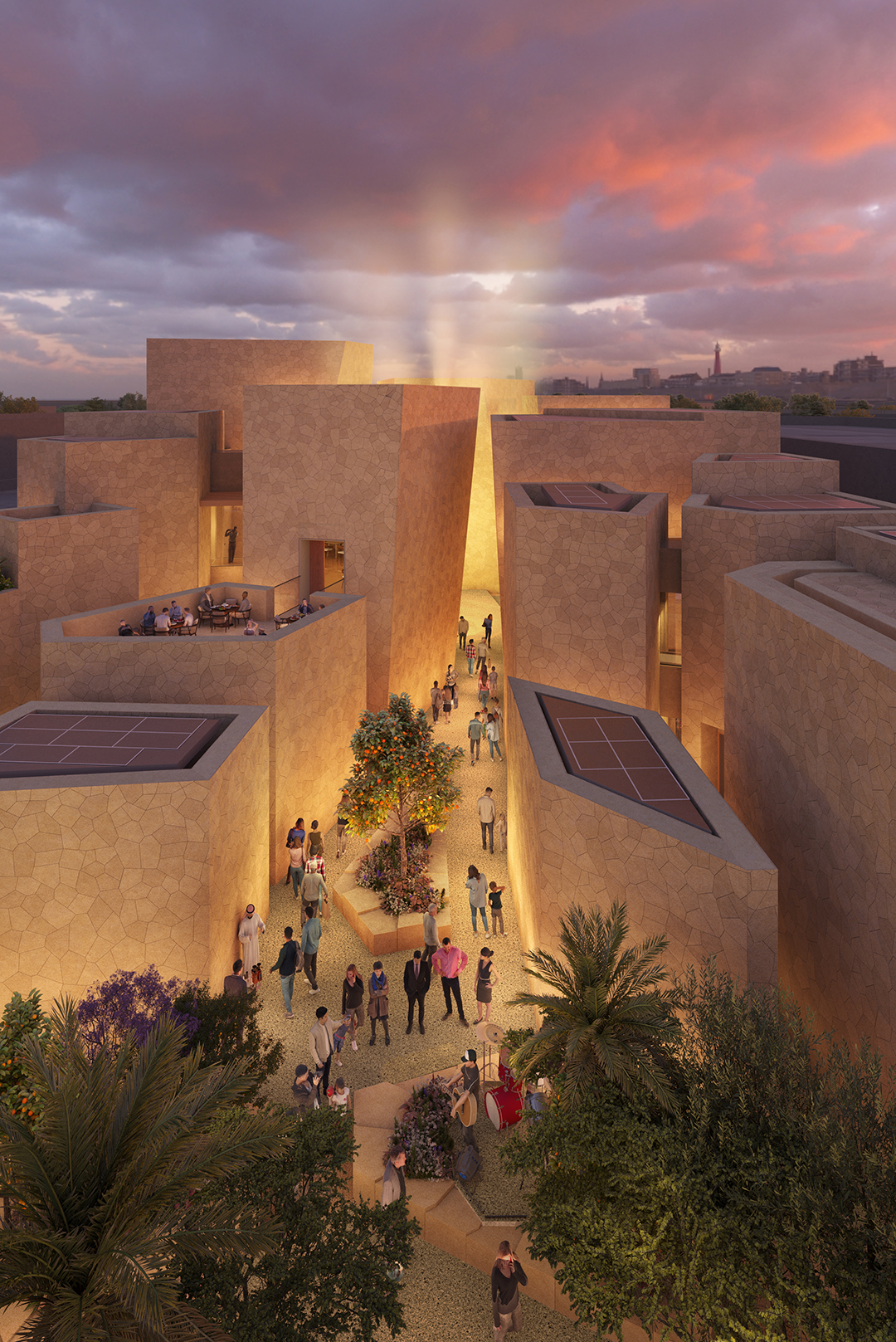
Foster + Partners正在设计沙特阿拉伯王国2025年大阪世博会展馆。该展馆位于梦洲(Yumeshima)海滨,将创造一种与沙特城镇探索相呼应的空间体验,为游客提供身临其境的视听参与环境,并让他们触及到沙特未被世人发现的奇观。
Foster + Partners is designing the Kingdom of Saudi Arabia’s pavilion for Expo 2025 Osaka. Located on the Yumeshima waterfront, the pavilion creates a spatial experience that echoes the exploration of Saudi Arabian towns and cities, provides a setting for immersive audio-visual engagement and connects visitors with the undiscovered wonders of Saudi Arabia.
事务所该团队的负责人Luke Fox说:“展馆将带领游客踏上一程发现和偶遇之旅,层层递进地描绘出一幅生动的沙特阿拉伯文化画卷。我们的设计在尺度、光线、声音和纹理等方面精心处理,来刺激所有感官,同时还将展示该国最具创新性和最令人兴奋的成就。”
Luke Fox, Head of Studio, Foster + Partners, said: "The pavilion takes visitors on a journey of discovery and chance encounters that – layer by layer – paints a vivid picture of Saudi Arabian culture. Our design plays with scale, light, sound and texture to stimulate all of the senses, while showcasing some of the country's most innovative and exciting accomplishments."
▲ 方案动画 ©Foster + Partners
展馆的体量让人联想到沙特传统村庄的有机形态,团队通过计算流体动力学模拟进行了精心设计,以便在盛夏时节让习习凉风从西面吹进街道。在凉爽的4月和10月,景观前院则充当屏障,保护展馆免受刺骨北风的侵袭。
The pavilion's massing recalls the organic shapes of traditional Saudi villages and has been carefully designed using computational fluid dynamics simulations, to allow cool winds from the west into the streets during the height of summer. In the cooler months of April and October, the landscaped forecourt acts as a barrier to protect the pavilion from harsher northerly winds.
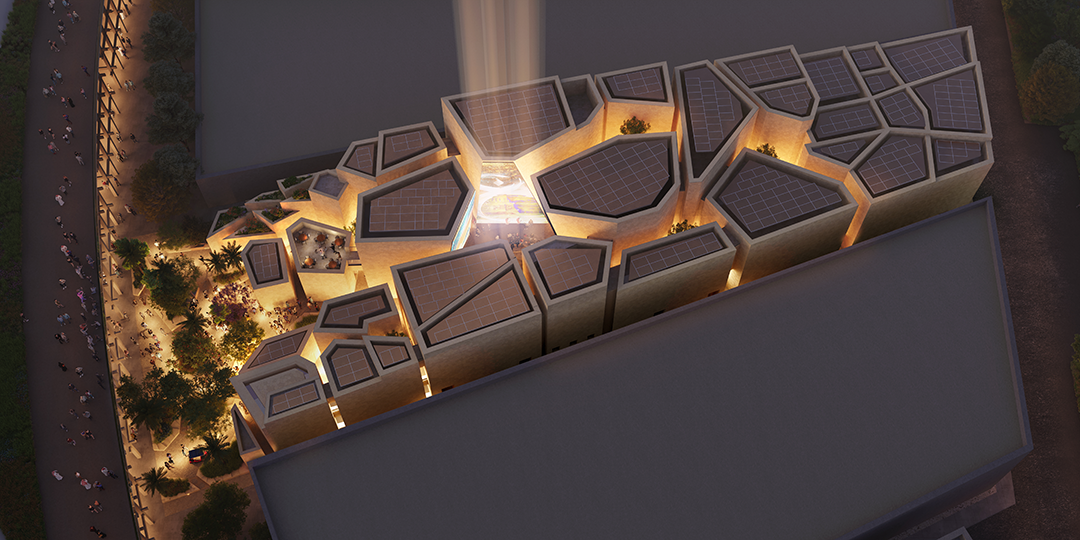
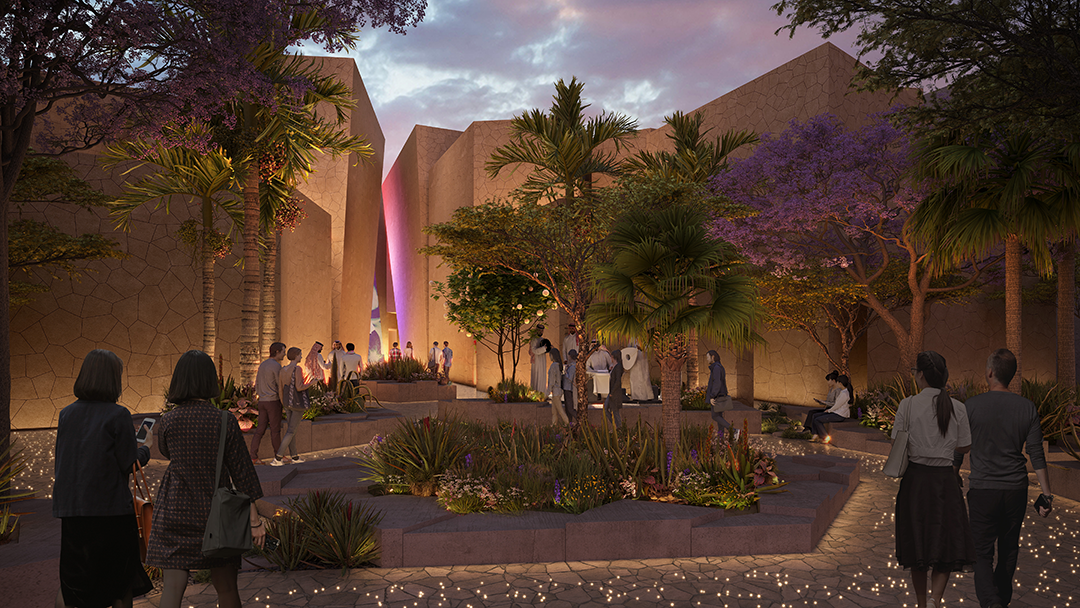
游客通过一个郁郁葱葱的前院进入展馆,前院种植着沙特当地的植物,随后他们将穿过狭窄的街道,通往沙特庭院——整个方案的核心空间。这个庭院白天可以让人们安静地思考,晚上则变成了表演和活动的场地。游客将被邀请以这里为起点,启程探索由蜿蜒街道组成的“村庄”,通过窗户和门洞进入一系列沉浸式空间,这些空间是福斯特事务所通过与59 Productions、Squint/Opera密切合作设计的。
Visitors enter the pavilion through a verdant forecourt, planted with Saudi Arabian flora, and walk through narrow streets that lead to the Saudi Courtyard, which is the beating heart of the scheme. The courtyard allows for moments of quiet reflection during the day and transforms into a venue for performances and events at night. From here, visitors are invited to explore a "village" of meandering streets, with windows and doorways into a series of immersive spaces, designed in close collaboration with 59 Productions and Squint/Opera.
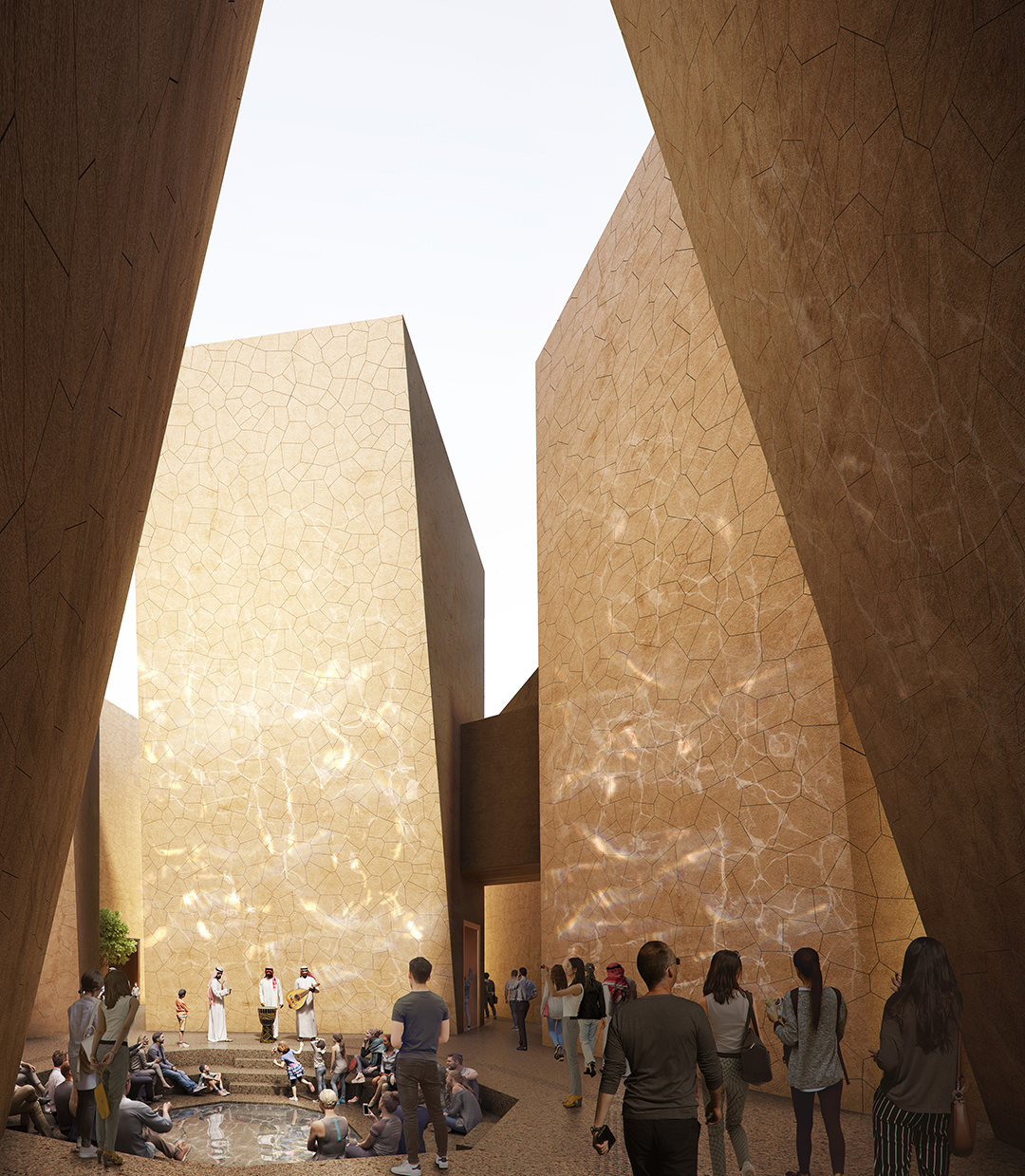
59 Productions的总监Leo Warner说:“通过这种独特的合作设计过程,建筑和故事交织在一起。展馆将成为一个社会有机体,在最先进的设施中孵化当代沙特从业者的作品,并将这些作品动态地融入到世博会的沉浸式体验中,这种体验将在为期6个月的整个展期中不断变化。”
Leo Warner, Director, 59 Productions, said: "Architecture and story have been woven together via this uniquely collaborative design process. The pavilion will be a social organism, incubating the work of contemporary Saudi practitioners in state-of-the-art facilities, and dynamically integrating their work into immersive experiences that evolve throughout the 6 months of Expo."
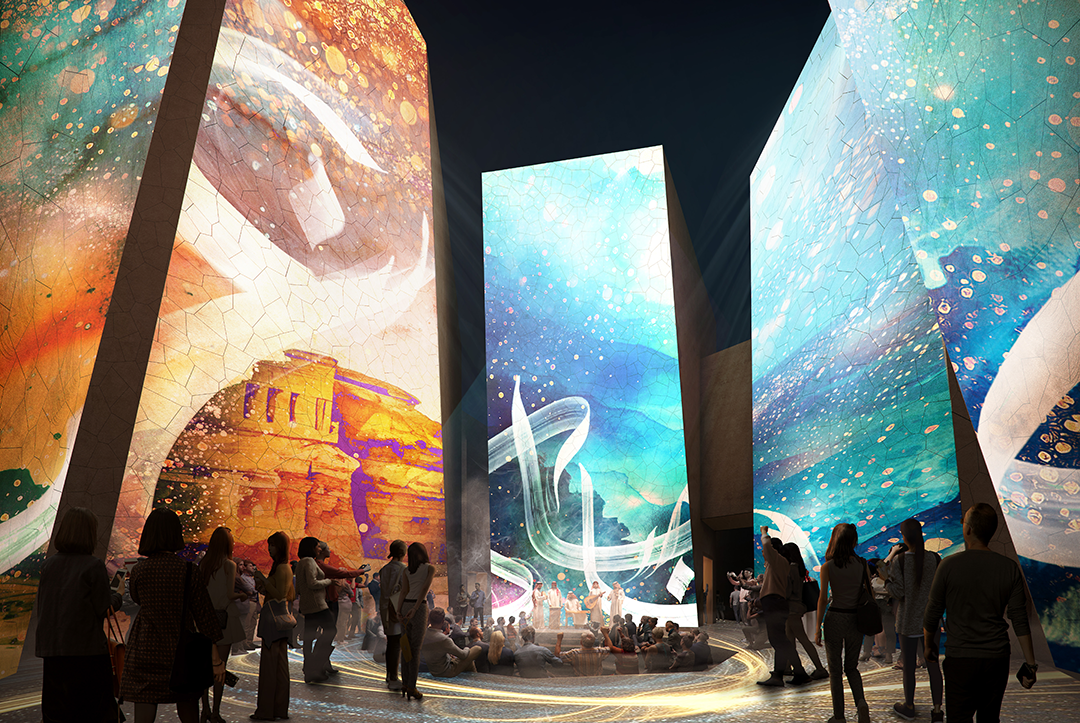
展馆将由低碳材料制成,展馆中还将包括节能灯具、雨水回收利用和光伏发电技术。该项目旨在达到日本绿色建筑评级系统的最高级别,并有望实现净零运营碳排放目标。此外,方案还践行了一系列WELL设计原则,以改善居住者的健康和舒适度。
The pavilion is made from low carbon materials, includes energy saving luminaires, adopts rainwater recycling and incorporates photovoltaic technologies that generate electricity. The project aims to achieve the Japanese green building rating system's highest level and is on track to achieve the Net Zero Operational Carbon target. In addition, a series of WELL design principles have been implemented to enhance the health and wellbeing of occupants.
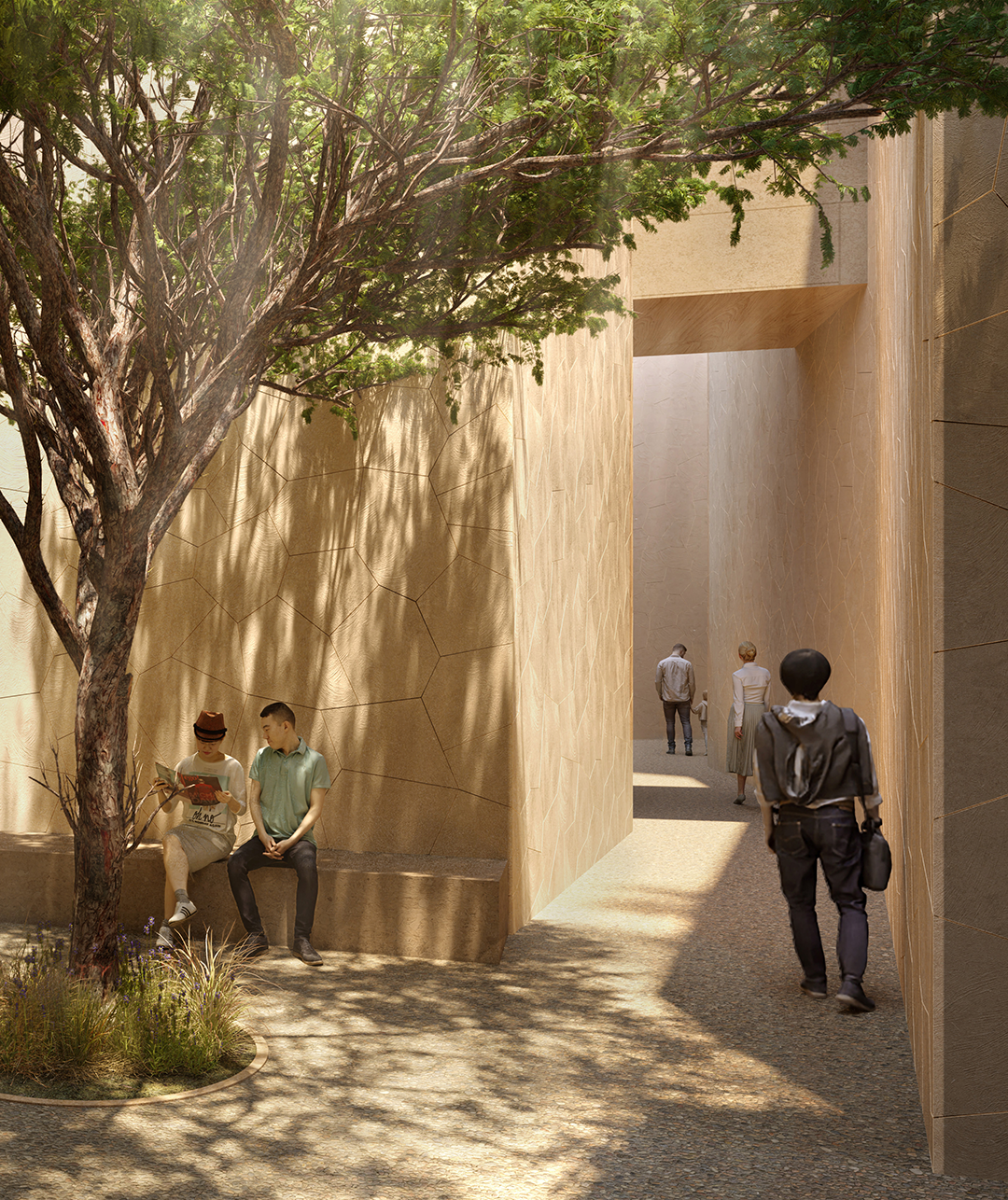
事务所合伙人Tony Miki说:“设计过程的核心是在世博会结束后,为展馆遗留下一笔资产。该结构的立面覆层由轻质的沙特石材制成,并且通过设计,使其可以高效地被拆下和重新组装,或根据未来其他项目地点的需要,完全重新加工制造。”
Tony Miki, Partner, Foster + Partners, said: "Creating a legacy for the pavilion, once the Expo comes to an end, has been central to the design process. The structure's cladding is made from lightweight Saudi stone and designed to be efficiently deconstructed and reassembled, or completely reconfigured, to meet different requirements in a future location."
设计中这种内在固有的灵活性,将大大延长展馆的使用寿命,并增强其可持续发展的能力。
This inherent flexibility will significantly extend the lifespan of the pavilion and enhances its sustainable credentials.
本文由Foster + Partners授权有方发布。欢迎转发,禁止以有方编辑版本转载。
上一篇:东京麻布台之丘 | Heatherwick Studio
下一篇:Heatherwick Studio日本首作:东京麻布台之丘