
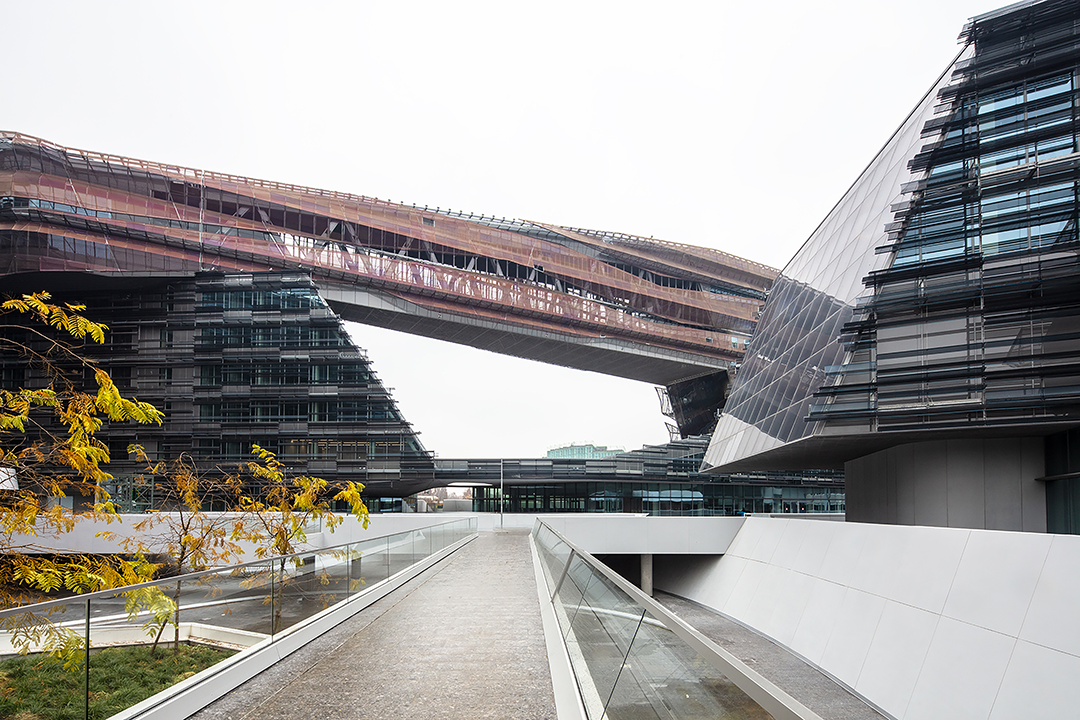
设计单位 Morphosis Architects
项目地点 意大利米兰
建成时间 2023年
建设面积 73,826平方米
办公园区环抱广场,专为员工健康与福祉设计
Office campus designed for employee health and wellness encircles a piazza outside of Milan

墨菲西斯建筑事务所(Morphosis Architects)为意大利能源巨头埃尼集团(Eni)设计的米兰新总部落成。该总部设计为埃尼集团的勘探及生产业务中心,占地65,000平方米,含4,600个办公单元,现隶属于DeA Capital Real Estate。设计以自然光、绿色空间与社交场所为核心,旨在营造能够促进员工健康和福祉的办公环境。
Morphosis Architects has debuted their new corporate headquarters in Milan for Italian energy giant Eni. The campus – the Exploration & Project Management Center, owned by DeA Capital Real Estate – is centered around natural light, green space and social areas, covering 65,000 square meters and with space for 4,600 workstations.

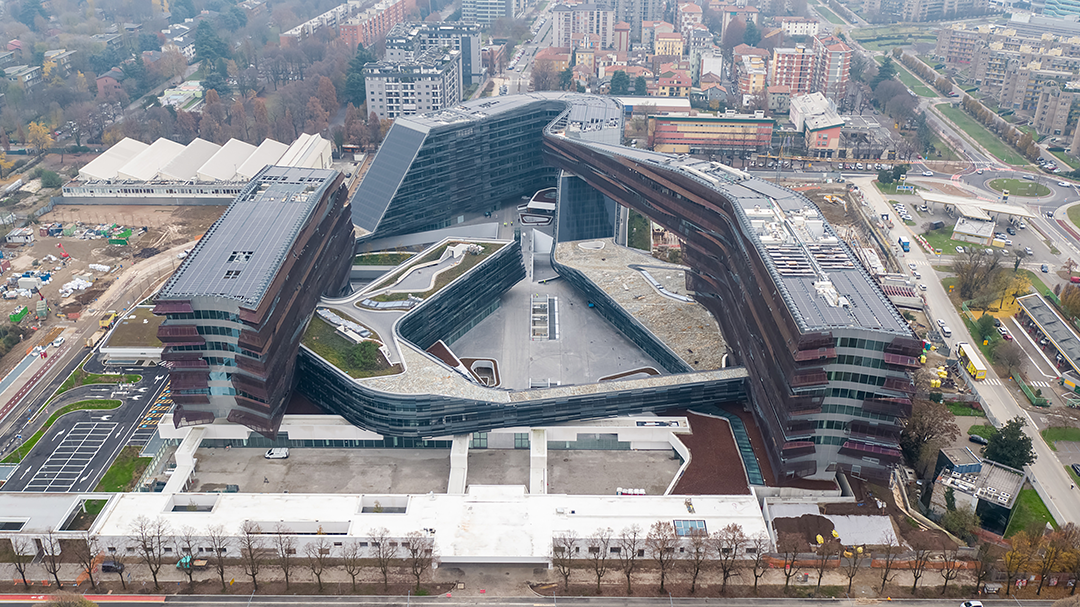

“我们将这个项目视为一个围绕着自身‘公共空间’组织而成的城市片段——作为一个园区,它可以鼓励交流、促进互动、培养身份认同。”
"We conceived this project as a fragment of the city organized around its own 'public space'—a campus for nurturing discourse, interaction, and identity."
——汤姆·梅恩Thom Mayne
墨菲西斯创始人
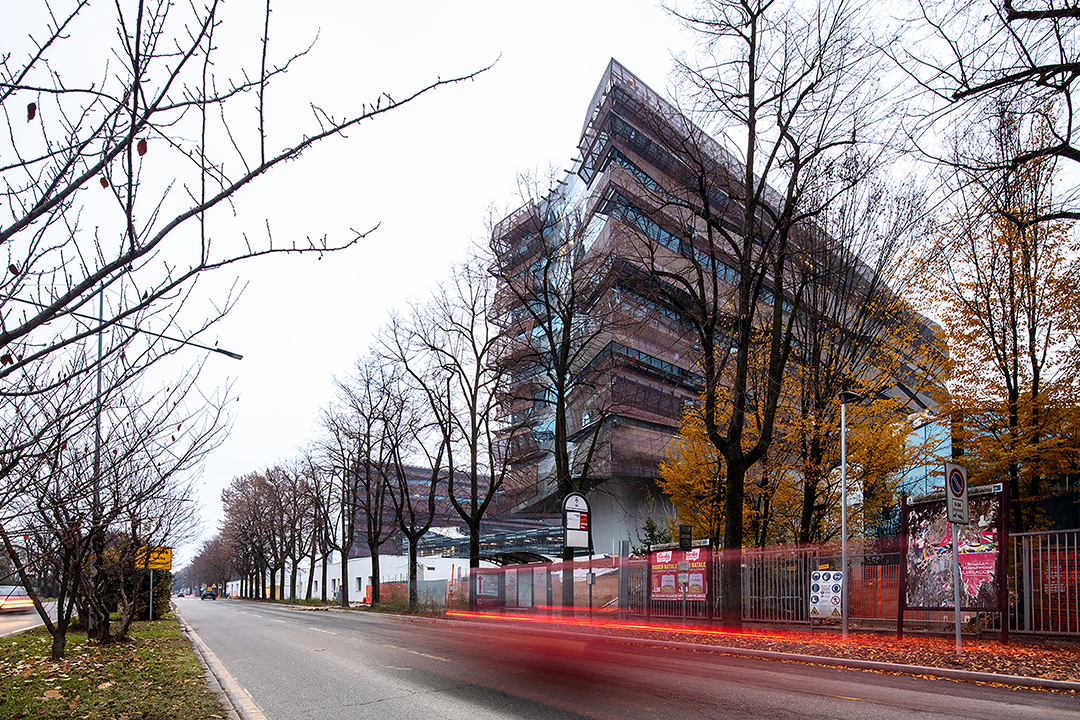
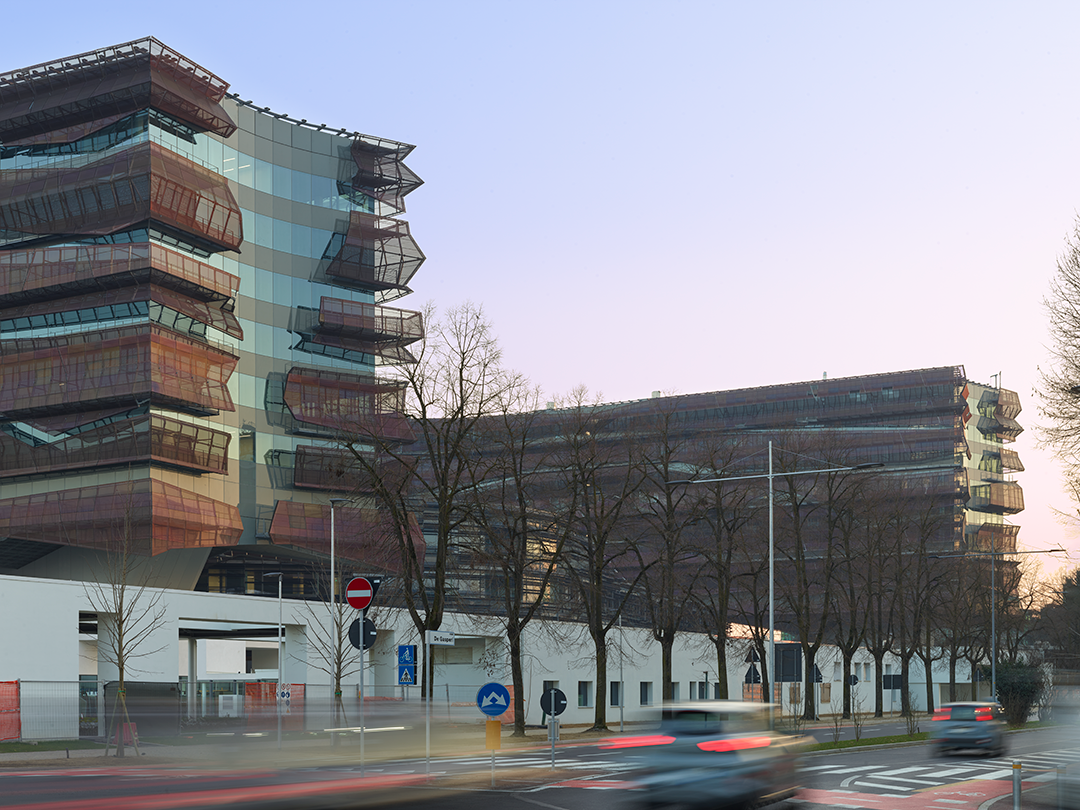
“我们与埃尼集团达成了共识,致力于创造一个可以促进健康、提高福祉并营造社群氛围的企业园区。这里的空中花园、自然光线、灵活的工位以及中央广场,都是为了鼓励员工,让他们可以在任何时间与人交往或与自然联系。我们在设计中更关注员工的体验,而这种关注在新冠疫情之后变得更加重要。”
"We aligned with Eni to create a campus that promotes health, wellbeing and community. The sky gardens, natural light, flexible workstations and central piazza encourage employees to socialize and connect with nature throughout the day. We were already focusing on the employee experience in the design, and this focus became even more important post-COVID."
——埃尼·艾默生Arne Emerson
墨菲西斯合伙人
埃尼集团米兰总部项目负责人
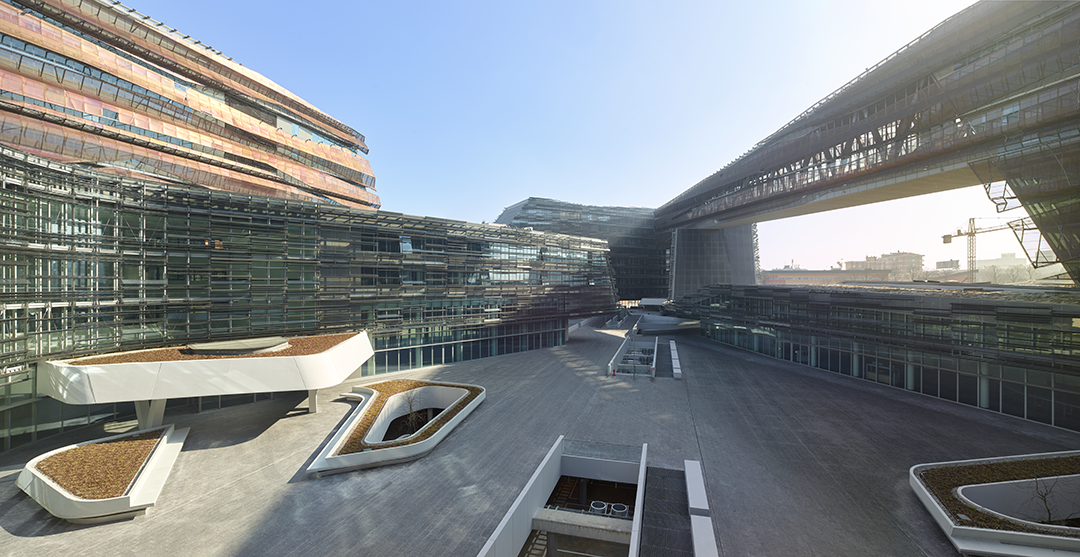

埃尼集团的新总部位于意大利米兰东南城郊的圣多纳托-米拉内塞(San Donato Milanese)Metanopoli区。设计延续了埃尼集团自1952年扎根于此的历史,保留了集团的部分历史建筑,并将其改造为新的园区入口,以纪念其对意大利二战后经济复苏的重要贡献;同时,也延续了集团创始人打造乌托邦社区的理想,为集团翻开了能源转型时代的新篇章。
Situated southeast of Milan in the Metanopoli district of San Donato Milanese, Morphosis’ new design preserves a portion of the historic Eni campus that has served as the company's headquarters since 1952, honoring the company’s legacy as part of Italy’s post-war ‘economic miracle’ while looking toward its future in the transition to sustainable energy.

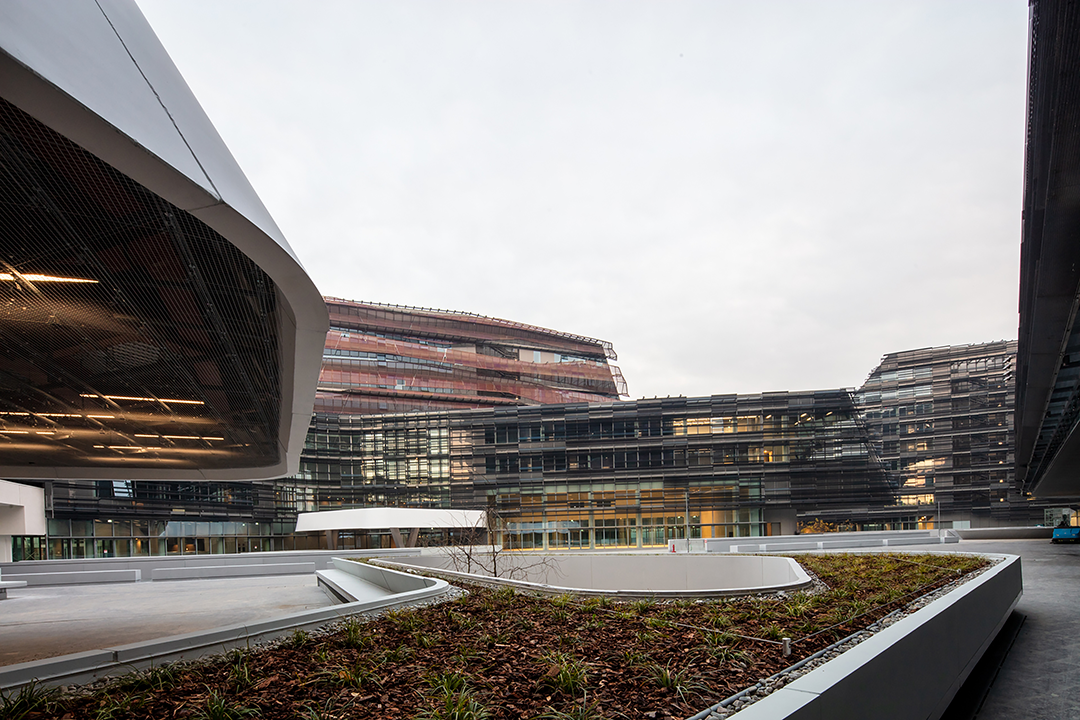
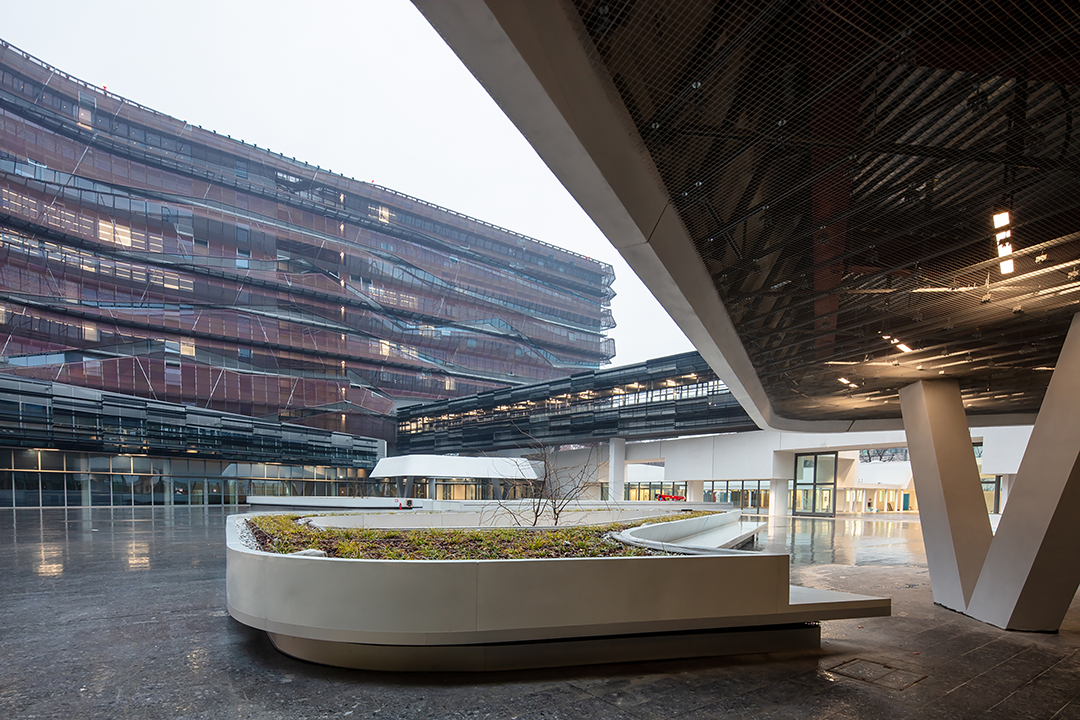
后疫情时代的工作场所仍然保留了碎片化的特点。对许多公司而言,无论是从远程办公回到办公室,还是采取两者混合的办公场景,都愈加关注工作场所的质量,期望以优质的工作环境提高员工的信赖。而墨菲西斯以埃尼集团米兰总部回应了这一期待——对员工而言,这或许是一处真正理想的工作之地。
Today, the post-pandemic workplace remains a fragmented one; as many companies return from remote working to office or hybrid scenarios, many corporations are focusing on the quality of the workplace to enhance employee retention. In this environment, Morphosis has provided Eni with a corporate campus where employees actually want to work.
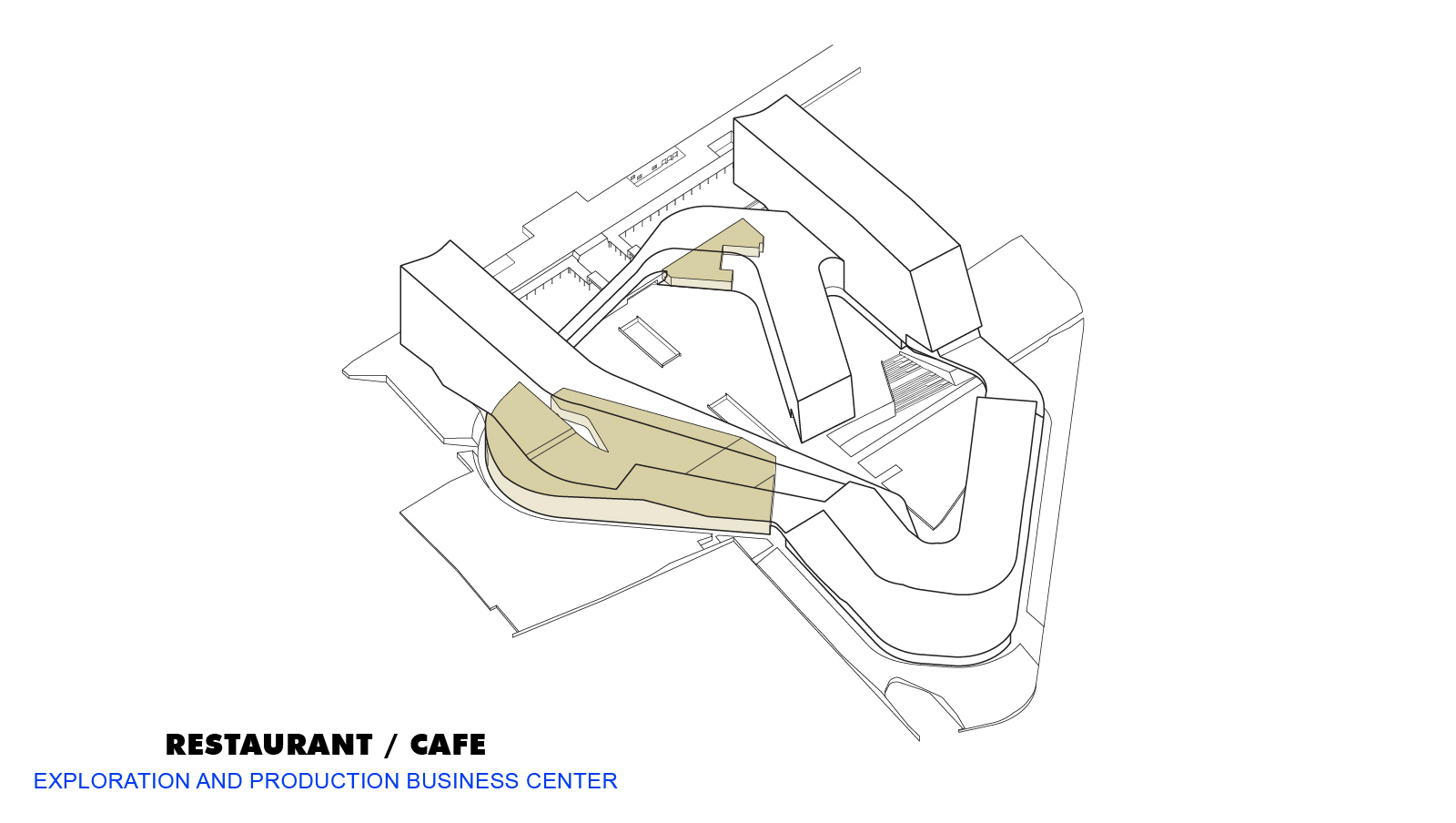
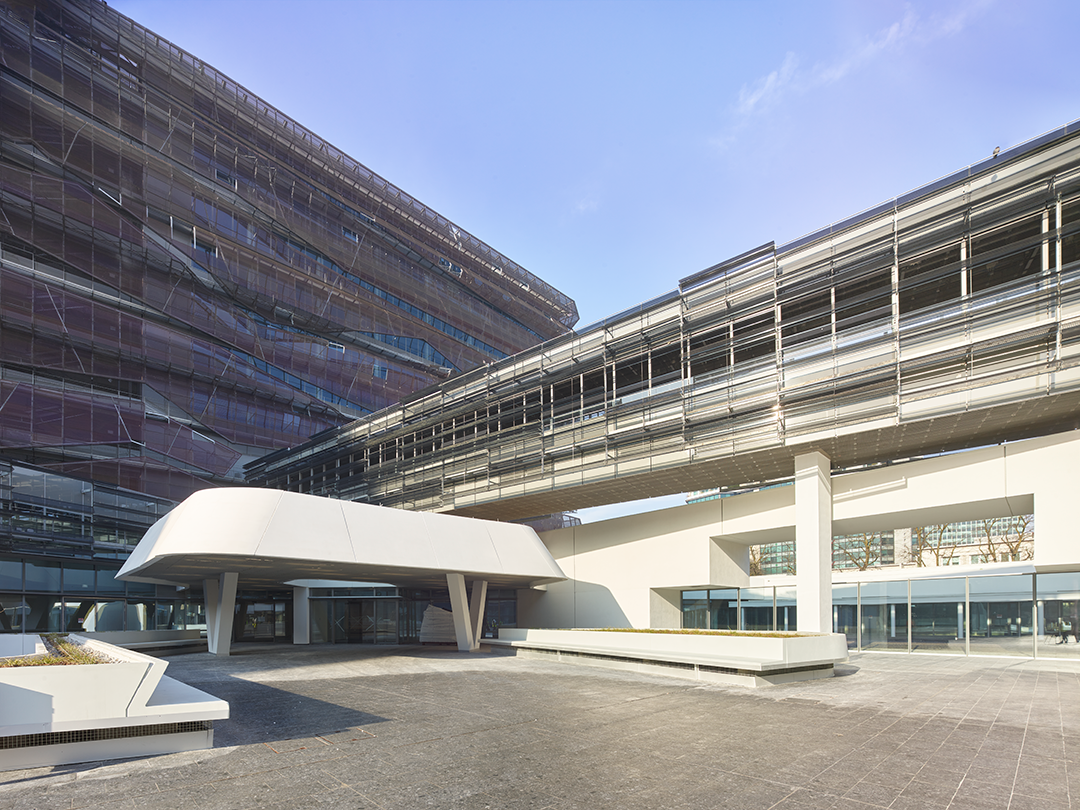
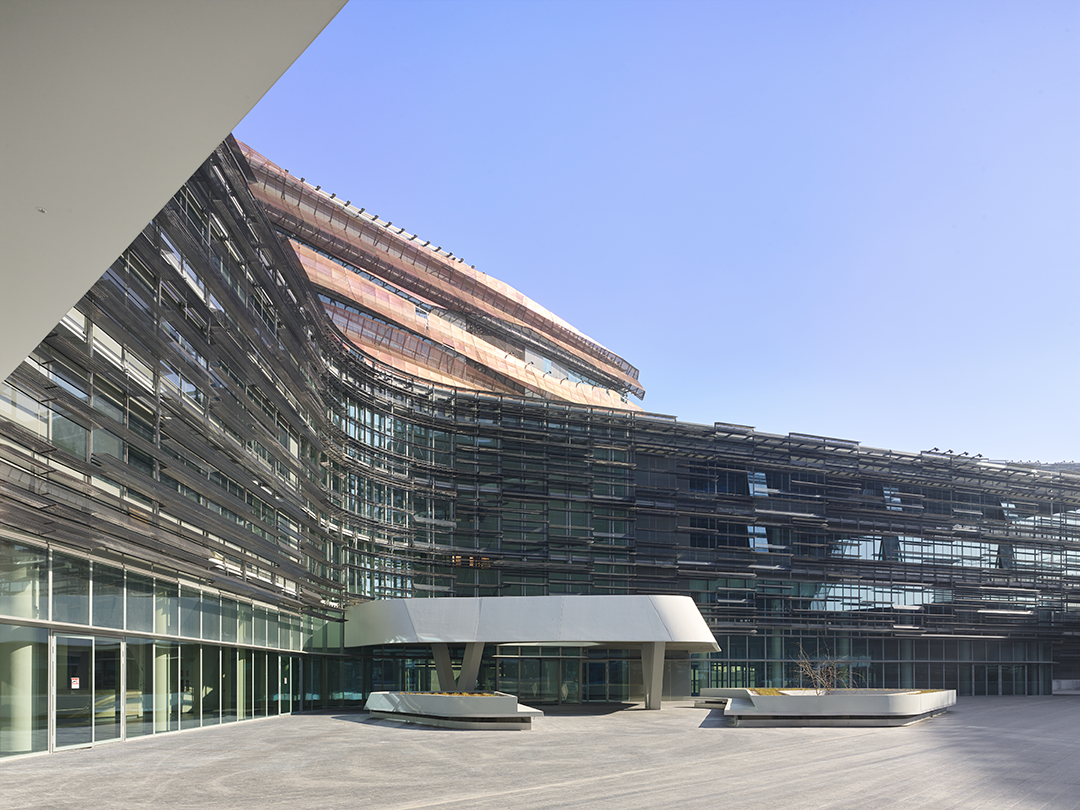
整个园区主要由三座以天桥相连的办公大楼与一个中央广场组成。其中,Icon大楼为最高的建筑,共11层;Landmark大楼为面积最大的建筑,占地23,700平方米,共9层;Sky-Garden大楼为延伸至场地中央的建筑,共10层,设有会议中心和餐厅。Icon大楼与Landmark大楼之间设有一条单跨85米的天桥,它既是两座大楼的连接点,也是空中的活动空间;Icon大楼与Sky-Garden大楼则由另一座天桥相连。
The Morphosis-designed complex is comprised of three buildings interconnected by sky bridges. The Icon Tower is the tallest, at eleven floors; the Landmark Tower is the biggest, covering 23,700 square meters on nine floors; while the Sky-Garden Tower is the ten-story central building that hosts a conference center and a canteen. The Icon and Landmark towers are connected by a free-span bridge measuring 85 meters in length, that will double as event space as well as a connection point. A similar skybridge connects the Sky-Garden and Icon towers.

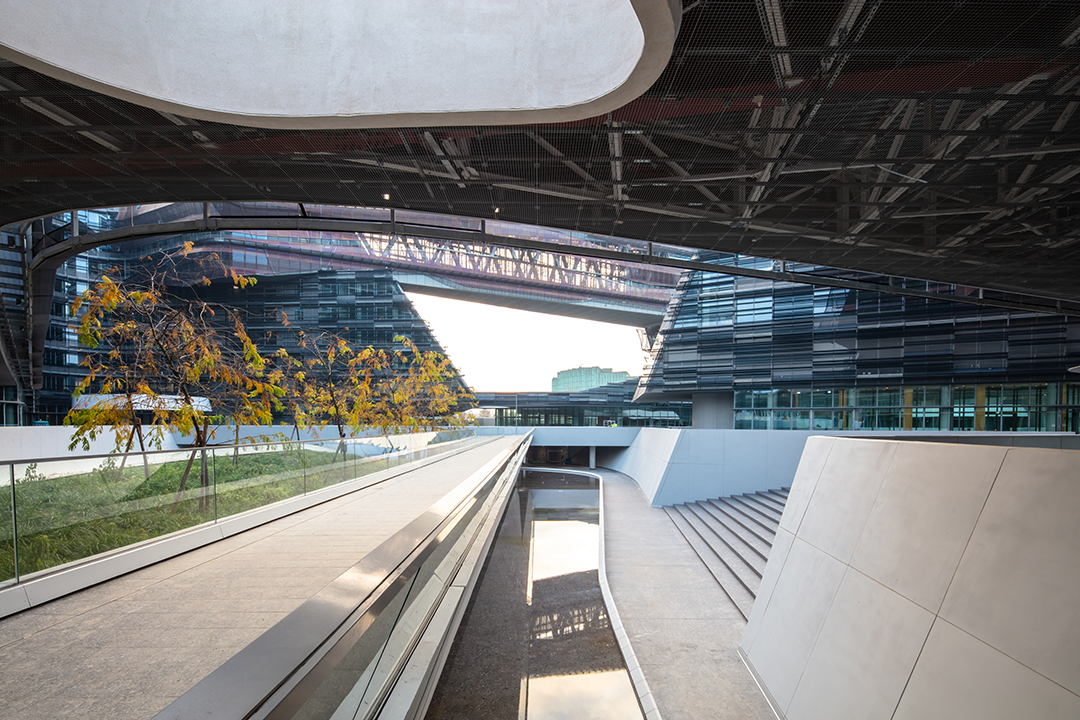
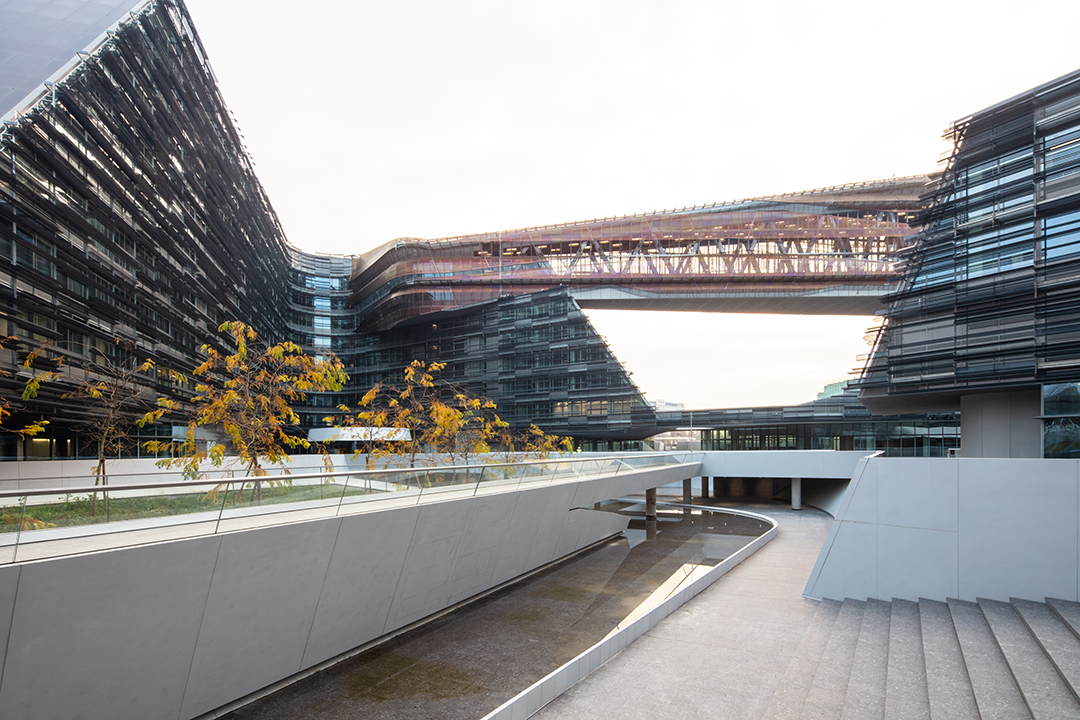
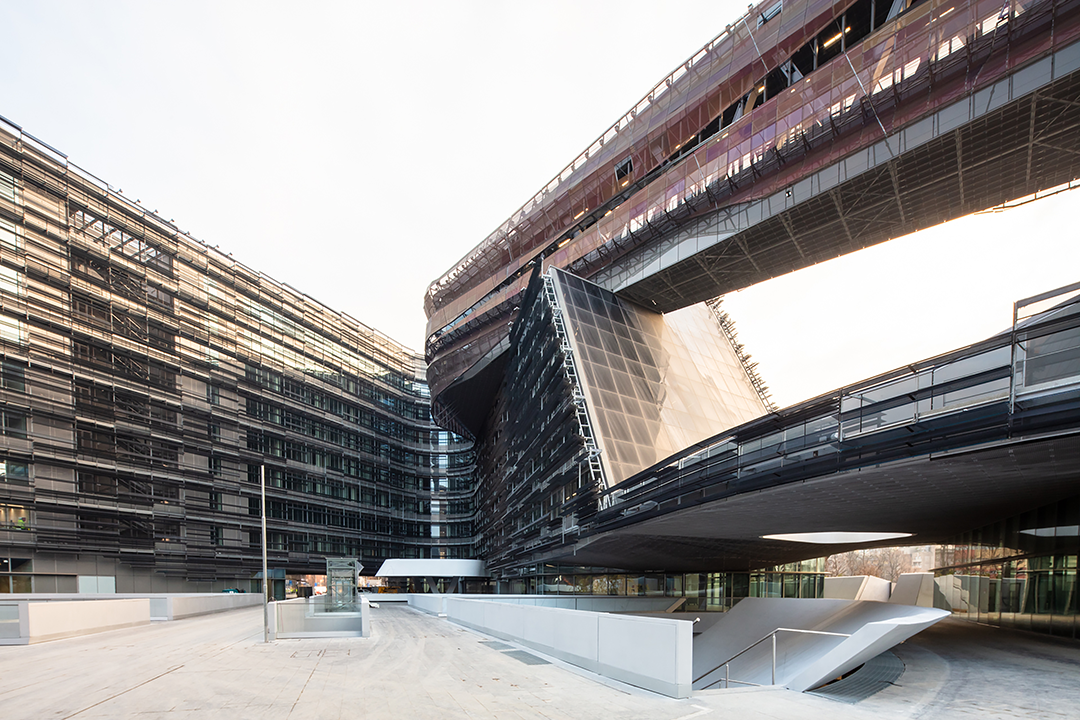
这些相互连接的办公大楼共同环绕着中央广场。广场上设有多层花园,其间设有兼具餐饮和社交功能的共享空间,旨在促进员工间的交流,创造健康的工作体验。
These interconnected office towers encircle a central piazza with multi-level gardens that house shared spaces for socialization and dining, which are designed to support connectivity and health and wellness among employees.
所有建筑均采用了高效而灵活的平面布局,以创造出一个现代化、开放式的办公空间结构。大部分员工的办公空间位于楼层外围,而私人办公室和会议室则设置于中心轴线上,结合大量窗扇带来的充足采光和开阔视野,以此为员工提供最佳的工作体验。
The buildings' floor plans are efficient and flexible with a modern, open office structure and abundant windows, allowing the majority of employees (based on the perimeter of each floor plate) to experience ample natural light and views, while private offices and meeting rooms are in the middle on a central axis.


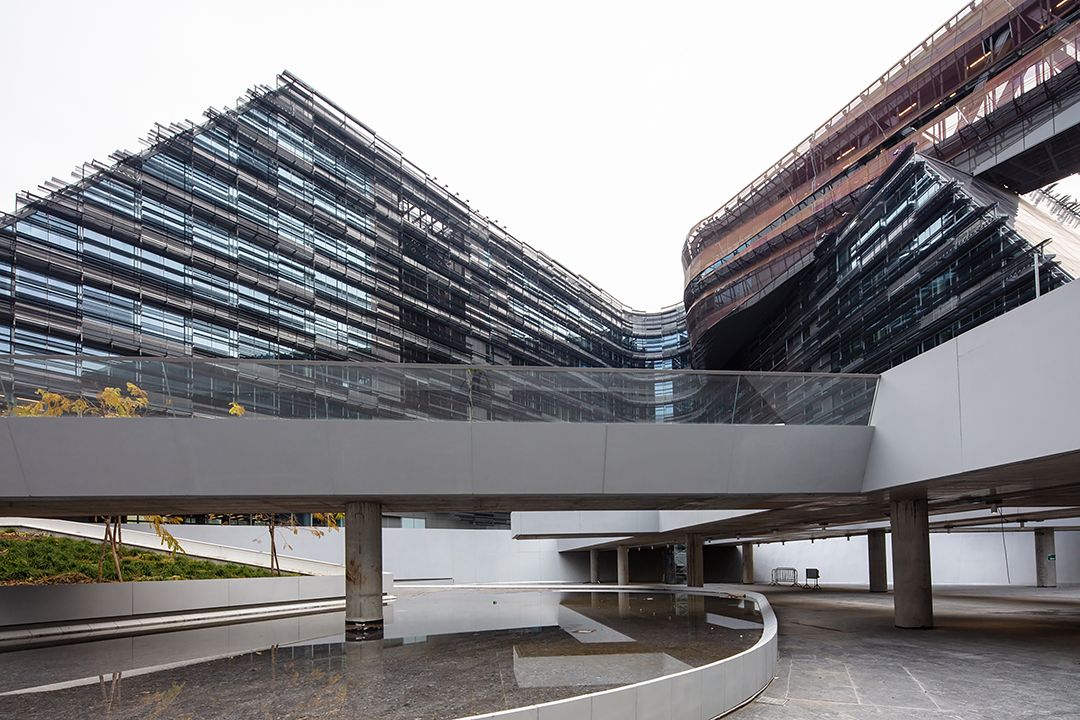
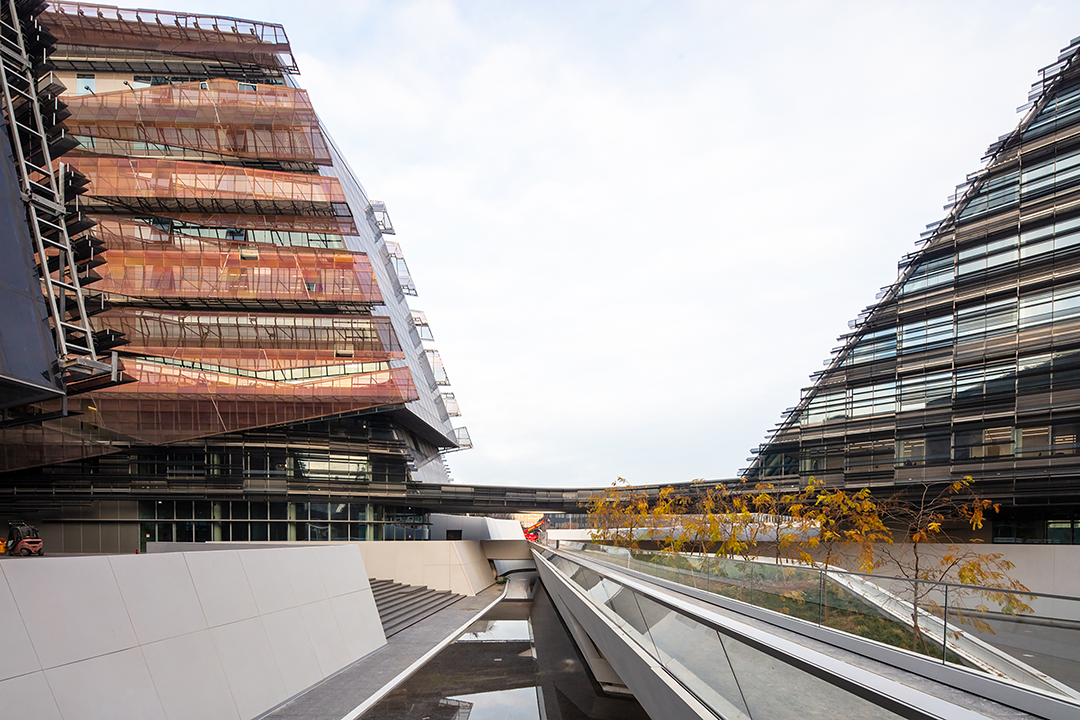
除了员工的健康与福祉,可持续性也是该企业园区的重要设计因素。“高性能建筑”和“可持续发展”的设计策略贯穿始终,回应了埃尼集团作为世界领先能源公司的未来愿景。整个园区以多种措施降低整体能耗,并保护自然资源,满足意大利的A级能源要求,且达到LEED金级认证标准:
In addition to employee health and wellness, sustainability was also a vital consideration. Morphosis used high-performance and sustainable design strategies to support Eni’s goals around environmental stewardship, such as reduction of energy consumption and preservation of natural resources; the result is projected to meet Classe A energy requirements and achieve LEED Gold Italia.
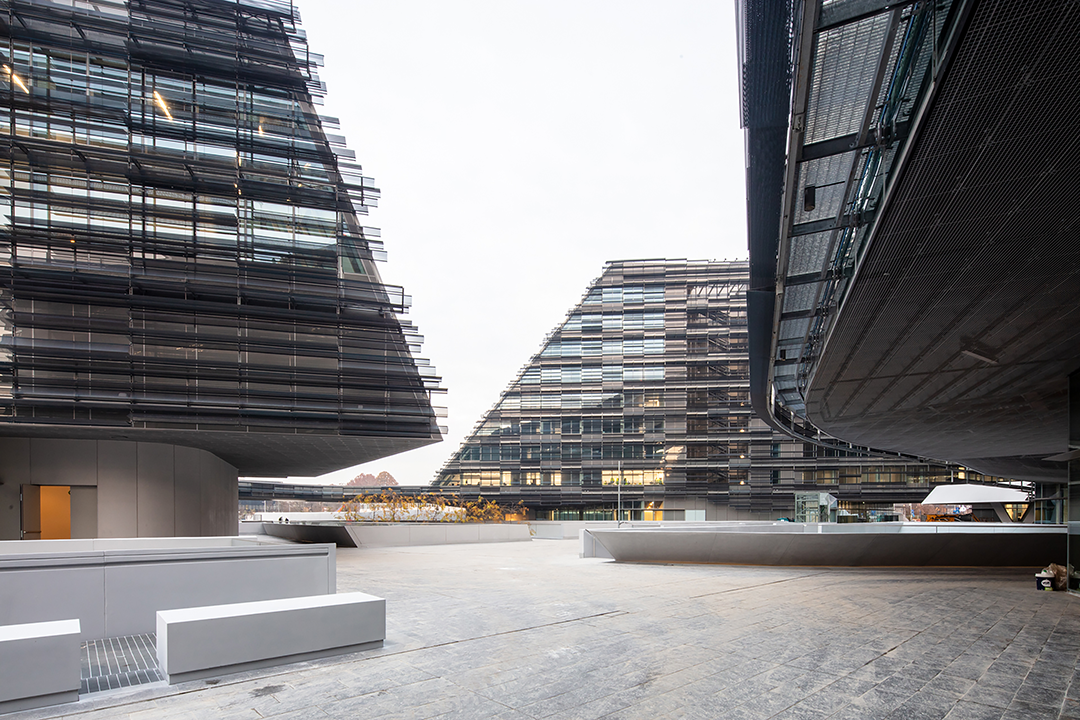
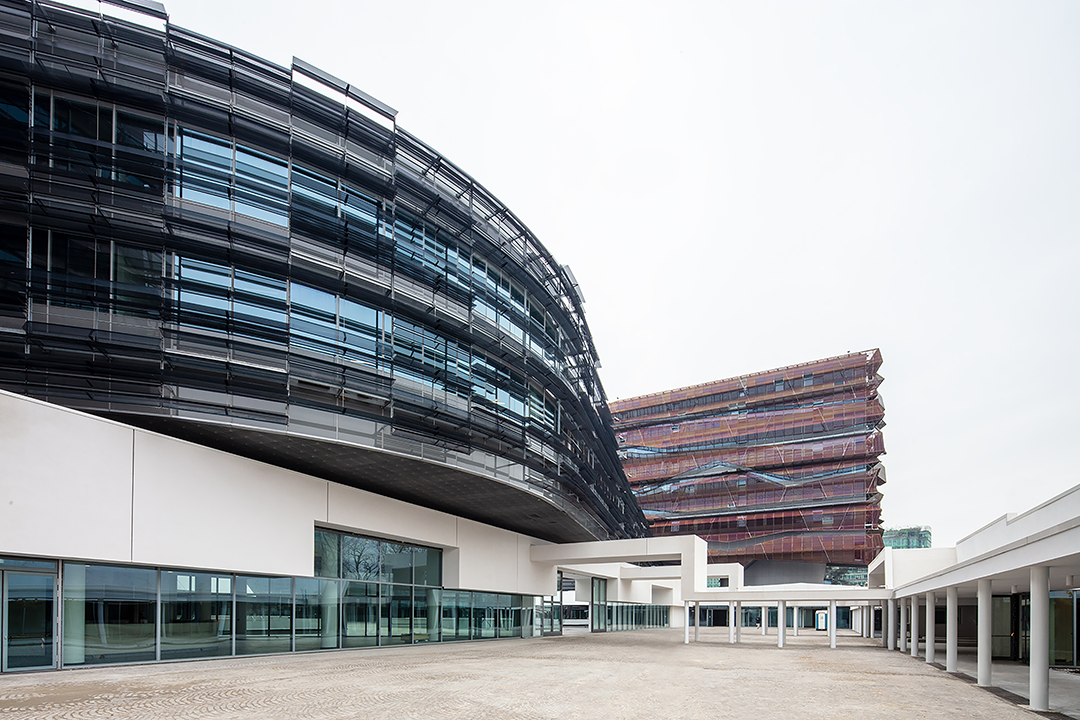
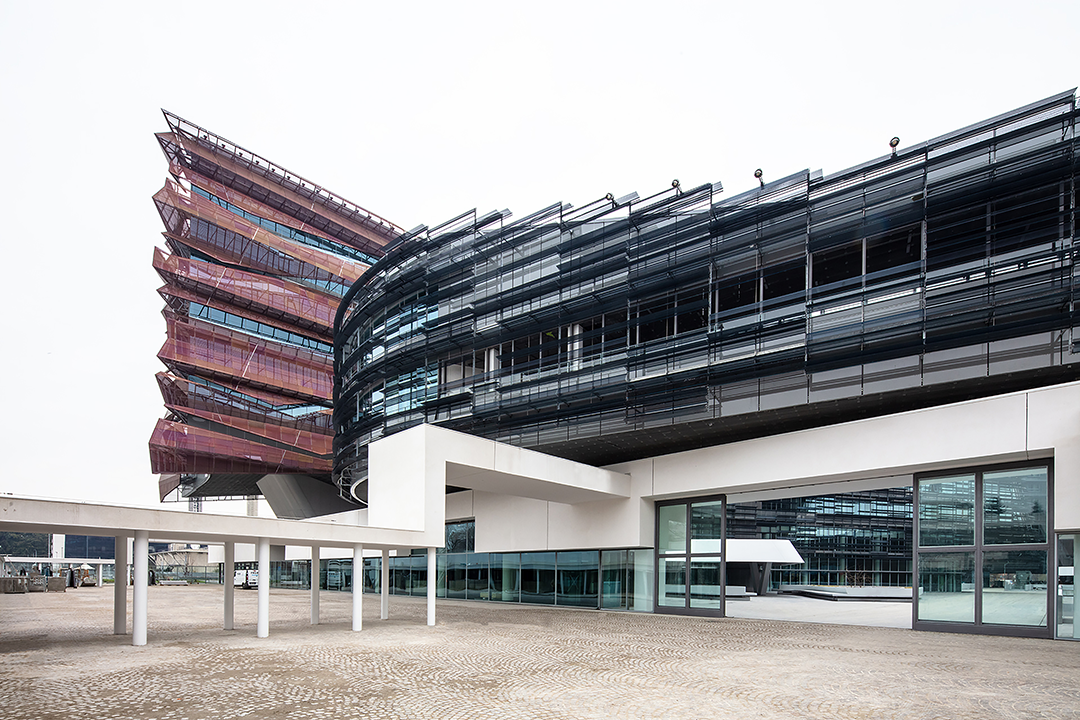
· 建筑朝向及布局经专门优化,以实现建筑的被动遮阳;
· 景观设计利于当地植物生长,且体现生物多样性;
· 采用绿色屋顶、遮阳立面和光伏系统,以节约能源;
· 采用废水和雨水循环系统,确保资源的最大化利用和保护;
· 办公及社交空间最大限度地利用自然采光与通风,并使用低能耗辐射式的供暖和制冷系统。
Throughout the complex, building orientation is optimized for passive shading; landscaping favors biodiversity and local plants; energy conservation is aided by green roofs, a brise-soleil façade and photovoltaic systems; waste and rain-water recycling ensure resources are maximized and conserved; and office environments and social spaces maximize natural light and airflow while using low-energy radiant heating/cooling.
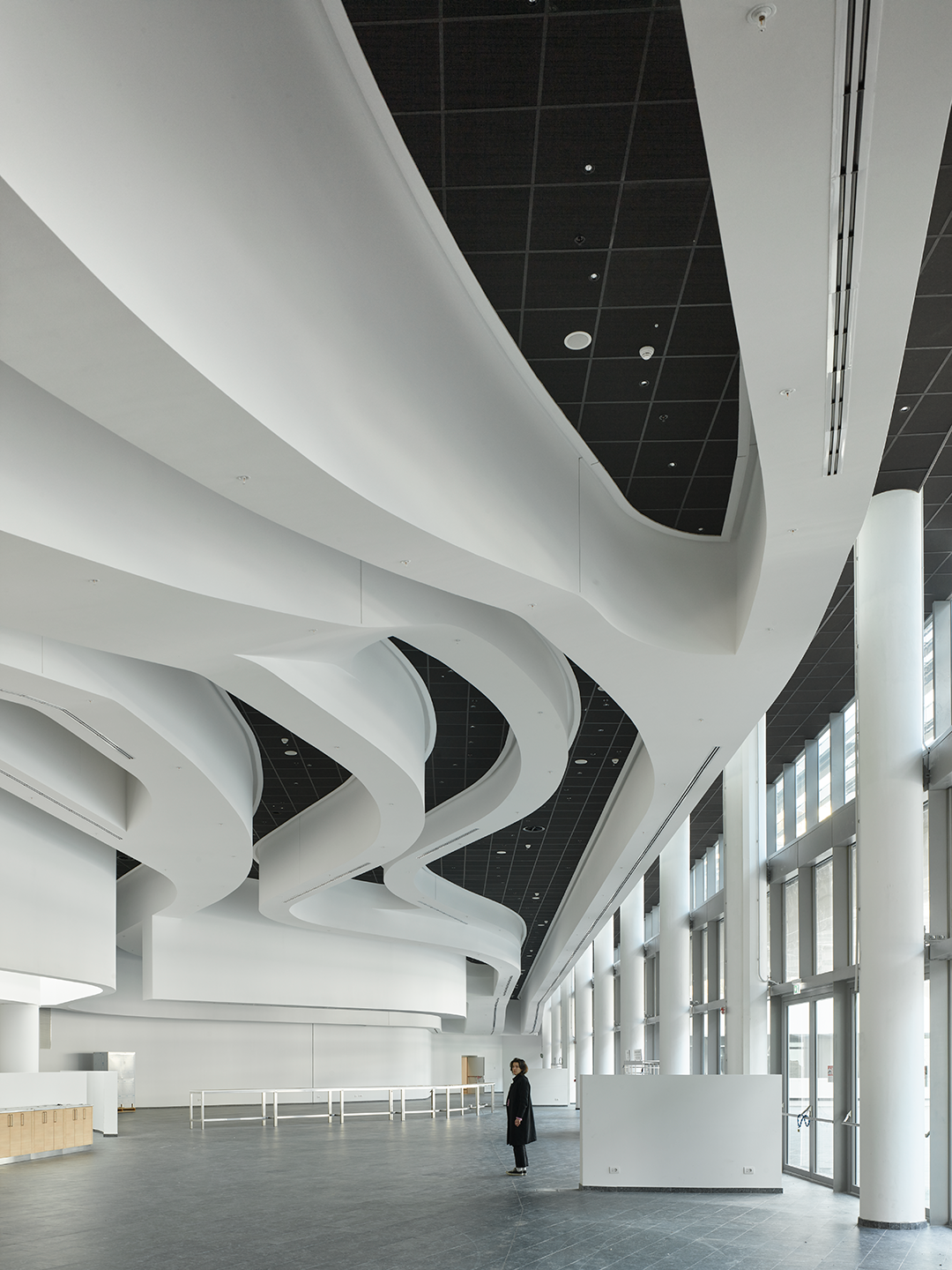
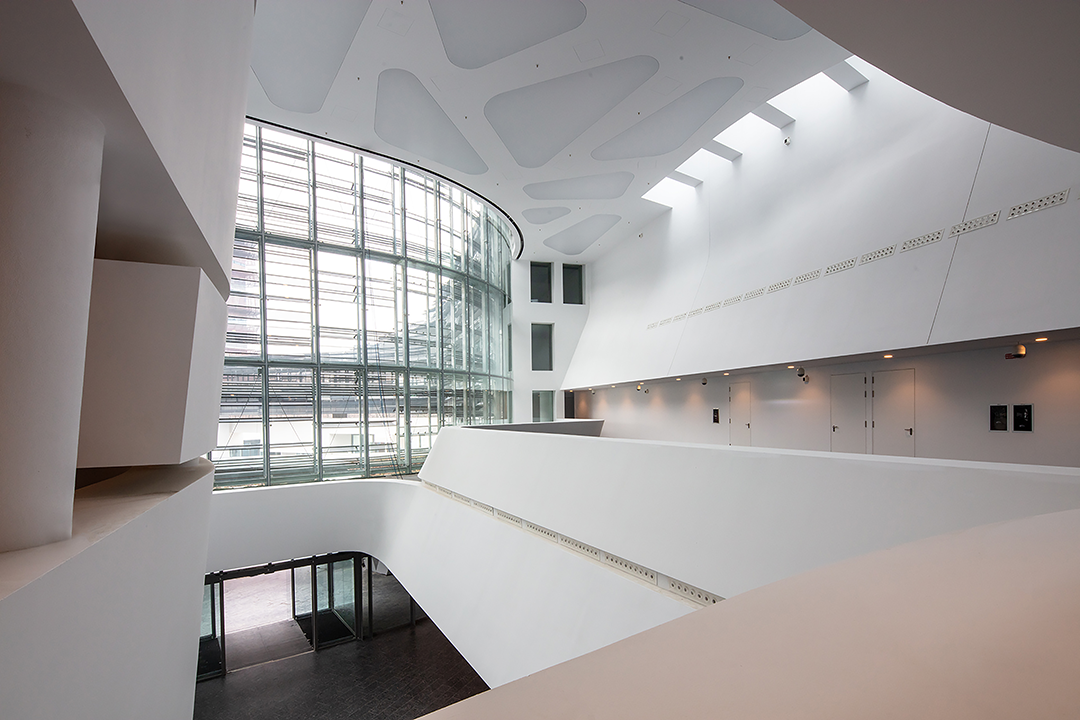

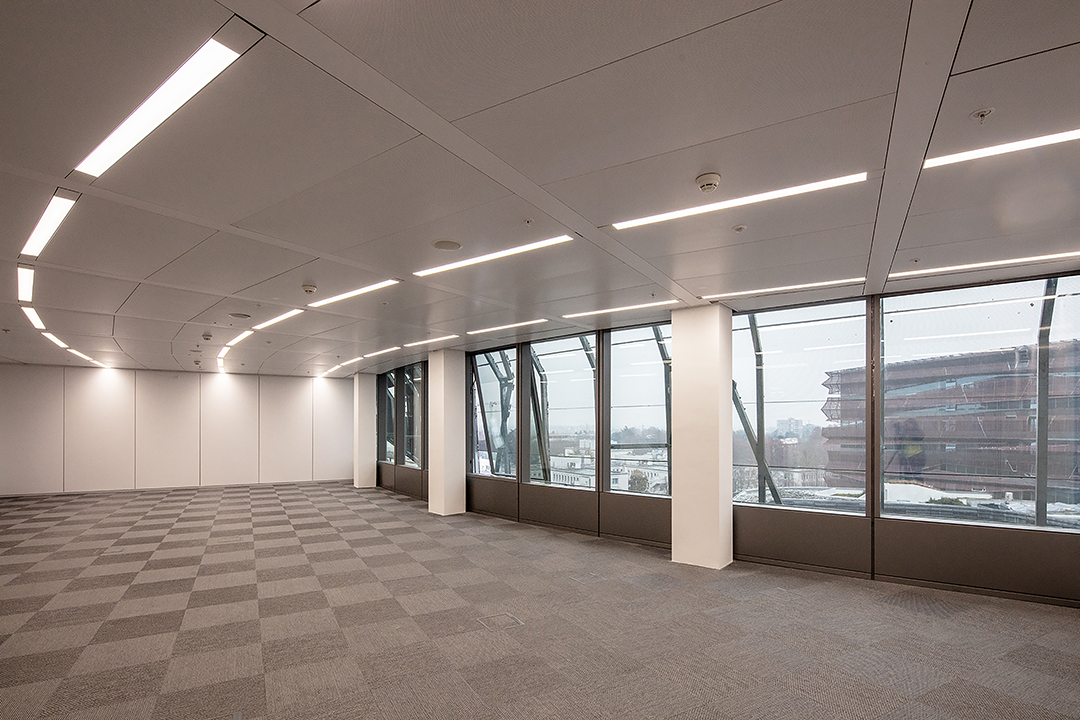
建筑外立面的设计灵感来自于地质结构,紧扣埃尼集团所在的能源行业。设计以蓝橙两色的穿孔金属板,形成一种逐渐层叠的视觉效果,隐喻地层的变化,并凸显了建筑的形态美学,仿佛三座建筑蜿蜒地从渐变的地层中升起。
The façade of each building is inspired by the geological formations necessary for an energy company to exist, with coloring via blue and orange metal panels contributing to the impression that the complex is rising out of the ground "architectonically" in a progressive stratification.
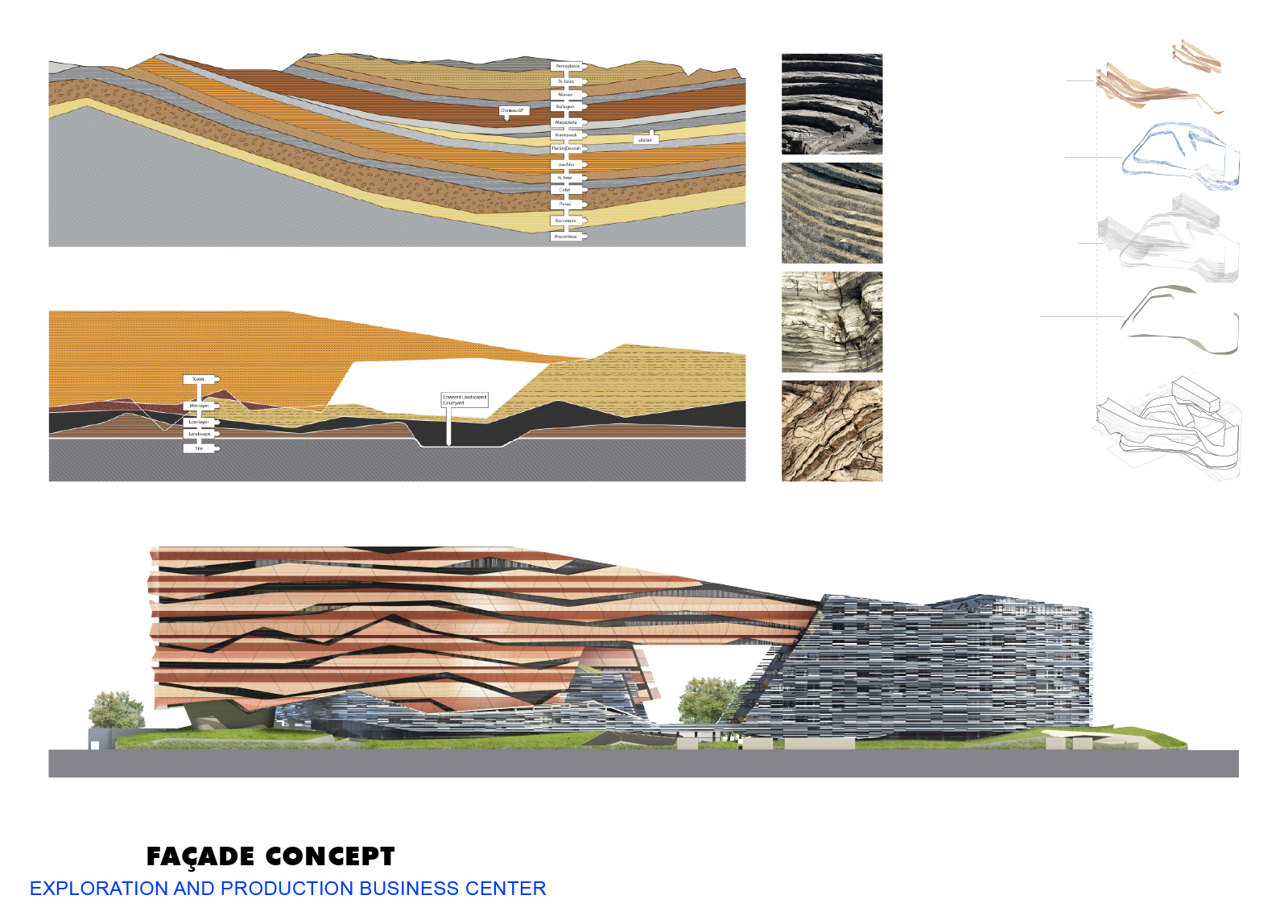
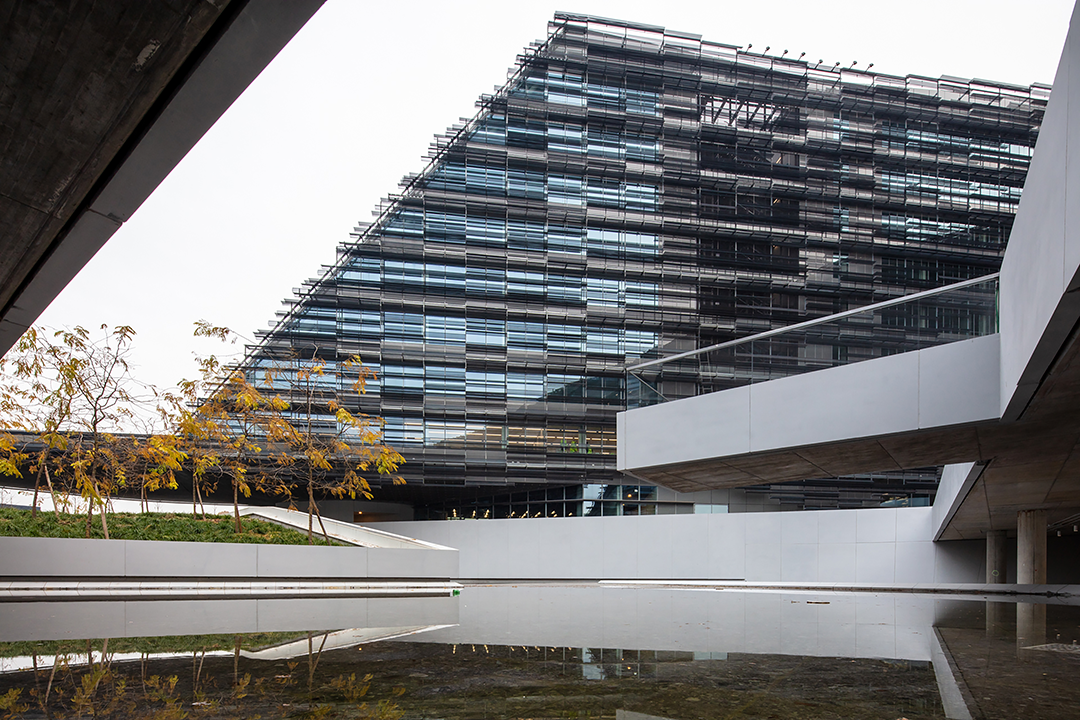

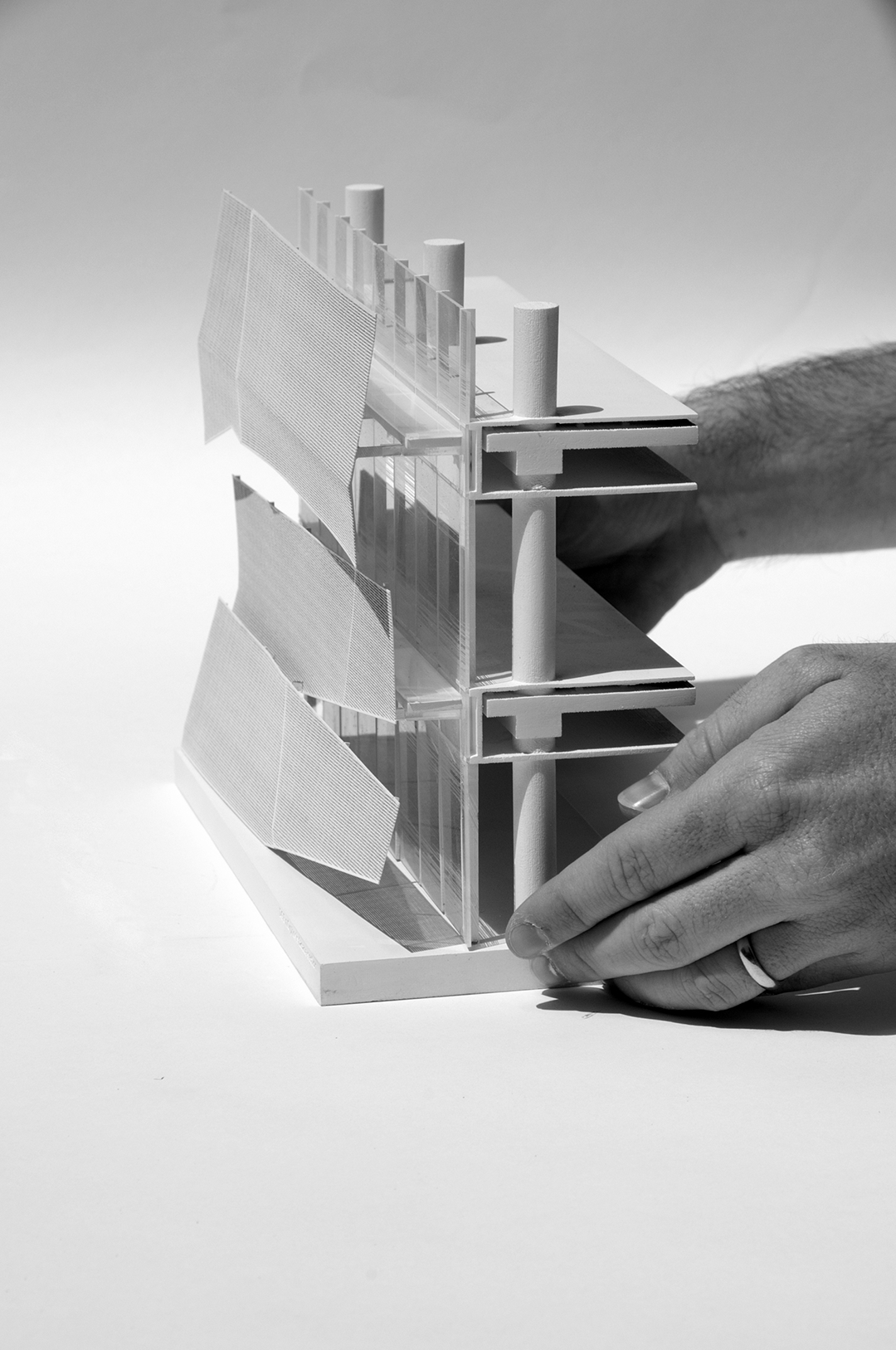
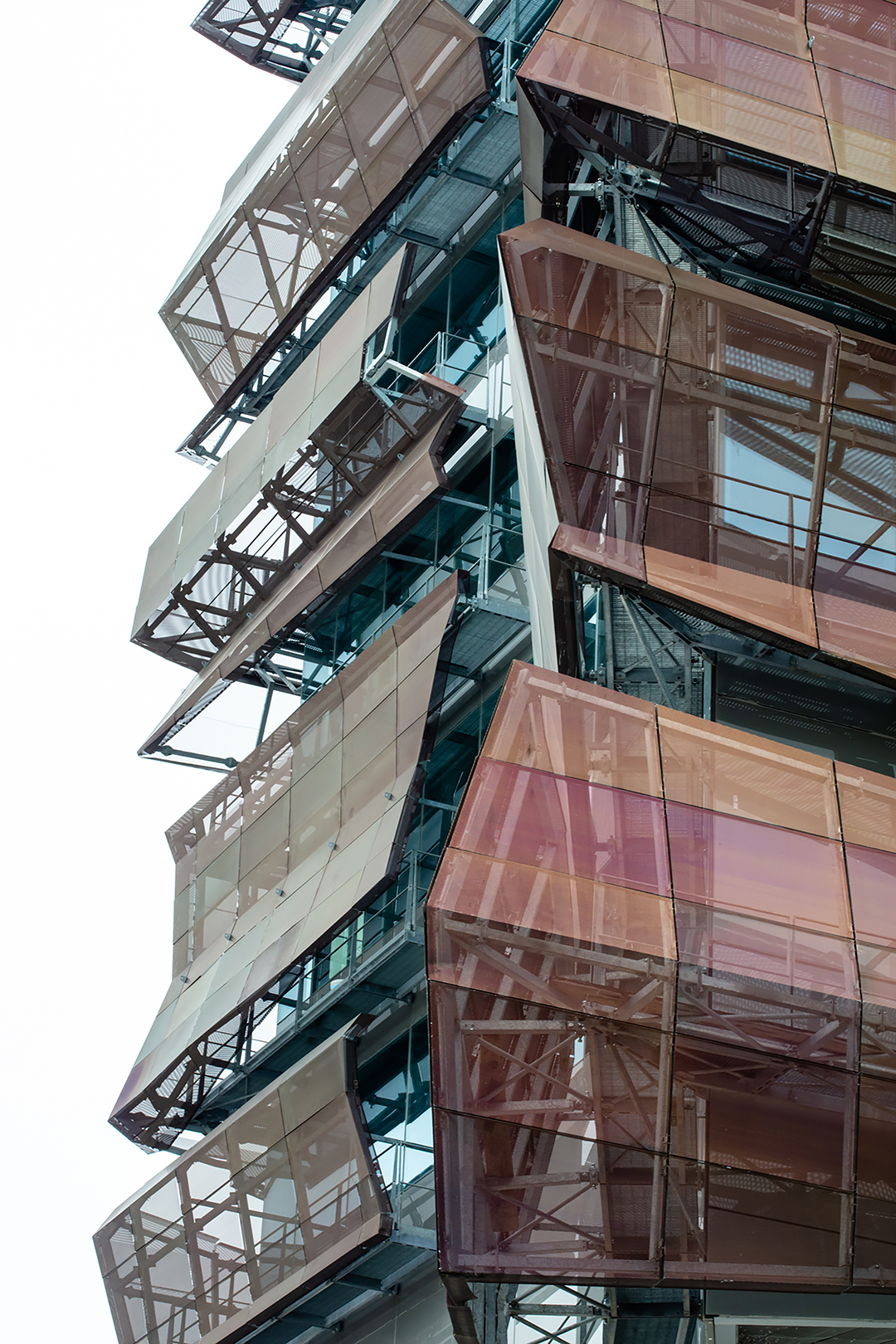
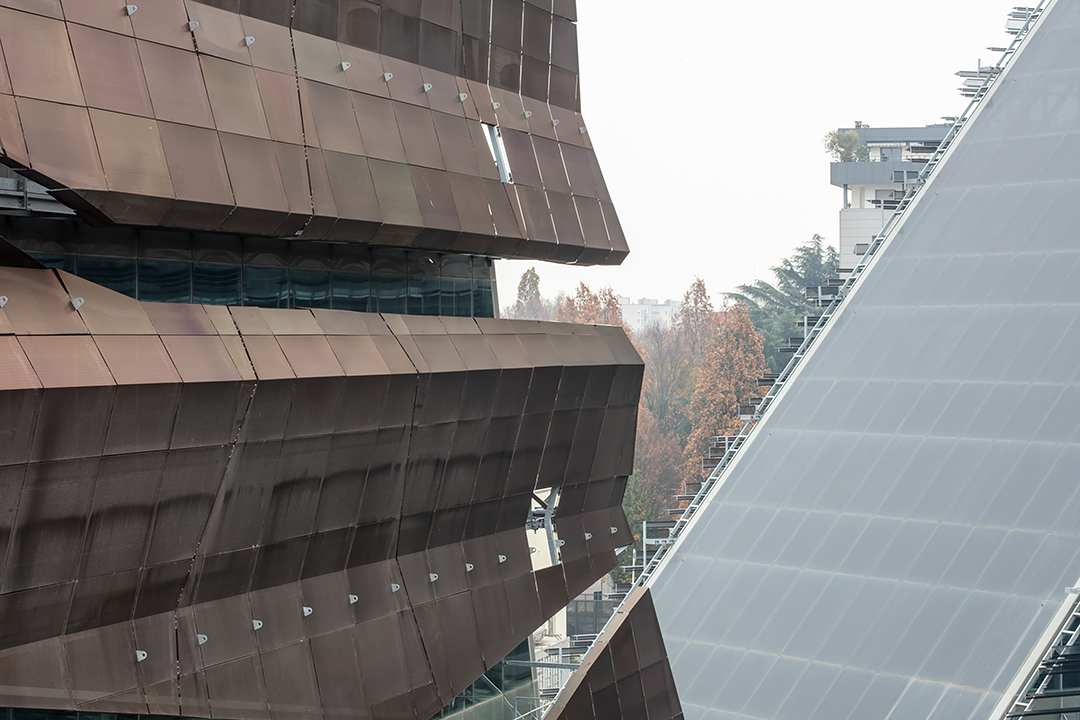
设计图纸 ▽


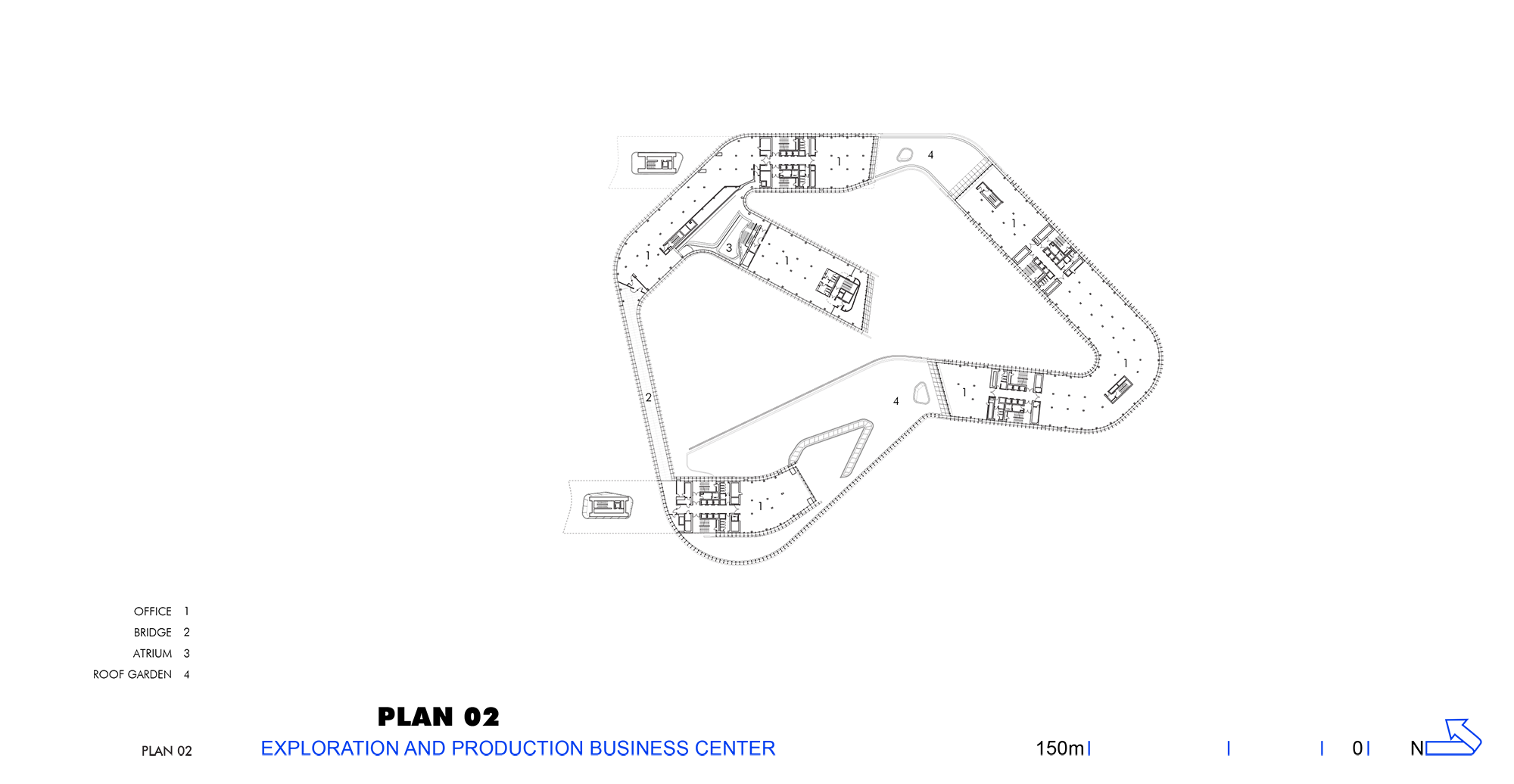

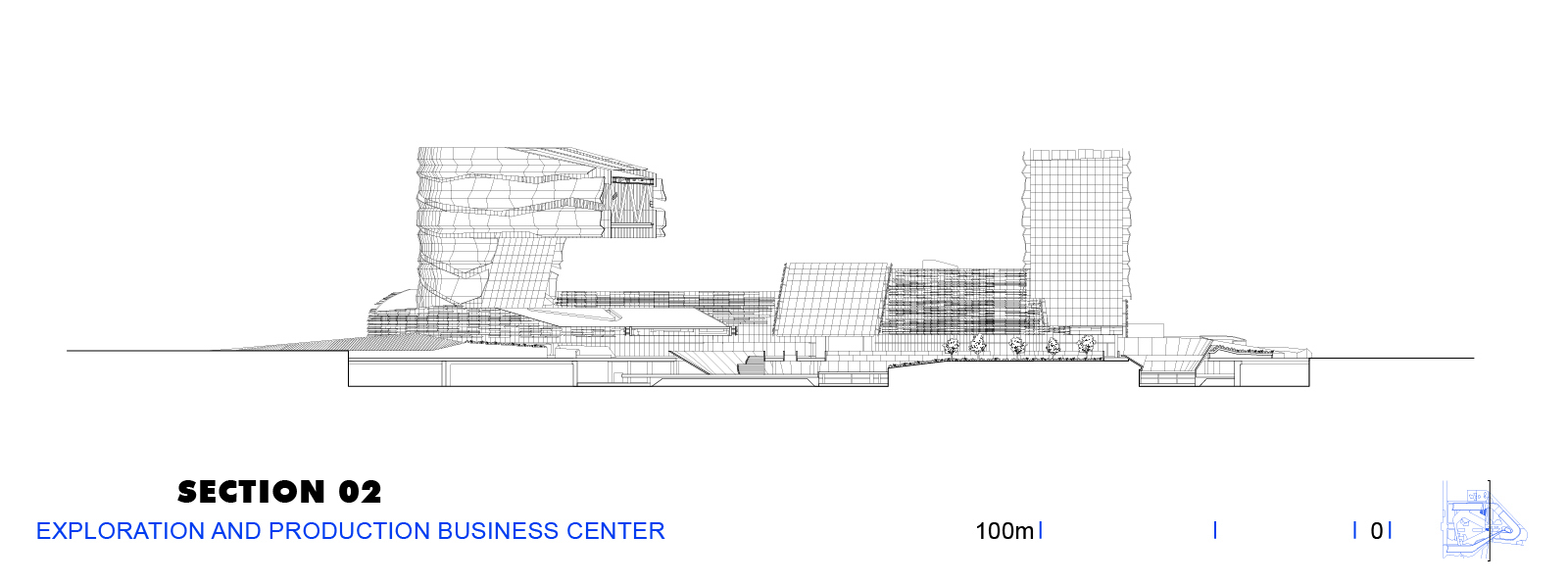
完整项目信息
项目名称:埃尼集团勘探及生产业务中心
地点:意大利,圣多纳托-米拉内塞
业主:DeA Capital Real Estate SGR
场地面积:78,400 m2
建筑面积:73,826 m2
项目类型:商业办公
项目用途:企业总部园区,含办公空间、会议中心、公共展示空间、餐饮及咖啡
设计时间:2011-2012
建造时间:2018-2023
可持续性:意大利LEED金级(预计)
项目团队
Morphosis设计团队
创意指导:Thom Mayne
项目负责合伙人:Arne Emerson
项目经理:Kim Groves
竞赛设计师:Chandler Ahrens
项目设计师:Paul Choi,Natalia Traverso Caruana
项目成员:Ilaria Campi,Ed Kim,Jason Minor,David Rindlaub,Satoru Sugihara,Atsushi Sugiuchi
数字技术团队:Cory Brugger,Kerenza Harris
项目助理:Marco Becucci,Laura Cella,Sabrina Chou,Sam Clovis,Tom Day,Alex Deutschman,Chris Eskew,Alex Fritz,Bart Gillespie,Penny Herscovitch,Mahan Javadi,Jonathan Kaminsky,Katie MacDonald,Jon McAllister,Nicholas Paradowski,Kateryna Rogynska,Brandon Sampson,Derrick Whitmire,Pablo Zunzunegui
可视化制作:Jasmine Park,Nathan Skrepcinski,Josh Sprinkling,Sam Tannenbaum
项目顾问
联合建筑设计:Nemesi & Partners,SCE Project
结构工程:SCE Project,Setec TPI
MEP工程:Manens-Tifs Ingegneria,Setec Batiment
土木工程:Setec Batiment
可持续性及LEED:Setec Batiment
景观设计:Pasodoble
声学工程:Manens-Tifs Ingegneria
幕墙顾问:Arup,SCE Project
法规及消防:GAE Engineering
技术规范:Global Assistance Development
审批顾问:WIP Architetti
造价估算:Davis Langdon,Global Assistance Development
施工团队
工程总包:Webuild
本文由Morphosis Architects授权有方发布。欢迎转发,禁止以有方编辑版本转载。
上一篇:建筑地图217 | 景德镇:瓷都新生
下一篇:沙特未来城市项目,NEOM建设近况记录