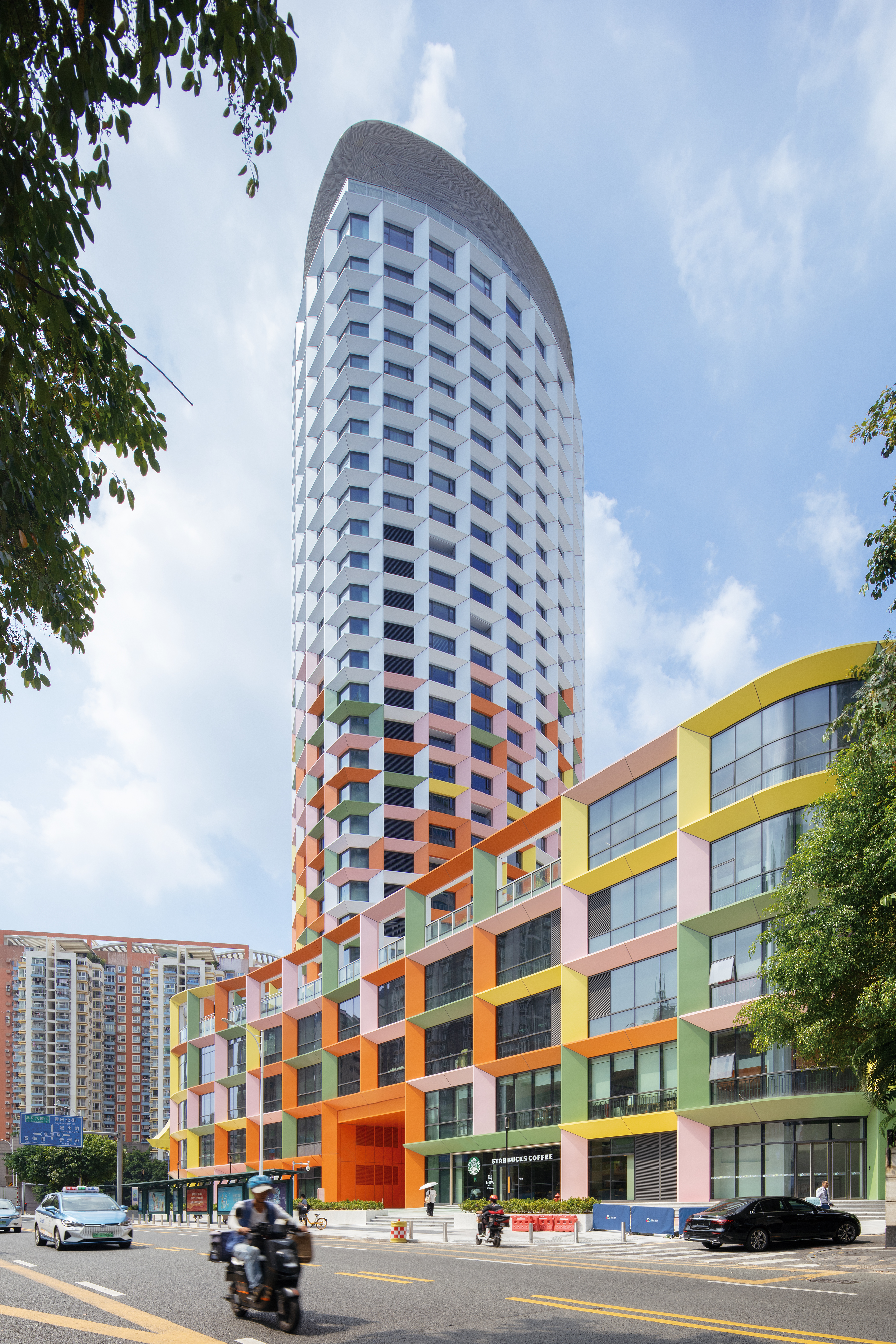
设计单位 MVRDV
项目地点 广东深圳
建成时间 2023年
项目面积 57,900平方米
深圳妇女儿童大厦的改造已经竣工,MVRDV将这座老旧的存量建筑改造成一座充满活力、色彩缤纷的摩天大楼,内设多种妇女儿童公共服务设施及酒店、餐饮等配套:这座综合功能的高层建筑囊括了儿童探索馆、图画书博物馆、婴幼儿托育、妇儿剧场、妇女展馆、家庭服务以及相关配套设施。建筑以其色彩绚烂的外观,为深圳福田区带来耳目一新的地标。更重要的是,这座100米高的改造项目为深圳正在兴起的“适应性再利用”城市更新风潮树立了重要的示范。
Construction on the MVRDV-designed Shenzhen Women & Children’s Centre is complete, transforming an old mixed-use tower into a vibrant and colourful skyscraper hosting a hotel and a wide range of facilities for the welfare of women and children: a library, an auditorium, a children’s theatre and “discovery hall”, as well as therapy rooms and offices for staff. With its colourful façade, the building is a refreshing presence in Shenzhen’s Futian district; more importantly, at 100 metres tall, the building sets an important precedent for repurposing buildings in a city that is soon to see a “great wave of adaptive reuse”.
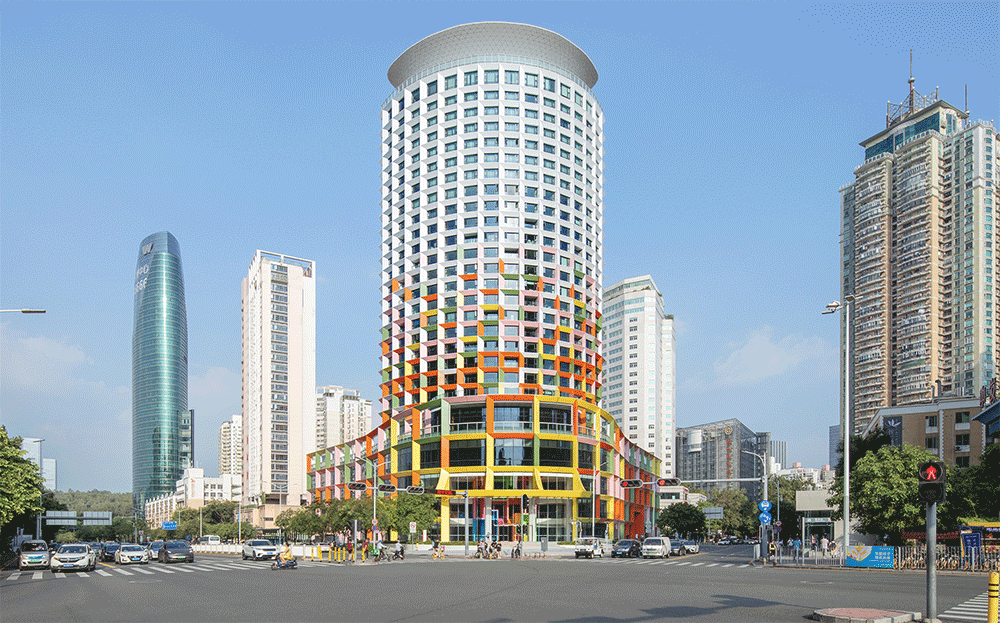
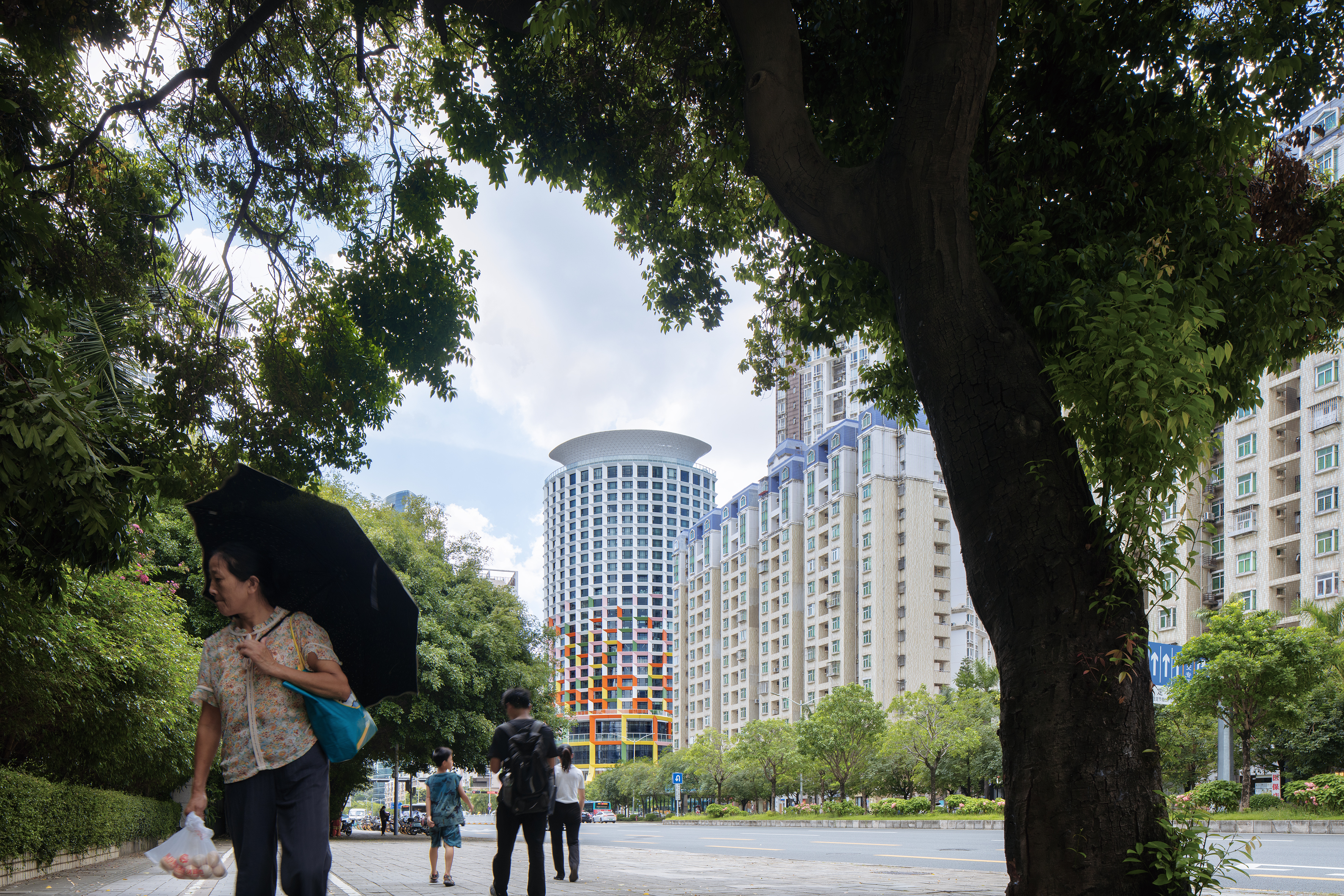
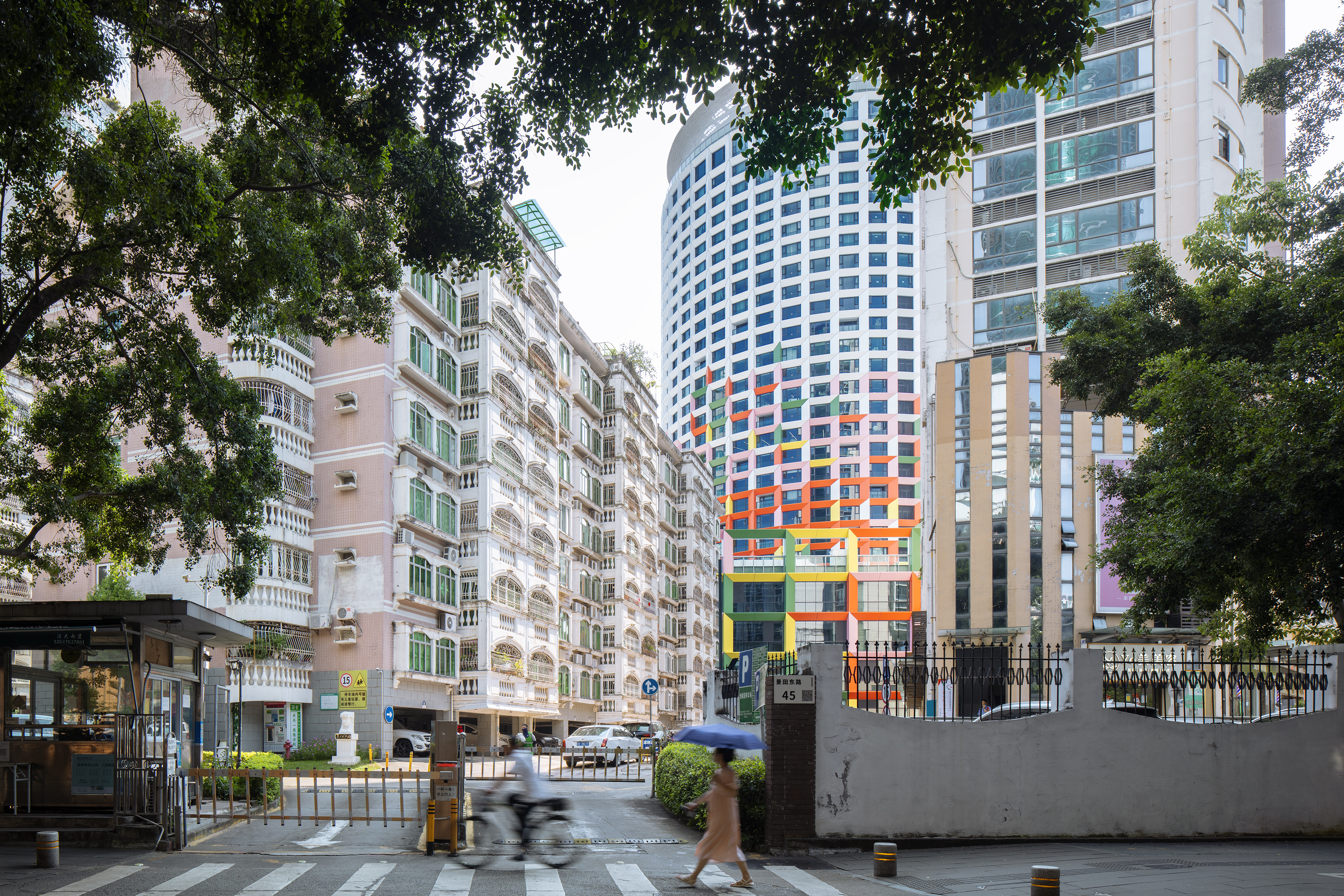
妇儿大厦的塔楼始建于1994年,彼时正逢深圳第一轮迅猛发展的时期。随着时代的发展和妇女儿童家庭需求的变化,塔楼外立面的环境效率日益落后于现代标准,内部的功能结构设计也难以满足新的需求,更有部分设施出现了老旧破损的情况。2019年,为响应中国对2030年前实现碳达峰和2060年前实现碳中和的目标和承诺,妇儿大厦启动改造,成为2022年国家发改委盘活存量资产、扩大有效投资的24个典型示范案例之一。
The tower was originally completed in 1994, forming part of Shenzhen’s first period of explosive growth. The rushed approach to its original design was immediately clear: due to persistent fire safety concerns, the commercial units in the plinth were not opened until 2002, and the tower itself remained empty indefinitely. With the changing needs of the building’s users, it fell short of environmental requirements, and by 2019 it was clear that the building was no longer fit for purpose. Owing to China’s commitment to achieving carbon peak by 2030 and carbon neutrality by 2060, the building was selected as one of 24 model examples of revitalisation by the National Development and Reform Commission.
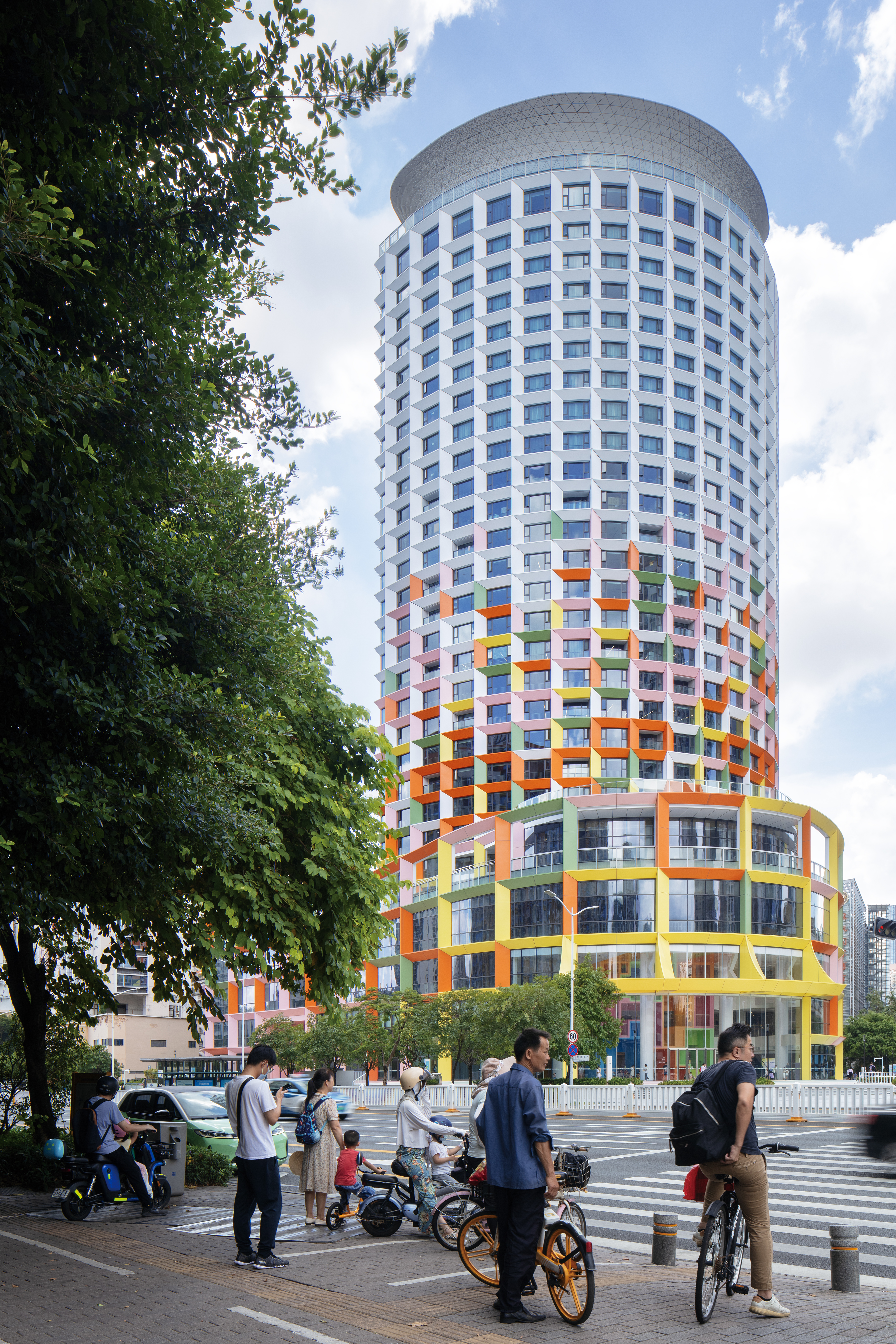
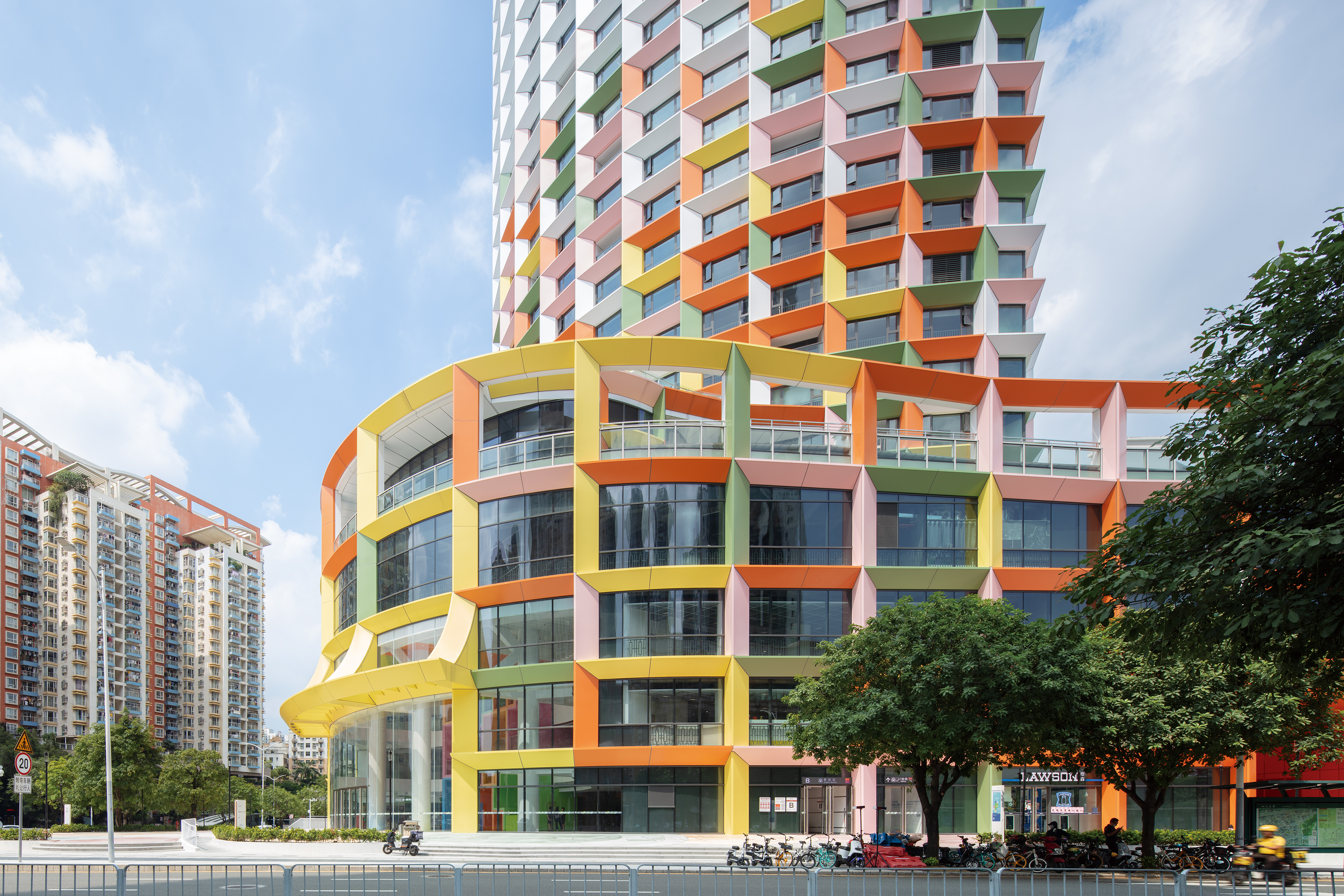
为了解决建筑本身的问题,MVRDV采用全面的改造方案,重复利用建筑原有的结构,与拆除和重建相比更具有可持续的价值。基于这一方案,建筑被赋予了新的立面系统:彩色的网格框架为立面增加了近一米的深度,提供额外的遮阳、减少热量增益,内侧还设置了可打开的面板,实现了自然通风,提高使用者的舒适度,减少对空调的依赖。
To rectify the building’s problems, MVRDV designed a comprehensive transformation that would allow the building’s structure to be reused – a far more sustainable approach than demolishing and rebuilding. The most visible element of this transformation is the new façade: a grid of multi-coloured exterior frames increases the depth of the façade to a full metre. These frames provide extra shading to reduce thermal heat gain, and also incorporate openable panels on the inside that allow for natural ventilation – thus increasing occupants’ comfort and reducing the building’s reliance on air conditioning.
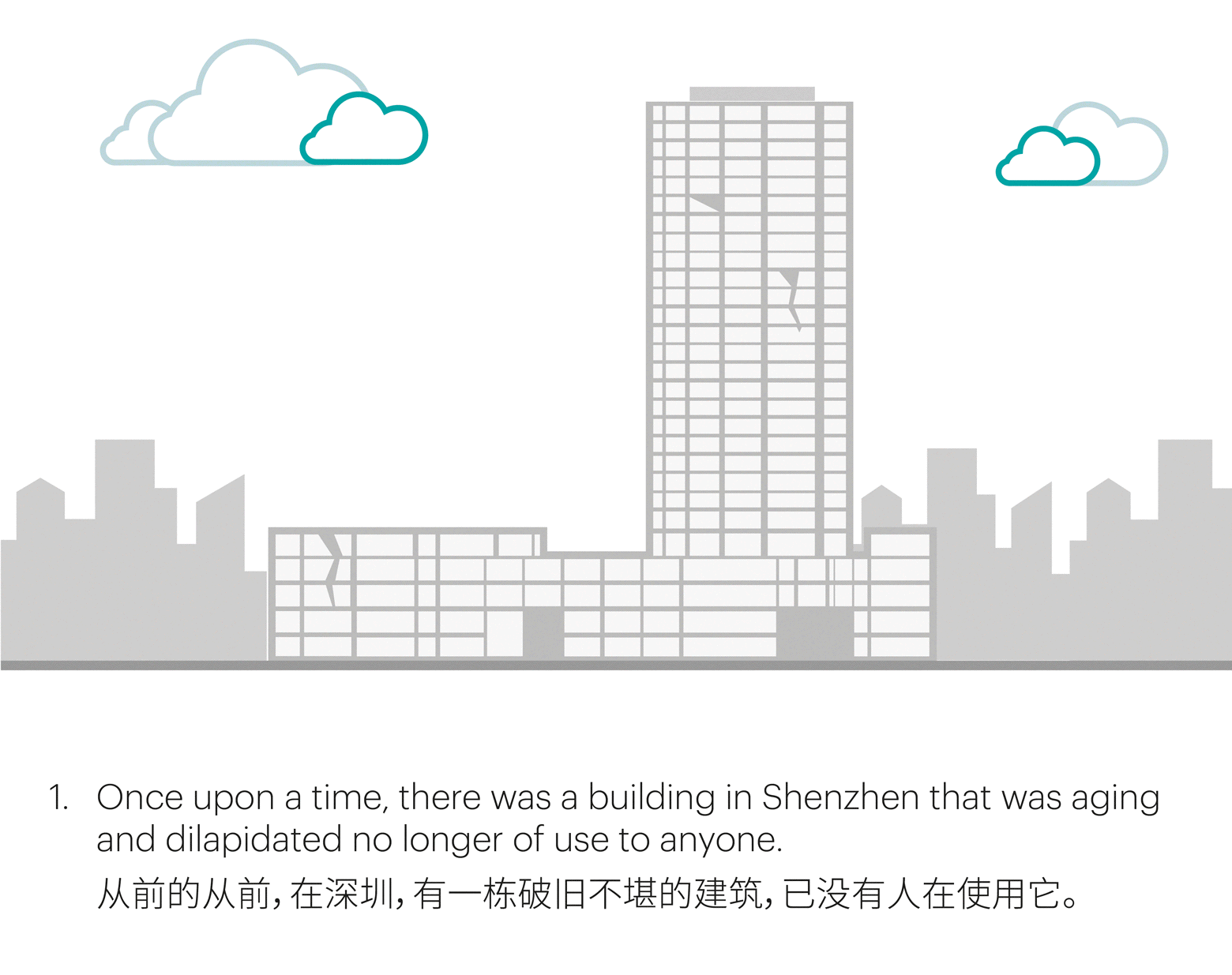
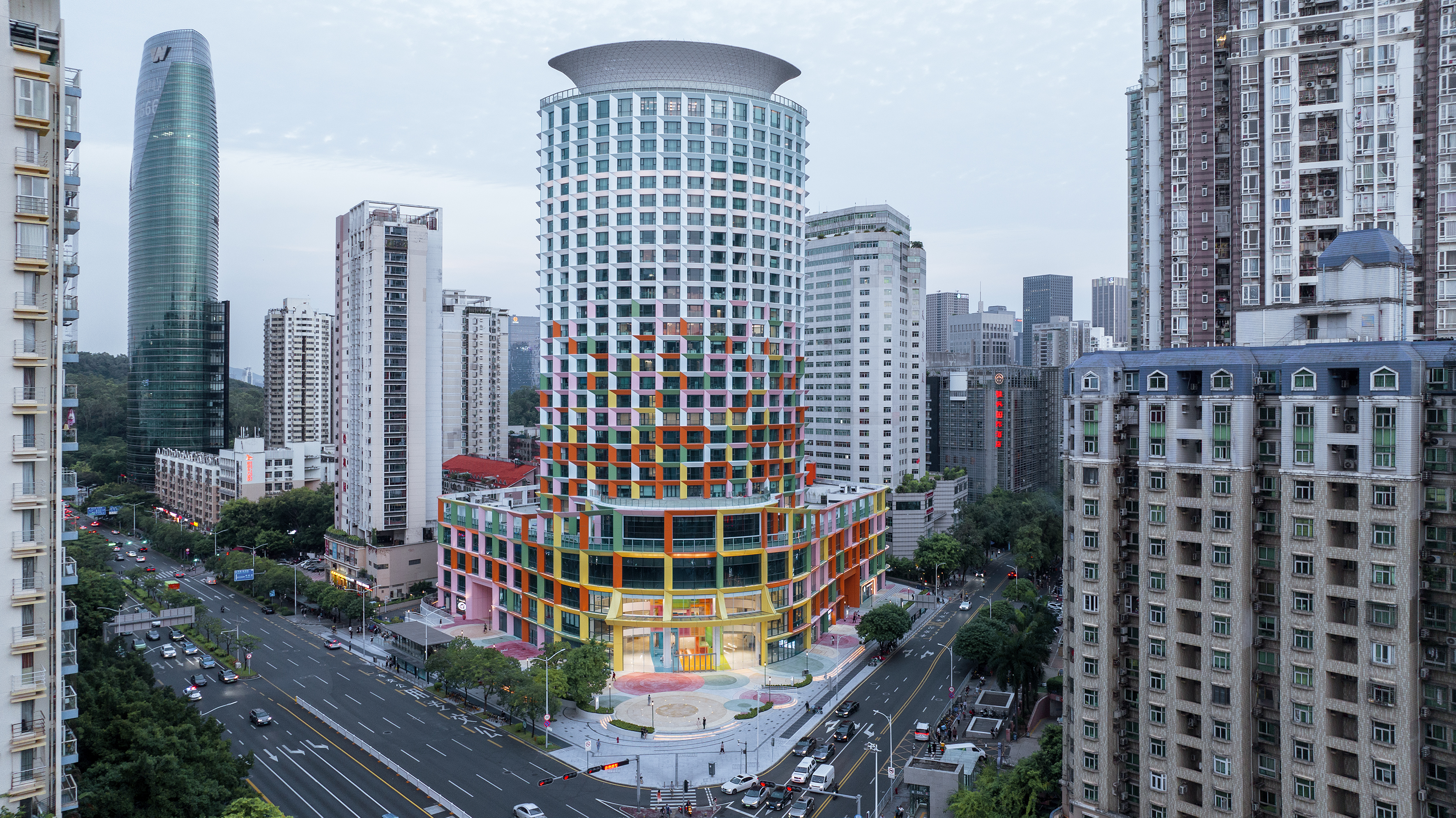
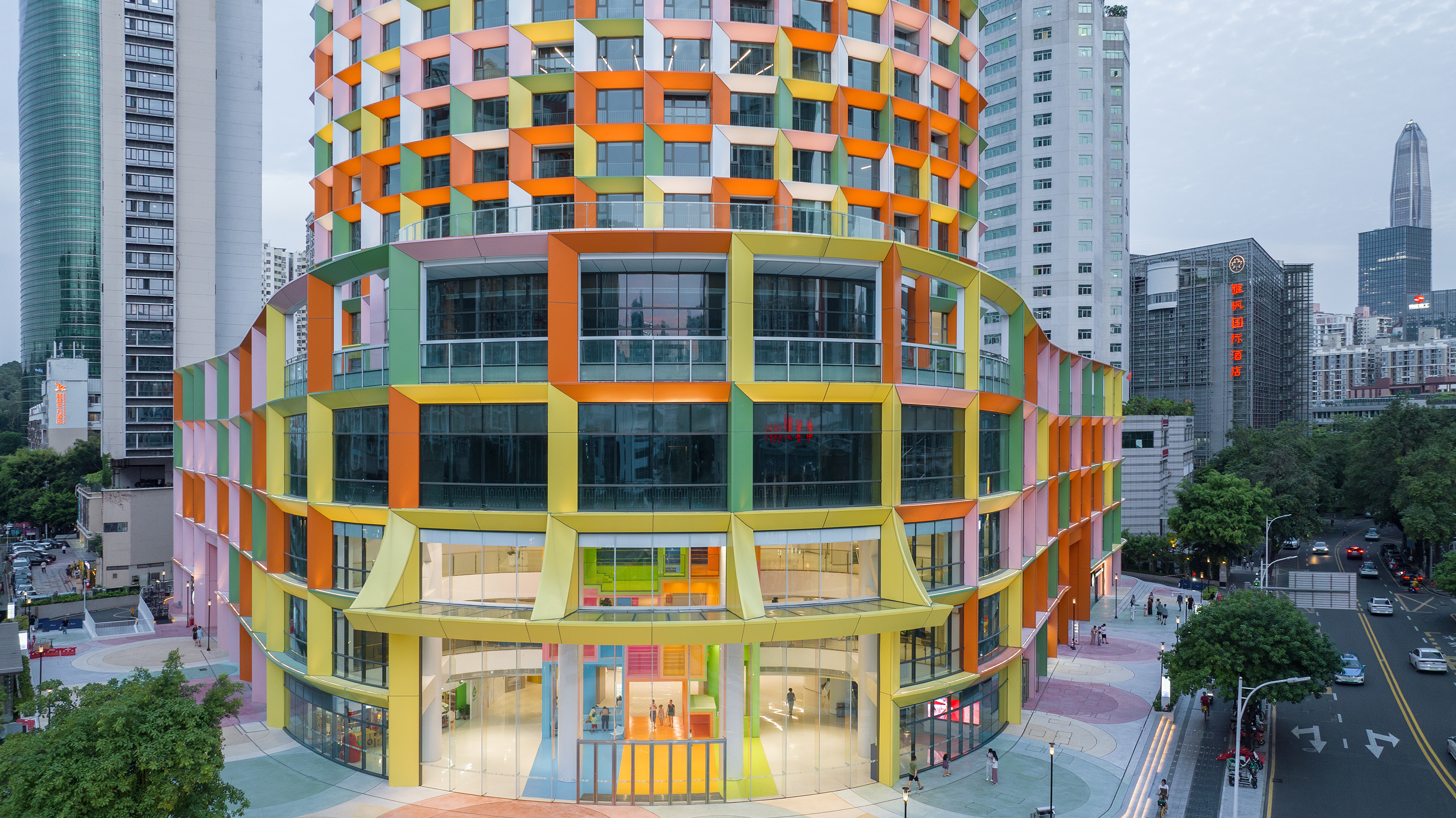
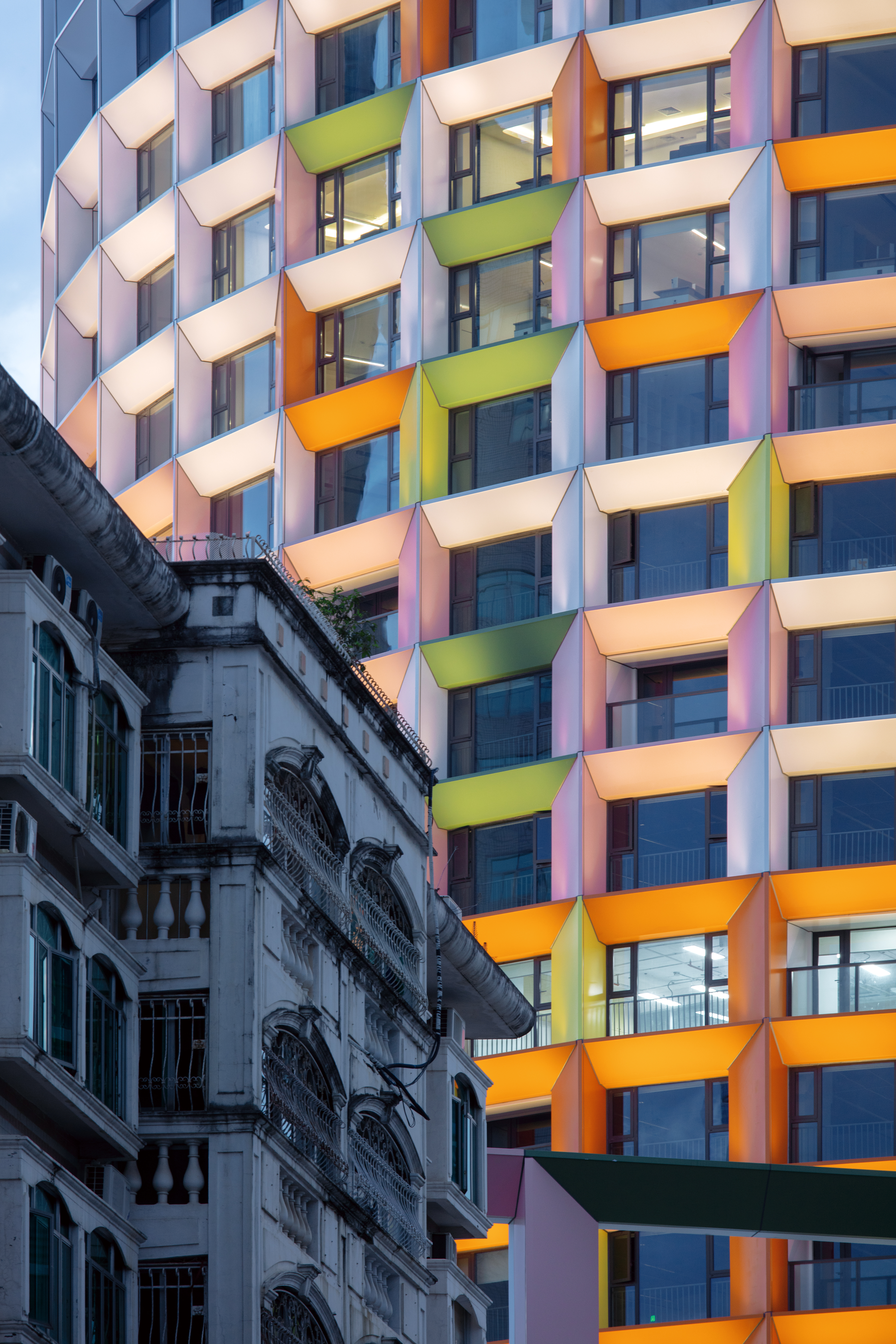
建筑立面系统采用的黄色、橙色、粉色和绿色也反映出建筑不同的功能空间。裙楼的丰富颜色传达出这栋大厦主要为妇女儿童服务的功能目的;塔楼的高层区域设置了酒店配套,采用了更加中性的白色立面。在地面层,建筑的四个主要入口采用了不同的颜色区别,各自发挥了引导作用,同时用欢乐的颜色和亲切的氛围欢迎来到这里的人们。
The colours of the façade – yellow, orange, pink, and green – help to communicate the building’s layout. The multicoloured plinth clearly advertises its function as a service centre for mothers and their children; on the tower, which hosts the hotel, these colours give way to a more neutral white. On the ground floor, the four primary entrances to the complex are each highlighted by a concentration of a different colour, making the building easy to navigate and welcoming to visitors.
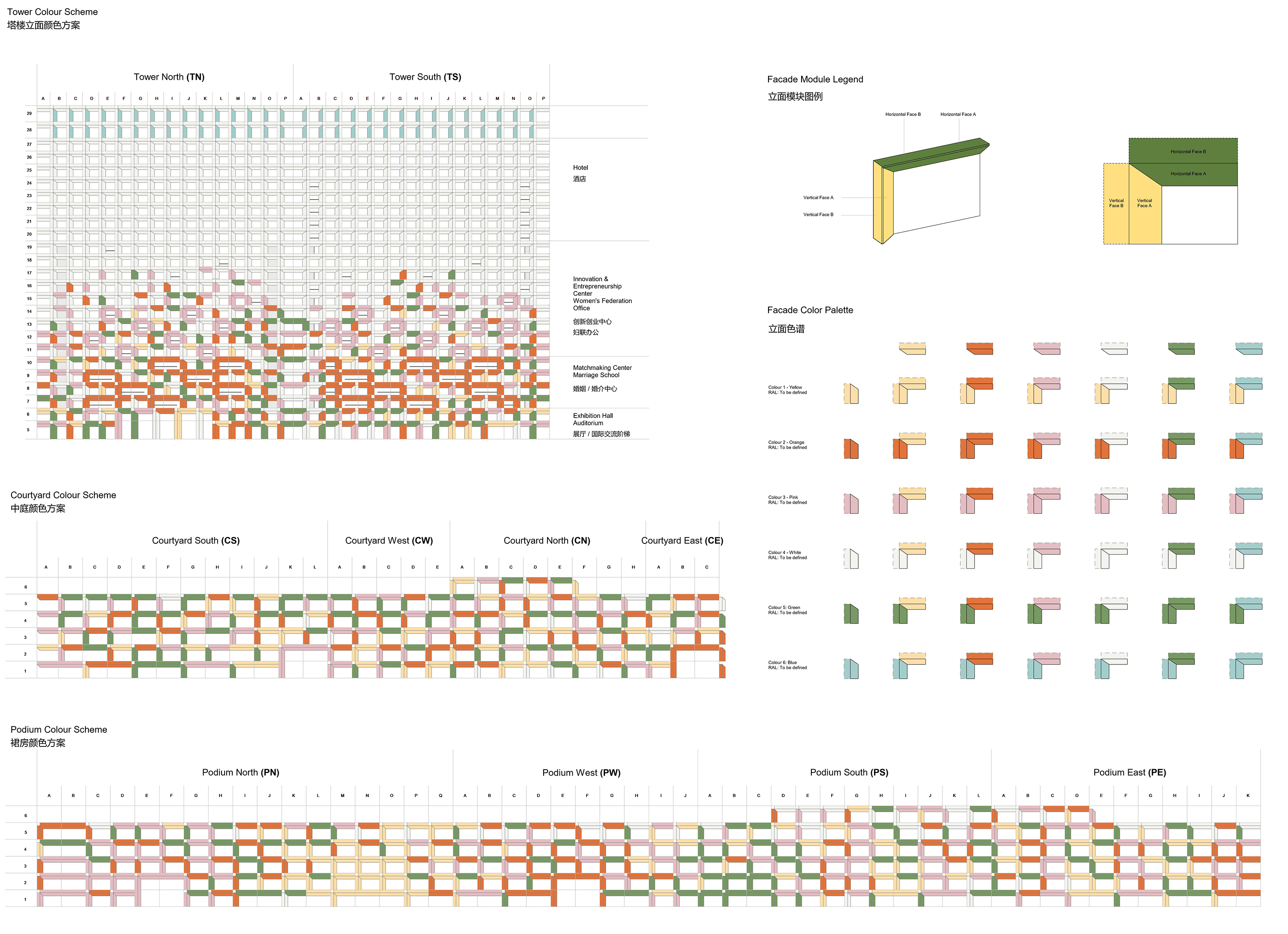
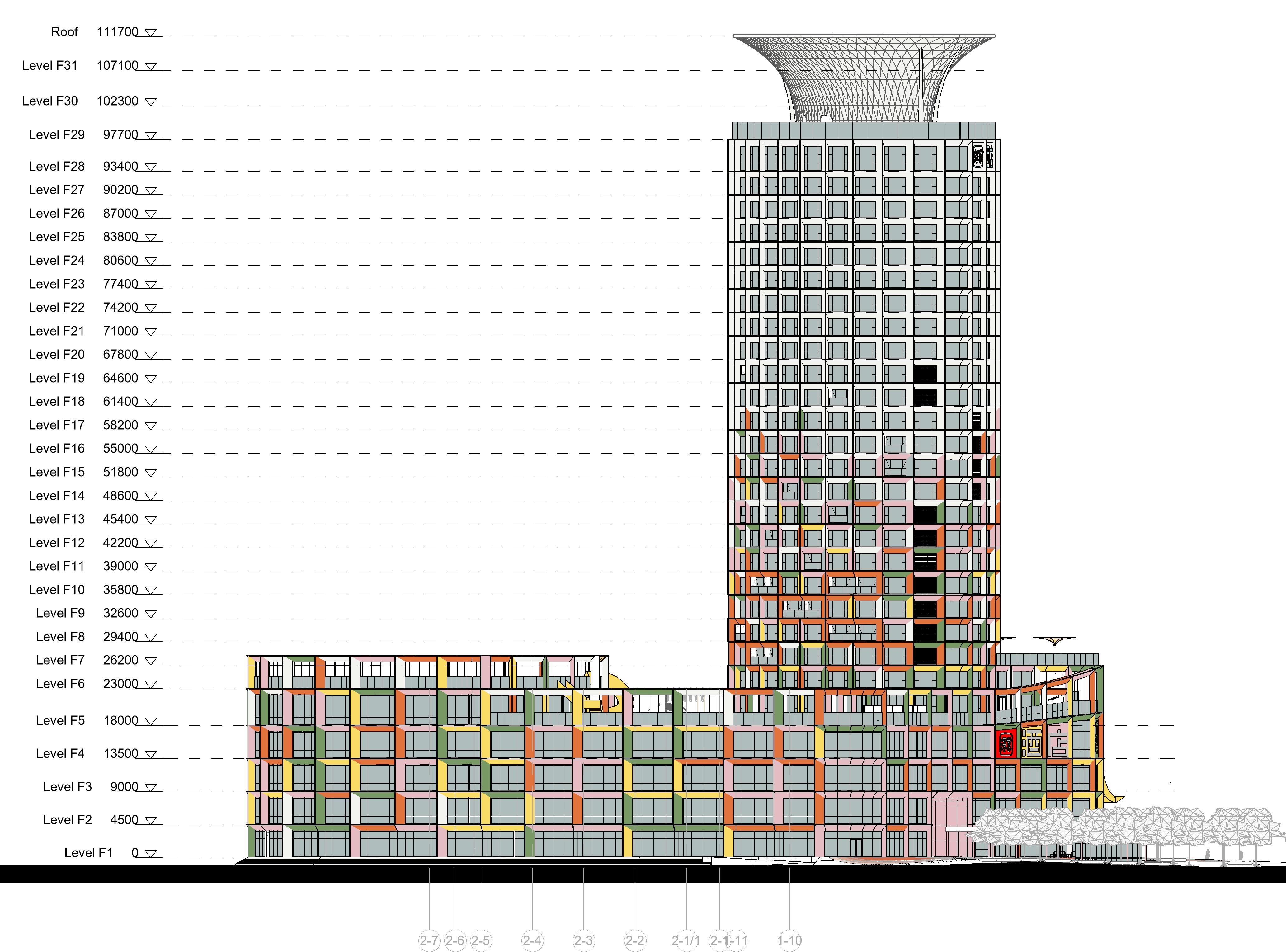
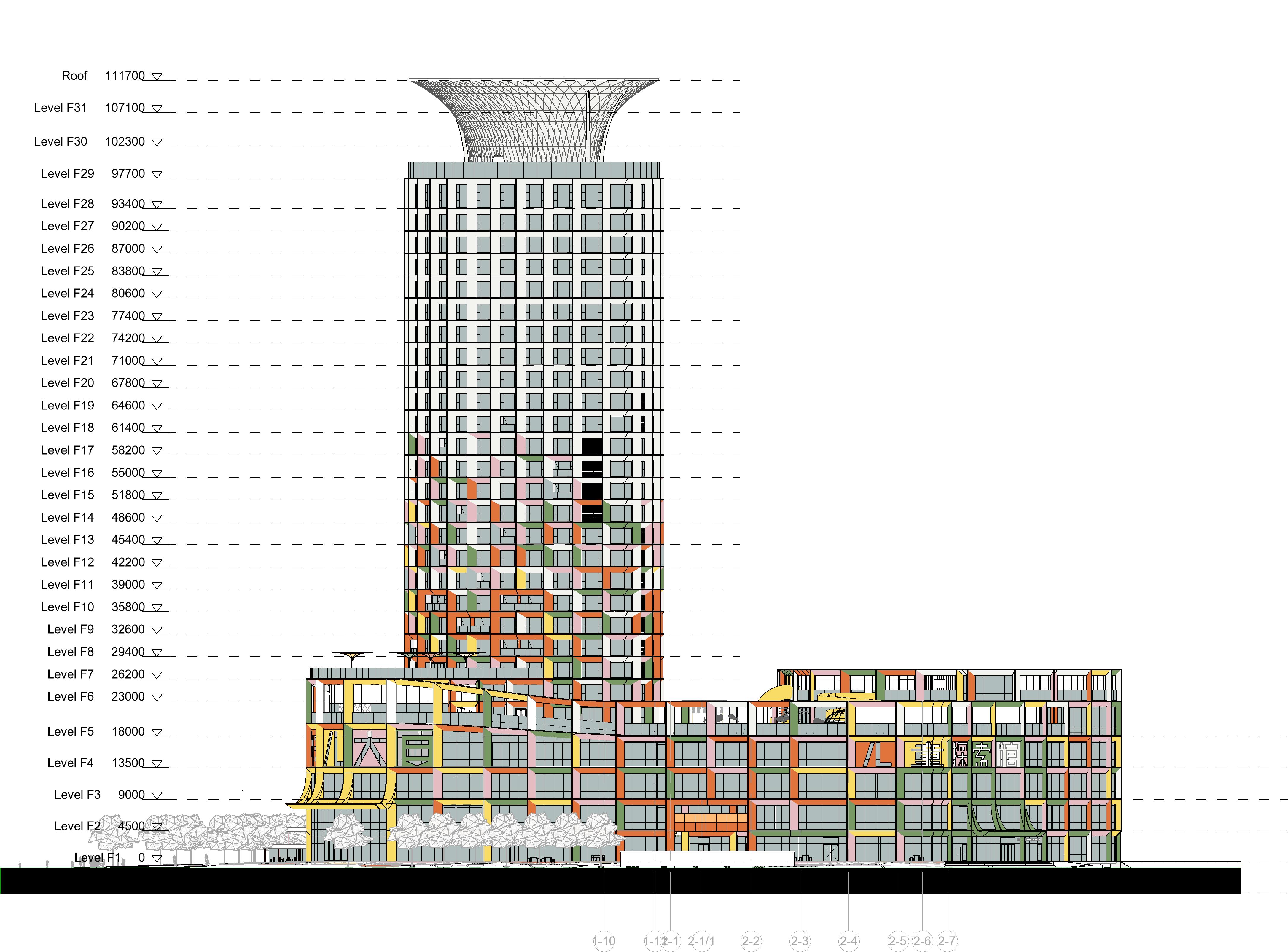
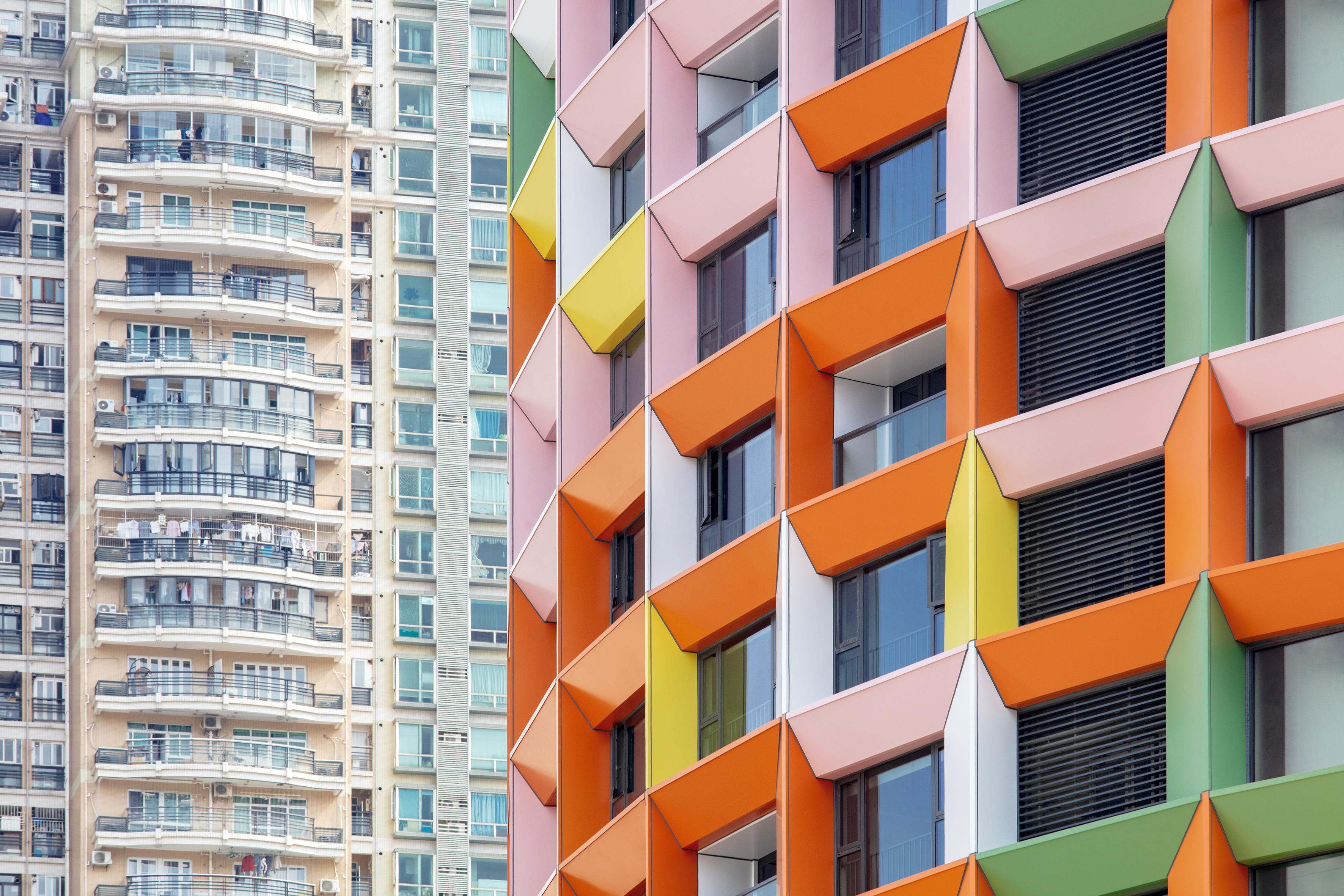
建筑的大堂也延续了这种丰富多彩且互动性十足的设计理念。在这里,九个垂直堆叠的彩色“房间”承载了不同的功能,为孩子们的到访提供了别样的乐趣。其缤纷的色彩与建筑的主题遥相呼应,即以孩童为中心的空间。
This colourful and communicative approach continues into the main lobby. Here, a structure of nine “rooms” hosts diverse functions that together form a playground-like space for children to enhance their enjoyment during a visit. The joyful colours of this structure reinforce the building’s purpose as a space where children are given priority.
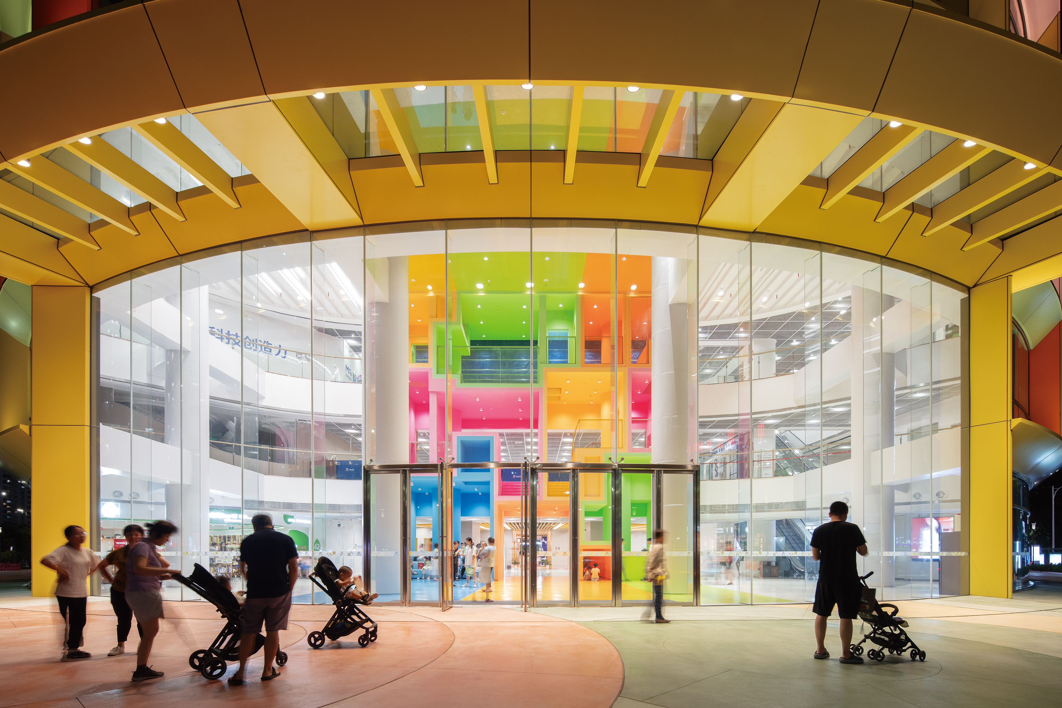
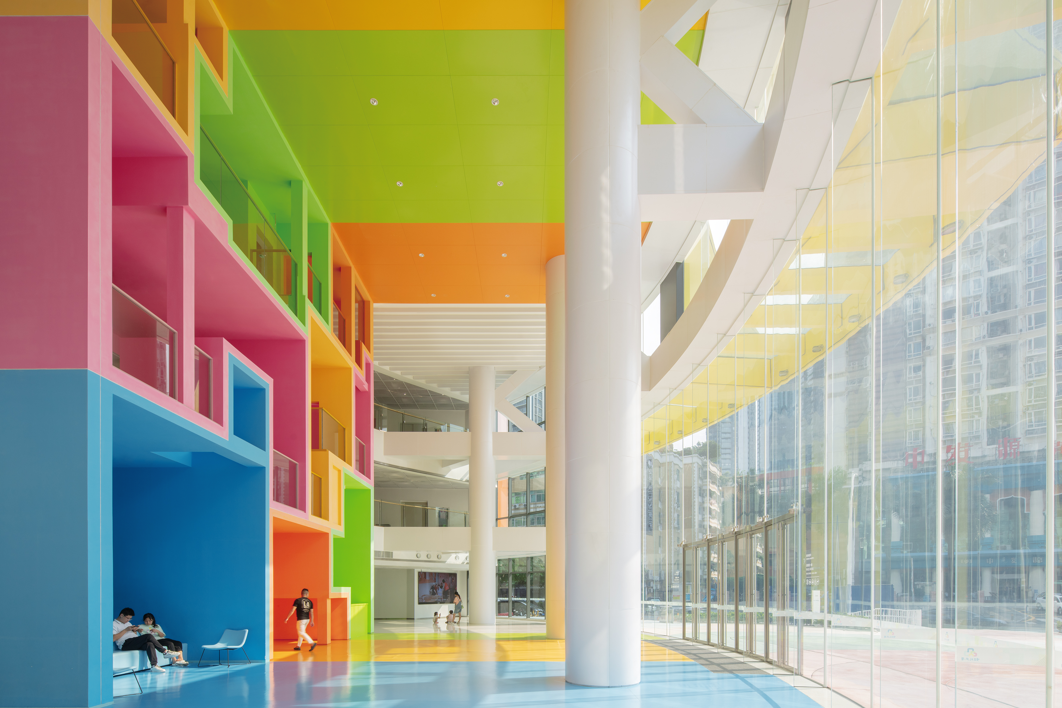
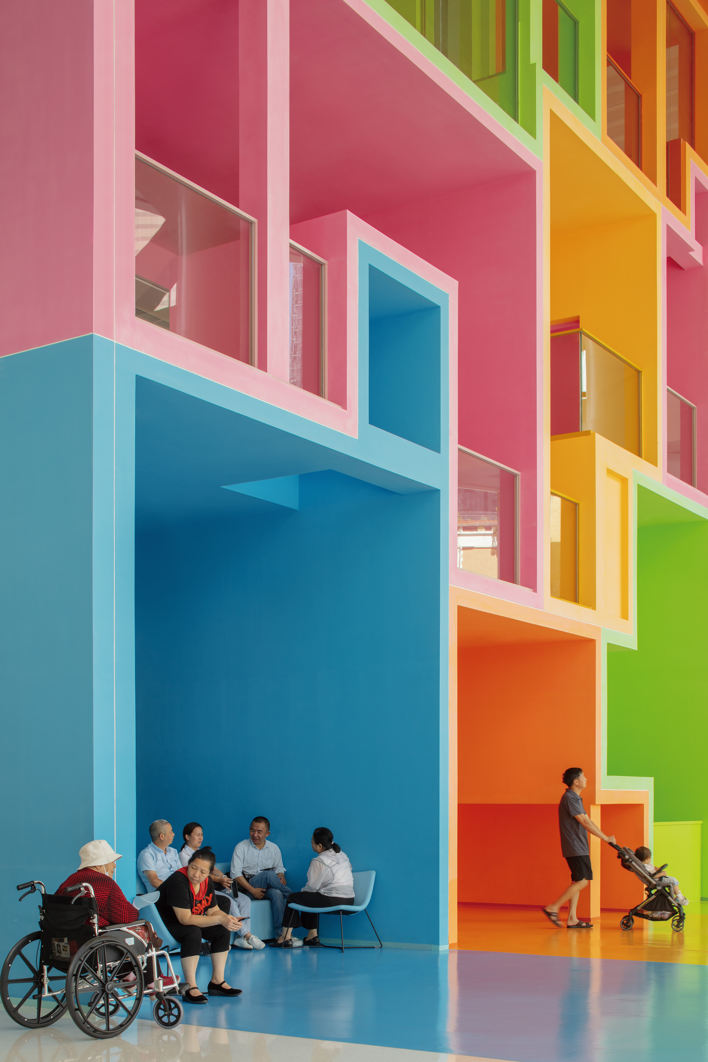
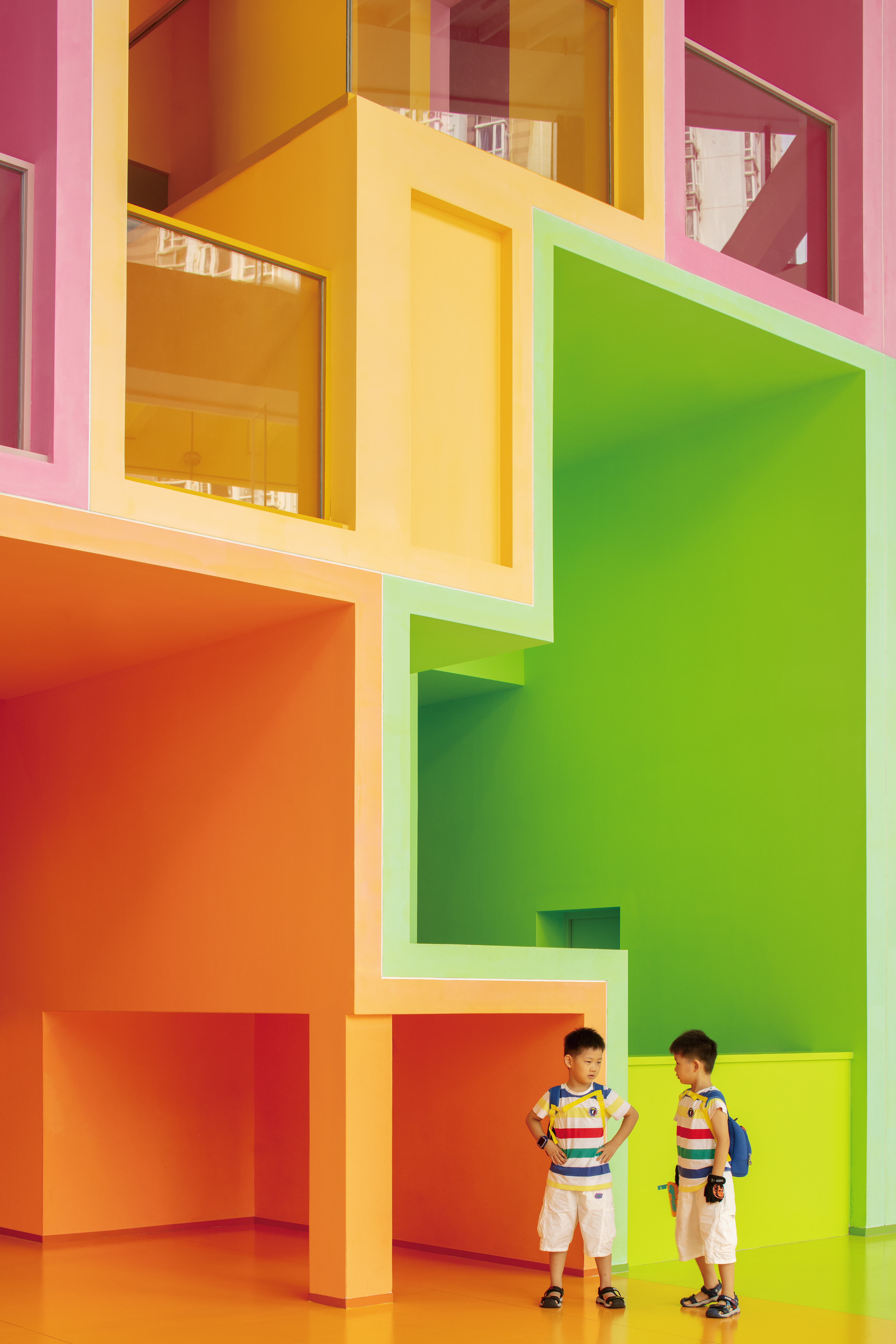
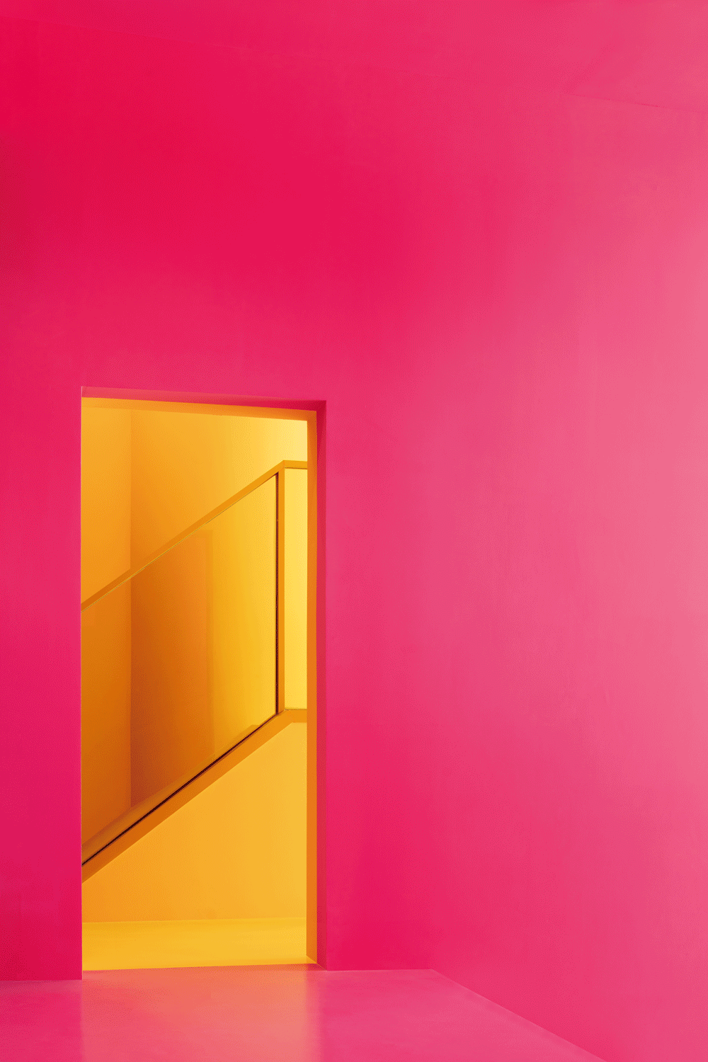
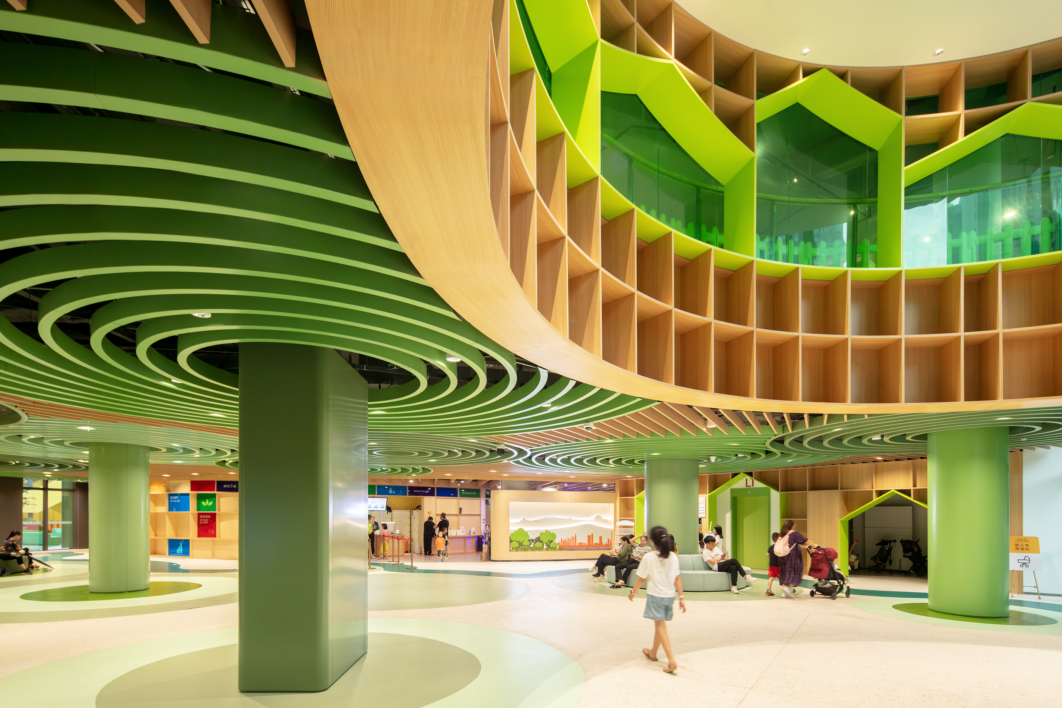
除了立面,设计团队还改变了原有建筑的多个元素:在建筑中增设大型无障碍露台,人们可以休憩或开展沙龙活动;原本用作停车场的庭院被改造成了完全开放的公共空间,使环境更加友好;地铁的入口也从沿街区域移至大楼内部,强化了建筑与公共交通网络的联系,鼓励更加可持续的出行方式。
The design also transforms multiple elements of the building. The tower crown provides cover for a large accessible terrace offering a 360-degree panorama of the neighbourhood below. The courtyard, which was originally used for car parking, has been converted into a public space with a food court. The entrance to the city’s metro, which previously cluttered the pavement outside, has been moved inside the building to better connect it to public transit networks and reinforce the transition away from car-dependence.
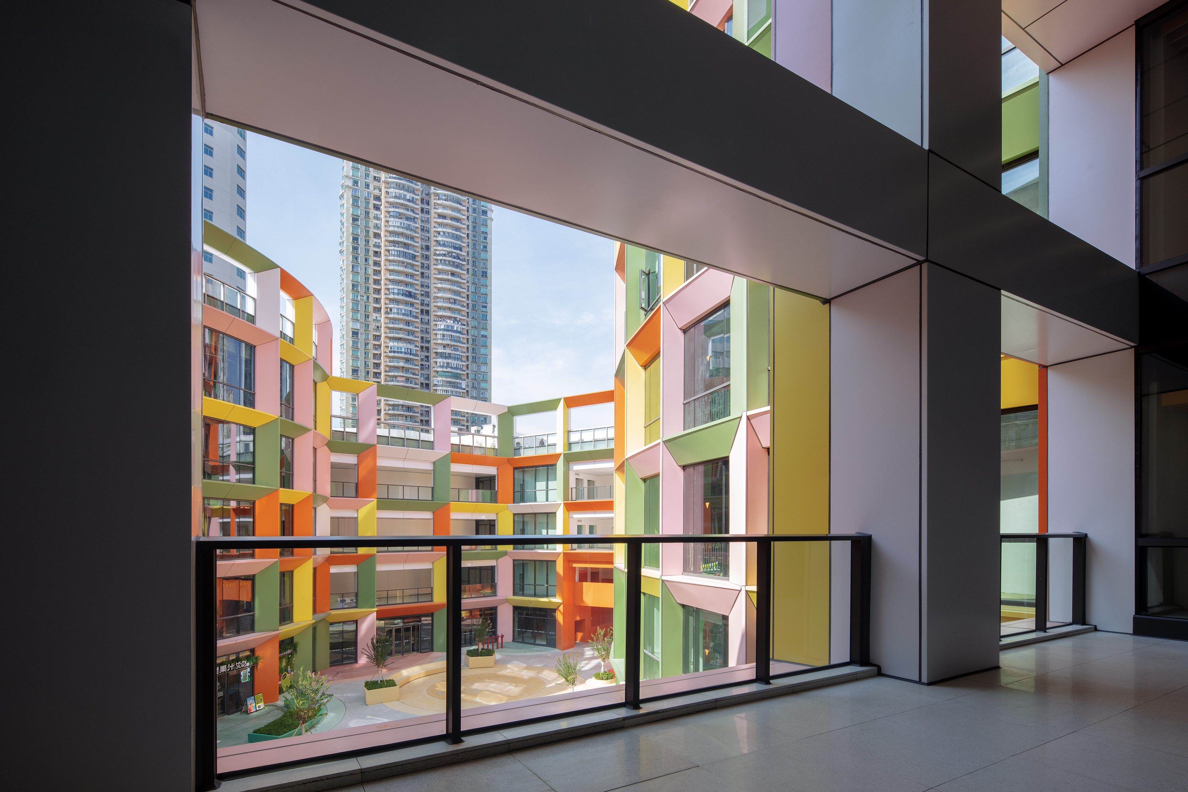
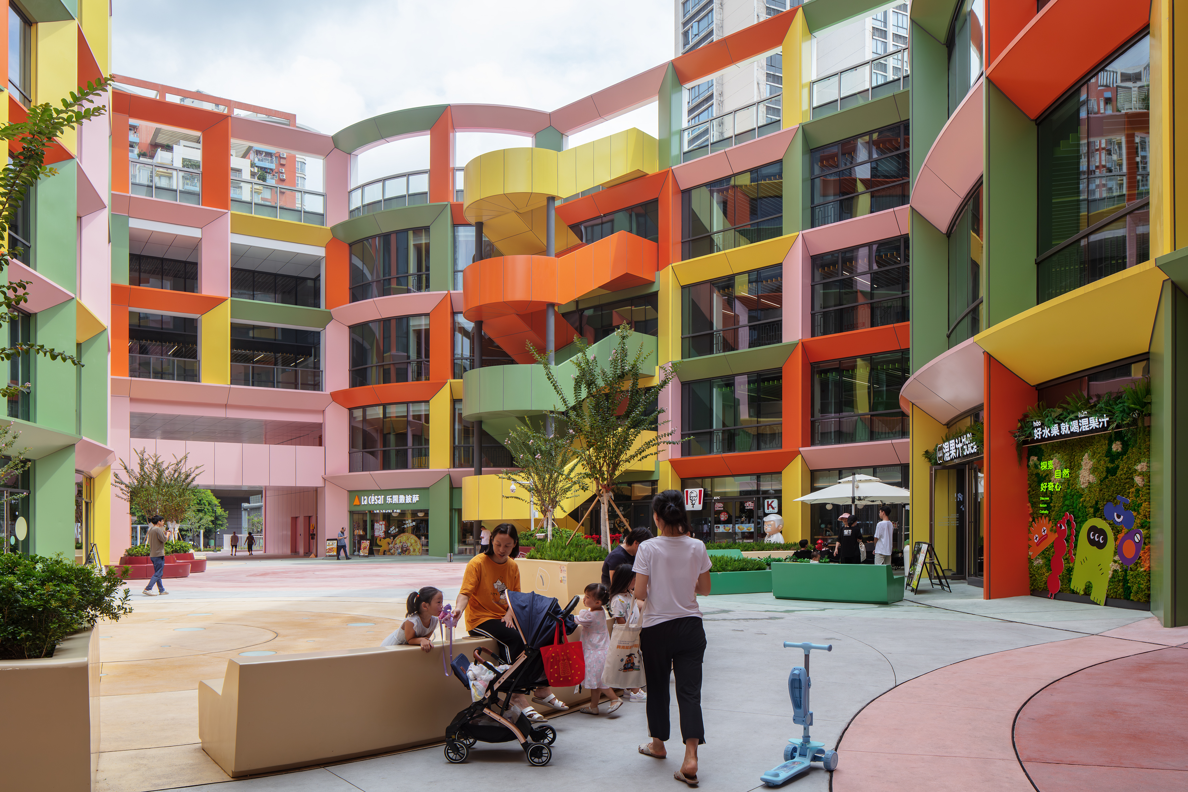
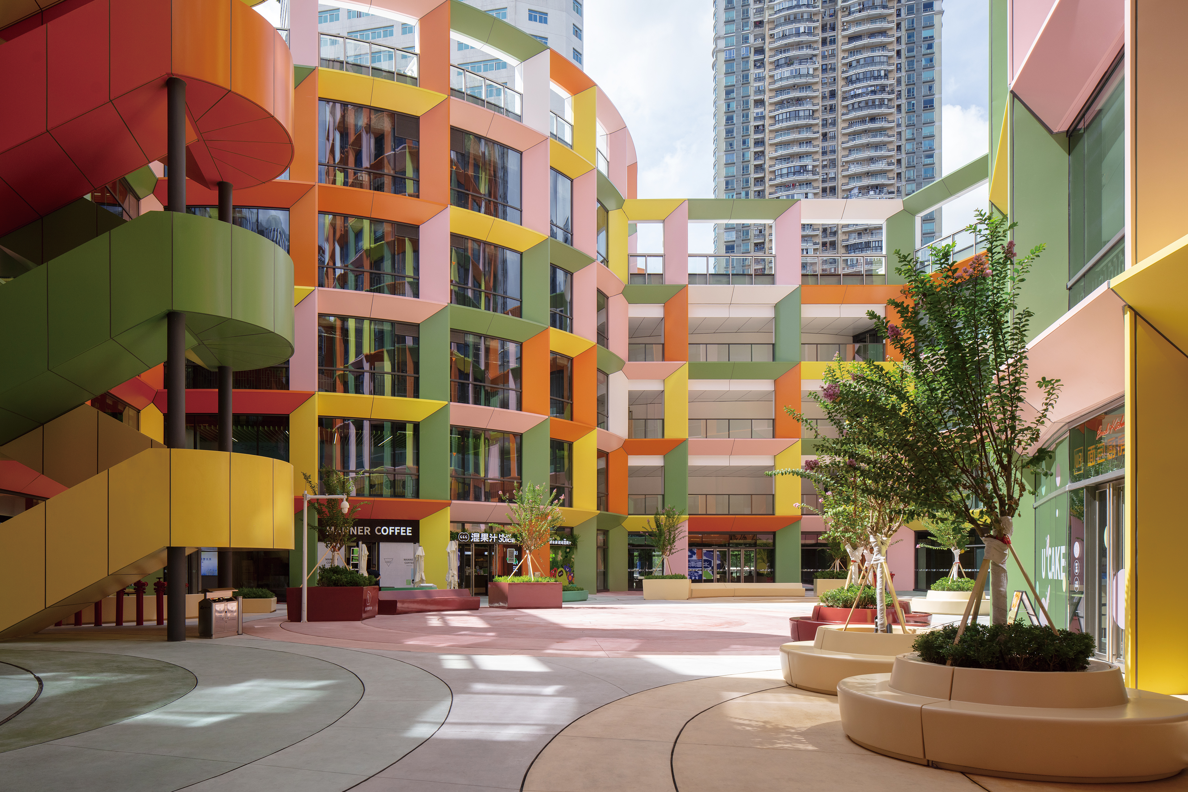
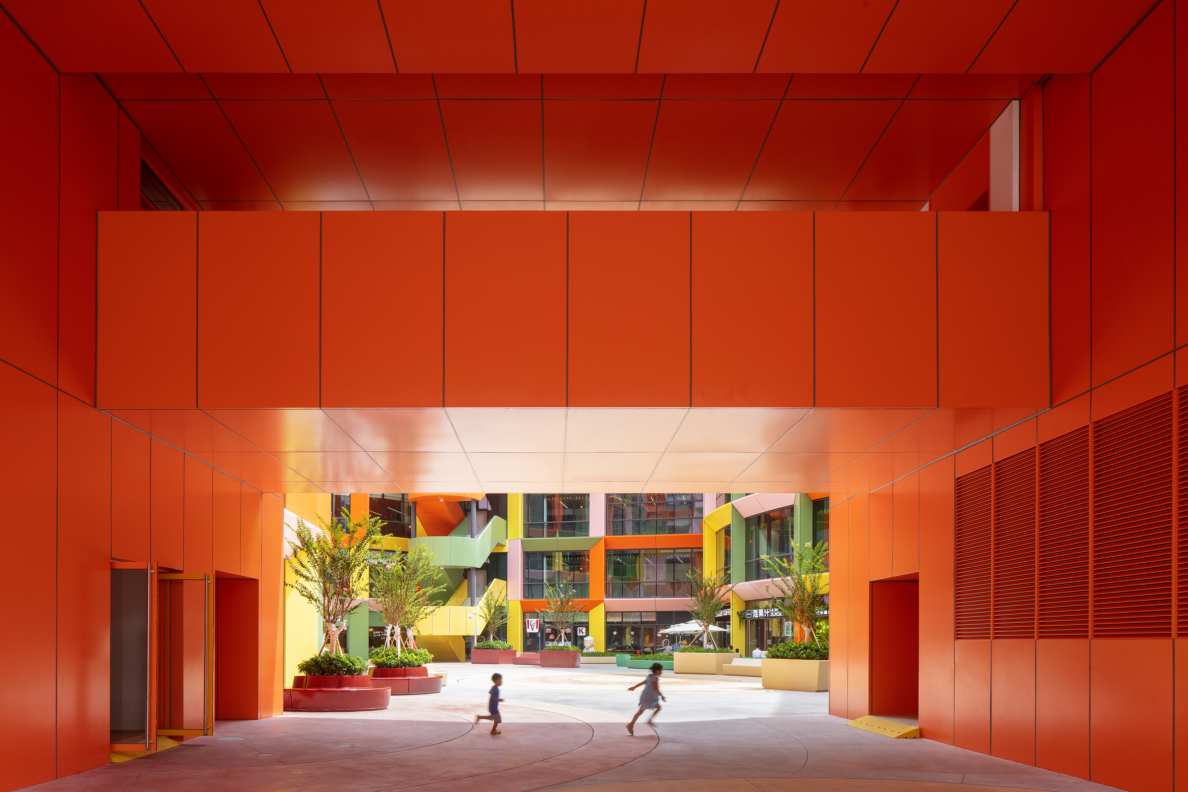
原有建筑包含约24,000立方米的混凝土,此次改造保留了近80%,重复利用所减少的碳排放相当于11,800趟从阿姆斯特丹飞往深圳的航班所产生的碳排放量。设计团队还对原有的平面进行梳理和规整,创建了更加简单、高效的平面布局。
The transformation of the building was achieved while saving approximately 24,000 cubic metres of concrete from the original structure, a reuse resulting in a carbon saving equivalent to 11,800 flights from Amsterdam to Shenzhen. Small additions to the structure were also made, filling in some of the original design’s awkward geometry to create simple, efficient floorplans.
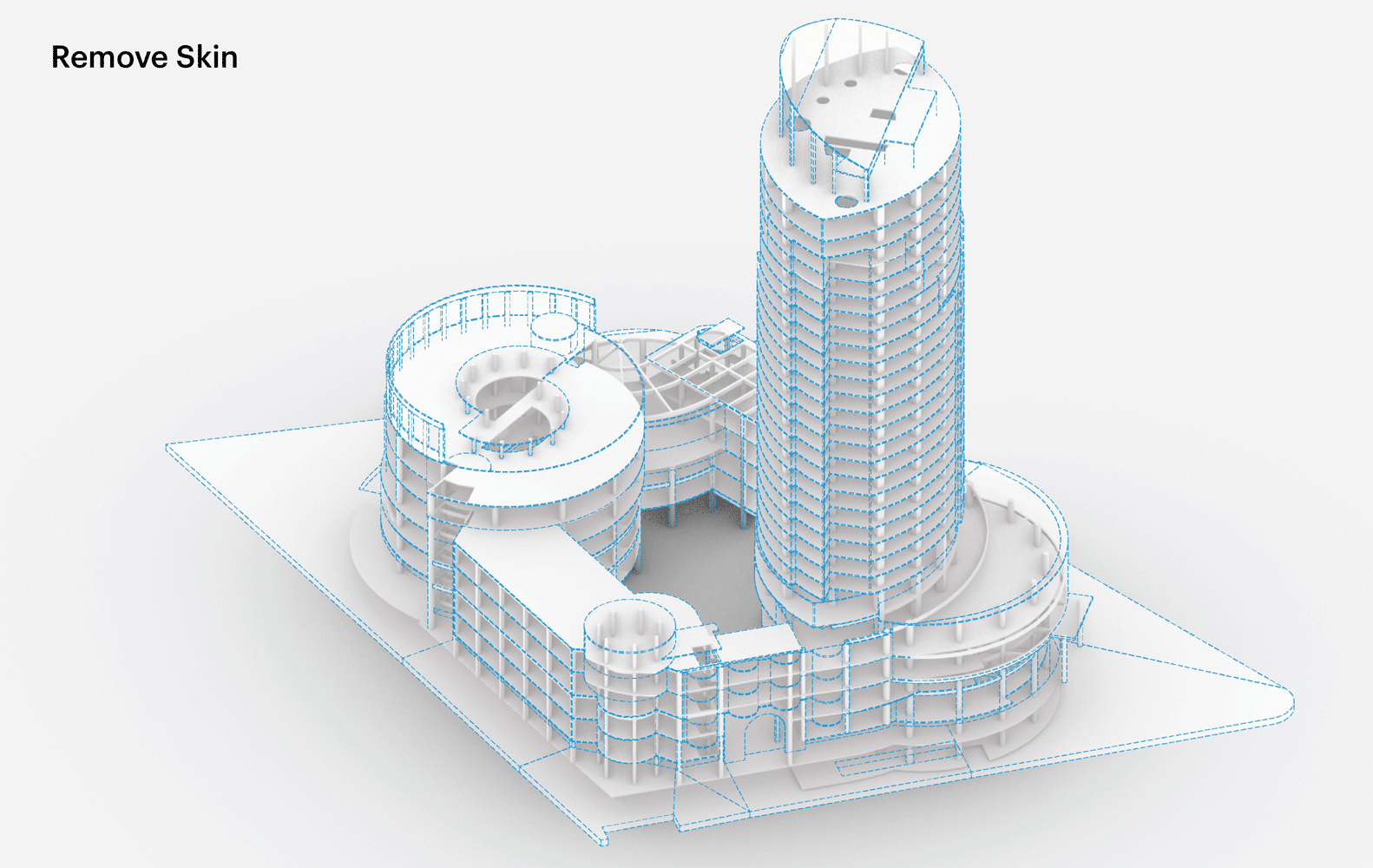
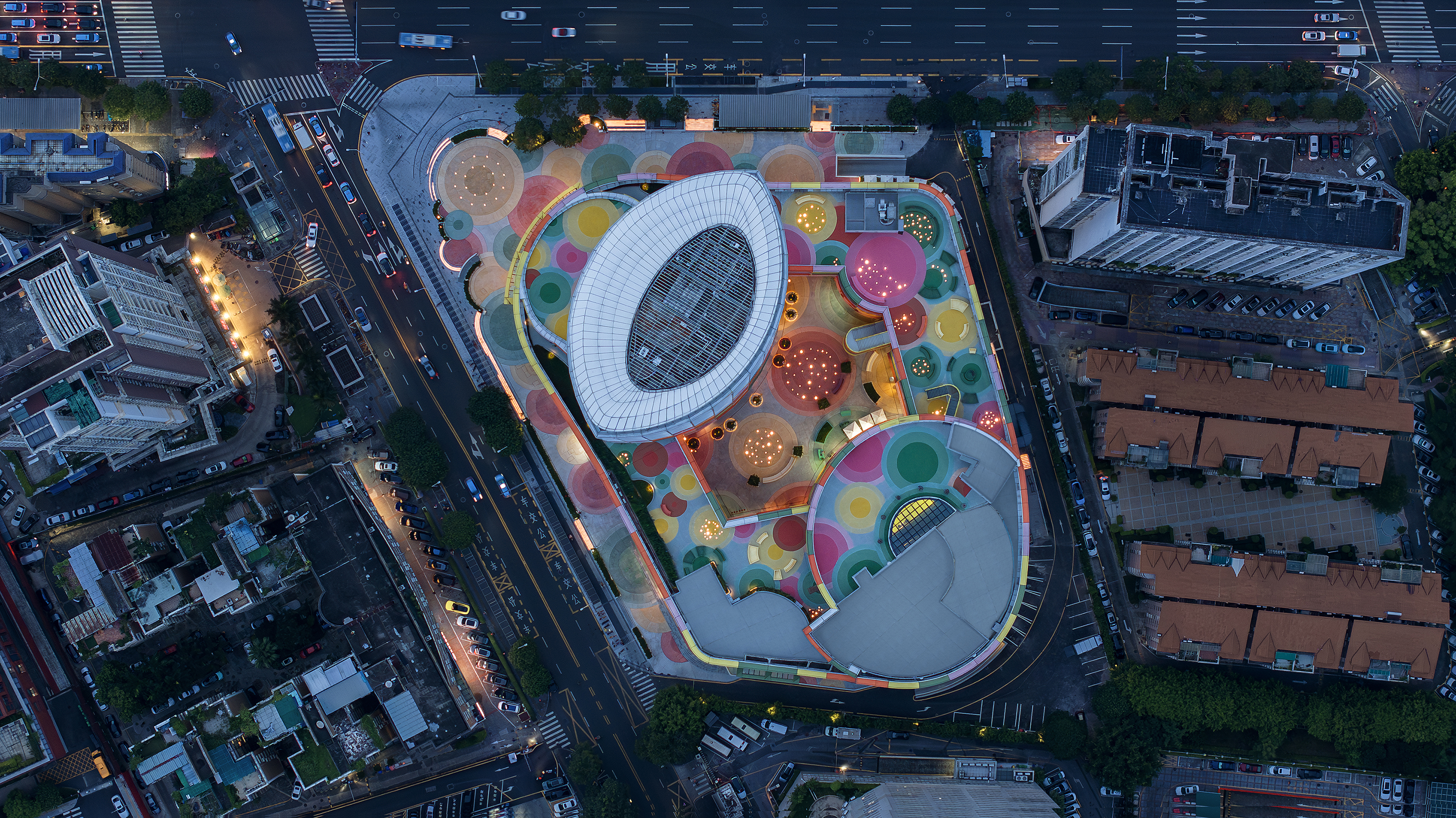
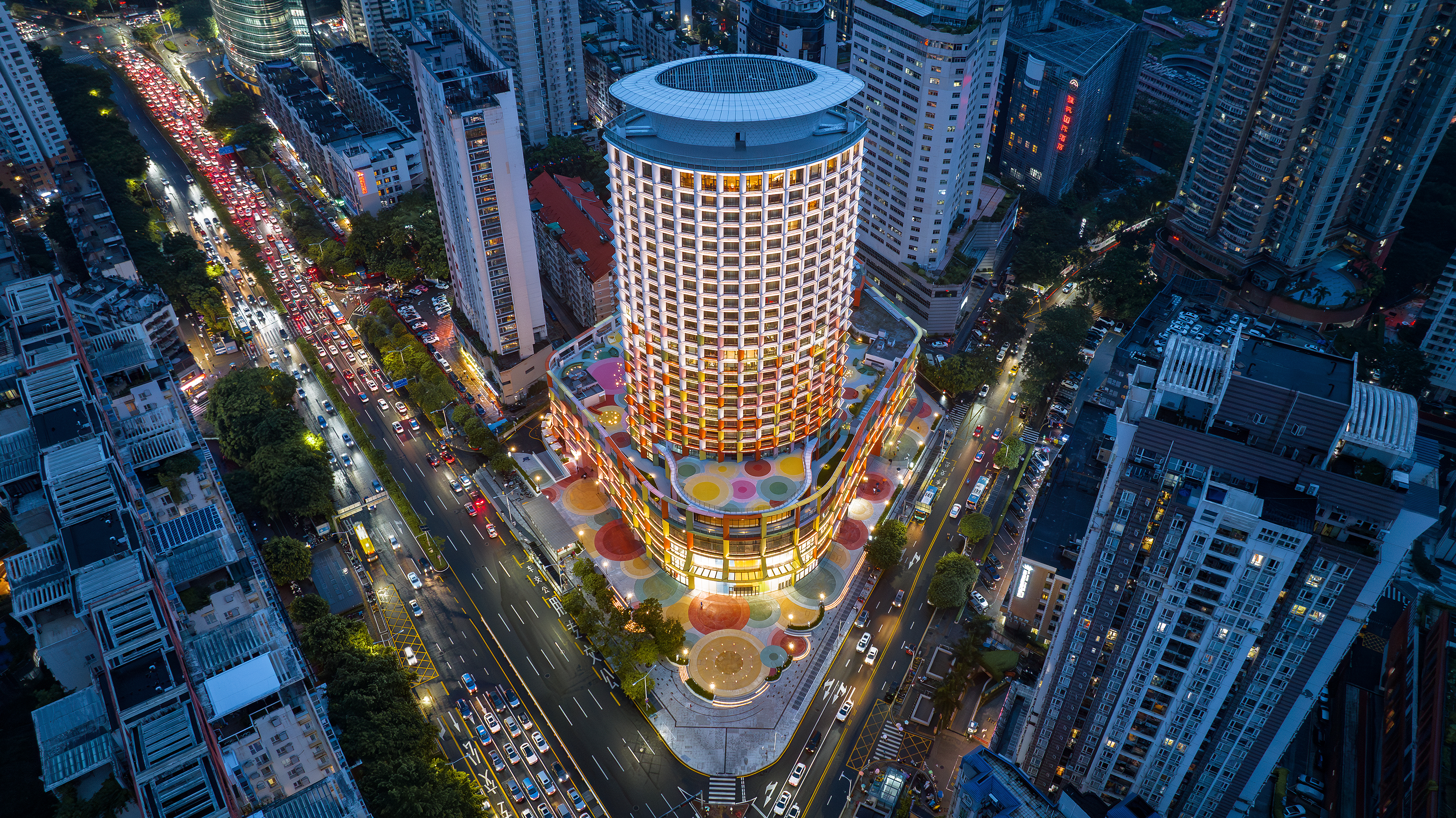
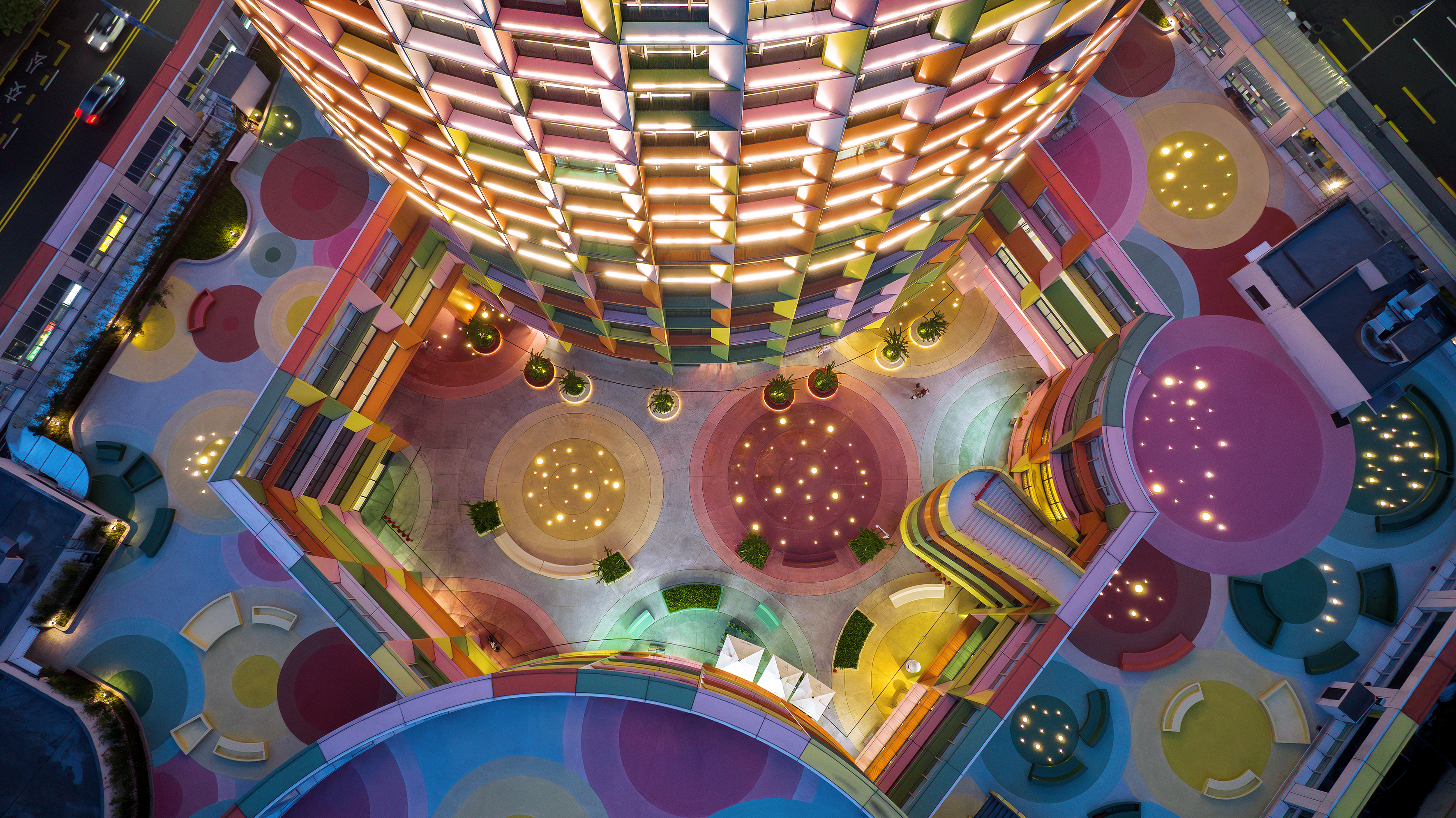
事务所创始合伙人Jacob van Rijs表示:“深圳妇女儿童大厦可以成为深圳的一个开创性项目。随着城市的快速发展,现在有很多建筑在设计之初并没有真正考虑到较长的使用寿命。这在未来可能会导致大规模的拆除,或者更加理想的状况下,也会引发一波适应性再利用的浪潮。这个项目证明,即便是不够合理或者已经落后的结构,也能够进行重复使用,这样可以节省大量的混凝土,并减少数百万吨的碳排放。”
“The Shenzhen Women and Children’s Centre could be a pioneering project for Shenzhen”, says MVRDV founding partner Jacob van Rijs. “With the city’s fast-paced growth, many existing buildings were not really designed to have a long lifespan. That is a recipe for either an epidemic of demolition or, ideally, a great wave of adaptive reuse. Showing that even the most inadequate of these structures can be reused could save a crazy amount of concrete going to landfill – and eliminate millions of tonnes of carbon emissions that would have been created replacing that concrete.”
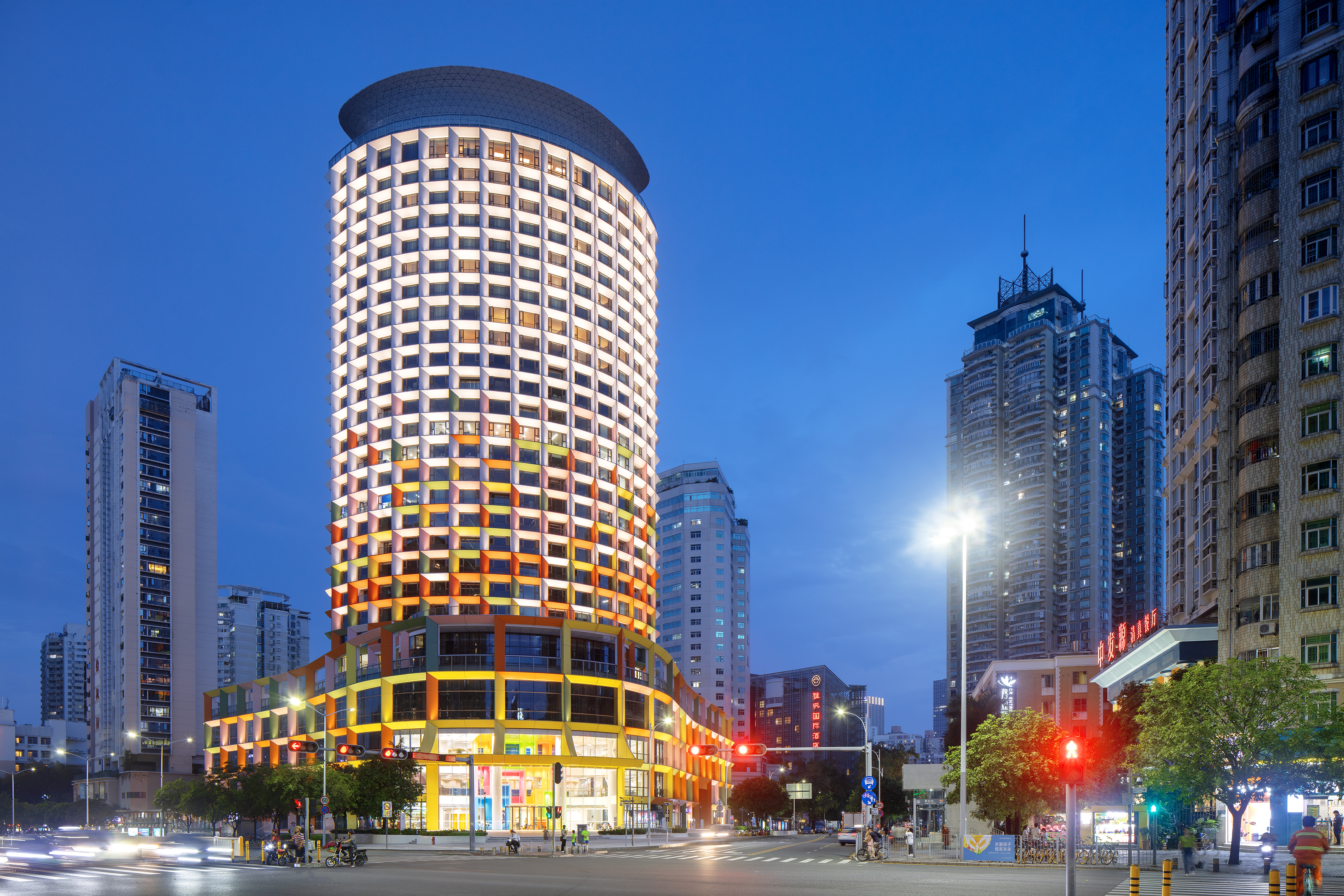
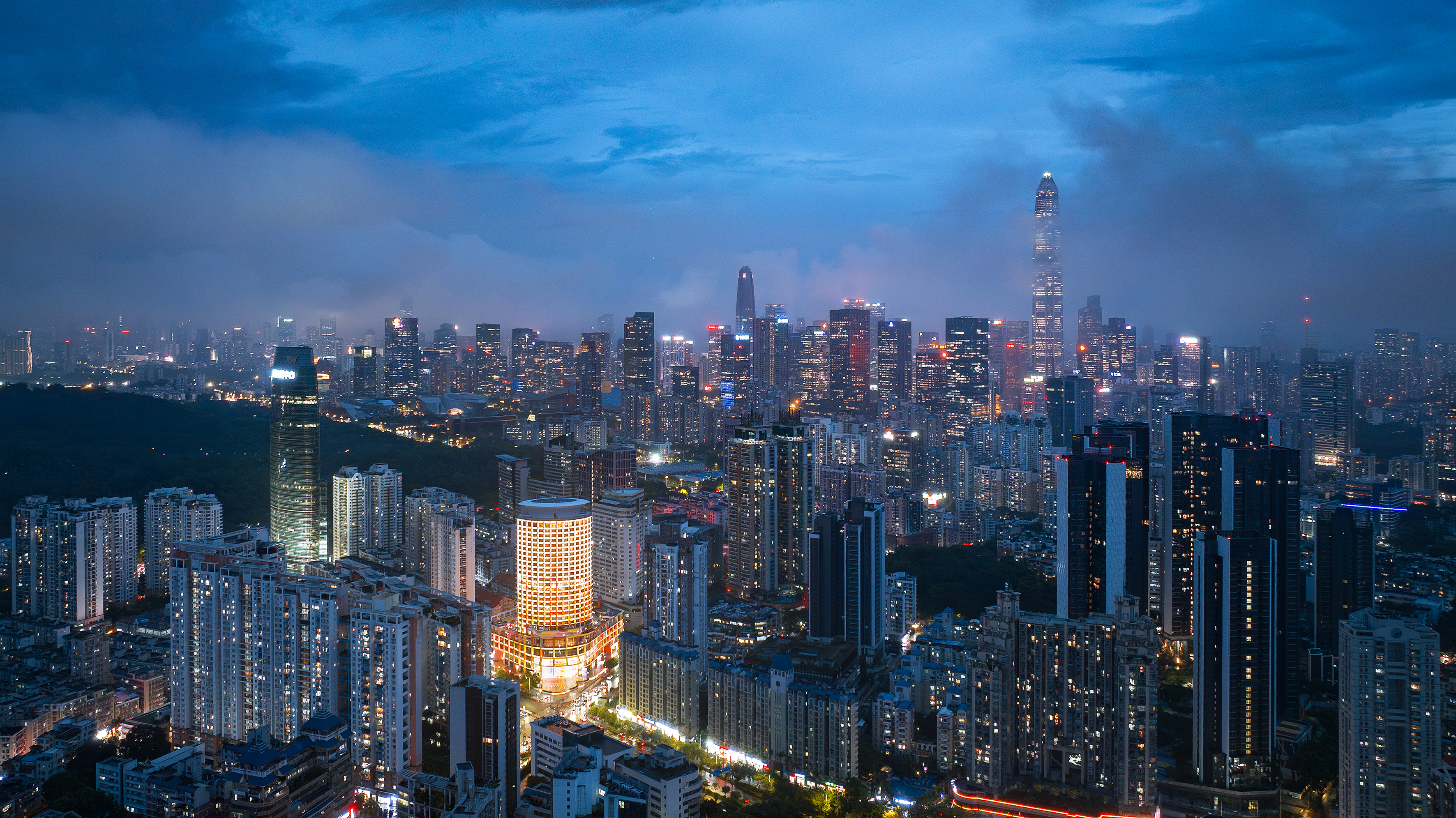
完整项目信息
Project Name: Shenzhen Women & Children’s Centre
Location: Futian District, Shenzhen, China
Year: 2019–2023
Client: Shum Yip Group Limited
Size and Programme: 57,900m2 – Women & Children’s Centre, Offices, Hotel, Retail
Credits
Architect: MVRDV
Founding Partner in charge: Jacob van Rijs
Partner: Wenchian Shi
Director MVRDV Asia: Steven Smit, Peter Chang
Design Team: Lorenzo Mattozzi, Marco Gazzola, Giuseppe Mazzaglia, Daehee Suk, Fredy Fortich, Chi Zhang, Bertrand Tan, Siyi Pan, Albert Parfonov, Andrius Ribikauskas, Enrica Perrot, Martina Franco, Jiameng Li, Agnieszka Dabek, Paula Vargas Torres, Elisa Paneni, Peter Chang, Luca Xu, Hong Yang, Echo Zhai, Zhang Ruochen, Leo Zhang, Huang Cai, Peilu Chen, Xiaoliang Yu, Americo Iannazzone, Yihong Chen, Kefei Yan, Edvan Ardianto Interiors & Landscape Design: Lorenzo Mattozzi, Fokke Moerel, Pim Bangert, Giovanni Nardi, Daehee Suk, Jiameng Li, Bertrand Tan, Paula Vargas Torres, Luca Xu
MVRDV NEXT: Boudewijn Thomas, Yayun Liu, Changqing Ye
Project coordination: Jammy Zhu
Visualisations: Antonio Luca Coco, Angelo La Delfa, Pavlos Ventouris, Francesco Vitale, Luana La Martina, Jaroslaw Jeda, Emanuele Fortunati
Copyright: MVRDV Winy Maas, Jacob van Rijs, Nathalie de Vries
Partners:
Co-architect / Landscape architect / MEP: SZAD
Project coordination: Shenzhen Women & Children's Building Operation and Management Co.,Ltd.
Facade Consultant: KGE (King Glass Engineering)
Structural engineer: Yuanlizhu Engineering Consultants (Shenzhen) Co.,Ltd.
Lighting Consultant: BPI (Brandston Partnership Inc.)
Cost calculation: Jinxia Property Cost Consultation Co.,Ltd.
Interior architect: Jiang & Associates
Photographs: © Xia Zhi
版权声明:本文由MVRDV授权发布。欢迎转发,禁止以有方编辑版本转载。
投稿邮箱:media@archiposition.com
上一篇:ZHA获胜方案:三亚滨海文化区
下一篇:费尔米尼圣皮埃尔教堂 | 勒·柯布西耶