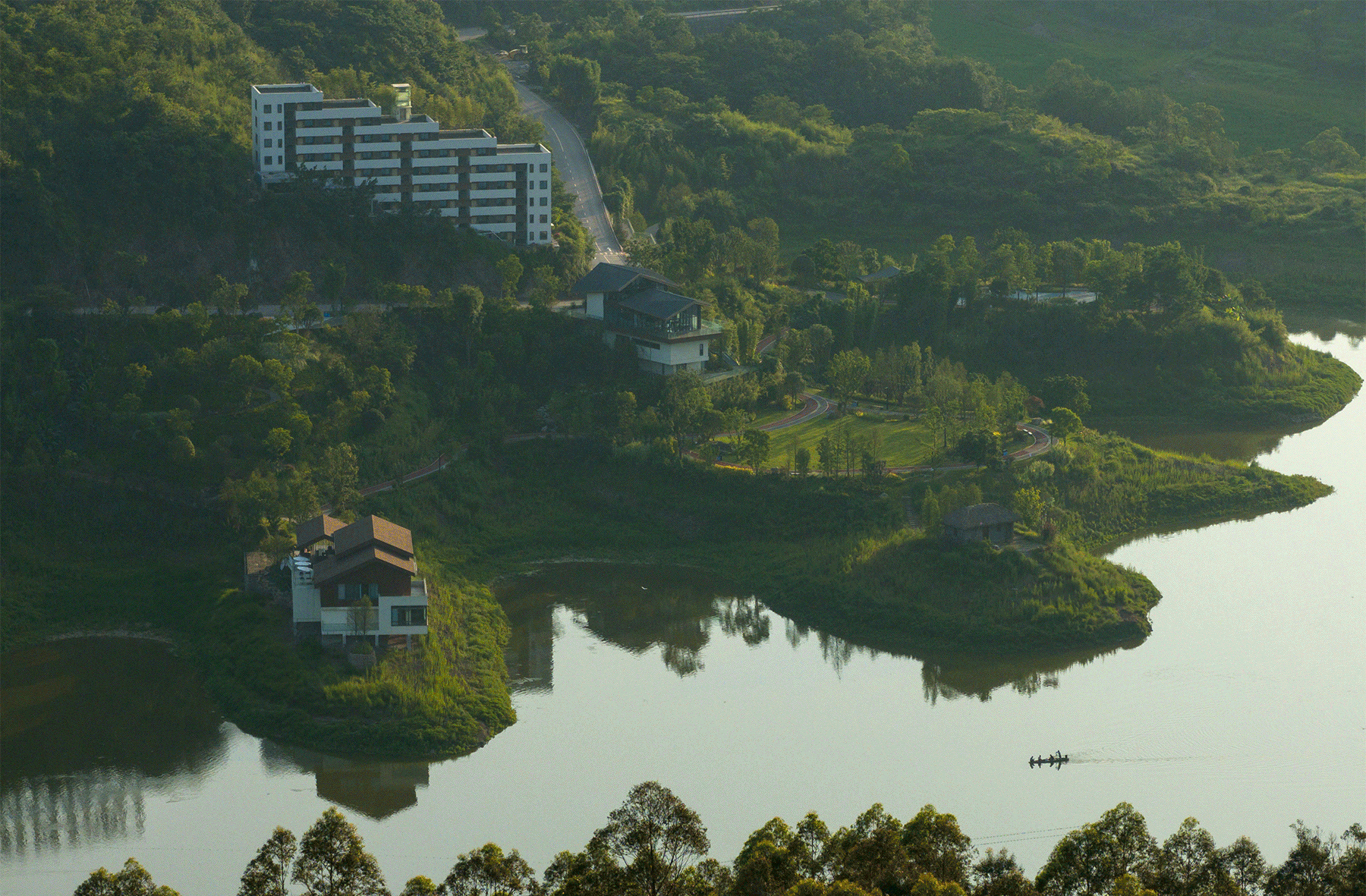
设计单位 重庆悦集建筑设计事务所
项目地点 重庆涪陵区
建成时间 2022年12月
建筑面积 1700平方米
本文文字由设计单位提供。
项目背景
项目位于重庆市涪陵区马鞍、李渡、义和三个街道交汇处的慧谷湖科创小镇。慧谷湖科创小镇是涪陵区科技创新体系中的重要一环,其总体定位为“山水慧谷、科创小镇”,产业定位聚焦于绿色低碳、生命健康、智能科技,未来这里将成为涪陵经济发展、产业升级、产业创新的集聚地。
The project is located at the intersection of Saddan, Lidu and Yihe streets, Fuling District, Chongqing, Huiguhu Science and Technology Innovation Town,it is an important part of the scientific and technological innovation system of Fuling District. Its overall positioning is "Landscape science and technology Town", and its industrial positioning focuses on green and low-carbon, life and health, and intelligent technology. In the future, this town will become a gathering place for Fuling's economic development, industrial upgrading and industrial innovation.
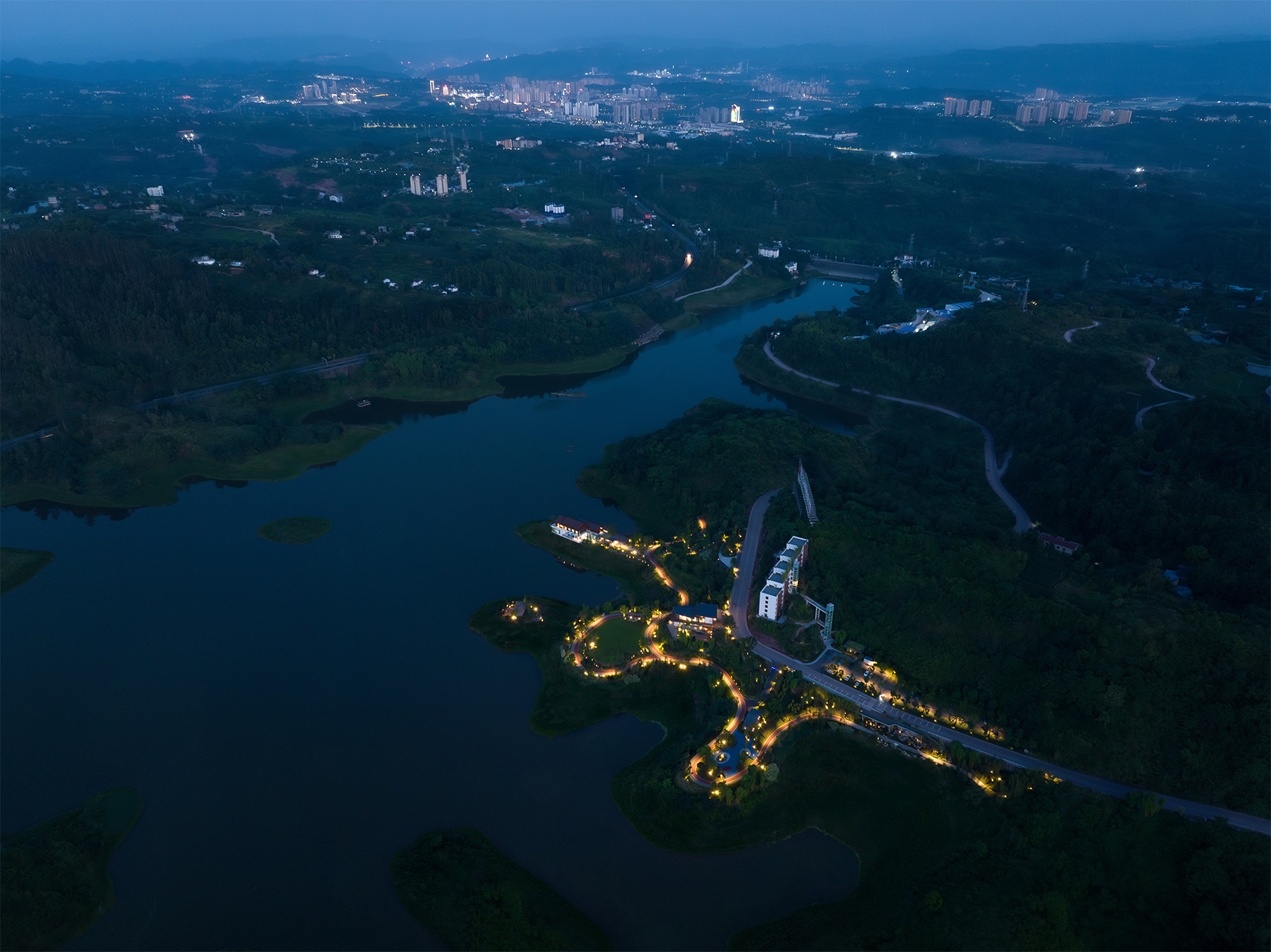
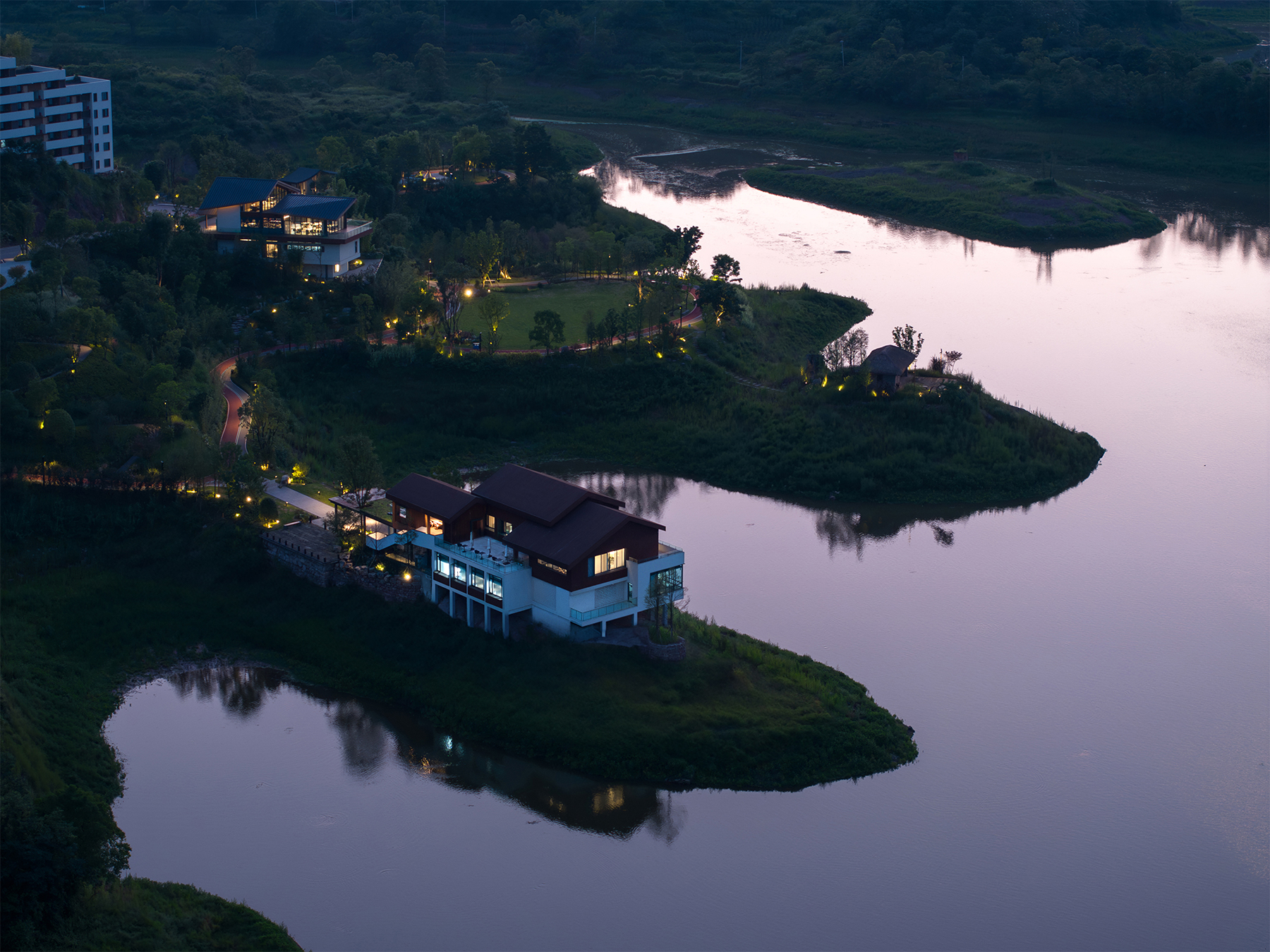
设计团队利用三栋既有废弃建筑进行改造或重建,旨在为科创人员办公、会议、休闲提供场所,同时为市民、游客提供规划展示及休闲配套服务等功能。此外,慧谷湖科创小镇的首开区正在规划设计集会展、办公、教育为一体,产学研相融合的科创办公集群。白鹭湾示范区与未来的首开区项目隔湖相望。
The Bailuwan Demonstration Zone of Huiguhu Science and Technology Town is to transform or rebuild three existing abandoned buildings, aiming to provide a place for science and technology personnel to work, meet and relax, and provide planning, display and leisure supporting services for citizens and tourists. In addition, the first area of Huiguhu Science and Technology Town is planning and designing a science and technology office cluster integrating industry, university and research. The Bailuwan Demonstration Zone and the future first zone project face each other across the lake.

▲ 项目视频 ©PrismImage
解读:环山抱水的自然本底
慧谷湖(原名水磨滩水库)位于涪陵西北部,距中心城区约五十公里。它的北向是延绵不绝的黄草山脉,南向是水系众多的义和村落。慧谷湖拥有原始且生态的自然景观:远山翠绿绵延、湖面泛起波澜、林海轻舞生姿,每一个自然元素都恰到好处。深入慧谷湖内部,设计场地的地形随山势向湖面跌落,湖岸呈三叉分支并指向湖心。
Huiguhu (formerly known as Shuimotan Reservoir) is located in the northwest of Fuling, about 50 kilometers from the center of the city, to the north is the endless Huangcao Mountains, to the south is the numerous water system of Yihe village. It has a primitive and ecological natural landscape: the distant mountains stretch green, the lake is stirring, the forest sea dancing, every natural element is just right. Going deep into the interior of Huiguhu, the terrain of the design site falls down to the lake with the mountain, and the bank of the lake is a three-pronged branch pointing to the center of the lake.
在这个景观视野极佳的自然生态环境中,设计团队要做的并非是创造一个新的景观,而是对原有景观进行梳理和修复,通过建筑引导人与自然产生深度的对话,展现出自然的本底力量。
In this natural ecological environment with excellent landscape vision, what the team should do is not to create a new landscape, but to sort out and restore the original landscape, and show the background power of nature by guiding people to have a deep dialogue with nature through architecture.
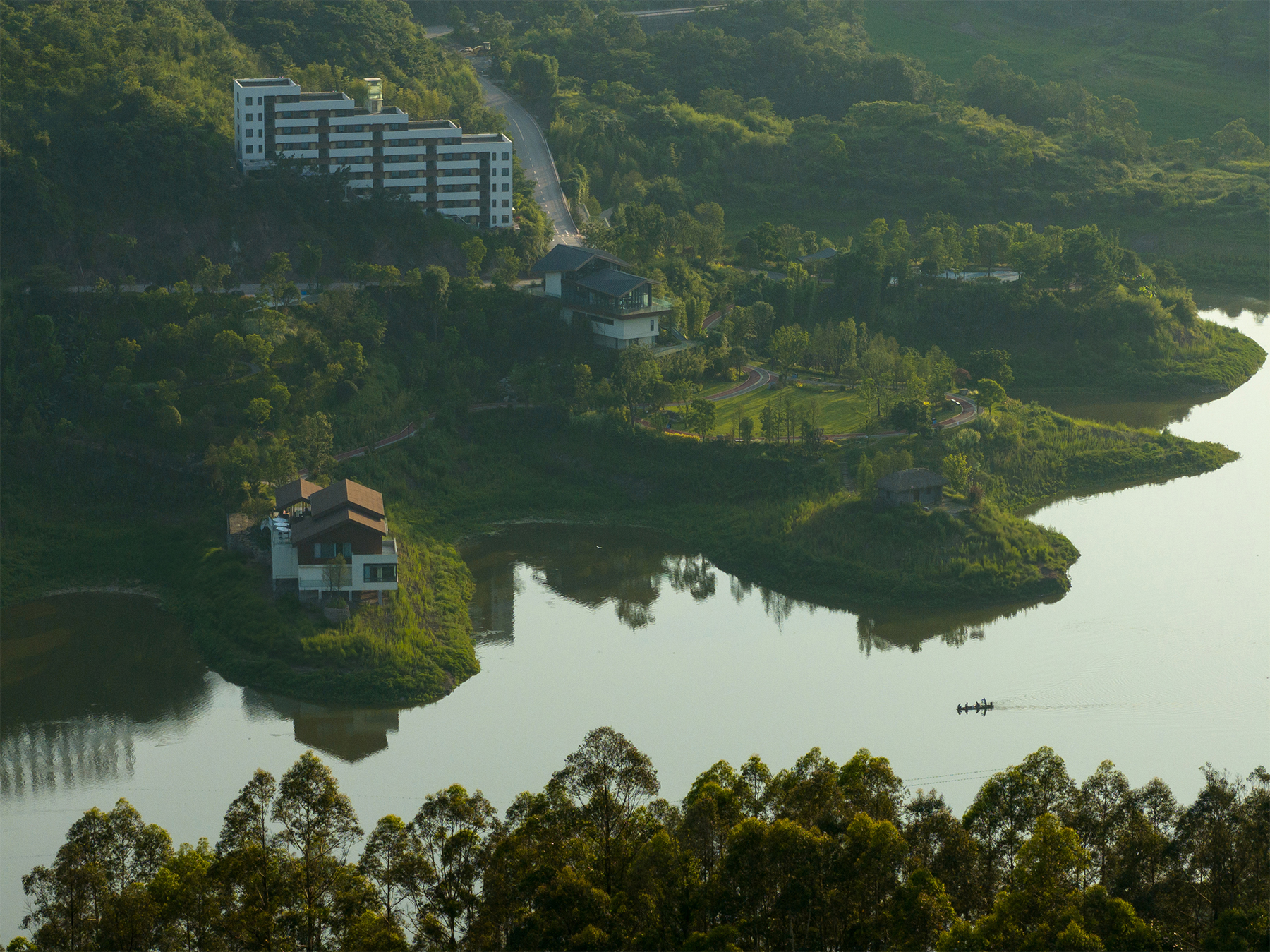
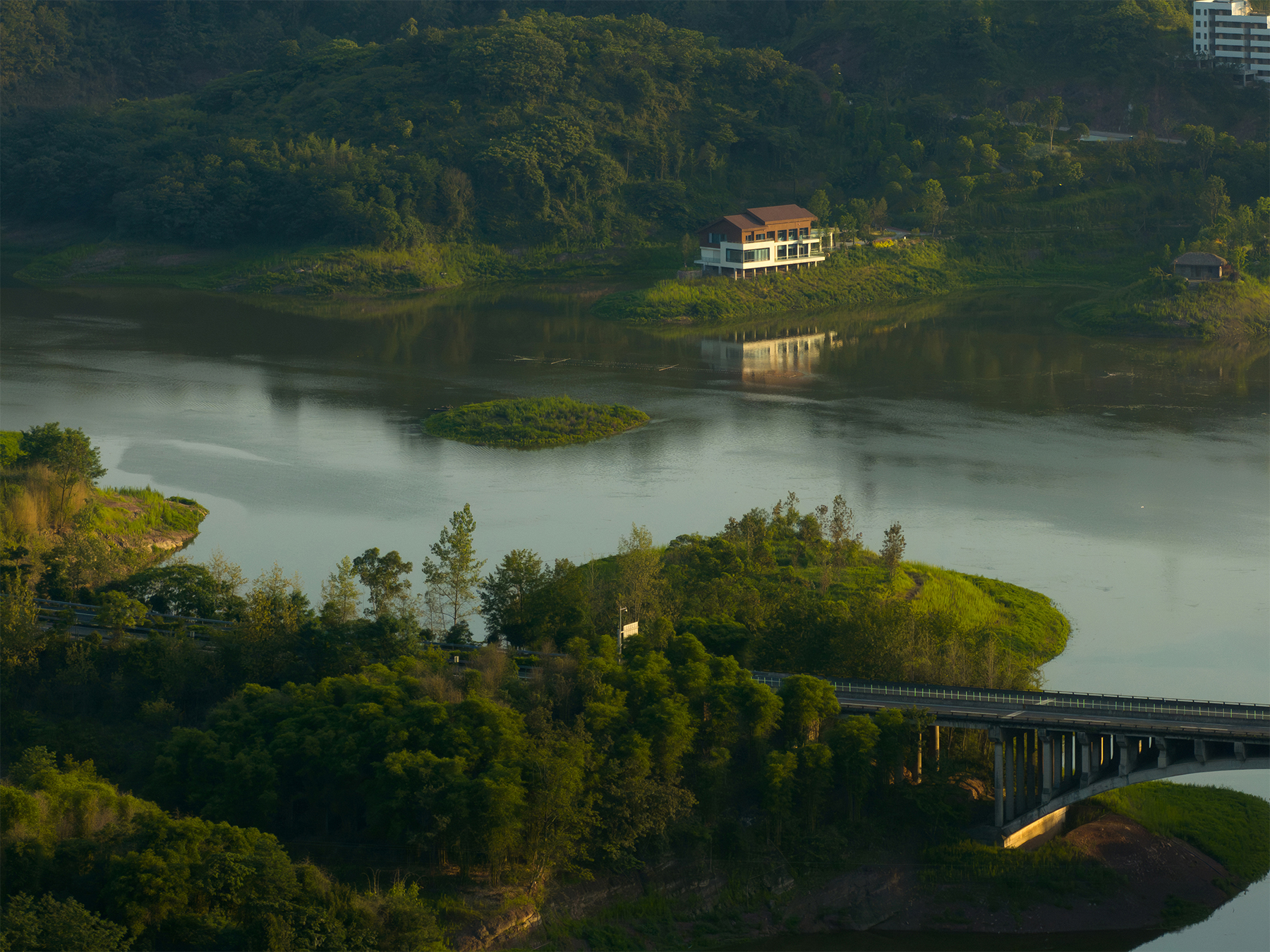
研判:优劣并存的原生建筑
在山林湖泊景观不断变幻之中,人工痕迹明显的原生场地显露于此:三处未完工且呈现烂尾状态的建筑,不加修饰地立在湖岸,与环境格格不入。设计团队根据建筑离湖的距离,从近到远依次将其命名为1、2、3号楼。
In the midst of the changing landscape of mountains and lakes, the original site with obvious artificial traces is revealed here: three unfinished buildings in a state of decay stand on the shore of the lake without modification, which is incompatible with the environment. According to the distance from the lake, the design team named the three buildings 1, 2 and 3 in order from near to far.
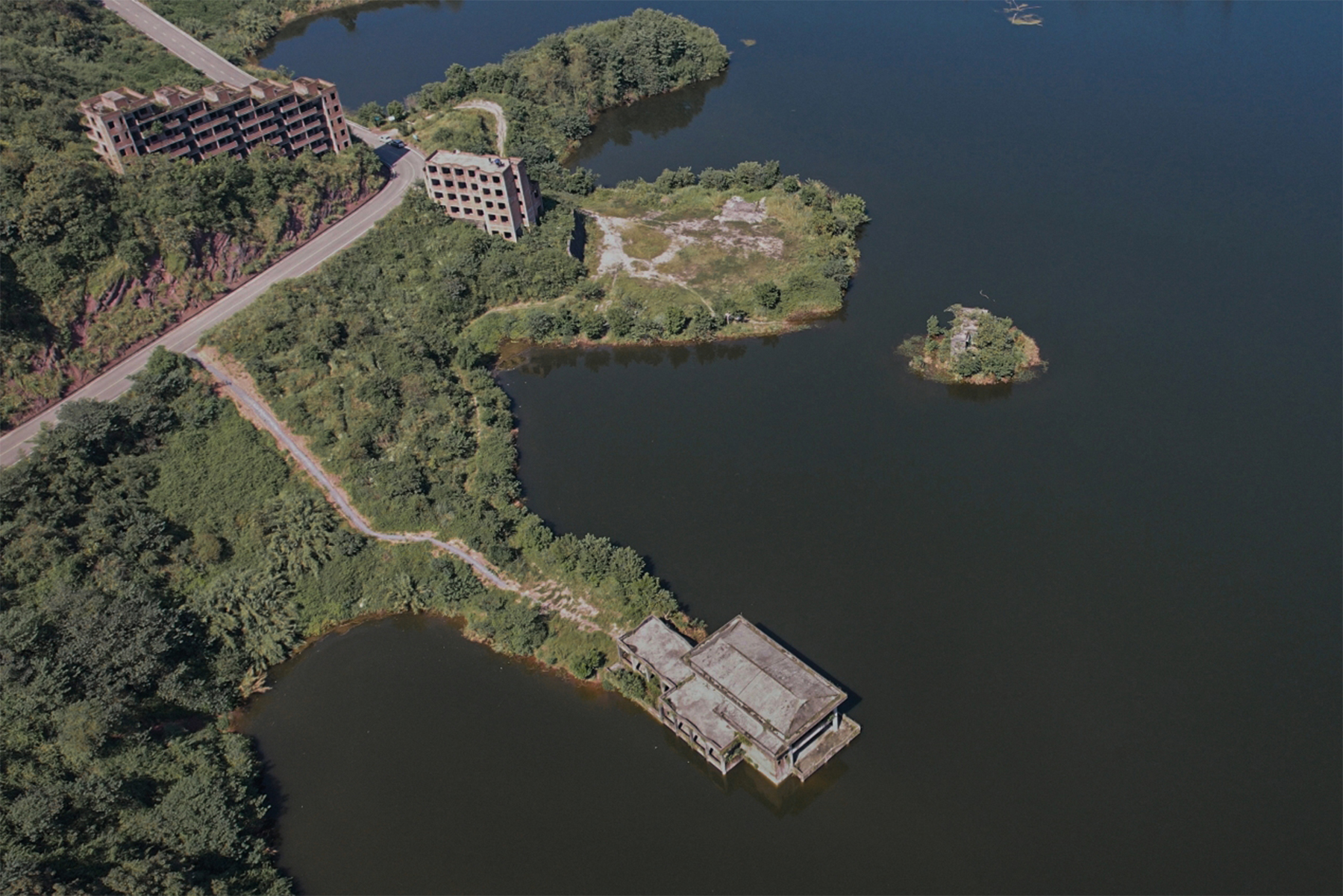
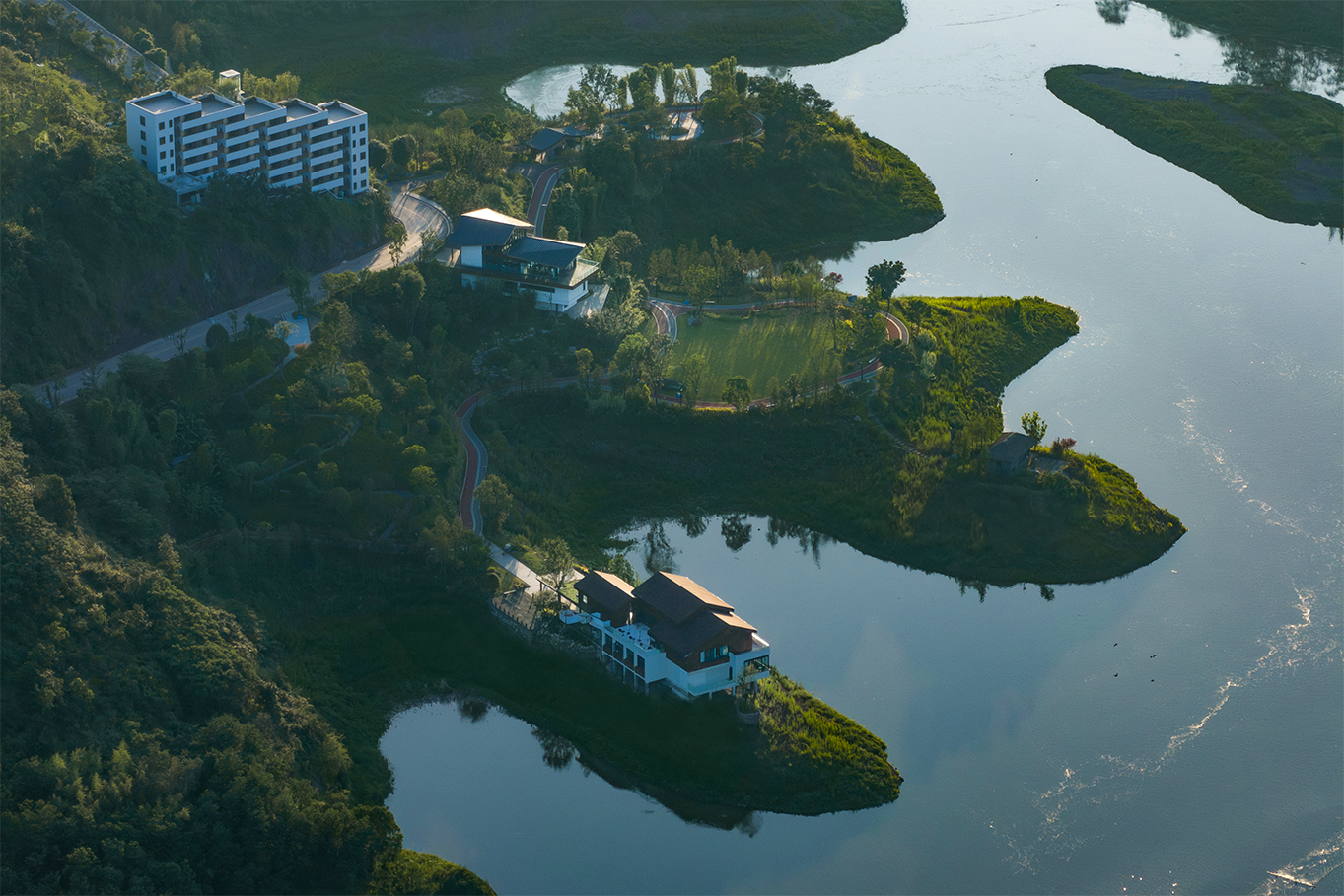
1号楼原有的四坡屋顶使得整体形态显得呆板,立面造型也缺乏层次,但其为框架结构,整体质量较好。因此,设计团队采取更新的策略是,保留原有结构进行加固处理,并依托主体结构进行改造。
The original four-slope roof of Building 1 makes the overall shape look stiff and the facade modeling lack of layers, but it is a frame structure with good overall quality. Therefore, the strategy of retaining the original structure for reinforcement and relying on the main structure for renovation and renewal is adopted.

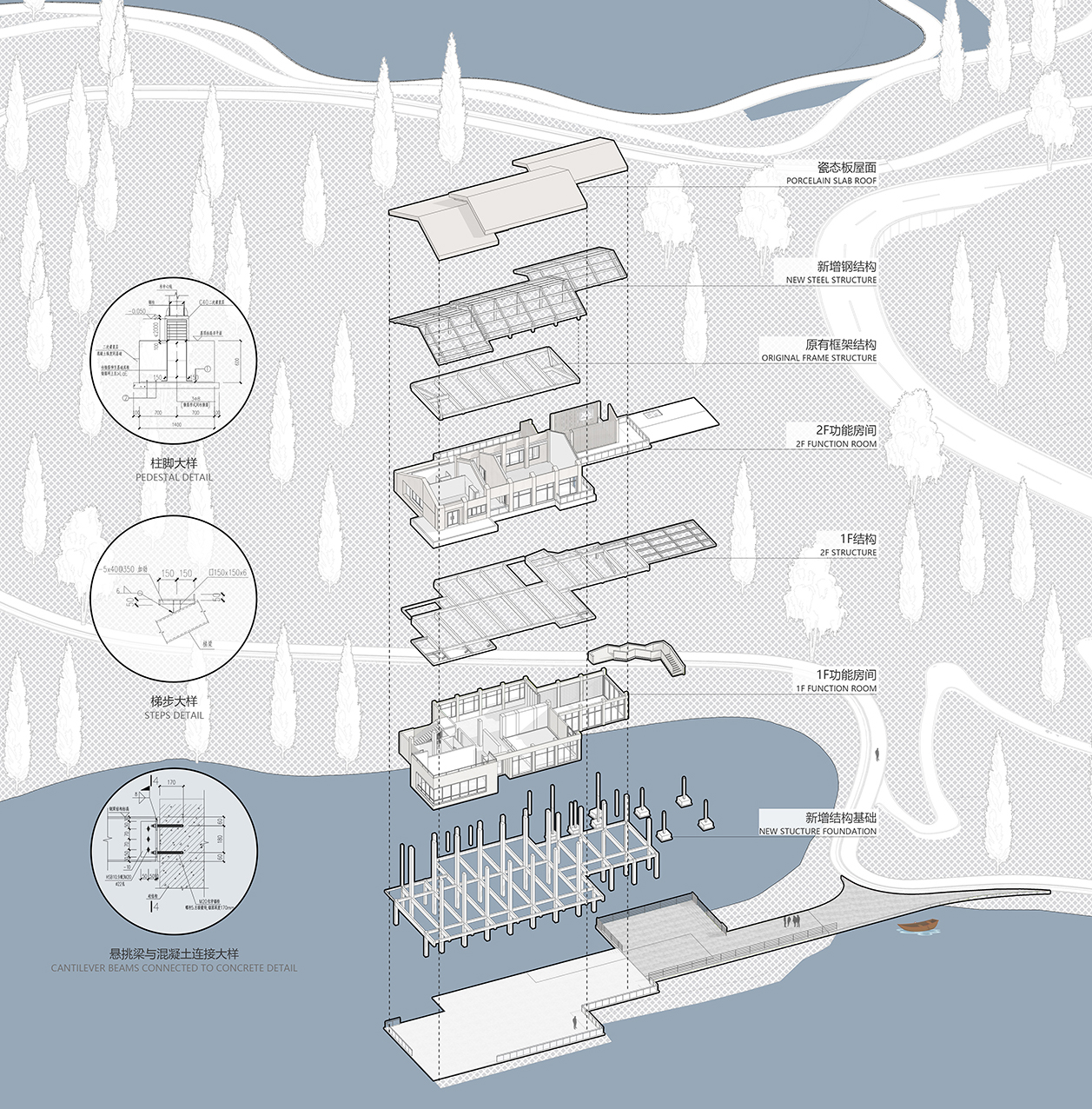

2号楼为砖混结构,房间开间小,层数较多且体量庞大,与环境的融合度较差,既不利于改造,也无法满足功能使用要求。经过综合效益价值评判,结合慧谷湖科创小镇的规划愿景,设计团队决定采取原址重建的策略,以开放共享的公共空间和智慧传教的新功能来回应场地的环境与科创背景。
Building 2 is a brick-concrete structure with small rooms, many layers and huge volume, and poor environmental integration, which is not conducive to transformation and can not meet the requirements of functional use. After comprehensive benefit value evaluation, combined with the planning vision of Huiguhu Science and Technology Town, the team decided to adopt a new strategy of original site reconstruction, and respond to the site environment and science and technology background with an open and shared public space and a new function of wisdom preaching.
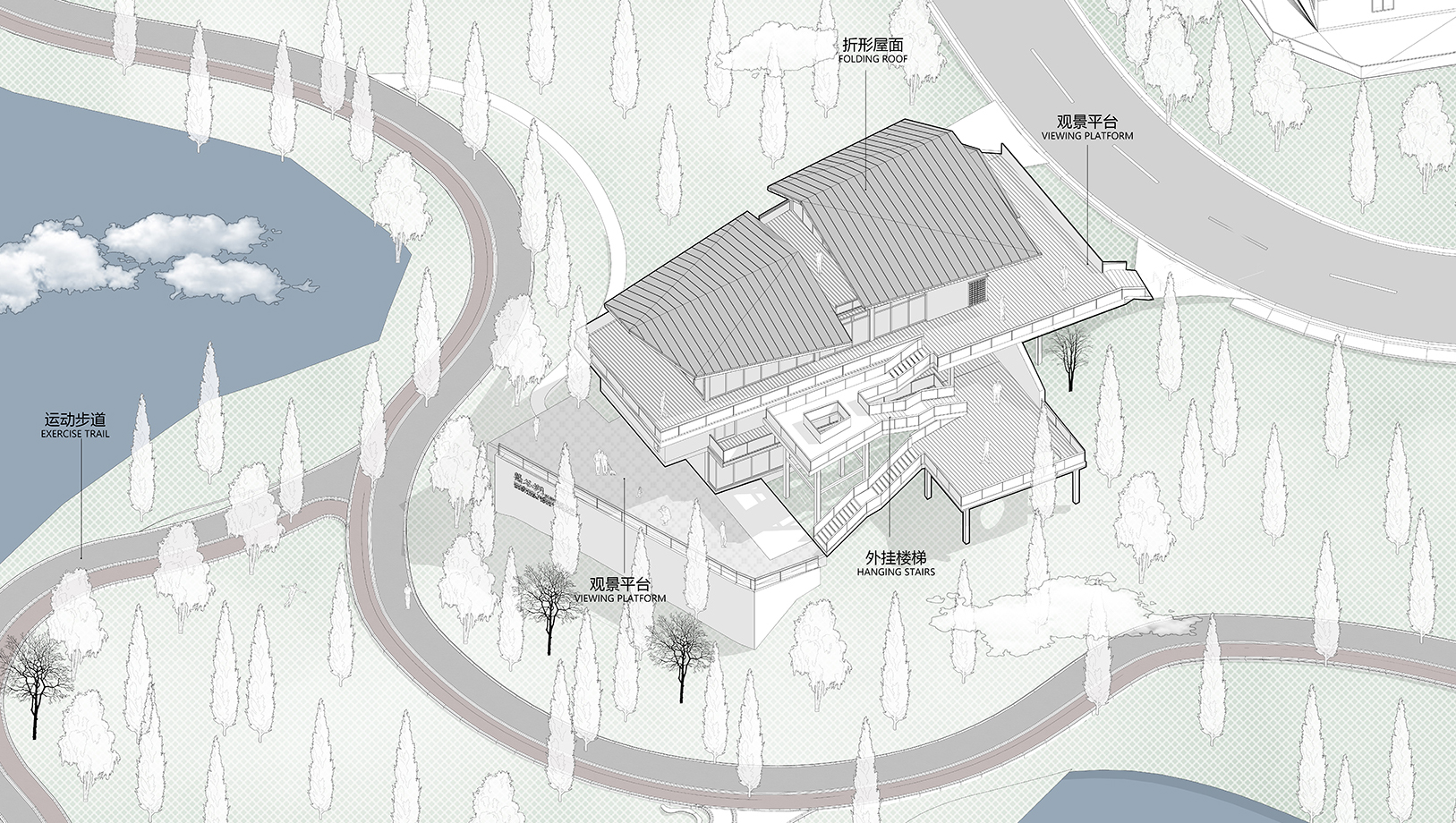
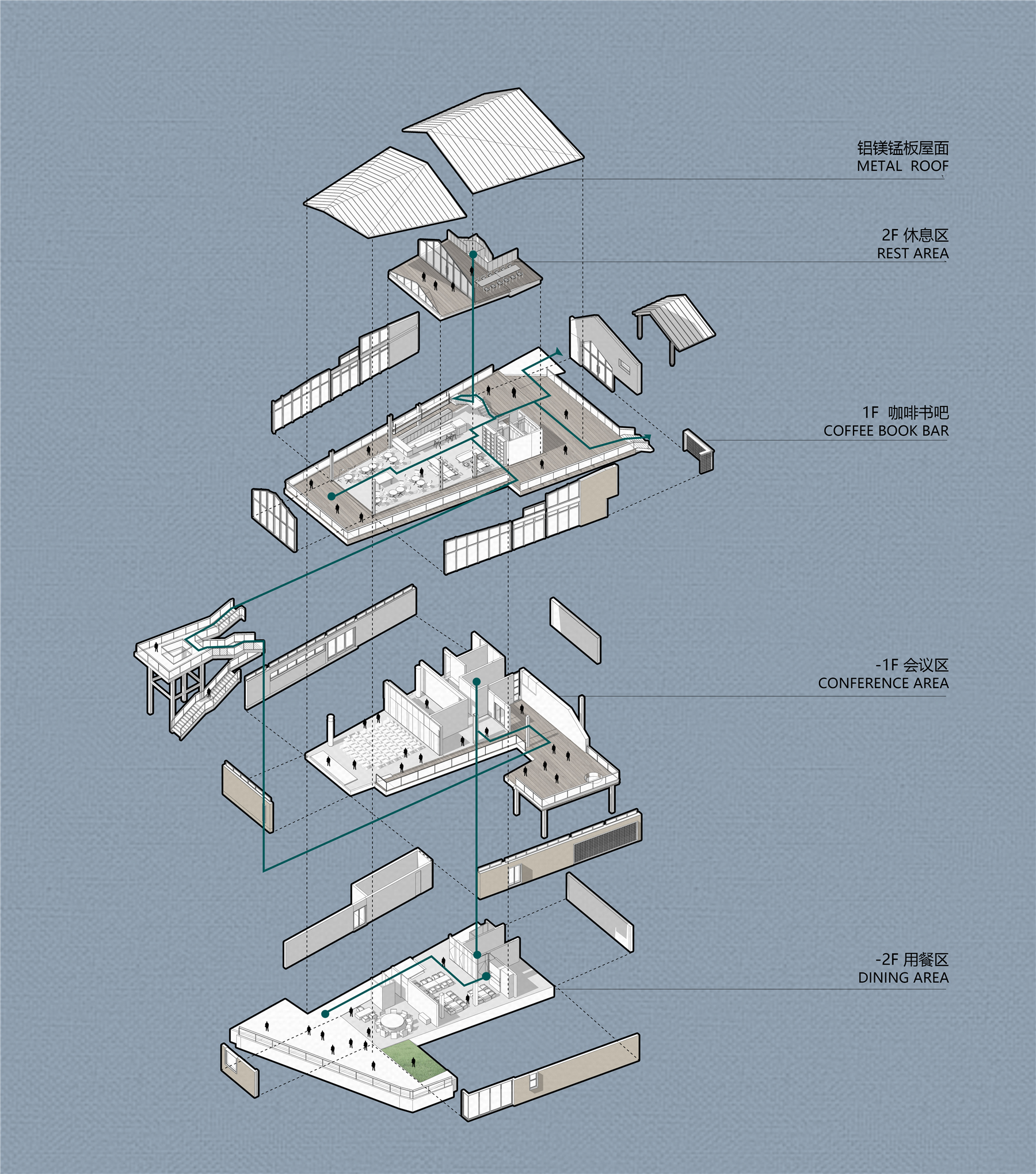

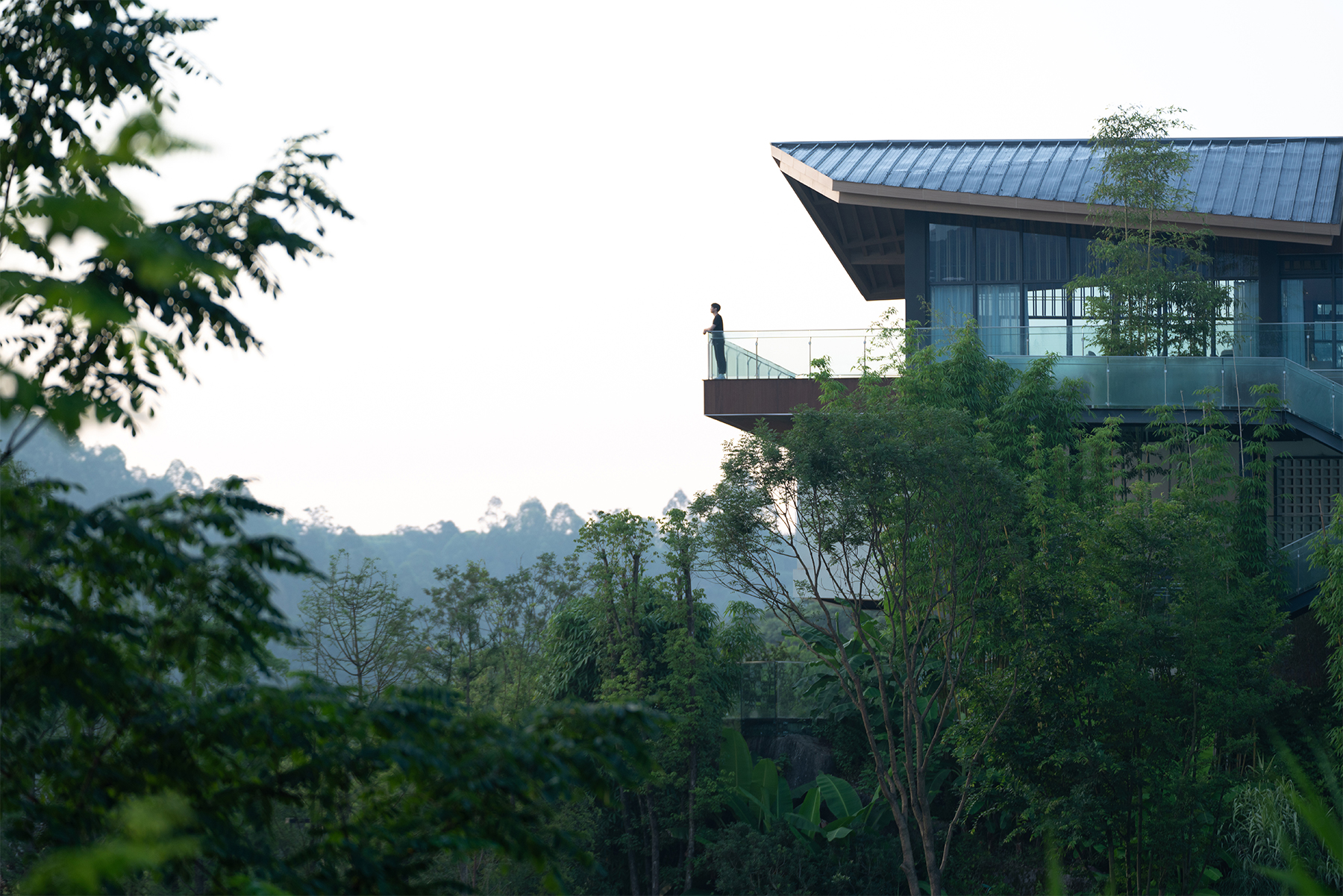
新建的建筑为三层体量,咖啡厅局部高起,坡屋顶得以脱离断开,形成了退台效果,并顺应山势。折叠的屋顶让建筑保持一种上扬的姿态,设计团队在建筑底层做了凹入处理,使整个建筑既隐于山林,又显露于山林。一层作为咖啡厅使用,团队利用高差分别在负一、负二层安排会议、食堂等功能。
The new building is a three-story volume, the coffee shop is partially raised, the slope roof can be disconnected, forming a retreat effect to follow the mountain, the folded roof makes the building maintain an upward attitude, the bottom is recessed, the whole building is hidden in the forest and exposed in the forest. The first floor is used as a cafe, using the height difference in the negative first and negative second floors respectively to arrange meetings, dining halls and other functions.
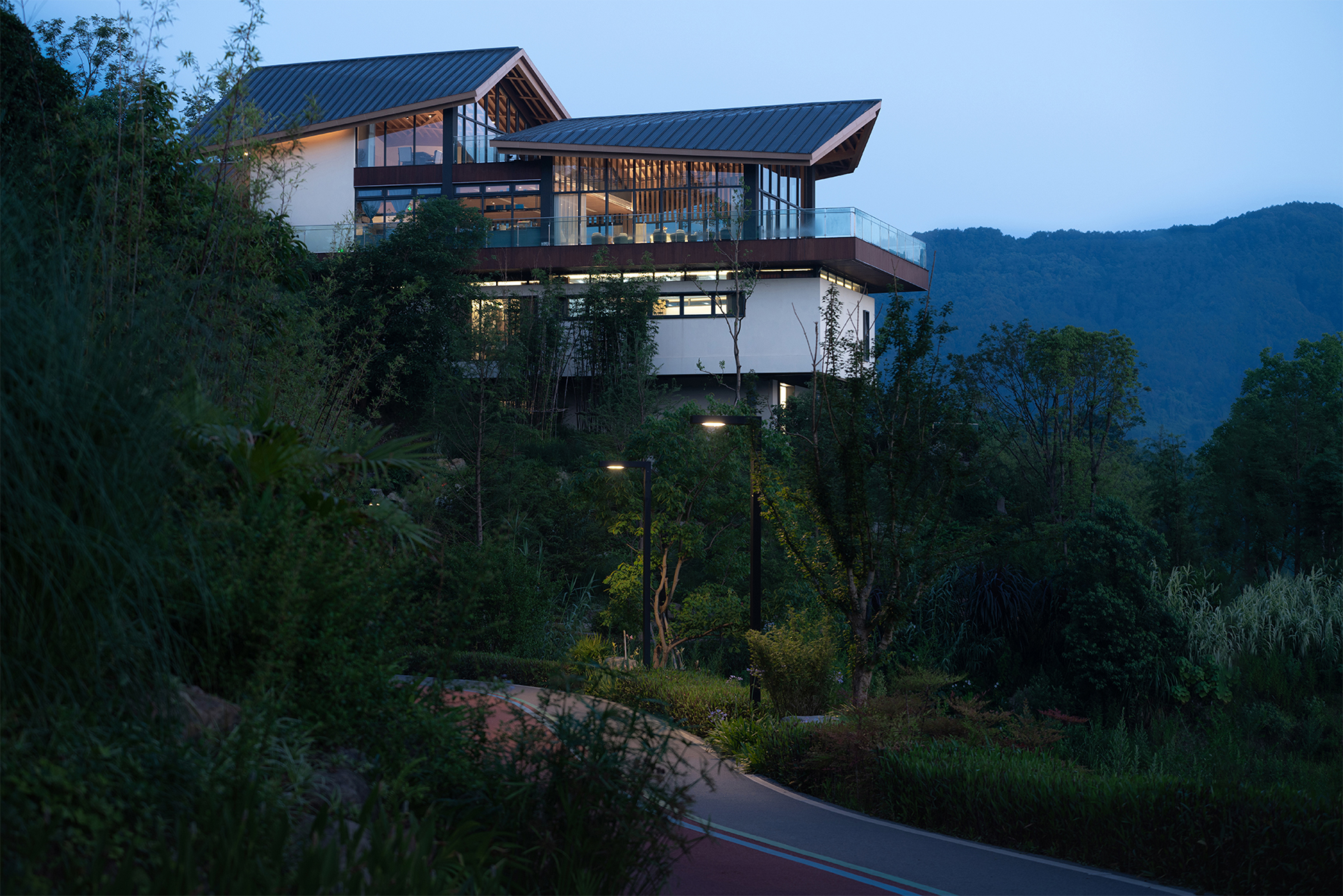
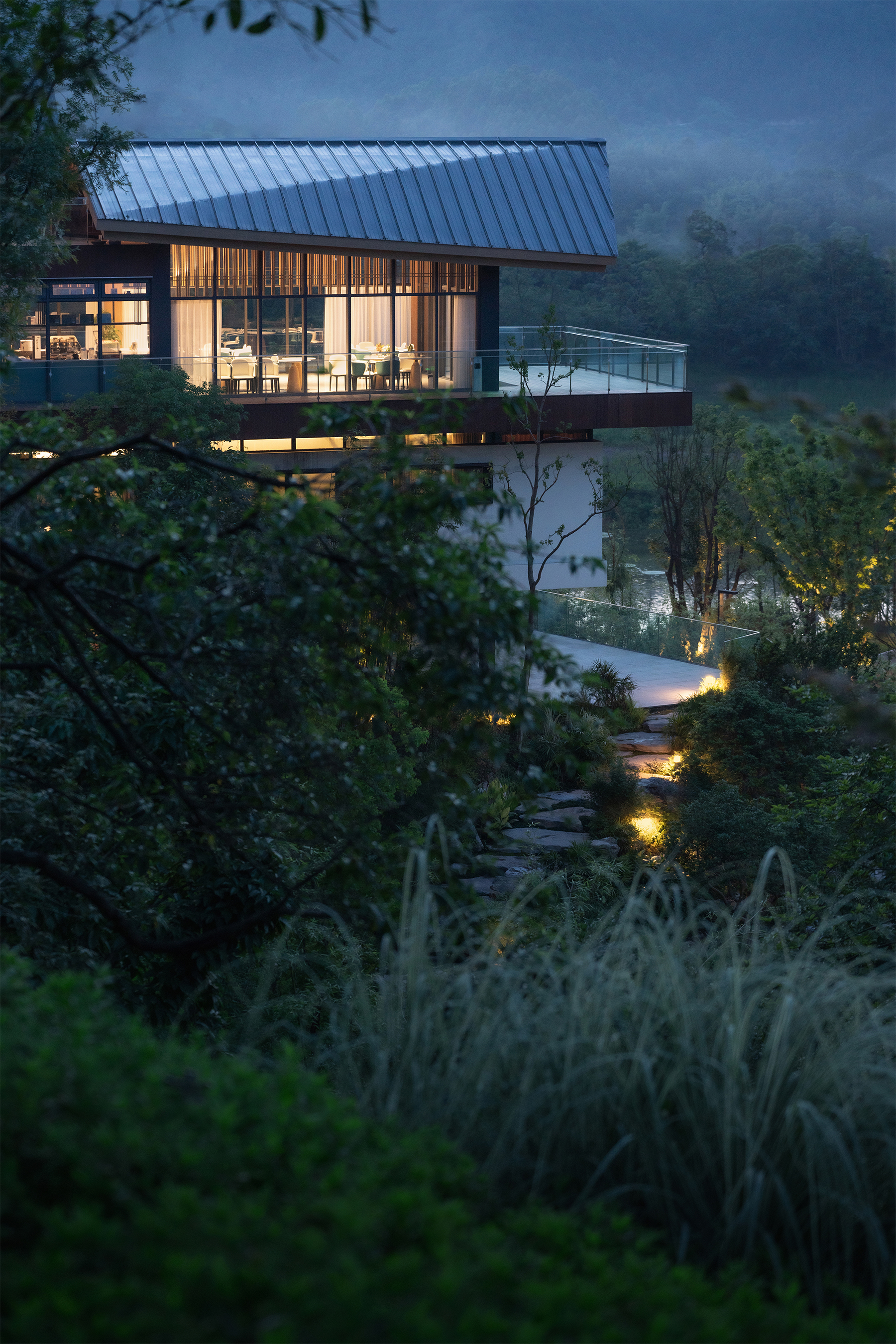
3号楼为砖混结构,现状保存完好且立面节奏协调。因此,设计团队采用最小的介入手段:在原有立面附上材质。凹入部分采用了较深的颜色,以更好地塑造建筑的立体感。改造后,它将作为办公楼使用。
Building 3 is a brick-concrete structure with well-preserved status and harmonious facade rhythm. The minimal intervention was therefore used: the material attached to the existing facade. The recessed part is in a darker color to better shape the three-dimensional sense of the building. The renovation will be used as an office building.
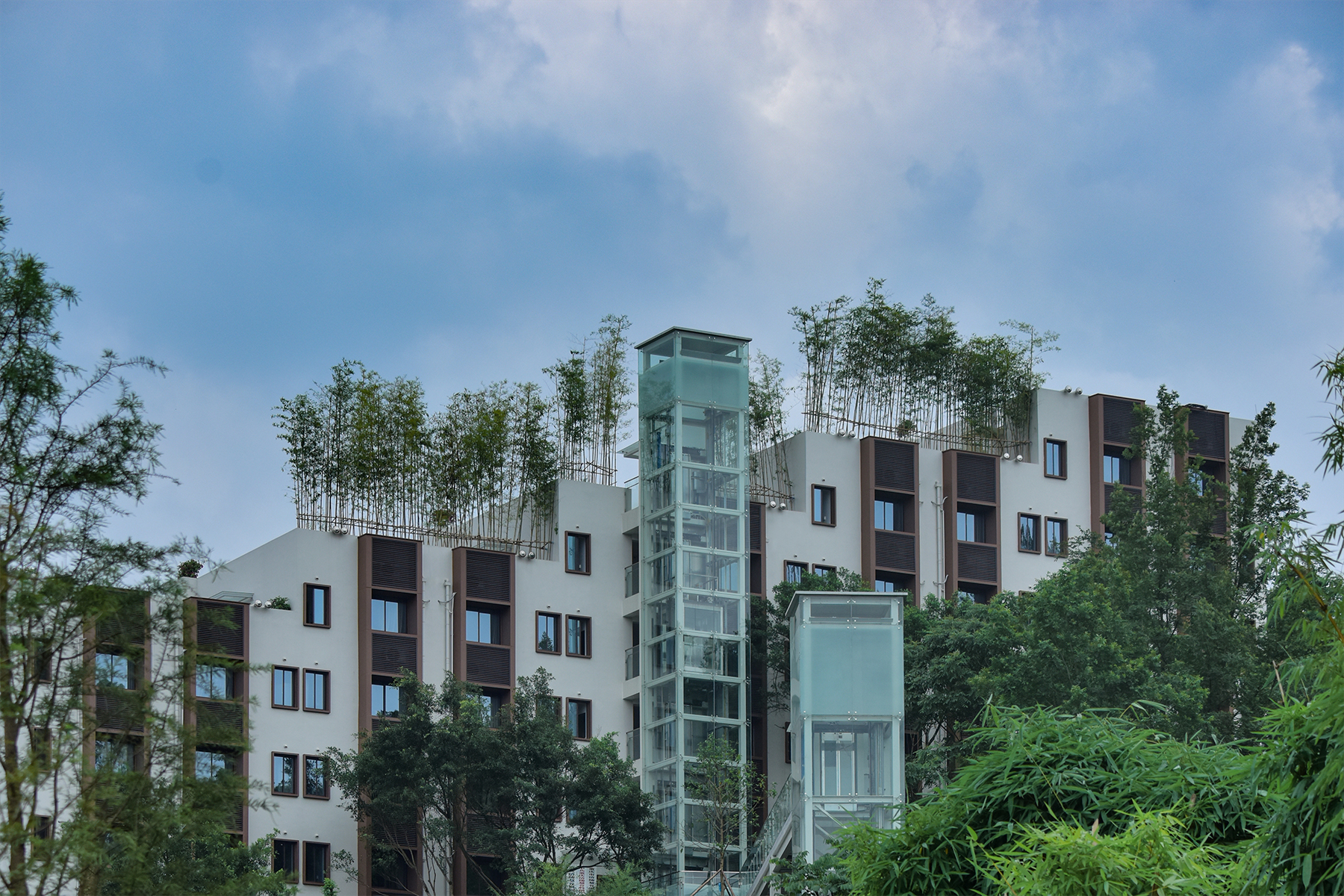
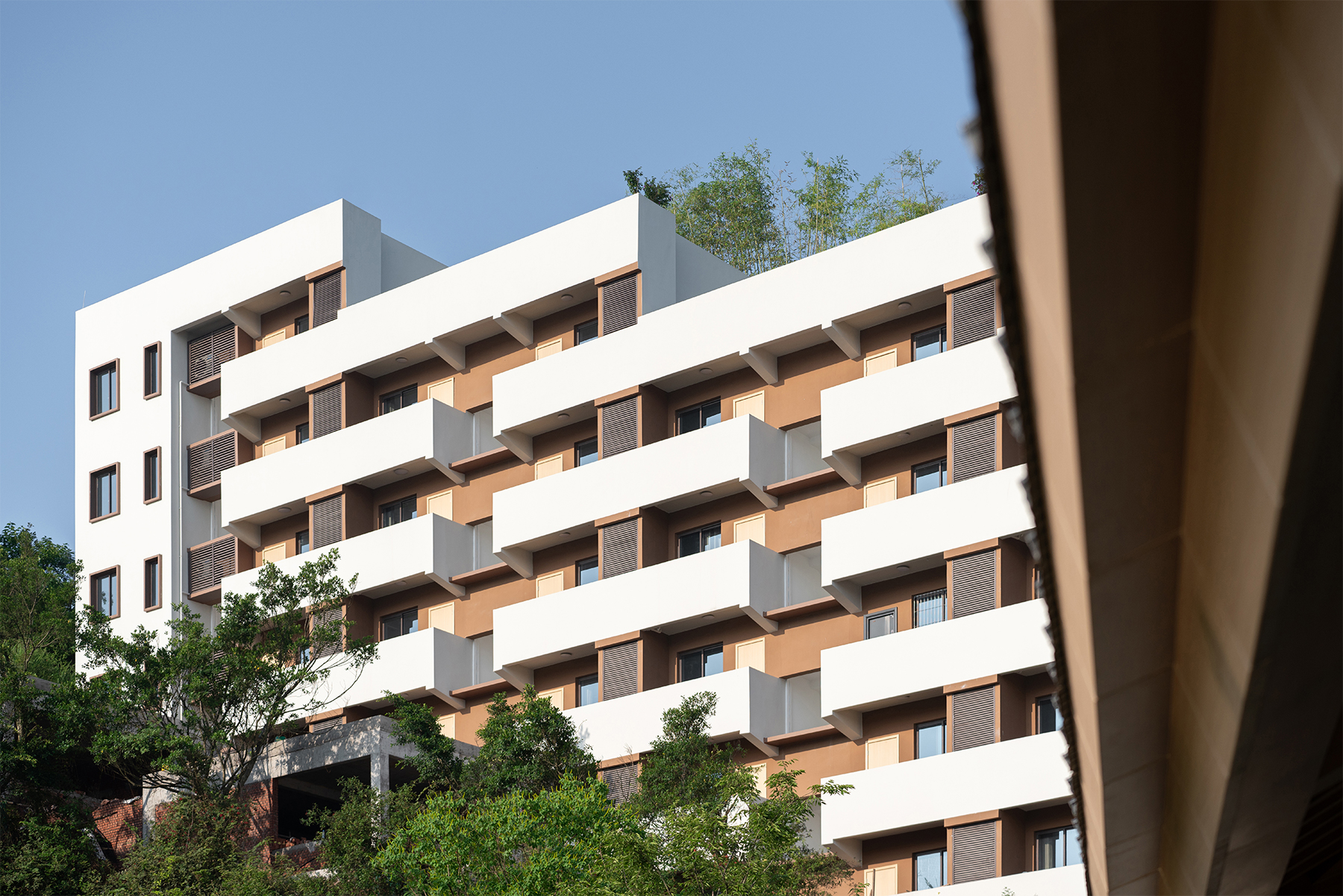
边界:回应自然的关键线索
自然中的物体无法脱离周遭事物而单独出现,一切美的前提皆是基于关系的存在。在山水交融的自然环境中进行建筑实践时,需要重点考虑两组关系:一是建筑的内外关系,二是建筑与自然的关系。而边界恰好可以阐述这两种关系。
Objects in nature can not be separated from the surrounding things and appear alone, all the prerequisites of beauty are based on the existence of relationships. There are two sets of relationships to be considered when practicing architecture in a natural environment with good landscape, one is the relationship between inside and outside of the building, and the other is the relationship between the building and nature.
对于1号楼的改造,团队采取消解原有体量、塑造柔性边界的策略。设计通过挑出的盒子、错落的屋顶、嵌入的廊道、不断交织的室内、室外和半室外空间,在原本呆板的建筑中形成多个呼吸孔,人们可以以获取不同的观景体验,感受不同的空间节奏。
For the renovation of Building 1, the team adopts the strategy of dissolving the original volume and shaping a flexible boundary. Through the box, staggered roofs, embedded corridors, and constantly interwoven indoor, outdoor and semi-outdoor spaces, multiple breathing holes are formed in the originally stagnant building, so as to obtain different viewing experiences and feel different spatial rhythms.
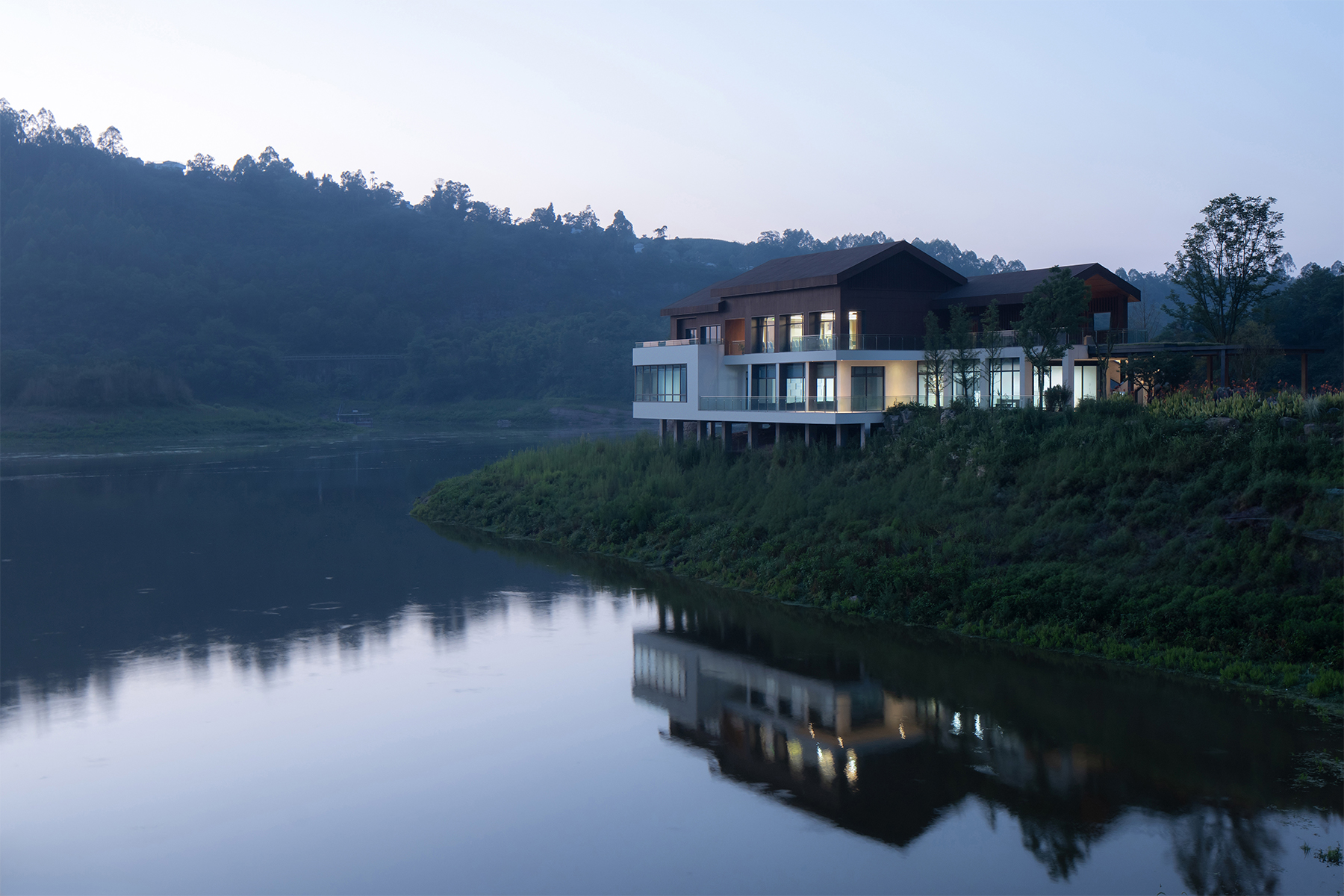

为更好地契合地形、融于自然,设计团队对2号楼采用了化整为零的策略:一层咖啡厅局部高起,屋顶随地势跌落,一分为二,纳入更多景观视线的同时带来更轻灵的建筑形态;一层和负一层的交界处被高侧窗和悬挑平台打断,形成视觉上的脱离;建筑底层内凹处理,一方面回应传统民居,另一方面达到消解体量的目的。
In order to better fit the terrain and integrate into nature, Building 2 adopts the strategy of breaking the whole into pieces: the coffee shop on the first floor is partially raised, and the roof falls down with the terrain, splitting into two parts, bringing more views of the landscape and a lighter architectural form; The junction between the first floor and the first floor is interrupted by high side Windows and cantilevered platforms, forming a visual separation; The concave treatment of the building floor responds to the traditional folk houses on the one hand, and achieves the purpose of eliminating the form on the other hand.
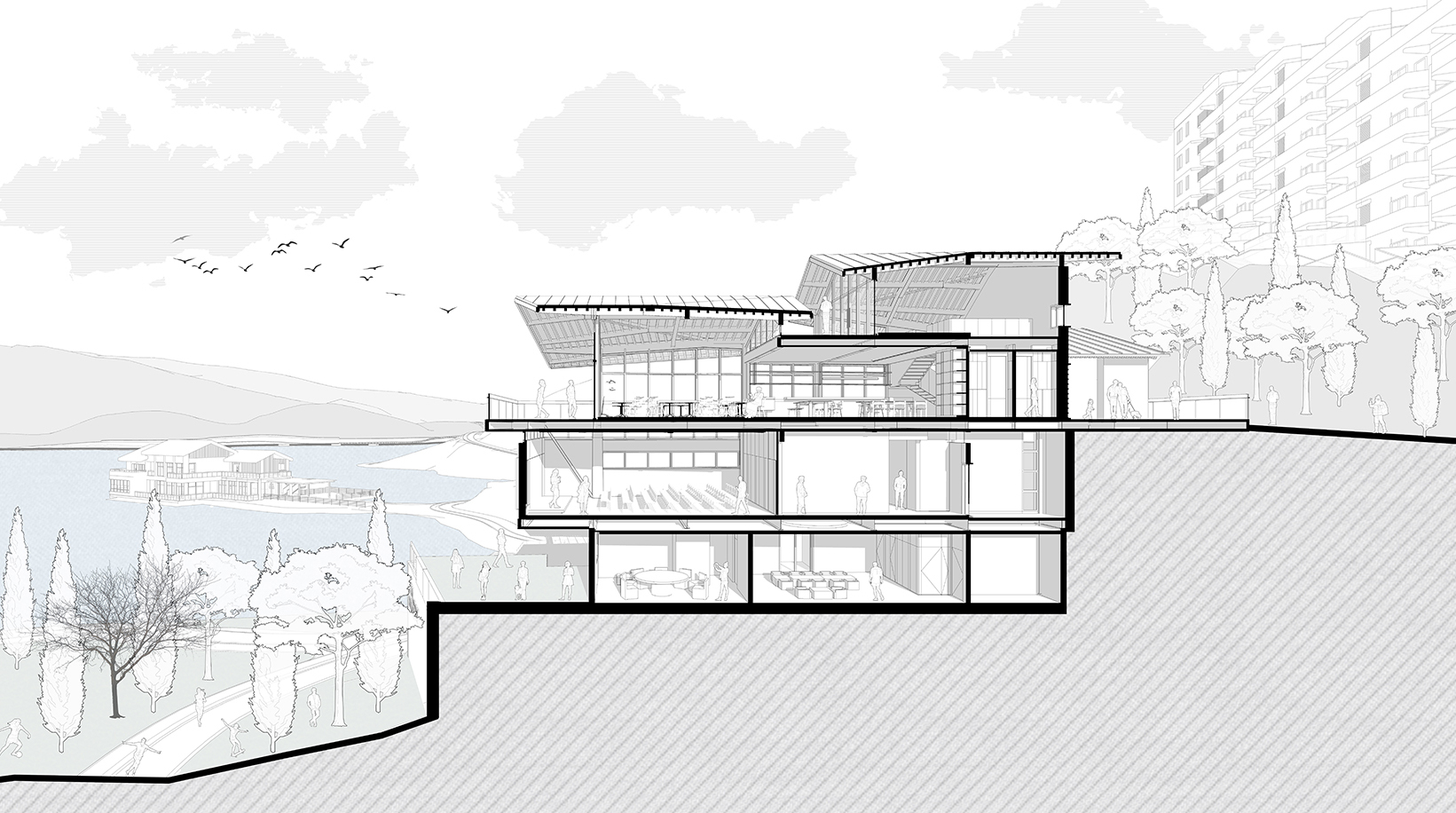
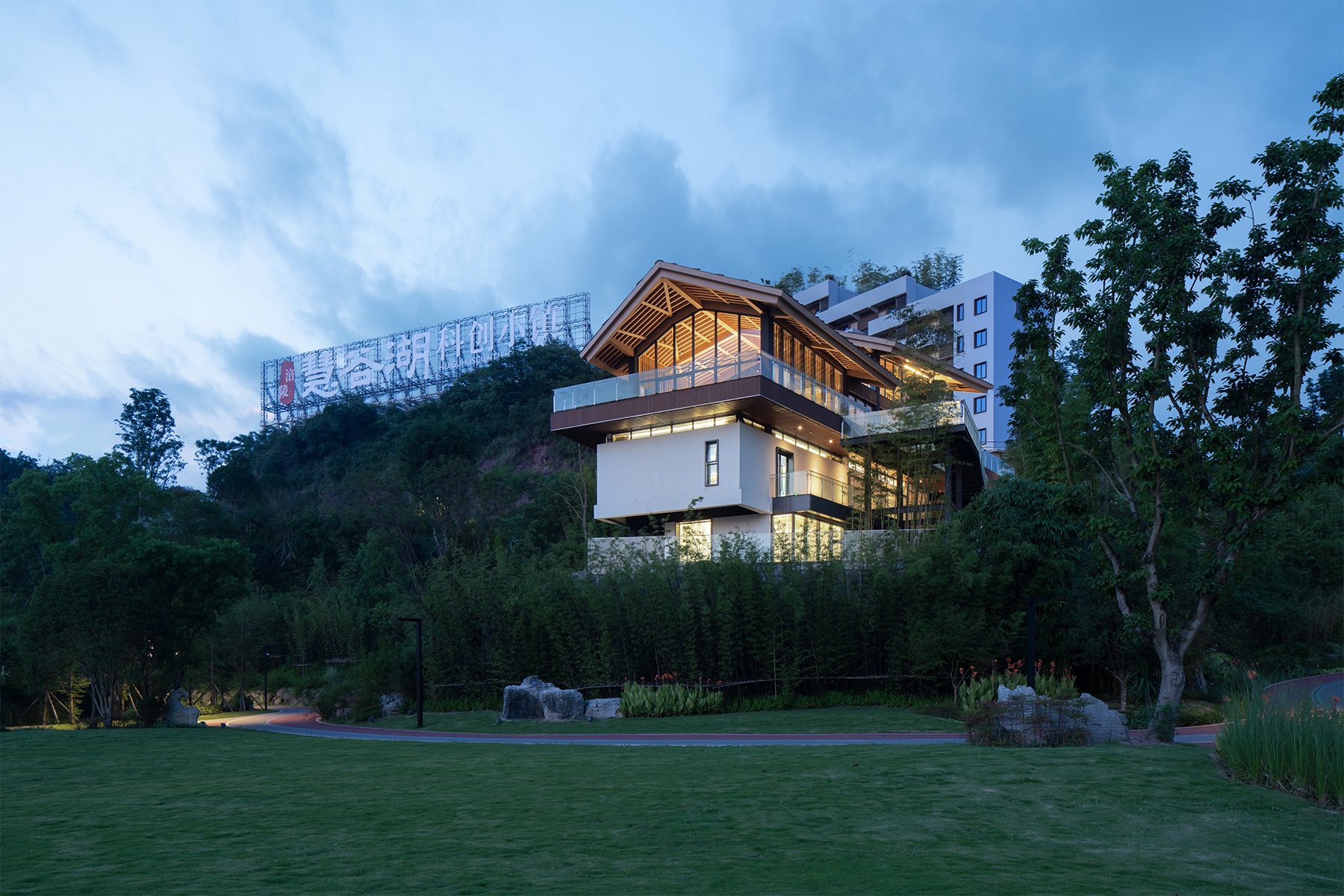
团队认为,在自然环境面前,限定的景观更有价值。因此立面处理并未全部采用玻璃窗,而是有所克制:负二层会客厅的方窗、负一层报告厅的镂空墙体与高侧条窗、一层的大面积玻璃窗,在营造虚实关系的同时,每个窗口都作为独特的取景器,带来多样化的框景效果。
The team believes that in the face of such a rich natural environment, the limited landscape is more valuable. Therefore, the facade treatment is not all glass Windows, but some restraint: square Windows of the second floor of the meeting room, hollow walls and high side Windows of the first floor of the lecture hall, and large glass Windows of the first floor, creating a virtual and real relationship at the same time, each window serves as a unique viewfinder, bringing a variety of frame effects.
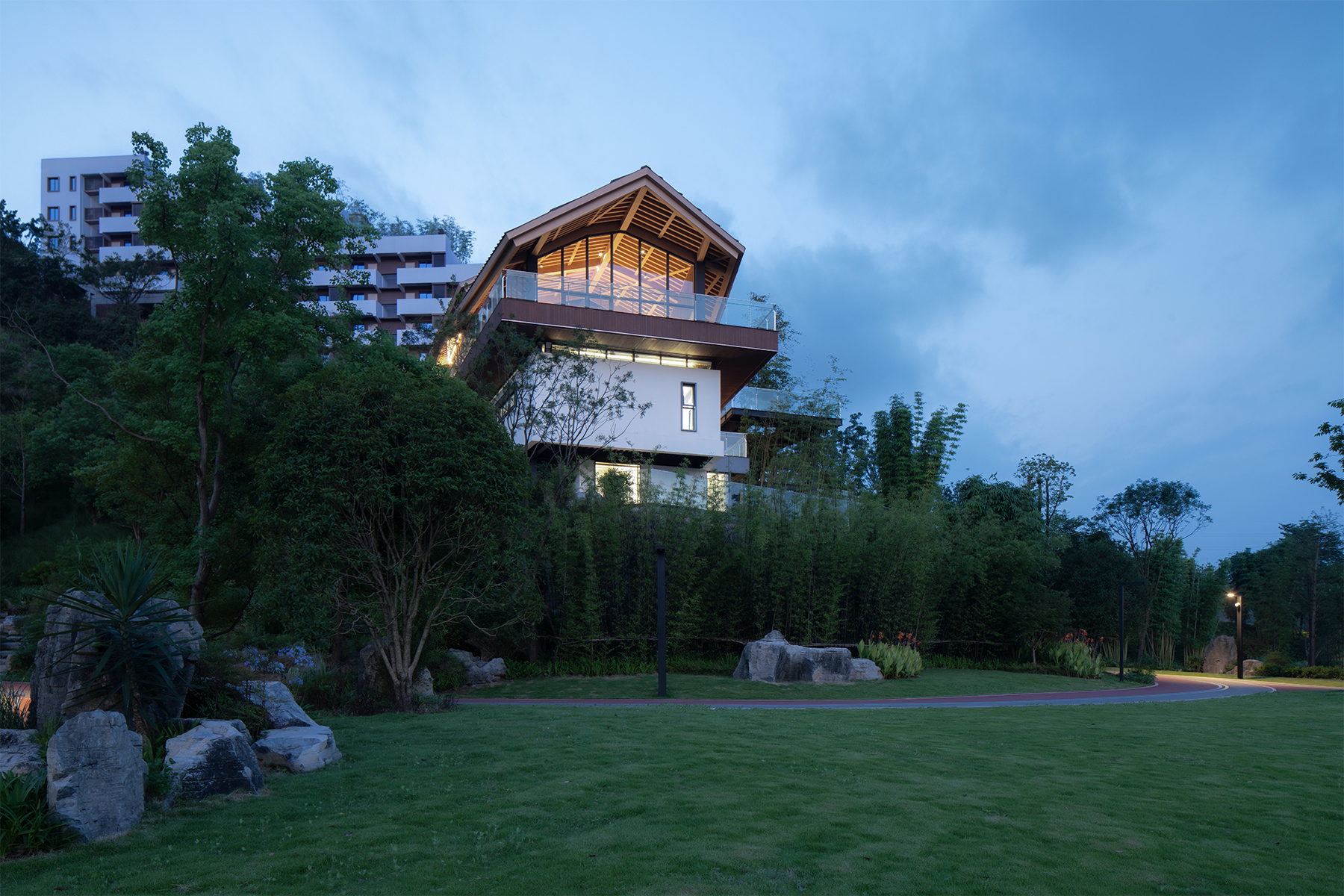

路径:梳山理水的空间内核
北宋画家郭熙在《山水训》篇中谈及山水的品级,“可行,可望,可游,可居者,皆是妙品”。“行、望、游、居”简单理解就是有路可走,有景可望,有地方可以休息,并且三者形成一个体系。在设计中将其分解来看,2号楼的夹层楼梯、环一层而绕的廊道、交错而立的外部楼梯,是为“行”;屋顶缝隙之间的露台、端部放大与逐级而设的平台,是为“望”;夹层的休息厅、一层的咖啡厅、负二层的接待室都有对景的休息空间,是为“居”;山水等各种自然要素与人的动态行为形成一个有机整体,展现为一段完整的景观序列,是为“游”。由此,居者得以凭栏远望、抚琴对饮,游者得以微风拂面、婉转幽径。
Guo Xi, a painter of the Northern Song Dynasty, talked about the grades of landscapes in the chapter of "Landscape Training", "those who can walk, can look, can travel and can live are all wonderful". A simple understanding of "walking, looking, travelling and living" is that there is a path to walk on, a view to look at, a place to rest, and all three form a system. To break it down, the mezzanine staircase of Building 2, the corridor around the ground floor and the staggered external staircase are "walking"; the balcony between the roof gaps, the enlarged and step-by-step platform at the end are "looking"; the lounge on the mezzanine, the cafe on the ground floor, and the reception hall on the second floor are "looking"; and the lounge on the ground floor, the cafe on the second floor, and the reception hall on the second floor are "looking". The lounge on the mezzanine, the cafe on the first floor, and the reception room on the first floor all have a resting space with a view, which is "living"; the landscape and other natural elements and the dynamic behaviour of human beings form an organic whole, which is displayed as a complete landscape sequence, which is "touring". As a result, the residents can look over the fence, play the piano and drink, and the travellers can breeze their faces and turn the paths.
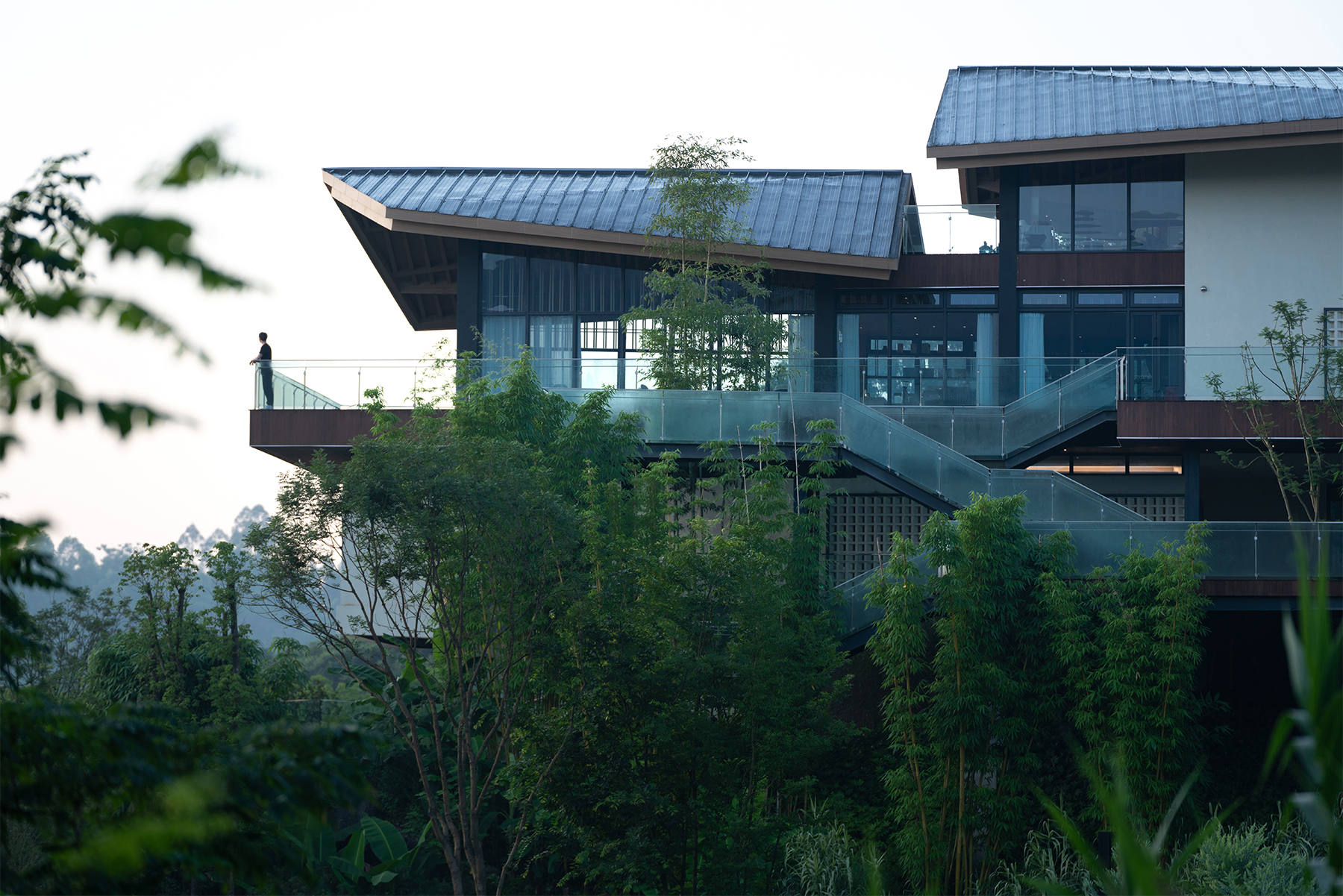
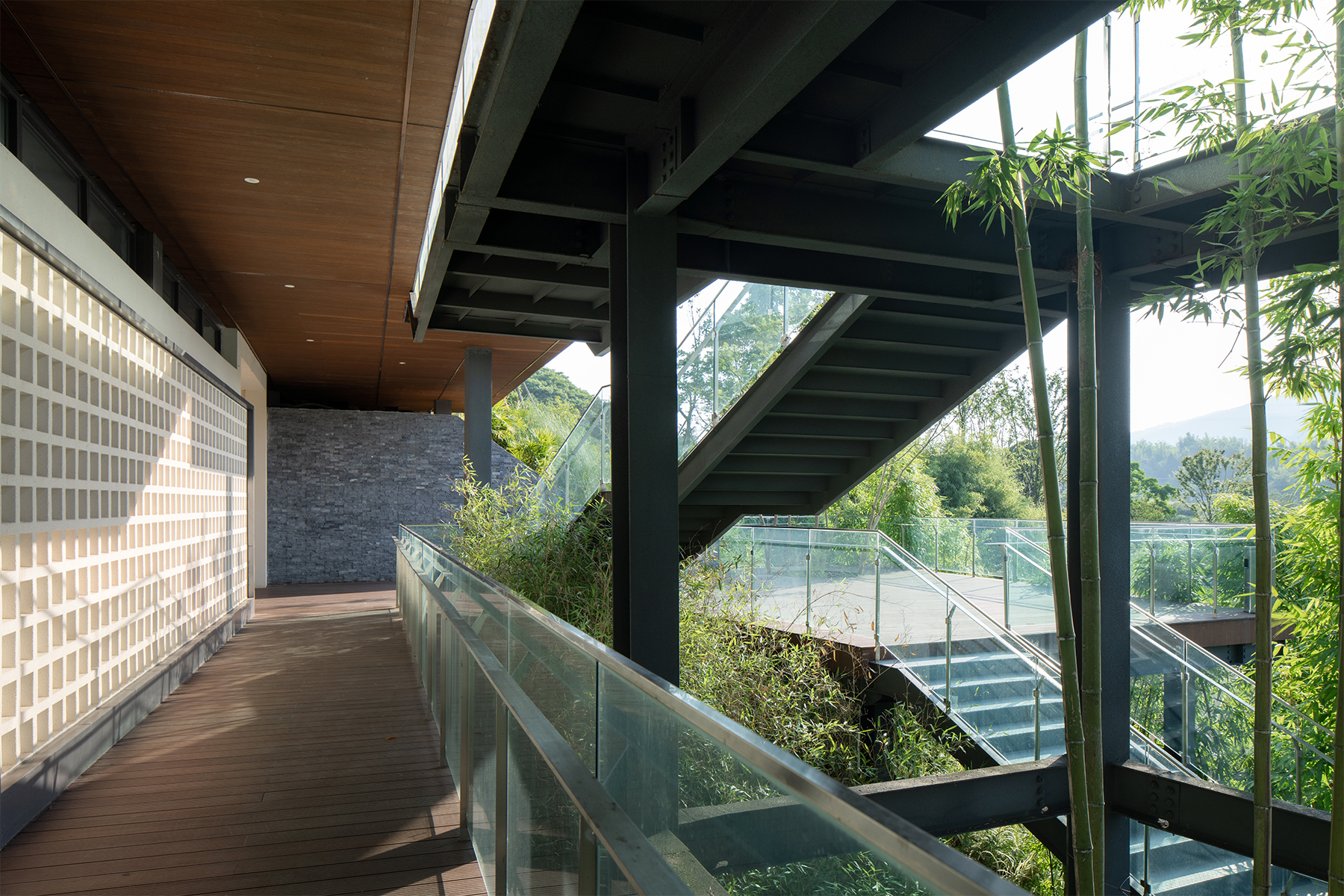
设计团队沿着场地地势,梳理标高变化,构建漫步空间:2号楼一层平接道路,人们进入咖啡厅,视线定格在远山和湖面形成的框景上;从一层通高处上到夹层休息空间,窗户将山、水和一层坡屋顶同时纳入视野;环一层而绕的廊道端部被放大,成为了观景视野最佳的地方,人们在这里能够看到场地全貌;负一层报告厅入口处内凹,使室内外过度更加自然;逐级跌落的平台共同串联起外部观览路径,几方竹子塑造了内部的风景。自然与建筑在行进中被欣赏,移步换位之间,显隐、内外、明暗不断交织,设计团队营造出一个有机复合、多层级的漫步体系。
Along the topography of the site, combing the changes in elevation, we begin to build the walking space: the ground floor of Building 2 is connected to the road, entering the cafe, the line of sight is fixed on the framed view formed by the distant mountains and the lake; from the ground floor to the mezzanine lounge, the windows bring the mountains, the water, and the sloping roof of the ground floor into the field of vision at the same time; the end of the gallery that surrounds the ground floor is enlarged, and becomes the best place for the observation of the landscape view, where the whole site can be seen; the entrance to the lecture hall on the negative floor is concave, and the entrance to the lecture hall on the first floor is concave. Nature and architecture are appreciated in the process of travelling, and between moving steps and changing positions, the apparent and hidden, inside and outside, light and dark are constantly intertwined, creating an organic composite. The interweaving creates an organic composite, multi-level strolling system.
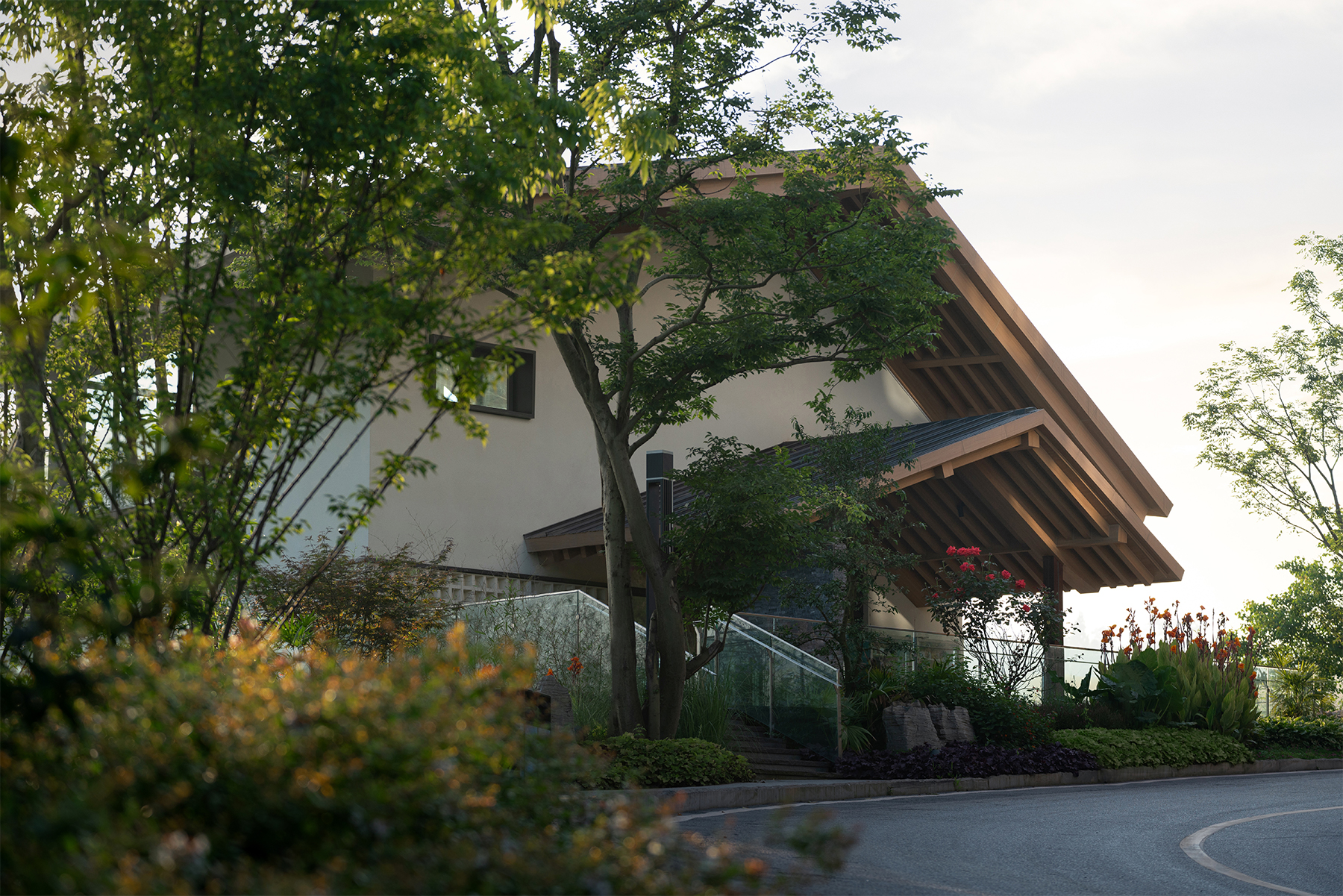


为增加1号楼的空间层次和景观层次,设计团队在入口处设置了雨篷,树木从中长出来,与二层平台的灰空间形成对景。从室外楼梯到达二层平台,远望是屋顶、湖面、远山连成一片,回望是由屋架形成的山、林、木框景。临湖一侧的屋顶特意做得矮了些,使得视线能够跃过屋顶,到达远处的景观。建筑一层内外两条流线组织分明,在临湖一角交汇,这里的大面积角窗能够最大程度容纳自然景观。
In order to increase the spatial and landscape levels of Building 1, a canopy is set up at the entrance, from which trees grow to form a counterpoint to the grey space of the first floor terrace. From the outdoor staircase to the first floor platform, the roof, the lake and the distant mountains are connected from afar, and the view back is a framed landscape of mountains, forests and wood formed by the roof frame. The roof on the lake side is deliberately made shorter so that the view can leap over the roof and reach the distant landscape. On the ground floor of the building, the two flows, inside and outside, are clearly organised and meet at the corner of the lake, where the large corner windows can accommodate the natural landscape to the maximum extent.
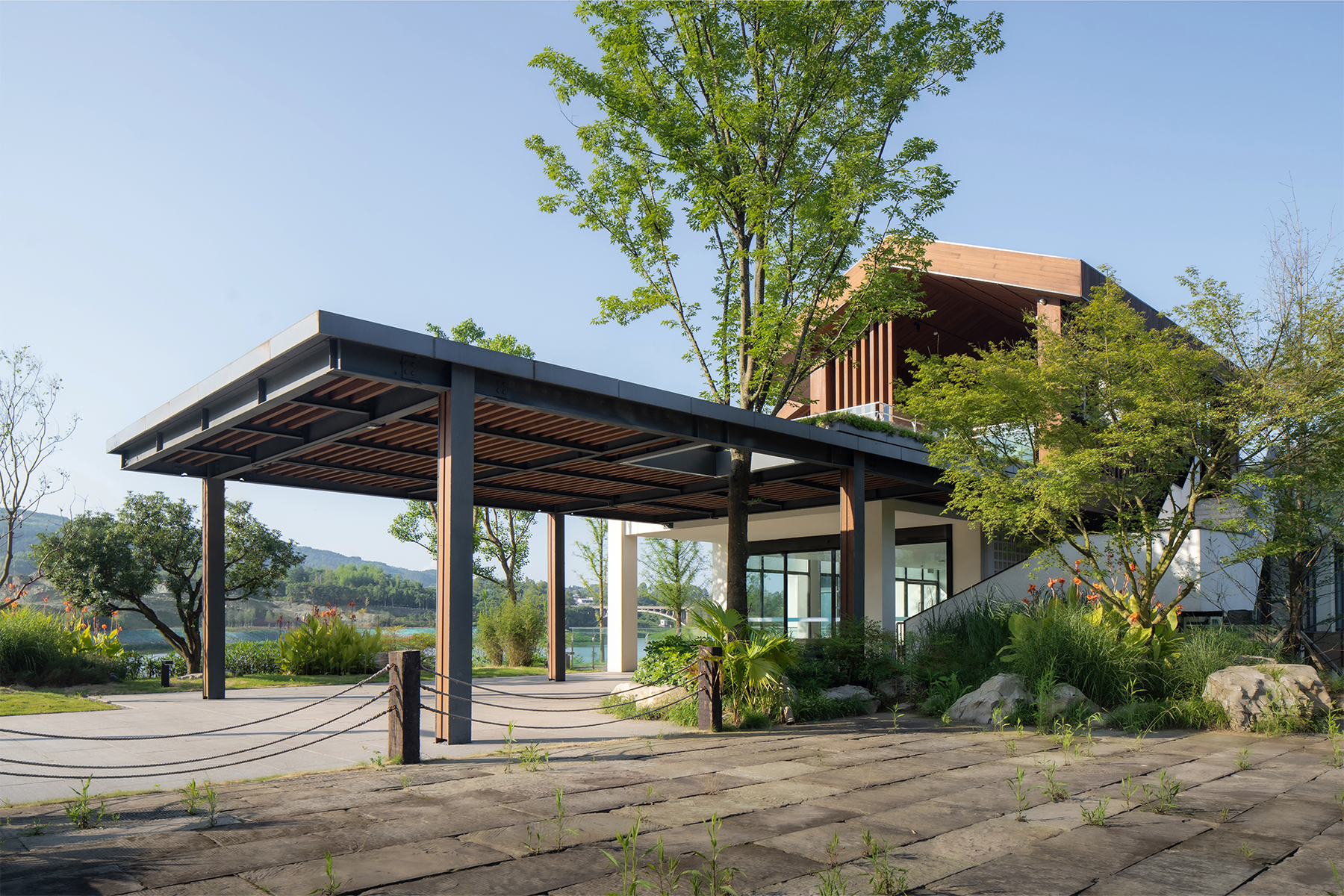
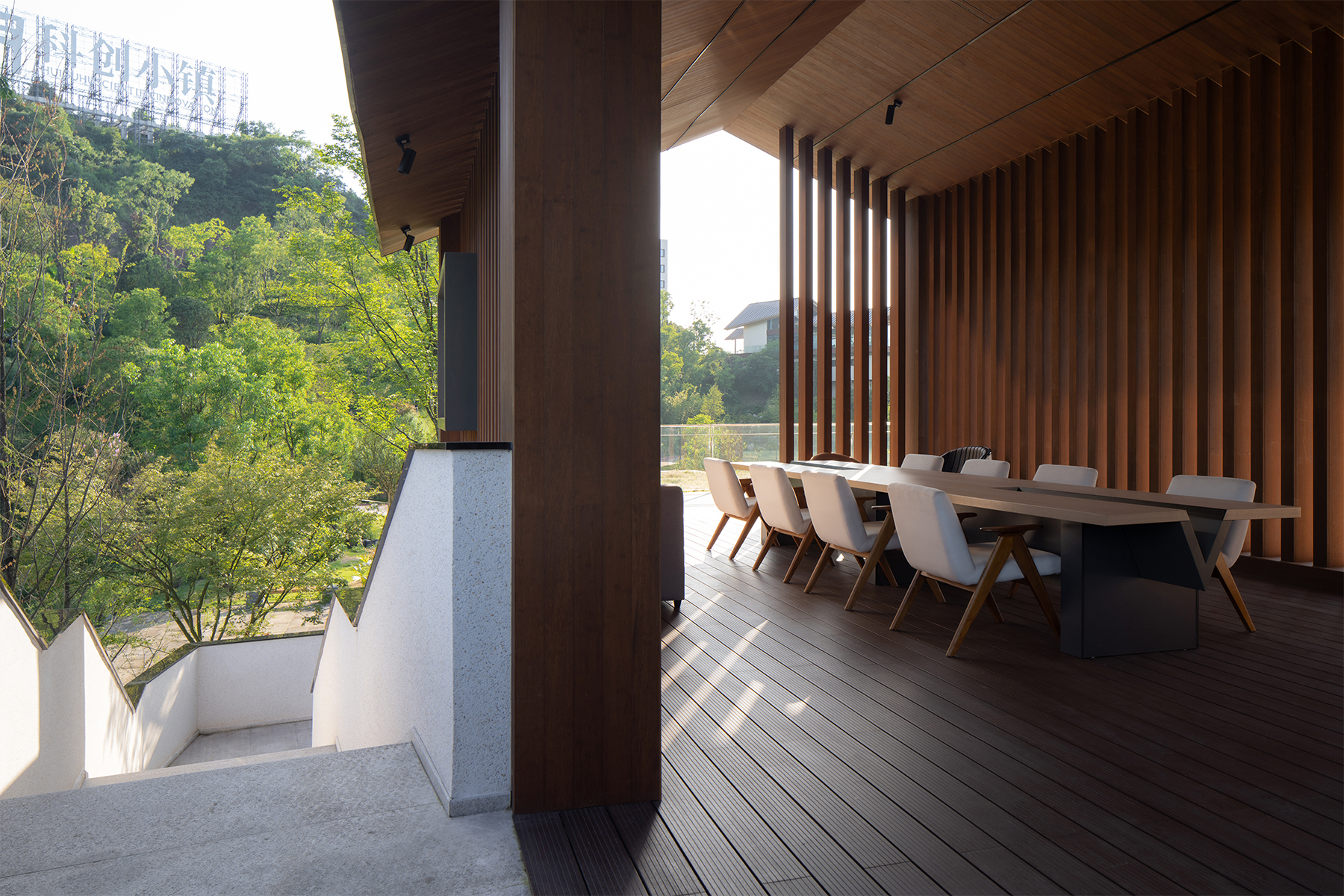
细节:整体到局部的有机统一
在材料的选择上,设计团队依托本真和自然的设计理念,以木色为主色调,整体基调与湖水水位降低后裸露出的岩土相得益彰,素雅的浅色墙面和木色形成视觉反差,吸引湖对岸来访者的视线。镂空的墙体、木制格栅与虚实有序的开窗节奏形成一幅自然画卷。水洗石的楼梯扶手上盖黑钢板,与周围环境形成雅趣。
In the selection of materials, relying on the original and natural design concept, wood color is the main tone, the overall tone and the exposed soil after the water level of the lake is lowered, the light color of the plain wall and wood form a visual contrast, attracting the line of sight of visitors on the other side of the lake. The hollow-out walls, wooden grilles and the orderly rhythm of the Windows form a natural picture. Washed stone stair handrails covered with black steel plate, with the surrounding environment to form elegant.
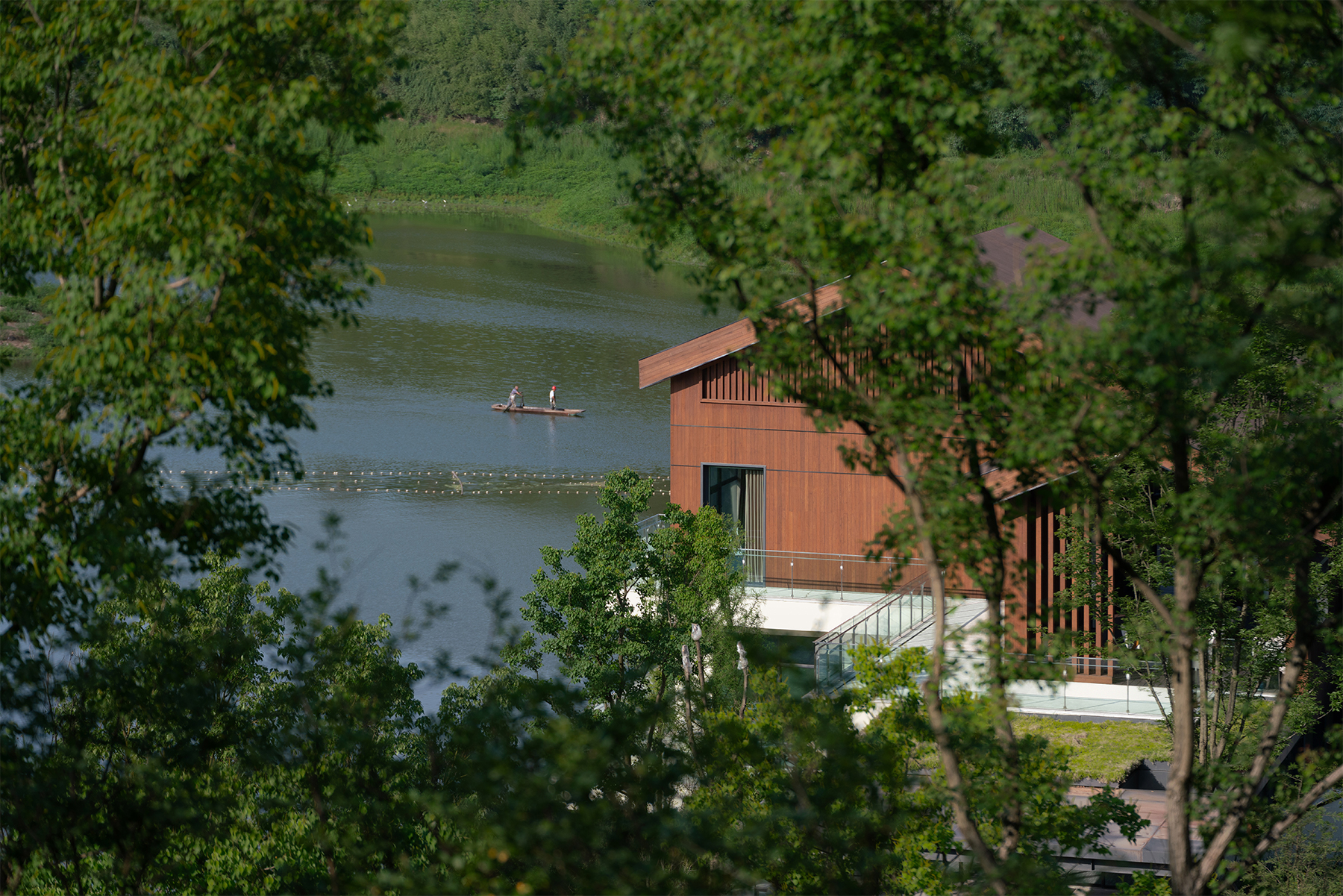
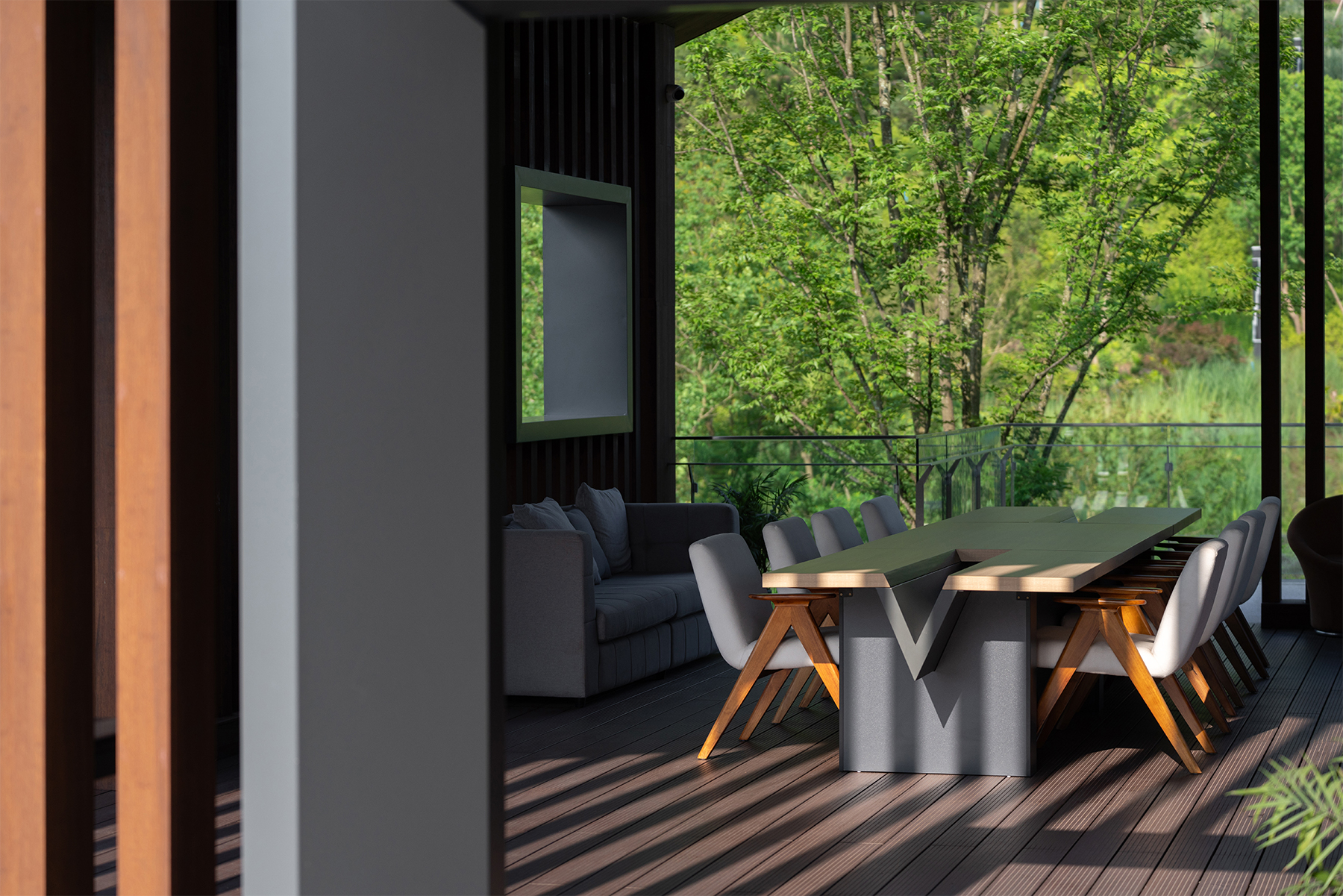
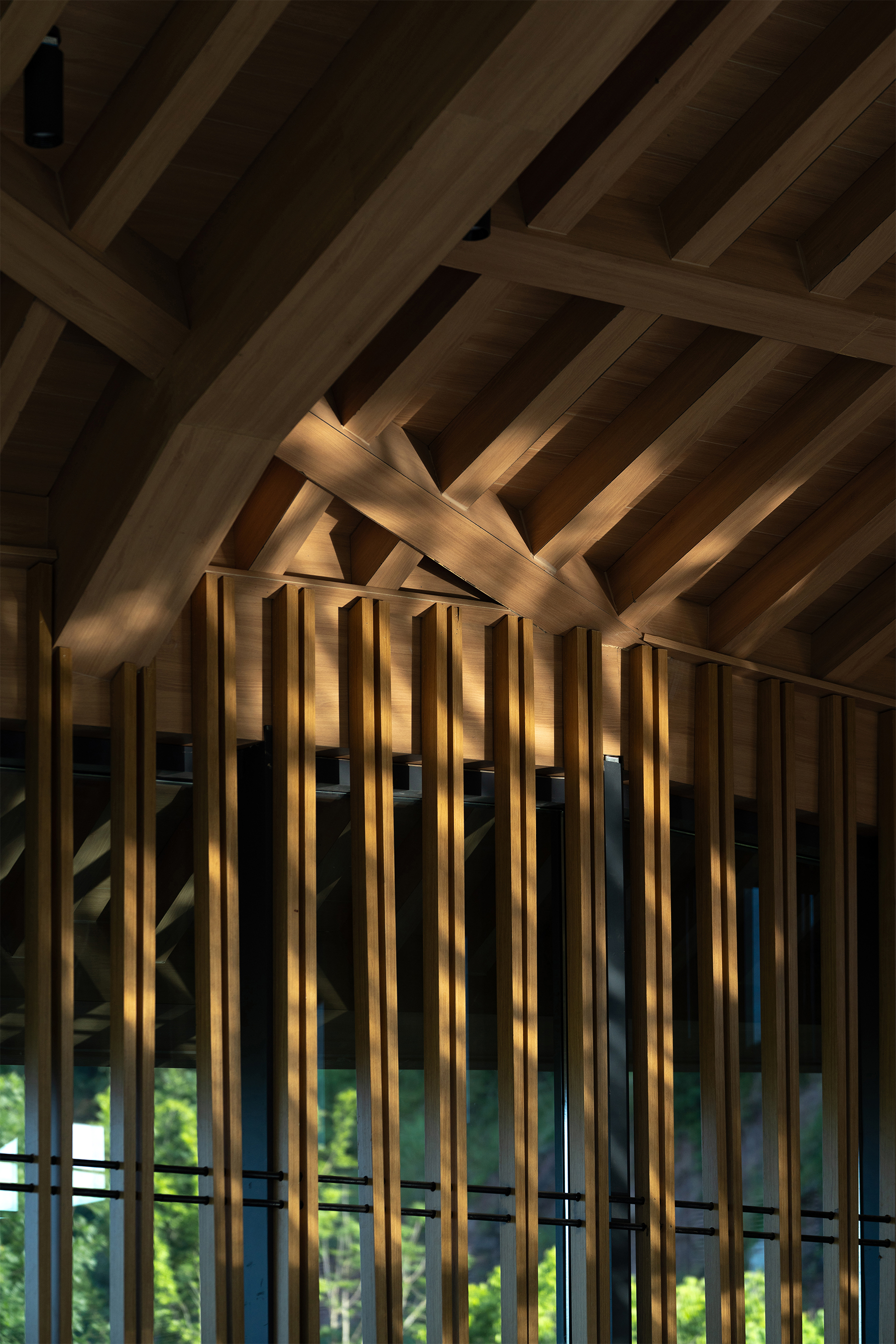

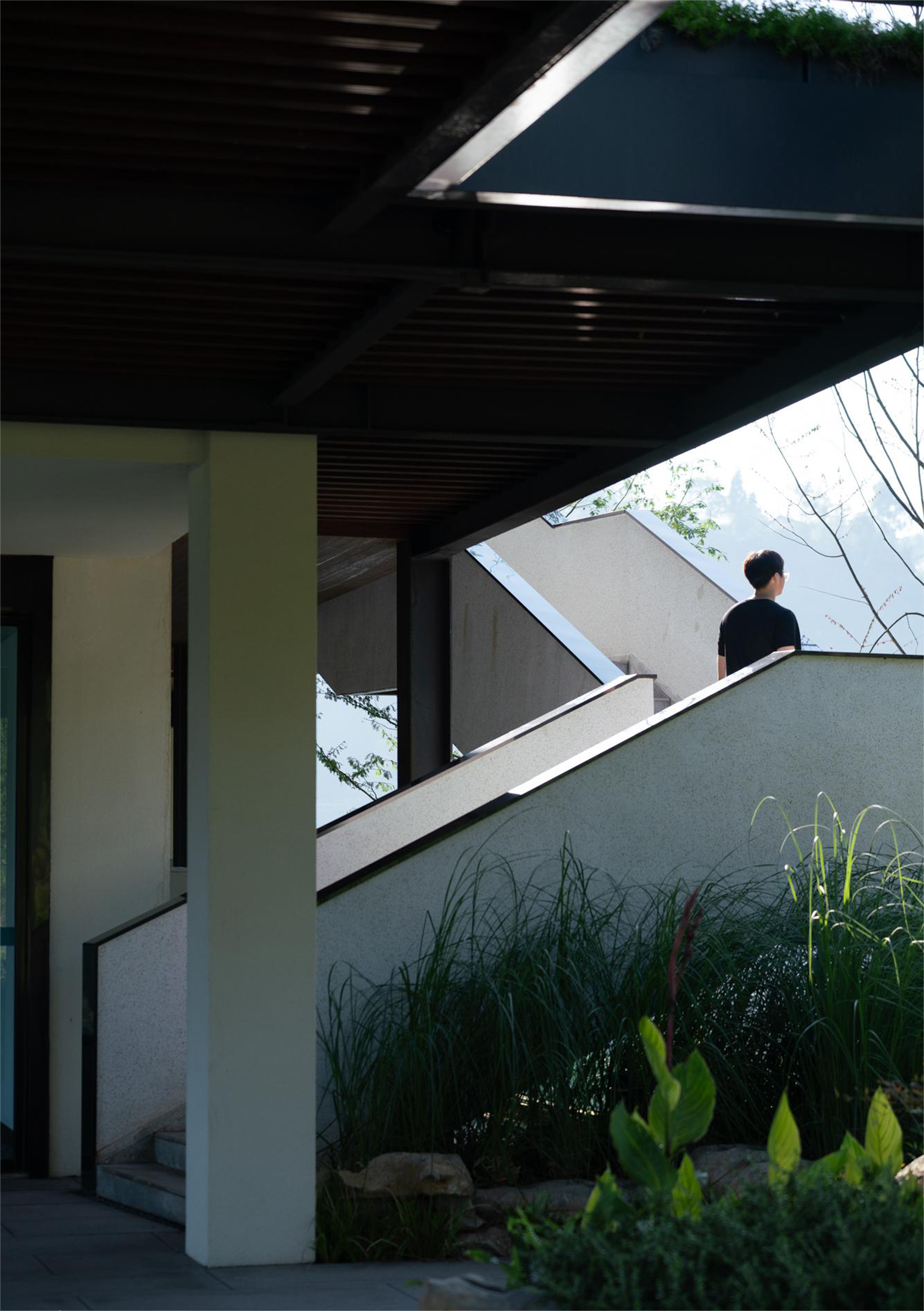
希冀:身体和精神的双重诉求
设计伊始,团队将目光聚焦于在有限的场所尽可能多地制造空间体验、与自然产生更多对话上。他们通过界面的操作辅以路径的组织,使得内外相互转化,空间得以延伸,实现了建筑内外的景观融合。设计也回应气候与环境的形式,让传统和现代在这片场地之间回响。
At the beginning of the design, the team focused on creating as many spatial experiences as possible in the limited space and generating more dialogue with nature. The manipulation of the interface and the organisation of the paths allow the internal and external to be transformed into each other, and the space to be extended, so that the building can truly be "viewed from the inside and landscaped from the outside". The translation of the form in response to the climate and the environment also allows tradition and modernity to reverberate through the site.
慧谷湖科创小镇示范区提供了咖啡厅、办公、展厅等基础服务功能,然而设计团队期望的是它能够超越这些基本功能设施,成为引发人们与自然产生共鸣的地方。人们在其中漫步、休憩、欣赏湖景,重新建立都市生活中人与自然的链接。人们在这里的每一次驻足凝望,都能够捕捉风景,放大身心感受。团队希望人们能够从繁忙的工作中抽出身来,在这个与自然交融的环境中,找到内心的宁静和平衡,感受水的流动与变化,洞察湖光的变幻和远山的静谧,实现“梦栖诗画里,心泊山水间”的生活理想。
The demonstration area of Lake Huigu Science and Innovation Town provides basic services such as cafes, offices and exhibition halls. However, the design team expects it to go beyond these basic facilities and become a place that triggers people's empathy with nature, where they can stroll, rest and enjoy the lake view, and re-associate the connection between human and nature in urban life. Every time you stop and gaze at the lake, you will be able to capture the scenery and amplify your physical sensations. It is hoped that people will be able to take a break from their busy schedules and find inner peace and balance in this environment that blends with nature, feeling the flow and changes of the water, and gaining insight into the changes of the lake and the quietness of the distant mountains, so as to realise the ideal of life of "dreaming in poetry and painting, and living among the mountains and water".

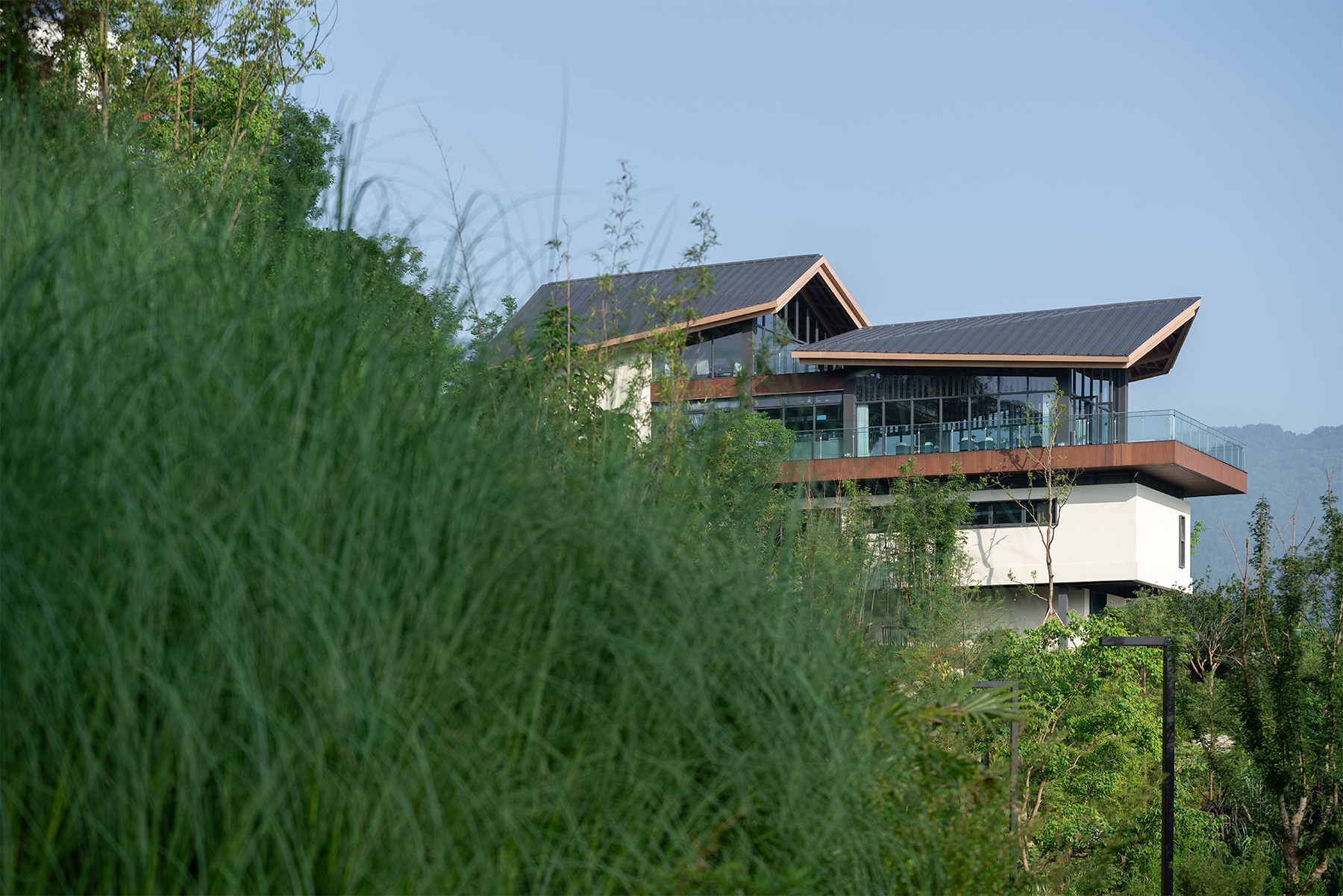
设计图纸 ▽
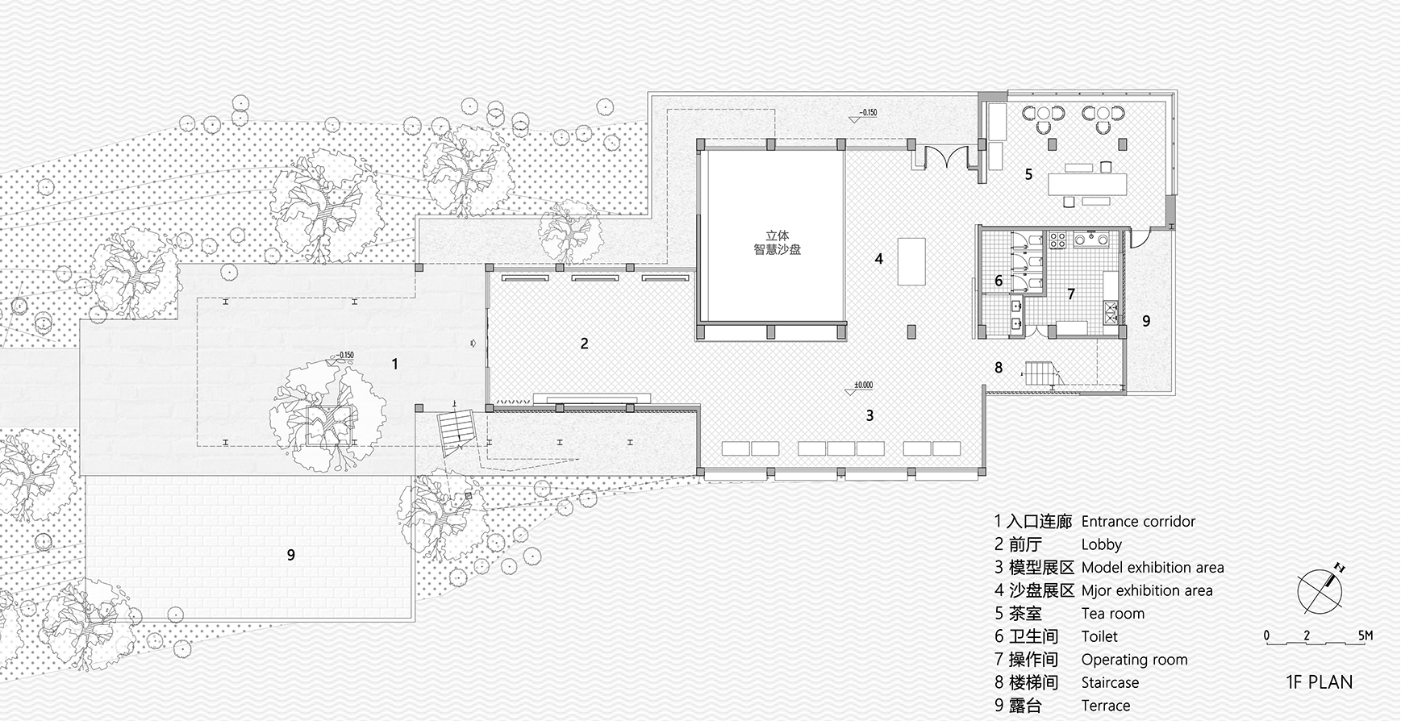
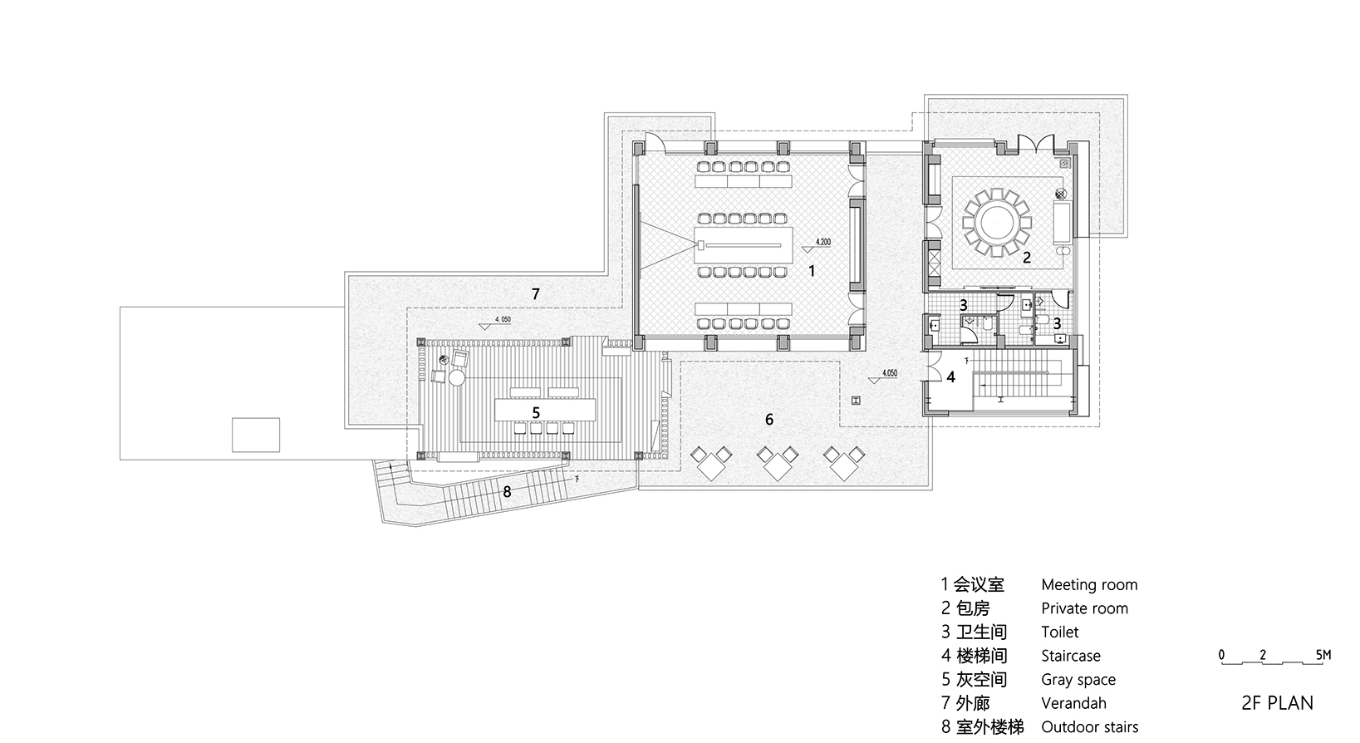

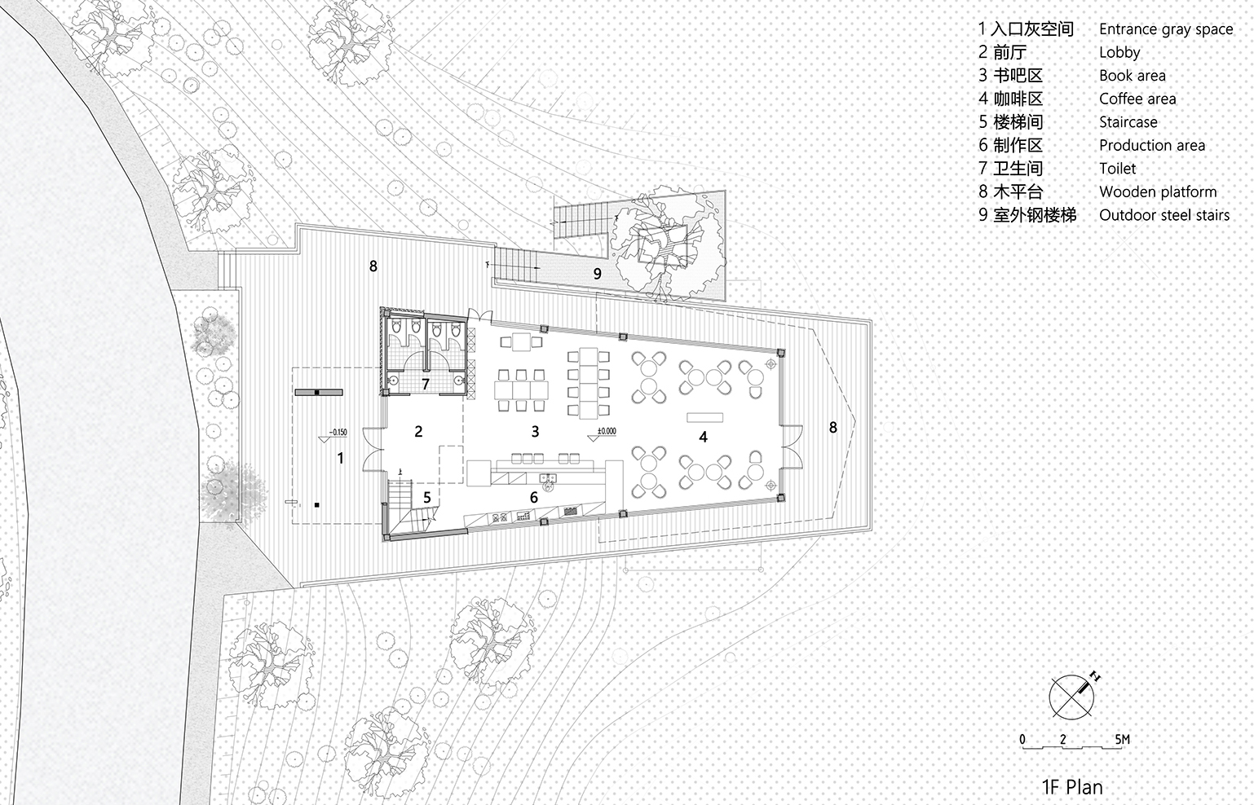
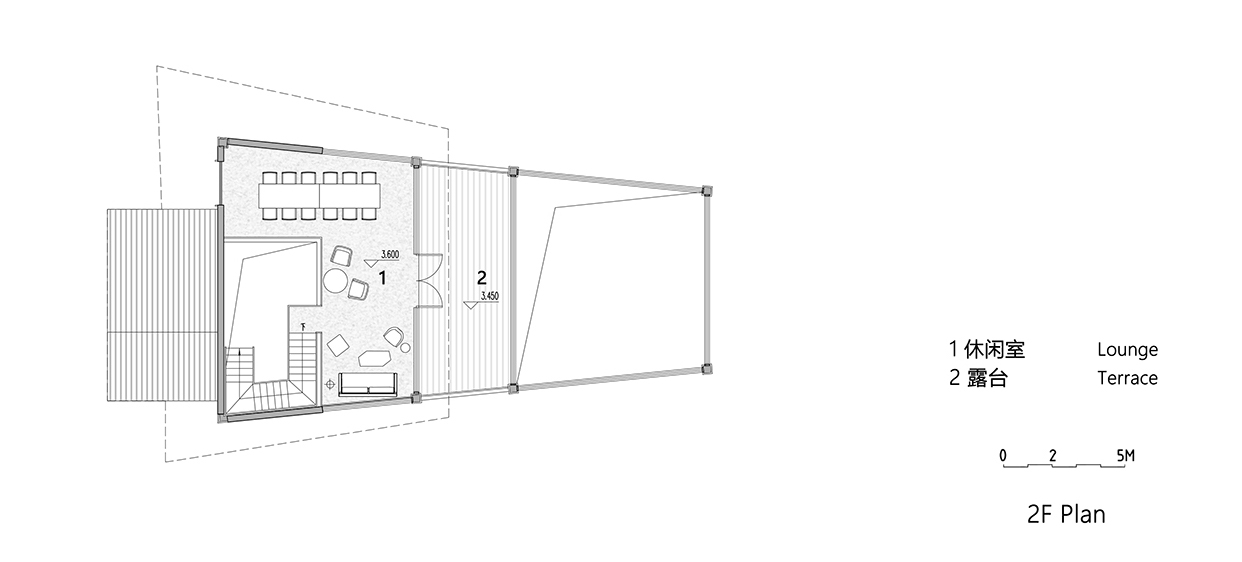
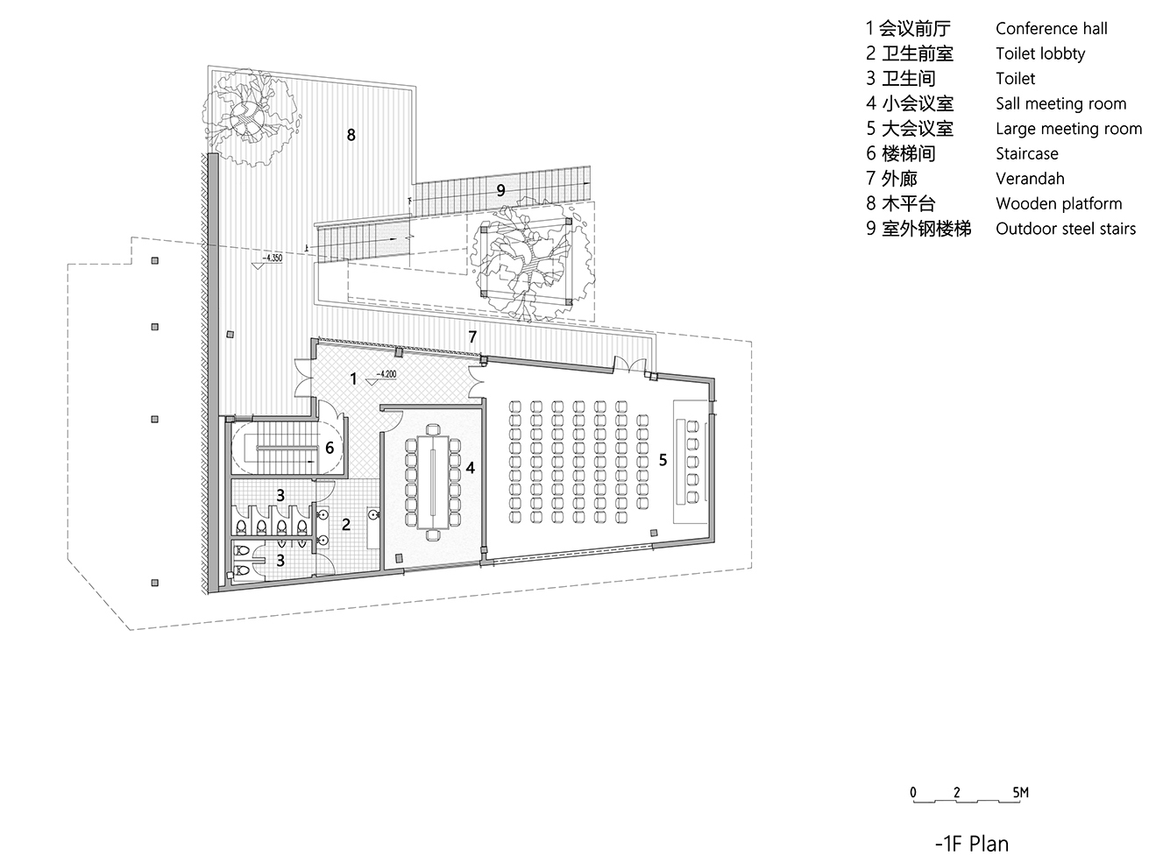
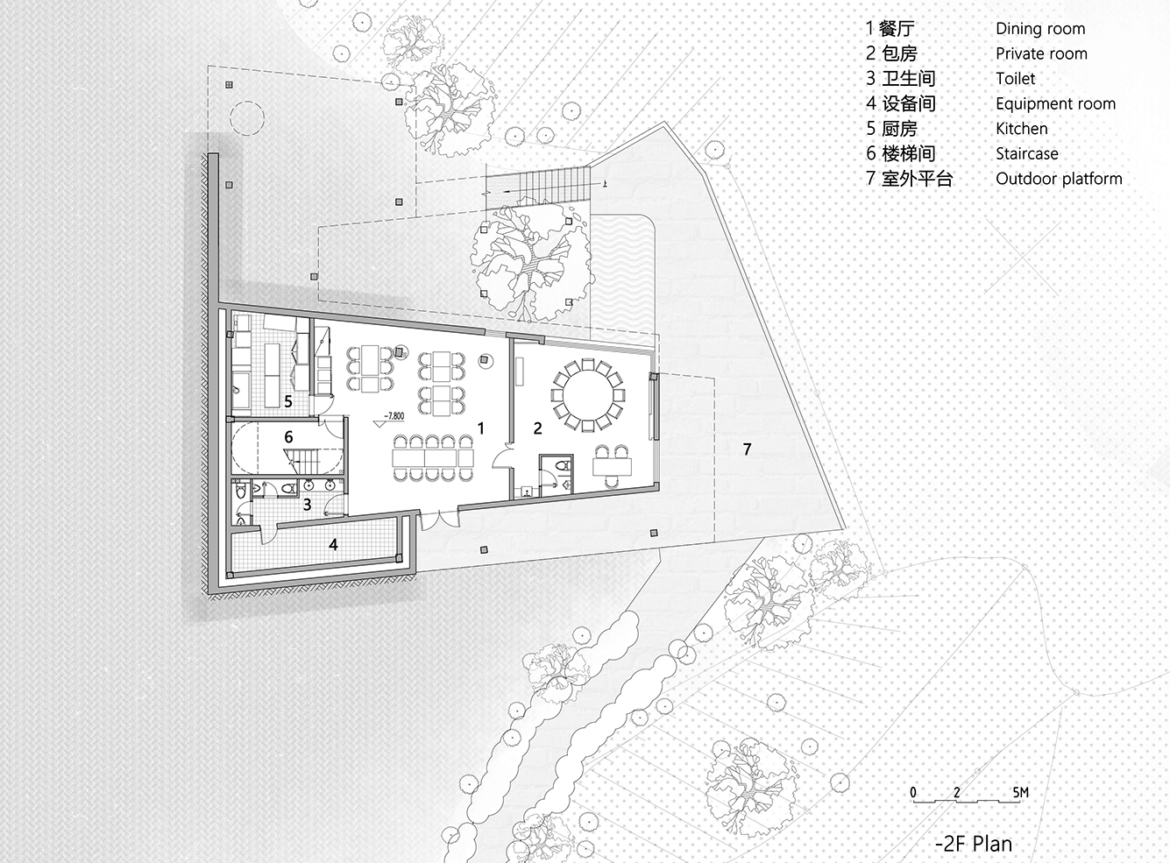
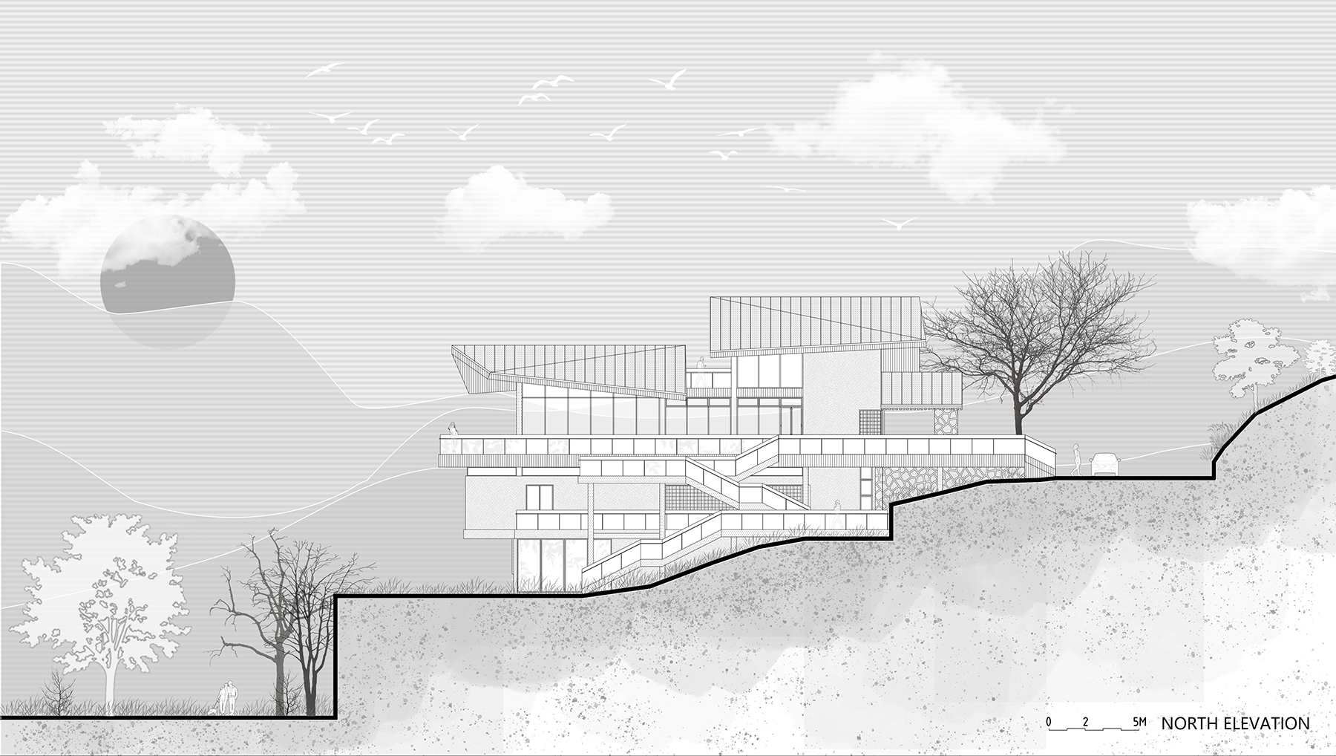
完整项目信息
项目名称:涪陵慧谷湖科创小镇白鹭湾示范区
项目类型:既有建筑改造与更新
项目地址:重庆涪陵区慧谷湖
主要材料:铝镁锰板、瓷态板、钢、木纹铝板、质感涂料、碳纤维(结构加固)
建筑面积:1700平方米(1号楼900平方米、2号楼800平方米)
设计时间:2022年3月
完成年份:2022年12月
建筑设计:重庆悦集建筑设计事务所
施工图单位:重庆何方城市规划设计有限公司
主创设计:田琦、何飙、李骏
设计团队:王杜龙、揭定桥、郭剑、李凯锐、但承虎、刘贤哲、郭超、杨会强、王立伟、姜鹏(结构)、王月冬(水)、吴猛(暖)、陈卫(电)、翁钰展(实习)
业主方:重庆涪陵慧谷科创产业发展有限公司
建设单位:重庆市涪陵交通旅游建设投资集团有限公司
施工单位:重庆市涪陵区宏伟公路工程有限公司
摄影版权:PrismImage
版权声明:本文由重庆悦集建筑设计事务所授权发布。欢迎转发,禁止以有方编辑版本转载。
投稿邮箱:media@archiposition.com
上一篇:在山丘间架“桥”:三峡茶旅小镇展示中心 / 建筑营设计工作室
下一篇:奇普菲尔德在外滩,上海百年建筑街区将有什么新变化?︱活动推荐