
设计单位 深圳墨泰建筑设计与咨询有限公司
项目地点 广东惠州
建成时间 2022年11月
建筑面积 7328.45平方米
撰文 梁智、沈驰
在中国,许多城市在高速发展进程中,由于规划统筹滞后于时代的发展步伐,以及脱离现代城市管理的自发建设,导致了很多城中村出现了独特的风貌,如“一线天”、“握手楼”和“贴面楼”等。如今,由于土地性质问题,不少城镇仍旧面临同样的宅基地建造挑战。
In China, due to the city planning that is behind the times and unregulated construction beyond modern urban management, many urban villages, in the process of rapid development, have obtained unique features, such as one-line sky, handshake-buildings (buildings super close to each other). Nowadays, many homestead construction in the cities and towns still are facing these same challenges since the land usage had been already designated.
在广东惠州市惠阳区星河西六路的淡澳河两岸,有一片沿河展开的宅基地集群。兴华楼项目身处其中并率先建设,用地面积仅700平方米。建筑两侧会贴建其他建筑,仅有一个立面面向城市道路,成为城市“贴面楼”的一部分。另外,业主非常注重土地的价值和效益,因此在建筑标准层上没有留下任何空闲空间,以最大化地利用整个用地。
There is a cluster of homestead blocks spread out along the riversides of Dan’ao River at Xinghe West No.6 Road, Huiyang District in Huizhou, Guangdong province. The Xinghua Building is one of the first buildings to be built in this cluster with a land area of only 700 square meters only. Both sides of the Xinghua Building are adjoined by other buildings. The only façade facing the urban road becomes a part of the tightly-adjoined building's urban view. Moreover, the land owner wants to maximize the land value and utilization rate. It means there is no chance of making changes in the standard floor plan of the building, which can only maximize the utilization of the land.
基于这些条件,我们仍想寻找如何表达当代岭南建筑的气质,如何在充斥着钢筋混凝土的城市中找到另一种新的可能。
Despite these conditions, we still seek to explore a way to express the characteristics of contemporary Lingnan architecture and a new proposal differentiated from the modern concrete jungle.
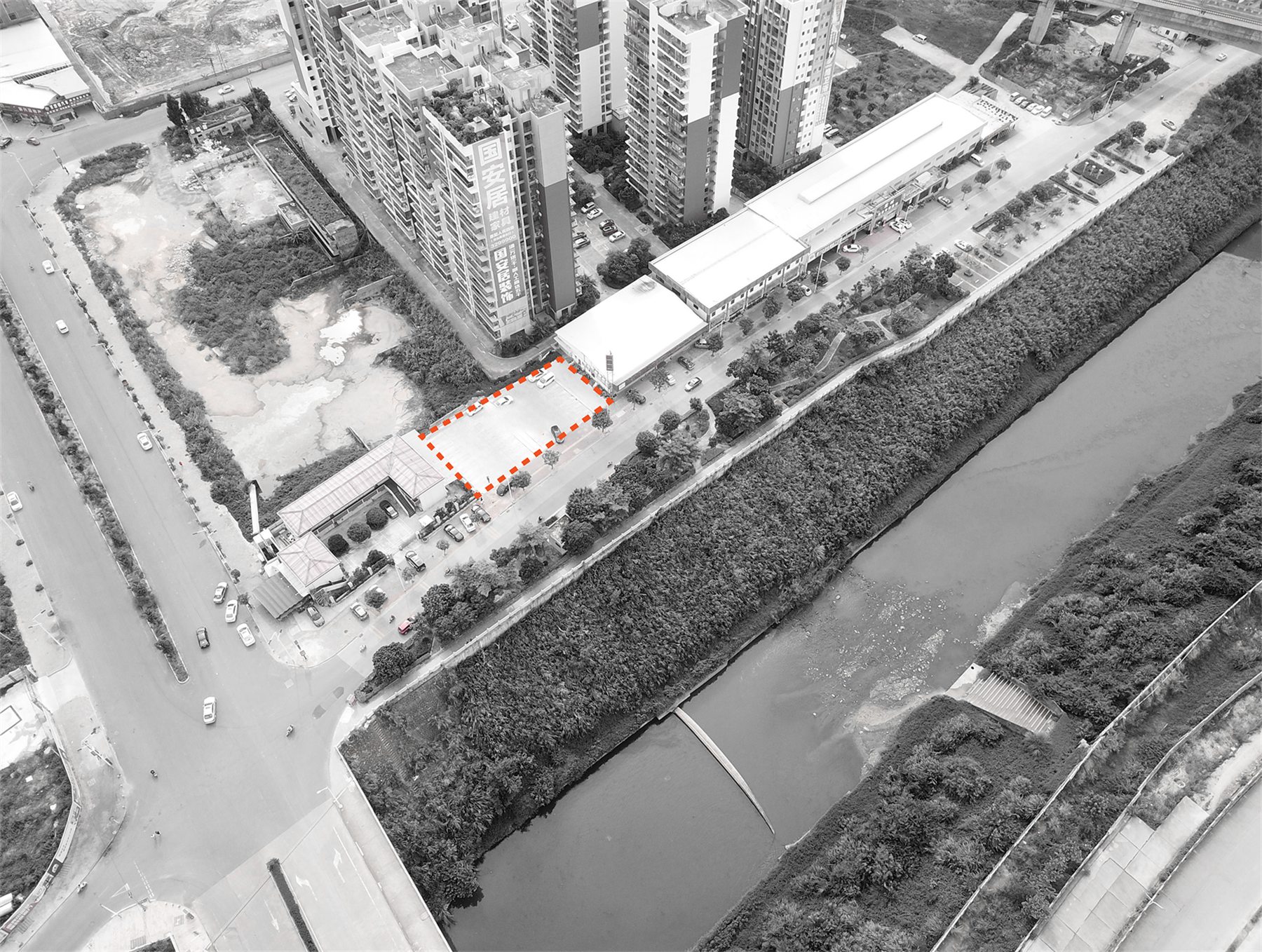

漏与透
通过挖掘顶部和底部的空间潜力,我们尝试以“漏、透”的自然之道,将混凝土房子开出孔窍、以虚破实。在顶部设计花园、空中泳池;在底部设计架空和骑楼,连通四周,室内室外、灰空间与微景观相互交织,畅行无碍。建筑以漏借景,以透带光,成为空灵通透的自然性场所。
By exploiting the space potential of the top and ground floor of the project, the design adopts natural ideas of openings and transparency to create openings in the concrete building and uses the idea of void to split the solid spaces. By implementing the design of the garden and the sky pool on the top floor as well as overhead spaces and an arcade on the ground floor, it makes the building to become a natural and ethereal place, where indoor and outdoor spaces, gray spaces, and micro landscapes are intertwined, the void space could bring in the natural scenery and light.

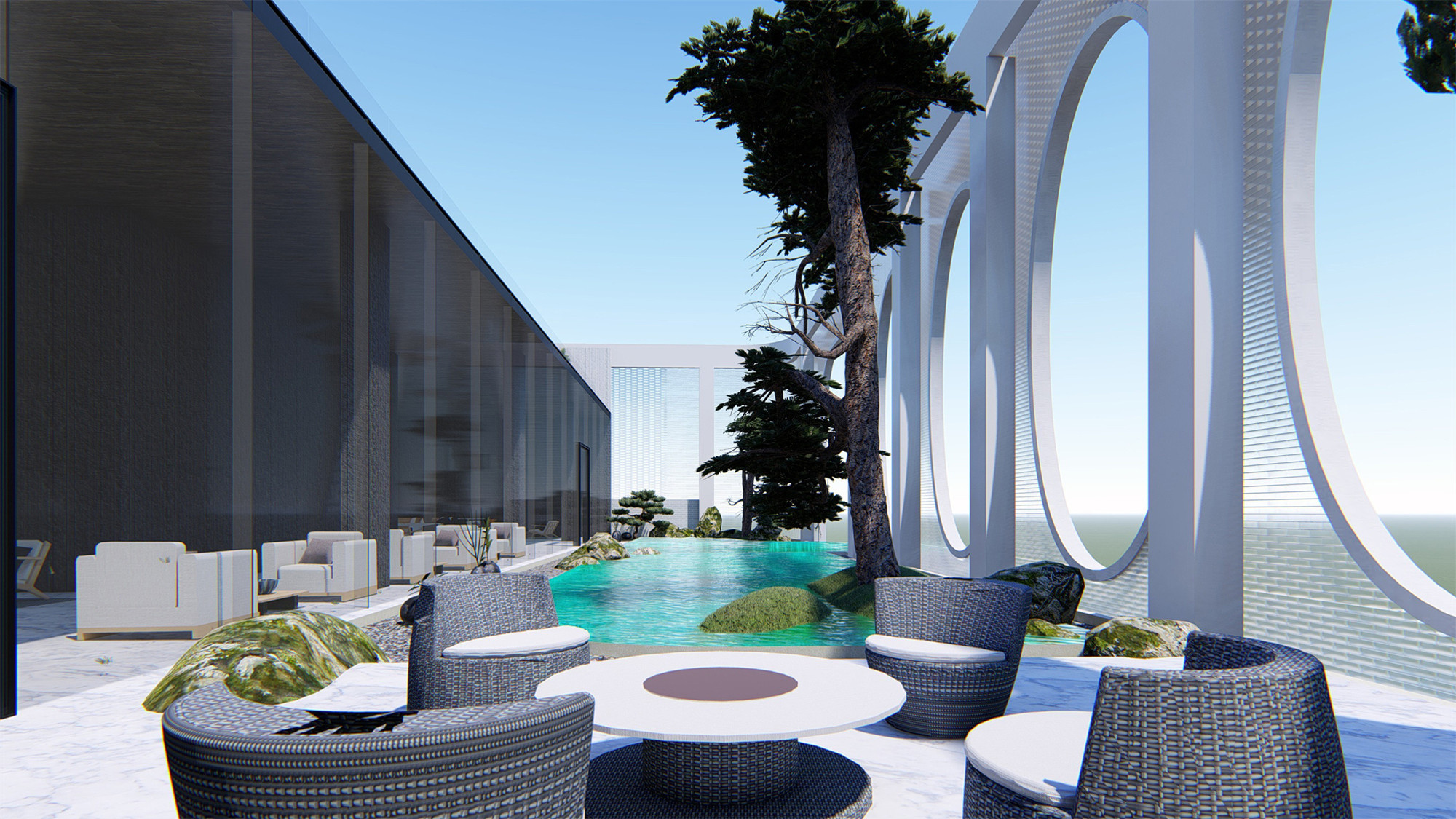

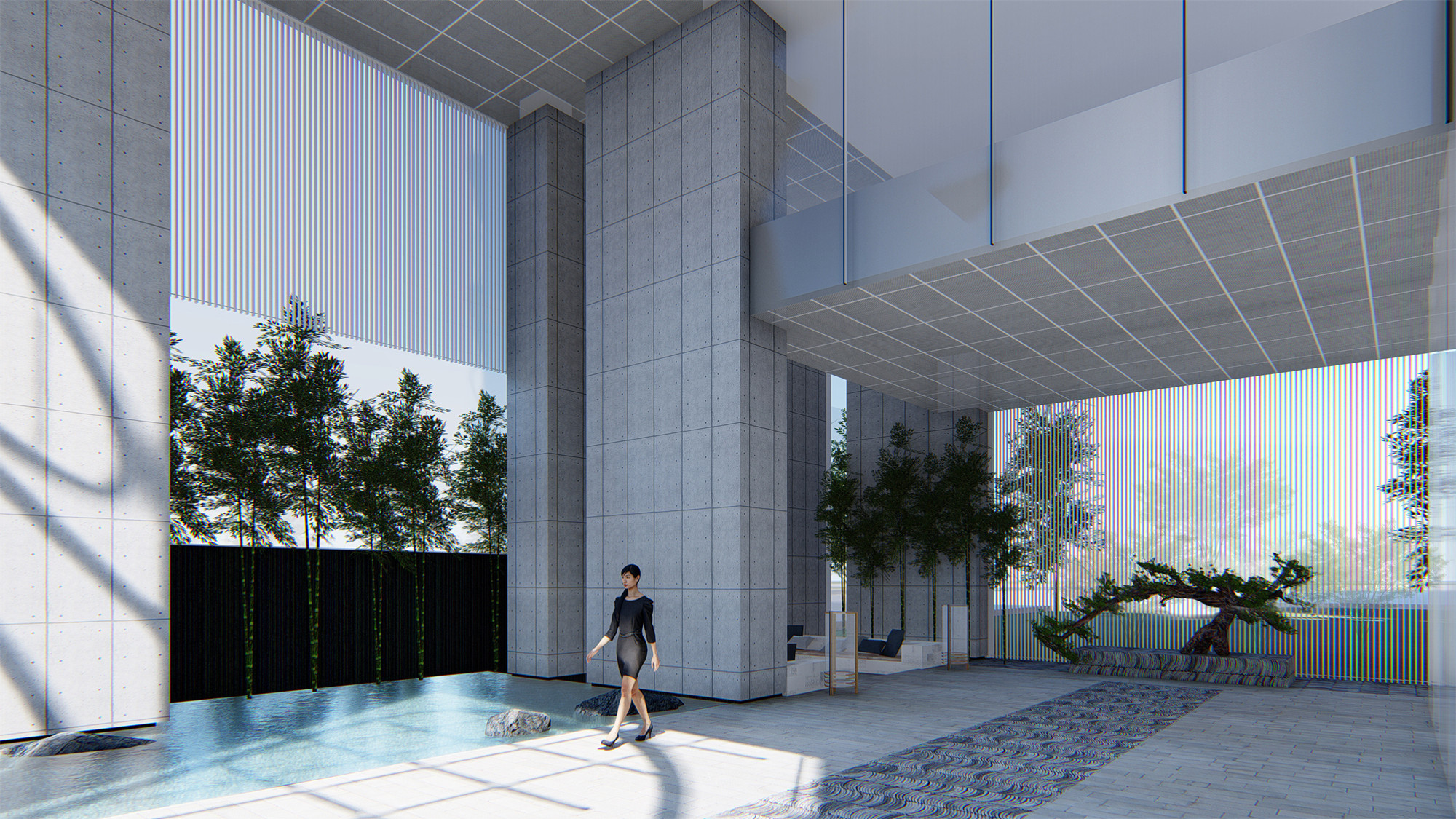
古与今
重点在于延展建筑的孔窍,创造出独特的立面表情。通过大小不同的圆形窗户,如同中国园林中的“月窗式”及“鹤子式”窗洞原型的现代再译,使建筑成为城市街面中的简洁符号。这种设计既关联传统,也面向当代,让古与今对话,也让建筑里与外呈现相互对望的意趣。
To further apply our techniques of openings on the façade, we shape them into a unique facade expression of the building. The large and small round windows, like the modern retranslation of the archetypes of "moon window" and "crane type" window openings in traditional Chinese gardens, become a simple symbol in the urban streets. It not only connects the tradition with the modern but also allows them to have a dialogue. The building presents a charm of contrast between the inner space of the building and street views.
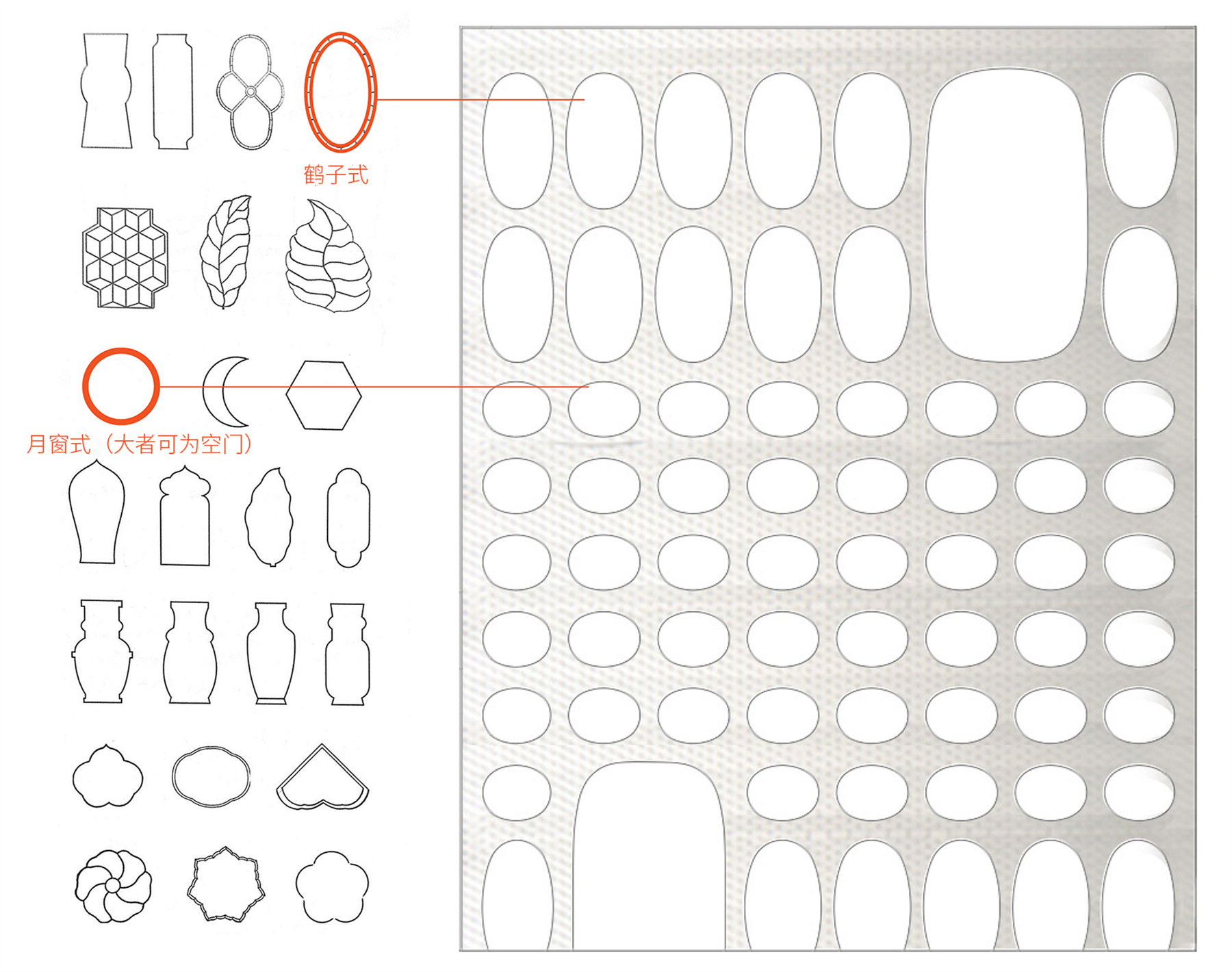
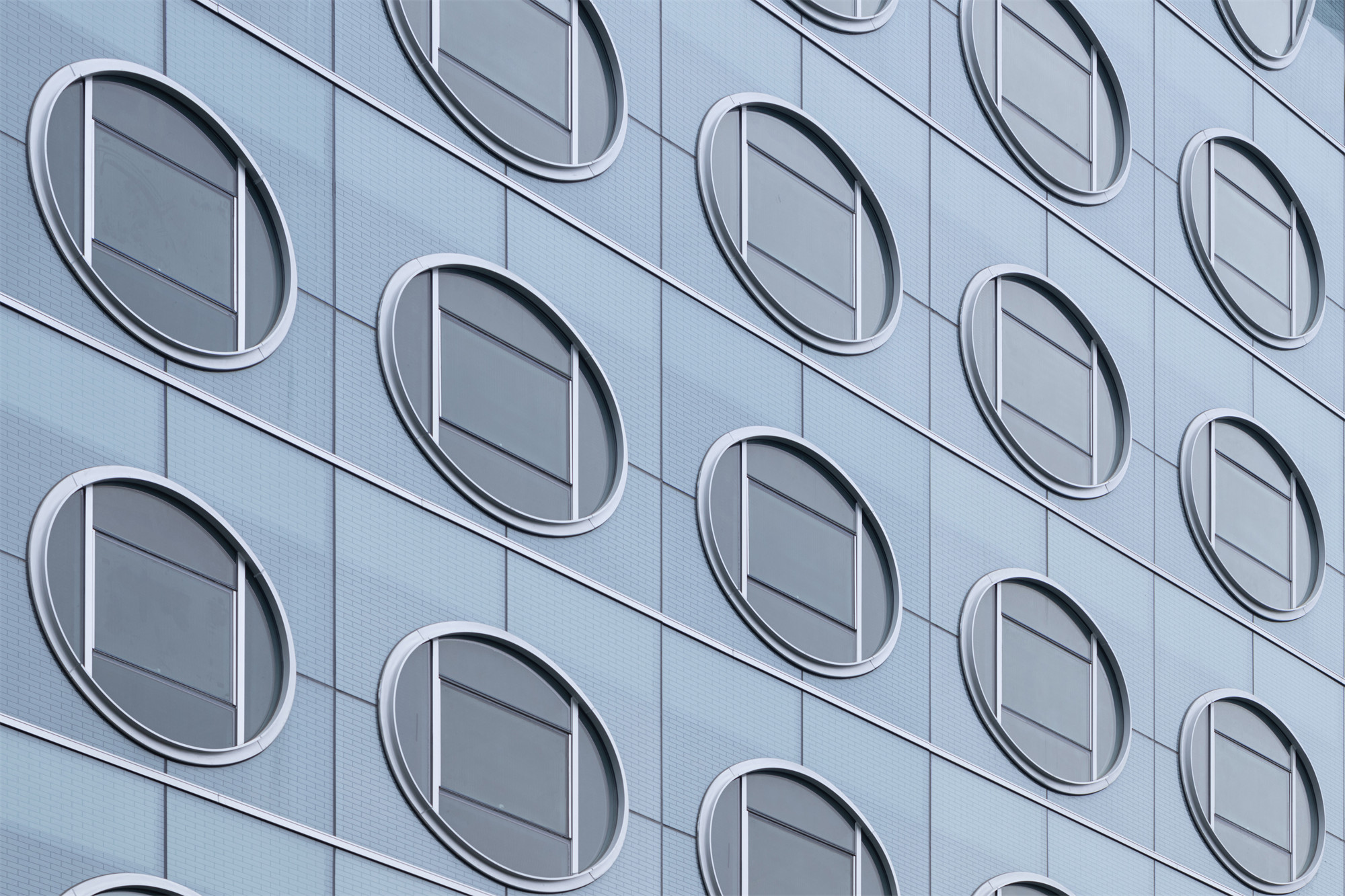
清与浊
在面对城市的界面上,试图创造一种混沌、即离的状态,一种能将建筑自然化的感觉。建筑正面采用大面积数码印刷玻璃来描绘砖墙的记忆,但并非直接打印实际图像,而是通过大量抽象化的圆点组合形成。光线以暧昧的方式进入,光影律动流淌,呈现出模糊的、略带浑浊的体验。圆窗洞内则采用超白玻璃,清澈明晰。“清与浊”之间微妙的层次让建筑如水晶般晶莹剔透,尤其在夜间灯光的映衬之下。这两种截然不同的环境感知度,为人们带来独特的体验。
On the interface facing the city, the design tries to create a kind of state of chaos, isolation, and naturalizing buildings. The front facade of the building uses a large area of digitally printed glasses to simulate solid bricks. The bricks are not printed in accordance with their actual images but are composed of a large number of abstract combinations of dots. The light shines into the building fuzzily, presenting an experience of vague. The round windows adopt super white glasses, presenting an experience of clear and bright. The building represents an image of crystal clear through the subtle sense of clear and vague, especially under the nighttime lighting. Two distinct environmental perceptions can provide people with unique experiences.
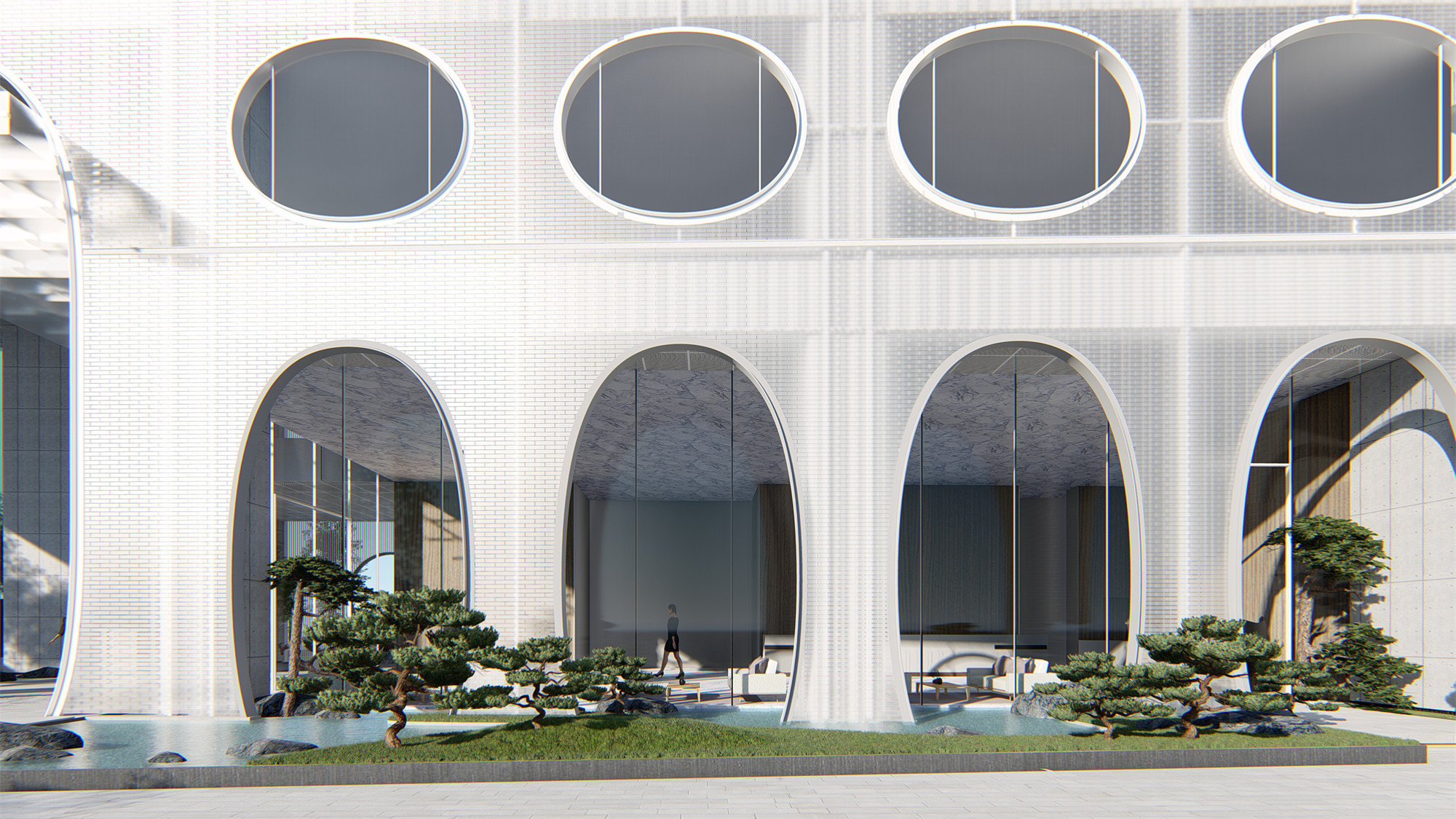
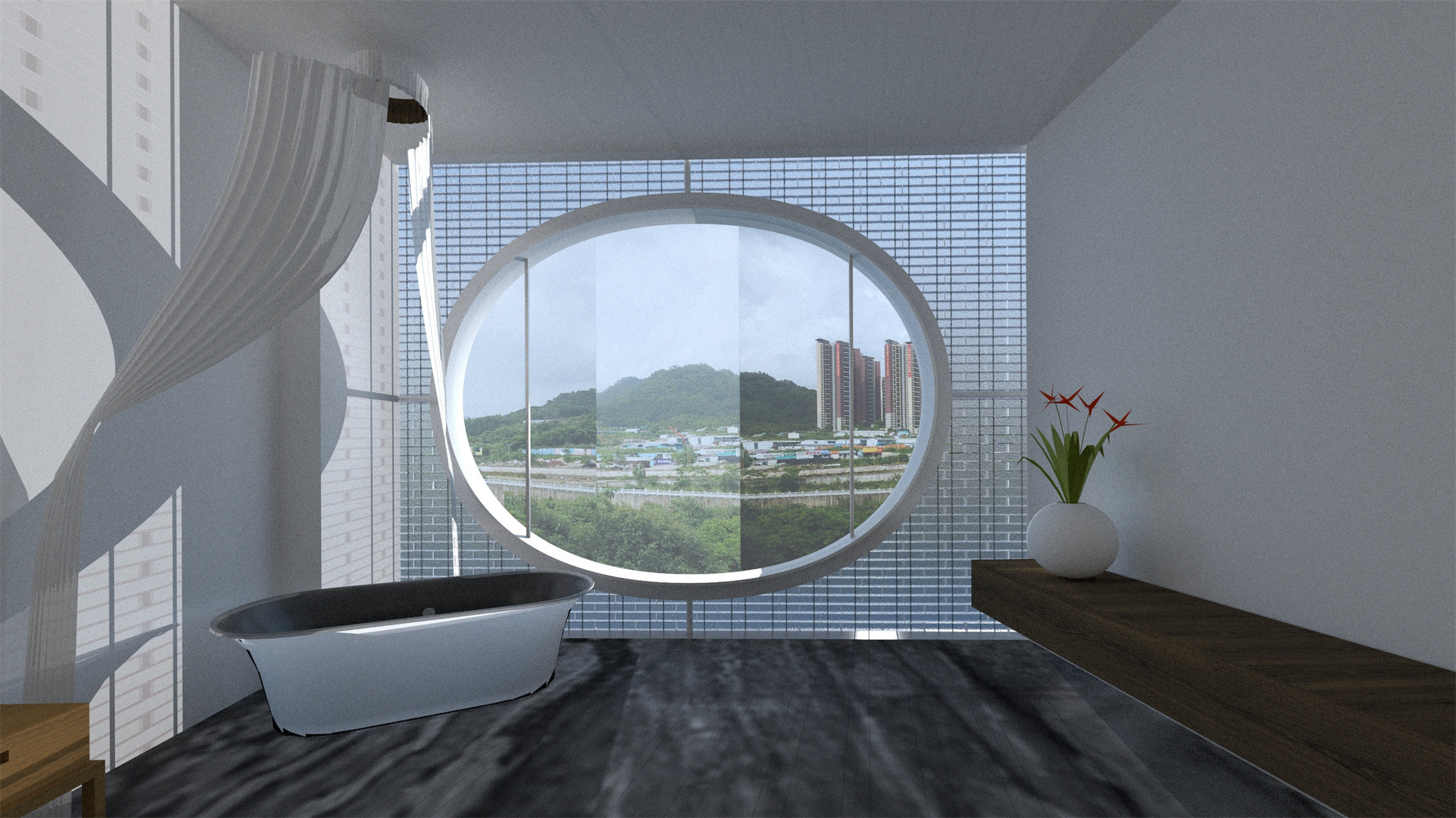
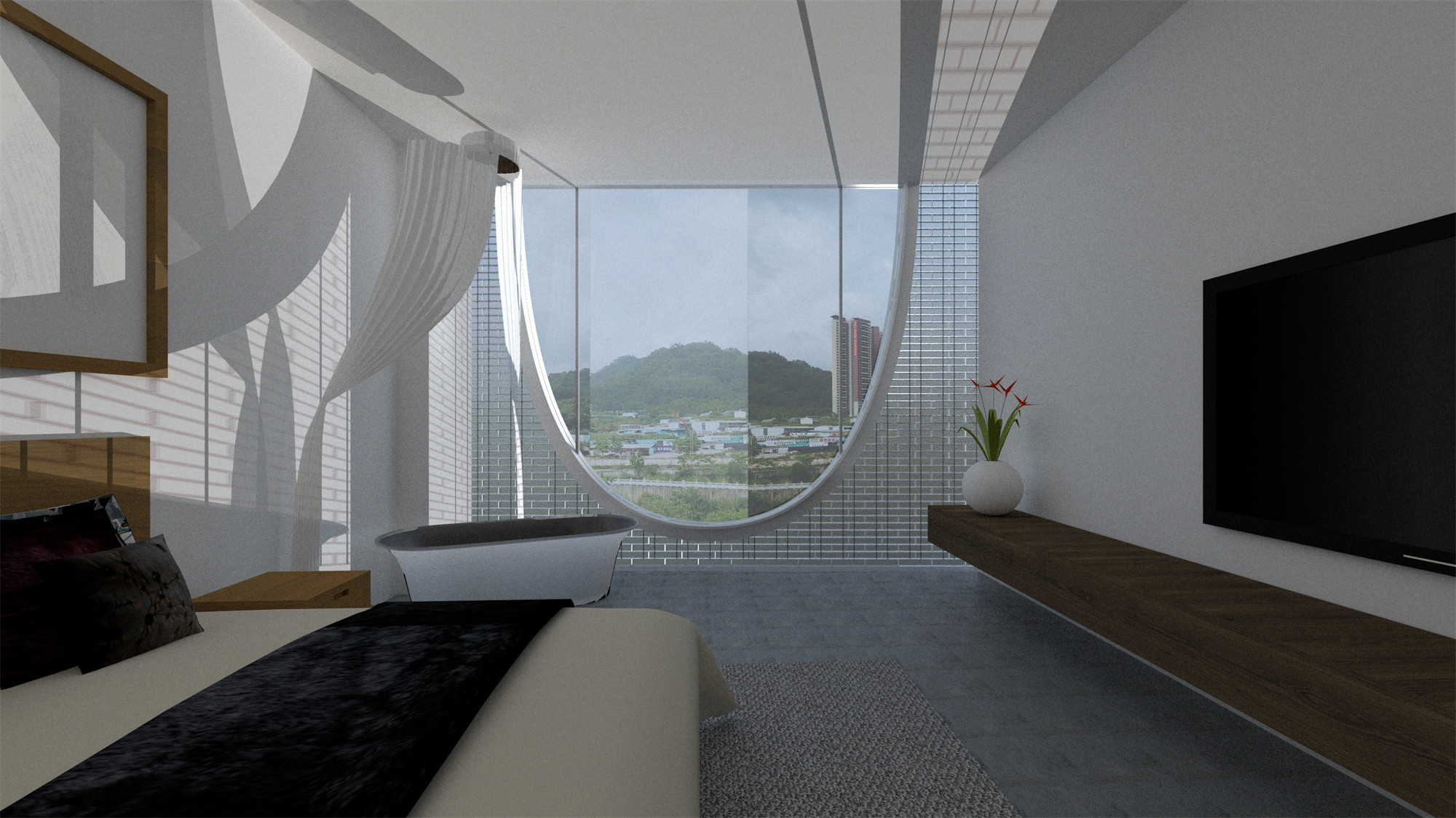
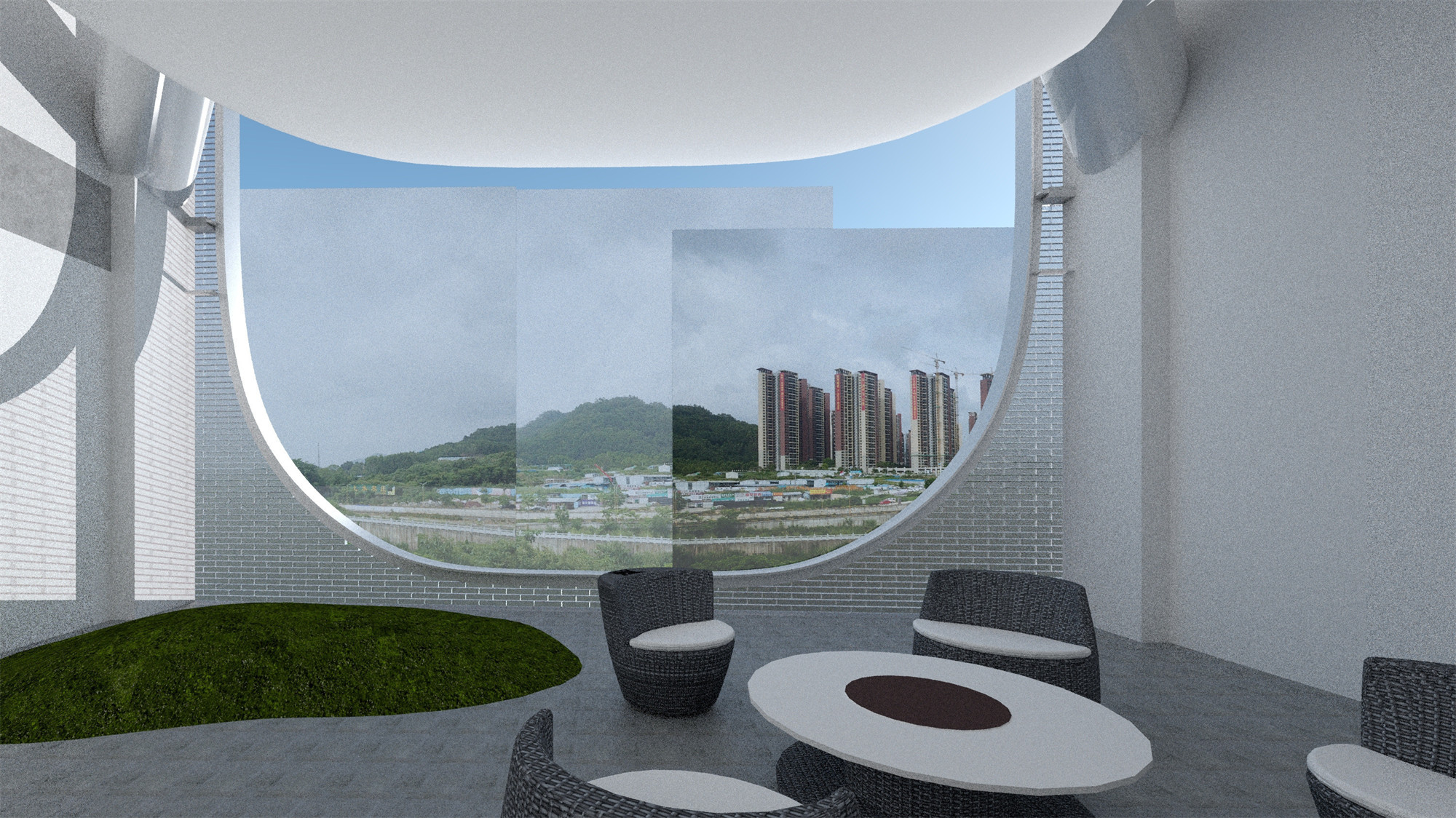
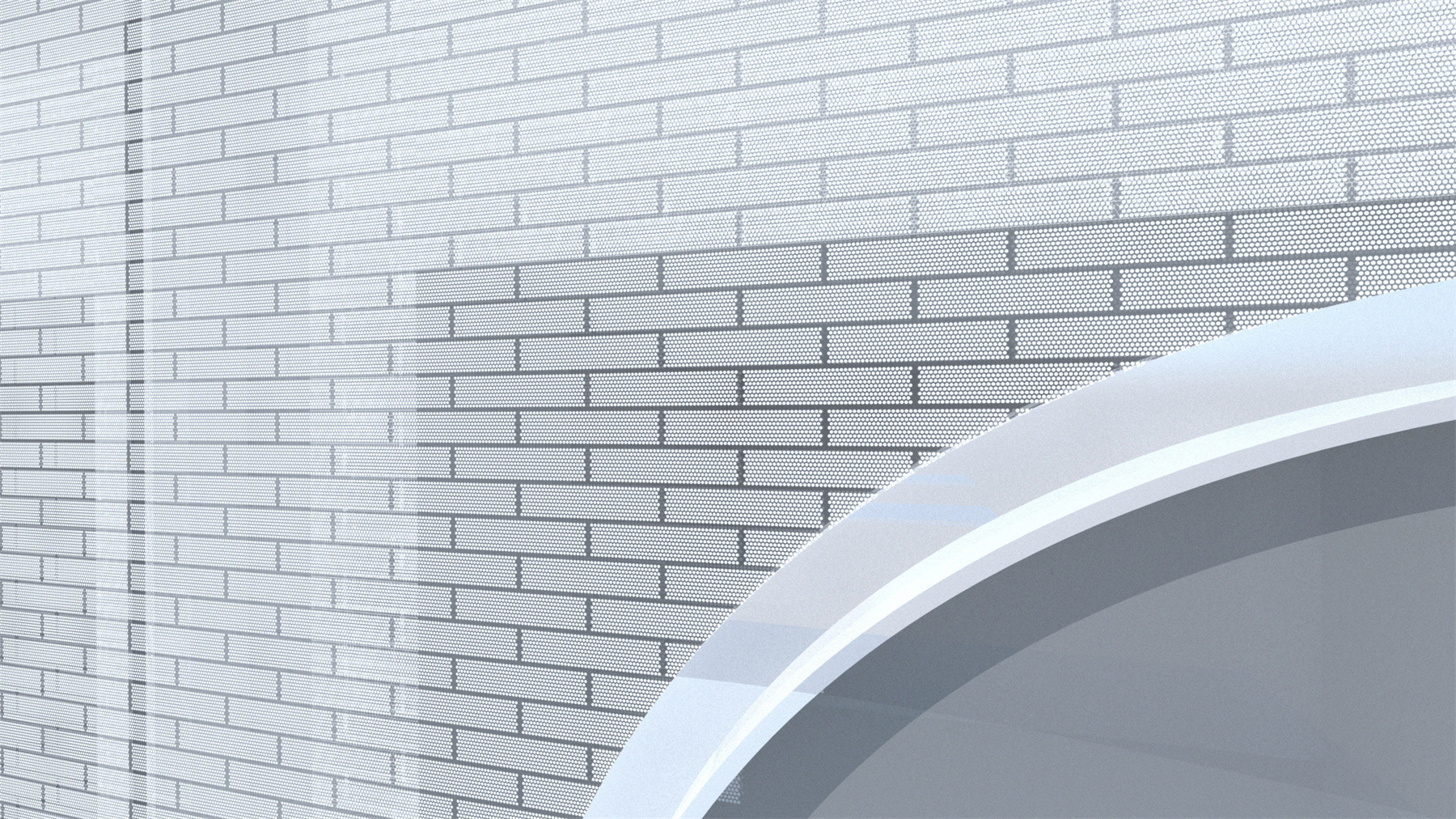
概念与实践
实现概念中的轻盈和简洁,几乎意味着极深的工艺考究和经济成本考量。材料选择、构造设计、施工配合始终是建筑师最重要且艰难的一步。
To realize the lightness and simplicity in the conceptual design is almost a matter of deep craftsmanship and thoughtful consideration of economic cost. Material selection, structural design, and construction coordination are always the essential and most difficult steps for architects.
印刷玻璃
对于“浊”砖墙,最理想的方式是采用实心玻璃砖进行砌垒。但经过深入调查发现,国内实心玻璃砖的保温、强度、撞击等暂无规范标准,测试也未满足高层建筑外围护结构的规定要求。实心玻璃砖仅适合作为装饰材料使用,而进口玻璃砖的成本则相对较高。
For a vague brick wall, the most ideal way is to use solid glass bricks. After deep investigations, we found that there were notational standards or regulations for solid glasses in aspects of insulation, strength, and impact. Tests could not meet the requirements of the envelope structure of high-rise buildings. Therefore, domestic solid glass bricks can only be used as decorative materials while the cost of imported ones is too high.
相反地,国内的空心玻璃砖具备成熟的技术,且满足规范要求。但是,我们最终选择了采用印刷玻璃(数码打印)的方式来呈现玻璃砖墙,试图利用先进的印刷工艺和技术来表达城市发展的创新活力。前面也提到,我们不做具象的砖纹打印,而是抽象化演绎。为此,砖点设计经过尺度推敲和排布比对,确立了边界自由、缝隙间呈现透明的形式。
On the contrary, the hollow glass bricks in China are mature products and meet the code requirements. Therefore, printed glasses (digital printing) were chosen to present glass bricks. We try to express the innovative vitality of urban development with advanced printing technology. As mentioned before, we do not print visualized brick patterns but perform abstract interpretations. For this reason, after deliberation on the scale and different layout of brick dots, the glass bricks seem to have a free boundary and transparent gaps.
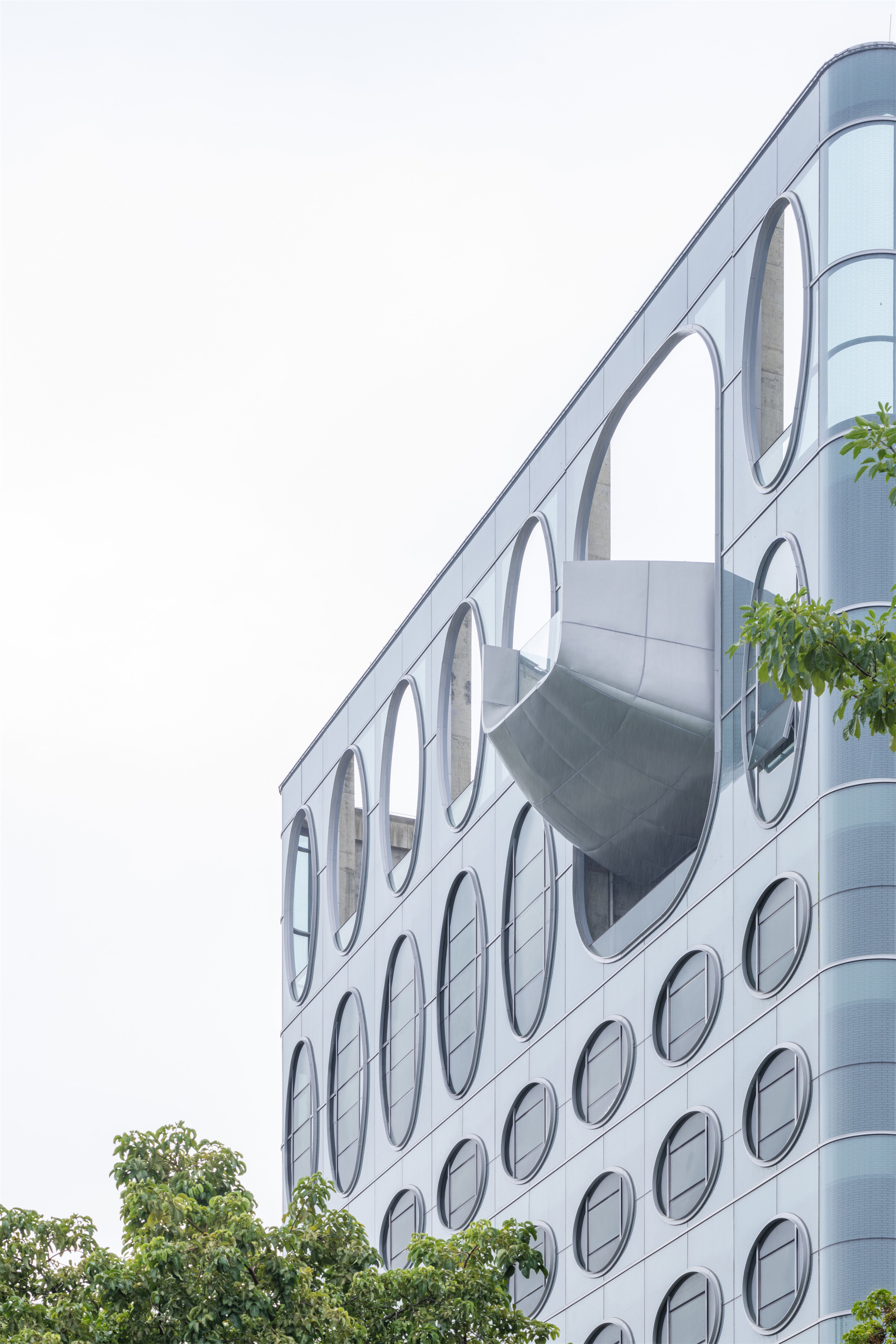

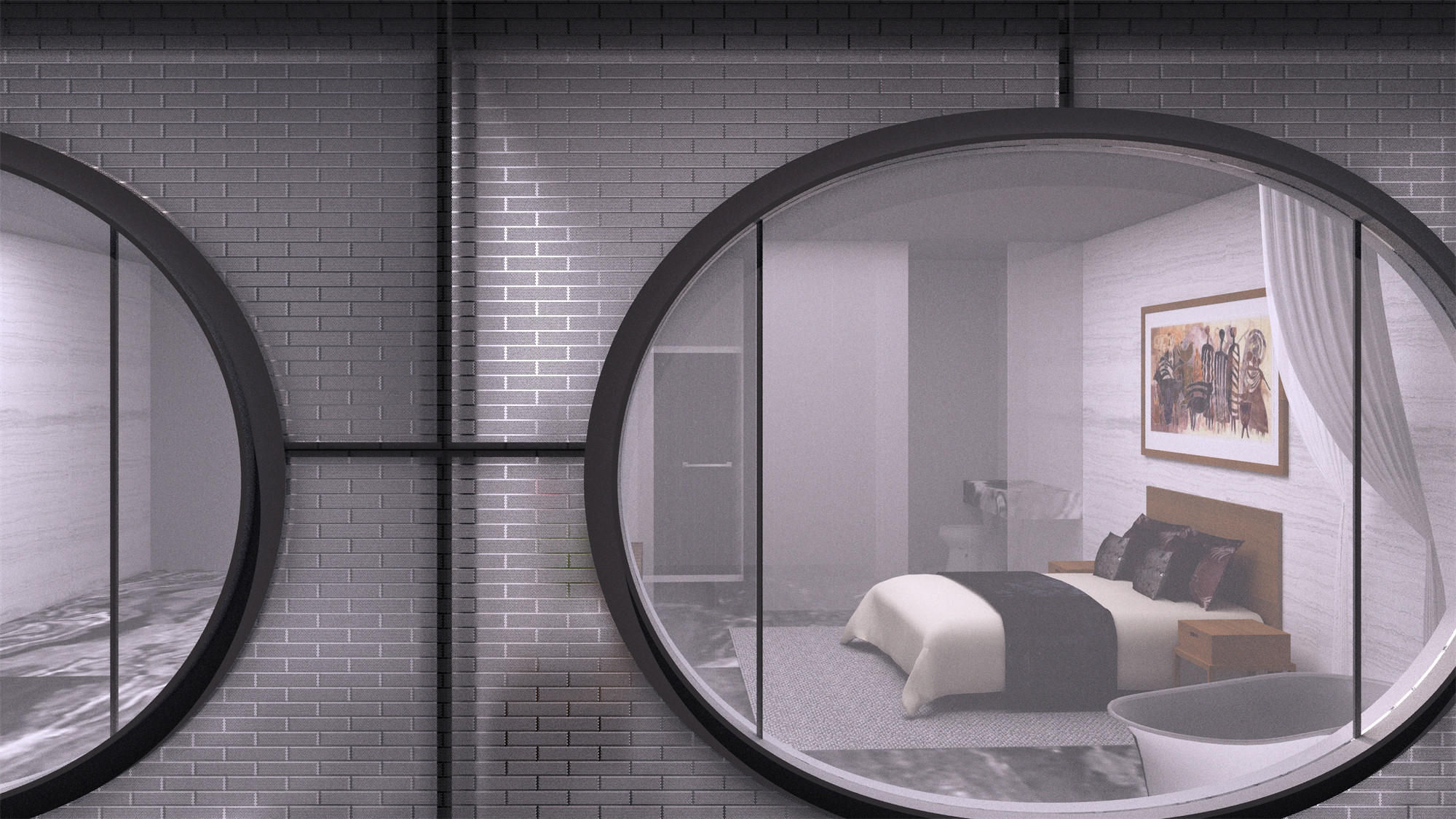
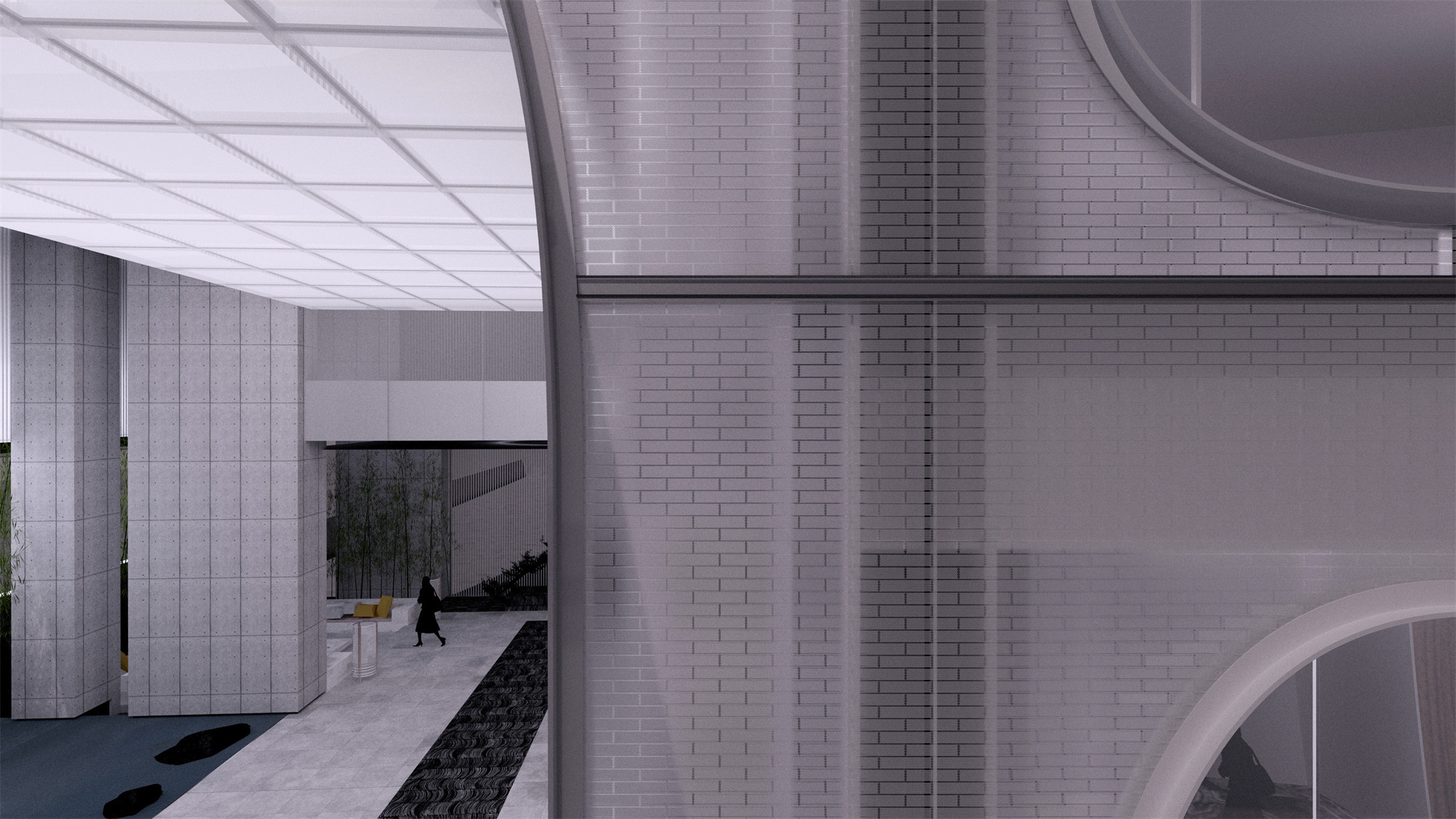
单元模块化
在日常生活中,我们常见到在墙面上开凿窗洞的情况。而对于印刷玻璃砖墙,我们需要在其上开凿大小不一、线性自由的窗洞,以实现精巧、简洁的设计。这种设计与常规玻璃幕墙相比,在现行规范下则面临了更多问题和挑战。
In daily life, it is quite common to see window openings on curtain walls. In order to achieve an exquisite and simple design, we chose to cut linear free window openings of varying sizes on printed glass brick walls. It would bring us more problems and challenges than making openings on regular curtain walls.
首先,我们对自由窗洞进行了分类,明确了4种模块化的标准单元,并优化使自由曲线分为4段可控的标准圆弧线拟合,从而增加了实施的可行性。然而,在实际施工中,大量使用标准圆弧线给现场施工和焊接带来了挑战,难以满足施工品质的要求。基于成本考虑,我们另辟蹊径,选择在工厂直接预制4种标准化的龙骨单元。这样做不仅可以减少误差,还可以确保弧线的流畅性。制作完成后,会被运送至现场并能够快速完成吊装,不采取焊接而以螺栓连接组合,再安装单元玻璃等。
First of all, four modular standard units are defined for the classification of free-sized window openings. In order to increase feasibility, we optimize the free curve to fit four controllable sections of traditional arc lines. Even so, a large number of standard arc lines would bring challenges to the on-site construction and welding, making it difficult to meet the construction quality requirements. In order to save cost, we took a different approach and chose to directly prefabricate 4 standardized keel units directly in the factory, which would not only reduce errors but also ensure the arcs were smooth. When the keel units are transported to the site, hoisting can be completed quickly. Instead of welding, unit glass could be installed after completing the bolt connection and assembly.
另外,方与圆的幕墙龙骨连接,受力及构造是难点。我们在幕墙单元内部采用了"T"型钢框架龙骨。在单元之间的组装过程中,使用"L"型元素拟合成"T"型,以保证刚性,并同时实现内部空间的简洁通透、幕墙结构的轻巧细腻。外部曲线则采用银灰色氟碳喷涂铝合金线条进行勾勒,简单即可。
In addition, the connections between square and circular curtain wall keels are challenging due to their stress and structure. The inner curtain wall units adopt the T shape of steel frame keels. When assembled between units, the L shape keels would form into T shape keels, ensuring rigidity while achieving the simplicity and transparency of the internal space and the lightness and delicacy of curtain walls. The external curves are quite simple and are outlined by aluminum alloy lines with silver-gray sprayed fluorocarbon.

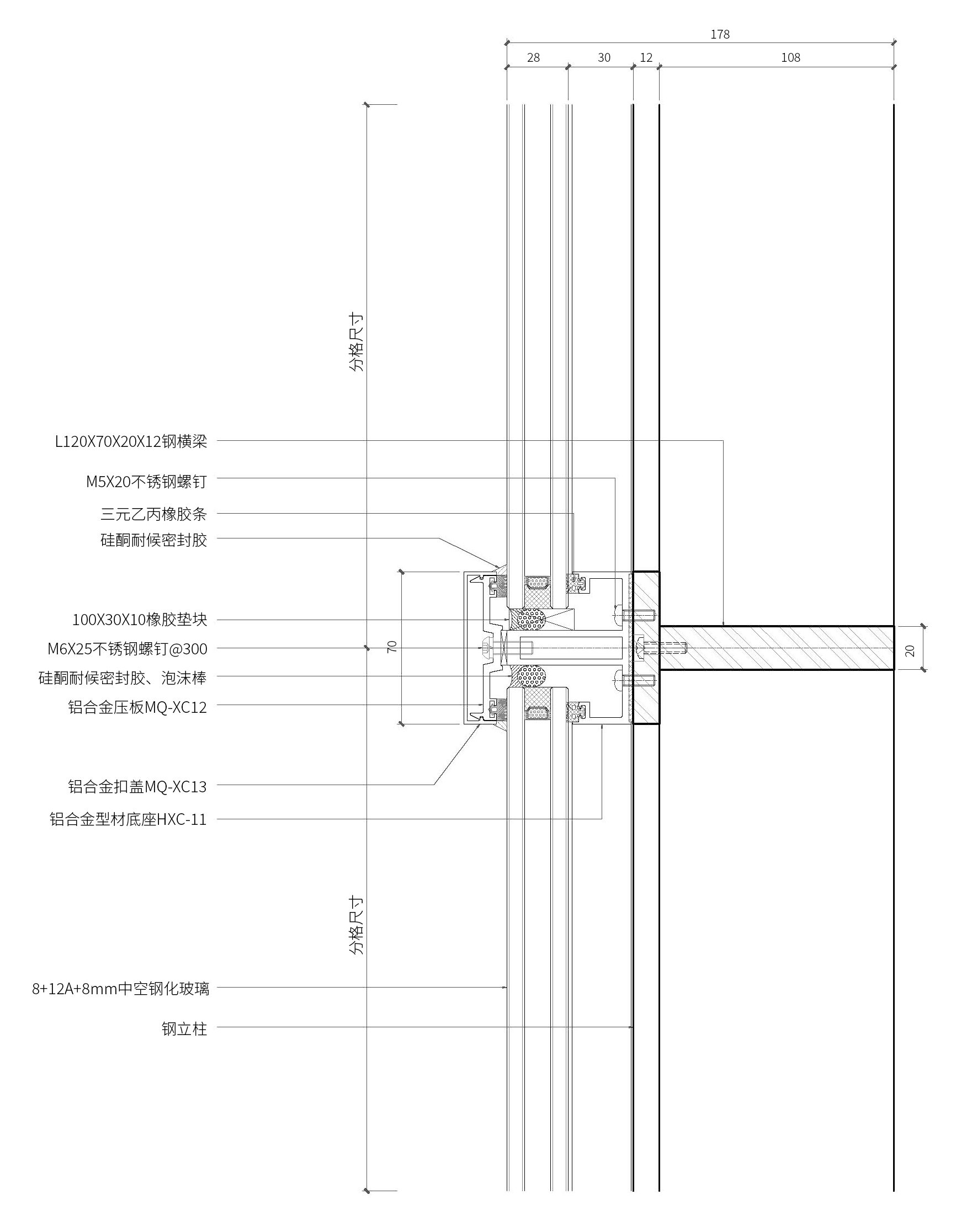
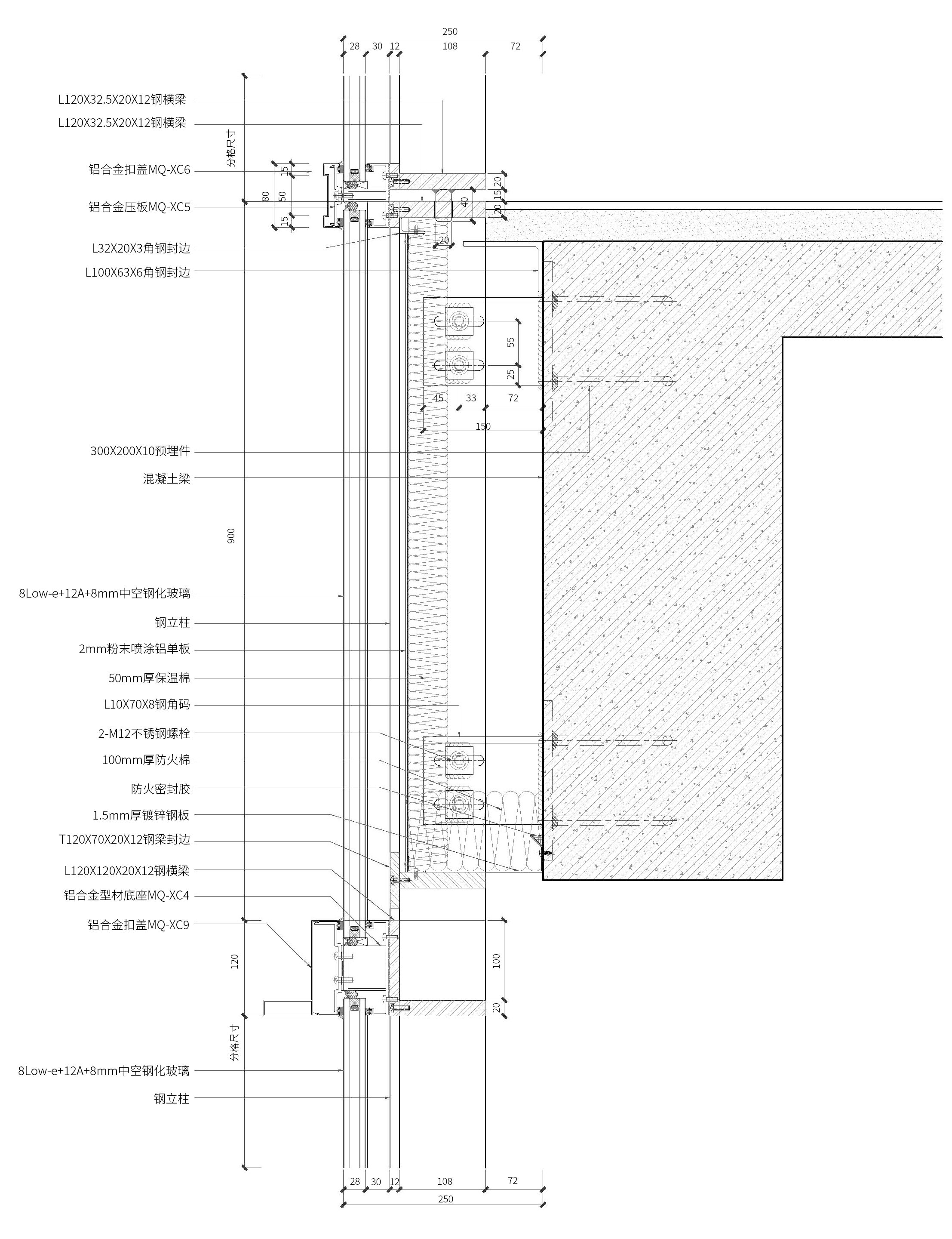
出于经济考虑,我们将每块玻璃的面积控制在合理尺寸范围内。幕墙的两侧转角较为特殊,采用了热弯钢化印刷玻璃,将热弯的半径控制在 1.5 米以内,从而实现成本和工艺品质的平衡。
To save costs, each glass is controlled in a reasonable size. The corners on both sides of the curtain wall are special by using hot-bending toughened printed glasses to limit the radius of them within 1.5m to achieve a balance between cost and quality.
兴华楼项目从概念到建造是困难的,建成之后更有愧疚和遗憾,比如成本限制的无奈、把控的不及时,以及未来入驻商家使用模式的不确定导致底层架空封堵等等。尽管如此,也没能浇灭我们心中对理想建筑的炙热追求。通过“漏与透”、“古与今”和“清与浊”的设计手法,造就自然化片段建筑,这就是我们回应城市、城中村“贴面楼”模式的设计探索。
The process of developing the Xinghua building from a concept to an actual building is difficult. When the construction was completed, there was even more guilt and regret, such as helplessness due to the limited budget, untimely control on the site, the uncertainty of the usage mode of future merchants, which might cause blockage at the ground floor, and so on. Nevertheless, all these did not extinguish our pursuit of ideal architecture. This is our design exploration in response to the adjoining buildings and the urban villages: to create natural fragment buildings with the concepts of “openings and transparency”, “ancient and modern”, and “clear and vague”.
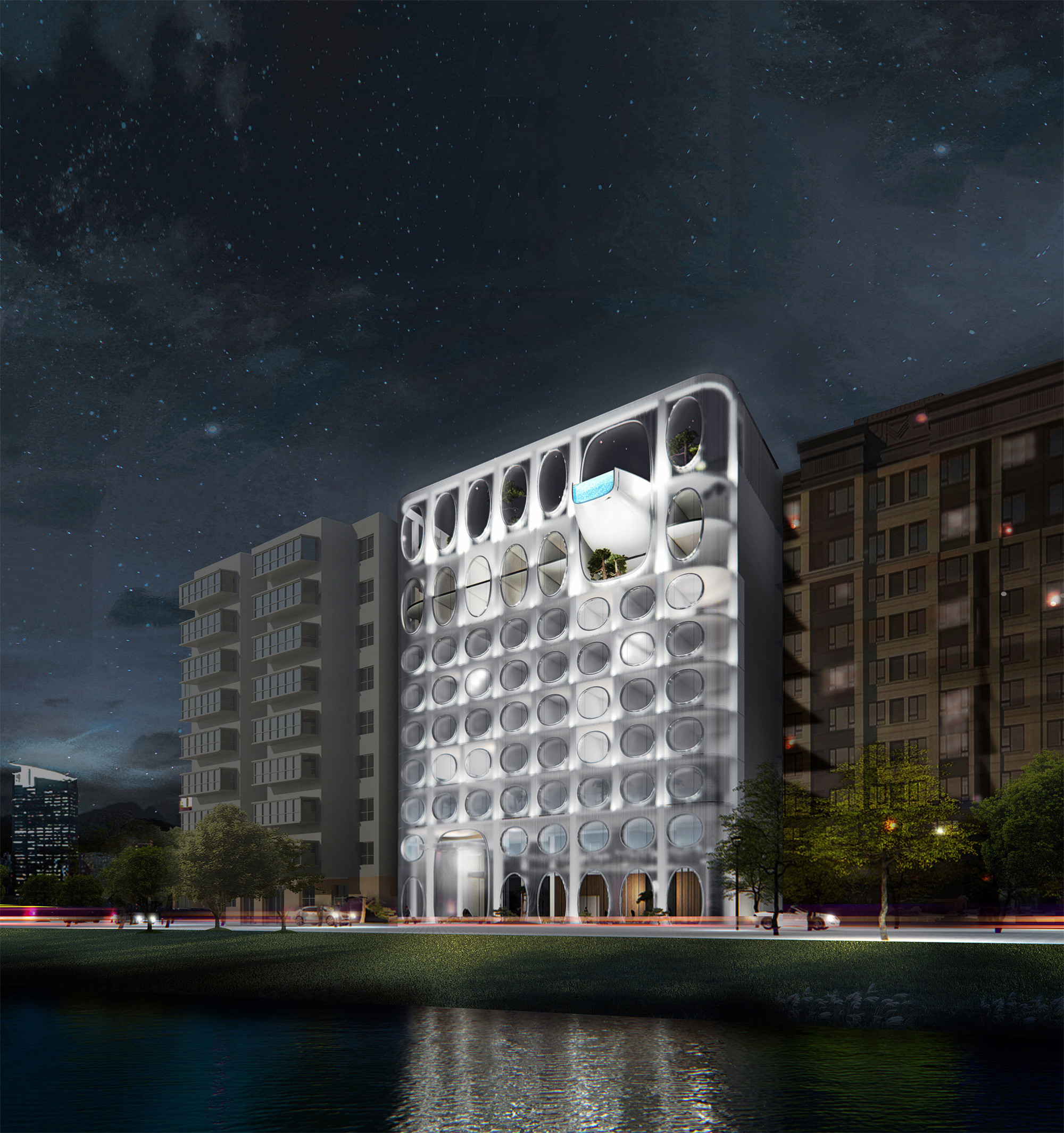
设计图纸 ▽

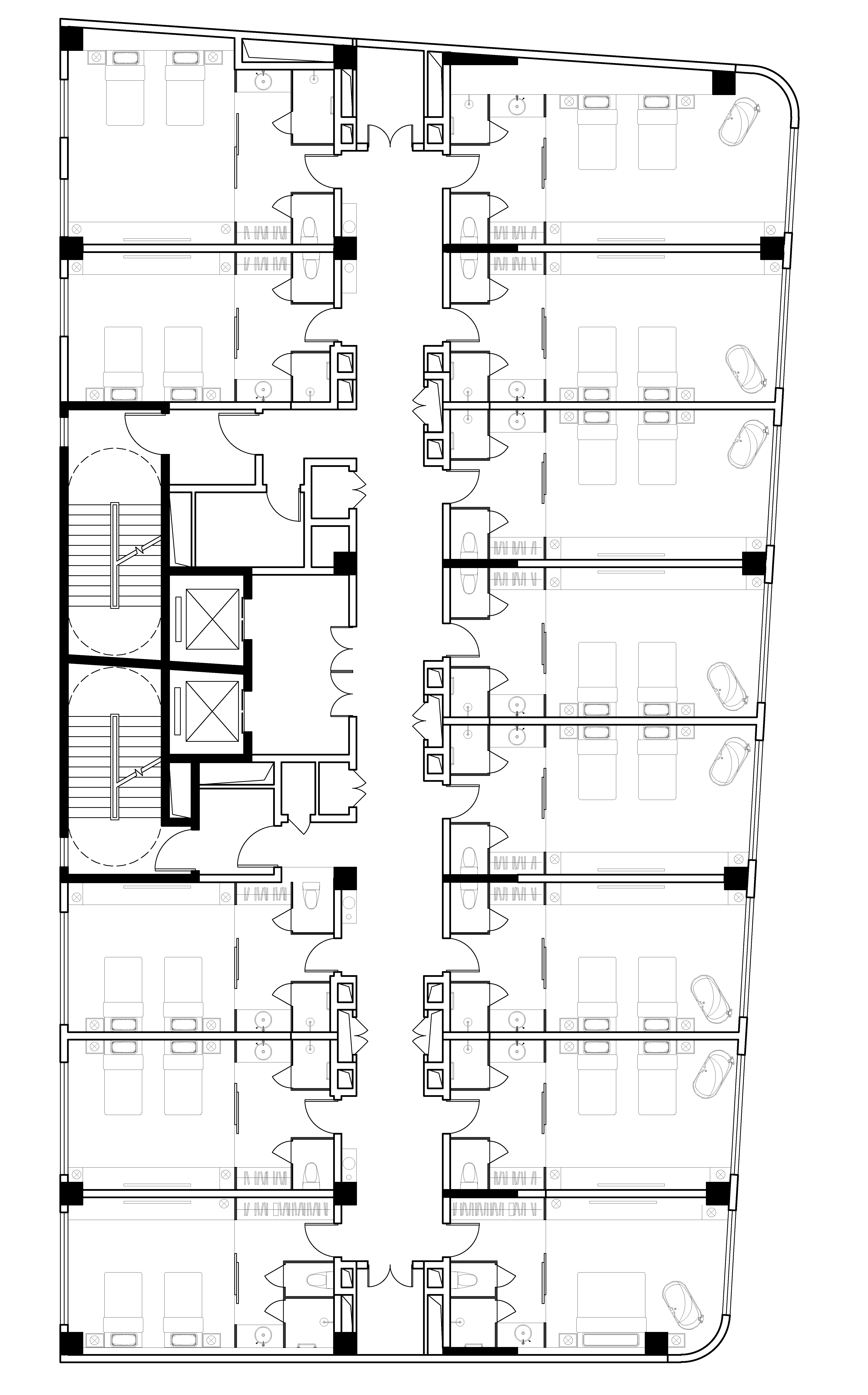
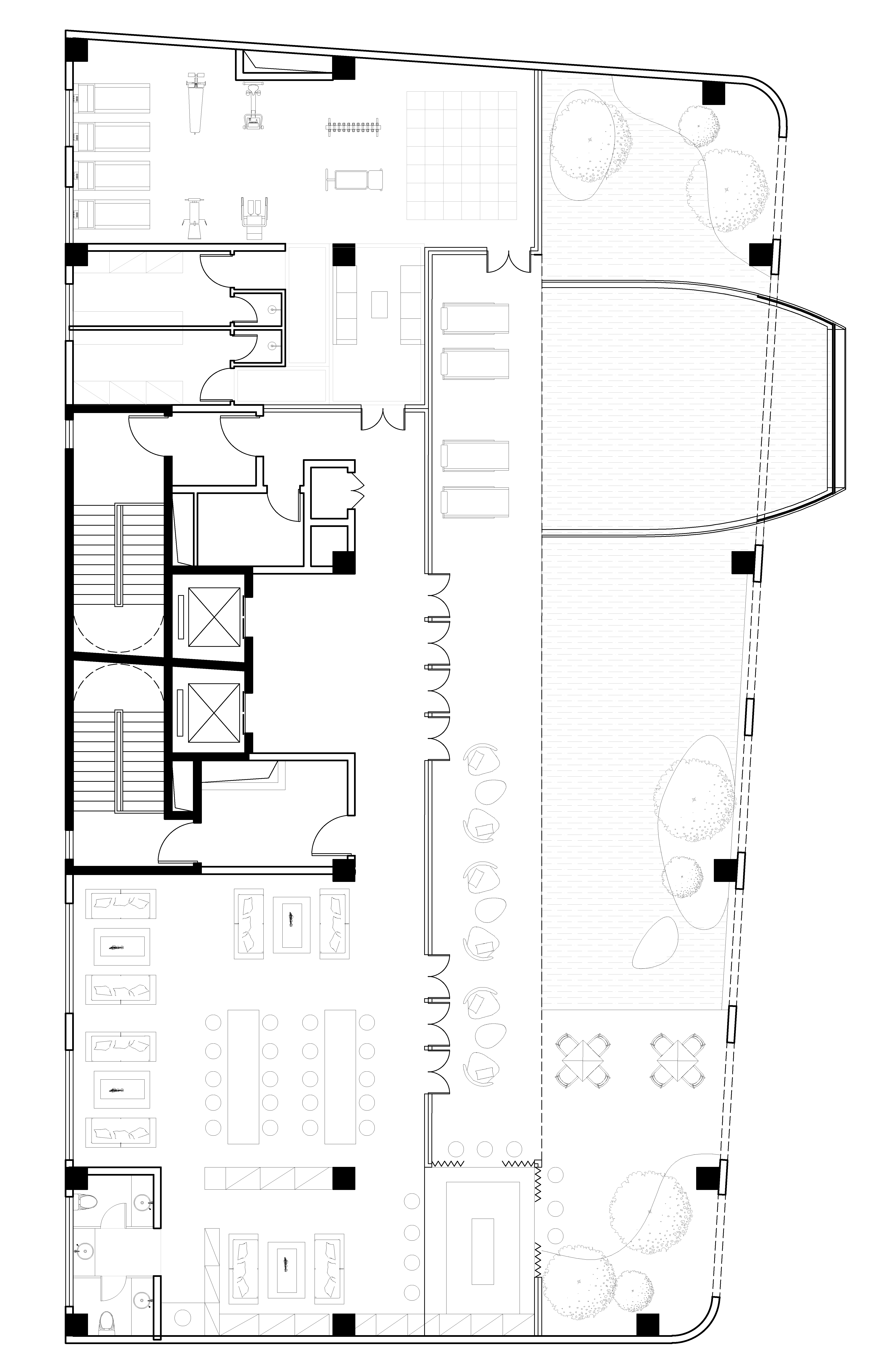
完整项目信息
项目名称:兴华楼
业主:徐兴彬、黄坚华
建设地点:广东省惠州市惠阳区星河西六路
设计时间:2018年8月
建成时间:2022年11月
建筑面积:7328.45平方米
建筑设计:深圳墨泰建筑设计与咨询有限公司
主持建筑师:沈驰、梁智
建筑方案:沈驰、梁智、罗桃、钟冠洲、雷鸣、严添龙、易志江
联合设计:广东省惠阳建筑设计院(建筑施工图设计)
幕墙设计:深圳市匠思幕墙设计顾问有限公司
项目状态:土建竣工
摄影:直角建筑摄影
撰文:梁智、沈驰
版权声明:本文由深圳墨泰建筑设计与咨询有限公司授权发布。欢迎转发、禁止以有方编辑版本转载。
投稿邮箱:media@archiposition.com
上一篇:赫尔佐格与德梅隆同名展览,于英国皇家艺术学院开幕
下一篇:清华院中标方案:京南艺术中心,交融共享