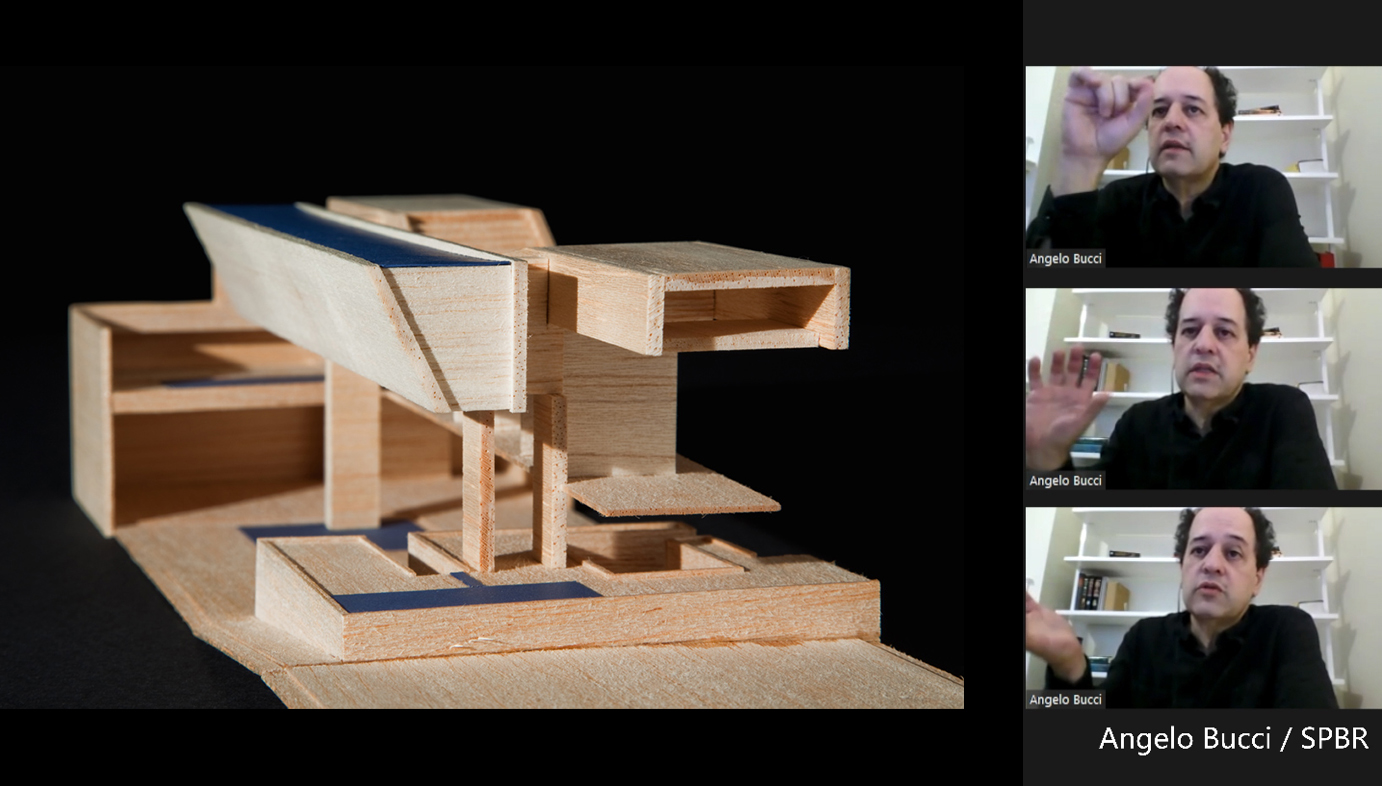
3月14日晚,SPBR建筑事务所创始合伙人,巴西建筑师安吉洛·布奇(Angelo Bucci)在有方视频号带来线上讲座“SPBR:建筑物的消融”,其间,布奇分享了不少关于历史遗产、思维惯性以及巴西建筑传统的独到见解。
On the evening of March 14th, the founding partner of SPBR Arquitetos, Brazilian architect Angelo Bucci brought an online lecture "SPBR: The Melting of Buildings" on POSITION video account, during which Bucci shared plenty of unique insights on historical heritage, mindsets and Brazilian architectural traditions.
当然,这些思考并非从天而降,而是同时拥有职业建筑师和建筑学教授身份的布奇,在实践过程中获得的启发。本次讲座中,布奇通过三个不同尺度的作品——圣保罗周末住宅、圣保罗现代艺术博物馆的概念提案、瑞士卢加诺的公寓楼Casa Pico——详解SPBR的建筑手法和实践理念。他深入介绍了这些项目的背景:业主有什么需求、大众有哪些争论、建筑周边环境有什么特殊之处,并进而解析这些条件是如何导向具体的设计,成为建筑师研究和实现新想法的契机的。
Of course, these thoughts did not come out of nowhere, instead, they were generalized by Bucci, who is both a professional architect and a professor of architecture, during the process of practice. In this lecture, Bucci explained SPBR's architectural techniques and practical concepts in detail through three works of different scales - the Weekend House in São Paulo, the concept proposal of a new MAM for São Paulo, and the apartment building Casa Pico in Lugano, Switzerland. He gave an in-depth introduction to the background of these projects: what are the needs of the owners, what are the debates of the public about, and what are the special features of the surrounding environment of the building, and then analyzed how these conditions lead to specific designs, becoming opportunities for architects to develop and realize new ideas.
以下是讲座视频回放和文字实录,与你一同回顾。
The following are lecture video playbacks and transcripts, reviewing with you.
——
本次我将与大家分享三个不同设计尺度的项目,其中第一个正是主持人刚才提到的圣保罗周末住宅。这个项目的尺度,事实上是“小于一个真正的房子”的。
Today I will share with you three projects of different design scales, the first of which is Weekend House in São Paulo, as just mentioned by the host. The scale of this project, is actually "smaller than a real house".
圣保罗周末住宅
Weekend House in São Paulo
巴西圣保罗,2014
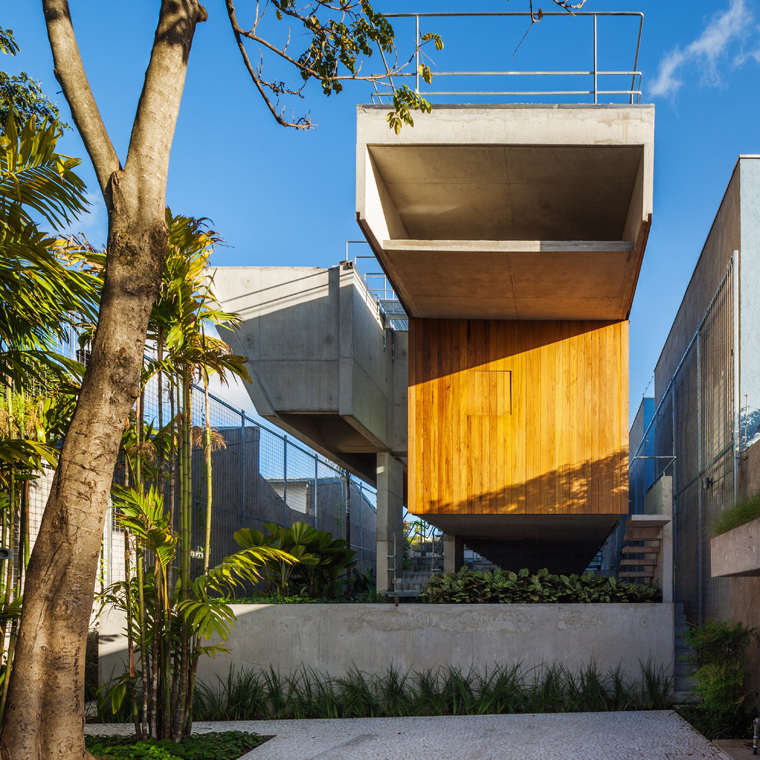
项目位于圣保罗市中心,业主是一对夫妇,他们希望在大都市区打造一处周末别院,作日常的度假休闲之用。对我来说很特别的是,场地离我们办公室也很近,只有10分钟路程,如果我想的话我可以天天去看工地。
The project is located in the center of São Paulo. The owners are a couple who hope to build a weekend house in the metropolitan area for daily vacation and leisure. What is very special to me is that the site is also very close to our office, only 10 minutes away, and I can visit the construction site every day if I want.
项目所在之处属于保护街区,被高楼环绕着,街区内部的房子比这些高楼历史悠久得多,也是由于这个原因,相关法规规定,在这里建造项目不能超过6米的限高。
The project is located in a protected block surrounded by high-rise buildings. The houses inside the block have a much longer history than these high-rise buildings. Because of this, relevant regulations stipulate that construction projects here cannot exceed the height limit of 6 meters.
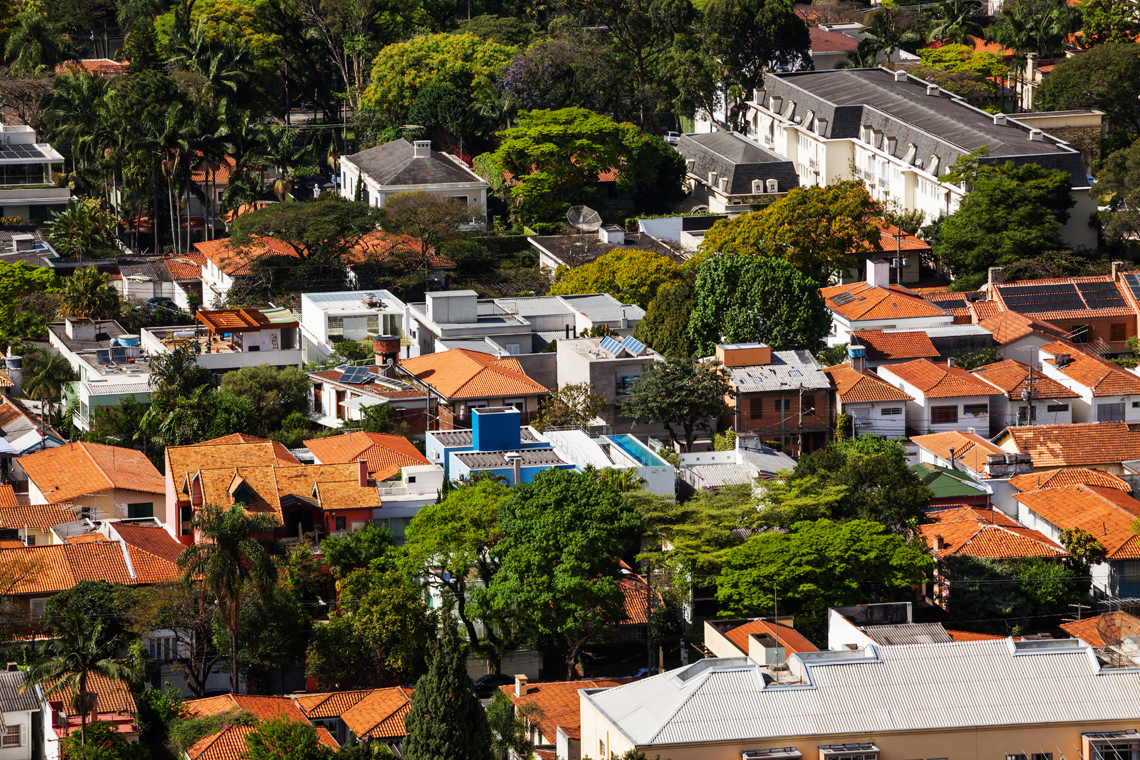
下面这张是业主夫妇第一次到访我们办公室时带来的草图,他们在上面描绘了自己的需求和初步的想法。虽然这张图没有深入到建造层面,但非常清晰地传达了业主对于功能、需求和规划布局方面的想法,它也可以作为对比,看出我们最终的设计多大程度上遵从了这版草图。
The following image is a sketch that the couple brought when they first visited our office and described their needs and initial ideas on it. Although this drawing does not go deep into the construction level, it clearly conveys the owner's ideas on functions, requirements and planning layout. It can also be used as a comparison to see how much our final design follows this version of the sketch.
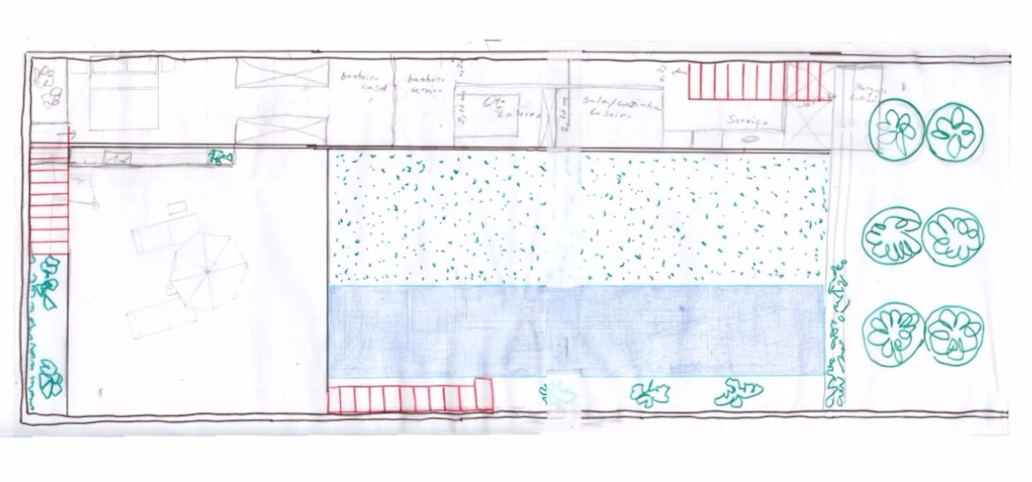
除了这张平面图,他们还带来了一张剖面图并提出疑问:场地东西两侧邻居的房子都是6米高,且项目与它们之间并无阻隔,应当如何处理项目与周边建筑的关系?项目被相邻的房子一东一西夹住还意味着,其地面整个上午和下午各被一侧遮住阳光,于是泳池只能选择半个白天的太阳光照——如果放置在场地东侧,能在下午晒到太阳;放在西侧,则享受上午的阳光。
In addition to this floor plan, they also brought a section drawing and raised a question: The neighboring houses on the east and west sides of the site are both 6 meters tall, and there is no setbacks between the project and them. How to deal with the relationship between the project and surrounding buildings? The fact that the project is sandwiched by adjacent houses means that the ground is shaded from the sun by one side in the morning, and by the other side in the afternoon. Thus the swimming pool can only choose a half of the sunlight—if it is placed on the east side of the site, it can be exposed to the sun in the afternoon; if it is placed on the west side, it can enjoy the sunshine in the morning.
在与业主的第一次会面中,我们说,他们当然可以根据自己的偏好,在上午下午的阳光中二选一,但无论怎么选,这两者实际上只有一点点差别;何不设想一个新可能性——把泳池举到空中?业主问道:“举多高?”我答:“6米。因为6米高处能照射到阳光,而泳池是这处住宅最主要的功能。”我们双方都觉得这个提议是合理的,于是就沿着这个方向继续推进项目,直至呈现出答卷。
At our first meeting with the owners, we said that of course they could choose between morning and afternoon sun, depending on their preference, but no matter what they chose, there was actually only a small difference between the two options; why not think about a new possibility—lifting the pool up in the air? They ask: "To which level?" I answered: "6 meters, because 6 meter is the surface for full exposure to sunlight, and that the pool is the main piece in the program for this project." It seemed a reasonable proposal for both of us, so we took further steps in this direction, and finally we delivered this scheme as solution.
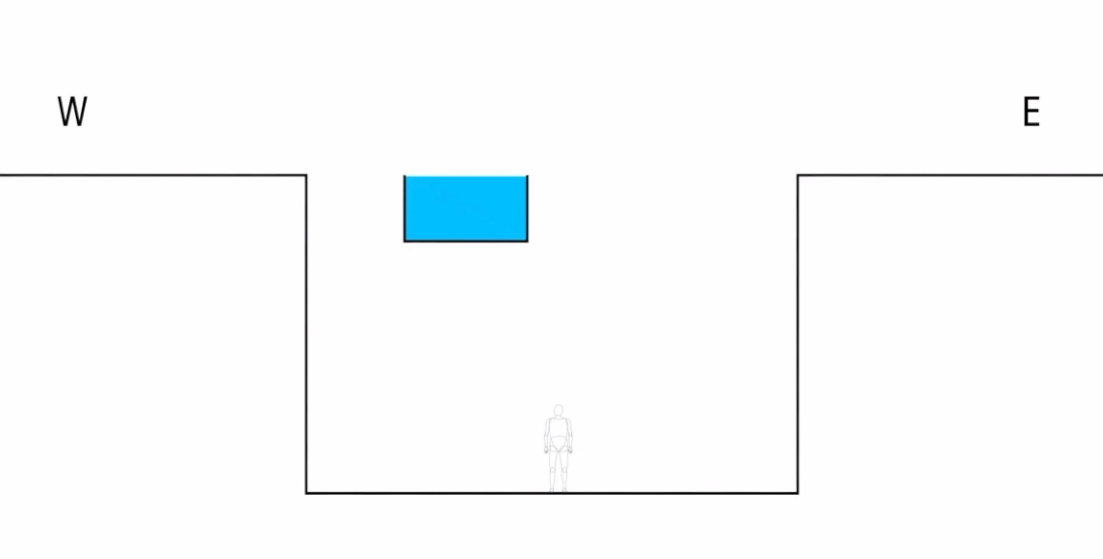
最终房子的剖面是这样的:柱子在中间作为支撑,将图纸中左侧的泳池和右侧的日光浴平台举到空中,平台的两个斜坡方向相对。支持着泳池和平台体量的柱子有两根,二者之间的跨度为12米。
The final section of the house is as follows: The columns are used as supports in the middle, lifting the swimming pool on the left and the sundeck on the right in the drawing, and the two slopes of the platforms are facing each other. There are two columns supporting the volume of the pool and terrace, with a span of 12 meters in between.
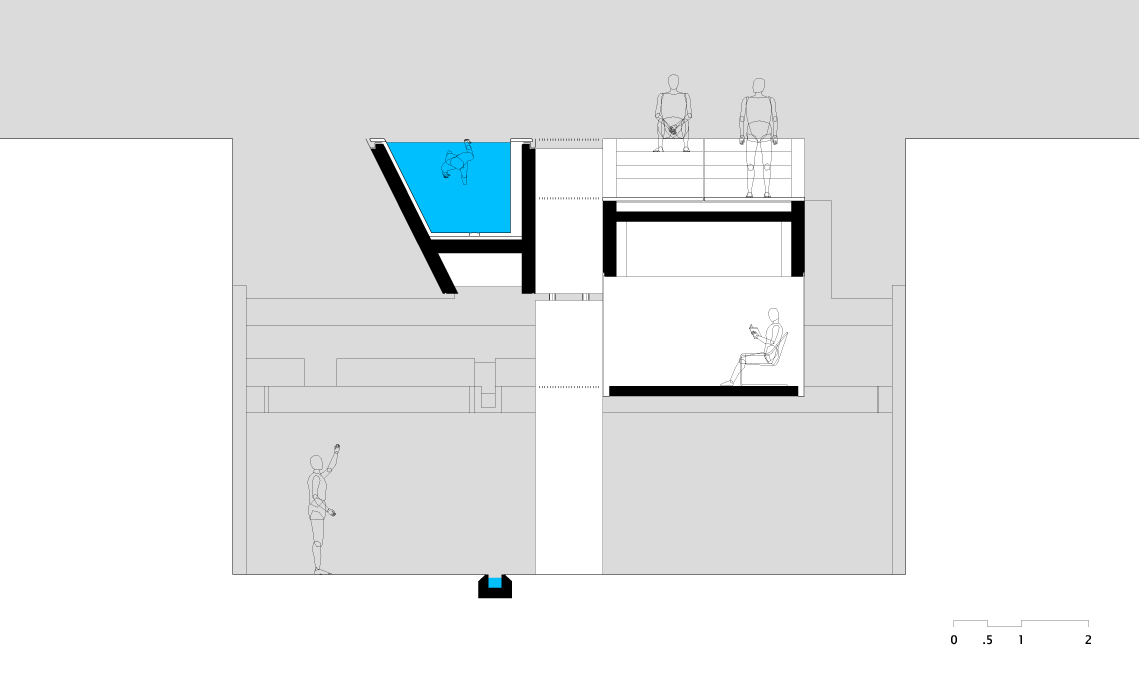
这样一来,我们在地面层就得到了一个几乎占据整个底面的巨大花园。在花园中,我们也设置了一个小水体。
As thus, we gained a huge garden that occupies almost the entire ground floor. In the garden, we also set up a small water body.
往上一层,是一个长条形的体量,其中容纳了为管家和房主夫妇分别设置的套间,每个套间大约30平方米。我特地指出这个数字,是因为管家和主人的居住空间一样大,这是不寻常的。在这一层,同样有一个水体存在。
On the upper floor, there is a long strip volume, which accommodates the suite for the housekeeper and the one for the clients, each of which is about 30 square meters. I point out this number because it is unusual for the housekeeper to have as much living space as the host do. On this level, there is also a body of water.
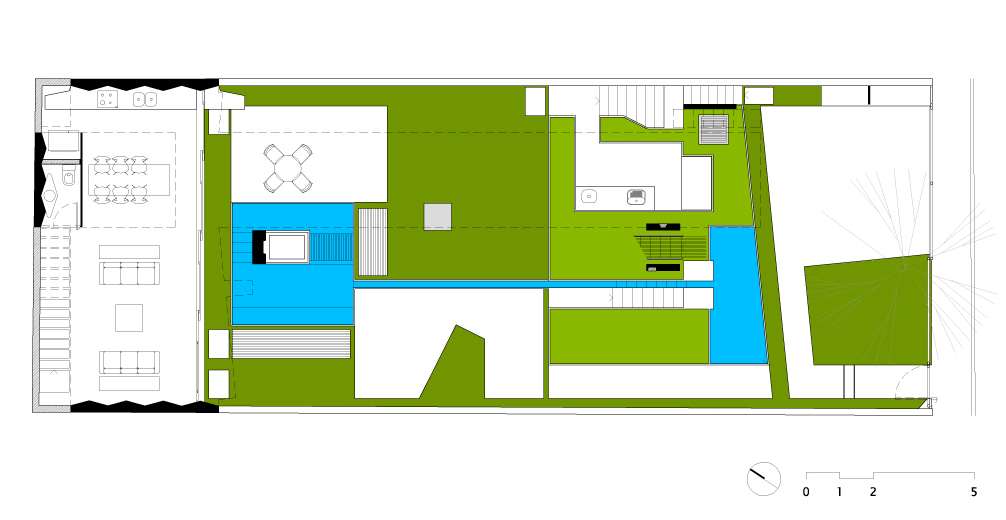
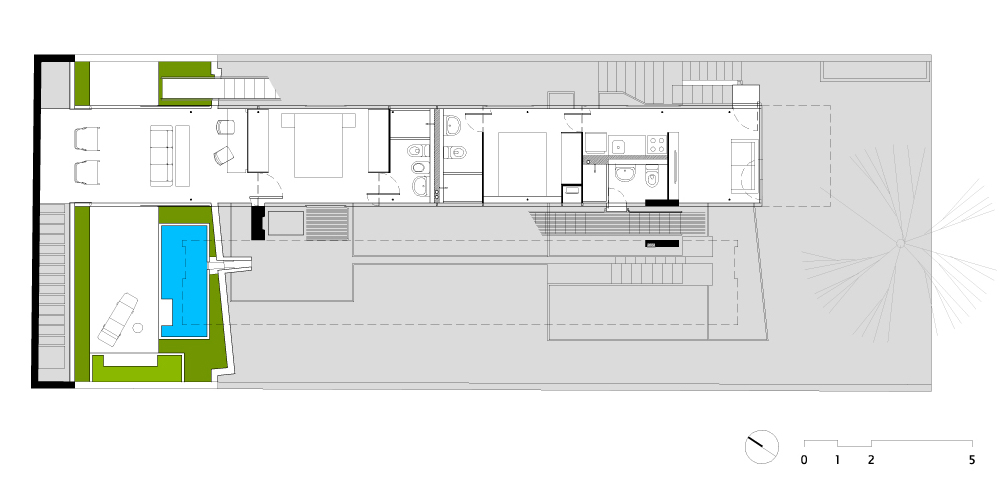
屋顶层呈现的是泳池和日光浴平台,后者也就是前面提及的长条形公寓体量的屋顶。屋顶形态独特,设有斜坡和台阶,可躺可坐,斜坡朝向北面;而其高度也经过设计,平台最低处与池底平齐,使得站在泳池里面和外面的人可以方便地交谈。
The roof level presents the swimming pool and the sundeck, which is also the roof of the aforementioned elongated apartment volume. The roof has a unique shape, with slopes and steps for lying and sitting, and the slope is facing north; its height has also been designed so that the lowest point of the platform is flush with the bottom of the pool, making it easy for people standing inside and outside of the pool to talk.
剖面图和模型展现了这四个水体间的循环关系:最上方泳池的水既可从图上左侧落到中间的小水池,再下落到地面层;也可落至右侧的倒影池后经台阶逐级汇至地面层同一个水体;最终水从最底层泵回到泳池。
The section diagram and model show the circulating relationship of these four water bodies: the water in the top swimming pool can fall from the left side of the image to the small pool in the middle, and then to the ground layer; it can also fall into the reflection pool on the right side, after which it flows to the same water body on the ground floor step by step along the cascade; finally the water is pumped back to the swimming pool from the bottom layer.
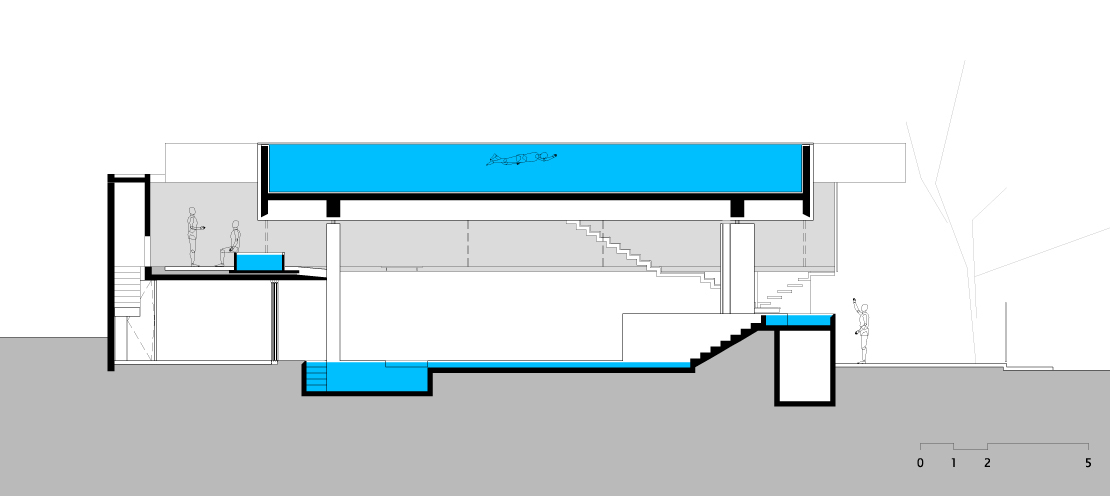
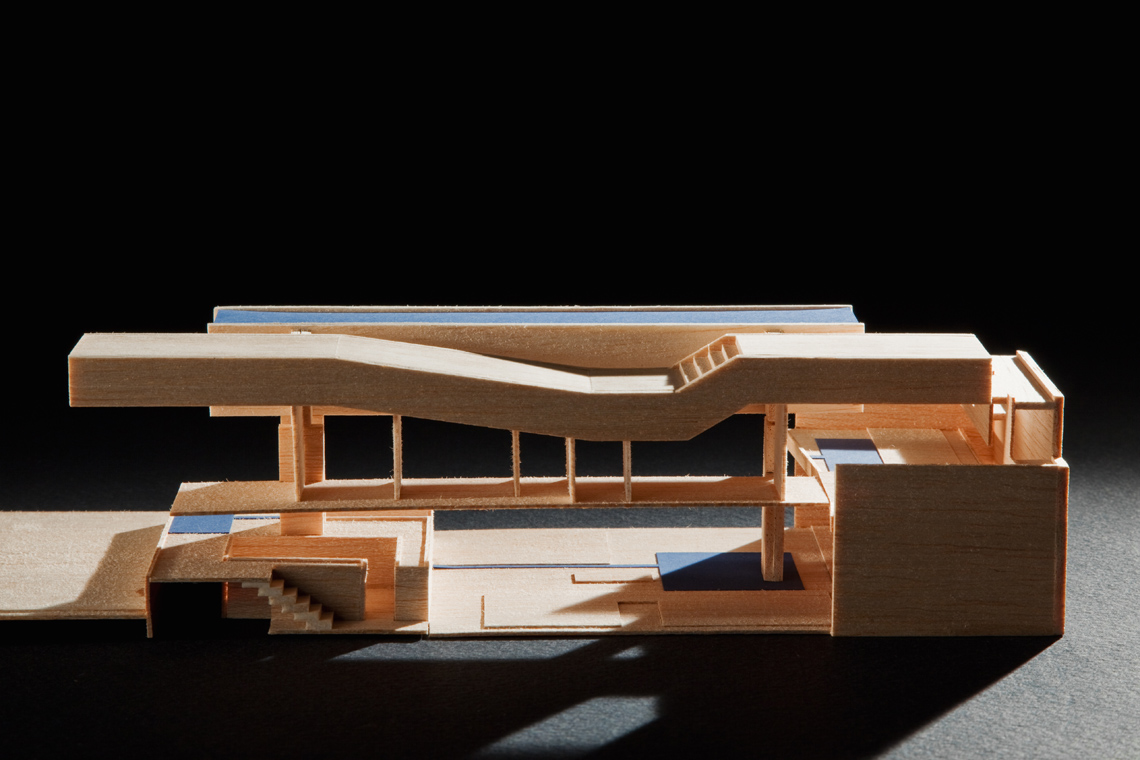
项目建成后,地面层花园中的植物很快就茂盛起来。刚建成时界墙的网格上还没有多少植被,但短短一年后,绿色便蔓延、覆盖了整个墙面。
Plants flourished in the ground level gardens soon after the project was completed. When it was just built, there was not much vegetation on the grid of the boundary wall, but after just one year, the green spread and covered the entire wall.
水从倒影池沿的一个狭口向下跌落,形成一道线性的流瀑。柱子中间特意设置了一条缝隙,将内部的结构暴露出来,以此来致敬巴西建筑中凸显、强调建筑构造的传统。
Water falls through a narrow opening across the edge of the reflecting pool, forming a linear cascade. A gap breaking the column is set on purpose to expose the internal structure, in order to pay tribute to the tradition of highlighting and emphasizing architectural construction in Brazilian architecture.
我认为我们现在正在逐渐失去这种传统,像这样的与建筑历史的对话在当下变得越来越罕见了。好在,这个项目的结构工程师对于建筑的理解很深入,我们之间的沟通很顺畅,多亏了他,团队才得以呈现这样的落地效果。当然,景观设计师在这个项目中也起到了重要的作用。
I think we are gradually losing that tradition, that conversations with architectural history like this are becoming rarer these days. Fortunately, the structural engineer of this project has a indepth understanding of architecture, and the communication between us is very smooth. Thanks to him, the team was able to finish the project with such quality. Of course, the landscape architect also played an important role in this project.
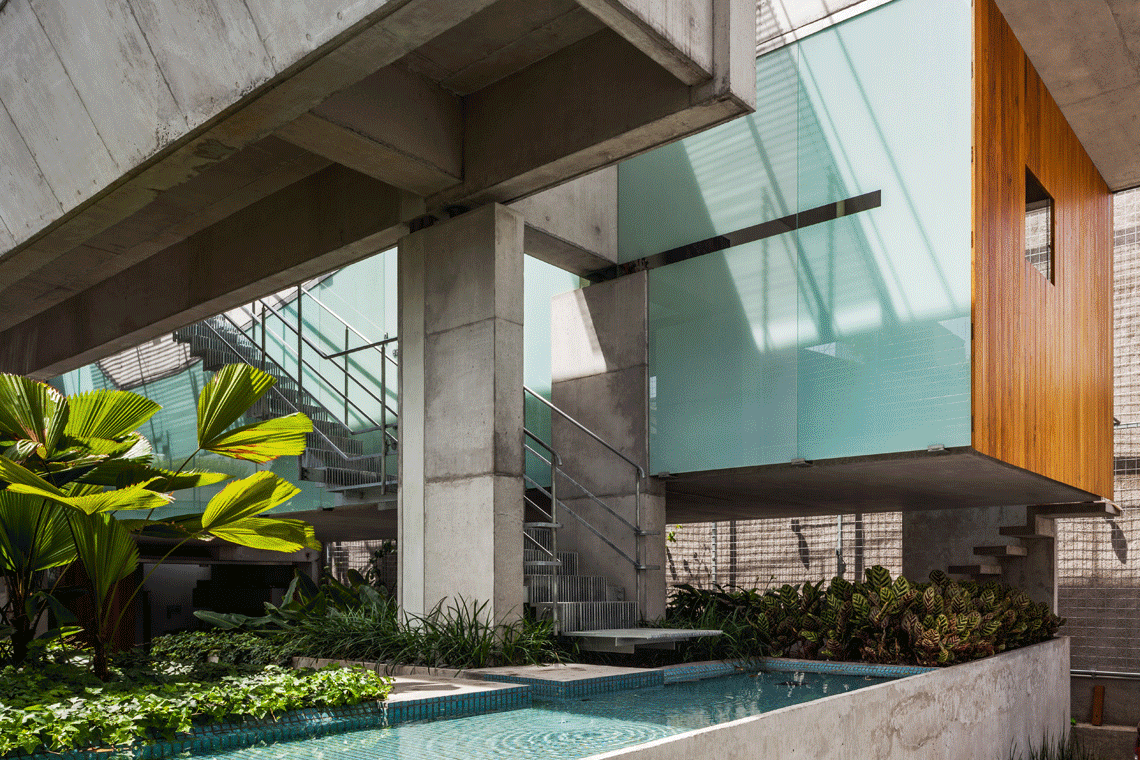
这个房子的独特之处也在于,其身处闹市却打破了地理位置的局限。它坐落在拥有千万级人口的巴西最大城市——圣保罗的市中心,但是我们把核心空间架起之后,当人站在屋顶,会感受到“地块消失了”。项目不再局限于既定城市规划分配的权属边界,能限定这个屋顶空间的只有远处林立的高楼——哪怕这个空间的底面位于一座小小的建筑物的屋顶上。这样,空间尺度就由原来约10×25米的长条形地块扩大到目力所及范围内以千米计的级别。我用具体数字来说明一下这座房子有多小:刚才提到每个套间是30平方米,所以居住层一共是60平方米,而地面层也是60平方米,因此整个构筑物是120平方米(加上屋顶层,建筑面积共约180平方米)。
The uniqueness of this house also includes that it breaks the limitation of geographical location in the busy city. It is located in the center of São Paulo, Brazil's largest city with a population of tens of millions, but after we set up the core space, when people stand on the roof, they will feel like "the land has disappeared". The project is no longer limited to the ownership boundaries assigned by the established urban planning. The only thing that can limit this roof space is the tall buildings in the distance—even if the bottom of this space is located on the roof of a small building. In this way, the spatial scale is expanded from the original strip-shaped plot of about 10×25 meters, to the level of kilometers within the visual range. Let me use numerical figures to explain how small this house is: I have just mentioned that each suite is 30 square meters, so the living floor is 60 square meters in total, and the ground floor is also 60 square meters, so the entire structure is 120 square meters ( To reckon in the roof layer, the construction area is about 180 square meters).
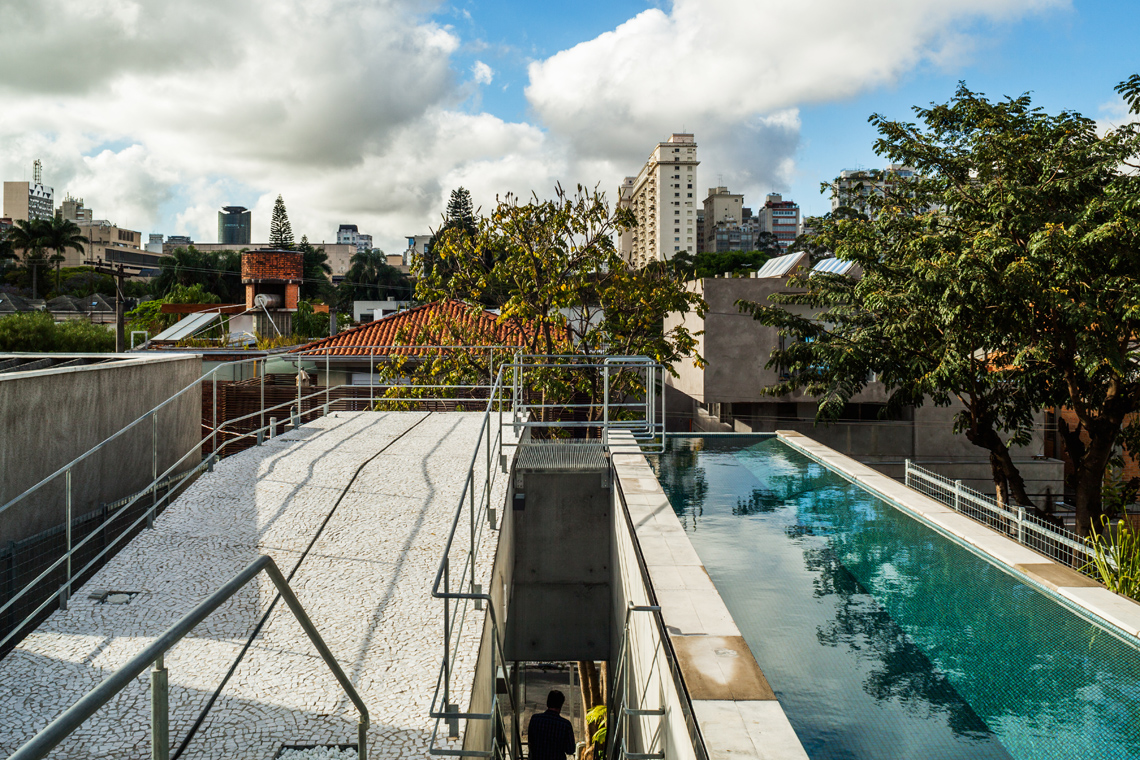
下图展示了我刚才所说的,柱子中间的缝隙,这里表达的是一种“语法式”的思考。在梁与柱相接的地方,我们特意将二者断开了10厘米以清楚地区分哪里是梁、哪里是柱,缝隙中间的“两个点”是两支直径10厘米的钢柱,支持着整个泳池体量。这里与柱交接的玻璃墙用的是乳白玻璃,但在缝隙相应的位置,我们留出了同样宽10厘米的线状透明玻璃面,在视觉上做了呼应。
The photo below shows what I just said, the gap in the middle of the column, revealing a sort of "grammatical" thinking. At the place where the beam meets the column, we deliberately disconnected the two by 10 cm, to clearly distinguish where the beam is and where the column is. The two "points" in the center of the gap are two steel columns with a diameter of 10 cm, supporting the entire pool volume. The glass wall next to the column here uses white glass, while in the line with the gap, we set a 10 cm linear transparent glass as a visual echo to the disconnecting.
剖面上看,梁的结构有些奇怪——柱的左右两侧梁高度不一,构成了一个“Z”形,但正是这样的梁结构实现了我们的设计。
Viewed from the section, the beam structure is a bit strange—the height of the beams on the left and right sides of the column is different, forming a "Z" shape, but it is this beam structure that realizes our design.
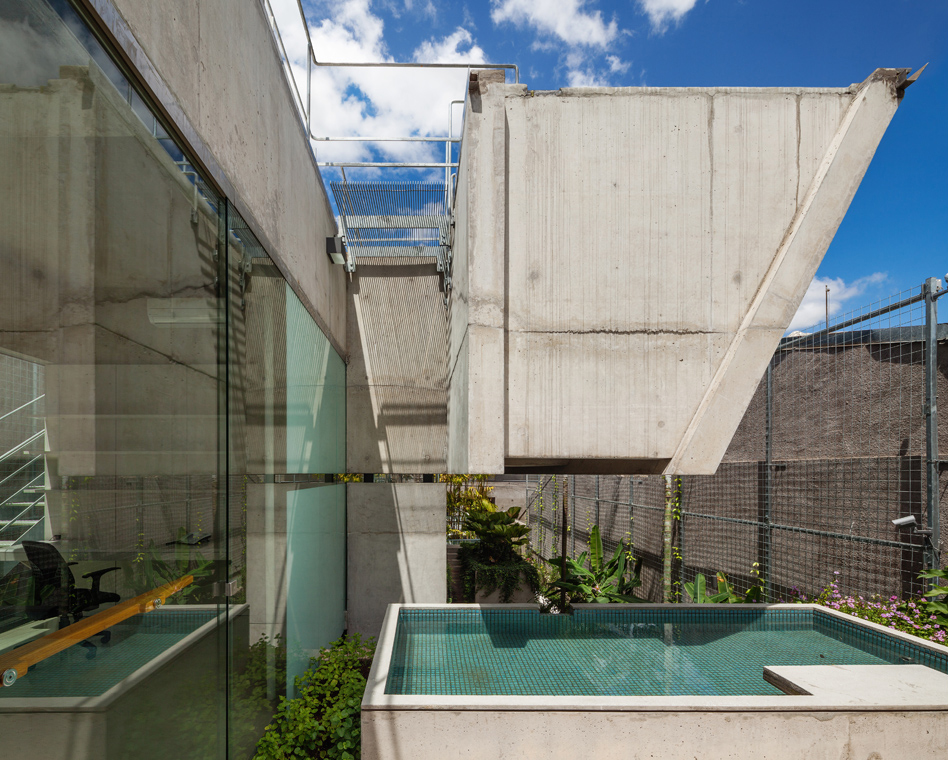
至此,我们从建筑师的角度,将业主的方案草稿转译成了建筑空间。我认为这是一种难得的体验——通过理解业主的想法,我们得到了一个以“花园中的泳池”为主角的项目,在这里房子甚至只是次要的配角,以至于在圣保罗市依法登记这个项目时我们无法将其准确归类,因为它既不是单纯的泳池,也不是纯粹的住宅。它沿街的立面也并不符合人们对于一个房子的普遍印象。
So far, from the perspective of architects, we have translated the owner's draft plan into an architectural space. I think this is a rare experience—by understanding the idea of
the owner, we got a project with a "pool in the garden" as the protagonist, where the house is even a secondary supporting role. When we need to get the project legally registered at the municipality of São Paulo, we could not even classify this project accurately, because it is neither a pure swimming pool nor a pure residence. Its façade along the street is not in accord with the common image of a house, either.
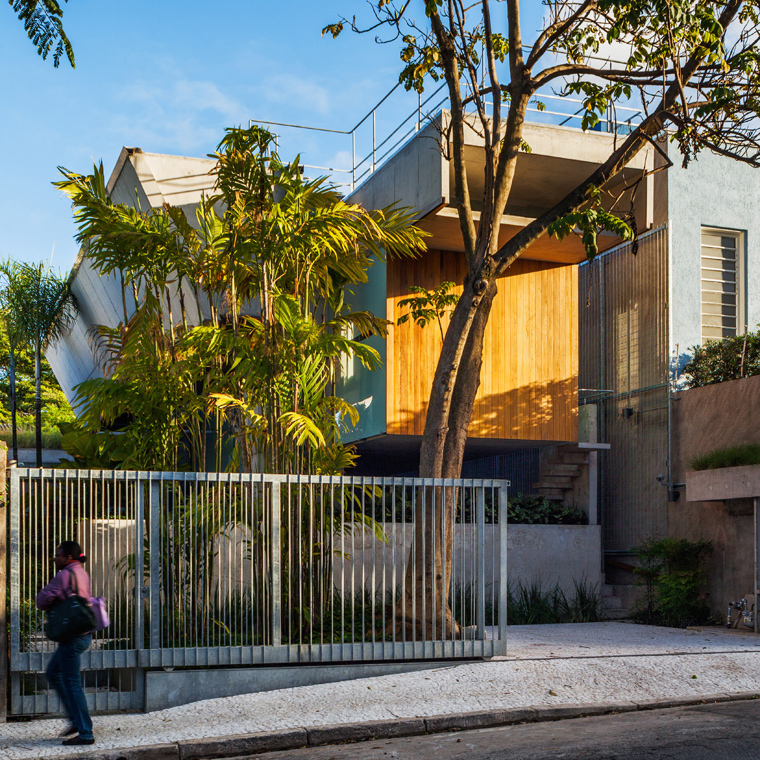
这件事也常常让我思考:作为建筑师,我们对于空间总会有一些“常规的、标准的”反应,倾向于依照自己的思路规划建筑平面,如果需要泳池,我们就自然地从地表向下挖……如果有人突然说“我们做个高于地面6米的泳池吧”,这个建议听起来一定有些奇怪。但如果我们换个词,说要做一个“蓄水池”,把它放置在空中听起来就正常多了,尽管两者在结构上是几乎一样的,功能也都是水的容器。
This is a matter I often reflect on: as architects, we always have some "conventional, standard" responses to space, and tend to plan the building scheme on the basis of our own ideas. If we need a swimming pool, we naturally dig into the ground to make a pool on the ground surface. If someone suddenly says "let's make a pool 6 meters above the ground", this suggestion may sound strange. But if we shift the word to "water tank", it sounds more normal to place it in the air, although the two are almost the same in structure, and both function as water containers.
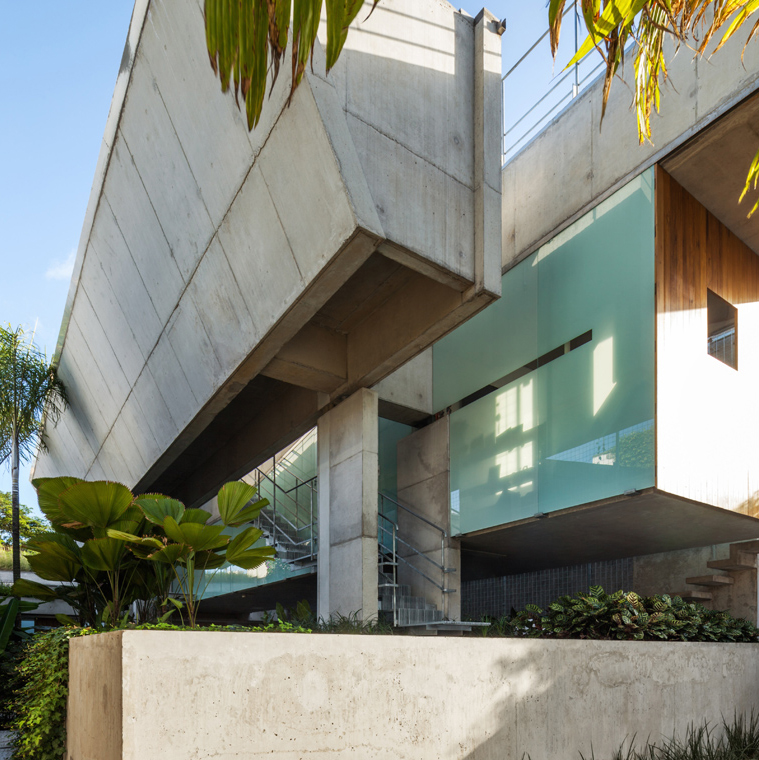
新圣保罗现代艺术博物馆(概念提案)
New MAM for São Paulo(proposal)
巴西圣保罗,2013
接下来我要讲的项目同样位于圣保罗,首先我将简单描述一下我对于这座城市的感受,这有助于理解我们的团队一直以来努力的方向和强调的理念。
The next project I am going to talk about is also located in São Paulo. But before that, I would like to briefly describe my feelings about this city, which might help you understand the direction our team is heading and the concepts we have been working on.
我出生在圣保罗州的一个很小的城镇中,那个镇大概有2万人口,离圣保罗市城区有400公里远。后来我搬到了圣保罗市,在那里上了大学。这一变化让我感受到强烈的冲击,不过,我认为这个冲击对于我作为建筑师的受教育历程,是很有助益的。我在圣保罗大学学习时,我们的建筑系馆是由巴西建筑师Vilanova Artigas设计的,那是一座非凡的建筑,有一种能传达出丰富信息的魅力。实际上我从来没上过Artigas的课,但我总觉得自己接受过他的教导——我从他为我们学院设计的建筑中学习、体会到了很多东西。推而广之,这样的学习过程同样启示着:你可以从任何城市、任何建筑本身学到很多东西。于我而言,系馆和圣保罗这座城市都是我的恩师。
I was born in a small town with a population of about 20,000 in the same state with São Paulo but 400 kilometers away from downtown. Then I moved to São Paulo to attend university. This shift brought me a strong impact, which is in fact very helpful to my architectural education, I think. I studied at the University of São Paulo, where the architecture building was designed by the brazilian architect Vilanova Artigas. It was a remarkable building with a fascination that conveyed rich information. I never actually took a class given by Artigas, but I always felt like I was taught by him - I learned a lot from the building he designed for our academy. By extension, this learning process also suggests that you can learn a lot from any city, any building itself. In my case, both the Vilanova Artigas building and the city of São Paulo are my mentors.
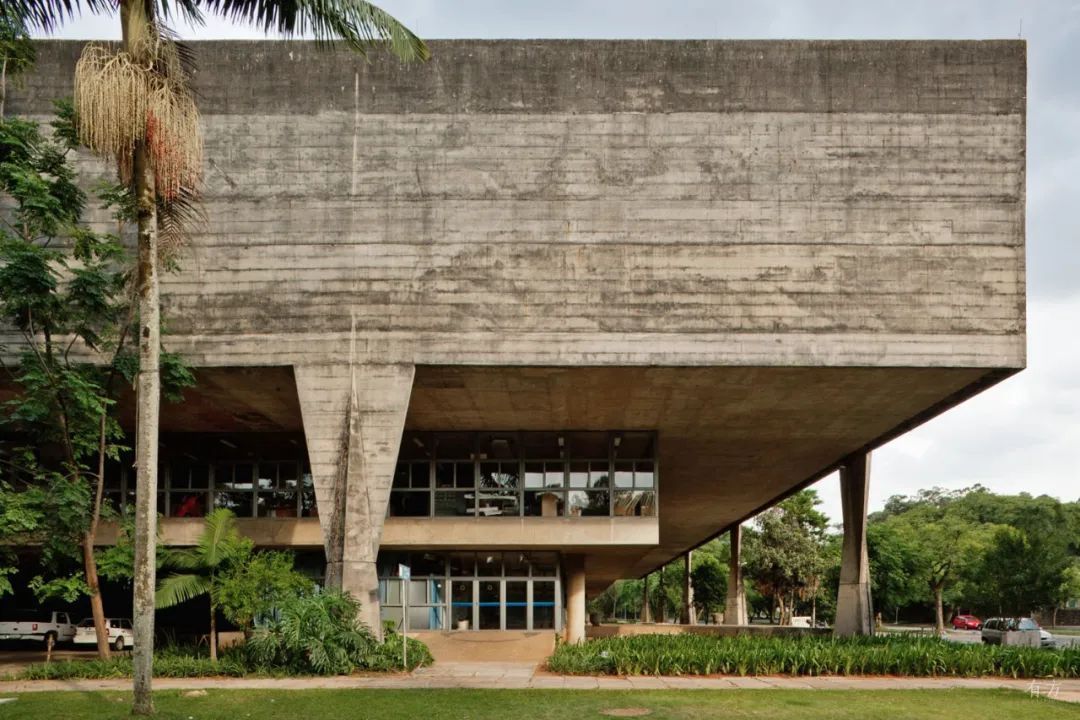
言归正传,这个项目是一个理论项目,但我们在这个过程中收获良多,它最后也变成了工作室的成长轨迹中重要的组成部分。其缘起于2013年一位艺术策展人Lisette Lagnado的邀请,她邀请了几位建筑师参展并向我们提出了同样的问题:你如何设想未来的圣保罗现代艺术博物馆(以下简称MAM)?
Let's get back to the point. This project was a theoretical one, but we learned a lot during the process, and it ended up being an important part of the studio's growth trajectory. It originated from the invitation by an art curator Lisette Lagnado in 2013. She invited several architects to participate in the exhibition and asked us the same question: how do you envision the future São Paulo Museum of Modern Art (hereinafter referred to as MAM) ?
这里我先介绍一下场地环境背景:场地位于一个公园中,公园由Oscar Niemeyer与Burle Marx在1954年设计;公园中还有一个亭子由Lina Bo Bardi设计,原本是临时展亭,但后来被保留下来并在多年后成为了MAM的组成部分。Niemeyer为公园设计了许多建筑:图片中显眼的长条形体量长250米、宽50米,是为了圣保罗州的工业展而建造,它现在是圣保罗双年展的总部;图中左侧两个同样是长条形的矩形,则是150米长、35米宽;中间的圆形展亭直径为70米;引人注目的是将所有要素连接到一起的曲线状结构,那是一个下方开敞的连续顶棚,像屋顶一样覆盖了惊人的20,000平方米的面积。我刚刚所提及的Lina Bo Bardi设计的展亭就是将顶棚下方的一部分空间围合起来建成的。这在20世纪80年代引发了一场激烈的辩论,Lina Bo Bardi与支持Oscar Niemeyer的人在报纸上你来我往地发表文章,争论是应该允许占用Niemeyer顶棚之下的空间、还是保持原本的开敞。这个争议也隐含在策展人提问中,有待参展的建筑师去回答。
To give you some background of the site environment: The site is located in a park designed by Oscar Niemeyer and Burle Marx in 1954; there is also a pavilion in the park designed by Lina Bo Bardi, which was initially a temporary pavilion, but in the end turned out to be an integral part of MAM. Niemeyer designed many buildings for the park. The conspicuous elongated volume on the right of the picture is 250 meters long and 50 meters wide. It was built for the industrial exhibition of the State of São Paulo and now functions as the headquarters of the São Paulo Biennale. The long rectangle on the left is 150 meters long and 35 meters wide, while the circular pavilion in the middle is 70 meters in diameter. The continuous canopy covers an astonishing 20,000 square meters like a roof. The pavilion designed by Lina Bo Bardi I mentioned just now was built by enclosing part of the space under the roof. This sparked a heated debate in the 1980s between Lina Bo Bardi and the supporters of Oscar Niemeyer, and they published articles on newspapers arguing back and forth on whether to allow enclosing the space under Niemeyer's roof or to keep its original openness. This controversy is also implied in the curator's questions, await to be answered by participating architects.
但我们经过讨论,并不想简单地在二者之间选择一种来“站队”,这不足以构建未来的MAM或公园。我们想:是否有可能让博物馆既在公园内,又在公园外?我们以一个正方形将Niemeyer所设计的建筑框了起来,这个“框”边长为750米,模数取自现有建筑,“框”空间的宽度和高度都为10米。
But after discussion, we don't want to simply choose one of the two to "stand in line with", because none of them is sufficient to form a design for a future MAM or park. We thought: Is it possible to have a museum situating both inside and outside of the park? In the end we frame the building designed by Niemeyer with a square "frame". The side length of this "frame" is 750 meters, with the modulus taken from the existing building. The width and height of the "frame" space are both 10 meters.

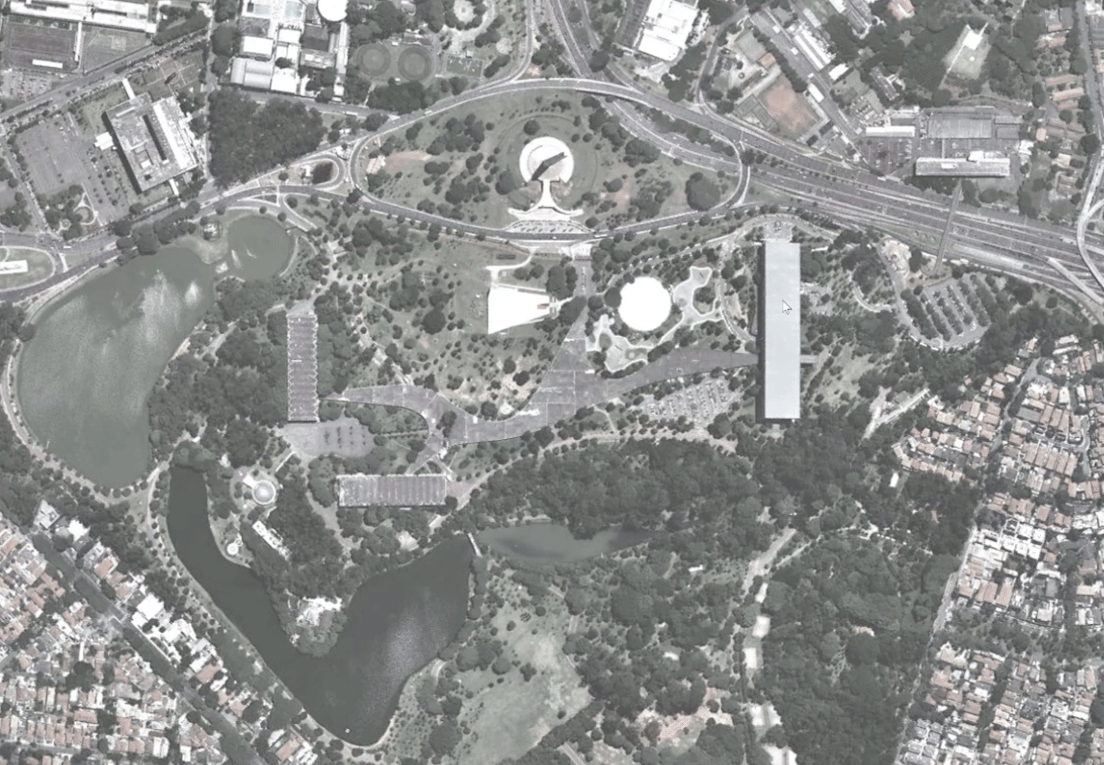
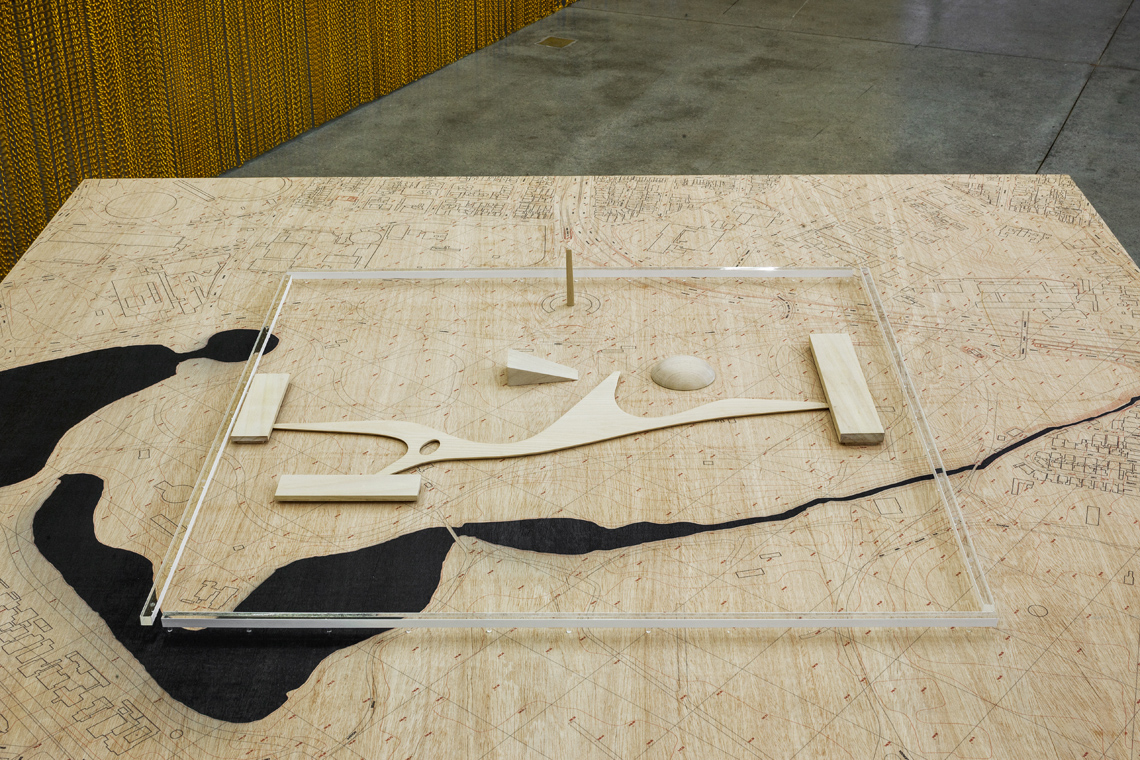
这个长廊实际上已经超出了公园的范围跨到了马路上方,右上角处的路连接到当地机场,是圣保罗最繁忙的大道,每天有成千上万的车辆从这里驶过,所以如果我们在这里做个什么东西,它将非常显眼。
This promenade actually goes beyond the scope of the park, hanging above the road connected to the local airport. It is the busiest avenue in São Paulo. Thousands of vehicles pass by here every day, so if we build something here, it will be very conspicuous.
我们以拼贴来示意建成后的效果:图上的白线即代表悬在空中的未来的MAM。
We use collage to indicate the effect after completion: the white line on the picture represents the future MAM suspended in the air.
我们接着在地图上标记出了支撑所需柱子的精确位置,很恰巧地发现相隔75米的每根柱子都不会跟现存的任何结构有冲突。建筑、人行道、园路……任何东西都能被保留,因此尽管这个长廊的尺度非常巨大,它同时又是很精细准确的。新博物馆也注重了与Niemeyer设计的现有建筑体量形成对话。
We then marked on the map the precise location of the columns needed for supporting, and coincidentally found that the columns with 75 meters' interval will not conflict with any existing structures - buildings, sidewalks, garden paths... Everything can be preserved. So, despite the huge scale of this promenade, the plan is also very precise and accurate. The new museum also creates a dialogue with the existing building volume designed by Niemeyer.

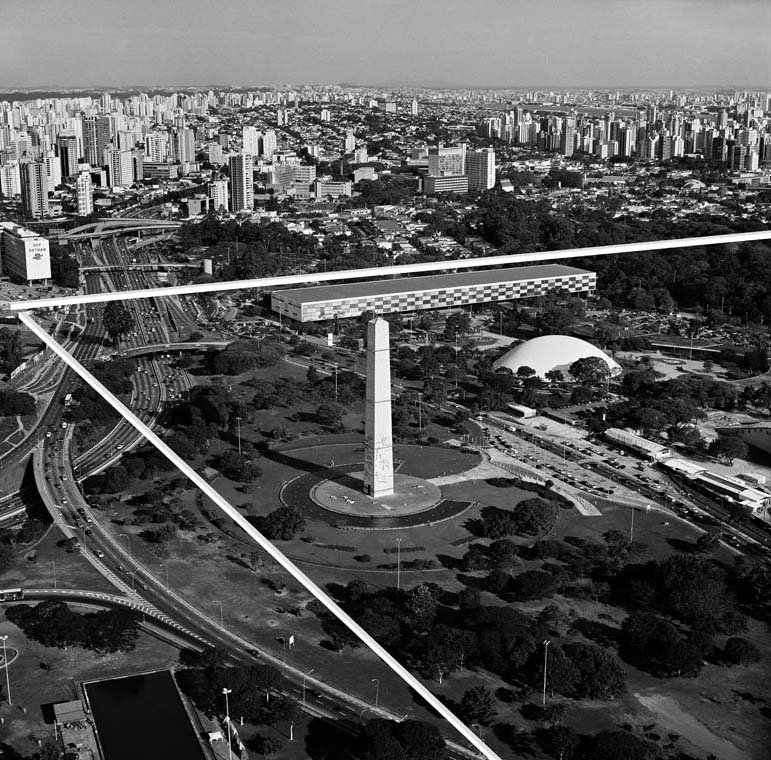
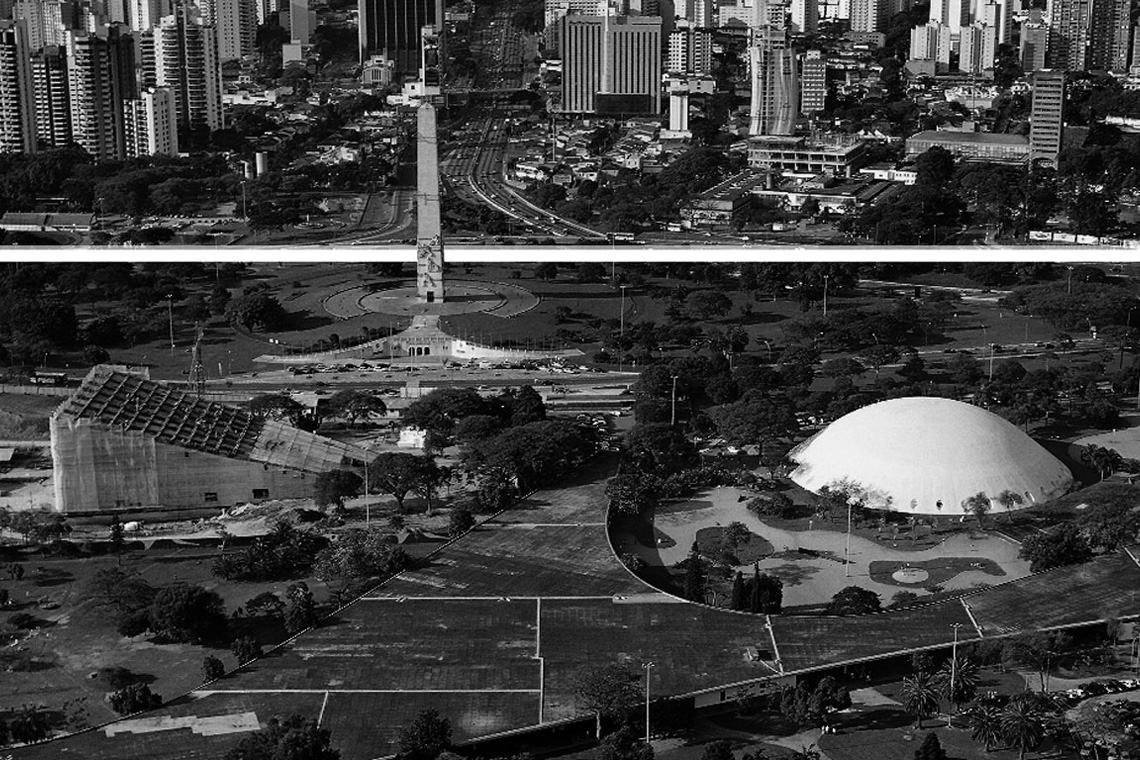
我们设想柱子支撑着上方宽高各10米的空间,所有设备集成到屋顶,空间顶面连续,贯穿750米的长度,但底面可以设置可开闭的洞口,这样一来,雕塑之类的展品,可以从地面通过洞口吊装放置到博物馆中,洞口也可以成为室内外视觉联系的途径。
We envision columns supporting the upper space of 10 meters wide and high, with all the equipment integrated into the roof. The top of the space is continuous throughout the length of 750 meters, while the bottom can be with switchable holes, so that sculptures and other exhibits can be hoisted from the ground into the museum through the hole, and the hole can also become a visual connection between interior and exterior.
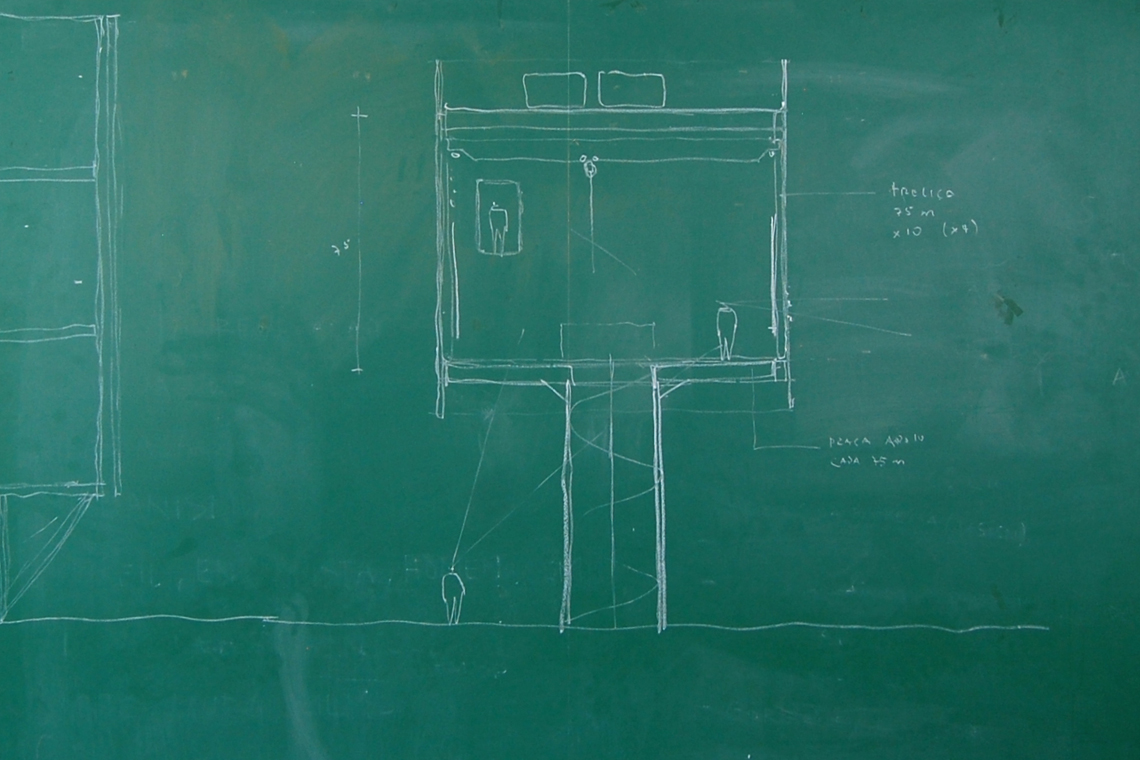
空间中还可以时不时设置夹层区域置入一些功能,比如能容纳15—20人的教室,单独展示数件藏品的展览空间,到访的艺术家可以短暂居住的套间等等。这些功能可以独立于博物馆运营,不受其开放时间影响。
In the space, mezzanine areas can also be set up at intervals to add some functions, such as a classroom that can accommodate 15-20 people, an exhibition space for individual display for several collections, or a suite where visiting artists can stay overnight, etc. These functions can operate independently of the museum and will not be affected by the opening hours.
按每隔75米设一柱子的间距,每条边有11根柱子,整个项目便是44个施工场地,可以同时开工建设;其他所需的结构材料也可以协调配合整个州甚至全国各地的工厂进行制造。因此,如果打定主意要建造这个方案,约6个月便可以建成。
With the spacing of 75 meters, there are 11 columns on each side, then the whole project includes 44 construction sites that can start constructing at the same time; other required structural materials can also be coordinated among factories throughout the state and even across the country to manufacture. Therefore, if this were the scheme we decided to achieve, it could be completed in about 6 months.
以下的一系列拼贴,结合了方案以及我们去场地考察时拍摄的照片,简单而有效地展现了项目建成后的效果。
The following collages combine the scheme and the photos we took when we visited the site, to simply and effectively show the results of the project after completion.
在其中一处,博物馆体量穿过了一组现存的树木,而为了将树保留,我们在地板上开洞让树干穿过,使人们绕行树干之间,这一块区域被算作博物馆的户外空间。不管是从湖边还是从城市高架路上望向这个新的MAM,它都是一个显眼而轻盈的存在。
At one point, the museum volume passes through a group of existing trees, and in order to preserve the trees, we made holes in the floor to let the trunks pass through, so that people can go around the trunks, and this area is counted as the museum's outdoor space. No matter looking at the new MAM from the lake or from the elevated urban road, it is a conspicuous and graceful presence.
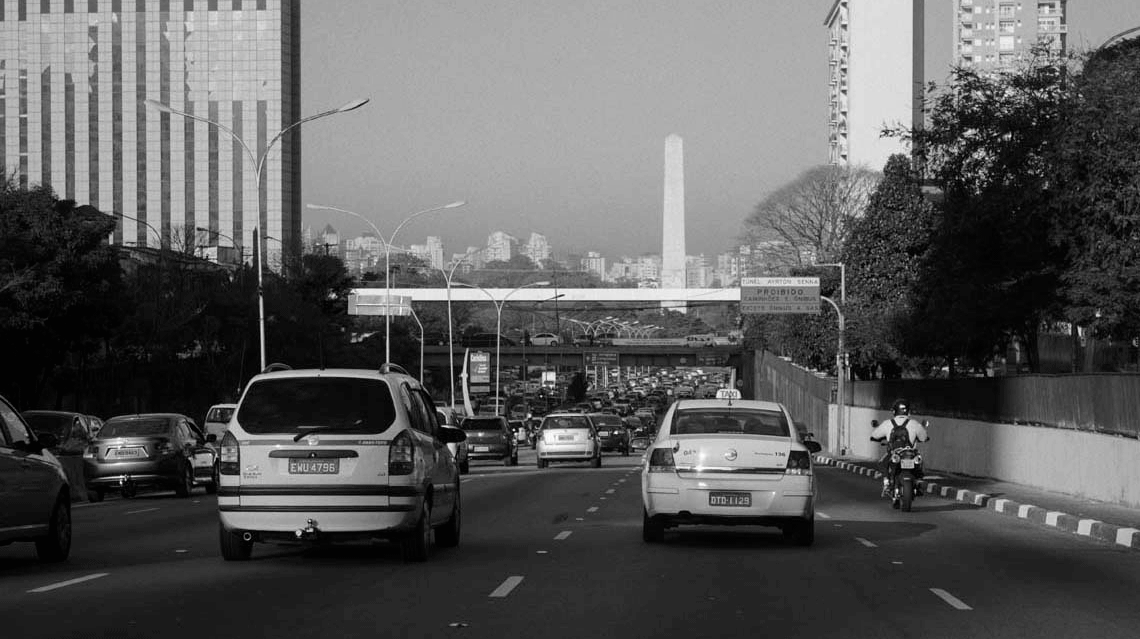
这个项目的尺度也很有趣,介于建筑和城市尺度之间,但不能被归入两者的任何一种。你能根据它与城市的关系,想象出它是一个“方框”的形式,但在人视角,你其实并不能看见它的全貌。这个新的博物馆将Oscar Niemeyer的建筑和Burle Marx的公园景观也作为藏品“框”进来,这一点很有意思。
The scale of the project is also interesting, somewhere between architectural and urban scales, but cannot be classified as either. You can imagine it in the form of a "box" based on its relationship with the city, but from a human perspective, you can't actually see its whole picture. It's also interesting that this new museum "frames" Oscar Niemeyer's architecture and Burle Marx's park landscape as collections.
此外,人们关于这个项目的争议反映了一个值得我们思考的问题:我们从前人那里得到了什么样的遗产,又要将把什么东西留给下一代?我认为我们是有扬弃的权利的,而不应该被所谓文化遗产绑住手脚,全盘接受现状不做改变。
In addition, people's controversy about this project reflects a question worthy of our consideration: what kind of legacy do we have from our predecessors, and what do we want to leave to the next generation? I think we have the right to sublate, and we should not be bound by the so-called cultural heritage and accept the status quo without changing it.
Casa Pico公寓楼
Casa Pico Building
瑞士卢加诺,2013
接下来我想与大家分享的项目位于瑞士卢加诺,是建成于2013年的一座公寓楼。
The next project I want to share with you is located in Lugano, Switzerland. It is an apartment building completed in 2013.
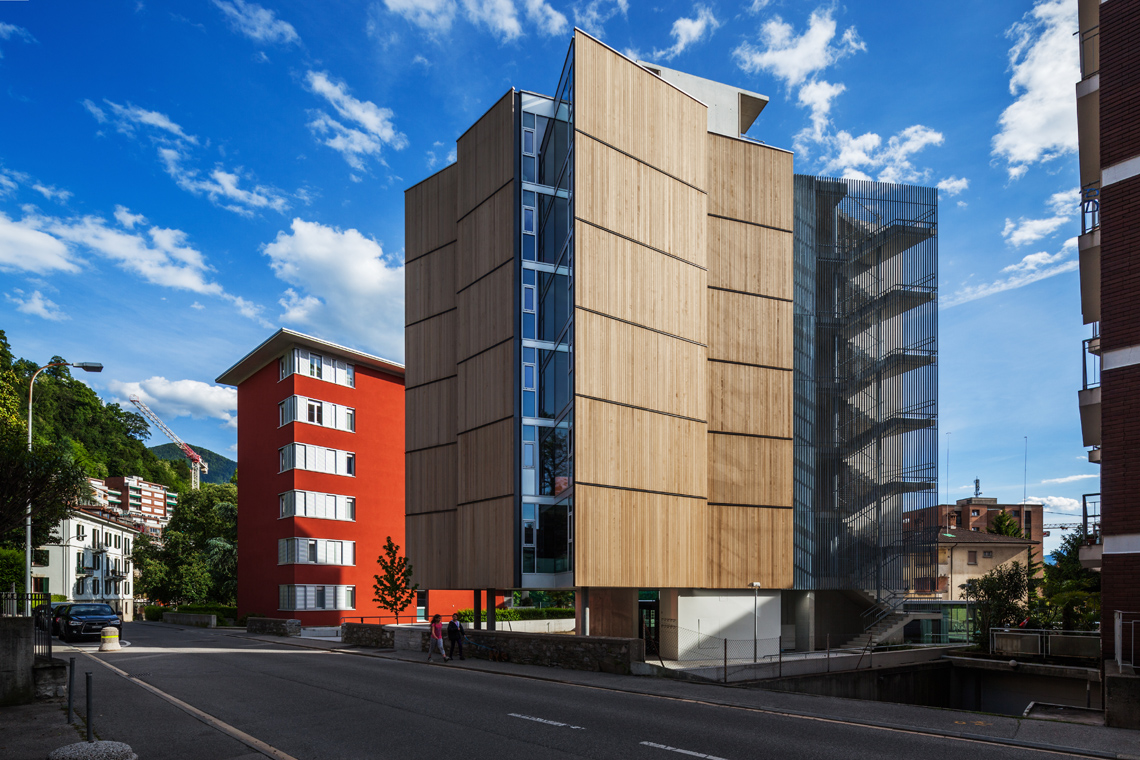
它坐落于布雷山脚下一个历史悠久的社区,东北侧有一条通往山顶的小径,而西侧则通往卢加诺市中心。因此,当人们上下山时,比起绕道北侧走一段锐角路线,直接抄近道从这一地块穿过会便捷得多,这也是我们提出要把公寓楼底部架空的原因之一。
It is located in a historic neighborhood at the foot of Monte Brè, with a path leading to the summit on the northeast side and to the center of Lugano on the west side. Therefore, when people go up and down the mountain, it is much more convenient to take a shortcut and pass through this site than to take a sharp-angled route on the north side. This is one of the reasons why we proposed to elevate the apartment building.
场地边界本身是不规则的,根据当地规定留出退让距离之后,我们对边界进行了调整以平衡面积最大化和朝向需求。
The boundary of the site itself is irregular. After setting aside a setback distance according to local regulations, we adjusted the boundary to balance the maximization of area and orientation requirements.
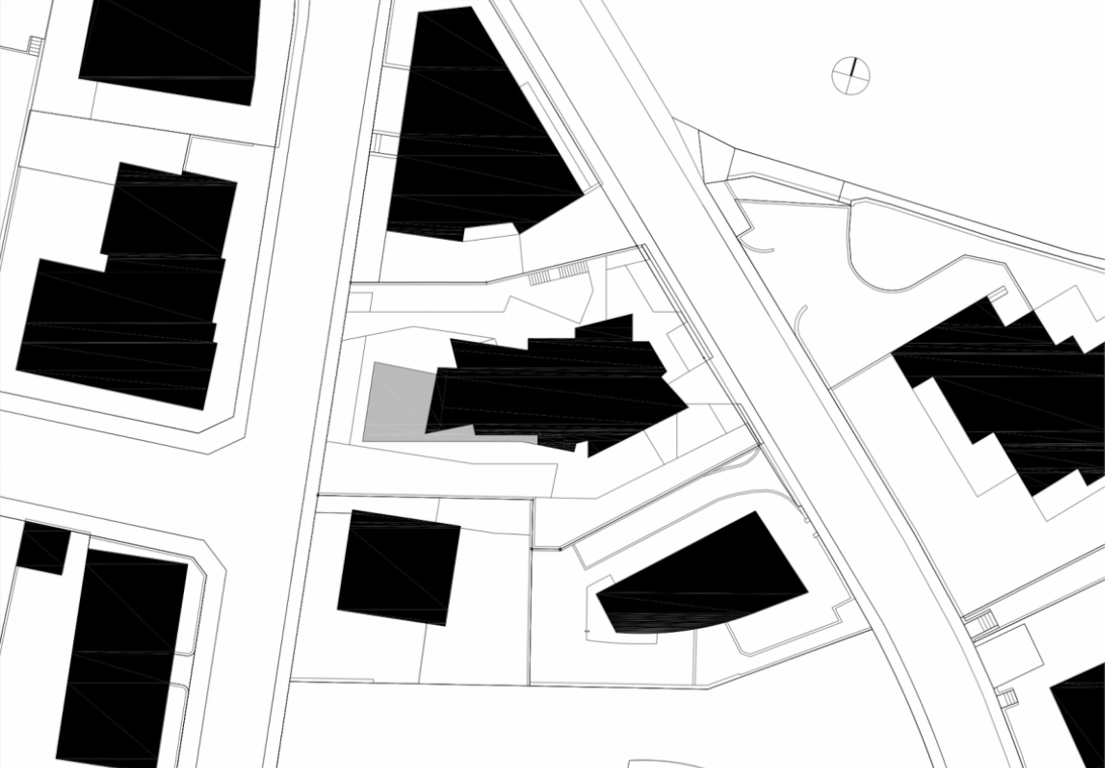
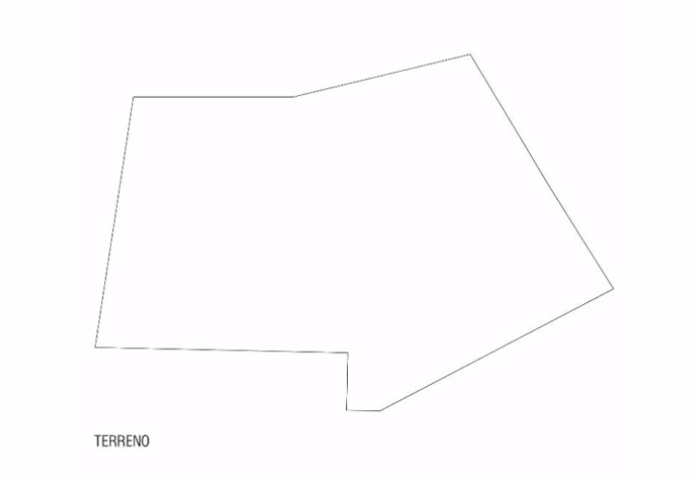
建筑用于居住的楼层共六层,有两种平面布局形式。下面三层的布局是每层楼分两户,各占约80平方米面积;上面三层则是一户独占整层。
There are six floors in the building for living, and there are two types of floorplans. The lower three floorplans are divided in two apartments, each occupying an area of about 80 square meters; the upper three floorplans are occupied by one household exclusively.
建筑的承重结构体系也非常好理解:两道互相垂直的“T”形墙体承担水平荷载,并与柱子相结合共同承担竖向荷载。由于墙体的存在,柱子可以做得相对细一些。
The load-bearing structural system of the building is also very easy to understand: two T-shaped walls perpendicular to each other bear the horizontal load, and are combined with the columns to jointly bear the vertical load. Due to the existence of the wall, the columns can be made relatively thinner.
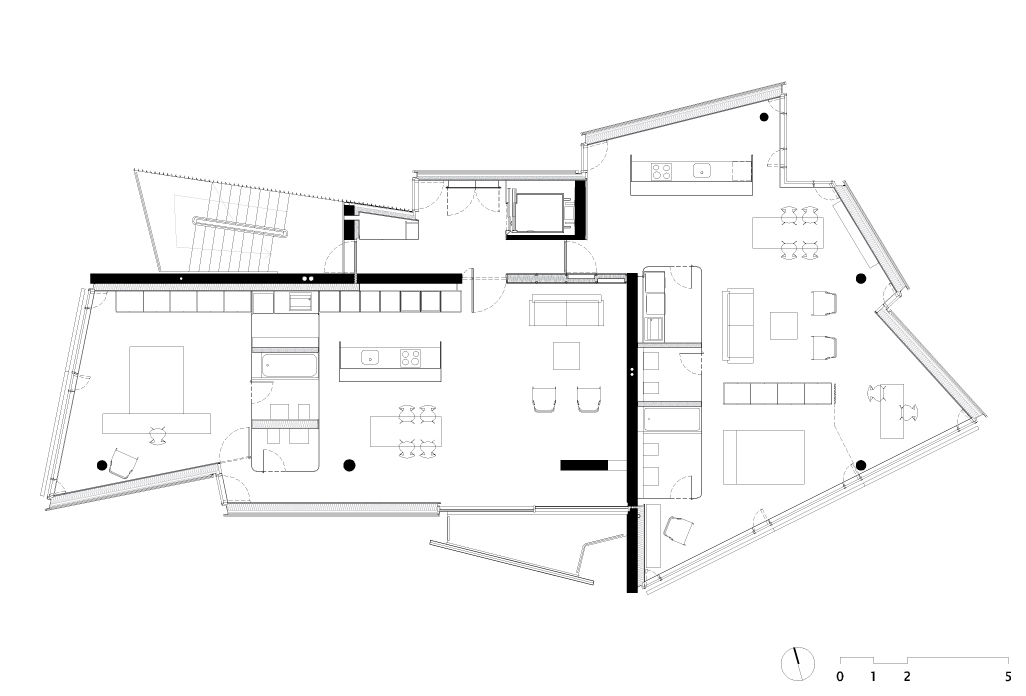
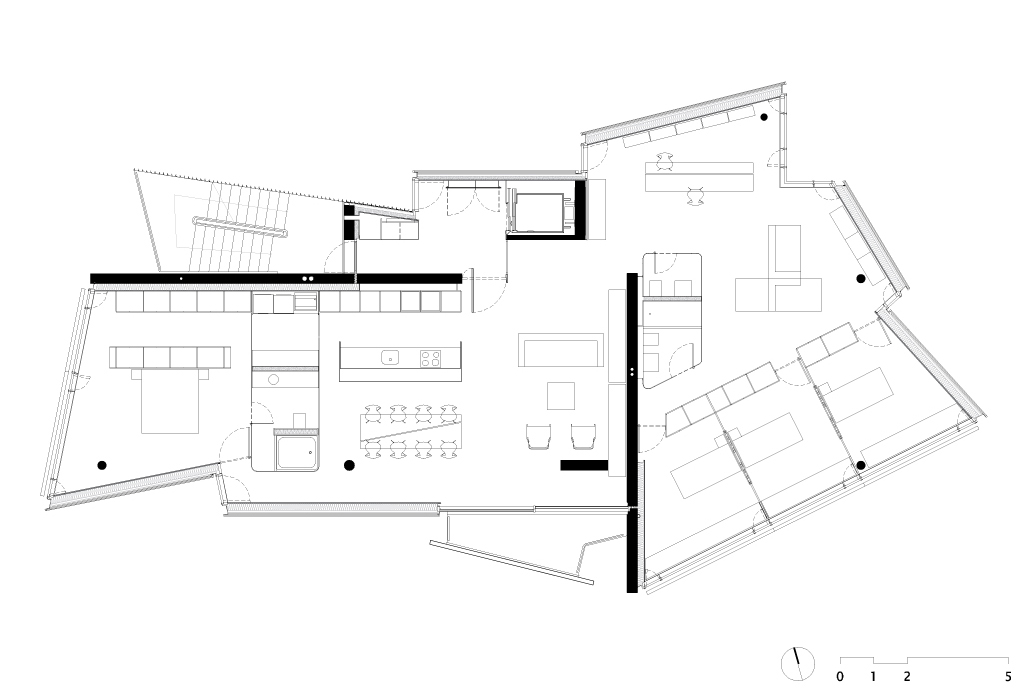
值得一提的是,建筑设置了深入地下225米的探头,以获取地热能补充用于取暖和制冷的能源。
It is worth mentioning that the building has set up a probe 225 meters deep into the ground to obtain geothermal energy to supplement the energy used for heating and cooling.
我们也花了不少心思在室内。浴室呈现出简约洁白的外观,隔墙使用了单层的半透明白色玻璃,厚度仅1厘米厚。再比如位于儿童房的书桌,状若悬浮,面对着落地窗,三个相邻的儿童房可以通过滑动门互相连接或断开。我们还为工程师办公室设计了橱柜家具,而里面的水泥桌子是他们自己现浇、打磨而成。
We also paid much attention to the interior. The bathroom presents a simple and white appearance, with the partition wall using a single layer of translucent white glass with a thickness of only 1 cm. Another example is the desk in the children's room facing the floor-to ceiling windows, seems like it is floating. Three adjacent children's rooms can be connected or disconnected by sliding doors. We also designed cabinets and furnitures for the engineer's office, while the cement table inside was cast and polished by themselves.
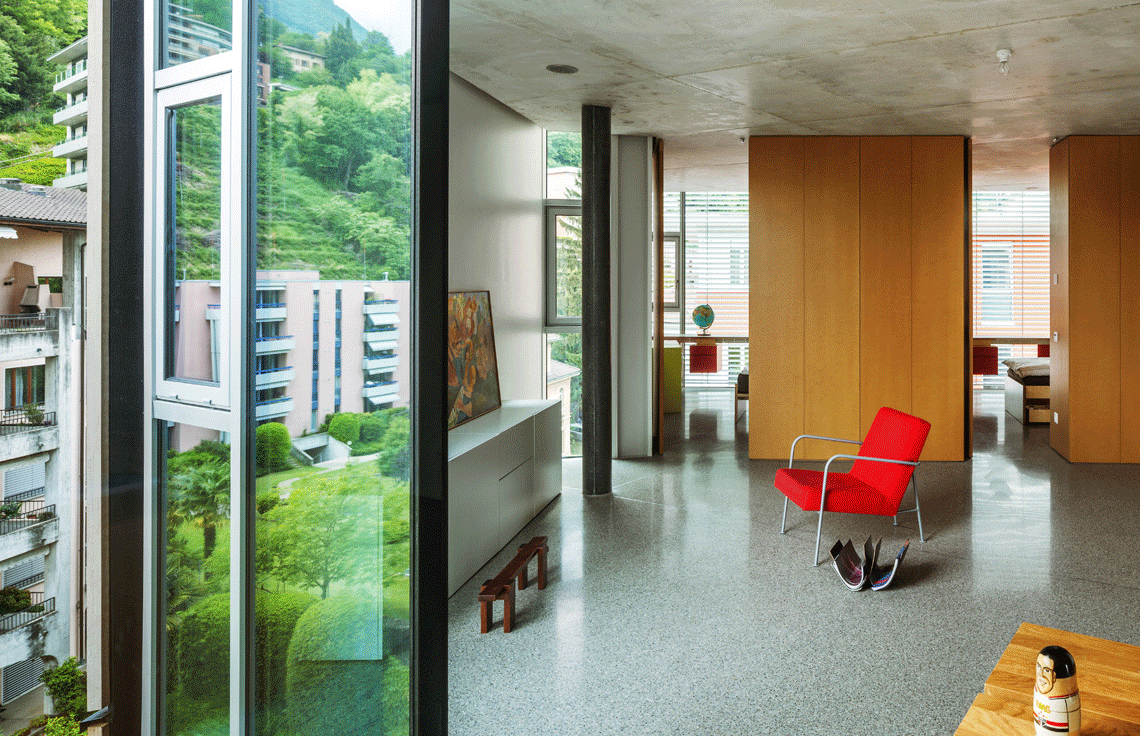
建成后的建筑周围,按要求保留了具有历史价值的矮墙,此外历史文化也为我们拓展了设计的可能性。
After the completion of the building, the low walls with historical value are preserved as required. In addition, the history and culture have also expanded the possibility of design for us.
我觉得在历史文化底蕴深厚的地方做设计是很有意思的,在这种语境下的工作方式跟所谓的国际主义建筑的设计方法截然不同,要去发掘每个地方潜在的可能性,与当地人交谈、合作。
I think it is very interesting to design in a place with historical and cultural heritage, and the way of working in this context is completely different from the design method of so-called internationalist architecture. You need to explore the potential possibilities of each place, and to talk and cooperate with the local people.
每个地方的法规也不同,比如在巴西,我们不被允许像在这个项目中一样做贯穿建筑全高的玻璃幕墙,或者设置户外的楼梯,或者在七层楼高的建筑外立面用木质材料。因此,我们在巴西不会将建筑设计成这样的形式,然而在与瑞士当地人的交谈中,我们逐渐发现这样做的可能性。
Regulations vary from place to place. For example, in Brazil, we are not allowed to do full-height glass curtain walls like in this project, or set outdoor stairs, or use wooden materials on the facade of a seven-story building. Therefore, we do not design buildings in this way in Brazil, but in conversations with local people in Switzerland, we gradually discovered the possibility of doing so.
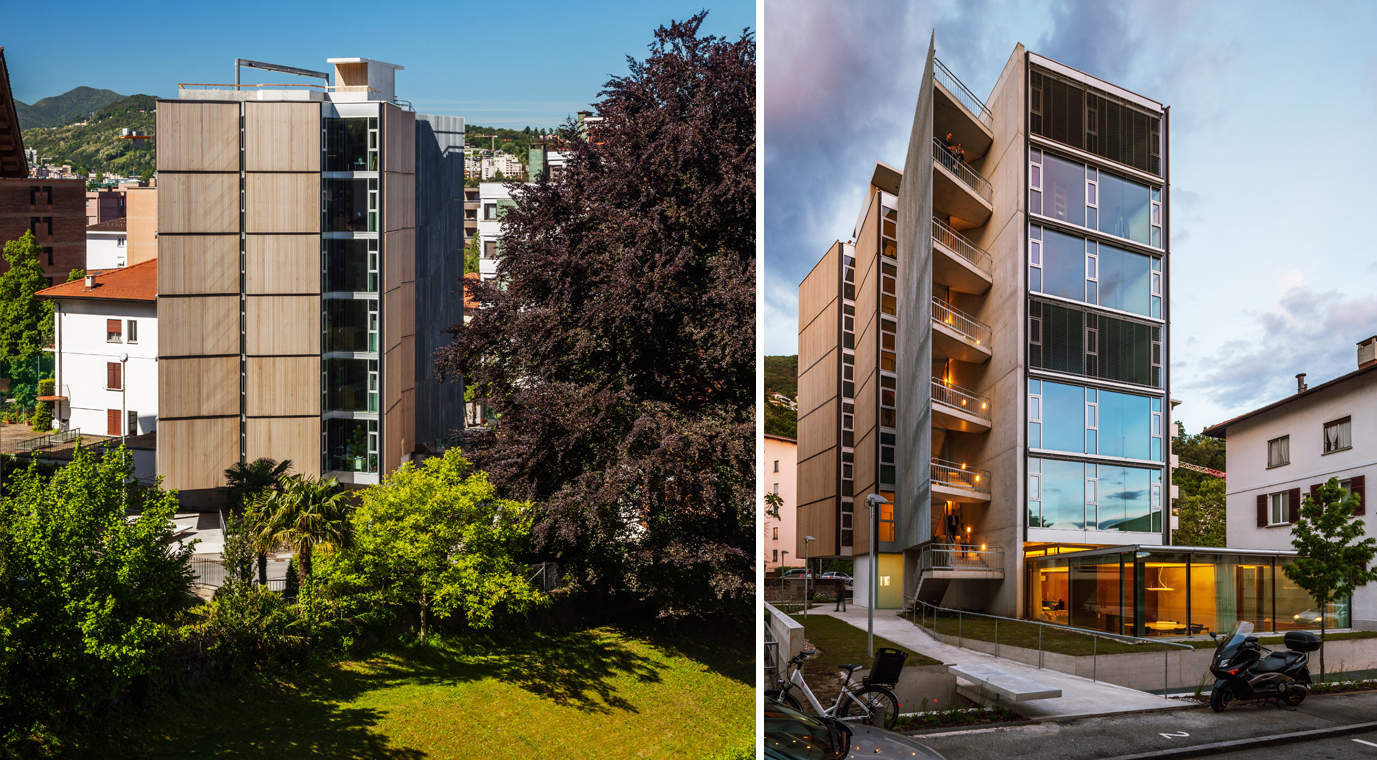
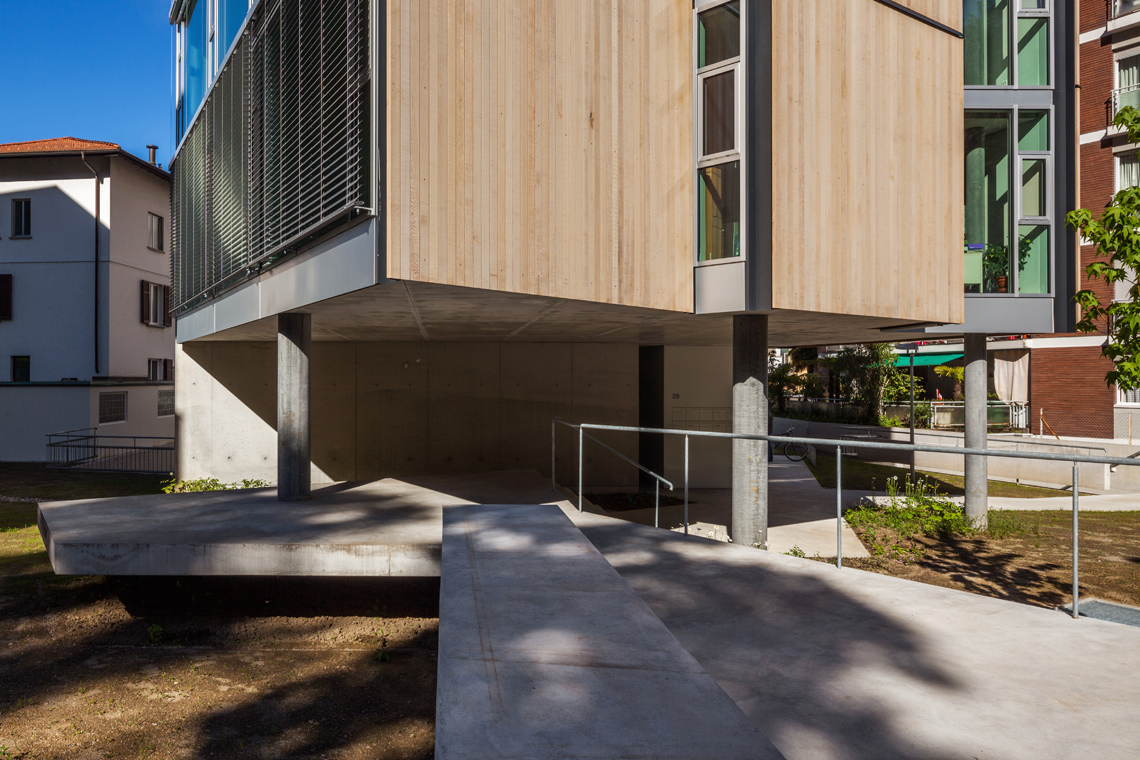
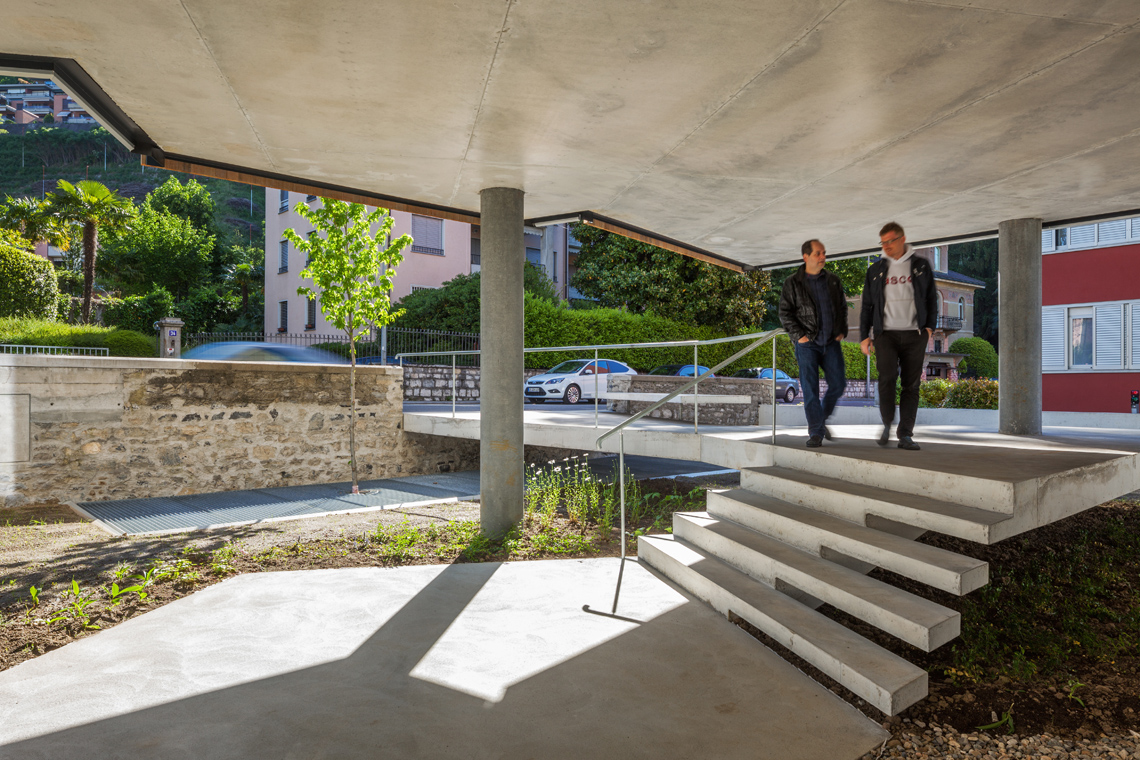
我还有一件小事想跟大家分享:2013年这座建筑的落成仪式在其底层的开放空间举行,邀请了大约250人,其中有许多建筑师。当天我收到最多的评论就是“这种底层完全架空的建筑一看就是巴西建筑师做的。”但实际上,以底层架空这种手法闻名的勒·柯布西耶是瑞士建筑师,而且该项目中这种处理方式是我们在与当地人的交流中讨论出来的,并不是我作为巴西建筑师的思维惯性。人们的这种印象让我感觉非常有趣。
I have one more little thing to share: the inauguration of the building in 2013 took place in the open space on the ground floor, and around 250 people were invited, including many architects. The most comment I received that day was "You can tell this building is designed by a Brazilian architect by its completely elevated ground floor." But in fact, Le Corbusier, who is famous for his technique of raising the ground floor, is a Swiss architect, and another fact is that in the case of this apartment, this elevating approach was inspired by and developed through communication with local people, instead of being a thinking inertia from a Brazilian architect. I felt very interested by this impression of people.
这便是我今天想要与大家分享的内容,谢谢邀请。
That's what I want to share with you today. Thank you for your invitation.
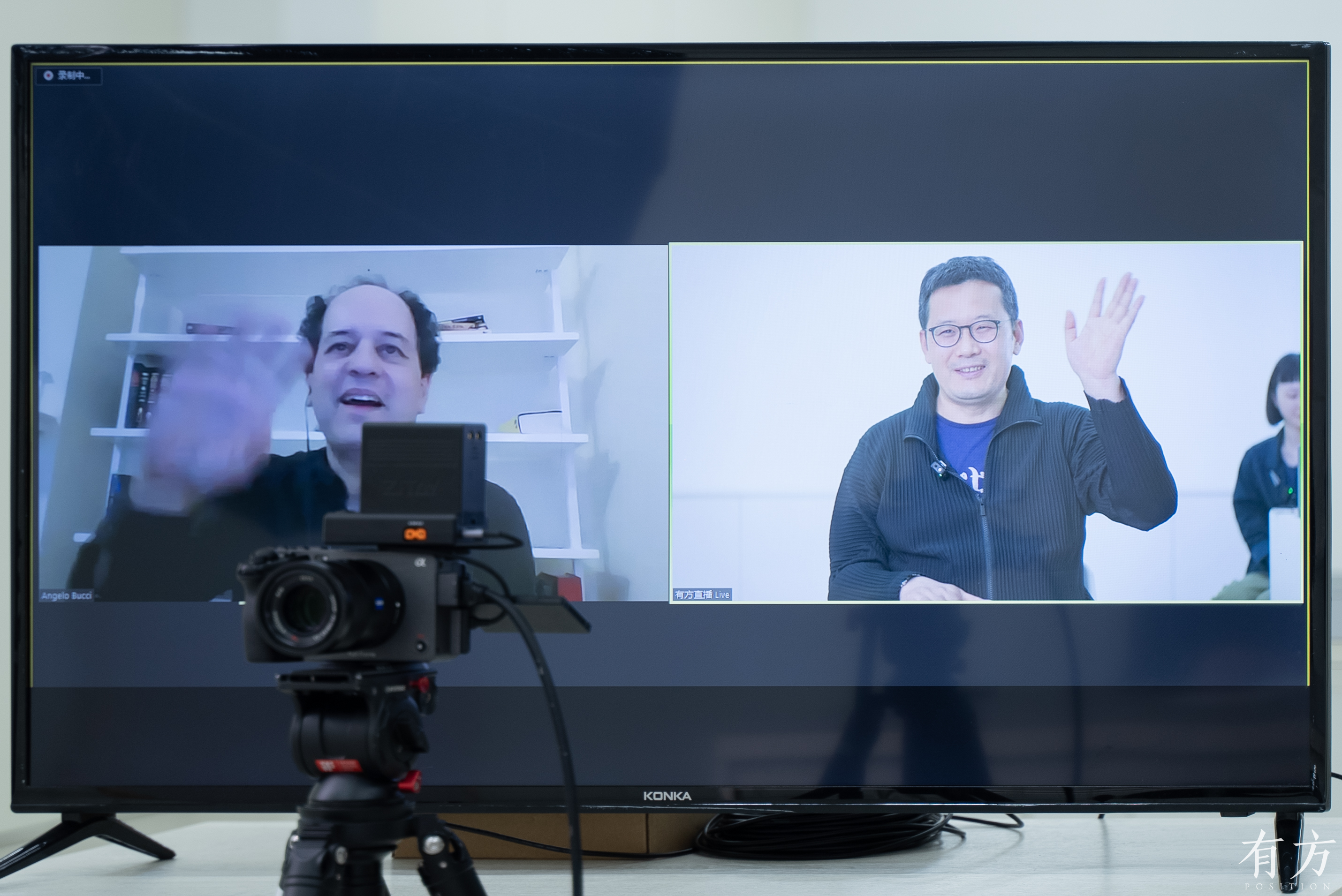
现场摄影 / 唐杰 后期 / 范昊
视觉 / 庄妍湲、朱芷慧
校对 / 原源
本文版权归有方所有,除讲座现场照片外,图片均由主讲人提供并授权有方发布,版权归原作者所有。欢迎转发,禁止以有方编辑版本转载。
上一篇:游戏民宿“猫和老鼠” / 大料建筑
下一篇:猫和老鼠:小喜民宿院落 | 大料建筑