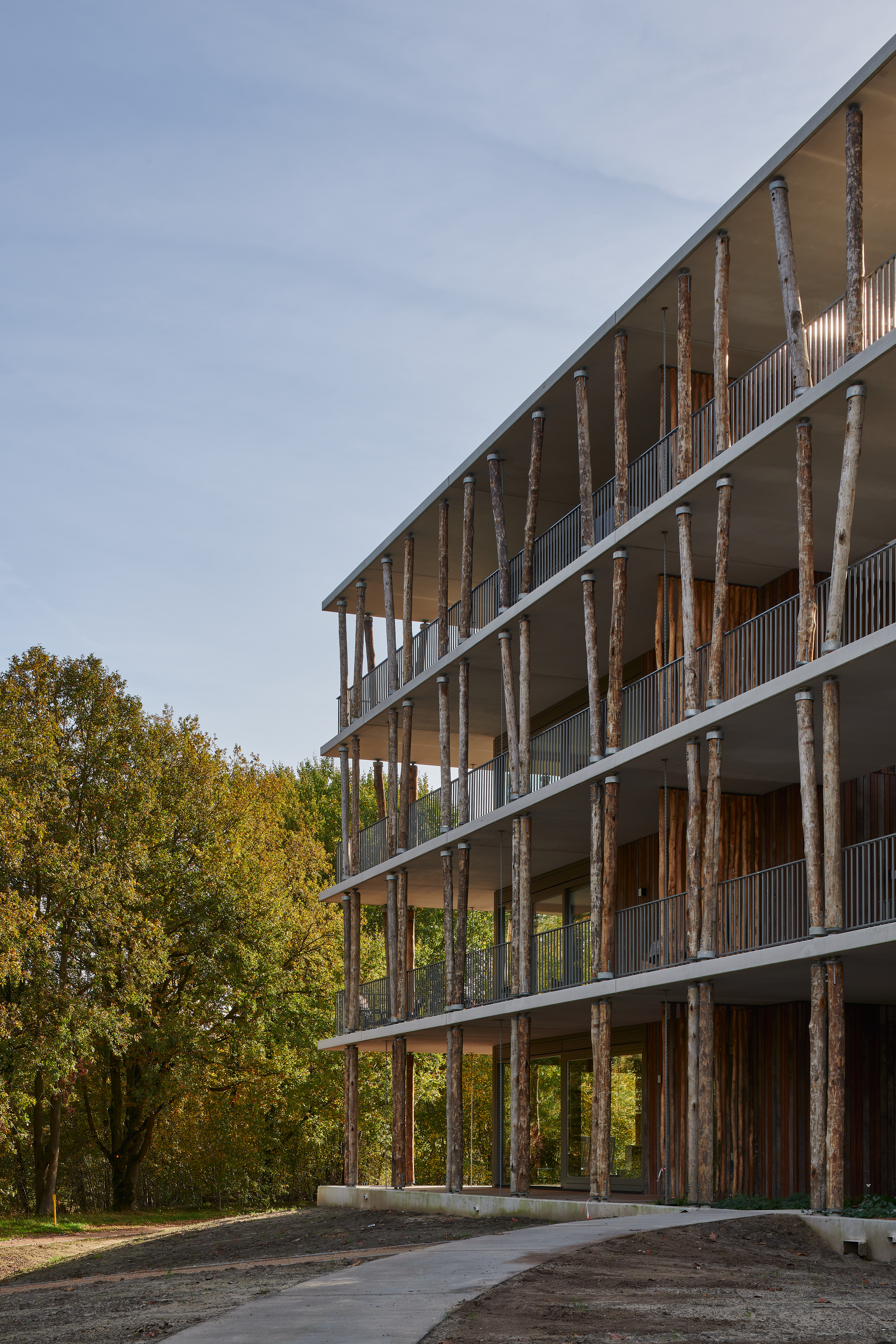
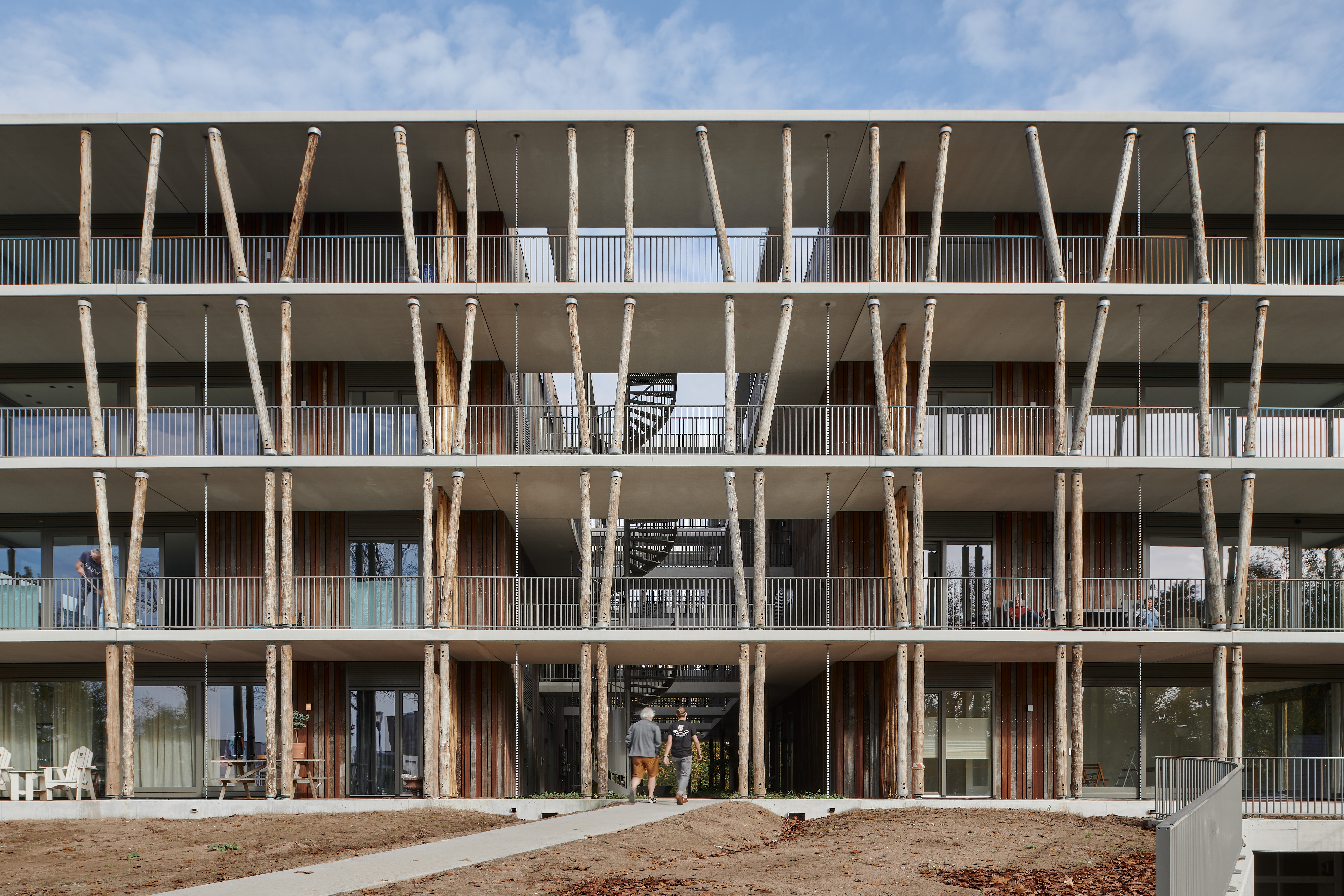
设计单位 GAAGA
项目地点 荷兰埃因霍温
建成时间 2022年
建筑面积 约2800平方米
本文文字由设计单位提供。
“森林浴场”(荷兰语Bosbad)是一个实验性的圆形住宅建筑,位于埃因霍温一个名为Bosrijk的公园内。该设计的灵感来自于日本的森林沐浴(Shinrin-yoku)实践,即把自己“浸泡”在森林中,用所有的感官去感受自然,使自己的身体和心灵得到平静。通过平衡的设计、低调的美学、天然材料的使用、对人和环境友好的可持续发展原则,最重要的是居民、建筑和森林景观之间的紧密联系,我们将该项目变成一个与自然环境和谐相处的现代住宅建筑。
The ‘Forest bath' (‘Bosbad’ in Dutch) is an experimental and circular residential building located in a park called ‘Bosrijk’, Eindhoven. The design is inspired by the Japanese practice Shinrin-yoku, in which you 'immerse' yourself in the forest, taking in nature using all your senses to calm your body and mind. With a balanced design, subdued aesthetics, use of natural materials, people- and environment-friendly sustainability principles and above all, a strong connection between residents, building and the forested landscape, we turned the project into a modern residential building in harmony with its natural surroundings.
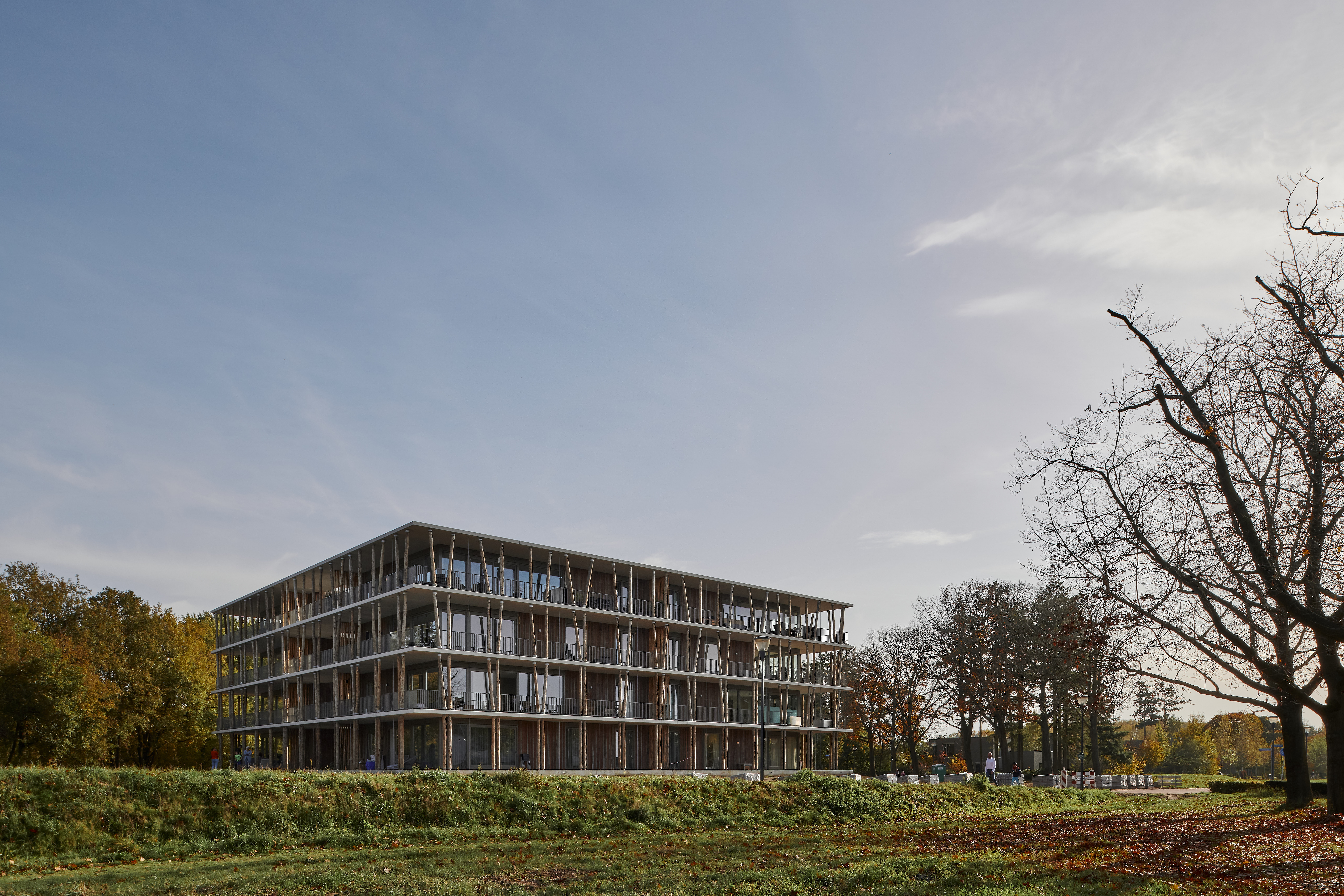


这座长方形的建筑坐落在树木之间,微微倾斜的景观空地上。就像一条穿过森林的小路,一条通道直接穿过建筑。从公园延伸出来的步行路线连接到这个绿色通道,地面被蕨类植物覆盖,雨水流入小溪流向河谷。光线被盛开而又芬芳的攀缘植物过滤后散入空气中,又被通向公寓前门的许多连廊所过滤。
The rectangular building is set in a gently sloping landscape in a clearing amongst the trees. Like a path through a forest, a passage runs right through the building. Walking routes from the park connect to this green passage, with the ground being covered in ferns and rainwater flowing into a brook towards the wadi. The light is filtered by flowering and fragrant climbing plants shooting into the air and by the many bridges leading to the apartments' front doors.

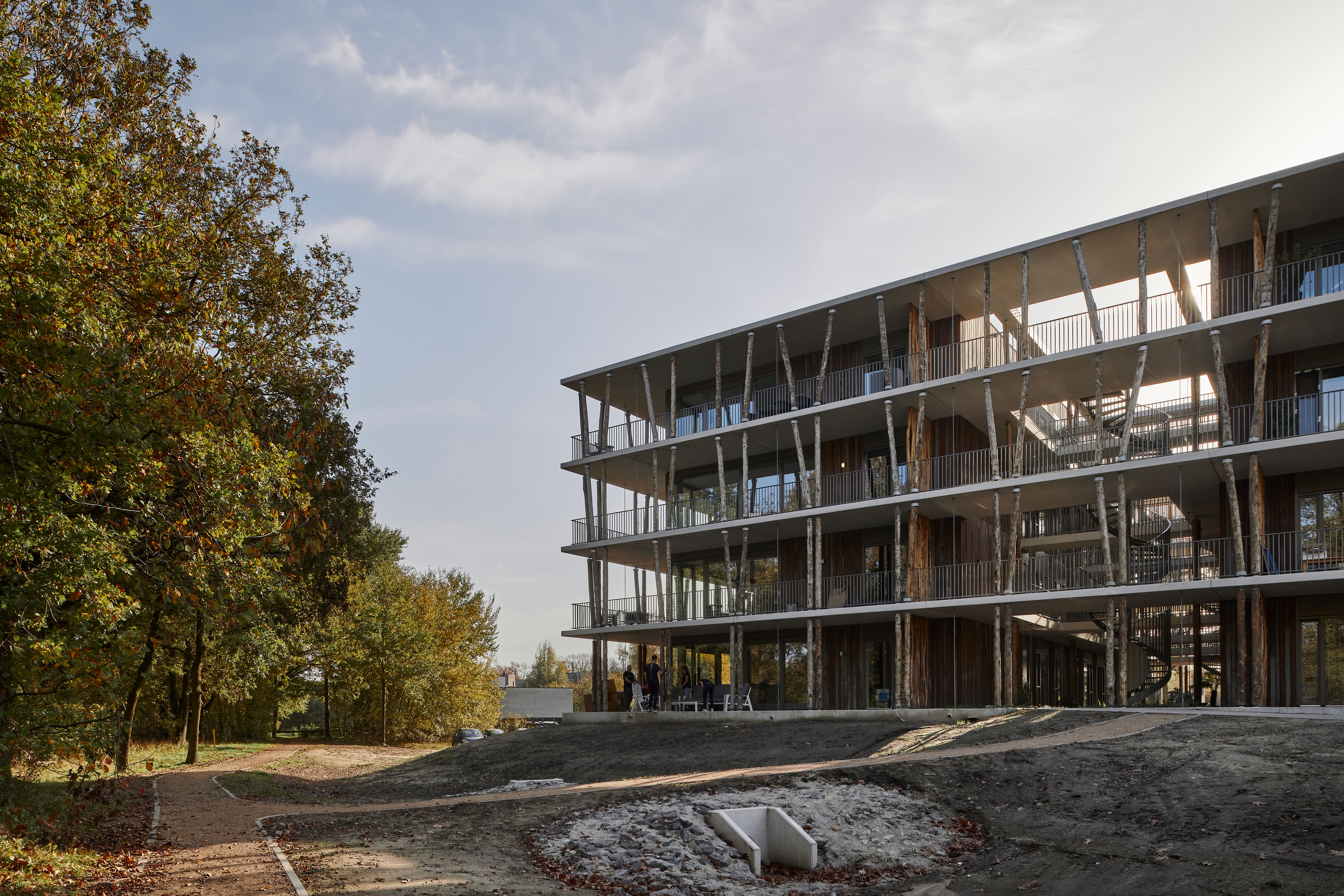



从建筑外部看,由于承重树干柱廊支撑的连续阳台,建筑不同立面没有明显区别。树干柱的形象与公园里的树木形象交织在一起,使建筑与周围环境融为一体。古代建筑的柱子都是以树为原型,而在这个项目中,我们采取了一种更直白的方法:树就是柱子。通过使用真正的树干作为柱子,人们可以从室外空间近距离地体验大自然,外墙包层所使用的是回收的旧木材,它们曾被用作保护码头墙,这更增加了这种自然体验。
From the outside, you see no real distinction between the different sides of the building thanks to the continuous balconies supported by a colonnade of load bearing tree trunk columns. As the image of the tree trunk columns gets intertwined with the image of the trees in the park, the building blends in with its surroundings. Whereas ancient architectural columns are modelled after trees, in this project we took a more literal approach; the trees are the columns. By using real tree trunks as columns, nature can be experienced up close from the outdoor space. The façade cladding of aged and reclaimed wood, formely used as quay wall protection, adds to this experience.
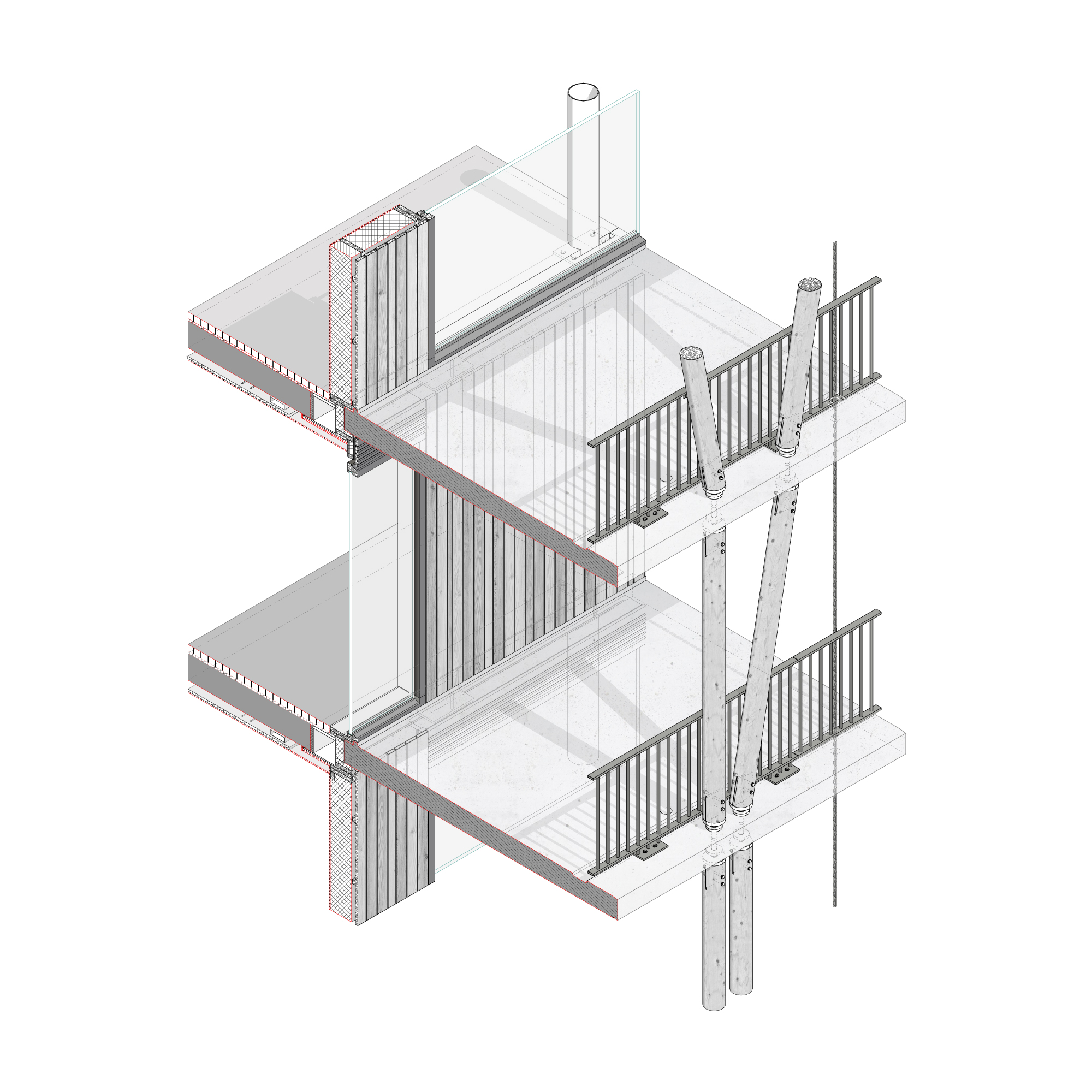

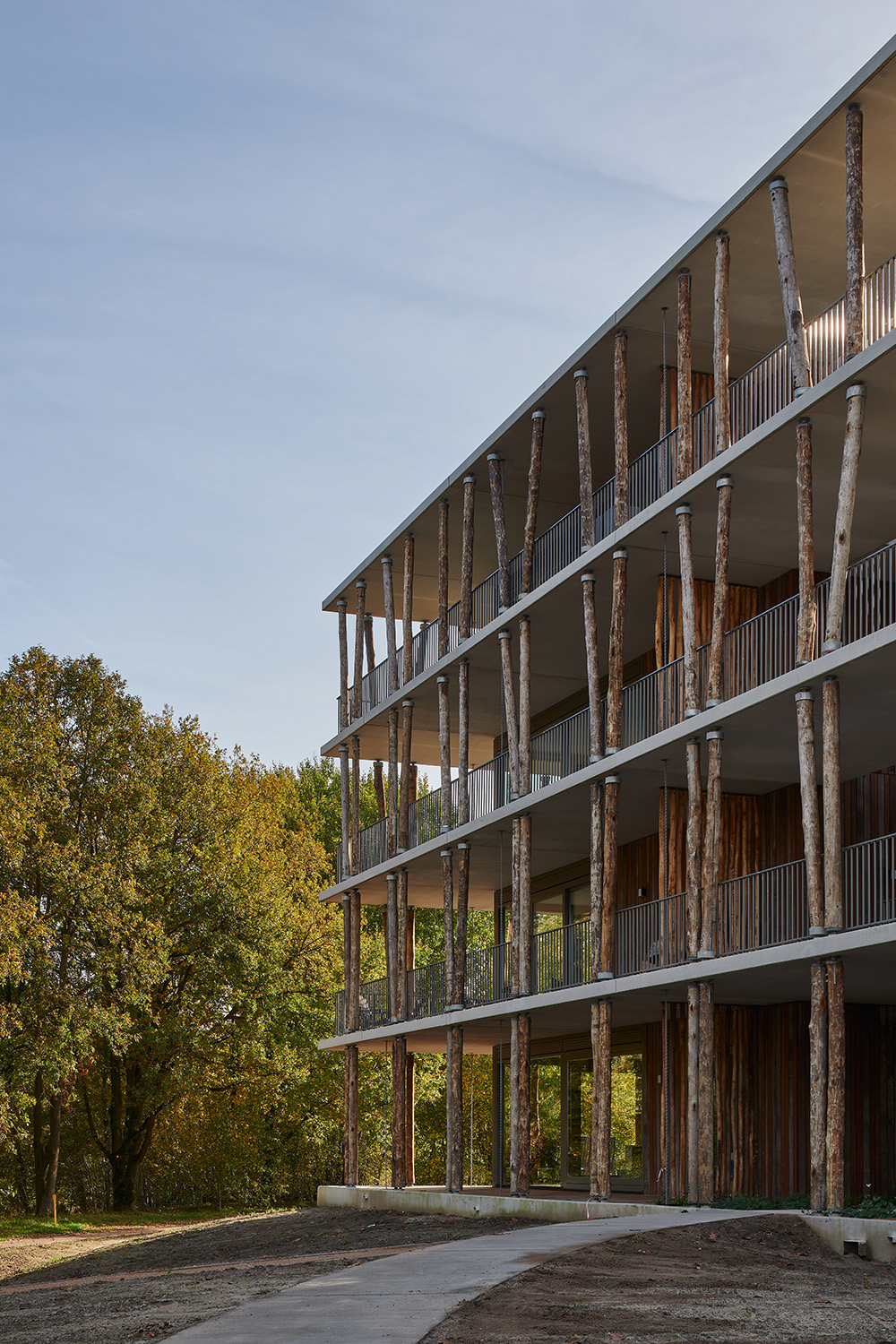
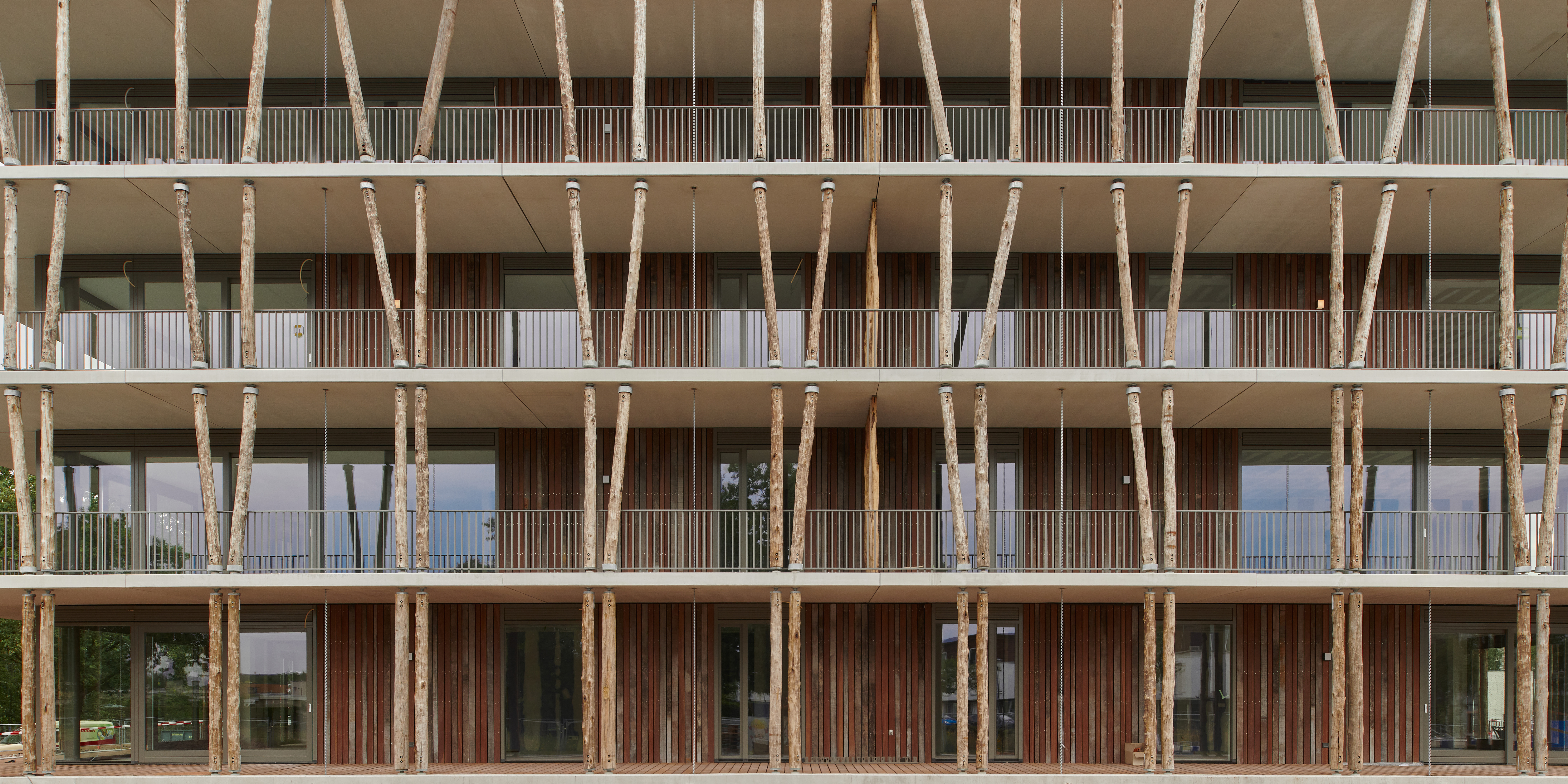

阳台和柱廊在私人和公共空间之间提供了一个渐进但清晰的过渡。它们不仅在居民和公园游客之间创造了一个舒适的距离,也为公寓提供了庇护和隐私的感受,同时划定了贯穿建筑的半公共通道。当你进入建筑时,你会行走在柱子之间、阳台之下,如同经过一个古典的门廊。
The balconies and colonnade provide a gradual but clear transition between private and public space. Not only do they create a comfortable distance between residents and park visitors, providing the apartments a sense of shelter and privacy, they also demarcate the semi-public passage running through the building. When entering the building you go between the columns and pass underneath the balconies, as it were a classical portico.
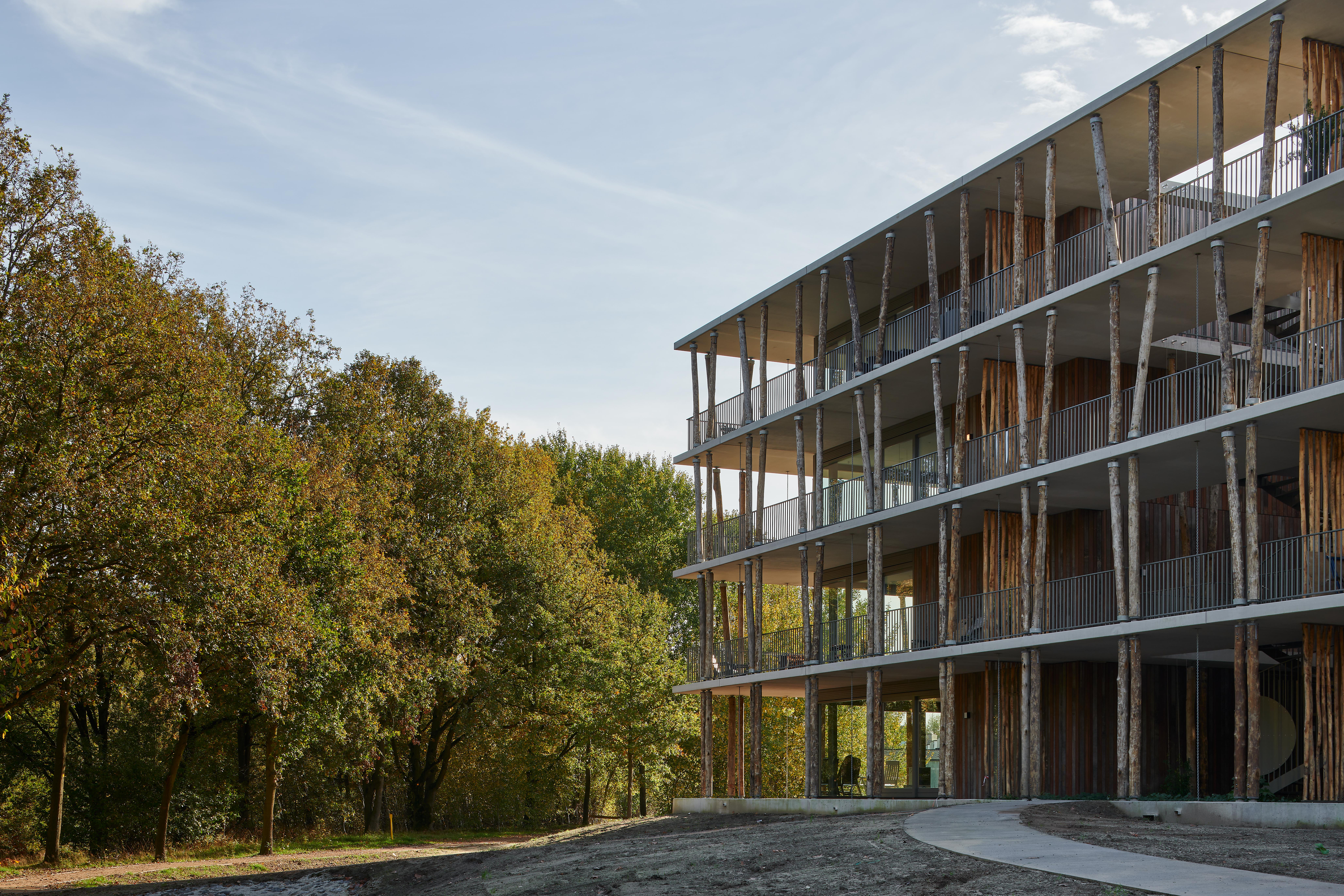
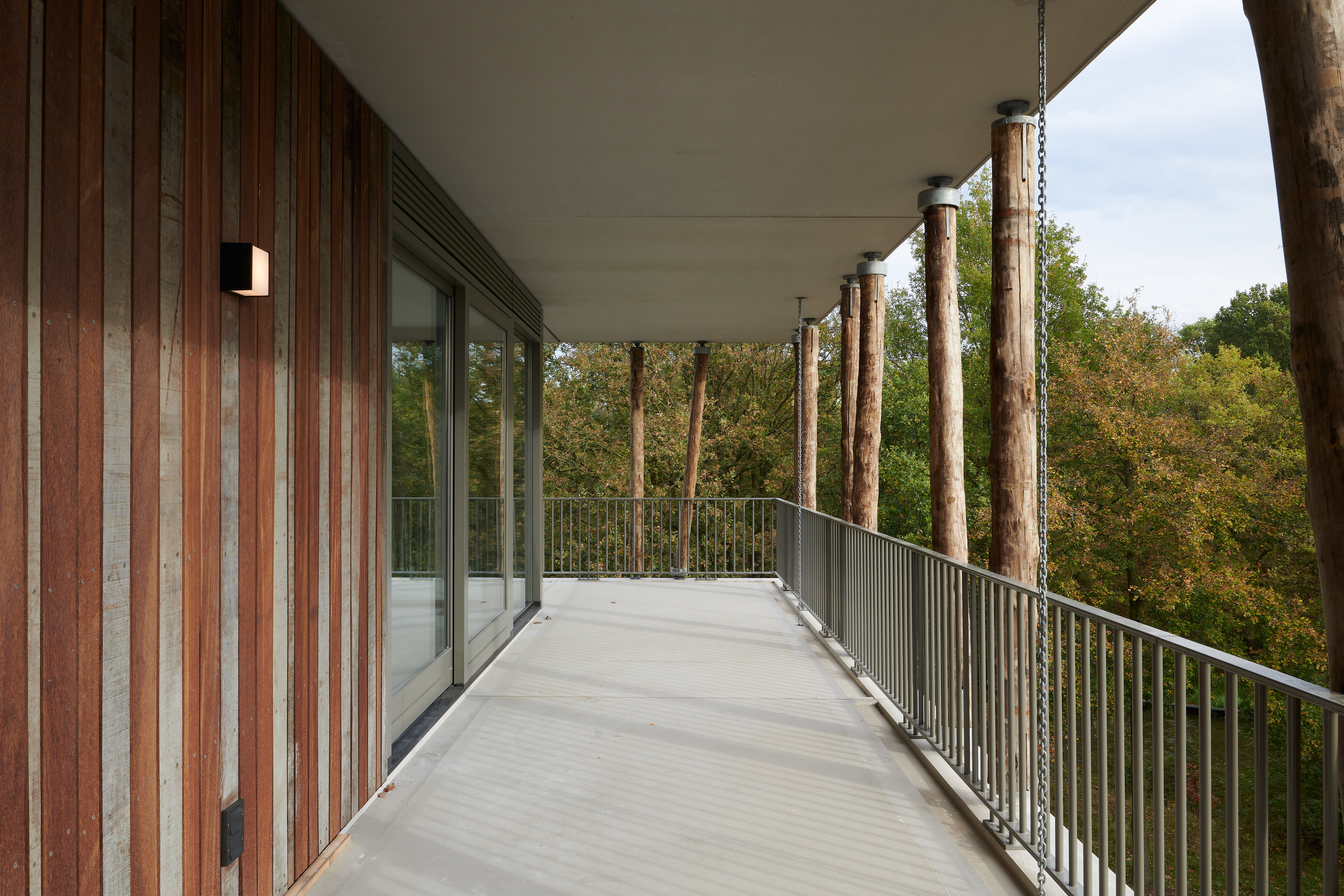
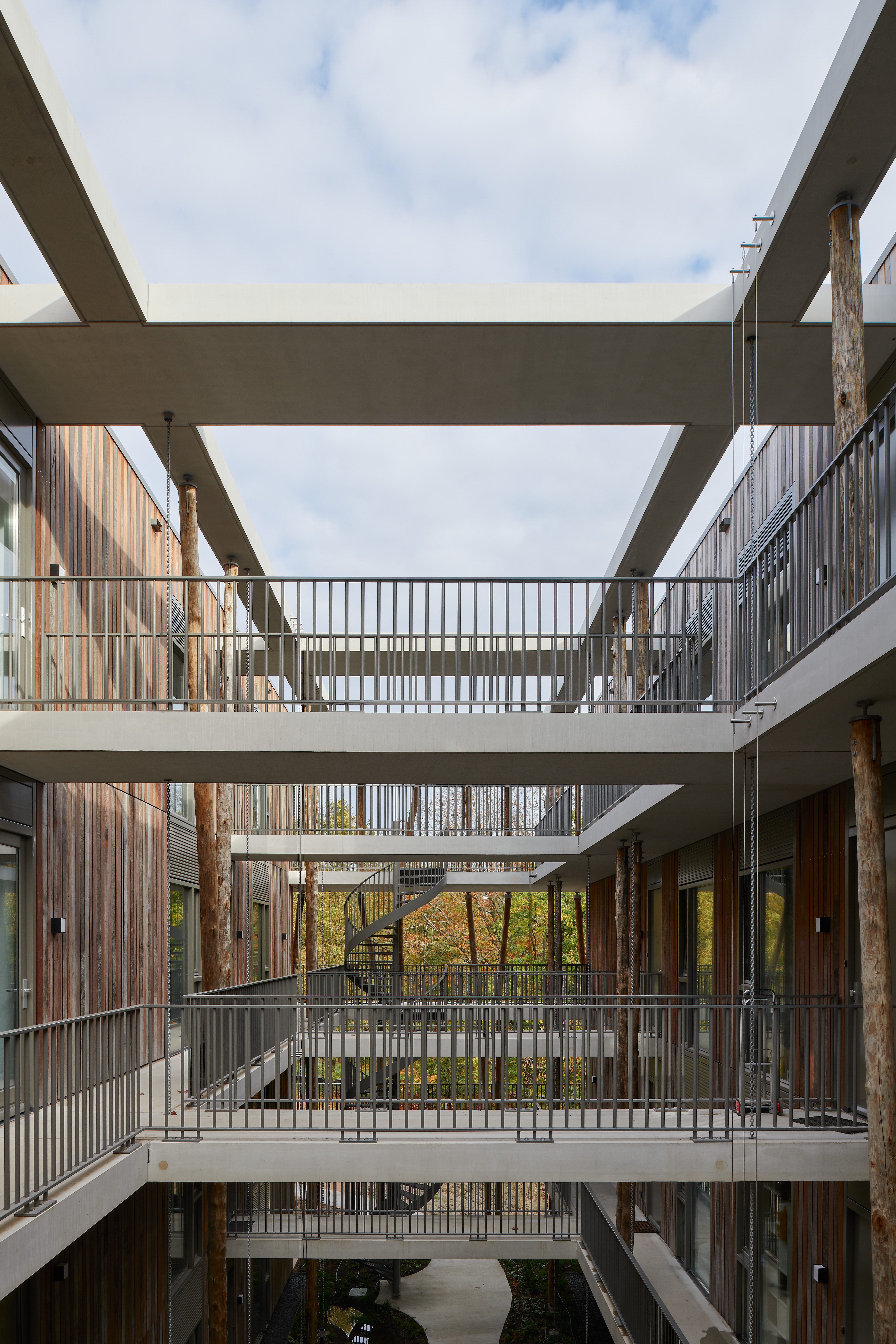

森林浴场项目是GAAGA在一系列循环和适应性设计中,第二个实现的住宅建筑,基于John Habraken的“开放式建筑”概念和Stewart Brand的剪切层模型。通常情况下,建筑过程是线性的:材料被采购、加工、运输和安装在建筑物中,然后被降级循环或报废。但在森林浴场项目中,可循环策略贯穿了设计的所有阶段。其结果是设计具有高度的可拆卸性和适应性,非传统的建筑技术和再利用材料的实验性应用,通过这些手段,建筑可以适应未来的变化,而不需要进行重大的结构调整,并且至少85%使用过的建筑材料可以在建筑寿命结束时被重新利用或回收,因此该建筑可以作为未来的材料库。此外,项目还采用了其他方面,如减少能源消耗(能源中和)和生物多样性的可持续发展策略。
The ‘Bosbad’ project is GAAGA’s second realized residential building in a series of circular and adaptive designs, based on John Habraken’s concept of “Open Building” and the shearing layer model of Stewart Brand. Usually the building process is linear: materials are sourced, processed, transported and installed in buildings, only to later be downcycled or scraped. For the ‘Bosbad’ project though, a circular approach was maintained in all stages of the design. Resulting in a design with a highly demountable and adaptive character, unconventional building techniques and experimental application of reused materials. By doing so the building can adapt to future changes without major structural changes and at least 85 % of the used building materials can be re-used or recycled at the end of building life, therefore functioning as a future material bank. Also other sustainability themes, such as energy reduction (energy neutral) and biodiversity were applied.
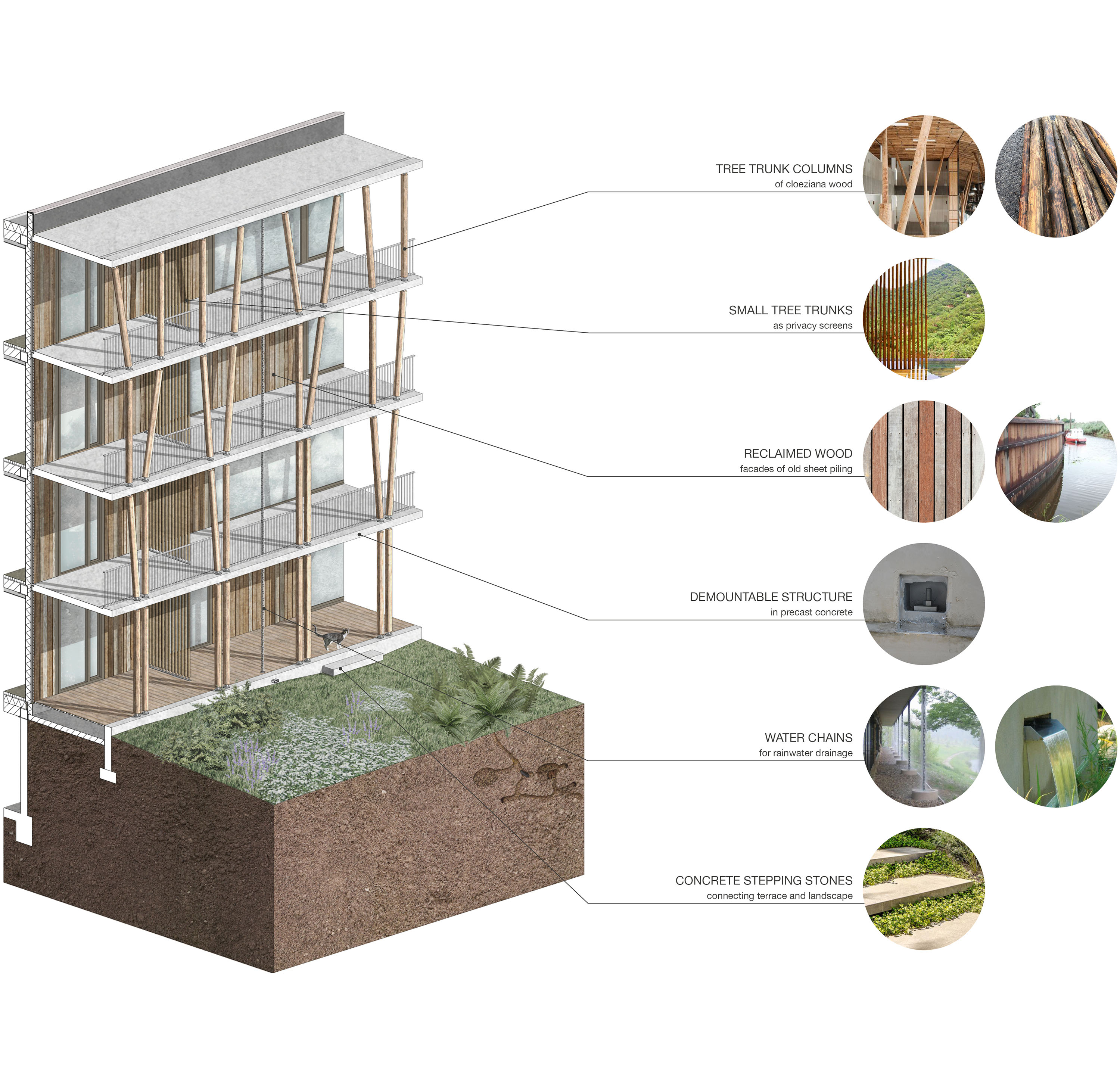
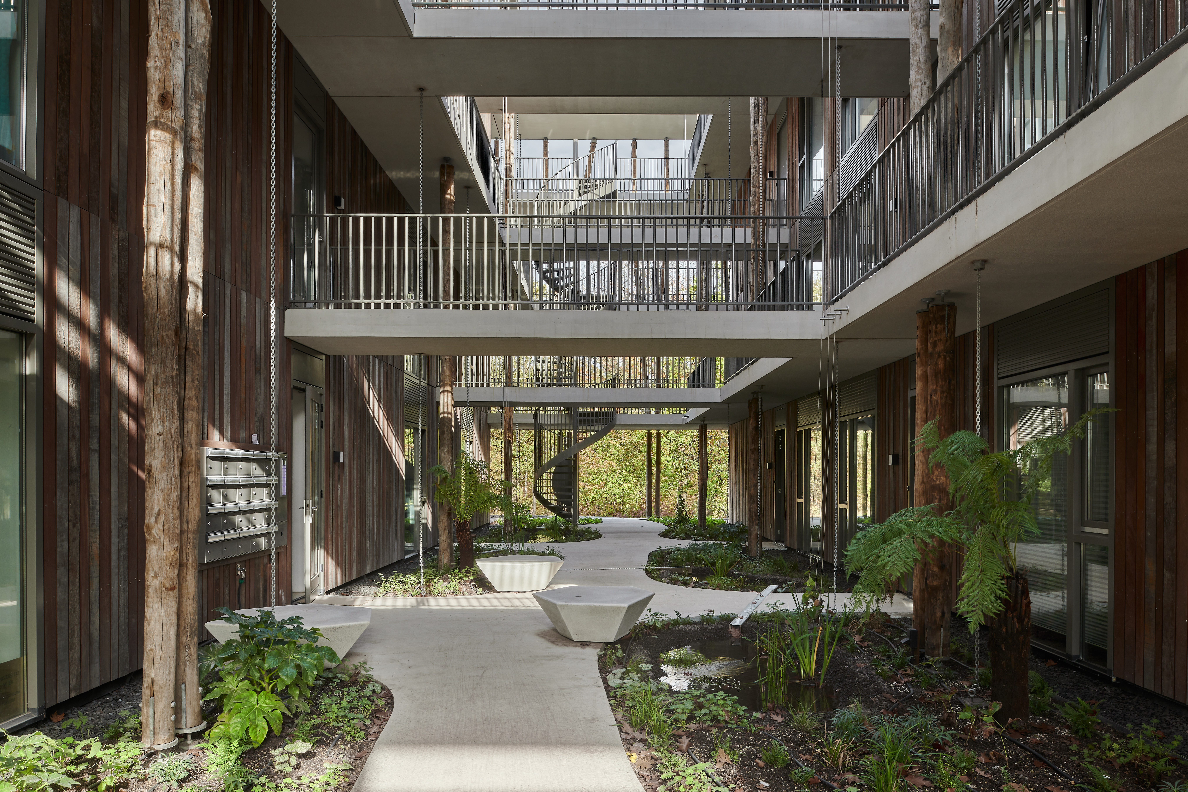

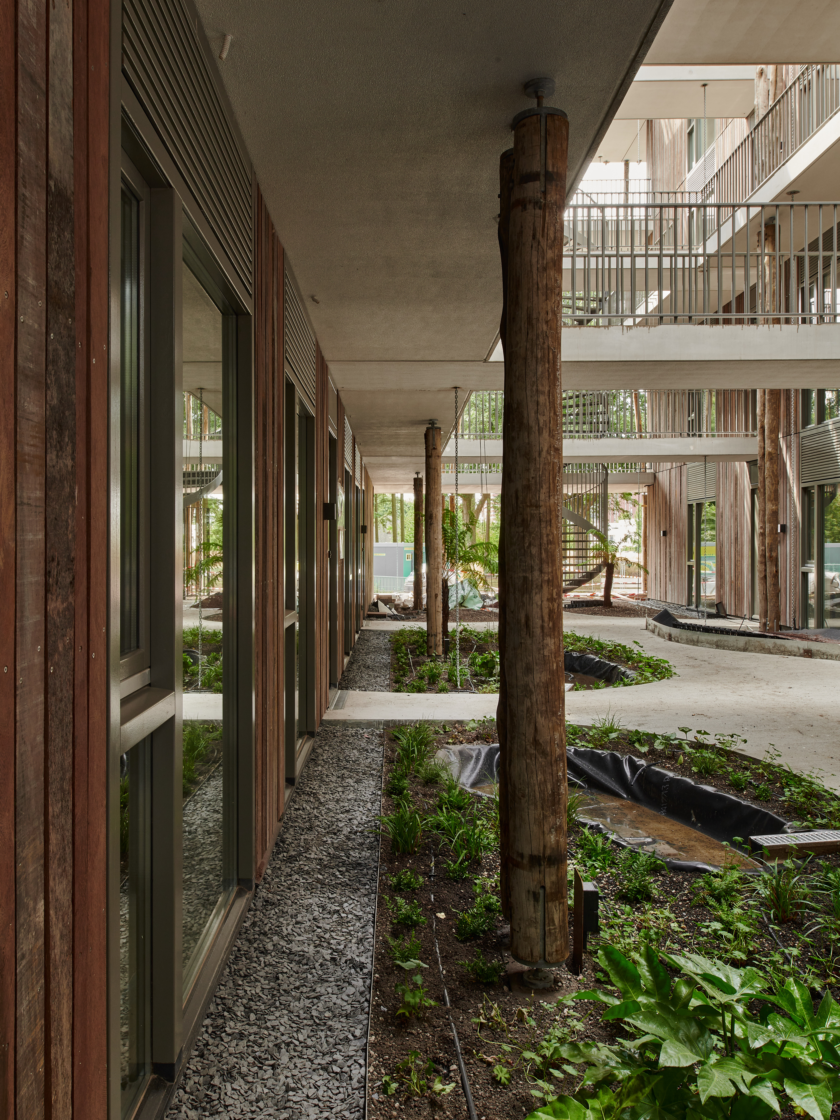
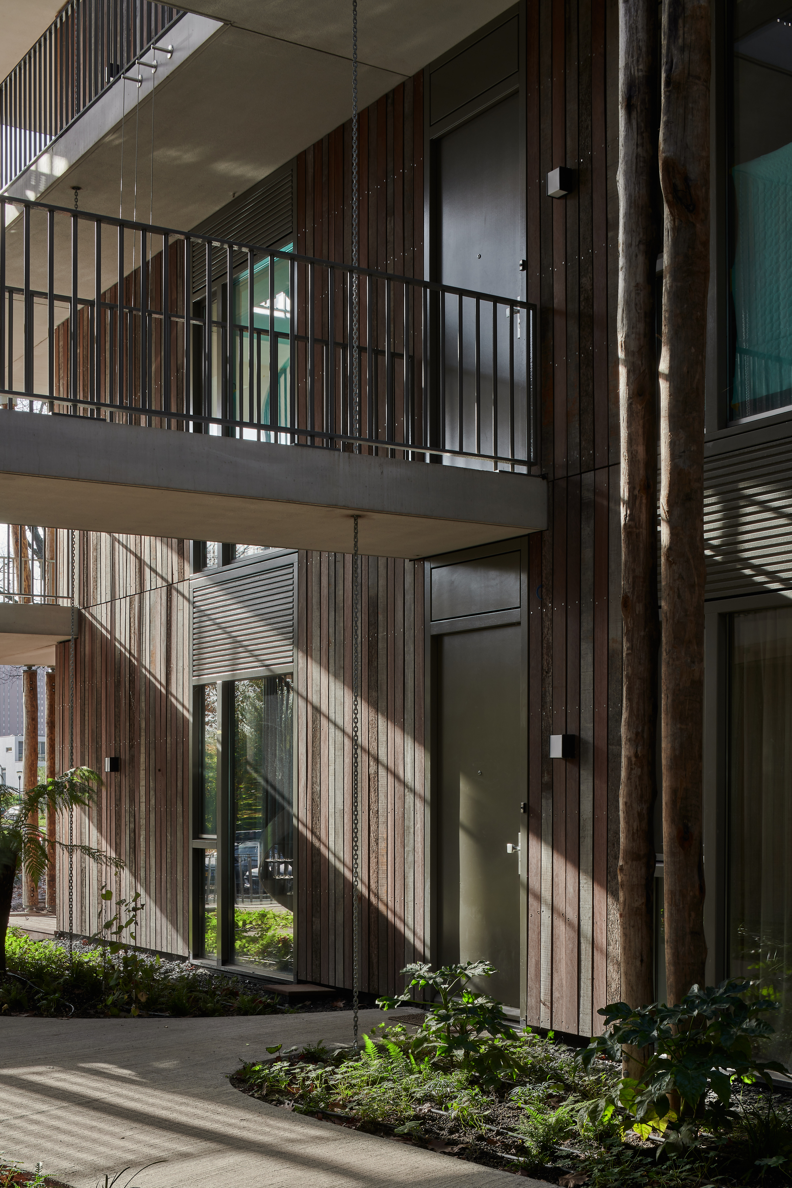
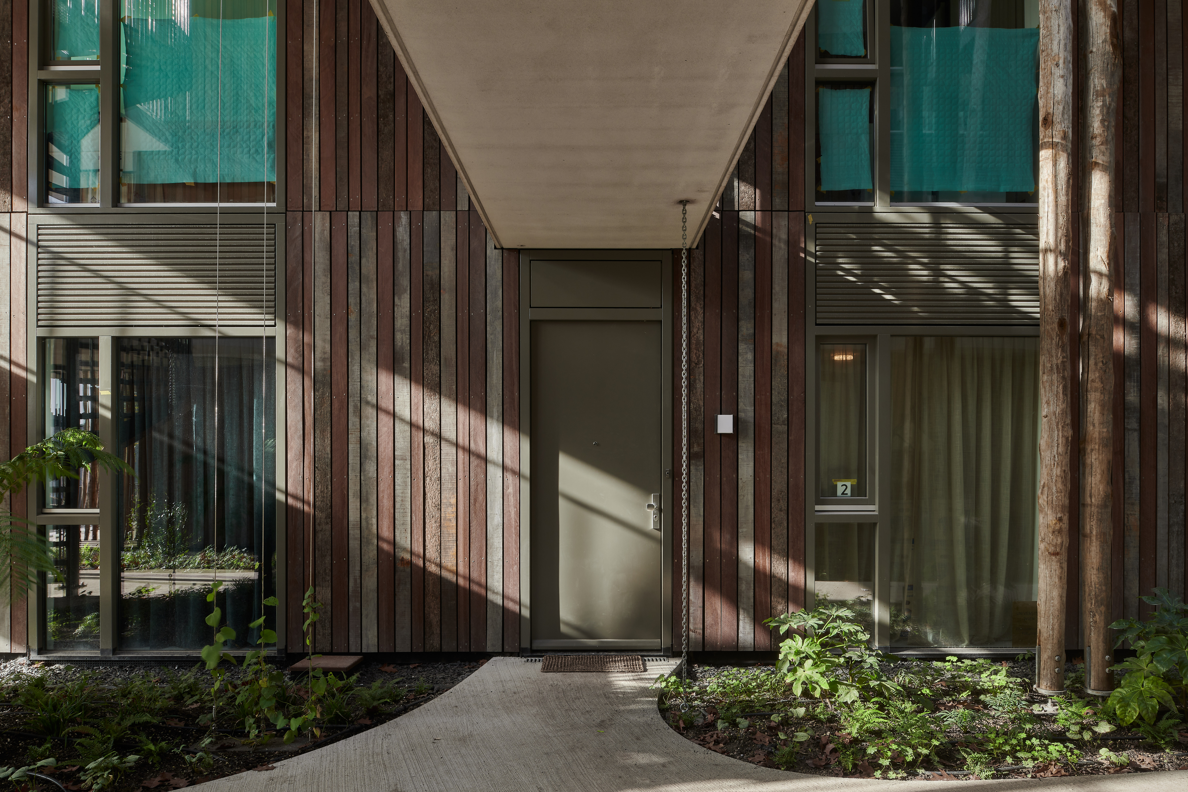


设计图纸 ▽
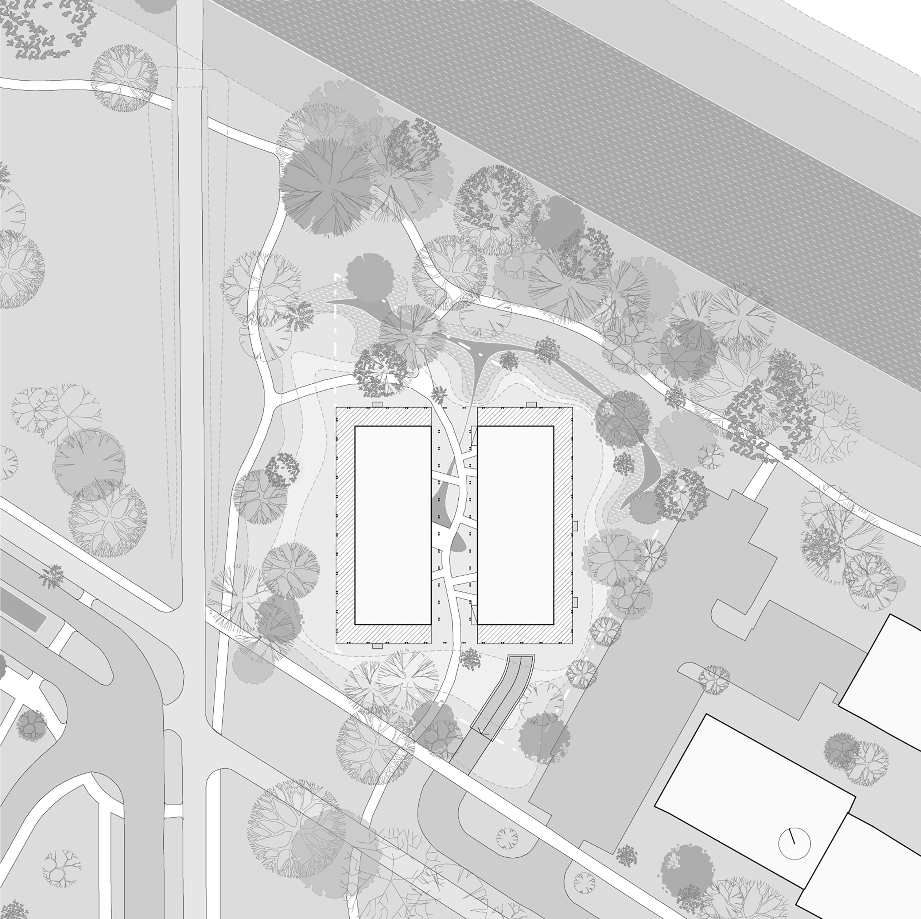

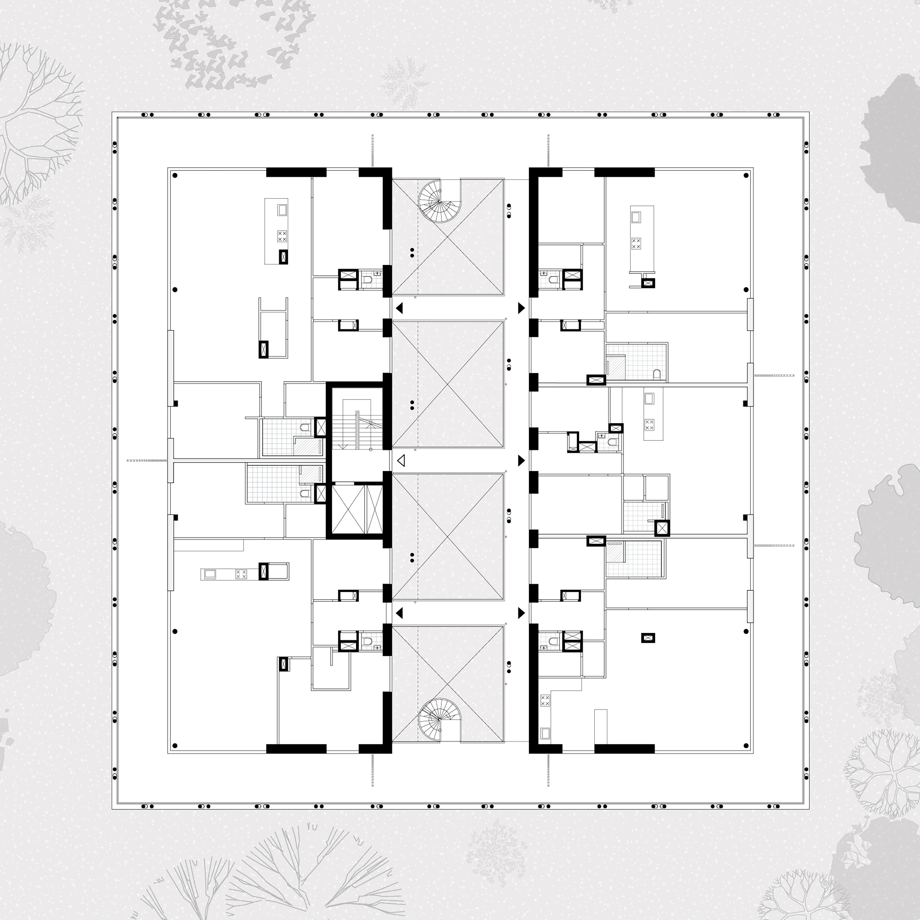
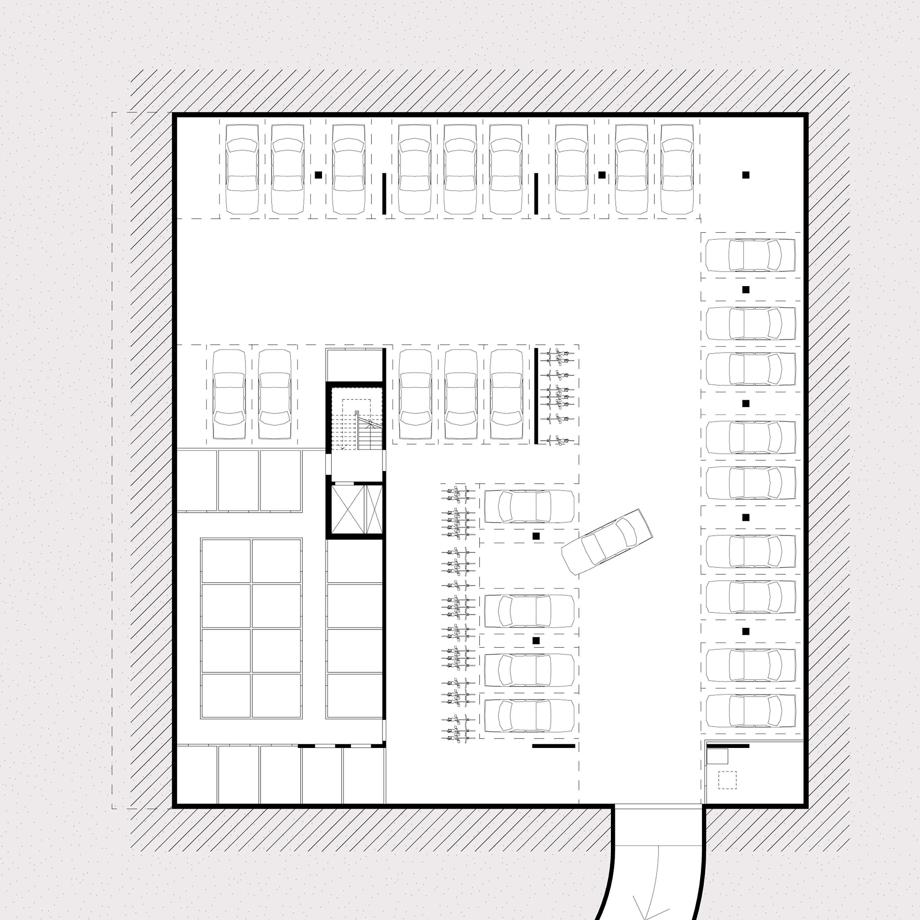
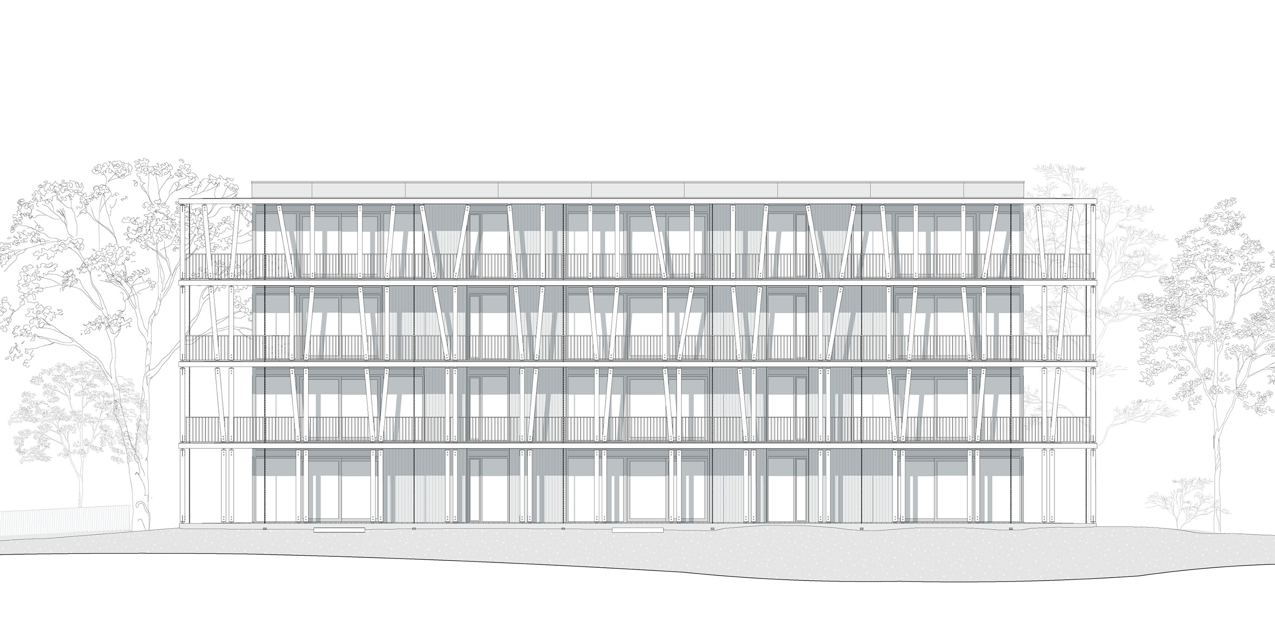
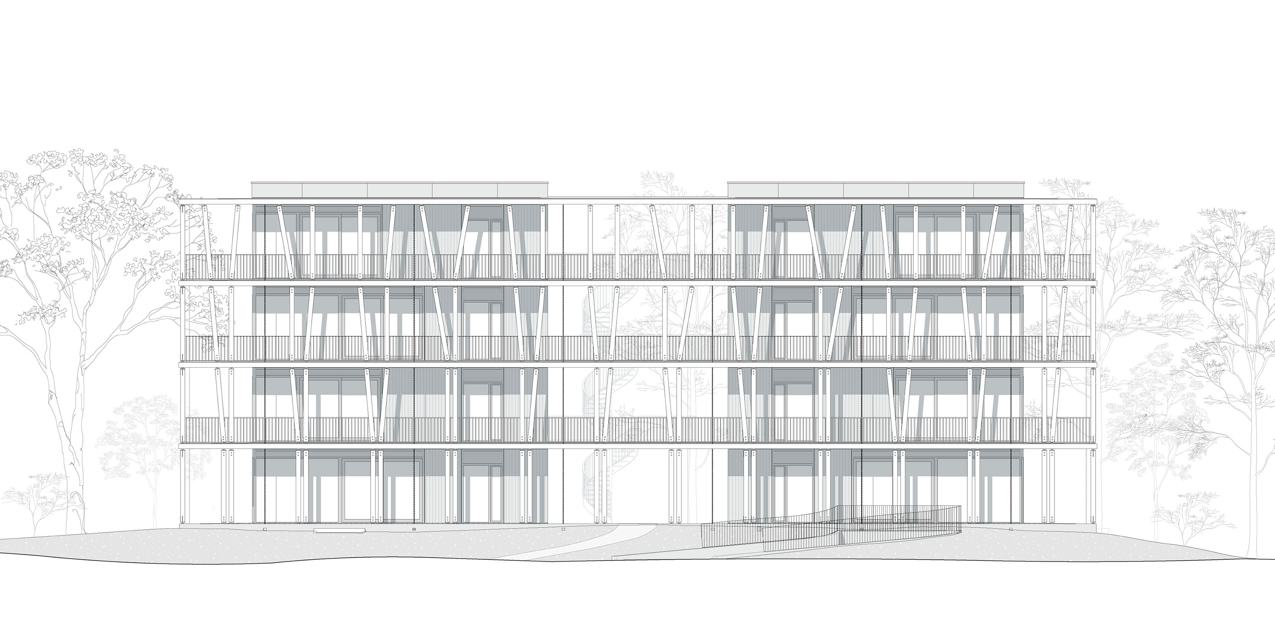
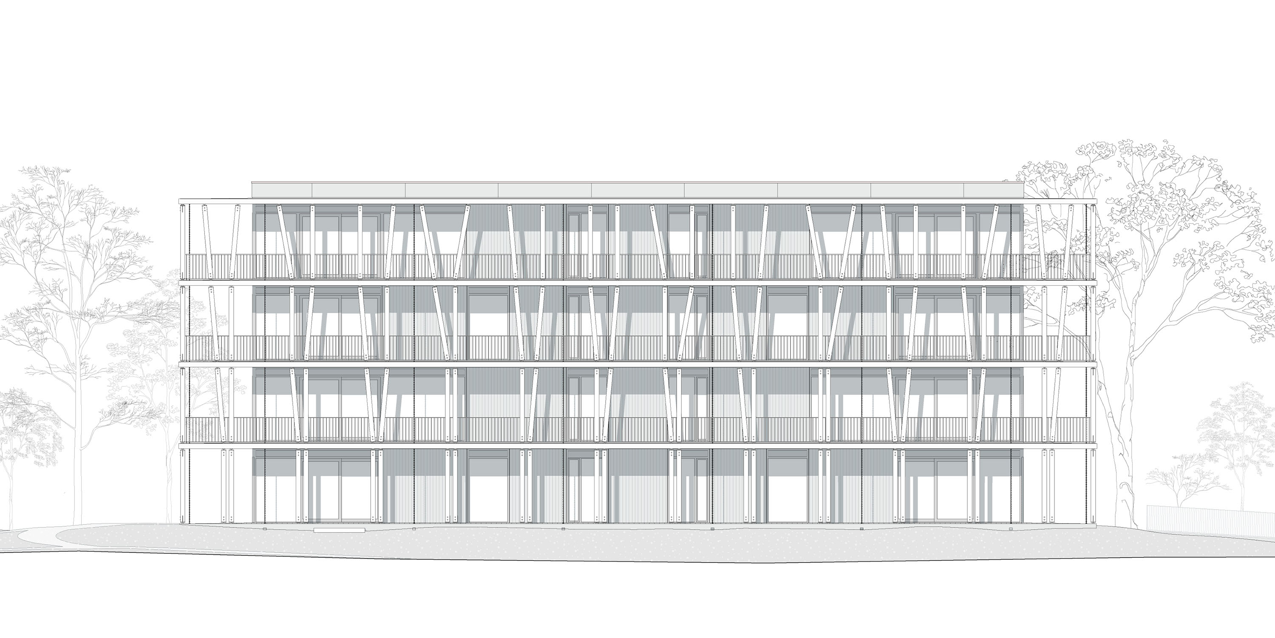
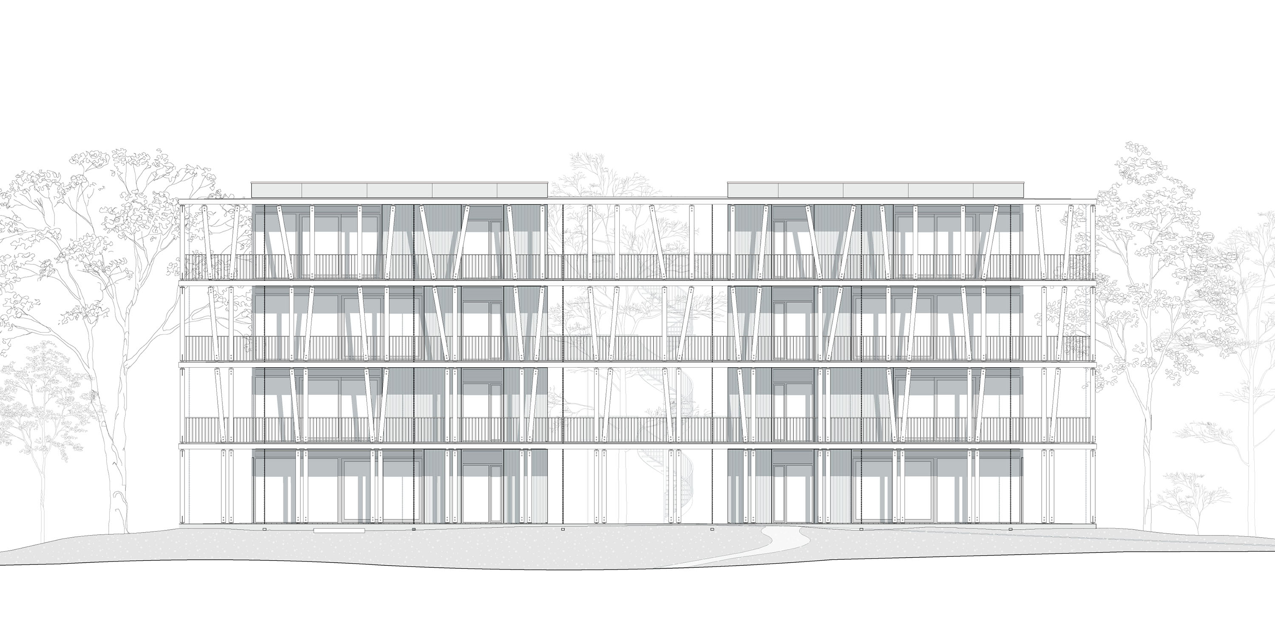
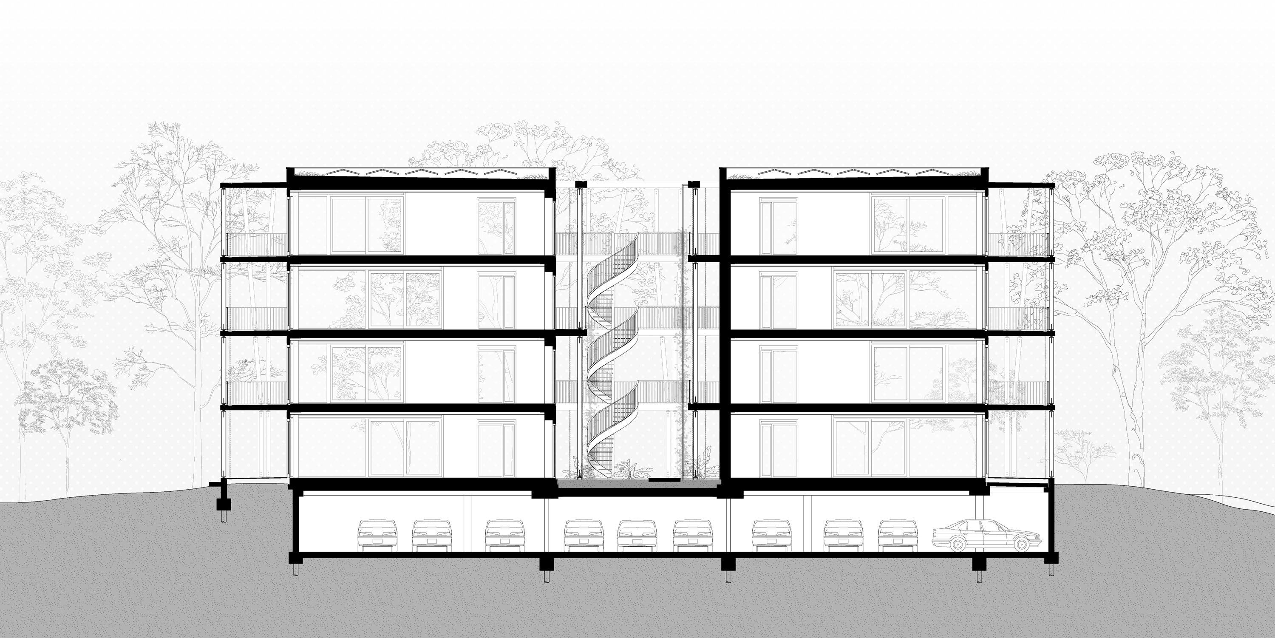
完整项目信息
Project Name: Forest Bosbad
Architect: GAAGA
Client: Kikx Development
Completion Year: 2022
Gross Built Area: approx. 2800 m2
Project Location: Eindhoven
Program Function: residential
Lead Architects: Esther Stevelink, Arie Bergsma, Maaike van der Veer, Rozemarijn Nederend
Landscape architect: MAAK space
Consulting engineer sustainable building: NIBE
Structural engineer: Van Rossum raadgevende ingenieurs
Construction: Dura Vermeer
Photographer: Max Hart Nibbrig
版权声明:本文由GAAGA授权发布。欢迎转发、禁止以有方编辑版本转载。
投稿邮箱:media@archiposition.com
上一篇:竹管垅茶青市场 | 清华大学建筑设计研究院
下一篇:东村城市天台:再造“天空之城” / 未见筑设计事务所