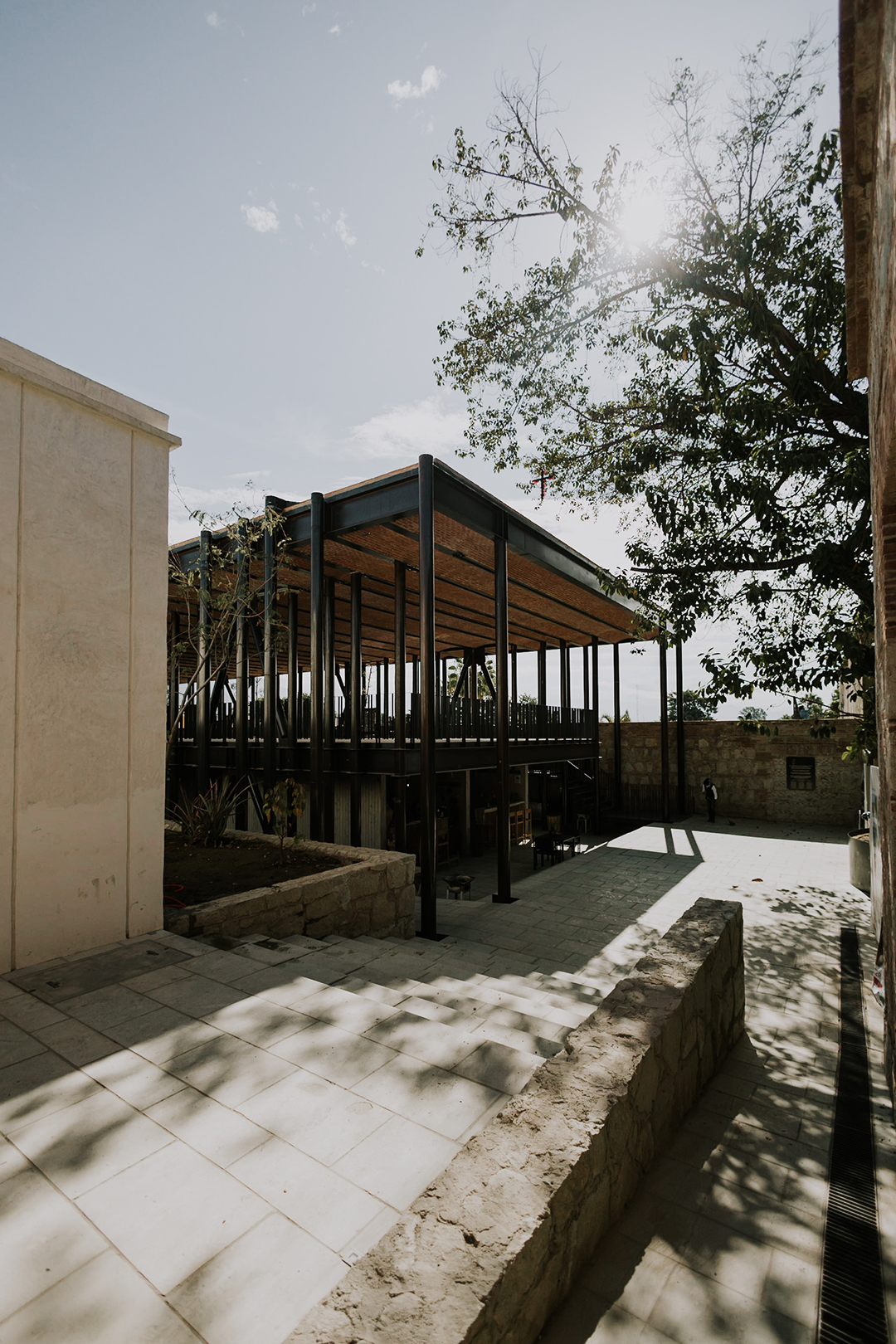

设计单位 ROOTSTUDIO
项目地点 墨西哥瓦哈卡
建成时间 2023年
建筑面积 7000平方米
本文文字由设计单位提供。
2023年,在墨西哥瓦哈卡市老城中心的卡门·阿尔托修道院原址上,落成了一个将瓦哈卡美食文化过去、现在和未来融合的教育空间,这是RootStudio最新的改造和遗产修复项目。瓦哈卡美食中心从现有的修道院建筑、丰富的当地烹饪遗产和地方材料中获得灵感,是RootStudio这个跨学科建筑实验室在墨西哥最大的委托项目之一。
An educational space where the past, present and future of Oaxacan gastronomic culture converge defines the most recent conversion and heritage recovery project of the RootStudio office in the former convent of Carmen Alto, in the historic center of Oaxaca. The Oaxaca Gastronomic Center takes inspiration from the existing convent architecture, the rich local culinary legacy and endemic materials in one of the largest scale commissions in Mexico of this multidisciplinary architectural laboratory.

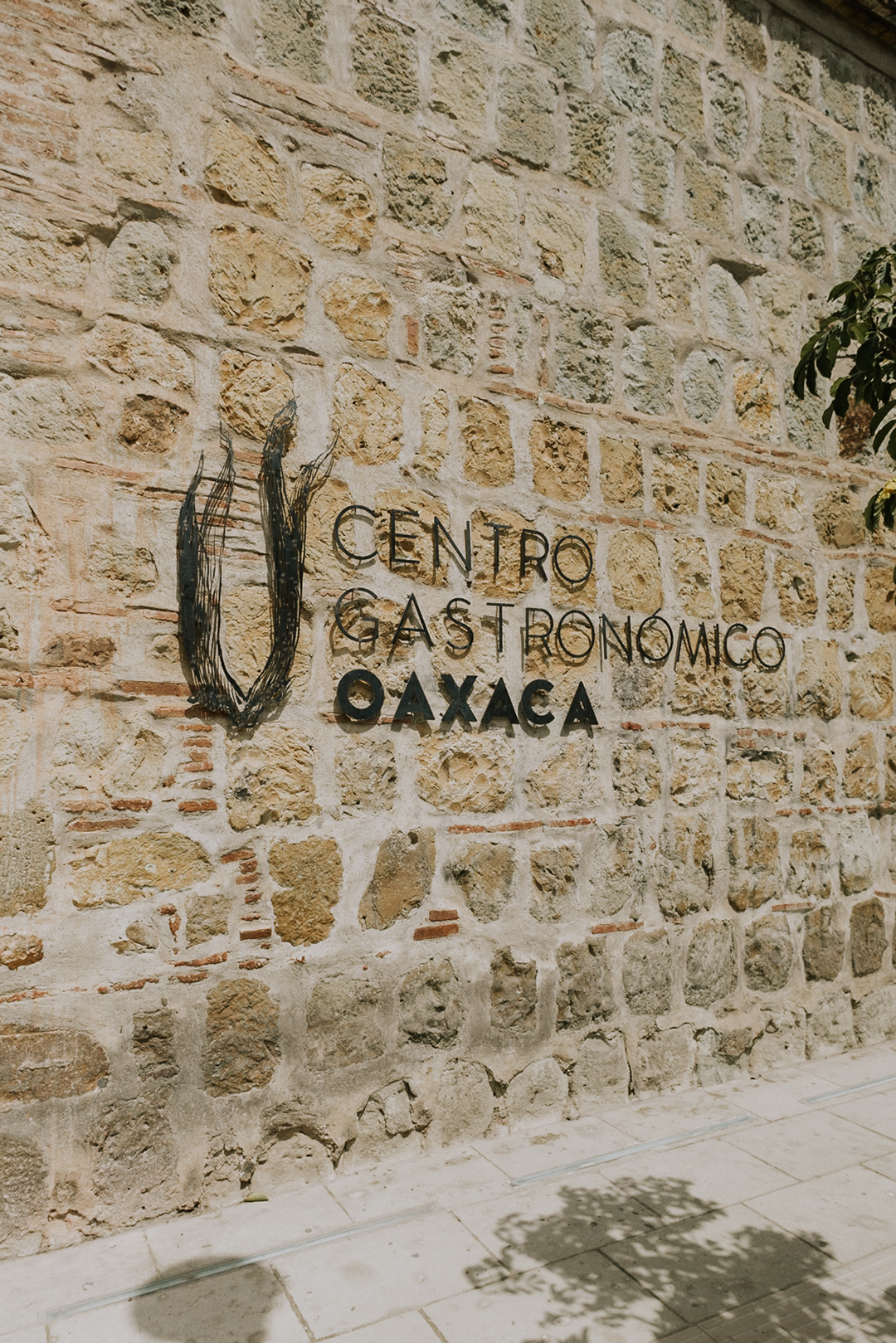
这个项目的主要目标是创造一个多功能空间,以此促进社区融合,并与教育区和展览区相协调。通过使用传统的建筑技术和材料,如石灰、砖、木材和绿色坎特拉石,项目对可追溯至16世纪的建筑原始结构进行了细致的修复,尊重原有的建筑外观和布局。
In this project—whose main objective is to create a multipurpose space that fosters community integration and harmonizes with areas for education and an exhibition area—a meticulous restoration of the original structure of the building (dating from the 16th century) has been carried out using traditional construction techniques and materials such as lime, brick, wood and green cantera stone, respecting both the original physical appearance and the architectural layout.
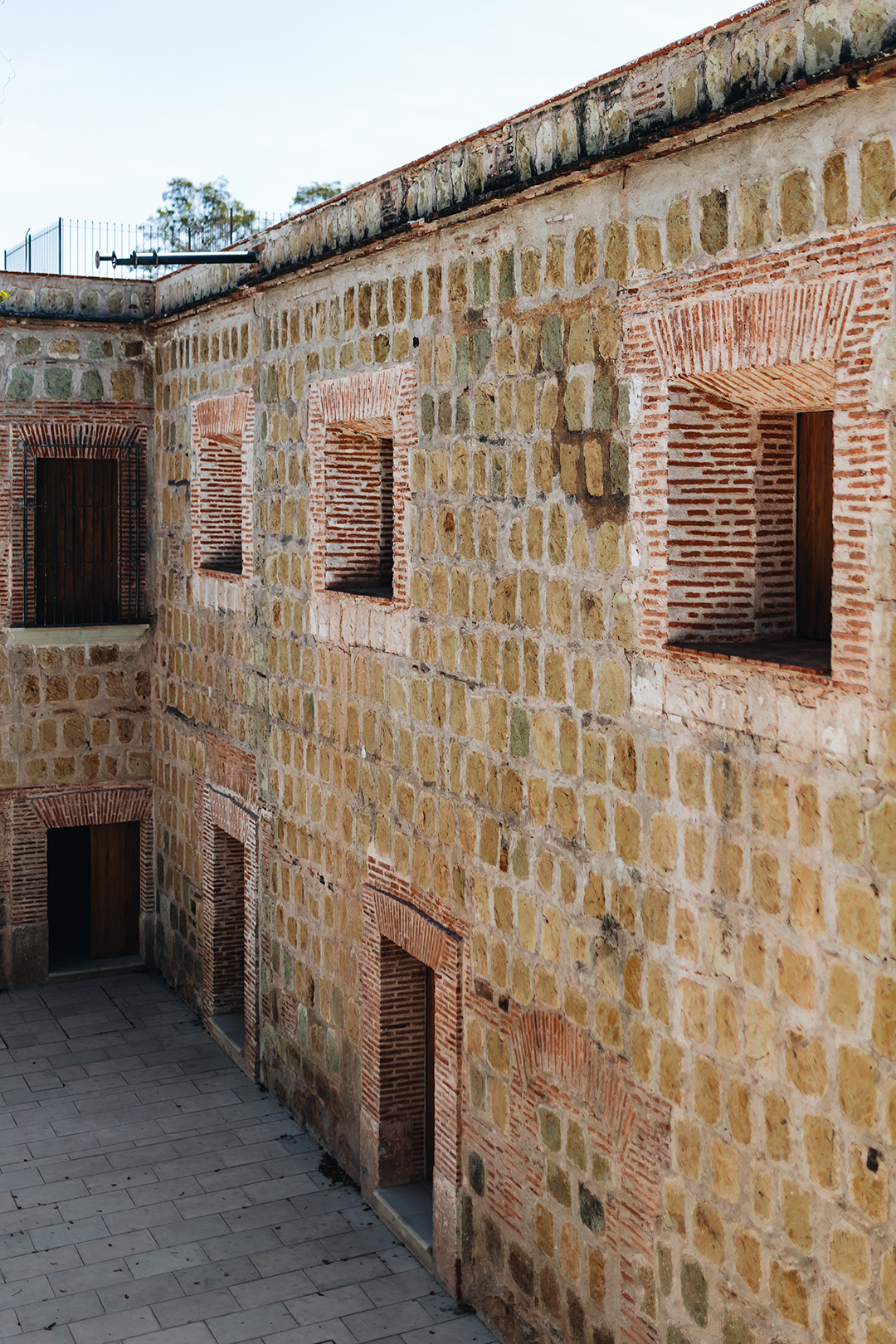
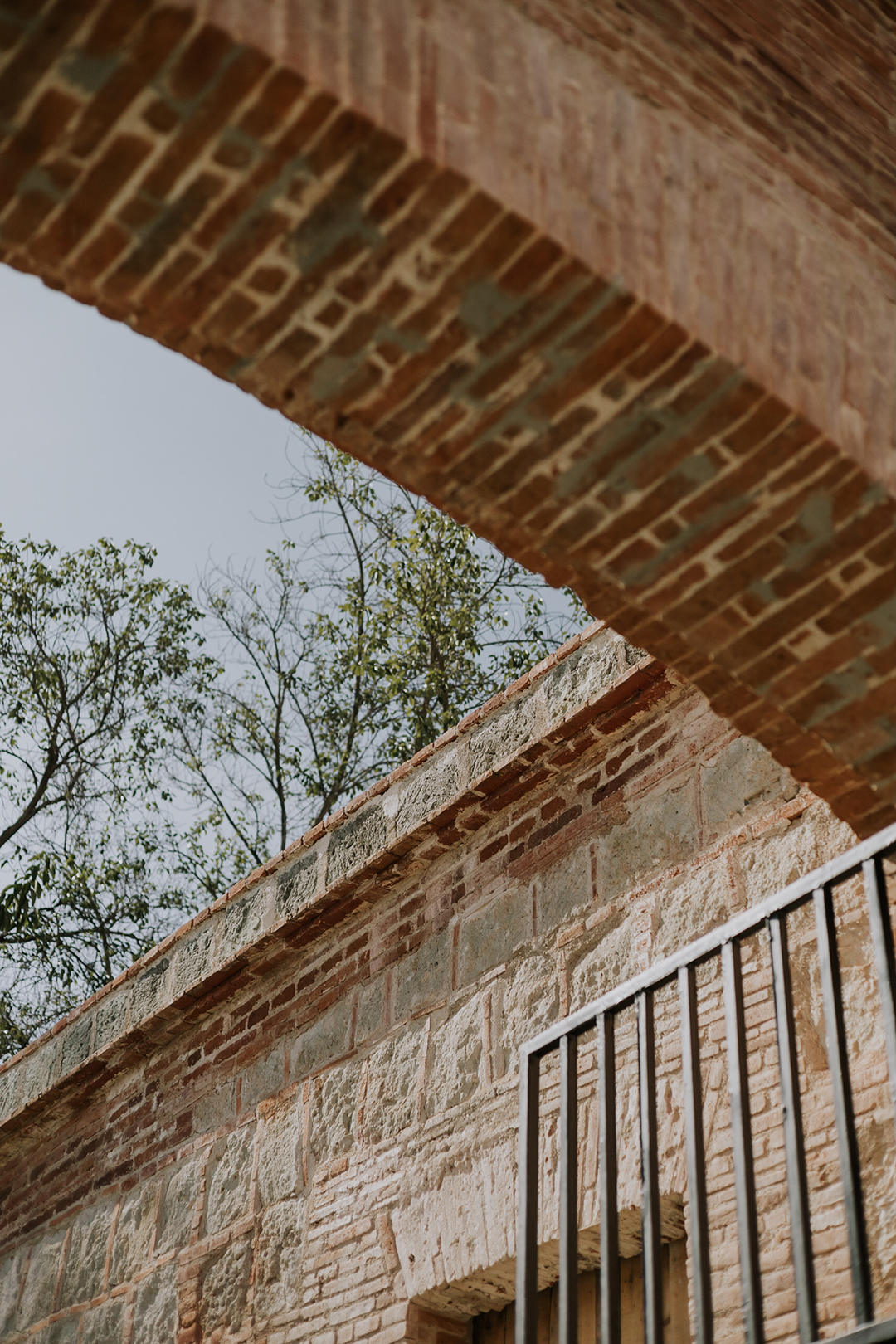
项目采用整体性设计原则,保留了建筑的材料和风格类型,在城市环境和原有建筑之间建立对话。设计创造了一个由行政办公室、教室和公共图书馆组成的学习中心,与之共存的还有商业和娱乐设施,包括餐厅、厨房、鸡尾酒和品酒室、画廊、自助餐厅、多功能厅、礼堂、庭院、拱廊花园和零售场所。
RootStudio’s synthesis, which preserves the materiality and typology of the building, establishes a dialogue between the urban environment and the pre-existing building to create a study center consisting of a administrative office, classrooms and public library; which coexist with commercial and recreational facilities, such as a restaurant, kitchen, cocktail and tasting rooms, gallery, cafeteria, multipurpose rooms, auditorium, courtyards, arcade gardens and retail premises.
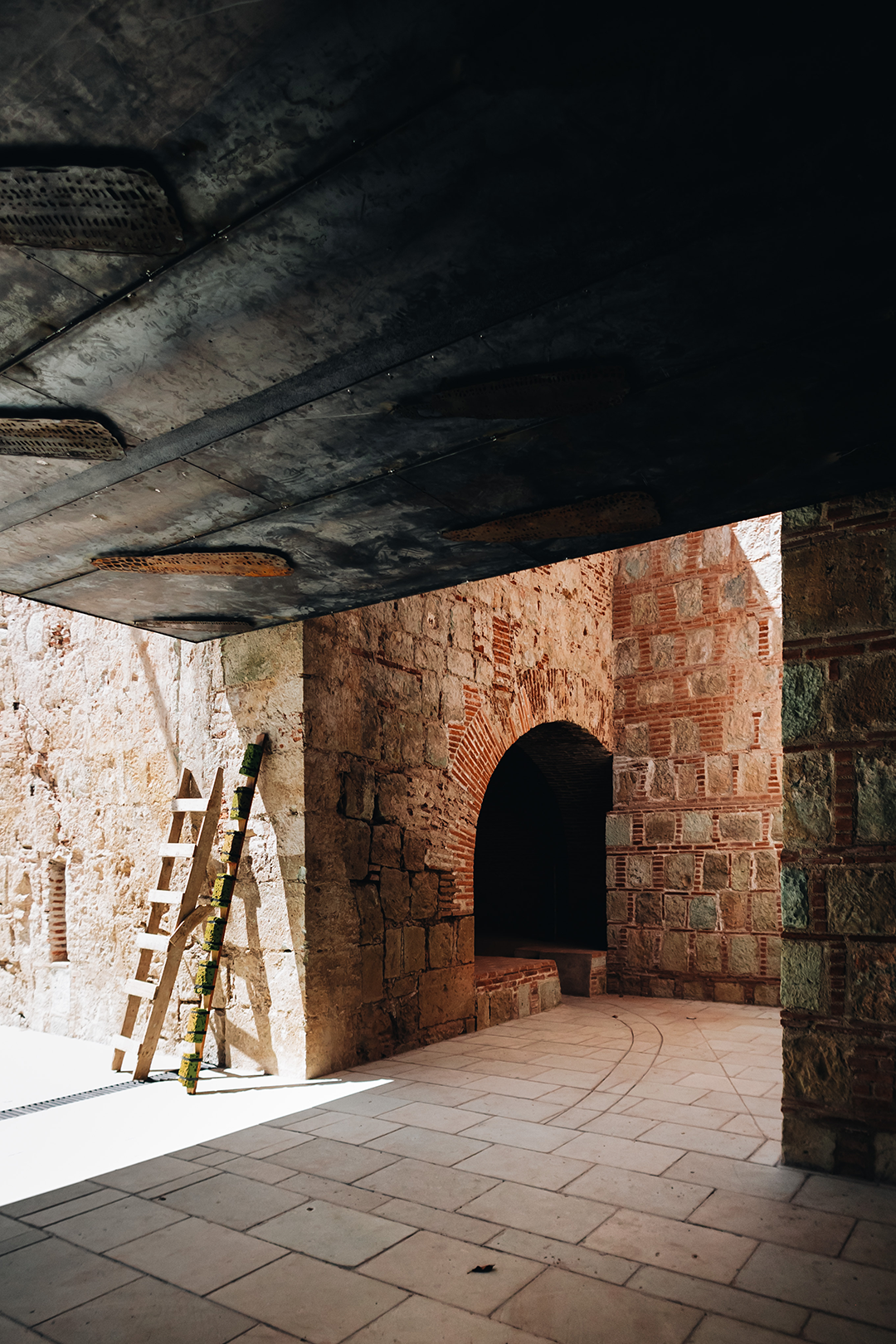
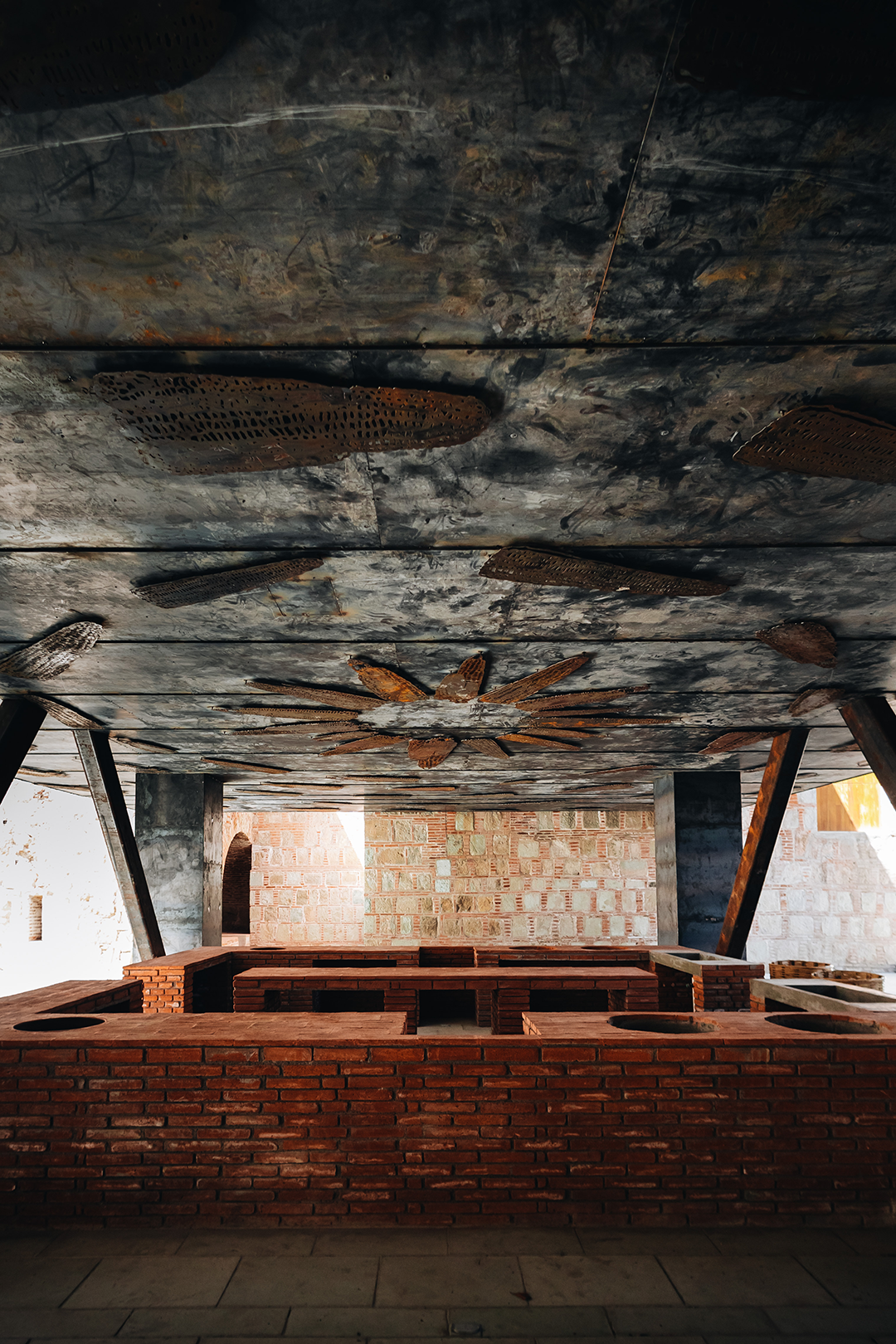
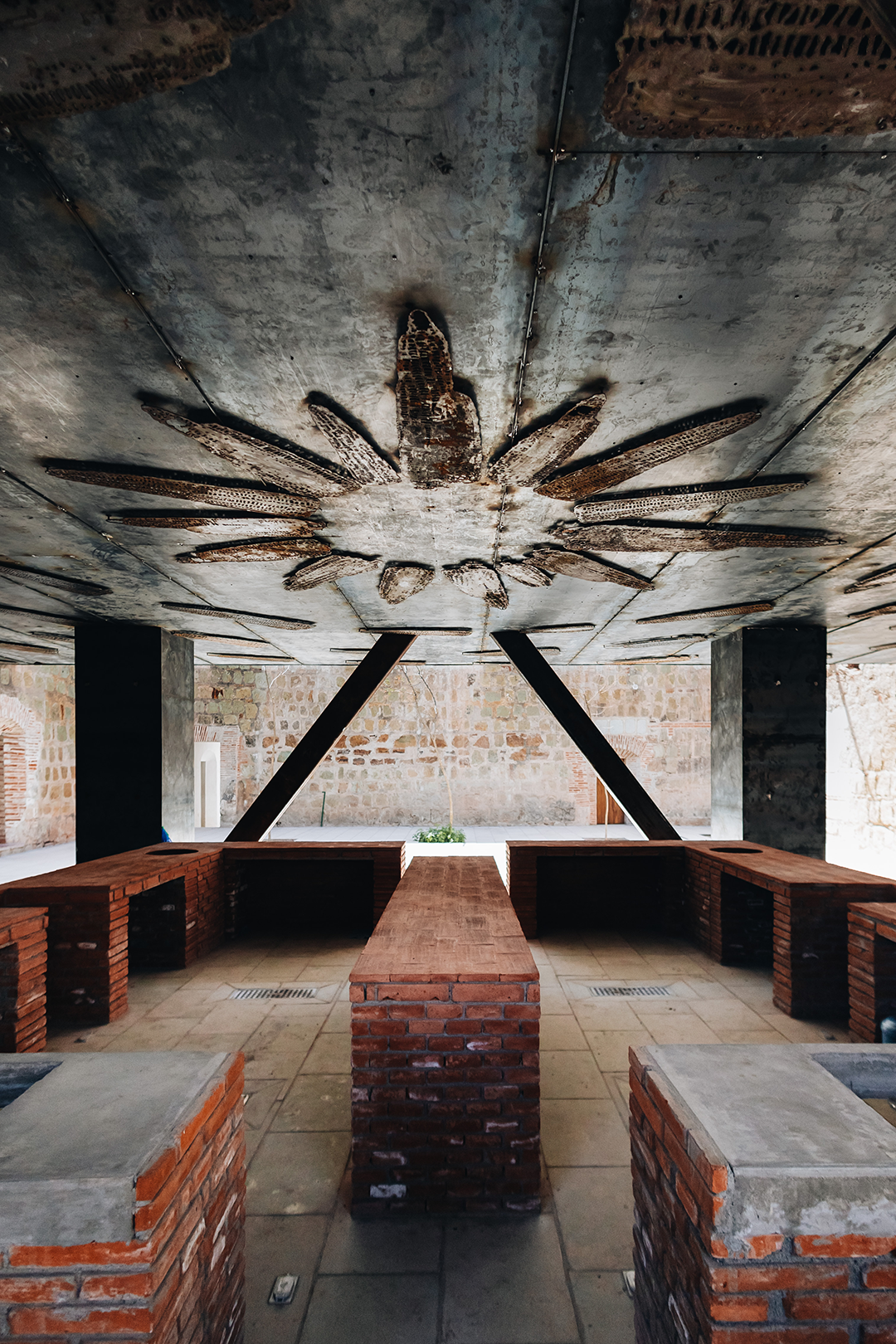
项目通过精心的修复工作,使传统和现代融合在一起,遵循墨西哥国家人类学和历史研究所(INAH)瓦哈卡分所的指导方针,以保护建筑的主要特征和历史布局。来自瓦哈卡州文化遗产研究所(INPAC)和瓦哈卡教育基础设施建设者研究所(IOCIFED)的20多名设计师和监理员负责执行这项工作,项目用地面积为5000平方米,而建筑面积为7000平方米。
Tradition and contemporaneity merge in this meticulous restoration carried out by RootStudio that follows the guidelines of the Oaxaca department of the National Institute of Anthropology and History (INAH), in order to preserve the primary features and the historical layout of the building. A team of more than 20 designers and supervisors from the Instituto del Patrimonio Cultural del Estado de Oaxaca (INPAC), and the Instituto Oaxaqueño Constructor de Infraestructura Física Educativa (IOCIFED), were in charge of the execution of the work, which covers a total area of 5,000 square meters including 7,000 square meters of floor space.
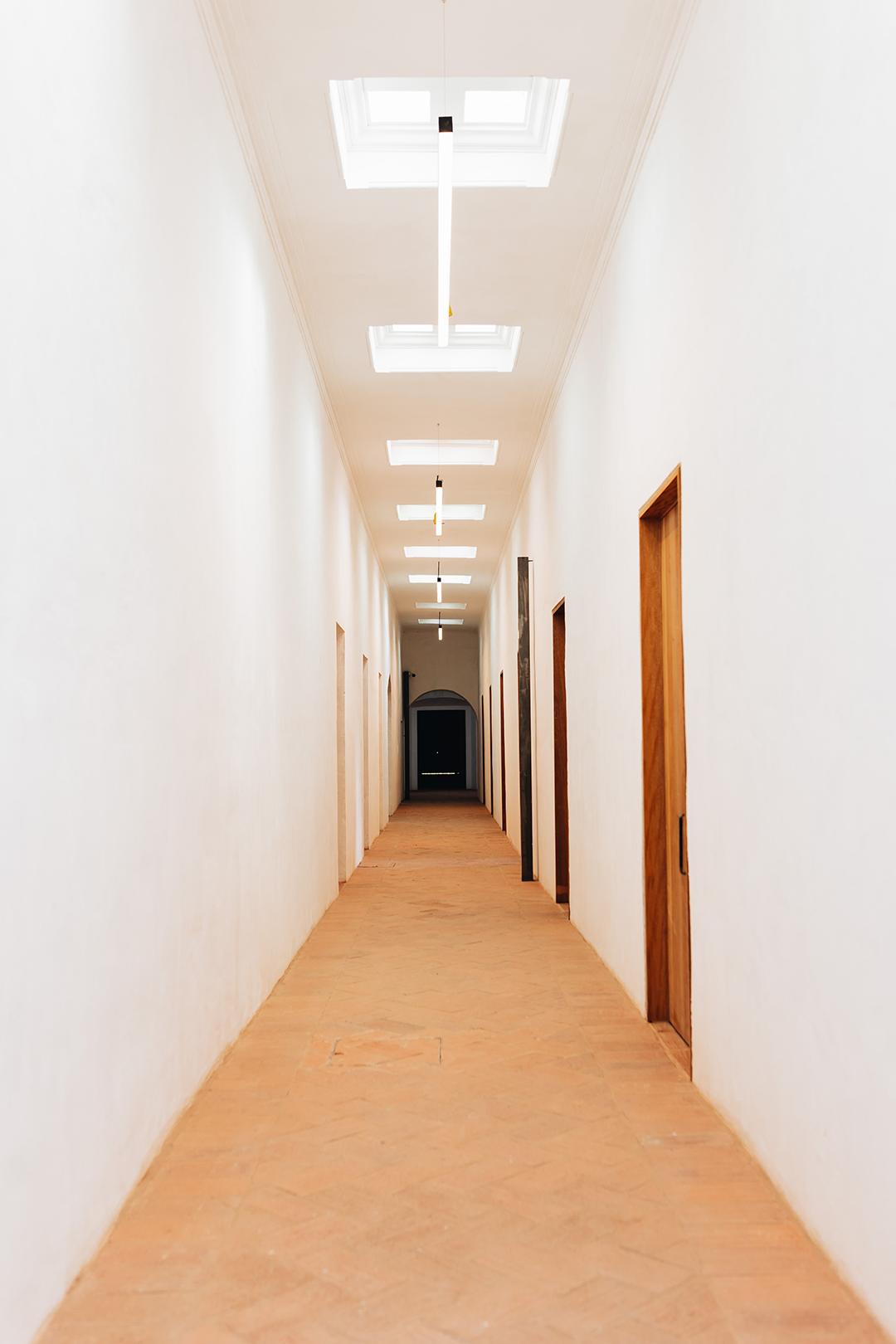
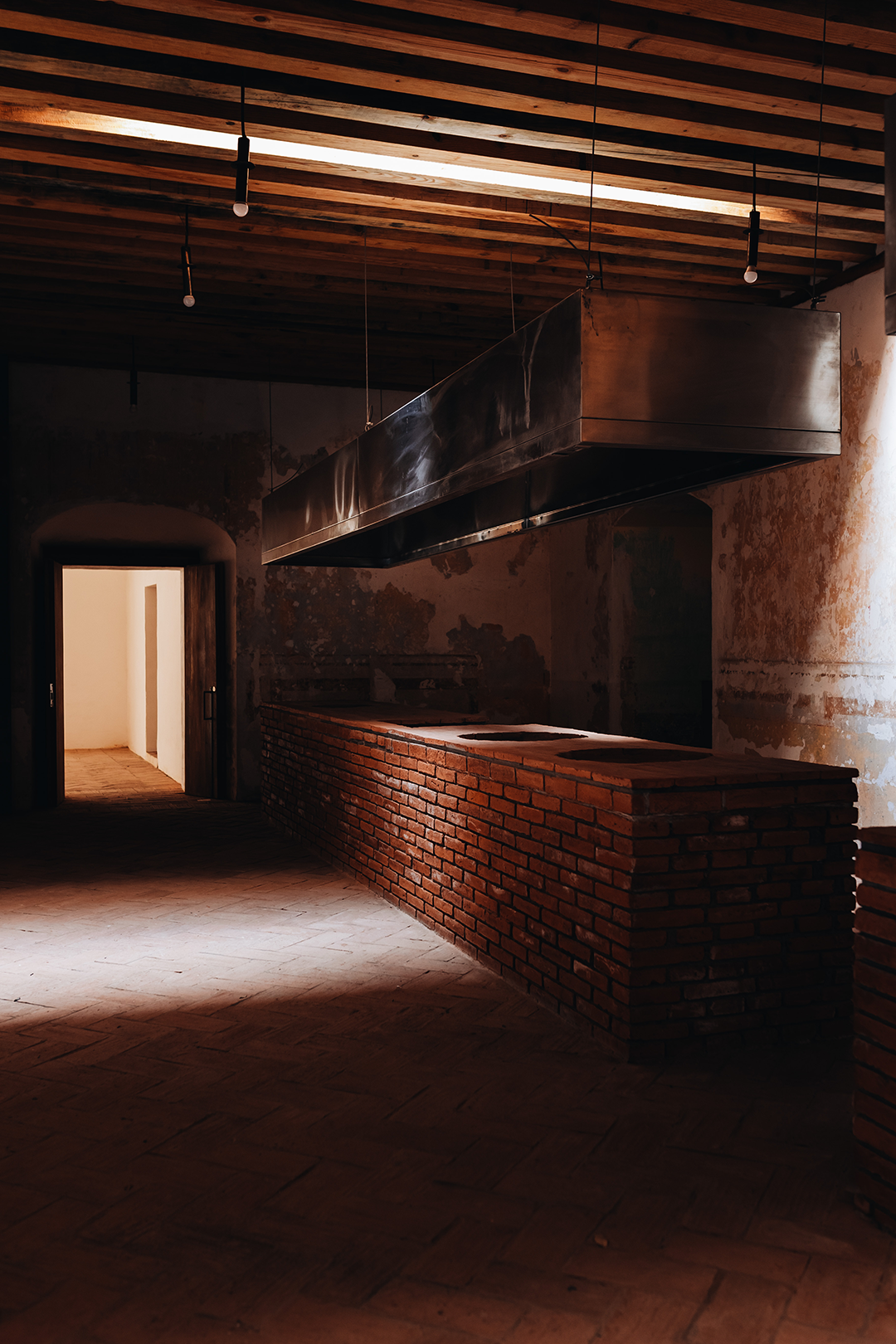
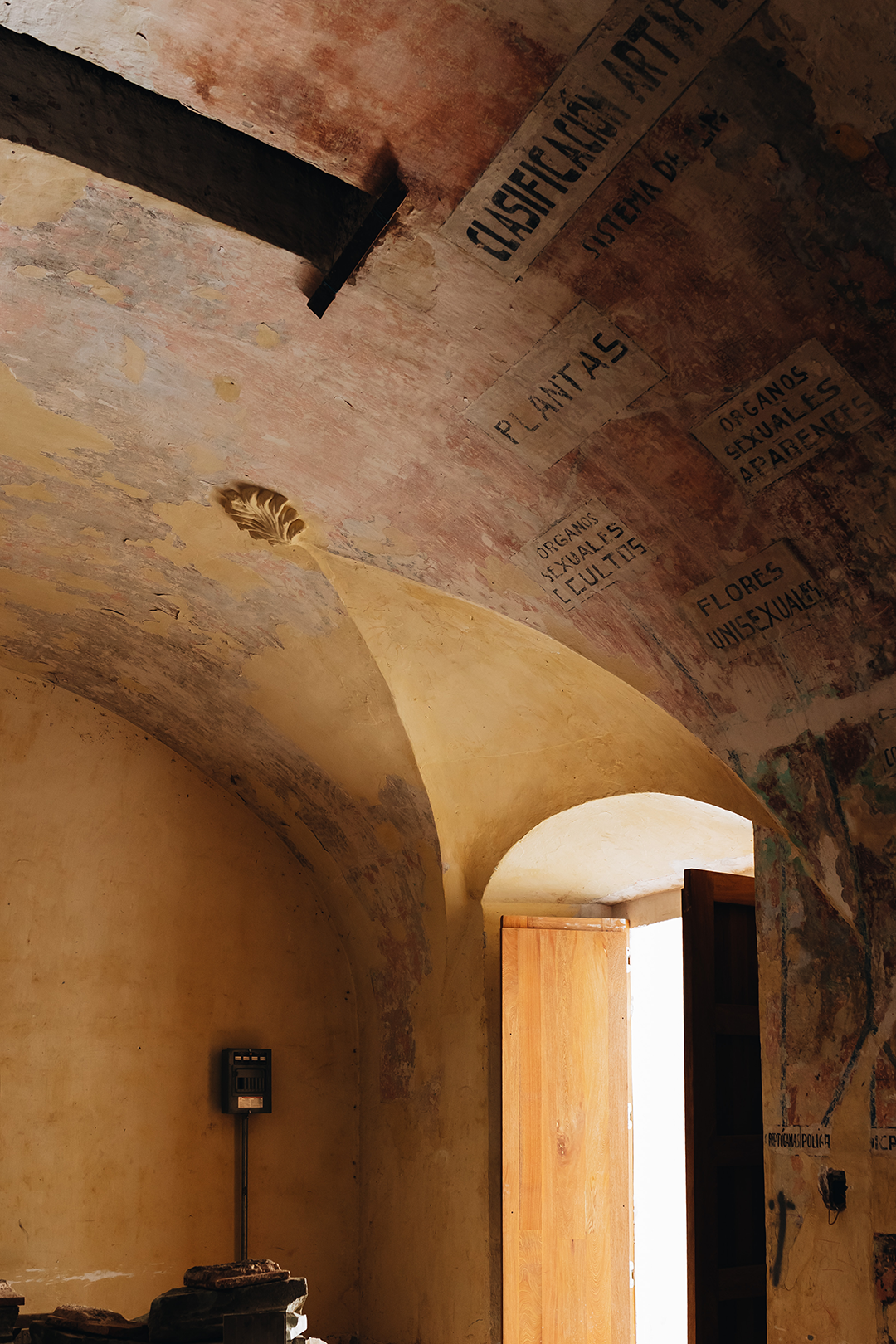
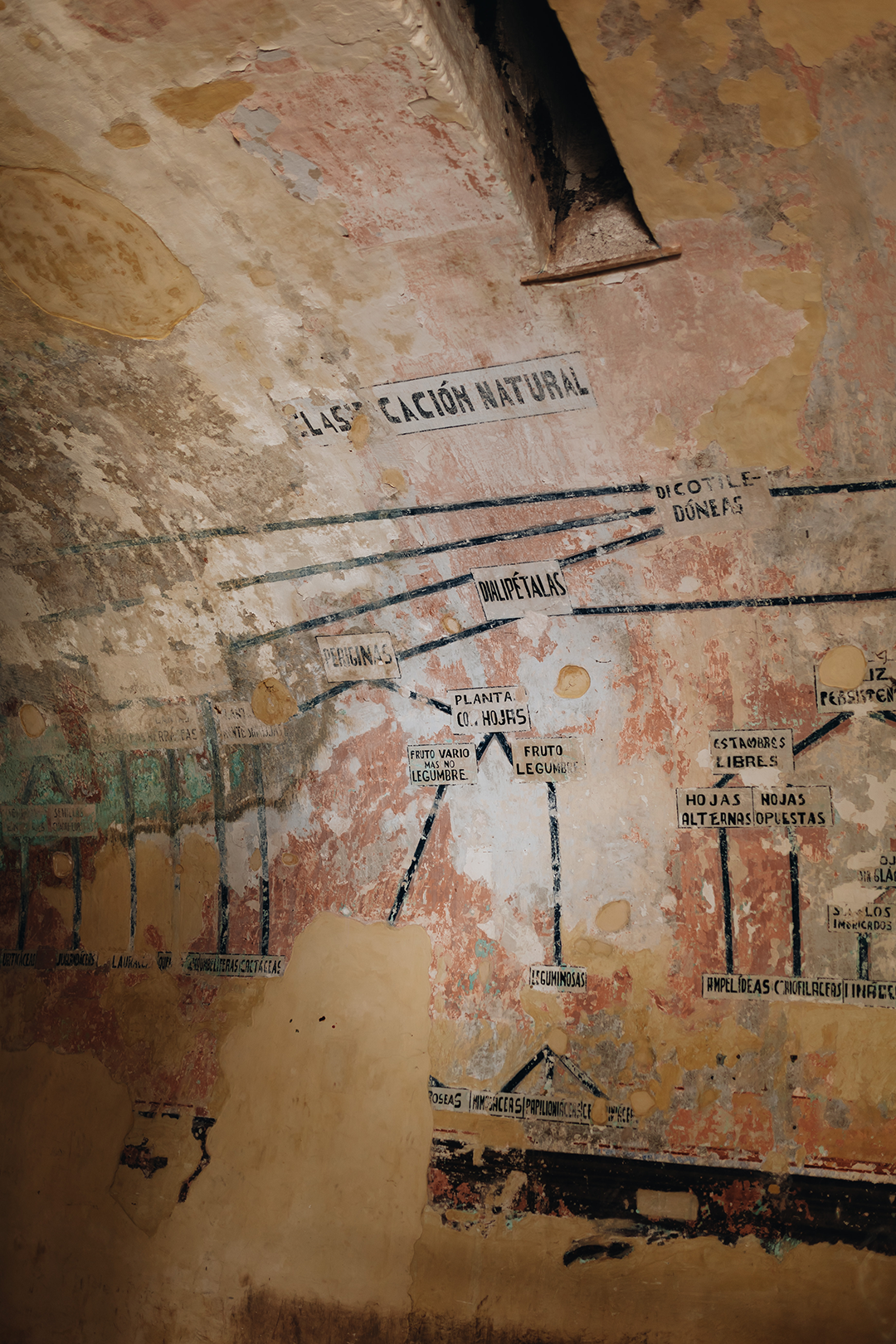
通过修复工作,墙壁、天花板、壁画、拱形天花板空间被恢复成原本的高度重获光彩,墙上也开了窗户。在这个过程中,最重要的发现是一个18世纪的下水道,这里被改造为举办祖传的梅斯卡酒品尝活动和烹饪体验的空间;还有一个与墨西哥城圣安格尔同一教派的修道院中类似的斜窗。此外,货物装卸院的拱廊也被修复,并被改造成一个户外活动空间。
Throughout the work, the splendor of the walls, ceilings, frescoes, vaulted ceilings, and the original levels of the spaces were recovered, while walled-up windows were opened. During the process, among the most important events was the discovery of an 18th-century sewer, which has been transformed into a space where tastings of ancestral mezcals and culinary experiences are held; and a diagonal window that resembles the one in the convent of the same order in San Ángel, Mexico City. In addition, the arcades of the goods handling yard were also restored and converted into a space for outdoor events.
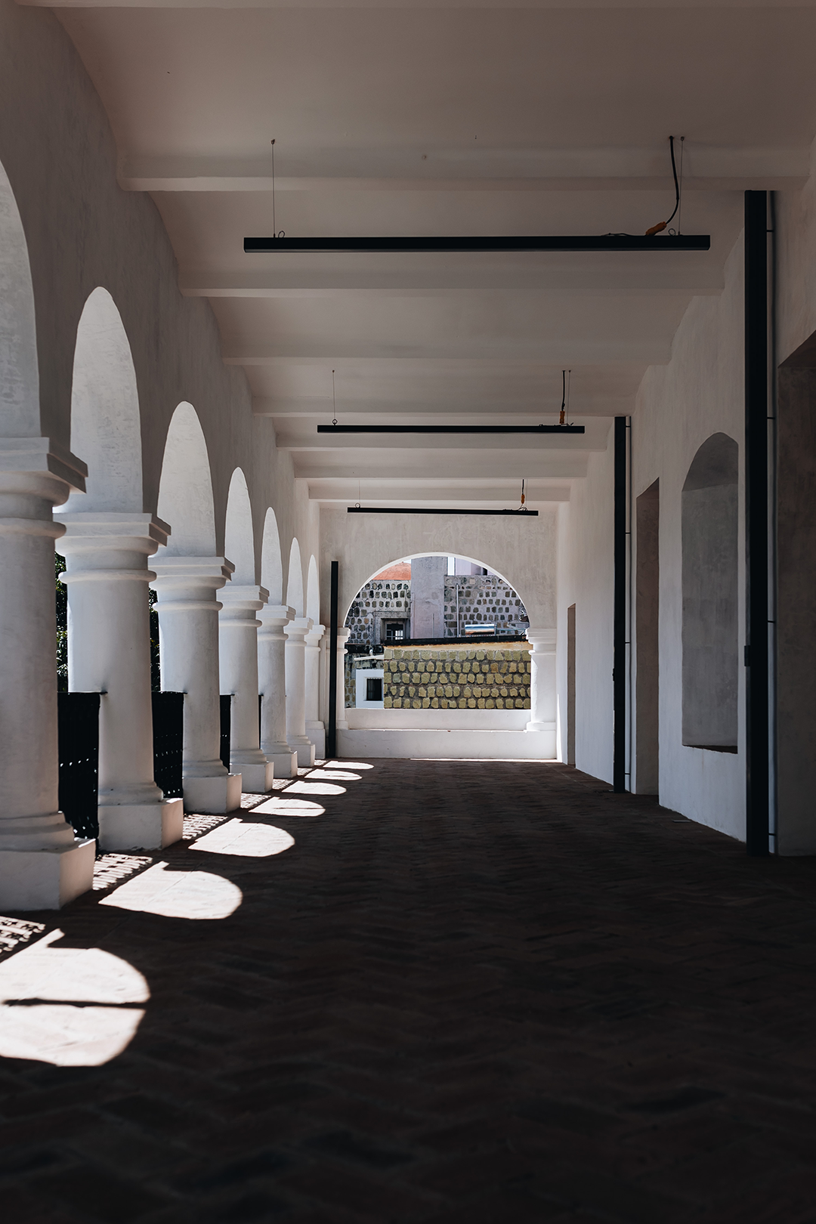
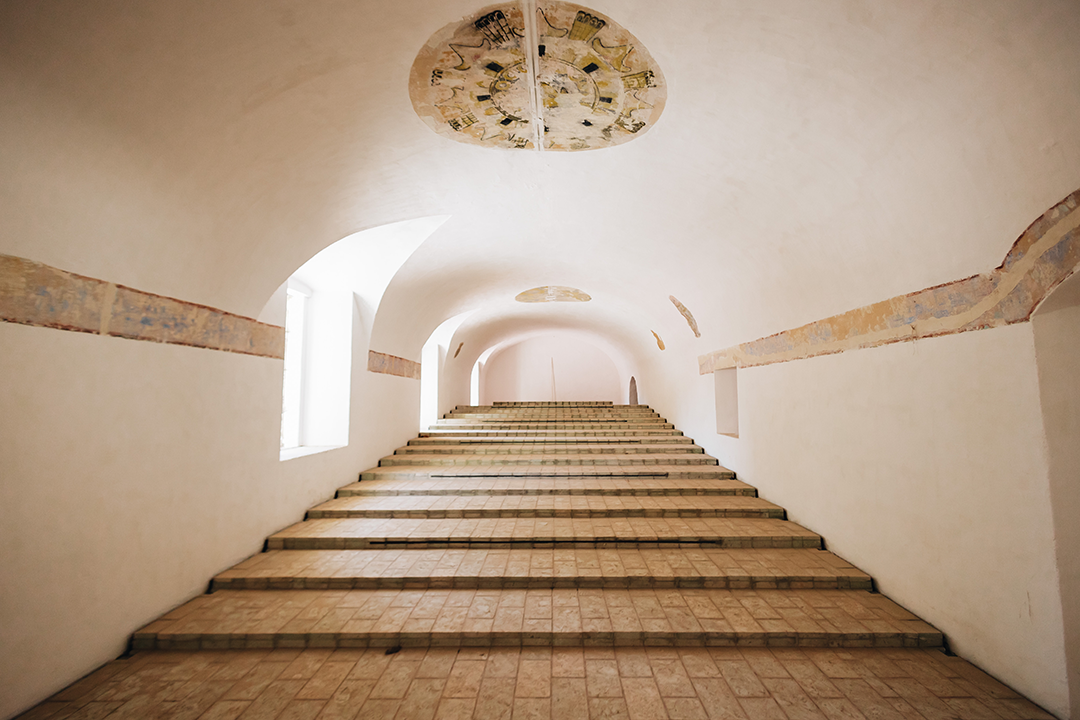
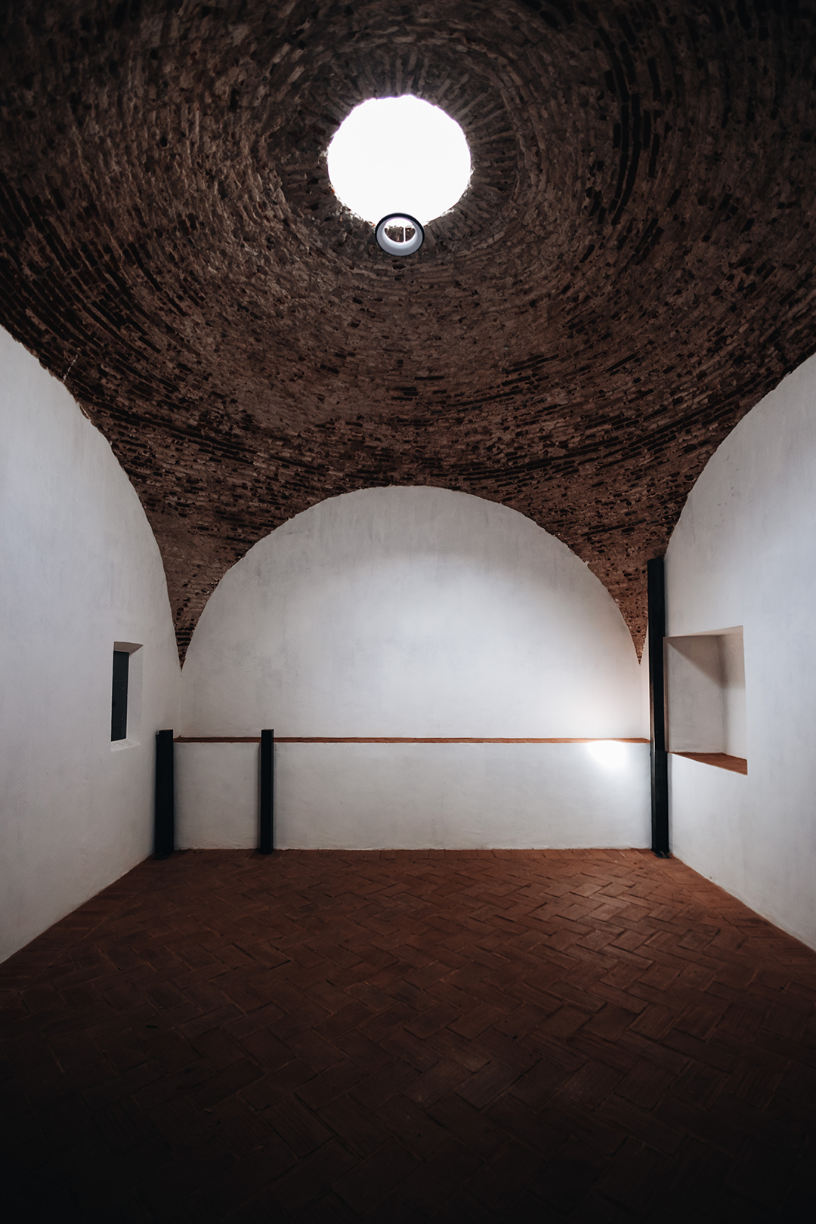
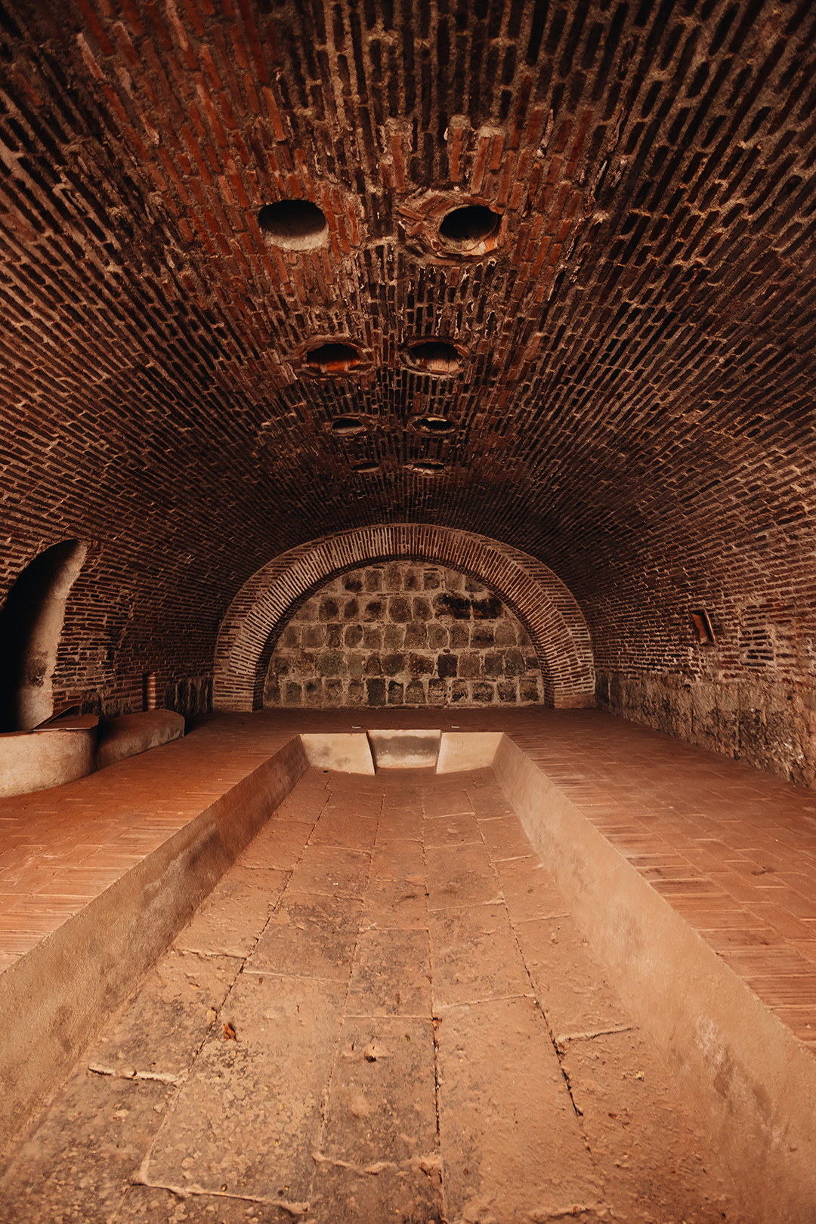

室外区域利用了原来的花园和庭院,这些花园和庭院以前是由受戒加尔默罗会打理的。建筑曾在不同时期被用作瓦哈卡州的民事登记处,以及仓库等,现在它以原貌修复,重新与花园、庭院融合。
The outdoor areas made use of the original gardens and courtyards formerly in the care of the Order of the Discalced Carmelites. These were restored to return the building to its original appearance, since it had been used at different times as the Civil Registry of the State of Oaxaca, as well as a warehouse for Caminos y Aeropistas de Oaxaca, among others.
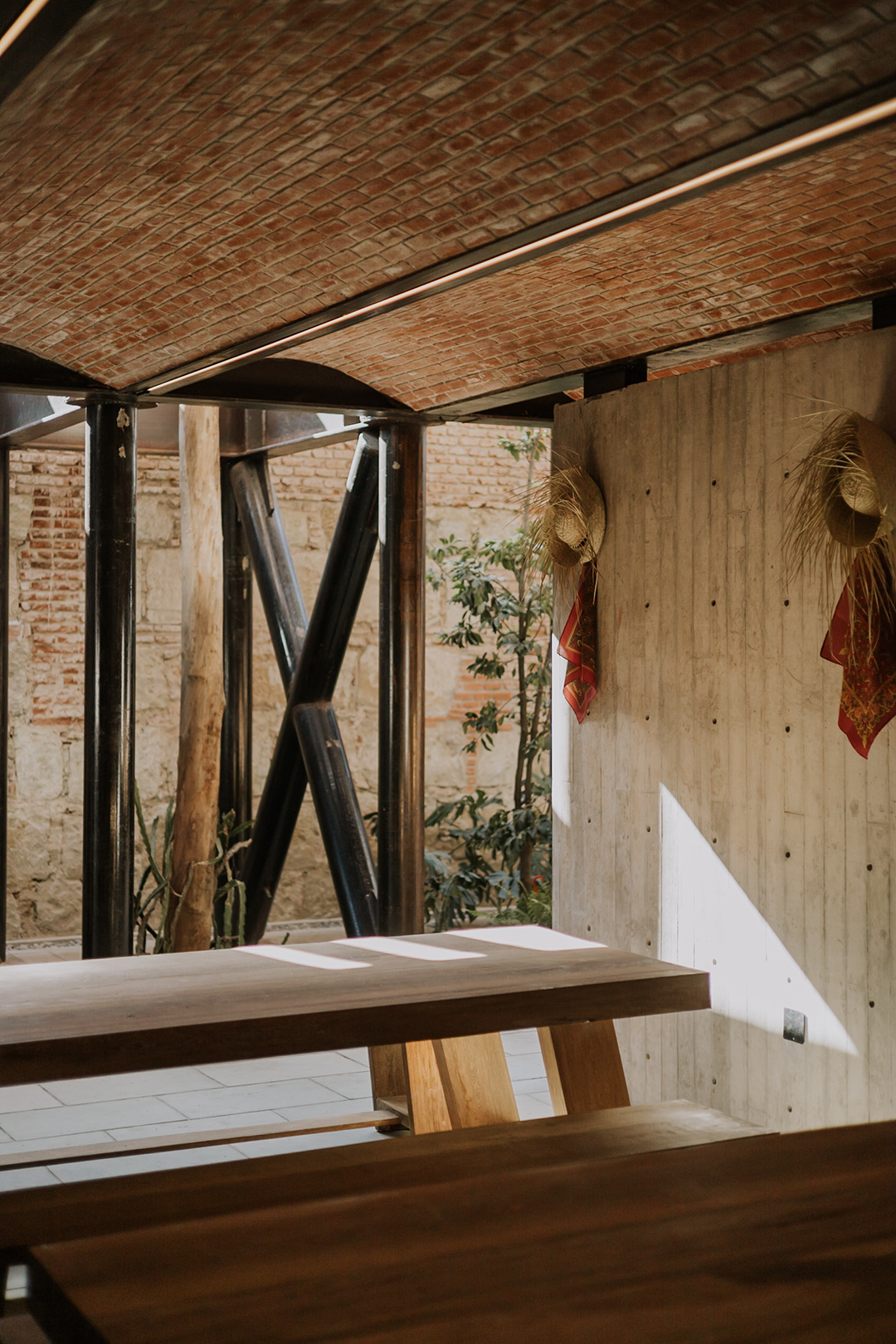

为了对比过去和现在,设计用钢材置入了一个高大的现代元素,包含了工业化厨房。在停车场,一个由钢柱和砖拱顶组成的二层亭子,容纳了12个商业空间和一个公共活动大厅,大厅能尽览圣菲利普自然保护区山脉、圣多明各教堂和民族植物园的全景。
In order to contrast past and present, RootStudio installed an elevated contemporary element in raw steel, containing the industrial kitchens. In the parking lot, a two-story pavilion with steel pillars and brick vaults houses 12 commercial spaces and a public events hall that offers a privileged panoramic view of the mountains of the San Felipe nature reserve, the Church of Santo Domingo, and the Ethnobotanical Garden.

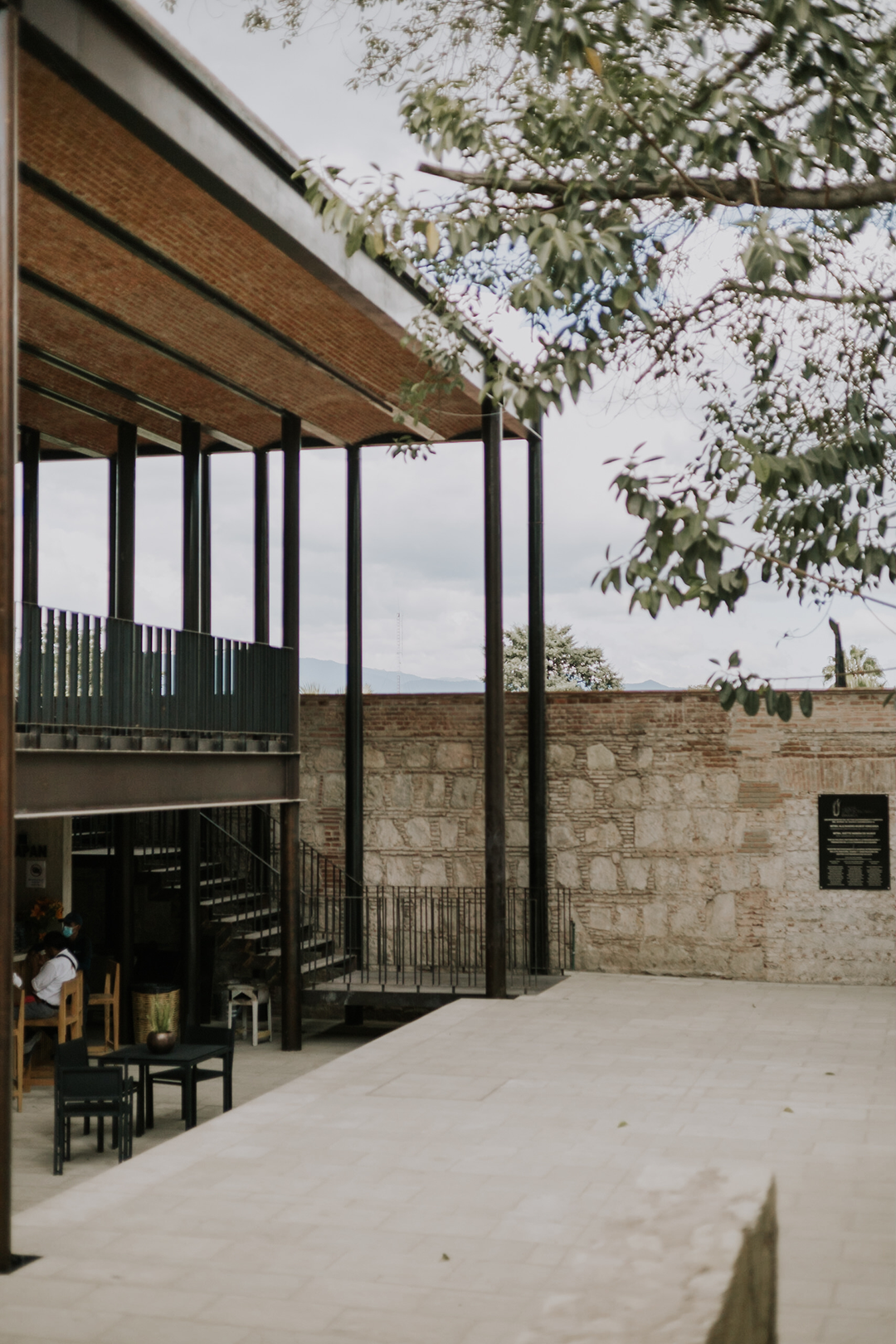
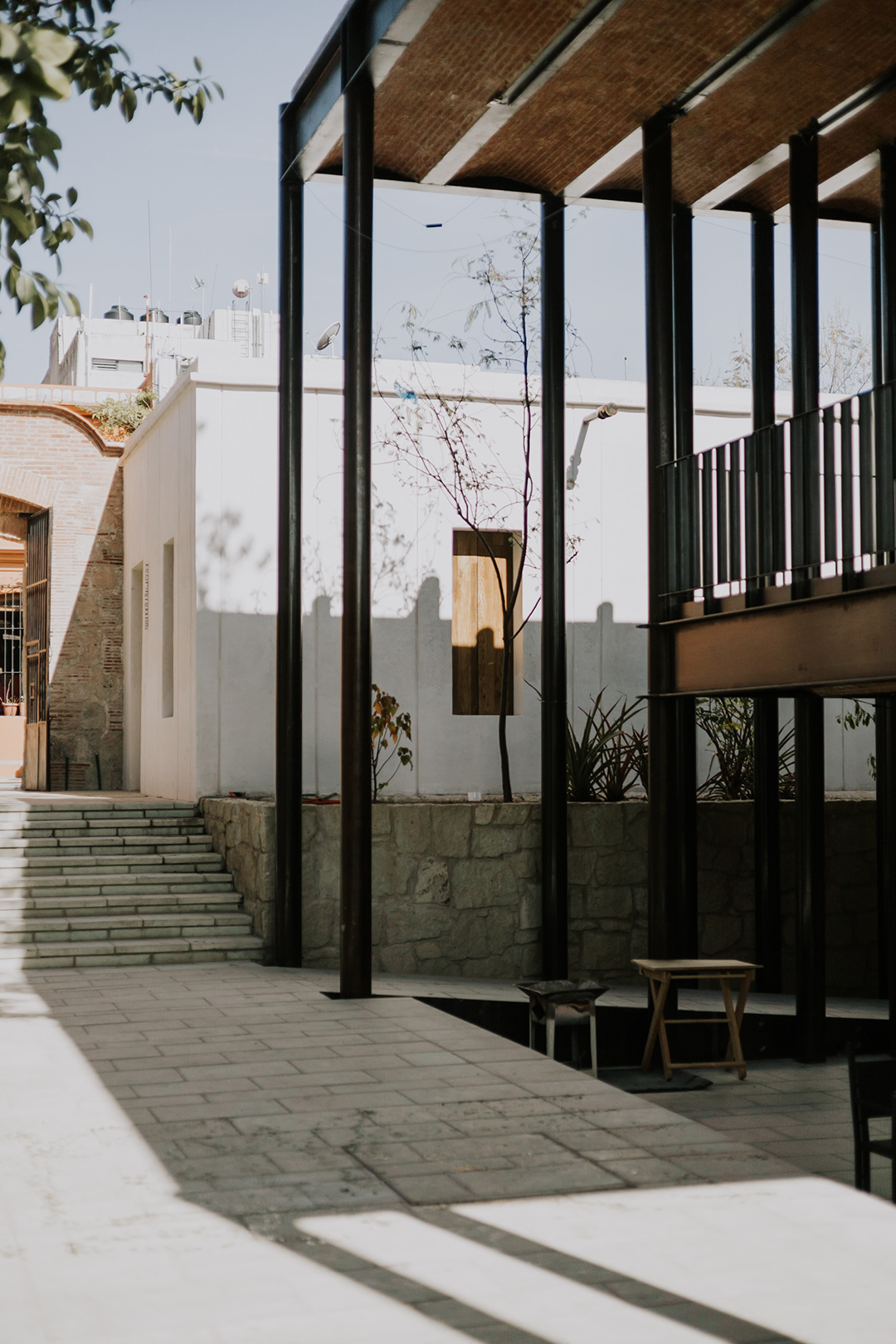
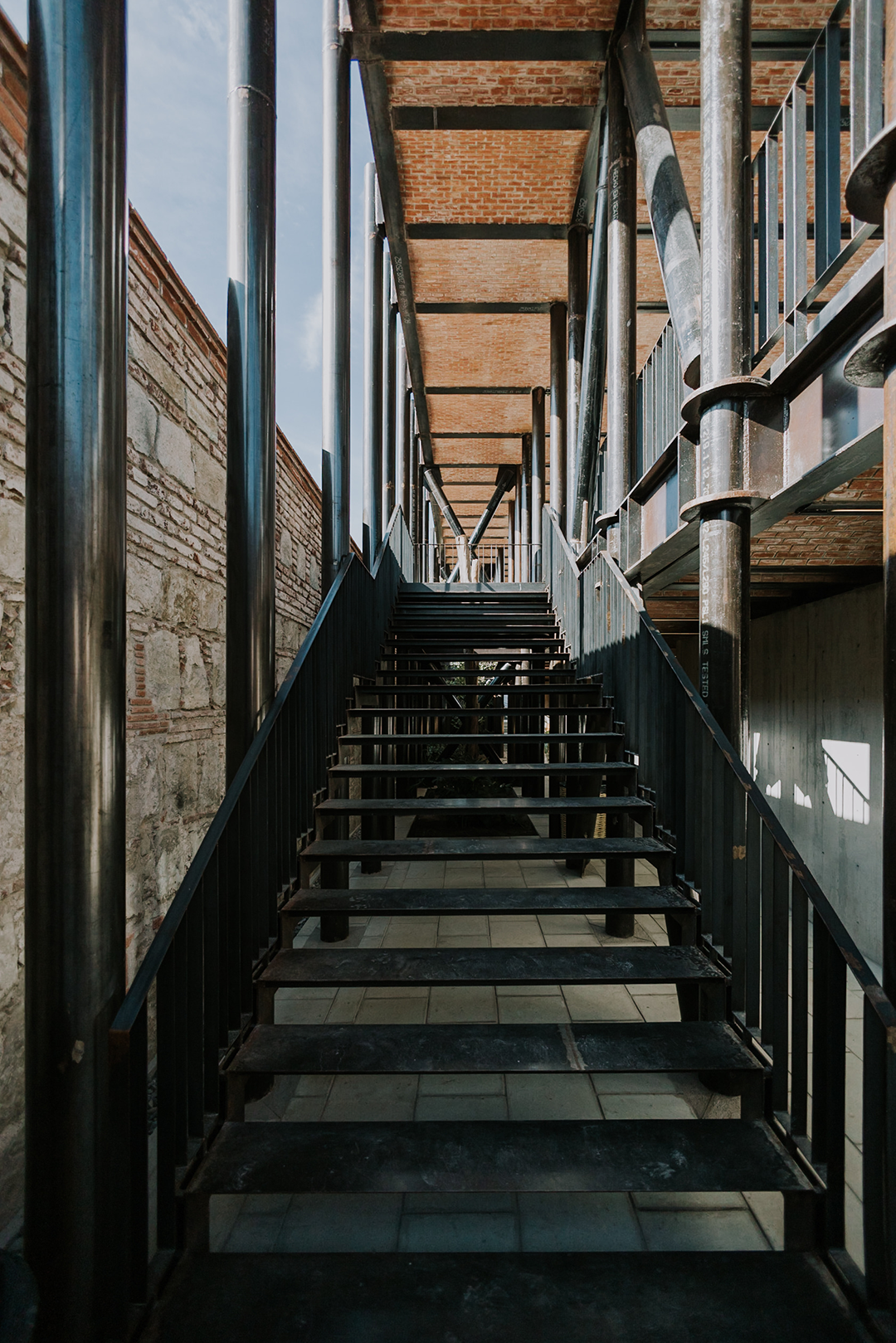


由Joao Boto Caeiro领导的Rootstudio因其全面的可持续发展特征而受到认可,其设计使建筑融入周围环境并减少对环境的影响,团队在设计中使用二氧化碳零净排放的产品和无化学品解决方案,如基于肥皂和明矾的防水产品,并安装了太阳能系统。
Rootstudio, led by Joao Boto Caeiro, is recognized for its comprehensive sustainability signature, which allows buildings to be incorporated into their surroundings and reduce their environmental impact, used products with zero net emissions of carbon dioxide, CO2, and chemical-free solutions, such as waterproofing products based on soap and alum, and installed a solar energy system.
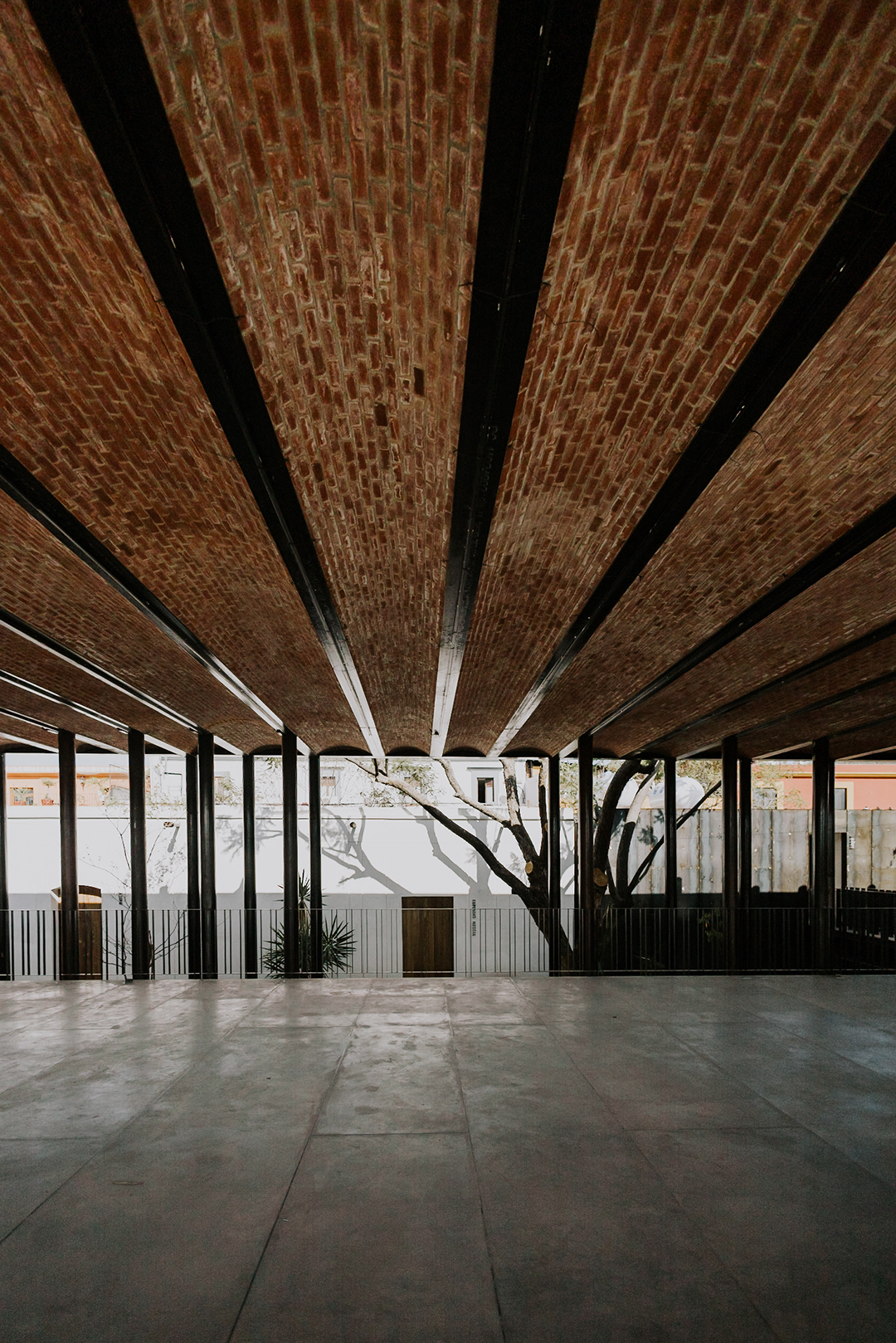
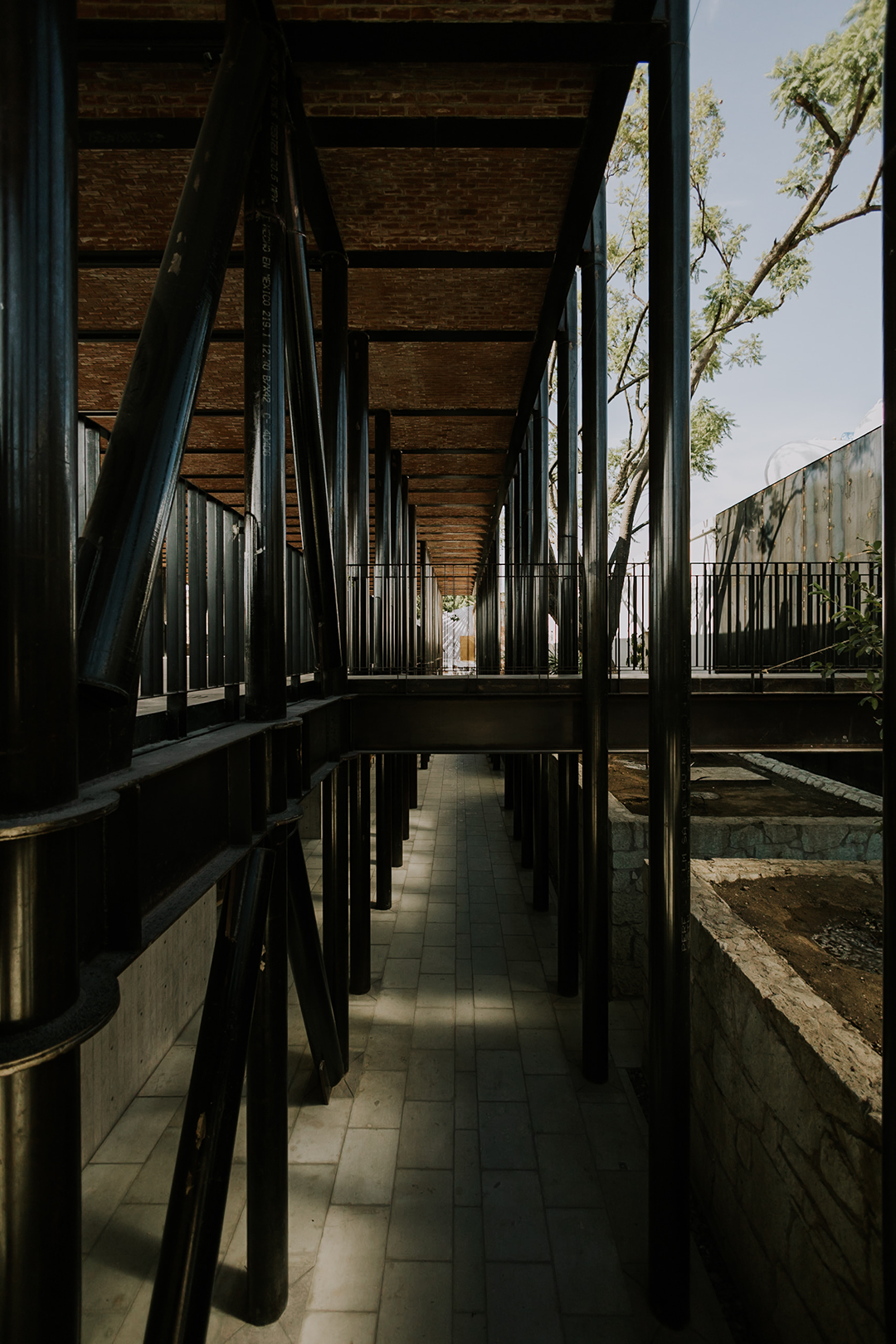
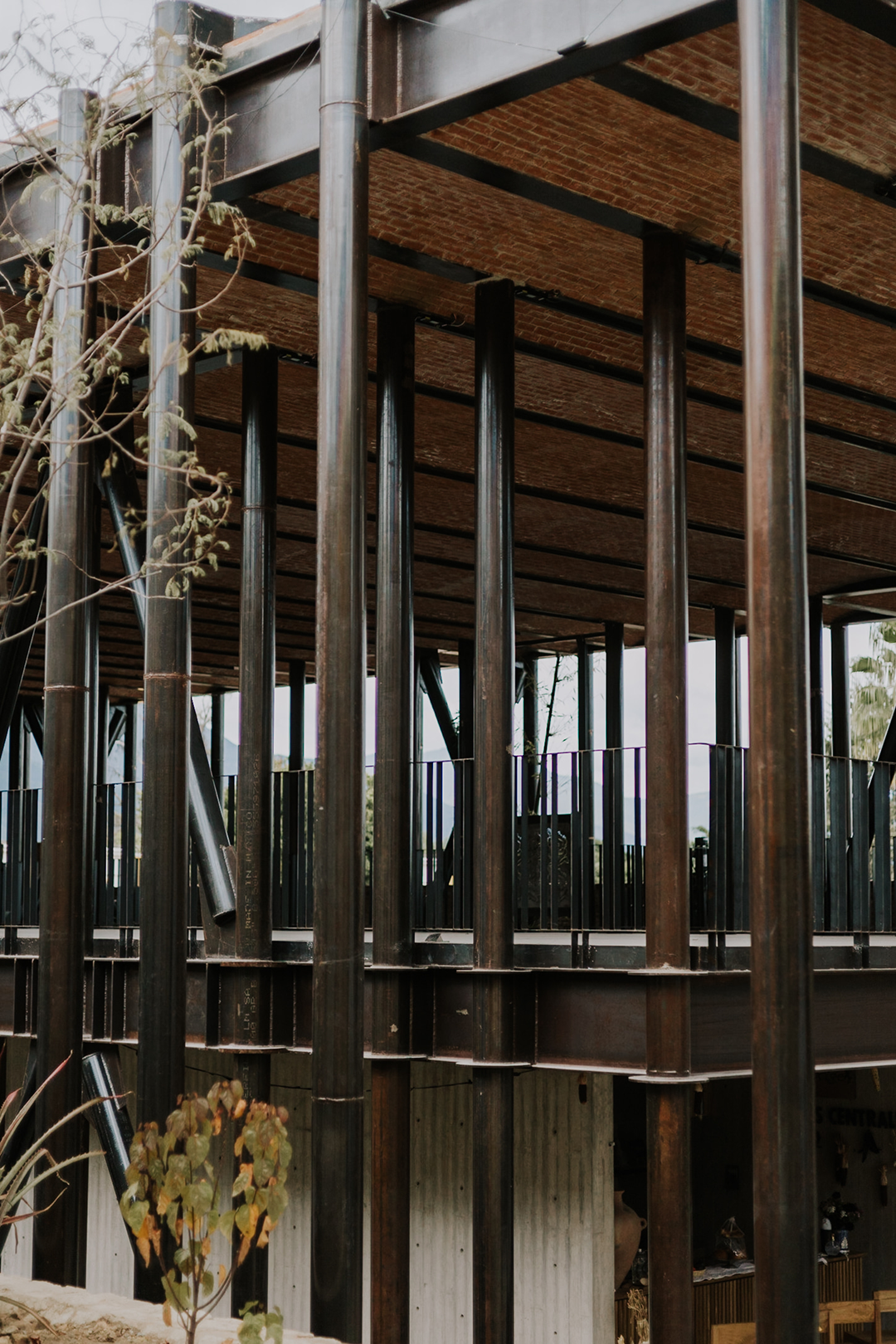
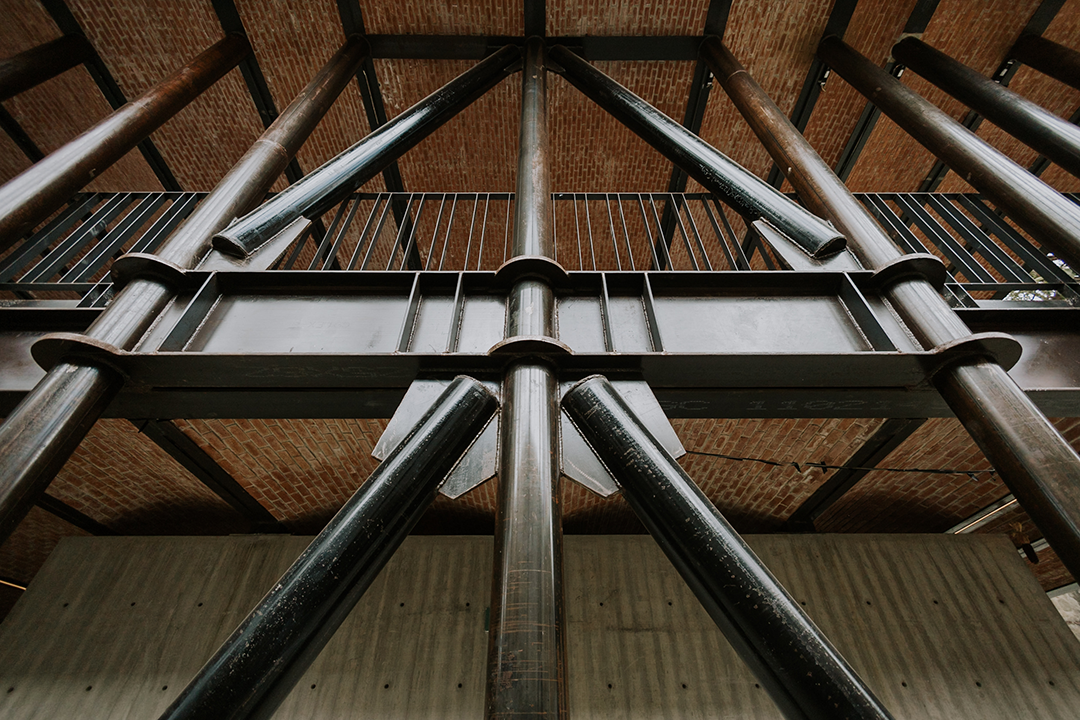
在内部装修方面,为了促进当地人才的工作,定制家具的生产被委托给橱柜大师和工匠。他们使用一种红木木材macuil,这种木材因其药用特性而被认可。
For the interiors, in a gesture that promotes the work of local talent, the production of custom-made furniture was entrusted to master cabinetmakers and artisans, who used macuil wood, a tree popularly known as palo de rosa (rosewood) and recognized for its medicinal properties.
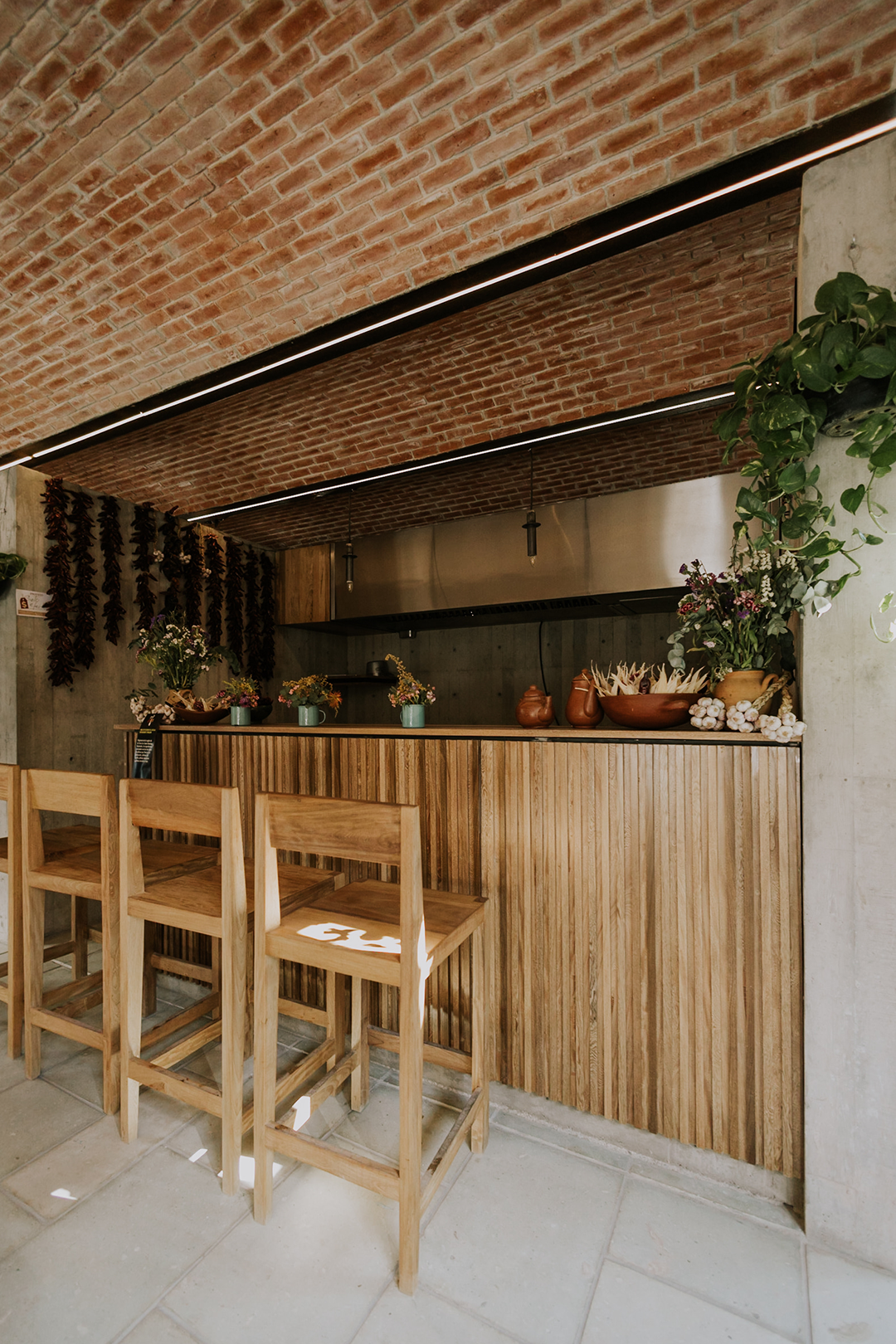
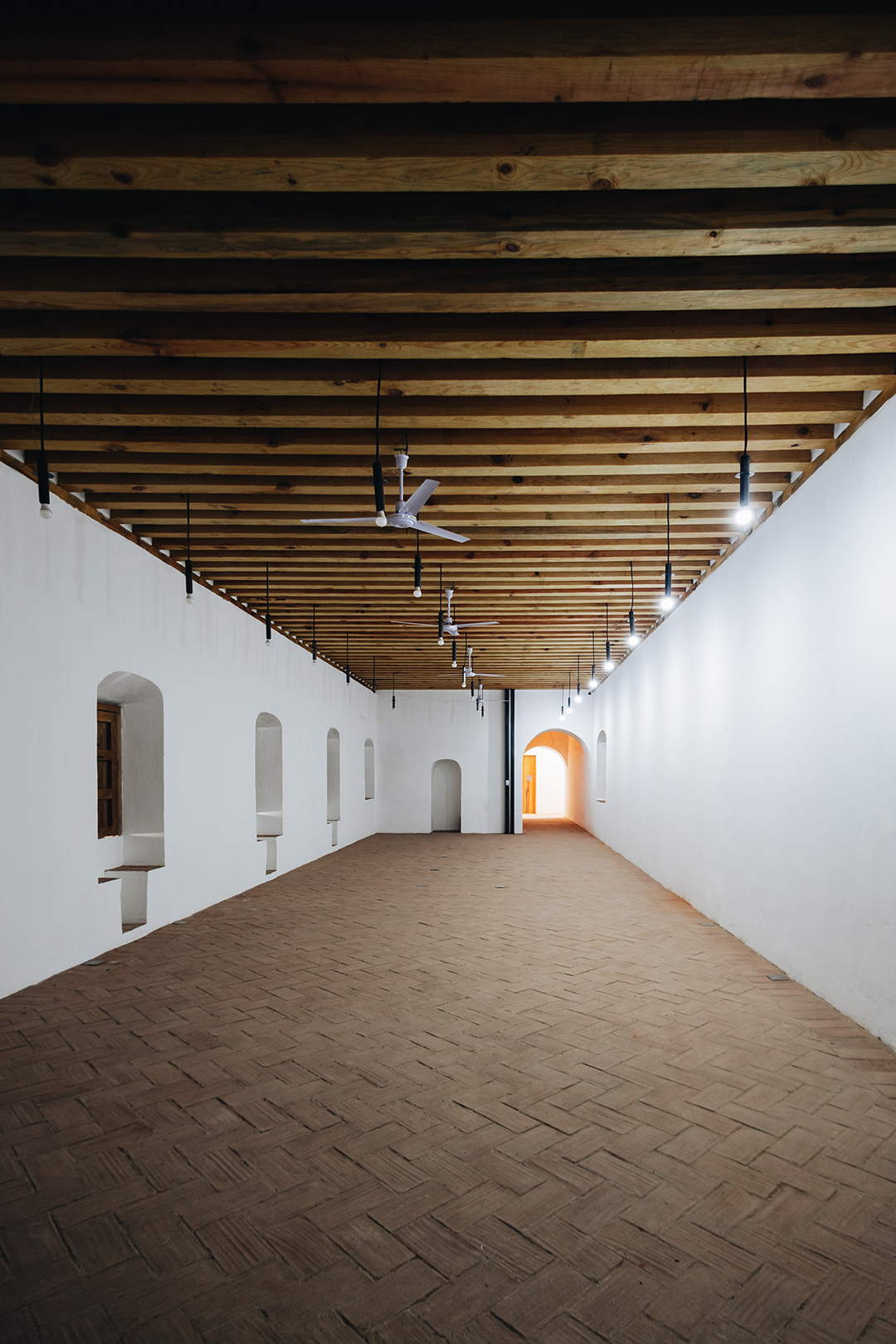
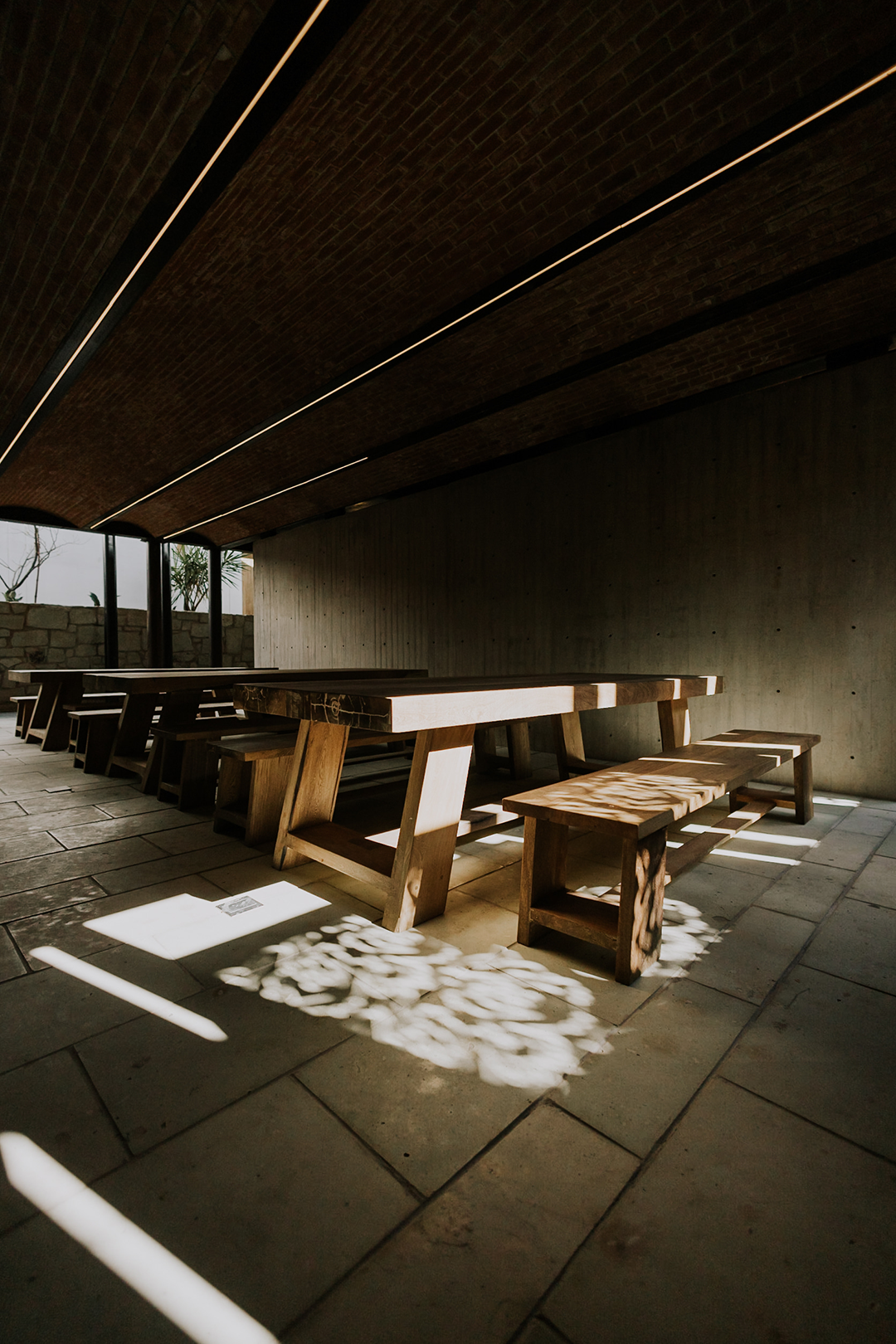
胡奇坦出生的艺术家达米安·弗洛雷斯为这个中心创作了壁画“玉米人”,来展示这一重要粮食作物的各种不同品种;而萨比诺·吉苏则是为建筑所有电梯设计了壁画。二者都体现了瓦哈卡丰厚的艺术底蕴。
The artistic wealth of Oaxaca is present in the form of collaborations with the Juchitán-born artist Damián Flores, who created the mural “Men of Corn” to illustrate the different endemic species of this important food plant, and with Sabino Guisu, who designed the murals for the elevators that communicate all areas of the building.
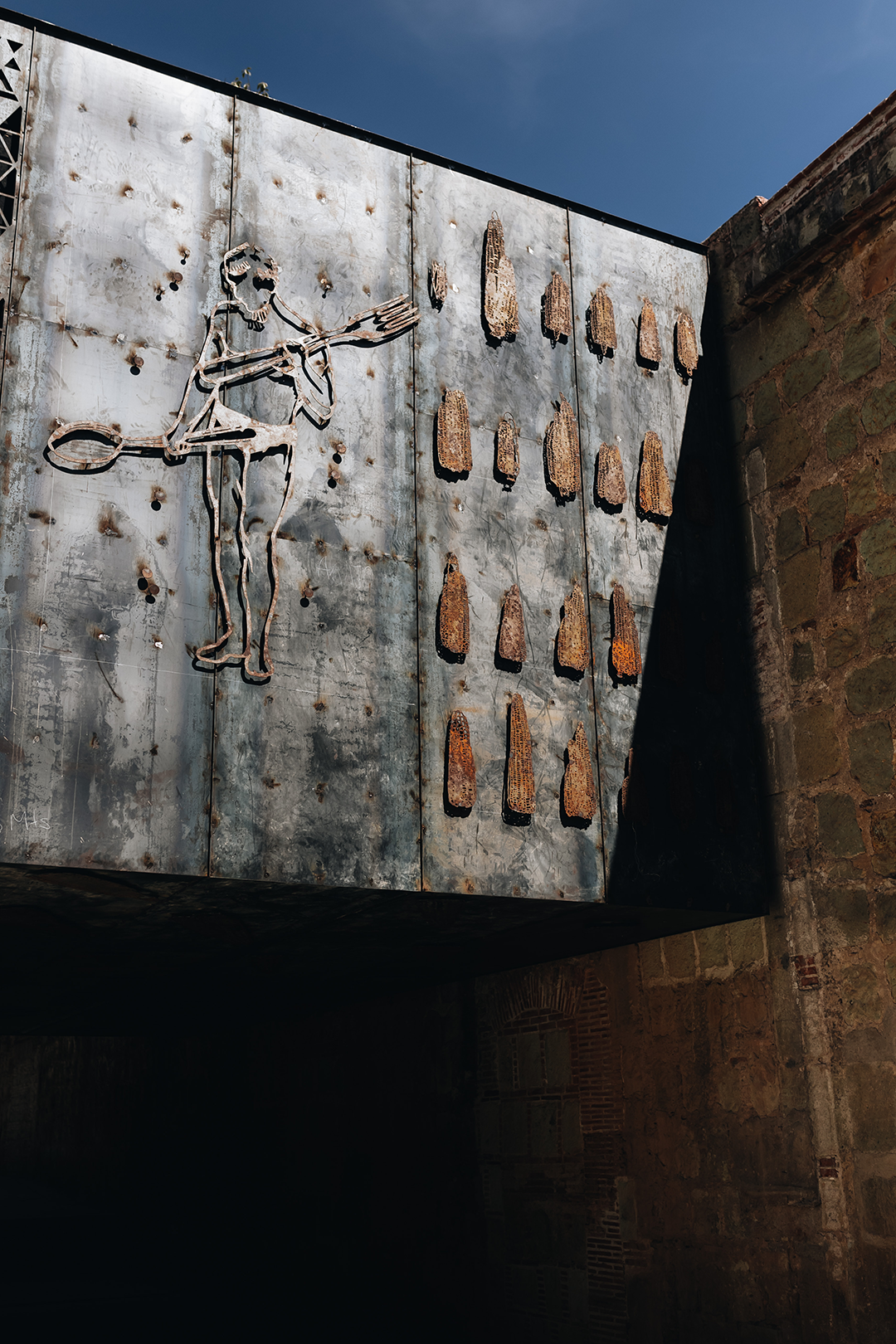
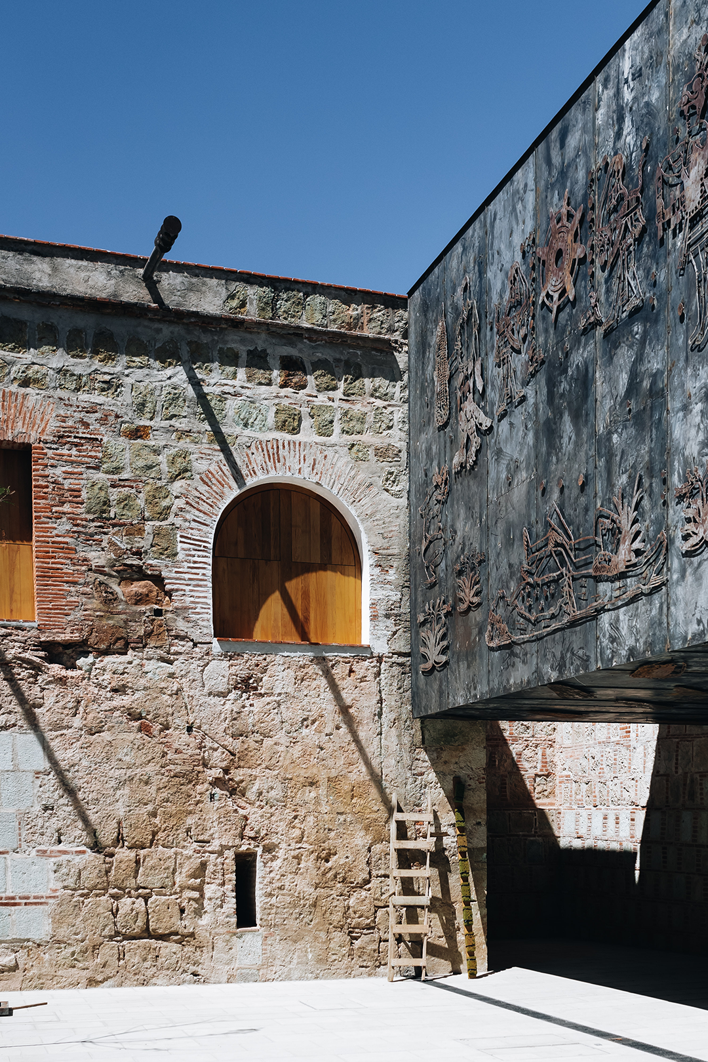
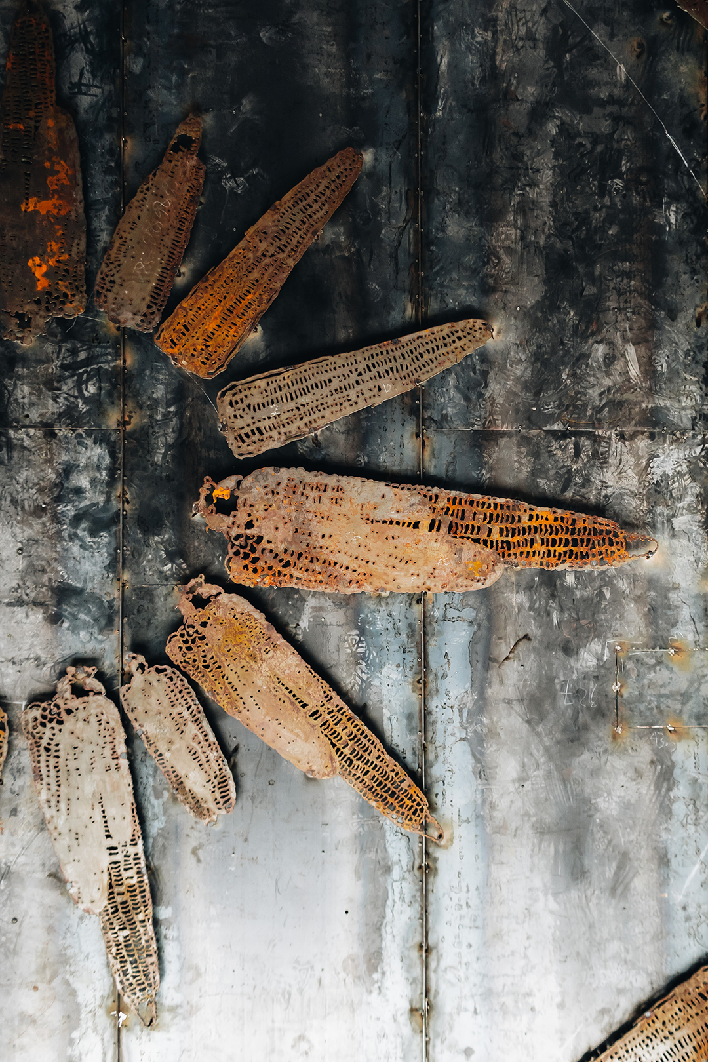
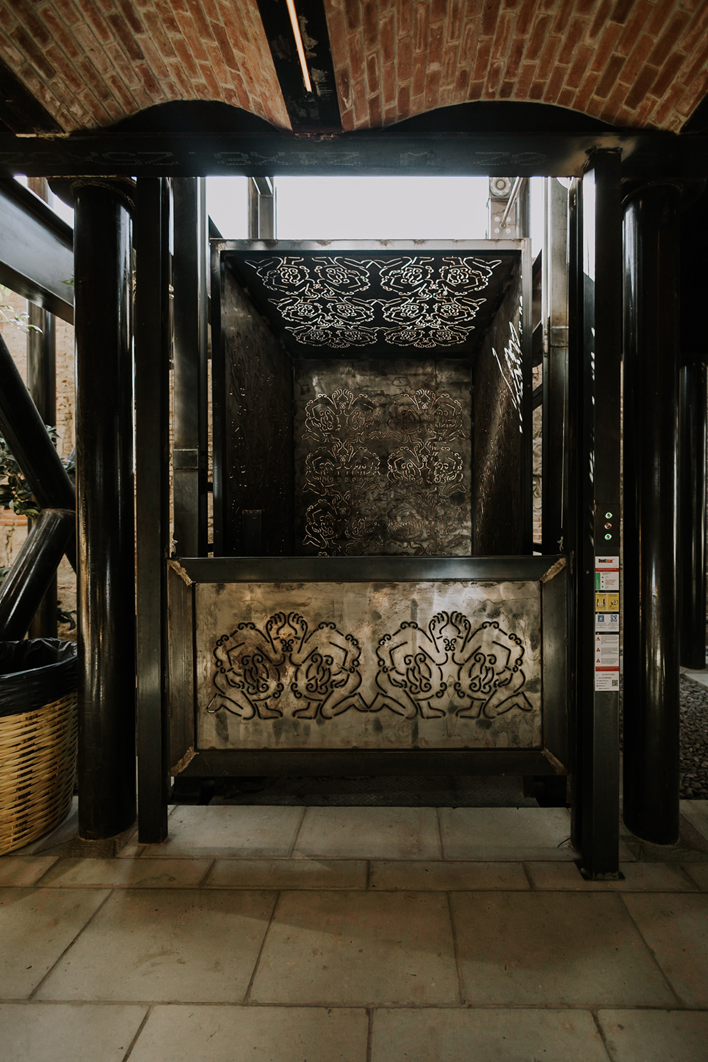
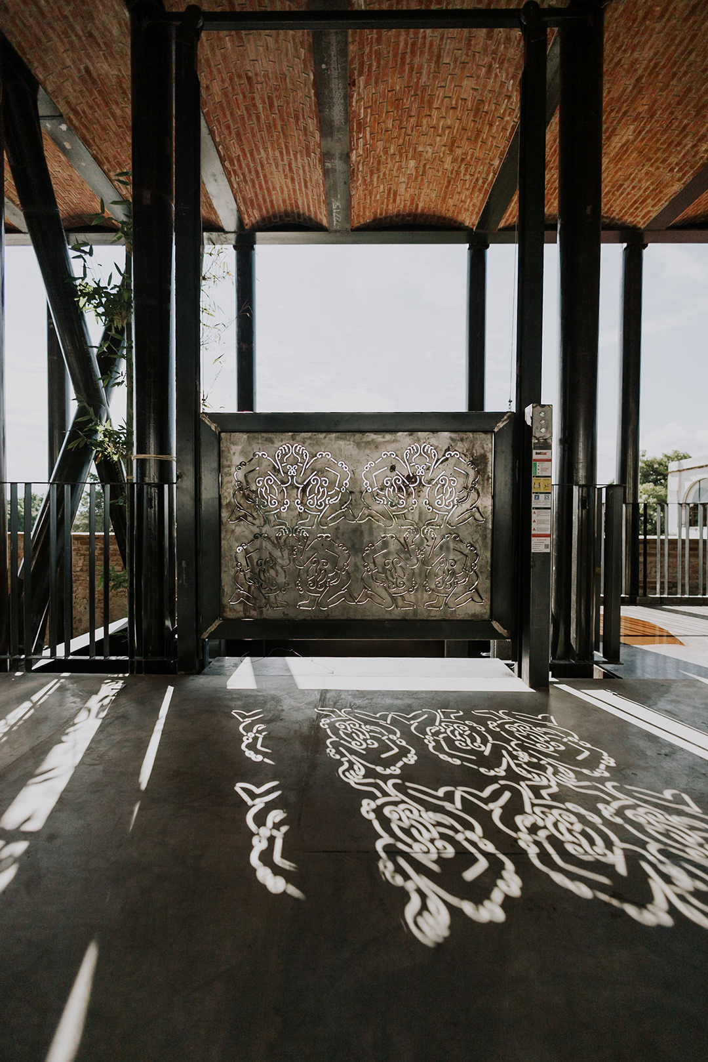
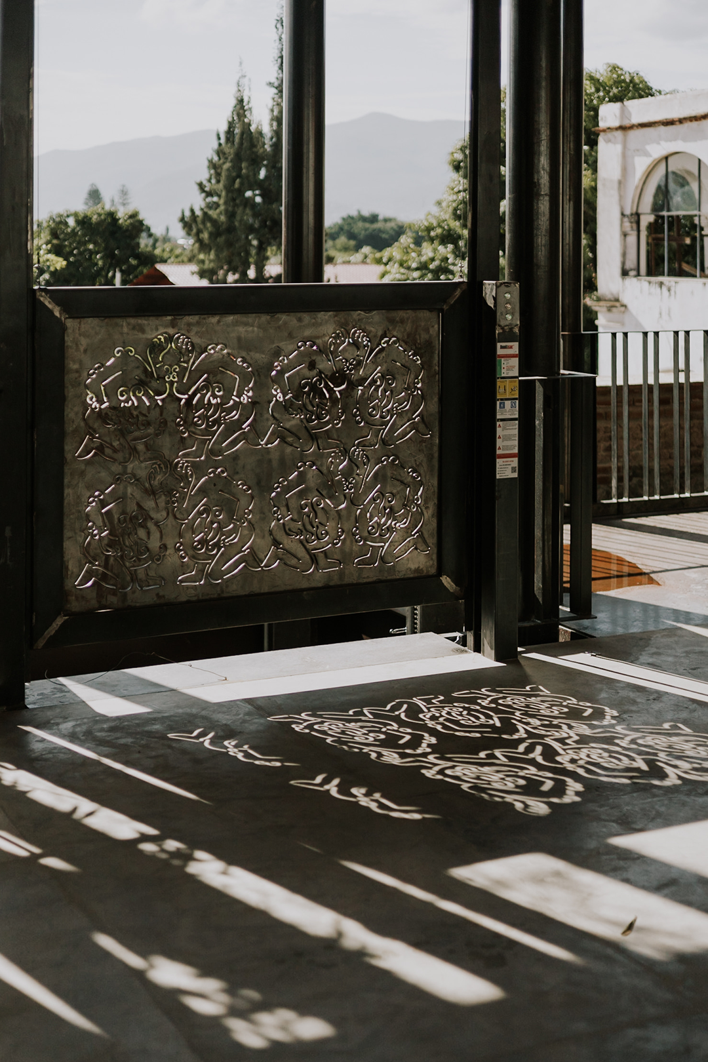
花园的景观设计原则包含了可食用或与烹饪有关的植物,包括银合欢、丝兰、萨波特果和龙舌兰。无障碍性和包容性是这个项目的基本原则,它通过为残疾人提供设施,寻求个人与环境的互动。
The landscaping principle for the garden involved plants that are either edible or associated with cooking, including guajes, yuccas, zapotes, and magueys. Accessibility and inclusion are fundamental principles in this project, as it seeks the interaction of individuals with their environment through facilities for people who have some type of disability.
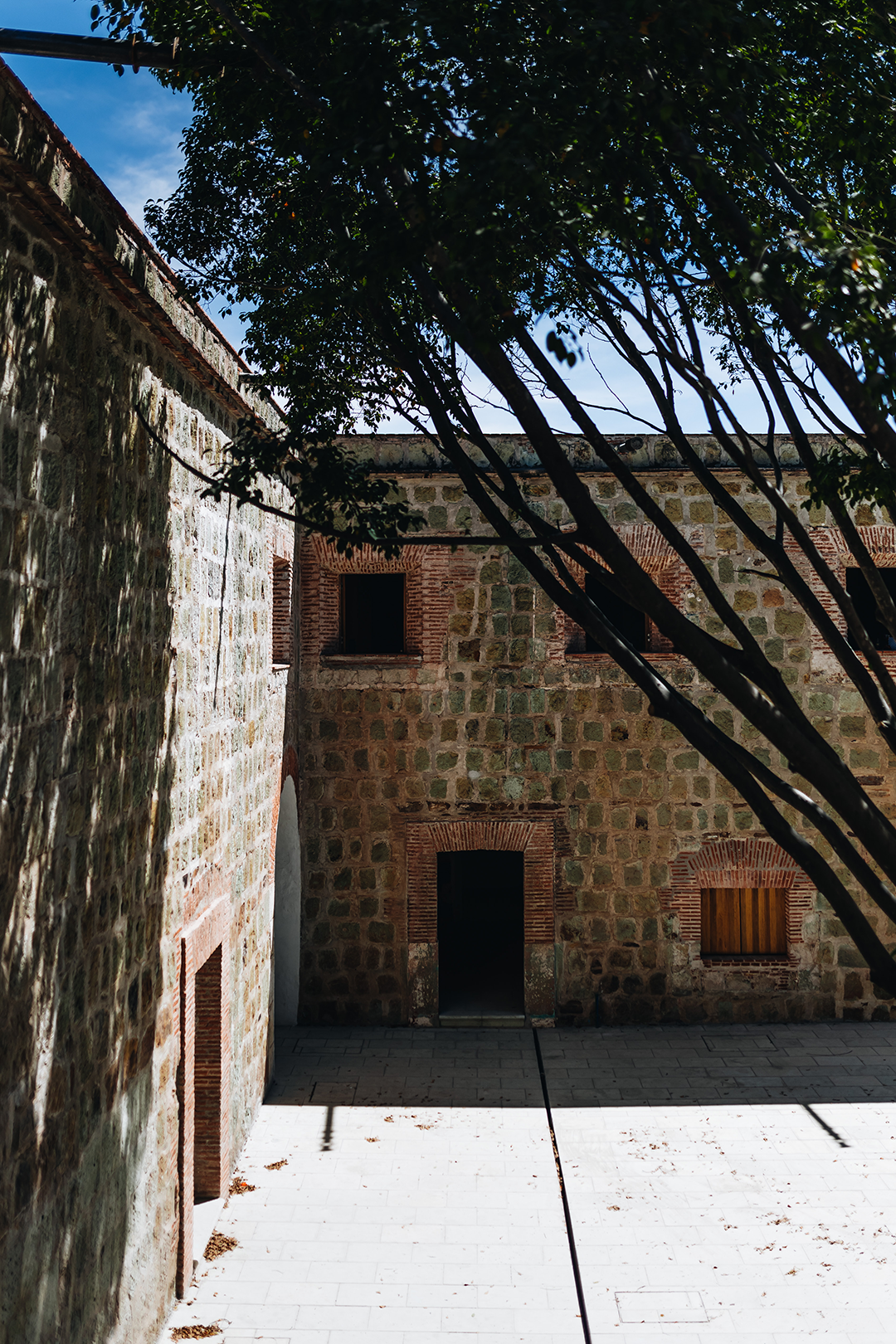


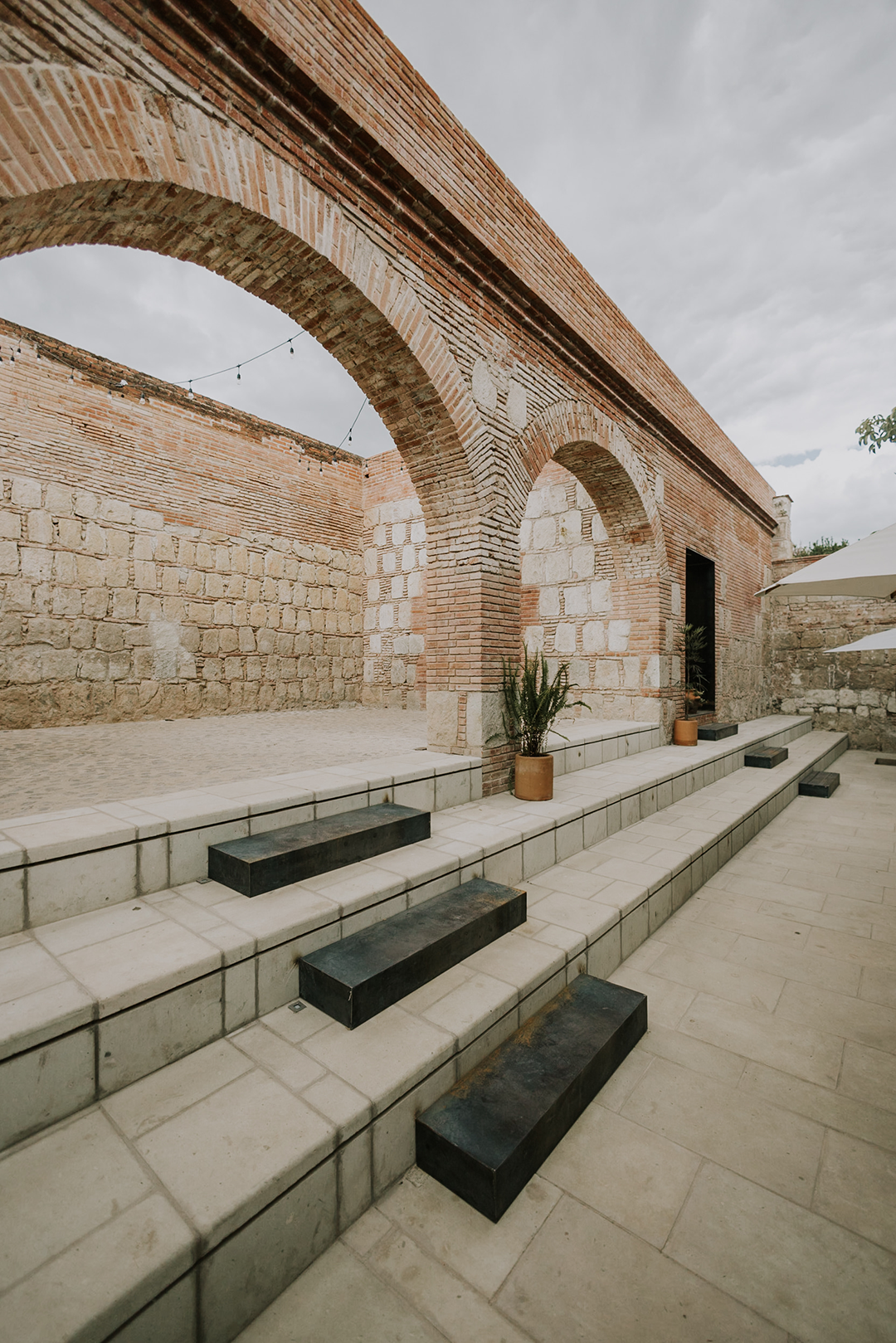

设计图纸 ▽
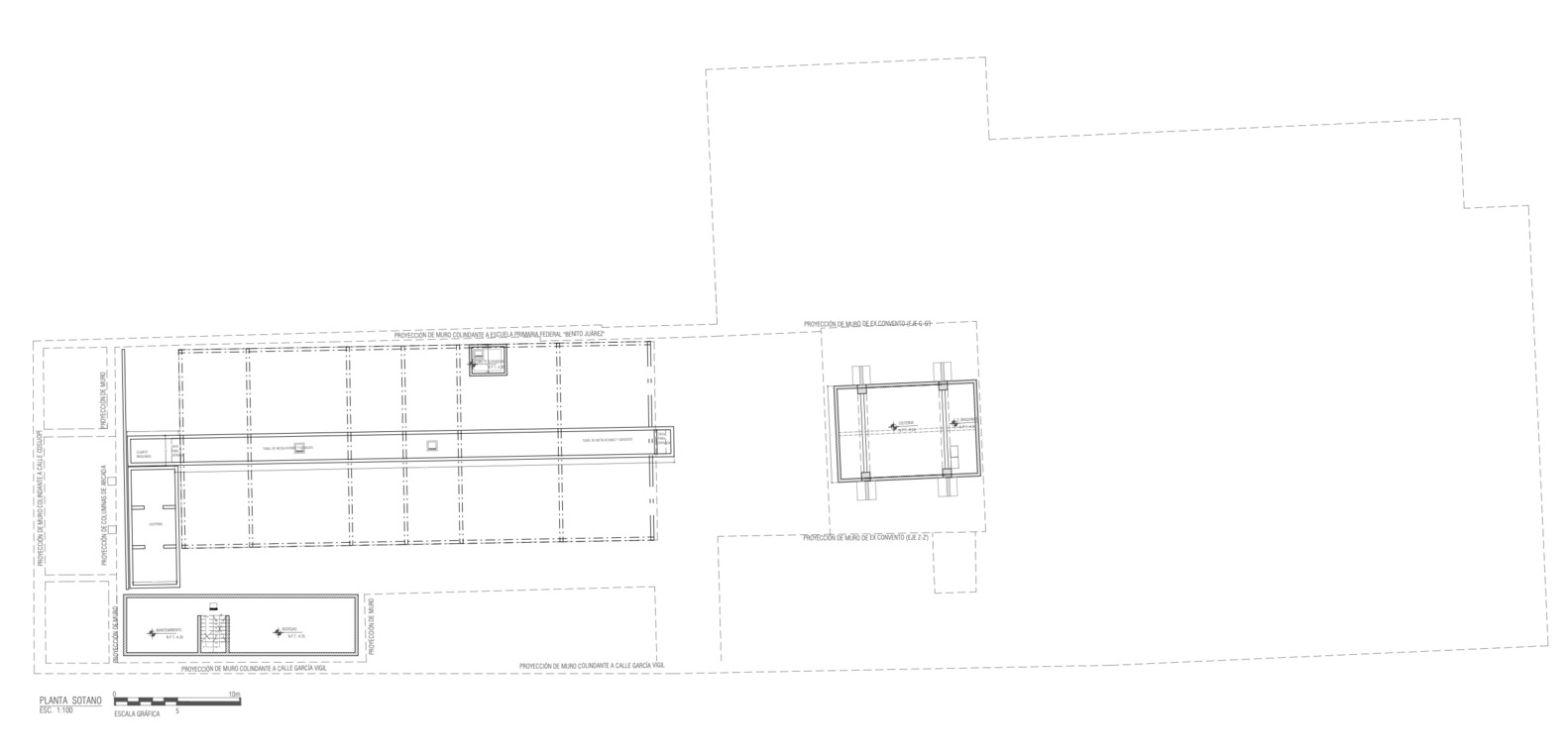


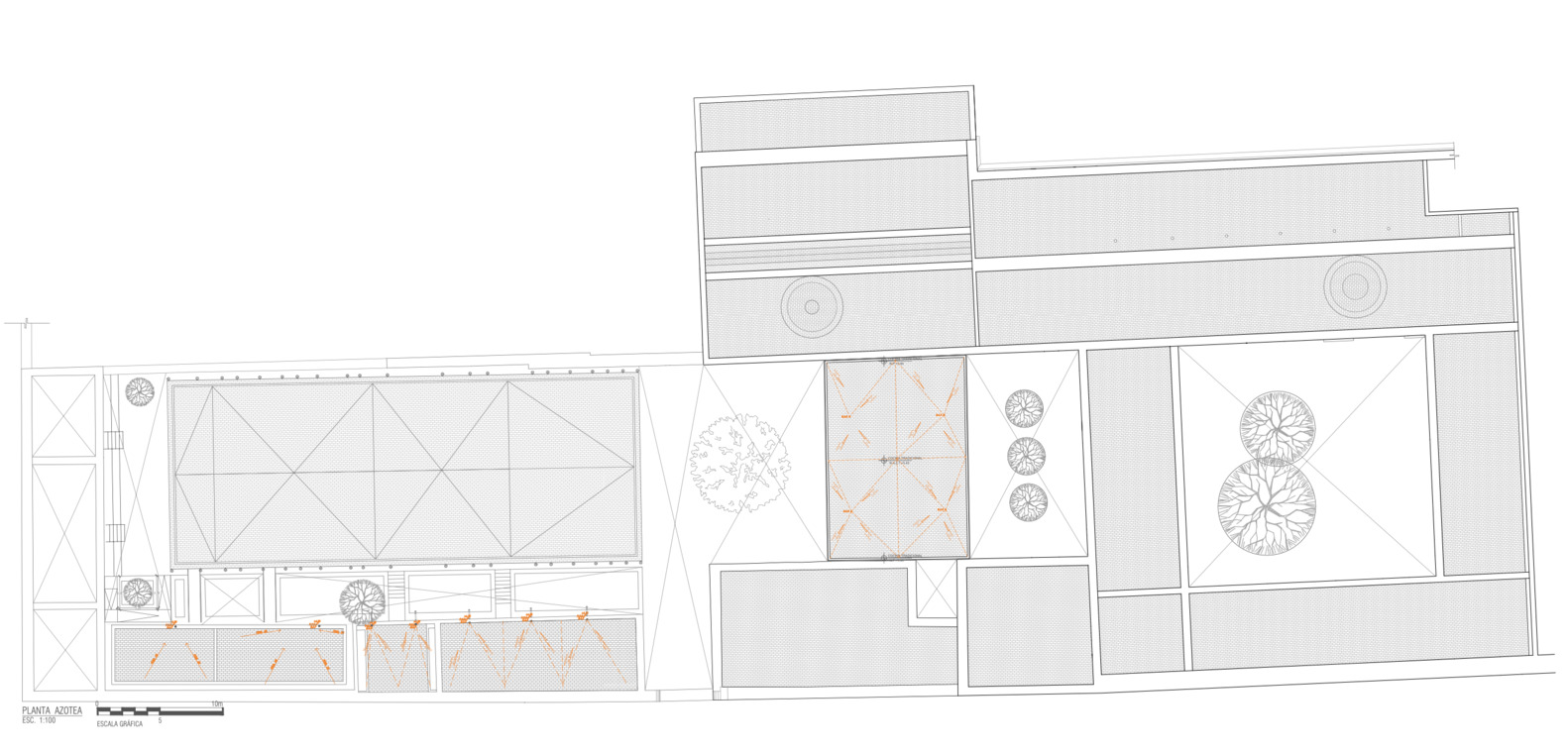



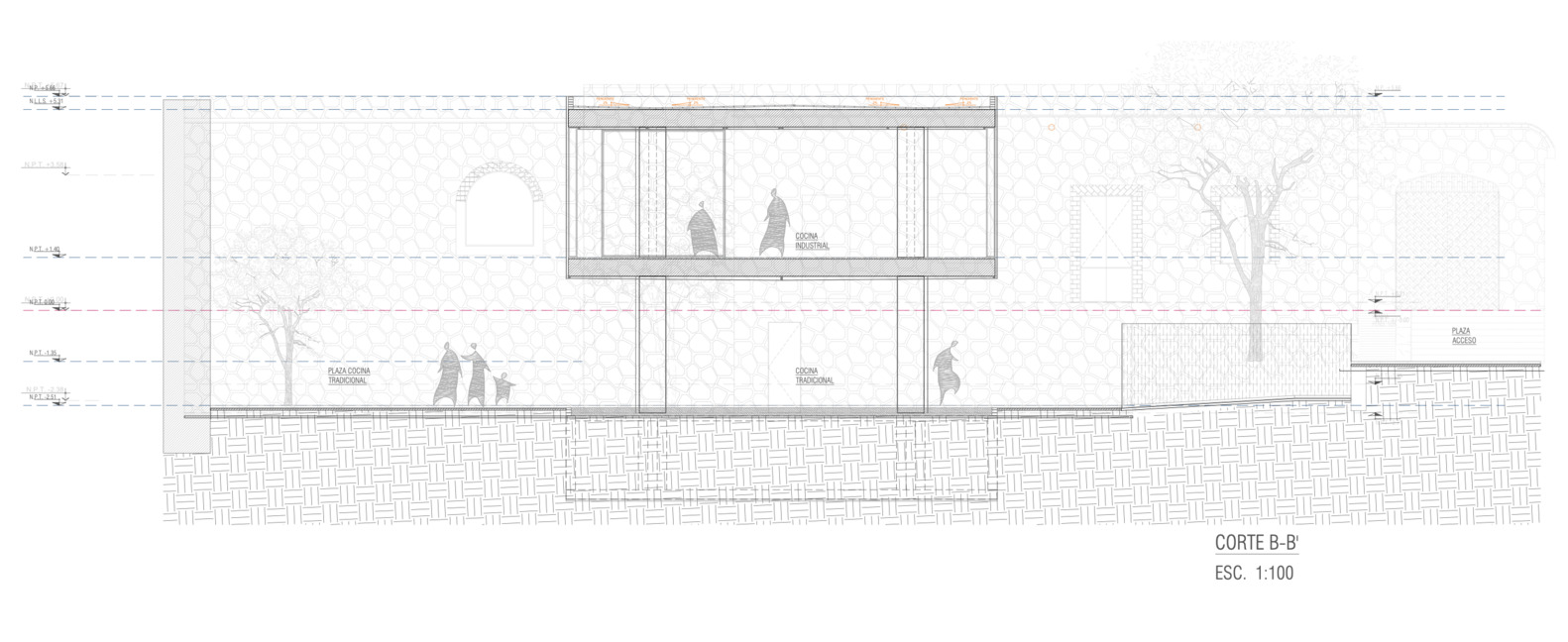
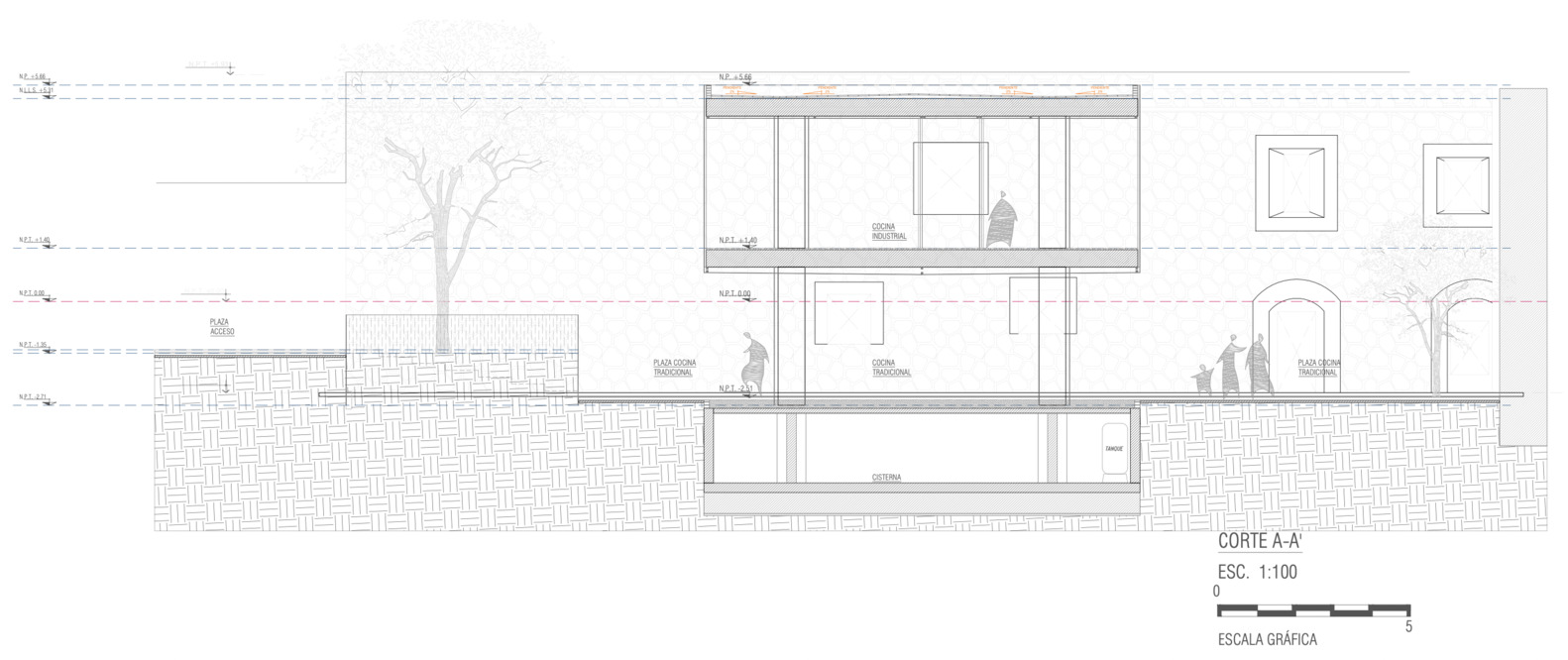
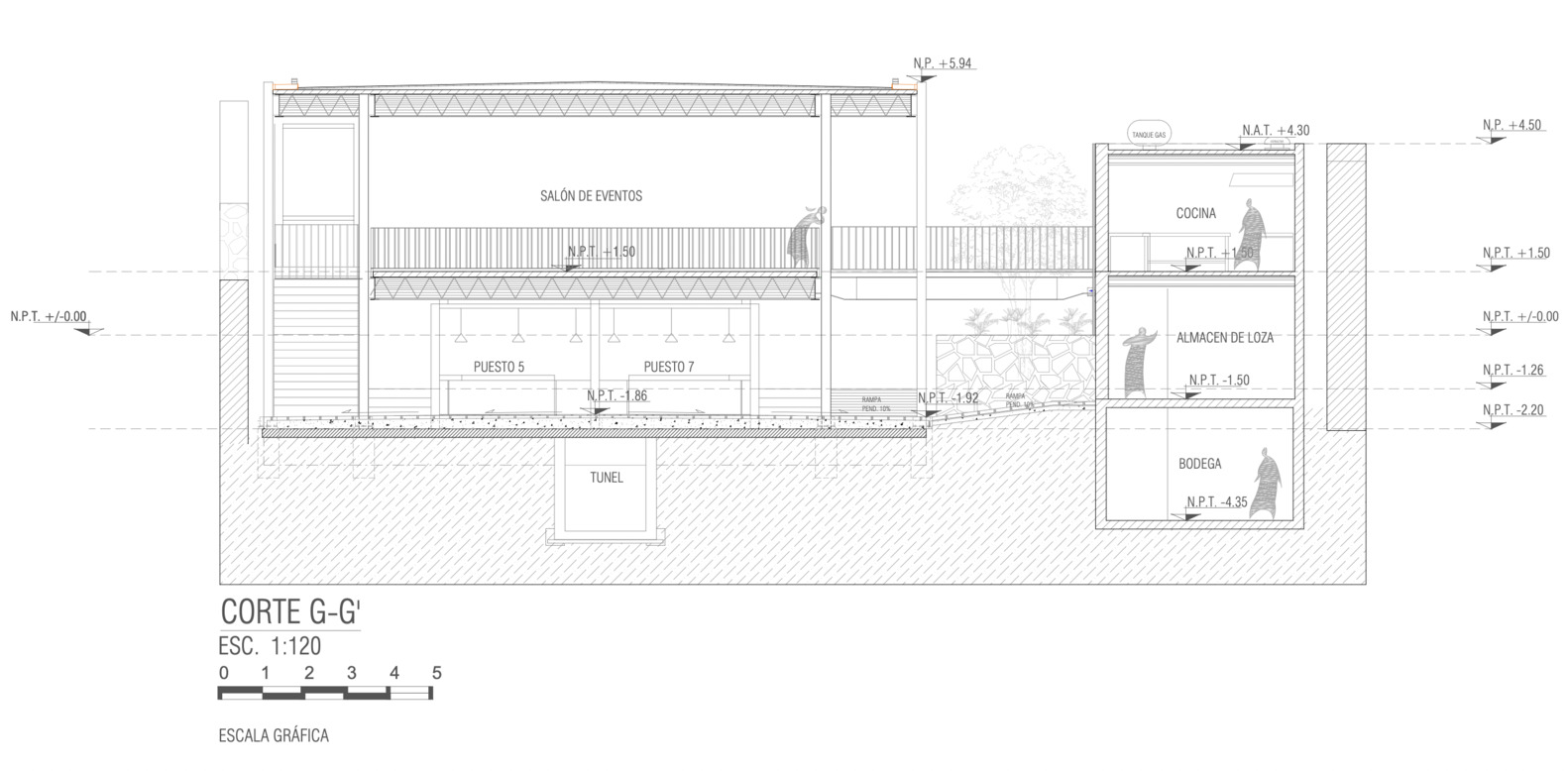
完整项目信息
Architects: ROOTSTUDIO
Area: 7000 m²
Year: 2023
Photographs: Lizet Ortiz
City: Oaxaca de Juárez
Country: Mexico
版权声明:本文由ROOTSTUDIO授权发布。欢迎转发、禁止以有方编辑版本转载。
投稿邮箱:media@archiposition.com
上一篇:亘建筑新作:阿那亚卷宗书店和友谊书展
下一篇:一家三口的“溯游”之家 / 行十设计