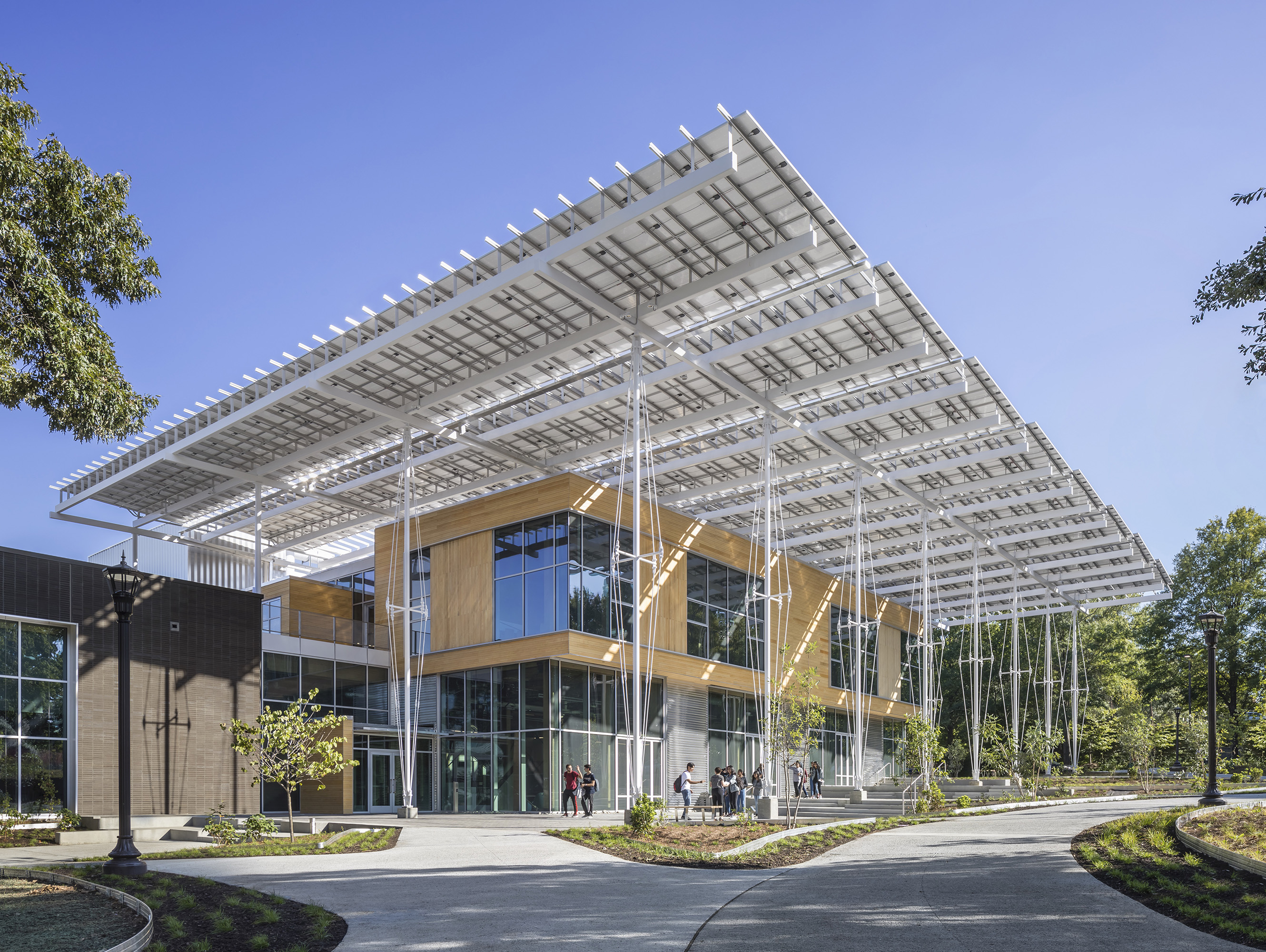
设计单位 The Miller Hull Partnership, LLP + Lord Aeck Sargent
项目地点 美国亚特兰大
建筑面积 4366.44平方米
建成时间 2019年
“生态建筑是未来的发展趋势。多年来,我们一直致力于可持续发展,并体会到这样的项目能促进人们重塑对建筑环境的看法。该项目向我们展示了一种实用的、可复制的解决方案、材料和技术,东南部地区的建筑都可以学习,以达到类似的环境标准。”
"Living Buildings are the future," said Scott Cannon, executive vice president and general manager of Skanska's building operations in Georgia and South Carolina, the general contractor. "We've been committed to sustainability for years and have seen how projects like this are a catalyst to reshape how people think about the built environment. It illustrates the practical and replicable solutions, materials, and technologies that other buildings in the Southeast can use to meet similar environmental standards."
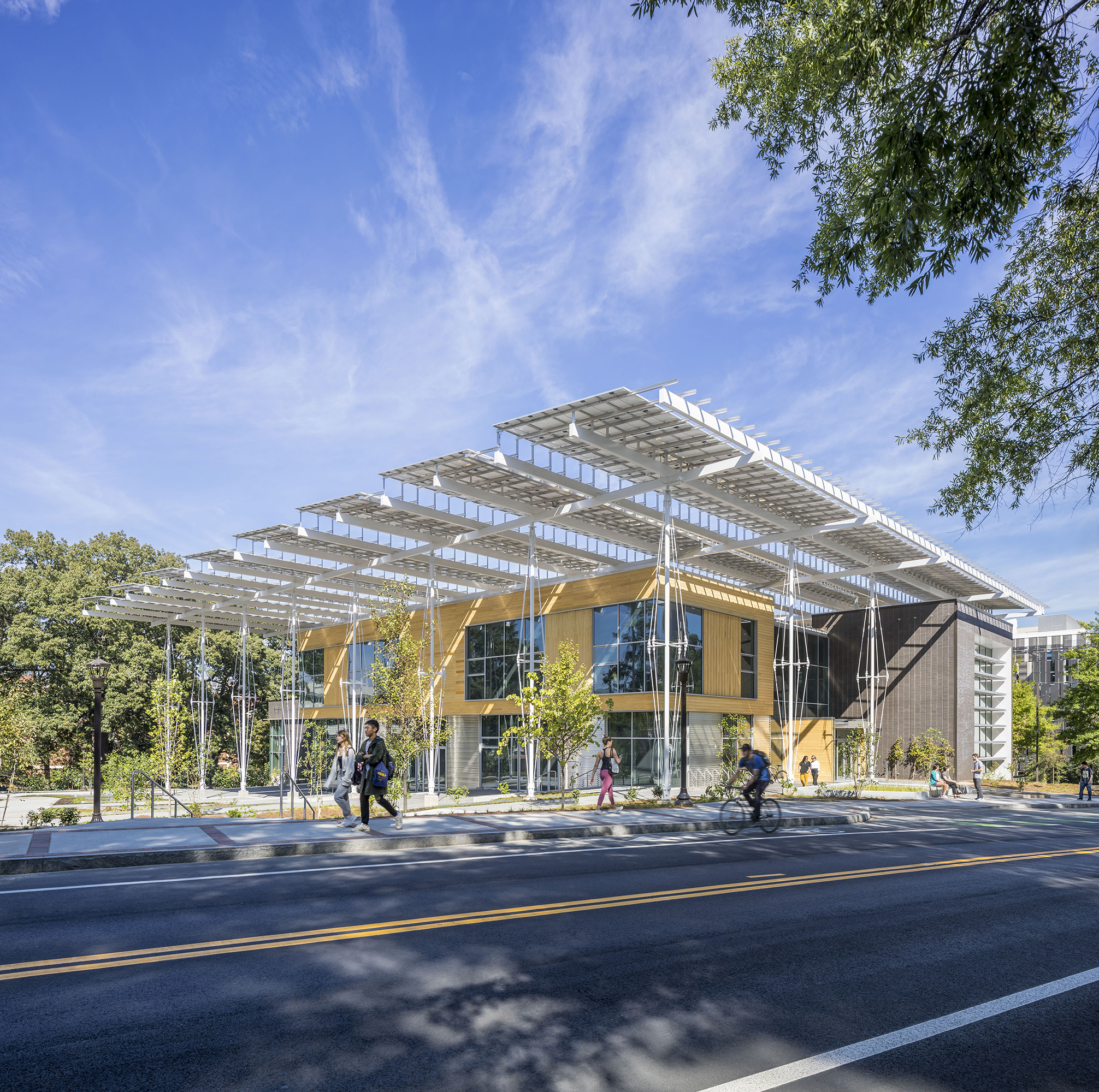
这栋大楼位于佐治亚理工学院,是美国东南部如此体量的建筑中,首个获得生态认证的建筑。它同时满足“生态建筑挑战”(Living Building Challenge)的七要素:地点、水、能源、健康与幸福、物质、平等、美观。尽管该地区气候温暖潮湿,建筑会面临很多挑战,但该项目在其性能检测阶段,屋顶太阳能板可以为整个电力系统提供225%的能源需求,其收集、处理、渗入水的量也是建筑所需水量的15倍。
Meeting all seven Petals in the Living Building Challenge — Place, Water, Energy, Health + Happiness, Materials, Equity, and Beauty — the Kendeda Building is the first Living Certified building of its scale in the Southeast U.S., where a warm humid climate poses many challenges. In spite of this, over the performance period the building generated 225 percent of the energy needed to power all of its electrical systems from solar panels on its roof. It also collected, treated, and infiltrated 15 times the amount of water needed for building functions.

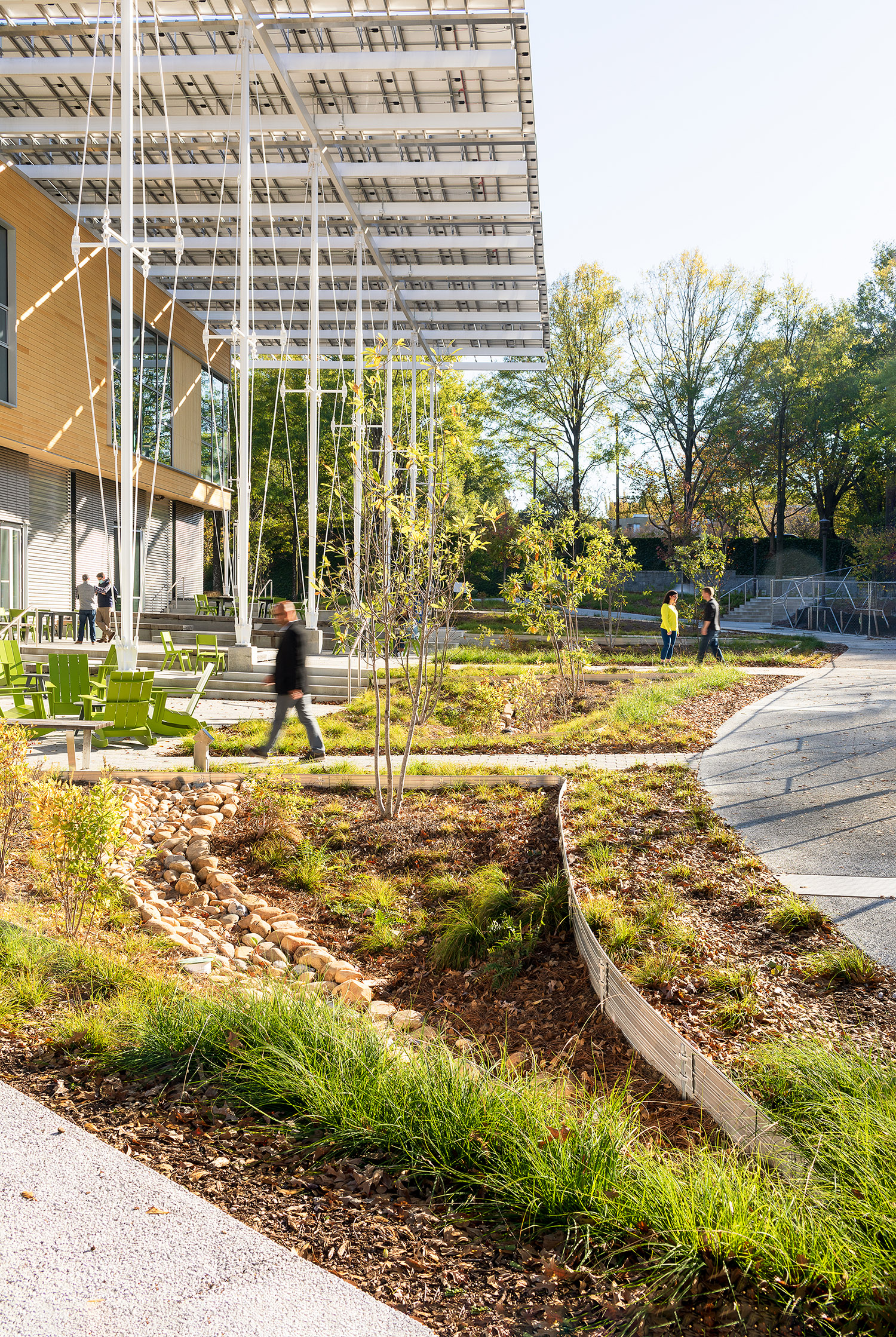
可再生建筑能产生除自身使用以外的资源,包括能源和水。该项目旨在承担该学院的教学任务的同时,通过推动可再生建筑及其创新,展示环境保护、社会平等和经济发展间的协同作用效果,来改变美国东南部的建筑产业。
The project's goal is to support the educational mission of Georgia Tech while transforming the architecture, engineering and construction industry in the Southeast U.S. by advancing regenerative building and innovation, and by showcasing synergies between environmental stewardship, social equity, and economic development. Regenerative buildings create more resources than they use, including energy and water.
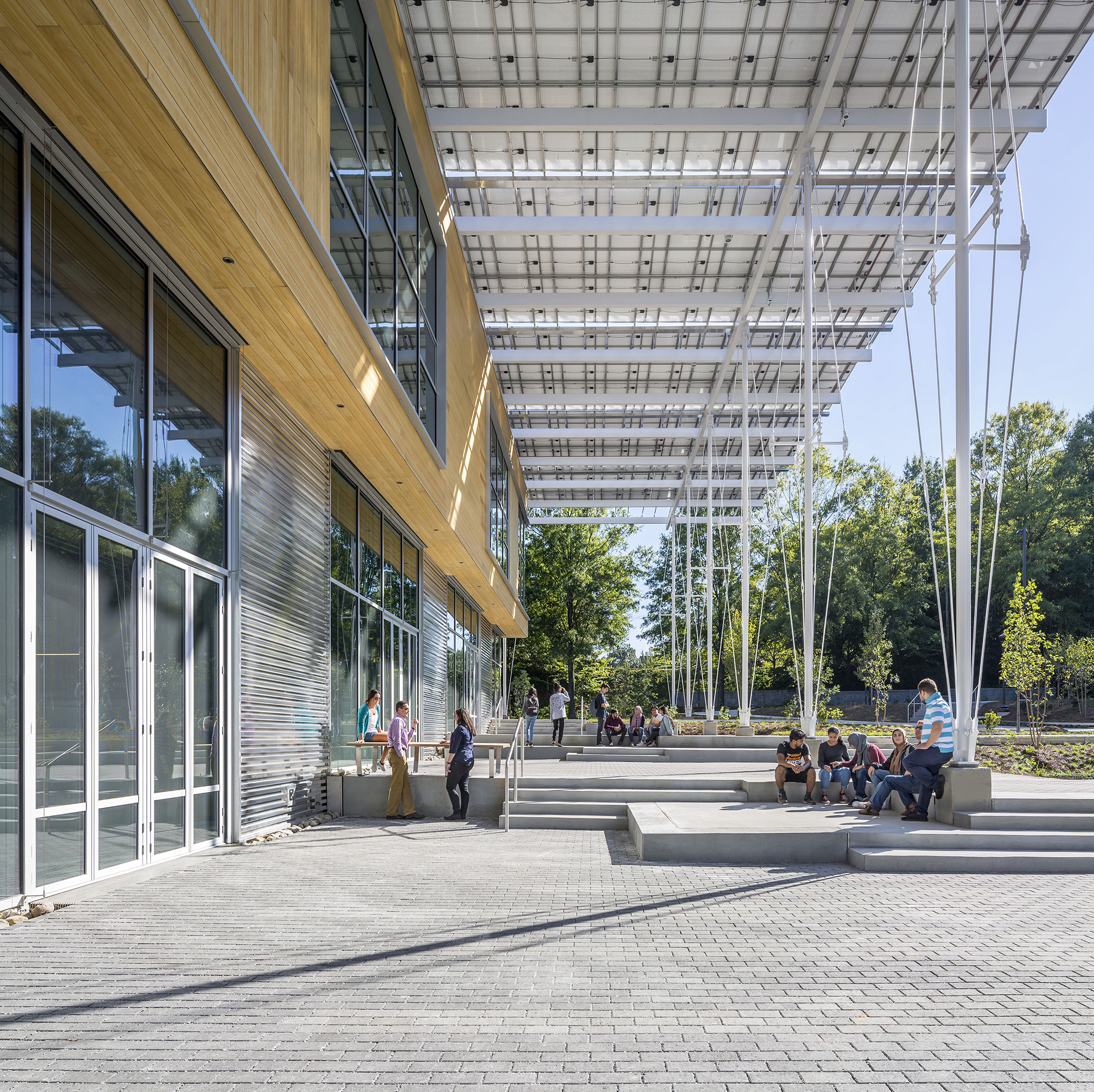
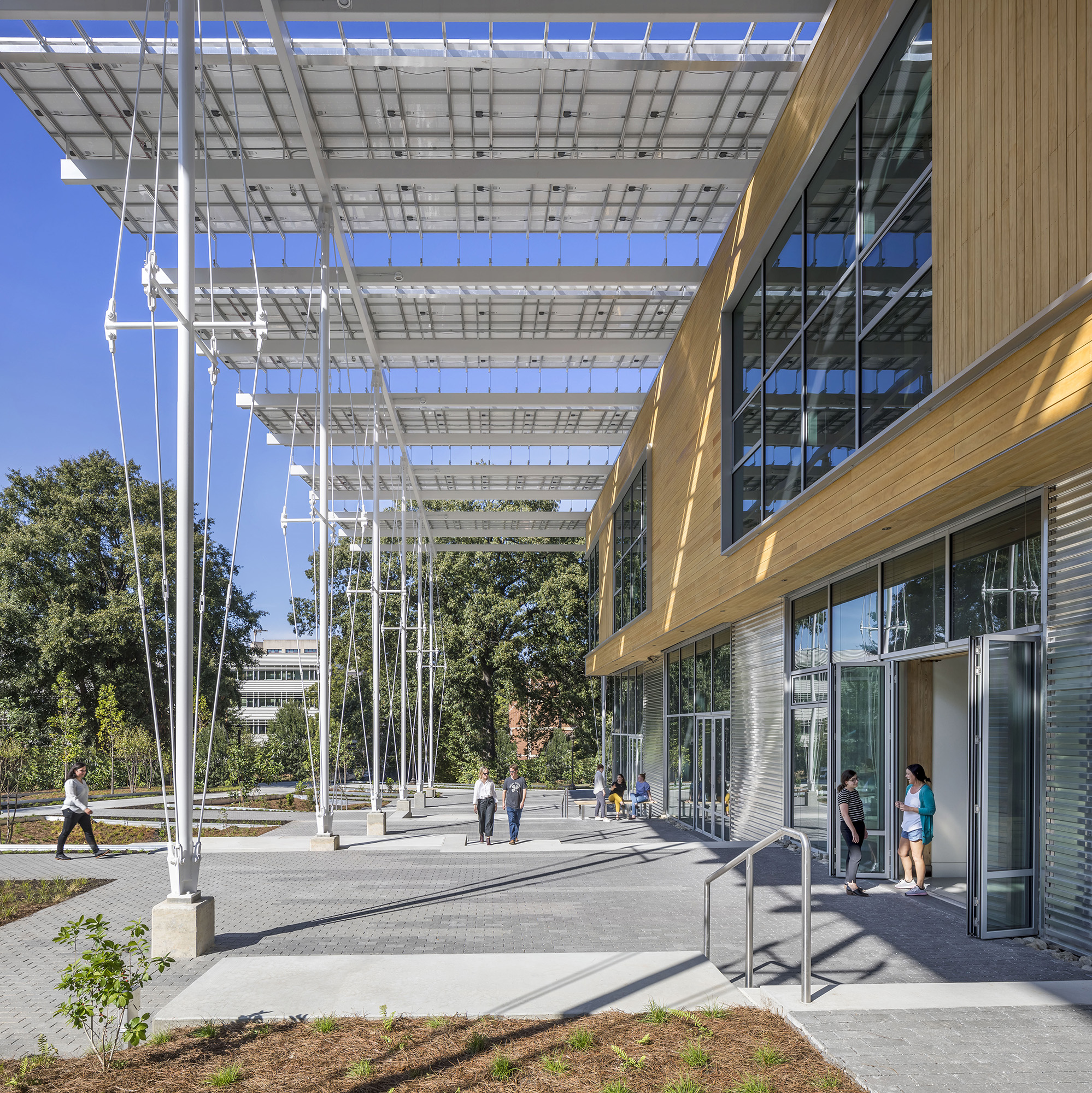

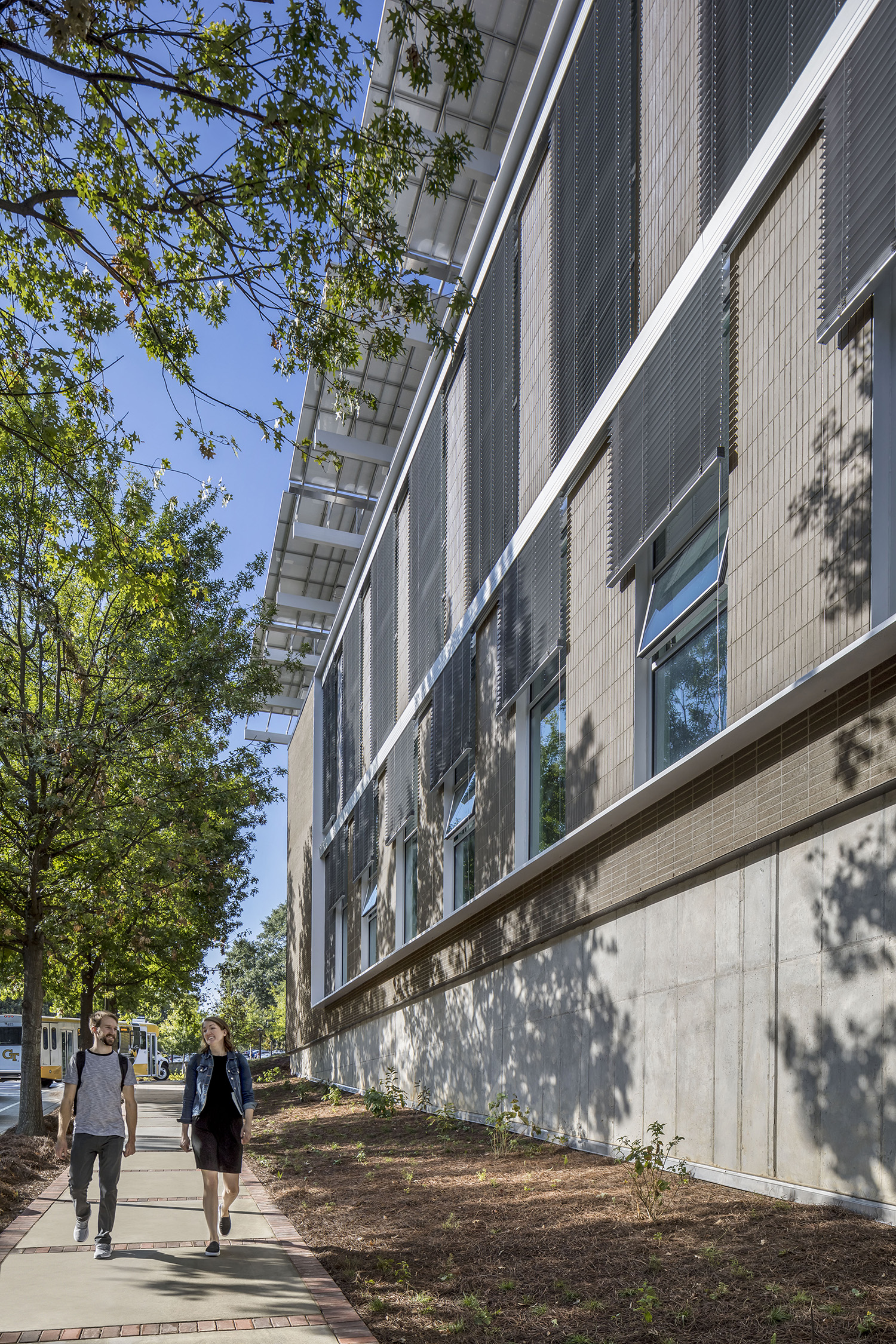
“生态建筑挑战”的七大要素具体可分为20个细则,建筑必须全部满足才能获得认证。该项目满足的性能指标具体包括以下内容:
The Living Building Challenges consists of seven performance categories called Petals that are subdivided into 20 Imperatives, which must be met to earn the certification. Performance metrics from the Kendeda Building include the following:
● 拥有高效节能的电气和机械设备、牢固的建筑围护结构,以及一个330千瓦的光伏雨棚,每年可为建筑提供225%的能源需求。
Energy efficient electrical and mechanical equipment, a tight building envelope, with a 330-kilowatt photovoltaic canopy that supplies 225 percent of the building’s energy needs on an annual basis.

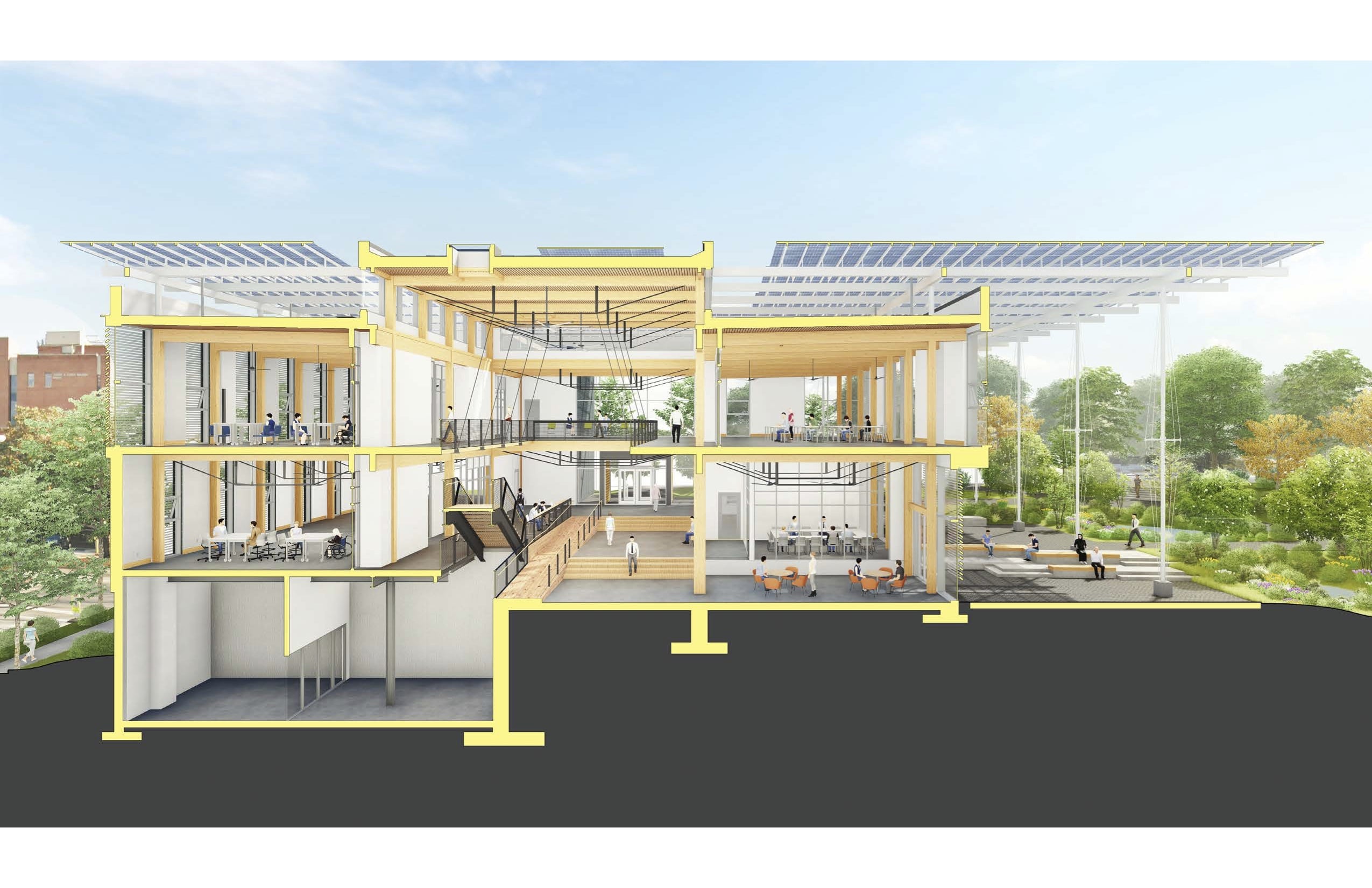
● 光伏雨棚可为建筑遮阳并收集雨水。这些水被储存在地下室一个5万加仑的水箱里,通过处理可用于饮用等多种用途。
The photovoltaic canopy shades the building and captures rainwater. The water is stored in a 50,000-gallon cistern in the basement, before being treated and used for all purposes, including drinking.

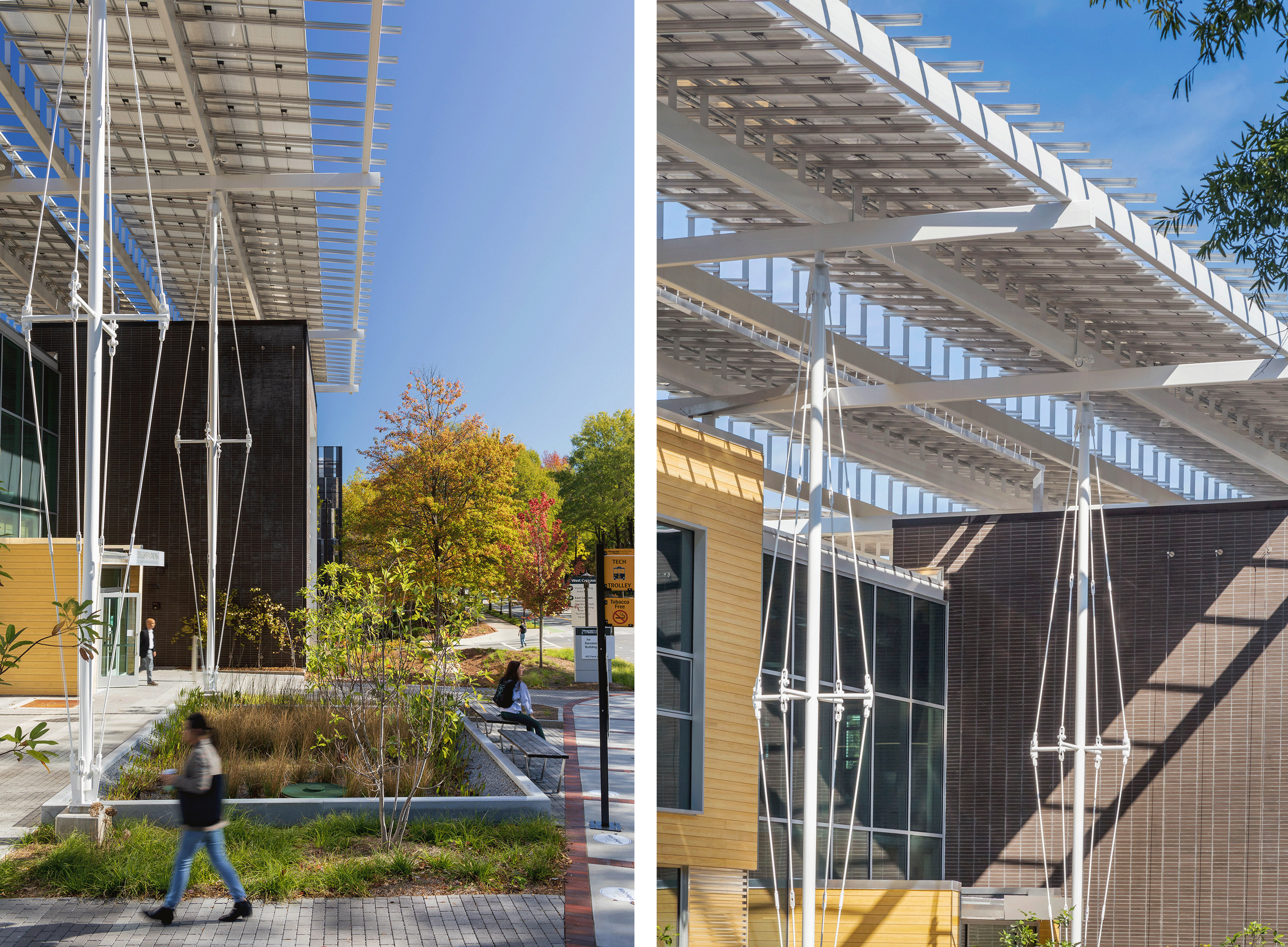
● 建筑材料均通过“红色名录”(Red List)评估,筛除有害化学品。这些化学品在建筑材料中很常见,如双酚基丙烷、卤代阻燃剂、邻苯二甲酸盐、甲醛,但现已被证明是对人类健康和环境有害的物质。
The building is composed of materials screened for hazardous "Red List" chemicals, such as bisphenol A (BPA), halogenated flame retardants, phthalates, and formaldehyde. Chemicals on the Red List have been shown to harm human and environmental health, even though they are common in most buildings.
● 取自可持续经营森林的木材、回收材料的使用以及其他资源策略,显著减少了建筑的隐含碳排放。
Wood from sustainably managed forests, salvaged materials and other sourcing strategies significantly reduce the building’s embodied carbon emissions.
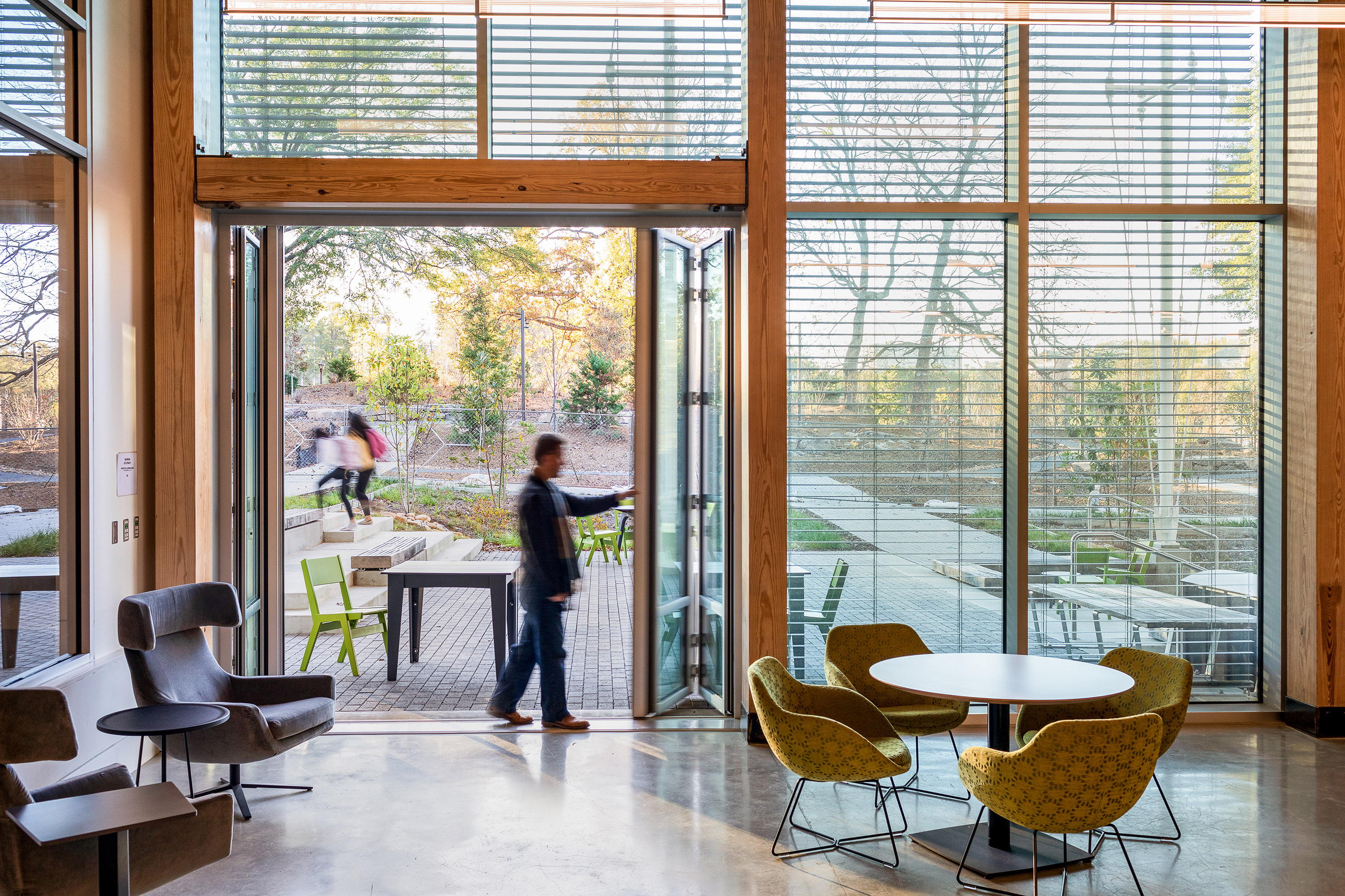
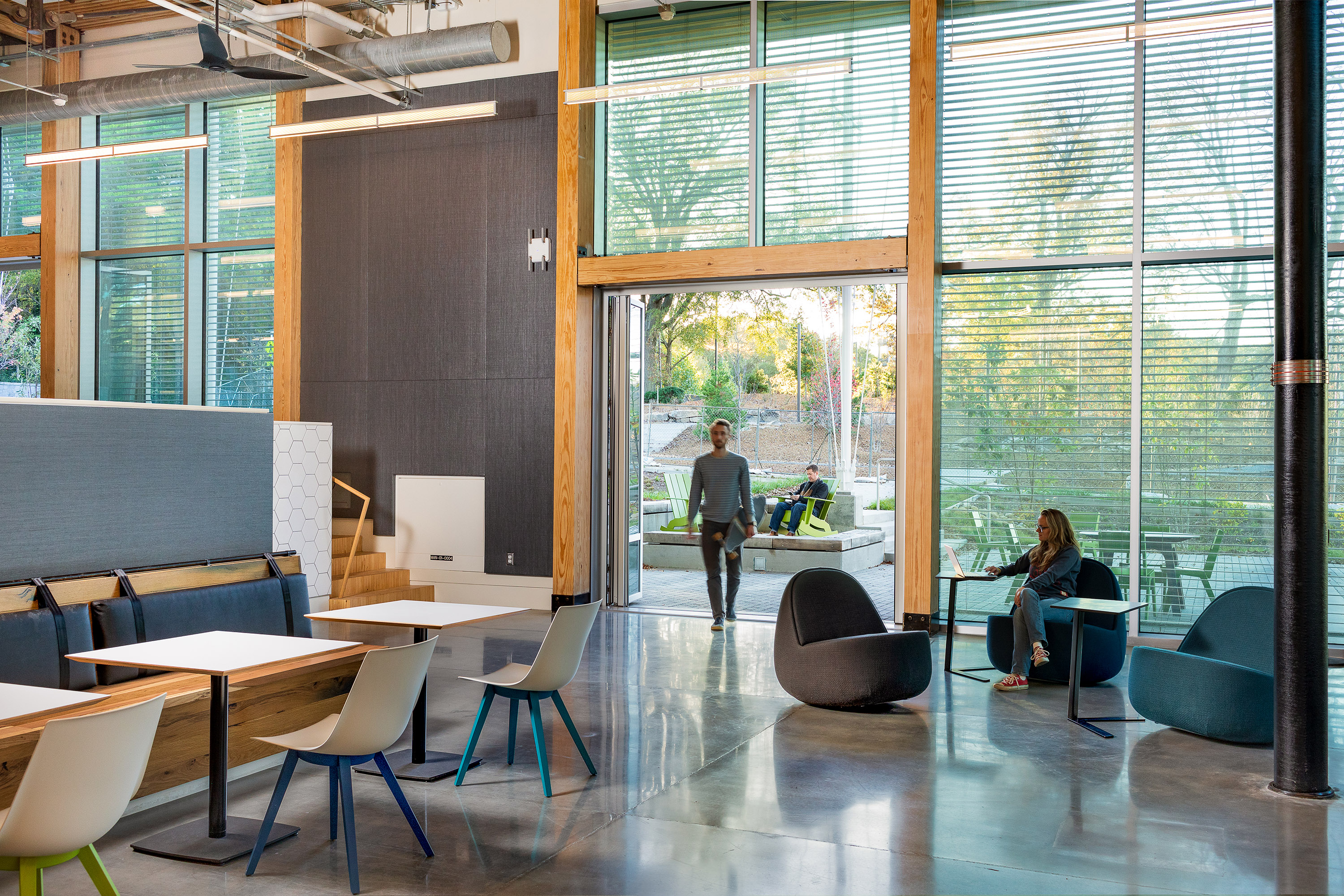

● 项目减少了99%的建筑垃圾,建造使用可回收的本地材料,如用再生木材做结构面板、可回收的石板瓦做洗手间;项目再利用的废弃物比送去垃圾填埋场的还要多。
By eliminating 99 percent of its construction waste and incorporating reclaimed locally sourced materials, such as reclaimed wood for the structural decking and salvaged slate tile in the restrooms, the project diverted more waste from the landfill than it sent to the landfill.
● 堆肥厕所几乎消除了饮用水用于污水运输的问题,并可以将粪便转化为肥料,供场外所需。
Composting toilets nearly eliminate potable water use for sewage conveyance and allow for human waste to be turned into fertilizer for use off-site.
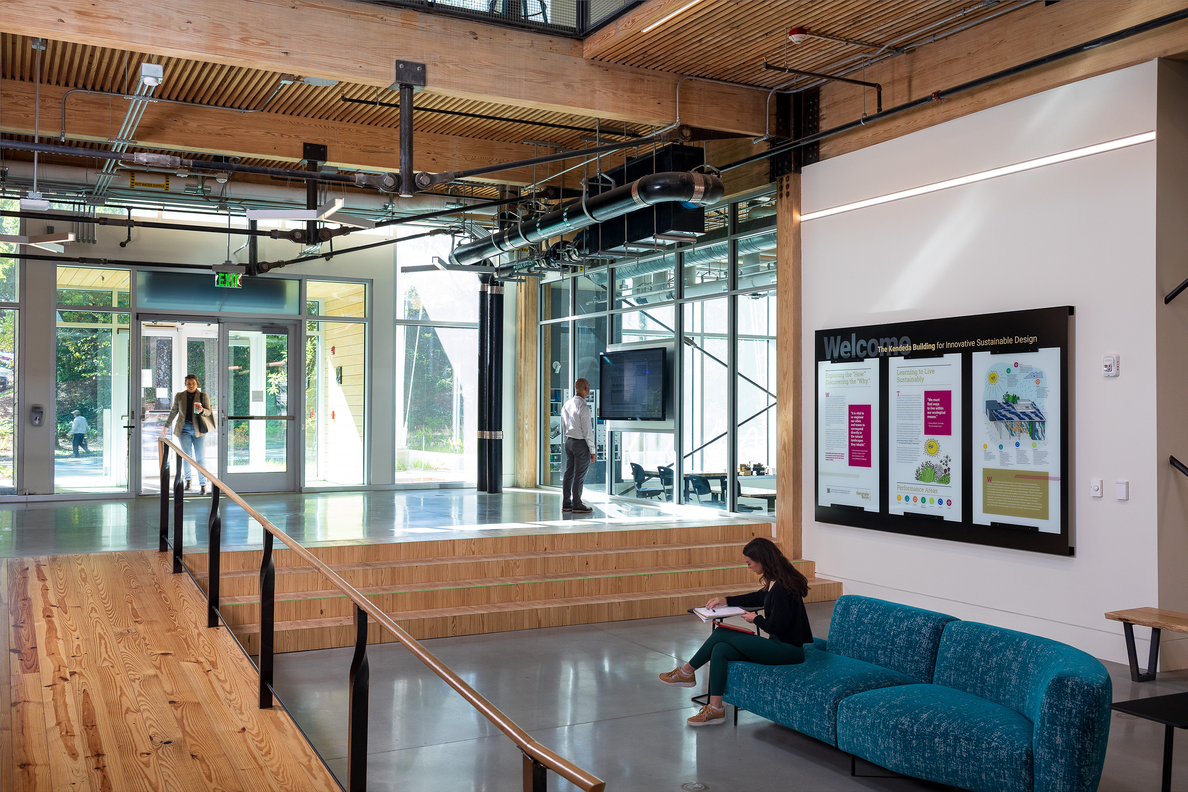

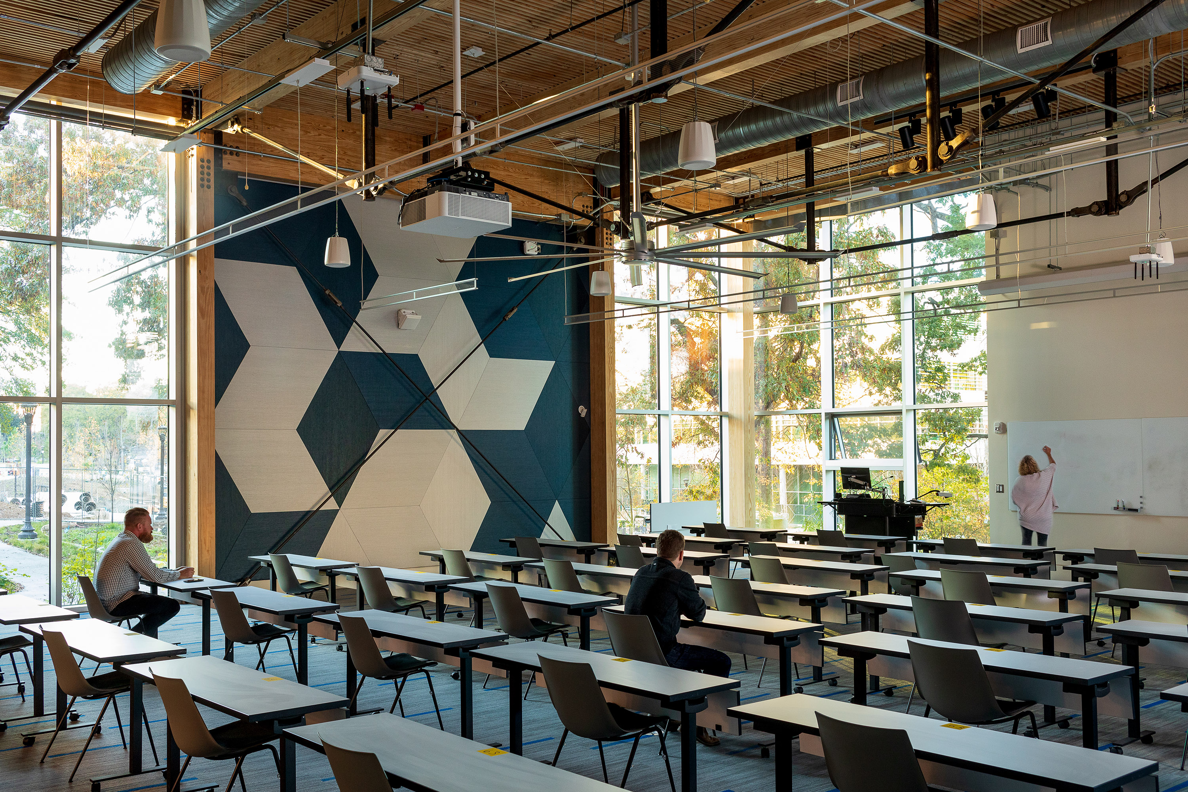
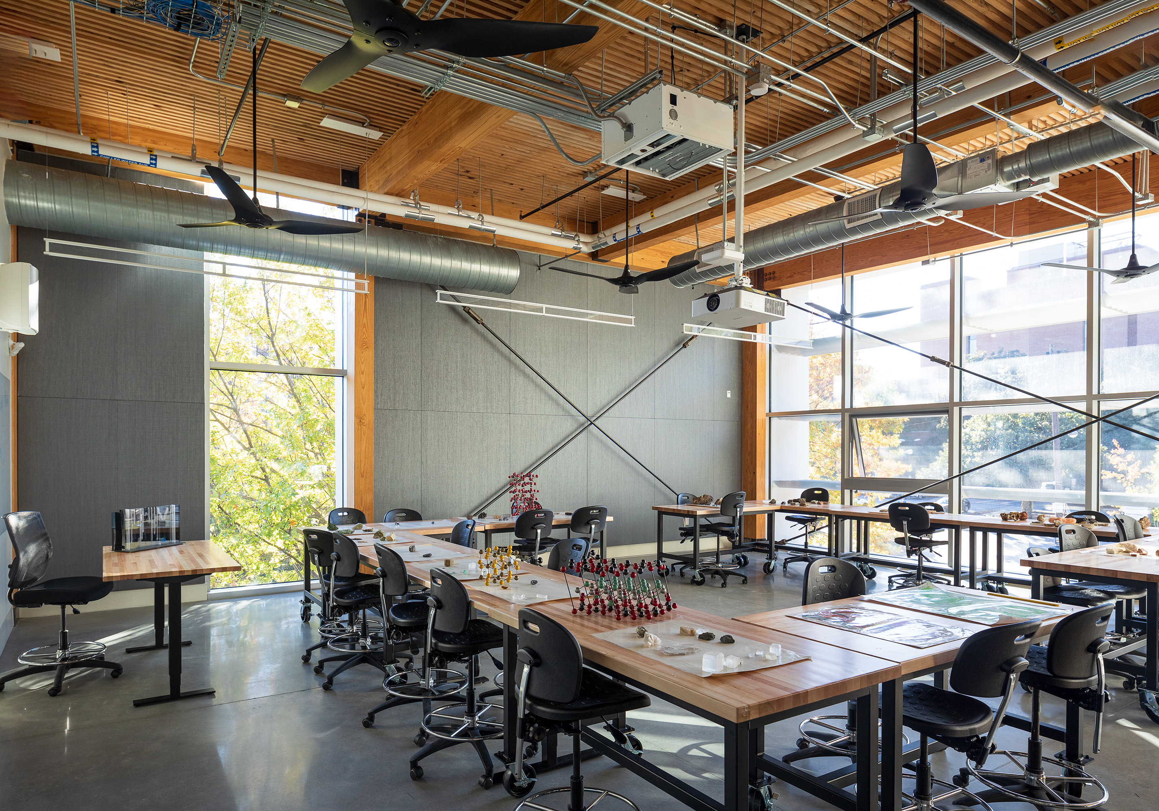
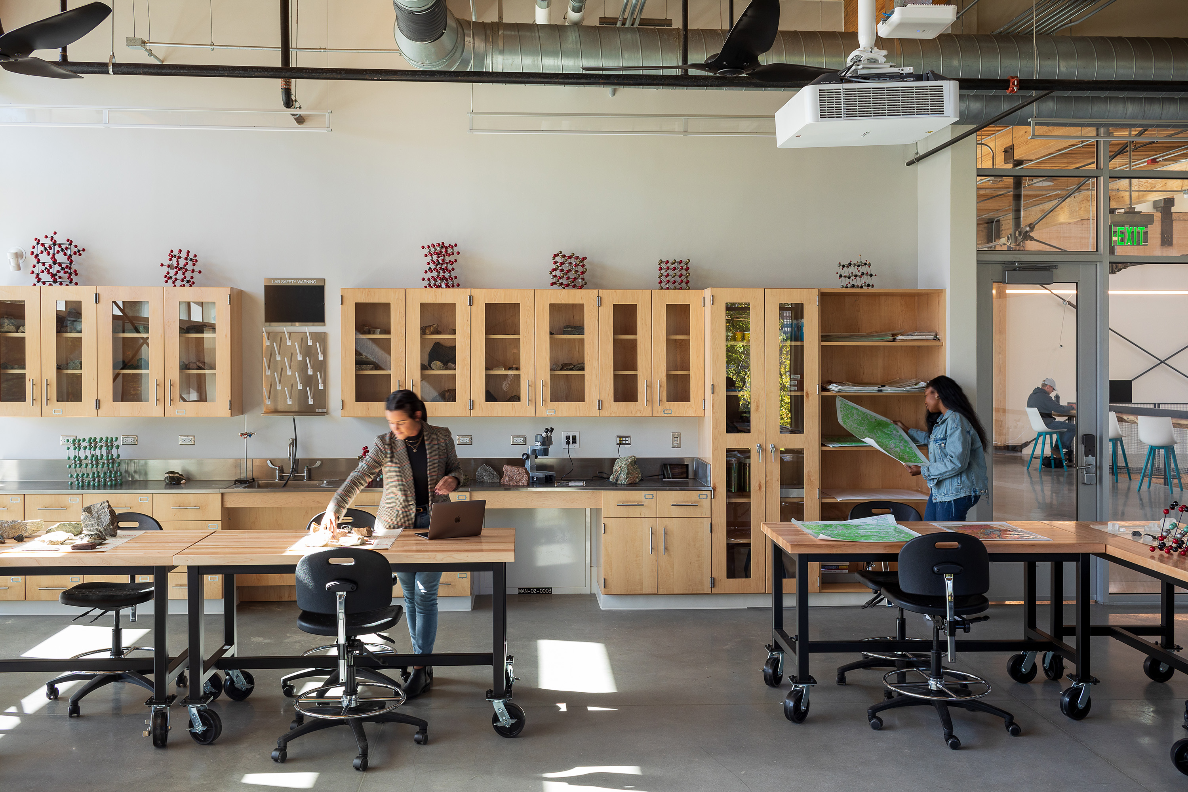
● 建筑允许所有人进入。它的主要特征是有一个无障碍坡道通往主楼,所有人在这栋楼中的体验是平等的。
The building allows for universal access. Its central feature is an accessible ramp connecting the terraced main floor so that all people have a similar experience throughout the project.
● 设计和施工团队在满足“生态建筑挑战”中“平等”的条件以外,还促进了更公平和包容的社区氛围。例如,为了建造天花板和地板系统,总承包商与Georgia Works! 合作,这是一个帮助长期无家可归的人自给自足的非营利组织。
The design and construction team went above and beyond the Living Building Challenge Equity Petal by promoting an equitable and inclusive sense of community. To build the ceiling panels and floor systems, for example, the general contractor partnered with Georgia Works! , a nonprofit helping chronically homeless men become self-sufficient.
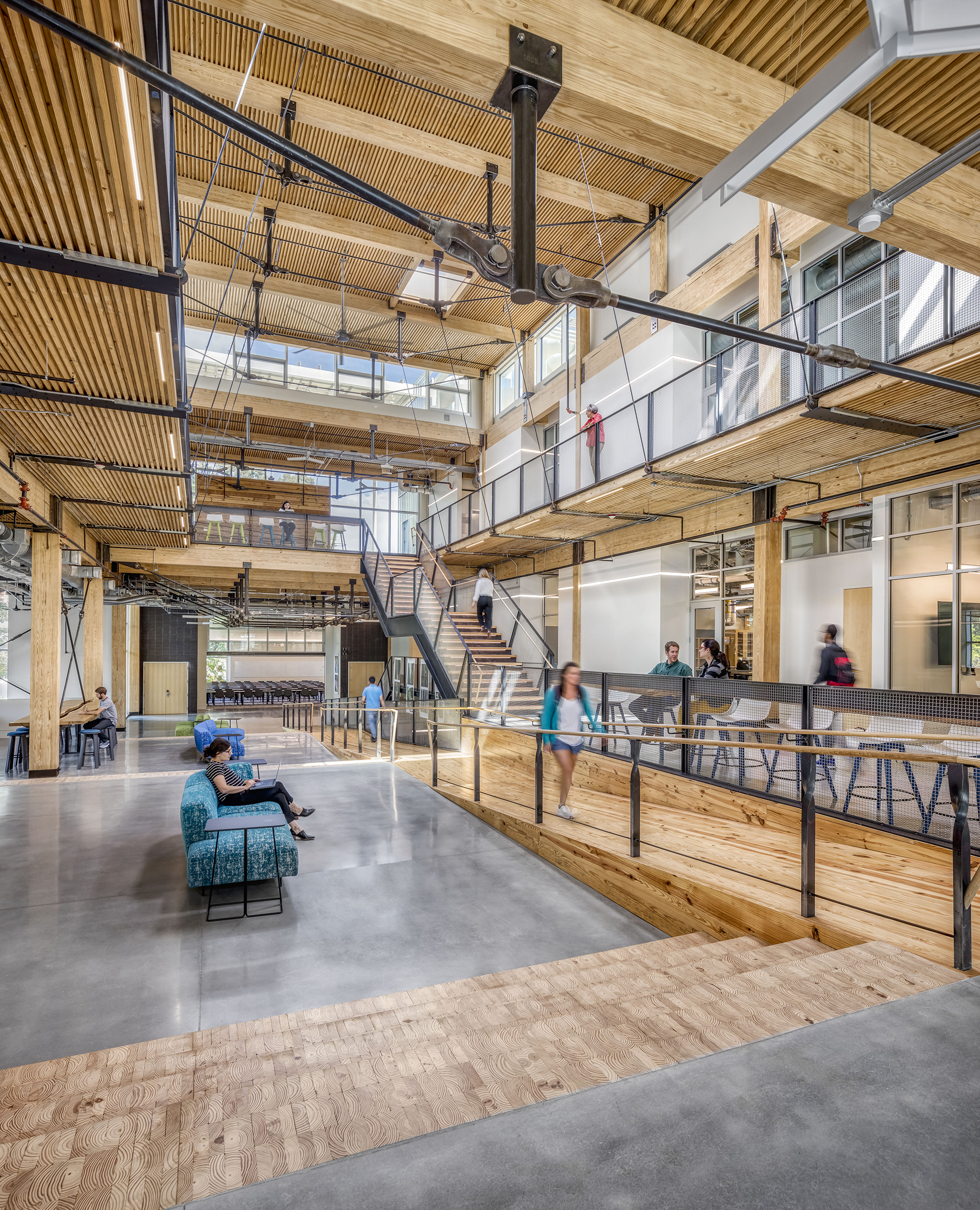
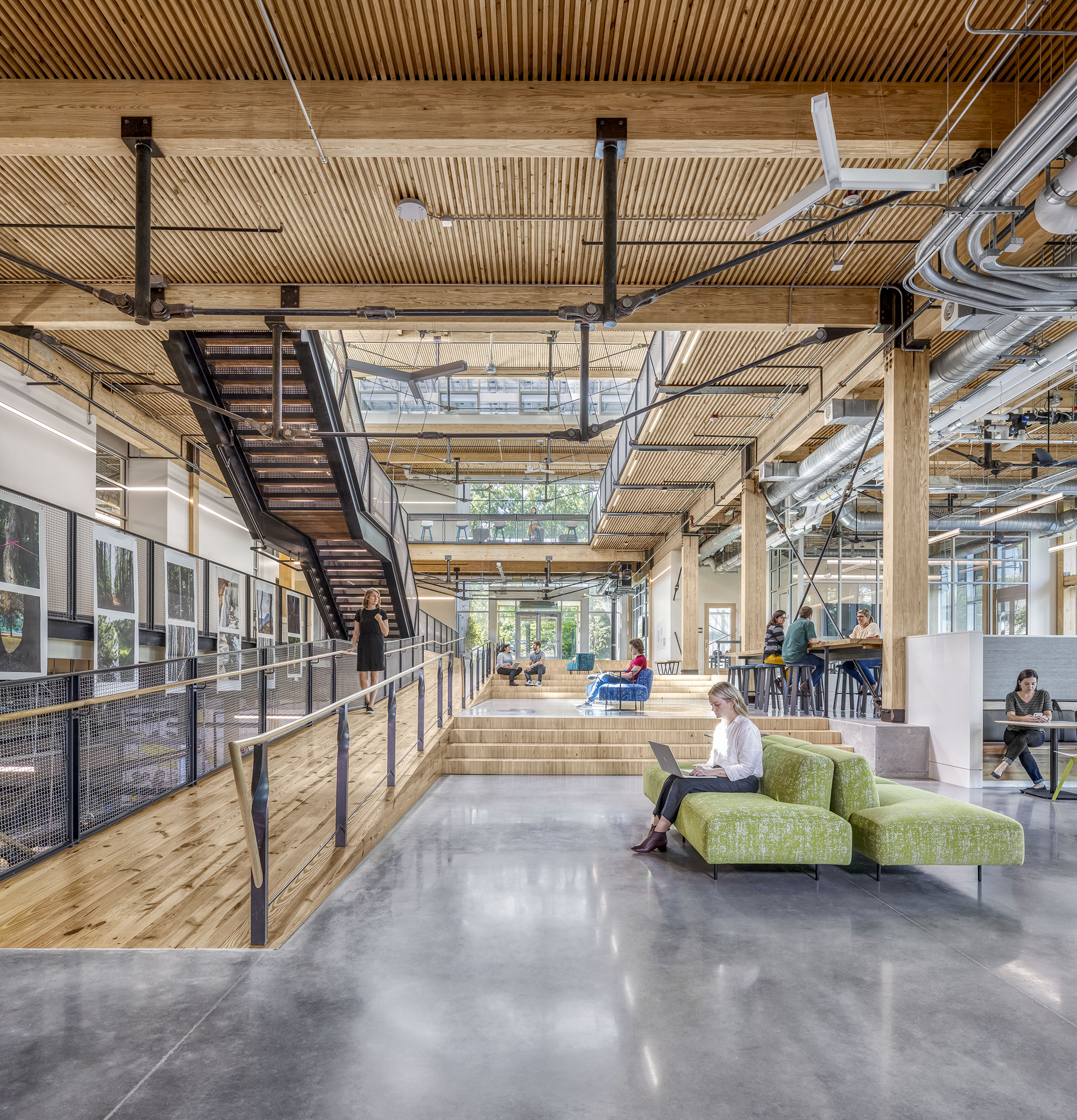
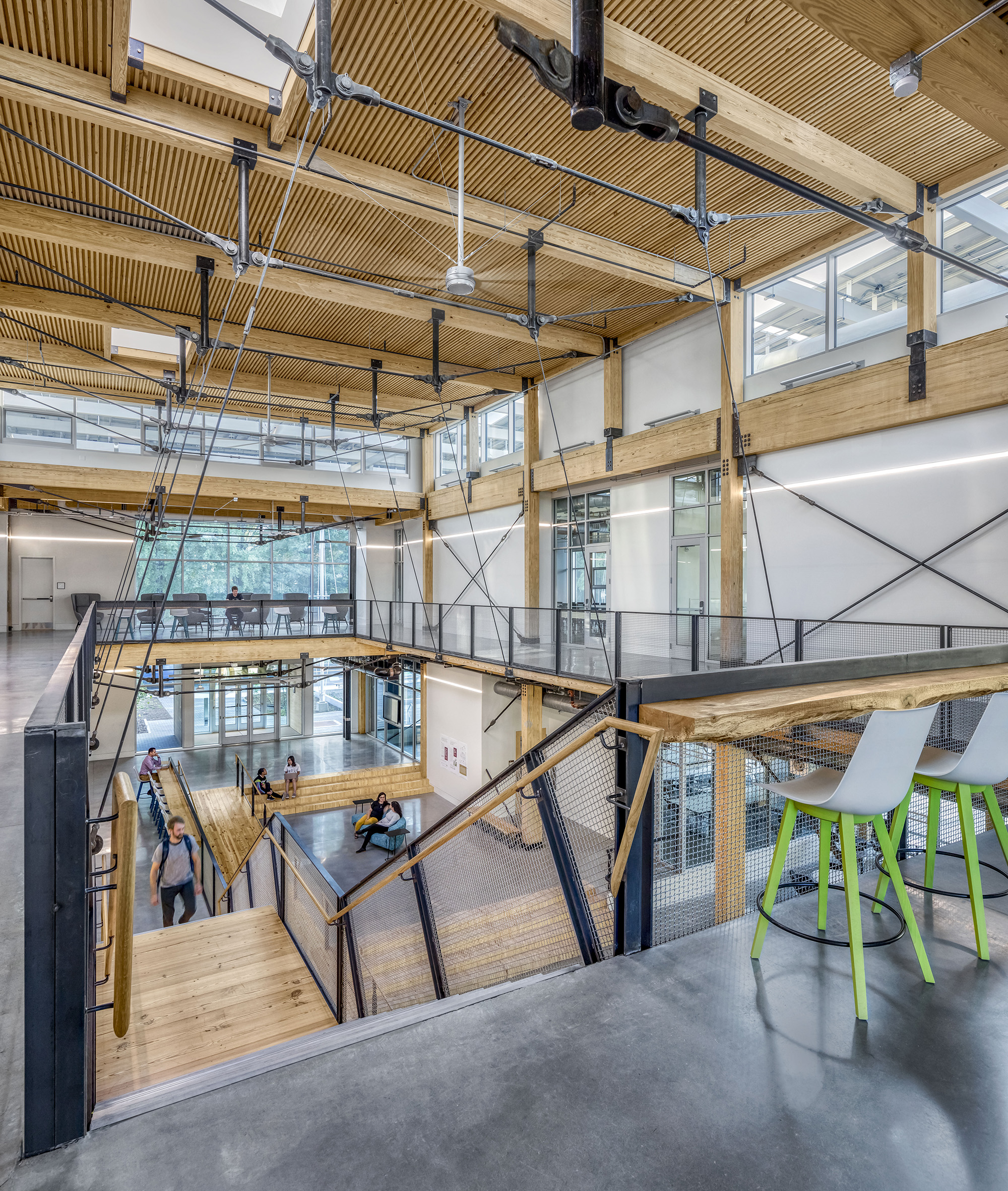
可再生设计具有弹性,鼓励碳平衡,能应对气候的变化。在一个遭受着洪水和干旱影响的地区,该项目还证明了可再生设计可以处理雨水、保存饮用水、降低下游洪水的风险、减轻现有基础设施的负担,并节省公用事业的资金。
Regenerative design is resilient and supports carbon neutrality, helping to fight climate change. In a region challenged by flooding and drought, the Kendeda Building also shows that regenerative design can treat stormwater, conserve potable water, lower the risk of downstream flooding, reduce burden on existing infrastructure, and save money on utilities.
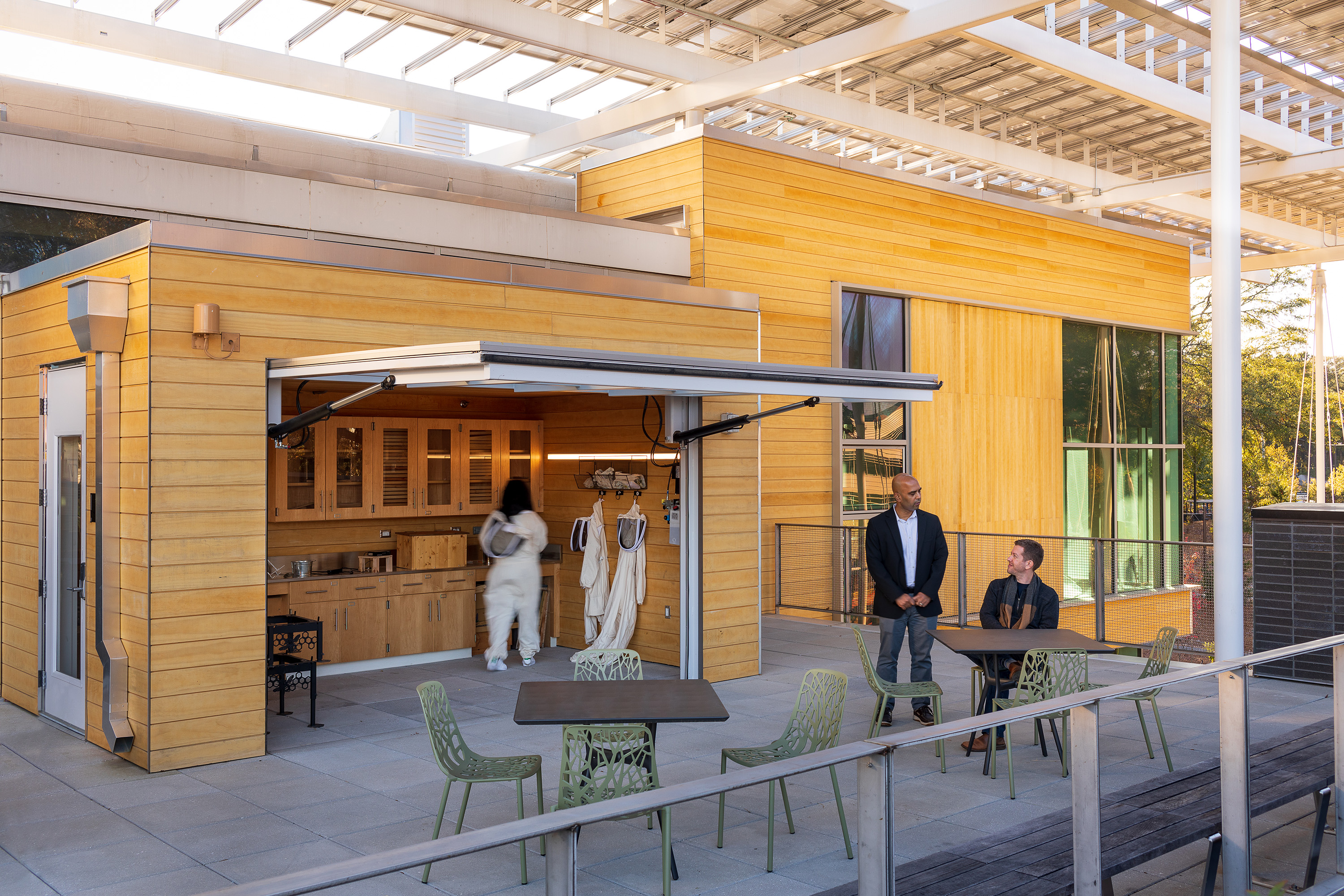
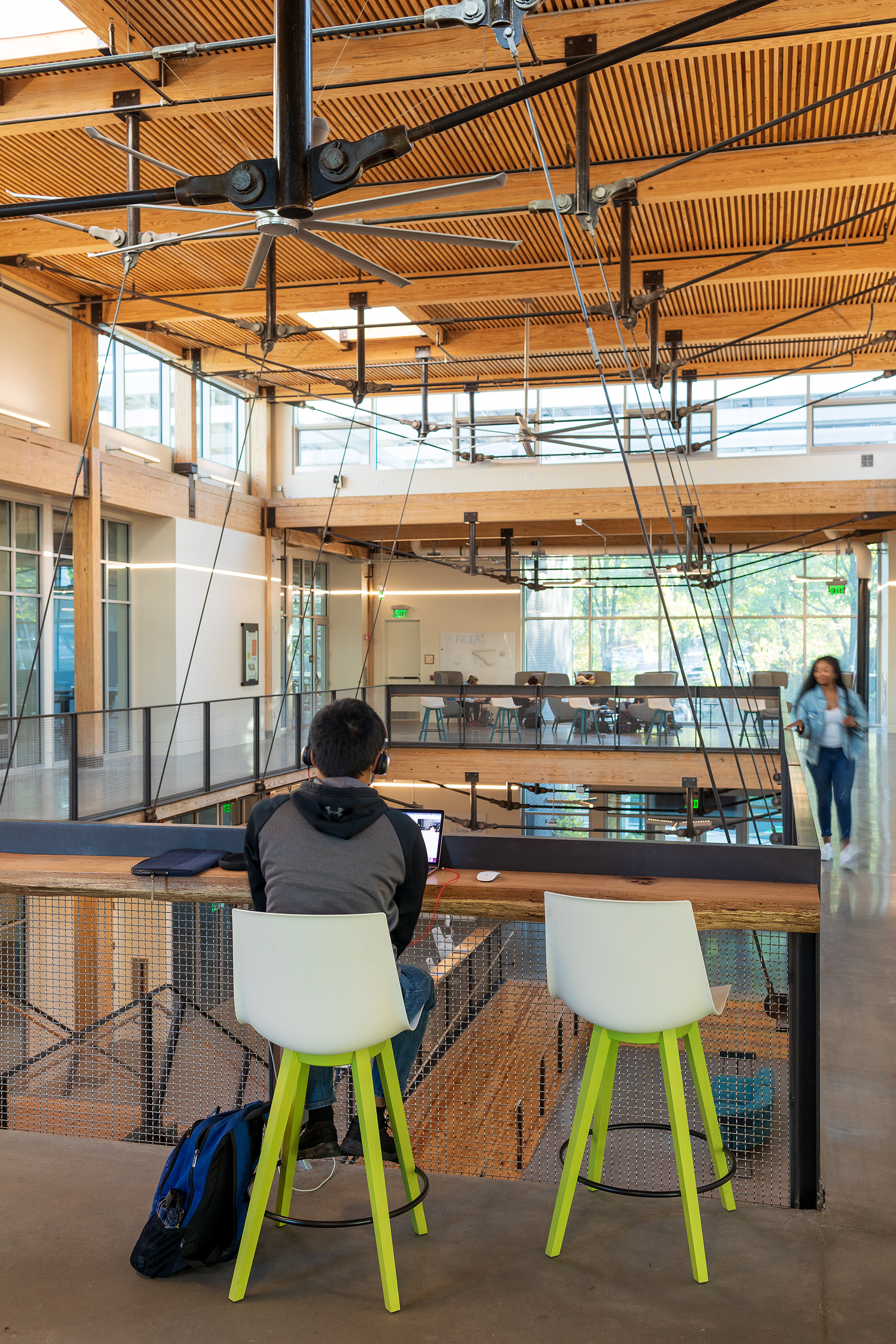

这栋大楼是该学院自1880年代最早的承重砖石和木结构建筑以来,第一座木构建筑。与混凝土和钢结构的建筑相比,大量木材的使用减少了建筑的碳足迹。建筑所需的大跨度空间,仅用木材很难实现。因此,设计使用带有钢构的胶合叠板支撑体系,在减少木材使用量的同时,还能使建筑内部的动线更高效。纵向和横向的建筑元素完全暴露在外,使建筑成为一个教学工具,并定义了室内环境的特征。
The Kendeda Building is Georgia Tech's first timber building since its earliest load bearing masonry and timber structures from the 1880s. Mass timber was selected for its significantly smaller embodied carbon footprint, compared to concrete and steel systems. Glue laminated queen post trusses with steel bottom chords are used to achieve the spans required by the larger spaces in the building where timber alone would be challenging. This hybrid approach reduces the quantity of wood required, while making routing of building services more efficient. The gravity and lateral elements are fully exposed, allowing the building to be a teaching tool and defining the character of the interior environment.

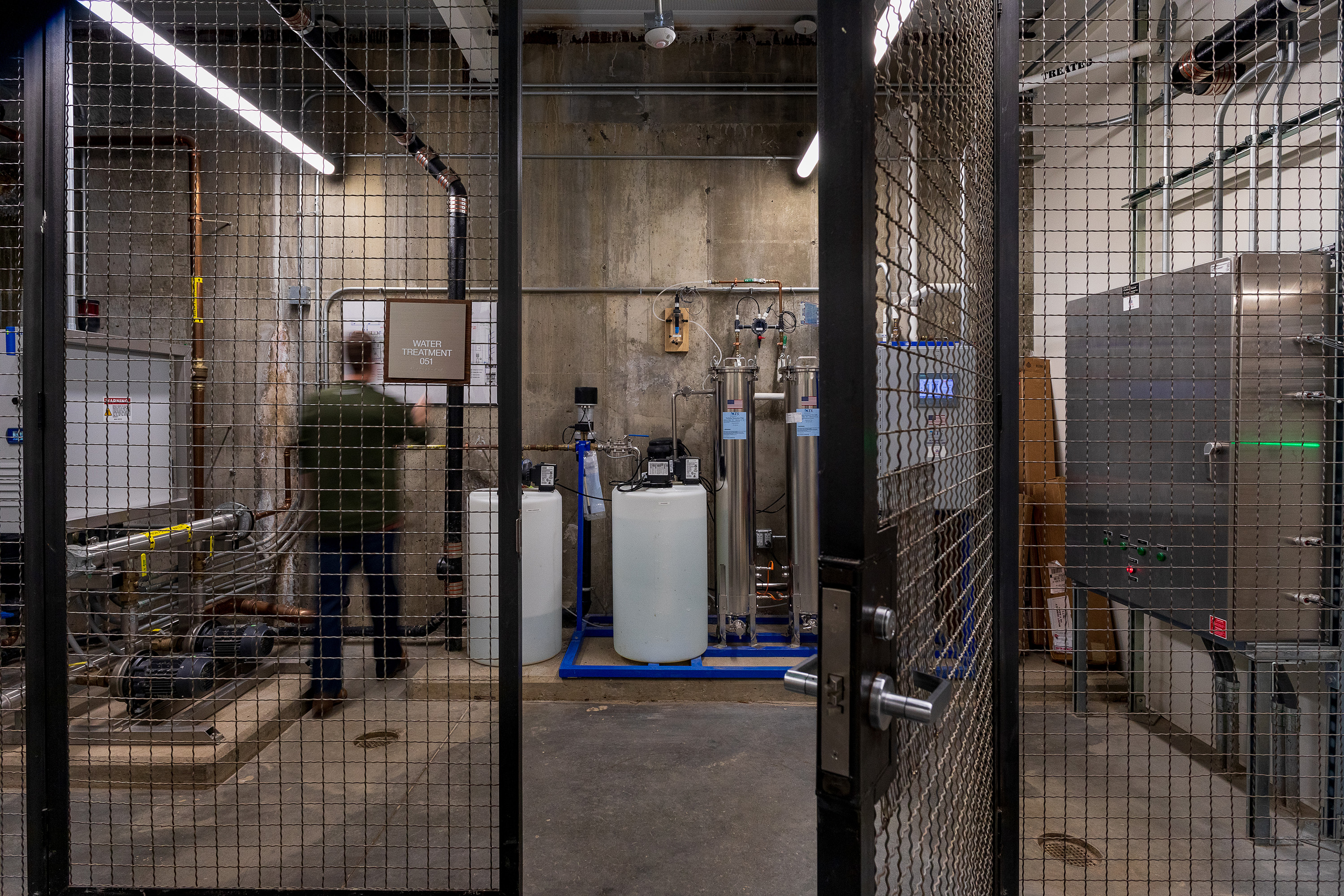

项目建设平均每平方英尺花费544美元,比学院内同类建筑贵13%。然而实际情况是,在建设成本上,同类型的项目很少有能净产出能量和水的基础设施。这栋大楼可以为该地区的人们提供灵感和聚集场所,以推动可持续和再生设计。
At $544 per gross square foot, the Kendeda Building is 13 percent more expensive than a comparable building at Georgia Tech. However, in reality, there are few comparable buildings of this type that include the infrastructure for net positive energy and water in the construction cost. The Kendeda Building serves as an inspiration and gathering place for people from around the region who are advancing sustainability and regenerative design.
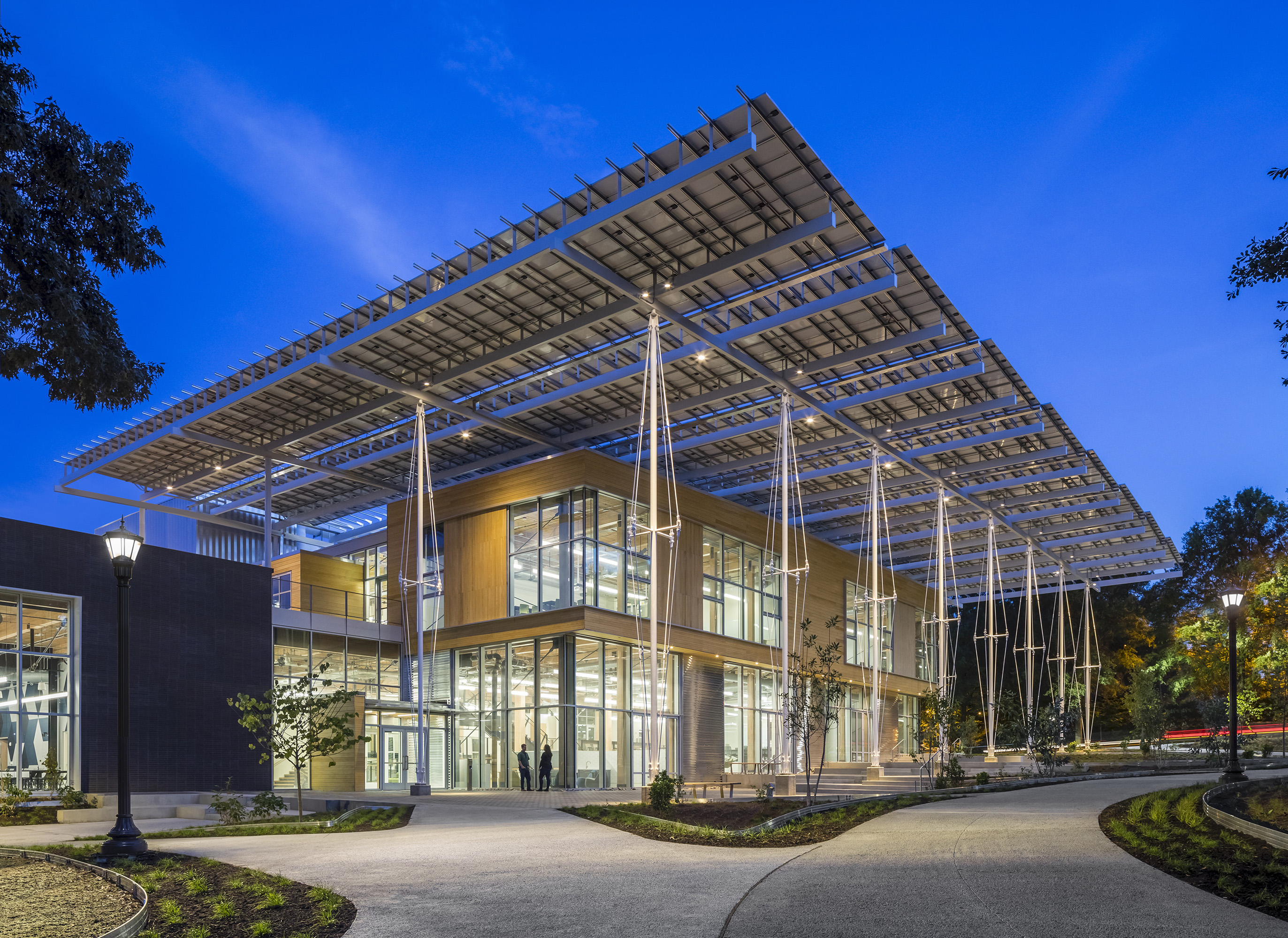
设计图纸 ▽
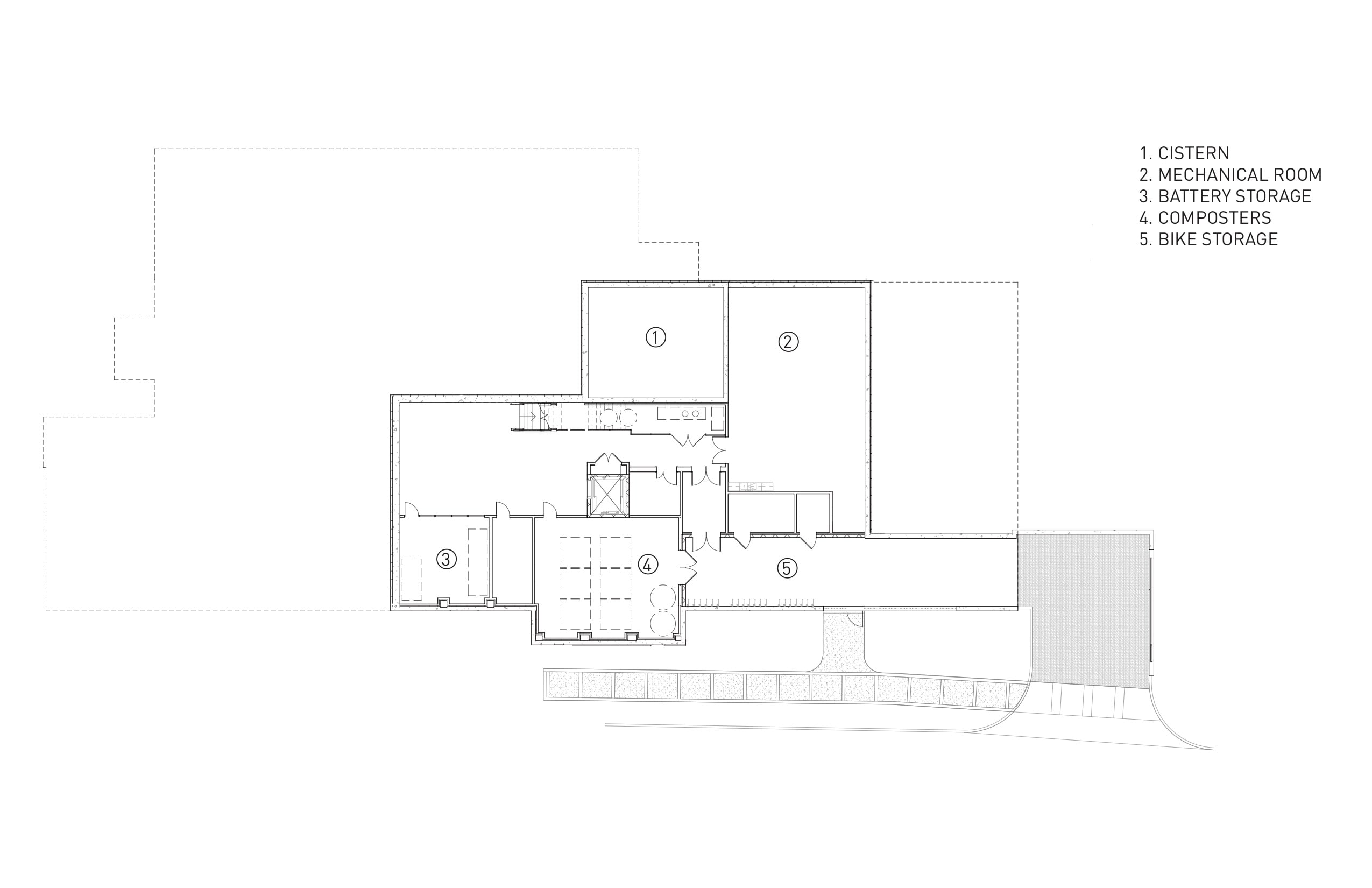
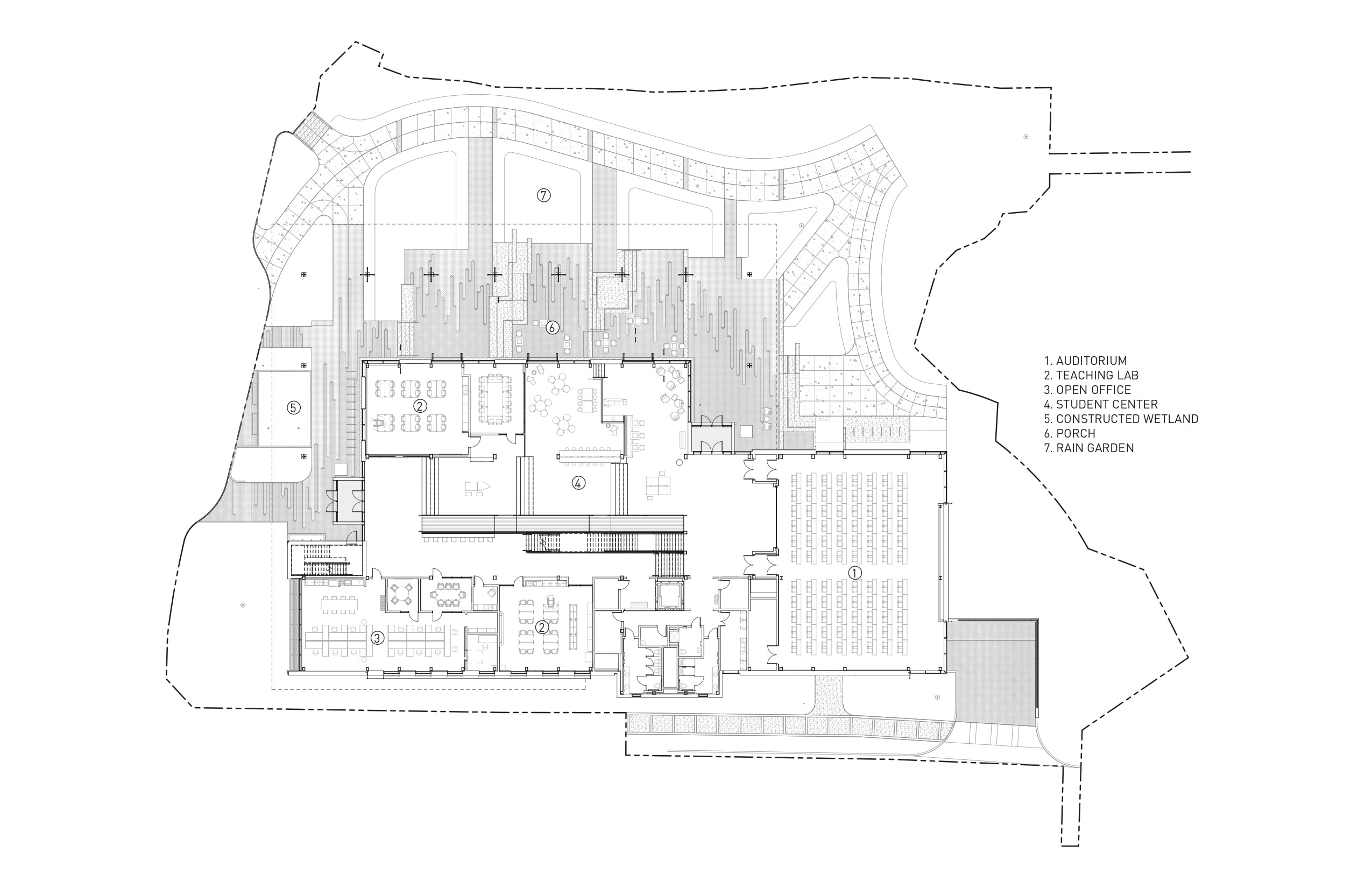


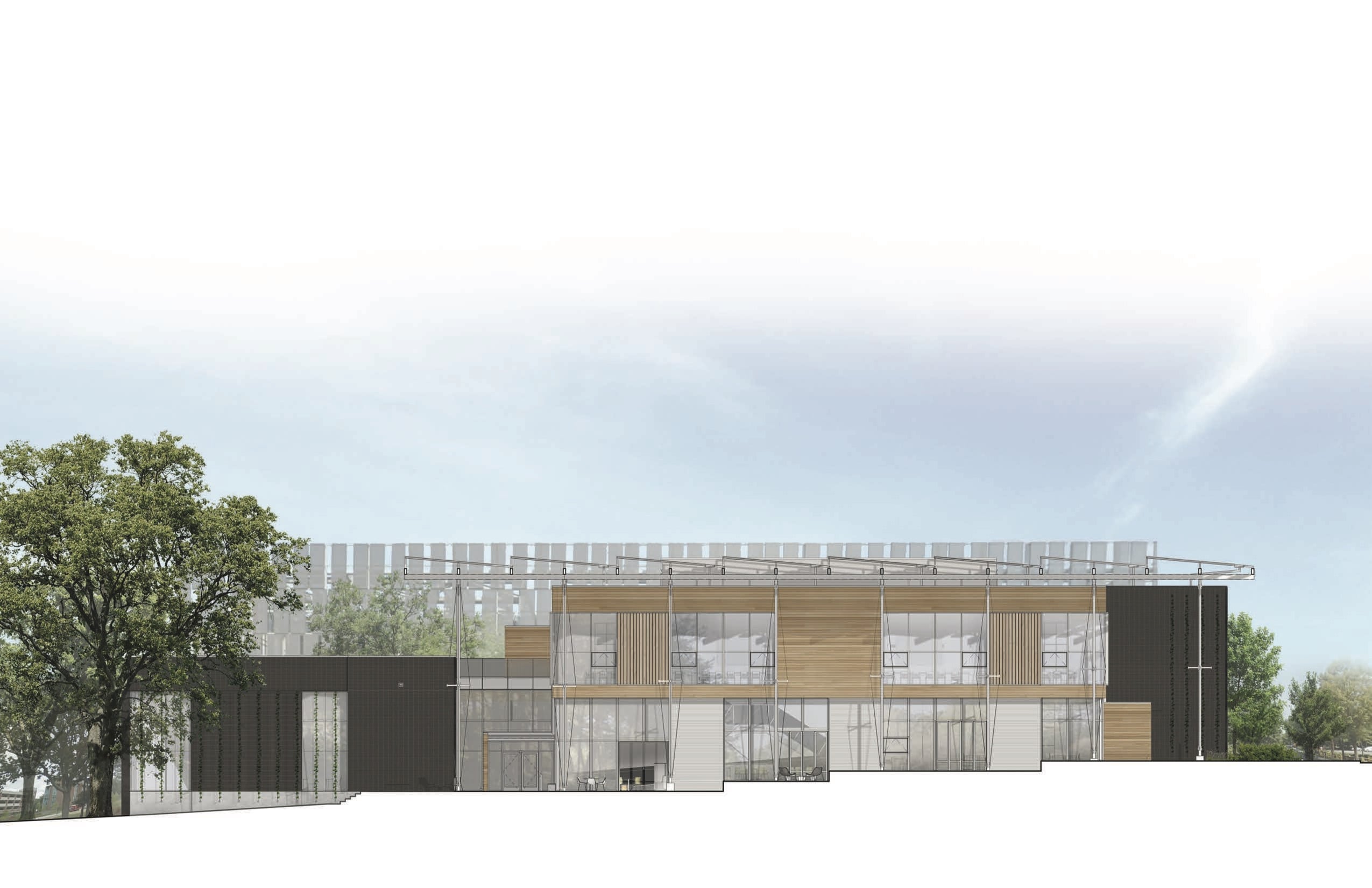
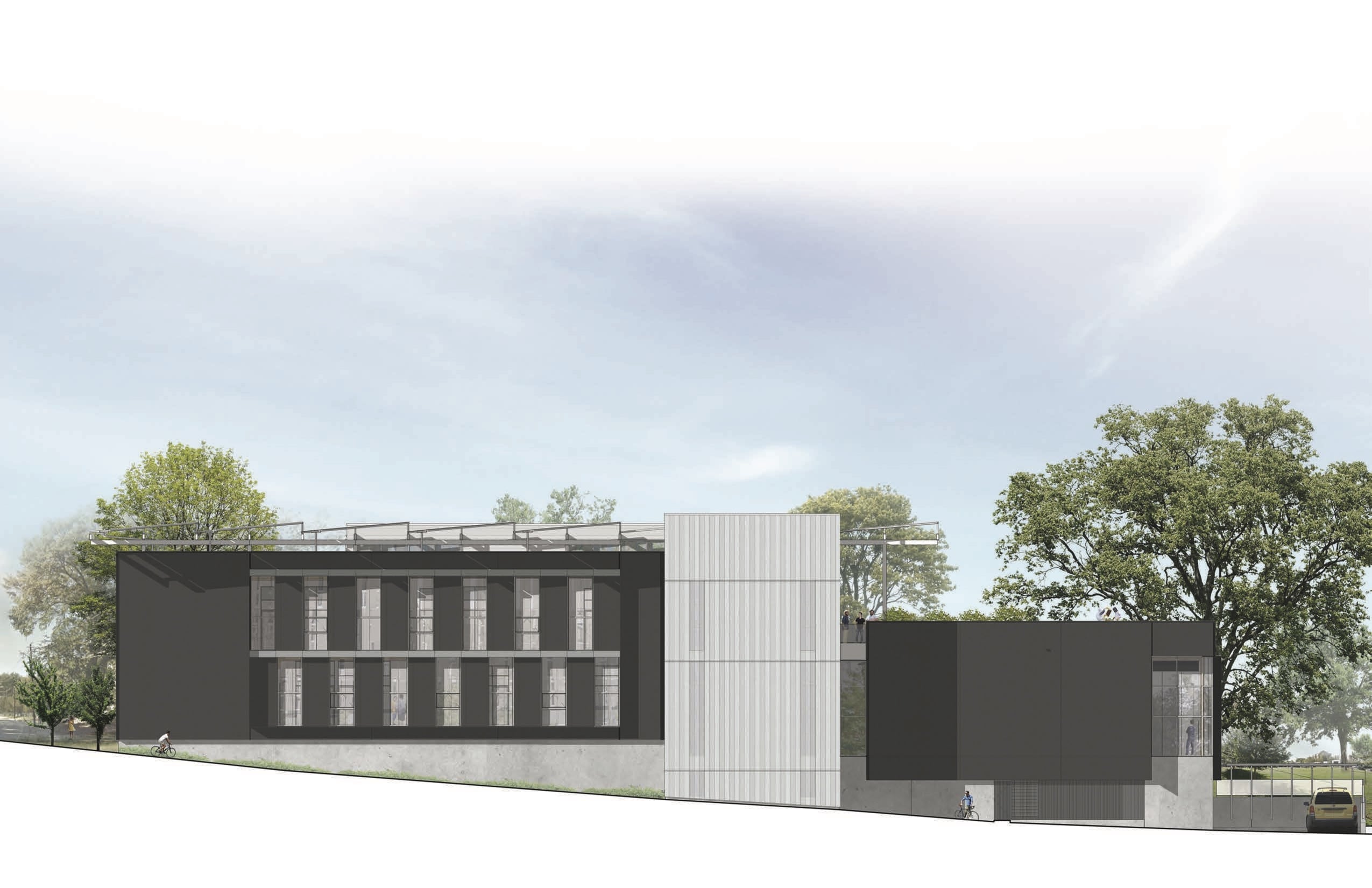
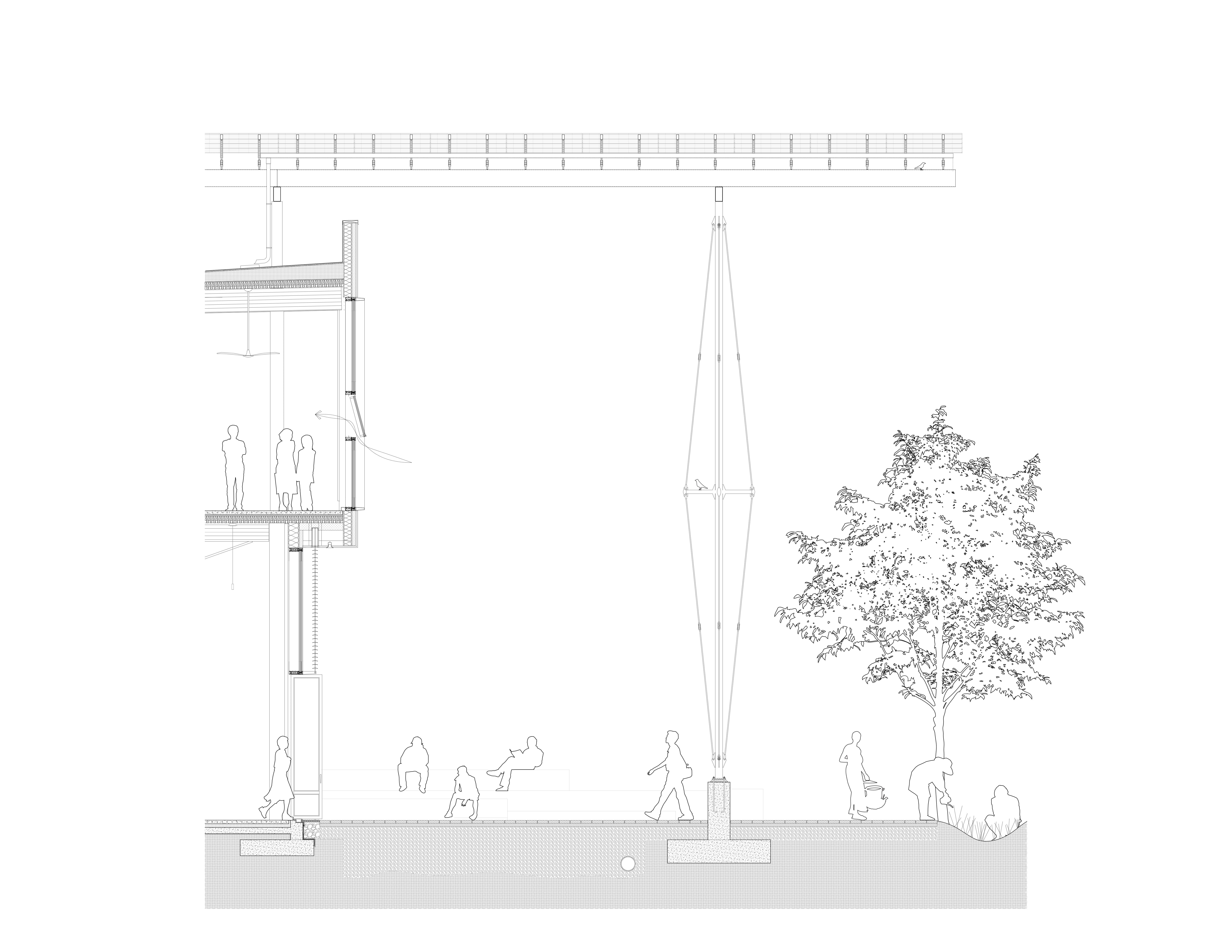
完整项目信息
The Kendeda Building for Innovative Sustainable Design
Location: Georgia Institute of Technology, Atlanta, GA
Client: Georgia Institute of Technology
Certification: Living Building Challenge Certified
Size: 47,000 SF
Completion: 2019
Project Team
Design Architect: The Miller Hull Partnership, LLP
Collaborating Architect & Prime Architect: Lord Aeck Sargent
Contractor: Skanska USA
Landscape Architect: Andropogon
Civil Engineer: Long Engineering
Mechanical, Electrical & Plumping Engineer: PAE, Newcomb & Boyd
Structural Engineer: Uzun & Case
Greywater Systems: Biohabitats
版权声明:本文由Miller Hull Partnership授权发布。欢迎转发,禁止以有方编辑版本转载。
投稿邮箱:media@archiposition.com
上一篇:招标公告 | 大浪犁头山郊野运动公园建设工程设计竞赛
下一篇:黑门一番 / 三厘社triostudio