

设计单位 余留地
项目地点 河北秦皇岛
建成时间 2021年8月
建筑面积 900平方米
本文文字由设计单位提供。
二十一世纪第二个十年间,“阿那亚”出现在北戴河(一个曾因全球化旅行而没落的渤海湾度假区),把一块房地产的“剩地”,转化成一个新生活的“胜地”,甚至成为亚文化的“圣地”。它与中国首都之间三百公里的物理和心理距离,被高速铁路和互联网逐渐消除。北京,正在成为一座“邻海”的城市。
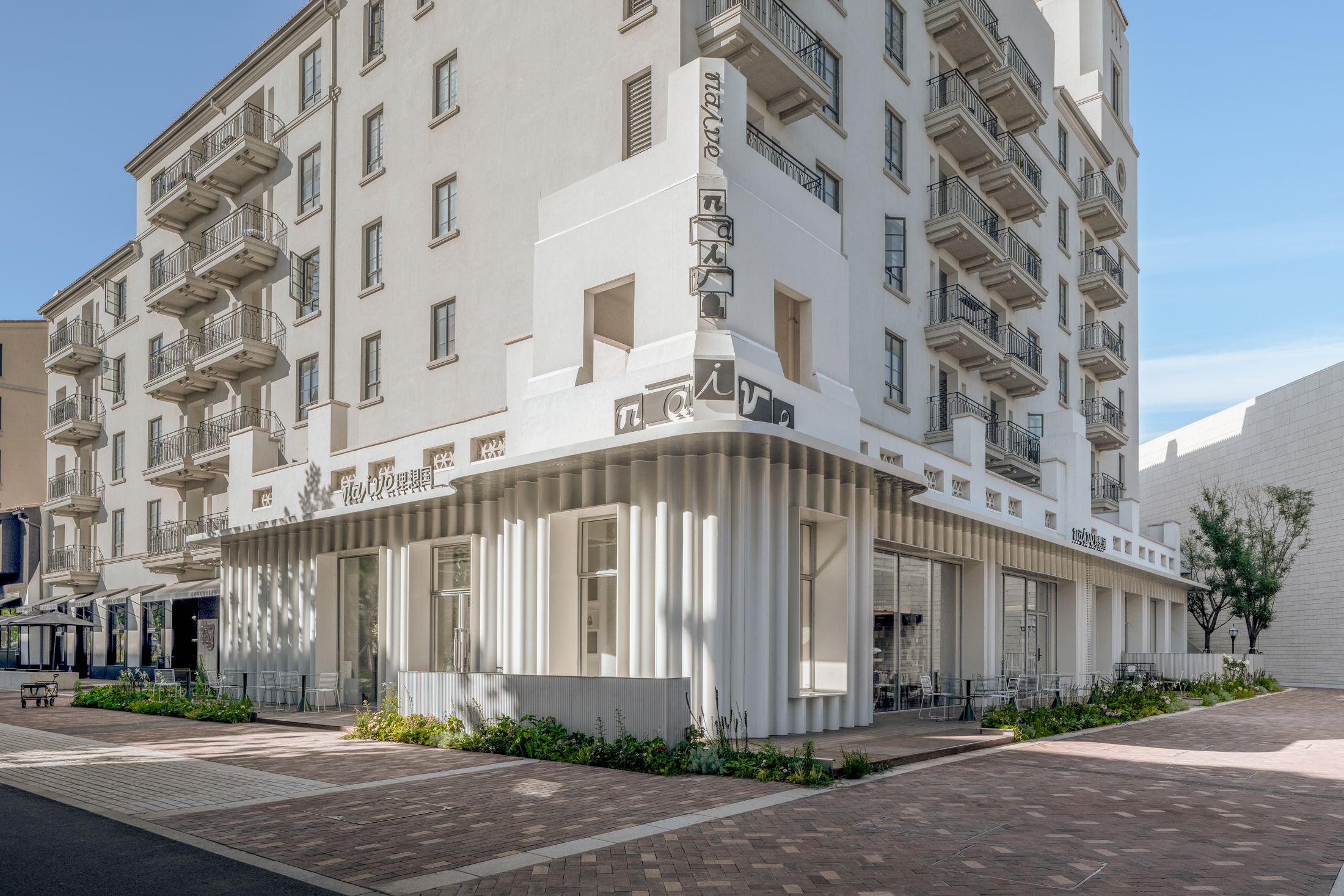

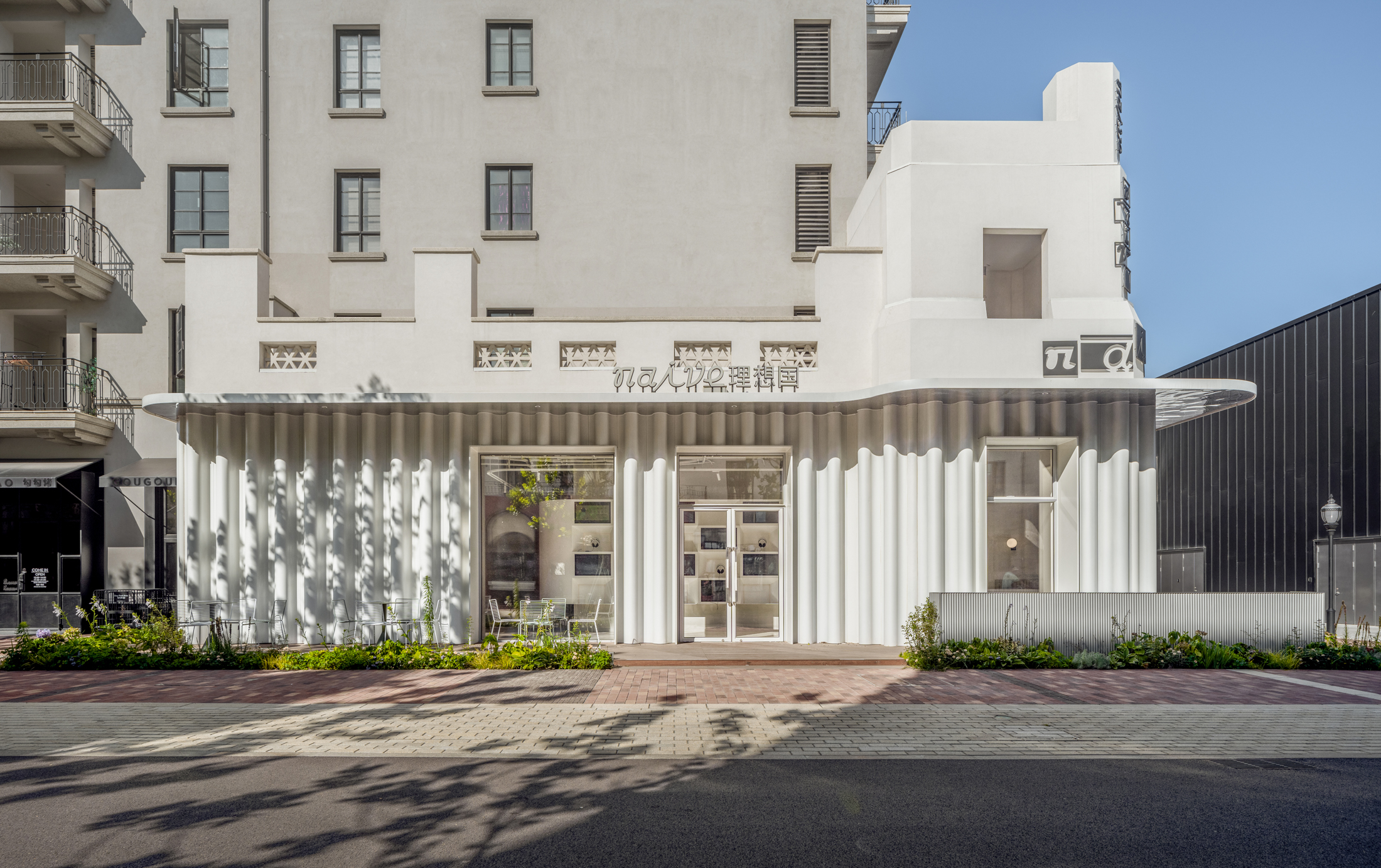
在产业转型和疏解政策的双重压力下,基础和创新服务业人口不断远离北京。由此造成的社会生态失衡,仿佛水土流失,让城市文化发展所需要的多元土壤逐渐贫瘠。通过提供无拘无束的户外空间、不用过滤的新鲜空气、迪斯尼般干净的街道,以及乌托邦式煽情的建筑,阿那亚在中国北方贫瘠的城市荒漠中开辟出生活的绿洲,吸引濒危的本土独立文化圈漂移于此,也满足了“都市症候群体”对自由的畅想和认同的渴望。
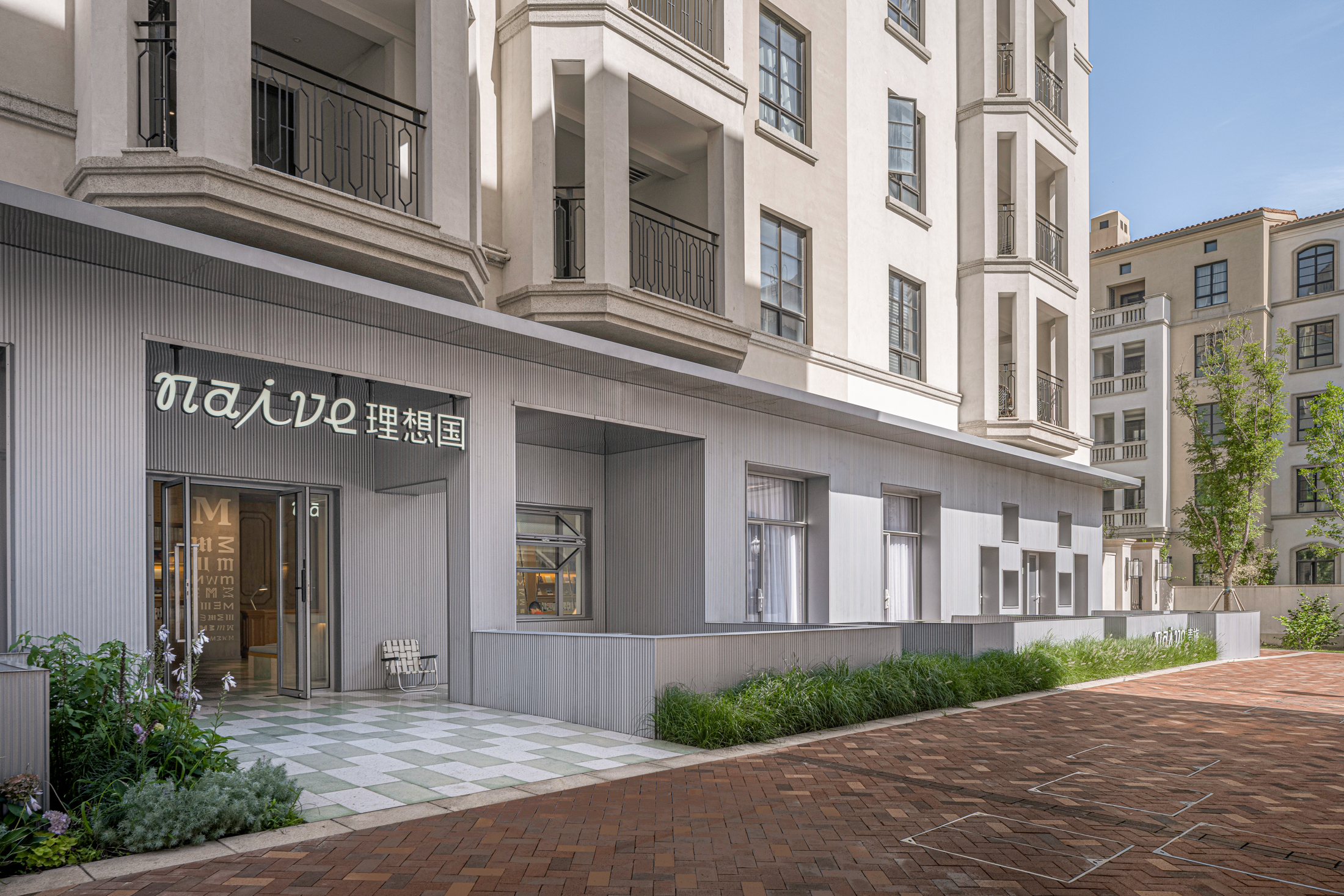
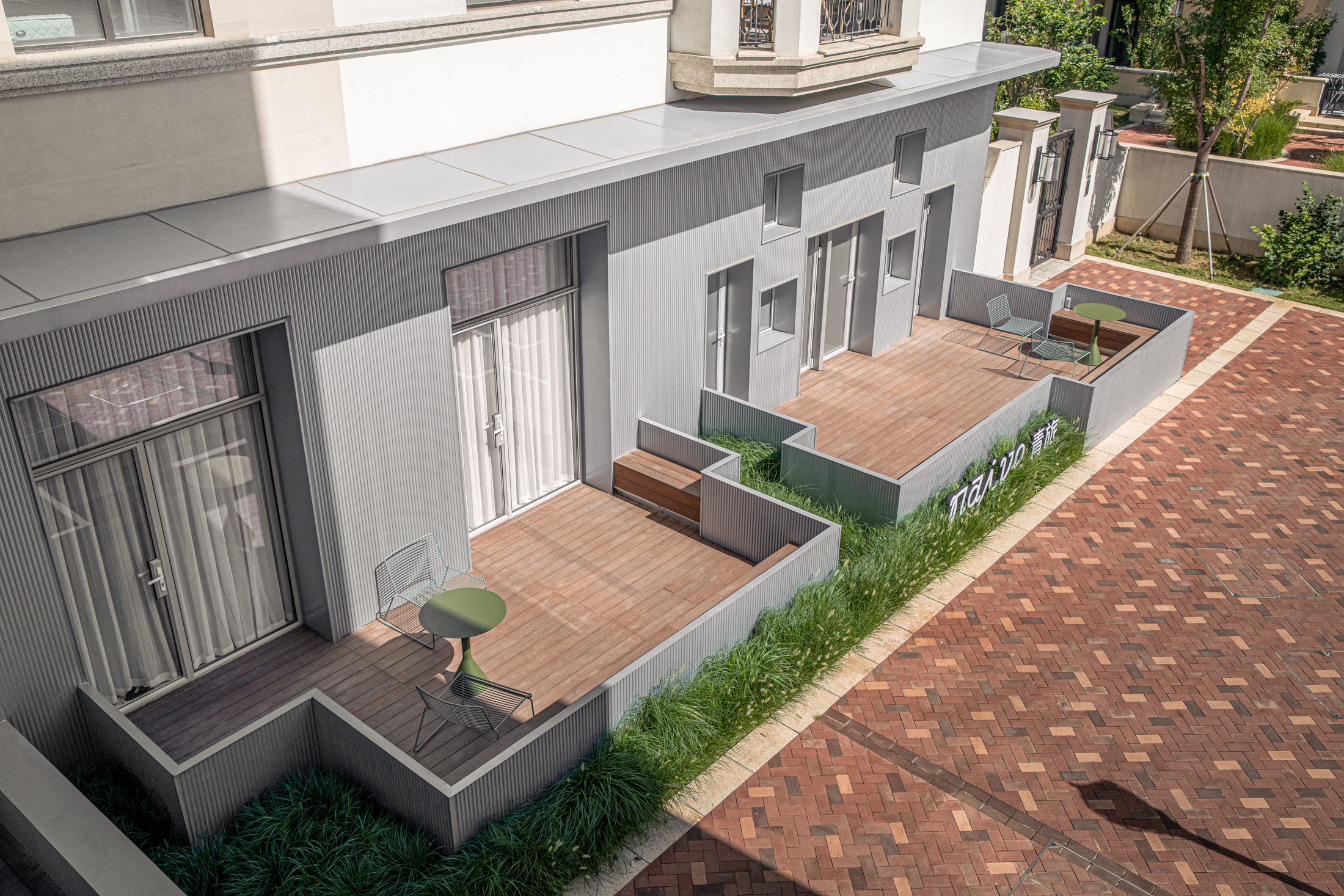
尽管阿那亚社区内“有身份”的居民以拖家带口的“中产”为主,但并不妨碍它吸引更轻装前进的年轻一代。这其中的主体,零零和一零后(Generation Z)成长的过程中,电子媒体彻底超越印刷书籍,成为知识传播的主流。阅读,不再受限于纸质,而是多元的;不再是单向的,而是交叉的。旅行,也越来越无视距离,而更关乎流量。书店作为古老的目的地,毫无疑问正在消亡;拯救它的出路,不是让实体书与电子设备竞争,而是在场与在线的融合。
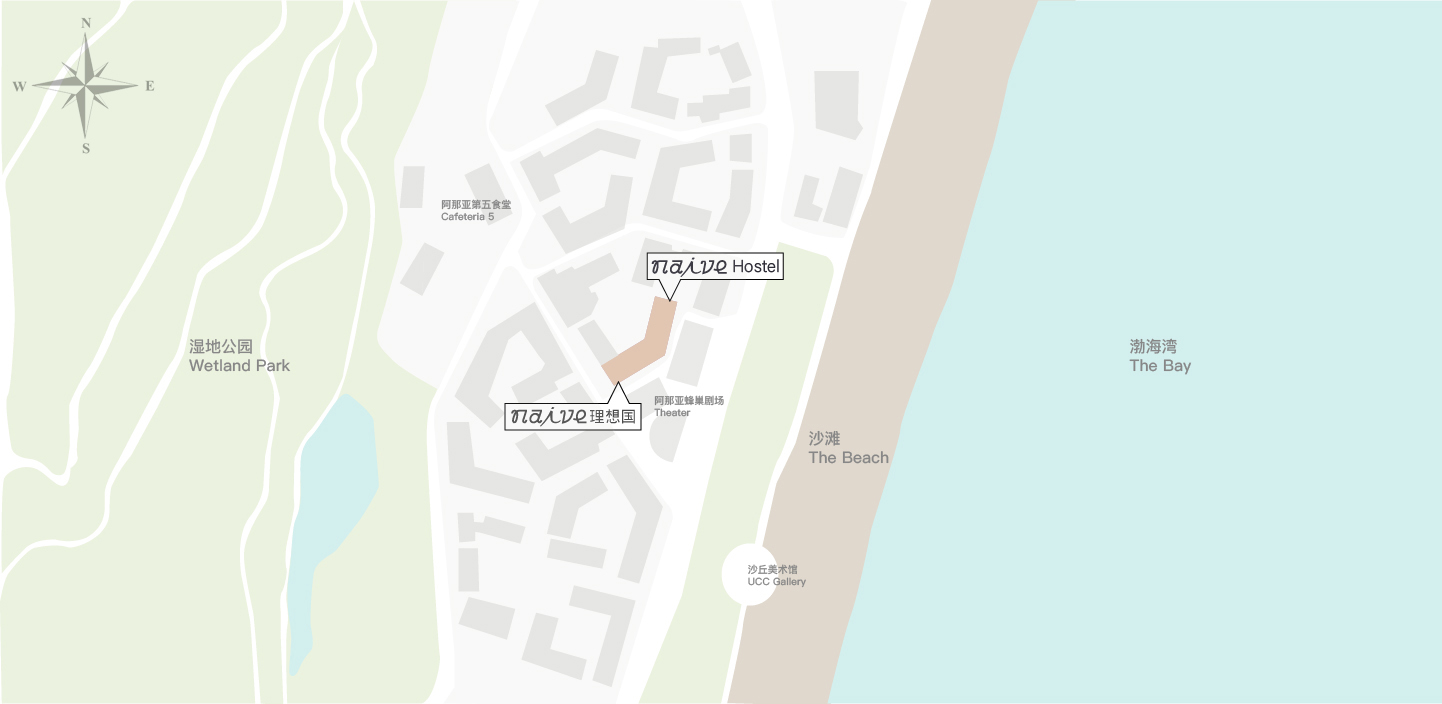
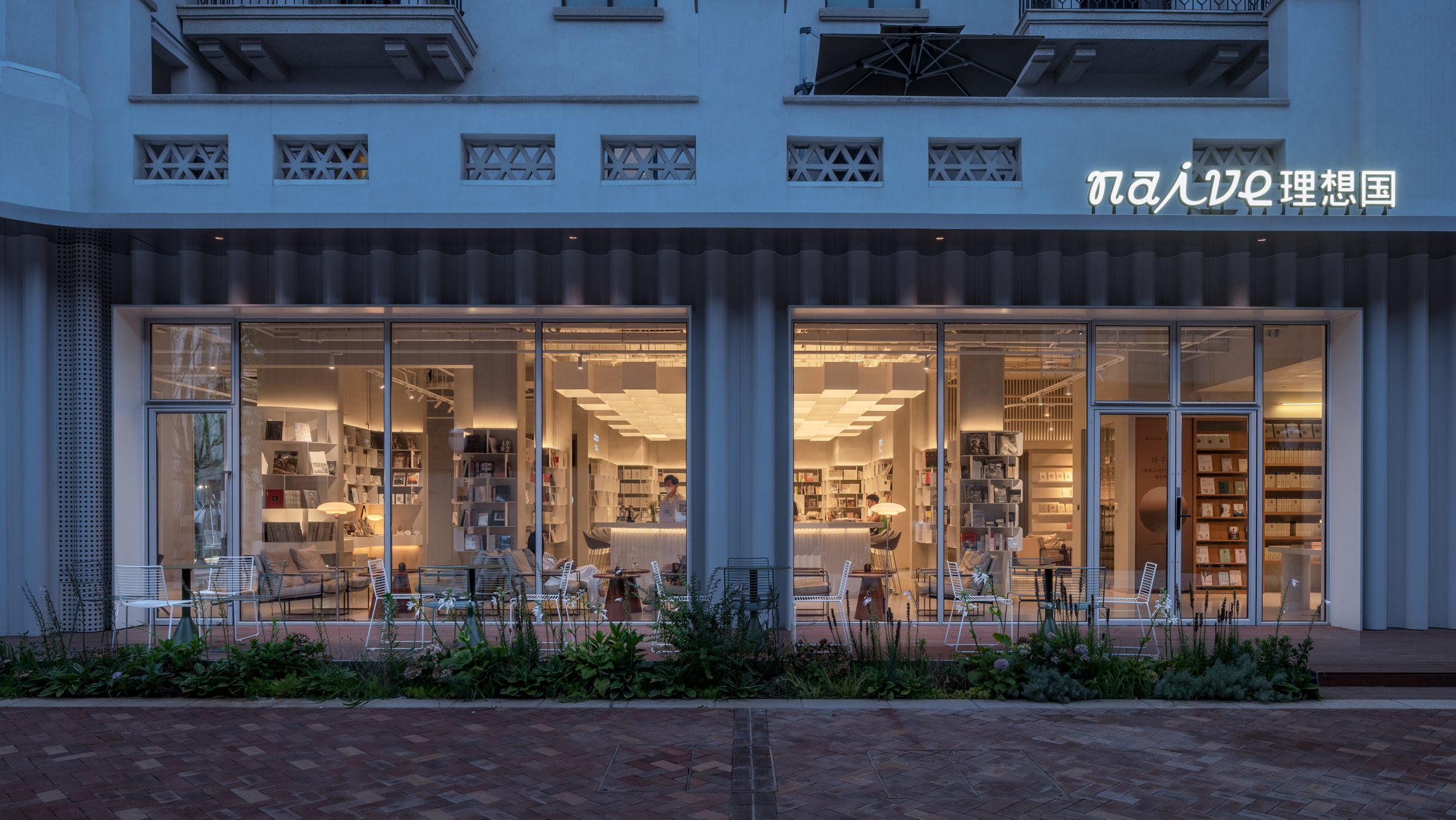
该书店是中国出版业转型探索的崭新尝试,设计团队为其实体空间制定的设计原则包括:摆脱传统书店的形象限制,创造复合、模糊、灵活的文化场景;在有限的场地中实现多样性,赋予每一种使用功能足够的“个性”和恰当的“气氛”;充足的自然光和细腻的灯光结合,凸显人在空间中的美好;以“书房”的尺度为单元进行空间营造,书籍的陈列重在“可达性”,胜于“可视性”。

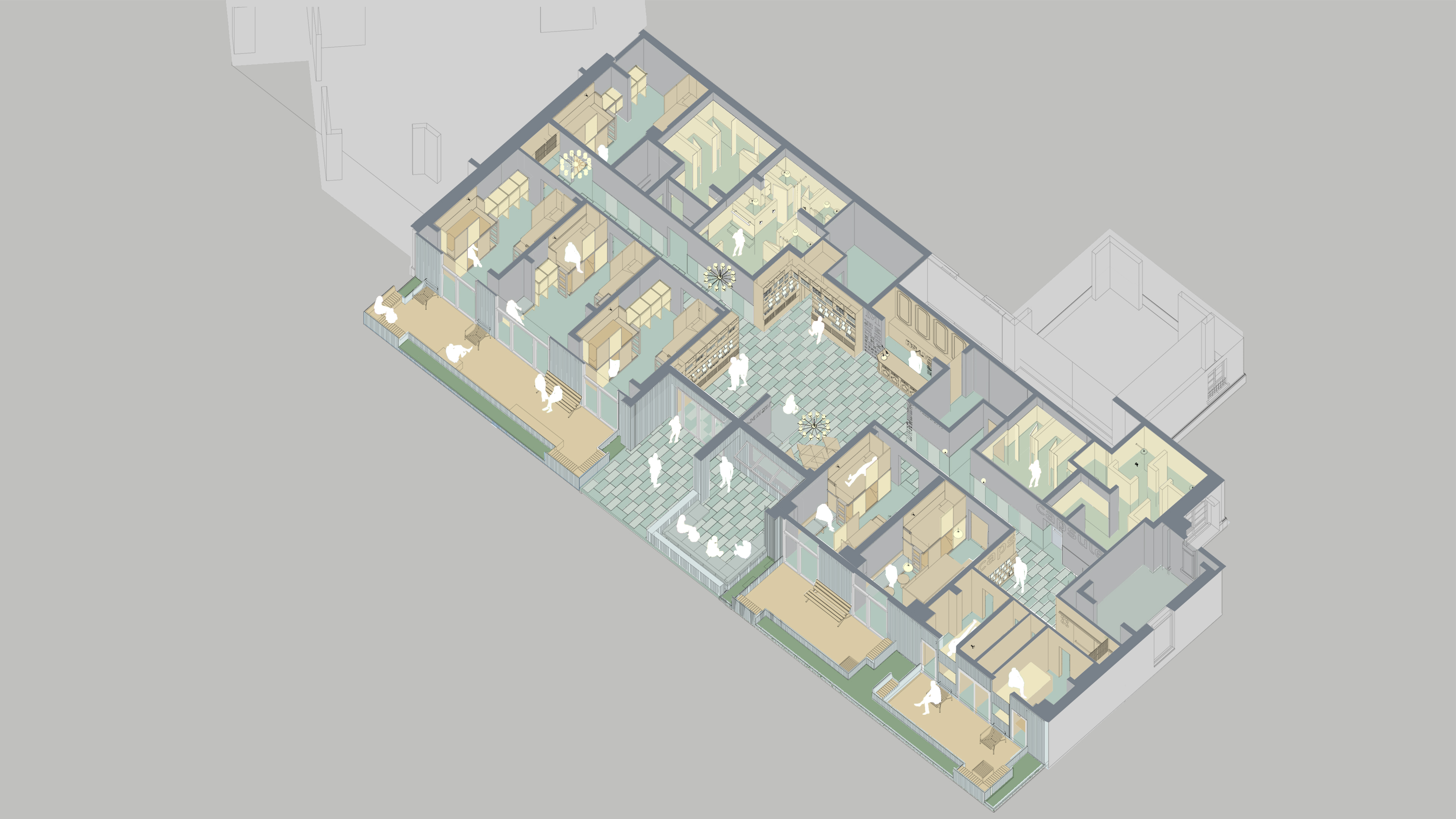
新空间的场地位于阿那亚园区第六期的商业街区。建筑上部是地中海风情的公寓楼,主要沿街面朝向被称作“蜂巢剧场”的演艺中心。方案的出发点是使该项目成为社区日常生活的交汇点,并将剧场后巷的消极城市空间,转变为高活跃度的街道文化容器。一条沿人行道的连续平台庭院,将建筑首层原本相互分隔的店铺空间连接在一起。室内空间总面积约900平方米,包括naive理想国书阁、咖啡厅、Nightingale酒吧、文化沙龙、“看理想”线上视频展示空间、写作客房和青年旅馆。
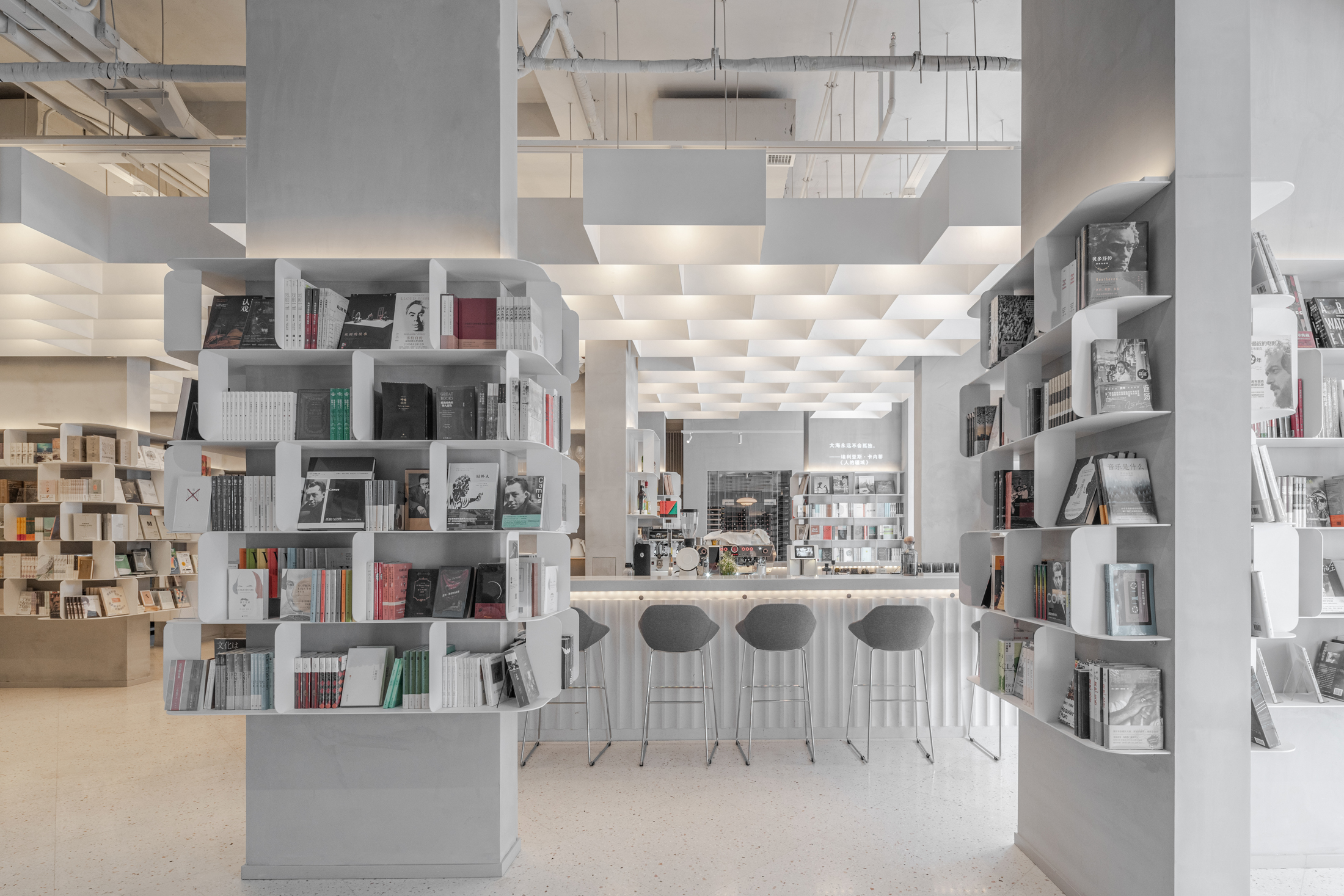
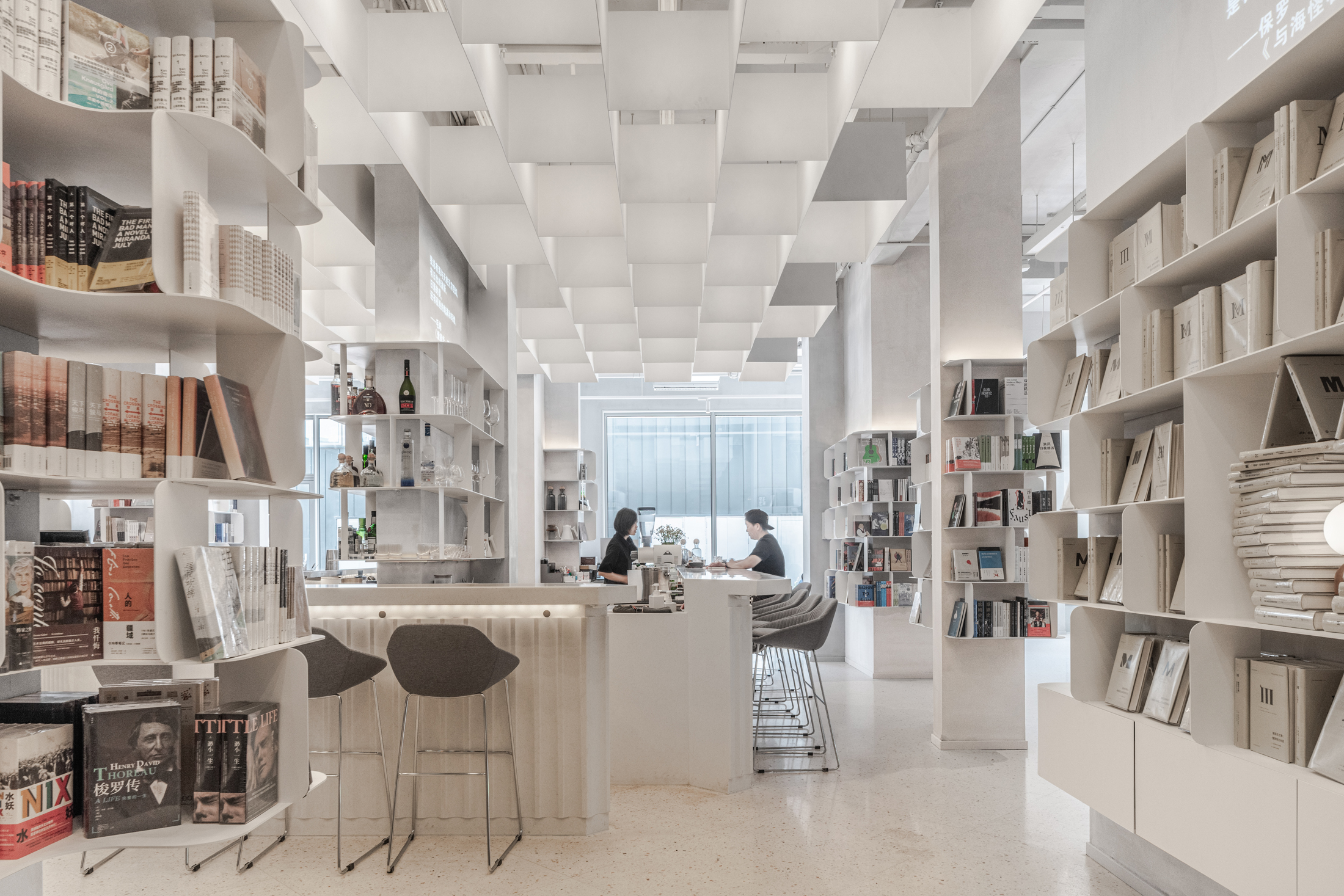
作为集合空间的起始,书店的正入口面对街区步行主干道。由白色波浪形钢板通体覆盖的外立面,在海边瞬息万变的日光下,呈现出流动的节奏。穿过这层如纱帘般垂坠的界面,访客首先会在一道电子屏幕墙前驻足“看理想”(由理想国出品的付费知识频道)。步入室内,伴随着大面落地玻璃带入的充足自然光线,空间一层层在人们眼前展开。虽然住宅楼的剪力墙结构给设计带来了障碍,但设计团队借机创造出动静相融的场所。
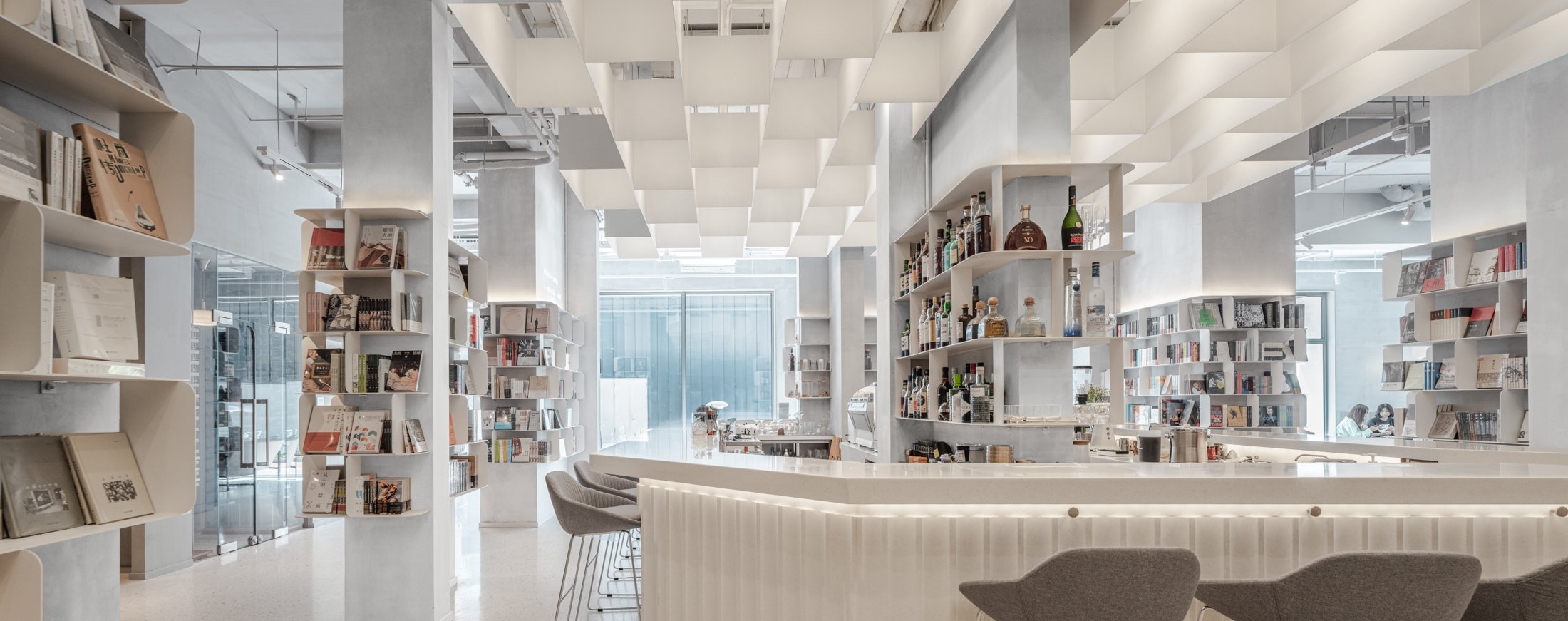
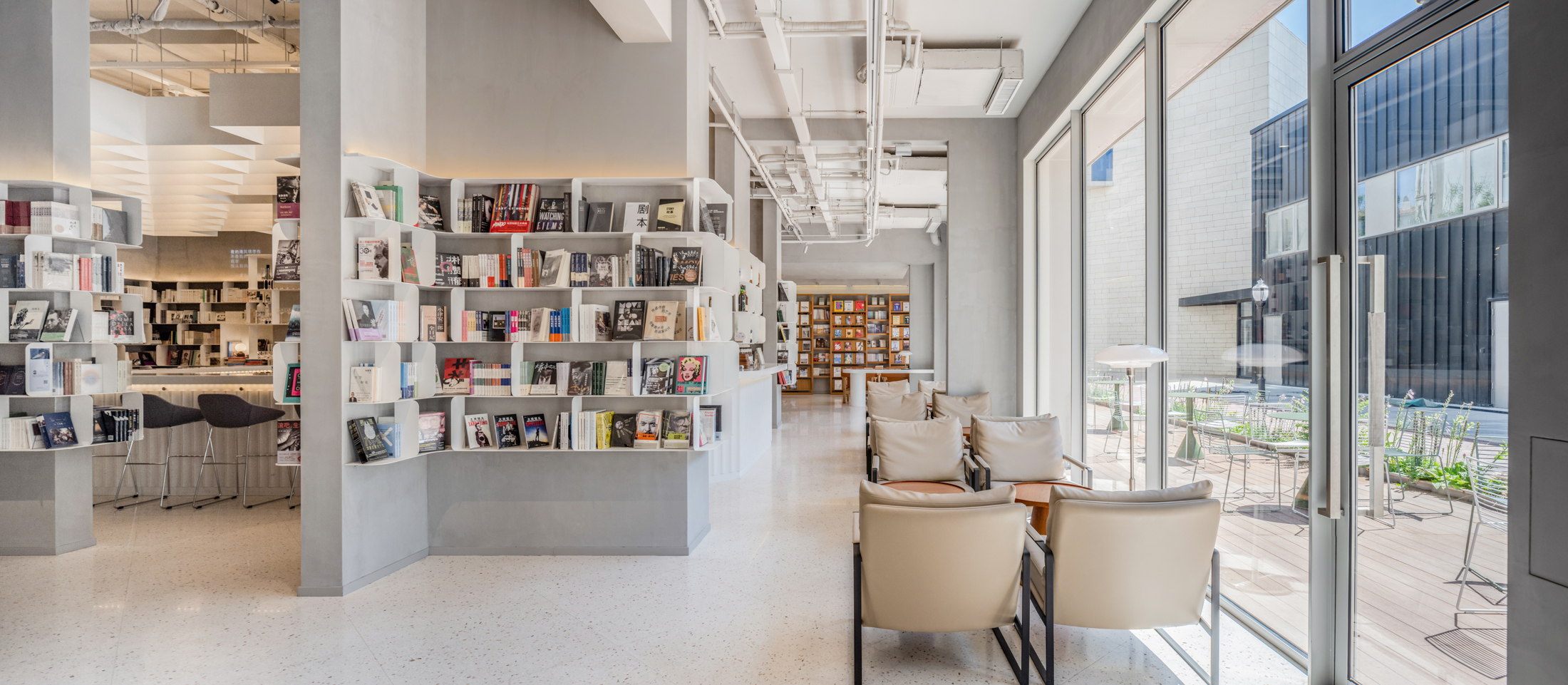


由白色和灰色构成的主调创造出明朗轻快的气氛,缓解严肃出版物陈列给人们带来的心理压力。根据不同区域的功能,书架的材料和形式也随之调整。在结构最紧凑的区域,薄如书签的白色金属板包裹着混凝土墙体,通透、坦诚而优雅。空间的中心无疑是岛形的吧台,其灵感来自于游轮甲板上的派对。这里是日间咖啡和夜间酒吧转换的枢纽,也是人们发现彼此的平台。吧台上方的吊顶灯架,是白色书架向天顶的延伸,像书店里飘进了一片海边的浮云。
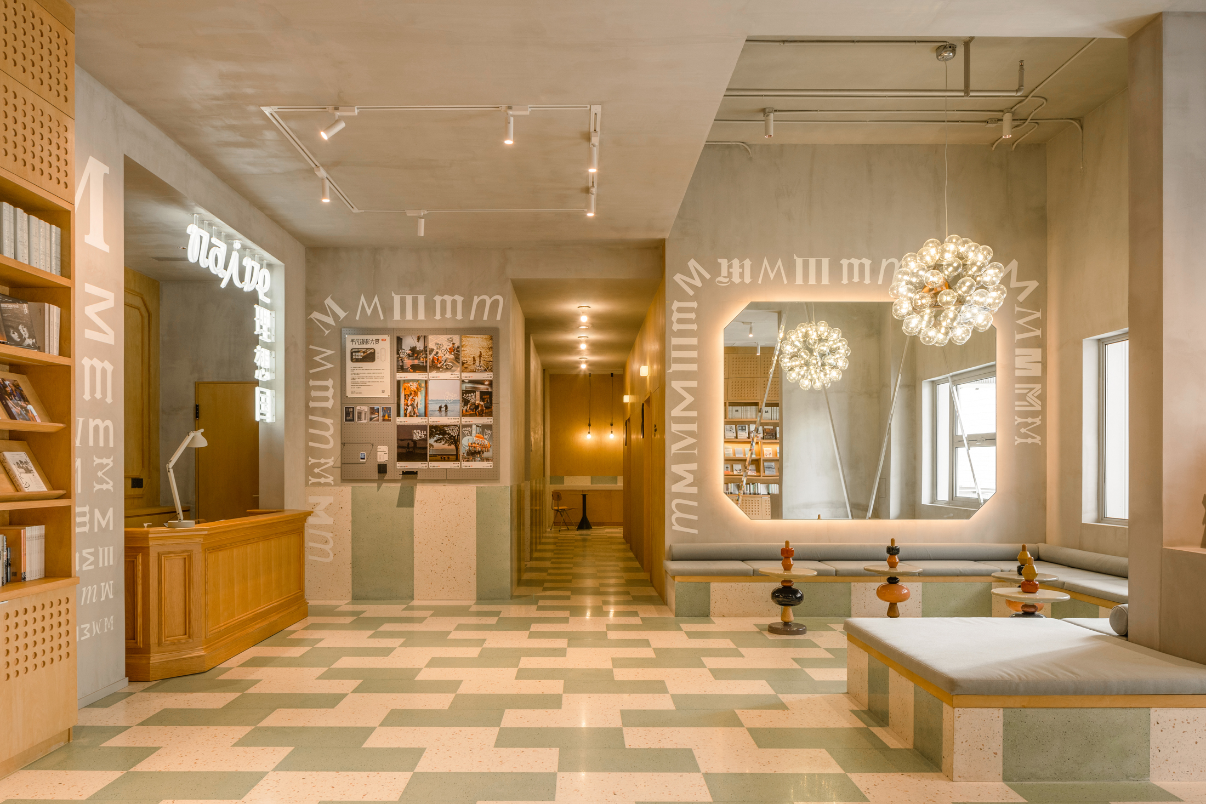
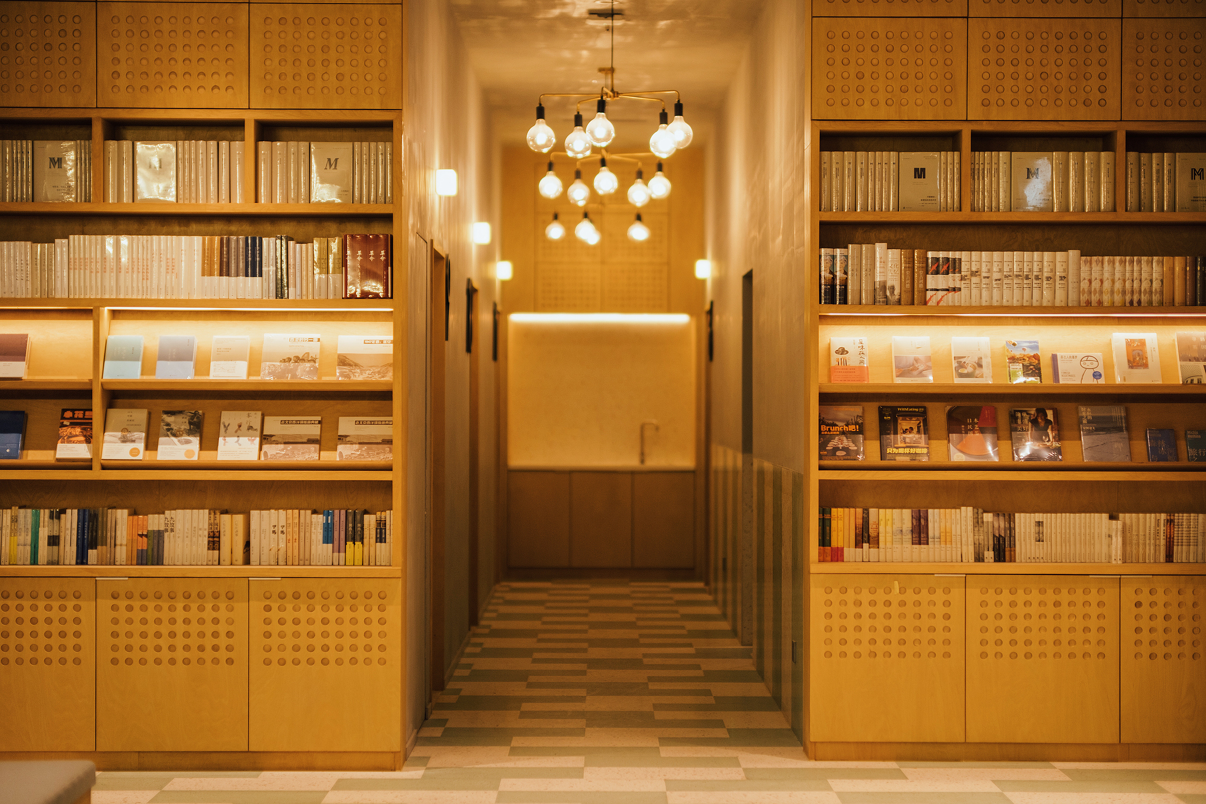
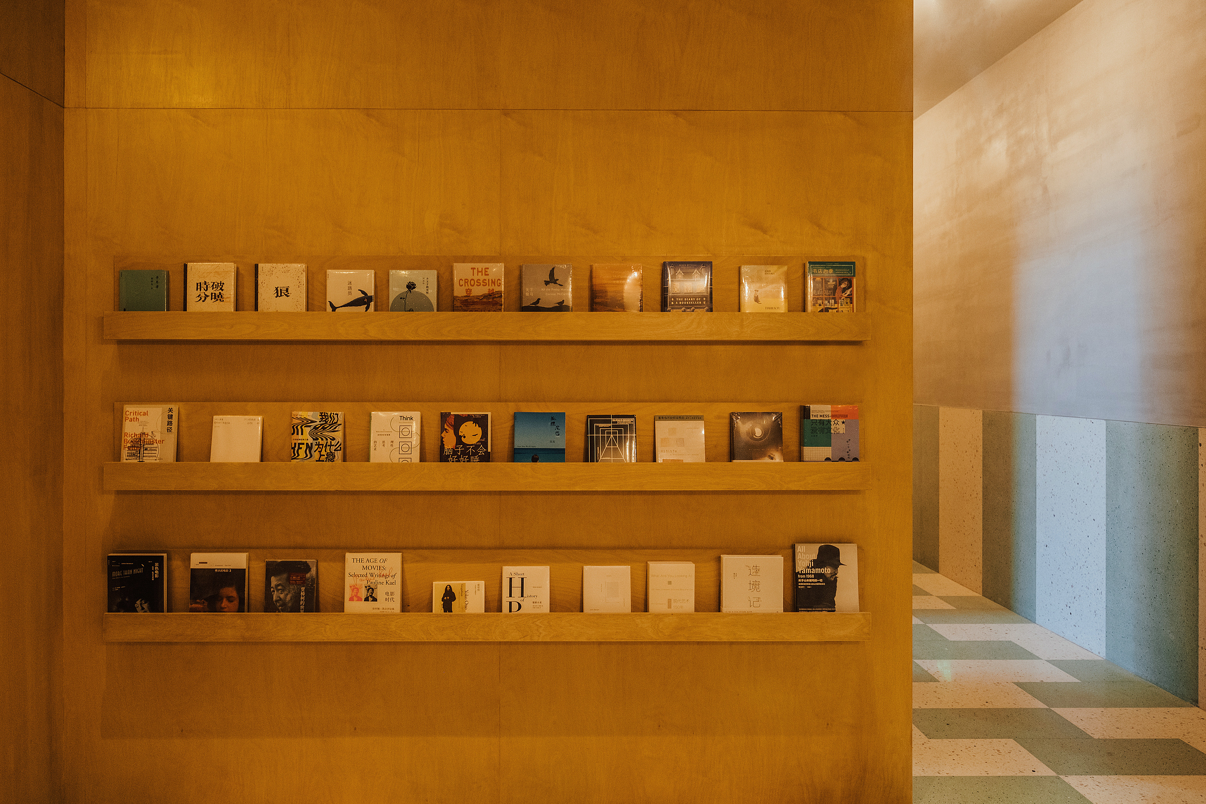
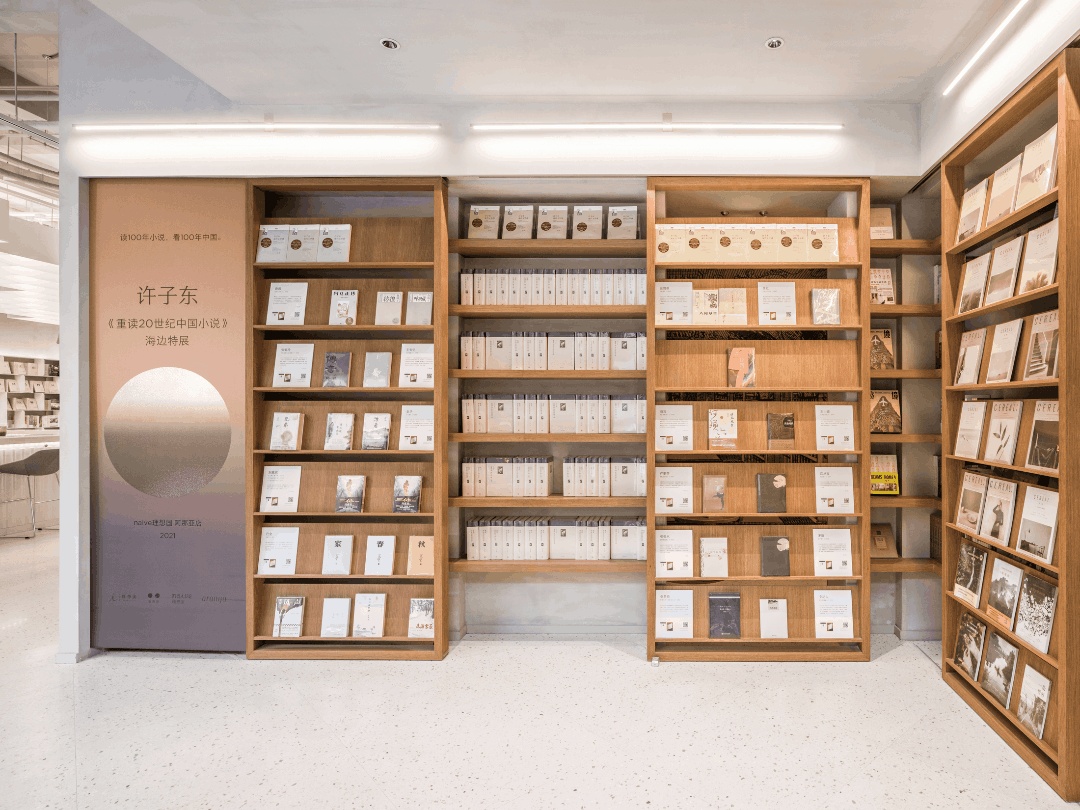
打开书店品牌新篇章的,是以“书写”为主题的客房与青年旅馆,这也使项目成为阿那亚园区首个文化导向的酒店类型。靠近书店一侧,四间“作者房”隐藏在书架背后,需要通过暗门才可以进入。它们为“理想国”支持的作家们提供僻静的创作居所,也将开辟书虫们驰骋想象力的园地。每间客房尽管面积有限,却都拥有独特的“视野”。设计团队通过对边界的微妙处理,平衡了首层临街房间的邻里感与私密性。
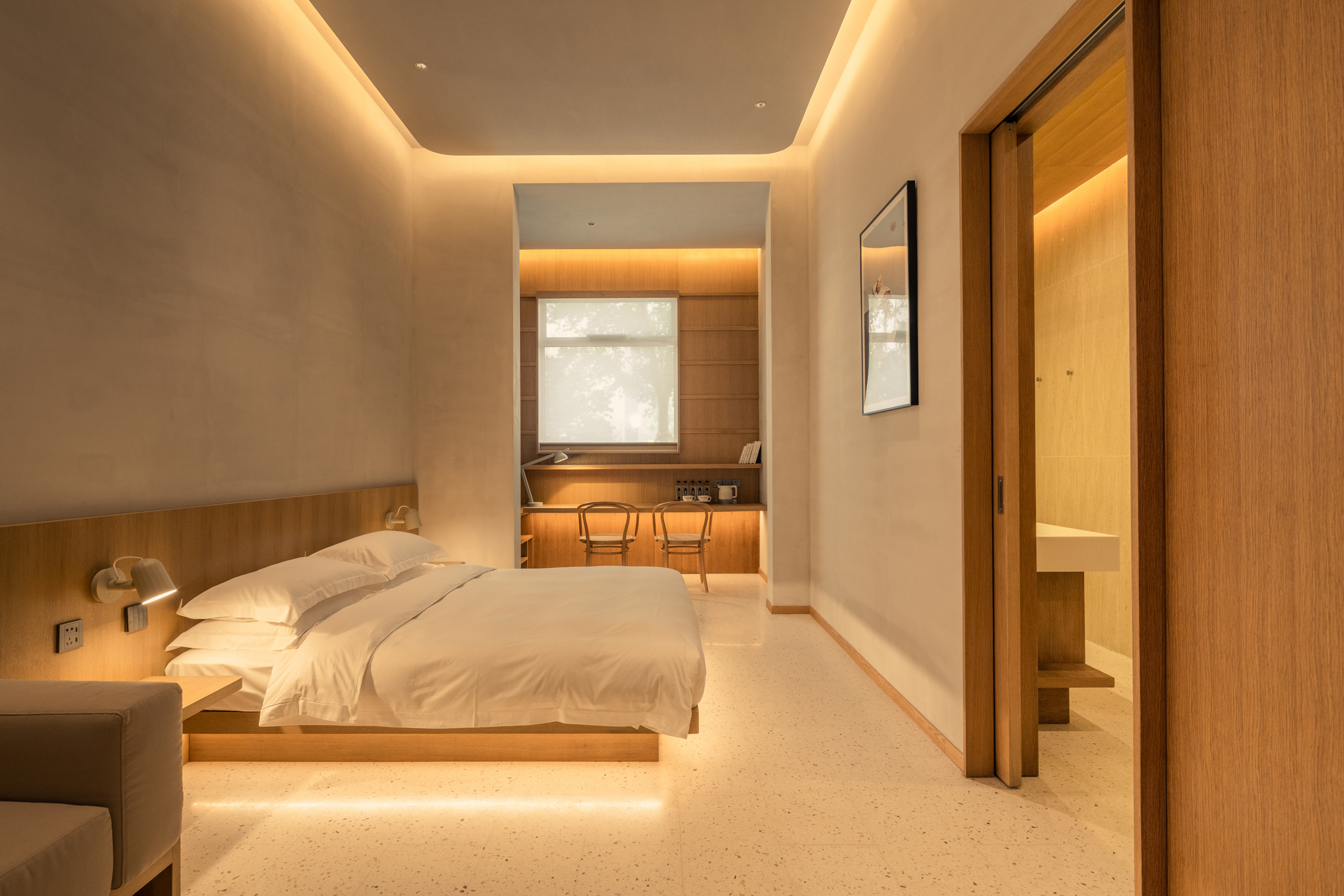
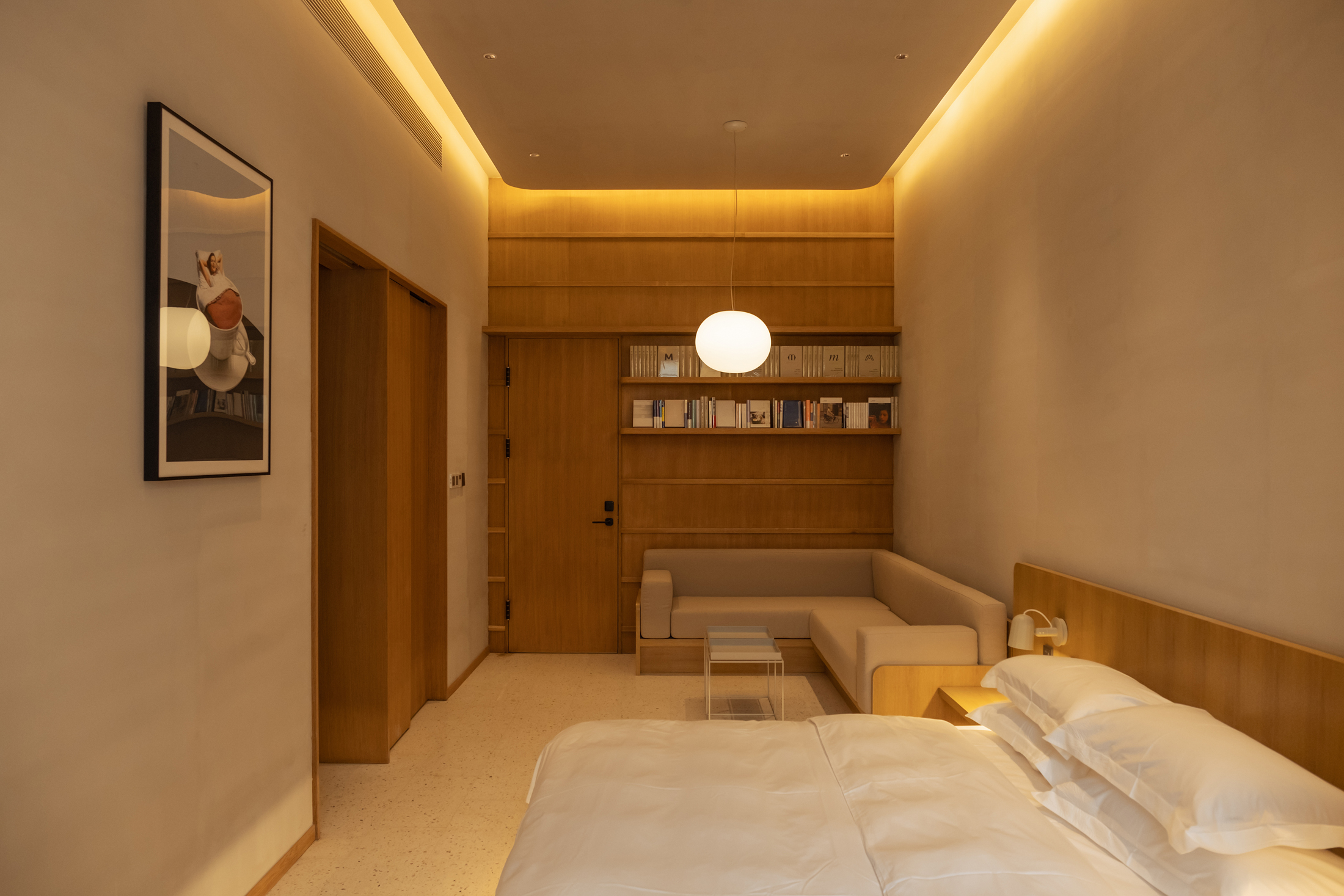
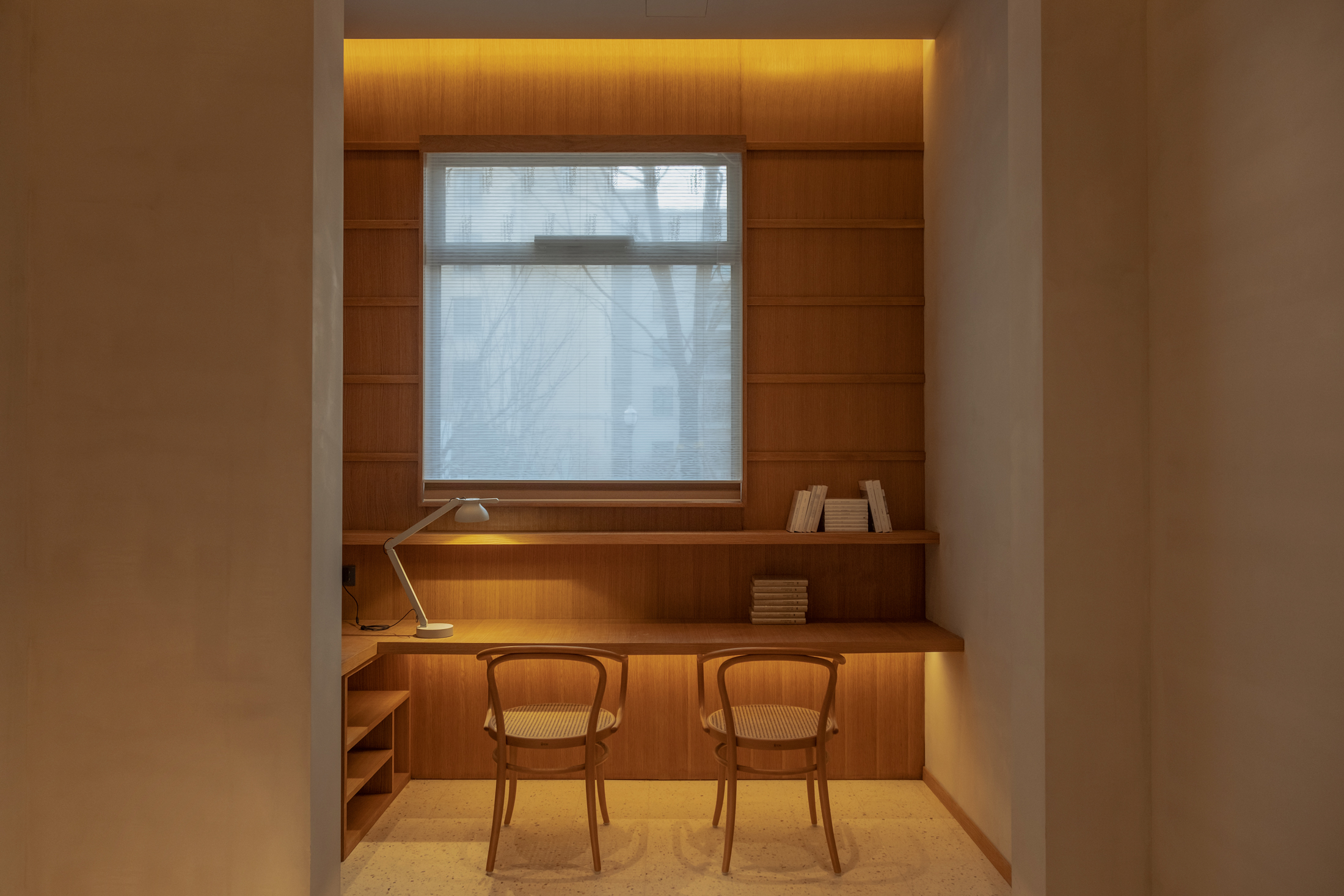
青年旅馆相对独立,但与书店和客房隔着街心花园遥相呼应。银灰色铝制细条波浪板的外立面及庭院围栏,在原本容易被忽视的后巷创造出一种“营地”感。船舱式的平面内容纳了6个四人间、4个单人间,总床位数28个。“理想国”的出版物陈列于旅馆门厅、走廊和茶水间的墙面,为陌生的过客创造交流的素材。其中最易辨识的莫属“M系列”,该丛书封面上标志性的变异字体,被平面设计师重解,创造出犹如达芬奇密码般的墙纸。
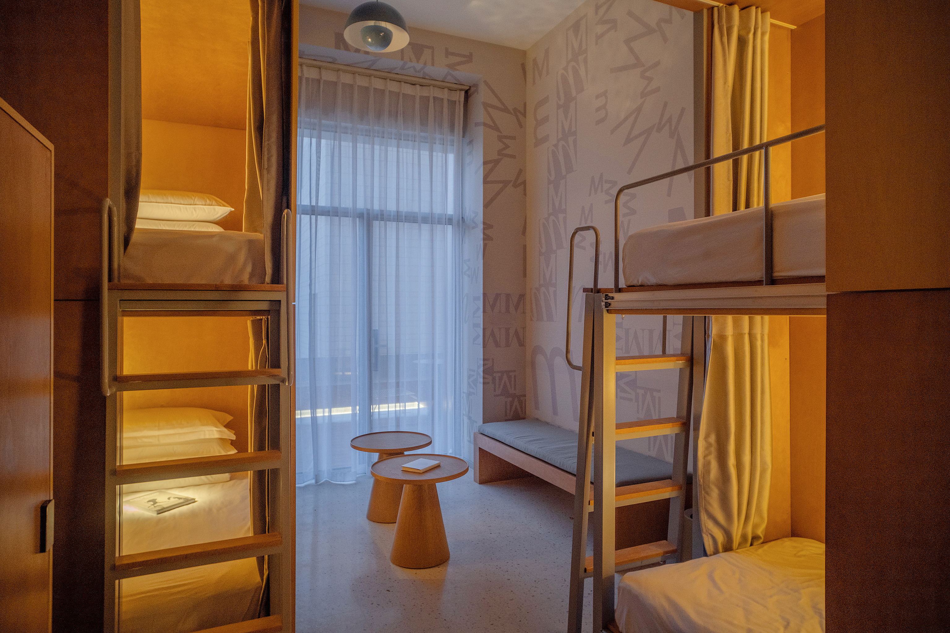
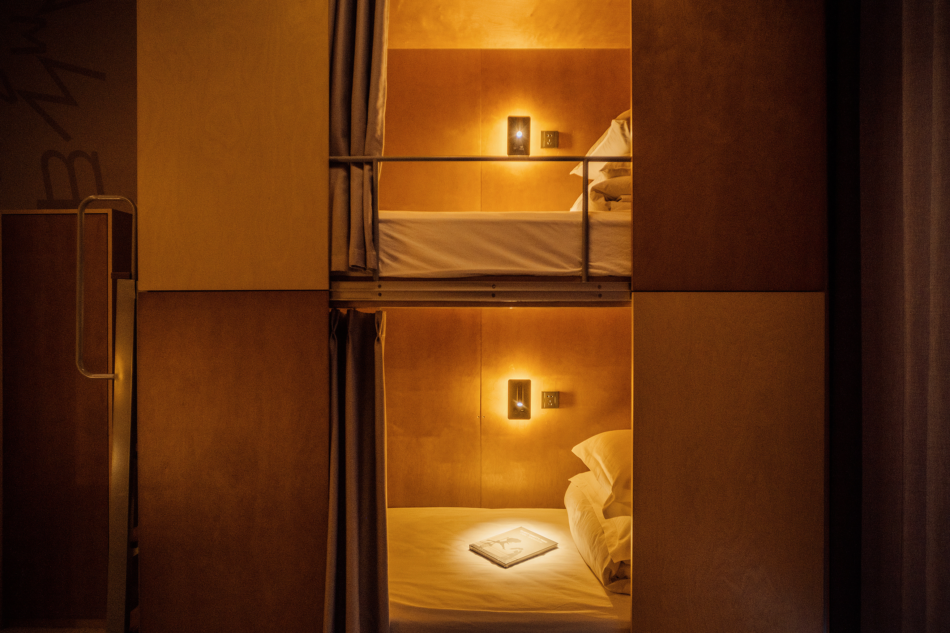
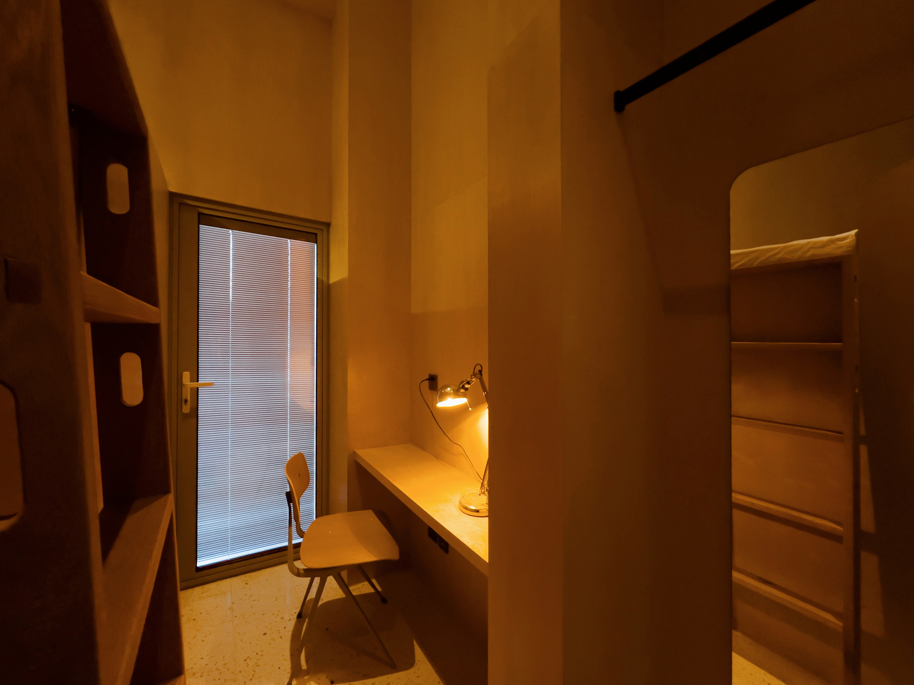

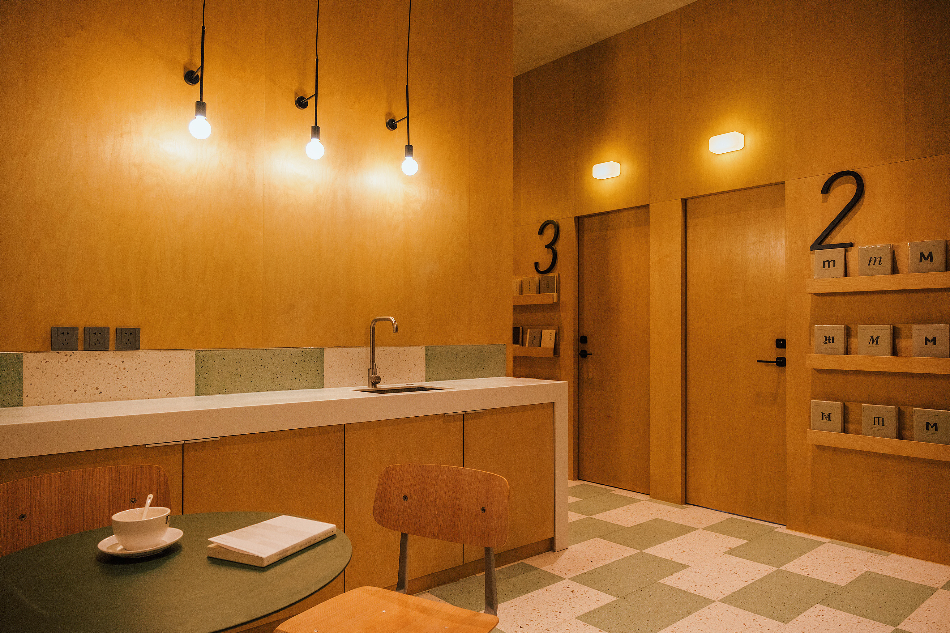

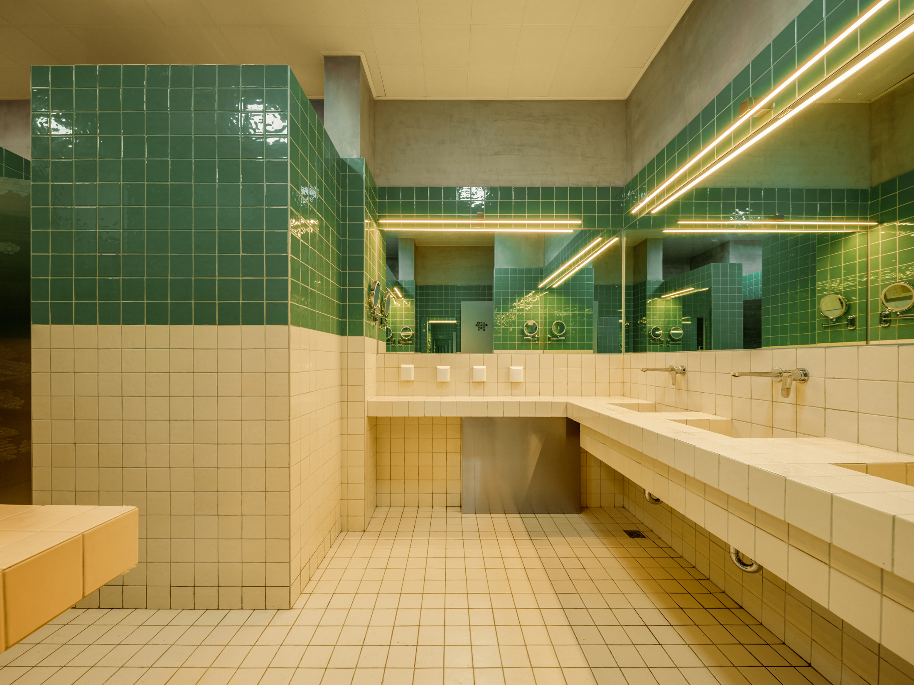
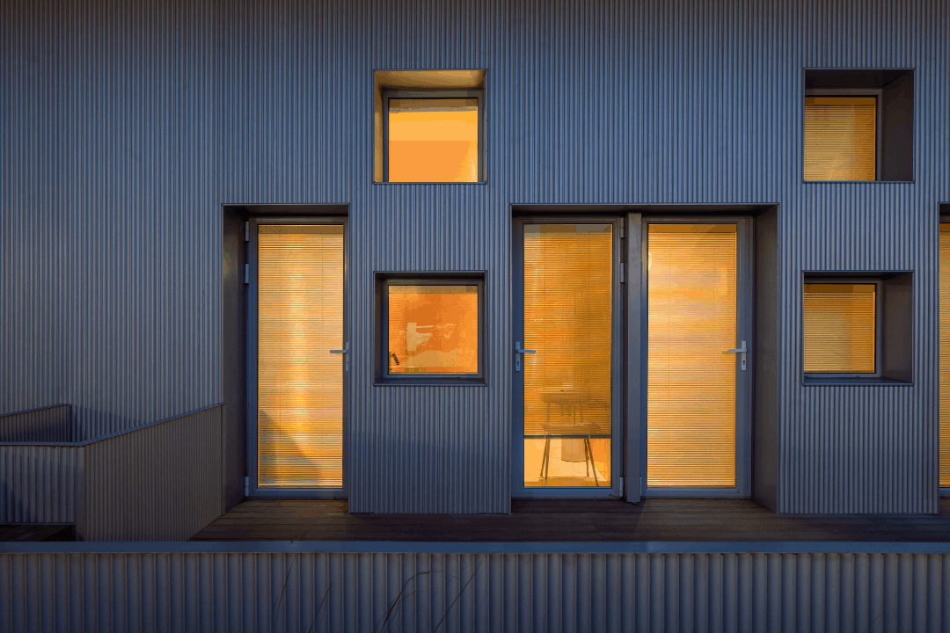
During the second decade of the 21st Century, “Aranya” emerged from an aging tourist town on the coast of Bohai Bay. The once-bankrupted mass real-estate developments between beach and golf courses have made their phenomenal rebirth by curating a collection of star architectures, non-stop cultural events, and carefully selected shops. Despite its 300km distance away from the national capital, the gated community has turned into a pilgrim site for lifestyle “chasers” from all over China. Aranya becomes Beijing's seaside.
By promoting high-quality man-made beach, year-round sunlight, unfiltered fresh air, Disney-level cleanliness, and most importantly, relative personal freedom and property rights, Aranya creates a social oasis in northern China. This attracts great many individuals and entities of the creative community, who escape from the hostile metropolis to find refuge for life and work.
Following the success of its debut bookstore/café space in Beijing, "IMAGINIST" has revealed its second physical space in Aranya. As an icon for independent publishing in China, "IMAGINIST" has been exploring possible ways of connecting authors and readers. Working closely with the client, designRESERVE team helps to establish the DNA and guidelines for spatial developments of the brand store, "naive IMAGINIST". Instead of emphasizing the image of the “bookstore”, creating a sense of place as a mixed-use cultural venue is given priority. Diversified functions such as café, cocktail bar, seating and event space are interwoven with book displays, cultivating a relaxed and intimate relationship between readers and books.
The new space is located in District 6 of Aranya campus, occupying the ground floor of a Mediterranean-style apartment building. Adjacent to the Performance Art Center and The Dune Museum, the site witnesses big crowds of visitors during events and festivals, while staying humbly quiet as the back lane of the marble-clad amphitheater. The design goal is to create a converging place for dynamic community events, and to reclaim the street as the common ground for neighborhood life. Consisting of patios and courtyards, the sidewalk along the store façade is reshaped as an extension of interior space. The total floor area is nearly 900 square meters, including a bookshop, cafe, bar, event space, digital exhibition area, writer’s guestrooms, and youth hostel. The compact and integrated functions have made the space a vessel of non-stop activities.
Covered with undulating white steel panels, the facade reflects the ever-changing seaside weather through its waves of light and shadow. In the foyer, visitors are welcomed by a digital screen wall displaying “Imaginist” online content. Entering the main hall, large glass openings maximize transparency towards the street, while rendering the interior with ample natural light.
The material palette of bright white and mild grey, filtered through seaside natural light, creates a gentle and pleasant atmosphere, a soothing and comforting environment for reading and lounging. The custom-designed bookshelves take varied presence throughout the space, sometimes airy and paper-like, sometimes carved and sculptural. They help define different functional areas by various use of materials and details. The focal point of the space is the central bar area, serving as a coffee shop during the daytime and cocktail lounge at night. An expansive lighting feature hovers above the bar. It is imagined as an extension of the bookshelves, a sculptural piece seen from the street like a cluster of sitting clouds above the ocean.
As a new chapter for the brand's development, the project incorporates a guestroom and youth hostel. For the publisher, "Writer's Lodge" and "naive HOSTEL" reflects IMAGINIST's mission to connect authors and readers beyond physical books. Consisting of four “Writer’s Rooms”, "Writer's Lodge" is hidden behind a bookshelf in the bookshop and only accessible through a secret door. Detached but not isolated, it provides an ideal choice for creative minds who seek quiet retreats with plenty of books, drinks, and the sea.
“naive HOSTEL", with a silver façade of corrugated metal, generates a younger and campus-like presence. Inspired by cruise cabins, designRESERVE manages to fit 6 quadruple rooms and 4 single rooms, total 28 beds, into a constrained floor plan. Selected volumes from the “IMAGINIST” archive are displayed throughout the lobby, corridors, and other common areas. The most notable feature is the custom-designed code-like patterns appearing in the reception area and sleeping quarters. Inspired by the publisher's signature works, the M series, the letter “M” is morphed into various typography and arrangements, serving as a powerful visual background and integrated branding.
设计图纸 ▽

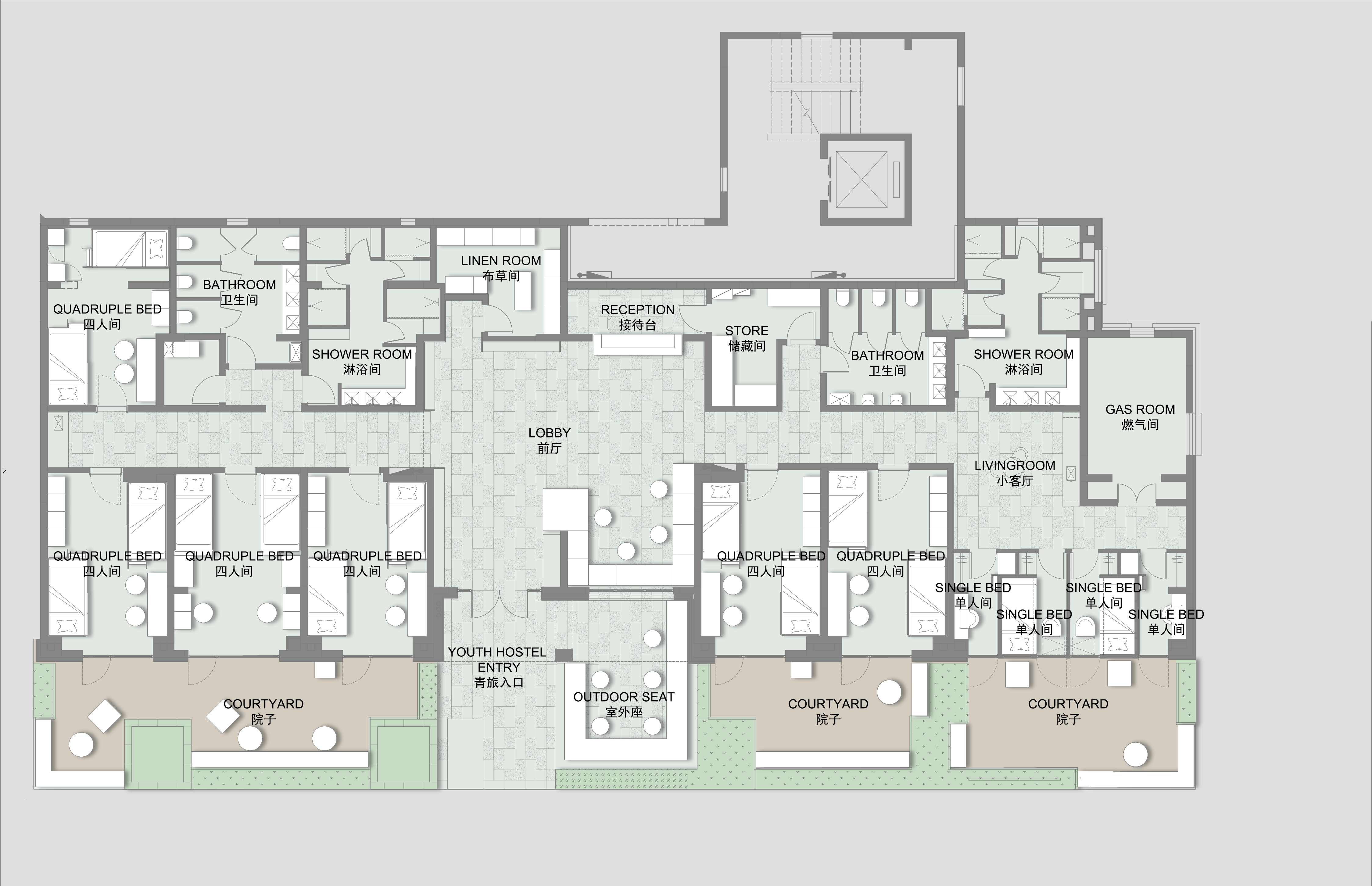
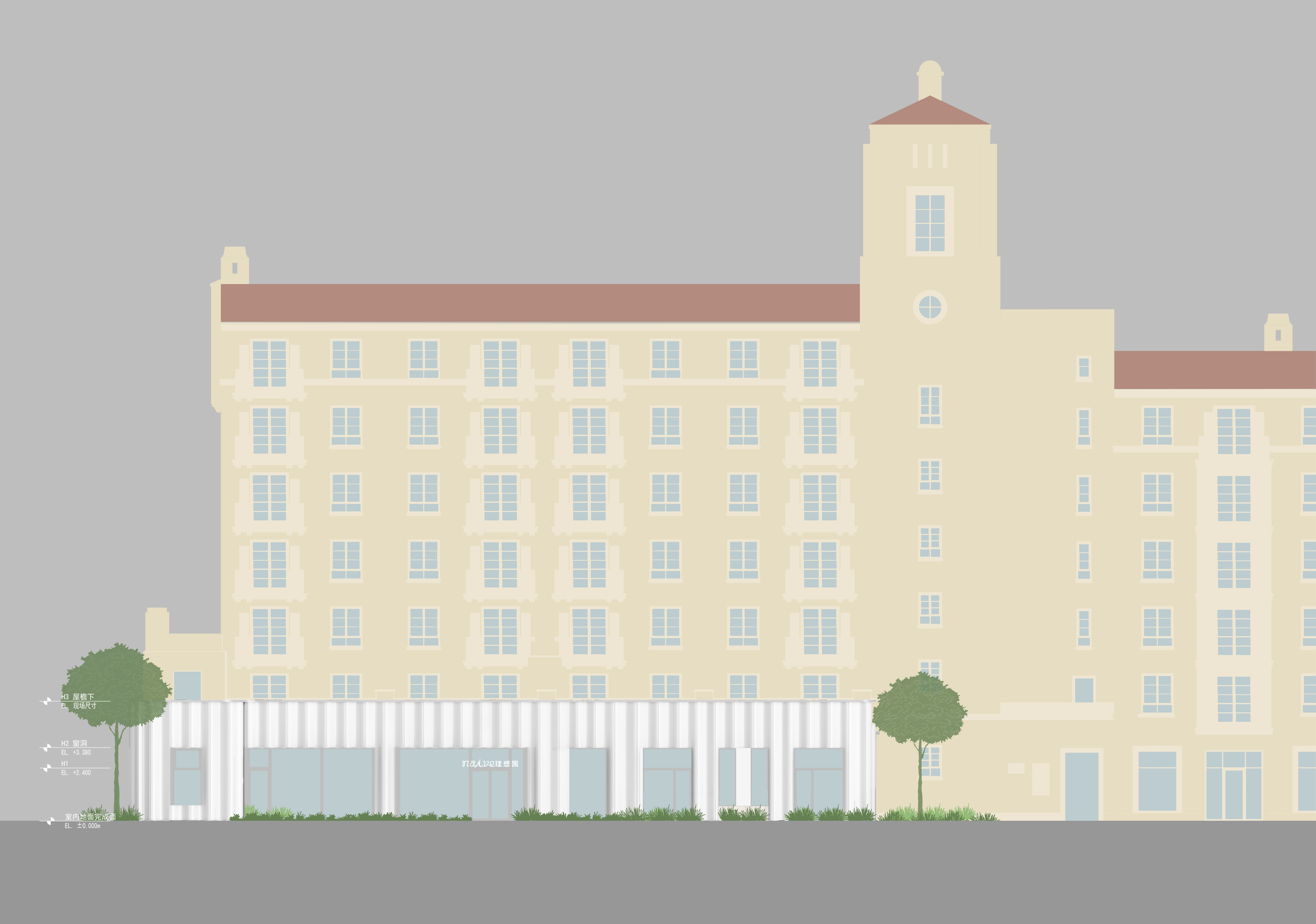

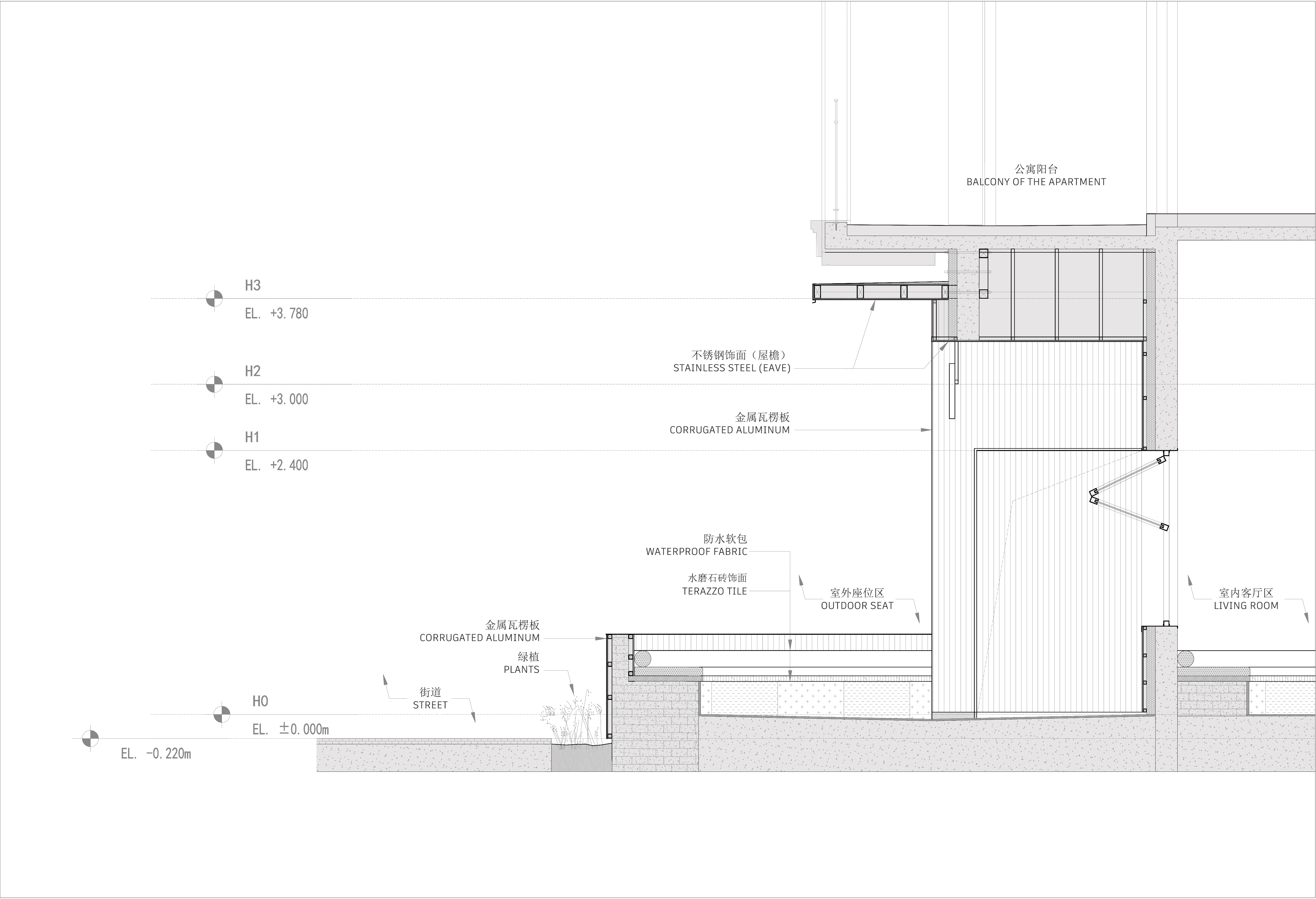
完整项目信息
项目名称:阿那亚naive理想国
业主:秦皇岛阿那亚房地产开发有限公司
运营:北京理想国时代文化有限责任公司
项目地点:河北省秦皇岛市北戴河新区阿那亚文创街区14栋
项目类型:商业综合空间
功能组成:书店/展览/精品咖啡/酒吧/文化沙龙/客房/青年旅馆
建筑面积:900平方米
完成时间:2021年8月
建筑/室内/景观设计:余留地
设计团队:宋方舟、岳峰、赖智薇、蒲洁宇、魏丹、宋蕾、林画儿
执行建筑师:魏丹
平面标识:立入禁止
摄影:金伟琦、naive理想国
施工:北京万丹绘建筑装饰工程有限公司
合作品牌:HAY
材料:金属烤漆板、金属瓦楞板、水磨石、人造石、木材、定制壁纸、微水泥
版权声明:本文由余留地授权发布。欢迎转发,禁止以有方编辑版本转载。
投稿邮箱:media@archiposition.com
上一篇:方寸天地:上海交大番禺路外卖柜场地改造 / 重峰建筑
下一篇:肃木丁获奖方案:深圳梅林山-银湖山生态廊桥|有方专访