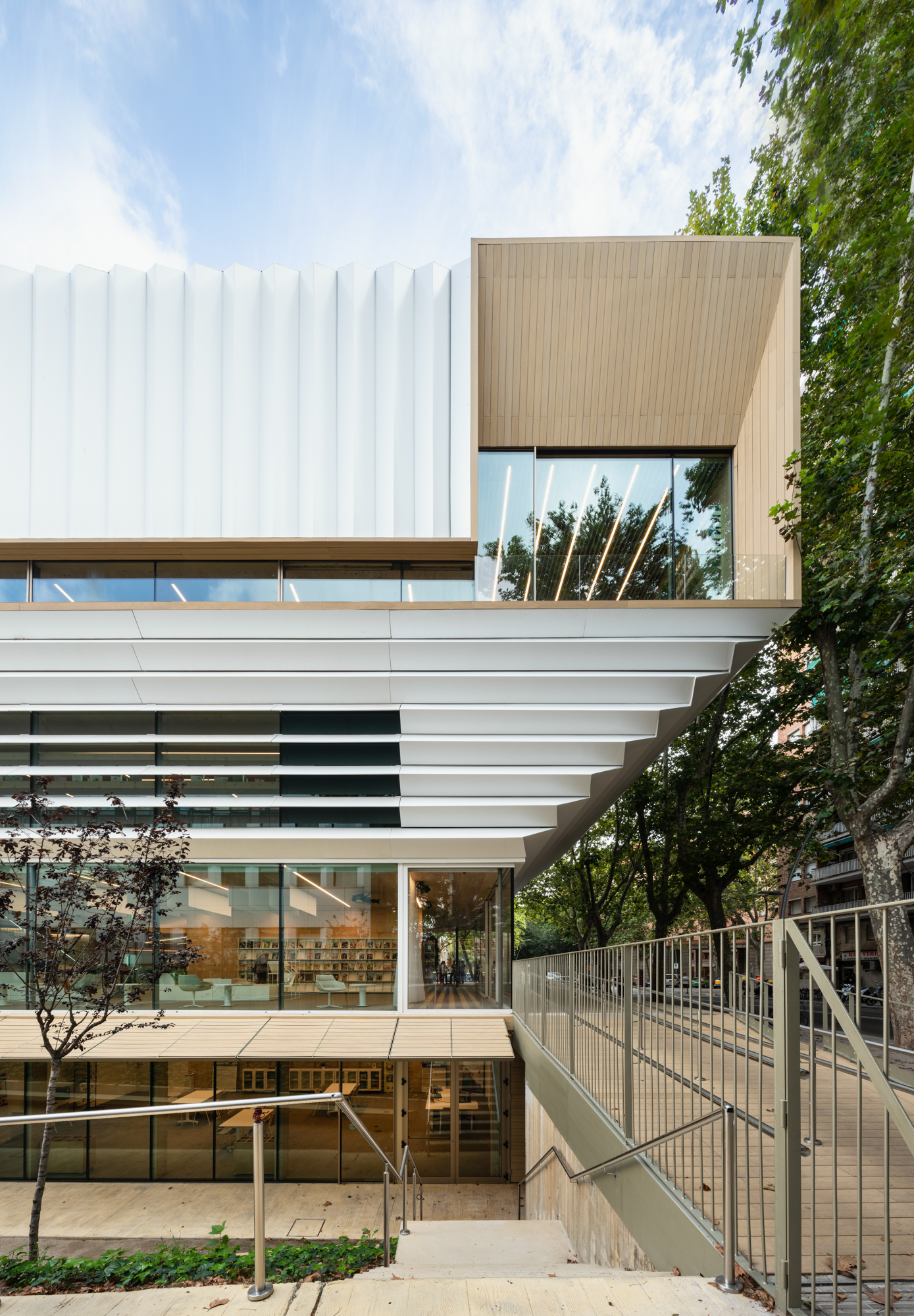
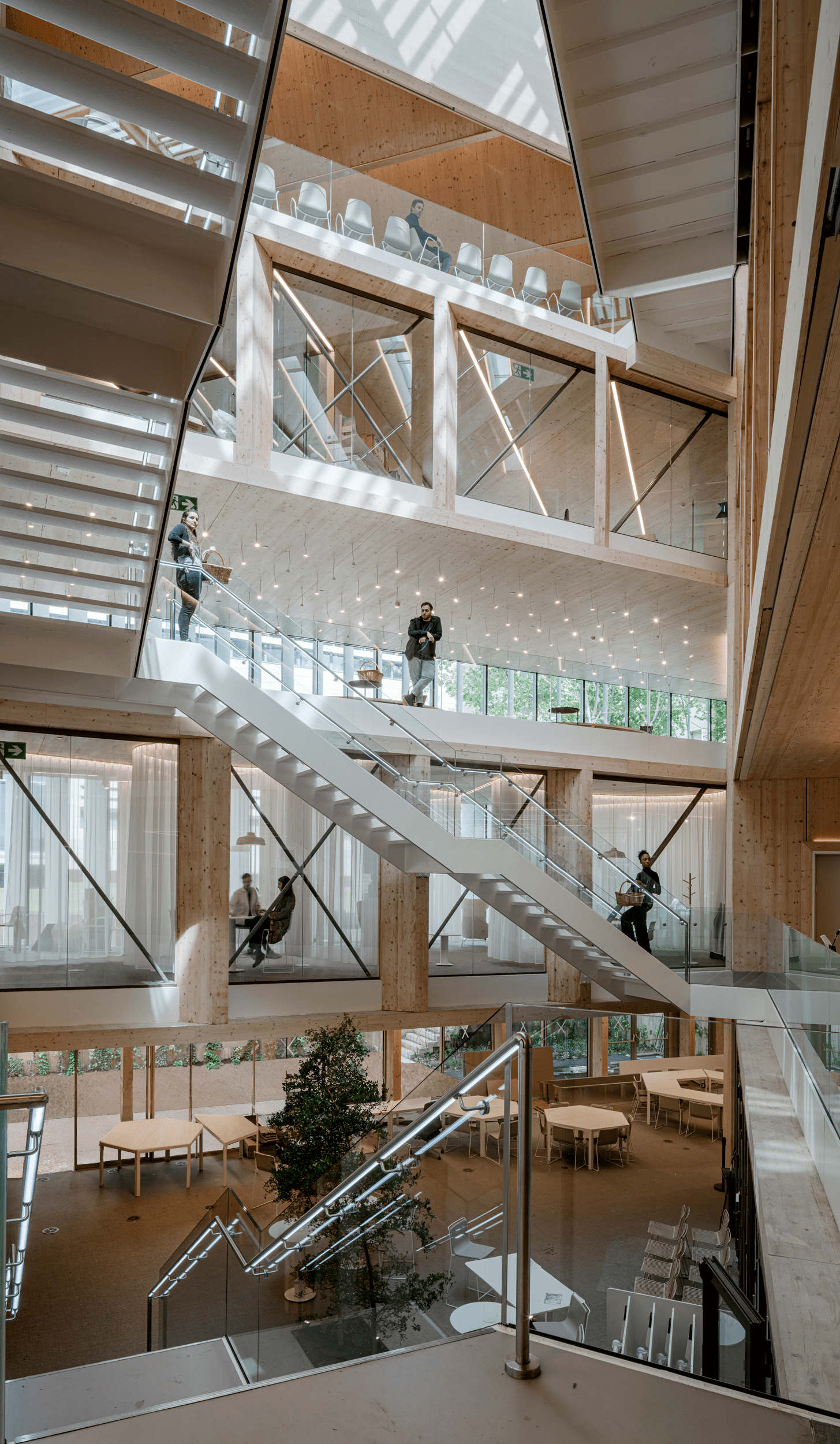
设计单位 SUMA Arquitectura
项目地点 西班牙巴塞罗那
建成时间 2022年6月
建筑面积 4294平方米
原文撰文 Elena Orte、Guillermo Sevillano
本文英文原文由设计单位提供。
这是一个独特的地区图书馆,位于巴塞罗那市的一个高密度的城市节点。图书馆的灵感来自于堆积的书块,它像是一个雕塑,坐落在一个略高于街道的广场上,其巨大的缝隙与孔隙是与环境的对话。
This is a unique district library, located in a dense urban node of the city of Barcelona, which is presented as a sculptural volume inspired by stacked blocks of books and seated on a square slightly elevated above the street and whose large gaps and voids dialogue with the environment.
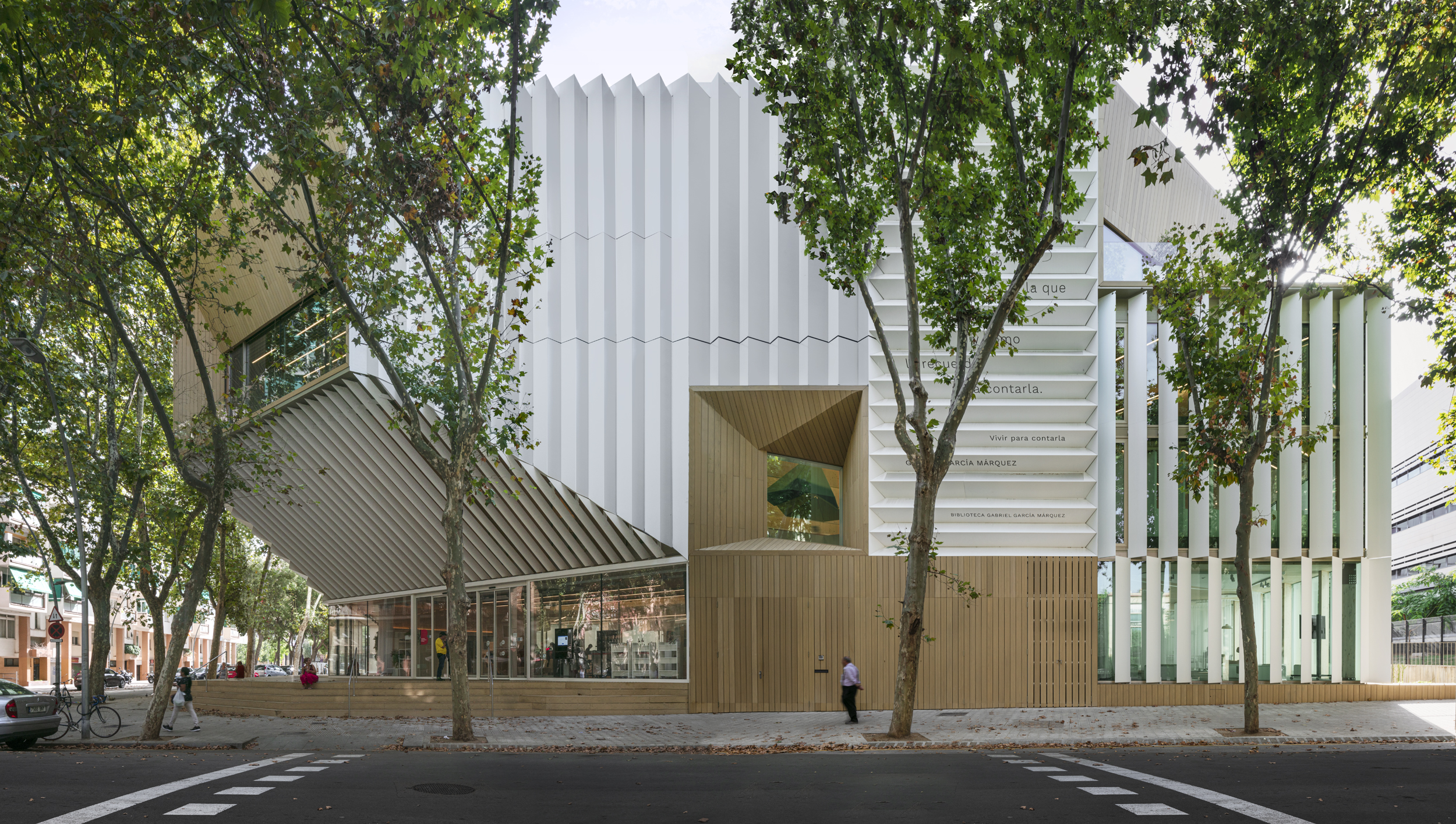
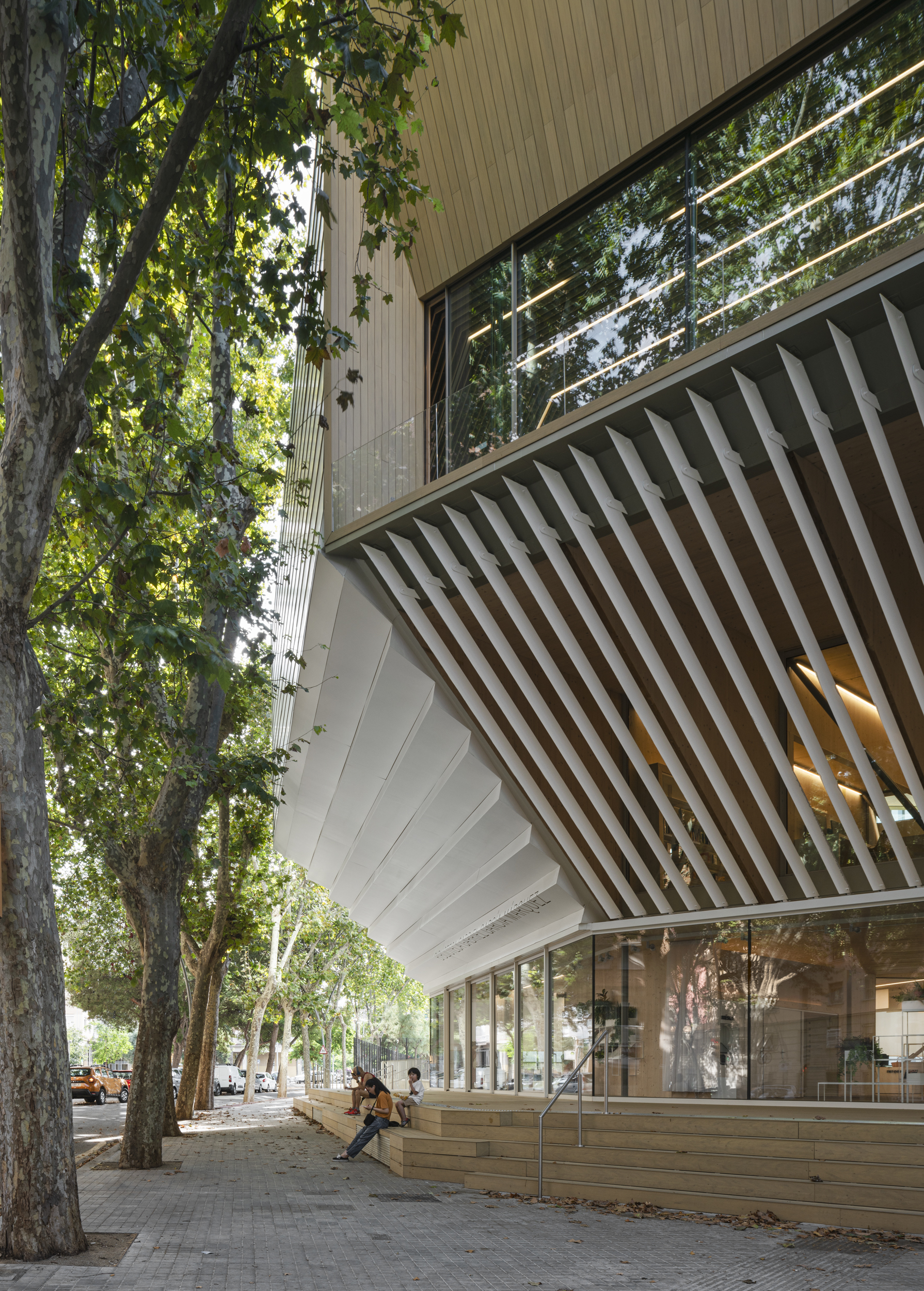
入口处的拱廊延伸了附近的步行和文化轴线,并与内部相连。图书馆面积有4294平方米,分布在5个楼层;建筑中有一个中央庭院连接所有的楼层,并将自然光引入建筑的中心。这里的孔隙还起到了太阳能烟囱的作用,这种被动式设计在炎热潮湿的环境中十分有效:通过加热内部的空气来吸收太阳辐射,使空气上升从顶部排出,形成空气循环,以此作为一种自然通风方法。
The access arcade extends the pedestrian and cultural axis of the neighborhood and connects with the interior. The facility has 4,294 m2 distributed over 5 floors, with a central courtyard that connects all of them and brings natural light into the heart of the building. This large void also acts as a solar chimney, a form of passive design particularly effective in hot and humid environments, which absorbs solar radiation by heating the air inside, which rises and is ventilated at the top, creating air circulation as a method of natural ventilation.
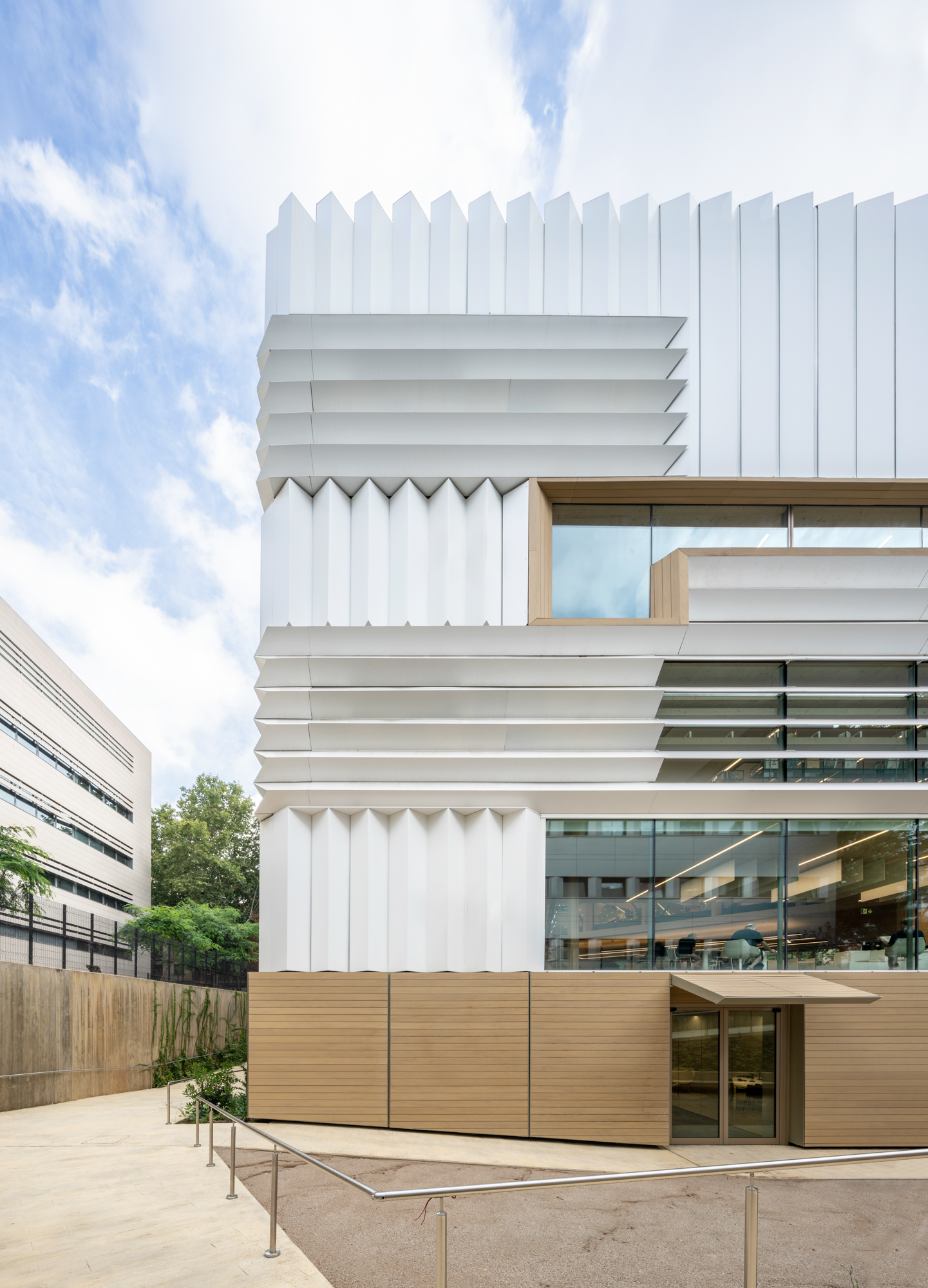

建筑的功能程序是经过了设计强化的,也是动态的。因为建筑作为一个实实在在的社会“聚光镜”,它可以捕捉、强化、鼓励人们的信息体验、交流和知识生产。通过各种功能系统的叠置与累积,这个公共图书馆能够成为一个邀请性的空间,在这里每个人都可以找到他们的位置或角落。
The architectural program is intensified and dynamic as it acts as a real social condenser, which has captured and intensified situations that encourage the experience of information, exchange and production of knowledge, until, through the accumulation of the various ecosystems, the public library is configured as a welcoming space where everyone can find their place, their corner.


建筑的结构是木材和钢材的混合,如此最大限度地提高了结构效率和建筑性能。结构以三个由格子梁连接的核心为基础,有众多裸露的木材和隐藏的接头。该结构定义和限定了空间,它没有表现出明显的构造应力;同时,结构还与图书馆系统的程序、围护结构和家具相融合。这样的设计手法,最终创造出一件宏伟的“细木工制品”,既温暖又轻盈,既通透又光亮。
The structure is a hybrid of wood and steel, maximizing structural efficiency and architectural performance. Its configuration is based on three cores connected by lattice girders, with an unusual volume of exposed wood and hidden joints. The structure defines and qualifies the space without apparent tectonic stresses and integrates with the program, envelope and furnishings of each library ecosystem. The result is a great work of joinery, as warm and light as it is permeable and luminous.
因此,加布里埃尔·加西亚·马尔克斯图书馆的木质结构不仅解决了垂直荷载向地基的转移的问题,还满足并响应了功能的要求。每一处空间中自然光的引进、视觉方向的向量、触觉因素等,这些都使这个建筑成为一个完备的“生态系统”结构。
Thus, the wooden structure of the Gabriel García Márquez library not only solves the transfer of vertical loads to the foundations, but also meets and responds to the requirements of the functional program, the insertion of natural light in all spaces, the vector of visual orientation, the haptic factor and several other issues that make this building an ecosystemic structure.
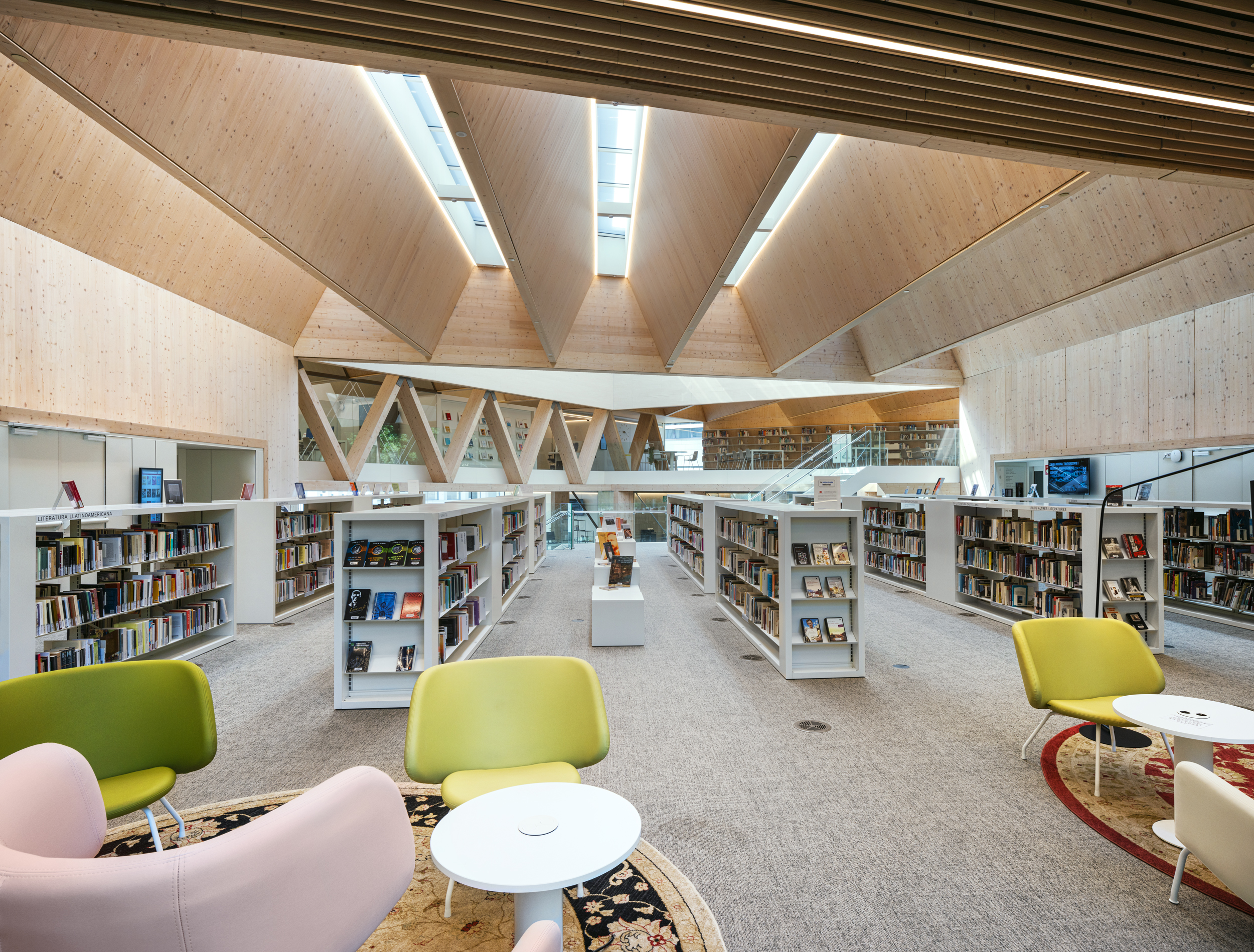
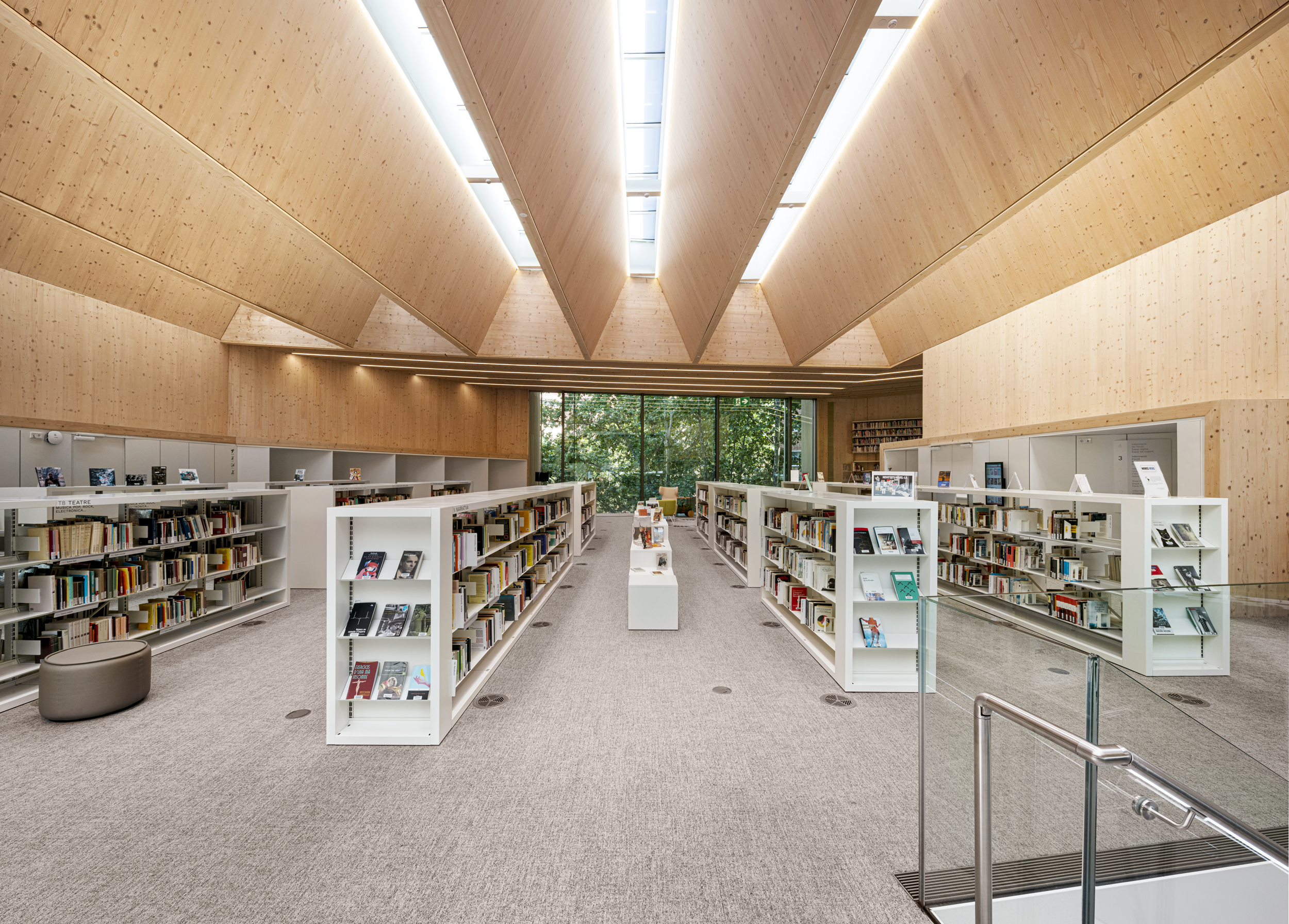
该建筑是新的生产和消费模式的一部分,在这种模式下,资源和材料可被回收,废物被最大限度地减少,从而使产品的生命周期得到延长。设计通过减少碳足迹和温室气体排放,提高项目的可持续性,并通过工业化和预制化的方式加快施工进程。
The building is part of a new production and consumption model where resources and materials are permanently recycled and waste is minimized to the maximum, thus extending the life cycle of the products. Increasing the sustainability of the project by reducing the carbon footprint and greenhouse gas emissions and accelerating the construction process thanks to industrialization and prefabrication.
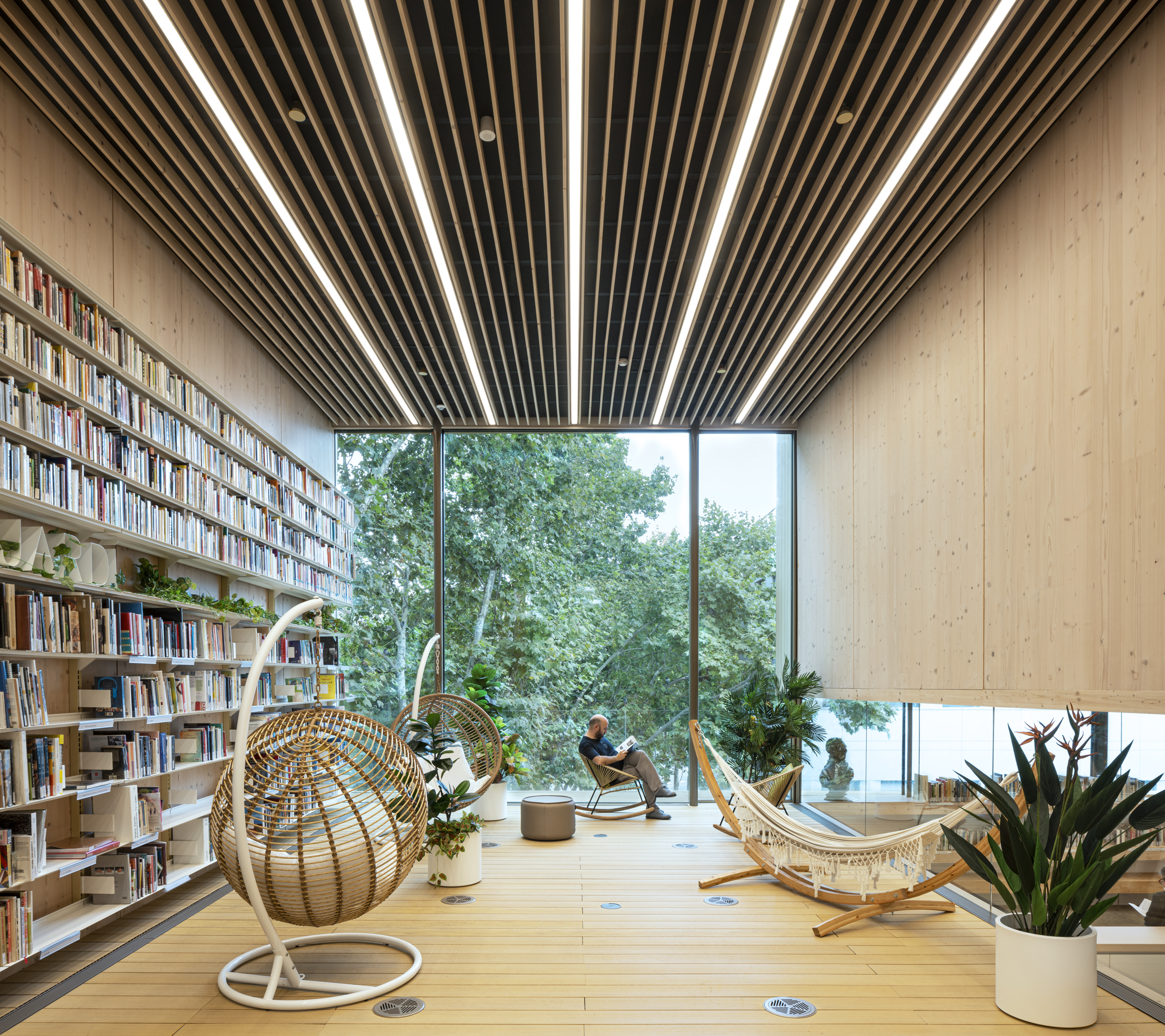
完整项目信息
Name of project: Gabriel García Márquez Library
Address: C / del Treball, 219, 08020 Barcelona
Authors: Elena Orte and Guillermo Sevillano - SUMA Arquitectura
Design team SUMA: Marta Romero, Jesús Lopez, Luis Sierra, Ana Patricia Minguito, Pablo Corroto, María Abellán, Sara Contreras, Rita Álvarez-Tabío, Miguel Ángel Maure
Structural engineer: Miguel Nevado
Photo's credits: Jesús Granada
Awards:
NAN 2022 award for best equipment/large infrastructures.
Ciutat de Barcelona 2022 Award for Architecture Education, and Popular and Community Cultures.
AITIM-ASA-ONESTA 2022 Wooden Architecture Awards (citation).
Certifications: LEED Gold
Client/ Developer: BIMSA - Municipality of Barcelona
Contractor: UTE VIAS CRC - civil
Quantity Surveyor: COBRA - installations
Construction management: Antonio Yoldi - MasterPlan.
Construction management: Elena Orte and Guillermo Sevillano - SUMA.
Facilities engineering: Úrculo
Site project engineering: M7 Engineers.
CLT wood: KLH Massivholz GmbH
GLT wood: Binder Holz GmbH Wood Industry
Glass: Matos Glassware
Carpentry: Metra Building
Fiberglass: Nanotures S.L
Facade: B - deckt S.L
Construction completion date: June 13, 2022
Surface area: 4,170.29 sqm
Budget: 9,340,691.91€ PEC
版权声明:本文由SUMA Arquitectura授权发布。欢迎转发,禁止以有方编辑版本转载。
投稿邮箱:media@archiposition.com
上一篇:设计酒店97 | 西泽立卫酒店首作:轻井泽SSH No.03
下一篇:方寸天地:上海交大番禺路外卖柜场地改造 / 重峰建筑