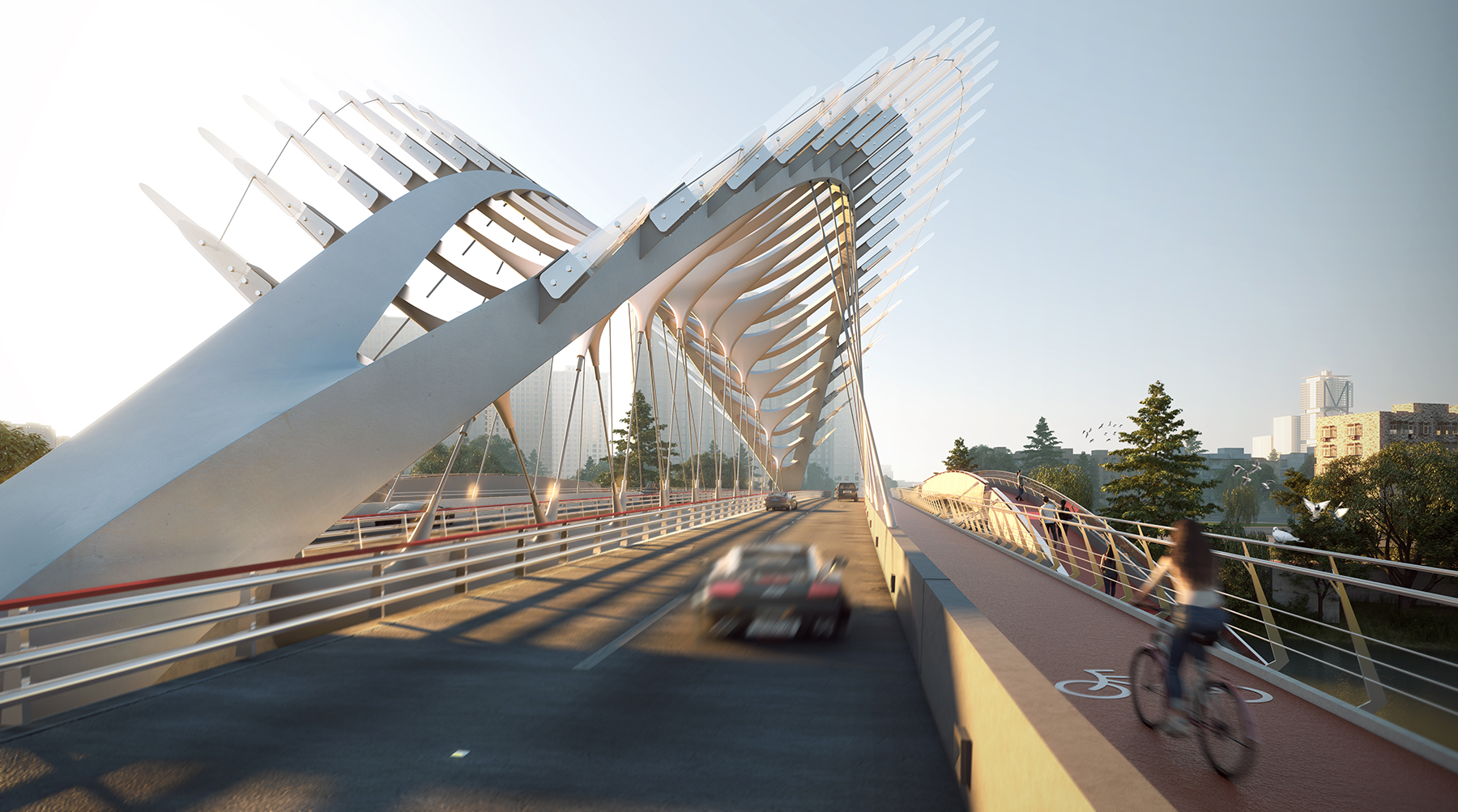
设计单位 ATAH介景建筑+上海市政工程设计研究总院
项目地点 江苏南京
方案状态 四个优选方案之一
桥梁规模 跨度40+130+40米
本文文字由ATAH介景建筑提供。
2022年10月至2023年4月,南京市规划和自然资源局、雨花台区人民政府、南京雨花新城发展有限公司主办了“梅西路跨秦淮新河大桥方案设计及周边建筑规划研究”的招标竞赛。ATAH介景建筑牵头的设计团队从空间构思至结构计算,再到表达呈现采取全过程编程设计,确保数据传递的关联性和计算迭代,所提交的方案在本次竞赛中入选最终的四个优选方案。
From October 2022 to April 2023, Nanjing Municipal Bureau of Planning and Natural Resources, Yuhuatai District People's Government and Nanjing Yuhua New City Development Co., Ltd. sponsored a tender competition for the "Design of Meixi Road Bridge over Qinhuai New River and the surrounding architectural planning study". The ATAH -led design team adopted a full-process programming approach from spatial conceptualization to structural calculation and presentation to ensure the correlation and optimal iteration of all data. The submitted proposal was selected as one of the four finalists in the competition.
▲ 渲染视频 ©Ruler Studio
项目位于南京市雨花台区中部,是打通“两桥”地区南北的重要廊道;同时也是秦淮新河百里风光带的重要节点,“两桥”城市更新片区的展示窗口。新桥作为秦淮新河百里观风光带体系中的重要组成部分,将为市民提供不同速度下的“看与被看皆宜”的雨花新景,在日常中融入被重新定义的场地体验。建成后的大桥将与秦淮新河上原有的18座桥交相辉映,形成百里风光带上不可或缺的亮丽风景。
The new bridge will be located in the middle of Nanjing's Yuhuatai District and will serve as an important corridor linking the north and south of the "Two Bridges" area. It will also be an important node in the 100-mile scenic belt of Qinhuai New River and a showcase window for the "Two Bridges" urban renewal area.
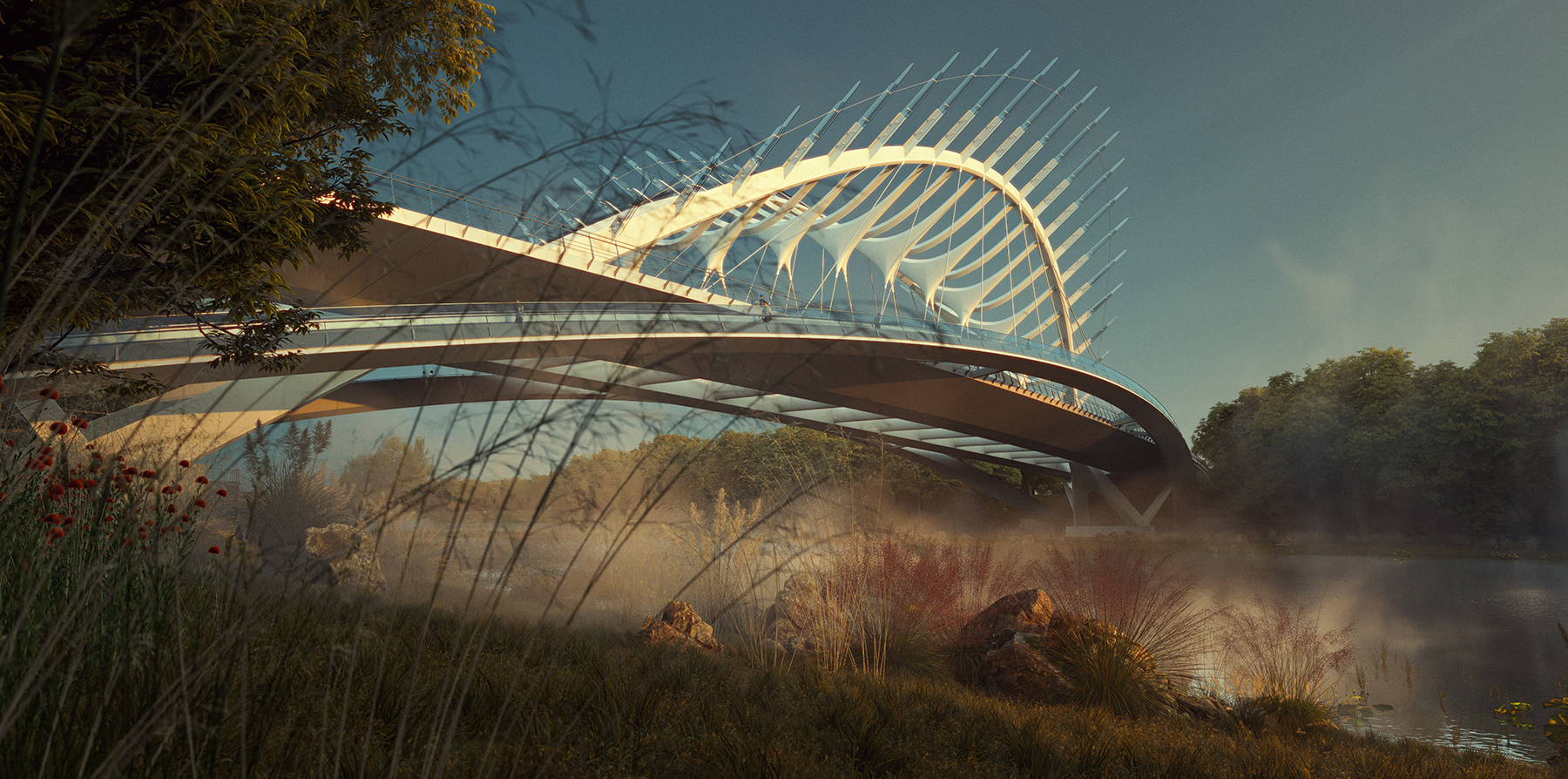
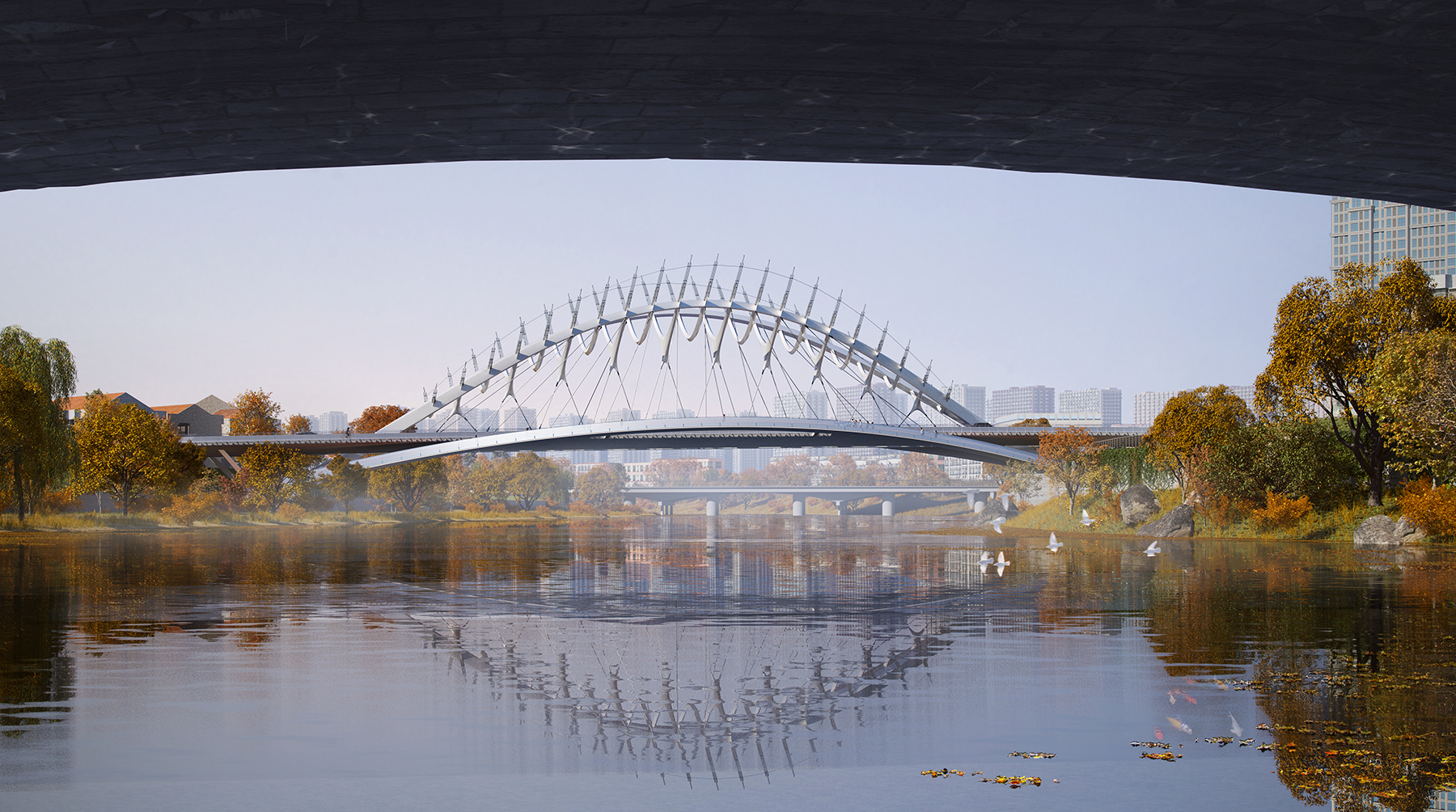
我们作为建筑师,对于项目最初的构想是,它需要承载对未来区域发展的期盼,人们需要站在一个中等距离去想象和感受未来的基础建设作为城市血管的同频律动。我们认为新桥将作为不可或缺的要素,参与、融入,进而激发、引领区域发展。新桥的设计既要融入场地的生态历史,也需要借由新意带来改变。我们力图在既往秀丽的环境记忆基础上,去激发独特的场景气质和文化姿态。
The architect's vision for the project was that it would stand at a medium distance to imagine and feel the future infrastructure as a rhythm of the city's blood vessels, and that the new bridge would be an indispensable element to participate, integrate, and thus inspire and lead the ambition of the regional development. The design of the new bridge needed to incorporate the ecological history of the site, but also bring about change through new ideas.

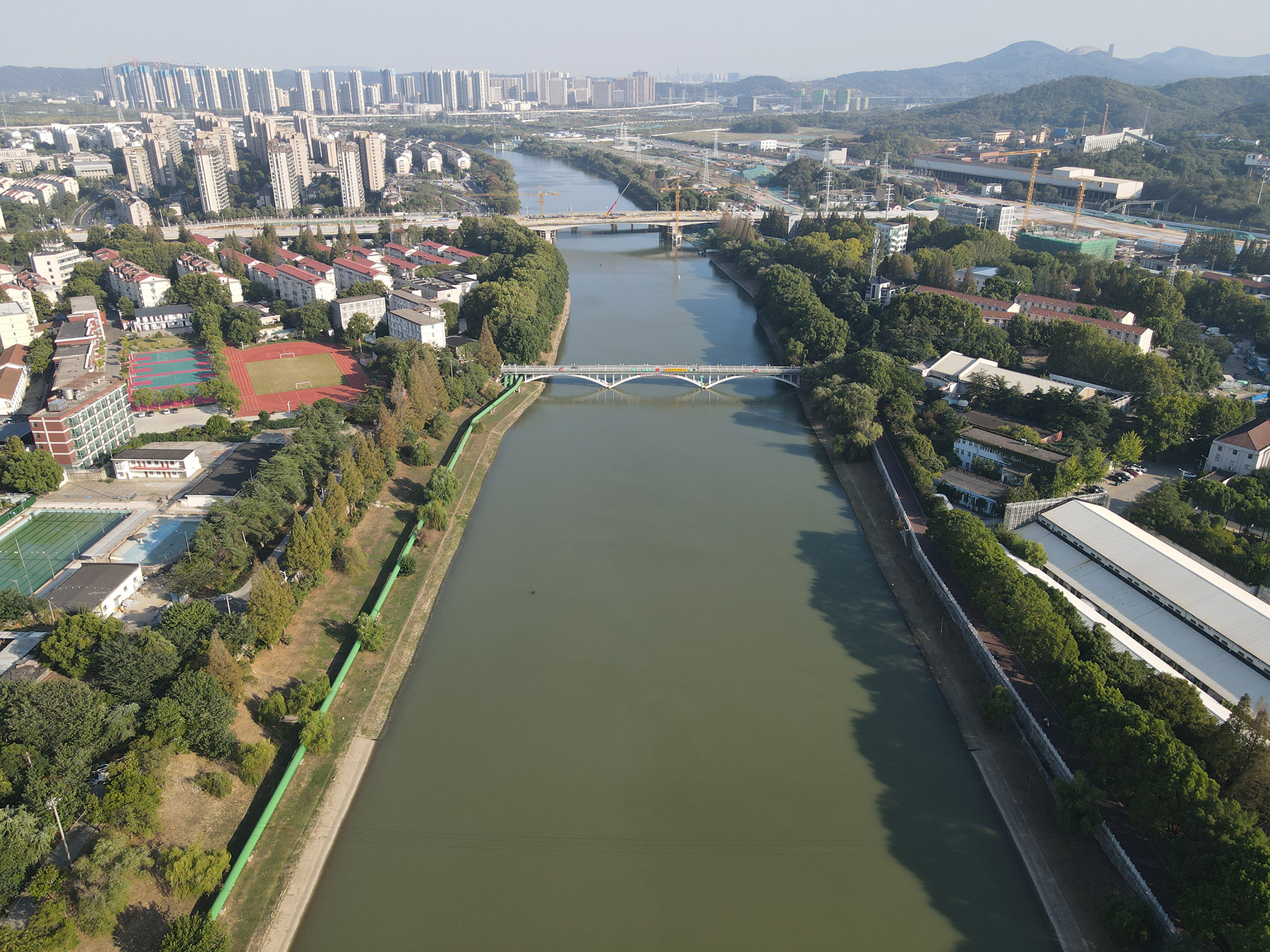
本项目以云锦织机为形态意向,来链接产业的变迁和文化的延续,桥体各要素在人们穿越的过程中充分展现秩序与律动相互转化的当代美学。移步换景的新桥宛如时光的编织者,横跨在运河之上,伴着起伏的波浪和车流将南京的“山、水、城、林”与市民的当代生活交织在了一起。新桥的设计以长虹卧波之气势,打造两岸的多标高联系,既在时空维度缝合城市肌理,也使得雨花数字城核心区与南面教育景观片区的功能紧密协同。
The new bridge takes the intention of the cloud brocade loom as the form to link the change of industry and the continuity of culture, and the elements of the bridge fully demonstrate the contemporary aesthetics of order and rhythm in the process of people crossing.
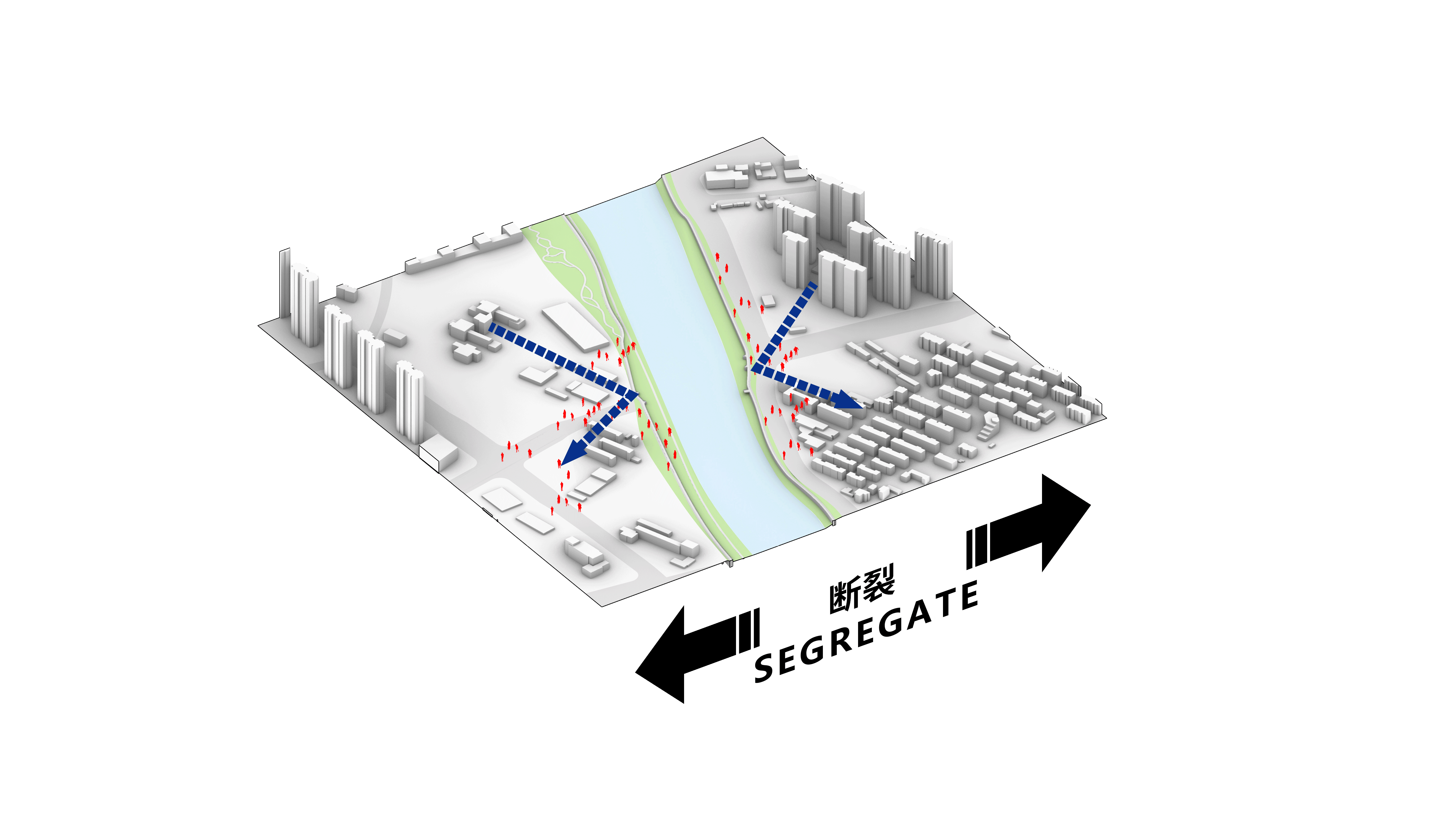
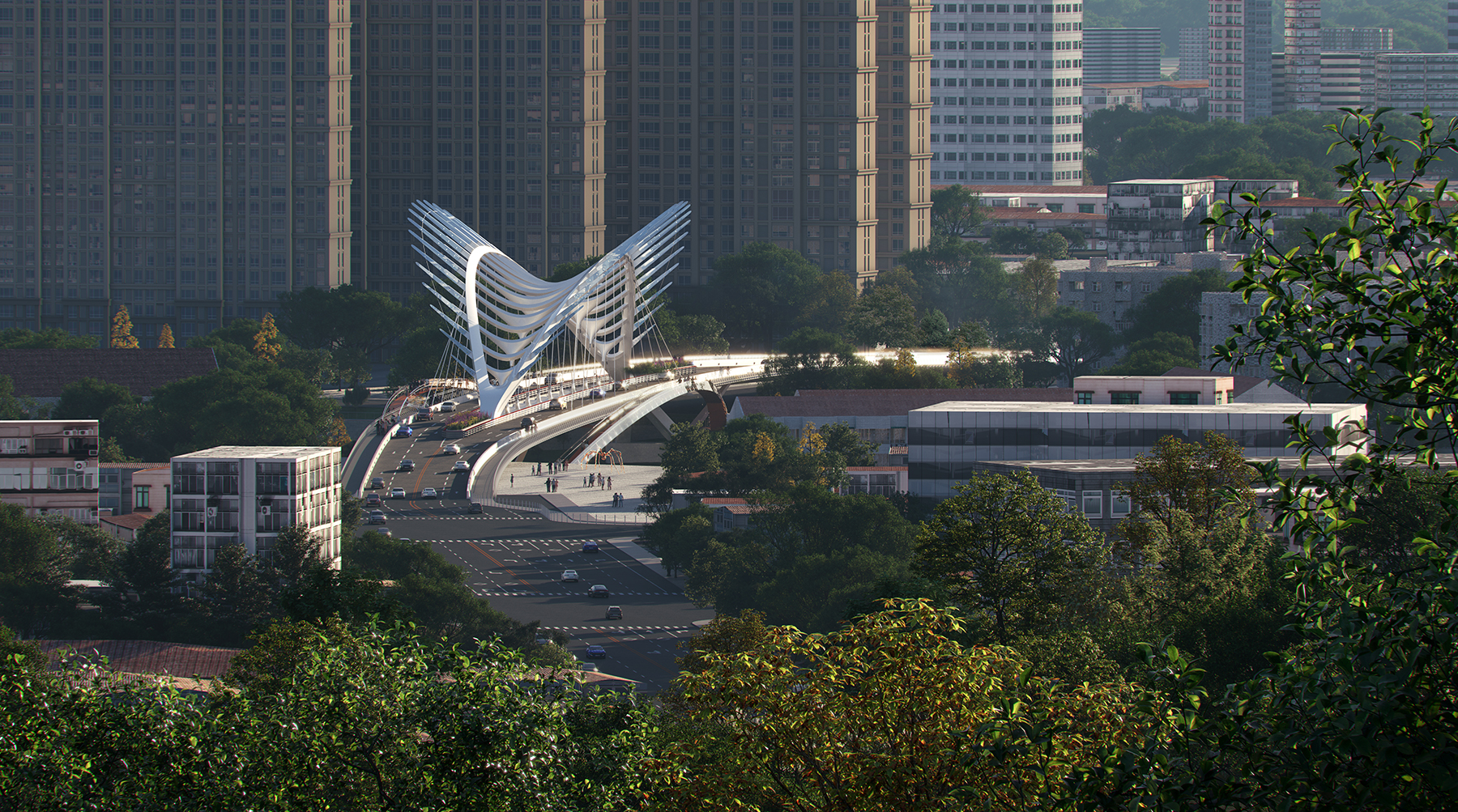
本案的主桥采用中承式拱桥,拱一分为二,两拱之间刚性连接,三列吊索分别悬吊桥面中线及两侧;拱截面由拱顶至拱脚逐渐放大,主梁平面圆弧布置,车道宽度依中心线对称分布,中缝宽度为5米,双向4车道15米,两侧非机动车道共5米。人行桥独立布置在桥体两侧,有四处强节点与桥面相连。人行桥净宽为2米。设计将不同的速度转译成了主展示面上的不同曲率,使得桥梁在不同的标高上与城市对话。
The main bridge is a center-bearing arch bridge with two arches rigidly connected, three rows of suspension cables suspended from the center line and both sides of the bridge. The main arch ribs, suspension cables, bridge longitudinal girders, cross girders, and pedestrian bridge are coordinated to form a stable and efficient structural system. The design translates different speeds into different curvatures on the main display surface, giving the bridge the ability to communicate with the city at different elevations.

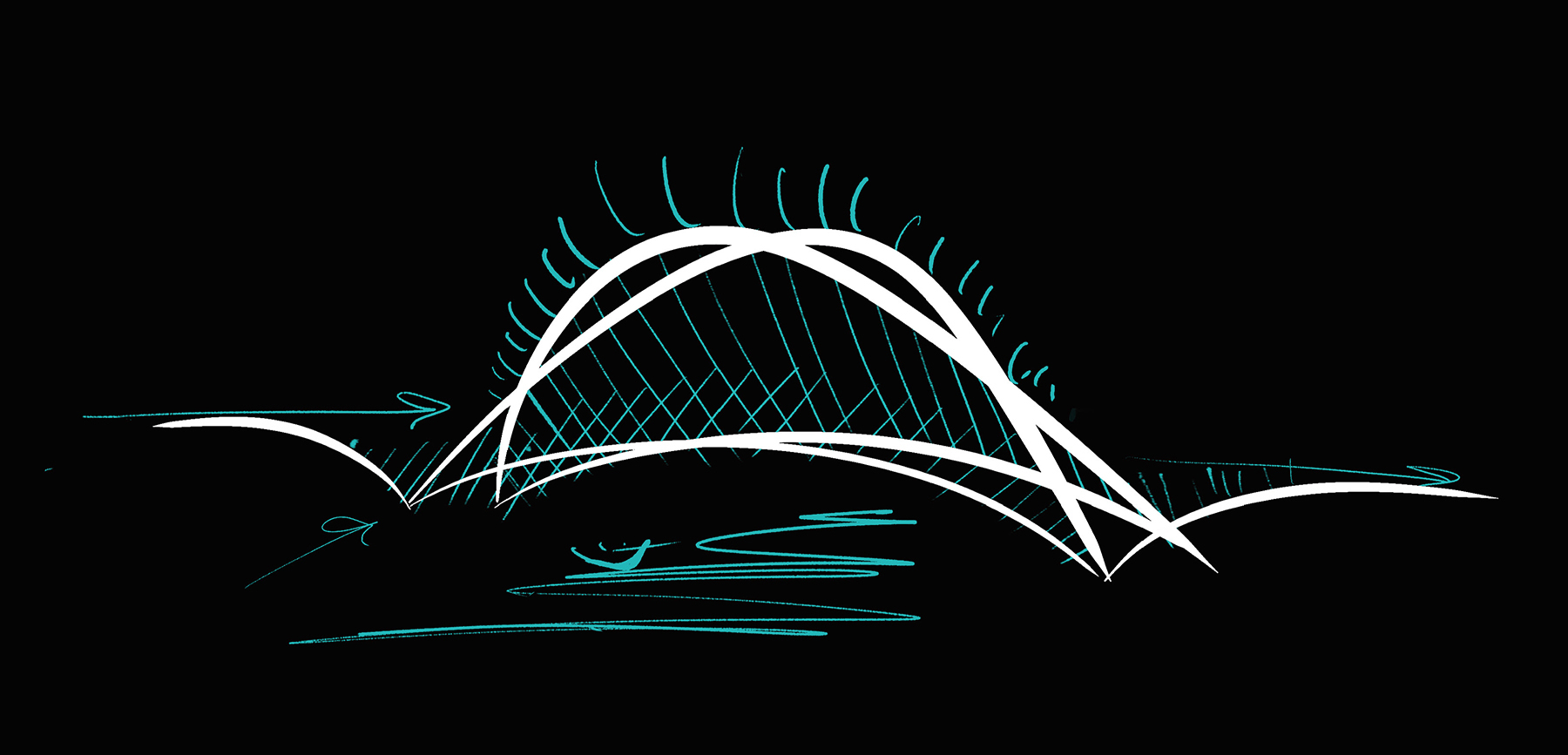
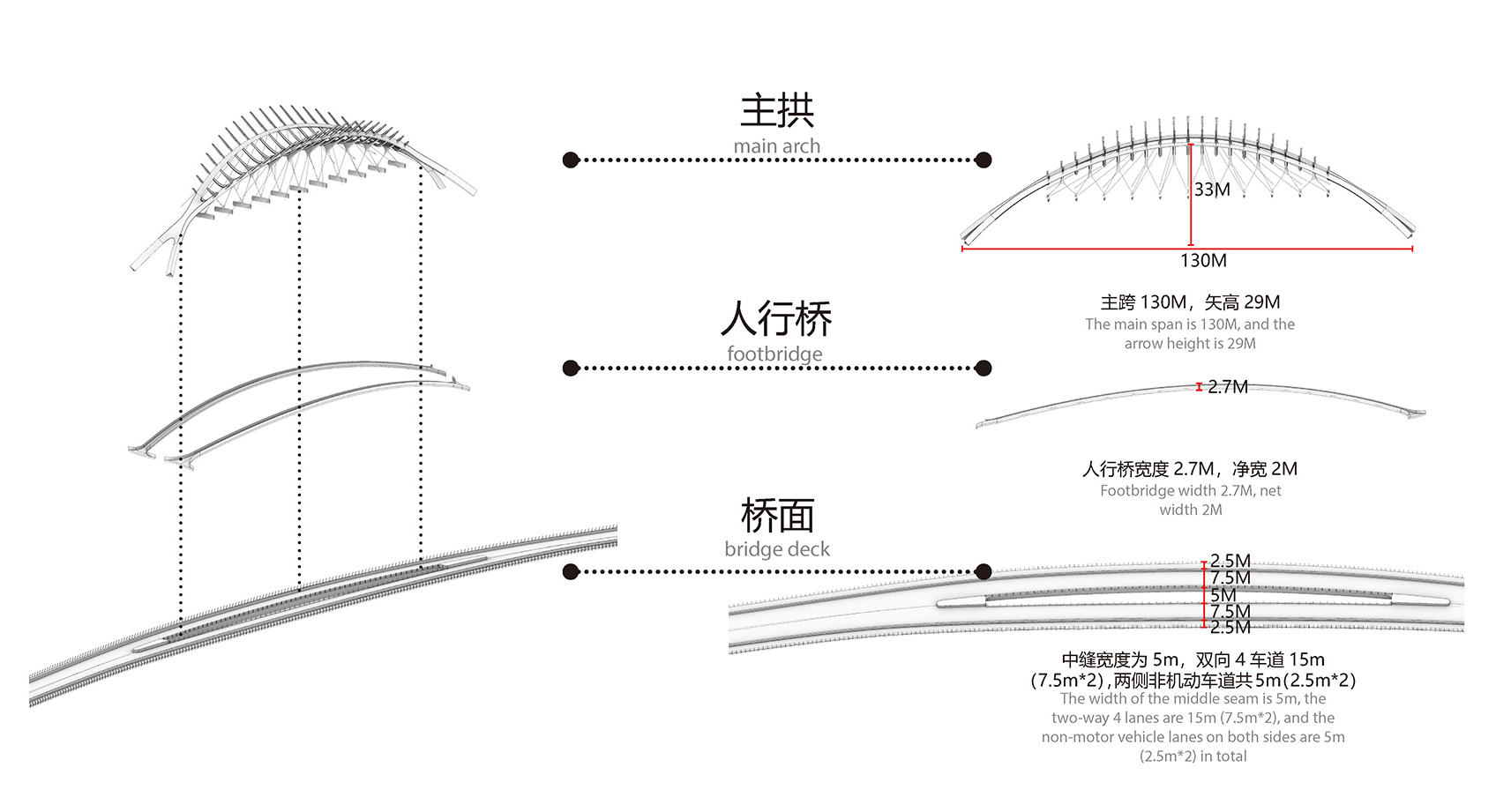
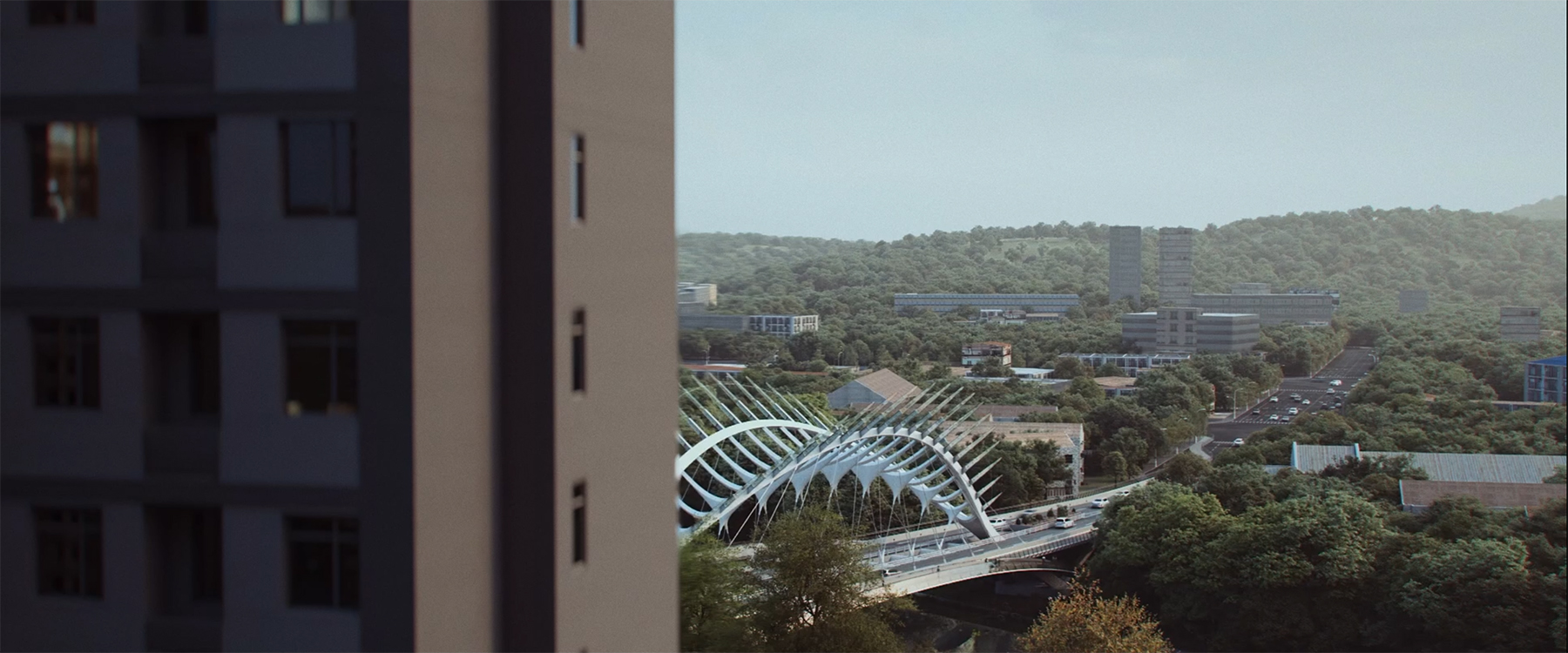
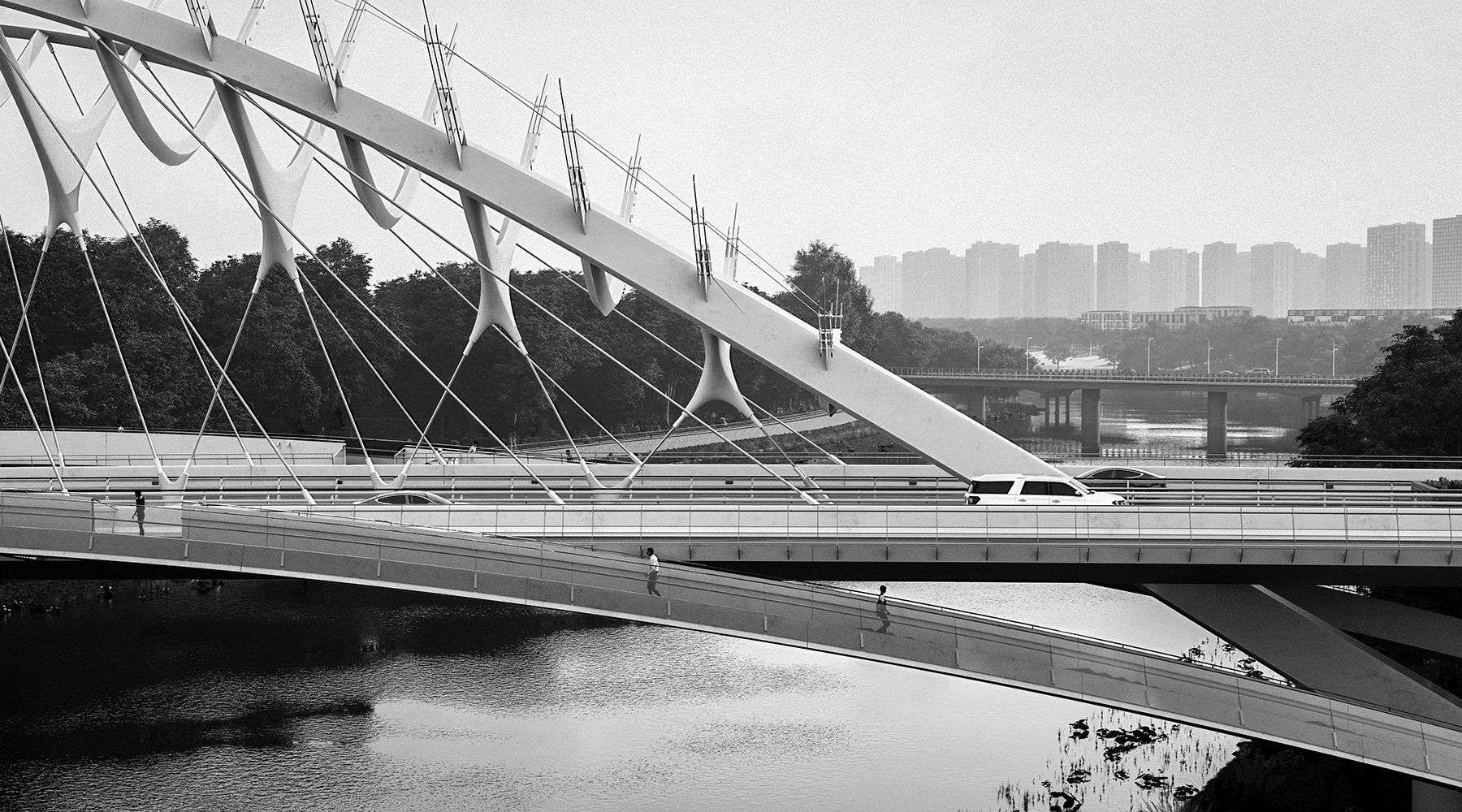
桥体跨径布置为“40+130+40米”的连续体系,其中主跨130米,矢高比约1∶4。桥梁的竖向承载力由拱肋轴压与主梁抗弯协作提供,桥梁主体采用钢结构。桥梁主拱肋、吊索、桥梁纵梁、横梁,以及人行桥协调受力,共同构成稳定、高效的结构体系。主拱为斜向相交的双拱肋,交叉拱肋通过顶部T形连接,互为侧向支撑,形成稳定的横桥向抗侧力体系,大幅提高了水平抗风抗震能力。两片主拱交叉点位于桥面标高,使得主拱借助桥面梁的整体协调,提高水平抗侧稳定性,同时减小拱肋对桥面有效宽度的占用。由主拱吊挂三幅索面,提升桥面主梁的同时,为行车创造了具有丰富变化而振奋的视觉体验。主跨拱肋推力由边跨斜腿和抗推基础共同承担。人行桥也采用合理拱线形态,矢跨比1∶10,以实现在稀疏支撑下的跨越能力,以及良好的行走舒适度体验。
The bridge span is arranged as a continuous system of 40m+130m+40m, where the main span is 130m with a sagittal height ratio of about 1:4. The vertical bearing capacity of the bridge is provided by the collaboration of the axial pressure of the arch ribs and the flexural resistance of the main girders, and the main body of the bridge is made of steel. The main arch is a double arch rib intersecting diagonally, and the crossed arch ribs are laterally supported by each other through the top T-shaped connection, forming a stable lateral force-resisting system in the cross-bridge direction and significantly improving the horizontal wind and seismic resistance. The pedestrian bridge also adopts a reasonable arch line form with a sagittal span ratio of 1:10 to achieve spanning capability under sparse support and a good walking comfort experience.
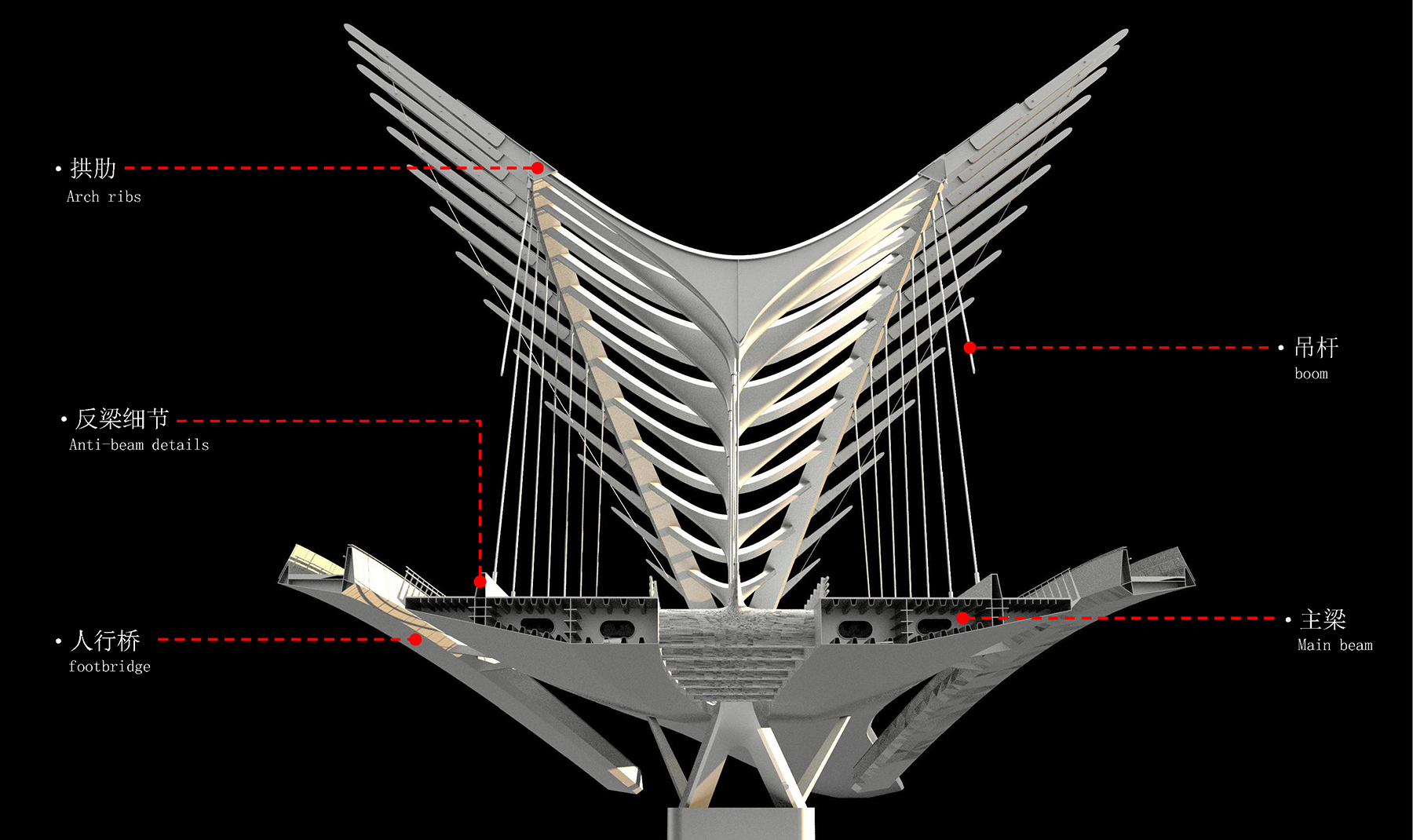
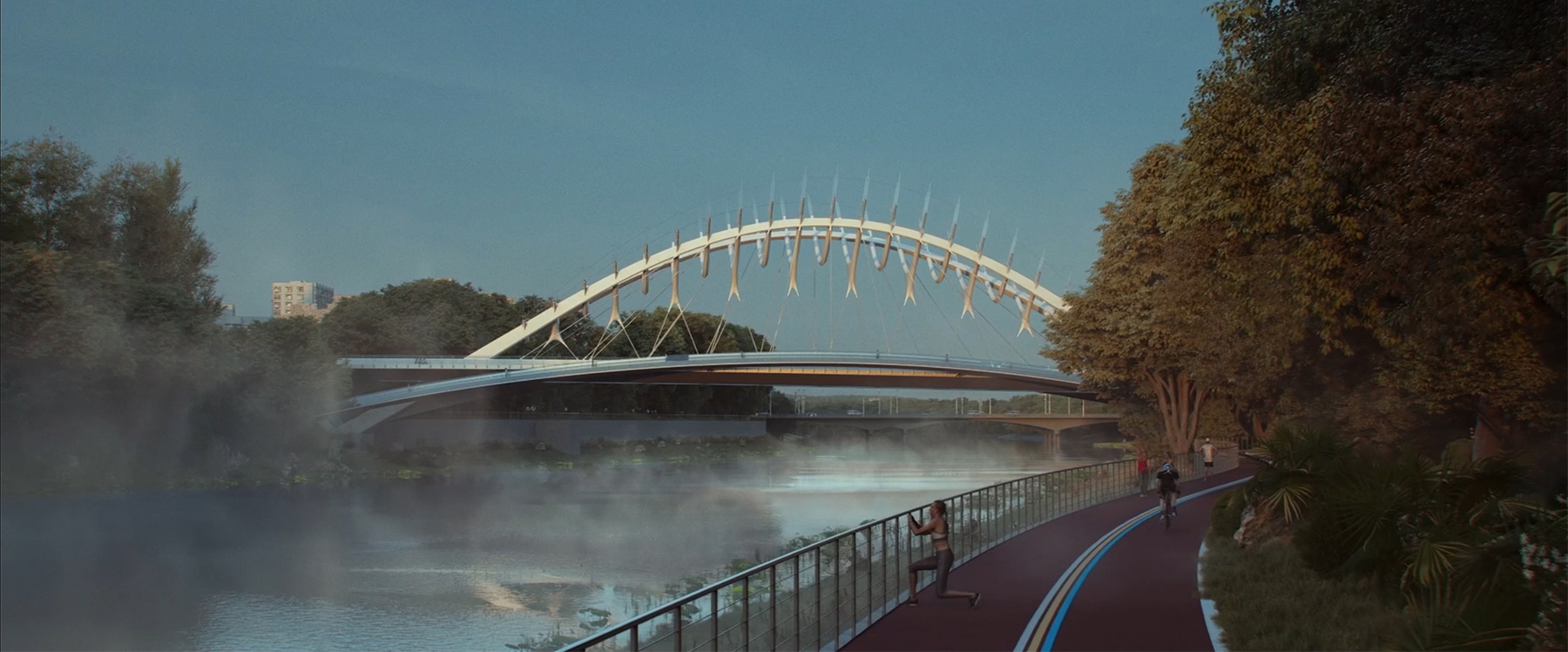

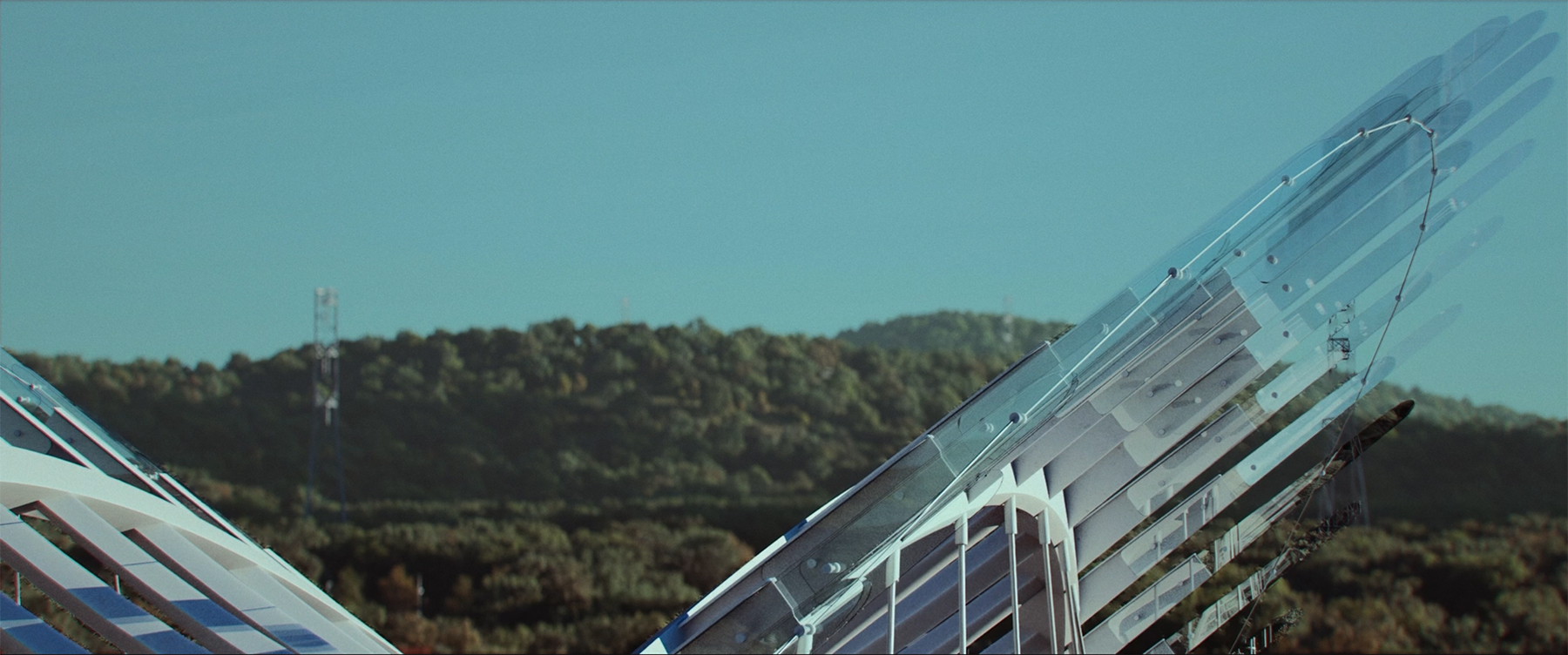
在主梁断面设计上,拱肋采用梯形断面轮廓,塑造良好的光影效果。设计通过采用厚板减少加劲肋,简化结构构造,避免拱箱内部的焊接困难。主梁采用Q355钢材预制分离式双箱六室钢箱梁,提供强劲的抗扭刚度,并具有优雅、干净的轮廓外观。另外,设计创新采用了带反肋钢箱梁断面形式,起到提高吊杆锚点、防止行车撞击吊杆造成损伤的作用;同时将结构有效高度巧妙藏于护栏高度之内,削减视觉体量。人行桥为预制槽形钢箱梁,折面外轮廓造型精简优雅。
In the main girder section design, the arch ribs adopt a trapezoidal section profile to create good light and shadow effects. Thick plates are used to reduce the stiffening ribs, simplify the structural structure, and avoid welding difficulties inside the arch box. The main beam is a prefabricated split double-cell, six-cell steel box girder made of Q355 steel, providing strong torsional stiffness and an elegant, clean profile appearance. In addition, the innovative use of a steel box girder section with counter ribs serves to raise the anchor point of the boom and prevent damage to the boom from crane impact.
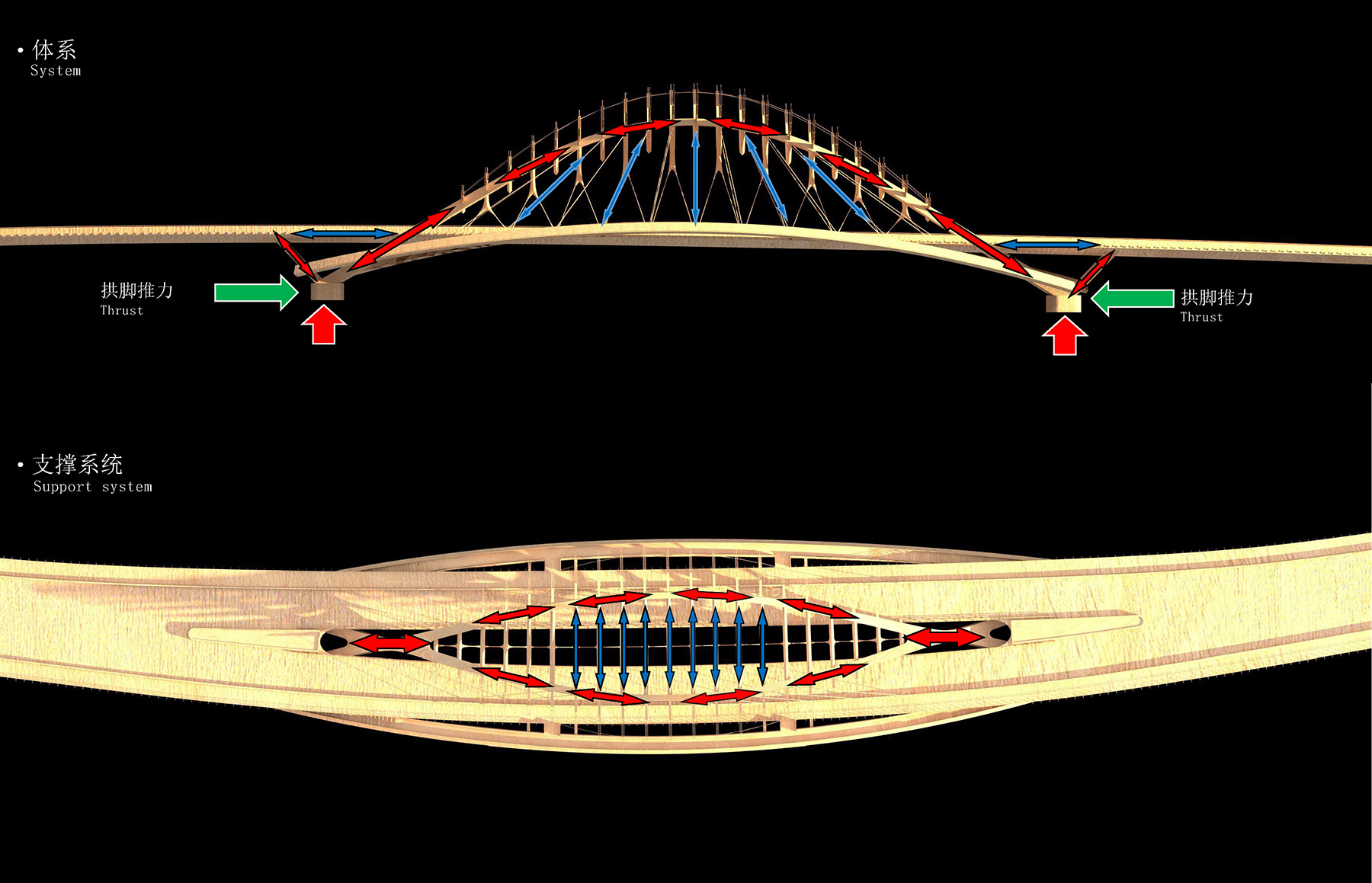
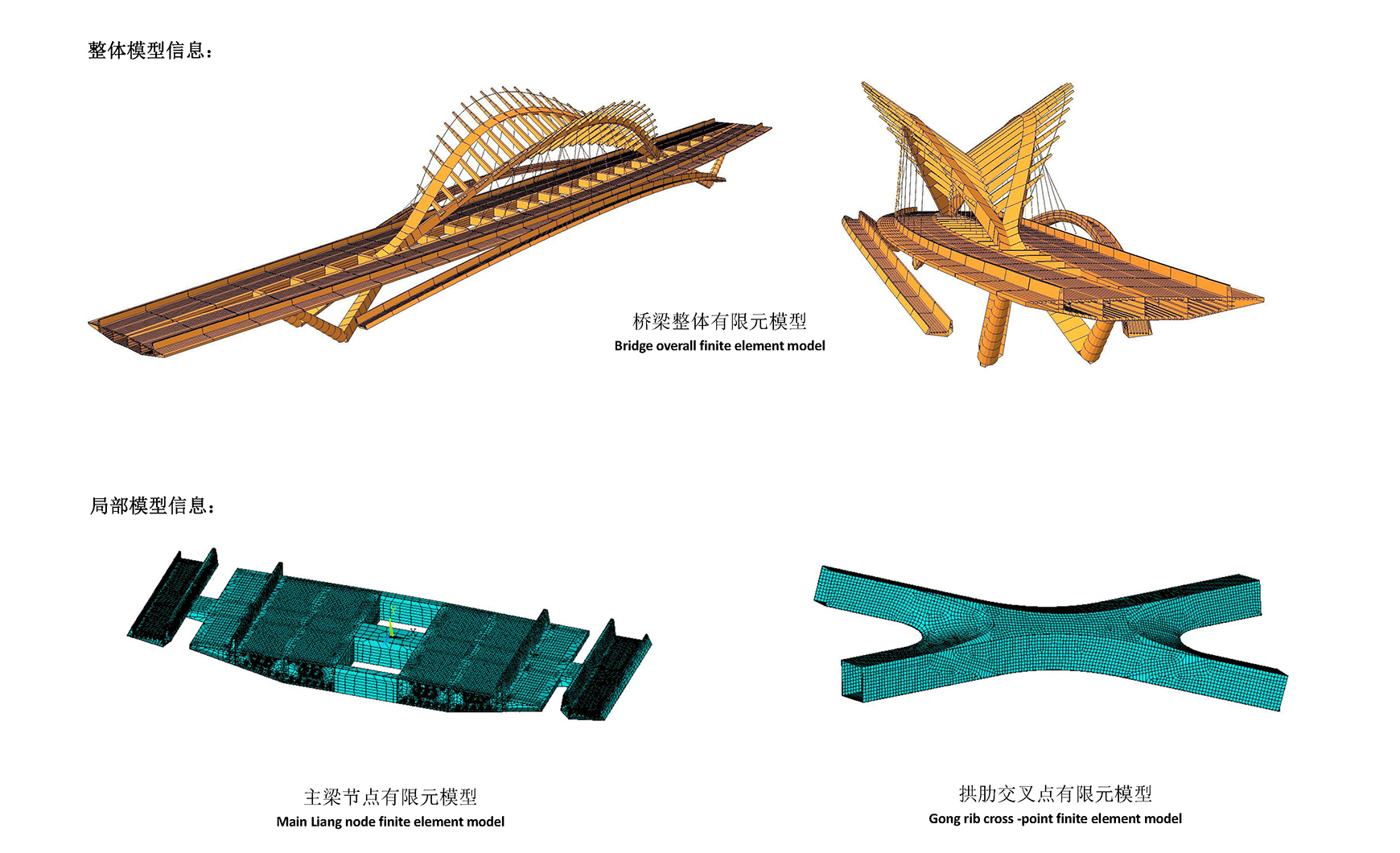

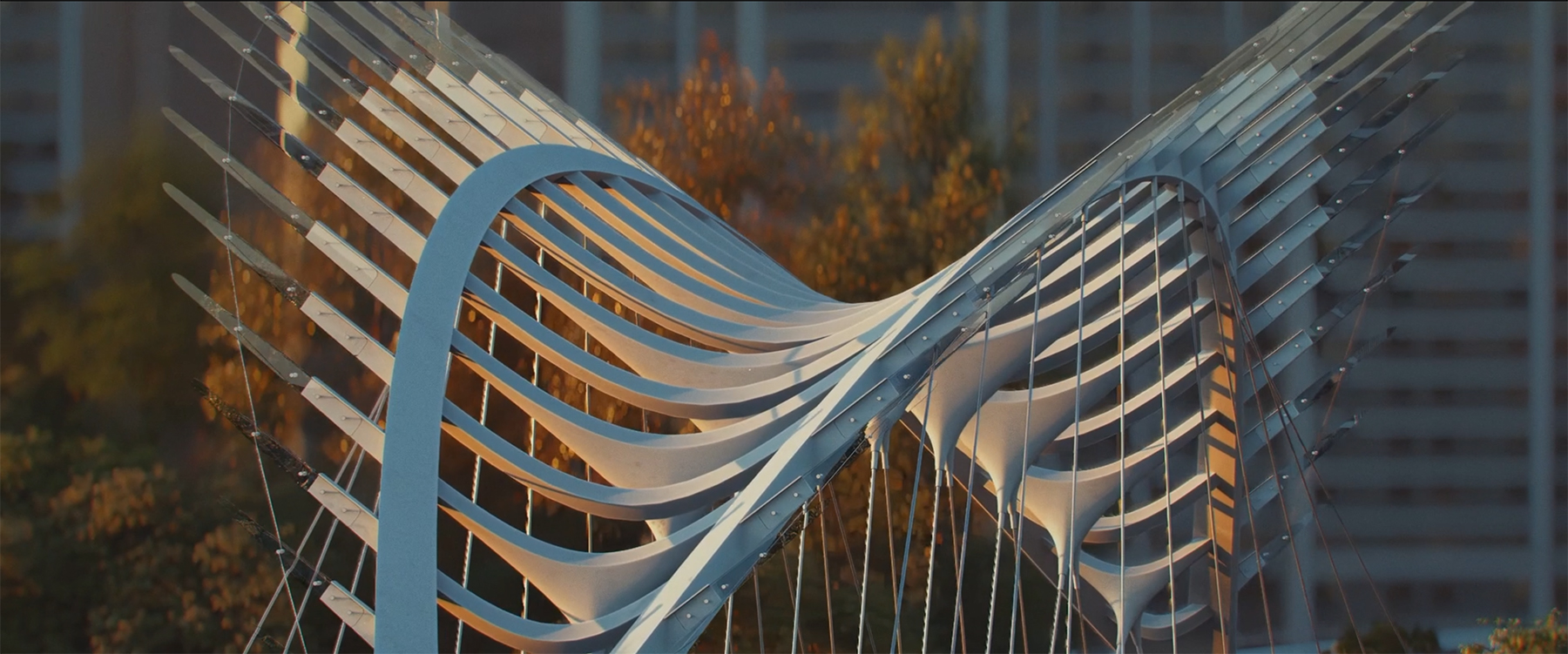

为了在昼夜更替的过程中丰富人们对城市的感受,光环境设计引入了智能控制的灯光系统,以呈现不同的节庆氛围。智能照明与水面景观元素的结合,创造了连续的发光形式,提供了陆地和水之间的视觉分界线与光的虚实映照。带有运动捕捉功能的互动感应LED光源完全集成在边缘结构内,能够响应行人的移动呈现动态变化。随着个人终端的普及,地理媒体深入影响个体对城市的感知,空间媒介化将进一步放大城市创新的魅力。本设计将对地理媒介和文化脉络的理解纳入创作之中,最大化地呈现了“山水城林,自然交织”的环境优势。新桥的建设作为未来线上、线下的活动载体,将借助参与者自媒体的指数化传播,提升城市文化软实力,以一种指向未来的姿态为南京雨花创造一处群体记忆与个体想象共存的文化地景。
The project creates a multi-level connection between the two sides of the river with the momentum of a rainbow lying on the waves, stitching the urban fabric in the spatial and temporal dimension, and closely synergizing the functions of the core area of Yuhua Digital City and the educational landscape area to the south. The new bridge is like a weaver of time spanning over the canal.

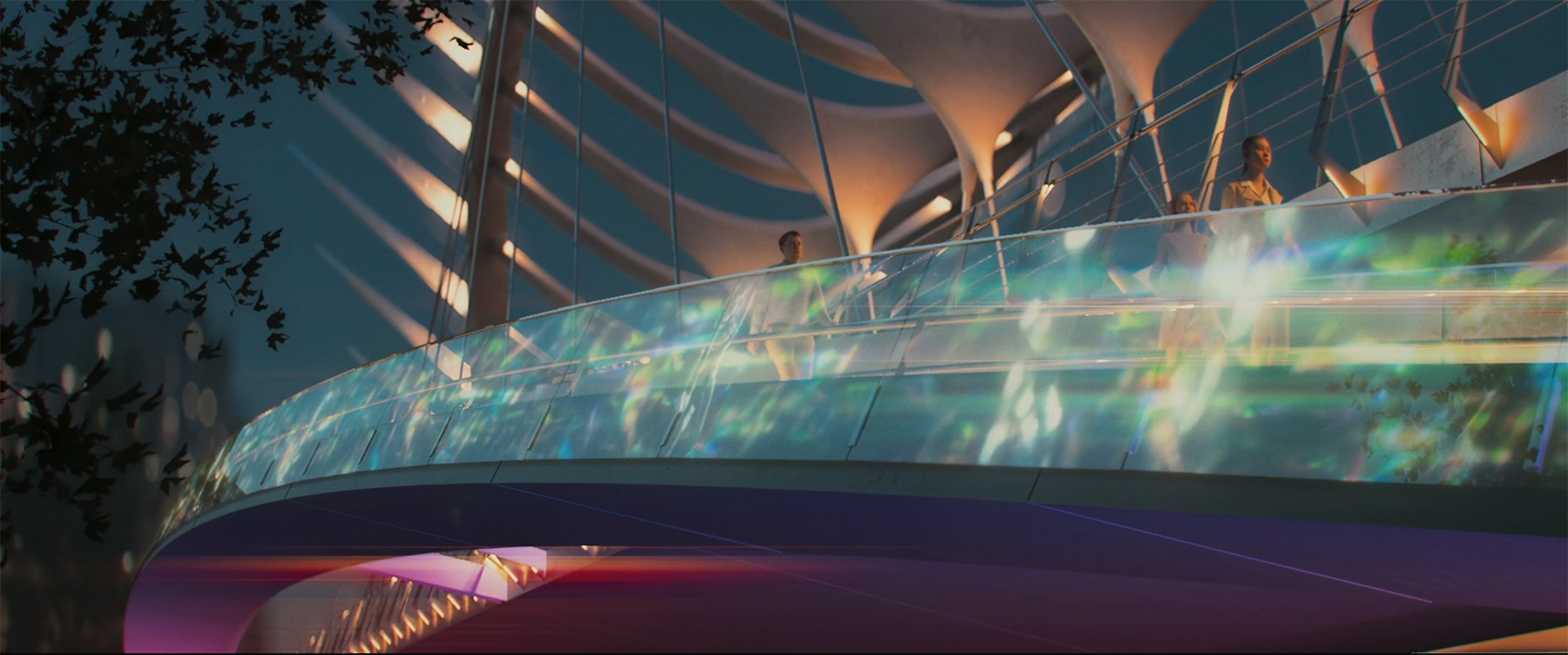
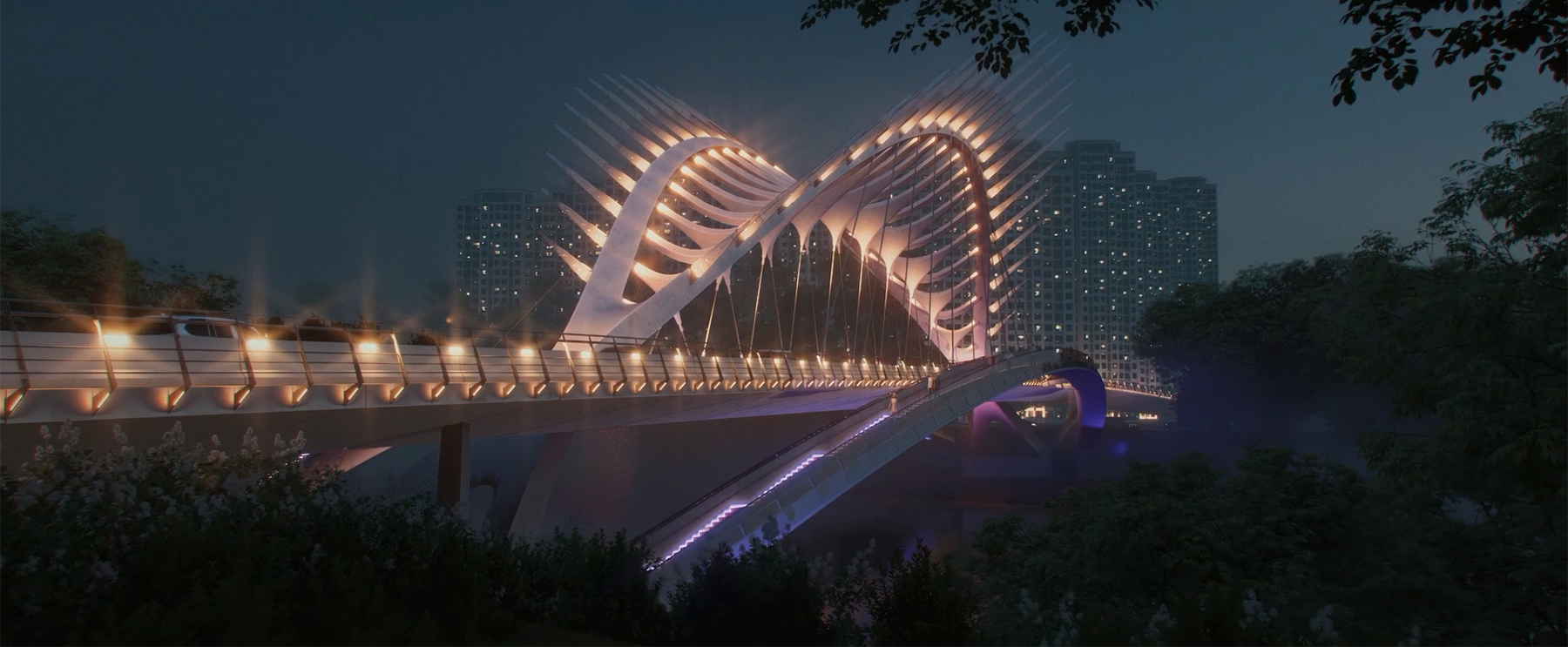


模型照片 ▽

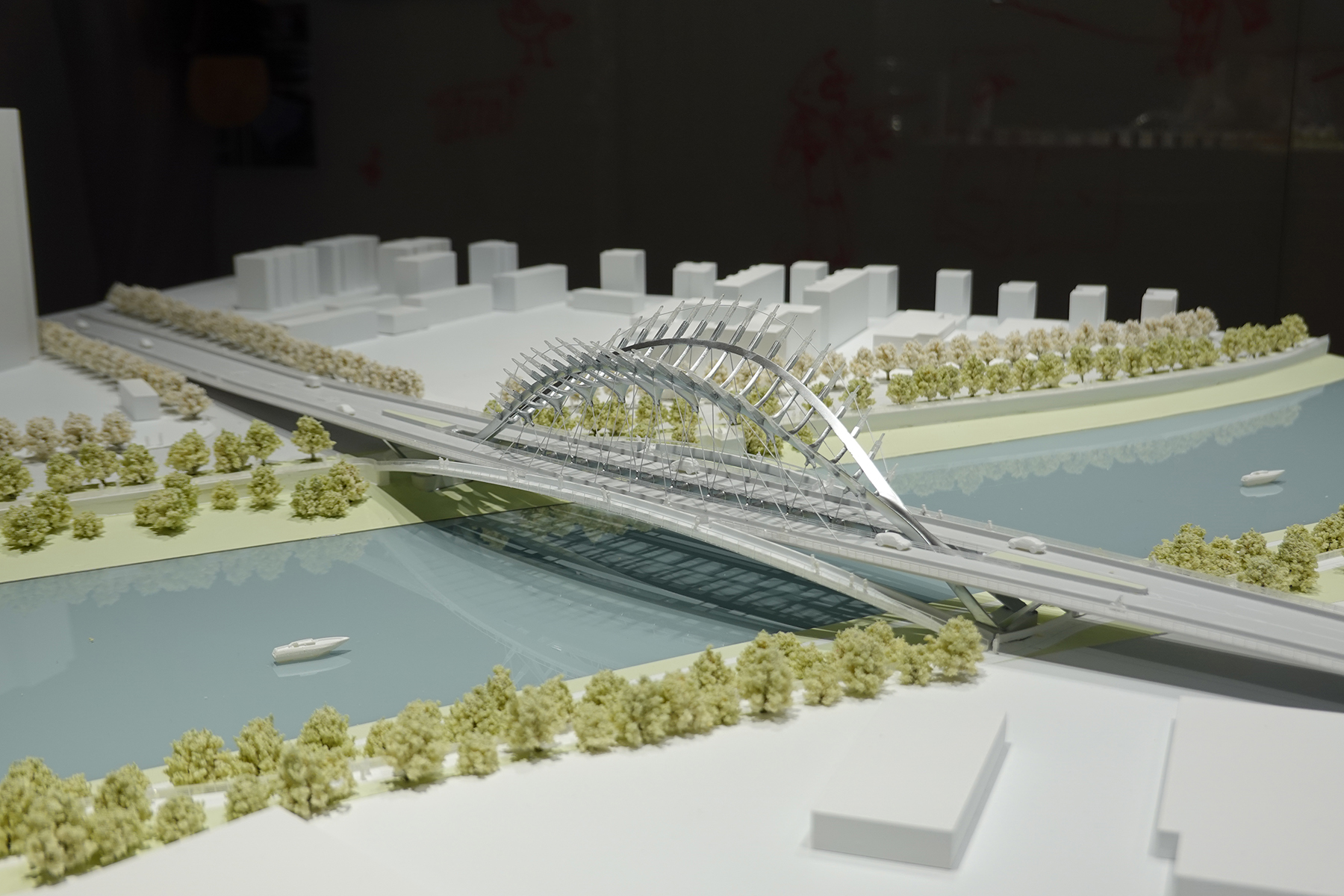

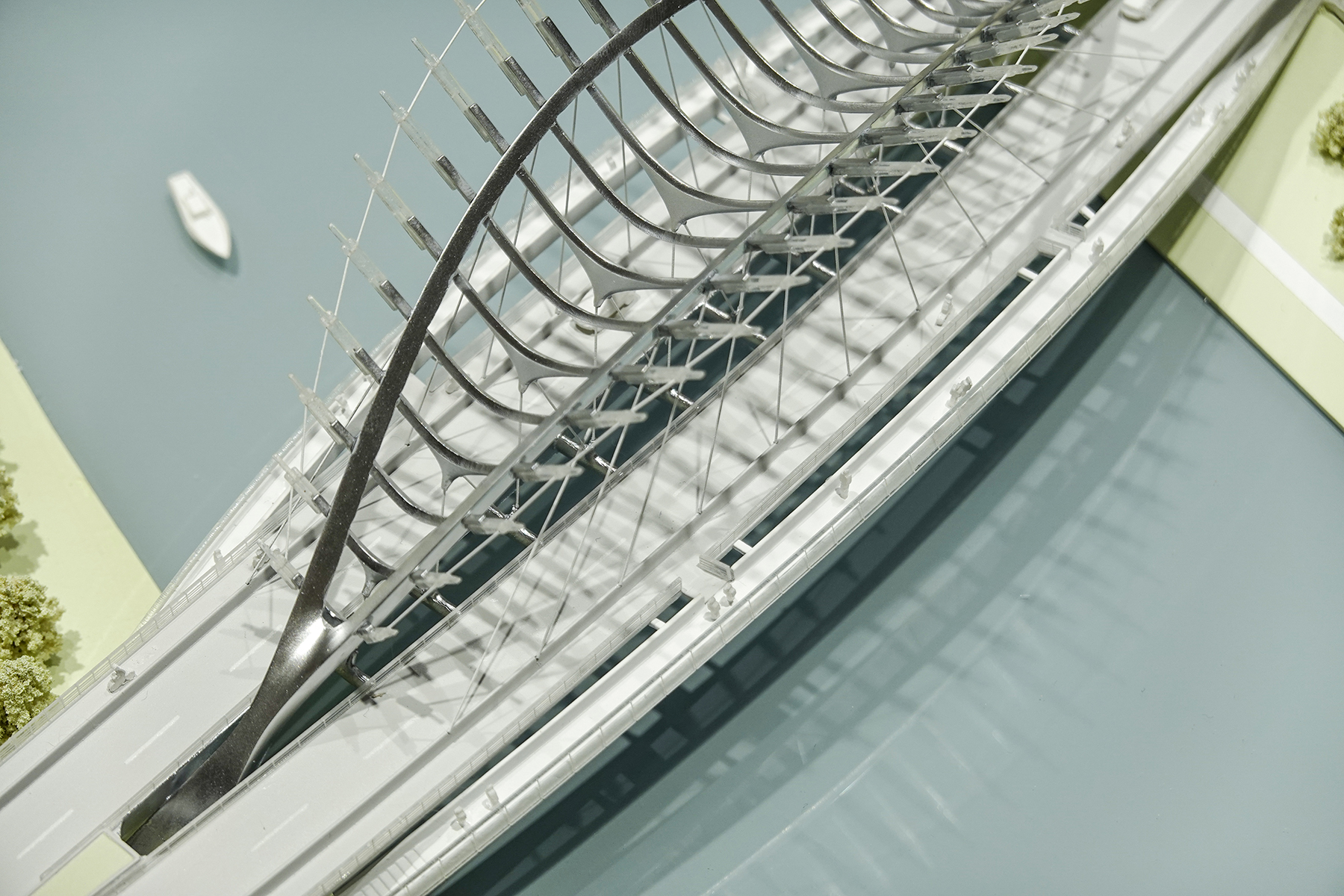
完整项目信息
项目名称:云锦织机,梅西路跨秦淮新河大桥设计方案
建筑事务所:ATAH介景建筑+SMEDI
项目地址:江苏南京
项目状态:四个优选方案之一
桥梁规模:跨度40+130+40米
主持建筑师:徐光
项目负责人:杨朕钦、何凡
团队成员:王丹丹、李麦特、张曦佳、雷昇、程瀛
结构顾问:iStructure
市政顾问:上海市政工程设计研究总院
动画编导:Ruler Studio
灯光顾问:昇霖照明设计事务所
业主:南京雨花新城发展有限公司
主桥造价:1.8亿
设计时间:2022年10月—2022年11月
视频版权:Ruler Studio
本文由ATAH介景建筑授权有方发布。欢迎转发,禁止以有方编辑版本转载。
上一篇:Herzog & de Meuron在亚洲|INTO ASIA 02介绍
下一篇:竹的潜力与循环:成都远洋太古里漫广场限时建筑 / 裸筑更新