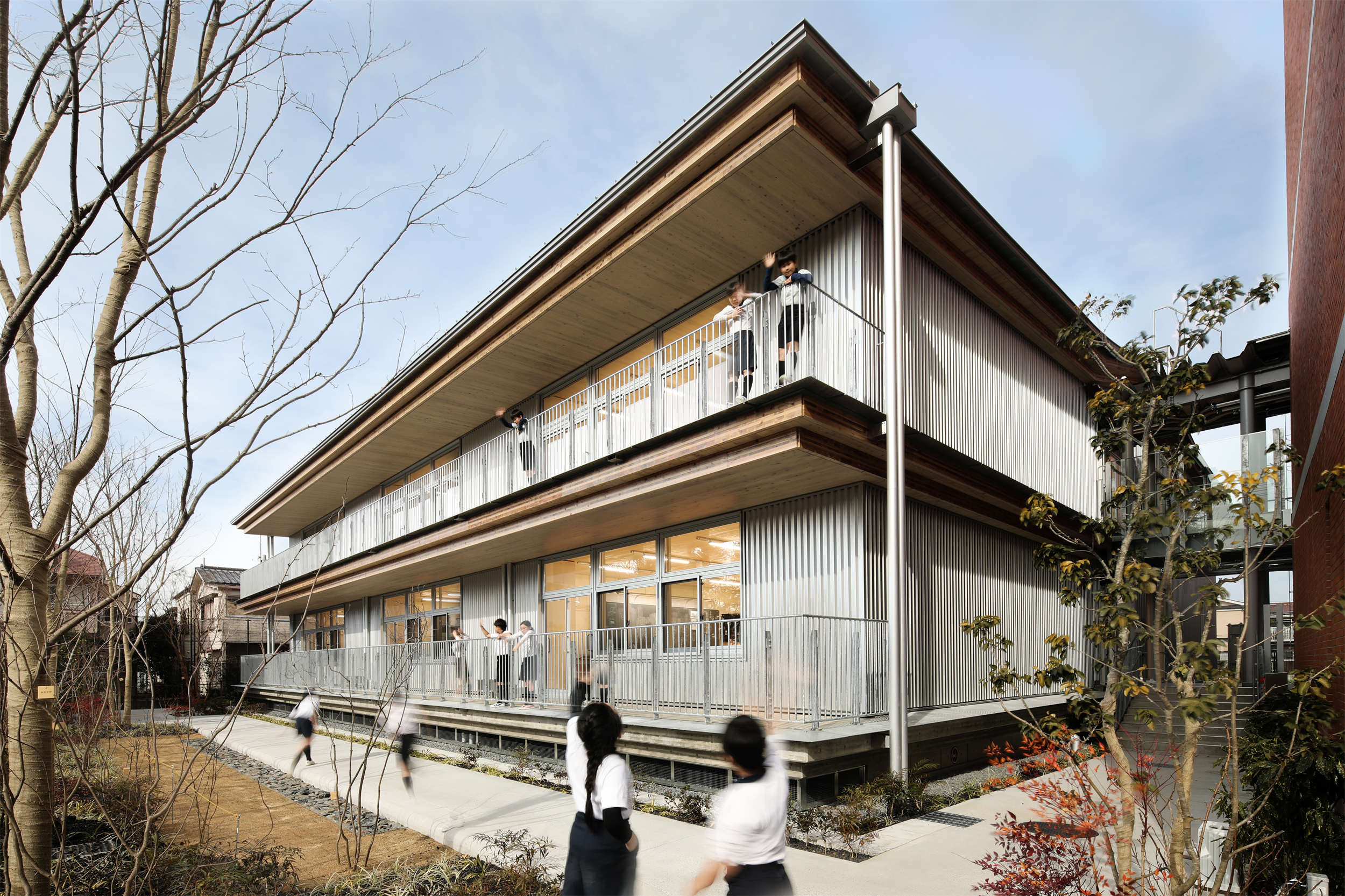
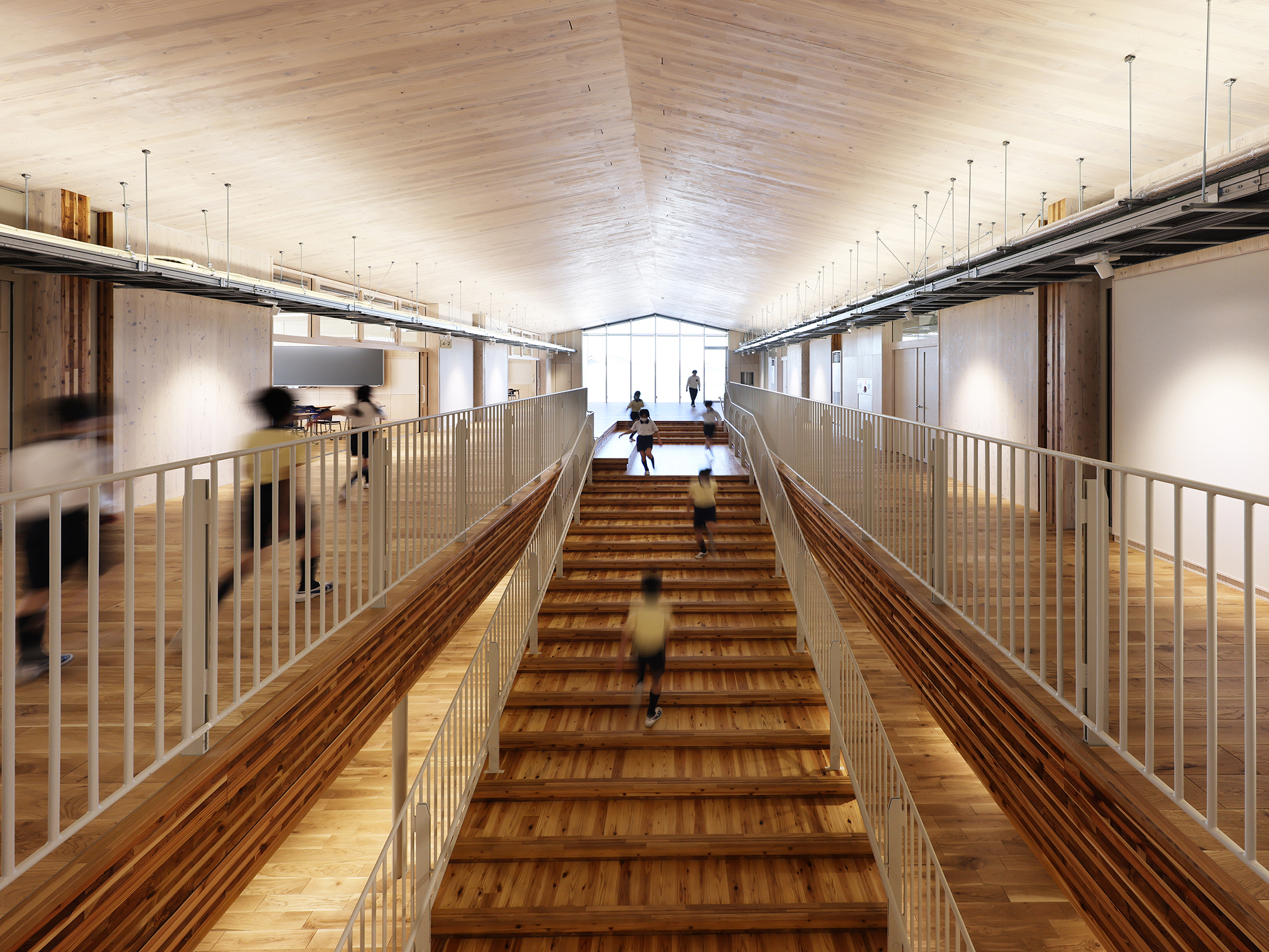
设计单位 日建设计
项目地点 日本千叶县
建成时间 2021年11月
建筑面积 1467.84平方米
昭和学院小学西楼是为了应对原有小学的扩招而增建的校舍。自1945年到经济高速增长期,日本曾大规模种植树木,如今这些树木已经迎来其作为建材使用的最佳时期。通过采用适当采伐和植树造林循环的模式保护森林资源,已成为社会性课题。
Showa Gakuin Elementary School West Wing is an expansion of an existing school to accommodate an increasing number of students. In Japan, the trees planted on a large scale during the postwar and high-growth periods are now mature enough to be used as building materials, and it has become a crucial social issue to protect forest resources through a proper harvesting and planting cycle.
日建木材实验中心“Nikken Wood Lab”作为日建设计专门从事木质、木结构开发与研究的部门,于本项目中进行了可持续性的探索,利用日本当地生产木材,为重型木材[1]即CLT(cross-laminated timber,正交胶合木)发展了新的可能性。
Nikken Wood Lab, a department of Nikken Sekkei specializing in the research and development of wooden architecture and wood structures, pursued sustainability and explored new possibilities for CLT as mass timber*1 with the use of domestic wood in this project.
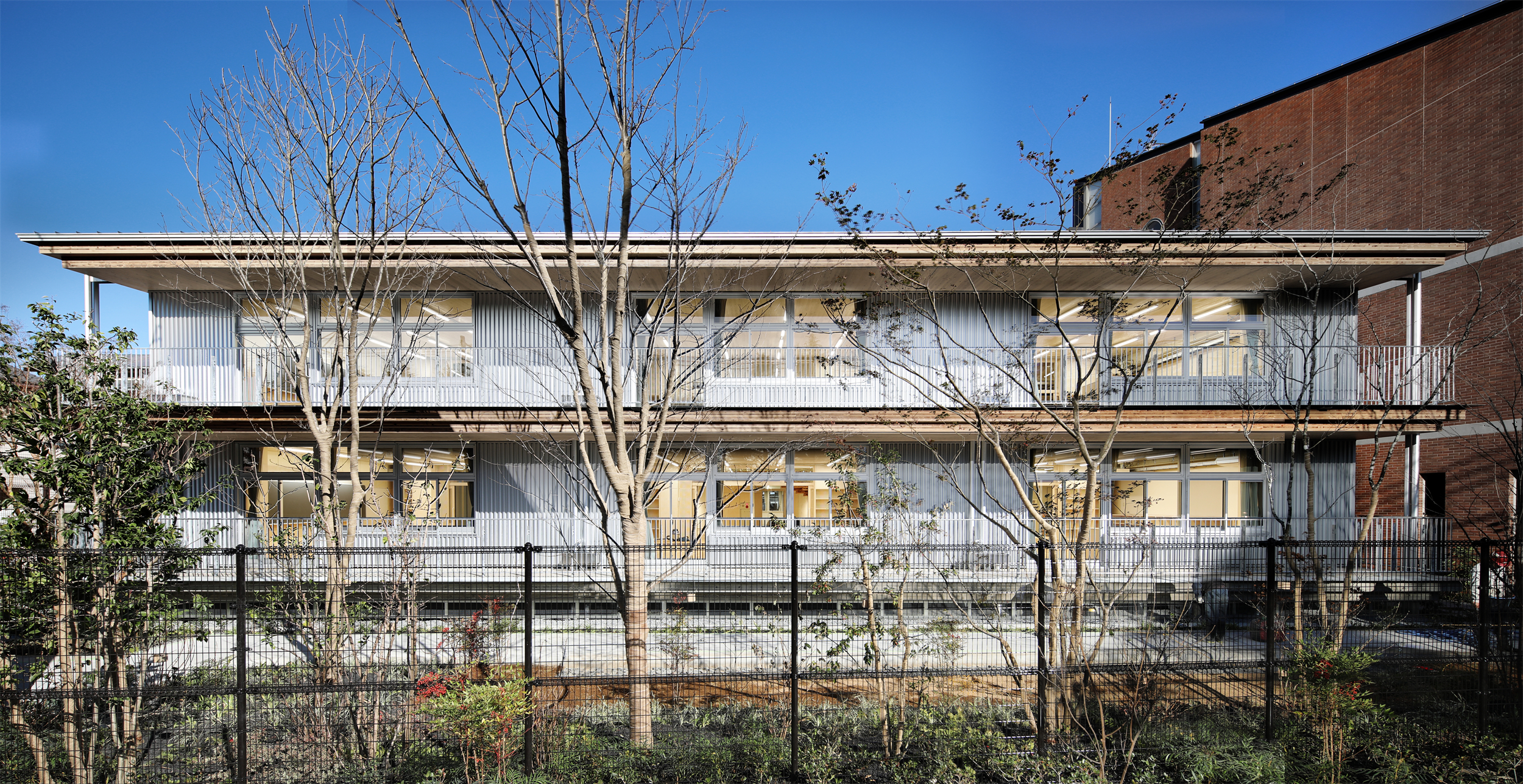

项目用地位于真间川沿岸、由水体和绿植围绕的城市中心区域,河岸上长达2公里的樱花步道为城市增添了一抹色彩。
The project site is located in the heart of a picturesque town surrounded by water and greenery, featuring a two-kilometer stretch of cherry trees along the Mamagawa River.
由于城市规划对高度和景观等有着严格的限制,同时还需对连接原有校舍的水平高度进行调整,项目采用了没有梁的“CLT双向无梁板结构”,在确保与原有校舍具有相同吊顶高度的同时,最大限度地降低层高和建筑高度。此外,项目通过使用CLT减轻了上部结构的重量,减少地基的负荷,从而缩短工期。
Due to urban planning regulations restricting building height and changes to the townscape, the two-way CLT flat slab method, requiring no beams, was employed. This allowed for minimal floor-to-floor height and total building height, while maintaining the same ceiling height as the existing school. Furthermore, the use of CLT shortened the construction period by reducing the weight of the structure and minimizing its load on the foundation.
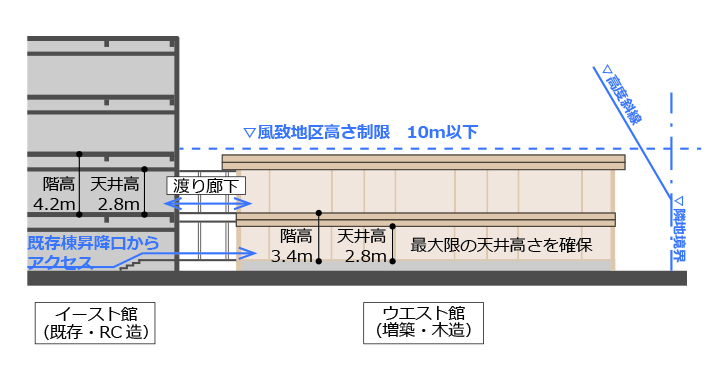
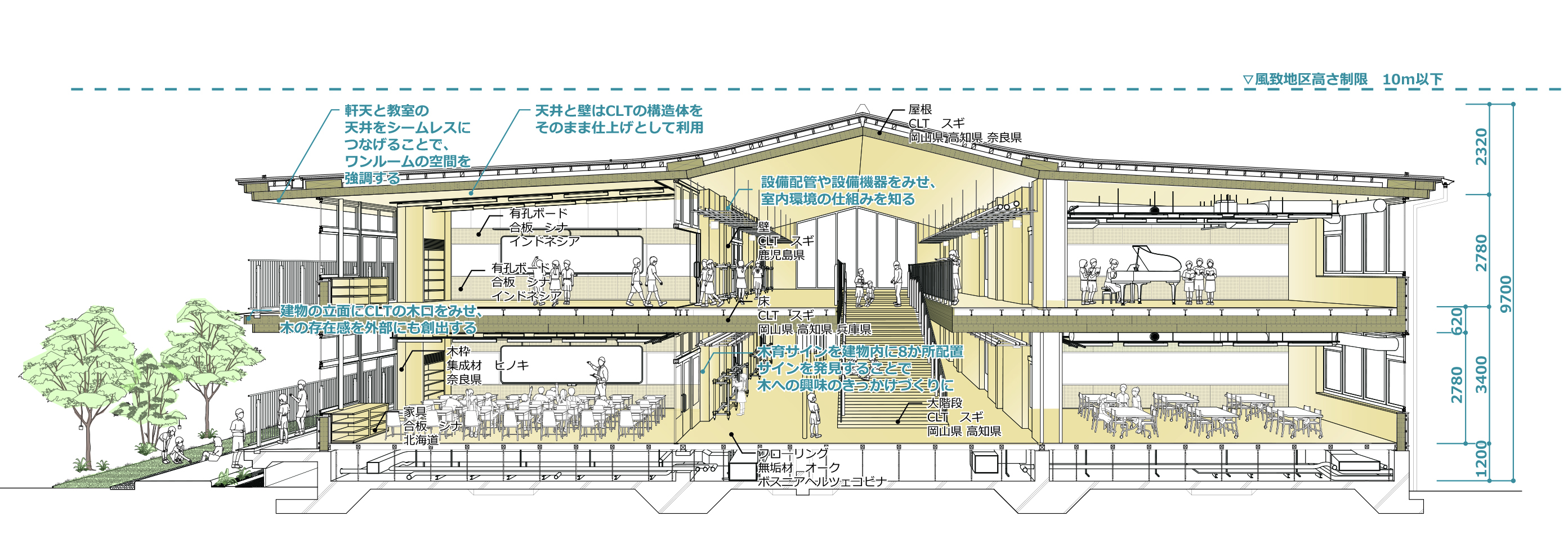
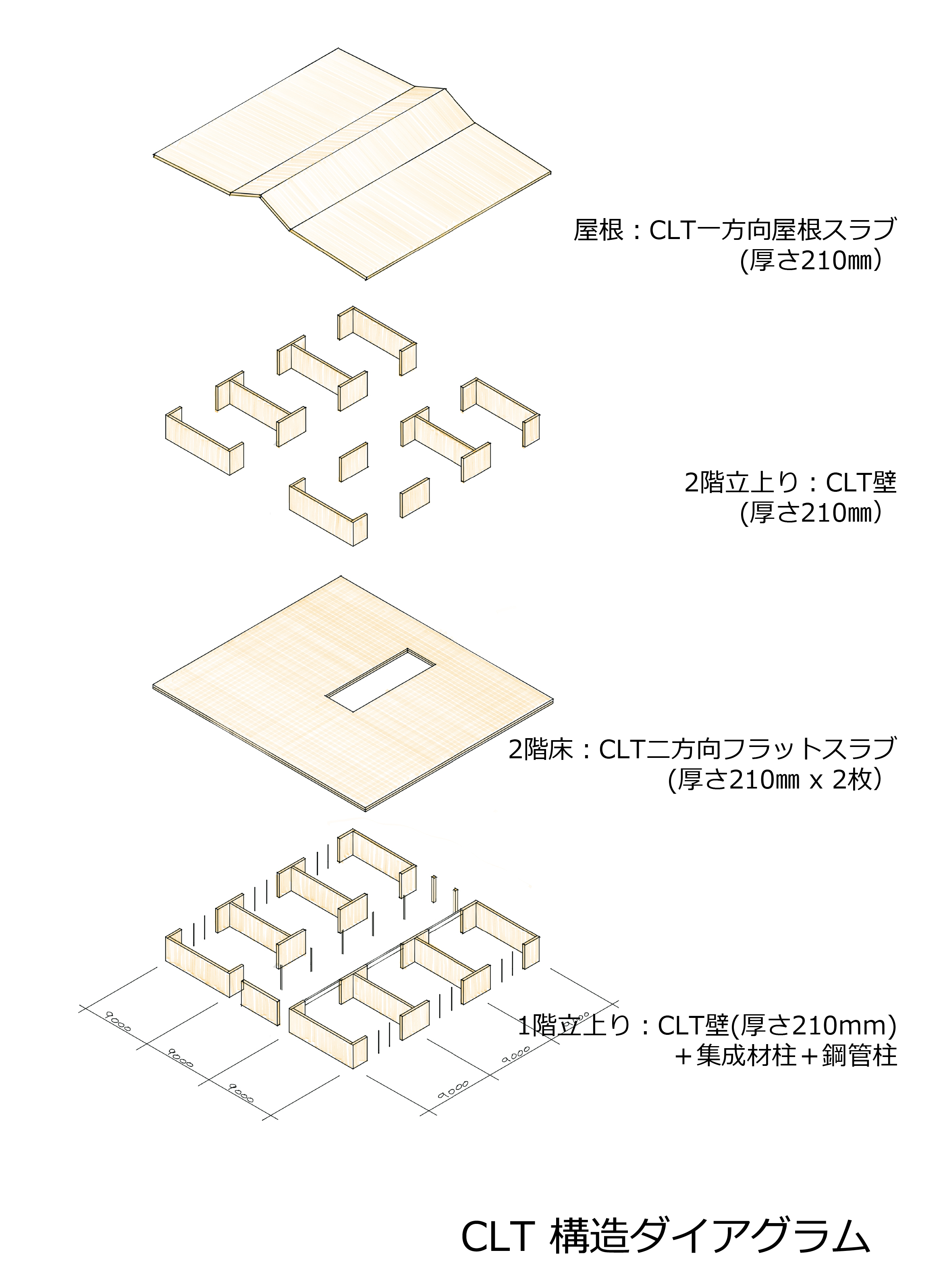
在外观设计中,设计通过错开檐端和檐口顶棚处CLT双向无梁板上下两面的细节处理,在展示木材横断面的同时创造出了阴影。在CLT各节点处,狭缝产生的光影不仅呈现出令人惊艳的视觉效果,这一细节还突出了木材的立体感。
Two layers of exterior eaves exhibit a beautiful expression of exposed timber butt ends and shade, achieved through the detailed shifting of the top and bottom surfaces of the two-way CLT flat slab. Various parts of the building feature carefully designed CLT details with slits that create phenomenal light and shadow effects and emphasize the timber’s three-dimensionality.
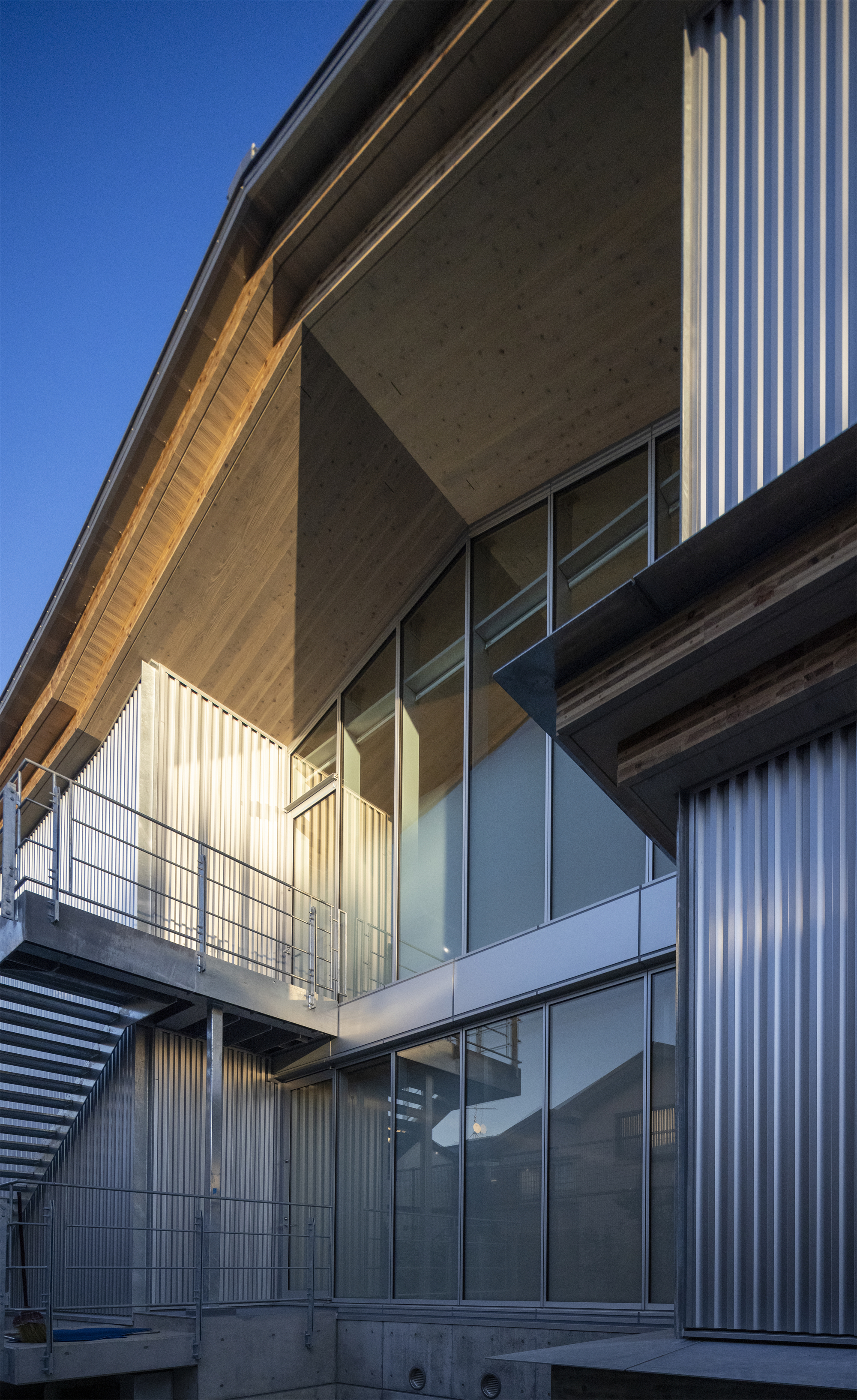

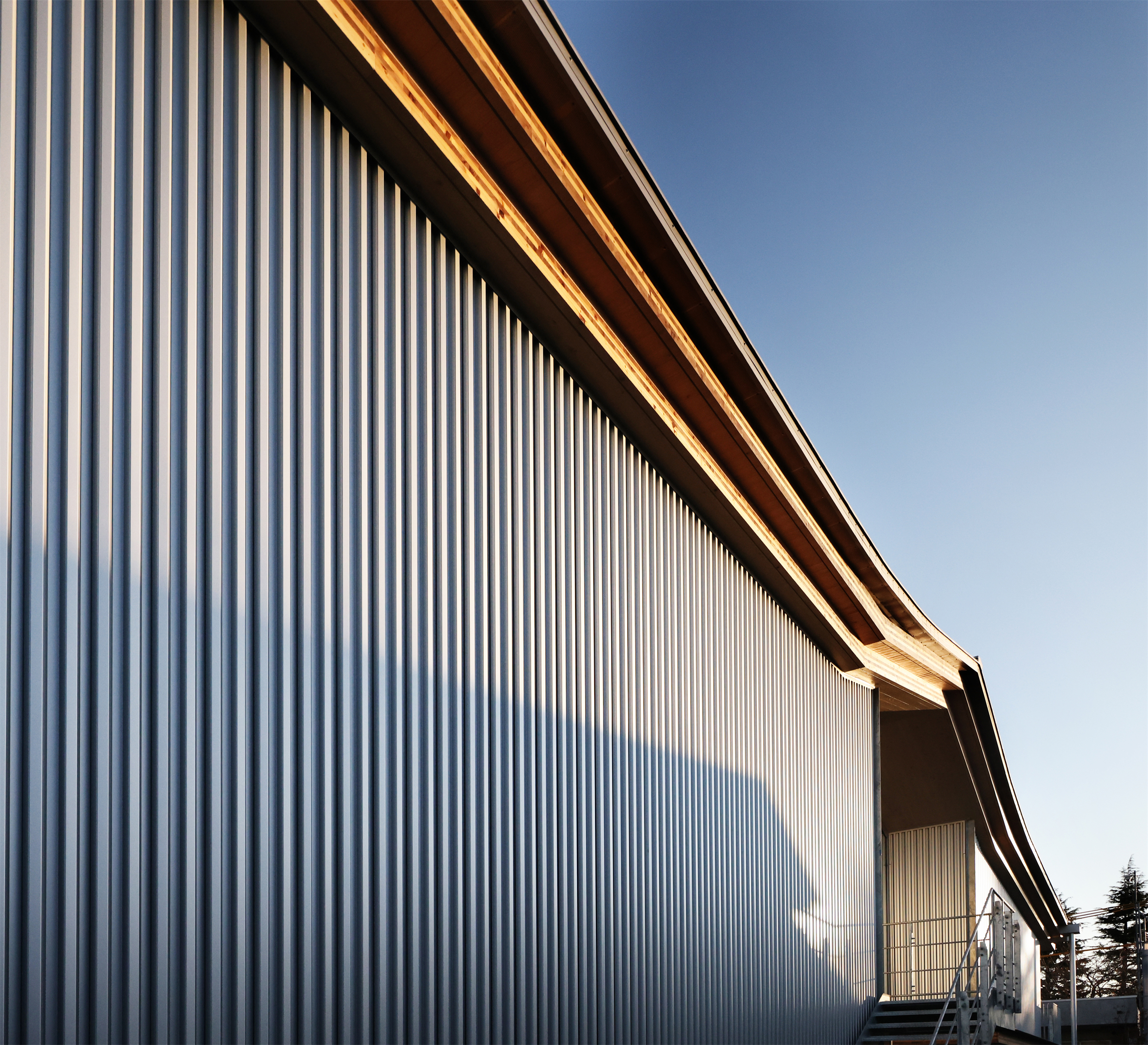
平面规划采用简单的9米柱网构成每间普通教室模块,在南侧布置普通教室,北侧布置特殊教室。项目通过安装可完全打开的门,使得教室可以面向中央的活动广场开放,形成连续的一体化空间设计,可以满足观摩课和学校开放日等情况下的特殊使用需求。
The floor plan consists of regular classrooms on the south side and specialized classrooms on the north side, using a simple 9-meter grid (a module of one regular classroom). The fittings are designed to fully open to the central activity plaza, creating an integrated and continuous space for class visits, open school events, and other occasions, depending on the usage.
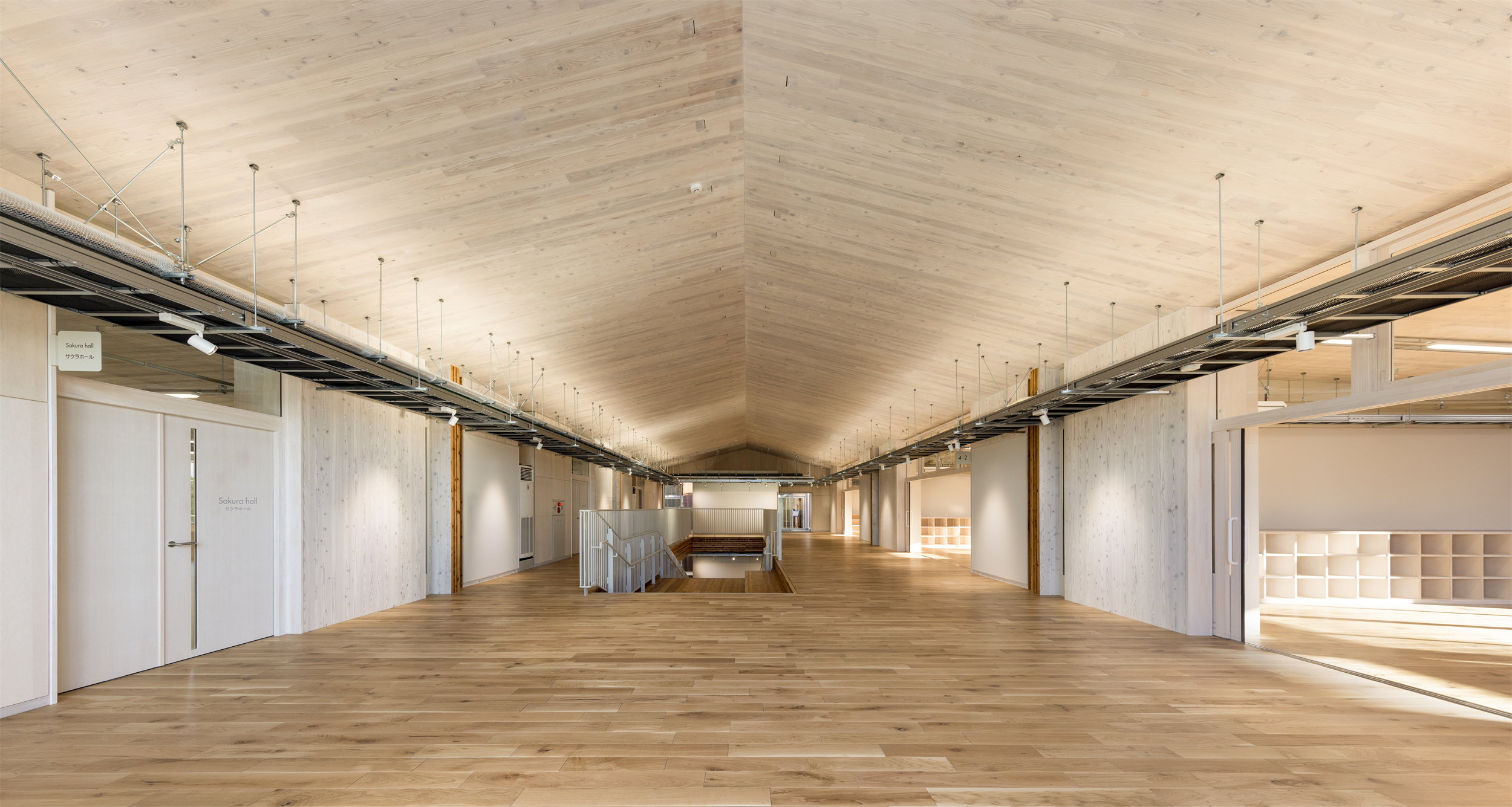

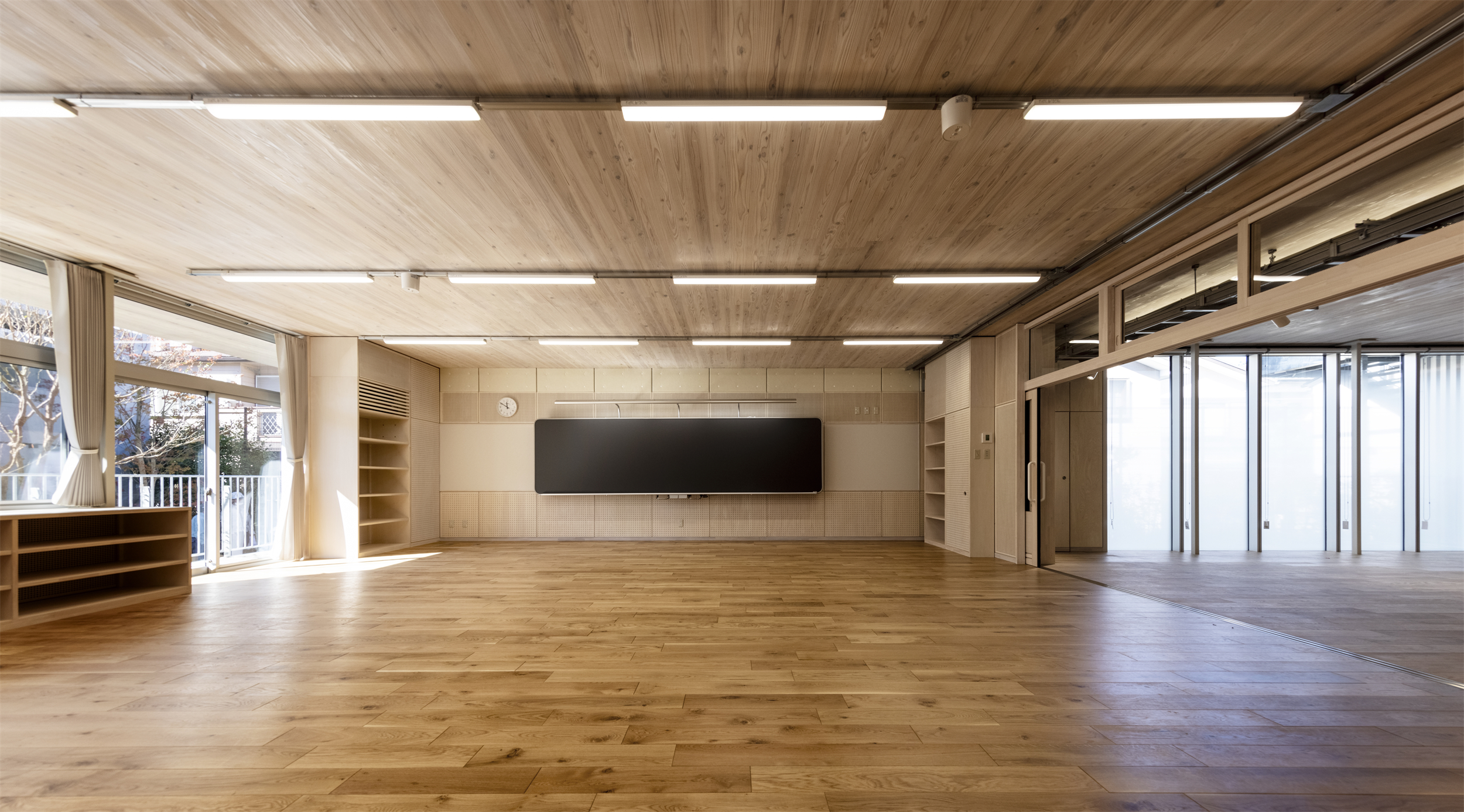
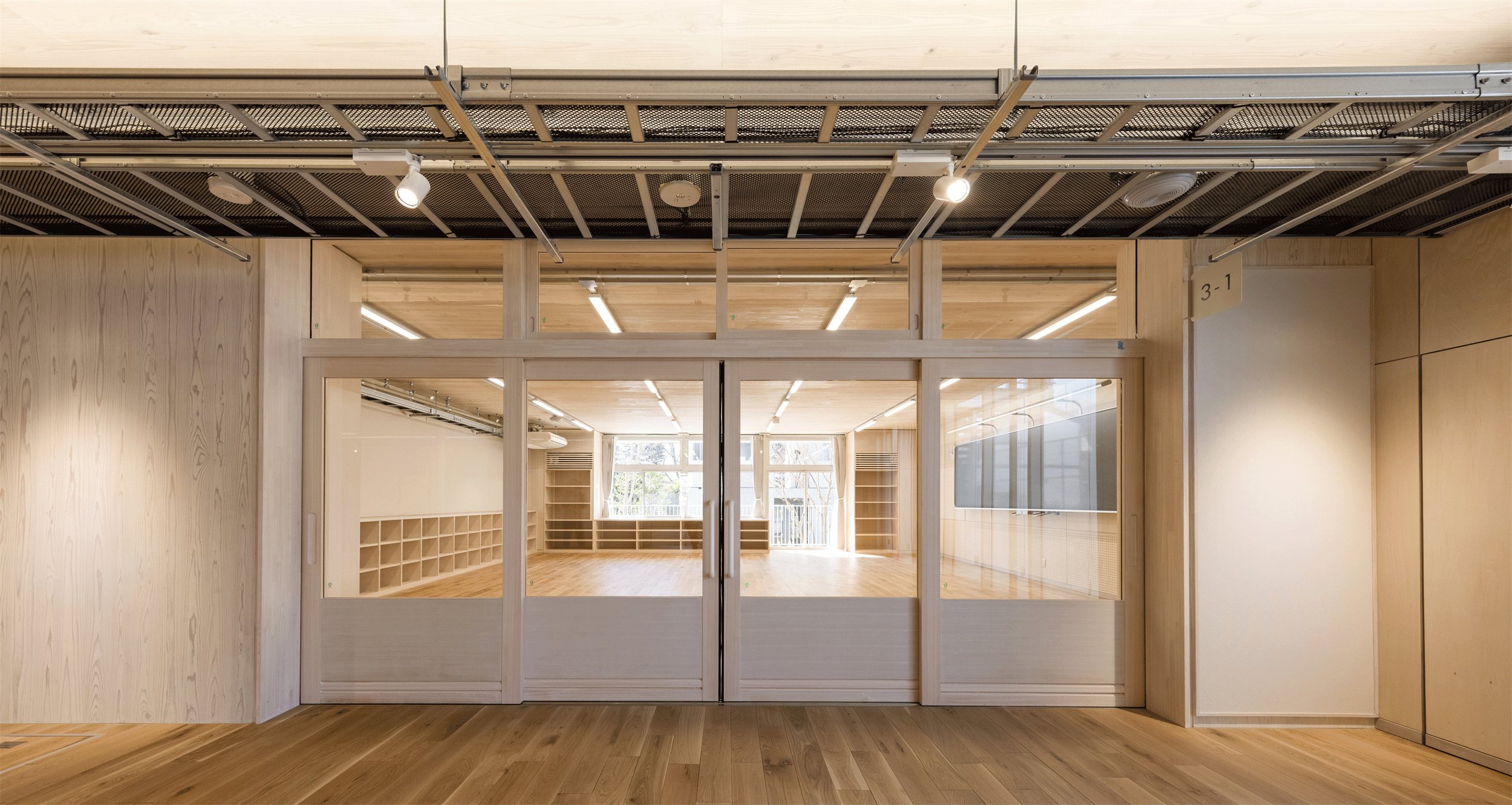
室内装饰设计方面,CLT结构体予以原封不动地呈现在外,木材横跨不同功能空间,形成了无缝衔接的抽象布局。这样塑造空间的初衷是促使孩子们自主发挥创造力,主动寻找学习场所。
Exposed CLT was employed for the interior, to create an abstract composition of seamless continuity where the timber transcends the functions of the building, promoting students' spontaneous creativity and spirit of exploration.
我们希望这间校舍的实木空间能够成为孩子们亲近自然的场所,并为孩子们提供一个对于森林资源和地球环境发挥想像力的契机。
The new building, filled with natural wood, is expected to familiarize children with nature and stimulate their imagination about forest resources and the global environment.
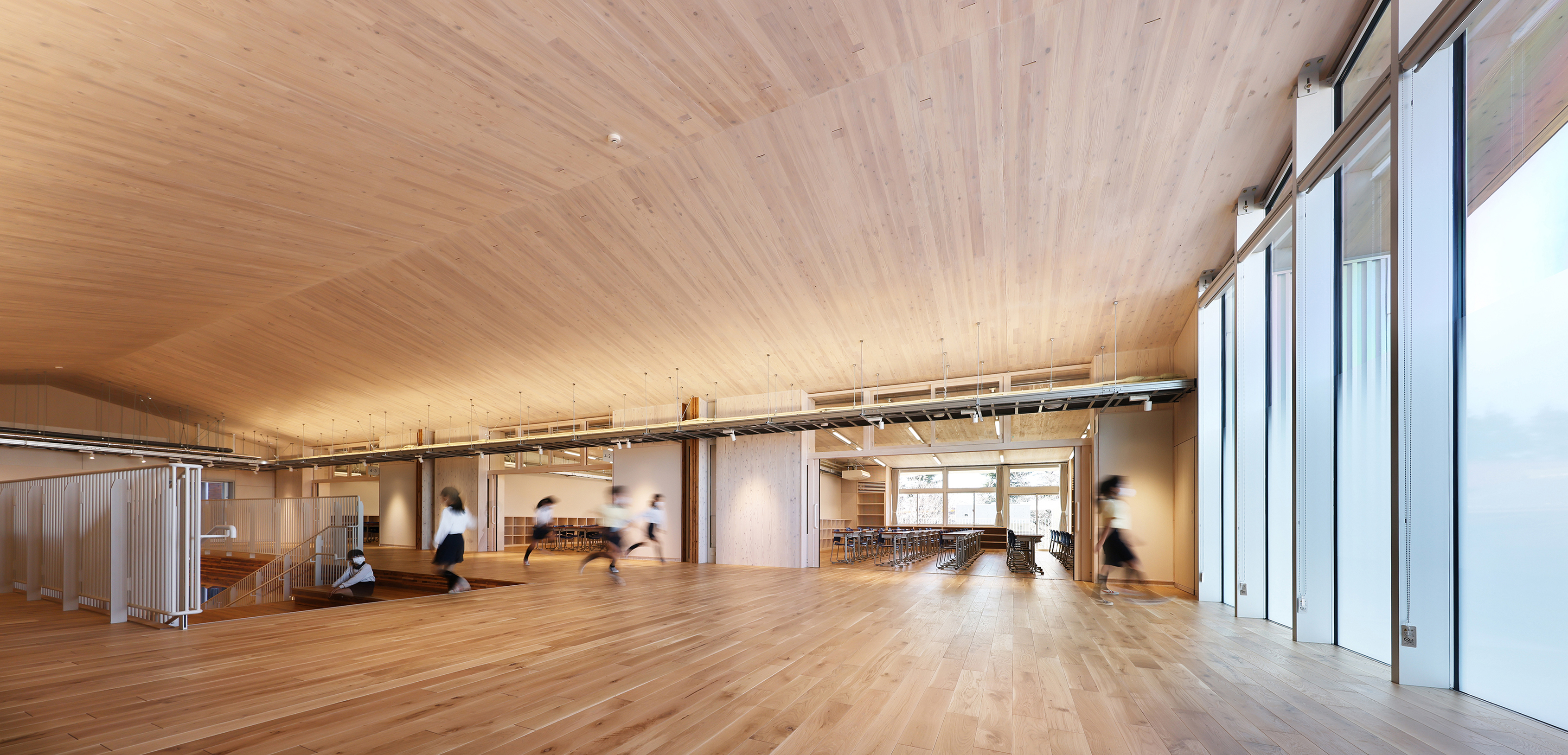
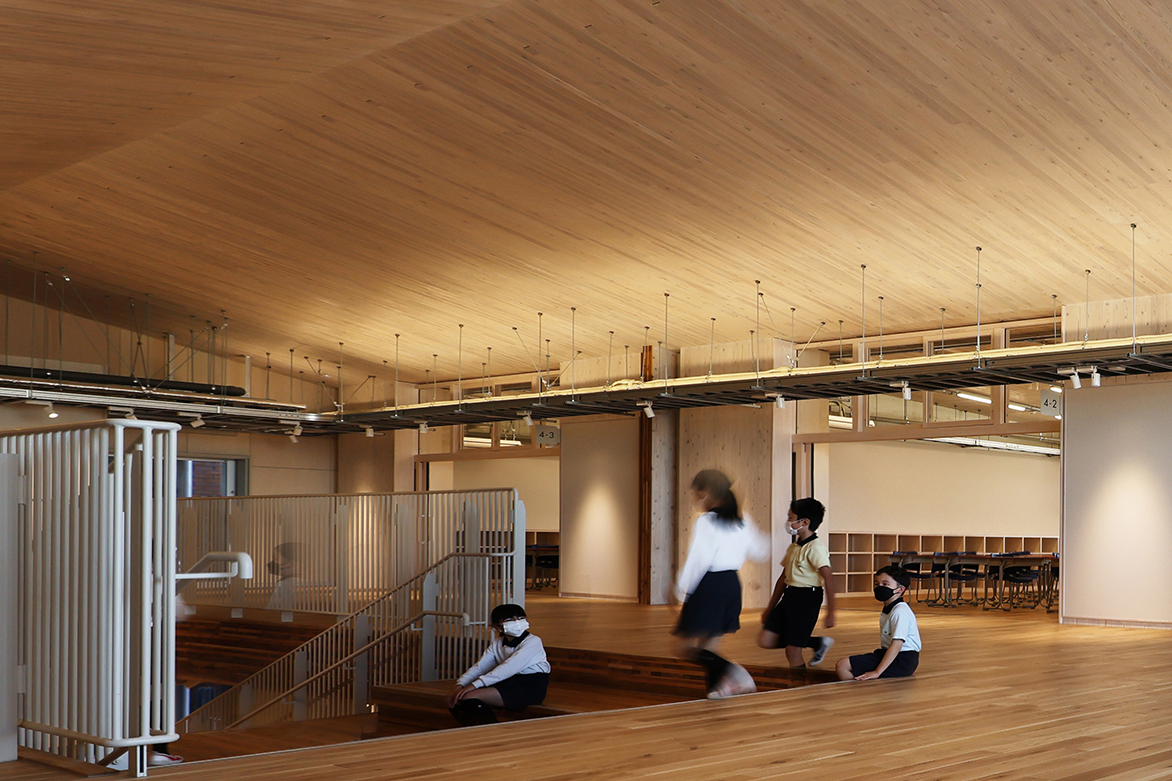

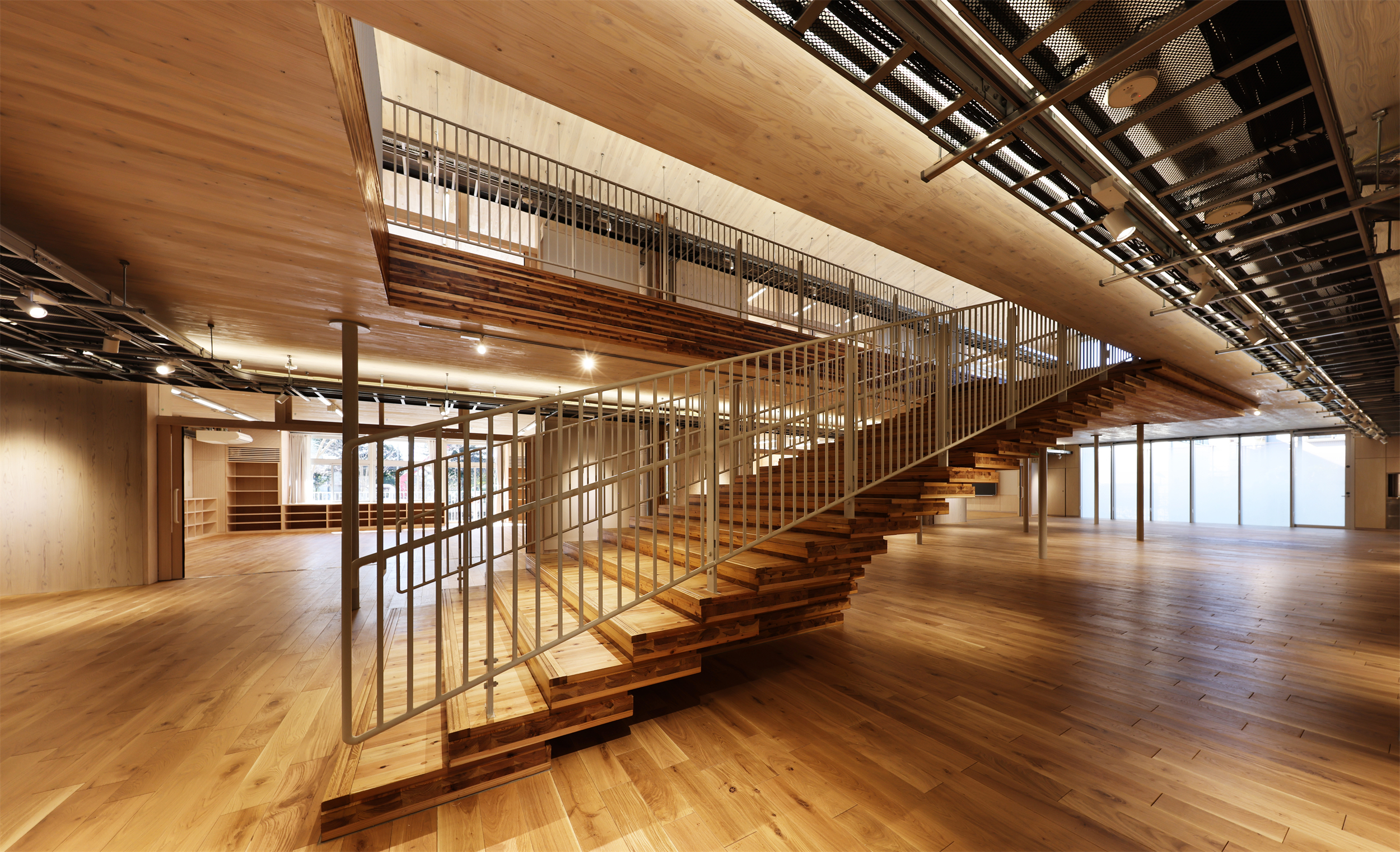
团队在设计的初期阶段,就提出以适当尺度的木结构作为建筑构造,且认为这种方式的经济成本是可接受的。对于木结构中柱、梁等建筑的主要部分,项目将比法规要求的耐火性能高一级厚度的防火阻燃表层附加在结构所需的断面结构截面上,从而可将CLT用作结构体兼内装材料,实现不设防火分区隔墙,得到更加灵活舒展的空间。
We proposed an affordable scale of wooden construction from the initial phase of the project. The building’s main parts, such as the wooden columns and beams, have a higher level of fire-resistance performance than legally required, with extra thickness that would prevent them from combusting in the event of a fire. This eliminates the need for compartment walls, providing a more flexible and expansive space where CLT is used as both the structural and interior material.
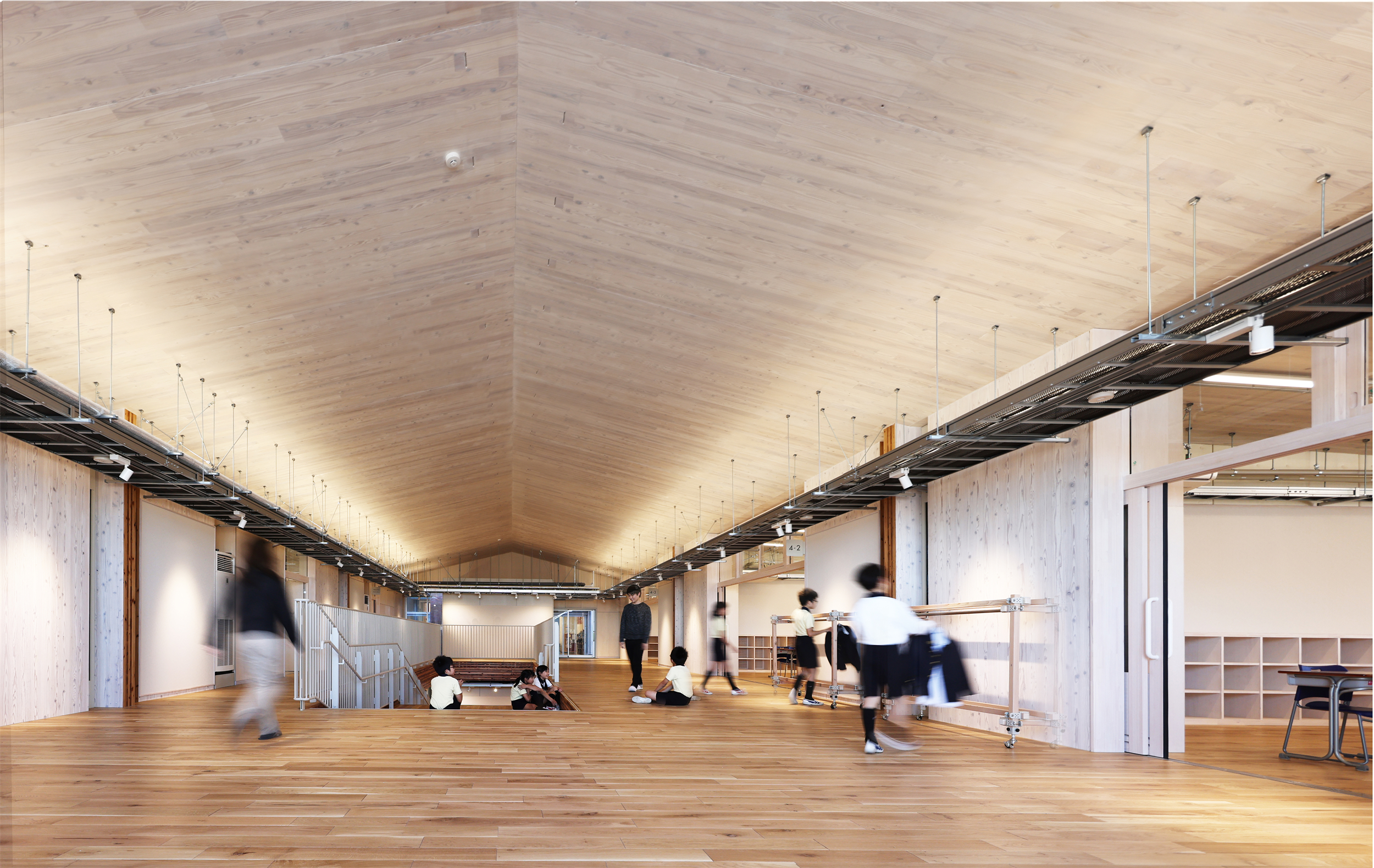
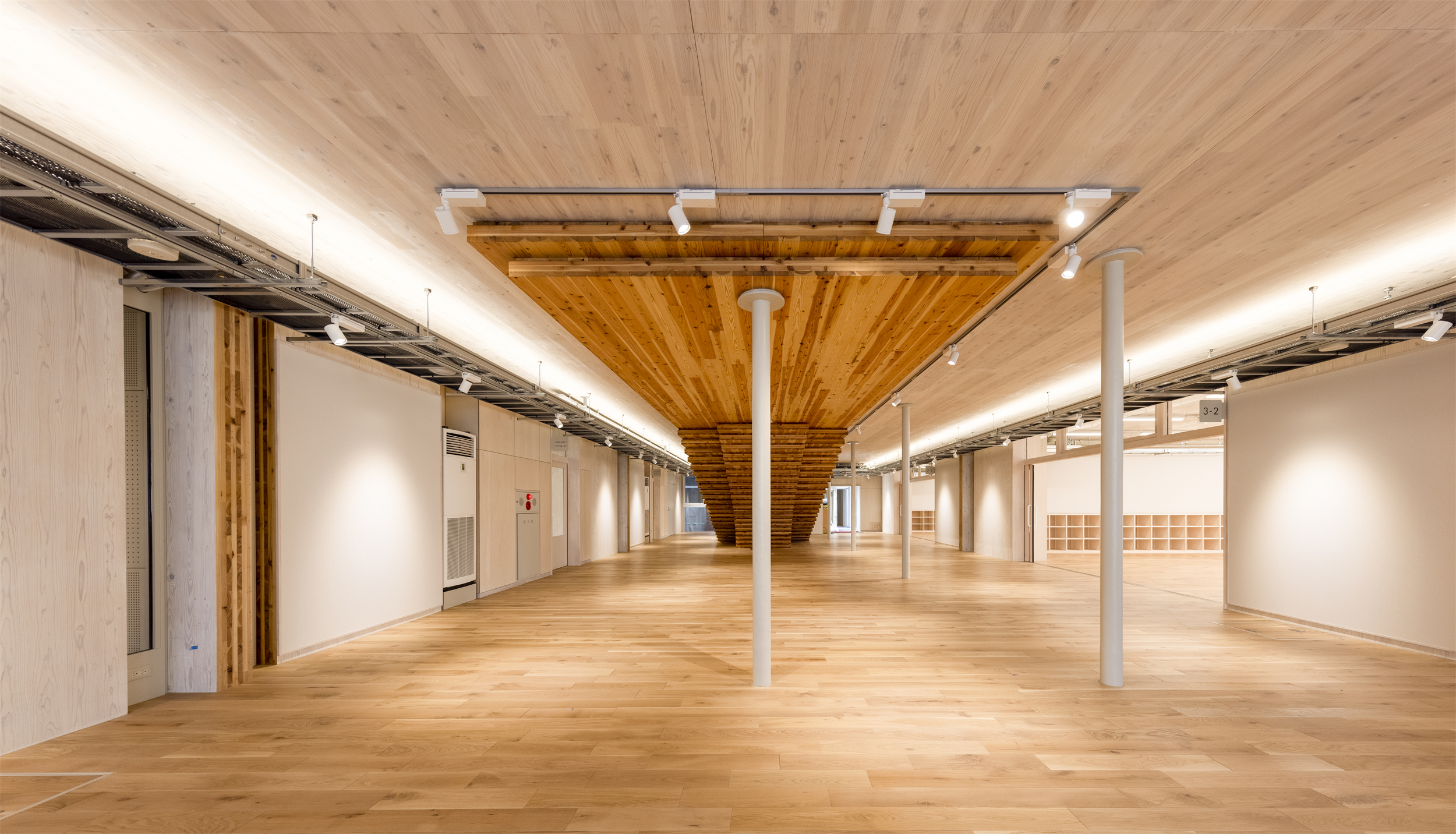
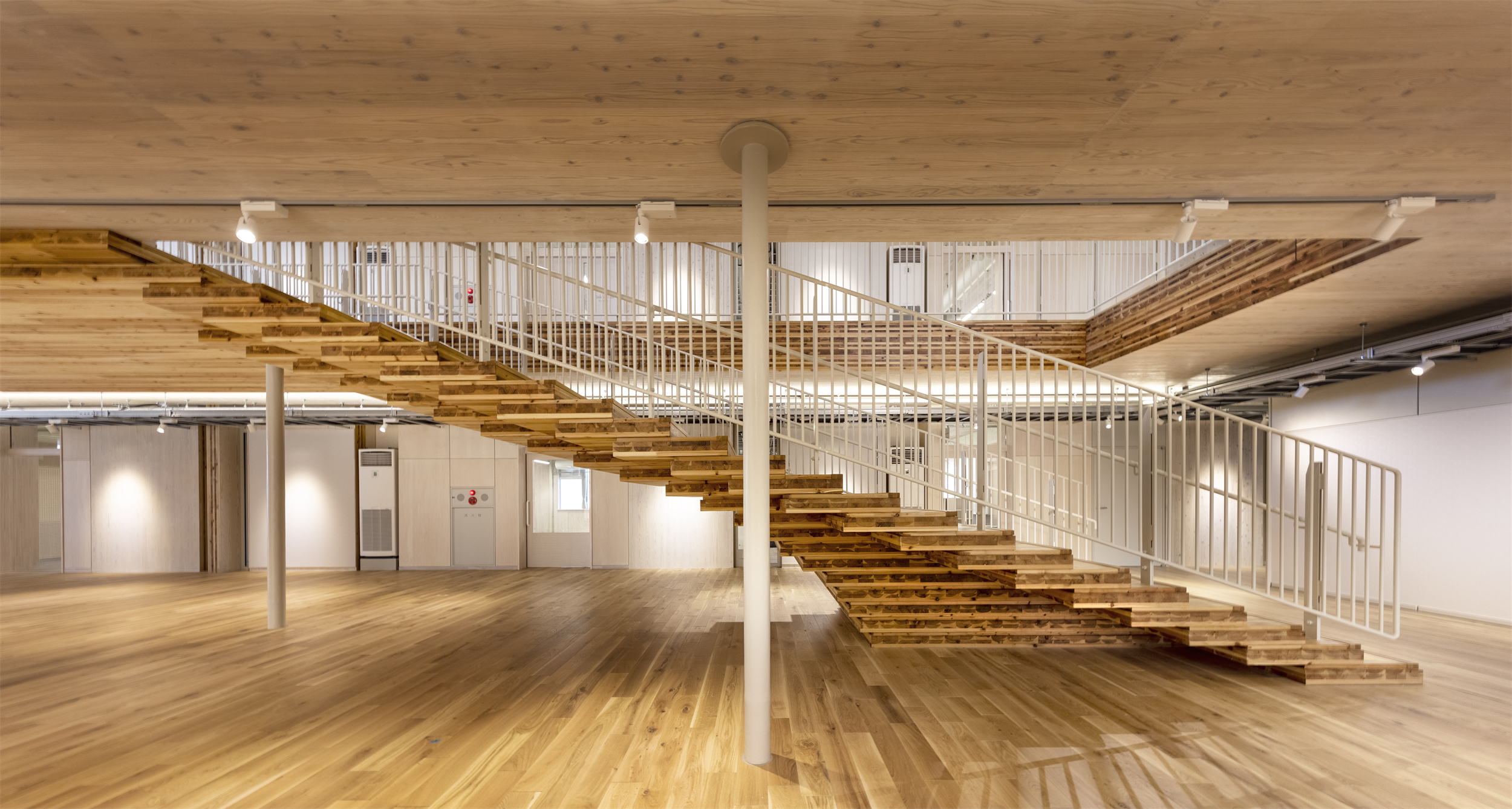
此外,走廊和楼梯被设计成诱发各种活动的装置,设计通过尽可能地显露结构体和设备,在消除冗余的同时,打造出可用五感感受到建筑构成的空间。
The lean design, which fully exposes the structure and MEP, incorporates corridors and staircases designed to stimulate various activities and provide a space that encourages a sensory perception of how the architecture itself was assembled.
与此同时,各部位所用木材的树种和产地、设备的作用等都具有标识,设计借此唤起大家对环境问题和森林问题的关注。
Each element of the building is labeled with its species, origin of the wood, and equipment function to raise awareness of environmental and forestry issues.
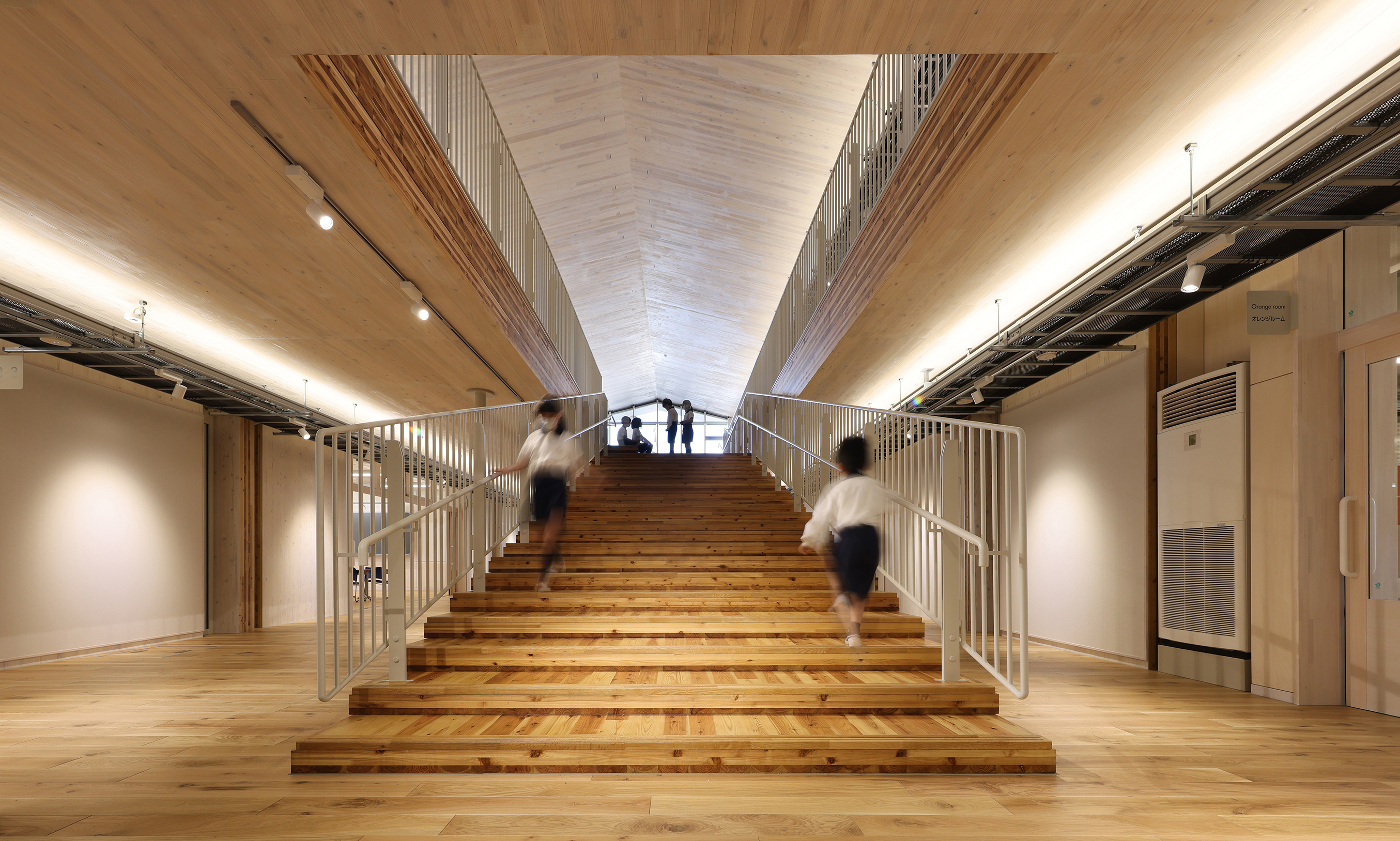
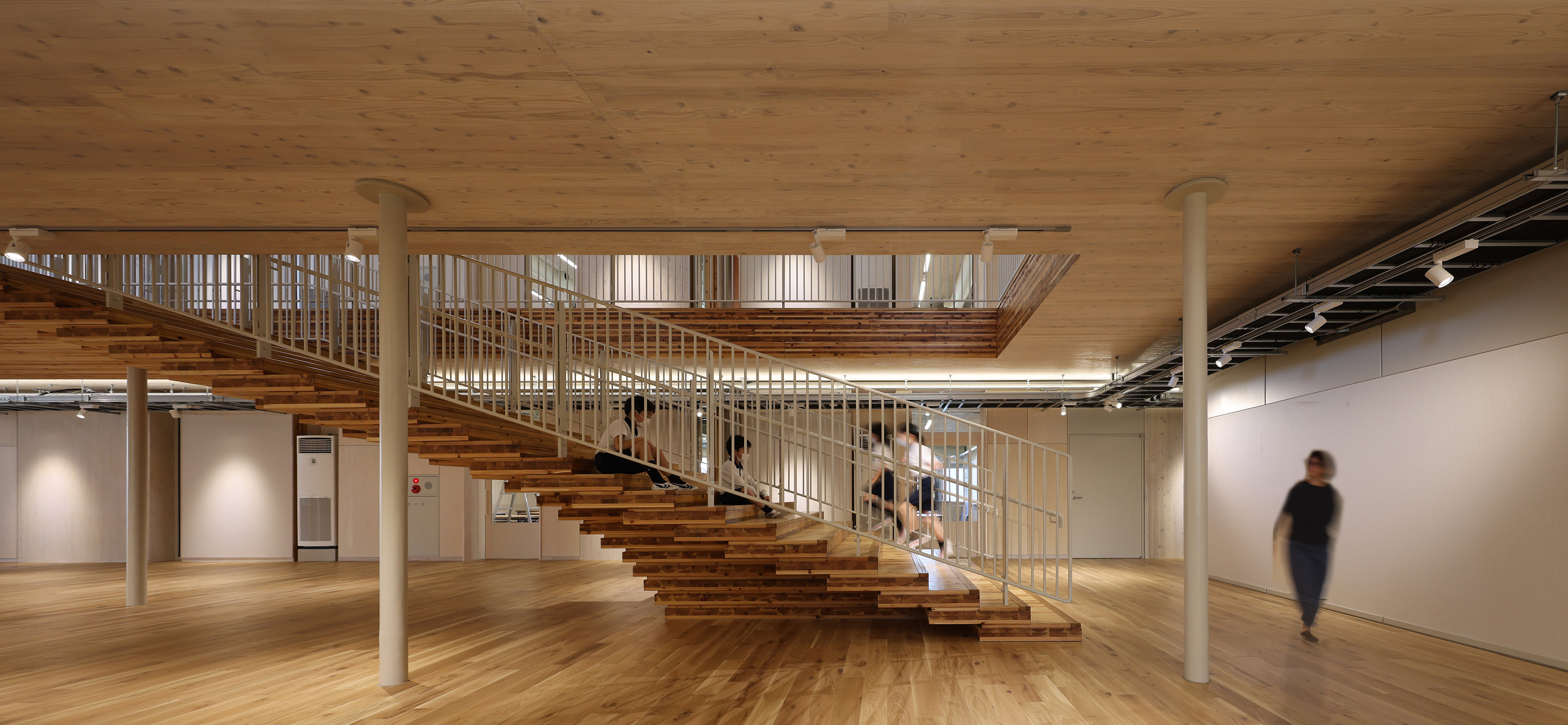
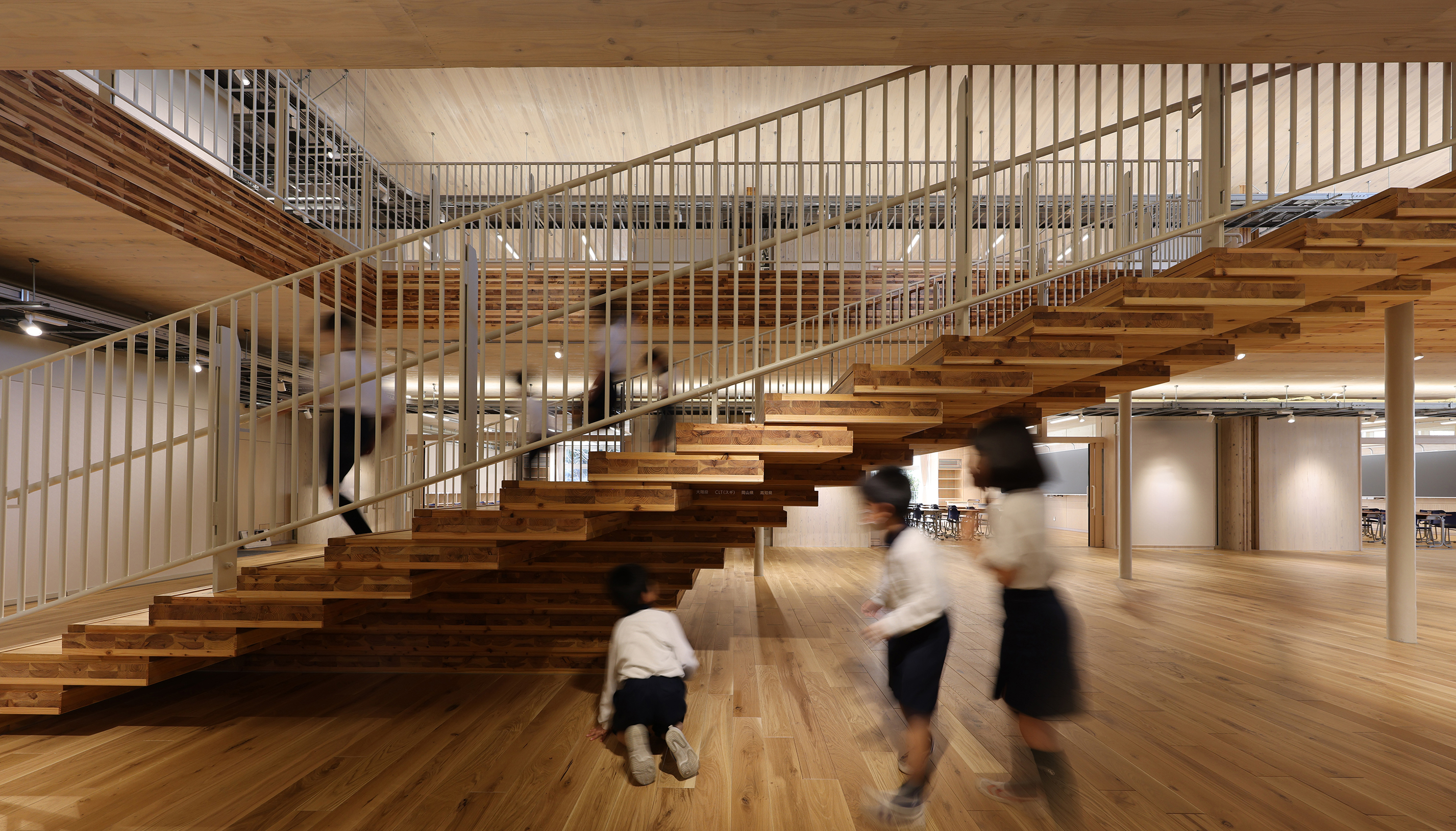
结构中使用了700立方米的杉木CLT,其碳固定量[2]约为400吨,这大概相当于4.0公顷森林[3]的碳固定量。另外,与常规钢筋混凝土结构施工期间的碳排放相比,轻量化带来桩基、混凝土和钢材用量的减少,杉木CLT同时兼作结构体和内装材料也减少了不必要的内饰材料,这些举措可以减少约29%的二氧化碳[4],从而有助于碳中和社会和环境保护目标的实现。
This environmentally conscious building contributes to the realization of carbon neutrality. Using 700 cubic meters of cedar CLTs for the structure has resulted in fixing approximately 400 tons of carbon*2(equivalent to the carbon fixation of about 4.0 hectares of forest*3 when converted to forest carbon fixation). When compared to a conventional RC structure, the use of cedar CLT as the primary structural and interior material in the building achieved a significant reduction in CO2 emissions during construction, estimated at approximately 29%*4. This was realized through weight reduction, requiring fewer piles, a smaller amount of concrete and steel, and fewer excess interior materials.
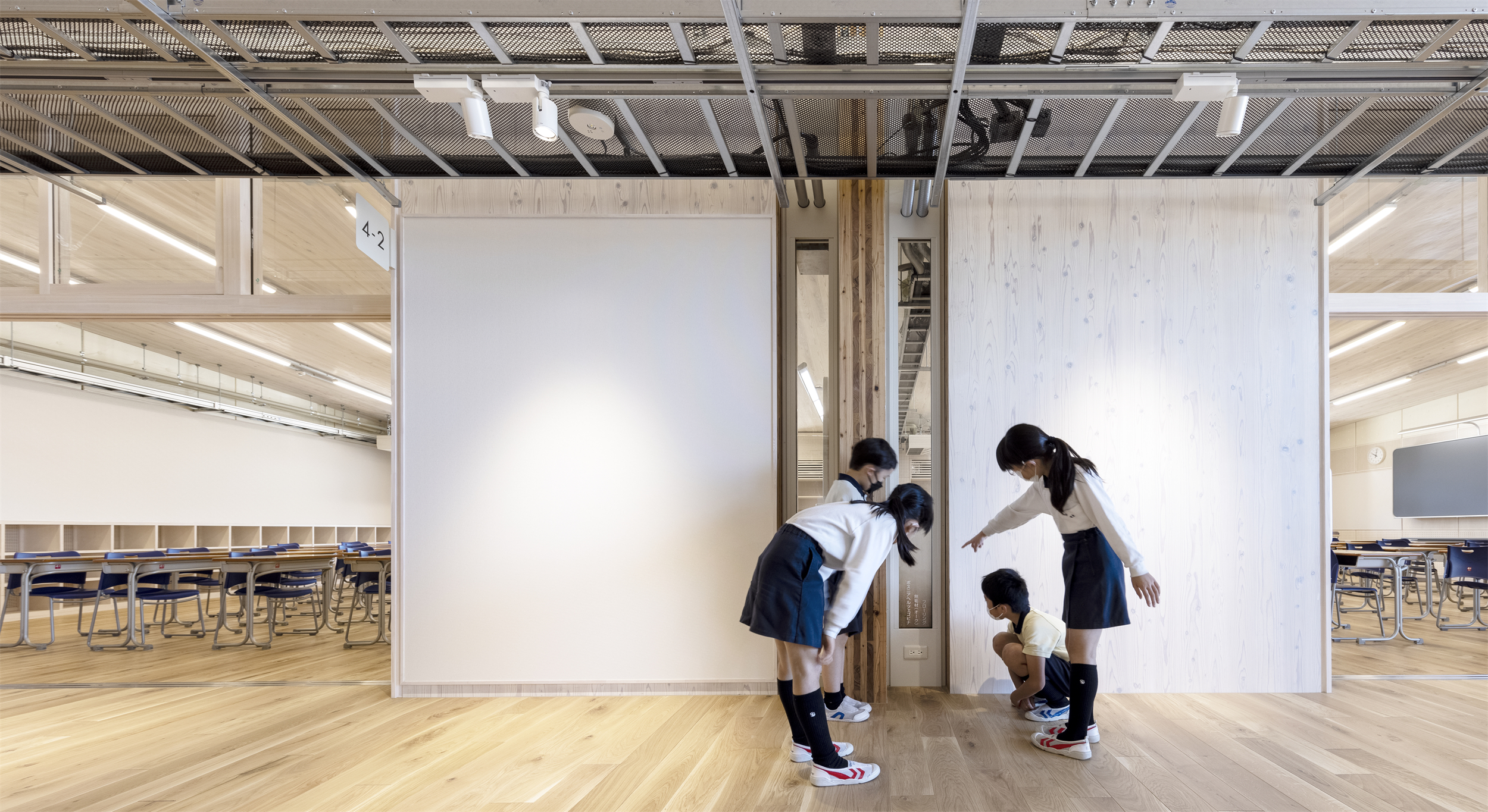
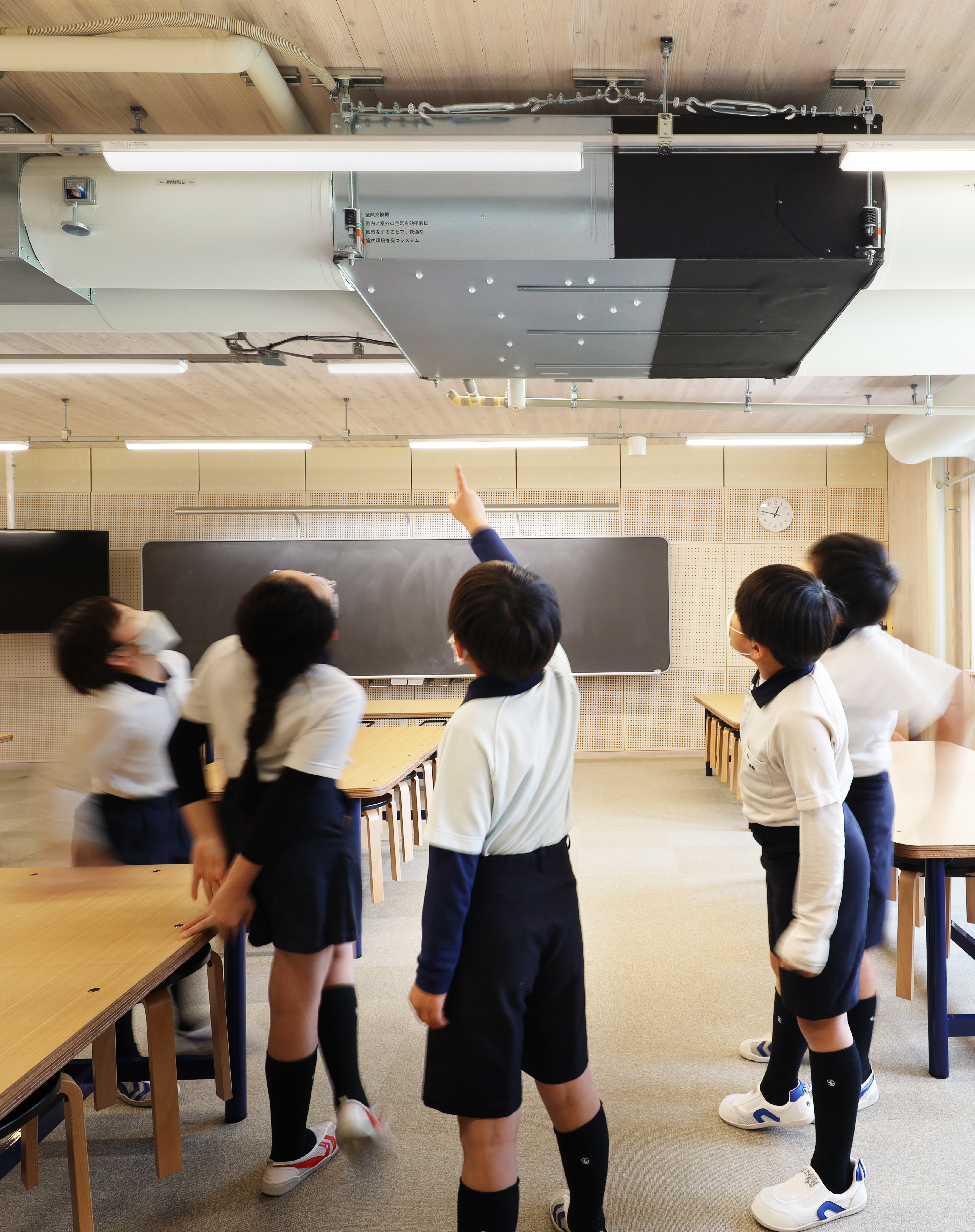
注:
[1] 重型木材:mass timber,指将多块板材经胶合后大大提升了压缩强度和张力强度的集成材。
[2] 根据日本林野厅《建筑物所用⽊材碳储量的标注指南》推算。
[3] 根据森林综合研究所所示的“1公顷森林的固碳量”推算。
[4] 根据建筑的LCA指南计算。CLT的原始单位根据参考文献《日本建筑学会技术报告书第18卷第38号 构筑建筑用木材LCA数据库》中的集成材计算得出。
[1] Mass timber refers to laminated lumber made by combining multiple pieces of wood to increase compression and tensile strength.
[2] Calculated based on the “Guidelines for Carbon Storage Labeling of Wood Used in Buildings” issued by the Forestry Agency.
[3] Calculated based on the “Amount of Carbon Fixed per Hectare of Forest” by the Forestry and Forest Products Research Institute.
[4] Calculated based on the LCA guidelines for buildings. The basic unit of CLT calculated based on glued laminated wood in "Reference: Technical Report by the Architectural Institute of Japan, Vol. 18, No. 38, Establishment of LCA Database on Wood for Building Use"
设计图纸 ▽
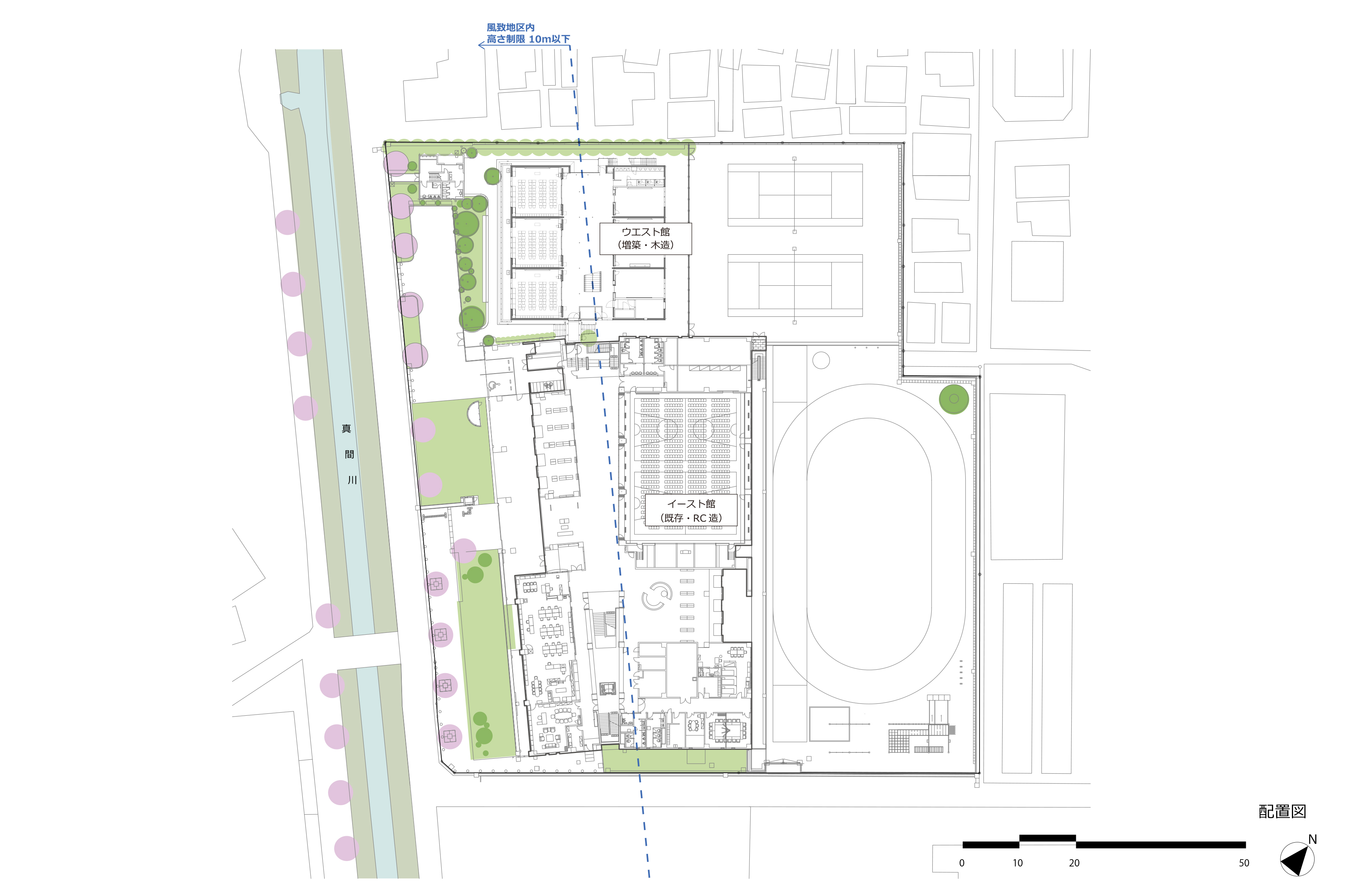
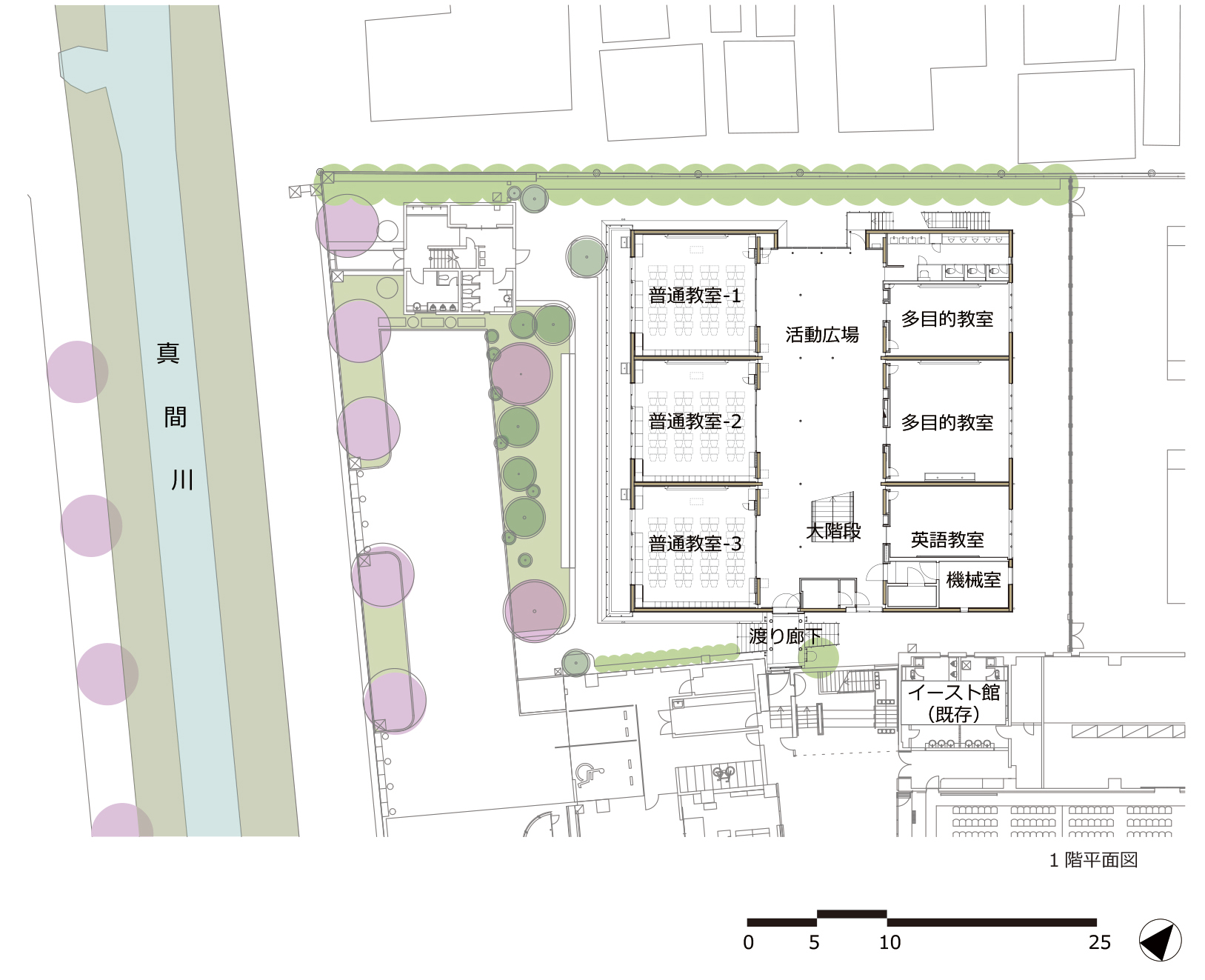
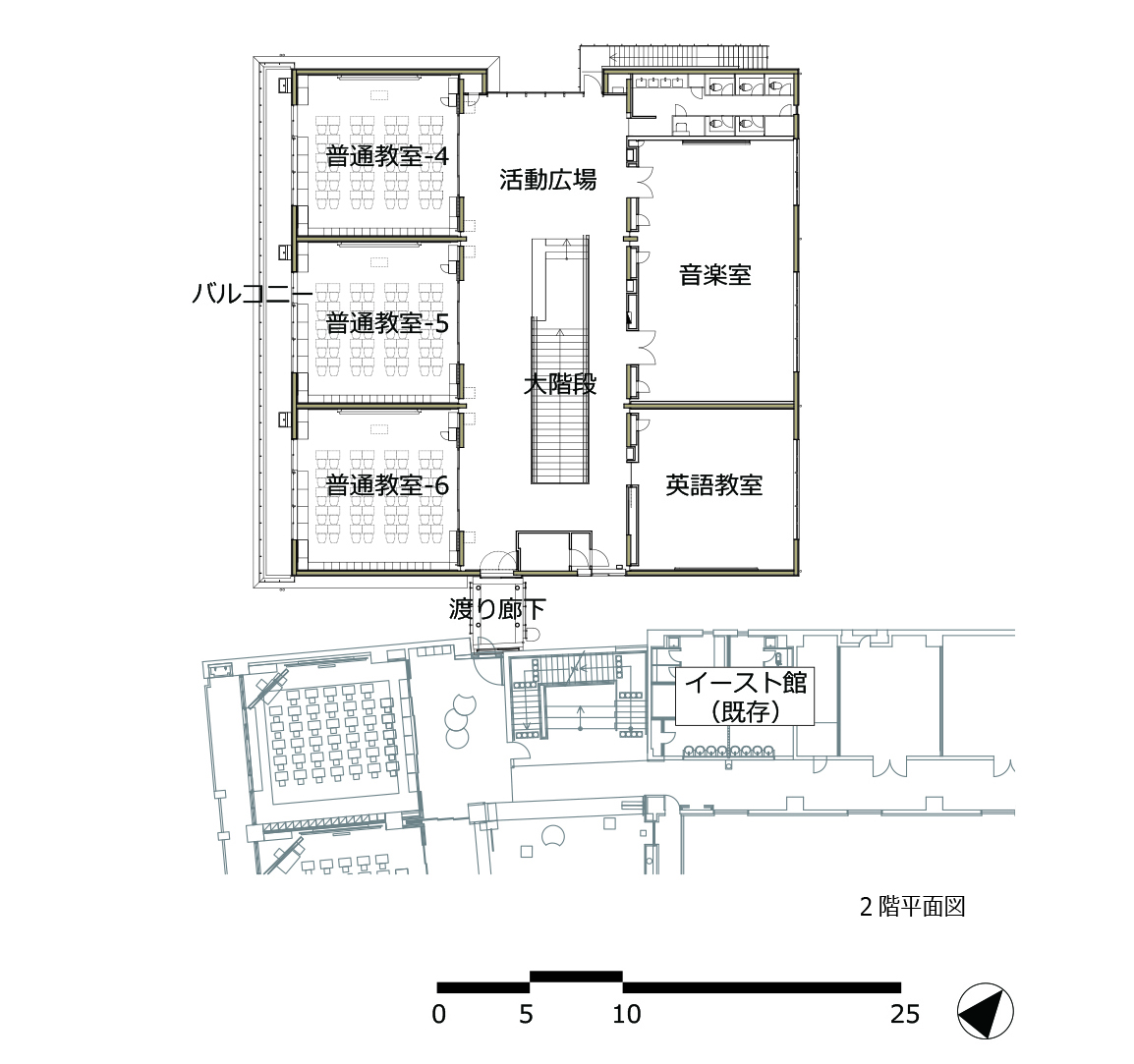
完整项目信息
项目名:昭和学院小学西楼(Showa Gakuin Elementary School West Wing)
用途:教育设施(小学)
所在地:日本千叶县市川市
用地面积:10539.29平方米
建筑面积:1467.84平方米
层数:地上2层
檐口高度/最高部分高度:约9.7米
主体结构:木结构、部分钢结构(CLT板式结构)
竣工年月:2021年11月
业主:学校法人昭和学院(Showa Gakuin)
主创设计:日建设计
施工单位:大成建设株式会社
照片来源:雁光舍(野田东德)Gankohsha [Harunori Noda]
本文由日建设计授权有方发布。欢迎转发,禁止以有方编辑版本转载。
上一篇:gmp+广东省院中标方案:香港中文大学(深圳)医学院
下一篇:在校园里“露营”:衢州市柯城区教工幼儿园 / 零壹城市