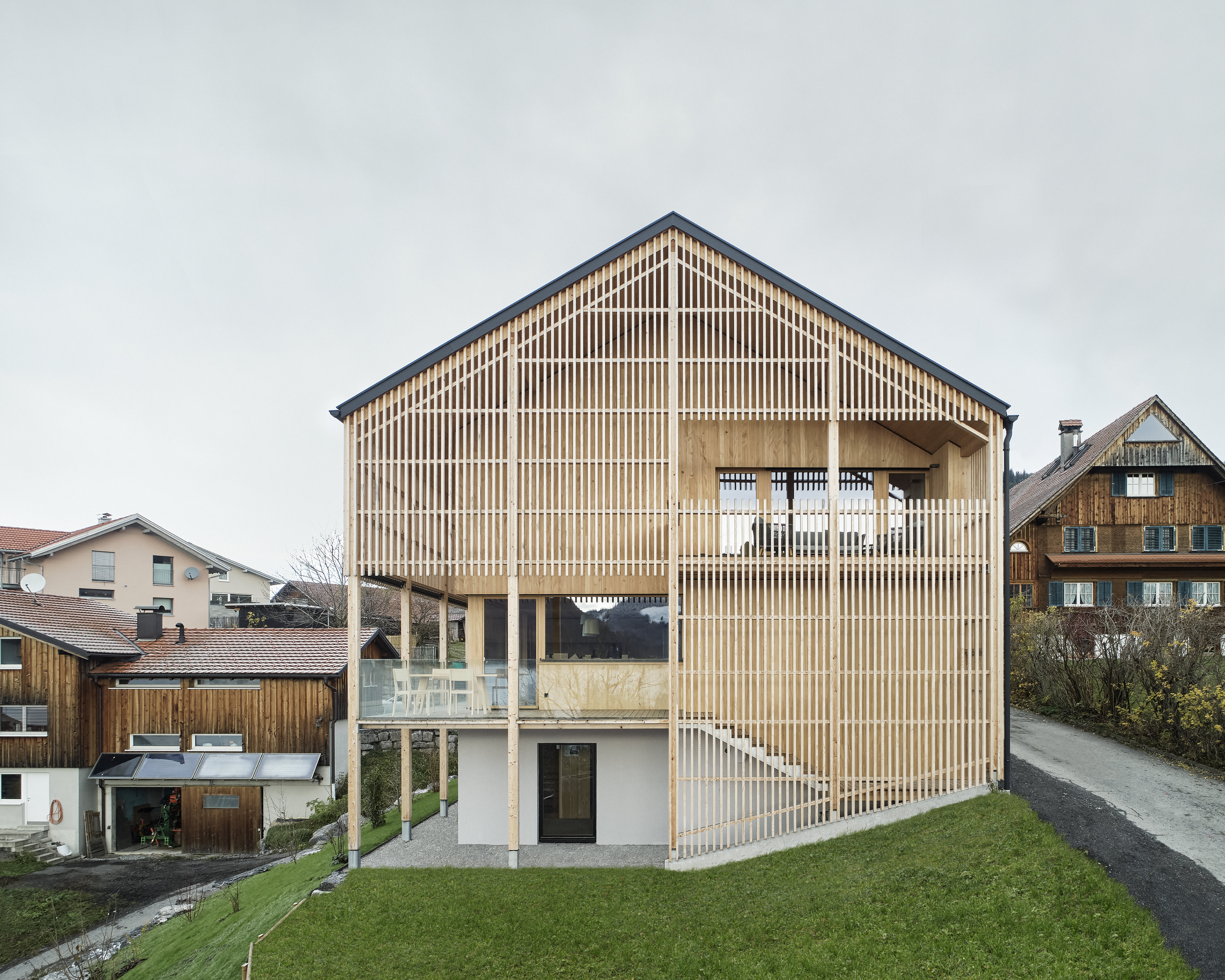
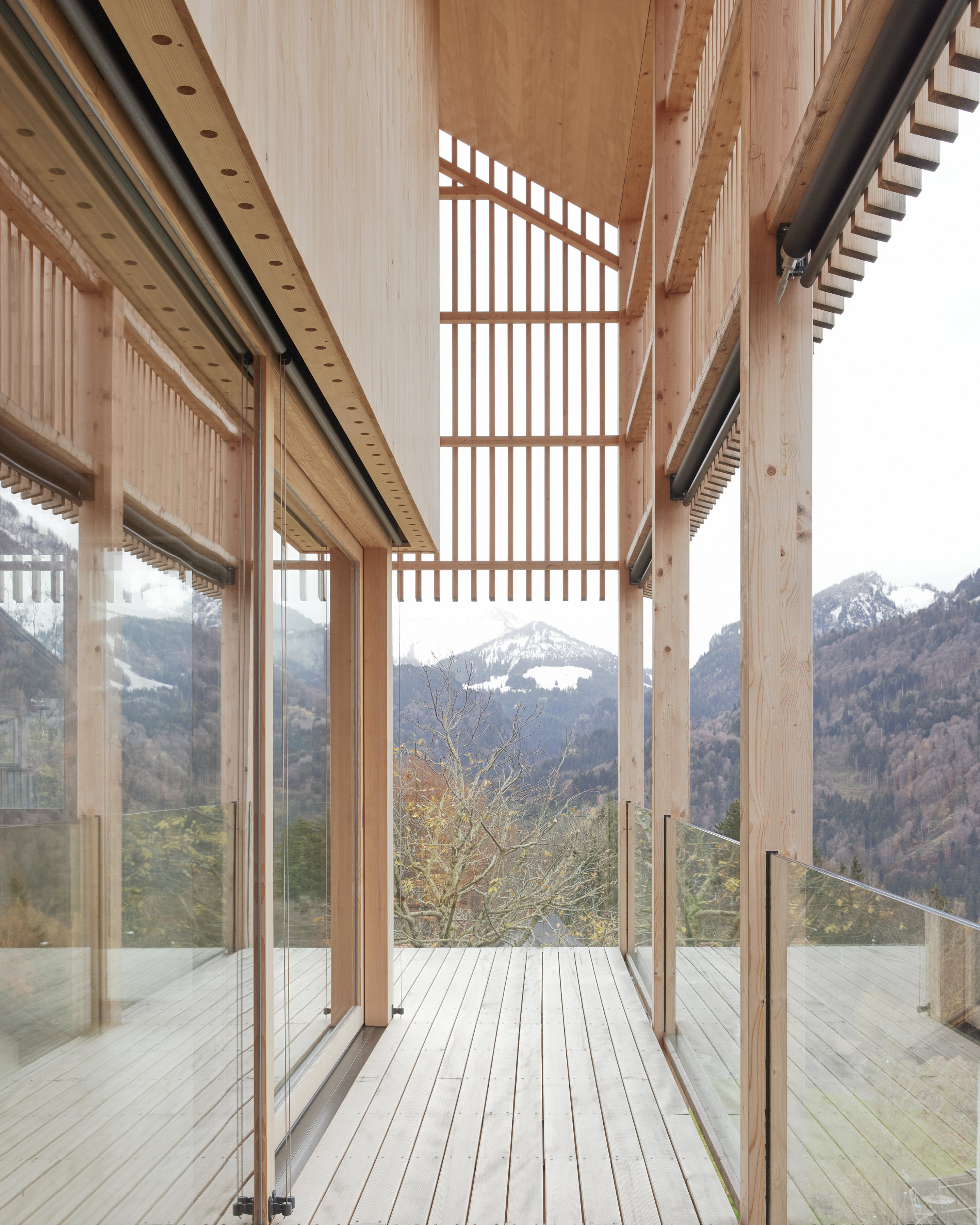
设计单位 MWArchitekten
项目地点 奥地利
建成时间 2022年
总建筑面积 320平方米
该项目是对一栋单户住宅的改造和扩建。
The Project is a renovation and expansion of a single-family house.
这座房子最初建于上世纪80年代,后来经过多次重新布局和改造。现在,这座独栋别墅翻开了新的篇章,为原主人和其两代后人提供了空间。
Originally built in the 80s, the house has since been restructured and adapted several times. Now the single-family house opens a new chapter and offers space to the original owner as well as two further generations.
这座建筑坐落在莱茵河谷的山坡上,融于历史悠久的城镇经年累月生长出的肌理之中,将从康斯坦茨湖到阿尔卑斯山的景色一览无余。无论从自然景观还是人文景观层面讲,项目所处的位置都很特殊。为了满足家中年轻人的需求,长期以来的拼凑式扩建也不应该继续。
The building is beautifully situated, embedded in a historically grown town structure, on the hillside of the Rhine valley with views from the Lake Constance to the Alps. On this exceptional area in terms of both natural and built landscape the existing patchwork should not be continued in order to meet the needs of the younger generations.
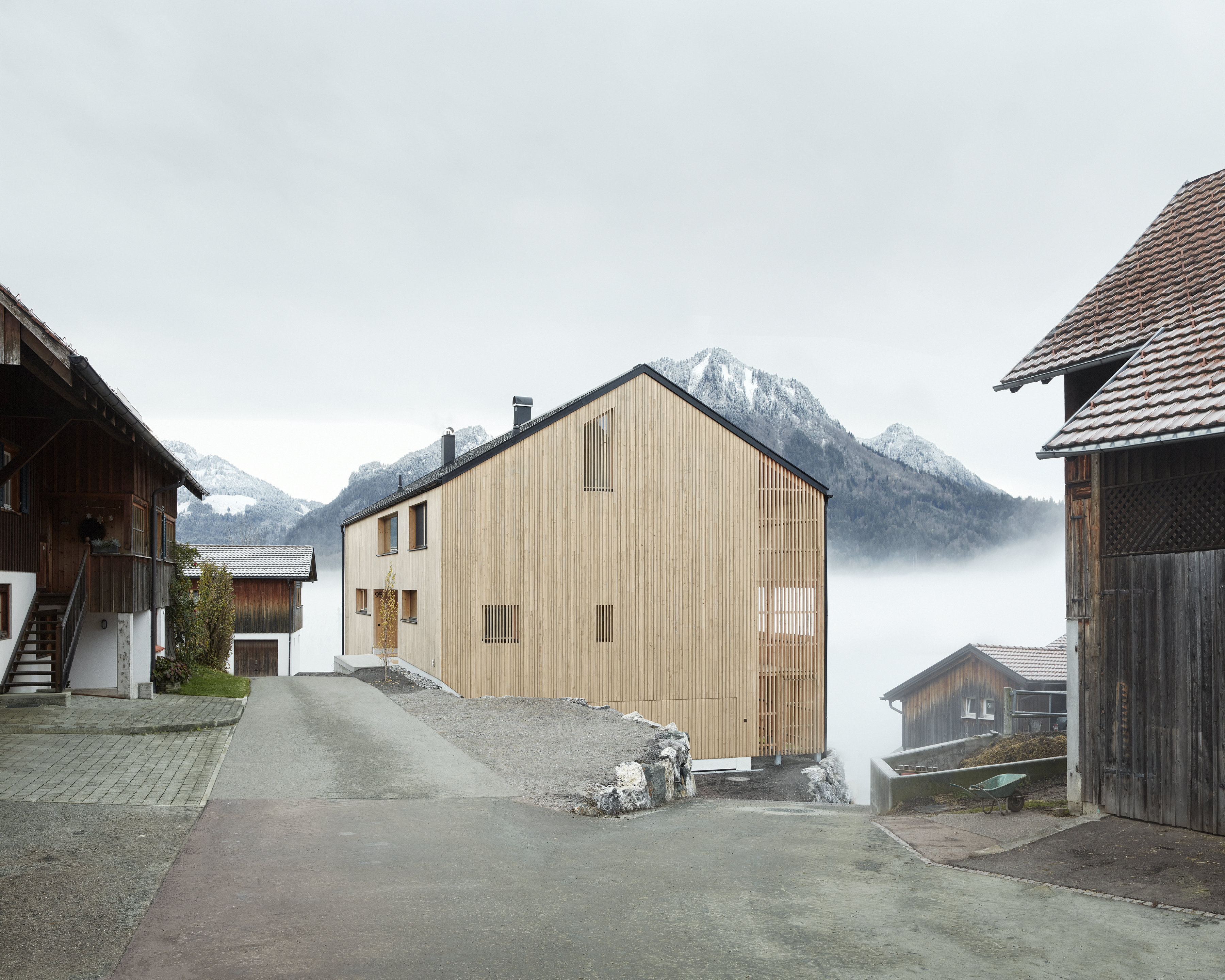

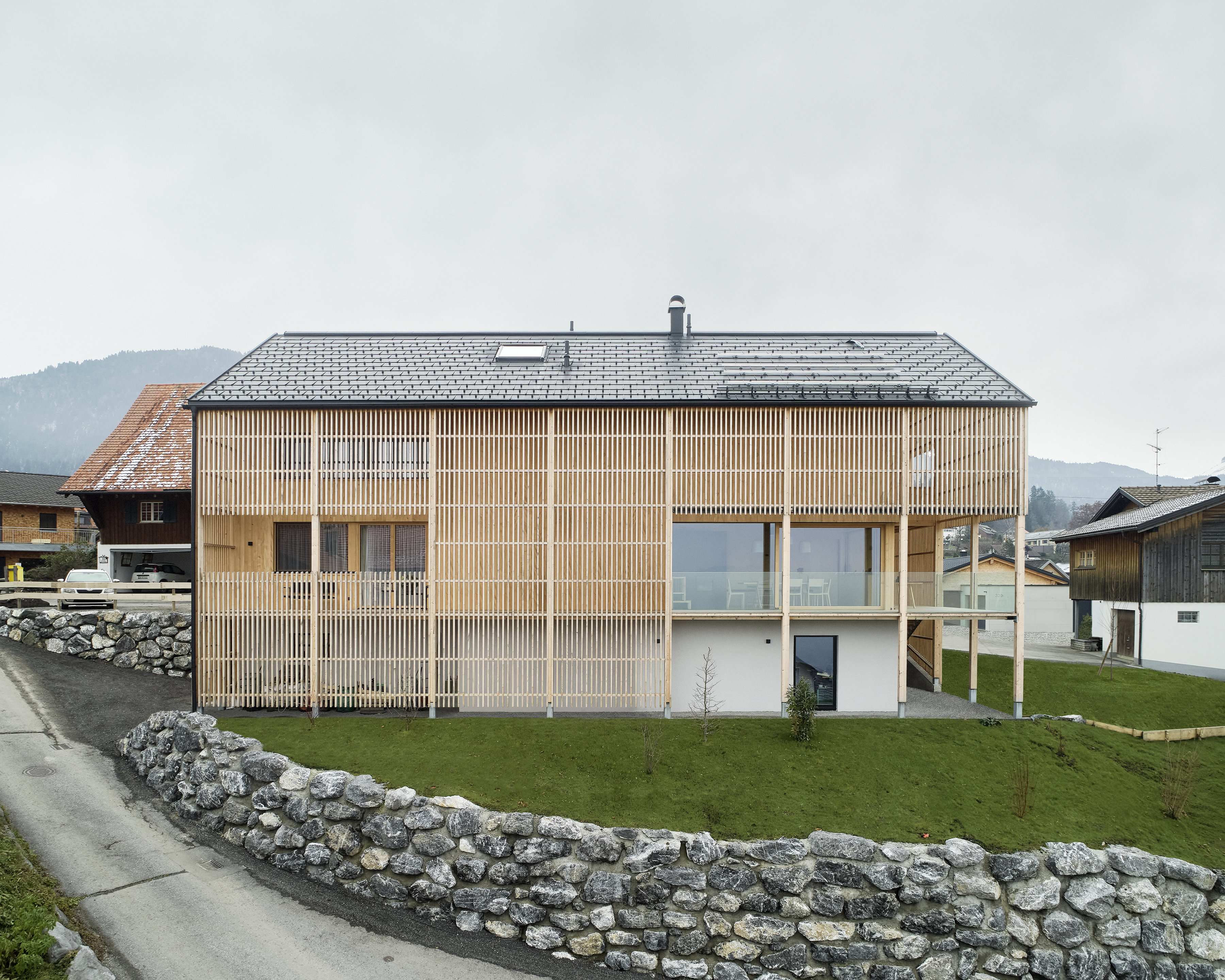

村子里的现存建筑有明确的类型特点:房子以一个清晰而简洁的木质立方体,坐落在表面抹灰的坚实基础之上,立方体在有需要的地方设置开口和窗户。
The original buildings in the village are characterized by a clear typology. The base is solid, plastered. On top of this base there is a clear and simple wooden cubature with openings, windows, where they need to be.
归纳出这些基本特点之后,设计便有可能在精简现有空间结构的同时,遵循这几点以增强房子的地方身份特色。一个由天然杉木制成的外壳将建筑环绕包裹起来,统一了外立面形象。这个外壳和原建筑之间的空间,将室内外区域在视觉上和功能上都强有力地交织了起来。
Returning to these simple basic ideas, it was possible to condense the existing structure and at the same time to enhance the identity of the place. Architecturally, a circumferential dress, a shell made of natural fir ensures a uniform image. The space between this shell and the existing building creates a strong interweaving of interior and exterior areas both visually and functionally.
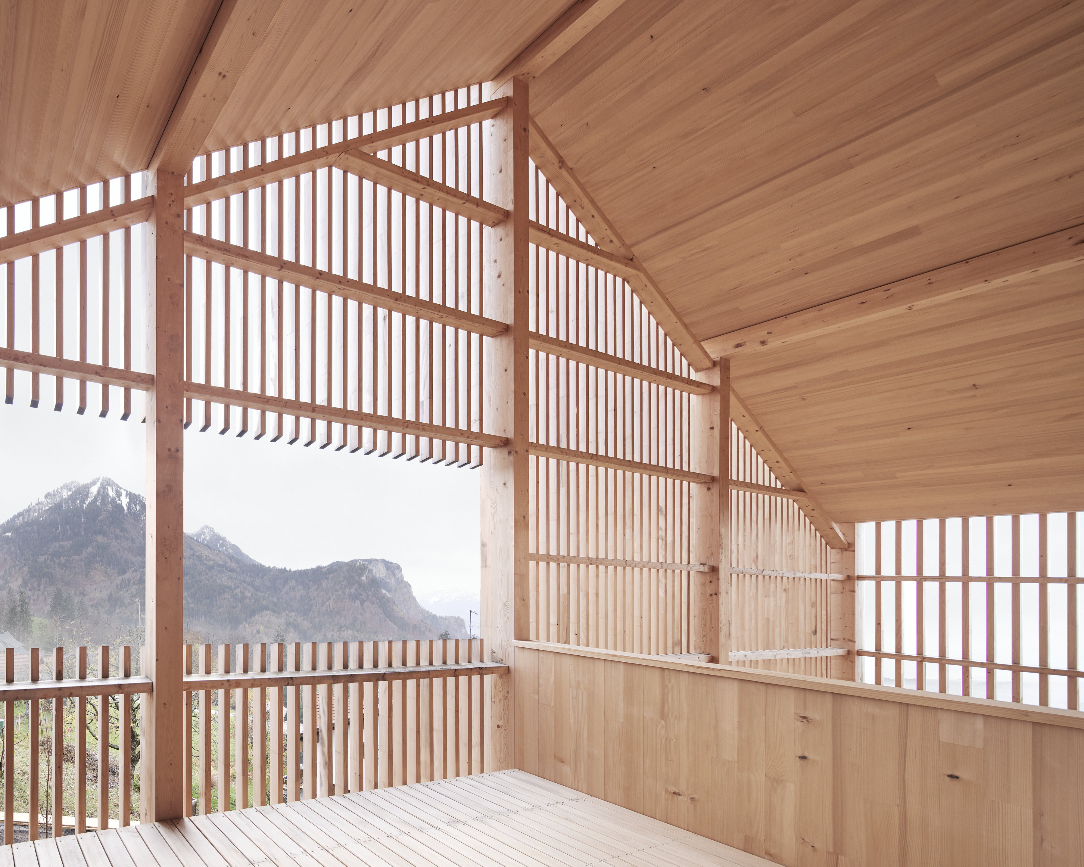
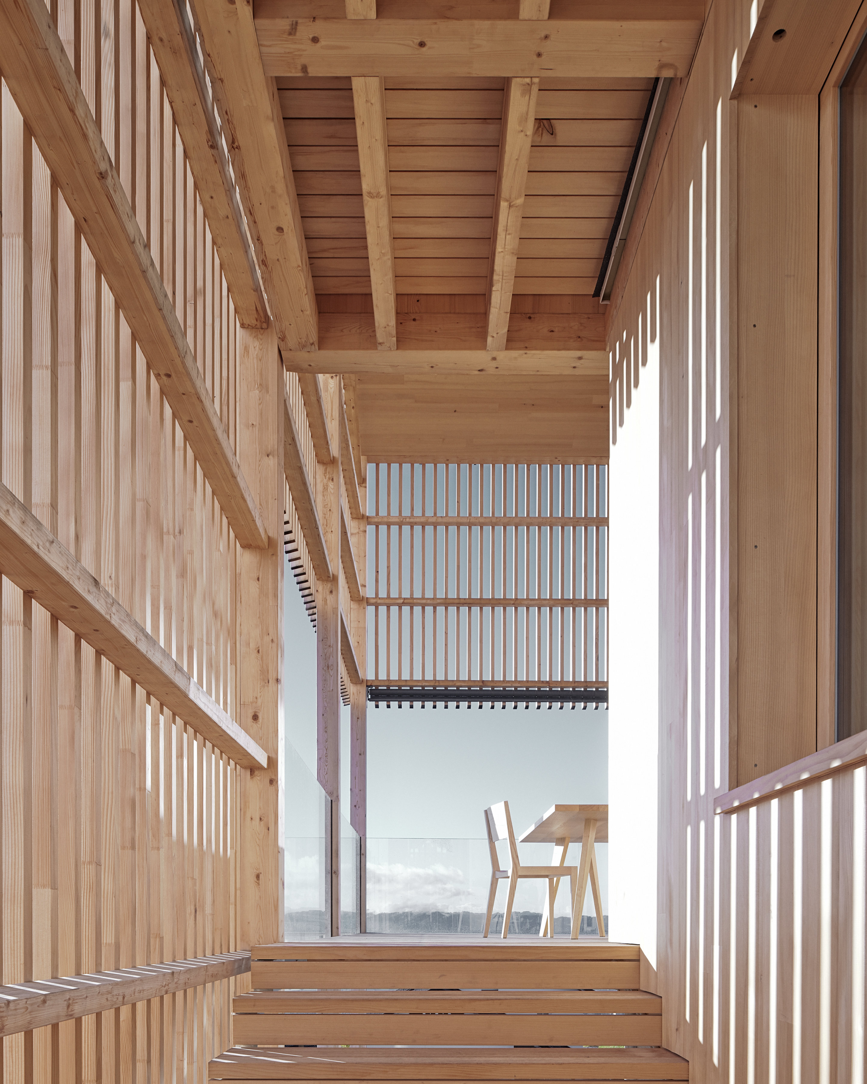
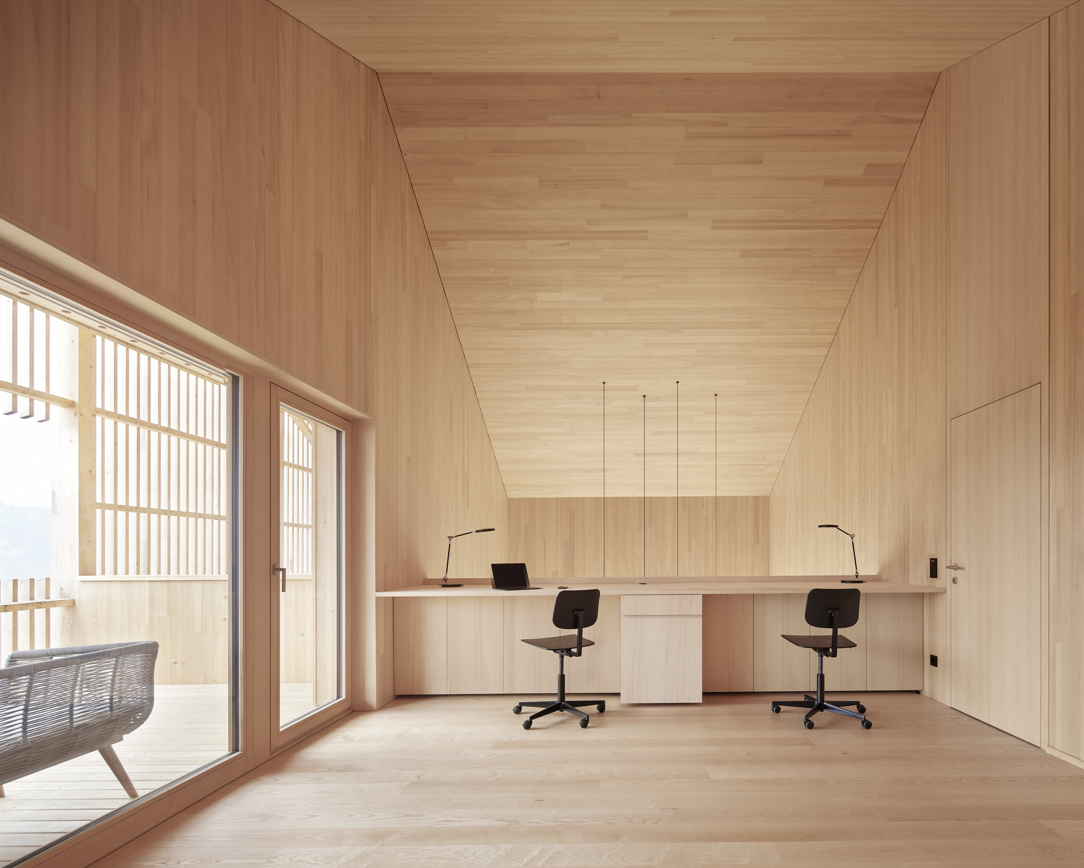
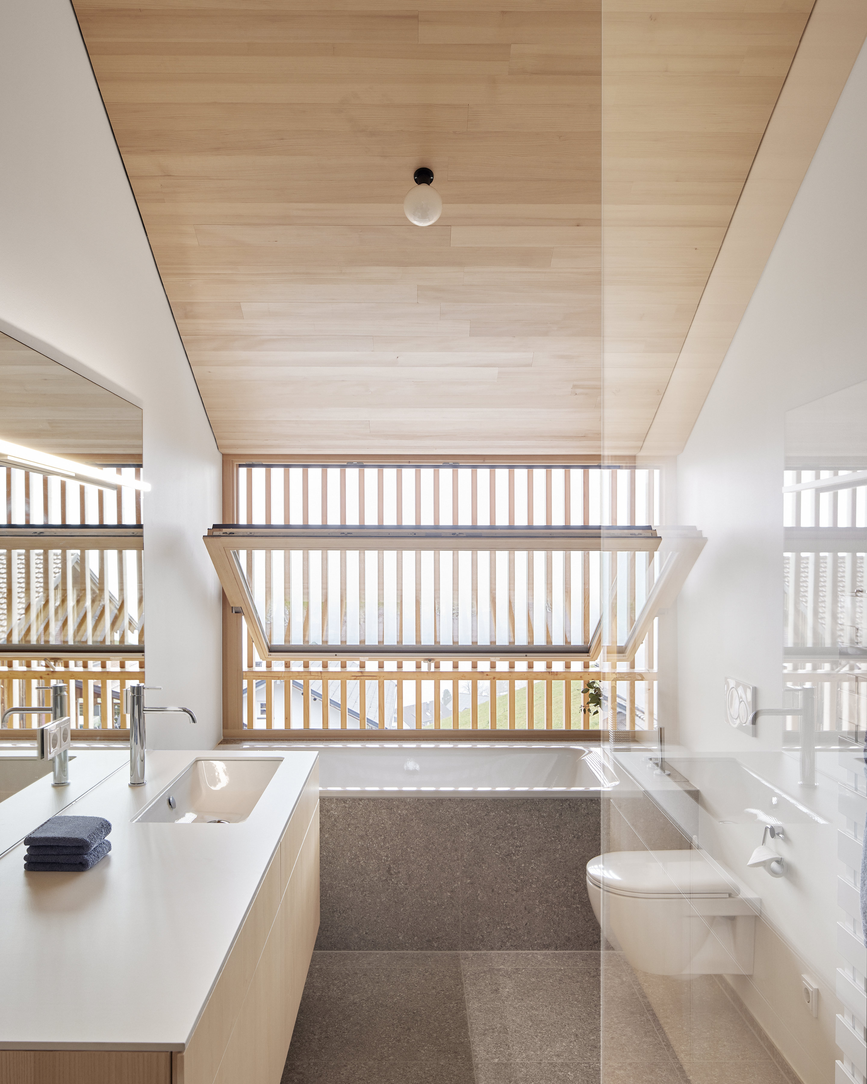
在地下室和地面层翻新和重建时,由于房间的层高较低,原来的顶层不得不被拆除,并被现代木结构建筑替代。在这个重新构建的过程中,一些必要的新空间,譬如两层通高的宽敞客厅-餐厅区,得以被实现。
While the basement and ground floor were renovated and rebuilt, the upper floor had to be demolished due to the low height of the room and compensated by a replacement building in modern wooden construction. In the course of this restructuring, the necessary rooms such as a spacious living-dining area over two floors have become possible the parties.

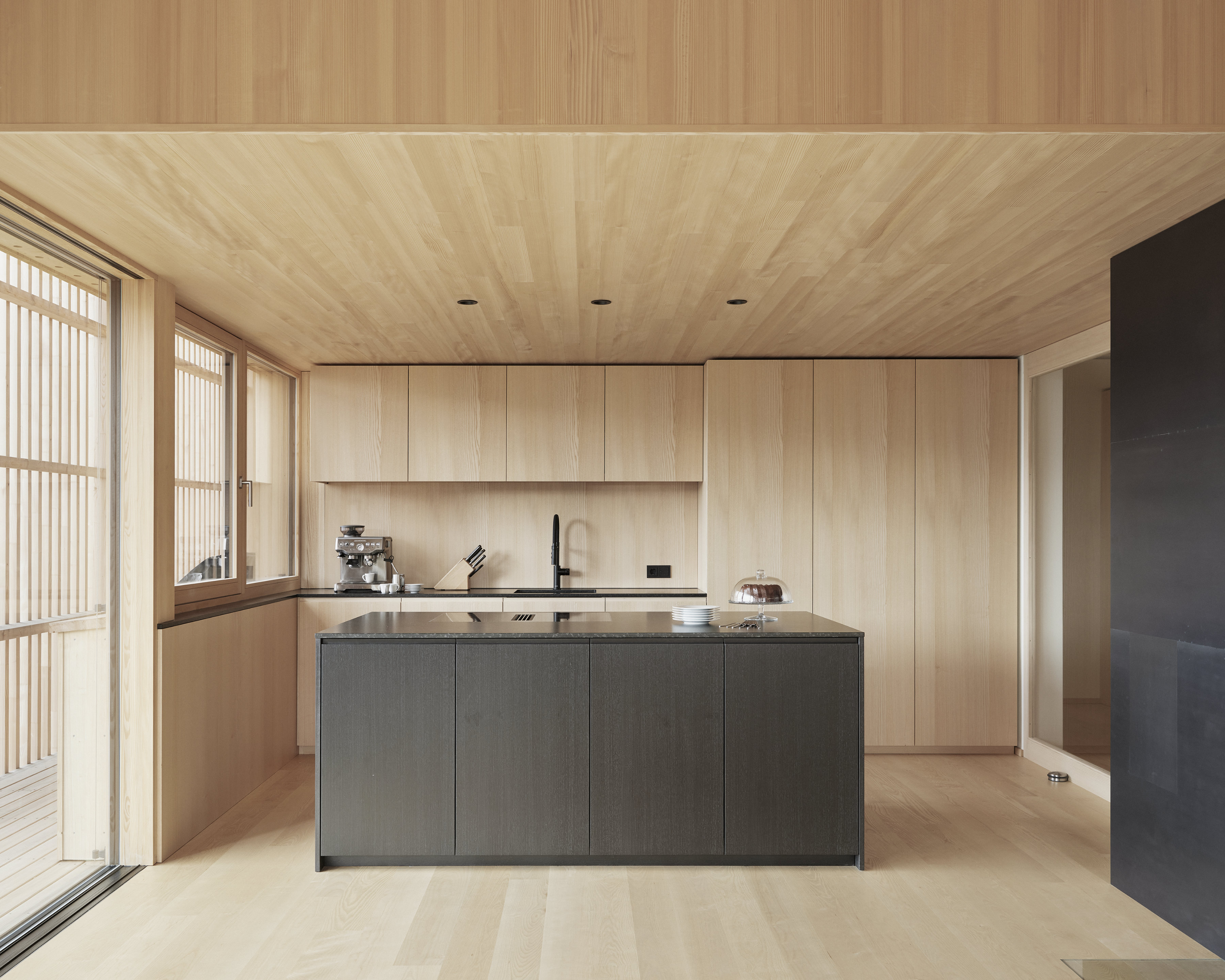
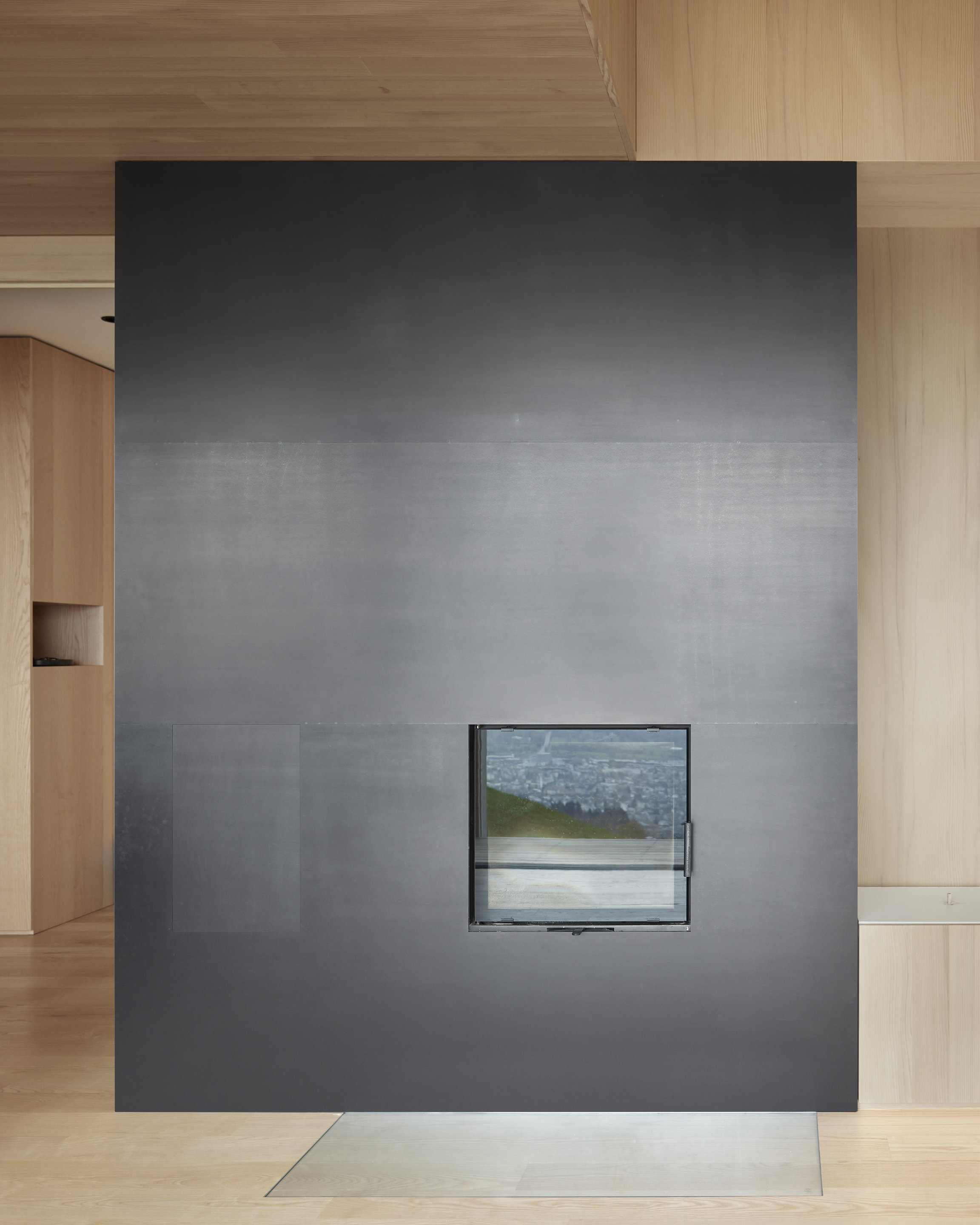
原本杂乱无章的建筑立面,被经各种工艺处理的木材表面协调一致,成为多种肌理变化交织的合奏。有赖于缜密的全局规划和相互协作的工匠工艺,房子内部浑然一体,如同一个巨大的家具。
The originally heterogeneous mixture of surfaces was transformed into a finely coordinated interplay of woods and surface treatments across the individual craftsmen. Thanks to the fastidious planning as well as the interplay of the craftsmen, the interior of the house presents itself like a huge piece of furniture.
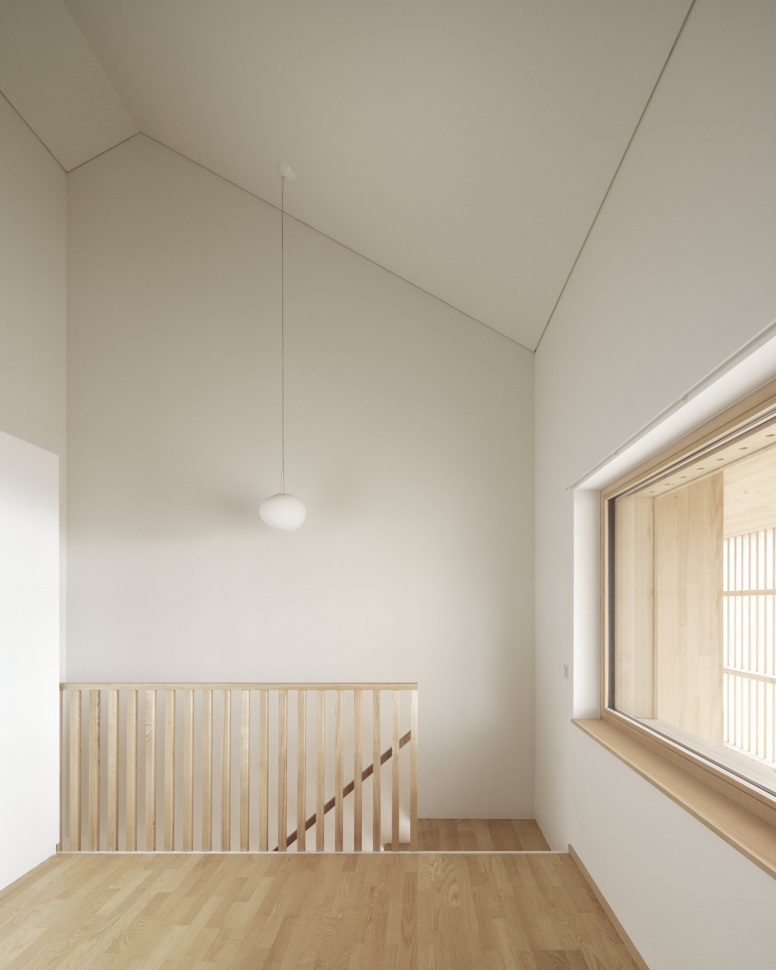
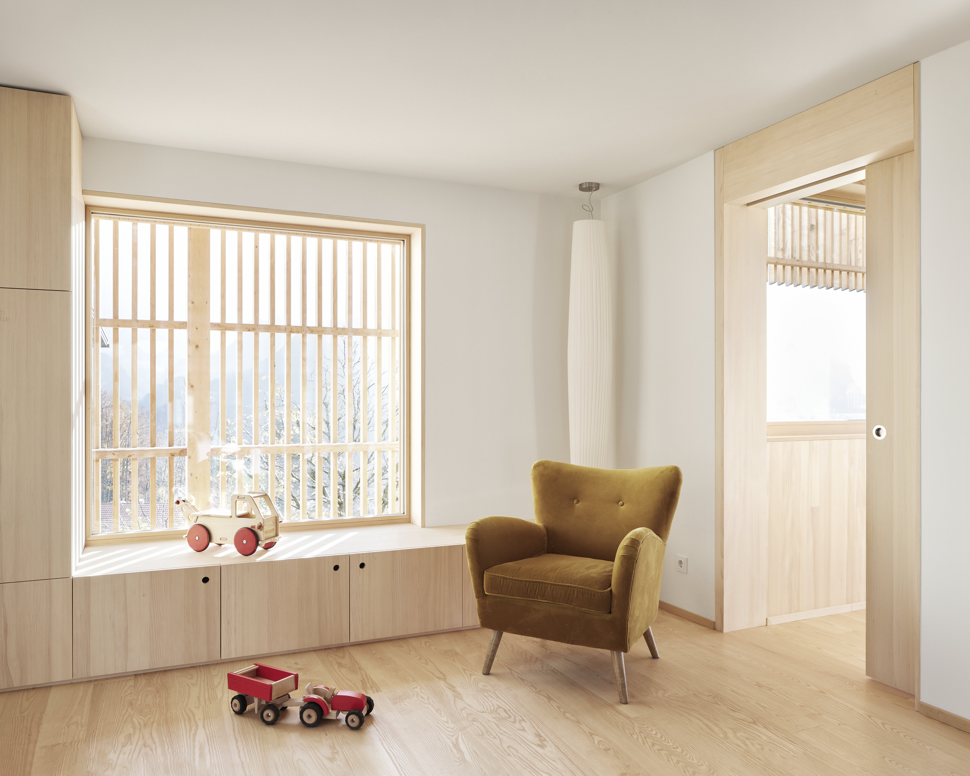

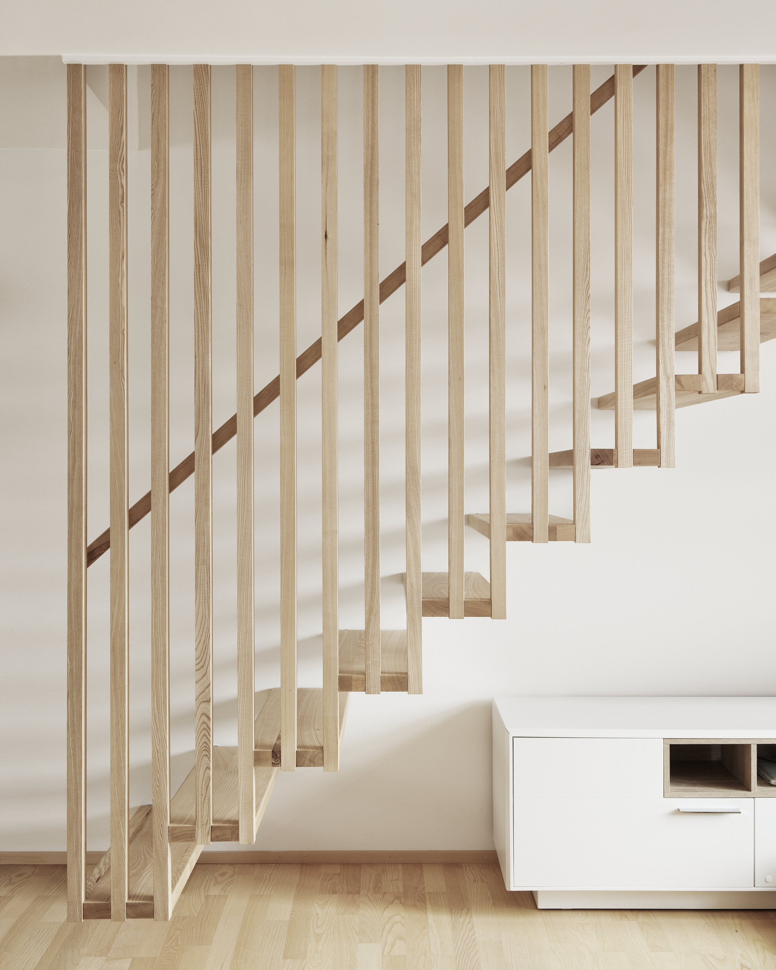
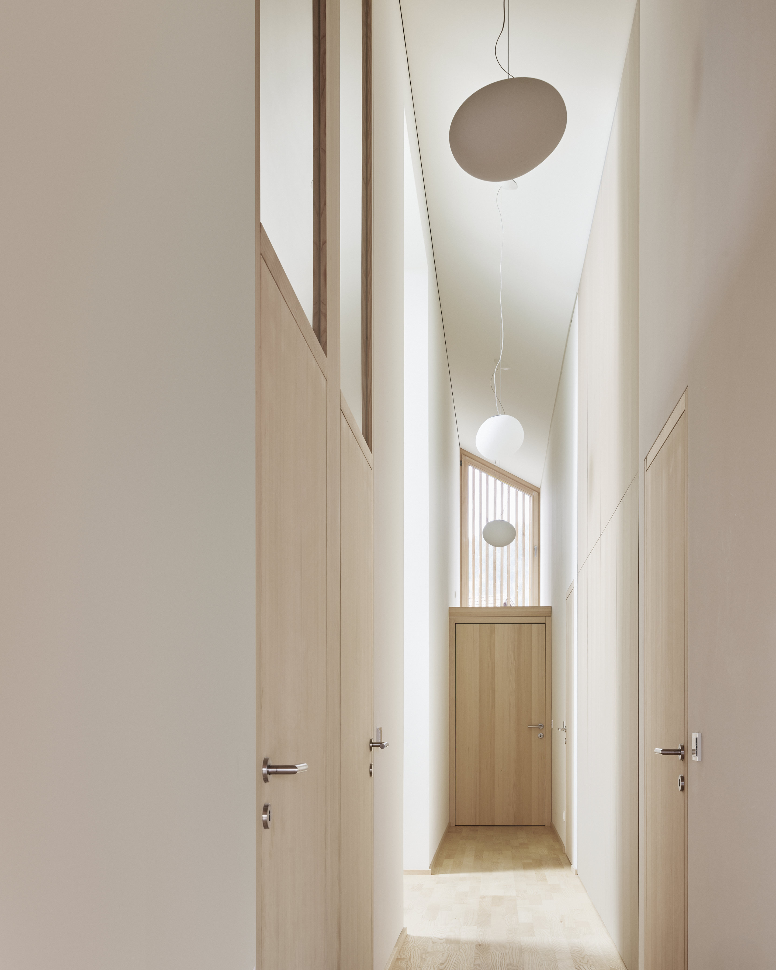

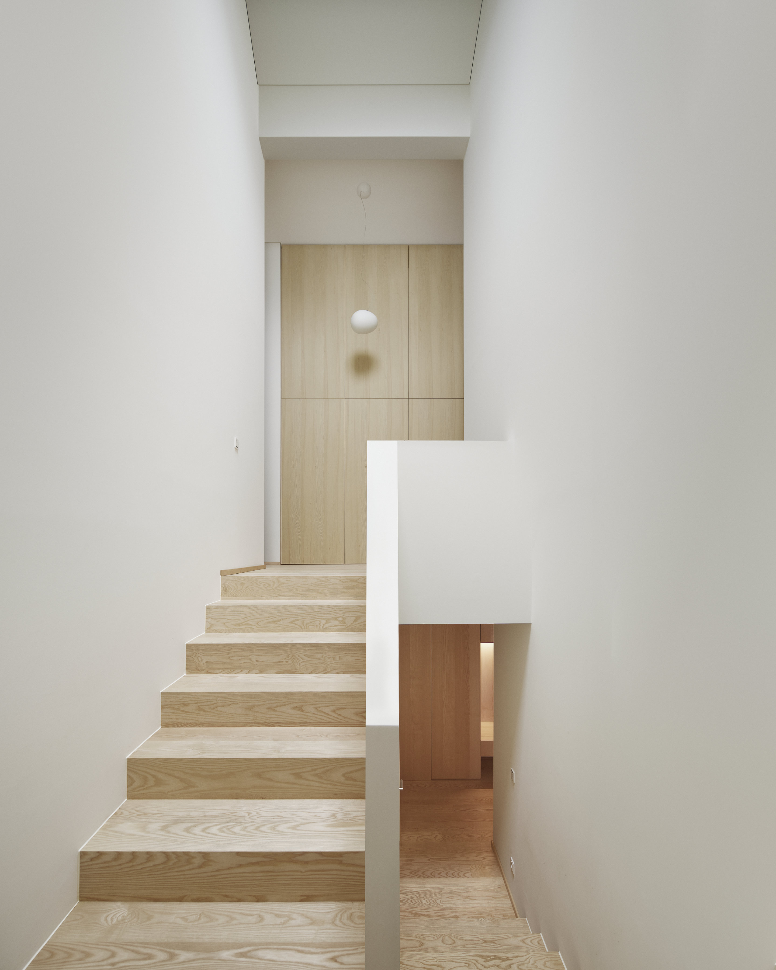
设计图纸 ▽
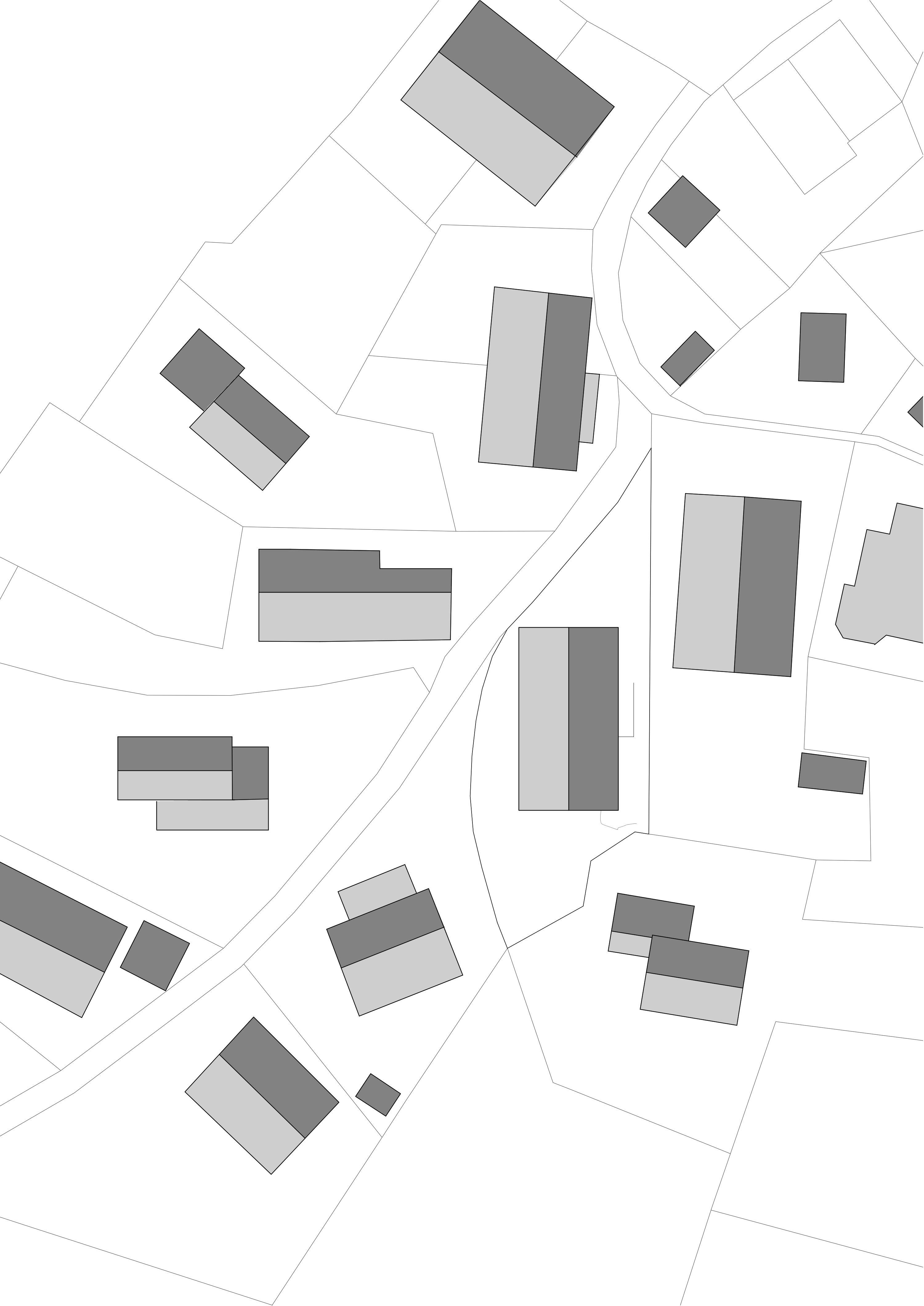


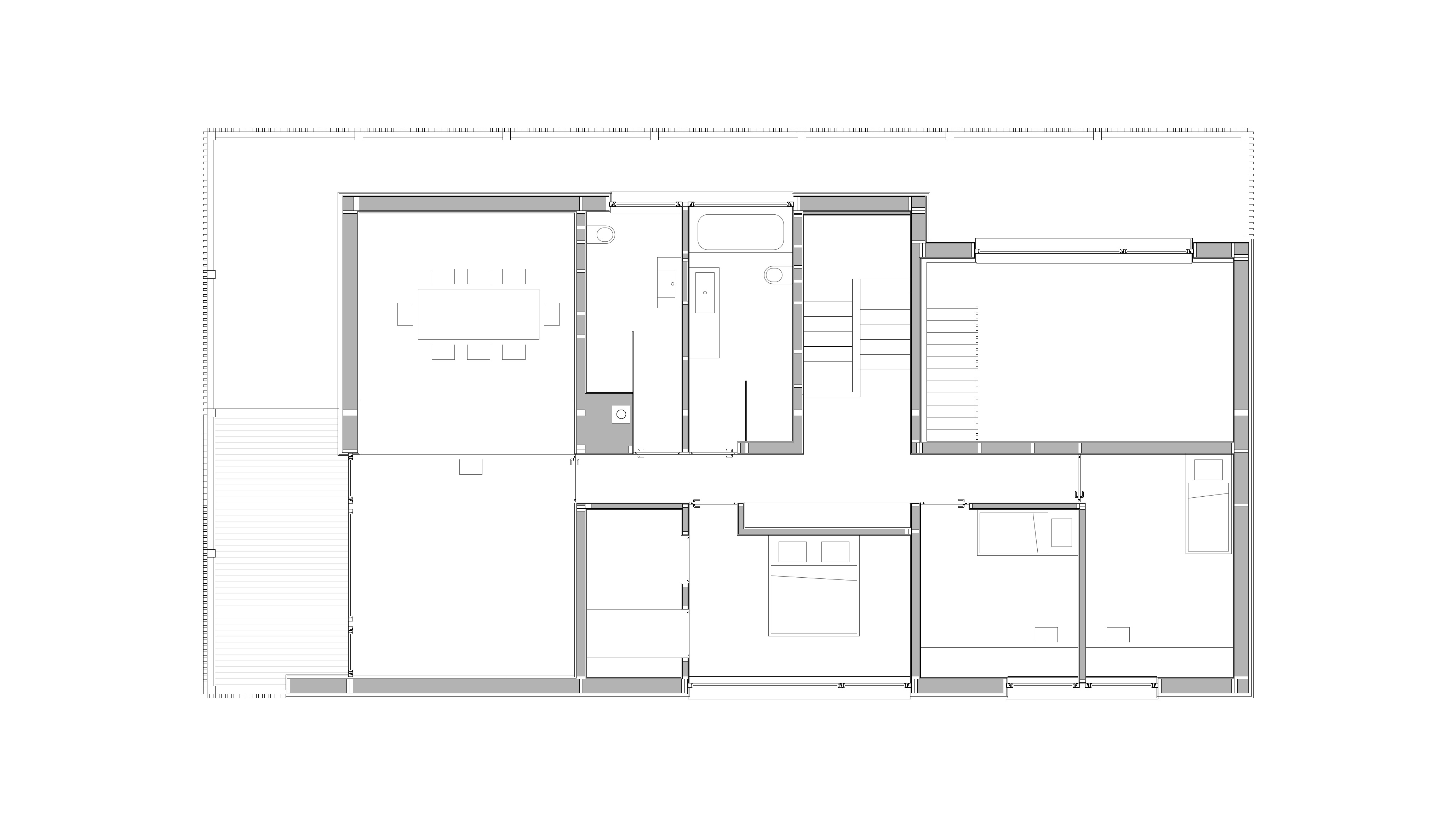
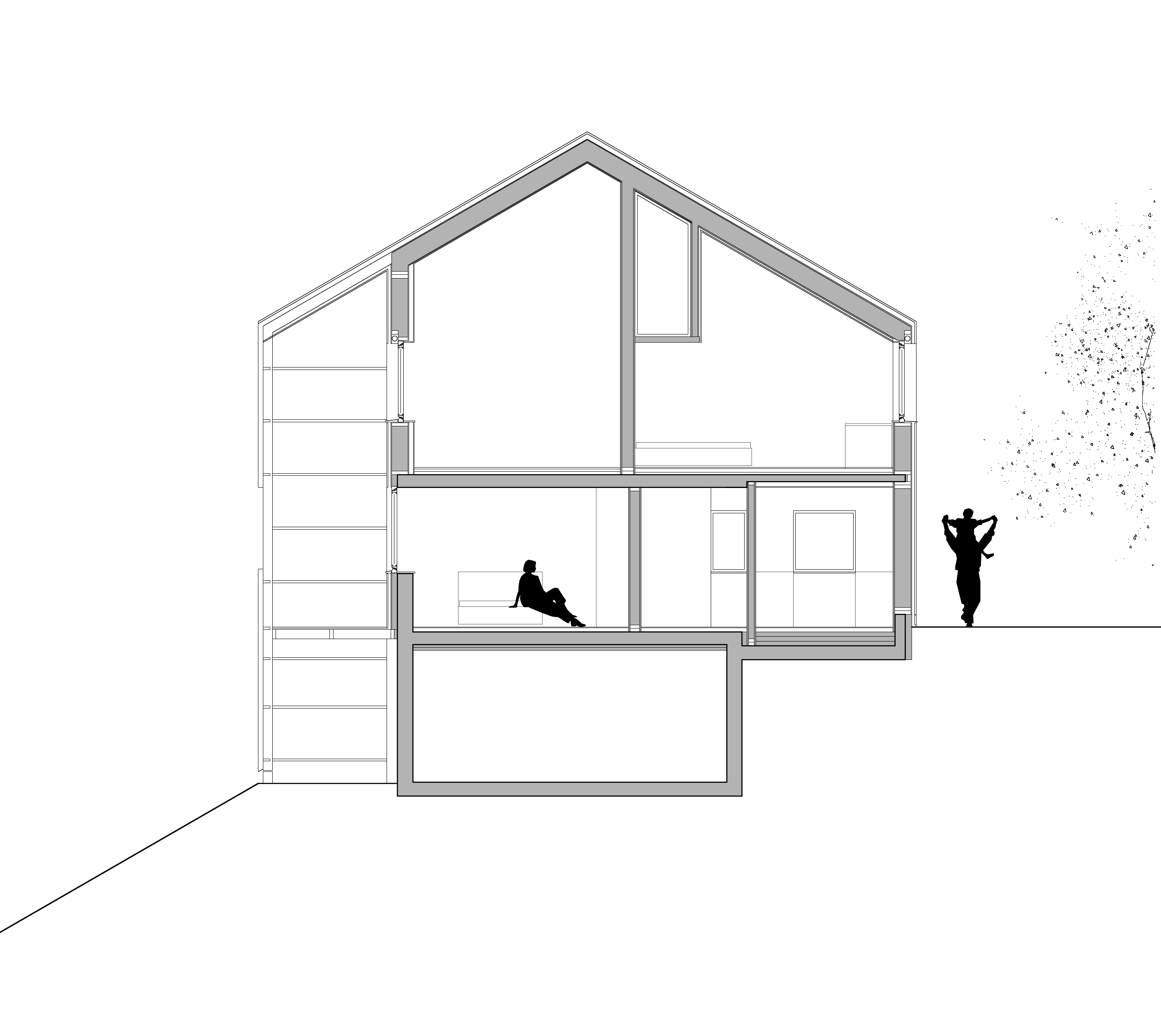
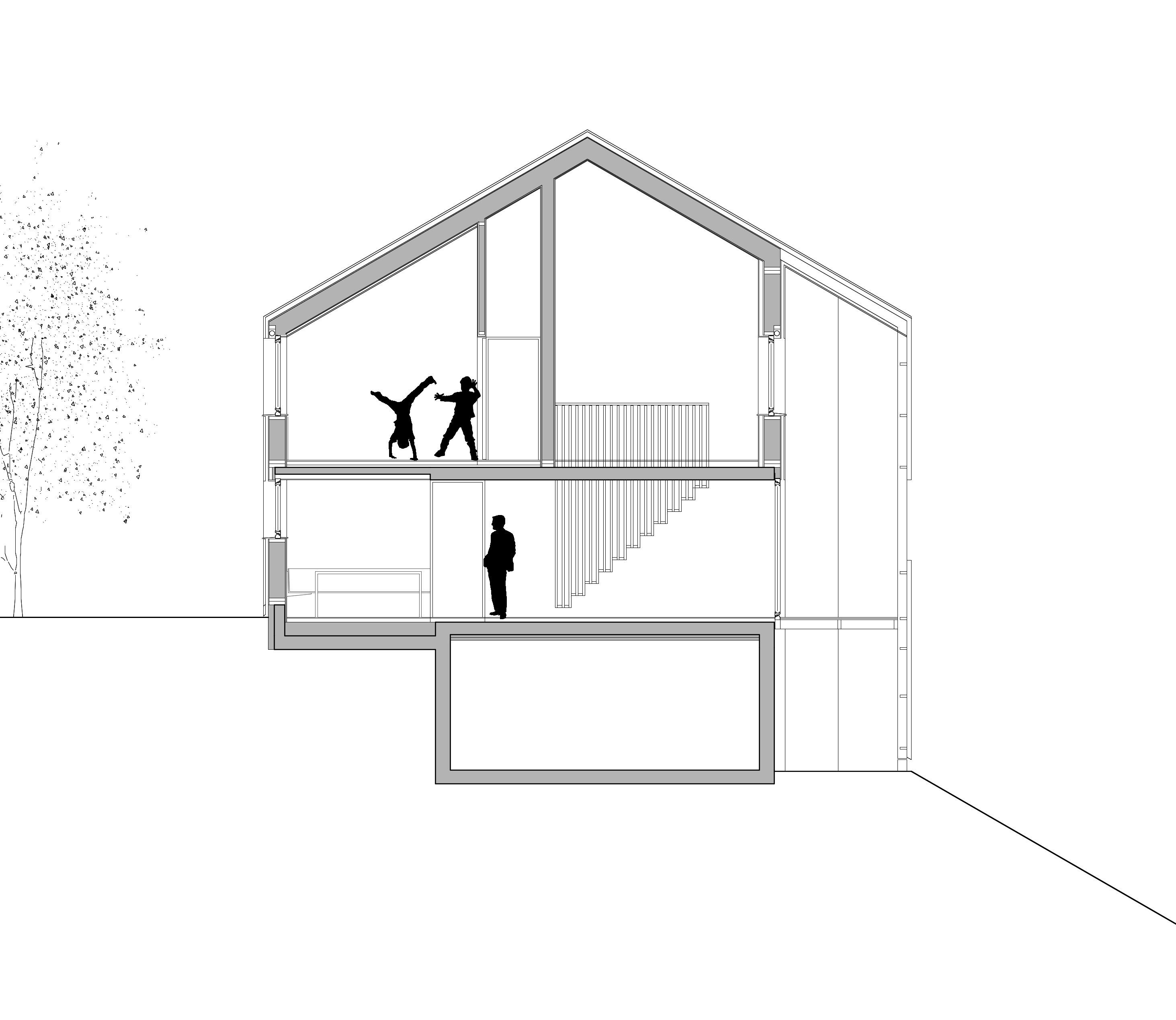

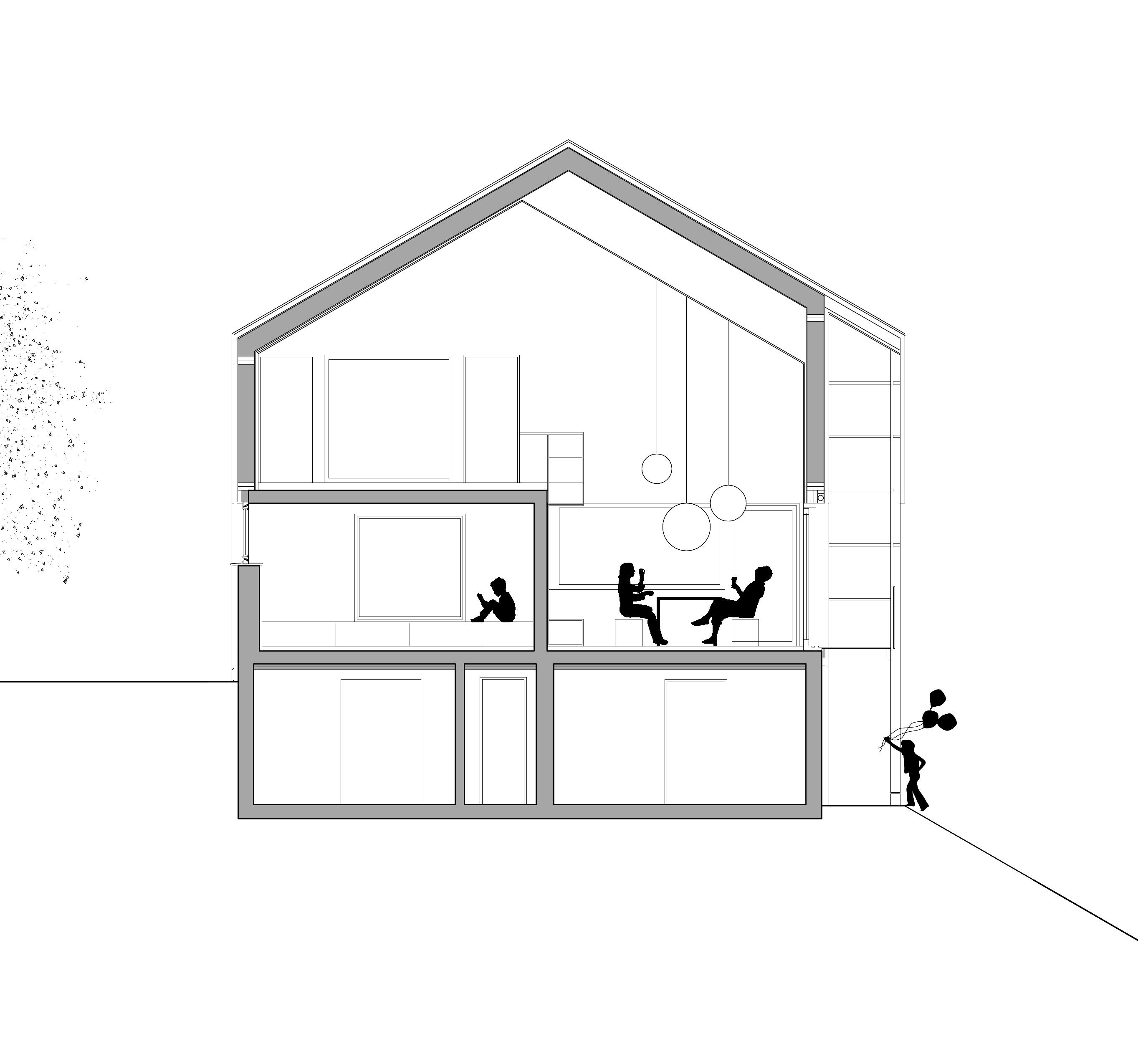
完整项目信息
Project Name: Multi Generational House with a View
Architect: MWArchitekten
Completion Year: 2022
Gross Built Area: 370m2
Project Location: Austria
Lead Architects: Lukas Peter Maehr
Photographer and Credits: Adolf Bereuter
Collaborating Companies Credits:
Civil Engineer: Martin Fetz
Site Management: Martin Fetz
Building physicist: Gerhard Bohle
Carpenter: dr Holzbauer
Carpenter Furniture: Tischlerei Künzler
Carpenter doors: Tischlerei Kühne
Windows: Böhler Fenster
Plumber: Bechter Sanitär Heizung GmbH
本文由MWArchitekten授权有方发布。欢迎转发,禁止以有方编辑版本转载。
上一篇:KPF联合创始人Eugene Kohn逝世,享年92岁
下一篇:蓬皮杜艺术中心主办,福斯特最大规模作品回顾展将于5月开幕