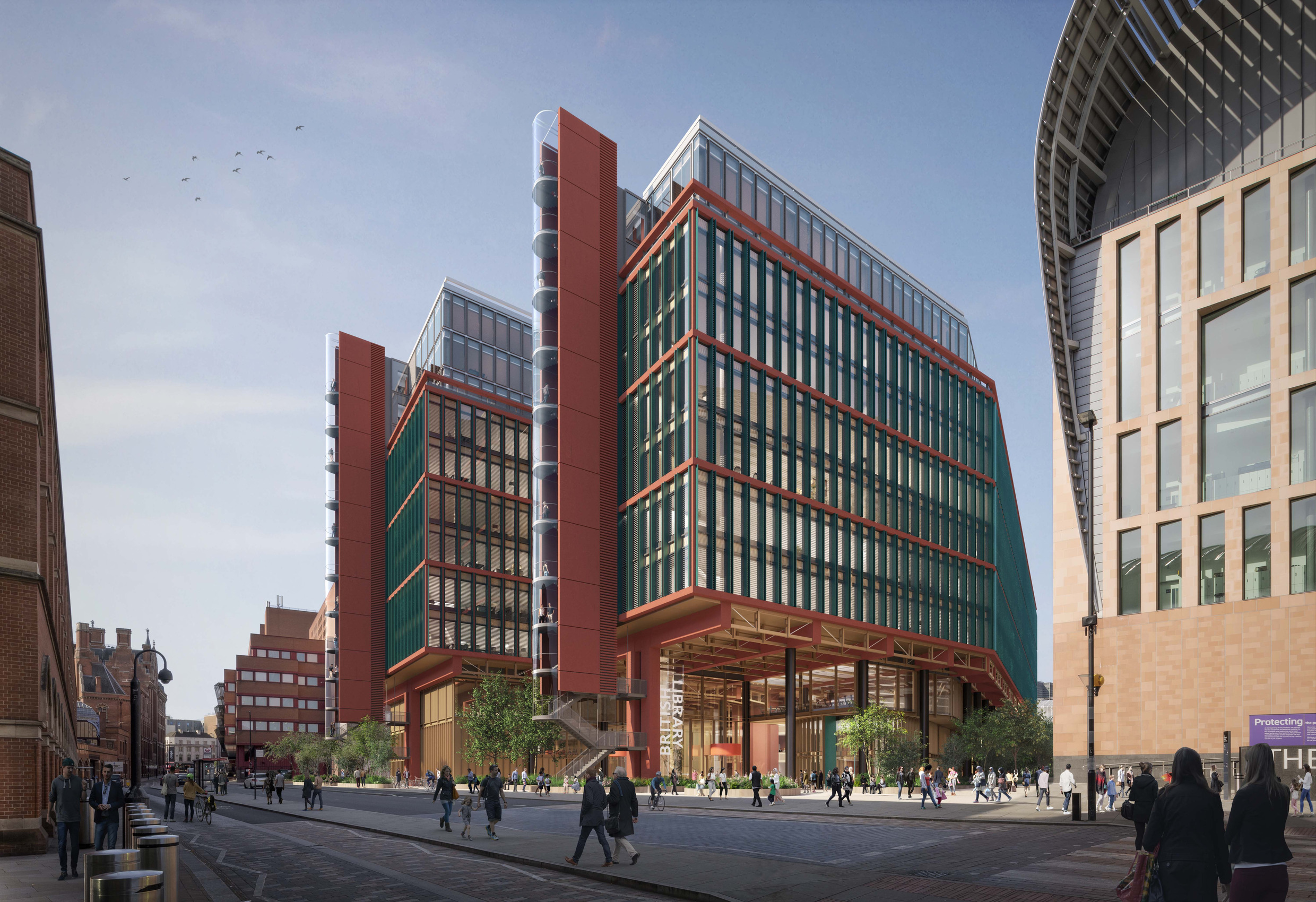
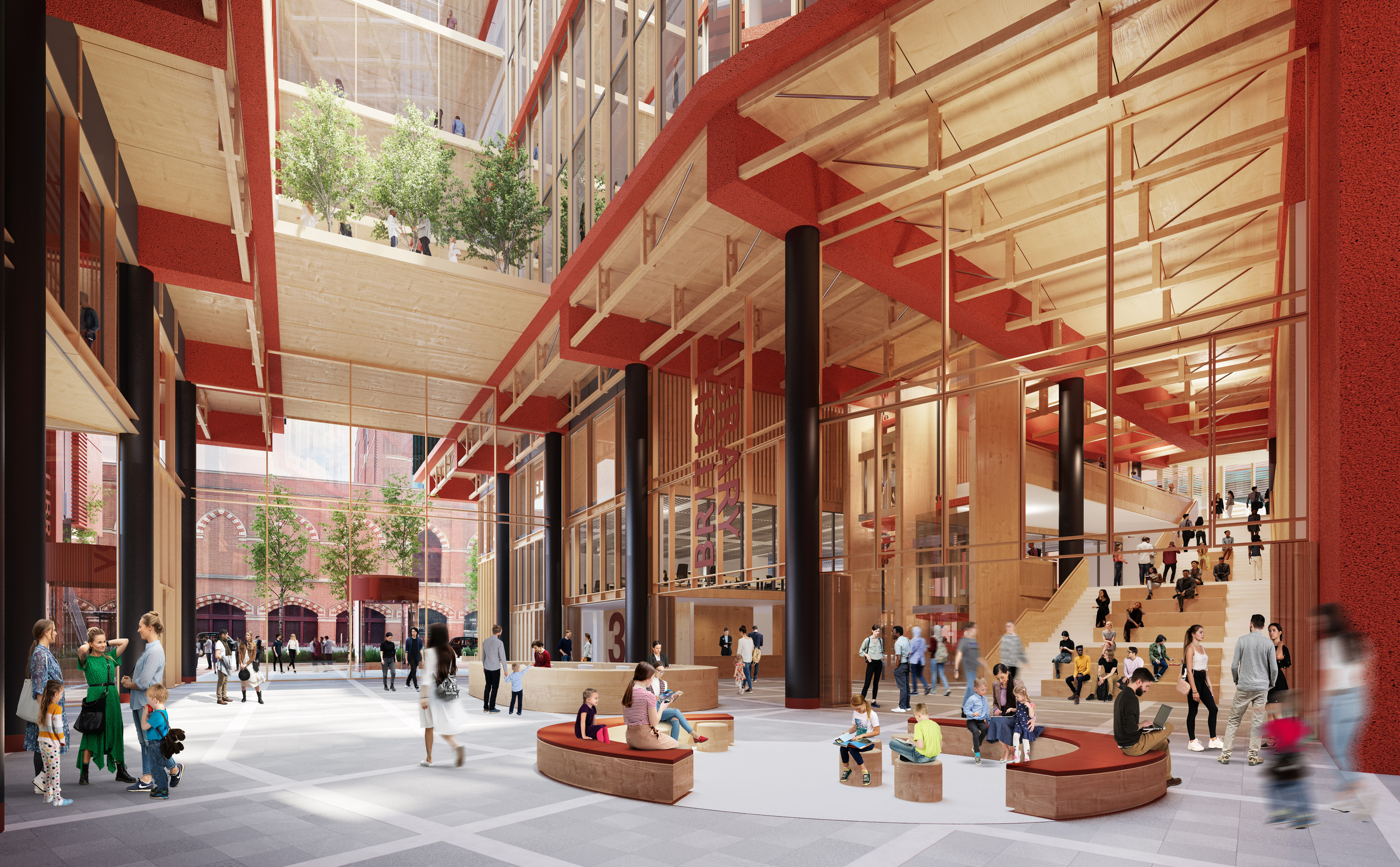
大英图书馆扩建项目,可以说是“一代人一次”的转变机遇。它将扩展大英图书馆的占地,并使其成为世界上同类机构中,最开放、最具创造性的一个。
The British Library Expansion project is a once in a generation transformation opportunity to extend the British Library’s site to make it the most open, creative, and innovative institution of its kind anywhere in the world.
该项目位于伦敦知识园区的中心,将提供100,000平方英尺(合9,290.3平方米)的图书馆设施,以显著提升其对外联系、教育、保存和展览功能。图书馆的住宿区域与商业用途相结合,还与阿兰·图灵研究所的新总部以及纵贯城铁2号线(Cross Rail 2)的基础设施融为一体。
The development is located at the heart of London’s Knowledge Quarter and will provide 100,000 sqft of Library facilities to significantly expand its outreach, education, conservation, and exhibitions programmes. The Library accommodation is integrated with commercial uses, new headquarters for the Alan Turing Institute and Cross Rail 2 infrastructure.
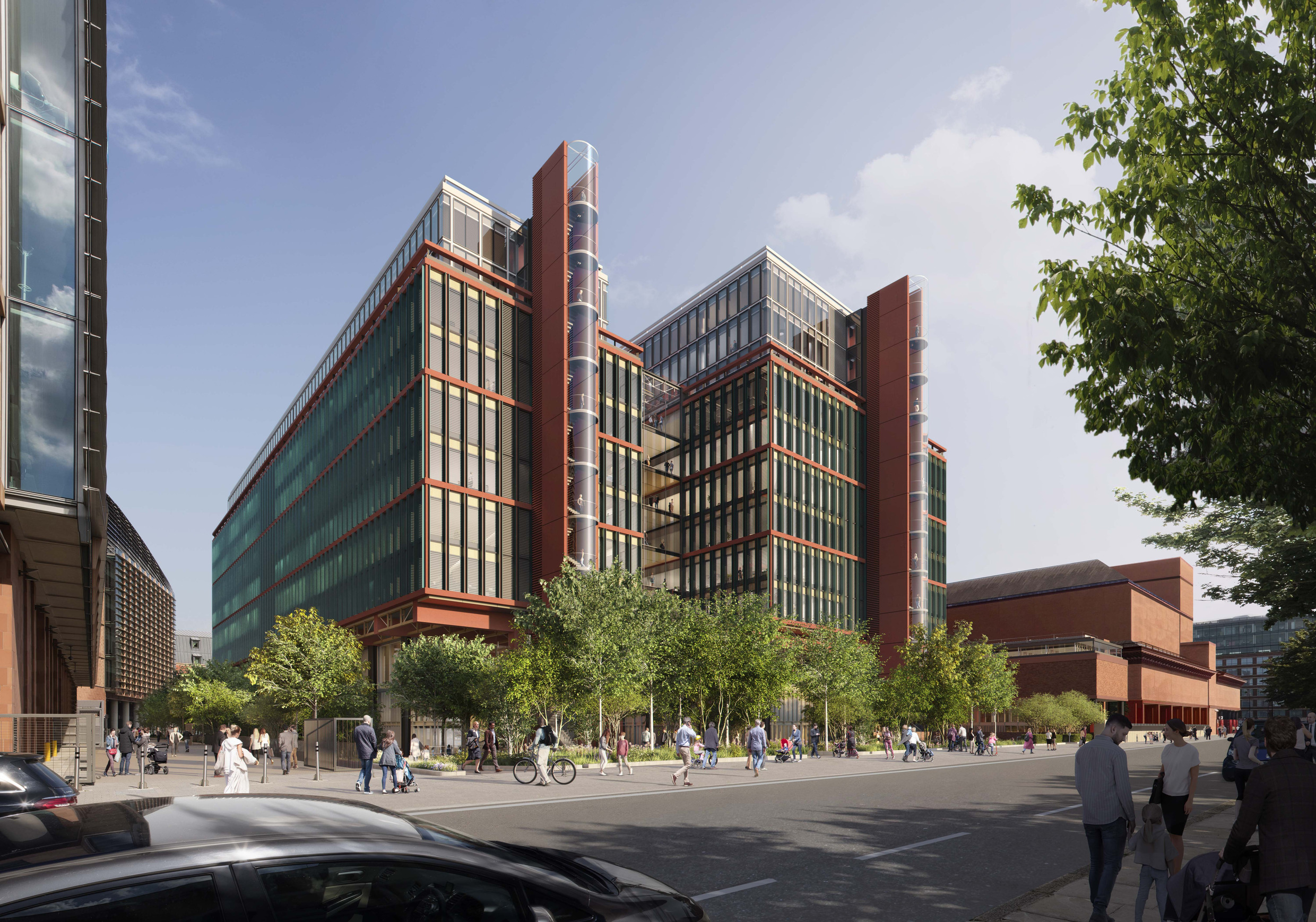
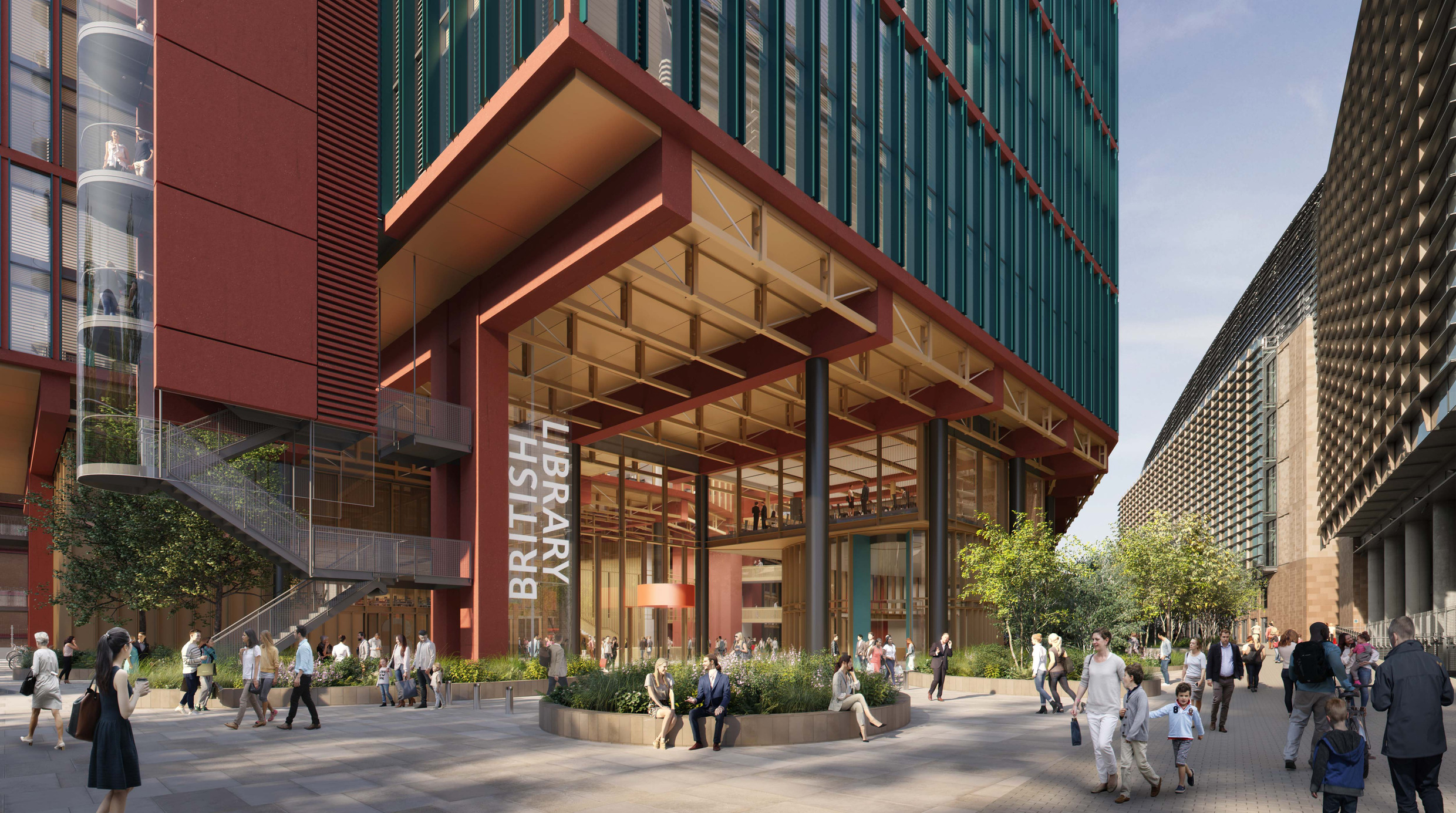
该方案将广泛地给社区带来益处,包括:创造数千个新的就业机会、为当地人提供的培训和技能指导、以及供给许多负担得起的经营场所。这将有助于振兴周边的社区。
The scheme will provide broad community benefits, including the creation of thousands of new jobs, training and re-skilling opportunities for local people, and a range of affordable employment premises, which will help to regenerate neighbouring communities.
方案将现有图书馆的东北部和西南部打开,创造方便公众进入的路径并对公共区域进行一系列的提升,其中之一便是,地面层新增一个主要文化门厅。广阔的室外景观区域和扩建区地面层的大部分面积,将向公众开放。
The existing Library will be opened up to the northeast and southwest, creating publicly accessible routes and a series of public realm improvements, including a major new cultural foyer at street level. Extensive landscaping and most of the ground floor of the extension will be open to the public.
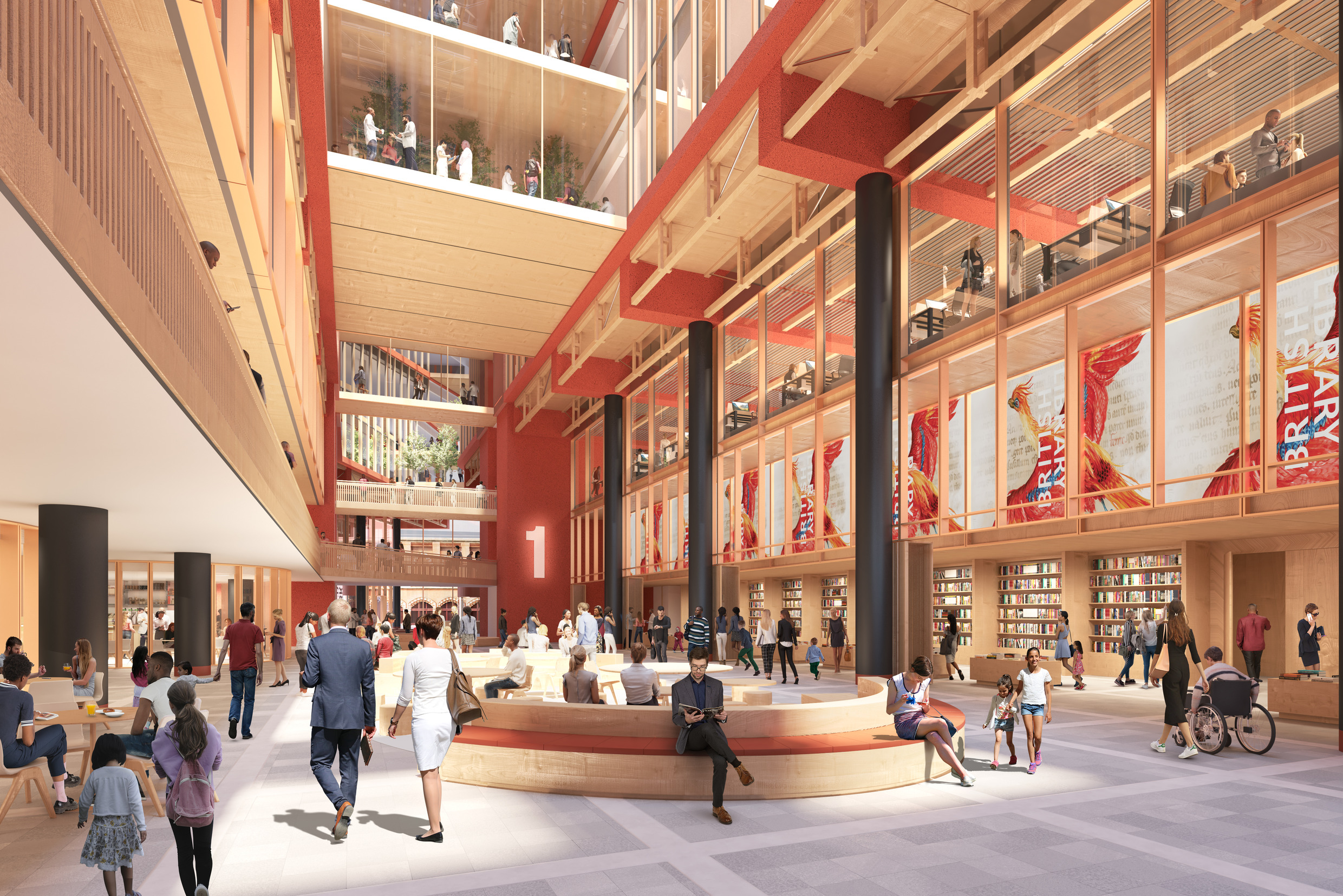

商业空间约600,000平方英尺(合55741.8平方米),对大、中、小各种规模的企业都能提供相应支持。基于生命科学、生物技术、医疗、科学相关企业的空间需求,商业空间被置于图书馆设施的上方。一半的场地可以配置为湿式实验室,其余的空间适合作为写作区、干式实验室、计算实验室,或作为标准办公室。
600,000 sq ft of commercial space to support large, medium, and small enterprises is positioned above the library facilities responding to the space demand for life science, biotech, and related medical and science-based commerce. 50% percent of the commercial premises have the possibility of being configured as wet labs with the remaining spaces suitable for write-up areas, dry or computation labs or as standard offices.
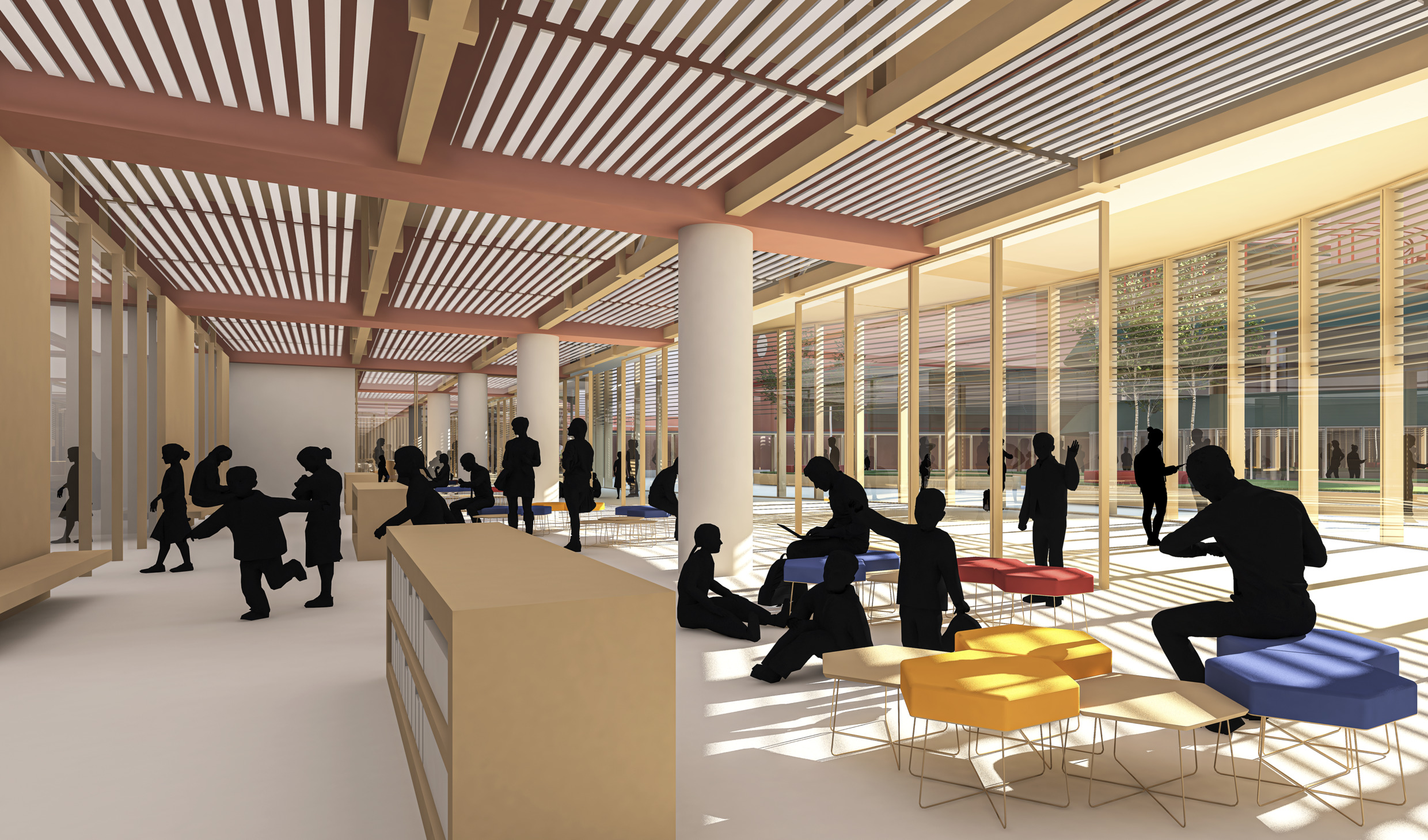
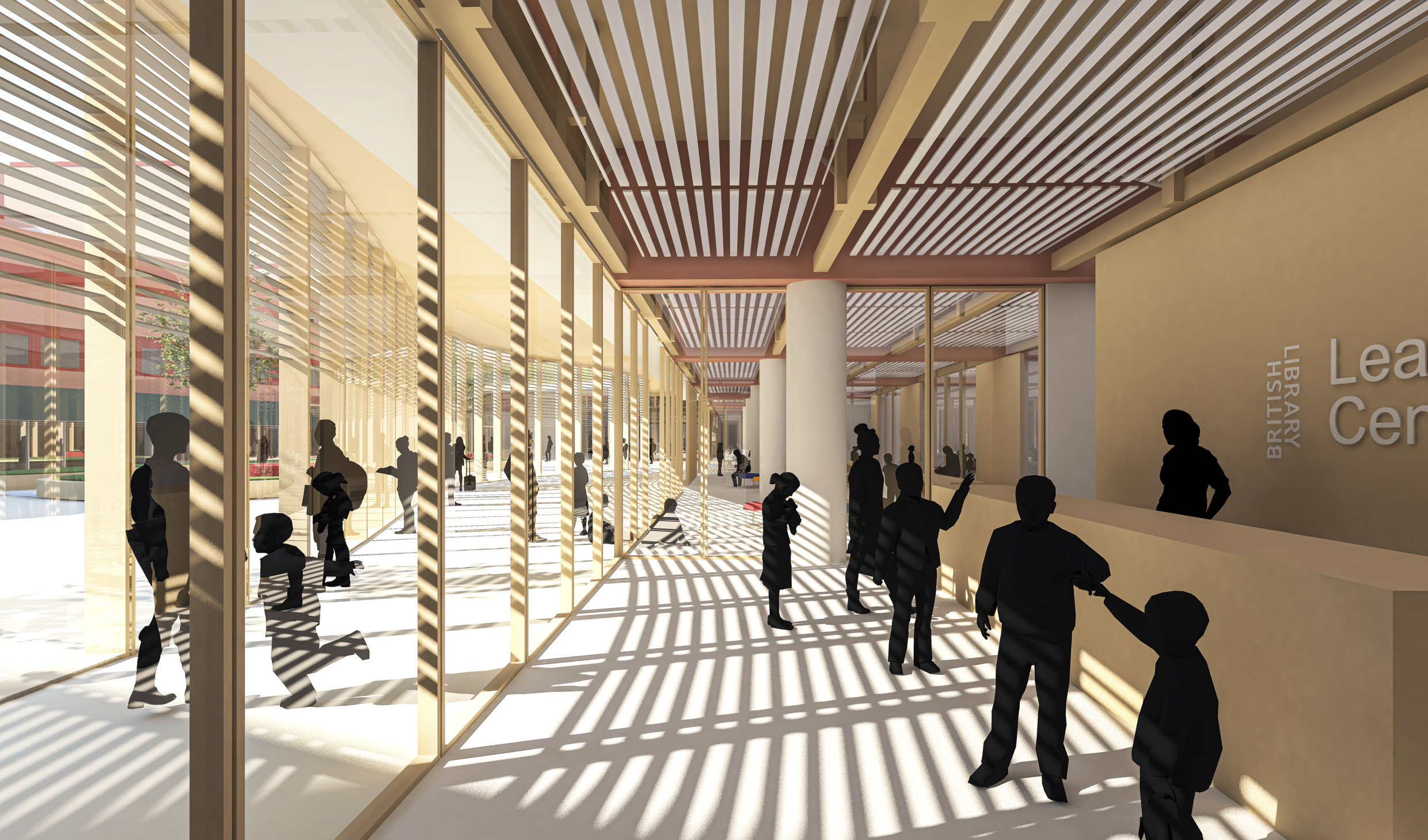
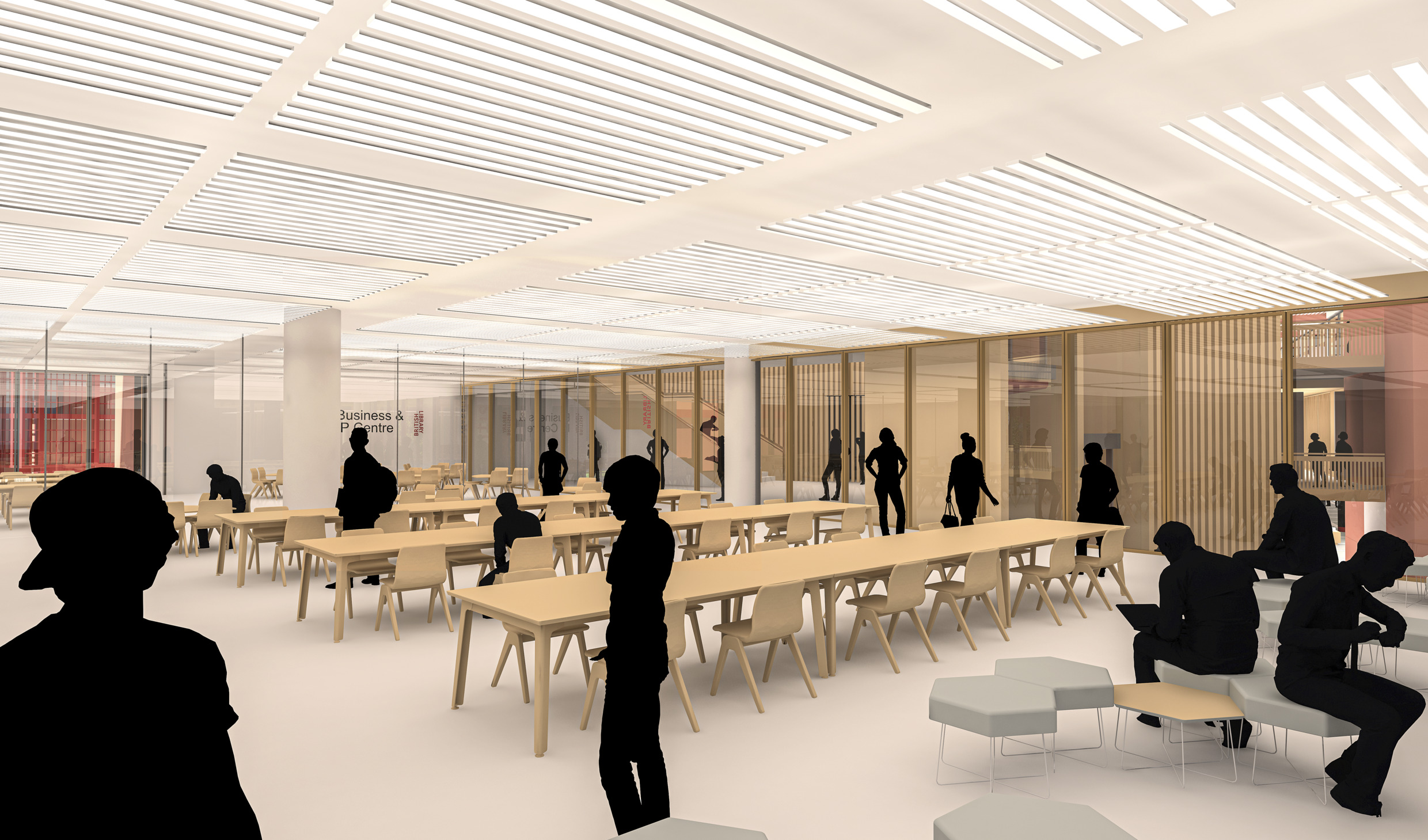
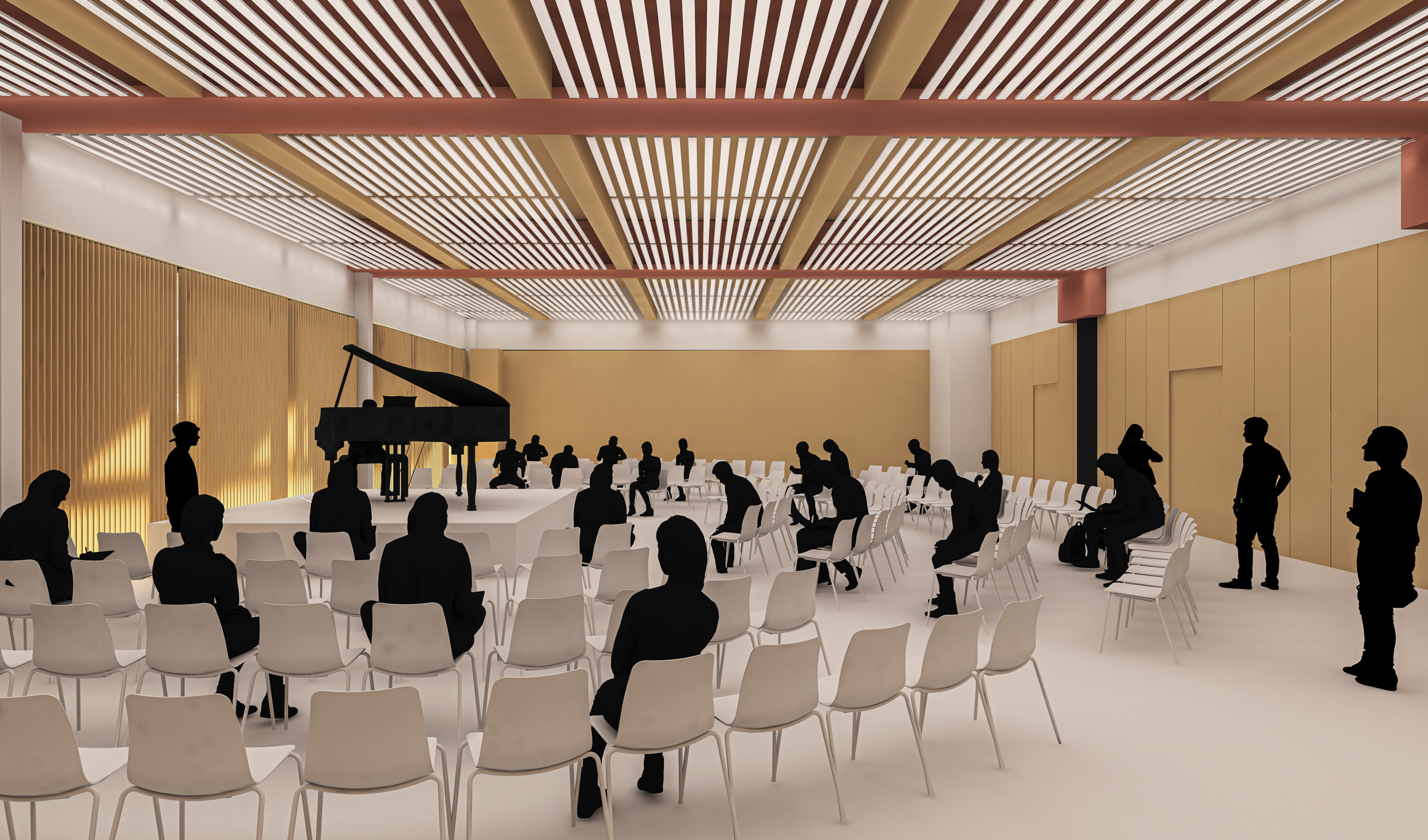
该项目全面的可持续发展策略主导了设计过程,其采用了联合国“可持续发展目标”框架雄心勃勃的指标。该计划力图在环境方面大大超越其他项目,旨比当前普遍的标准基线减少40%的隐含碳、60%的运行能耗和50%的用水量。项目以收获BREEAM“优秀”和WELL“黄金”认证为任务,进一步追求达到BREEAM“杰出”评级。
The project's holistic sustainability strategy has driven the design process with ambitious targets using the United Nations Sustainable Development Goals framework. These targets take the environmental goals above and beyond current practice with a project ambition to reduce embodied carbon by 40%; operational energy by 60% and water use by 50% from current baseline. BREEAM ‘Excellent’ and WELL ‘Gold’ certifications are targeted with aspirations for BREEAM ‘Outstanding’.
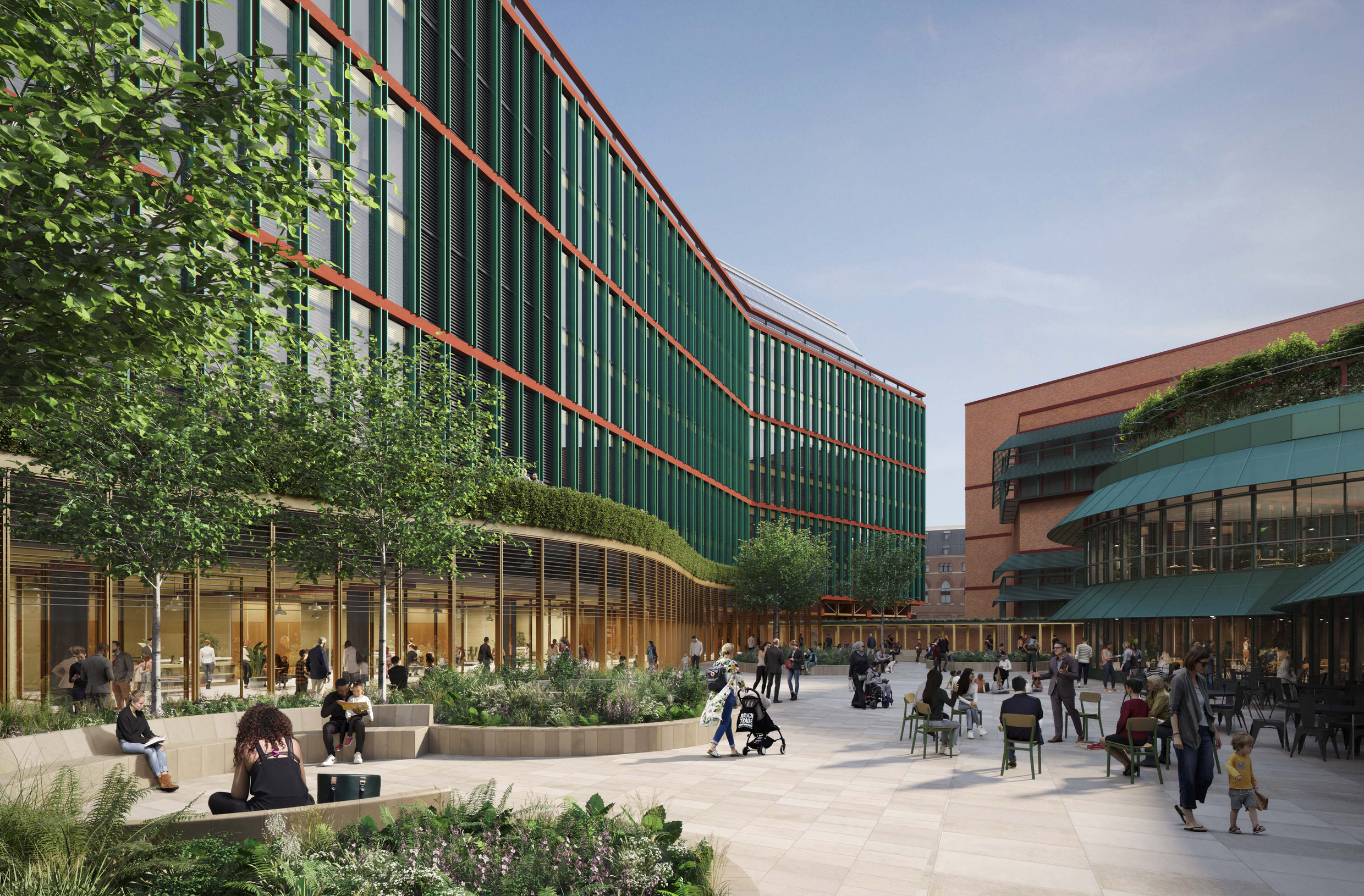

完整项目信息
Project Partners: Graham Stirk, John McElgunn, Andrew Morris
Project Leads: Andy Bryce, Lorna Edwards
Team: Ainhoa Abreu Diaz, Andy Bryce, Alessandro Blasucci, Mafalda Brandao, Maurice Brennan, Matt Cooper, Jean Corona, Luca D'Amico, Kelly Darlington, Philip Dennis, John Dent, Ainhoa Abreu diaz, Lorna Edwards, Jean-Baptiste Gilles, Heidi Gillett, Ed Hiscock, Konrad Holtsmark, Will Jefferies, Tengku Sharil Bin Tengku Abdul Kadir, John Kennedy, Kinga Koren, Sim Yee Lee, Stephen Light, Nina Manchorova, John McElgunn, Jon Mercer, Andrew Morris, Jo Murtagh, Thomas Olliver, Katarzyna Penar, Joanna Pencakowski, Dan Rogers, Nicholas Salthouse, Anna Sebastia, Peter Shannon, Alleen Siu, Graham Stirk, Alejandro Terron, Edward Walker, Emily Wilkinson, Andrew Yek
Date: 2015 - ongoing
Location: London, UK
Area: 97,000m2 GIA
Environmental Certification: BREEAM, Excellent with aspiration for Outstanding
Client: British Library and SMBL Ltd
Development Manager: Stanhope
Structural Engineer: Arup
MEP Engineer: Arup
Landscape Architect: DSDHA
Community Consultation: London Communications Agency
Planning Consultants: Gerald Eve
Townscape Consultant: Tavenor Consultancy
Heritage Advice: Cordula Zeidler
Quantity Surveyor: Alinea Consulting
Sustainability Consultant: Arup
Fire Consultant: Arup
Acoustics Consultant: Arup
Transport Consultant: Arup
Logistics Consultant: Arup
本文由RSHP授权有方发布。欢迎转发,禁止以有方编辑版本转载。
上一篇:山海盟:鸡鸣岛婚礼堂 / 若本建筑工作室
下一篇:众乐之廊:上海乐山绿地口袋公园 / VIA维亚景观