

设计单位 VIA 维亚景观
项目地点 上海徐汇
建成时间 2021年10月
占地面积 5600平方米
本文文字由设计单位提供。
众乐之源:转角遇见公共的精彩
乐山绿地始建于1980年代,位于徐汇区乐山社区中心区域,占地约5600平方米,是周边地区唯一的集中公共开放空间。改造前绿地内部空间阴暗、设施陈旧、功能与当代市民游憩需求无法匹配。同时,绿地不仅被居住社区环抱,也紧邻办公园区、上海交通大学、小学幼儿园等文教办公设施,距徐家汇不过800米。
Leshan pocket park, covering an area of 5600m2 in the very centre of Leshan community, appears to be the only integrated open space in the whole community. The pocket park is only 800m away from Zikawei, and within walking distance of various adjacent office towers, Schools, kindergartens and University. Before renovation, the pocket park has an enclosed space with deteriorated conditions, making it hardly feed the current needs of public life.
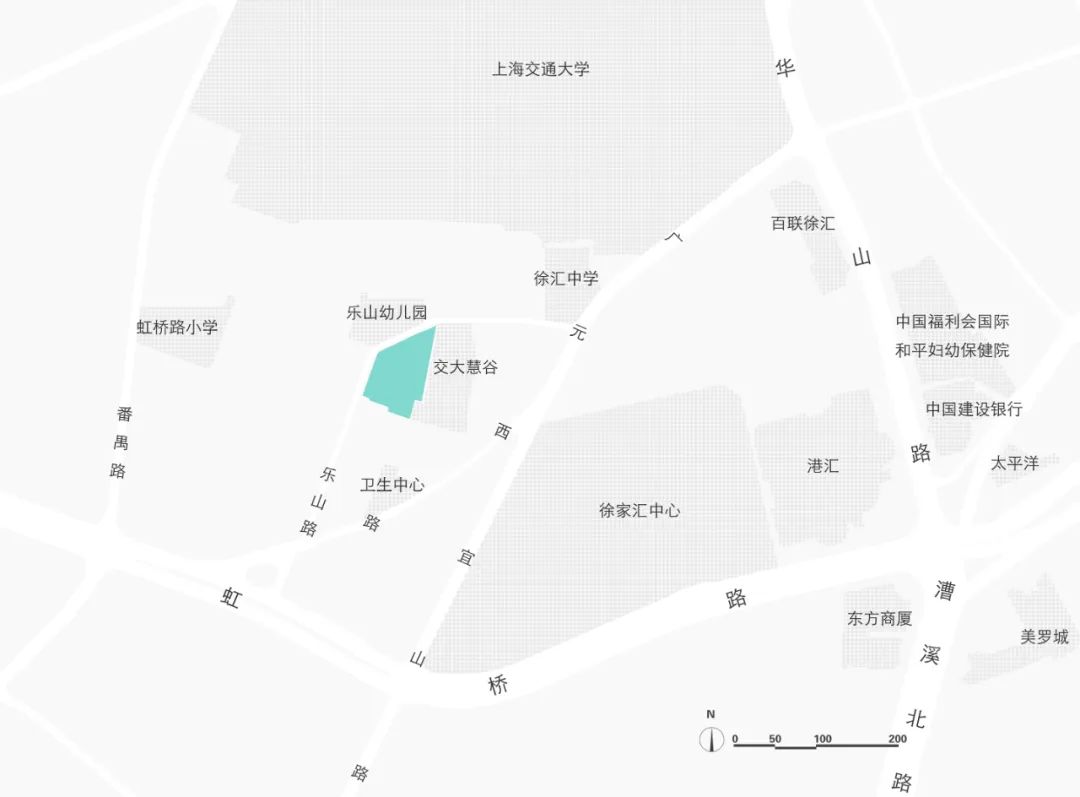
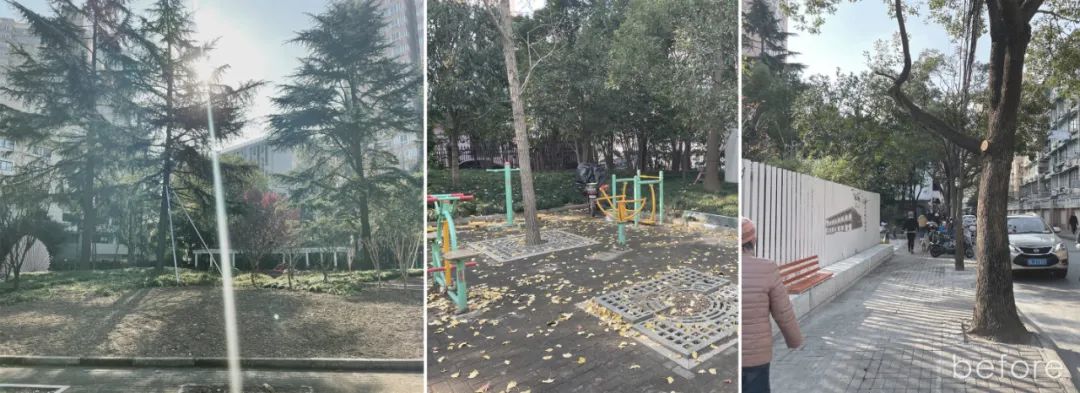
乐山绿地的更新设计以“乐”为基点,以“众乐之源”的立意组织适老适幼、宜游宜观、可憩可玩、可阅读能共享的多元景观空间,以全龄段、全时空可游憩的设计为整个社区提供了景观公共物品的一体化解决方案。同时,绿地也为周边居民与办公人群呈现了时尚优美的城市第五立面,重构徐家汇城市繁华背面公共生活的精彩,让口袋公园的更新改造成为再次激活城市公共生活的重要触媒。
The concept of “shared happiness” of Leshan pocket park is weaved into the fabrics of multifunctional spaces for both elderly and kids, for viewing and wandering, playing and resting, reading and sharing. The final design covers activities for full range of age groups, while providing a holistic solution of landscape design as a public good. The design reconstructs the flourishing public life of Zikawei at the back, and making the park itself acting as an essential media to activate urban public life.
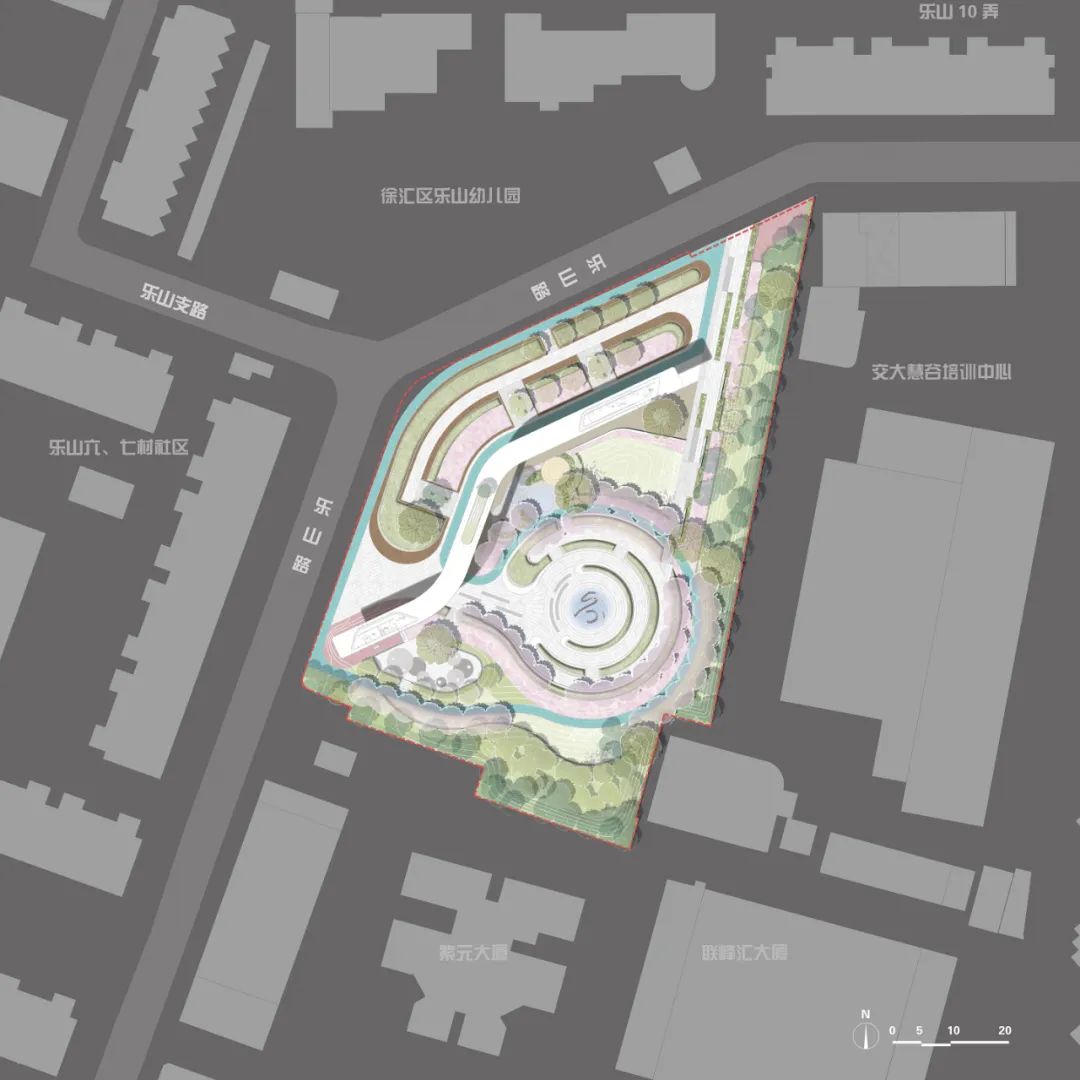
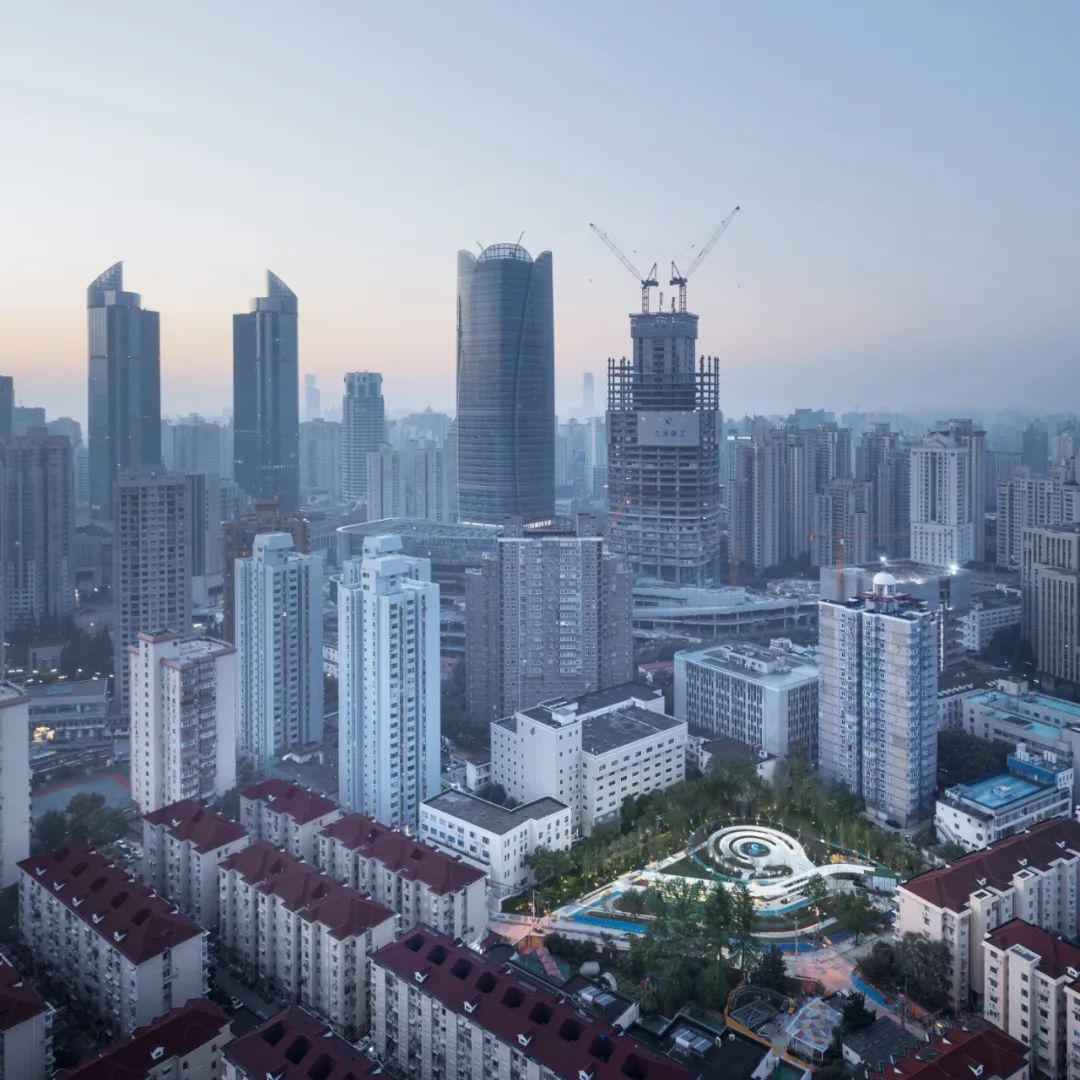
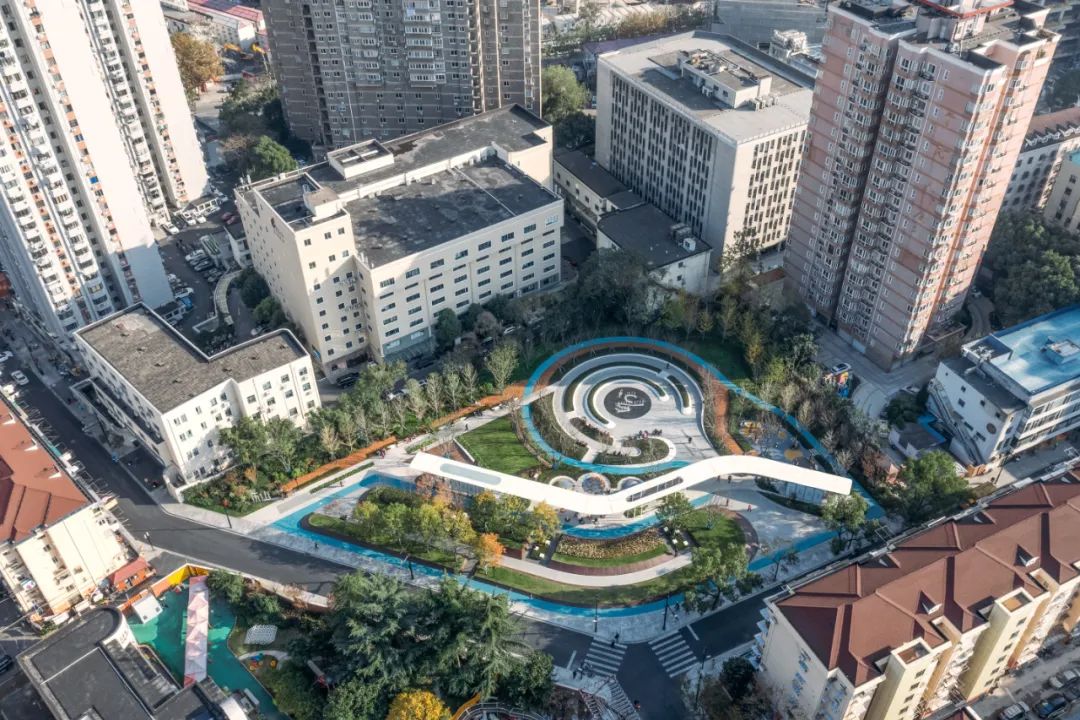
▲ 项目视频 视频制作:CreatAR Images、VIA 维亚景观
游观层次:众乐之廊的外与内
乐山绿地的设计以全长80米的“众乐之廊”为主要空间线索,大跨度轻型结构保证了廊内外视线与行为的通畅,也成为隐现于绿色中的“场所精神(Genius Loci)”的载体。“众乐之廊”不仅在廊下空间结合造景为市民提供遮阳避雨的趣味休闲空间,也整合了室内共享阅读空间、绿地管理用房等功能,响应了公共空间游憩、社区治理、公共管理等诸多公共议题。
The 80-meter-long “shared happiness” gallery stretches through the whole site, working as a backbone linking major spaces. It exhibits an essential “Genius Loci” spirit in the green background. Not only providing a shelter for public, the gallery also integrates multiple functions such as shared reading and maintenance, which responds issues regarding public recreations, community governance, public managements, etc.
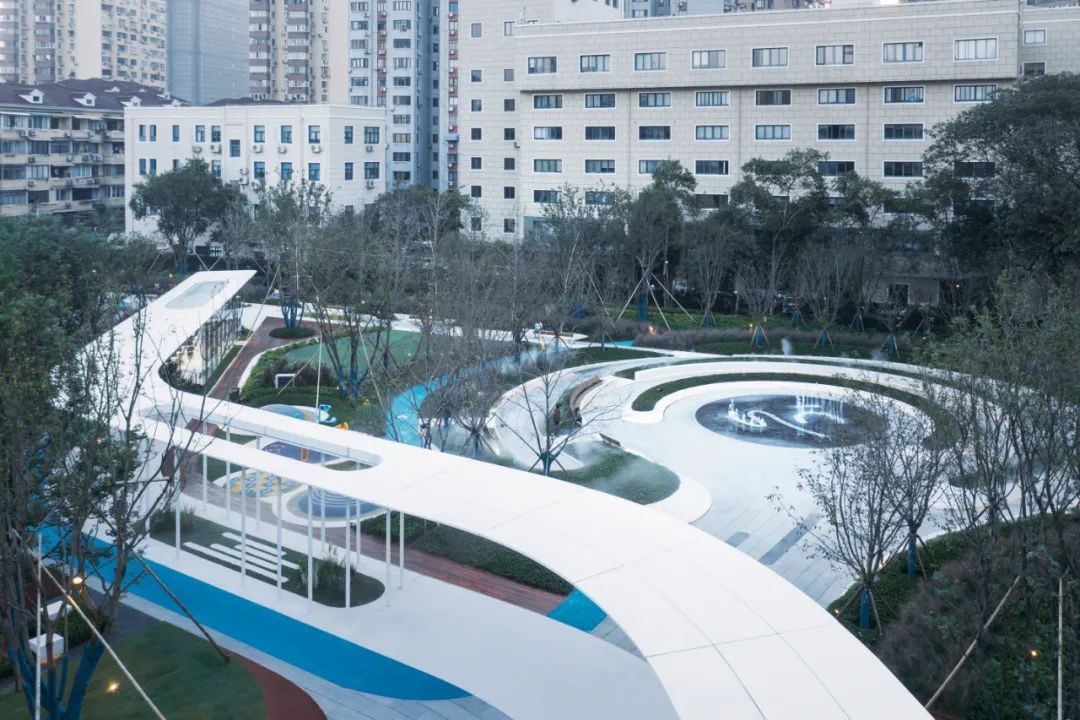

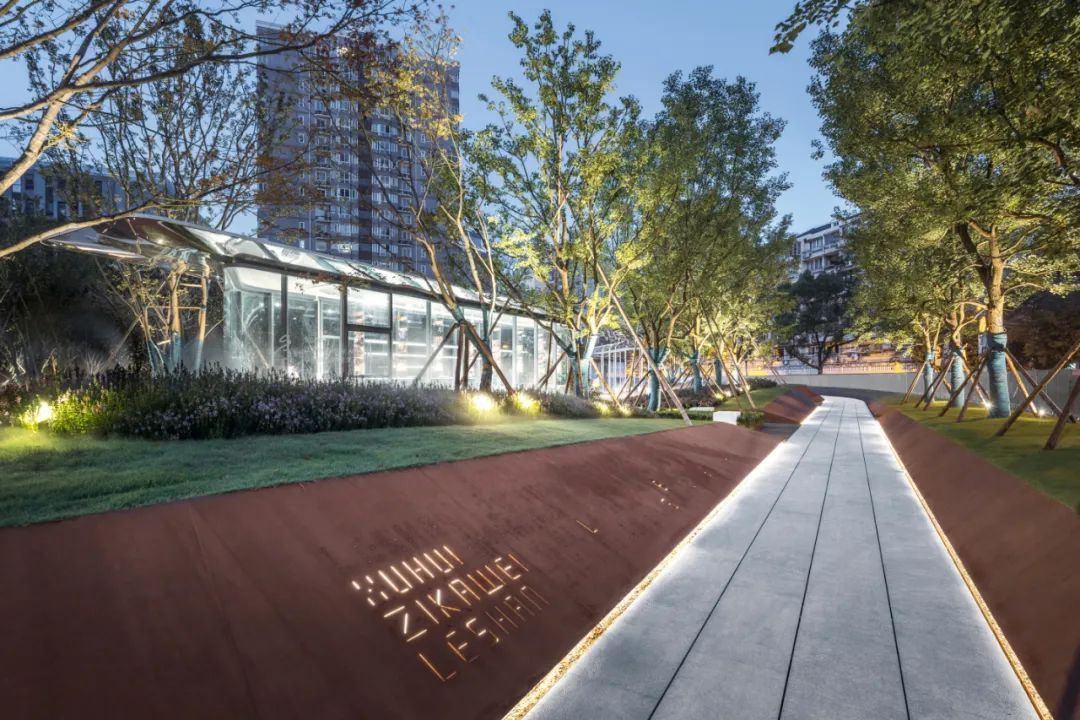
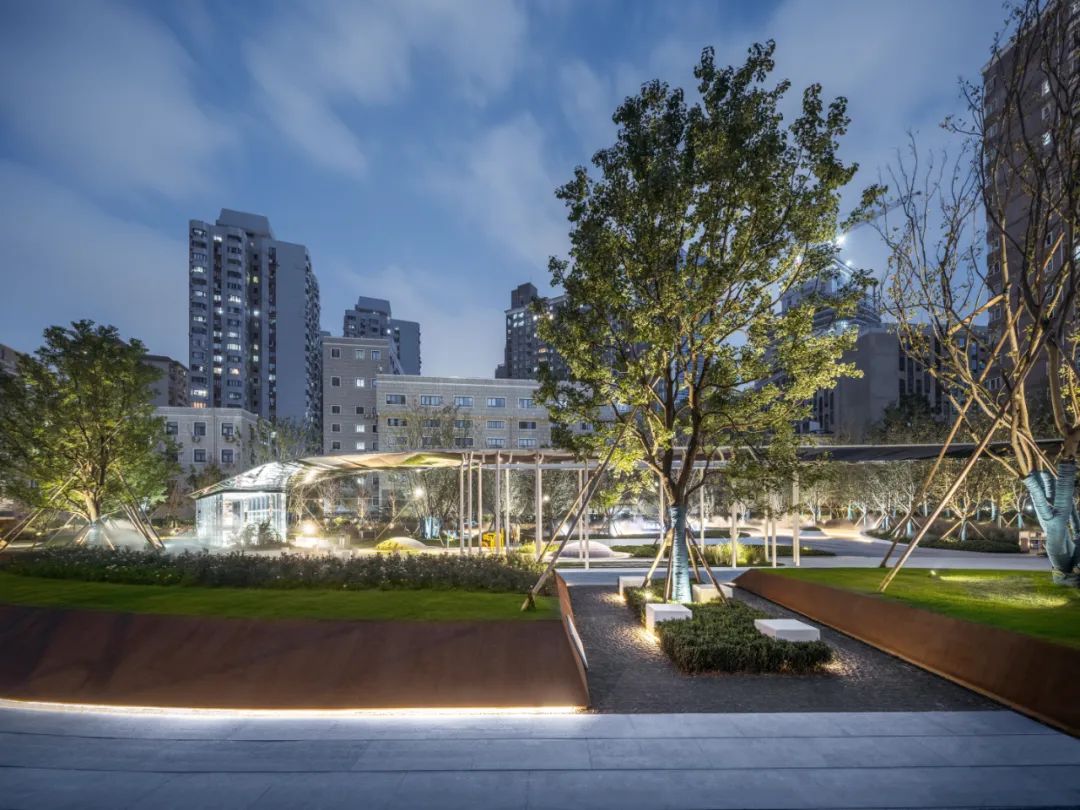
“众乐之廊”外侧沿乐山路退让20米,设计将这一侧绿地环境塑造为完全融入街道的外向型绿化景观,优化乐山路人行道步行环境,更以平缓折叠的暖色树池模拟“平坂小冈”,融“乐”于“山”。“众乐之廊”内侧则追求自然、明快、稳定的环境气氛营造,以结合音乐旱喷的“乐之源”社区舞台为中心,环绕布置其他绿地功能空间。项目将全设计定制的共享健身设施、儿童趣乐空间融于周边的绿化景观中,并根据日照分析结果布局室外休闲座椅。
“Shared happiness” gallery recedes 20 meters from Leshan road, defining the “outside” space of the gallery. The green edge of the park fully merges itself into the green context, leaving the street front a pleasant green pedestrian environment. The edge of the park is also framed by gently unfolding tree planters which imitating the rock work in traditional Chinese garden. This indicates a metaphor of joy in real mountain in nature. The design of space at inner side of the gallery pursues a bright, natural and stable atmosphere. The community stage “source of happiness”, serving also as a dry deck fountain, sits in the central of the space. The stage is surrounded by other functional spaces composing of bespoke fitness equipment, kids play etc.
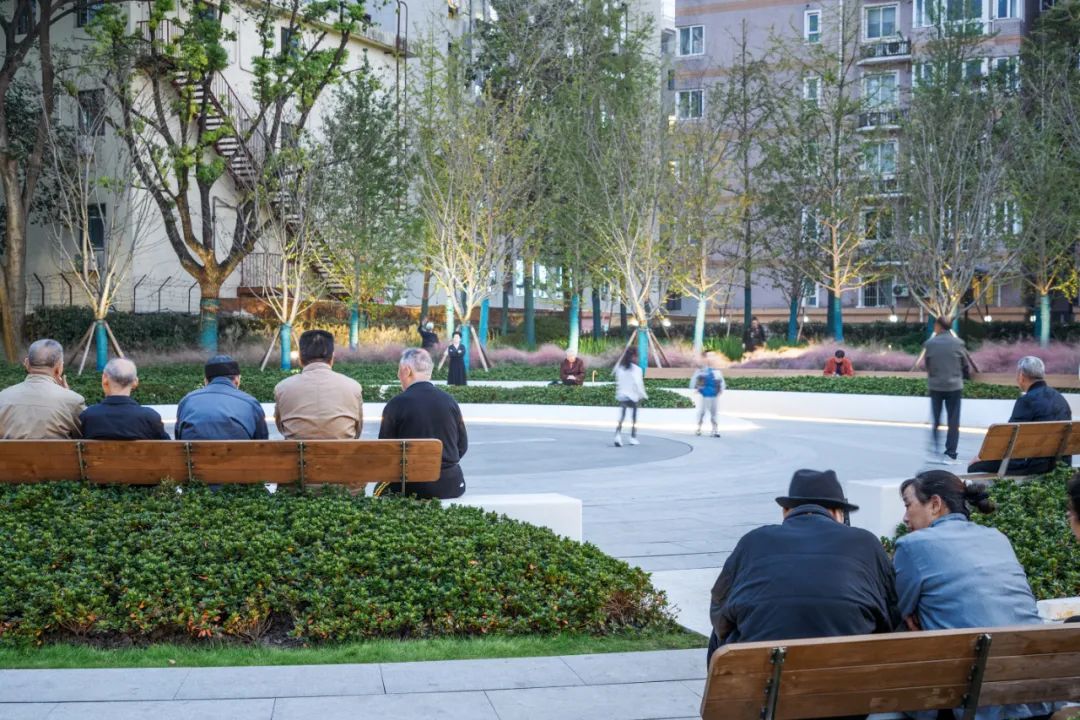
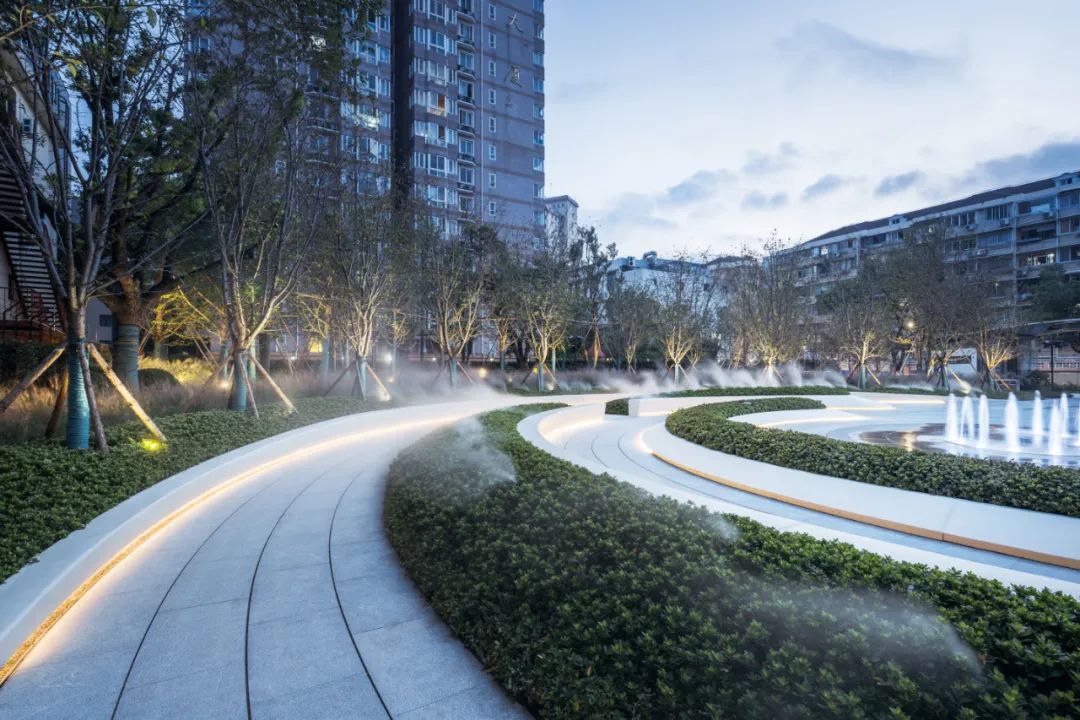
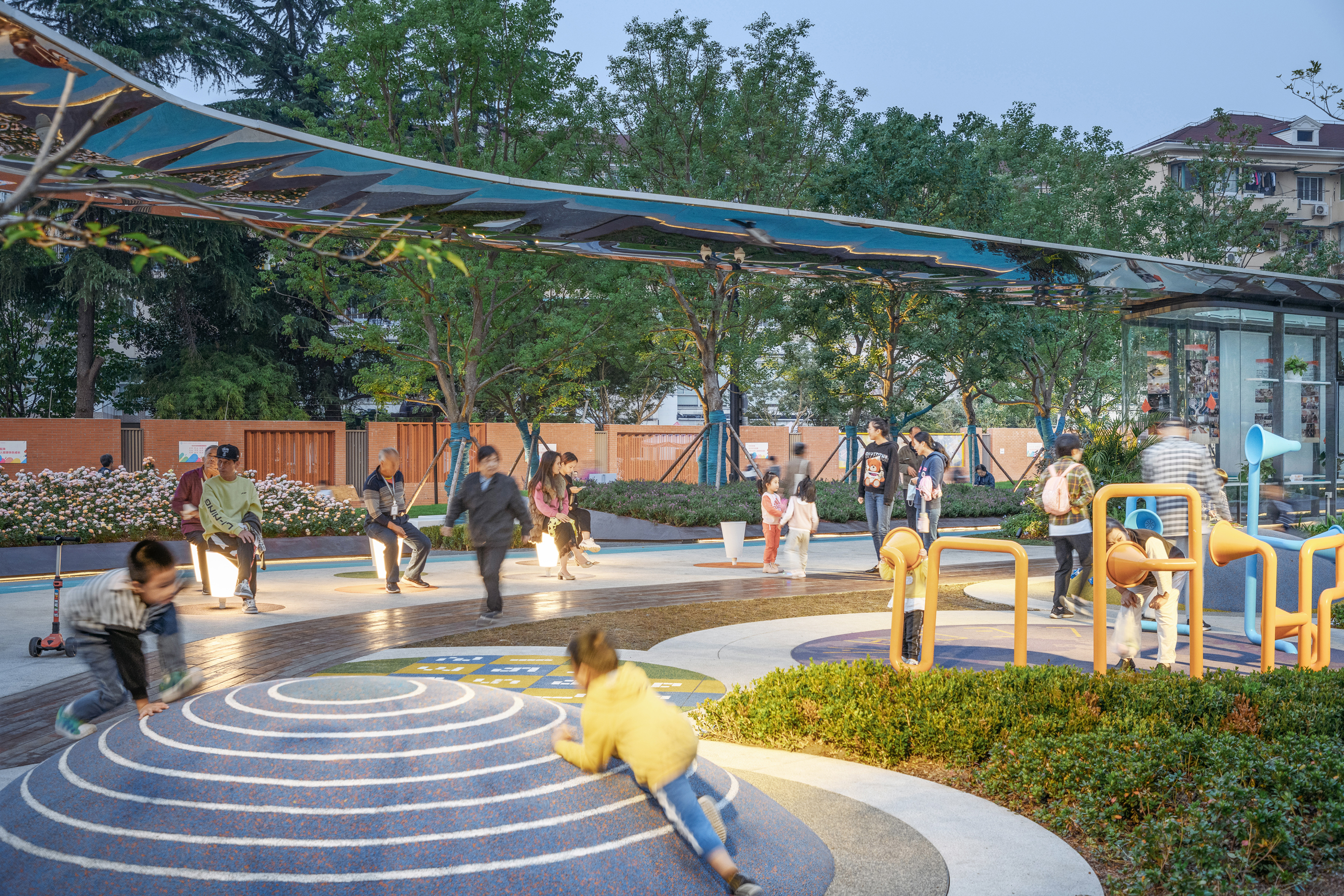
项目又以全长约400米的环形慢跑道,将廊外、廊下、廊内有机地组织在一起。游廊不仅是中国造园史中最重要的结构性园景表征,在乐山绿地,“众乐之廊”更是丰富口袋公园体验层次、呈现多元融合的公共性和塑造场所精神的重要内容。
A 400-meter circular race track is designed to organically group the spaces in/out/below the gallery. Traditionally, a gallery is often employed in a garden to address a critical structural symbol. In Leshan pocket park. The gallery “shared happiness” is not only a spatial tool to create good experience, but also a media carrying multiple public elements which indicates a spirit of a place.
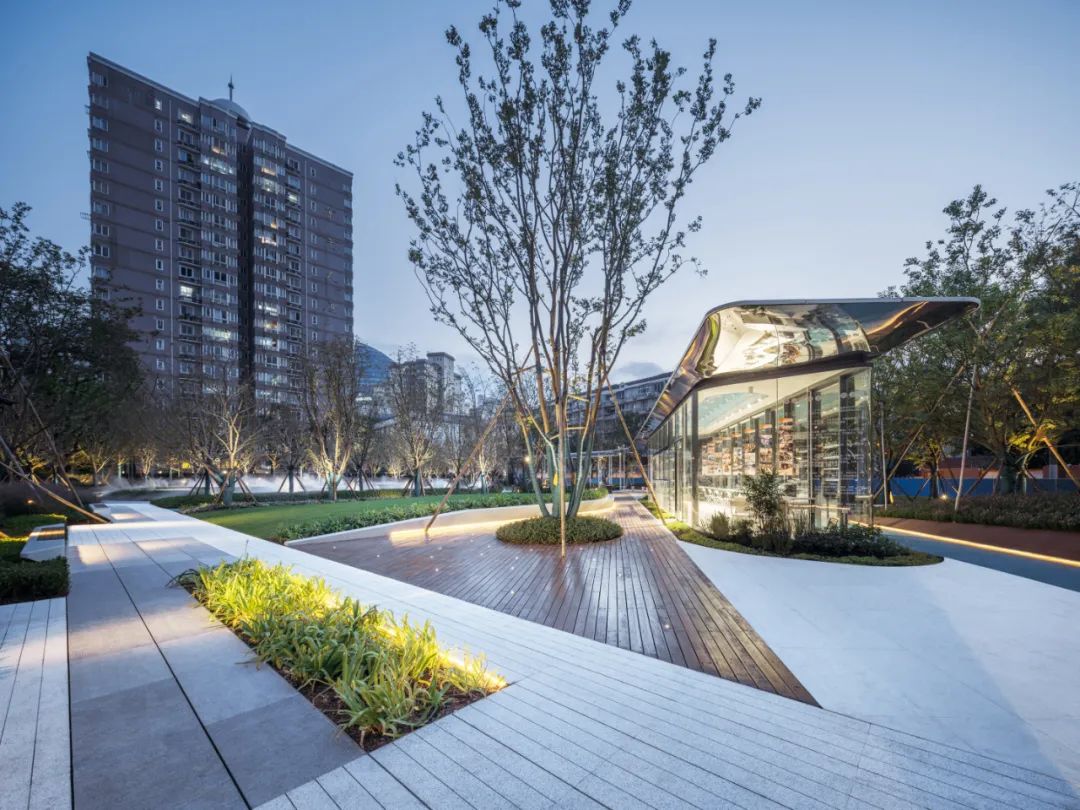
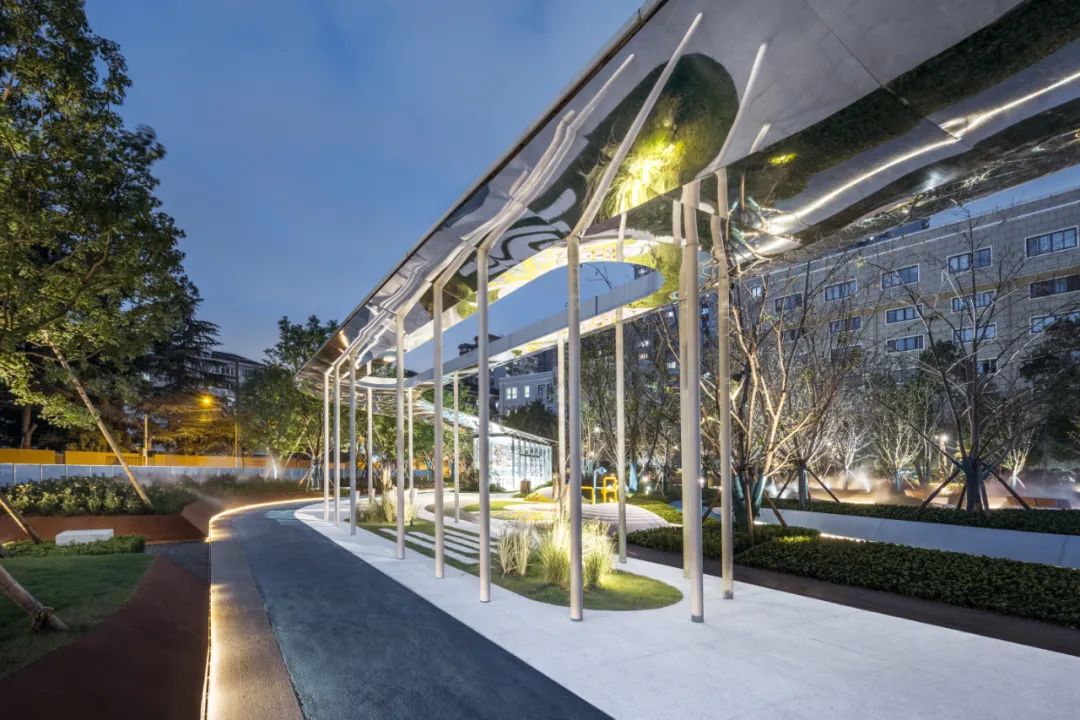
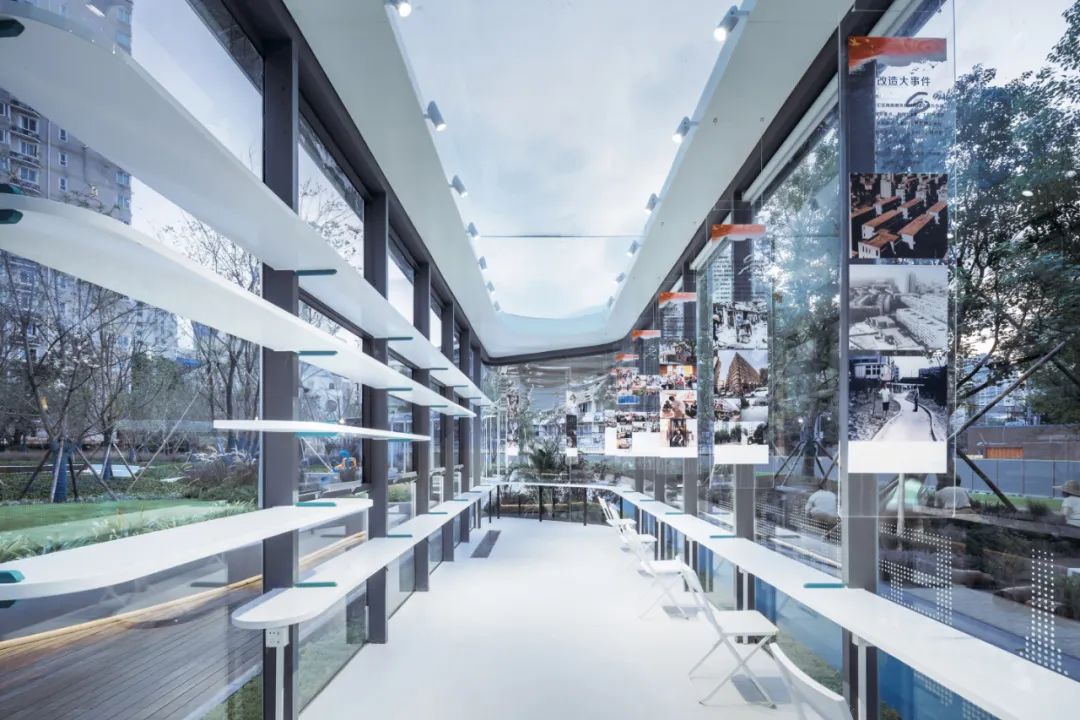
时代营造:山以水型·山水相袭
目前,上海的城市景观更新已经进入“片区一体化治理更新”的全新局面,在尽可能保留现状乔木的基础上,乐山绿地在设计中提出了整体结构优化的创作思路。
Presently, the course of urban regeneration in Shanghai has entered into a new era, when integrated regeneration is prevailed. Considering the situation, the design of Leshan pocket park has adopted an overall optimized design approach.

设计以符合当代行为和体验需求、简洁明快的结构为基础,也在经典中挖掘灵感。王世贞在《弇山园记》中写道“山以水袭,大奇也;山得水,复大奇”。乐山绿地的设计进而提出“山以水型·山水相袭”空间构型逻辑,将中国传统园林文化中基于山水格局的“聚散、动静、曲直、高下、旷奥”等内涵以当代的设计语言呈现出来,同时也恰当地响应了乐山社区居民对“山水”“乐”等主题的偏好。
The design concept based on combining modern behavior study and the needs of public experience, as well as digging new inspiration from classics. Shizhen Wang described his theory in the well-known essay “A visit to Yanshan Garden”A wonder to encounter Water rise when mountain ends. Yet again a wonder to come across water in between the Mountain. Following the famous writer’s theory, the design proposes a concept of “mix Shanshui to build Shanshui. This concept restructures the profound design method like “gather and scatter, static and dynamic, curvy and straight,superior and inferior, open and enclosed” in Chinese traditional garden culture, presenting them with a modern design language.

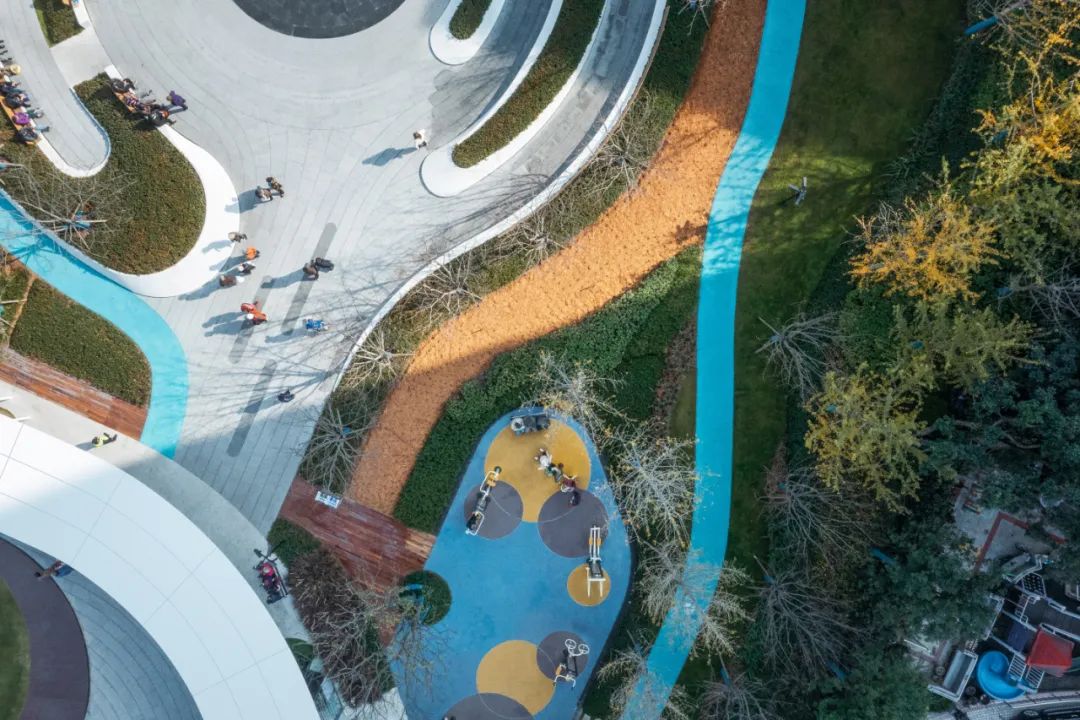
共同叙事:作为城市“空间文本”的口袋公园
乐山绿地的更新设计在注重整体空间结构与逻辑的同时,将景观空间视作激发市民良性活动、促进公共生活的载体,通过绿化景观与空间营造使建成环境成为可阅读、可互动的对象。设计通过可坐、可玩的白色艺术混凝土坐凳与绿化景观融合,激发非限制性趣味活动;通过可发光的重力感应坐凳,为儿童趣乐空间提供惊喜;通过下凹5毫米的场地设计,为中心音乐旱喷提供更丰富的延时体验,让喷泉落幕后的水镜成为孩子们的下一个“自然玩具”;通过传统挖掘的步移景异,让每个使用者都能找到属于自己的角落。
The regeneration design respects the original site spatial structure and the spatial logic. Meanwhile, the landscape space is viewed as a platform to activate civic activities and to promote public life quality. The built space becomes a readable interactive object by means of landscaping and place making. Multiple interactive elements design triggers unlimited fun activities. Following a traditional way of searching and finding, the users are able to find a corner belong to themselves.
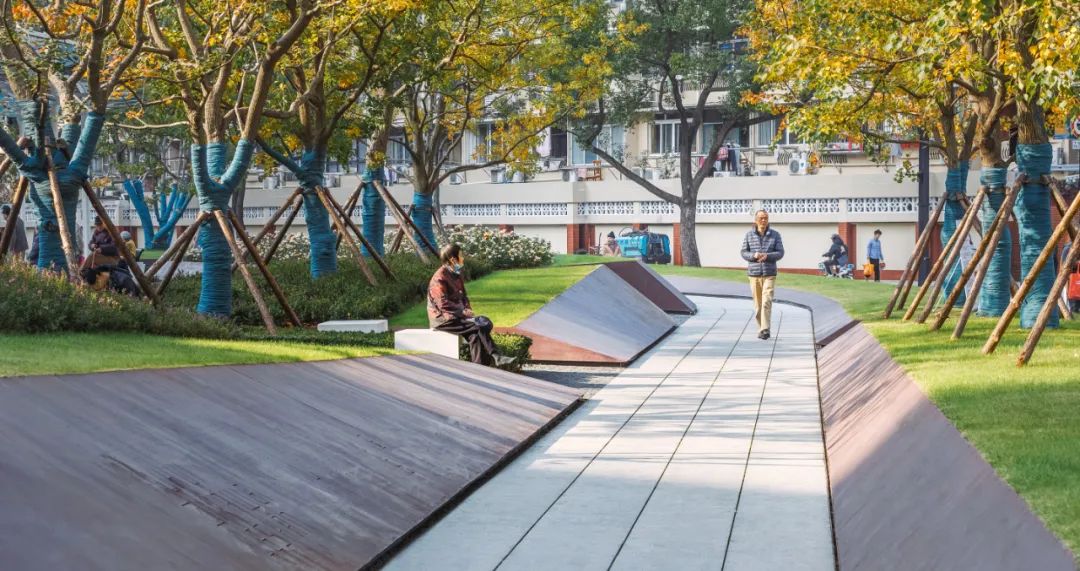

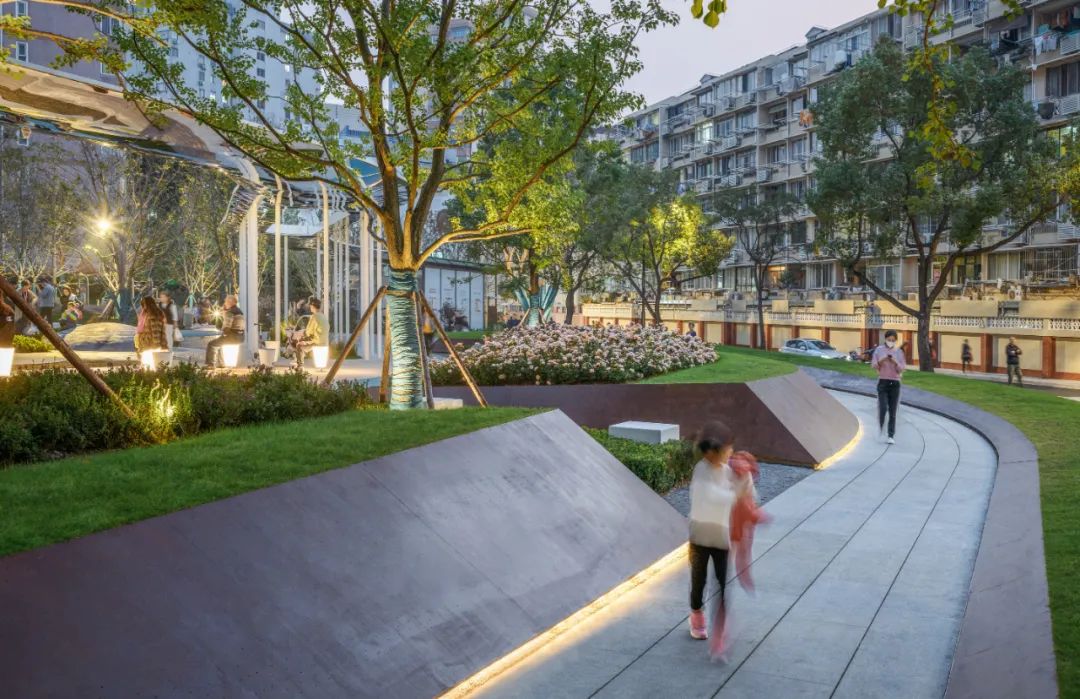
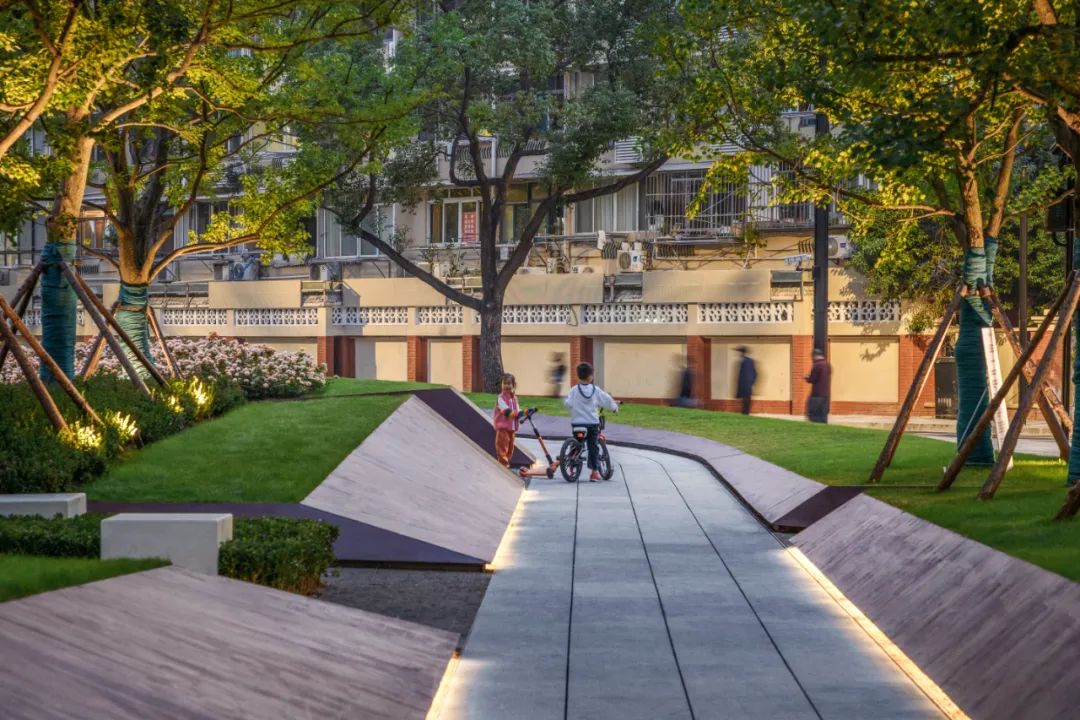
若持续演进的上海城市文脉是一本书,那乐山绿地的更新或许是厚厚“空间文本”中的一页,需要使用者(“读者”)基于自己的个体经验去阅读、对话、评价,每个使用者的精彩使用所构成的“生活艺术(Living Art)”将是城市更新与公共生活的真正主角。
Leshan Pocket park regeneration project is a significant page in the book of urban “spatial context”. The park will require the user (book lover) to read, talk and evaluate based on their personal experience. The living art composed of every user’s involvement will be a true hero of urban regeneration course and the public life.
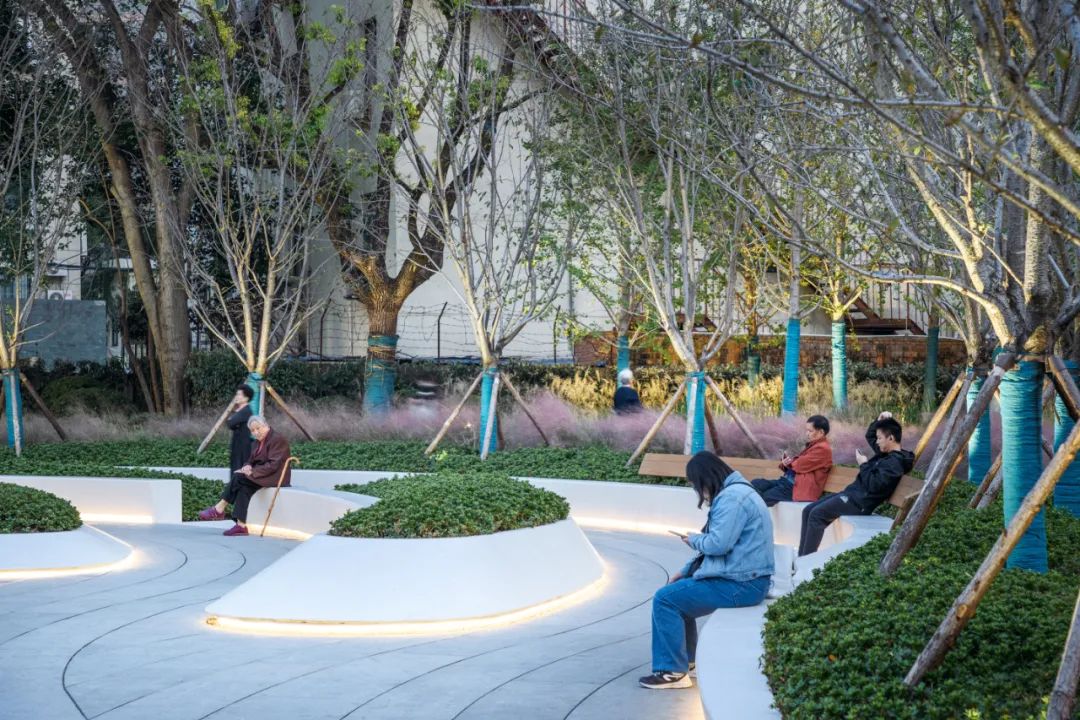

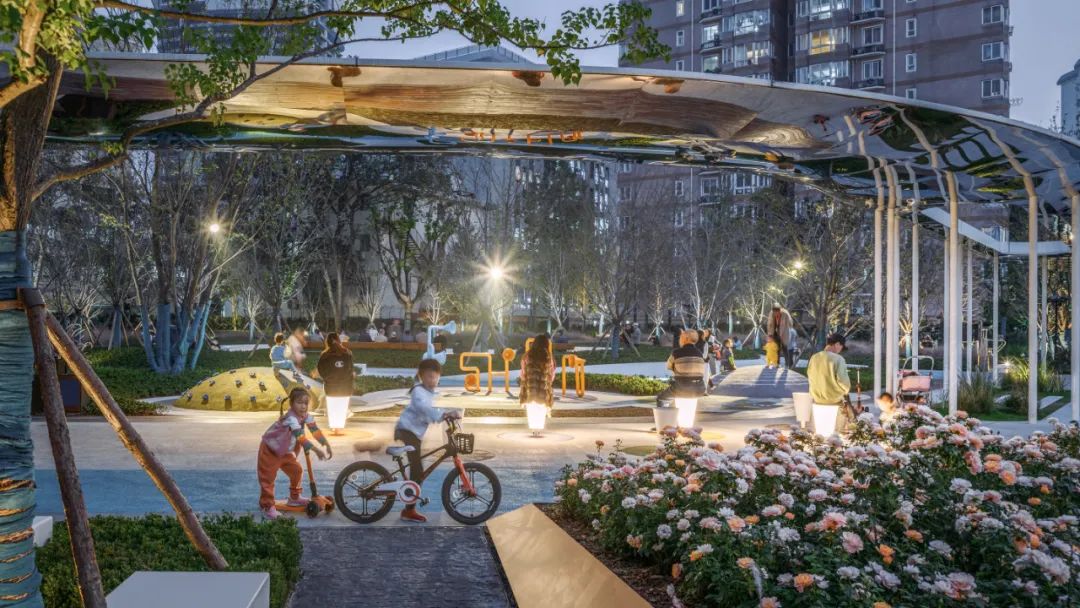
口袋公园
目前,口袋公园多指占地面积在1000至10000平方米之间的公共绿地,其规模虽达不到传统公园的标准,但在城市高密度空间中,口袋公园的社会功能、生态属性、风貌呈现则尤为重要。位于上海徐家汇地区的乐山绿地就是其中的重要代表。
Currently pocket park often refers to public open green space ranges from 1000-10,000m2. This size range is below the traditional definition of a normal park. However, in the urban agglomeration area, the importance of pocket park becomes extraordinary concerning its social, ecological and aesthetic perspectives.
乐山绿地的更新特别关注“口”部设计,强调面向街区开放的姿态,优化沿街的行为渗透融合,使更新后的乐山绿地成为整体街区慢行系统中最重要的一环。同时,设计基于社区居民使用需求调研的结论,有效组织多元特色功能,将活动空间与自然绿化景观融合,让每个“袋”都能在稳定安全的环境下承载恰当的趣味、康体、休闲活动。
The design of Leshan pocket park put a special focus on the design of “mouth”. It exhibits an open gesture to the community, makes what happen in the street speaks to what happen in the park. This will make the pocket park the most important sector in the community slow transportation system. Meanwhile, effectively organizing multiple functions, blending activities with natural landscaping based on the result of user survey will make every “pocket” a stable and safe place to incorporate fitness, play and recreational activities.
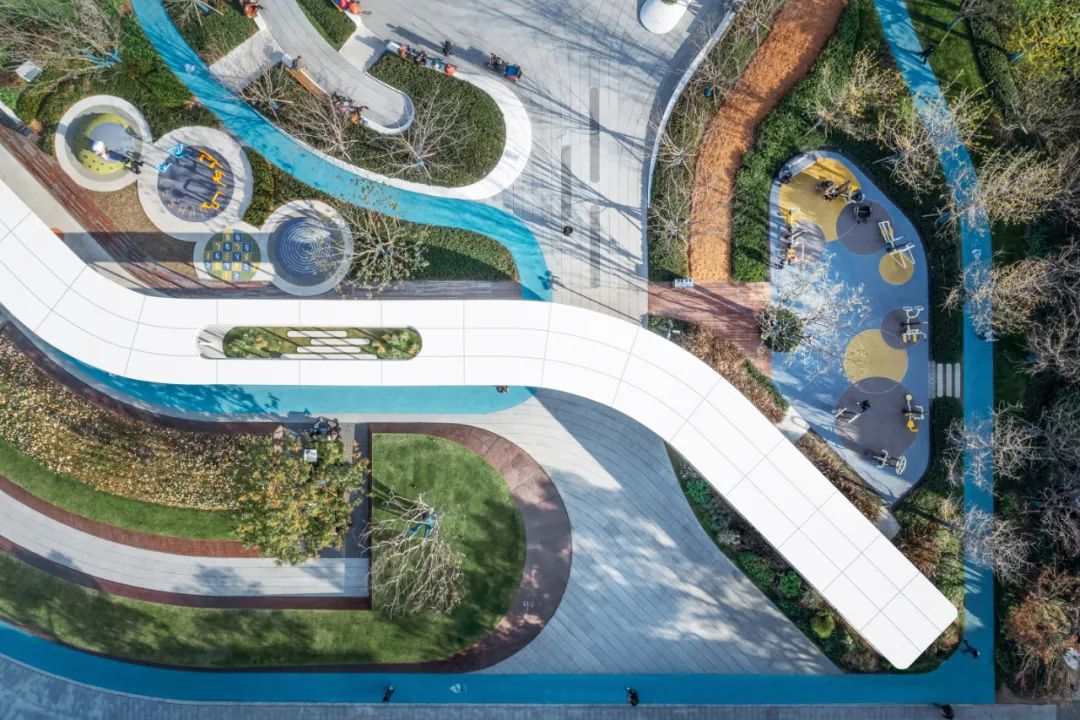

考虑到规模限制,乐山绿地在使用上必然存在一定的空间竞争性,为了确保口袋公园的“准公共物品”属性,设计上通过增加绿地层次、强化路径与游憩空间的耦合,尽可能地提升绿地的空间容量,更好地呈现全龄、全时空、非排他的特征。同时,项目也通过全过程的公众参与,使更新后的口袋公园成为真正具有归属感的社区开放公共中心。
Due to the restrain of the size, a more integrated spatial structure combined with paths and recreation activities is created to improve the capacity of the park and extensively exhibits characteristics such as full range of age, full time and space, non-exclusive. With public participation throughout whole stages of the project, the finally built pocket park becomes a true community centre with a sense of belonging.
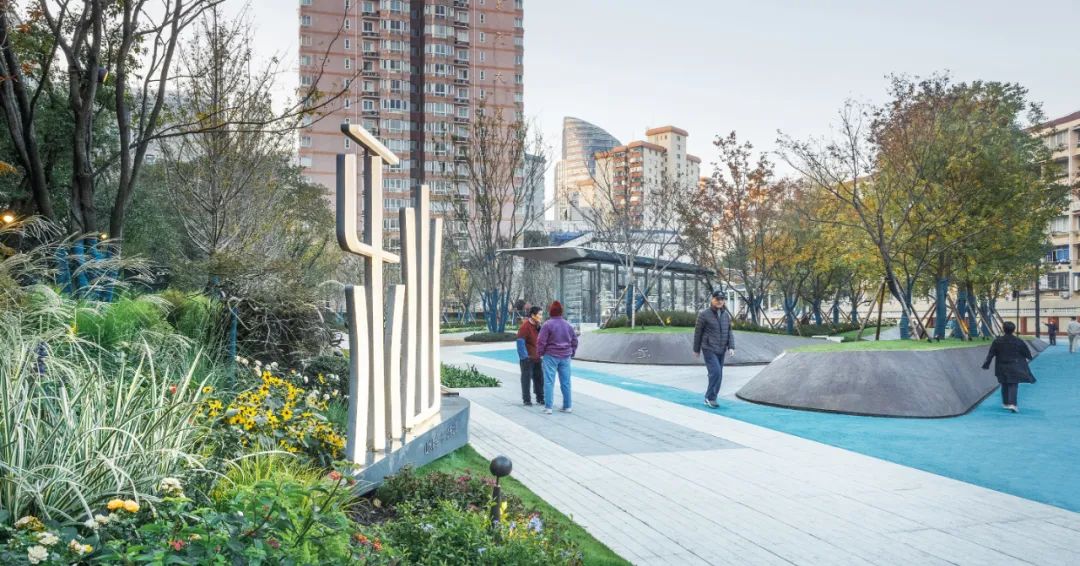
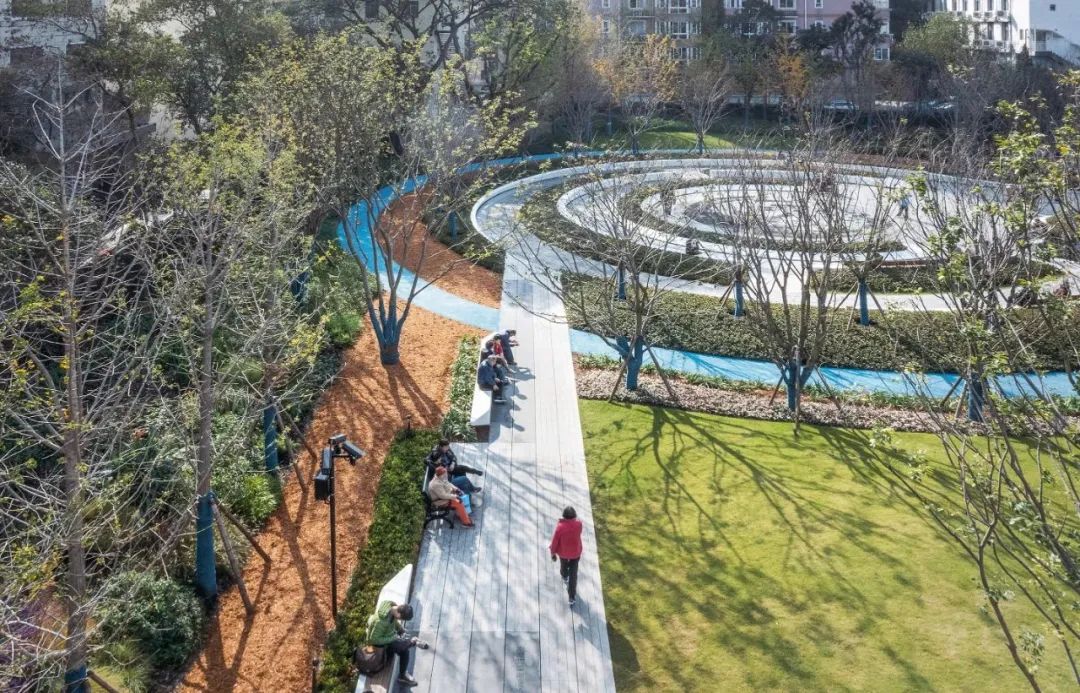
更新改造后的乐山绿地作为上海新兴的口袋公园代表,不仅功能优化、形象鲜明,也强调以绿为主、四时植物季相表达、生态低维护的基础园景特征。此外,如何平衡面向城市街道的融合与作为“园”的系统完善,或许将是当下每个口袋公园在营造过程中都需要仔细研究的重要议题。
As a representative of newly renovated pocket park in Shanghai, the regenerated Leshan park not only possesses optimized functions and unique appearance, but also put emphasizes on full season planting design and low maintenance ecological design. On top of all the design issues, a question also raised regarding blending the park with city street, merging street as a component of park’s system. This might be a critical point in the modern pocket park design that every designer should study.
完整项目信息
设计单位:VIA 维亚景观
主持设计师:孙轶家
设计团队:孙轶家、周密、马丽、易洋帆、陈皓、吉文山、田一羽、施曼婷、周丰、纪慧敏、全帅群、范英英
结构顾问:和作结构(张准、陈学剑)
照明顾问:OUI light
幕墙顾问:上海石沁幕墙工程技术有限公司(金彪、钟东昌、蔡晨峰)
VI设计、产品设计:VIA 维亚景观
摄影:CreatAR Images、孙轶家
视频制作:CreatAR Images、VIA 维亚景观
项目位置:上海市徐汇区乐山路
项目占地:5600平方米
设计时间:2021年1月
建成时间:2021年10月
业主单位:上海市徐汇区绿化管理中心
施工单位:上海徐汇园林发展有限公司
指导单位:上海市徐汇区绿化和市容管理局、上海市徐汇区徐家汇街道
公众参与:上海市徐汇区徐家汇街道乐山片区居民
版权声明:本文由VIA 维亚景观授权发布。欢迎转发,禁止以有方编辑版本转载。
投稿邮箱:media@archiposition.com
上一篇:RSHP最新方案:大英图书馆扩建
下一篇:从附近到远方的链接:上海德英乐学院综合教学楼 / Perform普泛建筑