
设计单位 selgascano
项目地点 西班牙卡塔赫纳
建成时间 2011年
项目面积 18500平方米
项目的所在地,不仅是卡塔赫纳的港口,也是城市与海洋的边界。如何为这块历史遗产持续赋能?El "B",这个长长的建筑物,就是我们做出的回应。
El "B" is this long construction, a body, that feeds on the heritage -the continuity- of a site's treatment: THE Cartagena harbour, which is nothing but a harbour in Cartagena, borderline of the city from the sea.


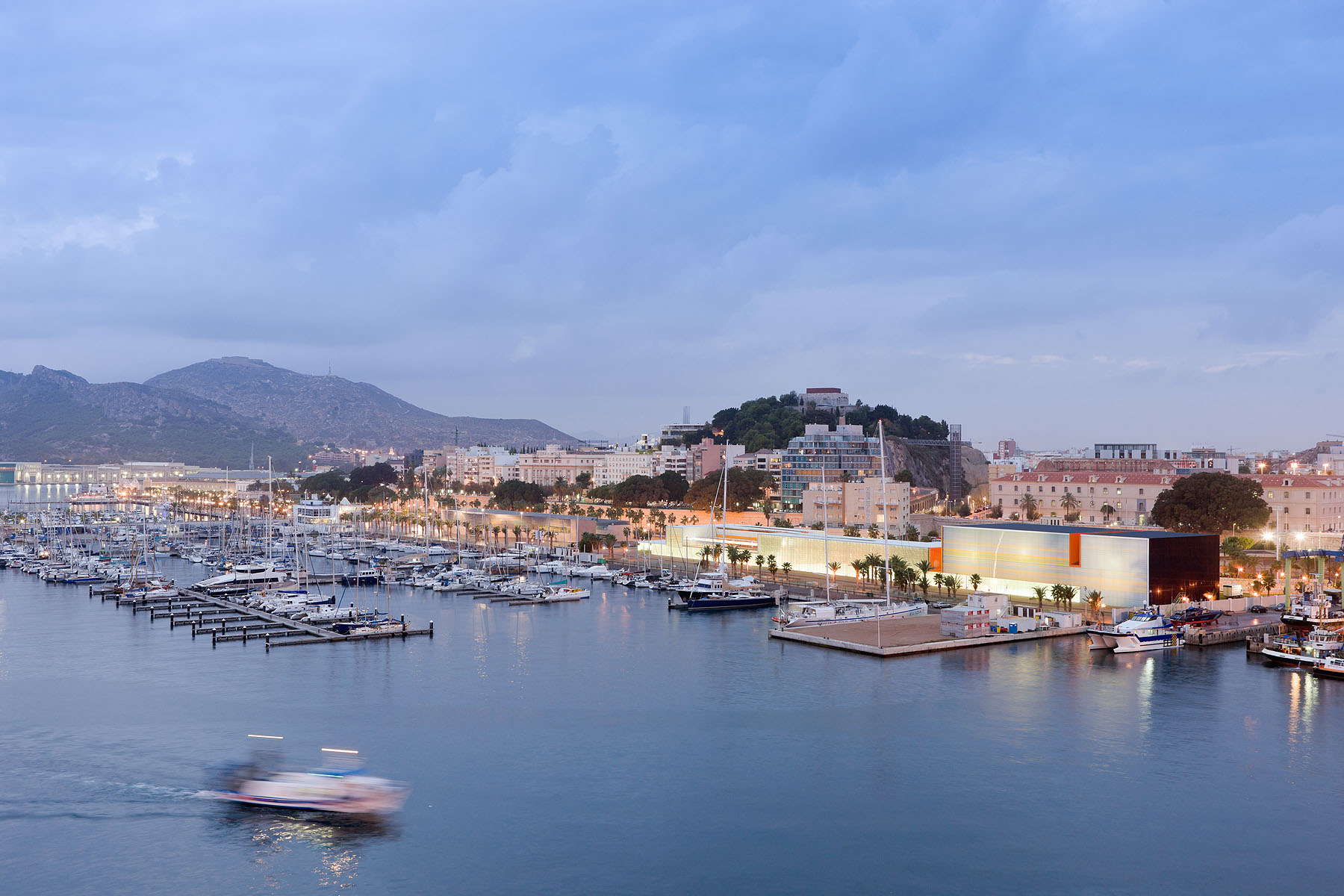

在这条狭长的港口地带,我们为人们设计了一条愉悦的散步路径,供他们日常沿着这条永恒不变的海岸线游走。这样的散步空间不仅布置在室外,也被我们植入到建筑中。这种一维线性的连续空间仿佛人工地开凿出一个海滩,也象征着历史的连续性,因为历史上的El Batel beach就在这里,与此地相重合。这个港口让人能一眼看出是人工的,而不是塑造成沙滩那种自然形式。
A very pleasant walk can be designed for the city along this strip, a daily procession following the immutable edge. In fact, this promenade is what we encourage; it is what we insert in the building, in a dimensional continuum that seems to dig out an artificial beach, but is actually a continuity of history, because the old El Batel beach was right here, on this very spot. The harbour is artificial, not the beach.


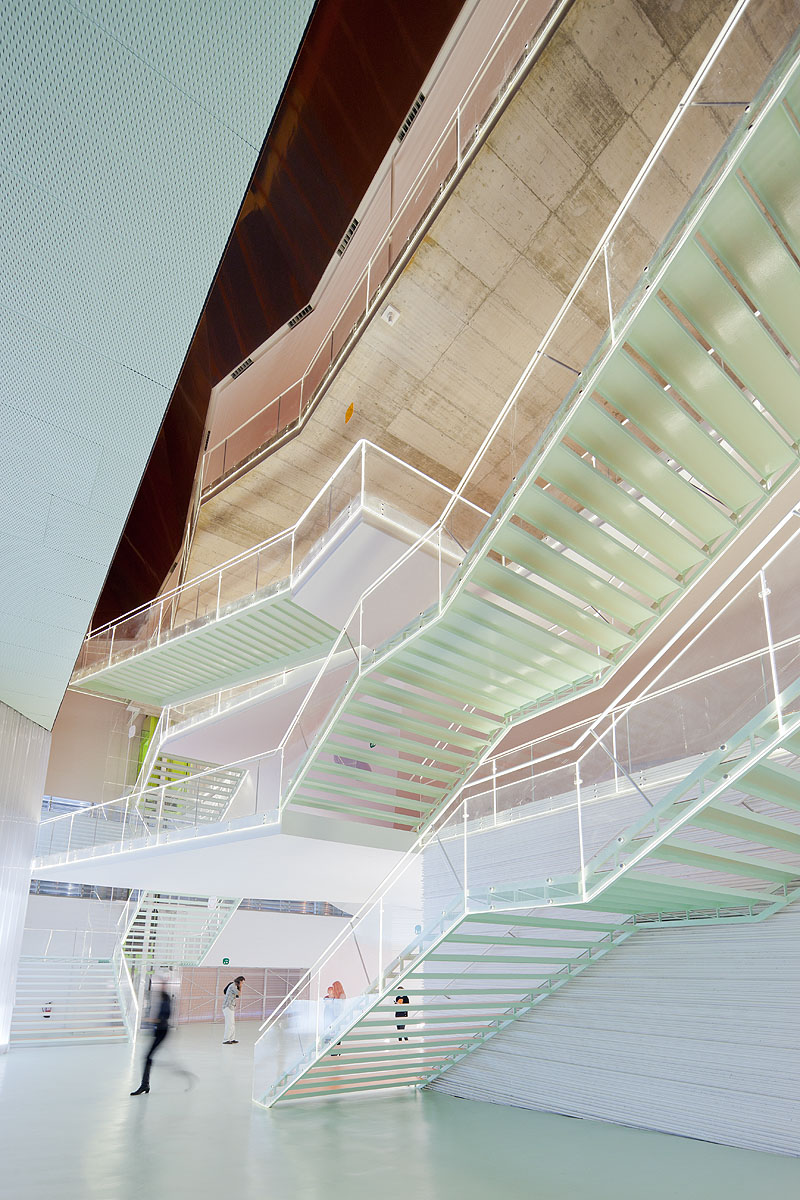
这处开辟出的沙滩坡道,逐渐引导我们下沉至水位之下,码头的水平线将成为一个持续的参考。这时,我们不再属于外部的世界,而开始属于我们自己,在这长达210米的只属于我们自己的场地中尽情地行走、漫游,在移动中体验、思考。
This reclaimed beach-ramp gradually submerges us below the waterline, with the pier's horizontal line as a constant reference. At this point we cease to belong to the outside world and start to belong to ourselves, ourselves in movement, ourselves strolling, working on the 210 metre scale reserved site for ourselves.
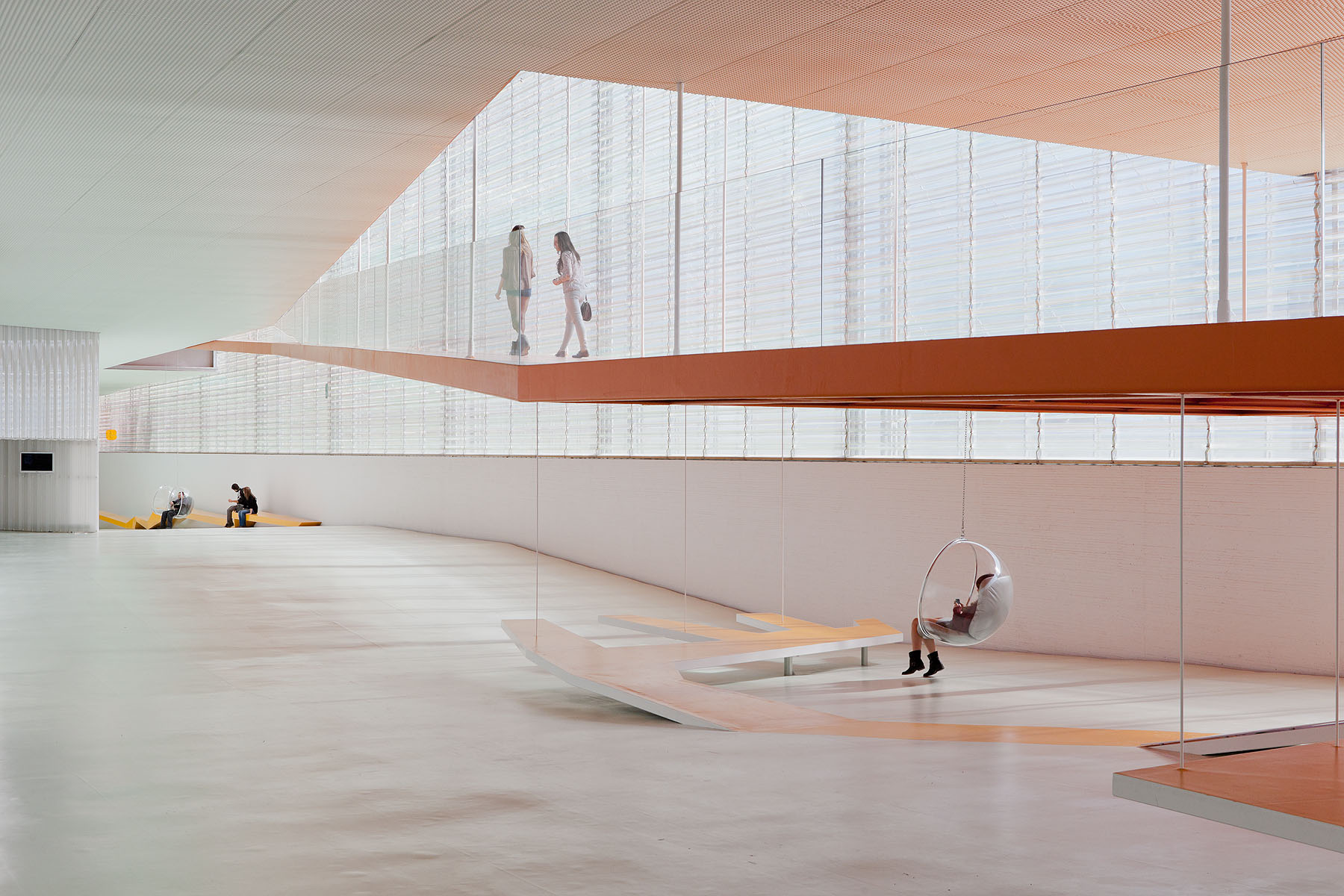
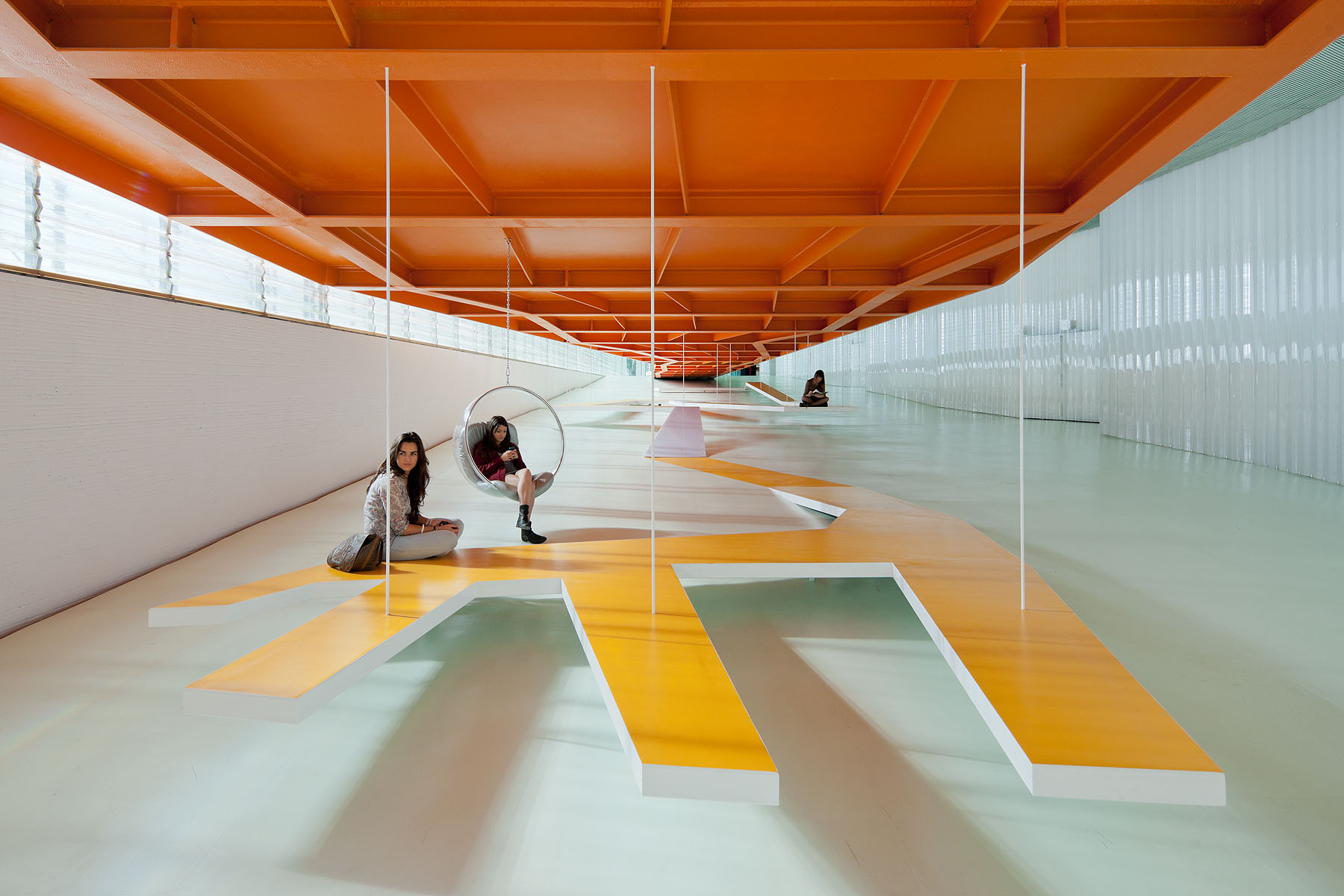

拒绝港口上单调与坚实的景象,我们转而寻求完全相反的表现:半透明、精致、轻盈、如水般灵动,这也与作曲家Luigi Nono定义的“水上音乐空间”相呼应。
We refuse include the harbour's beautiful orthogonal monotony; we exclude the hardness of the port from the interior, and instead, we seek something that is completely the opposite: translucent, delicate, light, aquatic; something that has to do with what Luigi Nono defined as "a space for water music".
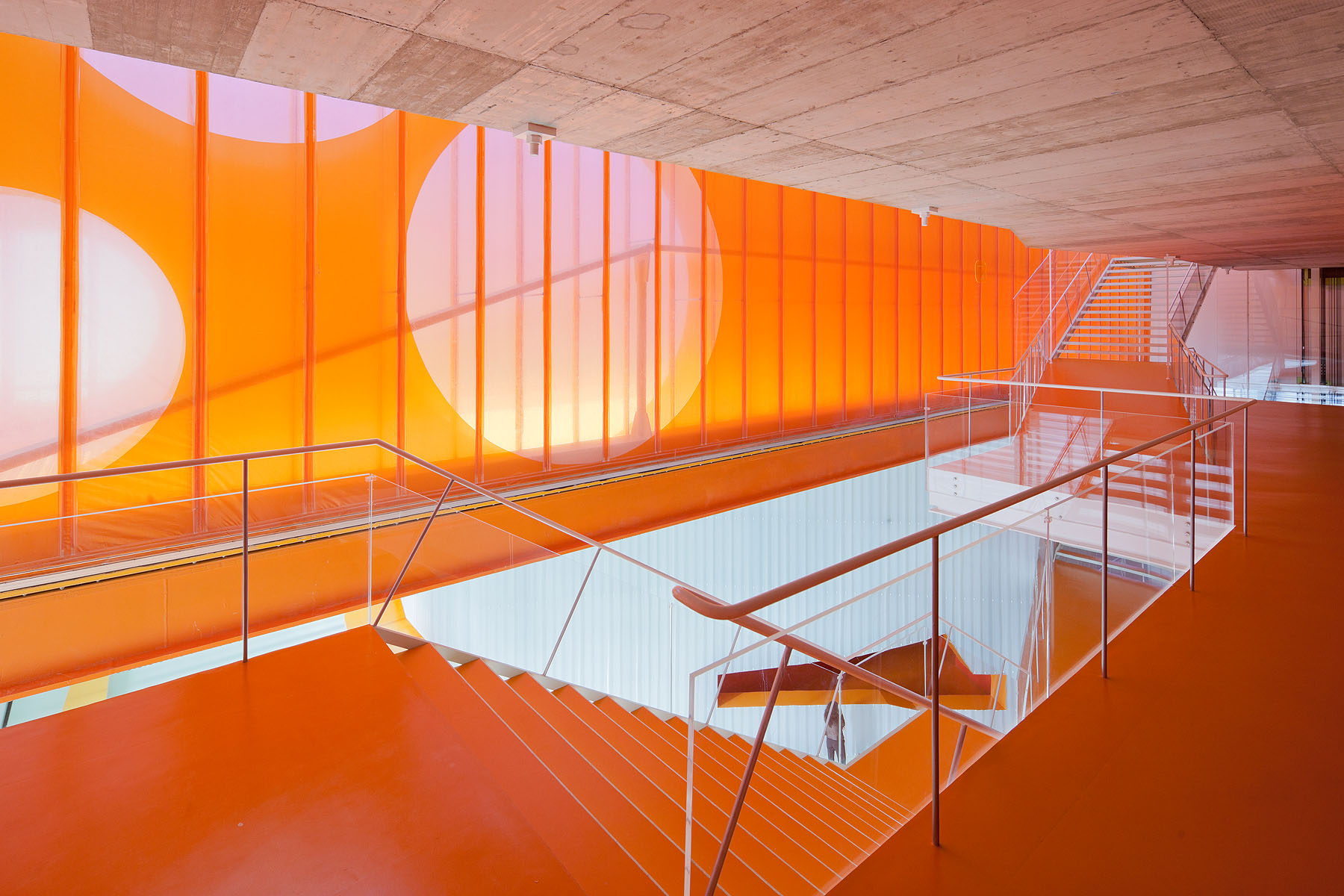
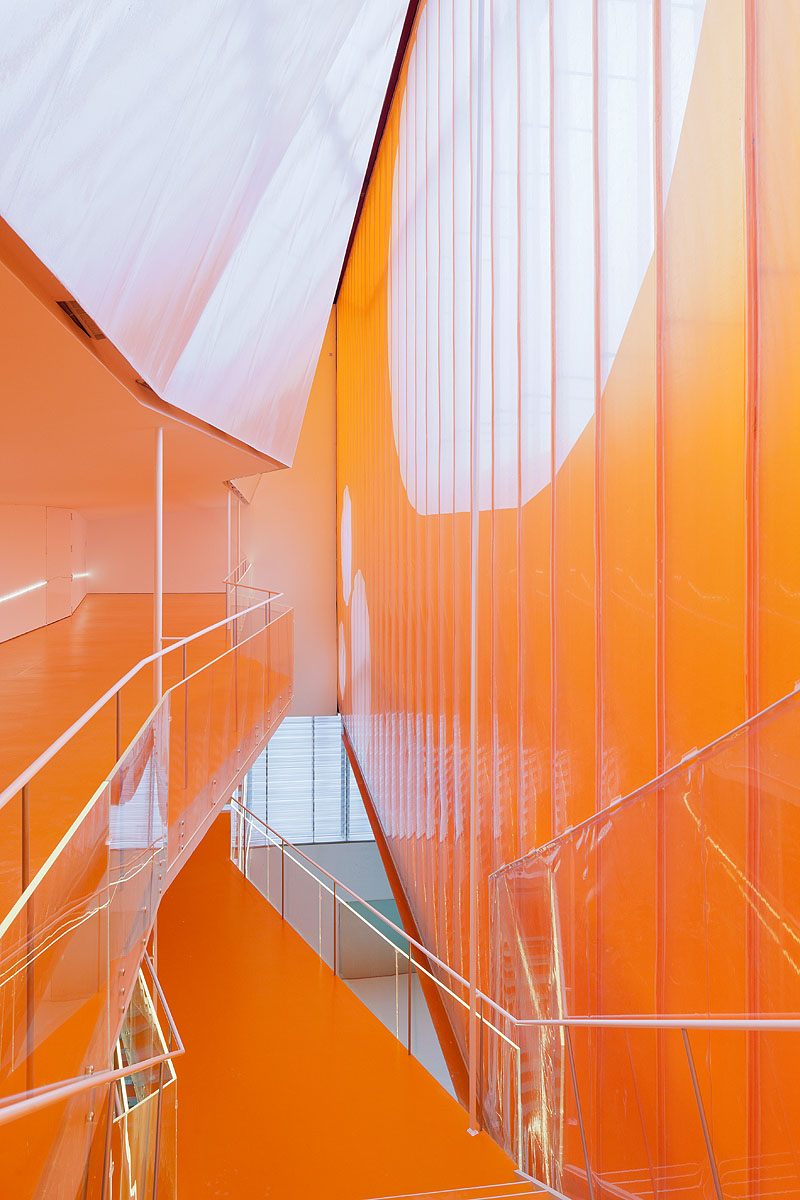
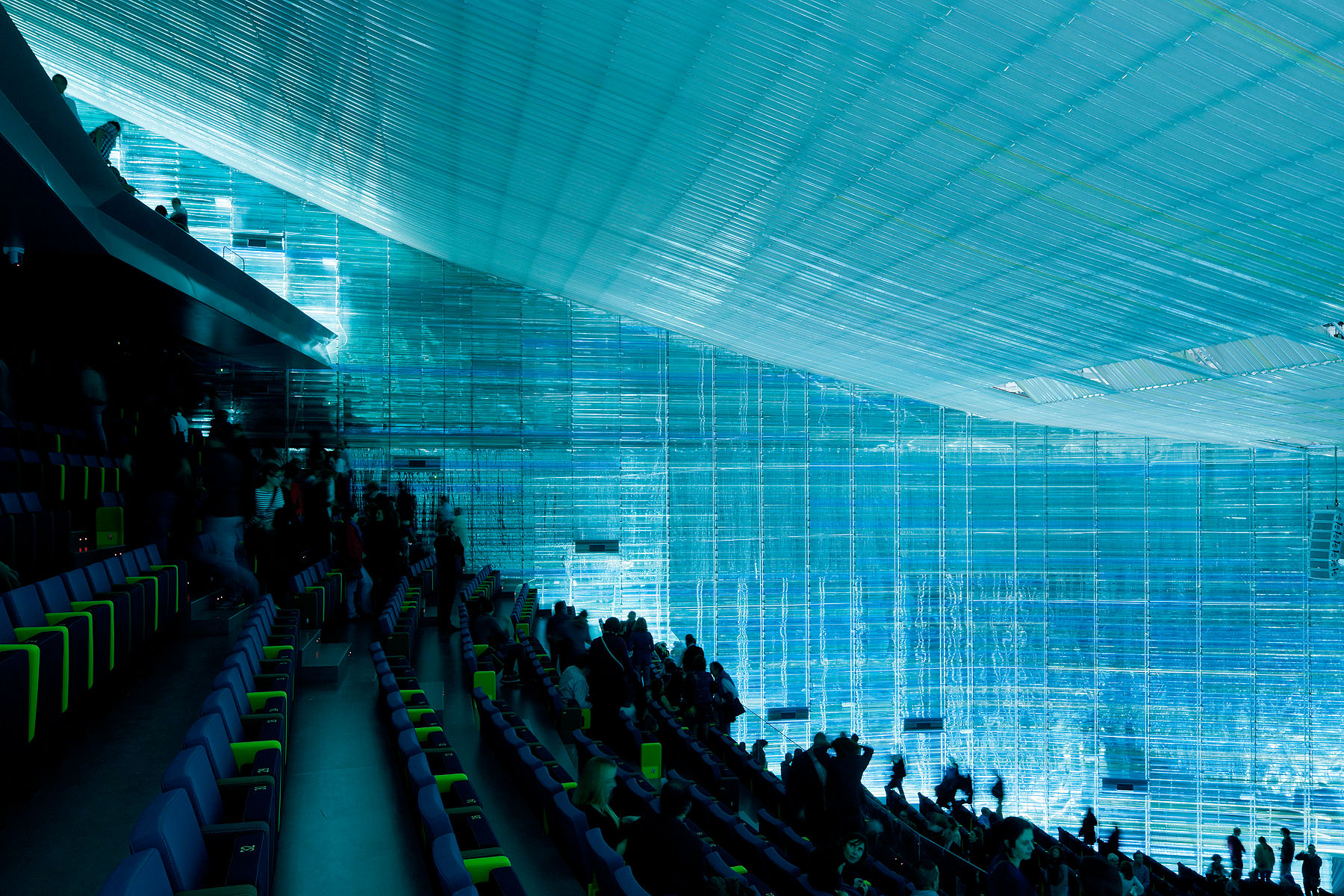
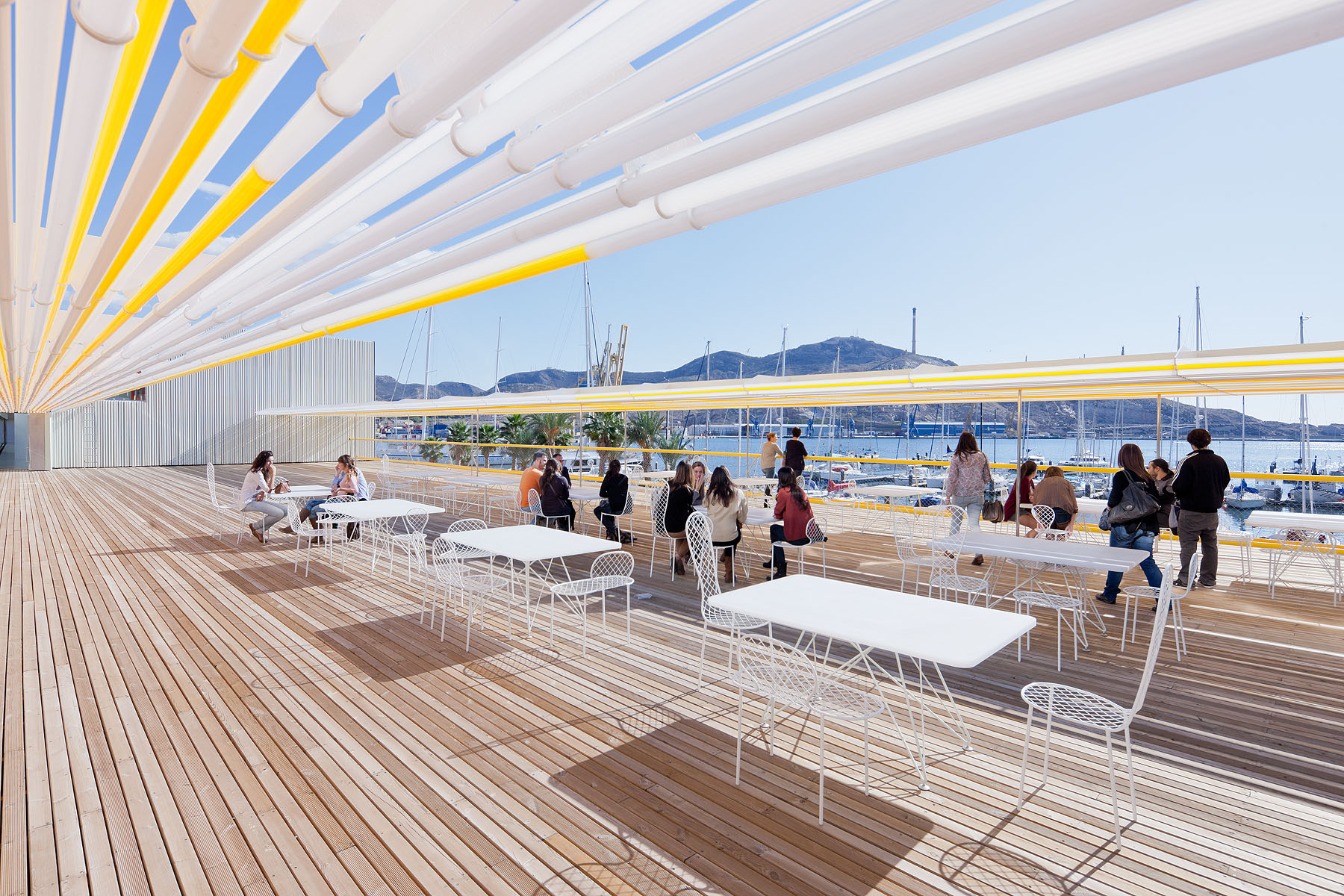
设计图纸 ▽
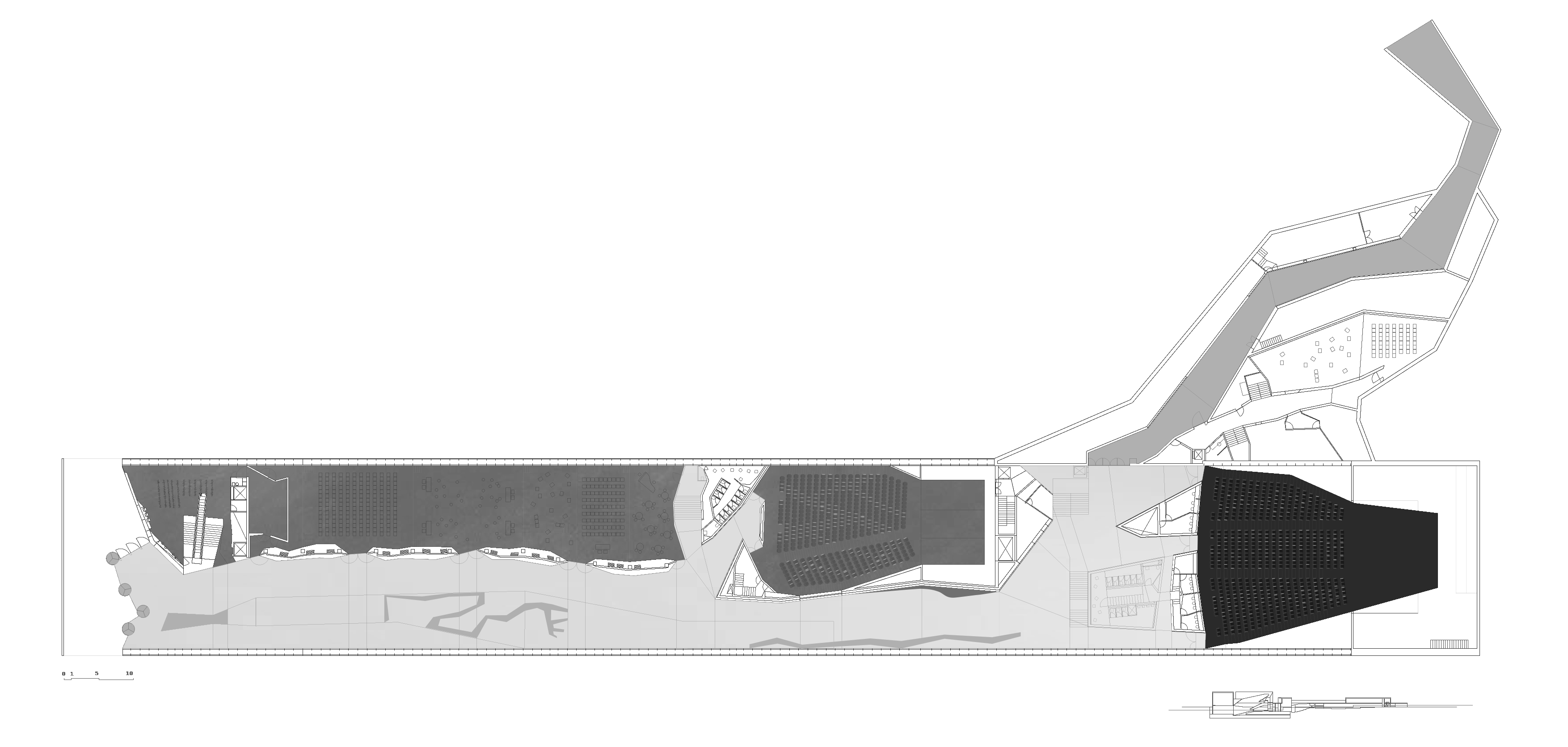


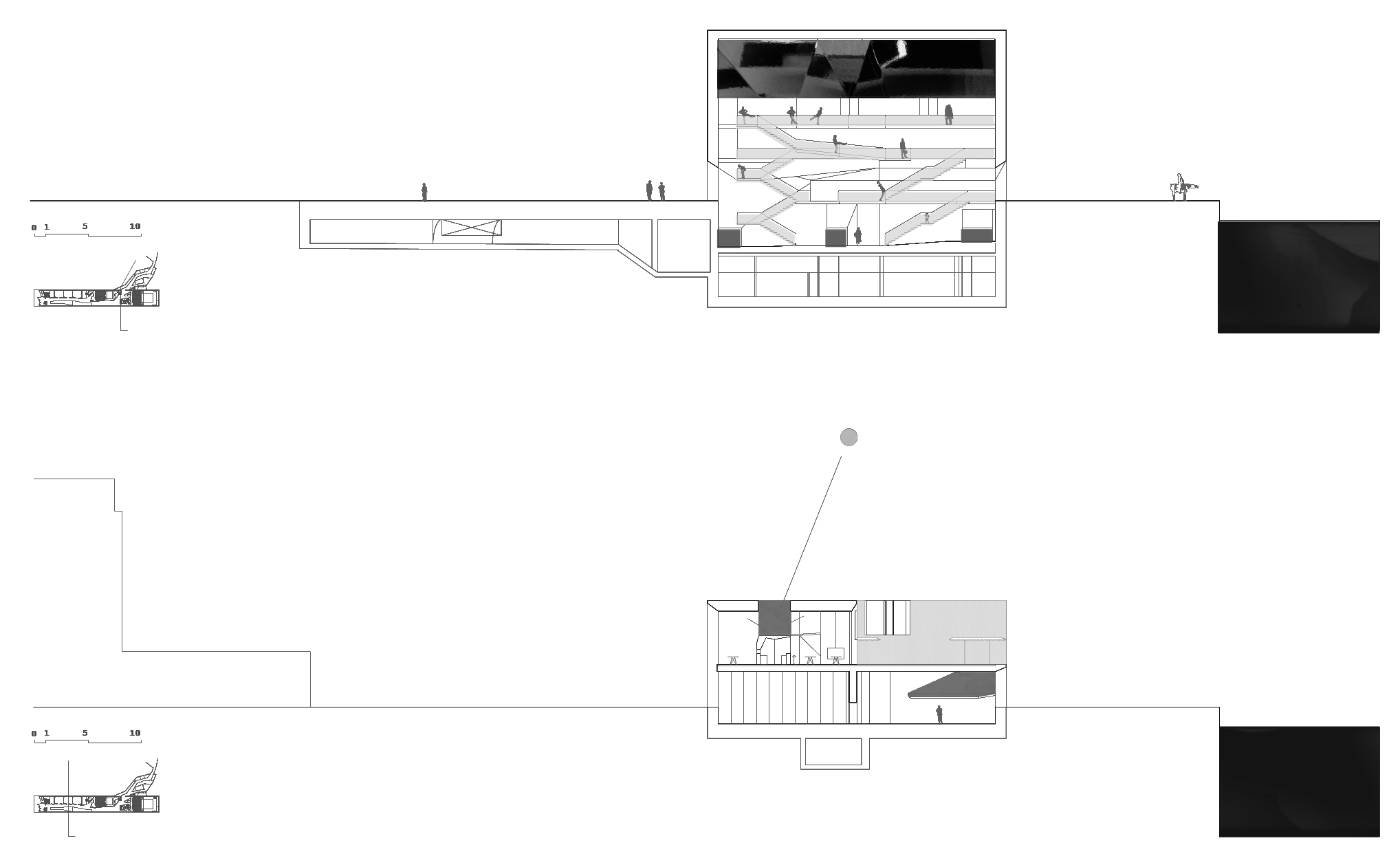
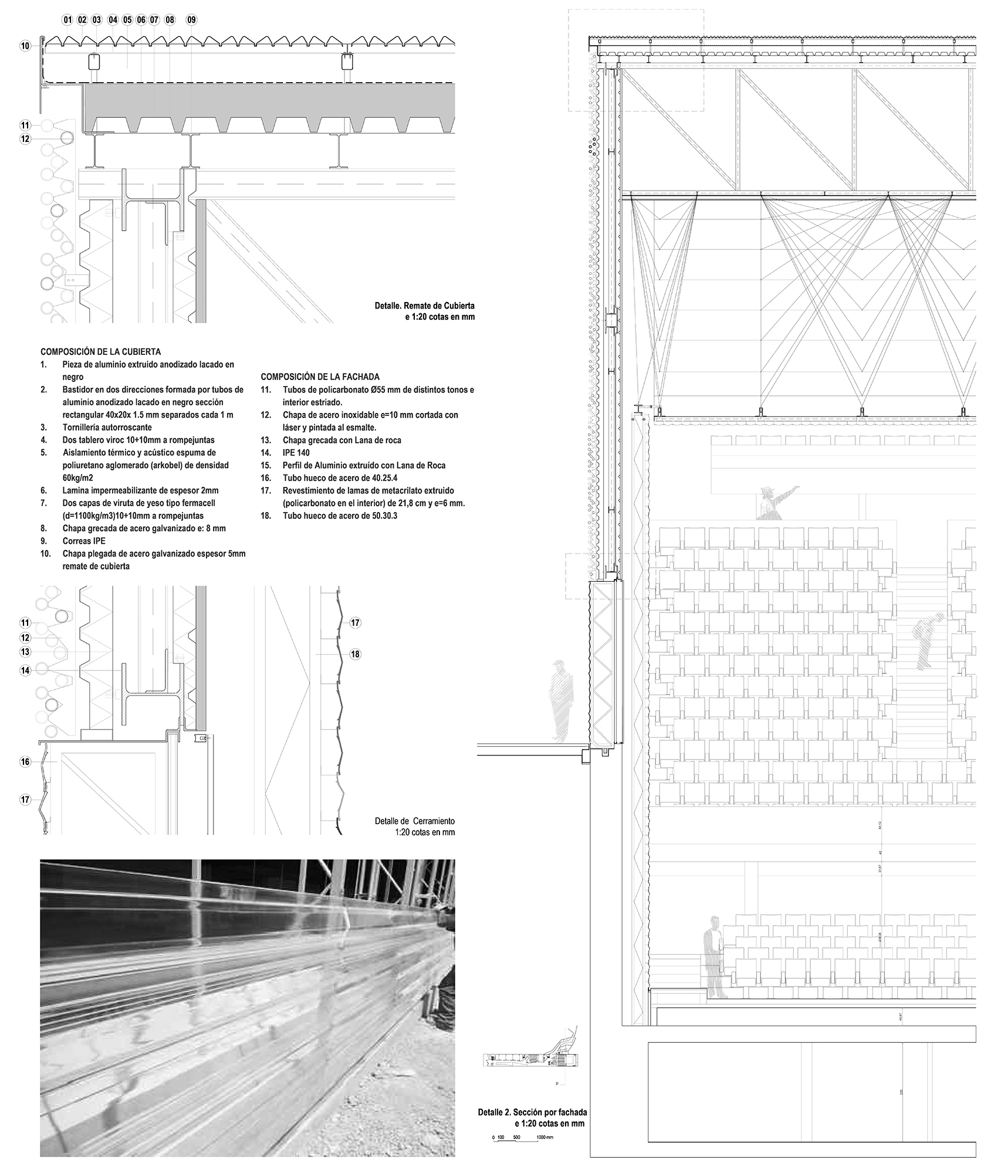
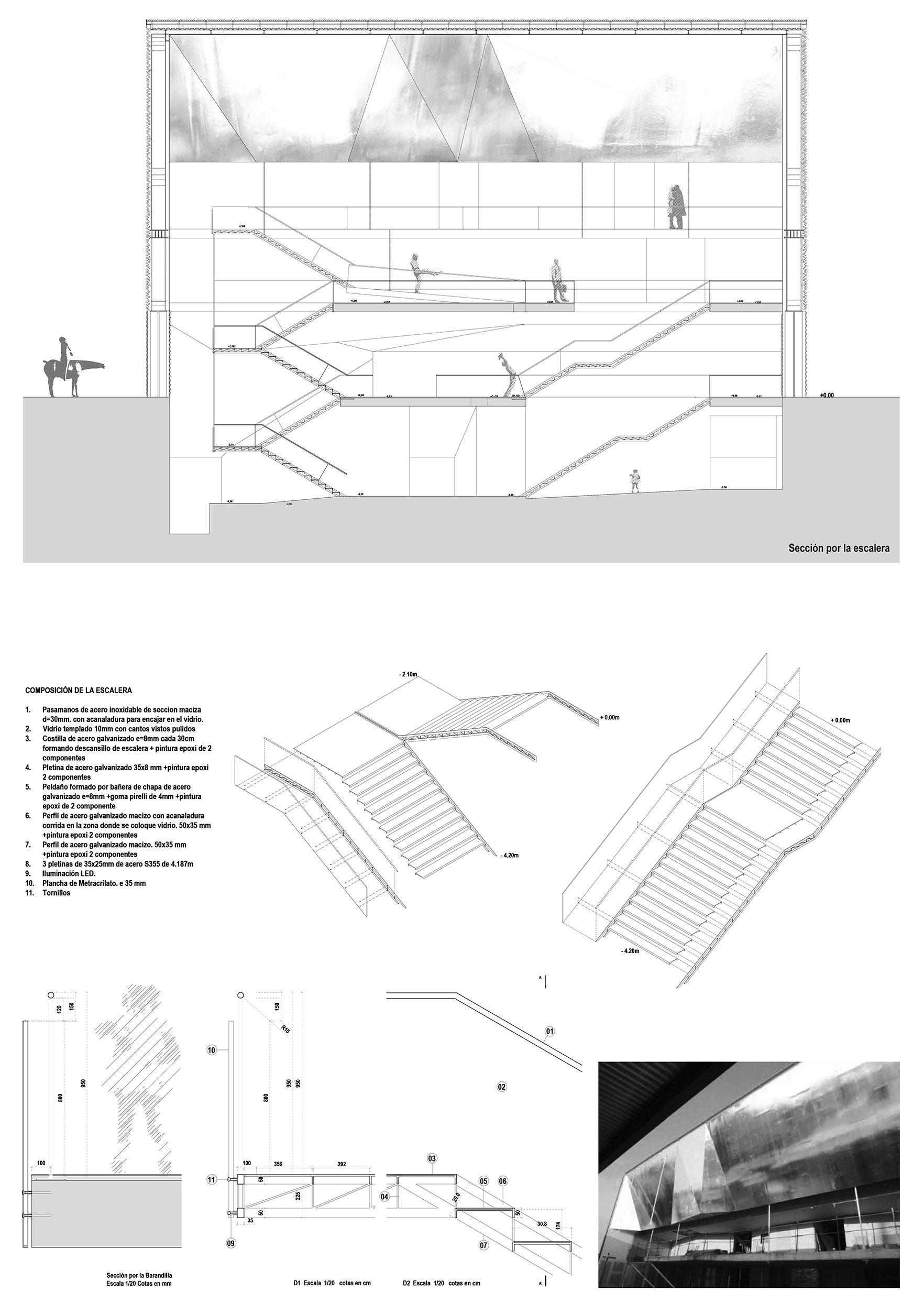

完整项目信息
Head Architects: José Selgas (Madrid 1965), Lucía Cano (Madrid 1965)
Assistant Architects: Lara Resco, Carlos Chacón, José de Villar, José Jaráiz, Lorena del Río, Blas Antón, Miguel San Millán, Julián Fernández, Beatriz Quintana, Jaehoon Yook, Jeongwoo Choi, Laura Culiáñez, Bárbara Bardín.
Surveyors: Antonio Marmol, Joaquín Cárceles, Raúl Jiménez
Consultants: FECHOR (structures), JG installations (equipment), LASTRA-ZORRILLA (textile facades), Polimertecnic (translucent facades)
Developer: Cartagena City Council
Construction company: Dragados-Intersa
Area: 18,500m2
Brief: Hall A 1420 seats, Hall B 470 seats, 10 Conference rooms 1000 seats, Exhibition zone 850m2, Restaurant zone 560 m2, Outdoor terraces 1400m2, Foyer-Distributor 1500m2, Dressing rooms 120 seats, Rehearsal room 120m2, Hall A stage 500m2, Hall B stage 200m2.
Project: 2004
Construction: 2006-2011
Budget: 34 million Euros
Model: Gilberto Ruiz Lopes
版权声明:本文由selgascano授权发布。欢迎转发,禁止以有方编辑版本转载。
投稿邮箱:media@archiposition.com
上一篇:致敬专业,致敬自由︱有方2022年新年献词
下一篇:BIG南美首作:生长与绽放,IQON住宅