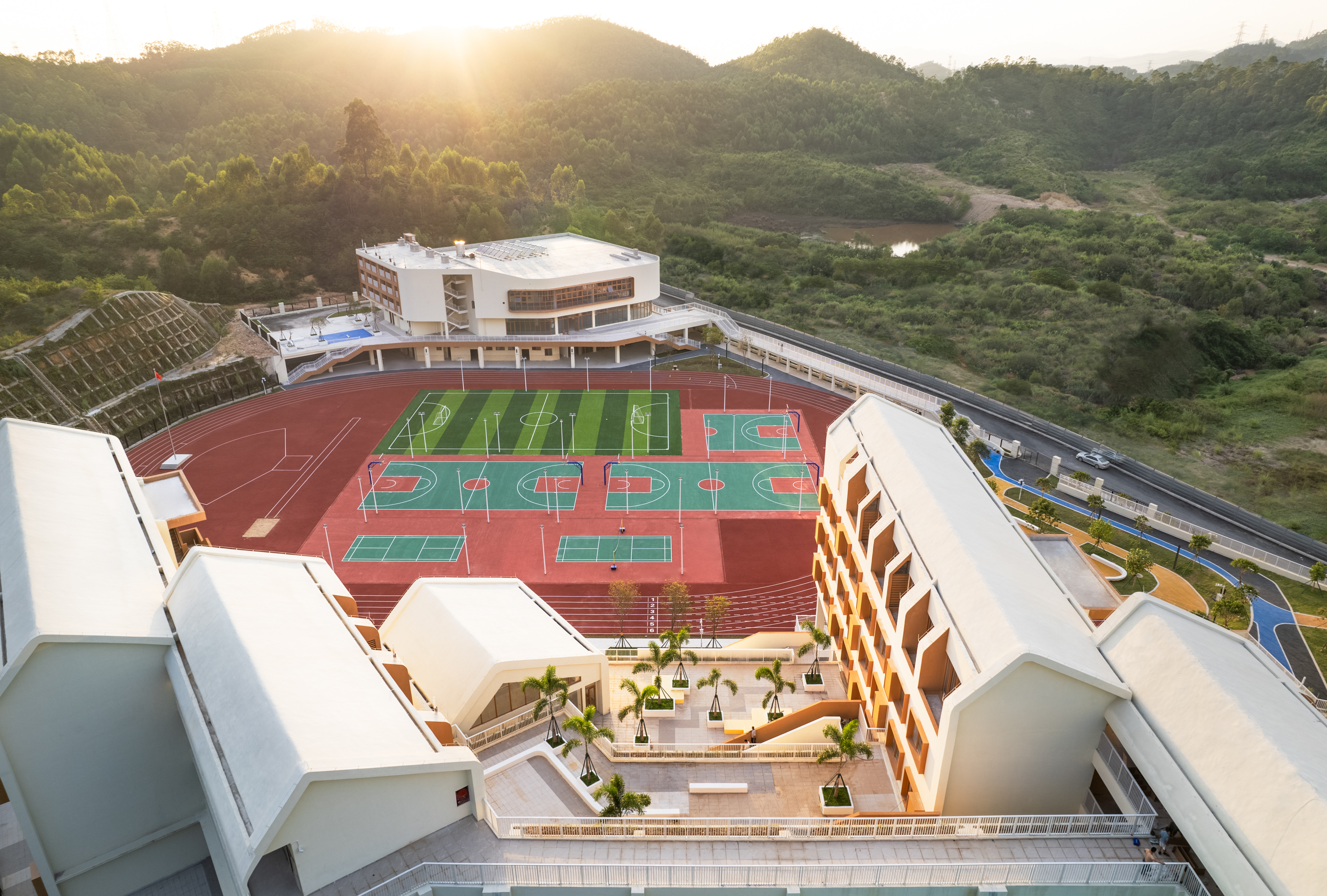
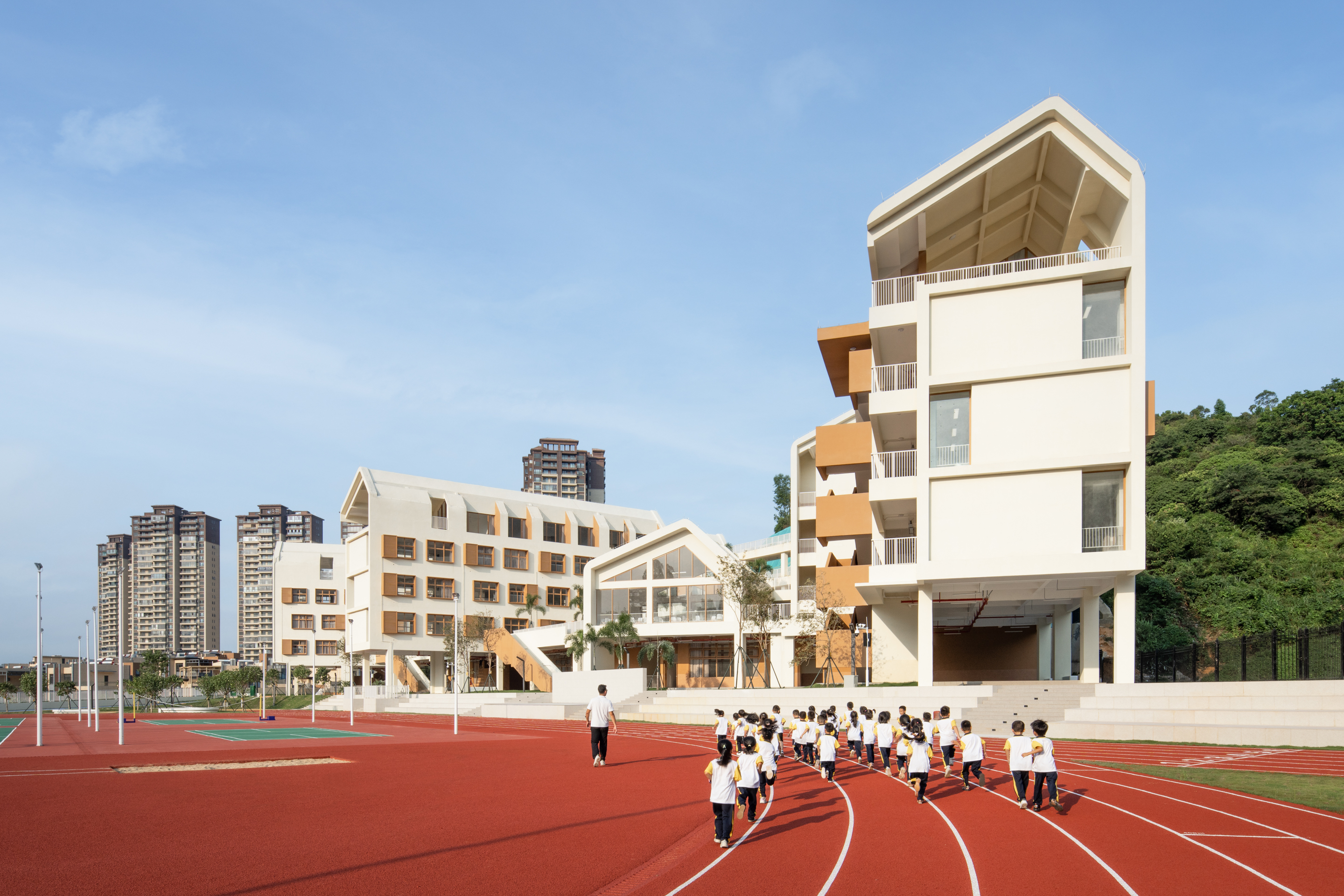
设计单位 深圳墨泰建筑设计与咨询有限公司
项目地点 广东惠州
建成时间 2022年
建筑面积 2.4万平方米
撰文 沈驰
四年前,当我们接到这个项目的设计工作时,关于这块用地能否建设小学校园还存在很大的争议。基地位于一个大型文旅地产项目的边缘地带,是一块山地,场地内坡度很大,高差达35米。在教育部门和很多人看来,这块用地不适合建设小学校园,因为对于7-12岁的小学生来说,上下学的便利性和安全性都存在问题。
When we started to work on this project four years ago, there was a big controversy on whether the site was suitable for building a primary school. On one hand, the site was located on the edge of the plot for a large-scale cultural tourism real estate project; on the other hand, the height difference in the site was as large as 35 meters. Many people, especially those in the education department, thought the site was not suitable because of the inconvenience and safety risks of school attendance for schoolchildren aged 7-12.
而山地的存在,让我们兴奋,这是诞生不一般的校园的契机。山地是一把双刃剑,好的设计需要化解其负面效应,凸显其正面价值。于是,我们所有的思考都围绕着“山”展开来,希望塑造可望、可游、易行的山地校园。
However, the existence of the mountain excited us. We believed it was an opportunity to design a unique school. The mountain is like a double-edged sword. Good design could absorb its negative effects and highlight its positive value. Therefore, our solution to the issue was all about “the mountain”. We hoped to build a mountain campus, which was promising, accessible and convenient.

山的使用
场地东西高,中央低。我们把主要教学区布置在东侧大山坡上;而把体育馆、游泳馆、教工宿舍、食堂等整合成一栋建筑,布置在西侧的小山坡上;运动场布置在中央的低洼地,适当填土,下设排洪沟;用地北侧设置了一条连廊连接东西两个区块。依据自然地势,校园体量被分散在两处,校园中央形成一条联通城市与自然的山谷绿廊,避免了从道路方向看建筑群对山体的遮蔽。
The plot is high from east to west and low in the center. In our design, the main teaching area is on the east hillside; the gymnasium, natatorium, staff dormitory and canteen are integrated into one building, which is on the west hillside; the sports field is in the central low-lying land, with proper soil-filling foundation and flood discharge trenches; a corridor on the north area of the plot is built to connect the east part and the west part of the project. According to the natural terrain, the campus is separated into two parts. It naturally formed a green valley in the center of the site. From the road direction, campus buildings would not block too much mountain view because of the green valley.

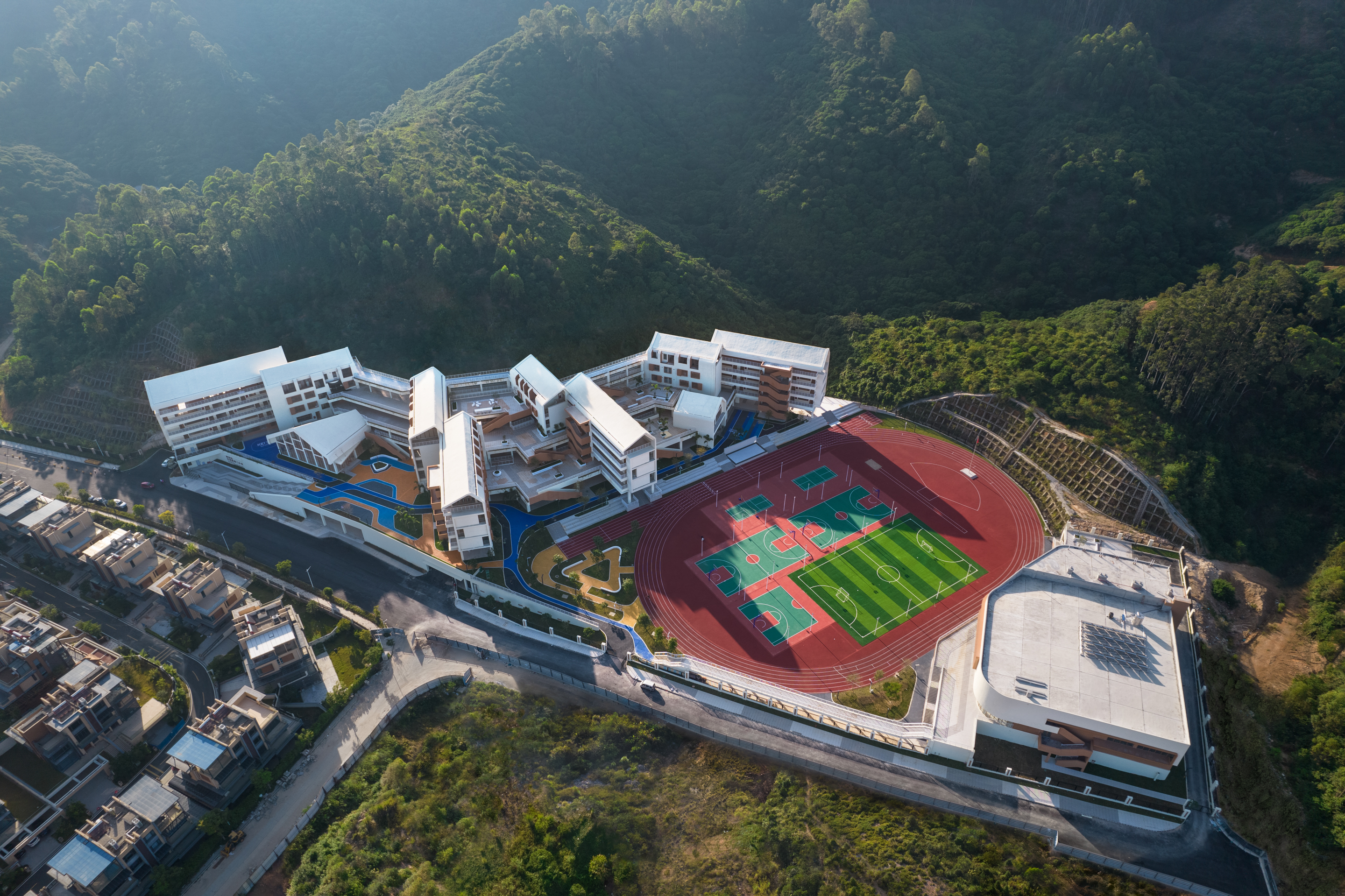
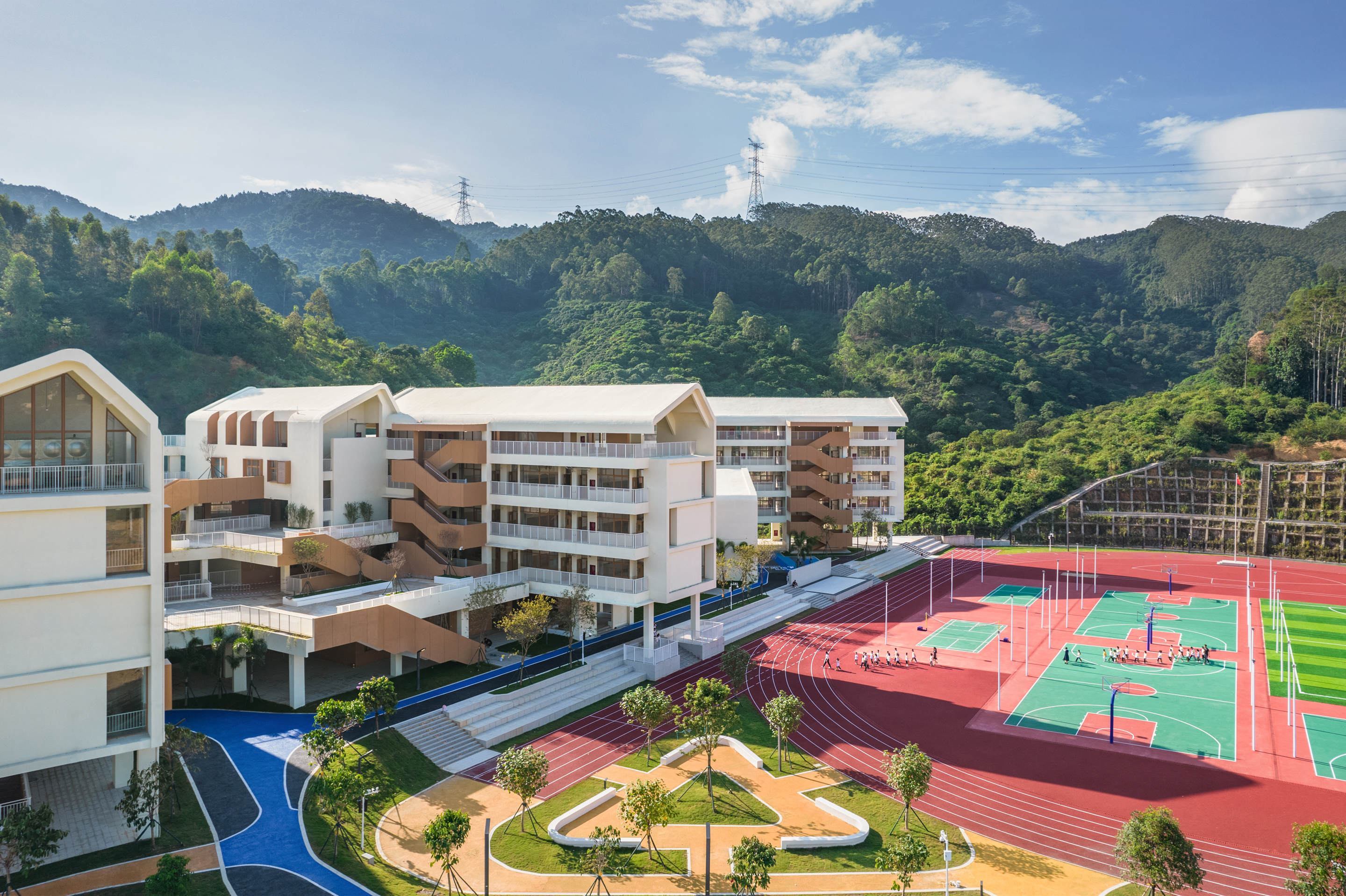

山的显现
在意大利、西班牙等地,山村有时会铺开在山顶上,呈“显”的形象;而中国的山村,基本在山脚或山腰处,呈“隐”的姿态。本项目中,四栋教学楼尽量压低高度,垂直于山体的等高线插入山林,沿山呈放射式布局。教学楼之间是阶梯式的花园平台,依山就势,与山接壤,匍匐在山脚下。阶梯平台下布置了各层的连廊、教师办公、卫生间等辅助功能。这些房间正面向走廊开窗,背面通过我们增设的阳光天井开窗,满足了隔潮和通风采光的需要。
In Italy, Spain and some other places, villages are sometimes “visiblely” spread out on the top of mountains. However, villages in China are mostly “hidden” at the foot of the mountain or on the mountainside. In this project, we try to lower the height of the four teaching buildings as much as possible, making it as the same height of the contour line and lay out radially along the mountain. Between the teaching buildings, there are stepped garden platforms, which are spreading along at the foot of the mountain. Under the stepped platforms, many auxiliary functions are arranged on each floor, such as corridors, teachers' offices and toilets. These rooms all have open windows facing the corridor, and additional patio windows on one side to meet the needs of moisture insulation, ventilation and lighting.
主教学楼群面向城市道路和运动场的放射式布局,形成了看山的视觉通廊。人们不论是在校园内活动还是从城市道路经过,可以从各个角度穿透建筑看到山体。有了建筑之后,山依然矗立。
The main teaching buildings radially face the roads and sports fields. It created a visual corridor to enjoy mountain views. People can see mountains through buildings from all angles, while they are on campus or passing through urban roads. People can enjoy mountain views even after all campus buildings finishing construction.
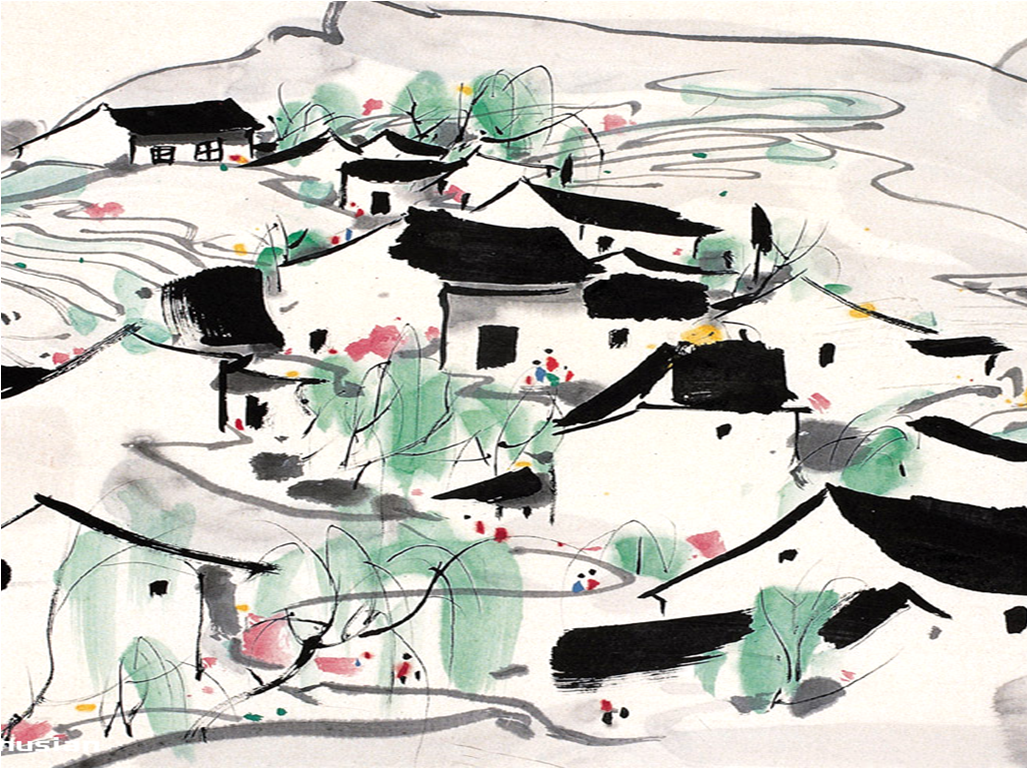
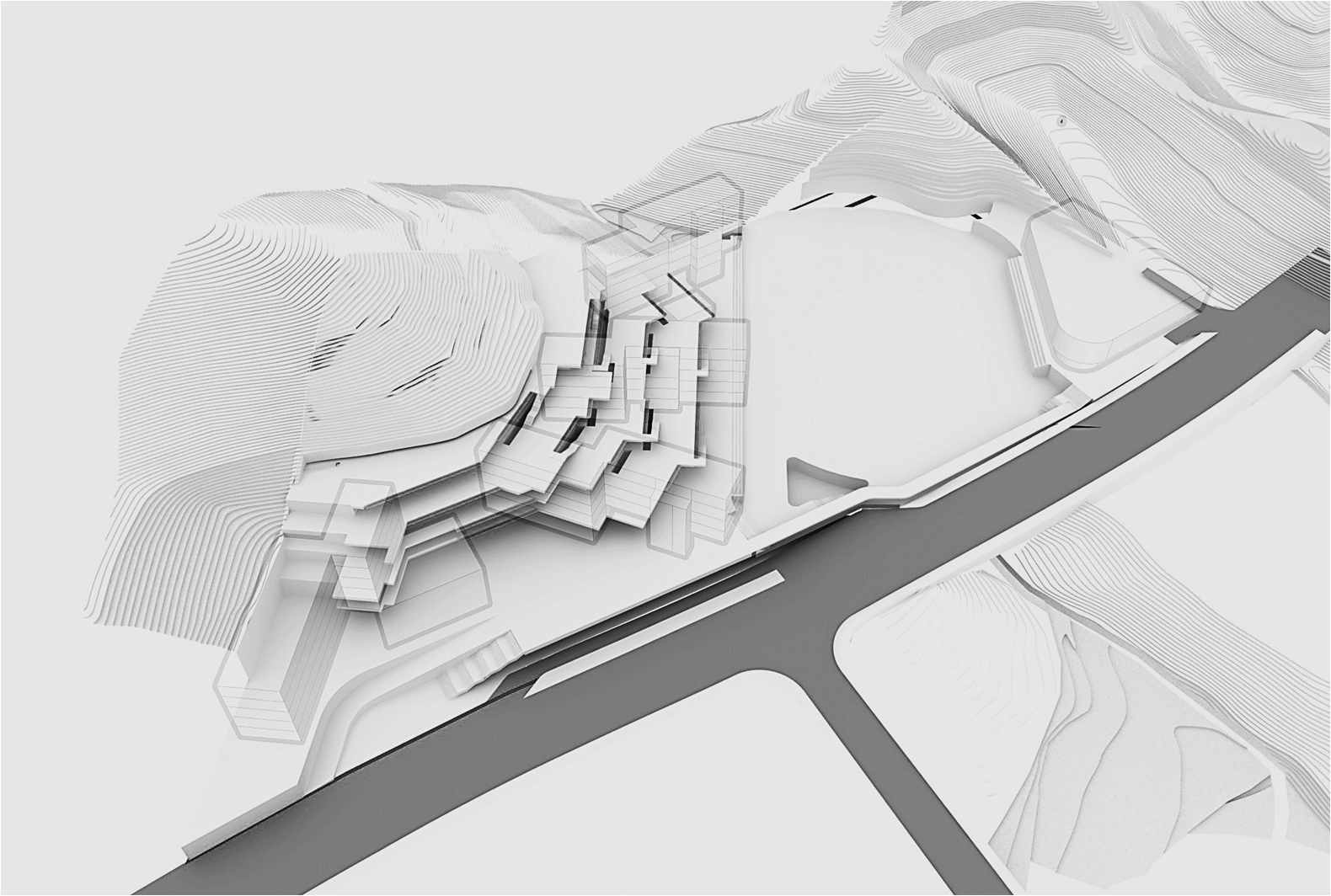
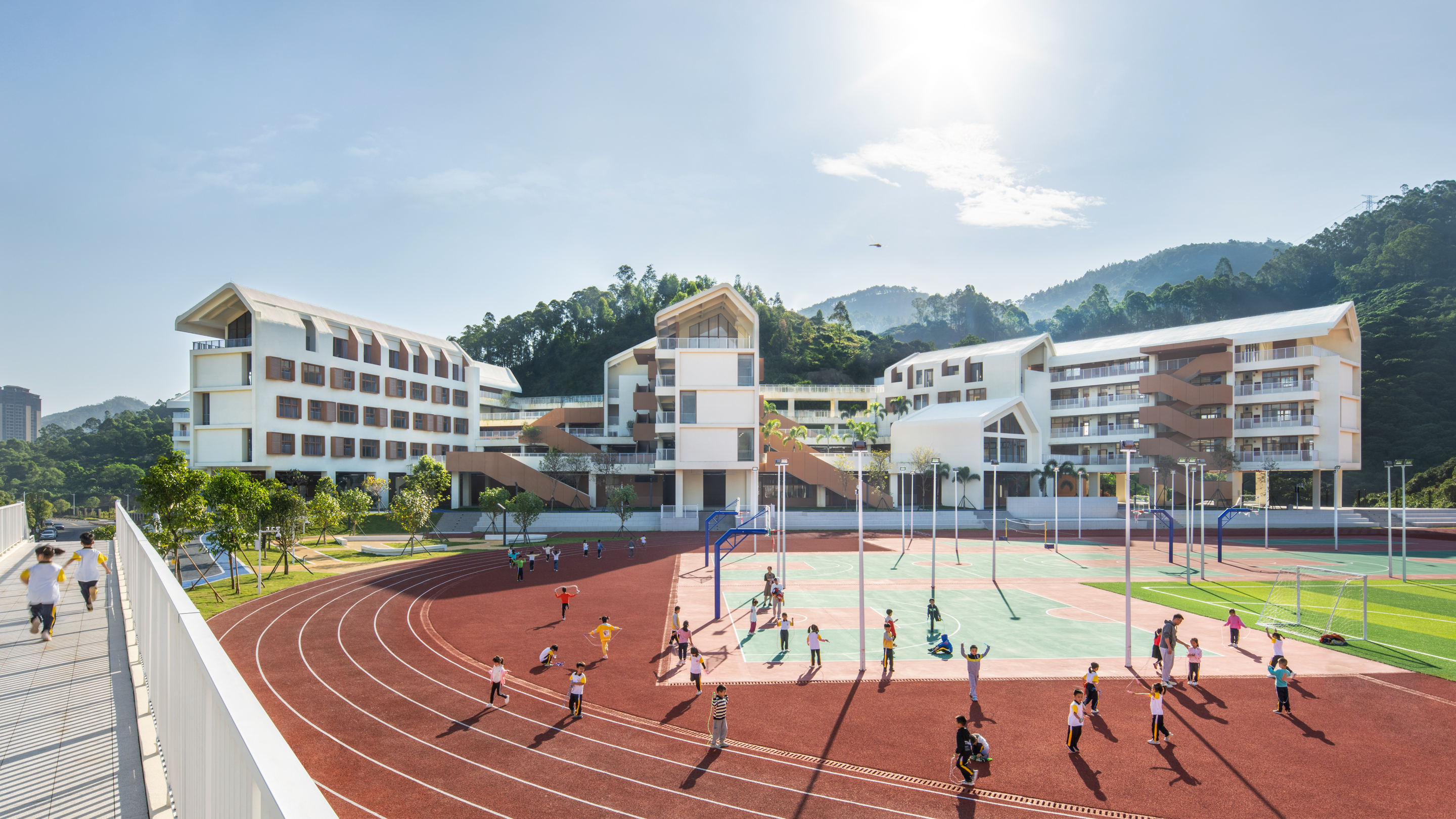

山的体验
一般认为,平行于山地等高线的建筑布局,可以节约土石方。但这样的做法会让每一栋建筑坐落在不同的标高上,带来室外场地高差变化大的问题,对于小学生上下学确有不便和隐患。而垂直于山体等高线可以让每栋教学楼的一端都落在山脚下,各栋建筑的首层标高基本一致。
It is generally believed that the layout of buildings parallel to the mountain contour lines can save the costs of earthwork. However, this kind of design will make each building lies on a different elevation, resulting in a large change in elevation from inside to outside of buildings. It could be inconvenient and bring risks to schoolchildren for attending school. When we build teaching buildings perpendicular to the contour lines of the mountain, we make one end of each building lies at the foot of the mountain. Therefore, the height of the first floor in each building is basically the same.
孩子们使用山脚下的首层通廊上下学,抵达各栋教学楼后再使用楼梯,免除了爬山之苦,其便捷性、安全性与平地校园无异。而在课余时间,不同楼层的孩子们却可以就近走到同层标高的阶梯花园,玩耍嬉戏,享受平地校园没有的阔绰场地。
Children use the first-floor corridors at the foot of the mountain to attend school, and then use stairs after arriving at teaching buildings. In this way, our school is as convenient and safe as those built on plain since children can avoid climbing the mountain. In the spare time, children on different floors can go to the nearby stepped gardens to play and enjoy the vast space, which is not usually available on the flat campus.

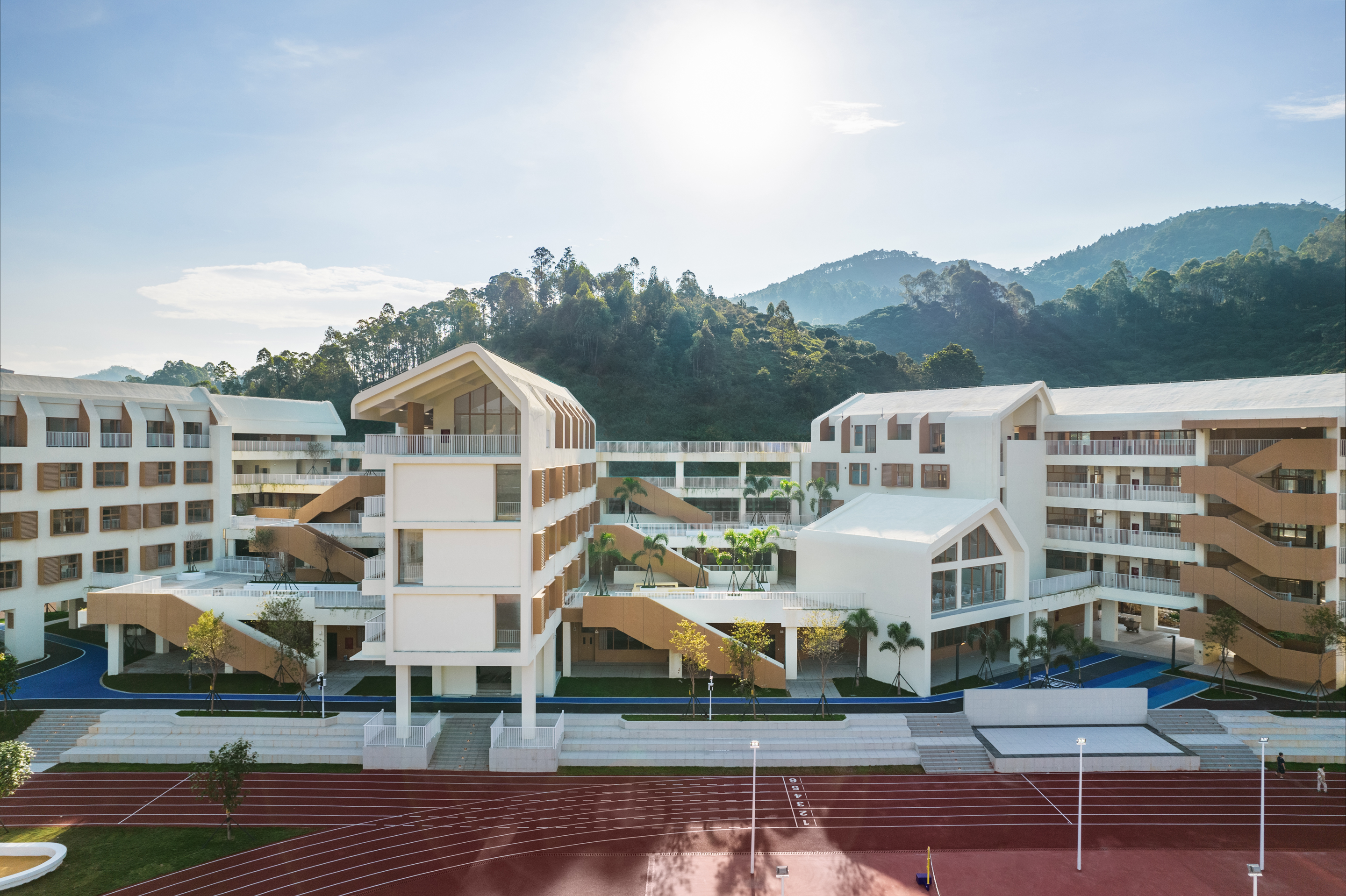

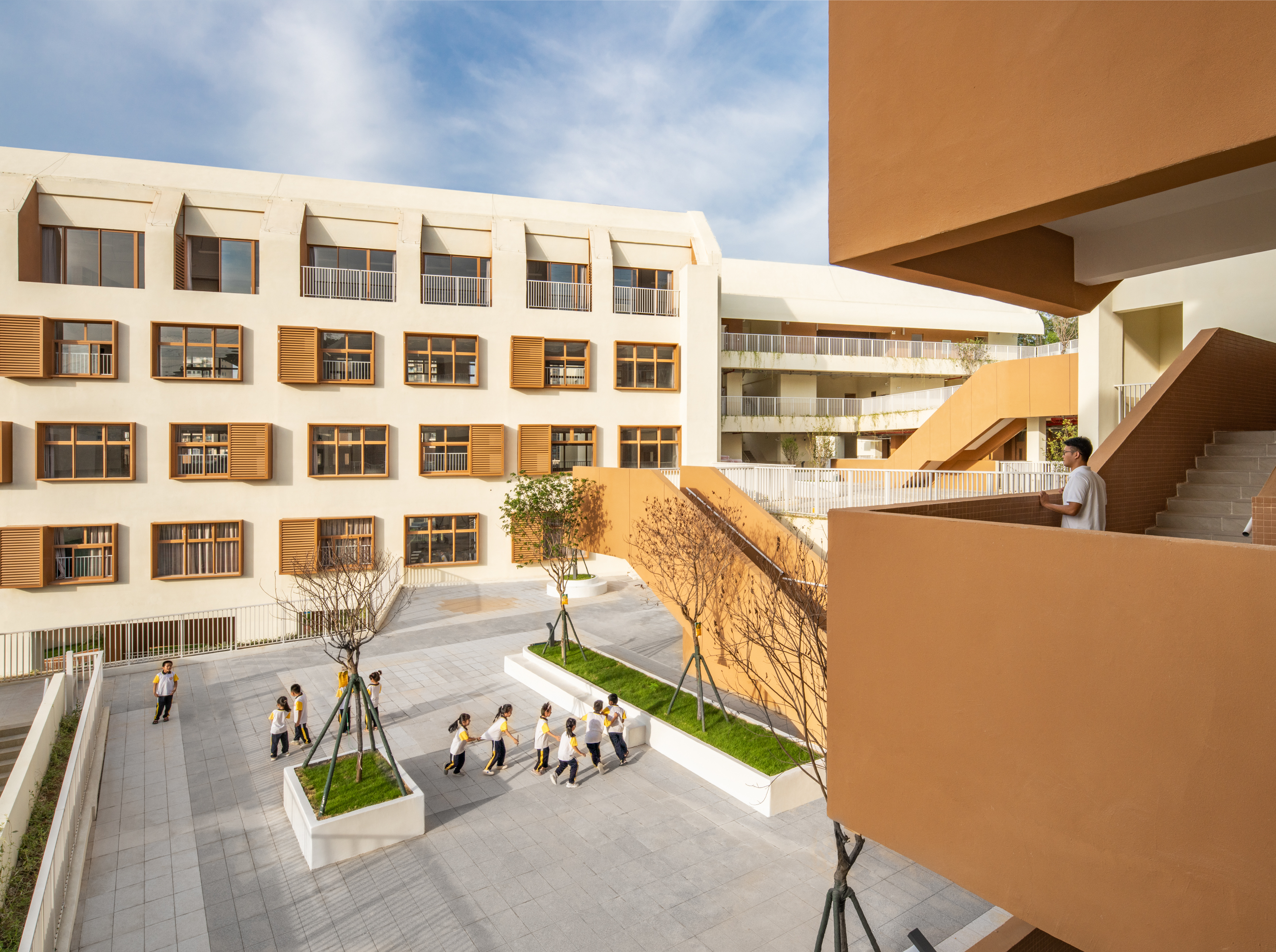

山的尺度
当建筑与山在一起,建筑的尺度变得敏感。建筑大,山就显得小,建筑小,山才有存在感。但对于岭南的校园来说,体量拆分得过小不利于使用,因为楼栋之间的日常联系需要下楼、上楼、穿行室外等,既不方便,也不能满足全天候舒适性的要求。
When designing buildings together with mountains, the volume of buildings becomes sensitive. A large-volume building can makes the mountain seems to be small, a small- volume building can emphasize the existence of the mountain. For the campus in Lingnan, the small volume of buildings is not convenient for application, because the daily contact between buildings requires going downstairs, going upstairs, and going through the outdoors. It is neither convenient nor meets the requirements of all-weather comfort.
我们需要用设计的策略来消解建筑的尺度。我们把楼与楼之间的连廊层层后退,隐藏在阶梯平台下,让每一栋教学楼“独立”;我们让外廊式教学楼前后错动,如两个体量的组合;我们在主广场和建筑庭院间插入两个小体量——图书馆与合班教室,在秩序中制造差异感。大的建筑群在视觉上被分解、分散,形成山脚下的一片聚落。
We need to use design strategies to decompose the volume of architecture. We make each teaching building “independent” by retreating corridors between buildings and hide them under the stepped platforms. We make two buildings like a combination by arranging the layout of corridor-style teaching buildings. We create a sense of difference in order by inserting two small volumes, the library and the combined classrooms, between the main square and the main group of buildings. The large volume of buildings is visually decomposed and dispersed to form a scattered building group at the foot of the mountain.
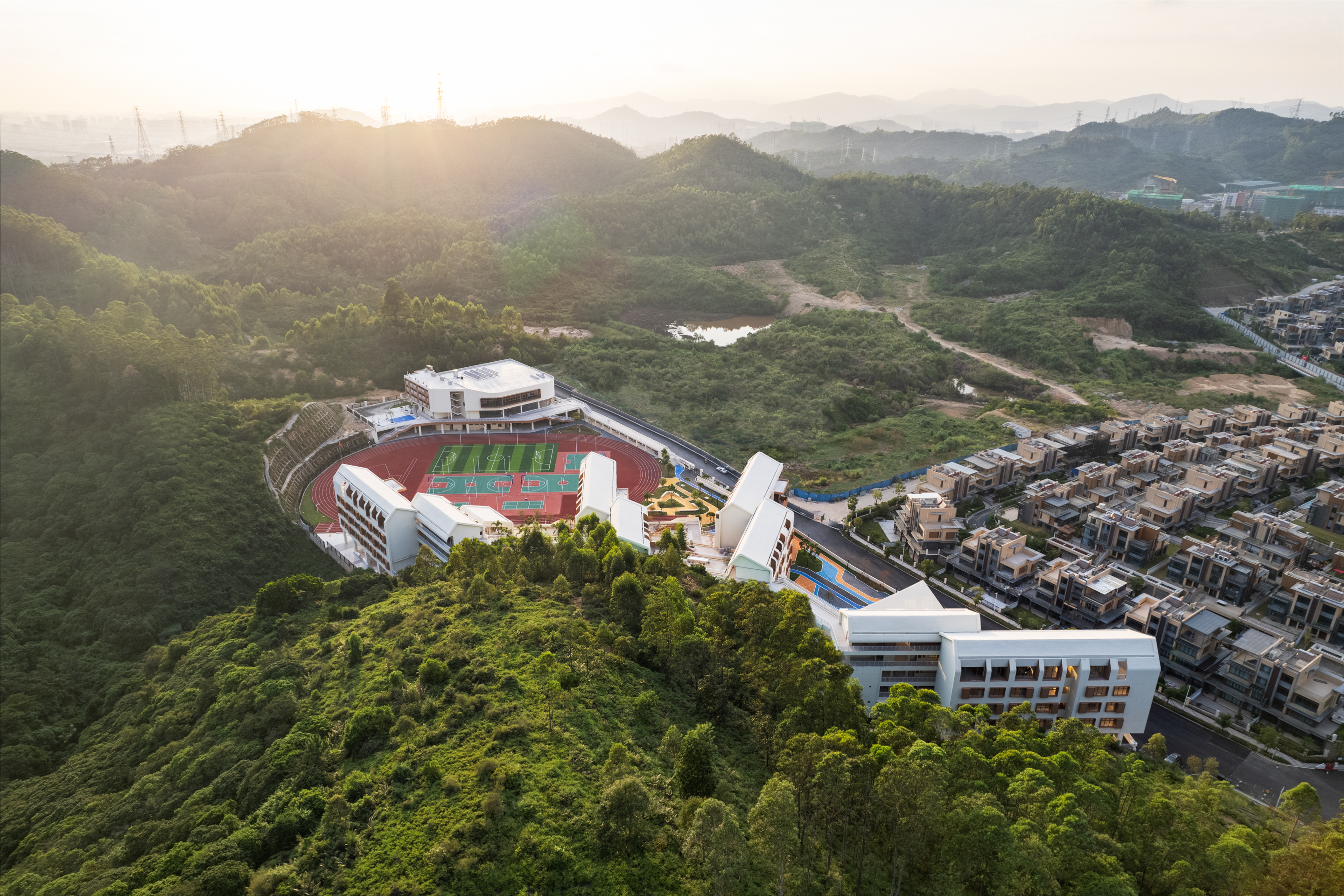

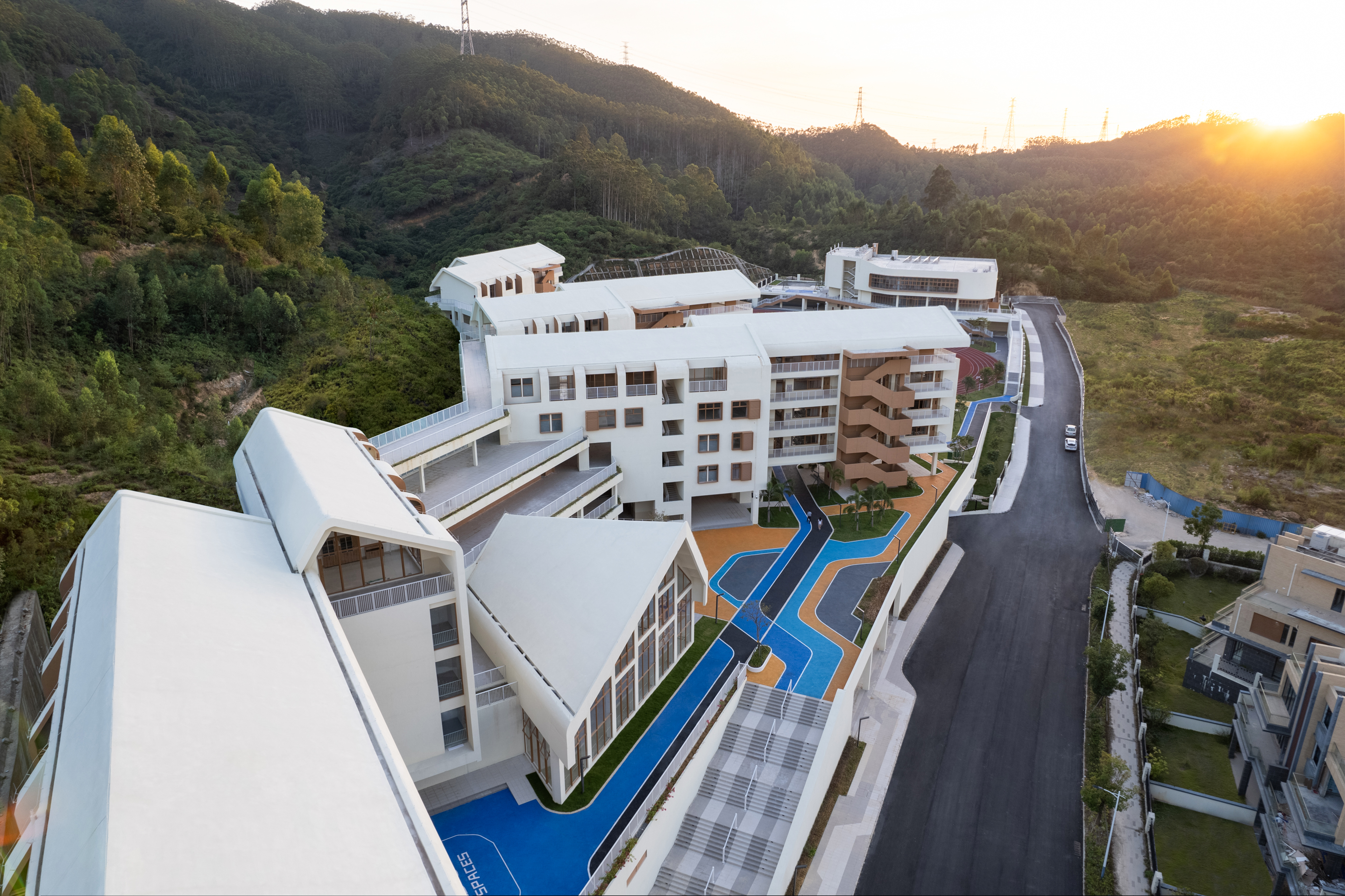

山的建筑
我们在教学楼教室一侧的立面上设计了遮阳窗套,把空调室外机也整合在内。实墙面顺势而上,卷曲成为山形屋顶,落至建筑另一面断开,半包裹的立面状态自然过渡为开放的外廊。
We designed a sunshade cover, integrated the air conditioning outdoor units, on the facade of the classroom side of the buildings. The solid walls rise and curl into gabled roofs, then fall to the other side of the buildings and disconnect. The half-wrapped façade naturally transitions into open corridors.
卷曲的坡顶取意“山房”,是在回避西式尖锐的山墙印象,隐约中更贴近某些中国的符号记忆。“山房”既是在寻找与山林和谐的语言,也是在对话大型文旅项目的整体氛围,富有童趣和图像感,形成了校园的独特记忆。“山房”屋顶为顶层空间带来了不一般的体验,其端头敞开,塑造为一个小型的共享空间,如观山的景框。
The curly slope roof, which means "mountain houses", is vaguely closer to the memory of certain Chinese symbols, while avoiding the impression of sharp gables in the West. "Mountain Houses" is looking for not only harmony in mountains and forests, but also a dialogue with the overall atmosphere of the large-scale cultural tourism project. They should create a unique memory of the campus, which is full of children's interests and imagery. The roof of mountain houses brings an unusual experience to the top floor. One end of the roof is opened to create a small shared space. It is like a view frame of the mountain.

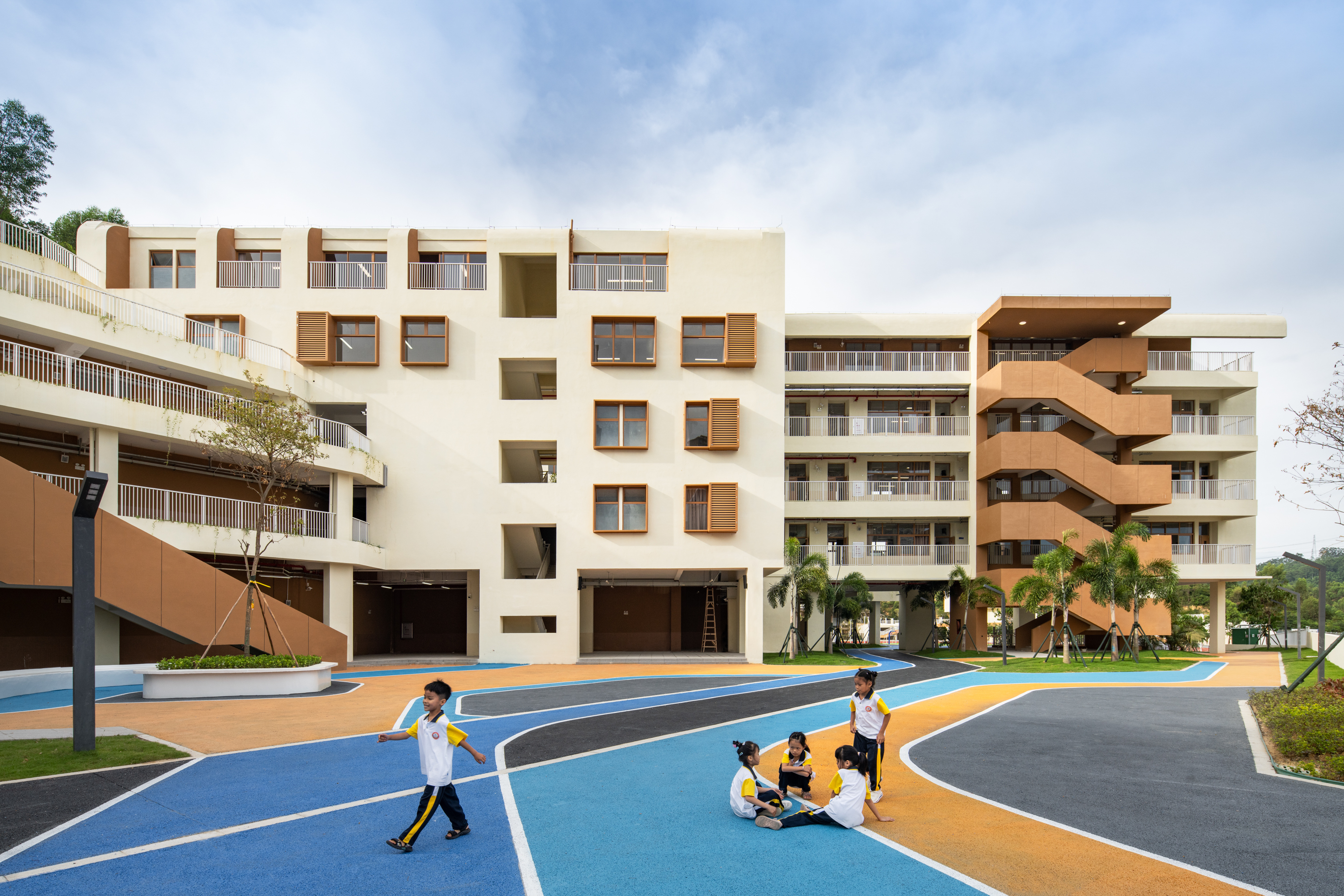



洼地中的山谷绿廊、看山的视觉走廊、山脚下的步行通廊、错动的建筑外廊、坡檐下的观景敞廊等等,一系列“廊”的空间让建筑与自然山林穿插渗透,创造了一种空间的有序性和复杂性。教学楼之间的连廊均呈折线形绕山布置,避免了一眼望穿的单调感;每层的连廊处于不同的平面位置,可以直接走到与其相邻的绿化平台。在各层行走,感受均不同,空间一直在变化中。校园不大,但感觉很大,这正是设计希望达成的空间体验。
A series of corridor space allow buildings and natural forest to penetrate through each other, including the green corridor in the valley, the visual corridor to enjoy scenery of the mountain, the pedestrian corridors at the foot of the mountain, the verandas in the buildings, and the sightseeing corridors under the slope roofs. In this way, we create a kind of orderliness and complexity of space. The corridors between the teaching buildings are arranged in a zigzag shape around the mountain. It avoids the monotony of the first glance. The corridors on each floor are located in different positions. They could lead children directly to the adjacent green platforms. Because of the diverse arrangement of space, the feelings of walking on each floor are different. The campus is not big, but it feels big, which is exactly the spatial consciousness that the design hopes to achieve.
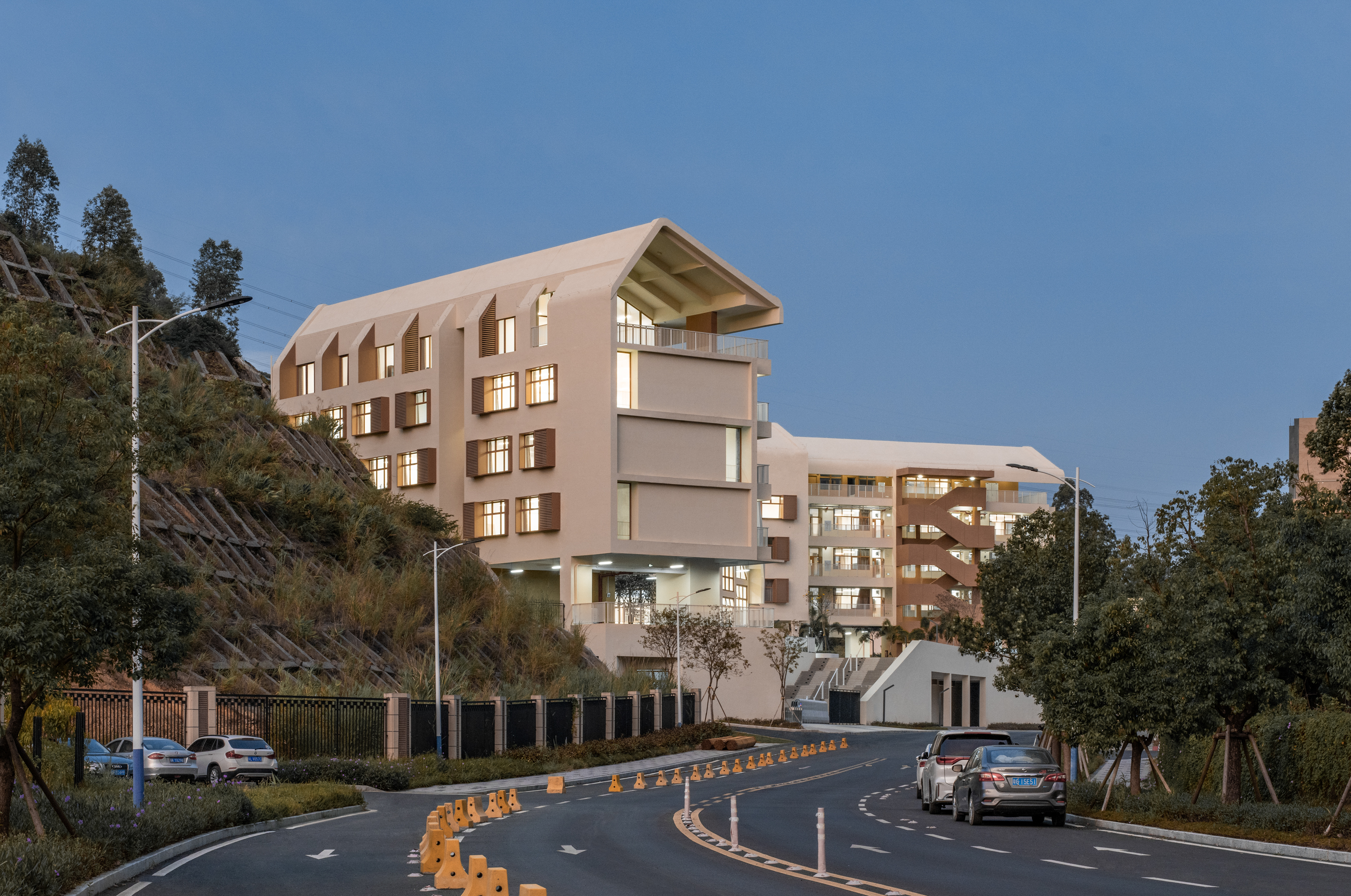
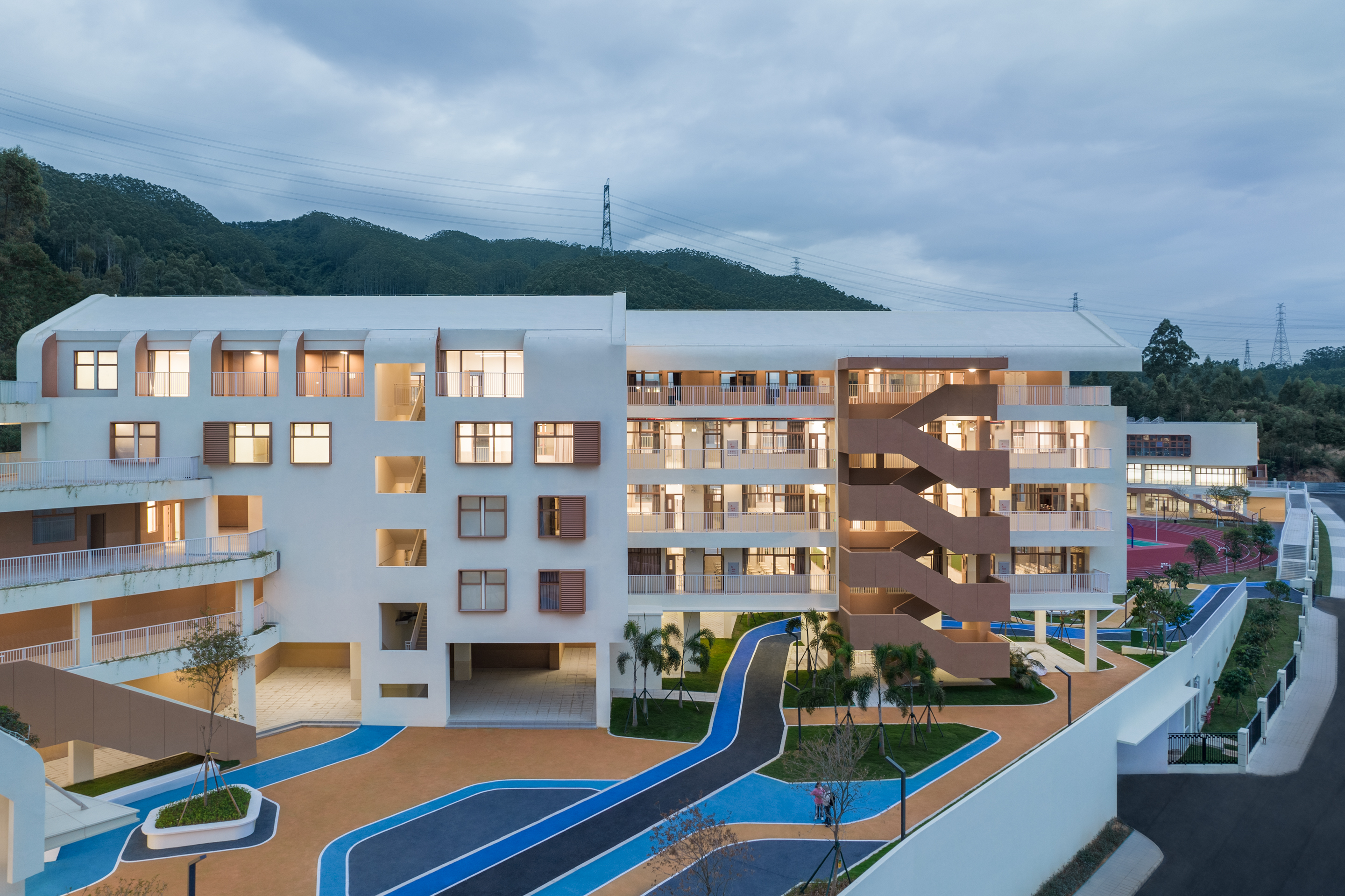
在没有建筑师的情况下,古时的村落常常能做到与环境的高度和谐,主要的原因是自发建造会遵循合理而经济的法则,趋吉避害、顺势而为、就地取材等等。本项目中,我们的一切策略都是为了顺应场地、解决问题,希望成就一片与山林共存的 “山房聚落”。
Without architects, ancient villages often be in a high degree of harmony with the environment. It mainly because spontaneous construction usually follows laws of reason and economy, such as avoid harm, follow the trend, use local materials, etc. In this project, our strategies are to solve problems while adapting to the site, so as to create “a group of mountain houses”, which coexists with the environment.
我们拿出的方案一次性得到了项目公司业主、政府和评审专家的全面赞赏。之后,却经历了种种阻力,比如建筑与山的接壤关系被改成了相互脱开并设置高大挡土墙等等。项目遗憾很多,但有幸有规资局几年来对设计无条件的支持,有幸仍有志同道合者的共同努力,项目终于在最后半年赶工建成。
Our scheme was highly appreciated by the client, government and the evaluation experts. As the project proceeded, it encountered a lot of problems. The construction drawing were once out of control. Tall retaining walls were added once between buildings and the mountain after they were totally separated from each other. Although there are many regrets about the project, yet thanks to the unconditional support for design from the government over the past few years, and joint efforts of like-minded people, the project was finally completed construction during the last half of the year.
校园落成开学了,阶梯平台上的花草树木刚刚种上,期待它们茂盛的一天,如同从背后的山林一路蔓延而下。
The campus has finished construction and was put into service recently. Flowers and trees on the platforms have just been planted. We look forward to seeing them flourish, as if they are spreading all the way from the mountains to the campus.
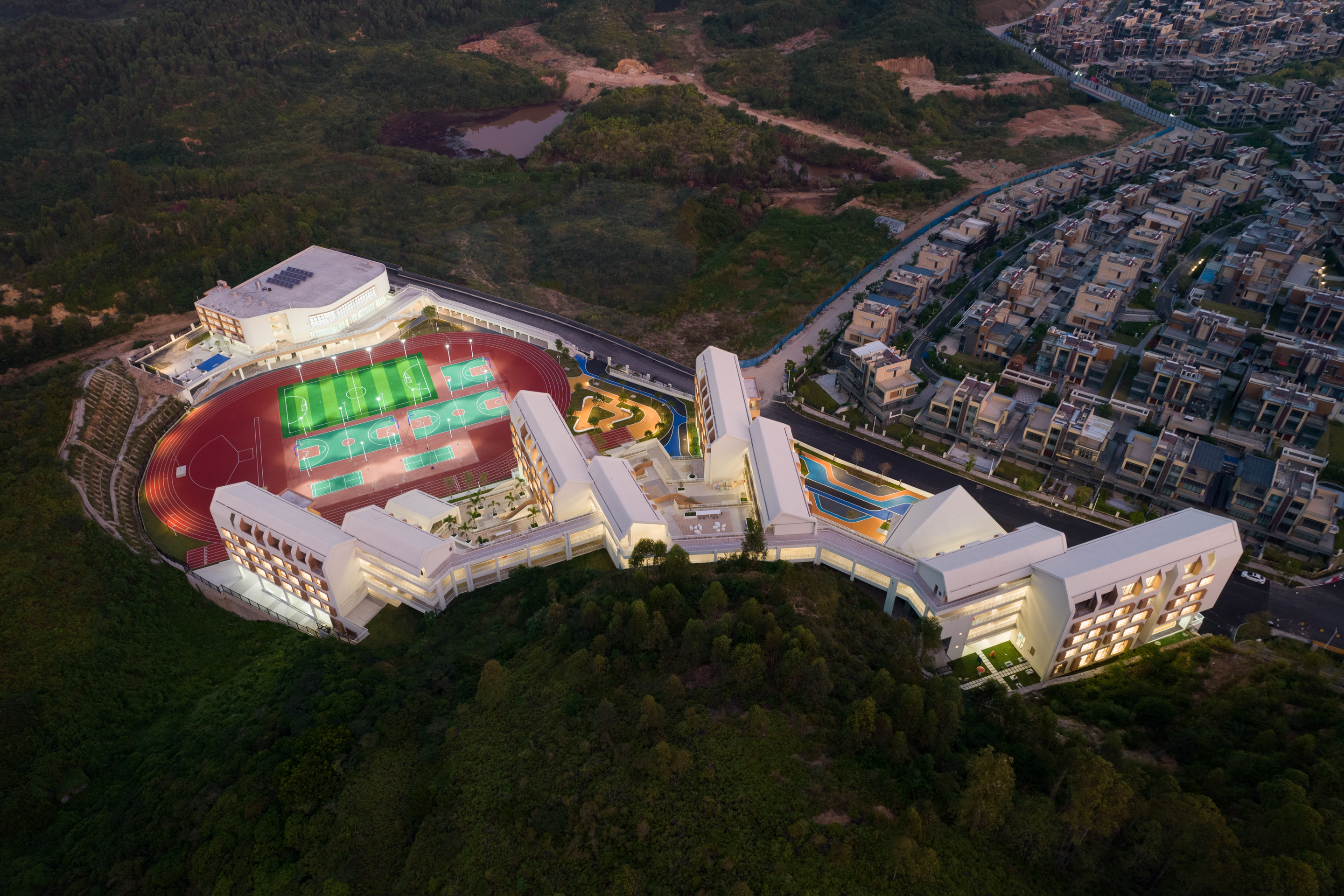

设计图纸 ▽
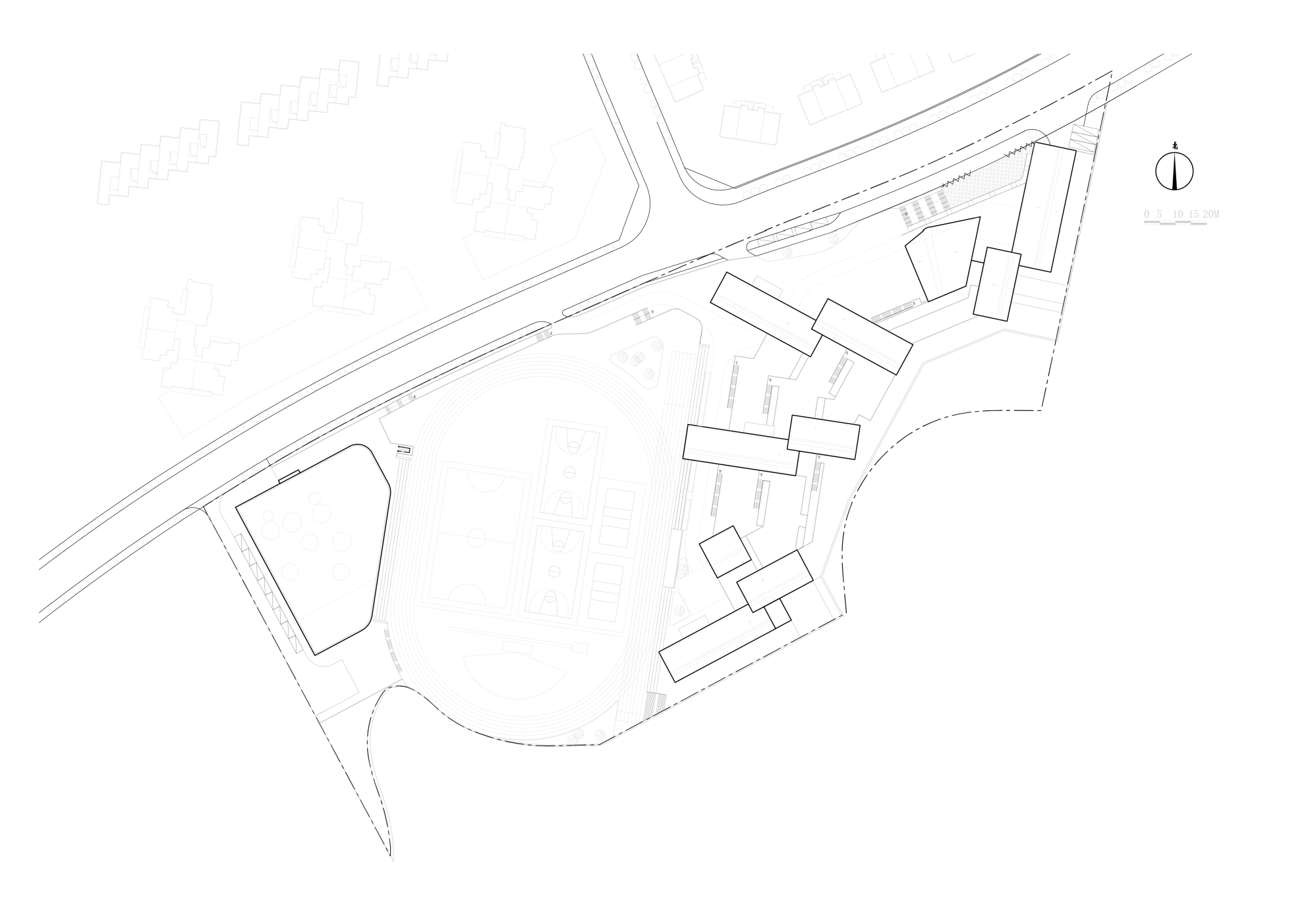

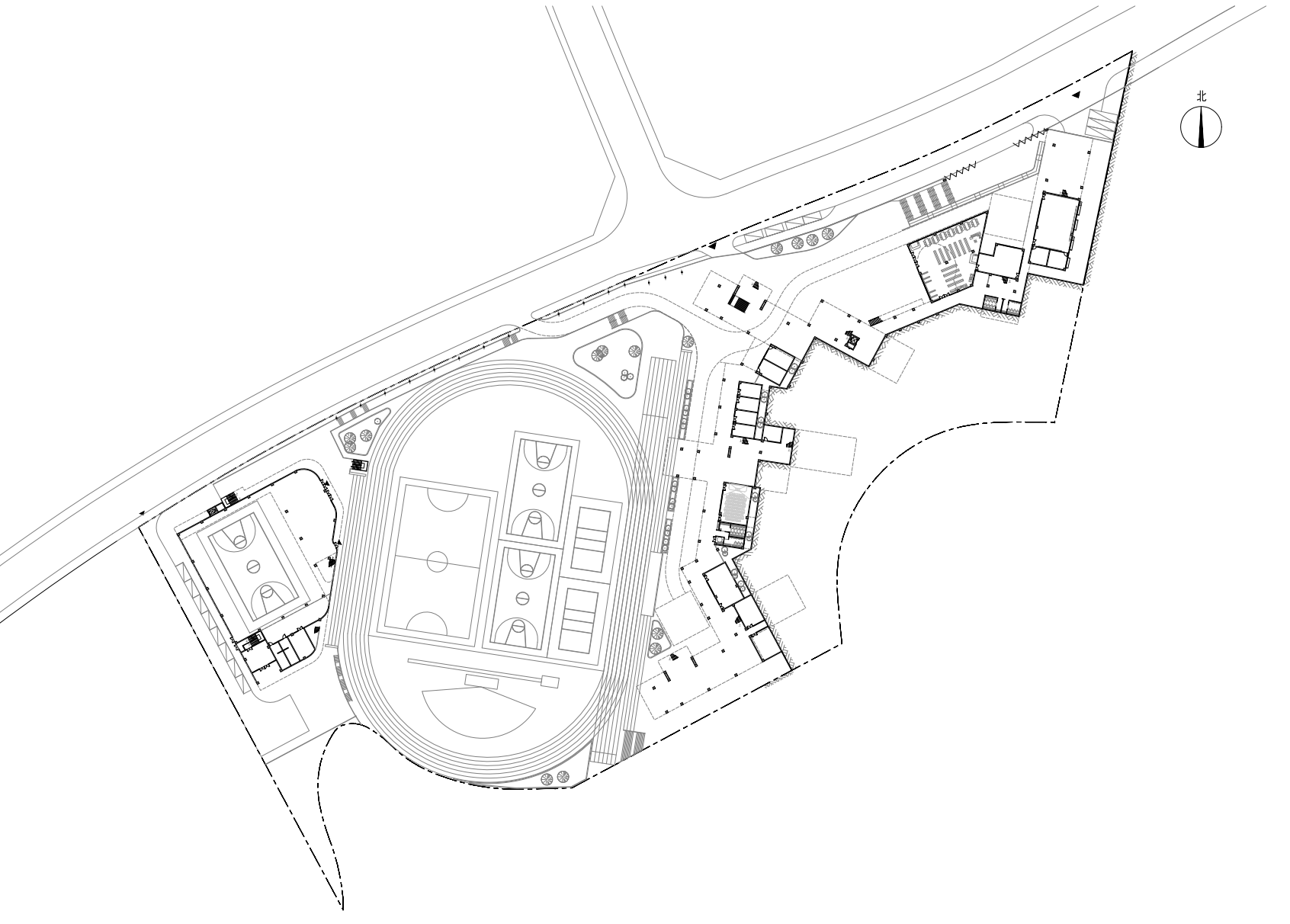

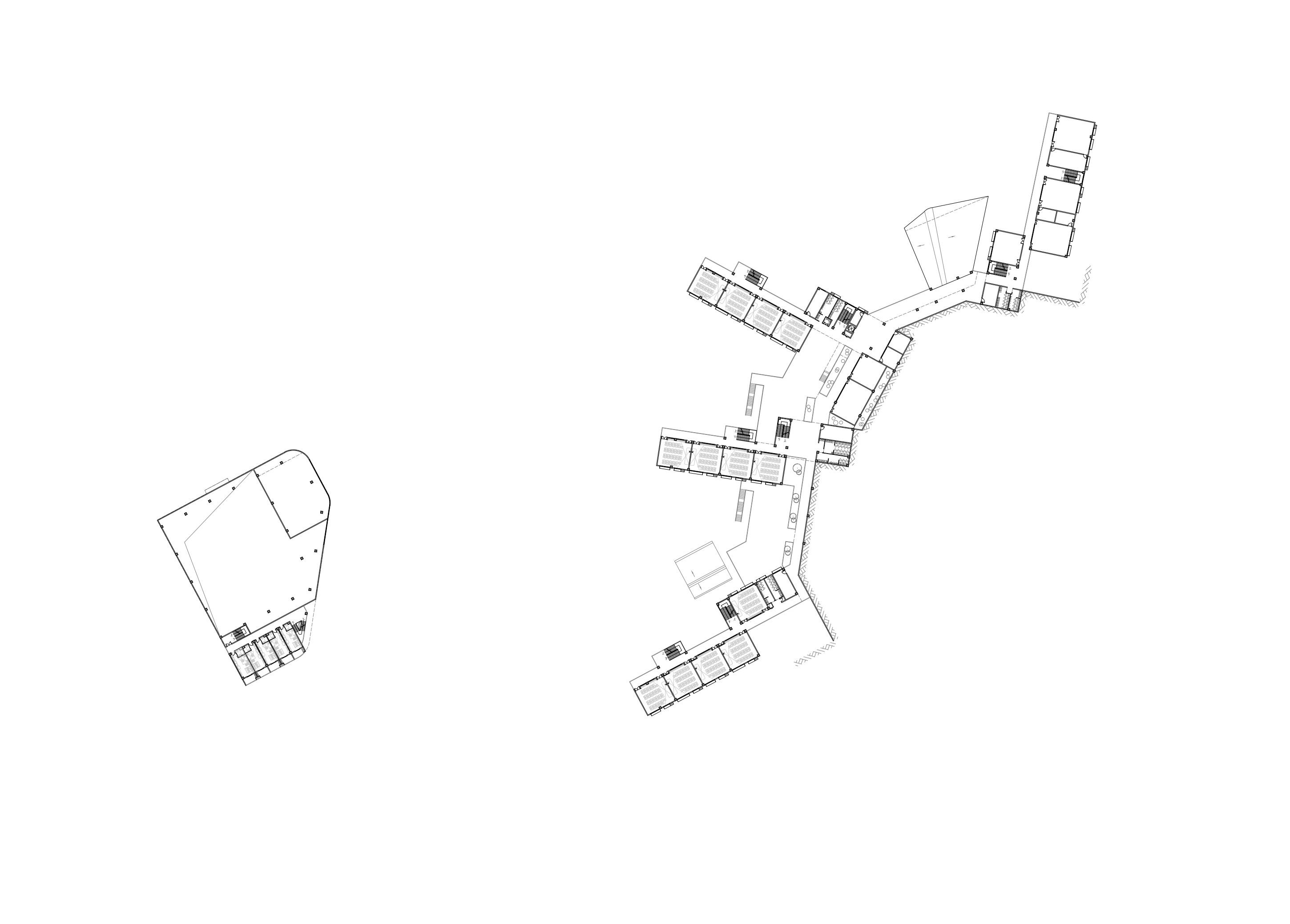

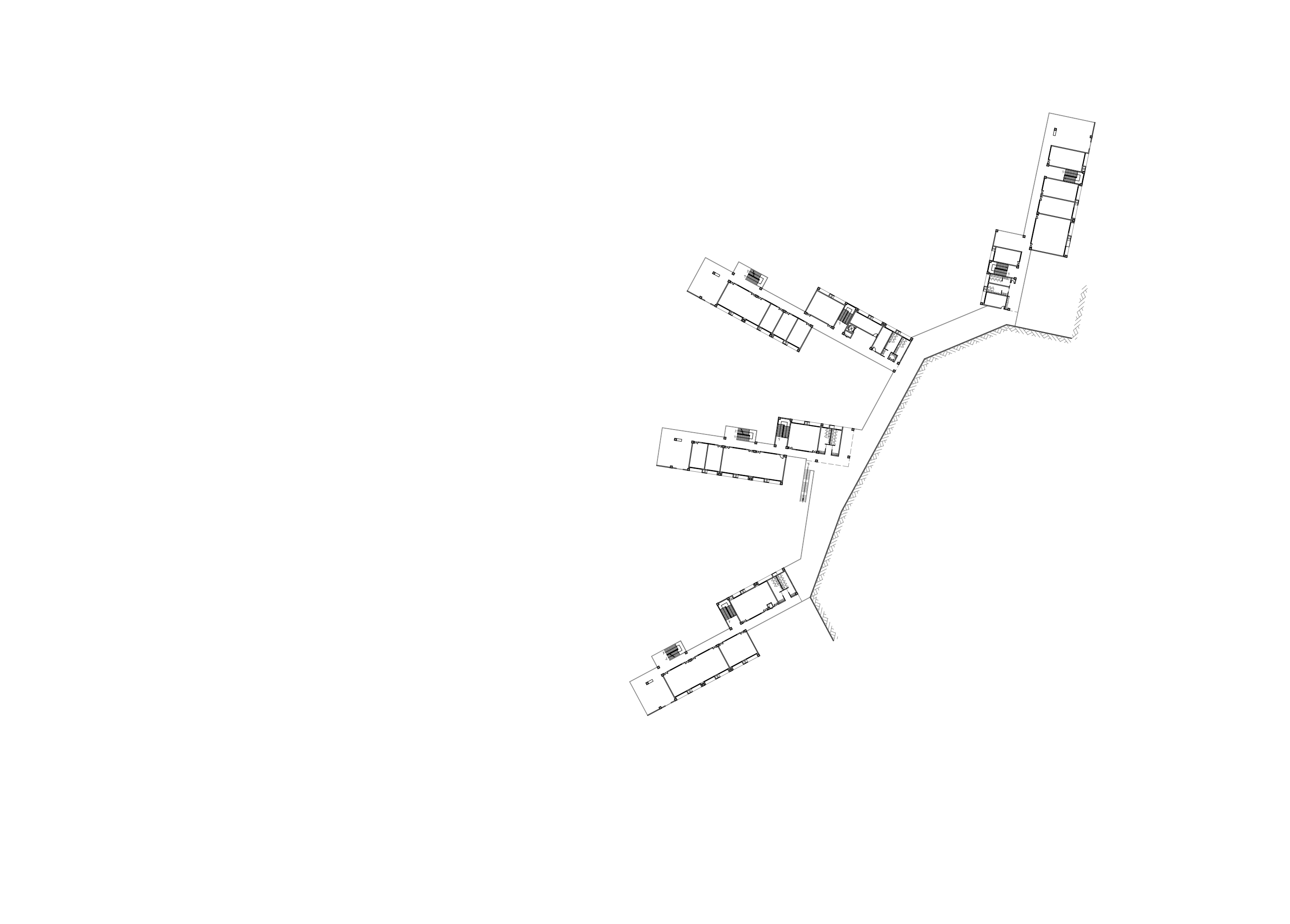
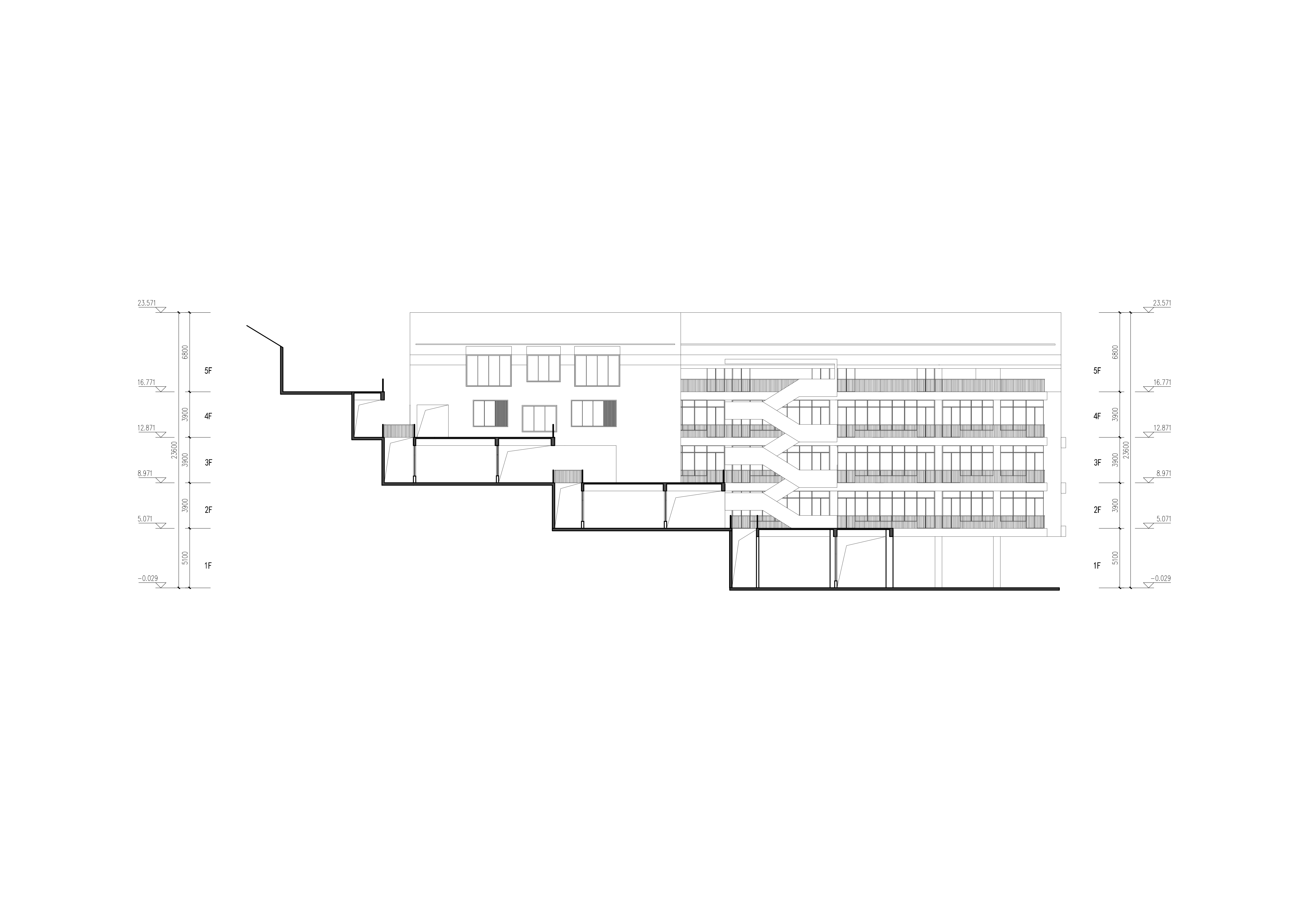


完整项目信息
项目名称:惠阳沙田镇第二小学
项目地点:广东省惠州市惠阳区沙田镇
建筑面积:2.4万平方米
设计时间:2018年—2019年
建成时间:2022年
班级数量:36
奖项:2019香港建筑师学会两岸四地建筑设计大奖卓越奖、2019年第五届深圳建筑设计奖金奖
项目业主:广东惠州群峰温泉投资有限公司
设计单位:深圳墨泰建筑设计与咨询有限公司
合作设计单位:广东博意建筑设计院有限公司(建筑施工图设计、室内设计)
景观设计:顺茵绿化设计工程有限公司
主持建筑师:沈驰
建筑方案:沈驰、钟冠洲、王彧、陈景冲、蒋宇杰、庄济坤、王小秋、黄利波、潘晋、方晓丽
摄影:TAL
撰文:沈驰
版权声明:本文由深圳墨泰建筑设计与咨询有限公司授权发布。欢迎转发,禁止以有方编辑版本转载。
投稿邮箱:media@archiposition.com
上一篇:旷野上的长卷:南宁双定垃圾焚烧发电厂 / UUA
下一篇:HPP新作:国内最大演播室集群,湖南广播电视台节目生产基地