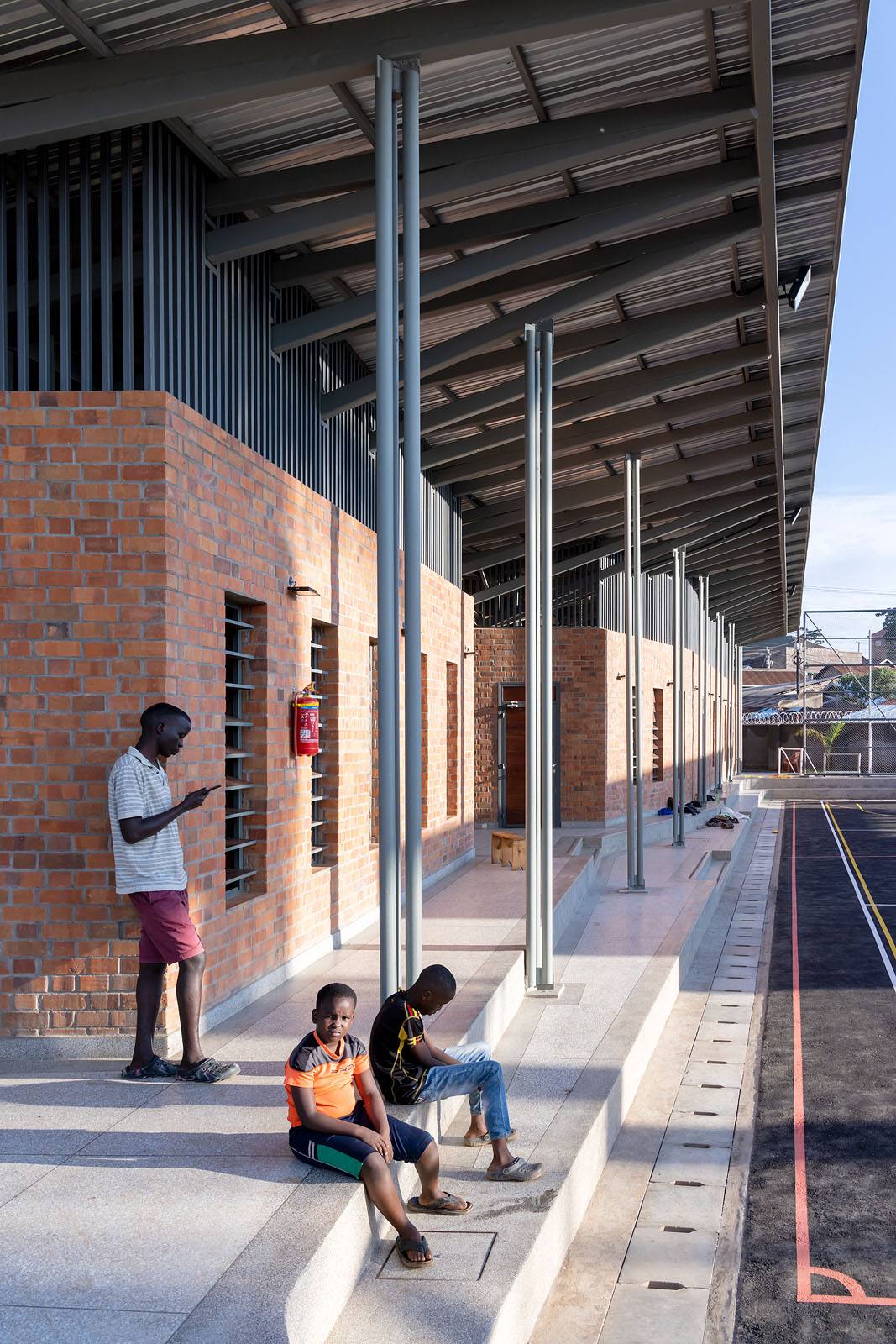
设计单位 Kéré Architecture
项目地点 乌干达坎帕拉
建成时间 2022年
建筑面积 1600平方米
“在卡姆沃基亚社区中心,我们创造了耐久的、创新的建筑,它将为社区提供灵感和公共空间,改善所有人的生活质量。我希望它能作为一种象征,成为卡姆沃基亚人民的骄傲。”
——弗朗西斯·凯雷
"With the Kamwokya Community Centre we created lasting, innovative architecture that will provide inspiration and a public space for the community, improving the quality of life for all. It is my hope that it will function as a symbol of pride for the people of Kamwokya."
—Francis Kéré
由凯雷建筑事务所设计的卡姆沃基亚社区中心已经正式开放。作为一个非正式定居点,该社区是乌干达首都坎帕拉最贫穷的地区之一。建成后,该社区中心可以作为场地举办一系列体育、音乐、舞蹈和文化活动,为这些最缺乏配套服务的人们提供成人扫盲、儿童非正式教育和健康知识。
The Kamwokya Community Centre, designed by Kéré Architecture for the informal settlement of Kamwokya, Kampala, has officially opened. The community centre will host a range of activities in sports, music, dance and culture as well as adult literacy, informal education for children and health education for people living in one of the most underserved areas of Uganda's capital.

卡姆沃基亚位于坎帕拉中心区域的丘陵中一个山谷里,人口密度极高,基础设施不足,卫生条件差。
Kamwokya is located in a valley among the hills of Kampala's central district, with an extremely high population density, insufficient infrastructure and poor health conditions.
卡姆沃基亚社区中心是非营利组织“卡姆沃基亚基督教关怀社区(KCCC)”和Ameropa基金会合作的成果,前者为当地提供基本服务,解决健康和社会发展需求,后者则在世界各地从事项目,旨在改善边缘群体生活水平。
The Kamwokya Community Centre is the fruit of a partnership between the local non-profit organisation Kamwokya Christian Caring Community (KCCC), which gives access to basic services and addresses health and social development needs in the area, and the Ameropa Foundation, which is engaged in projects throughout the world that aim to improve the lives of marginalised people.
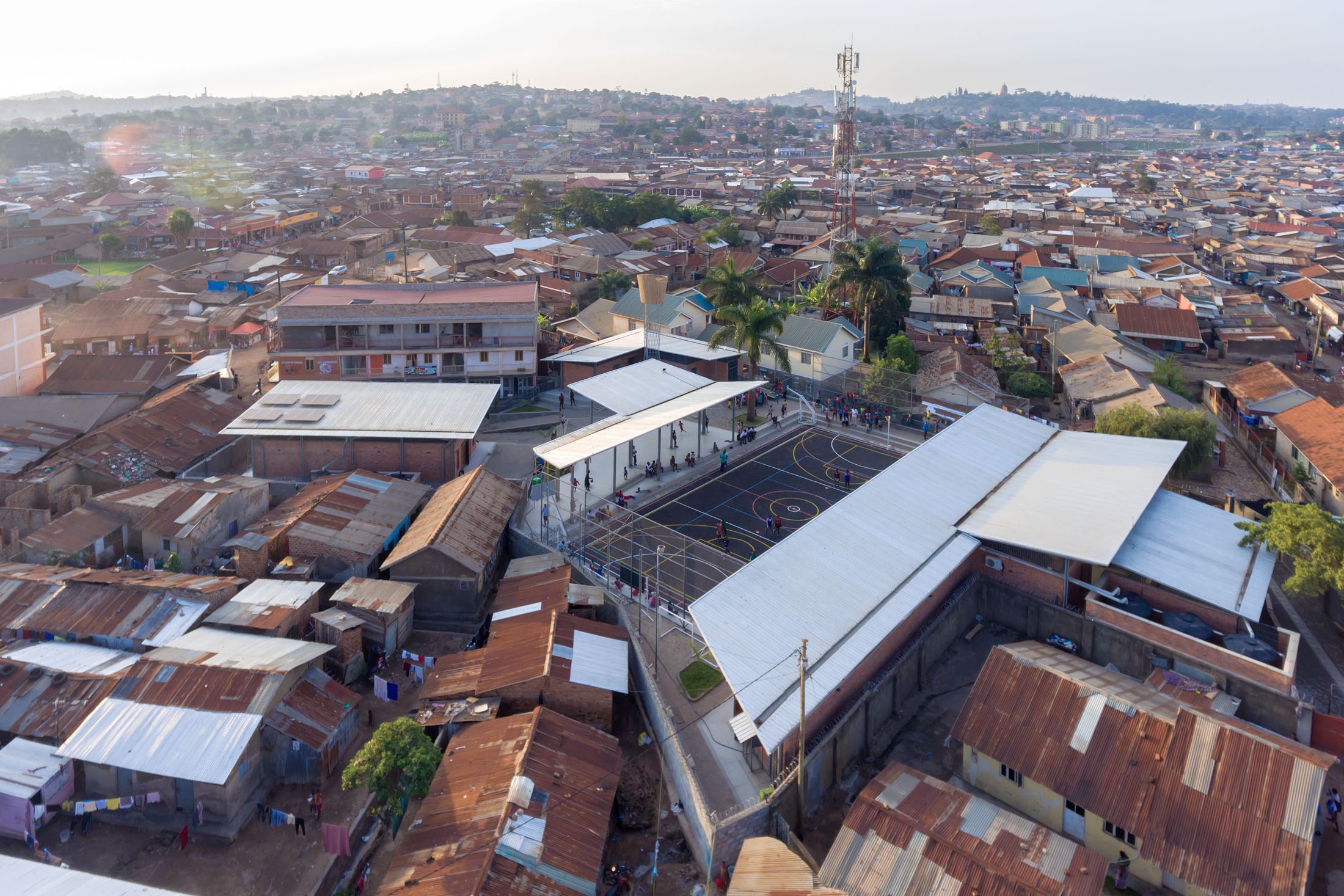
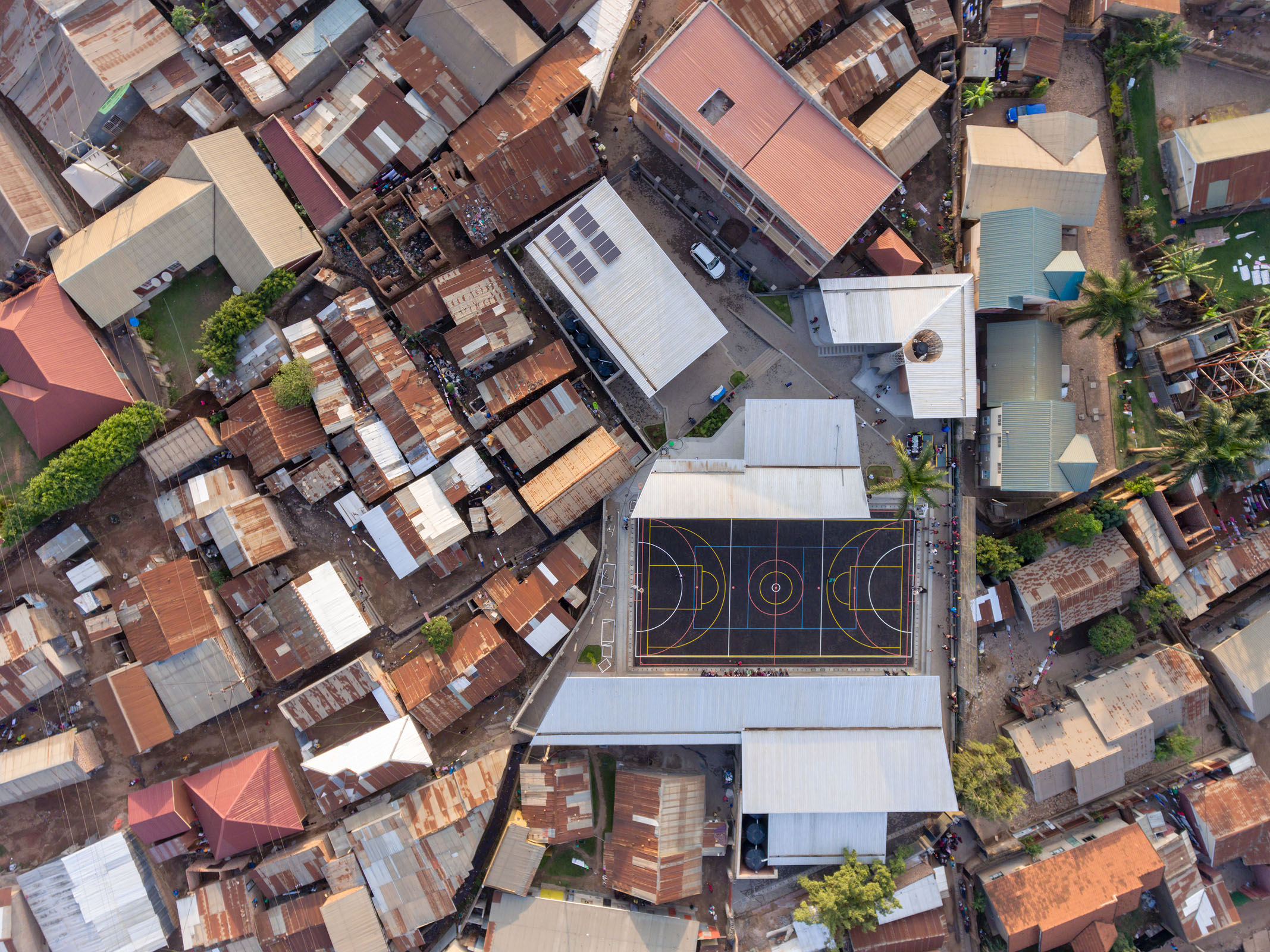
该中心向所有人开放,不分宗教、性别和背景,加强了该场地基本的公共和自由使用的特性。在建设之前,人们已经自发地以各种方式使用这个场地,如组织健康教育、识字和算术教育、体育训练和比赛、自发的游戏、非正式聚会、社区活动、技能培训讲习班以及音乐和舞蹈课程,而新的设计则为这些活动提供了更便利的空间。
The centre is open to everyone regardless of religion, gender and background, strengthening the site's fundamentally public and free character. The design provides a space that is conducive to the activities that were already taking place on site, such as education in health, literacy and numeracy, sports training and matches, spontaneous games, informal gatherings, community events, skills training workshops and music and dance classes.
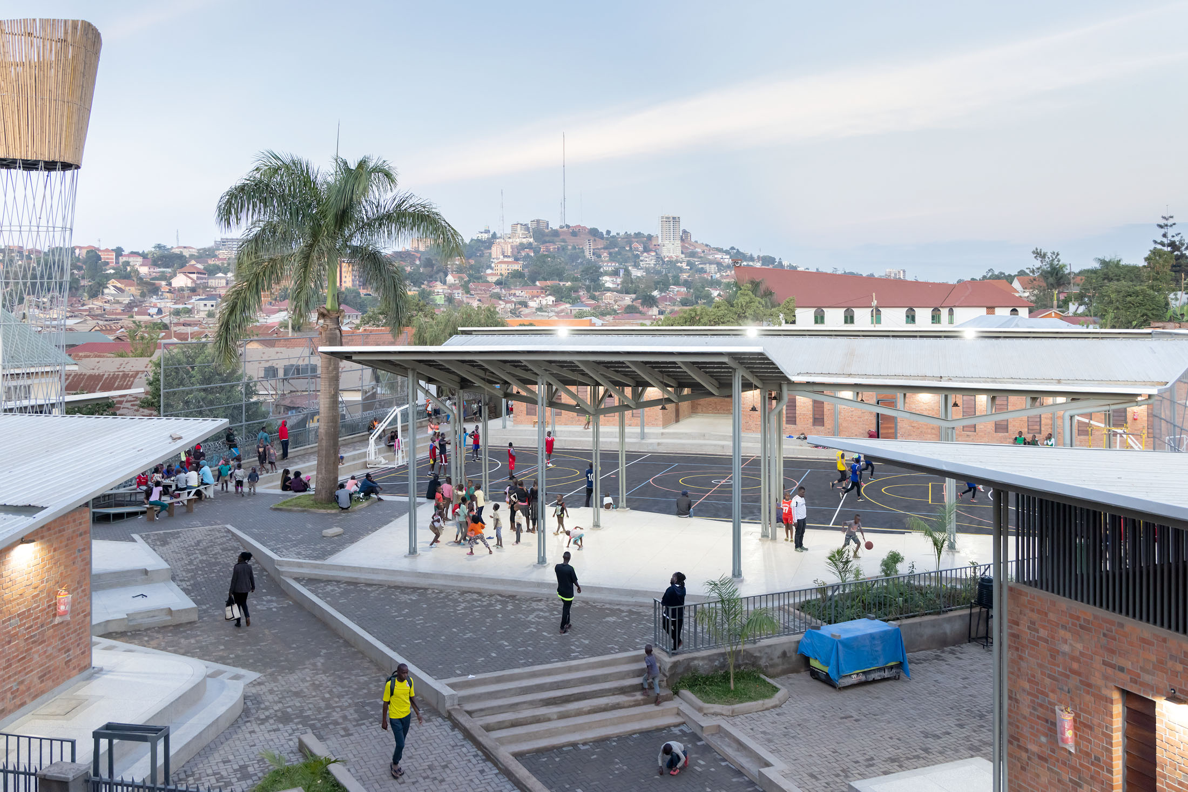
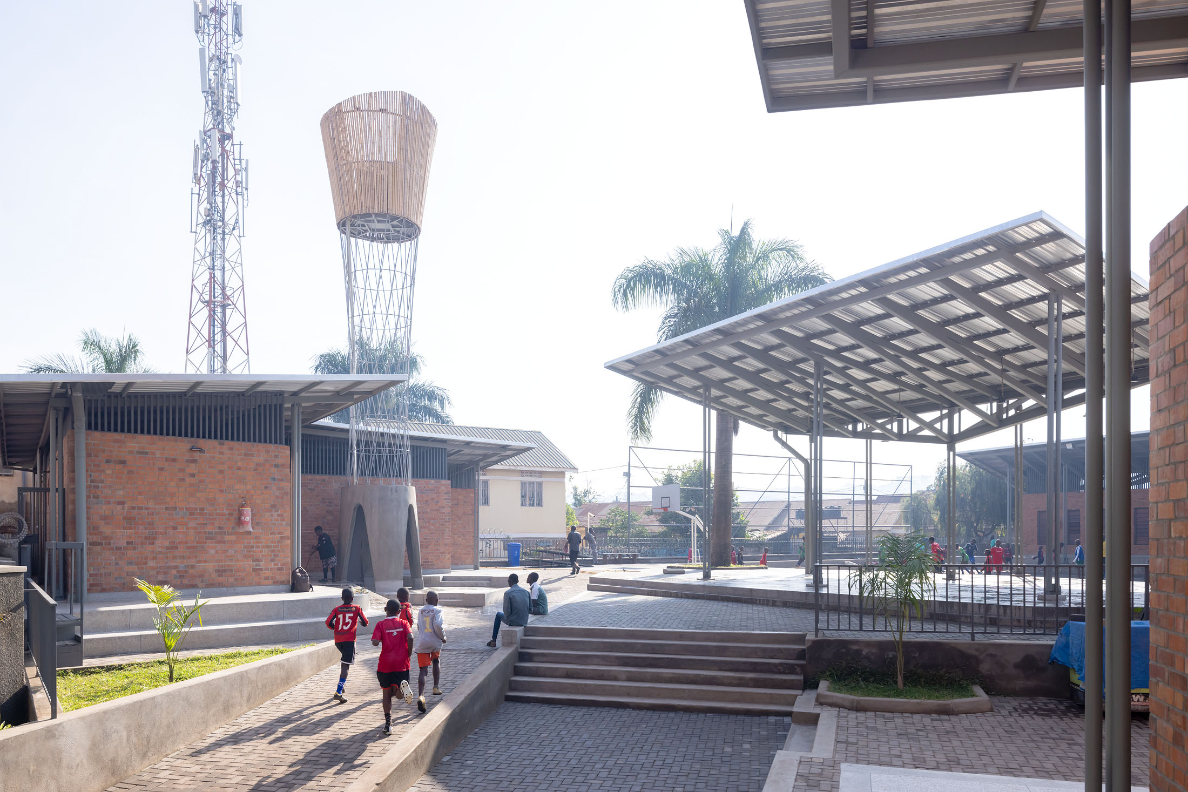
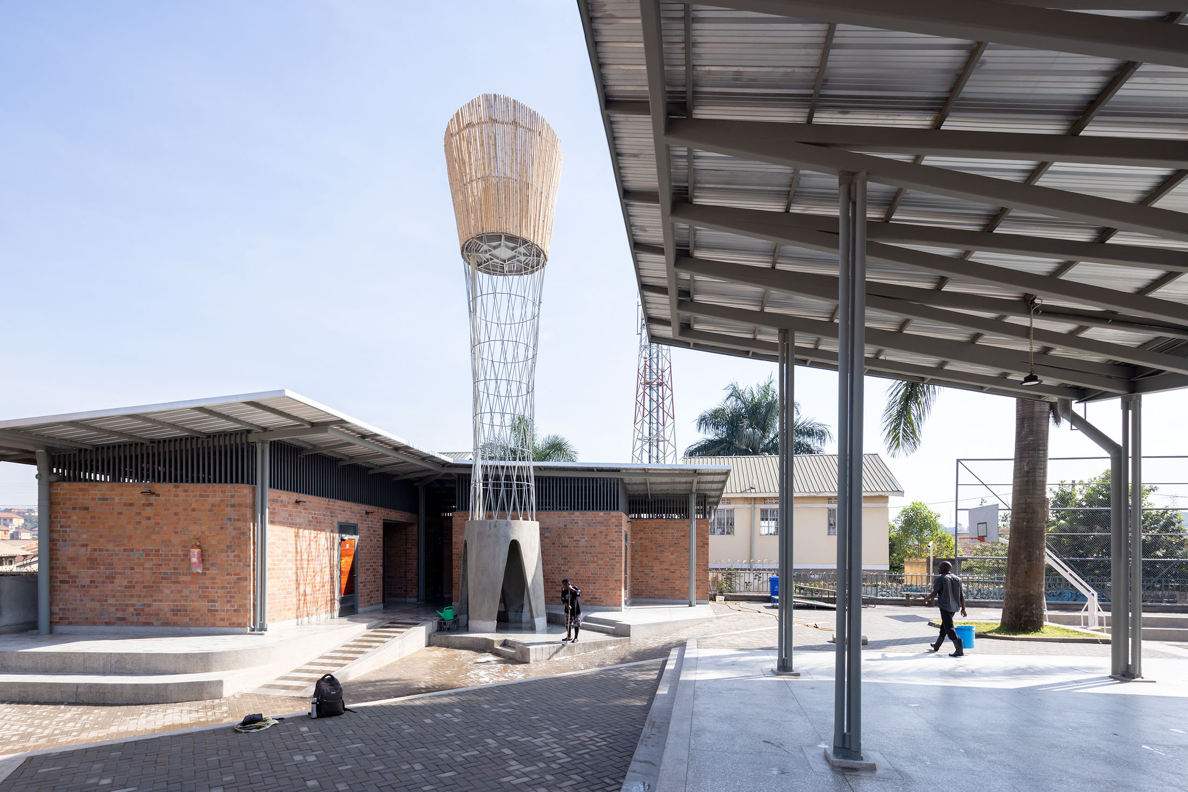
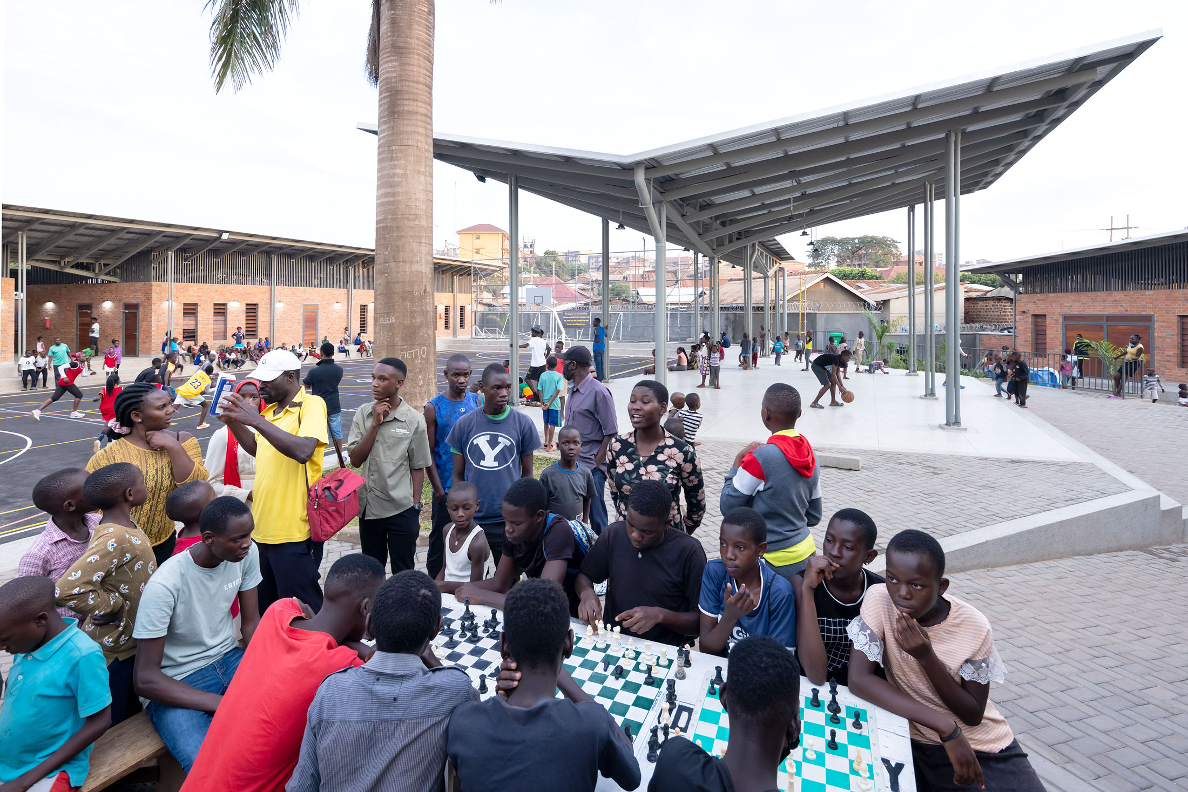
整个项目建立在一个抬高的平台上,这一方面防止了场地在大雨时被洪涝侵袭,一方面起到空间划分的作用。
A raised platform protects against recurring floods during heavy rains and introduces spatial divisions.
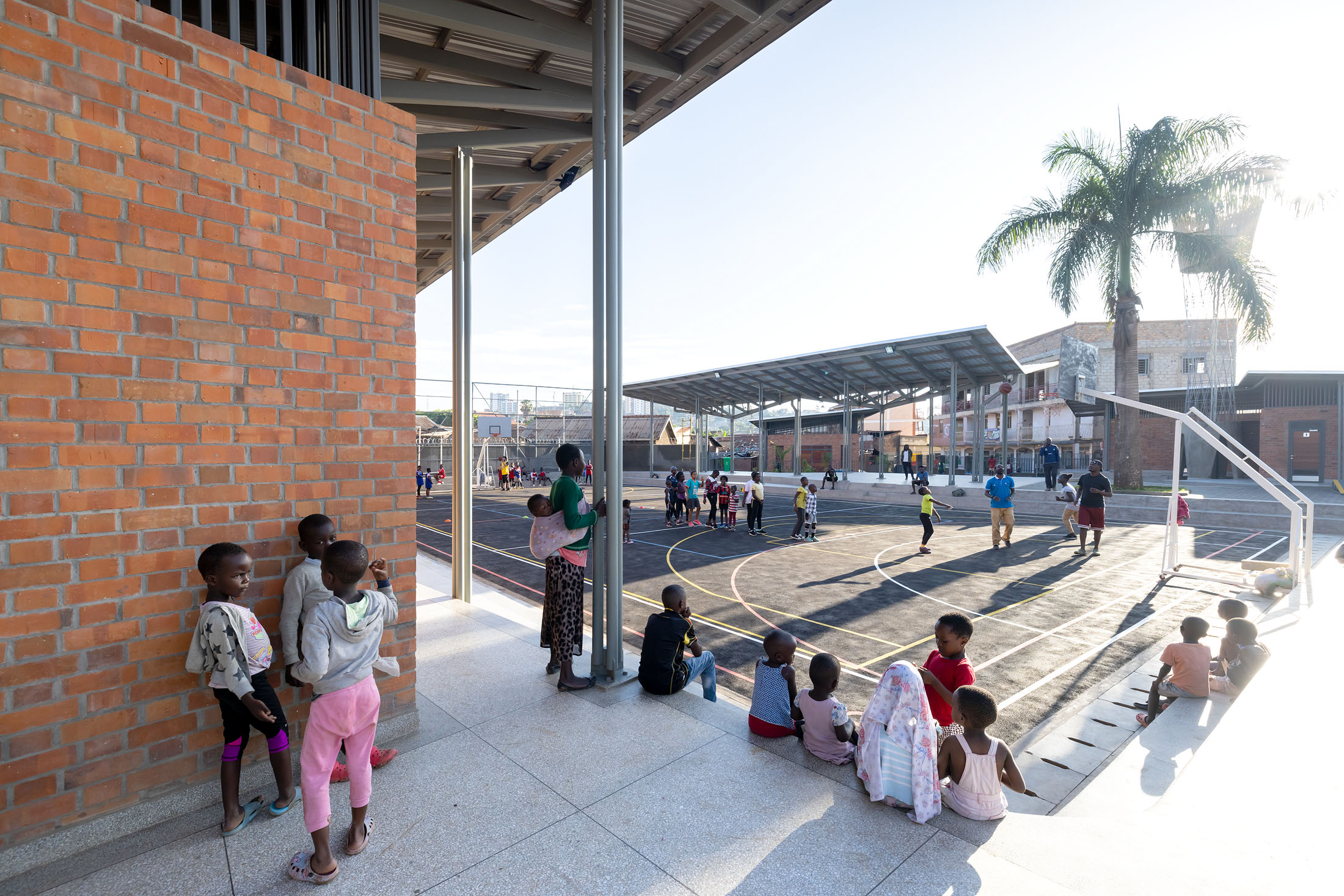
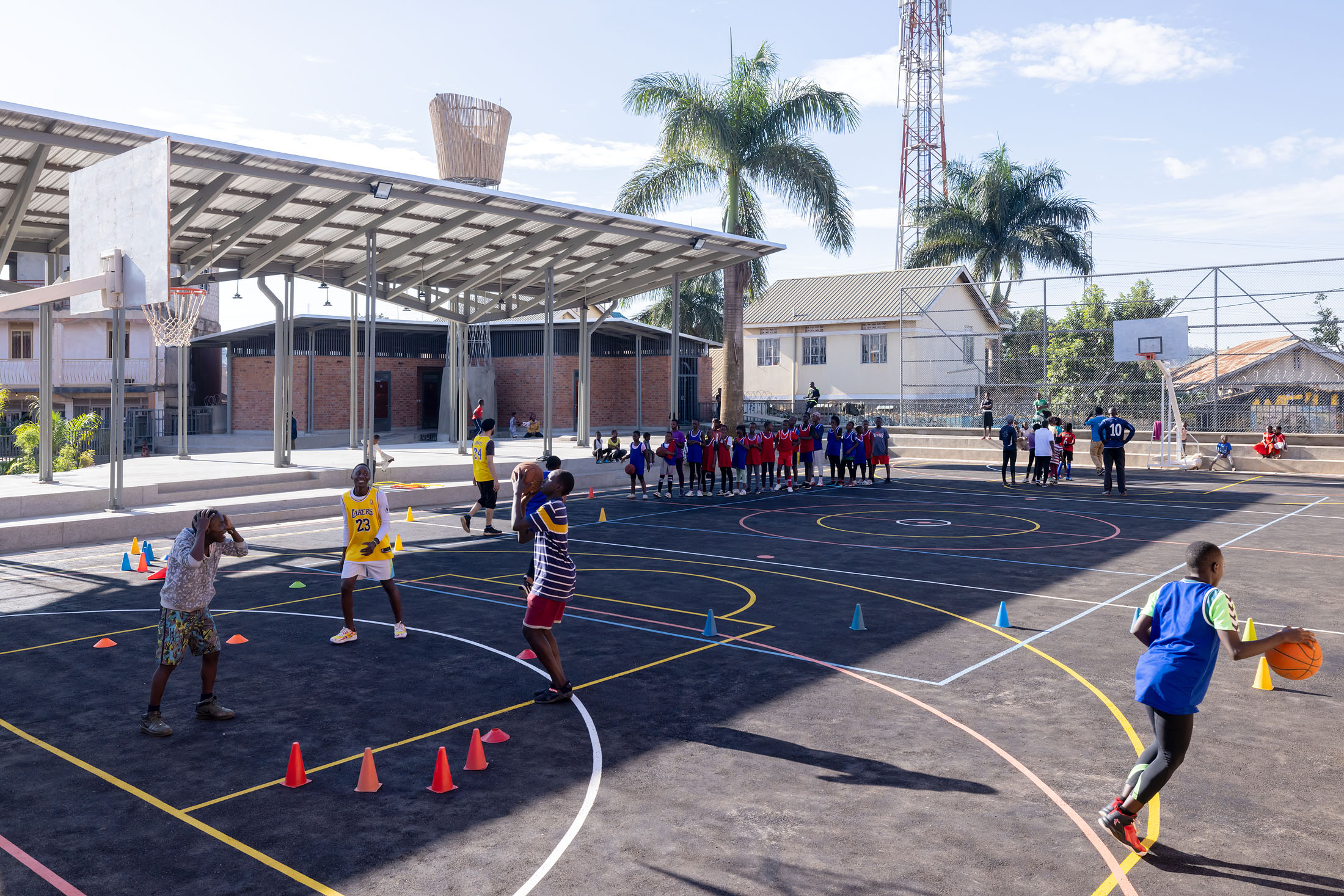
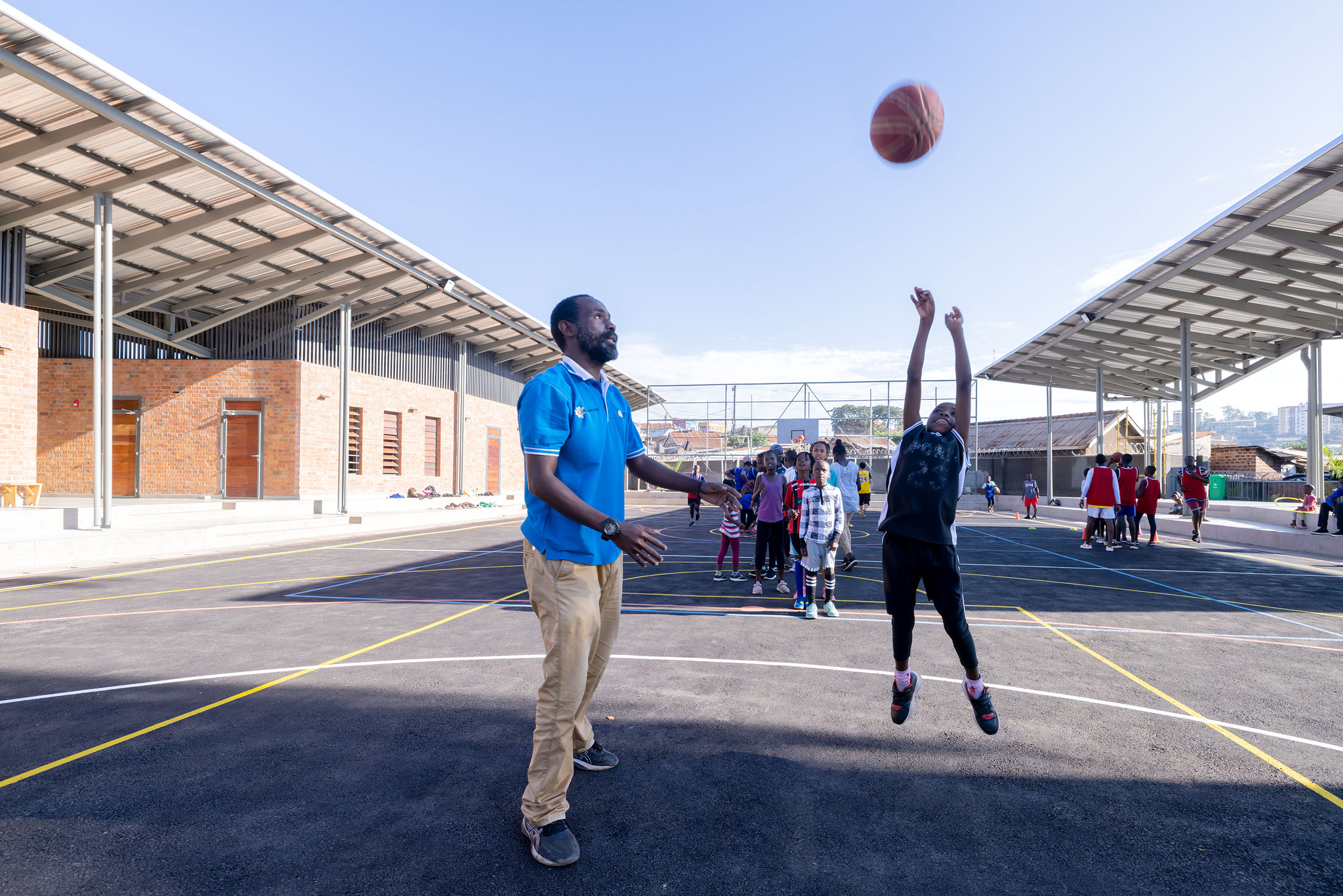

轻微的高差将平台划分为不同的区域,使得平台上多种活动可以同时进行而不相互干扰。主运动场周围有台阶可供观众作为看台使用,也可作为闲聊聚会的场所。
The differences in level form areas that allow activities to take place simultaneously. The main sports field is surrounded by steps for spectators that double as a place for gatherings.



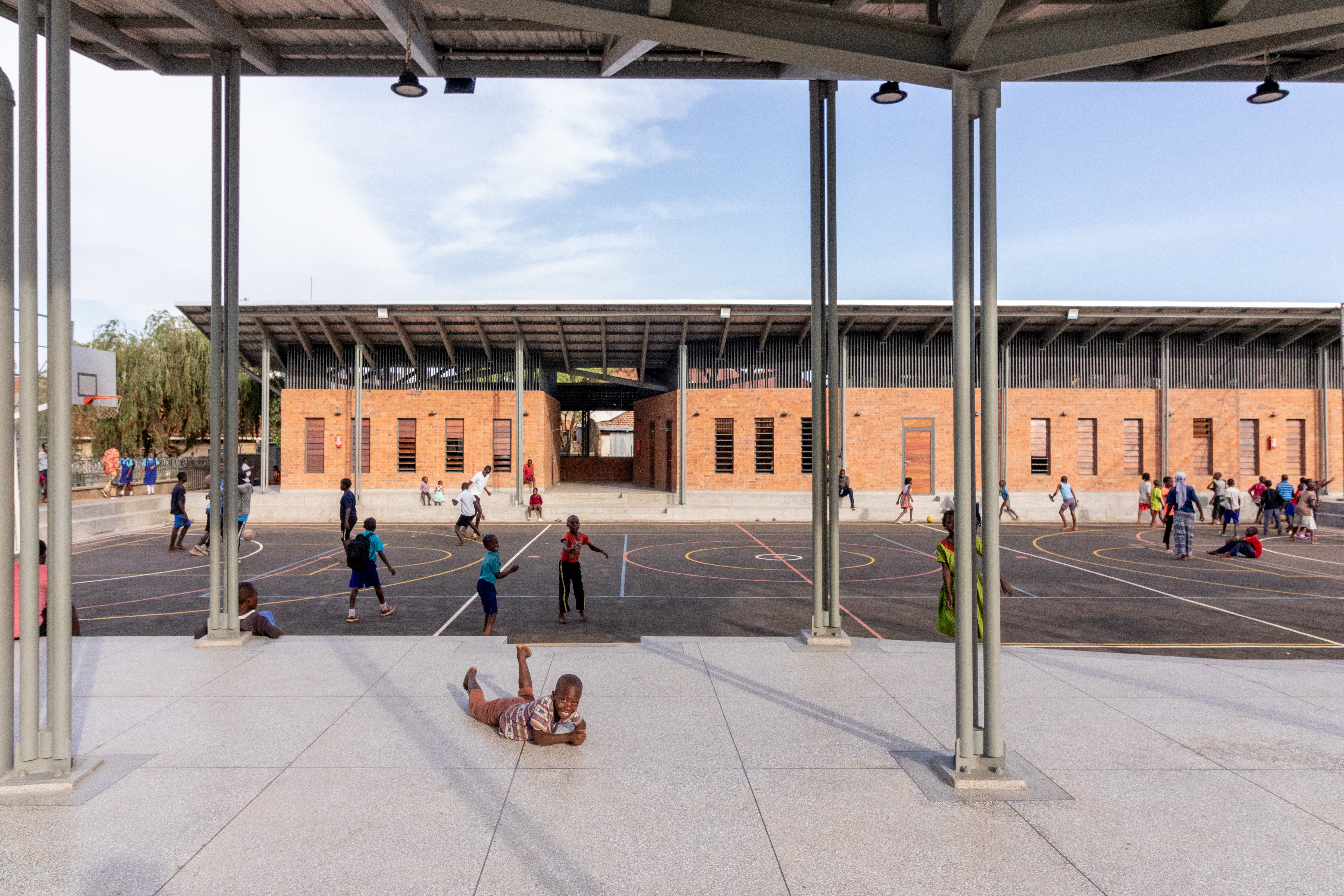
场地中还有两座自然通风的建筑,容纳了一个小型健身房、多个可用于上课和研讨会的多功能房间、一个音乐工作室和一个办公室,以及邻近的卫生区,其中包括厕所和淋浴室。
Two naturally ventilated buildings will house a small gym, various multi-purpose rooms for classes and workshops, a music studio and an office, as well as an adjacent sanitary block containing toilets and showers.
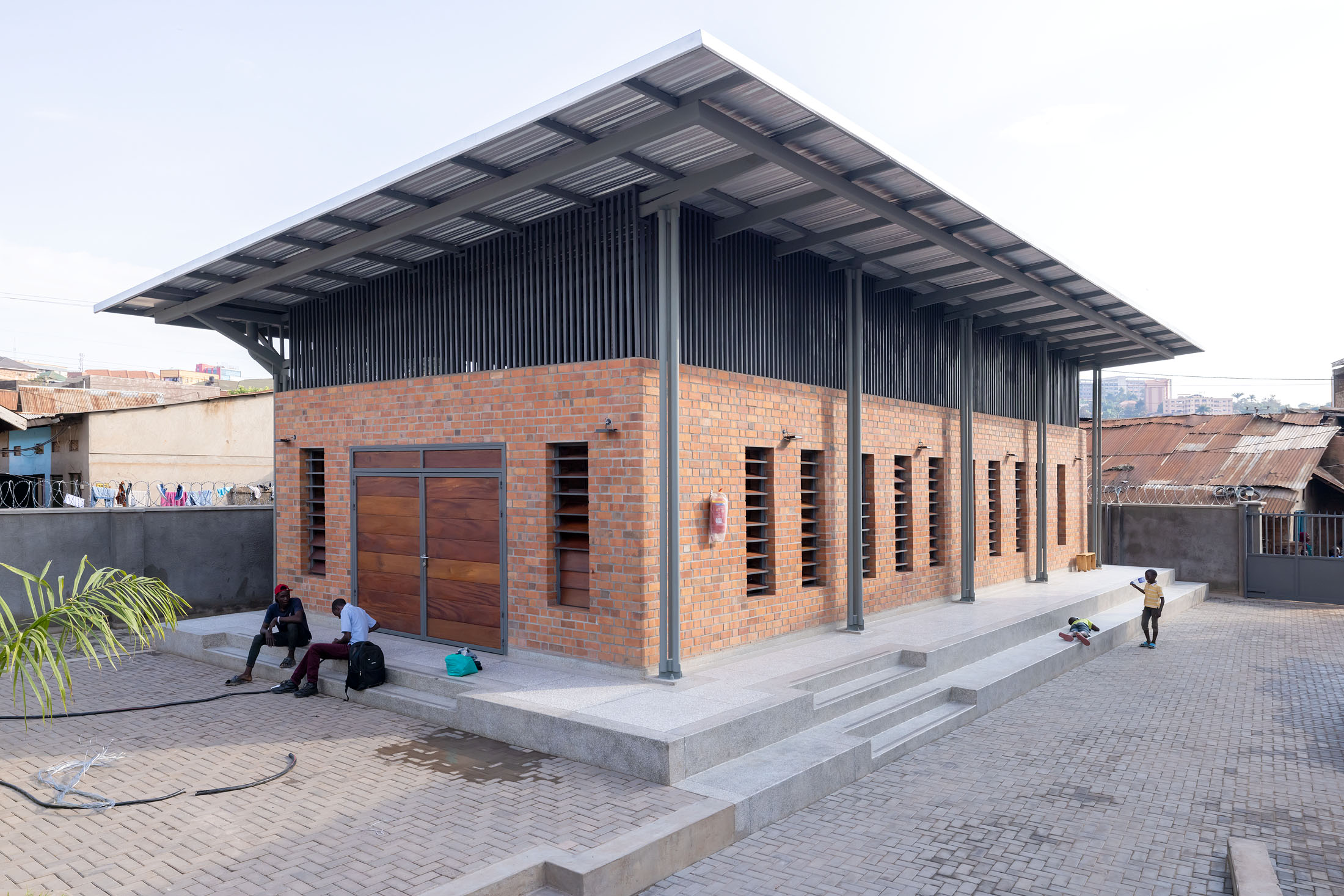
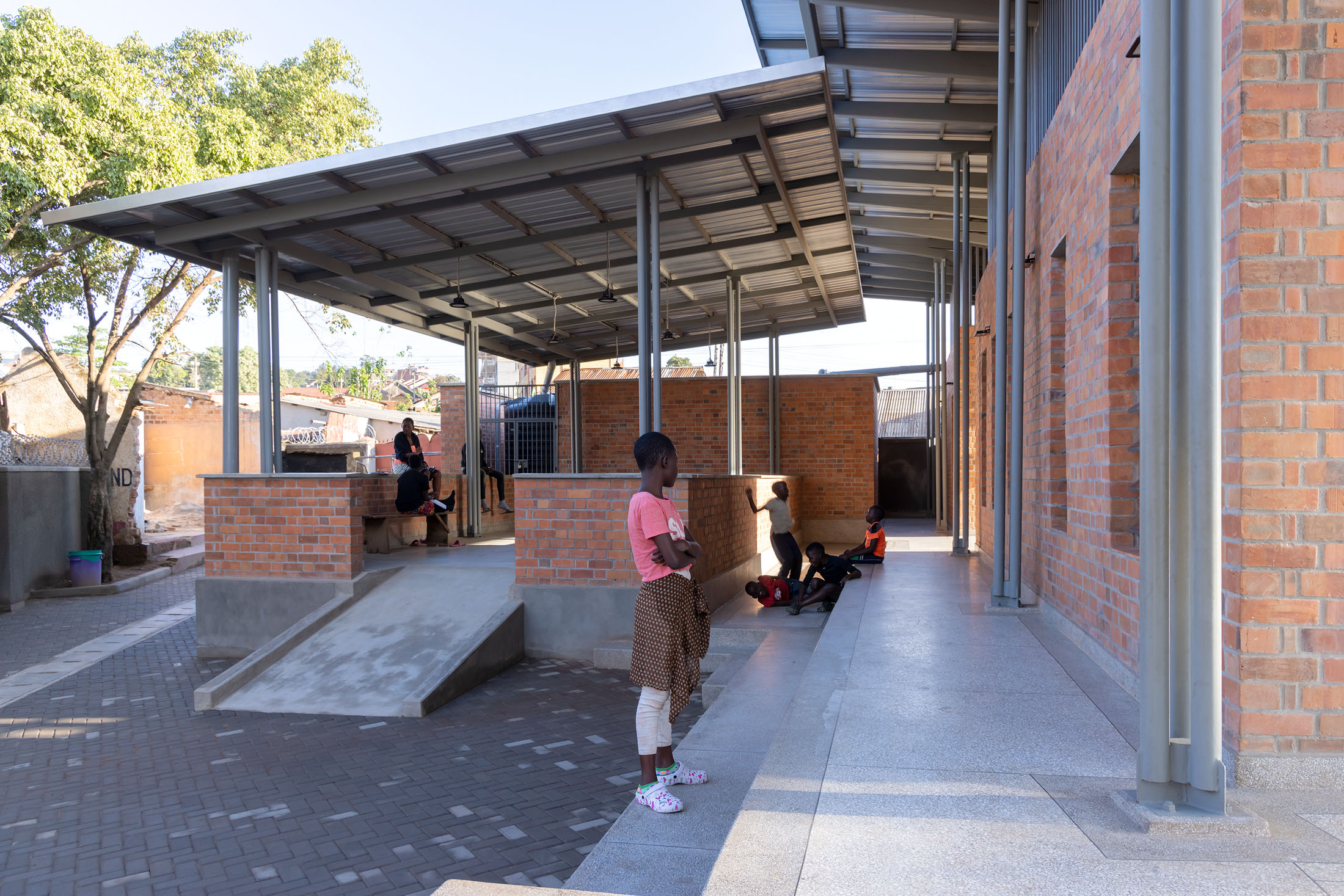
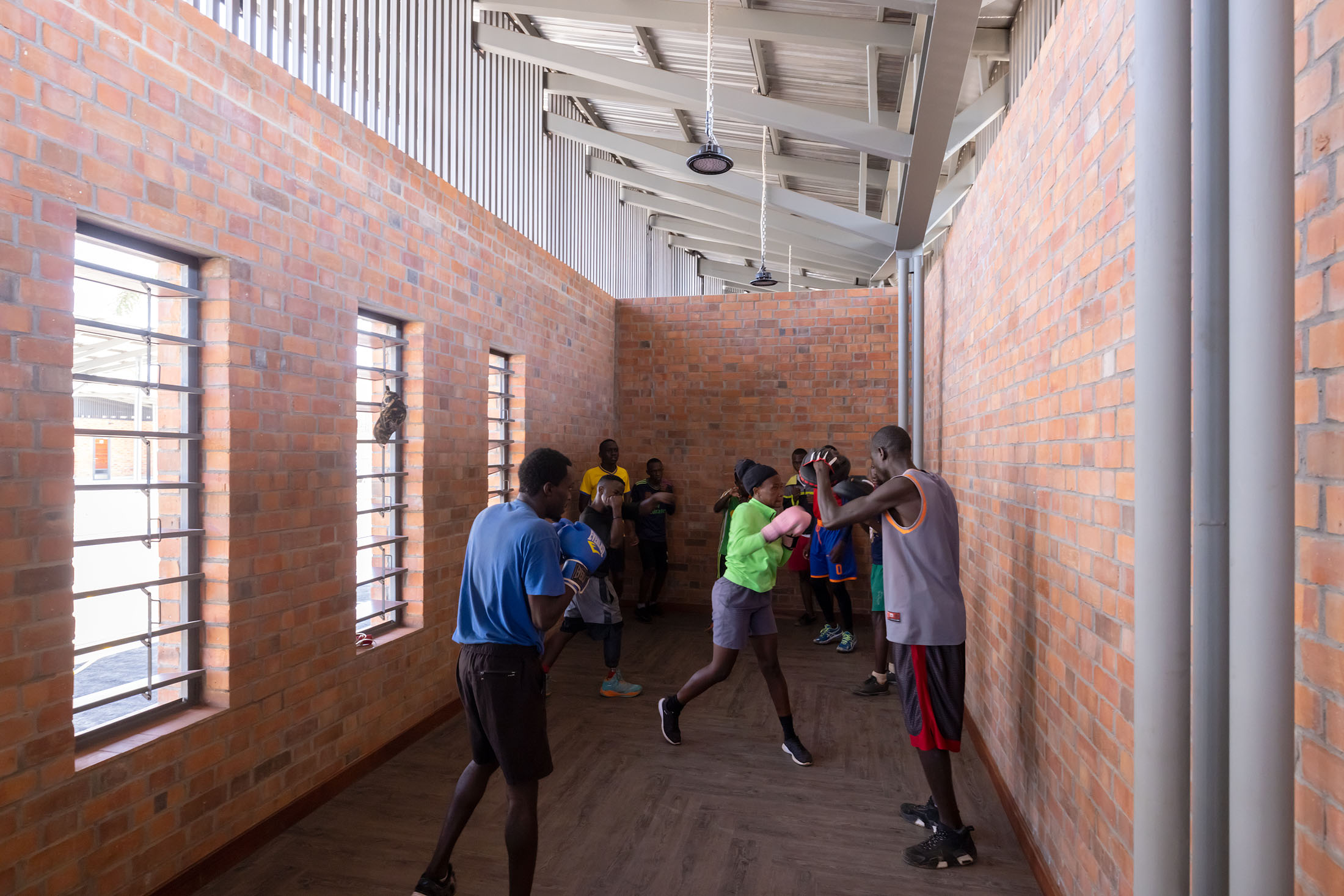

这些功能空间被两个抬高的蝴蝶形钢结构屋顶笼罩着,提供遮阳和保护,空气可以自由地通过抬升的屋顶进出流动。特殊设计的钢结构屋顶使得建筑从其城市环境中脱颖而出,让人能够一眼识别。
These spaces are covered by two butterfly roofs raised by steel structures to allow for air flow. All the main spaces are covered by two butterfly-shaped roofs that offer shade and protection and give the complex a strong visual identity.

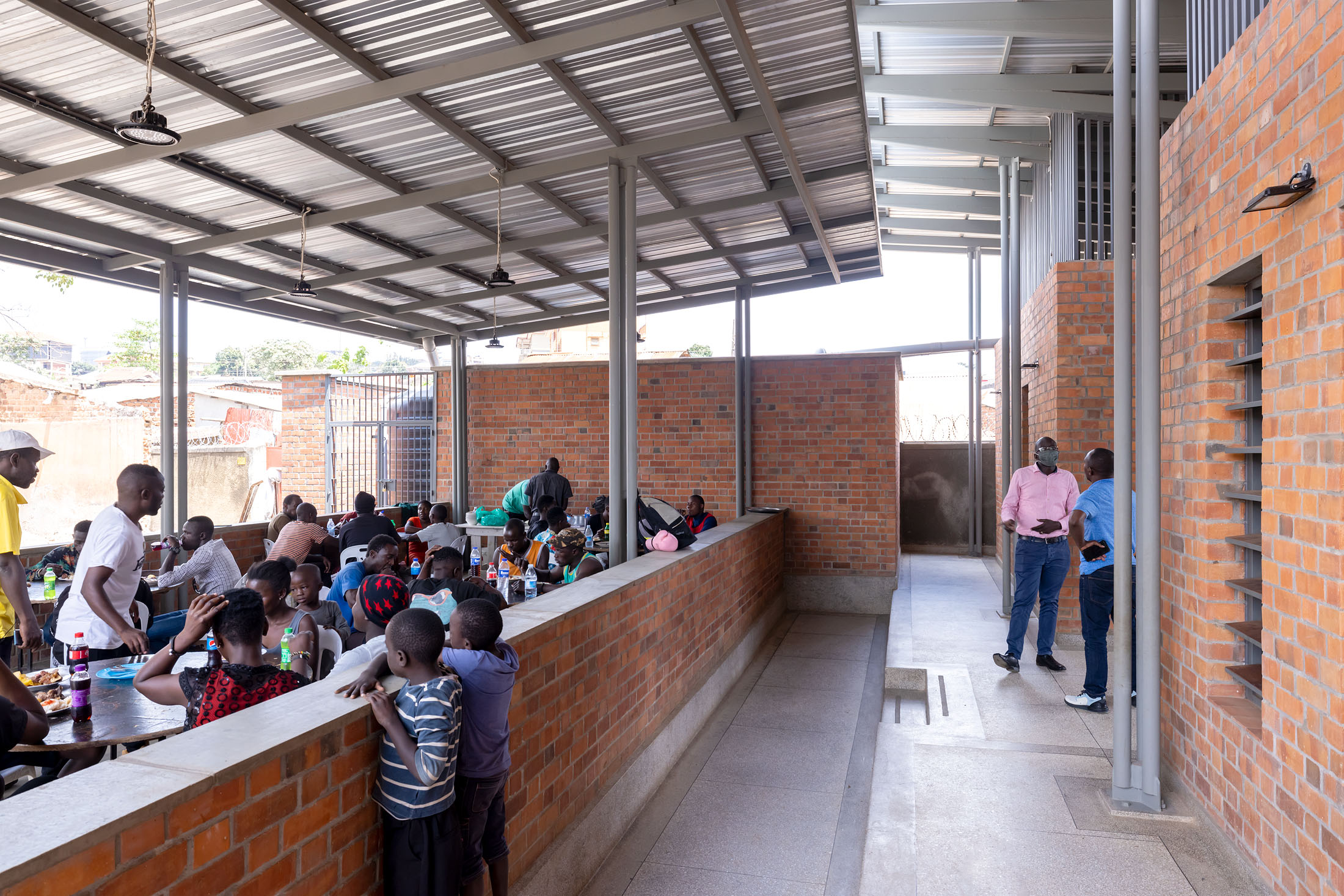
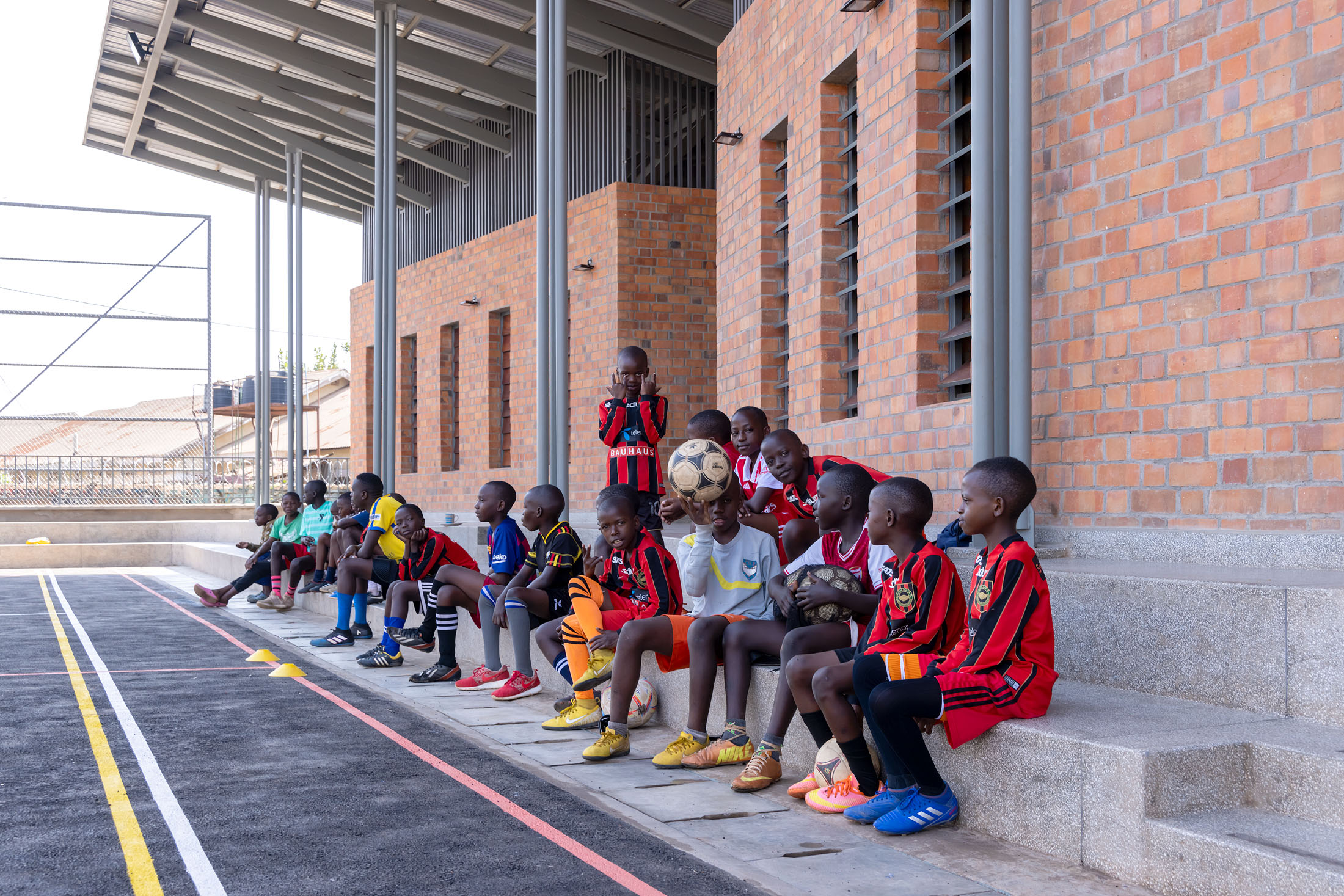
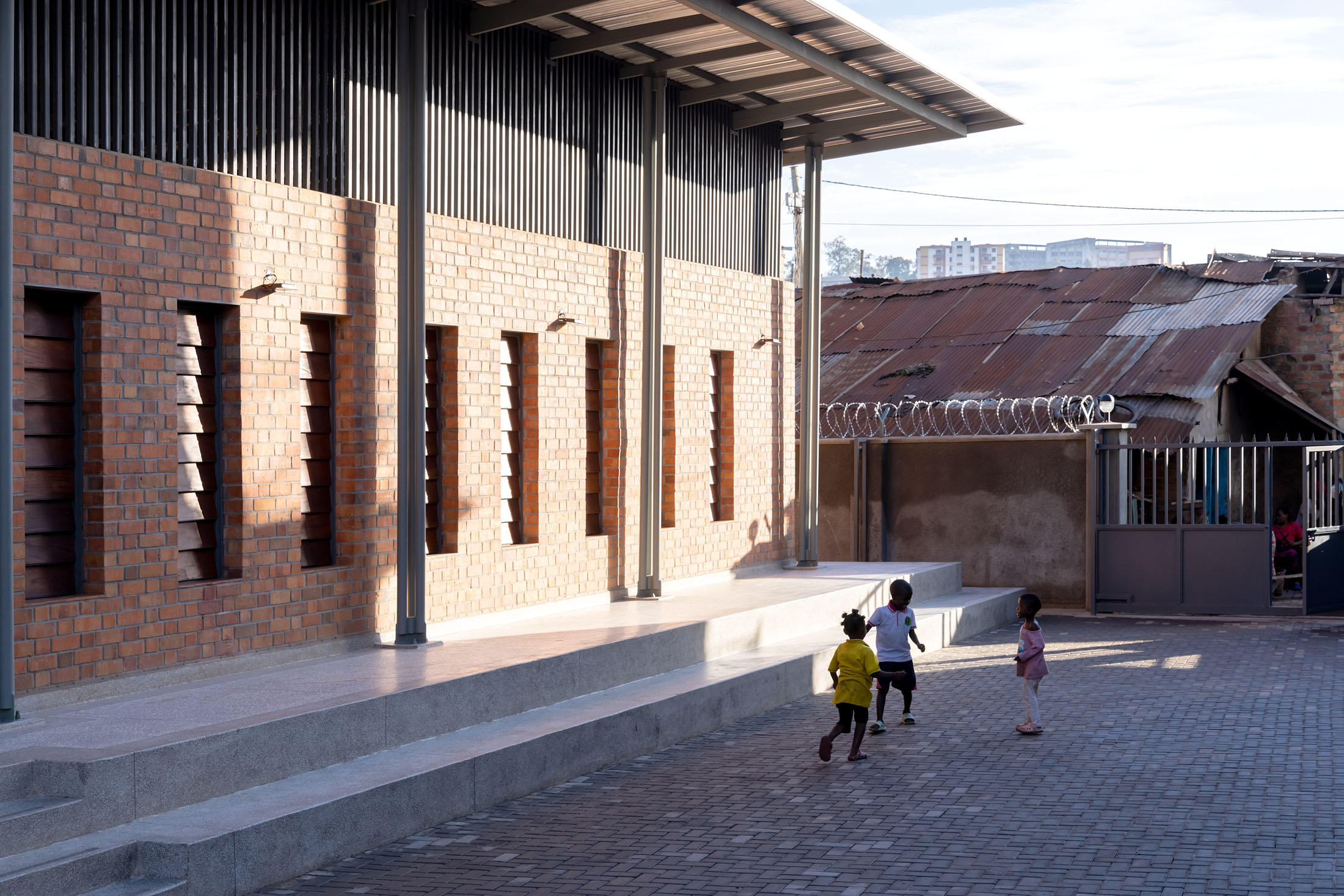
该项目除了为社区居民提供一些实用的服务功能,还希望中心能够作为一种鼓舞和自豪感的来源,来转变人们,让居民能觉得自己是社区的深度参与者甚至是主人翁。
Beyond its practical function, the project aims to transform the community by becoming a source of inspiration and pride that in turn can create a sense of agency and ownership.
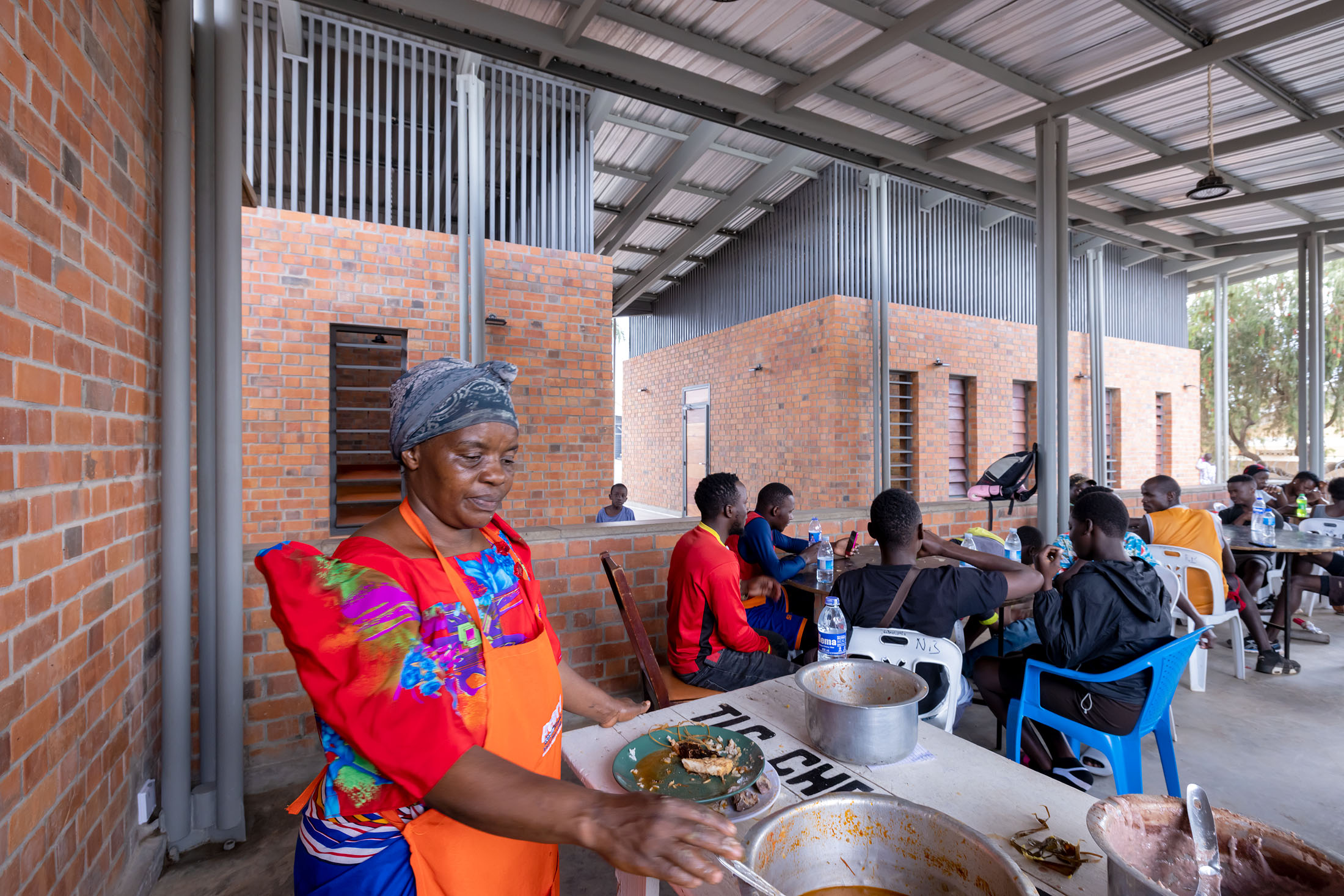

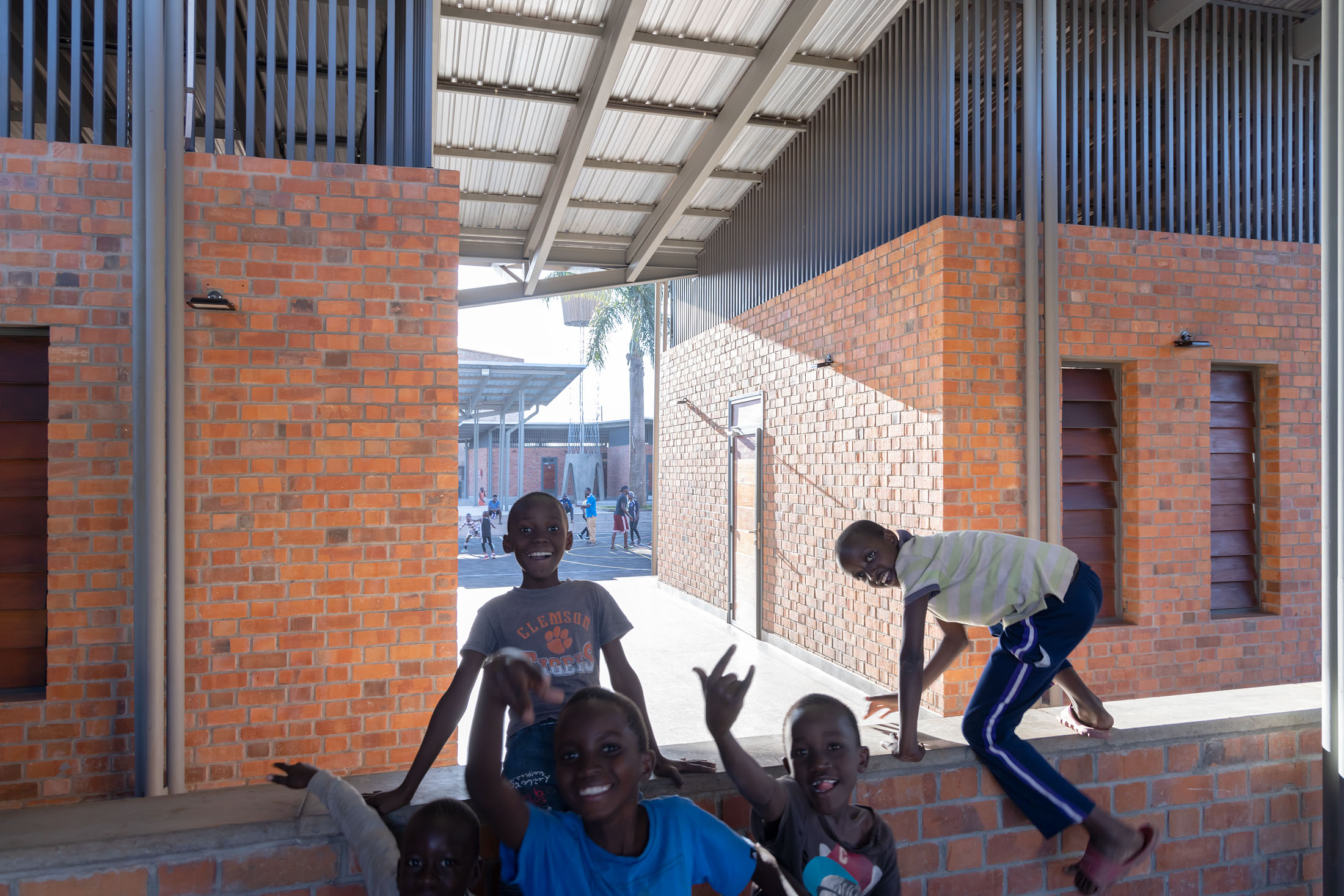
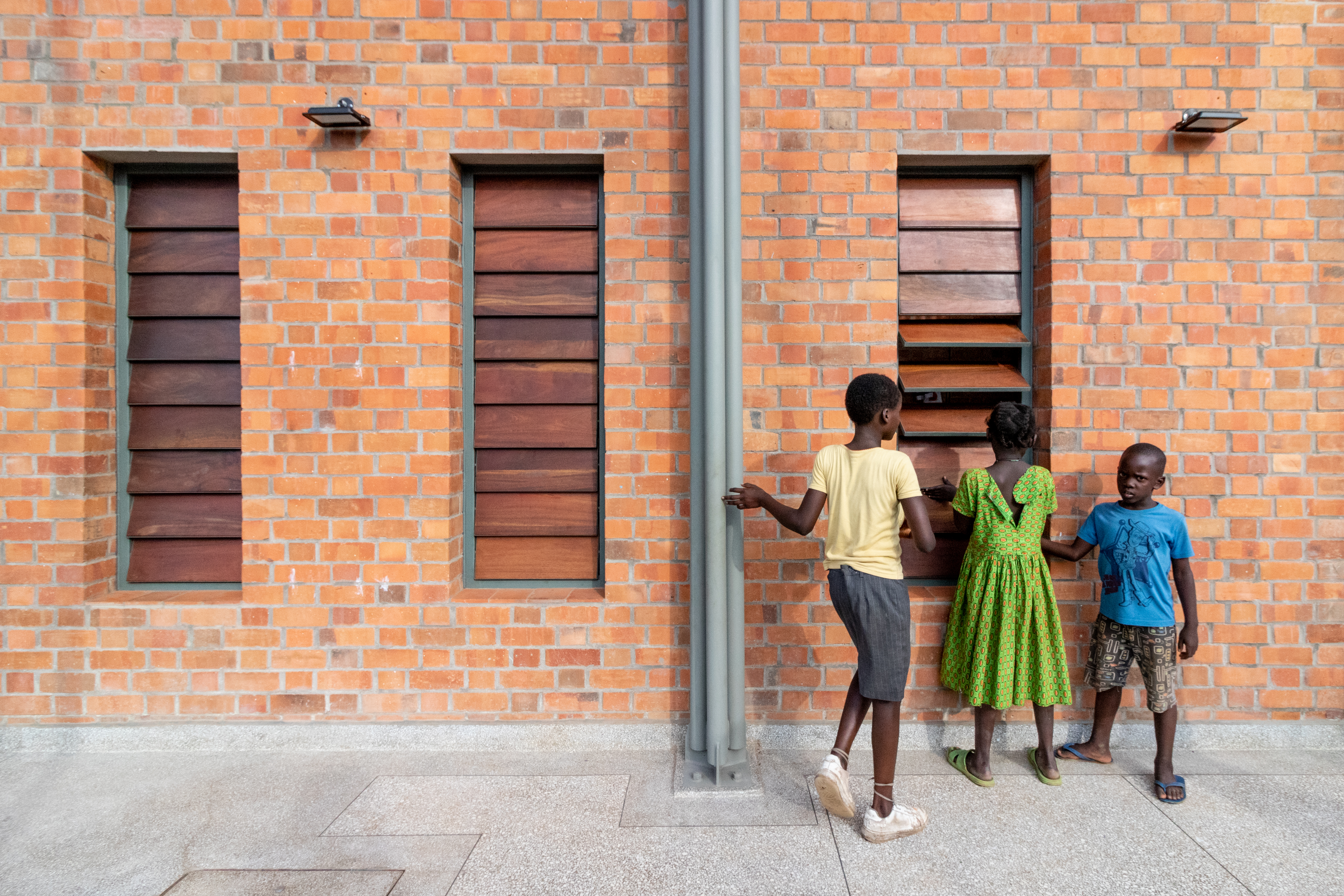
KCCC的首席执行官弗朗西斯·姆巴齐拉说道:“该项目的建设宣扬的是,被边缘化的社群也值得更好的发展机会。该社区中心不仅为各种群体——儿童、青少年和成年人提供了充满希望、幸福的时刻,可持续地解决其需求,还让他们对于更好的生活获得了新的理解角度。”
Francis Mbaziira, CEO of KCCC: "The centre is a development that demonstrates that the marginalised communities deserve better and it gives children, adolescents and adults moments of hope, happiness and sustainable solutions to their needs, in addition to providing them with new aspects of better living."

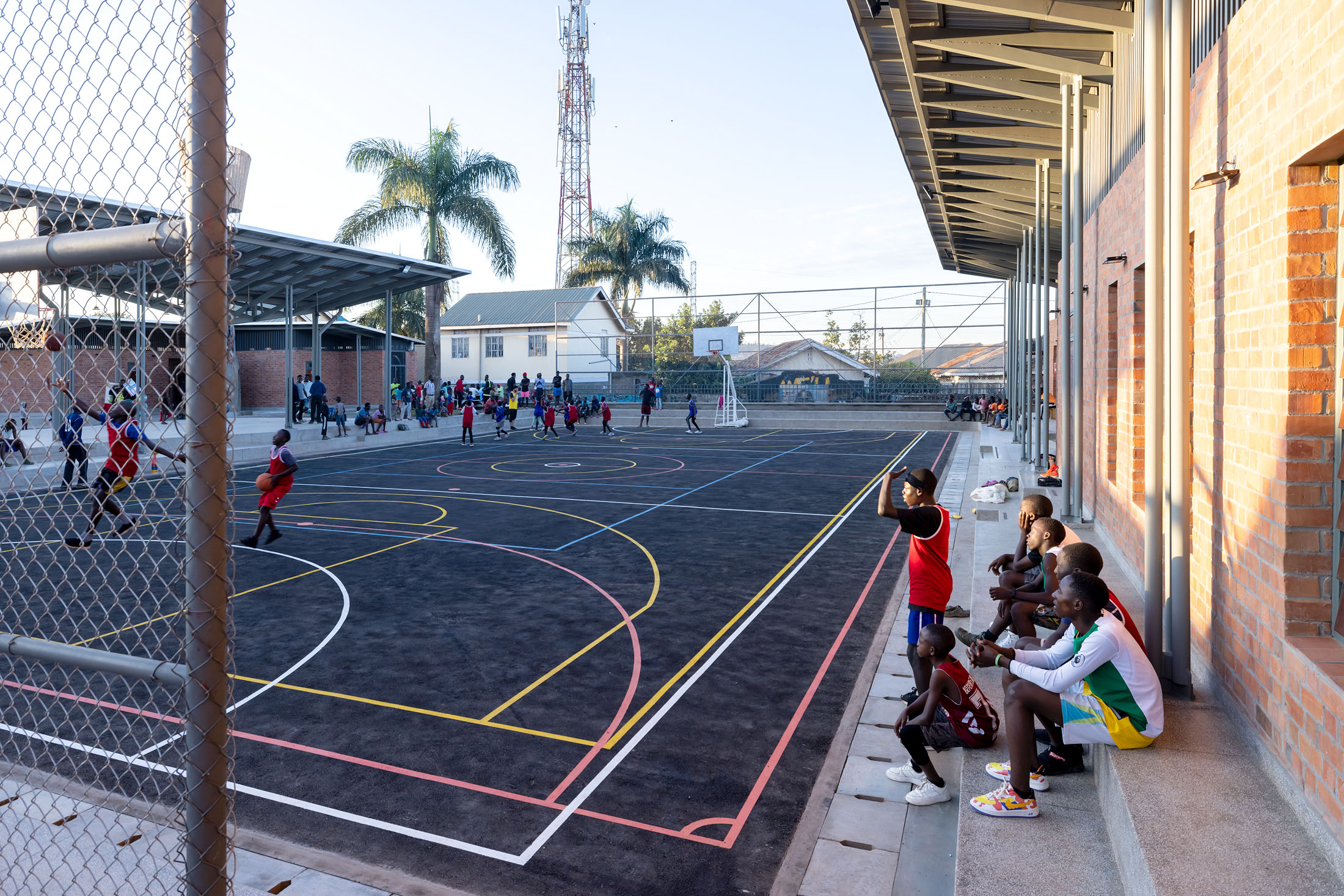
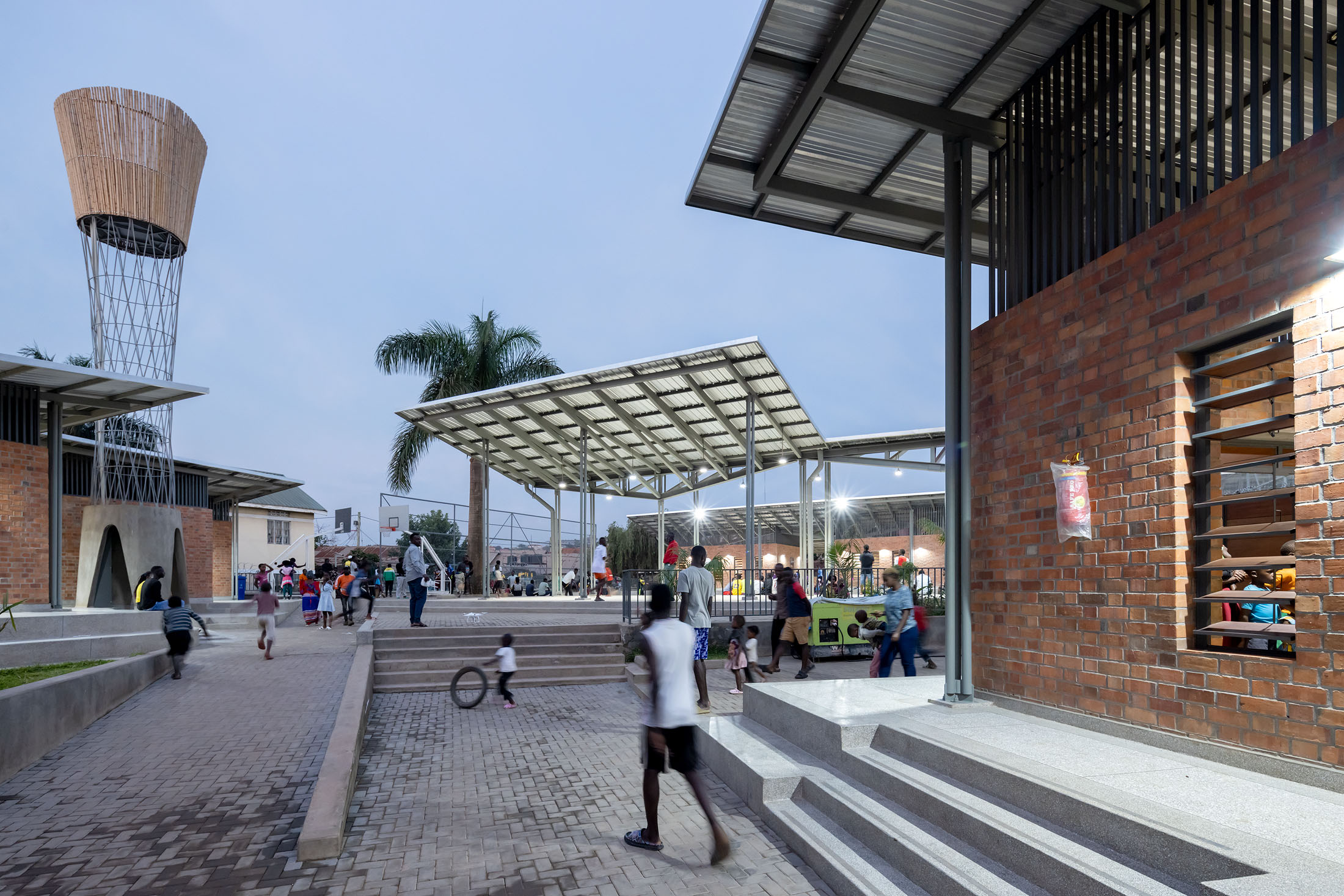

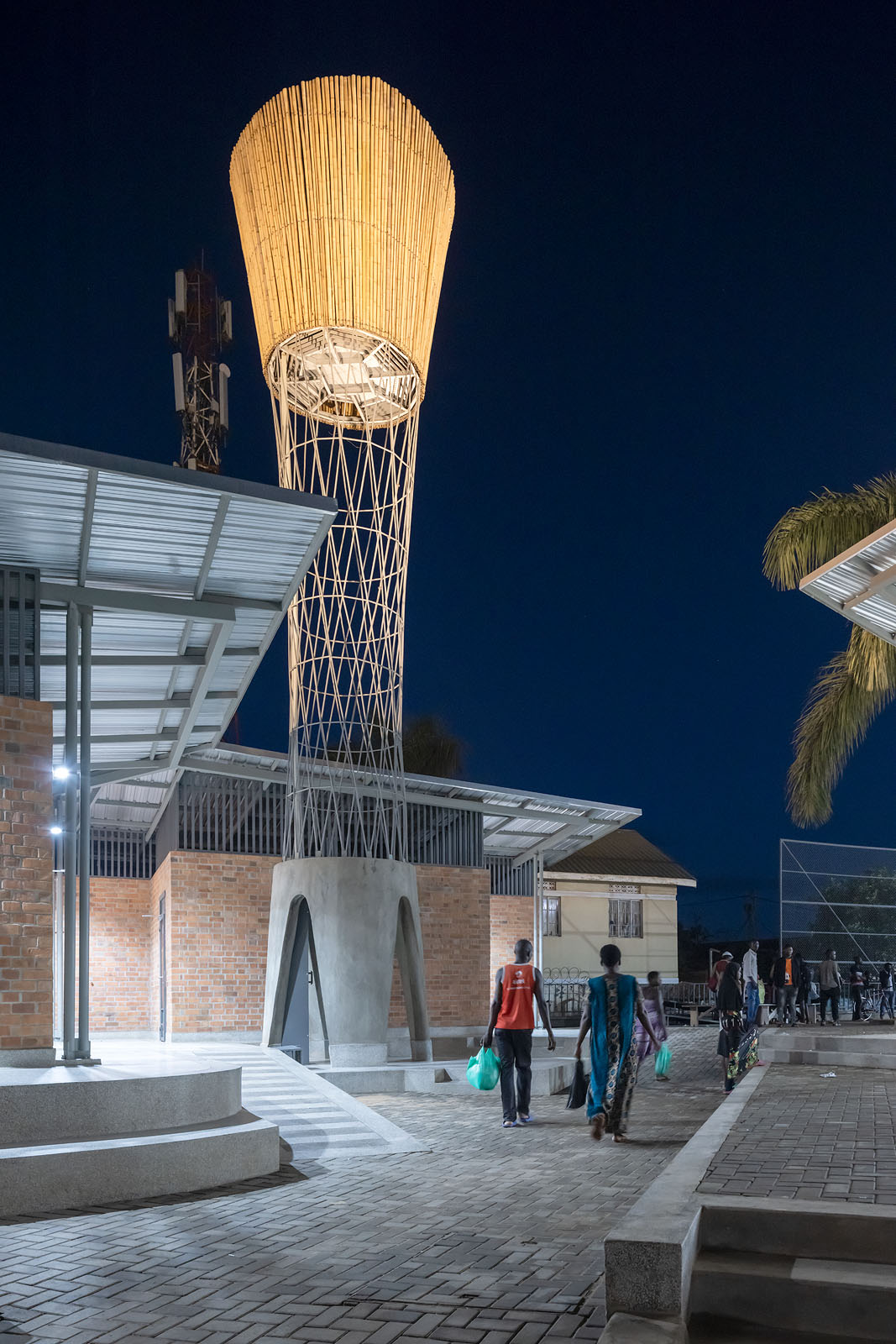
设计图纸 ▽
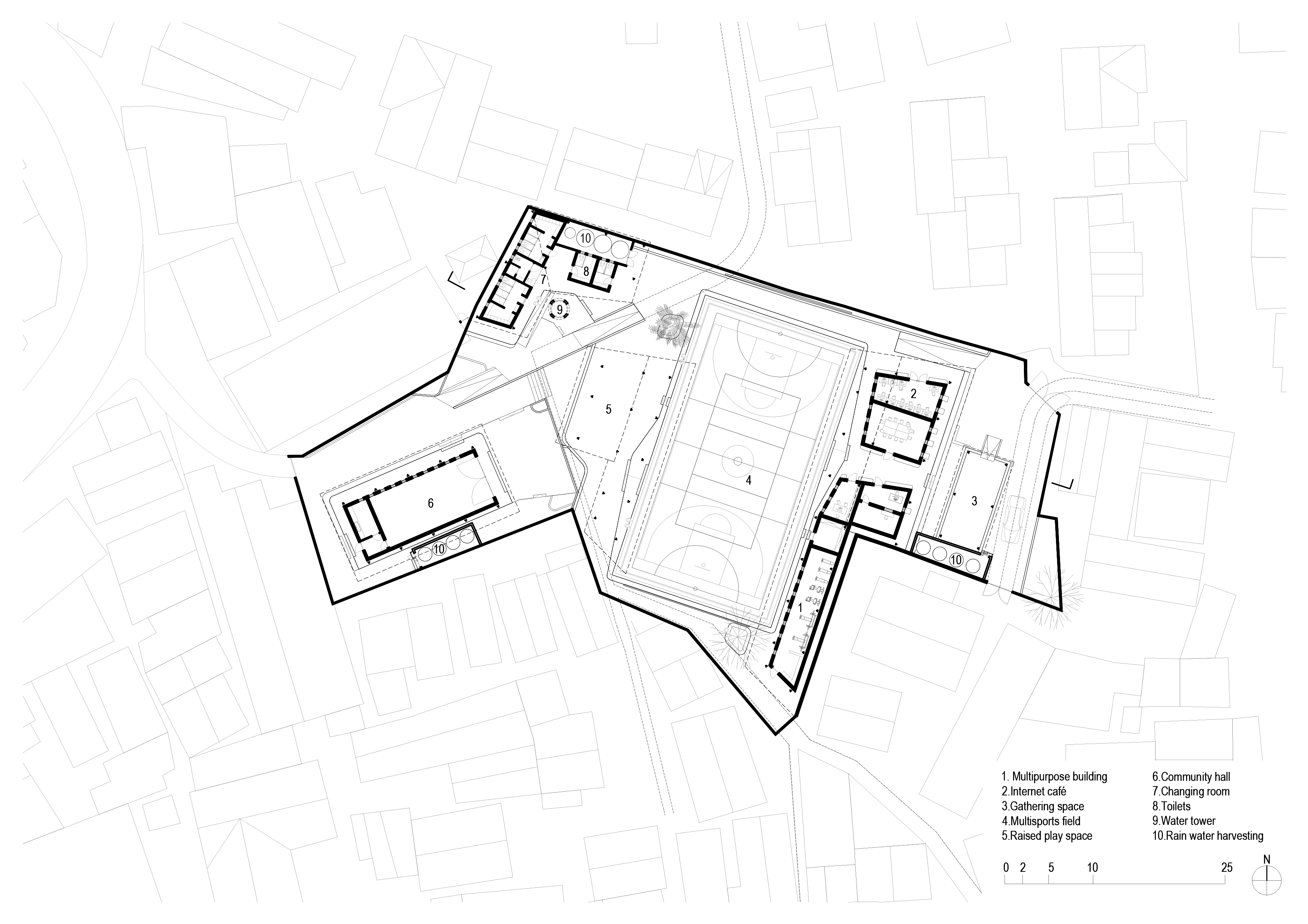

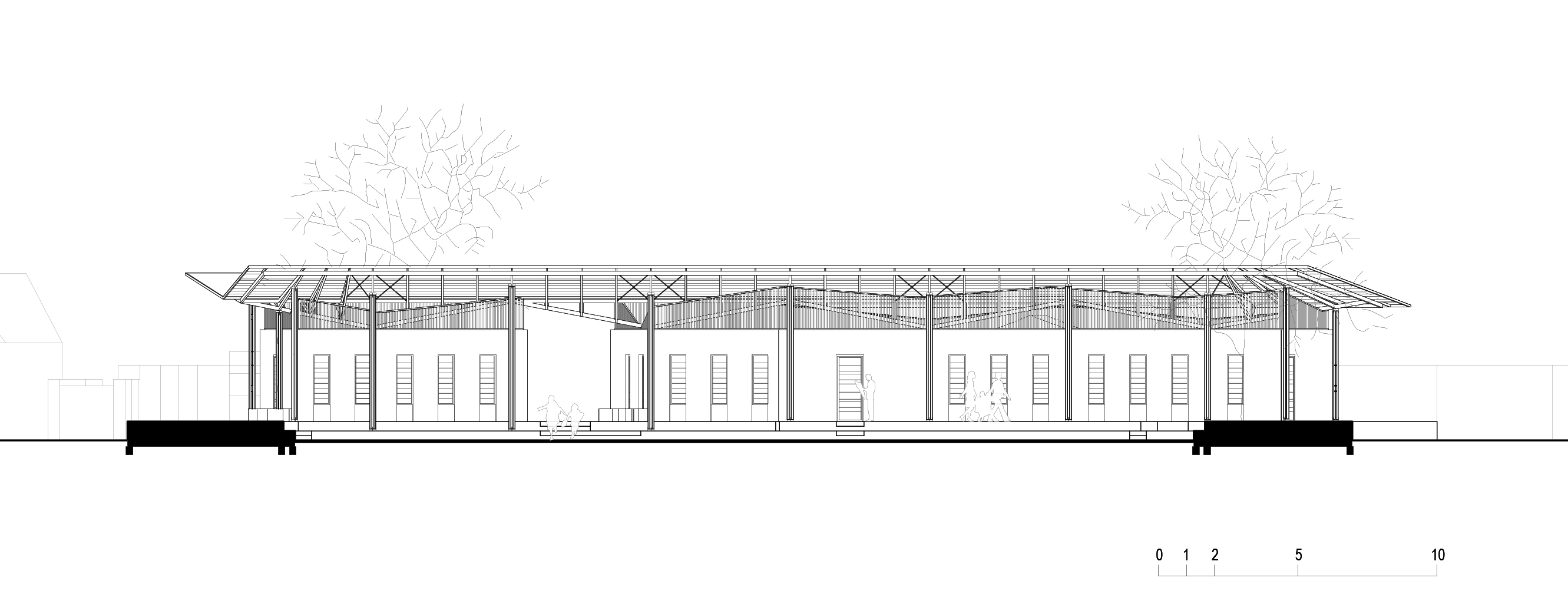

完整项目信息
Status: Completed
Date: 2016 - 2022
Site: Kampala, Uganda
Size: 1600 sqm
Client: Ameropa Foundation, Binningen, Switzerland & Kamwokya Christian Caring Community (KCCC), Kamwokya, Uganda
Local Architect: j.e.nsubuga & associates, Kampala, Uganda
General Contractor: Soleco Construction co Ltd., Kampala, Uganda
Structural Engineer: AECOM, London, UK
本文由Kéré Architecture授权有方发布。欢迎转发,禁止以有方编辑版本转载。
上一篇:无锡美术馆:“太湖石”里雕园林 | ennead
下一篇:屋檐下的乐园:上郡町立幼儿园 / 宫本佳明建筑设计事务所