
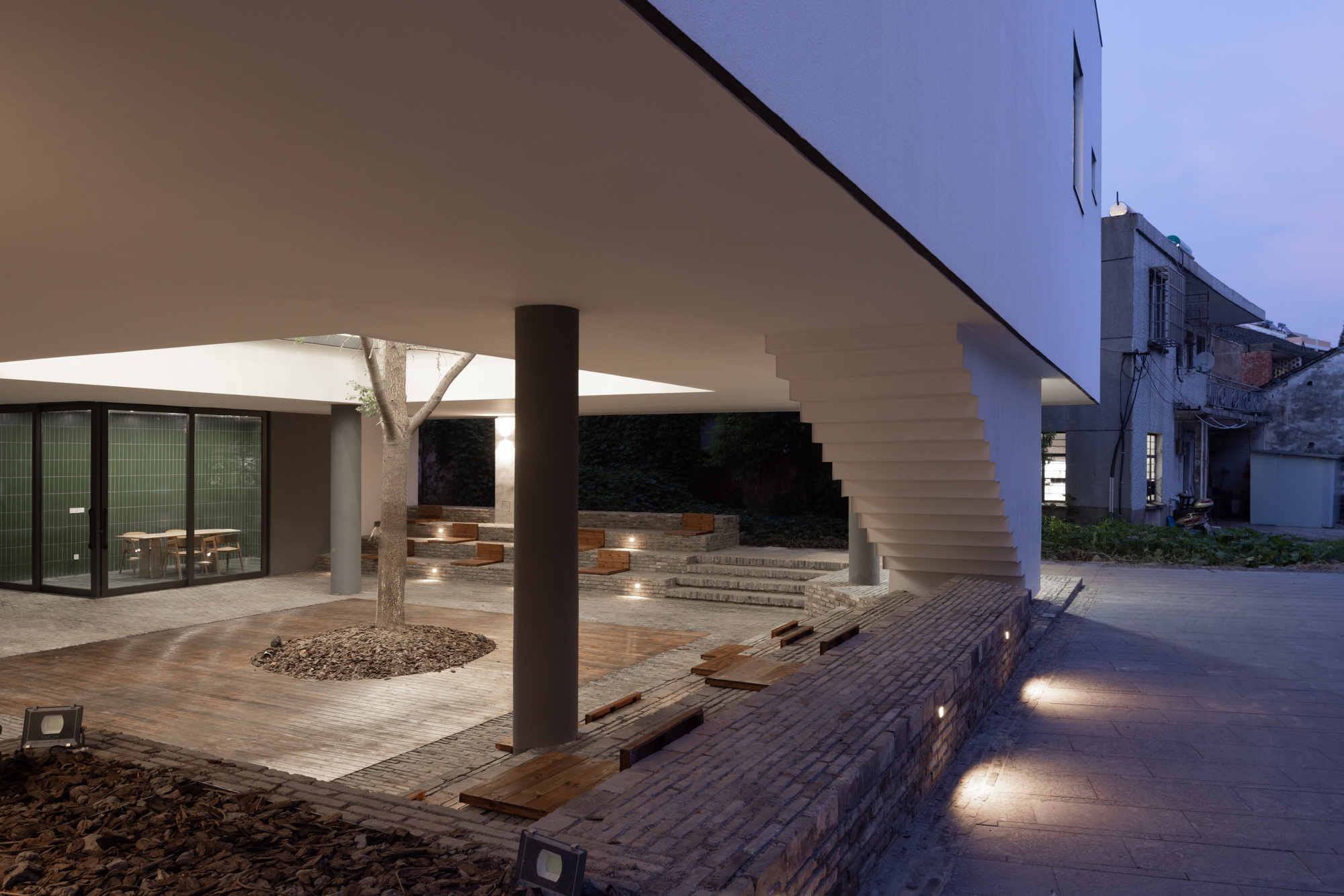
设计单位 上海得当建筑设计咨询有限公司
项目地点 江苏苏州
建成时间 2022年7月
建筑面积 484平方米
本文文字由设计单位提供。
“我们做一个屋顶,在屋顶可以看到夕阳,看到大运河”,这是2020年开春第一次踏勘现场的时候,我们说的一句朴素又略带兴奋的话,这句话在设计之初寄予了我们对会客厅一个美好的憧憬。
'Let's make a roof where we can see the sunset and the Grand Canal', a simple and slightly exciting sentence when the site was first surveyed in the spring of 2020, sent a beautiful vision of the community center at the beginning of the design.
Located on the old street of Bache in Wujiang, Suzhou, just a ten-minute walk from the canal, the community center is actually the first in a series of micro-renewals of the old street. The main motivation for the micro-renewal of the street was the upcoming completion of the future campus of Soochow University across the canal, and the leader proposed to turn Bache Street into an Academy Town, expecting the future students to become a new force in the street, bringing new opportunities for the renewal of the street.
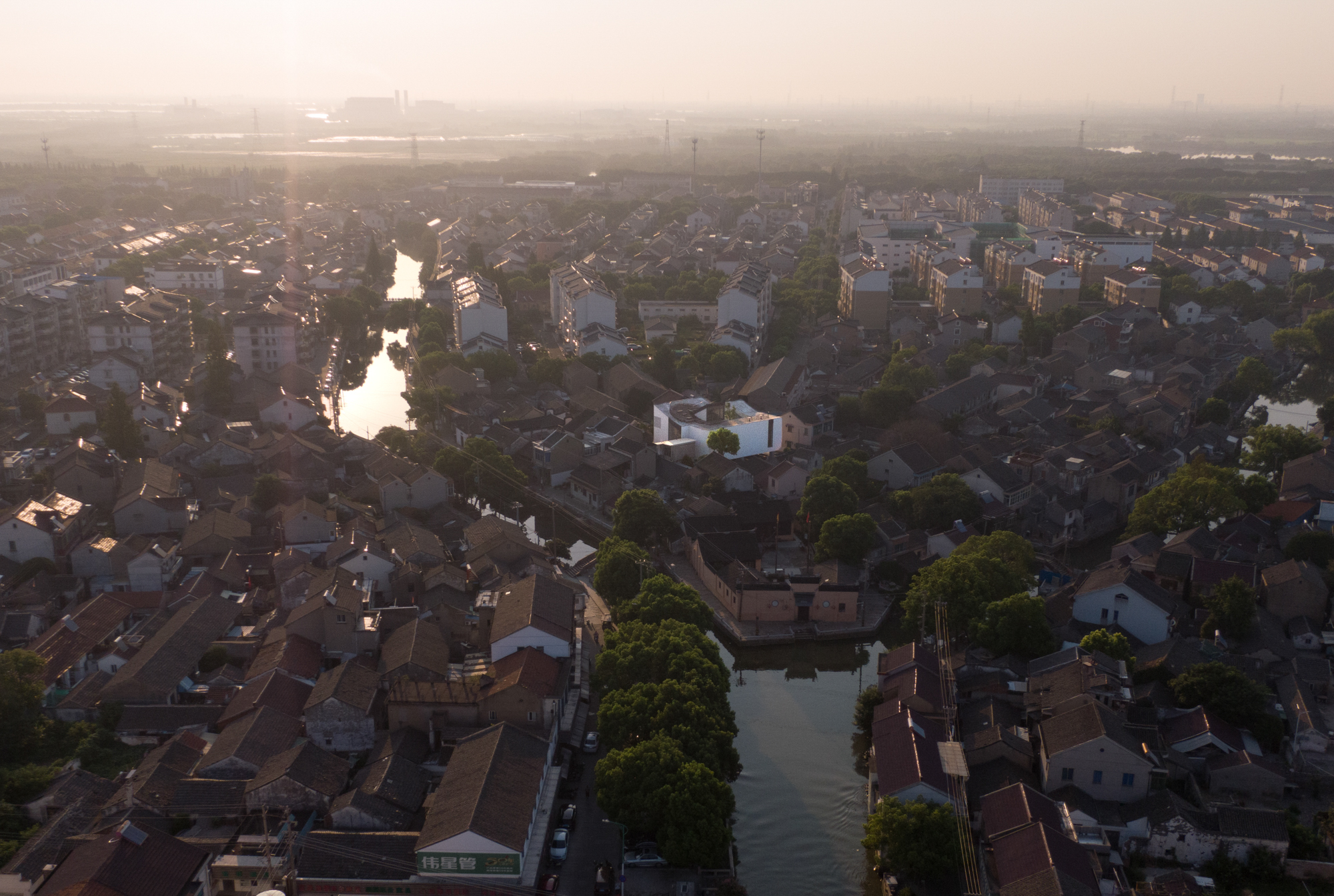

在这样的期待下,作为公共活动空间的小小会客厅,就成了新旧融合的关键载体。毫不夸张地说,一个小建筑担负起了一个大使命。我们后来时常开玩笑说,这是一个有野心的房子。
With such expectations, the small community center, as a public activity space, becomes a key vehicle for the integration of the old and the new, and it is no exaggeration to say that a small building takes on a big mission. We often joked later that this is a house with ambition.
漂浮的客厅
八坼最早是从京杭大运河畔的一个小集镇发展而来,经历了明清两代快速的聚合与发展,成为如今苏州市吴江区的一个行政区划街道。老街是八坼街道的核心腹地,也是早期集镇的所在地,因而老街内建筑年代各异,有保留至今的清代木构、石桥,也有上世纪末新建的楼房,房屋风格杂糅,材质混杂,是典型的江南小镇模样。虽说地处富庶的鱼米之乡吴江,但由于年轻人都出去闯荡,平日的八坼老街大多只能见到老人和小孩,老街亟待活力的补给与更新,而运河对岸苏大未来校区的引入正好带来了更新迭代的可能。
Originally developed from a small town on the banks of the Grand Canal, Bache experienced rapid convergence and development during the Ming and Qing Dynasties, becoming a street in the administrative district of Wujiang District, Suzhou. The Old Street is the core hinterland of Bache Street, which is also the location of the early market town. Therefore, the buildings in the Old Street are of different ages, including wooden structures and stone bridges of the Qing Dynasty that have been preserved to this day, as well as new buildings built at the end of the last century, with a mix of housing styles and materials, typical of a Jiangnan town. Although it is located in the affluent fish and rice town of Wujiang, most of the old streets in Bache can only be seen by the elderly and children on weekdays, while the young people have gone out to make a living. The Old Street is in urgent need of vitality and renewal, and the introduction of the future campus of Soochow University across the canal brings the possibility of renewal and iteration.
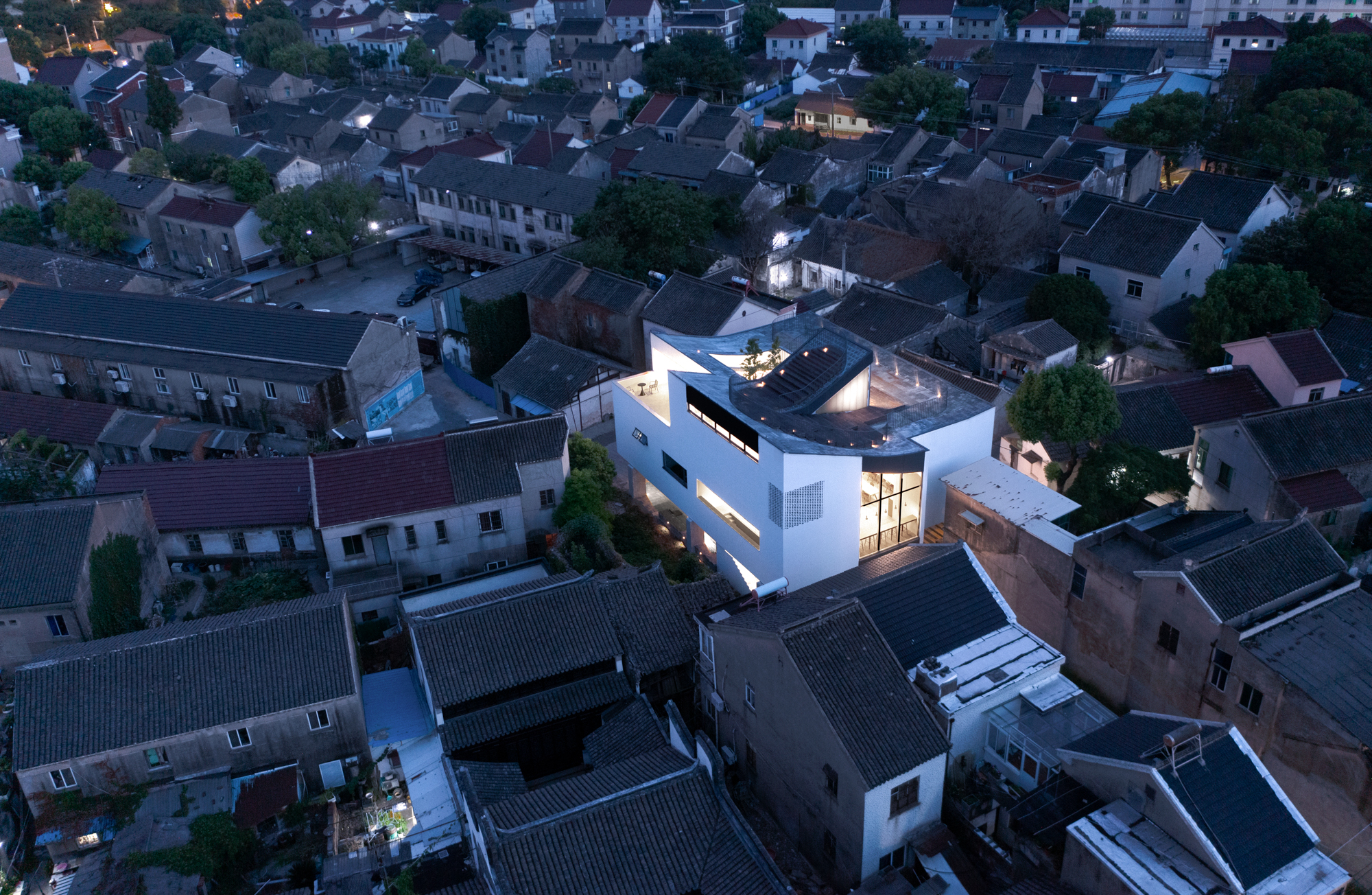
同大量的小乡镇一样,八坼老街属于一种高密度的居住聚落,阡陌交通,鸡犬相闻,虽有曲径通幽之意趣,但也不免处处觉得逼仄狭窄,放不开手脚。而且因为房屋权属和建设用地指标的问题,会客厅最终落位在老街的心脏部位,须拆除一座危旧校舍,新建会客厅,这无疑又给设计和施工陡增了难度。
As with a large number of small towns, Bache Street belongs to a high-density residential settlement. Although there is interest in winding paths, also can not help but feel cramped and narrow everywhere. Also, because of the issue of housing ownership and construction land index, the final location of the living room is precisely in the heart of the old street. A dilapidated school building must be demolished and a new parlor built. This undoubtedly gives the design and construction a steep increase in difficulty.
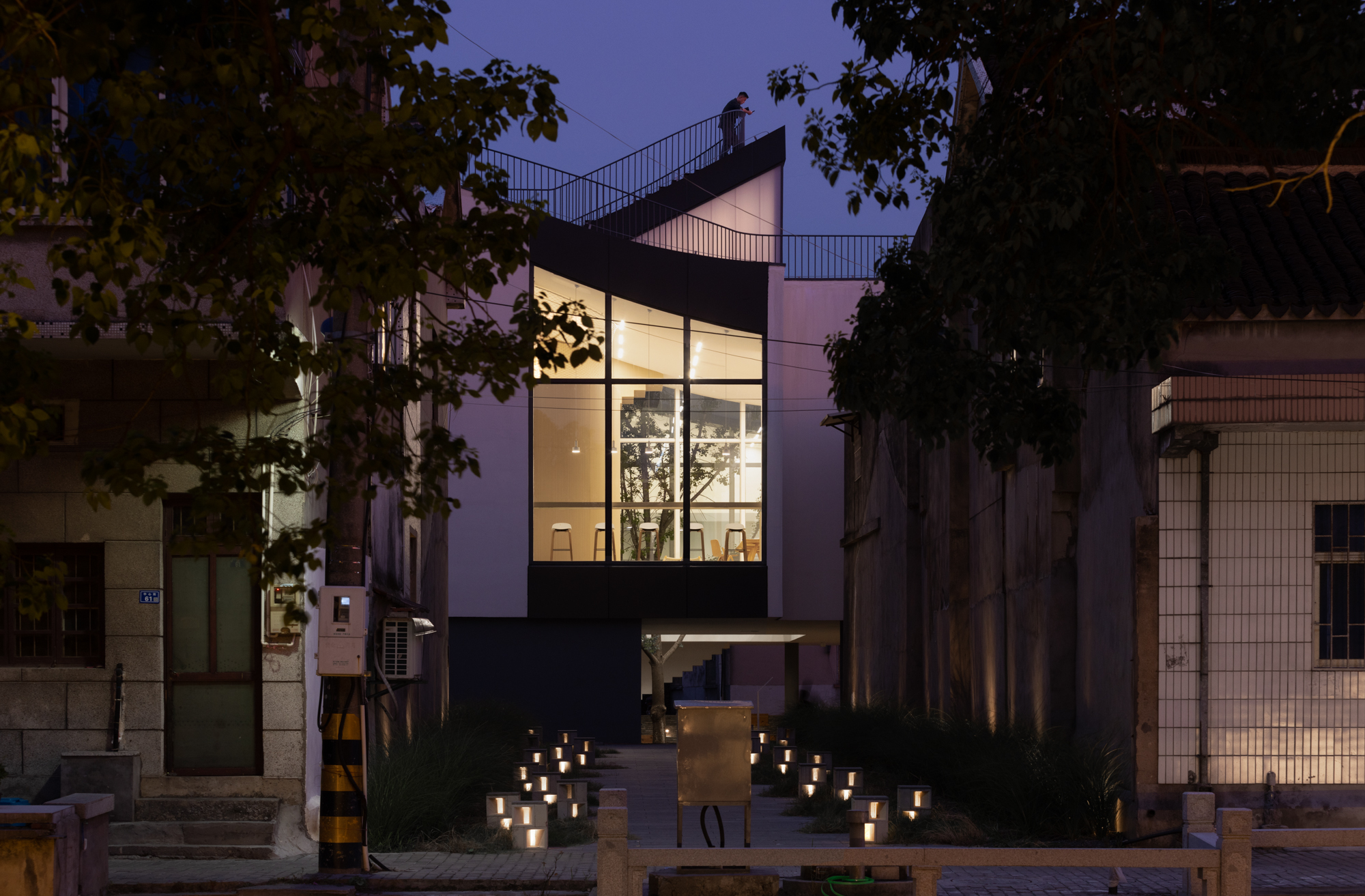
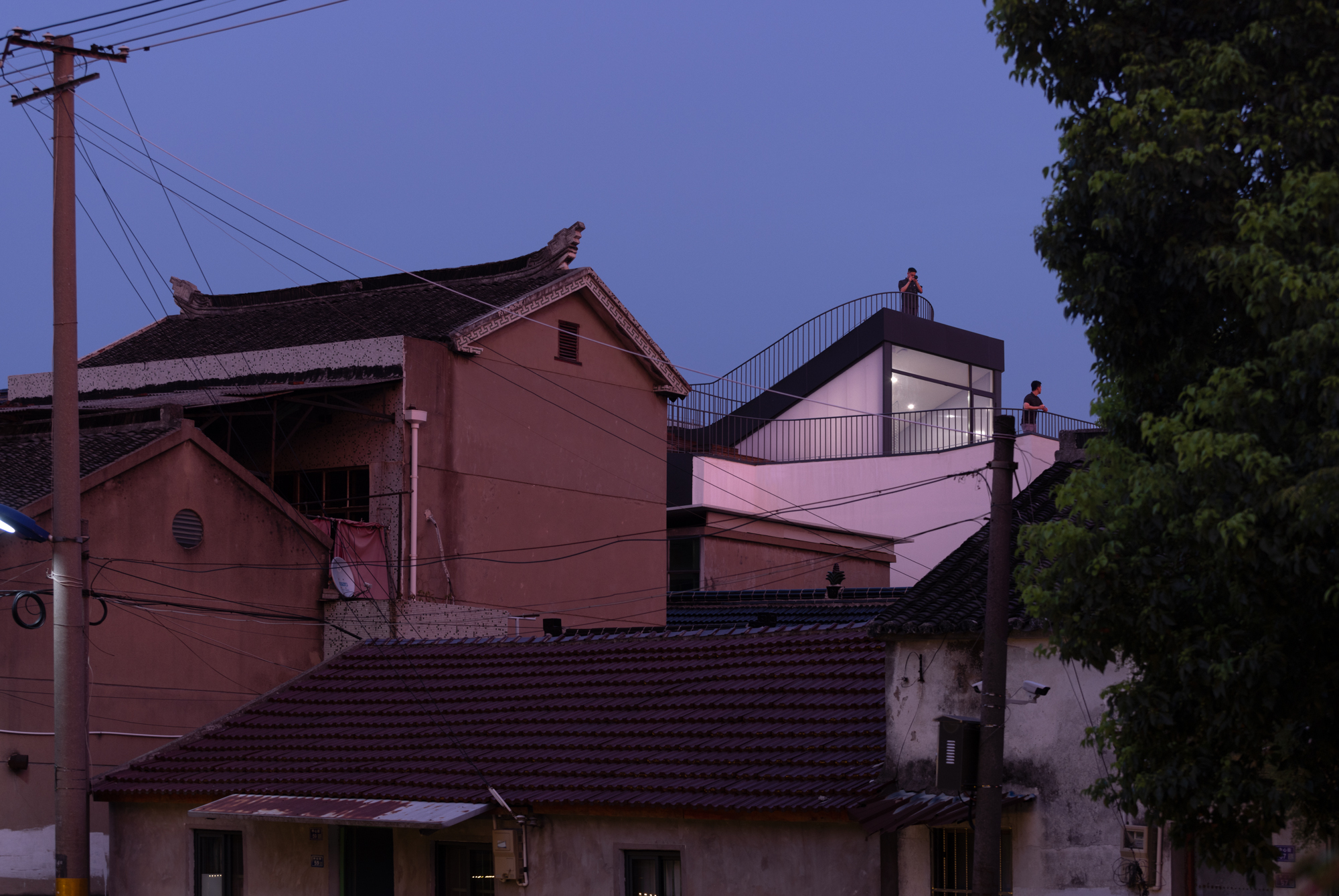
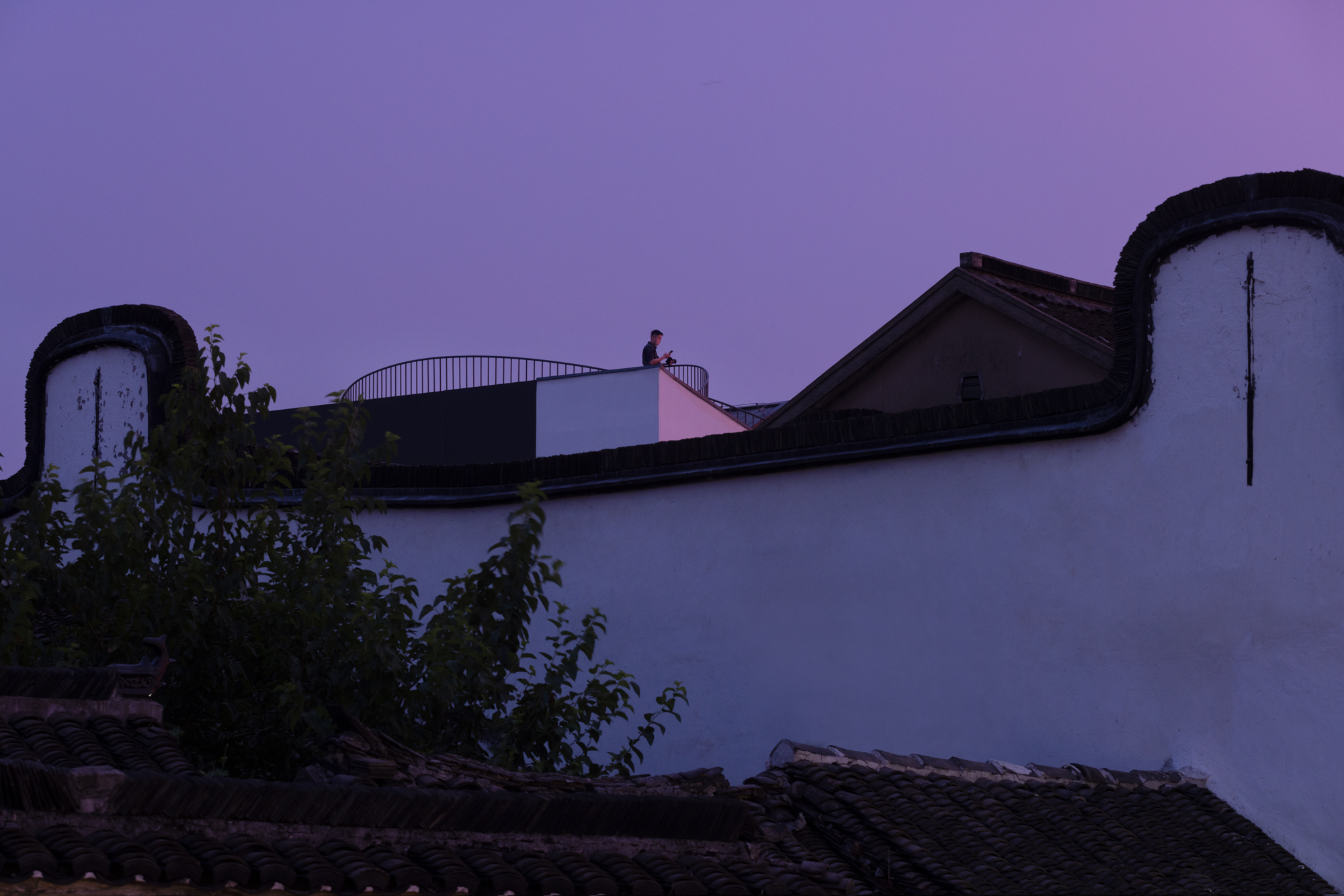
面对这样一个“困局”,我们当时脑子里涌入的第一个想法,便是得让这房子“漂浮”起来。我们用底层架空作为一种策略,使得房子轻盈地脱开地面,让来到这里的人不再被包裹在巷道的局促之中,而是体验到豁然开朗的通透感。
Faced with such a 'dilemma', the first idea that came to mind at that time was to make the house 'float', using the ground floor elevation as a strategy to make the house lightly off the ground, so that people who come here will no longer be wrapped in the confines of the alleyway, but will experience a sense of openness and permeability.

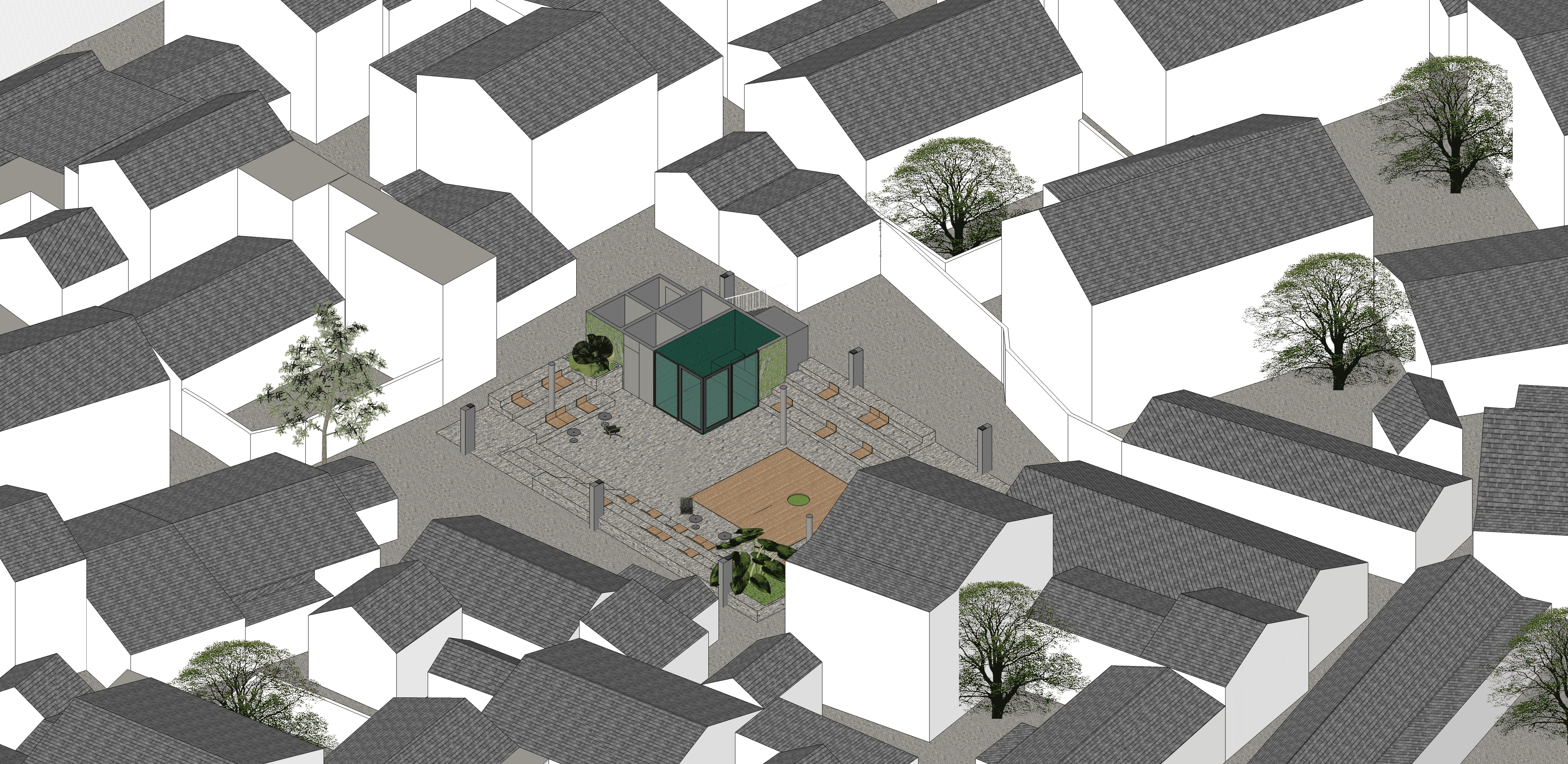
为了让这个架空的空间尽量开敞无约束,建筑选用了能够实现大跨的钢框架结构形式,并且与结构专业部门商量在中心部位抽走了一根柱子,让架空的空间获得一种“无柱感”。不过也正因为选用了钢结构,给原本就已经困难重重的施工条件又带来了新的挑战,吊装钢构件的大型起重设备无法通过狭窄的巷道进入施工现场,为此我们不得不拆除了几间危房,才为施工开路。不过事后看来,这也多少有点因祸得福,开路所形成的通道空间将会客厅从严密的包裹中释放了出来,透了口气。
In order to make the elevated space as open and unconstrained as possible, a steel frame structure was chosen to achieve a large span, and a column was removed from the central part in consultation with the structural department to give the elevated space a 'column-free' feel. However, it is also because of the choice of steel structure, to the already difficult construction conditions brought a new challenge, lifting steel lifting equipment can not enter the construction site through the narrow alleyway, for this reason also had to demolish a few dangerous houses, to be able to open the way for the construction. But in hindsight, this is more or less a blessing in disguise, the passage space formed by the open road is also considered to be the living room from the tightly wrapped release, breathable.

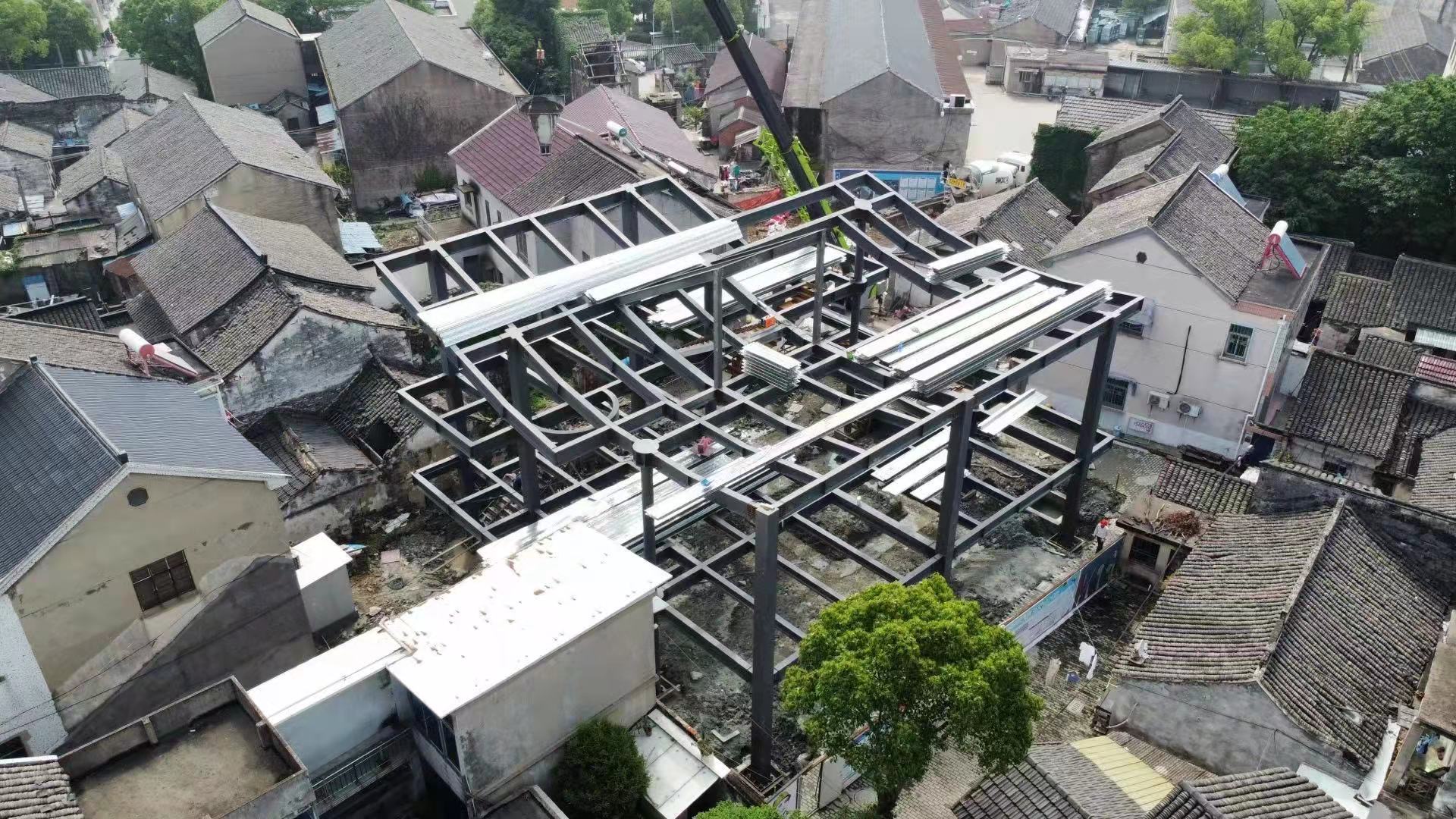
▲ 八坼学镇会客厅施工全过程视频 ©得当设计
如果说架空是为了“透口气”,那么下沉就是为了让人能“呆得住”,架空层的设计完成面标高比周边地面下降了60公分,形成了一个“既架空又下沉”的庭院。庭院的四周又用拆旧回收的老砖砌筑了台阶,在弱化了下沉边界的生硬感的同时,又强化了场所的围合感和亲和力,既不破坏庭院内外的视线穿越,也不让庭院产生一种深陷坑底的紧张感。
If the elevation is to 'breathe"', then the sinking is to 'stay'. The elevation of the elevated floor is 60cm lower than the surrounding ground, forming a 'both elevated and sinking' courtyard, and the steps around the courtyard are built with old bricks, which weaken the hardness of the sinking boundary and strengthen the sense of cohesion and affinity of the place, without destroying the sight lines inside and outside the courtyard, and without creating a sense of tension at the bottom of the pit.

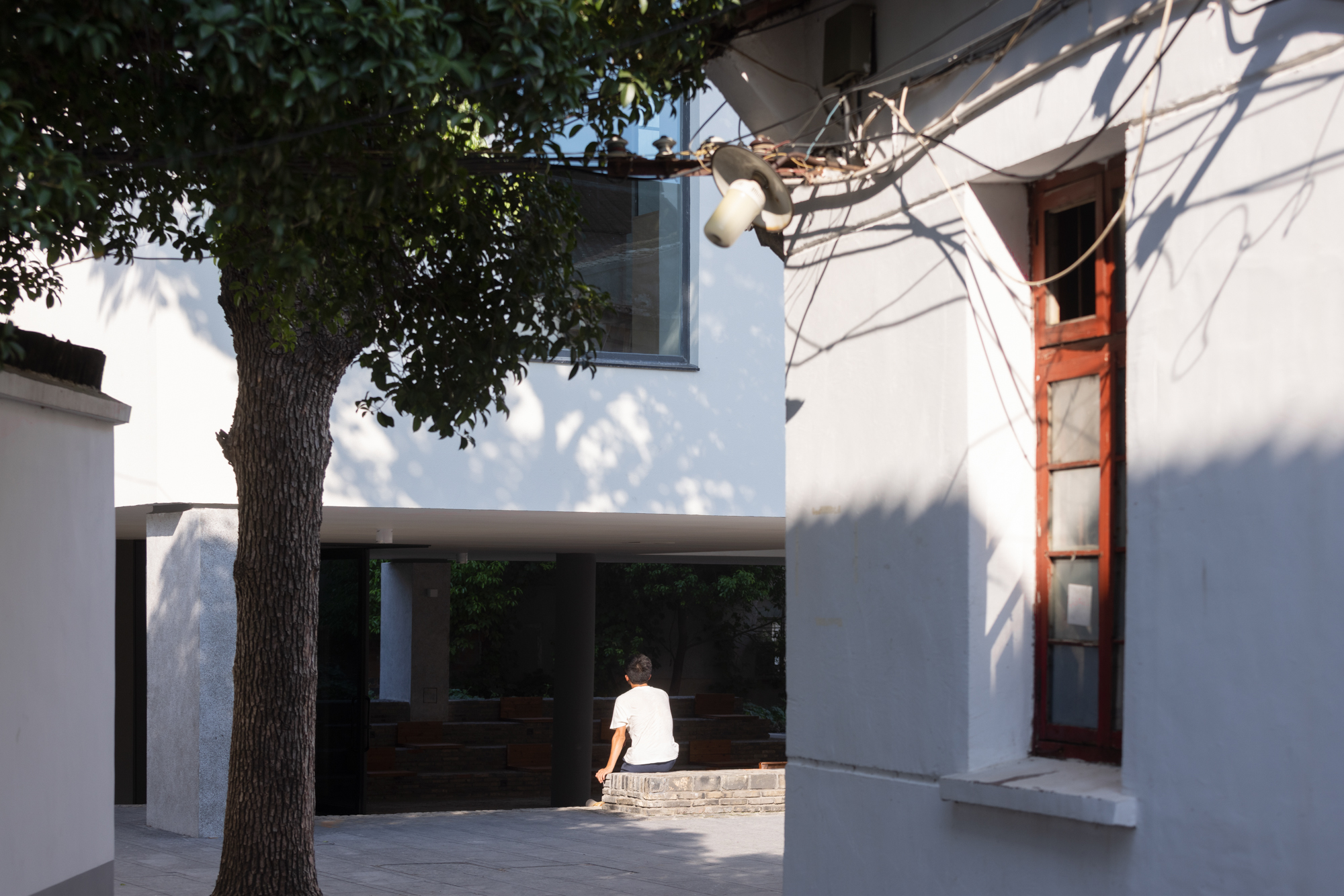
为了让建筑更有轻盈的漂浮感,减少二层体量压在头顶的压迫感,我们在柱子与架空层顶面的交接处还设置了一段5公分的“小脖子”,看起来像是个减震器,虽然只是个视觉上的“障眼法”,但这个小处理确实会让头顶的建筑显得轻快一些。上二层的楼梯间也同样故技重施,让最底部的镀锌钢板与地面脱开15公分,梯段中央的梯段梁也被钢板所隐藏,如此一来,楼梯间看起来像是一个缓缓降下的登机梯,更增加了二层体量的悬浮感。
In order to give the building a lighter floating feeling and reduce the oppressive feeling of the volume of the second floor overhead, a 5cm 'small neck' was set at the intersection of the column and the roof of the elevated floor, which looks like a shock absorber. Although it is only a visual 'blindfold', this small treatment will really make the building overhead look lighter. The stairwell on the second floor is similarly recreated, with the galvanized steel plate at the bottom disconnected from the ground by 15 centimeters, and the beam in the center of the stairway hidden by the steel plate, so that the stairway looks like a slow descending boarding ladder, adding a sense of suspension to the volume of the second floor.

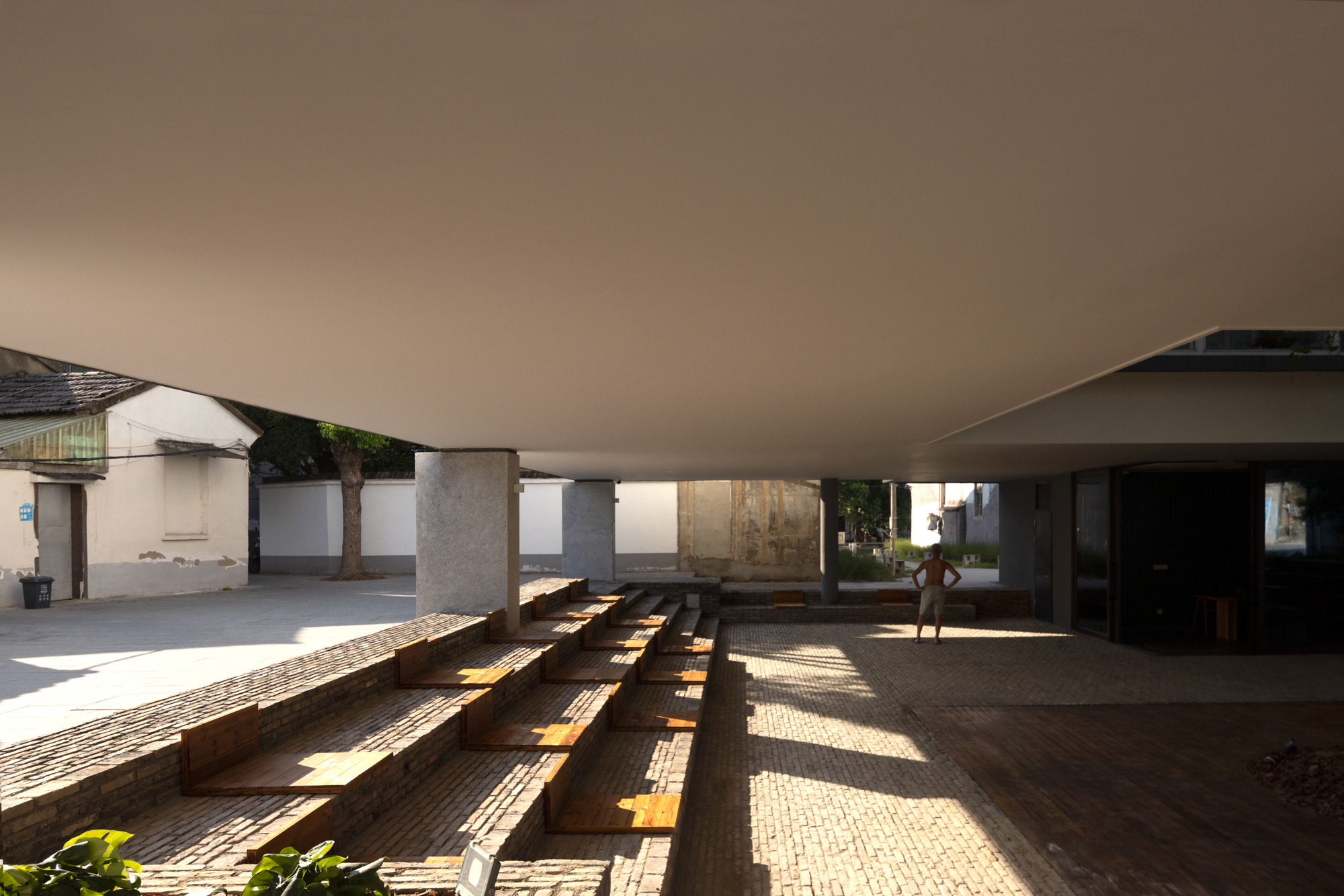
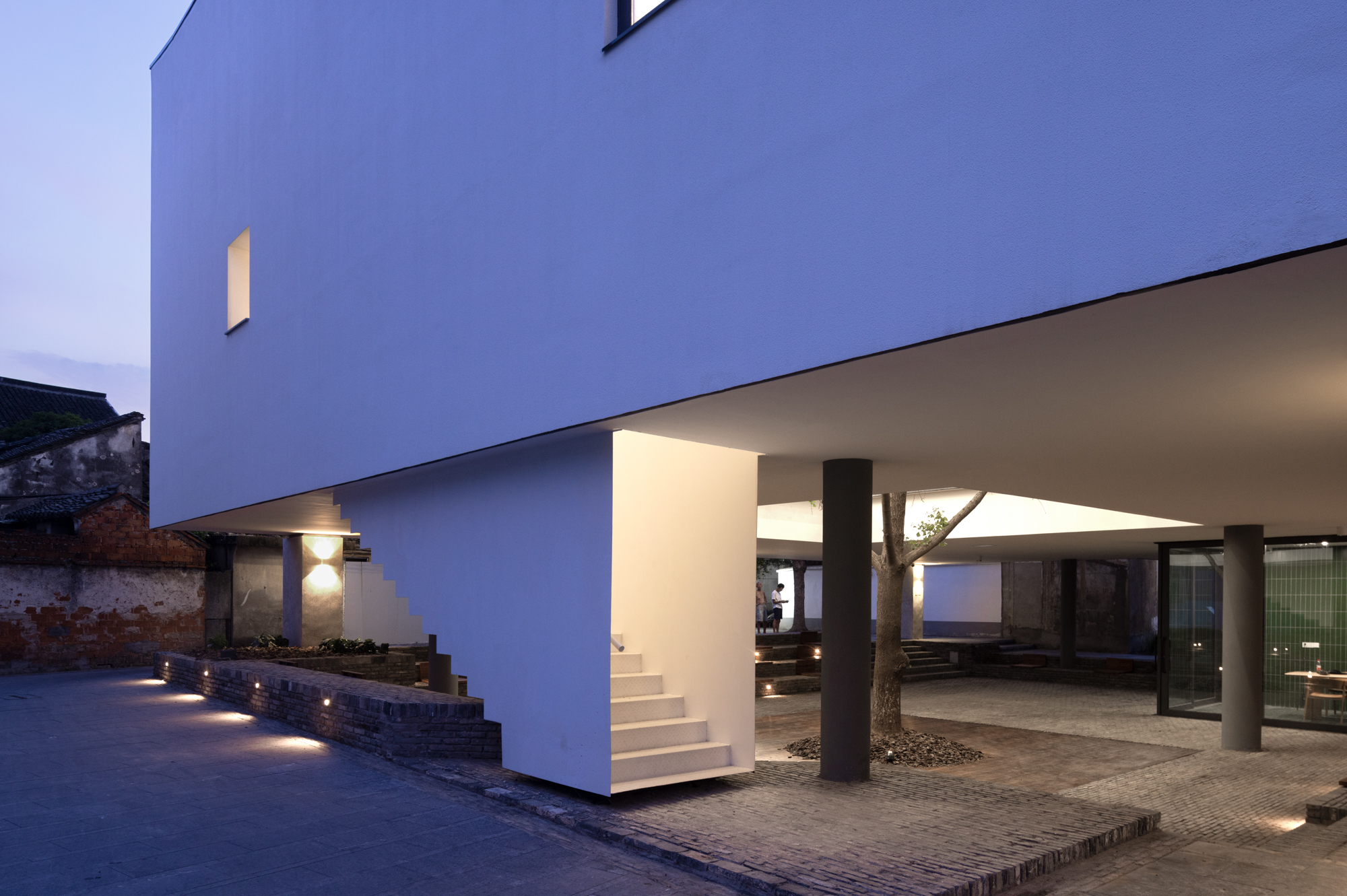
会客厅建成启用之初,恰逢几十年一遇的罕见持续高温,架空所带来的穿堂风和中庭所形成的拔风效应,让这个架空的下沉庭院成为了老街居民纳凉的绝佳去处。老人们带着孩子在这里嬉戏,社区居民组织的社团也经常在这里举办合唱表演,这个庭院在持续不断地为老街注入活力。
When the community center was first opened, it coincided with a rare and sustained high temperature for decades, and the breeze from the elevation and the wind-pulling effect of the atrium made the elevated sunken courtyard a perfect place for the residents of the old street to cool off. The courtyard continues to bring life to the street as the elderly play with their children and choral performances are often held by community groups.
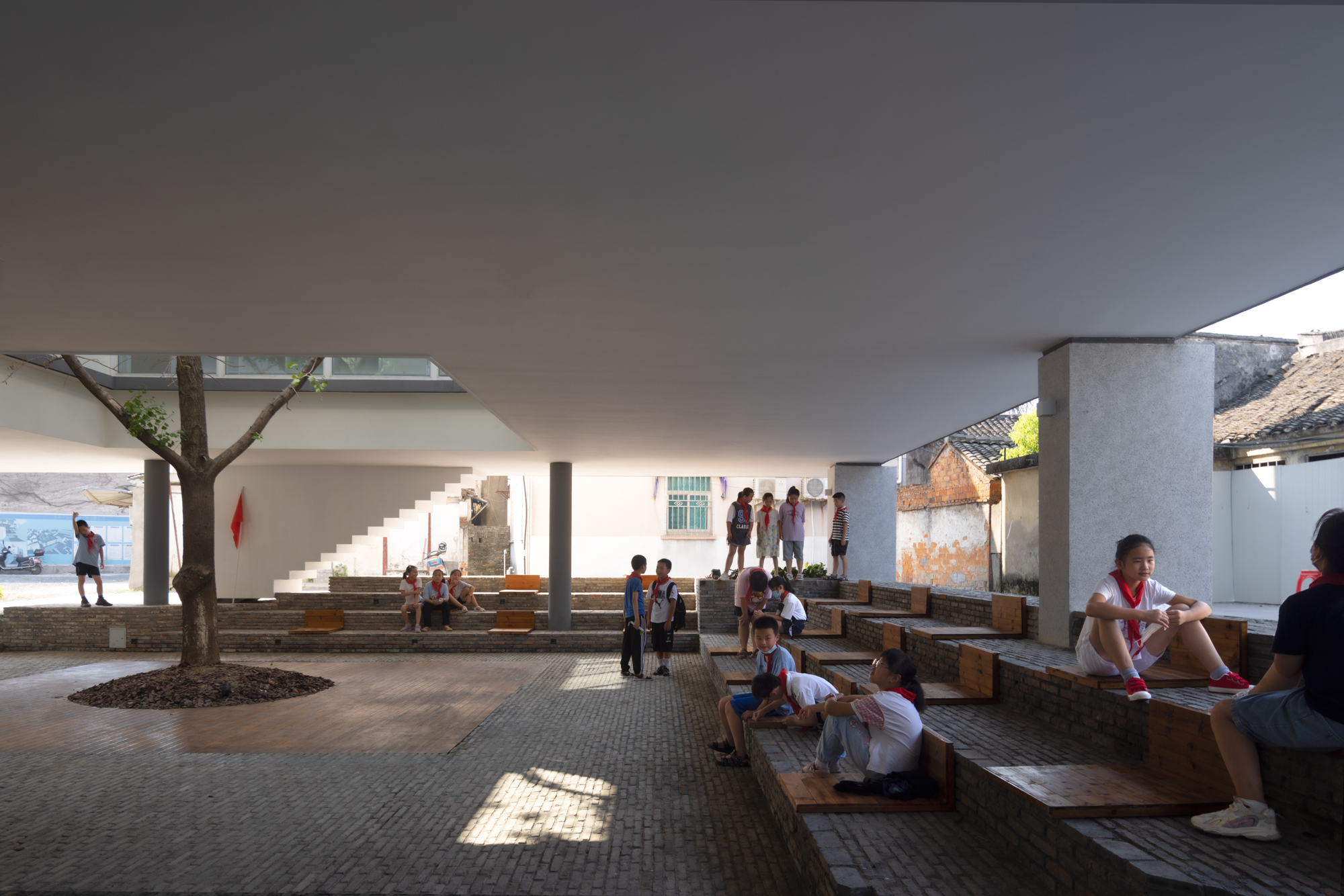
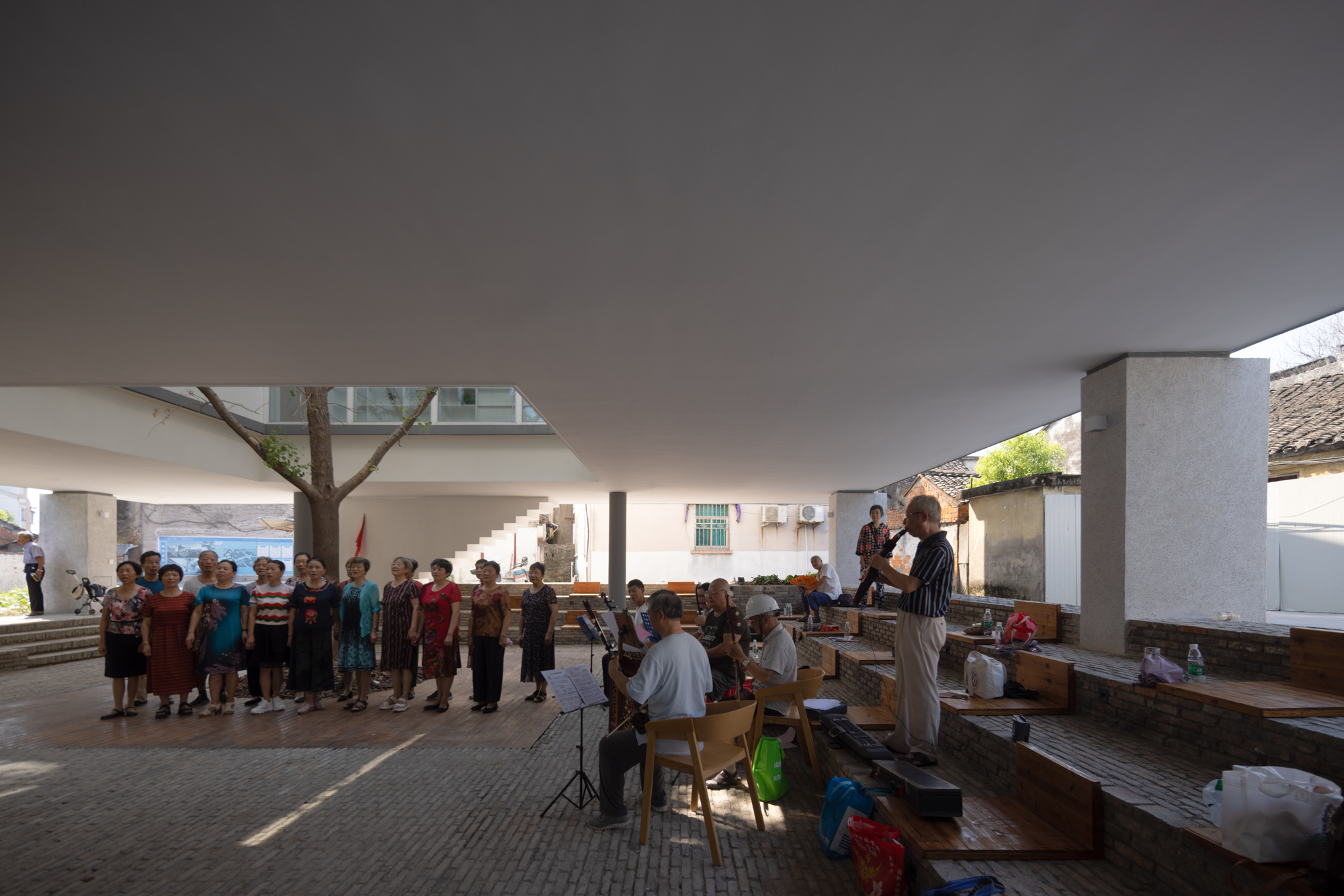
种一棵银杏树
在架空庭院的中庭里有一棵移栽过来的银杏,为什么要种一棵树在这里?说起来也只是一个感性的决定,总觉得有一棵树在那里,这个房子便多了几分生气。当时选树的时候,我们也是费了不少周章,因为树的高度跟房子要匹配,才能实现“一层看树干,二层看树冠,屋顶看树梢”这种移层看树的景致变化,这也算是在一个小房子里扩大景深的好办法。我们选了一棵落叶树的意图,也是期待四季的变化在这样一个小小的庭院里能够被鲜明地感知,想想秋天时那一地的黄叶,也是件极为写意的事。
In the atrium of the elevated courtyard, a ginkgo tree was transplanted. The reason why a tree was planted here is, to say the least, just an emotional decision, I always felt that with a tree there, the house would be more alive. At that time, the selection of the tree is also a lot of trouble, because the height of the tree and the house to match, in order to achieve the 'first floor to see the trunk of the tree, the second floor to see the crown, the roof to see the top of the tree' this shift layer to see the change in the landscape of the tree, is also a good way to expand the depth of field in a small house. Choosing a deciduous tree is also to expect the change of seasons to be distinctly perceived in such a small courtyard, and it is also a great thing to think of the yellow leaves in autumn.
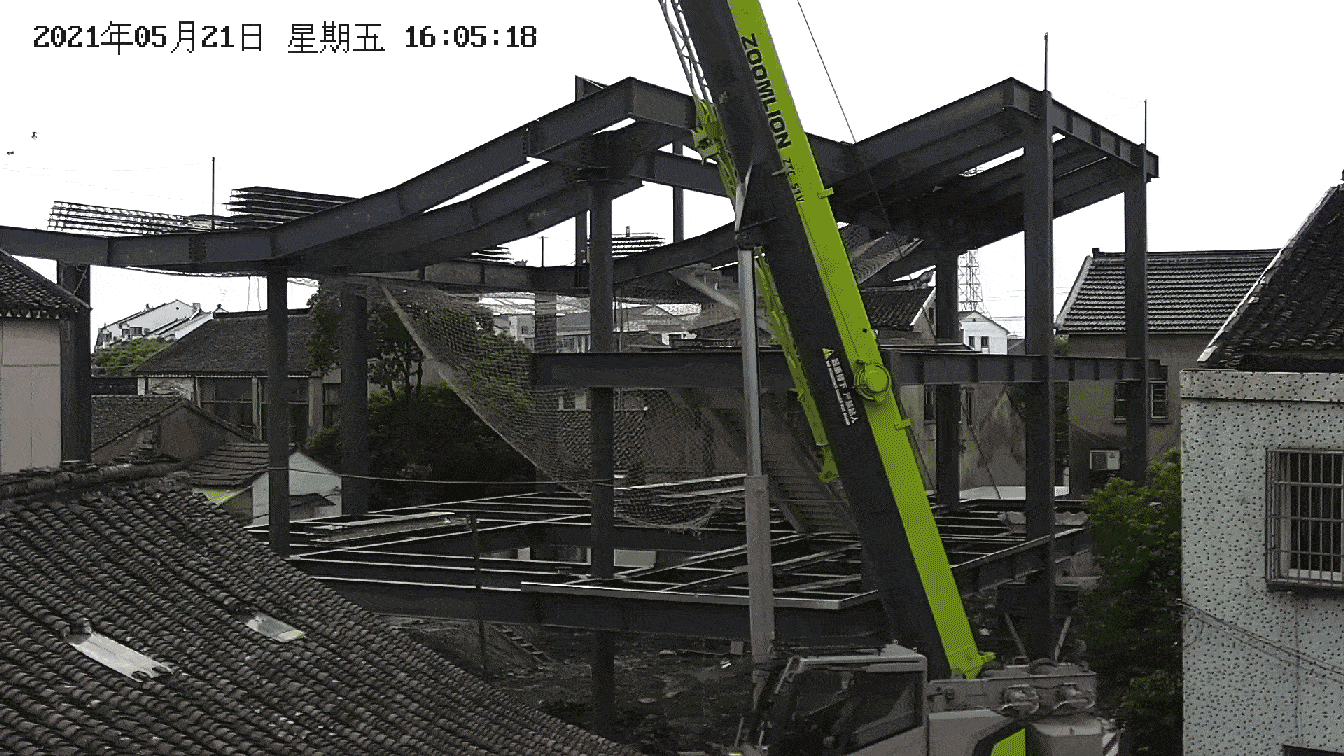
房子落成后,笔直的树干与架空层结构柱产生的微妙关系,也是个意外的惊喜。树干的存在让柱子获得了某种自然的柔软,一时间竟有些分不清楚,哪根是树干,哪根是柱子。
After the house was completed, the subtle relationship between the straight tree trunk and the structural column of the overhead floor was also an unexpected surprise. The presence of the tree trunk gave the column a certain natural softness, and for a while, it was a little unclear which was the tree trunk and which was the column.
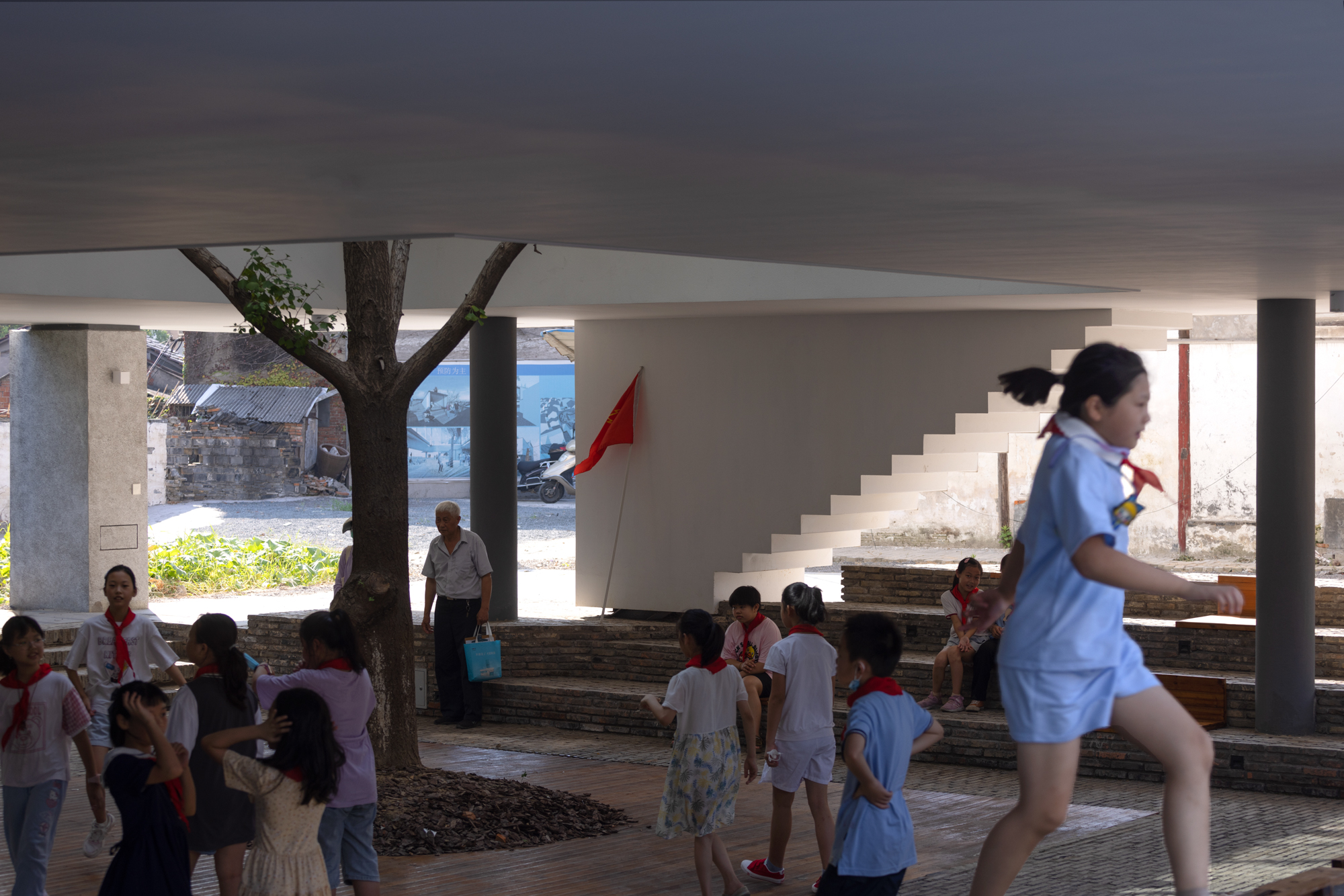
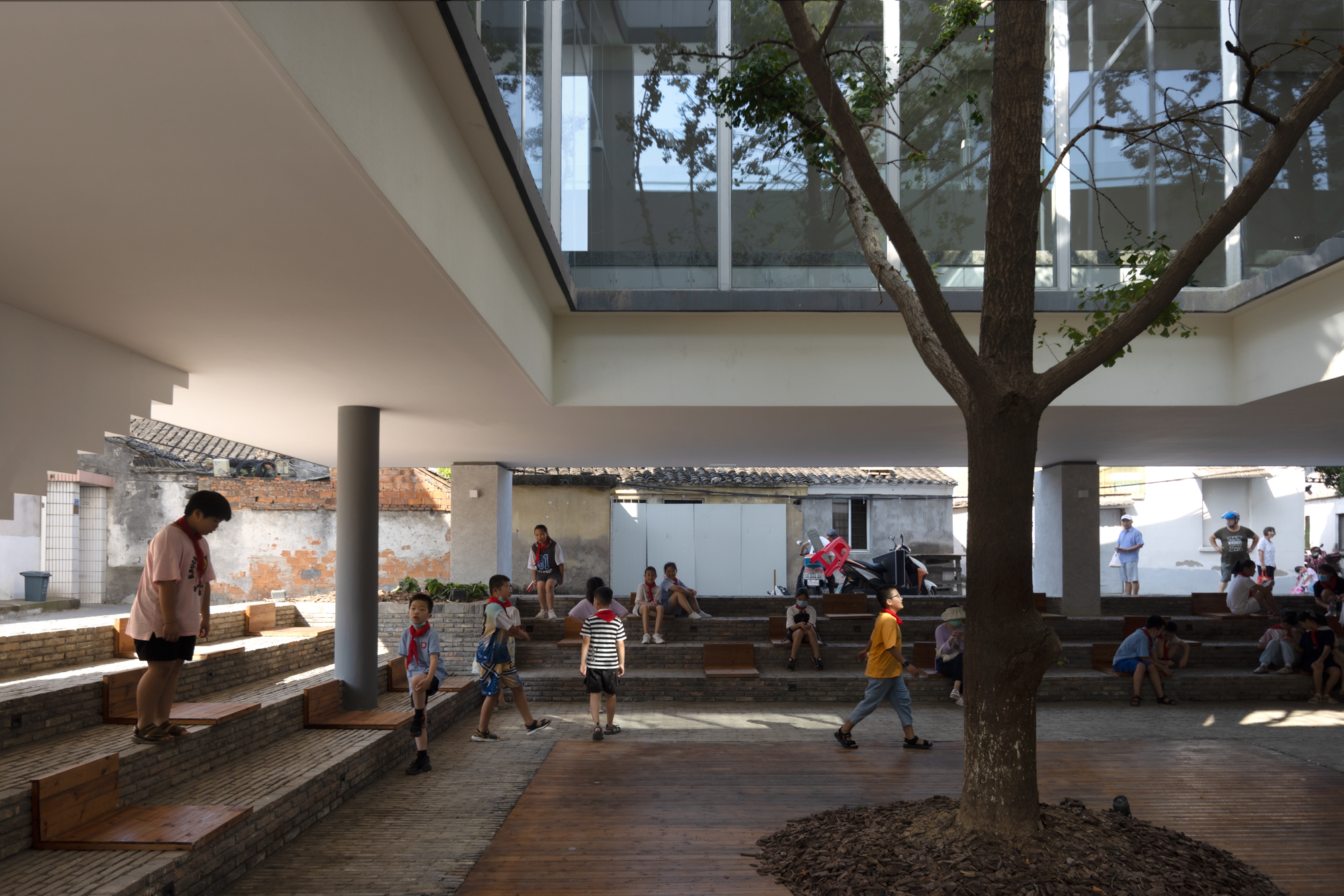
二层是会客厅的主要室内空间,主要用作阅读、会议、展览等开放式功能,外加一个三层夹层的儿童阅读空间。为了让空间的使用灵活性够高,对于未来使用场景的适应性更强,空间没有做明确而强硬的分隔,唯一能被强烈感知的就是这棵银杏树了。树在二层就像被收纳进了一个玻璃盒子,在玻璃幕墙围合成的中庭内安静地站着。
The second floor is the main interior space of the community center, mainly used for open functions such as reading, meetings, and exhibitions, also a children's reading space on the third mezzanine. In order to make the space flexible enough and adaptable to future use scenarios, the space is not clearly and strongly separated, and the only thing that can be strongly perceived is the ginkgo tree. The tree is stored in a glass box on the second floor, standing quietly in the atrium enclosed by the glass curtain wall.
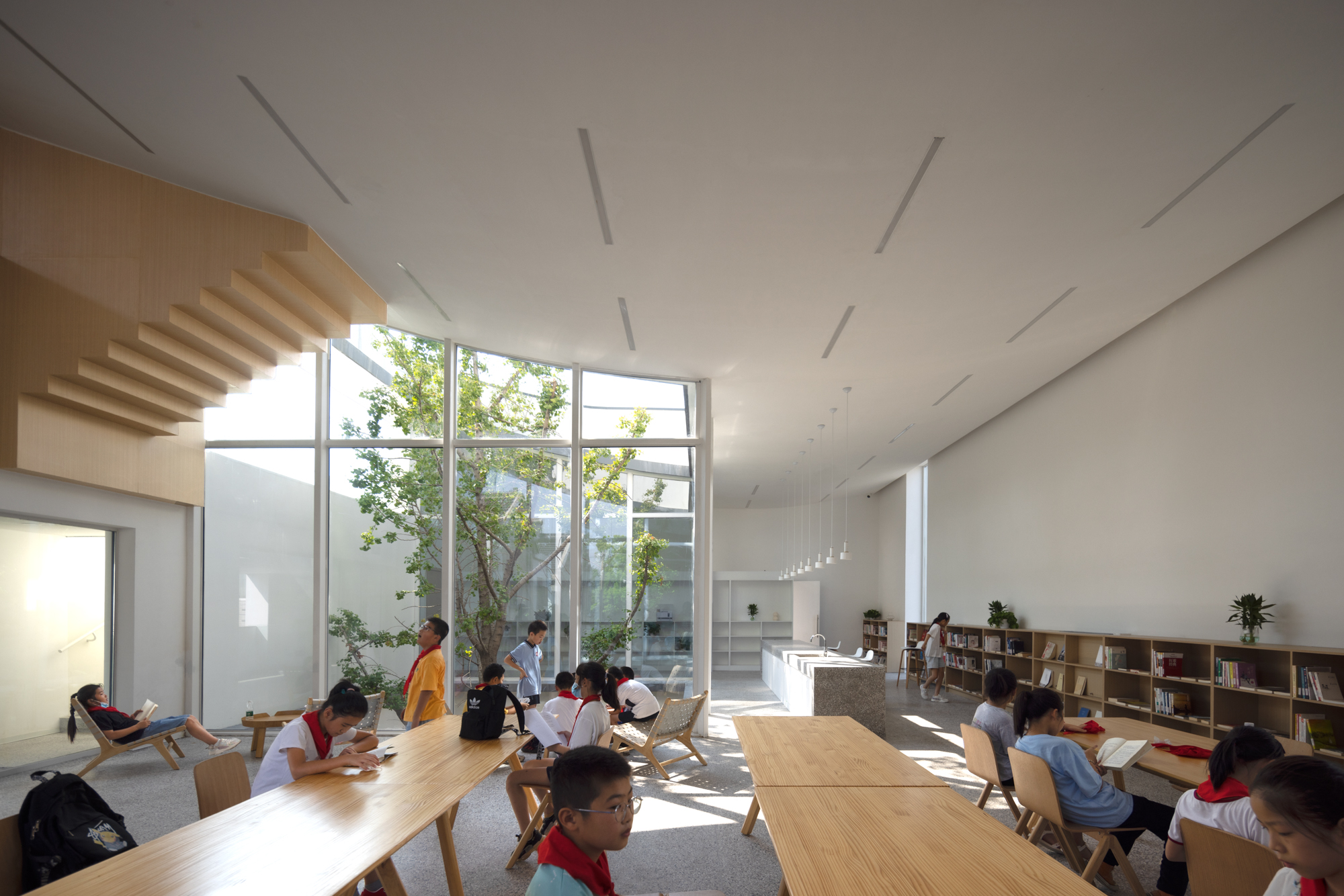
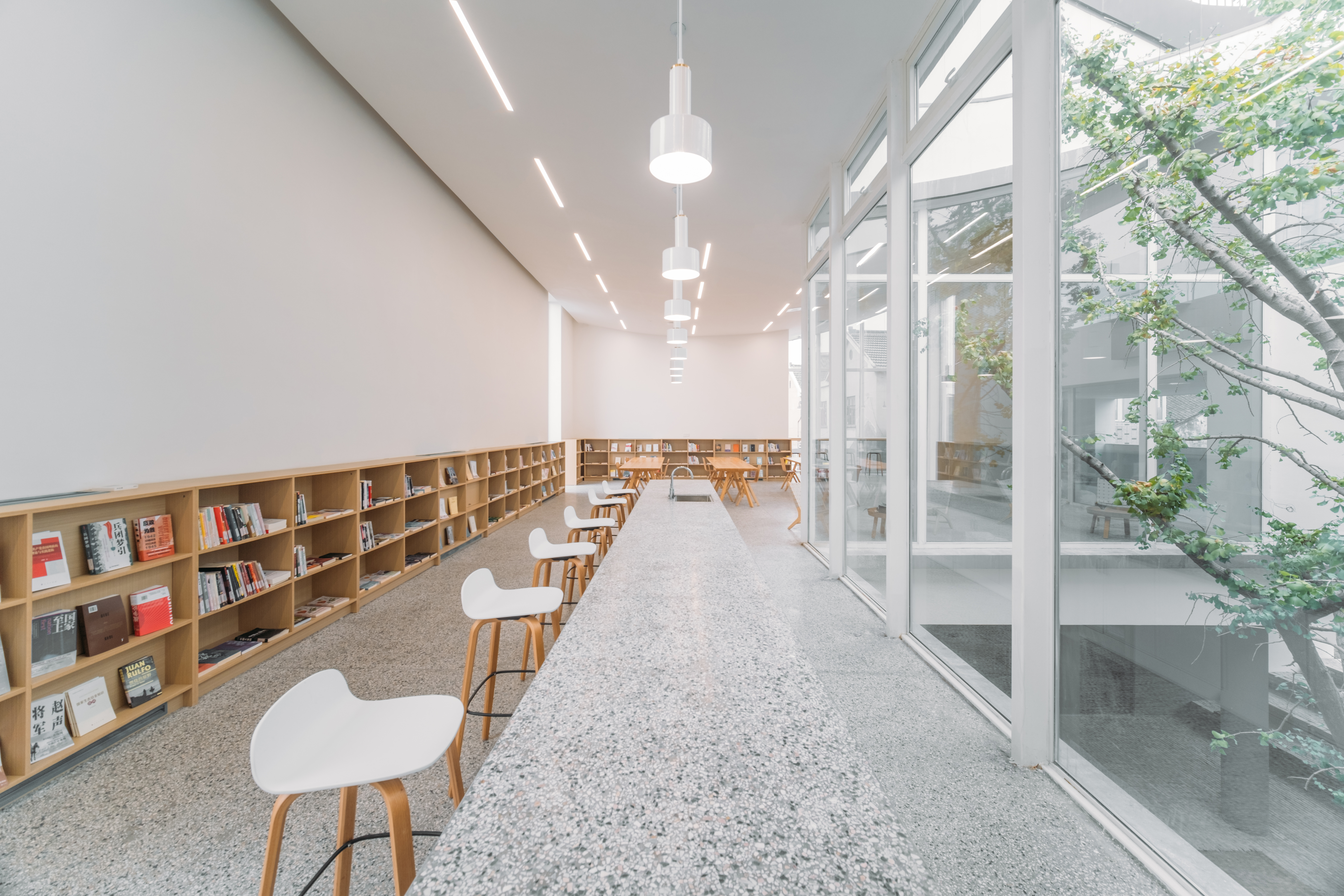
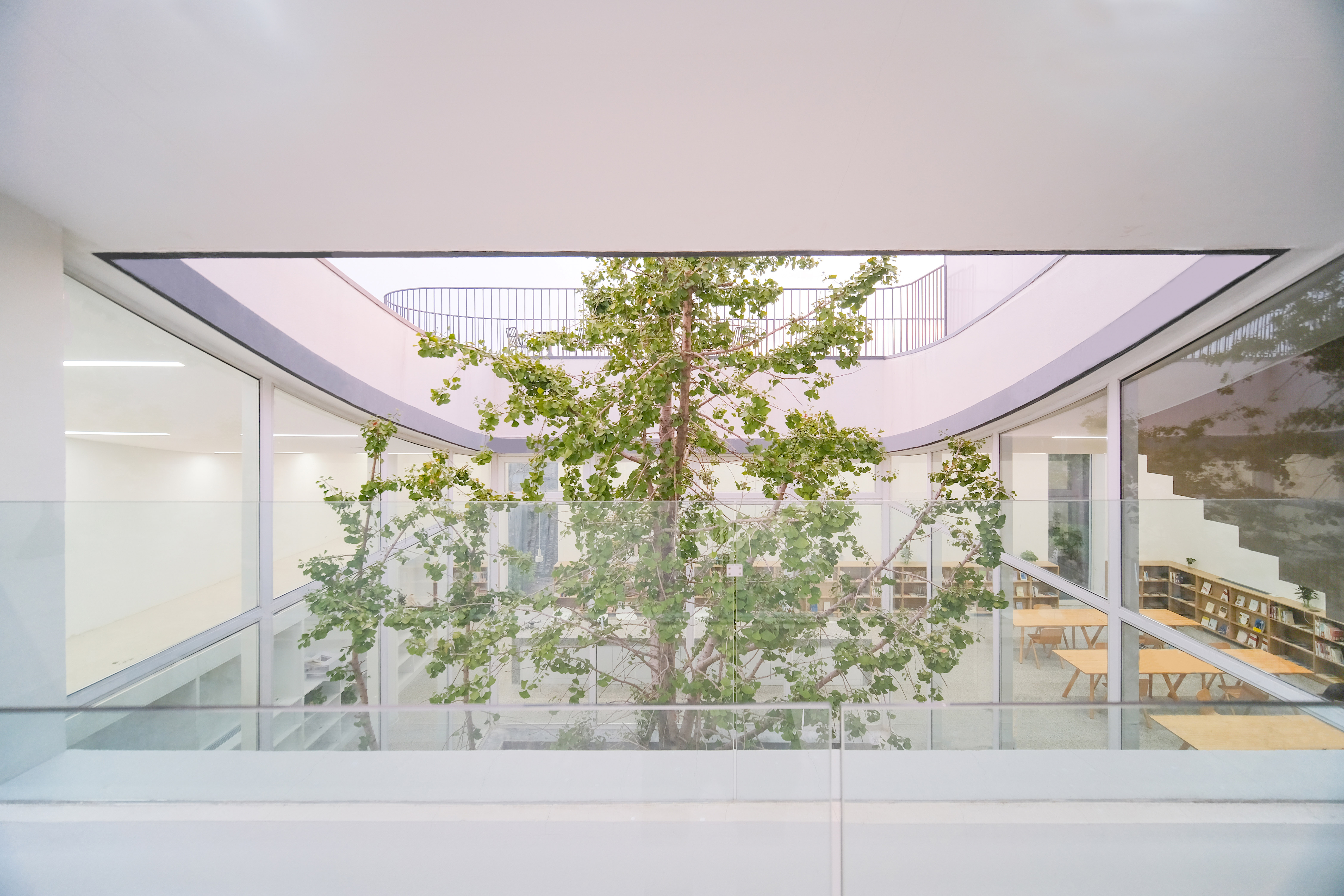
我们用银杏在二层创造了一种内向的景观,同时我们也没有放弃与外部景观对话的机会。会客厅西南立面所开的两道通高4米8的竖窗创造了一种被引导的外向景观,使观者充分感知到老街的景致与状态。
We used ginkgo to create an inward-looking landscape on the second floor, but of course, did not give up the opportunity to dialogue with the external landscape. The two vertical windows with a height of 4m8 on the southwest façade of the community center create a guided outward-looking view, fully perceiving the view and state of the old street.
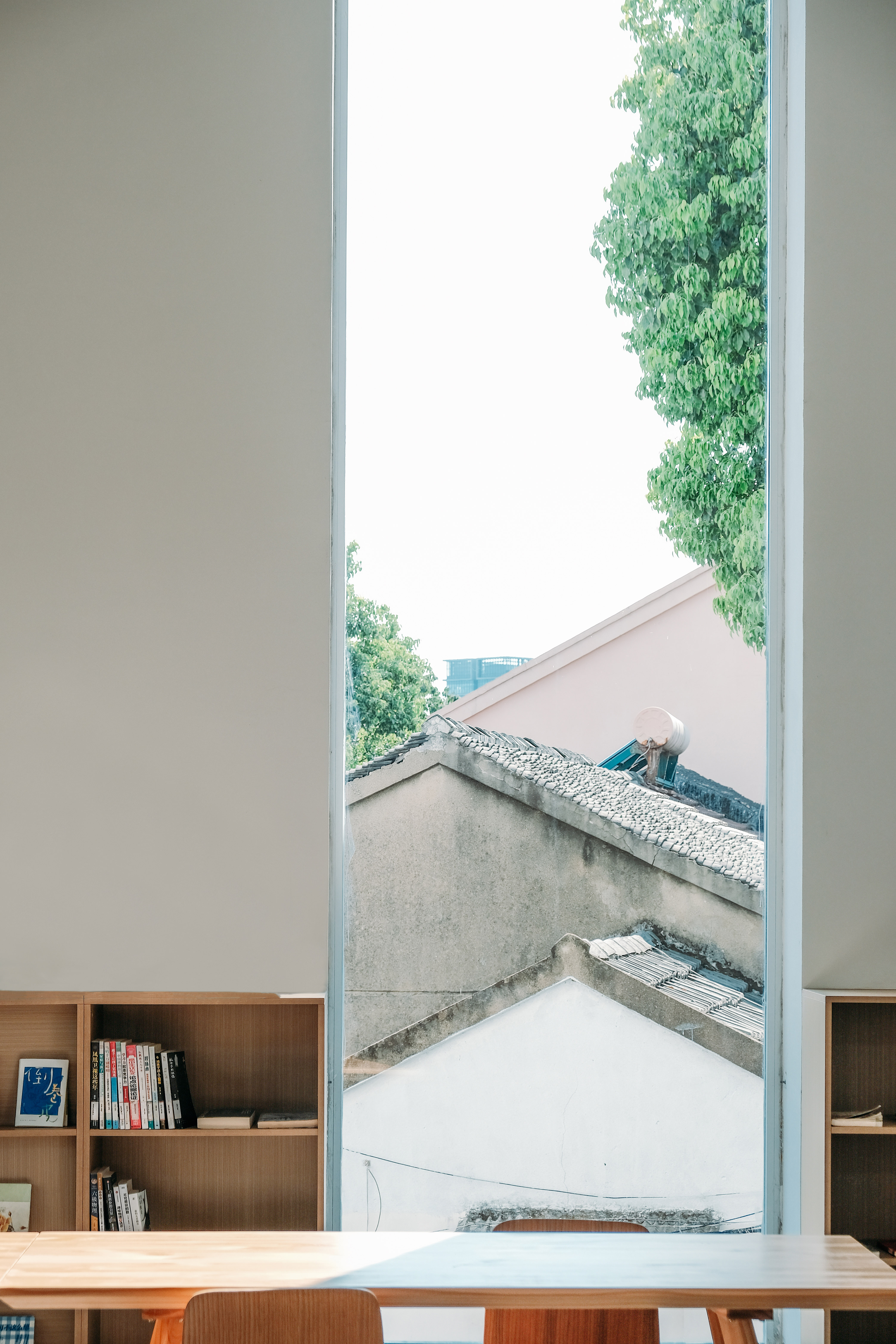

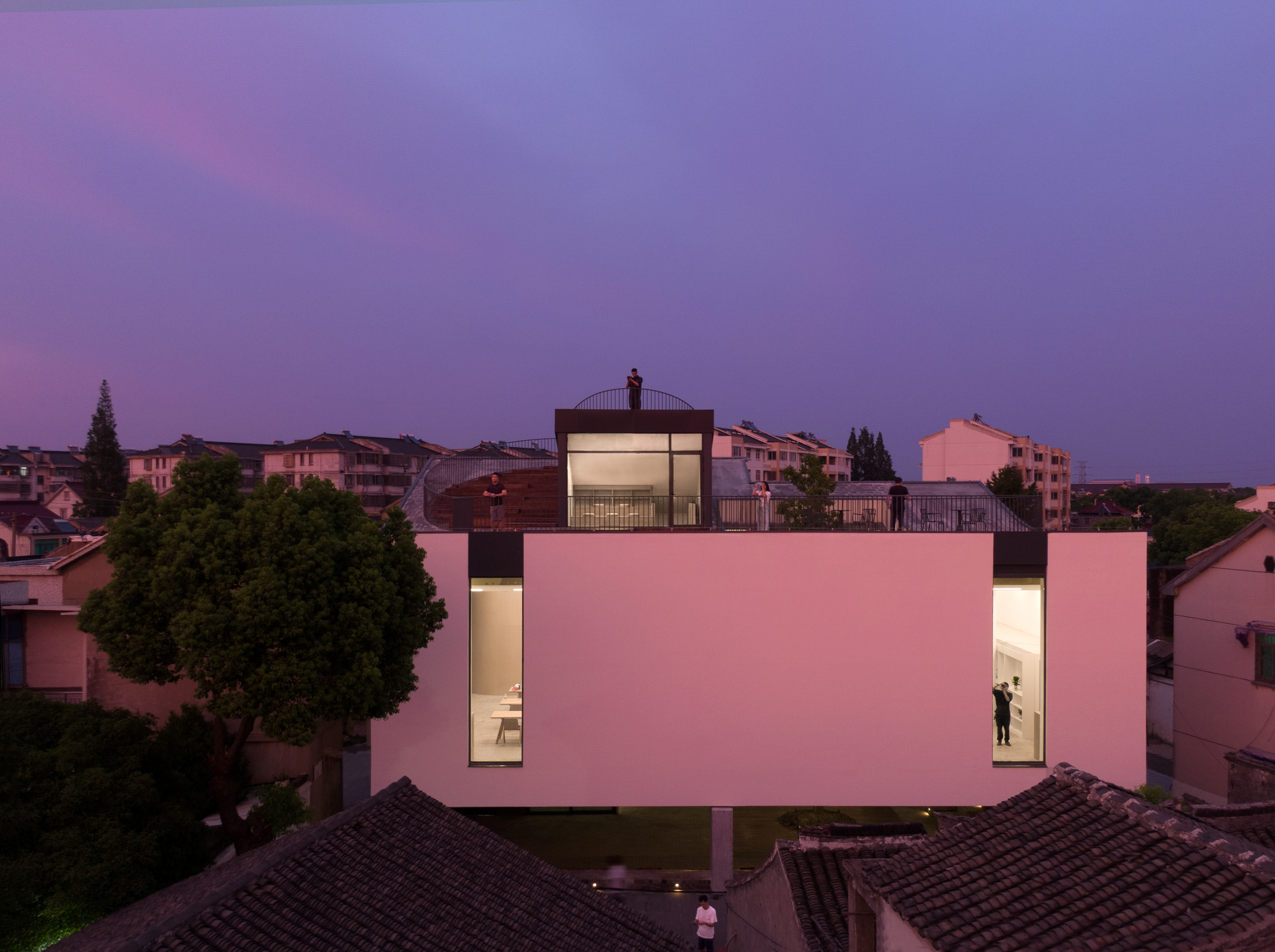
眺望运河的屋顶
屋顶是一个微微卷曲的形态,这既是与老街坡屋顶的普遍形态形成一种和而不同的对话方式,也是为了让屋面的露台体验更加放松和自然。
The form of the roof is a slight curl, both to form a harmonious and different way of dialogue with the common form of the old street's sloping roof, and to make the roof terrace experience more relaxing and natural.
实际上对于这种卷曲的感知,从二层的室内空间就已经开始了。为了让这种感知明确而真实,二层室内吊顶的形式并不是抹平屋顶的高度变化,而是顺着屋顶的曲线,在室内也悠然自得地扬起了一道曲线。为了这道曲线的平滑,我们对桥架和风管的走向也动了不少脑筋。吊顶标高的变化也顺应了东北侧一个小的夹层,并在二层与夹层之间形成一种对视和对话的关系。
In fact, the perception of this curl starts from the interior space on the second floor. In order to make this perception clear and real, the form of the interior ceiling on the second floor does not smooth out the change in elevation of the roof, but follows the curve of the roof and raises a curve leisurely in the interior as well. For the smoothness of this curve, the direction of the bridges and ducts has also made a lot of brainstorming. The change in ceiling elevation also follows a small mezzanine on the northeast side, and creates a kind of confrontation and dialogue between the second floor and the mezzanine.
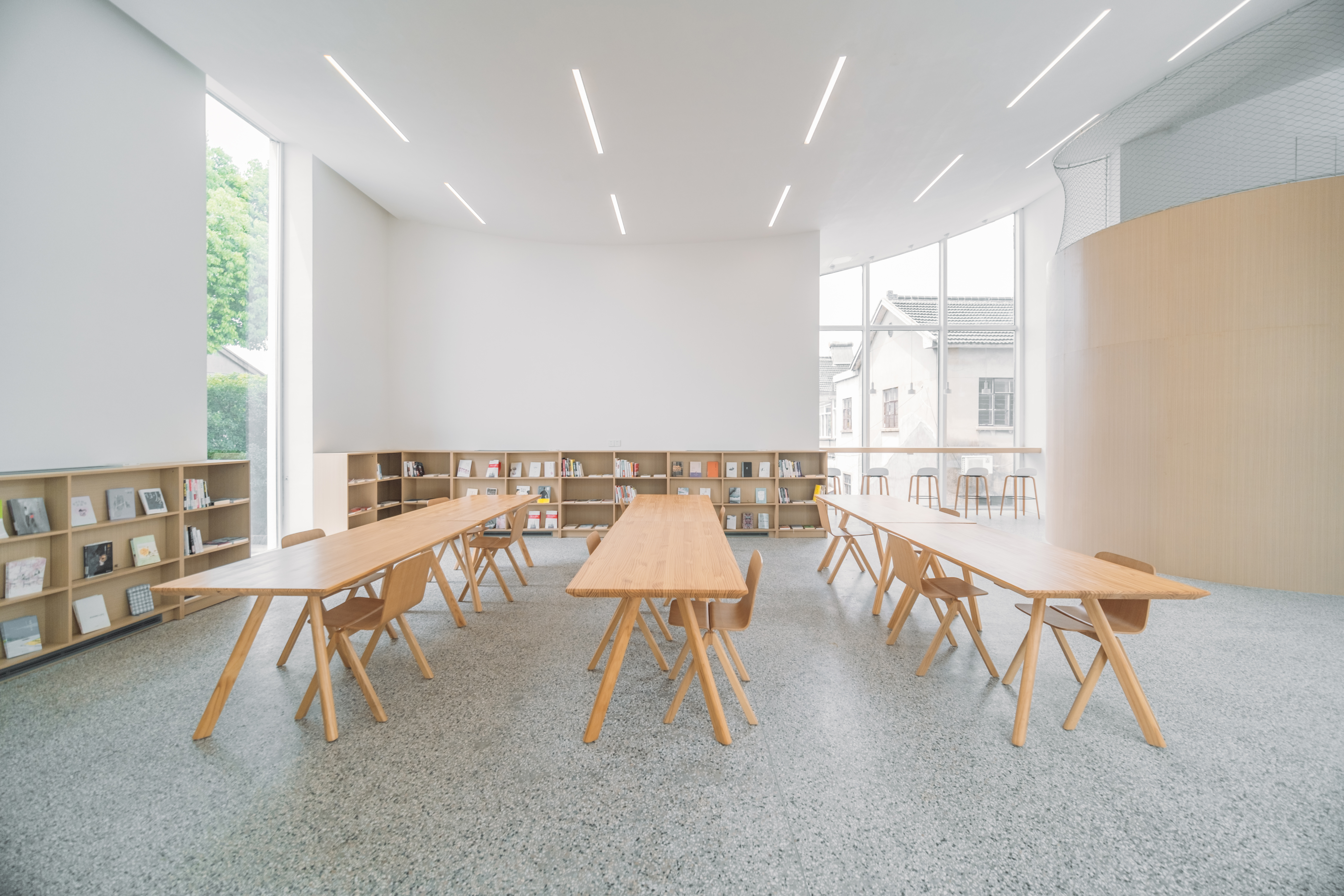
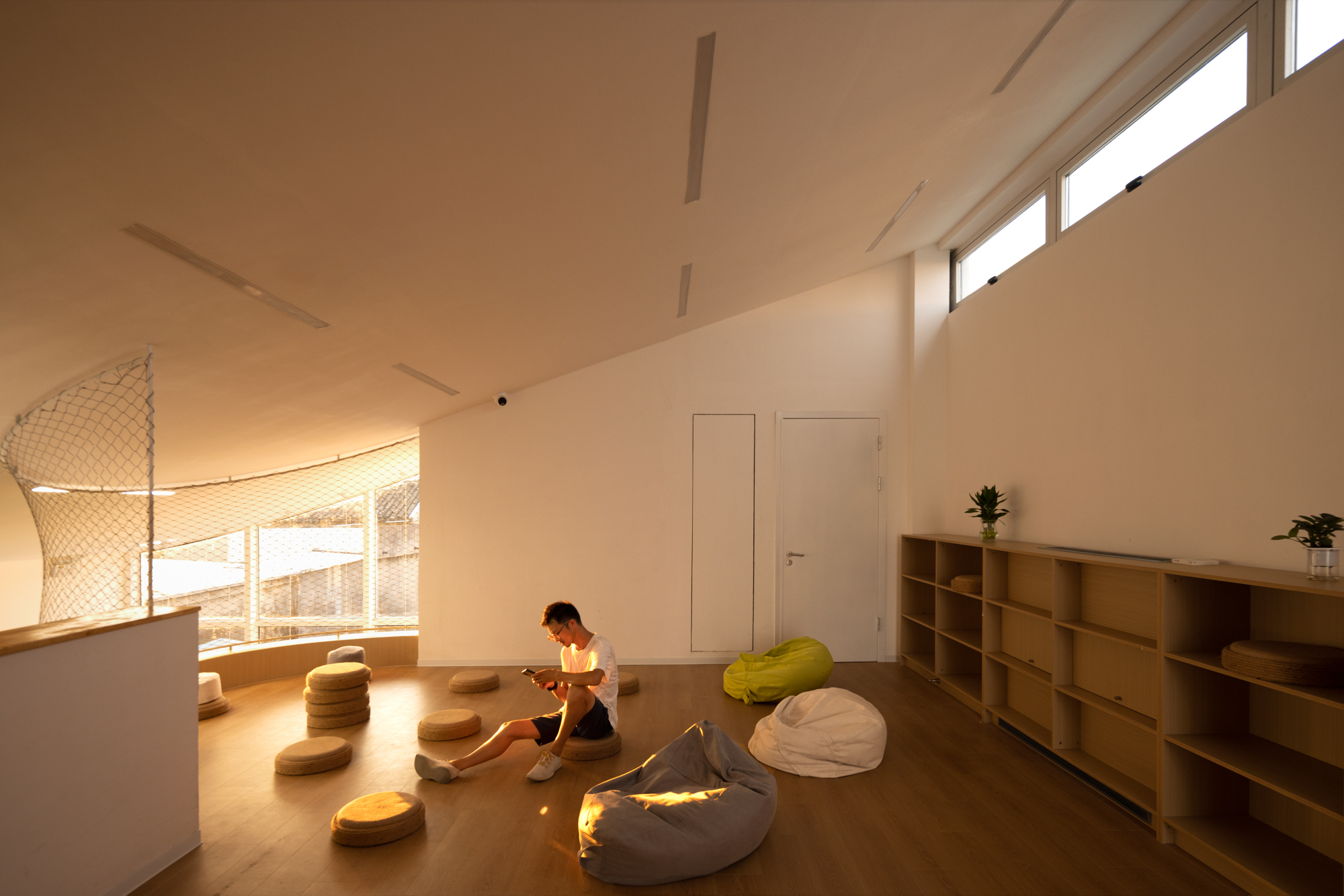
屋面的高度在设计时被精心测算过,主露台的标高控制在10米以内,这个高度刚好可以越过老街大部分房子的屋脊,形成远眺的景观,又不至于太高而对周边房屋形成体量上的压迫和日照上的遮挡。然而10米的标高还不足以清晰地看到远方的京杭大运河,因此我们又在屋顶重新演绎了老虎窗的形式,并让老虎窗变成一个可上人的次级露台,标高被抬升到13.5米,这样视线就可以轻而易举地穿越整个老街,看到远处繁忙的京杭大运河。
The height of the roof was carefully measured during the design, and the elevation of the main terrace was controlled within 10 meters, which is just high enough to cross the ridge of most of the houses in the old street and form a distant view, but not so high as to oppress the surrounding houses in terms of volume and block the sunlight. However, the height of 10 meters is not enough to see the Grand Canal clearly, so we reinterpreted the form of a tiger window on the roof and turned it into a secondary terrace that can be used for people, and the height was raised to 13.5 meters, so that the view can easily cross the whole old street and see the busy Grand Canal in the distance.
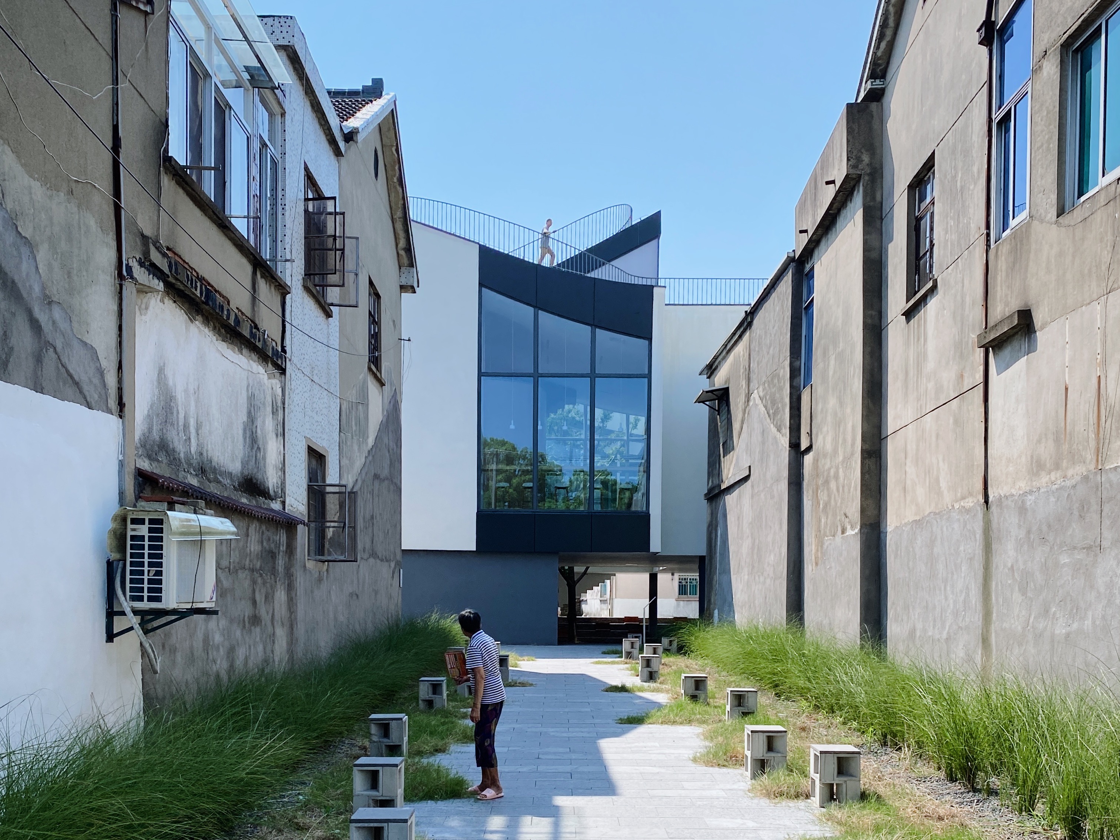
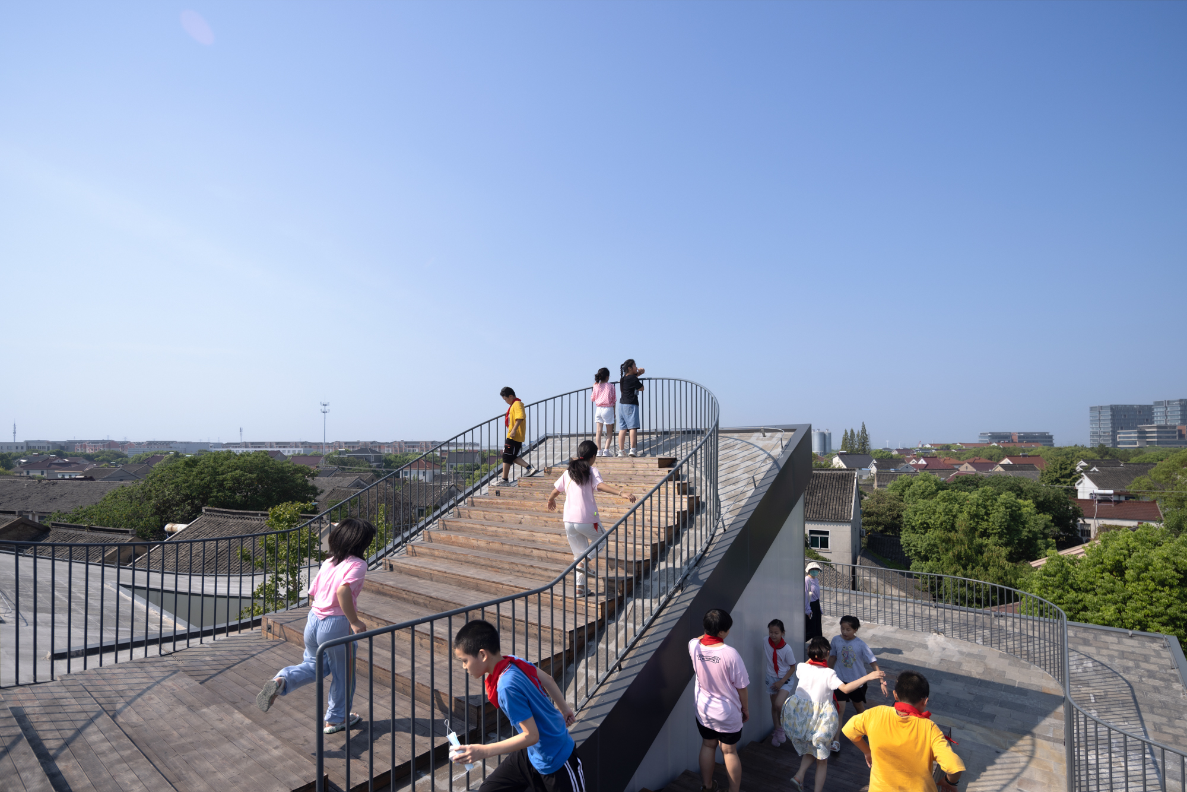
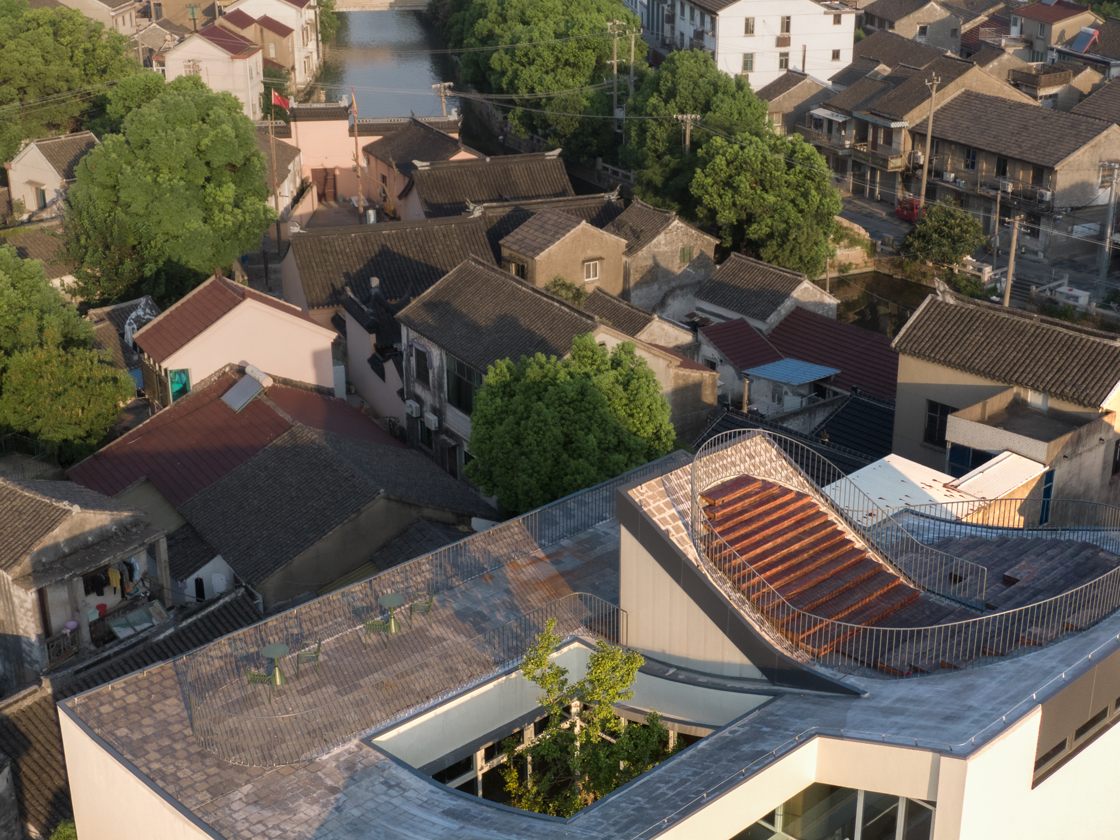
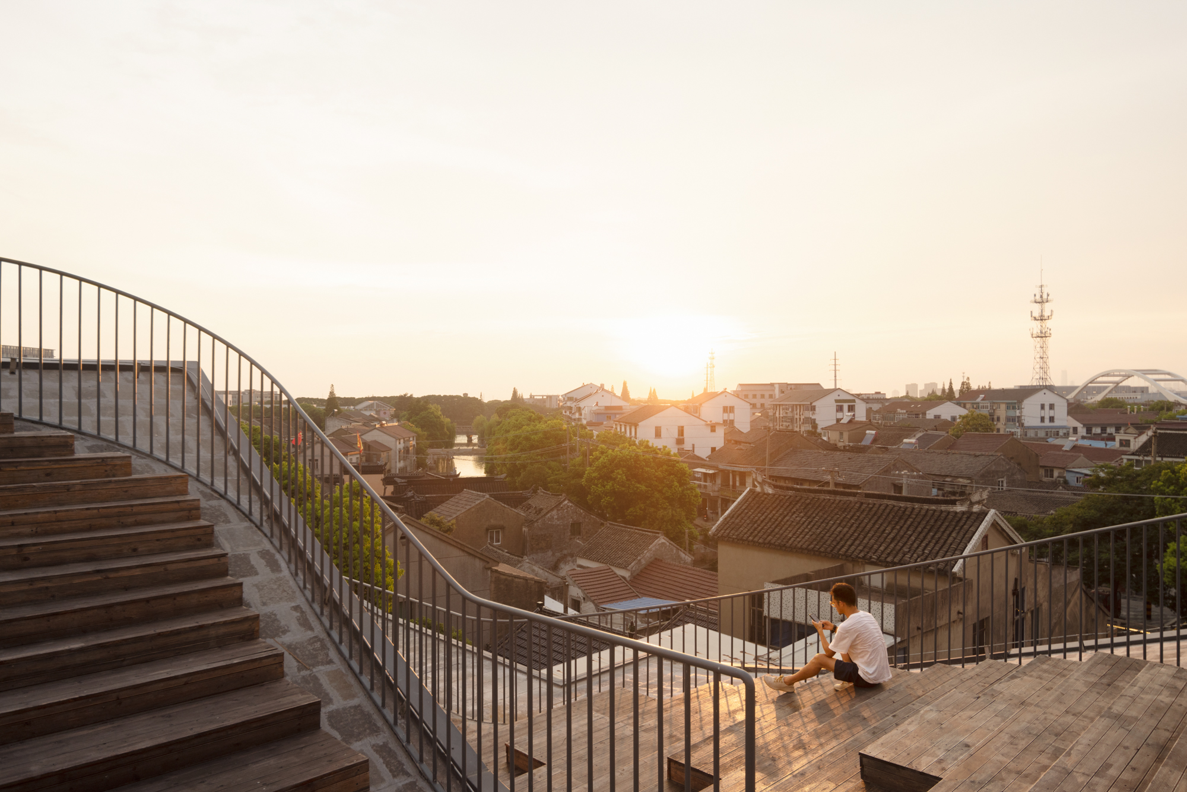
八坼源于大运河,运河是八坼的根。我们希望在这个屋顶,大家能感受到大运河的存在,看到一个运河小镇的根。同时,我们也能在屋顶欣喜地感知到,运河对岸已经落成的苏大未来校区,将是八坼街道作为未来学镇的活力源泉。
Bache originated from the Grand Canal, which is the root of Bache. We hope that on this roof, people can feel the presence of the Grand Canal and see the roots of a canal town. At the same time, we can also joyfully perceive on the rooftop that the future campus of Soochow University, which has been completed on the other side of the canal, will be the source of vitality for Bache Street as a future academic town.

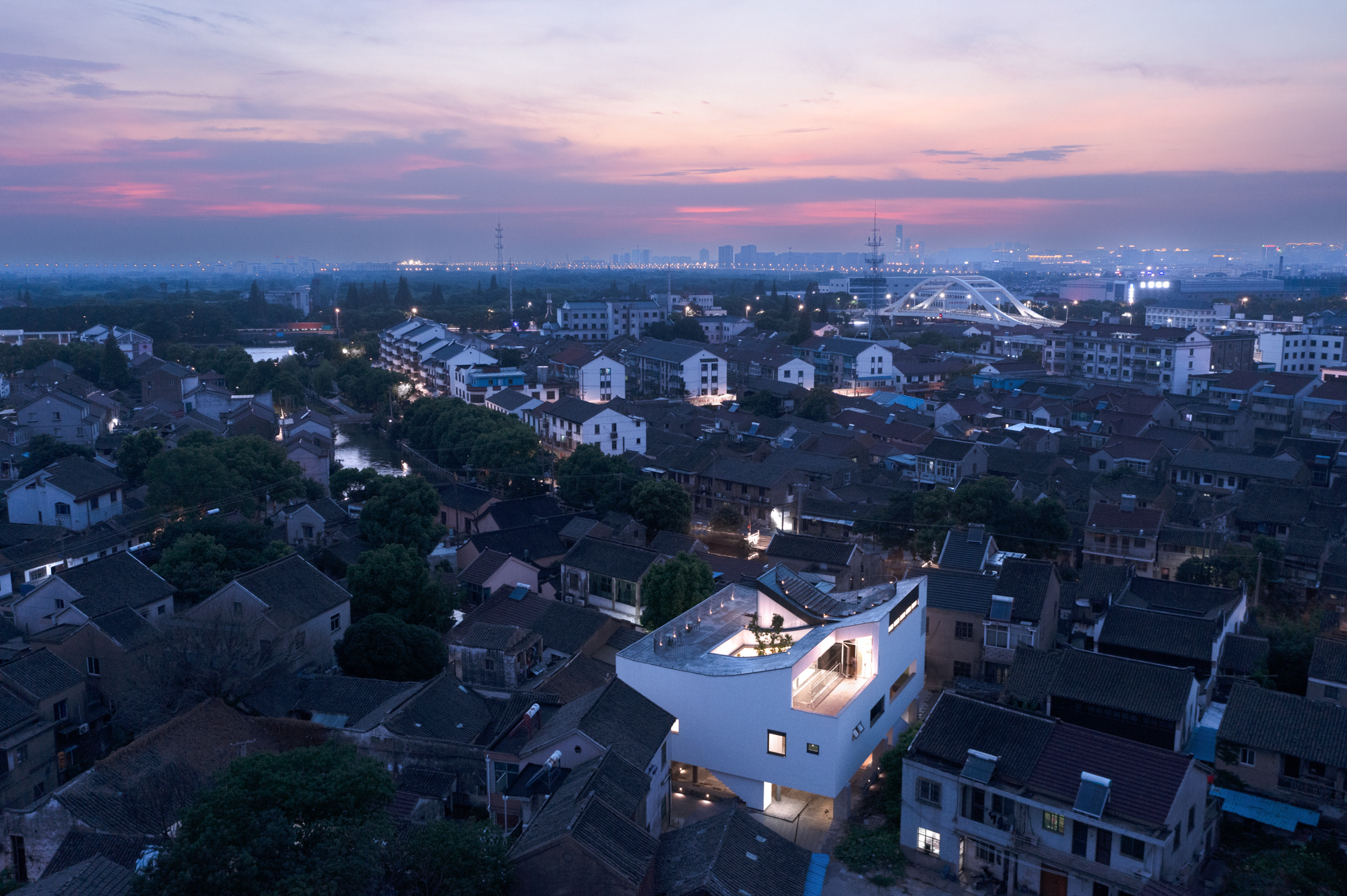
站在会客厅的屋顶,既是寻根问祖的回望,也是开启未来的展望。“八坼从哪里来,又将去向哪里”,我们的追问,似乎已被解答。
Standing on the roof of the community center, it is both a look back in search of our roots and a look ahead to open up the future. 'Where did Bache come from and where will it go', our follow-up question, seems to have been answered.
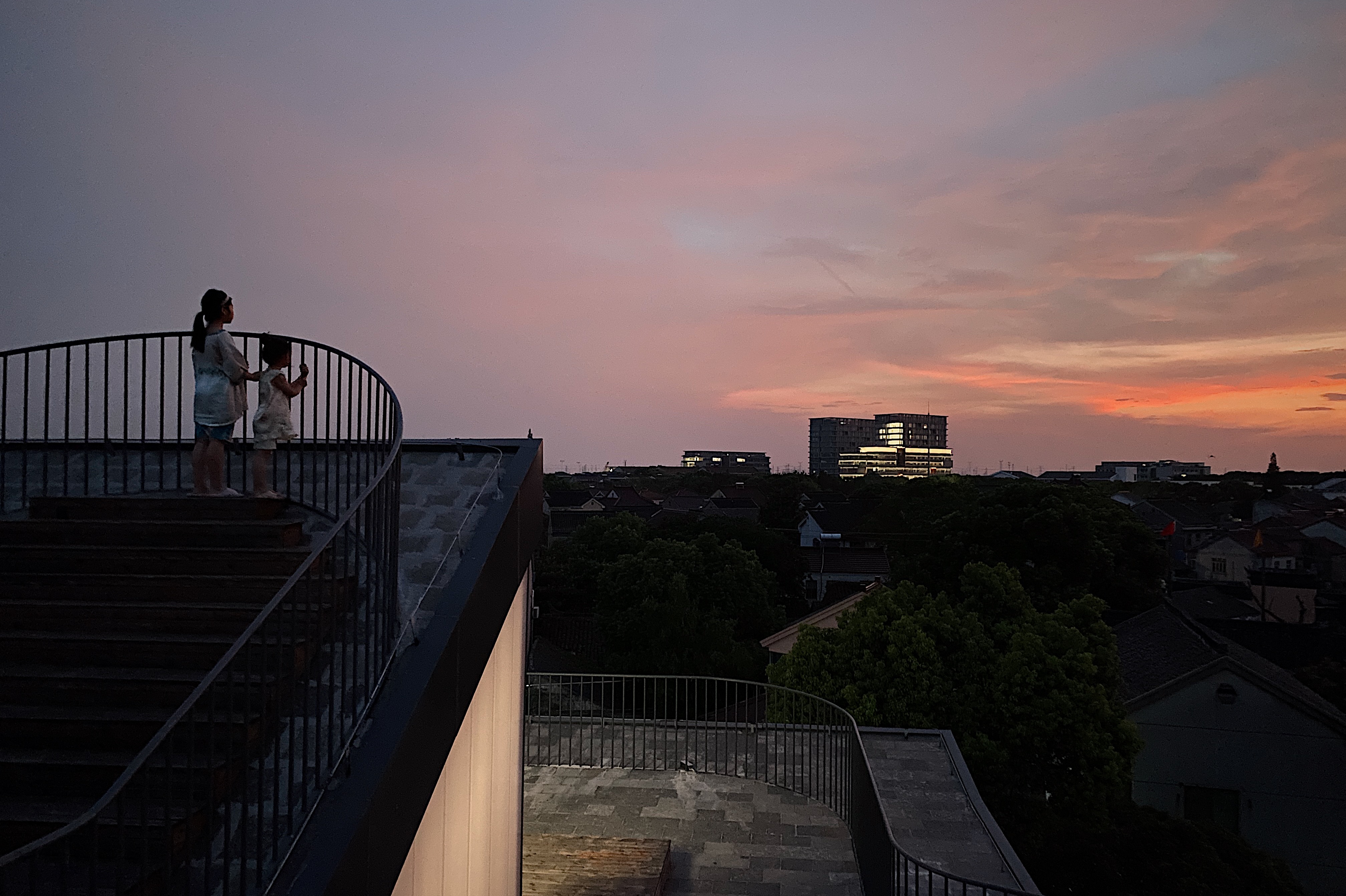
完整项目信息
项目名称:苏州八坼学镇会客厅
空间类别:社区公共活动空间
项目地区:苏州市吴江区八坼街道
竣工时间:2022年7月
建筑面积:484平方米
业主单位:苏州市吴江区人民政府八坼街道办事处
设计单位:上海得当建筑设计咨询有限公司
策划合伙人:陈欣雨、蒋文超
设计合伙人:王俊锋、顾铮
设计团队:孙闻良、杨毓琼、刘章进、范若男、李亮
施工图设计单位:苏州东吴建筑设计院有限责任公司
施工单位:苏州千彩叶建设工程有限公司
建筑摄影:存在建筑-建筑摄影
版权声明:本文由上海得当建筑设计咨询有限公司授权发布。欢迎转发,禁止以有方编辑版本转载。
投稿邮箱:media@archiposition.com
上一篇:屋檐下的乐园:上郡町立幼儿园 / 宫本佳明建筑设计事务所
下一篇:普奖得主邦夏设计的博物馆,建成近50年后迎最大规模改造