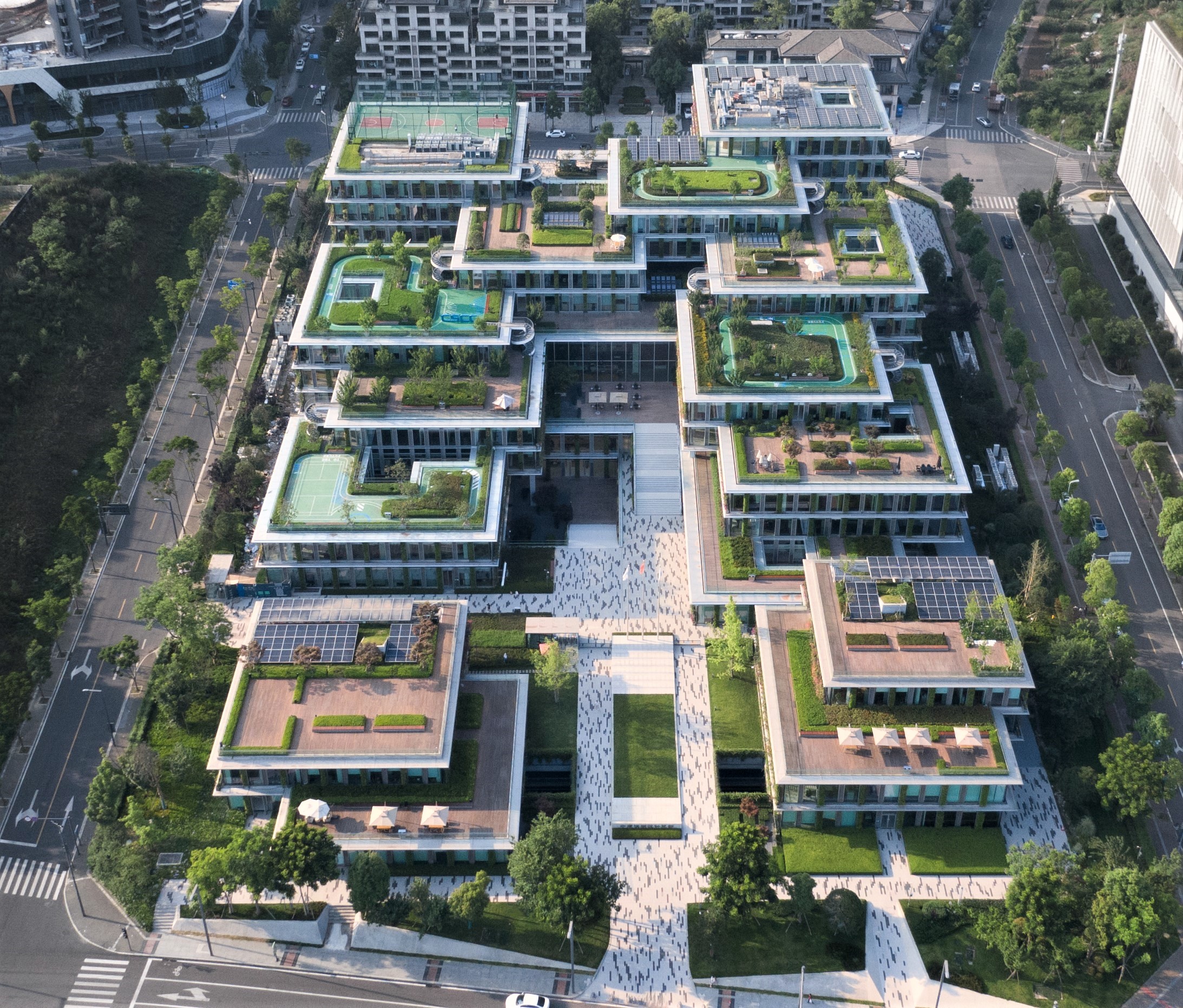
设计单位 中国建筑西南设计研究院有限公司
项目地点 四川成都
竣工时间 2020年
总建筑面积 78335平方米
回归与展望
“叶子掉了,绿了,绿了,掉了……夏天蝉叫时对着它,内心却始终是清凉的,充满希望。”
"The leaves are fallen, green, green, fallen... That makes me, when the cicadas chirp in the summer, always stay cool and full of hope."
——《成都历史保护建筑/西南院人的回忆》
中建西南院自1950年建院,在成都先后经历了三个办公园区。1957年迁入金牛区金华街168号,2010年迁入高新区天府大道北段866号,2022年天府新区中建滨湖设计总部建成投用。办公园区的迁移不仅是企业发展的印记,也是成都城市生长的一个缩影。
Since its establishment in 1950, China southwest architectural design and research institute Co., Ltd. has experienced three office location changes in Chengdu, moving to No. 168, Jinhua Street, Jinniu District in 1957, to No. 866, North Section of Tianfu Avenue, Gaoxin District in 2010, and into the CSWADI Lakeside Design Headquarters in Tianfu New District when it was completed in 2020. The relocation of office parks is not only a mark of enterprise development but also a microcosm of Chengdu's urban growth.
▲ 视频介绍 ©中建西南院
2015年,中建滨湖设计总部基地选址于城南天府新区兴隆湖北岸,彼时兴隆湖正在蓄水,湖岸一片黄土,整个滨湖环境尚未形成;总部项目也成为构建环湖生态带的重要助力。
In 2015, the CSWADI Lakeside Design Headquarters project started on the north bank of Xinglong Lake in Tianfu New District, south of the city. At that time, Xinglong Lake was being impounded, the shore was covered with loess, and the entire lakeside environment had not yet been formed; the headquarters project has also become an important contribution to building an ecological belt along the lake.
从办公区的绿茵葱茏中,眺望浩淼湖面,设计在回归自然的同时,也开启了对未来办公场景的展望。
From the lush greenery of the office area, overlooking the vast lake, the design not only returns to nature but also depicts the prospect of the future office scene.
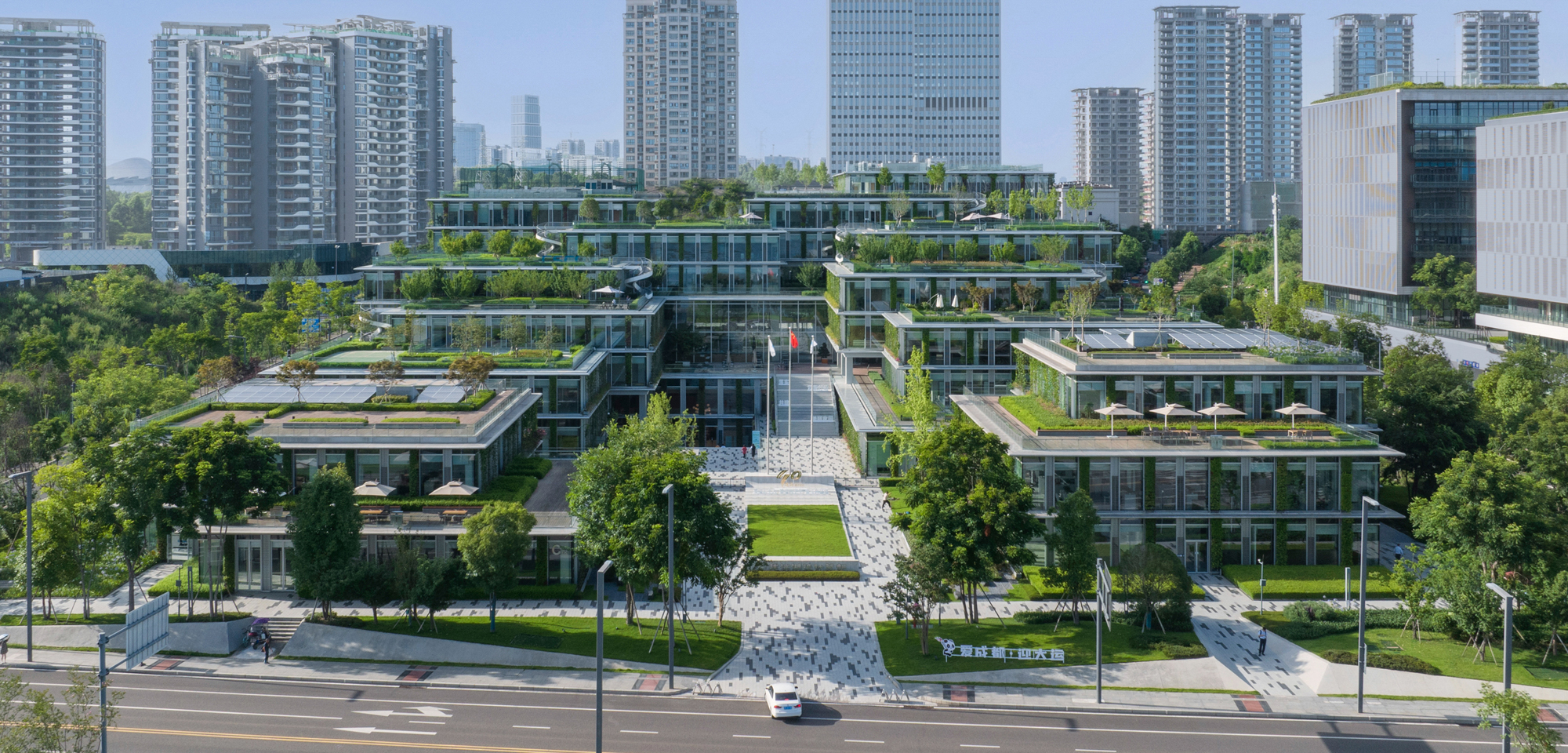
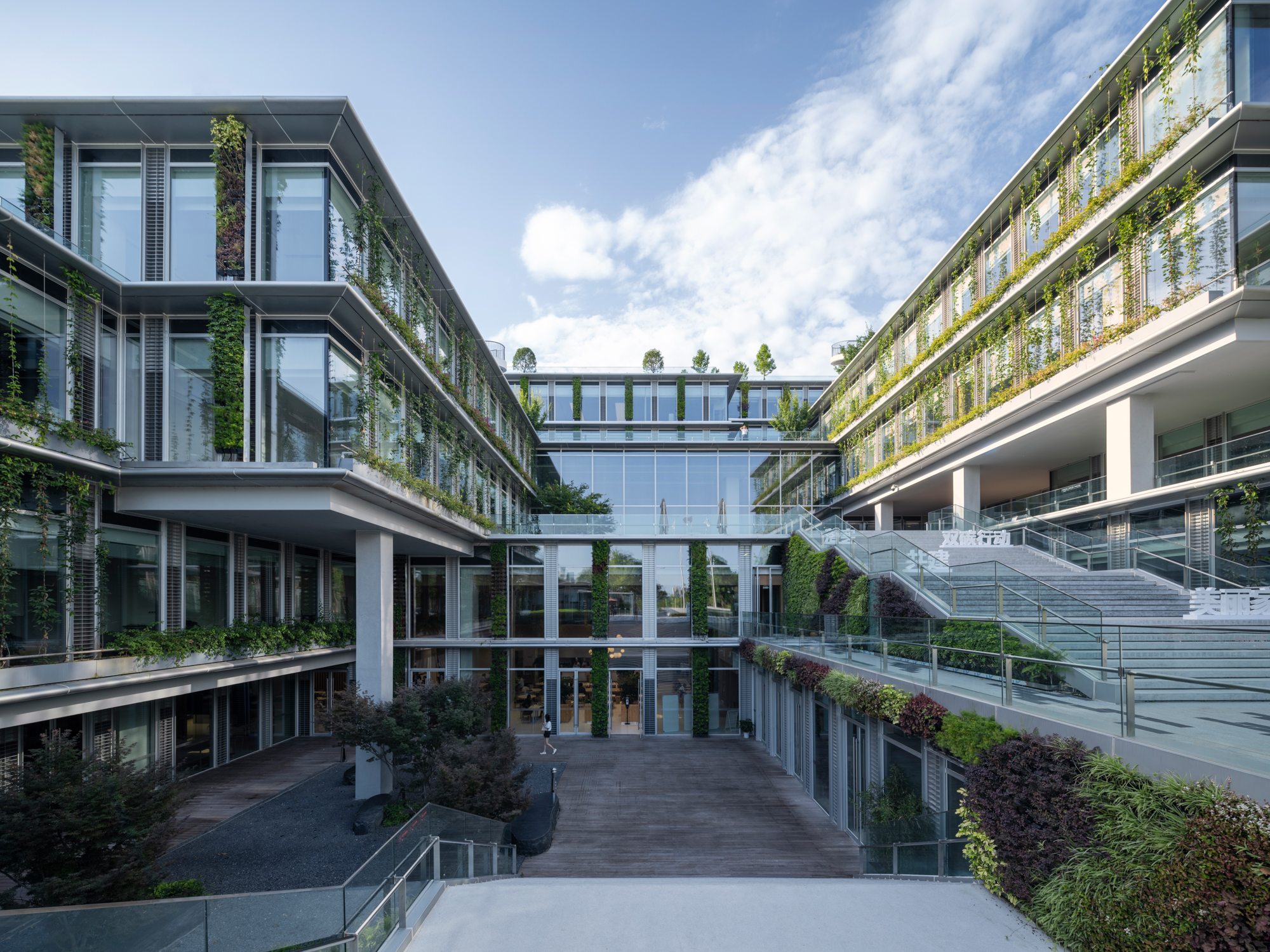
1/3
“人类需要多少个星球?以现在的消费水平,人类存续大约需要3个地球,已经超越了自然系统的承载力。”
"How many planets does humanity need? At current consumption levels, it would take about 3 planets for humanity to survive, which has exceeded the carrying capacity of natural systems."
——《绿色建筑》布莱恩·爱德华兹
生态是这一新场景中至关重要的维度,指引了建筑、环境、人三者之间的良性互动。办公建筑通常与高密度城市化区域关联,人员密集、能耗集中;同时相较于功能形态固定的类型,办公建筑的空间随着时间不停改造更新,因而成为了生态意义上的高耗费品。
Ecology is a crucial dimension in this new scene, shaping the positive relationship between architecture, environment, and people. Office buildings are usually bound to high-density urbanized areas and face the needs of high-density and high-rise development; at the same time, compared with building types of fixed functions and forms, the space of office buildings keeps transforming and evolving, thus becoming ecologically high-rise buildings.

以探索夏热冬冷地区的近零能耗办公建筑设计为目标,中建滨湖设计总部构想了一种灵活且人性化的办公空间,在合理的规模控制下,综合平衡被动式设计、主动式策略和可再生资源利用,以低能耗换取室内舒适度,采用适宜性技术回应自然,营建低碳环保的内外环境。
Intending to explore the design of near-zero energy office buildings in hot summer and cold winter climate zones, this project envisages a flexible and user-friendly office space, balancing passive design, active strategies, and utilization of renewable resources under reasonable scale control, exchanging low energy consumption for indoor comfort and adopting appropriate technologies to feedback nature, creating a low-carbon and environmentally friendly internal and external environment.
通过测算,项目投用后夏季能耗将低至42kwh/㎡左右,冬季能耗将低至4-8kwh/㎡左右,仅为常规办公建筑能耗的1/4,中建滨湖设计总部率先提出并实践了夏热冬冷气候区的全新生态设计策略。
According to calculations, after the project is put into use, the energy consumption will be as low as about 42kwh/㎡ in summer and about 4~8kwh/㎡ in winter, which is only 1/3 of the energy consumption of conventional office buildings. Thus the new ecological design strategy for the hot summer and cold winter climate zone has been proposed and practiced successfully in the CSWADI Lakeside Design Headquarters project.
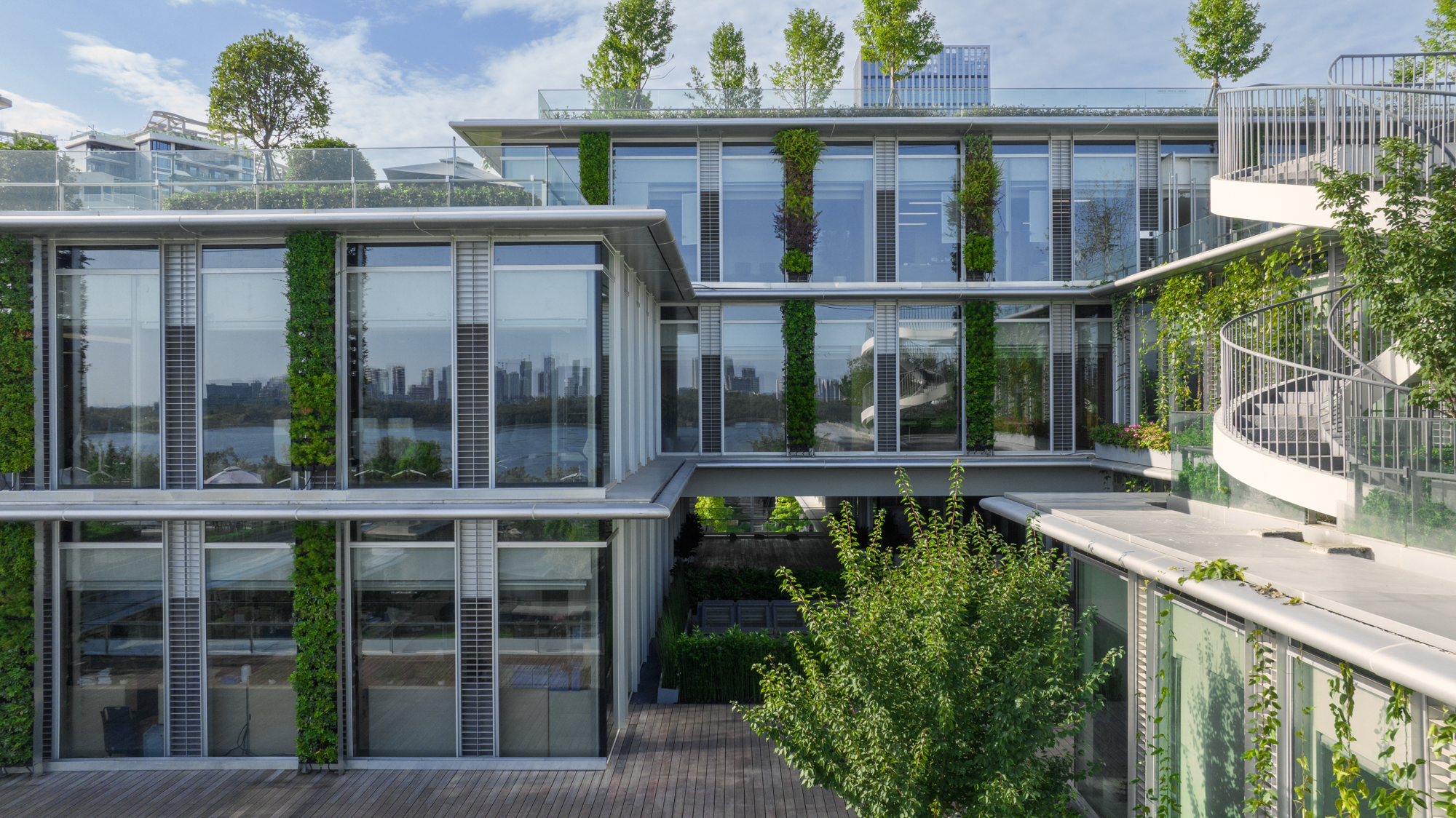
机构与模块
中建西南院发展至今,已拥有十二个设计院与二十多个专业化中心和工作室,以及众多下属公司与分支机构。大型设计企业总部的定位,决定了规模扩张的同时会伴随着部门的不断调整重组,我们需要一种适应未来变化需求的可持续的空间模式。
China southwest architectural design and research institute Co., Ltd. has developed 12 design institutes and more than 20 specialized centers and studios, as well as many subordinate companies and branches. The positioning of the headquarters of large design companies determines that the scale expansion will be accompanied by the continuous adjustment and reorganization of internal functions and design departments. We need a sustainable development space model that adapts to future needs.
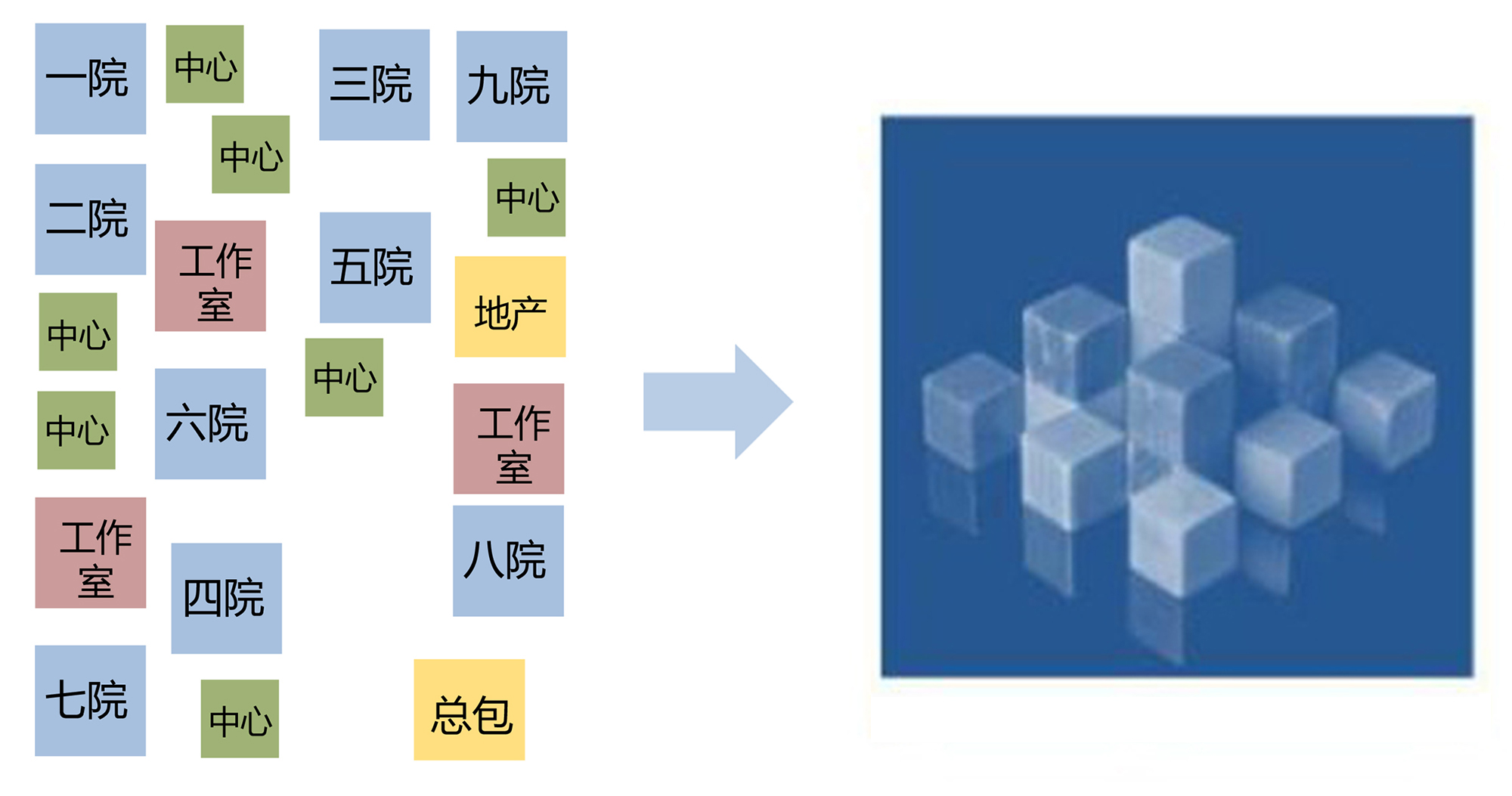
模块化设计应需而生。通过调研设计院各部门的人员规模和工作特点,我们寻找到适合大小部门需求的空间“公约数”——每个单元模块为33.6×33.6米(约1000平方米),轴网均采用8400×8400毫米,再将多个33.6米见方的单元模块进行组合,根据不同需求进行区域划分。建筑内部的核心筒集中设置在模块一侧,形成了“服务空间”和“被服务空间”的分化,“被服务空间”空间开阔连续,方便未来弹性调整。同时,空间的模块也为机电系统的模块化、标准化提供了前提与基础。
The modular design was born on demand. By investigating the staff size and work characteristics of each department of the Design Institute, a space "common divisor" was found to suit the needs of departments of different sizes - each unit module is 33.6m*33.6m (about 1000 square meters), and the axis network is 8400*8400mm, and a number of 33.6m square units are combined to divide the space according to different needs. The core tube inside the building is concentrated on one side of the module, which naturally forms the differentiation of "service space" and "served space", with the "served space" being open and continuous, which is convenient for flexible adjustment in future use. At the same time, the modularization of space also provides the premise and foundation for the modularization and standardization of the electromechanical system.
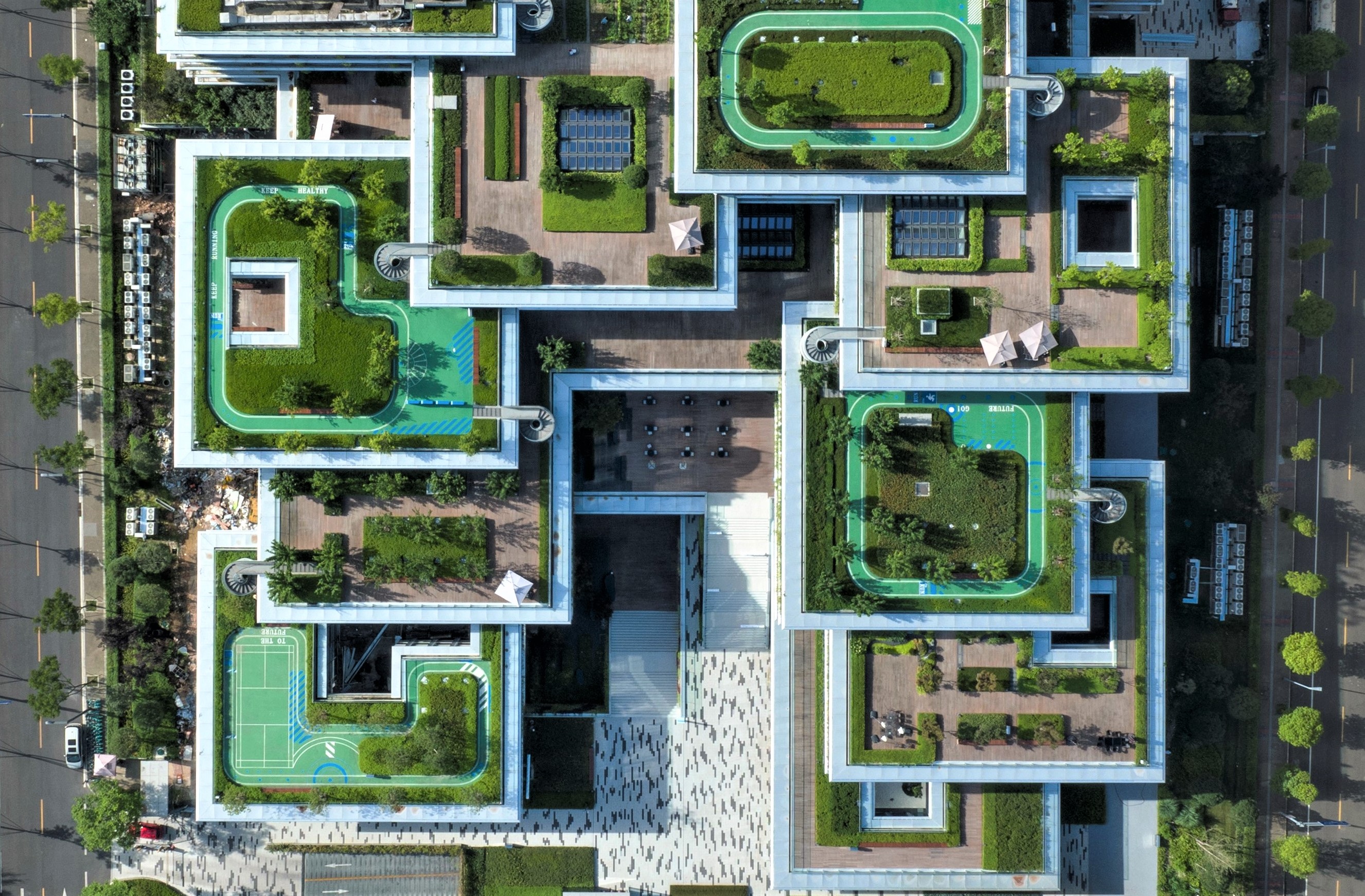
回应与共生
在夏热冬冷地区,相较于为了获取恒定的室内环境而封闭边界的“逆自然”的方式,项目选择了主动开放的建筑思路,以融入外部环境。
In the hot summer and cold winter climate zones, compared with the “counter-nature” approach of closing the boundaries in order to obtain a constant indoor environment, the CSWADI Lakeside Design Headquarters project has chosen to take an active and open approach in order to integrate into the external environment.
兴隆湖所在区域原是鹿溪河流域的一处滞洪洼地,基地处于泊岸边,原始地形北高南低。设计留存了这一原始地形的记忆,以双首层入口和南向退台的方式,构建了贴地生长、向湖面沿展的形态,回应场地的阳光、雨水,以及来自湖面的风。
The area where Xinglong Lake is located was originally a flood detention depression in the Luxi River Basin. The project site is on the mooring bank with the original topography higher in the north and lower in the south. The design retains the memory of this original topography by means of a double ground floor entrance and a southward setback, building up an image of growing on the ground and extending towards the lake, and accordingly responding to the sunlight, the rain on the site, as well as the wind from the lake surface.
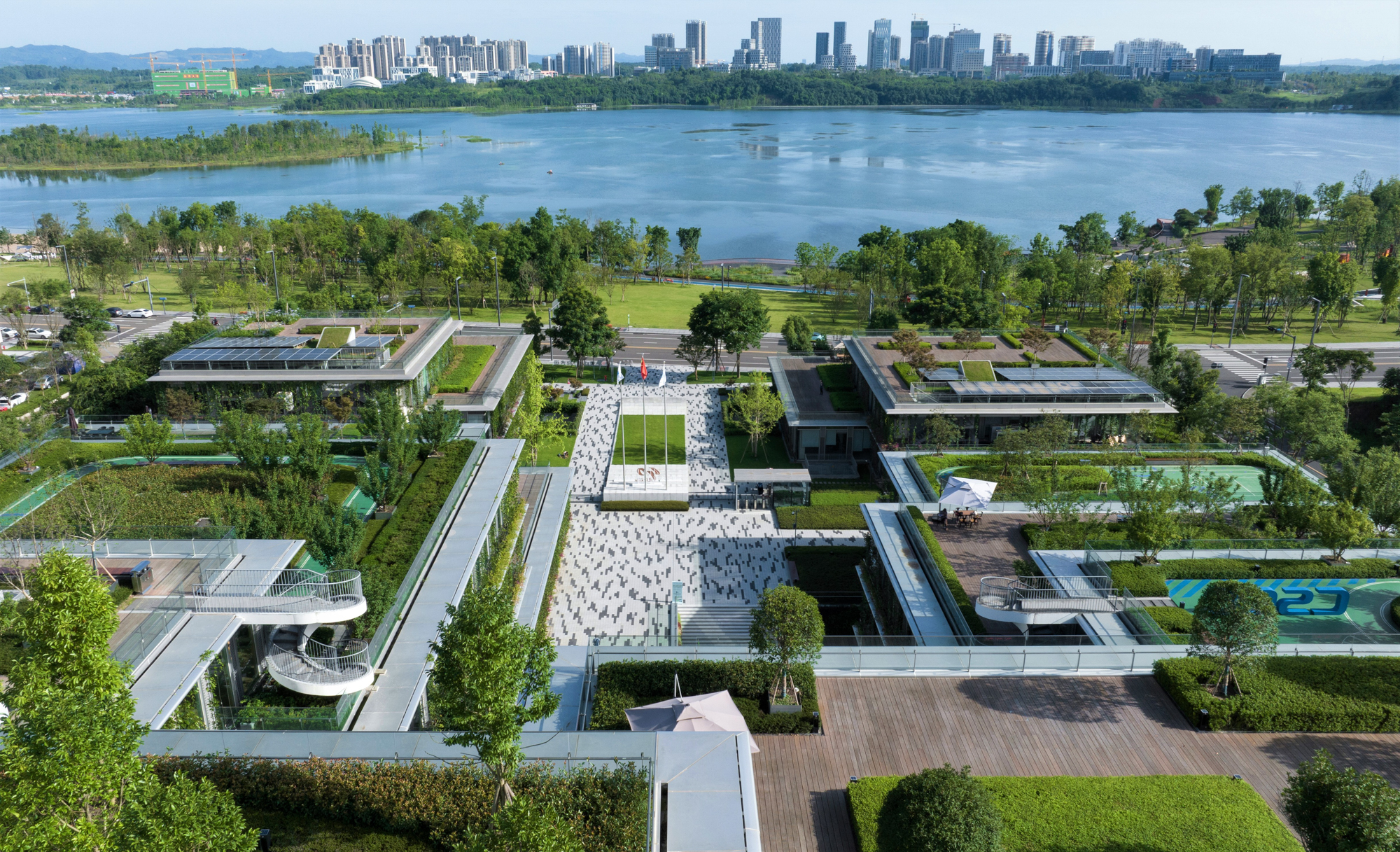
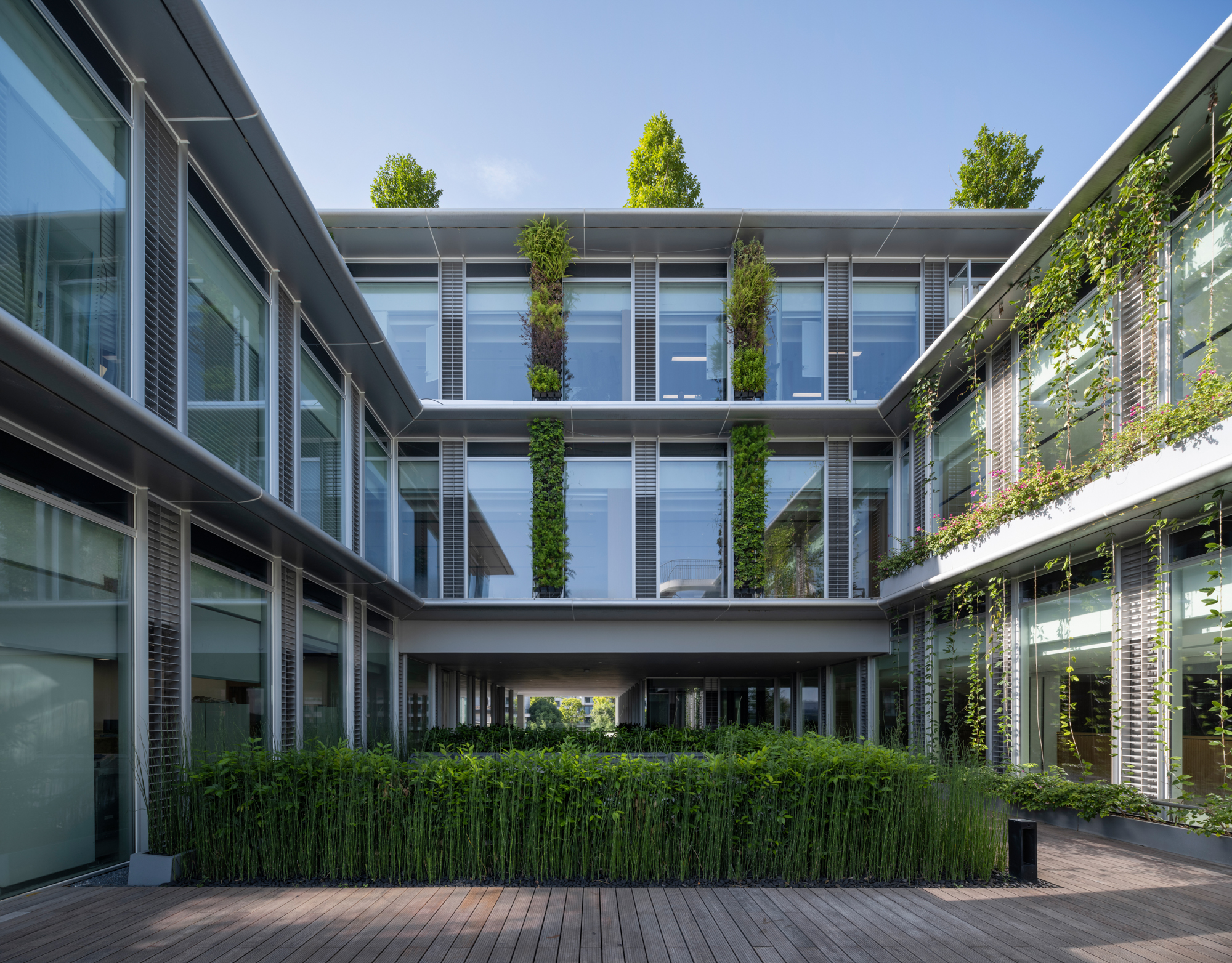
单元模块的拼接,形成凹凸进退的外界面,增加了建筑与自然的接触面长度、促进了环境交互。方案阶段利用BIM模型进行模拟分析,根据朝向进一步细分立面采光、隔热、透绿的性能。
The splicing of the unit modules forms a concave and convex external interface, which increases the length of the contact surface between the building and nature, and enhances the environmental interaction. The BIM model is used for software simulation and analysis, thereby the façade function is further subdivided according to orientation for sunlight, heat insulation, and greenery permeability.
在水平界面上,面湖退台形成约8000平方米的屋顶台地花园、包括景观绿化、天空农场和运动场地。屋面植被层叠,宛如湖边的绿色山丘。在垂直界面上,设计团队与玻璃厂家合作研发的双中空隔热三银玻璃幕墙,作为内外气候的第一道边界,能最大化获取光照并阻隔太阳长波辐射热。幕墙外侧设计垂直绿化系统,南向设置模块化绿墙单元,东、西两向设置通长种植槽与攀爬拉索,形成了随季节生长变化的第二道动态植物界面。
On the horizontal interface, the roof terrace garden of about 8,000 square meters is formed by the retreat from the lake, including landscape greening, sky farms, and sports grounds. The vegetation on the roof is so stacked that making this building a green hill by the lake; on the vertical interface, the double hollow heat-proof triple-silver glass curtain wall, developed in cooperation with glass manufacturers, serves as the first level of enclosure interface to maximize the acquisition of light and block the long-wave radiation of the sun; At the same time, different vertical greening systems are installed on the outside of curtain walls in different orientations, with modular green wall units in the south, and a long planting trough and climbing cables in the east and west, forming a second-level dynamic plant interface that changes with the season and grows with time.
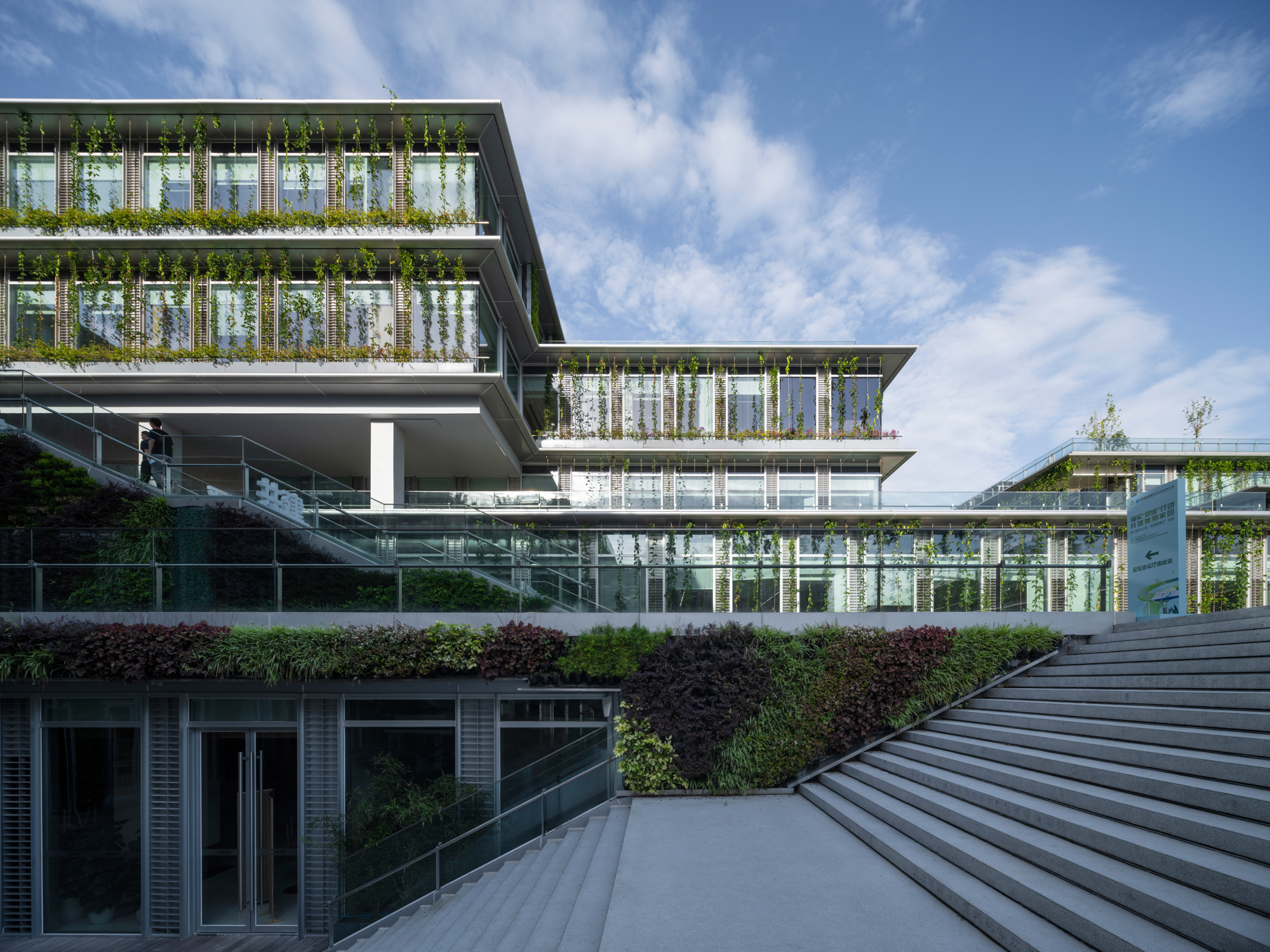

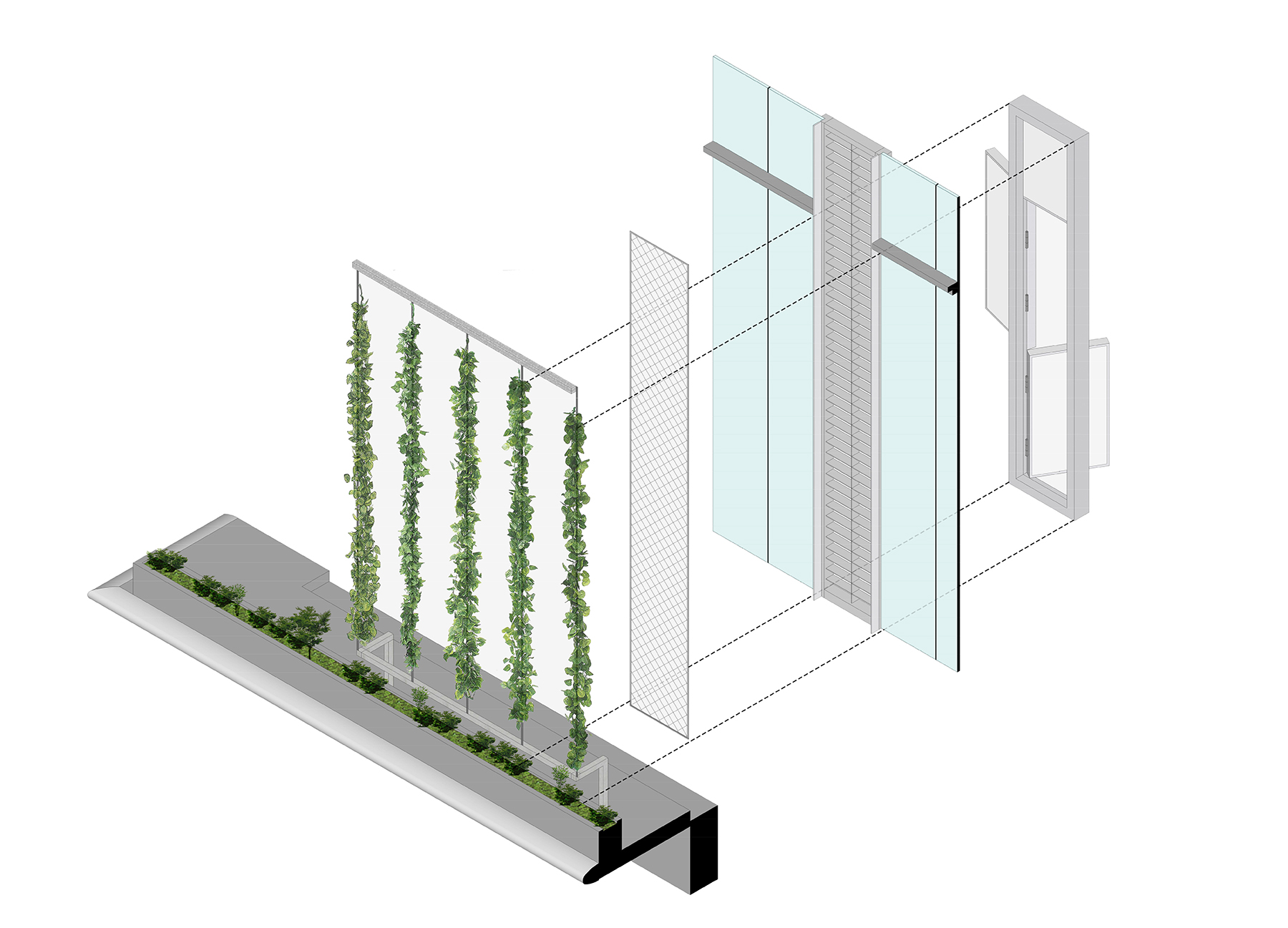
建筑模块的堆叠错落,形成中庭、边庭、下沉庭院、屋顶花园、架空外廊等类型丰富的室内外中介空间;加上感应式电动天窗、智能光导管、手动平开窗单元、绿植遮阳等自主调节措施,形成光、热、风环境有效交互的微环境系统。沿湖岸主导风向,建筑采取H形总图构型,通过贯穿建筑南北的平面风道与立面风洞,优化室外风场环境。建筑室内则通过中庭拔风,热空气经由三处天窗排出,实现过渡季节自然通风,减少空调开启时间。
The stacking of building modules is staggered to form a variety of indoor and outdoor intermediary spaces such as an atrium, side courtyard, sunken courtyard, roof garden, and overhead veranda; together with self-regulating measures, such as induction-type electric skylights, intelligent light guides, manual casement sashes, and green plant shading and others, the building forms a micro-environment system with an effective interaction between light, heat and wind environment. With the dominant wind direction along the lakeshore, the building adopts an H-shaped general plan configuration, and the outdoor wind field environment is optimized through the plane air ducts and façade wind corridors running through the north and south of the building. Inside the building, the air is drawn through the atrium, and the hot air is discharged through three skylights to achieve natural ventilation in transitional seasons and reduce the opening time of the air conditioner.

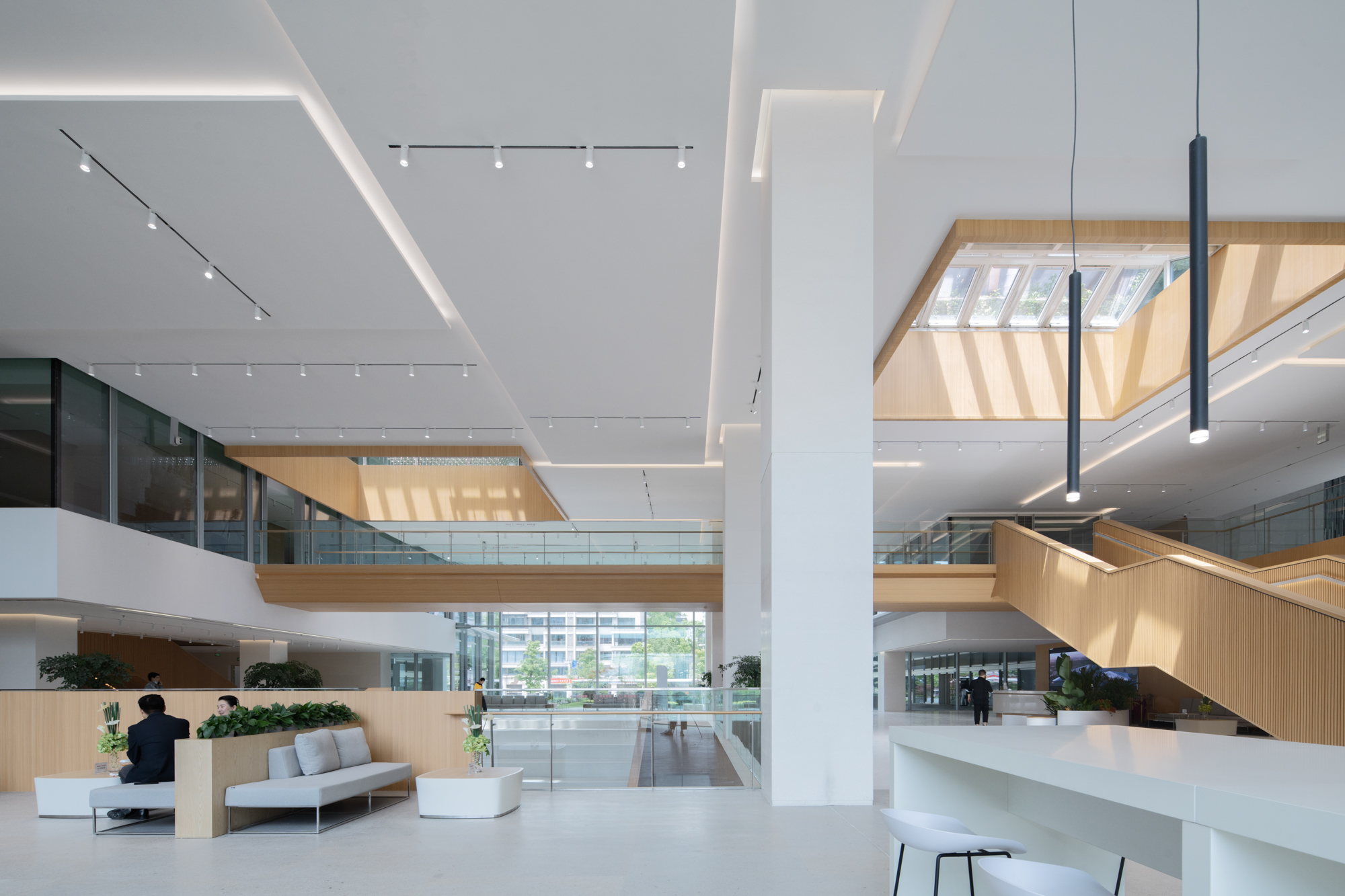
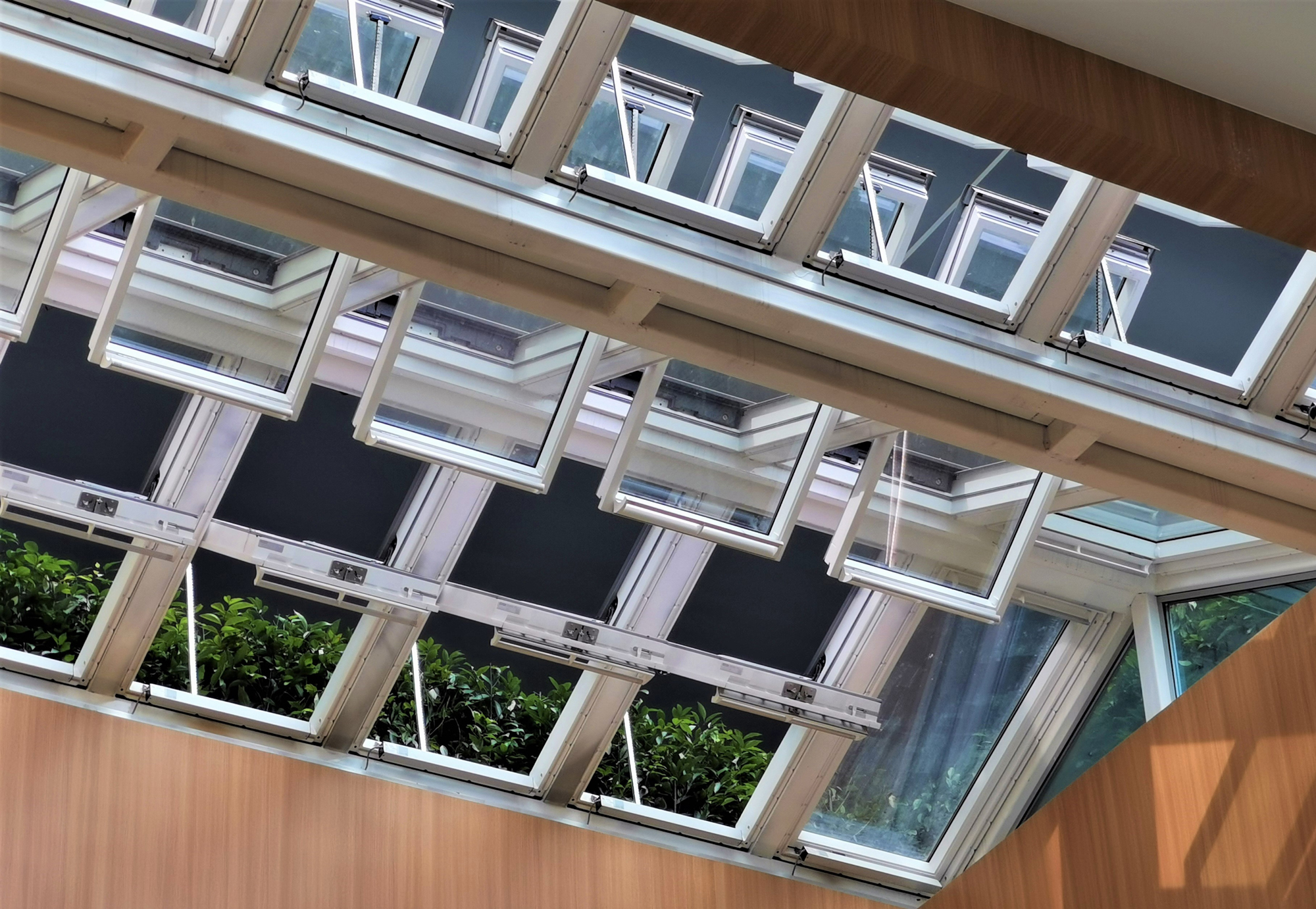
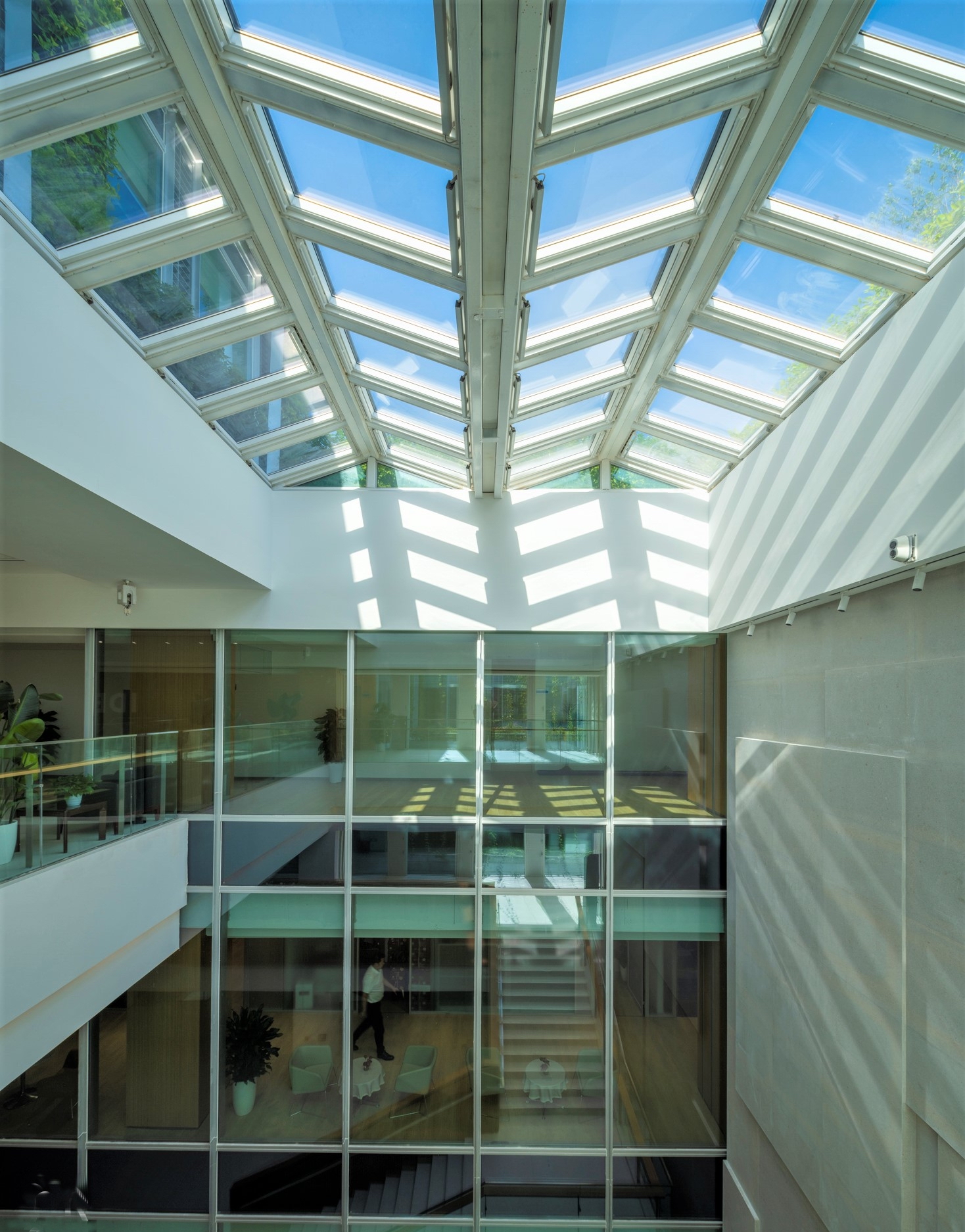

动线与活力
较之其他行业,设计企业的员工往往更长时间停留于办公室空间。一个开放流动的动线系统在带来积极体验的同时,也强化了绿色办公的理念,促进使用者的社会交往,建立与自然的对话,激发企业员工的凝聚力和创造力。
Employees of design enterprises tend to spend more time in office spaces than in other industries. An open and flowing building system not only brings a dynamic experience, but also strengthens the concept of green office, promotes social interaction, the positive dialogue with the natural environment of users, and stimulates the cohesion of the enterprise and the creativity of employees.
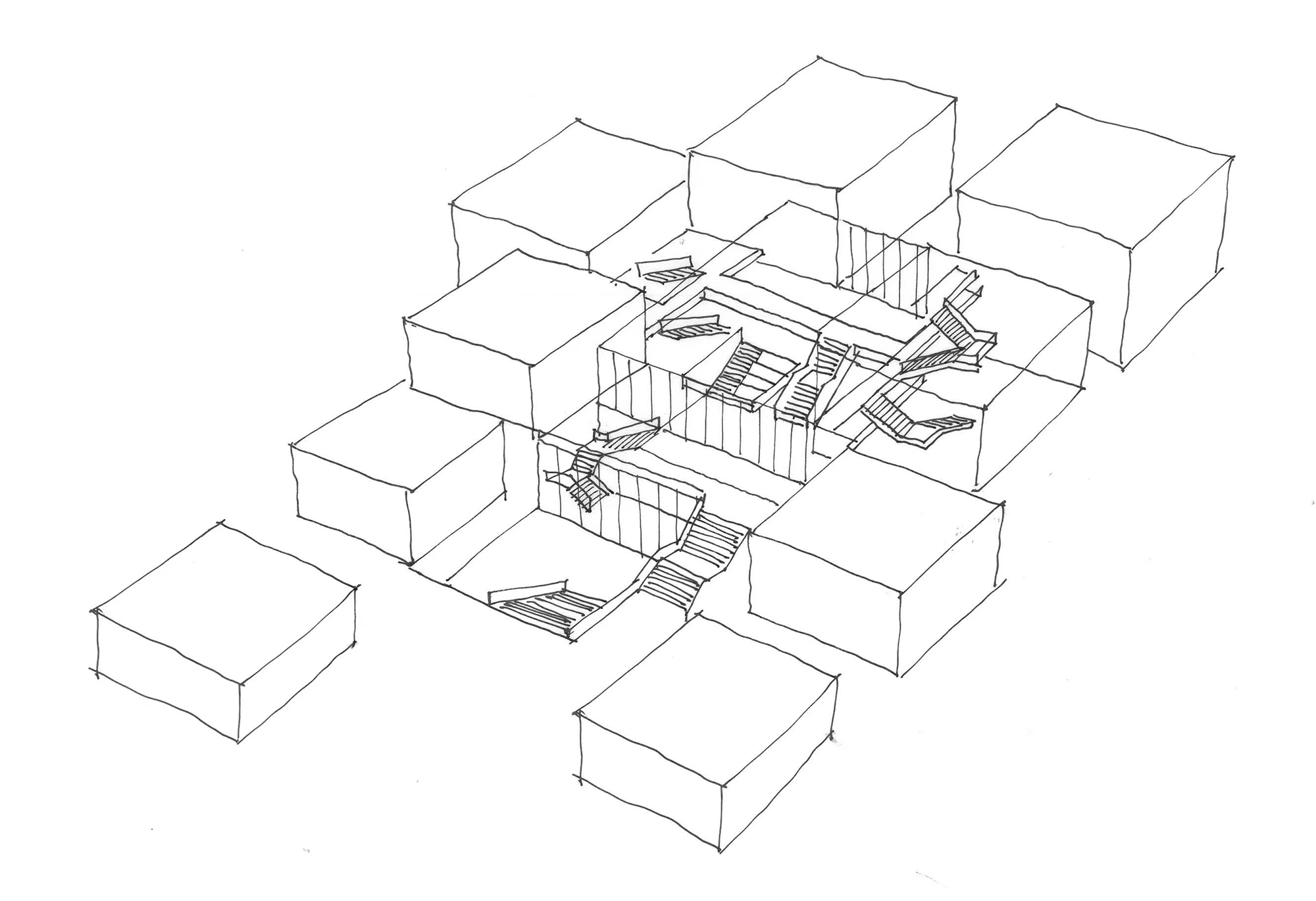
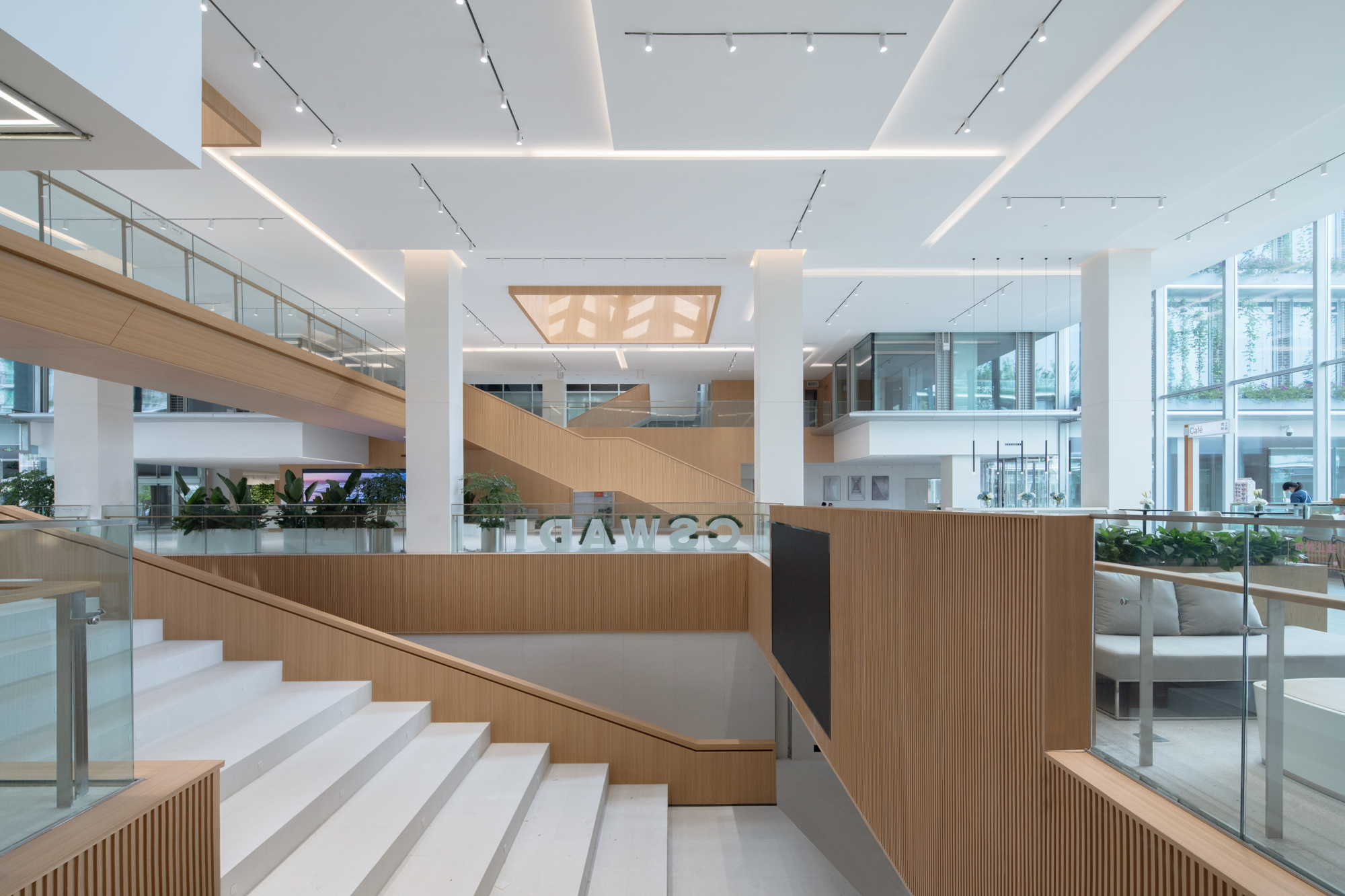
动线设计的目标在于鼓励步行,减少电梯使用。以景观楼梯为核心的竖向步行系统,覆盖了设计总部办公面积的87%,将办公空间整合成为更符合人性尺度、提供更多交往机会的场所。入口大厅设置了宽度大于9米的台阶,既满足交通需求,也是讲座、路演、聚会的场地;大厅与其它楼层的连接通过两翼的景观楼梯和跨越中庭的连廊,形成连续向上的行走路径,塑造视线与动线彼此交互的“戏剧化”场景。
The goal of the movement circulation design is to encourage walking and reduce the use of elevators. The vertical pedestrian system with landscape staircases as the core covers 87% of the office area of the design headquarters, making the office space integrated into a place that is more in line with human scale and also a place providing more opportunities for communication. The first floor of the entrance hall is equipped with steps with a width of more than 9 meters, which not only meets the traffic needs but also serves as a venue for lectures and roadshows, exchanges, and gatherings; the connection between the hall and other floors is through landscape staircases on both two wings and a connecting corridor that crosses the atrium, creating an open path that turns upwards and shaping the "dramatic" scene of visual interaction.

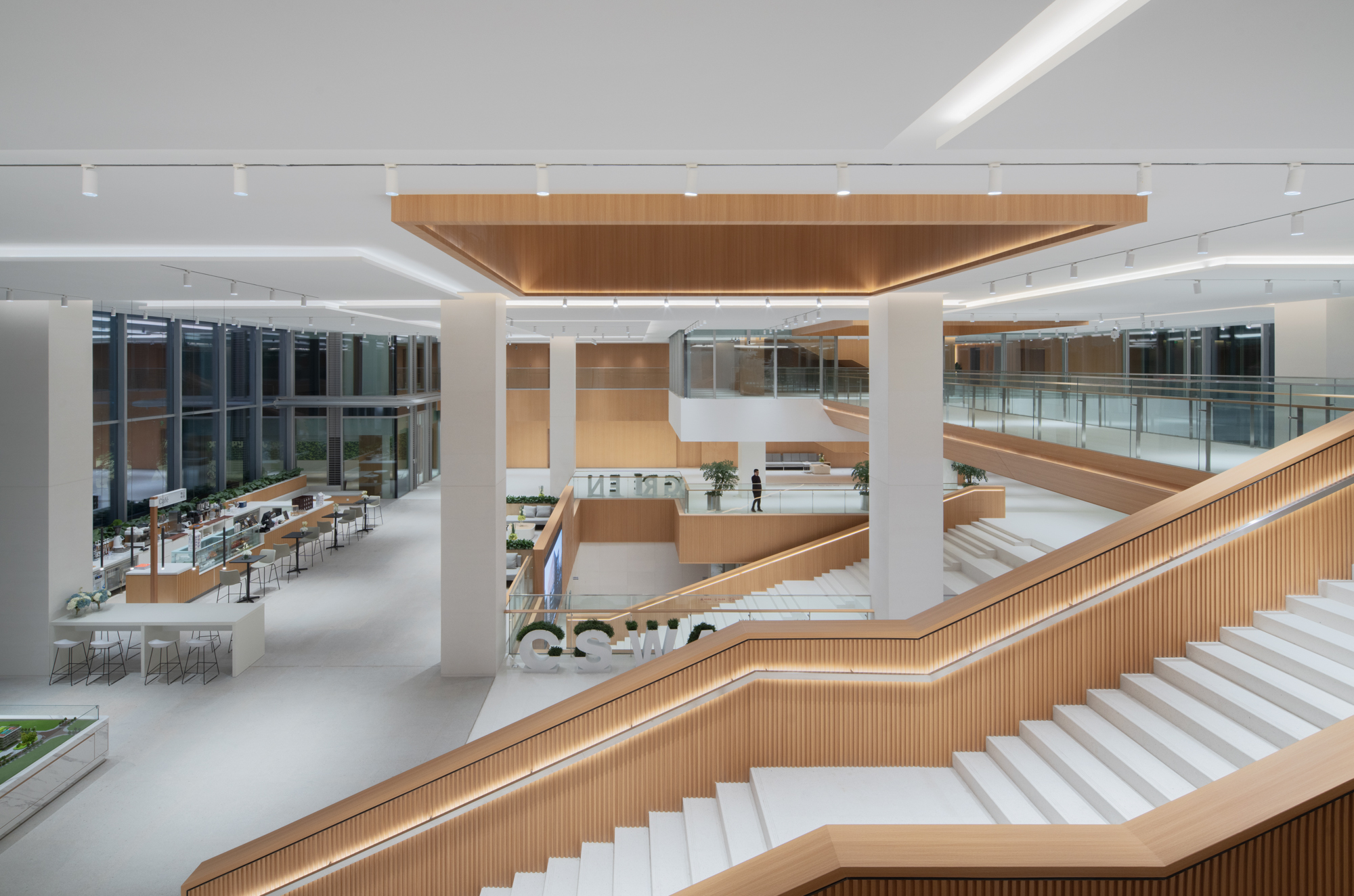
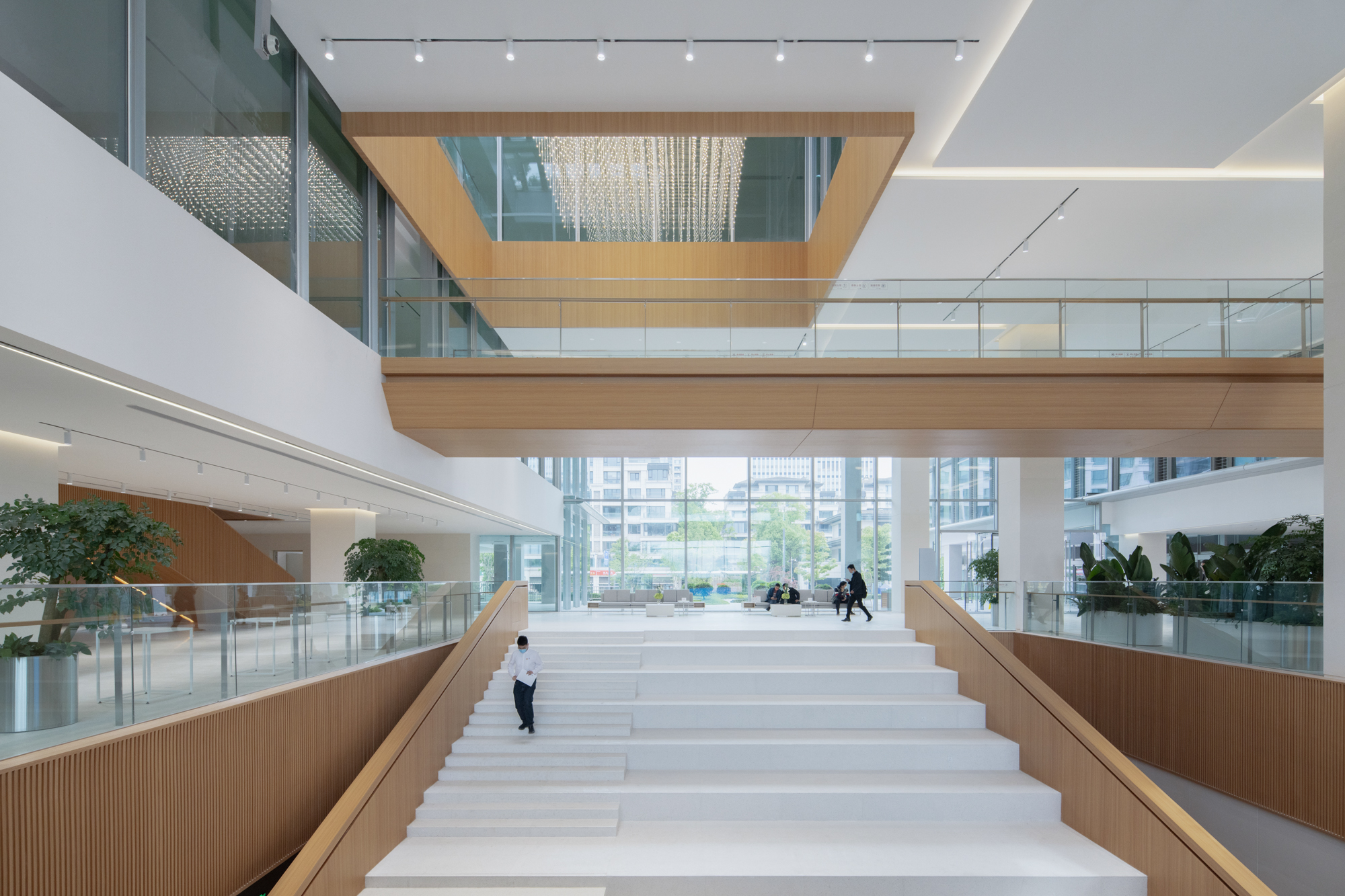
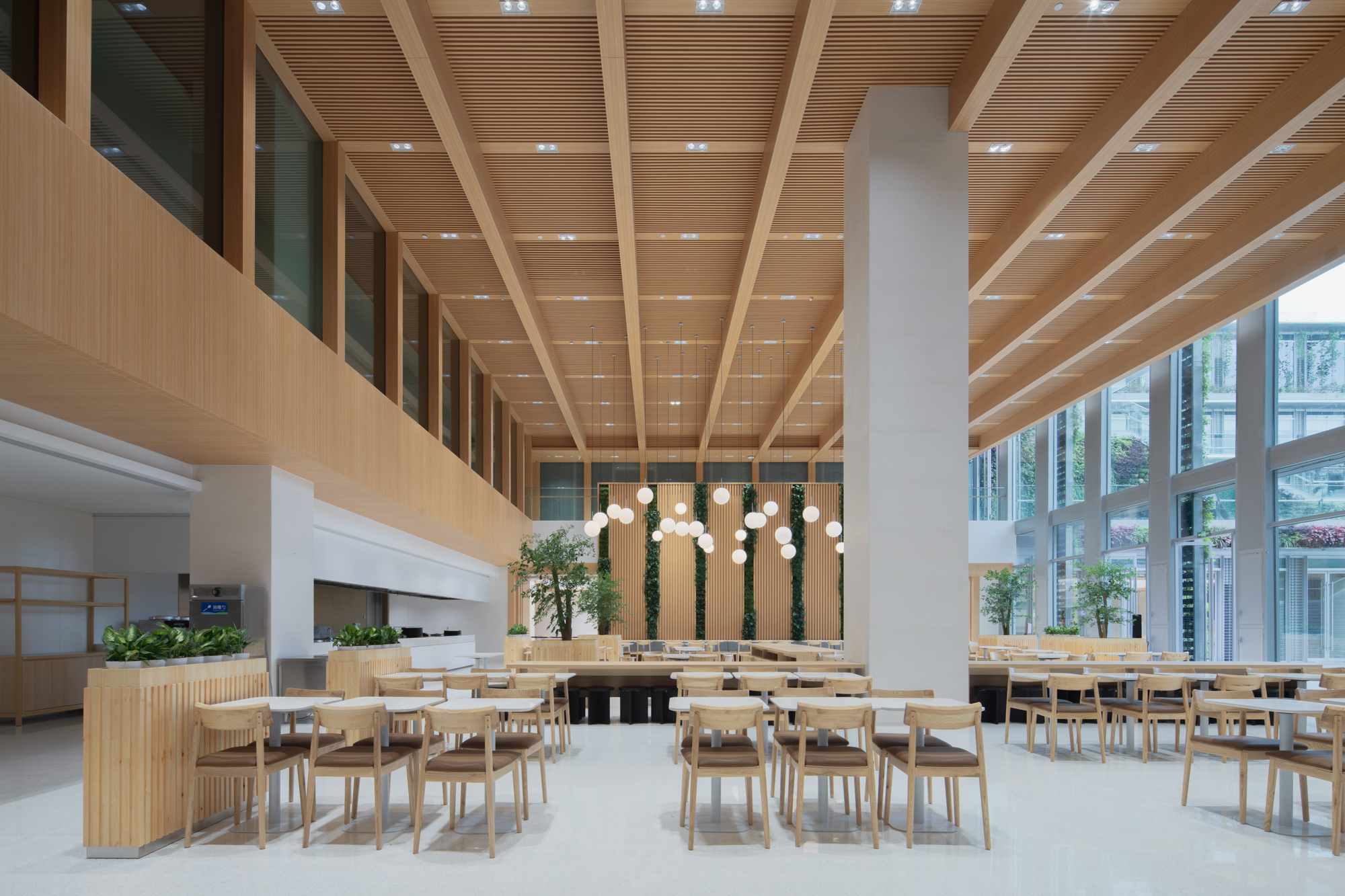
屋面的室外步行体系由各个平台间的螺旋钢梯与花园小径连接而成,提供了另一种动线选择。屋顶布置了瓜果蔬菜的种植场地,1000平方米的太阳能板,以及空中篮球场、羽毛球场、迷你跑道,甚至设计了一条从地面到屋面的立体微型马拉松环线,作为室外运动的趣味项目。人穿行于平台风景之中,模糊了工作与生活的界限,传递出创意设计企业的特有氛围。
The outdoor pedestrian system on the roof is connected by a spiral steel ladder between each unit’s platform and garden path, providing an alternative to indoor traffic. The roof is equipped with planting sites for fruits and vegetables, 1,000 square meters of solar panels, as well as sky basketball courts, badminton courts, and mini runways. And even a three-dimensional miniature marathon loop from the ground to the roof is designed as an interesting project for outdoor sports. People walk through the platform landscape, blurring the boundaries between work and life, and creating a unique atmosphere for creative design companies.

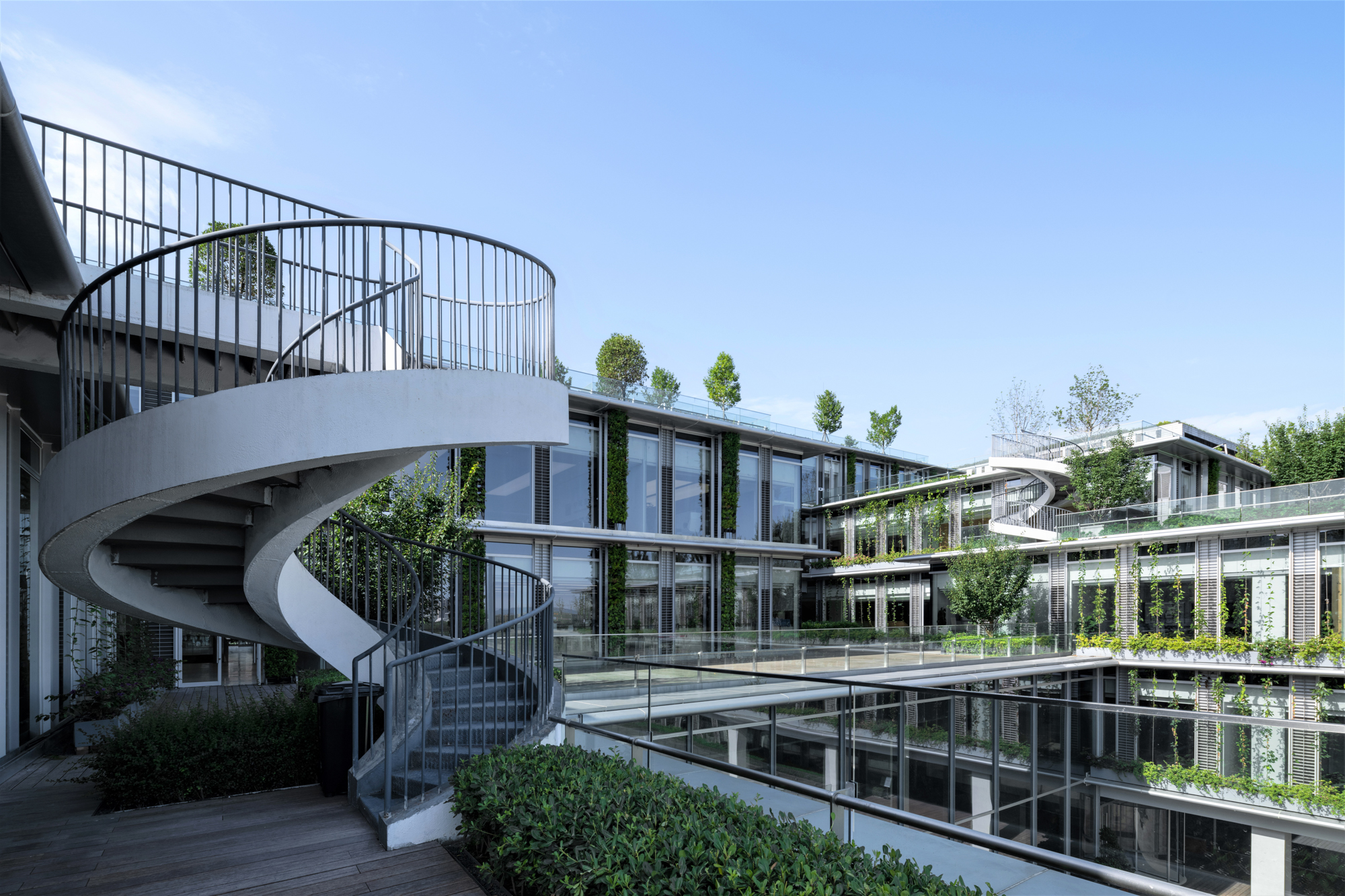
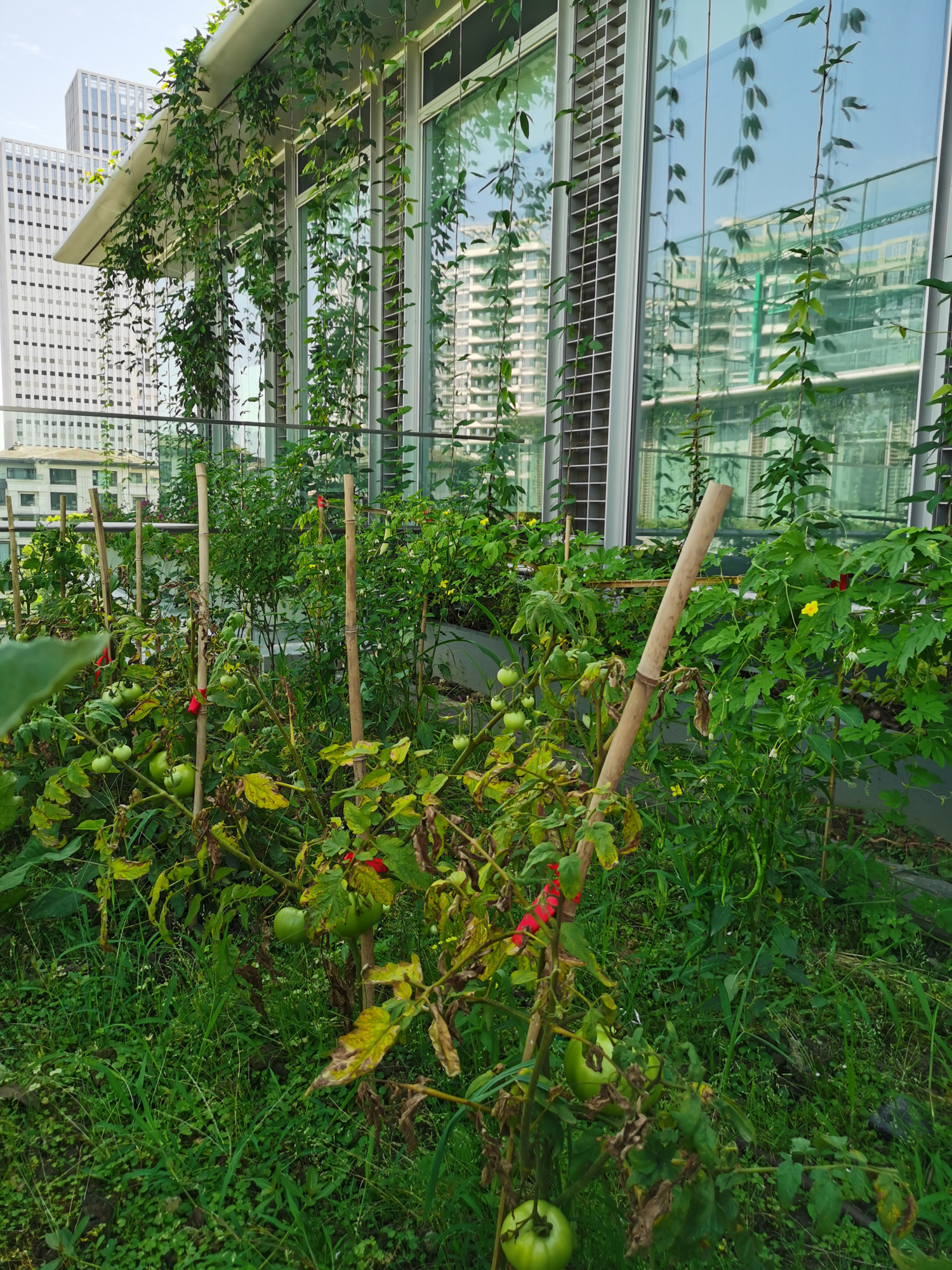
案例与地标
中建滨湖设计总部不仅作为一种诗意的建筑表达,更是一个技术研究与实验的代表性案例。作为中美近零能耗合作项目,从立项之初到正式投用,经历设计、建造、测试多个阶段。在建筑师牵头的多专业团队的协作下,优化集成了数十项新技术、新材料、新设备,包括装配式铰接框架节点、预制钢筋桁架密拼叠合板、屈曲约束支撑、屋面太阳能单极光储直柔系统、自然通风与预冷通风、三银双中空玻璃、垂直绿化智能滴灌系统、空调高显热机组温湿分控技术等一系列创新应用。
The CSWADI Lakeside Design Headquarters project is not only a poetic expression but also an integration of research and experimentation. As a Sino-US near-zero energy cooperation project, it has gone through various stages of design, construction, and testing from the beginning of the project to its official use. Under the collaboration of a multi-professional team led by architects, dozens of new technologies, new materials, and new equipment have been optimized and integrated, including a series of innovative applications, such as prefabricated hinged frame joints, prefabricated reinforced truss close-fitting laminates, buckling restraint supports, roof solar monopole storage-direct current-flexible electricity system, natural ventilation and pre-cooling ventilation, triple-silver double insulating glass, intellectual drip irrigation system of vertical greening, air-conditioning high sensible heat unit, and independent temperature-humidity control technology.
项目的意义已经远远超越对于一个企业总部建筑的期许,而是一项具有前瞻意义的技术实验、一个面向未来的新观念的传播媒介,引发行业与社会的广泛关注,成为引领绿色发展的建筑新地标。
The significance of the project has gone far beyond the expectation of a corporate headquarters building but is a technology experiment carrier and test case with extensive influence, and a communication medium for future-oriented new concepts and a new consciousness, which has aroused widespread concern in the industry and society. It will become a new architectural landmark that leads the concept of green development.
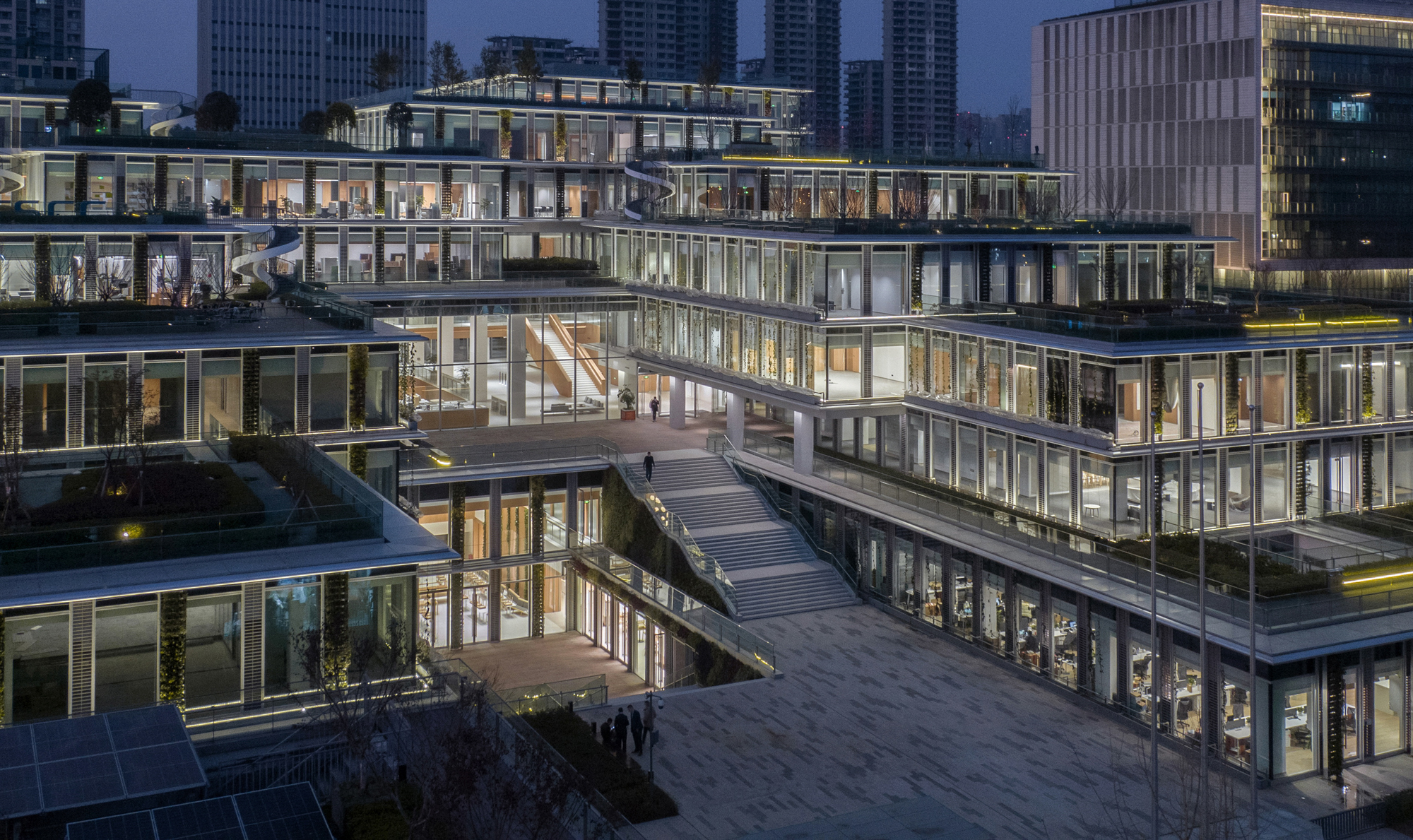
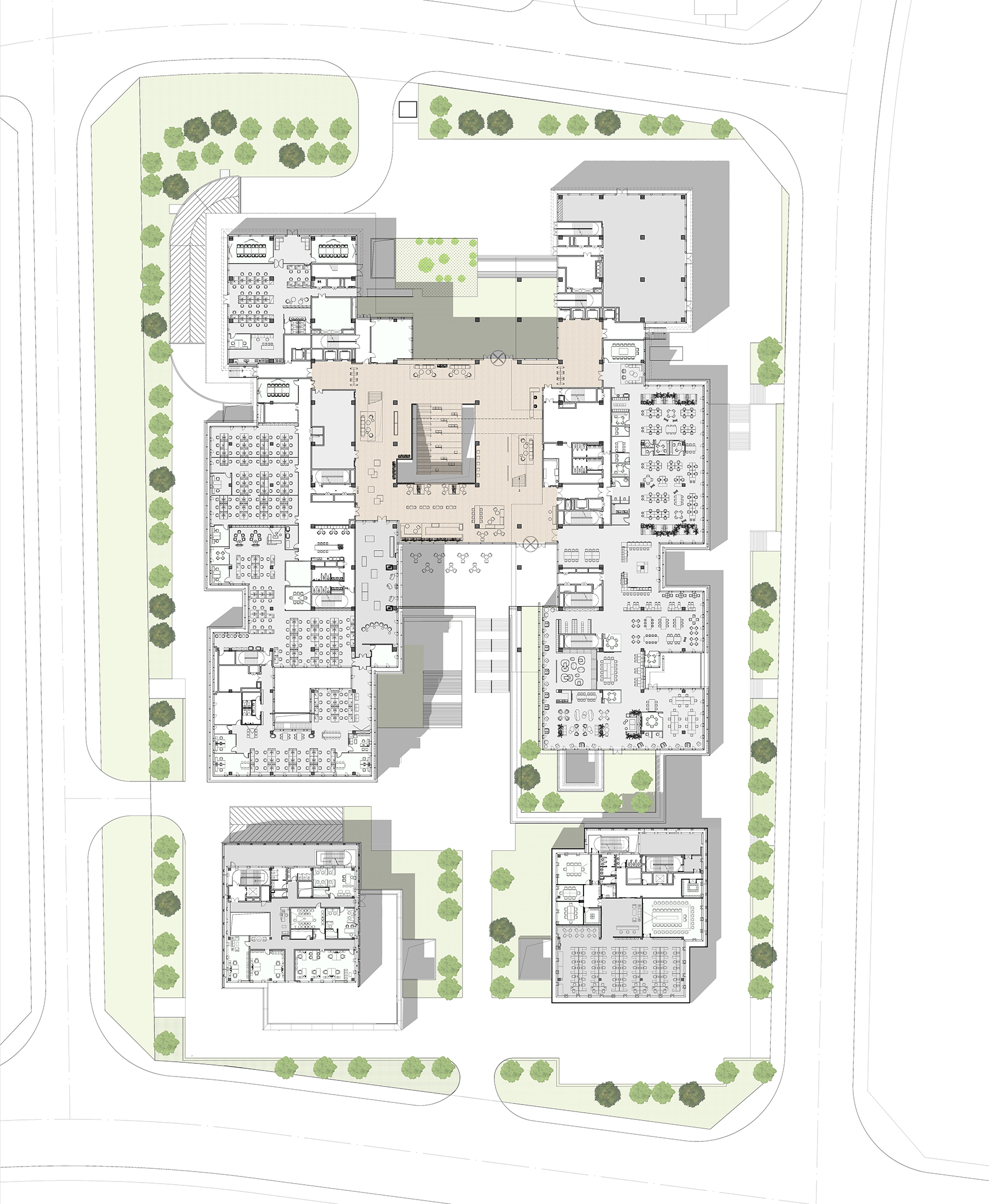
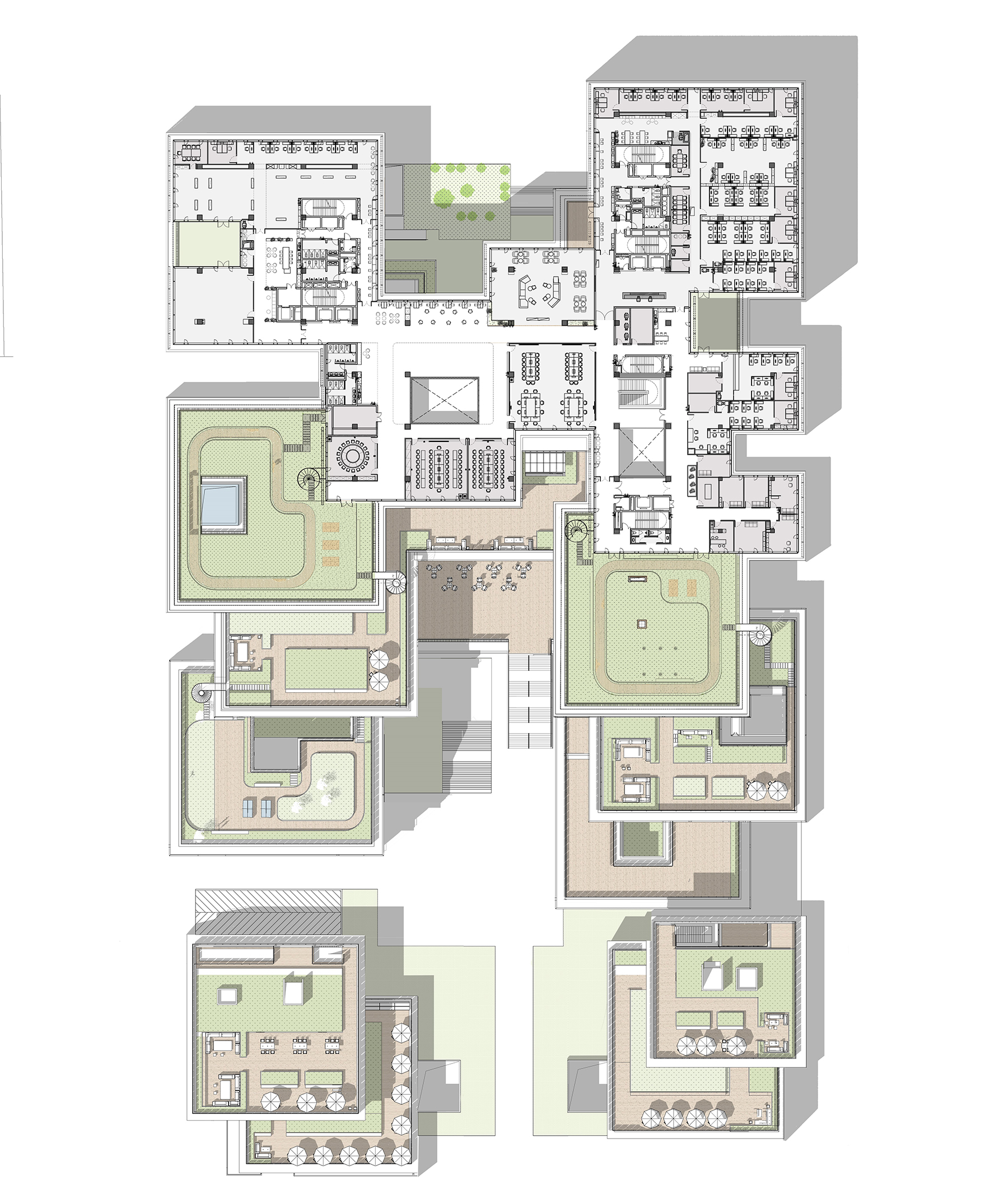
完整项目信息
项目名称:中建滨湖设计总部项目
项目类型:办公建筑
项目地点:四川成都
总用地面积:26192平方米
总建筑面积:78335平方米
竣工时间:2020年
方案设计/施工图设计:中国建筑西南设计研究院有限公司
建设单位:成都华府锦城中建房地产开发有限公司
建筑师:刘艺
各专业设计团队:冯雅、毕琼、方长建、伍未、唐浩文、路越、朱彬、刘光胜、陆萌、文隽逸、董彪、陈宏宇、张国强、邓世斌、季如艳、周利、伍仕、张菡、董智超、侯伟、吴靖、徐张
版权声明:本文由中国建筑西南设计研究院有限公司授权发布。欢迎转发,禁止以有方编辑版本转载。
投稿邮箱:media@archiposition.com
上一篇:霍夫曼窑的新生:浦东红窑 / 合尘建筑
下一篇:“飘落”的屋面:交子大道木屋顶餐厅 / BEHIVE致野建筑