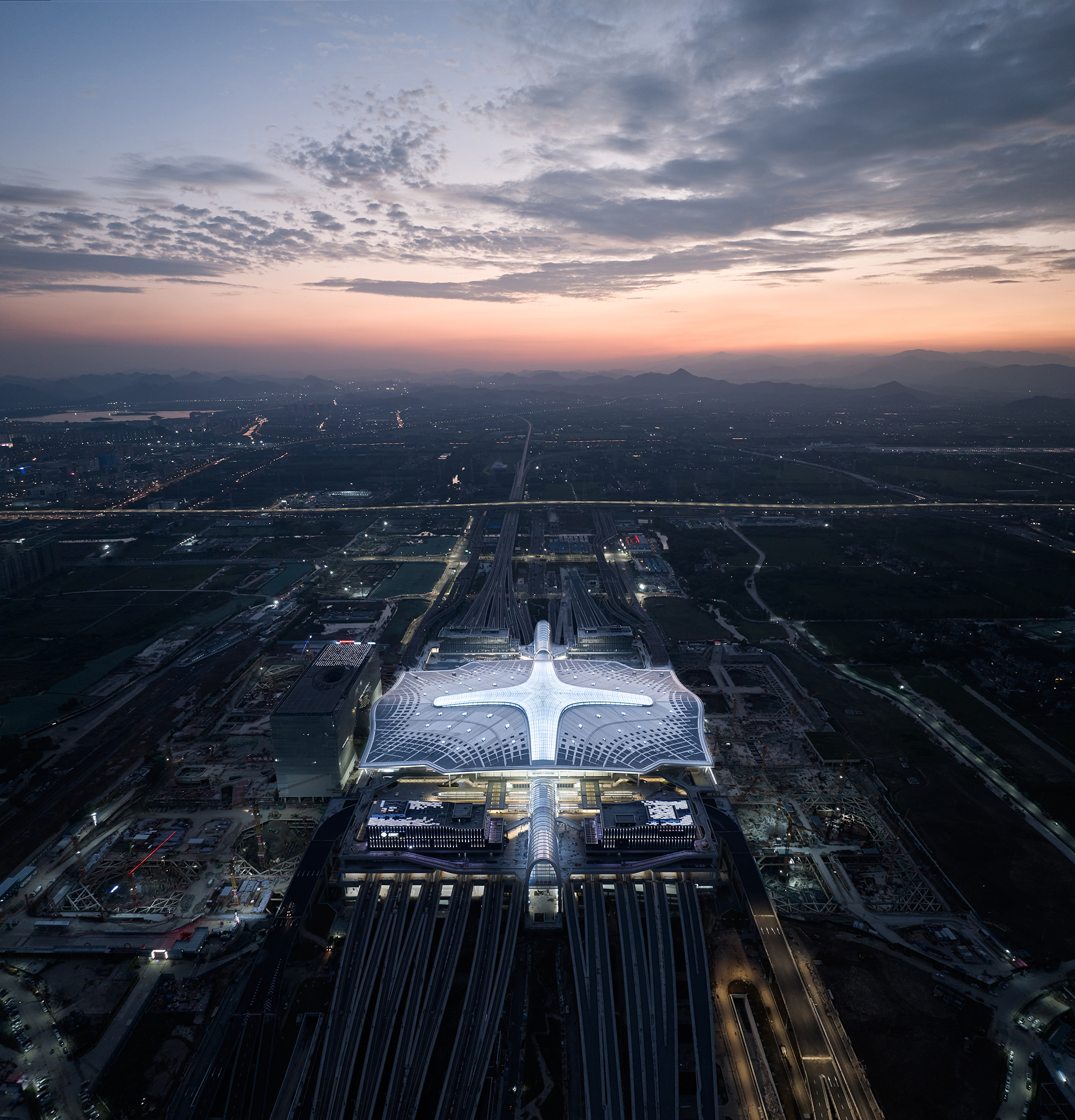
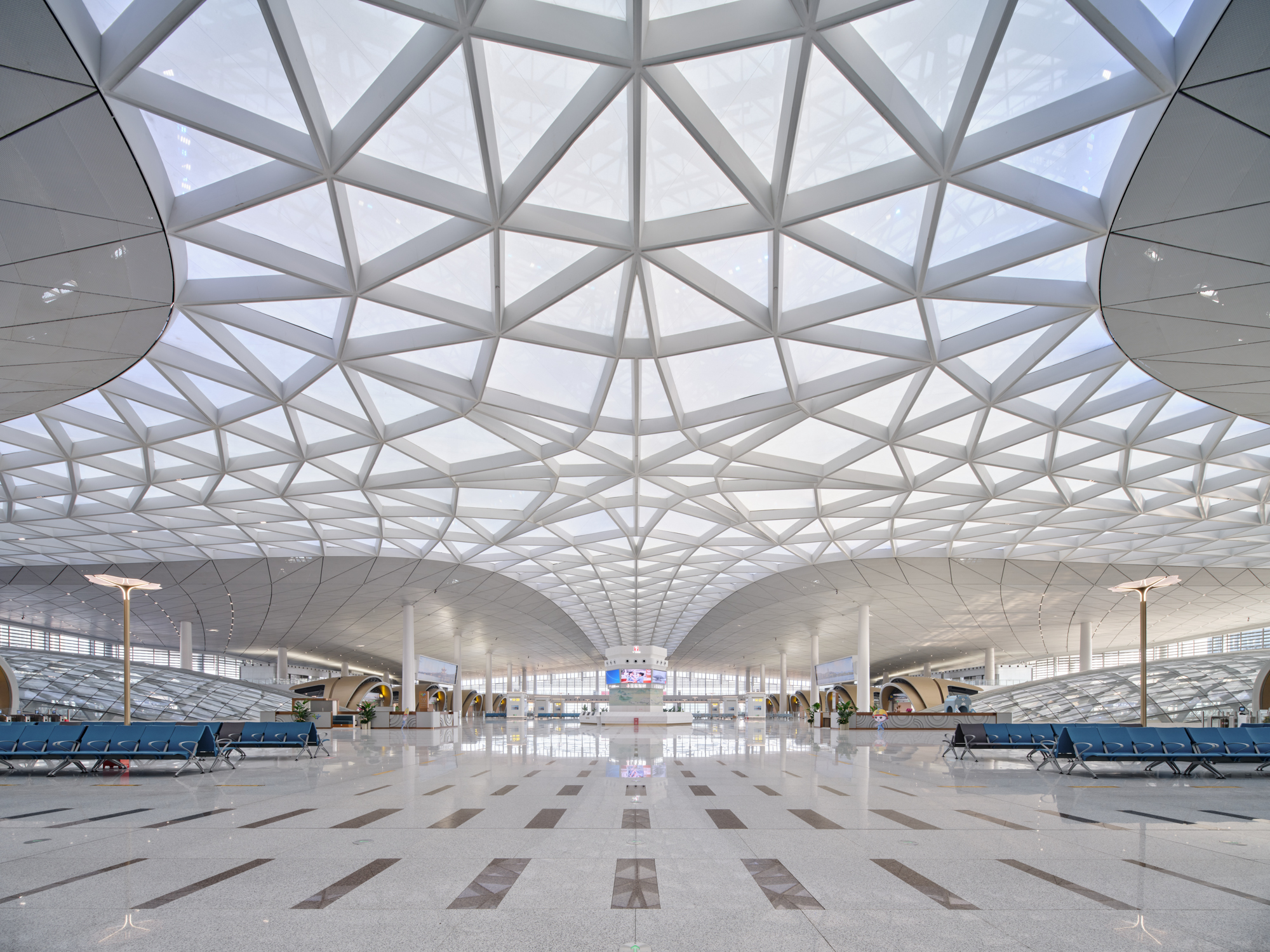
设计单位 筑境设计、中铁第四勘察设计院集团有限公司
项目地点 浙江杭州
建成时间 2022年9月(部分建成)
站房建筑面积 约10万平方米
由程泰宁院士领衔,中铁四院与筑境设计联合体设计的杭州西站枢纽综合体于2022年9月22日正式通车。作为基于中国国情的站城融合理念的最新设计实践,西站枢纽综合体旨在通过多维一体的交通组织、理性充分的综合开发,打造既有江南气质又具未来感的创新站城空间。
Led by academician Cheng Taining, the Hangzhouxi Railway Station hub complex designed by consortium of the China Railway Siyuan Surcey and Design Group and CCTN Design, was officially opened to traffic on September 22, 2022. As the latest design practice of the station-city synergy concept based on China's national conditions, the Hangzhouxi Railway Station hub complex aims to create an innovative station-city space with both Jiangnan temperament and a sense of future through multi-dimensional traffic organization and rational and sufficient comprehensive development.
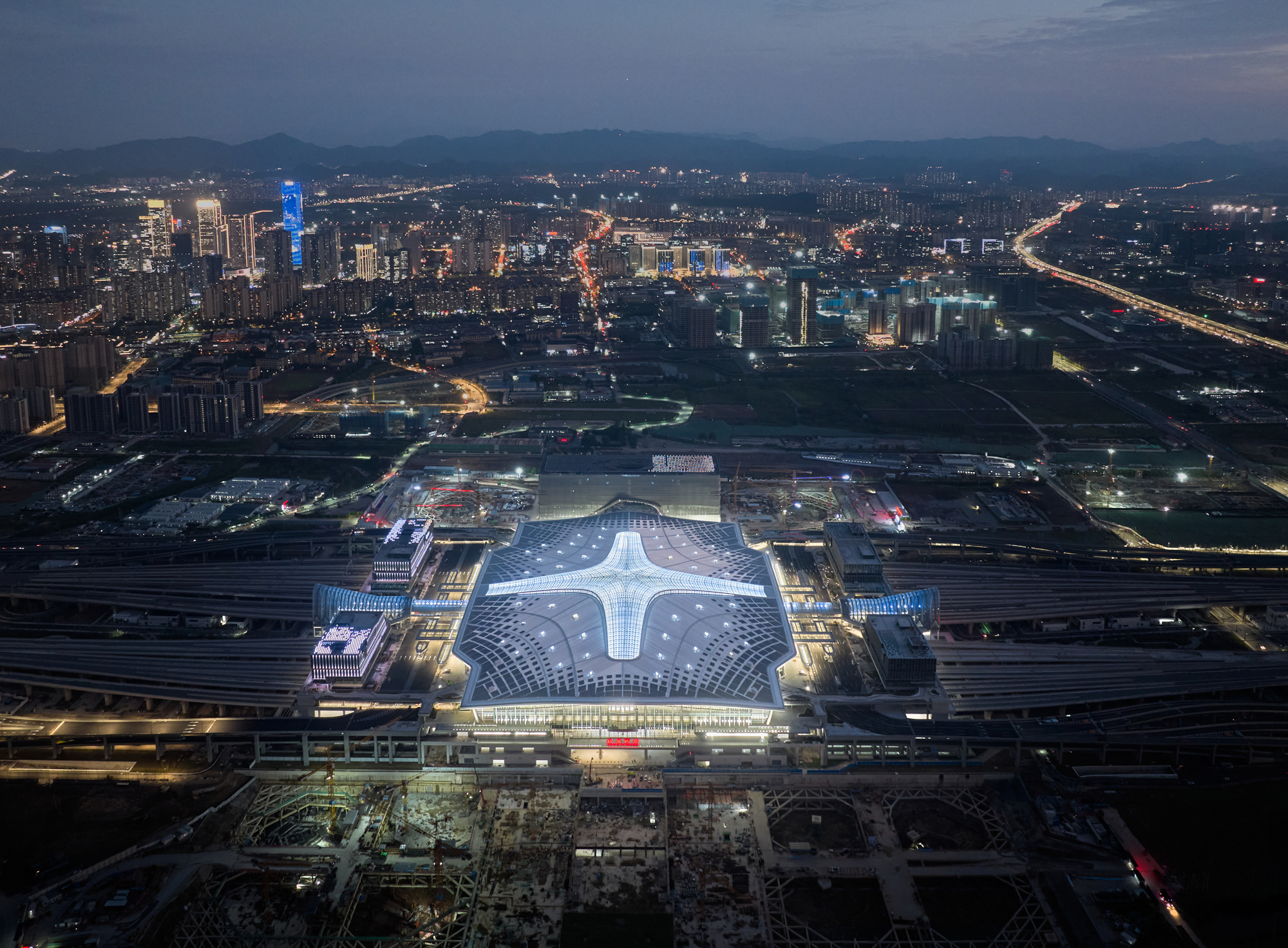
杭州西站站房建筑面积约10万平方米,总规模为11台20线,采用“上进下出”模式,进站旅客以高架候车室候车为主,辅以线下快速进站厅。
Hangzhouxi Railway Station has a construction area of about 100,000 square meters, with a total scale of 11 platforms of 20 lines. It adopts the "entrance on top and exit below" mode, and passengers enter the station mainly in the elevated waiting room, supplemented by the fast entrance halls.
设计团队以“云”为设计理念,提出“云谷”“云厅”“云门”等概念作为“云”意向的新呈现,既呼应了杭州“三面云山,一江抱城”的独特山水格局,又象征了城西科创大走廊的科技精神。此外,中国首个新建高铁正线上方雨棚上盖开发项目也在西站枢纽诞生,为中国高铁建设提供了土地集约利用的“杭州”模式。
The design takes "cloud" as concept, and puts forward it into "Cloud Valley", "Cloud Hall" and "Cloud Gate" as the new presentation of "cloud" intention, which not only echoes the unique landscape pattern of Hangzhou "three sides of cloudy mountains, one river embraces the city", but also symbolizes the scientific and technological spirit of the West Science and Technology Innovation Corridor. In addition, it is China's first new high-speed railway station above the main line of the canopy cover development project, providing a trial in land intensive use of the "Hangzhou" model for China's high-speed railway construction.

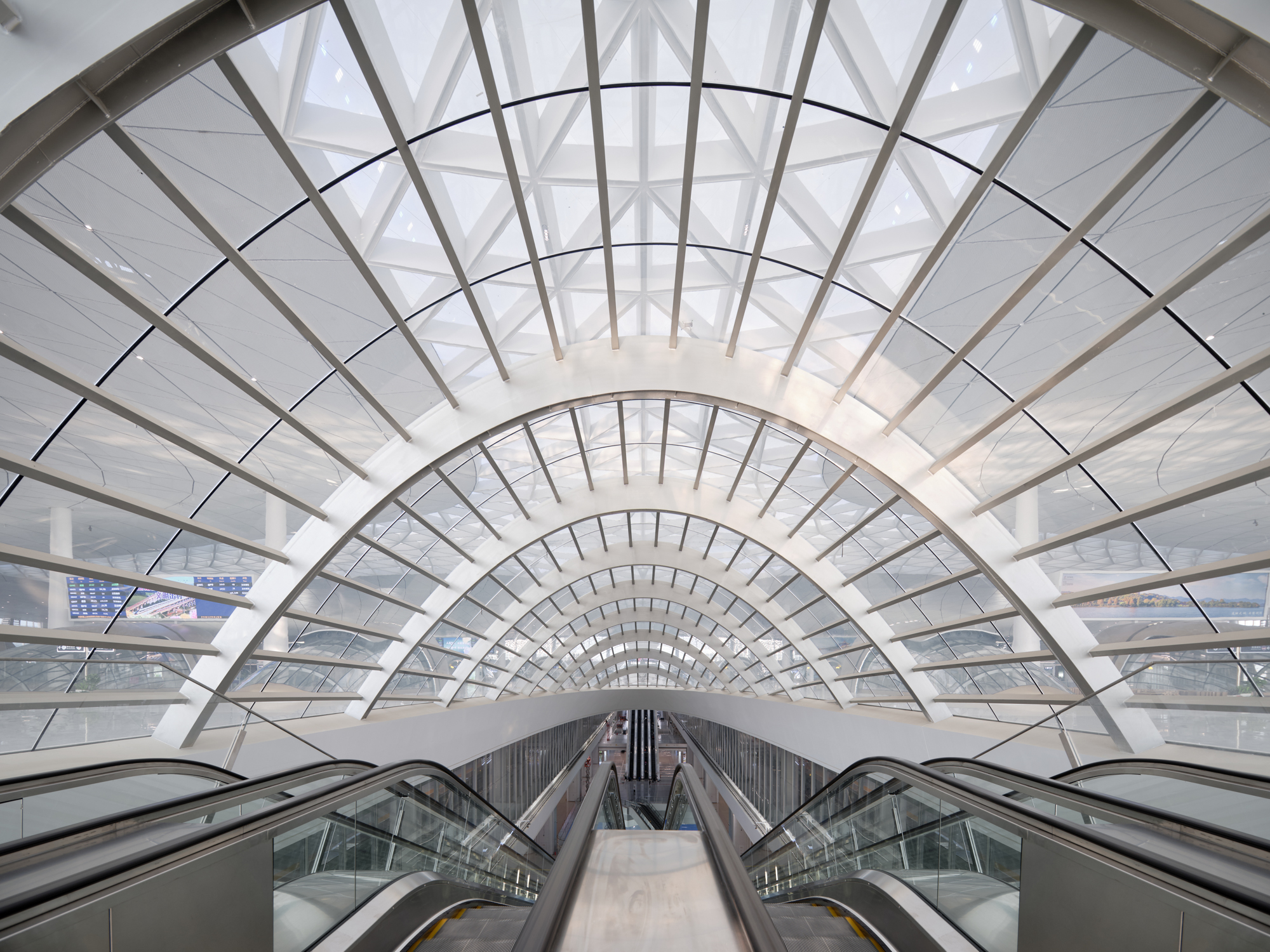

云谷
—
高效的中央换乘系统
杭州西站利用站场拉开的新空间形成28米宽的进站通廊,将传统火车站“两端进站”的进站方式化零为整成为“中央进站”。通过各种接驳方式而来的旅客集中在云谷中部,再乘坐专用扶梯直达候车层。
Hangzhouxi Railway Station uses the new space to form a 28-meter-wide entrance corridor, which changes the traditional entrance mode of "two ends of the station" into "middle entrance". Passengers who come through a variety of connections are concentrated in the middle of the Cloud Valley, and then take the special escalator to the waiting floor.
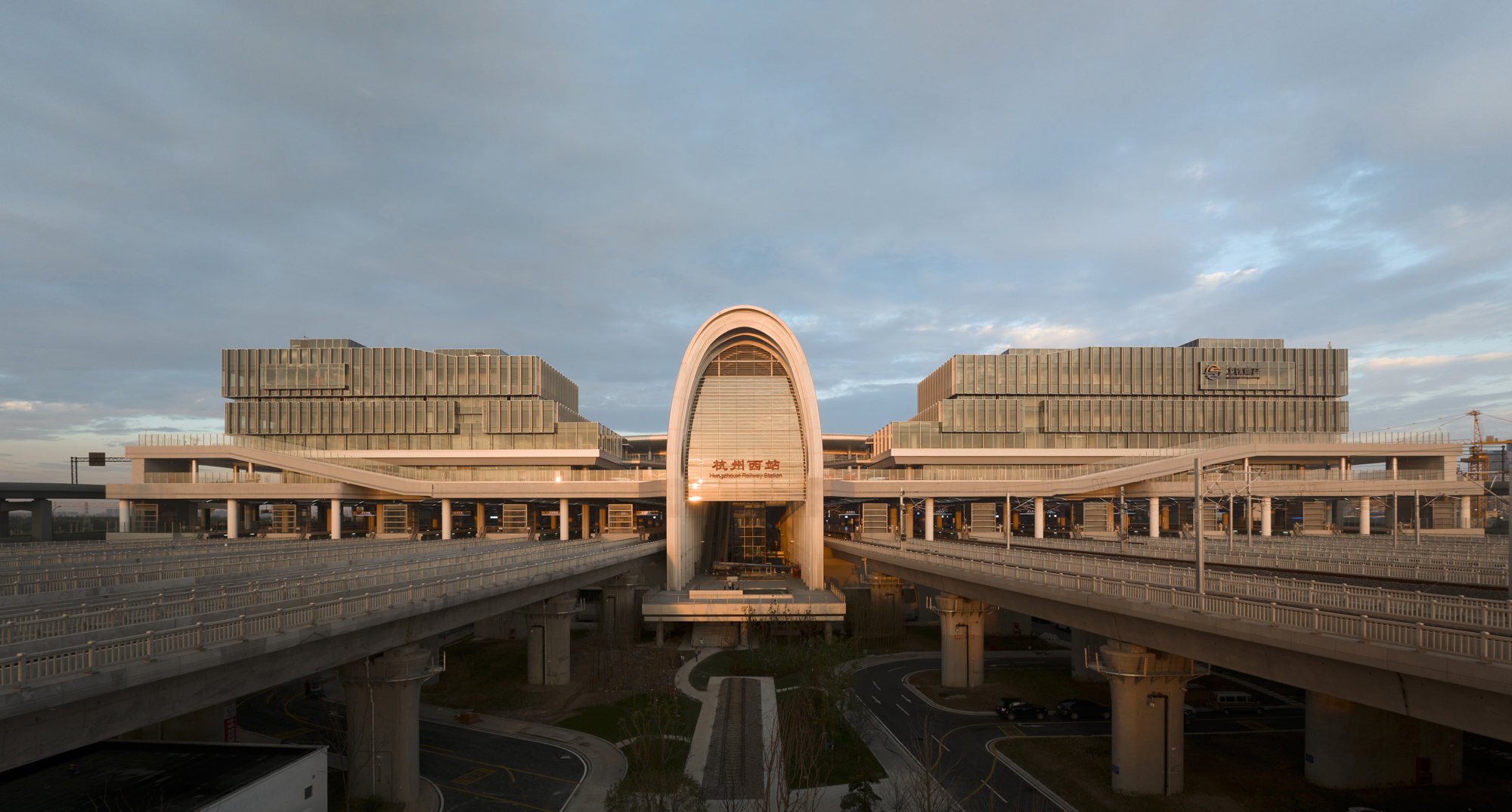
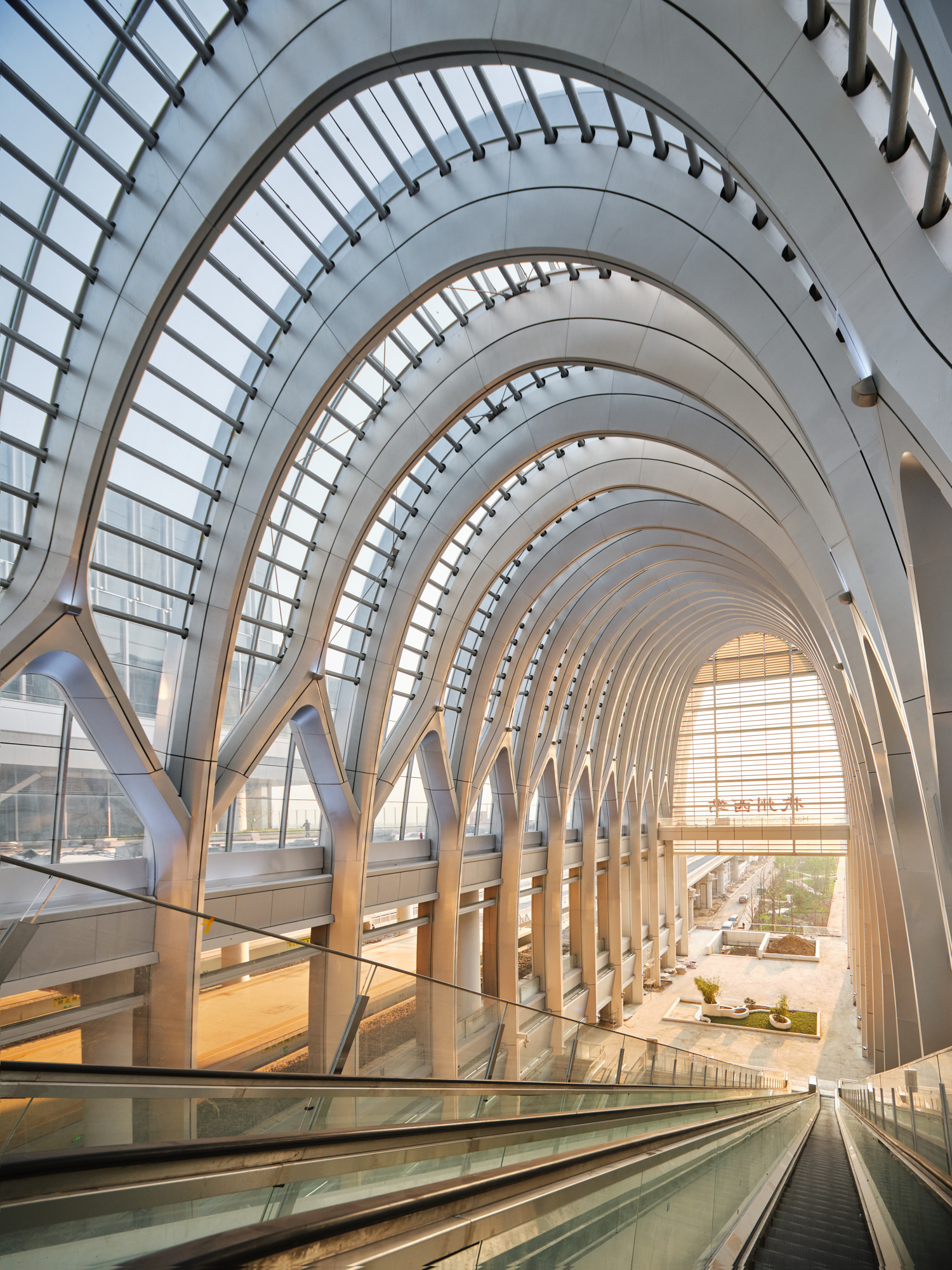
采光天窗使阳光透过拱形玻璃穹顶,引入了充足的光线,可直达地铁层。大量自然光线的引入使得站内空间通透明亮的同时,也对旅客进站的路径产生引导作用。与传统进站模式相比,旅客进站时间可以缩短一半以上,进站效率显著提升。
The skylight allows sunlight to flow through the arched glass dome, introducing ample light into the station, and natural light can reach the subway floor. The introduction of a large amount of natural light makes the space of the station transparent and bright, and also guides the entrance route of passengers. Compared with the traditional entrance mode, the entrance time of passengers can be shortened by more than half, and the entrance efficiency is significantly improved.
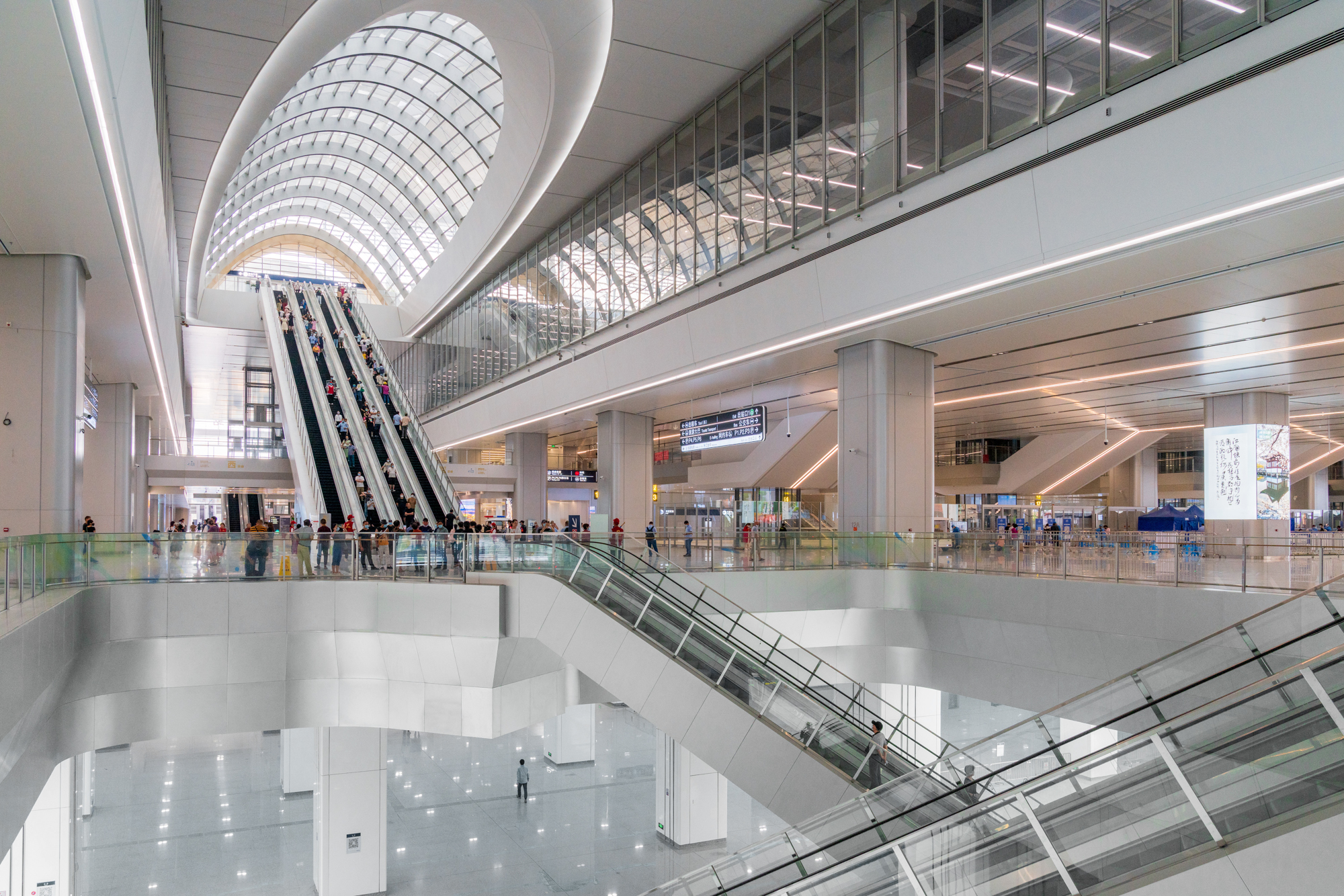
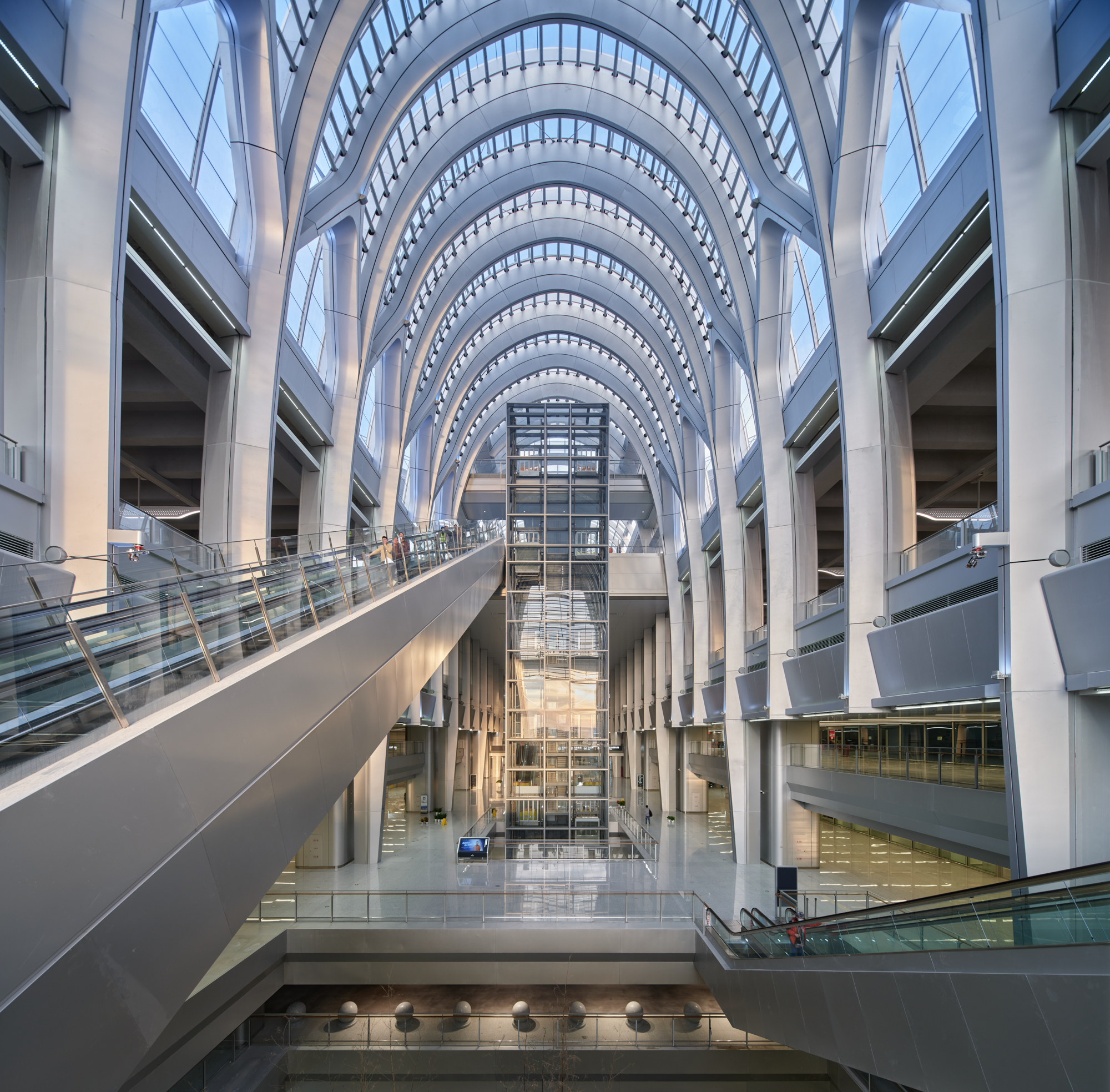
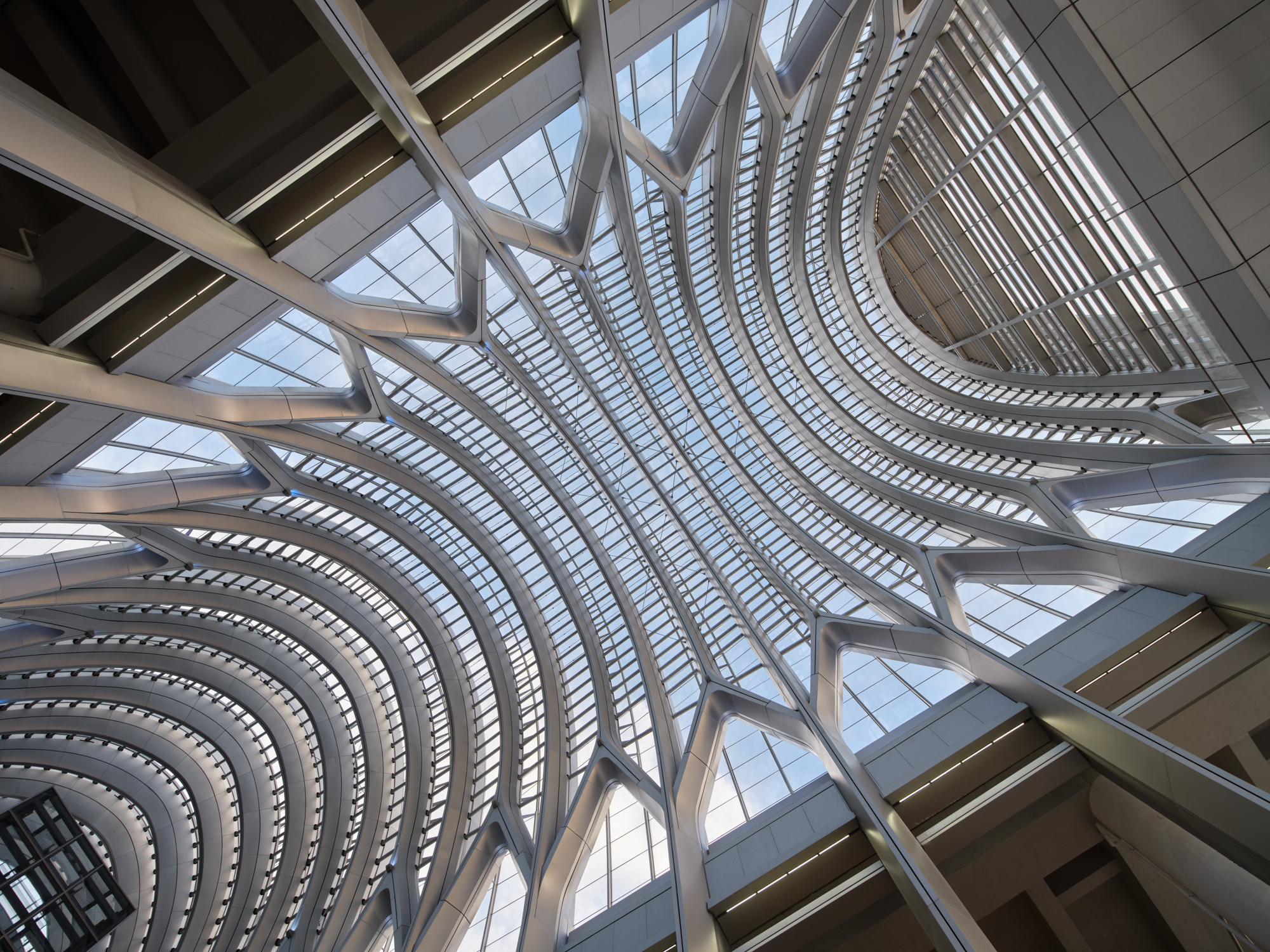
云厅
—
候车体验的迭代升级
不同于传统候车厅单调的室内空间,“云厅”结合高铁及科技云城等概念元素,为旅客打造温馨惬意的候车体验。
Different from the monotone indoor space of traditional waiting halls, "Cloud Hall" combines the concepts of high-speed rail and technology cloud city to create a warm and pleasant waiting experience for passengers.

上方十字天窗玻璃下的遮光膜使阳光经过漫反射照进候车厅,为站内候车的旅客带来充足的光线条件,使整个候车厅看起来如同漂浮在云上一般轻盈通透。
The shade under the cross-shaped skylight glass makes the sun diffuse and sprinkle the whole waiting room, bringing sufficient light conditions for the passengers waiting in the station, making the whole waiting room look light and transparent as if floating on the cloud.
此外,设计团队通过计算机模拟将照明资源分区,配合自然光线柔和地作用于整个“云厅”,在节能的同时满足候车空间的照明需求。
In addition, the design team uses computer simulation to partition the lighting resources, cooperate with natural light, and gently act on the entire cloud hall to meet the lighting needs of the waiting space while saving energy.
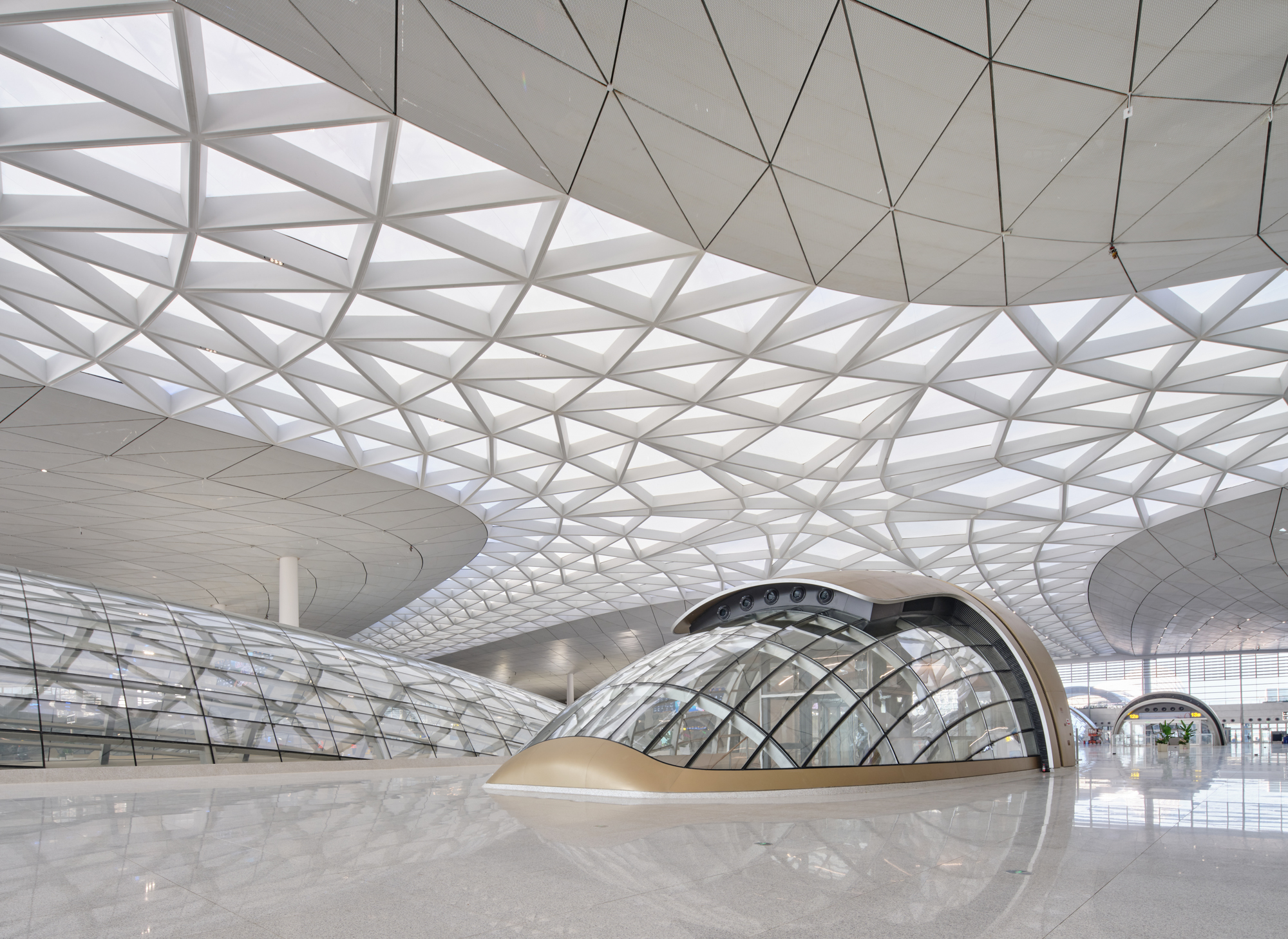

云门
—
全新的城市精神场所
“云门”创新性地将分散的城市功能组合为整体,形成立体的站前广场,其作为西站枢纽综合体的重要组成部分,内部包含了办公、商业、餐饮、会议等业态,配置丰富的慢行步道、景观跳台等公共空间。
The "Cloud Gate" innovatively combines scattered urban functions into a whole, forming a three-dimensional square in front of the station. As the core of the hub complex of the Hangzhouxi Railway Station, it contains office, business, catering, conference and other forms of business, and is equipped with public spaces such as slow walking paths and landscape platforms.
“云门”同时连接站房以及周围的高层办公、裙房商业、休闲等综合开发项目,成为衔接站与城的联系纽带,为站城融合创造必要条件。
The "Cloud Gate" connects the station and the surrounding high-rise office, business, leisure and other comprehensive development projects, becoming a link between the station and the city, creating necessary conditions for ‘station-city synergy’.

雨棚上盖
—
三维立体的开发模式
候车厅的旅服夹层预留了直达雨棚上盖的专用通道,上盖开发与车站的零距离,成为雨棚上盖得天独厚的优势。
The tourist service floor of the waiting hall has reserved a special passageway directly to the canopy cover, and the zero distance between the upper cover and the station becomes the unique advantage of the canopy.
传统铁路客站区域内的综合开发多与站房水平布置,杭州西站创新性地在雨棚上盖引入了办公商业和酒店功能,通过开创先河的分层确权机制,使综合开发和站房立体叠置,并取得浙江省首本“地上空间建设用地三维不动产权证书”。
In traditional railway stations, the comprehensive development space is mostly at the same level with the station, however, Hangzhouxi Railway Station innovatively imports office business and hotel program to the canopy, through a pioneering ownership by level mechanism, making comprehensive development space and the station vertically stacked, acquiring the first "spatial three-dimensional construction land real estate ownership certificate" in Zhejiang province.
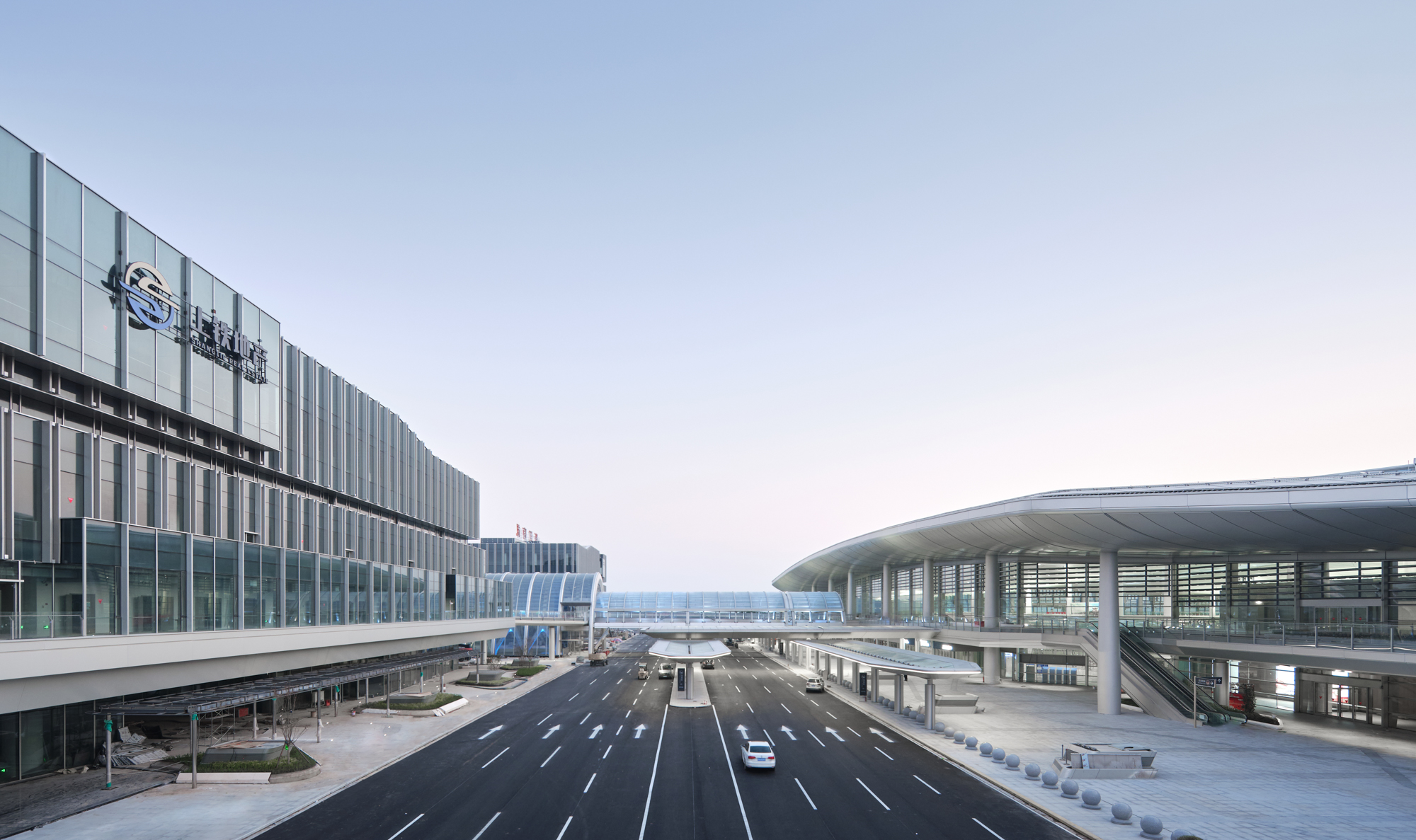
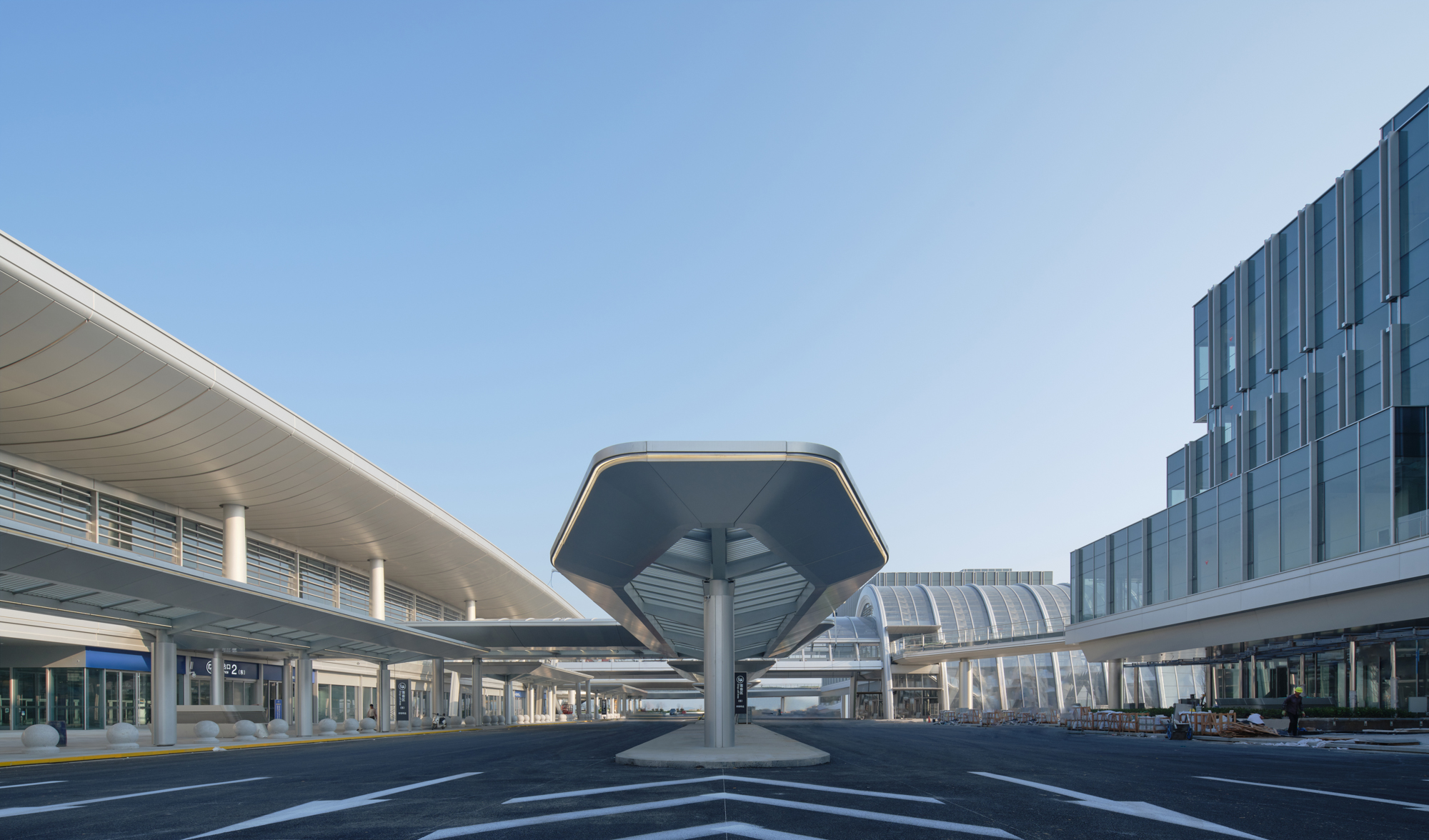
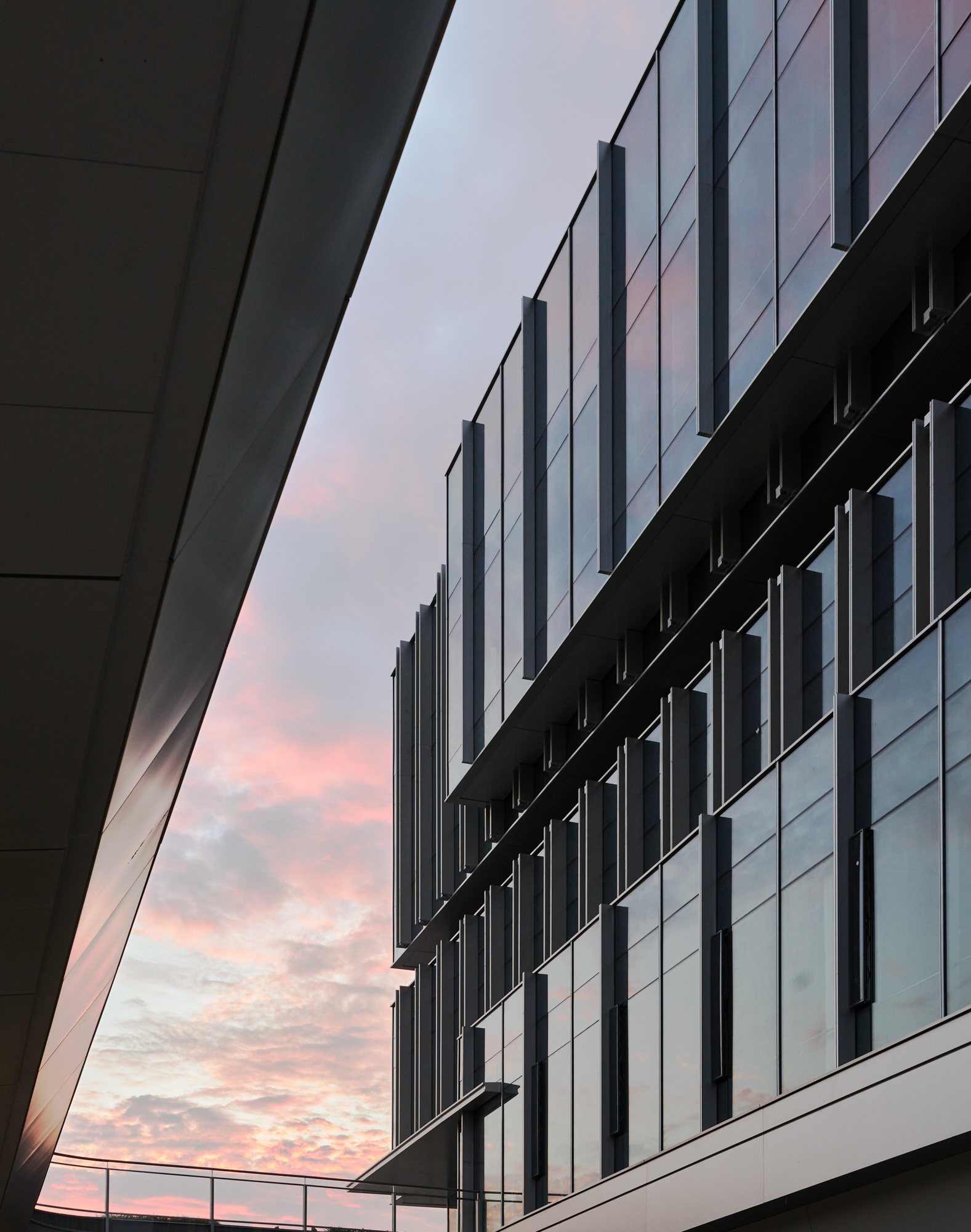
随着杭州西站枢纽综合体的落成,一座未来之城也应运而生。作为贯彻站城融合发展理念的典型案例,引领了中国“站城融合发展”的新探索,其将成为杭州市面向长三角地区、全国,乃至全球的门户形象,同时作为杭州亚运会的配套项目,将担负着推动杭州进一步迈向国际化的重任。
With the completion of the Hangzhouxi Railway Station hub complex, a city of the future has also emerged. As a typical case of implementing the concept of station-city synergy, Hangzhouxi Railway Station hub complex leads the new exploration of "station-city synergy" in China, and will become the gateway image of Hangzhou to the Yangtze River Delta region, the whole country, and even the world. At the same time, as a supporting project of the Hangzhou Asian Games, it will also take on the responsibility of promoting Hangzhou to further internationalization.
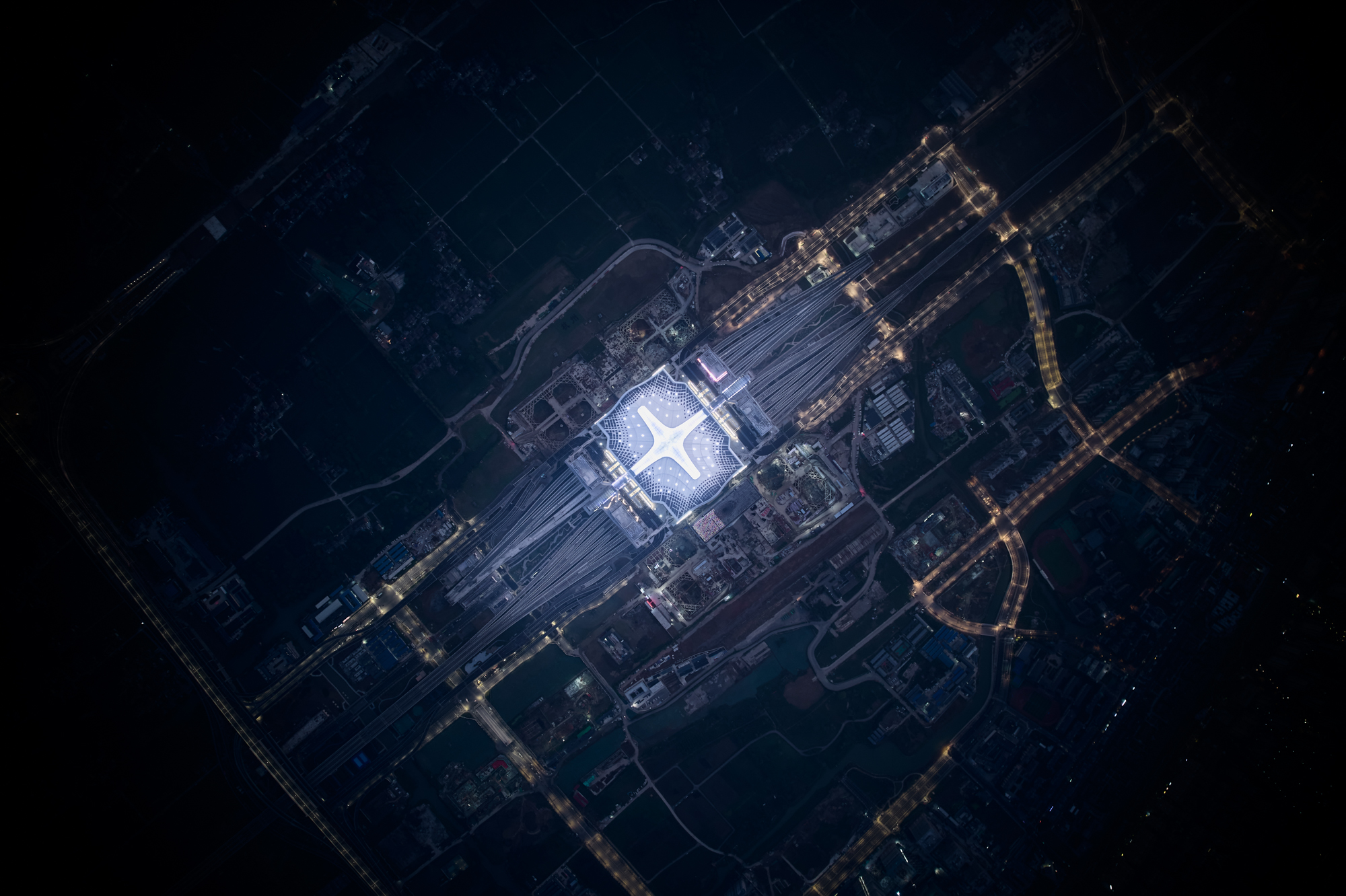
设计图纸 ▽
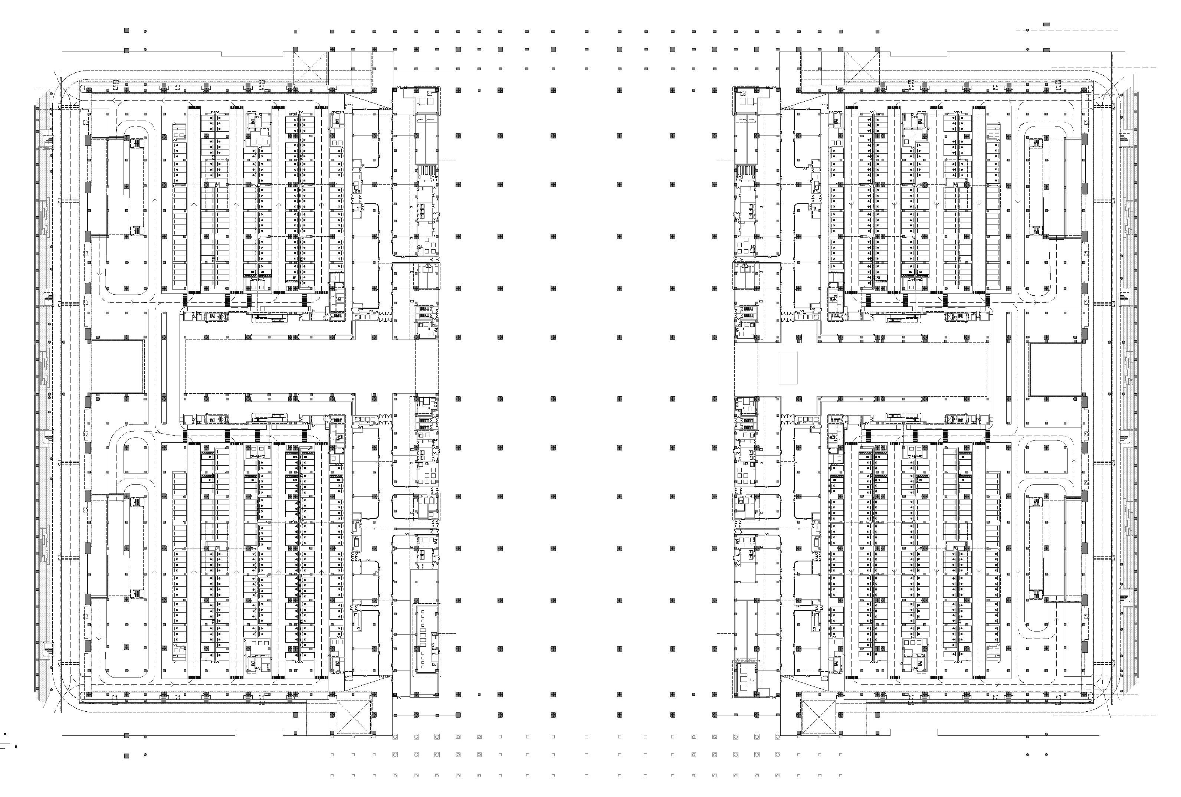
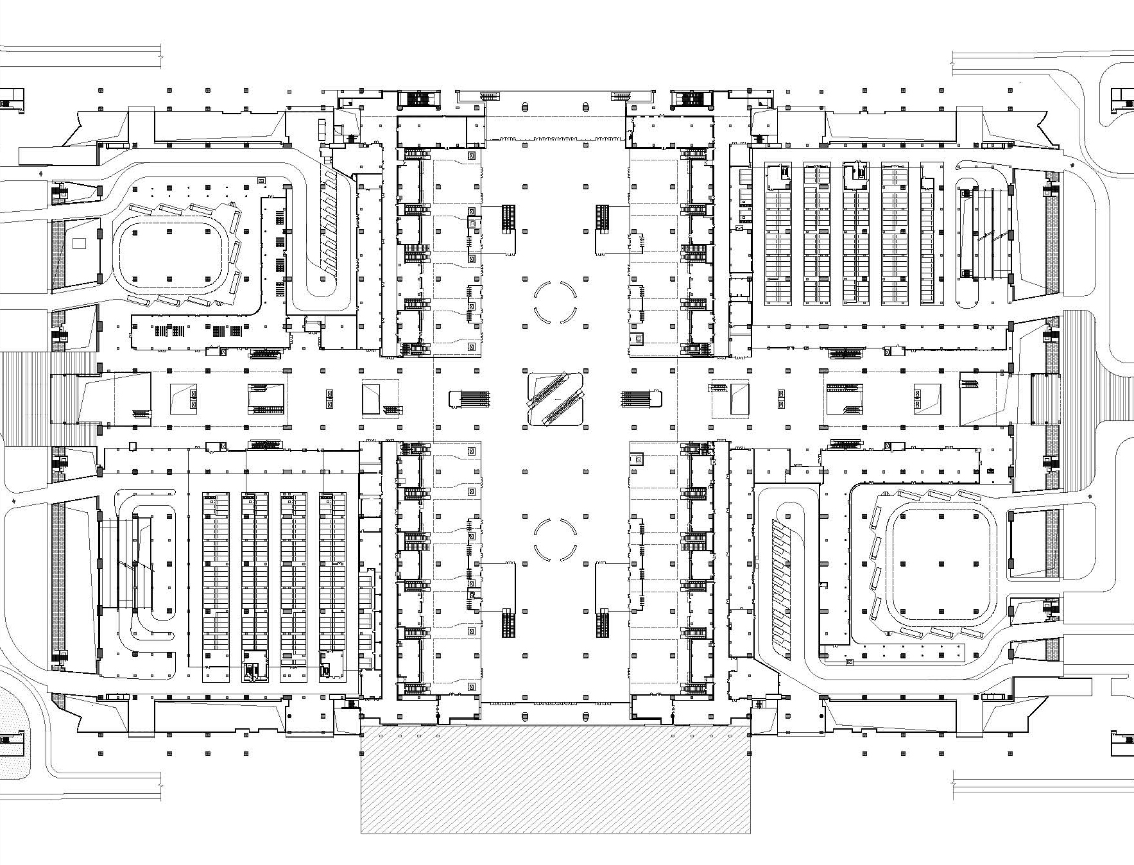
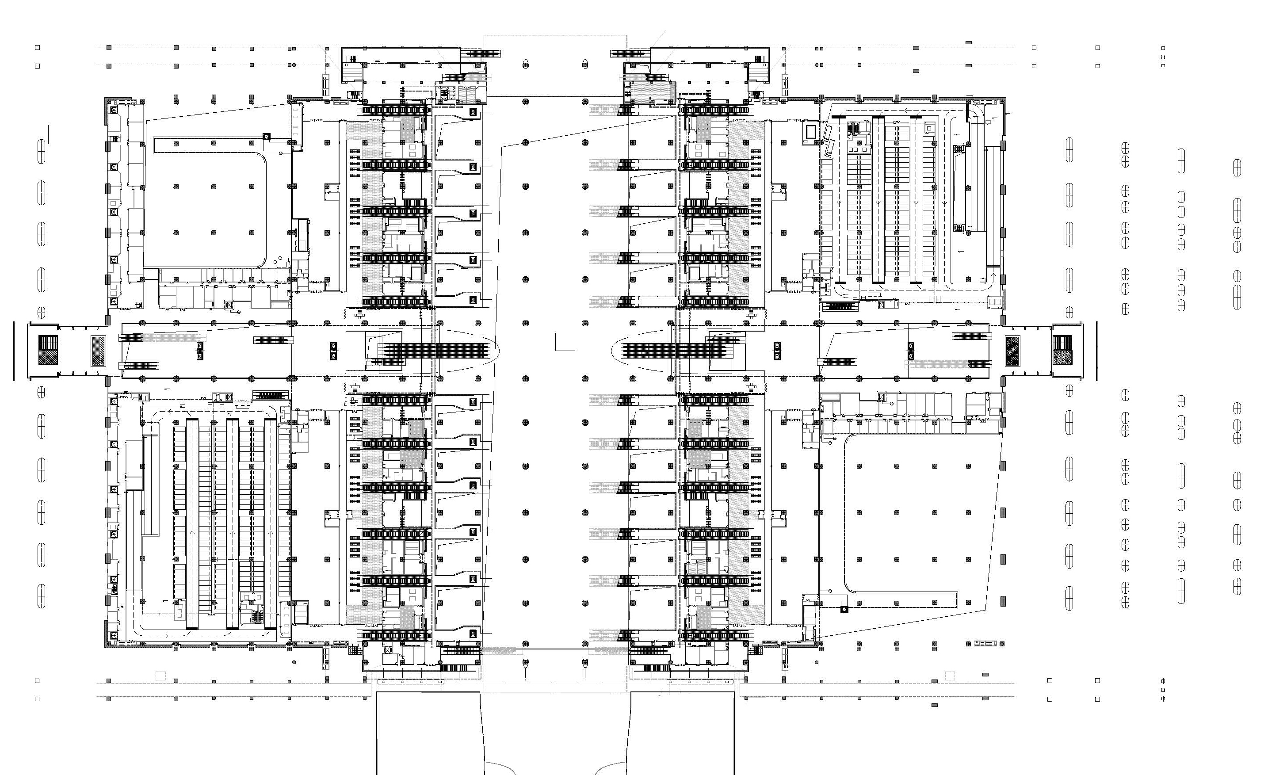
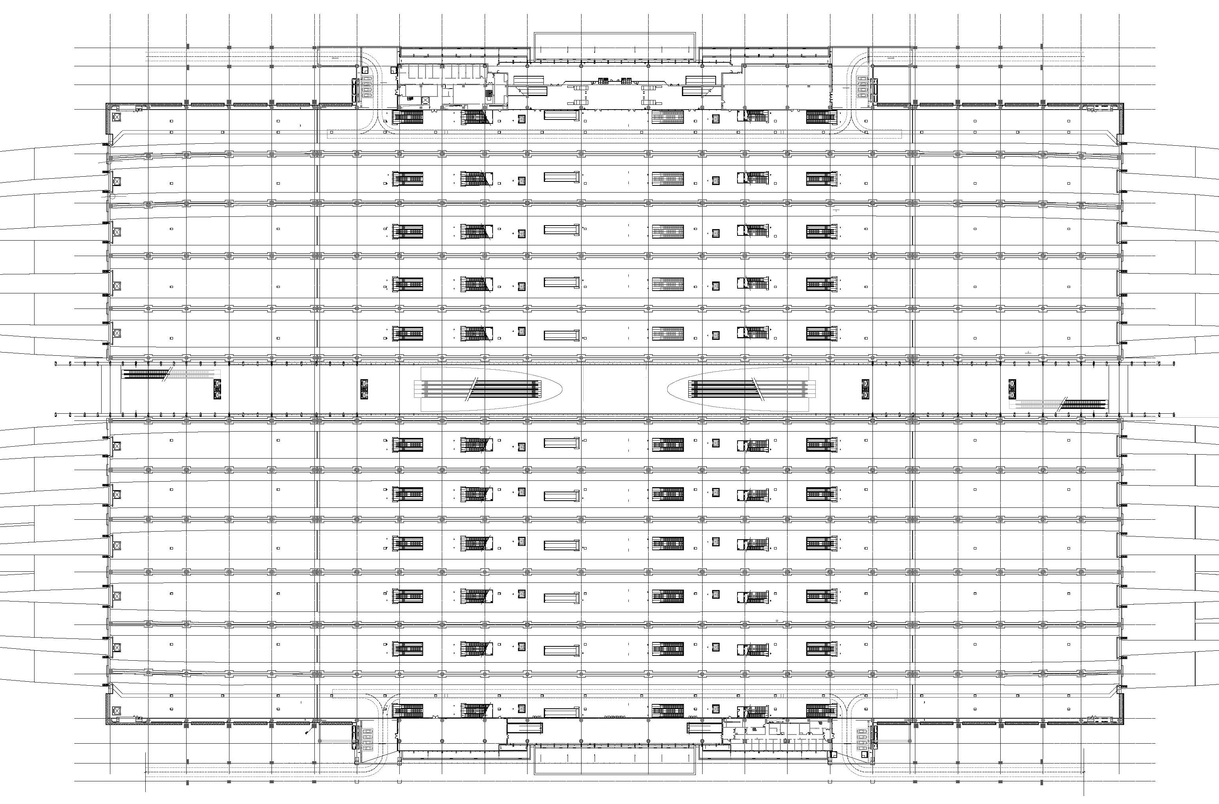
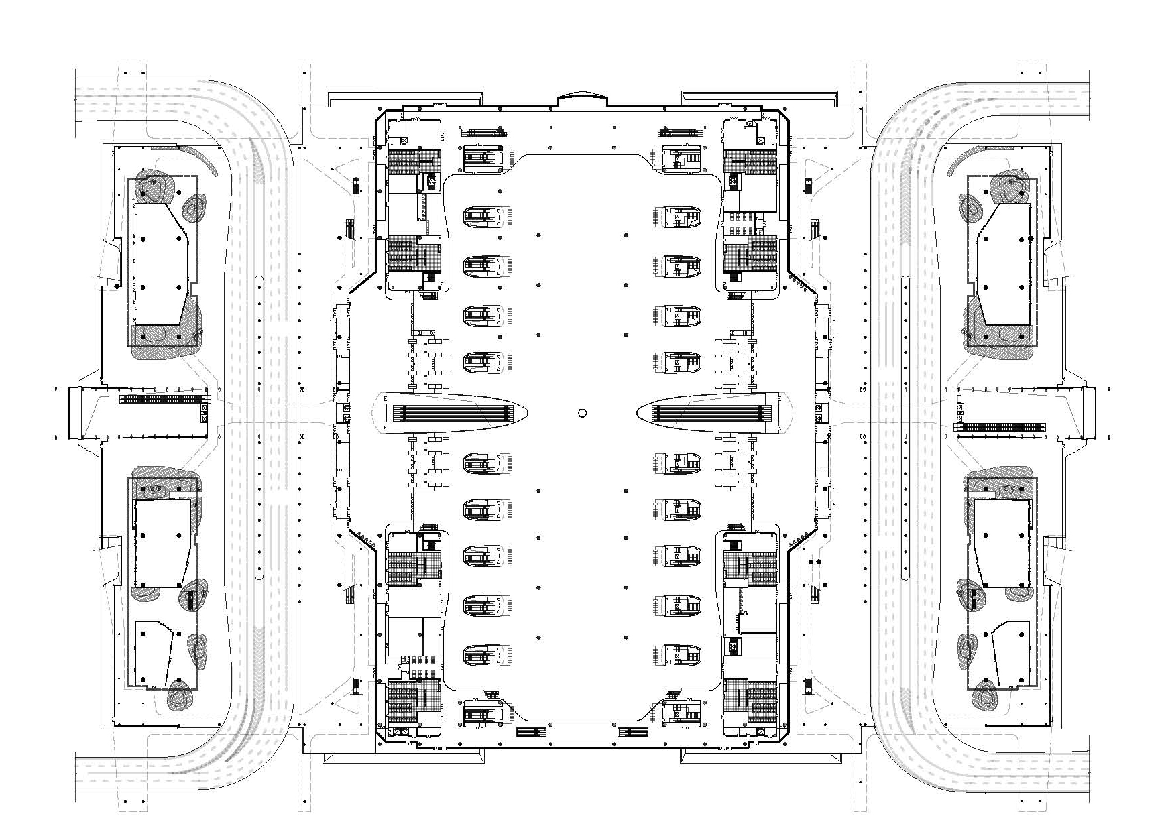
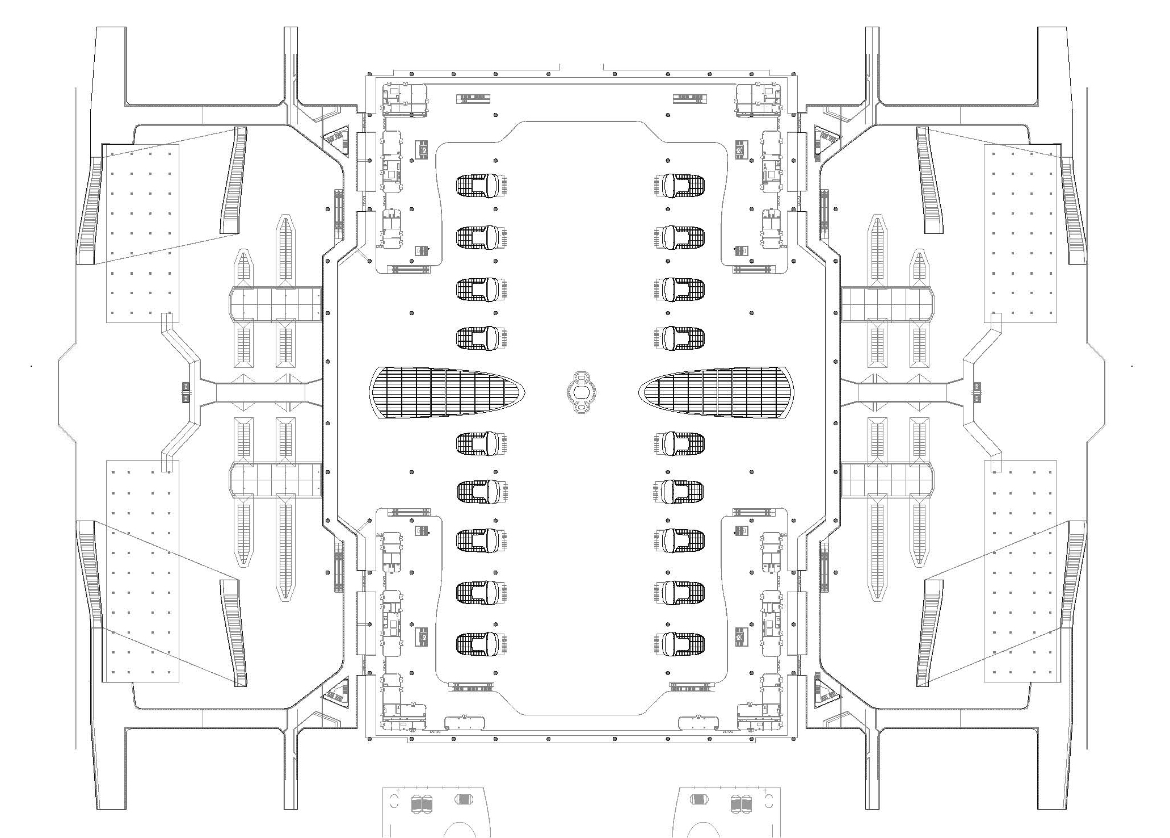
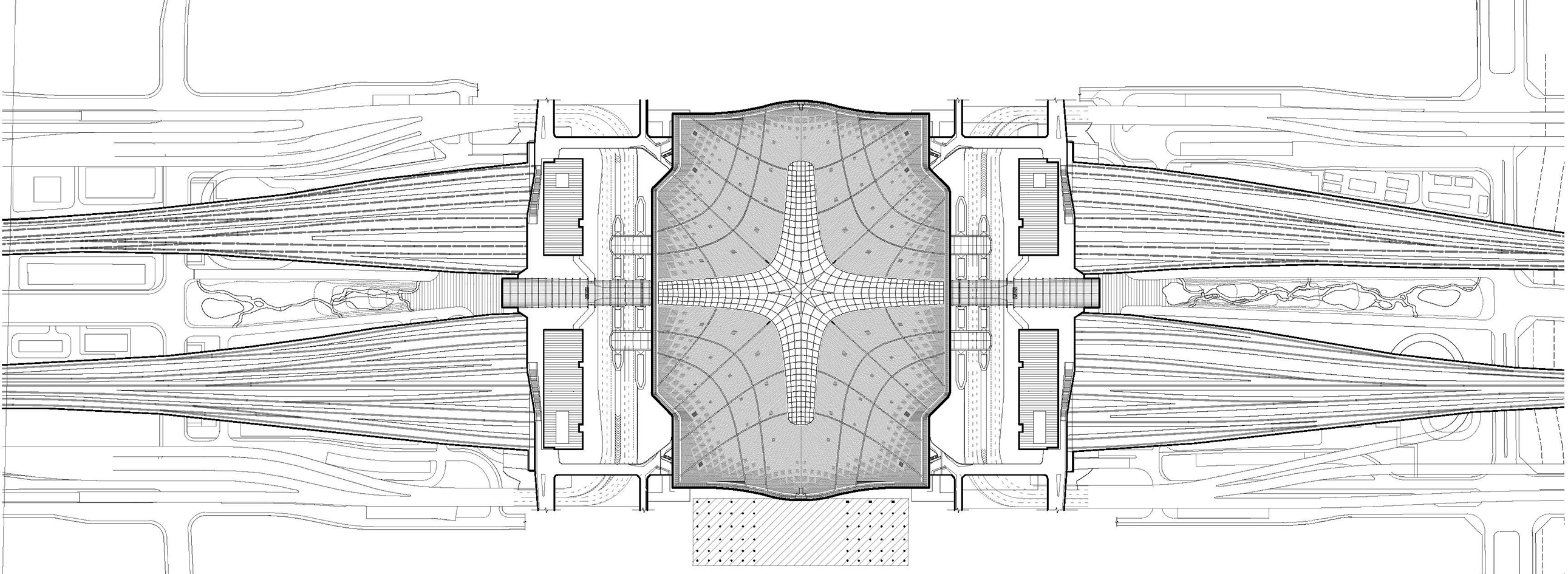

完整项目信息
项目名称:杭州西站
项目类型:交通建筑
项目地点:浙江省杭州市余杭区仓前街道
设计单位:筑境设计、中铁第四勘察设计院集团有限公司
主创建筑师:程泰宁
筑境设计团队:
建筑设计:于晨、殷建栋、郭磊、金智洋、严彦舟、戚东炳、陈立国、祝狄烽、杨士清、李昭、顾晨曦、江畅、方炀、刘欣仪、刘辛、王梦琳、丁齐、胡泊、阮珂、孙超、宋子雨、周盛遥、魏瑞环、钱湘君、陈豪特、张昊楠
结构设计:杨旭晨、周嵘、孙会郎、吴建乐、刘传梅、冯自强、唐伟、朱伟、朱蓓 、王芳、贾颖颖、汪鑫、吕岩、张明、赵友清
暖通设计:潘军、于坤、何佩峰、尹畅昱、姚竹弦
给排水设计:纪殿格、崔松、章海波、杨迎春、葛耀耀
电气设计:李鹏展、唐霖、徐冰源、王潇、张艳、邵晓薇、张庚
中铁第四勘察设计院集团有限公司团队:
建筑设计:盛晖、罗汉斌、刘俊山、李立、王敏、杨志红、周洋、殷炜、梁栋、汤陵蓉、李柏、刘晓青、张宏征
结构设计:李敬学、沈磊、吴奎、刘桥、吕磊、胡健、董莹琦
暖通设计:郭旭晖、王金桥、周翔、李亮、黄丽娟
给排水设计:蒋金辉、刘超
电气设计:陈凯、李士峰
信息设计:袁莉、王婧
机械设计:张琨、汪宇亮
站场设计:寇军朝
业主: 湖杭铁路有限公司、杭州市西站枢纽开发有限公司、杭州市地铁集团有限责任公司、沪昆铁路客运专线浙江有限责任公司(代建单位)、杭州上铁西站枢纽房地产开发有限公司
设计时间:2018年—2022年
建成时间:2022年9月
用地面积:32万平方米
建筑面积:总建筑面积513420平方米,站房建筑面积约10万平方米
施工总包:中国中铁建工集团有限公司
建筑材料:候车大厅吊顶铝单板、屋盖檐口铝单板:河北正邦源铝业有限公司;候车大厅天窗遮阳膜:法拉利技术织物工业集团;候车大厅天窗玻璃及云谷幕墙玻璃:信义玻璃控股有限公司;观景平台超大异形玻璃:天津北玻;云谷和城市通廊微孔铝蜂窝板:江苏长青艾德利装饰材料有限公司;五金制品:广东坚朗(幕墙和不锈钢制品)、广东坚宜佳(屋面钢拉杆);油漆制品:阿克苏诺贝尔
摄影:奥观建筑视觉AOGVISION、杭州市西站枢纽开发有限公司
延伸阅读:
筑境20周年访:做原创的设计公司,不惧以“全华班”参与全球竞争|有方专访
希望深入了解杭州西站更多细节?
项目主创有方专访将于近期上线,敬请关注!
版权声明:本文由筑境设计授权发布。欢迎转发,禁止以有方编辑版本转载。
投稿邮箱:media@archiposition.com
上一篇:华东院中标方案:错综层叠,华东地区某基础设施建设工程
下一篇:建筑地图187 | 福建:山山海海