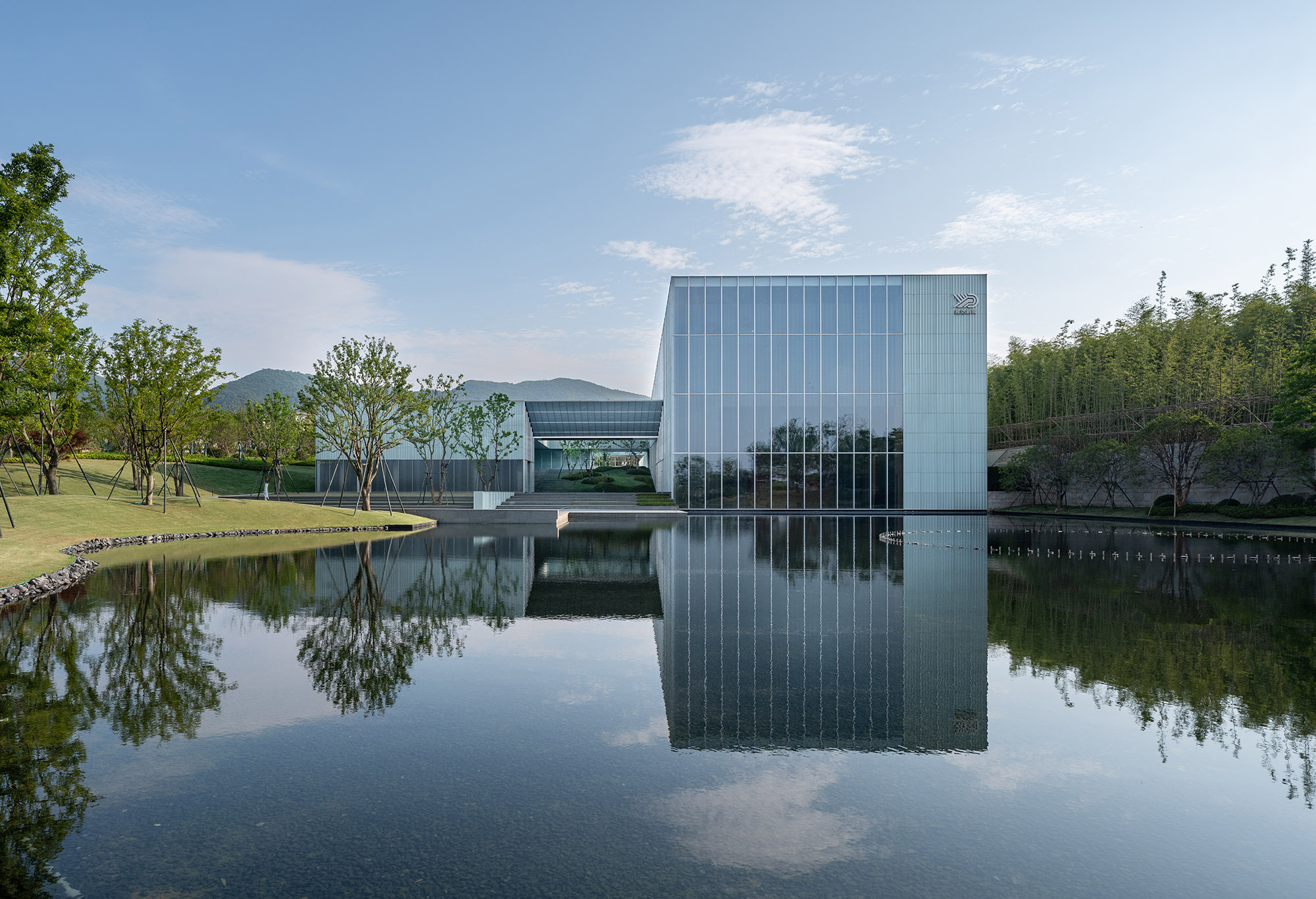
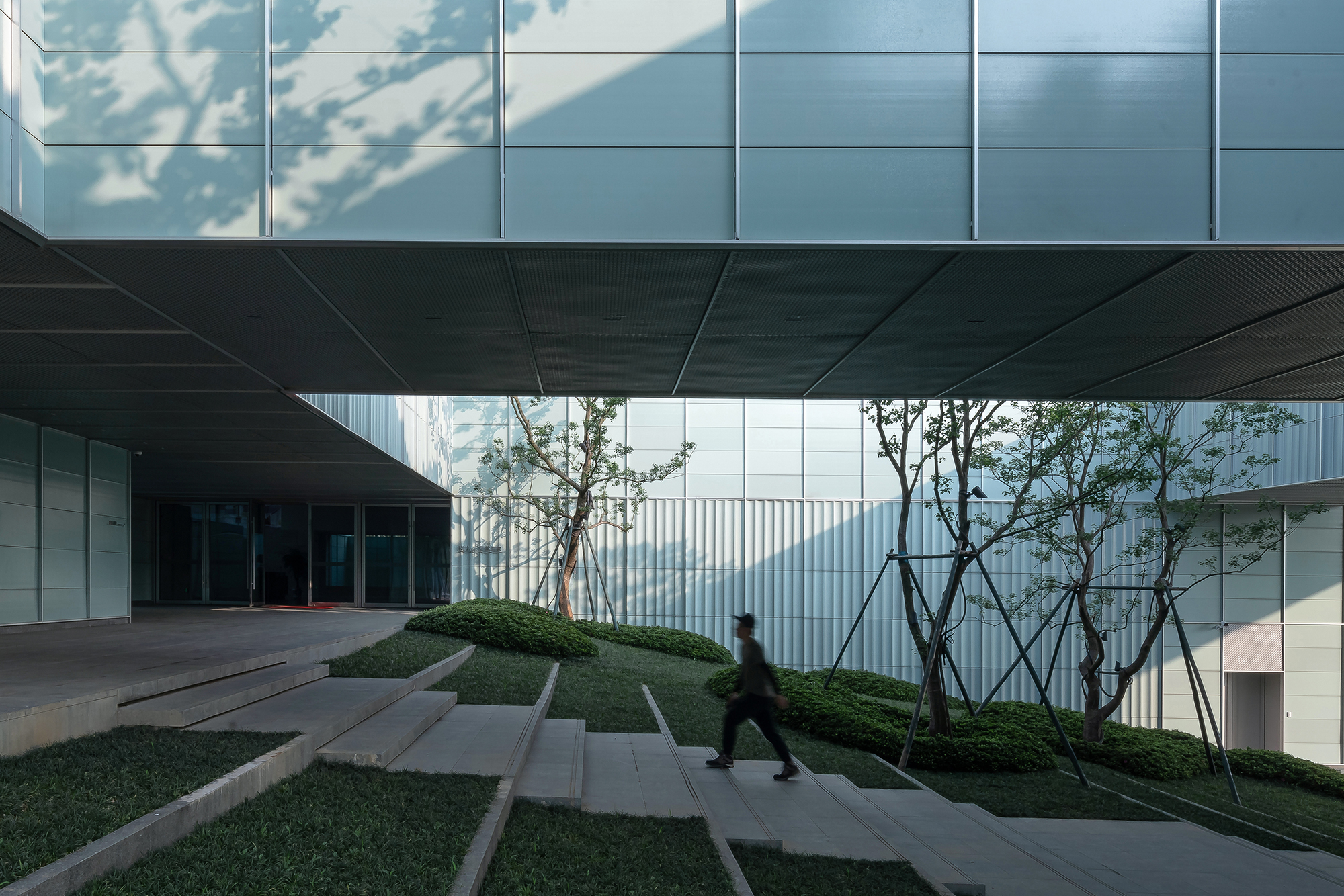
设计单位 goa大象设计
项目地点 江苏宜兴
建成时间 2021年
建筑面积 5000平方米
本文文字由设计单位提供。
消隐的秩序,显现的自由。
自然与人工的平衡,
舞台与生活的对话。
融合在身体对地貌的体验。
▲项目视频 ©goa大象设计
01
雅达剧院,地处江苏宜兴阳羡湖畔,接邻宜兴竹海旅游度假区,山峦起伏,竹林环绕。剧院是雅达·阳羡溪山小镇的文化地标,也是小镇五千户居民最重要的综合观演空间。
本设计旨在创造一个具备地标性和开放性的公共活动场所,同时延续场所的自然生态和人文特色。建筑师尝试探索一种新的观演空间类型,打造一个“自然中的剧院”,使“显著的外观”与“自然的体验”能够在这座建筑中平衡地展现。
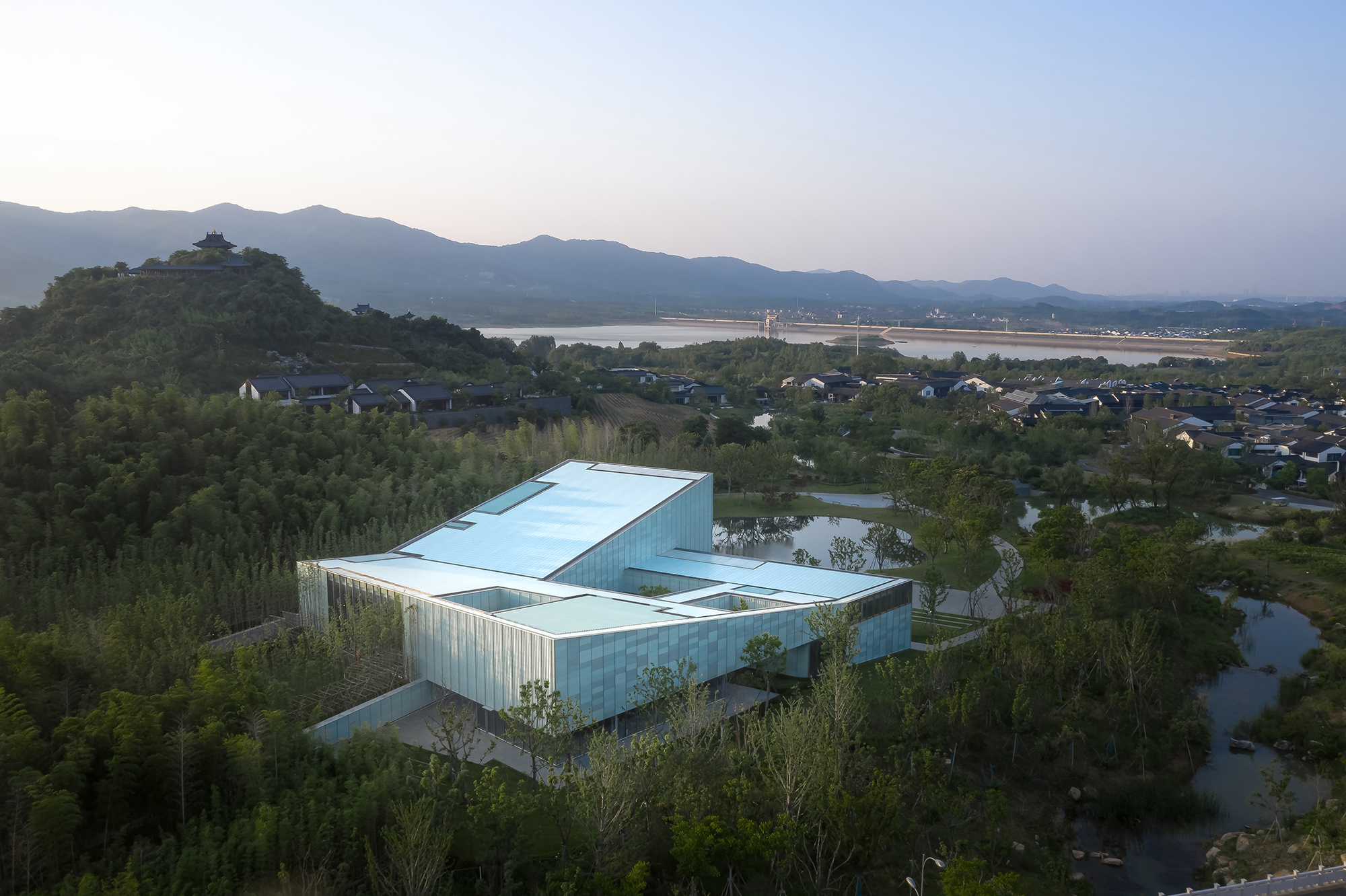
Yada Theater is located in Yangxian Xishan of Yixing, a county-level city of Jiangsu Province in China's southeastern region rich in cultural and natural resources. Since the Song dynasty, Yixing has been the capital of Chinese pottery production, known for its clayware. In addition, it contains China's largest bamboo forest, a significant tourist attraction. In the contemporary context of urbanization, Yangxian Xishan is a successful rural revitalization practice of Yixing. It is the first small town development to achieve territorial openness and self-operation, and Yada Theater is the cultural landmark of the town.
Adjacent to Yangxian Lake, the site is in a hilly terrain covered by 400 hectares of primitive bamboo forests. Mountains, bamboo groves, and lakes comprise the local landscape system. Within this unique geographical condition, Yada Theater incorporates the existing ecological aesthetics into its design. It develops a new approach to a cultural venue by integrating architectural morphology with nature in a manner that embraces modernity while conserving regional identity.
02
牵引设计发展的是两个核心线索:“山想要什么?”与“人需要什么?”。这意味着建筑师并未将表演、观看、配套服务等功能性需求作为组织空间的唯一原则,而是试图将身体经验与地貌特征融入其中,构建一种完整的空间秩序。
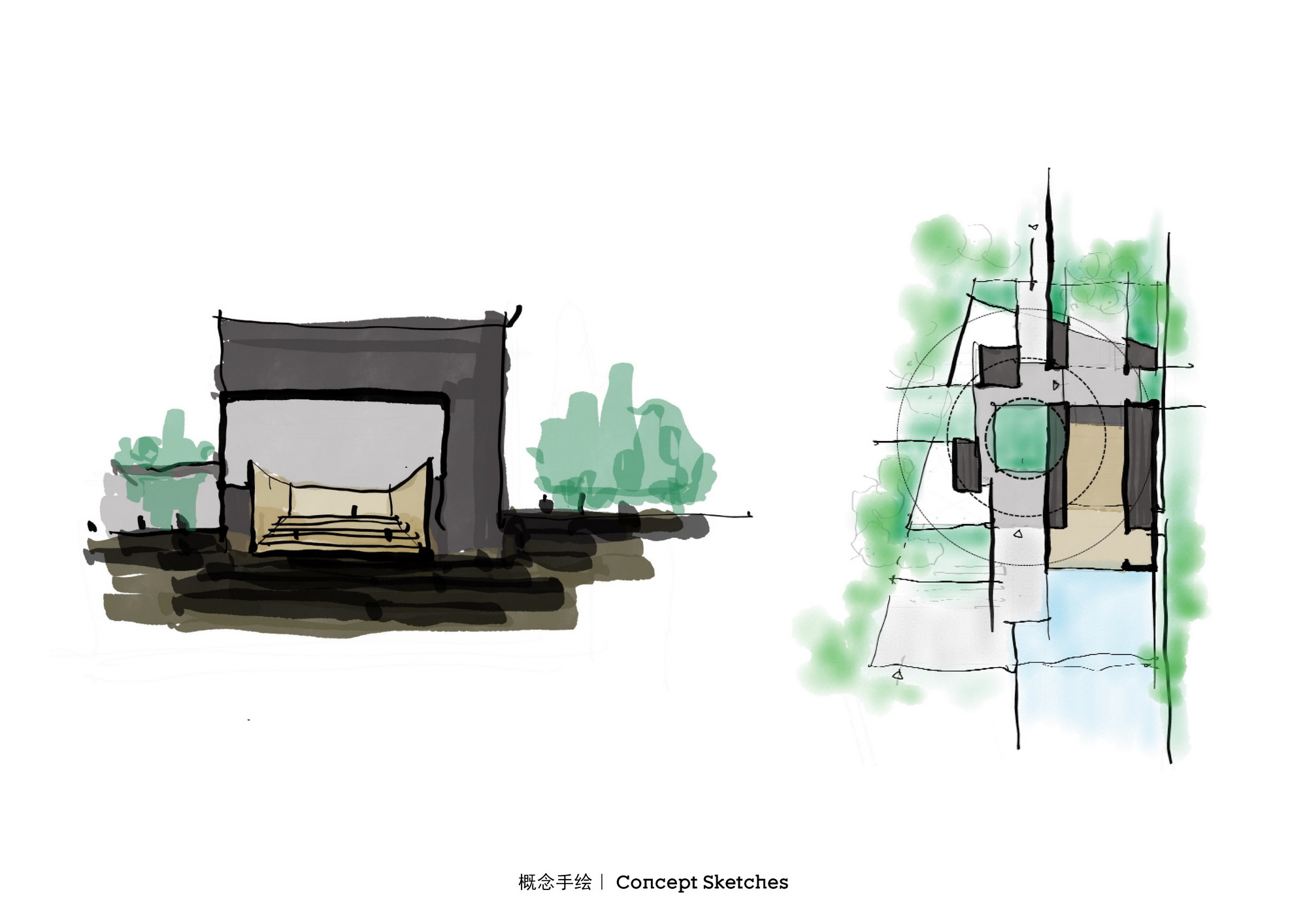
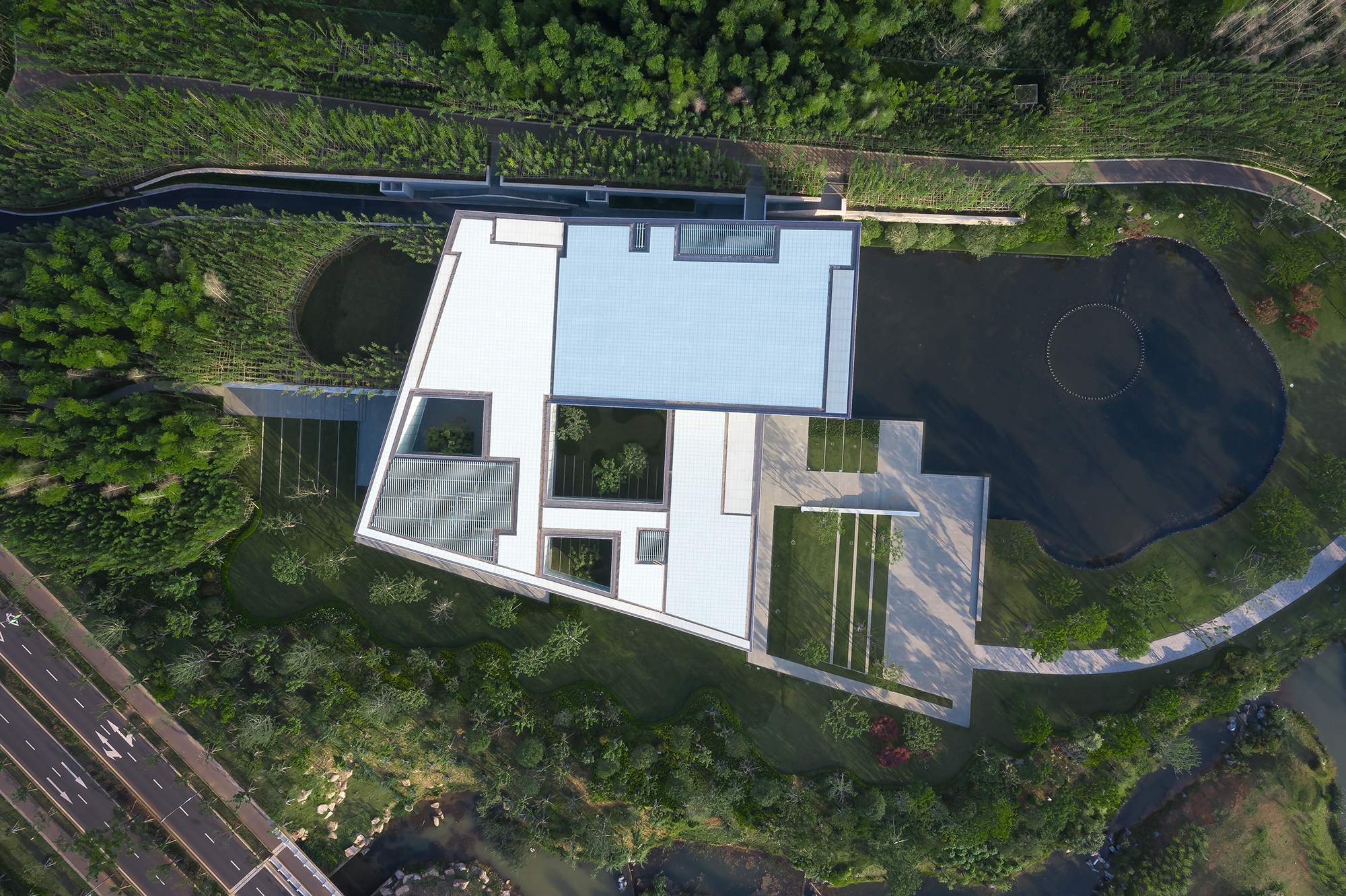

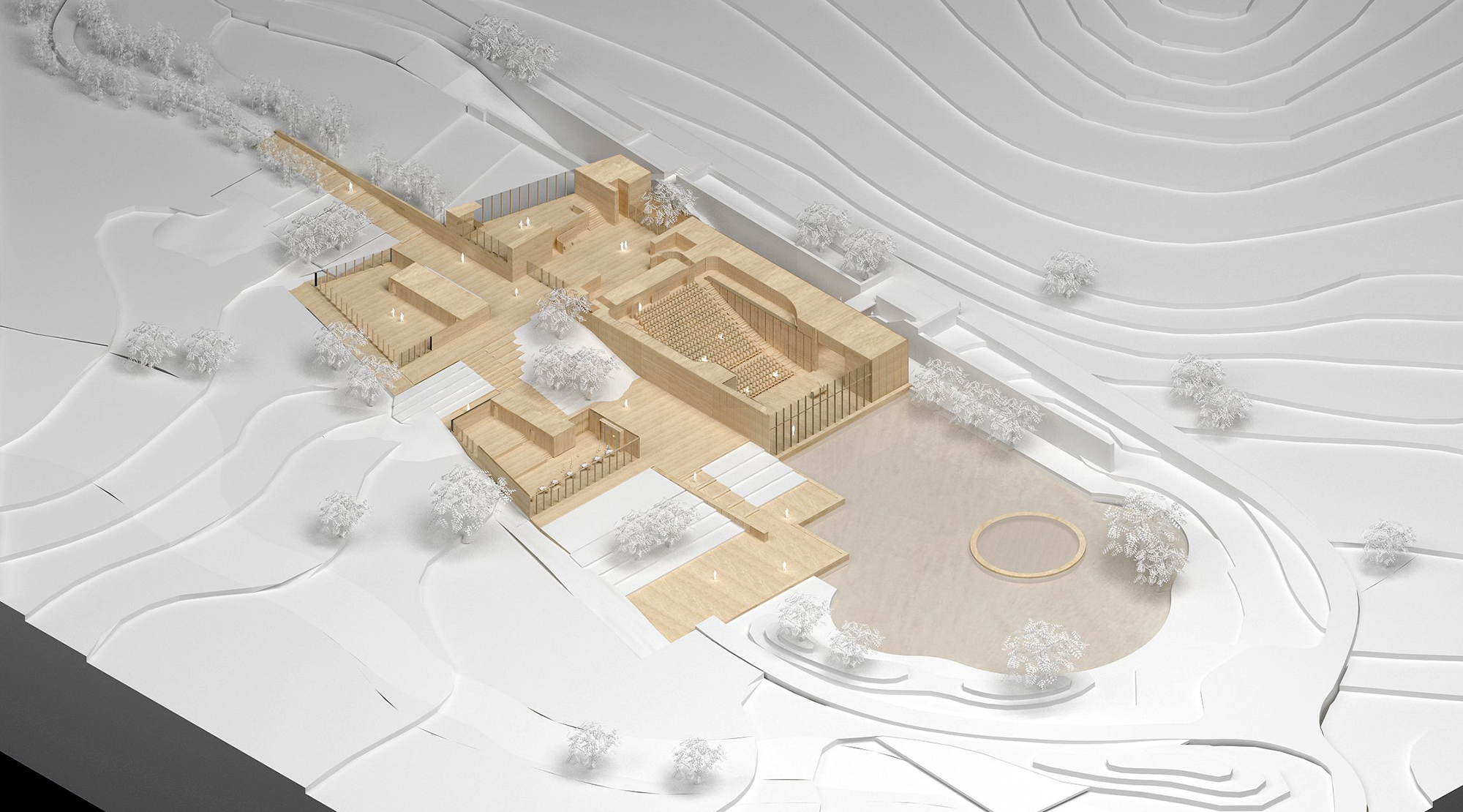
基于这一策略,剧院的内、外边界被转译为数个气候开放的庭院。局部风雨廊将它们联系为一个自由的步行系统。动线设计顺应地貌,最大限度保持山体的原始坡度。有限的覆盖创造出轻盈、流动的底层空间,成为人触摸自然的媒介。
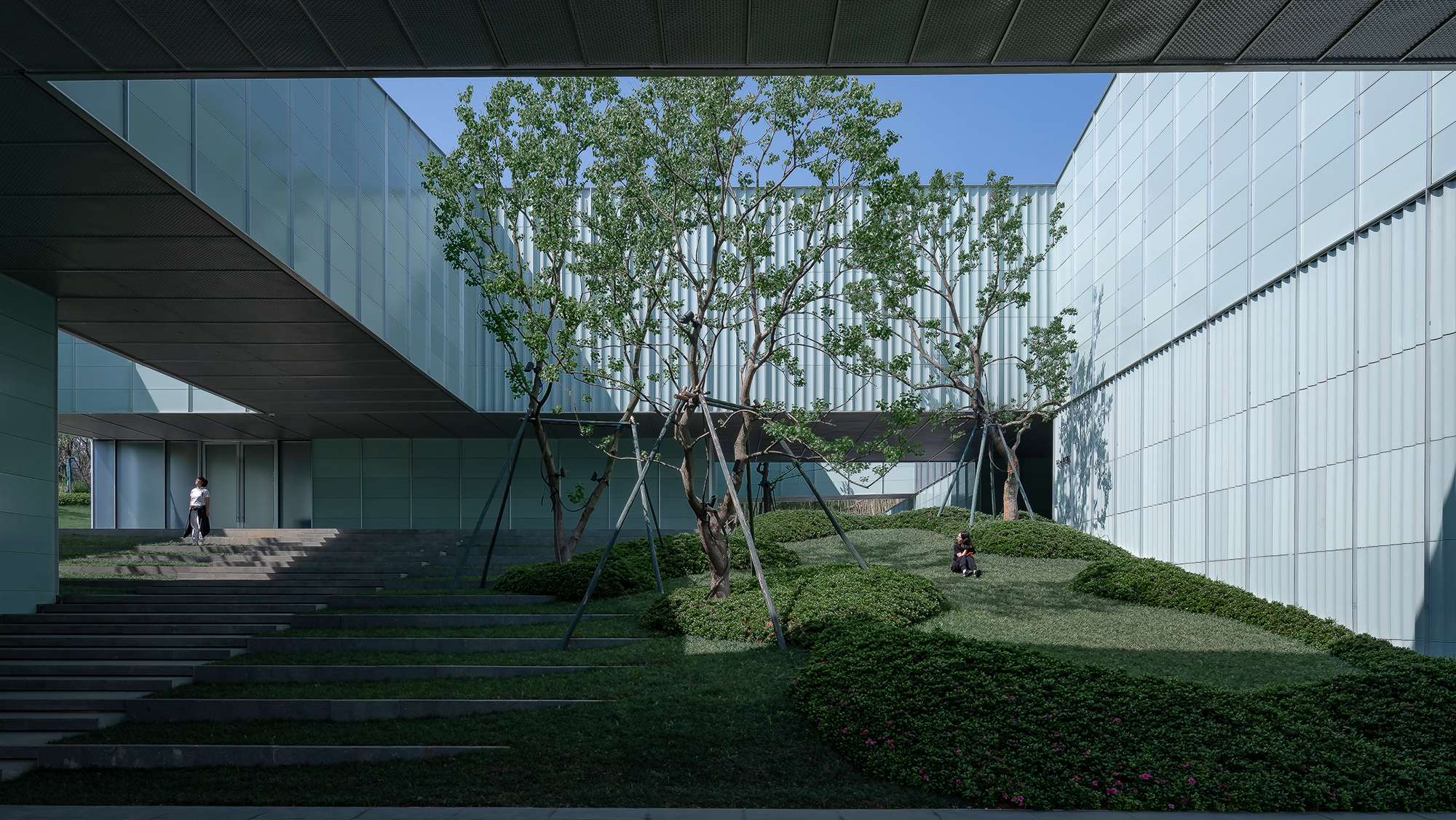
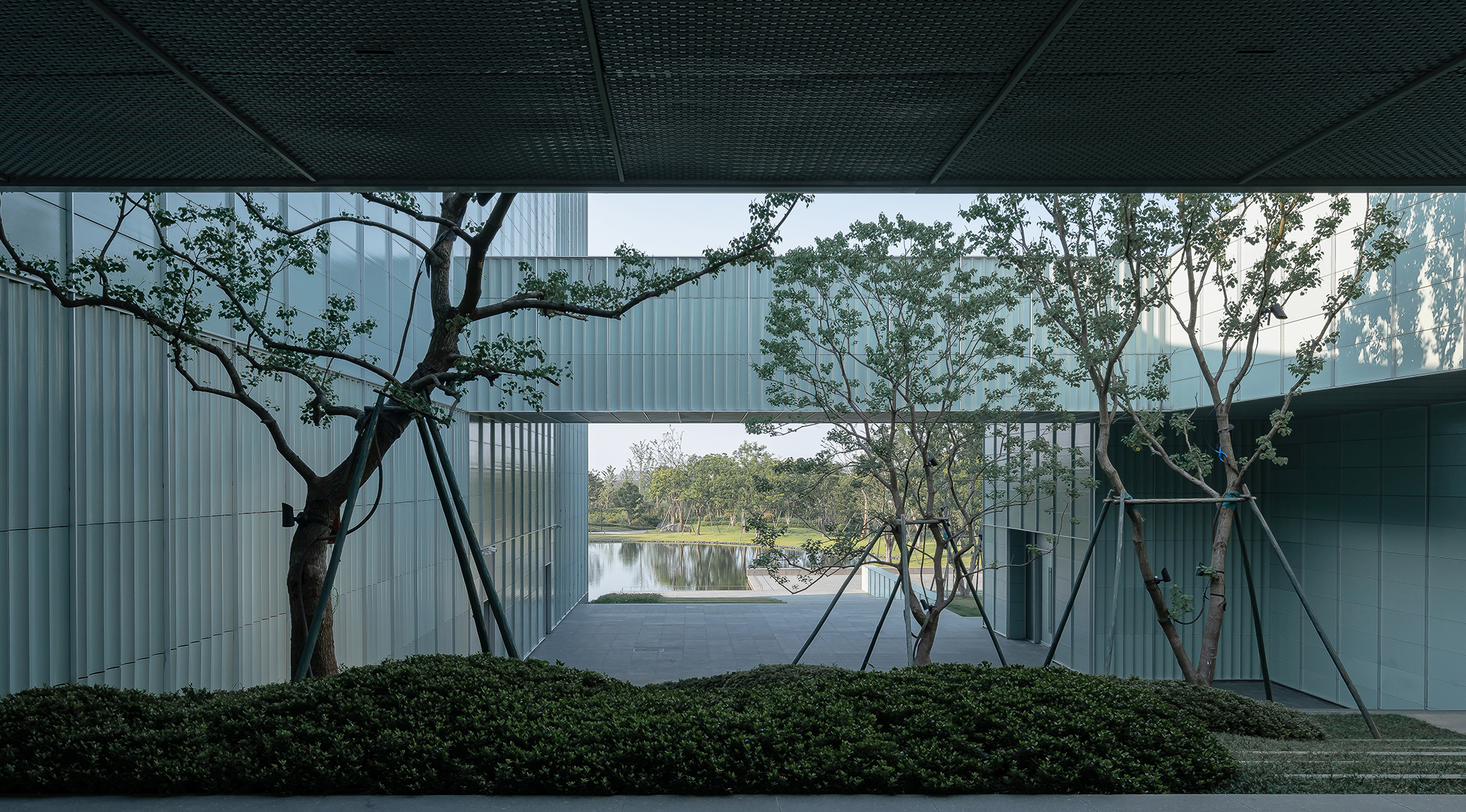
总体而言,底层步行系统构建起一系列场景,使人的身体不断穿梭于人工构筑与自然环境之间。
其原型可以溯源至中国古典园林,内涵与东方自然观深刻呼应:在近人尺度,建筑不是牢不可破的实体,而是可以融入山水的“微自然”;而在宏观的尺度上,建筑依靠完整而明确的体量轮廓,成为显现的文化标志。
远观强调体量抽离凸显出自然,近观则让几何消融于自然风景之中。人工与自然在不同的层面都在积极地对话与互动。
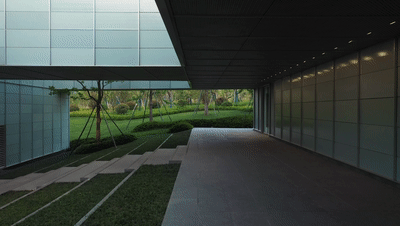

Besides taking the cultural functionality requirement as a principle for spatial organization, the design fuses physical experience and geomorphological features to create an integral spatial manner. From the central courtyard, a series of grey spaces expand in different directions and intersperse each corner. Their inner and outer interfaces are extended into courtyards and connected by covered corridors, providing a free circulation system that follows the slope of hills to maximally preserve the existing geomorphology.
The decentralized architectural scale balances the perception of topography and body to establish an intimate bond between humans and the environment. This subtle synergy of the landform and constructional morphology generates a strong visual tension between the architecture and context that the entire structure appears to float lightly above the ground.
03
观演在传统意义上是一项具有仕绅化(Gentrification)色彩的活动,它有特定的形式和礼仪,面向有限的人群并需要专门的场所为其服务。
在雅达剧院的设计中,建筑师希望创造一个属于社区所有居民的文化场所,让多样化的公共交往能够在此处自然地发生。
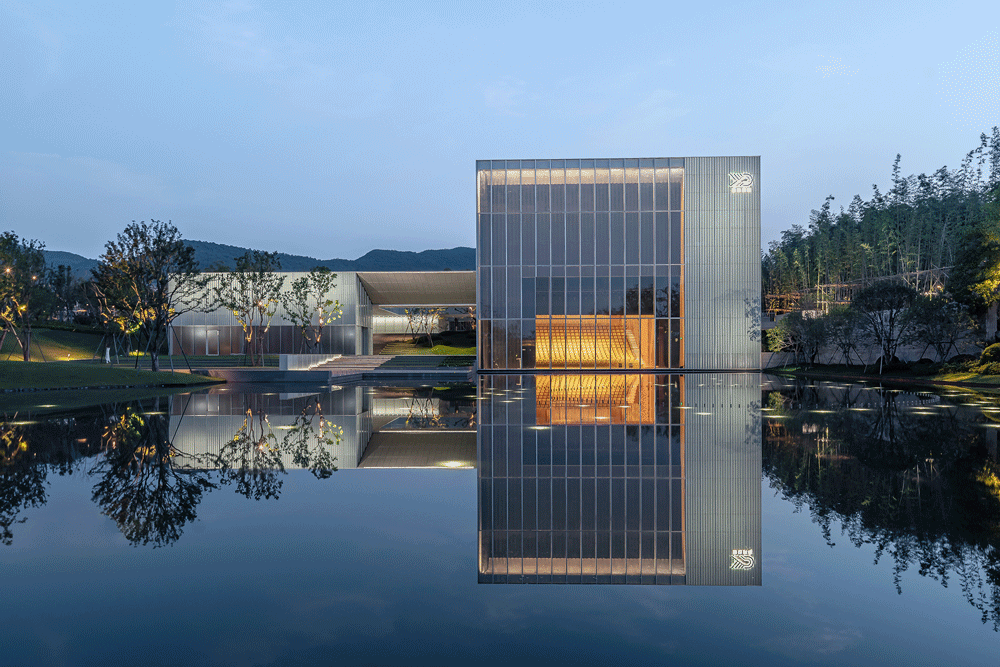

设计策略之一是延续剧院内部与外部环境之间的透明性。
观演厅的主舞台创造性地采用21米落地玻璃幕墙为背景,面向山水景观,可实现两种舞台模式的切换:透明模式将自然景色引入舞台,营造山林中观演的浪漫体验,用于音乐会;镜框模式可落下幕布,满足戏剧演出定制化的布景需求。
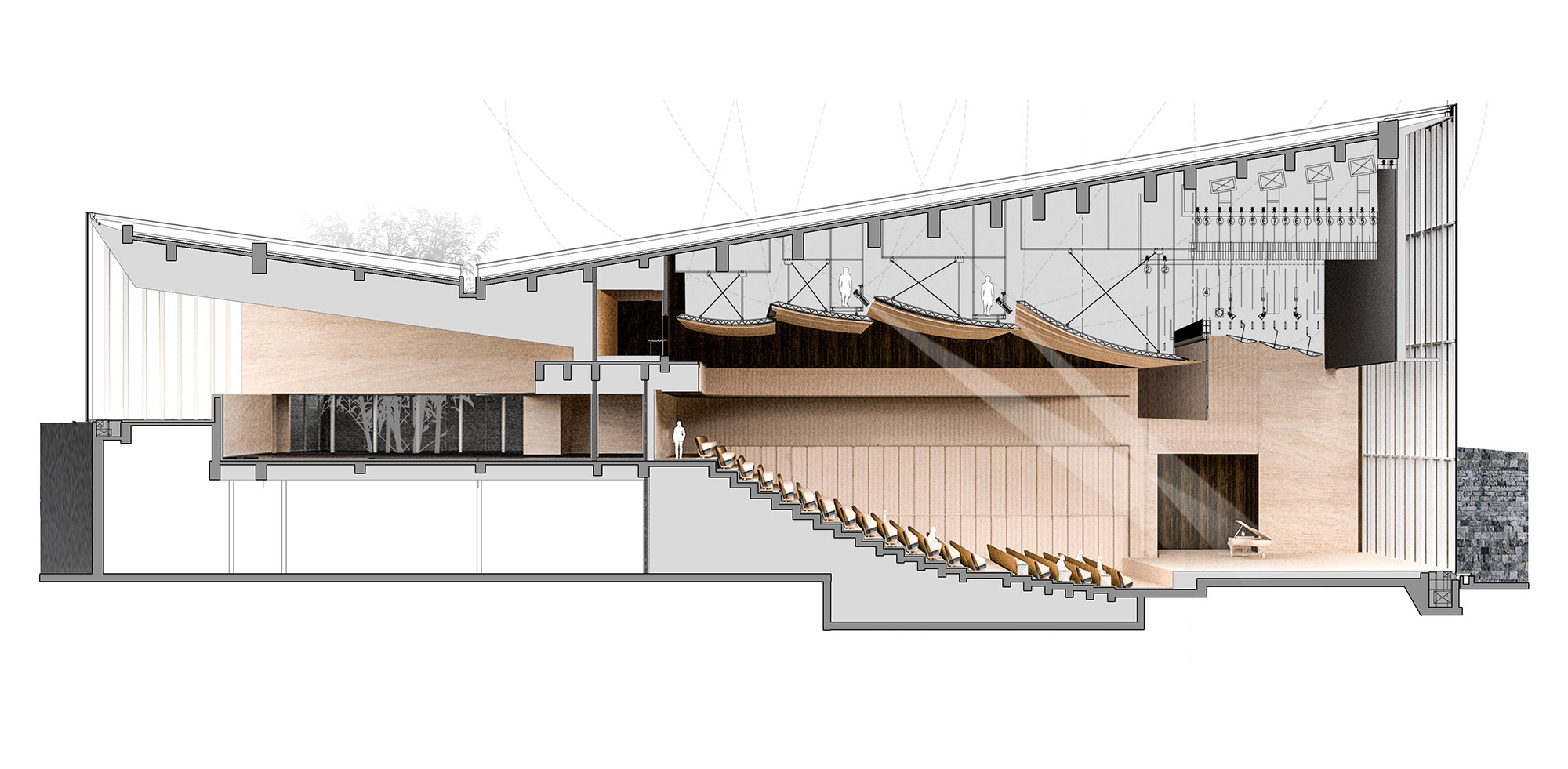
530座观众席利用原始地形高差布置,与外部沿山而上的步行体系呼应,是山地体验的延续。
得益于精细化的声学工程设计,富有特色的观演厅适用于小型音乐会、戏剧演出、会议报告、电影放映等多种活动场景;公共服务区域内,尺度友好的山地院落成为社区居民日常游玩、社交、小憩的共同选择。
雅达剧院从功能和情感上都胜任了“文化客厅”的职能,也在多元化的社区生活与秩序性的舞台文化之间,创造出对话与张力。
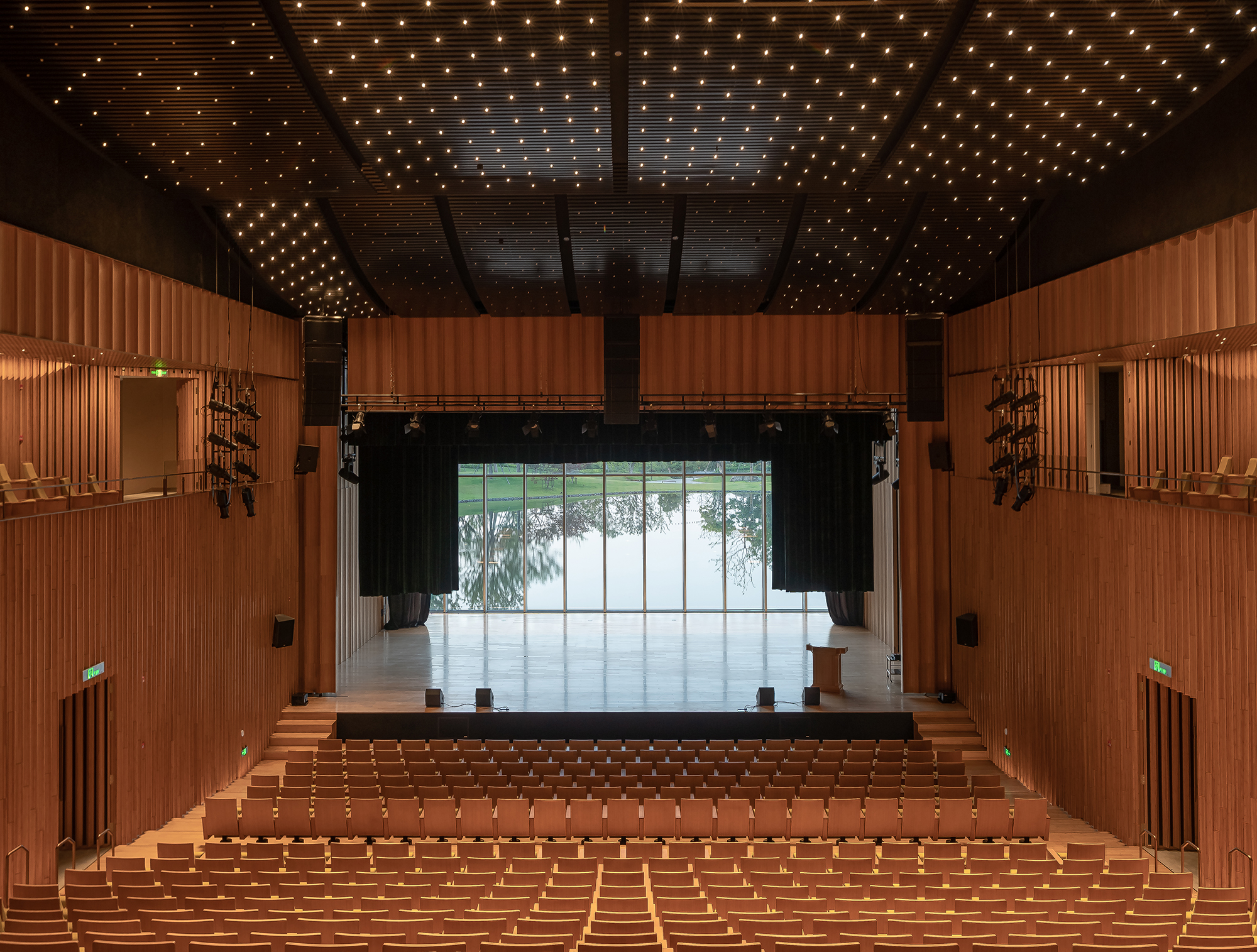

Implementing a traditional Jiangnan Garden layout is an anti-gentrification design strategy that discards the over-enclosing space and exclusive function of conventional theaters to provide community services for the surrounding residents, such as public gatherings, cultural events, and leisure activities. This layout echoes the Oriental perspective on nature which seeks to incorporate artificial structures into the landscape on a human scale while retaining architectural legibility. It presents the ground space in a communal, open, and accessible manner that encourages people to be involved in the space by roaming between the architecture and nature. Thus, the architecture is envisioned as a porous sponge that absorbs and embraces visitors and the surrounding environment.
Performances will take place on the stage, while the remaining will become places to cultivate a variety of spontaneous activities and promote lively daily scenarios. This design approach extends beyond the architectural scope, aiming to benefit local residents, coming visitors, and surrounding communities at large and the broader environment. In addition to serving as a venue for performing arts in the town, Yada Theater becomes a gravitational field for cultural life that brings fresh vigor and new opportunities to the area.
04
宜兴的自然禀赋和人文传统都得天独厚,既以竹海闻名,又以“陶都”享誉海内。竹、陶文化是本设计重要的灵感来源,室内以“竹”为主题。观演厅墙面选用竹木为主材,该材料由天然竹纤维制造,可加工为板材、竹条等多种形态,具有优越的环保性和美观性。建筑师特别设计了随机的纵向褶皱肌理,隐喻竹林以唤起观众的情感共鸣。
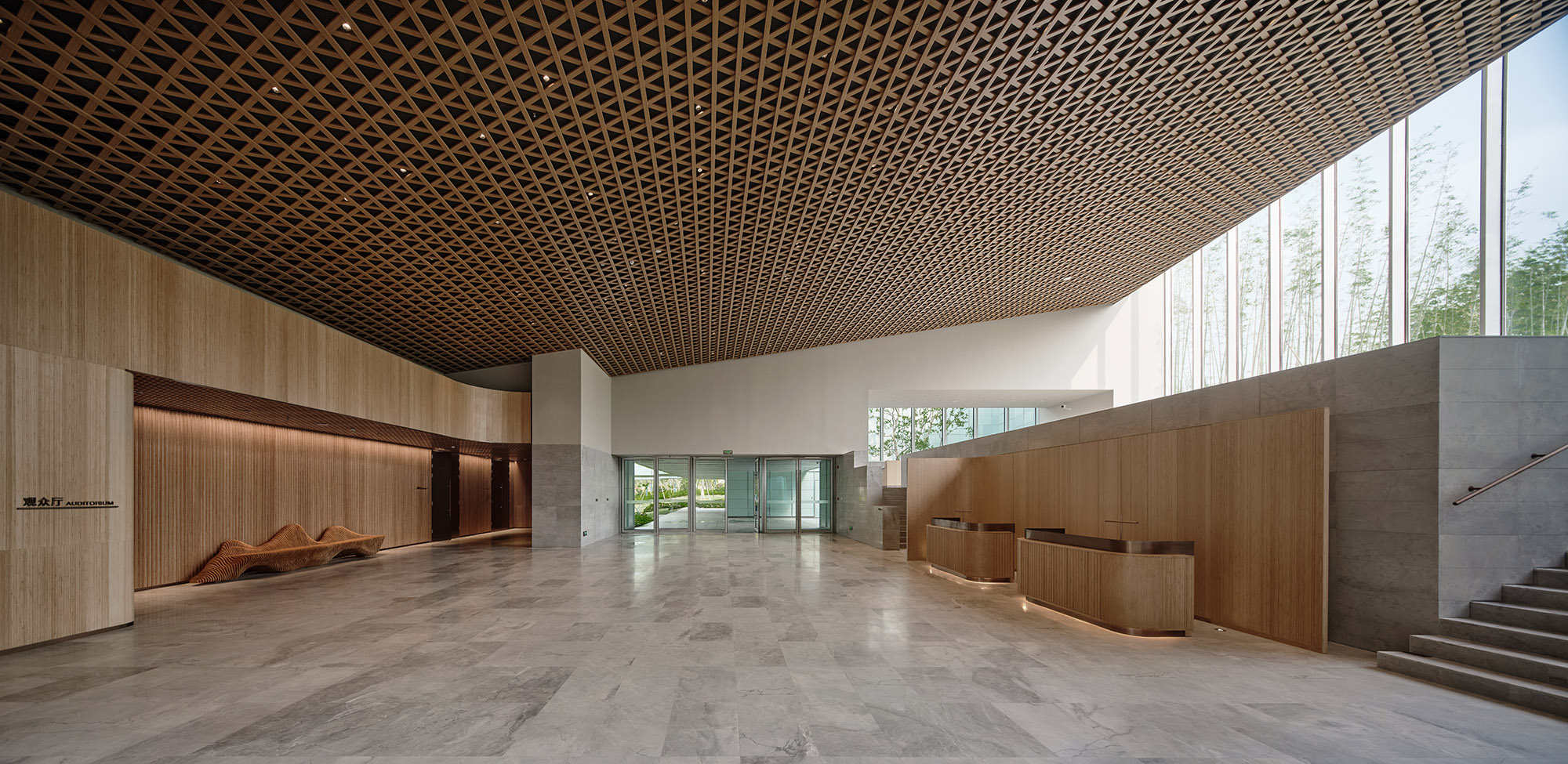
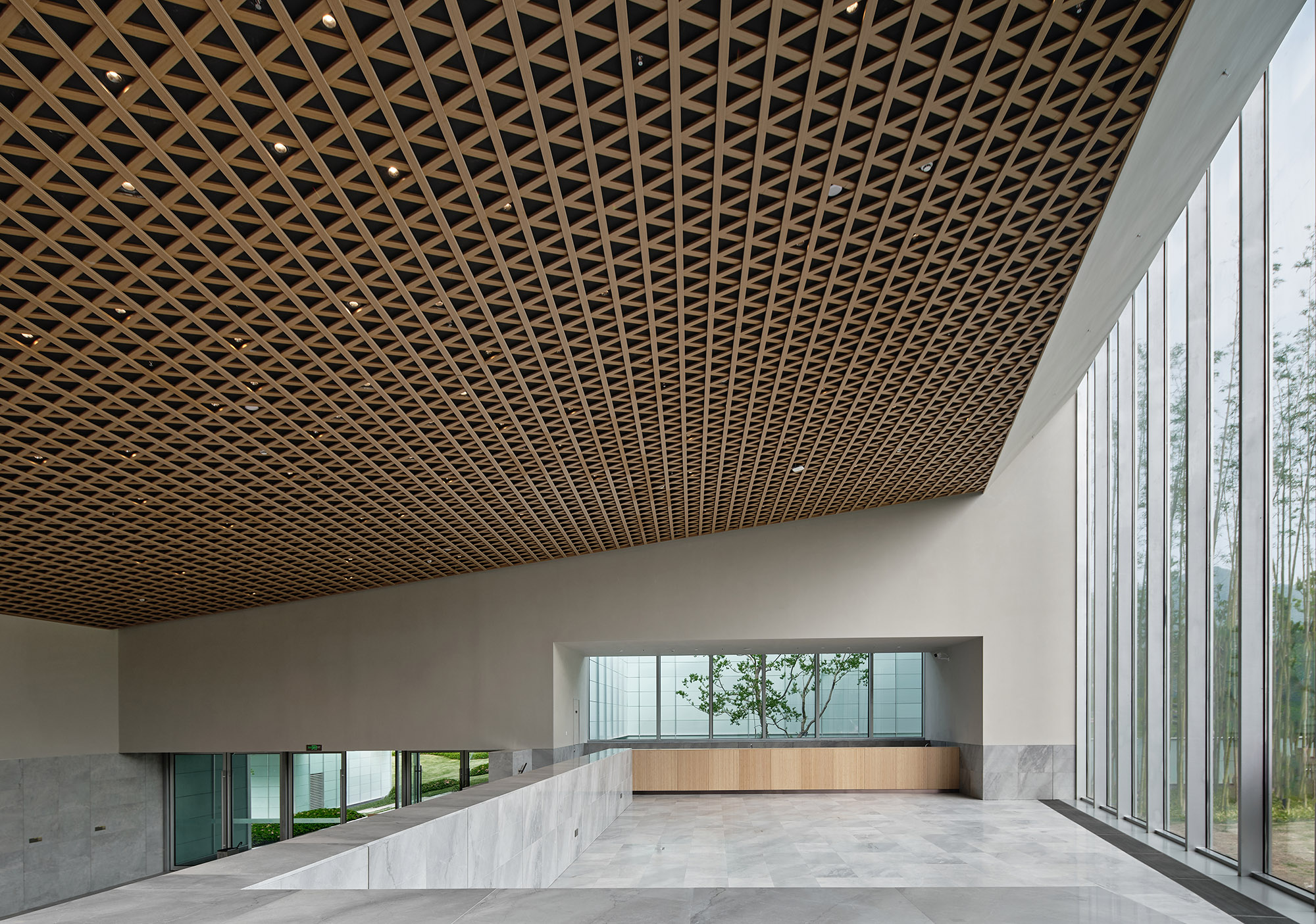
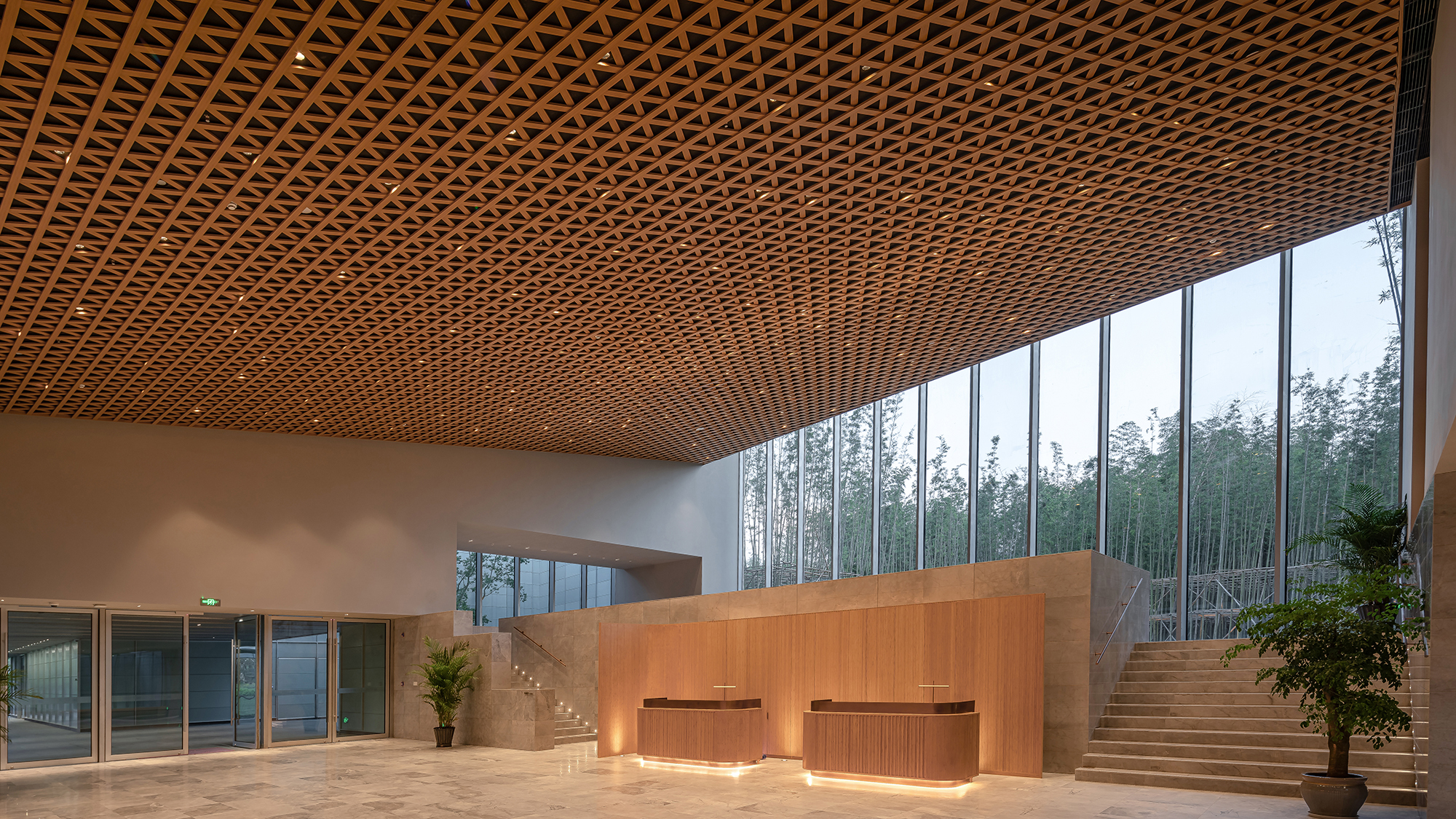
吊顶材质为竹质感金属预制件,以传统竹编工艺的肌理为灵感,提取几何要素并设计拓扑图形,实现了简洁而细腻的视觉效果。
在竹色的主基调中,局部深色编织肌理金属板和金色线条点缀,增添空间层次感。本项目的建筑、室内及景观设计均由goa大象设计一体化完成,照明设计、幕墙设计以及舞台、灯光、声学等其他专项设计也由goa建筑团队统一把控效果,是一次全新而有意义的尝试。
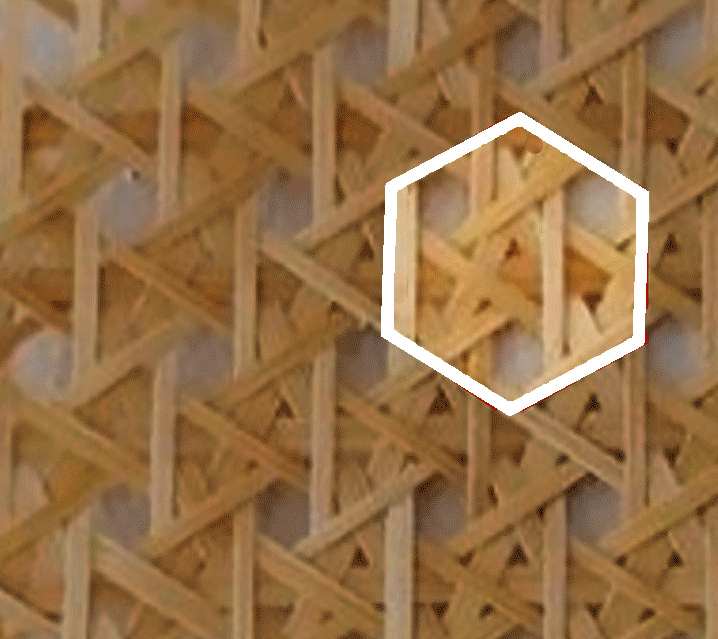

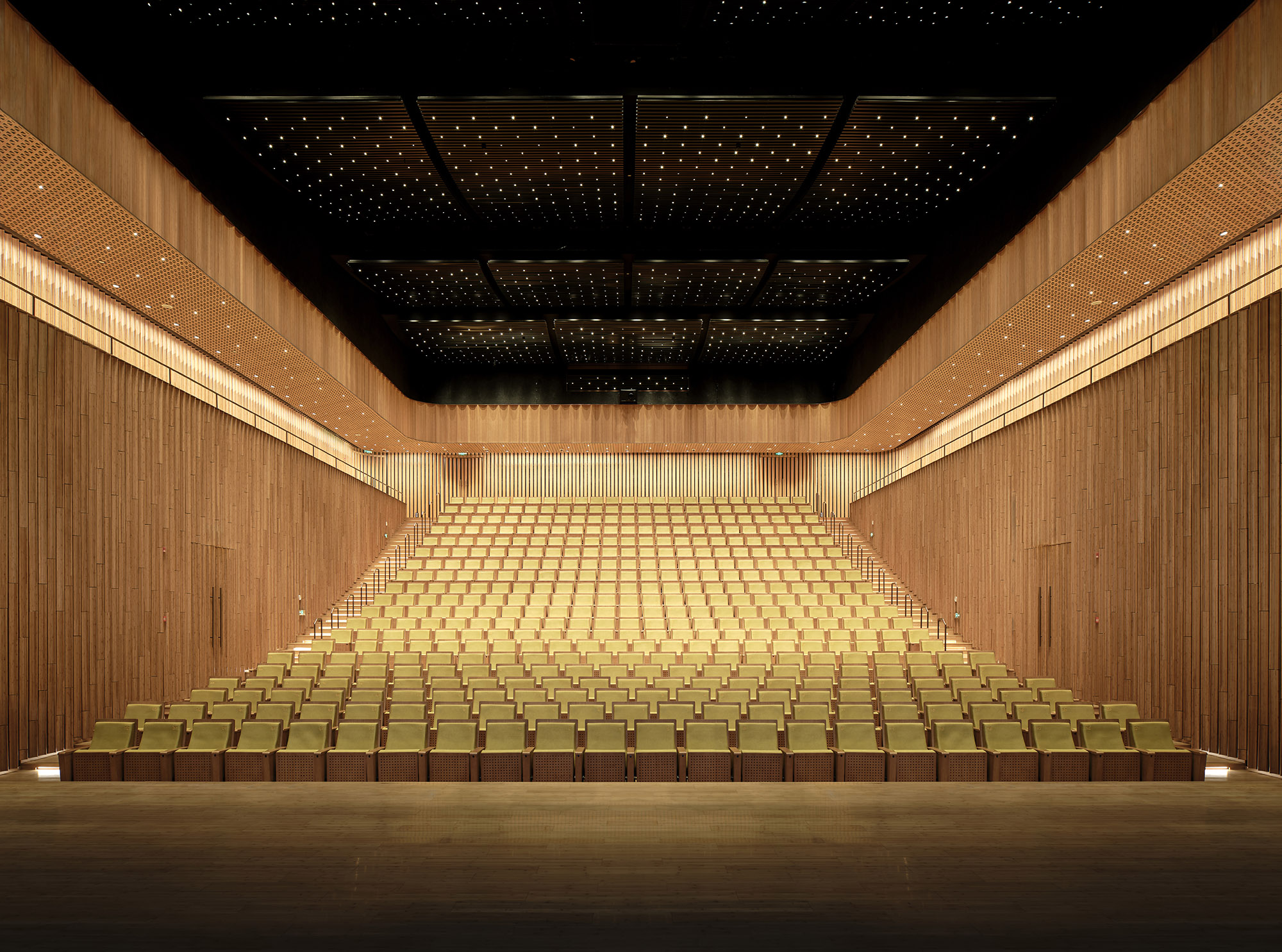
The multifunctional auditorium adapts to the landform to maximize the preservation of nature on site and the diversity of spatial qualities. It extends to the stage along the hill's slope. It features a large glass window behind its stage that opens to nature and acts as a botanical backdrop to generate spatial permeability between the exterior landscape and the interior. As nature becomes a part of the performance, the auditorium delivers audiences a novel and delightful theater experience within an attractive green context. The 530-seat auditorium can be used flexibly for any recreational activity by shifting between open and picture-frame stages to satisfy the varying setting needs of concerts, dramas, and large community events.
05
雅达剧院的外立面以“陶”为主题,采用宜兴当地烧制的釉面陶板。天青色釉彩具有凝脂的光泽,随着自然光线和观察距离的变化,建筑也呈现出微妙、动人的色彩变化。
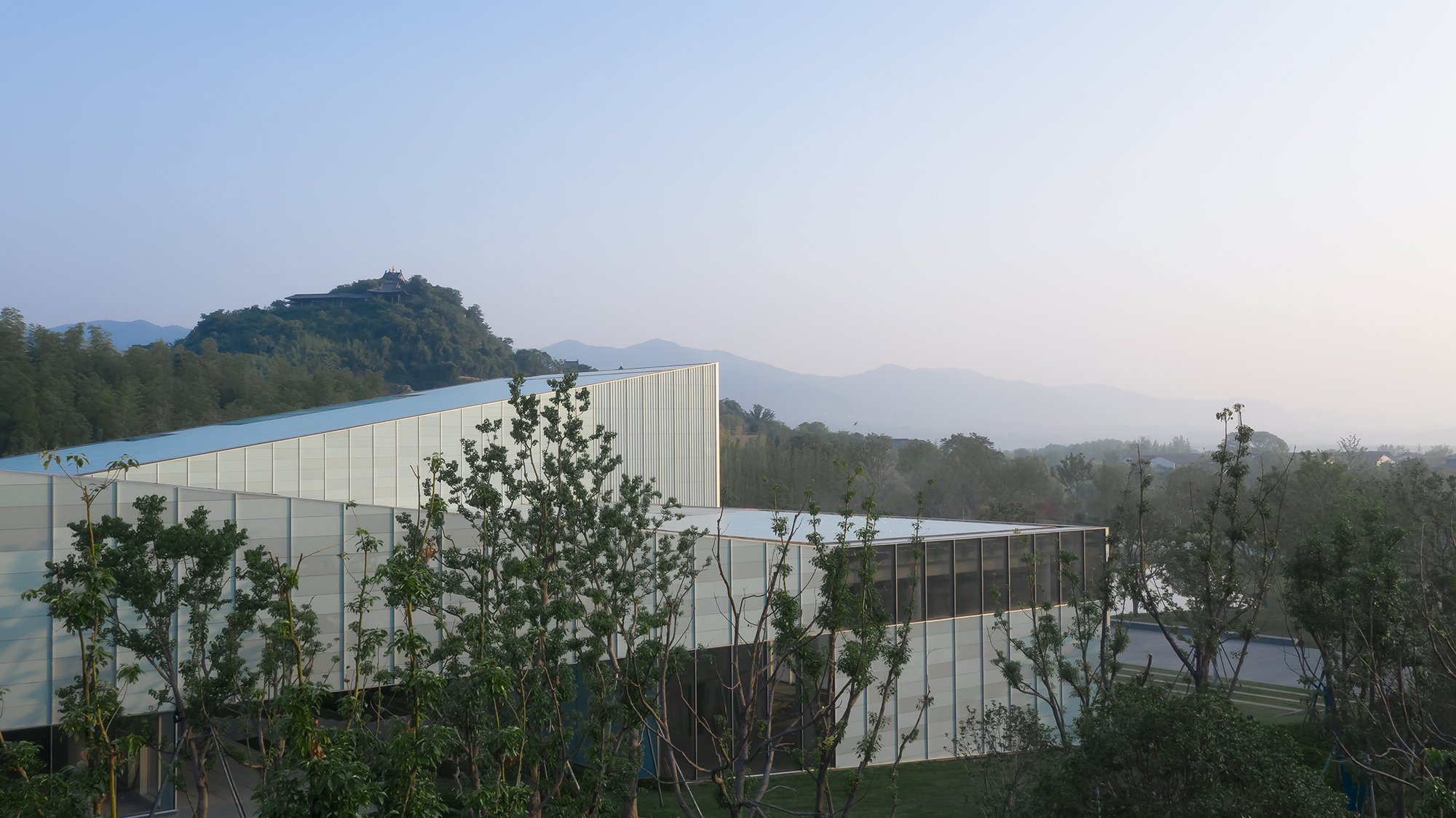
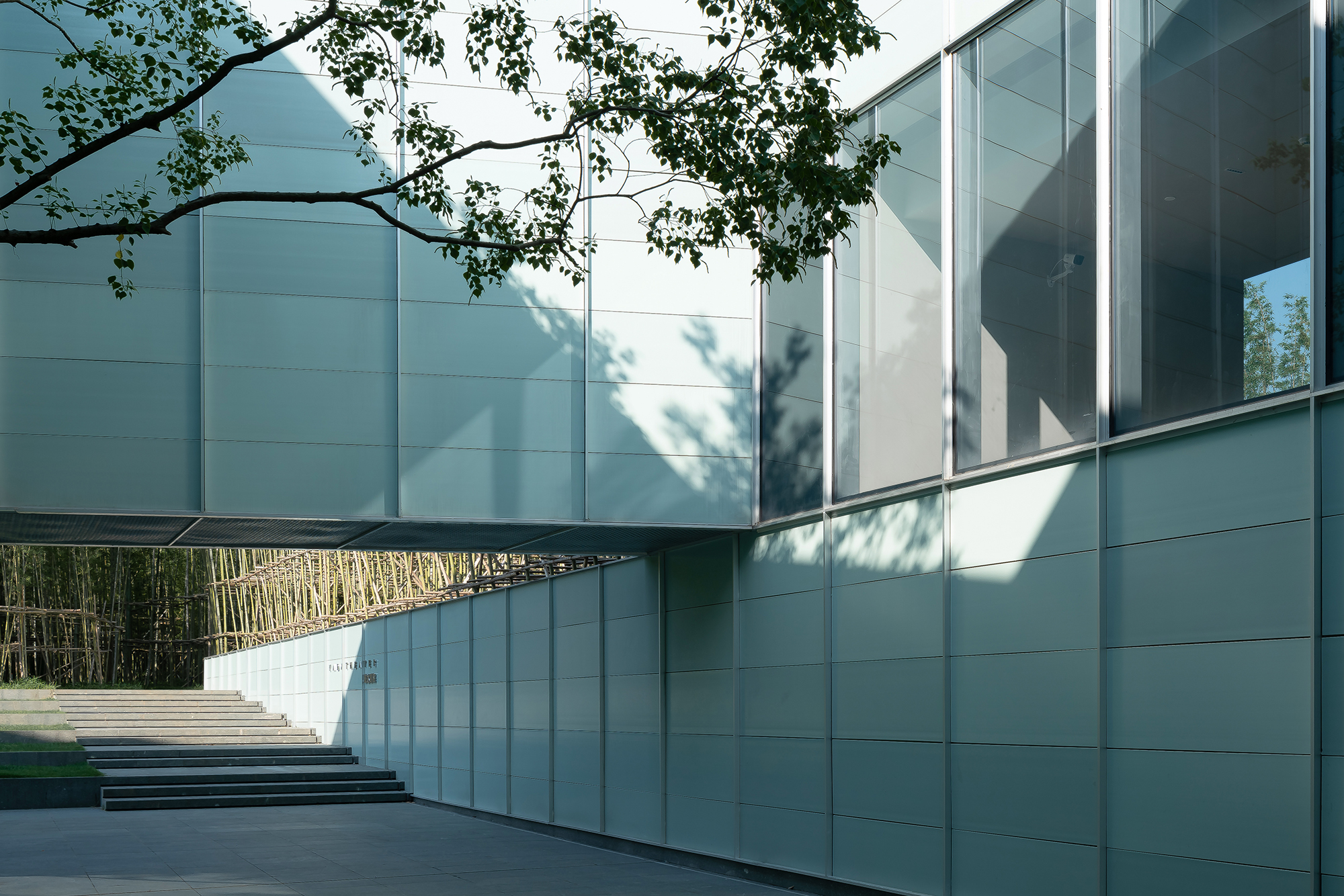
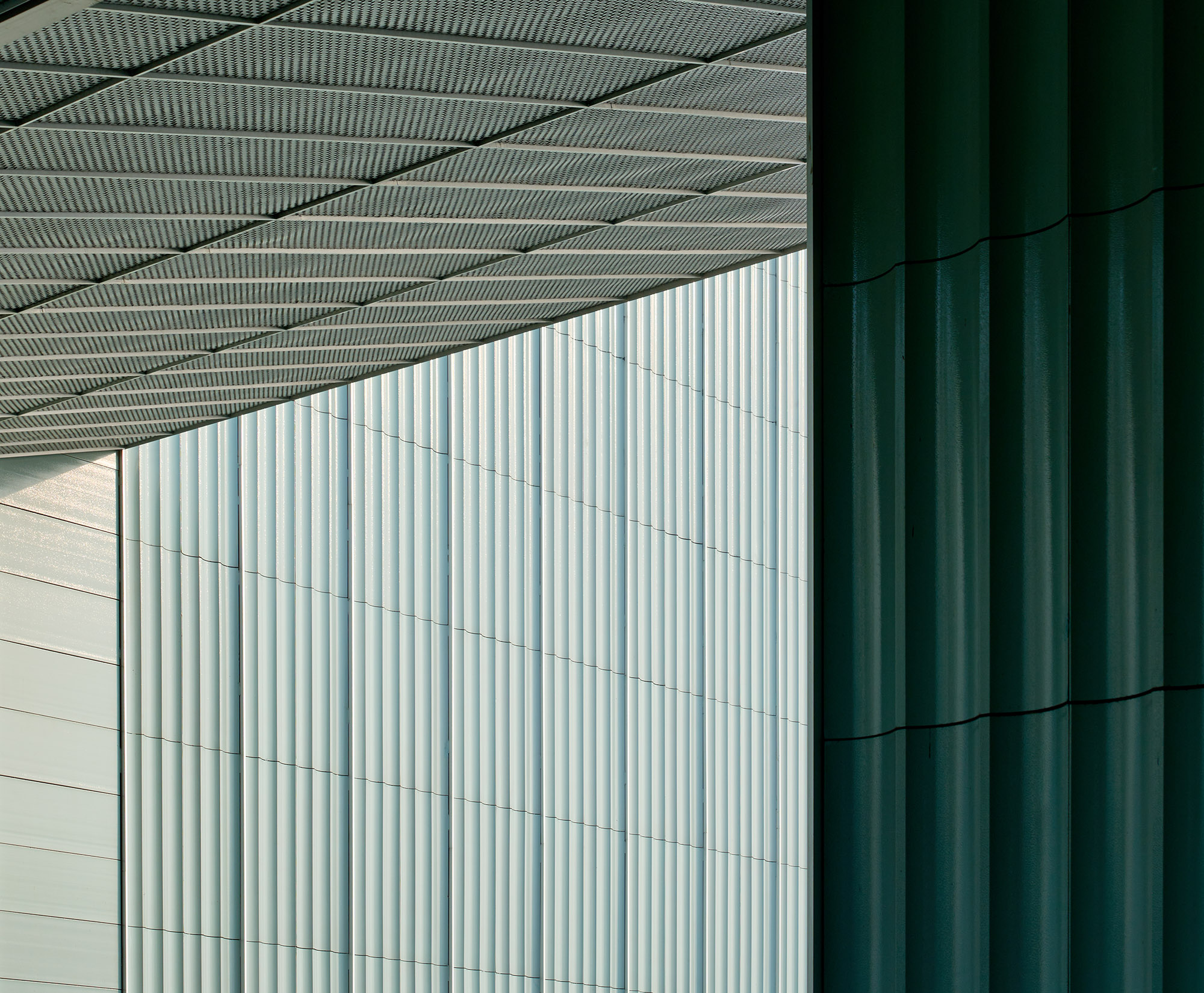
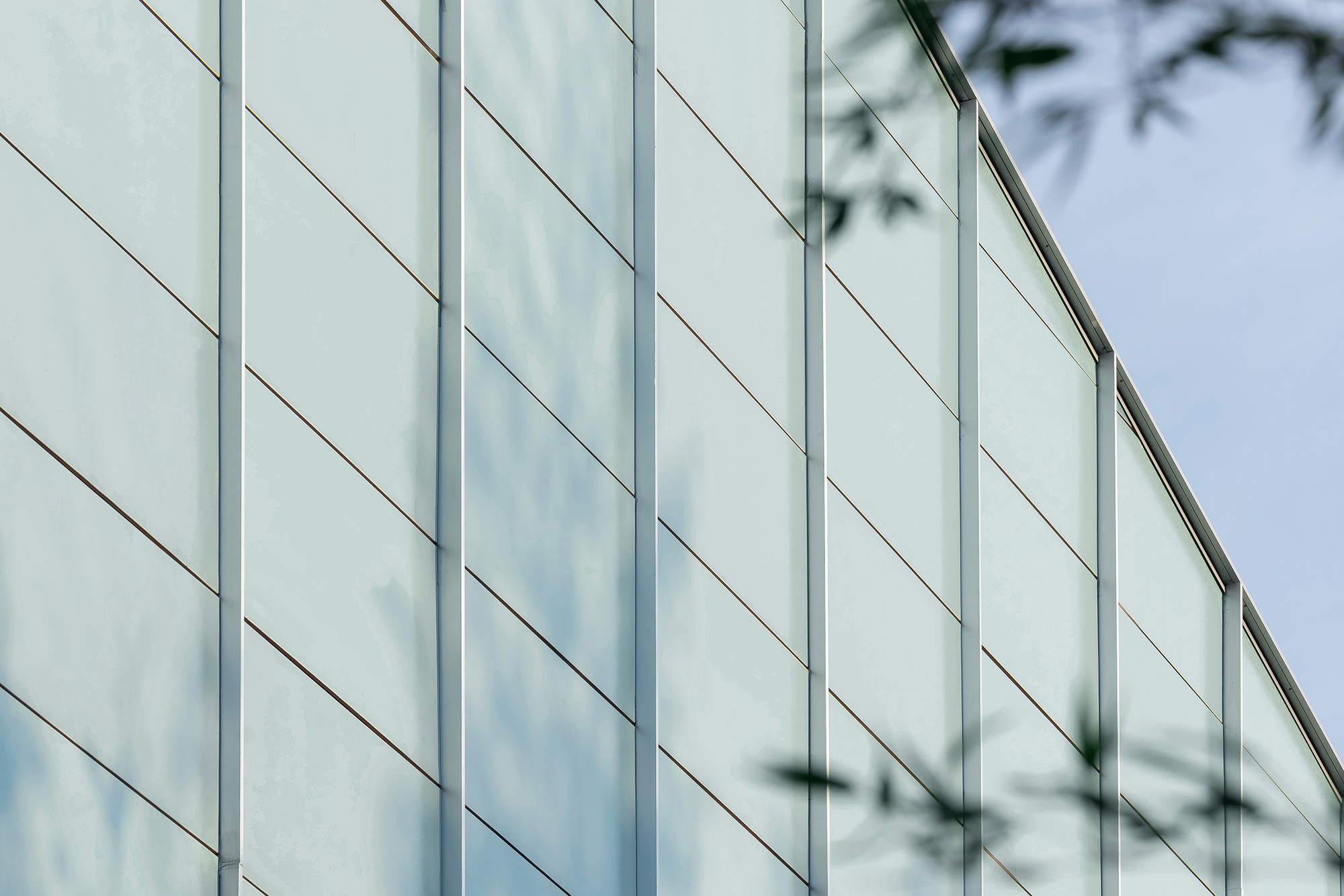
建筑师大胆选择了多种陶板肌理,包括宽、窄两种纵向竹节肌理和平面肌理,均以750×1800毫米尺寸定制。这一策略使建筑拥有内外统一的构图逻辑,同时通过拼贴的方式化解体量的实体感,使视觉层次更为分明,感受更为细腻。
特别设计的竹节肌理板有意在建筑整体的现代风格中融入古典质感,凹槽间的肋线与整体平整、简洁的几何外观相得益彰。
陶瓷材料由天然陶土高温烧制,可循环回收,环保性能优越。光滑致密的表面具有良好的自洁性,有利于建筑投入运营后的长期节能和降低维护成本。

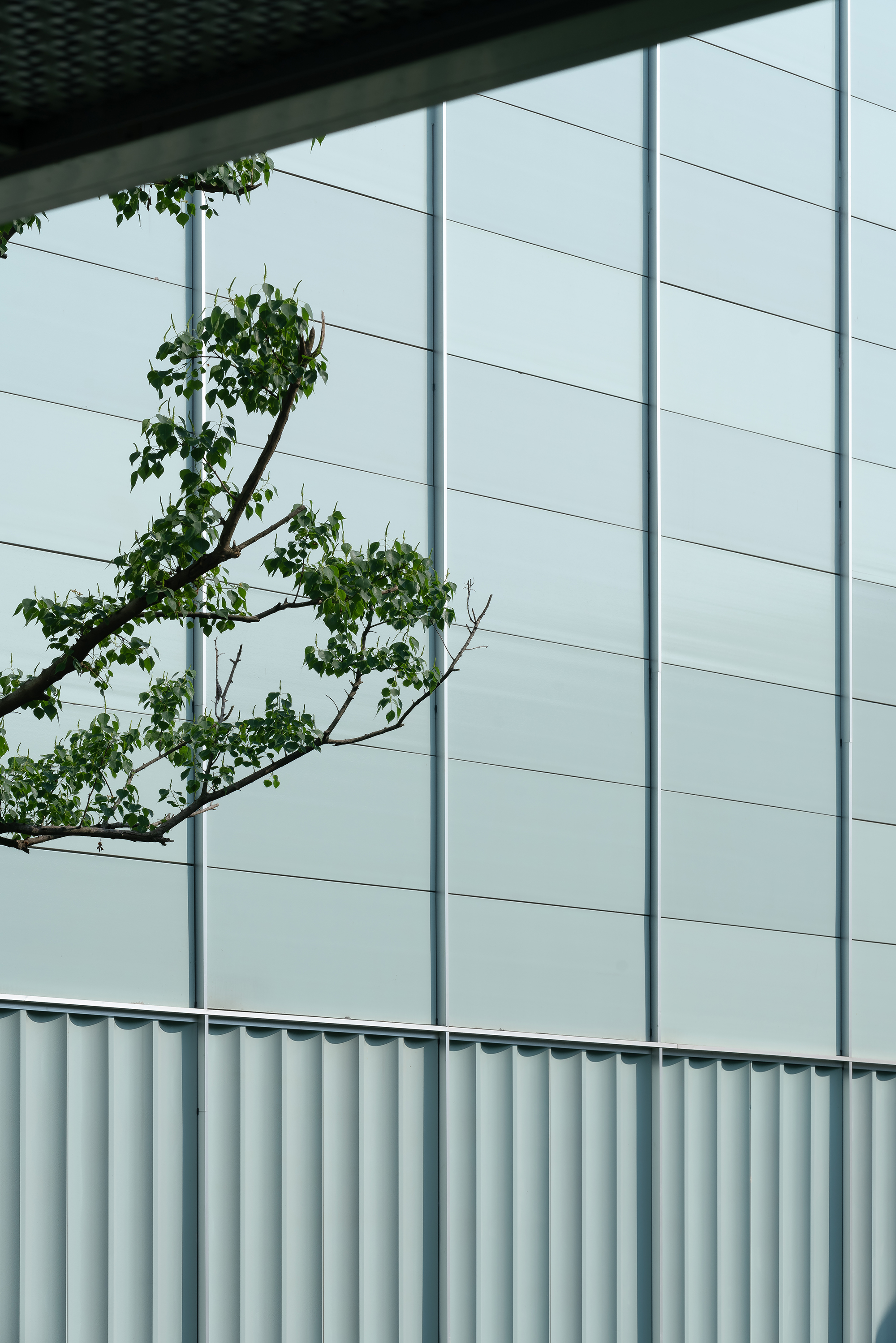
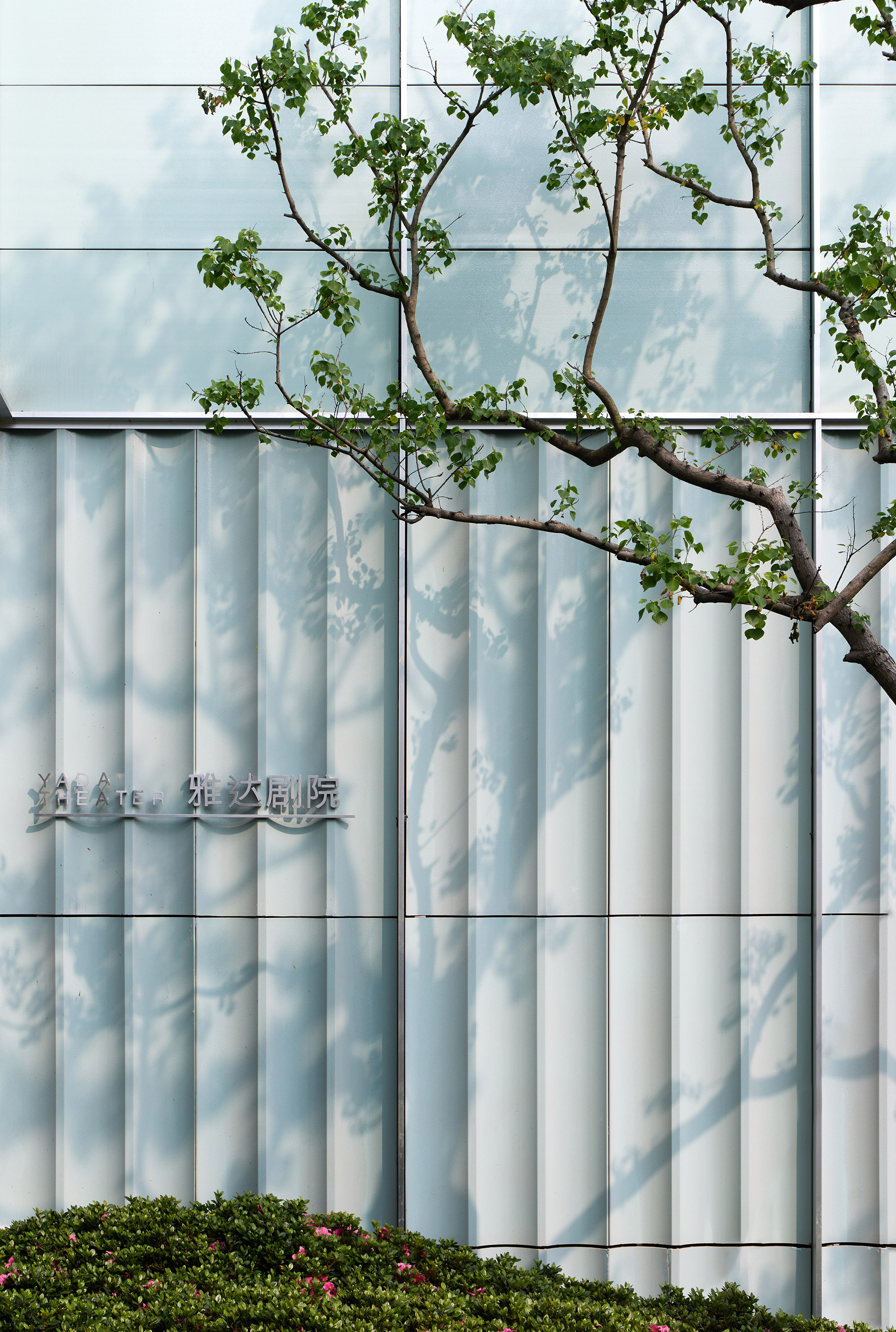
Under such an architectural scale, the design adopts a collage technique to eliminate the sense of volume, endowing architectural readability from a distance to a close-up. The facade incorporates material selection with the preservation of cultural heritage. It uses locally fired grayish green ceramic panels to present bamboo joints as facade units to form the first layer and then adopt a collage expression to form the second layer. The dual-layered façade system enables each architectural detail to be progressively perceived from a distance to close-up, transforming a modern architectural vocabulary into an emerging landmark while reorganizing local reminiscence.
06
山林想要什么?人需要什么?建筑师希望雅达剧院成为人与自然连接的栖息地,在这里,人们能够慢下来,感知阳光、雨雪和四季的变化,感受艺术与生活的美好。作为热情接纳每一位居民的文化客厅,雅达剧院不仅是万众瞩目的舞台,也是凝视着人们与自然的观众。
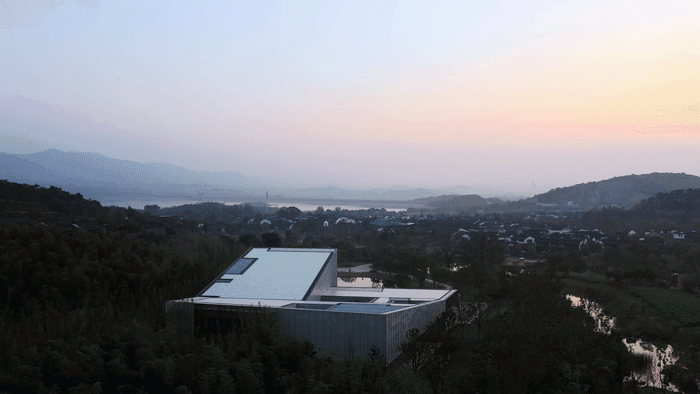
设计图纸 ▽
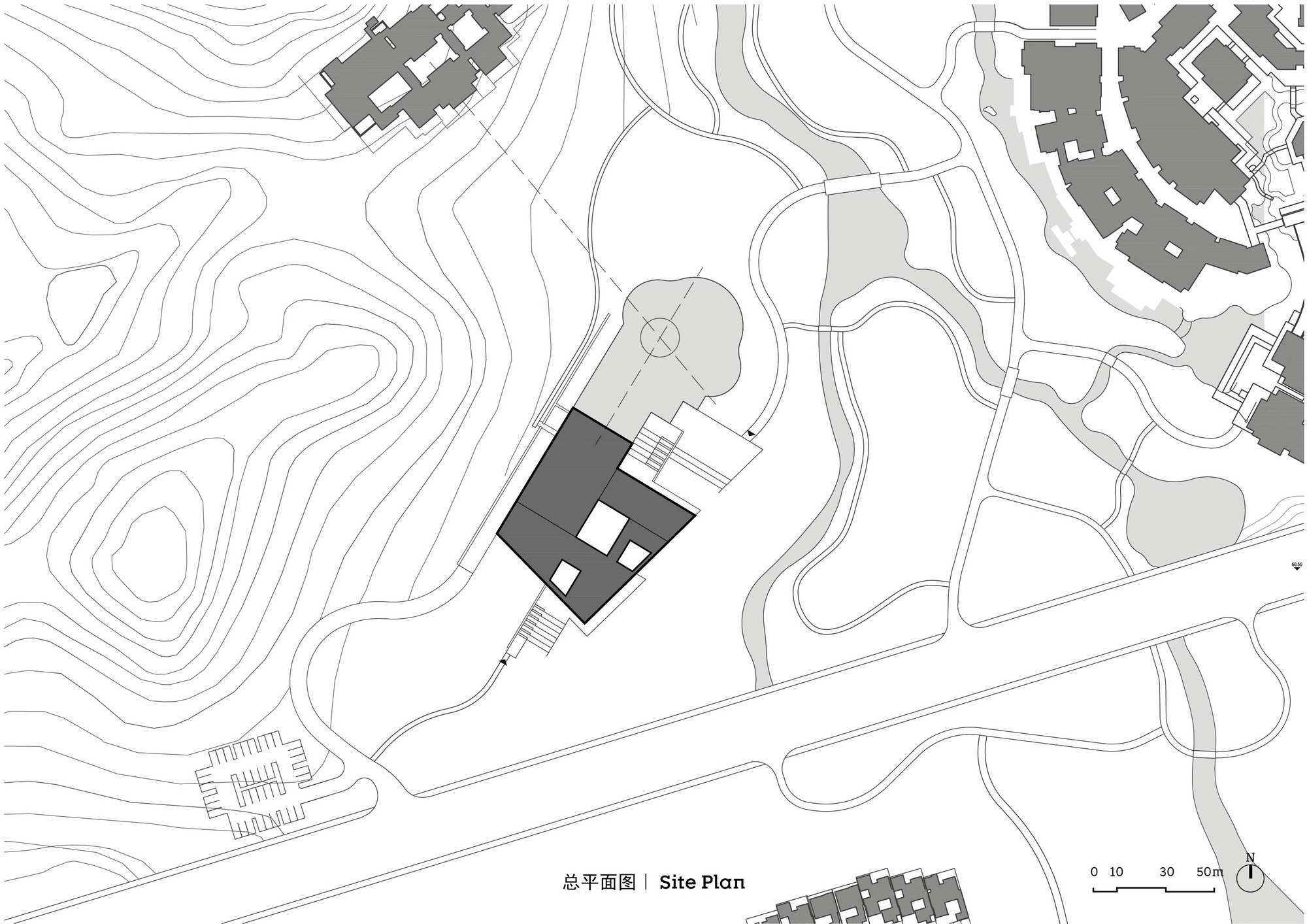
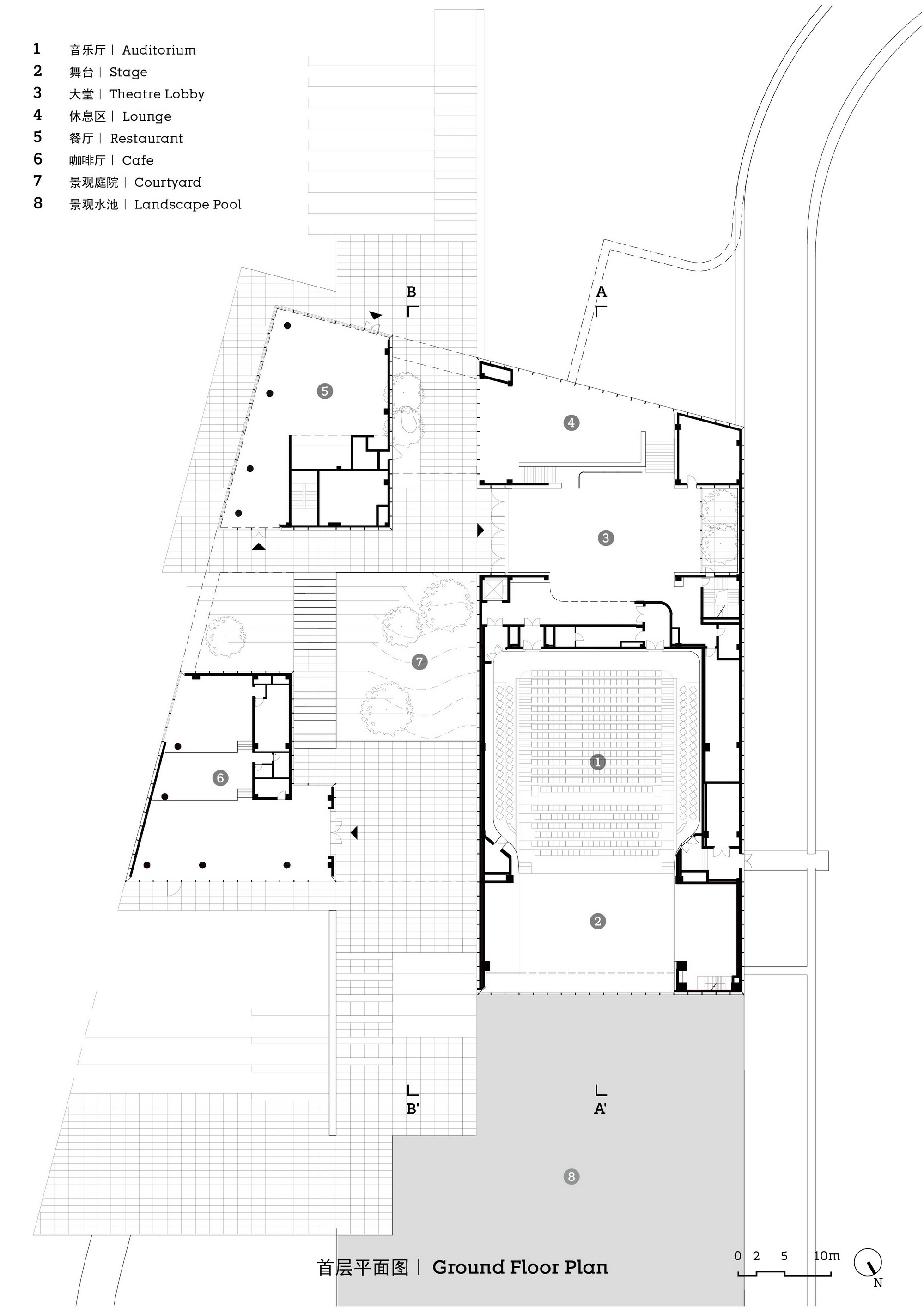
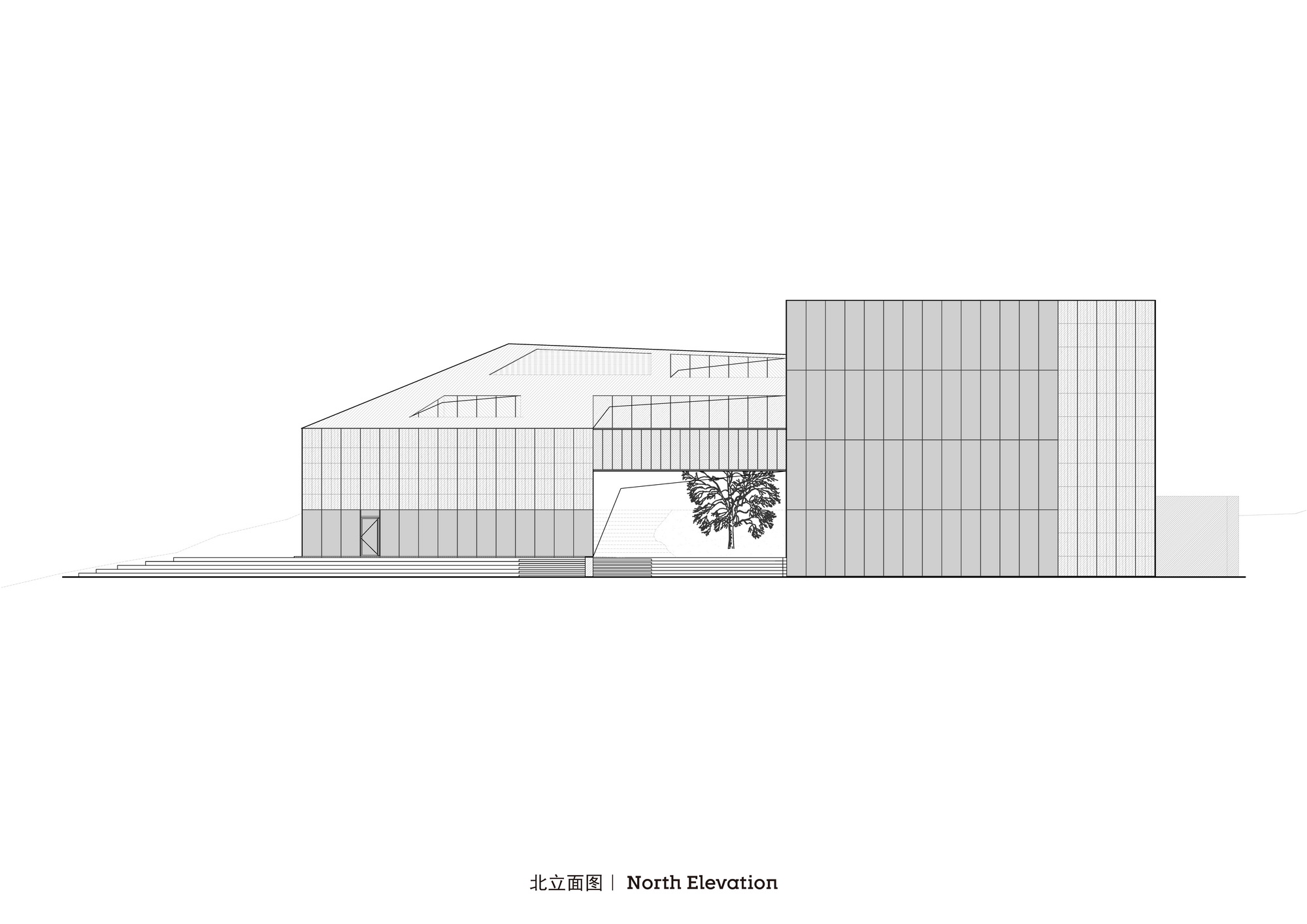

完整项目信息
项目名称:雅达剧院
总体规划:goa大象设计
建筑&景观&室内设计:goa大象设计
所在地:江苏省宜兴市
设计:2018
竣工:2021
建筑面积:5000平方米
图片版权:goa大象设计、奥观建筑视觉
Project Name: Yada Theater
Planner: GOA (Group of Architects)
Architect: GOA (Group of Architects)
Landscape Architect: GOA (Group of Architects)
Interior Design: GOA (Group of Architects)
Location: Yixing, Jiangsu Province
Design / Completion: 2018 / 2021
GFA: 5,000 sqm
Image Copyright: GOA (Group of Architects), AOGVISION
本文由goa大象设计授权有方发布。欢迎转发,禁止以有方编辑版本转载。
上一篇:捕捉光影:青岛电影学院生活服务中心 / WAT广维建筑@TYDI
下一篇:童话里的万物:朵云书院米罗店 / Wutopia Lab