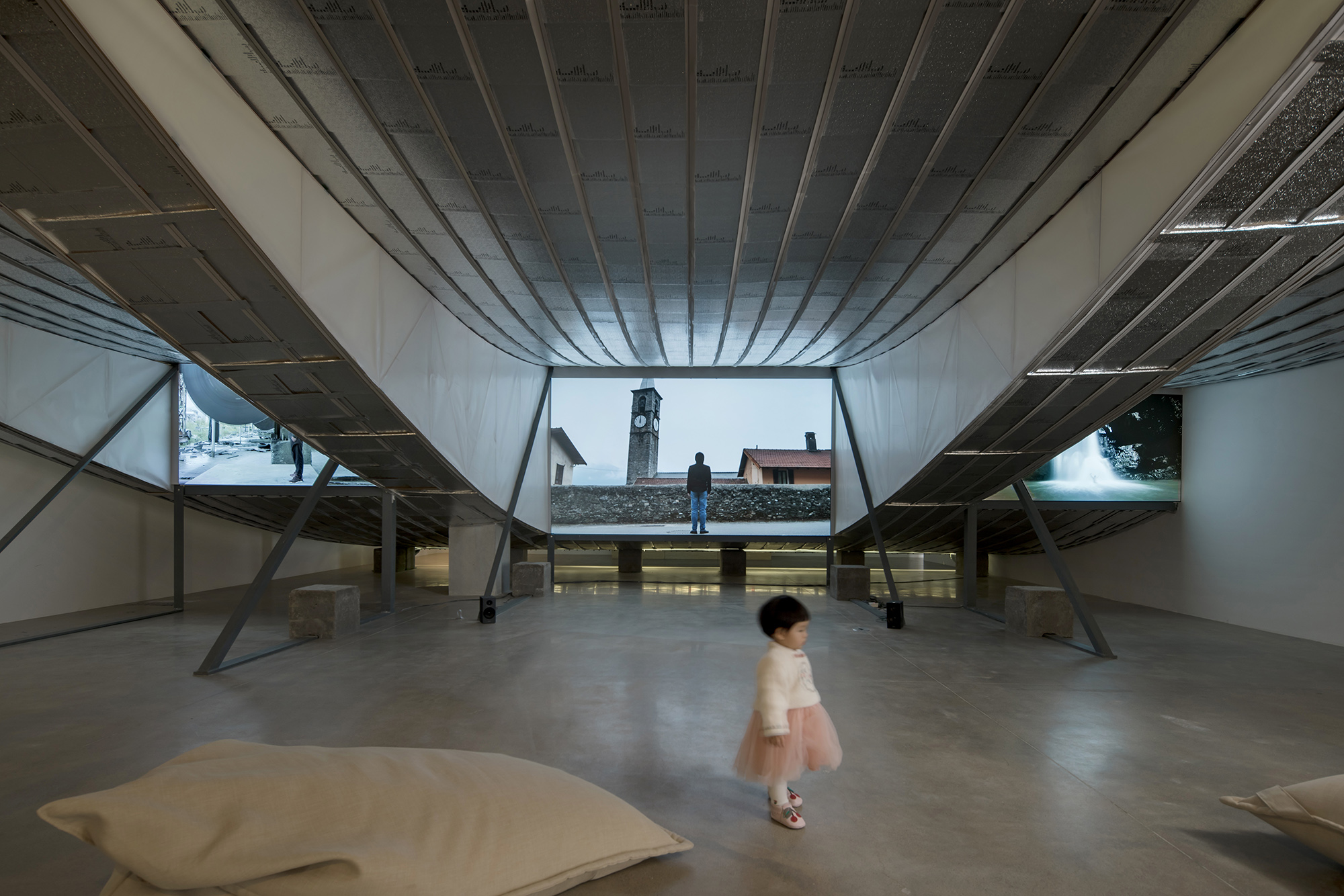
设计单位 WAU建筑事务所
项目地点 广东深圳
建设时间 2020年12月
用地面积 240平方米
本文文字由设计单位提供。
我们直接解构了南方乡村常见的“三开间”民宅,单独呈现屋顶、廊、房的片段。希望让参观者的身体经验与空间及影像作品产生记忆关联。
We directly deconstructed the common "three-bay" houses in southern villages, and presented the segments of roof, corridor and rooms separately. We hope that space and visual works can provoke visitor's memory.
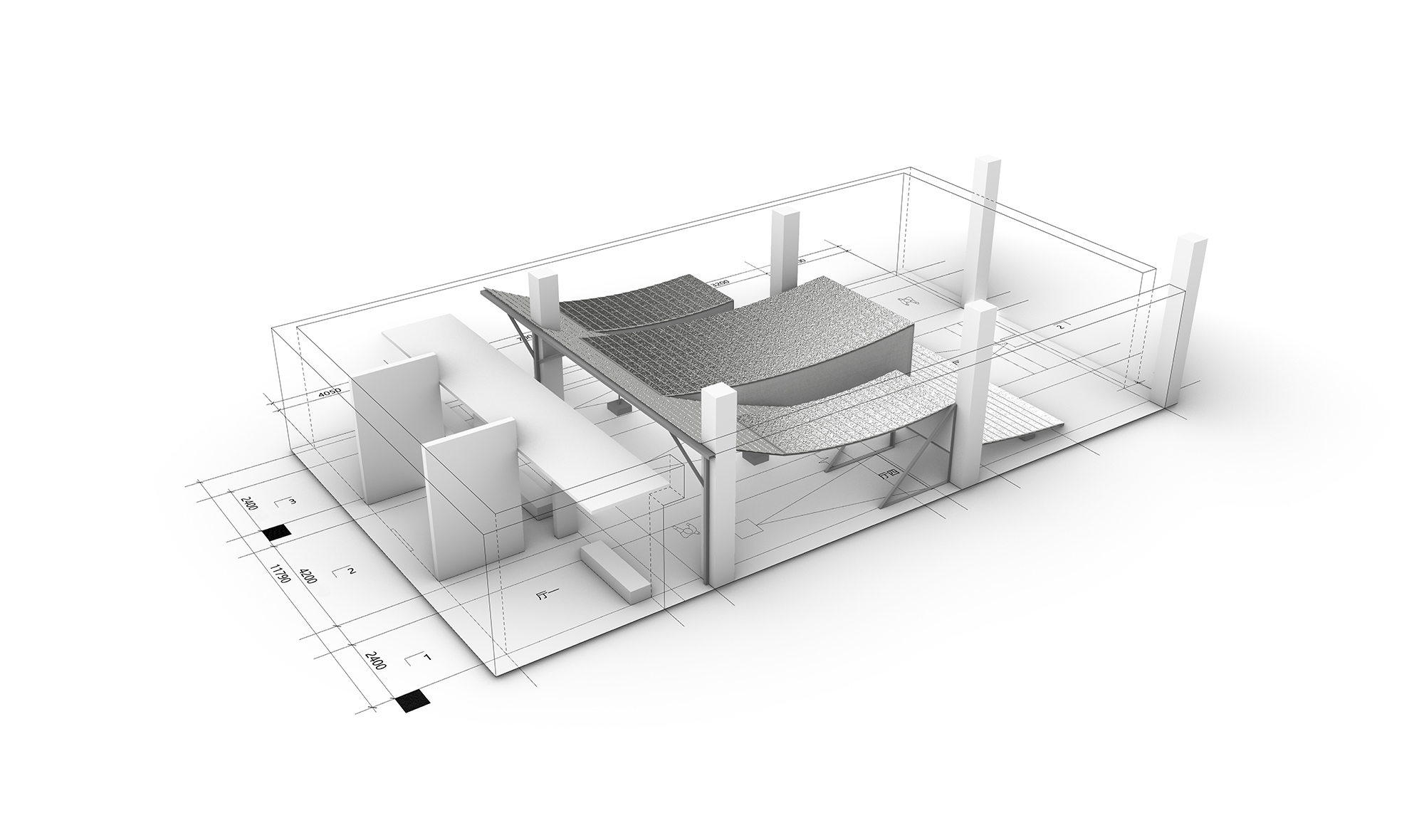
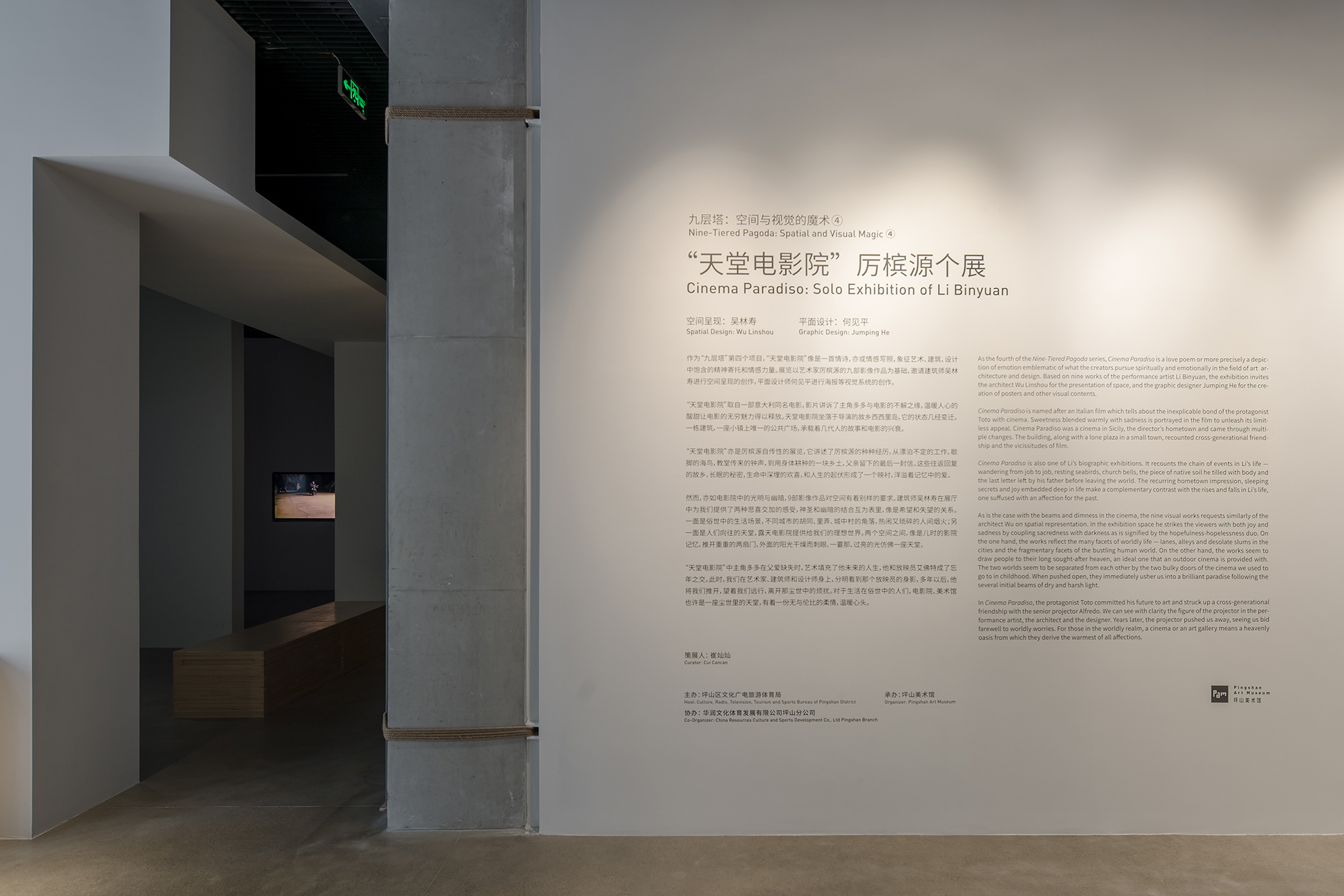
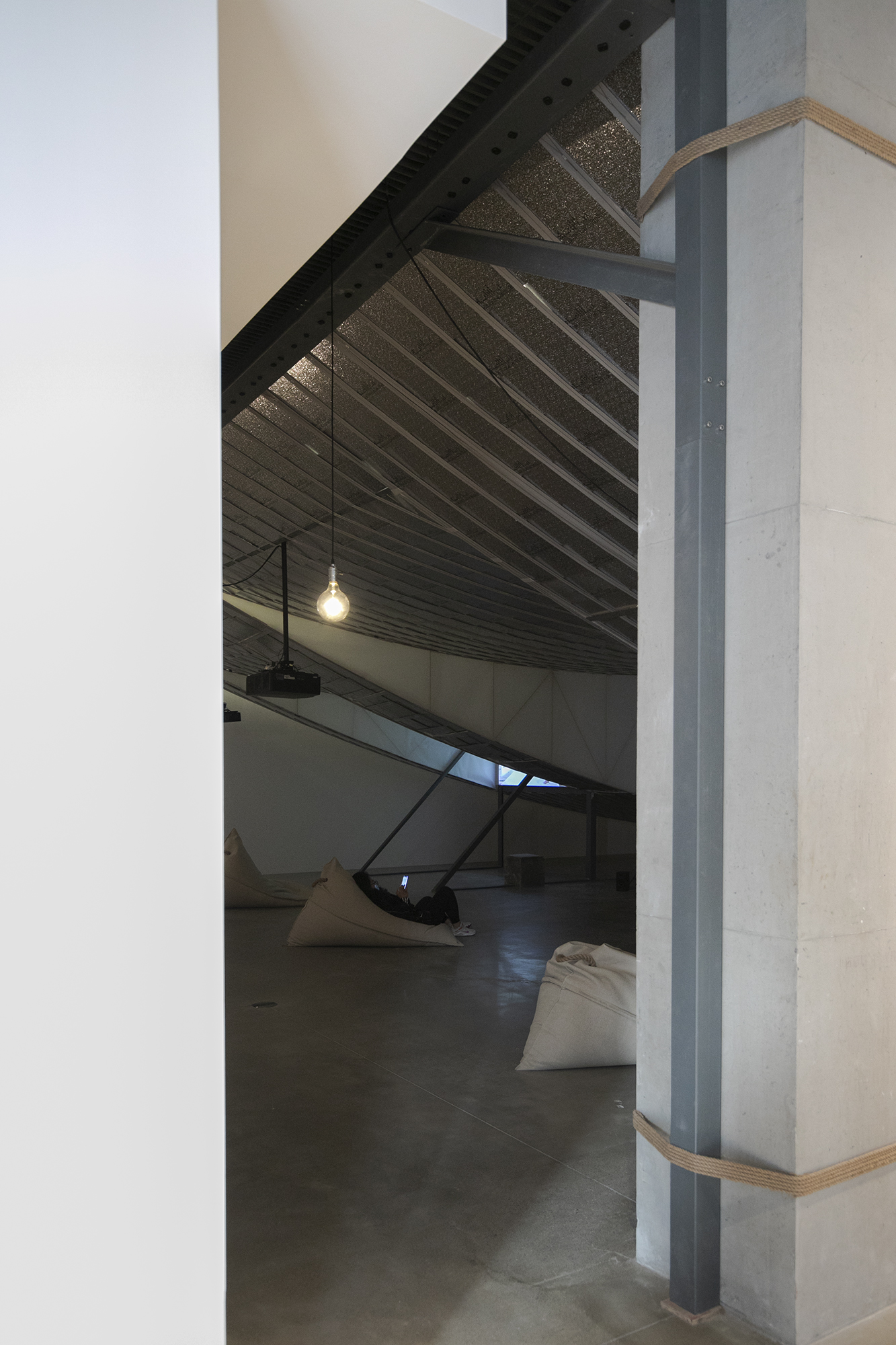
悬链屋顶
设计之初我们被告知展览建造不能破坏原展厅。利用零弯矩悬链线(Catenary)的曲线来呈现屋顶形态是理想选择,一端固定于预制混凝土块,另外一端借助展厅原有的柱子,凭借绳子便形成空间。我们希望屋顶犹如撑开的竹帘般轻柔,用最少的构件与原有的建筑接触。
At the beginning we were told that the construction of our design should not destroy the original exhibition hall.Therefore we decided to use the catenary curve to represent the form of the roof. Space is simply formed by ropes which is anchored to a precast concrete block and the original pillars of the exhibition hall. We wanted the roof to be as soft as curtain, with minimal contact with the existing building.


同时,我们利用悬挂的投影机重量及托架配重来形成两段不同曲率悬链:高段可顺应整体屋面曲率,低段则实现垂度较小曲率,避免遮挡投影和观众的视线。
We use the weight of the overhead projector and the weight of the bracket to form two sections of different curvature catenary: the high section can conform to the curvature of the whole roof, and the low section can achieve the curvature with less pendence to avoid obstructing the projection and the view of the audience.
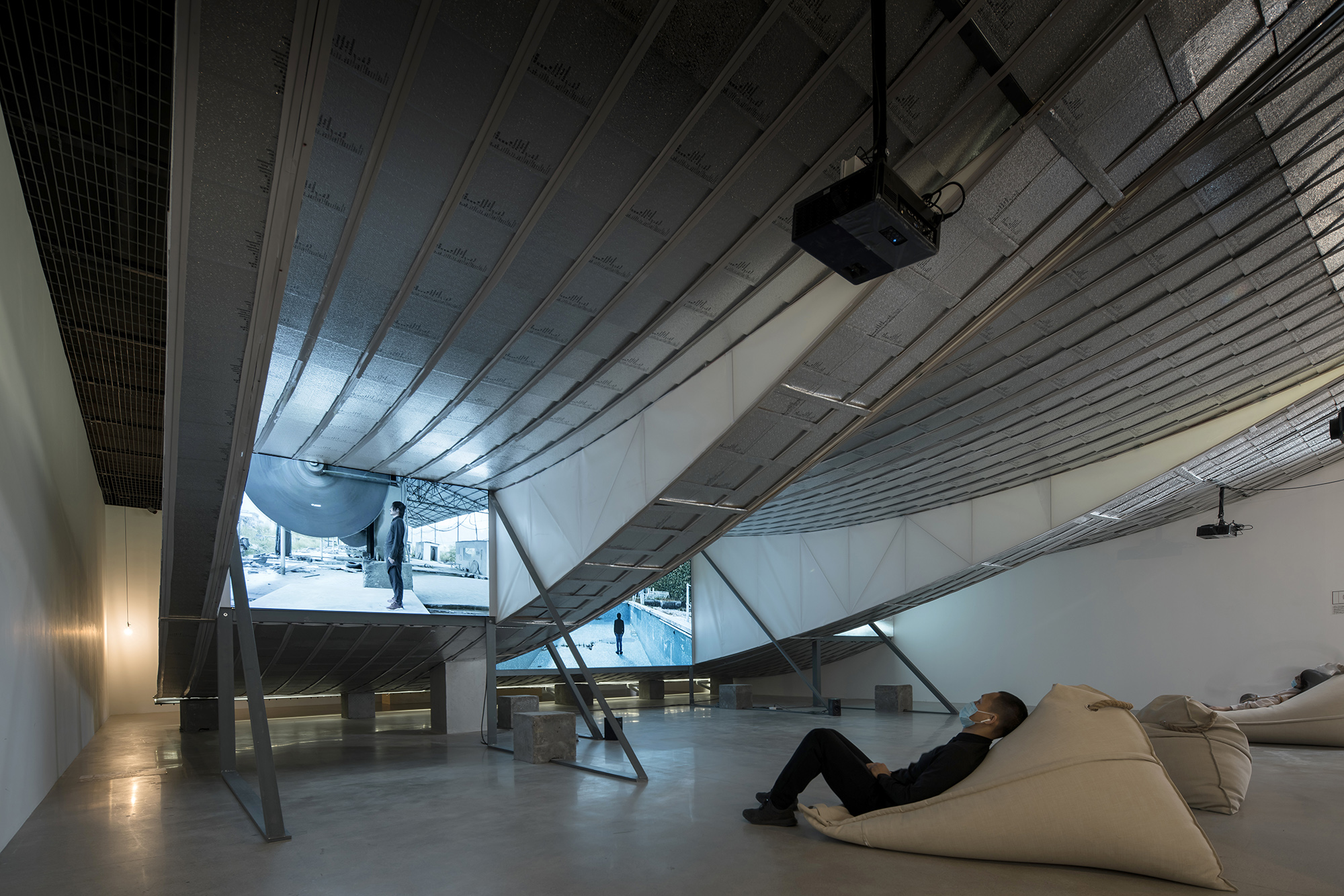
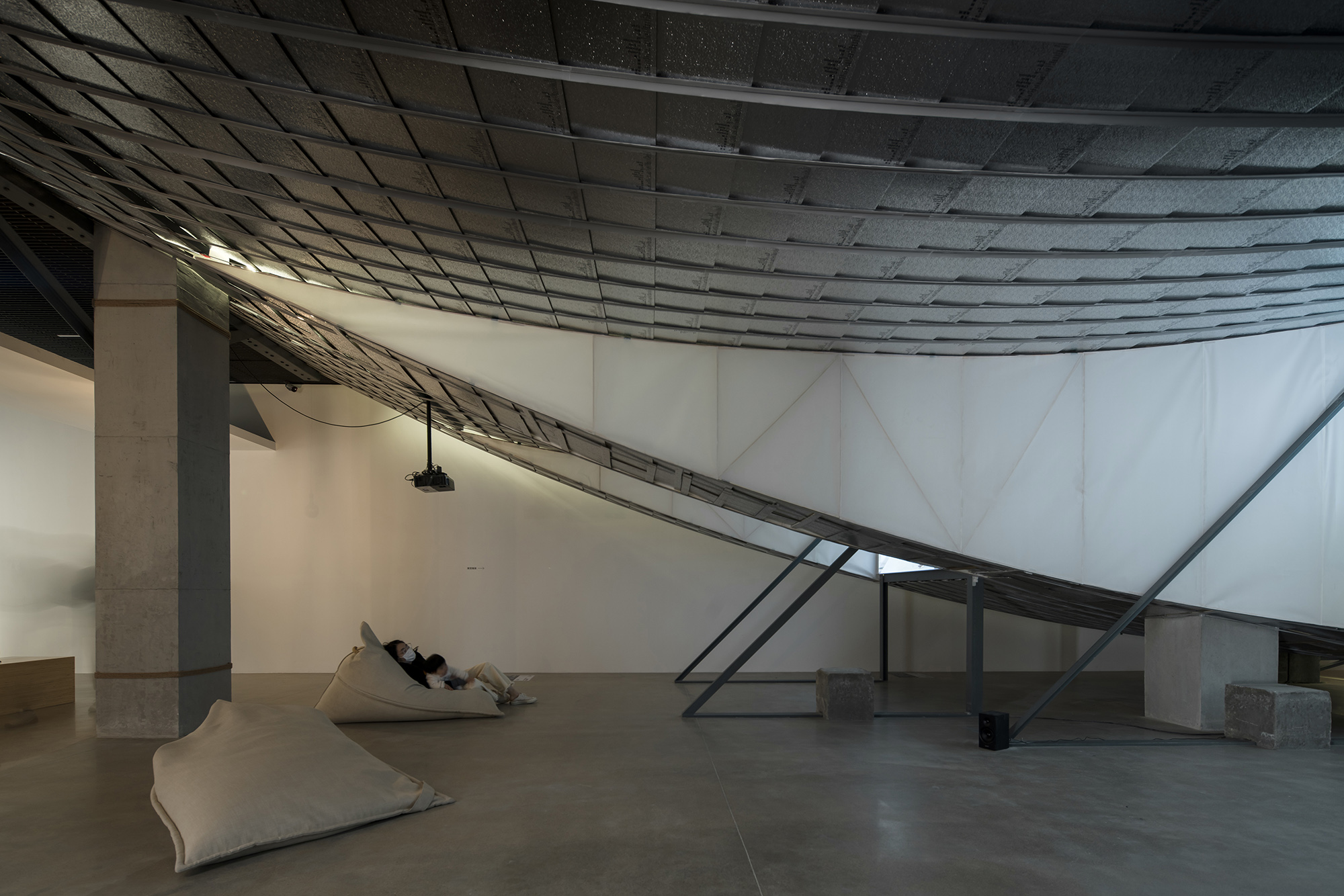
廊与房
与屋顶位置对应,我们设置了剖开的“三间屋”的房和廊,以序列来增加空间的进深感。艺术家的五件作品通过电视的形式在墙上呈现。从美术馆咖啡厅借来的木坐凳放置于廊下,从行为上划分出投影区及电视区,休憩的参观者可以自由选择观看不同方向的影像作品。
Corresponding to the position of the roof, we set up three rooms and the corridor in order to increase the depth of the space. Five works by the artist are displayed on the wall in the form of television. The wooden bench borrowed from the museum cafe is placed under the porch, which divides the projection area and the TV area, visitors can choose to watch those works in different directions.

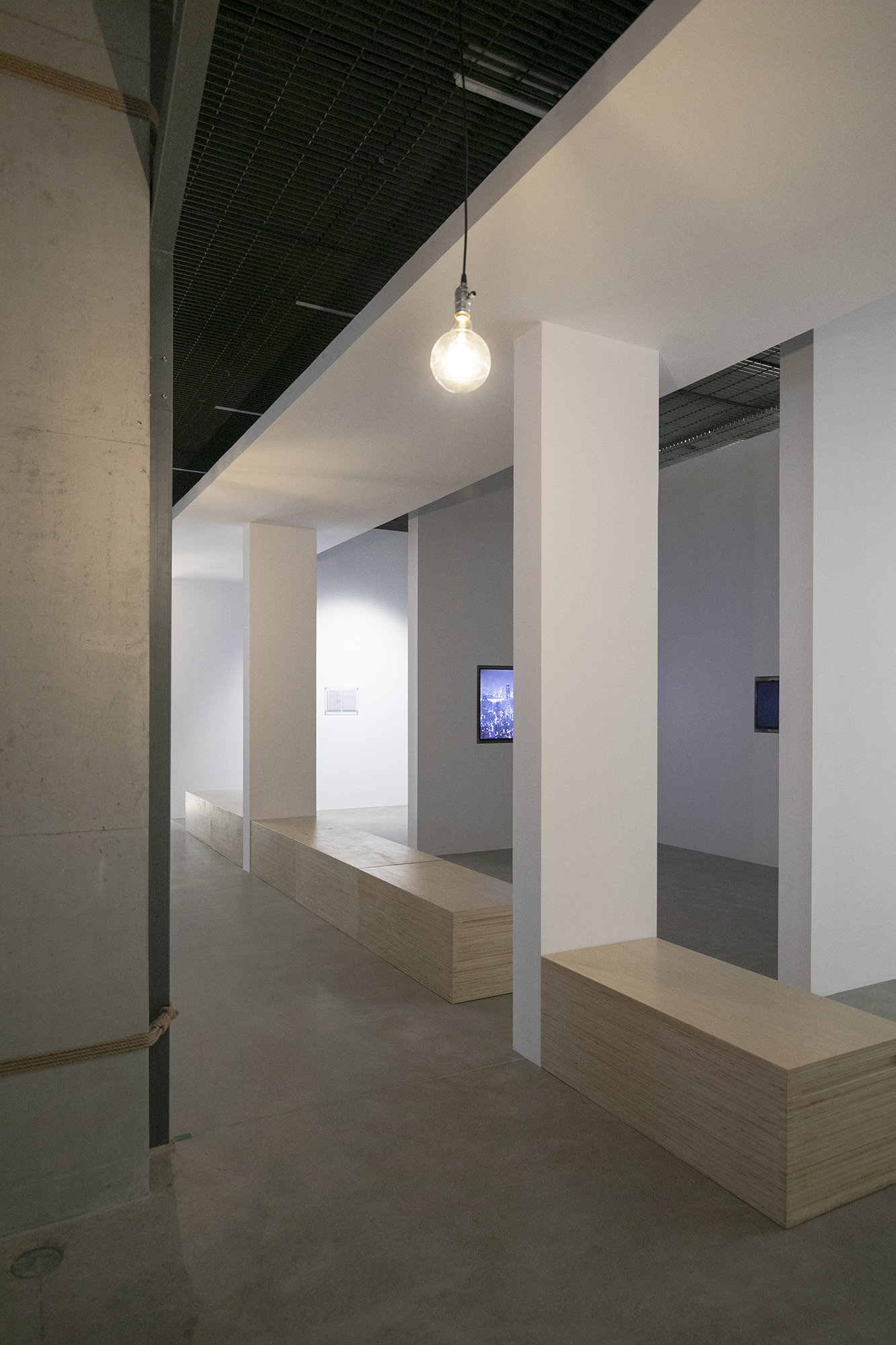
材料及再利用
展陈一直面临着撤展后展览垃圾处理的问题,我们用“搭建”(dry-joint)的方式呈现空间,一方面希望尽最大可能回收材料,同时,材料的错位使用将带来新的空间体验。例如我们采用PVC防滑条作为屋顶的“檩条”,除能呈现悬链曲线外,又可以回收作为户外公共艺术装置再利用;锡箔纸瓦屋面作为这次展览的艺术衍生品,打开可作画夹使用,尺寸是从厉槟源的影像作品《画板90X60》中抽取的元素,何见平负责该瓦片的平面呈现,撤展后可以作为纪念品赠送给观众;至于投影区的三角铁架,策展人崔灿灿提议在九层塔回顾展的时候,搬至坪山美术馆的屋顶露台,放映一场露天电影。
The exhibition has always been faced with the problem of waste disposal after the removal. We present the space in a "dry-joint" approach in order to recycle materials as much as possible after removal. Moreover, the misplaced use of materials bring new space experience. For example, we use PVC anti-slip strips as roof purlins, which can not only present catenary curves, but also can be recycled as art installations for reuse.As an artistic derivative of this exhibition, the tin foil tile roof can be used as a picture folder when opened. The size of the tile is extracted from the video work "Paintboard 90X60" by Li Binyuan.Jumping He is responsible for the presentation of the tile, which can be given to the visitors as a souvenir after the exhibition is removed. As for the triangular iron frame in the projection area, Cui Cancan, the curator, suggested moving to the Pingshan Art Museum's rooftop terrace for an open-air film for the Nine Tiered Pagoda retrospective.
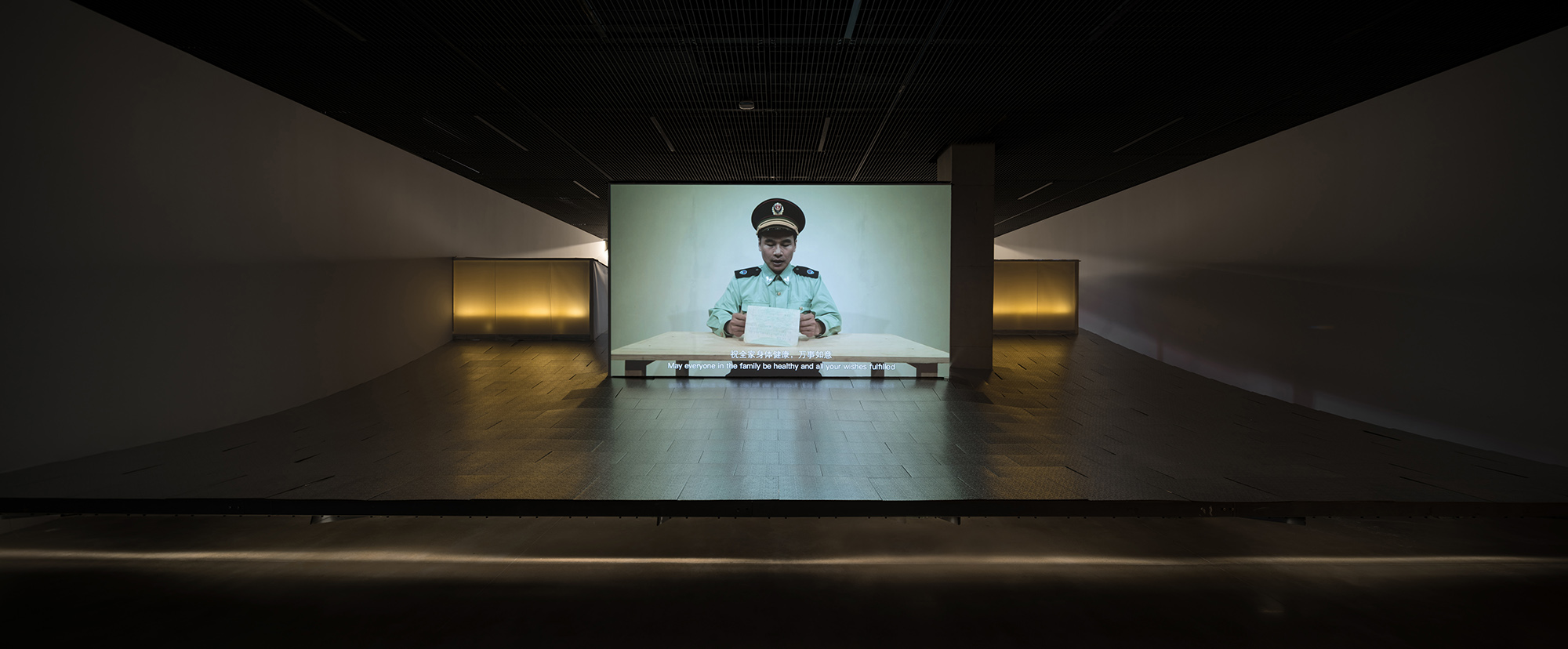
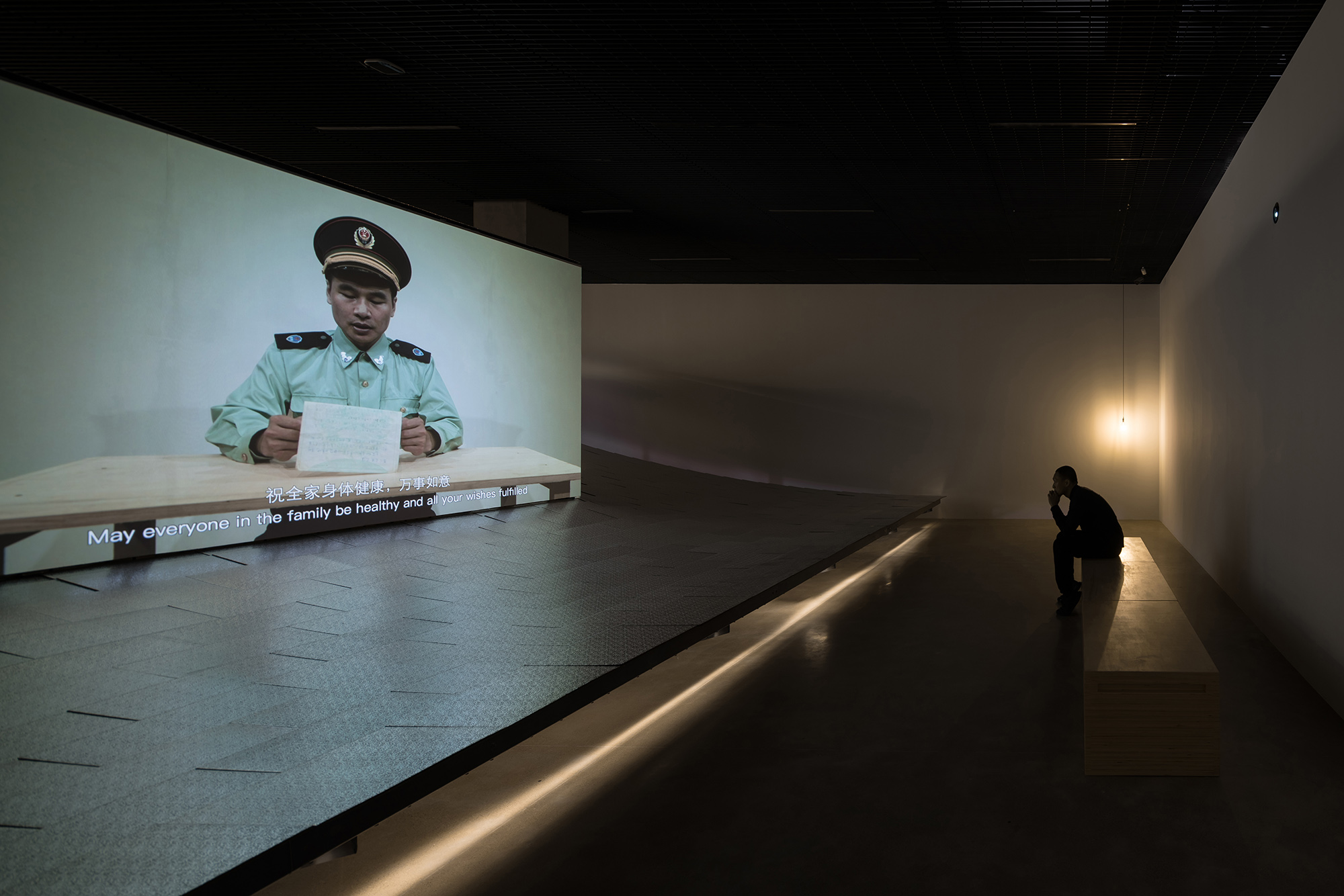
崔灿灿的展览导言则精准地总结了这次展览,“作为‘九层塔’第四个项目,‘天堂电影院’像是一首情诗,亦或情感写照,象征艺术、建筑、设计中饱含的精神寄托和情感力量。”
“As the fourth of the Nine-Tiered Pagoda series, Cinema Paradiso is a love poem or more precisely a depiction of emotion emblematic of what the creators pursue spiritually and emotionally in the field of art, architecture and design.” --Cui Cancan
设计以建筑师与艺术家的情感共鸣之处“回不去的故乡”作为出发点,略带乡愁的坡屋顶划分出“二元对立”的不同氛围:内与外,日常与礼仪。这种并置对立,有点拉康精神分析“象征界(Symbolic order)”与“真实界(the Reality)”之间转译的意味,犹如教堂与天堂的并置关系。
Based on the idea of ‘The World You Can Never Go Back’ — the resonance of the architect and the artist, the exhibition creates an environment of binary opposition with a nostalgic slope roof: the internal and external, as well as the routines and etiquettes. The juxtaposition kind of embodies “Symbolic Order” and “the Re-Reality” as described by Jacques Lacan in his psychoanalysis studies, just as the relationship between the church and the paradise.

屋顶之下,“材料异化”这一动作让空间变得多义。参观者随着影像,例如《钟声》、《自由耕种》、《海鸟》等呈现而产生情绪变化,抽象空间得以不断隐喻及换喻:聚落、教堂、庭院、堂屋……从而承载起个人情感的符号化及象征化。
Under the roof is a space decorated with shoji paper. The space is endowed with diversified meanings through “dematerialization”. Visitors will experience emotional changes with videos such as “The Bell”, “Free Farming”, “Seabirds”, etc. The striking use of metaphor and metonymy in such abstract space as settlements, church, yard and central room carries the symbolization of mixed personal emotions.
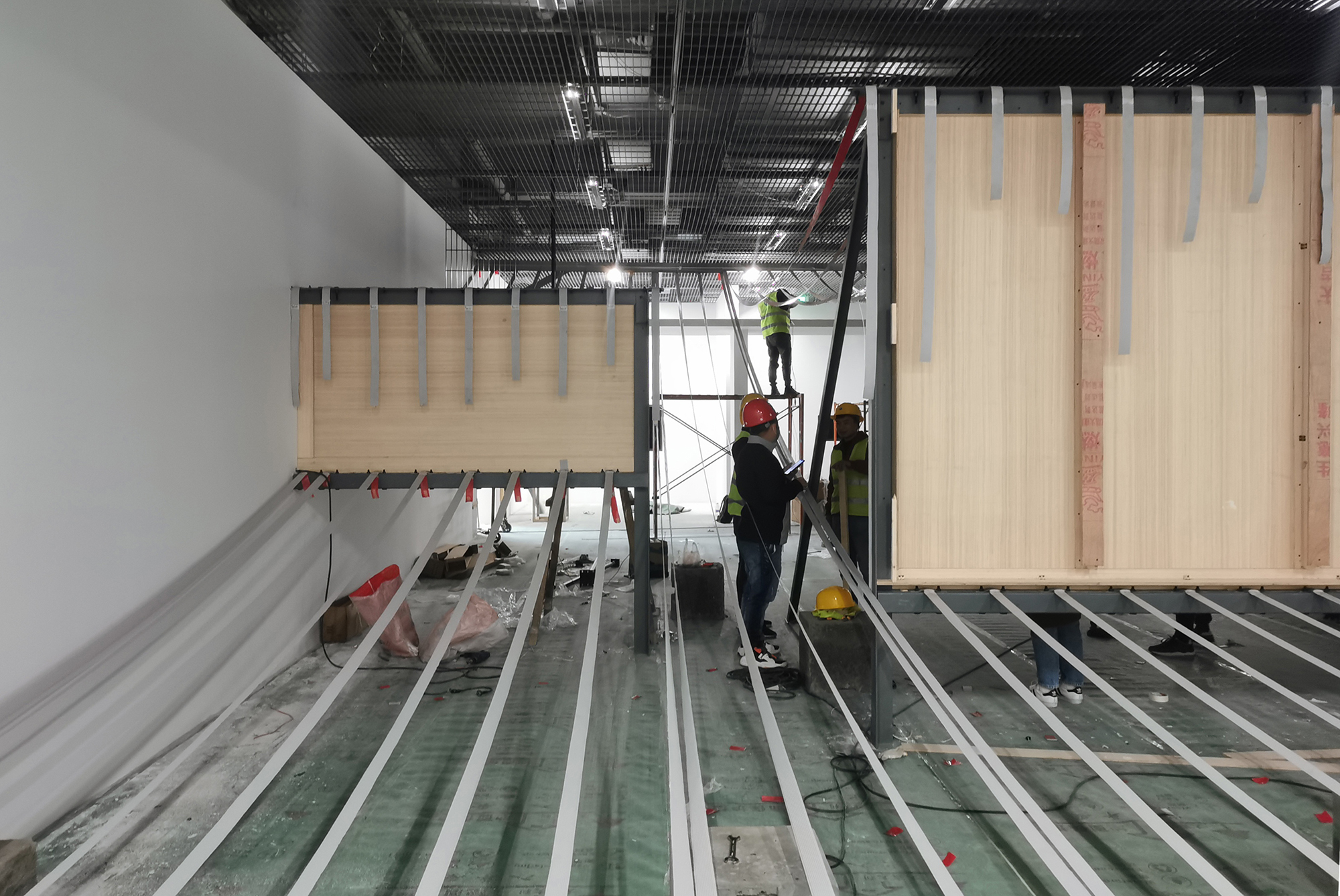
屋顶之外,我们希望能呈现一个浑沌的空间,在这里空间尺度感消失,时间停滞。影像《最后一封信》在消失于视平线的屋顶上放映,也许对厉槟源(展品作者)而言是在与天国的父亲对话;这异化空间里,也许对观众而言,“此中有真意,欲辩已忘言”,借助这空间可以窥探到内心深处的真实界。
Beyond the roof is a desirable space of chaos, where visitors will have little sense of dimensions and lose track of time. “The last Letter” is projected over the roof diminishing in the visual horizon, which may be a conversation between Li Binyuan and his late father who has gone to paradise; The alienated space implies the real intention that might go beyond words for visitors,by virtue of the space, will glimpse into the Reality in the privacy of their thoughts.
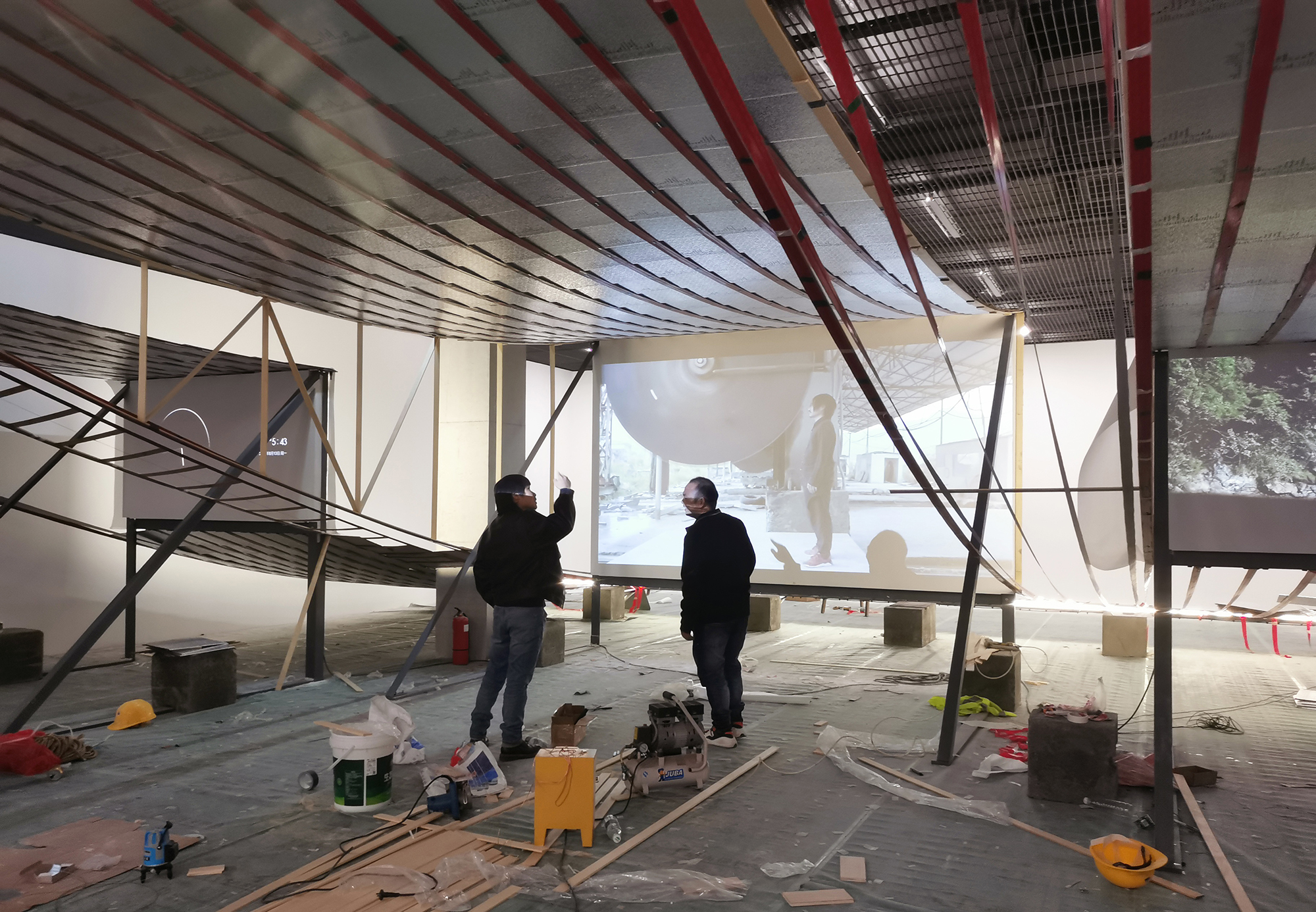
影像让空间得以被多层解读,空间反过来让影像的情感得以延续发酵。也许,每个人心中都住着一个《天堂电影院》里的多多。
Videos offer different possibilities for the interpretation of the space, whereas the space in turn allows the emotions expressed through the videos to be extended and fermented. Perhaps there is a Toto of the Cinema Paradiso in every one’s mind.
——吴林寿
——Linshou WU
设计图纸 ▽


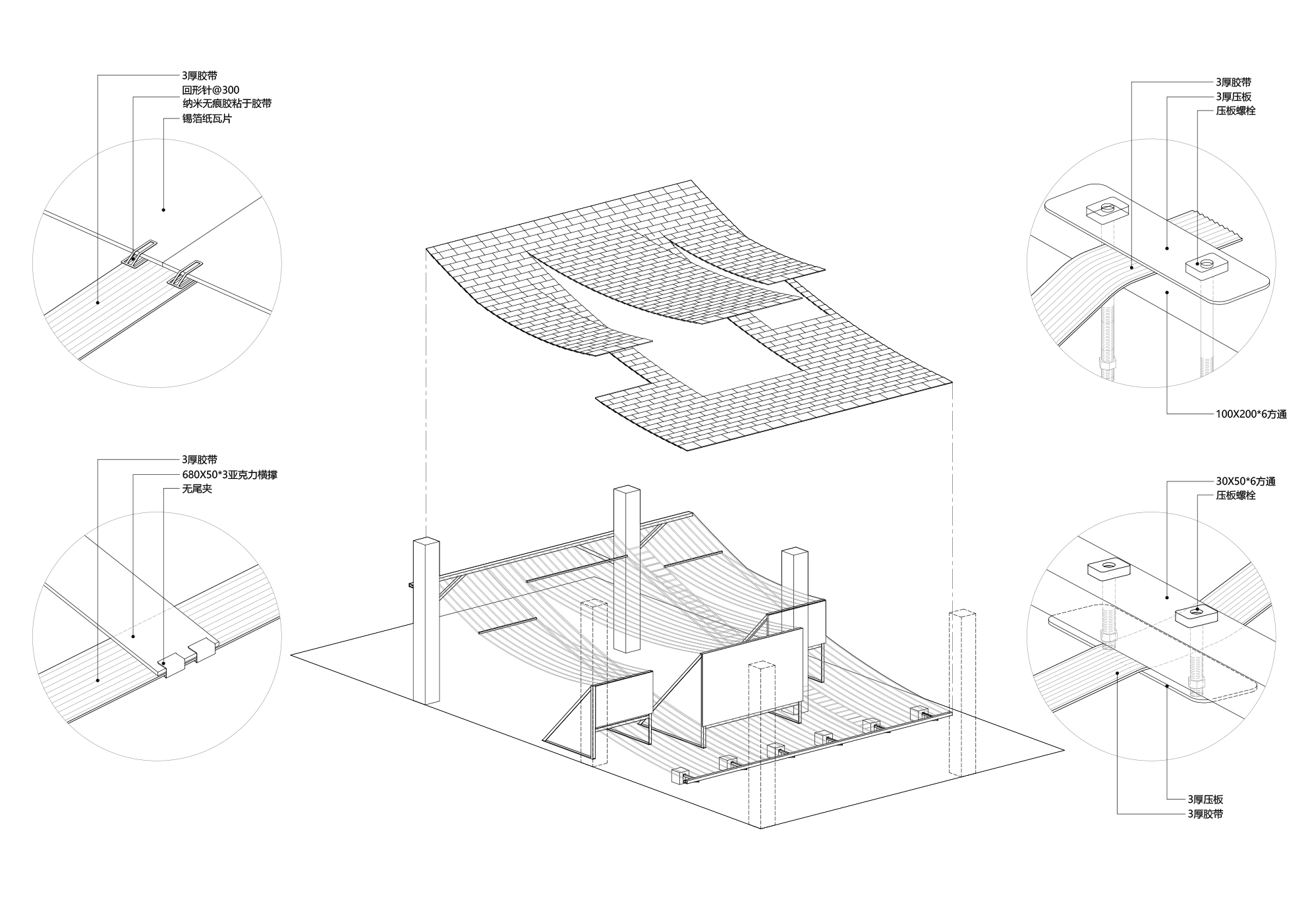
完整项目信息
项目名称:“天堂电影院”厉槟源个展空间设计
项目类型:展陈
项目地点:广东深圳
设计单位:WAU建筑事务所
主创建筑师:吴林寿
设计团队完整名单:汤子昱、方晟(实习)
业主:坪山美术馆
造价:15万
建成状态:建成
设计时间:2020年10月—2020年12月
建设时间:2020年12月
用地面积:240平方米
结构顾问:张准、林海
照明顾问:一诺照明设计
版权声明:本文由WAU建筑事务所授权发布。欢迎转发,禁止以有方编辑版本转载。
投稿邮箱:media@archiposition.com
上一篇:籽舍种植平台与体验馆 | The planting terrace and the experience pavilion
下一篇:竞赛方案 | 珠海文化艺术中心:海岸上的勒杜鹃 / 中国院+珠海规划院