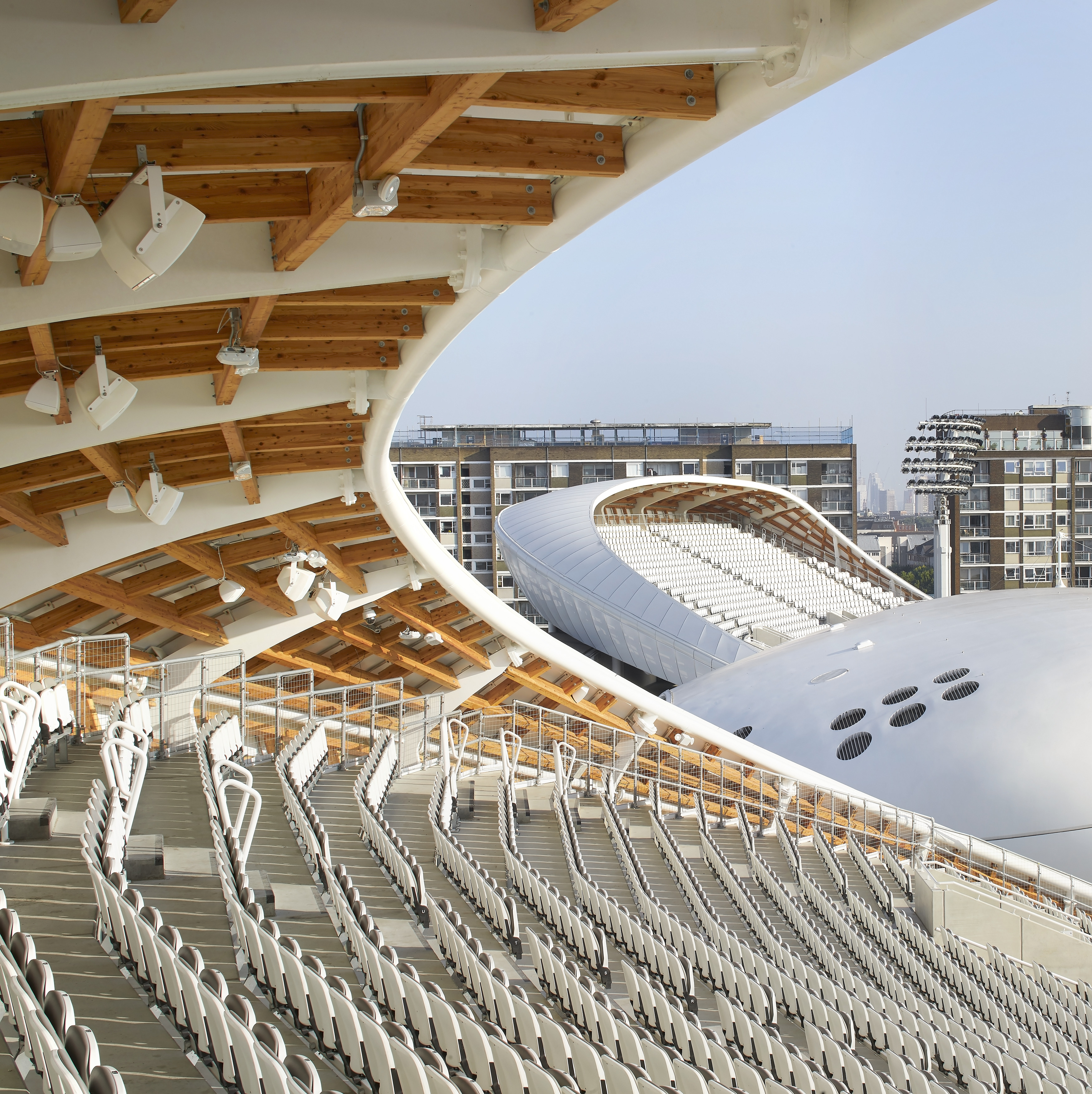
设计单位 WilkinsonEyre
项目地点 英国伦敦
建成时间 2021年
项目面积 11500平方米
受马里波恩板球俱乐部(MCC)的委托,WilkinsonEyre对罗德板球场的康普顿与埃德里奇看台进行重建。高质量的历史与当代建筑,构成了全球板球运动的大本营,设计团队希望进一步强化出球场建筑的独特性。
WilkinsonEyre was commissioned by the Marylebone Cricket Club (MCC) for the redevelopment of the Compton and Edrich stands at Lord’s Cricket Ground. Our approach seeks to add to the distinctive architecture for which Lord’s has become renowned, a place where historic and contemporary buildings of the highest quality constitute the global Home of Cricket.
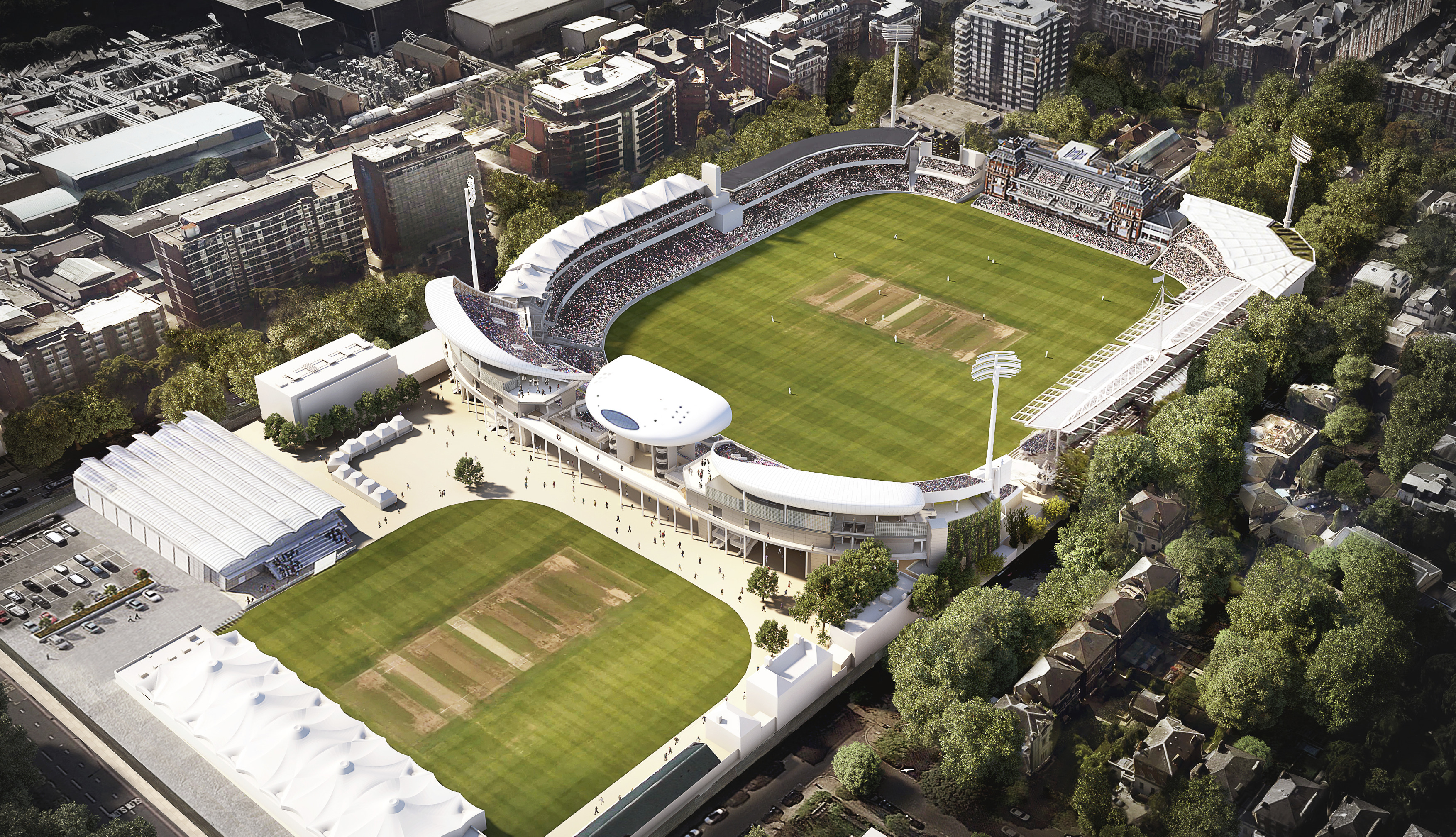
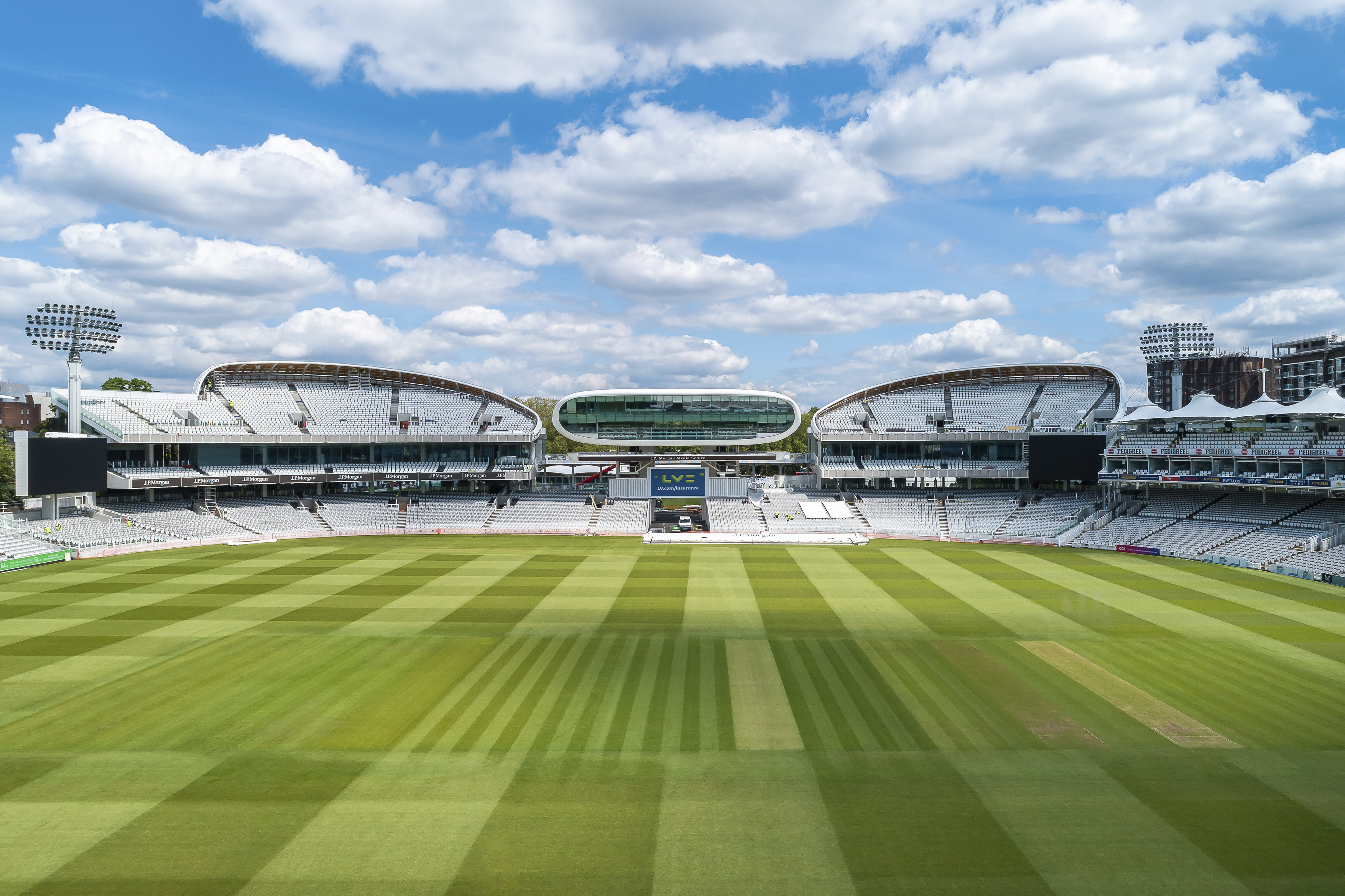
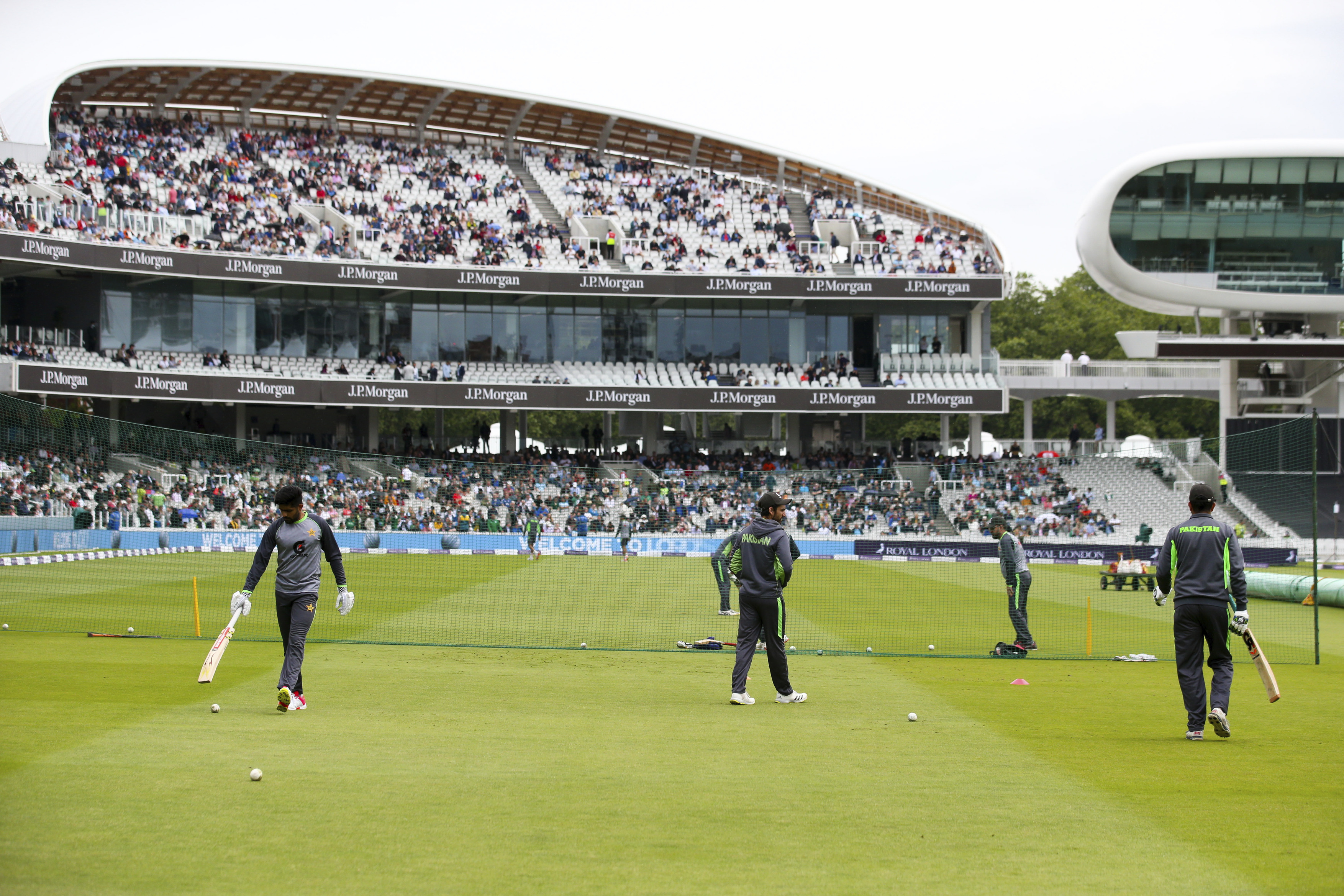
早期的看台位于球场的练习场一侧(东侧),已无法满足现代的观众需求。看台低层的视野受限,而高层的区域直接暴露在户外,缺乏遮挡。更新后的看台增加了2600个座位,同时提供了必需的卫生间及餐饮设施。
The earlier stands, at the ground's Nursery (eastern) End, had become inadequate to the needs of modern spectators, with restricted sightlines in the lower tiers and upper tiers entirely exposed to the elements. The replacement stands expand capacity by 2,600 seats, as well as providing much needed toilets and catering facilities at this end of the ground.
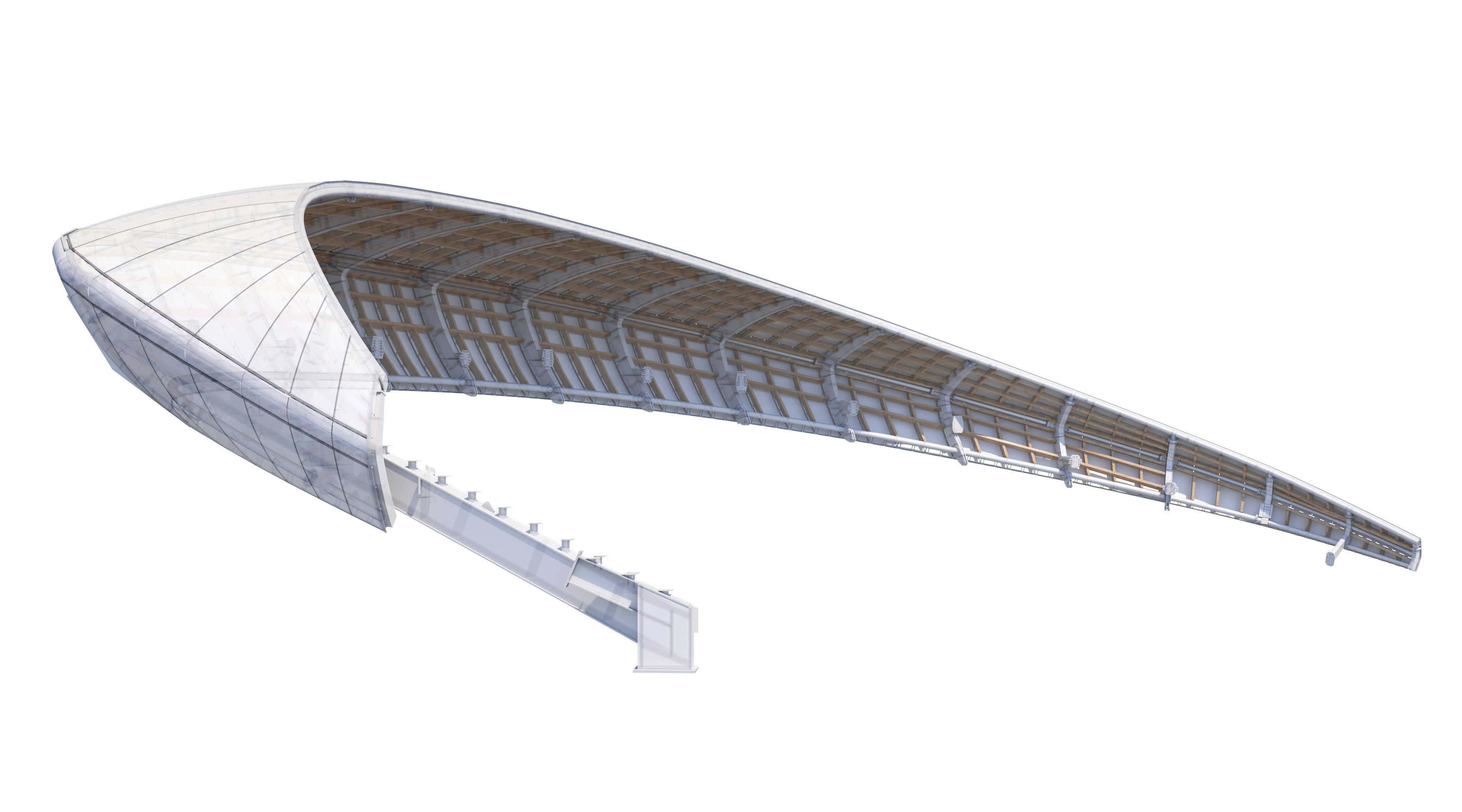
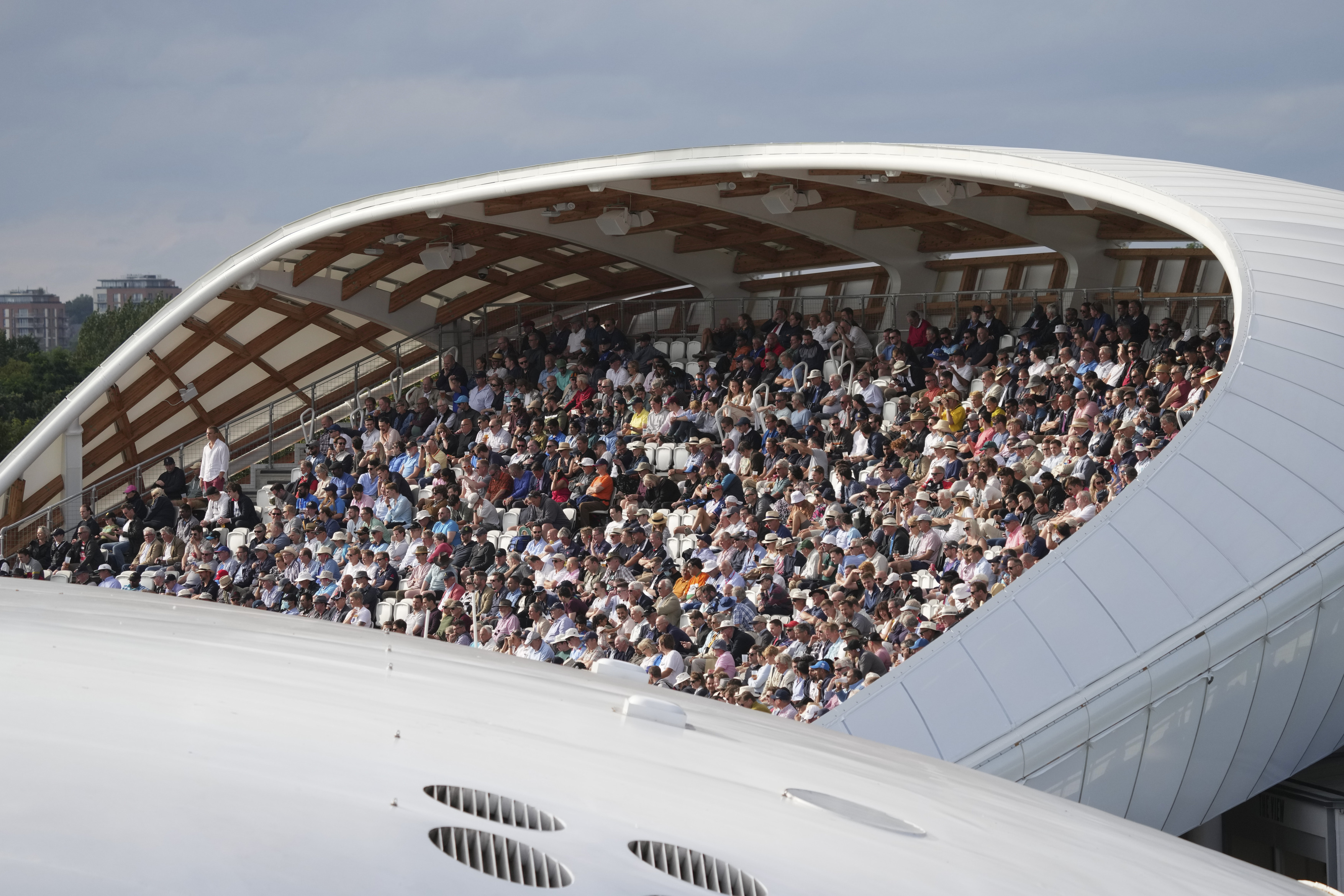
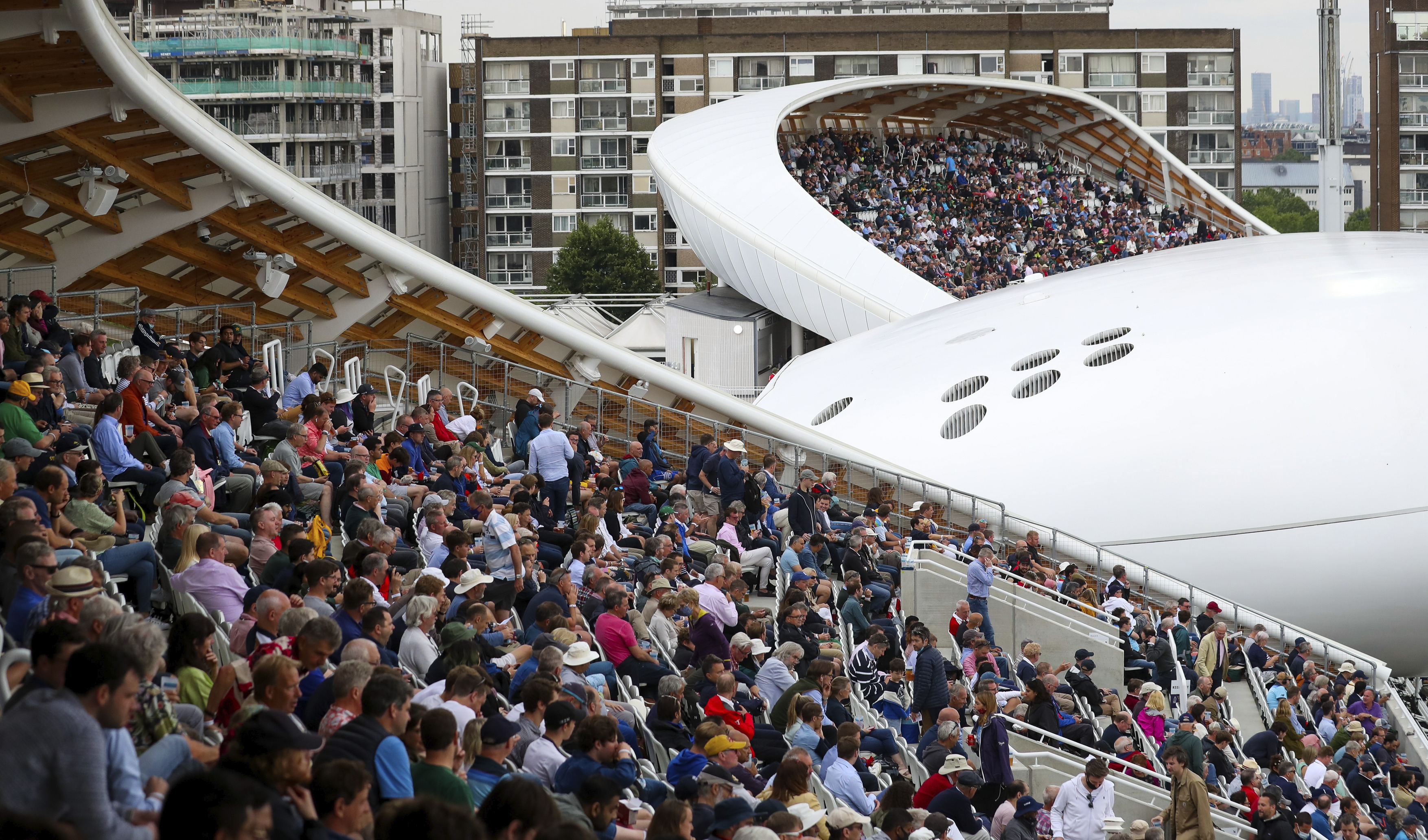
新的看台与1999年建成的“未来系统”媒体中心创造出一种和谐的关系,这一系列增设的建筑保持了“村庄绿地”的氛围,与罗德板球场的内核一脉相承。
Creating a harmonious relationship with Future Systems' Media Centre (1999), the new stands add to a collection of buildings that uphold the ‘Village Green’ ambience which remains at the heart of Lord’s identity.
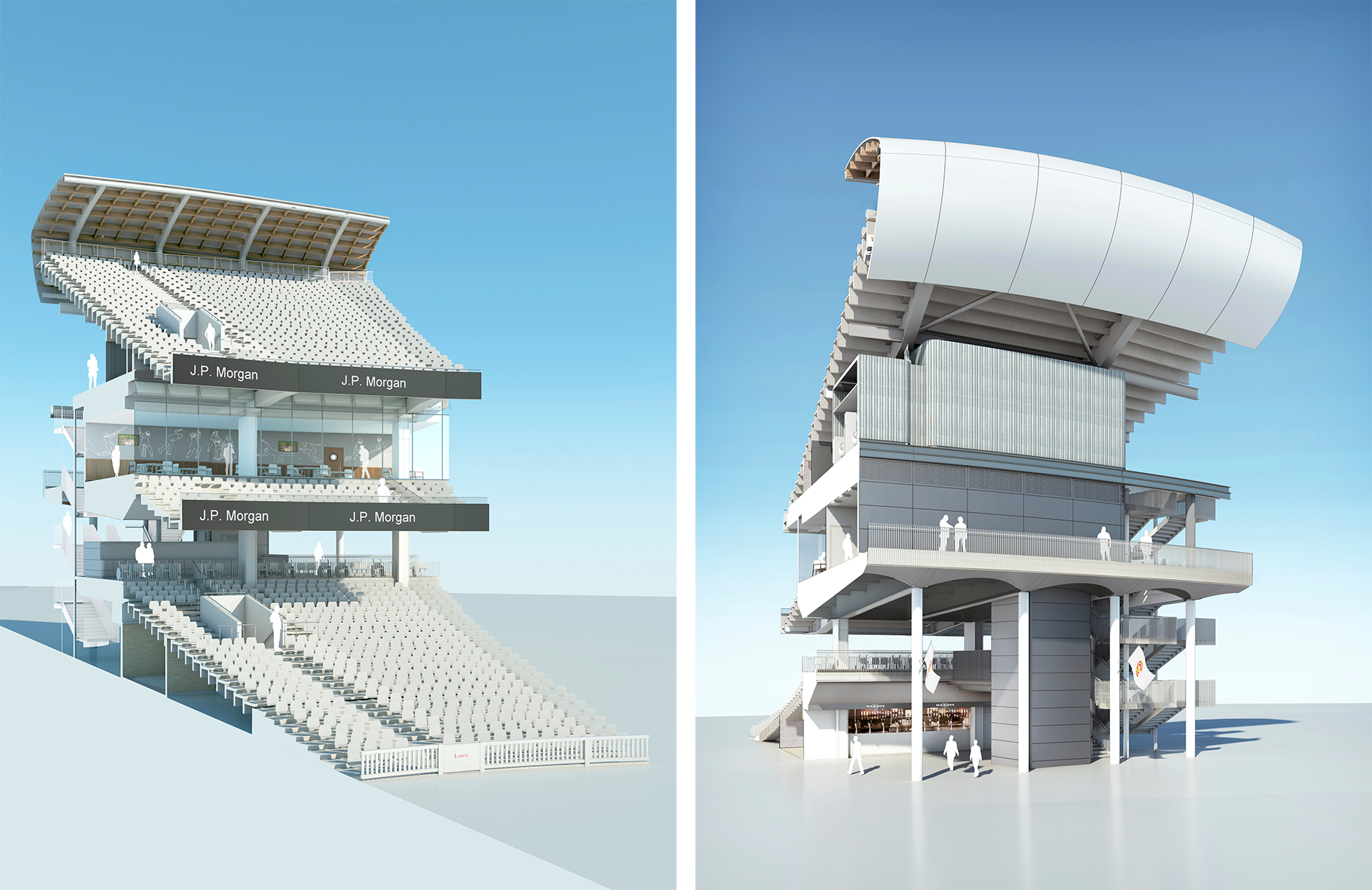
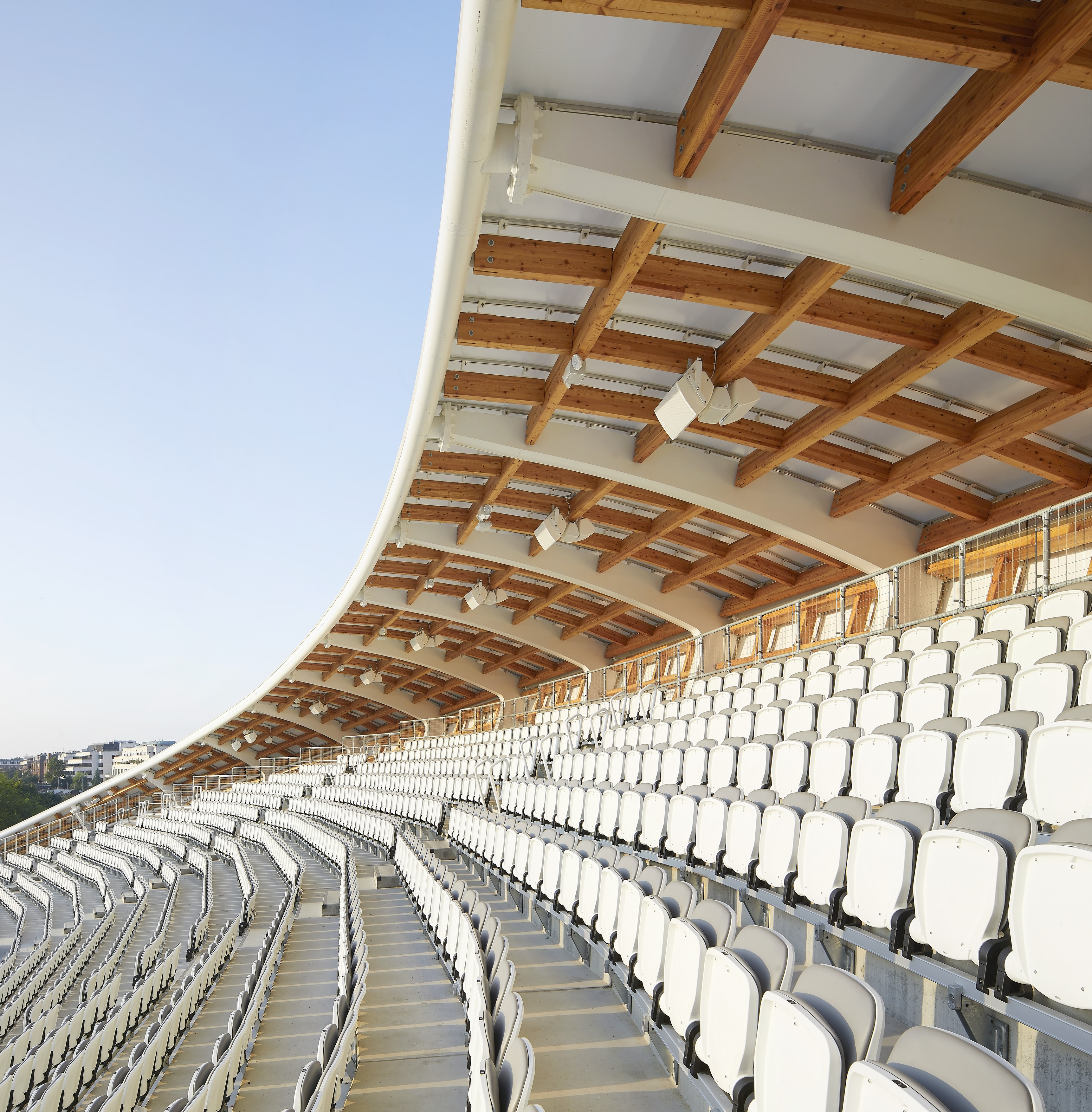
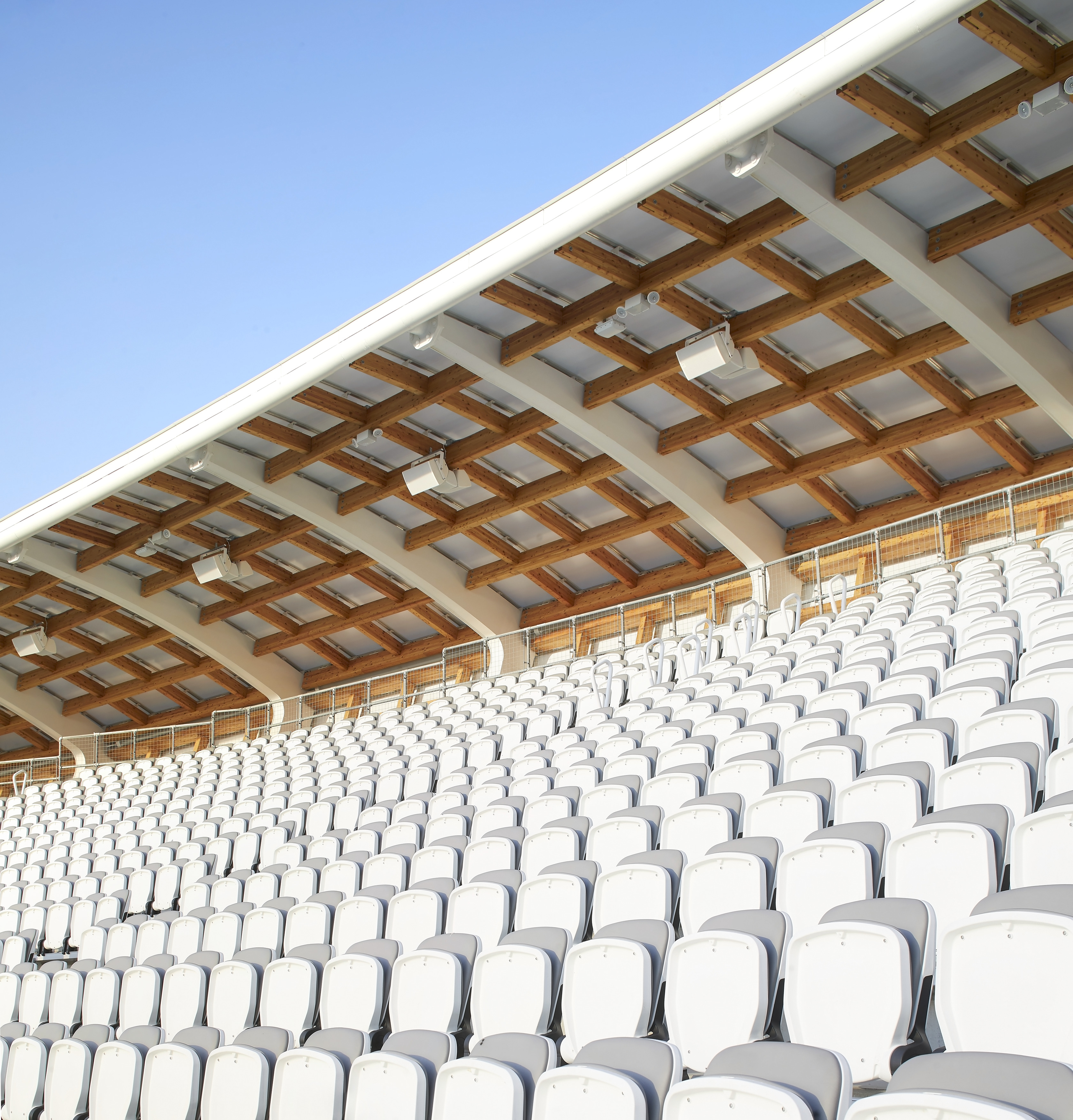
在远离比赛场地的一侧,设计师对面向东侧的建筑外观精心设计,让球场在比赛日之际能以更好的外观去迎接球迷的到来。为最大限度减少对板球赛事的干扰,设计团队研究出一套能快速建造的方案,尽管大部分施工是在2020年疫情大流行期间进行的。
Away from the match facing side the design is careful to consider the appearance of the east-facing frontage, creating an improved appearance greeting fans on match days. A rapid-build design was developed to minimise disruption to the cricket calendar, although in the event much of the construction took place during the 2020 pandemic.
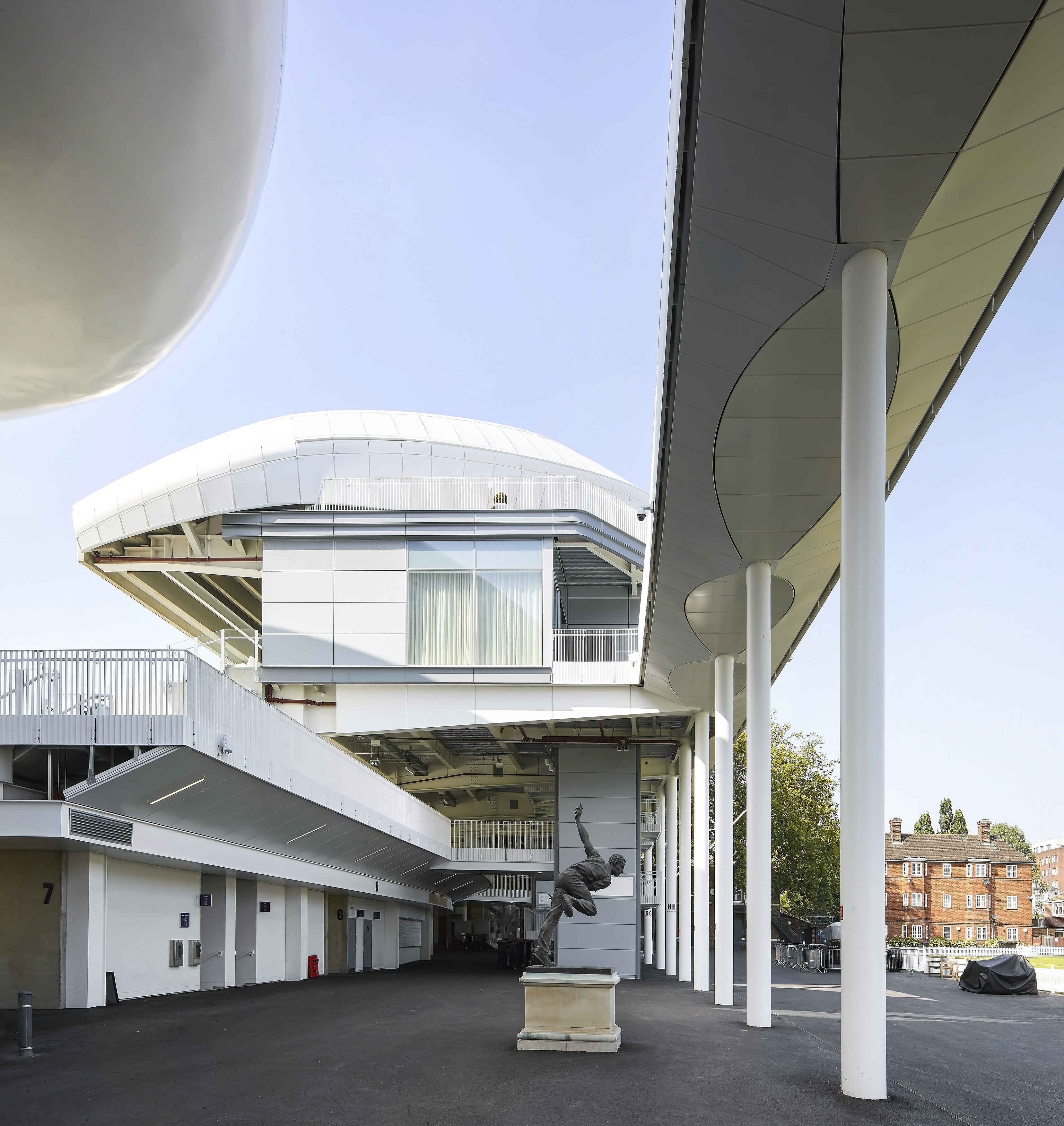
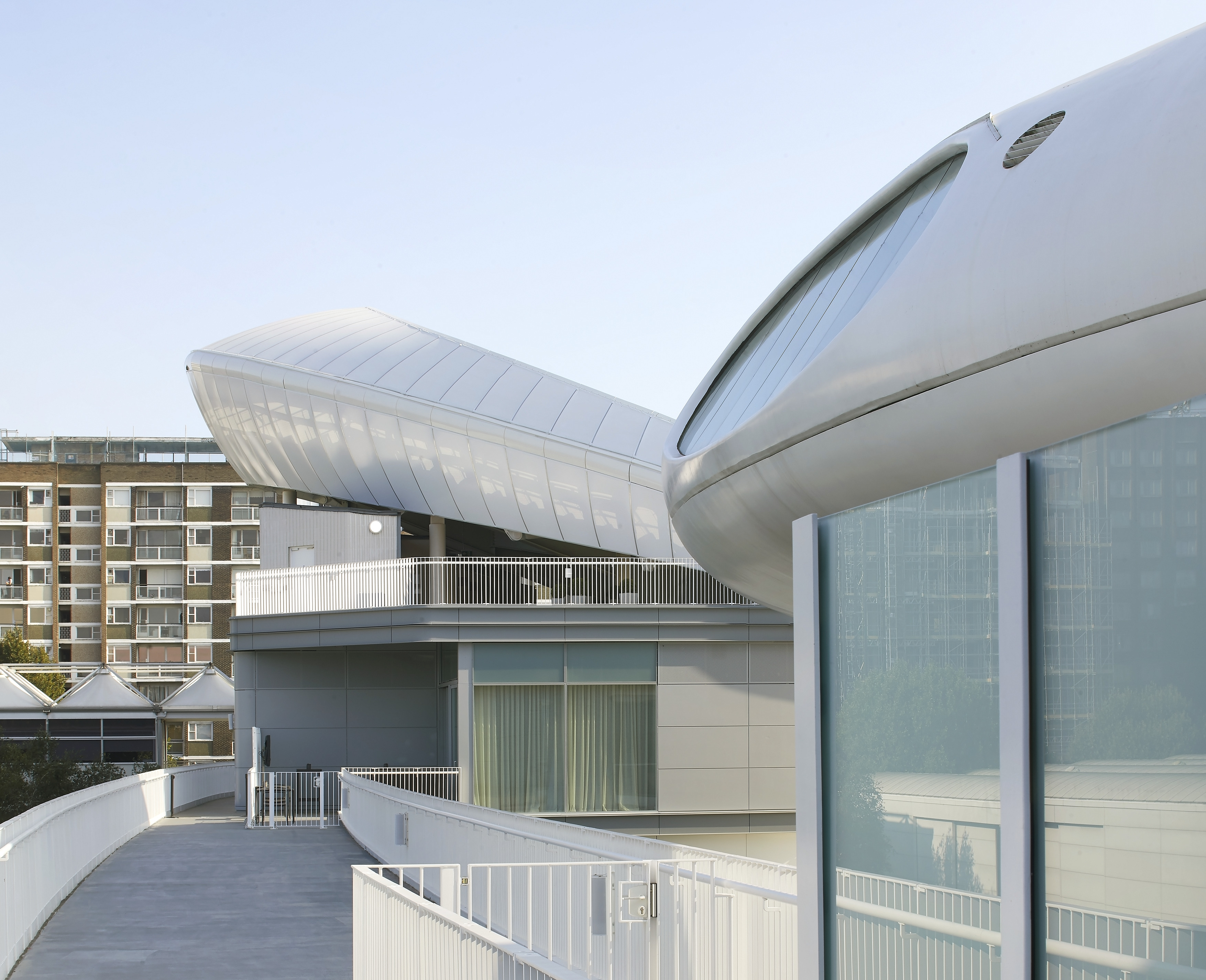

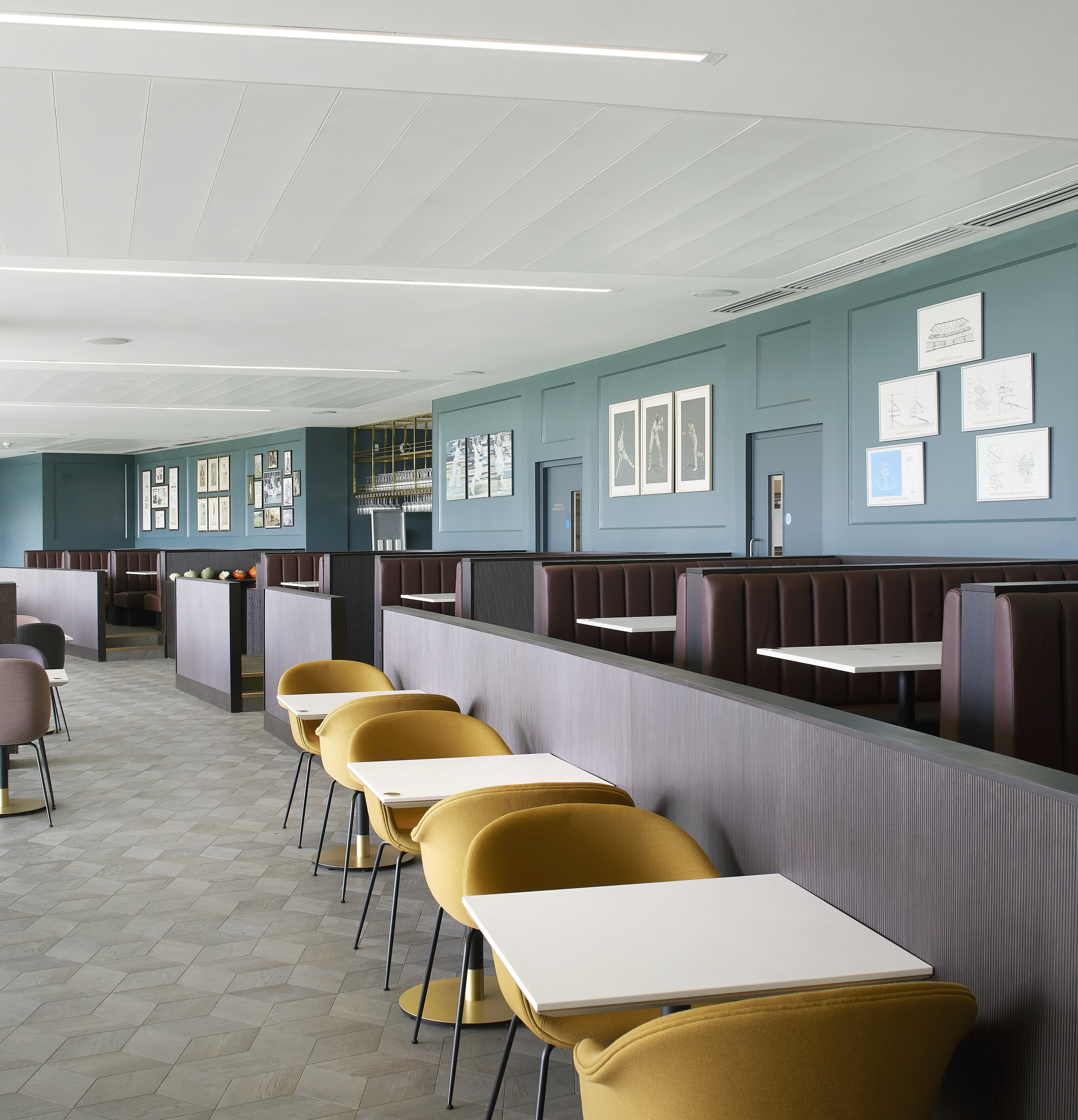
这些看台提供了一系列的座位和接待区,以及新的大厅与流通区,在此可以俯瞰练习场、公共领域和景观。两个看台的容量均从9000个提高到11600个,大部分的原有座位被保留下来,并在可持续发展的基础上重复使用。康普顿与埃德里奇看台在2021赛季的按时完工,确保了罗德板球场跻身世界级体育场馆的行列。
The stands provide a range of seating and hospitality areas, new concourses and circulation areas overlooking the Nursery Ground, public realm and landscaping. The capacity of both stands has increased from 9,000 to 11,600 seats, with much of the original seating retained and reused on sustainability grounds. The completion of the Compton and Edrich stands in time for the 2021 season has ensured the future of Lord’s cricket ground as a world class sporting venue.
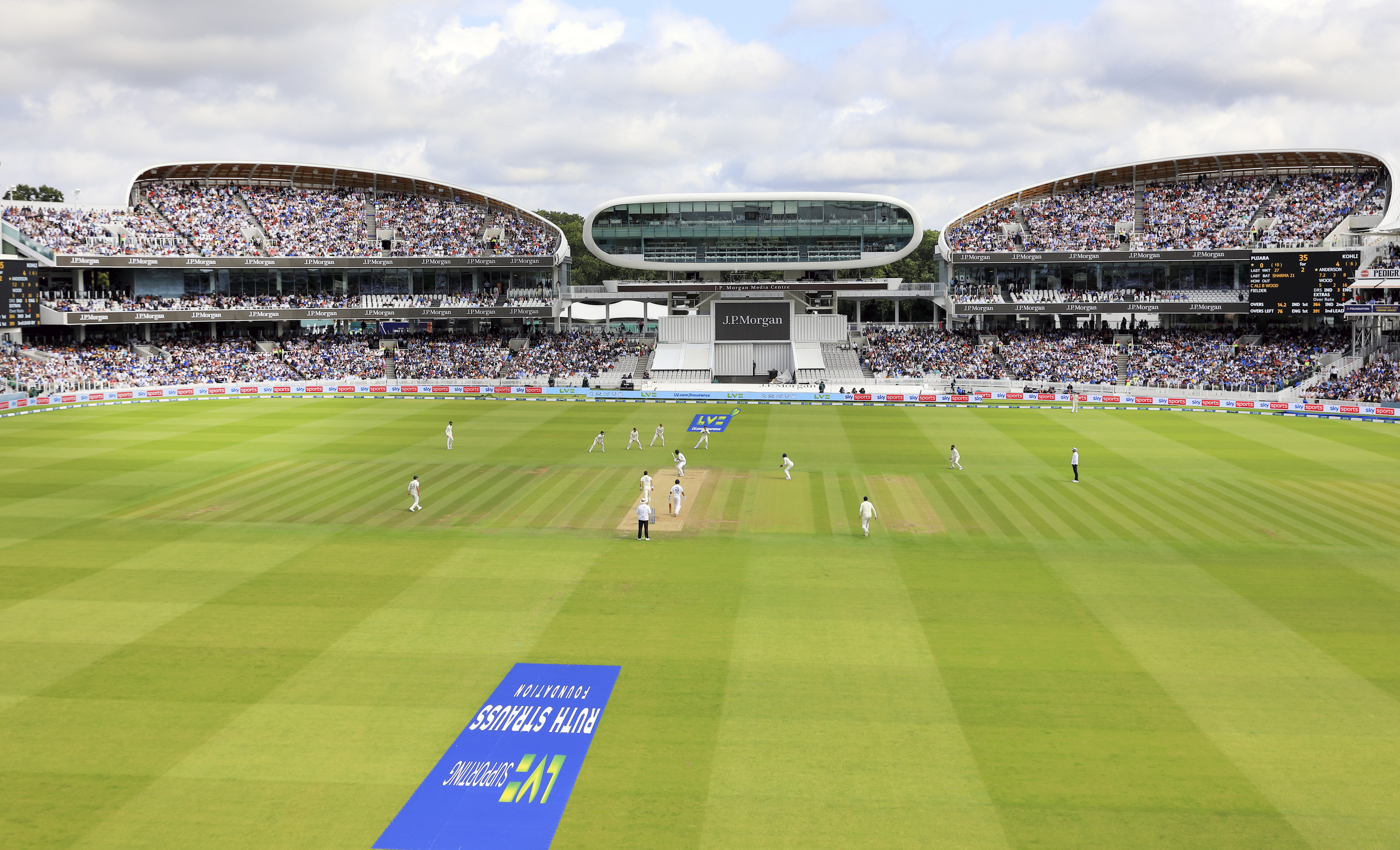
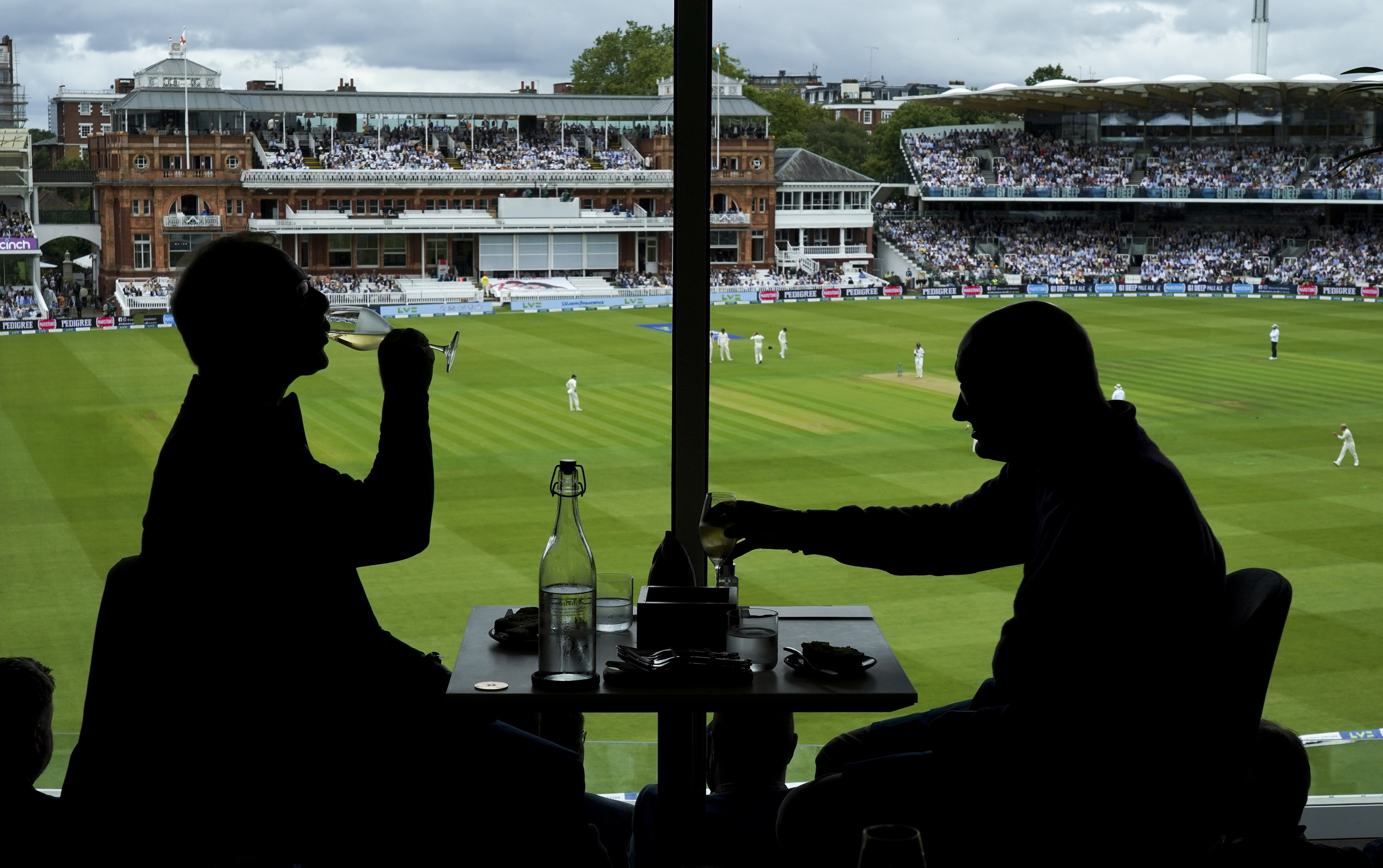
设计图纸 ▽
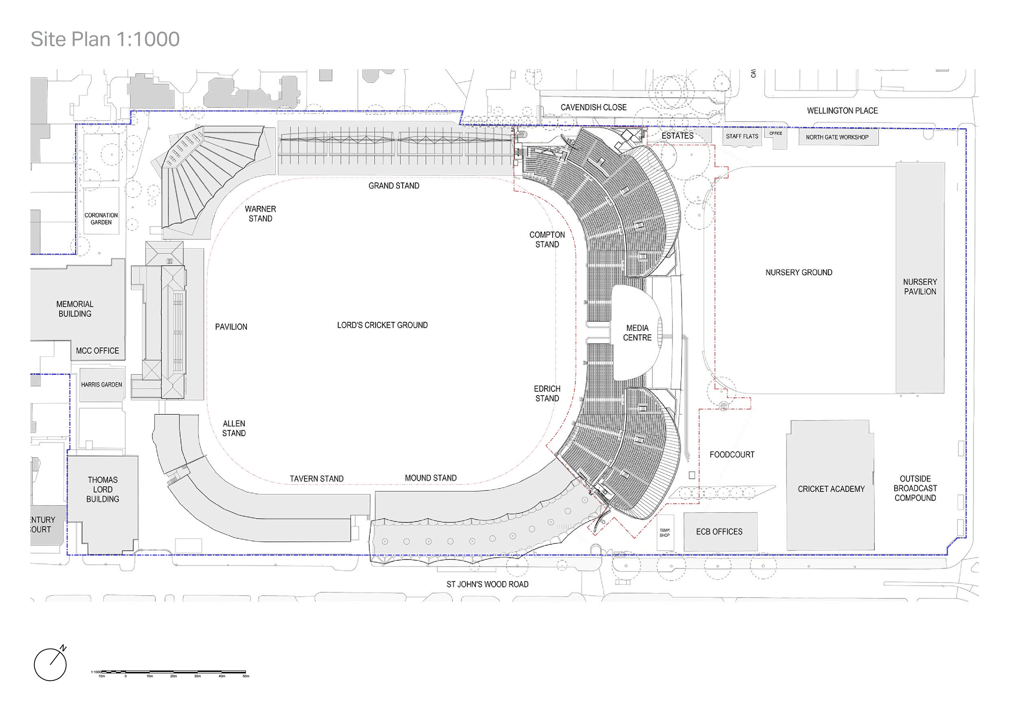


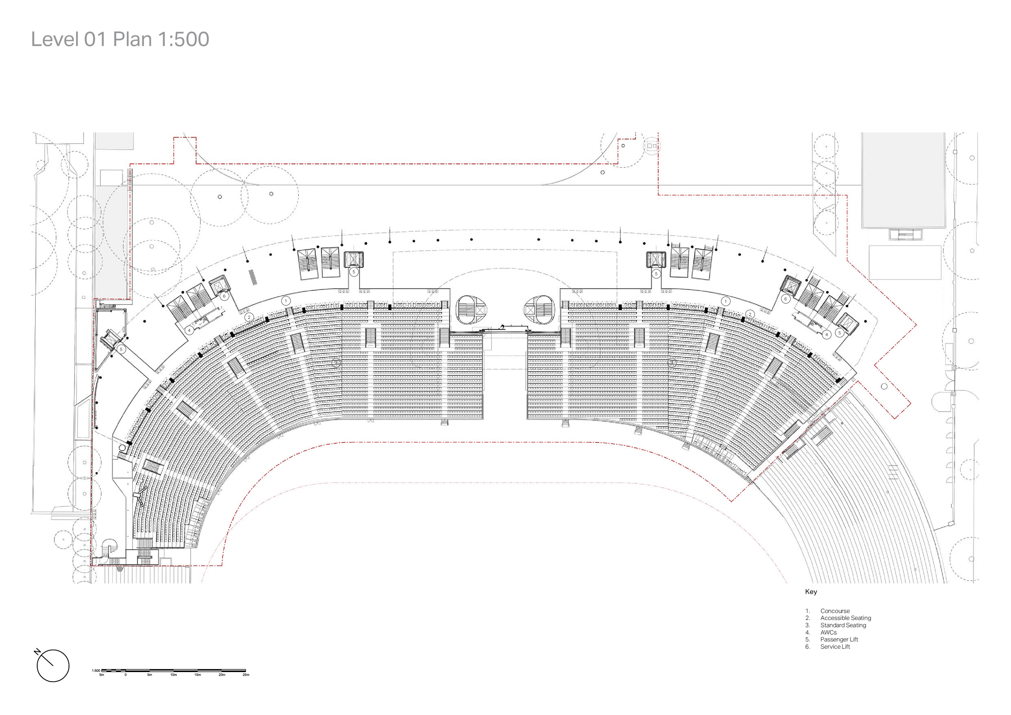
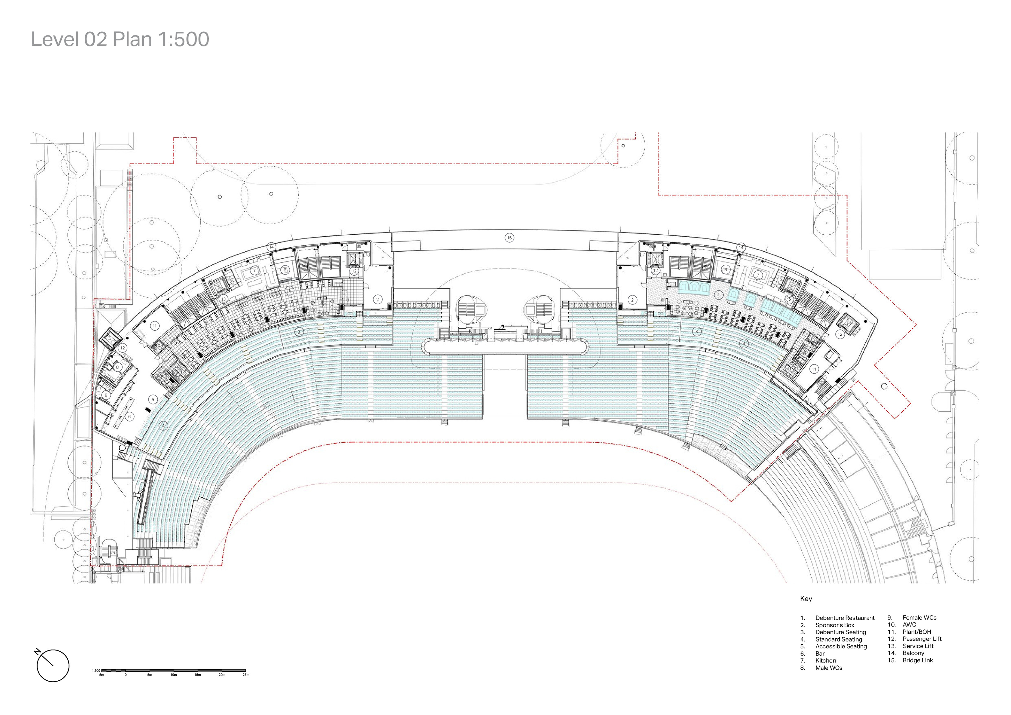
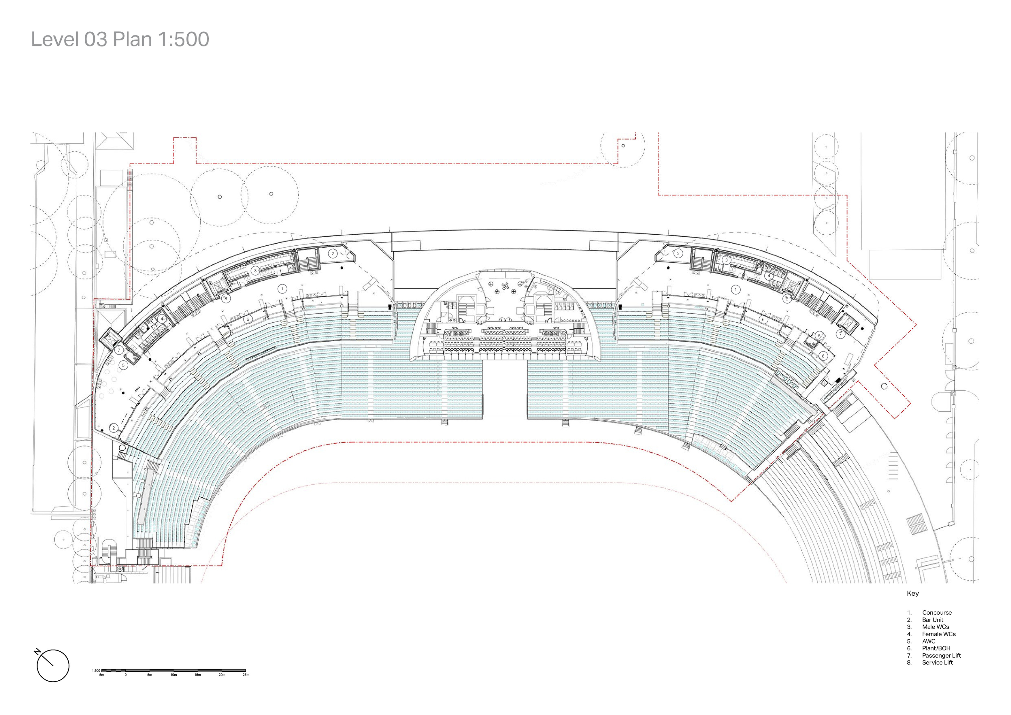
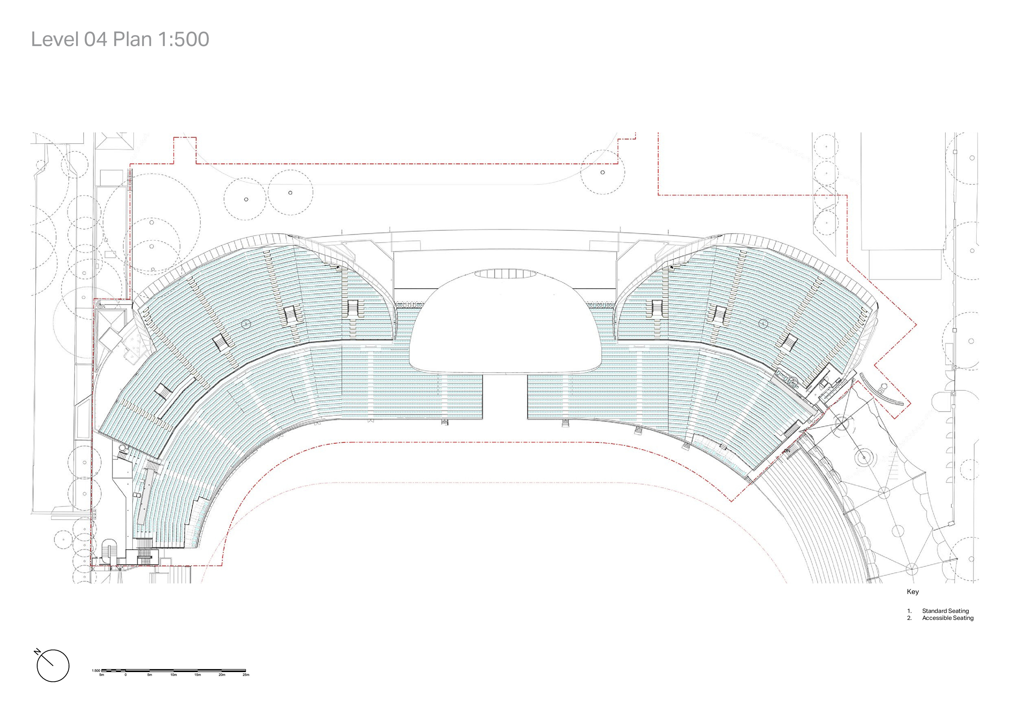
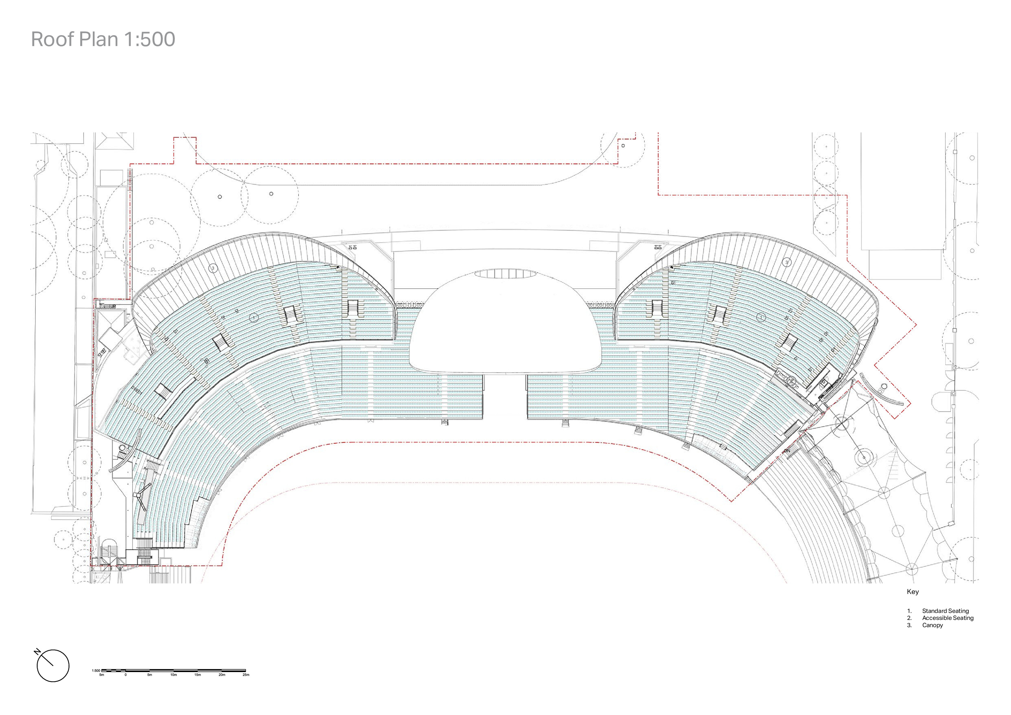
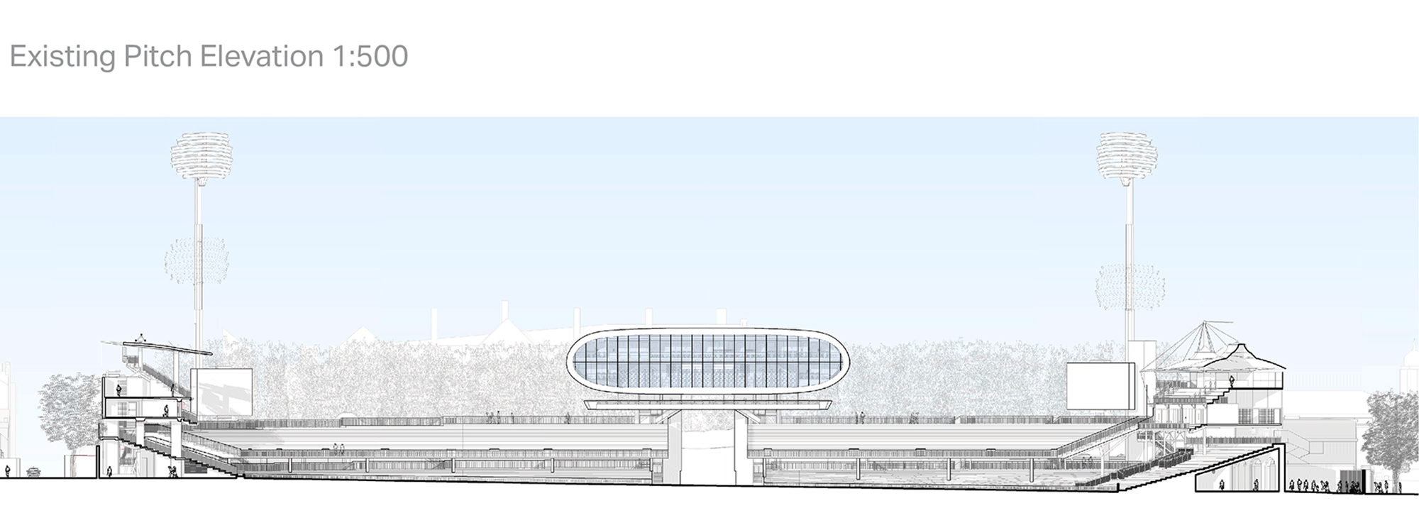
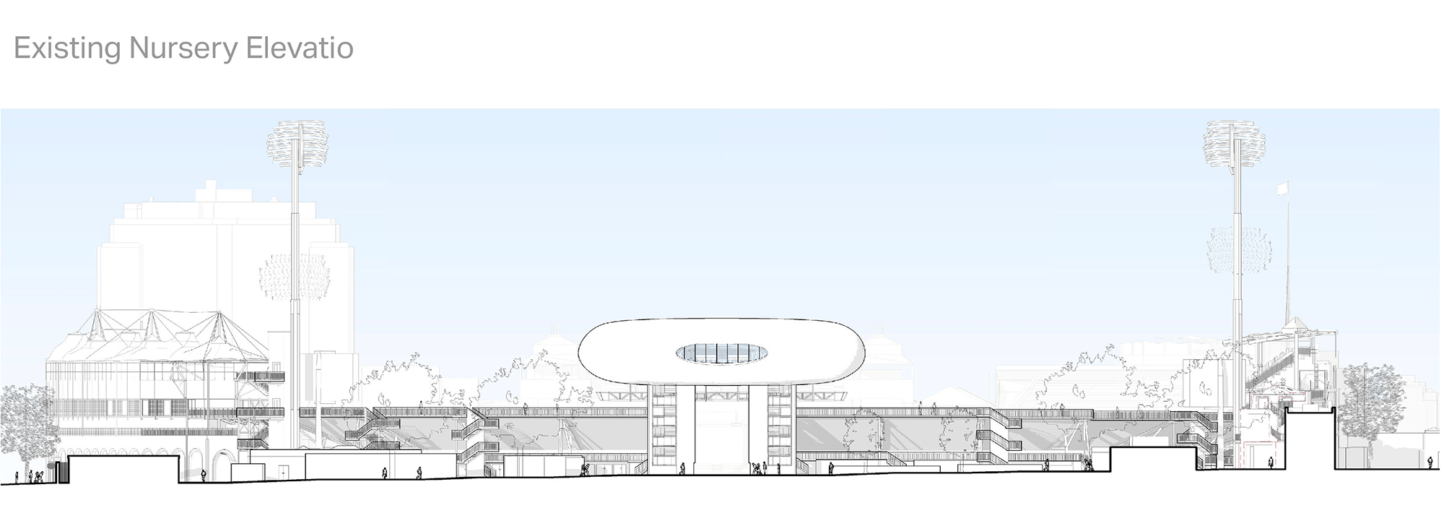
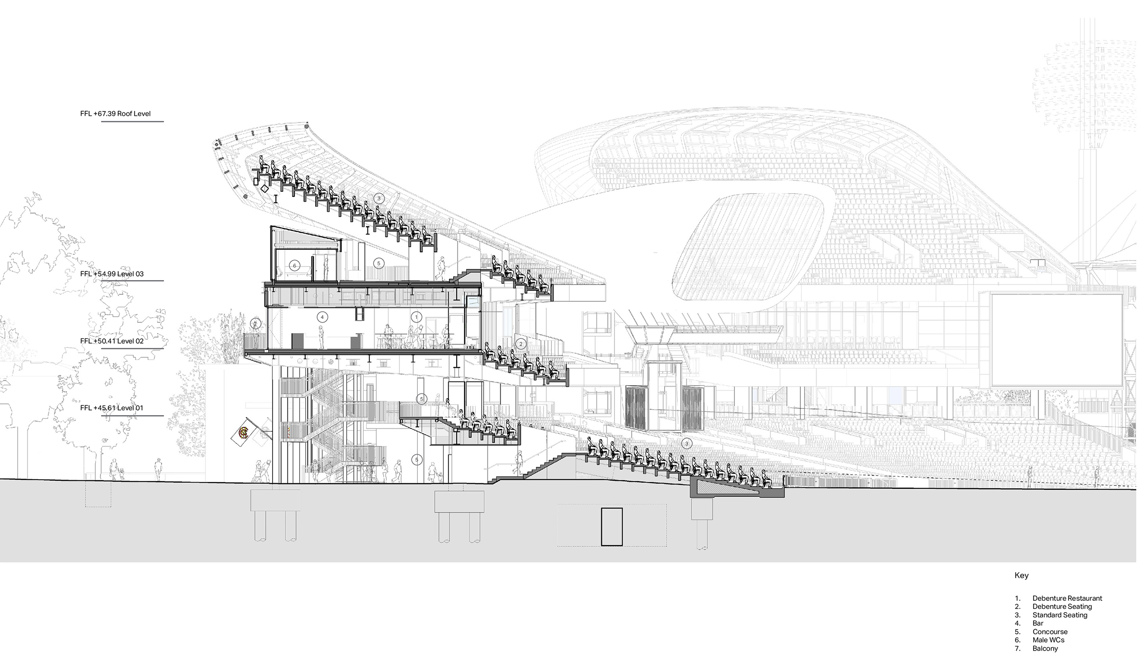
完整项目信息
Architects: WilkinsonEyre
Area: 11500 m²
Year: 2021
Photographs: MCC, Peter Landers, Hufton + Crow, Andrew Fosker
Manufacturers: AGROB BUCHTAL, Trimo, Flowcrete, Serge Ferrari, Bluecube, Constructional Timber, FP McCann, Raphael, SCX Special Projects, Schüco, Severfield
Structural Engineer Team: Buro Happold
Contractor / Builders: ISG
Planning Consultants: DP9
Project Managers: Gardiner & Theobald
Arboriculturalist: Nicholas Jones
Landscape Consultants: Gross.Max
版权声明:本文由WilkinsonEyre授权发布。欢迎转发,禁止以有方编辑版本转载。
投稿邮箱:media@archiposition.com
上一篇:华润大学隆地廊 / 张大为建筑工作室+左通右达建筑工作室
下一篇:MVRDV新作:高低错落,阿姆斯特丹“山谷”住宅综合体