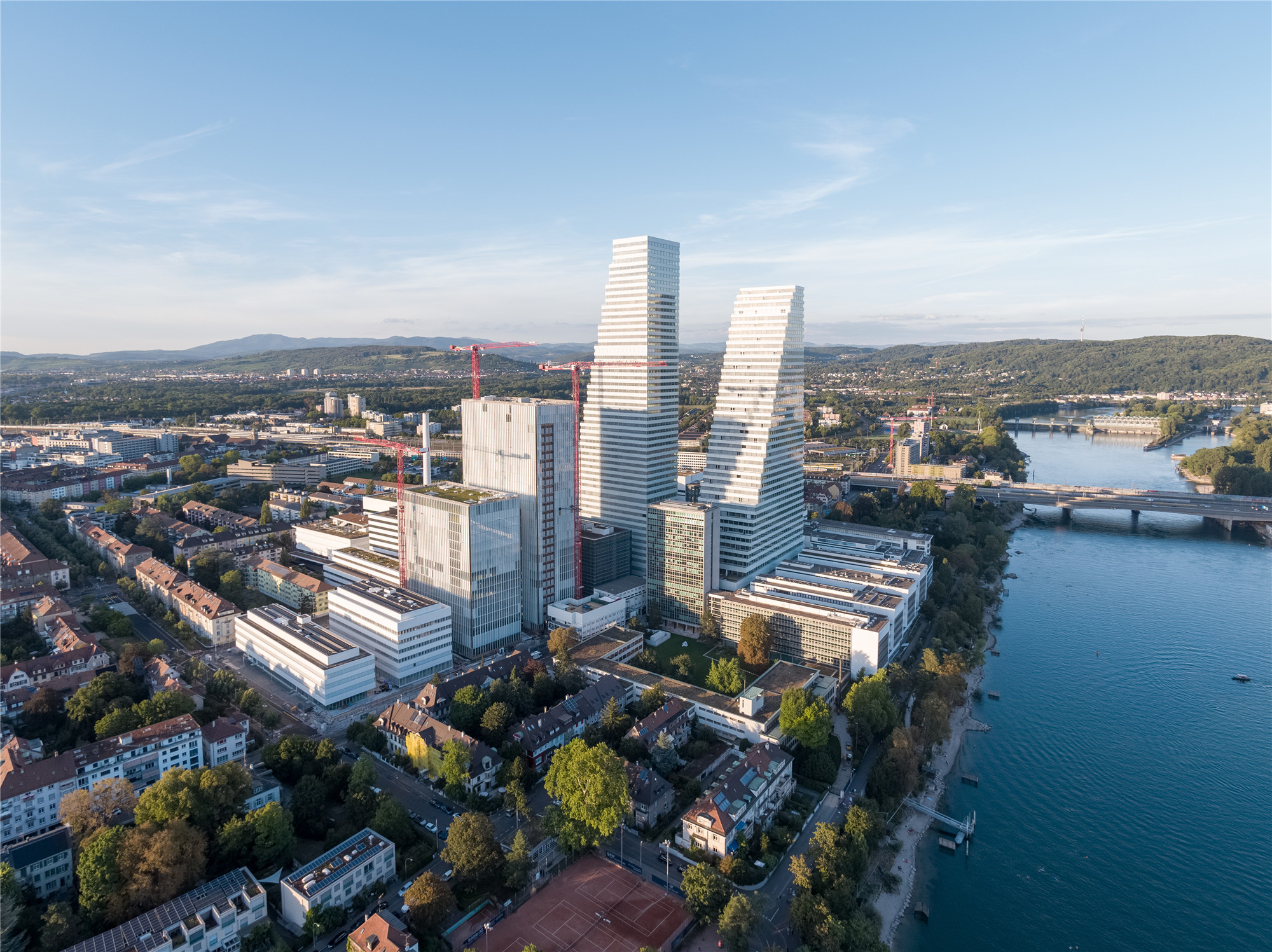
设计单位 赫尔佐格与德梅隆
项目地点 瑞士巴塞尔
建成时间 2022年6月
建筑面积 8.3万平方米
2022年9月2日,业主方罗氏为其全新的2号办公大楼举行了落成典礼。得益于创新的建筑技术和领先的能源概念,这栋大楼已成为世界上最具可持续性的高层建筑之一。这栋205米高的大楼共投资5.5亿瑞士法郎,可为3200名员工提供现代的办公场所。
Basel, 2 September 2022 - Today Roche inaugurated its new office high-rise, Building 2. Thanks to innovative construction techniques and a pioneering energy concept, it is one of the world's most sustainable high-rises. Roche has invested 550 million Swiss francs in the 205-metre high building, which accommodates 3,200 modern workplaces.
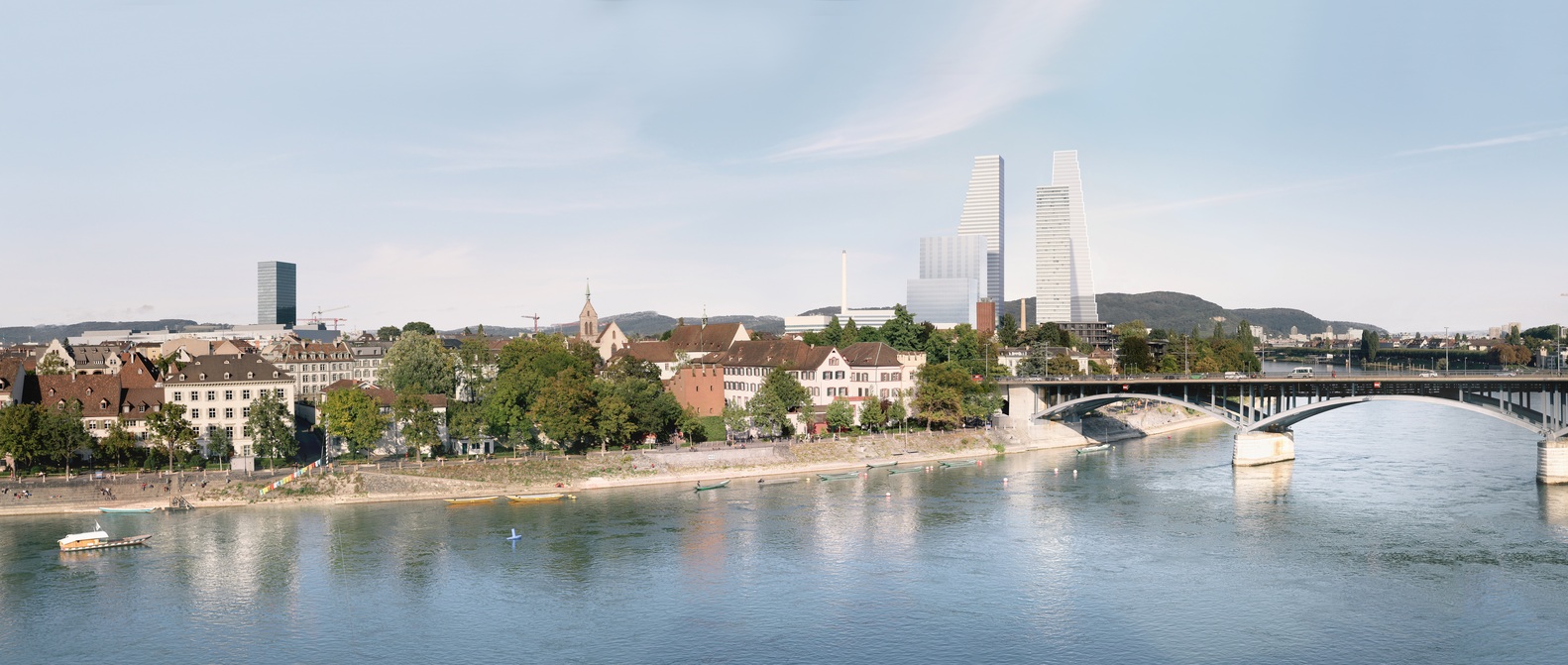
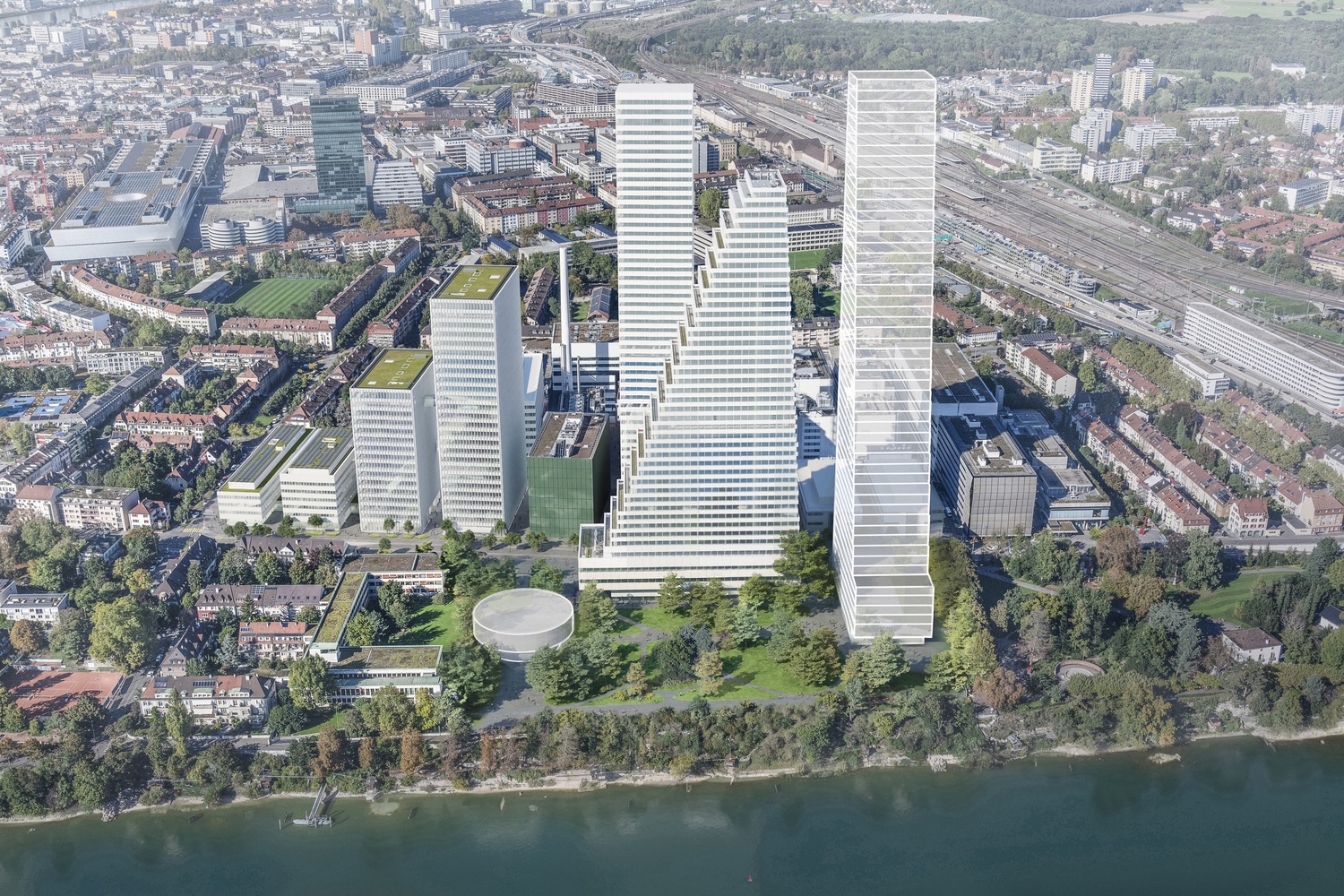
罗氏首席执行官Severin Schwan表示:“2号大楼是罗氏对巴塞尔——125年前公司的成立地——所做承诺的另一个高度可见的标志。这座大楼被设计成一个对话与合作的场所,这是创新创造的关键前提之一。这也是公司总部基地发展的另一个里程碑,为总部打造了一个极具现代化与吸引力的工作环境。”
Roche CEO Severin Schwan: “Building 2 is another highly visible sign of Roche's commitment to Basel - the city where Roche was founded over 125 years ago. The building has been designed as a place for dialogue and cooperation, one of the key prerequisites for creativity and innovation. It is a further milestone in the development of our site, creating a modern and highly attractive setting for our head quarter."

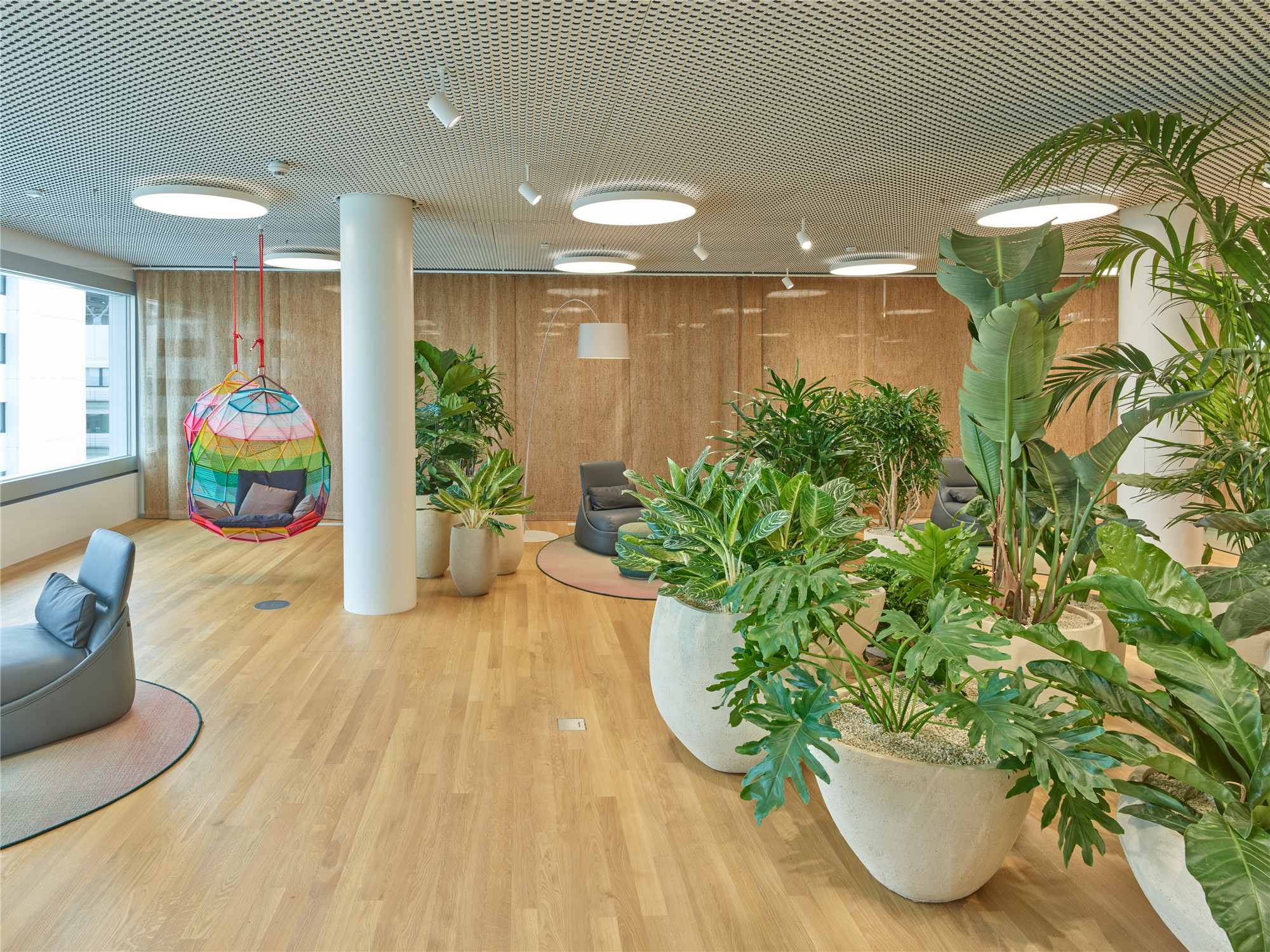
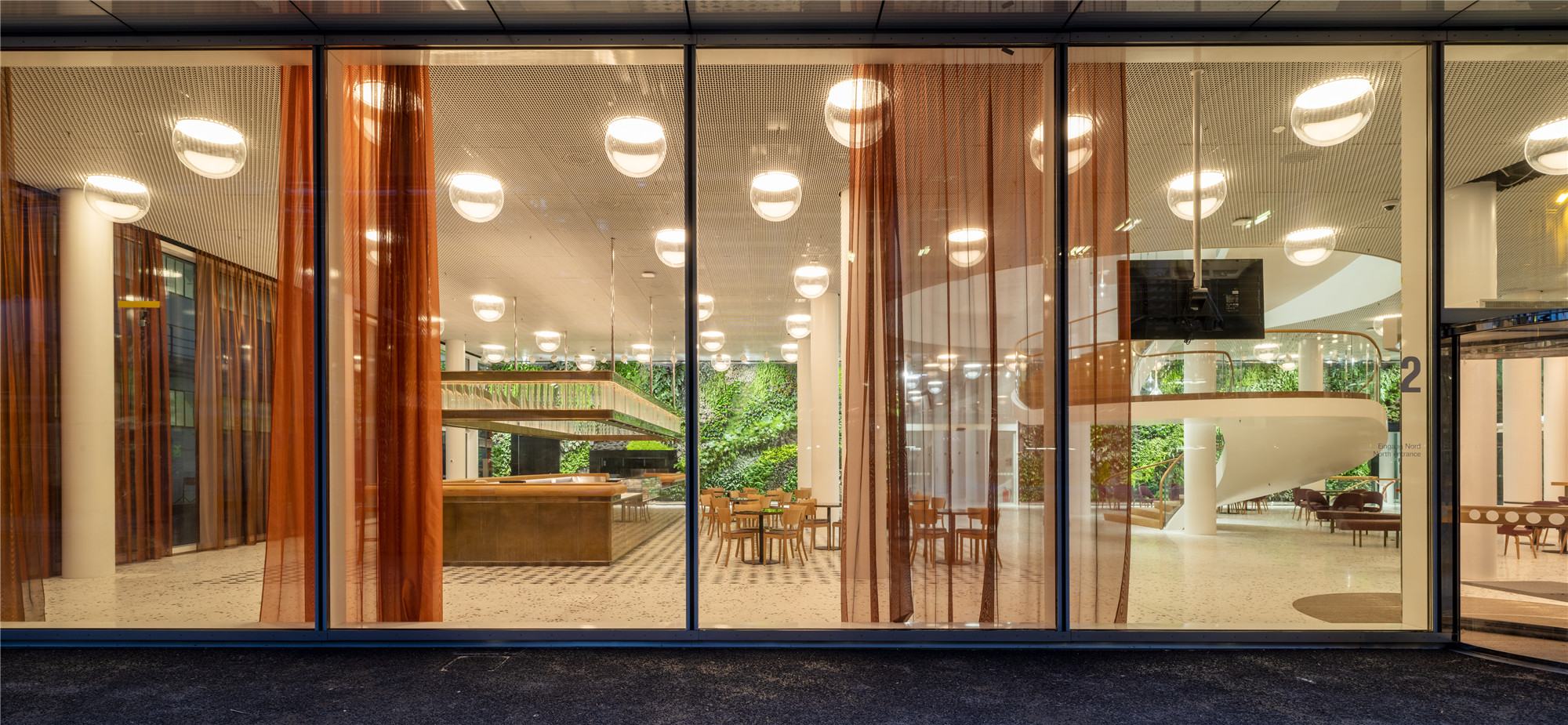
2号大楼建成后,所有在巴塞尔不同地点工作的员工都可以聚集在公司的中心地带。大楼优质的基础设施也提供了多样化的场所,有利于展开不同形式的工作,无论团队工作、需高度集中的工作,还是混合模式的工作,这座大楼都可以轻松适应。
Thanks to Building 2, all the employees who have been working at a variety of locations across Basel can be brought together at the heart of the Roche site. The excellent infrastructure at Building 2 encompasses a diverse range of workplaces facilitating different forms of working, from teamwork to highly concentrated working or hybrid working styles.
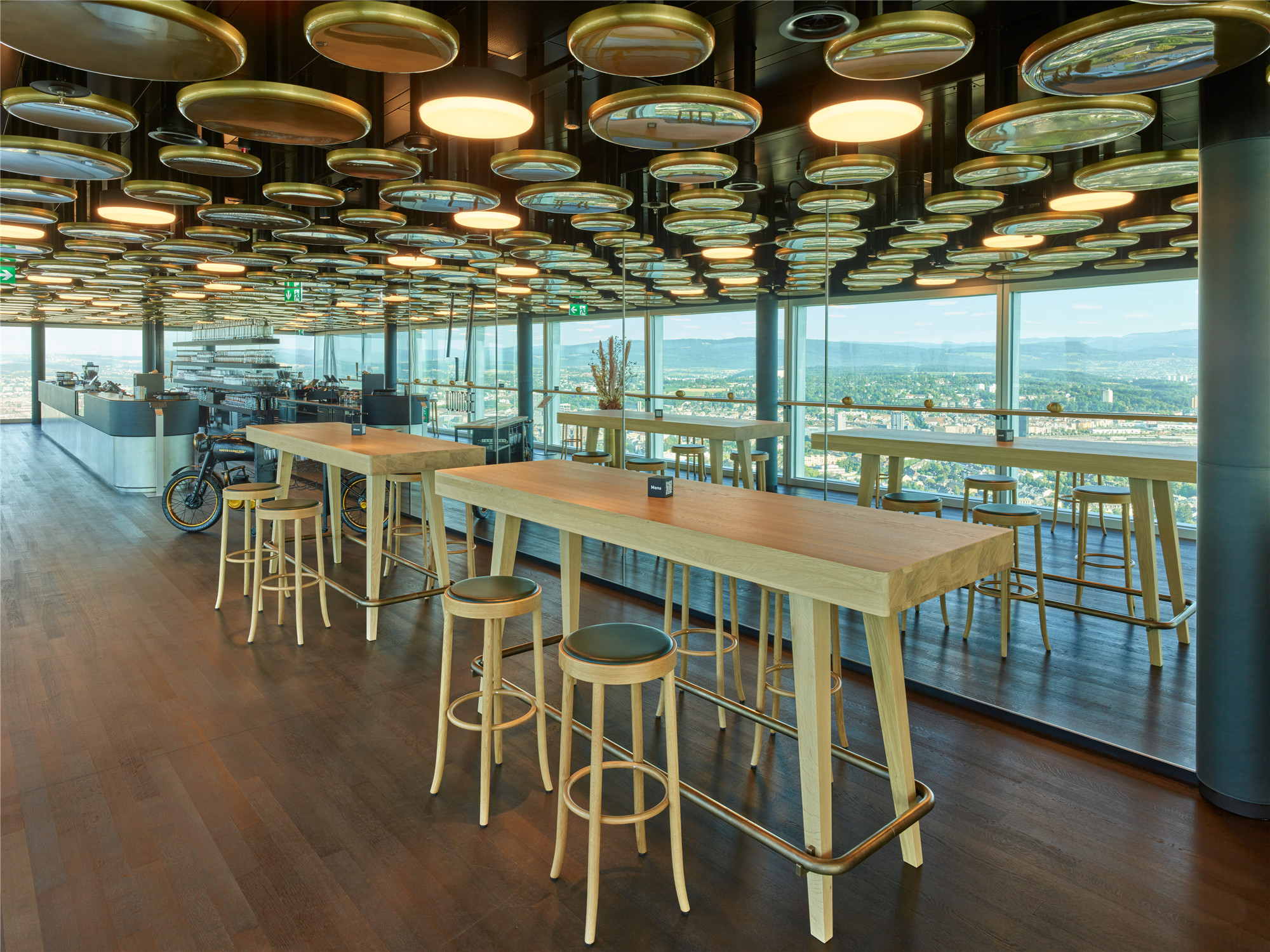
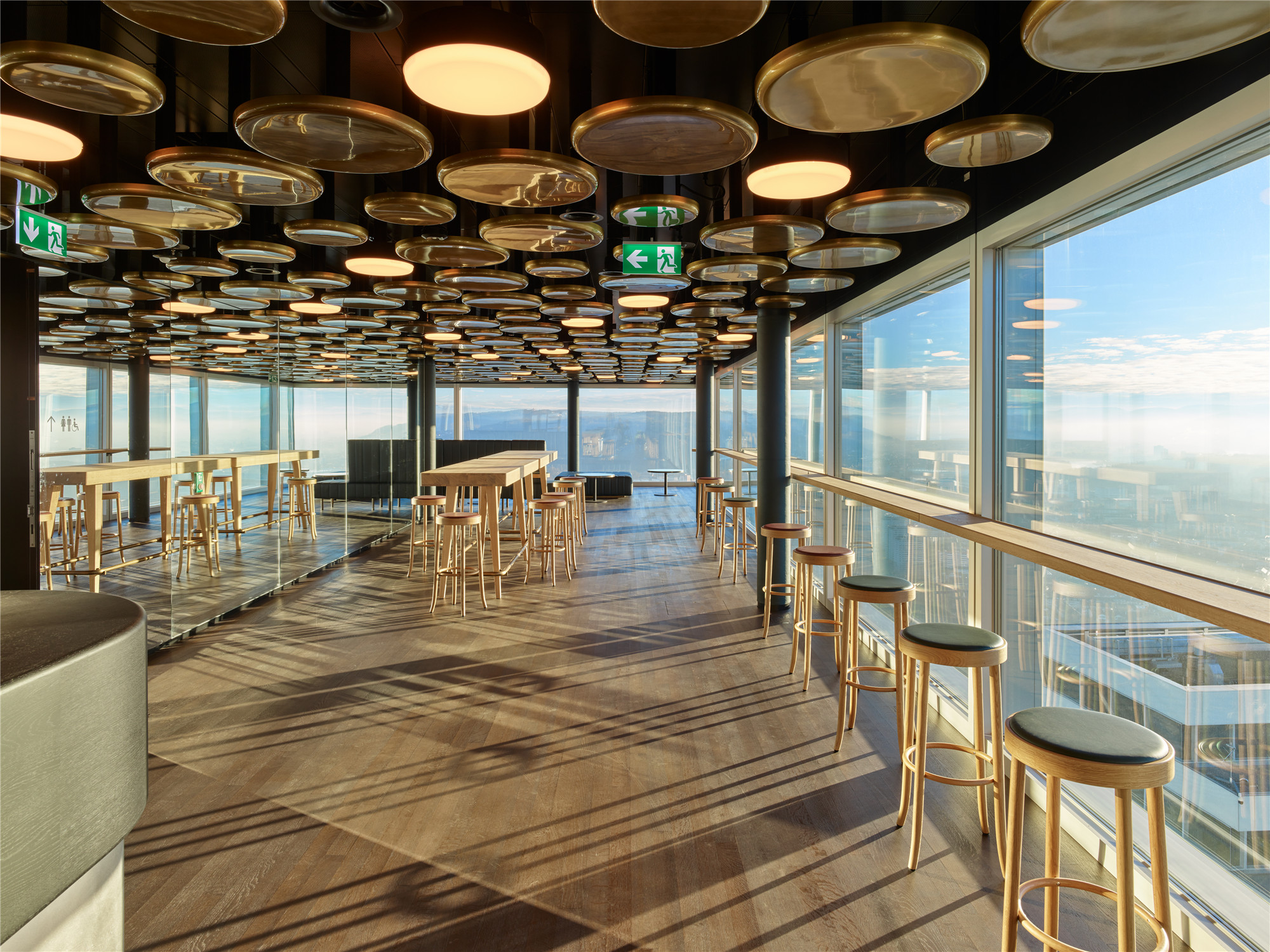
总部基地的后续建设正按照计划持续推进:全新的研发中心将于2024年秋季开放,投资额为12亿瑞士法郎;基地南区的开发,也在和当地有关部门的密切合作下得到了推进。
The continued development of the site is going to plan: the new research & development center is due to open in autumn 2024. Roche is investing 1.2 billion Swiss francs in this project. The development plan for the redesign of the southern section of the Roche site is also being driven forward in close cooperation with the authorities.
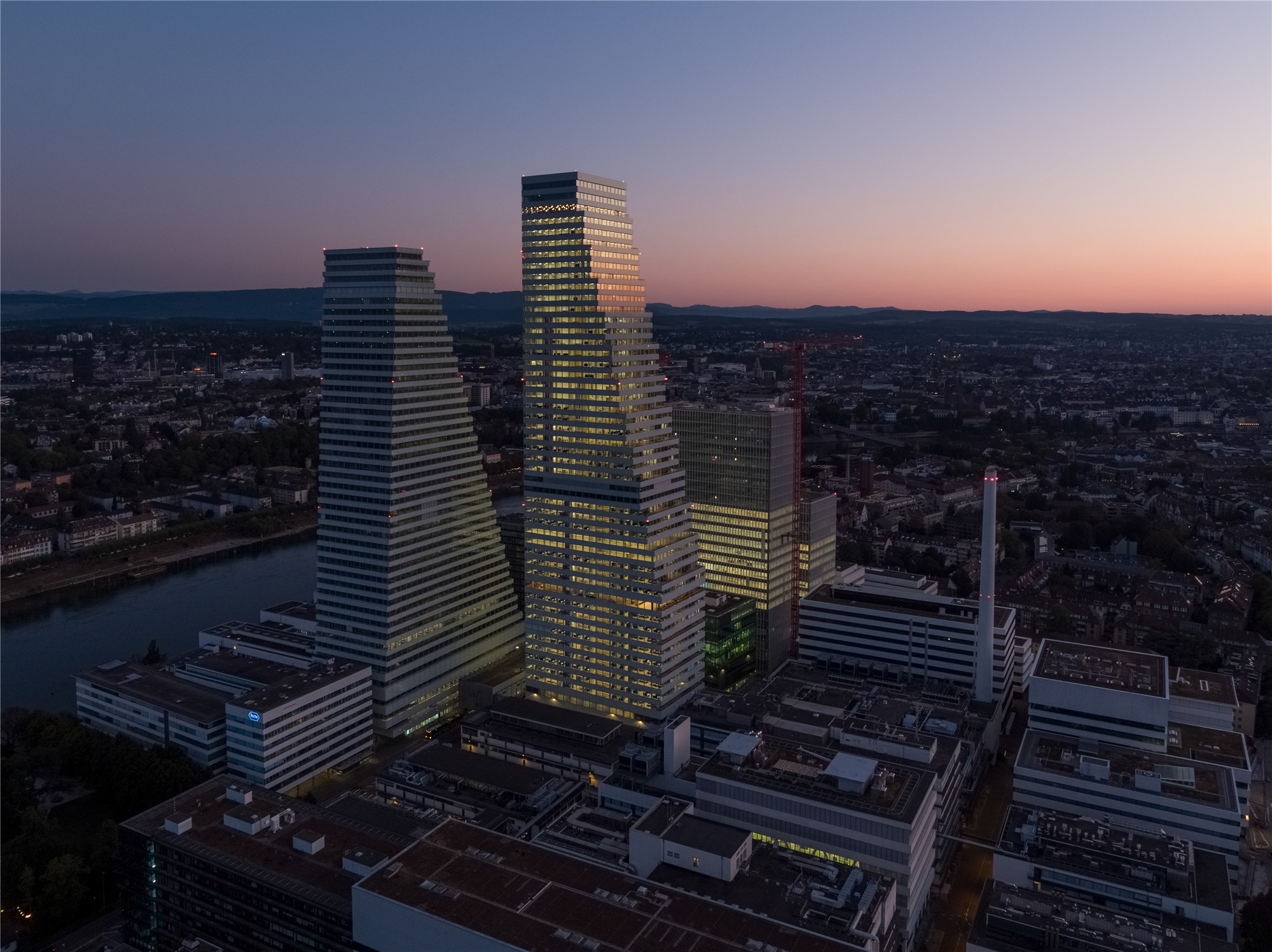
项目特性:
完整项目信息
Bauzeit: 2018 - 2022
Fertigstellung: Juni 2022
Investition: 550 Mio. CHF
205 Meter hoch
50 Etagen oberirdisch
Lounge in der obersten begehbaren, 47. Etage auf rund 190 Metern Höhe
3 Etagen unterirdisch
Bruttogeschossfläche: 83’000 m2
Volumen: 342’600 m3
Bau 2 bietet Platz für bis zu 3’200 zeitgleich anwesende Mitarbeiter:innen und wurde nach einem Arbeitsplatzmodell ohne feste Arbeitsplätze konzipiert.
Fahrradkeller für rund 400 Fahrräder inkl. Ladestationen für E-Bikes
Ansprüche an die Erdbebensicherheit sind identisch zu Bau 1: Bau 2 widersteht einem Jahrtausendbeben mit der Stärke von 6.9 auf der Richterskala
(Bau 1 wurde 2018 mit dem Seismic Award für erdbebensicheres Bauen ausgezeichnet)
Das Gebäude gehört zu den weltweit nachhaltigsten und energieeffizientesten Bürohochhäusern
版权声明:本文由赫尔佐格与德梅隆授权发布,图文资料源于罗氏官网。欢迎转发,禁止以有方编辑版本转载。
投稿邮箱:media@archiposition.com
上一篇:隈研吾事务所+CCDI中选方案:铜峰叠翠,中国·宜兴国际未来社区
下一篇:感知剧场:莫比斯加速器众创办公空间 / 植田建筑+不建建筑