
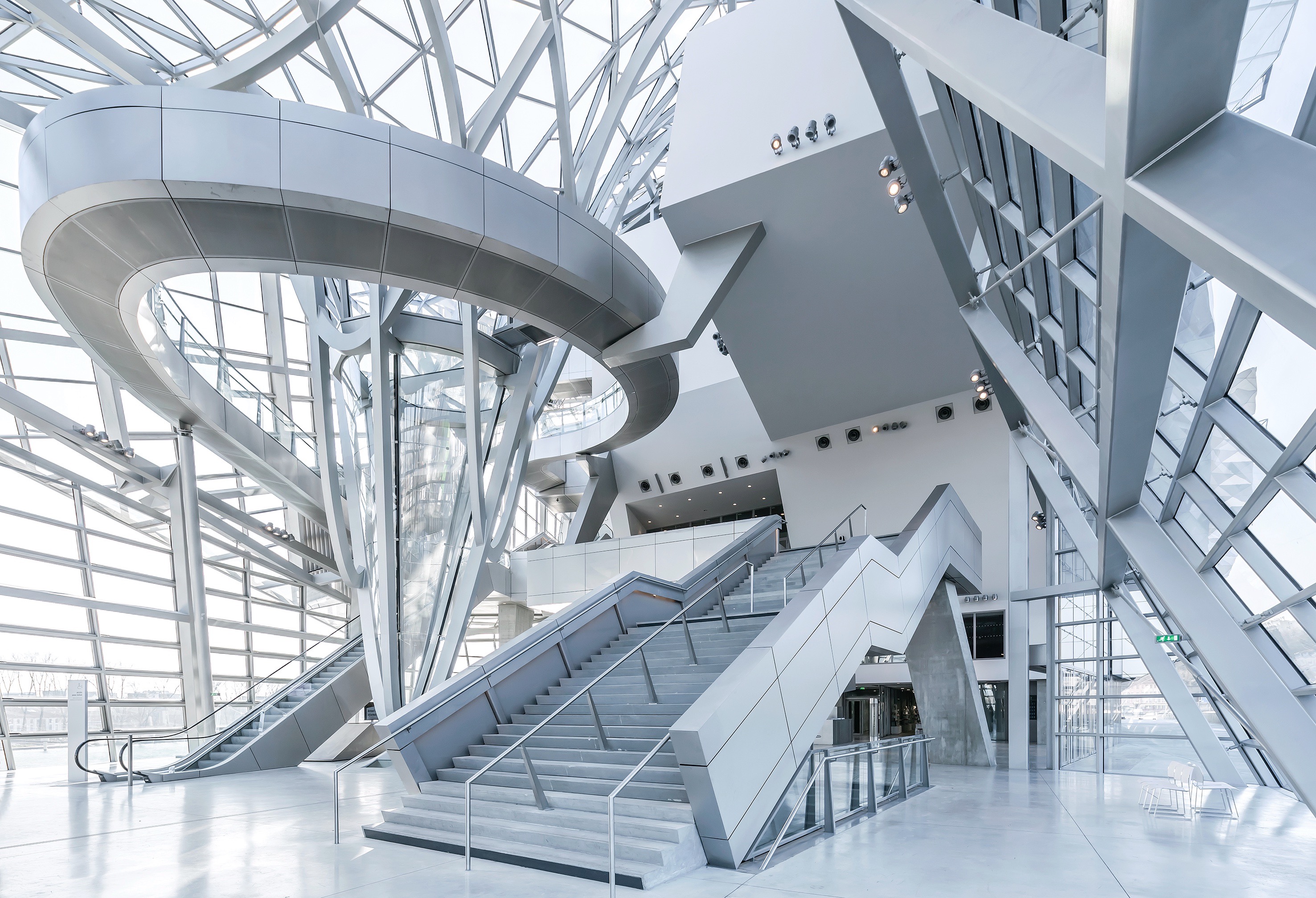
设计单位 蓝天组
项目地点 法国里昂
完工时间 2014年12月
建筑净面积 26,700平方米
设计概述
从2001年里昂自然历史博物馆的国际竞赛开始,该博物馆的定位和设想就是一个“知识传递的媒介”,而不仅仅是一座展品陈列室。
Right from the 2001 international competition for a natural history museum in Lyon, the museum was envisioned as a "medium for the transfer of knowledge" and not as a showroom for products.
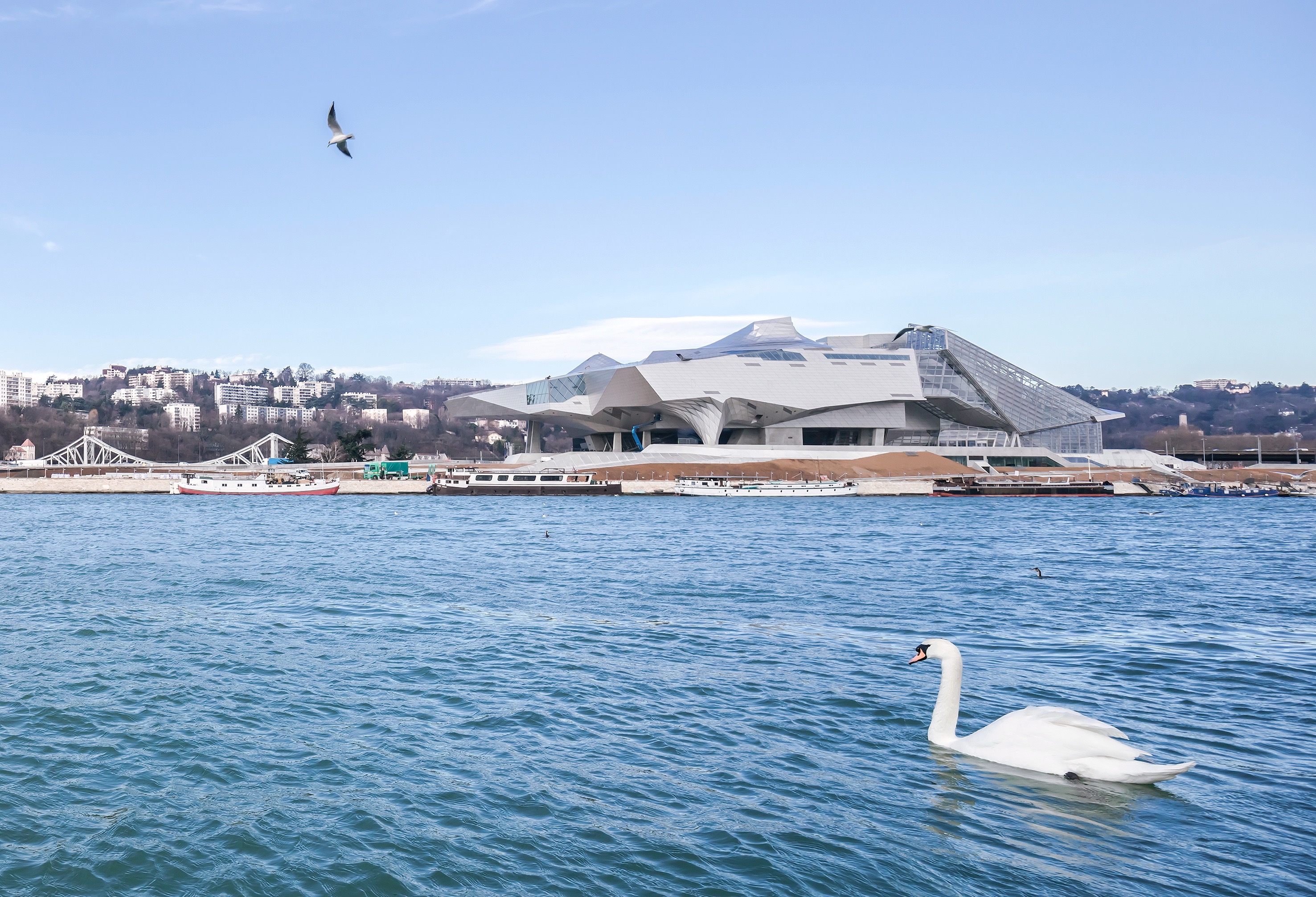

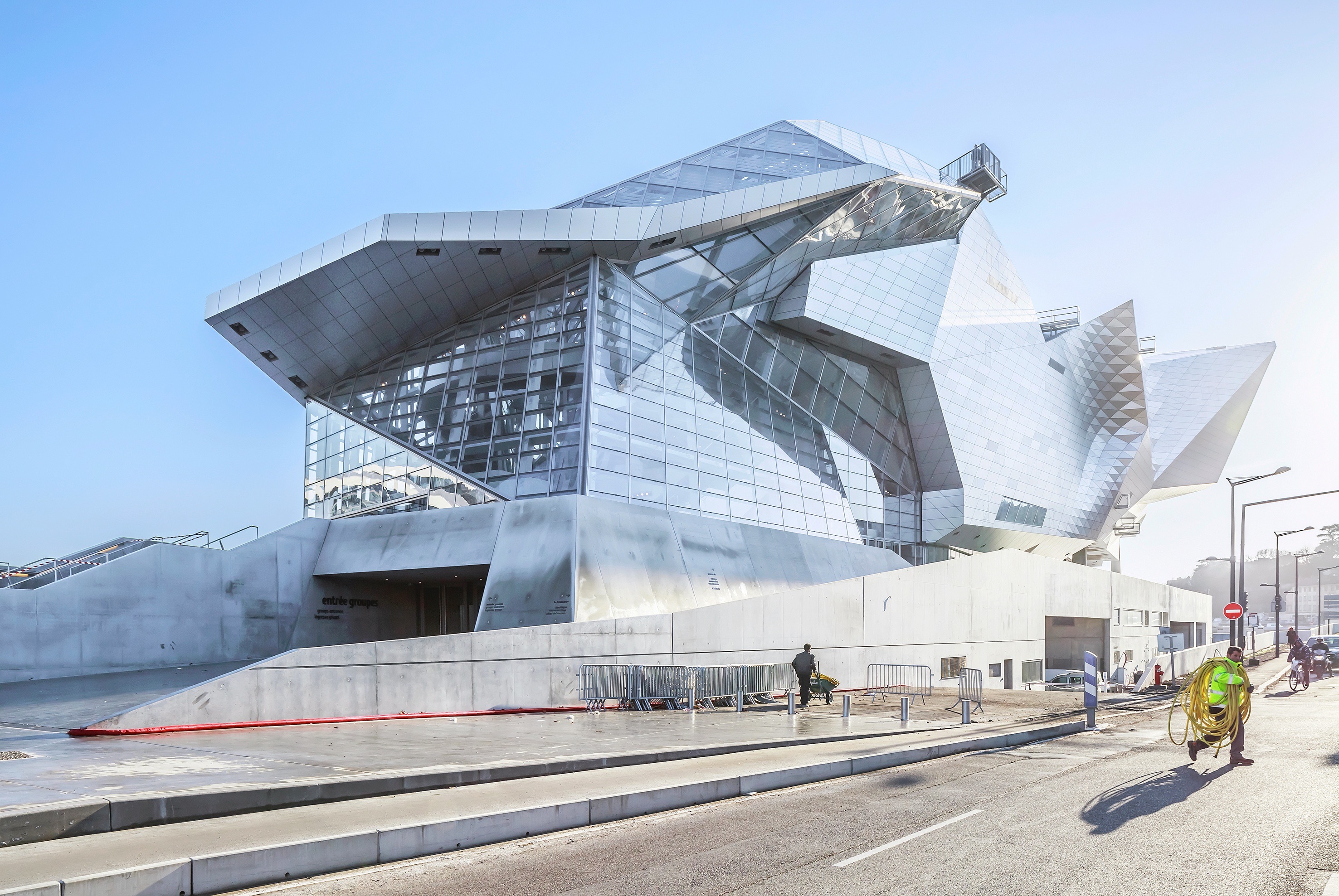
博物馆的建筑基地位于一座一个世纪前填起的人工半岛上,处在罗讷河和索恩河的汇流处。显然,这个基地施工难度很大——536个桩必须被牢牢地打入地下30米,但这个位置对城市设计意义非凡。建筑应该作为一座独树一帜的灯塔和向来自南方的游客开放的门户,并起到其作为城市发展原点的作用。
The building ground of the museum is located on a peninsula that was artificially extended 100 years ago and situated in the confluence of the Rhône and Saône rivers. Even though it was apparent that this site would be a difficult one (536 piles had to be securely driven 30 meters into the ground), it was clear that this location would be very important for the urban design. The building should serve as a distinctive beacon and entrance for the visitors approaching from the South, as well as a starting point for urban development.

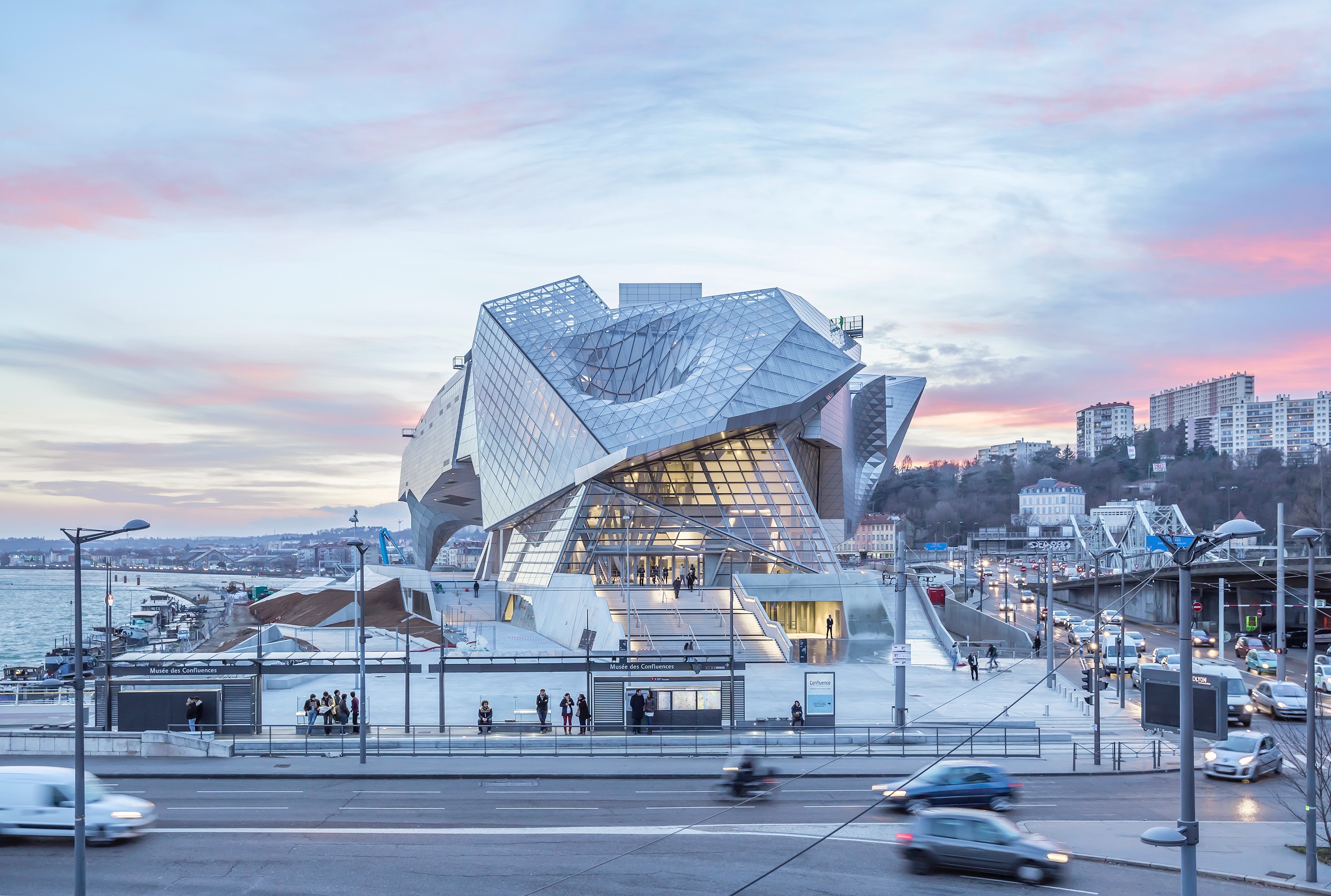

建造一座属于知识的博物馆,设计师必须开发一套复杂的建筑形式,以体现其标志性的门户作用。而一座真正杰出的建筑,其造型也必将依托于新的几何形态。更重要的是,从城里来到汇流处的客流不应该受到建筑的阻碍。因此,我们的想法是做一个开放、可被穿过的建筑,其中一部分由支撑结构架起,在建筑下方形成一个公共空间。
In order to build a museum of knowledge, a complex new form had to be developed as an iconic gateway. A building that truly stands out can only come into being through shapes resulting from new geometries. It was important to the concept that the flow of visitors arriving from the city to the Pointe du Confluent should not be impeded by a building. The idea was therefore to develop an openly traversable building that would be floating in part only on supports, in order to create a public space underneath.


这座建筑大体上由三部分组成。由于基地地下水的高水位,两个报告厅分别可容纳327人和122人,连同将用于周围学校的培训课程的工作空间,一起被安置在略微抬起的地基上,旁边则是用于展览制作与搭建的仓储空间和工作坊。
Essentially, the building consists of three parts. Situated on a slightly raised base (due to the high groundwater), two auditoriums (for 327 and 122 persons, respectively) and work spaces, which will also be used for training purposes for the surrounding schools, will be located next to storage and workshops for the production of exhibitions.

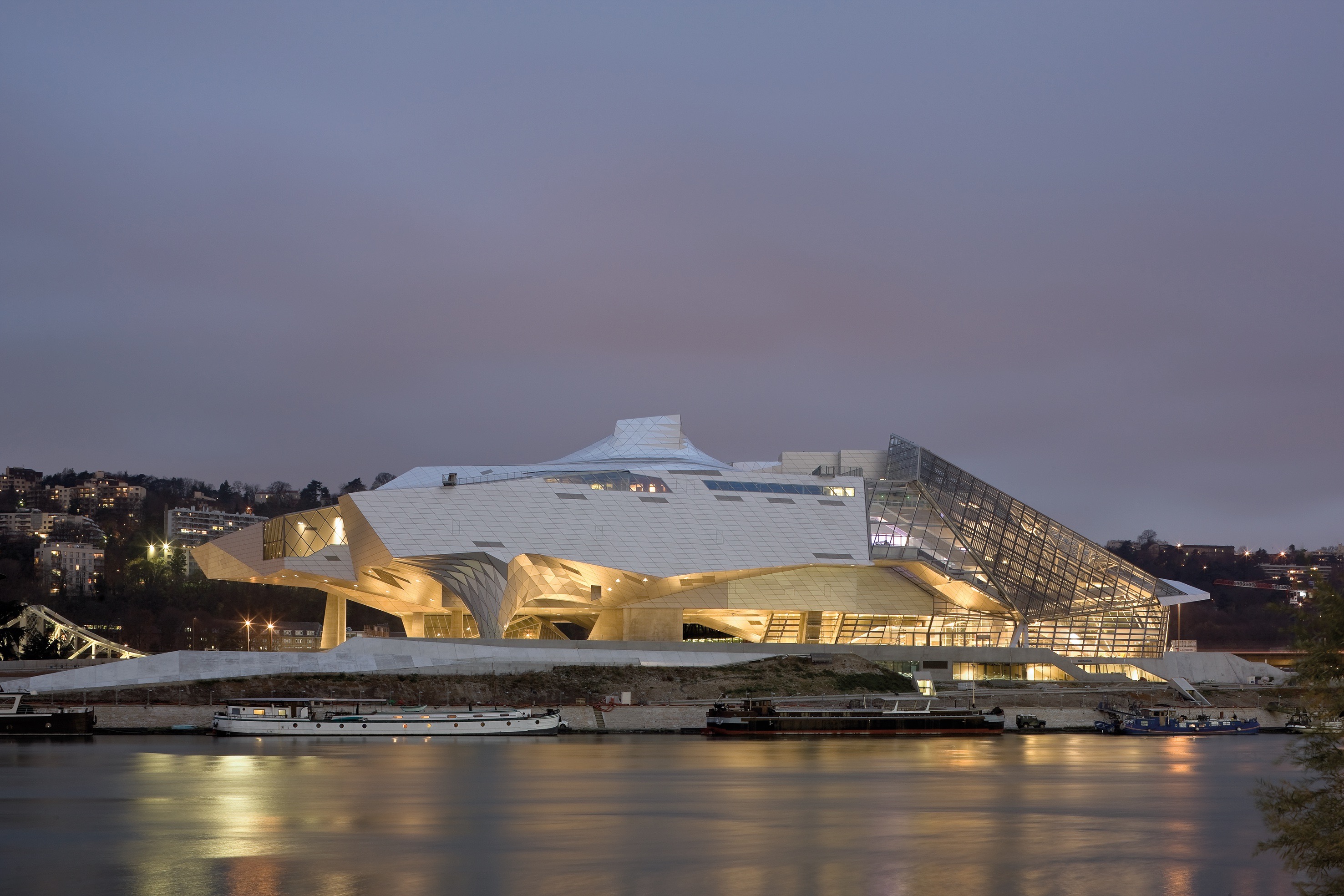
入口体量,即所谓的水晶体,为展览空间提供了一个开放、可穿越的垂直方向入口。 而所谓的“Espace liant”,是一条连接空间的路径,可以通过自动扶梯、楼梯和螺旋坡道到达。这条路径的左右两边是各个展厅(其中一个是两层),其尽头则是两条河流的交汇处——汇流角的观景点。
The entrance building, the so-called Crystal, is openly traversable, and a vertical access to the exhibition spaces. The so-called Espace liant, a connecting path, can be reached by an escalator, a staircase, and a spiral ramp. Left and right of this path are arranged the individual exhibition halls (one of them two-level), and at the end is a view of the confluence of two rivers, the Pointe du Confluent.

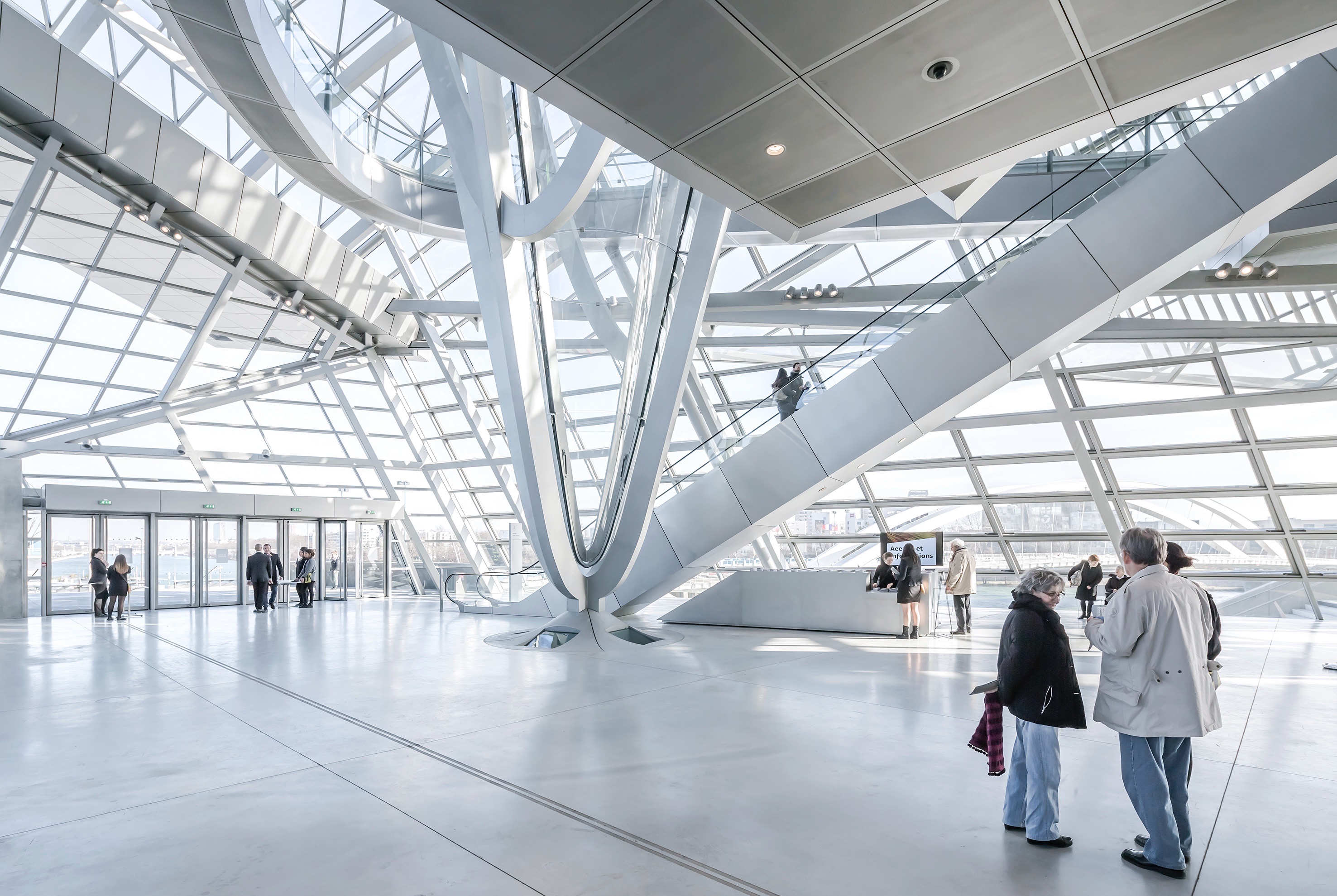

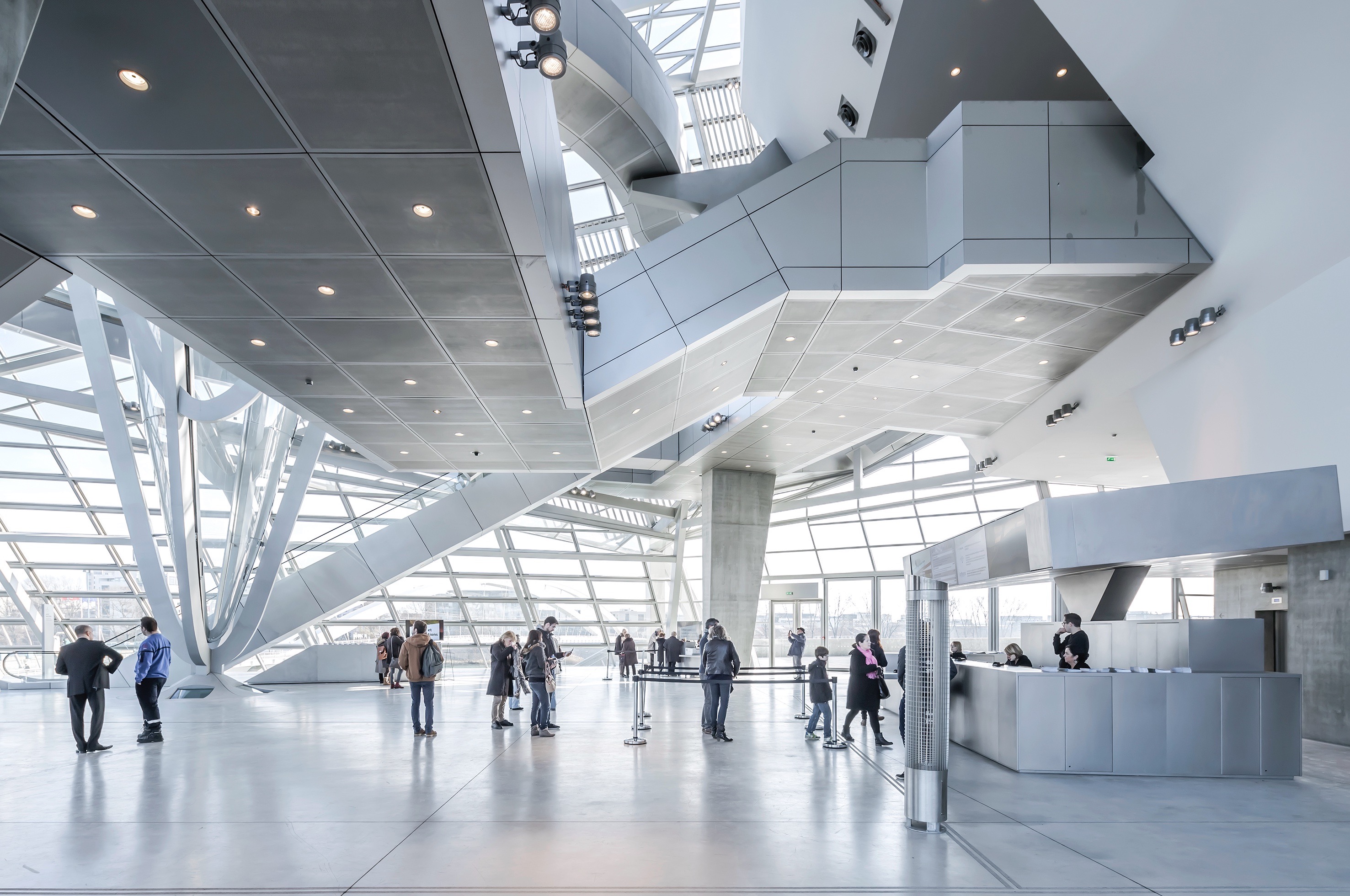
建筑的钢结构依照桥梁结构来进行设计,使得室内展厅不需要额外的支承结构提供支撑,行政办公空间则位于展览空间的上方。
The steel structure, conceived as a bridge construction, made it possible to develop all of the exhibition halls without supports. The administration rooms are located above the exhibition spaces.
各个陈列室的大悬挑,使这部分体量看上去就像是飞了起来。而在这个升起结构下方的广场上,一小片湖水的波光映照在建筑的底面。酒廊强调了这个地方的公共性质,可自由出入的露台咖啡馆则位于顶层。
In the Plaza below this highly raised, almost flying component – the showrooms are broadly cantilevered in parts – the lit wave pattern of the surface of a small lake is reflected on the underside of the building. A brasserie emphasizes the public nature of this place. A freely accessible terrace café is located on the top floor.
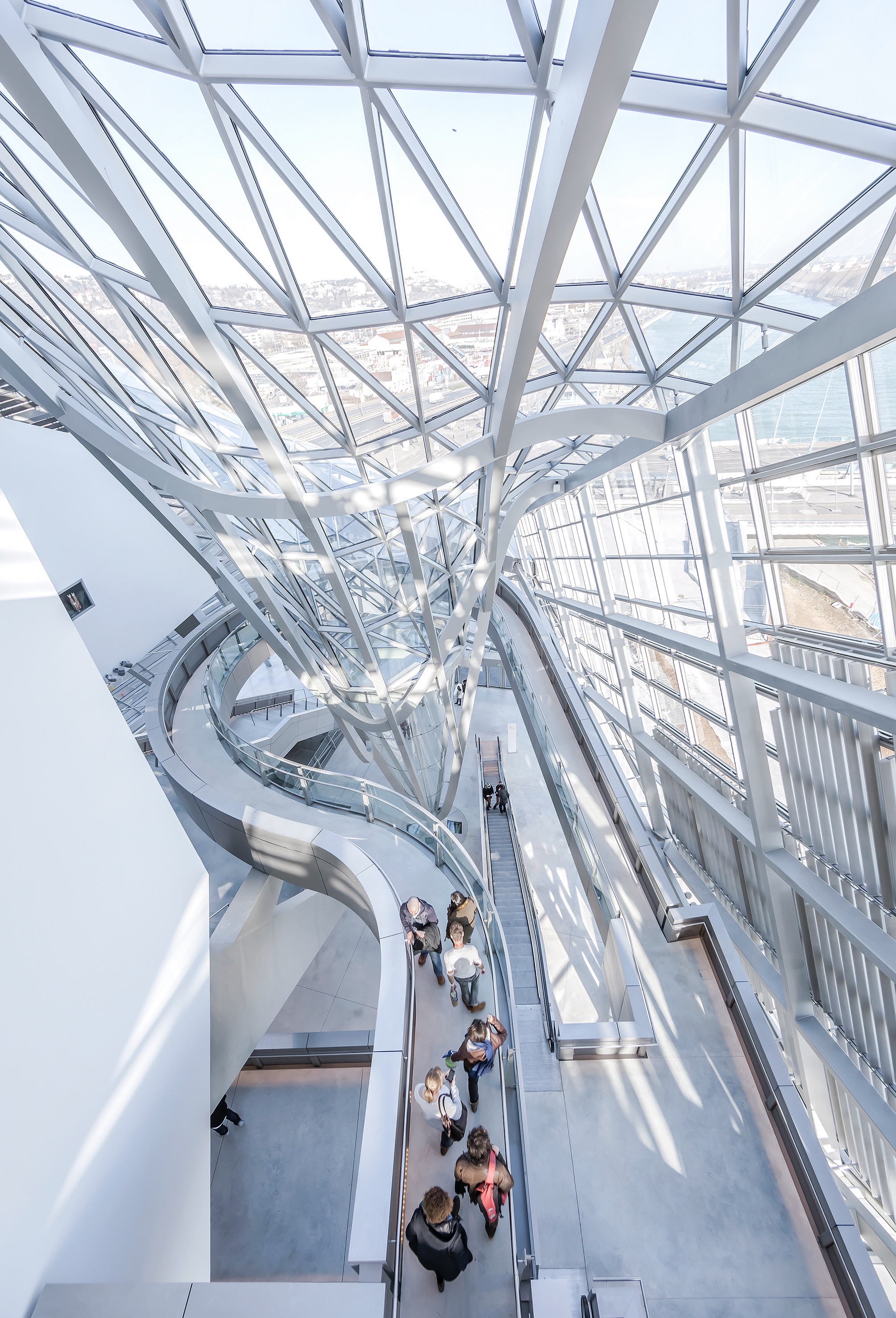


在入口体量中,承重结构是一个水滴状的构造,其形态来源于两条河的汇流产生的紊流。这座重力井将入口体量的整体钢结构的重量减轻了三分之一。
In the entrance building, a drop-shaped construction serves as supporting structure. Its form was developed out of the turbulent flow created by the confluence of the two streams. This gravity well reduces the weight of the entire steel structure of the entrance building by a third.
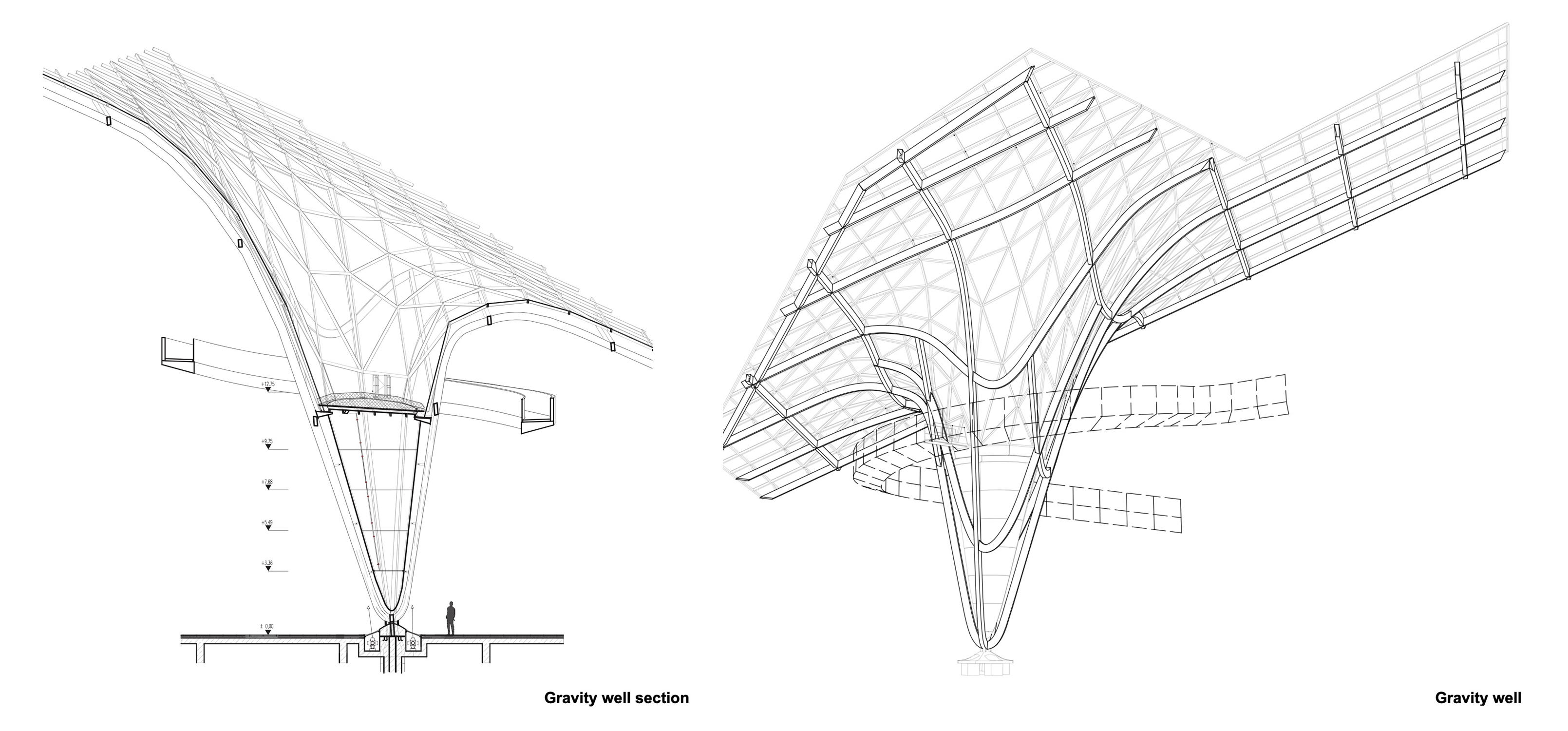
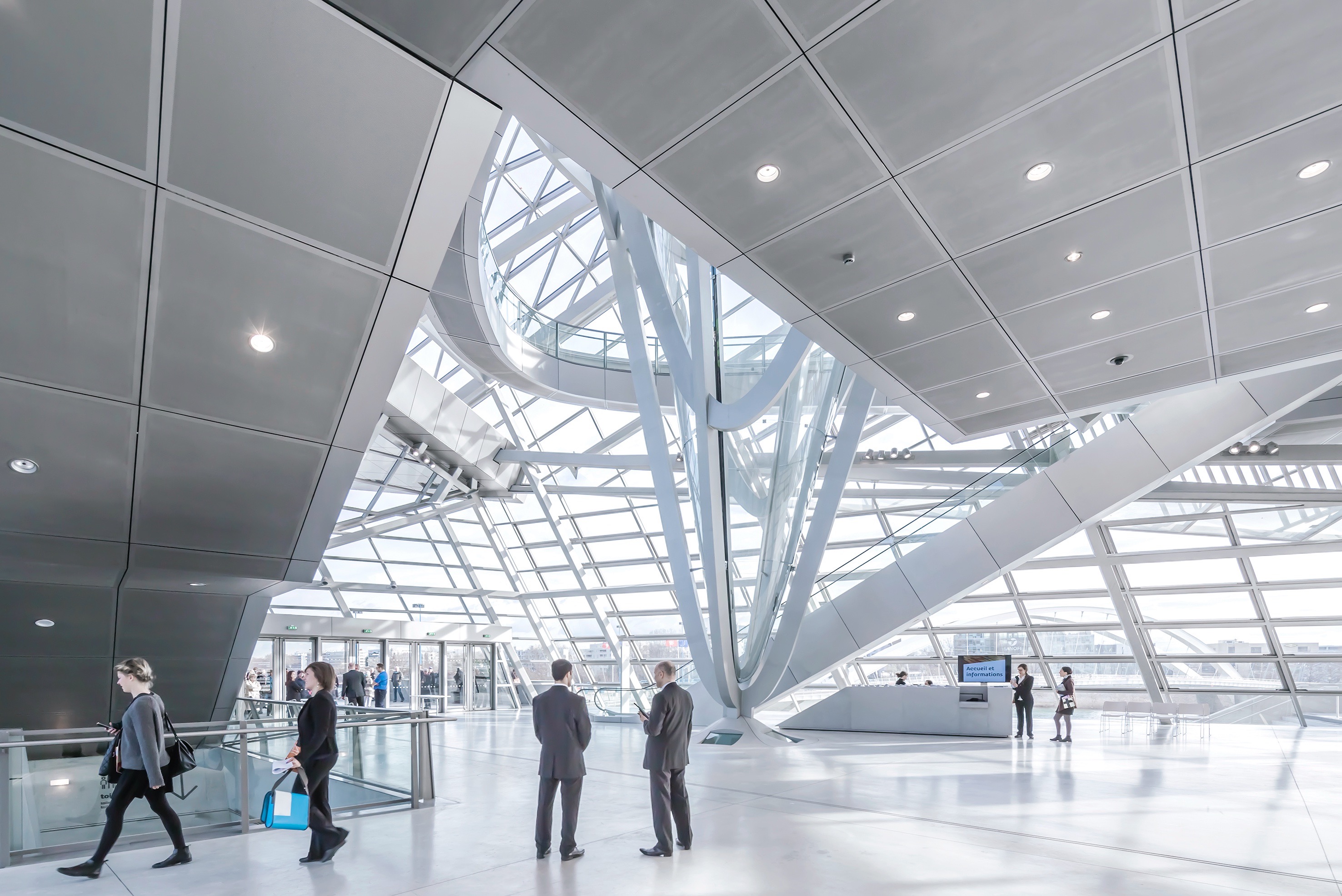

环境概念
水晶体状的门厅是一个自然通风的空间。风通过东立面内的玻璃通风挡板进入,再通过屋顶区域排出,因此建筑内部是没有必要使用传统空调系统的,只有主要公共区域和办公空间区域需要通过局部采暖和制冷系统来对室内空间微气候进行调节,而地板则通过地下水冷却。从长远来看,这将为博物馆的门厅节省大量能源。
The foyer (Crystal) is a naturally ventilated space. The supply air enters via glazed ventilation flaps inside the east facade while the exhaust air exits via the roof area. It is therefore unnecessary to use a traditional air conditioning system. Only the main access areas and workspaces are microclimatic units whose comfort is ensured through local heating and cooling systems. The floors are cooled via ground water. This will result in significant energy savings for the museum’s foyer in the long term.
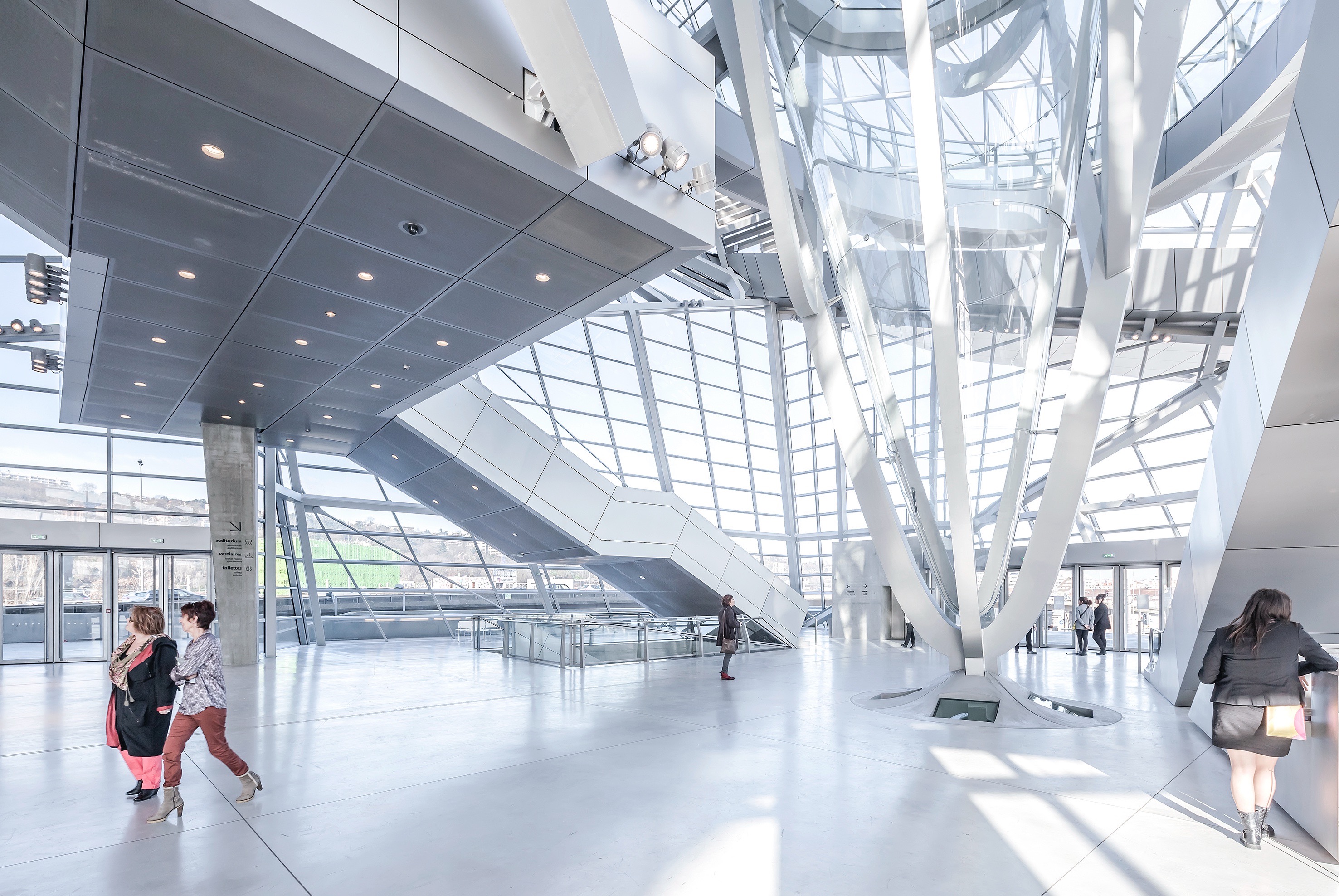

在隔热方面,展览区域既是云体的外墙,也是高效能建筑外壳。所有的主要访问区域都采用了自然采光,没有太多的人工照明,而卫生区域的供水由地下水提供。屋顶上还安装了光伏发电系统。
In terms of thermal insulation, the facades of the exhibition area (Cloud) are characterized by an extremely efficient building shell. All of the main access areas are illuminated naturally (not much artificial light); the water supply of the sanitation areas is provided through the ground water. A photovoltaic system is installed on the roof.

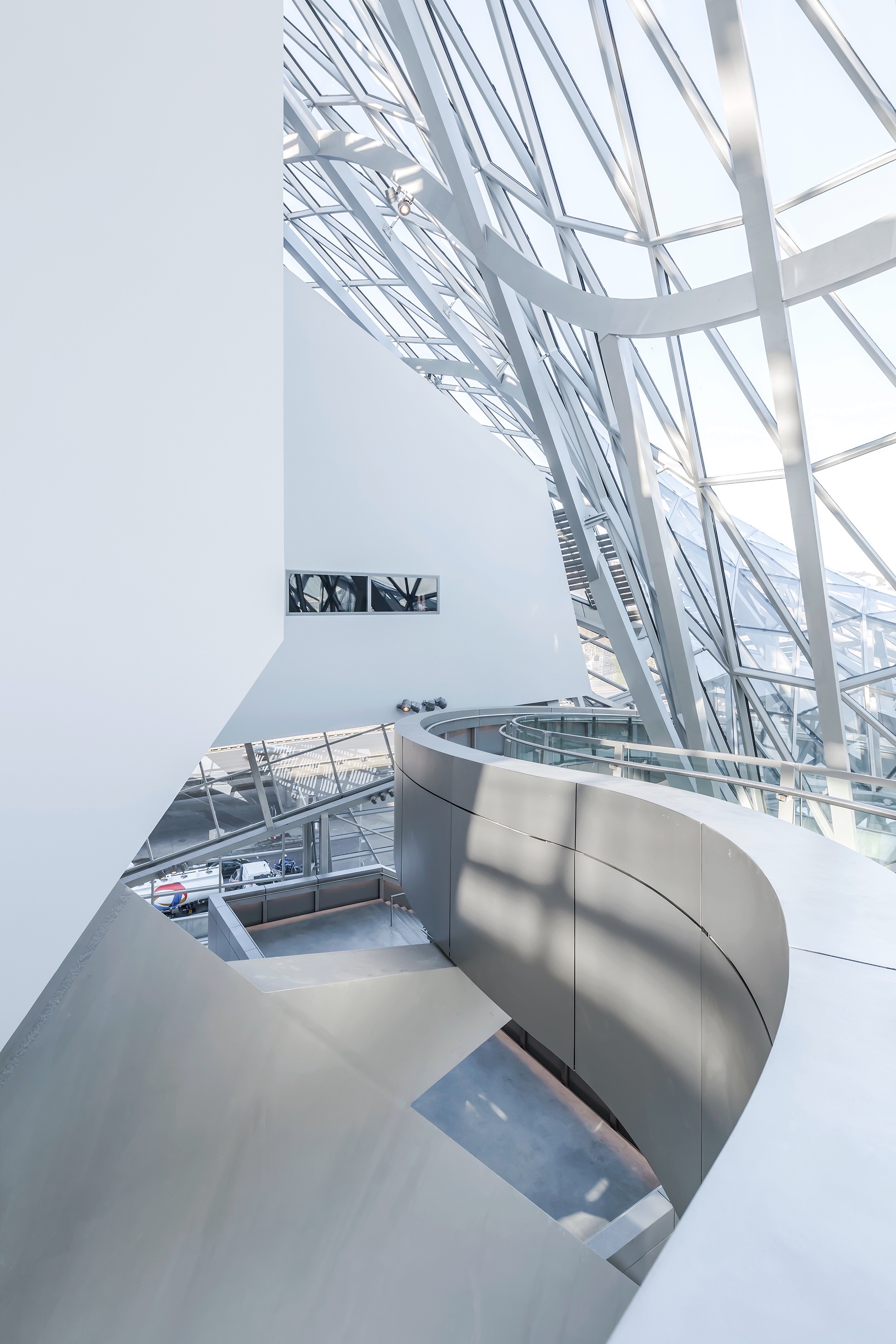
材料
基础:基础设计为钢筋混凝土结构,混凝土墙裸露在外。
The base is designed as a reinforced concrete structure with exposed concrete walls.
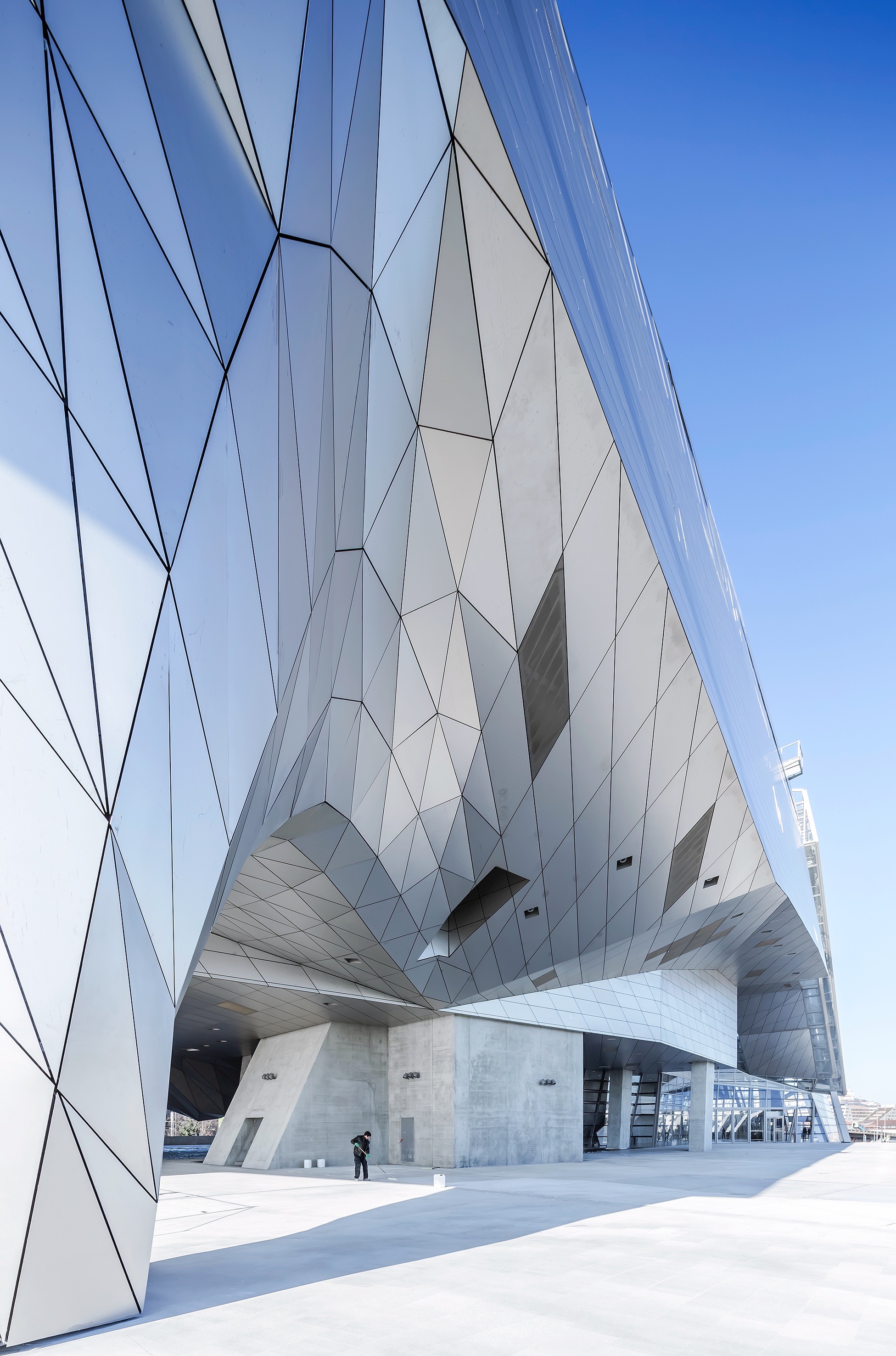
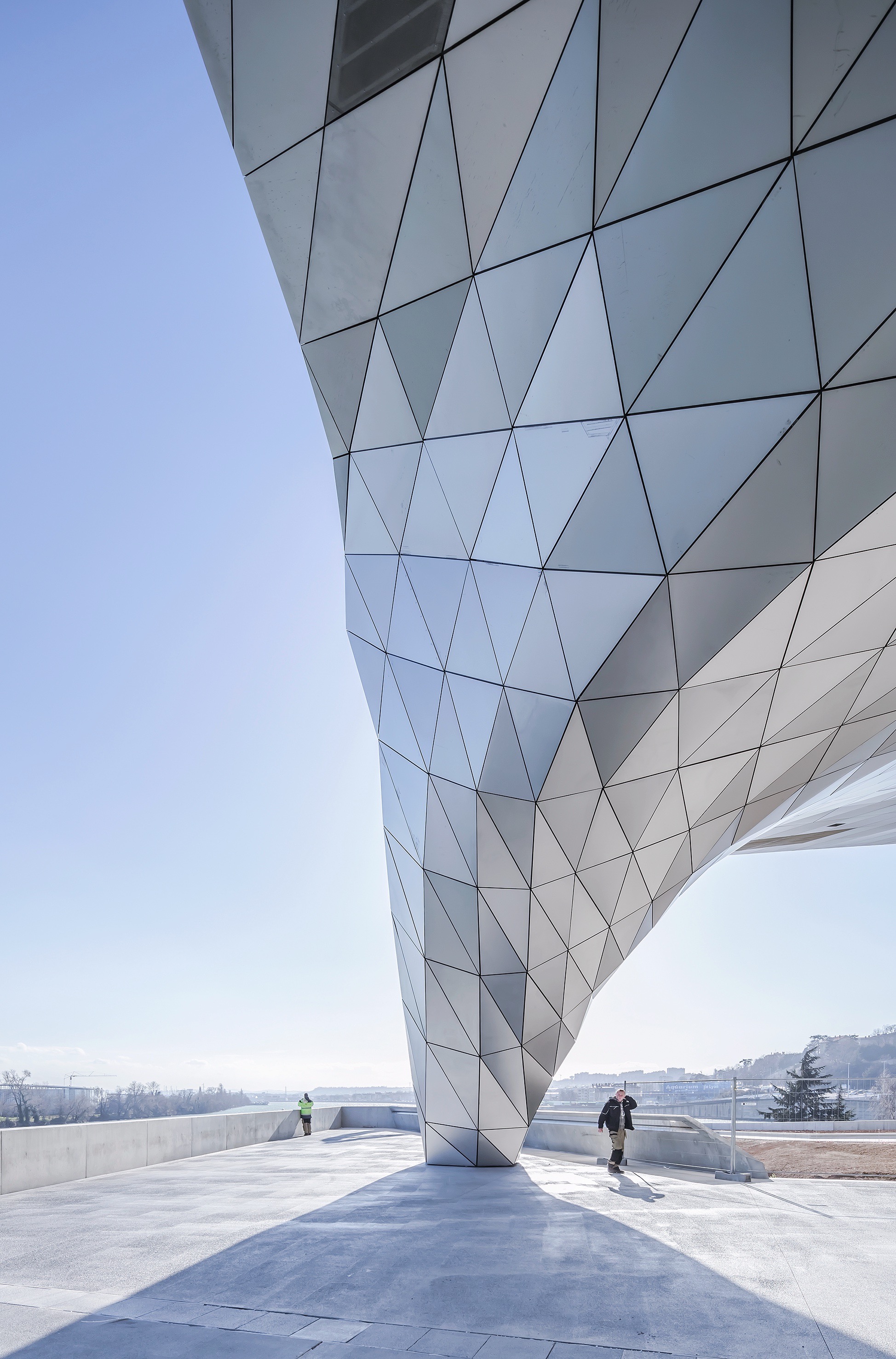
水晶体门厅:一条结构截面为400毫米×200毫米矩形的管状晶体是水晶体的主要支撑,依附在混凝土结构基础和云体的主要支撑结构之上。水晶体的中心是重力井,它起着主要的支撑作用,并将力进行分散,其结果是入口体量整体钢结构的重量减轻了三分之一。
A tubular lattice with a rectangular profile of 400 x 200 mm forms the primary support of the Crystal. It rests on the concrete structures of the base and the main supporting structure of the Cloud. The center of the Crystal is occupied by the Puits de gravité, which continues the primary support and plays the role of a major support element that diverts all forces. It reduces the weight of the entry building’s entire steel construction by a third.

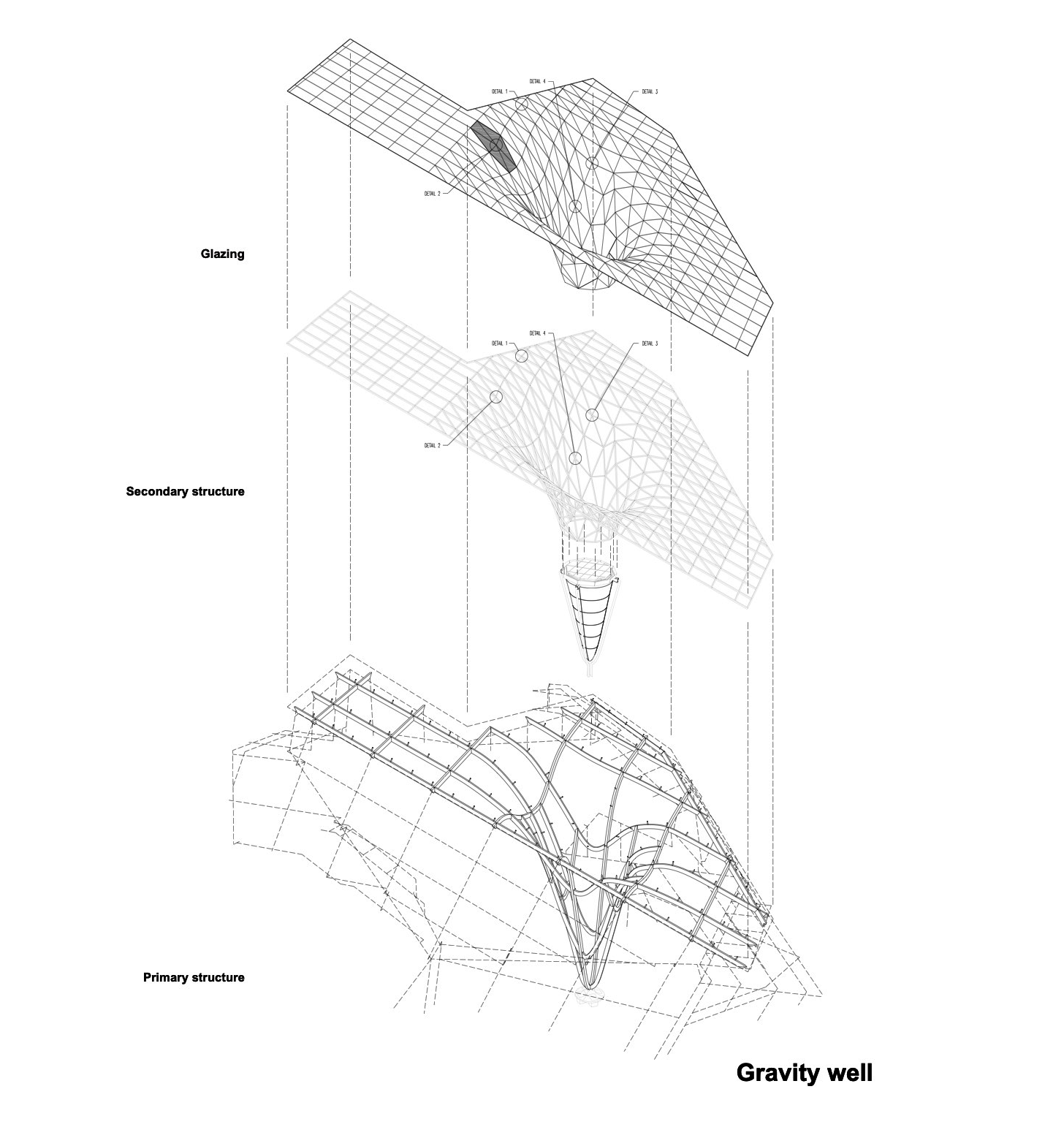
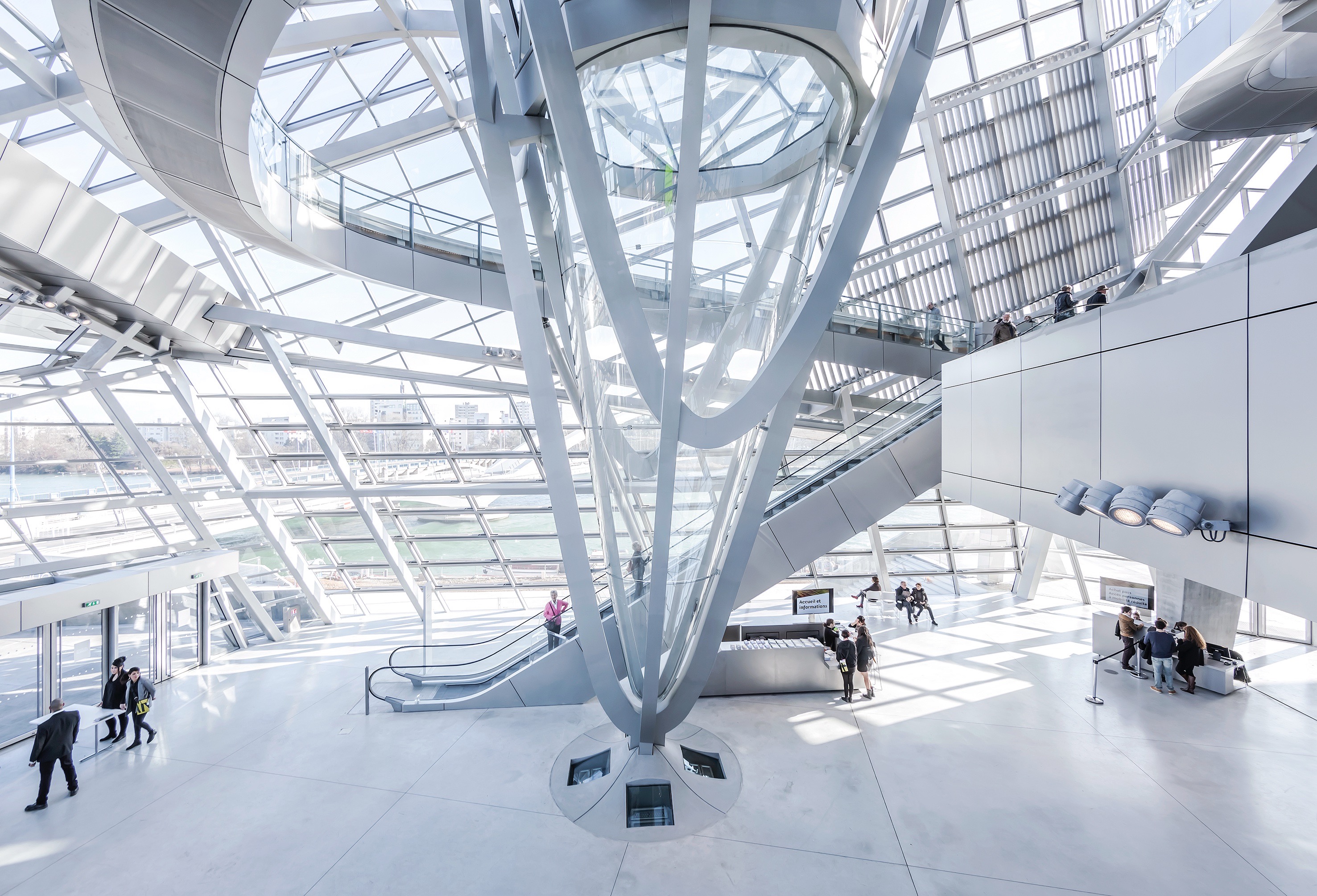
二级支撑结构由网格状排列的钢管组成,以螺丝连接并支撑着大面积的玻璃面板,并同时焊接在主体支撑结构上,将玻璃面板和主体结构连接在一起。
The secondary support structure carries the large glass panels. It consists of steel tubing arranged in the grid of the glass panels. It is connected to the primary support structure via struts made of tubes that are screwed to panels welded to the primary supports.
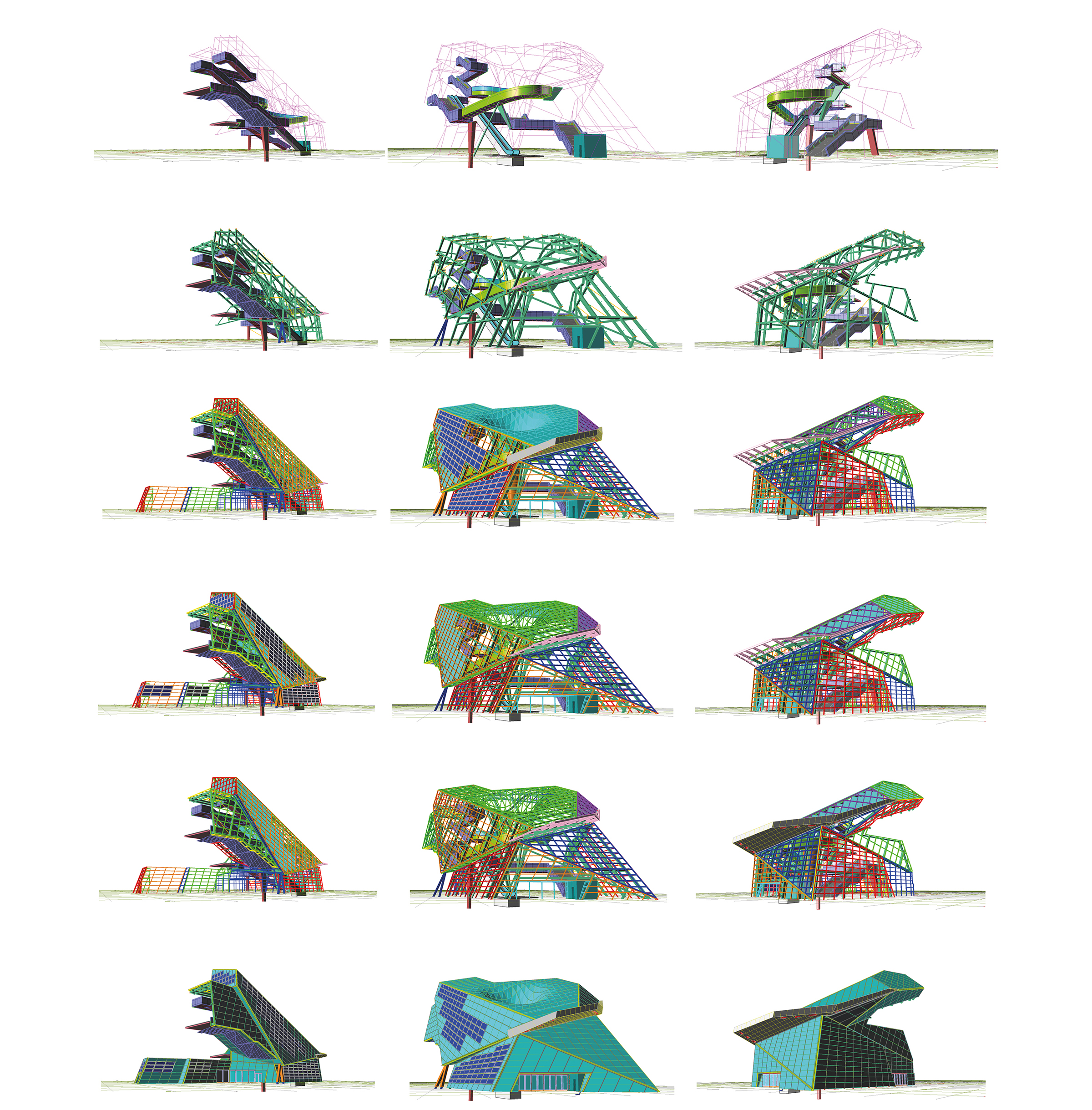
主体和二级支撑结构之间的百叶窗保护了大部分暴露在阳光下的区域,也降低了噪音。同时百叶窗采用了单层超透明的玻璃,大量可打开的玻璃窗由电动马达驱动,为水晶体内的不同区域提供了自然通风。另外,更深和更高的开口可以在发生火灾时提供排烟。四个不同的入口序列由大型玻璃门组成。主入口带有一个金属板覆盖的大雨篷,与主体支撑结构直接相连,形式上与云体保持一致。
Blinds between the primary and secondary supporting structure protect the most sun-exposed areas and also reduce noise. The glass consists of single-glazed panels with extra-clear glass. A large amount of glazed, openable windows in the different areas of the Crystal provide natural ventilation. They can be opened through a motor. Additional deeper and higher openings can provide smoke extraction in case of fire. The four different entry sequences consist of large glass doors. The main entrance has a large canopy that is connected to the primary support structure and clad with metal sheets, like the Cloud.


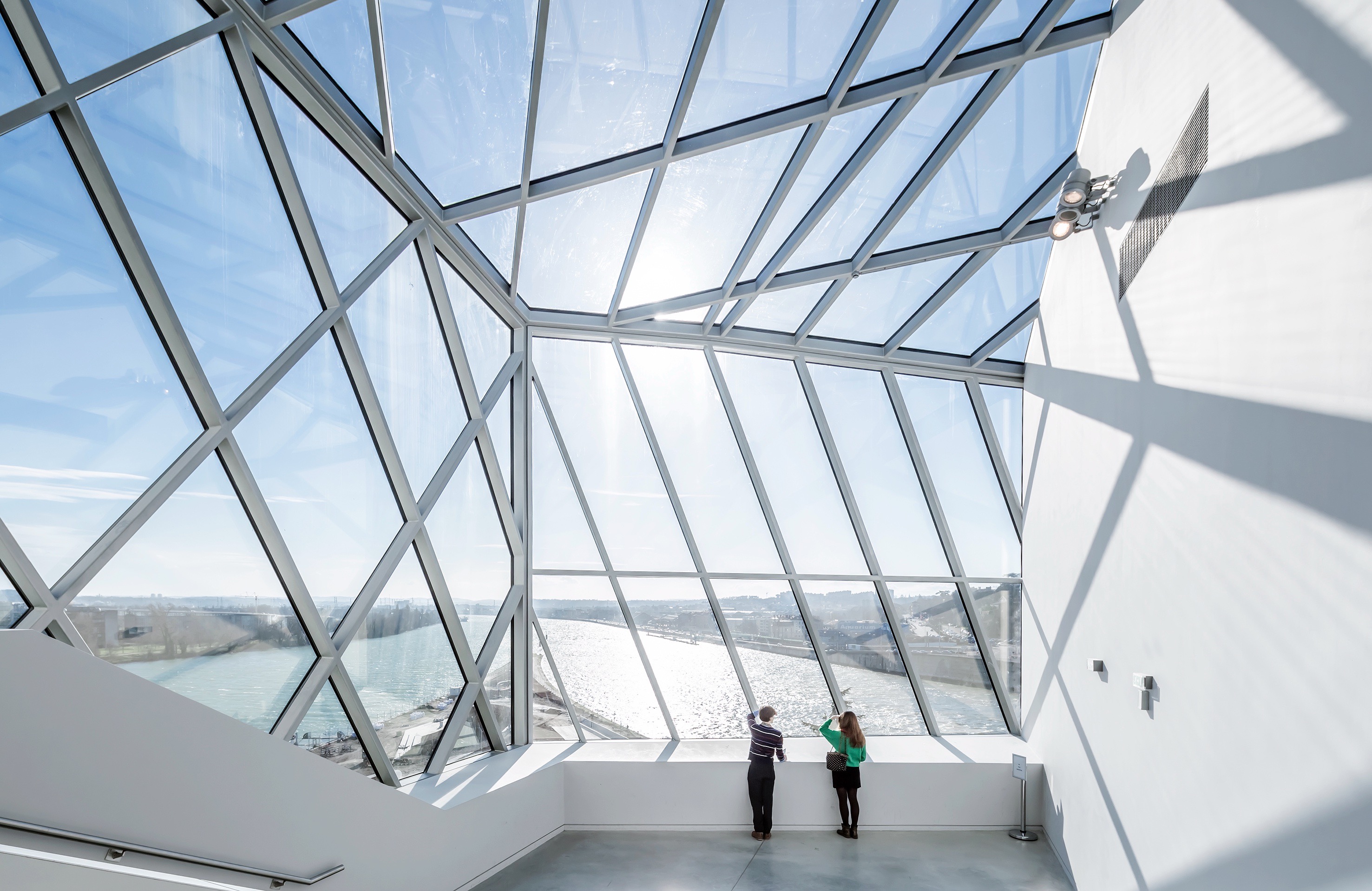
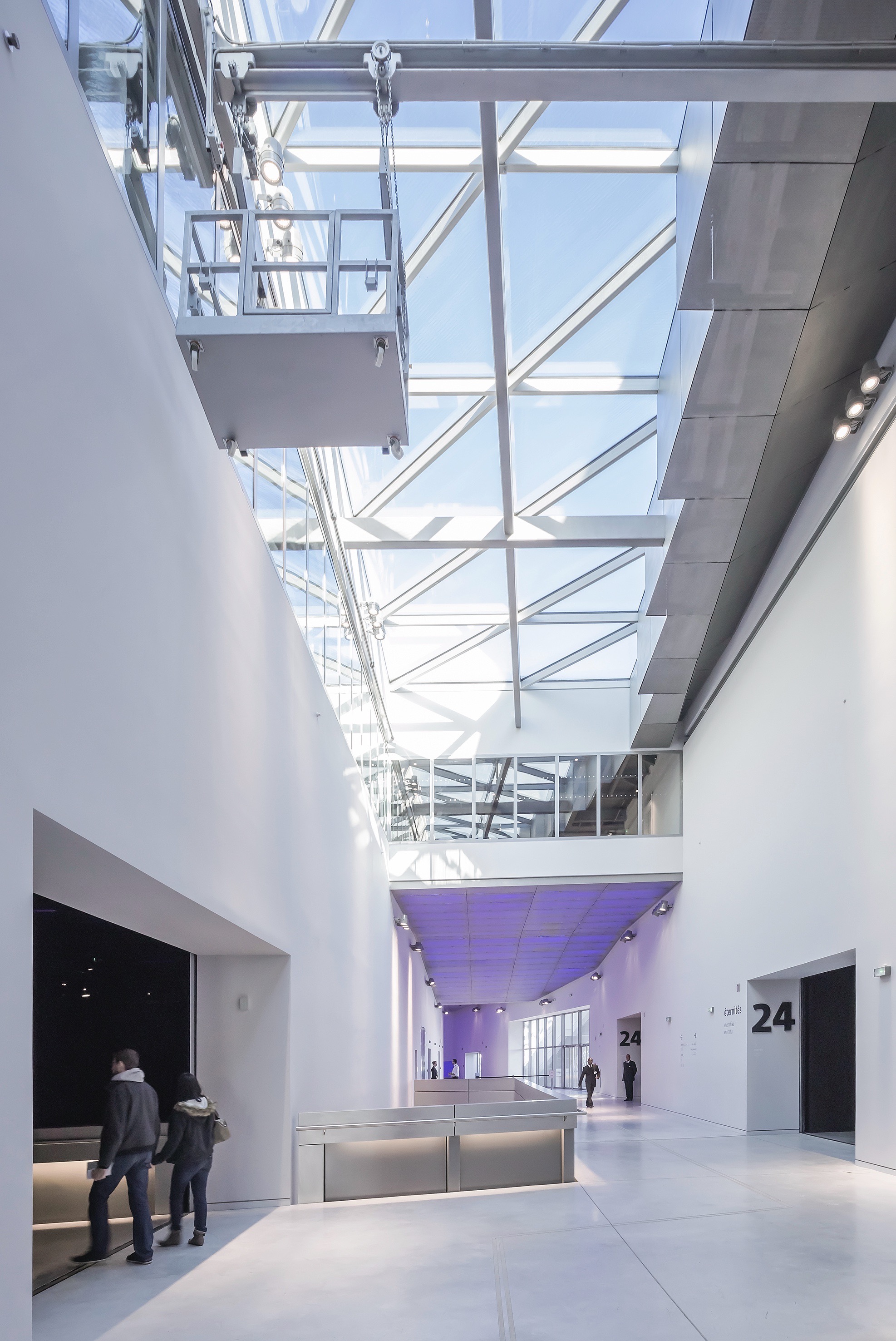
云体展览区域:云体的结构体系类似于桥梁结构,由12个混凝土支承结构和3个混凝土塔楼作为支撑,其中后者包含了应急楼梯和竖井,而用于永久和临时展览的黑盒子部分的墙壁则由落地的钢结构框架组成。
The Cloud’s structural system resembles a bridge structure. It rests on 12 concrete supports and three concrete towers that contain the emergency stairs and shafts. Room-high steel frameworks form the walls of the black boxes for permanent and temporary exhibitions.
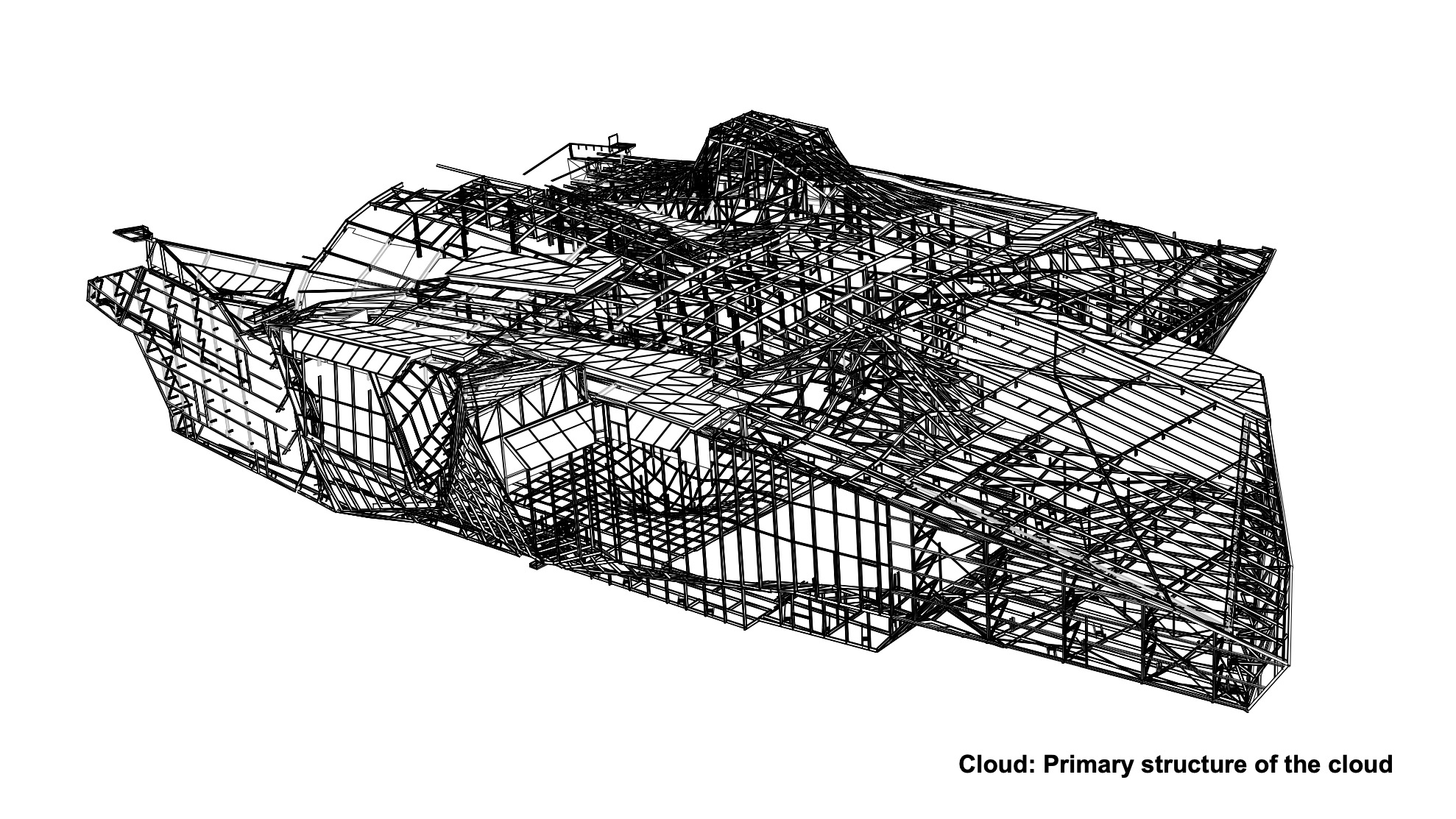
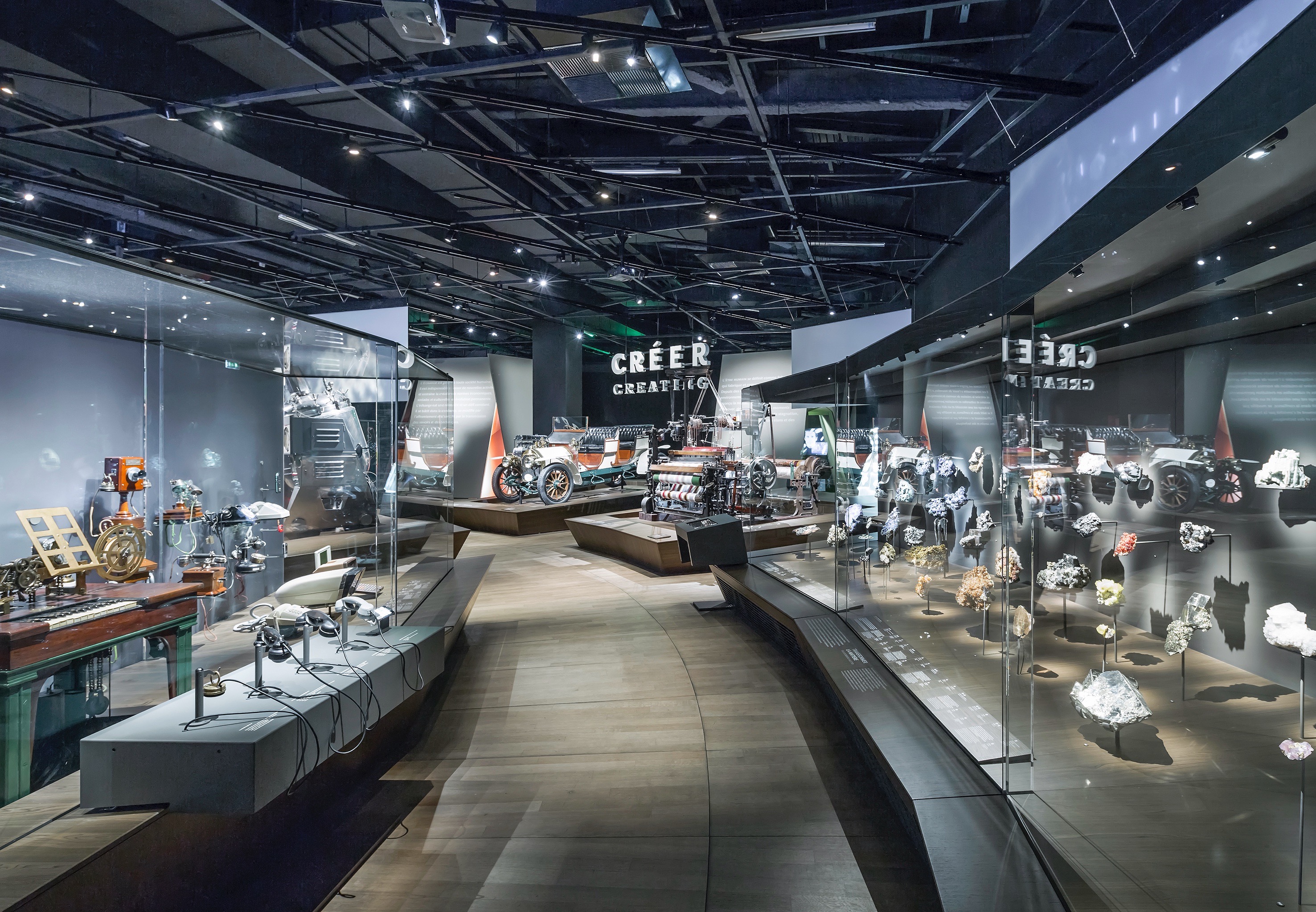
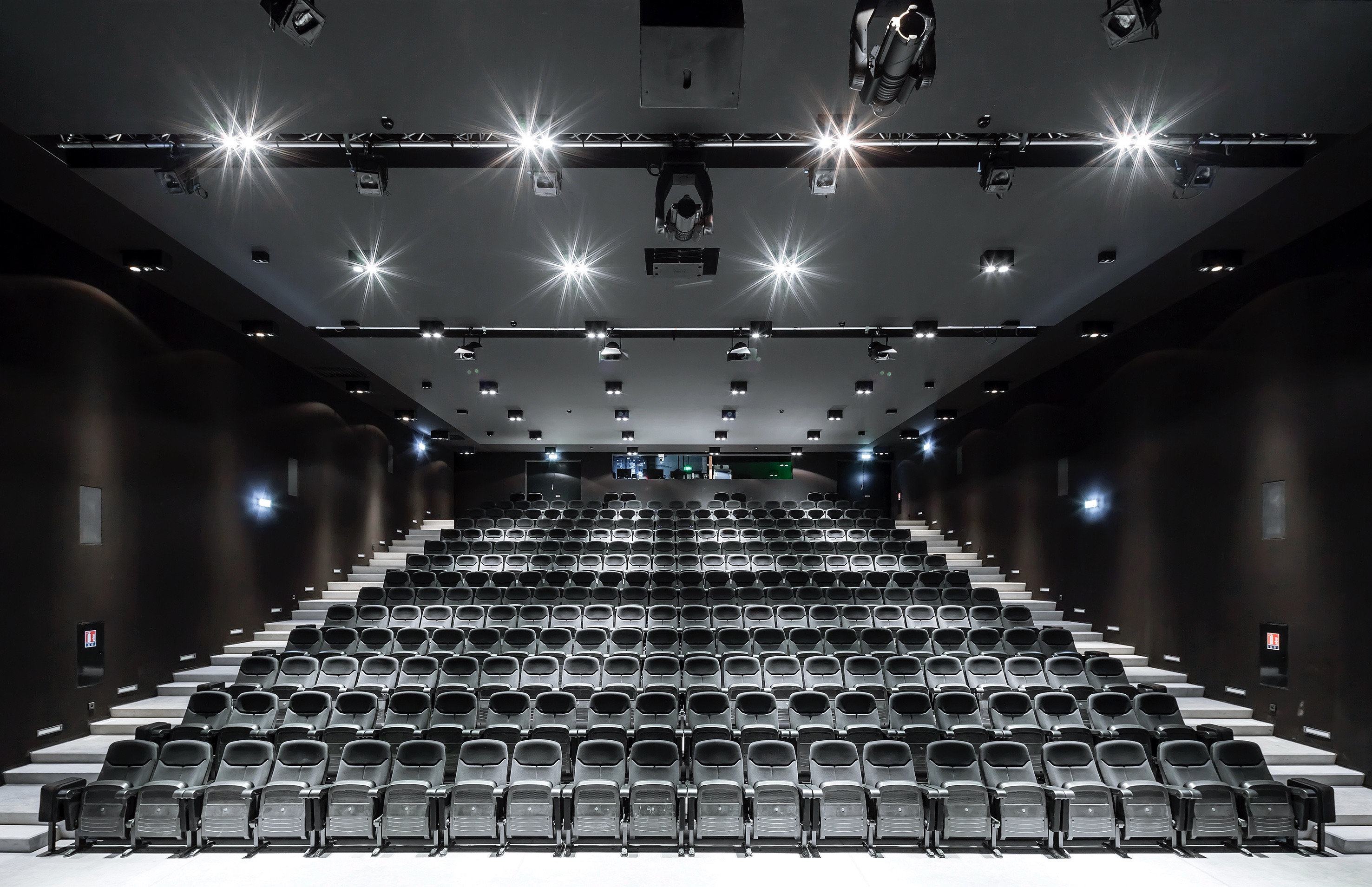
云体的外表皮由3毫米厚的不锈钢喷砂板组成,其特殊的表面处理工艺使其可以柔和地反射周边的光线和色彩。
The outer skin of the Cloud consists of 3-mm stainless steel plates that have been blasted with glass beads. This special surface treatment results in a gentle reflection of the light and colors of the surrounding area.
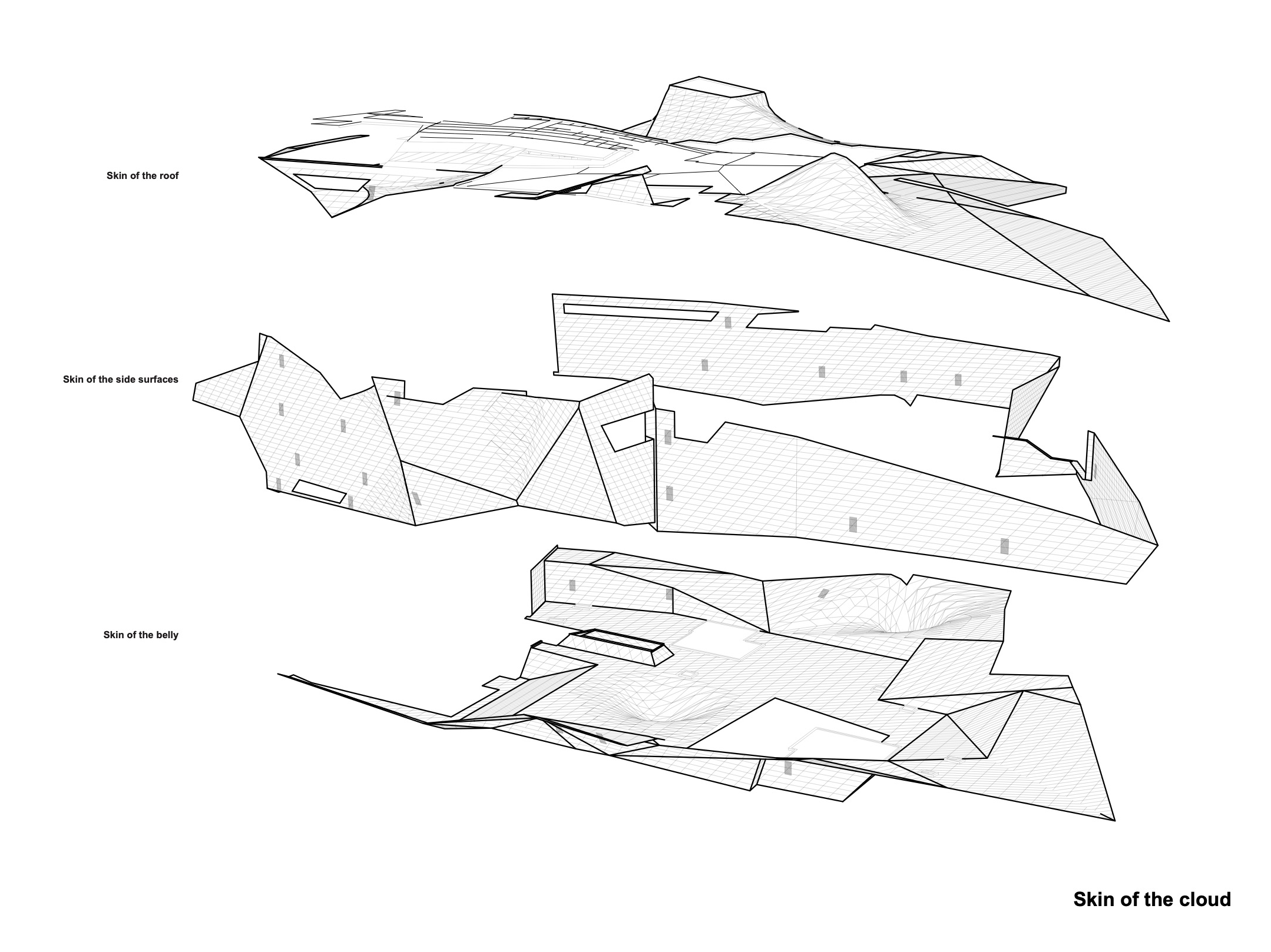

设计图纸 ▽
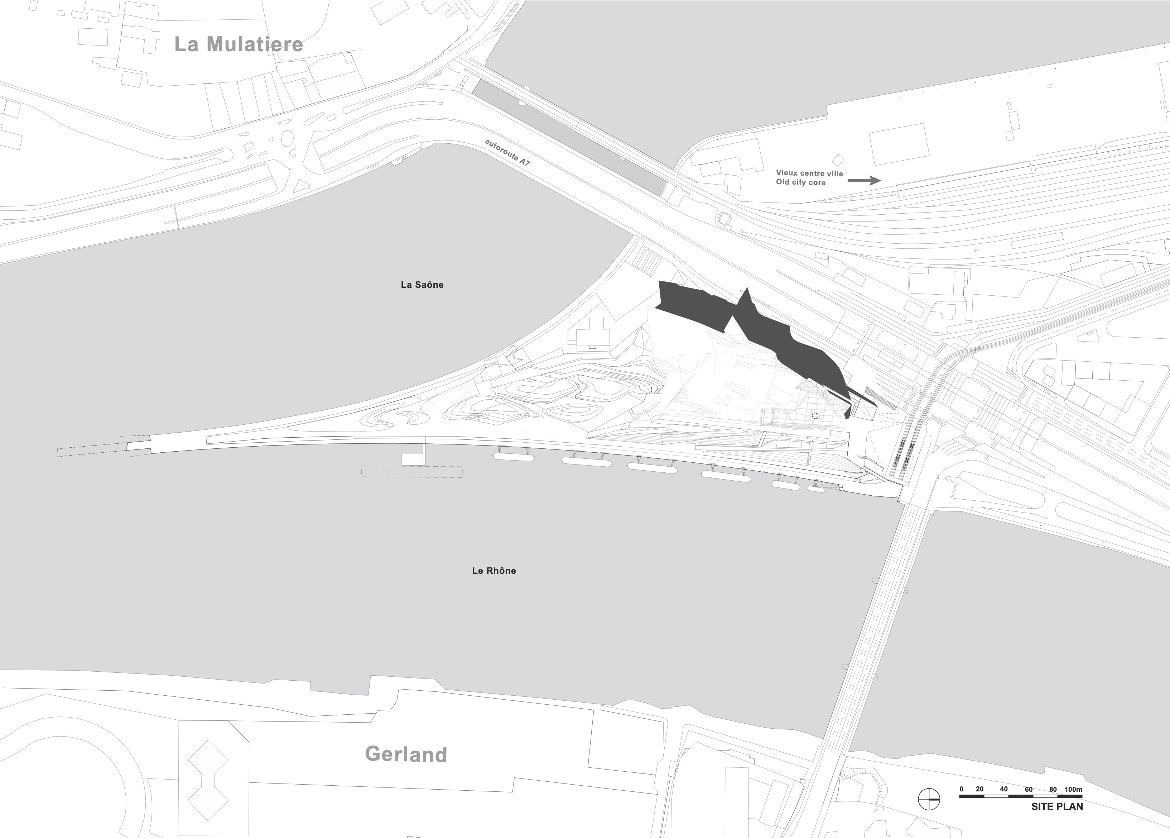

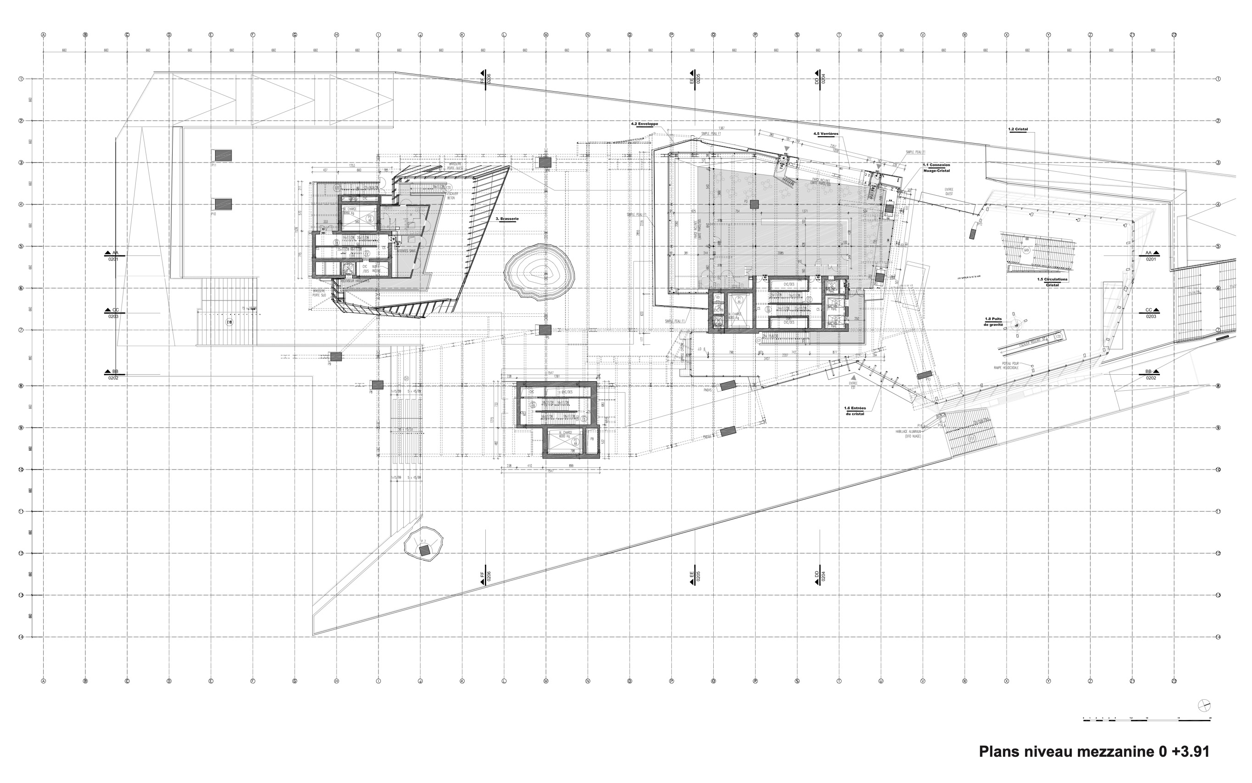
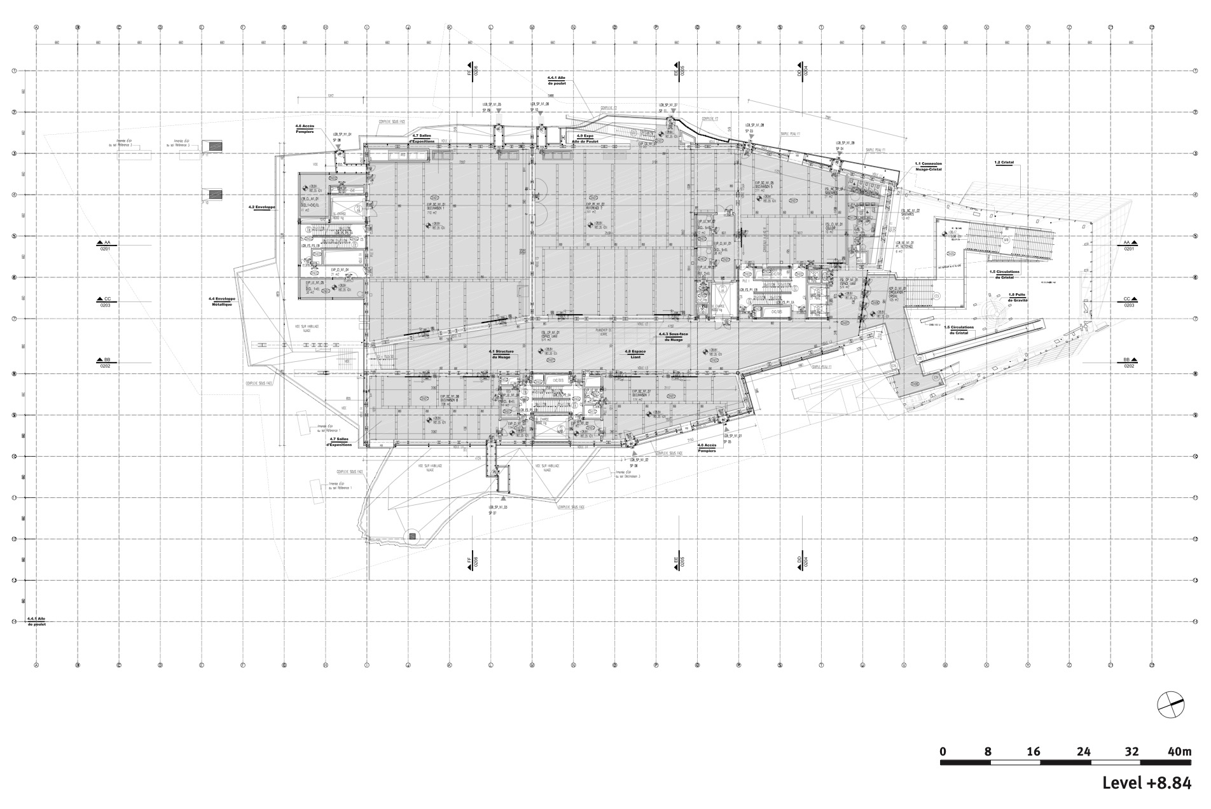
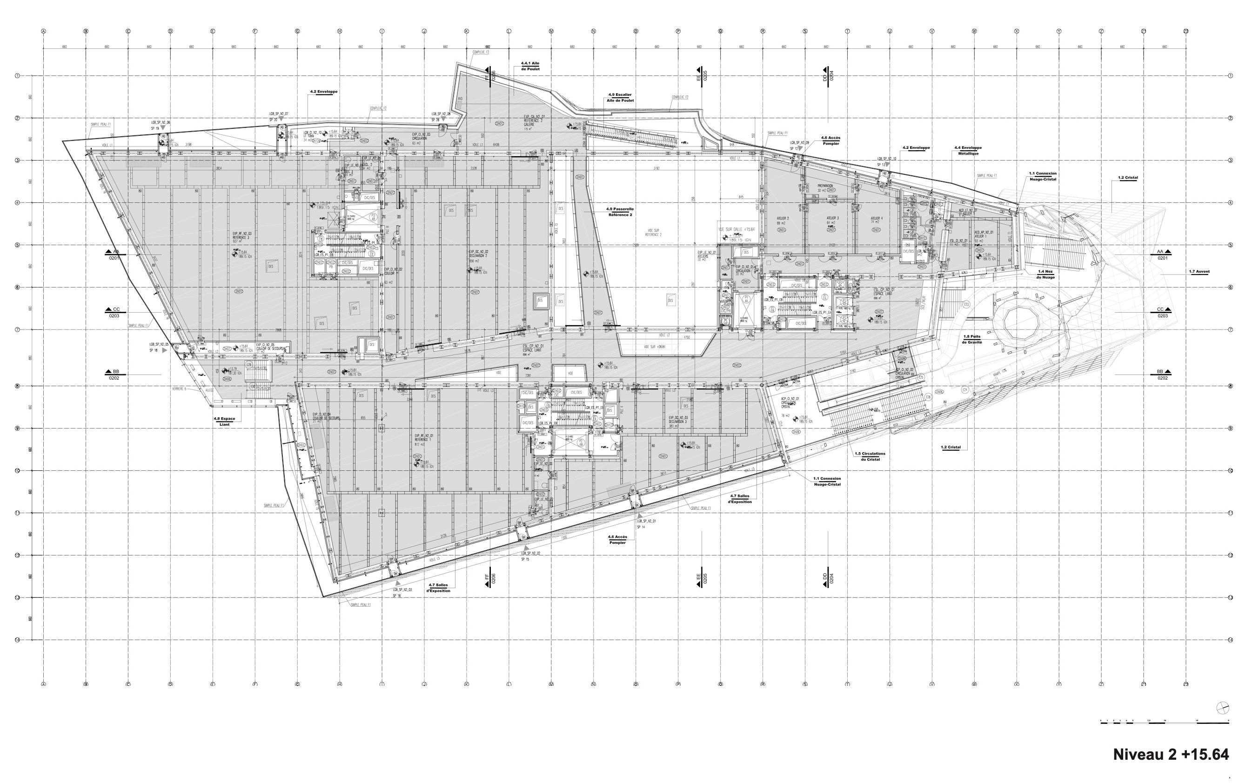





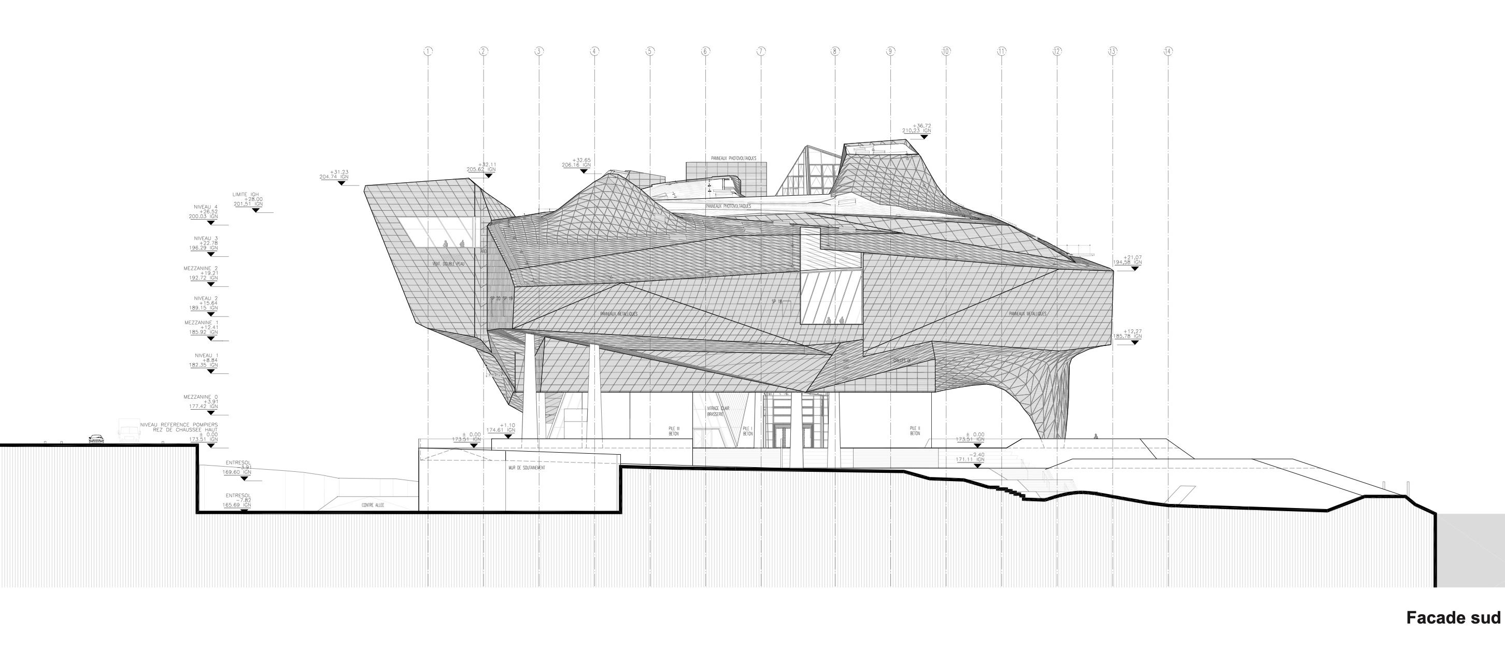
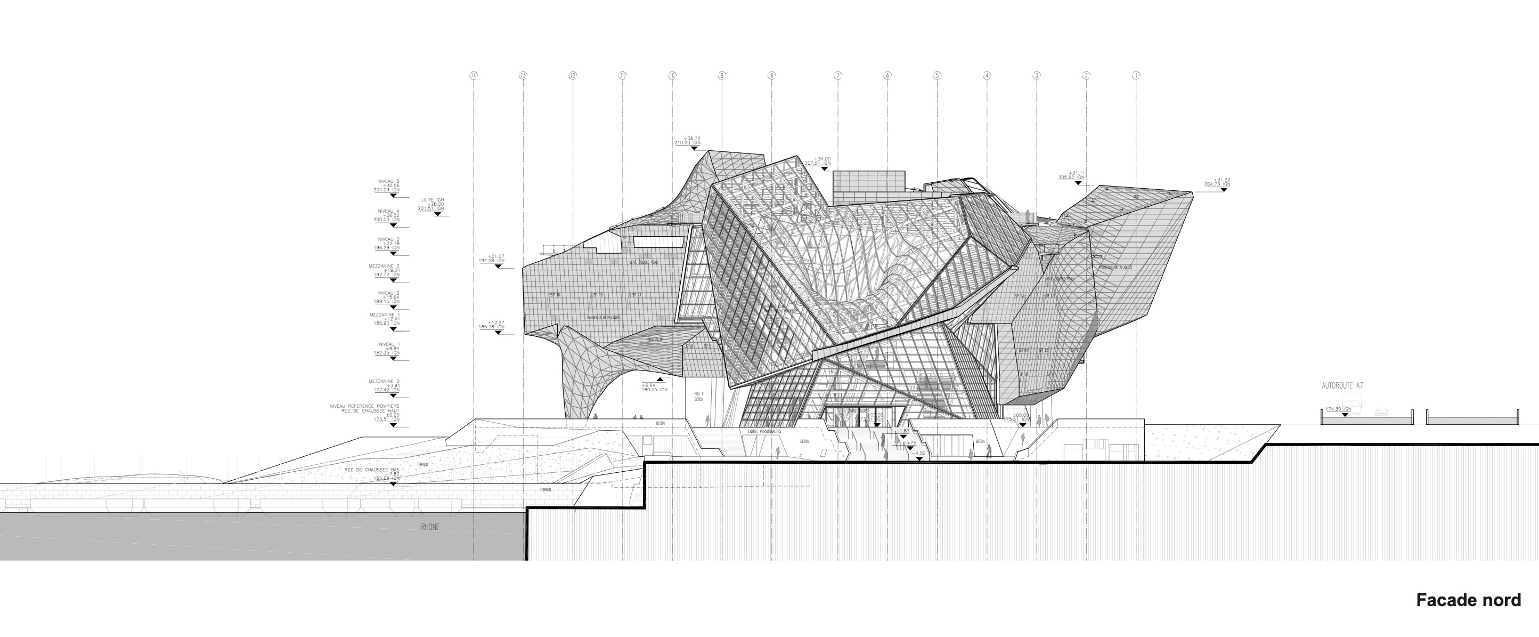
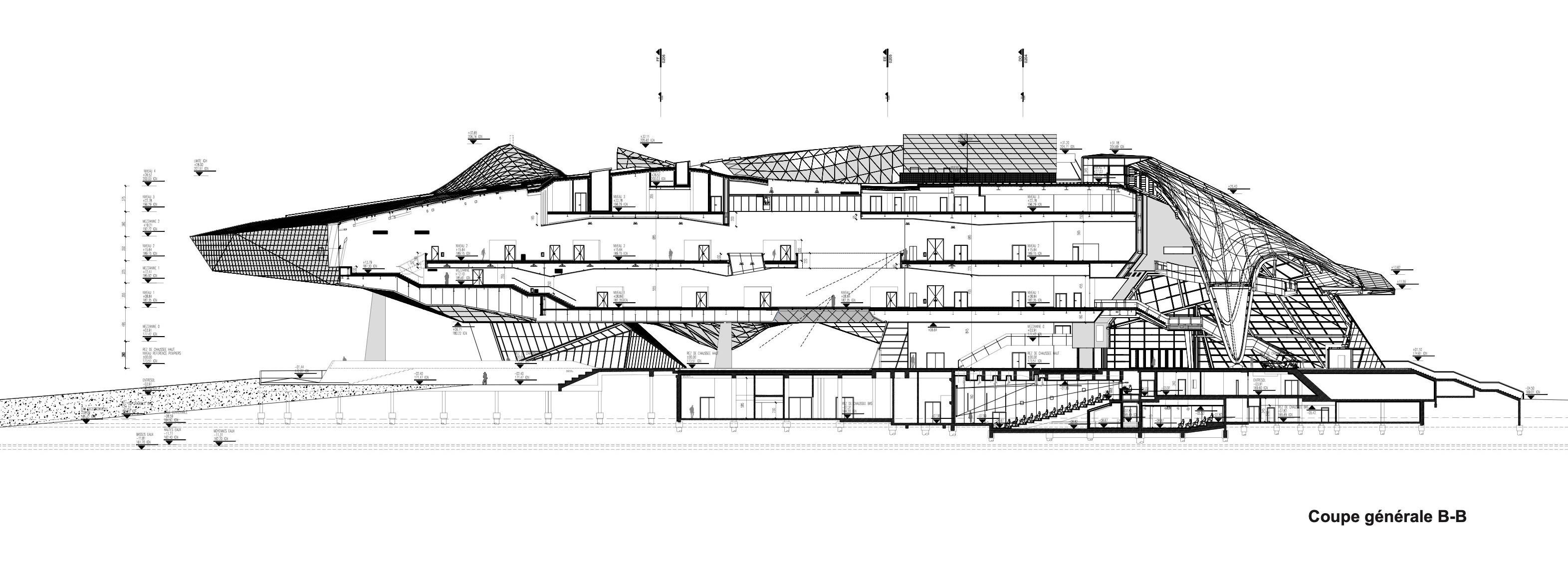
完整项目信息
用地面积:20,975m²
建筑毛面积:46,476m²
建筑净面积:26,700m²
占地面积:9,300m²
施工预算:€ 3,980 / m² / total € 185 Mio
长度:190m
宽度:90m
高度:41m
时间线:
竞赛阶段:2001
初步设计:2002-2004
施工阶段:2006-2007
停工阶段:2007-2009
执行阶段:2009-2010
二期施工:2010-2014
完工时间:12/2014
项目团队
业主:Département du Rhône, Lyon, France, represented by SERL, Lyon, France
规划:COOP HIMMELB(L)AU Wolf D. Prix & Partner ZT GmbH|蓝天组沃尔夫·狄·普瑞克斯及其合伙人有限责任公司
设计总监:Wolf d.Prix|沃尔夫·狄·普瑞克斯
项目合伙人:Markus Prossnigg
建筑师:Tom Wiscombe
项目建筑师:Mona Bayr, Angus Schoenberger
项目协调:Thomas Margaretha, Peter Grell
维也纳团队成员:Christopher Beccone, Guy Bébié, Lorenz Bürgi, Wolfgang Fiel, Kai Hellat, Robert Haranza, Alex Jackson, Georg Kolmayr, Daniel Kerbler, Lucas Kulnig, Andreas Mieling, Marianna Milioni, Daniel Moral, Jutta Schädler, Andrea Schöning, Mario Schwary, Markus Schwarz, Oliver Tessmann, Dionicio Valdez, Philipp Vogt, Markus Wings, Christoph Ziegler
里昂团队成员:Patrick Lhomme, Francois Texier, Philippe Folliasson, Etienne Champenois, Alexandru Gheorghe, Niels Hiller, Emanuele Iacono, Pierre-Yves Six
当地建筑师:Patriarche & Co, Chambéry, Lyon, France (planning); Tabula Rasa, Grégory Perrin, Lyon, France (execution); Chabanne & Partenaires, Lyon, France (project management)
里昂施工测量:Debray Ingénierie, Caluire et Cuire, France
成本控制:Mazet & Associés, Paris, France; CUBIC, Jean Luc Minjard, Lyon, France
结构工程:B+G Ingenieure, Bollinger und Grohmann GmbH, Frankfurt, Germany (design), Coyne et Bellier, Lyon, France (execution); VS_A, Lille, France (execution)
暖通空调:ITEE-Fluides, Arnas, France
消防安全顾问:Cabinet Casso & Associés, Paris, France
声学设计:Cabinet Lamoureux, Paris, France
媒体顾问:Cabinet Labeyrie, Paris, France
照明顾问:Har Hollands, Eindhoven, Netherlands
景观设计:EGIS aménagement, Lyon, France
摄影:© Sergio Pirrone, © Duccio Malagamba, © Raimund Koch
版权声明:本文由蓝天组授权发布。欢迎转发,禁止以有方编辑版本转载。
投稿邮箱:media@archiposition.com
上一篇:广州沙步文化馆 / 坊城设计
下一篇:笑鱼寿司&烧鸟:日料店中的朦胧美 / 空间里建筑设计事务所