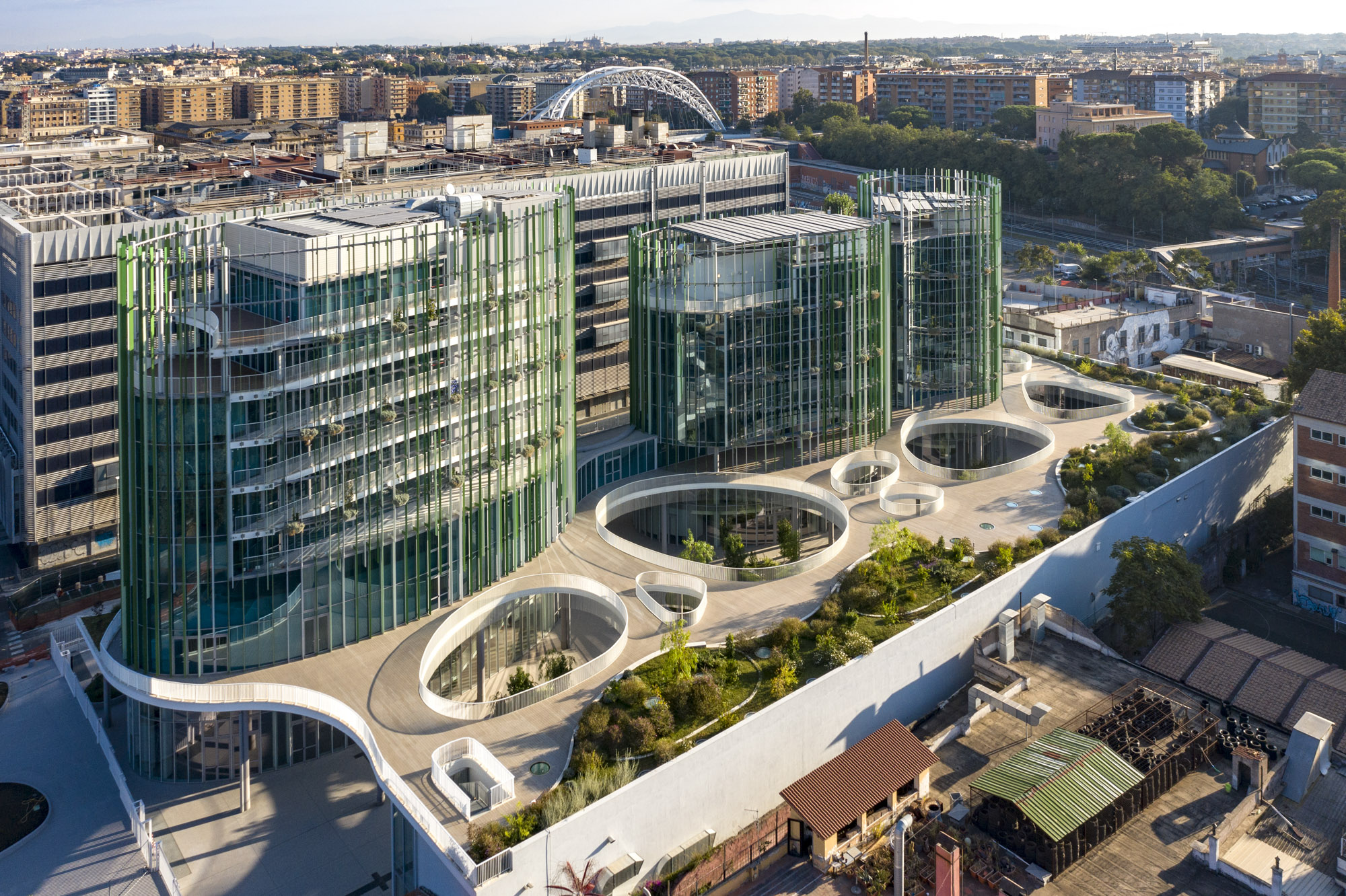
设计单位 MCA建筑事务所(Mario Cucinella Architects)
项目地点 意大利罗马
建成时间 2021年
建筑面积 12000平方米
罗马第三大学新总部,在这里城市和校园生活相互交织,拥抱融合。底层广场和空中花园平台分层级对外开放,既实现了学校与社会的交流互动,又保障了教学活动的秩序。设计遵循植物世界的“有机分散”原则,充分实践教育建筑的灵活性和空间流动性,重新定义未来校园模式。
The new headquarters of Rome Tre University, city and campus life are intertwined and embrace integration. The ground floor square and the sky garden platform are open to the public at different levels, which not only realizes the exchange and interaction between the school and the society, but also ensures the order of teaching activities.
The design follows the "organic dispersion" principle of the plant world, fully implements the flexibility and spatial fluidity of educational buildings, and redefines the future campus model.
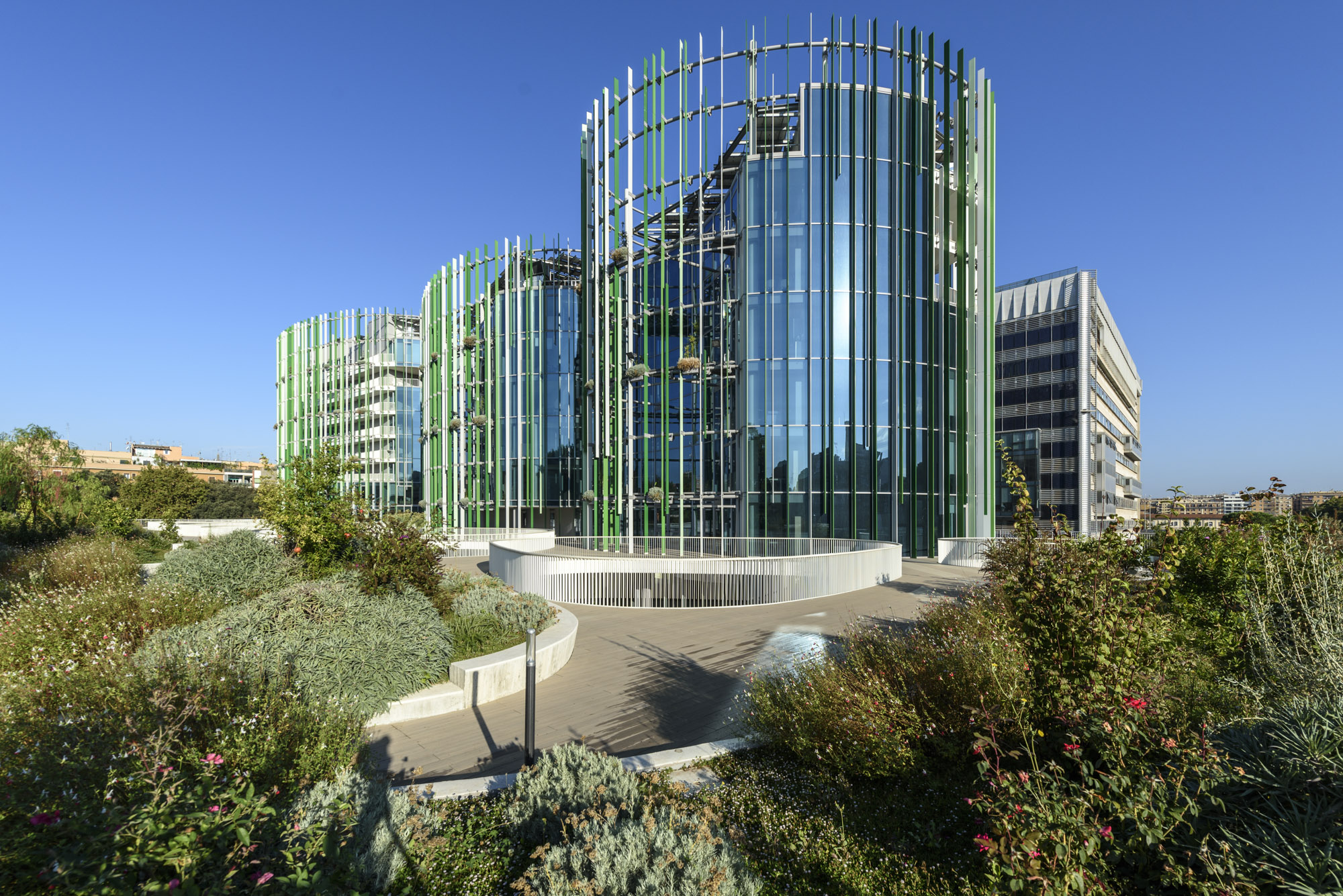

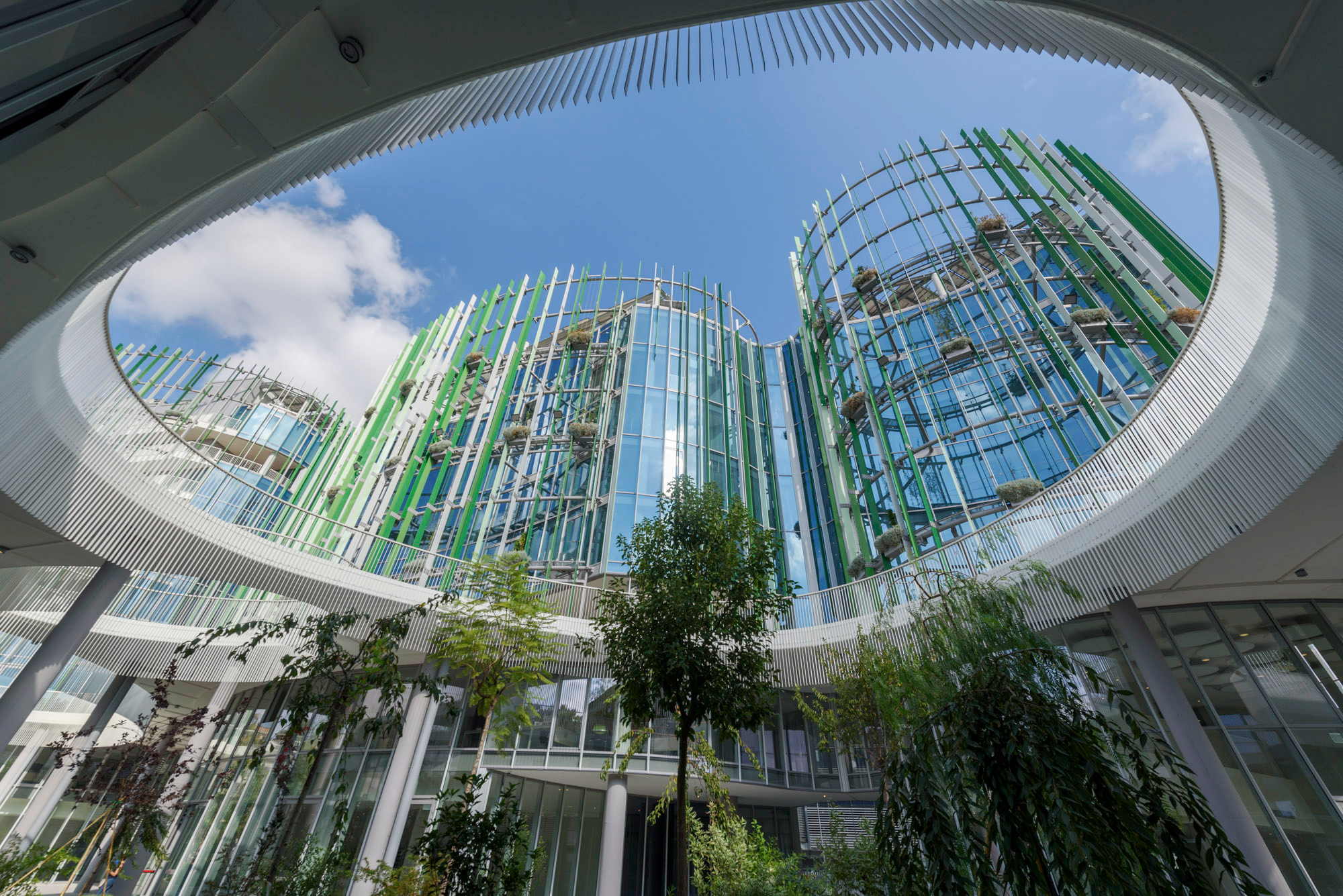
项目背景
奥斯蒂恩塞(Ostiense)是罗马南部的一个分区,主干道奥斯蒂亚大街连接罗马和奥斯蒂亚。在十九世纪末、二十世纪初,这里是一个工业区。如今最重要的工业遗迹是Gazometro di Roma(煤气鼓)的金属结构,它曾是欧洲最大的煤气鼓,也是该地区的标志性建筑。
Ostiense is a district in the south of Rome, with the main road Via Ostia connecting Rome and Ostia. In the late nineteenth and early twentieth centuries, it was an industrial area. The most important industrial monument today is the metal structure of the Gazometro di Roma (Gas Drum), which was once the largest gas drum in Europe and an icon of the region.
奥斯蒂恩塞城市更新措施从2003年开始逐步实施。罗马第三大学于1992年建校在此,延续至今,因此它的改造与新建也是区域城市更新计划中重要的一环。
The urban renewal measures of Ostiensee have been gradually implemented since 2003. The University of Rome III was established here in 1992 and continues to this day, so her renovation and new construction is also the most important part of the regional urban renewal plan.
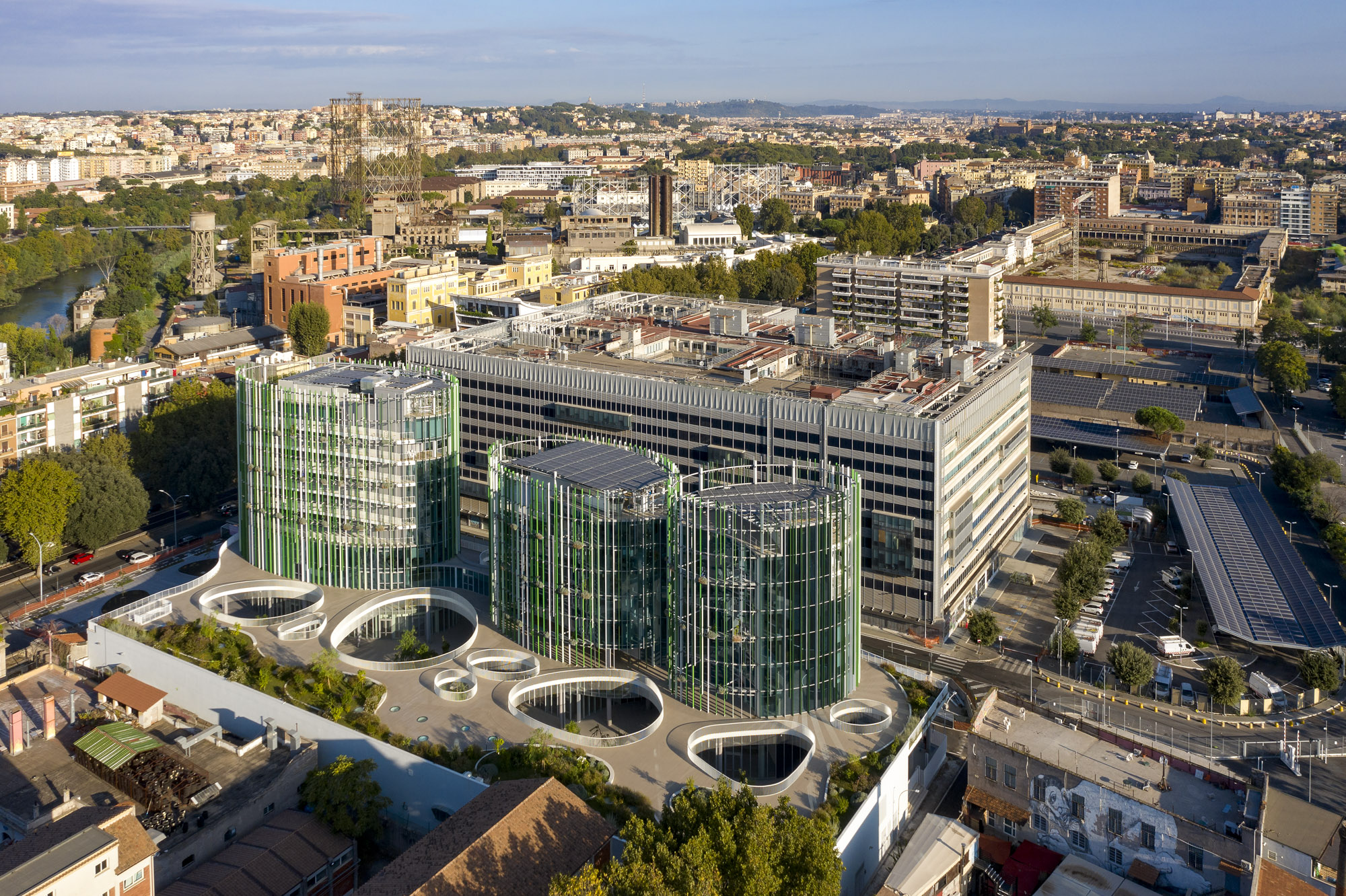
设计理念
老旧工业区给人的印象通常是污染严重,荒草丛生,废弃的钢结构、厂房……项目希望为该地区提供高标准校园建筑的同时,也能构建一个适宜公众休闲、交流的场所。开放的广场庭院,草坪景观和诸多树木环绕,设计利用公共建筑对城市发展的引擎作用,增强社会凝聚力,使工业区转变为一个具有活力的目的地。
Old industrial area usually give the impression of serious pollution, overgrown grass, abandoned steel structures, factories...The project hopes to provide a high-standard campus building for the area, while also building a place suitable for public leisure and communication. Open plaza courtyards, surrounded by lawn landscapes and numerous trees, harness the power of public buildings to drive urban development, enhance social cohesion, and transform the industrial area into a vibrant destination.
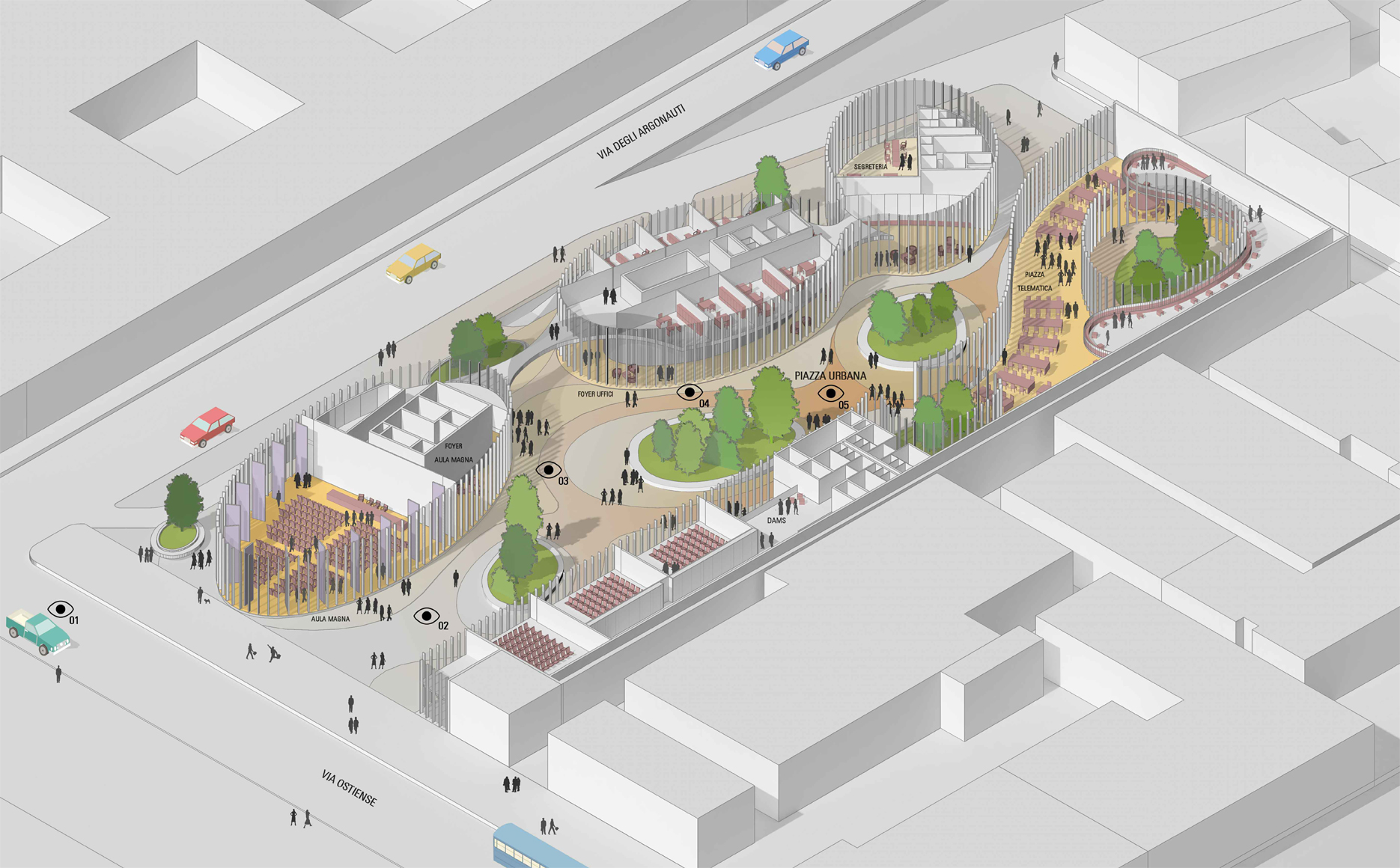
开放性、灵活性、混合性、可持续性是该项目设计理念的关键词。
Openness, flexibility, hybridity, sustainability are the key words in the design concept of the project.
开放性:模糊学校与城市的边界,校园景观与城市街区互相渗透,形成平等对话。
Openness: Blur the boundary between the school and the city, the campus landscape and the city block penetrate each other, forming an equal dialogue.
灵活性:运用植物“有机分散”的智慧,优化校园结构,空间的灵活划分,使各部分相互独立又互相联系。
Flexibility: Using the wisdom of "organic dispersion" of plants, the campus structure is optimized, and the space is divided flexibly so that each part is independent and interconnected.
混合性:办公、教学和公共展示等多种功能混合,提升建筑的利用率,激发活力。
Hybridity: Mixing of various functions such as office, teaching and public display, improve the utilization rate of the building and stimulate vitality.
可持续性:根据被动设计和环境可持续性的原则,改善公共空间质量,提升该地区的生活品质。
Sustainability: Based on the principles of passive design and environmental sustainability, improve the quality of public spaces and enhance the quality of life in the area.
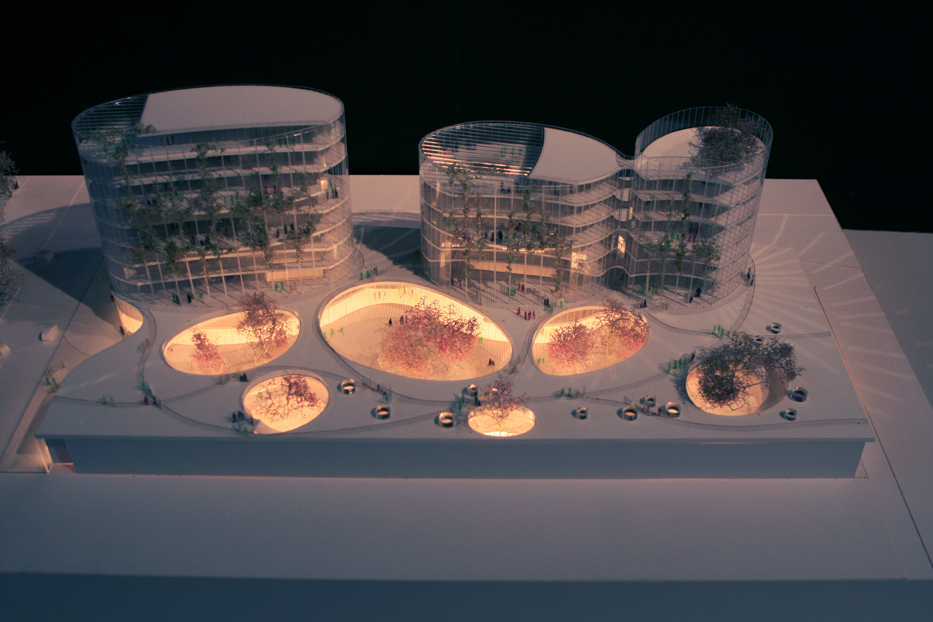
开放的校园
建筑采取与城市共生的开放性策略、实现大学与所在地区的空间融合。公共广场不仅是校园内的一部分,同时也为街区进行部分遮蔽。广场发挥聚合作用,吸引人群,营造出一个生机勃勃的步行区域,与周边地区进行连接,提升城市品质。
The building adopts an open strategy of symbiosis with the city, and realizes the spatial integration of the university and the area. The public plaza is not only a part of the campus, but also partially shades the neighborhood. The plaza acts as an aggregator, attracting crowds, creating a vibrant pedestrian area, connecting with the surrounding area and enhancing the quality of the city.
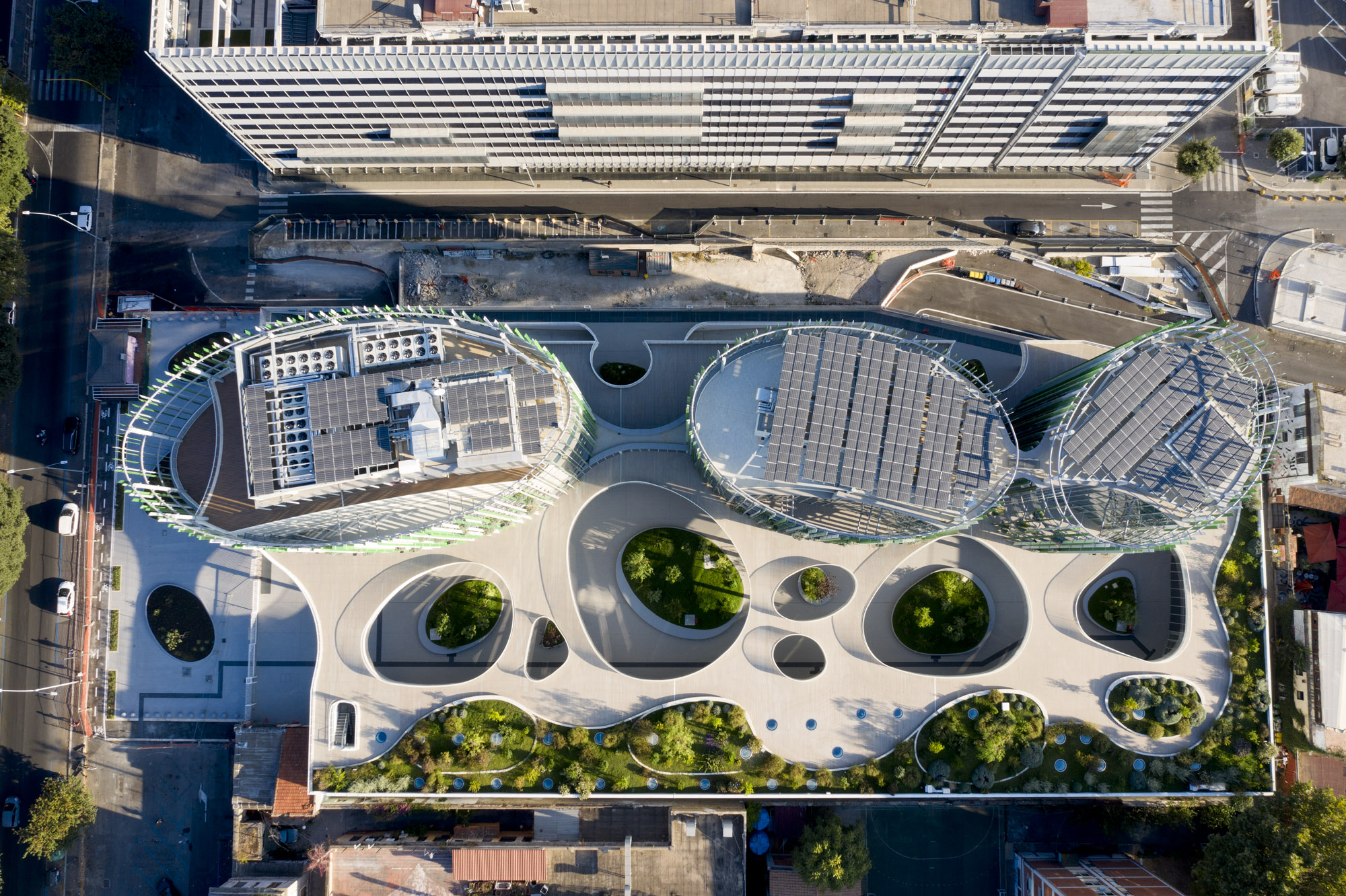
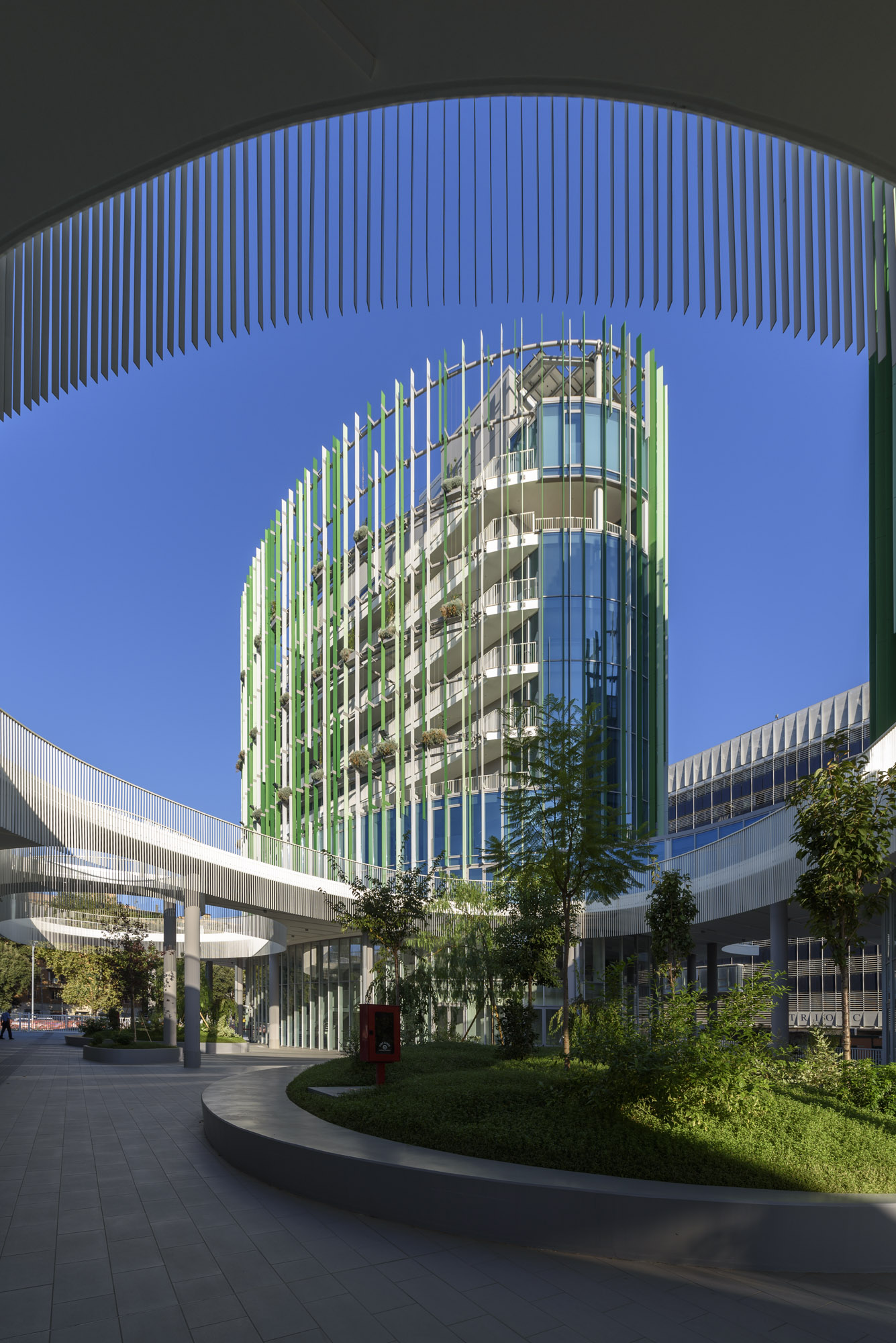
底层广场与奥斯蒂亚大街相连,面向城市开放,植被涌入内部空间,模糊了内外部界限。广场上种植了明亮的植被,一些过道和台阶为老师、学生和参观者创造了许多非正式的集会或工作空间。在与自然的亲密接触中,提供了人与人之间互动交流的场所。
The ground floor plaza is connected to Ostia Avenue and opens to the city, where vegetation floods into the interior space, blurring the boundaries between inside and outside. Fresh vegetation has been planted in the square, and some aisles and steps create many informal gathering or working spaces for teachers, students and visitors. In the intimate contact with nature, it provides a place for interaction and communication between people.
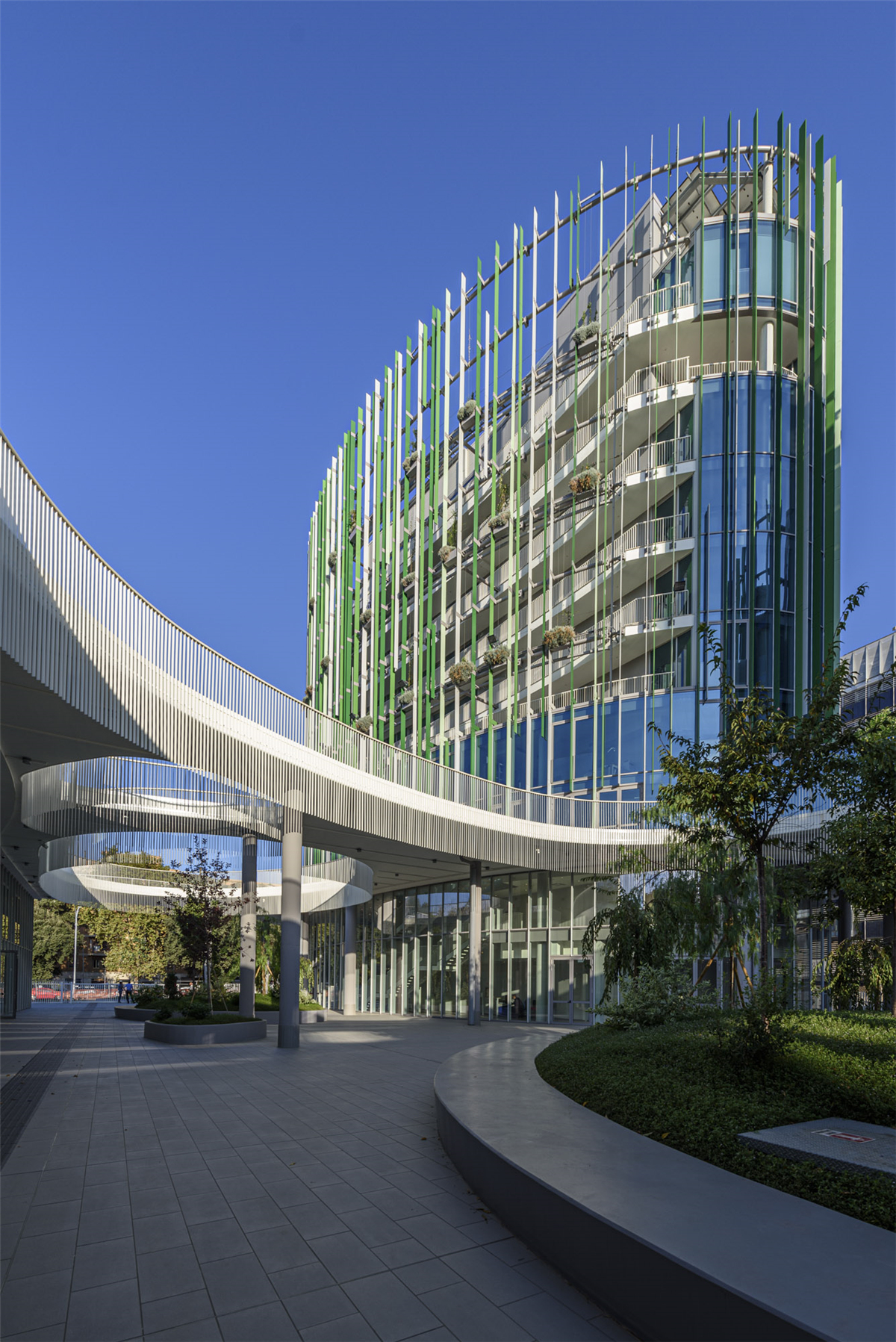


位于三层的半开放空中花园,将面向城市开放的公共区域和归属于大学的私密区域隔离开。多样化植被、景观小品、美观耐用的木地板铺装,轻松营造出视野绝佳、绿意盎然的空中花园平台,既为教学区起到减低交通噪音的作用,更扮演着绿色连接通道的角色,连接起三座椭圆形的全玻璃幕墙建筑。
The semi-open sky garden on the third floor separates the public area open to the city from the private area belonging to the university. Diversified vegetation, landscape, beautiful and durable wooden floor pavement can easily create a sky garden platform with excellent views and greenery. It not only plays the role of reducing traffic noise for the teaching area, but also the role of a green connecting channel, connecting three oval all-glass curtain wall buildings.
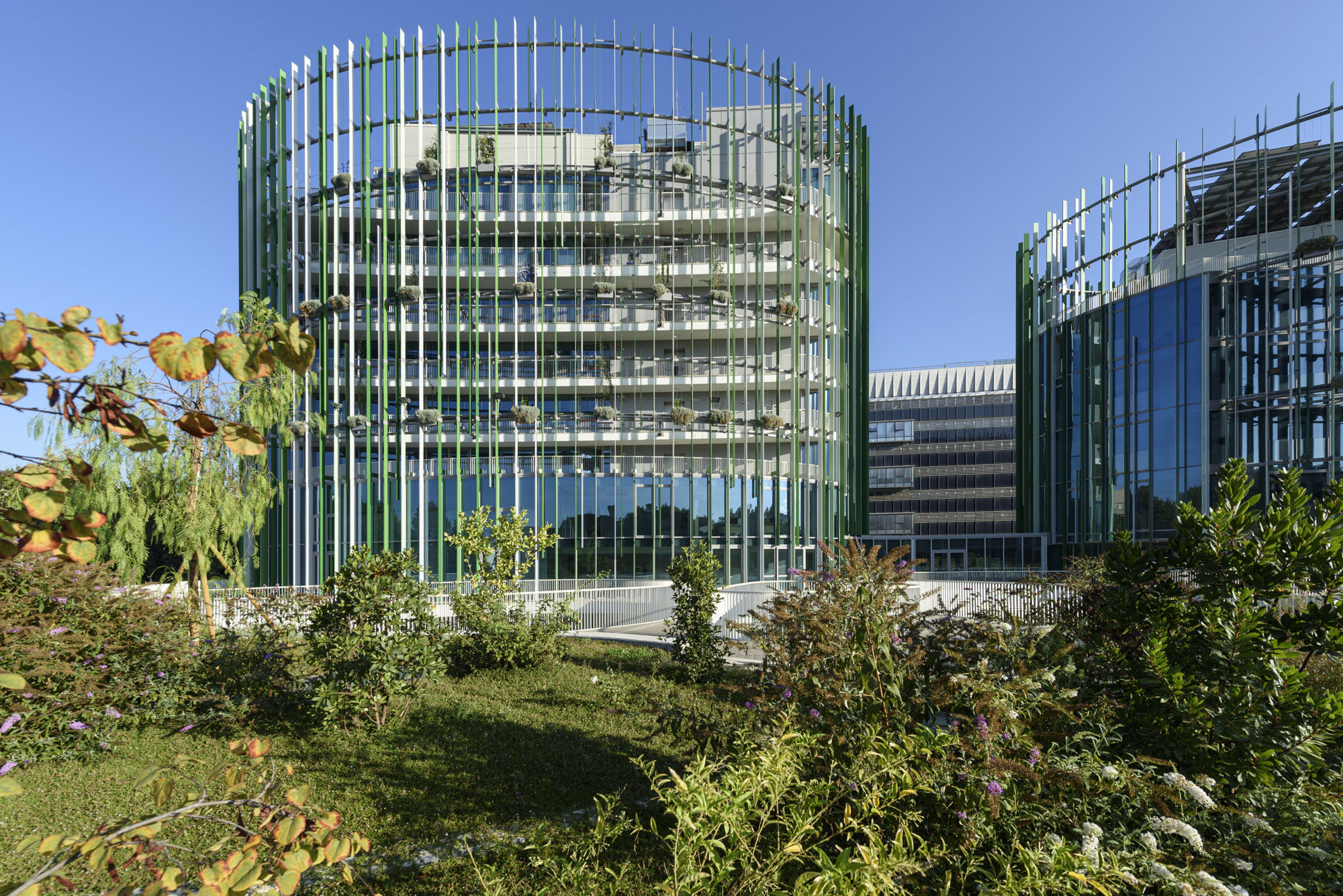
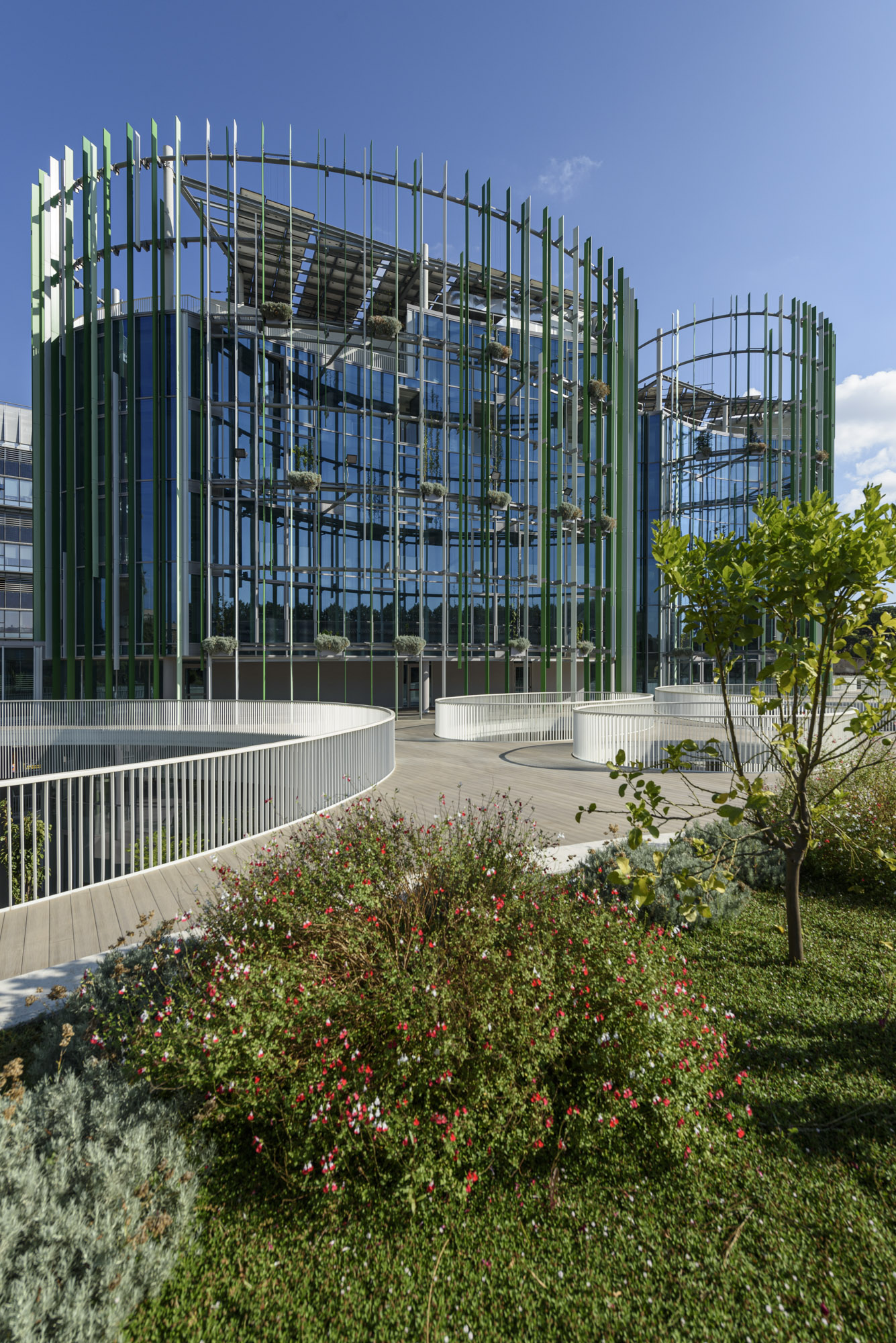
尽管底层广场与空中花园相互独立,分层级地对城市开放。但广场上的中庭为二者建立了视觉的联系,提供了交流的可能性。人们不会再急匆匆地擦身而过,而会在生动的场所,在沐浴着柔和光线的、有着令人惊讶和不断变化的风景的独特空间里会面。
Although the ground floor plaza and sky garden are independent of each other, they are open to the city in layers. But the atrium on the square establishes a visual connection for the two and provides the possibility of communication.
Instead of rushing past, people will meet in vivid places, unique spaces bathed in soft light and with surprising and ever-changing landscapes.
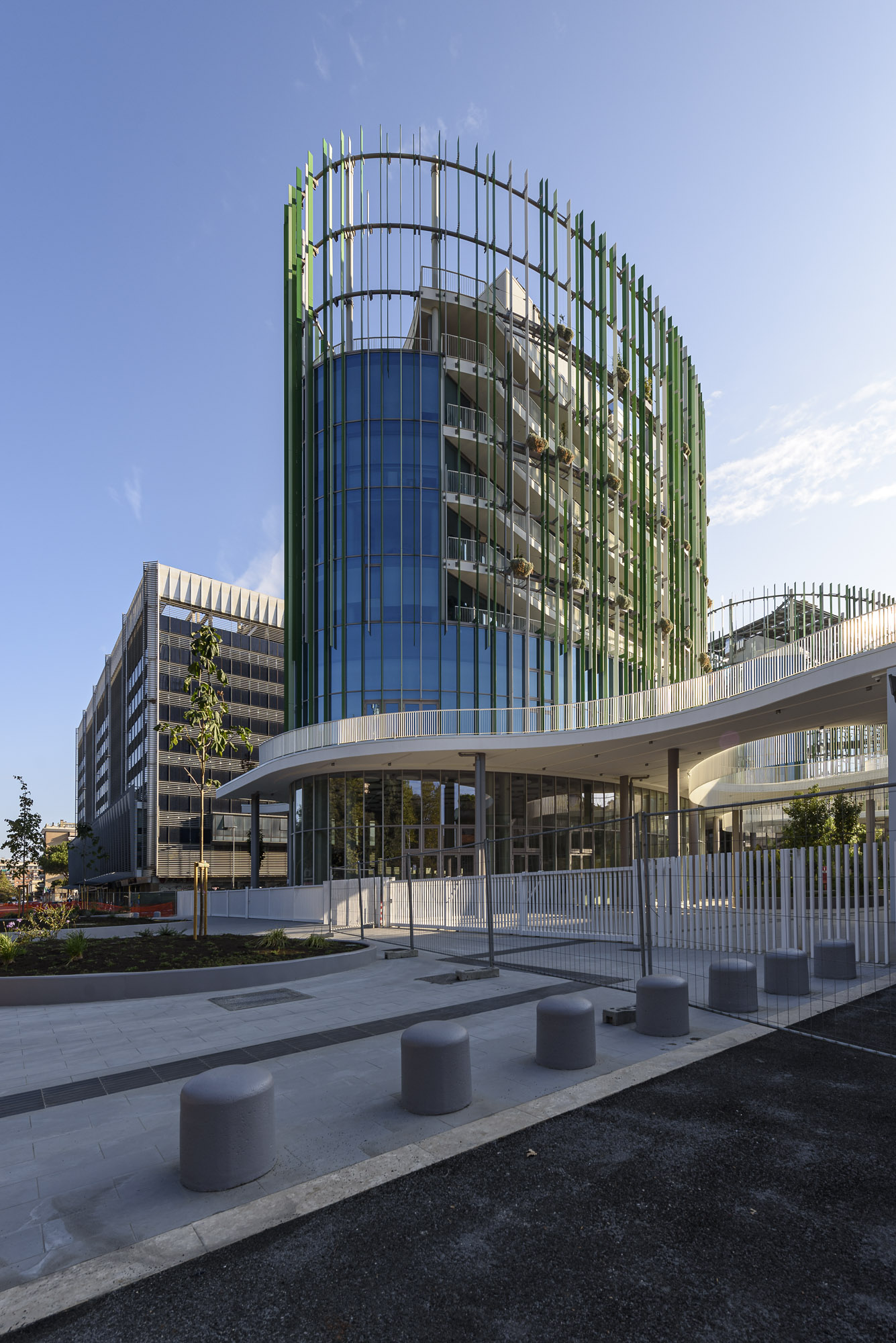
功能分布
三座新建筑通过底层广场、空中花园的水平连接,空间内部的竖向连接实现有机互连,既相互联系又各自独立。建筑一二层主要作为接待区和公共空间,不仅对人群有效分流,还可作为联络和沟通的场所,举办多种文化活动和展览等。
The three new buildings are organically interconnected through the horizontal connection of the ground floor square and sky garden, and the vertical connection inside the space, which is both interconnected and independent. The first and second floors of the building are mainly used as reception areas and public spaces. Not only can it effectively divert the crowd, but it can also be used as a place for contact and communication to hold a variety of cultural activities and exhibitions.

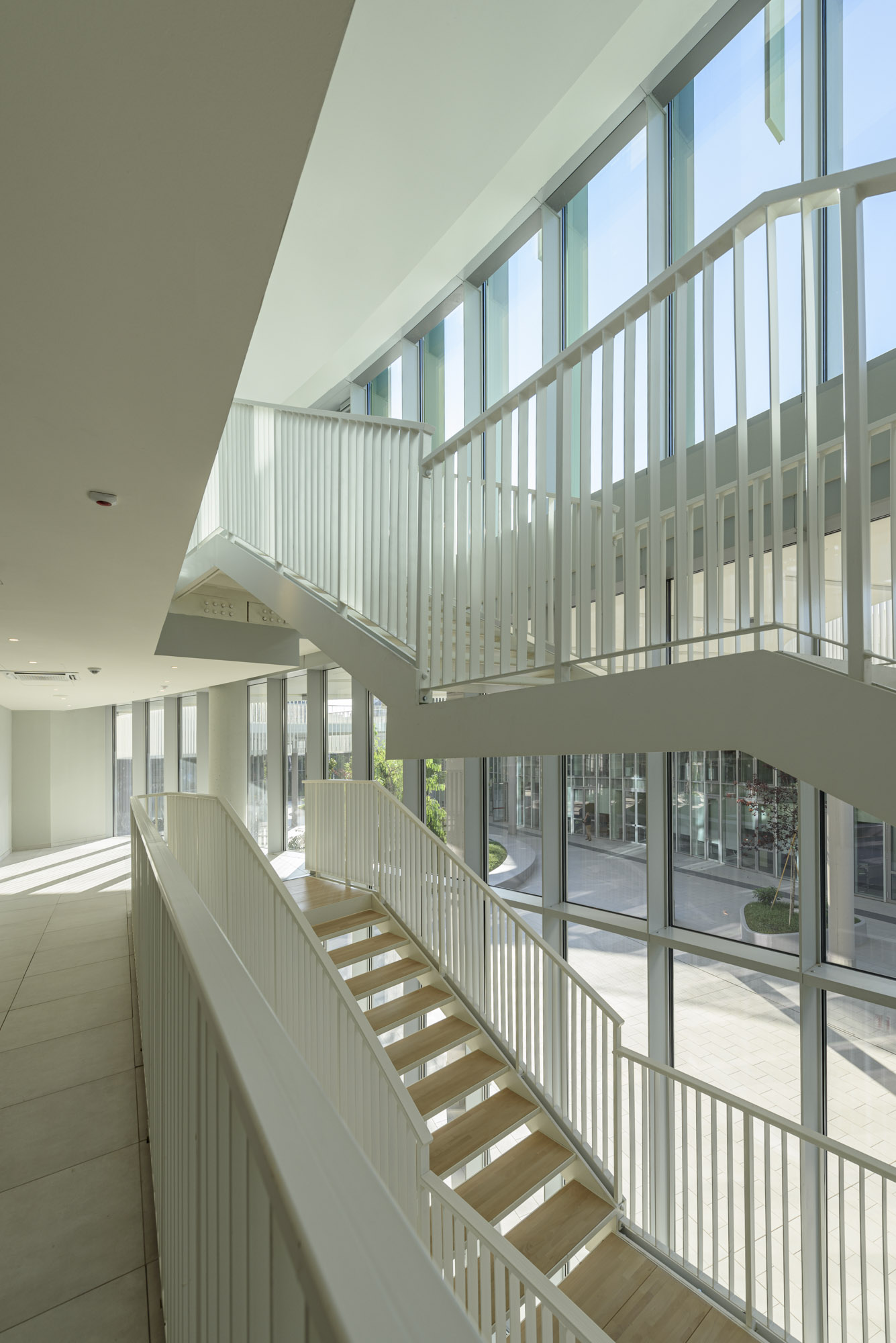
建筑三层以上的空间私密性较高,承载大学的几个重要功能:DAMS机构、办公空间和教学空间。布局概念中将办公室和会议室安排在外围,保证白天和晚上房间的自然通风。全玻璃幕墙的设置可以实现高水平的自然日光,从而减少白天使用人造光的机率。建筑内部的主要空间都可以俯瞰三层平台的空中花园,具有极佳的视野,还可令人缓解视觉的疲劳。
The space above the third floor of the building is highly private and carries several important functions of the university: DAMS, offices and teaching space. The layout concept arranges offices and meeting rooms on the periphery, guaranteeing natural ventilation of the rooms during the day and night. The all-glass façade allows for high levels of natural daylight, reducing the chance of artificial light being used during the day. The main space inside the building can overlook the sky garden on the three-story platform, which can relieve visual fatigue and have an excellent view.
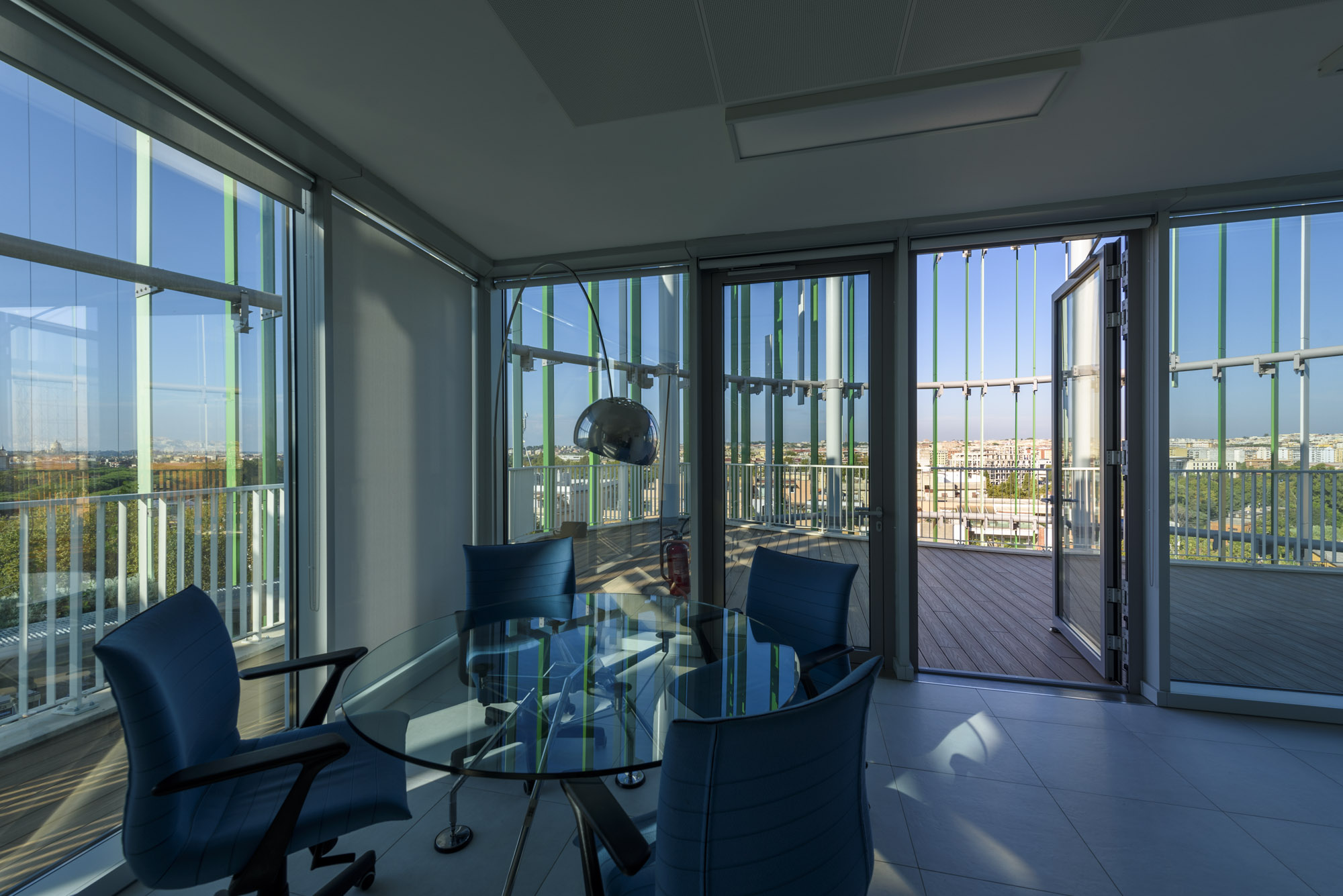
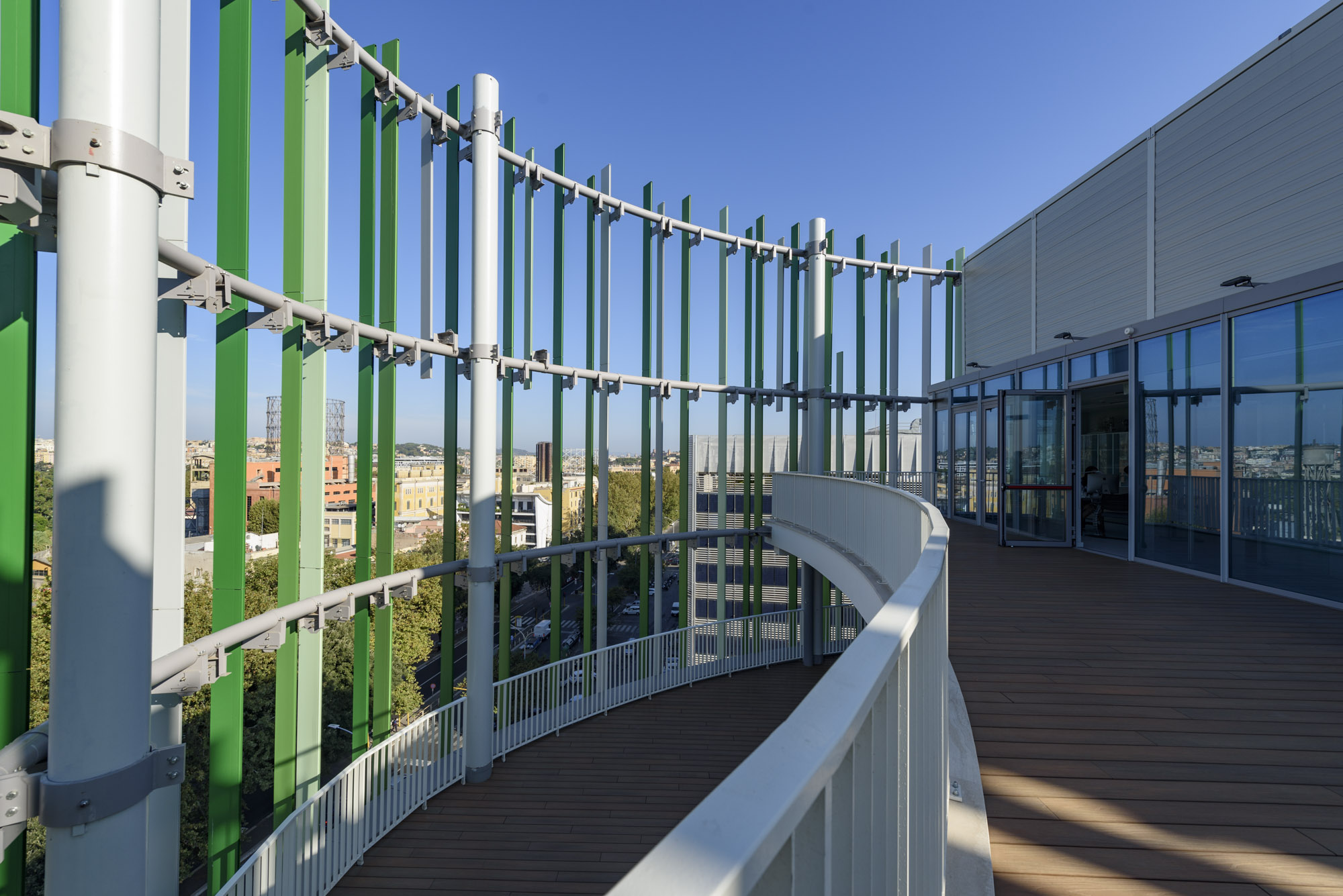
可持续性
该项目以被动设计和环境可持续性为建筑方案基础,最大程度地减少能耗并优化室内外舒适度。通过研究当地气候和太阳高度,将建筑物的形状设计为椭圆形,东西两面逐渐变细,有助于减少阳光照射,从而防止夏季过热和眩光。
The project is based entirely on the principles of passive design and environmental sustainability to minimise energy consumption and optimise comfort both inside and outside the building. By studying the local climate and sun height, the shape of the building was designed as an oval with a taper on the east and west sides to help reduce sunlight exposure and thus prevent overheating and glare in summer.

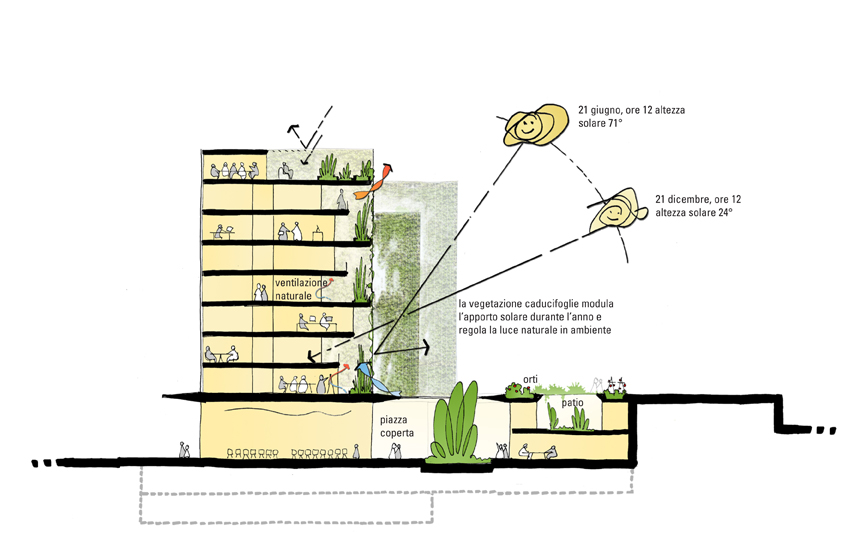
建筑的不同高度设置了花园露台系统,形成垂直花园,在增强立面可识别性的同时,有助于利用生物气候特性,提高室内舒适度。
A system of garden terraces at different heights of the building, forming vertical gardens, enhances the recognizability of the façade while helping to take advantage of bioclimatic properties and improve interior comfort.
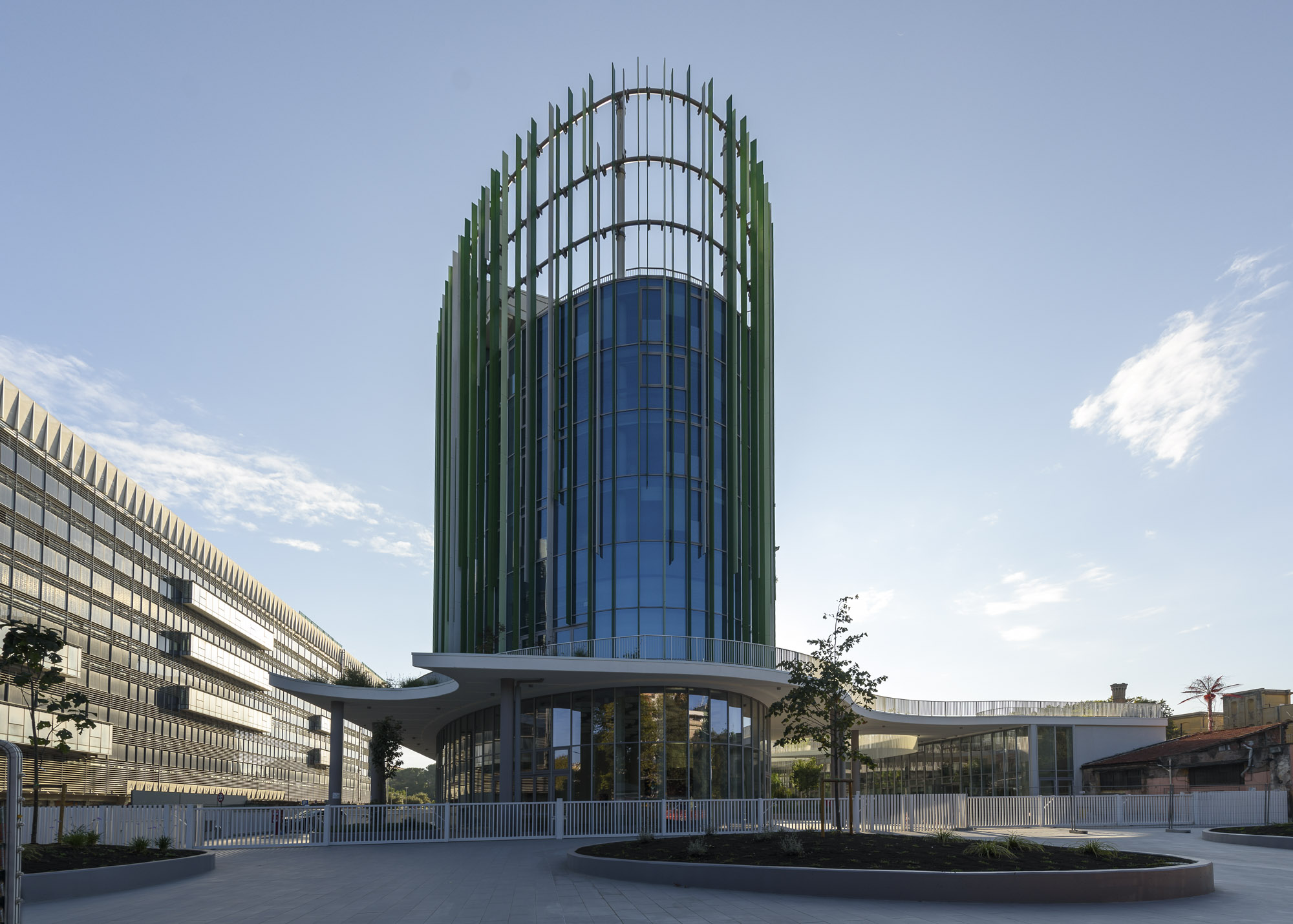

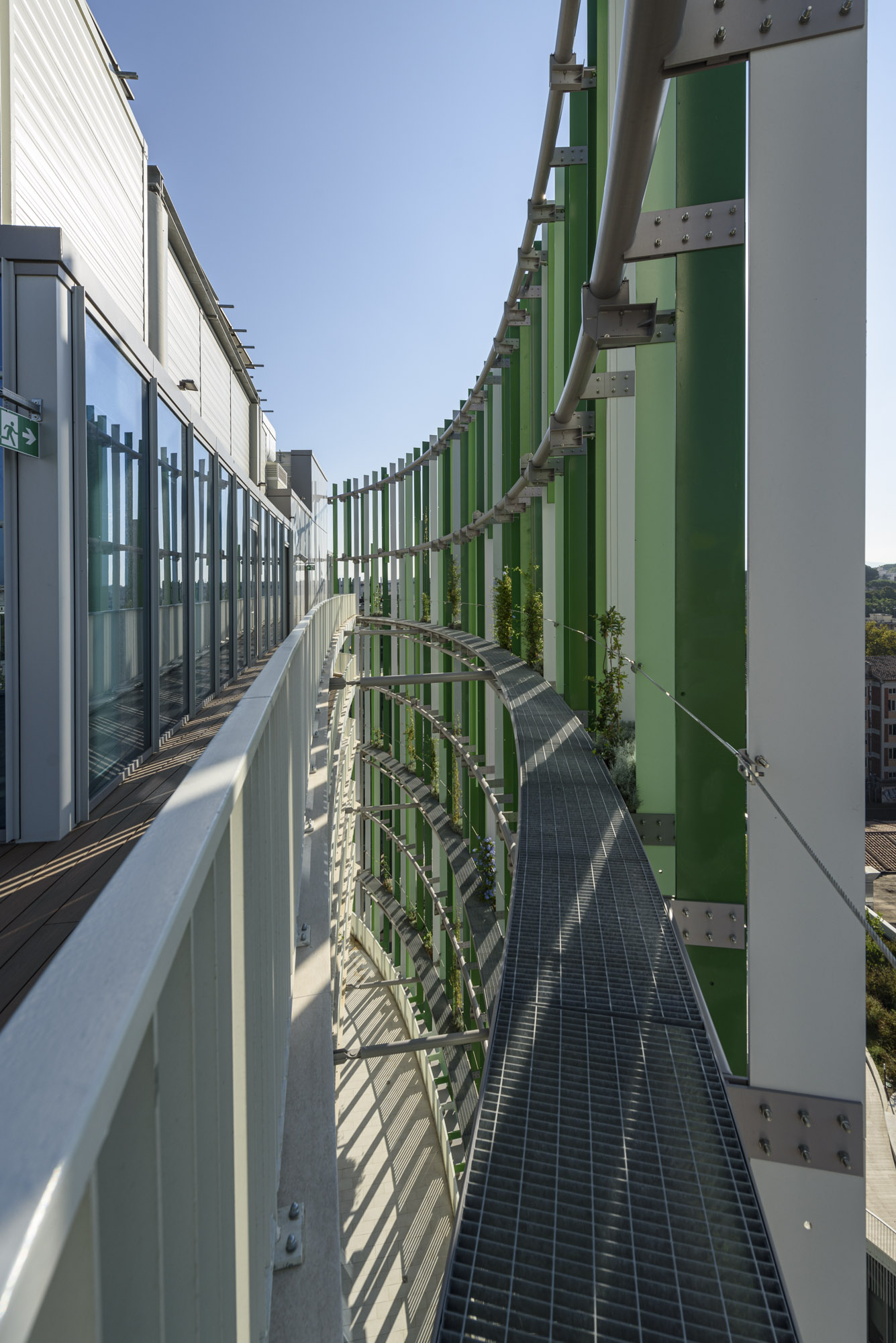
设计图纸 ▽
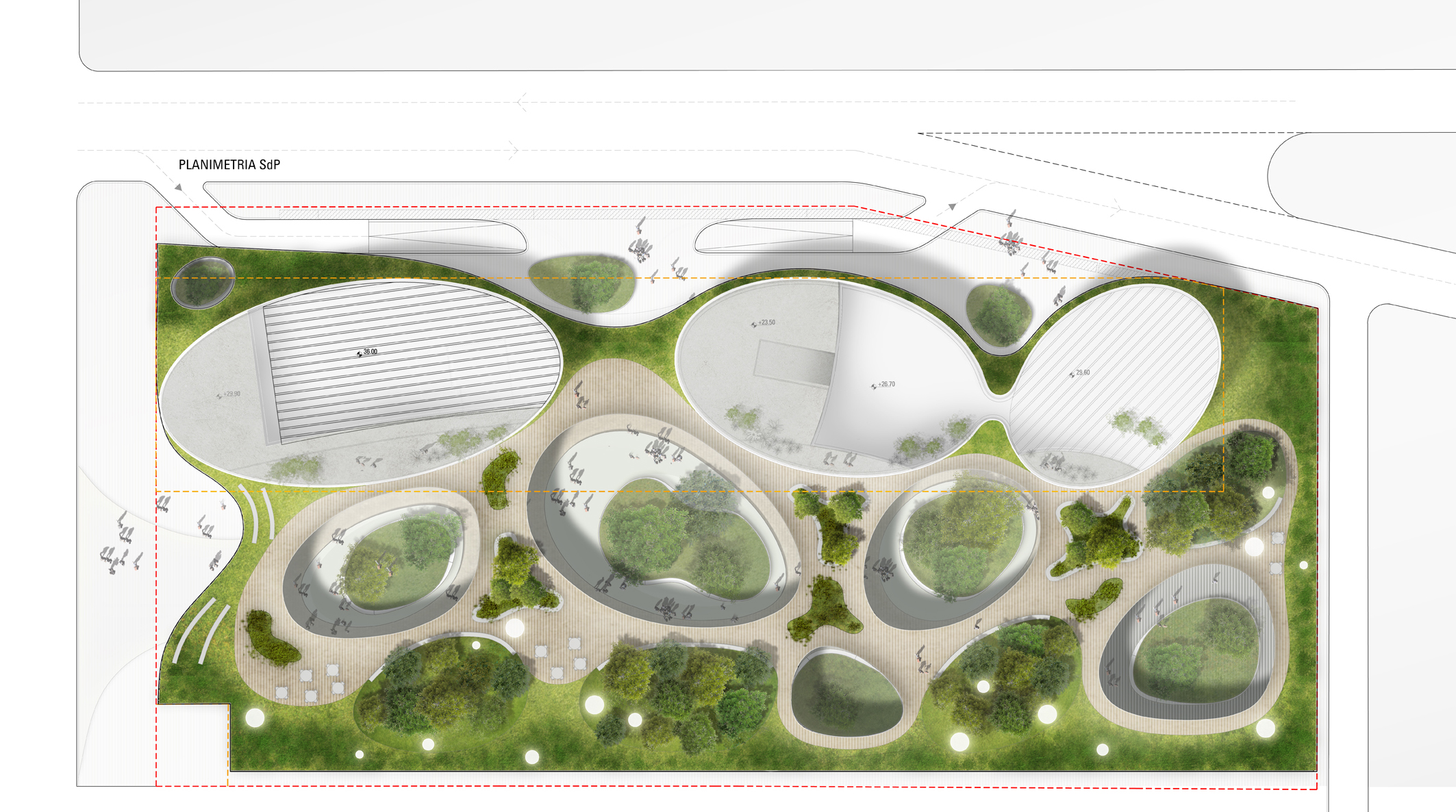
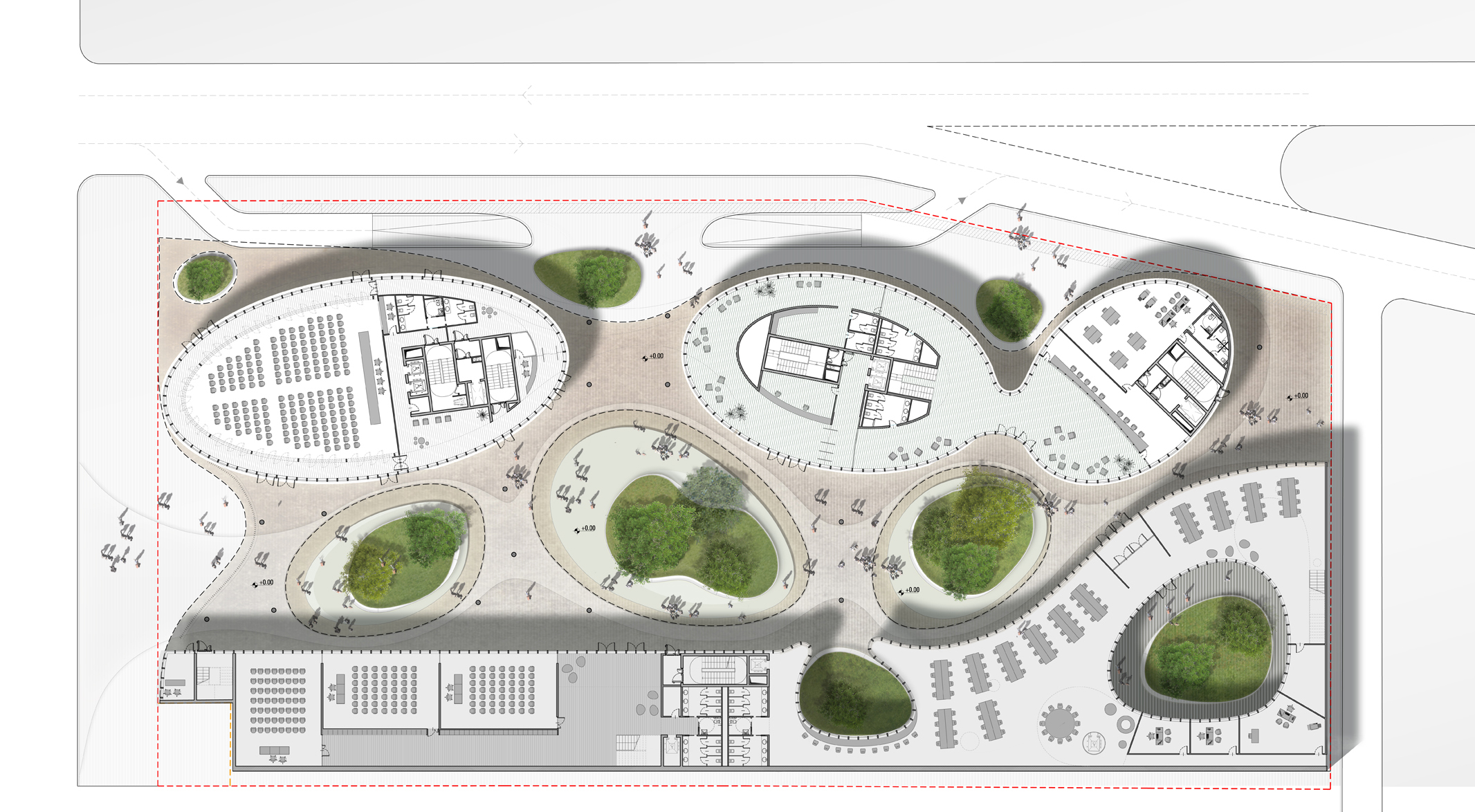
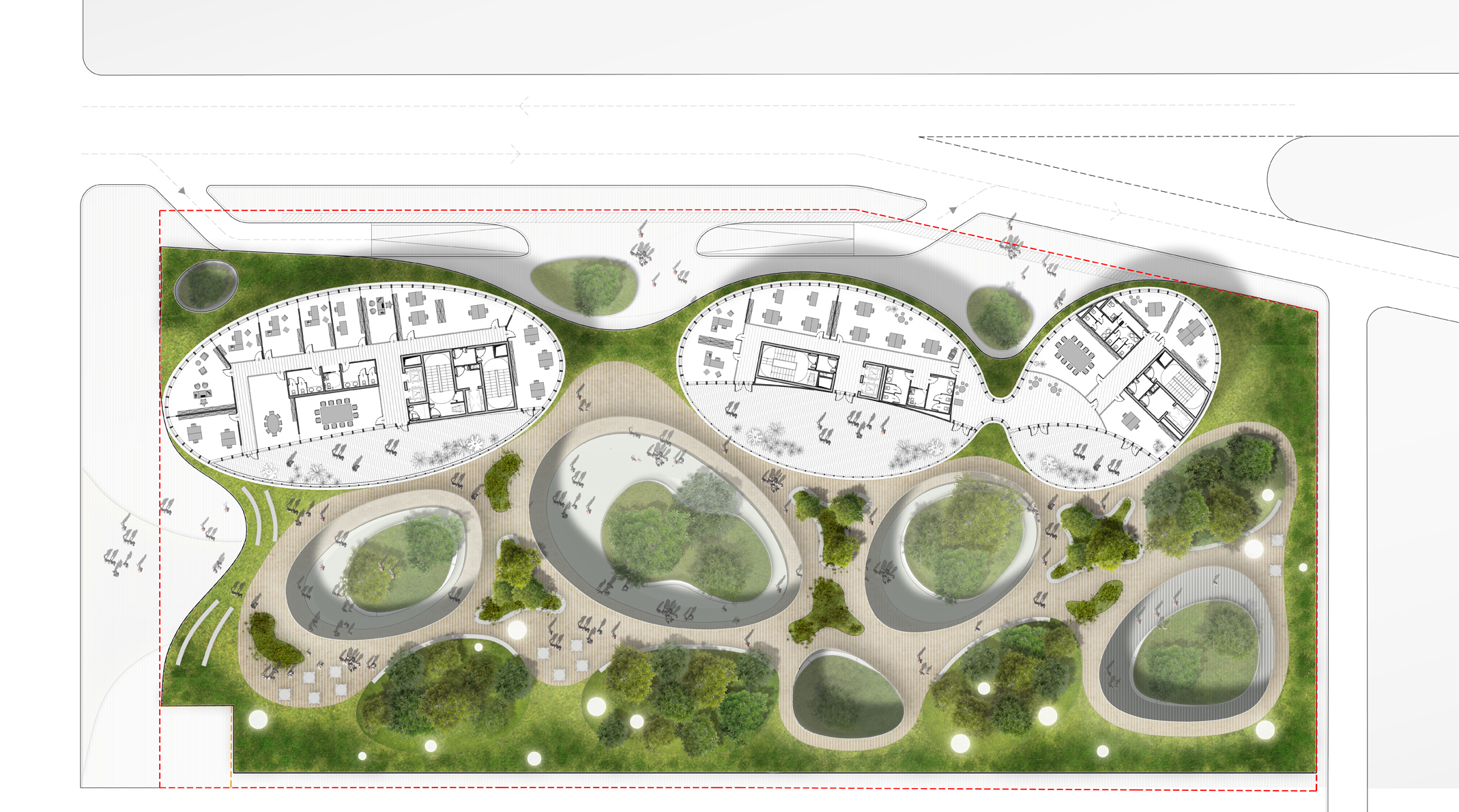




完整项目信息
项目名称:罗马第三大学新总部
项目类型:建筑/景观/室内
项目地点:意大利罗马
建成时间:2021年
建筑面积:12000平方米
设计单位:MCA建筑事务所(Mario Cucinella Architects)
主创建筑师:Mario Cucinella
设计团队完整名单:Mario Cucinella, Fabrizio Bonatti, Giulio Desiderio, Alessandro Miele, Michele Roveri, Daniele Morelli, Paolo Greco, Luca Vernocchi, Lucrezia Redace, Antonio Nardozzi, Ksenya Shkroban, Teresa Zanaria, Gabriele Chiaretti, Antonino Cucinella, Julissa Gutar-ra, Alberto Bruno,Serena Carrisi, Emanuele Dionigi, Giuvanni Sanna, Pietro Marziali, Giuseppe Perrone , Yuri Costantini (模型)
视觉效果:Engram Studio; Paris Render, Alessia Monacelli, Sebastian Beldean
摄影:Moreno Maggi
建筑景观:LAND
结构工程:Milan Ingegneria
建筑服务工程:Manens-Tifs
安全协调:Giuseppe Omodeo
艺术指导:MCA, Paolo Greco
版权声明:本文由MCA建筑事务所(Mario Cucinella Architects)授权发布。欢迎转发,禁止以有方编辑版本转载。
投稿邮箱:media@archiposition.com
上一篇:奇普菲尔德联合团队,赢得伦敦政经学院一全球中心设计竞赛
下一篇:在建方案 | 交汇之环:杭州某互联网企业总部 / Aedas