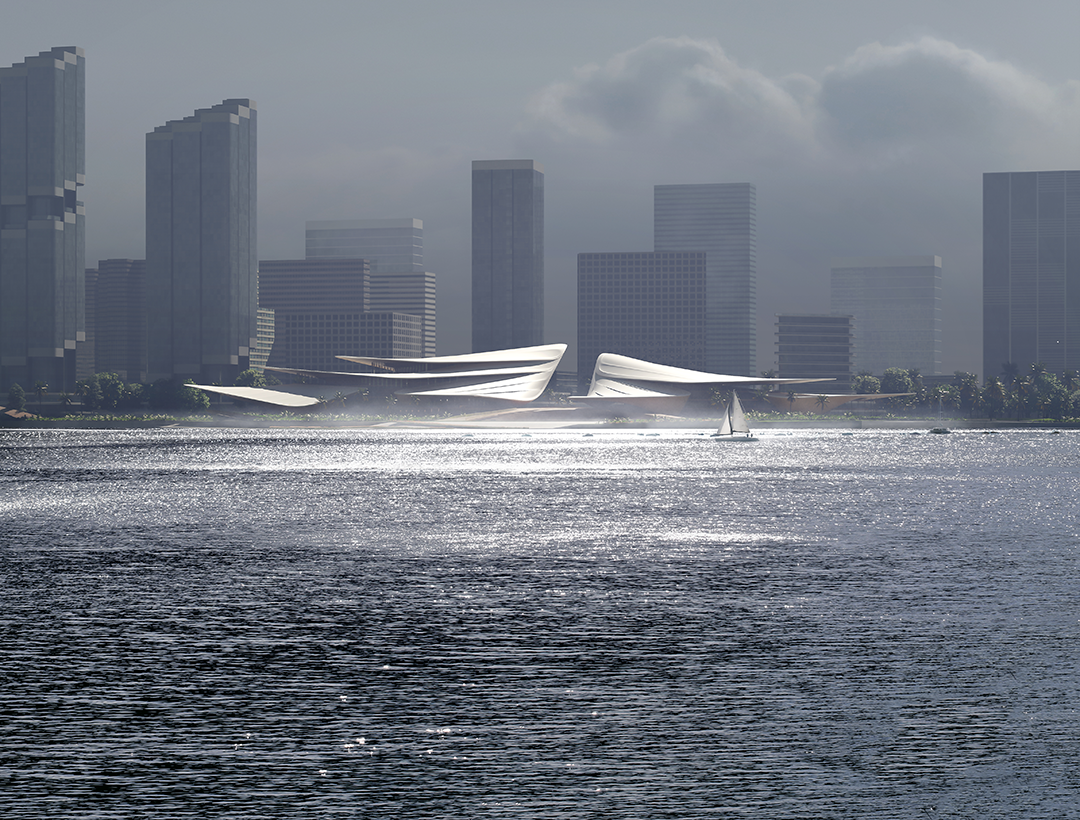
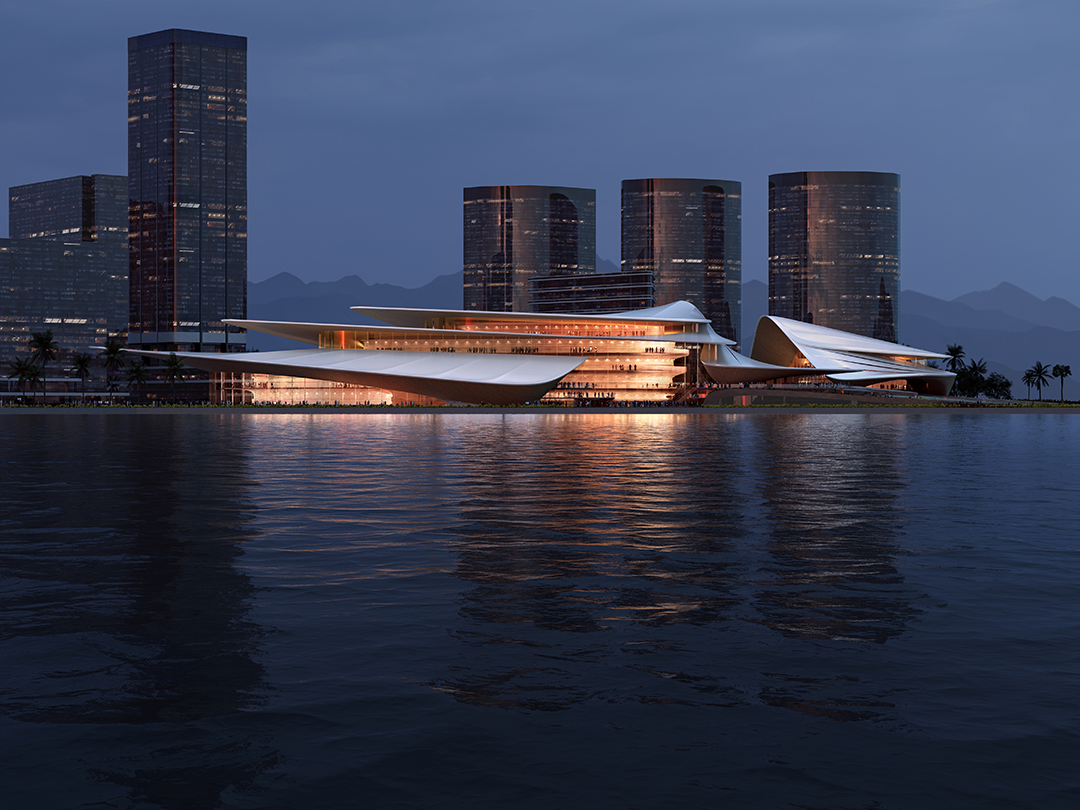
设计单位 Zaha Hadid Architects
项目地点 海南三亚
方案状态 获胜方案
用地面积 59,026平方米
海南三亚市宣布,扎哈·哈迪德建筑事务所(ZHA)赢得国际设计竞赛,将建造三亚市新的滨海文化区。
The city of Sanya in Hainan, China has announced Zaha Hadid Architects (ZHA) as winners of the international design competition to build the city's new harbourside cultural district.
▲ 方案动画 制作:Atchain
海南作为中国最南端的省份,拥有热带森林、山地公园和白色沙滩,其海滩每年接待超过8000万游客,而位于海南岛南端的三亚,已发展成为一个拥有超过100万居民的城市。
Situated on the southern tip of Hainan Island, China's most southerly province with its tropical forests, mountain parks and white sand beaches welcoming over 80 million tourists each year, Sanya has grown to a city of over a million residents.
面对着三亚湾的海港区域,是该城市的核心休闲、购物和商业区。这个海港不仅具有中国最繁忙的游轮码头之一,还设有游艇码头以及面向商业和渔业的港口。
Facing Sanya Bay, the harbour is the centre of the city's leisure, shopping and business districts. Incorporating yachting marinas and one of China's busiest cruise ship terminals, the harbour also includes the city's commercial and fishing port.
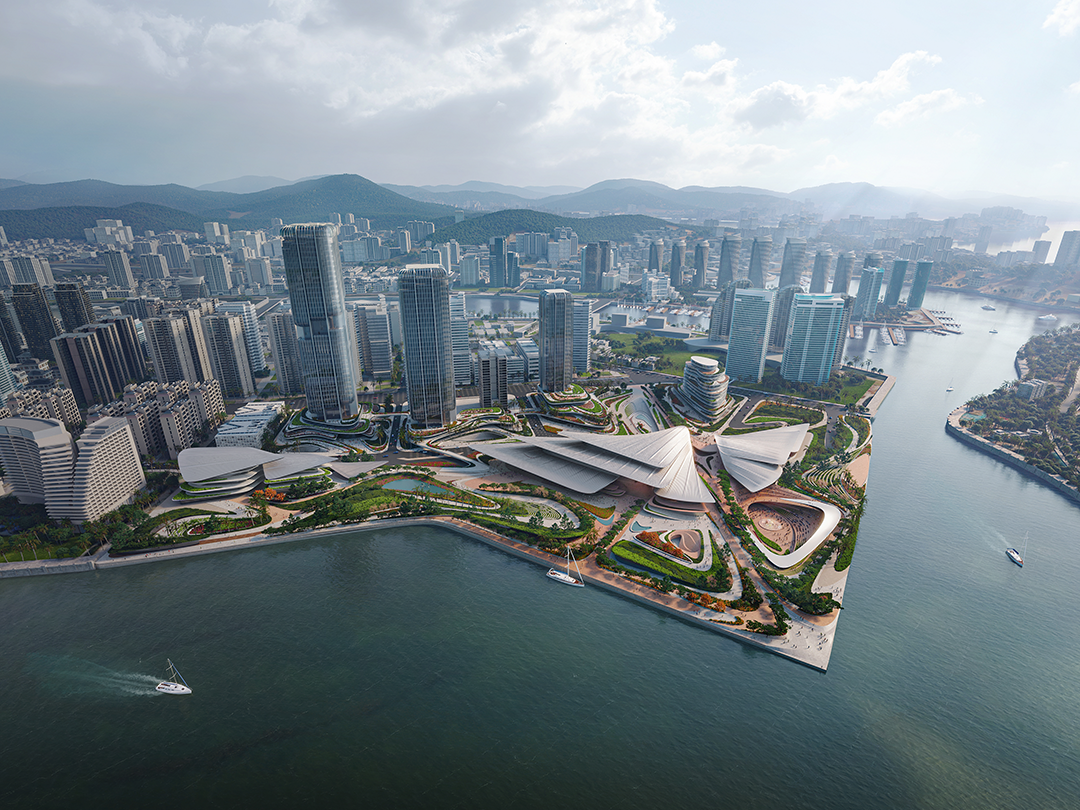
扎哈·哈迪德建筑事务所设计的新文化区位于三亚港的入口处,毗邻三亚湾有轨电车网络的“建港路”终点站。该有轨电车网络将三亚湾的许多住宅和酒店区,与城市的高铁站连接起来。
Located at the entrance to Sanya's harbour, the new cultural district by ZHA is adjacent to the Jiangang Road terminus of Sanya's tram network that connects many of the residential and hotel districts on Sanya Bay with the city's high-speed rail station.
新文化区不仅将海港确立为三亚的文化生活中心,还将城市定义为经由三亚湾热带水域深入南海的门户。
Establishing the harbour as the heart of Sanya's cultural life, the new district defines the city as a gateway to the tropical waters of Sanya Bay and beyond to the South China Sea.
总体规划中,一条中轴线为新的滨海文化区与现有城区建立直接联系,同时划分了文化功能区与商业功能区,前者设有表演艺术剧院和展览馆,后者主要用于会议和贸易展览,二者共享一个可以俯瞰尽收海港全景的新公共广场,游客、观众和参会代表都可在广场上参加活动。
A central axis through the masterplan directly links the new harbourside district with the city's existing urbanism and divides the cultural programming of its performing arts theatre and exhibition galleries from its commercial programming for conferences and trade fairs; both facilities share a new public square with sweeping views over the harbour that welcomes visitors, audiences and delegates to the events within.
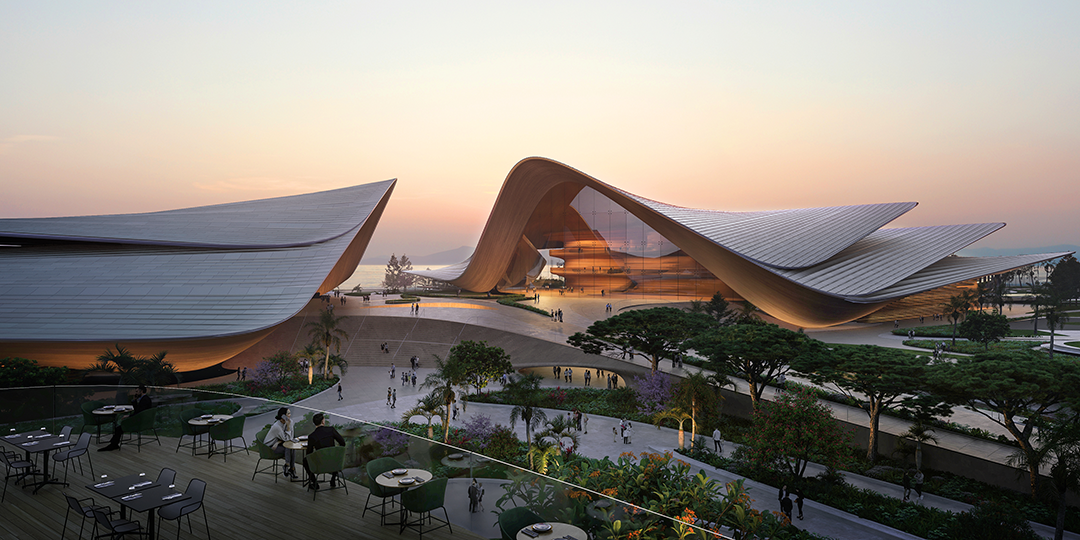
建筑层叠的屋顶如羽翼一般延伸,从最高点沿着中轴线倾泻而下,构成了表演艺术剧院和会议中心的入口大厅。不论是从港口各处还是从三亚湾沿岸,都可以看到这些屋顶柔和地反射着阳光,仿佛漂浮在水面上的风帆,于微风中轻舞。由此,方案以昂扬上升的几何形定义了一个建筑地标,它与城市后面的海南山地景观遥相呼应。
The centre's layered roofs feather outwards and cascade from their highest points along this axis, framing the entrance lobbies of the performing arts theatre and the conference centre. Visible throughout the harbour and from Sanya Bay, these roofs softly reflect sunlight and appear to float above the water like sails in a sea breeze, defining an architectural landmark of ascending geometries that echo the mountainous landscapes of Hainan's interior behind the city.
屋顶从新公共广场的地表缓缓上升,在文化中心和会议中心入口上方提供遮蔽。屋顶布局使得建筑面朝海港一侧是开放的,在公共露台上可以尽览海上的全景。
Gently rising from the ground surface of the district's new public square to shelter the entrances of the cultural centre and conference centre, the roofs' composition opens to face the harbour in layers of public terraces with panoramic views of the water.

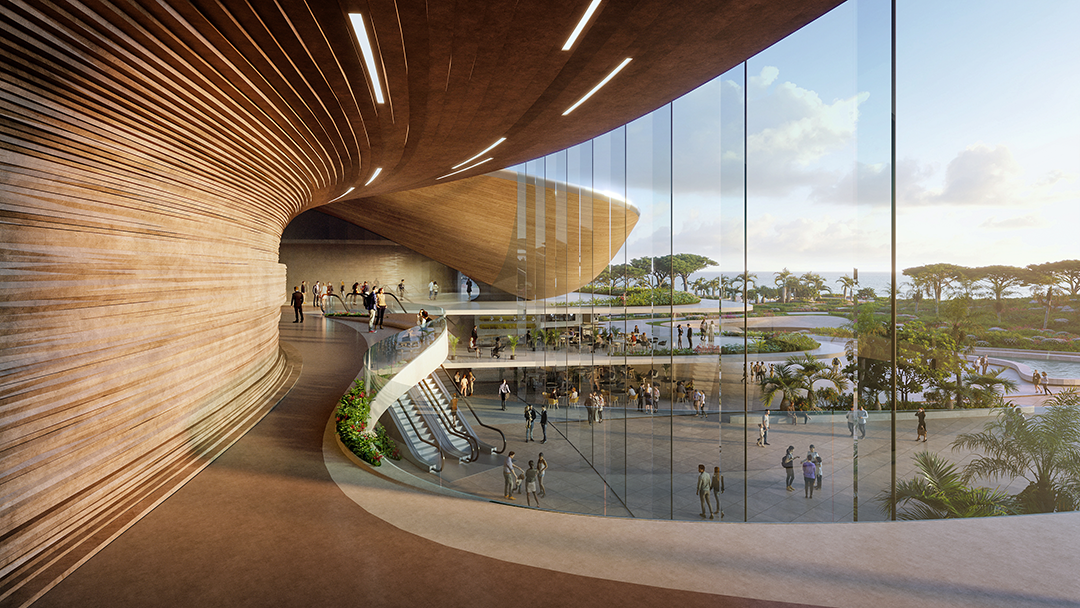
26.7公顷的文化区与现有的城市中心相连接,整合了新的公共广场、花园、码头和滨海步道,结合文化、展览和会议设施,为各种表演和活动——不管是当地、全国还是国际规模的,由艺术家、机构还是公司发起——提供了场所。
Connecting with the existing urbanism of the city centre, the cultural district's 26.7 hectares incorporates new public plazas, gardens, marinas and harbourside boardwalk together with the cultural, exhibition and conference facilities designed to host the widest variety of performances and events by local, national and international artists, institutions and companies.
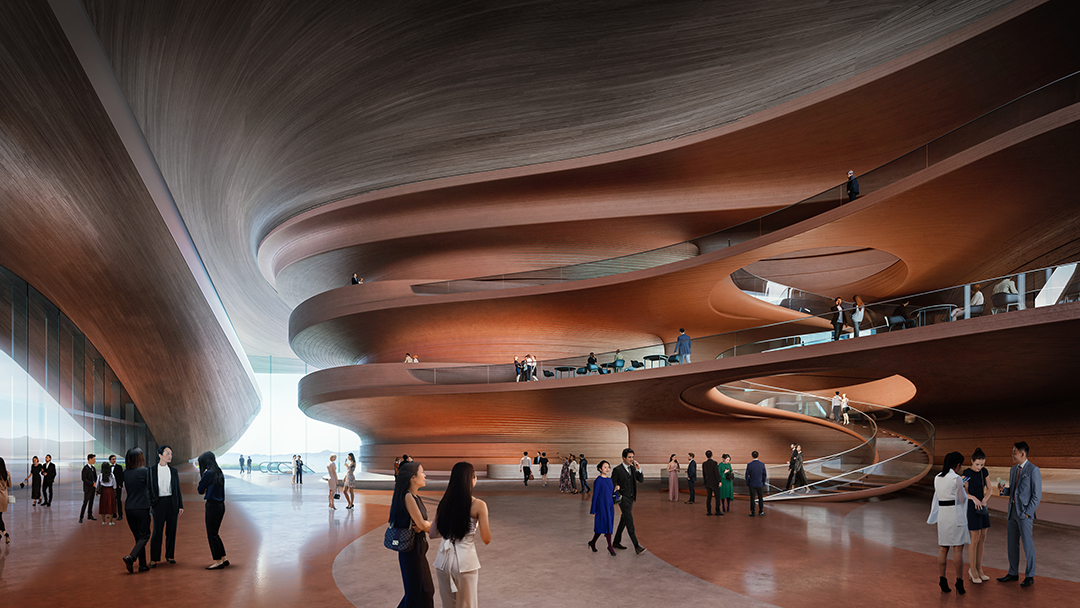
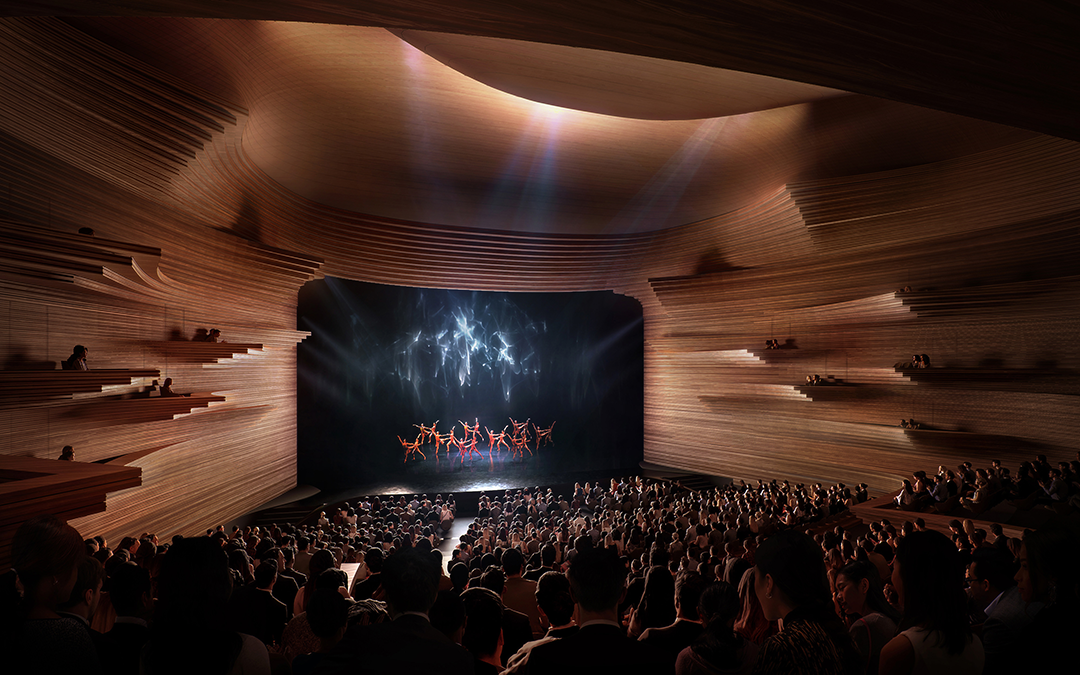
这个新建区域总建筑面积预计为40.9万平方米,包括城区中心的住宅和办公楼,以及酒店、购物和餐饮设施,因而可以为每年数百万到访三亚的游客提供服务。
With a total of 409,000 sq. m of built area, the new harbourside district also includes city-centre residences and offices as well as hotels, shopping and dining amenities to serve the many millions of tourists who visit Sanya every year.
考虑到海南属于热带气候且受季风影响较大,文化区的建筑在设计、采购、施工和运营环节都将结合低碳策略,例如在屋顶大面积嵌入光伏发电和雨水收集装置,以及广泛采用深挑檐,为室内和室外公共露台提供全年遮阳。
Located within Hainan's tropical climate that is heavily influenced by monsoons, the cultural district's architecture incorporates low-carbon design, procurement, construction and operational strategies with photovoltaics and rainwater collection embedded within the large roof areas that include deep overhanging eaves to shade the interiors and shelter the outdoor public terraces throughout the year.
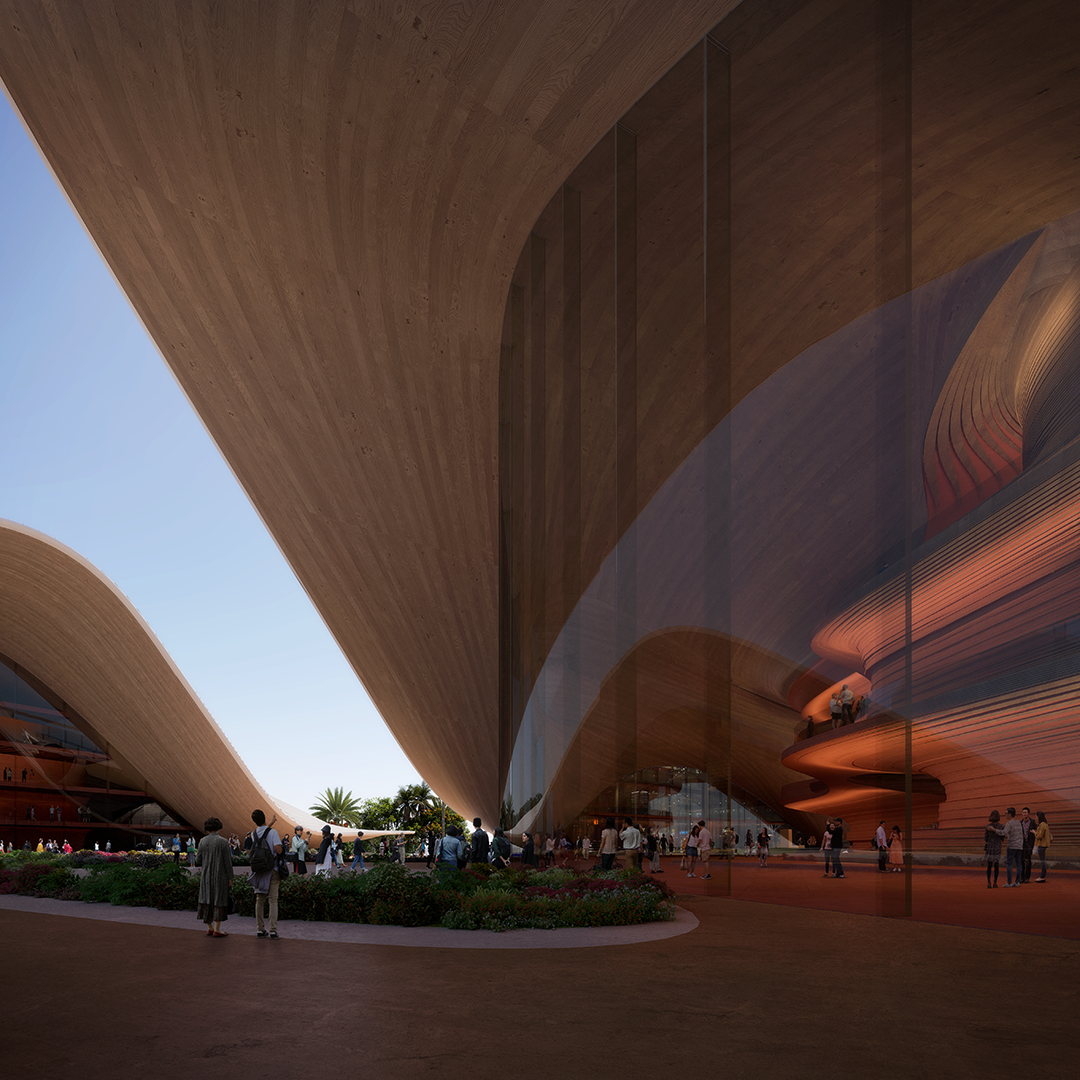
该地区的朝向、布局和景观设计,都旨在最大程度地利用自然光间接采光以及利用凉爽的海风自然通风。设计中包括一个中央装置,它除了可以利用设备来高效调节温度,也可通过海水热交换来降温。智能建筑管理系统将自动调节遮阳、照明和通风,以最佳地平衡舒适度和能耗。
The district's orientation, composition and landscaping are designed to optimise natural indirect sunlight as well as natural ventilation from cooling on-shore winds. A central plant is designed to include high-efficiency equipment and sea water heat exchangers for cooling. A smart building management system will automatically adjust shading, lighting and ventilation for optimum comfort and efficiencies.
文化和会议中心屋顶下表面的覆层木板将来自经认证的可持续森林,选用该木板的原因是它无需化学处理便对当地沿海天气条件具有良好的适应性。采购区域内每栋建筑物的建材时,都将优先使用本地和可回收的材料。
Timber cladding on the underside of the cultural and conference centre's roofs will be sourced from certified sustainable forests and selected for its resilience to local coastal weather conditions without chemical treatments. Procurement for each building within the district will prioritise the use of local and recycled materials.
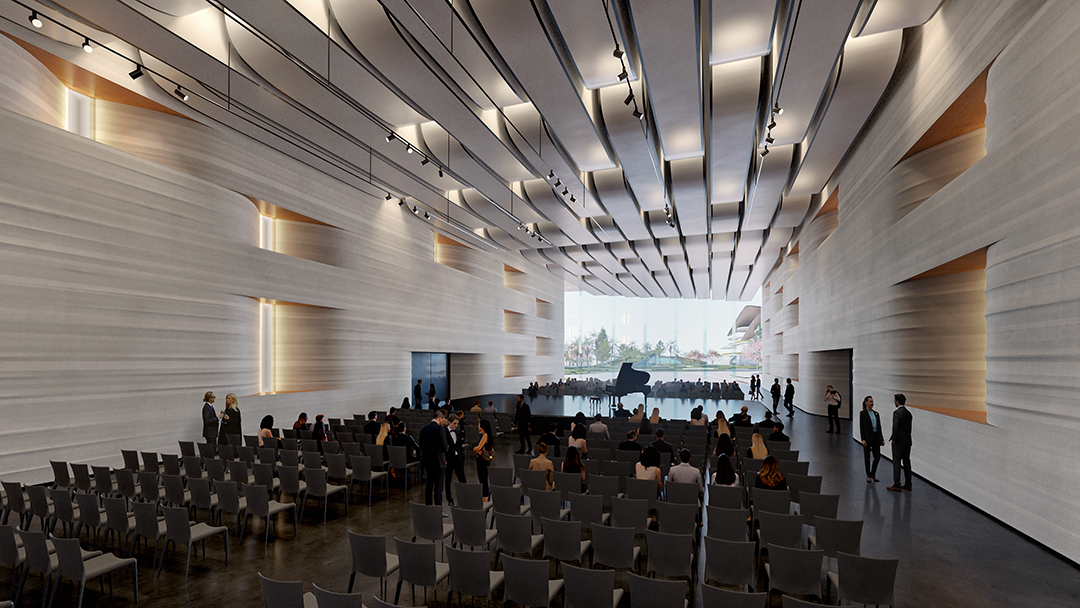
完整项目信息
Project Team
Client: People's Government of Sanya City Consultants
Architect: Zaha Hadid Architects (ZHA)
ZHA Design: Patrik Schumacher
ZHA Competition Project Directors: Nils Fischer, Lei Zheng, Jakub Klaska
ZHA Competition Project Architects: Chun-Yen Chen, Matthew Gabe
ZHA Competition Team: Shajay Bhooshan, Joshua Anderson, Vishu Bhooshan, Daniel Boran, Chun-Yen Chen, Hung-Da Chien, Nils Fischer, Matthew Gabe, Charles Harris, Jinqi Huang, Yen-Fen Huang, Ivan Hewitt, Jakub Klaska, Hannah Kopeliovitch Simmons, Henry Louth, Sonia Magdziarz, Patrik Schumacher, Svenja Siever, Tul Srisompun, Yaobin Wang, Yutong Xia, Simon Yu, Lei Zheng, Han Hsun Hsieh
Consultants
Executive Architects: Arcplus Institute of Shanghai Architectural Design & Research
Local Architect: Arcplus Institute of Shanghai Architectural Design & Research
Structural Engineers: Arcplus Institute of Shanghai Architectural Design & Research
Quantity Surveyor: Arcplus Institute of Shanghai Architectural Design & Research
M&E Engineering: Arcplus Institute of Shanghai Architectural Design & Research
MEP: Arcplus Institute of Shanghai Architectural Design & Research
Transport Consultant: Parking Management Organization
Fire Engineer: Arcplus Institute of Shanghai Architectural Design & Research
Landscape Consultant: ZHA
Lighting Design: ZHA
Acoustic Consultant: Cundall
Theatre Consultant: Cundall
Theatre Management Consultants: Cundall
Theatre Equipment Consultants: Cundall
Site Surveyor: Arcplus Institute of Shanghai Architectural Design & Research
Signage Design: SHIYU Urban Signage Planning and Design
Site Area: 59,026 m2
Gross Floor Area (GFA): 96,425 + 66,504 m2
Building Footprint: 14,855 + 8,102 m2
Number of Floors: 7
Height: 35 meters
本文由Zaha Hadid Architects授权有方发布。欢迎转发,禁止以有方编辑版本转载。
上一篇:沙特未来城市项目,NEOM建设近况记录
下一篇:巴斯孔塞洛斯图书馆 | 阿尔伯托·卡拉奇