
设计单位 梁筑设计事务所
项目地点 浙江杭州
完工时间 2021年3月
项目面积 300平方米
上个世纪的书页早已翻过,Audrey Hepburn(赫本)的优雅,却一直留在这个世纪的页面上。众所周知,她的优雅与时尚是一个时代的代名词,是大家心中对于美的极致想象。她对于时尚的影响延续至今,映射在灵魂中的美永不凋零。
Audrey Hepburn, known for her impeccable fashion sense, graciousness and beauty, still inspired us nowadays.

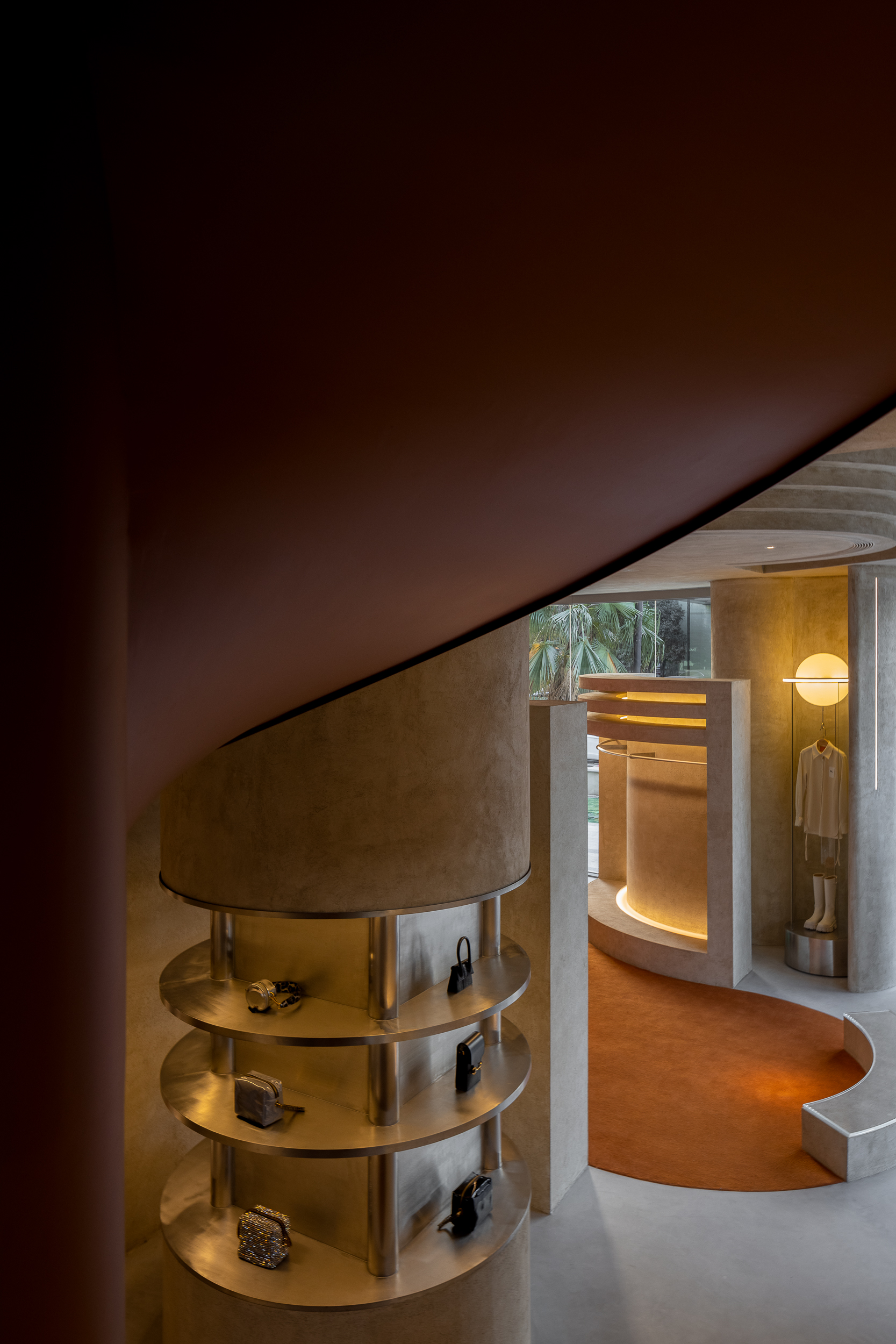
本项目是以AUDREY命名的集合买手店。结合AUDREY主理人引入的品牌和买手店的诉求,设计师找到并理解空间想要表达的态度,决定了设计语言的走向,而不是仅仅从空间形式或是视觉感切入。
This project is a multi-brand fashion boutique named after Audrey Hepburn. The space was conceived by Liang Architecture Studio. Based on the boutique owner's requirements and brands introduced into the store, the design team explored the attitude that the space was intended to convey. This determined a design approach that not merely started from forms or visual effects.

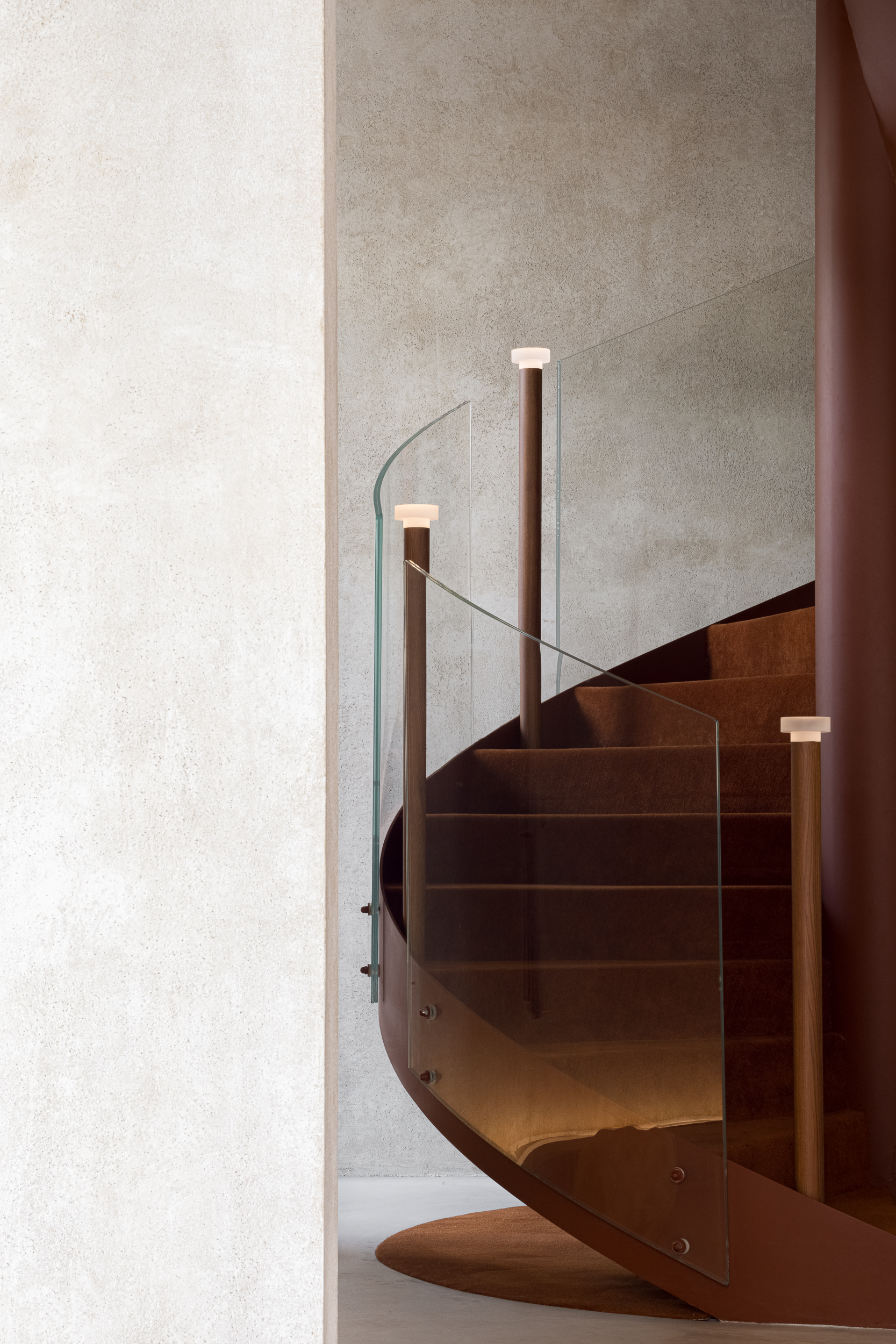
AUDREY主理人和Audrey Hepburn一样所拥有的,是看上去柔软的外表但却有坚硬的意志,这是一种态度。所以设计师希望这个空间也传达出这样的态度,能让消费者游走在硬朗与柔软的构造空间中。
Like Audrey Hepburn, the founder of AUDREY has a graceful appearance and a strong will, which shows an attitude. The design team hoped to express such an attitude in the store, where consumers can explore the spatial structure defined by softness and hardness.



当服装买手店建立的态度是经典的、恒久的,一种更自信的态度,也就建立了品牌的定位和受众群体,设计师建立的态度不是所谓潮流的设计形式,而是永恒和平衡之间的链接,是过去与未来的对话。
The classic, eternal and confident attitude expressed by this fashion boutique defines the brand's positioning and target customers. The design team didn't pursue trendy design for this store, but intended to build connection between eternity and balance, and dialogue between past and future.

从买手店门口进入,迎接消费者的就是对称围合的开放式陈列区,中间摆放的围合式休息椅由五把单椅组合而成,在不经意间悄然表达一种低调而极具仪式感的迎接方式。
Stepping into the entrance, customers will arrive at a semi-enclosed symmetric display area. The seating area at the middle is composed of 5 chairs, which form an enclosure. It shows a sense of ritual and welcomes customers in a low profile.
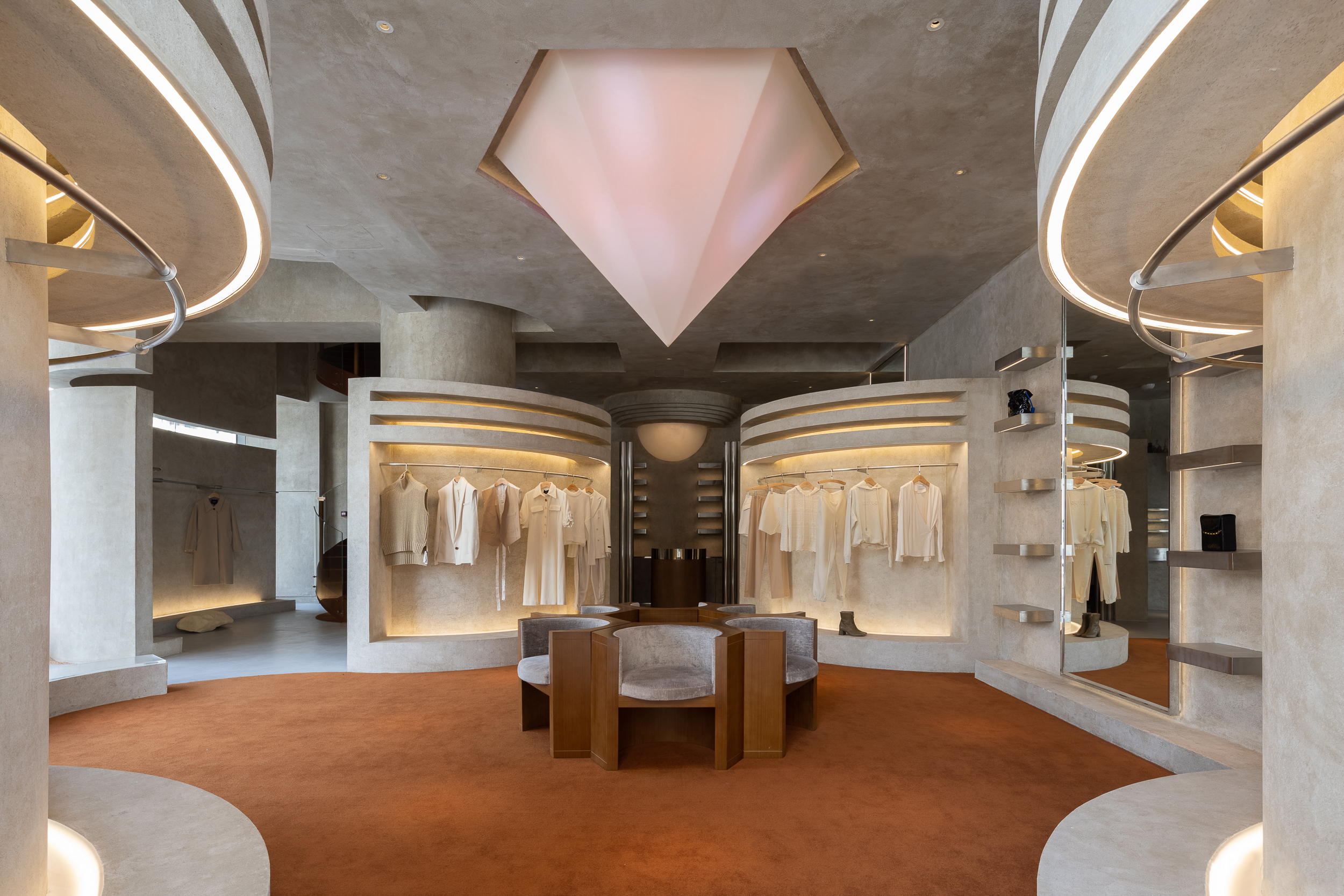

空间是由物体所创造的,所以物体即是功能的需求也是空间层次的根本。物体的形态是多样性的,这个空间的物体形态主要提取优雅自由的弧形和硬朗尖锐的几何元素,运用对称的手法来构造整个空间。
The design team believes that space is formed by objects, so objects are the basis of functions and layering of space. They utilized graceful curves and sharp geometric elements to shape the forms of structures and display props in the store, and meanwhile adopted symmetric languages to construct the overall space.
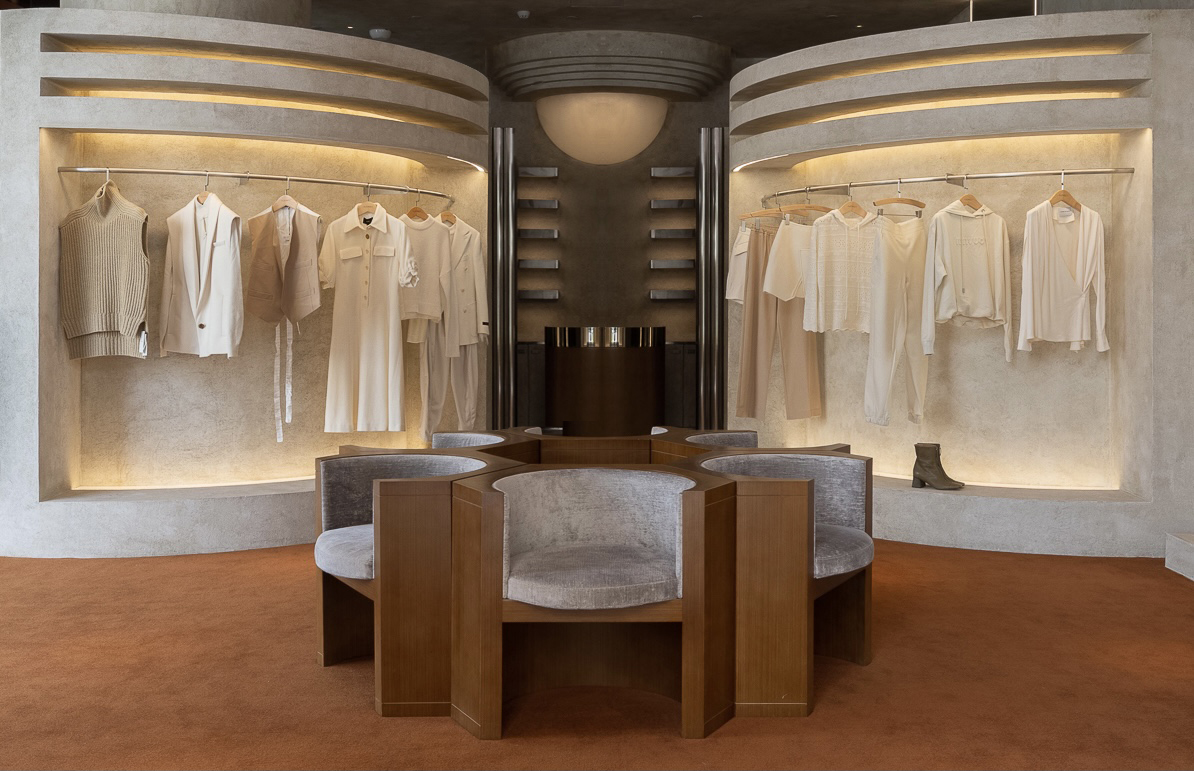
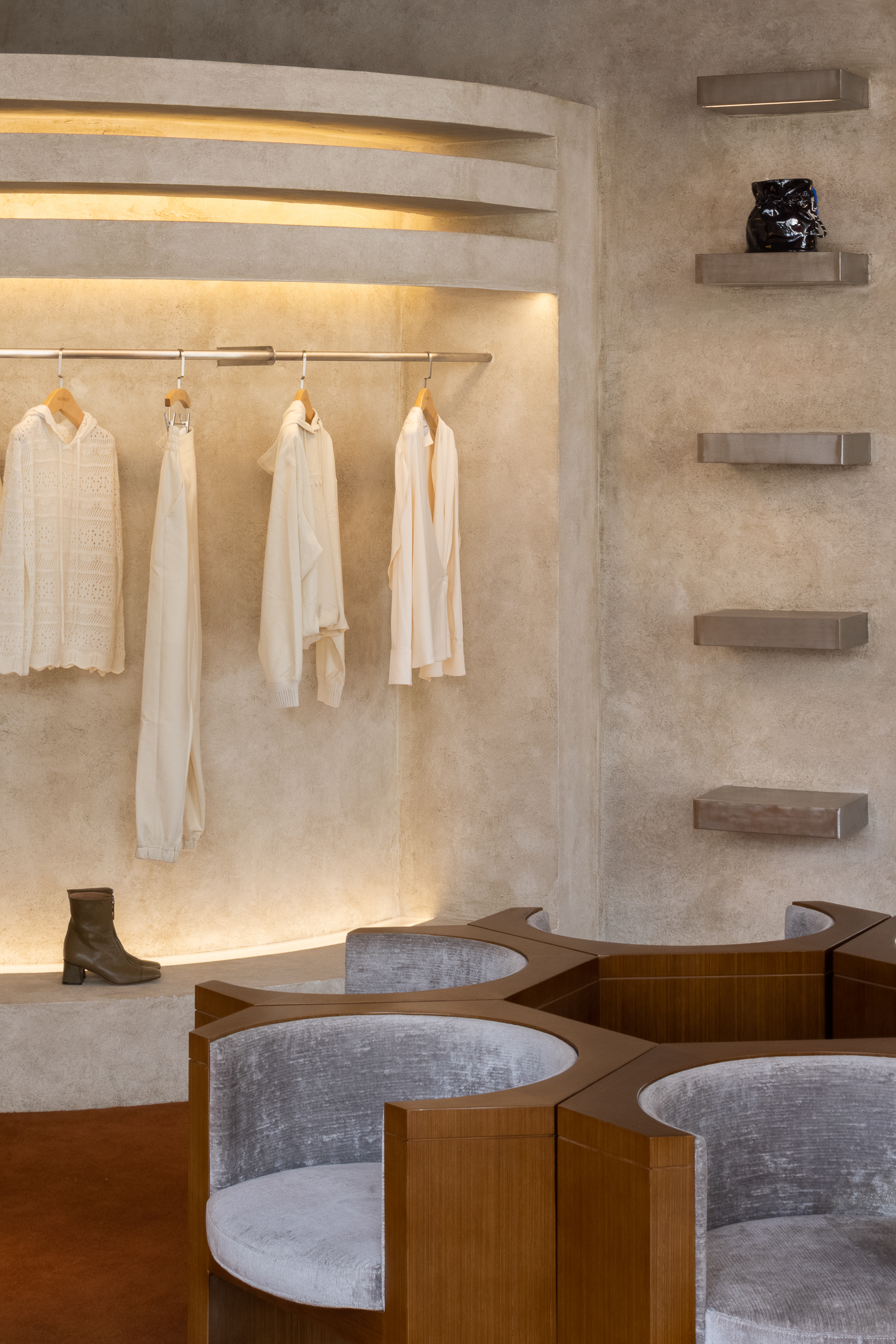
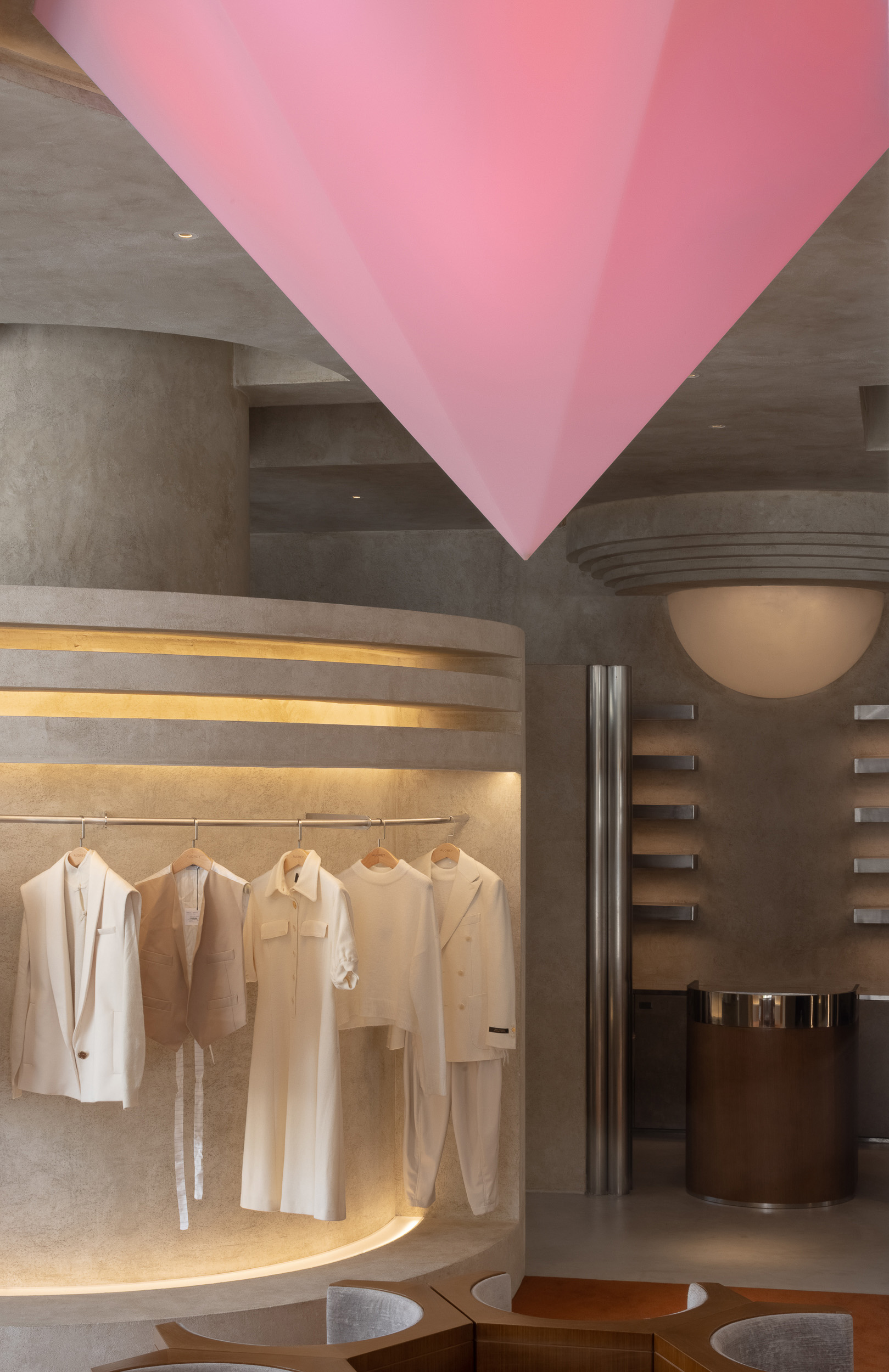
设计师对材料的精挑细选也决定了空间的造型和布局,柔软的织物和复古的木质缓解了混凝土和金属所带来的冷硬感。所以物体本身存在的价值就是多样性的,可以通过某一种物质中的材质,或是某一种物体构造去模糊空间和另一个界面的关系,空间也就存在了更大的价值变化。空间与品牌产生对话,建立一个态度,向市场发出一个声音,追求一种永恒的美。
The meticulous material selection defines the spatial form and layout to some extent. The soft fabrics and retro wood textures weaken the coolness and rigidness brought by concrete and metal. The material textures and structural forms help blur the boundaries between different areas, and endow the space with changes and greater value. This is a space that dialogues with the brand, establishes an attitude, gives a voice to the market and pursues eternal beauty.

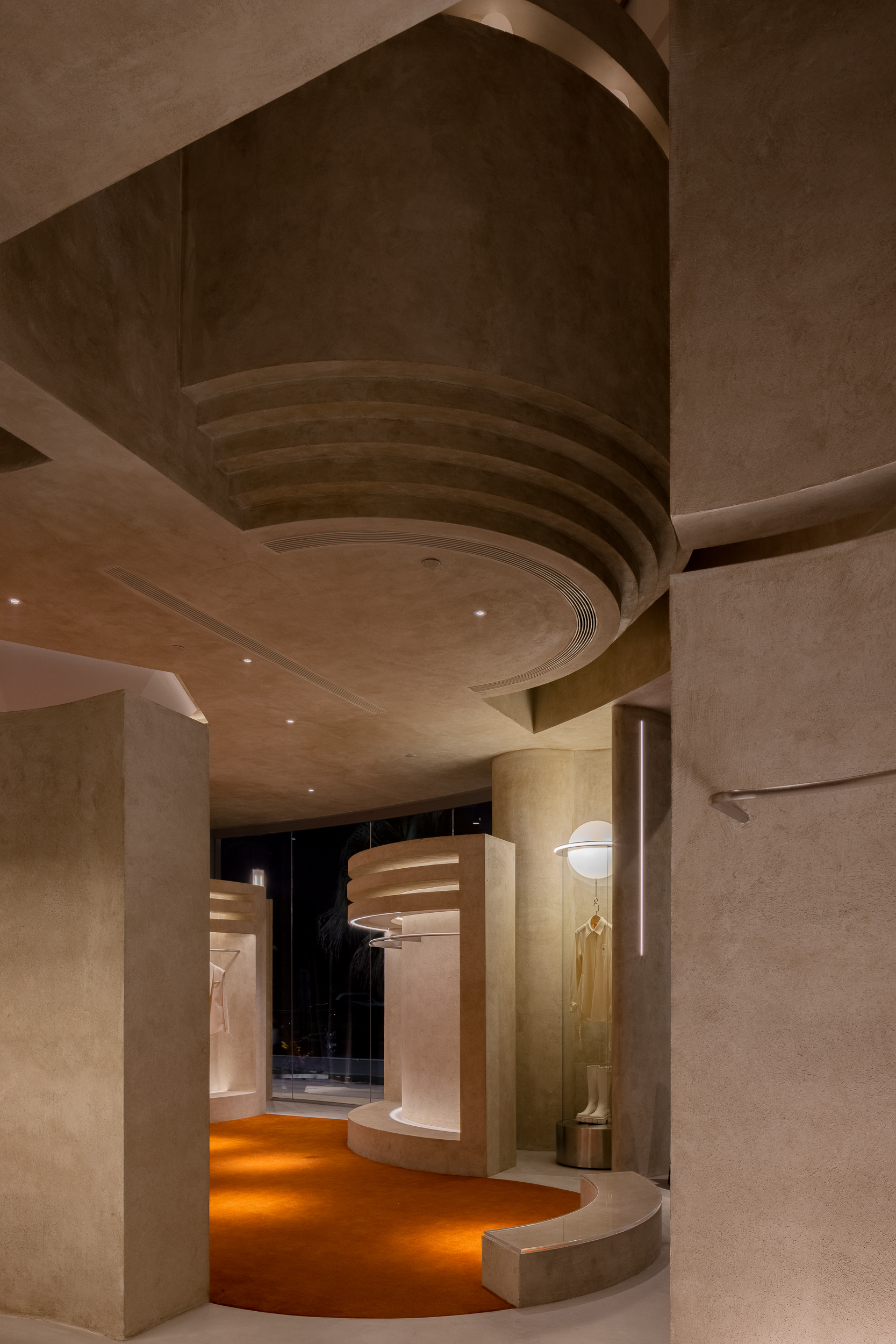
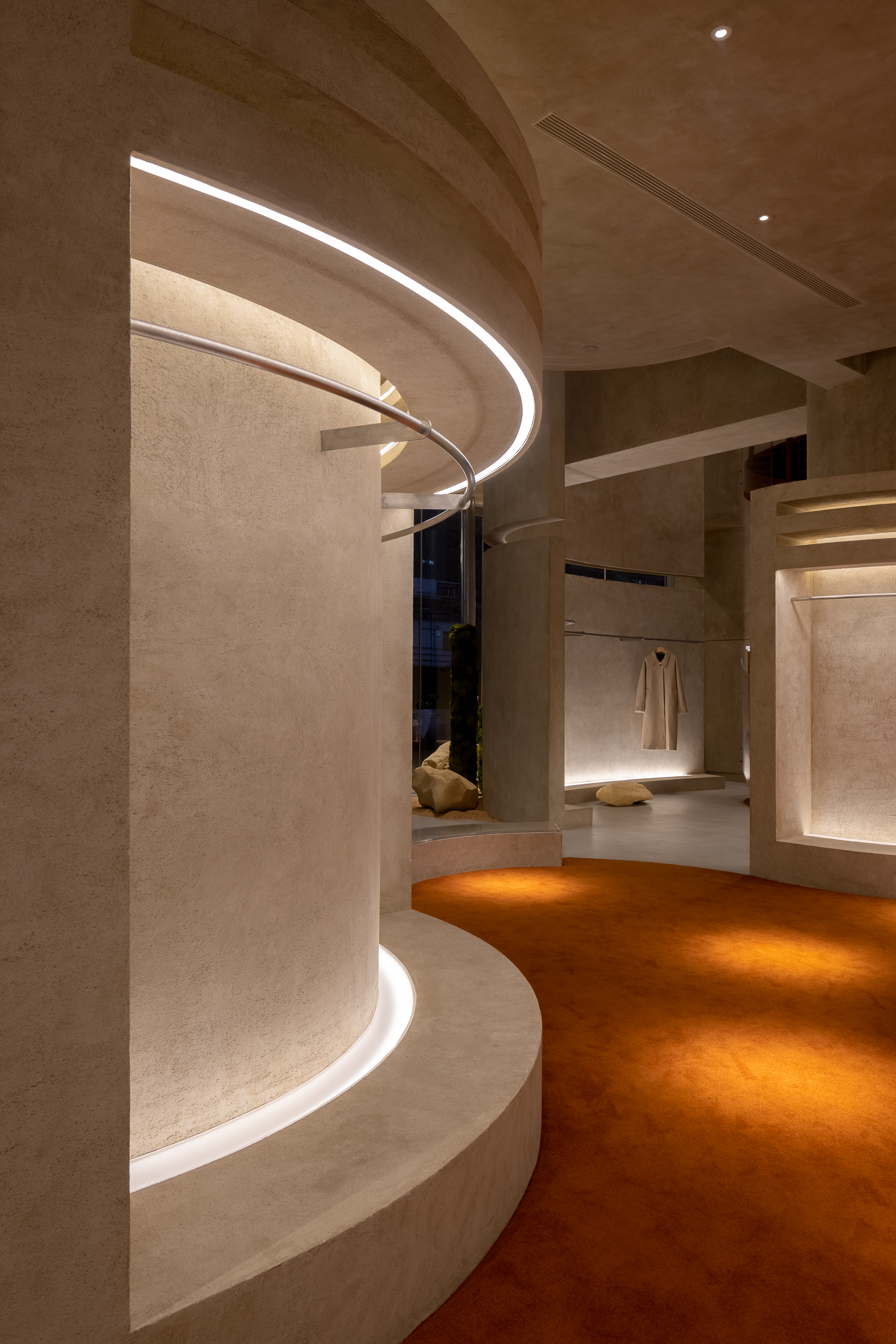
在优雅自由的曲线上,素面朝天的混泥土材质去掉了所有的装饰,把服装挂进去,传达出舒服的、艺术的、自由的空间气息。
Graceful curves outline plain concrete display structures, which generate a comfortable, artistic and free spatial atmosphere along with the hanging clothes.
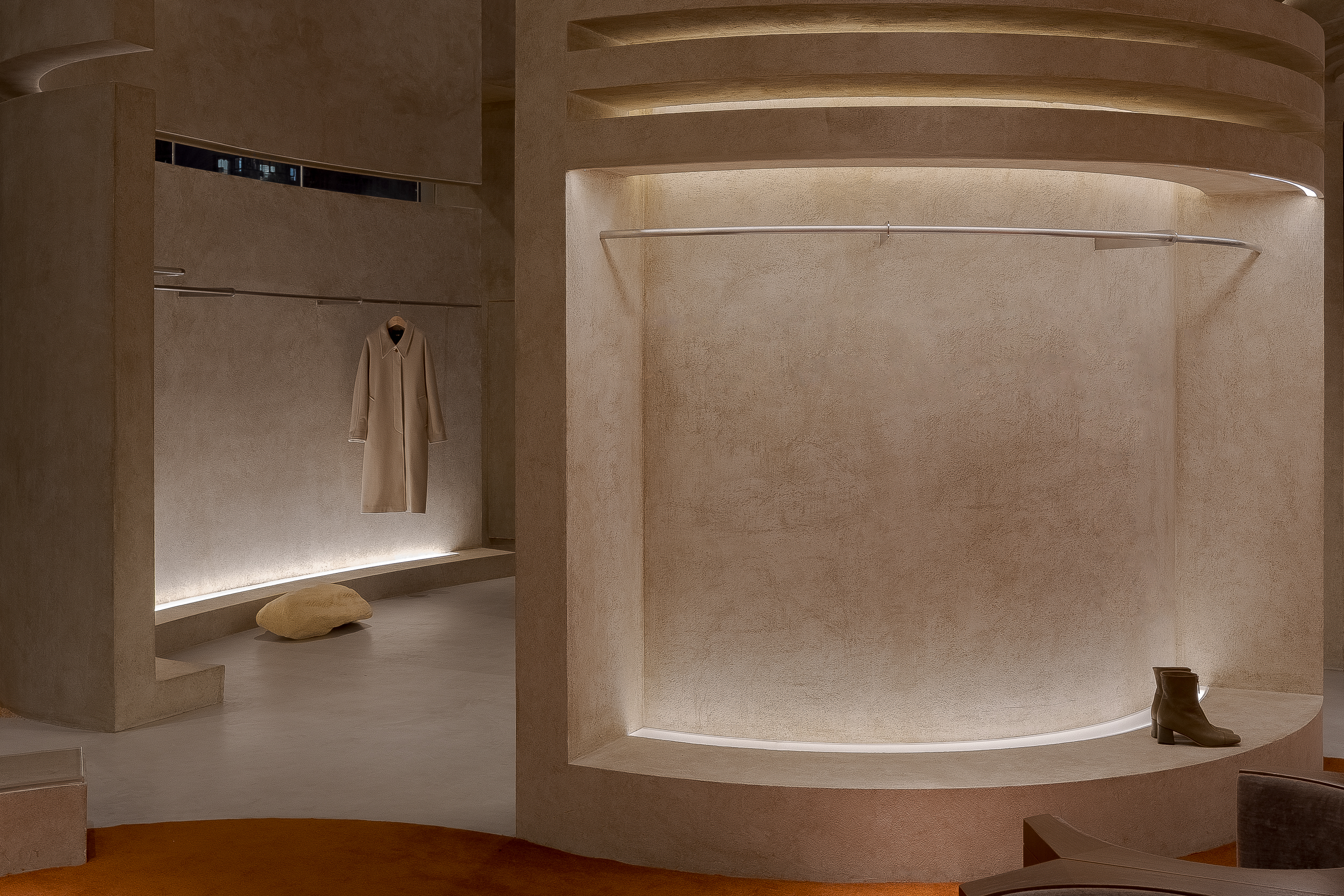

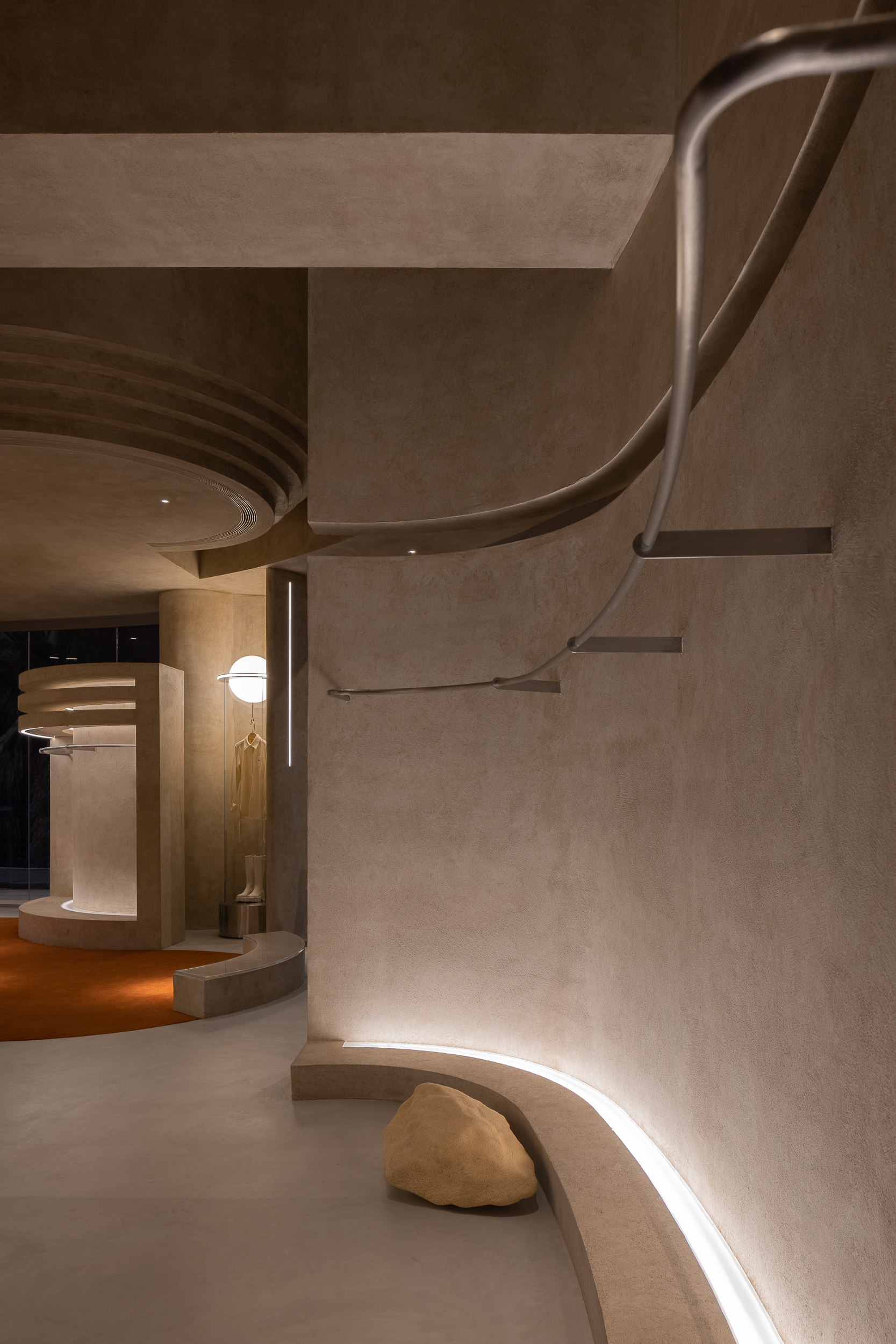

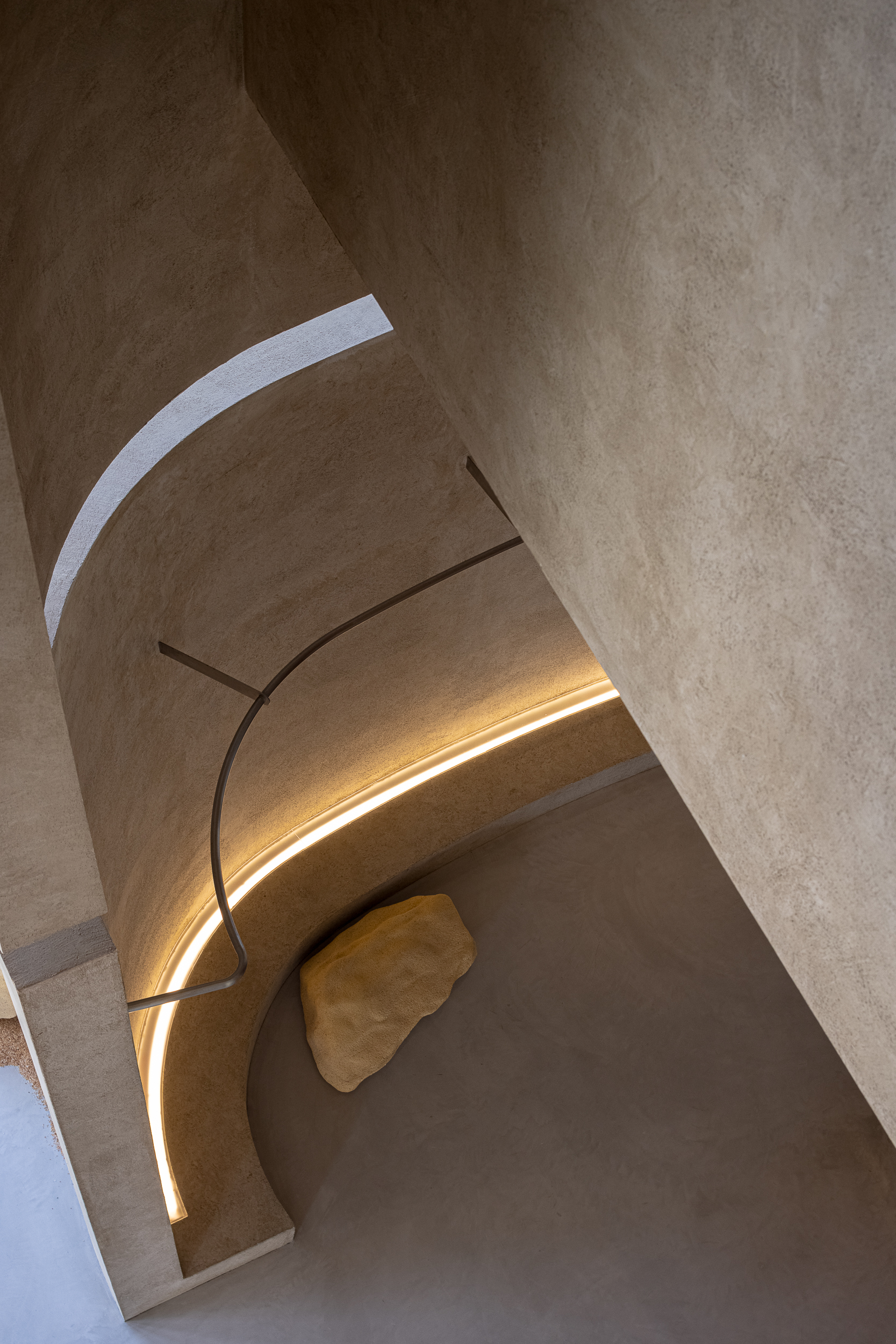
想要永恒必定逃不开过去与未来的。哲学家通过“Hauntology”(幽灵论)解答复古未来主义受青睐的原因,我们生活的这个时代是由过去和未来交叠产生的,所以会有一种熟悉又陌生的感觉去看待事物。设计师提取了未来复古主义的概念,把具有复古和未来感的元素结合,用过去、现在与未来之间的张力重叠出全新的空间,这个空间就自然而然呈现了。
Based on the concept "Retro-futurism", the design team combined both retro and futurist elements to create a dramatic space where past, present and future merge.

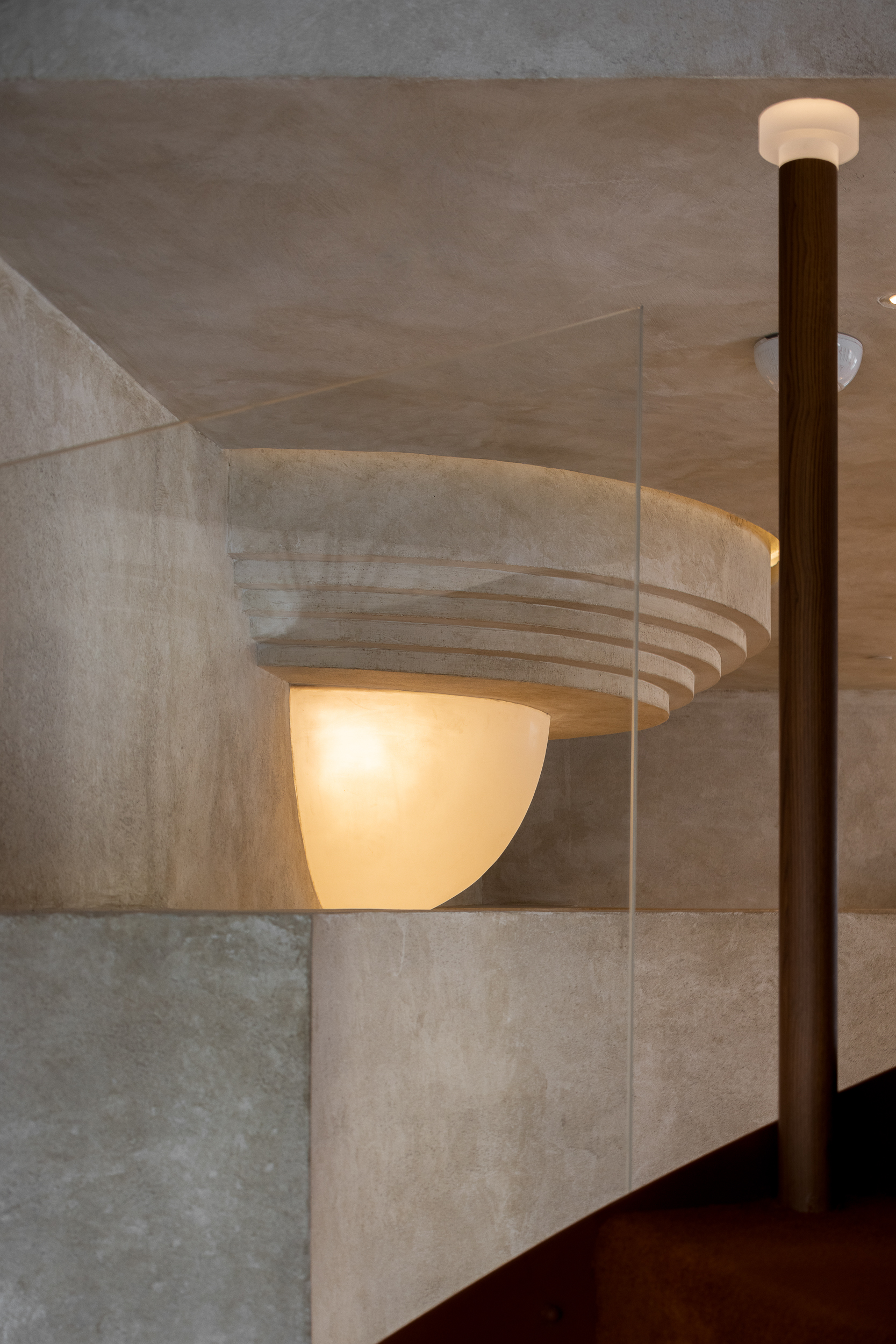
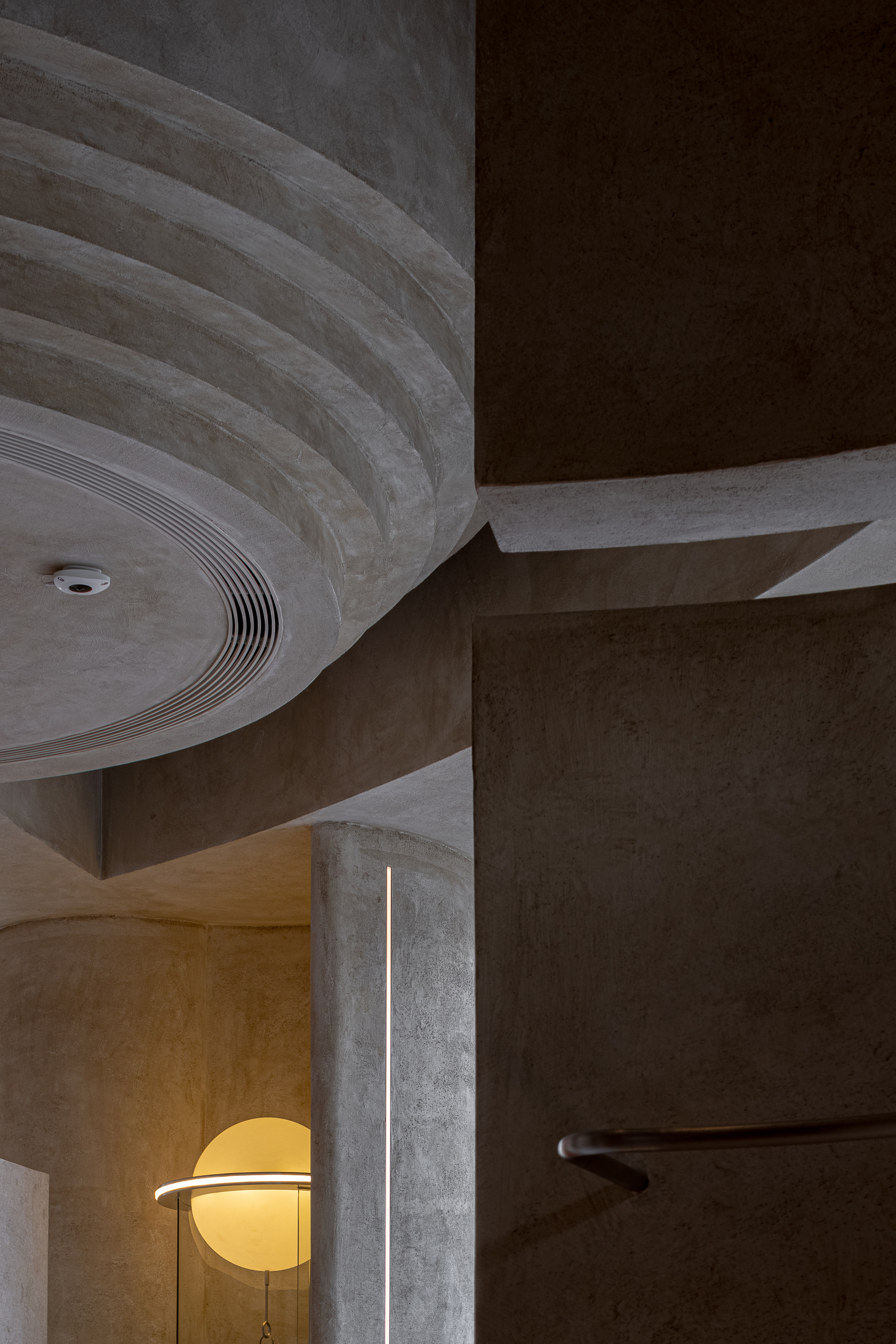
整个空间,设计师借助一个个建筑物体,再次重塑出主体建筑的自身形象,每一个建筑存在相似或不同的形态,每一个建筑都存在不同的功能和属性,空间和建筑本身的材质语言非常简单,用一种或两种语言就概括了所有想表达的外在和内在。
The designers reshaped the architectural space through interior structures. With similar or varying forms, those structures are given different functions and attributes. The textures of the space and structures are simple, but expressive.
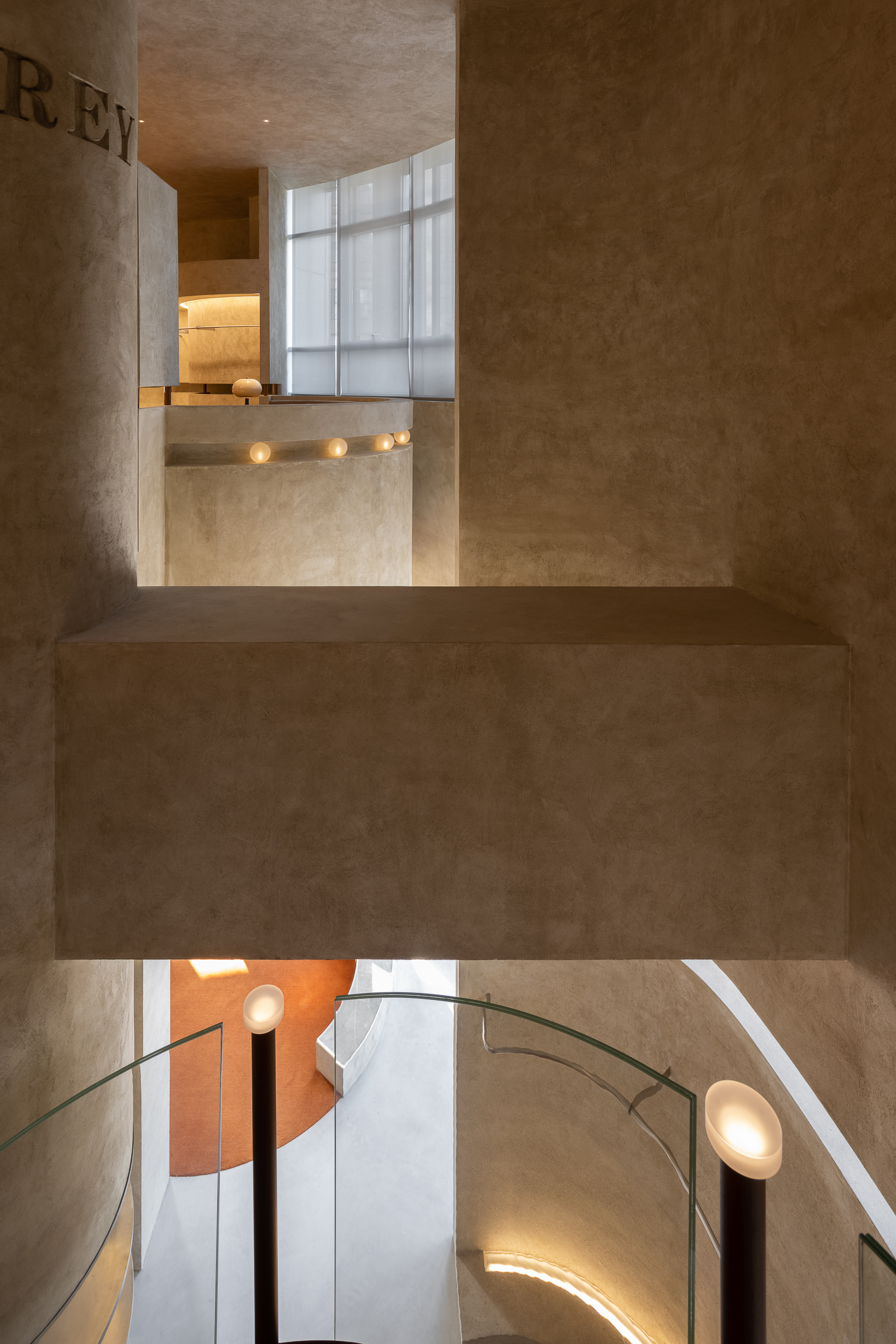
优雅自由的弧形搭配硬朗尖锐的几何,设计师用对称的手法来构造整个空间。在其中一处对称围合的构造中,陈列摆放着一把围合休息座椅,不经意间悄然表达一种低调却具有仪式感的迎接方式。
The spiral staircase connects the two floors of the store, and creates a visual highlight with its strong hue and spiral shape. In addition, the soft textile cladding the steps adds a romantic and dynamic ambience to the space.
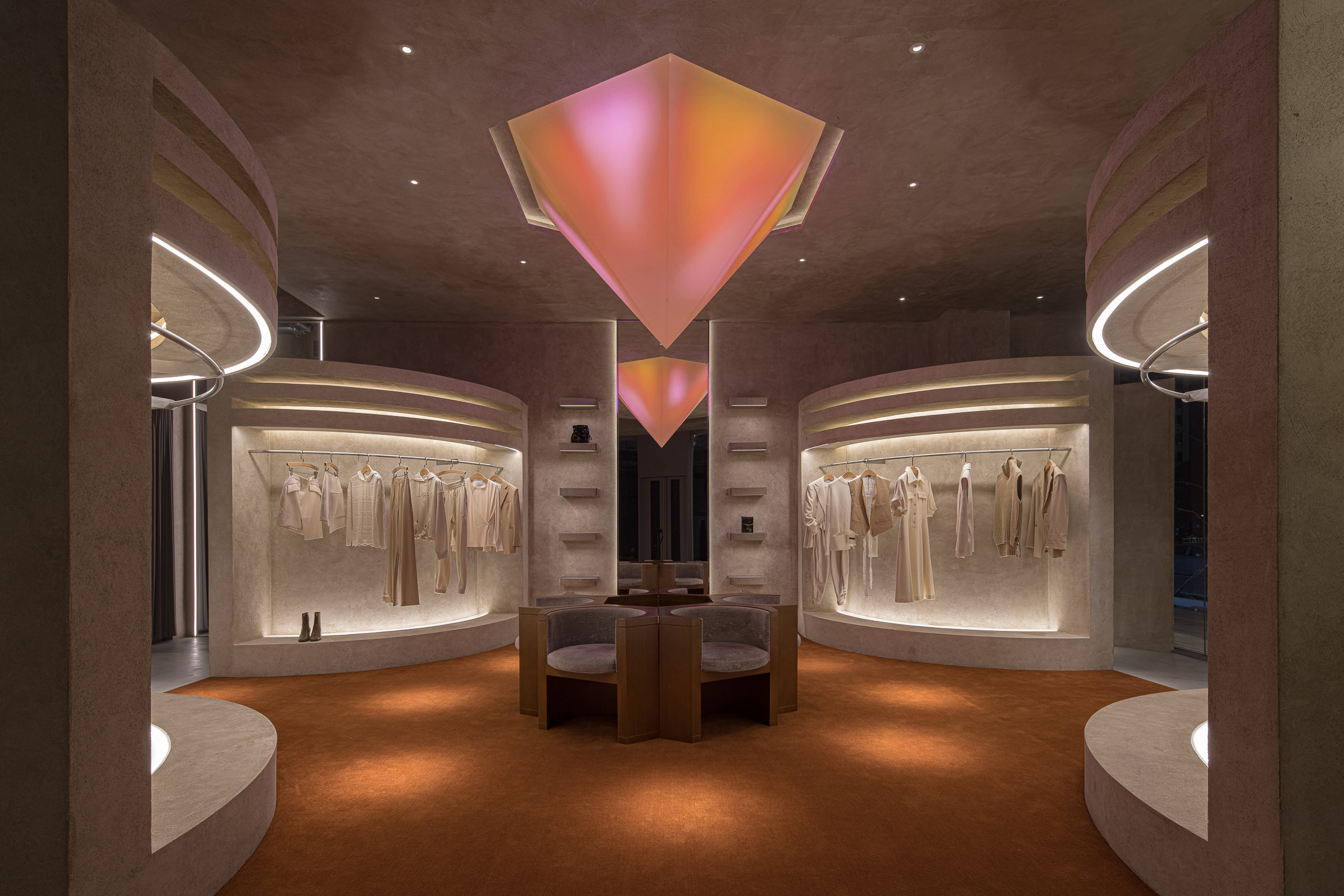
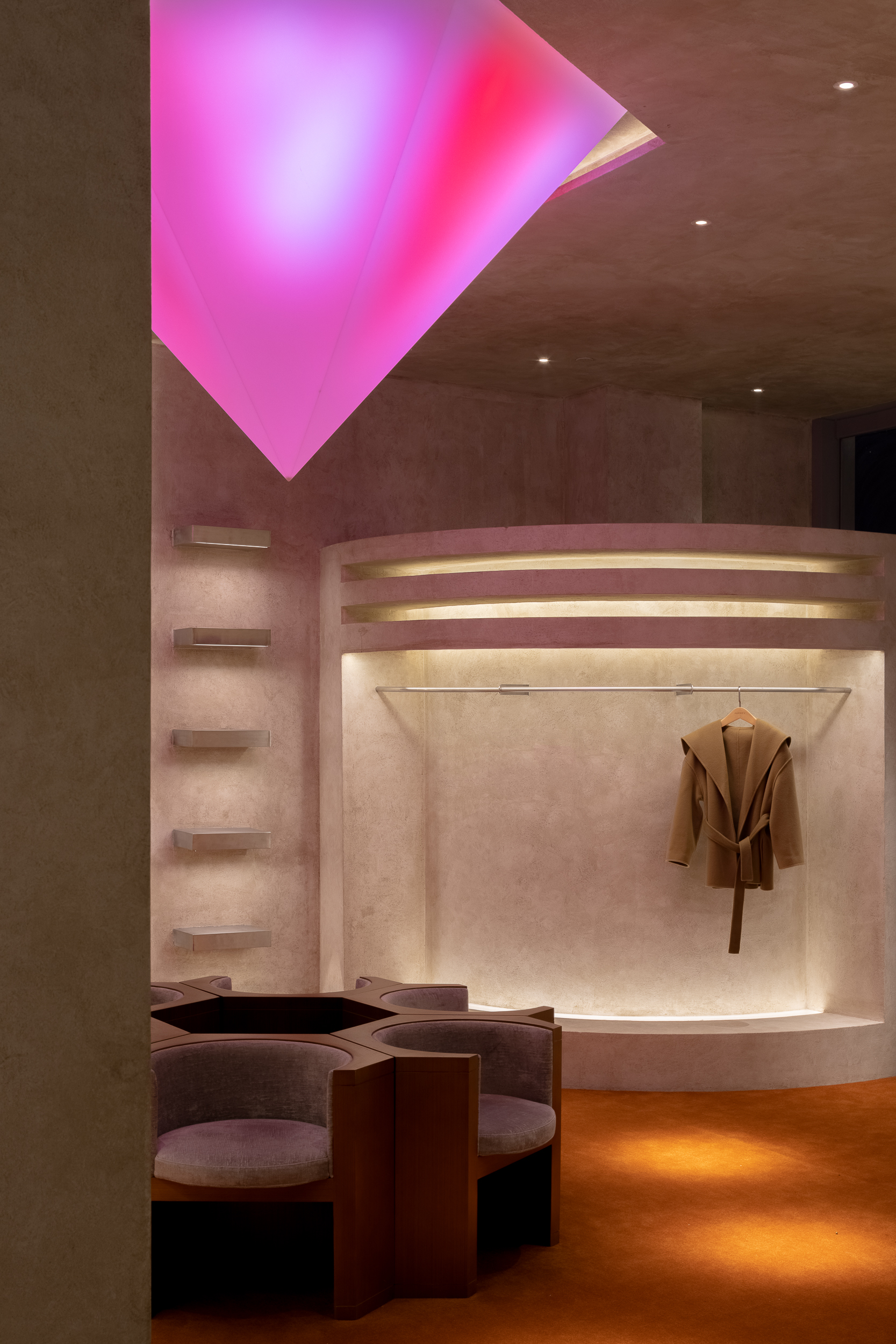
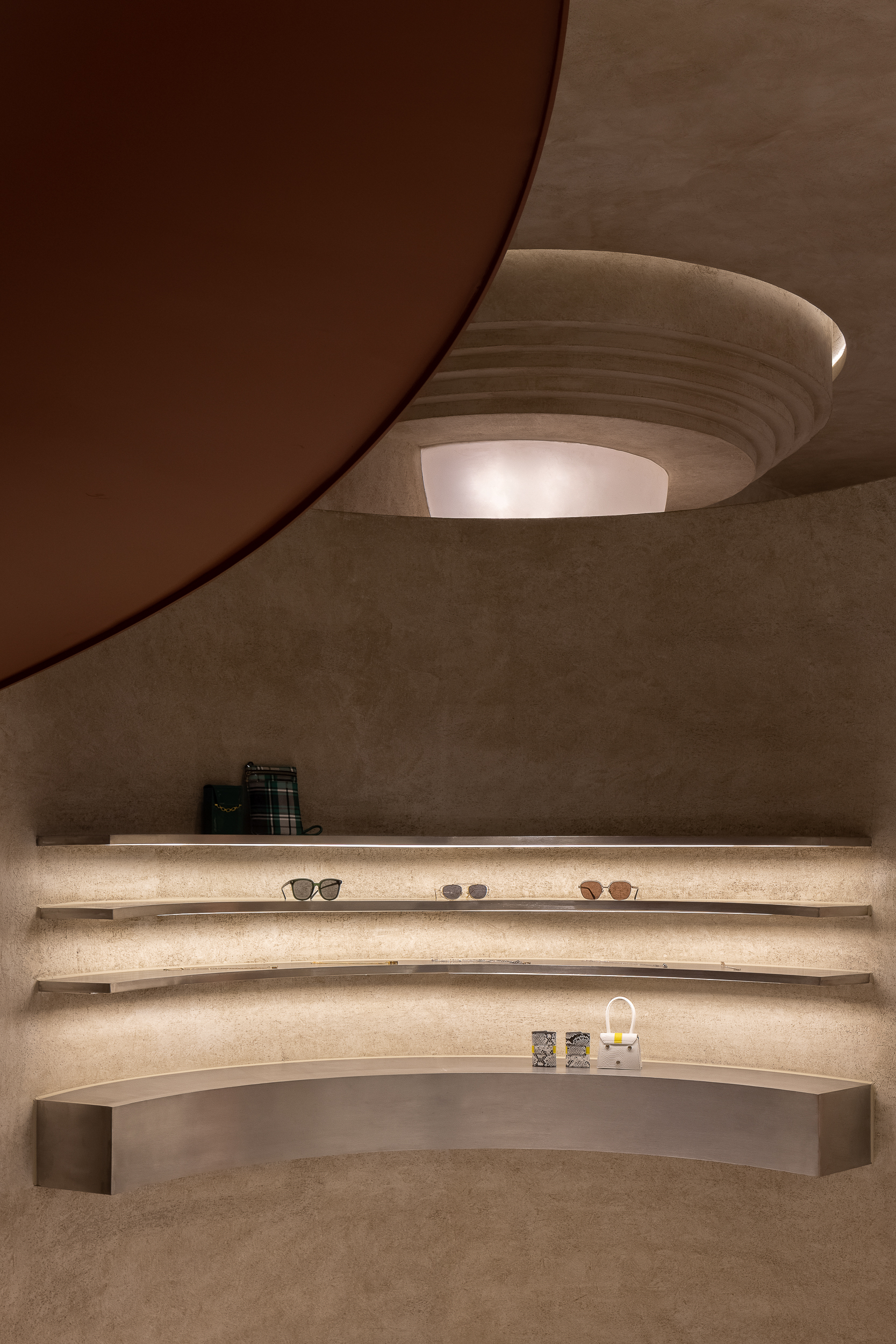
色彩浓重的旋转楼梯,在空间情绪上连接了上下两层。楼梯台阶上柔软的织物产生了一种恒定且自发的动感,使得整个空间呈现出一种浪漫且活泼的氛围。同时楼梯也是一个创造空间色彩亮度并利用曲线连接空间边界的手法,紧紧拉住上下两个空间。
The spiral staircase connects the two floors of the store, and creates a visual highlight with its strong hue and spiral shape. In addition, the soft textile cladding the steps adds a romantic and dynamic ambience to the space.


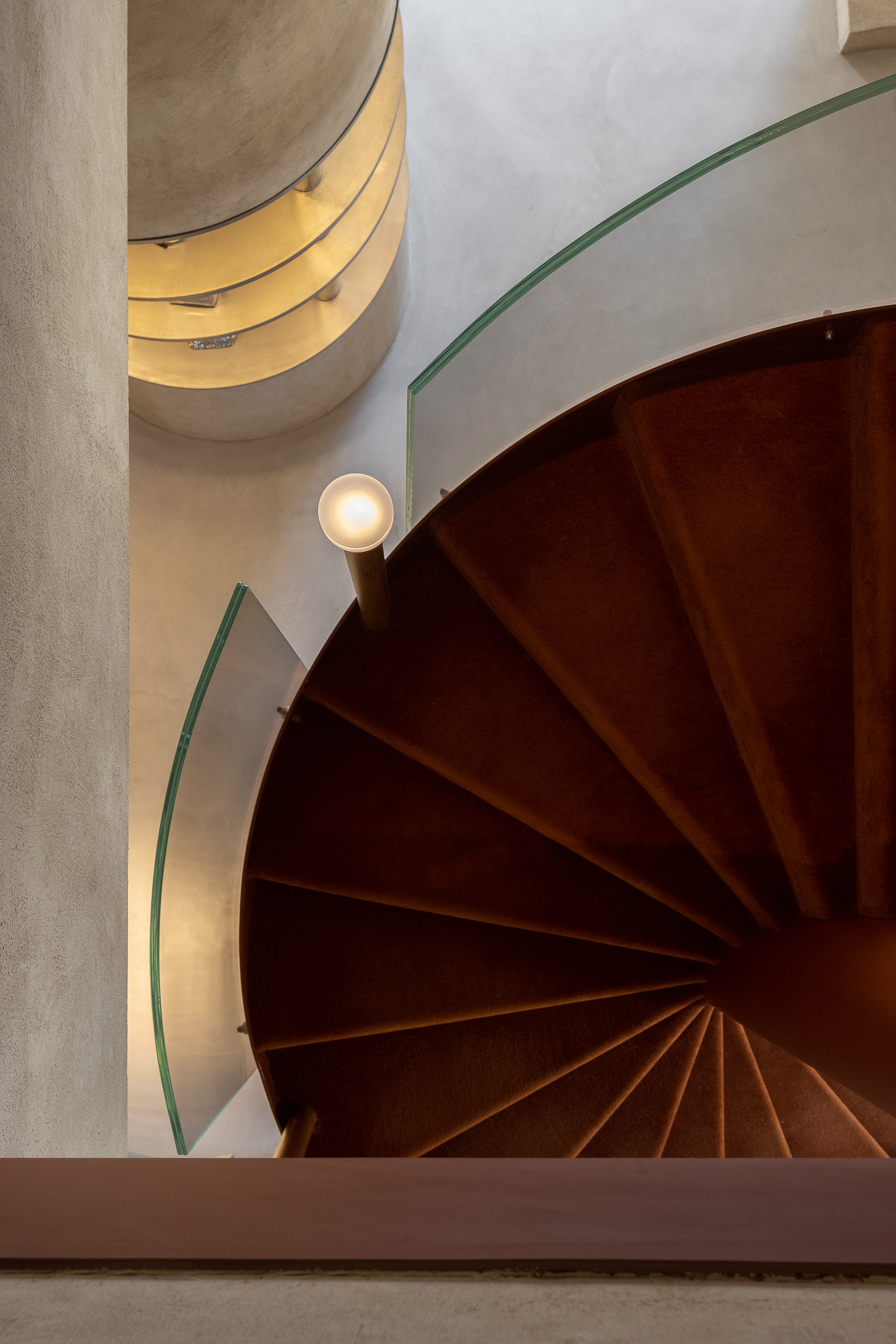
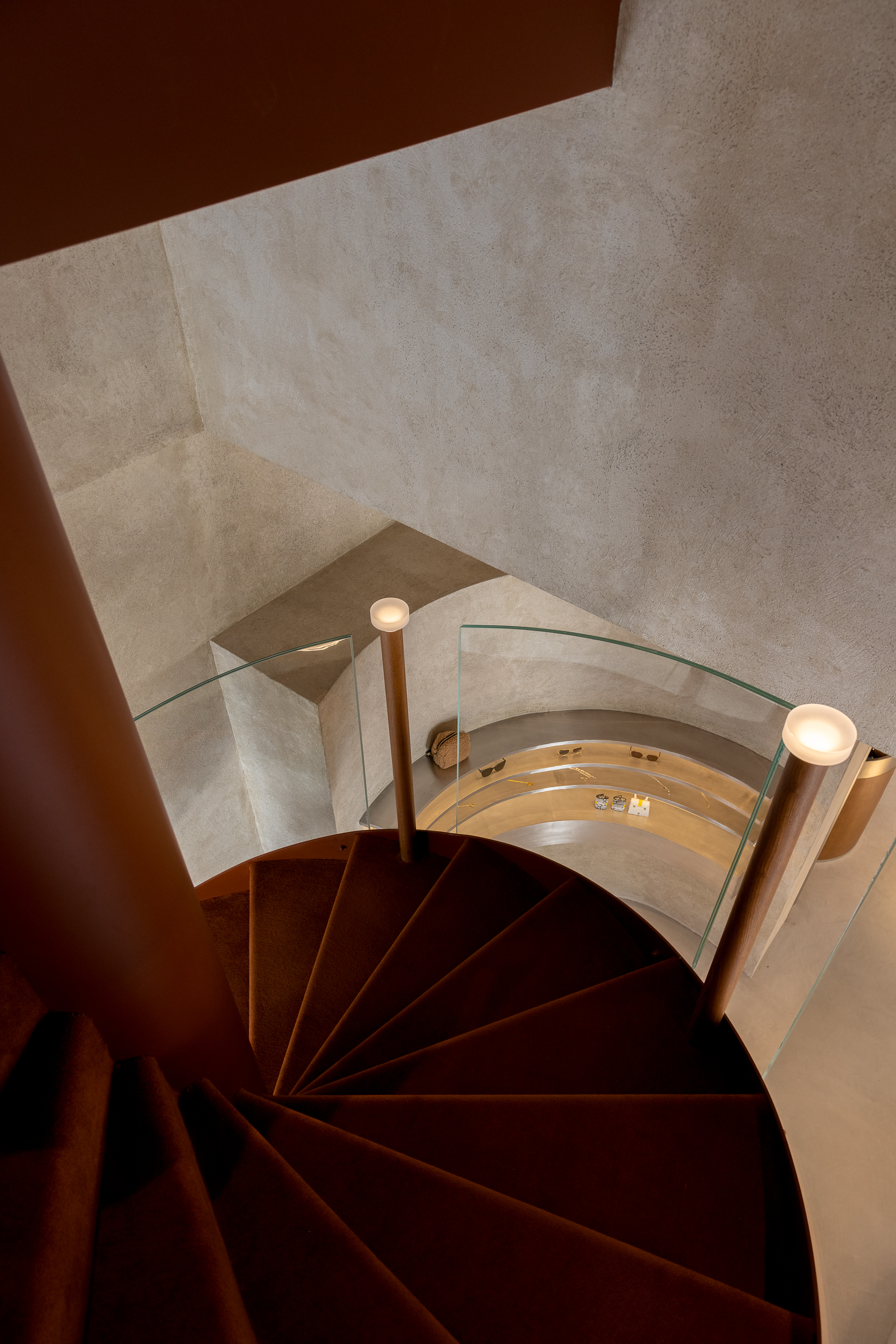
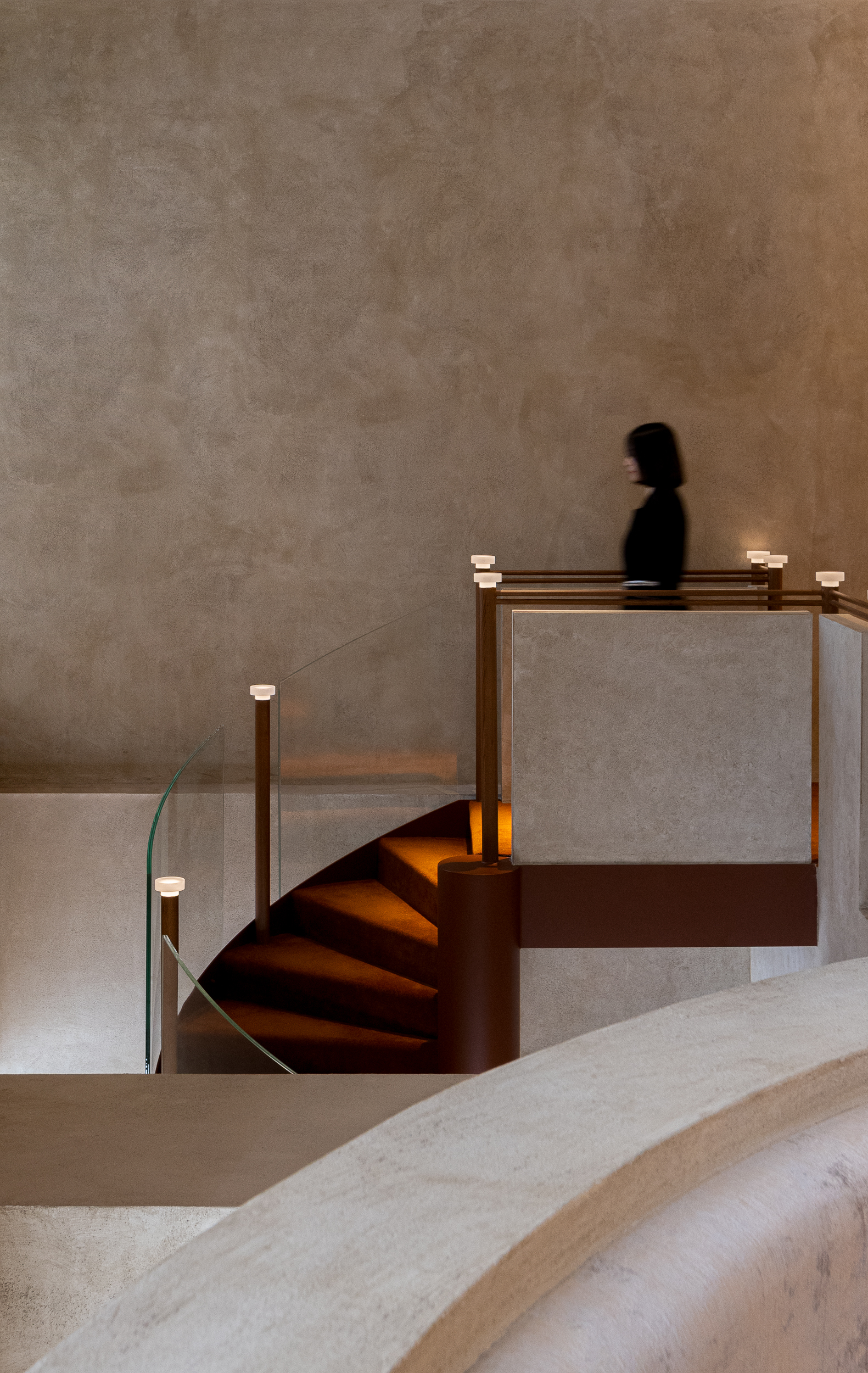
二层作为VIP展示区,设计师希望整个消费体验更具有仪式感,所以空间运用教堂式的建筑形态来契合这个买手店的品牌信仰,延续一层中轴线的构图及对称式设计语言,赋予了空间仪式感和神圣感,让空间能够代替侍者的一些部分,自由又稍稍带些庄严感。
The second floor functions as a VIP display area. In order to give the consumption experience with a sense of ritual, the designers introduced church-like structures into the space. This floor continues the central-axis-based composition and symmetric languages of 1F, and features a sense of ritual and holiness. It's free, yet sedate to some degree.
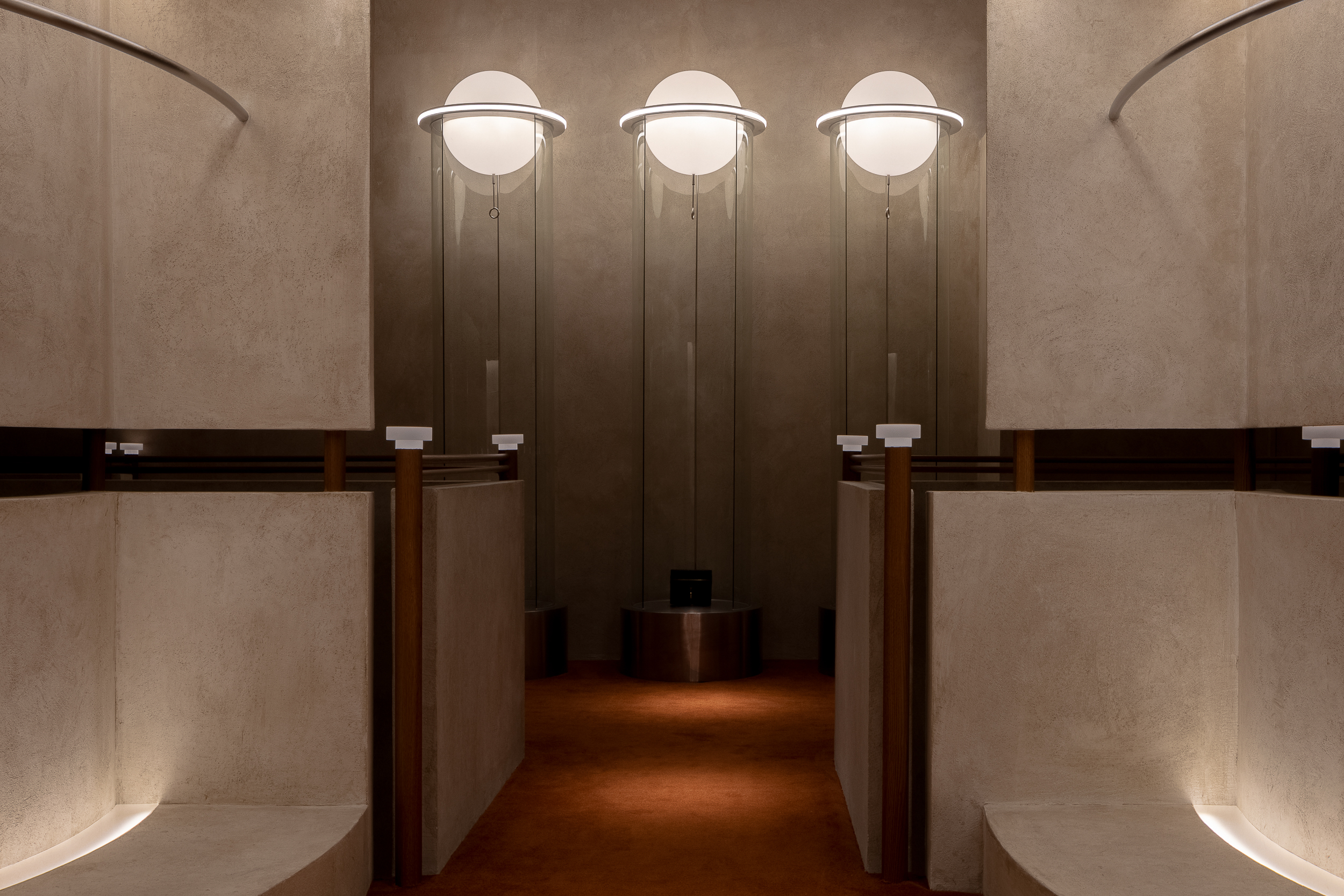

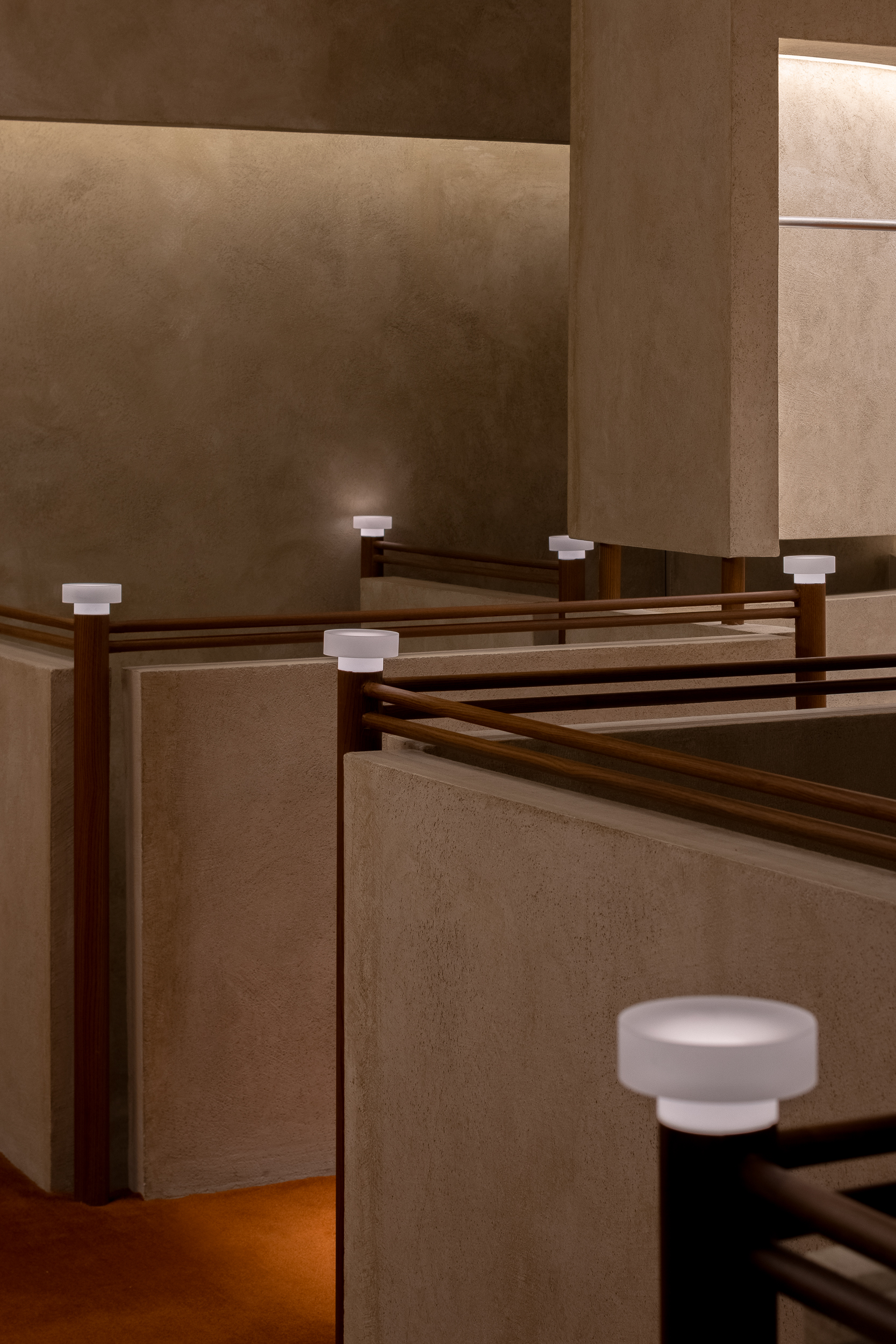
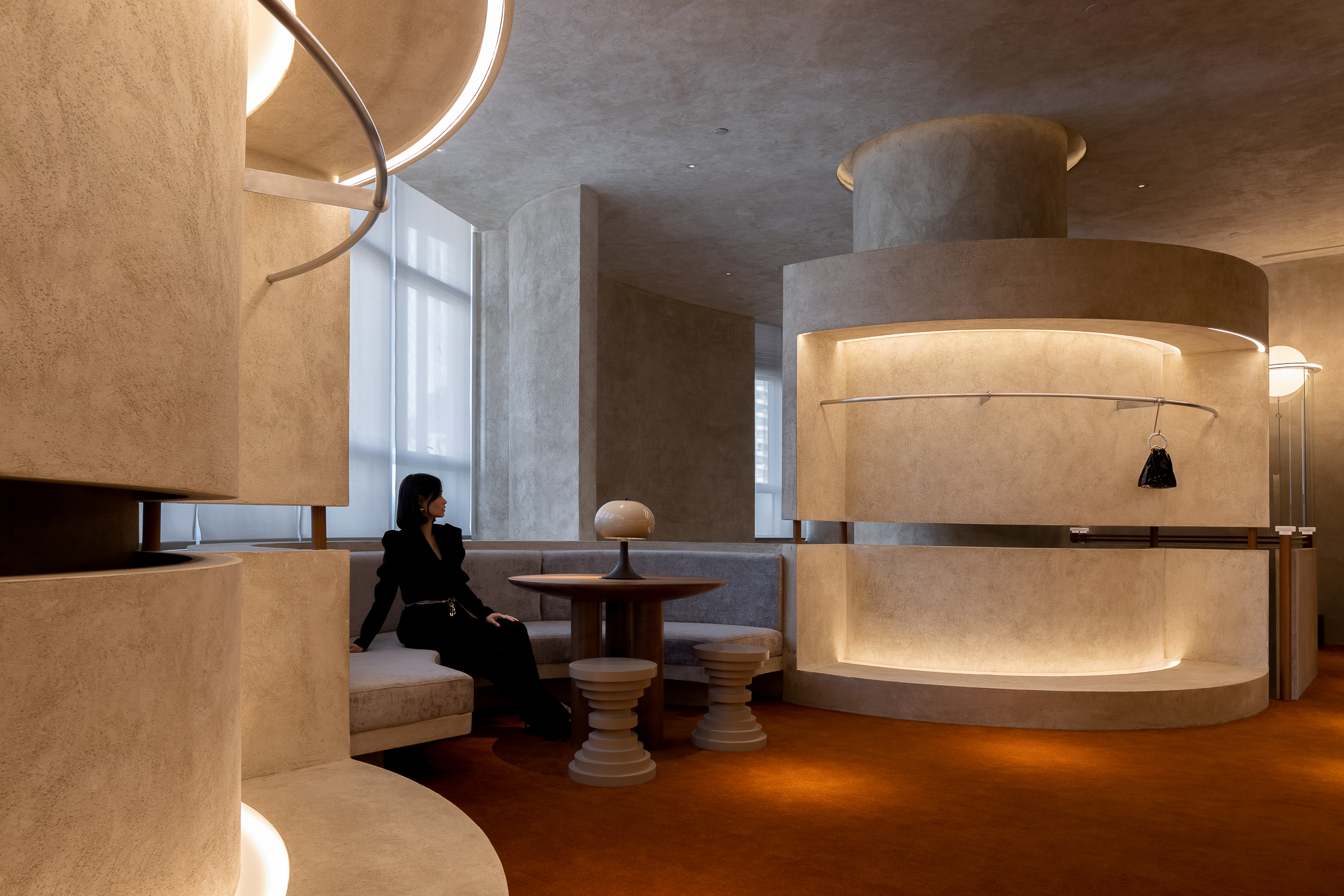

每个人眼中的自由不同,比如有经典的自由,恒久的自由,但这传达的并不是视觉,而是自由的情绪表达,消费者会被这种气息所吸引,从而感受这个空间的态度。
The freedom of this space is not about visual effects but emotional expressions. Customers will be attracted by its atmosphere and be guided to perceive its attitude.

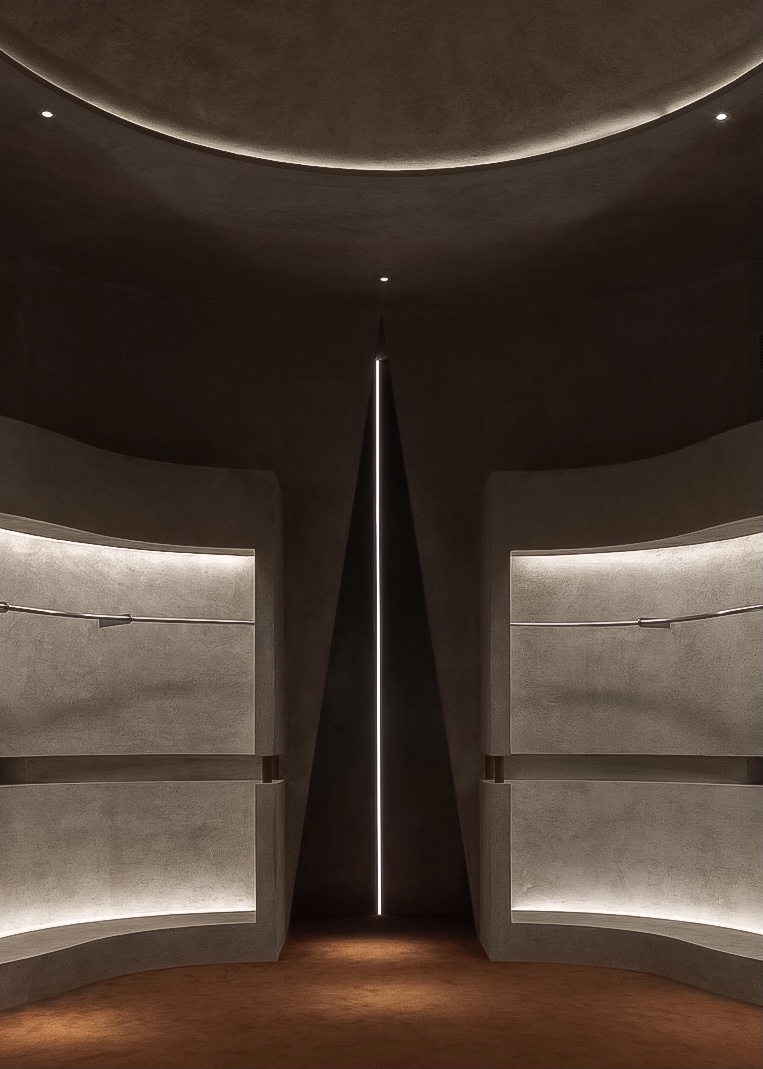
空间设计本身就是一种交流,当设计师利用色彩、结构、光线来营造出一种能与人产生共鸣的意境氛围,让进入其中的人能获得更多层次的体验,这才是设计师想要创造出的这个空间的本质。建筑的简洁性、构造的清晰度和材质的纯粹感,成为空间新的美学载体。
Spatial design is a medium of communication. For this project, the design team combined colors, structures and lights to create an ambience that resonates with people, hoping to provide diversified spatial experiences. Simplistic, clear structures and pure textures together express the spatial aesthetics.
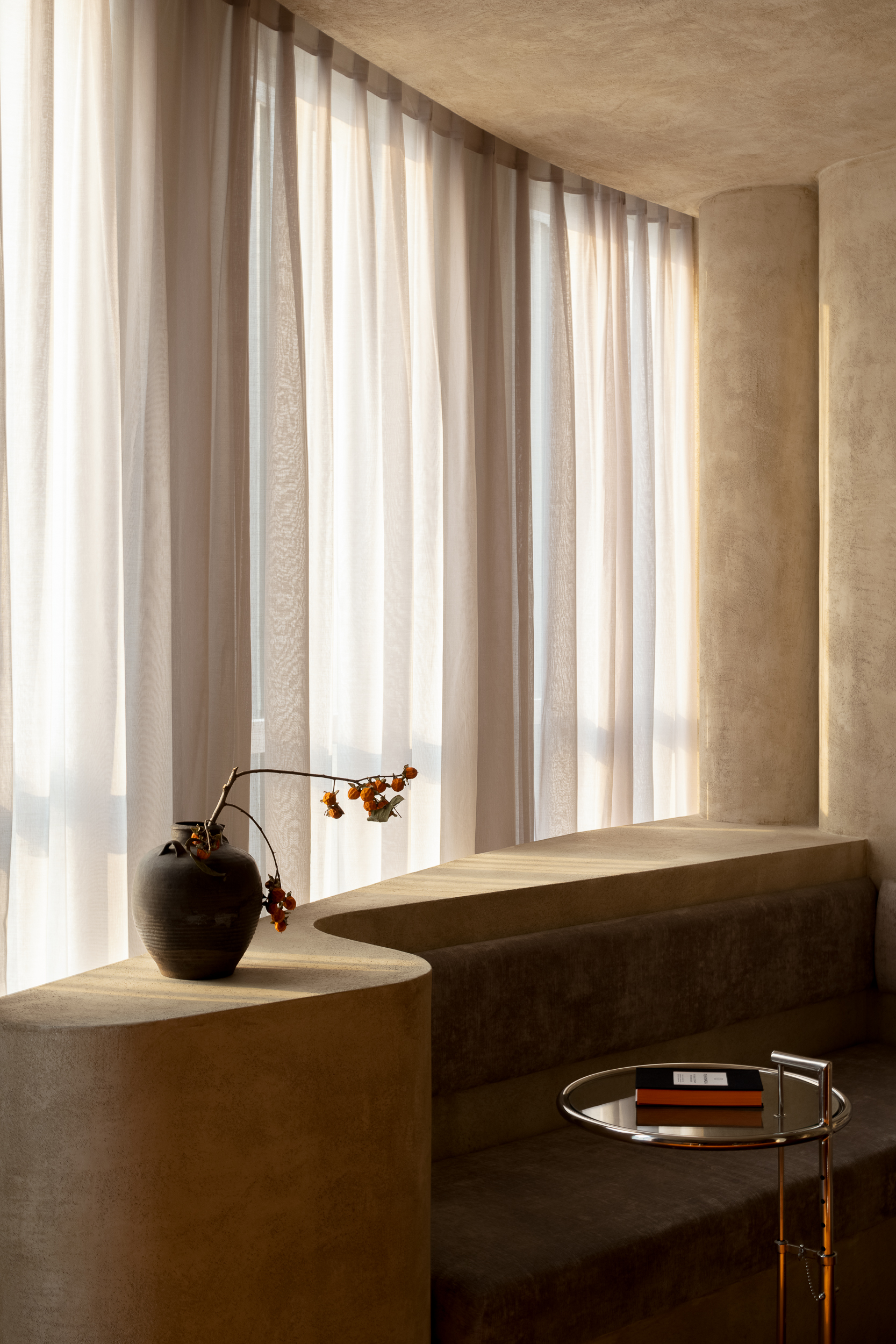


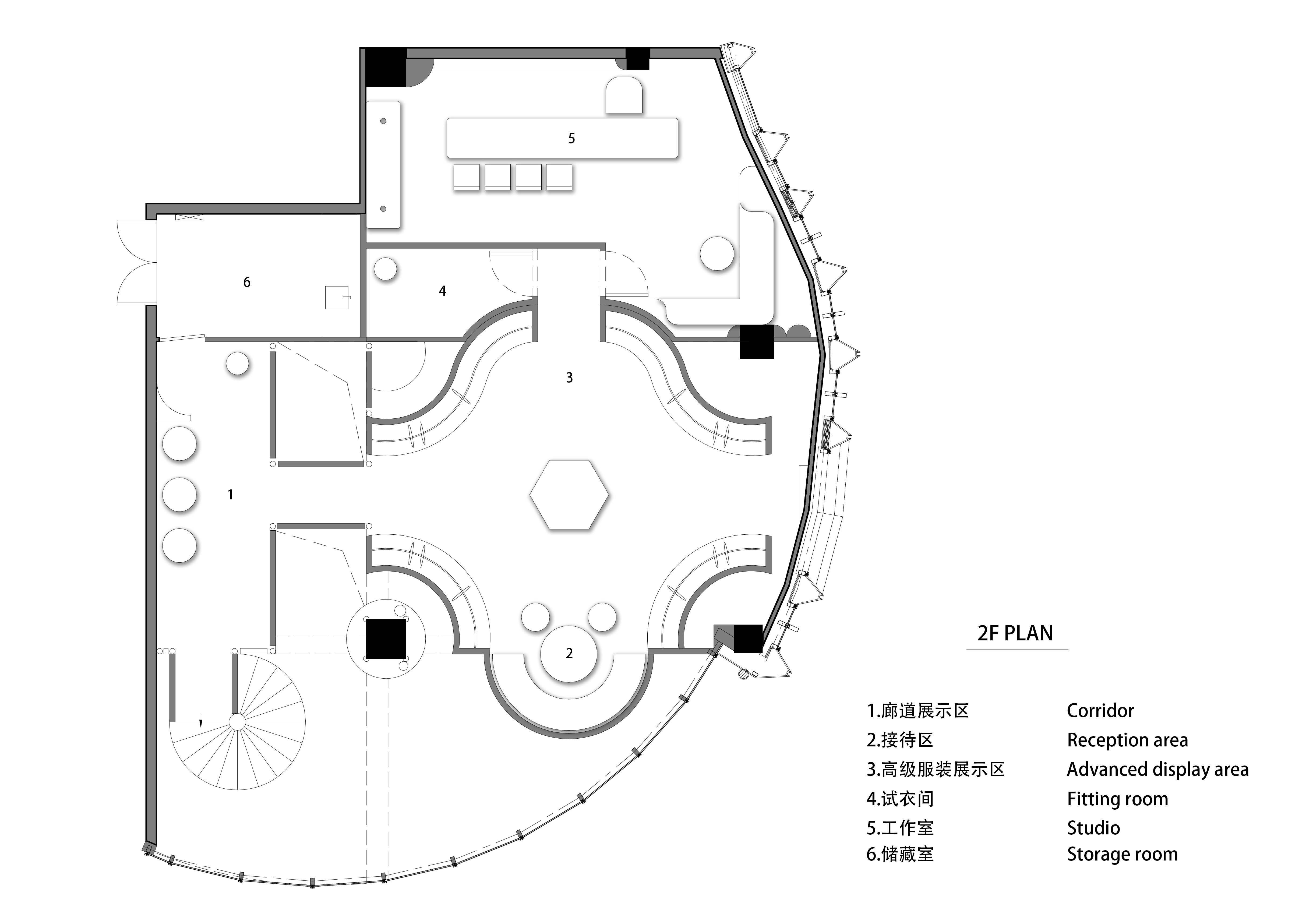
完整项目信息
项目名称:AUDREY买手店
项目地点:浙江杭州萧山区山阴路
项目类型:商业空间
项目面积:300平方米
完工时间:2021年3月
设计范围:室内、软装、建筑
设计公司:梁筑设计事务所
创意总监:徐梁
主案设计:孙永芳
软装设计:王心妍
设计团队:孙永芳、周泽思、王心妍、程萍萍、李晴、陆鑫、徐梁
项目摄影:邵峰-榫卯建筑摄影
灯光设计师:梁伟、杨可
灯光设计:Yaank 向杨照明设计
施工单位:芝麻装饰工程有限公司
项目材料:NEAYEA 内野微水泥、拉丝紊乱纹不锈钢金属、台湾KD木饰面
版权声明:本文由梁筑设计事务所授权发布。欢迎转发,禁止以有方编辑版本转载。
投稿邮箱:media@archiposition.com
上一篇:蓝天组中标方案:GORSKAYA避风港,尺度的像素化变换
下一篇:元古雲境,成都太古里店 / 元古集团无之设计