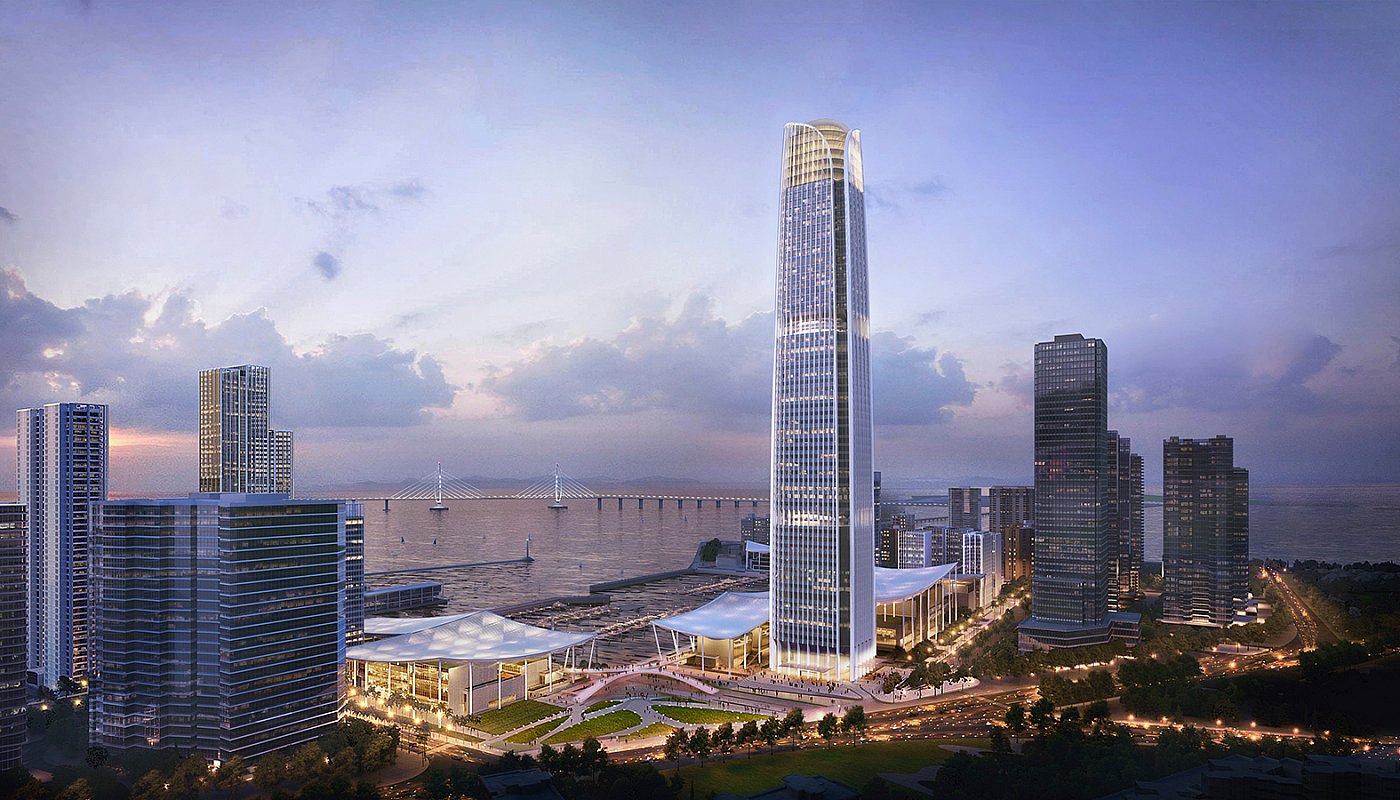
近日SOM从10家设计公司脱颖而出,为珠海九洲湾打造一个新型多功能社区,为这座宜居之城再添一处生态居所。
Recently Zhuhai has emerged as an eco-conscious city in the coastal region known as the Greater Bay Area. Named the most livable city in China by the Chinese Academy of Social Sciences, Zhuhai plays a pivotal role in the region’s growing tech hub, which might soon rival Silicon Valley.
项目占地52公顷,坐落于珠江三角洲的沿岸,旨在是实现大湾区蓬勃发展的科技中心滨水区转型,并为片区的未来绘制发展蓝图。该低碳型社区以珠海的航海历史为设计灵感,以办公楼、住宅、零售和基础设施为特色,将接纳众多的新居民与游客,激发片区的活力。
In an effort to transform the city’s waterfront and create a blueprint for future development, Skidmore, Owings & Merrill (SOM) was selected from a shortlist of 10 global design firms to create Jiuzhou Bay—a new 5.6 million-square-foot mixed-use neighborhood that features offices, residences, retail, and infrastructure.
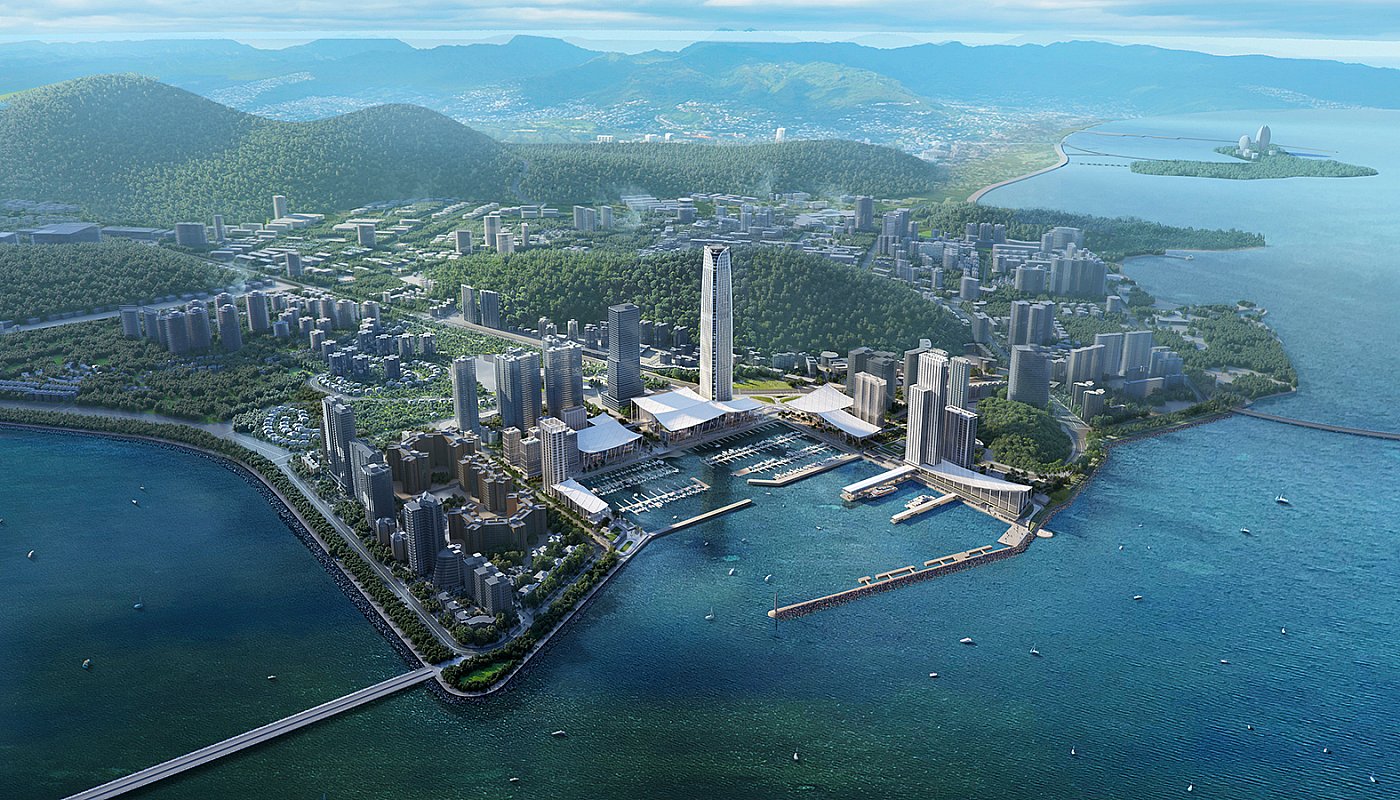
此设计为该地区创立了全新的公共交通标准,并计划建造一个占地面积超过16万公顷的大型交通枢纽,提供陆运、海运和铁路的接驳服务。
The design sets a new standard for public transit in the region, with plans for a robust transportation hub that offers connections to land, sea, and rail across more than 40 acres.
该设计还包括五座模块式遮阳蓬,将一个占地面积为16.7万平方米的港口从三面环绕起来,与后方林立的高楼大厦交织成一道亮丽的风景,同时打造出一系列遮阳挡雨的步行街巷、热闹繁华的购物场所,以及海滨步道沿途通达的庭园。
It also features five modular canopies that envelop three sides of a 1.8 million-square-foot port, weaving together a landscape of towers rising behind it and creating a series of covered pedestrian alleyways, a lively retail environment, and interlinked courtyards along the waterfront promenade.
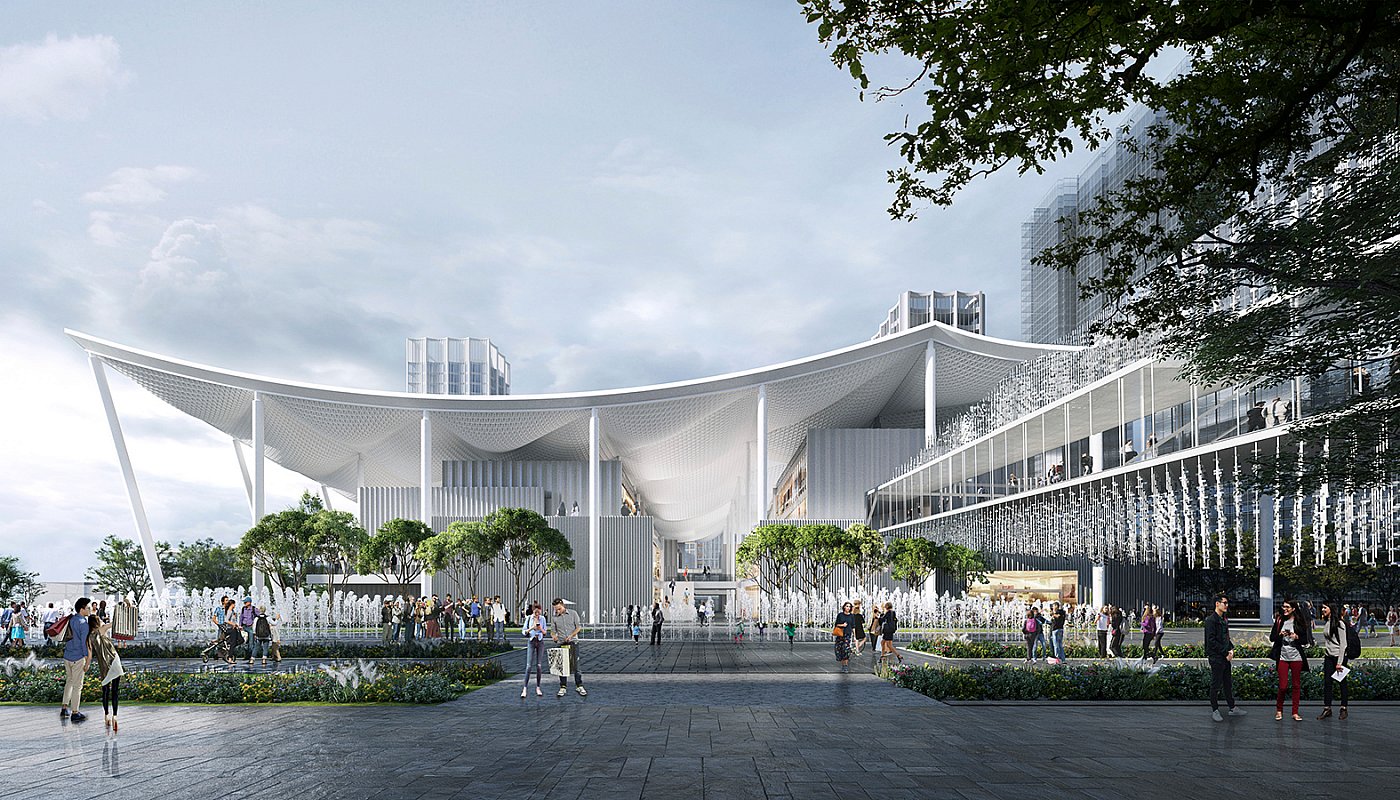
设计总监提到:“顶棚的形式从渔女的传说中提取而来,也呼应着海岸线上常见的渔网,我们希望设计能够同珠海的历史文化产生共鸣,唤起当地人们的记忆。”
“The forms of the canopies are inspired by the local legend of the Fisher Girl and reflect the fishing nets commonly seen on the coastline throughout the region,” said SOM Design Director Sean Ragasa. “We wanted our design to resonate with the culture and history of Zhuhai, and to evoke a story that’s familiar to everyone who lives there.”
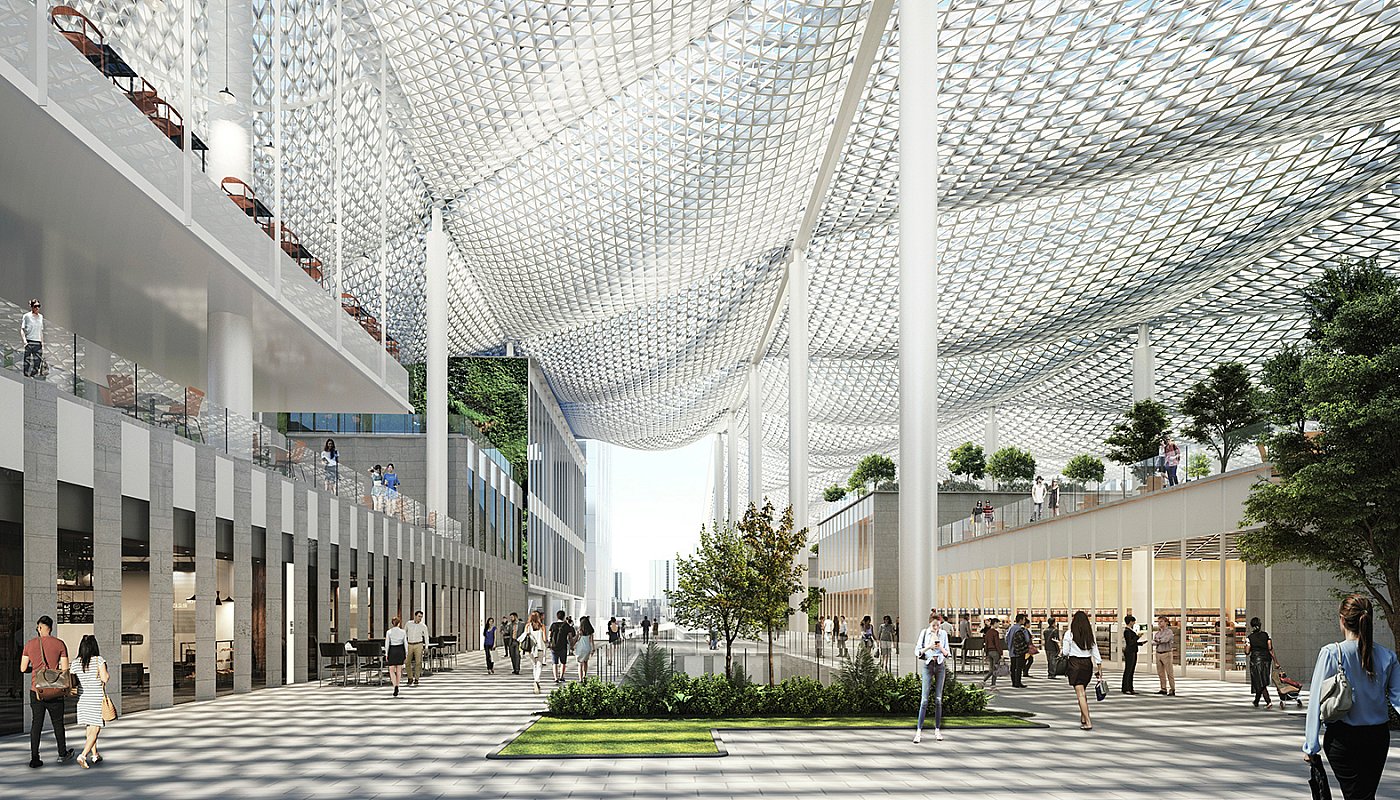
作为对当地传统航海文化的呼应,社区中心的高层塔楼设计借鉴了灯塔菲涅耳透镜的造型,以此形成一个醒目的地标。
Complementing the site’s maritime heritage is a 1,045-foot-tall tower that rises at the heart of the neighborhood, creating a recognizable structure with a design inspired by the form of a lighthouse Fresnel lens.
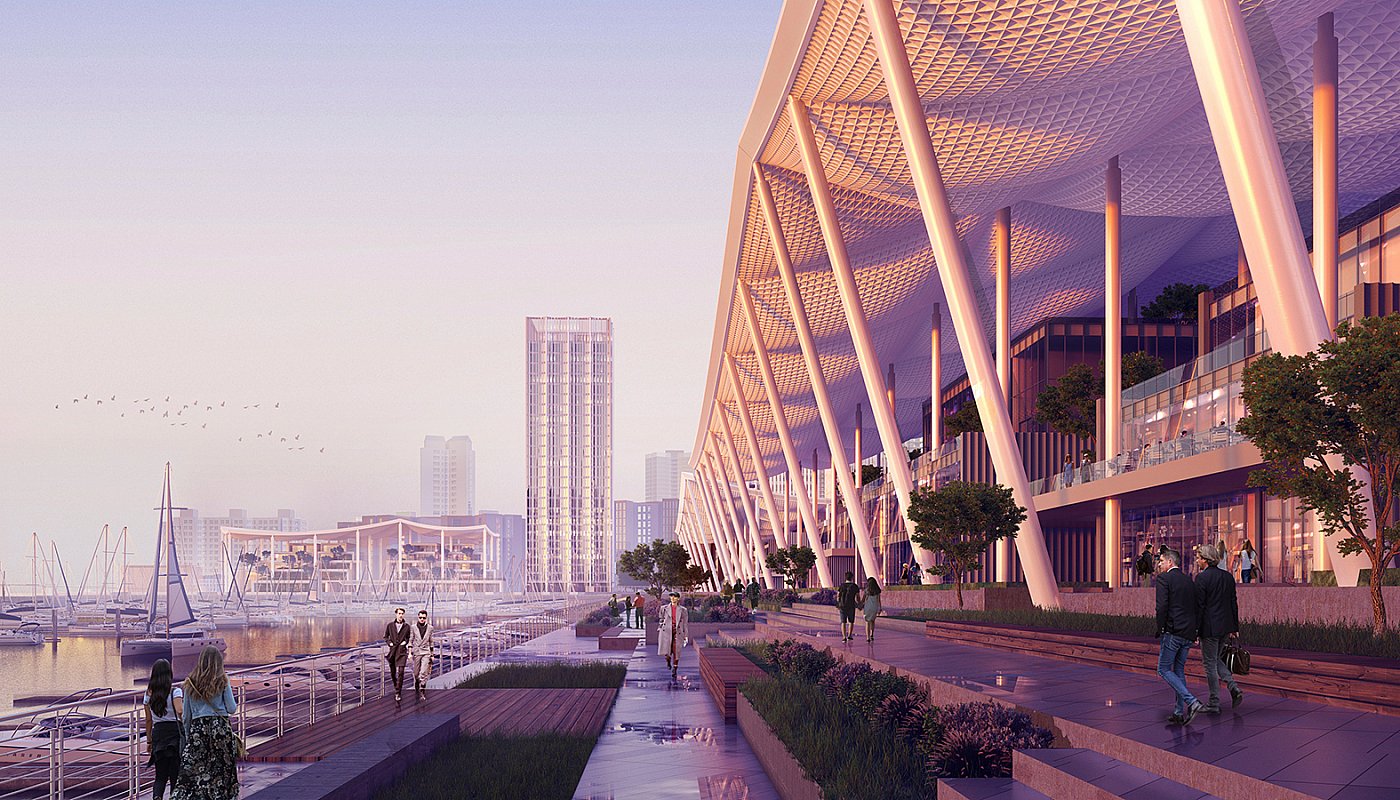
塔楼内共有35层的办公空间,上方20层用作酒店,并设有空中酒吧和观景台。塔楼被轴线对角平分,在看似剥离的立面上透露出一个垂直的中庭,可让游客一览壮阔的海景。
The tower comprises 35 floors of office space topped by a 20-story Ritz-Carlton Hotel complete with a skybar and observation deck. The tower is diagonally bisected by an axis that appears to peel open the facade, revealing a vertical atrium that offers visitors breathtaking views of the bay.
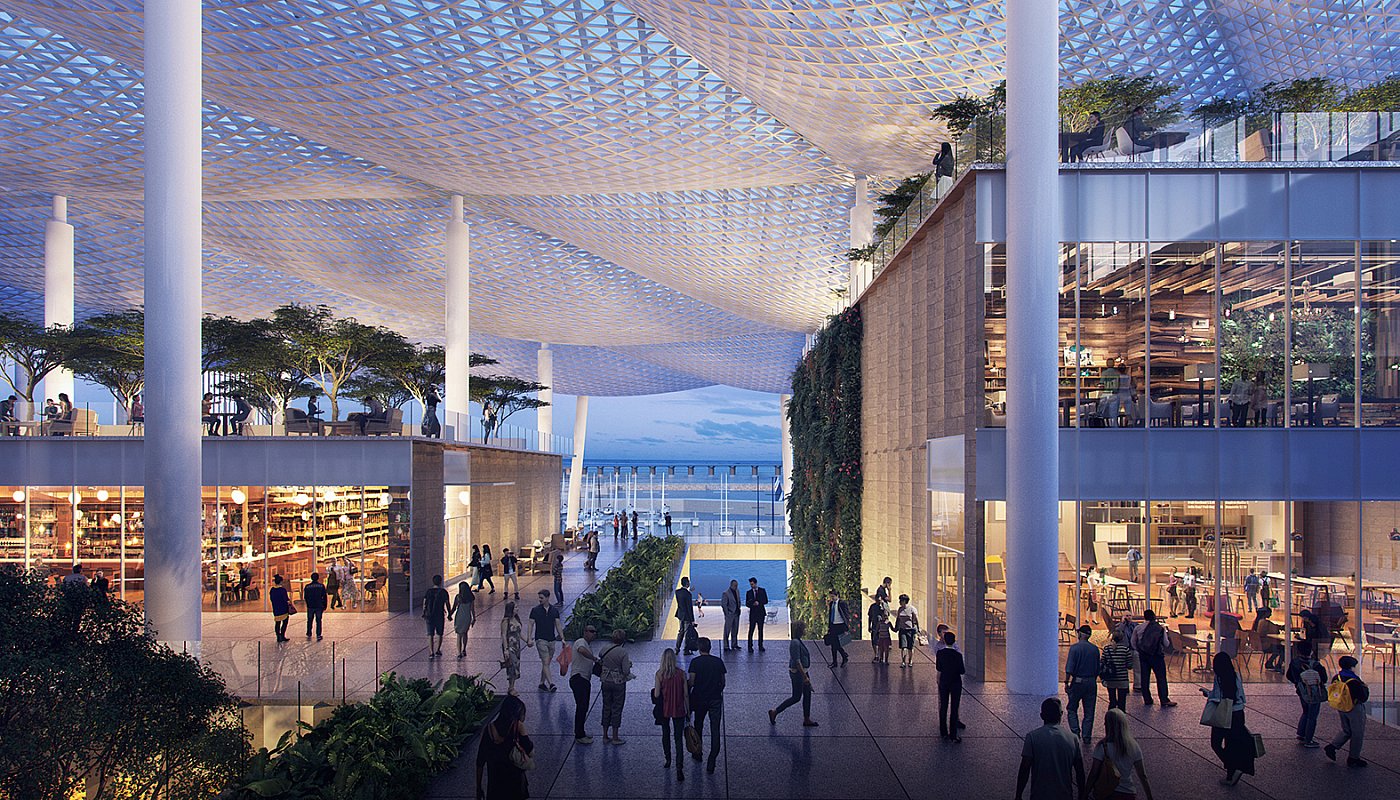
社区的设计旨在对海洋和阳光的充分利用,这也是珠海最丰富的自然资源,此举可以减少天然气和水资源的消耗。建筑设有遮阳棚,同时利用光伏发电面板收集能量及收集雨水来提高室内舒适度和建筑效率,为居民、上班族、购物者和夜生活人士营造一个舒适的环境,焕发着全天候的活力与生机。
The new neighborhood is designed to utilize Zhuhai’s most abundant natural resources—the sea and sun—to reduce natural gas consumption, conserve water, and create a comfortable environment for residents, office workers, shoppers, and nightlife seekers, helping to activate the site both day and night. The canopies also increase interior comfort and building efficiency by filtering daylight, harvesting energy via photovoltaic panels, and capturing rainwater.
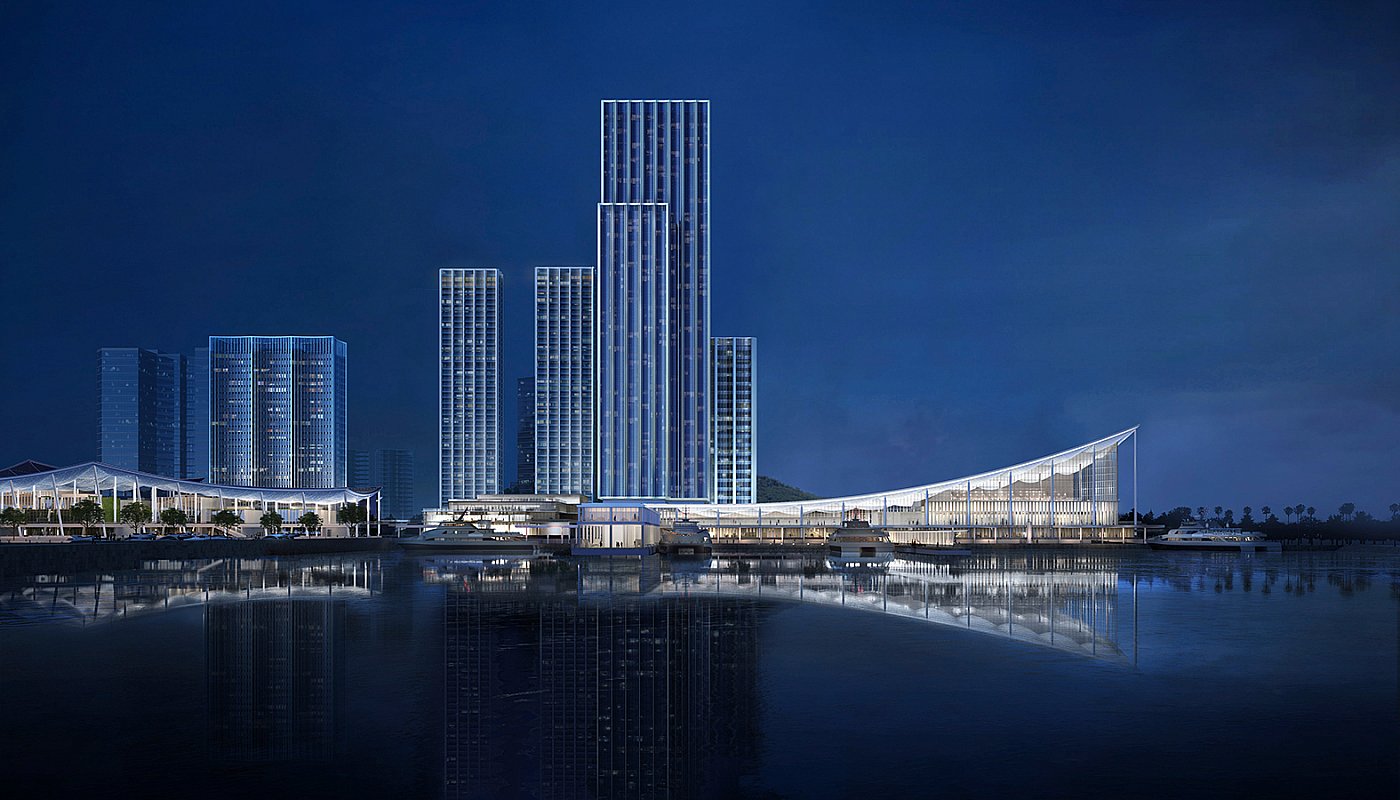
完整项目信息
设计单位:Skidmore, Owings & Merrill(SOM)
项目地点:广东珠海
设计完成时间:2020年
占地面积:16公顷
楼层数:64层
建筑高度:320米
类型:商业、办公、酒店、住宅、交通运输等
参考资料
[1] https://www.som.com/china/projects/jiuzhou_bay
版权声明:本文由Skidmore, Owings & Merrill(SOM)授权发布,欢迎转发,禁止以有方编辑版本转载。
投稿邮箱:media@archiposition.com
上一篇:《国家地理》2020年“最好睡的酒店”榜单出炉
下一篇:伦敦设计博物馆创始人逝世;安藤忠雄新作东京公厕竣工;扎哈遗作遭遇火灾 | 建筑一周