
项目地点 云南昭通/意大利威尼斯/浙江桐庐
设计单位 城村架构
建设时间 2018年3月(云南)、5月(威尼斯),2019年4月(桐庐)
建筑面积 83.37平方米
撰 文 林君翰
数百年来,住房建筑的创新在没有建筑师的情况下自然而然地发生。借助材料的可用性并逐渐适应不断变化的社会结构,民间的住房风格非常适合缓慢发展的农村生活。但现在已经不是这样了。 迅速过渡到以移民劳工为基础的经济,已经引入了城市生活的概念和对现代生活便利的需求,传统的住宅不再被认为是合适的。因此,许多传统建筑物与建造它们的工匠一起被逐渐遗忘。我们问自己如何扭转这种趋势? 我们怎样才能适应和改造传统,让其适合现代生活?我们如何将传统生活和可持续发展与现代建筑的便利性、安全性和舒适性相结合?
For hundreds of years innovation in the architecture of housing happened naturally, without architects. Drawing upon the availability of materials and gradually adapting to changing social structures, vernacular housing styles were a perfect fit to a slowly evolving rural livelihood. But that is no longer the case. The sudden transition to an economy based on migrant labor has introduced notions of urban living and a demand for the conveniences of modern life – whereas traditional dwellings are no longer deemed suitable. Therefore many traditional buildings are being abandoned, along with the craftspeople who built them. We asked ourselves how can we reverse this trend? How can we adapt and transform the traditional, so it can be suitable for modern life? How can we combine the best of traditional living and sustainability with the convenience, safety and comfort of modern buildings?
这个项目是关于一个传统的老房子,关于我们如何通过不断的改造让它焕发出新的活力,以及它如何前往意大利威尼斯、再回到中国的故事。这是一个“家庭如何成为整个村庄社区”的故事。这是关于农村复原力的故事——也是我们可以学到的最重要的一课。
This project is the story of a traditional old house and how we allowed it to live on through constant transformation – how it travelled to Venice, Italy and back to China again. It is the story of how a house for a family became a place for the entire village community. It is It is the story of the resilience of the rural – probably the most important lesson we can learn.
瞭望塔在云南搭建的过程
中国的村民几代人都是房屋建造者。 通过新材料,他们对传统房屋进行了改造,嫁接,切割,包装。由此产生的混合建筑体通常是自发的,采用不同的方式将不同的建筑技术结合起来,不受主流建筑观念的影响。从传统和现代生活方式中汲取经验是后天性的,也许是对可持续生活的直观解释。这些房子反映了农村和城市之间的日常生活。
Villagers in China have been builders for generations. With new materials, they have modified, grafted, cleaved, wrapped and adapted their traditional houses. The resulting hybrids are often self-built and unhindered by formal concerns – resulting in unusual ways to combine very different building technologies. Drawing from both traditional and modern modes of living is second nature, perhaps proposing an intuitive interpretation of sustainable living. These houses express a livelihood somewhere between rural and urban.
虽然木屋建筑和工匠技巧逐渐被混凝土框架和砖块取代,木屋仍然表现出惊人的适应能力。中国传统木屋在不同地区的设计使其易于拆卸并重新组合在一起。我们目睹了许多令人惊讶的新建混凝土和砖结构与其他木质元素的组合,甚至是在3层混凝土框架房屋顶部重建的整个木屋。
Although the knowledge of wooden house construction and the craftsmen are in decline, as these houses are replaced by concrete frame and brick, the wooden house demonstrates a surprising resilience. The design of the Chinese traditional wooden houses in different regions allows it to be easily dismantled and put back together again. We’ve witnessed many surprising combinations of newly built concrete and brick construction with additional wood elements or even an entire wooden house rebuilt on top of a 3-story concrete frame house.
为了展示这种生命力,我们在云南省昭通县找到了一所废弃的房子,利用旧房屋拆除下来的木制部件并在当地工艺的帮助下,将其重新设计成一个庆祝中国新年的瞭望塔,安装在村落的一个公共广场。建成后它受到了当地村民的欢迎,有村民甚至在此举办了婚礼,它成为了这个村子村民交流的公共场所。In order to demonstrate this vitality, we found an abandoned house in Zhaotong county in Yunnan Province. For the Chinese Pavilion at the Venice Biennale, we recycled the material and re-designed it with the help of local craftmanship into a viewing tower celebrating the Chinese New Year.
瞭望塔在桐庐搭建的延时摄影
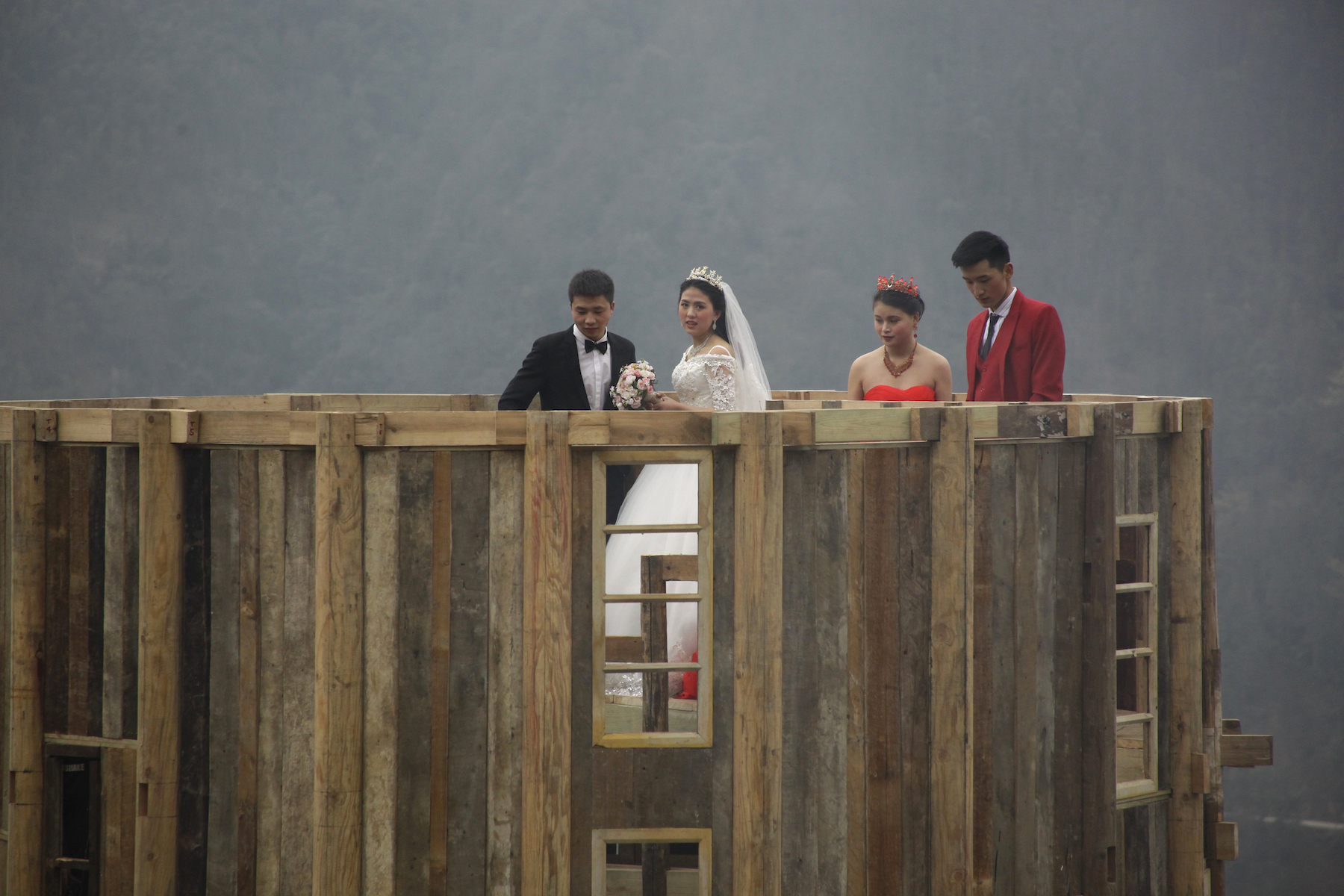
在举办新年庆祝活动后,该建筑物再次被拆除并运往威尼斯安装作为研讨会场地。第16届威尼斯国际建筑双年展中国馆的主题是“我们的乡村”,以此作为对本届“威双”主题“自由空间”的回应。中国馆分“业、旅、社、文、居、拓”六大板块,对中国建筑师近年的乡村实践作品进行展示,希望回到中国文化的发源之地,去寻找被遗忘的价值和被忽视的可能性。“瞭望塔”属于其中的“社”板块,同时也是此届“威双”中国馆中最大的一件艺术装置。将私人住宅改造成公共场所,将传统结构重建为现代环境,反映了我们对当前农村形势的活力认知,以及建筑师参与中国农村向城市转型的必要性的信念。
After hosting the New Year celebration, the structure was then dismantled again and shipped to Venice and installed to be used as a symposium venue. The reconstruction of a private house into a public venue, a traditional structure into a modern context, reflects our belief in the vitality of the current rural situation and the necessity of the architect’s participation in the rural to urban transformation of China.
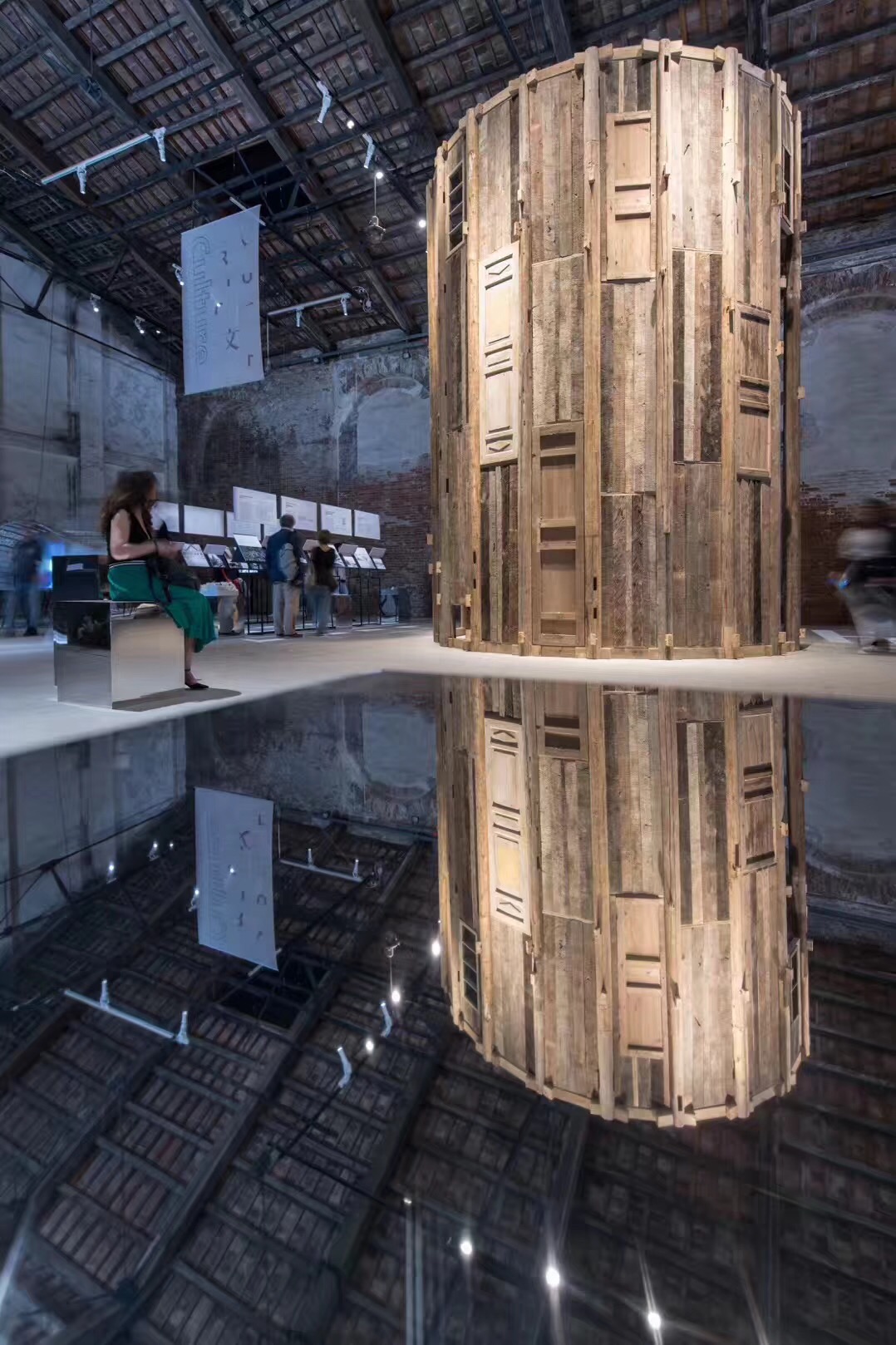
目前,我们正在继续开发该项目,以使传统的房屋适应现代生活。“一座新的旧房子”描述了许多不同的策略,用于组合两个非常不同的结构系统,从而产生公共和私人空间的新组合。它糅合了传统建筑的方法,以创造一个完全现代的房屋理念:在回收旧房屋的同时拥抱现代。
Currently we are continuing to develop the project, to adapt the traditional house for modern life. The Old-New House describes many different strategies for combining two very different structural systems, resulting in novel combinations of public and private spaces. It points to a way of integrating traditional methods of construction, to create a wholly contemporary idea of house - recycling the old while embracing modernity.
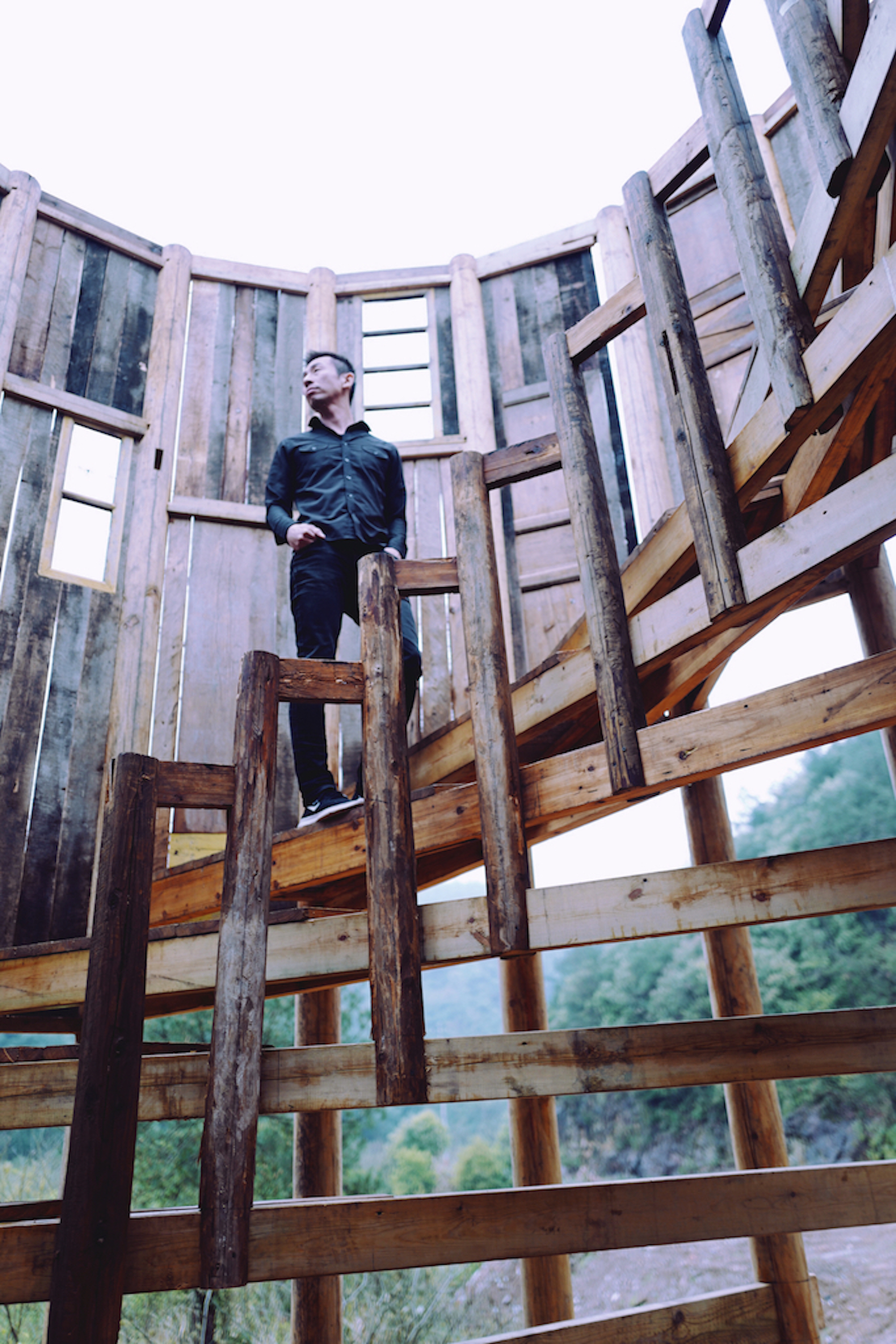
设计图纸 ▿

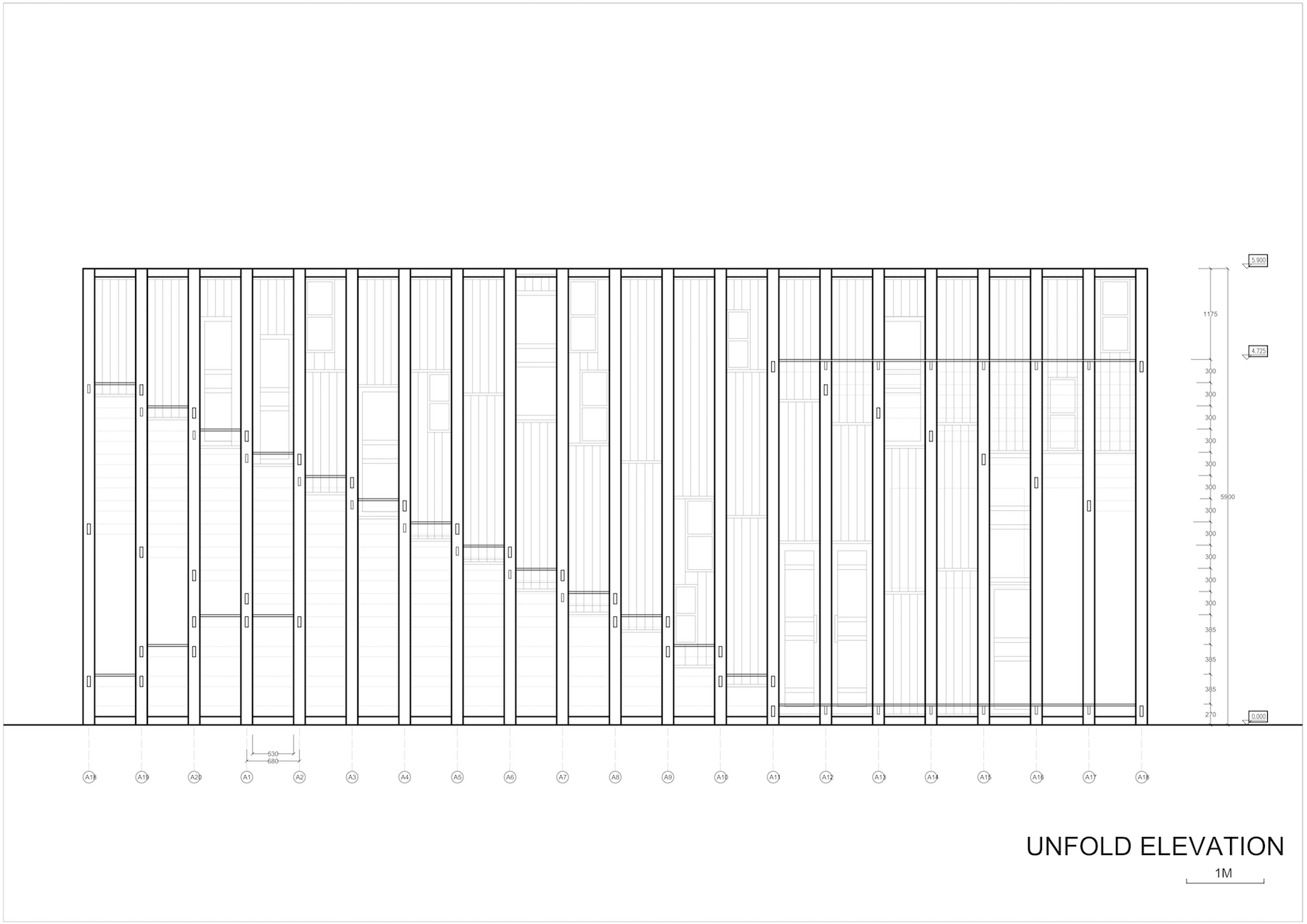
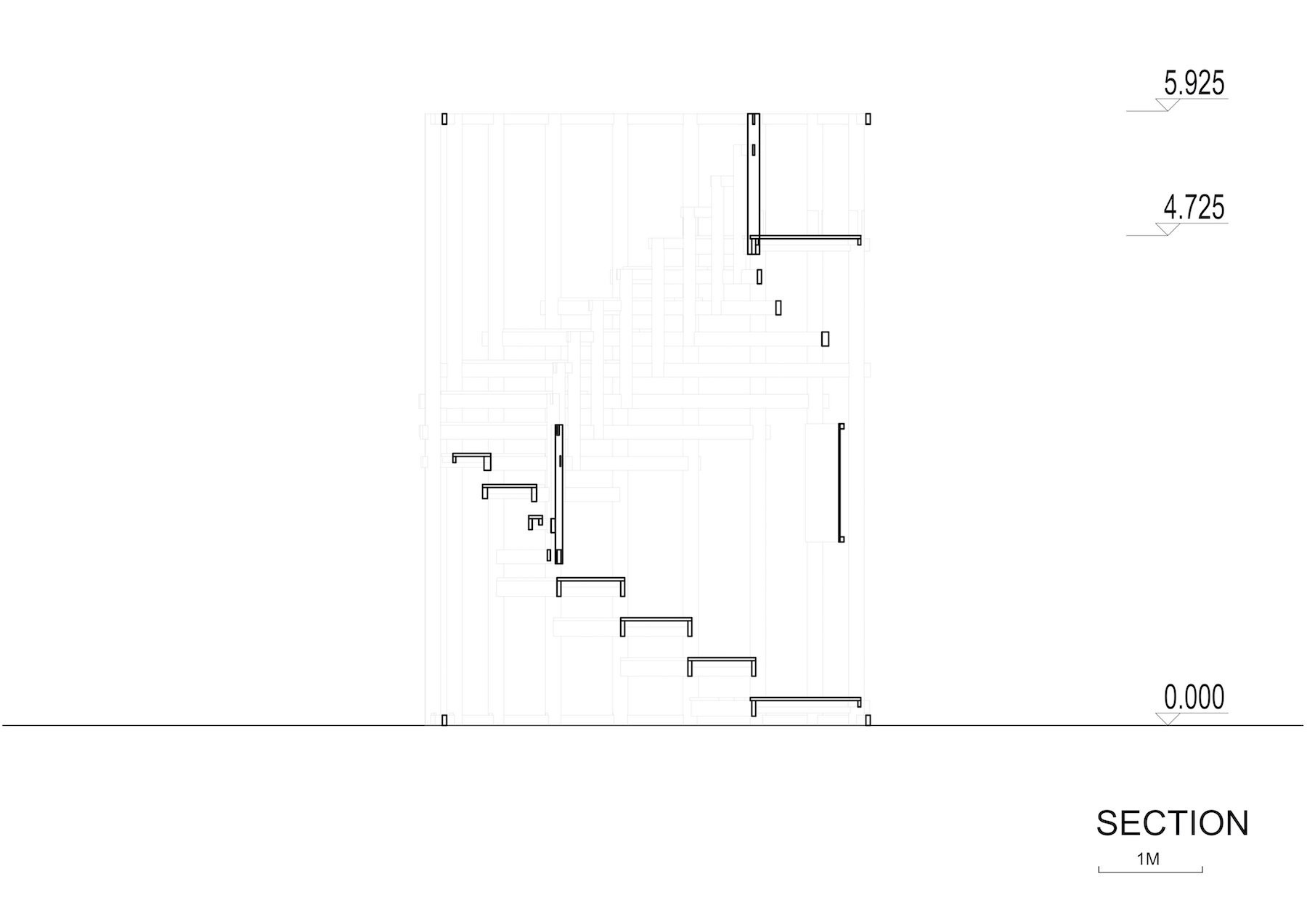
完整项目信息
项目名称:一座旧的新房子:乡村再循环
项目地点:云南昭通/意大利威尼斯/浙江桐庐
设计单位:城村架构
主创建筑师: John Lin ,Joshua Bolchover
设计团队完整名单:
Design: John Lin and Joshua Bolchover
Project manager: Liu Chang
Project team: Timothy Allen, Chiara Oggioni
业主:威尼斯双年展中国馆
建成状态:建成
设计时间:2018年1月
建设时间:2018年3月(云南),5月(威尼斯),2019年4月(桐庐)
用地面积:15.89平方米
建筑面积:83.37平方米
展览协调:姚微微
景观配合:上海风语筑展示股份有限公司
照明配合:上海风语筑展示股份有限公司
施工:云南刘氏景观工程有限公司、上海风语筑展示股份有限公司
材料:废弃老木屋拆下的木料
摄影师:风语筑摄制组、RUF
版权声明:本文由设计机构授权有方发布,欢迎转发,禁止以有方编辑版本转载。
投稿邮箱:media@archiposition.com
上一篇:Grafton Architects在秘鲁建造了一座“当代马丘比丘”
下一篇:兼顾日常与事件:柯桥中纺时尚中心 / WAU建筑事务所