
设计单位 cold lab
项目地址 上海徐汇
建成时间 2021年12月
项目面积 109平方米
我们为年轻越南河粉品牌PHOLOSOPHY设计了在上海西岸的第一家店铺,展开一次以当代的手法呈现越南河粉店的探索。
cold lab designed the first store at the West Bund of Shanghai for the young pho brand PHOLOSOPHY. Launching an exploration of presenting a pho restaurant in a contemporary methodology.
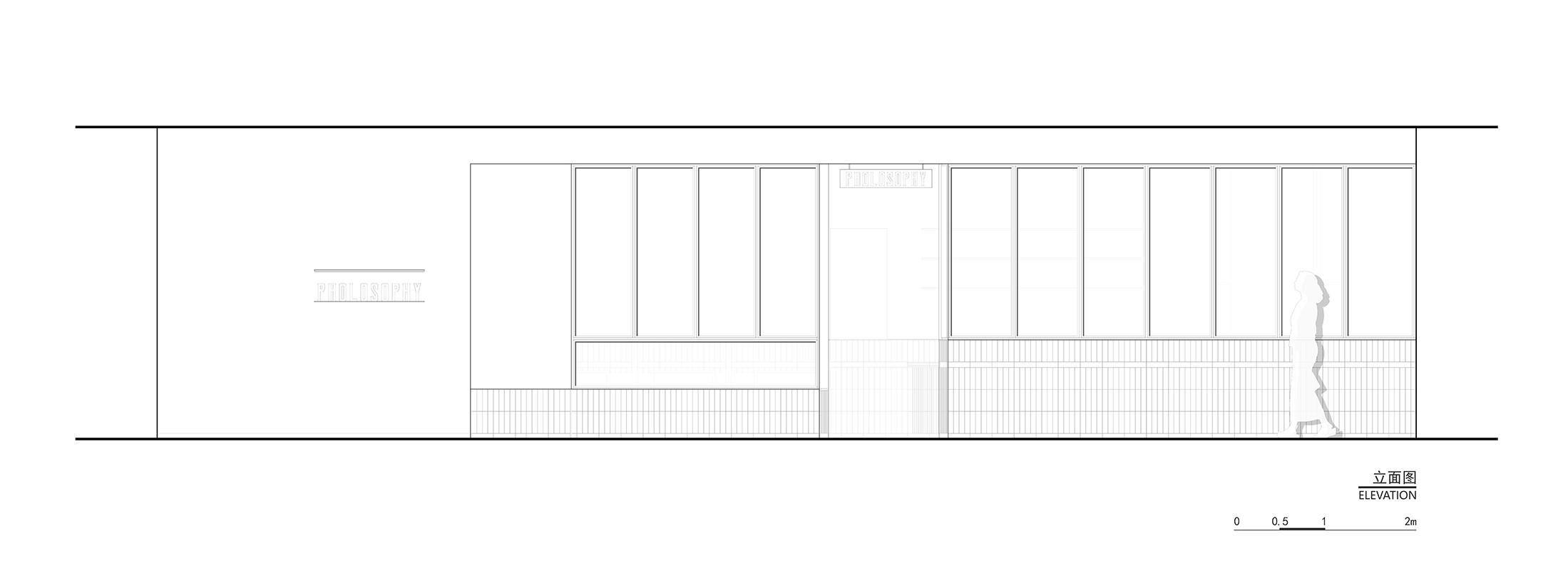
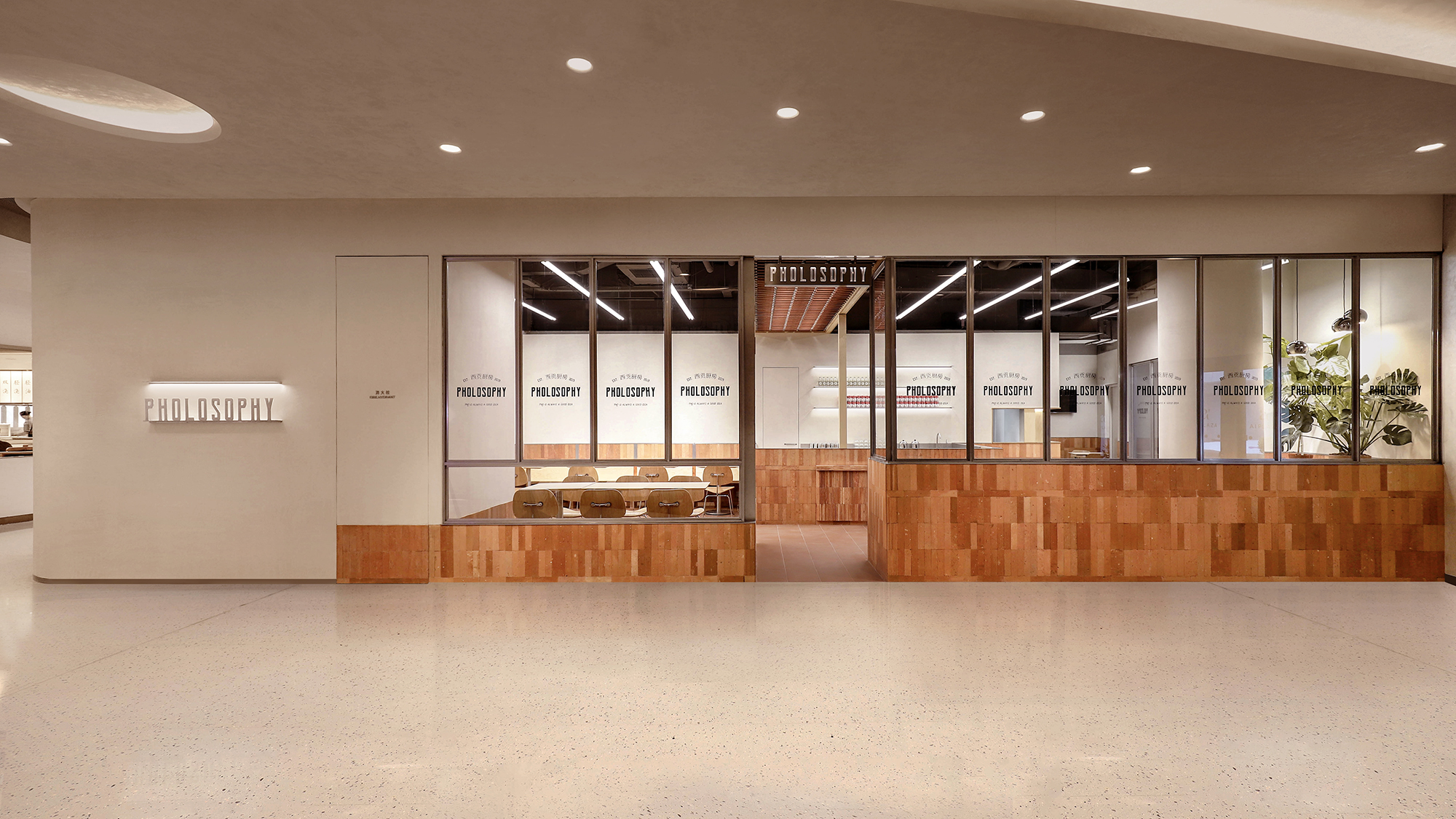
场地位于商场负一层,临近户外下沉广场,拥有面对商场内部与室外的两个立面。相对规整的店铺平面给用餐区域留出了完整的空间。
The site is located on the ground floor of the shopping mall, adjacent to the outdoor sunken plaza, which has two storefront facades facing the interior and exterior of the mall. The relatively regular store plan leaves a complete space for the dining area.
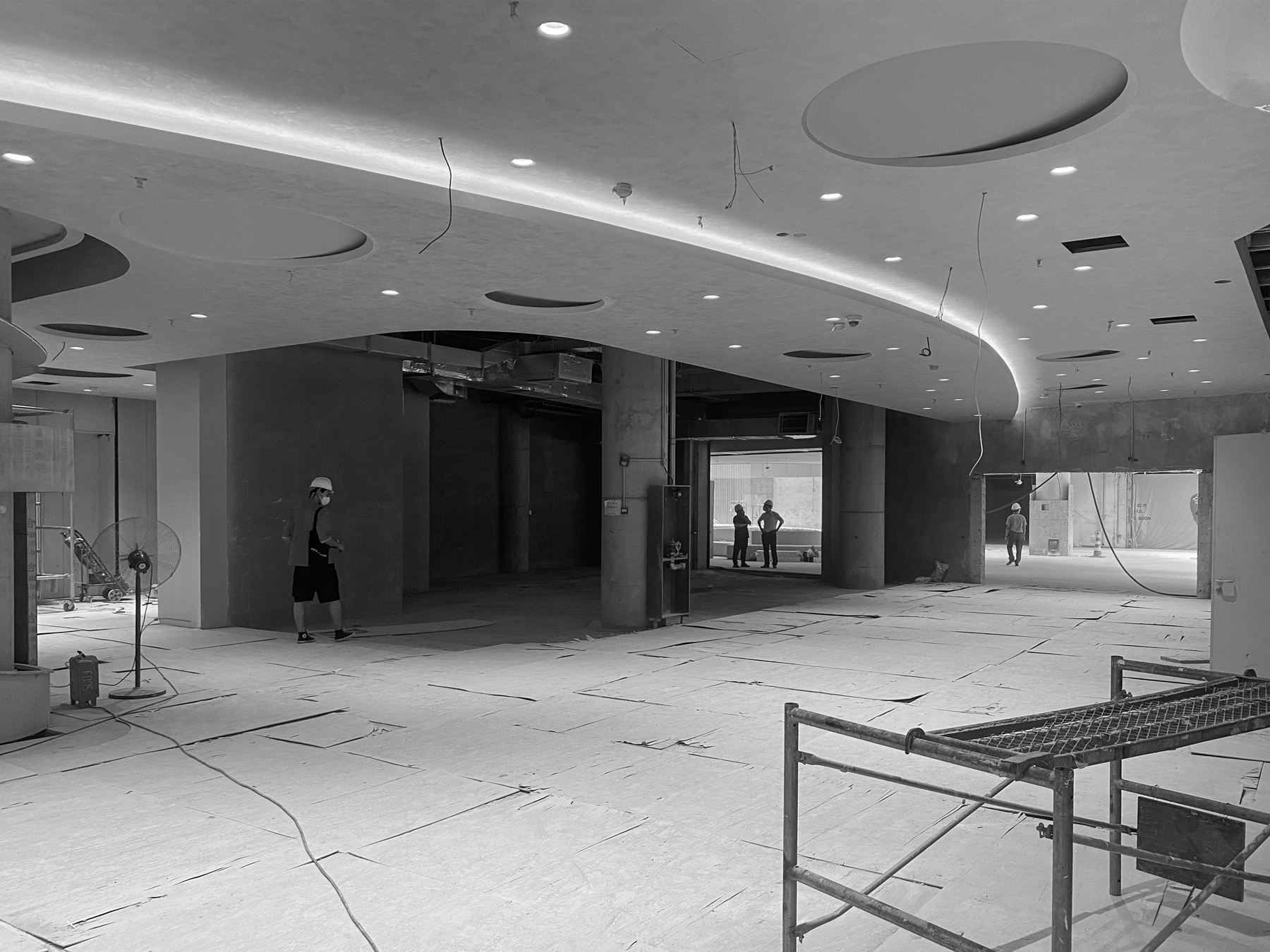
考虑到餐饮店铺的属性,我们并没有选择大面积的落地玻璃来获得最大化的展示效果,而是有选择性地置入墙裙系统,从而在保留通透/展示性的同时,为食客创造更私密舒适的用餐体验。
Considering the properties of the catering store, we did not choose a large area of floor-to-ceiling window system to maximize the display effect, but accordingly placed the wainscot system, so as to preserve the transparency and while displaying, it still retains a more private and pleasant dining experience for customers.
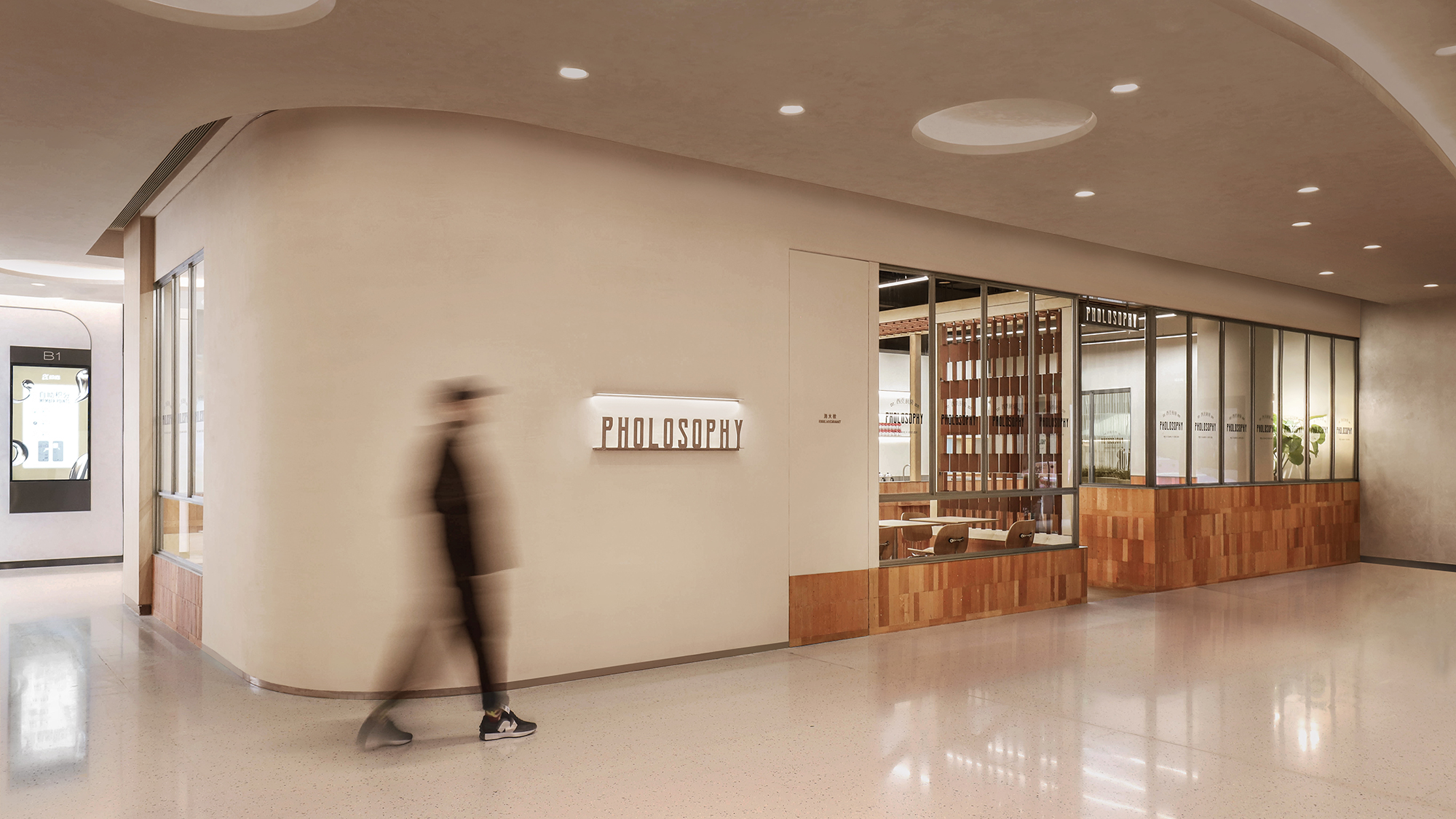
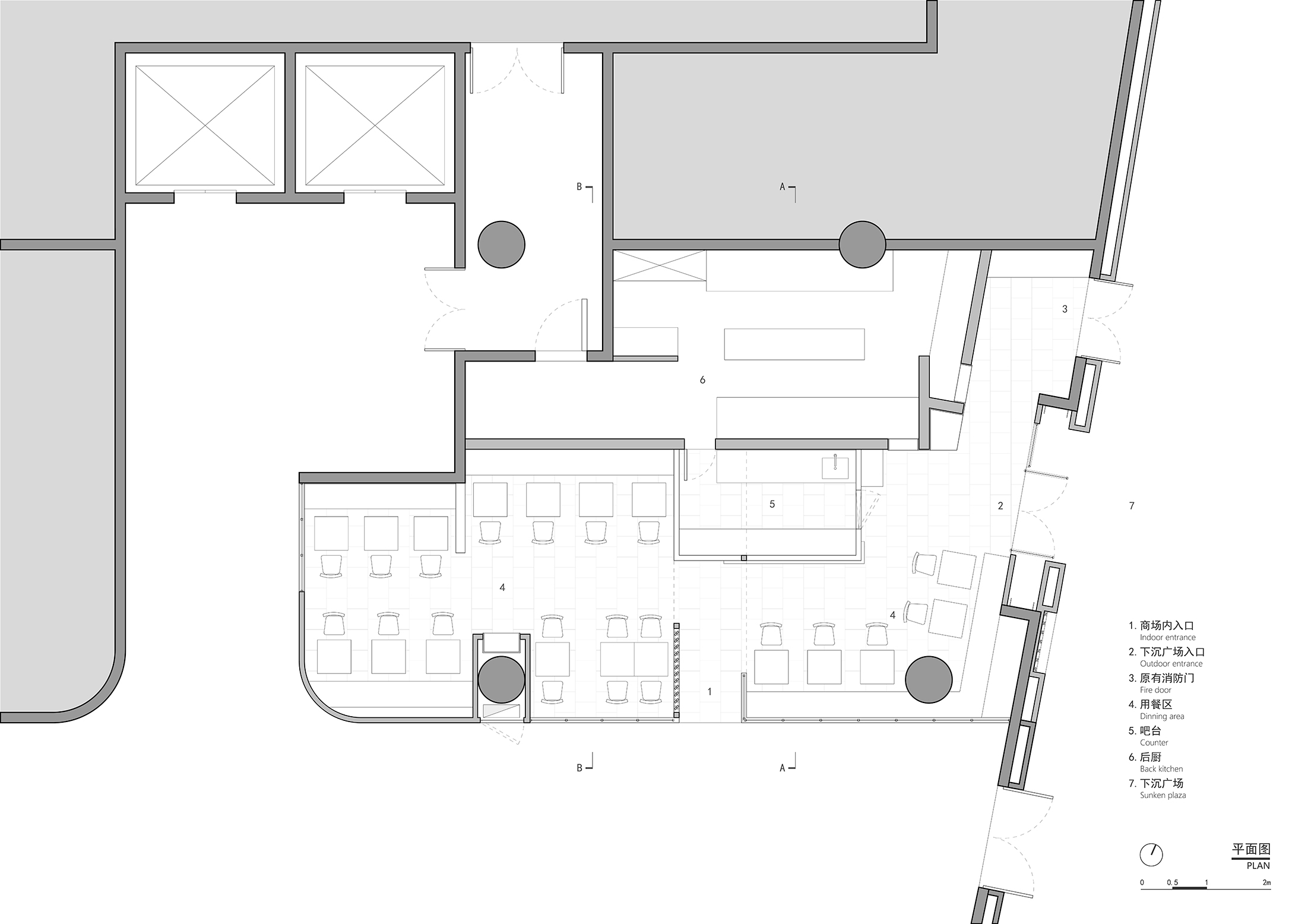
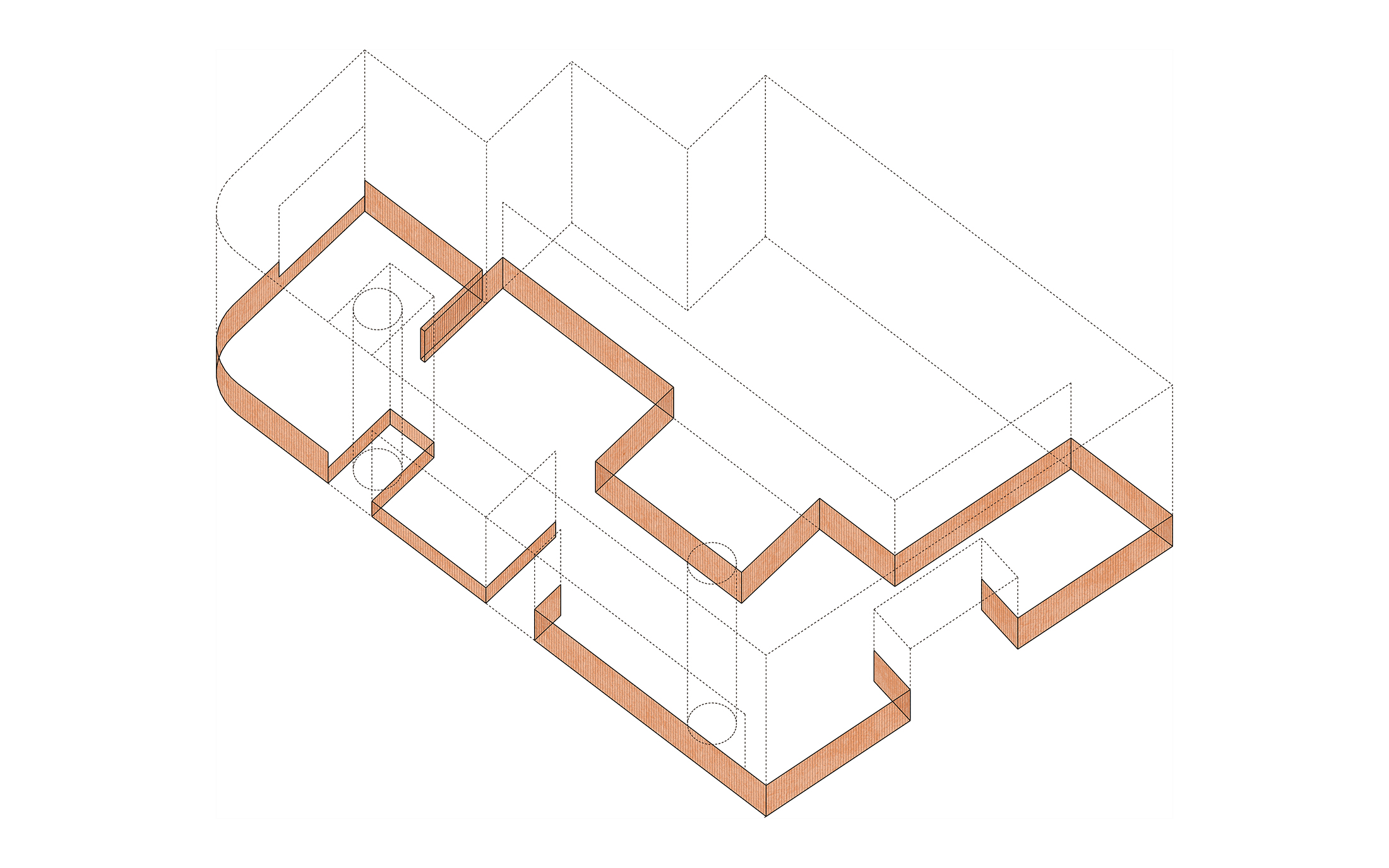
由于场地内部有5.6米的空间层高,我们将店铺可视界面高度控制在人感受舒适的3米内,陶土砖墙裙系统被置入在人能接触到的范围,暗示人的身体尺度与家具尺度范围间的相互关系。
Since there is an exaggerated storey height of 5.6 meters with the mechanical layer above, we control the height of the visual surface within 3 meters, and insert a terracotta brick wainscot system within a perceptible scope, indicating the interrelation between the human being’s body measure and the scale of furniture.

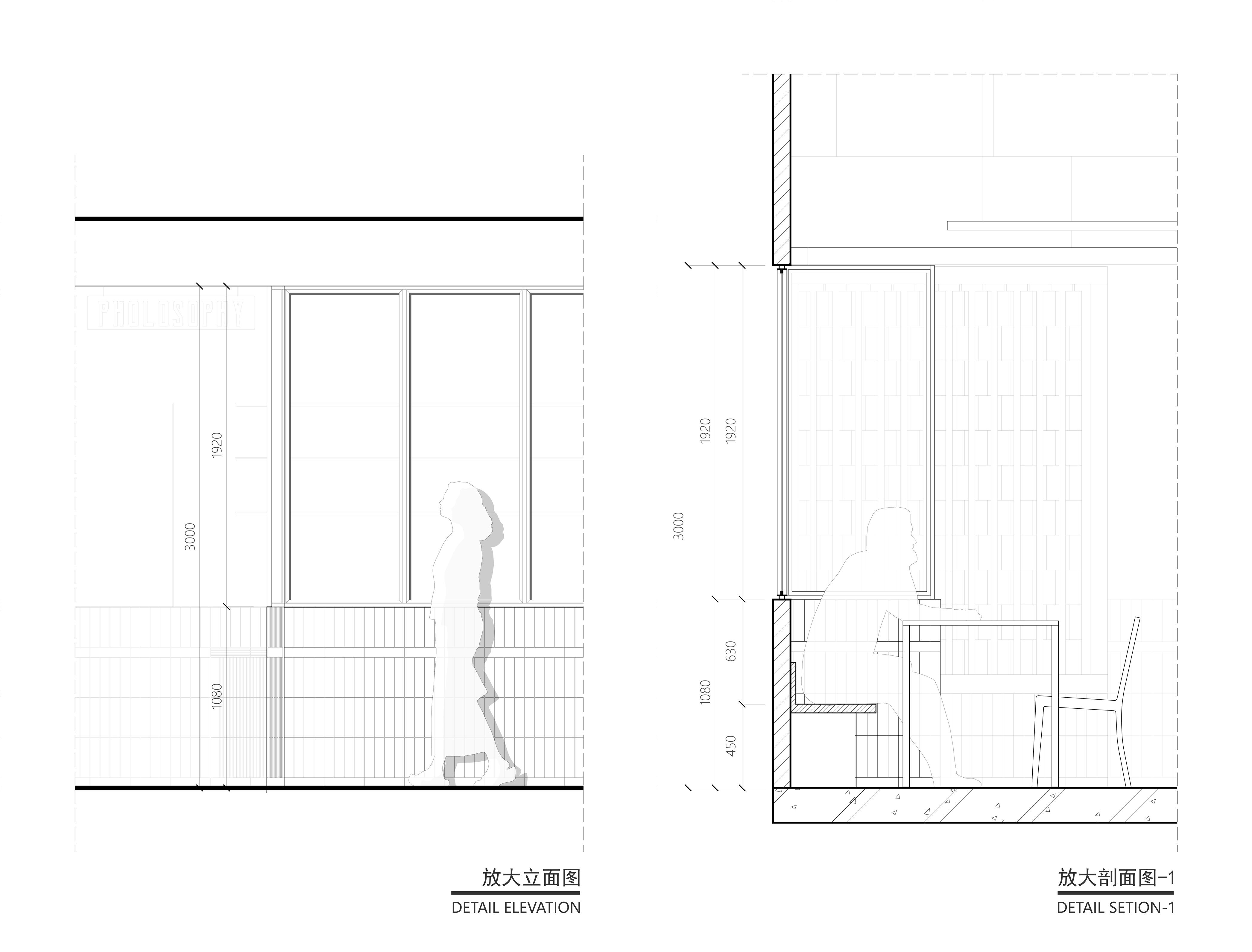

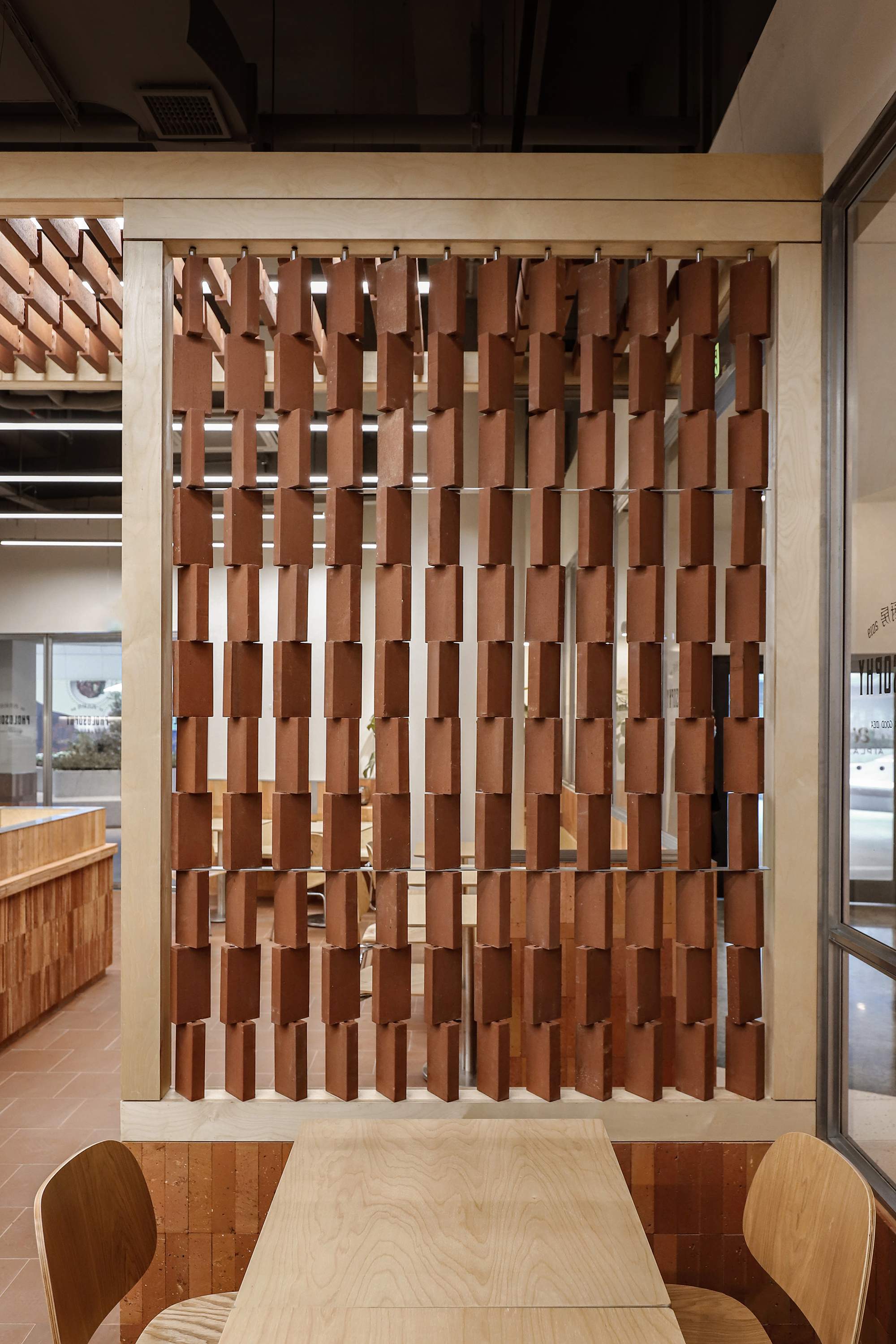
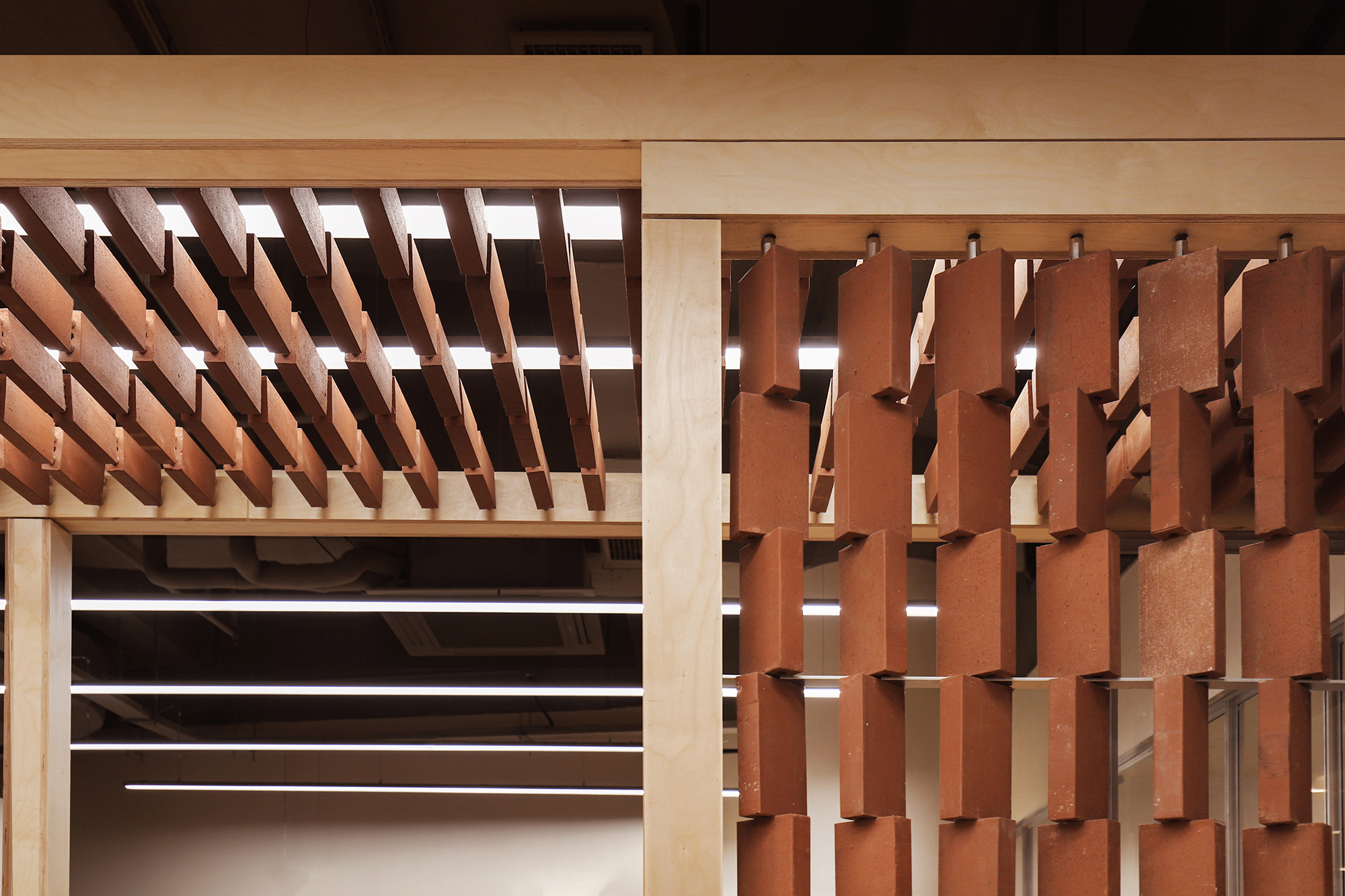
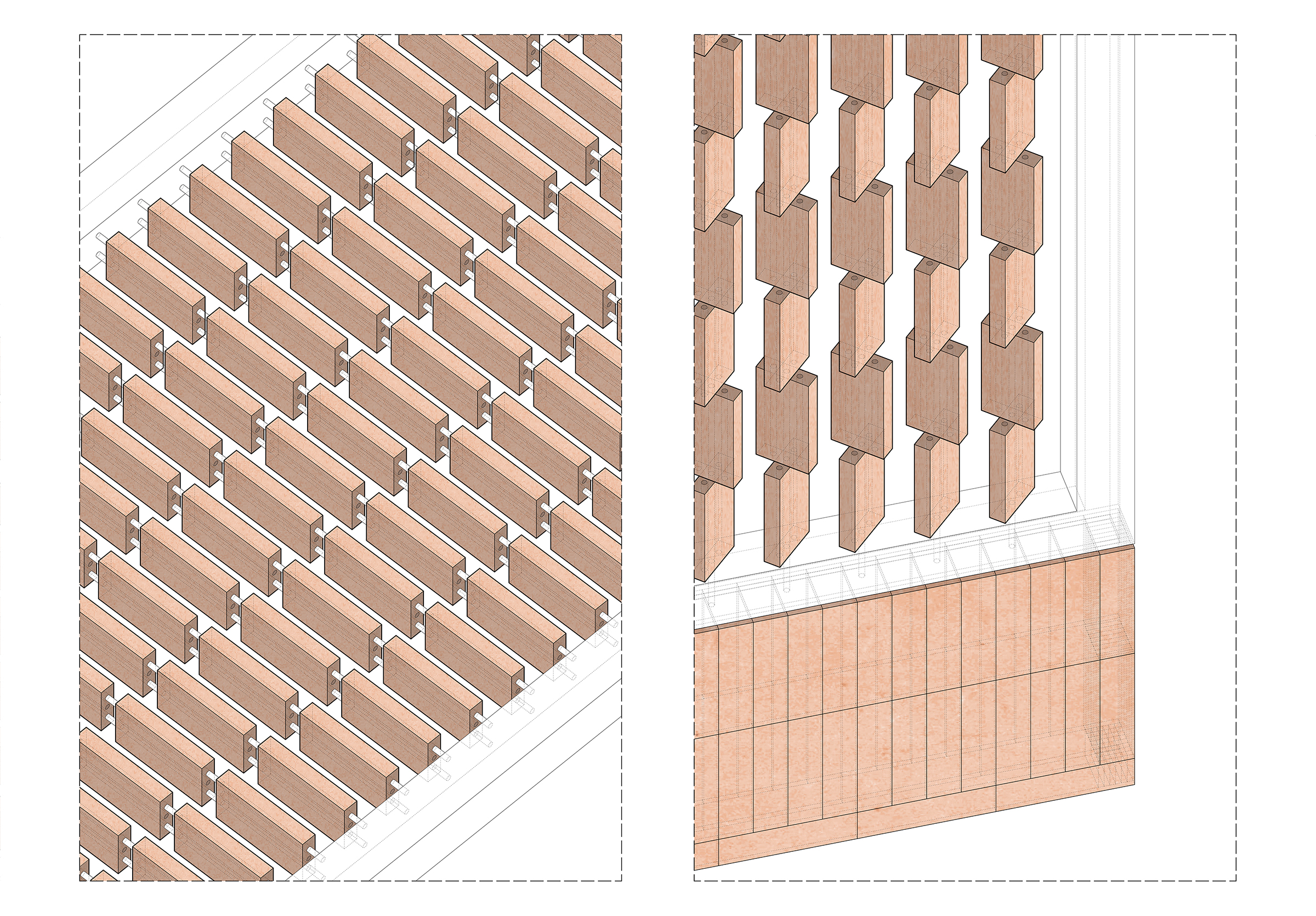
配合3米控制高度而阵列布置的条形照明系统,暗示出新的“顶面”,弱化过高的层高,同时隐藏了顶部杂乱的设备管道,并保证其为空间提供均质而明亮的照明效果。
The linear lighting system arranged with the control height of 3 meters, implies a new "ceiling layer" to weaken the exaggerated storey height, hides the messy mechanical layer above and ensures a uniform and bright lighting effect for the space.
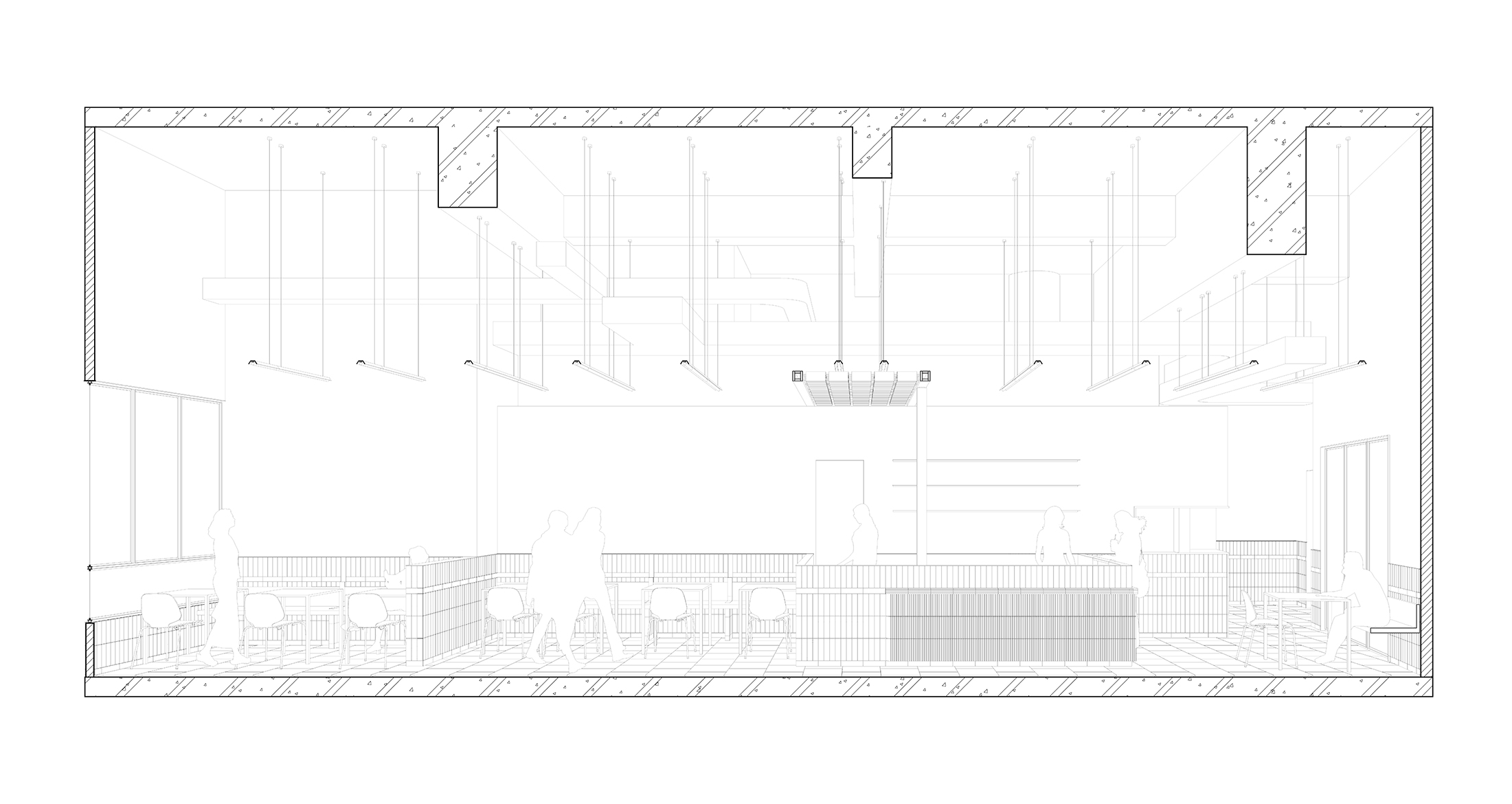
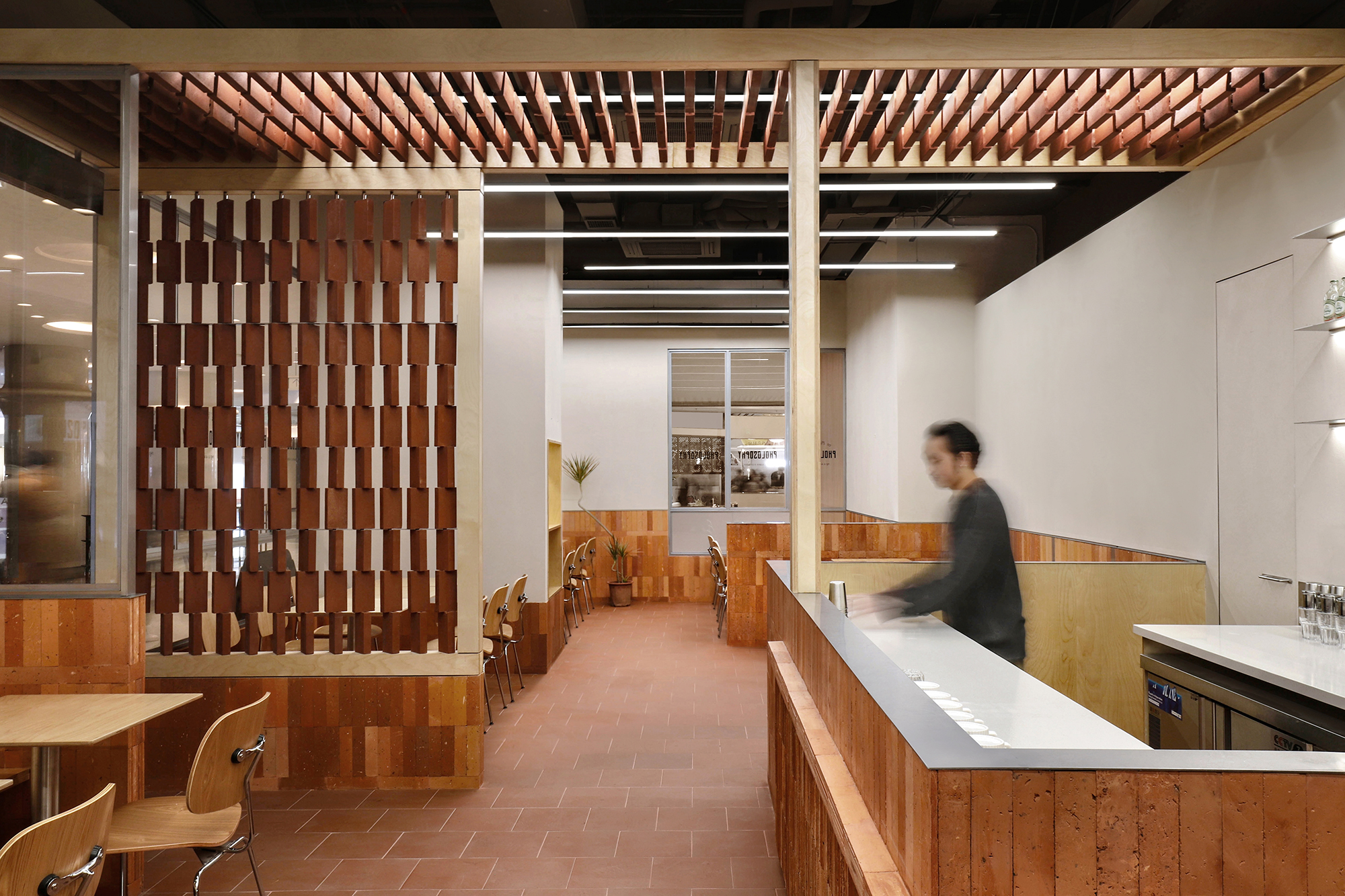
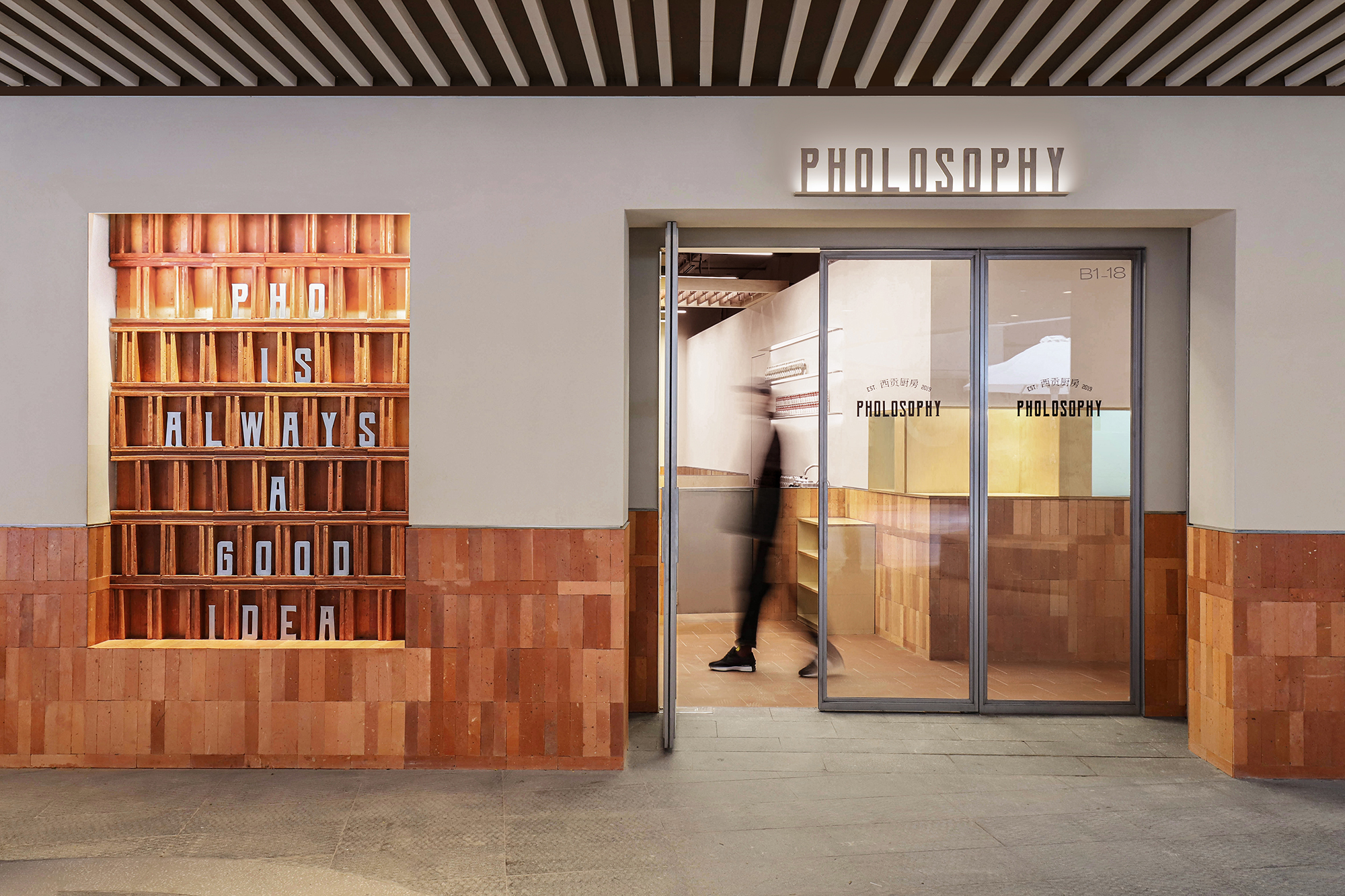
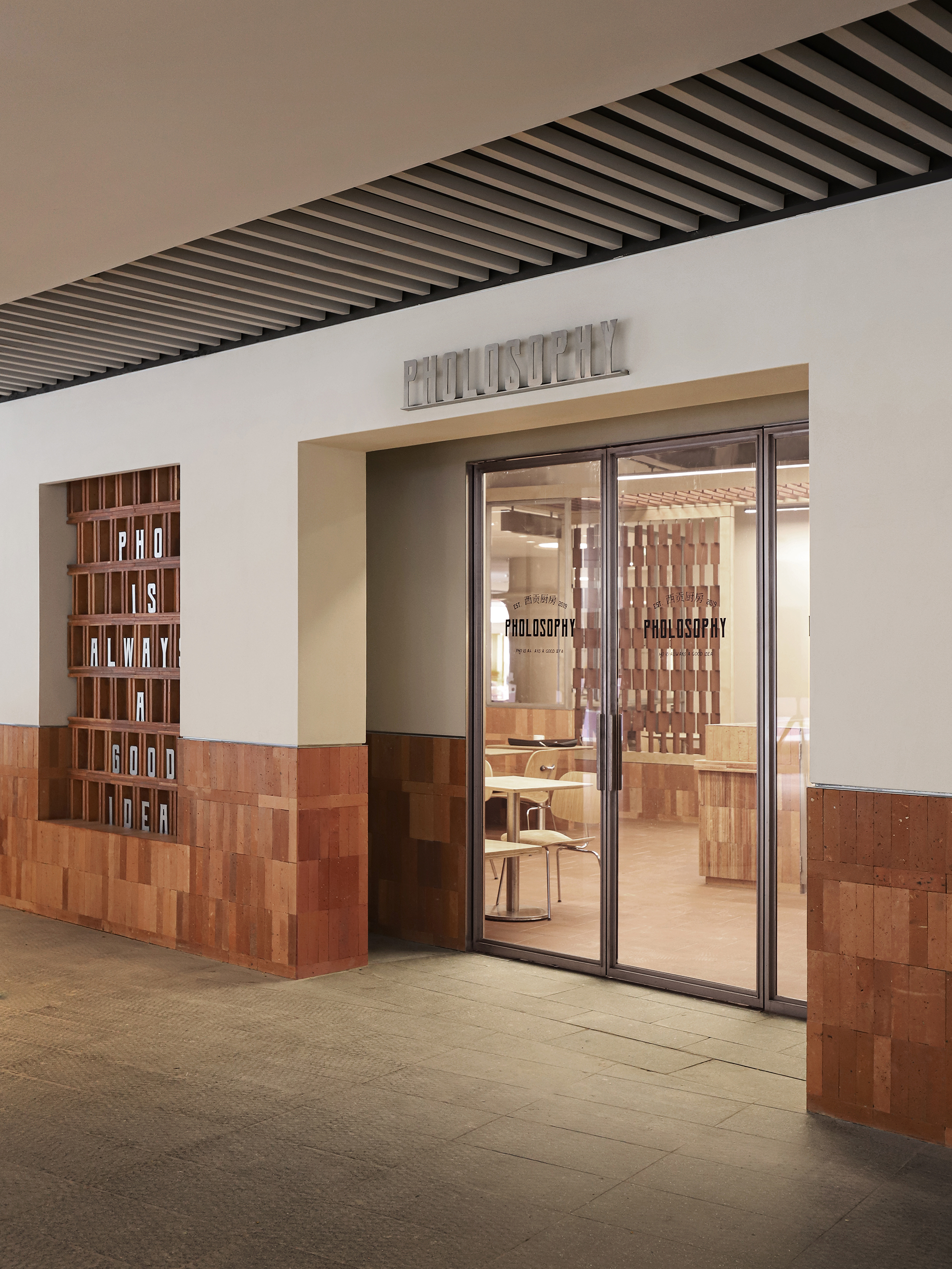
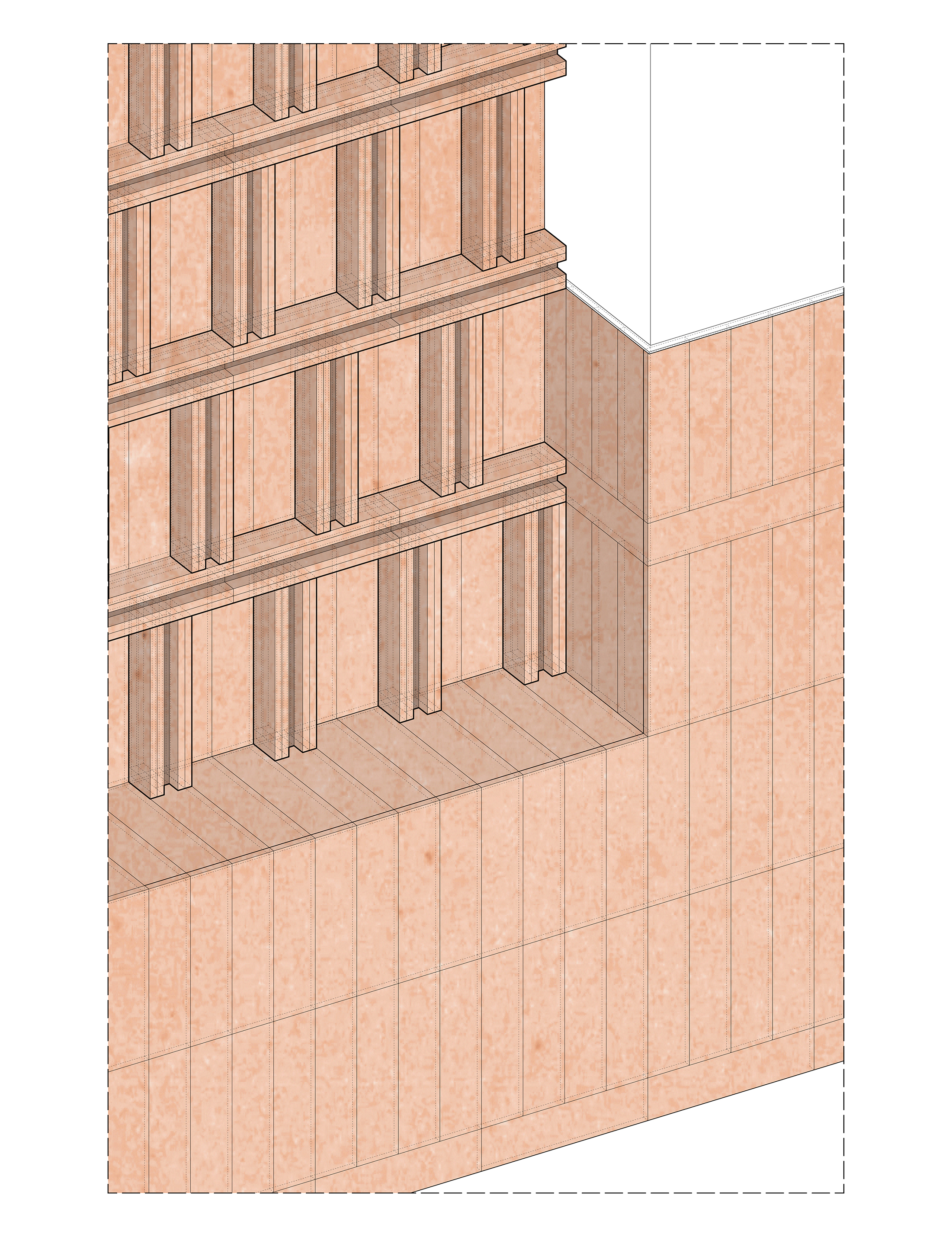
密拼的陶土砖墙裙结合固定家具系统,在人实际触摸到的座位与台面,选用触感更亲肤的胶合木整合到墙裙系统中。
The close-spacing terracotta brick wainscot is combined with a fixed furniture system. In the seats and countertops that people actually touch, more skin-friendly plywood is employed to integrate into the wainscot system.
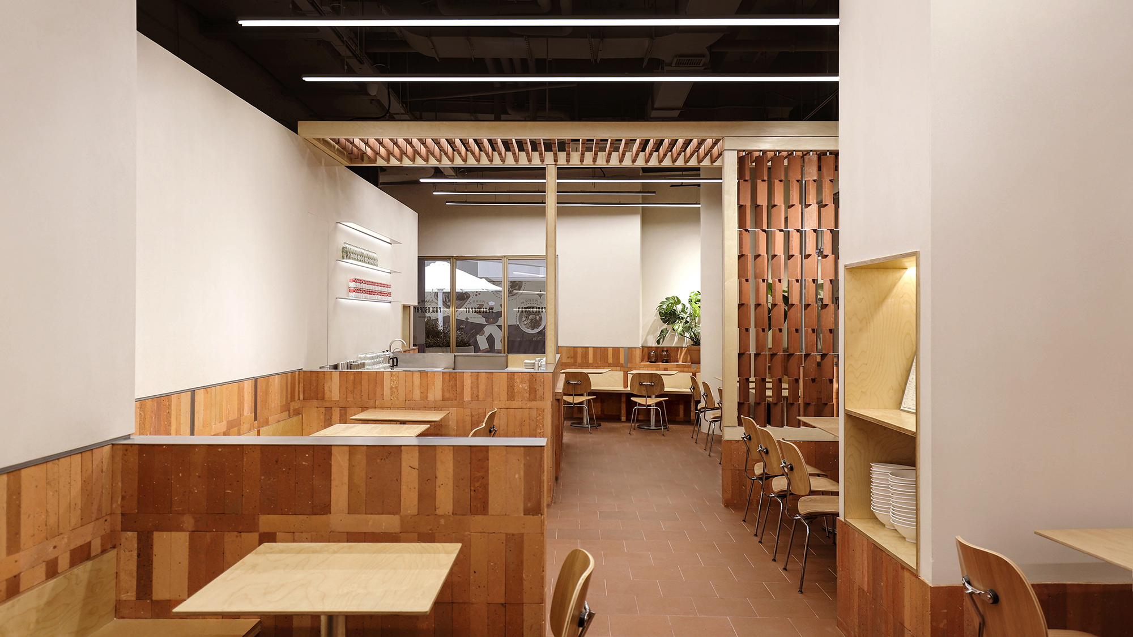
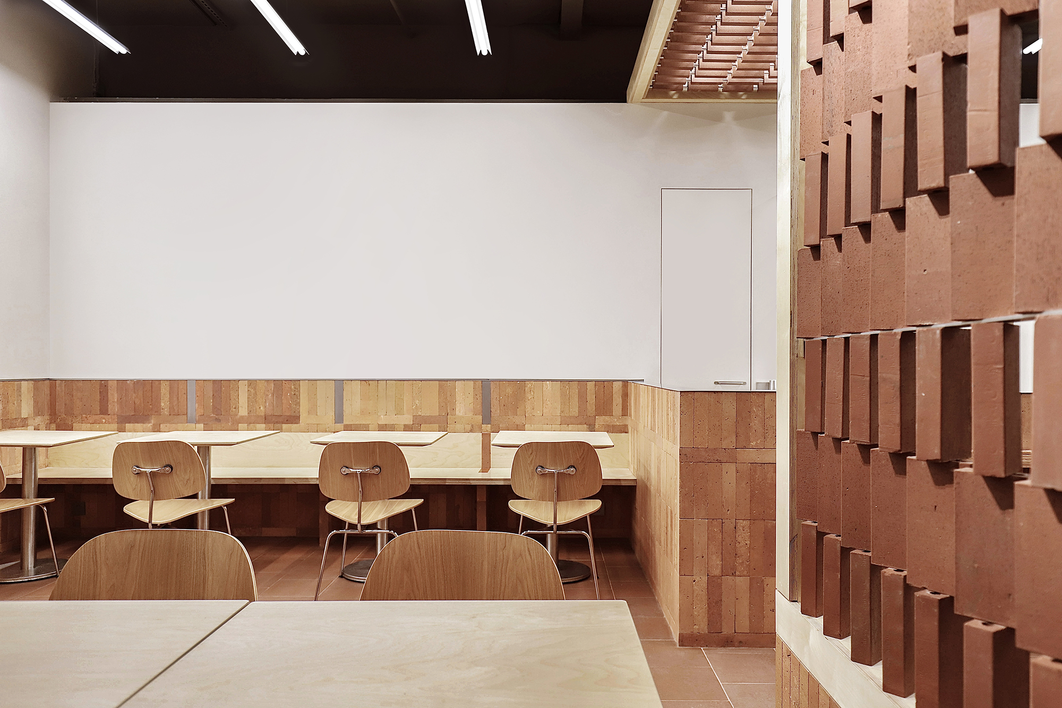
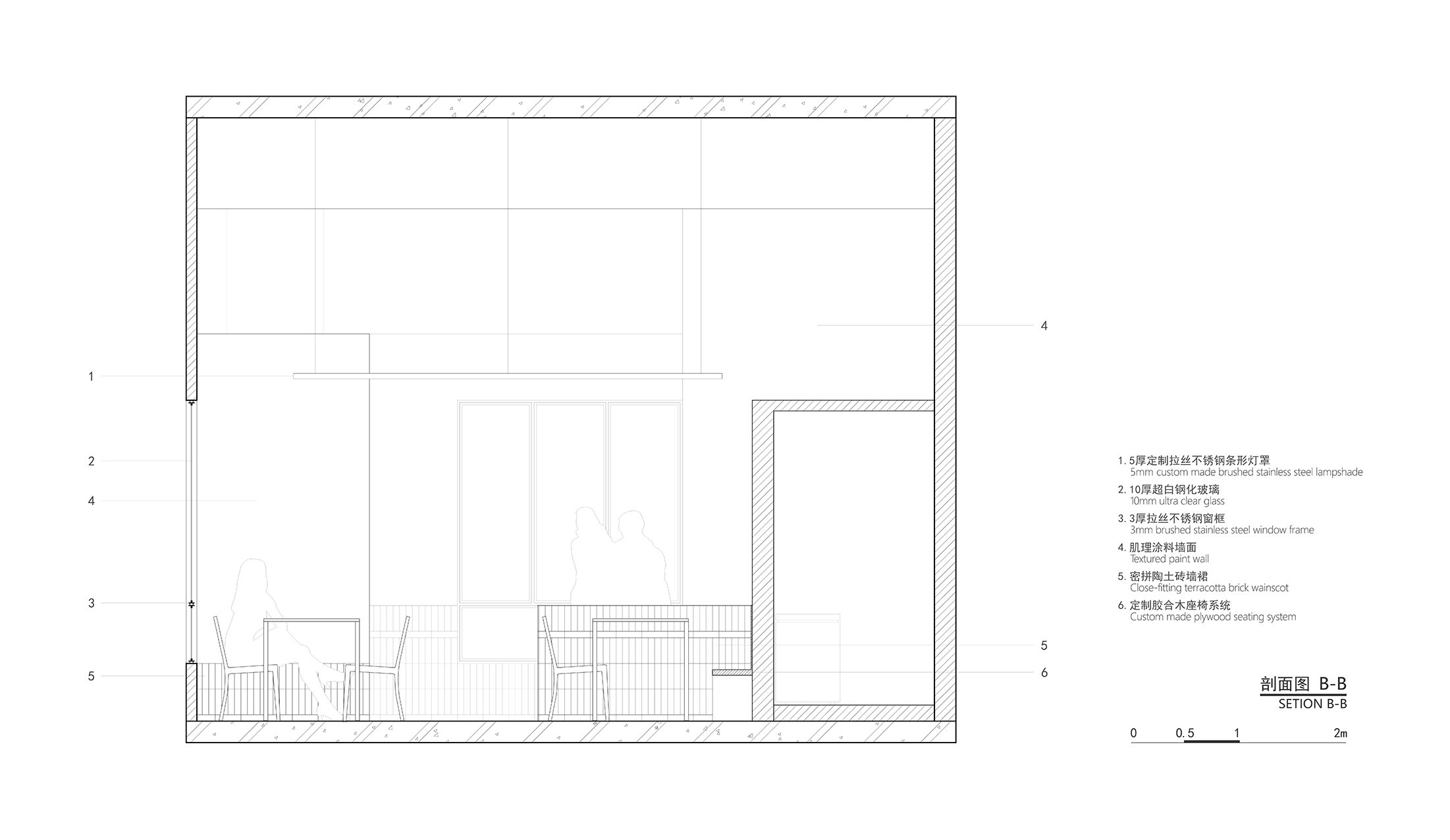
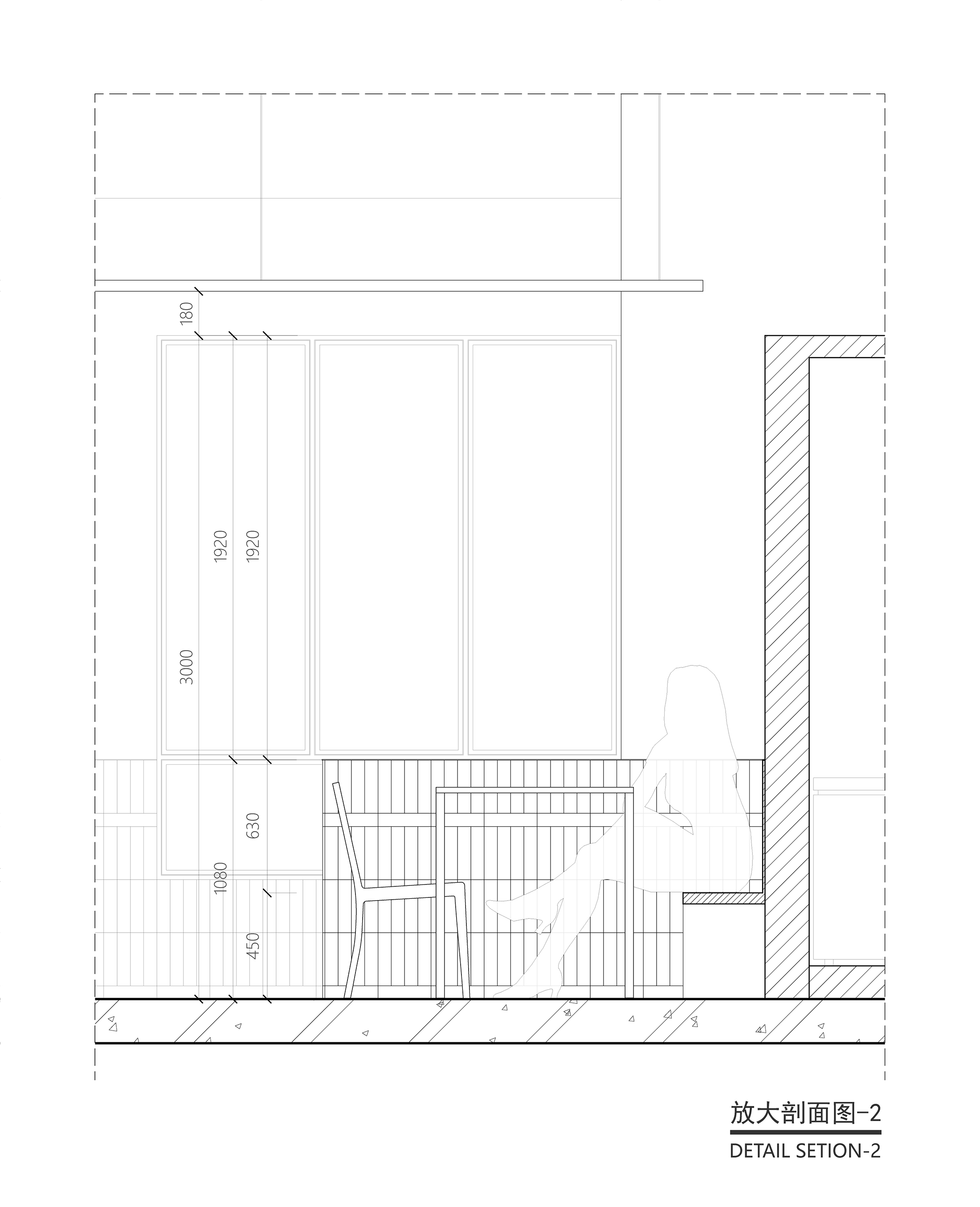
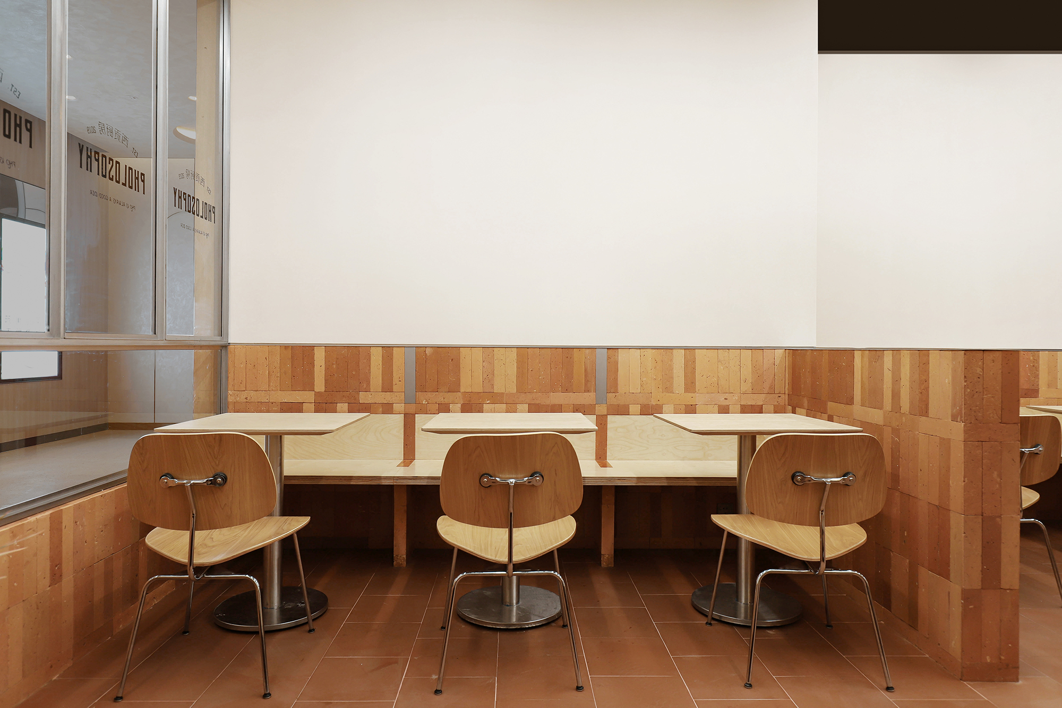
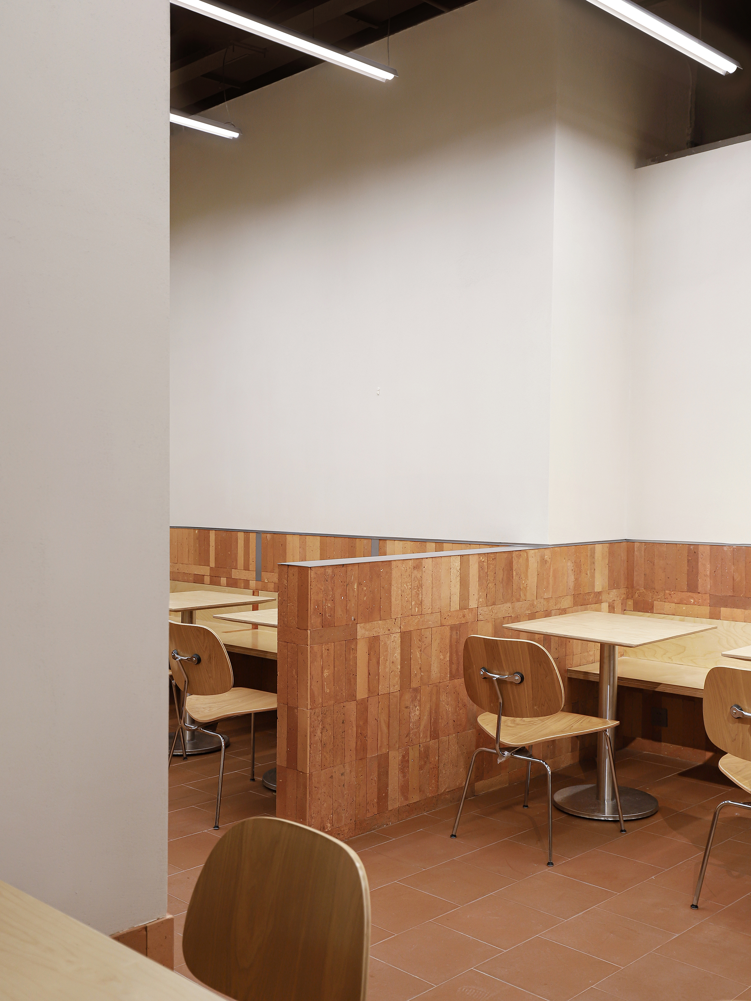
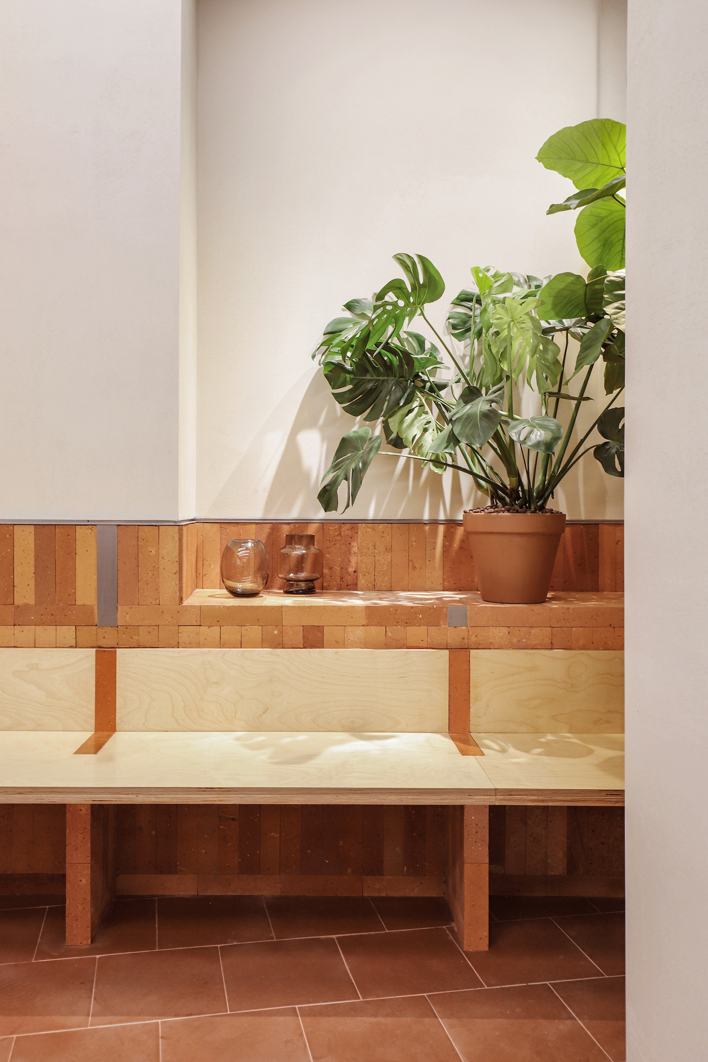
墙裙系统严格遵循陶土砖的模数密拼,为自然/手工的材质赋予秩序。砖块的拼法在吧台处从平面密拼转到立体斜45度,用同种材质的不同拼接方式暗示了功能的转换,减少增加新的材质给空间带来干扰。
The wainscot layout follows the module of terracotta bricks, giving order to the natural/ handmade materials. The brick laying method at the counter is twisted from a plane stack bond to oblique 45 degrees stack bond; different brick laying patterns of the same material imply the conversion of functions, refusing the distraction caused by adding other new materials.
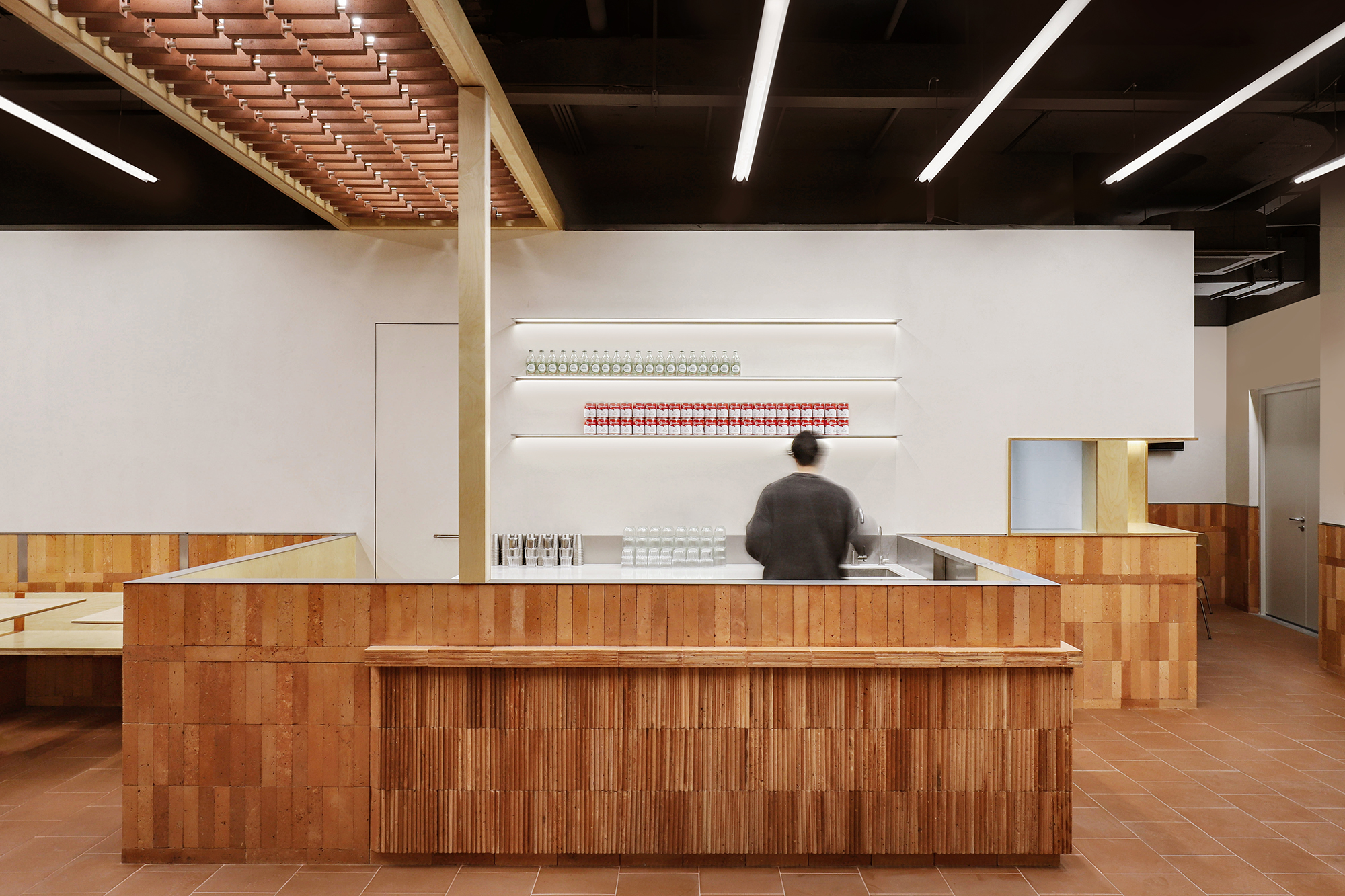
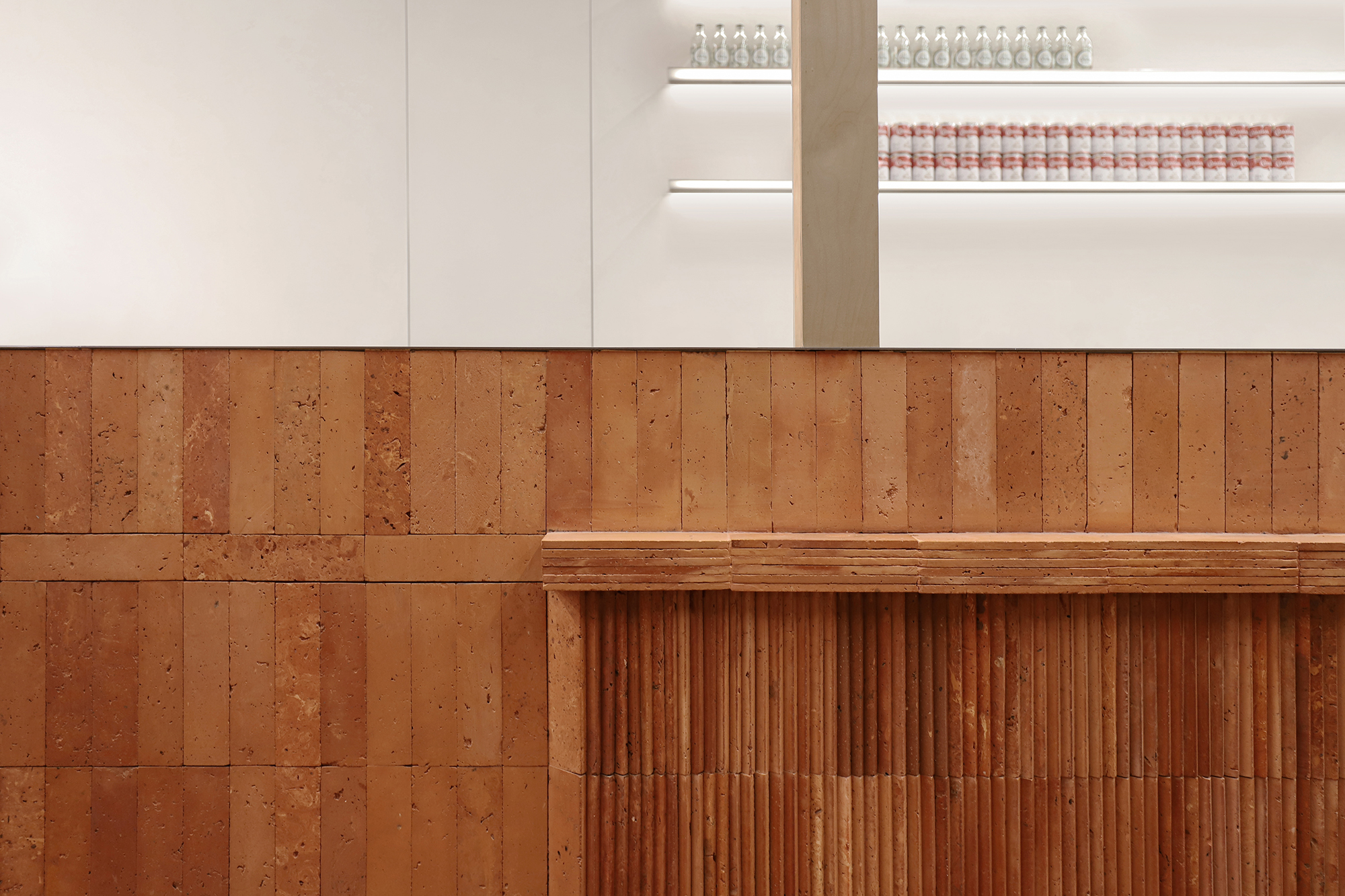
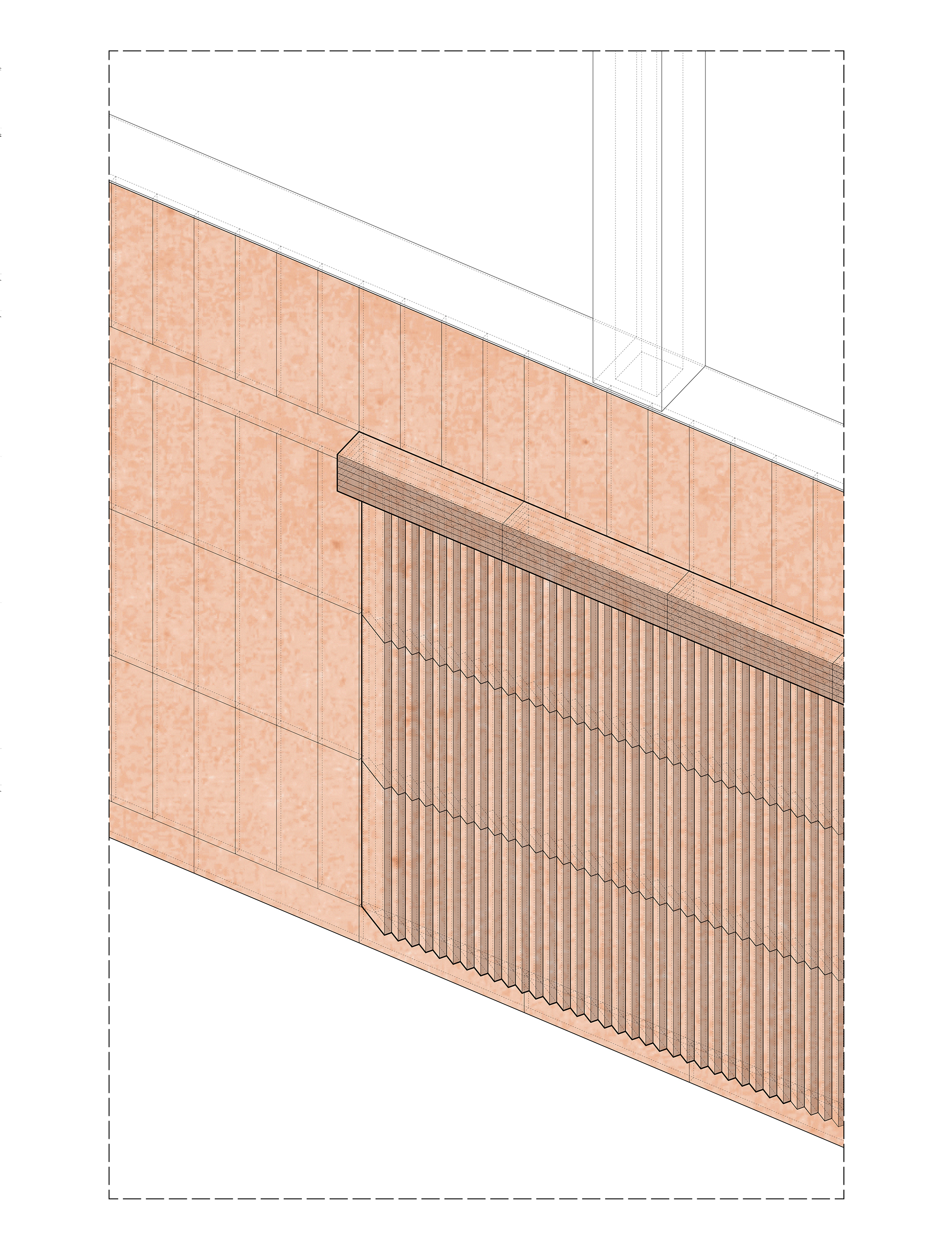
立面定制不锈钢窗框细分的玻璃面与陶土砖墙裙细分的材质特性相匹配。不锈钢窗框刃边利落地划分材料边界,与陶土砖自然的材质质感形成碰撞。项目尝试用材料细分的操作,去弱化原空间尺度及高度的比例带来的影响,同时通过这些材料的细分搭配,将空间重心带回至身体尺度,以给人舒服愉悦以及气氛活跃的空间用餐体验。
The subdivided glass face of the custom-made stainless steel window frame matches the material properties of the subdivided terracotta brick. The edge of the stainless steel window frame neatly divides the material boundary, configuring a collision with the natural texture of the terracotta brick. The materialization of the project is trying to reduce the scale and height, as well as to define a more vibrant, pleasant and human scale space thanks to those material collisions.
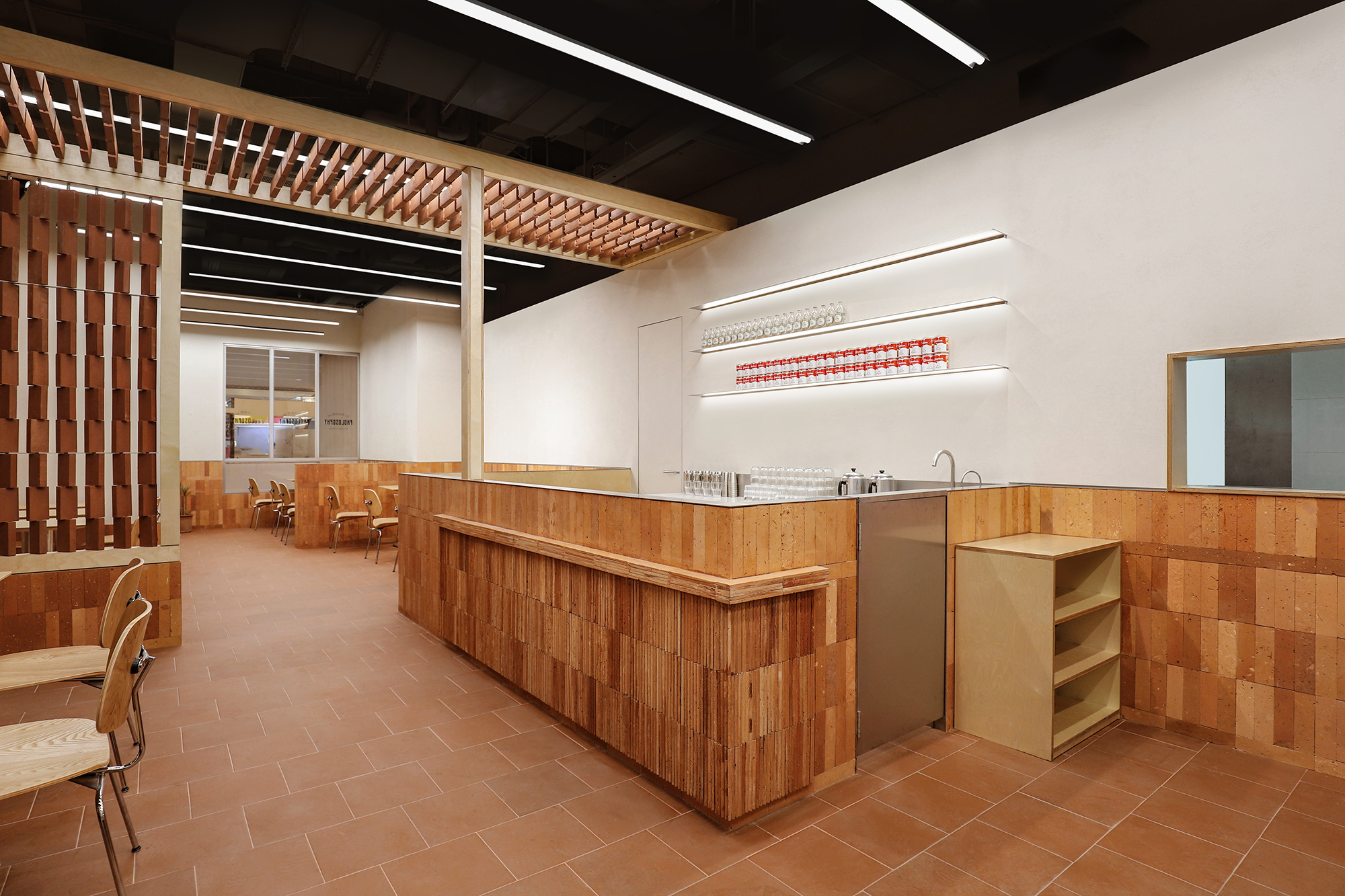
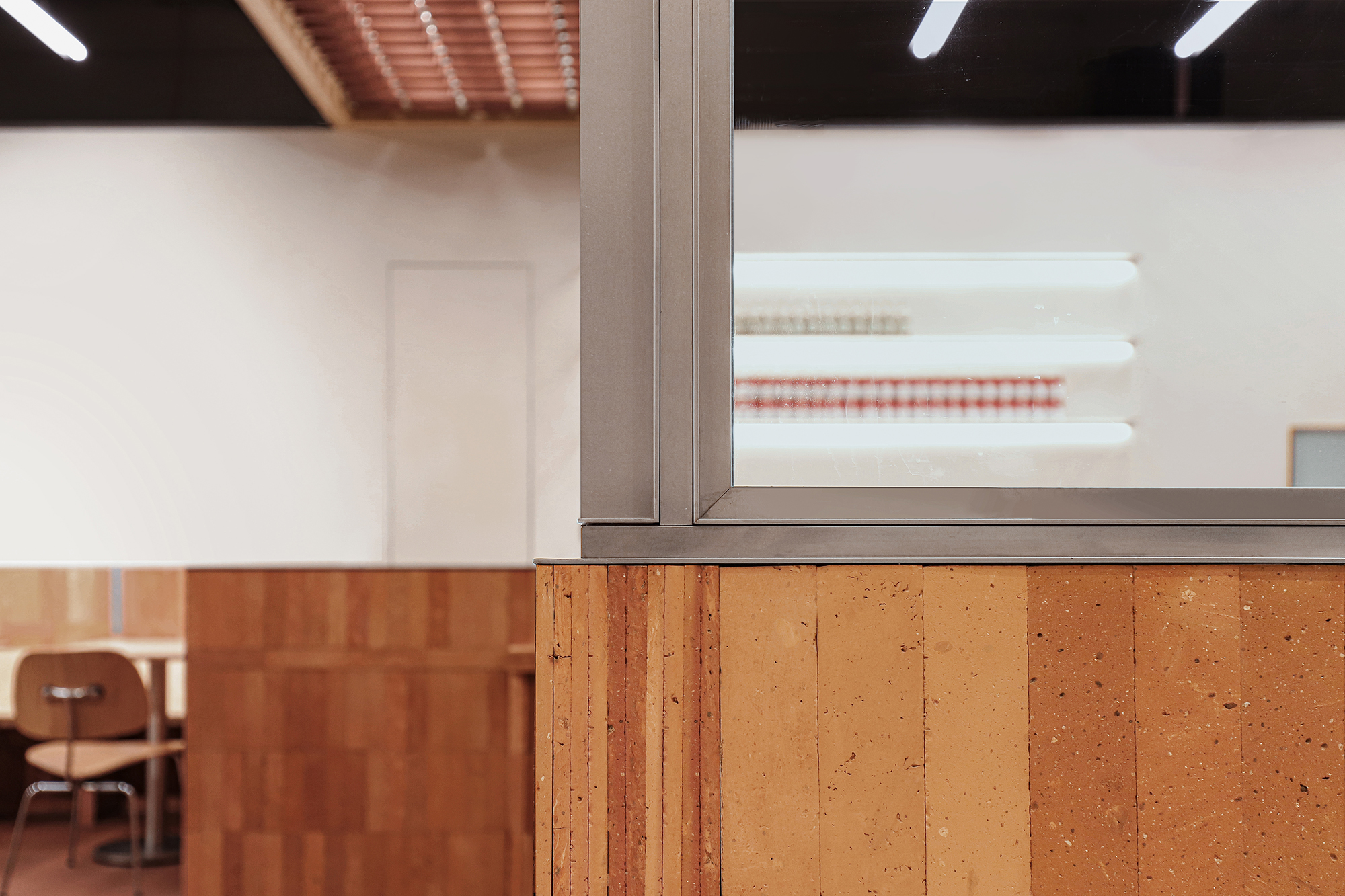
完整项目信息
项目名称:PHOLOSOPHY 越南河粉店
项目地址:上海市徐汇区云锦路683号AIPLAZA西岸凤巢
项目面积:109平方米
项目周期:2021年9月—2021年12月
项目业主:PHOLOSOPHY
项目主材:陶土砖、不锈钢门窗系统、胶合板
设计单位:cold lab
设计团队:区智维、赖建希、林鸿缔
施工单位:舜杰建筑
照明设备:大烨照明
摄影版权:徐一斐
版权声明:本文由cold lab授权发布。欢迎转发,禁止以有方编辑版本转载。
投稿邮箱:media@archiposition.com
186****5723
3年前
回复