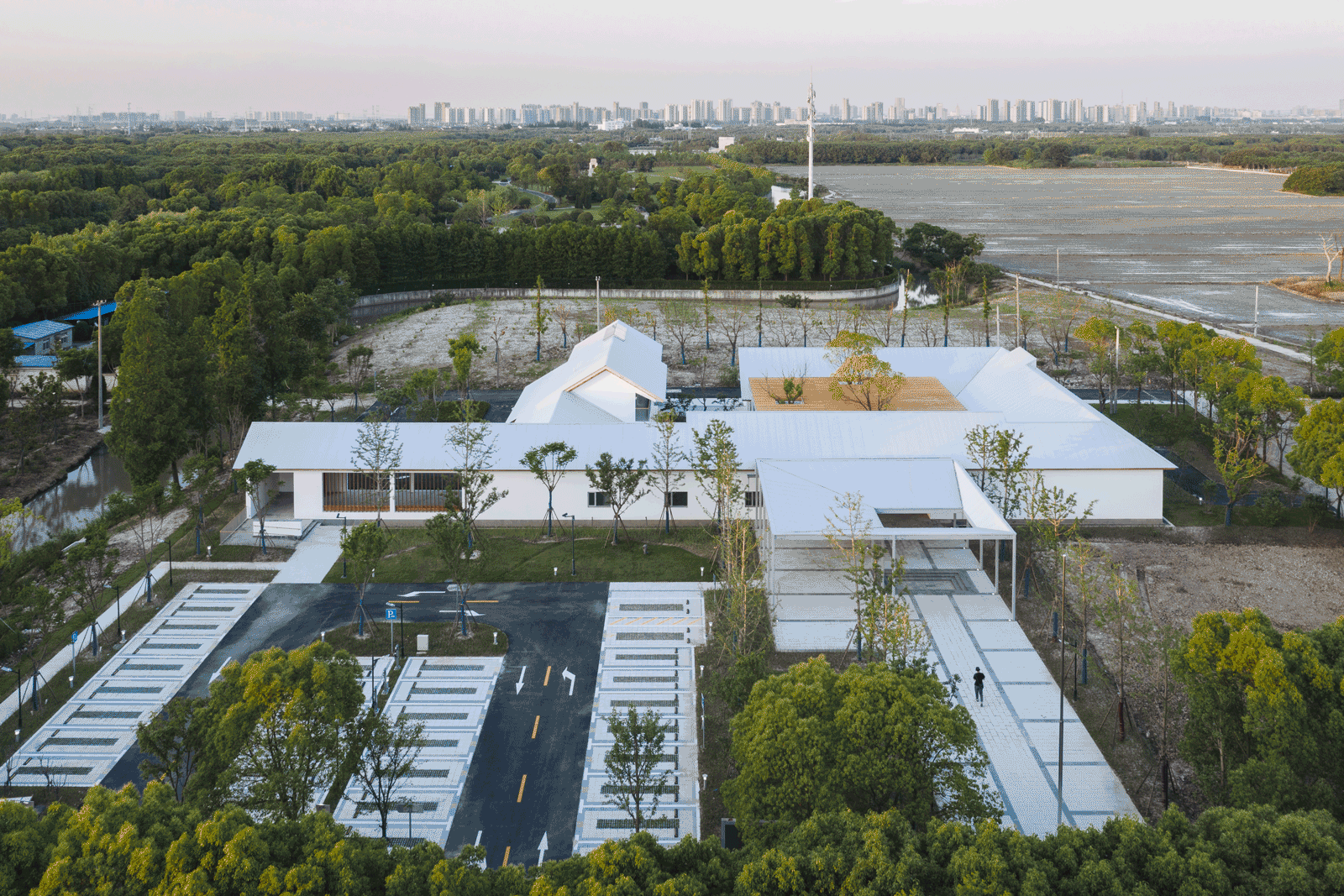
建筑师 周蔚 + 张斌 / 致正建筑工作室
建设地点 中国上海
建成时间 2019年5月
建筑面积 1467.8平方米
嘉北郊野公园是规划中的上海先期启动的“5+2”郊野公园之一,位于嘉定主城区的西北部,规划总面积约14平方公里,目前建成开放了7.39平方公里。其以原生态农田、林木和水网为基本特色,具有农业休闲、水乡体验、生态养生、保育土地、教育科普等多项功能。
Jiabei Country Park is one of the seven country parks planned in the first phase in Shanghai. It is built in the northwest of the central areas in Jiading District. Its total planning area is 14km² in which 7.39km² are so far completed and open to the public. Based on original farmland, woods and network of canals, this park provides agritourism, rural tourism, ecological wellness resorts, land conservation, and science education.
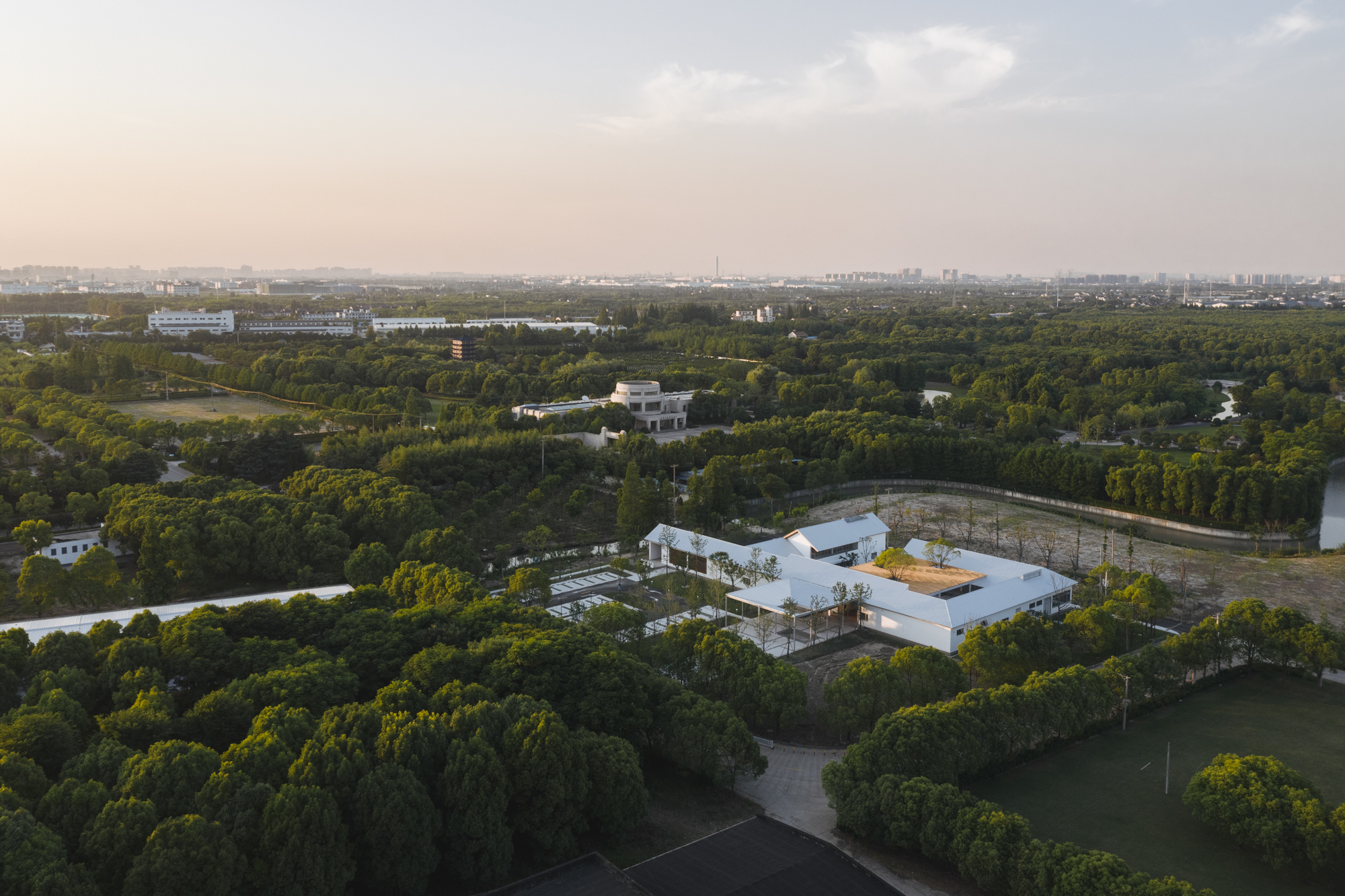
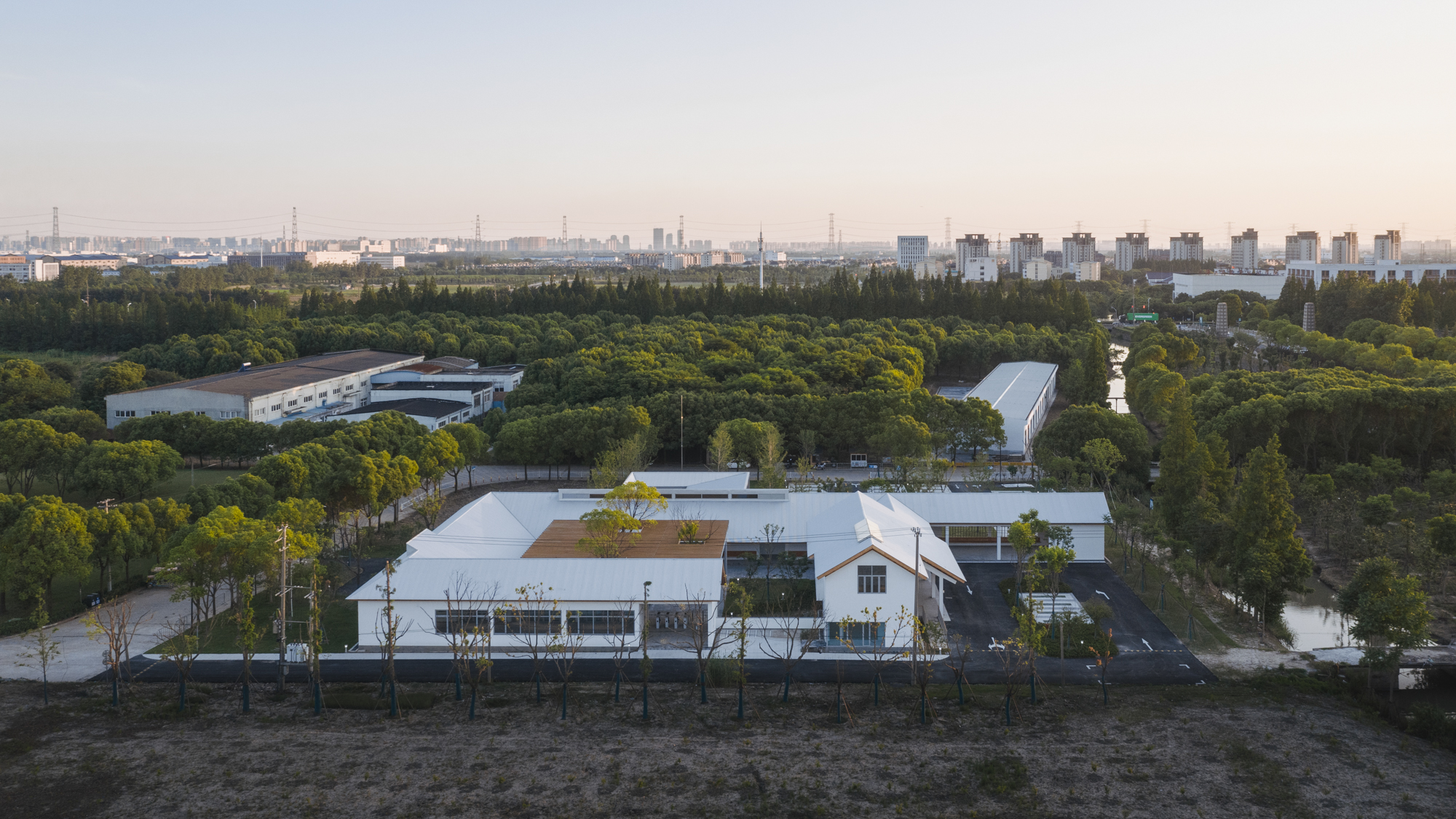
西北游客中心是公园的三个游客中心之一,在公园2号门内东南侧,东临公园内主路,北枕一条小河。场地原为徐秦村村委会旧址,是一个1990年代所建的红瓦双坡顶三合院。建筑为南北纵长的砖混结构,带有混凝土预制板闷顶和混凝土檐口。北翼是个两层小楼,通长的西翼、南翼和稍向北伸出的东翼都是单层,院子朝东是一个比较大的开口。
The Northwest Visitor Centre is one of the three visitor centres in the park. It is located the southeast inside the No.2 entrance, with the main road on the east and a small river to the north. The location is the former site of Xu Qin Village Committee, a traditional U-shaped compound built in 1990s with double-pitch roof and red tiles. It is a brick-concrete structure building with a concrete cornice and attic made of prefabricated concrete board. There is a two-storey building in the north wing, a single-storey building in the west, south, and east wing, with a quite open area in the east of the courtyard.
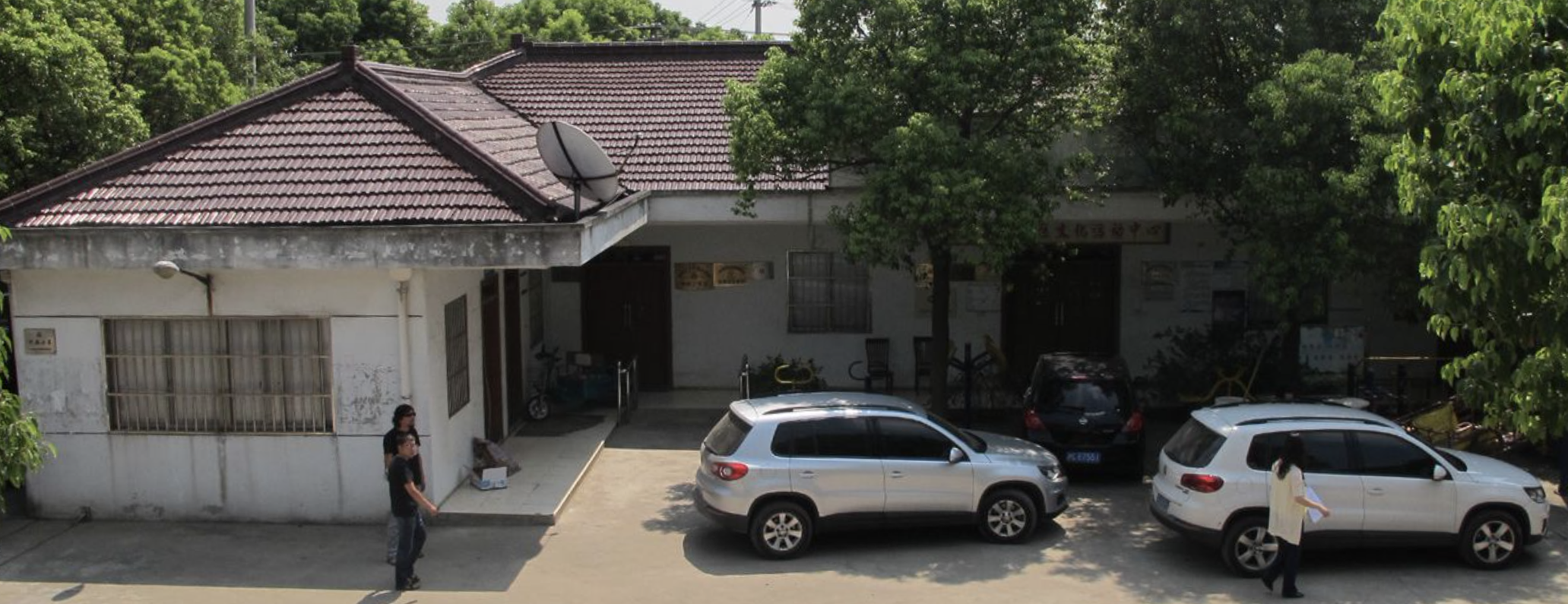
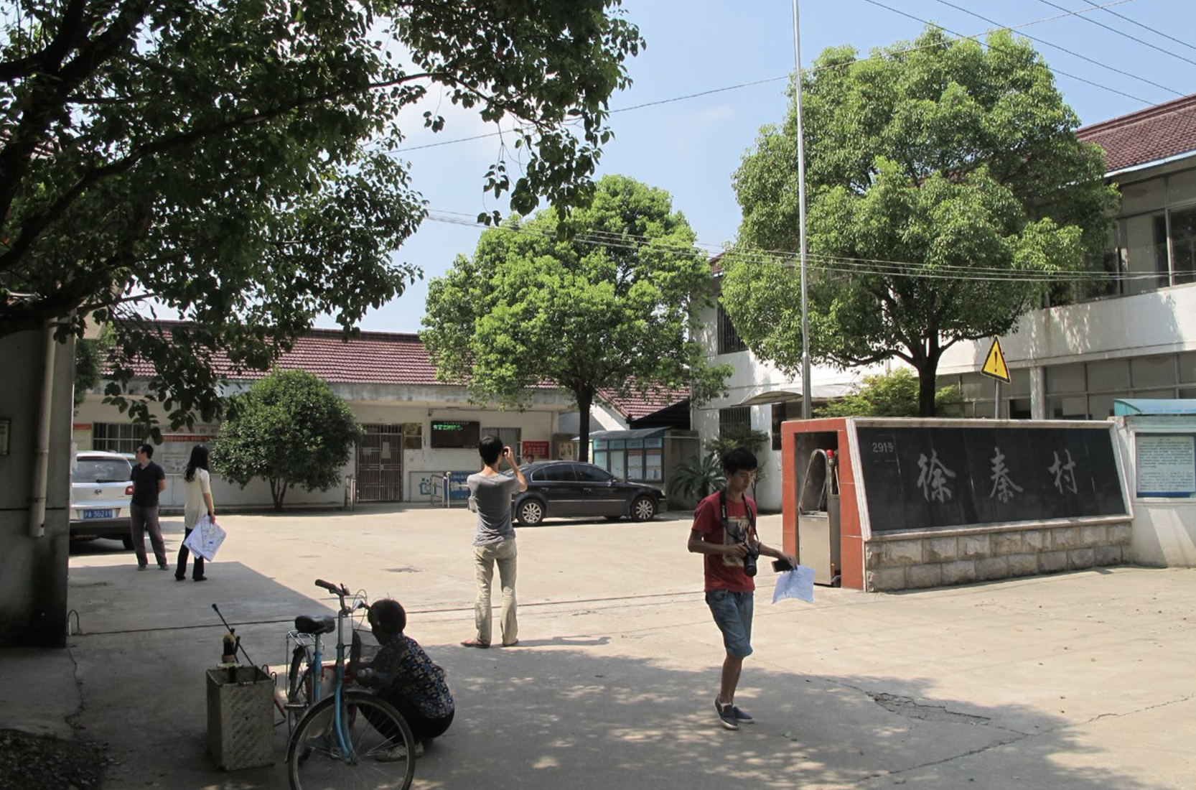
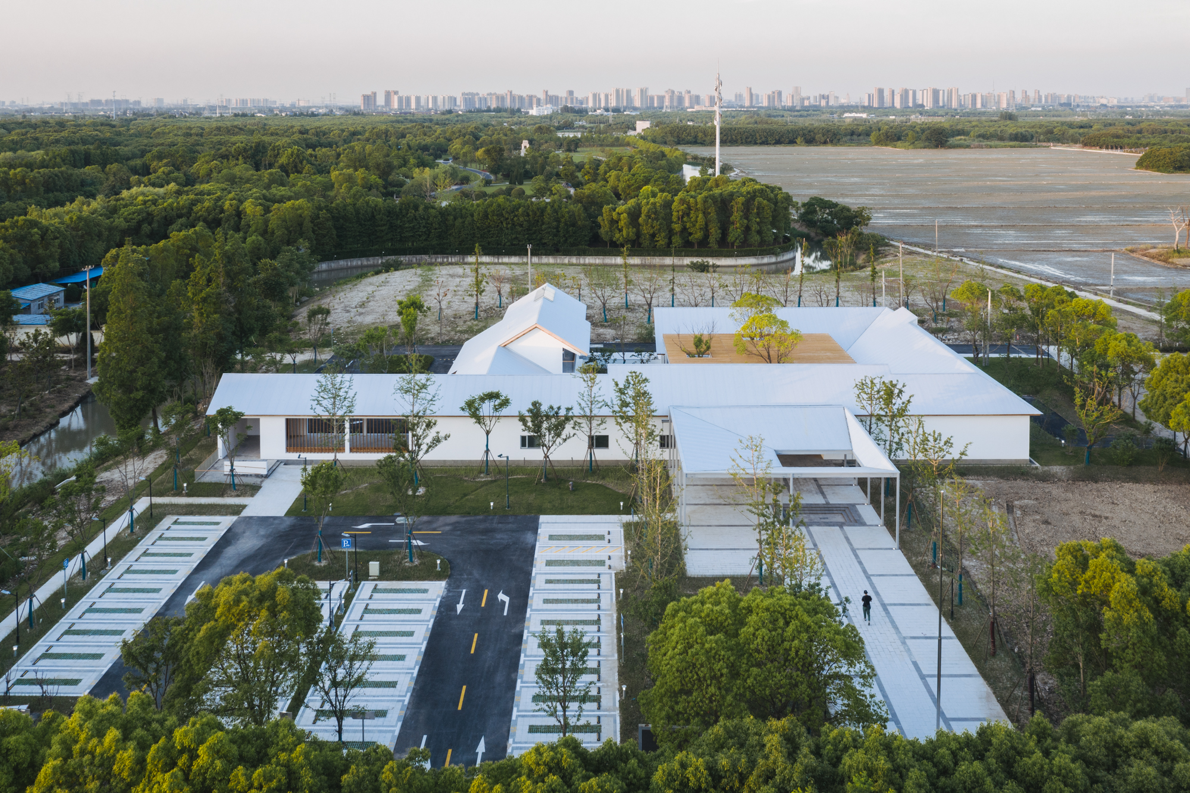
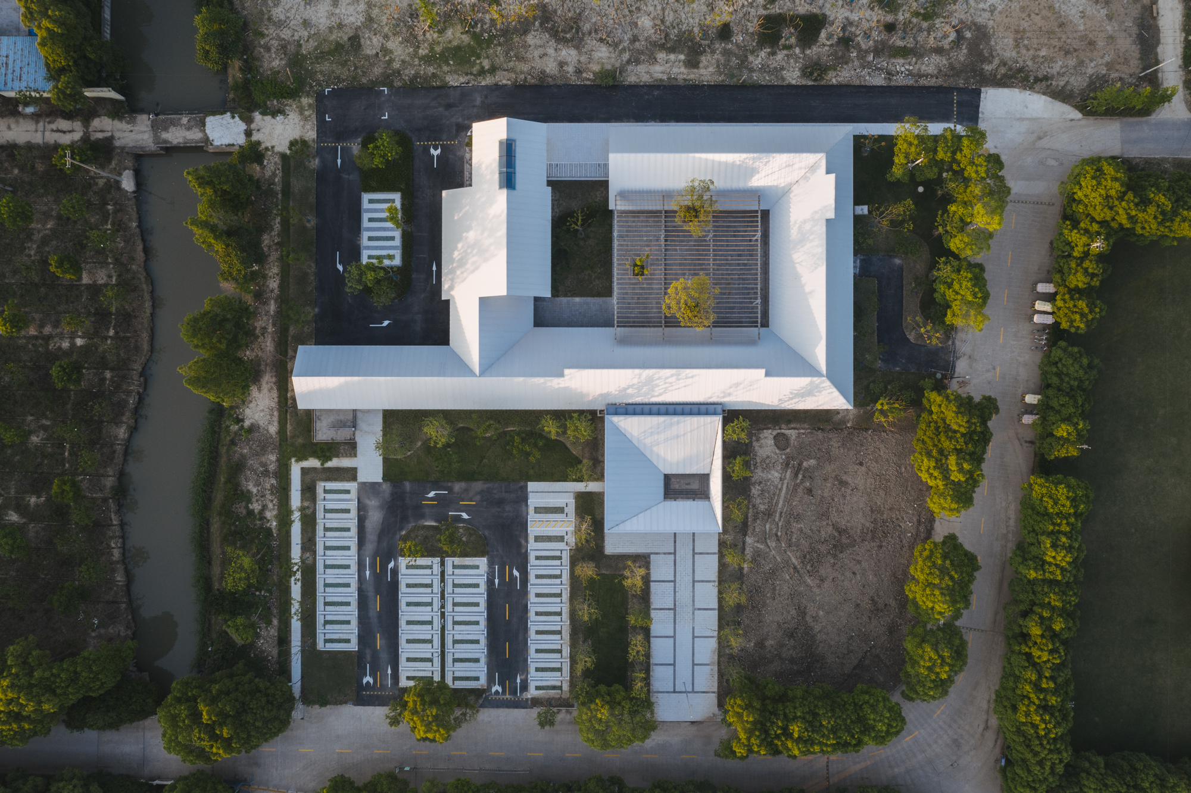
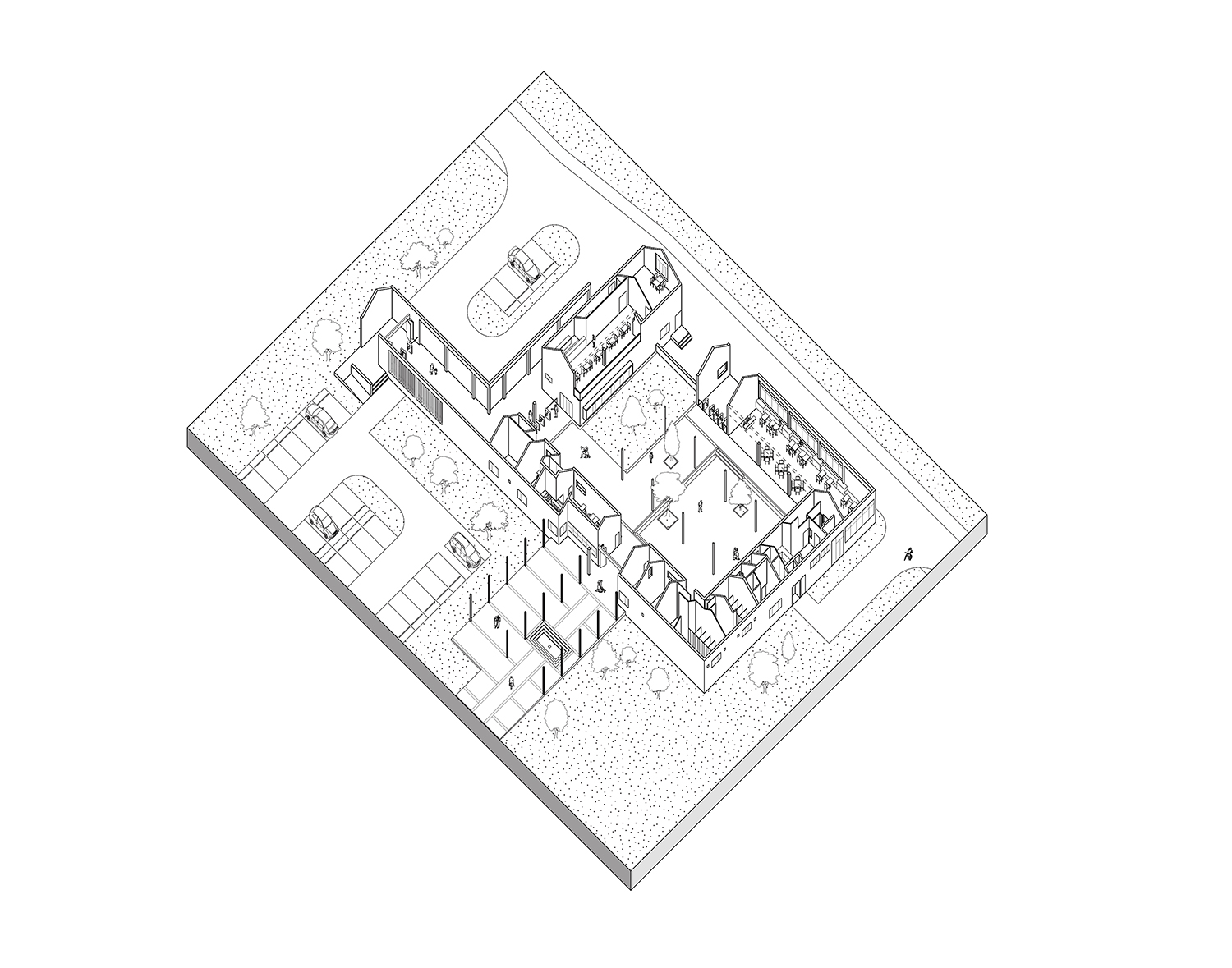
最初的方案以改造利用村委会为出发点,保持原有建筑基本格局不变,翻新屋顶并进行必要的加建,形成一个新旧并置的整体。西侧面向入口广场增建了一个钢木混合结构的非对称的类“四水归堂”格局(四面单坡向内天井)的入口门廊,形成了具有地方仪式感的进入方式,并和相对厚重一些的主体建筑形成对比。
The original project was centered on how to rehabilitate the Village Committee without breaking its basic layout and make a juxtaposition of new and old through renovating the roof and construct additional buildings. A Steel-Wooden structure porch with all lean-to roofs sloping towards a inner patio is added to the west of the existing building facing the entrance square. This entrance porch is made full of local featured sense of ritual and is set in contrast with relatively massive main buildings.

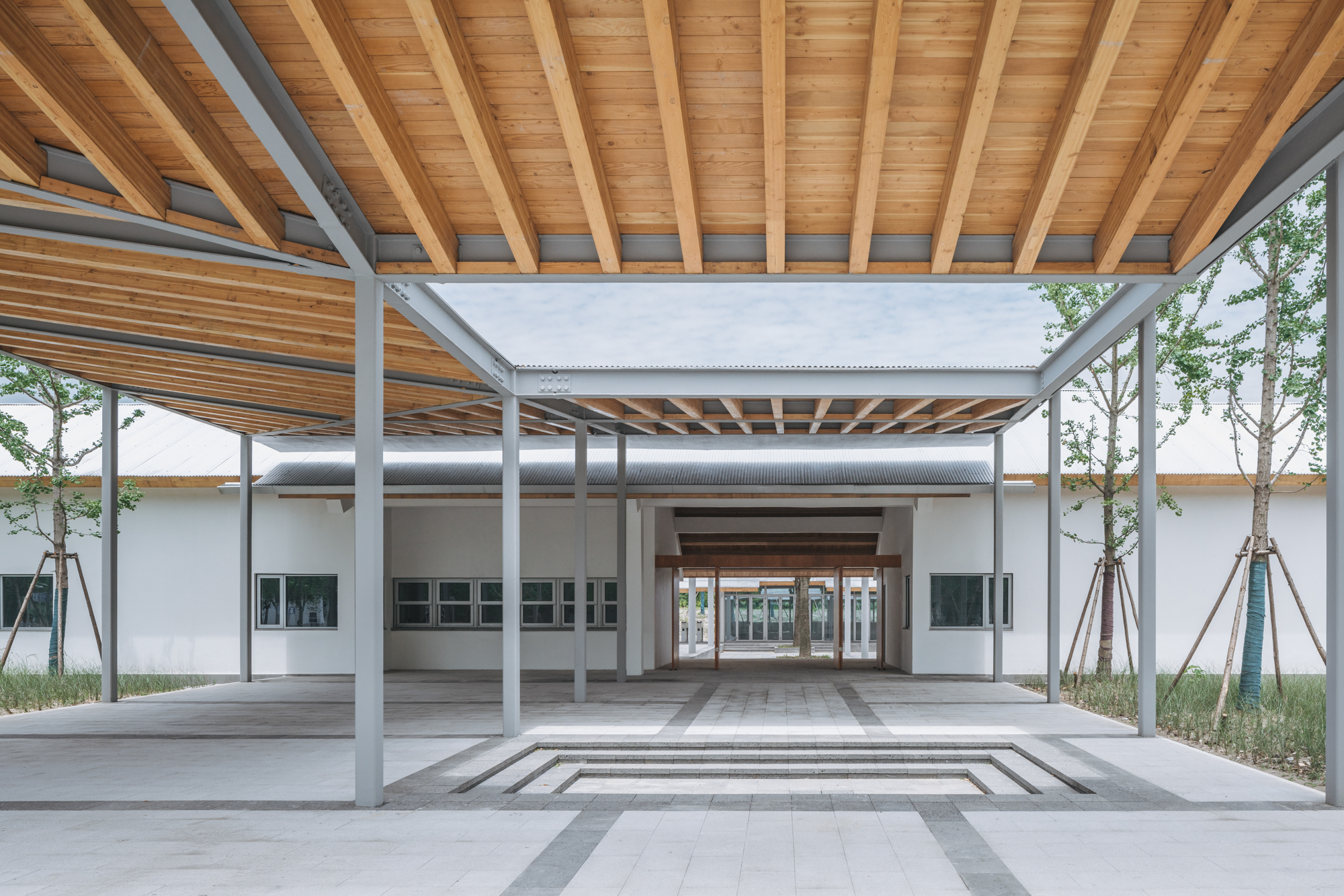
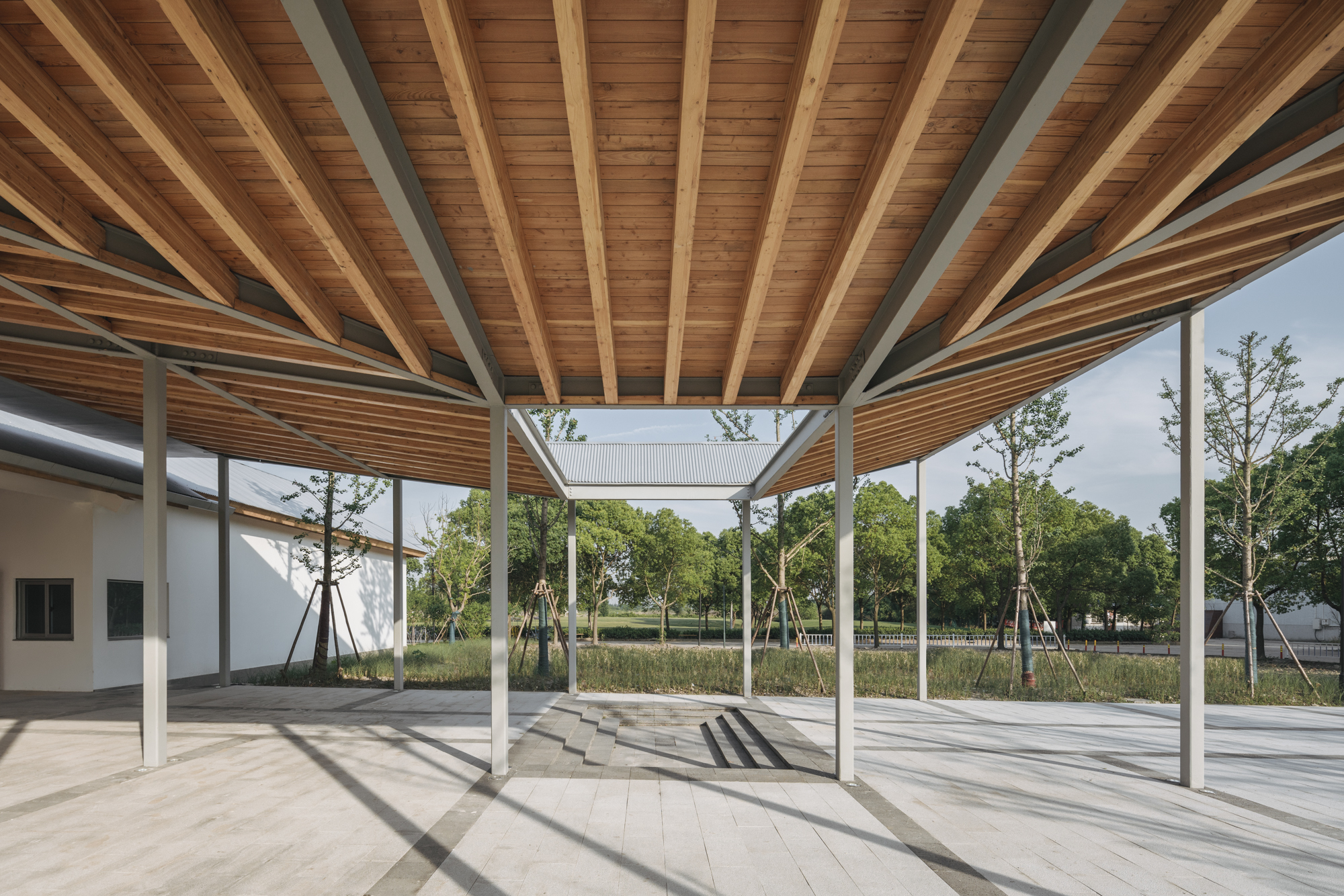
入口两侧的西翼内安排票务问讯、导游服务、办公值班等管理运营部门,西南角是公共厕所,南翼中段为厨房,向北加长的整个东翼是茶室,带有一个朝东开向公园主路的游客步行出入园口。
Administrative and operational departments like Ticket Service, Information Service, Tour Guide Service, Offices, and Duty Offices are arranged in the west wing by both sides of the entrance. There are public restrooms in the southwest corner, kitchen in the middle of the south wing. The east wing is further extended to the north and used for a teahouse. It also includes a pedestrian entrance facing east and leading to the main road of the park.

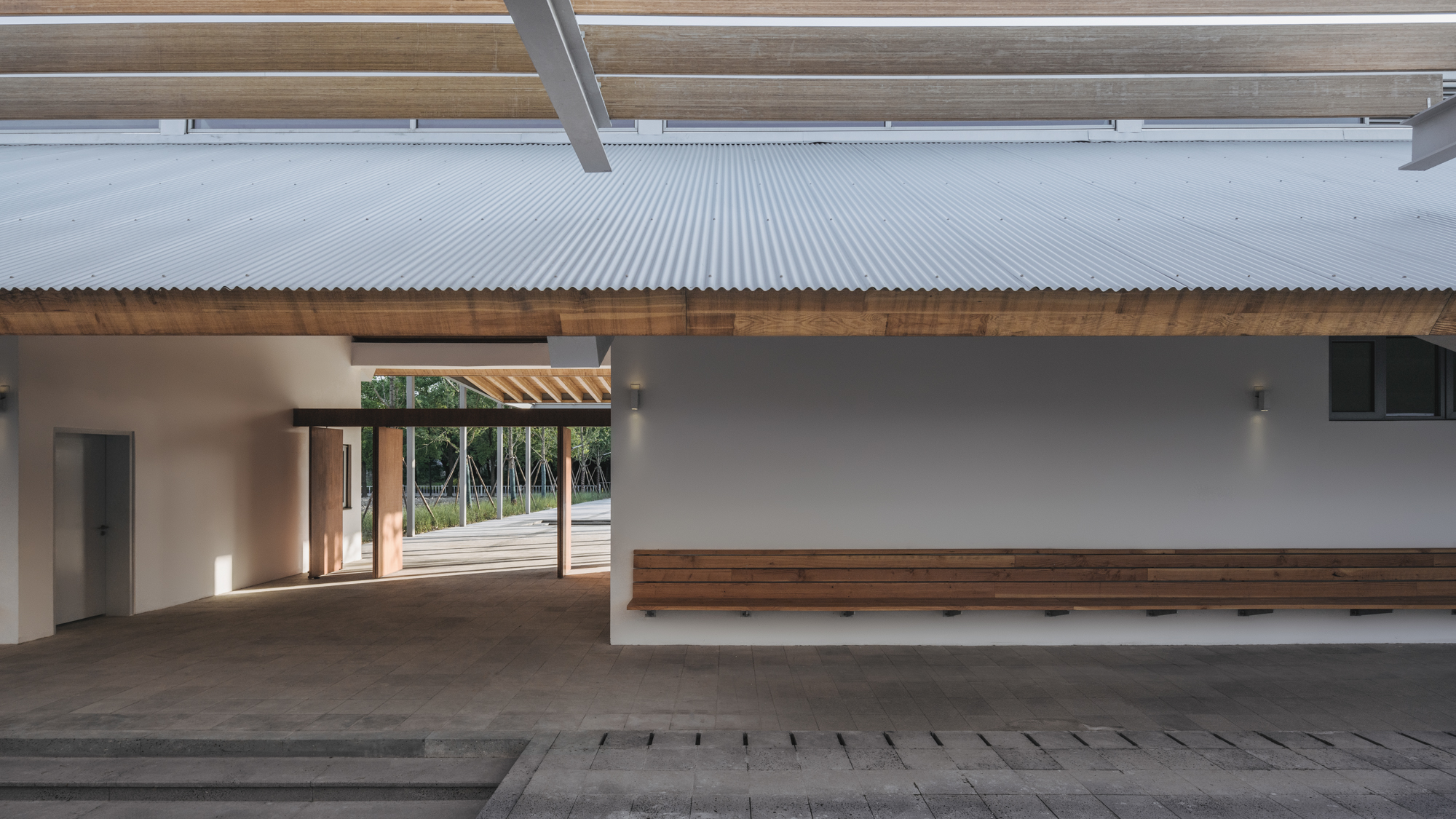
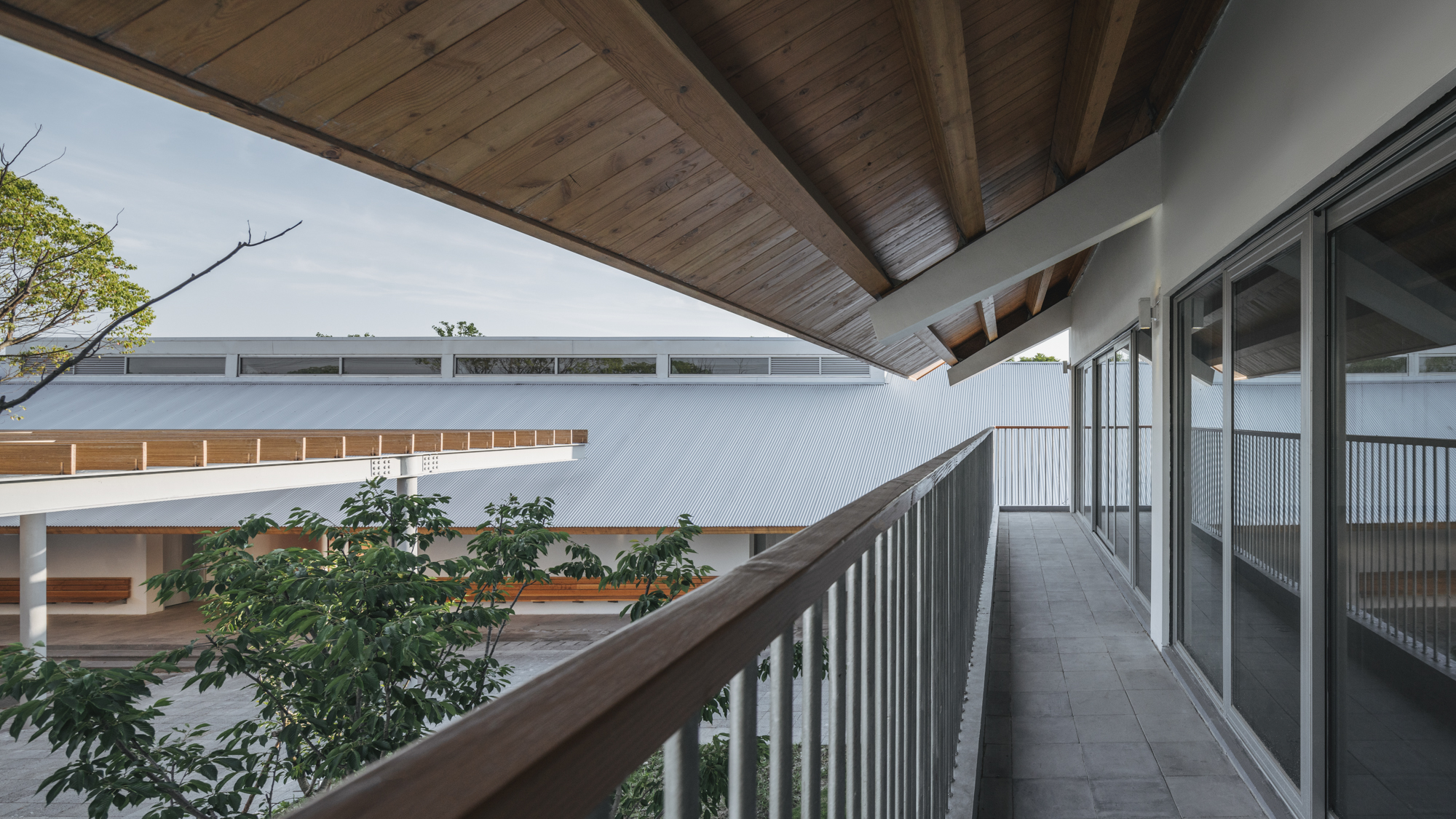
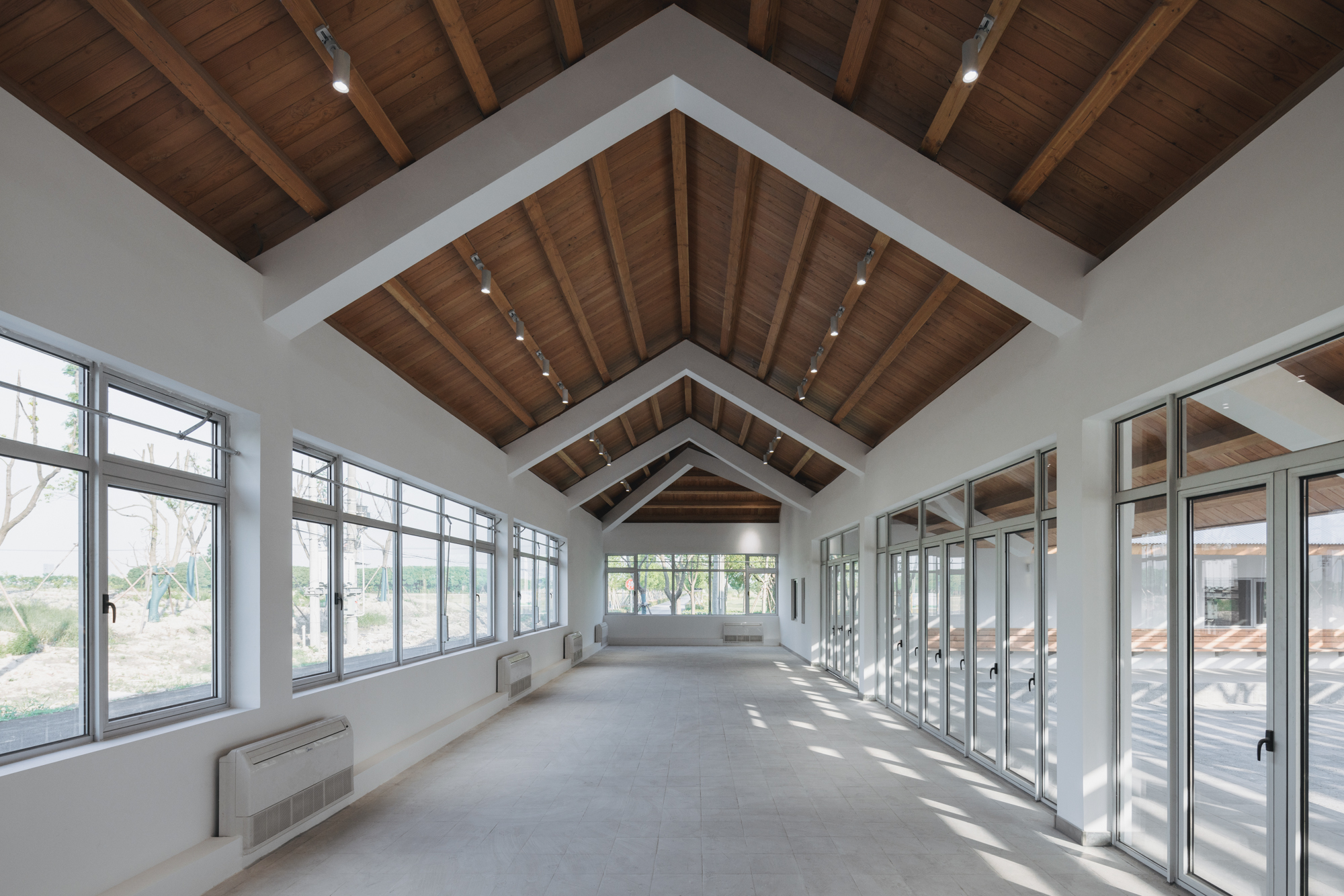
北翼底层是特色售卖和自行车租赁,二楼为游客休息室。场地的北侧靠河处为电瓶游览车站的回转场地,建筑西翼向北延伸的宽敞空廊及北翼北侧底层的加建披檐廊作为候车廊来使用。
The ground floor of the north wing is designed for Speciality Shop and Bicycle Rental Spot while the second floor is designed for Lounge. A Turn-Around Space for battery tourist shuttle bus is planned in the north, near the river. The spacious gallery extending to the north in the west wing and the added loggia on the north of the ground floor in the north wing are planned for bus waiting.
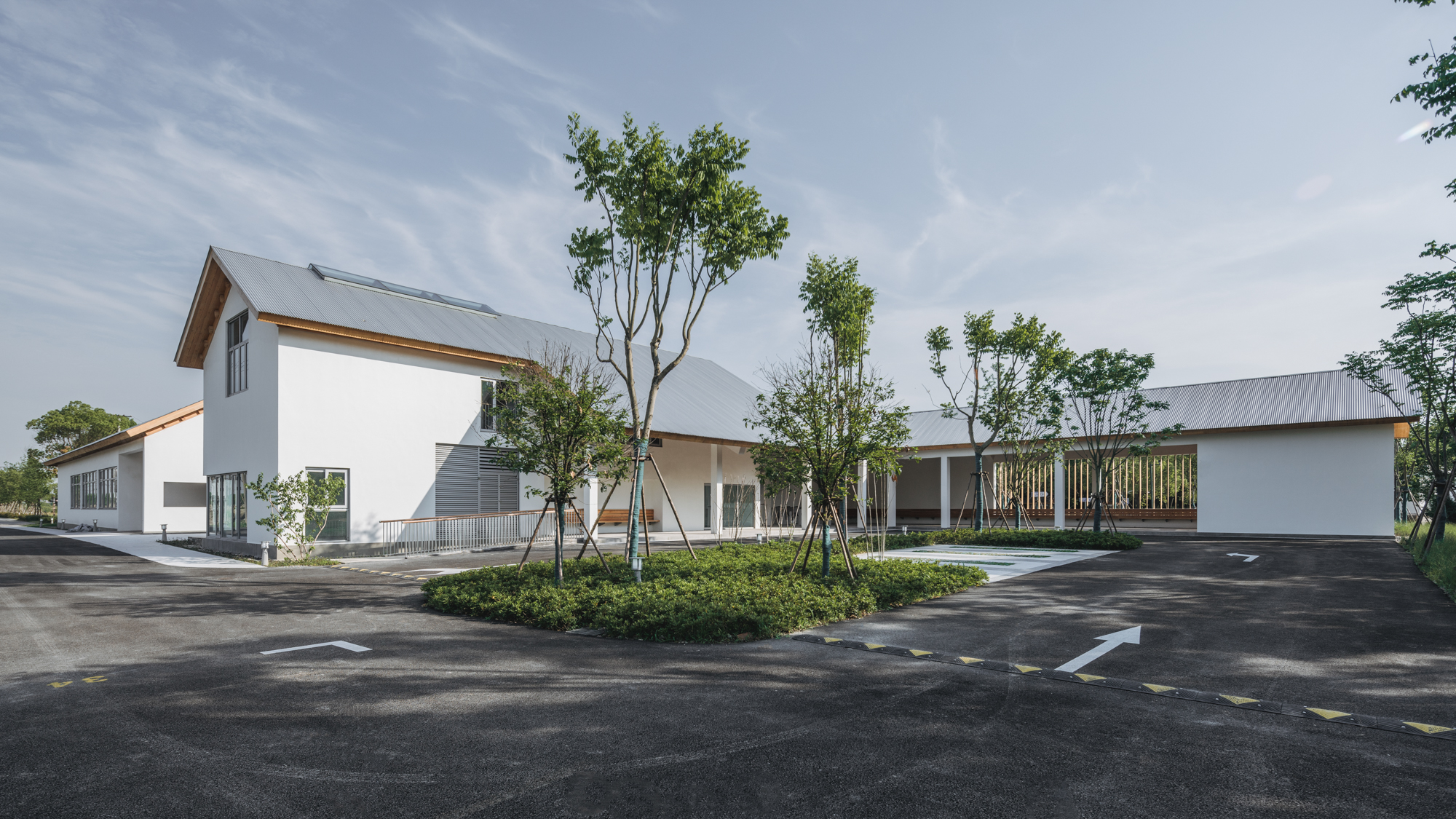
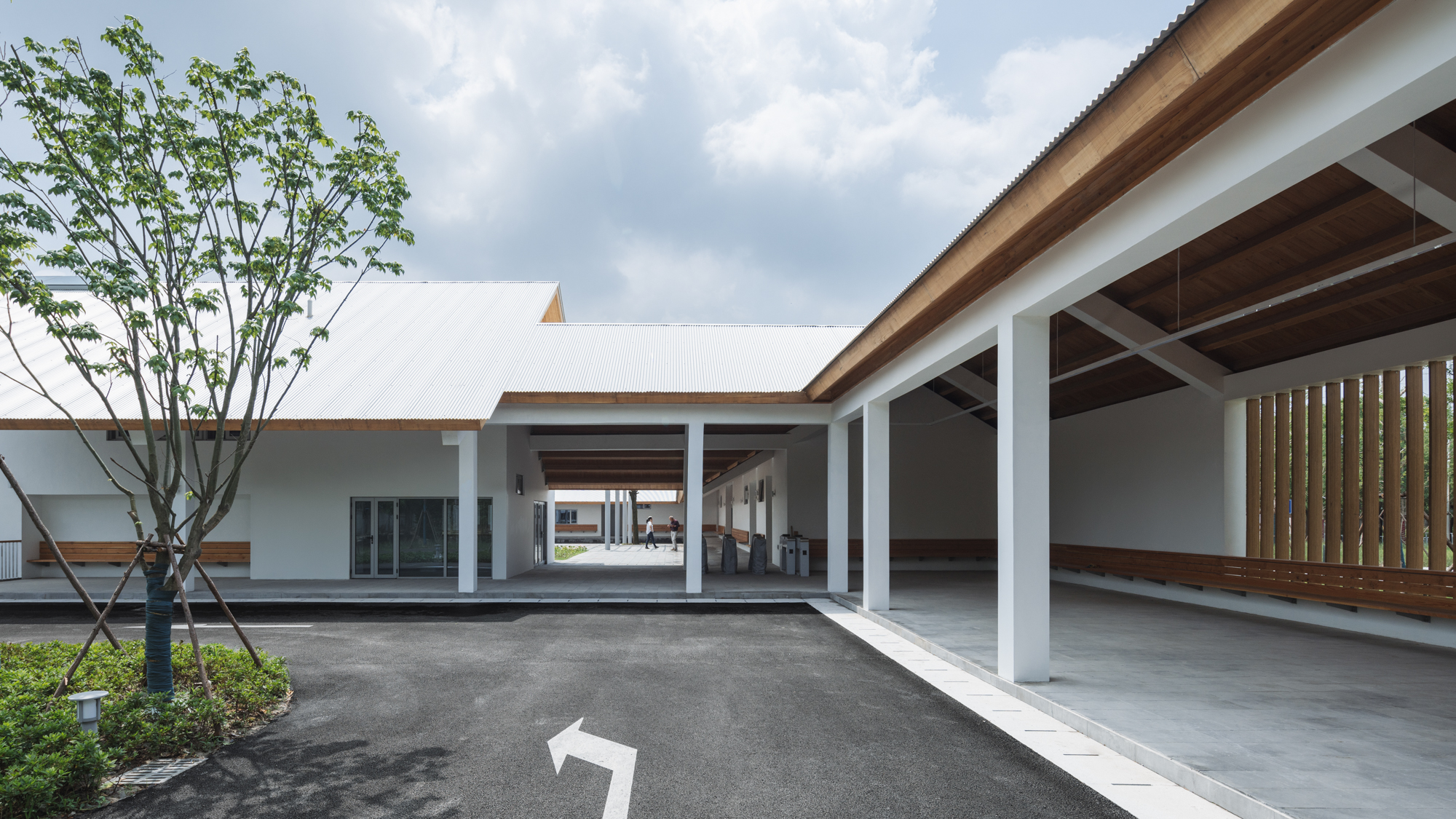
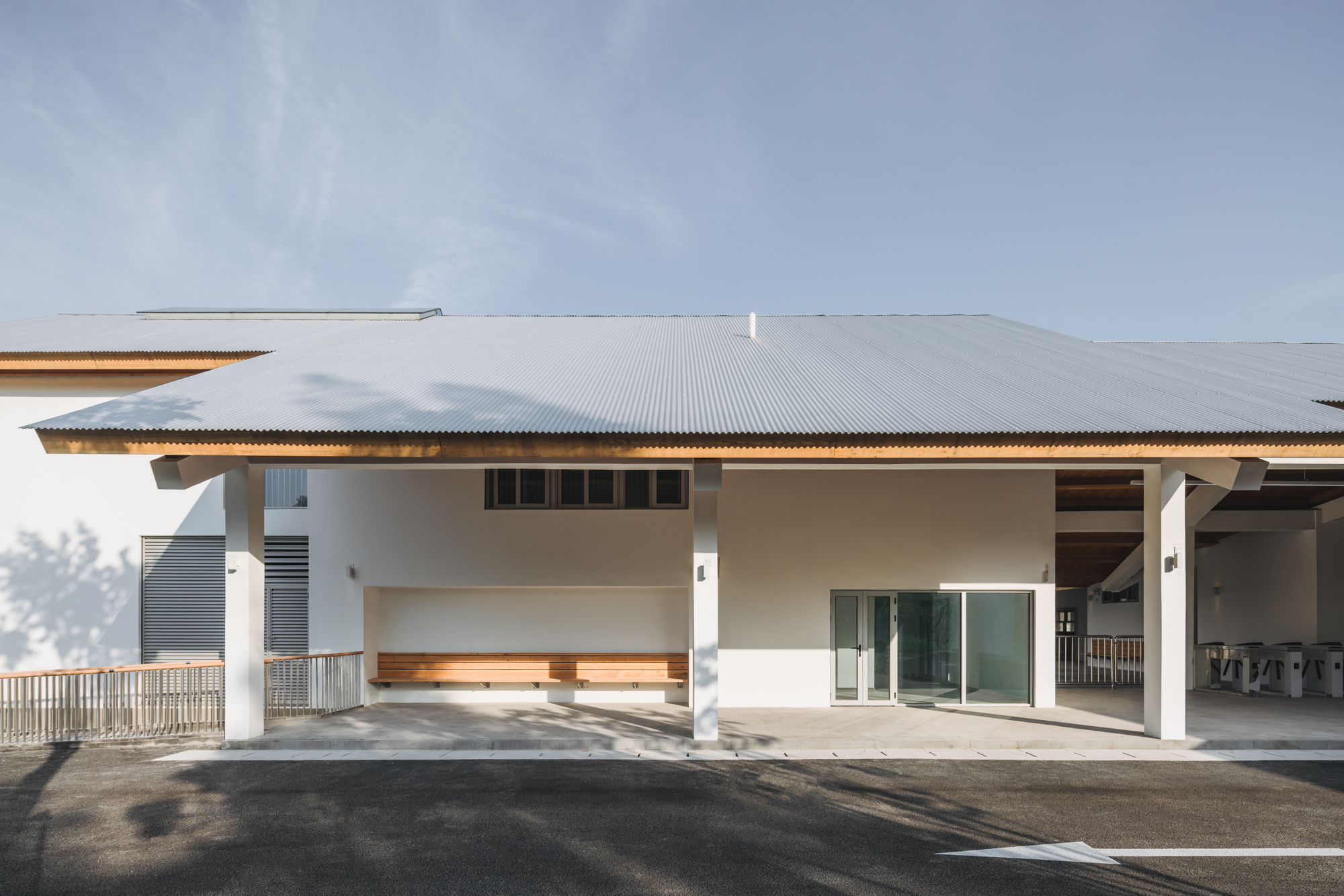
建筑西、南、东三翼翻新的木结构屋顶向内院出挑形成回廊,内院在北翼东南侧保留一个向东的开口,作为自行车停放点,并以矮墙分隔内外。
The renovated wooden roofs in the west, south, and east wing are extended to the inner court, which makes a winding corridor. Inside the inner court, an eastward opening is kept in the southeast of the north wing as cycle parking.
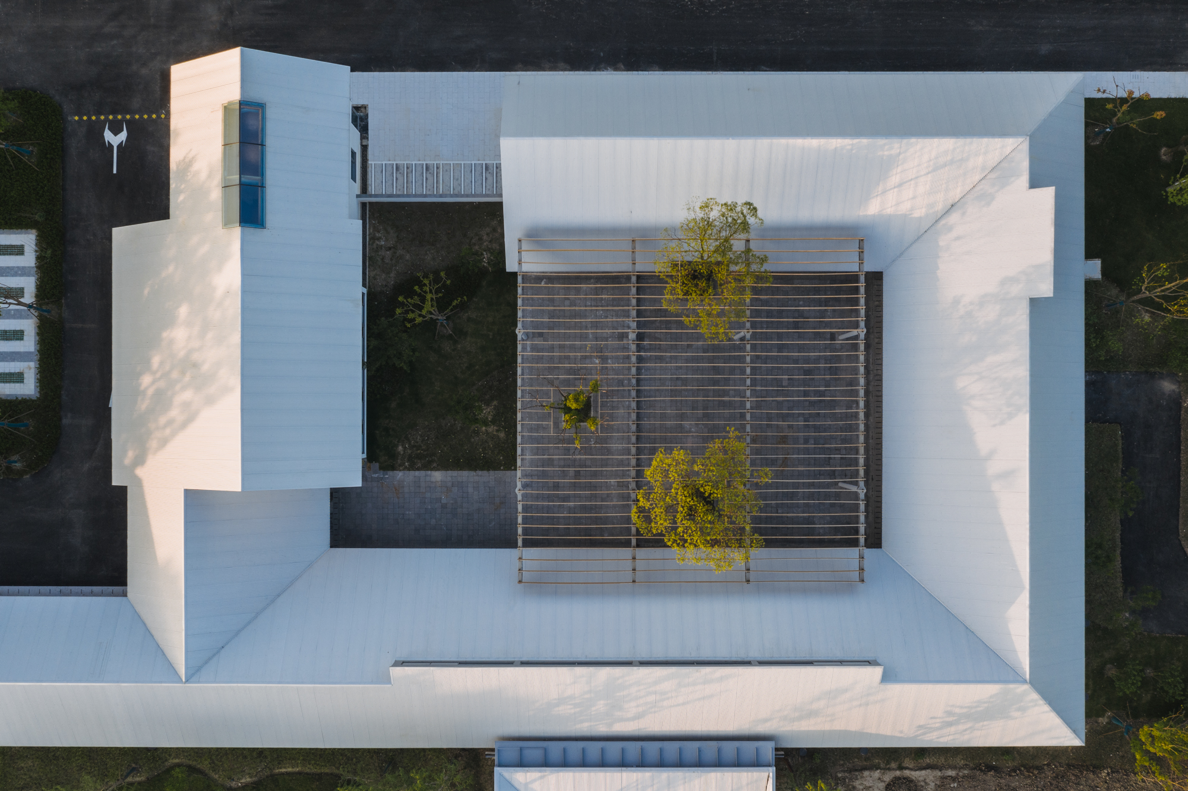
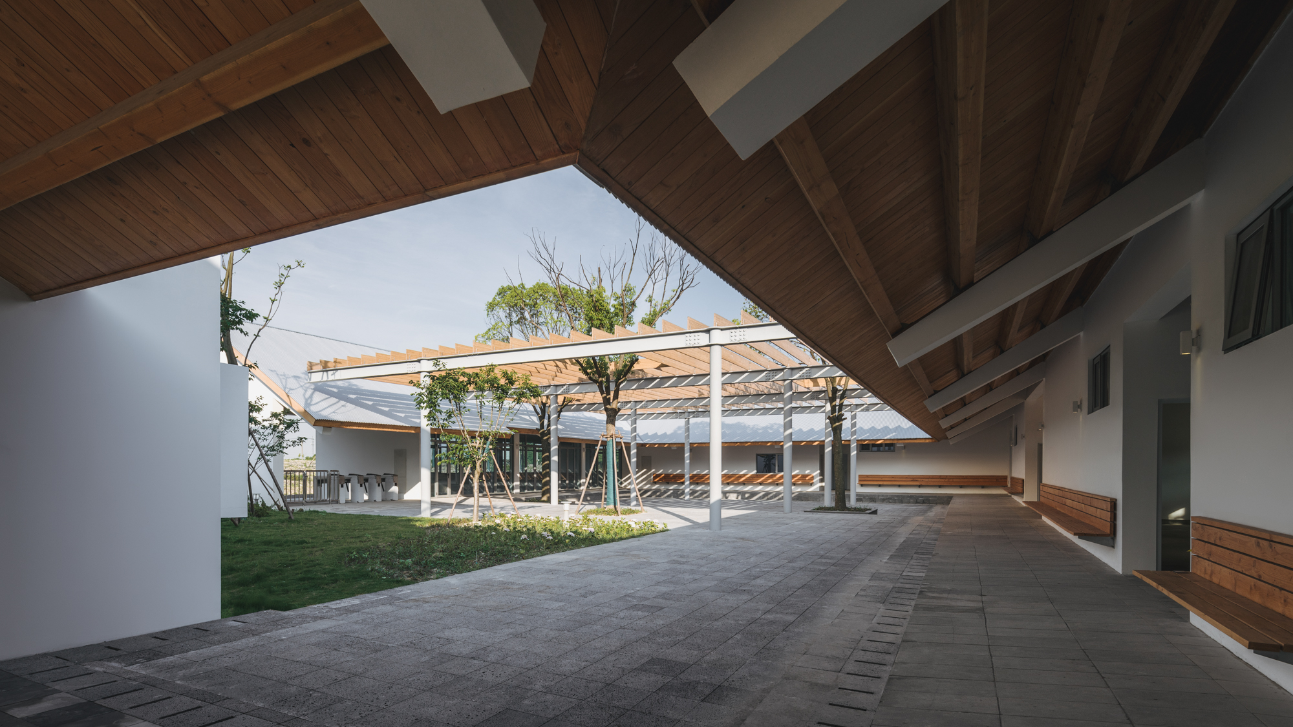
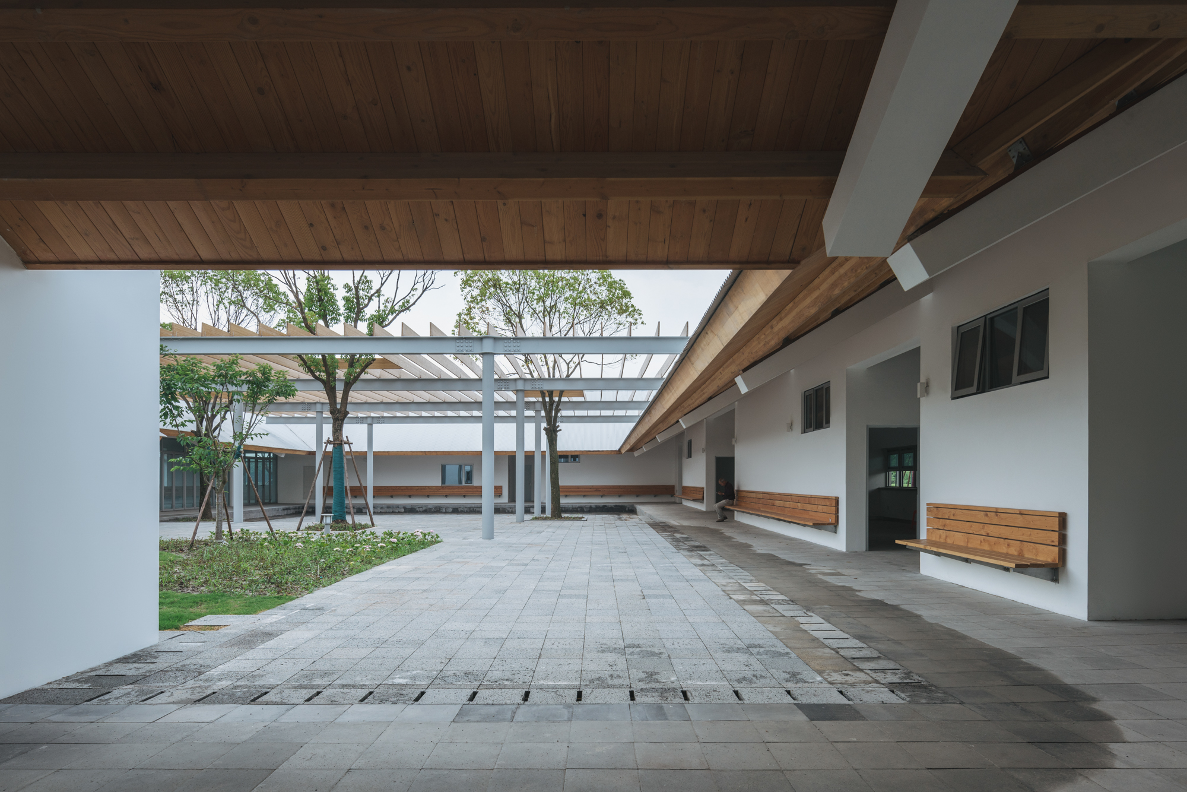
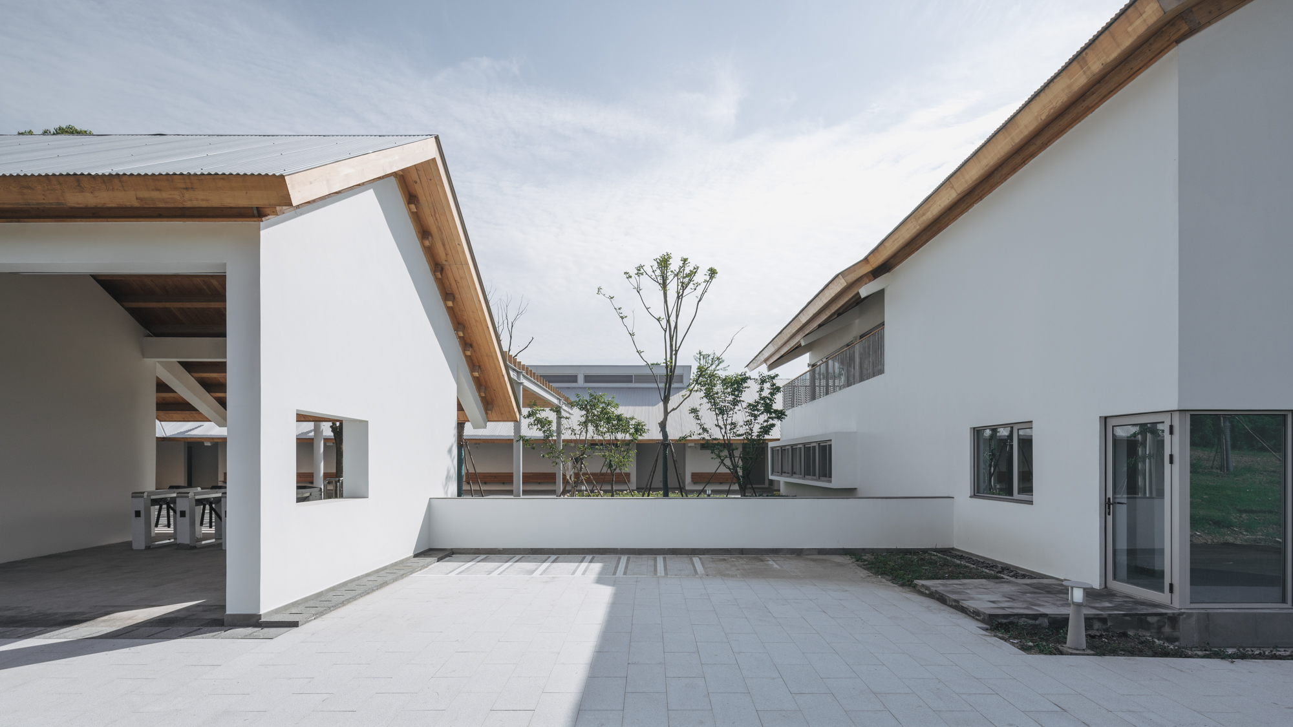
矮墙内院子在北翼前设置一个大的花池,其余南侧三面围合的大部分院子内,整体覆盖了一个比回廊檐口略高的轻钢结构支撑的竹钢遮阳格栅棚架,保留的数株香樟从棚架中穿出,形成一处以硬质铺装为主的遮阴空间,内院的南半部场地比回廊下沉,以微地形的变化来定义不同的空间氛围。
Separated by a parapet, in the inner courtyard, a large colored pond is set in front of the north wing. Much of the rest court enclosed on three sides is covered by a laminated bamboo grilled arbour supported by a light steel structure. Several Camphor trees are kept and growing out through the arbour, forming shading space mainly with hard paving material. The south of the inner court is designed low-lying, below the terrain level of the winding corridor. Such tiny terrain variety has set off different space atmospheres inside the courtyard.
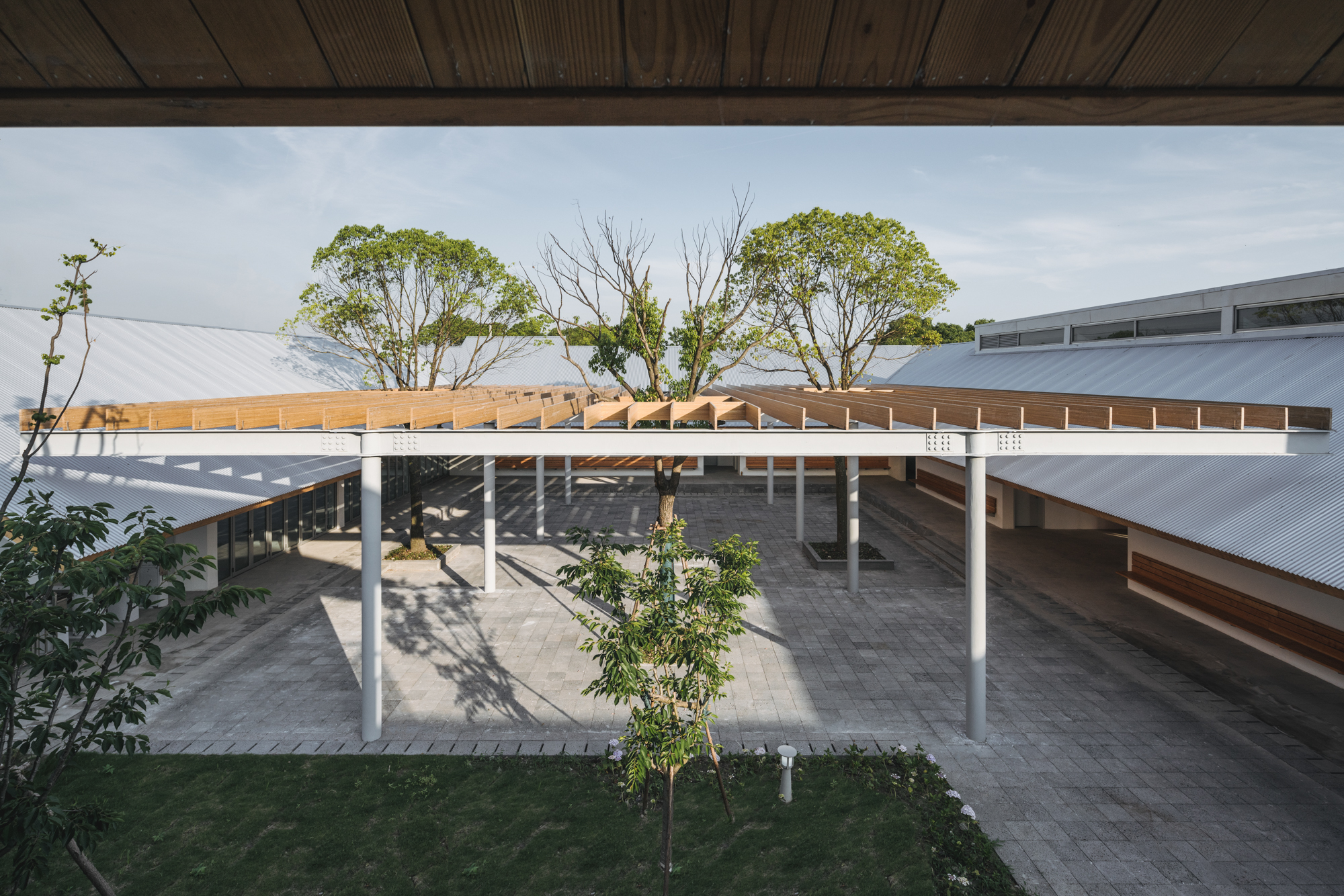
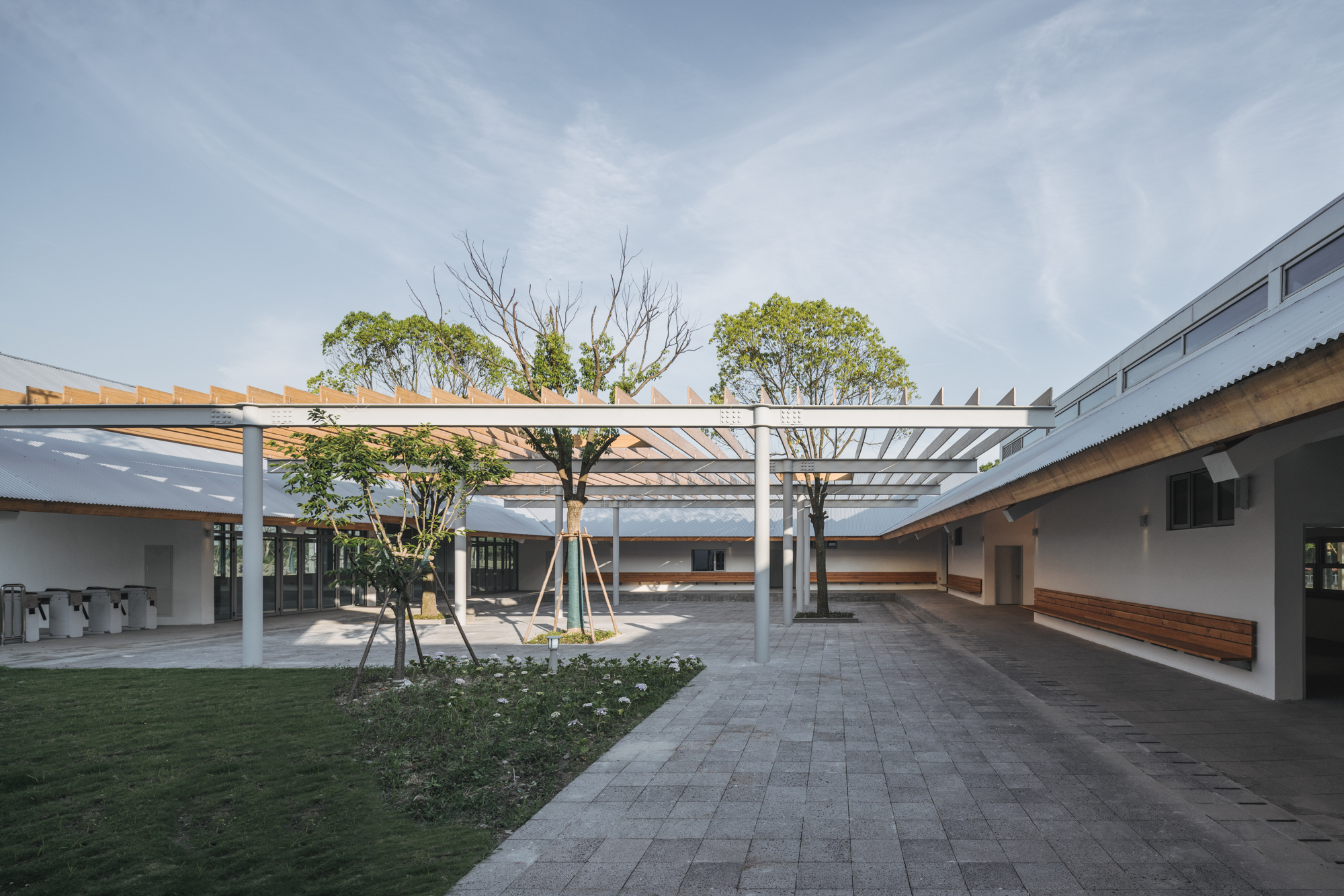
在建设方确认方案后的土地审核程序中,发现原村委会的西南角落在了永久农田范围内,无法完整保留原建筑,但是后续工期安排又不允许设计方依据新的边界条件重新调整方案。最后各方妥协的结果是在总图上把建筑整体向北略靠东平移出永久农田的范围,也就是意味着原建筑全部拆除,游客中心成为按原尺寸平移复建,对于村委会的再现性保存再利用。
When the project was confirmed by the client and submitted to the Land Commission Vetting, we were informed that the part of the southwest Village Committee belonged to the permanent farmland (under no circumstances can the property of farmland be changed). Since neither the existing building can be preserved intact nor the follow-up schedule can tolerate a new project with obvious modification, all parties have compromised a building monolithic translation on the site plan: to move the whole building northward and slightly eastward out of the permanent farmland. The existing building was torn down and the new Visitor Centre reconstructed has become an exact translational replica of the Village Committee which is representationally rehabilitated and refurbished.

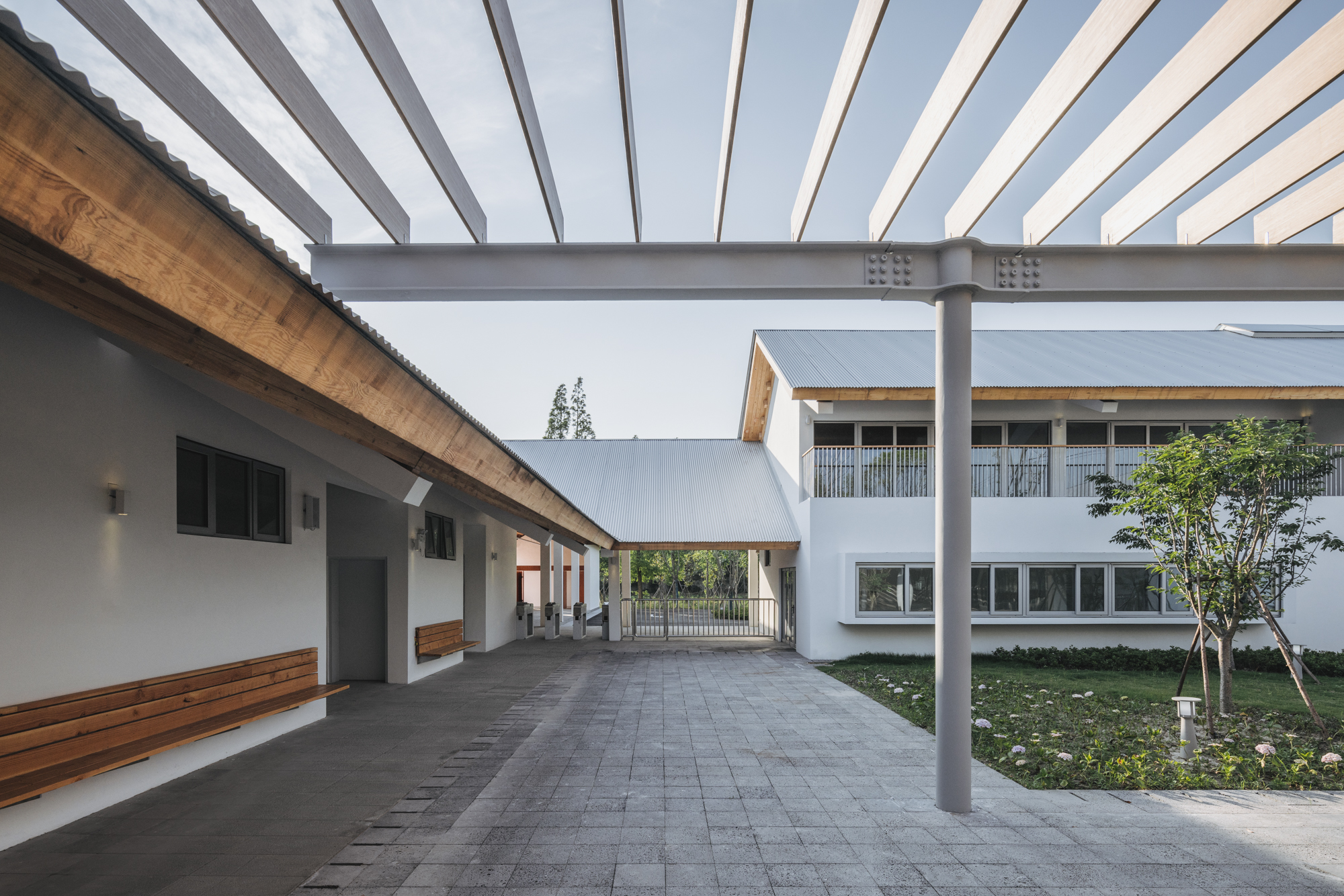
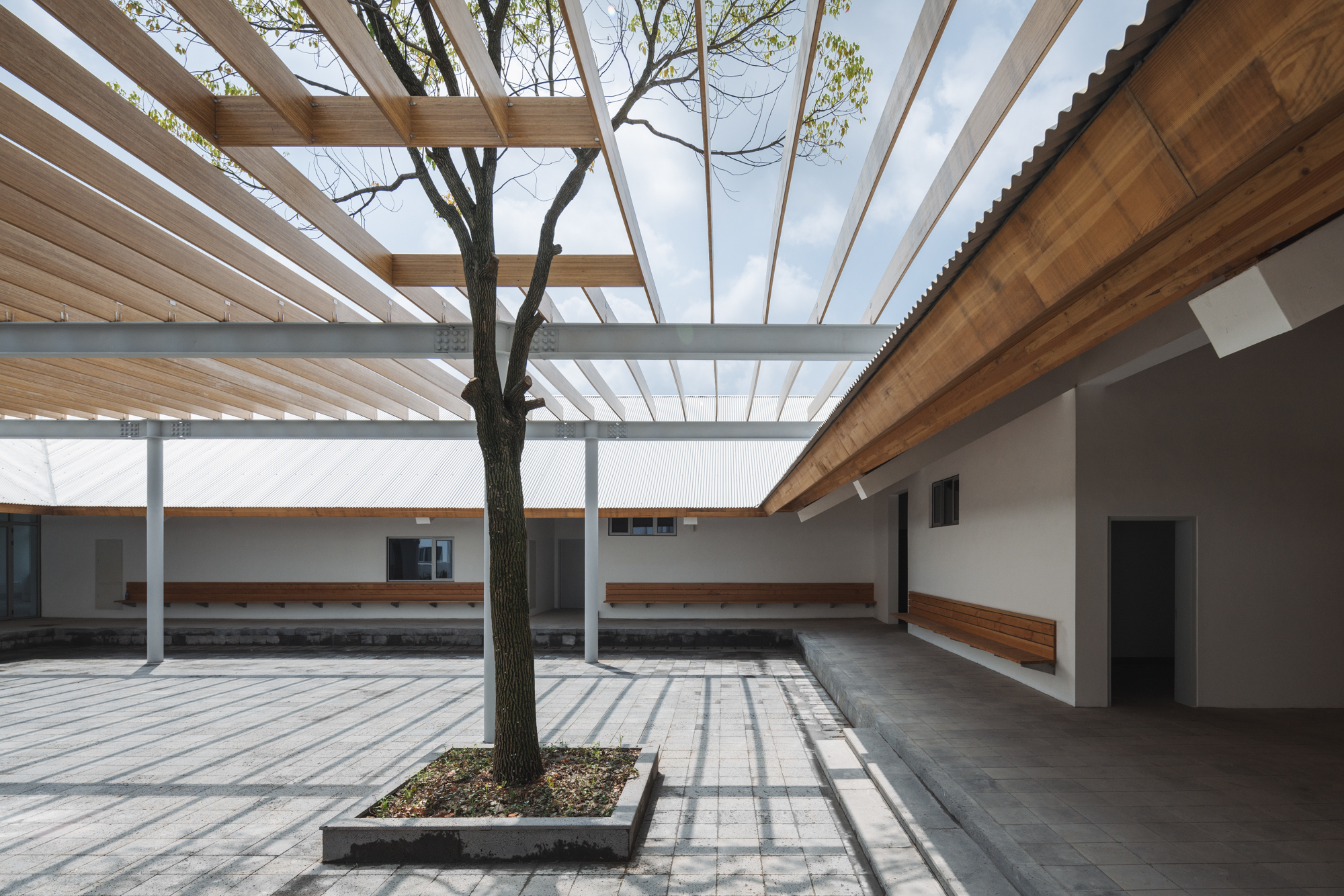
所幸院内的三株香樟仍能保留,只是改变了与院子的相对位置。这样处理之后的最大的差异是,对于这样无名的乡村遗产,不可能按保护建筑所能坚持的修旧如旧的结构体系来整体复建,并加固原方案中所保留的原建筑的砖混部分,而是只能以新的现浇混凝土框架结构来复建。
Fortunately, those three Camphor trees have been kept where they live but in a different position relative to the new courtyard. The biggest difference brought by this project modification lies in the fact that it is impossible to rebuild such unknown rural heritage of brick-concrete structure according to the principle for the preservation of the preexisting building and then reinforce it as designed before; the building can only be reconstructed with cast-in-situ concrete structure.
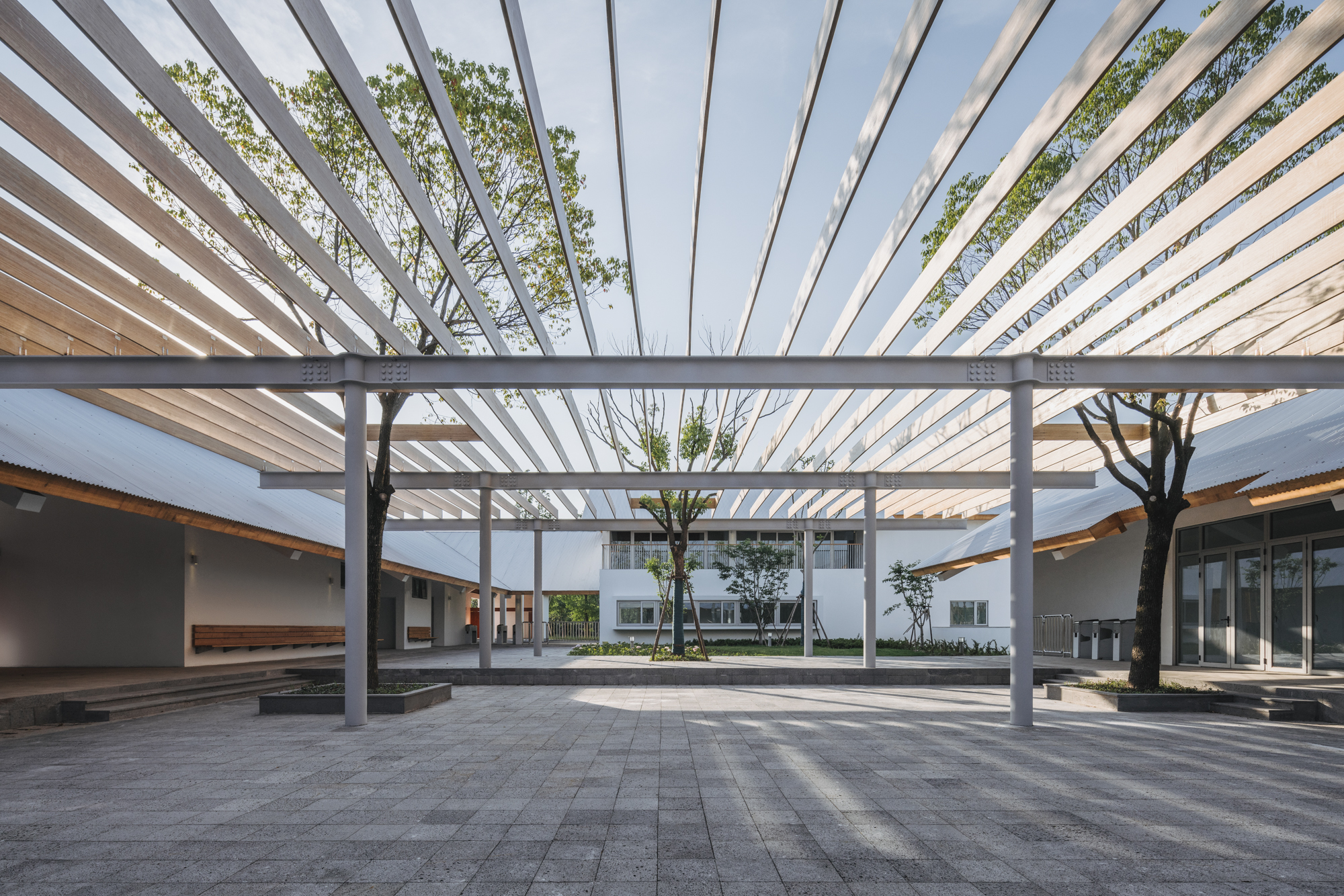
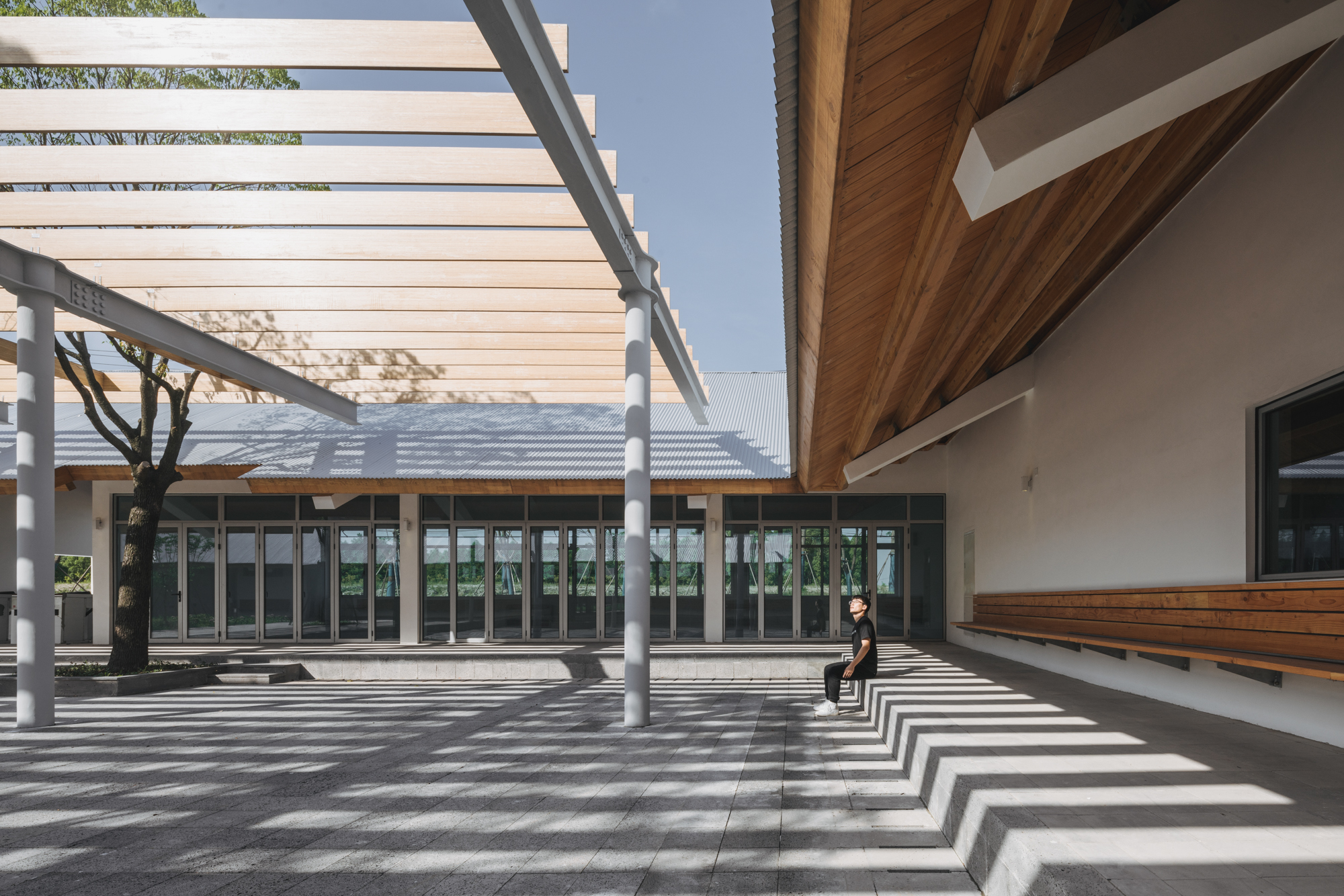
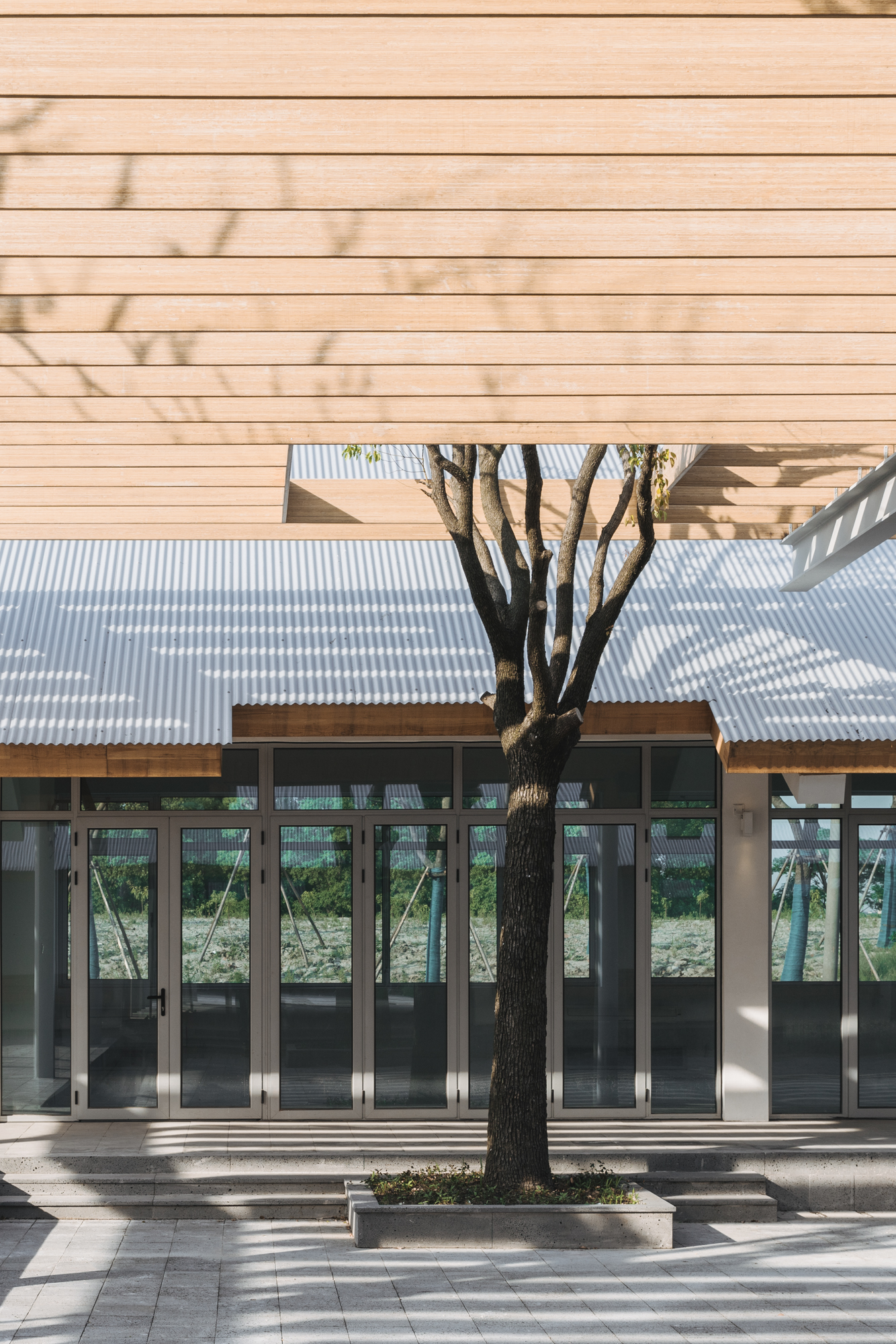
同时,考虑到降低结构整体的复杂度以控制造价,框架结构涵盖了坡屋顶的主梁体系,但是特意不设混凝土脊梁及出挑檐廊的檐梁,使屋顶下除了柱间主纵梁之外,只有横向的混凝土折梁,其上再做由纵向胶合木檩条支撑的木结构屋顶,以呈现出清晰的结构混合逻辑。
Because of the construction cost control, the whole structure has to be made less complicated. The frame construction includes the girder system of the pitched roof. Concrete ridges beams and eaves beams of overhanging eave’s gallery are intentionally canceled. Therefore, apart from the main longitudinal girders between columns, there are only transverse concrete folded beams, on which glued laminated timber longitudinal purlins are used to support the wooden structure roof. Such a combination has demonstrated the logic of mixed structures.
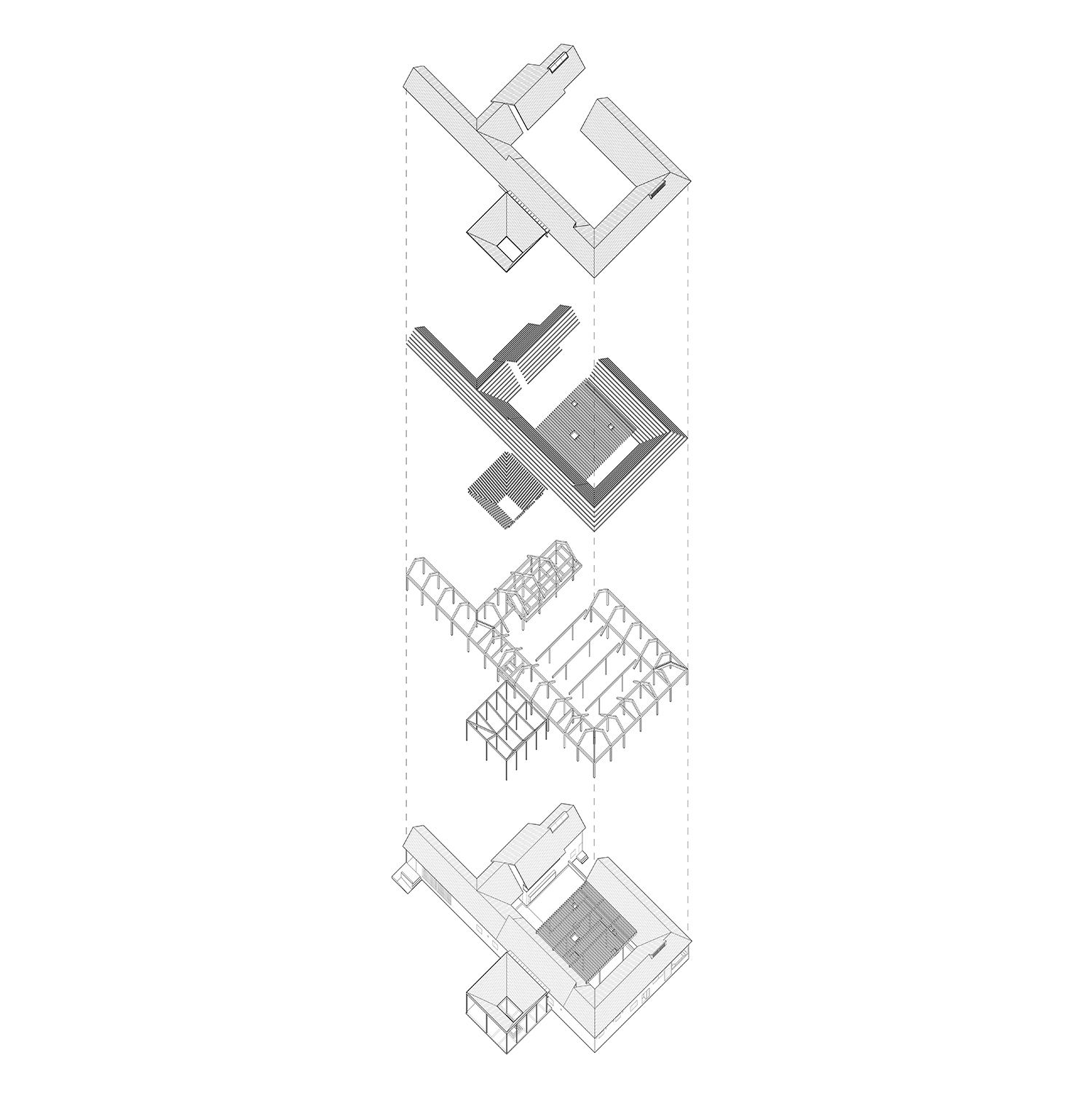
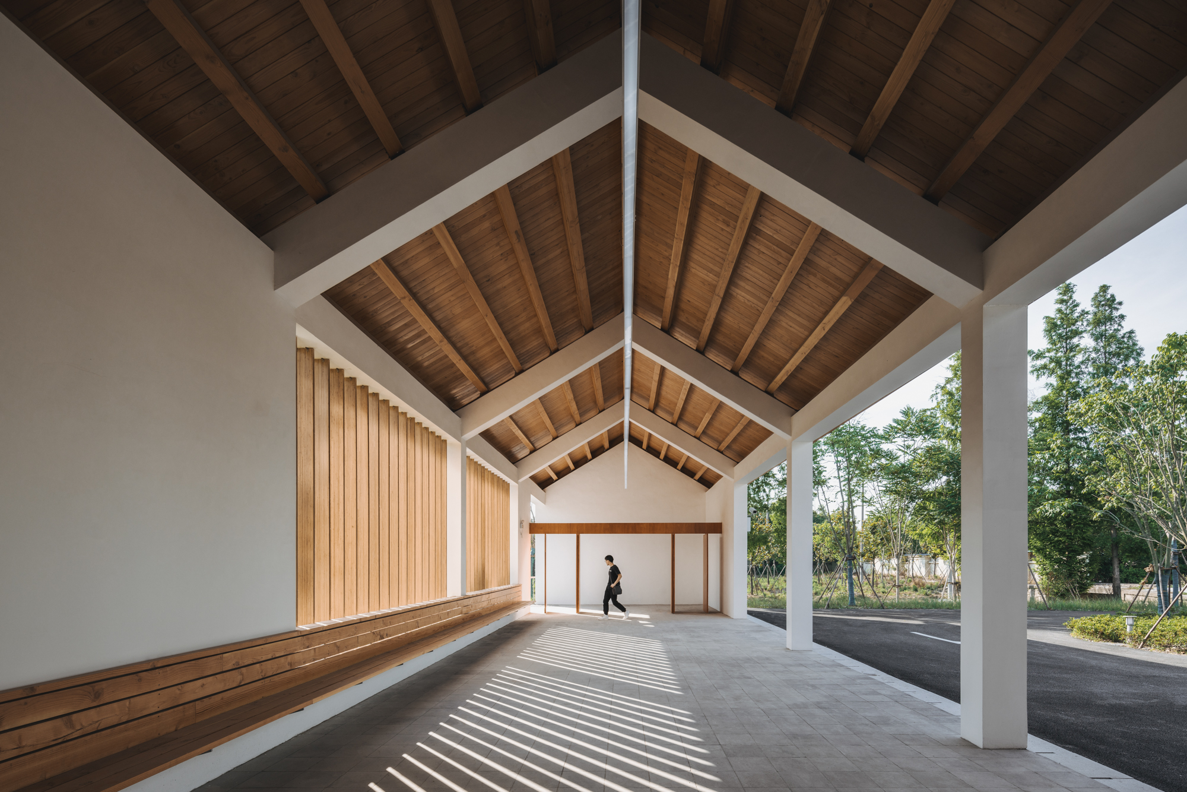
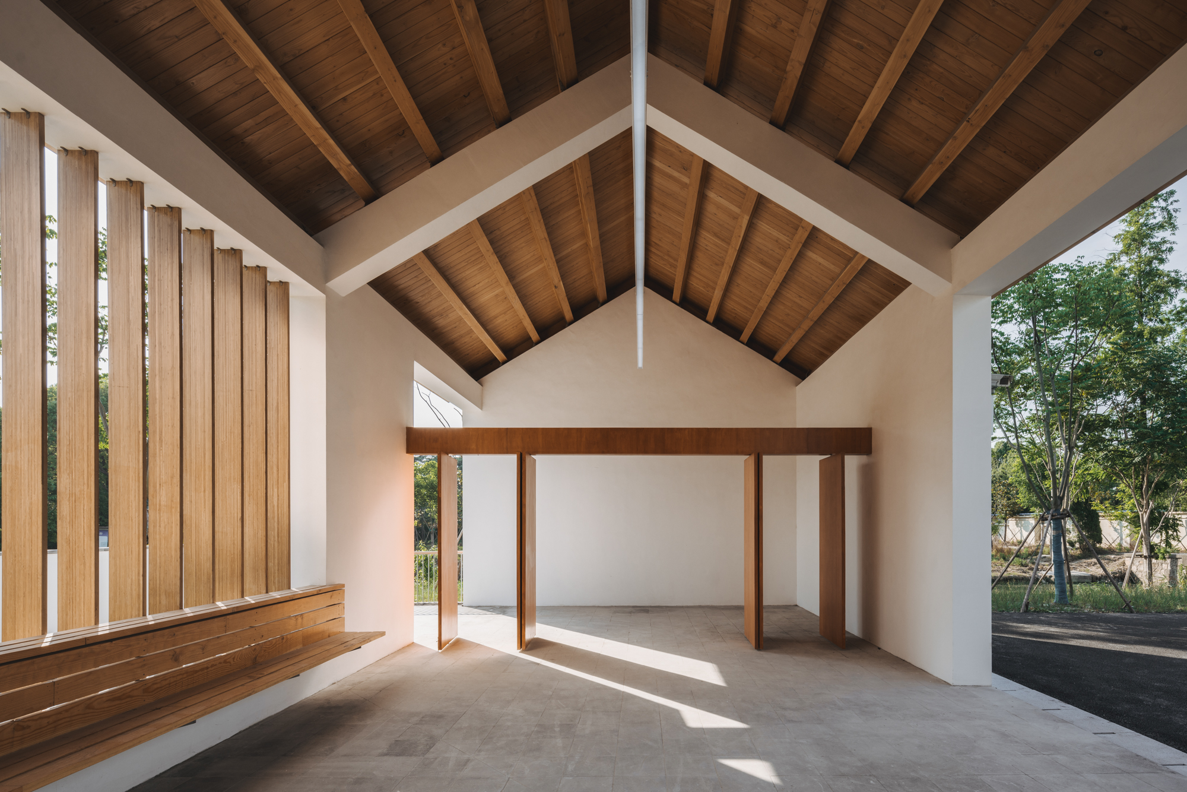
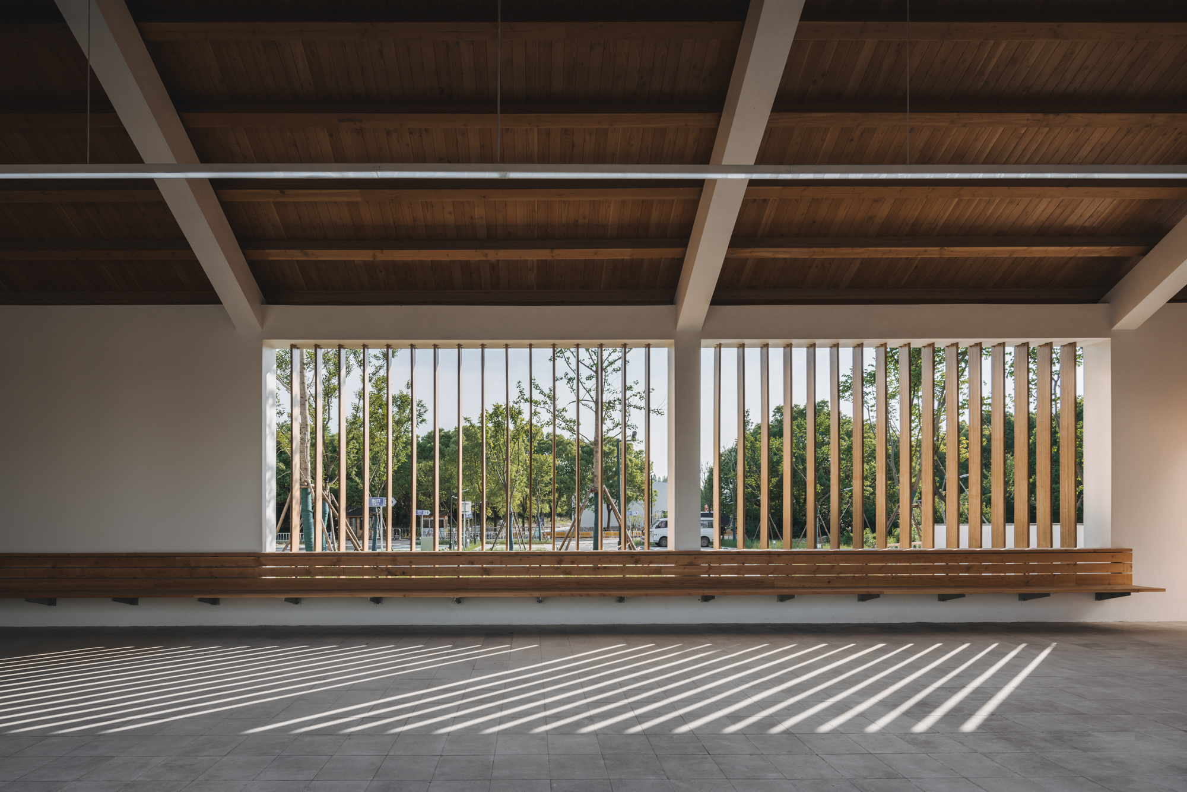
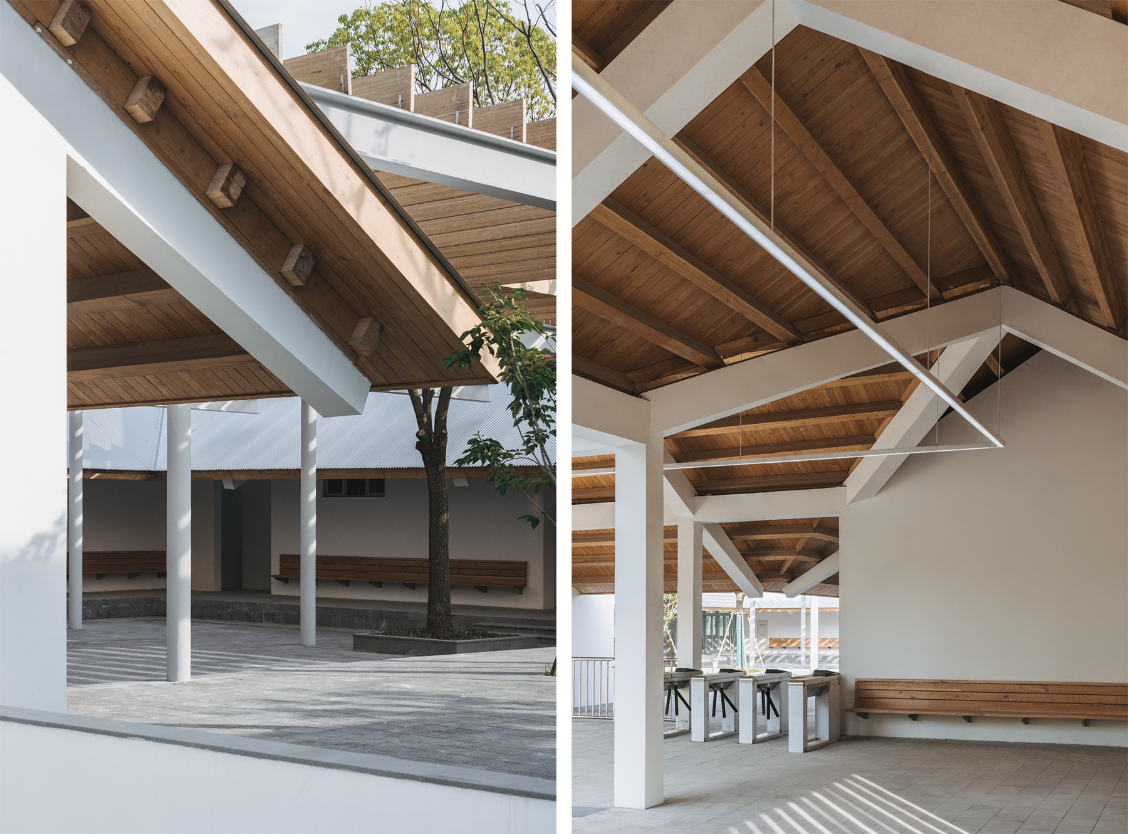
在建筑墙体维持白色涂料的基础上,木结构坡屋顶采用了银灰本色的波纹镀铝锌钢板作为屋面材料。在大片农田的包围中,这样的白墙银顶,既与公园内仍留存的一些白墙黑瓦夹杂红瓦的村舍农宅没有明显的冲突,又保持了这一新的公共建筑的自身特征。同时,如此有一定异质的朴素工业制品的运用,也是对于这一场地的江南乡村庸常特质的一种新的回应。
All building wall is painted white, the wooden structure pitched roof is covered with natural silver-grey corrugated galvanize steel sheet. In the Park, this new public building featured by white walls and silver roof seems less jarring with those cottages and farmhouses built with white walls, black or red tiles. This application of such idiosyncratic plain industrial product has been a new response to the banality of local rural characteristics of Yangtze River Delta regions.
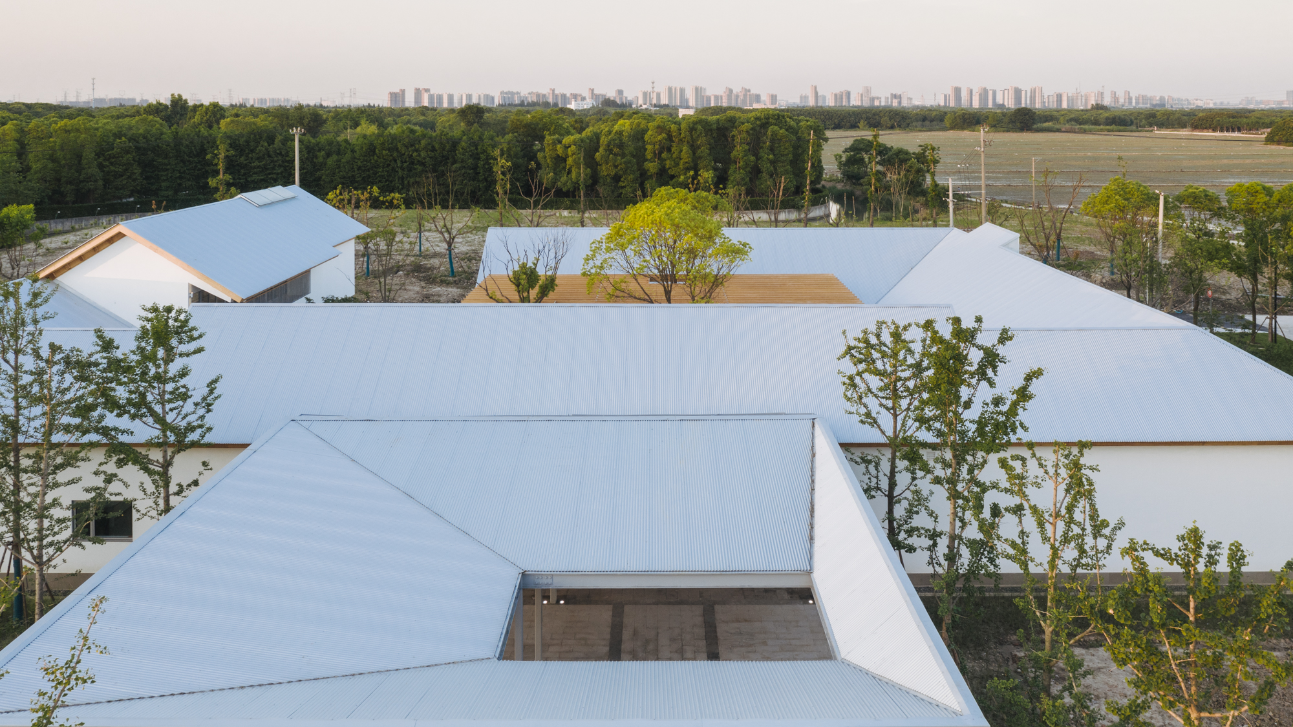
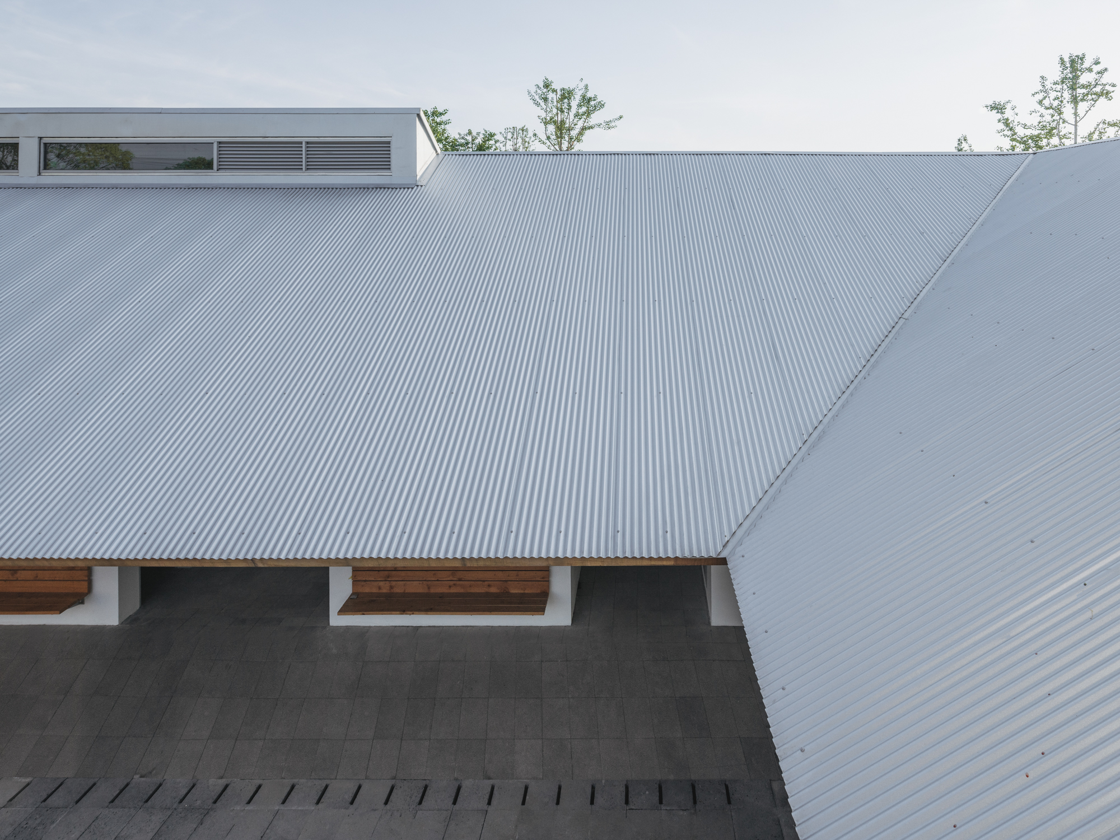
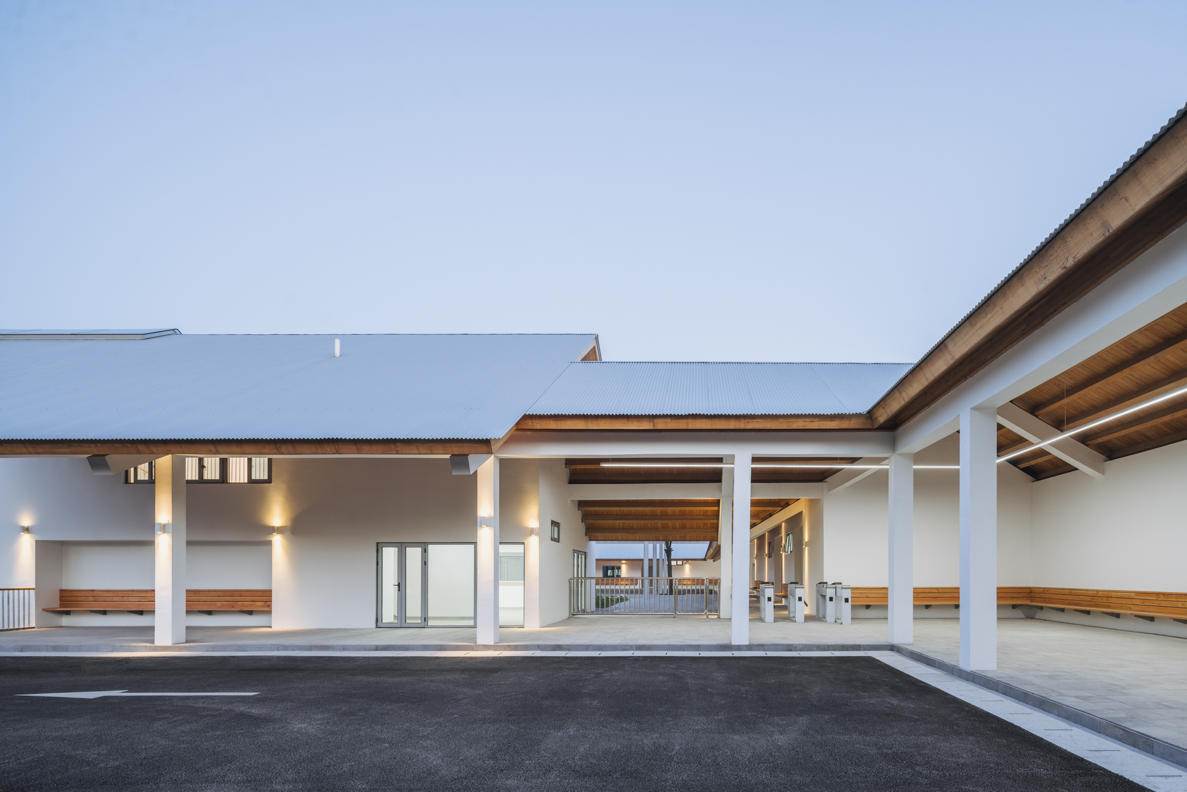
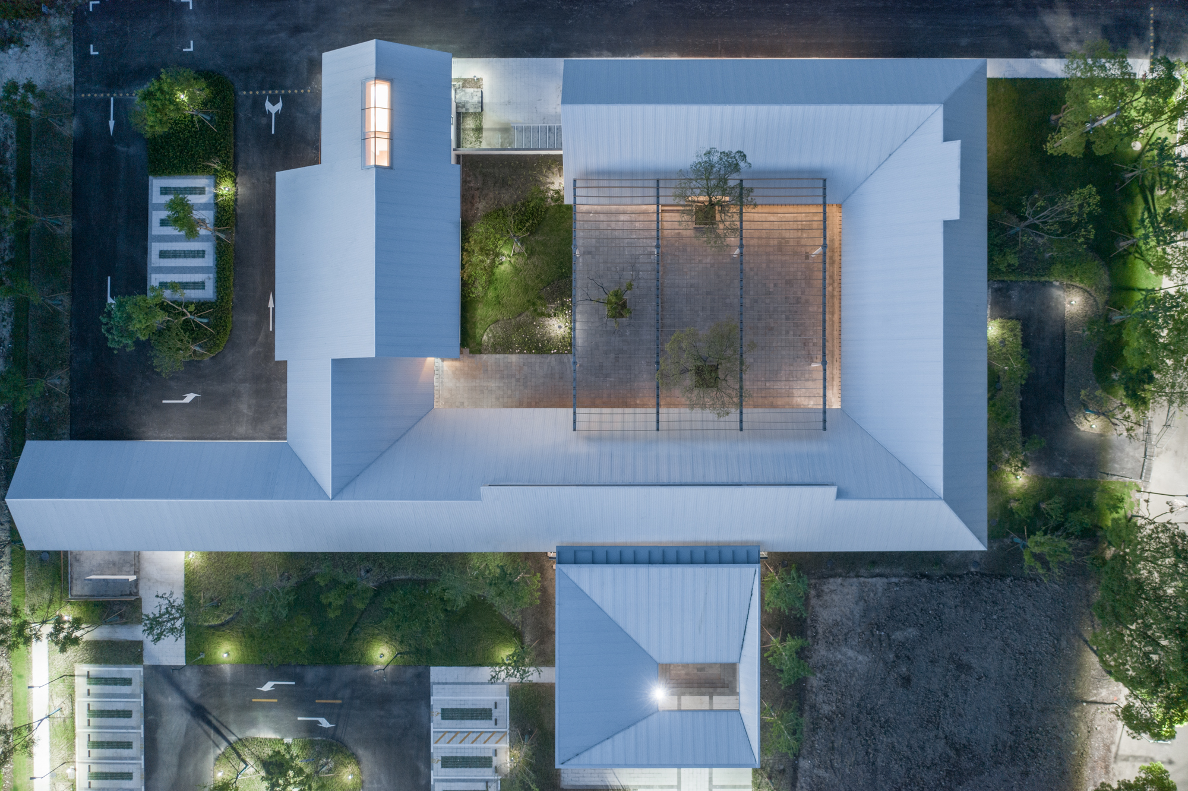
设计图纸 ▽
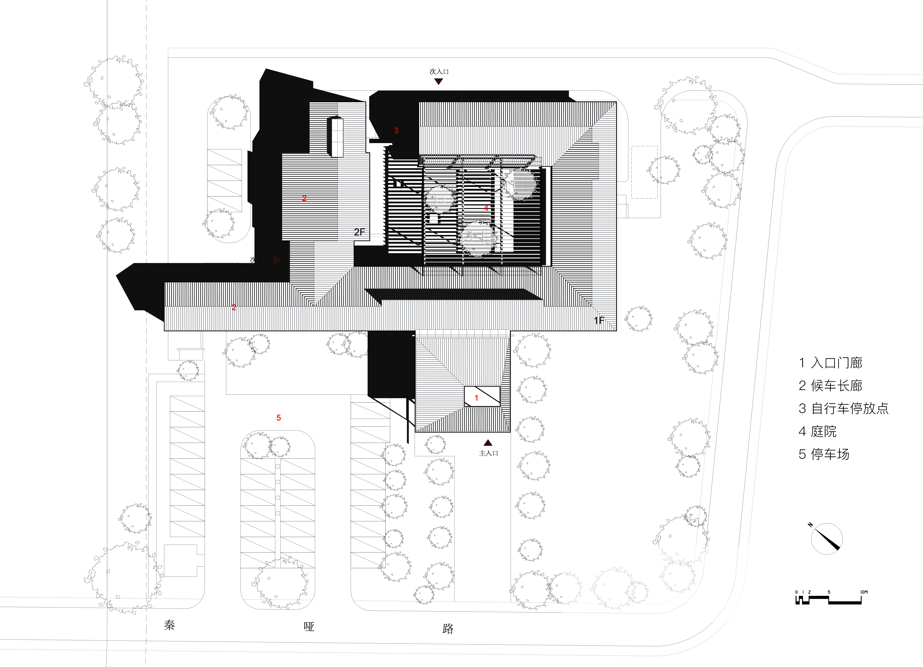
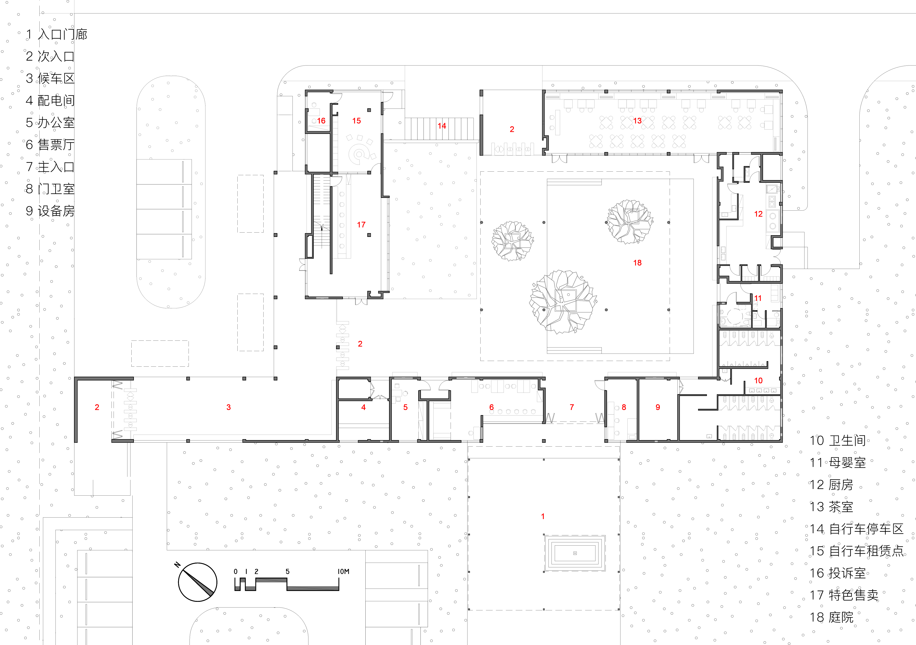
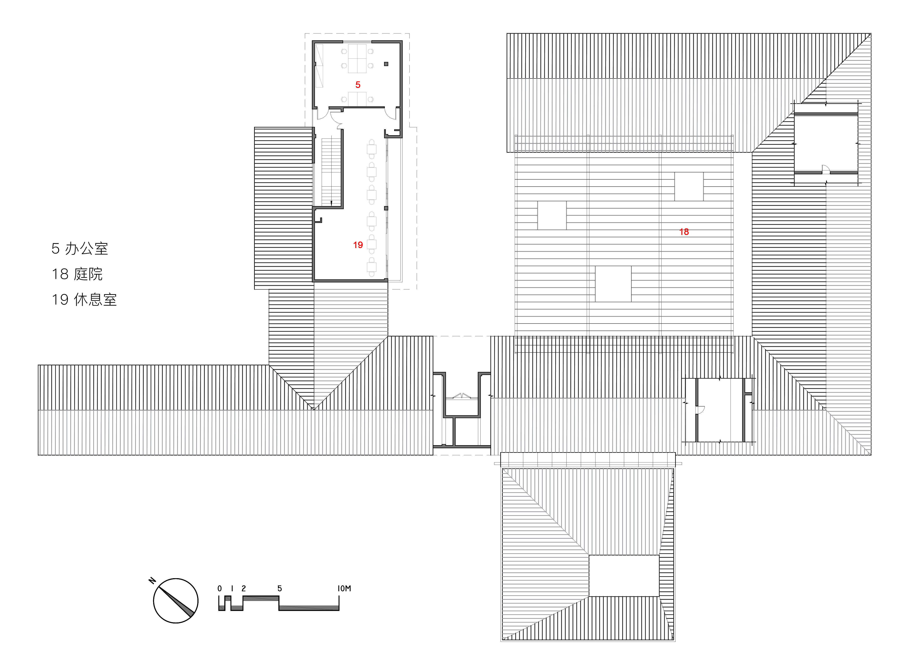
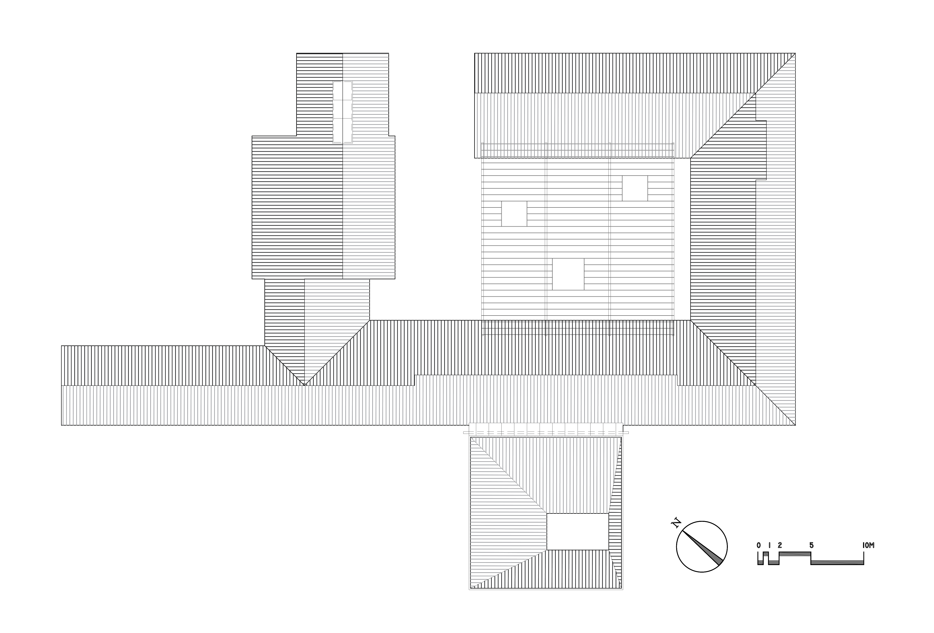


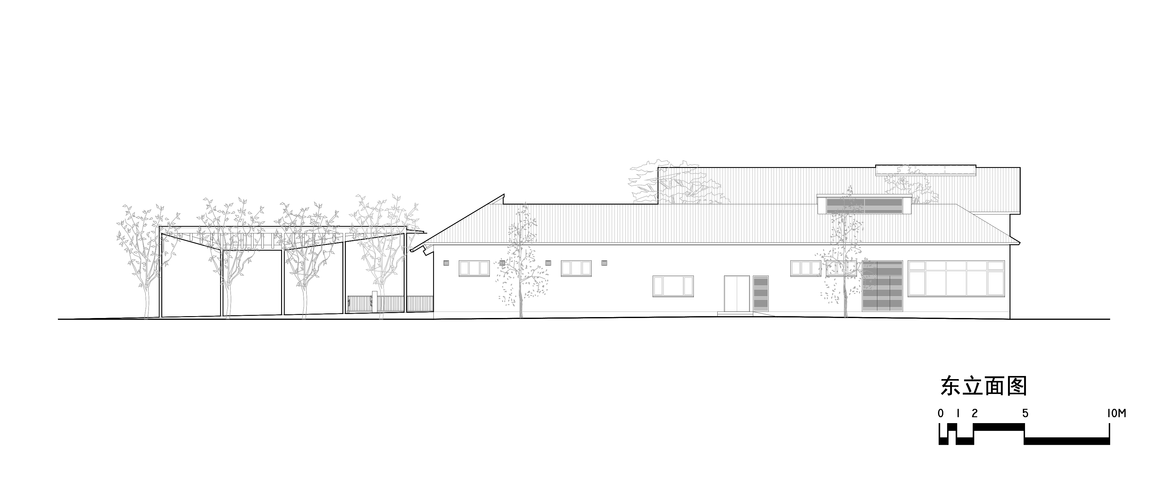
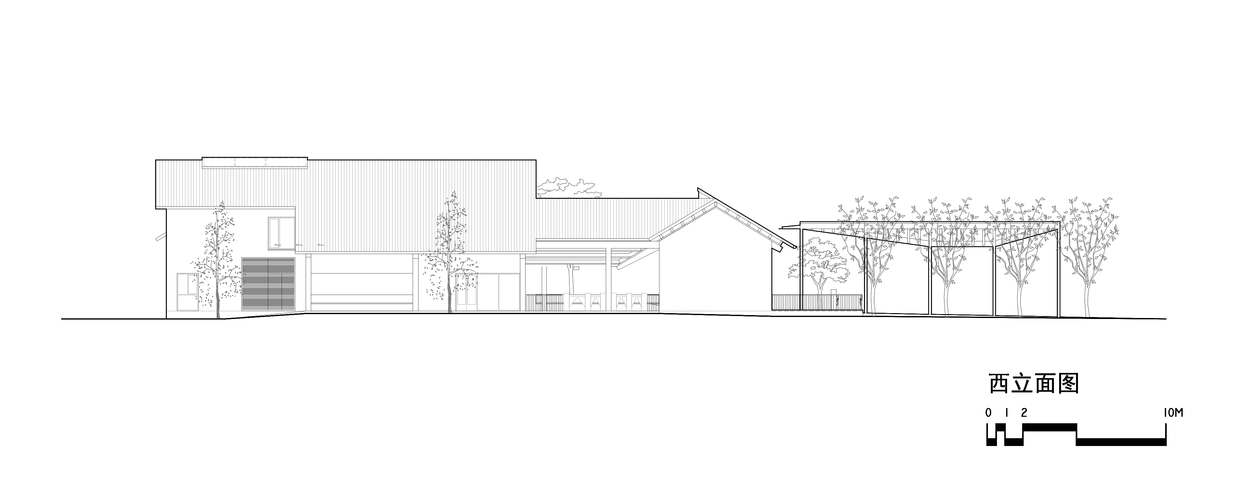
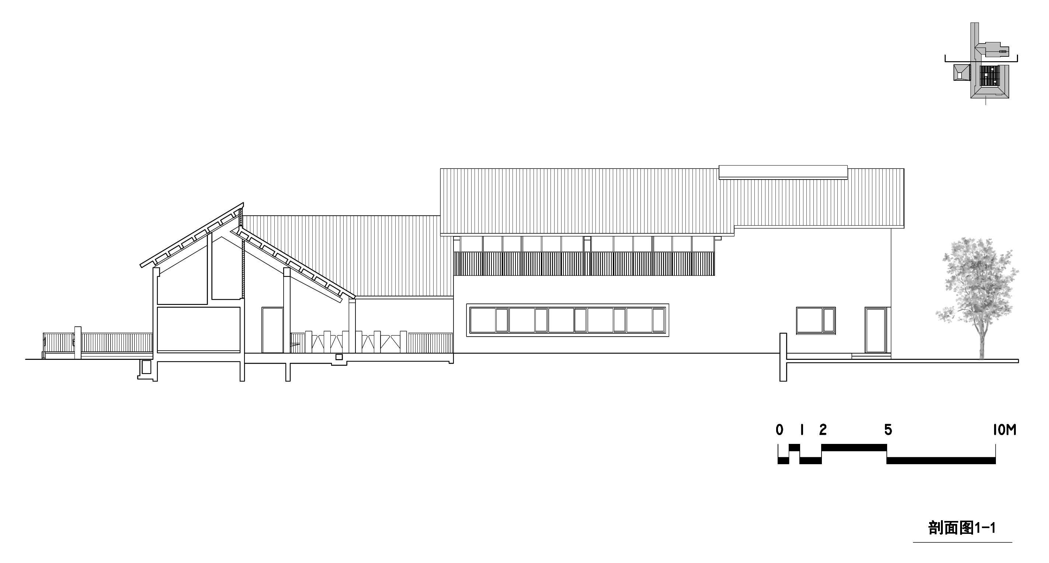
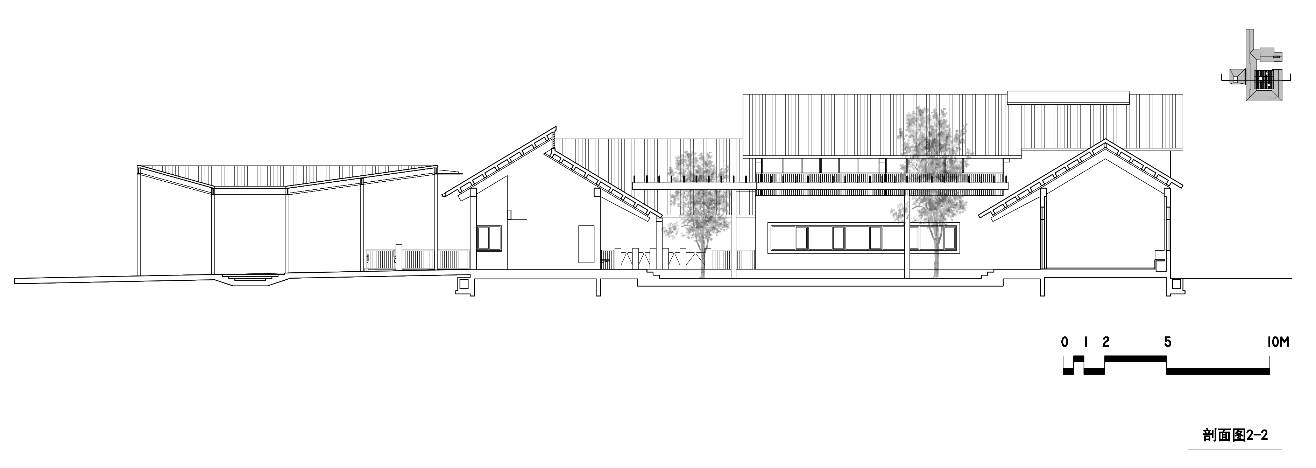
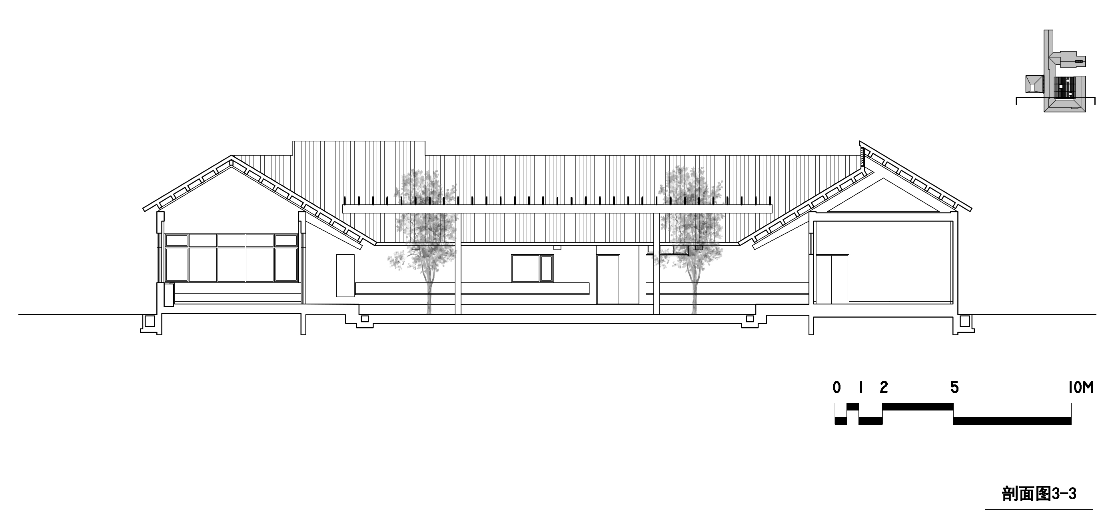
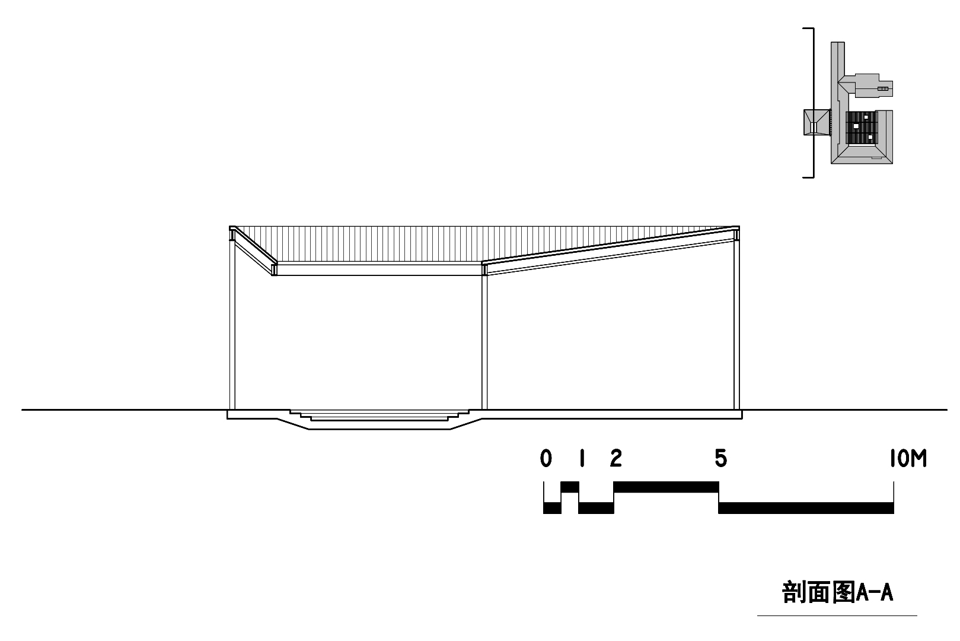

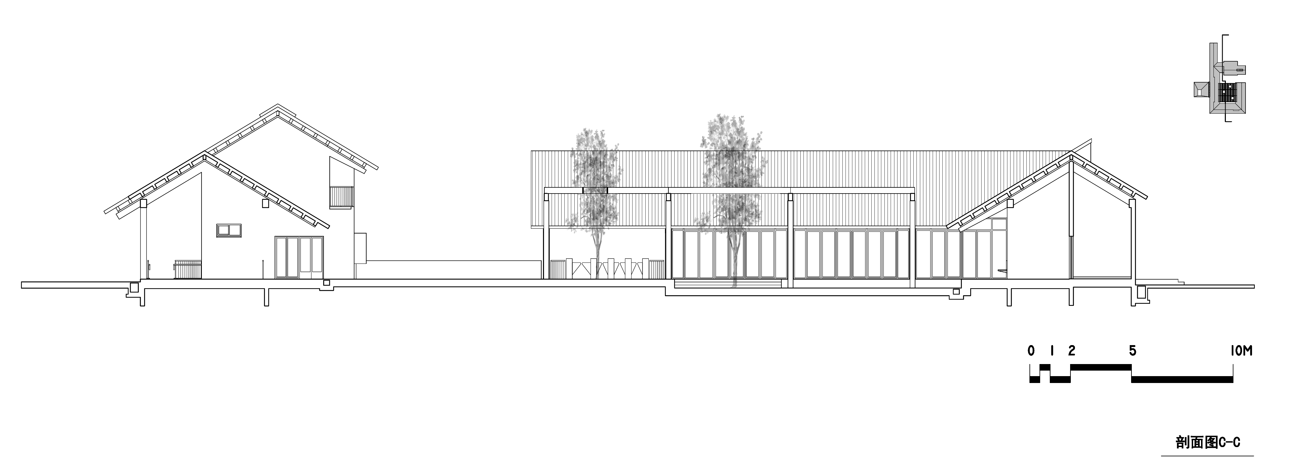

完整项目信息
项目名称:嘉北郊野公园西北游客中心
建筑师:周蔚 + 张斌 / 致正建筑工作室
主持建筑师:张斌
项目建筑师:袁怡(方案、扩初、施工图),王佳绮(后期配合)
设计团队:徐跃,张吉昊,陈振
方案咨询:上海直造建筑设计有限公司 / 水雁飞,侯睿
灯光顾问:上海福豹莱景观灯光设计有限公司 / 龙婷
设计总包:华东集团华东建筑设计研究院有限公司
建设地点:嘉北郊野公园2号门内东南侧,近嘉松北路、冈峰公路
建设单位:上海疁景建设发展有限公司
EPC总包施工单位:上海现代建筑装饰环境设计研究院有限公司
设计时间:2015年6月—2018年3月
建造时间:2018年5月—2019年5月
基地面积:5822.8平方米
占地面积:1588.9平方米
建筑面积:1467.8平方米
结构形式:钢筋混凝土框架,局部钢结构,木结构屋顶
建筑层数:地上1层,局部2层
主要用途:票务问讯,导游服务,办公,茶室,售卖,游客休息,公共厕所,游览车站
主要用材:花旗松胶合木,花旗松实木板,竹钢,波纹镀铝锌钢板,型钢,铝型材,平板玻璃,涂料,火山岩板,瓷砖
工程造价:约1,181万元人民币
摄影:CreatAR Images
版权声明:本文由致正建筑工作室授权发布。欢迎转发,禁止以有方编辑版本转载。
投稿邮箱:media@archiposition.com
上一篇:小径分岔的花园:扬州万科城市客厅 / Mur Mur Lab
下一篇:PHOLOSOPHY越南河粉店:砖砌的不同玩法 / cold lab