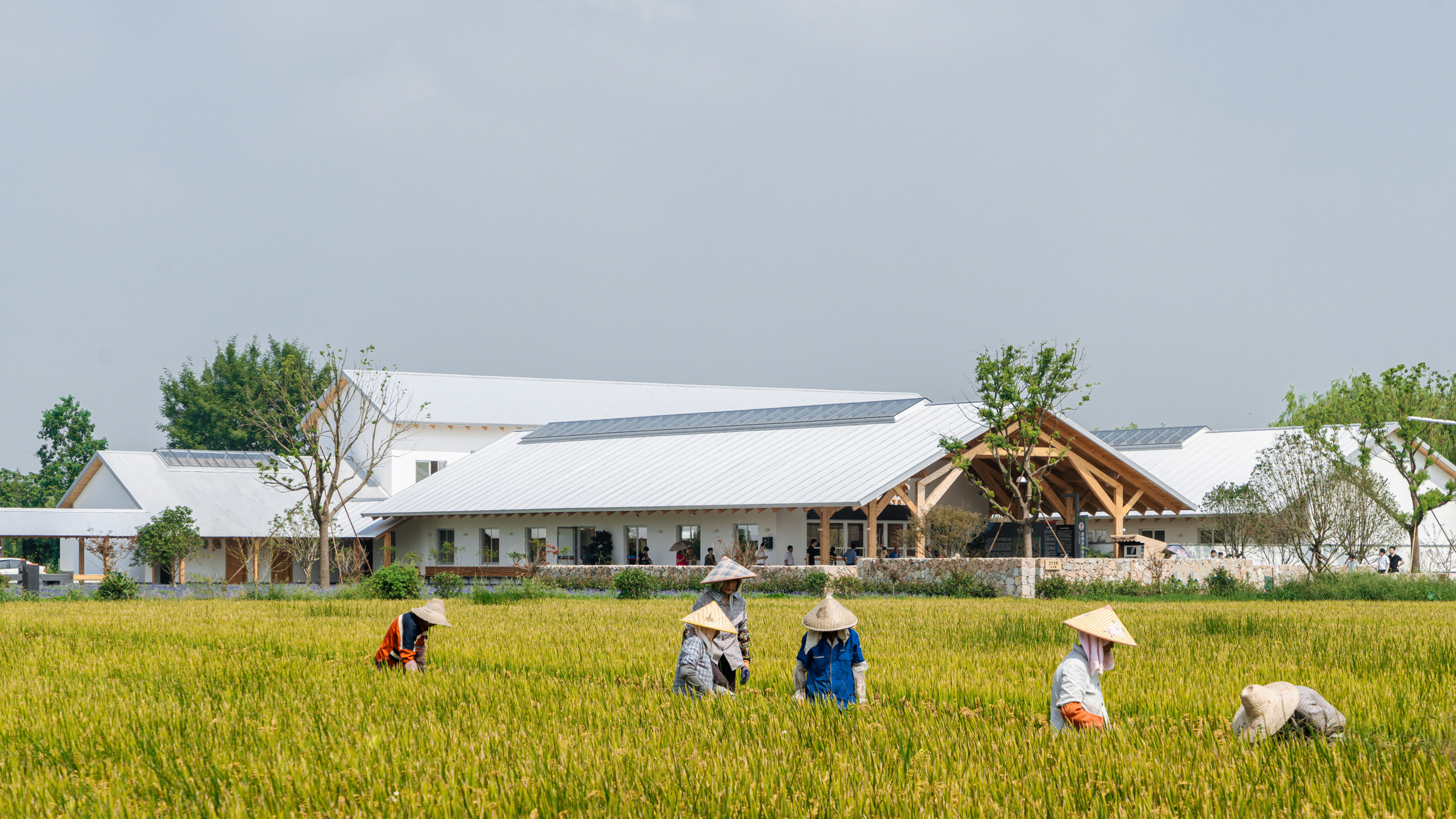
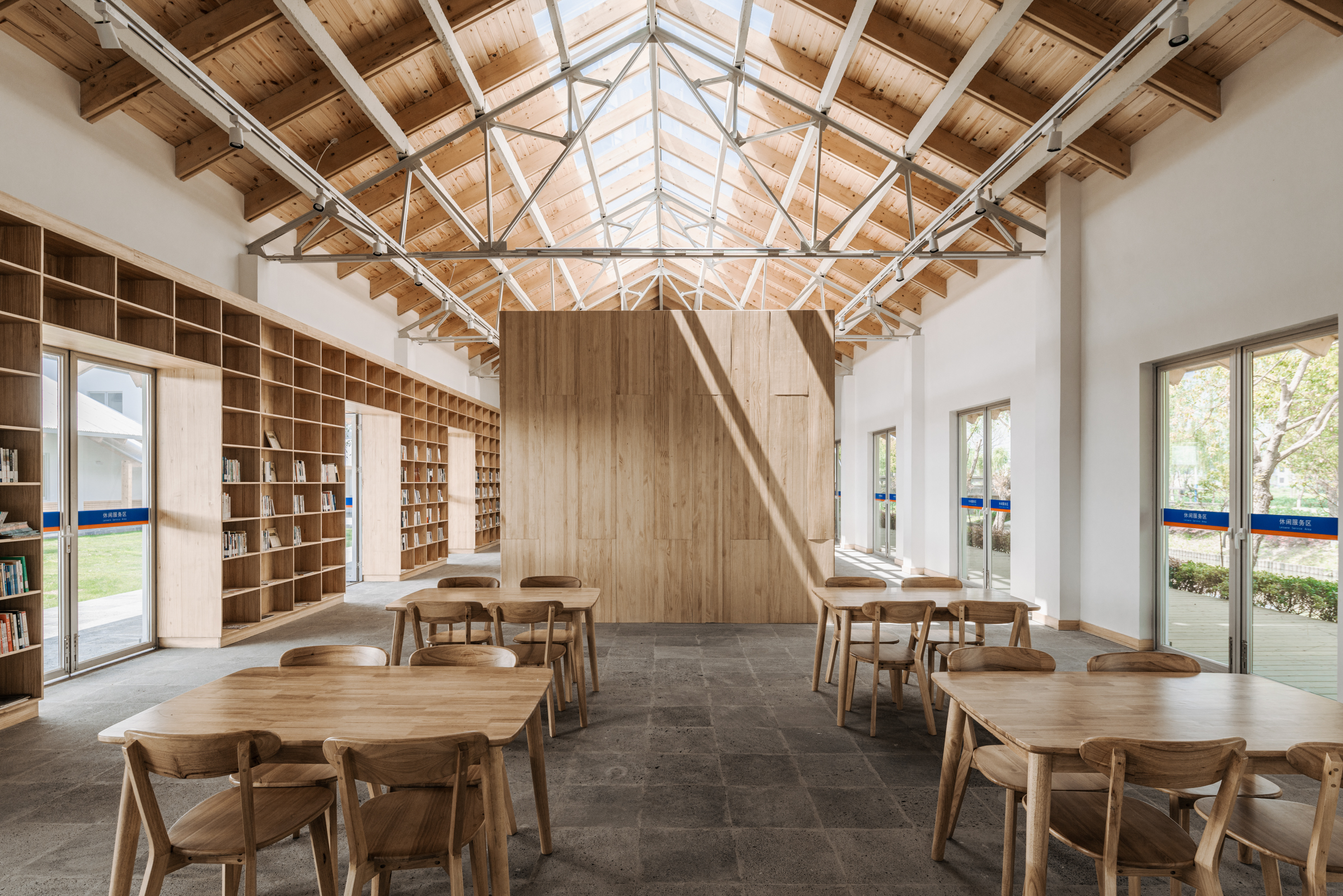
建筑师 周蔚 + 张斌 / 致正建筑工作室
建设地点 上海市青浦区
建成时间 2019年3月
建筑面积 1817平方米
本文文字由设计单位提供。
张马村位于上海青浦朱家角镇的最南端,西临黄浦江上游的拦路港和太浦河汇入泖河处,属于历史上上海西陆发源地的“九峰三泖”之地。这里田肥林茂,水网纵横,风光秀丽,是上海重要的乡村旅游和观光农业目的地。
Zhangma Incorporated Village is located in the southernmost area of Zhujiajiao, Qingpu, Shanghai. In history, the place belonged to the area which is the birthplace of the west part of Shanghai and Yangtze River Delta. With fertile land, lush forests, crisscrossing canals, spectacular scenery, it has become an important destination of rural tourism and agritourism in Shanghai.
▲ 视频介绍 ©CreatAR Images
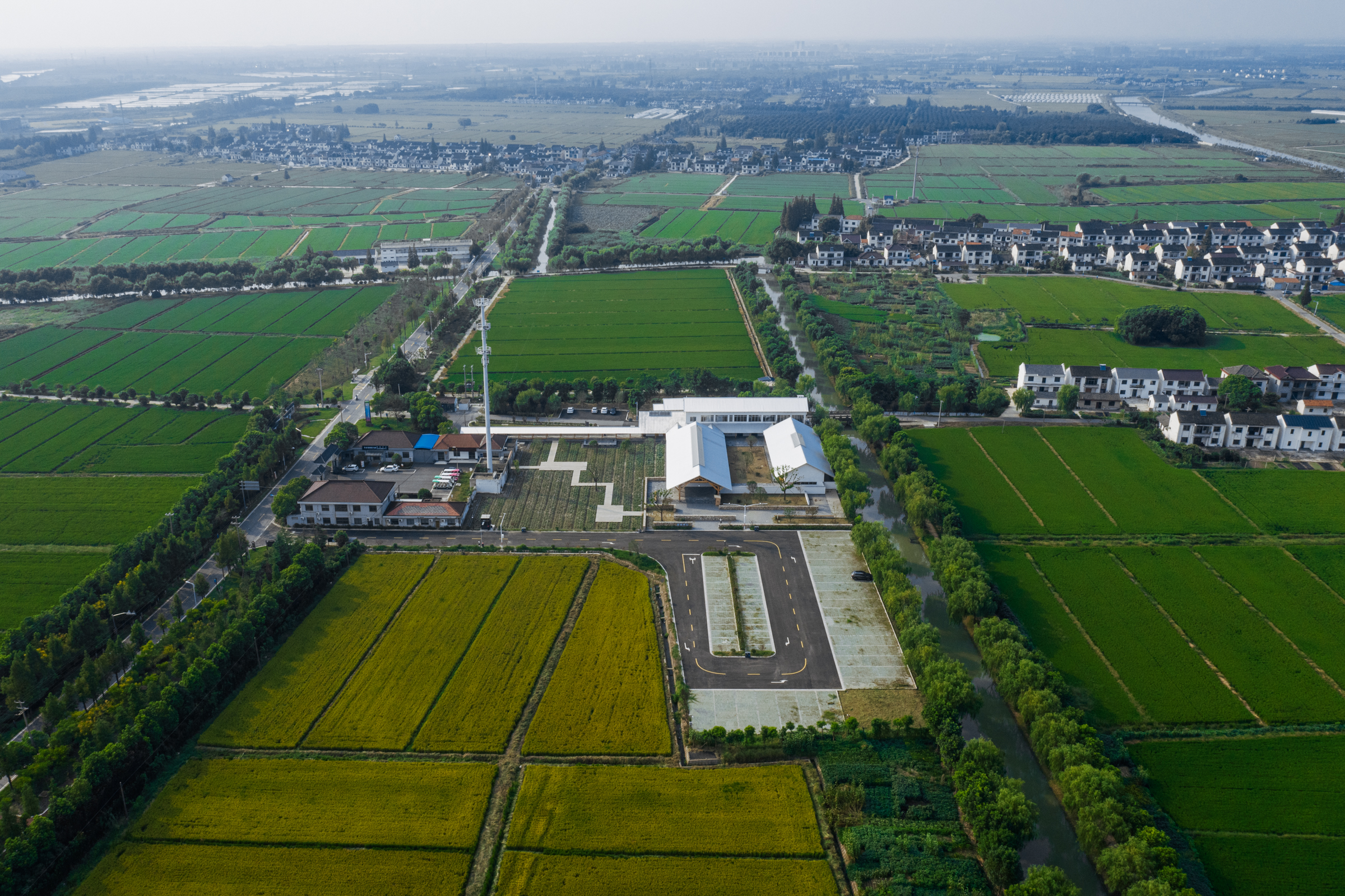

张马游客中心作为张马村申报国家4A级景区的配套项目,位于村域北部村委会所在地的东侧,处于杨家埭和莫家两个自然村落之间,周围被农田环绕。场地原为八十年代建造的一个小制衣厂,呈南向开口的三合院布局,都是砖混双坡顶结构。东西两侧为基本对称的两栋轻钢三角芬克式屋架的单层厂房,东侧略长;北侧为两层的办公楼;在西厂房南端和办公楼西端都有临时轻型加建。
Surrounded by farmland, as Zhangma Village’s supporting facility for applying AAAA National Tourist Attraction, this Tourist Centre is located in the north of the whole incorporated village area, to the east of the village committee, exactly between two small incorporated villages. Growing out of a garment factory constructed in the 1980s, the Tourist Centre consists of a traditional U-shaped compound opening toward the south with a brick-concrete structure and pitched roof. There were two single-storey light steel Fink Truss plants in the east and west wing, which were symmetrically constructed at both wings though the east wing is a bit longer. The north wing was designed as a two-storey office building. Temporary lightweight construction was added both in the south of the west-wing plant and at the west end of the office building.
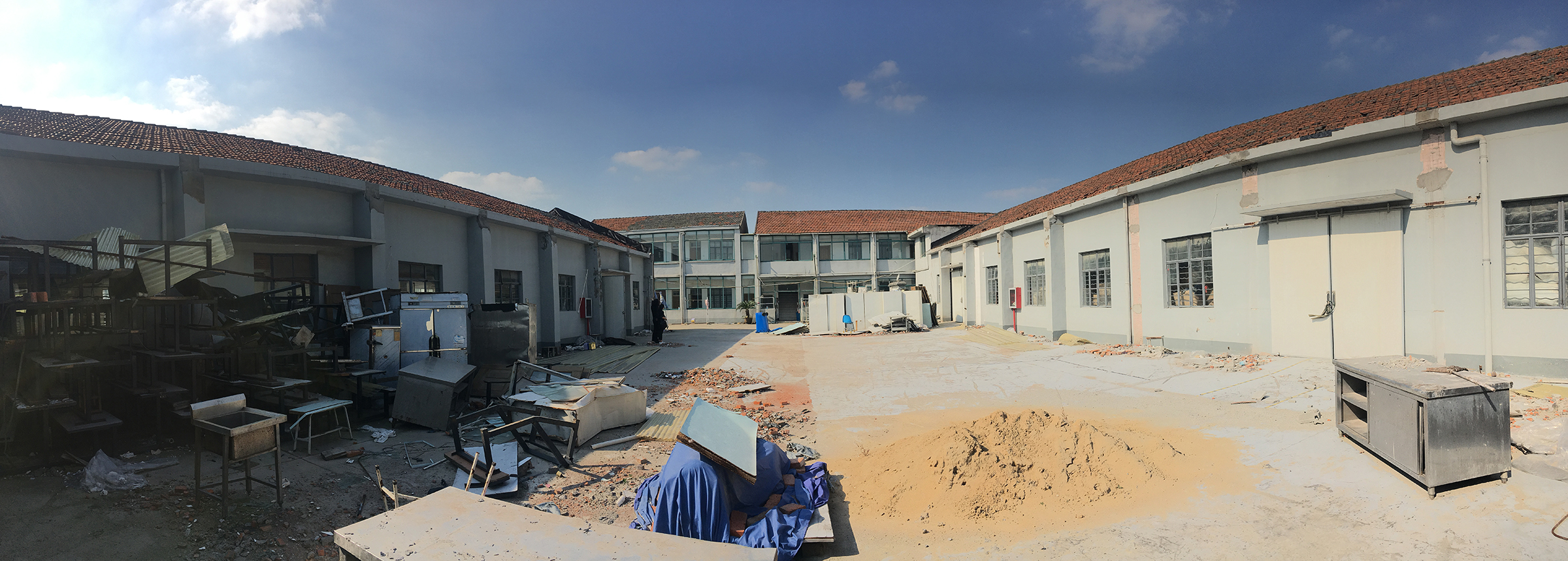
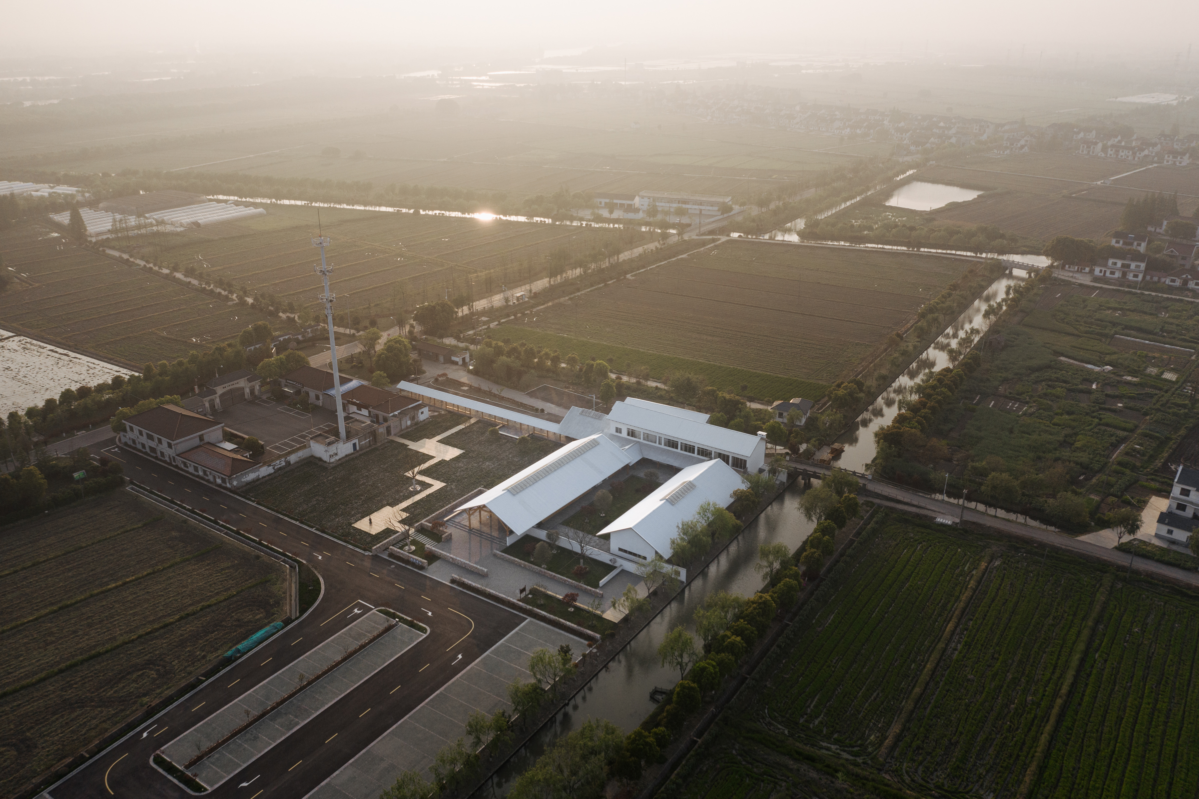
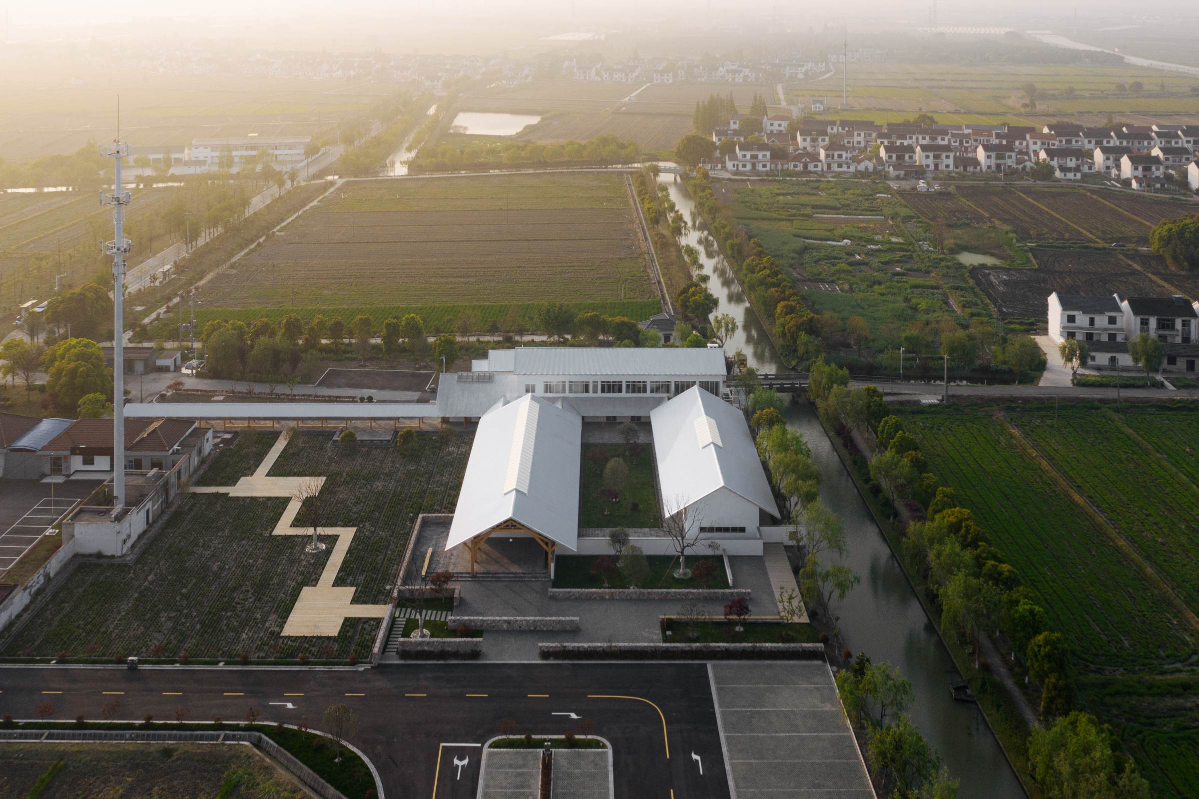
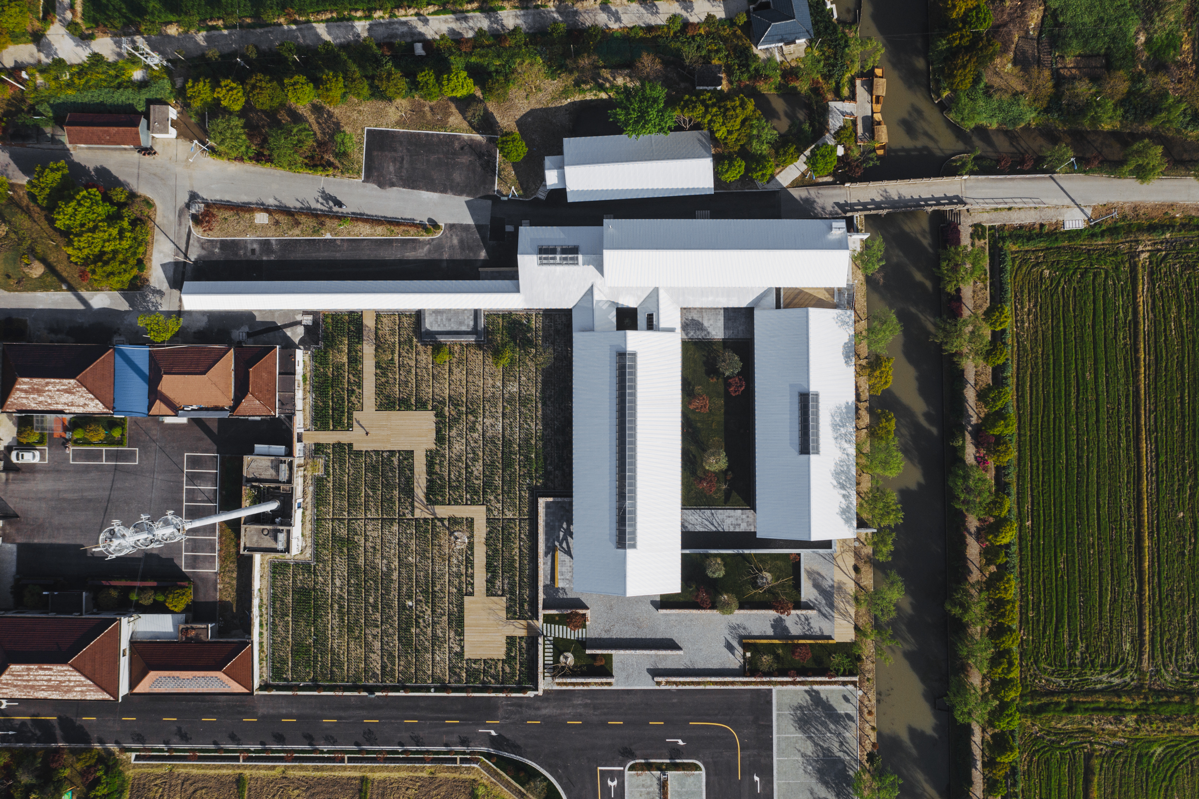
场地西侧与村委会之间以及南侧,都是拆清的原为违建厂房及堆场的非农用地,分别会复垦为花田及作为今后的游客停车场;东侧贴临小河;北侧紧邻村道及跨河桥,路北有一单层小屋可纳入改造范围。
The land between the west of the site and village committee and the land to the south was non-agricultural. The illegal buildings and store yards on these two areas have been demolished and will be respectively re-developed as flower fields and parking lots. There is a river on the east, a village road and a crossing bridge on the north. Besides, a single-storey small building to the north of the village road can be brought into the renovation.
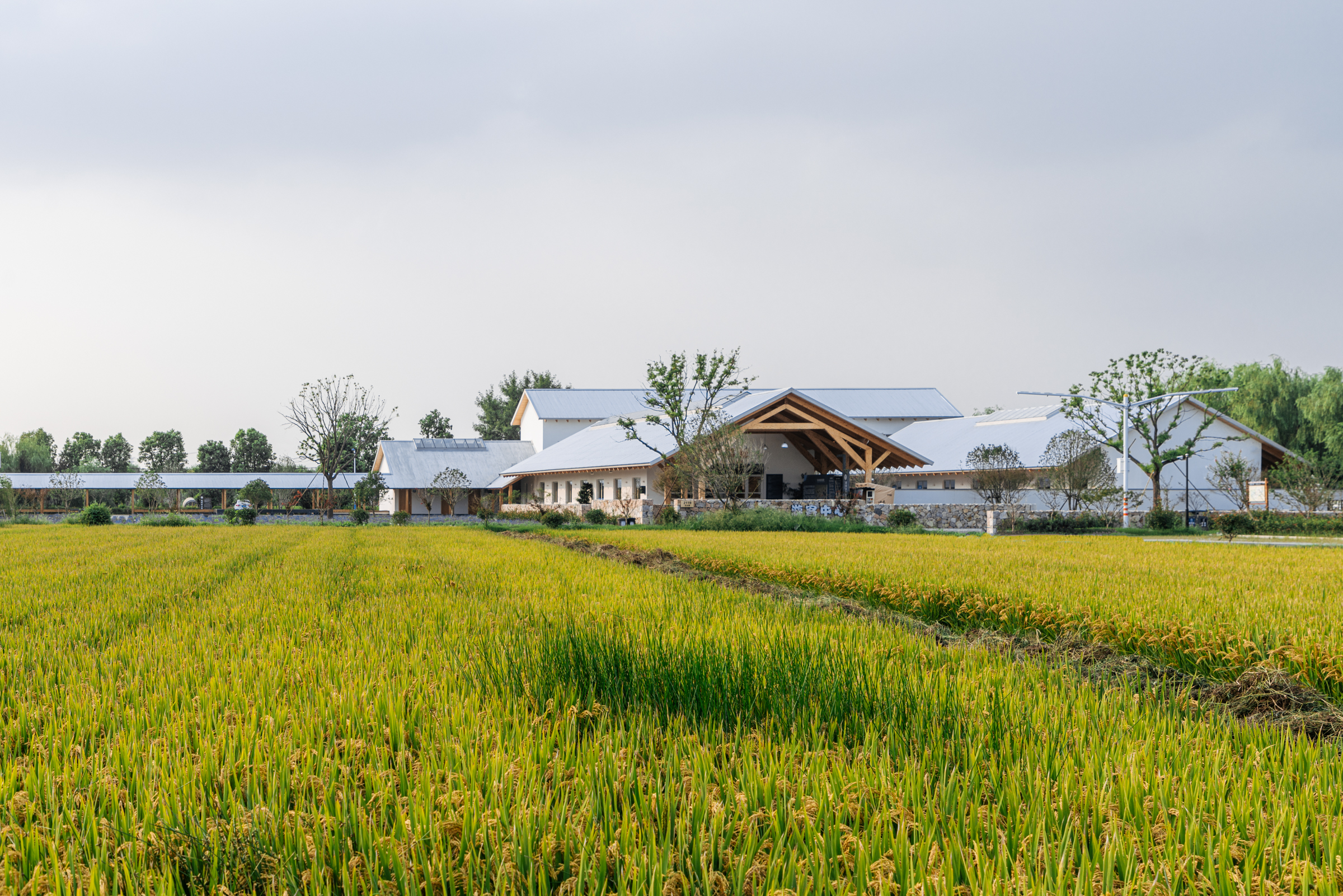
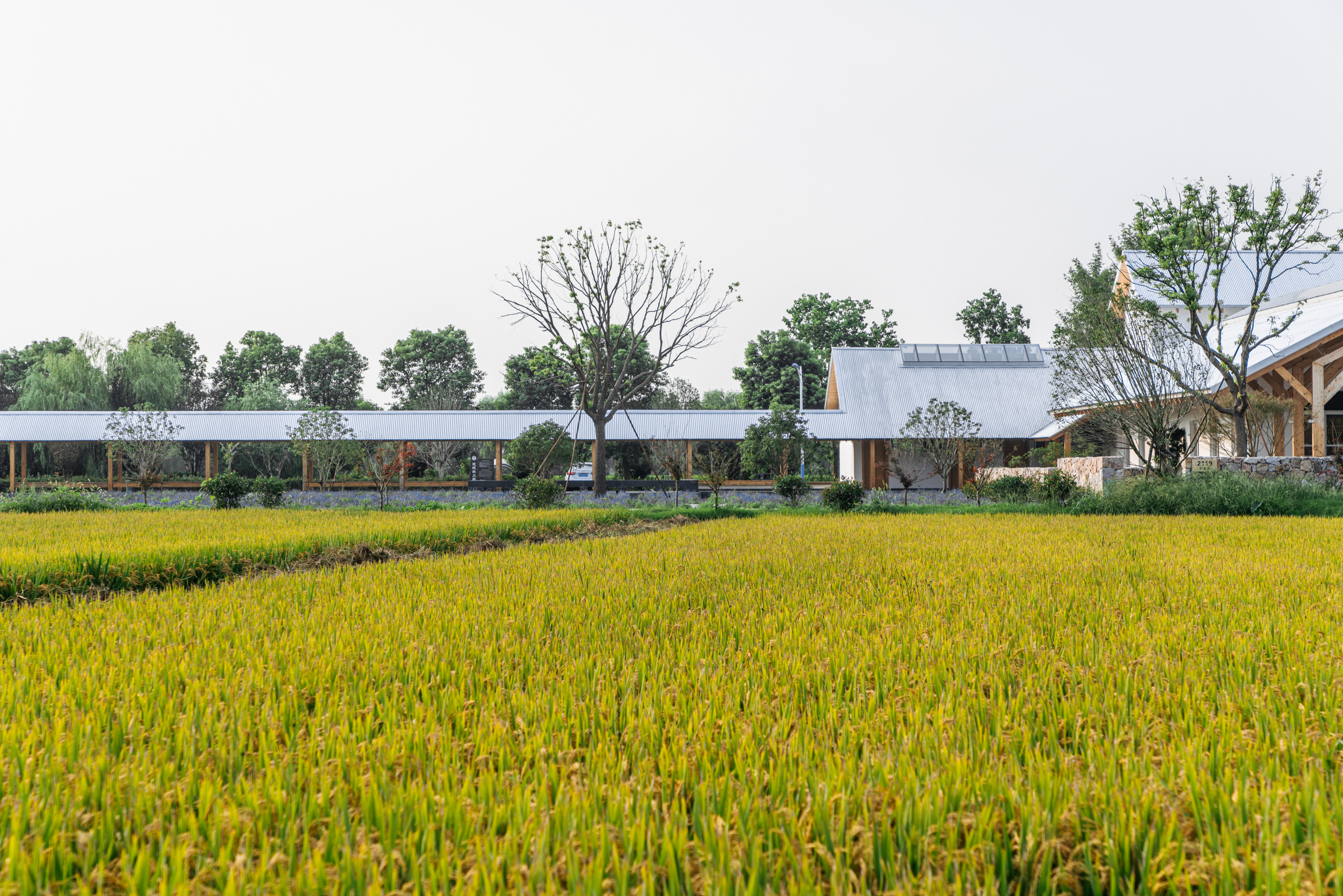
原厂房的空间格局及尺度与大的场地环境比较协调,且具有江南乡村工厂自发建造所禀赋的空间文化基因,我们只需依据其各自部分的空间特质,植入合适的新功能与使用方式,并对整体空间格局及建筑形象做出适当优化与提升,即可活化这一匿名的乡村工业遗产,创造出融入在地环境的乡村新型公共空间。
The original factory relatively fits the large site environment in respect of its spatial layout and scale. It inherited the spatial culture of the spontaneous construction of rural factories in Yangtze River Delta. This anonymous rural industrial heritage can be activated by simply implanting appropriate new program according to the spatial characteristics of each part, and making appropriate optimization and promotion of the overall spatial distribution and architectural image, so as to create a rural new public space integrated into local environment.
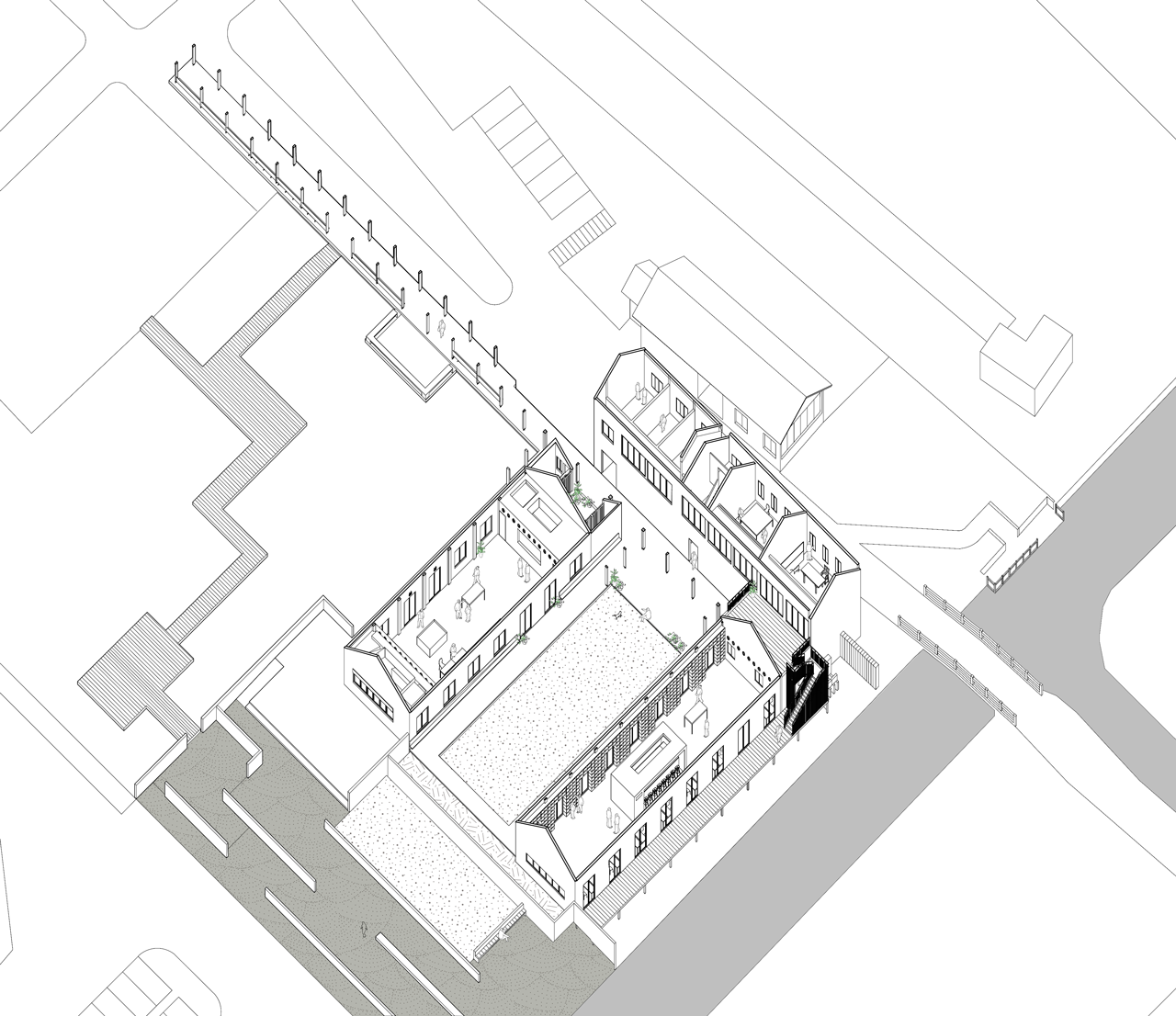

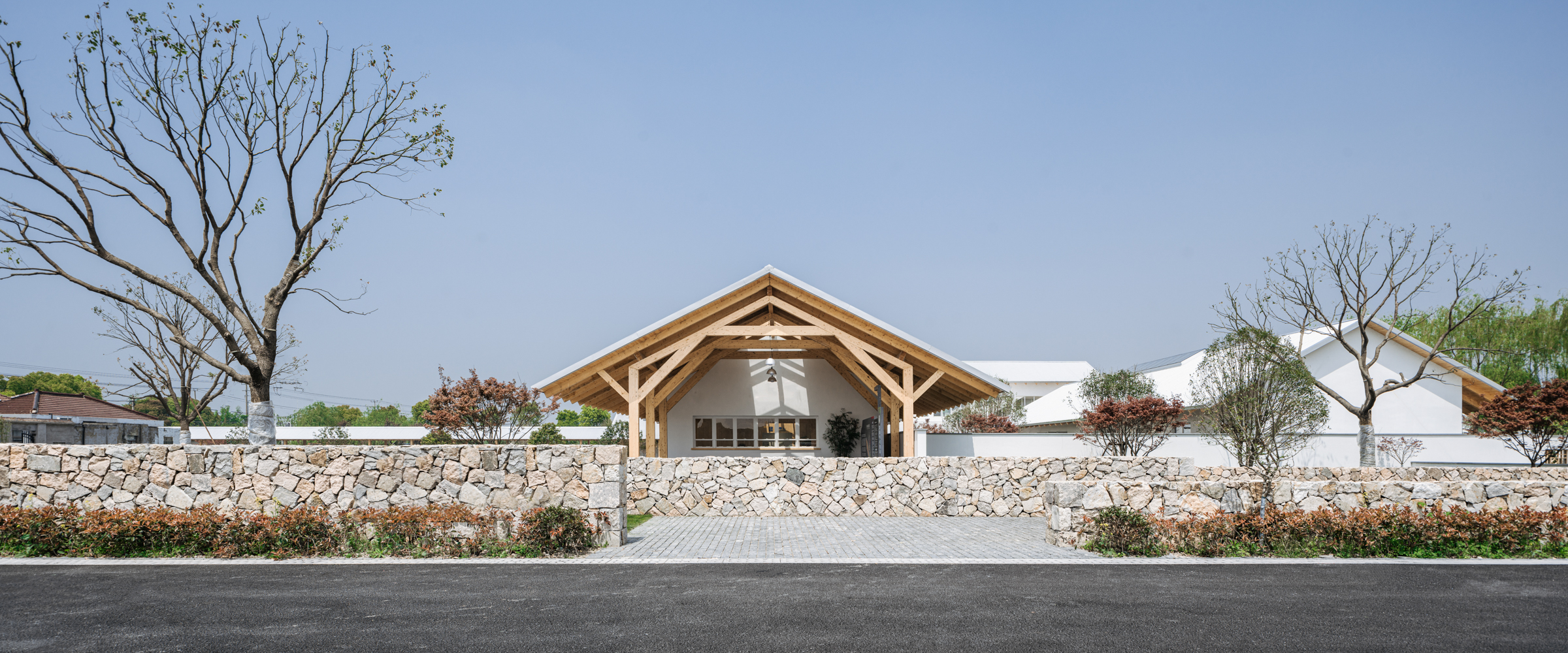

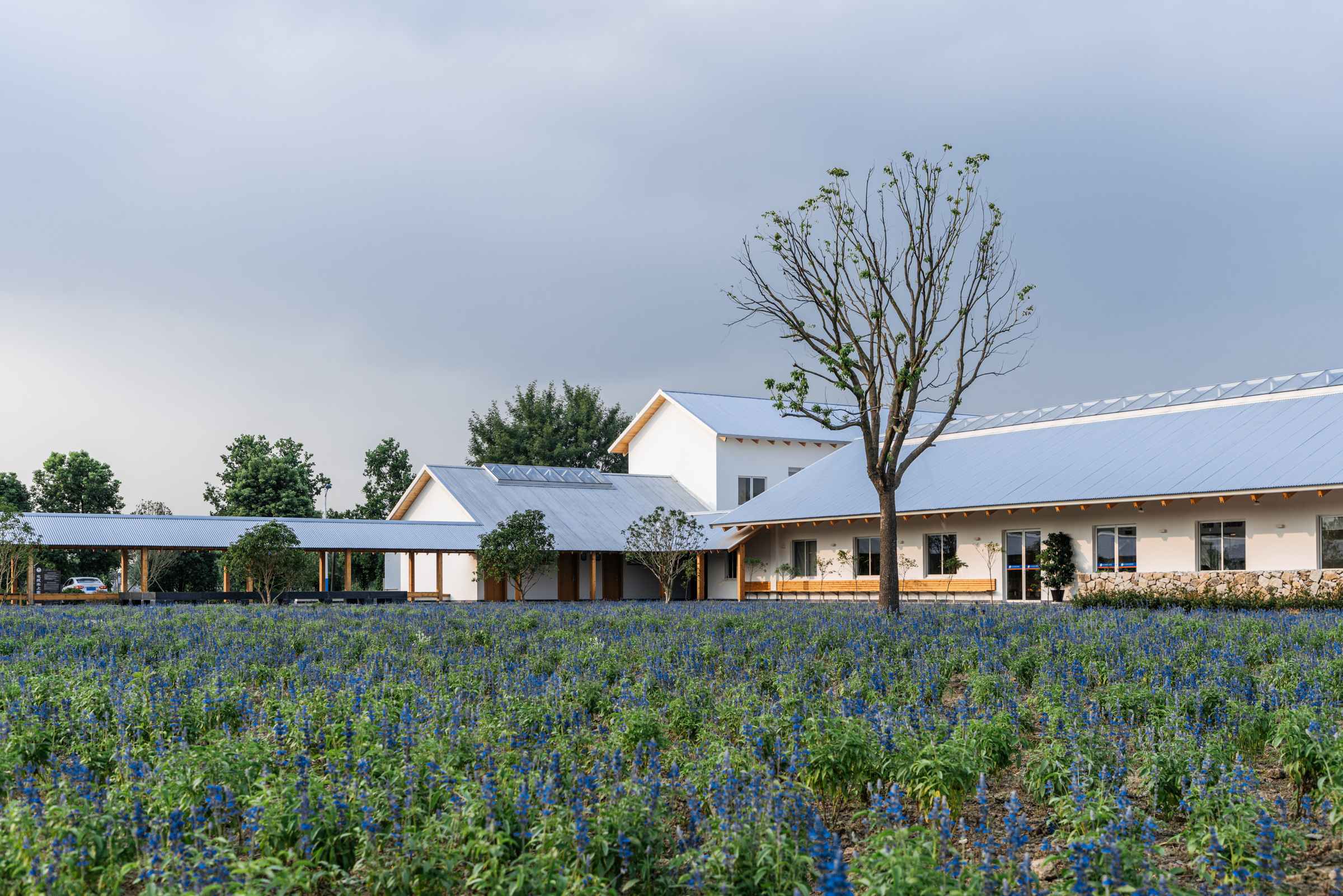
我们在东西两栋大空间厂房中安排游客中心的主要游客服务功能,形成两个大厅,其中西厂房作为入口大厅、售票问讯及展示集会部分,东厂房作为茶室和特色售品使用,它们之间形成一个景观庭院。原办公楼底层除与茶室衔接的东端作为厨房,其余作为游客主题活动空间,二层作为景区办公用房,从居中的折返大楼梯间出入。
With large single space respectively, these two plants on the east wing and west wing are arranged as a visitor centre with main visitor services, which naturally form two halls. The west plant is used as the Entrance Hall, Ticket Information and Exhibition Assembly, while the east plant is used as the Teahouse and Speciality Shop. Besides, a landscaped courtyard is designed between these two plants. On the ground floor of the original office building, the east end connecting with the tea house is arranged as a kitchen. The rest area is used as a tourist activity space. The second floor is designed as administrative offices for the whole scenic spot which can be accessed through a grand staircase in the middle.
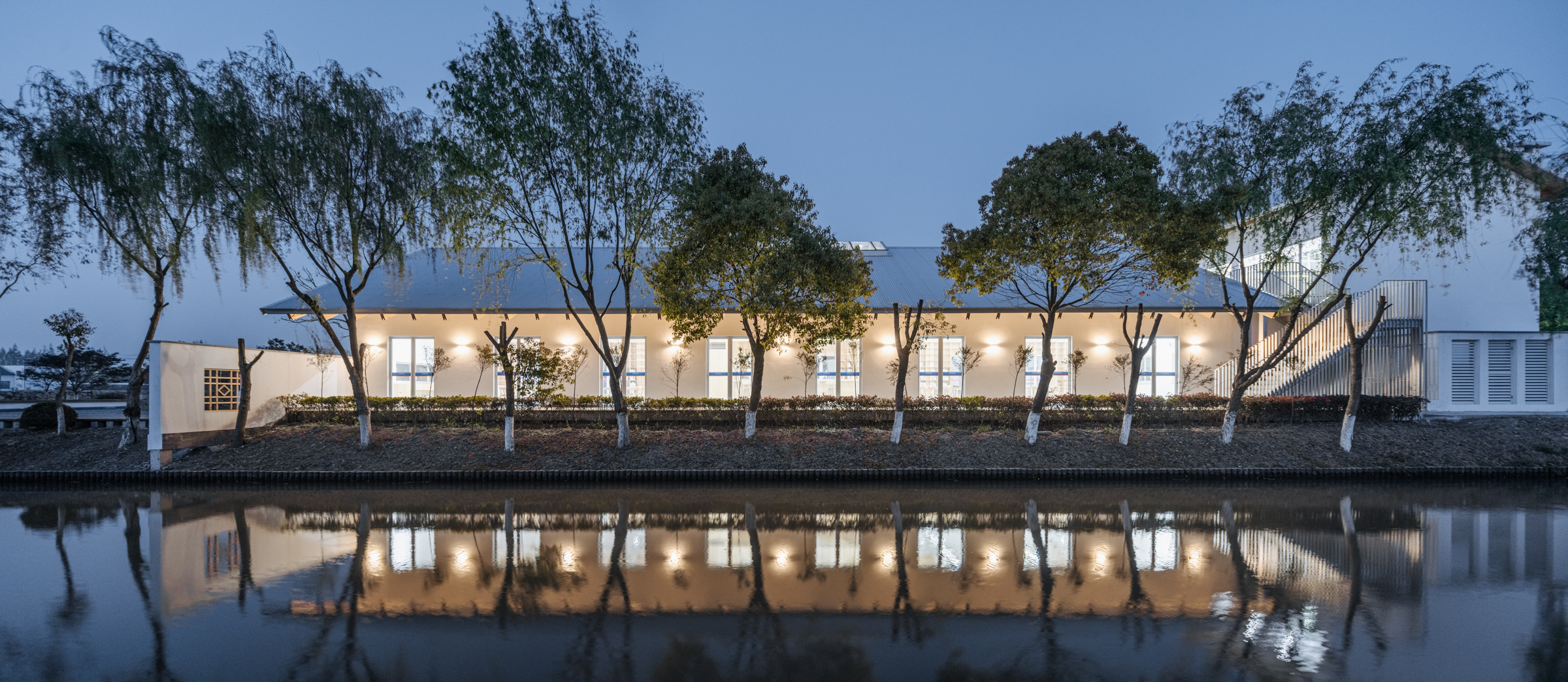

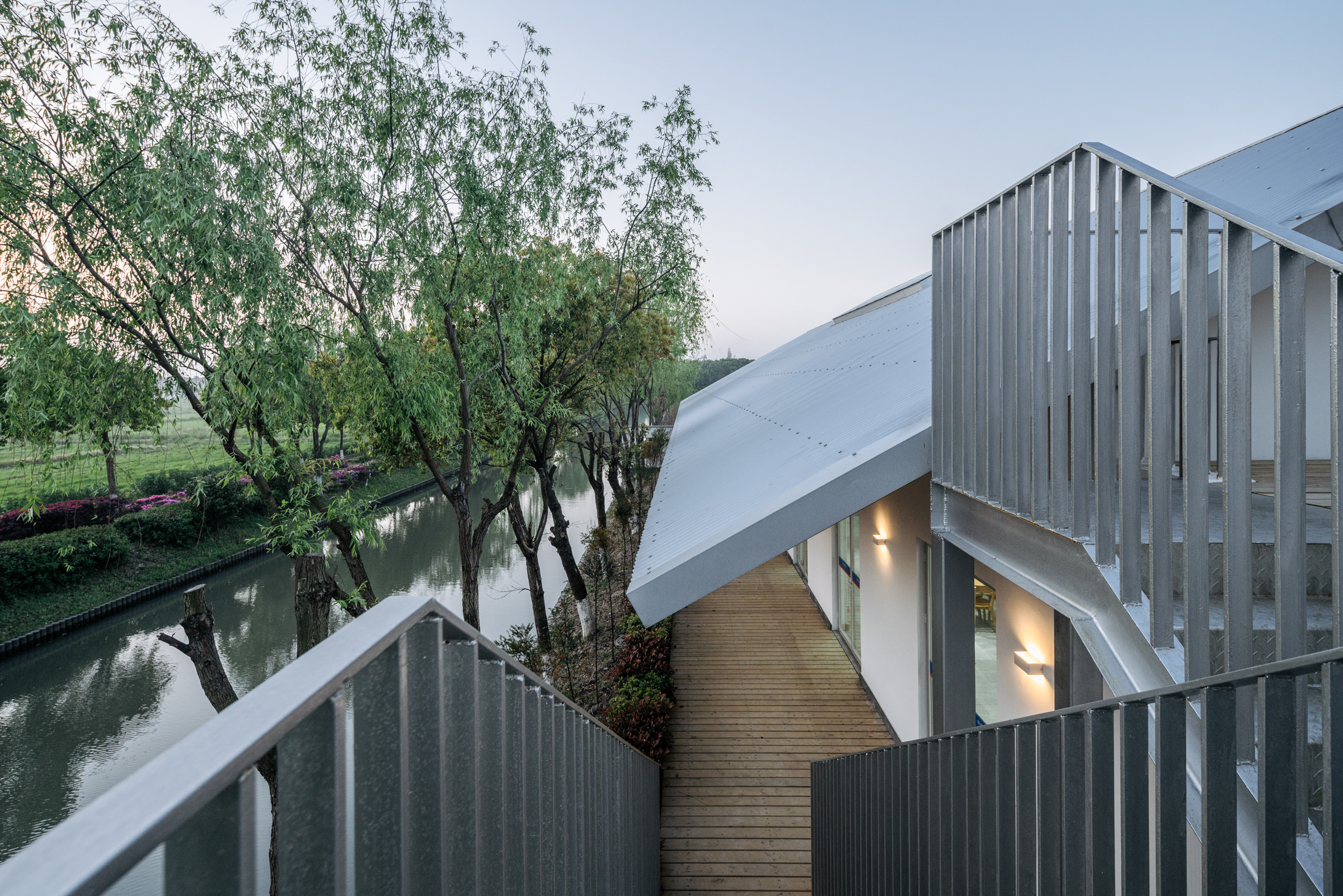

办公楼西端的轻钢临建被改造为公共厕所。西侧花田的北部利用原有的回环道路设置电瓶游览车站,有新建的候车长廊与游客中心相连。北侧的单层小屋作为河边游船码头的候船空间。
The light steel temporary construction at the west end of the office building was converted into a public toilet. In the west, a battery tourist shuttle bus station is set up on the original loop road in the north of the flower field. The station is connected to the visitor centre through a new waiting corridor. The small building to the north of the village road is finally decided to serve as a cruise dock waiting room.
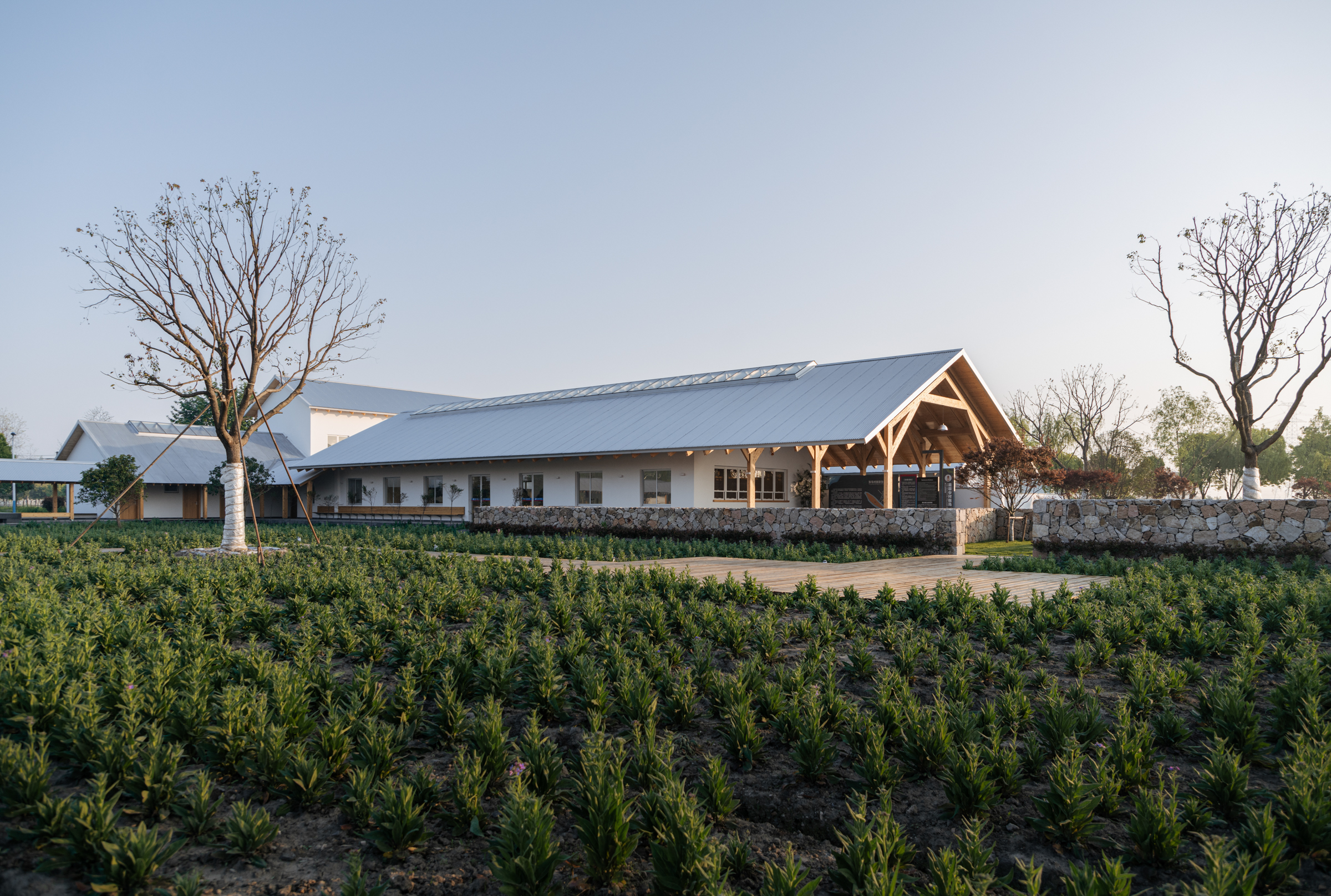
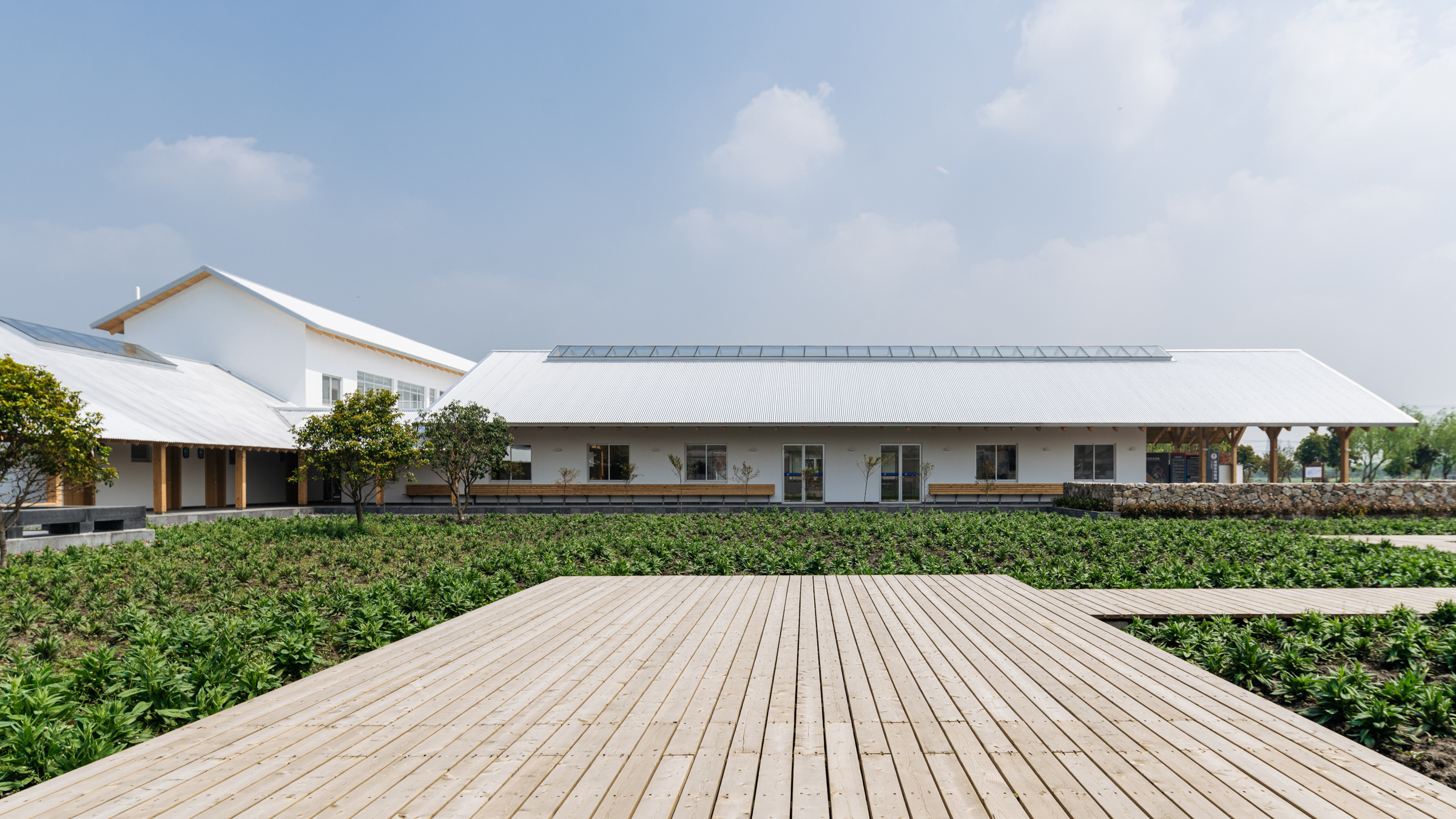
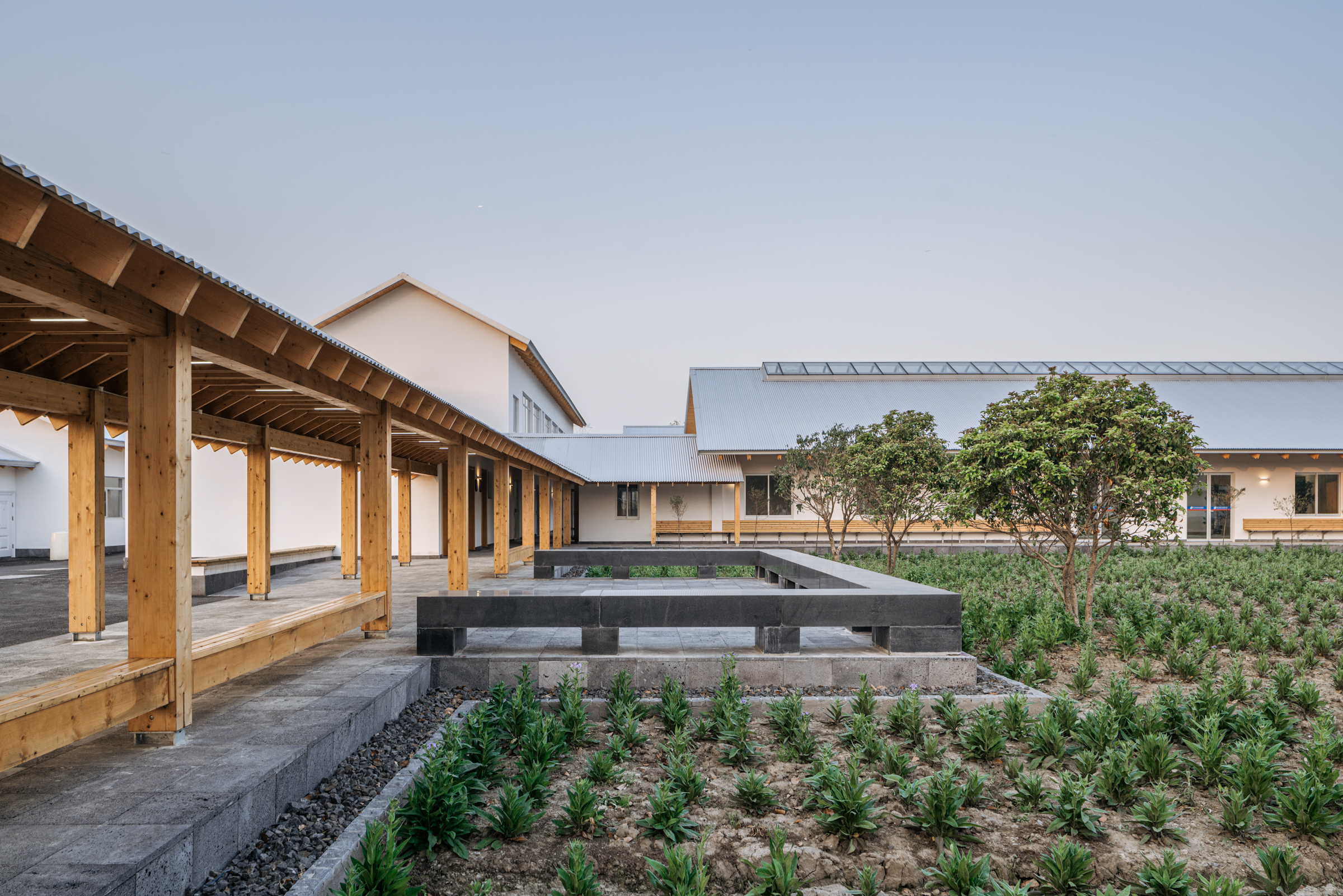
我们基本保留原厂房的砖混结构体及屋顶的轻钢屋架和纵向预制混凝土檩条,只做适当的必要加固以满足安全使用要求。而屋面檩条以上的部分原来比较简陋,不满足正常的防水隔热及美观要求,这次全部替换为横向顺坡密椽的胶合木结构屋面系统,并在东西大厅上开设了骑在屋脊两侧的纵向天窗引入自然采光,在室内形成新老并置的顶棚效果。
The brick-concrete structure, light steel roof truss and longitudinal precast concrete purlines are mostly retained with only appropriate reinforcement necessary to meet safety requirements. The part above the roof purlines was relatively simple and crude which does not meet the normal requirements on waterproof thermal insulation and aesthetics. Therefore, this part is completely replaced by a glulam timber structure roofing system with cross-slope close-set rafters. A vertical skylight mounted on both sides of the roof ridge is set up in these two halls to bring natural light in. Such design has made a juxtaposition ceiling with new and old elements indoors.




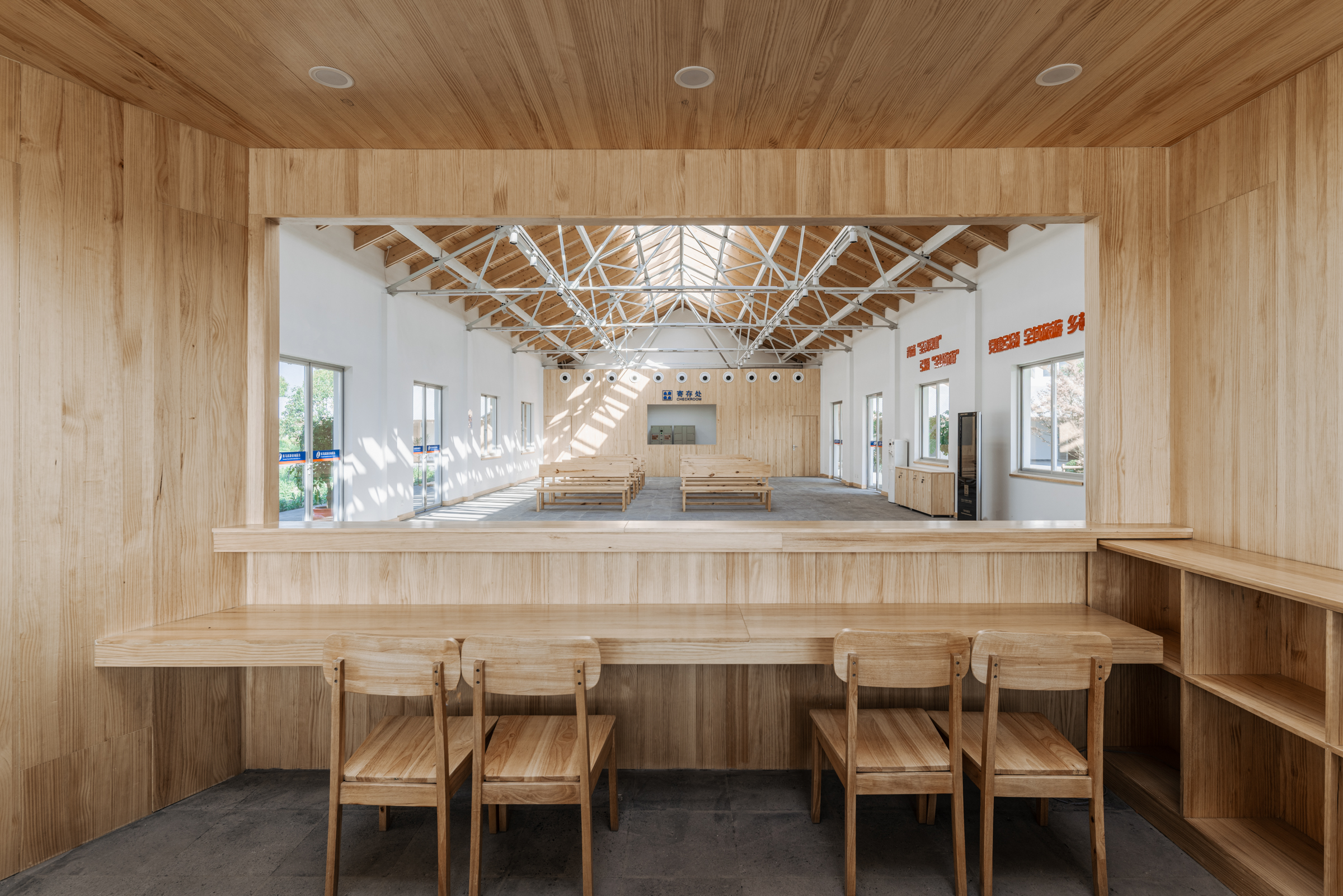
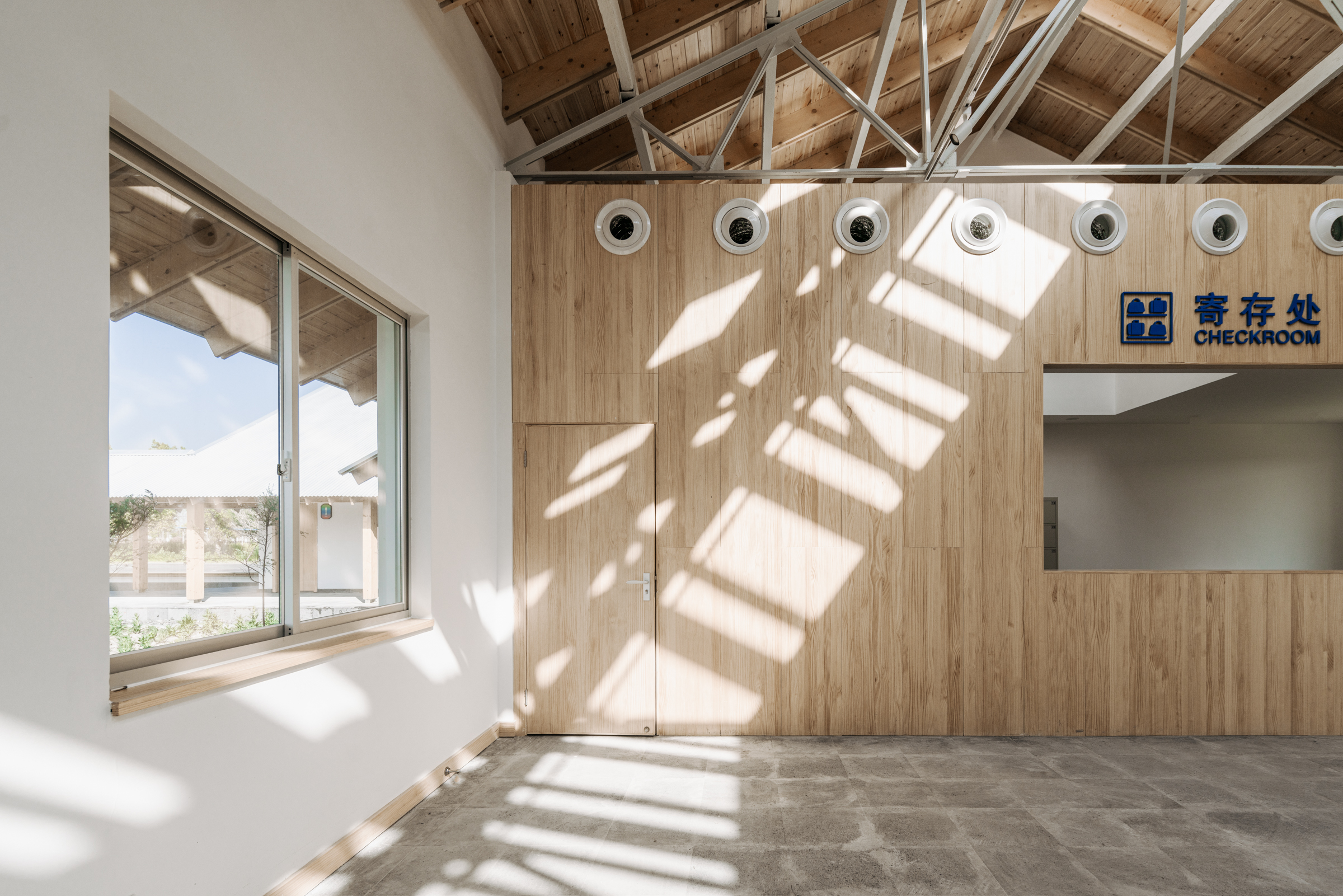

东侧大厅的中央和西侧大厅的南北两端各植入了一组木构“屋中屋”的空间装置,分别作为吧台、票房,导游休息、医务,以及户外设备租赁间使用,在限定了空间的同时,又不影响大空间屋顶下的延展性。
In the middle of the east hall, and at the north and south ends of the west hall, a set of wooden “house in house” space installation is implanted, which are respectively used as Bars, Box Tickets and Tour Guides Rest Area, Clinic and Outdoor Equipment Rental. This kind of space installation is quite successful in defining space without breaking space extension under the large roof.

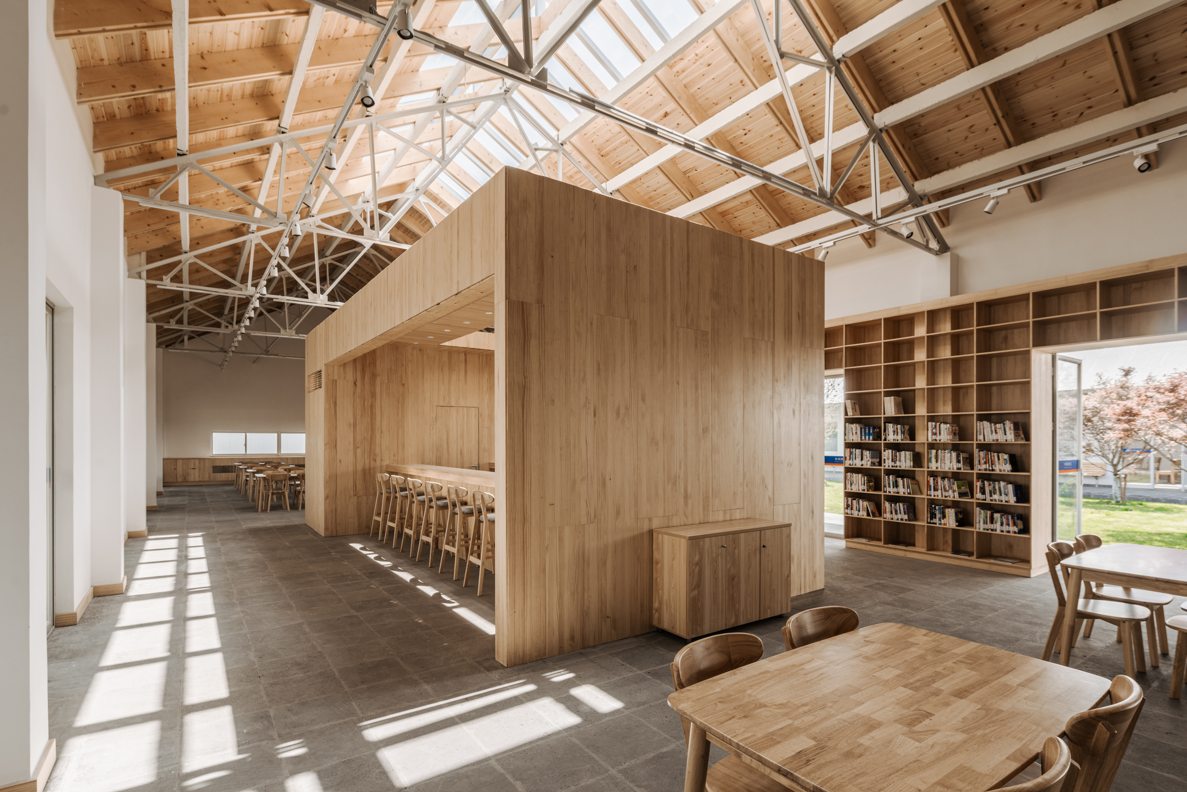
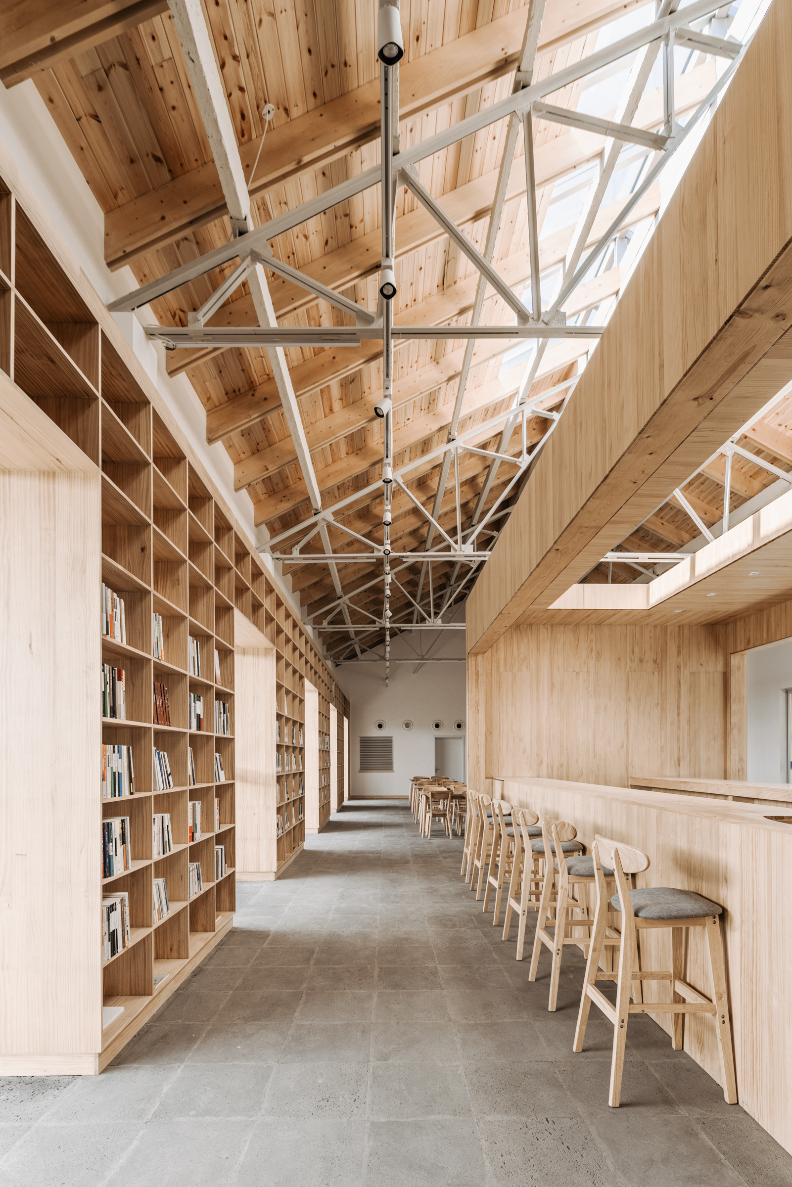
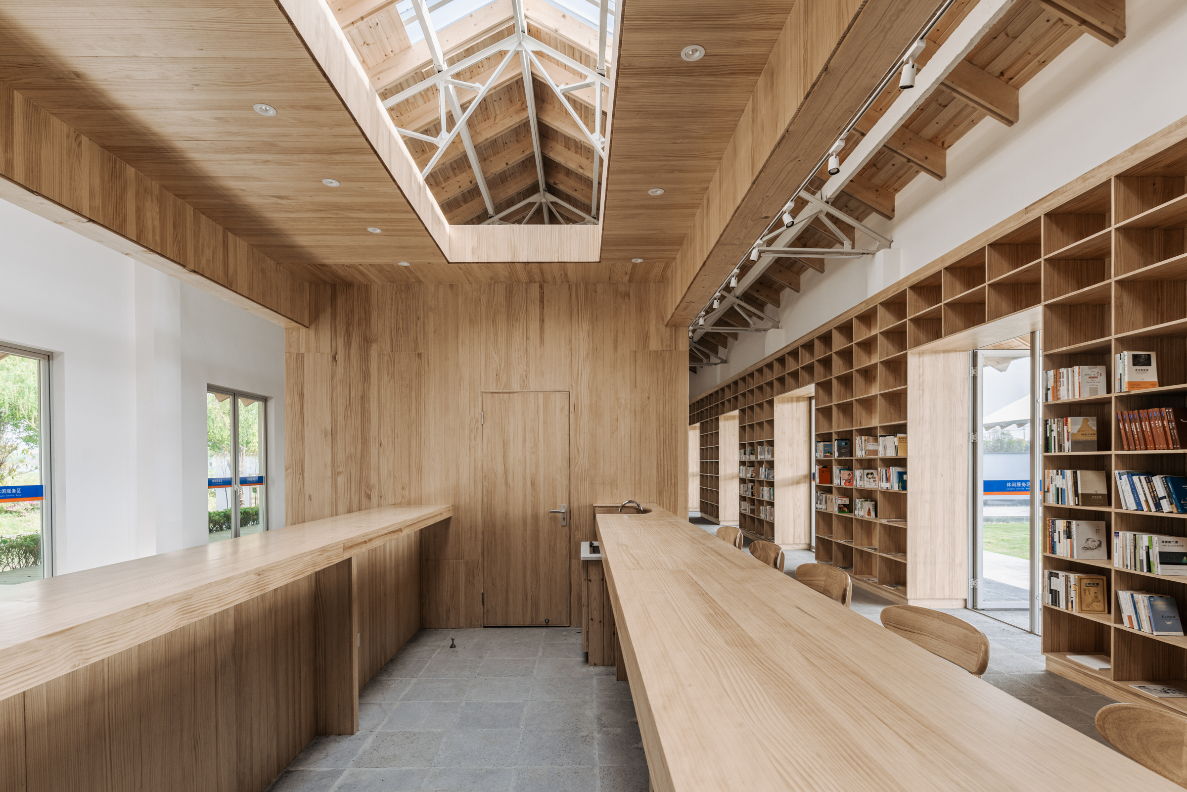

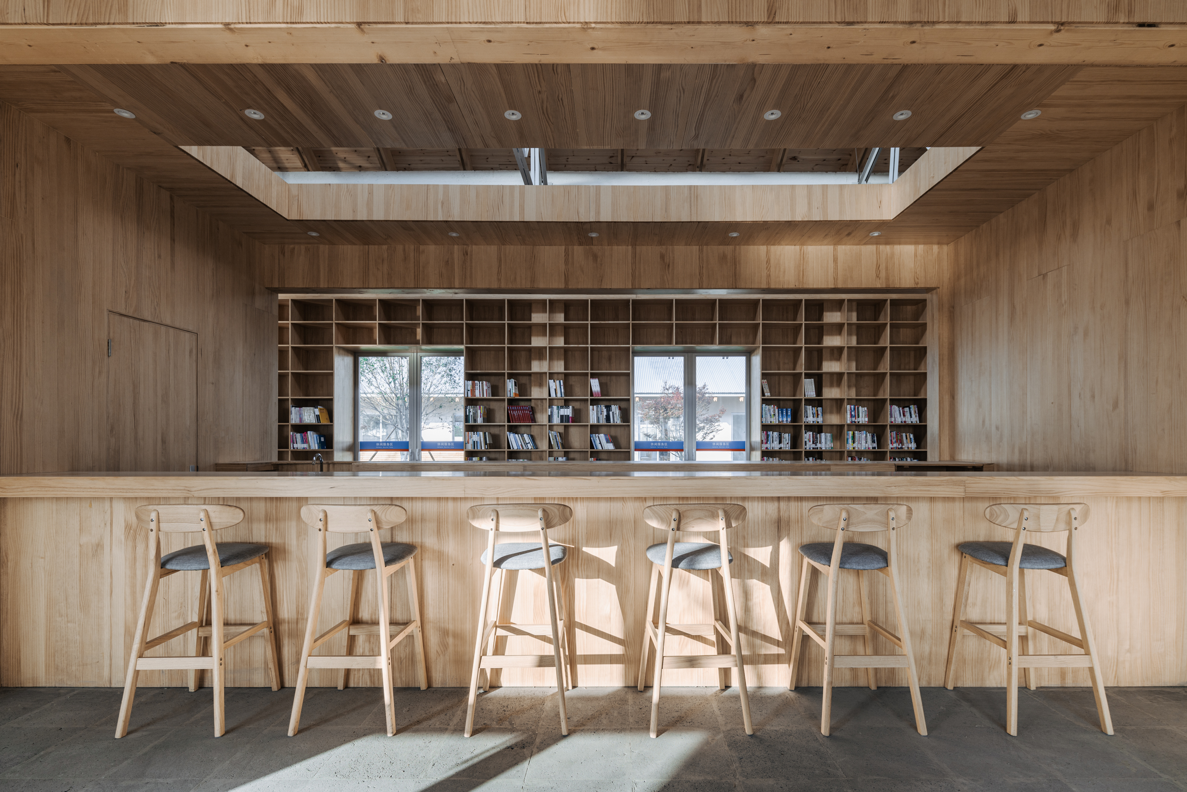
西厂房南端屋顶沿原临时扩建方向向南伸出,形成大进深有引导性的入口门廊,并在门廊尽端山墙上新设售票长窗。
The roof at the south end of the west hall extends south along with the original temporary extension; this space is designed as a deep entrance porch. There is a long window for tickets on the gable at the end of the porch.
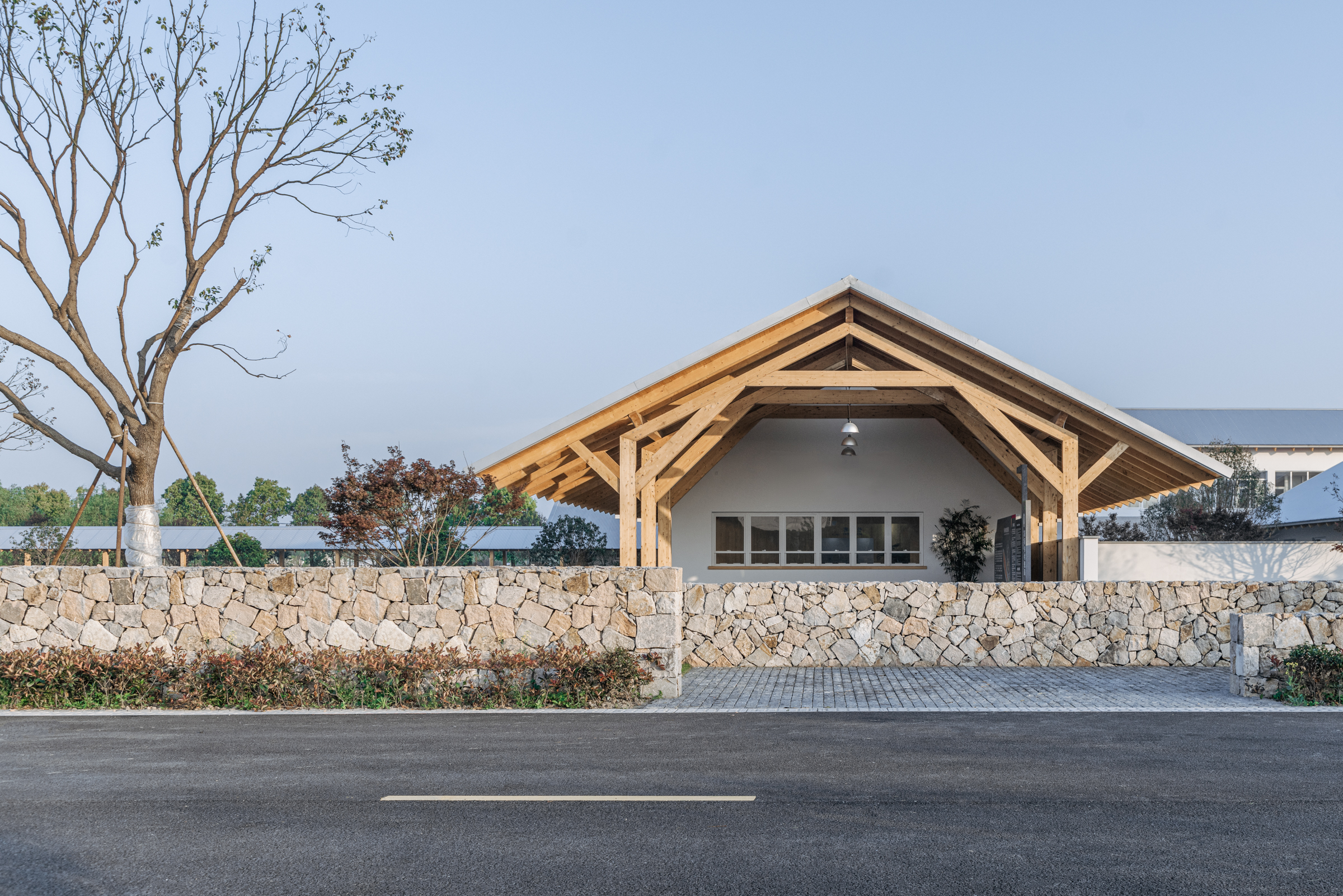


为了给游客提供更多的有覆盖空间,东西厂房的屋顶都在两侧檐口大幅度出挑,形成连续的檐下缘侧空间。除了东厂房东侧檐廊沿河作为餐饮外摆空间,其他三条檐廊都设置沿墙休息长椅。大出檐的屋顶明显压低了檐口高度,调节了檐高和屋顶高度的比例,使这两栋主体建筑呈现出大屋顶水平向低伏的状态。
In order to provide more covered space for tourists, the roofs of two halls are greatly outstretched on both sides of the eaves, forming a continuous veranda on each side. The east veranda of the east hall along the river serves as an open air restaurant; the other three are set with benches along the wall. With large extended eaves, the cornice is obviously lowered which is proportional to the roof height. These two main buildings present a horizontally lowering state.
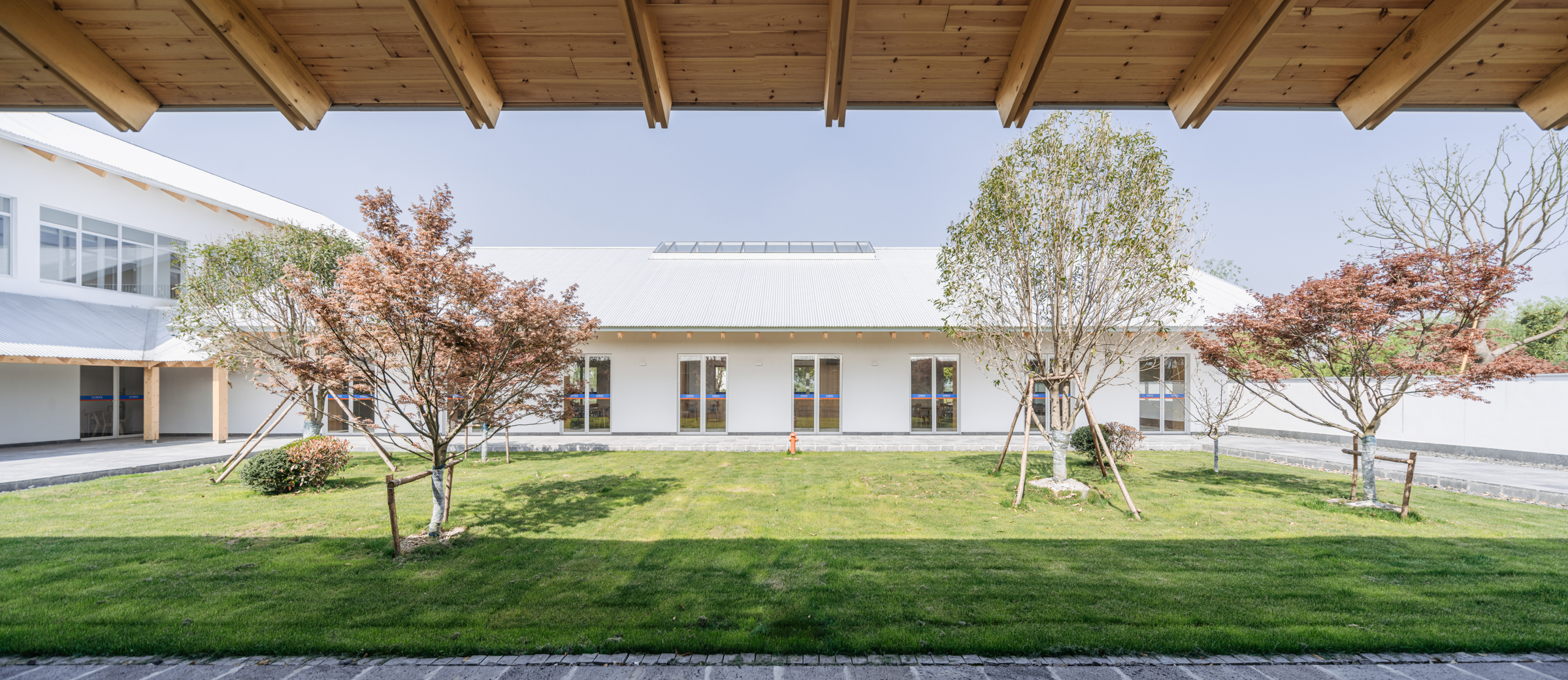

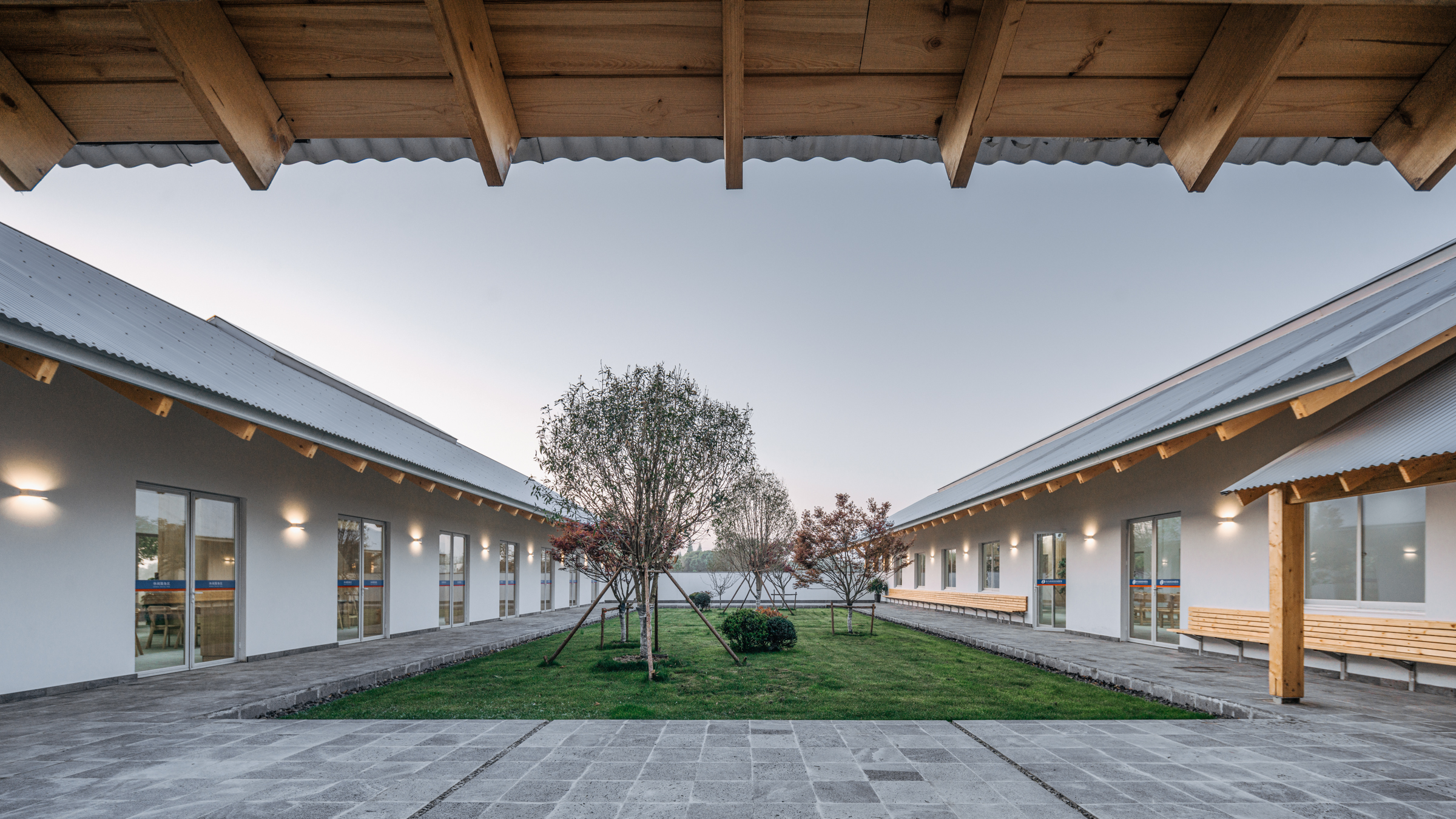
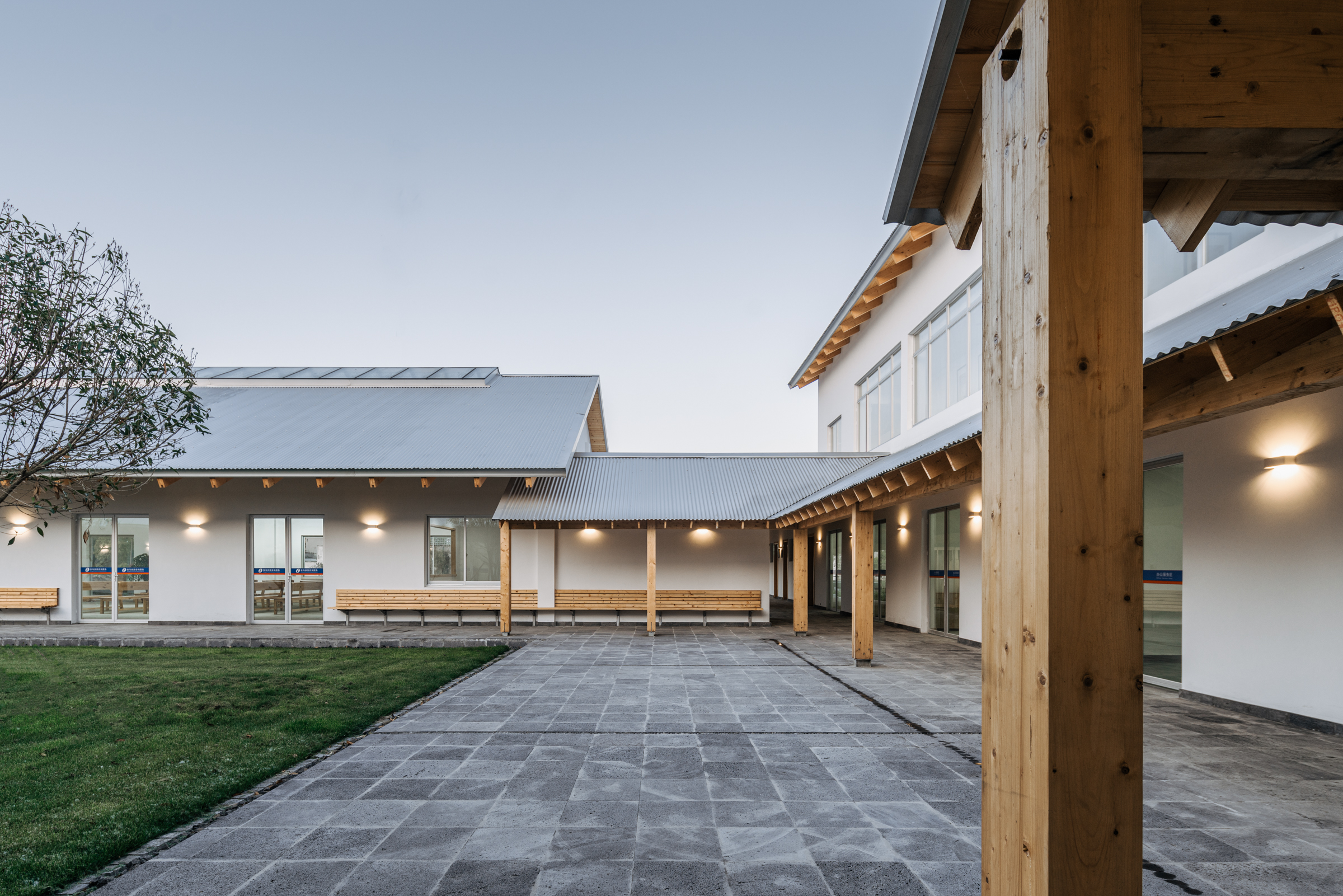
内庭院北侧沿办公楼底层南墙新加了木结构的披檐檐廊,先在东西两端转折后与两侧大厅的檐廊相接,形成围绕庭院的三面回廊,同时继续向西延伸为一条南侧面向花田的候车长廊。由停车场引向入口门廊的前区采用了数道毛石矮墙迂回引导路径,提供一种进入前的心理准备。
On the north side of the inner courtyard along the south wall of the ground floor of the office building, a new wooden structure loggia has been added. After turning at both east and west ends, it forms a three side cloister around the courtyard together with the verandas of these two halls. Meanwhile, it extends westward to form a waiting corridor facing the flower field in the south. Several rubble parapets are set in the southern front area, forming a passageway to guide visitors from the parking lot to the entrance porch.
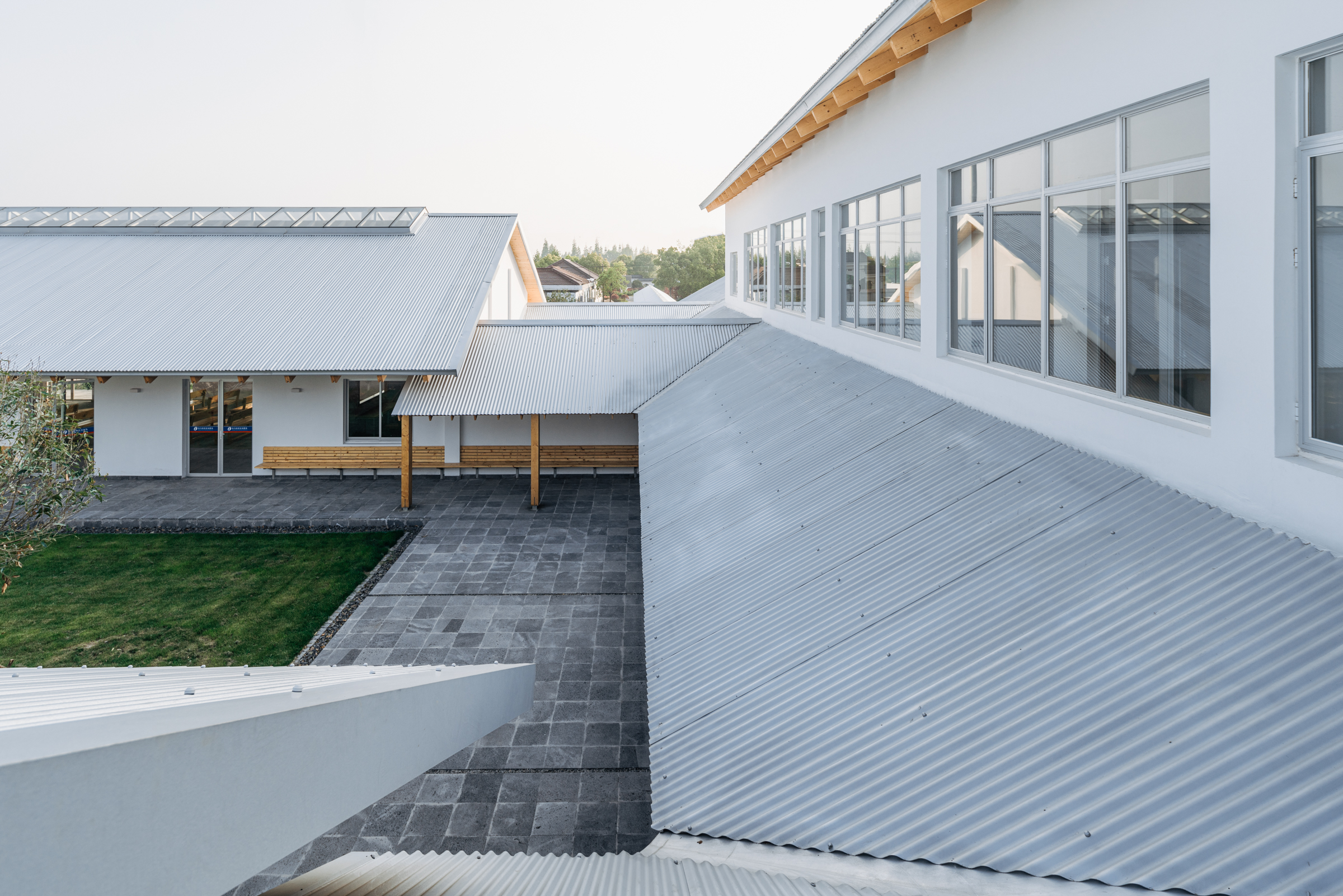


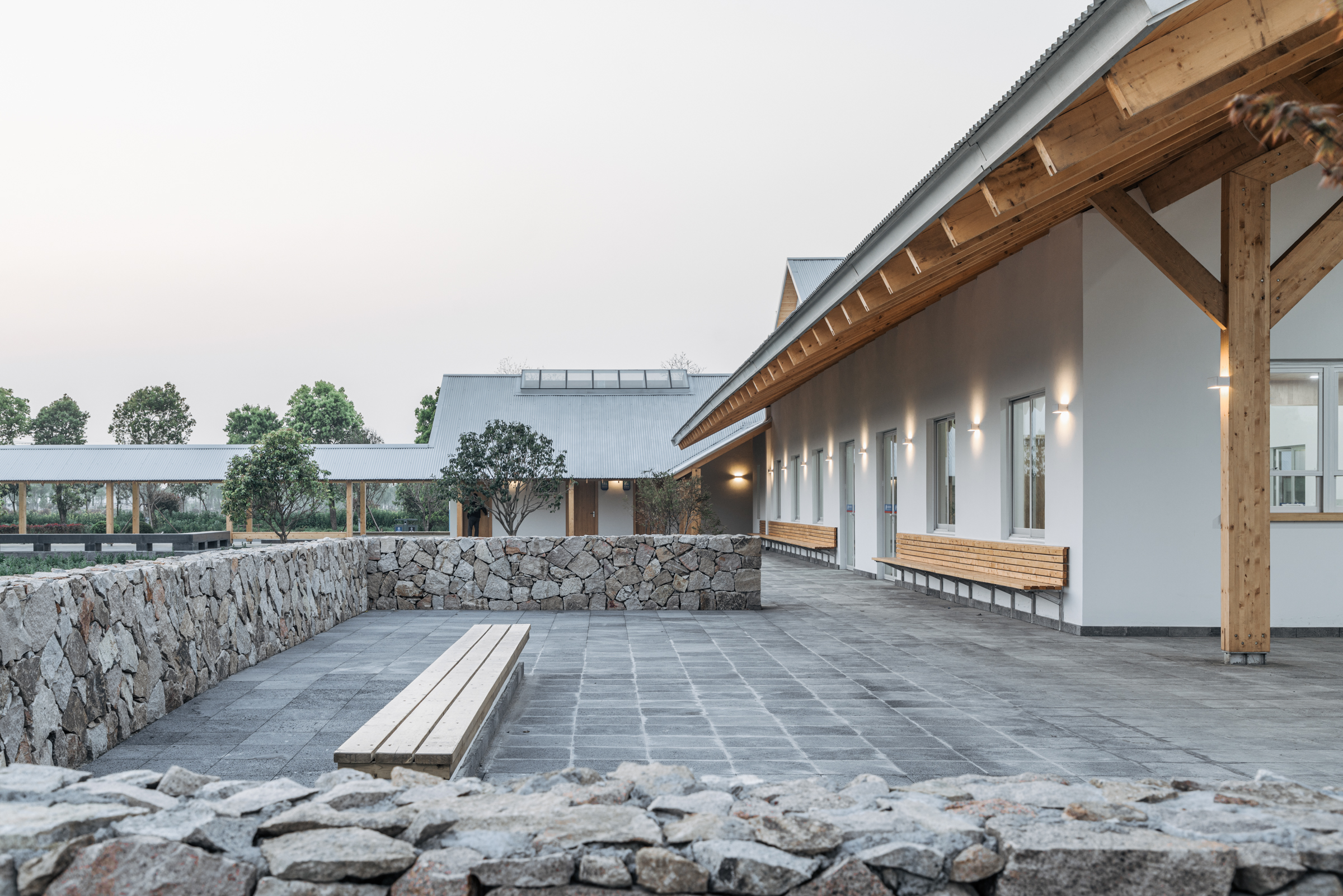

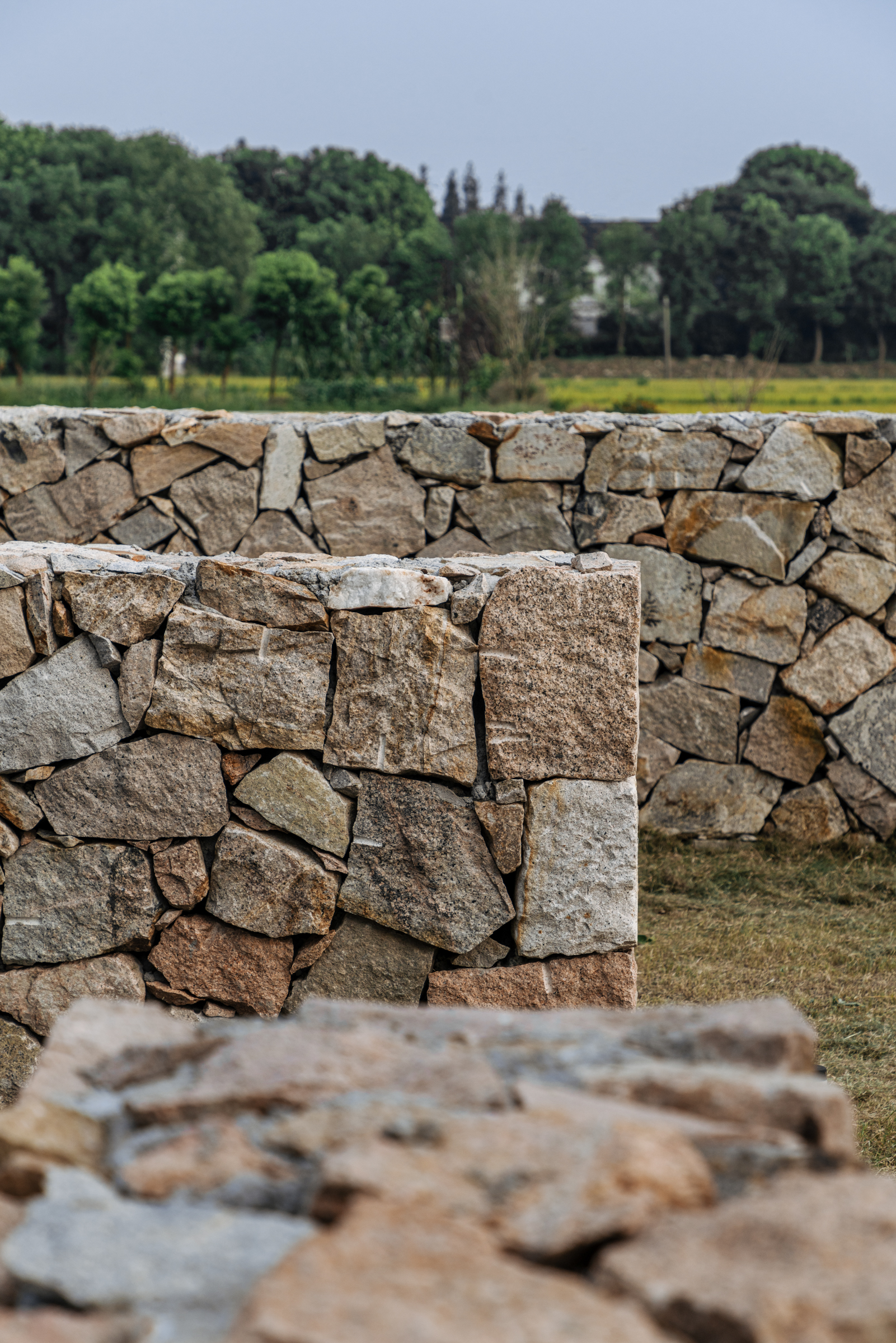
游客由入口门廊转折沿西檐廊进入门厅前,首先体验的是西侧的花田景观,并有一条曲折小道穿过花田通向北侧候车廊。内庭院在南端外扩一跨后,由一道与窗顶同高的围墙收住,并与西大厅南端山墙上的水平长窗间形成一处端景小庭。
Once entered, visitors will arrive in the west hall by turning to the west veranda. The flower field on the west will first run into them. Whereafter, they will find a winding path that leads through the flower field to the waiting corridor on the north side. The inner courtyard is enclosed by a wall with the same height as the window after expanding one span at the south end and forms a small scenery courtyard between the horizontal long windows on the gable at the south end of the west hall.
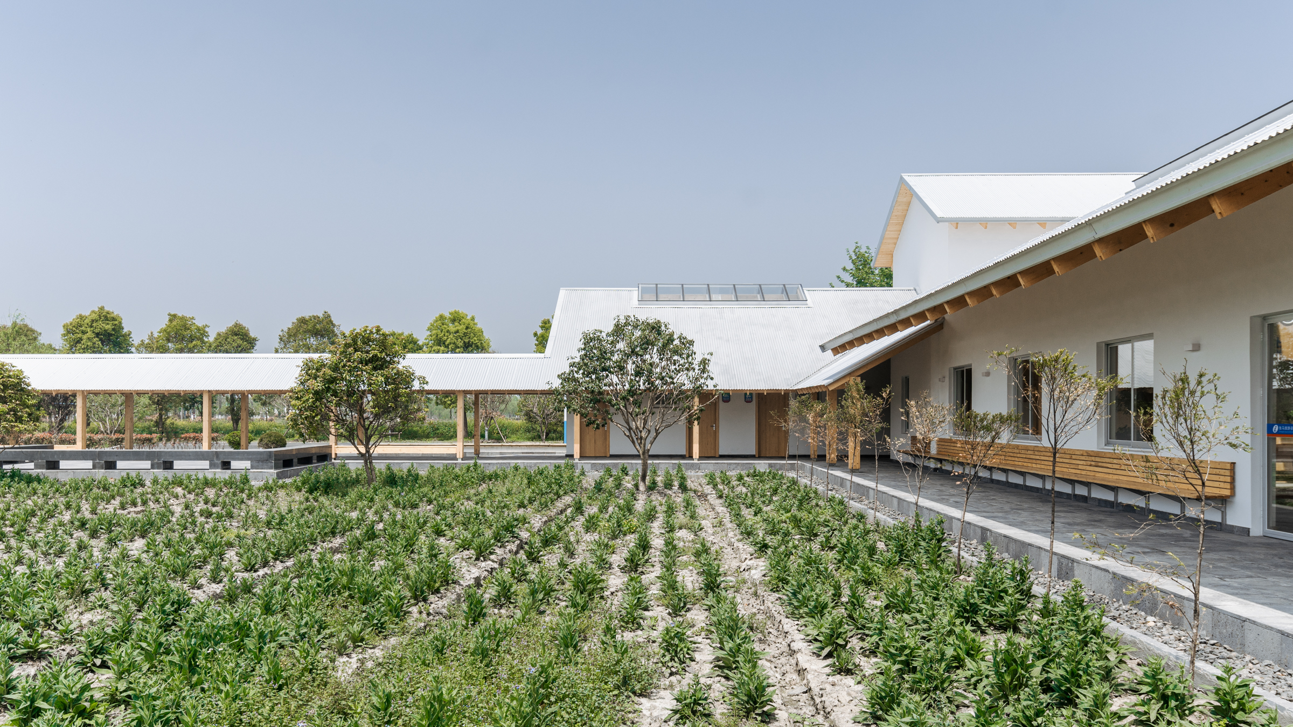

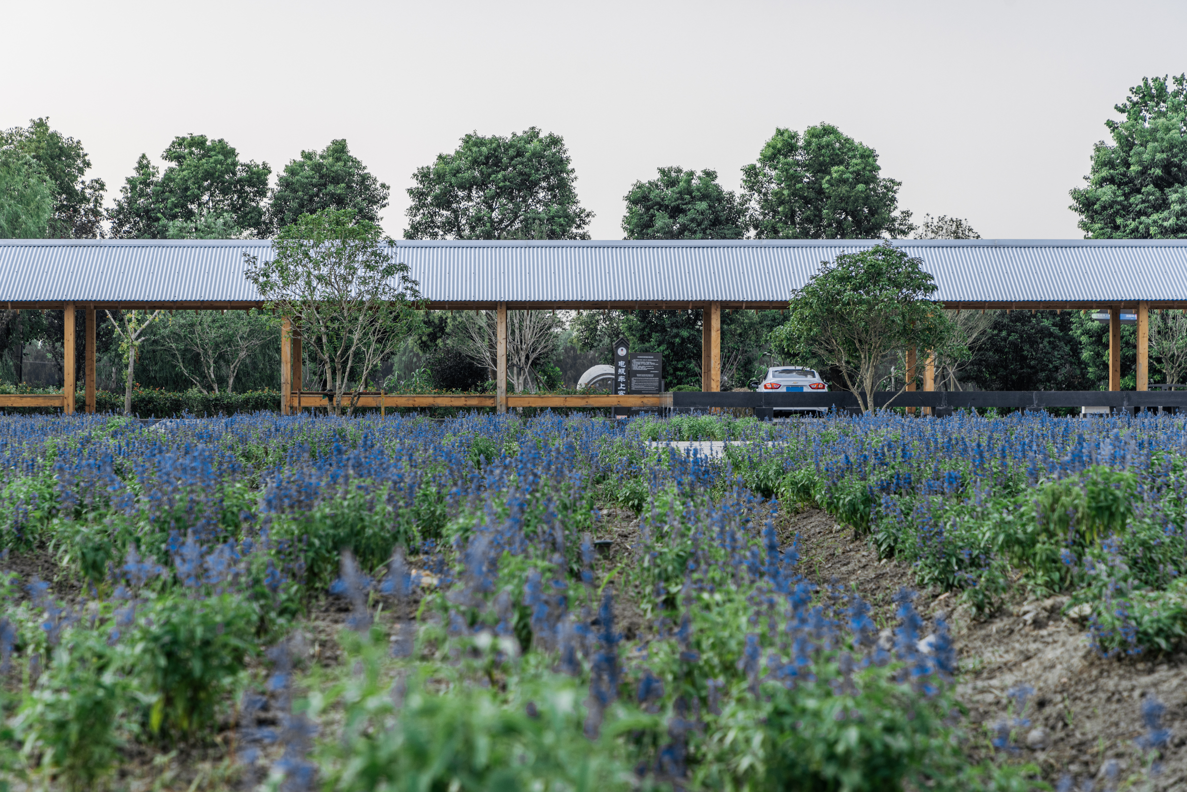

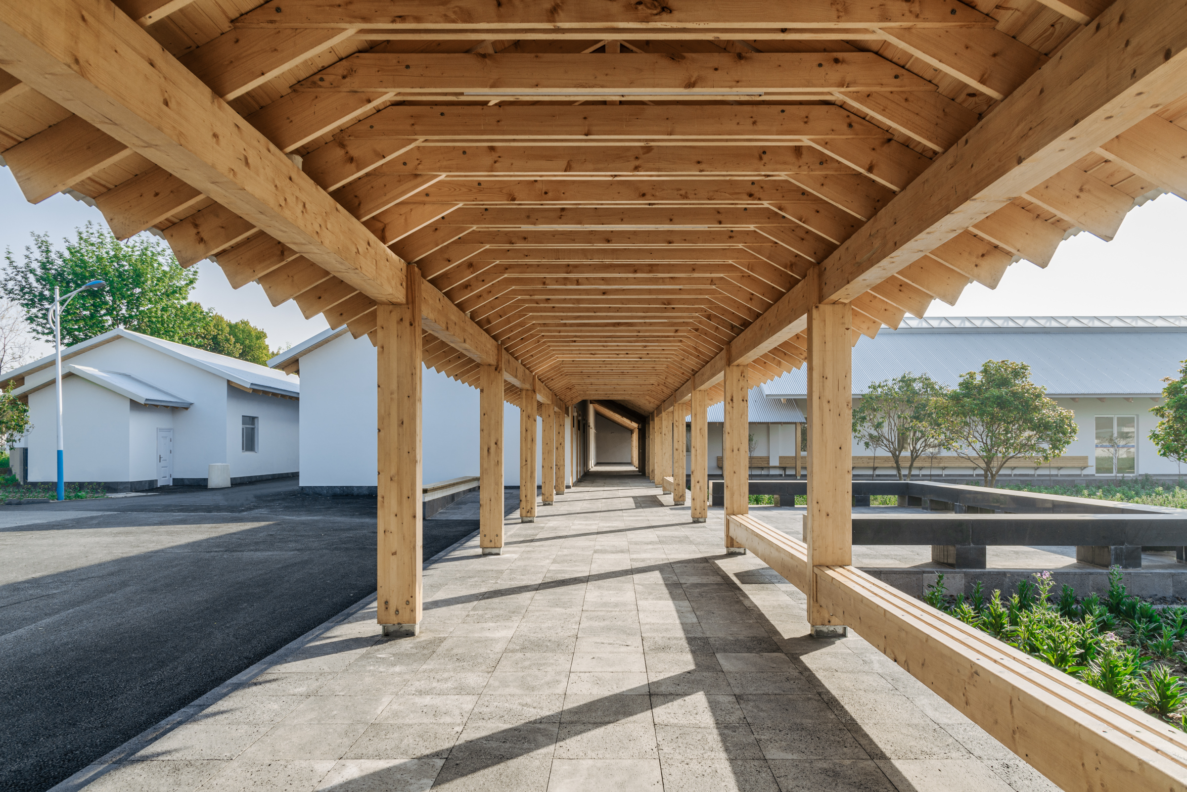

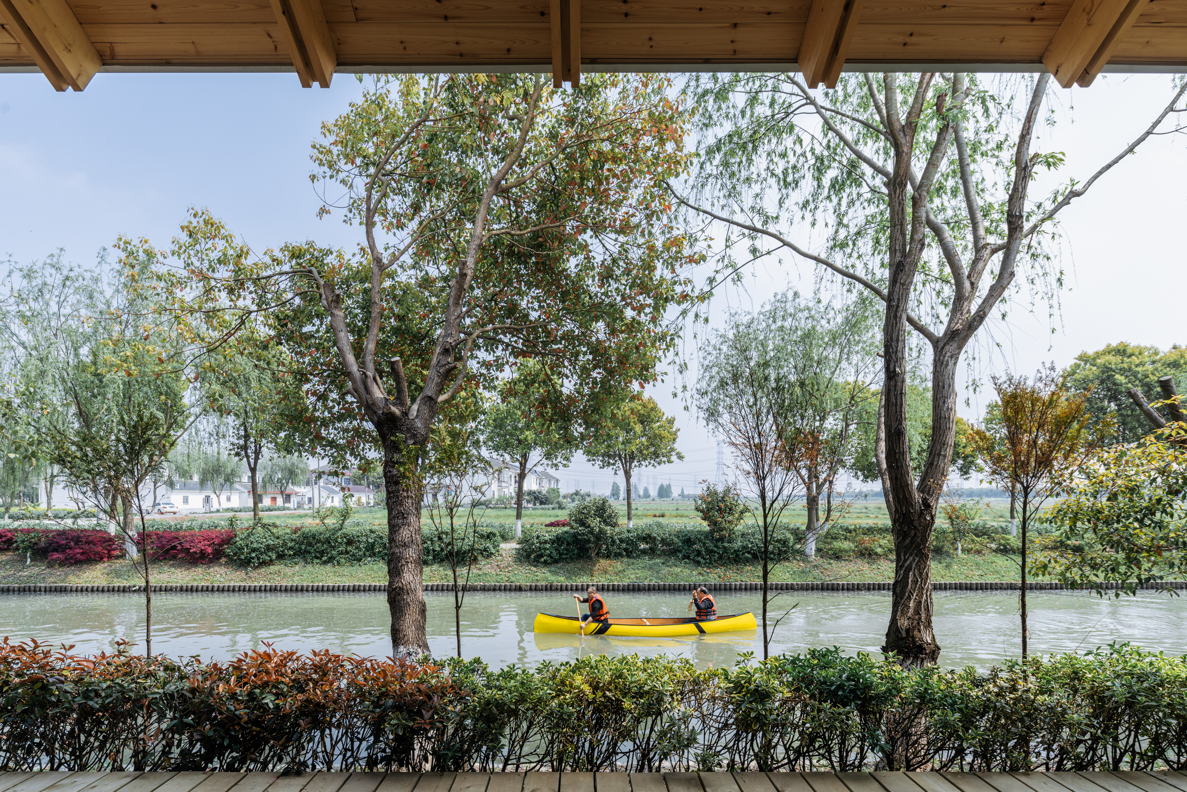
在建筑墙体维持白色涂料的基础上,新的木结构坡屋顶采用了银灰本色的波纹镀铝锌钢板作为屋面材料,在大片农田的包围中,这样的白墙银顶既与远近不一的白墙黑瓦夹杂红瓦的村舍农宅没有明显的冲突,又保持了这一新的公共建筑的自身特征,同时这样的有一定异质的朴素工业制品的运用,也维系了这一场地的江南乡村工业的庸常特质。
All building wall is painted white, the wooden structure pitched roof is constructed with silver-grey corrugated galvanized steel sheeting. Surrounded by extensive farmland, this new public building featured by white walls and silver roof seems less jarring with those cottages and farmhouses built with white walls, black or red tiles. This application of such idiosyncratic plain industrial product has been a new response to the banality of local rural industrial characteristics of Yangtze River Delta regions.
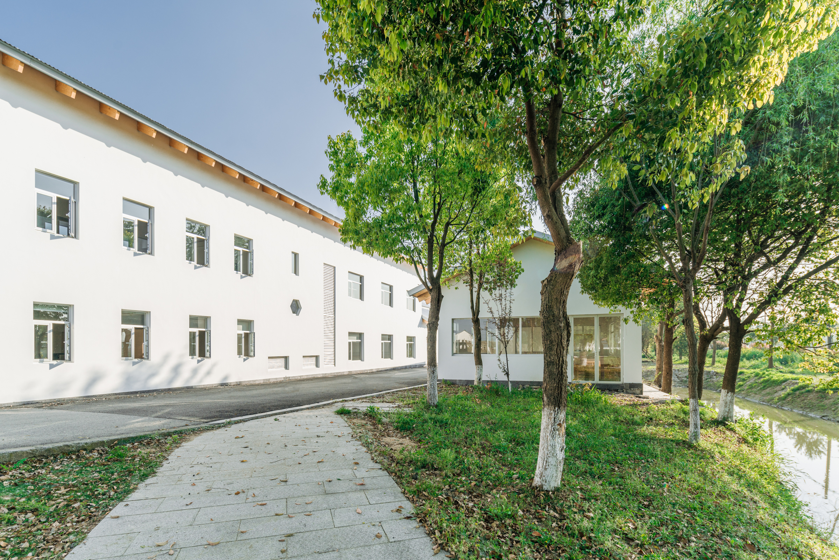
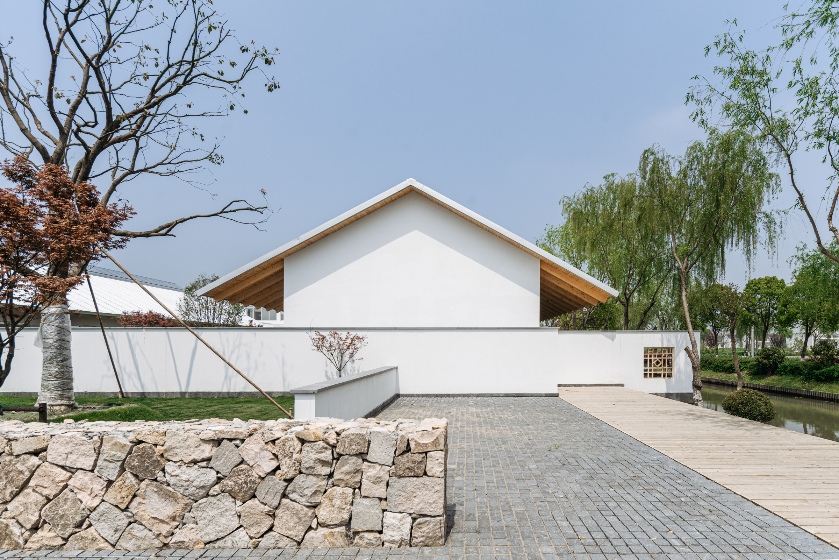
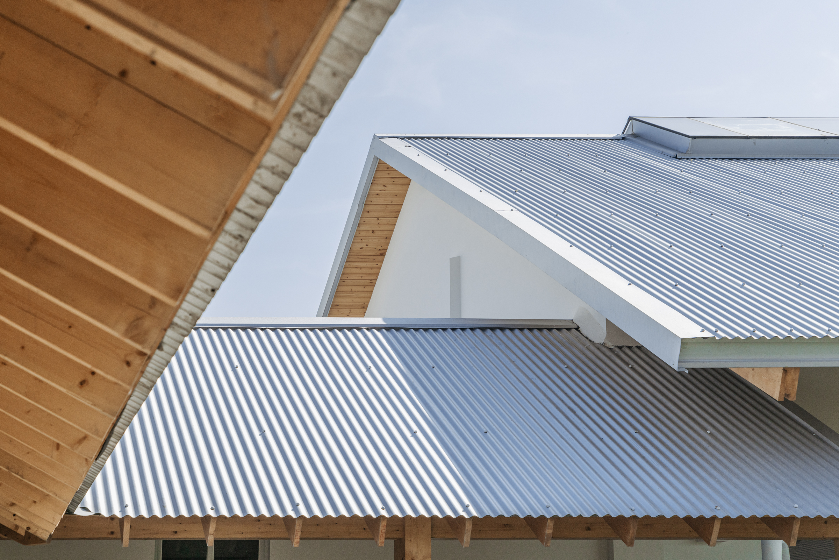
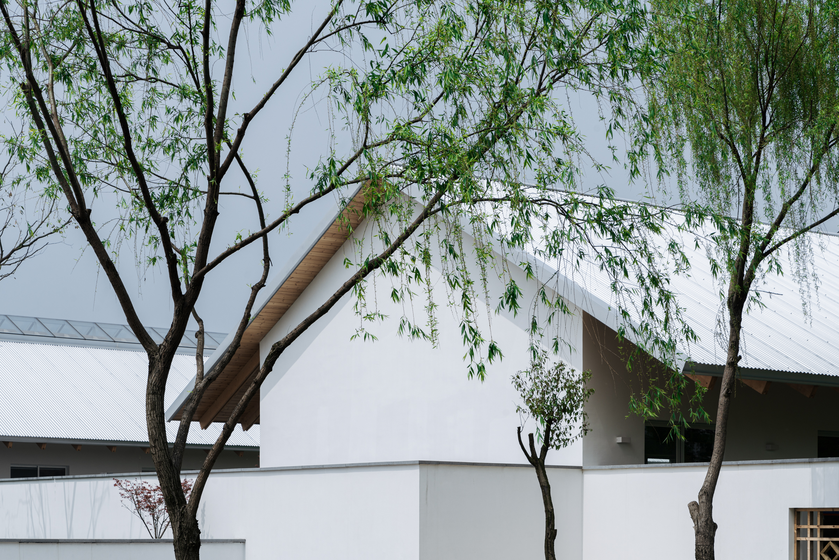
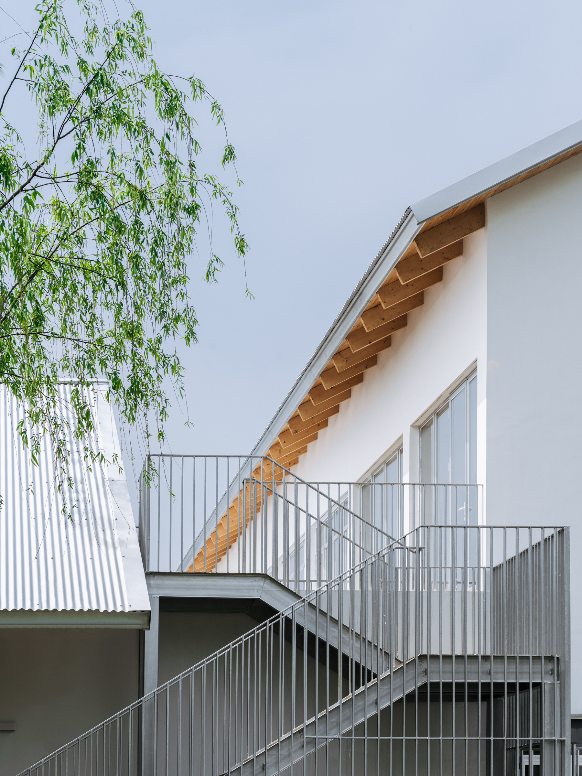

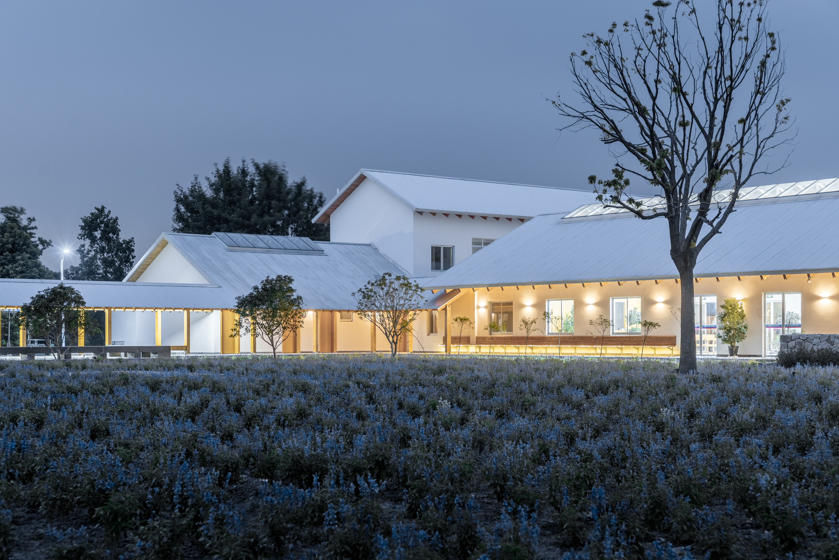
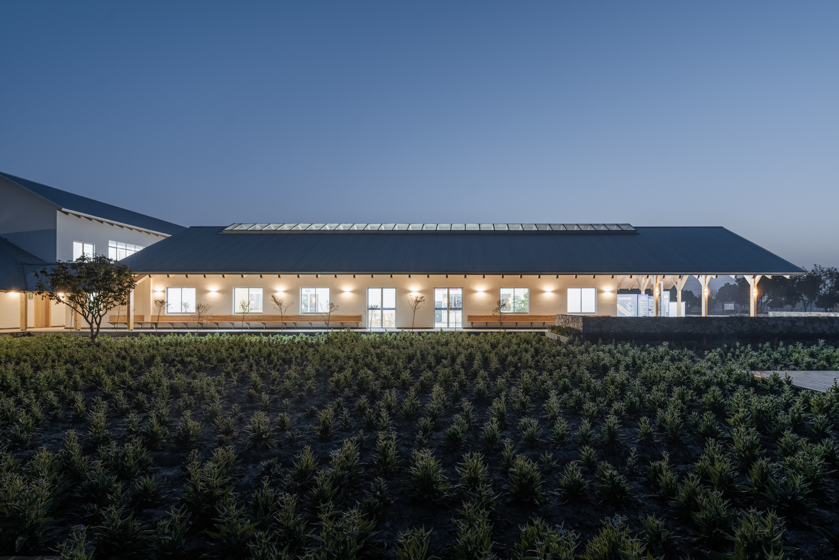
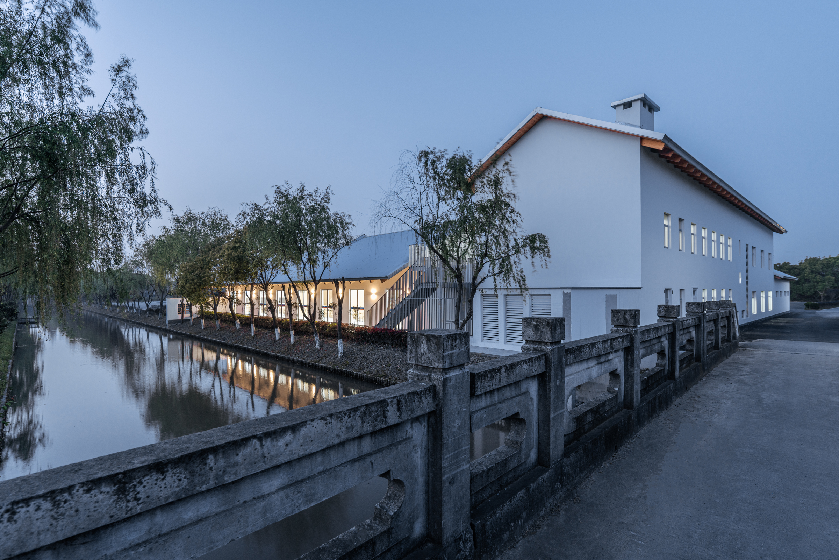
设计图纸 ▽
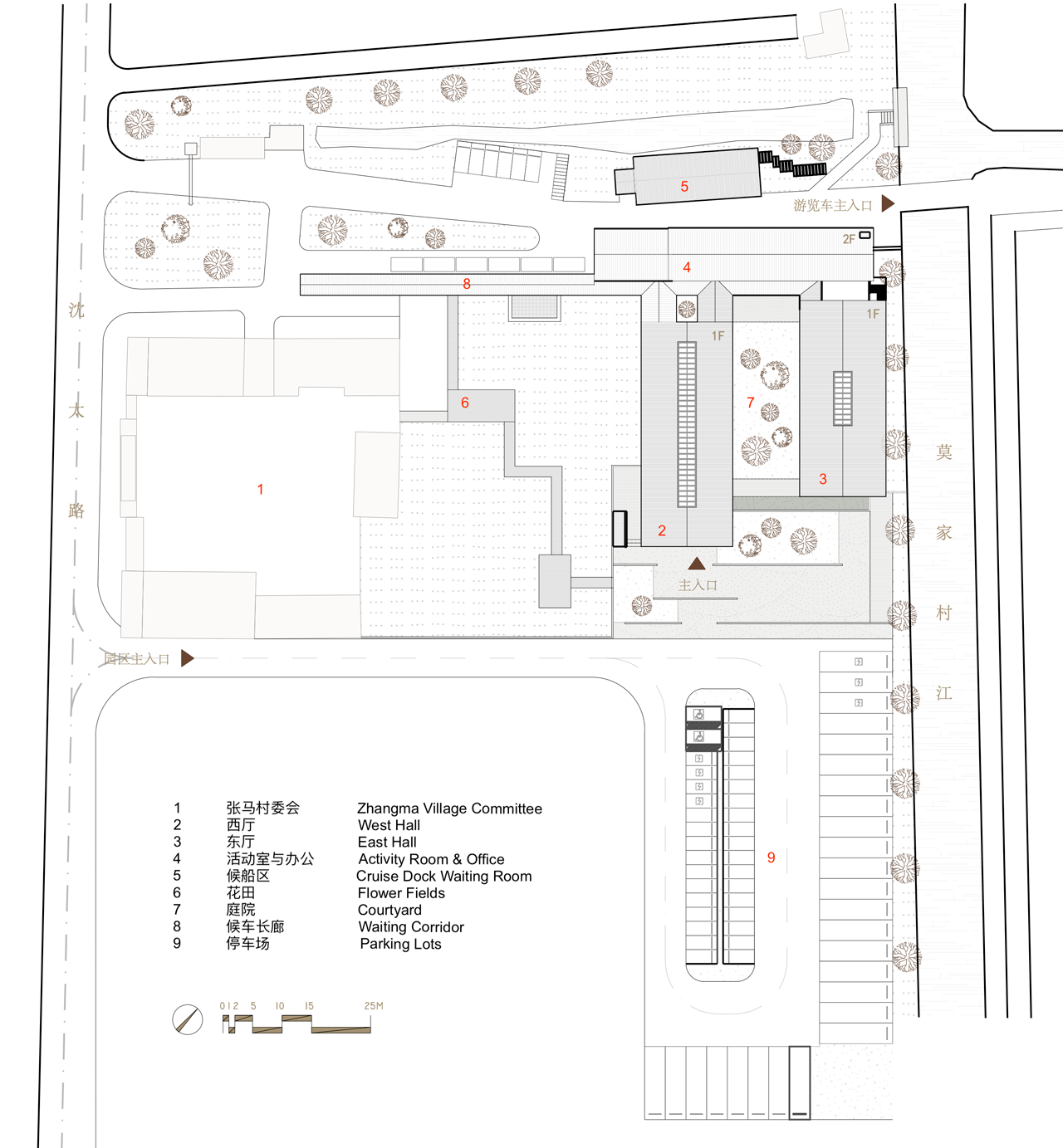
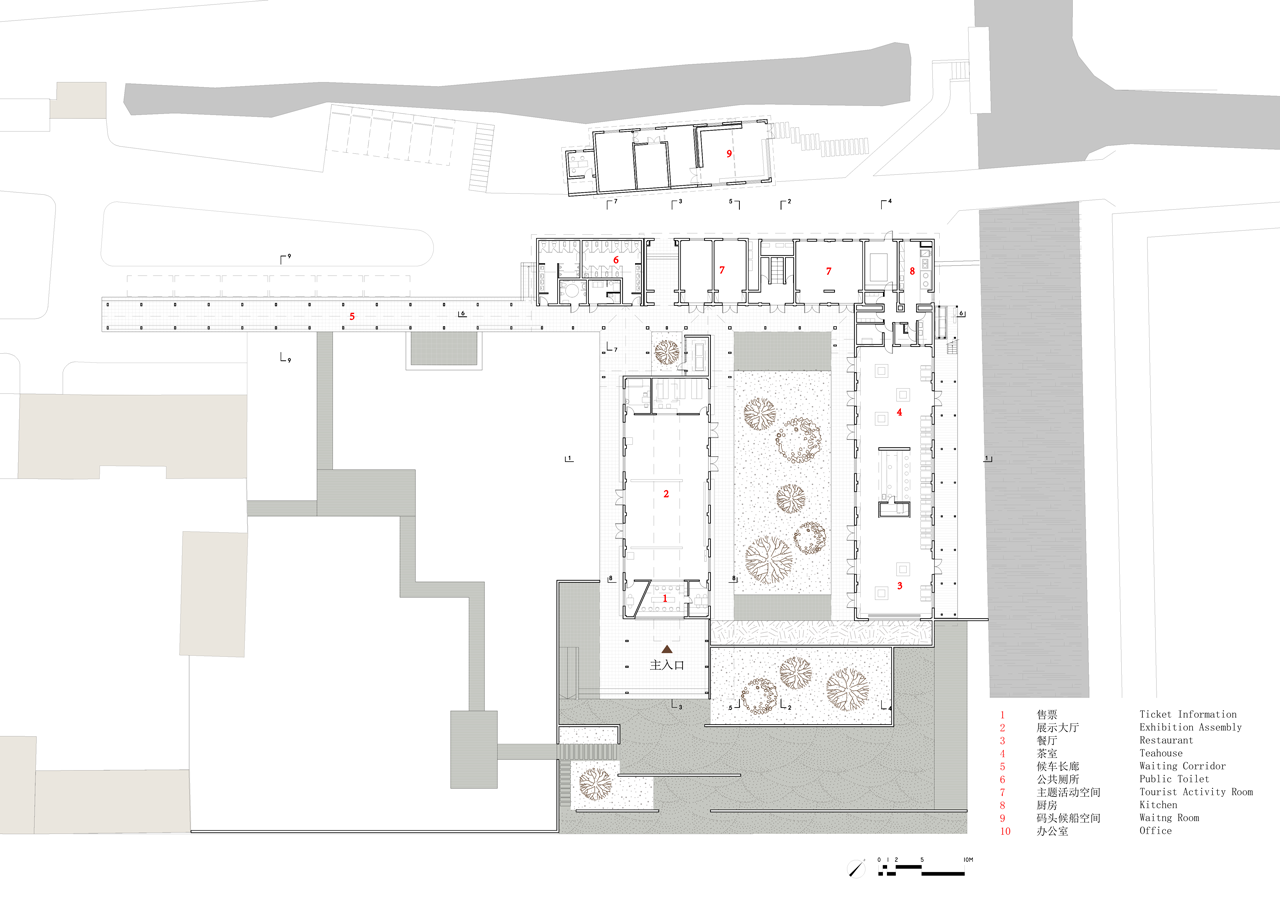
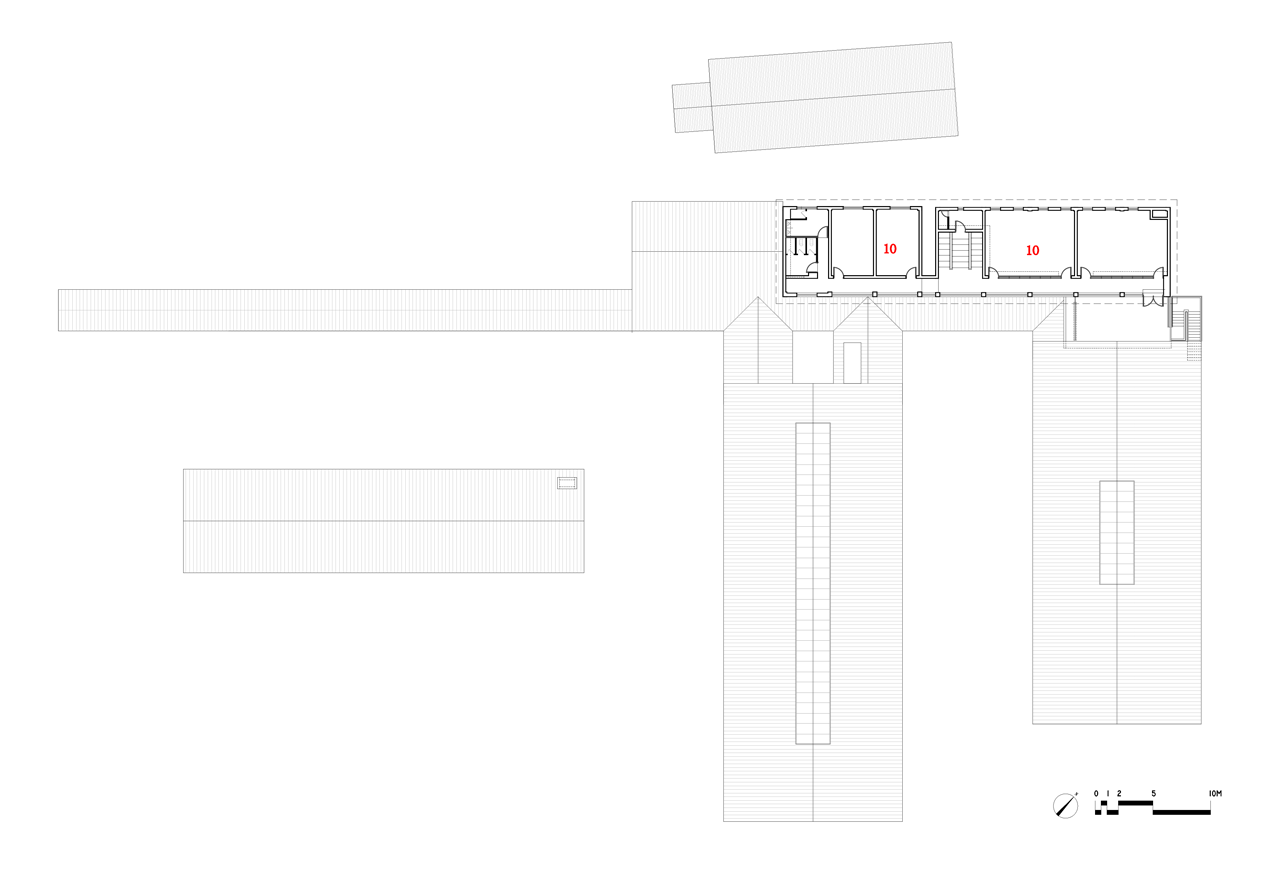


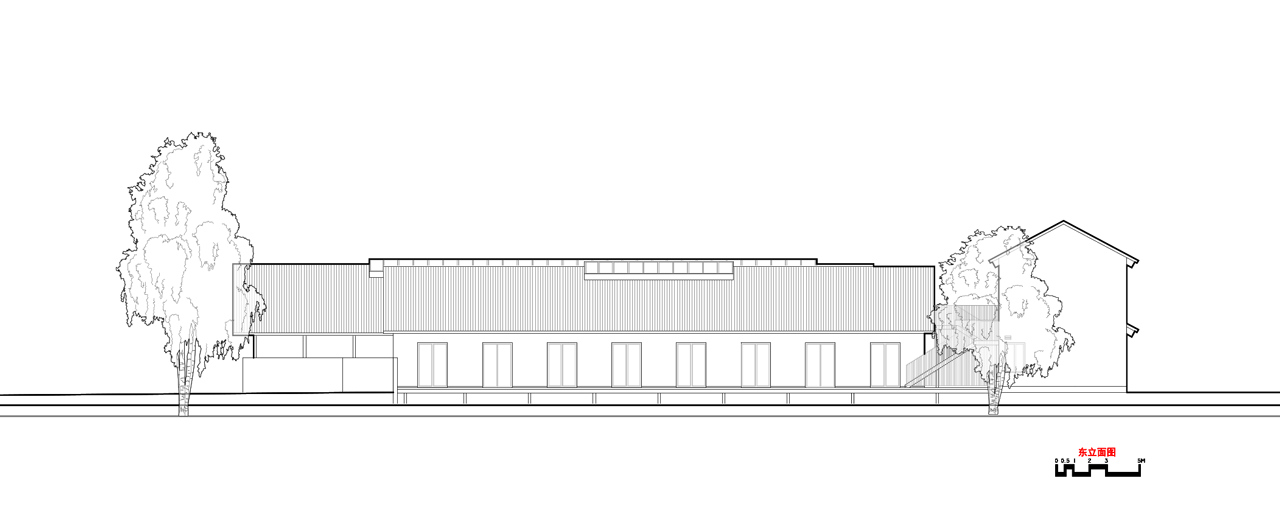

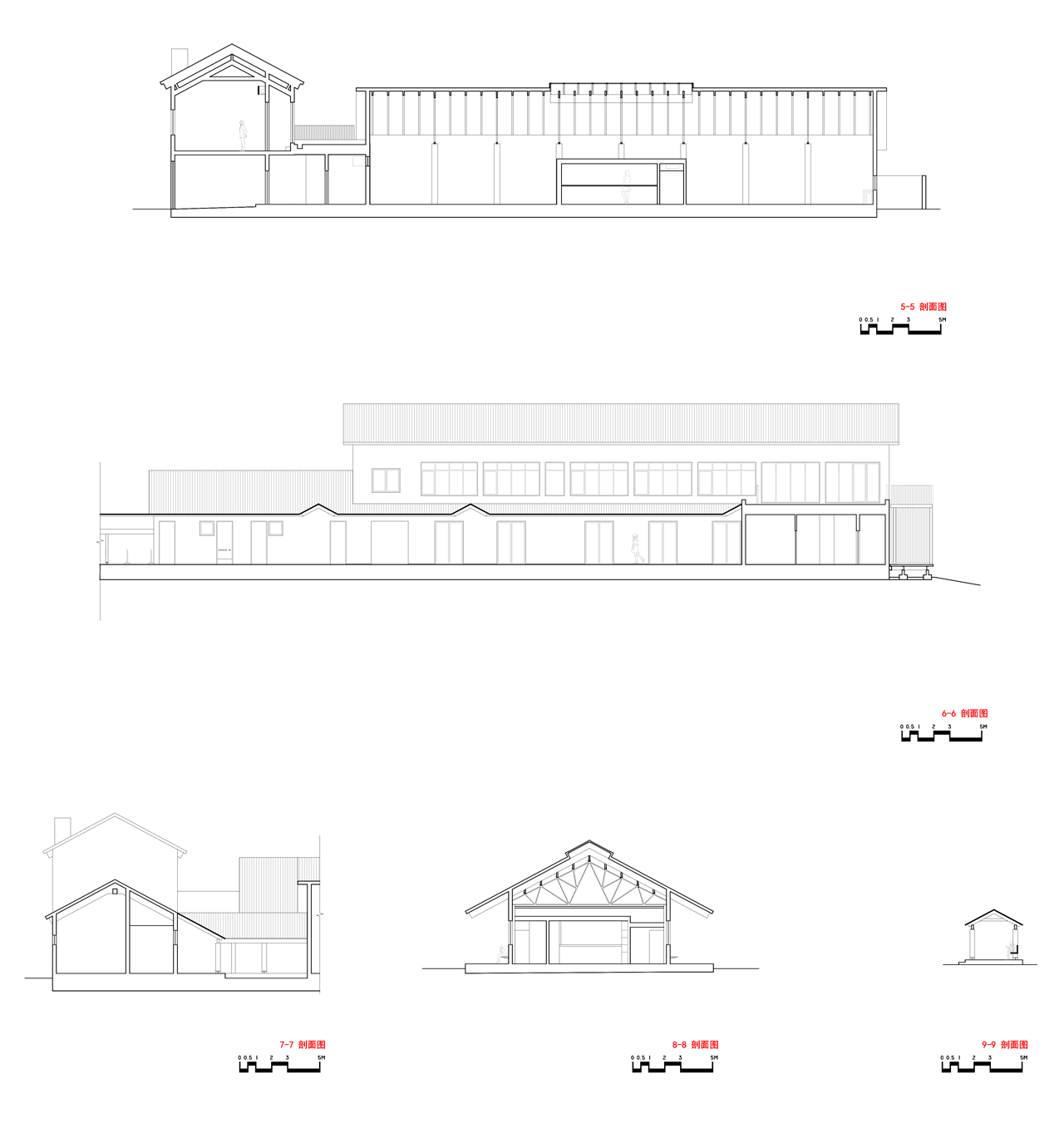

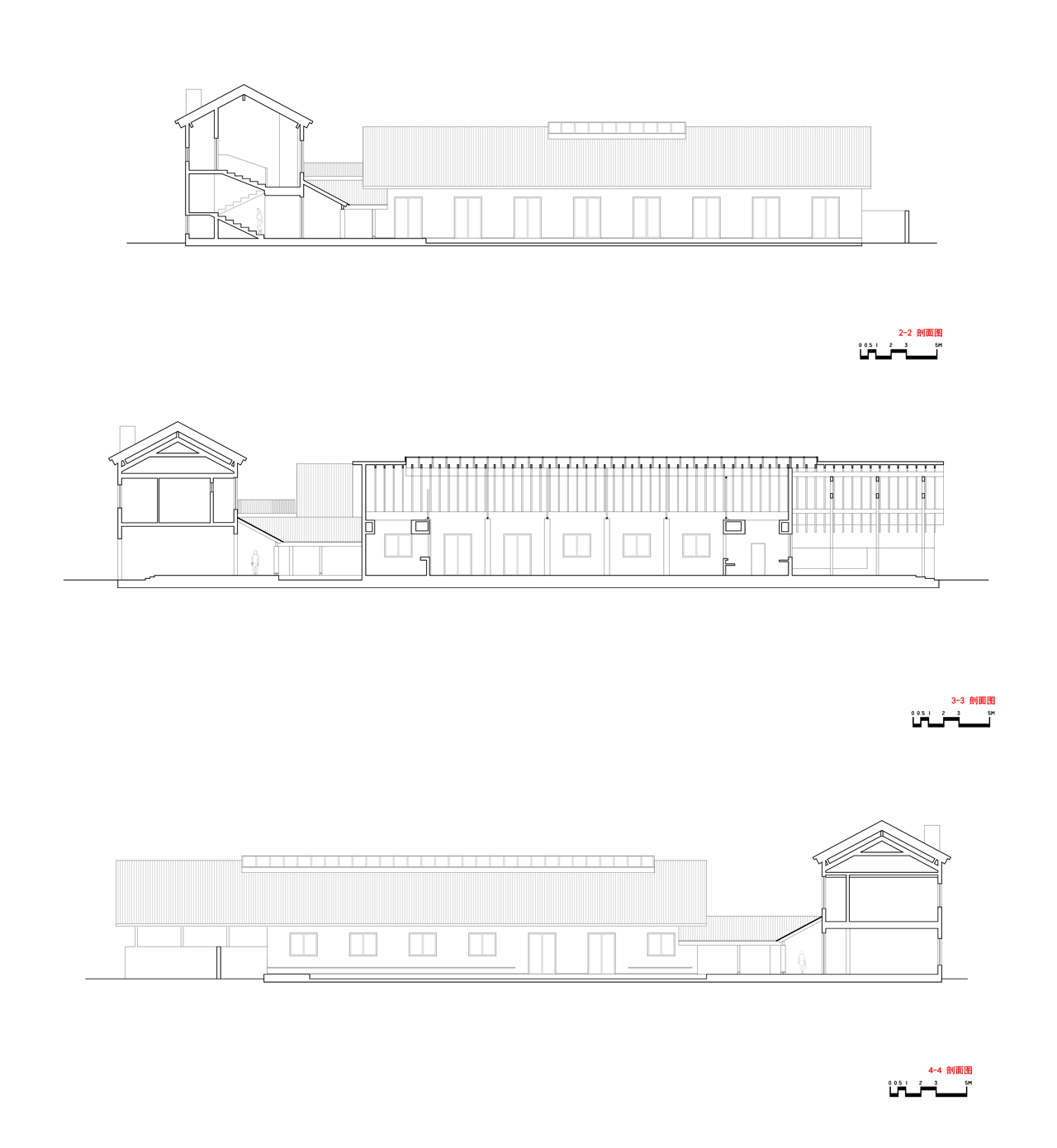
完整项目信息
项目名称:张马游客中心
建筑师:周蔚 + 张斌 / 致正建筑工作室
主持建筑师:张斌
项目建筑师: 李姿娜(建筑),何茜(景观)
设计团队:杨竞,武文
施工图设计咨询:上海玖般建筑设计有限公司 / 苏炯,严华
结构加固顾问:和作结构建筑研究所 / 张准,张冲
木结构及机电顾问:上海思卡福建筑工程有限公司 / 庄晓骏,俞兹莉,单华山
灯光顾问:上海福豹莱景观灯光设计有限公司 / 龙婷
设计总包:上海东亚联合建筑设计有限公司
建设地点:上海市青浦区朱家角镇沈太路2115号张马村村委会东侧
建设单位:上海朱家角古镇旅游发展有限公司
施工单位:上海妙鼎建筑安装工程有限公司
设计时间:2017年12月—2018年7月
建造时间:2018年9月—2019年3月
基地面积:10760平方米
占地面积:1558.8平方米
建筑面积:1817平方米
结构形式:砖混结构+钢木结构
建筑层数:地上1层,局部2层
主要用途:游客服务,售票,展示,茶室,售卖,公共厕所,游览车船站,办公
主要用材:花旗松胶合木,花旗松实木板,波纹镀铝锌钢板,铝型材,平板玻璃,涂料,火山岩石板,瓷砖,毛石
工程造价:约1300万元人民币
摄影:CreatAR Images
版权声明:本文由致正建筑工作室授权发布。欢迎转发,禁止以有方编辑版本转载。
投稿邮箱:media@archiposition.com
上一篇:奥雅纳副董事、总工程师林海:结构的边界 | 有方讲座68场介绍
下一篇:七露台三庭院:重庆两江协同创新区综合指挥中心 / 都设设计