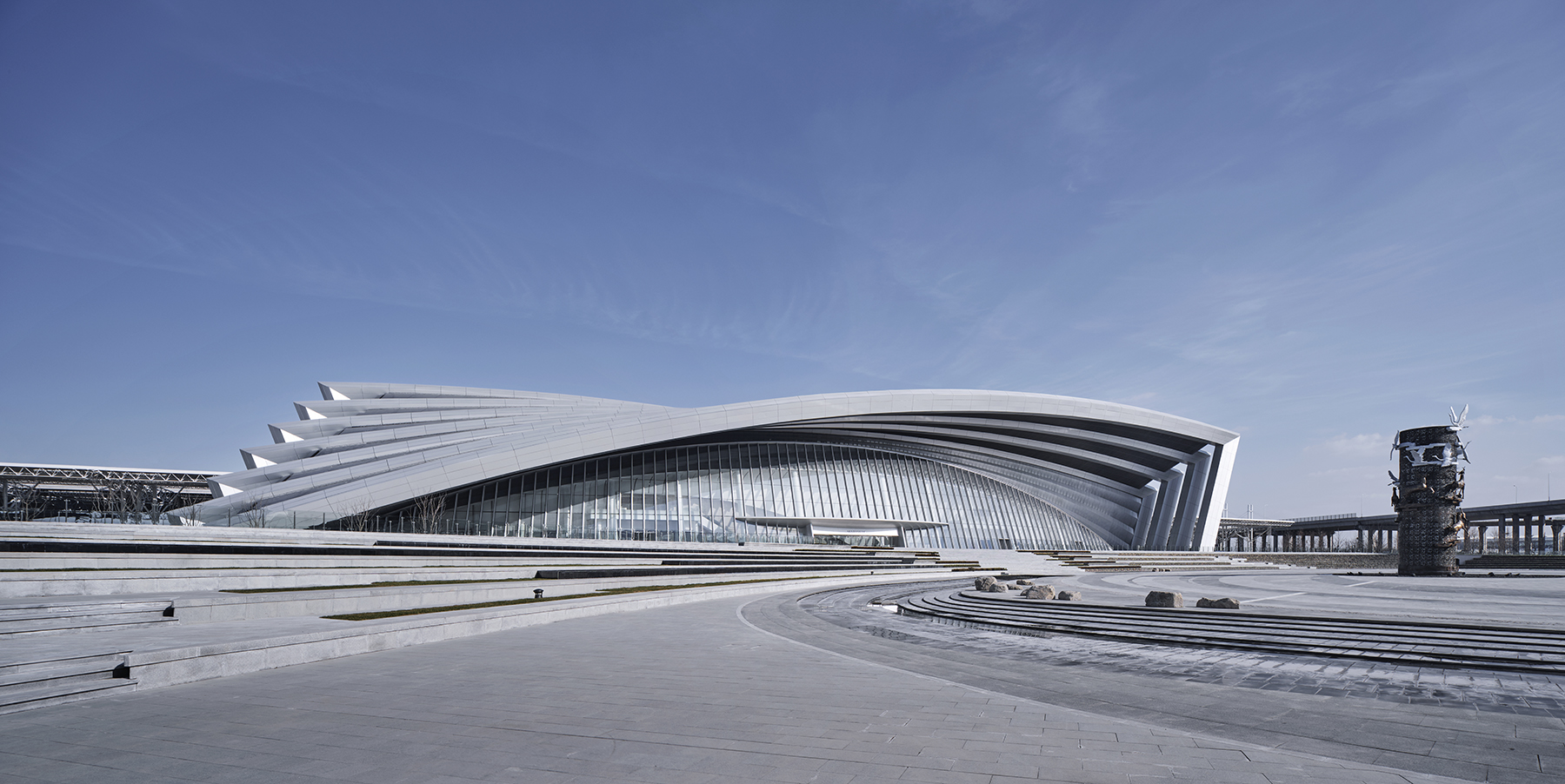
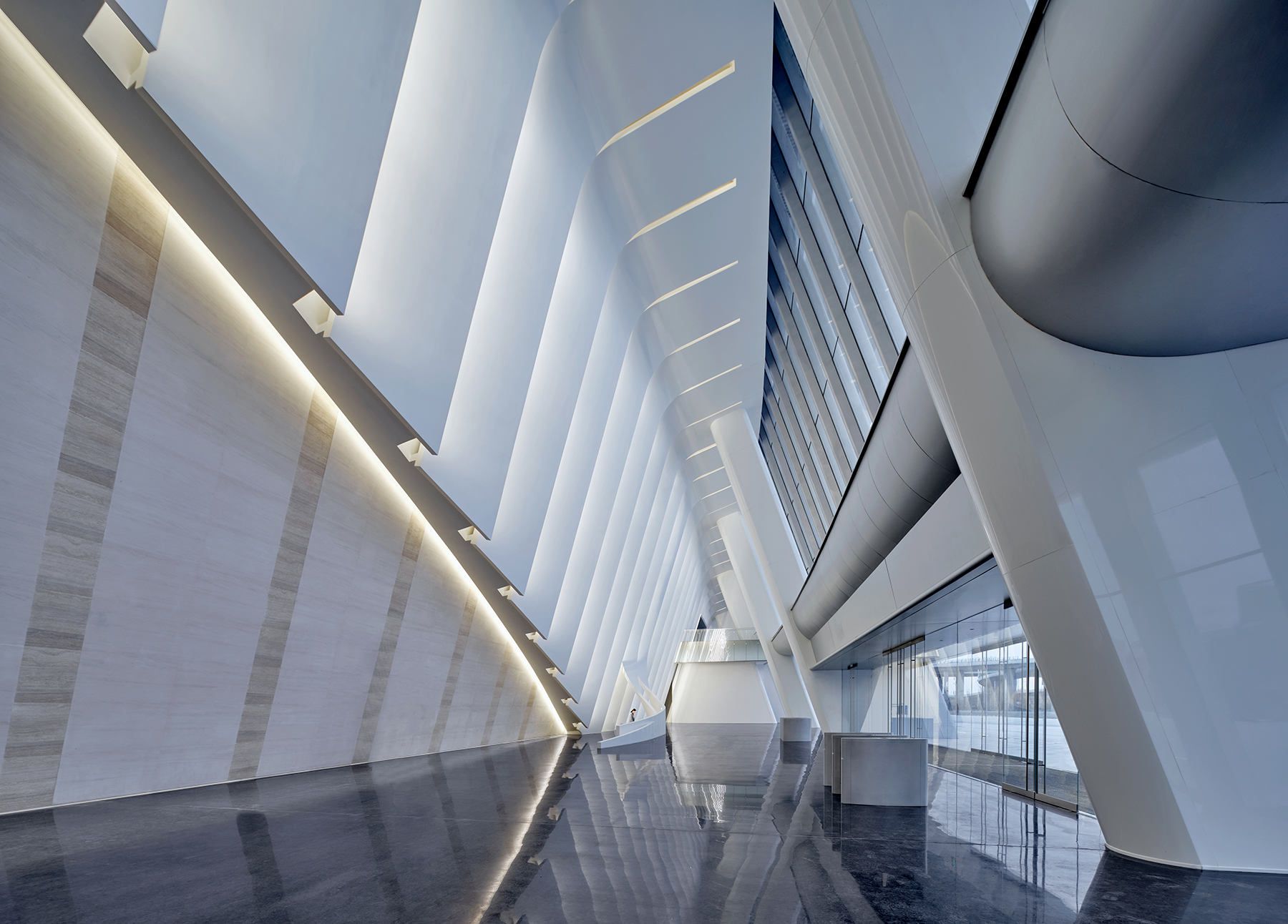
设计单位 上海都设营造建筑设计事务所有限公司
合作设计 上海建筑设计研究院有限公司
项目地点 江苏盐城
建设时间 2021年
建筑面积 18573平方米
改造缘起
—
从火车站到博物馆
从类型学意义上来说,交通建筑与展览建筑的空间有着天然的共通性。火车站的高大候车室、站台空间适合改造为展览空间。废弃的火车站改造为其他功能,在国际上也早有先例,巴黎奥赛美术馆就是成功的典例。
From a typological point of view, the space of the traffic building and the exhibition building has a natural commonality. The tall waiting room and platform space of the railway station are suitable for transformation into exhibition space. The transformation of abandoned train stations into other functions has long been an international precedent. The Musée d'Orsay in Paris is the most successful example.
在黄(渤)海候鸟栖息地正式列入世界遗产名录后,盐城急需一个对外展示湿地文化的窗口。原火车站毗邻新建的湿地公园,改造为湿地博物馆后,将成为展示盐城湿地文化的新地标。
After the Yellow (Bo) Sea Migratory Bird Habitat was officially included in the World Heritage List, Yancheng urgently needed a window to display wetland culture to the outside world. The railway station is adjacent to the newly built wetland park. After being transformed into a wetland museum, it will become a new landmark for displaying Yancheng wetland culture.
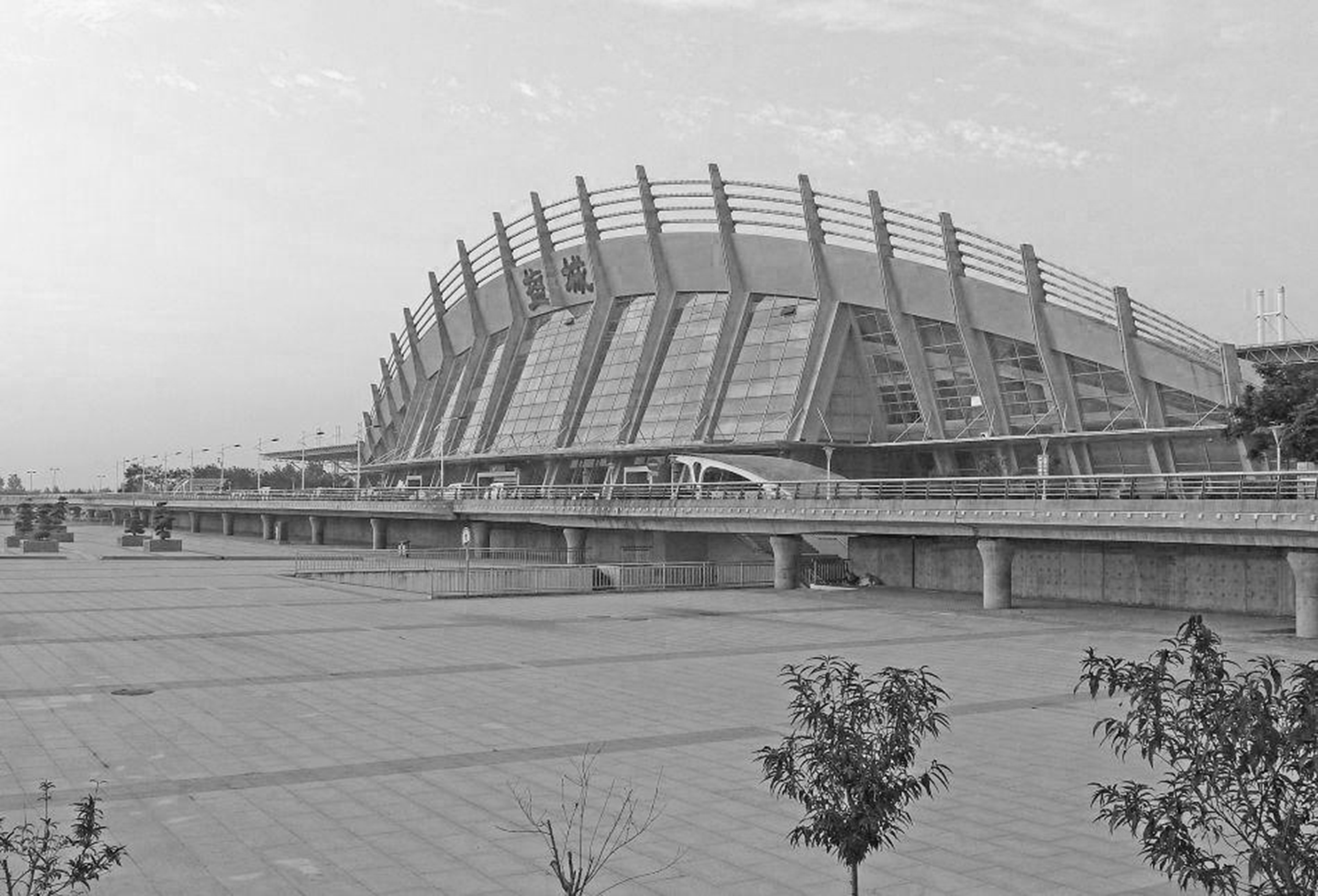
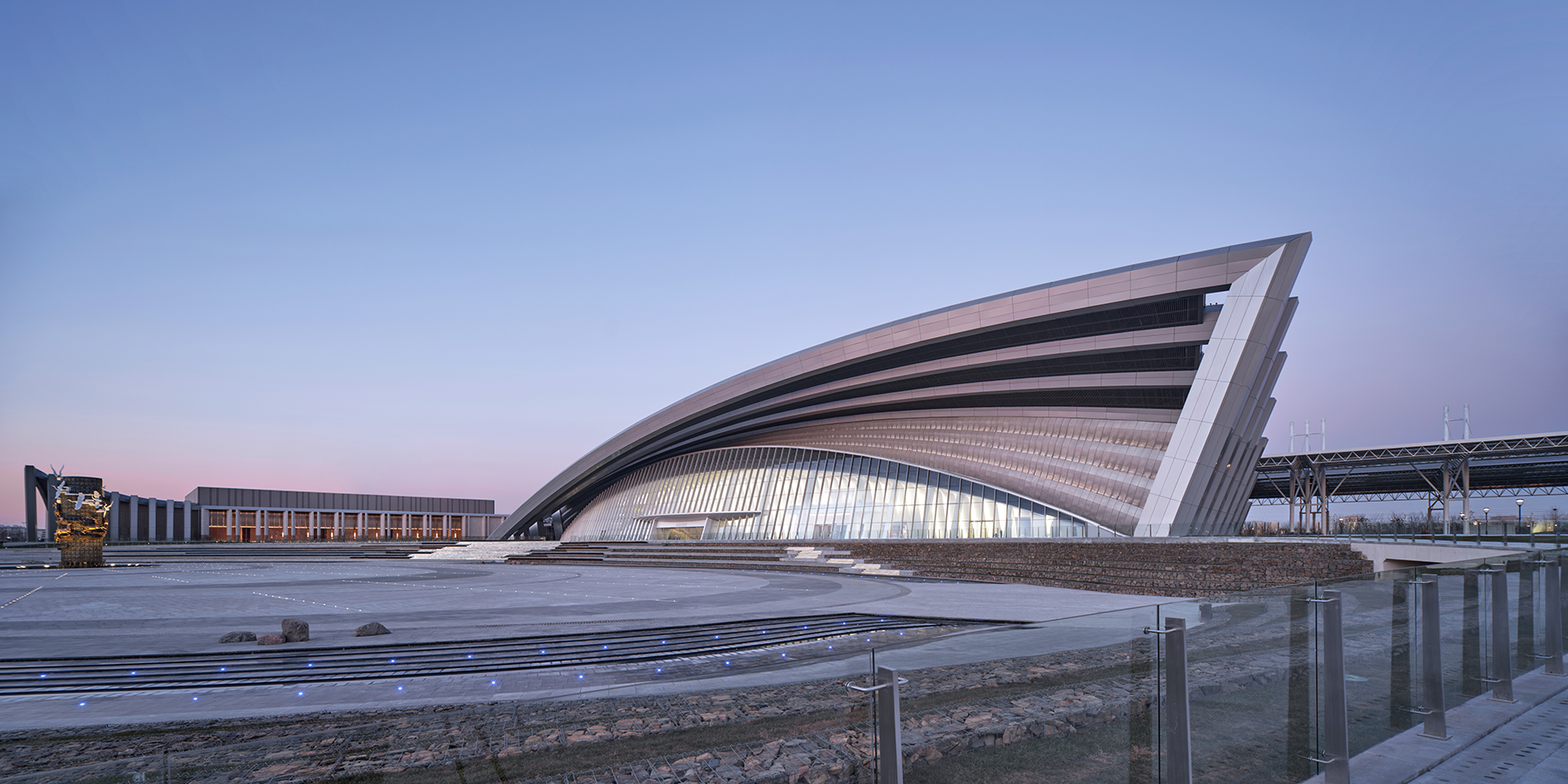
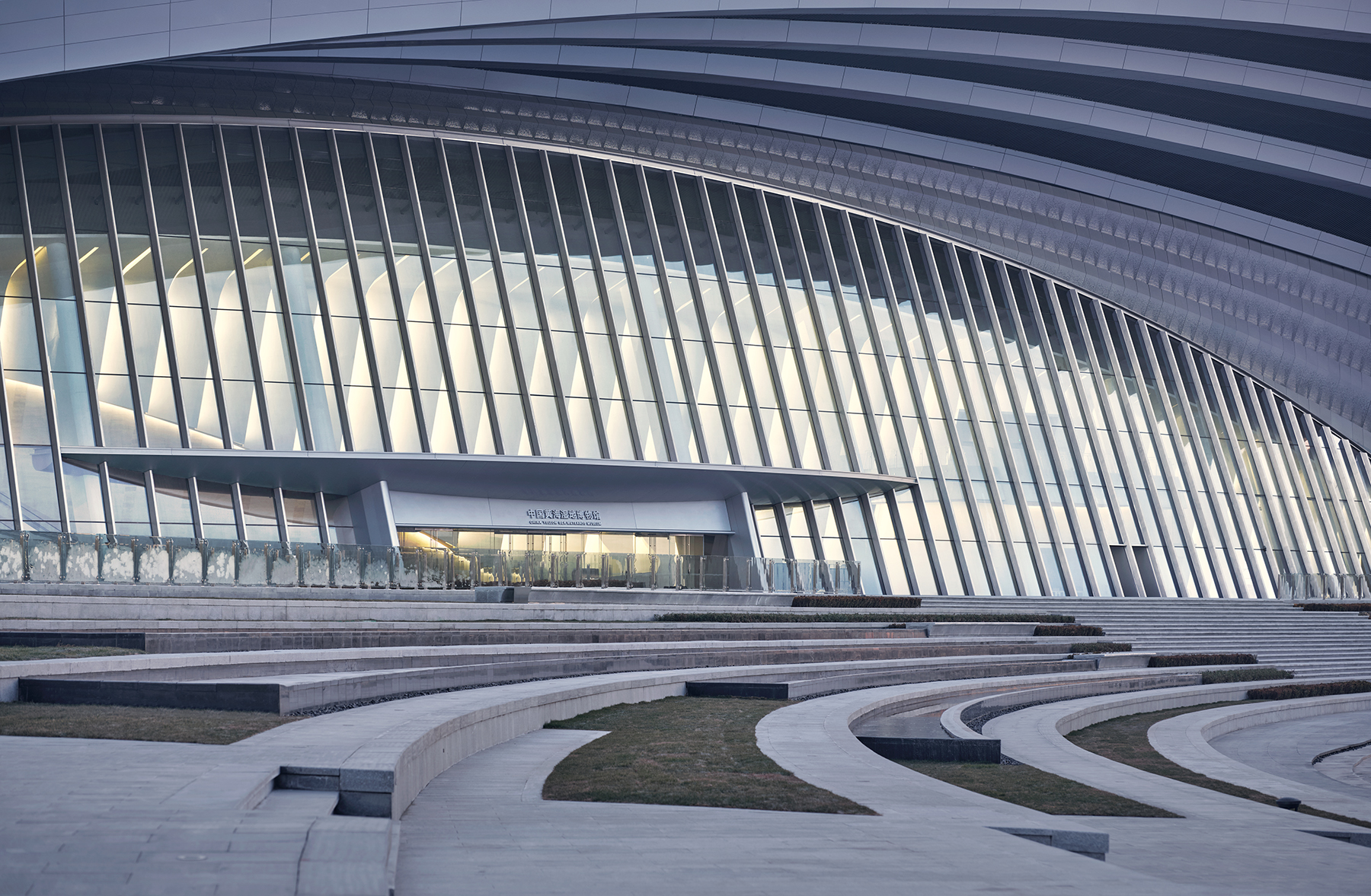
改造策略
—
新老建筑传承对话
原火车站采用空间桁架结构,局部层高较低,难以满足展览要求。改造设计保留下部混凝土结构,拆除现有网架,新增钢结构屋面满足使用需求。设计采用大跨度桁架加强网壳结构,在不动原有结构及基础的条件下实现屋顶造型。
The original railway station adopts a space truss structure, and the local floor height is low, which is difficult to meet the exhibition requirements. The renovation design retains the lower concrete structure, removes the existing grid, and adds a steel structure roof to meet the needs of use. A large-span truss is used to strengthen the reticulated shell structure, and the roof shape can be realized without moving the original structure and foundation.
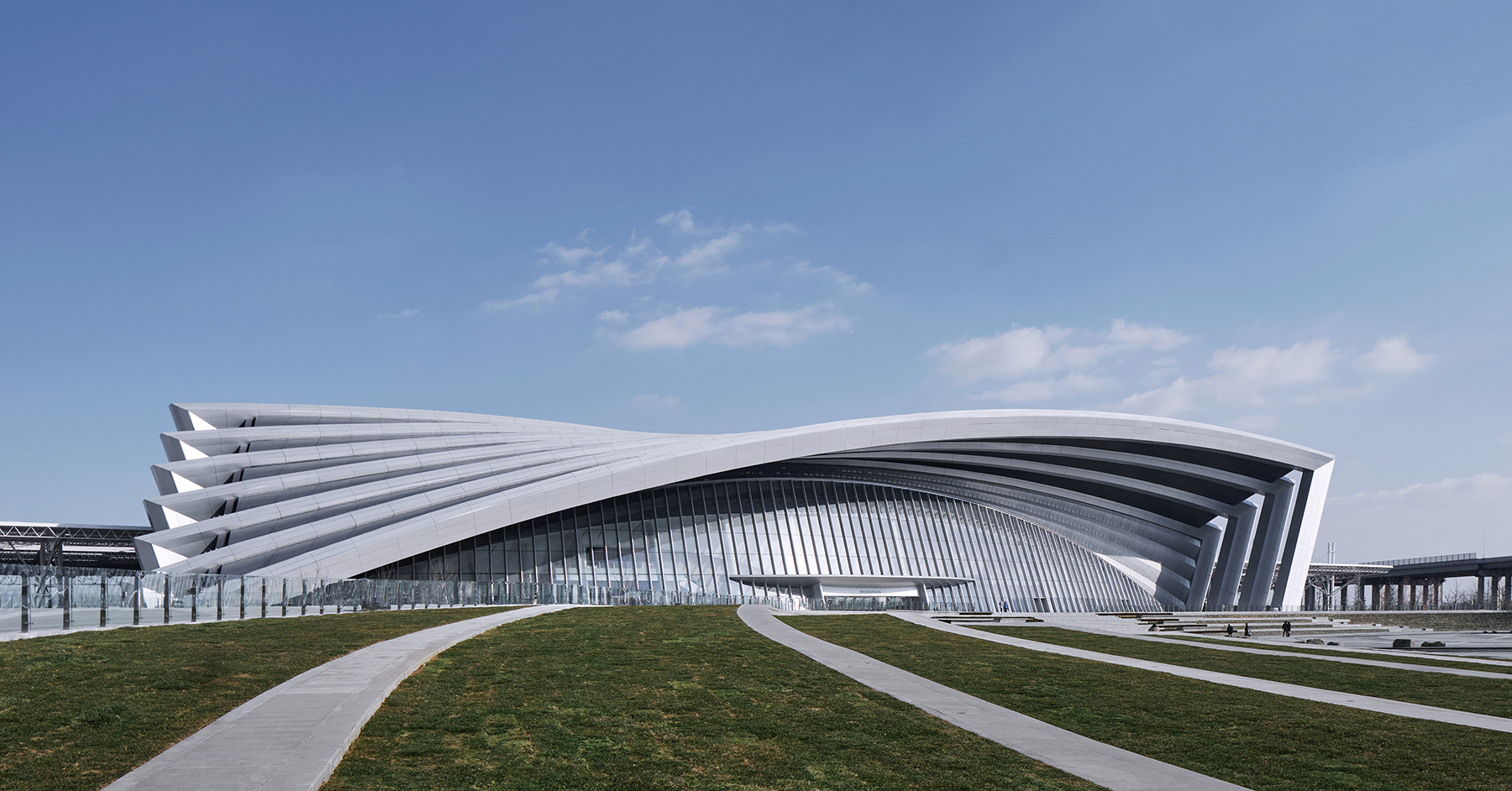
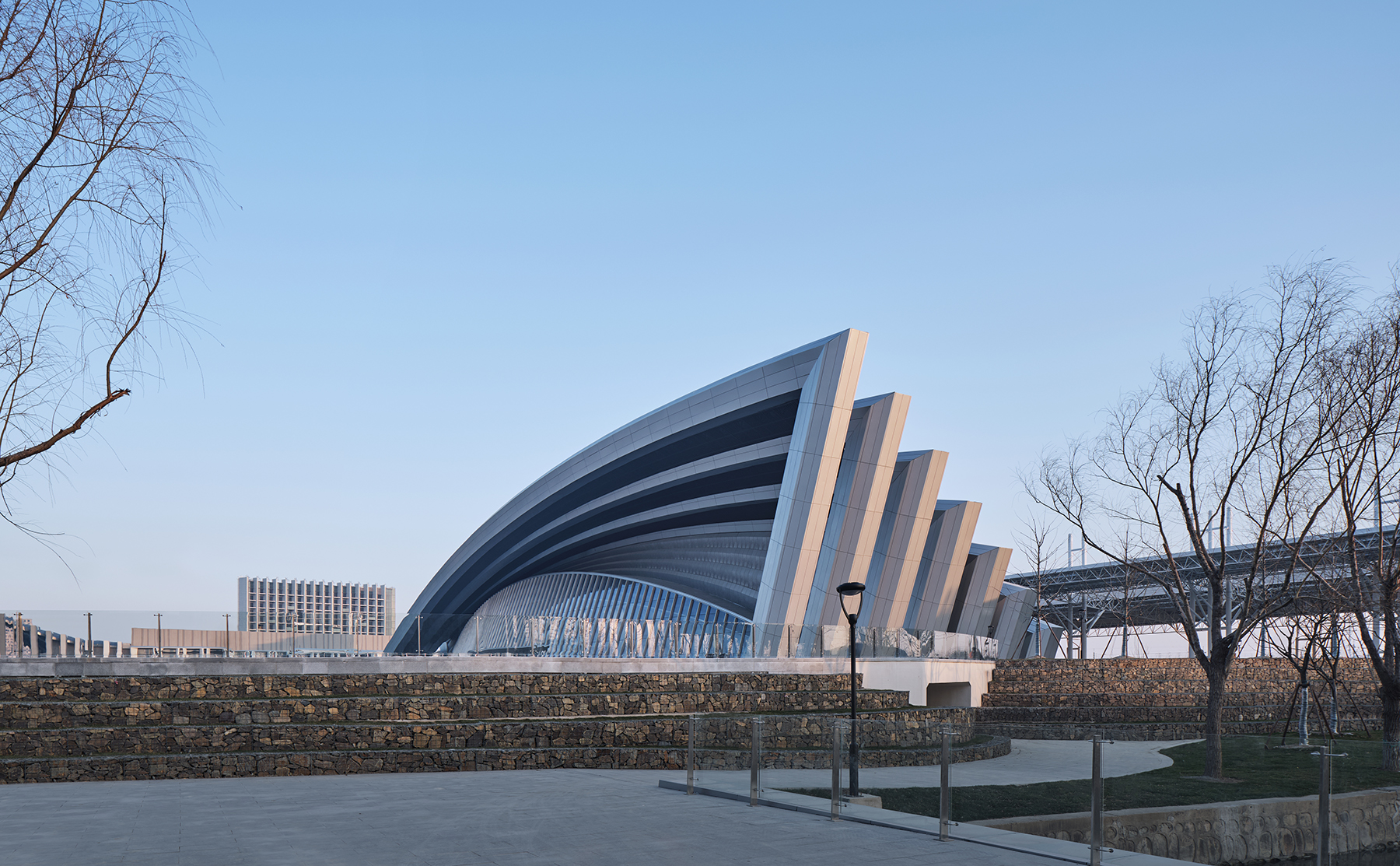
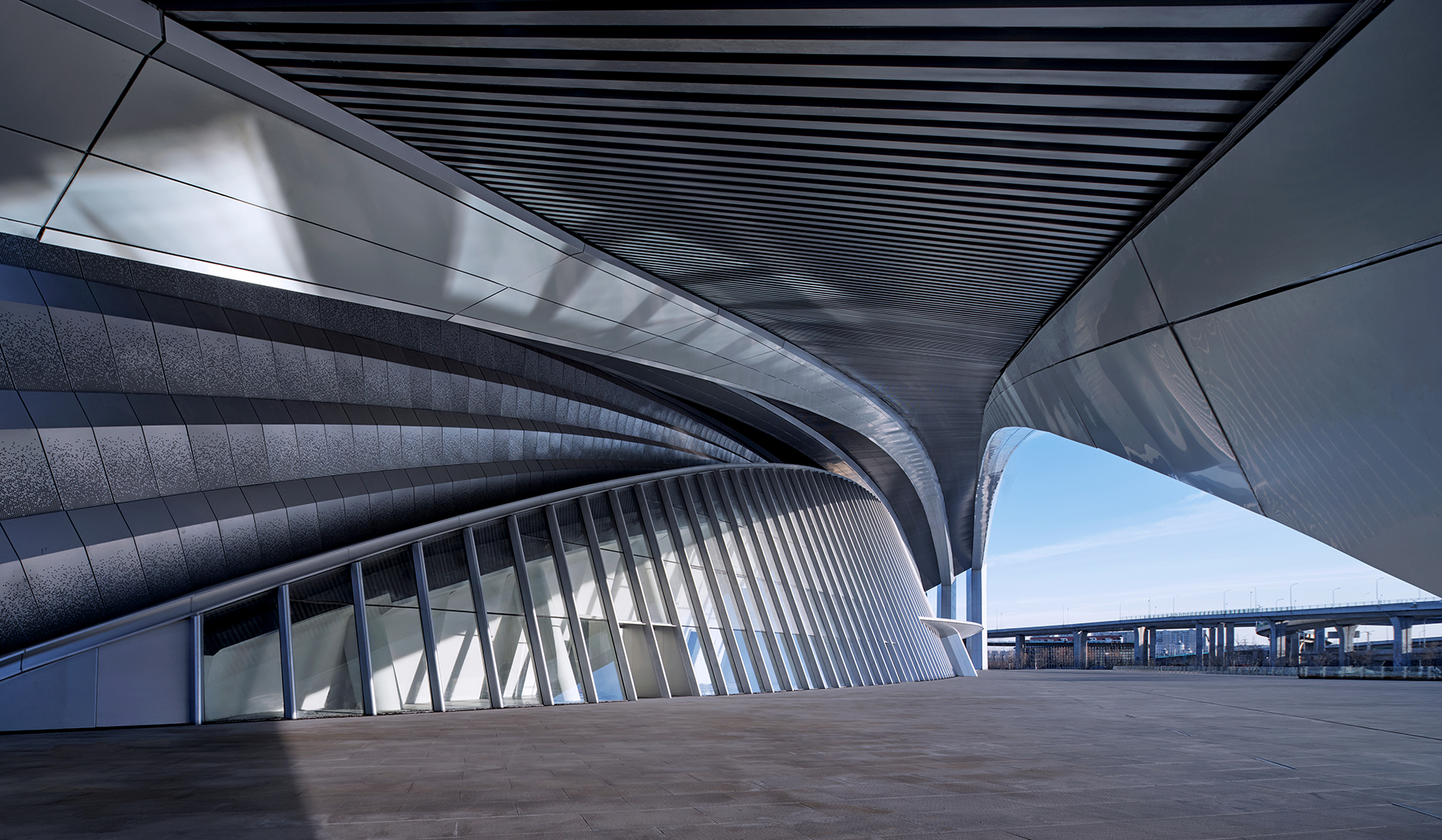
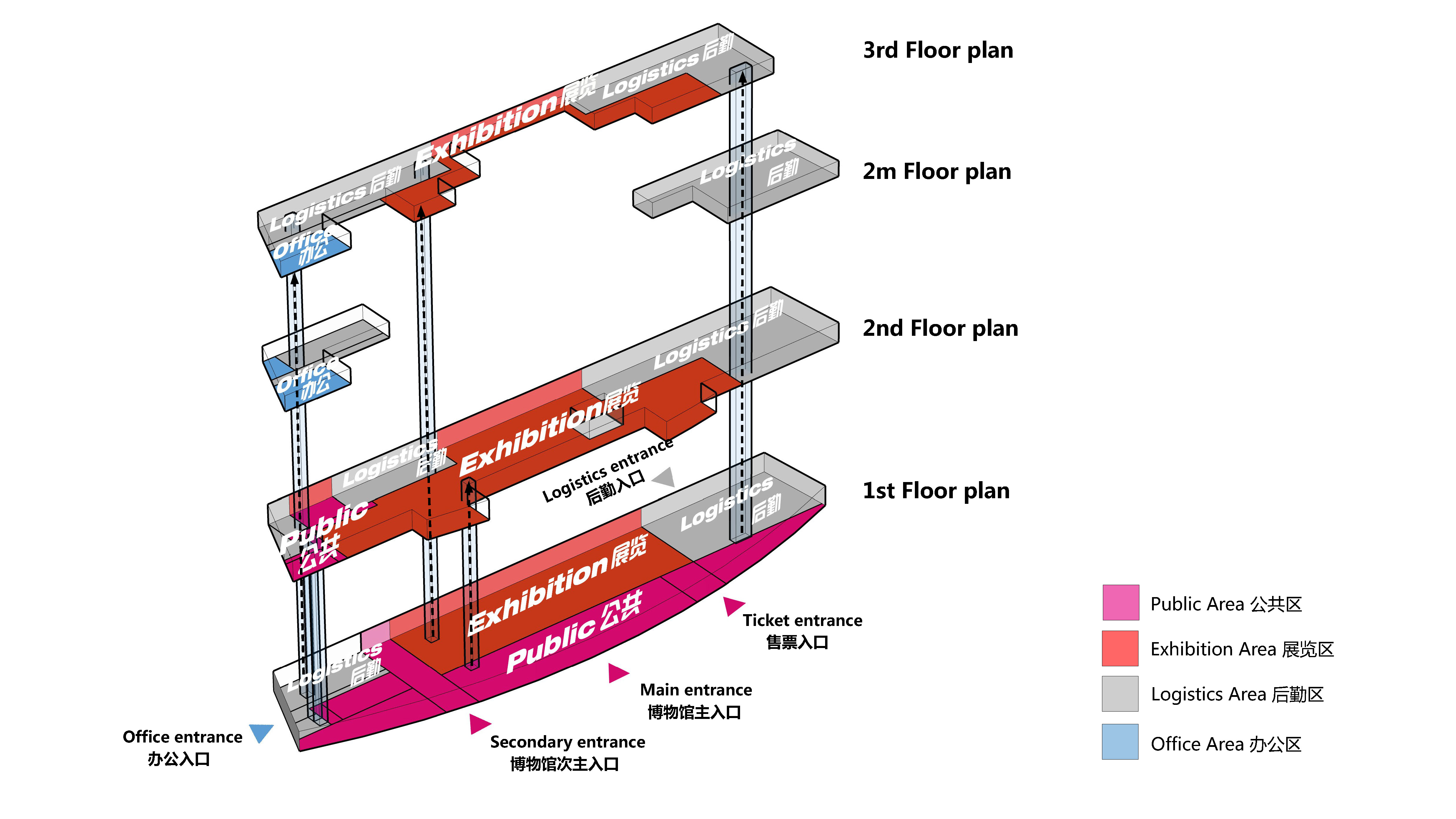
空间关系上,设计延续了原有火车站的建筑尺度和空间关系,提炼原建筑语言,创造出新颖现代的建筑形象。博物馆公共大厅体量利用既有建筑结构,营造开放透明的城市公共客厅。
In terms of spatial relationship, the design continues the architectural scale and spatial relationship of the original railway station, refines the original architectural language, and creates a novel and modern architectural image. The public hall of the museum uses the existing building structure to create an open and transparent urban public living room.
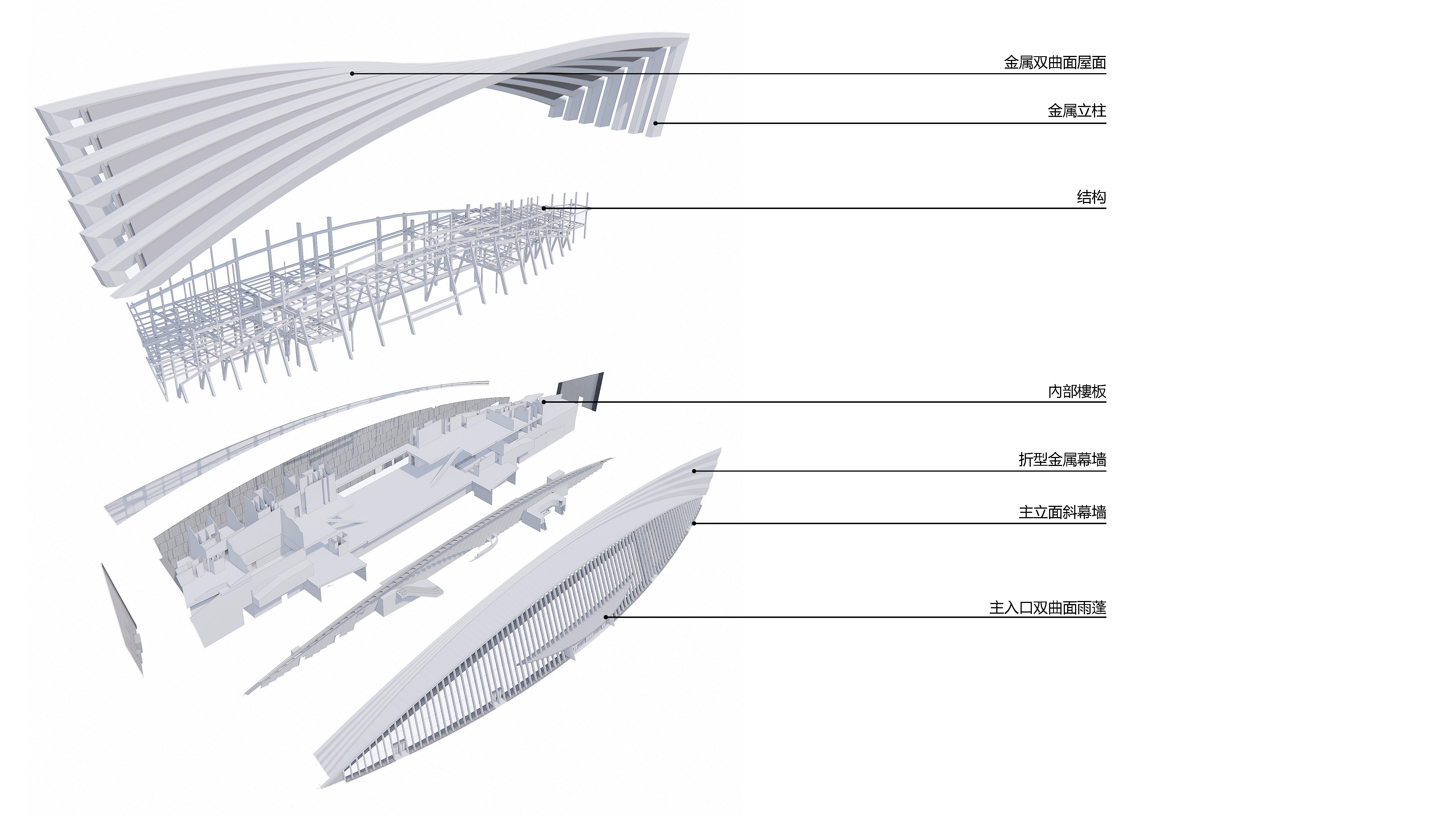
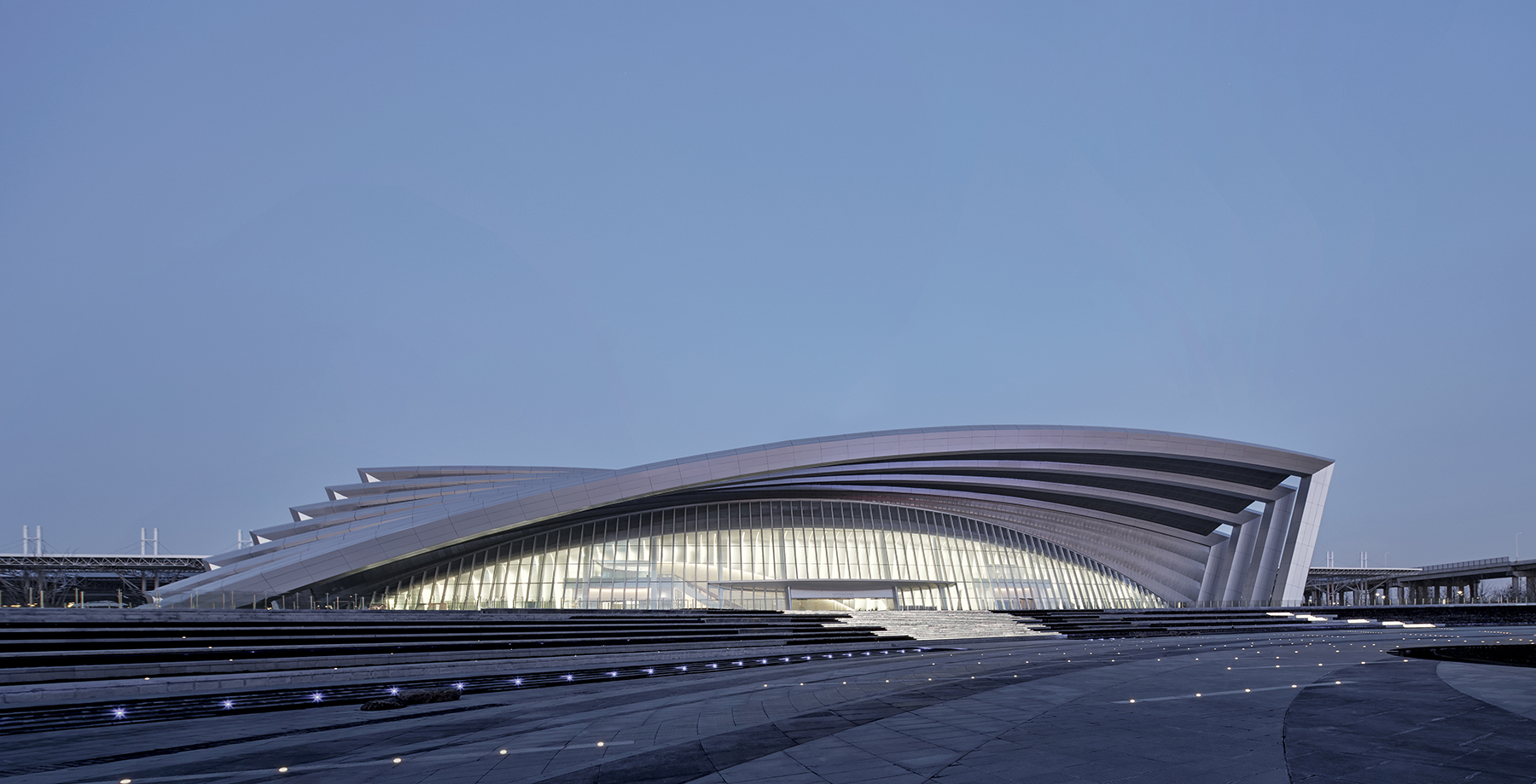
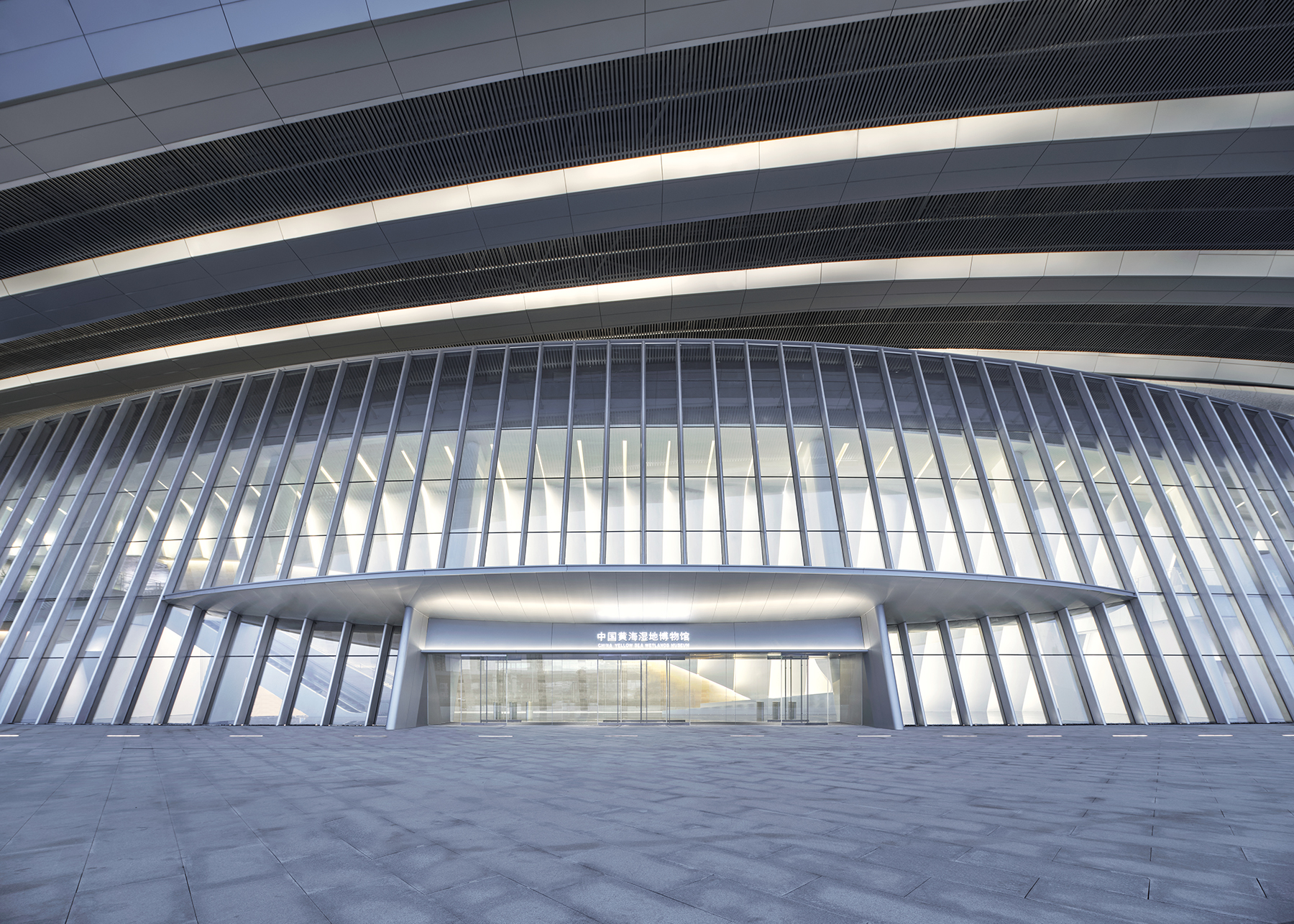
技术实现
—
设计体系确保高完成度
为最大化建筑正立面的通透感,幕墙设计采用顶底承重的钢框架系统。高精度钢型材只在顶部和地面与主体结构相连接,中间无需其他结构支点。最高达24米的钢立柱外露,让幕墙视觉效果与结构得到统一表达。
In order to maximize the transparency of the building's facade, the curtain wall design adopts a steel frame system with load-bearing top and bottom. The high-precision steel profiles are only connected to the main structure at the top and the ground, and no other structural fulcrum is required in the middle. The steel column up to 24m is exposed, and the visual effect and structure of the curtain wall are expressed in a unified manner.
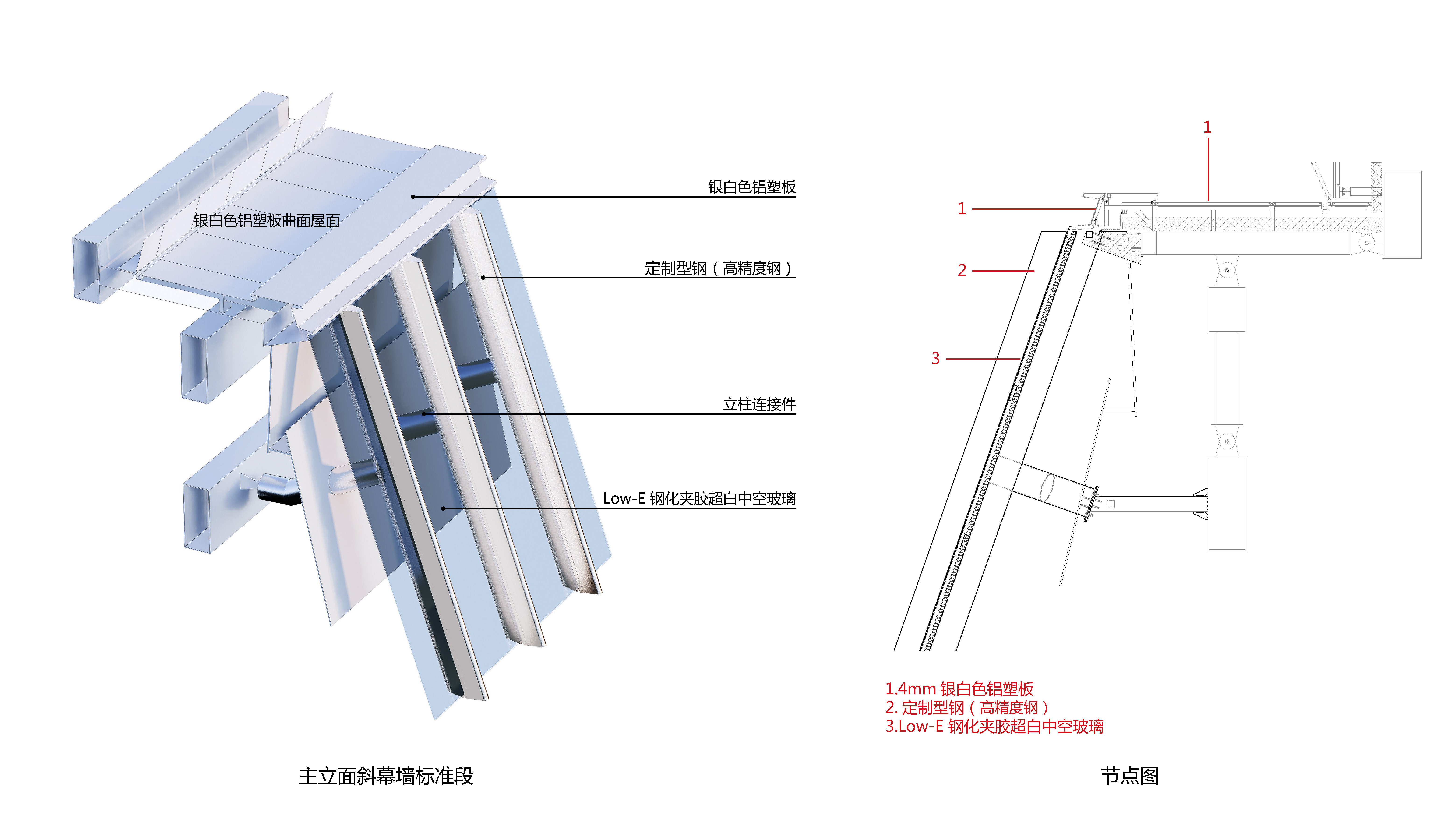
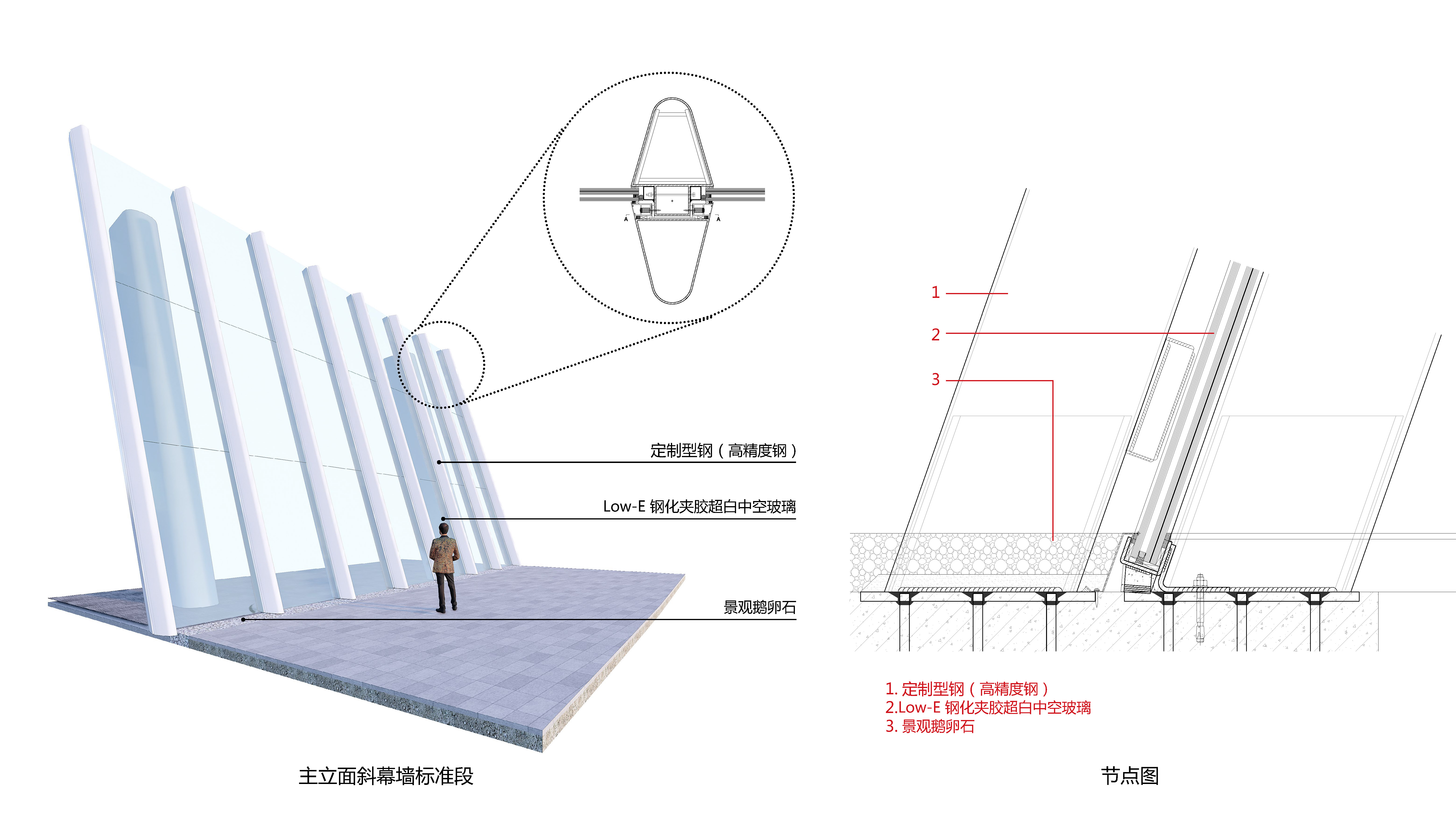
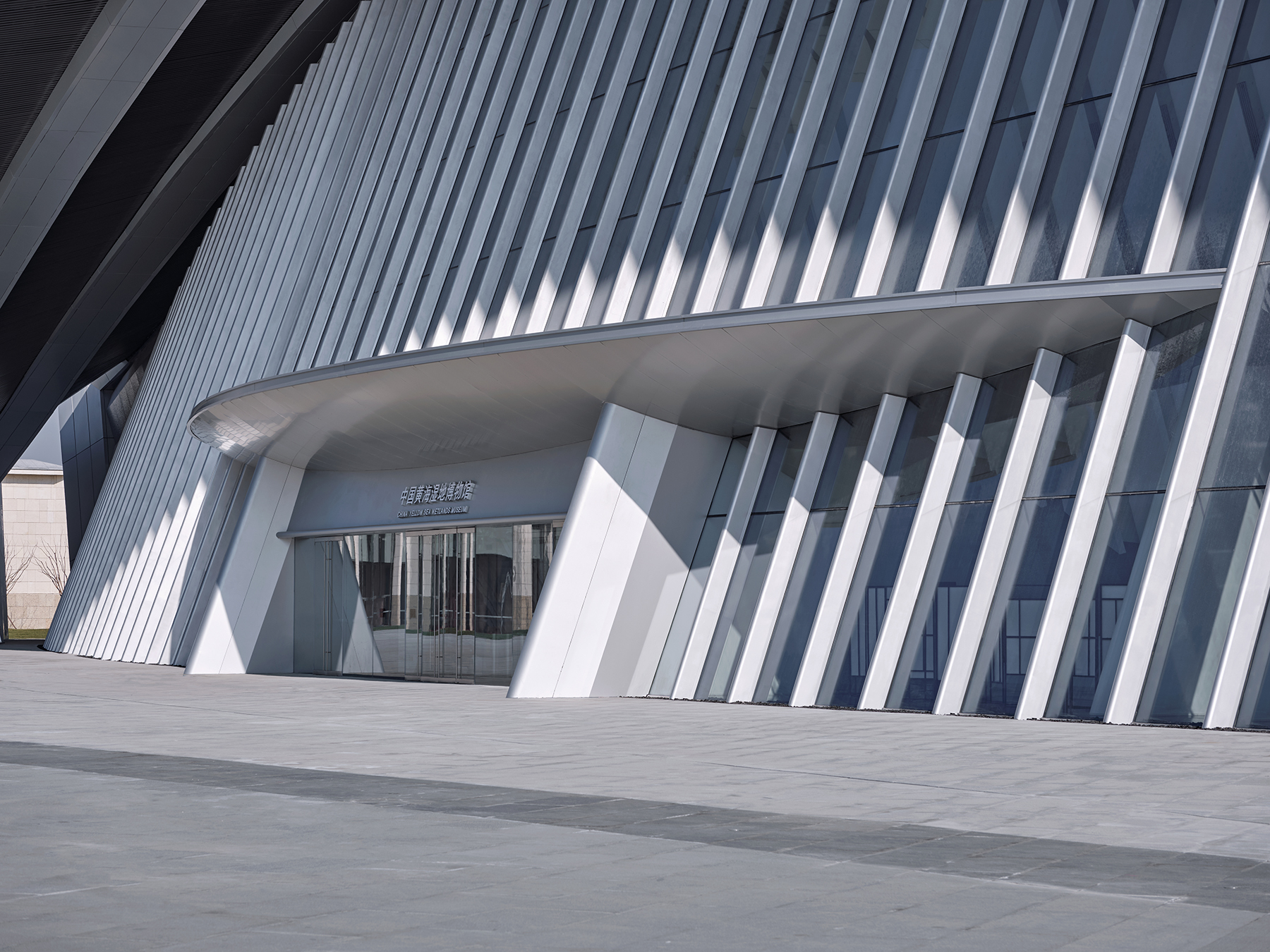
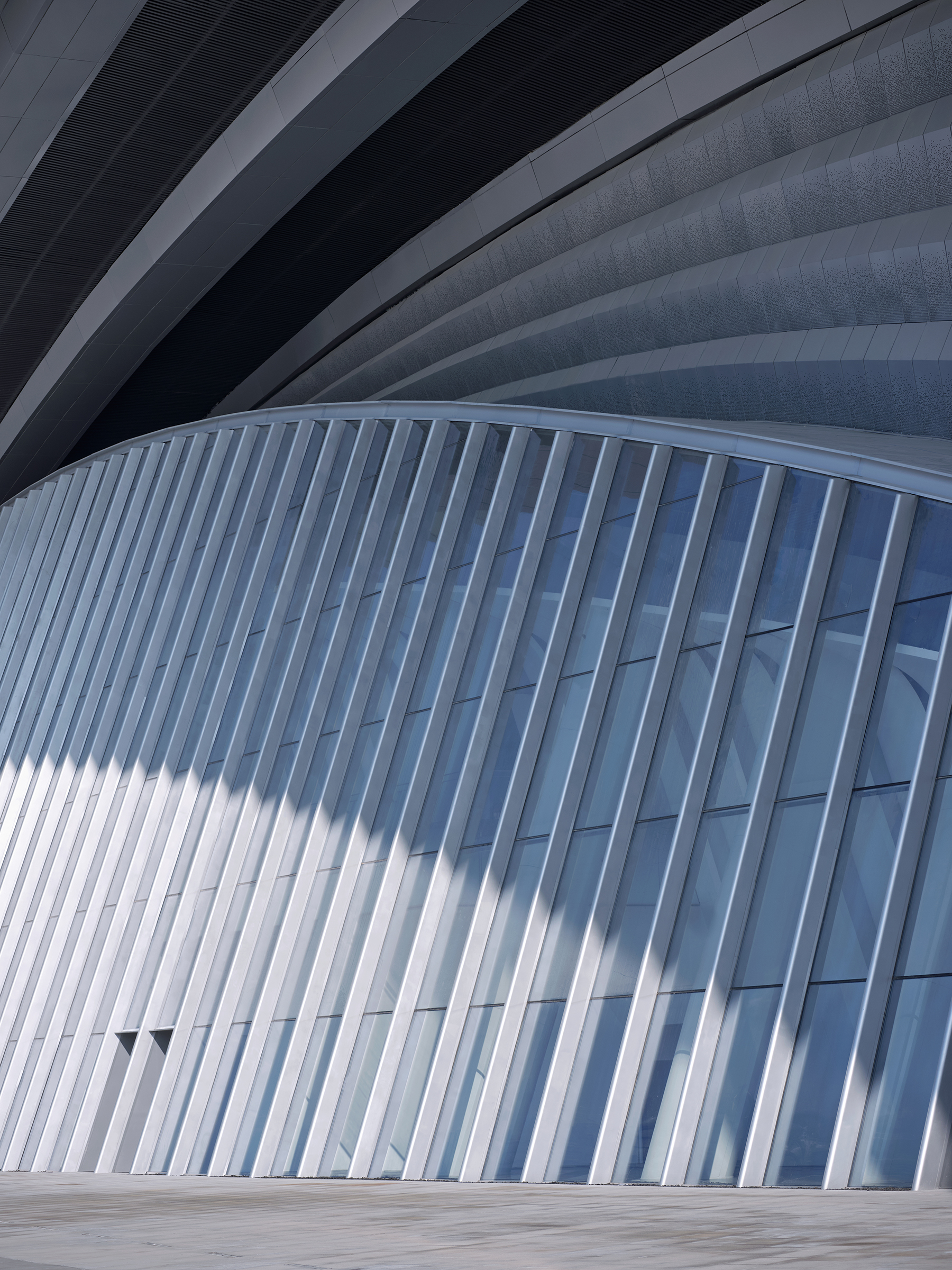
屋面造型以原建筑角点为出发点,用圆弧线的切线作为方向生成轮廓线,通过渐变手法,形成富有韵律且整体统一的屋面造型。银白色的线性元素,也呼应盐城湿地保护动物——丹顶鹤羽毛意向。
The roof modeling takes the original building corner as the starting point, uses the tangent of the arc line as the direction to generate the contour line, and forms a rhythmic and unified roof shape through the gradient technique. The silver-white linear elements also echo the intention of the feathers of the red-crowned crane, the protected animal of Yancheng Wetland.
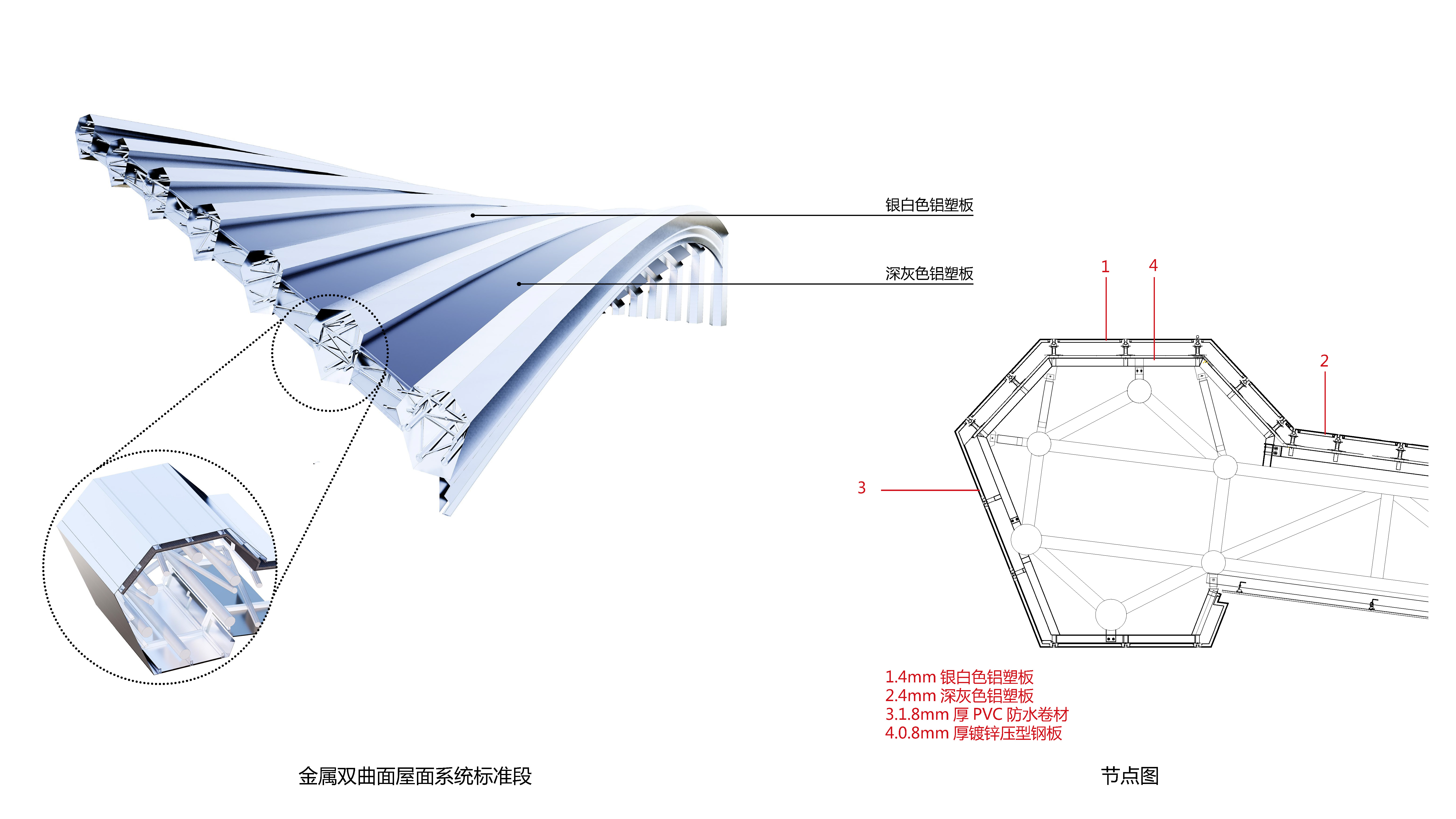
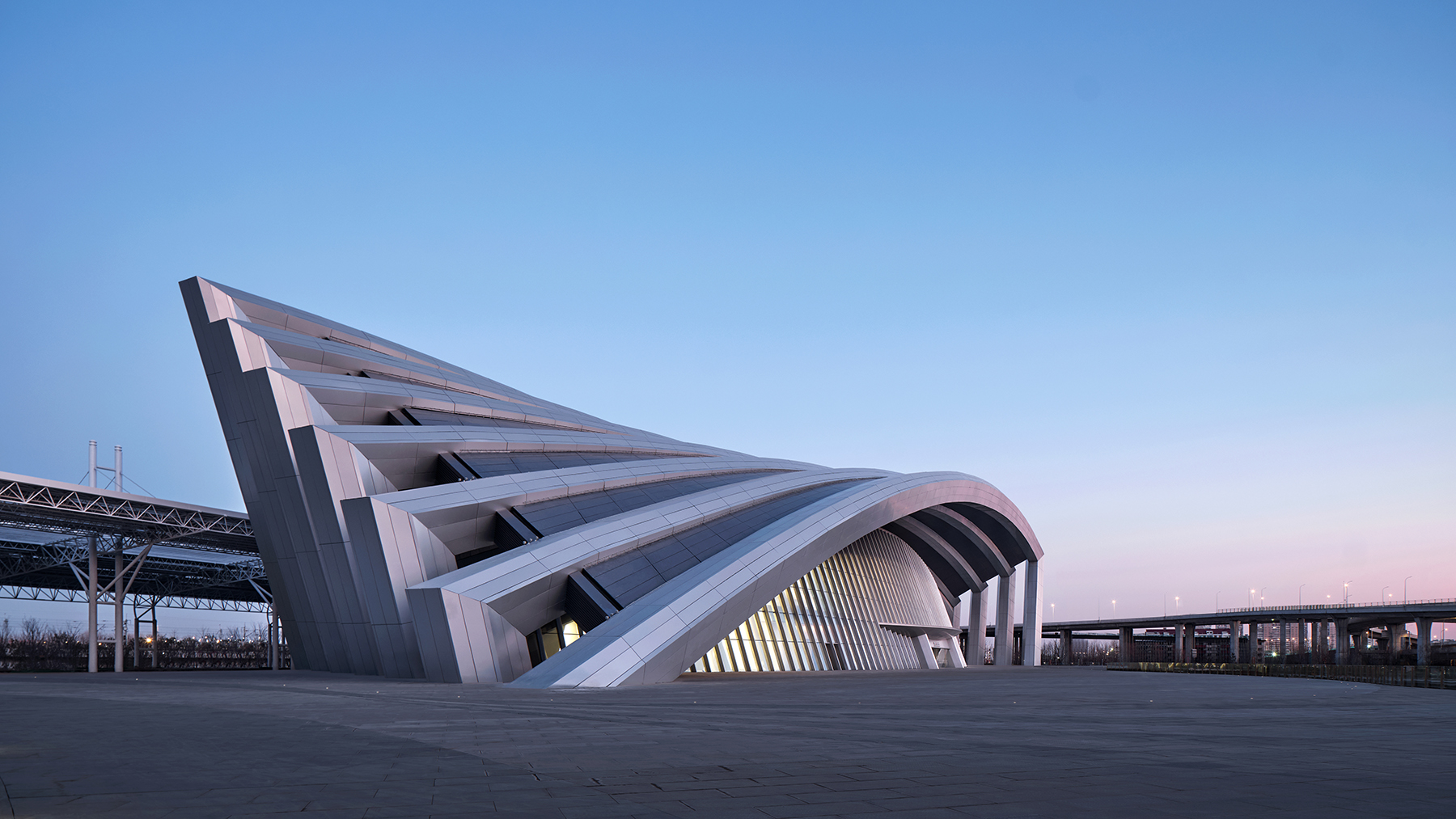
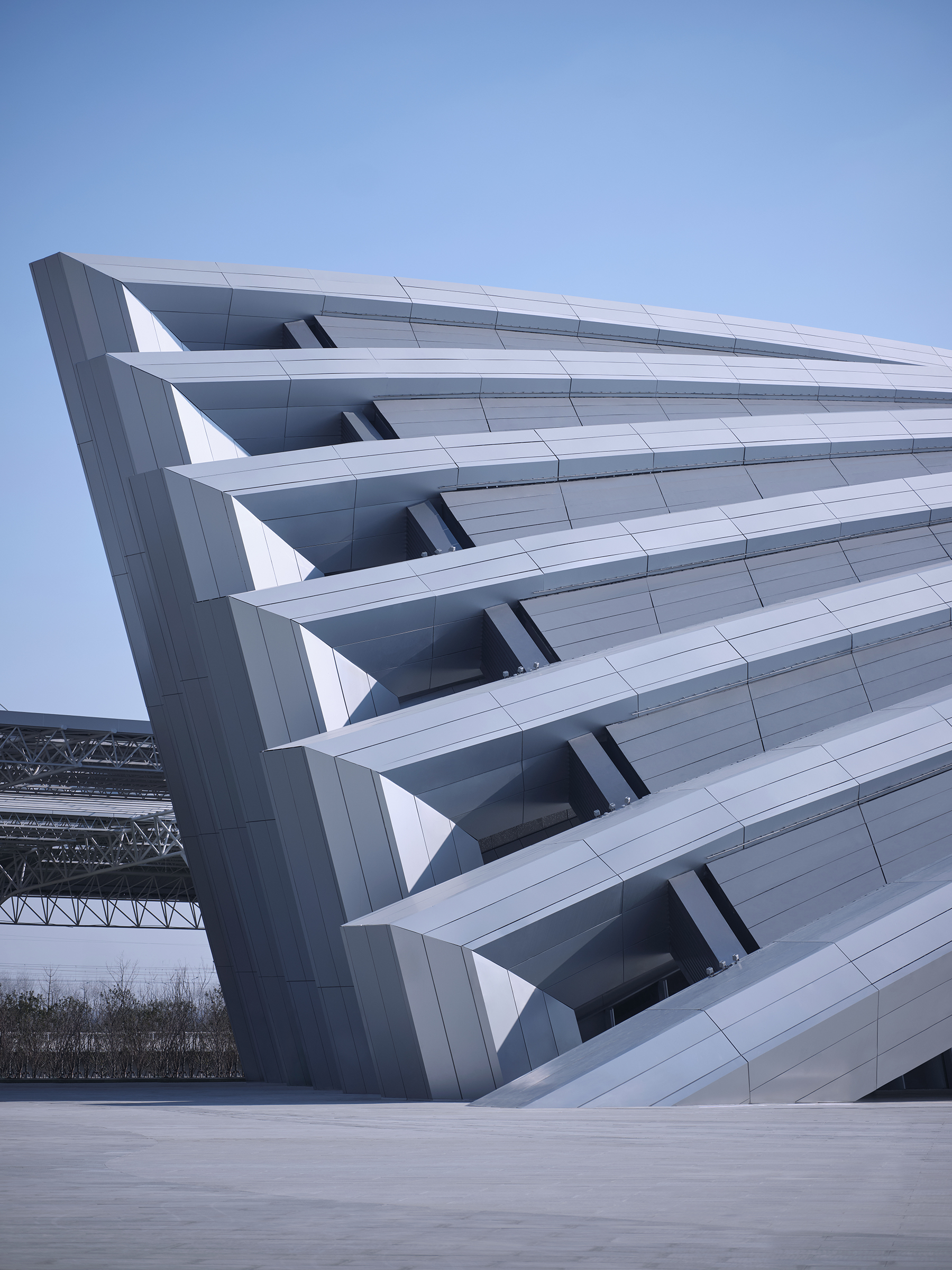
在方案设计阶段,结构师提前介入,配合建筑师的造型设计。从一开始的折板方案,到网架方案,最终确定采用六边形桁架+联系桁架方案。各专业紧密配合,确保屋面造型与结构的一致性。
In the program design stage, the structural engineer intervenes in advance to cooperate with the architect's modeling design. From the initial folded plate plan to the grid plan, the hexagonal truss + contact truss plan was finally adopted. All majors cooperate closely to ensure the consistency of roof shape and structure.
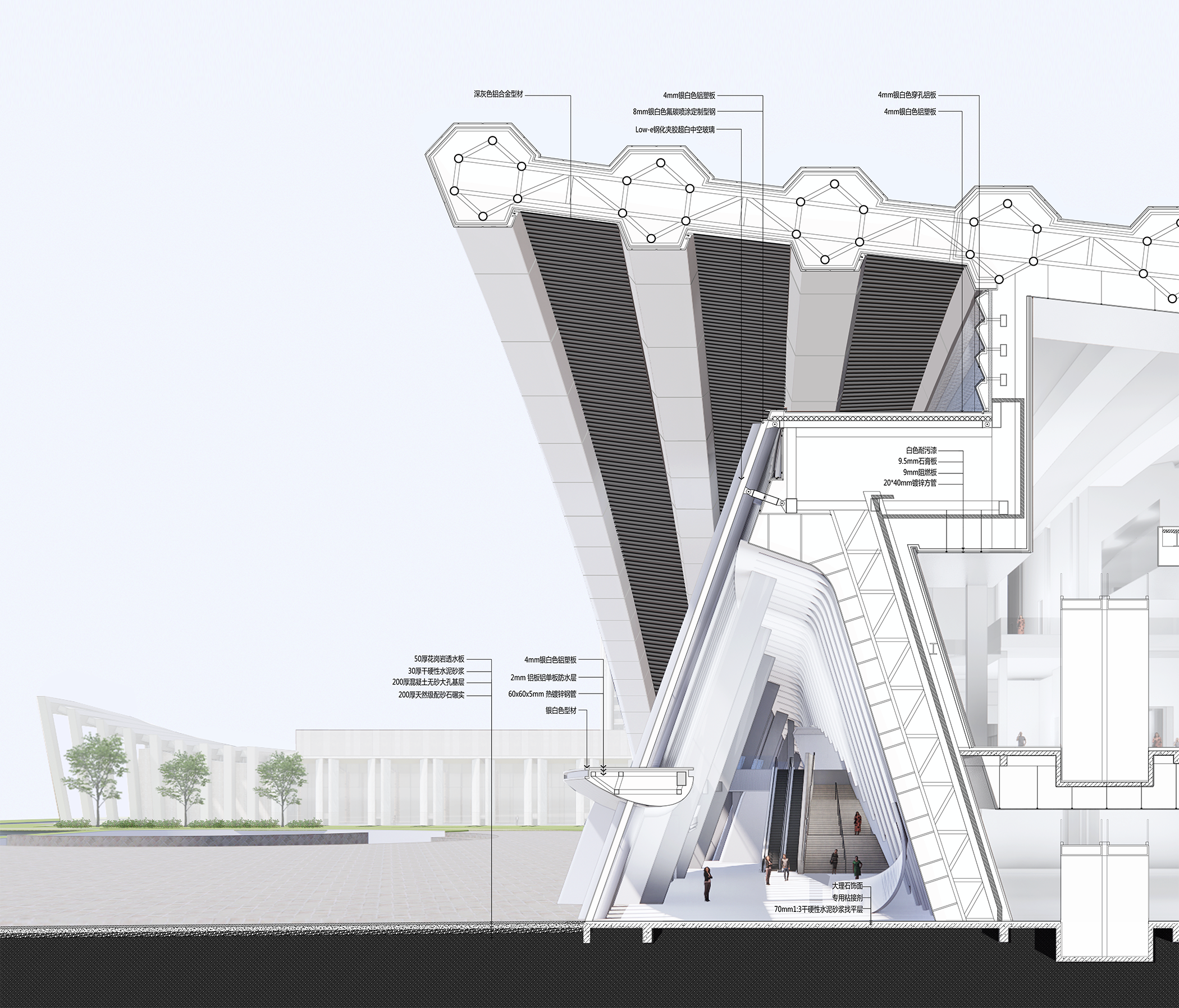
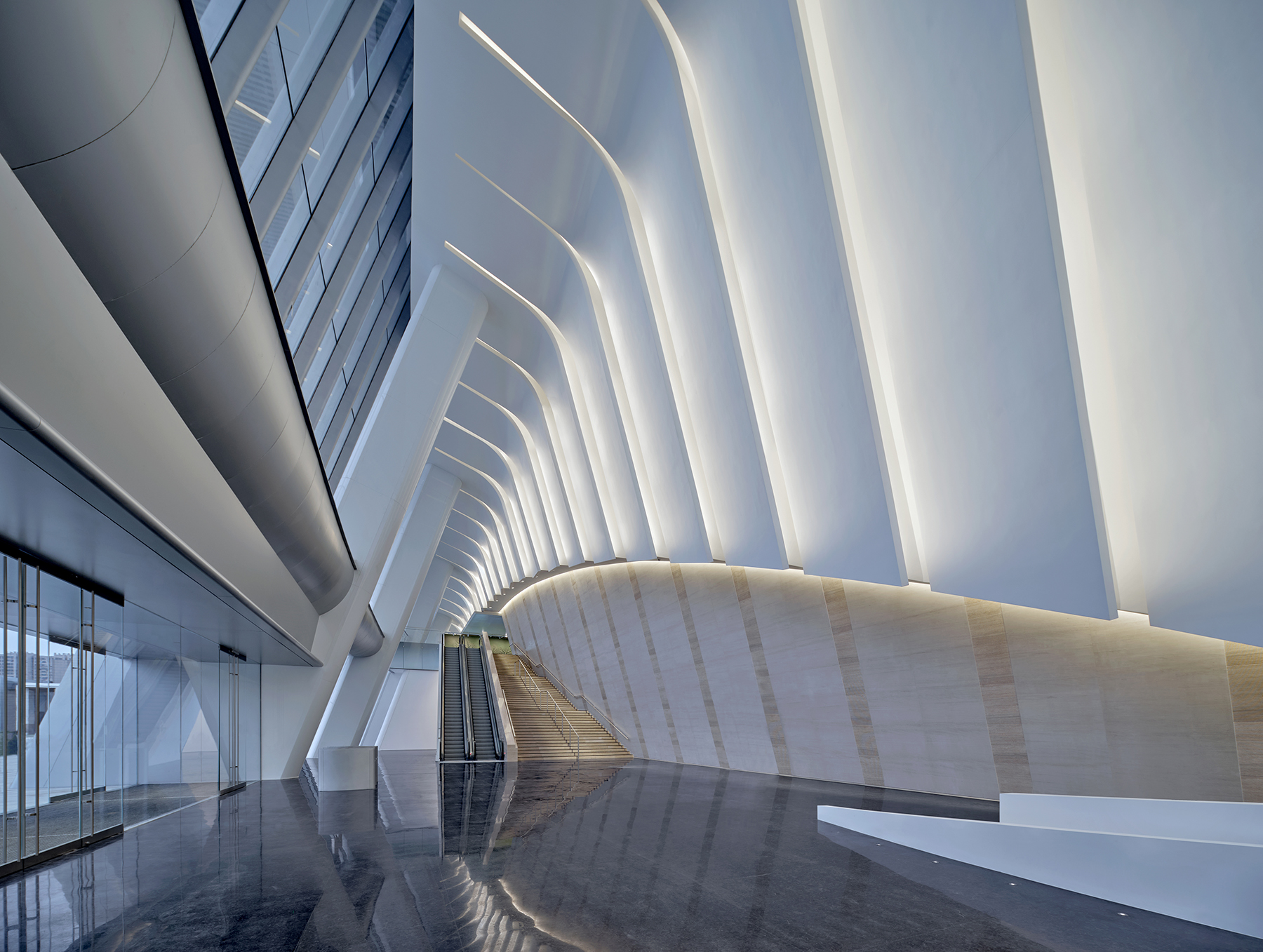
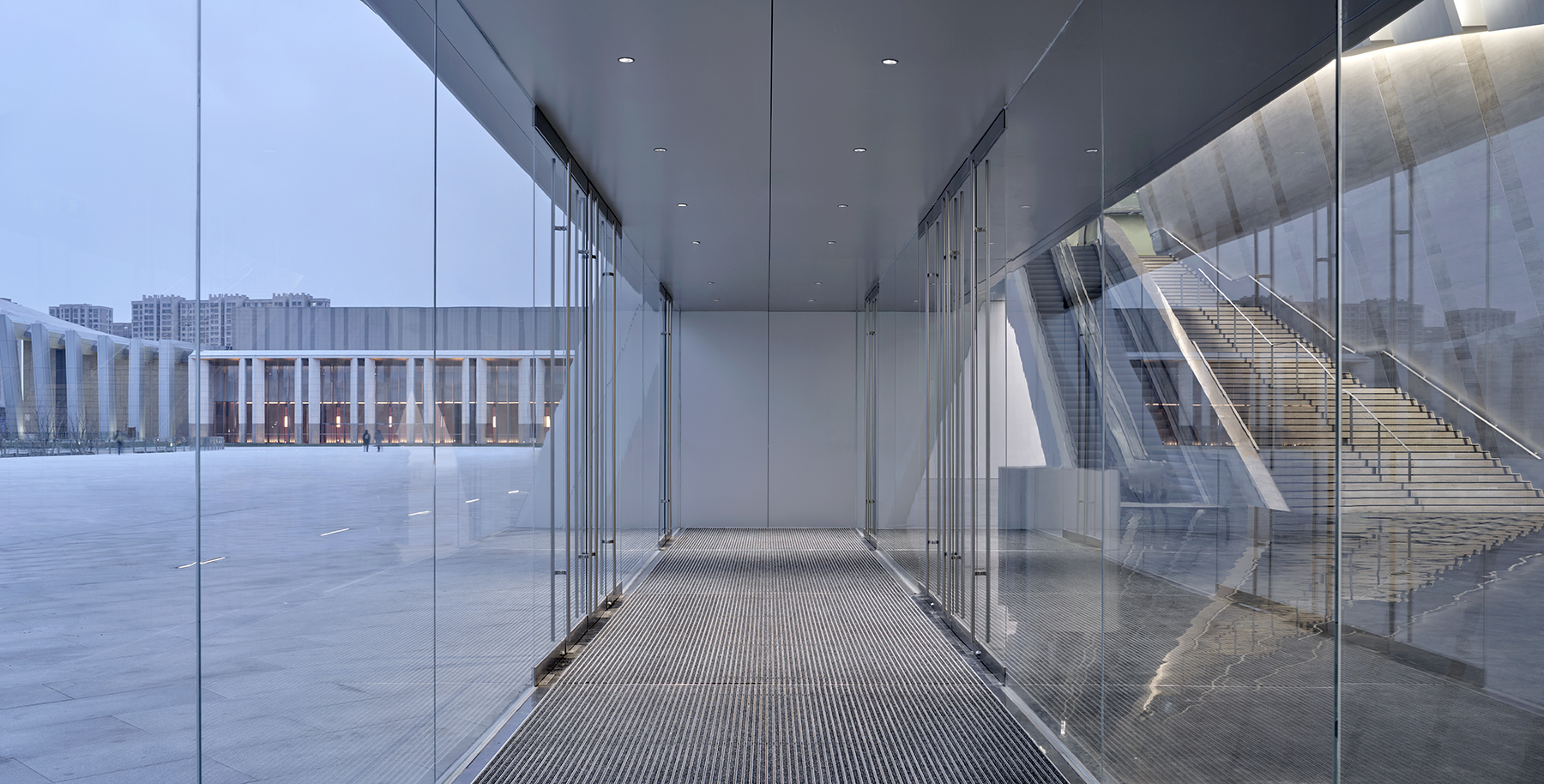
火车站站房改造的同时,原站前广场和候车站台也被保留利用。站前广场和进站匝道改造为城市广场,候车站台改造为室外展区。同时原有的铁轨作为城市轴线,将博物馆区域与高铁新城区域相连接,成为整个城市设计的最重要一环。
At the same time as the renovation of the railway station building, the original station square and waiting platform were also retained and used. The square in front of the station and the entry ramp were transformed into a city square, and the waiting platform was transformed into an outdoor exhibition area. At the same time, the original railway tracks, as the city axis, connect the museum area with the high-speed rail new city area and become the most important part of the entire urban design.
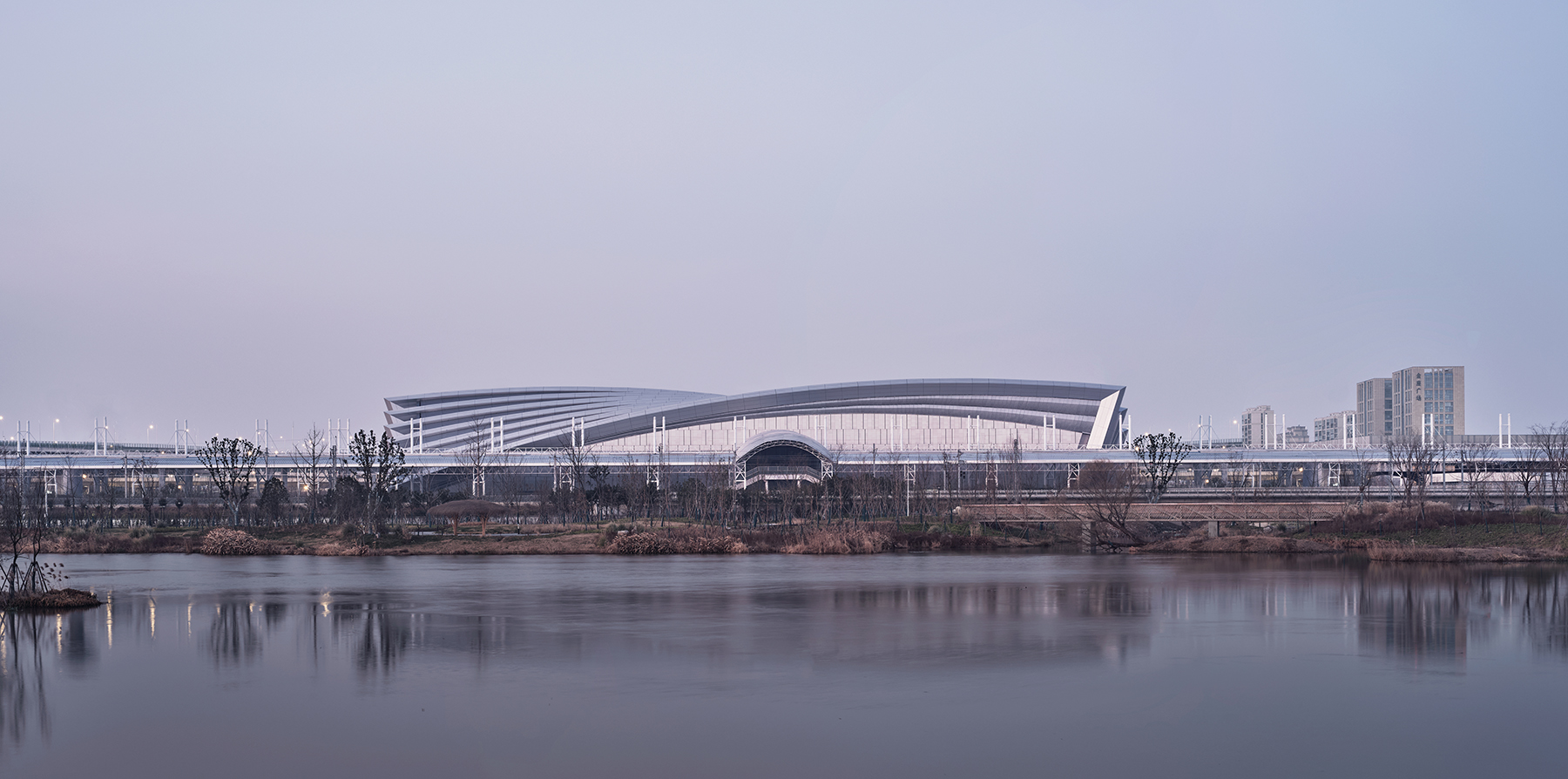
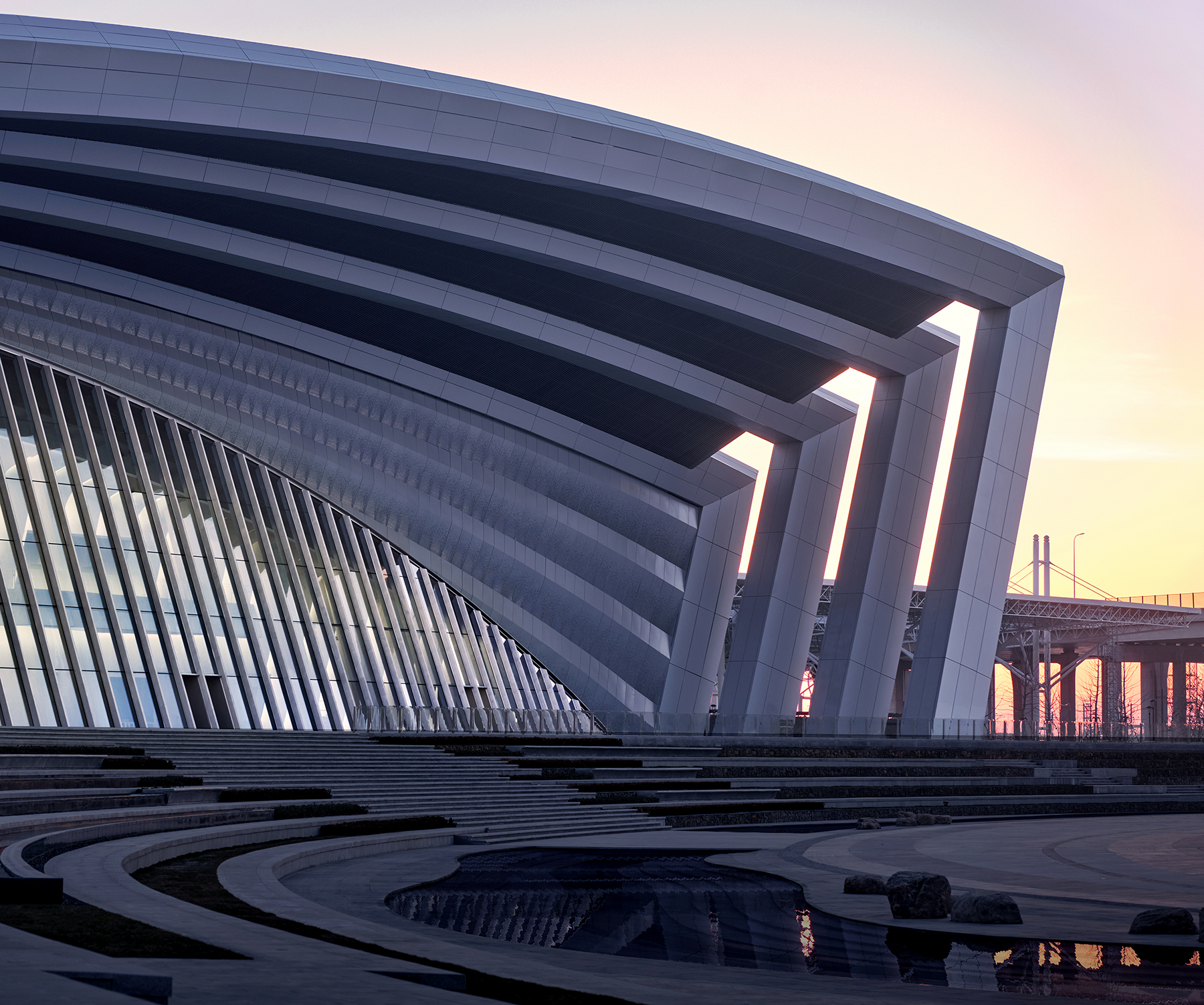
随着高铁时代的到来,城市老火车站逐步失去了原有的交通作用。如何改造火车站,使其发挥新的作用,是摆在不少城市面前的一个问题。盐城火车站案例,提供了一个全新的既有建筑改造的参考。
With the advent of the era of high-speed rail, the old railway station in the city gradually lost its original transportation function. How to transform the railway station to make it play a new role is a problem facing many cities. The case of Yancheng Railway Station provides a new mode of renovation of existing buildings.
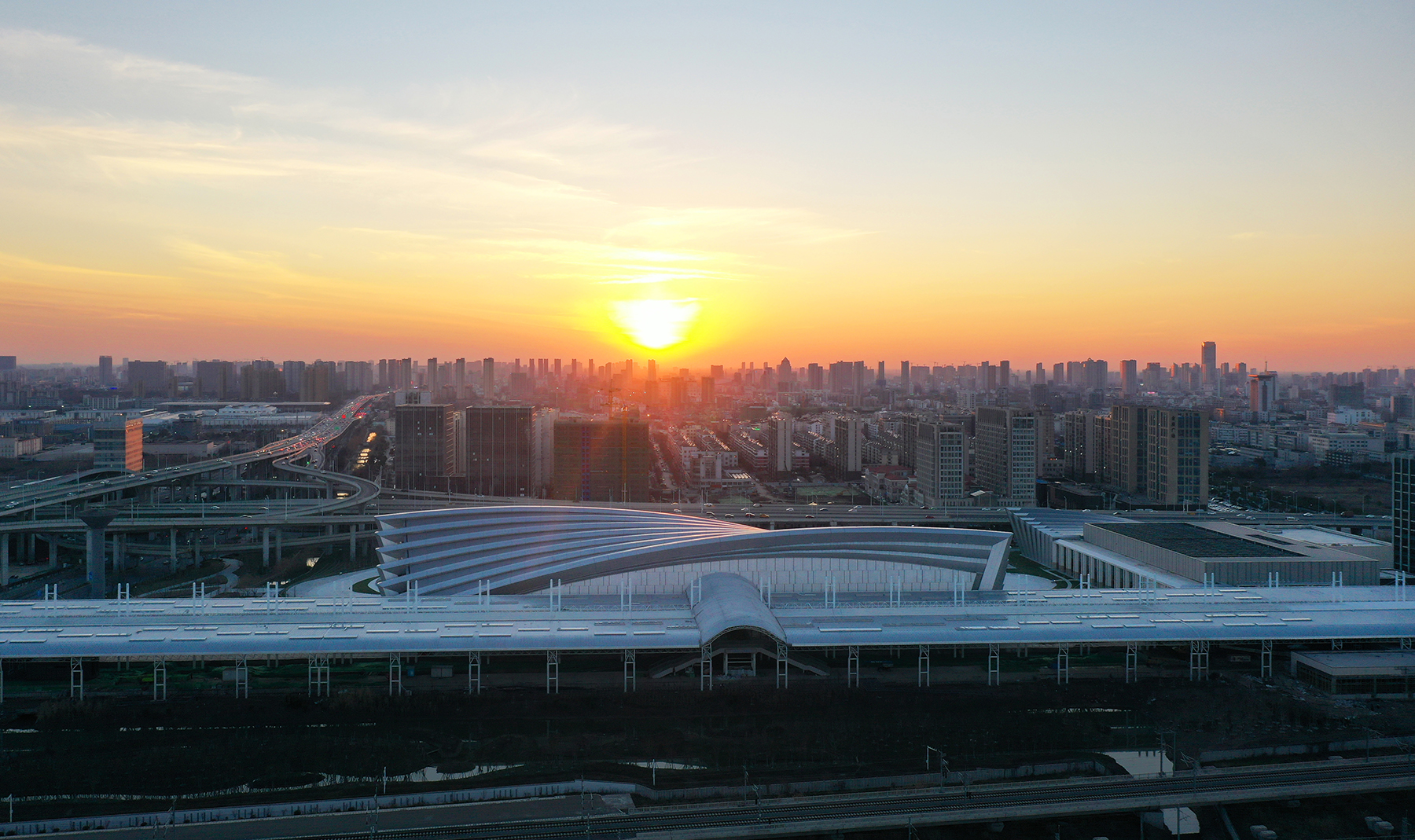
设计图纸 ▽
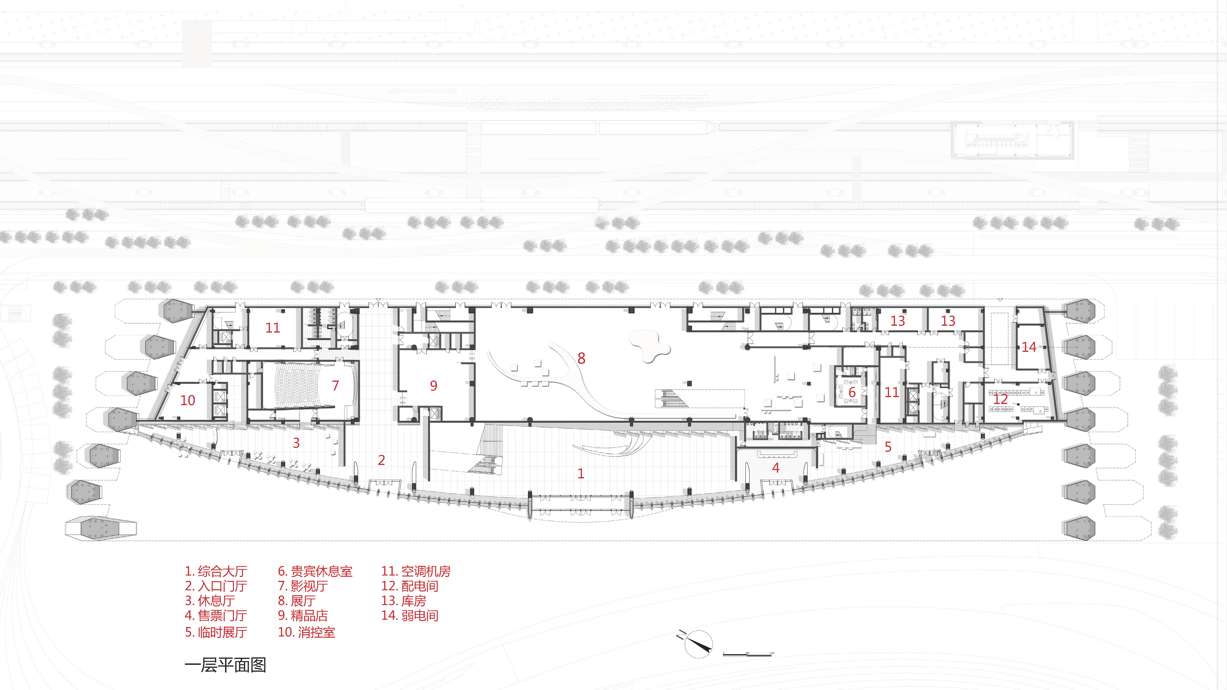
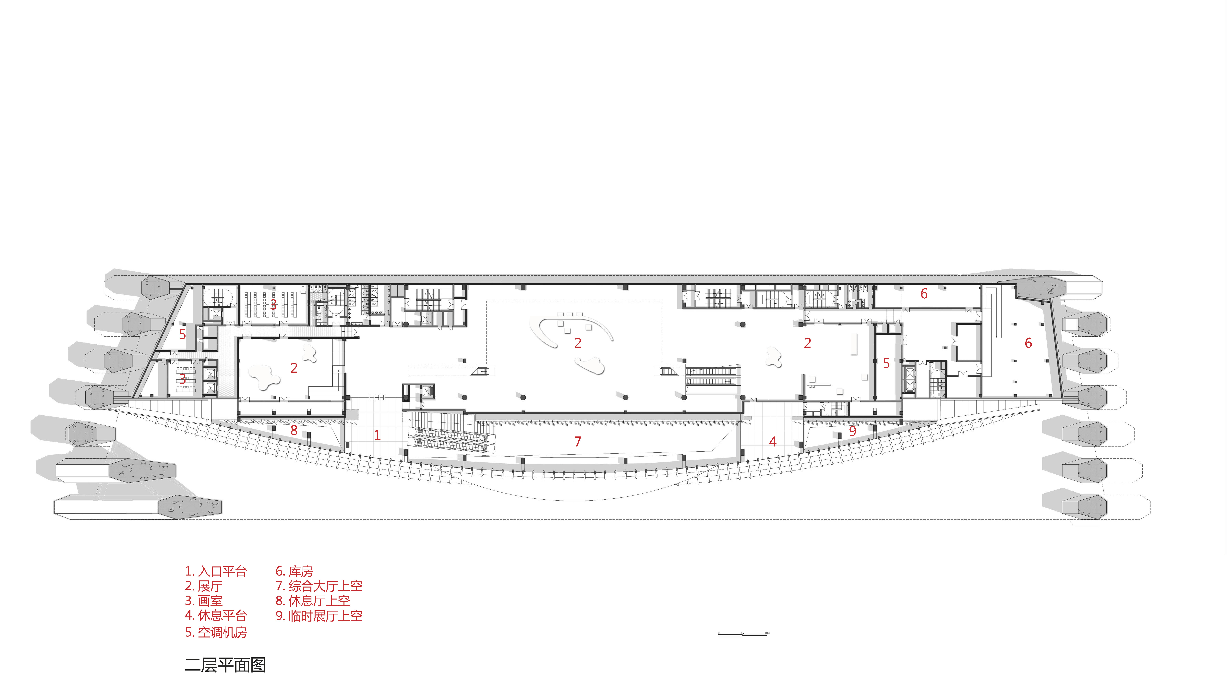
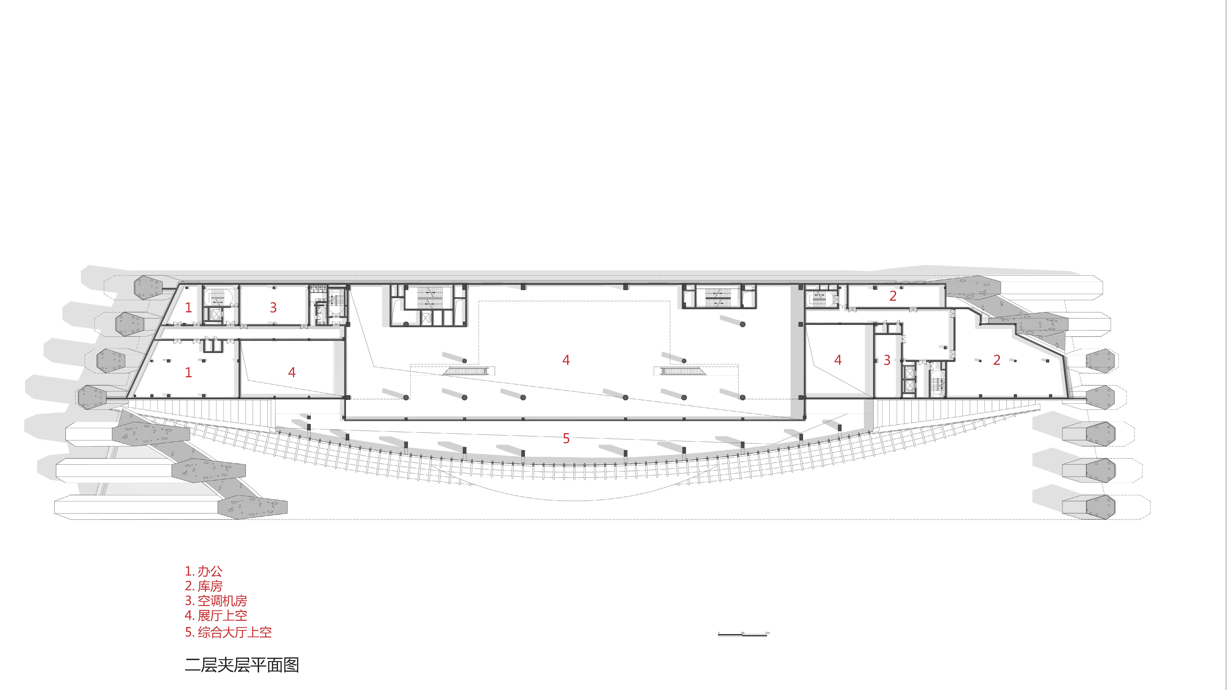
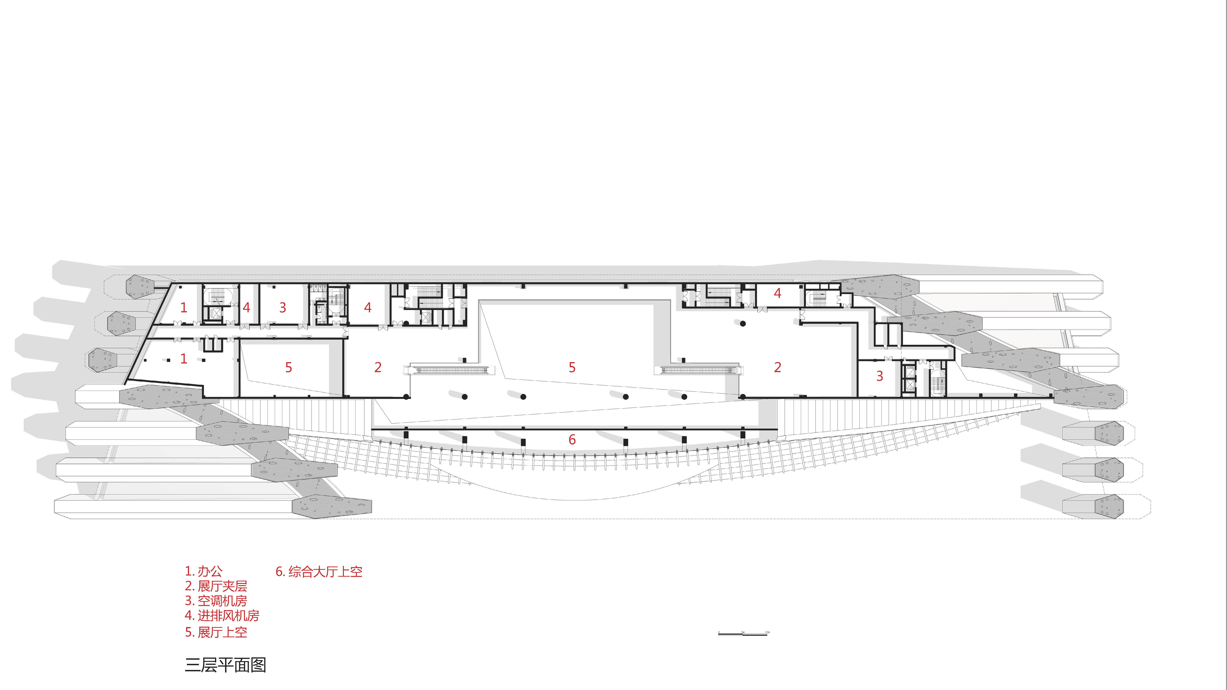
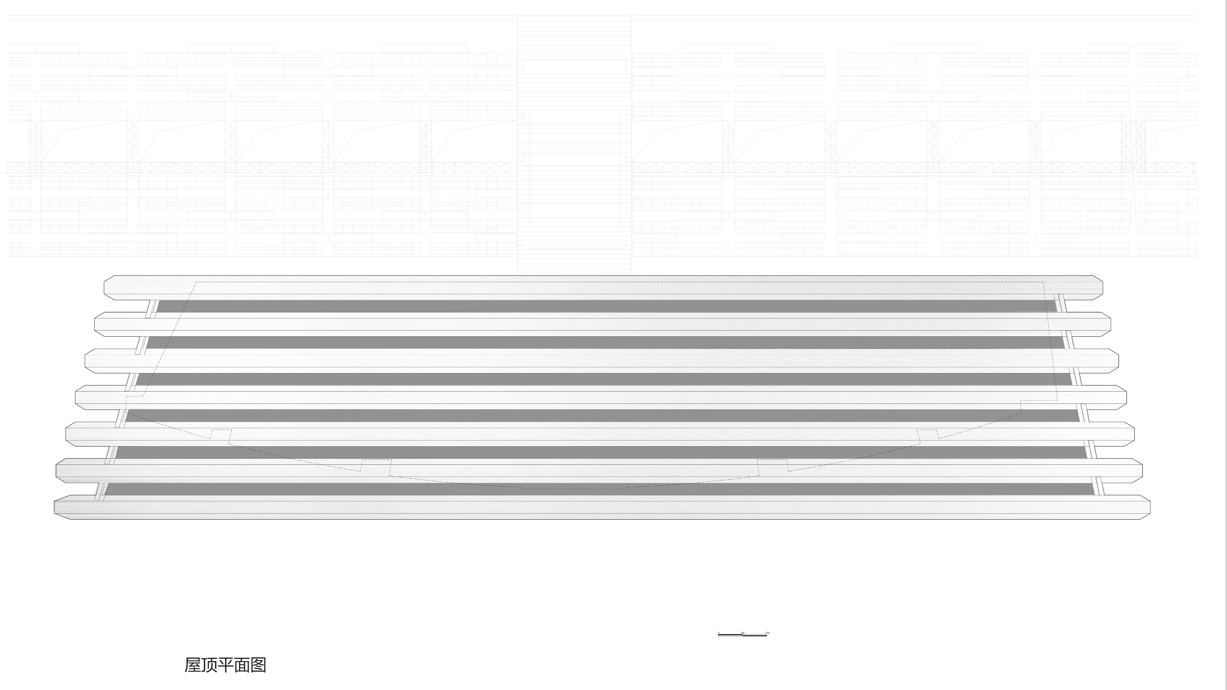
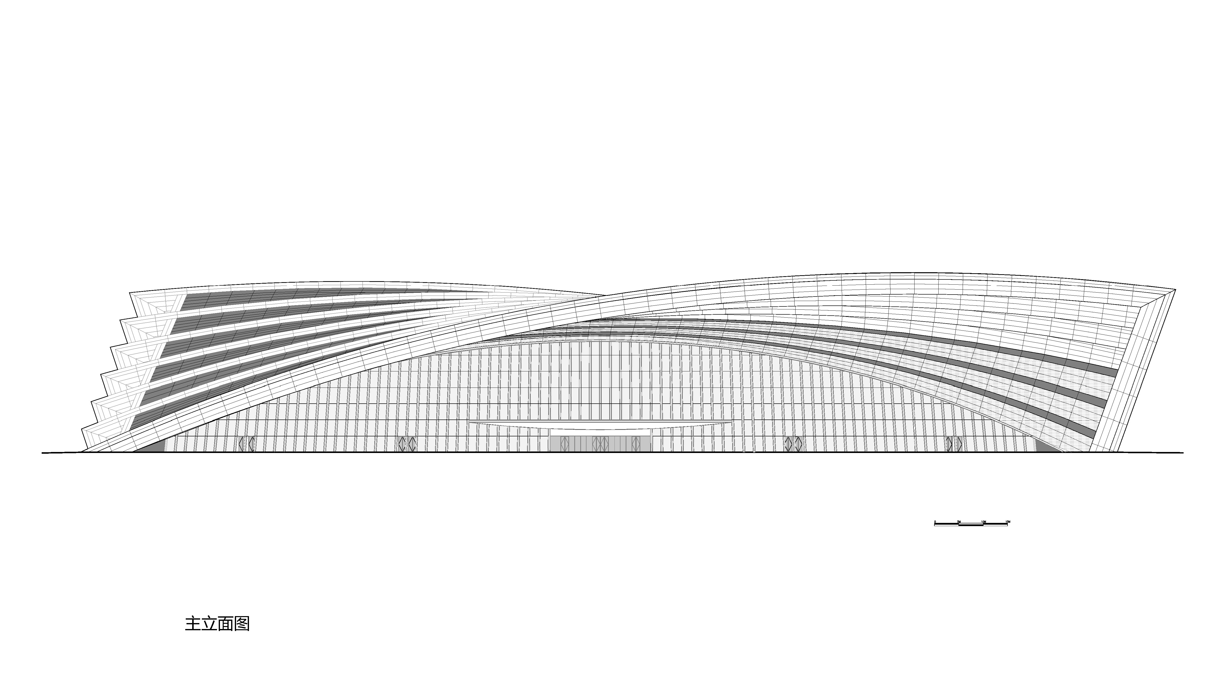
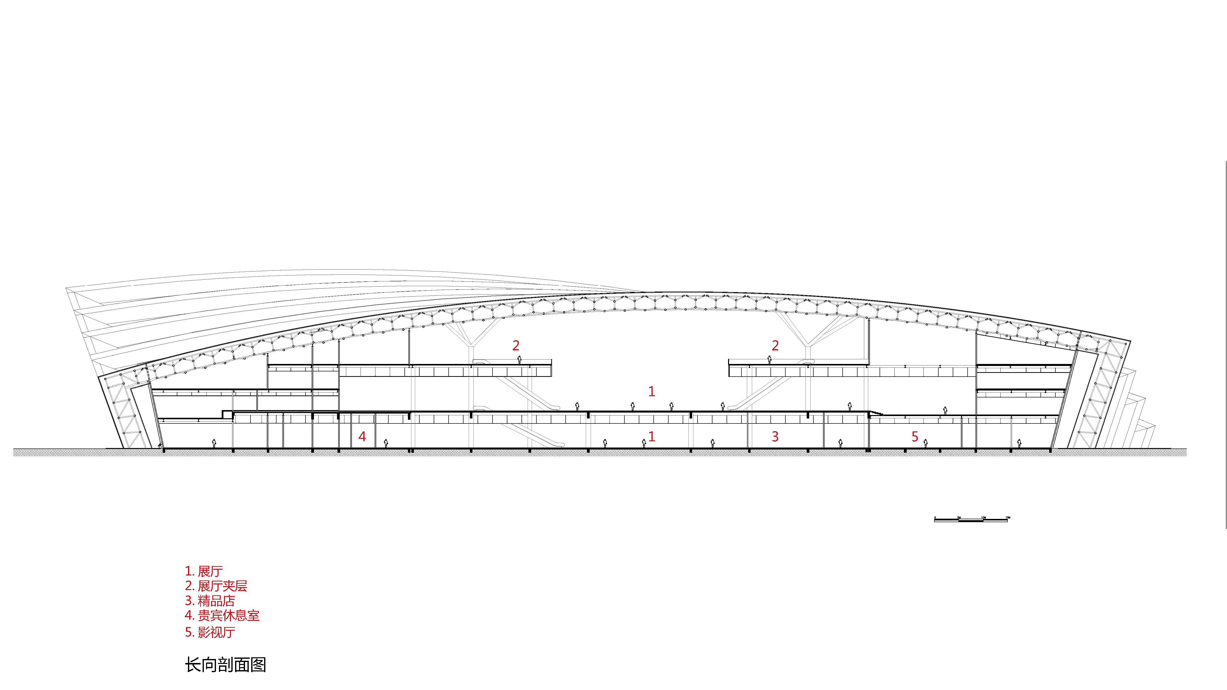
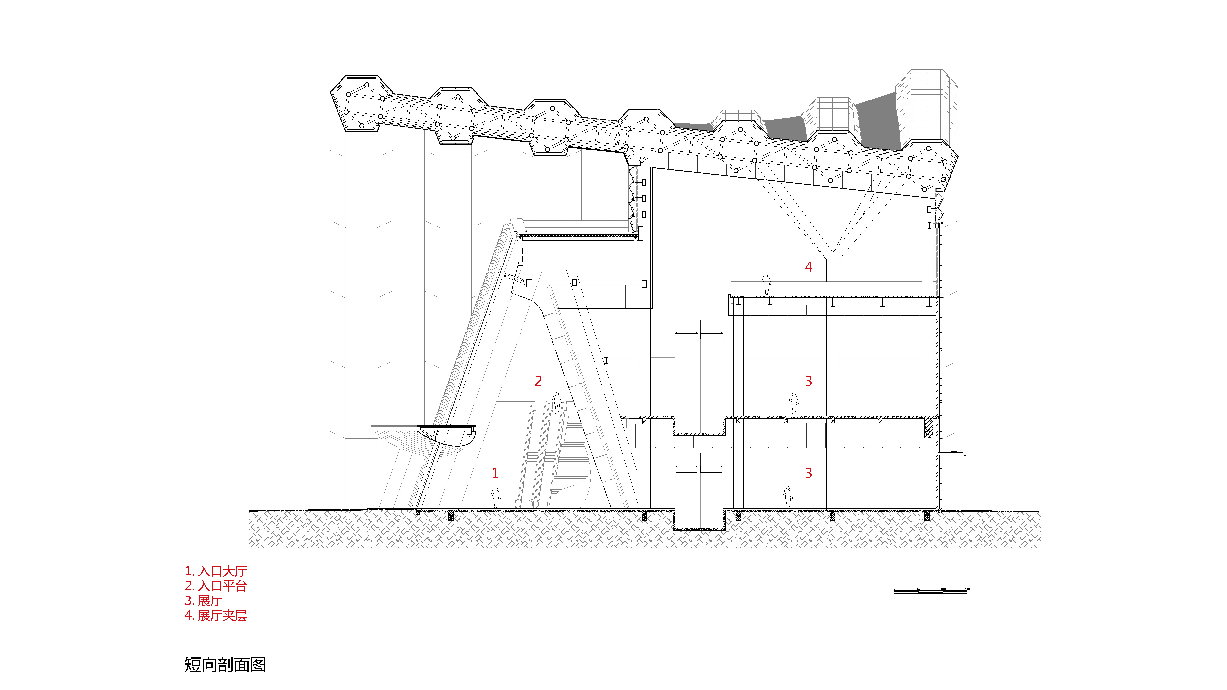
完整项目信息
项目名称:中国黄海湿地博物馆
项目类型:建筑/景观/室内一体化设计
项目地点:江苏省盐城市亭湖区范公路青年路交叉口
设计单位:上海都设营造建筑设计事务所有限公司
合作设计:上海建筑设计研究院有限公司
主创建筑师:凌克戈
设计总负责:凌克戈
建筑设计团队: 王利民、孔君涛、刘文超、杨旺辉、谢欣准、王治国、张丁、等
室内设计团队:孔君涛、王倩岚、谢欣准、等
项目管理:徐燕宁、邹天辰
业主:盐城市铁路投资发展有限公司
设计时间:2019年
建设时间:2021年
建筑面积:18573平方米
设计总控:上海都设营造建筑设计事务所有限公司
建筑设计:上海都设营造建筑设计事务所有限公司
合作设计:上海建筑设计研究院有限公司
室内设计:上海都设营造建筑设计事务所有限公司
景观设计:上海都设营造建筑设计事务所有限公司/重庆大野景观创意设计股份有限公司
幕墙顾问:上海睿柏建筑外墙设计有限公司
照明设计:上海格锐照明设计有限公司
标识设计:澳颖设计咨询(上海)有限公司
人防设计:盐城市建筑设计研究院有限公司
绿建及海绵城市顾问:江苏汉筑节能技术有限公司
风洞试验:华东建筑设计研究院有限公司技术中心
装配式建筑顾问:华东建筑设计研究院有限公司技术中心
建筑施工方: 中国建筑第八工程局有限公司
室内施工方:苏州金螳螂建筑装饰股份有限公司
景观施工方:杭州园林设计院股份有限公司
摄影:章勇
版权声明:本文由上海都设营造建筑设计事务所有限公司授权发布。欢迎转发,禁止以有方编辑版本转载。
投稿邮箱:media@archiposition.com
上一篇:坪山雕塑艺术创意园改造 / 一树建筑工作室
下一篇:五色光亭 / 大星吉子设计