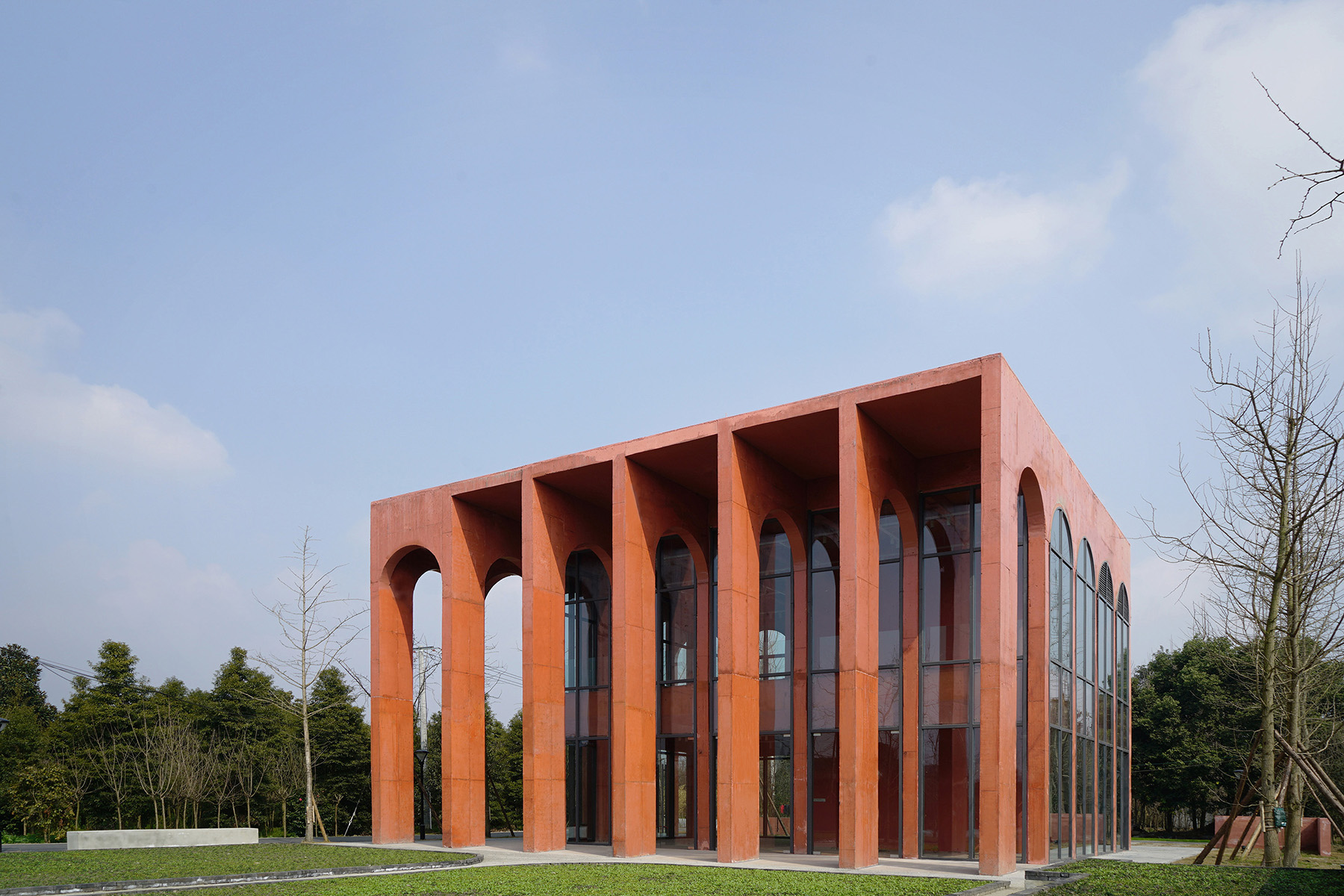
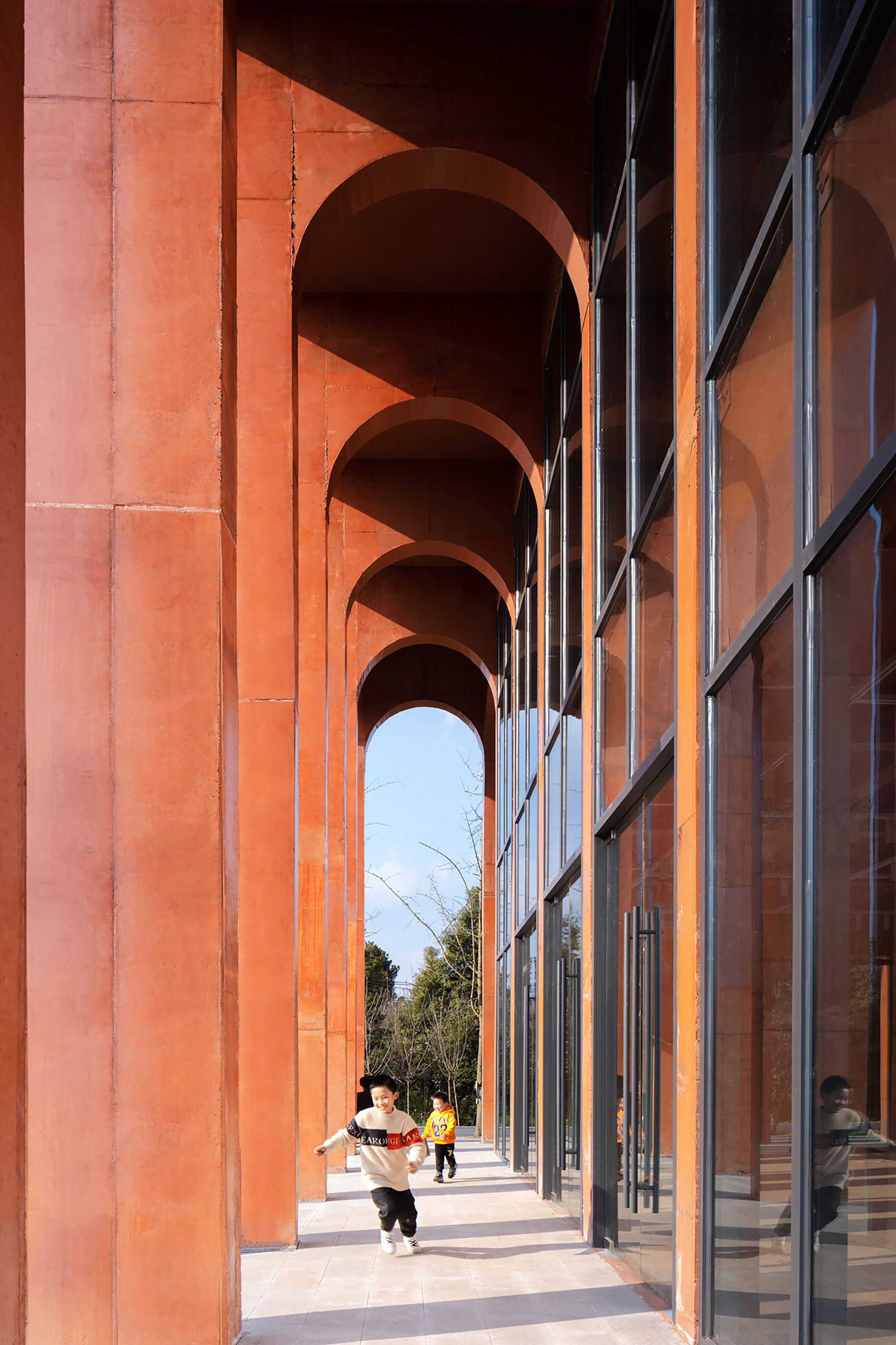
设计单位 MUDA慕达建筑
项目地点 四川成都
建成时间 2022年1月
建筑面积 313.6平方米
本文文字由设计单位提供。
项目背景
事务所创始人卢昀形容该项目是:“坚硬的红色混凝土内,藏着一抹浪漫温柔的蓝”。此次设计的乡村驿站,位于成都的温江区,寿安镇岷江村内。作为一个典型的乡村振兴新农村,岷江村东临江安河畔,有北林绿道贯穿其中,交通便利,景色优美,全村以花草苗木种植为其产业优势。政府计划在北林绿道上每隔一定距离建设一个乡村驿站,为绿道上骑行和游玩的人提供休息和服务空间,同时也可服务驿站周边的村民。
Lu Yun, the founder and lead architect of MUDA-Architects,said“A sensuous stroke of Sapphire Blue, Hidden within the Red Concrete Cube.”. Minjiang Village Courier Station designed by MUDA-Architects is located in Minjiang Village, Shou'an Town, Wenjiang District of Chengdu. The village is adjacent to the Jiang'an River in the east with Beilin Greenway running through it providing convenient transportation and scenic landscape. With its astonishing natural landscape and easy accessibility, the local government plans to build courier stations at every certain distance along the Beilin Greenway as part of the rural revitalization plan. The courier stations provide services and rest places for tourists who bike and tour on the greenway, as well as to the villagers who live around.
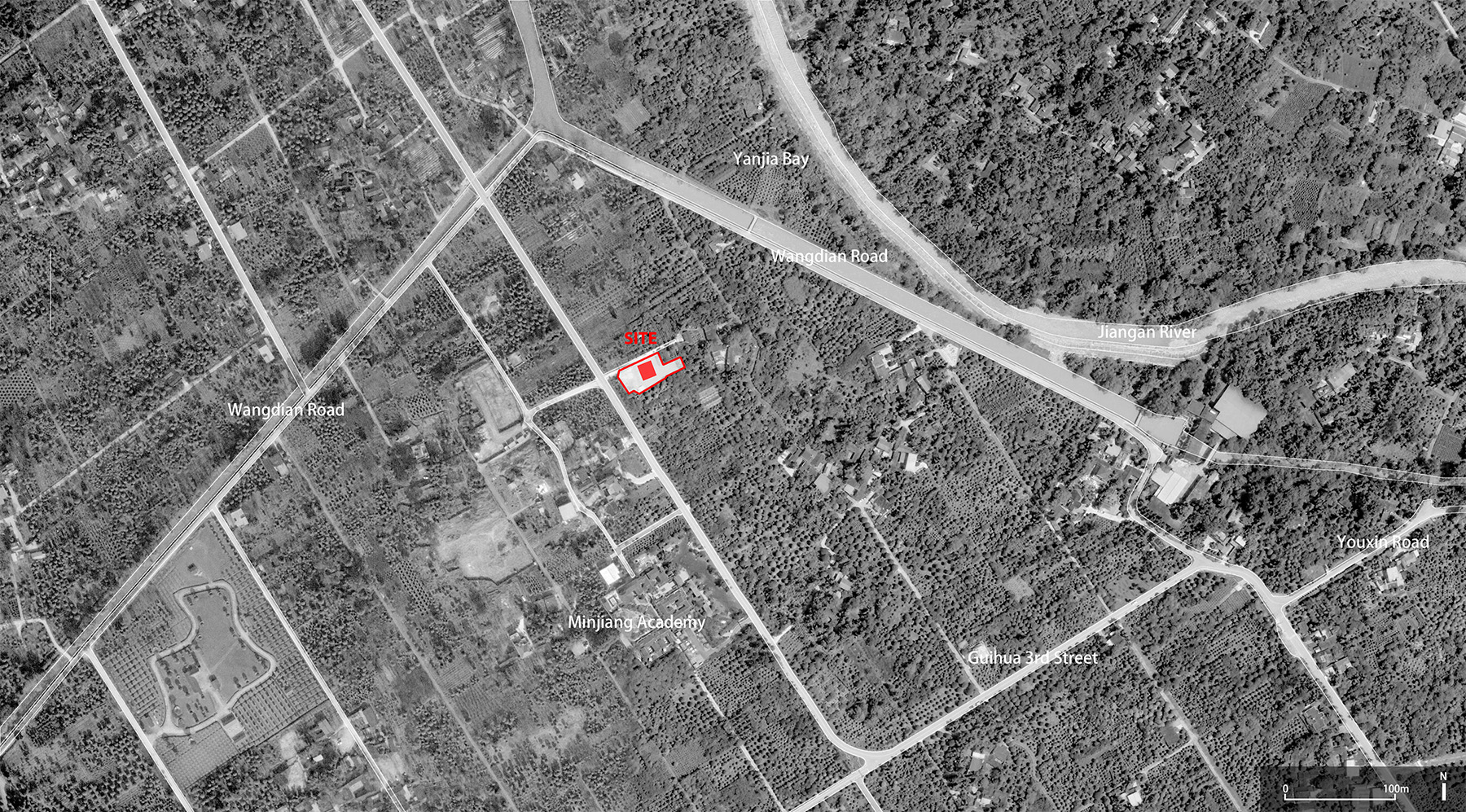
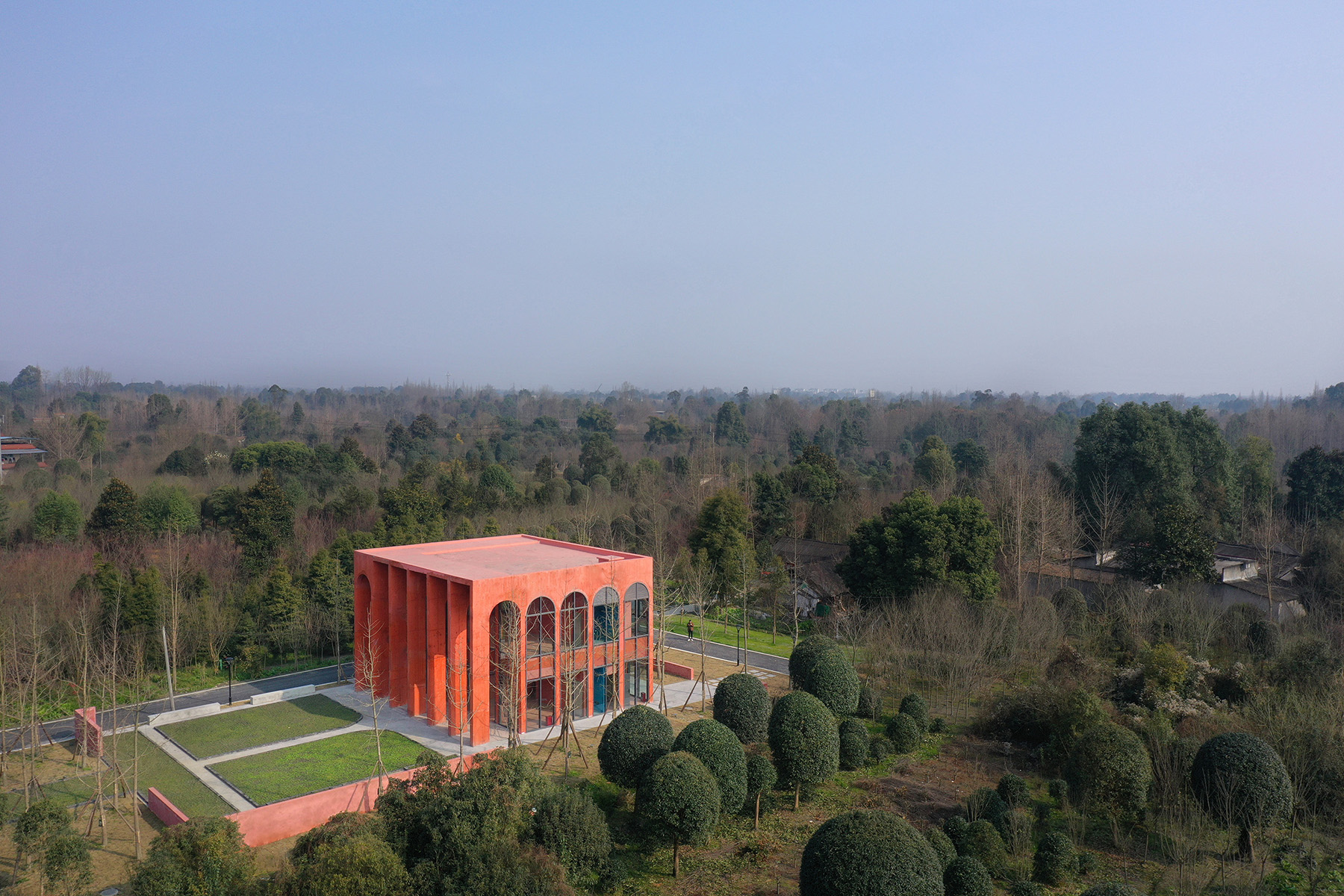
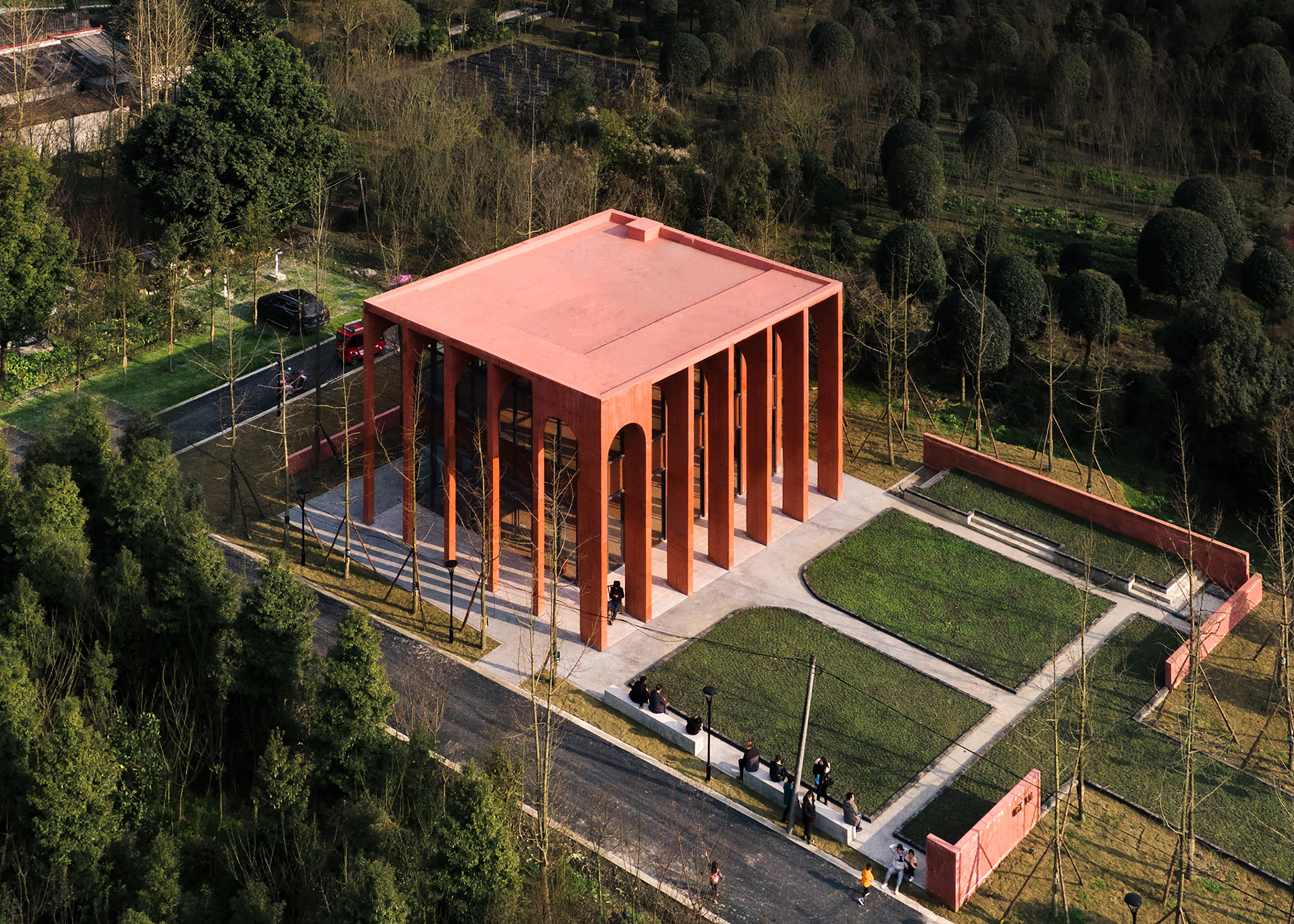
作为乡建项目,驿站的造价预算比较有限。此次设计没有追求夸张的造型、前沿的材料或高端的工艺,而是通过纯粹的几何形态塑造其标识性;传统的建筑材料回应其在地性;标准的施工工艺保证其落地性。设计希望为当地呈现一个有特色的建筑,同时也是一个当地施工队就可以完成的建筑。
Due to the limited budget for rural construction projects, MUDA has not pursued exaggerated forms, cutting-edge materials, or high-end craftsmanship; Instead, MUDA shapes its identity through clean geometric forms, responding to the locality with vernacular materials and standard construction techniques. MUDA-Architects envisions a distinctive architecture, which is built by the local construction team, for the locals.

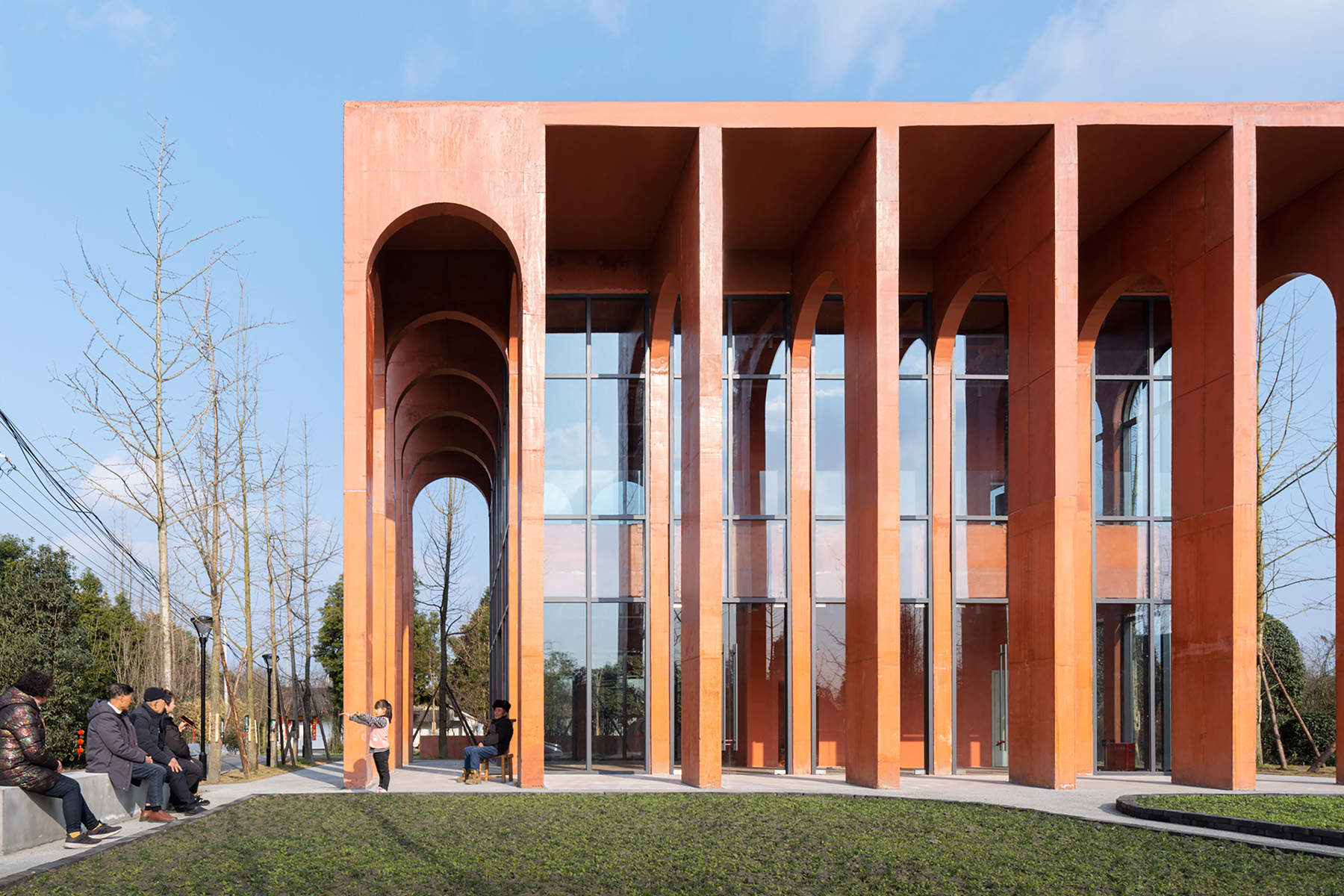
设计概念
考虑到乡建的建造成本和自然的乡野环境,我们选择摈弃掉多余的建筑装饰,以清水混凝土作为建筑主体。设计用现代美学的抽象几何空间,最大程度地将自然景观引入其中,打造一个乡村的多功能公共建筑。
Taking into account the construction cost of rural construction and the natural environment, MUDA-Architects decided to abandon the redundant architectural ornamentation and use fair-faced concrete as the skeleton of the building. Using abstract geometric space of modern aesthetics, the natural landscape is brought into the architecture to the maximum extent, and a countryside multi-functional public place is created.
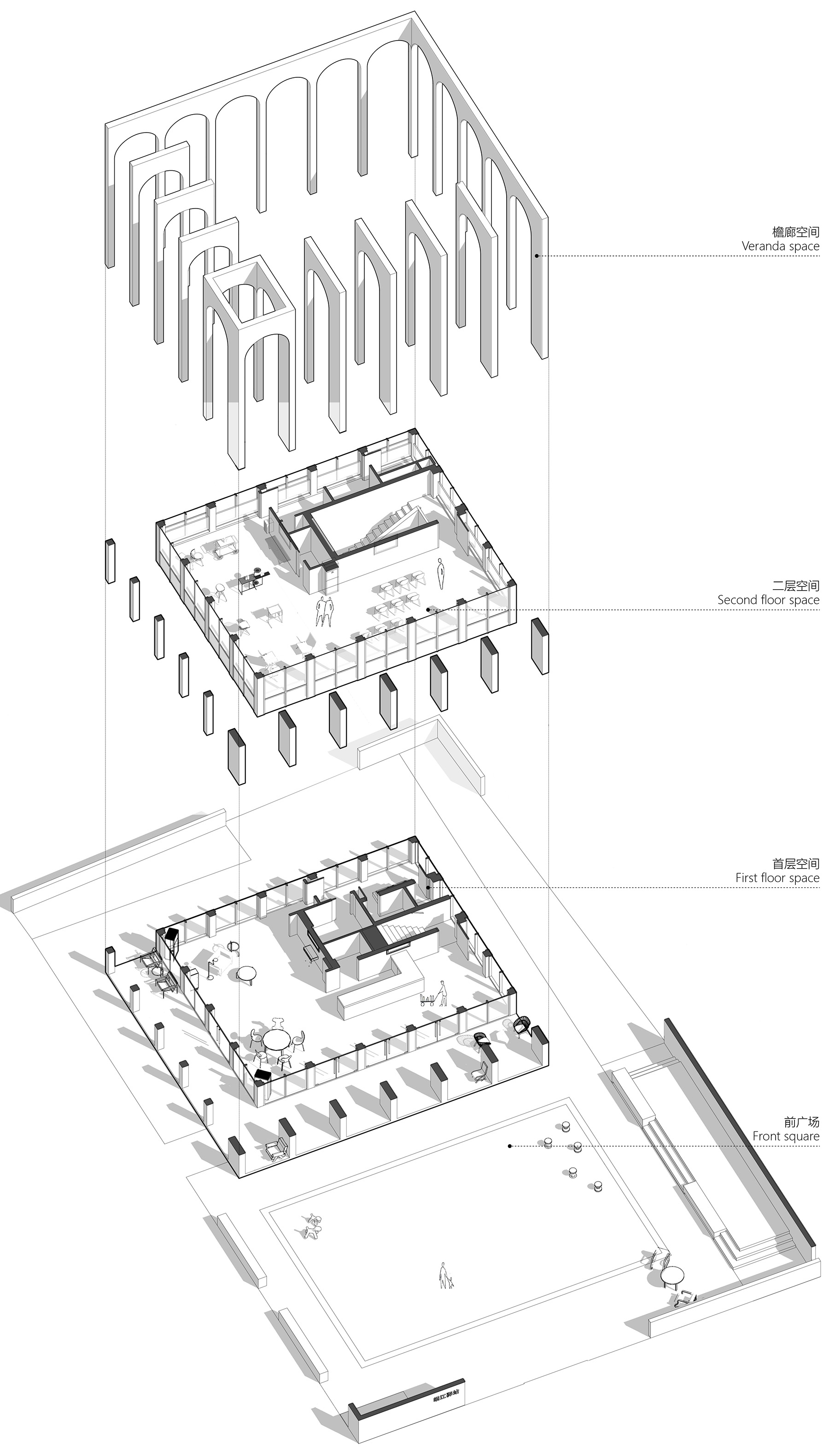
热情和质朴是当地的人文特质,而如何将这种性格赋予整栋建筑?经过一系列的思考和尝试,我们选择红色混凝土成为此次项目的关键词。为了确认建筑最终的色彩和肌理表达,设计过程中针对混凝土和氧化铁红的十余种配比进行了实验,最终确认一种暖色调且明快的红来呈现整个建筑。
The locals are known for their hospitality and modesty, but how can these characteristics be imparted to the local architecture? After a series of discussions and attempts, "red concrete" has become the keyword of this project. To ensure the finished color and texture, MUDA-Architects conducts experiments on more than ten different ratios of concrete and iron oxide red and has finally confirmed a warm and bright red to present the architecture.

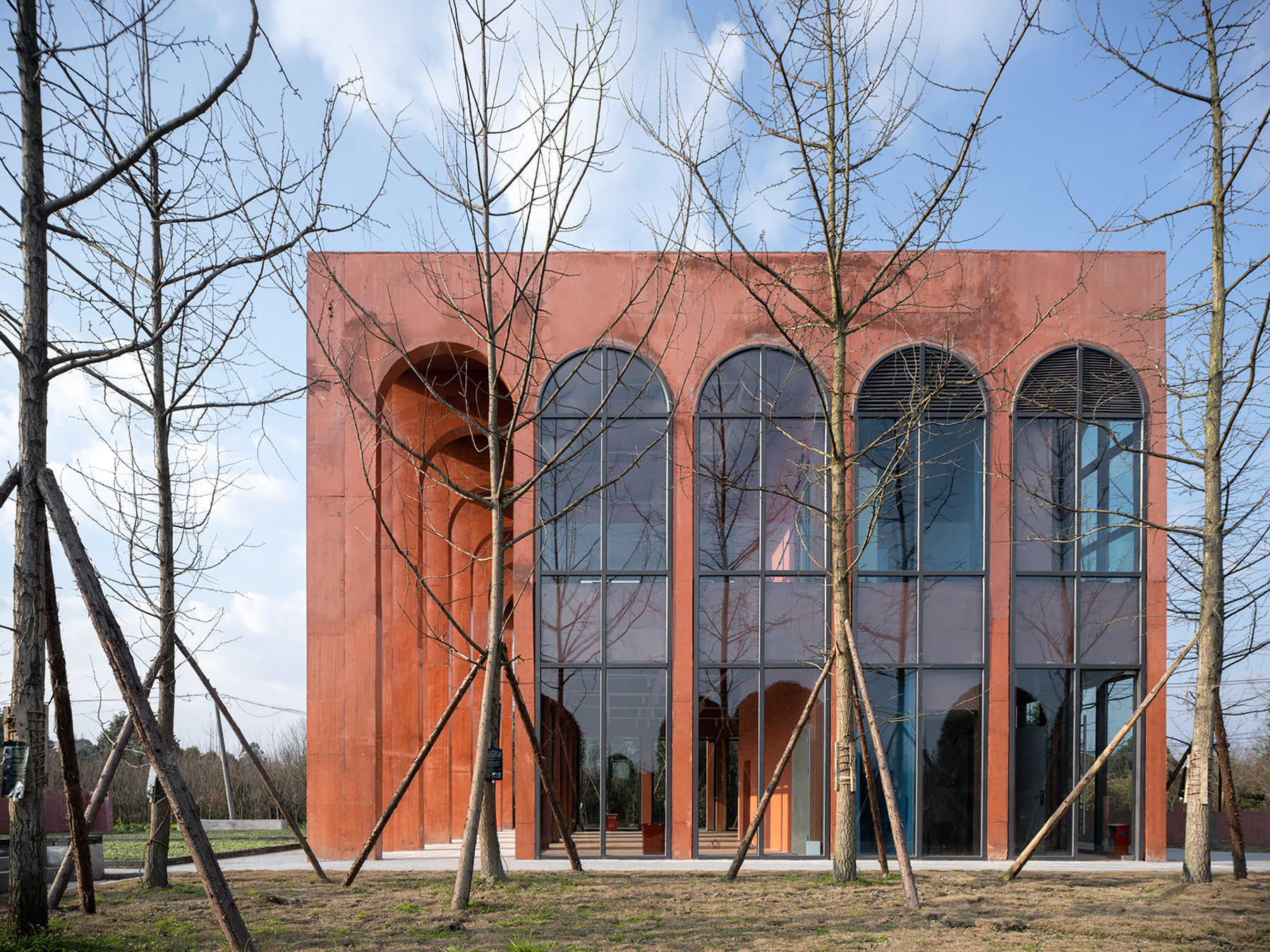
我们在空间设计上也特别关注了当地居民的生活方式。成都地处四川盆地,阳光对成都人来说是非常稀有和宝贵的。不管夏天还是冬天,一出太阳,成都人就喜欢到室外活动:喝茶、聊天、打麻将。同时,川西传统民居有一种很经典的建筑语言——檐廊空间,也就是现在所说的灰空间。半室外的檐廊空间构建了人们聚集、休息、商品售卖等多功能场所。
In the aspect of space design, MUDA-Architects also have paid attention to the lifestyle of residents. Influenced by its geographical location as in Chengdu Basin, Chengdu people are sun-seekers since bright and warming sunlight is rare and precious in their daily lives. Whether in summer or winter, Chengdu people rush out of interiors as soon as they peek at the sunlight: drinking tea, chatting, and playing mahjong, or all of them at once. Furthermore, we found that what we now call a gray space, which is a semi-outdoor space that serves multi-functions for people to rest, gather, exercise, trade, etc, has its own Western Sichuan architectural tradition which is entitled as Yanlang (veranda).
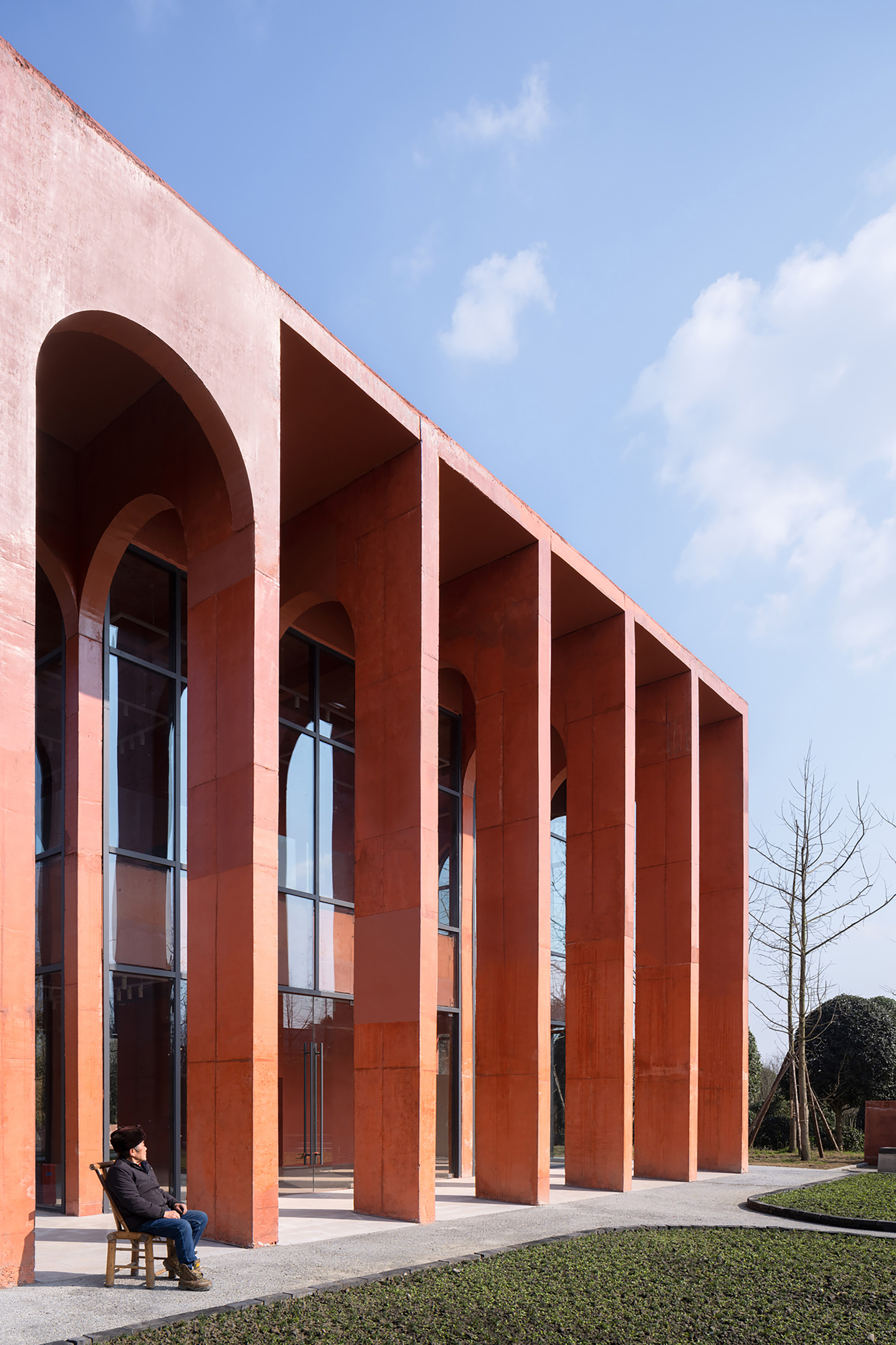
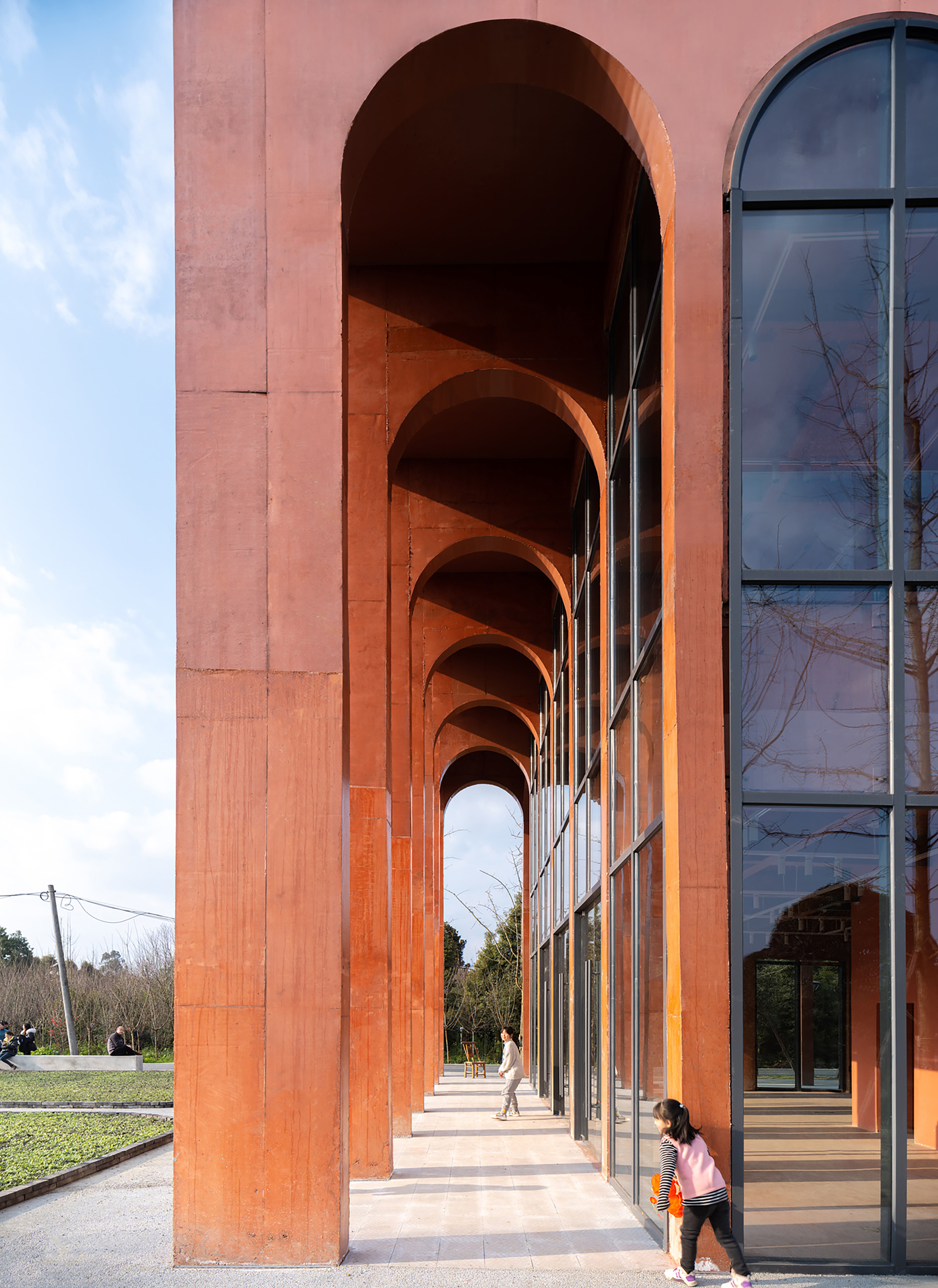
我们从这种传统民居的建筑形式上得到灵感,在两个立面设计了两层通高的“檐廊”空间。红色的片墙形成空间序列,室内和室外通过灰空间连接过渡,人们游走其中可以感受到既熟悉又特别的空间体验。设计将传统的空间语言转译成为新的空间类型,满足当代新村民的使用需要。红色清水混凝土的片墙序列,赋予建筑生命力,在自然光环境下呈现出不断变化的多层次空间氛围。
Taking inspiration from vernacular architectural form Yanlang (Veranda), MUDA-Architects designed the two-story space on two facades of the building. The slice red walls form a spatial sequence, while the indoor and outdoor space is connected and transited by gray space. Creating a familiar, yet special spatial experience for people who are meandering around. MUDA-Architects translate the traditional spatial language into a new typology of space to meet the functional requirement of contemporary villagers. The sequence of red fair-faced concrete walls endows the building with vitality and presents a multi-layered, changing atmosphere in the natural light environment.
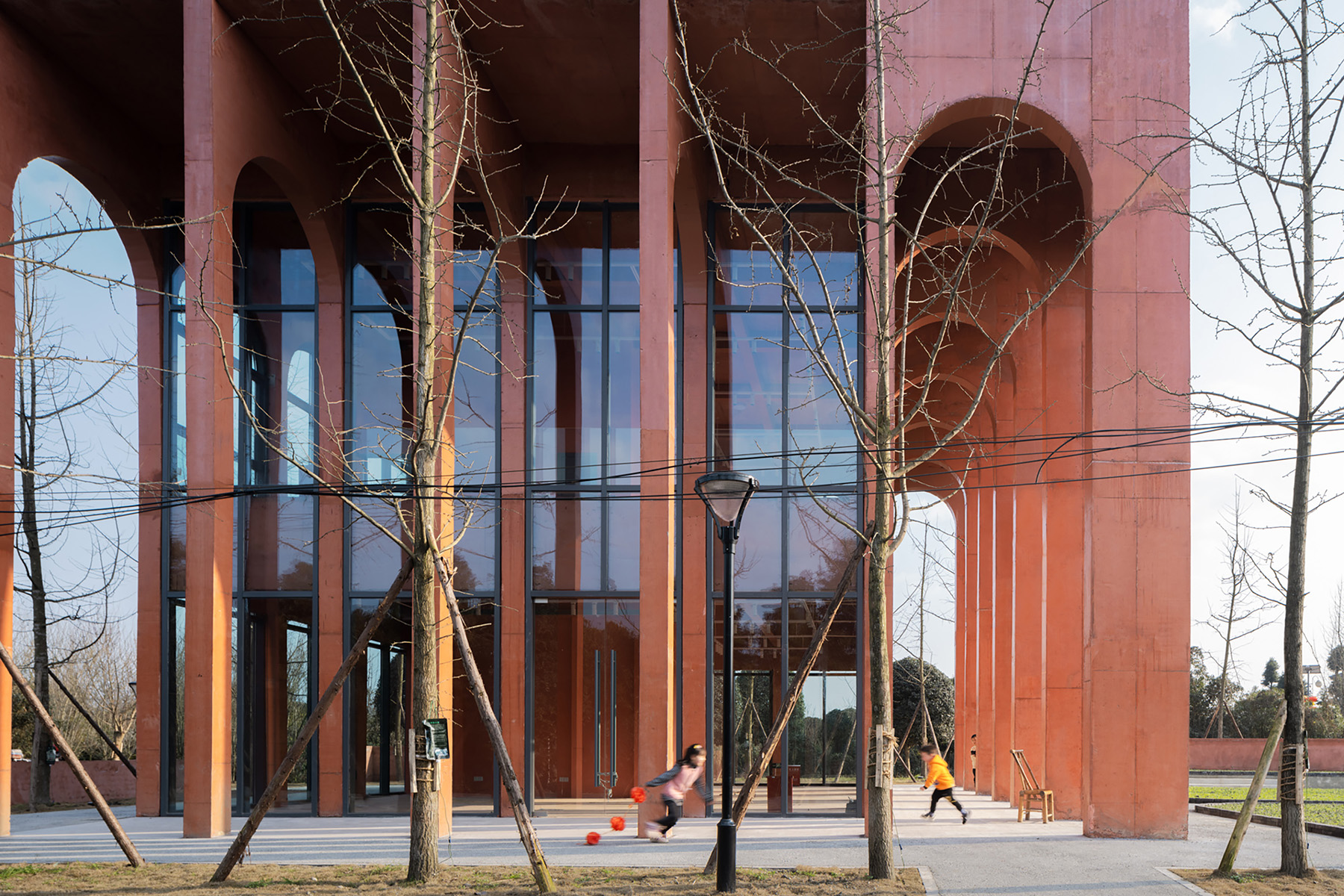
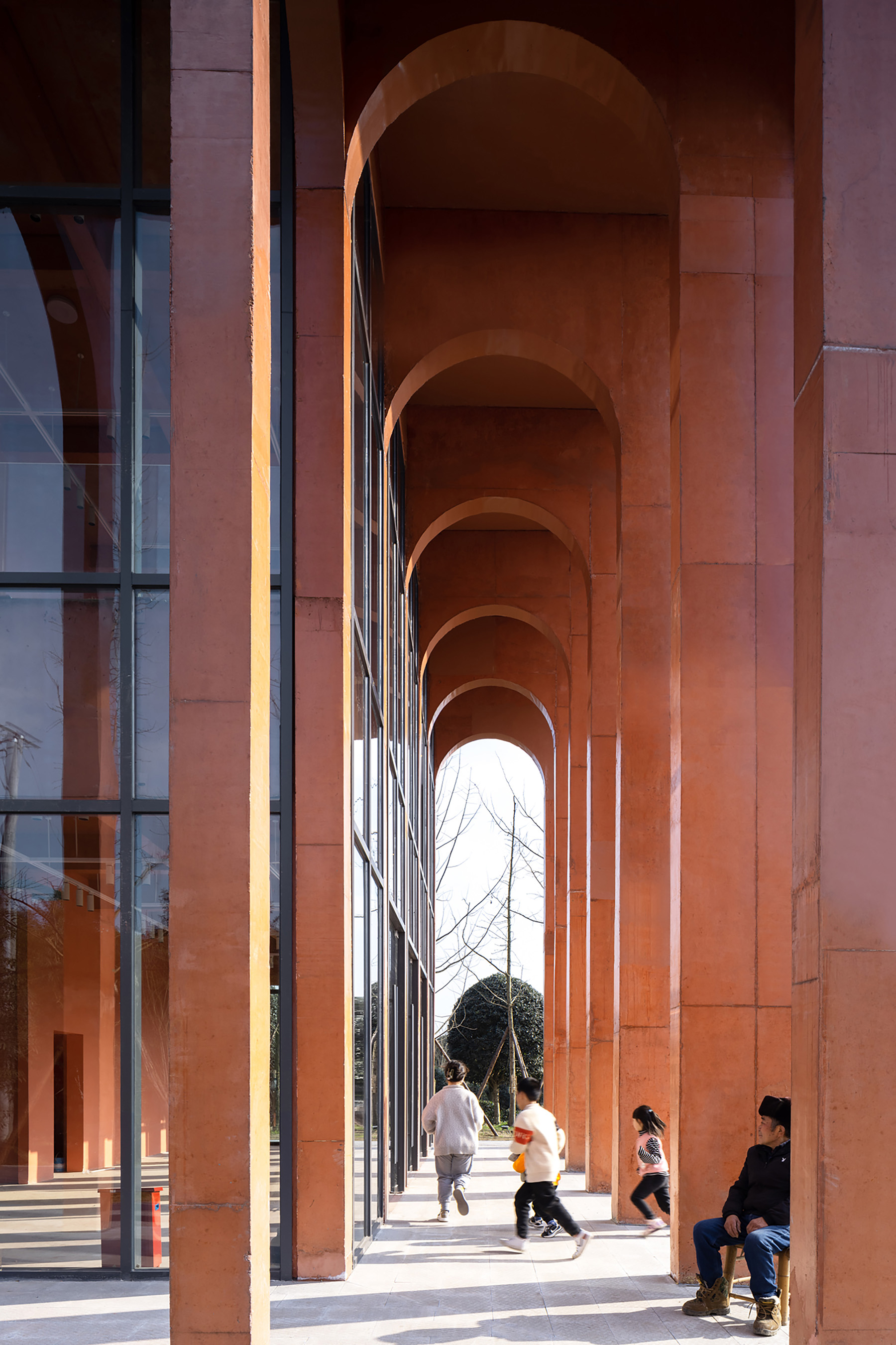
平面与空间
从建筑主入口步入室内,可以看到一个尺度亲和的前置空间和服务吧台。吧台一侧是休憩区域,另一侧则是开敞的展销区域,村民自己酿造的桂花酒、手工艺竹编和微盆景,在这里展示和售卖,这里成为属于村民们自己使用的公共空间。整个首层空间有多个出入口,联通室内与室外,游客可在其中自由穿行。
Walking into the interior through the main entrance of the building, there is a front space and service counter designed with intimate scale. One side of the bar counter is a rest area, while the other side is an open exhibition area. The osmanthus wine brewed by the village, handicraft bamboo, and micro bonsai are displayed and sold here, which has become a public space for the villagers themselves. There are multiple entrances and exits on the first floor, connecting indoor and outdoor, in which tourists can walk freely.
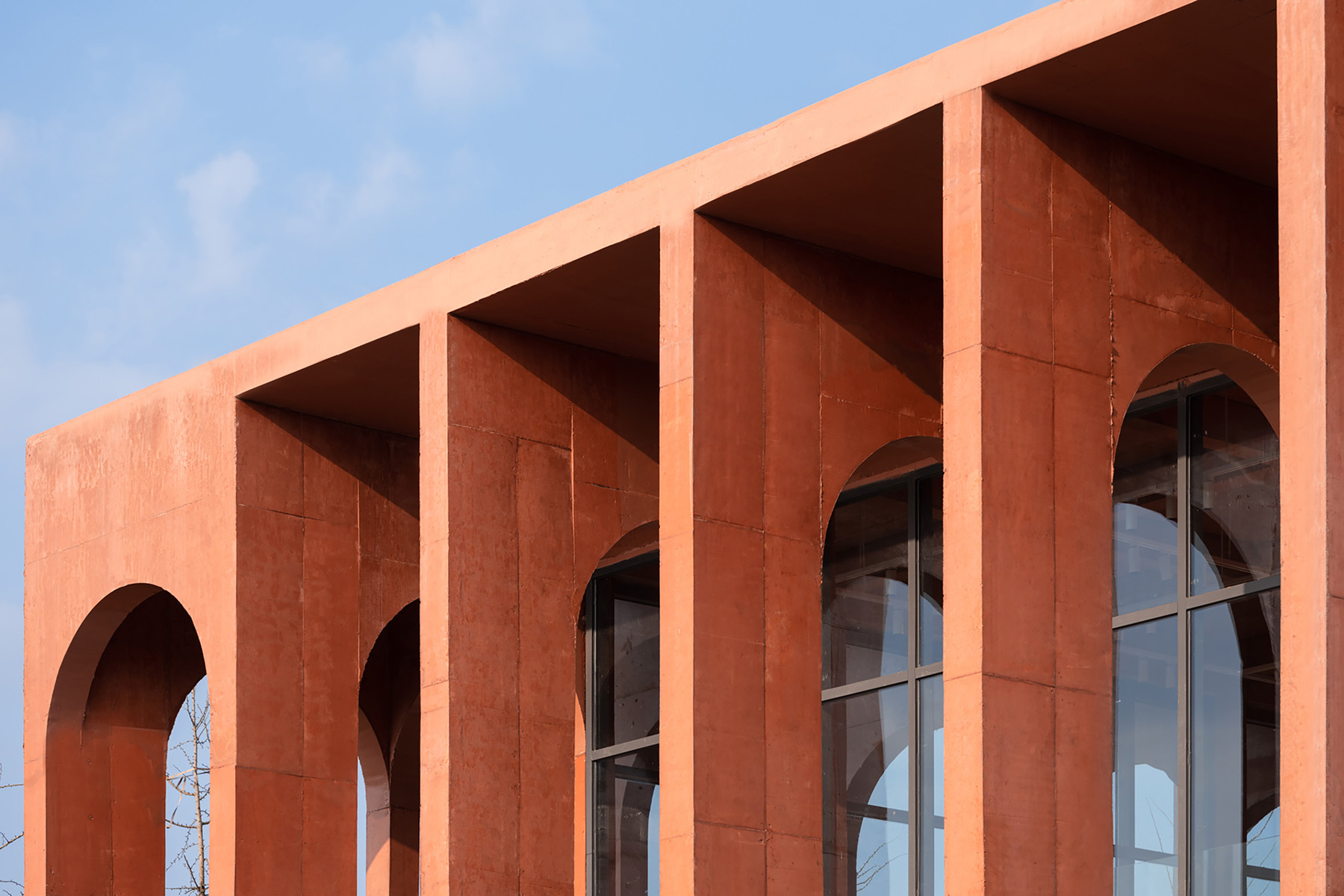
二层空间通过灵活移动的家具实现其多功能性:平时作为一层空间的延伸,具有轻餐和休憩功能;在需要时变为适宜集体活动的多功能室和会议室。二层的玻璃幕墙可将建筑周边的开阔绿色景观尽收眼底,它们透过拱形取景框,形成一幅幅美丽画面,这也是在当地才能体会到的自然氛围。
The second floor realizes its versatility by flexible and mobile furniture. It provides light meals and rests functions as an extension of the first-floor space most of the time. when needed, it can also transform into a multi-functional room and conference room suitable for collective activities. Looking out the glass curtain wall on the second floor, you can have a panoramic view of the open green scenery around the building. Spectacular landscape pictures are enclosed by the arched viewfinder frame, which is also a special natural atmosphere that can only be experienced locally.
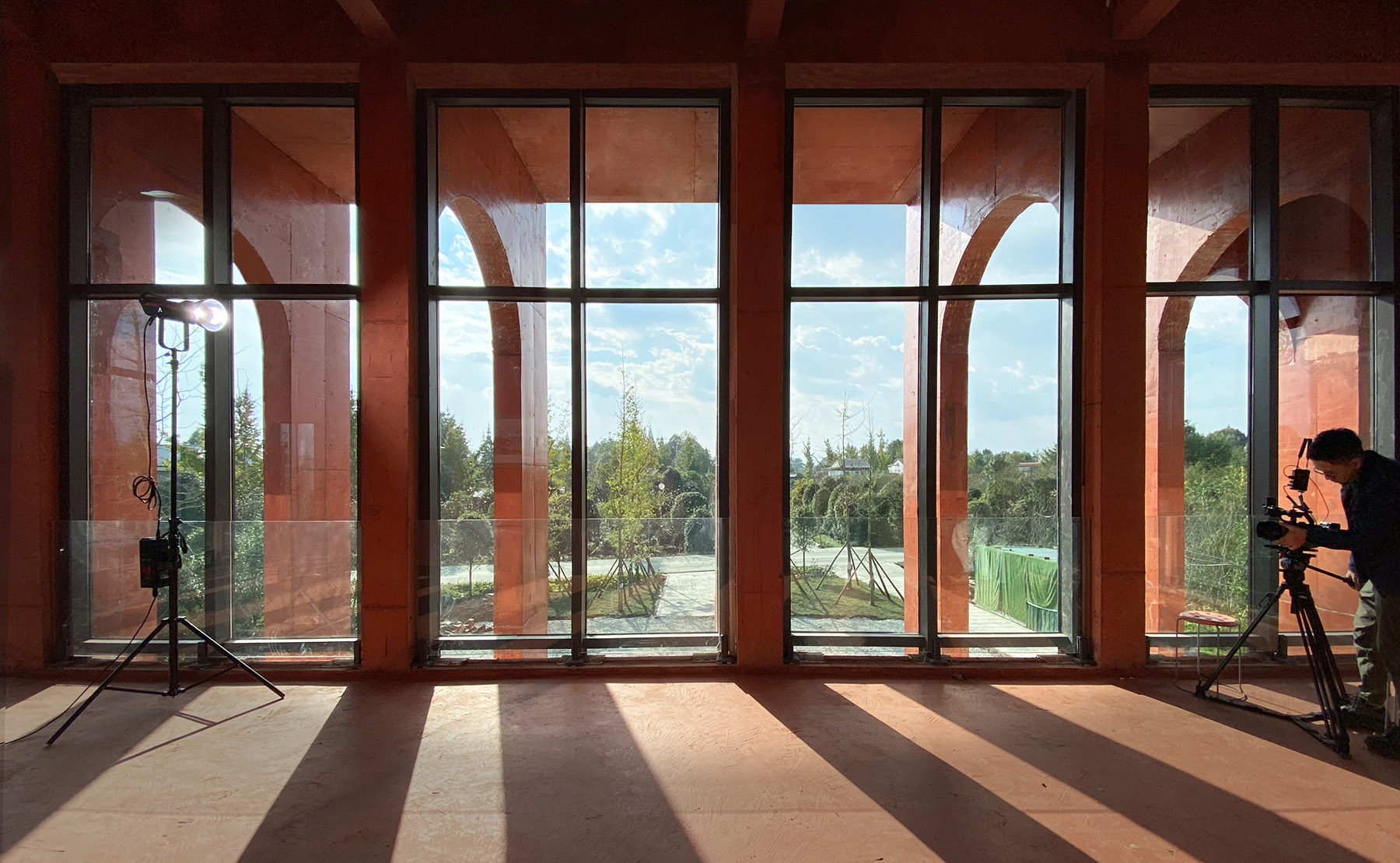

连接一层和二层的楼梯间,像是建筑的内核,也像一个封闭的世界。我们希望能让建筑内部跟外部产生完全不同的两种空间感受,这种冲突感会带来更多趣味性和互动性。色彩给人不同的心理感知,因此,建筑以一种明快的红色,彰显热情和力量。设计挑选一种浪漫的海蓝色铺满整个楼梯间。海蓝色代表了大海和天空,希望这能在建筑内部营造出一种浪漫、深邃的空间氛围。
The staircase connecting the first and the second floor is the core of the building as well as a closed world. MUDA-Architects hope to create two completely different spatial feelings between inside and outside. Color gives people different psychological perceptions, and the sensual contrast will bring more curiosity and interaction. While the building’s exterior shows enthusiasm and power with a bright red, MUDA-Architects choose romantic ocean blue to cover the whole staircase in the hope to create a romantic and profound space atmosphere inside the building.
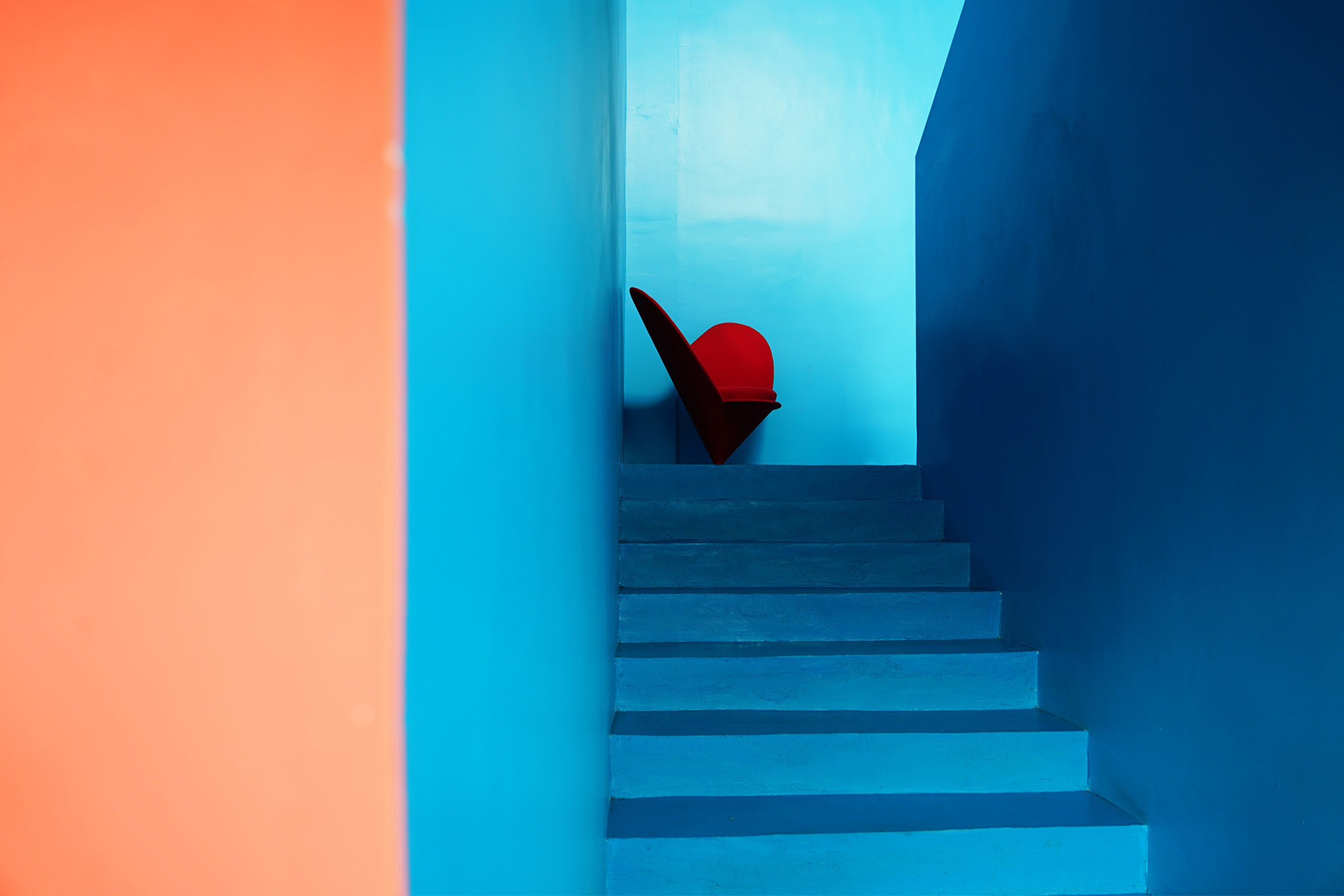
当打开这扇门,从全红色的空间进入楼梯间,蓝色空间会让人变得平静。阳光穿过玻璃进入空间,让人感受到一种自然的神秘。走完这个楼梯,游人又回到了红色空间,这是建筑给人惊喜的一部分。
When people open the door and enter the staircase from the all-red space, blue will pacify people’s sensations. The sunlight penetrates the space through the glass and creates an natural mysterious ambiance. After walking along the stairs, people will return to a red space, which is a surprising part of the building.
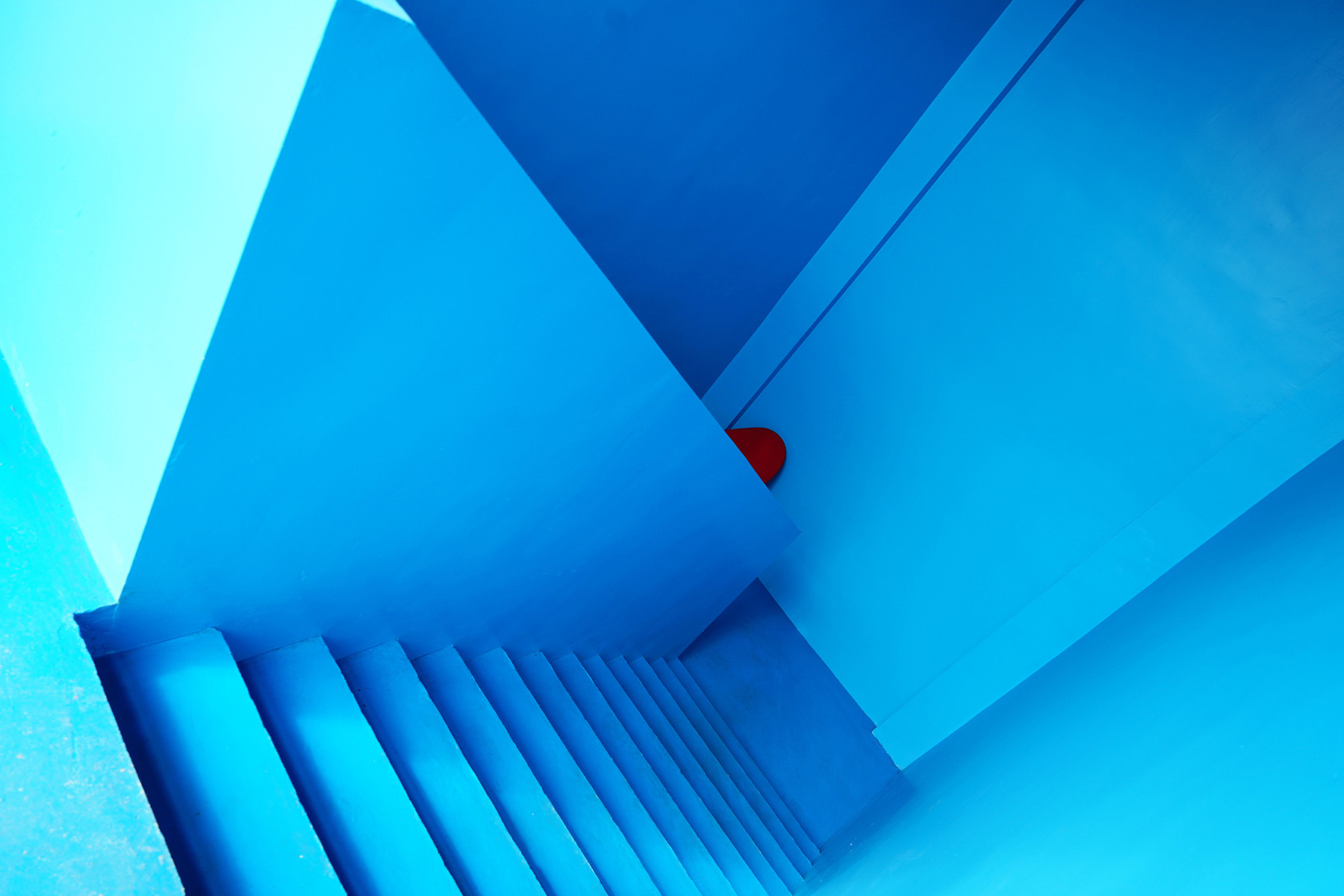
结语
这座建筑既有熟悉的在地性空间感受,又有独特的片墙序列语言;这里的空间活动既有悠然的闲谈小憩,也有振兴乡村的产业销售。
The Courier Station not only provides a reminiscent sense of local nostalgia but also portrays a unique architecture in sliced-wall sequences; The spatial behaviors here include leisurely chit-chat and rest, as well as industrial tradings to revitalize the countryside.
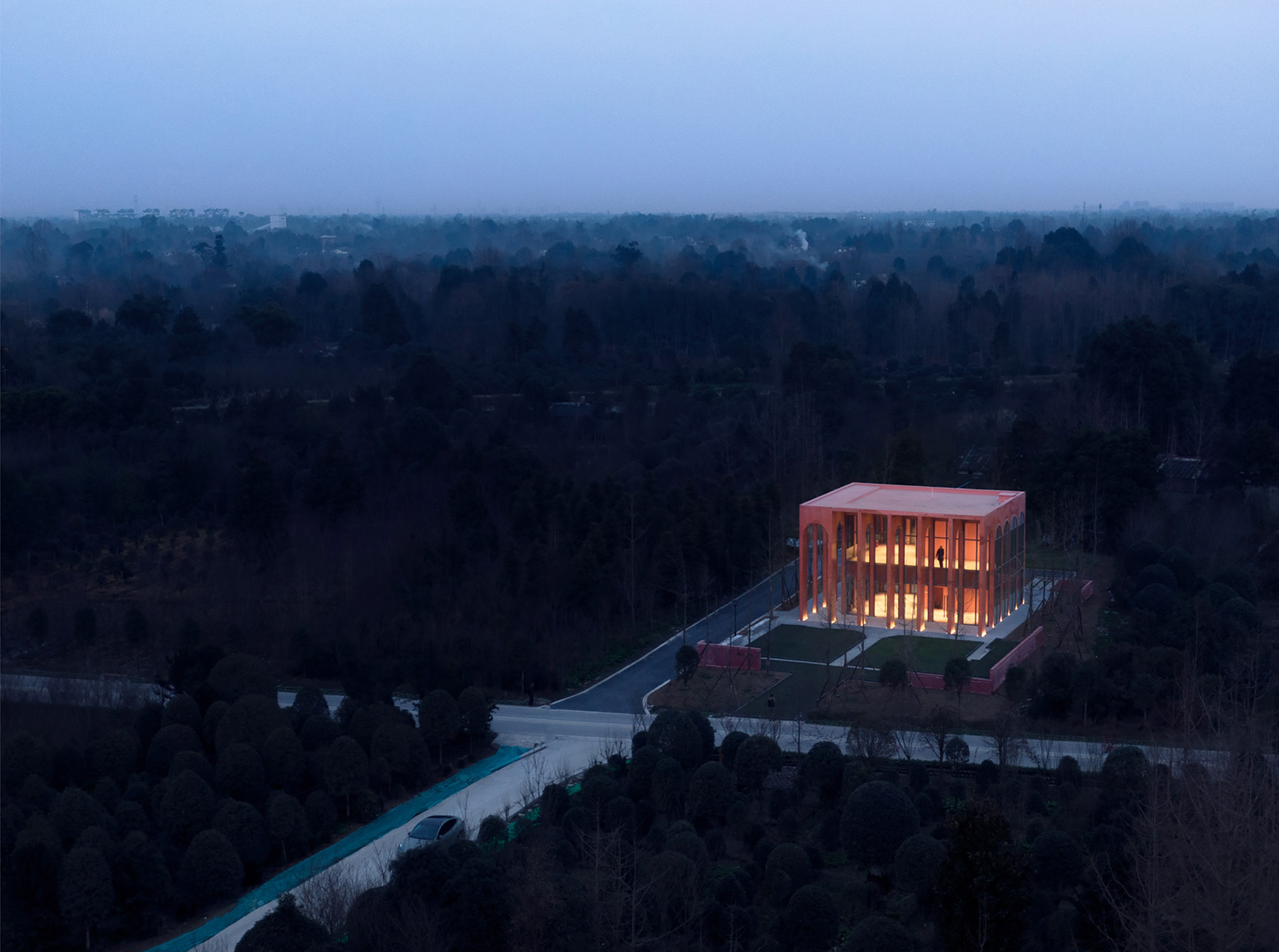
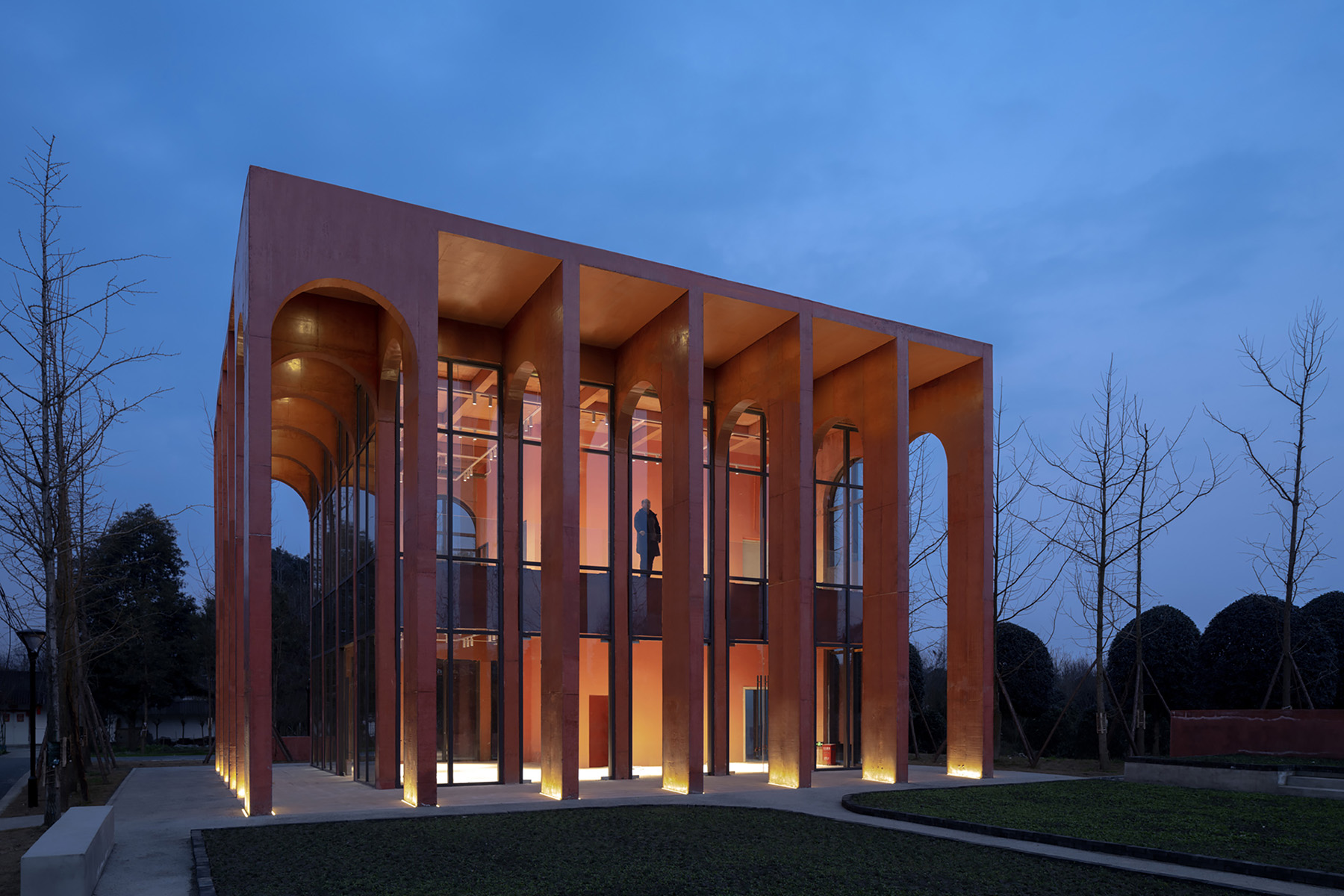
暖红色的建筑主体和海蓝色的建筑核心,其强烈的色彩碰撞,既在回应活泼热情、内心安逸的城市人文性格,也是对兼具当代性和传统底蕴的成都地域文化的一种张力表达。
The impactful color collision between the warm red building body and the oceanic blue building core is not only a response to the lively, enthusiastic and cozy urban humanistic character of Western Sichuan, but also an expressive interpretation of the city of Chengdu, which embodied both contemporary and traditional cultural heritage.
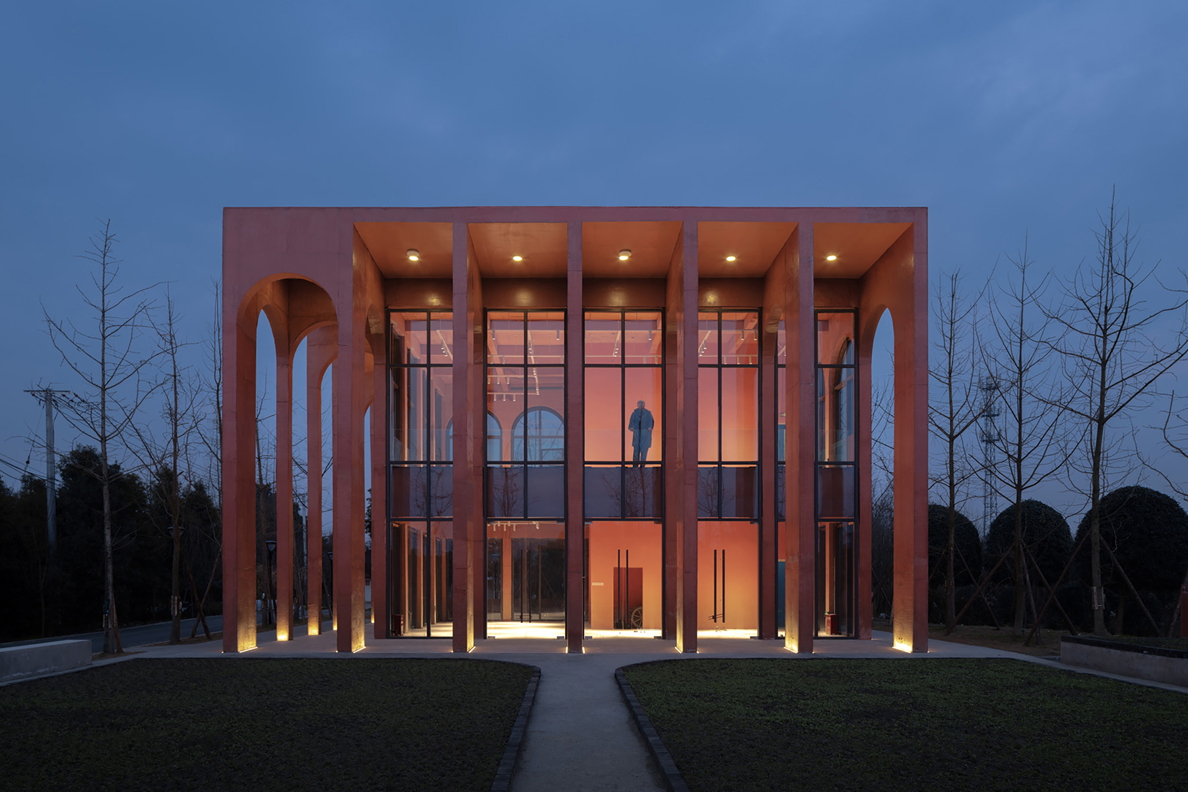
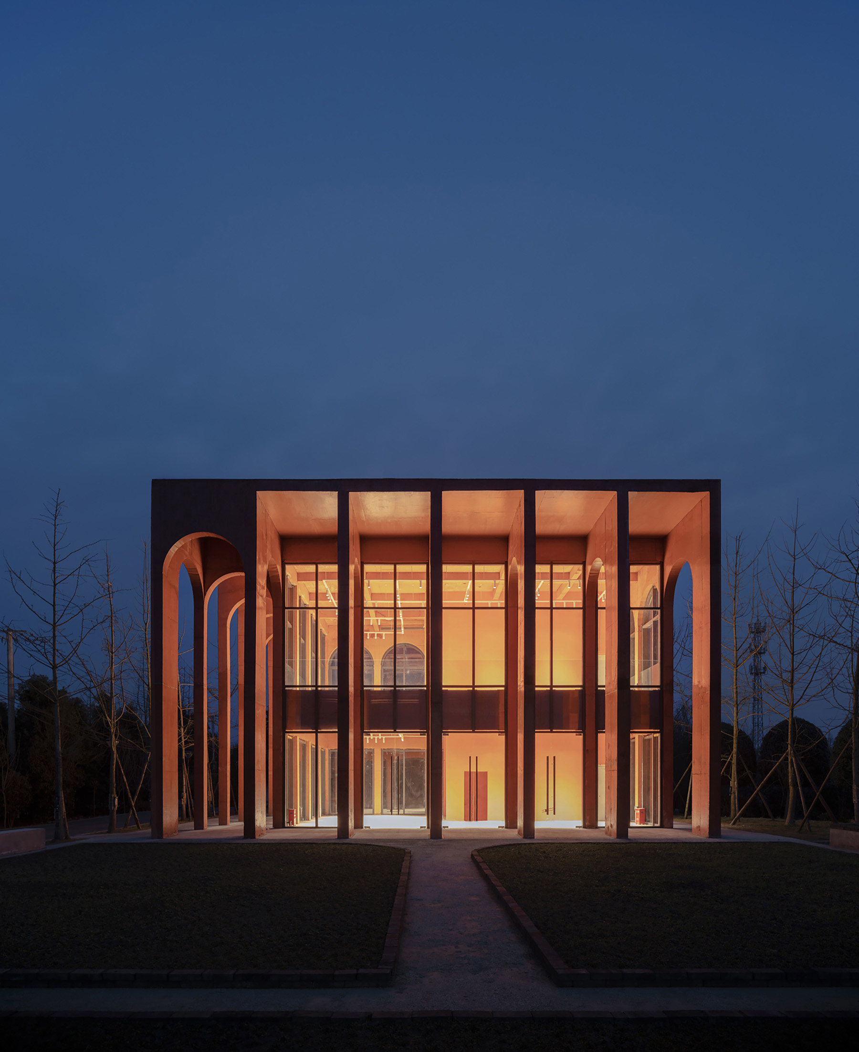
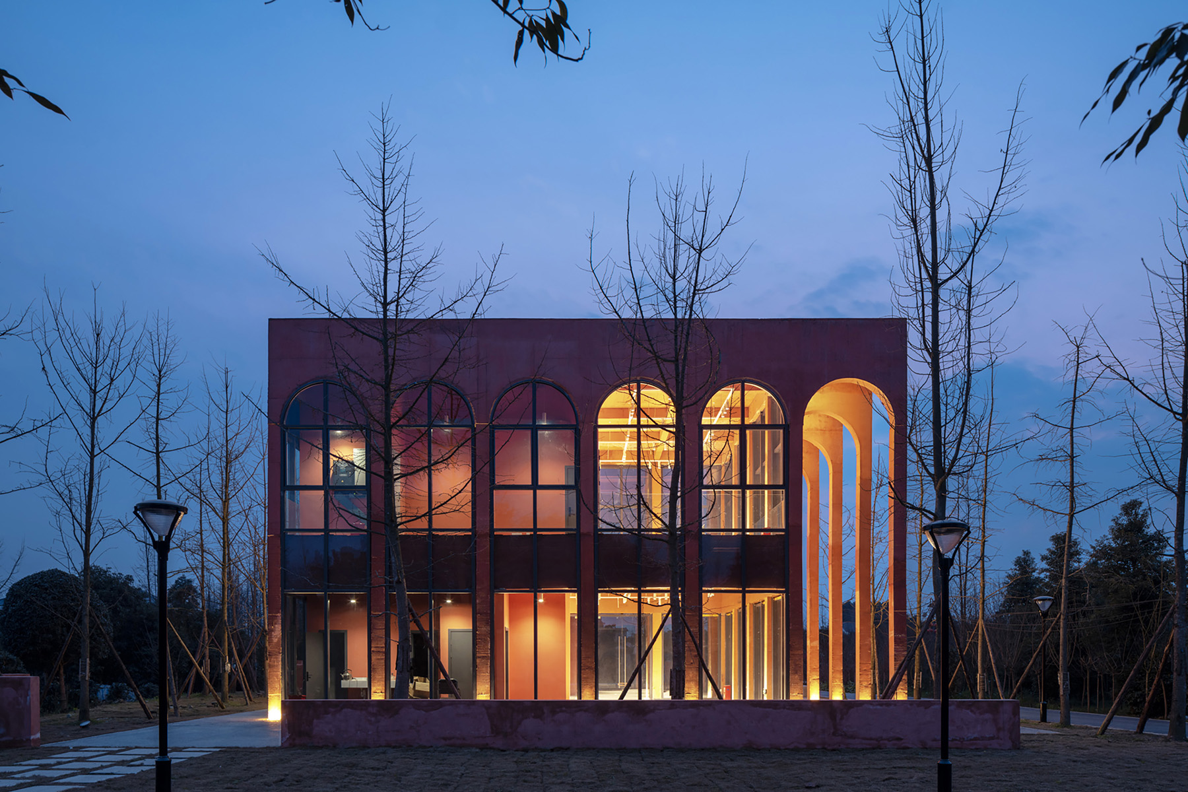
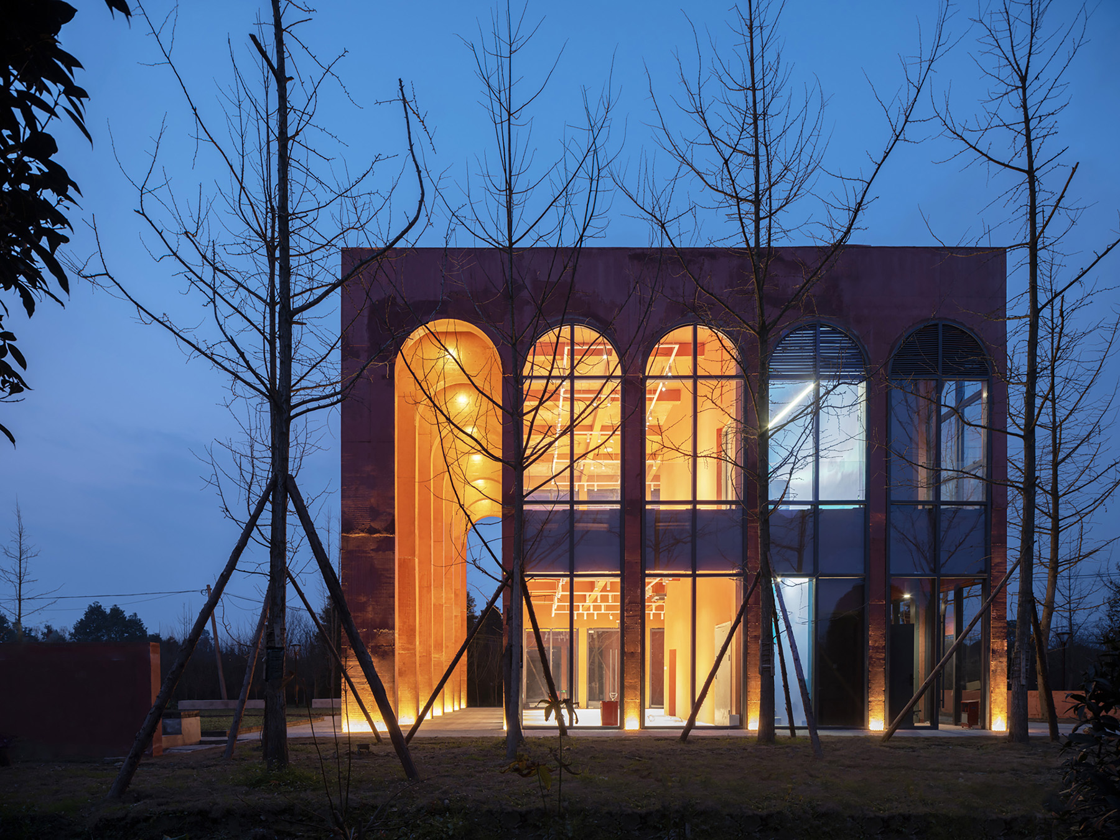
设计图纸 ▽
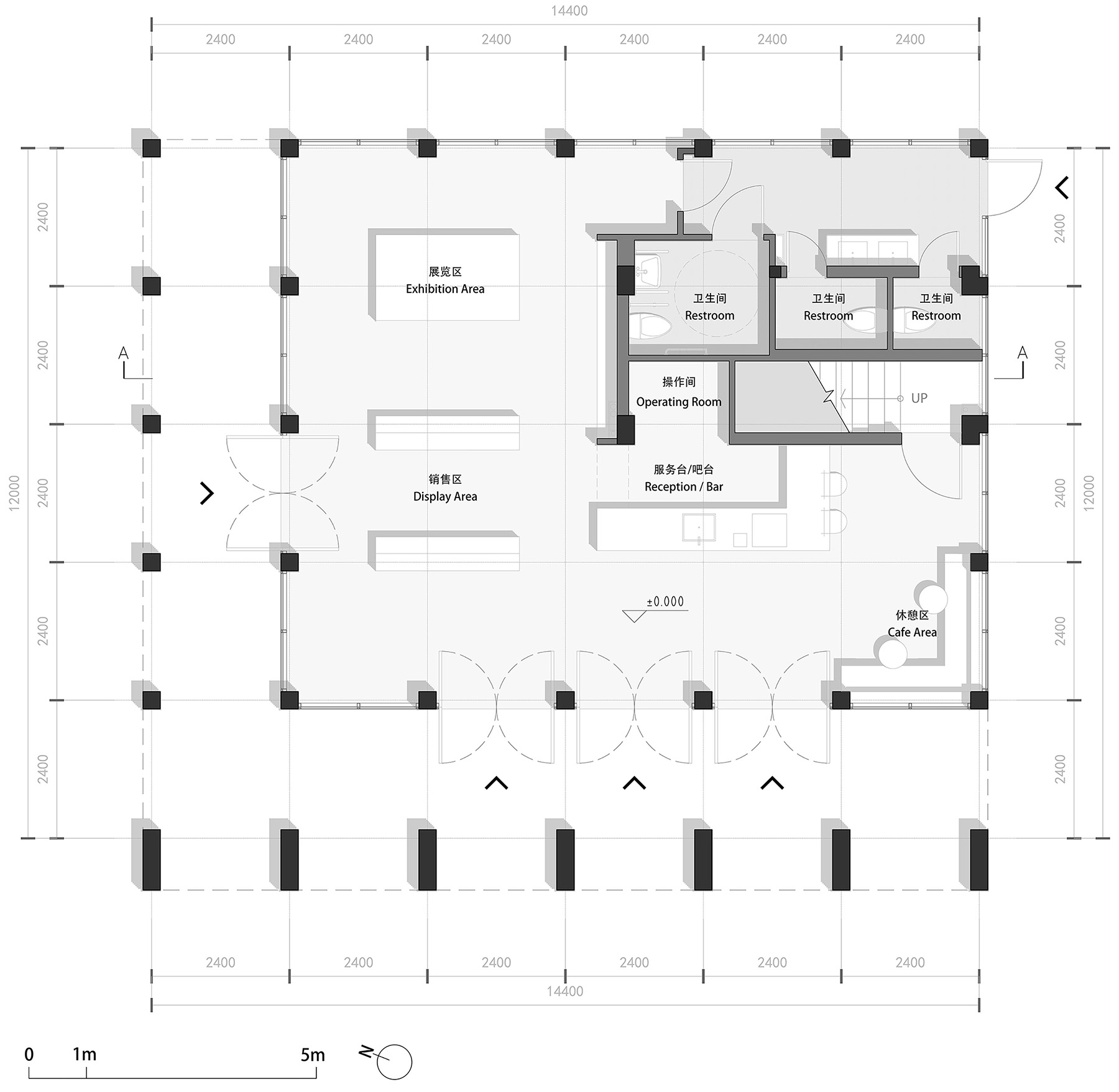
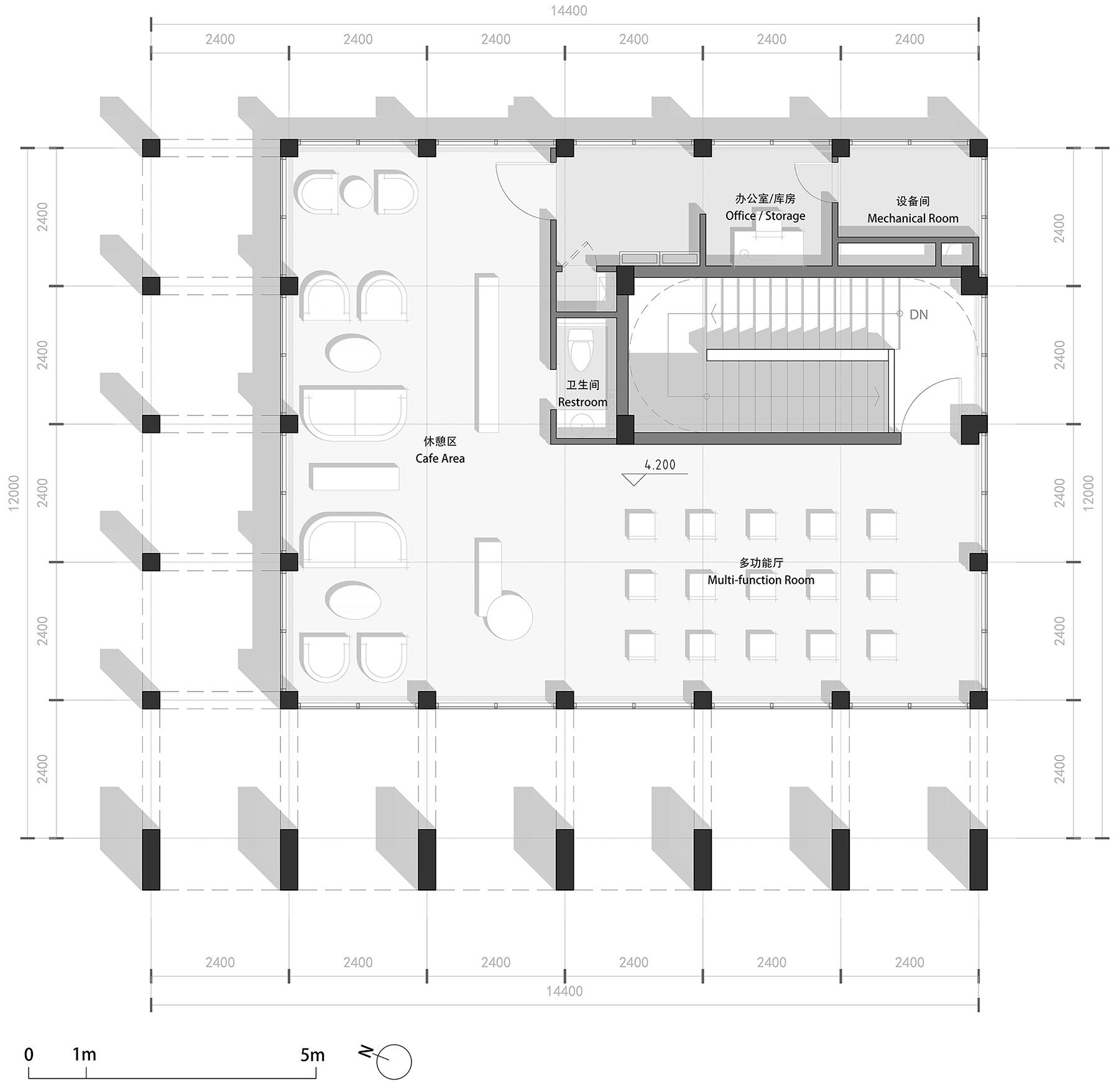
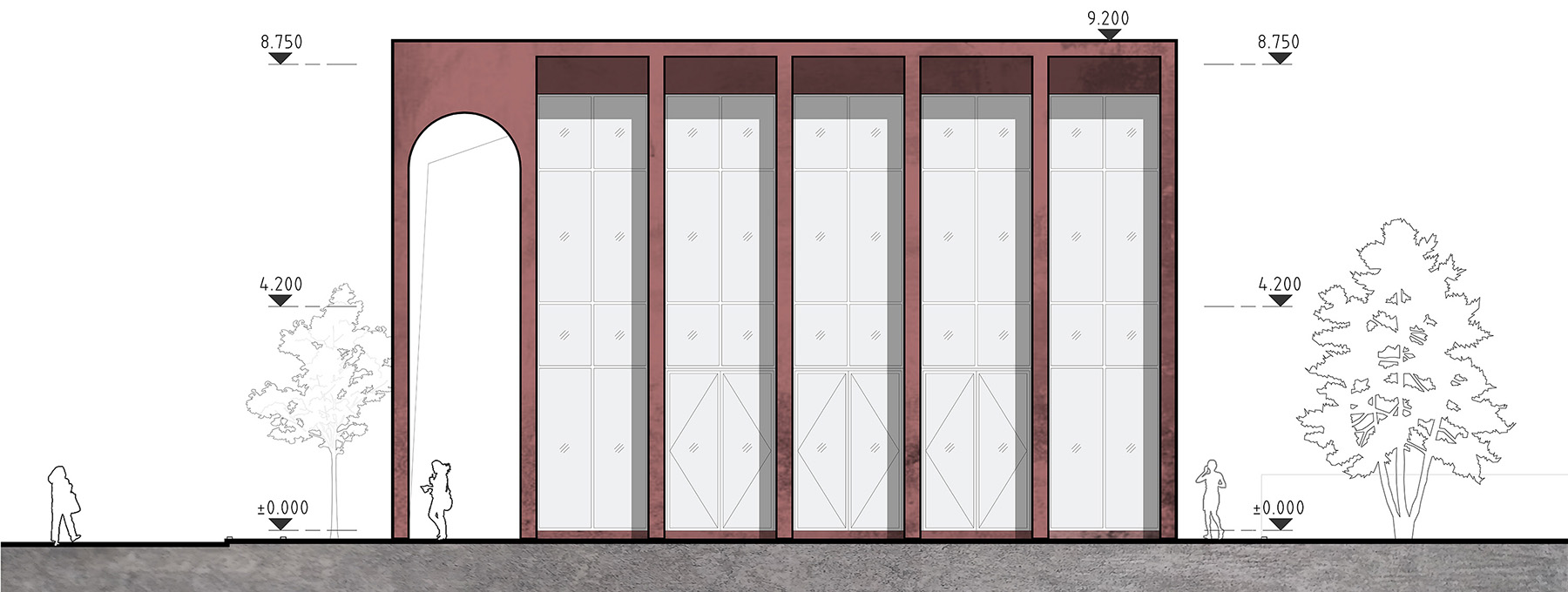
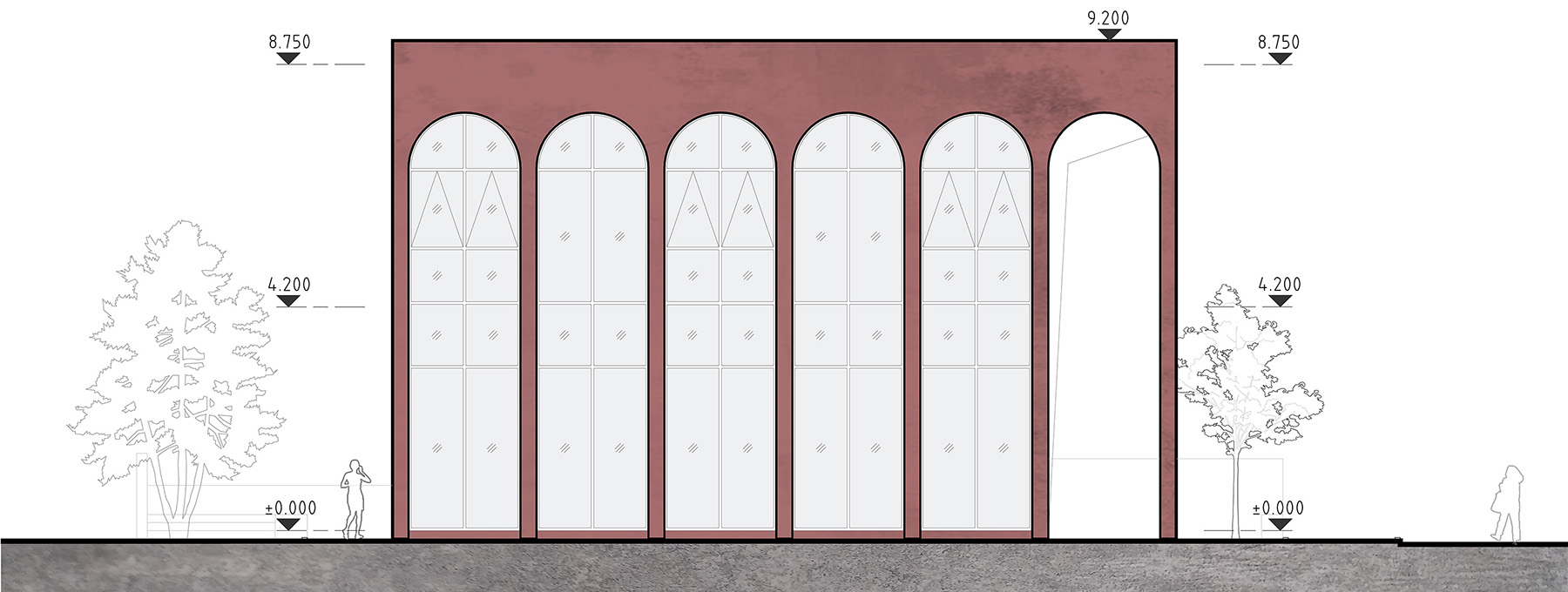
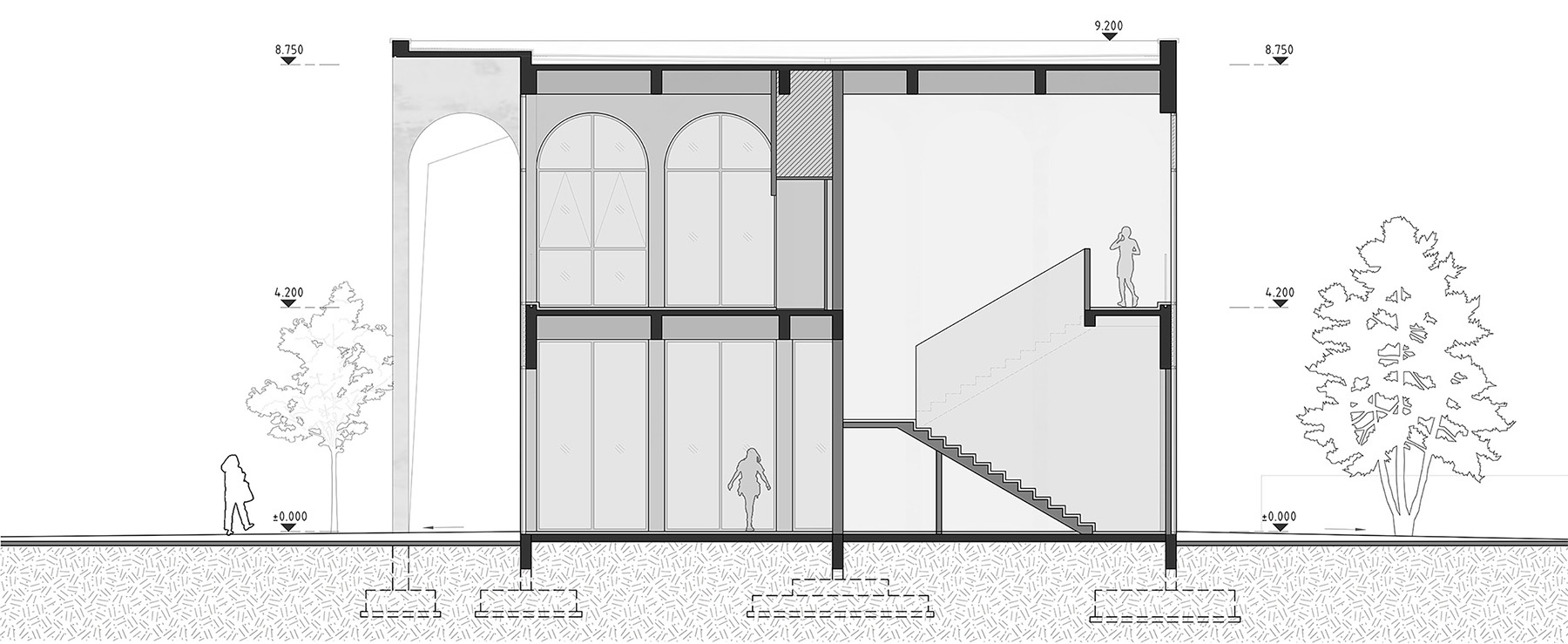
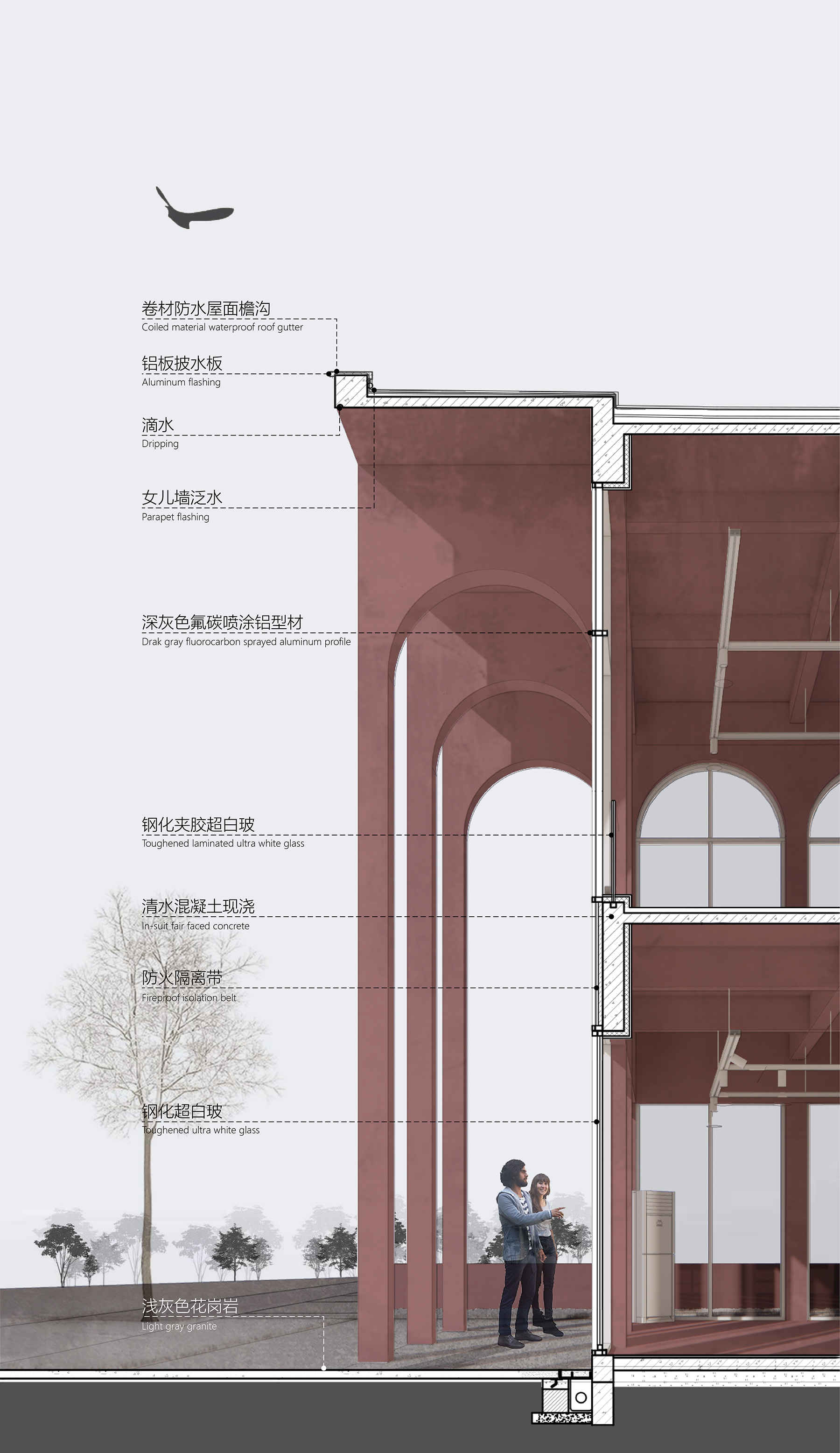
完整项目信息
项目名称:岷江村驿站
项目类型:建筑设计
项目地点:中国 成都温江区寿安镇岷江村
建筑面积: 313.6平方米
主创建筑师: 卢昀
设计团队:李爱东,李昊,徐建丹,何帆,魏克,荣典,吕晨宇,詹子琪
建筑施工图单位:成都聿展建筑设计有限公司
建筑施工图设计团队:余帆,张源源
结构设计顾问:Yuki.Law
业主单位:岷江村股份经济合作联合社
摄影:存在建筑Arch-Exist、Luyun
版权声明:本文由MUDA慕达建筑授权发布。欢迎转发,禁止以有方编辑版本转载。
投稿邮箱:media@archiposition.com
上一篇:创盟新作:呼吸的界面——上海徐汇区牙病防治所
下一篇:即兴城市家具:玉田城中村的雕塑坐凳 / 一十一建筑