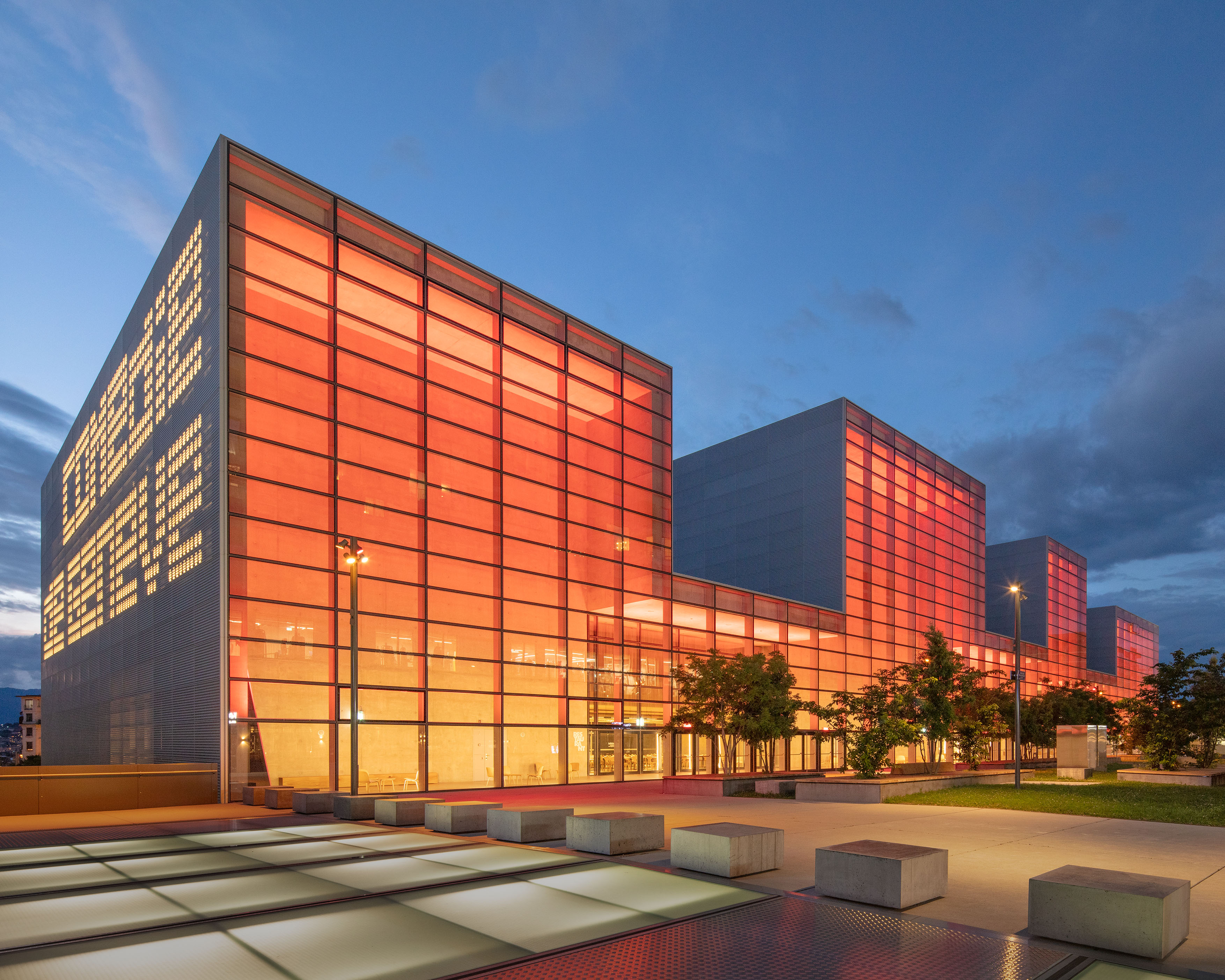
设计单位 FRES architectes
项目地点 瑞士日内瓦
建成时间 2020年11月
建筑面积 16060平方米
这里不单是一座剧院,其既包括两个戏剧表演大厅,也为大型工作室提供了创作的场所。正是这些工作者的存在,剧院才成为了一处真正的艺术创作中心,让所有的戏剧专业人员都能相聚在同一屋檐下。
The New Comédie is more than a theater, it is not only a place of theatrical performance, with its two halls, but also a place of creation, with its large construction workshops. It is those who makes the New Comédie a real centre of artistic creation, bringing together all the theater professions under one roof.
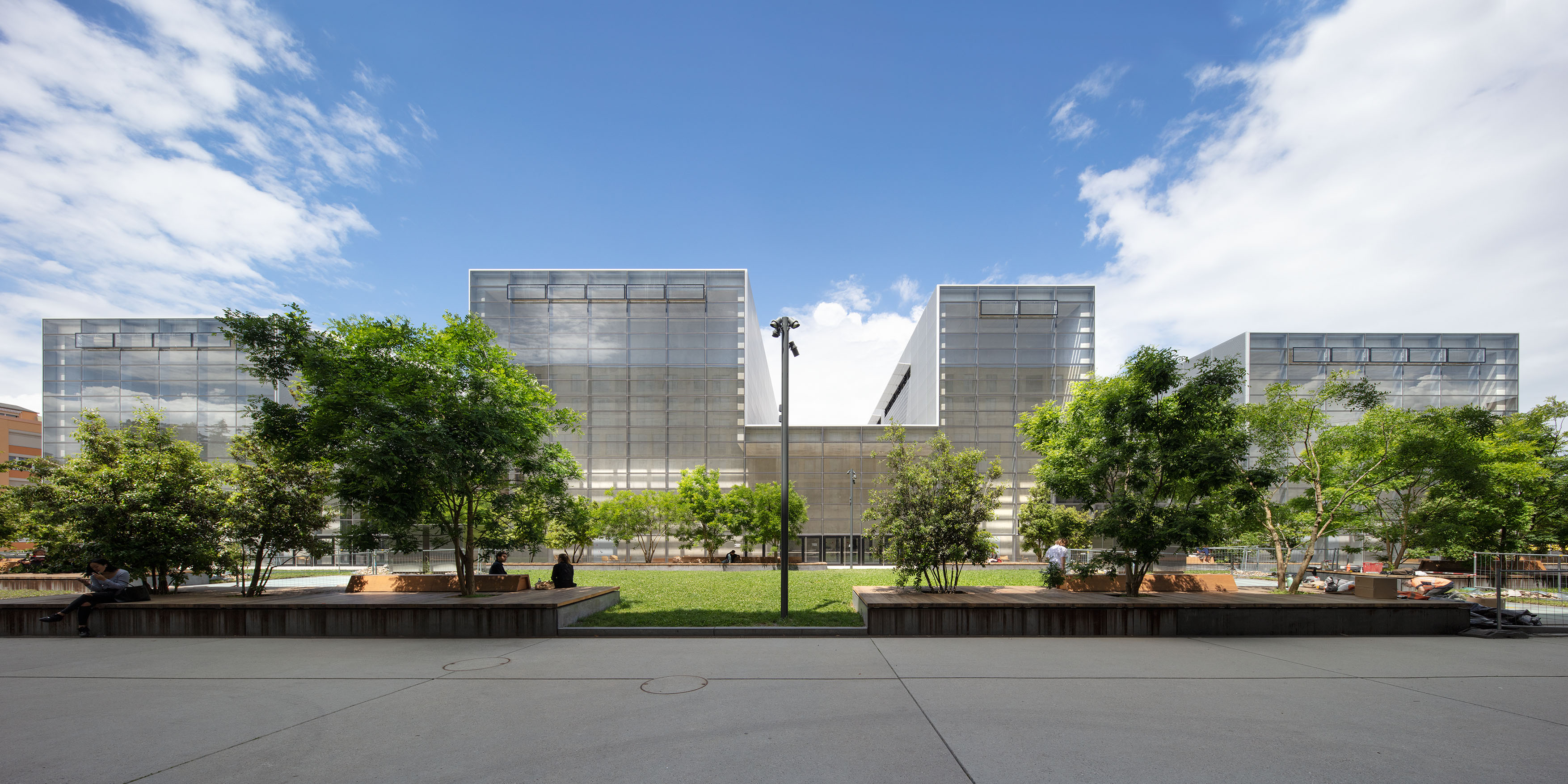
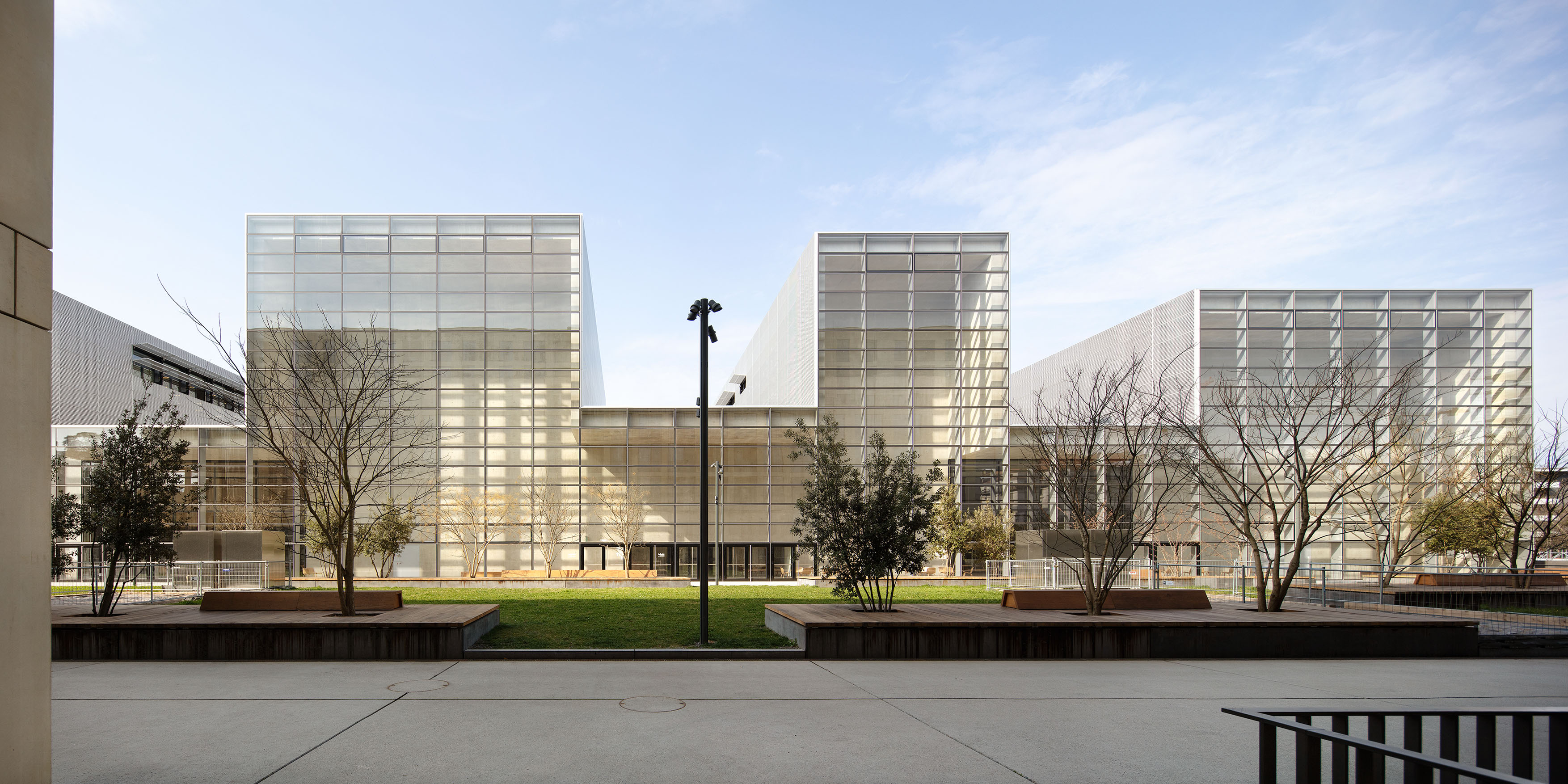
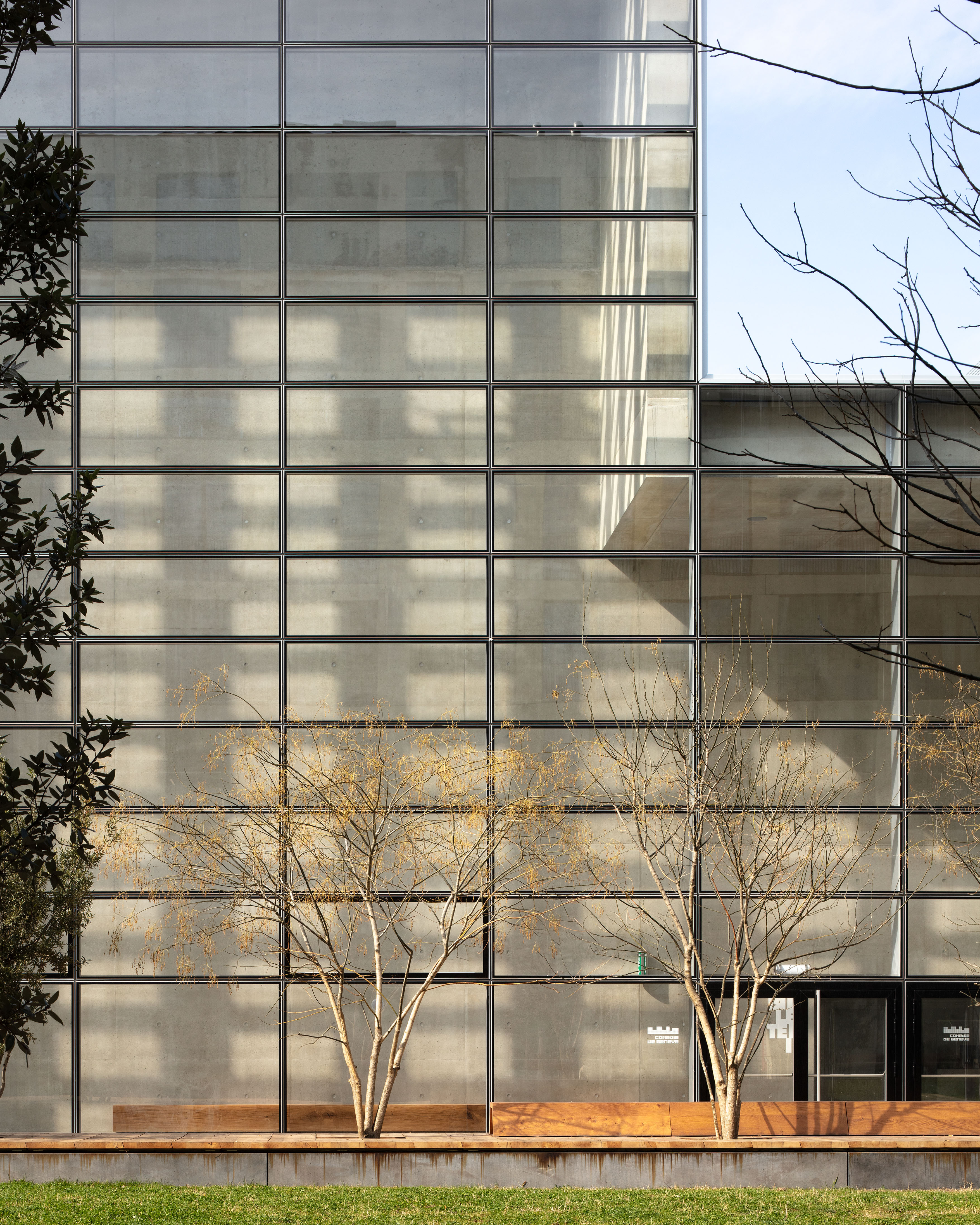
项目以“演艺工厂”为设计核心,既要体现极强的功能性,又要展现出自身的特色。白天,建筑显现出其温和朴素的一面,展示其作为创意与生产场所的特性;而到夜幕降临,灯光的加入让建筑变为一处表演的舞台,凸显其在城市中的存在,并邀请公众走进剧场,一起感受表演的魅力。
The “show factory” character was decisive for the design of the project, which had to be both a hyper-functional equipment and at the same time a unique building with its own identity. The architecture, discreet and neutral during the day, expresses the character of a place of creation and production. In the evening, a light staging transforms the building in a performance place, affirming its presence in the city, and inviting the public to the magic of the show.
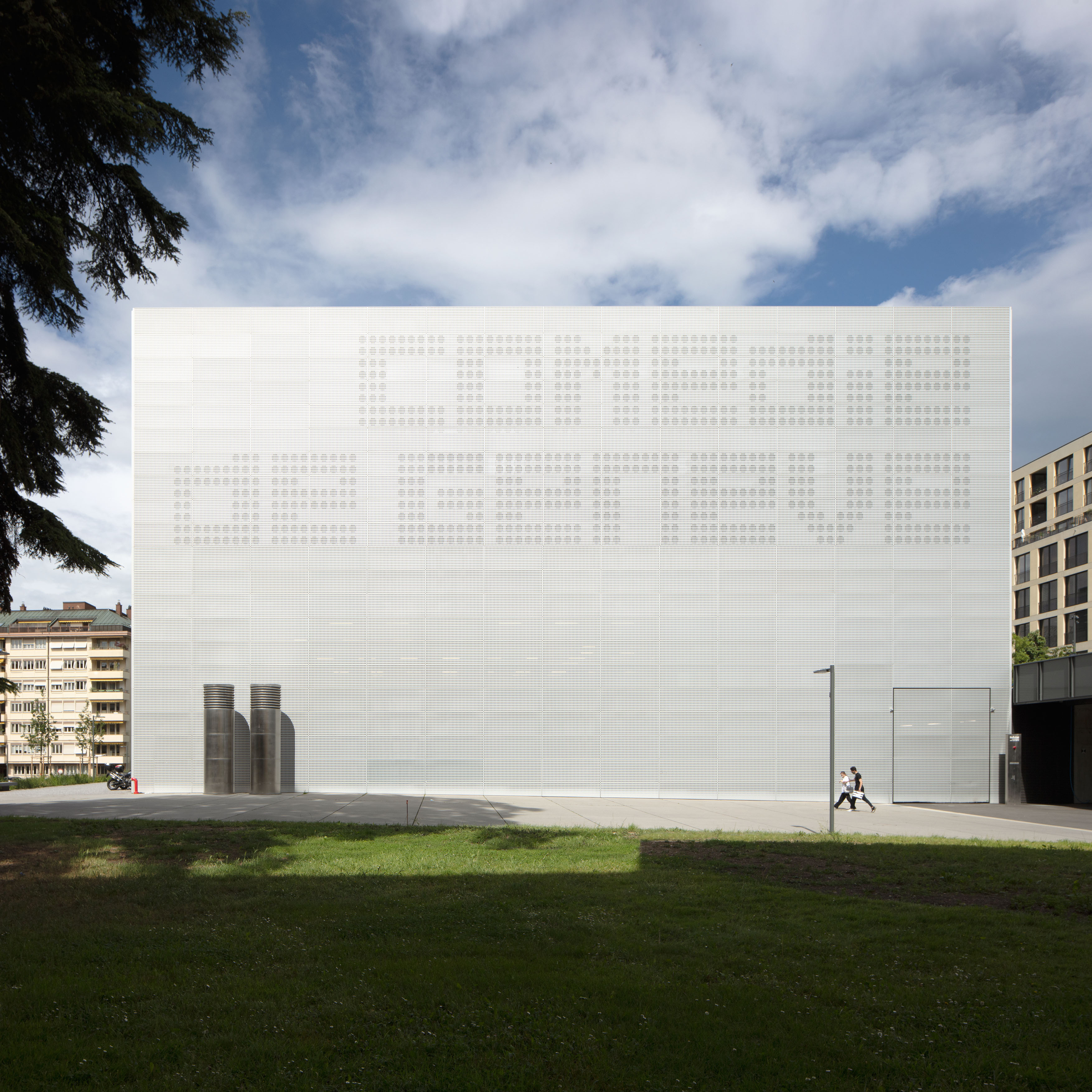
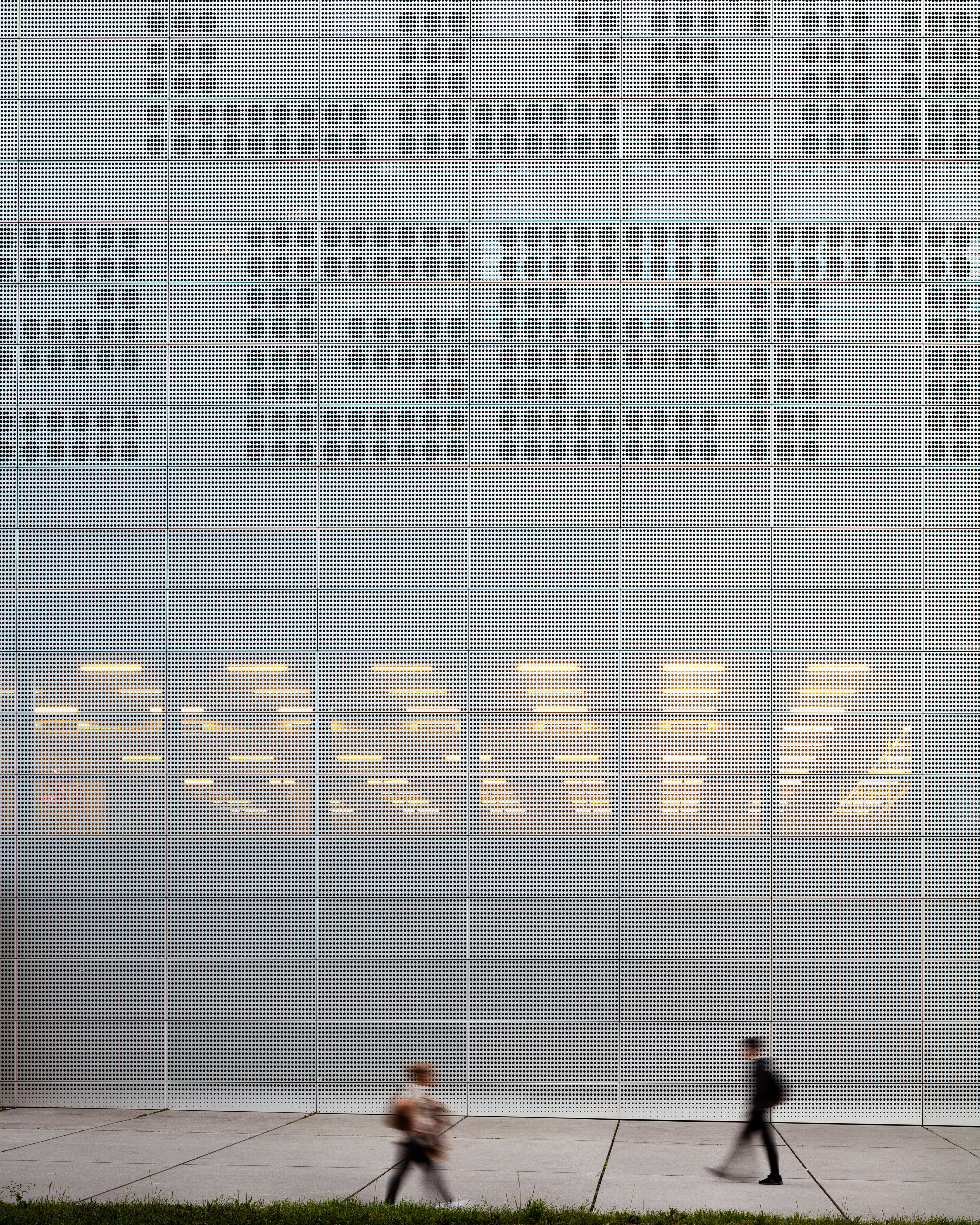
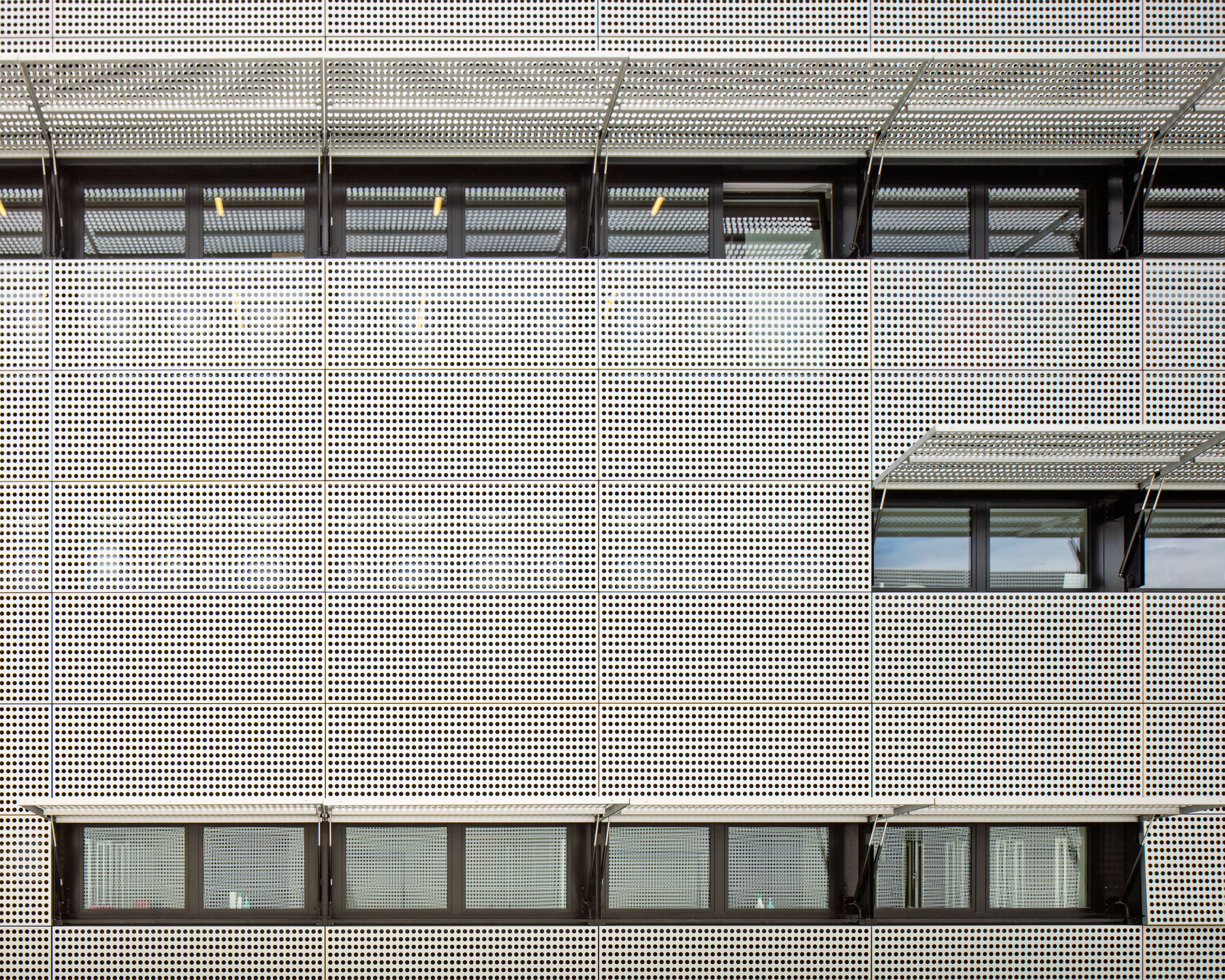
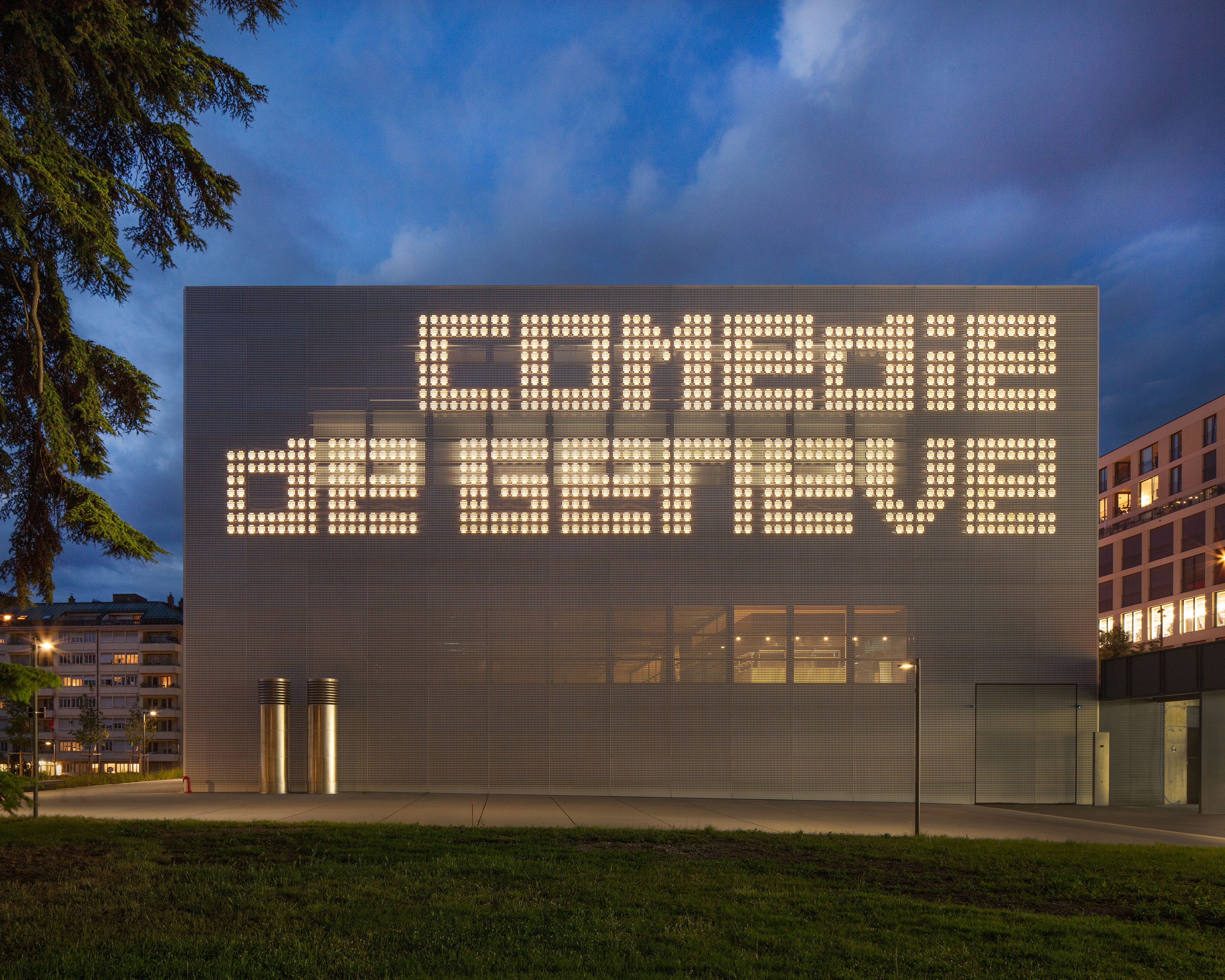
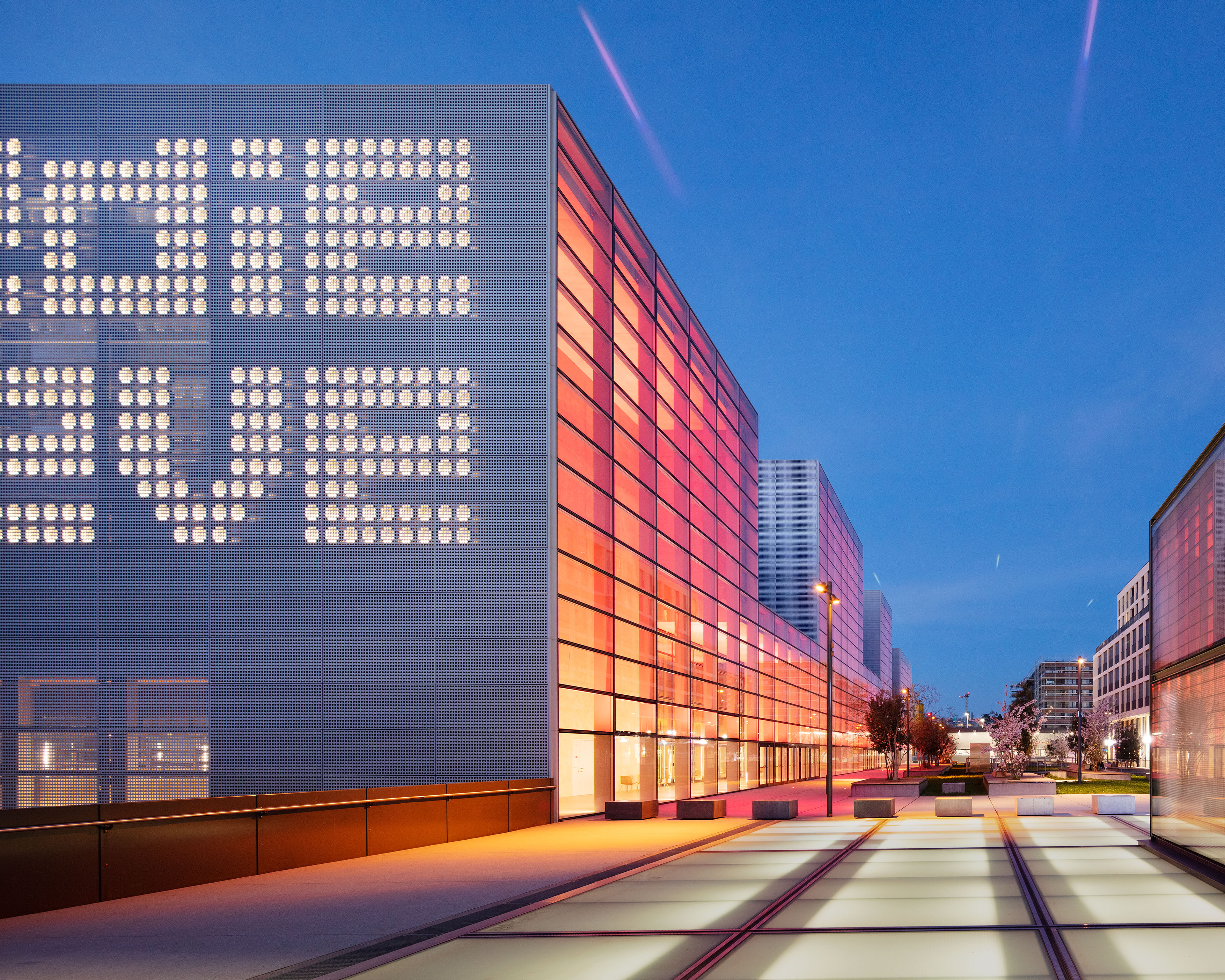
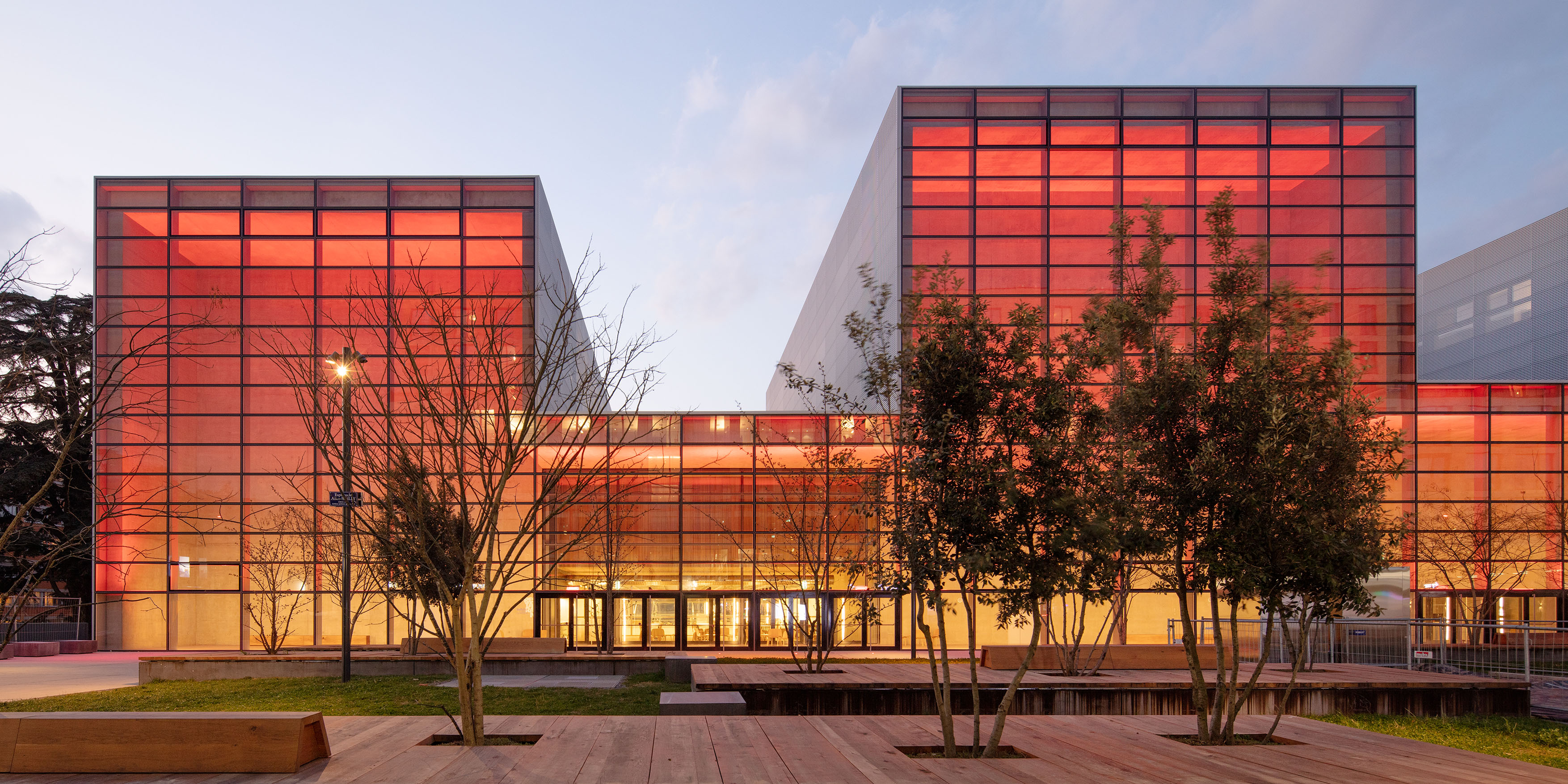

表演厅被放置于建筑体量的中心,由此也带来一个独特的截面设计,成为建筑的特征之一。公共与私密流线沿建筑立面设置,方便人们的进出。
The project places the performance halls at the heart of the volume, with an articulation of the programs that generates a unique cross-section, thus giving the building its identity. Circulation spaces, public and private, are located on the façades surrounding the programs to which they give access.
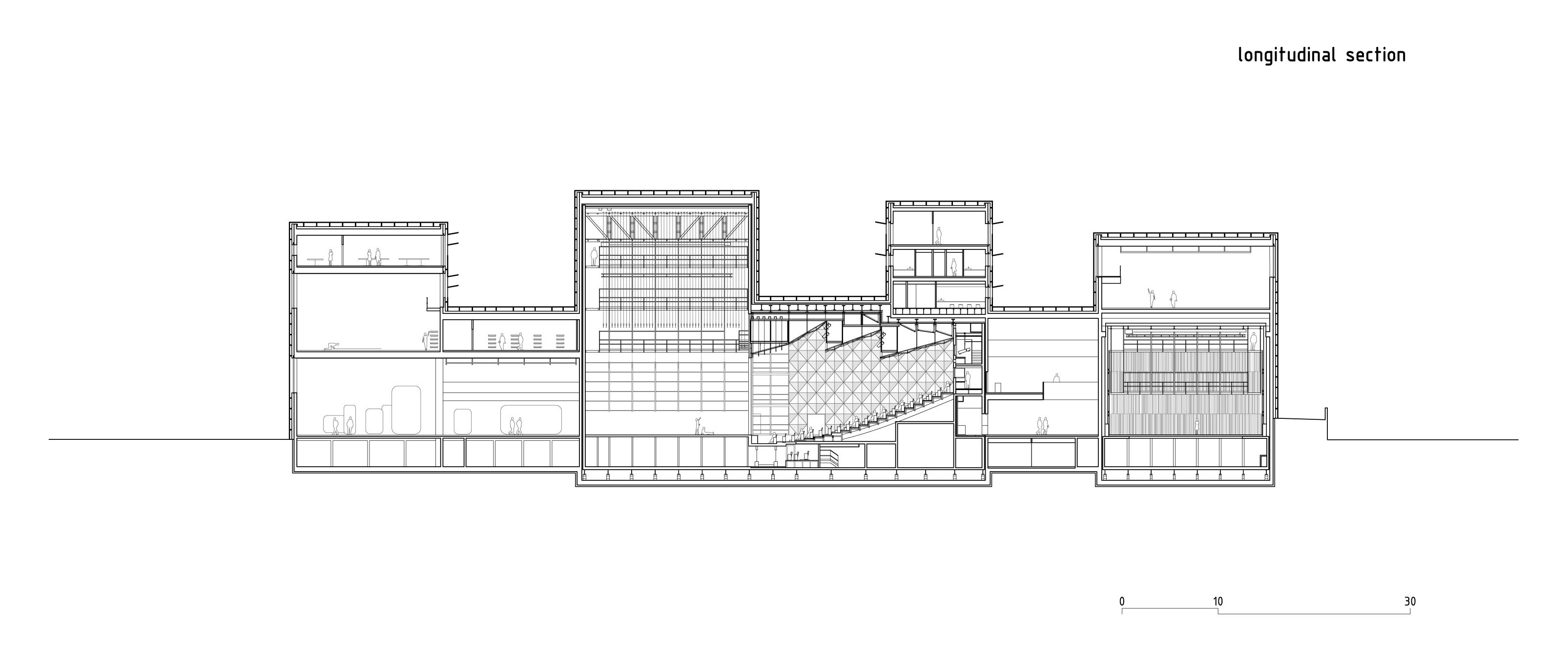
传统的剧院在设计中都以舞台的体量为核心,而这次的剧院设计中摒弃了这一方式,采用了参差错落的轮廓设计,以烘托剧院内部的多元活动。
Where classical theaters distinguish the stage tower as the central element of the building's composition, the characteristic crenellated profile of the project expresses the multiplicity of activities taking place in the new theater.
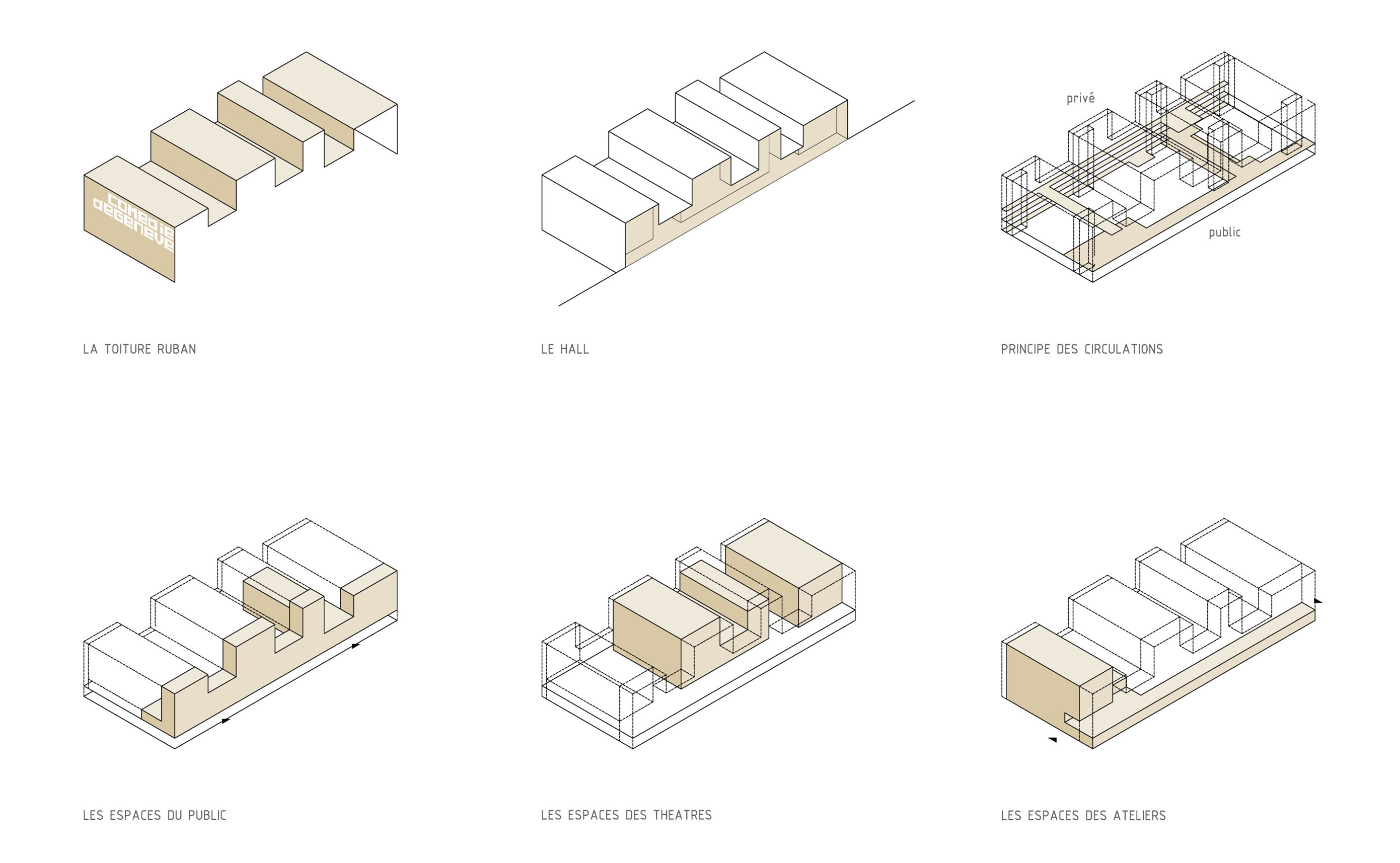
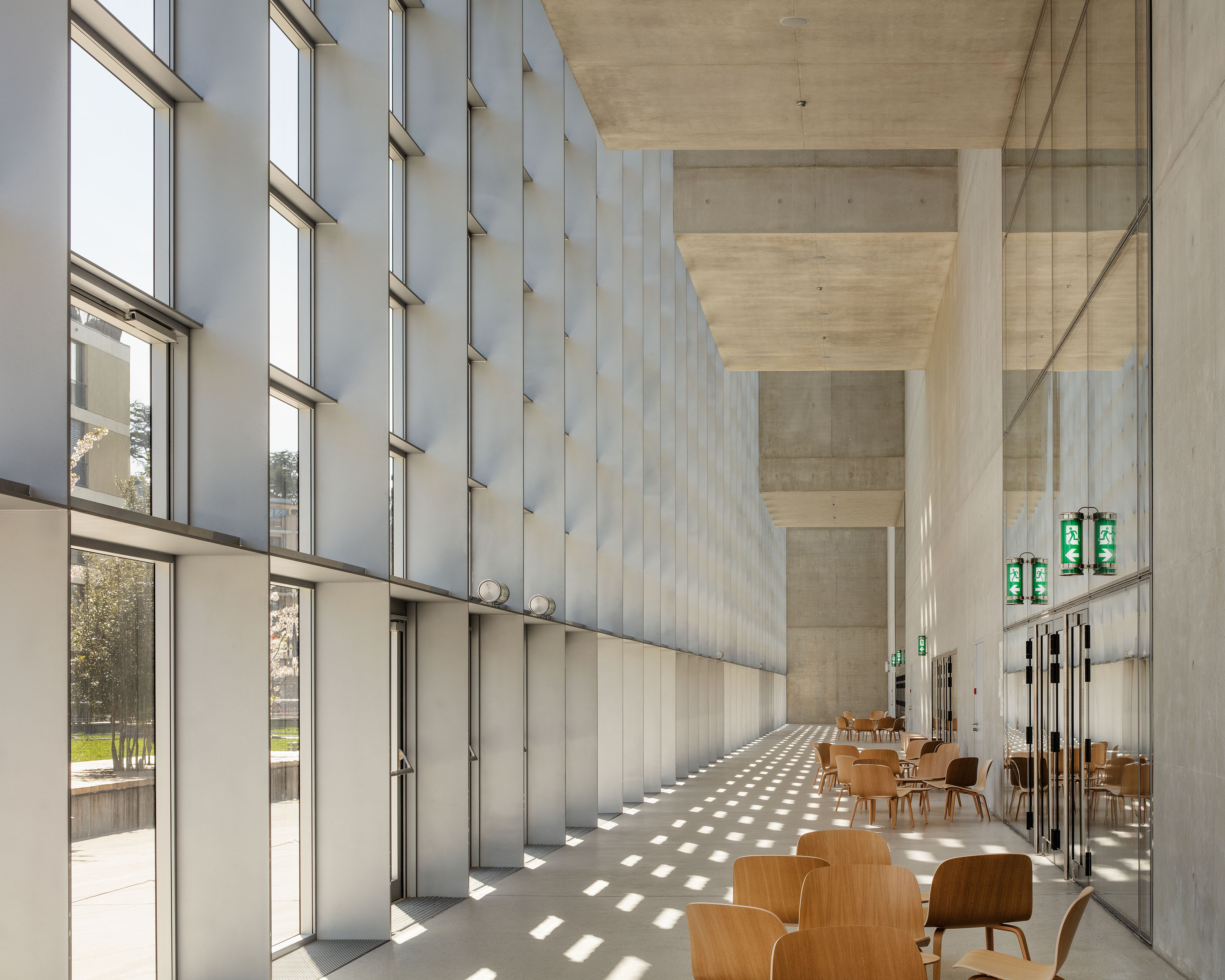
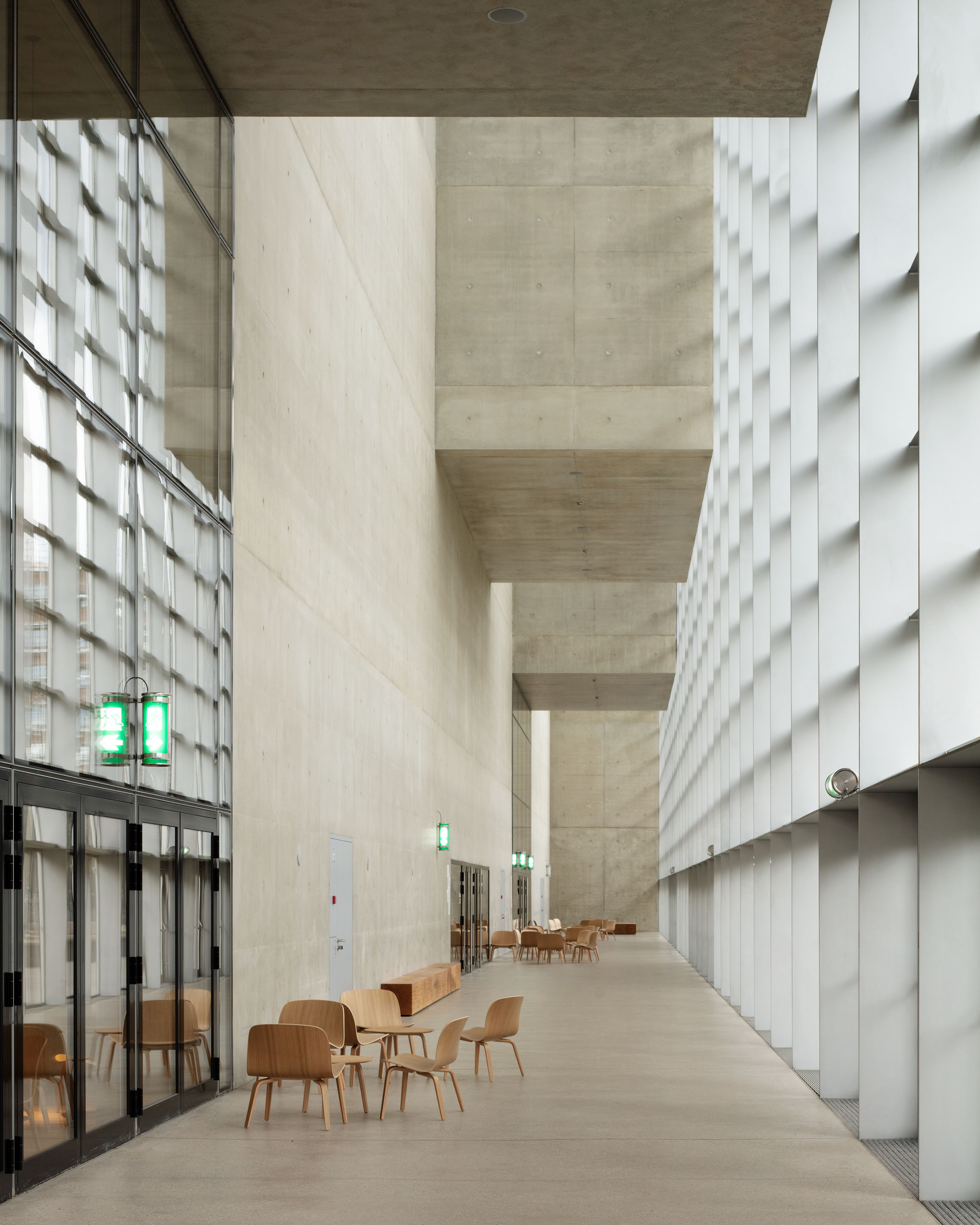

大堂通透又宽敞,将内外空间相互连结,同时也体现出建筑面向城市的开放性。门厅与两个演艺大厅的入口直接相连,也为环绕建筑的两处公共空间中建立起另一种连接。
The lobby space, generous and transparent, creates links between the inside and the outside, and expresses the theater's opening to the city. The crossing foyer gives access to the two halls, and creates another link between the two public spaces that surround the building.
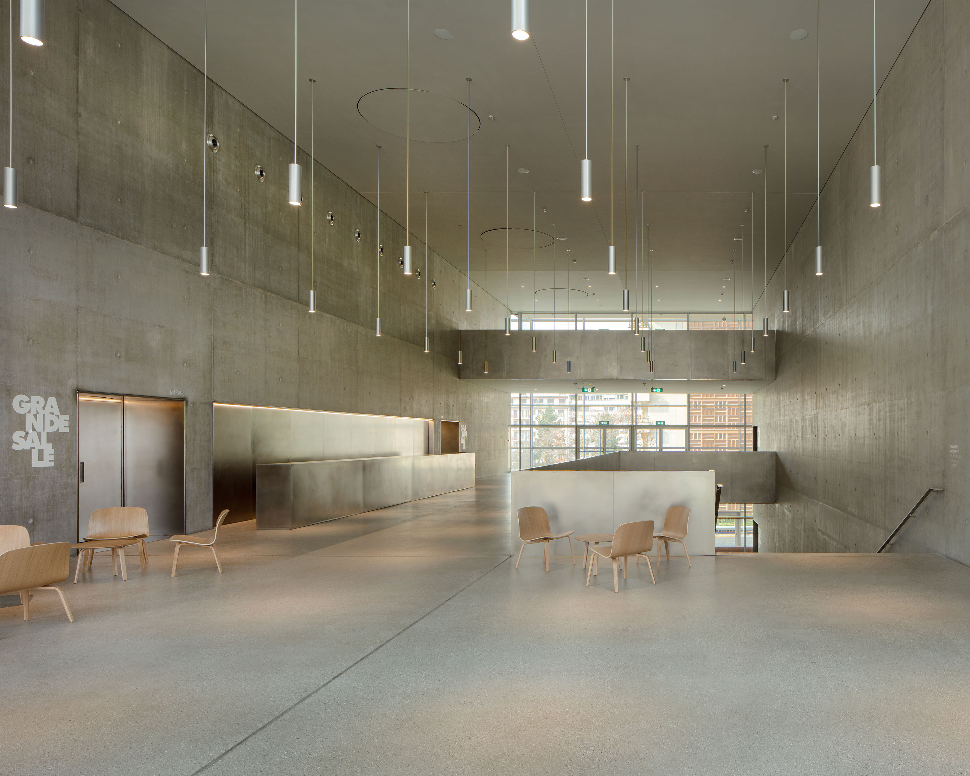
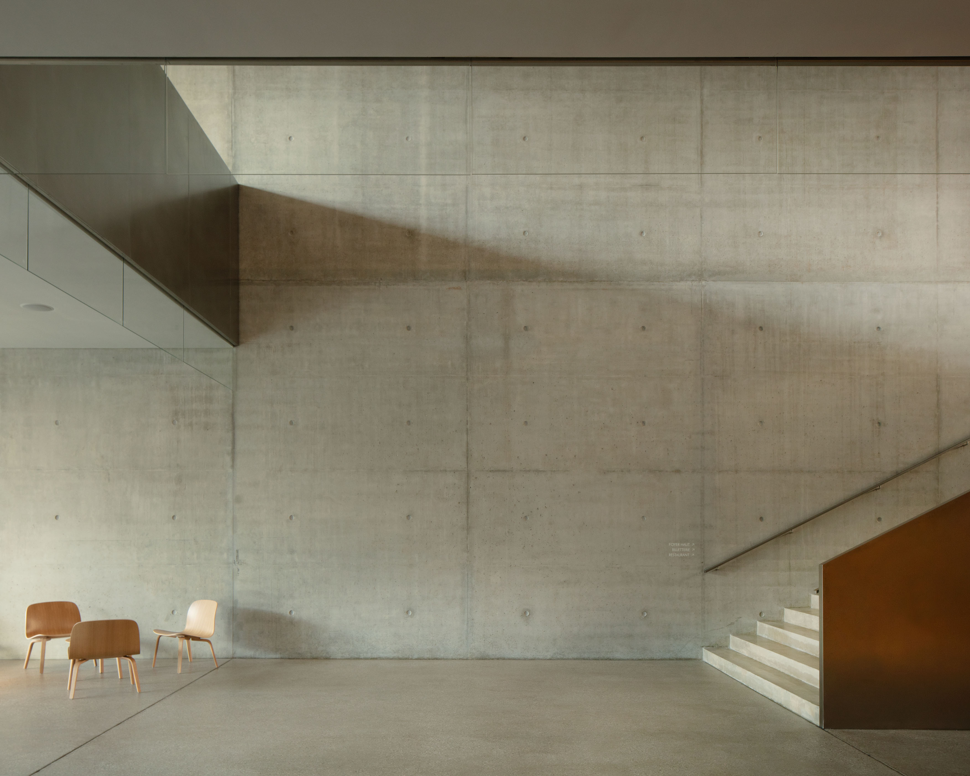
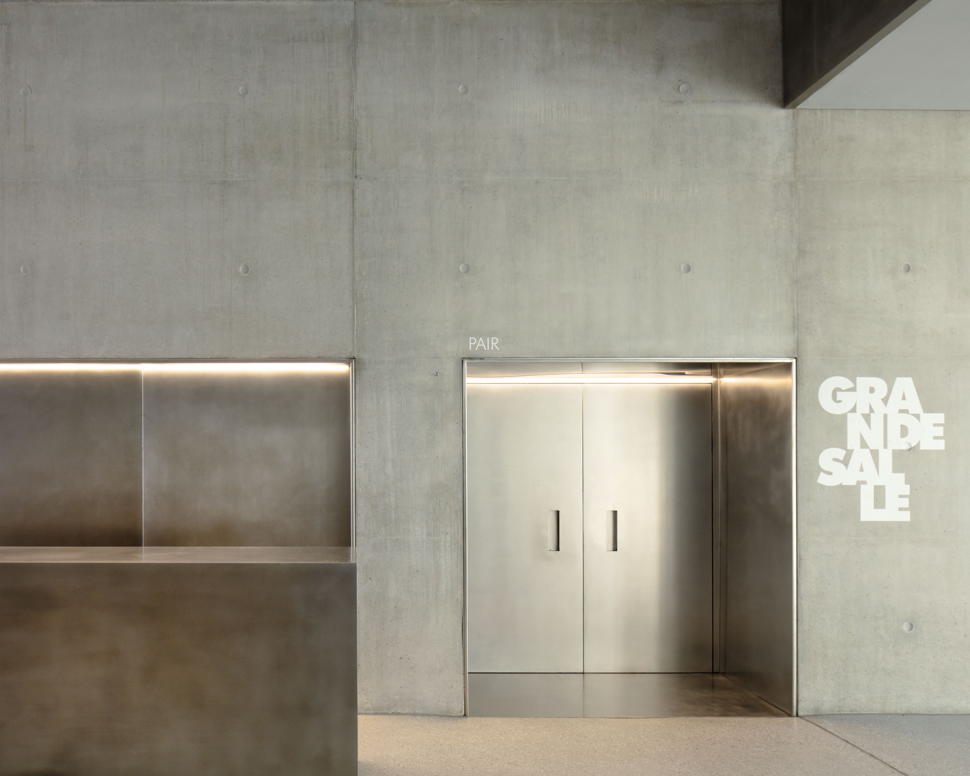
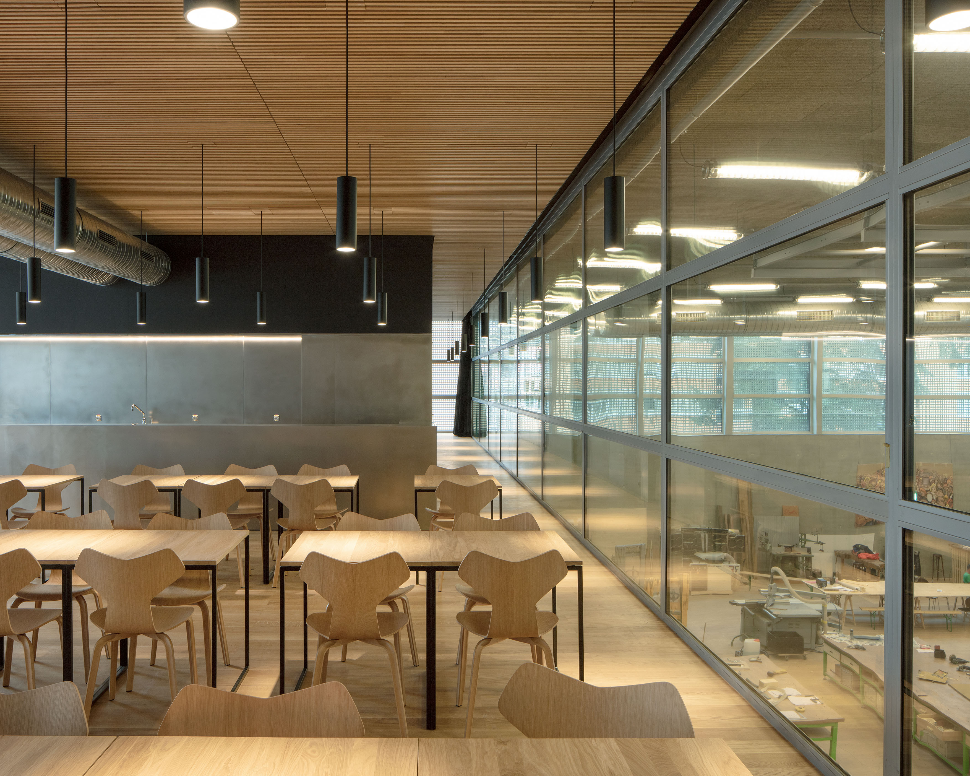
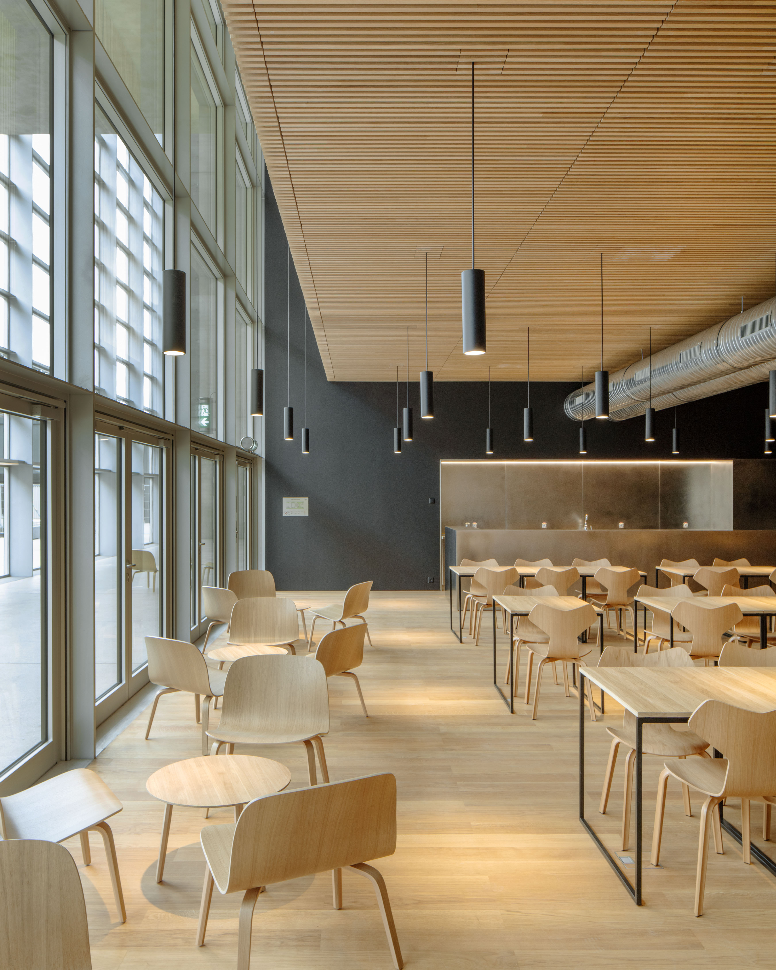
两个演艺大厅互为补充,在建筑与场景的设计上都体现出自身的特色。
The building accommodates two complementary halls. Each of them develops it's own identity, both from an architectural and scenography point of view.
规模较大的演艺厅延续了欧洲剧院的设计方式,为意大利风格,采用已有“舞台—观众席”的空间关系。墙体由折叠状的表皮装饰而成,容纳了演艺厅中特有的声学及照明设备。
The greater hall is conceived in the continuity of the European theater, Italian style, with a pre-established front stage-hall relationship. The envelope is made of folded and faceted skin, like an origami, which acccommodates all the acoustic and lights devices specific to a theater hall.

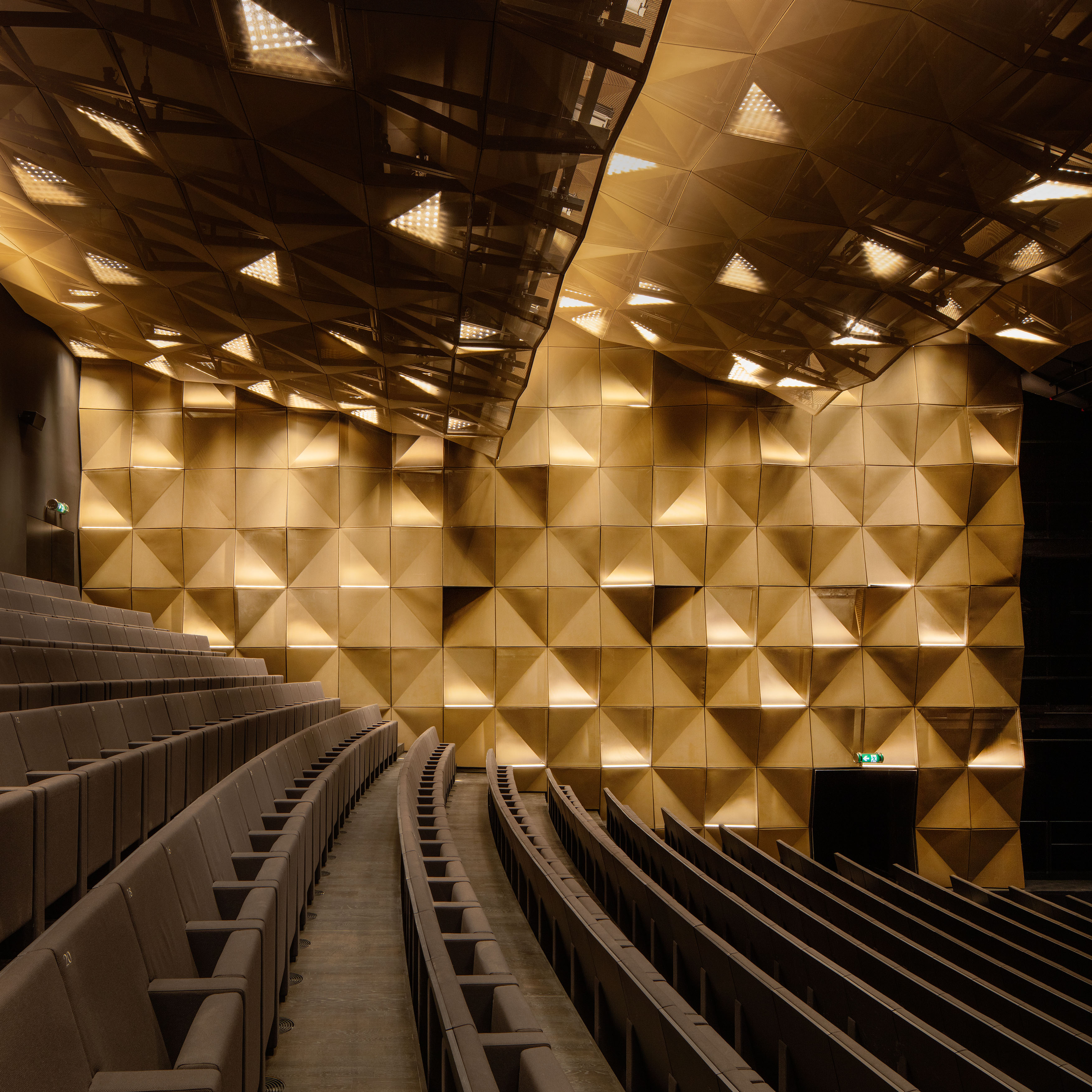
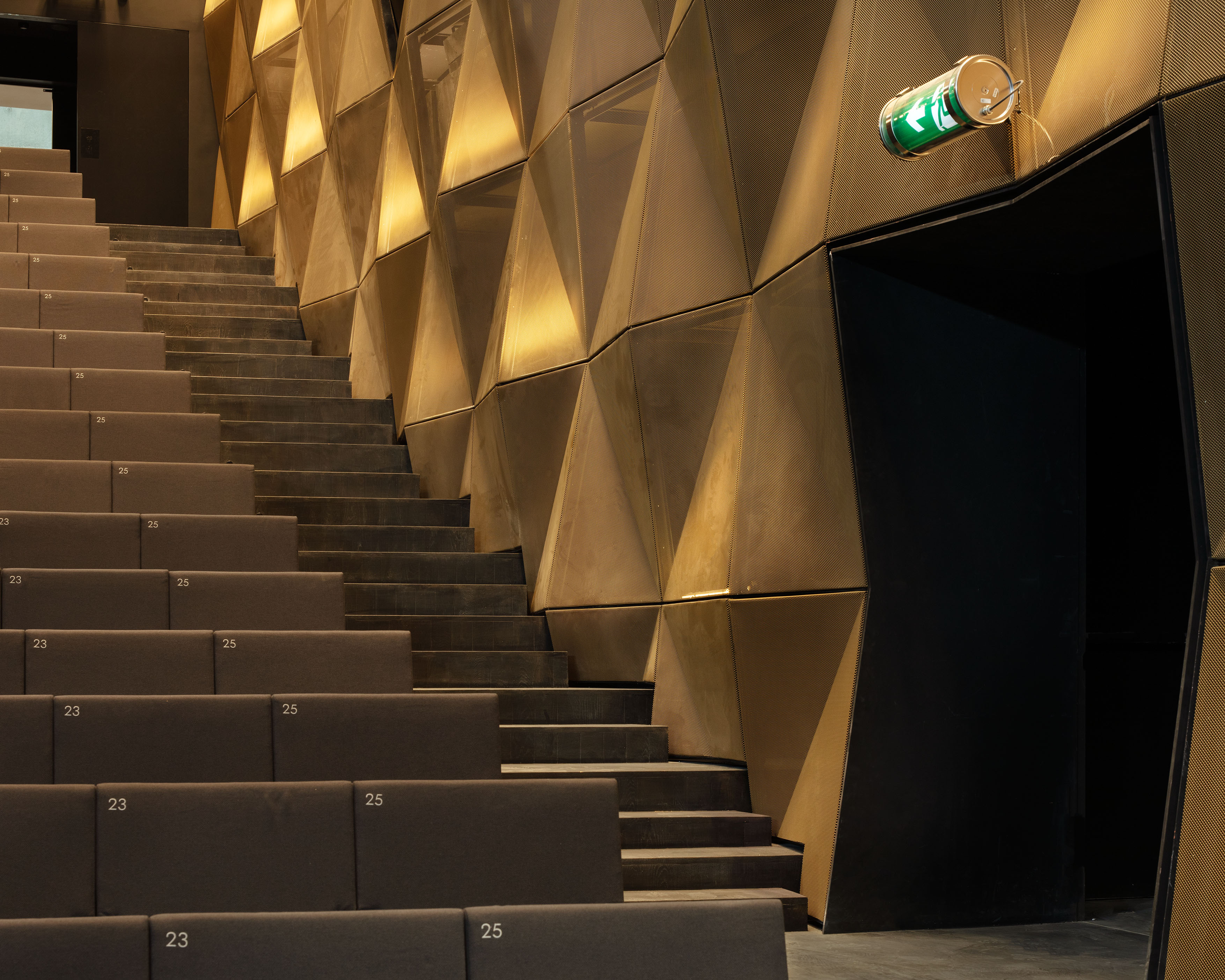
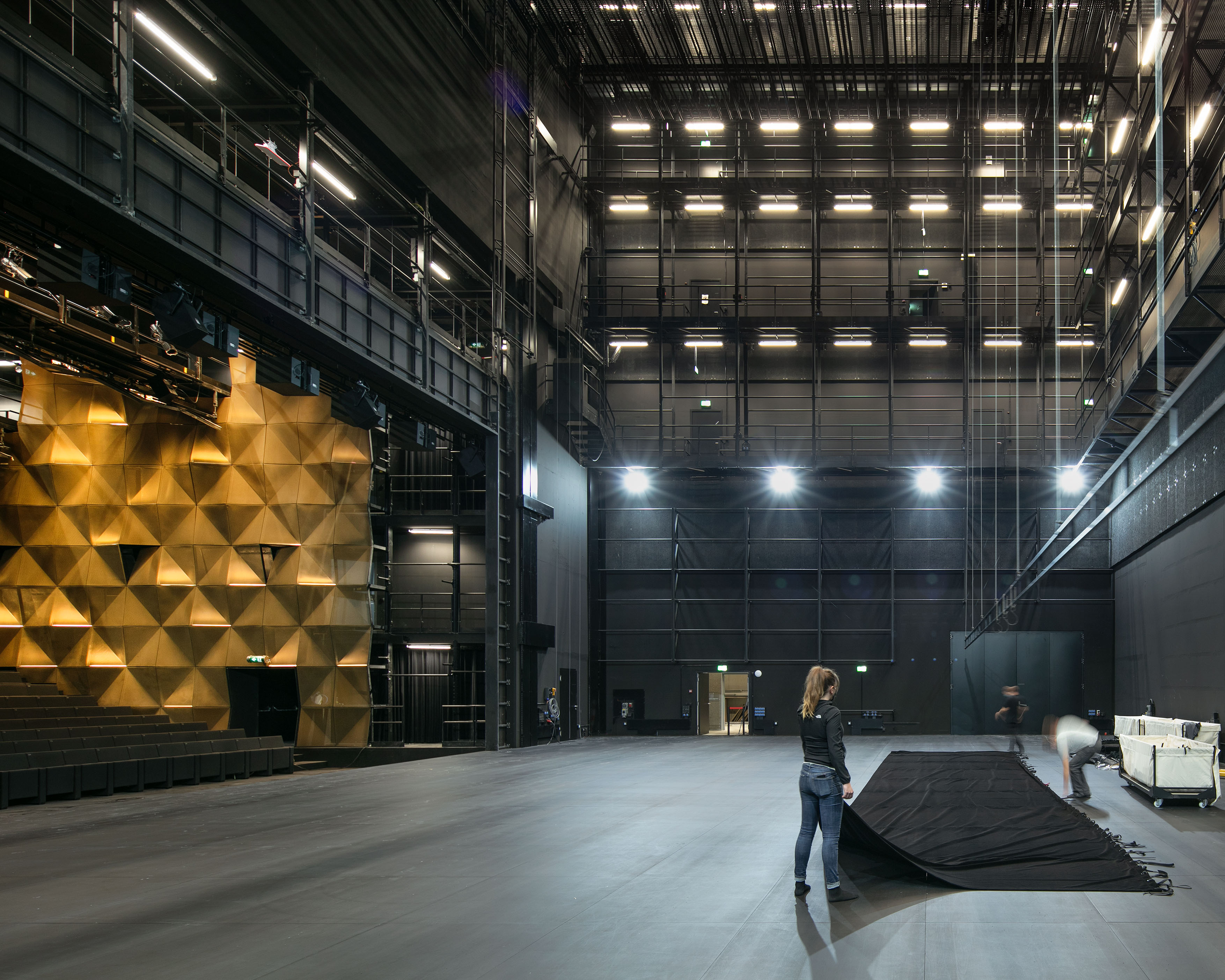

模块化的黑箱演艺厅则专供实验剧目使用。其为一个简单的中性体块,配备了模块化的看台系统,可灵活配置空间的形式。墙壁上覆有增强纤维混凝土板,板上的图案也保证了良好的声学效果。
The modular black-box type hall is dedicated to experimentation. An elementary and neutral volume, with a modular bleacher system, allow multiple configurations to be set up. The walls are covered with fiber-reinforced concrete slats, the patterns of which guarantees excellent acoustics.
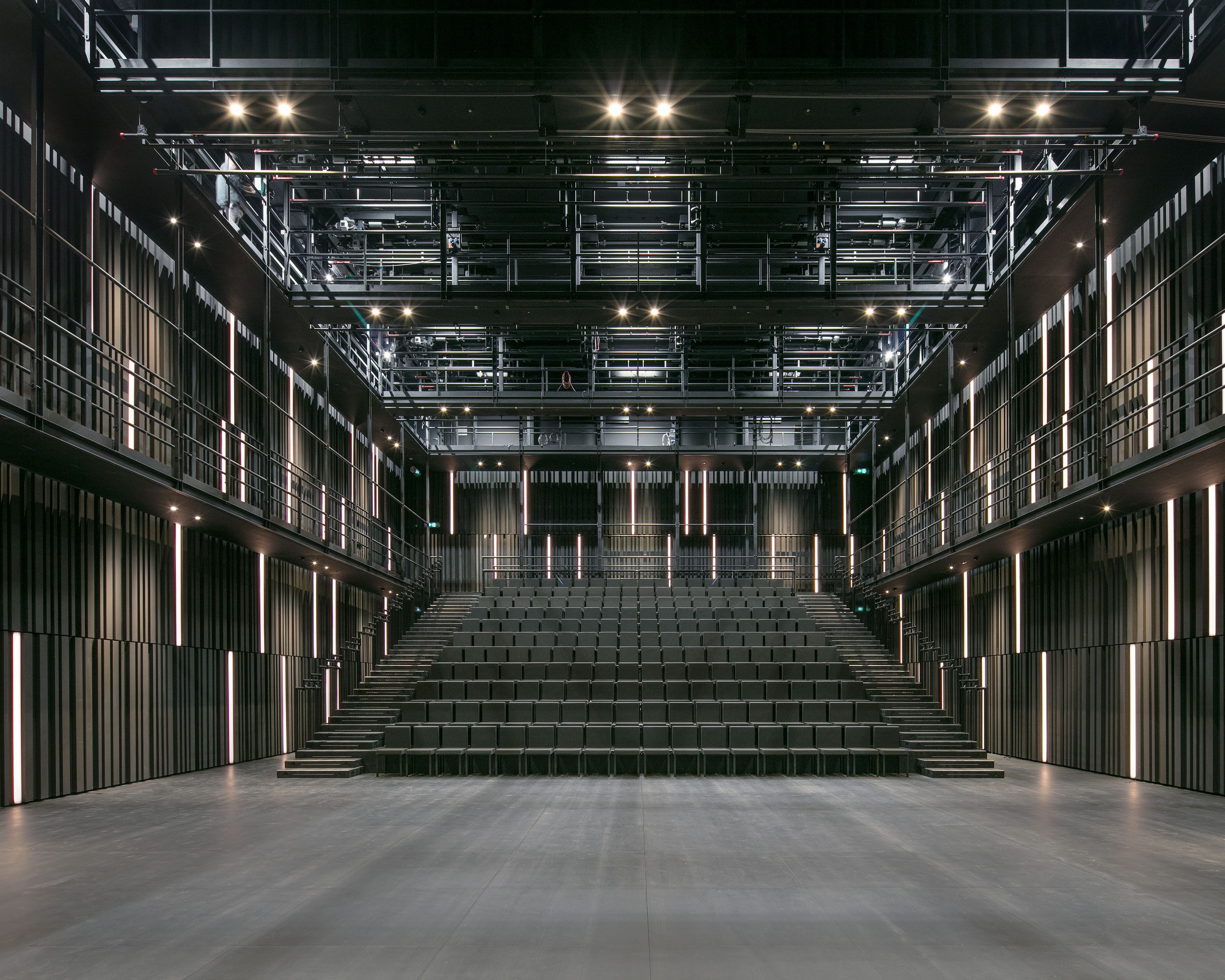
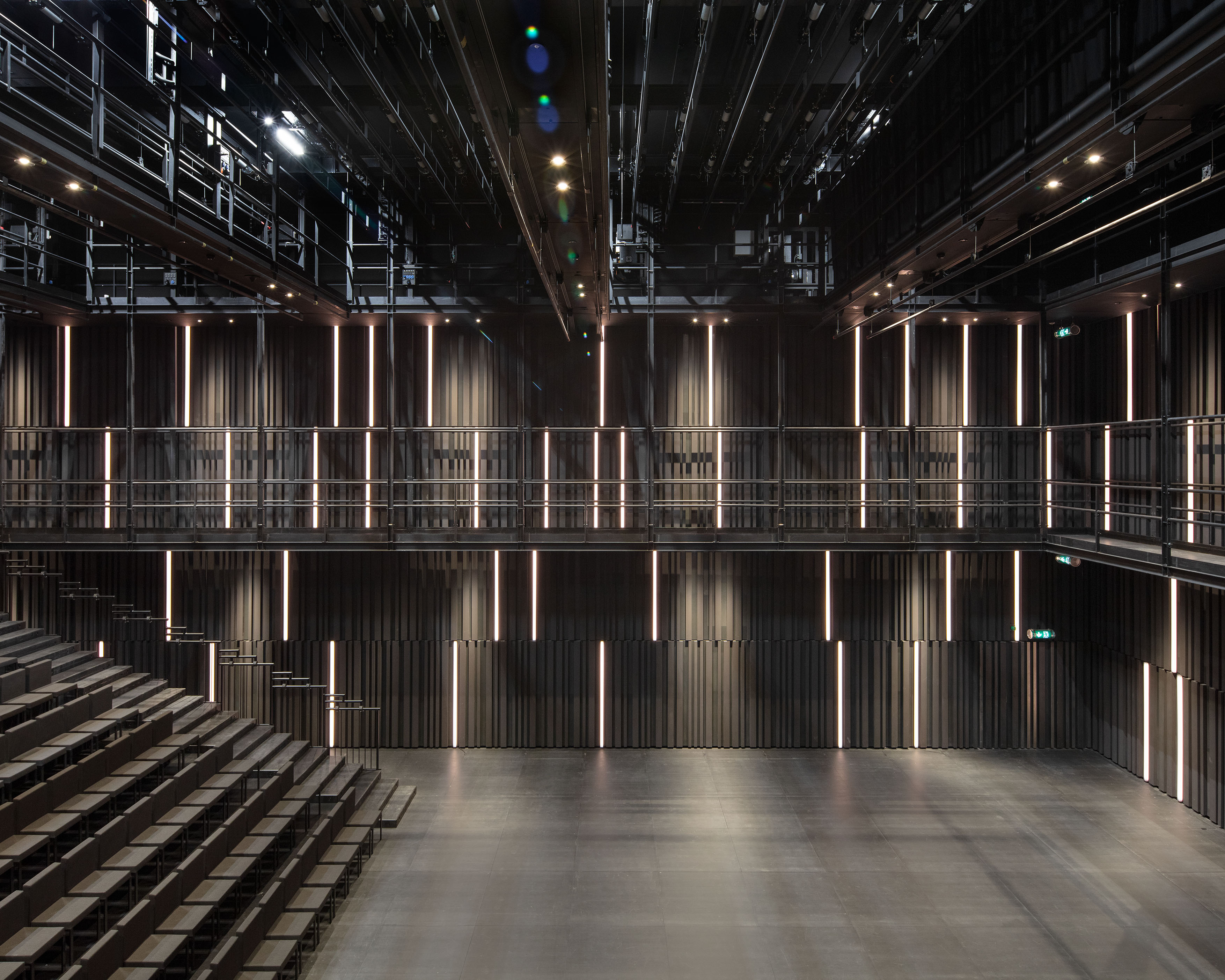
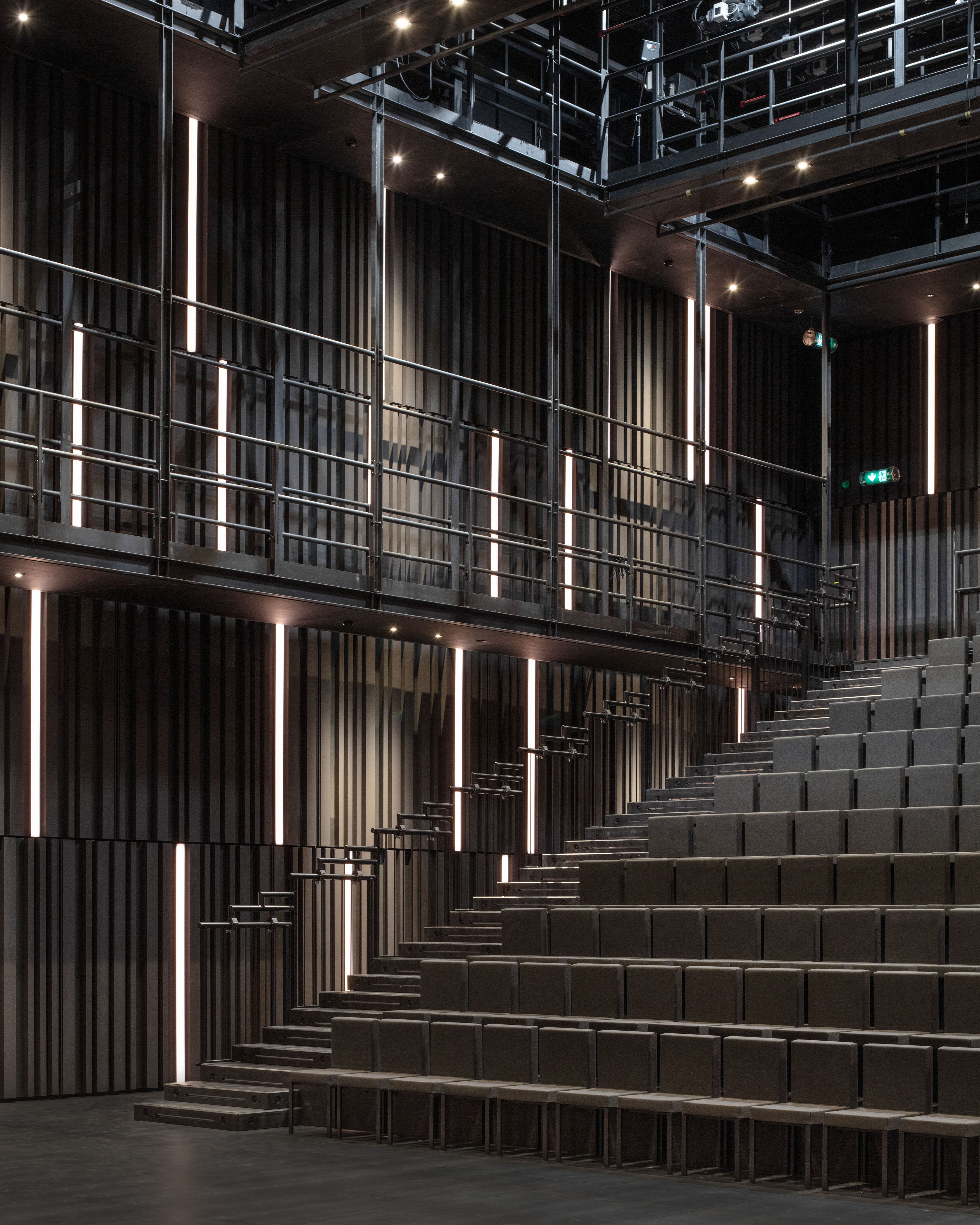
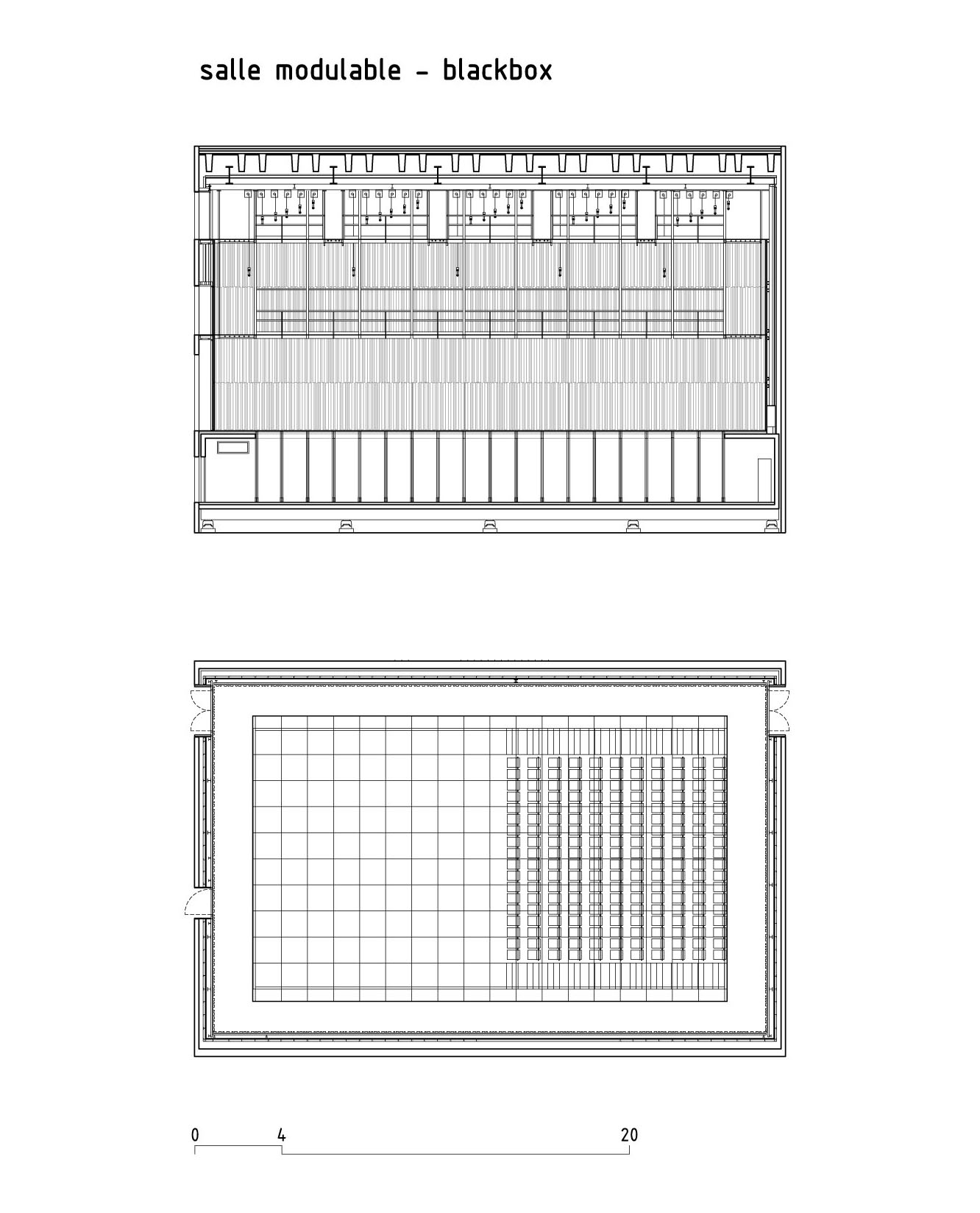
从场景设计的角度来看,两个演艺大厅都具有很高的技术性。设计希望将所有的技术要求整合至建筑的表达当中,同时创造一个诗意的空间,让观众能从日常生活中感受戏剧的魔力。
The two halls are highly technical spaces from a scenography point of view. The objective was to integrate all the technical requirements into the architectural expression while creating a poetic space capable of welcoming the spectator by creating a break between everyday life and the magic of the show.
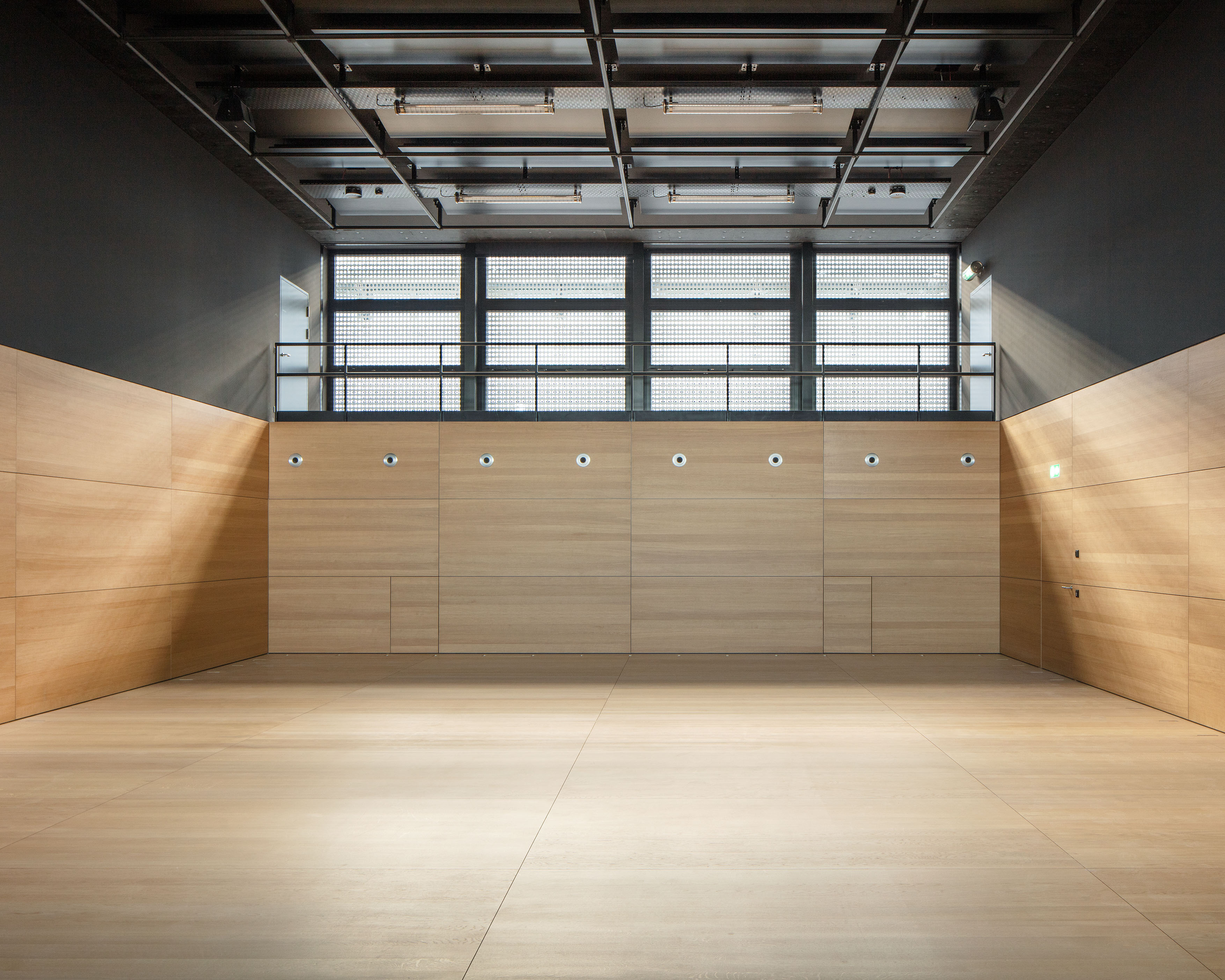

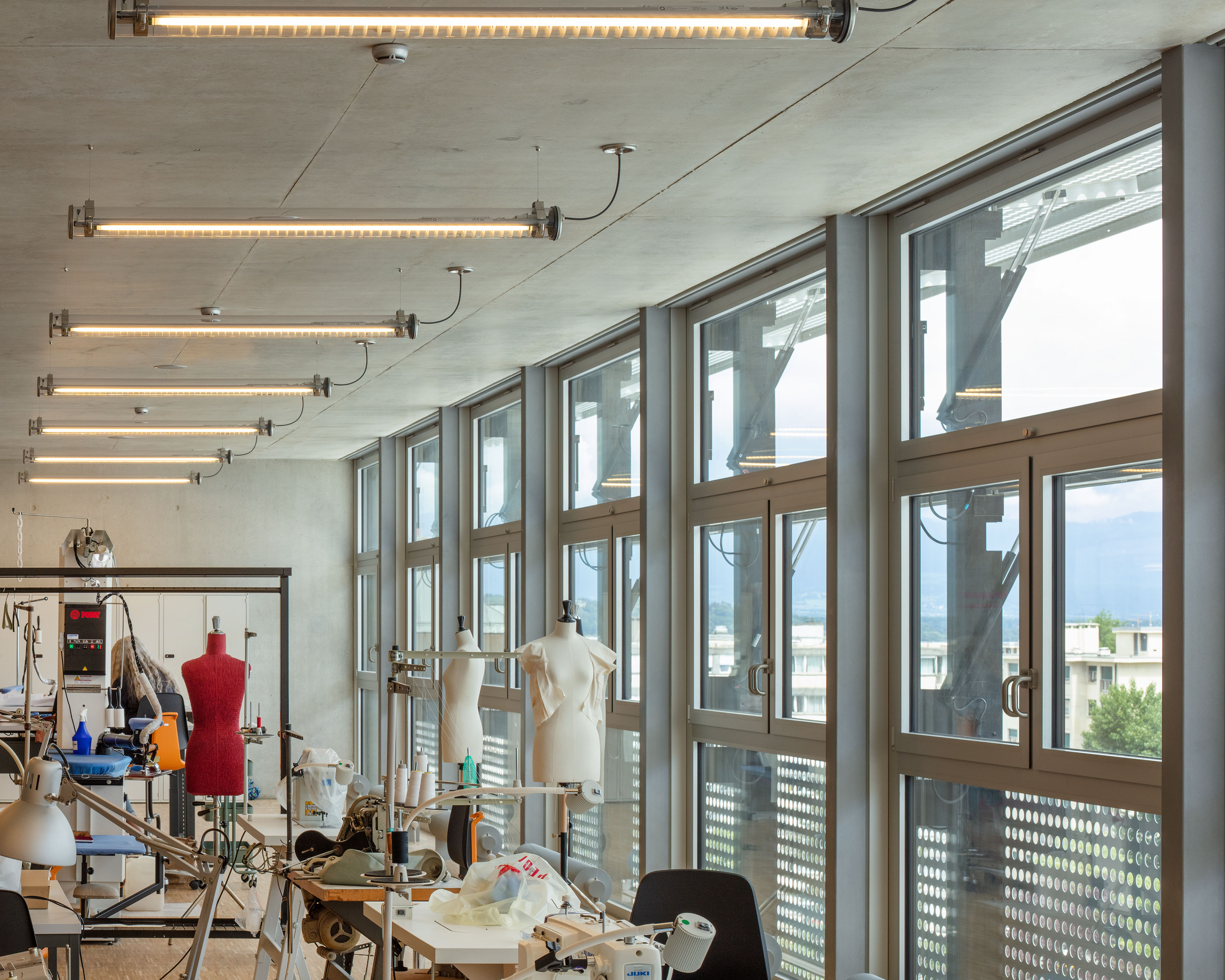
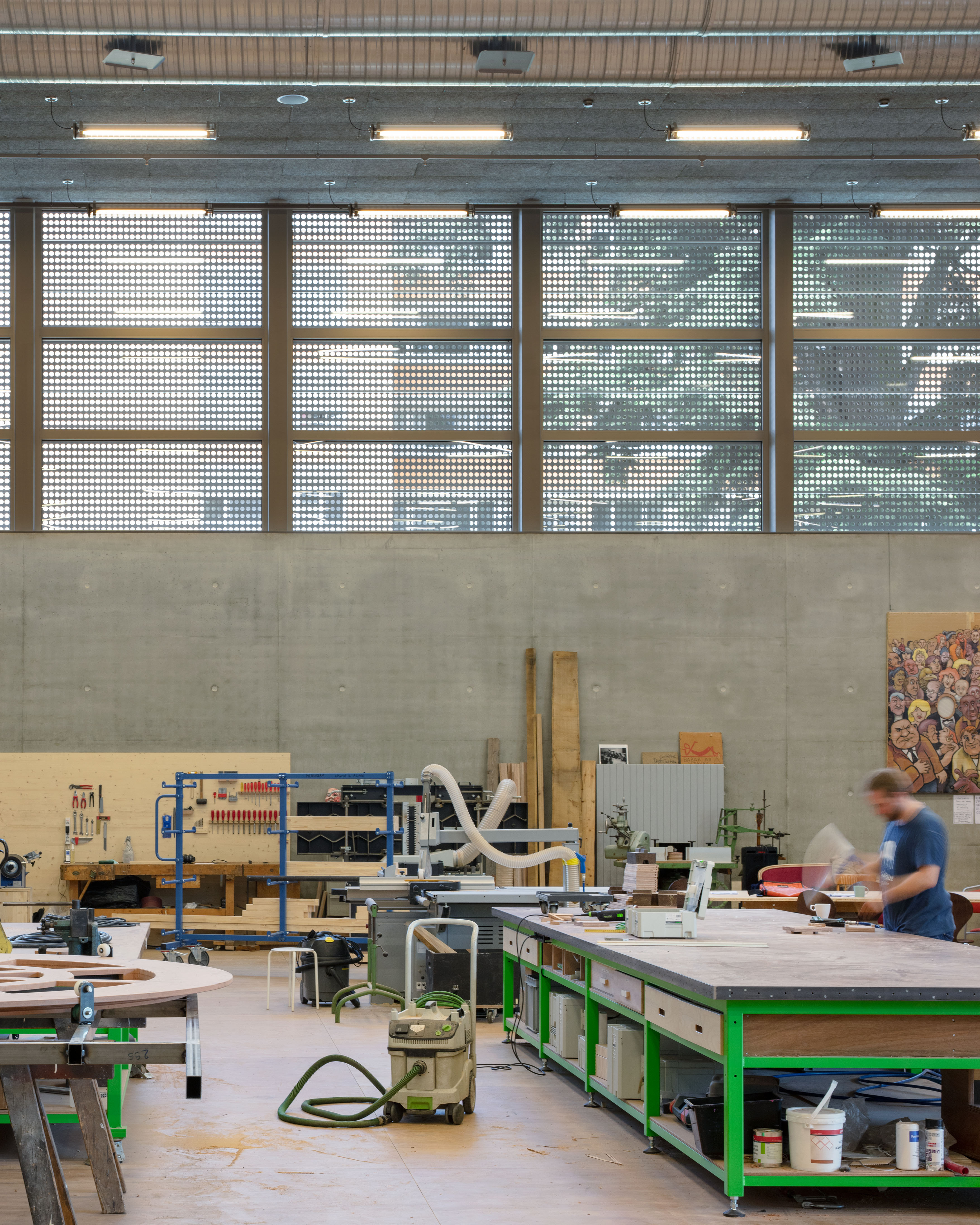
设计图纸 ▽
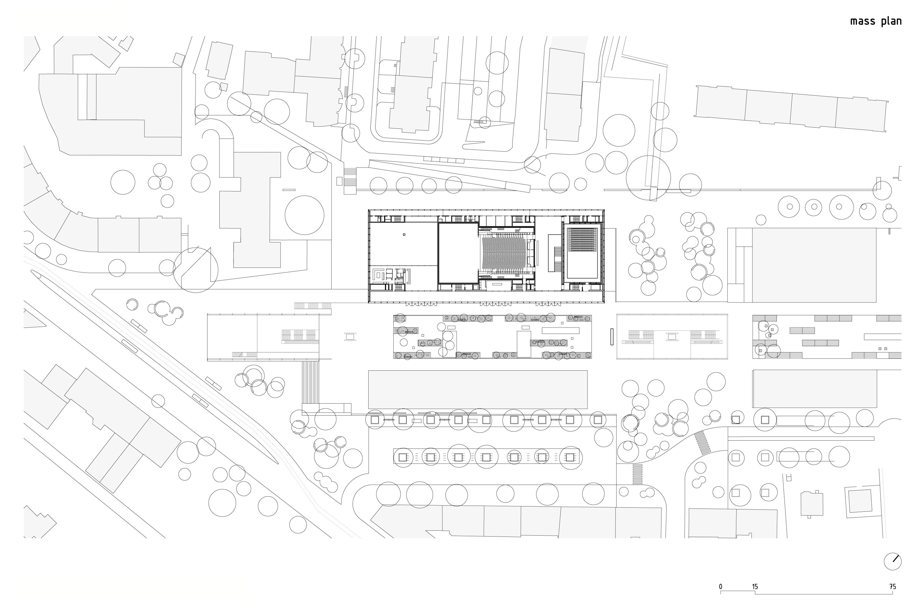
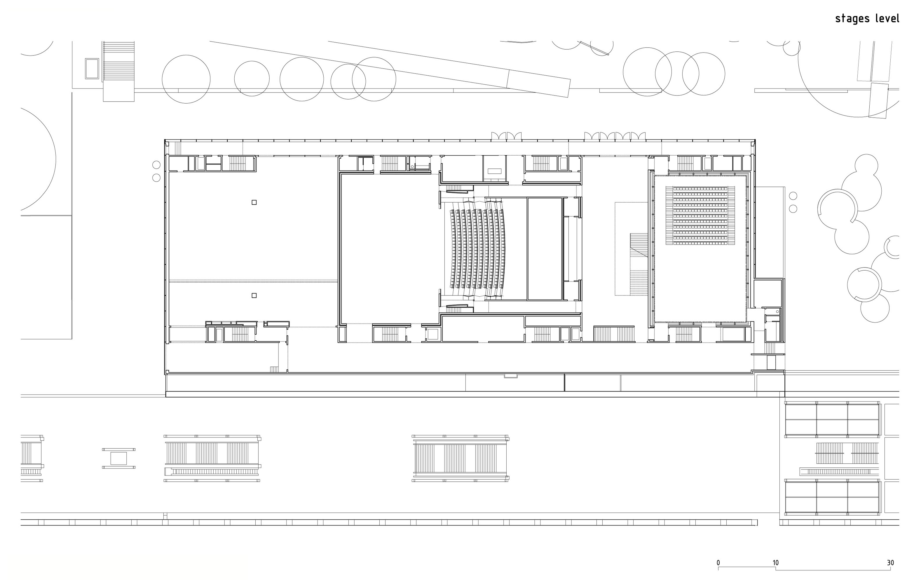
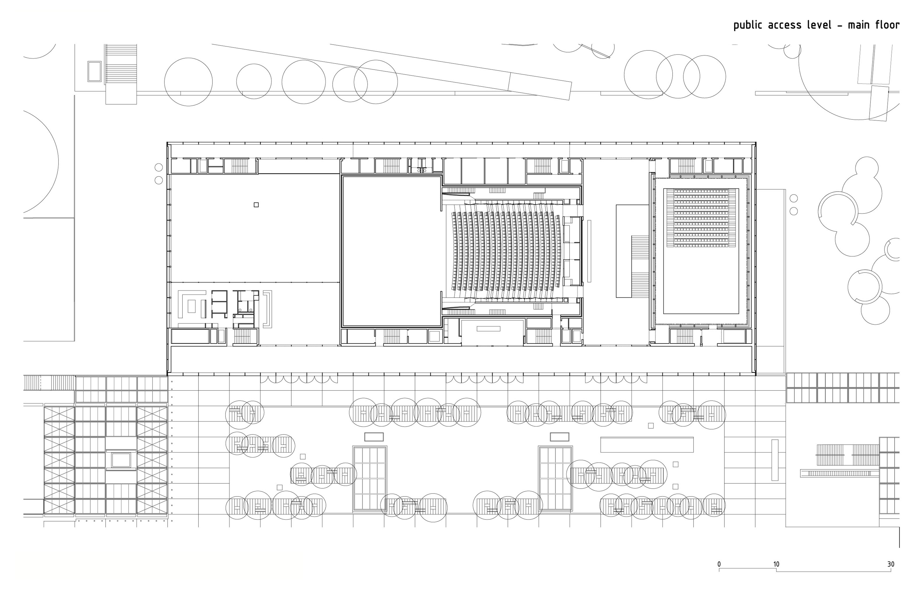
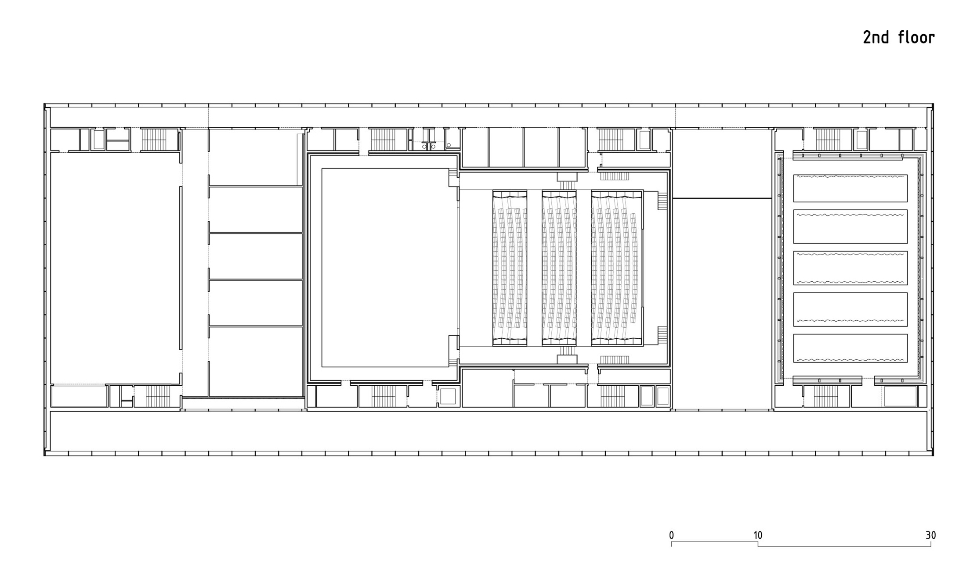
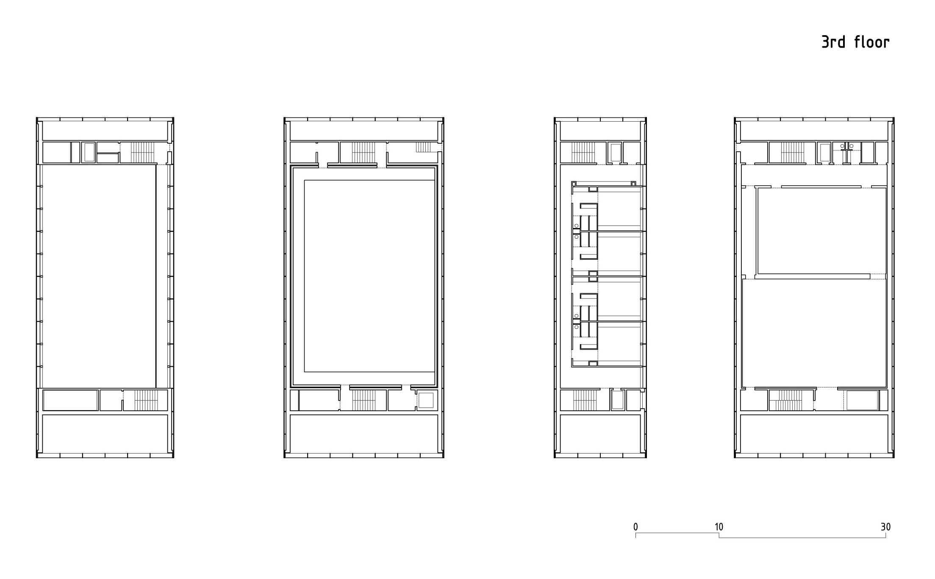
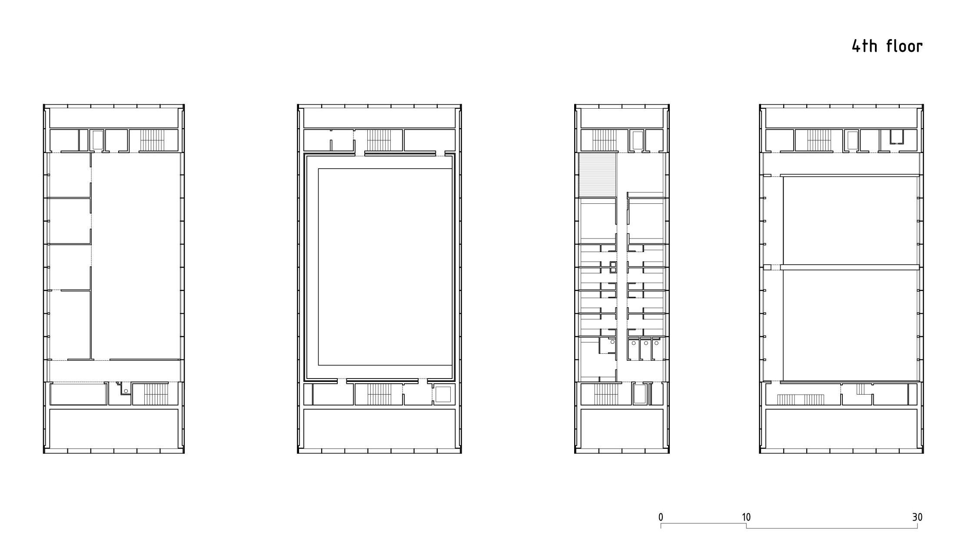
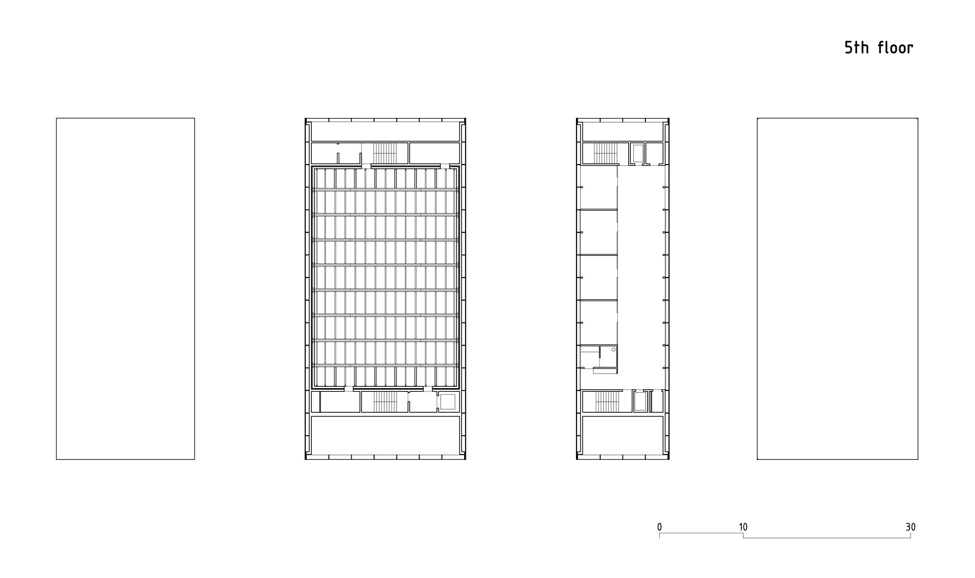
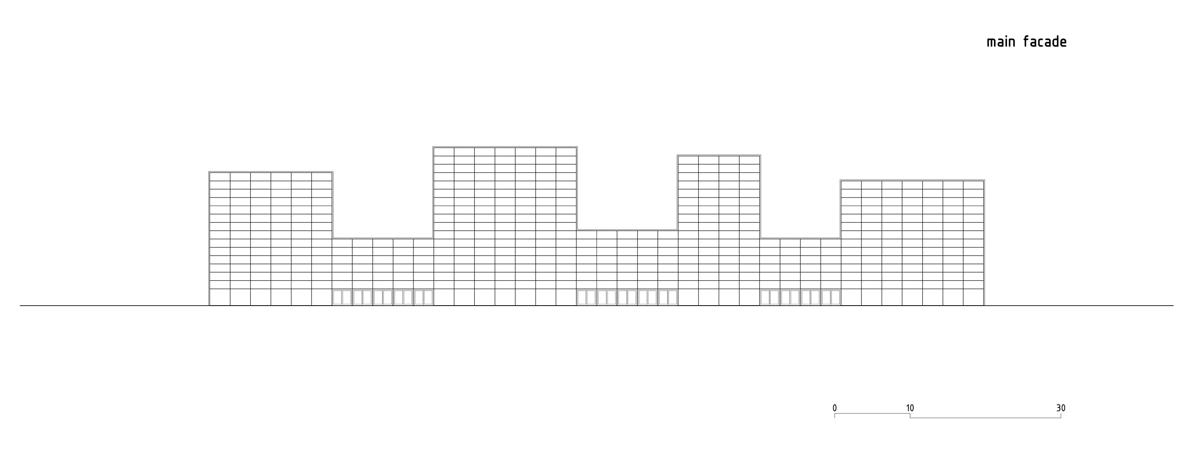
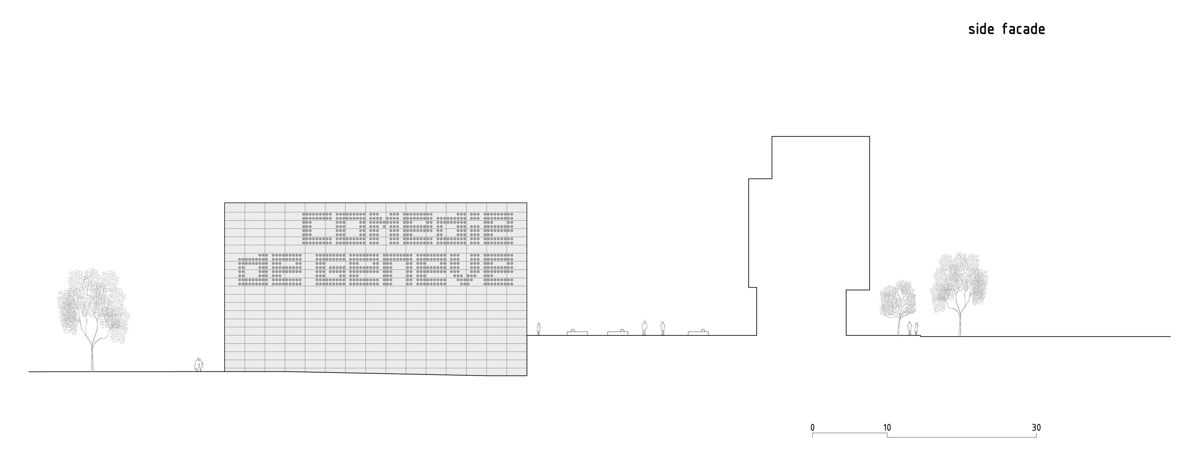
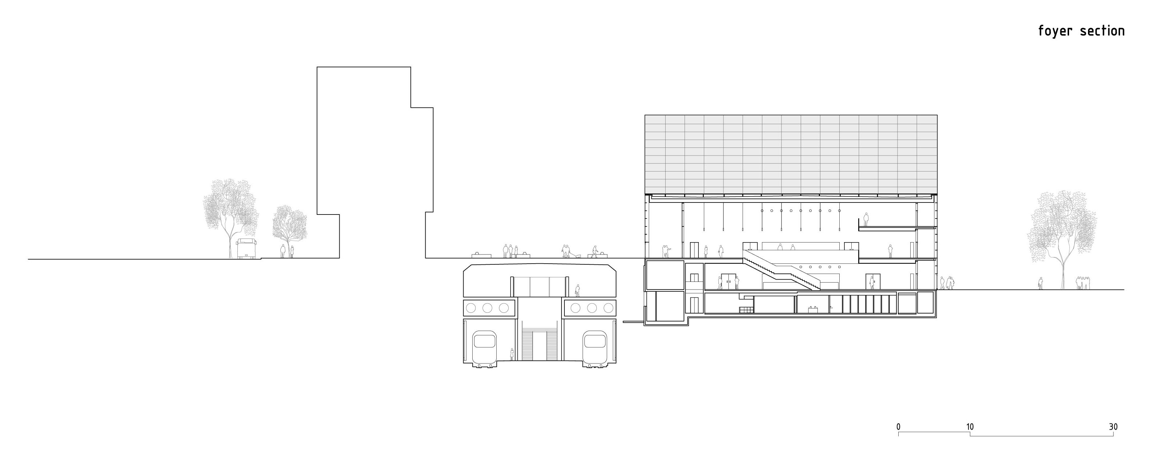
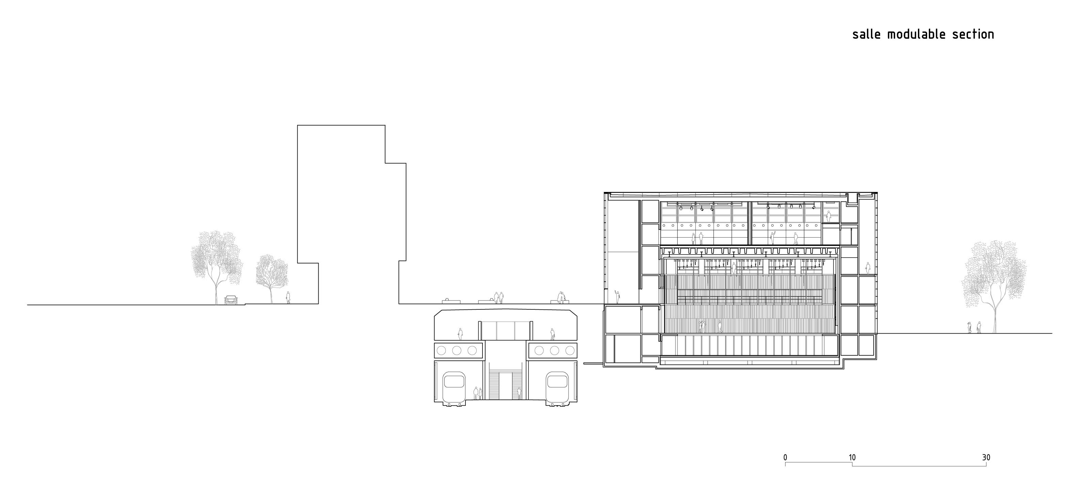
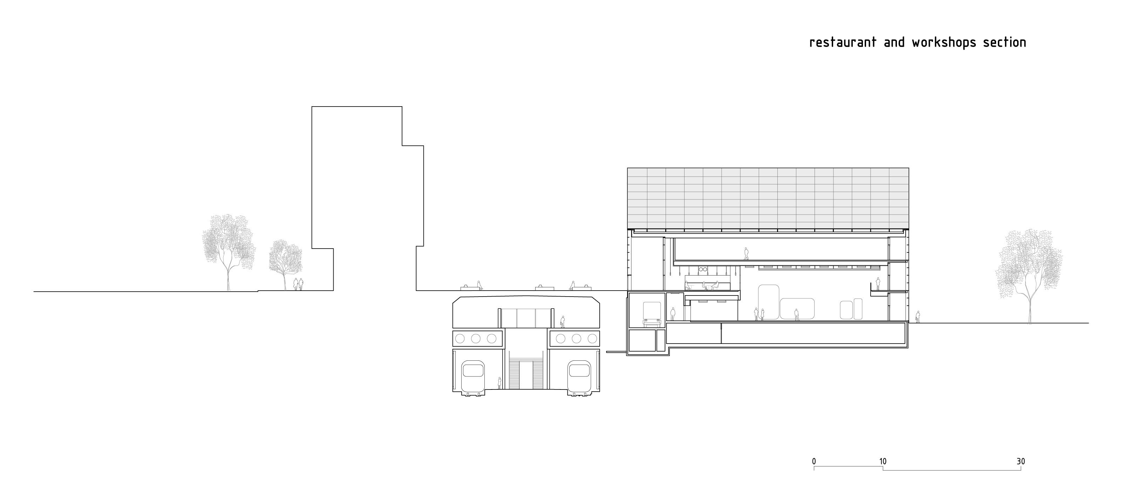
完整项目信息
name of the project: Nouvelle Comédie de Genève Theater
program:
Construction of a new theater
a stage of 500 seats
250-seat Blackbox (depending on configuration)
2 rehearsal rooms of 220m² and 155m²
2400 sqm of workshops for the production of sets and costumes
individual and collective dressing rooms
administrative and technical offices
cafeteria and reception areas
adress: Esplanade Alice Bailly 1, Eaux-vives train station, 1207 Geneva, Switzerland
mission: 100% of the SIA 102 mission (including EXE and construction management), signage, design and choice of furniture for public areas
calendar:
competition: January - October 2009
studies: June 2010 - October 2013
calls for tenders: June 2015 - July 2016
site: September 2016 - November 2020
opening: August 2021
Cost:
operation cost: 65 M CHF excl. taxes
brutto area: 16 060m²
cost/m²: 4 050 CHF HT/sqm
volume: 03 106m3
cost/m3: 630 CHF HT/m3
plot area: 4160m²
global cost: 98 M CHF Tax incl.
Certification: high energy performance (HPE)
thermal envelope equivalent to the requirements of the Minergie label
client: City of Geneva,Directorate of Built Heritage (DPBA)
co-financer: Canton of Geneva
architects: FRES architectes > Laurent Gravier + Sara Martin Camara
engineers
Changement A Vue, scenography
Kahle Acoustics, Acoustical engineering
Emmer Pfenninger & Partner, facade engineering
8'18', light design
T ingénierie + Batiserf + Brasey, civil engineering
Riedweg et Gendre SA, ventilation engineering
Sorane SA, thermical engineering
Perrin-Spaeth & Associés, electricity
Schumacher SA, sanitar engineering
Swiss Safety Center
Pitteloud, kitchen designer
Beric architectes, local economist (tenders)
Bureau Michel Forgue, economist (studies)
版权声明:本文由FRES architectes授权发布。欢迎转发,禁止以有方编辑版本转载。
投稿邮箱:media@archiposition.com
上一篇:K2020/成长之屋 | ACE谢辉室内设计服务机构
下一篇:中标方案 | 都市绿“芯”:深圳赤湾车辆段综合发展项目 / 吕元祥建筑师事务所