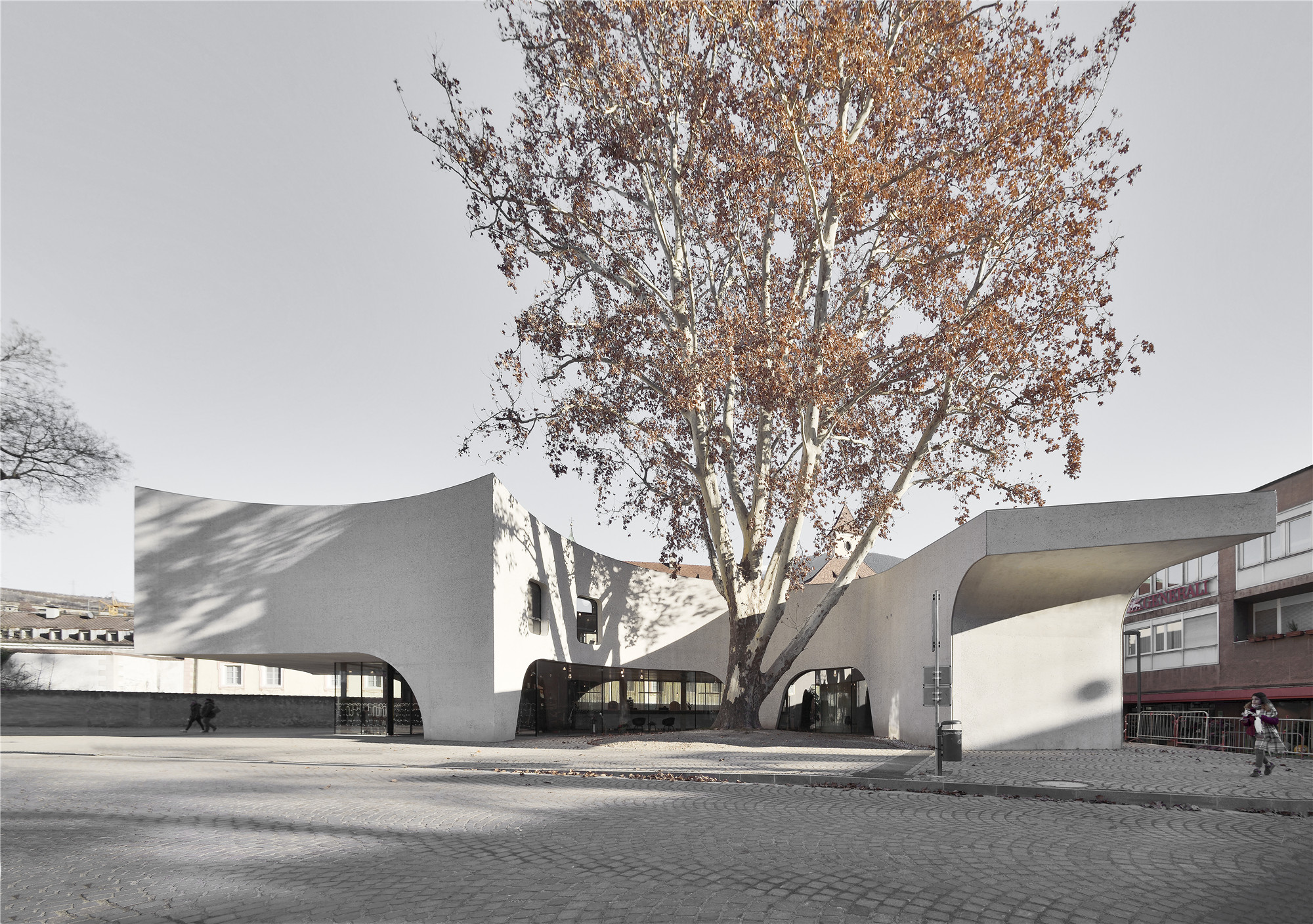
设计单位 MoDusArchitects
项目地点 意大利博尔扎诺
建成时间 2019年9月
建筑面积 430平方米
来自意大利的团队MoDusArchitects公布了一项名为“与树相拥”的建成作品。作为2016年的竞赛获胜方案,该建筑位于意大利博尔扎诺,是布列瑟农市全新的旅游咨询处。
Italian architecture firm MoDusArchitects presents its recently completed TreeHugger, the new Tourist Information Office building of the city of Bressanone (Bolzano, Italy), and winning entry of a competition held in 2016.
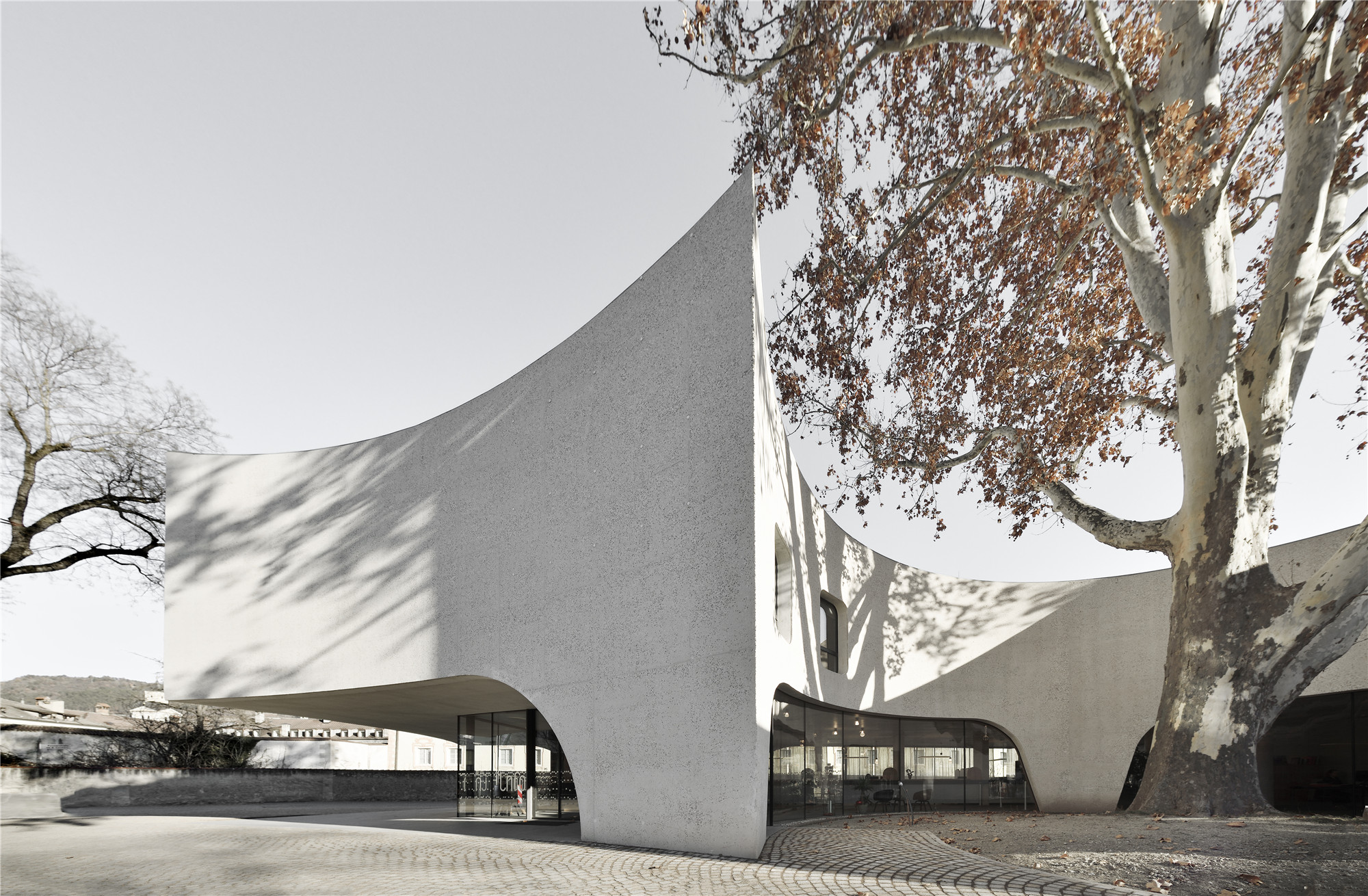
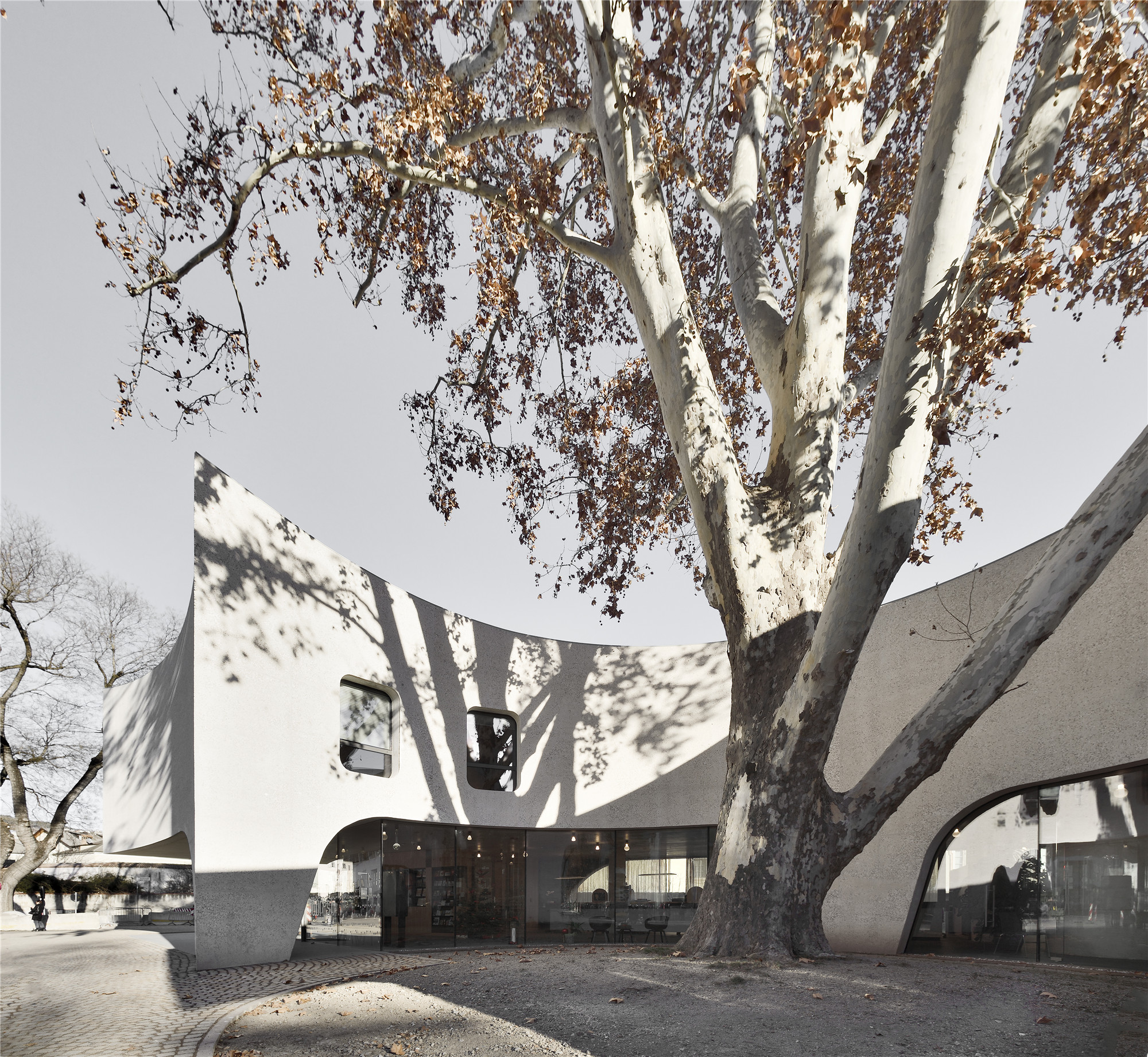
这一引人注目的混凝土建筑位于南蒂罗尔城市的历史中心之外,毗邻布列瑟农的主教宫,是19世纪初至20世纪70年代“architectural homicides”系列中的最后一座。咨询处的气质与场地内其他原始建筑一脉相承,向游客敞开怀抱。其细长的柱子、大进深的凉廊和精妙的悬挑,成为这座建筑鲜明的特征。
Located just outside the historical centre of the South Tyrolean city, adjacent to the Bishop’s Palace of Bressanone, the eye-catching concrete building is the last episode in a series of “architectural homicides” dating from the 1800s up until the 1970s. TreeHugger takes on the qualities of airiness and levity in alignment with the site’s antecedent structures, which were dedicated to the welcoming of visitors, with their respective features of slender columns, deep loggias, and delicate overhangs.
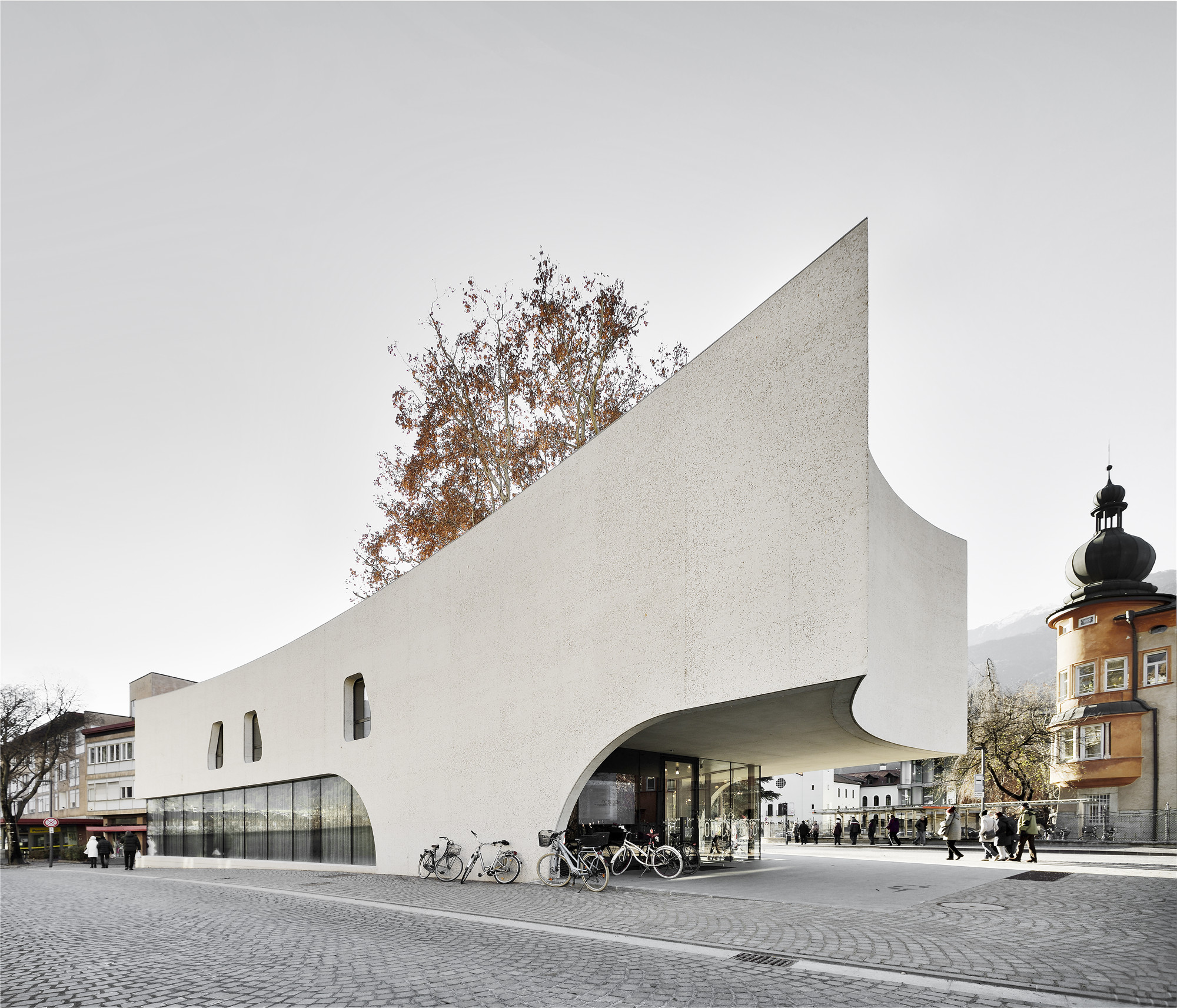
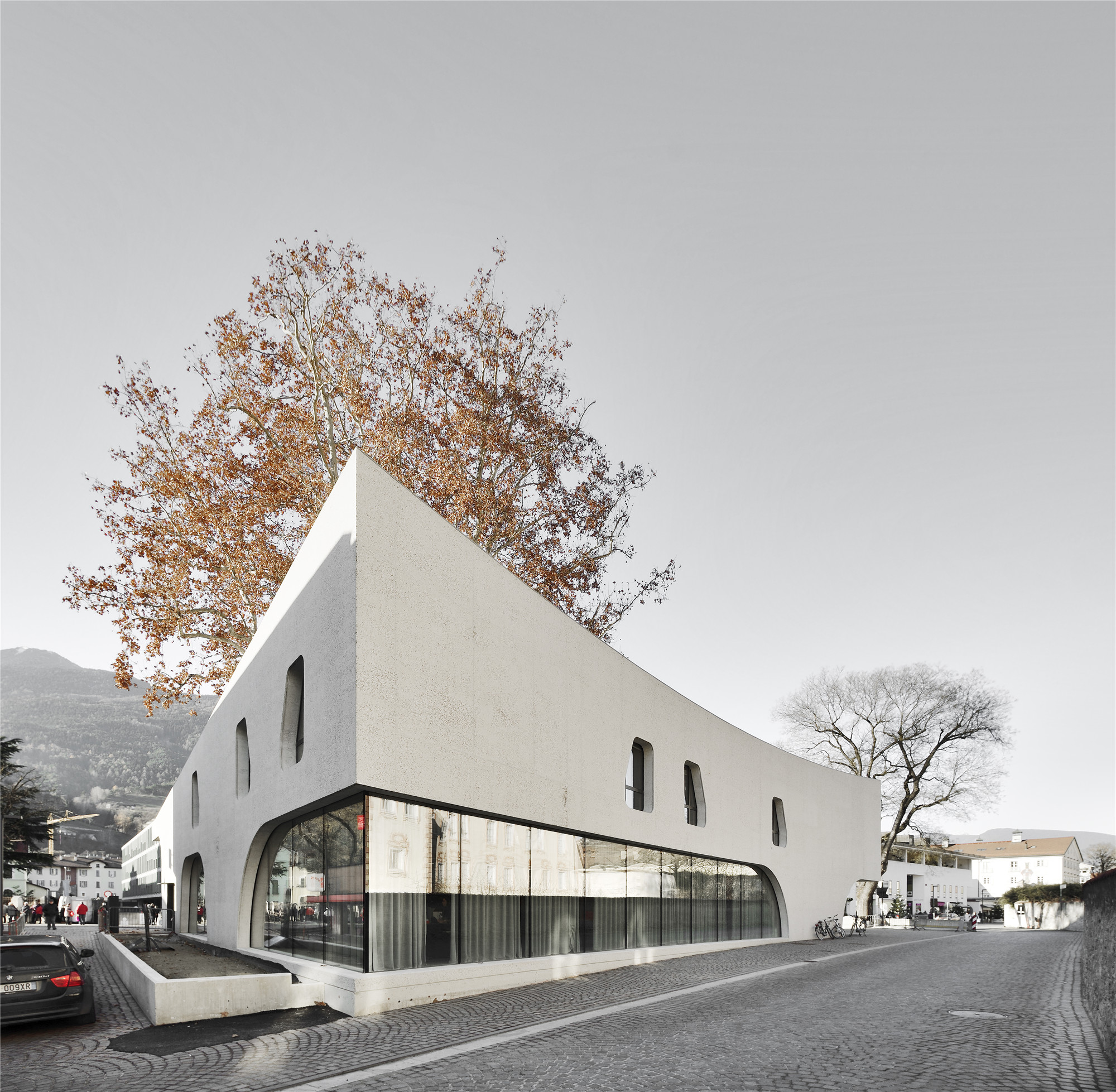
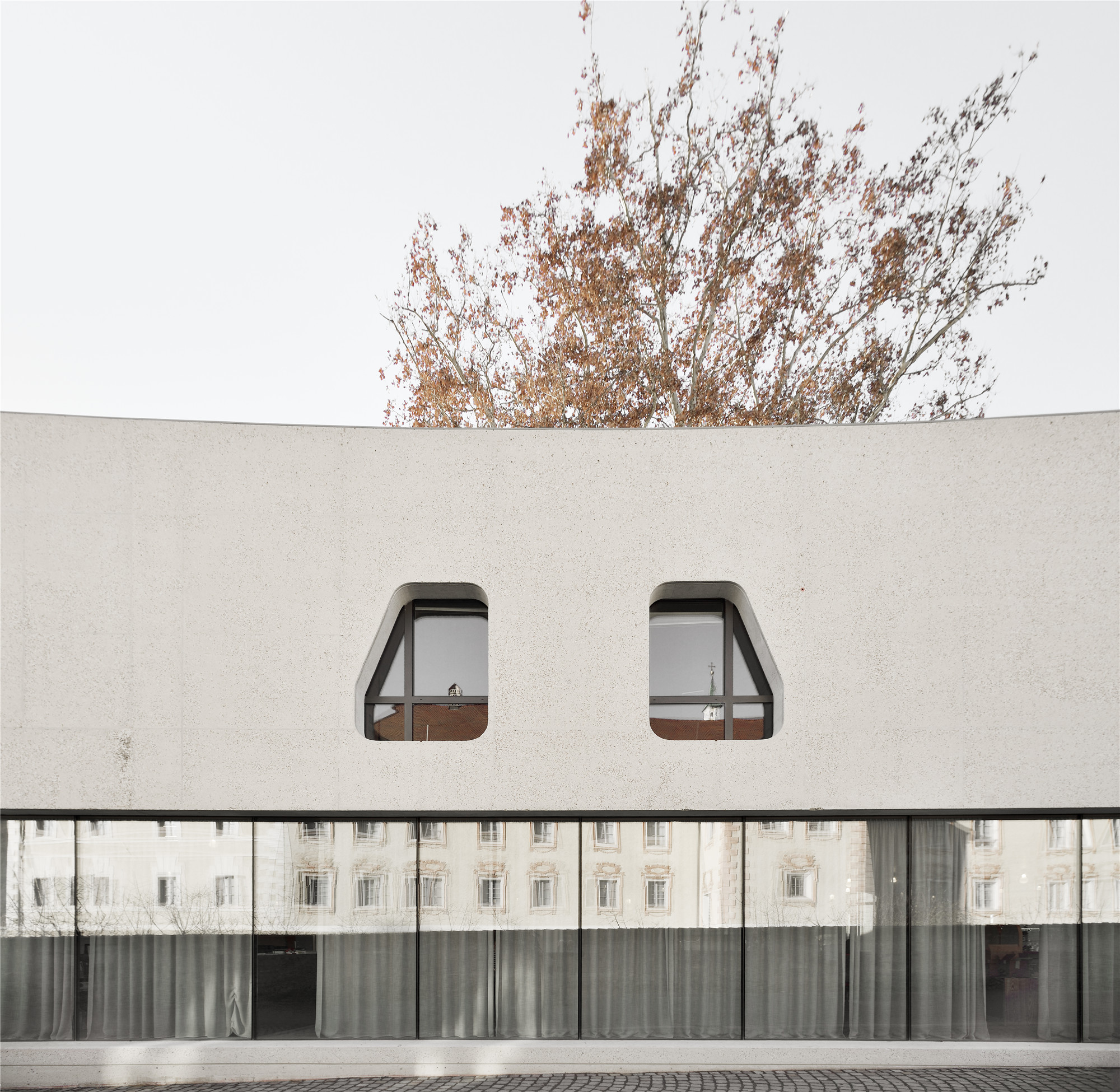
仿佛踮起脚尖,腾空一跃般,建筑底部空间充分打开,以慷慨的姿态与城市相融。全新的视觉联系也借此建立,不仅连接了主教宫的主楼,建筑还与花园角落中式日式的景观亭形成了对话。设计师将这些充满异域风情的蜿蜒曲线进行了转译,让咨询处成为城市的全新门户。
The project raises its body on tiptoe and frees up the ground level to give it over to the city as a public space. New visual connections are made, not only to the main building of the Bishop’s Palace, but also to the ancillary Chinese and Japanese pavilions that mark the corners of the Palace gardens. The exotic, sinuous curves of the corner pavilions are re-interpreted in the building designed by MoDusArchitects which transforms into a new gateway for the city of Bressanone.
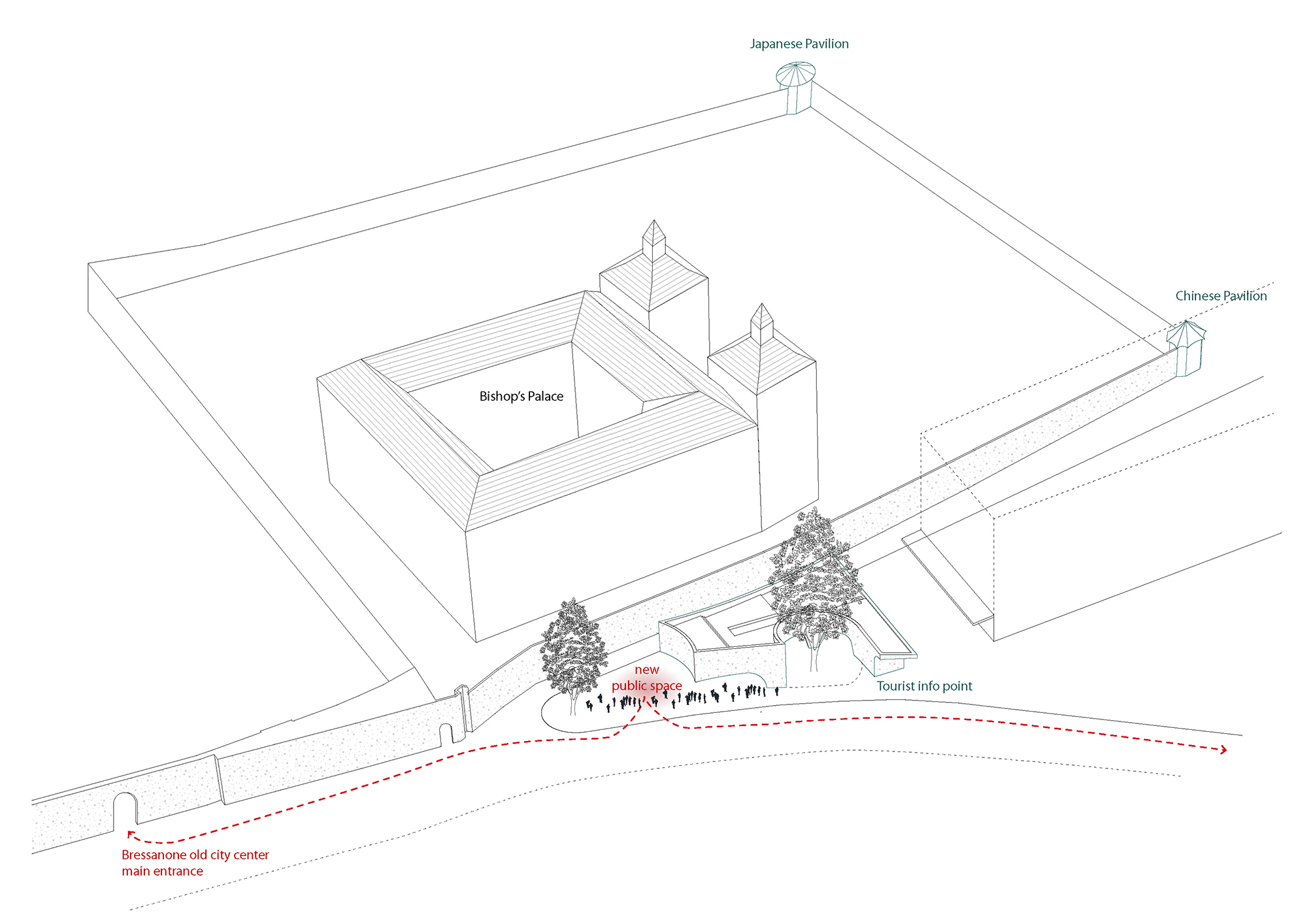
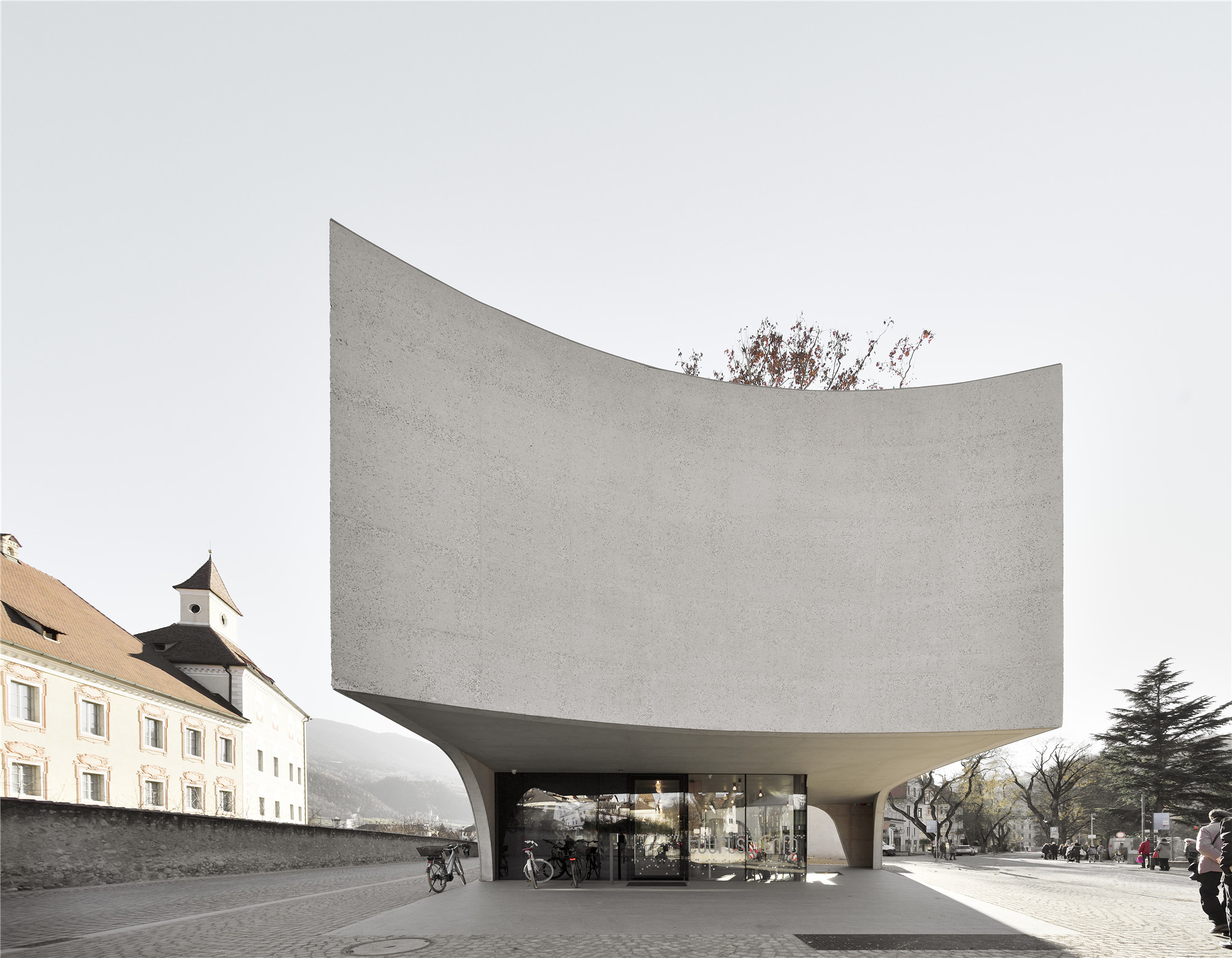
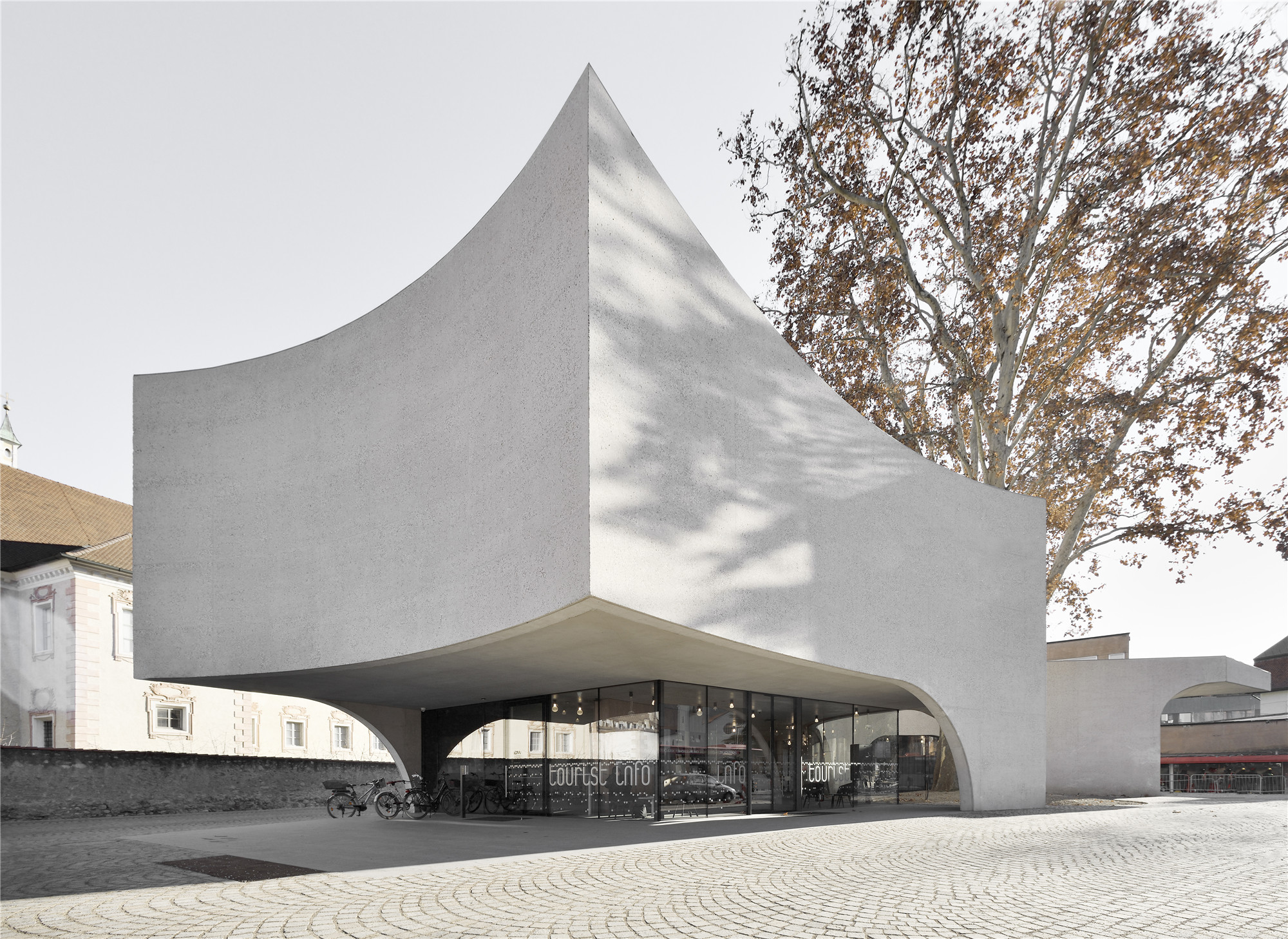
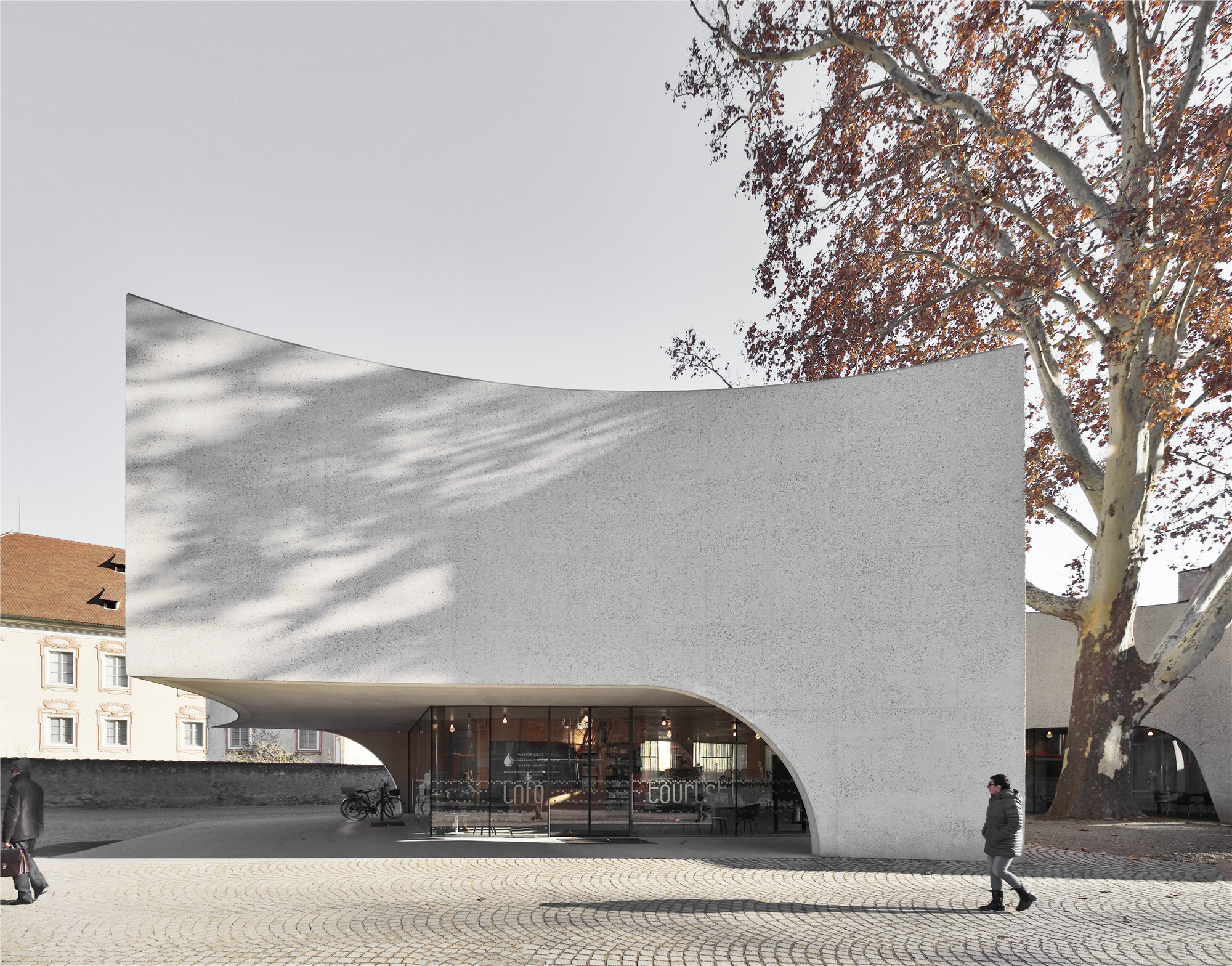
场地内的一棵大树成为统领设计的核心要素。建筑的体量环树而设,与自然环境建立起紧密的联系。建筑在材料上也使用了一种经过特殊处理的混凝土,其粗糙的纹理也与鳞片状的树皮相映成趣。
The site is characterized by an existing monumental tree that governs the design. TreeHugger twists and turns around the central platanus to form an inseparable connection between nature and edifice. The visual and tactile qualities of the roughhewn walls of the bush-hammered concrete and the scaly bark of the plane-tree mimic one another in their juxtaposition.

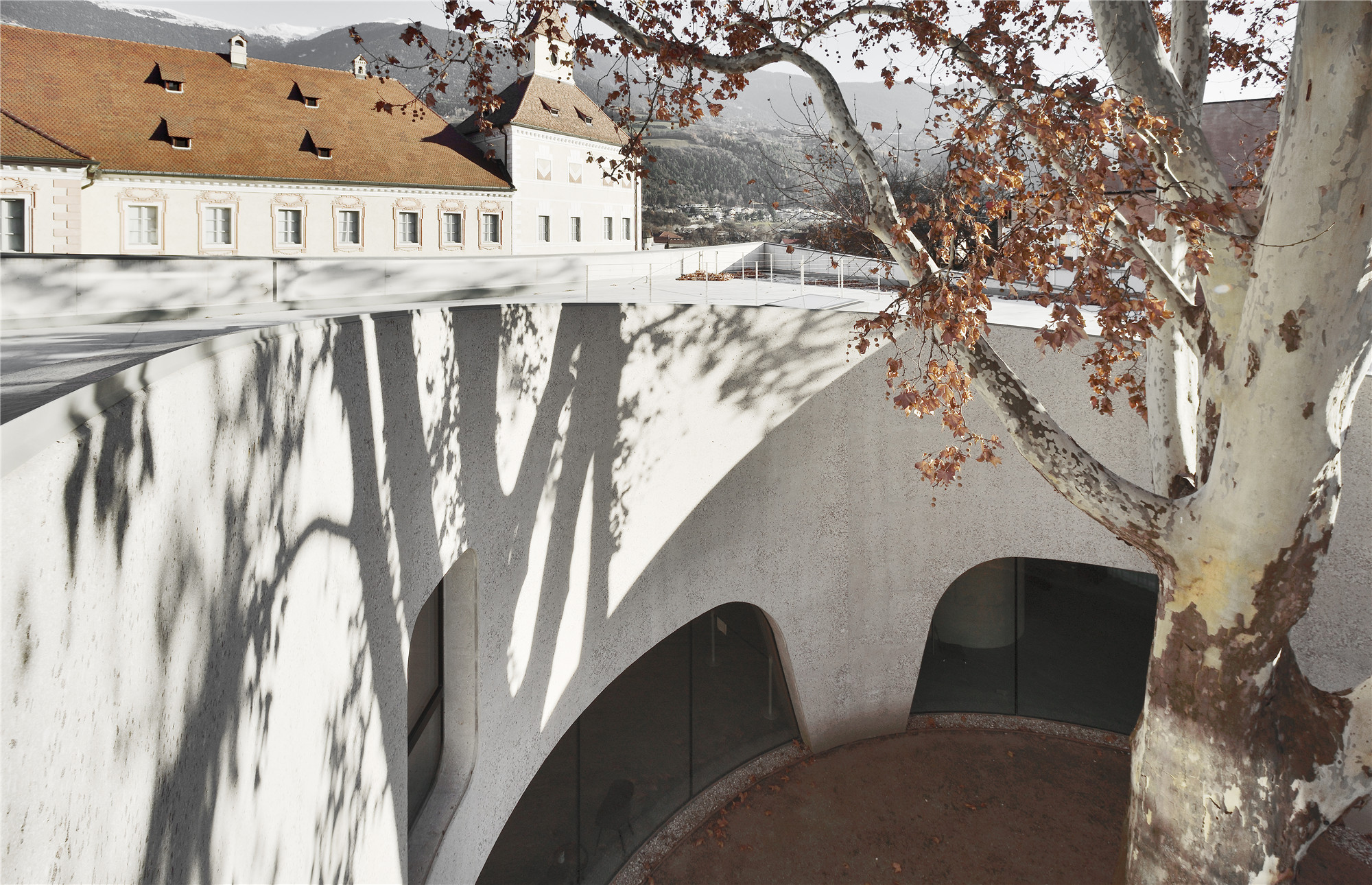
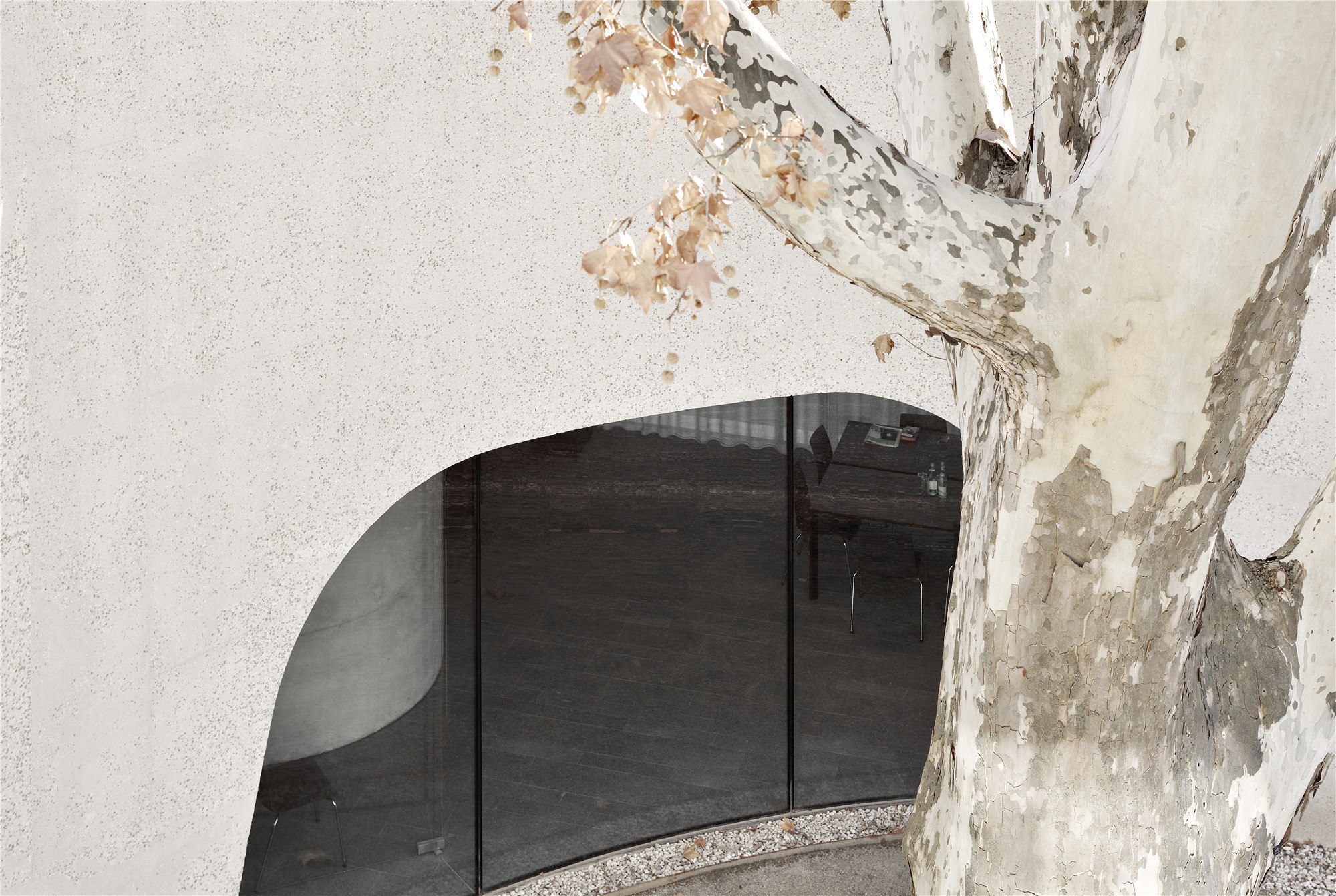
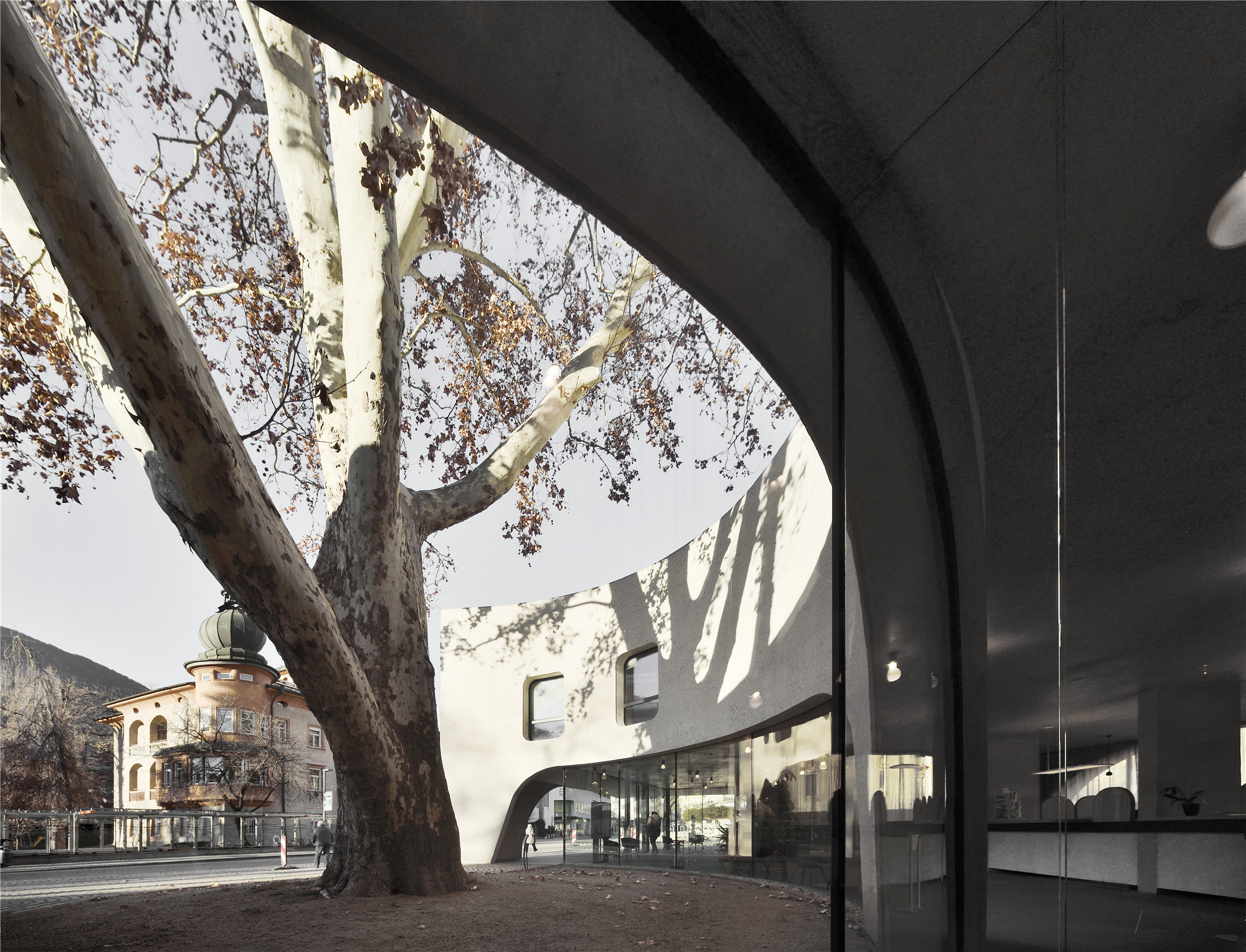
以树干为支点,建筑师以五个拱券将地面空间释放而出,在树木周边形成了一个开放的框架。为了在垂直向的混凝土实现无缝的衔接效果,建筑师采用一次浇筑成型的施工方式,先形成了一个9米高的闭环,再向环内浇筑混凝土板。因此,弧墙和楼板形成了一个整体,让建筑的形式、结构、立面要素深度统合。
With the tree trunk as the fulcrum, five arched spans release the building from the ground, accompanying the tree upwards to draw an open frame around the tree’s crown. In order to achieve the seamless, vertical surface of the outer concrete shell, the full height of the walls was cast from one flow and in successive sections to form a continuous 9-metre-high ring, within which the concrete plates were then poured. The curvature of the walls, together with the floor slabs form a collaborative composition in which the form, the structure and the building facades become one.
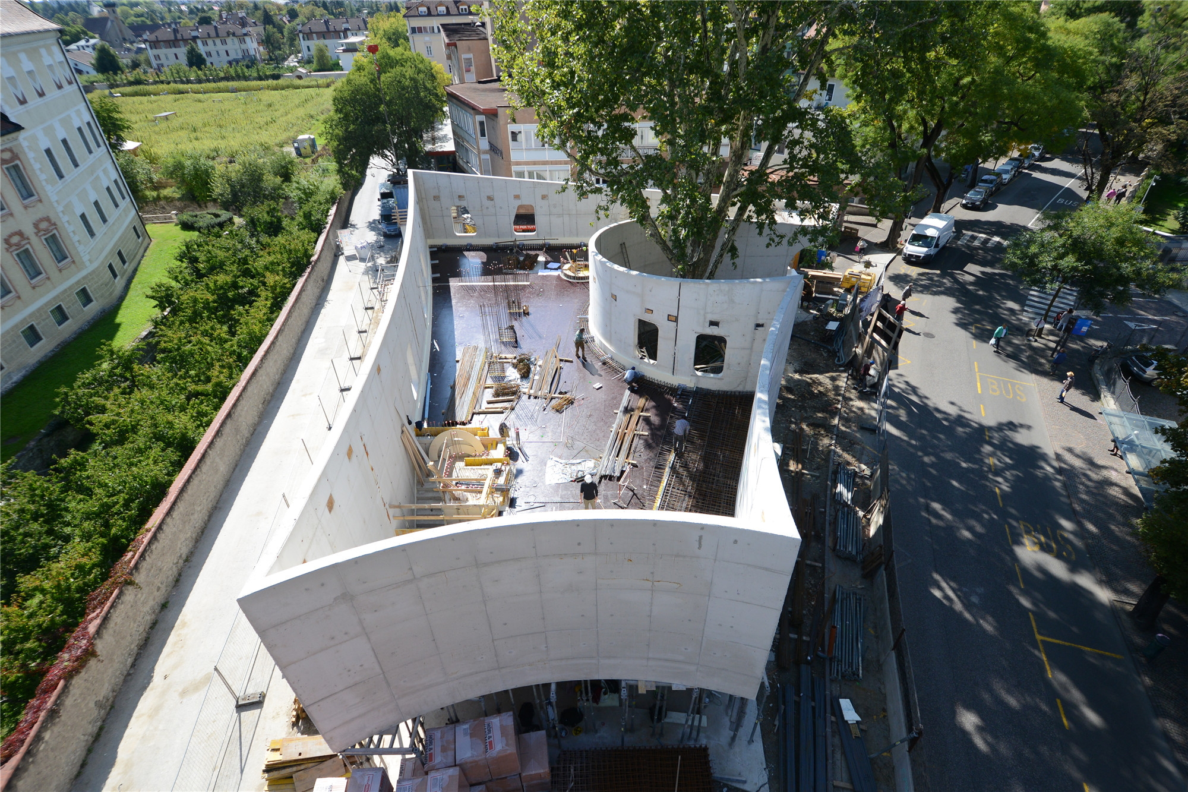
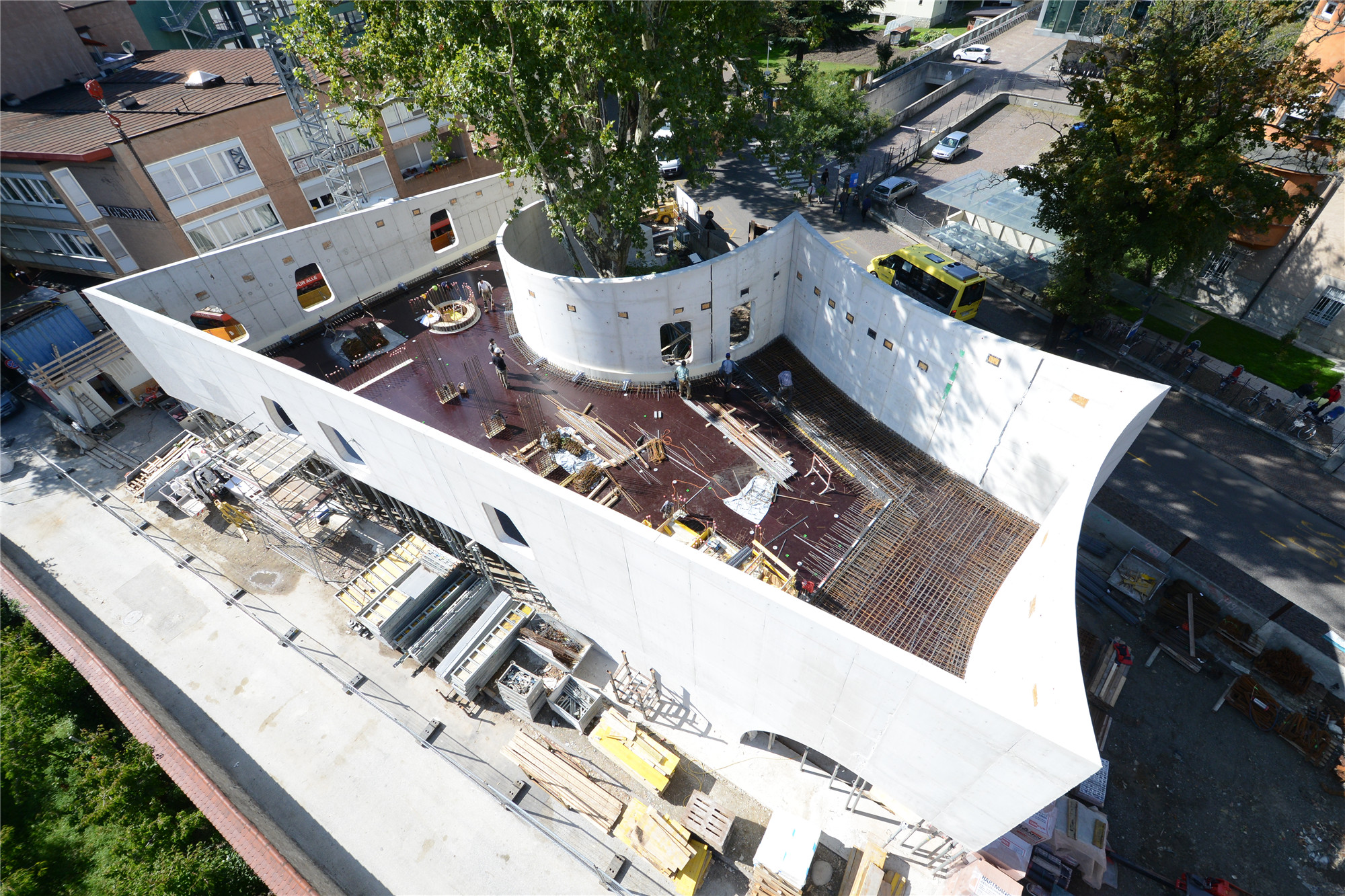
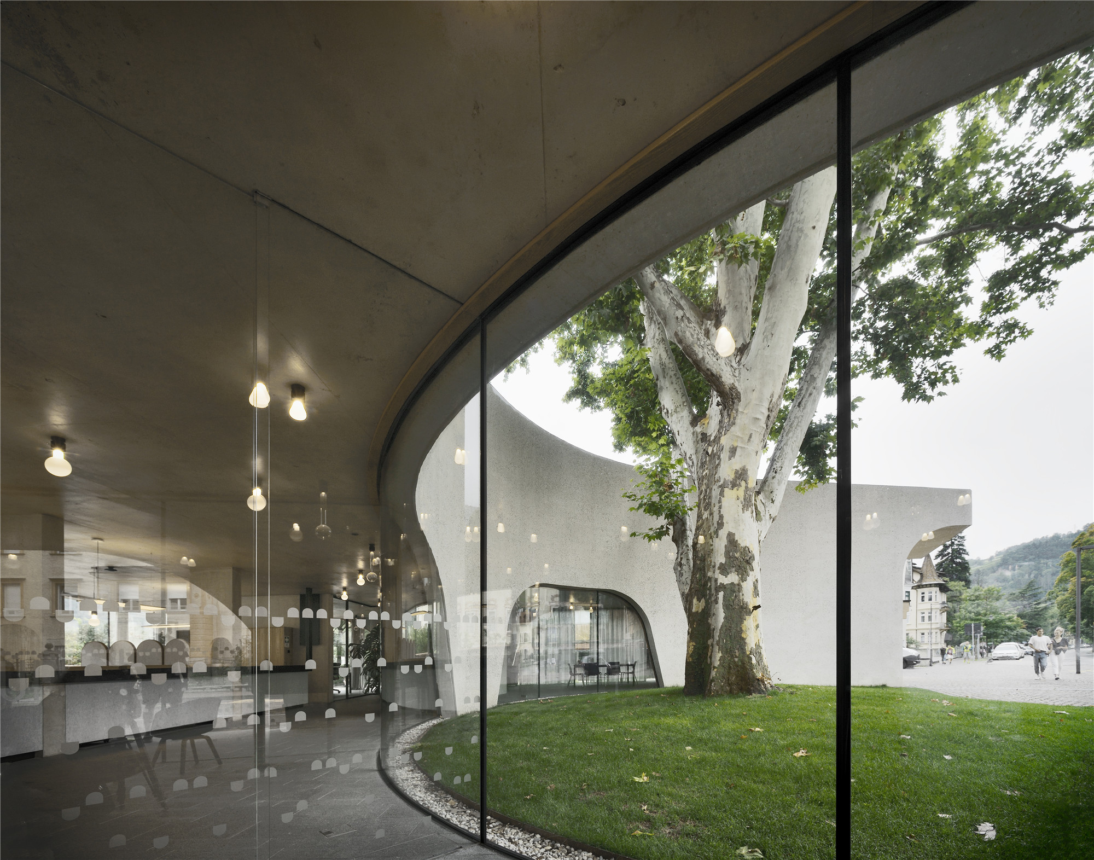
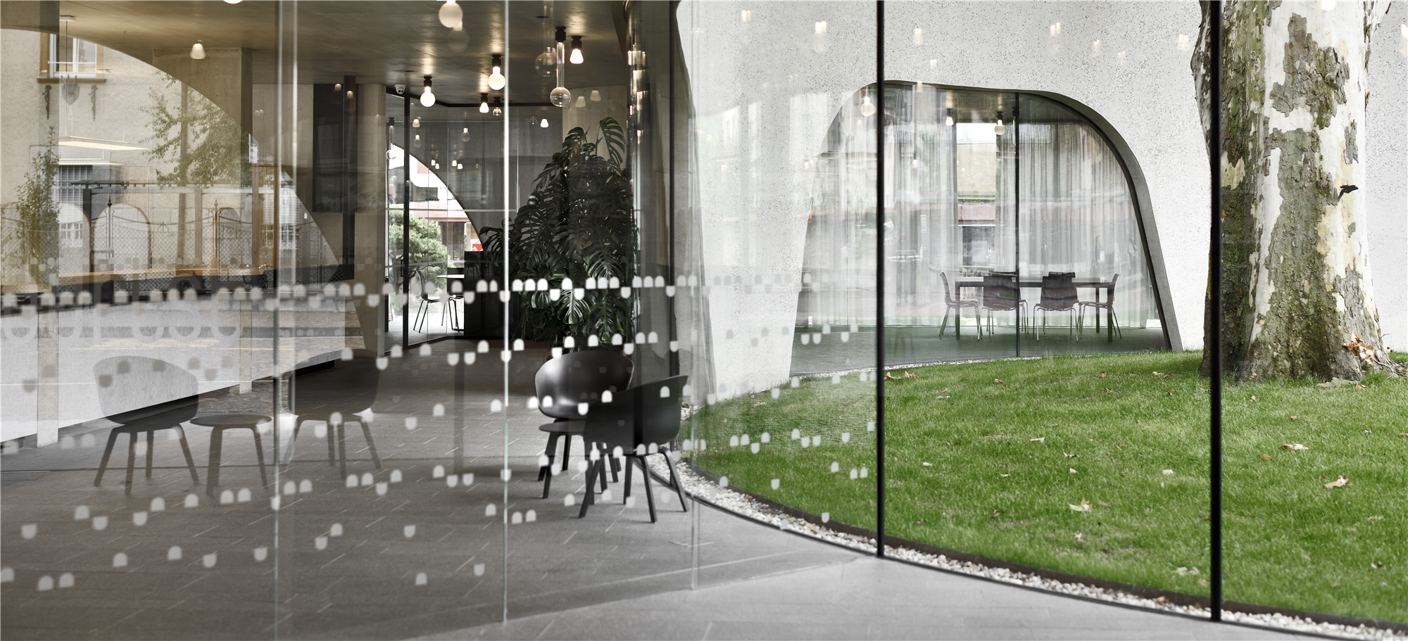
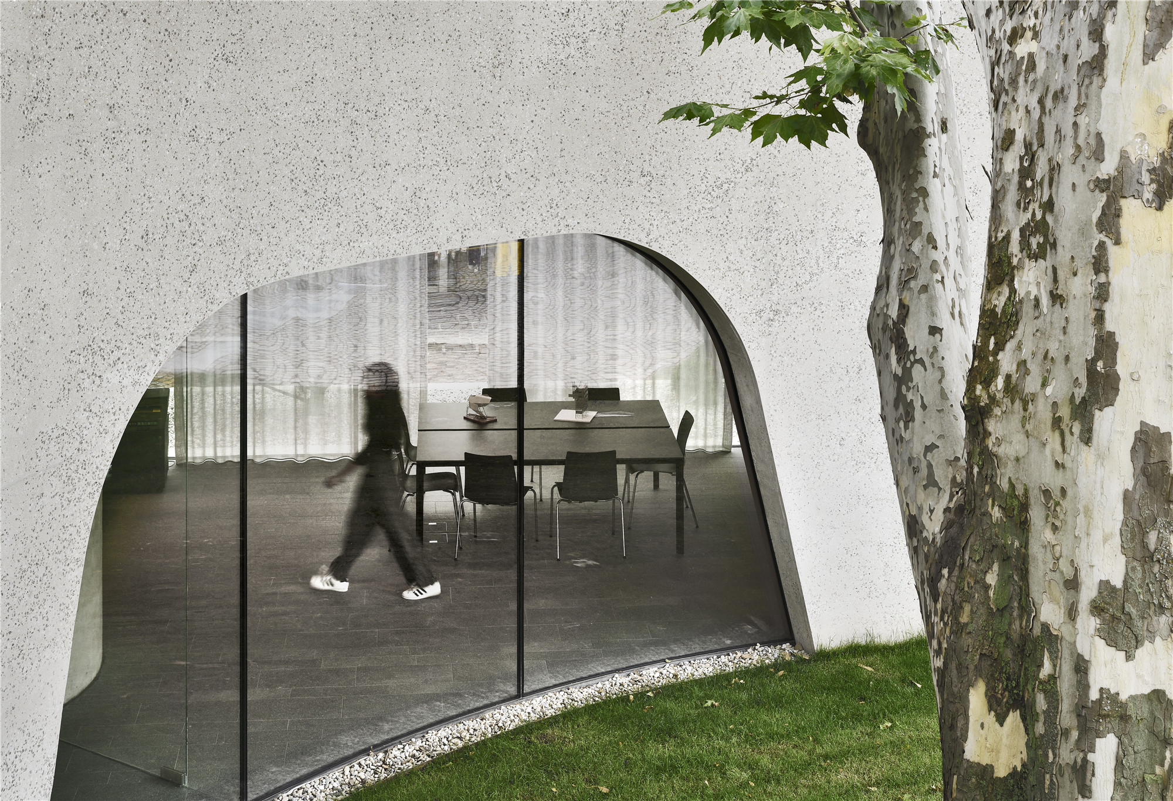
建筑底部几乎完全由玻璃围合而成,容纳公共空间及信息咨询亭,以实现最大化的透明性与渗透性。嵌入式的窗户及向广场倾斜的悬挑也为建筑入口提供了清晰的指向。而建筑的上层用于行政办公,在弧墙的包裹下形成一系列封闭又神秘的空间。
The building is almost entirely glazed on the ground floor, which houses the public spaces and info booths, to allow maximum transparency and permeability. The entrance is clearly marked by the inset windows and the large overhang that cantilevers out towards the new square. The upper floor, housing the administrative offices, is closed and enigmatic in the sequence of its convex surfaces.
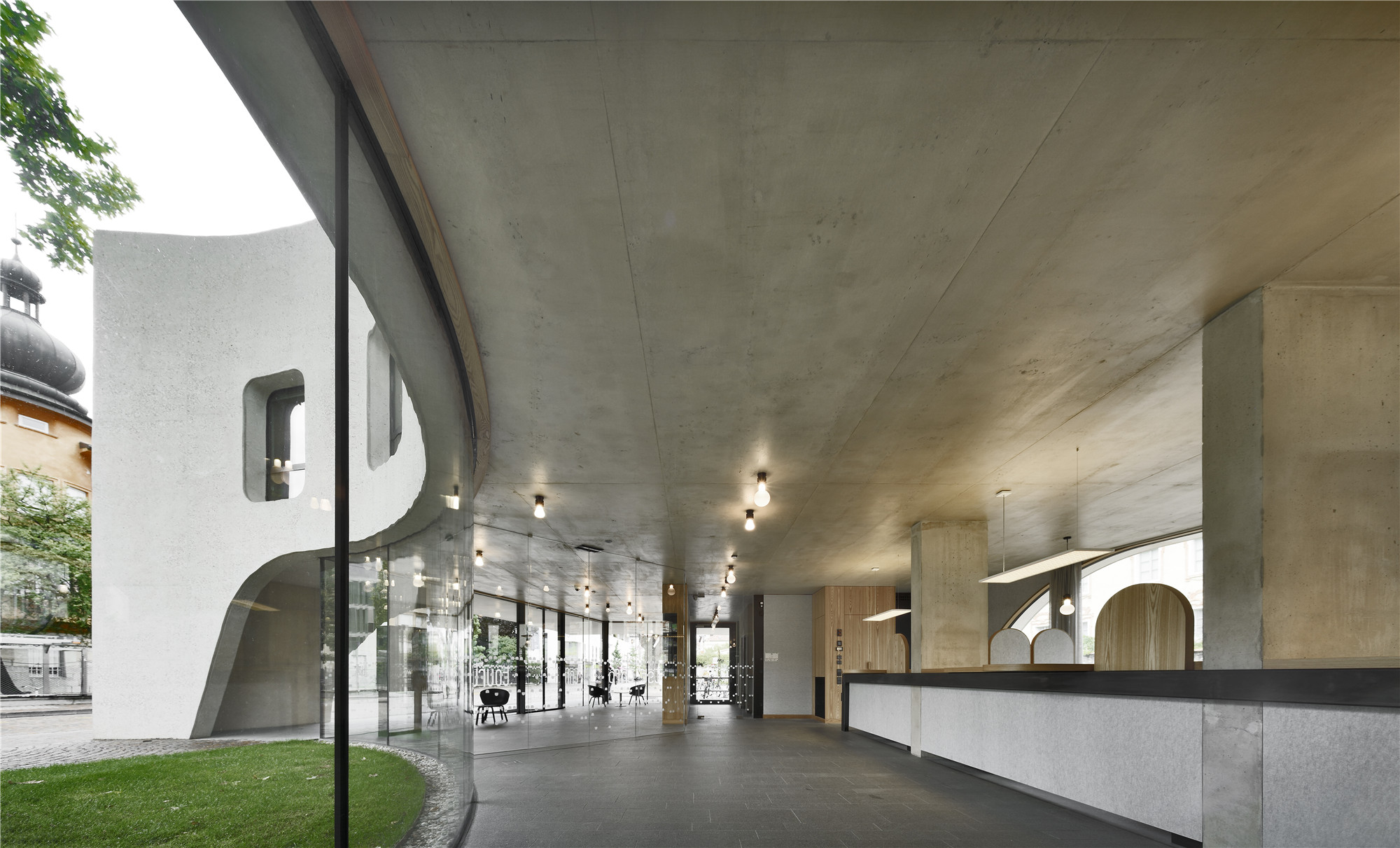
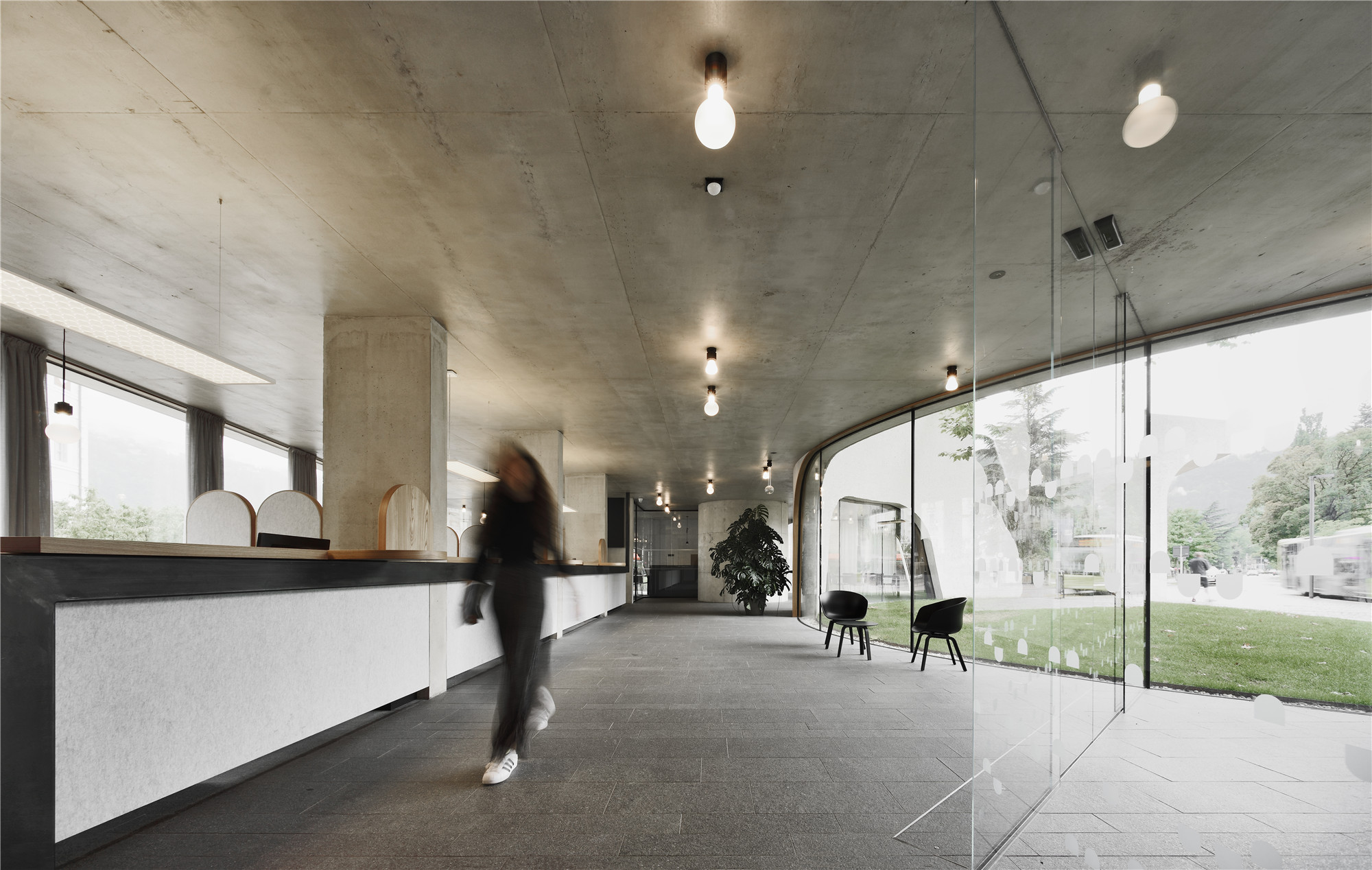

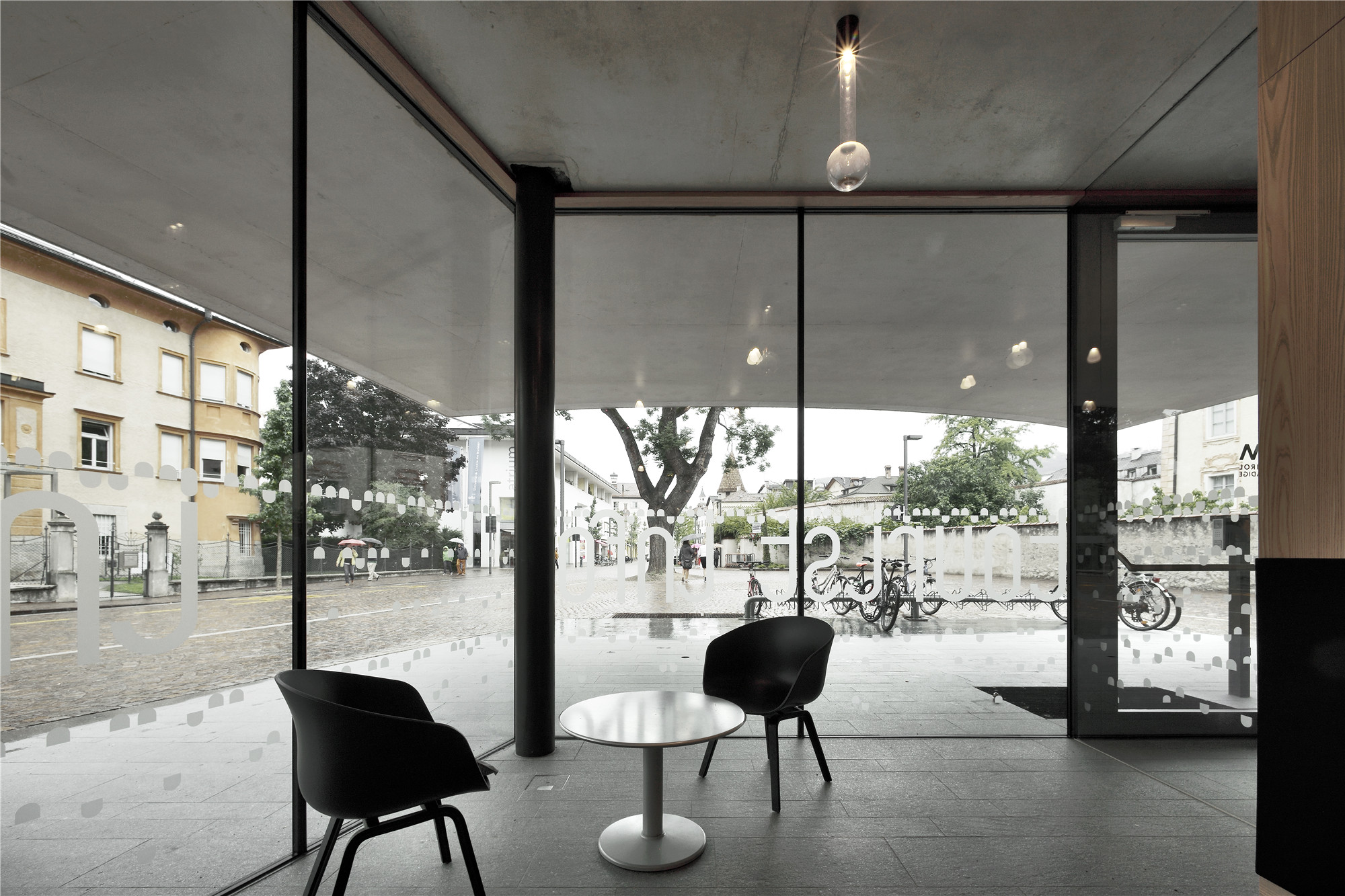
基于开放的曲线和关键性的混凝土构造,咨询处在历史背景之上形成了一处空间上的对话,如磁铁般吸引着往来的路人和游客,不断传递分享着当地的文化。
With its welcoming curves balanced by the decisive concrete tectonic, TreeHugger strikes up a conversation with its historical context while organically attracting passersby and visitors as a magnet devoted to the sharing of local culture.
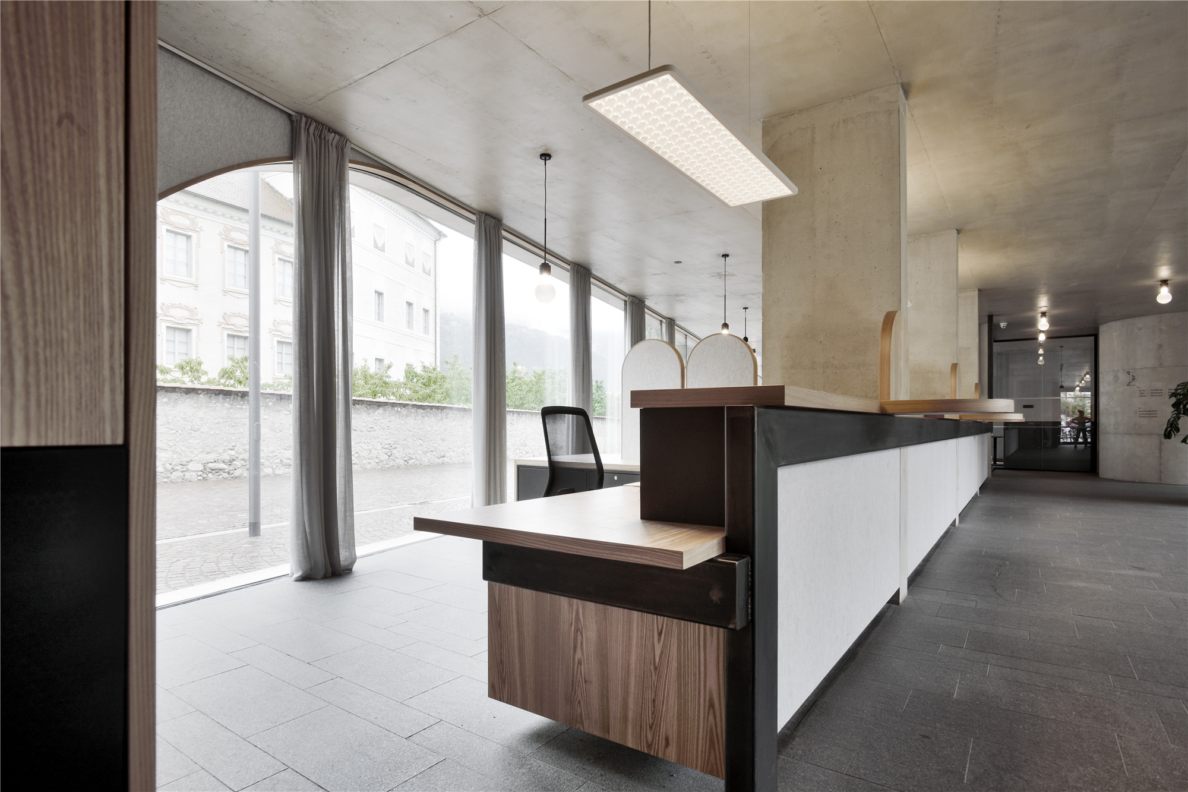
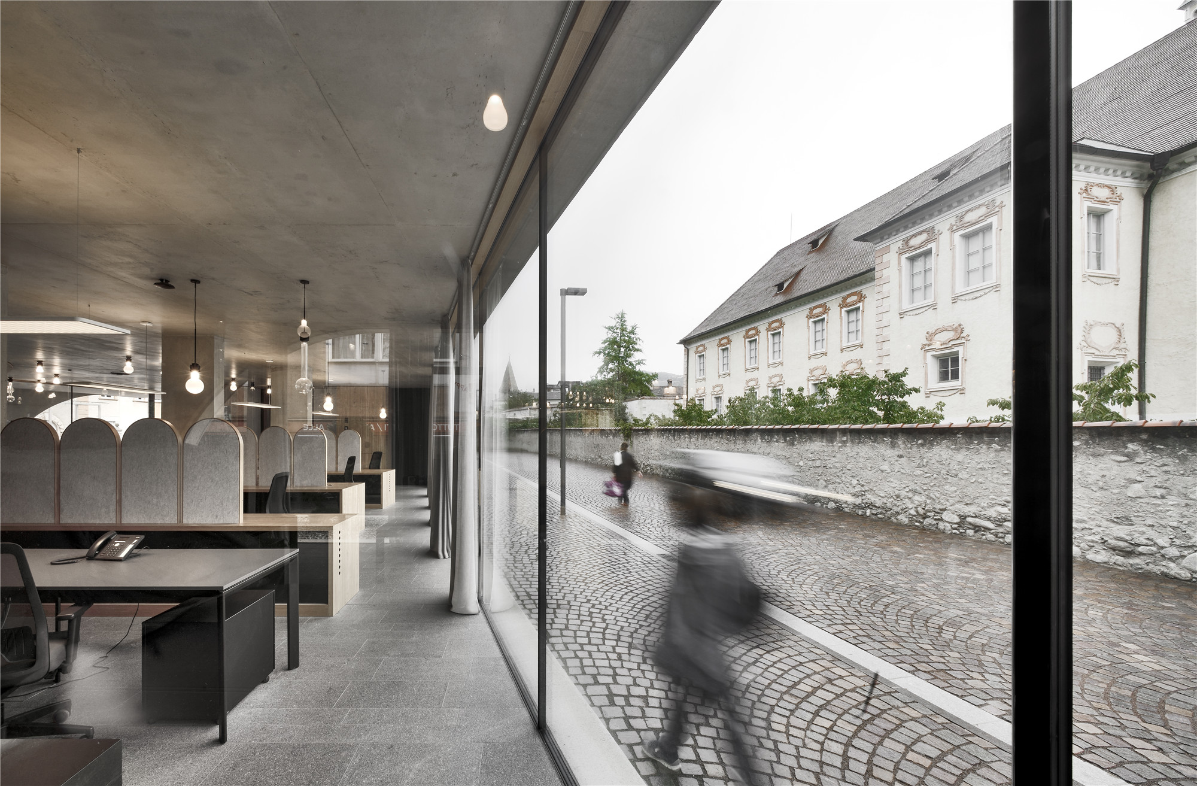
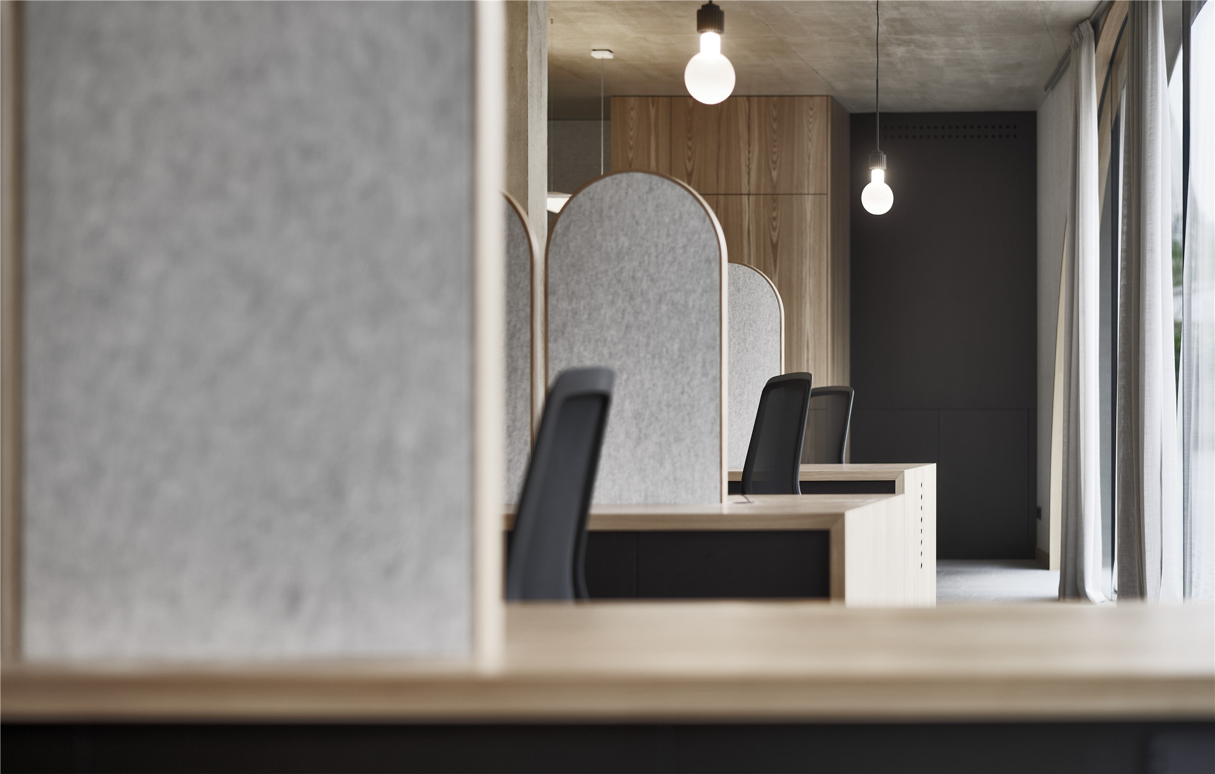
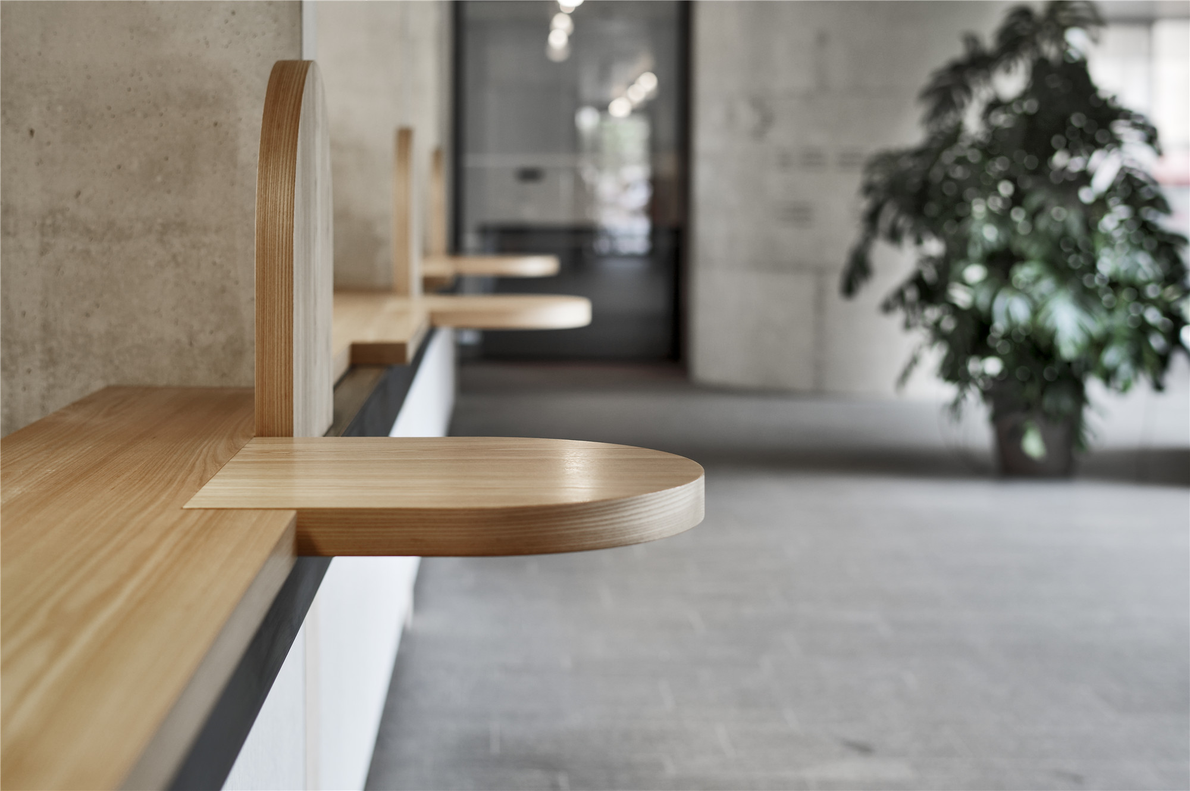
设计图纸 ▽



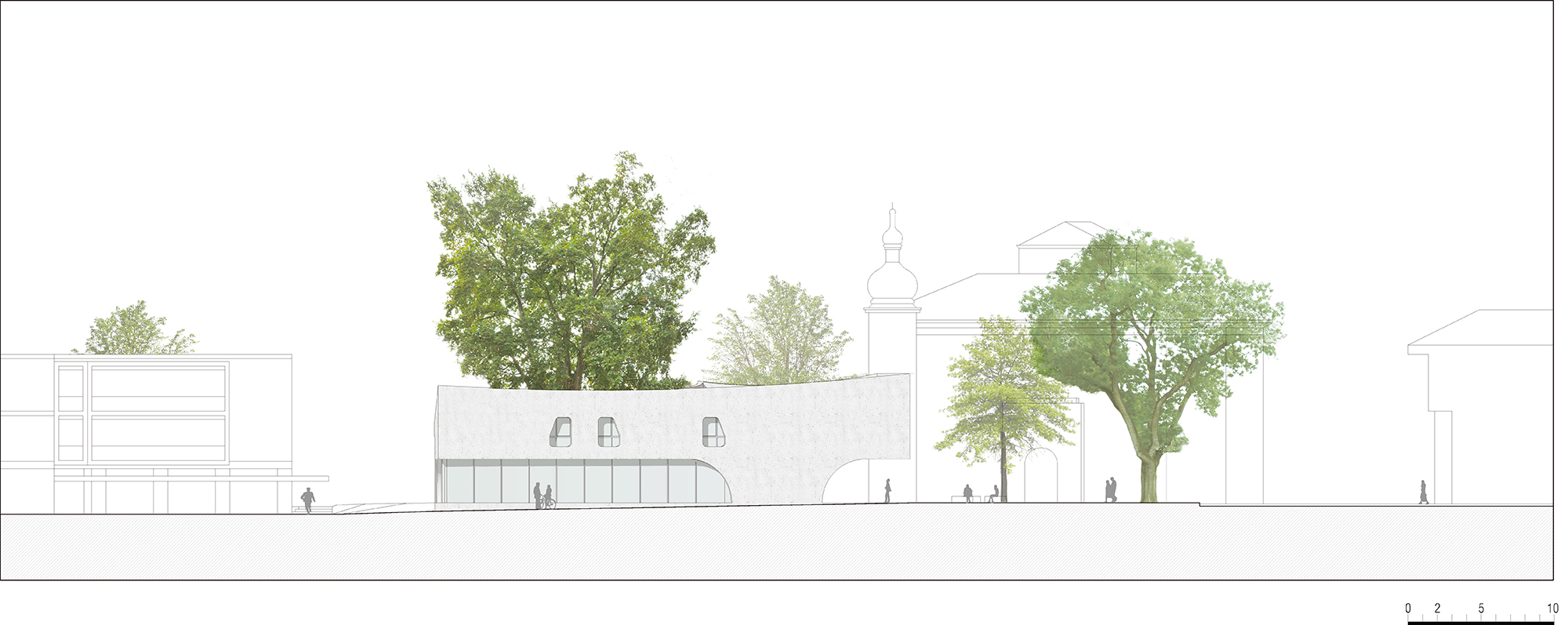
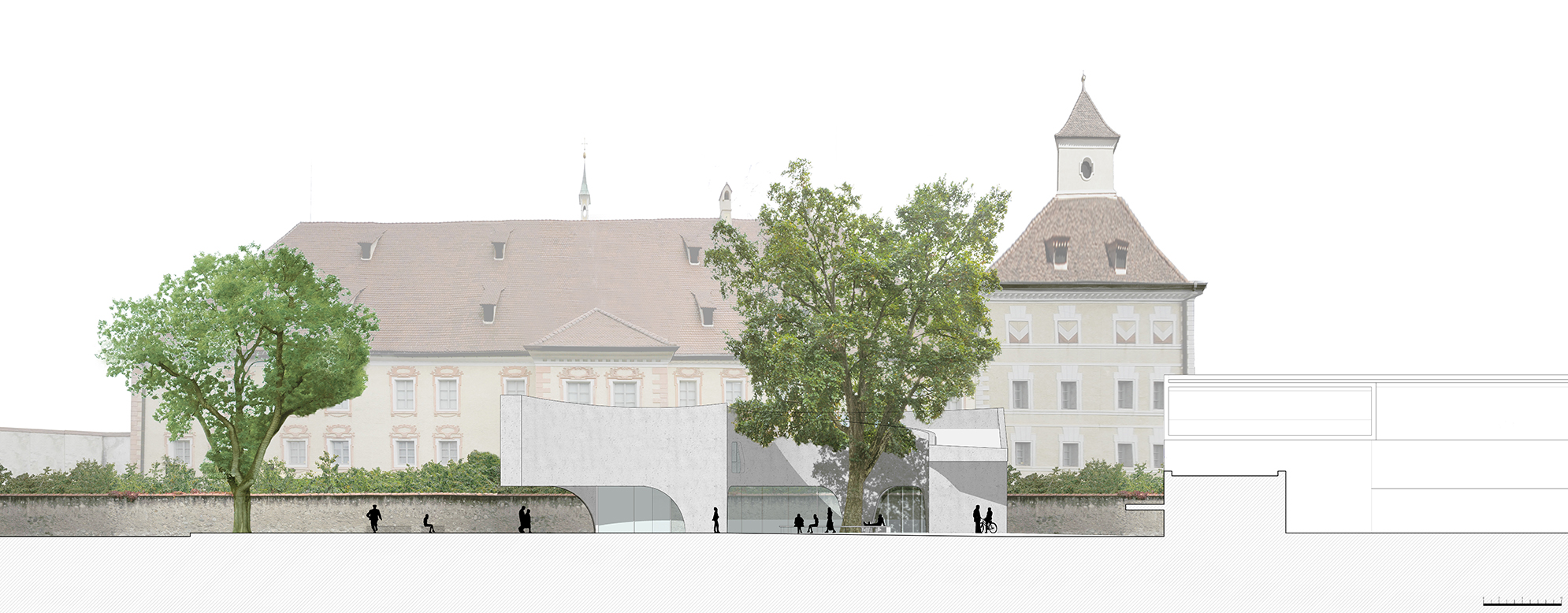
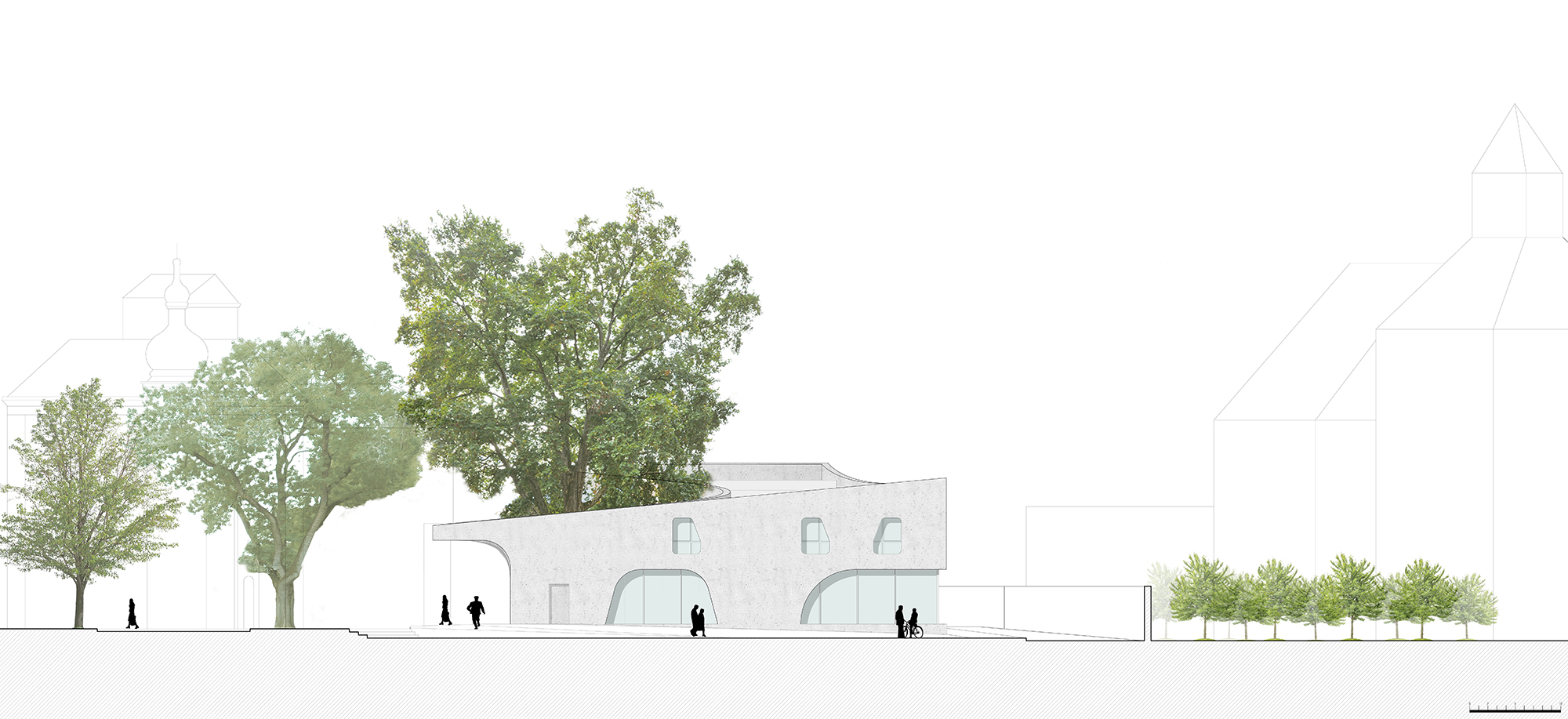
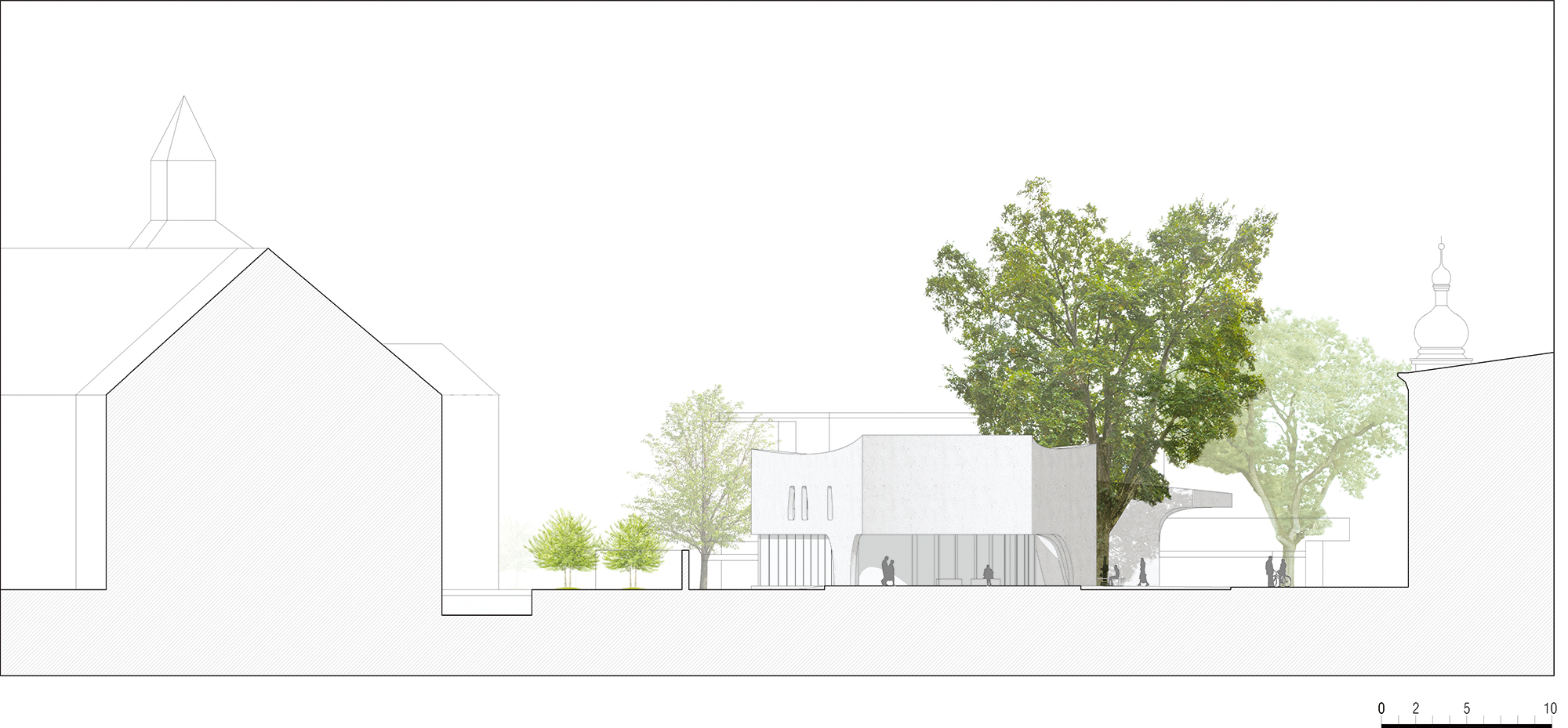
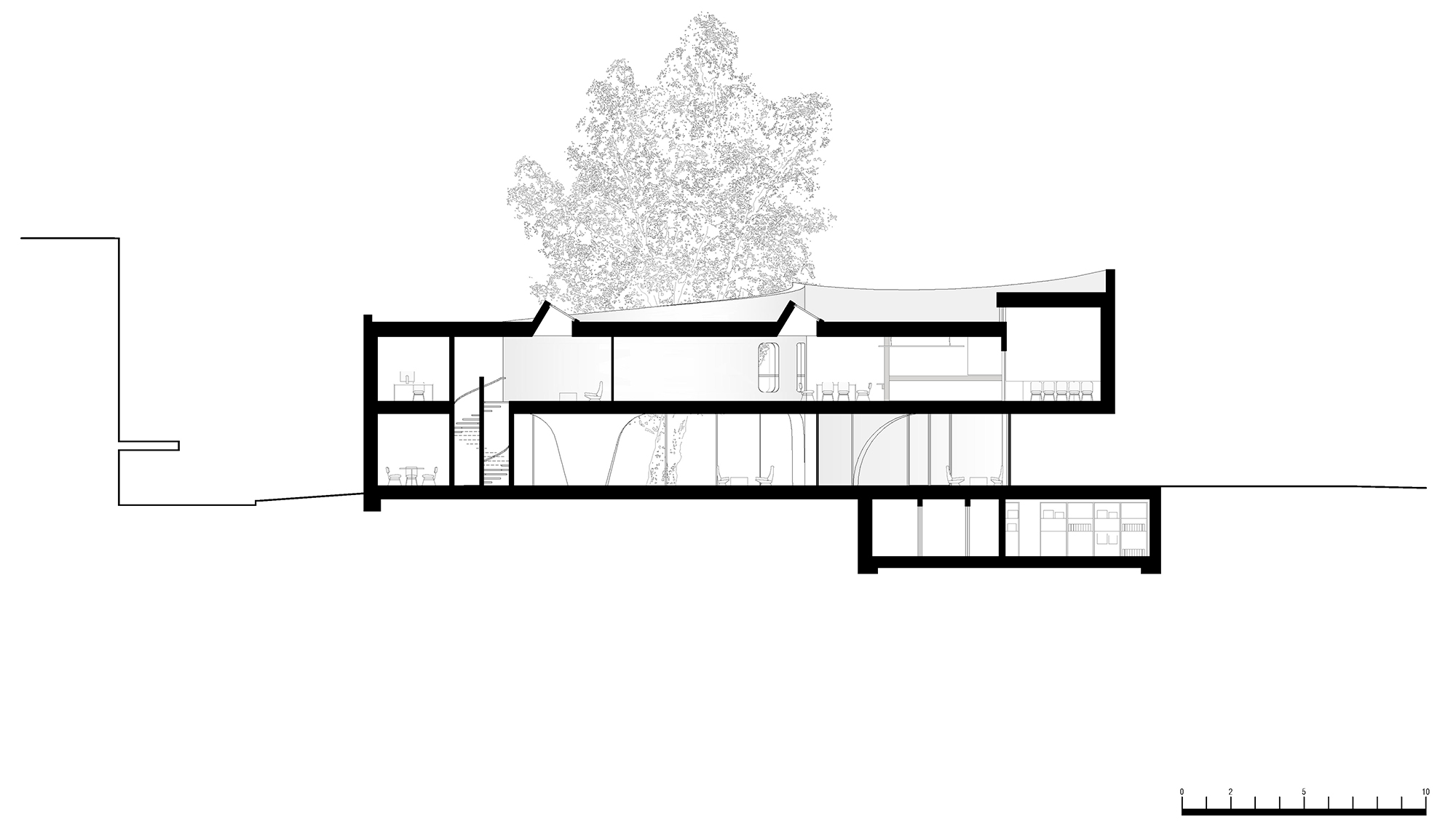


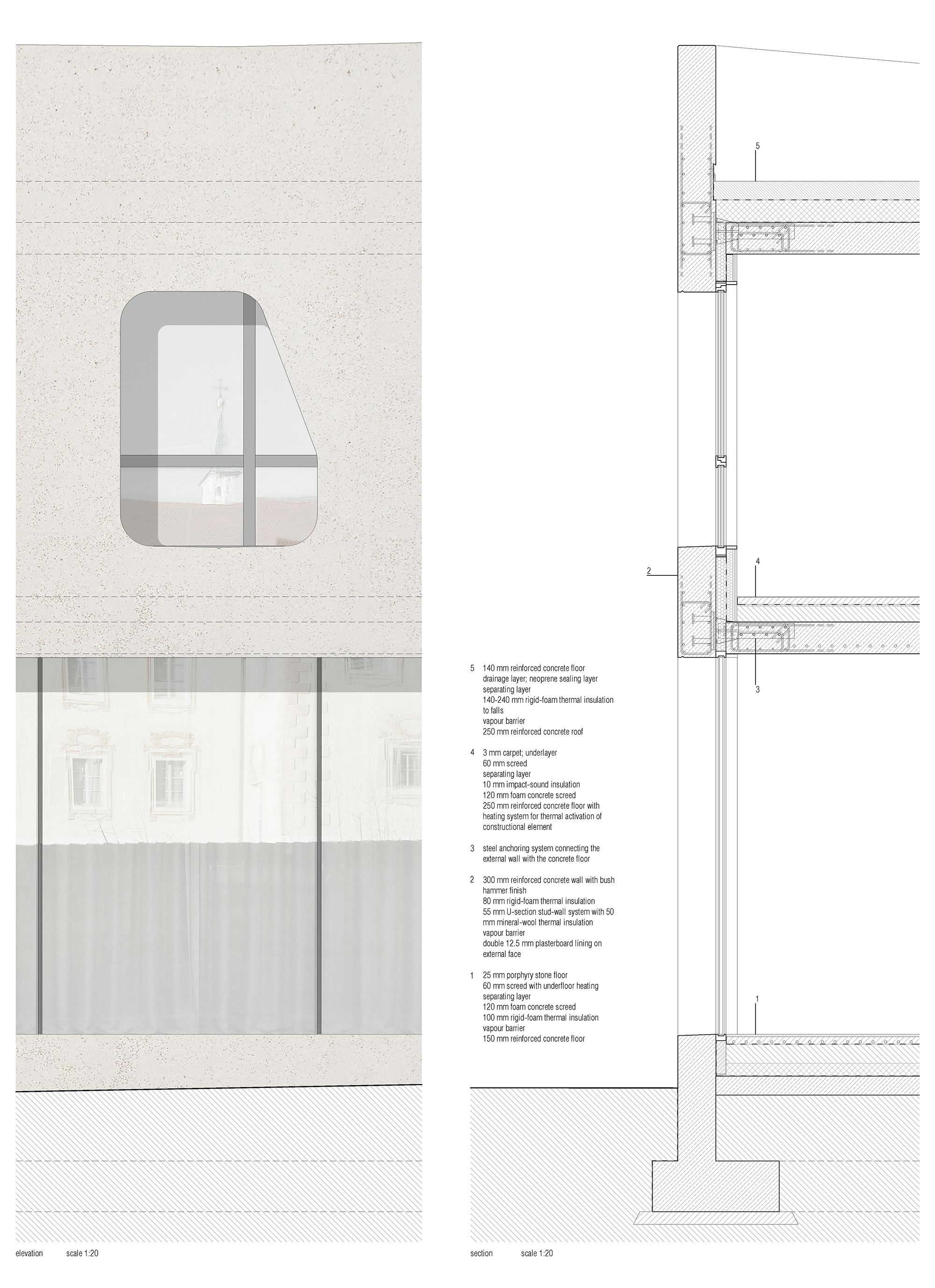
完整项目信息
PROJECT NAME: TreeHugger (Tourist Information Office)
LOCATION: Bressanone (Bolzano, Italy)
ARCHITECT: MoDusArchitects (Sandy Attia, Matteo Scagnol)
PROJECT TEAM: Irene Braito, Filippo Pesavento
CLIENT: Bressanone Tourist Association
COMPETITION: 2016
DESIGN PHASE: 2017—2018
COMPLETION: September 2019
GFA: 430 sqm
CONTRACTOR: Unionbau
STRUCTURAL ENGINEER: Luca Bragagna
SITE WORKS: Goller Bögl
ELECTRICAL INSTALLATIONS: Elektro Josef Graber
THERMO-HYDRAULIC INSTALLATIONS: Pezzei
MECHANICAL, HVAC AND PLUMBING INSTALLATION: Pezzei
STONE AND CERAMIC FLOORING: Bernardi & Figli
CARPET FLOORING: SAXL Bodenbeläge
GLASS FACADE AND WINDOWS: Huber Hannes
EXPOSED CONCRETE BUSH HAMMERED FINISH: Designtrend
SUBFLOORING AND PLASTERWORK: Winkler-Verputz
DRYWALL AND PAINTING: Cimadon Décor
INSULATION AND PLASTERBOARD: Cimadon Décor
DOORS (INTERIORS): Aster Holzbau
LIFT: Kronlift
FURNITURE: Jungmann, Trias
MILLWORK, CUSTOM, FINISHINGS AND FURNITURE: Barth
INTERIOR PARTITIONS AND FURNITURE: Tischlerei Goller - Anders Gmbh
SHEET METAL AND ROOF WATERPROOFING: Stampfl Bauspenglerei
CUSTOM METAL: Ellecosta Metallbau
MULTIMEDIA: ACS
SANITATION: Pezzei
MATERIALS:
Exposed concrete supplier: Beton Eisack
Insulation and plasterboard products: Stiferite S, Stiferite GTE, Naturaliabau Intello
Glass doors: Vetroin
Window profiles: Schüco
Lighting (ground floor, ceiling): Viabizzuno n55
Flooring (ground floor): local porphyry
Carpet flooring (first floor): Fabromont Kugelgarn
Acoustic finish: Filzfabrik Fulda Lanisor
PHOTOGRAPHER: ©Oskar Da Riz
版权声明:本文由MoDusArchitects授权发布。欢迎转发,禁止以有方编辑版本转载。
投稿邮箱:media@archiposition.com
上一篇:100张图看全球优秀设计:Dezeen Awards 2021获奖名单出炉
下一篇:探索者幼儿园 | 迪卡建筑设计中心