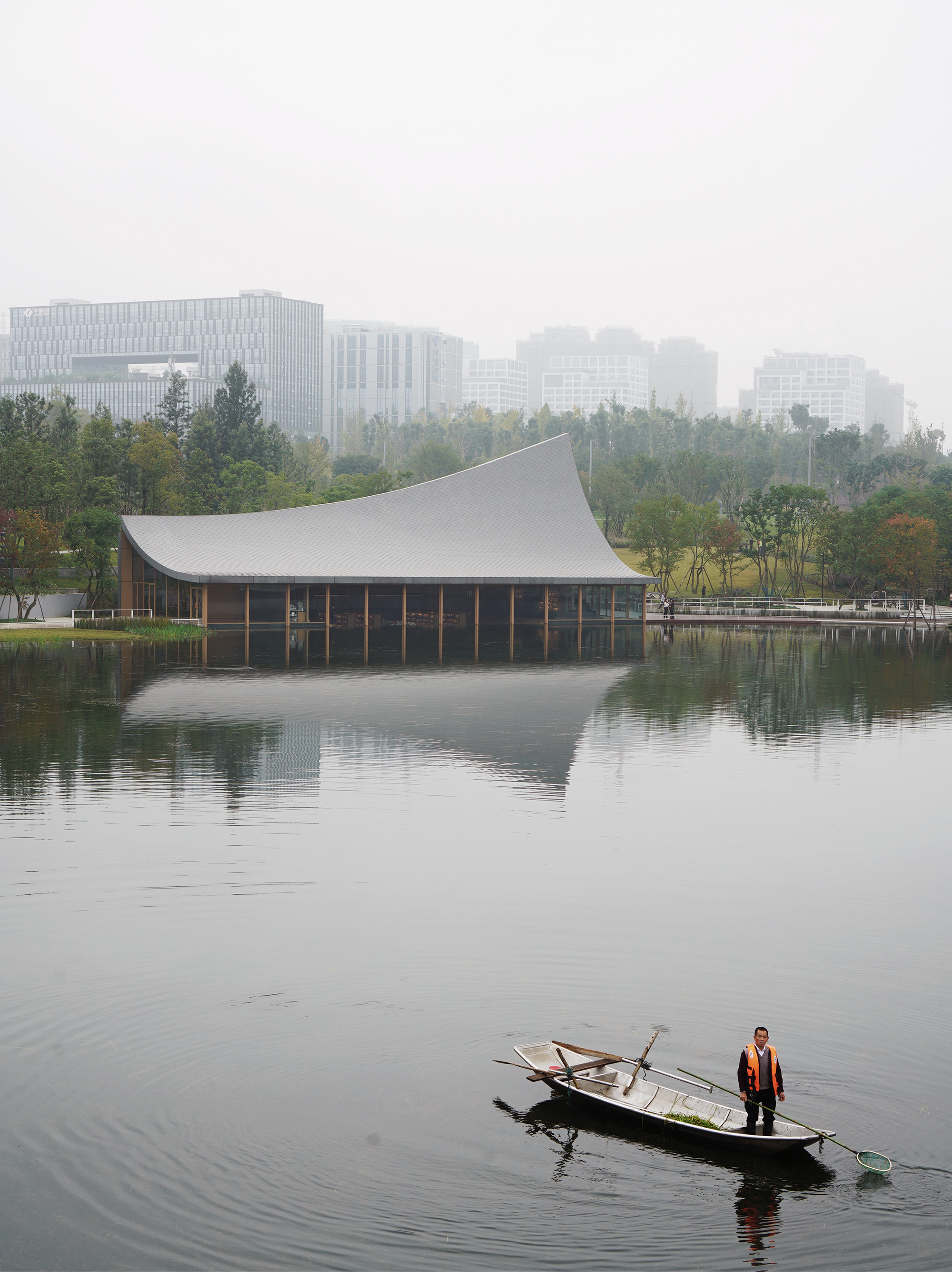
设计单位 MUDA慕达建筑
项目地点 四川省成都市
建成时间 2021年10月
建筑面积 500平方米
撰文 卢昀、王沛婷、韩荣
项目背景
2018年7-8月,由成都天府新区投资集团有限公司和中国建筑西南设计研究院共同主办、一筑一事协办的“兴隆湖书店建筑创意设计竞赛”,共有486人报名,249份概念方案参与评选,MUDA慕达建筑最终从入围决赛的20组参赛选手中脱颖而出,赢得了本次设计竞赛第一名。
July-August 2018, “Xinglong Lake Bookstore Architectural Creative Design Competition” started to be open to the public entries. It was sponsored by Chengdu Tianfu New Area Investment Group Co., Ltd. with China Southwest Architectural Design and Research Institute Co., Ltd. and co-sponsored by Chengdu Yi Zhu Yi Shi Culture Communication Co., Ltd. There were 486 applications received. MUDA-Architects emerged as the winner of the competition among 20 finalists out of 249 candidates with design proposals.
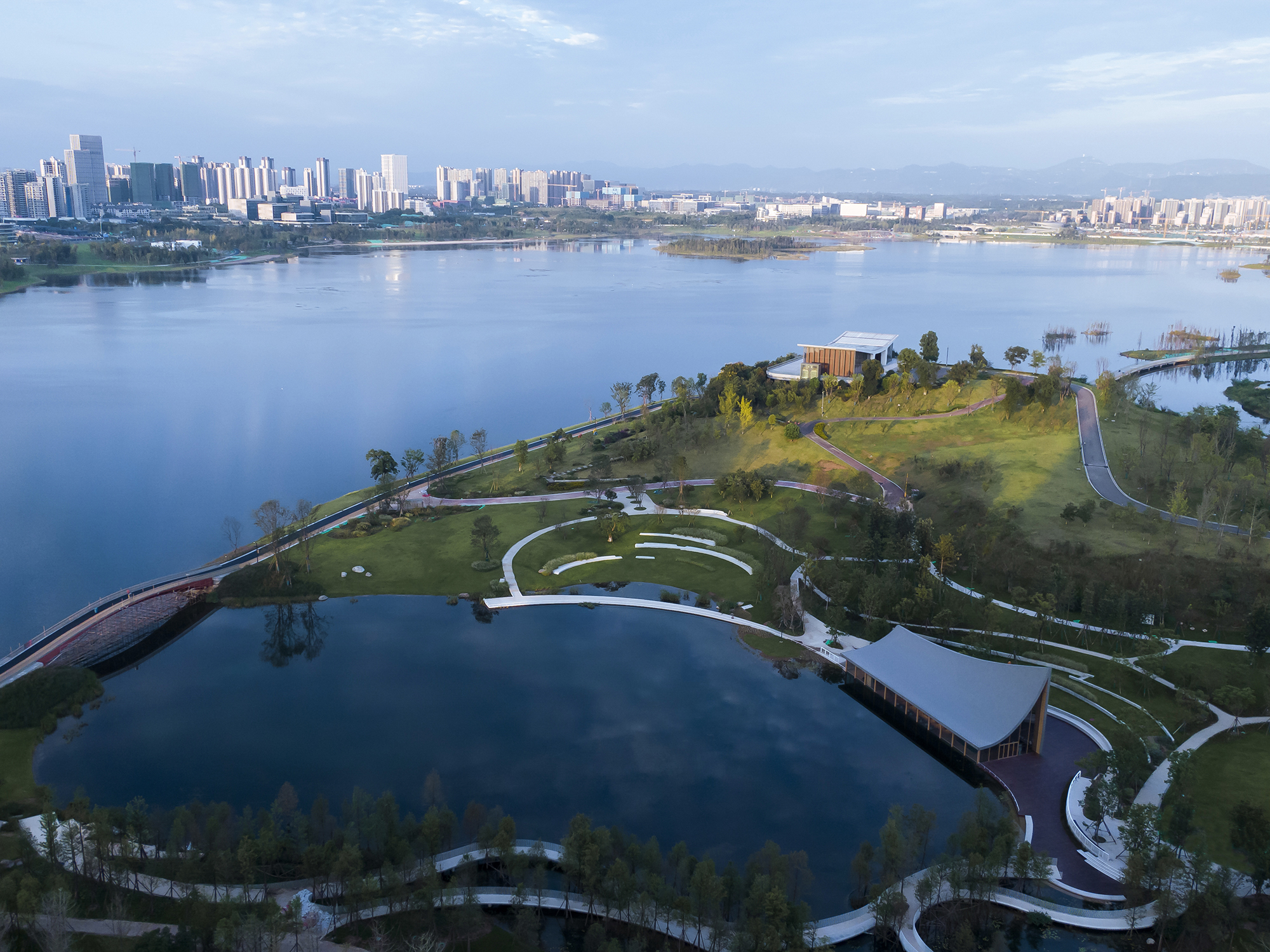
成都天府新区是一带一路建设和长江经济带发展的重要节点。2018年2月,公园城市的概念第一次在兴隆湖畔提出。在这样的大背景下,竞赛主旨是以“湖畔书店”链接生态价值与人文精神,打造一座全新的城市文化名片。
Chengdu Tianfu New Area has been identified as a crucial node in the development of The Belt and Road Initiative and the development of the Yangtze River Economic Belt. Ecological value in line with the development to implement the concept of “Park City” was fist mentioned by the shore of Xinglong Lake in February 2018. To correspond with the development plan, the competition is prepared for creating a lakeside bookstore as a new landmark of Chengdu, which could leverage the ecological value and the human spirit collectively.
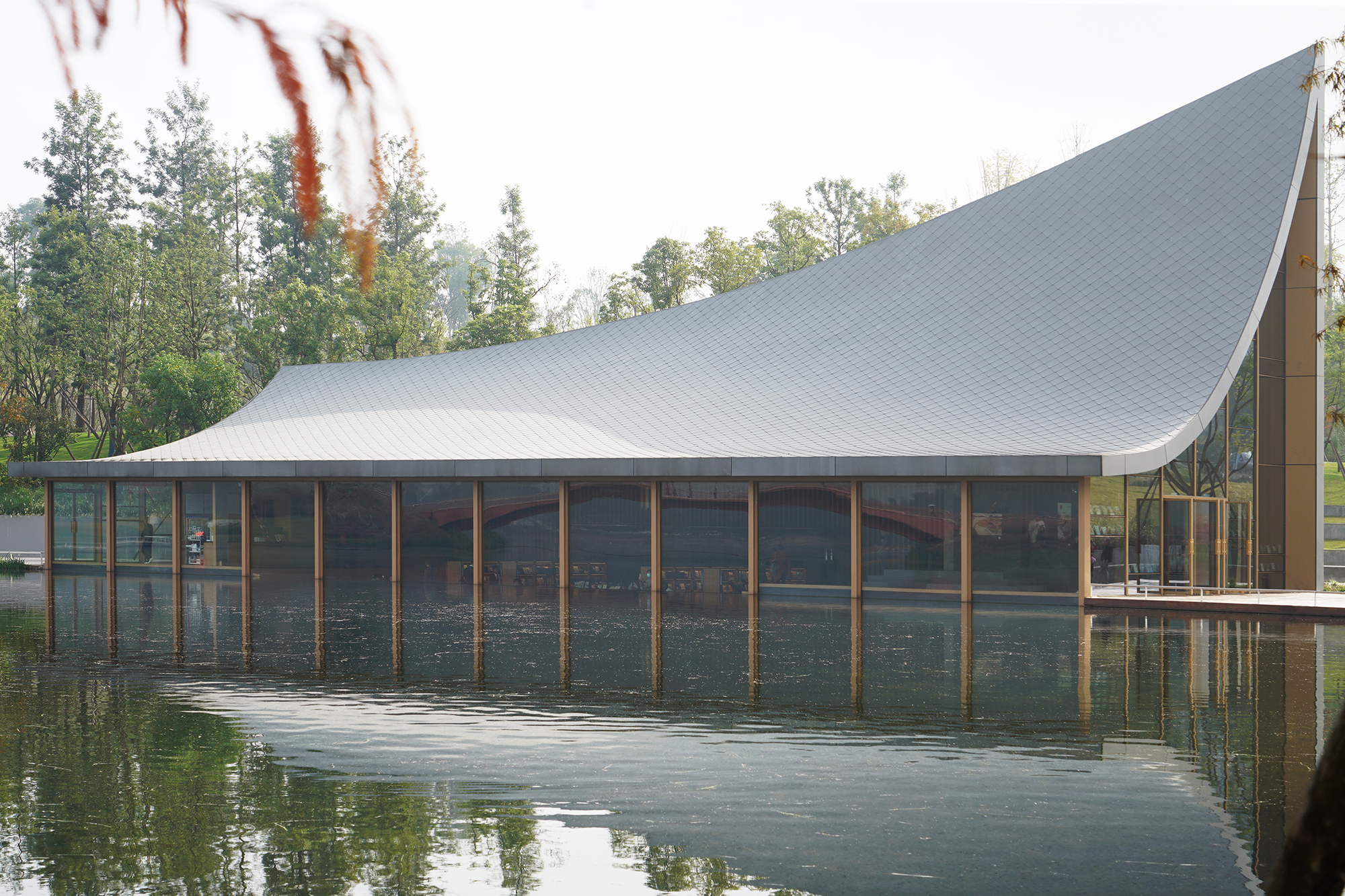
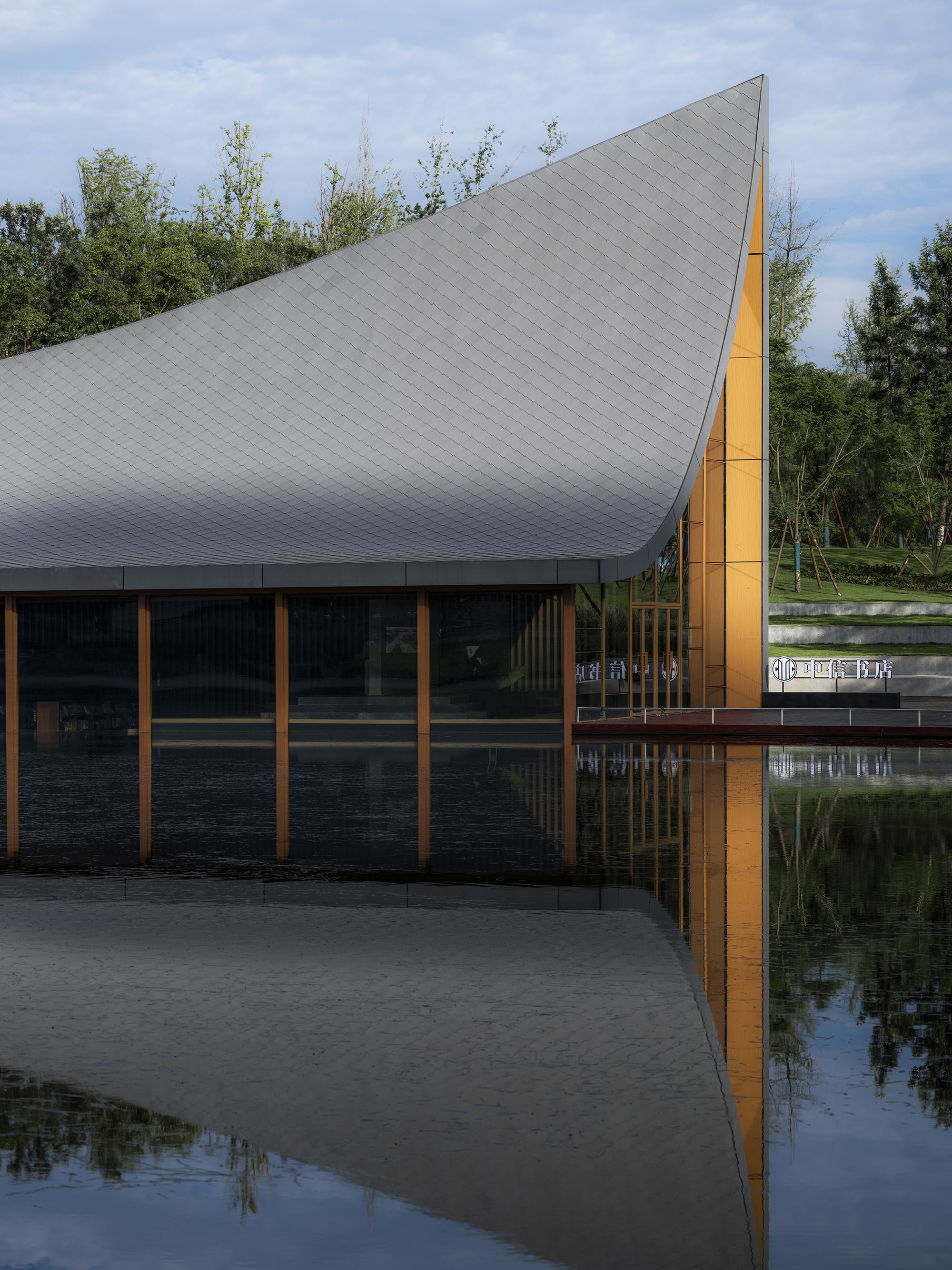
团队以此为契机,希望通过此次湖畔书店设计,反映出成都特有的城市气质和生活方式,并最大程度地尊重兴隆湖的自然环境,绘制出“山水相融、城境共生”的生态蓝图。
Taking this as an opportunity to reflect and embody the inimitable temperament and leisurely lifestyle of Chengdu, MUDA-Architects made efforts to convey the esteem of local natural environment and add a new dimension to the future vision of "landscape integration and urban symbiosis".
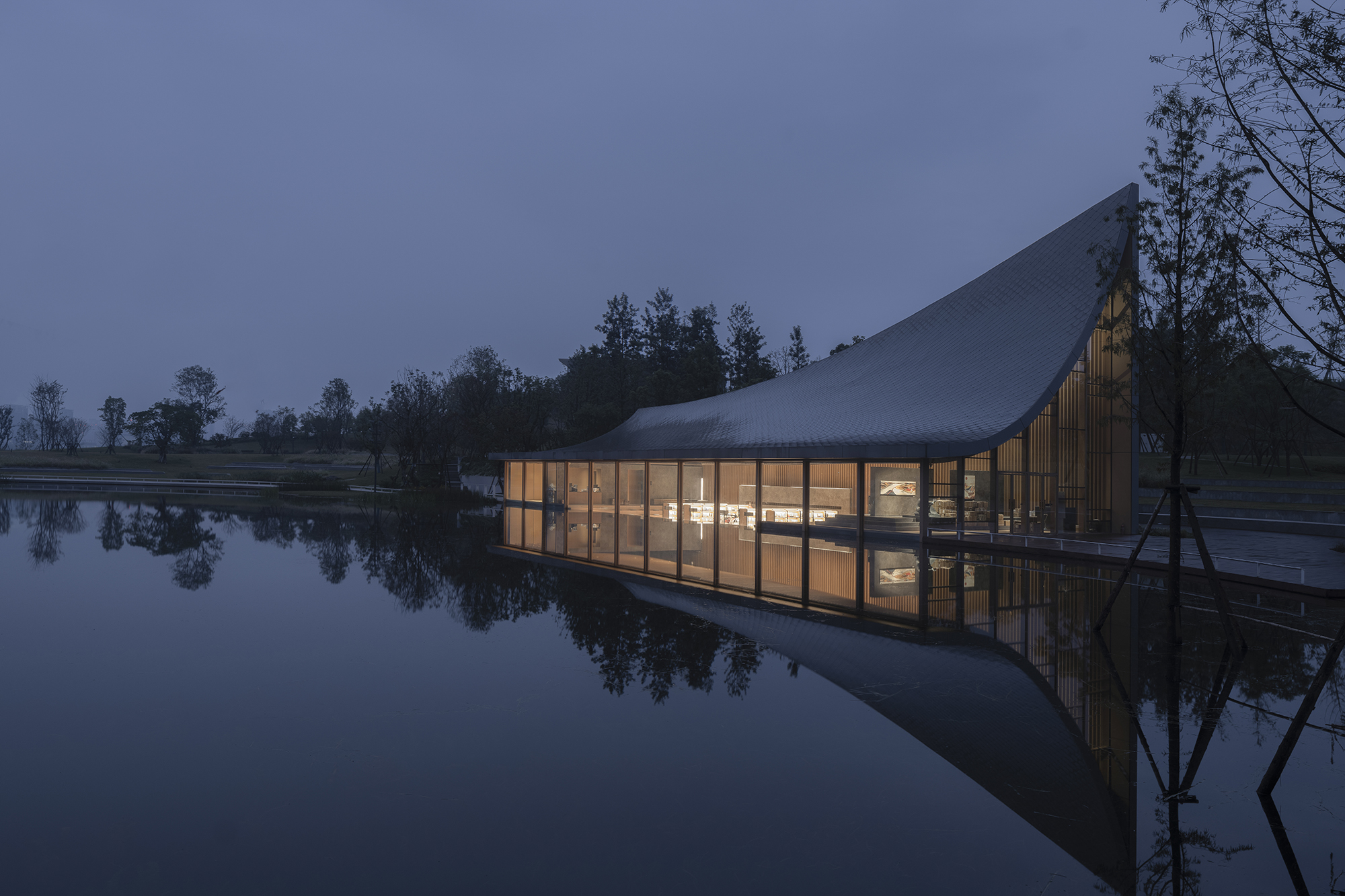

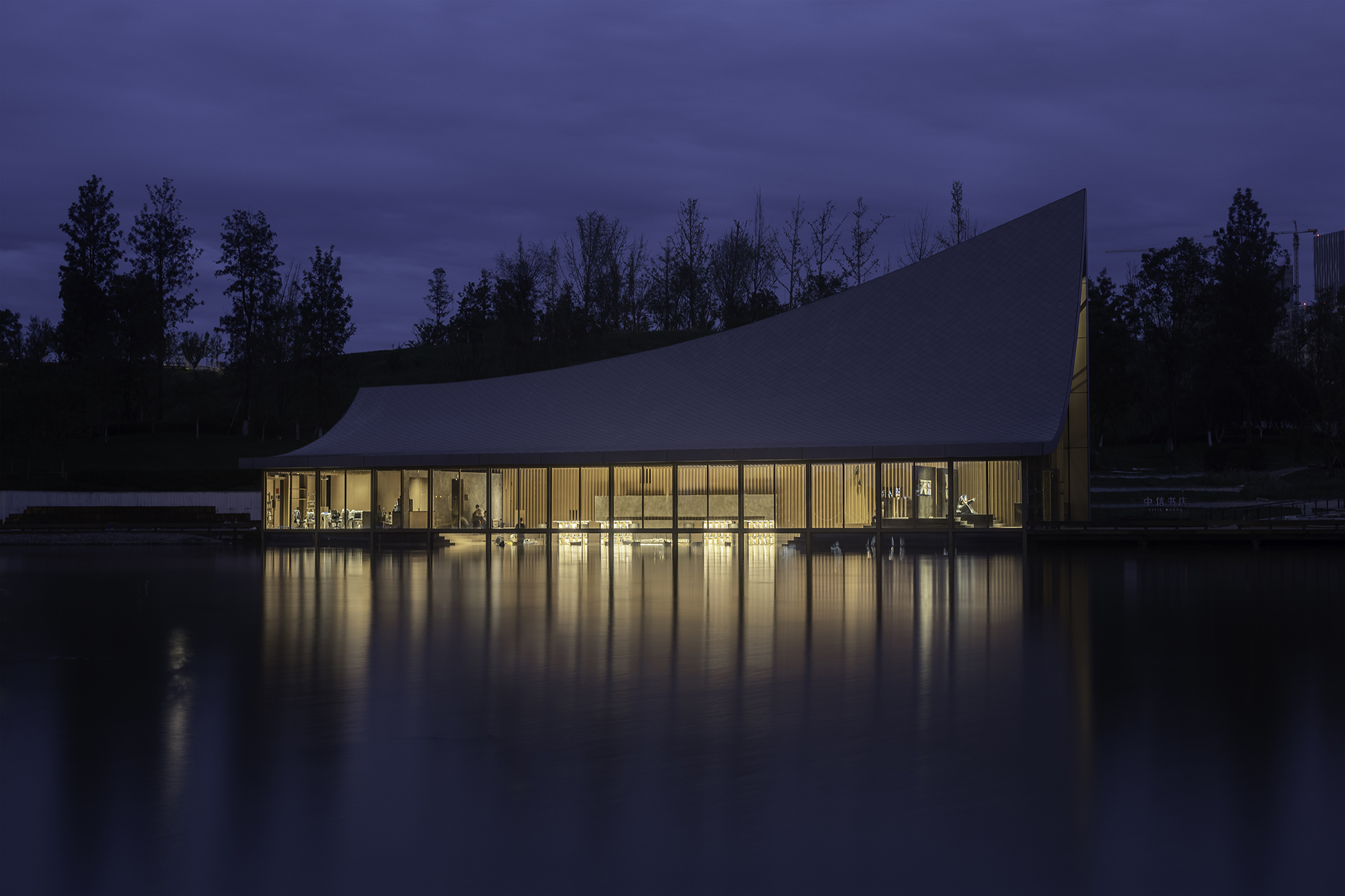
设计概念
设计团队以“一本天上掉落的书”为故事起点,建筑外形取意于书。通过这个隐喻,希望使用者能够真正地走入建筑空间,沉浸于静谧的环境氛围中,去阅读自我,完成一场自我发现之旅。
The design concept originates from the idea of “a book falling from the sky”, and the shape of book is engaged with the architectural form to visualize the metaphor. Visitors are expected to step into the architectural space and get immersed into the tranquility to develop a positive self-talk and a journey of self-discovery.
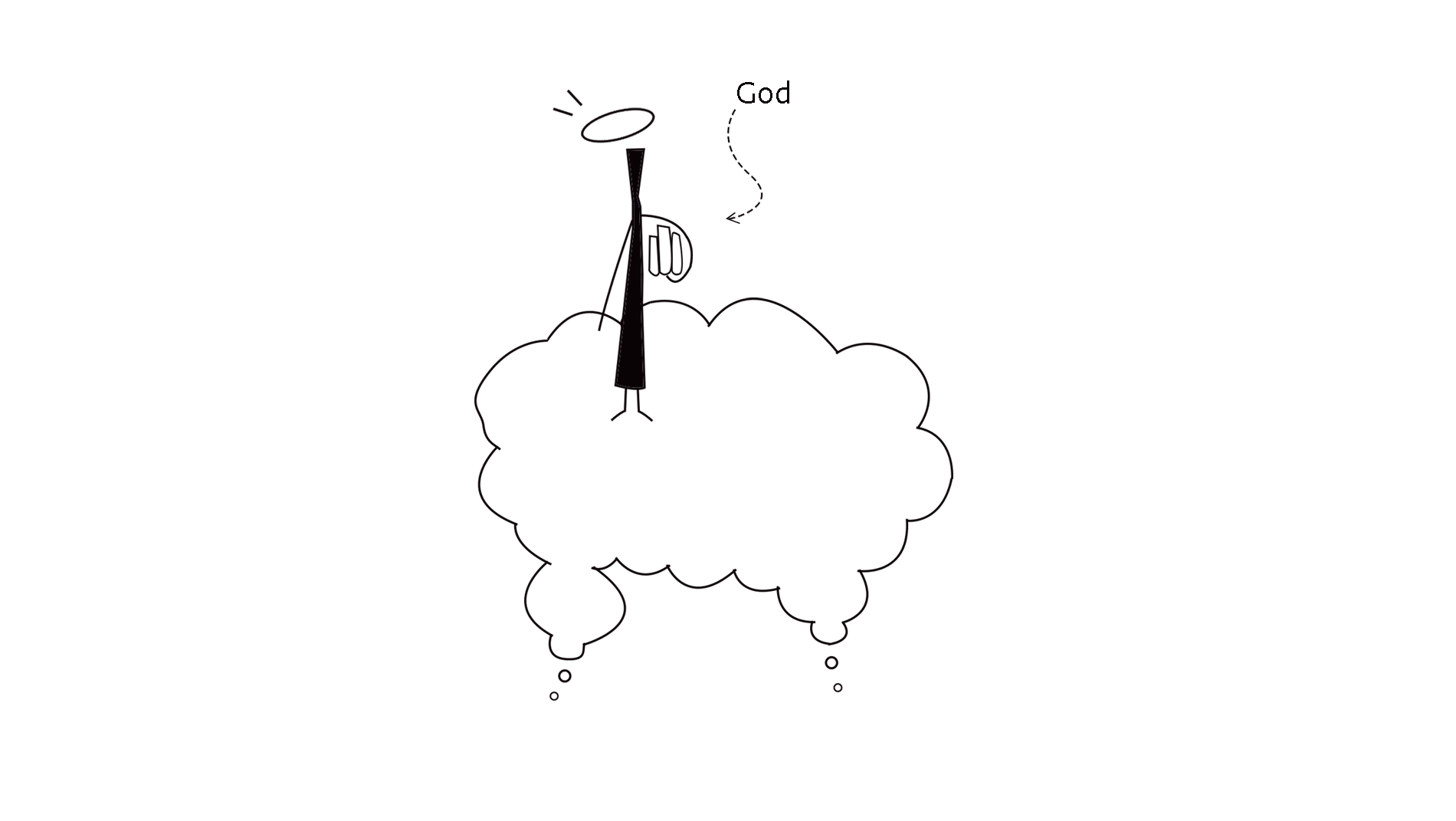
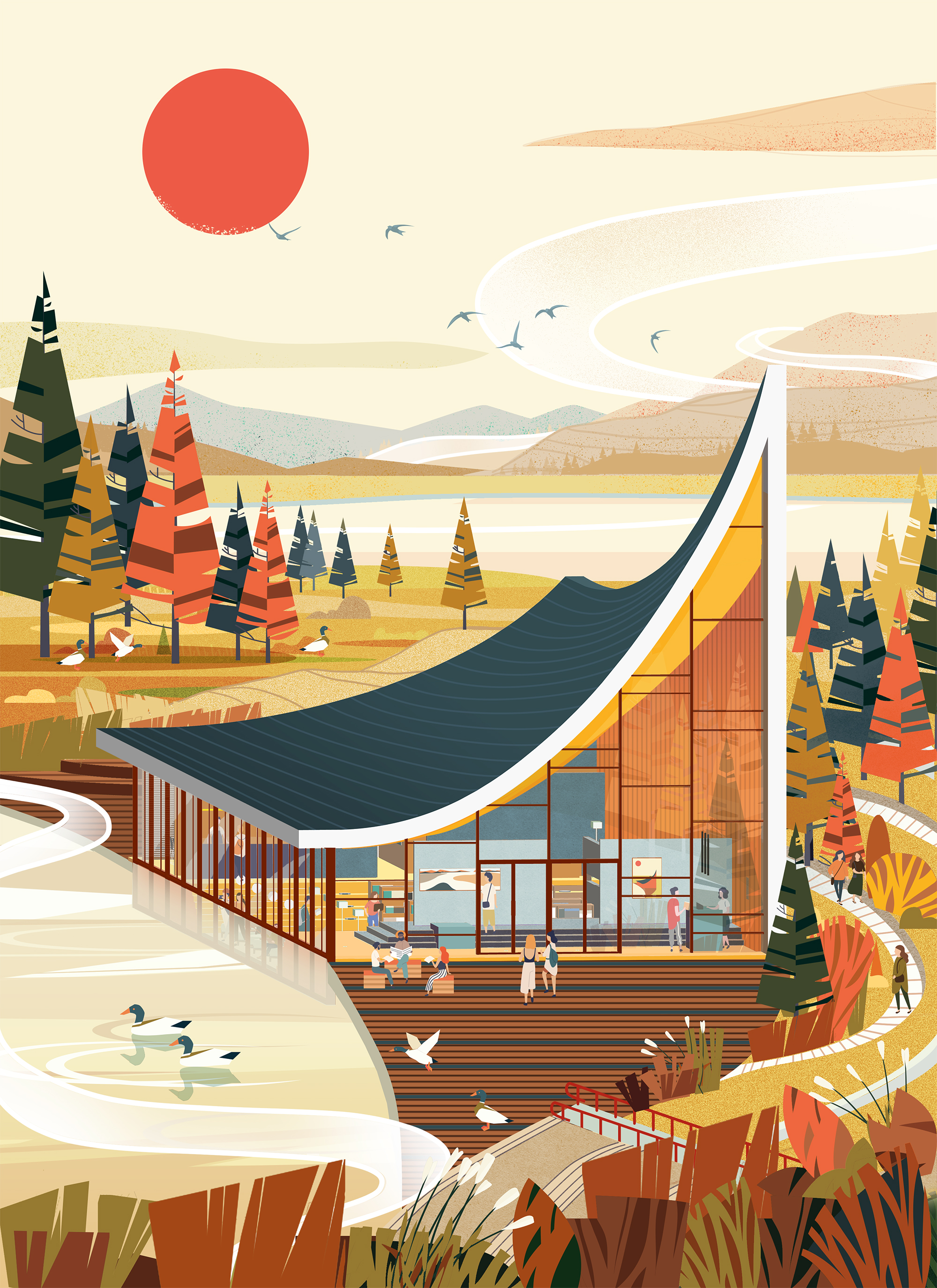
场地与环境
项目选址于兴隆湖湾区东侧,以一个12米×40米的矩形为平面基础,在水体与湖岸的交接边缘处,打造独特的室内外滨水空间。
To create an appealing waterfront space, the project starts with a 12m*40m rectangular plane foundation located on the east lake shore of Xinglong Lake Southwest Bay Area.
建筑屋顶最低点距地高度为3米,建筑东南角抬高至16米,东北角抬高至7.5米,形成了具有精神象征意义的屋顶。曲面坡屋顶造型也呼应了川西民居传统屋顶的建筑语汇。
Two ends of the roof ridge are vertically stretched from 3 meters to different heights where the southwest end is elevated to 16 meters and the northeast end stops at 7.5 meters. The curved roof surface is formed according to the height of four supporting corners as a flipped page, which reinterprets the pitched roof of traditional Sichuan folk dwellings.

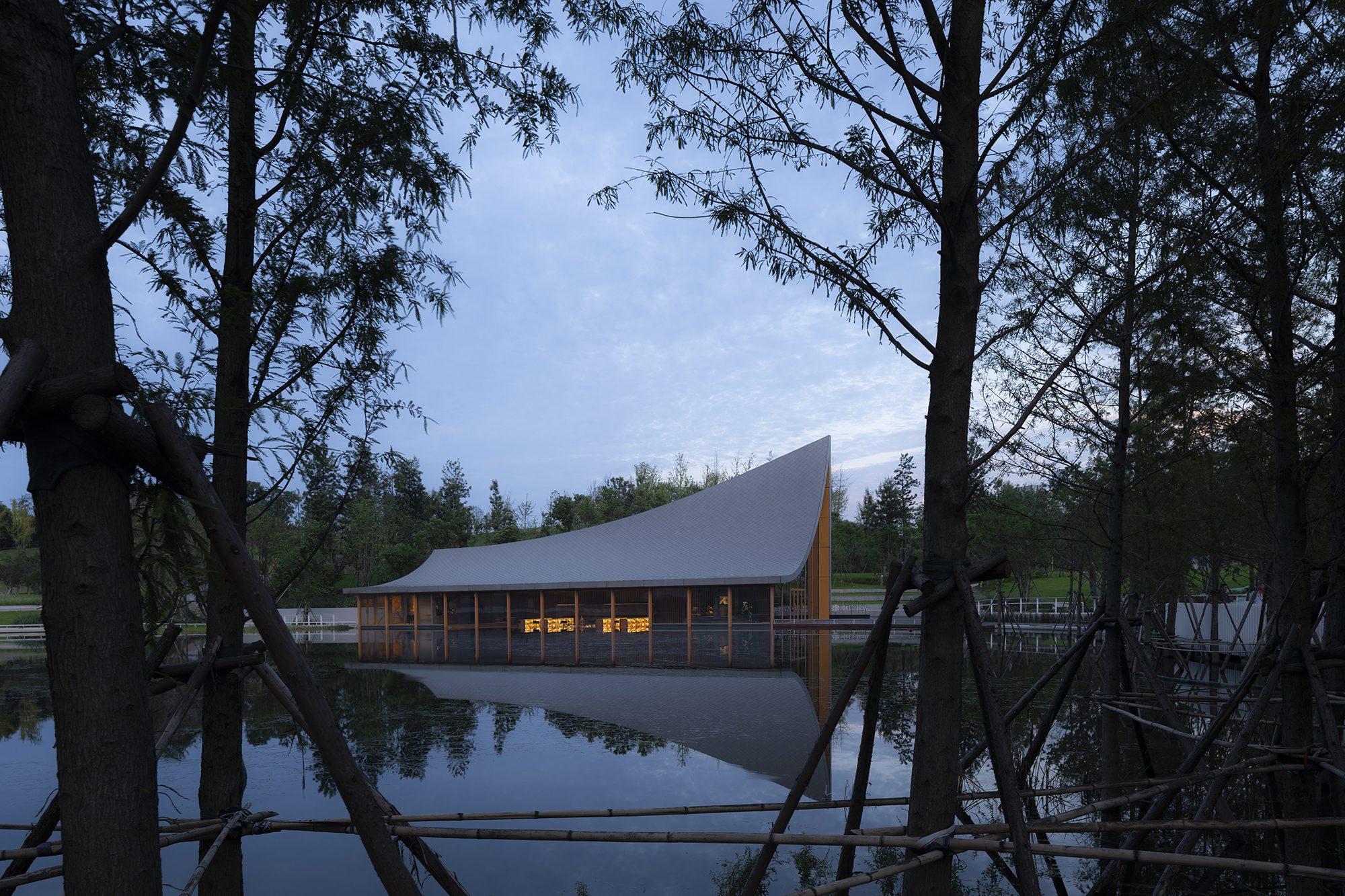
同时,屋顶的曲面与湖面的水纹形成恰到好处的呼应,微风吹过,湖面上荡漾着的涟漪,乘风延展至屋顶,形成轻盈的屋面,与兴隆湖公园的自然环境融为一体。
Meanwhile, the roof also cooperates with the water ripples in order to extend the wavy feature to the architecture and blend in the natural environment.
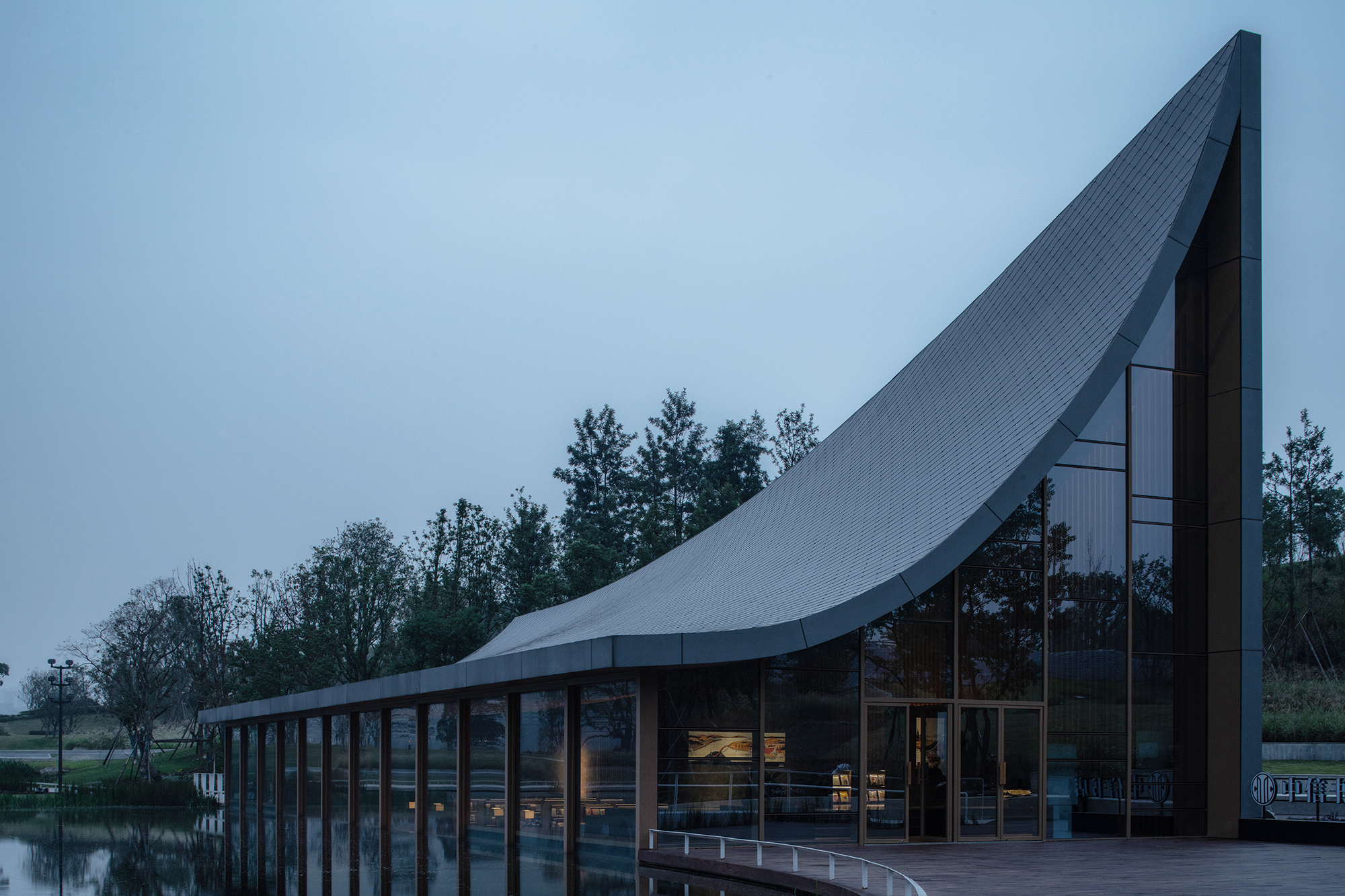
建筑体以线性展开,顺应场地,使其得以与开阔的湖面相连。临湖侧玻璃幕墙延伸至水下,为室内下沉阅读空间引入柔和的水光,烘托出静谧、美好的空间情绪。
The architecture is linearly expanded to conform with the site and connect with the lake. The glass curtain wall is installed to be partially subaqueous as the waterfront façade of the bookstore. The natural light penetrates through the water and streams into the interior space of the bookstore, which assists in creating an ambience of serenity.
建筑空间与自然环境产生积极的互动,以某种近乎“半透明”的方式来融入并回应场地的自然环境:树木、草地、水草、平缓而广阔的湖面,表达出设计对于自然的尊重与敬畏。
Designed with both transparent glass wall and solid coated façade, the architecture introduces the aquatic plants, lawns, other vegetation and water features into the interior space to correspond to the design theme of “reading in nature”.
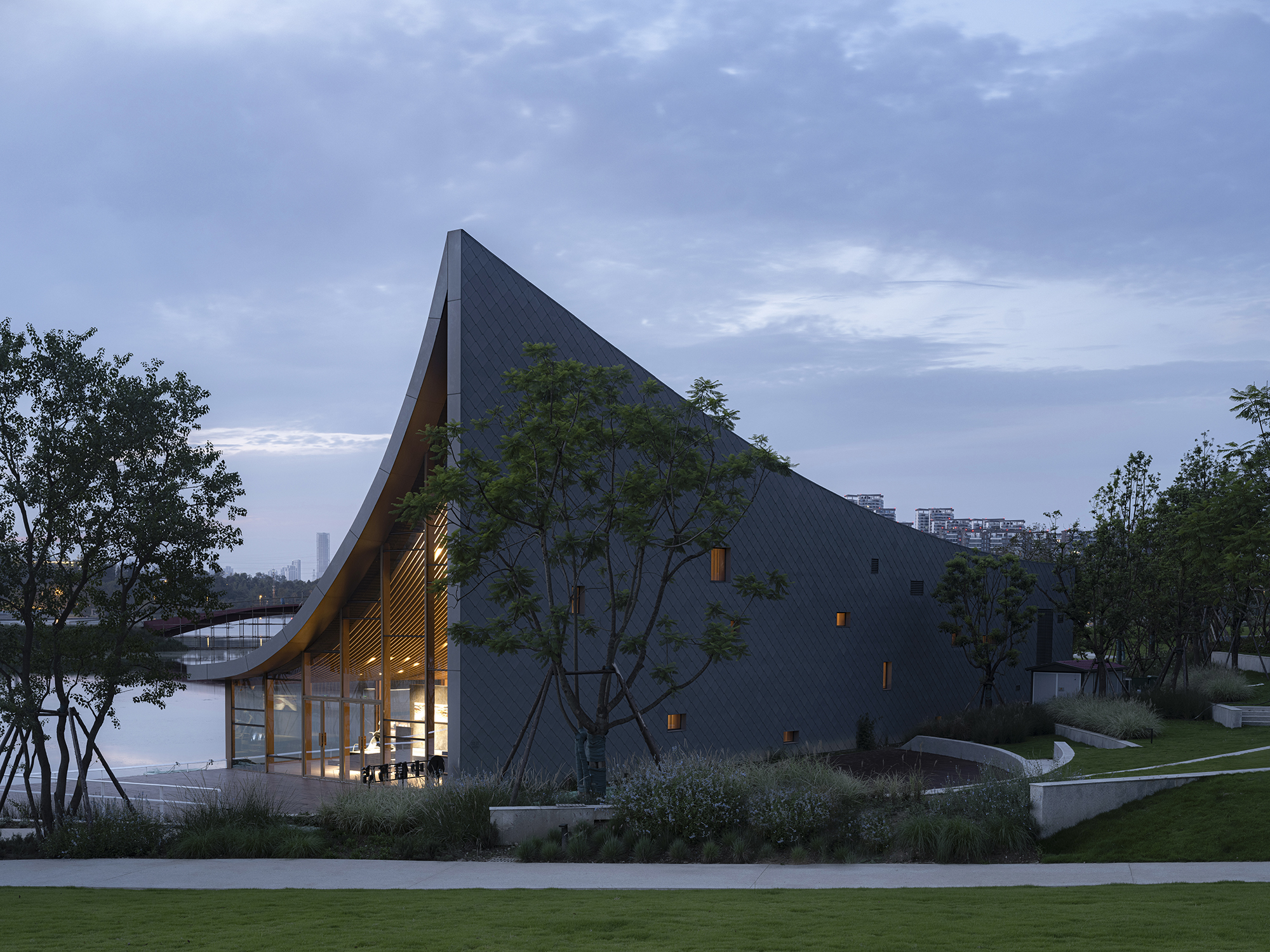
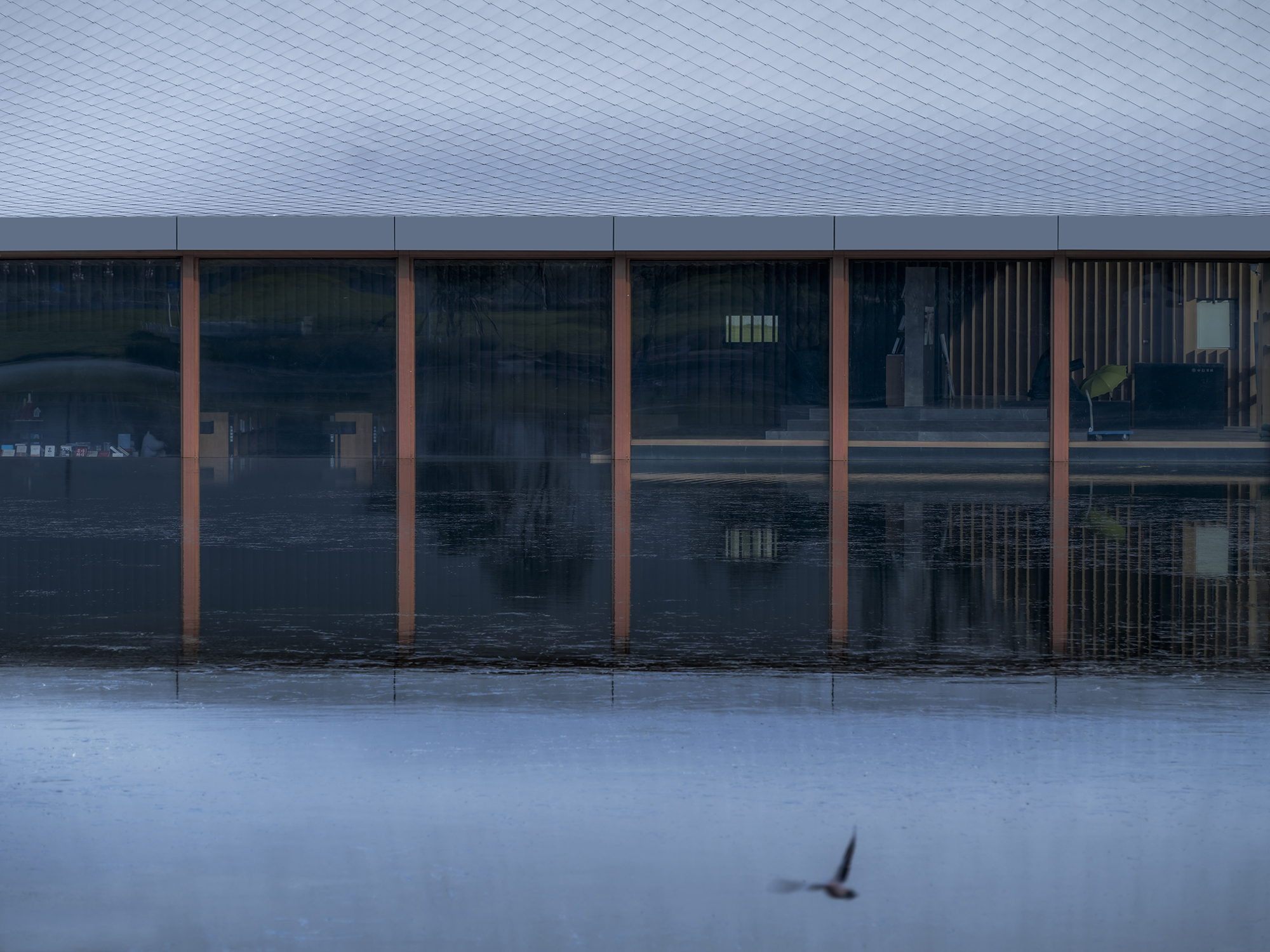
流线与空间
从南侧主入口进入书店,空间的尺度并未完全展露出来,入眼是恰到好处的前台、几级台阶和两面艺术展墙,形成入口的空间层次序列。
Visitors could get access to the bookstore from the main entrance on the south end where the reception, the gallery walls and upwards forming a spatial sequence of entrance area.
阳光透过左侧的玻璃幕墙照射进来,自然光线将湖景引入室内,访客行至此处,只能隐约地看到建筑的局部核心区域。入口采用展墙艺术空间的形式,使访客内心平静下来。迈上台阶,情绪亦可随着步伐变得平缓,为进入阅读空间做好准备。
Sunlight casts through the glass wall on the left side and introduces the lake view into the interior space. Art gallery walls and a sculpture display area are placed at the entrance of the bookstore to release a sense of tranquility as the introduction of this book in architectural form.
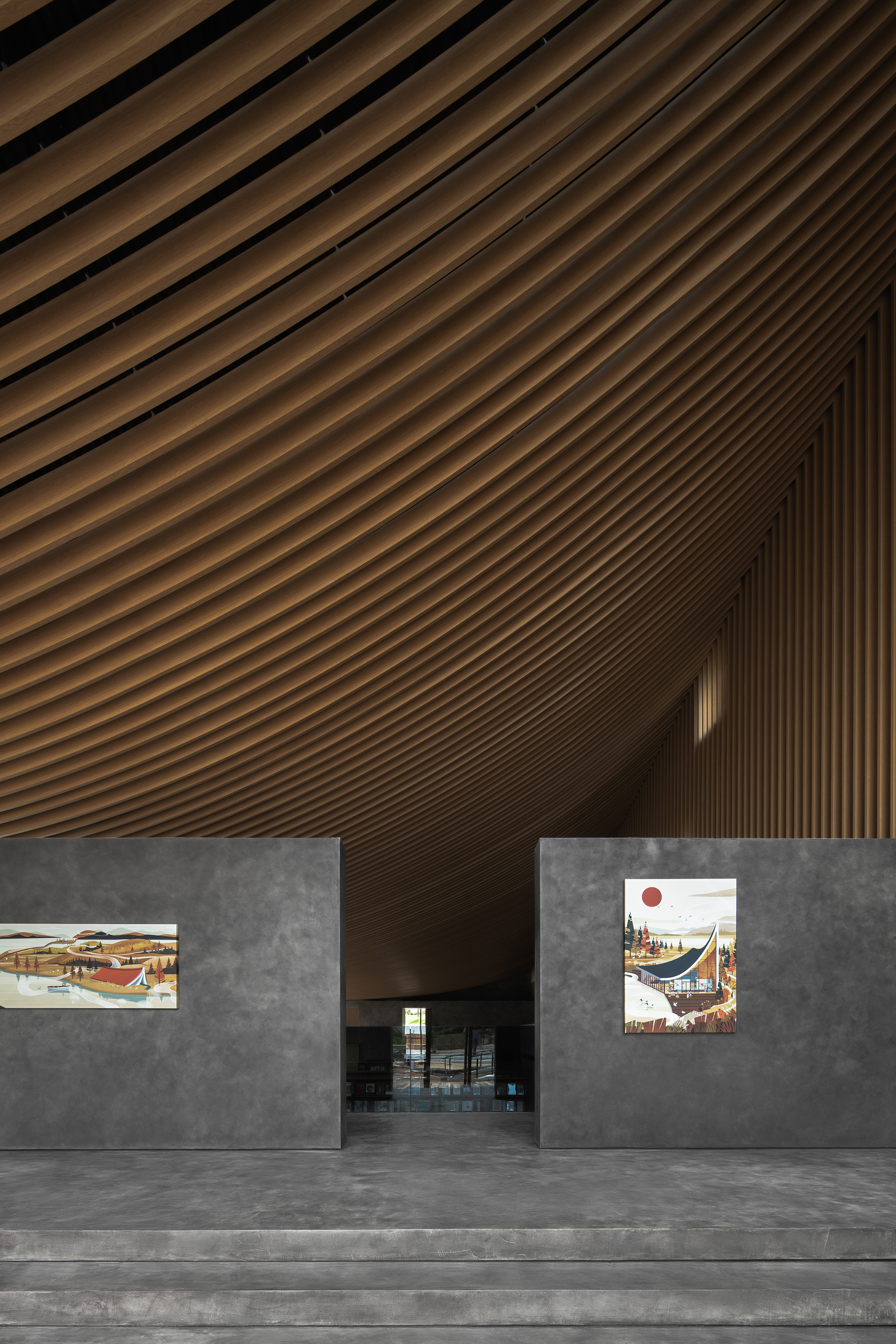
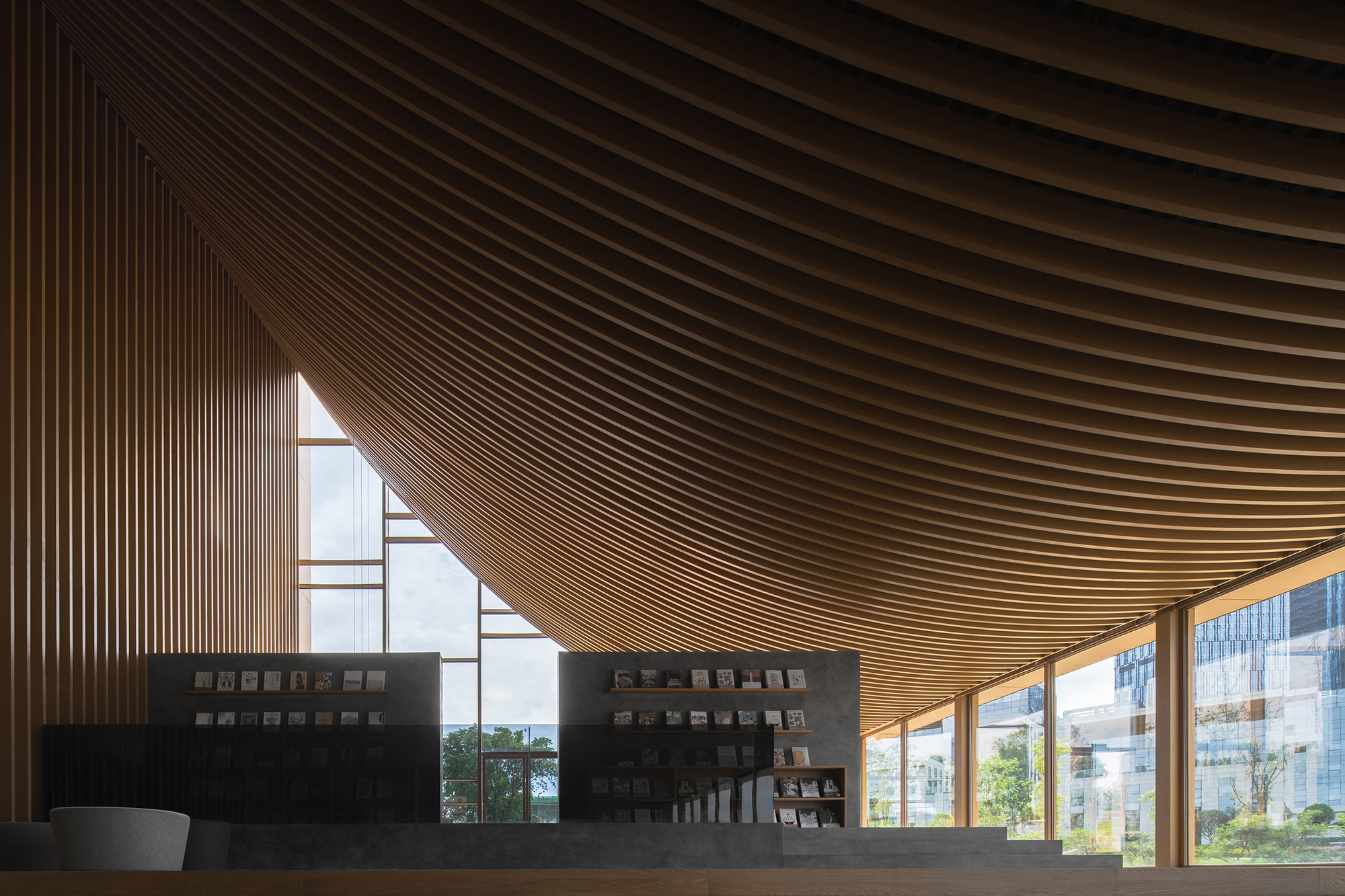
穿过入口艺术展览区,缓下几步台阶,可见隐藏于展墙后的下沉式阅读区。或站、或靠,亦可随意落座于台阶之上,让使用者可进入最舒适的阅读状态。
Walking through the art exhibition area and downward with several steps, the sunken reading area could be found as the core of bookstore. Standing, leaning, or sitting on the steps, users can gain the most comfortable reading state.
建筑整体为钢结构,沿湖一侧的钢柱巧妙地隐藏于幕墙龙骨之中,而建筑背面的竖向钢柱则被墙体包裹其中。因此,整个建筑的内部空间最终以无柱的形式巧妙呈现。
The entirety of architectural structure is presented by steel frame. The vertical steel columns are subtly concealed in the keel installation of the glass curtain wall and covered by the wall with no traces.
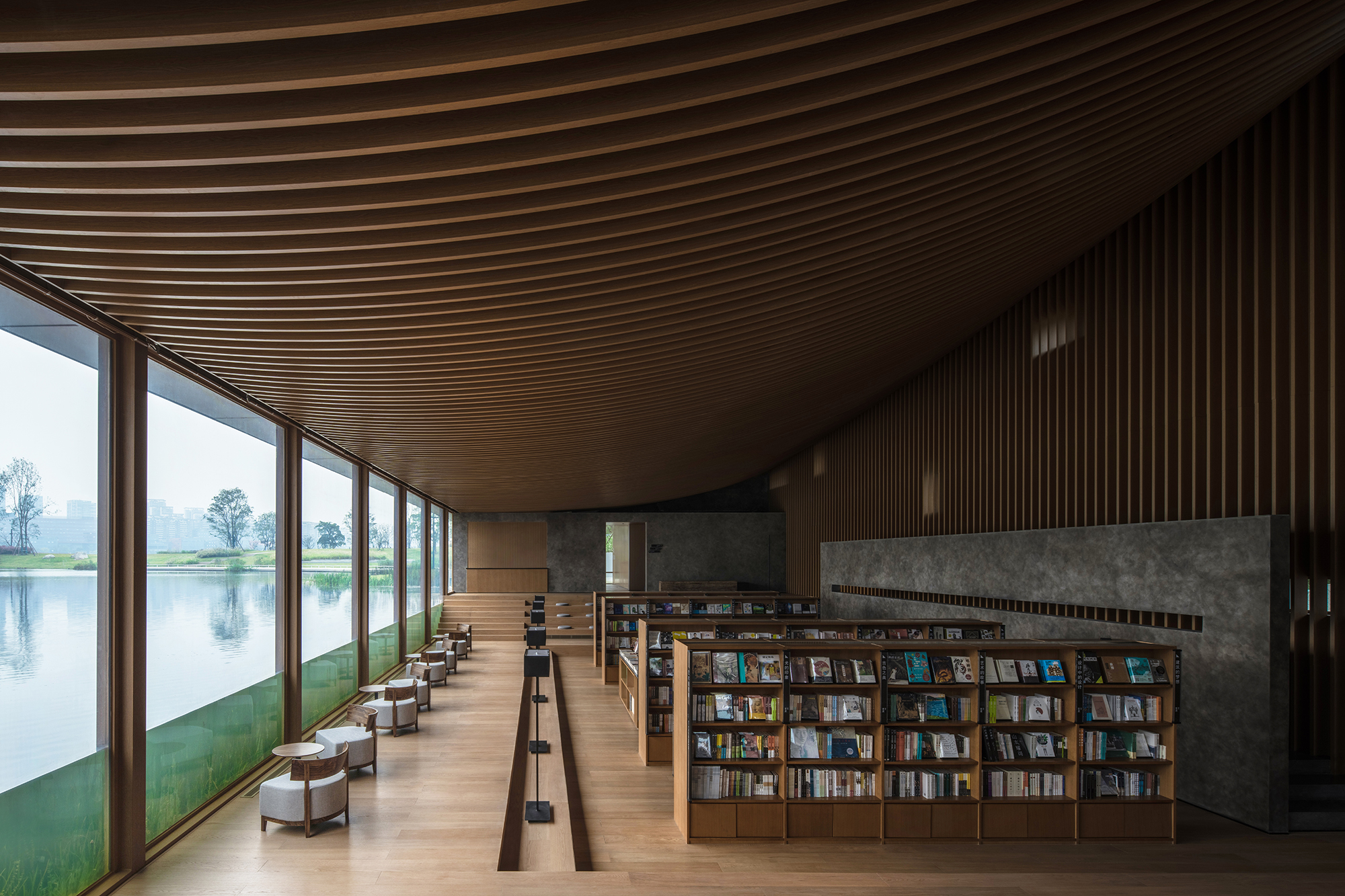
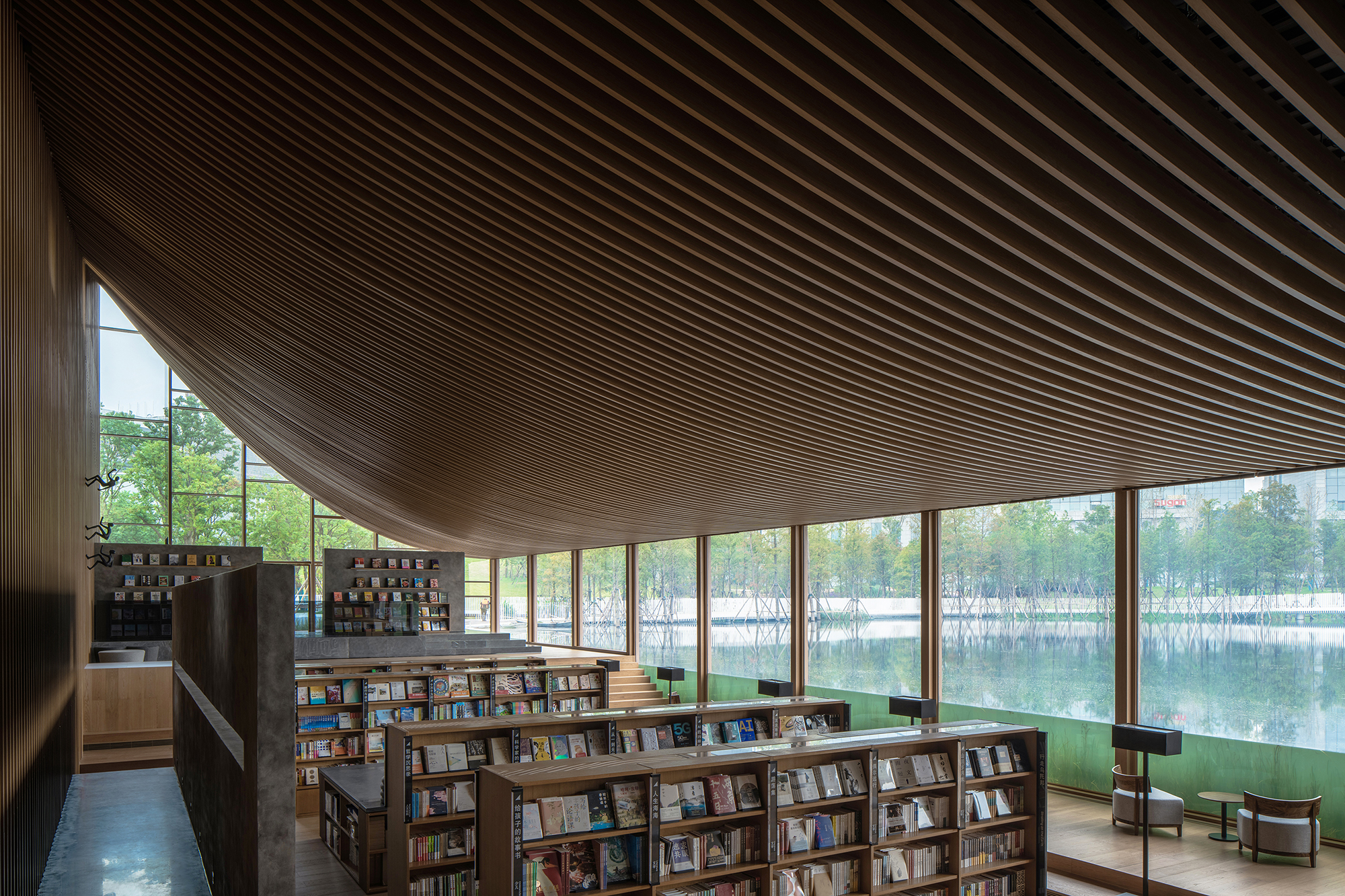
临湖侧的玻璃幕墙延伸至水下近一米深处,灵动的水光和波纹为空间增添更多趣味性。设计团队借此将水的语言引进空间,形成水体围合的空间场域,为使用者带来独特的水下阅读体验。
The waterfront glass curtain wall extends to about one meter beneath the water, adding more interest to the space with the light and ripples. MUDA thus provides users with a unique underwater reading experience.
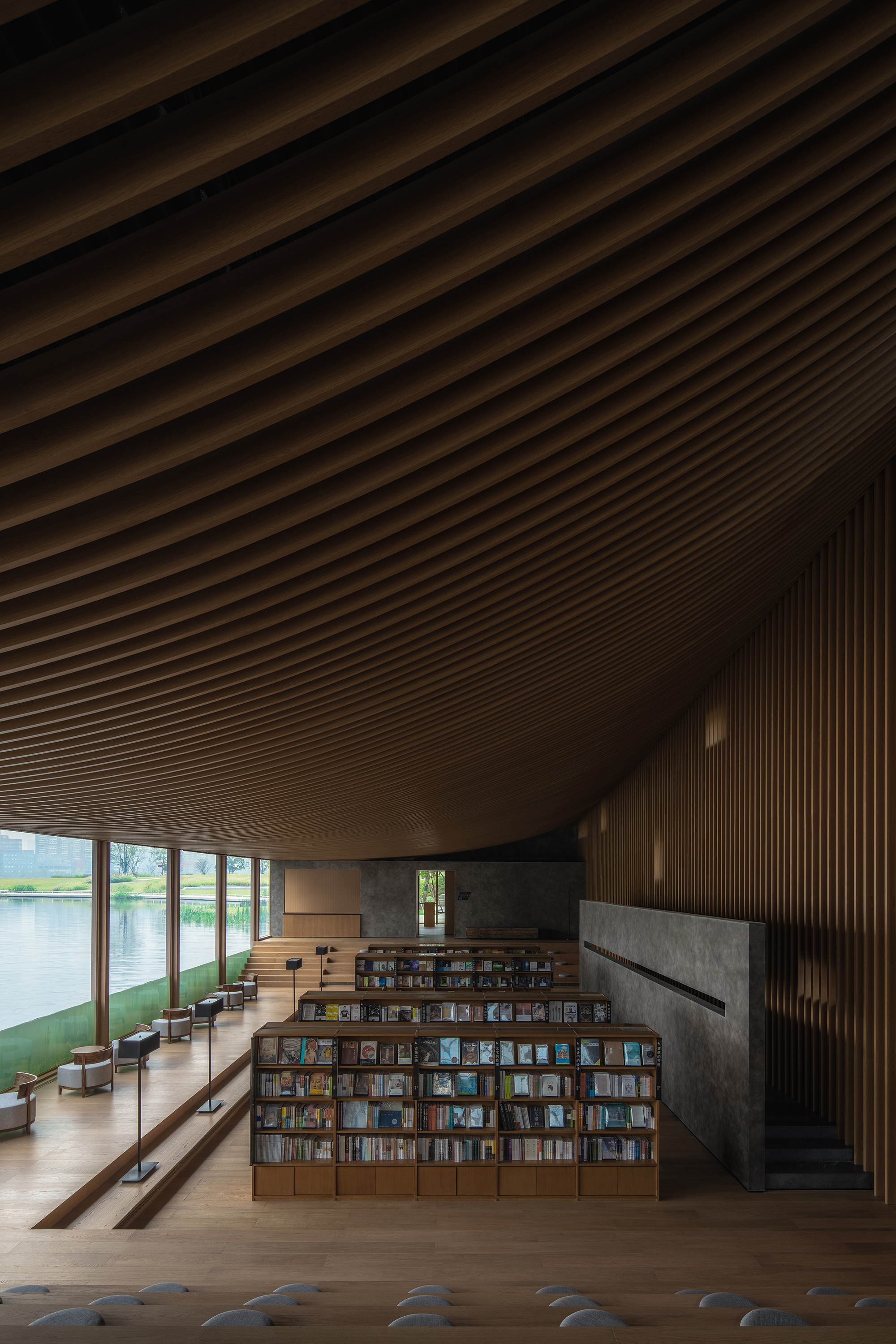
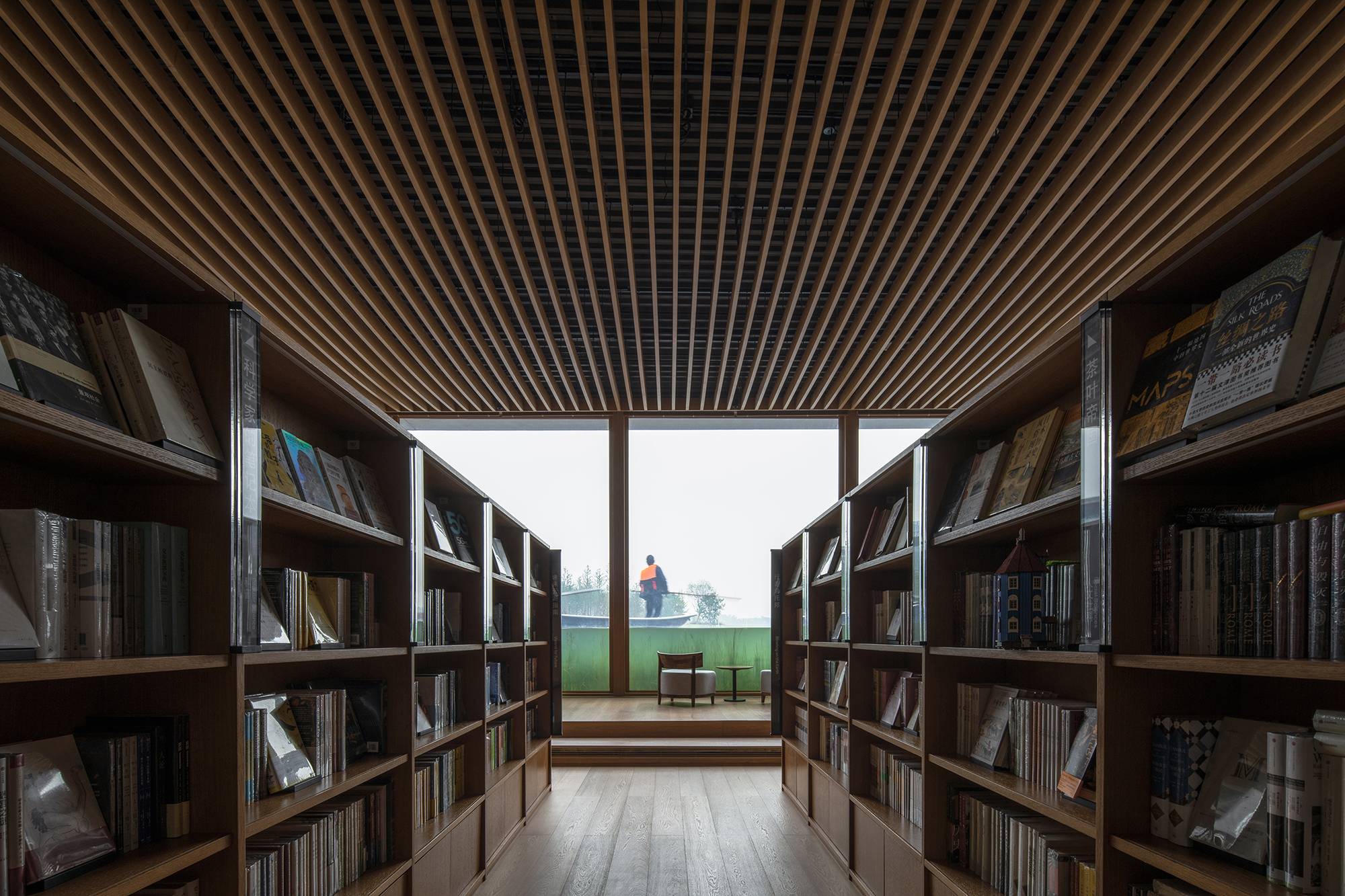
一排桌椅沿着玻璃幕墙摆开,构成咖啡阅读区。访客可就座于此处,在柔和的光影中捕捉自然的瞬息万变,享受一切自然的馈赠。景观设计也为建筑正面的水下部分添加了水草藻类植物,游鱼时刻穿梭其中,与室内的使用者形成对望,产生互动,相映成趣。
A row of cafe tables and chairs are furnished along the glass curtain wall to generate a waterfront reading area, which is functioned as a cafe as well. To complement the ambience, undulating water waves projected by the natural lights add more interests to the spatial experience. Rocks and submerged plants are plotted in front of the glass curtain wall as the background of swimming fish. Visitors could take a seat and have an ambiguous conversation with the lapsing time and the nature.
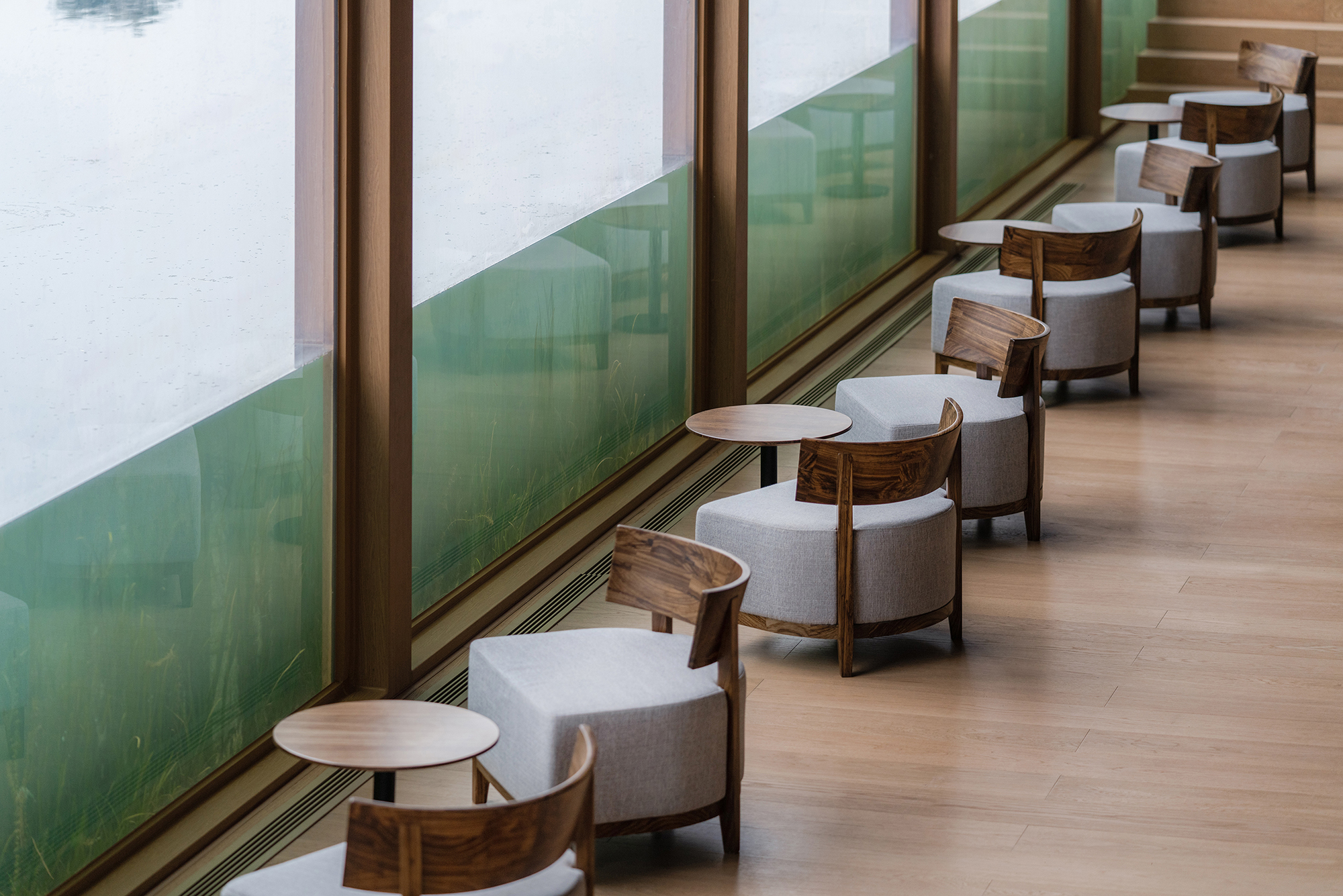
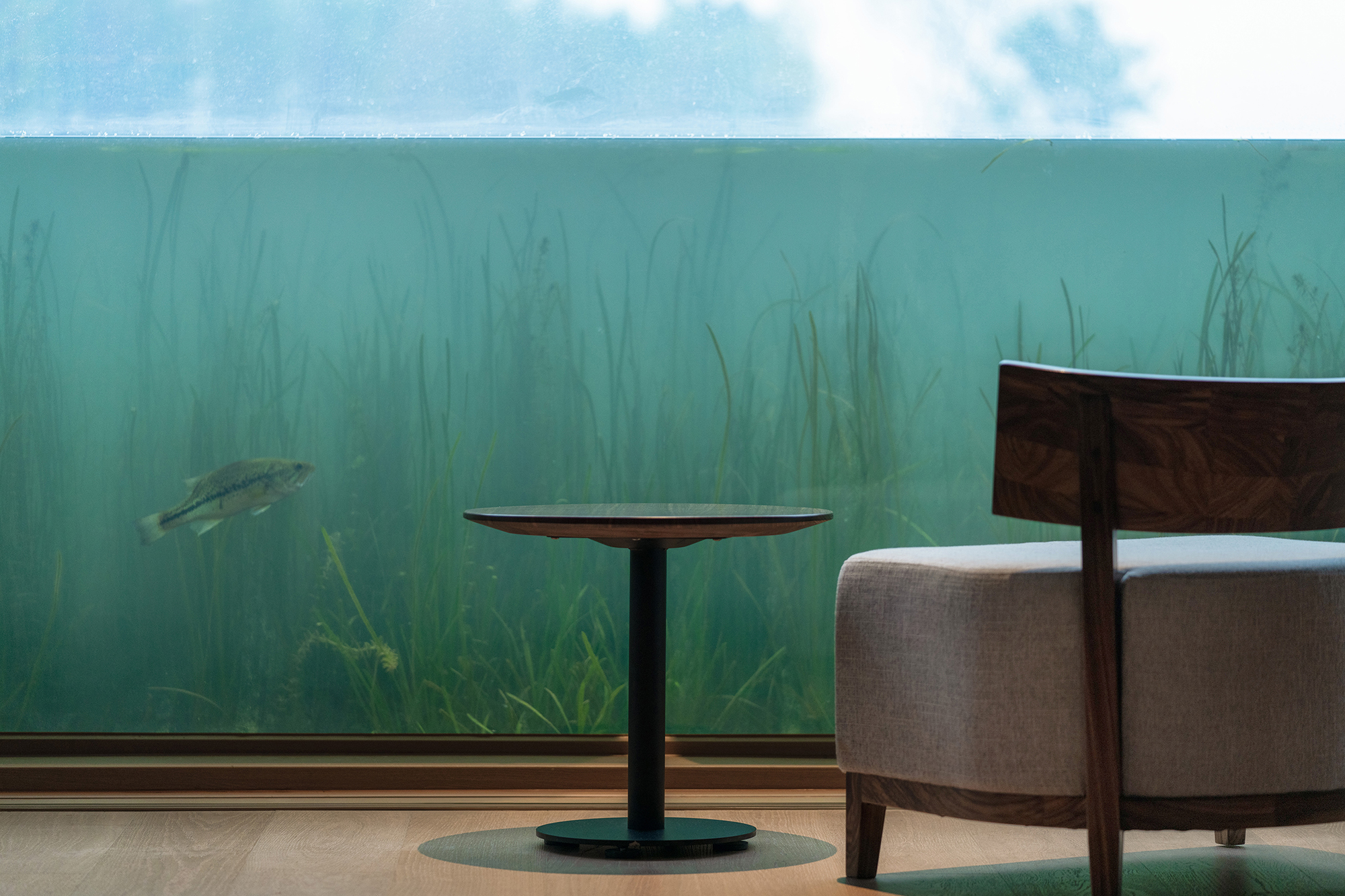
建筑内部冥想区的设置,则充分考虑了阅读者与自我对话的需求。这是一条狭长的走廊式空间,外墙上采用大小不一的开洞,由此引入室外的自然光。随着光线和投影的变化,使用者可透过光影语言,感受时间的步伐。
The design of meditation area takes account of self-talk and internal monologue potentially needed from the perspective of readers. It is formed as a narrow corridor along the east wall with several windows dispersed in different sizes. Those small openings allow the natural light to stream in with shadow cast while the light and shade tell the traces of time.
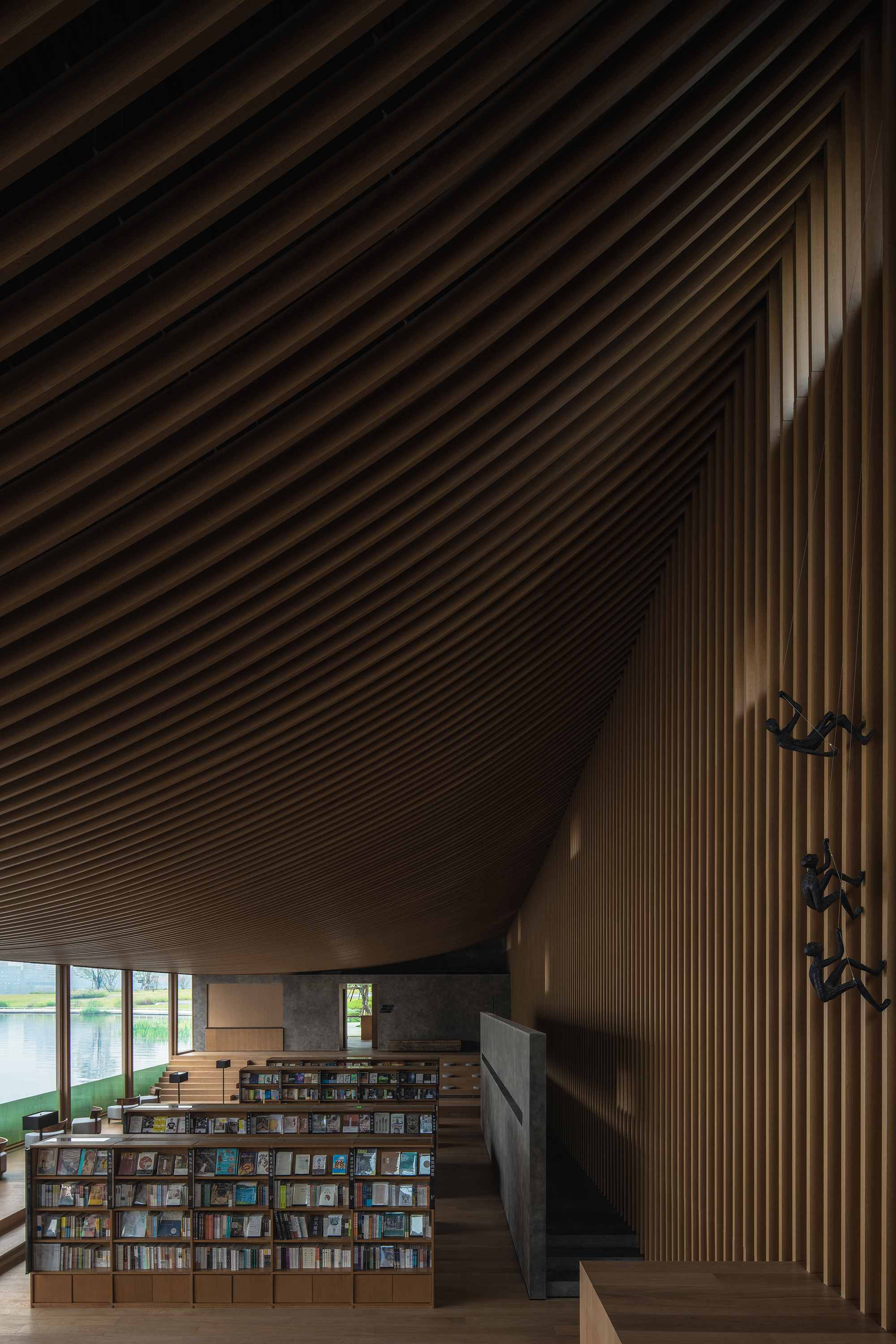
而另一侧室内片墙,则采用横向细长开口,开口高度与人视点接近齐平,让使用者感觉仿佛自己藏匿于冥想空间之内、置身于世界之外,可以透过开口窥望整个世界。在此处,读者与自己产生对话,思考与世界的关联。
Meanwhile, the interior wall is installed with a slender horizontal opening which is designed to be about the level of people’s sight. It creates a relatively enclosed space in the bookstore for visitors to ponder and catch a glimpse of natural environment, which aims to remind them of the relationship between themselves and the world internally and externally.
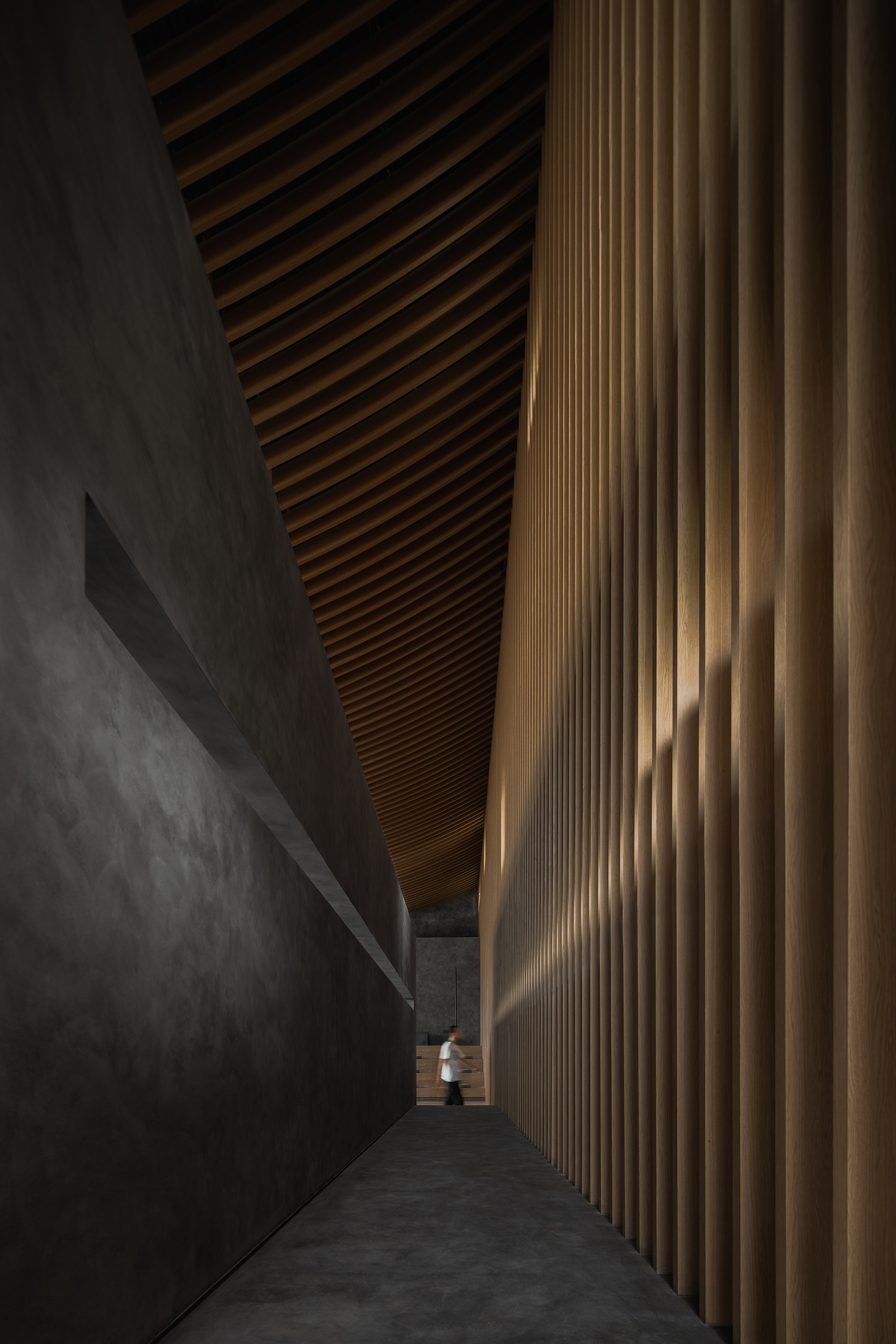
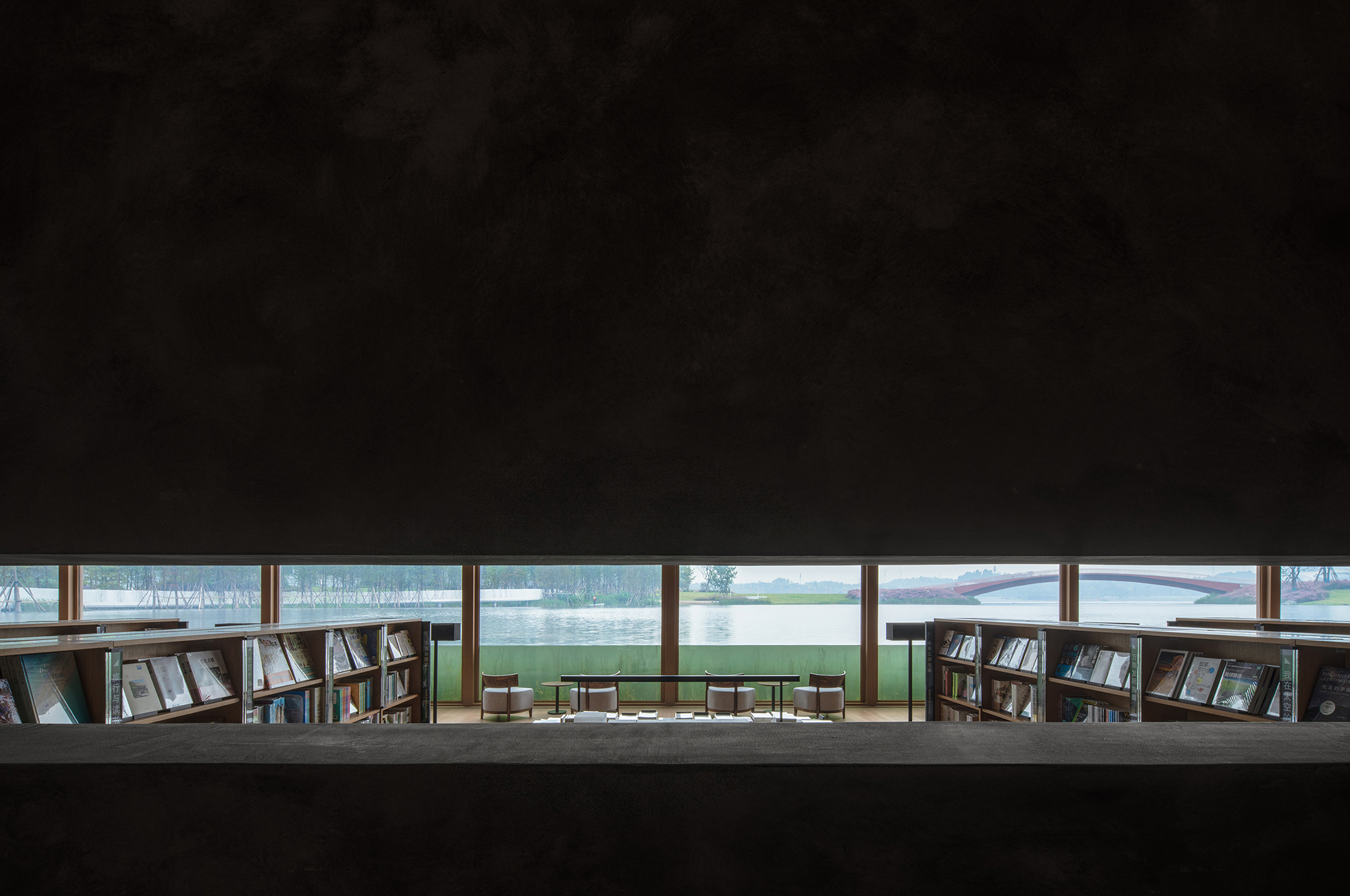
会议及后勤区位于整个动线的末端,可从建筑外围进入,保证了空间使用的便捷性和私密性,同时亦不会打扰到阅读区的使用者。
The theatre space, office and storage area are located at the secondary entrance, which could ensure the privacy and flexibility when activities are arranged.
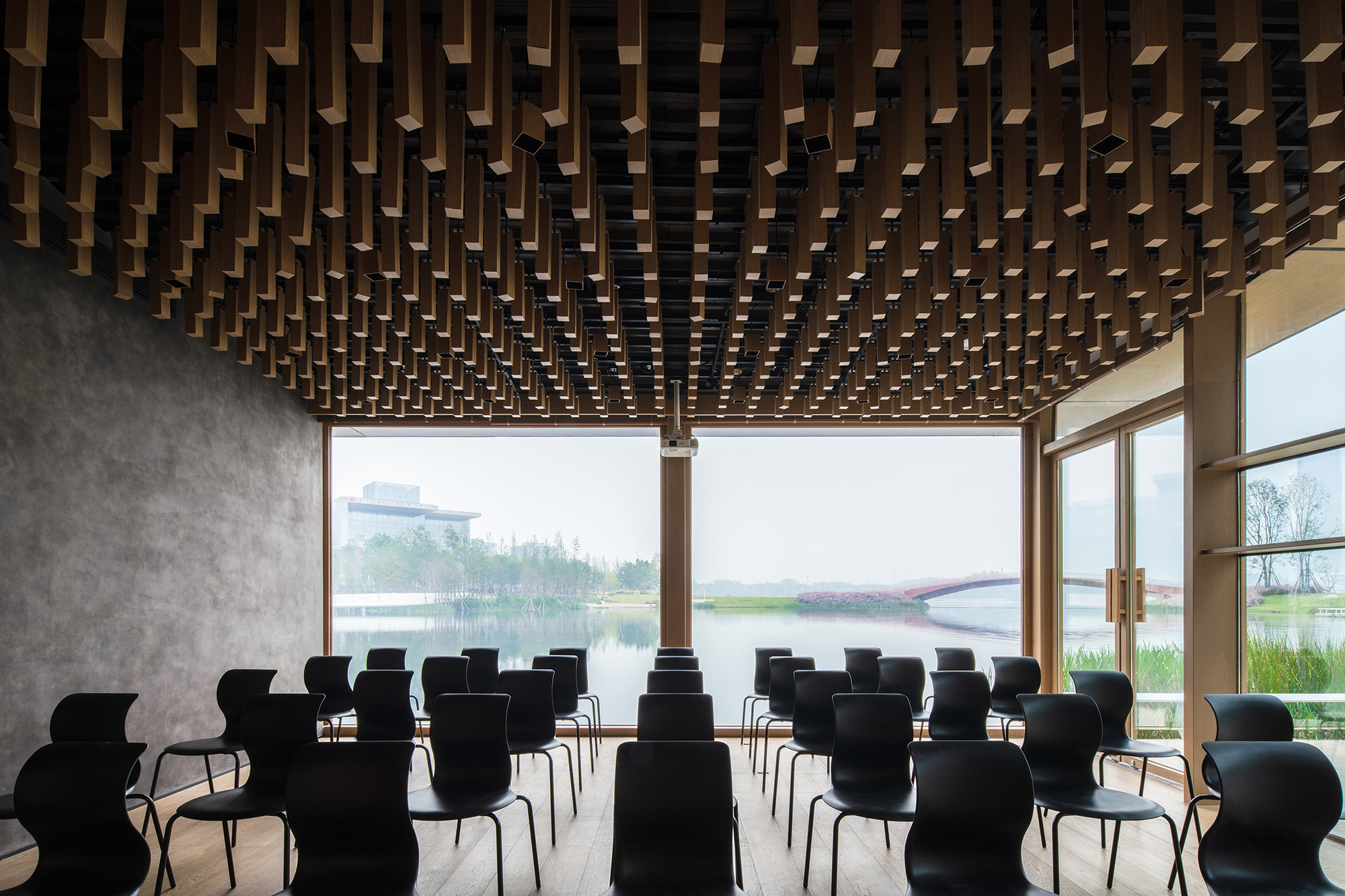
场地的景观设计与书店建筑设计相配合,最大程度地尊重自然和场地。建筑背面还原了场地原始的坡地等高线,形成层层叠落的草地,并设置弧线的景墙与之呼应。
The landscape design of the site is compatible with the architectural design of the bookstore, respecting nature and the site to the greatest extent. The back of the building restores the original sloping contours of the site, forming layers of cascading grass and setting up an arcing landscape wall to echo it.
使用者可以休息坐于草地,或坐于景墙,形成人与自然、人与建筑的和谐共存关系。建筑的两侧入口均设置了木平台,为使用者提供室外的休憩亲水空间,亦可为书店运营活动提供更多的空间延伸。
Users can rest on the grass or sit on the scenic wall, the sense forming a harmonious coexistence among people, architecture, and nature. Wooden platforms are designed at both entrances of the building, providing users with outdoor resting and water-friendly spaces, and providing more space for the bookstore's operational activities.
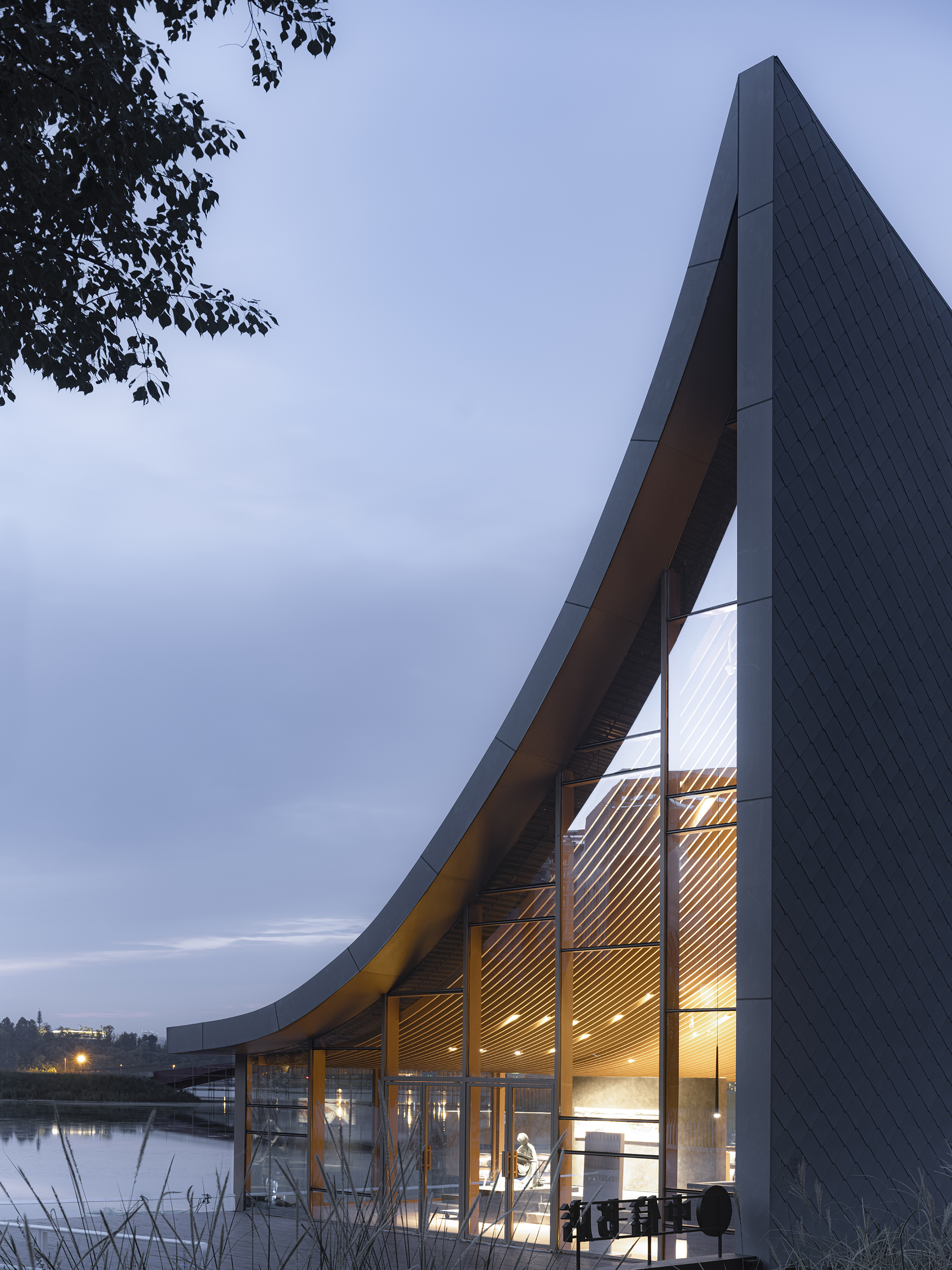
细节与材料
建筑表皮采用进口钛锌板,板面以平锁扣形式排布,形成独特的“鱼鳞形”肌理,与波光粼粼的水面相得益彰。钛锌板的建筑肌理,也呼应了川西传统坡屋顶建筑的“瓦屋面”形式。
Titanium zinc panels imported from France are adopted for the architectural surface. Panels are installed by using the flat lock system to provide a fish scale texture and a visual connection with the shimmering lake. The texture of the titanium-zinc panels also corresponds to the traditional "tile roof" form.
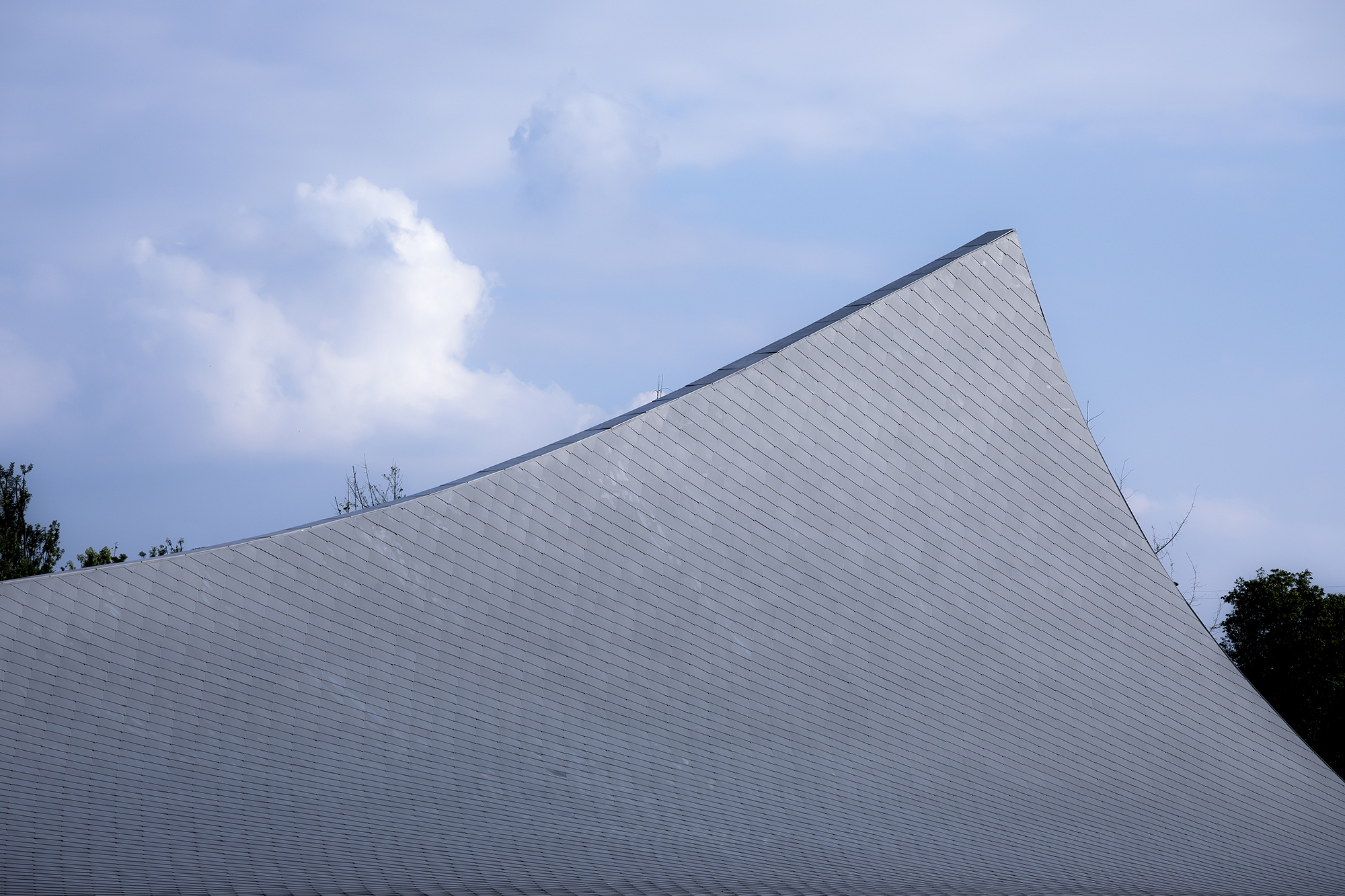
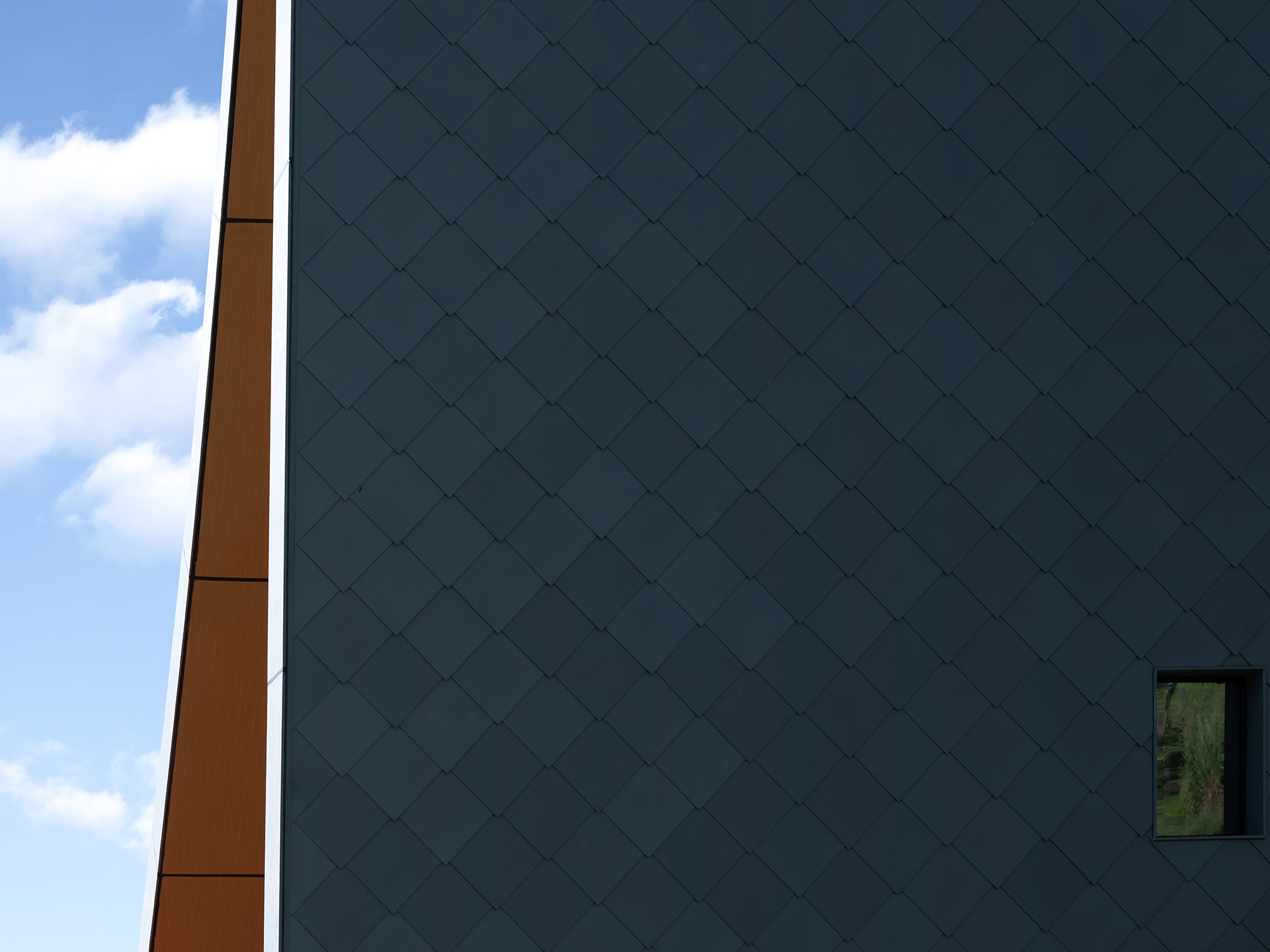
钛锌板材料具有极强的自愈能力,可以通过材料的氧化以修补轻微程度的创伤,其表面的氧化层会随着时间的推移,不断地为建筑表皮增添独特的魅力,历久弥新。
The titanium zinc panel could get protected from its zinc carbonate layer and get recovered from slight scratches by its oxidation. The outstanding intrinsic recovering capacity and the oxide layer would bring extra value and interests to the architecture.
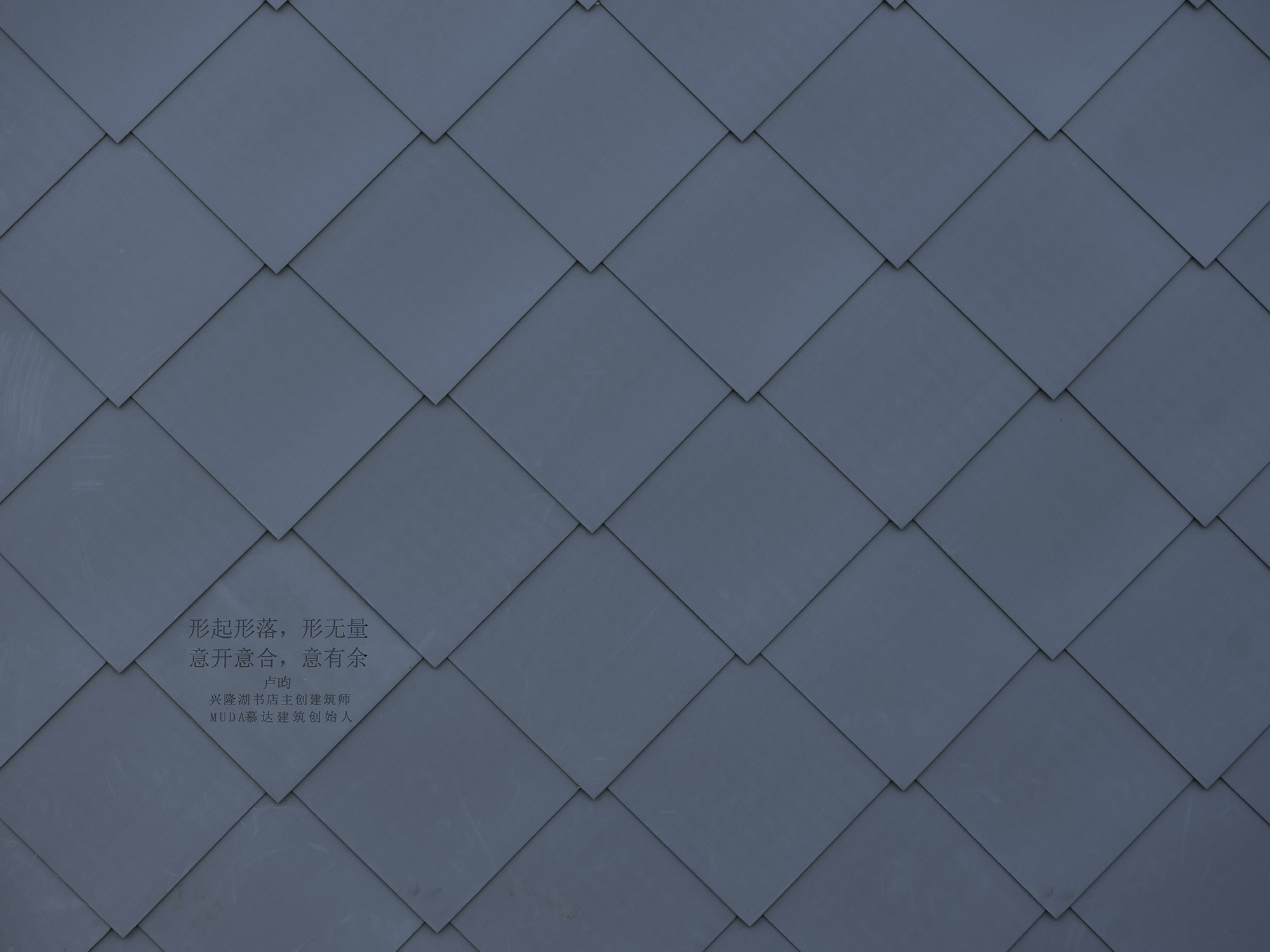
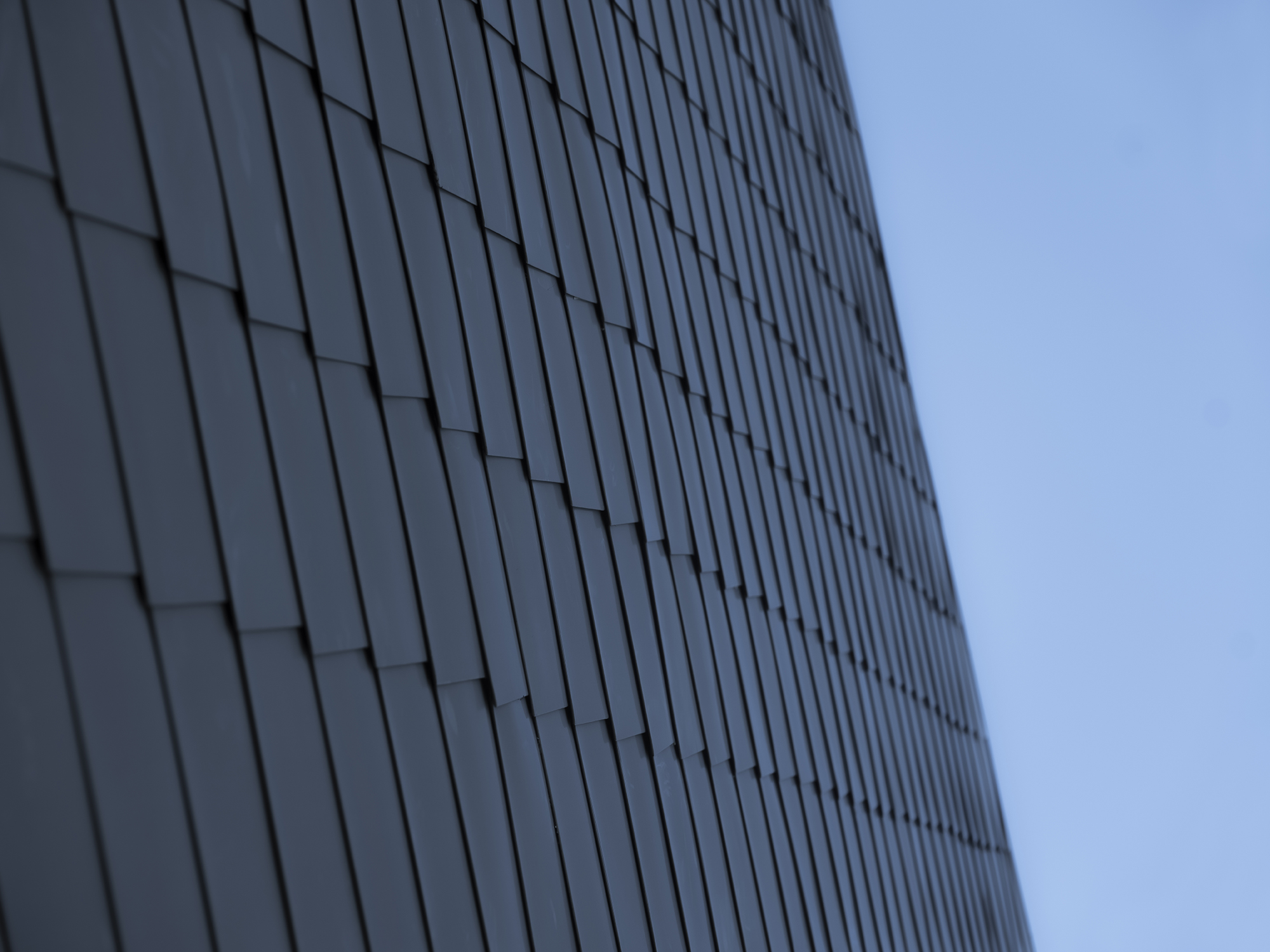
吊顶是由建筑屋顶双曲面延伸至室内的统一语言,采用整体双曲面格栅,由700余根不同曲率的木纹铝型材拼接而成,形成平滑的三维曲面。同时,为了实现干净纯粹的室内空间效果,所有的机械排烟管道、灯具电路系统皆隐藏于吊顶格栅与屋顶钢结构的夹层空腔中。
More than 700 pieces of aluminum square tubes finished with wood grain extrusion are installed for the grille ceiling, forming the united aura. Each piece is bespoken with its individual curvature for assembling as a smooth hyperbolic ceiling surface. Insisting on obtaining a neat appearance, the mechanical extraction ducts, the smoke detection system and lighting circuits are strategically wrapped in the gap between the ceiling and the steel frame of the roof. The grille extends from the ceiling to the foot of the wall to stress the tension of the space.
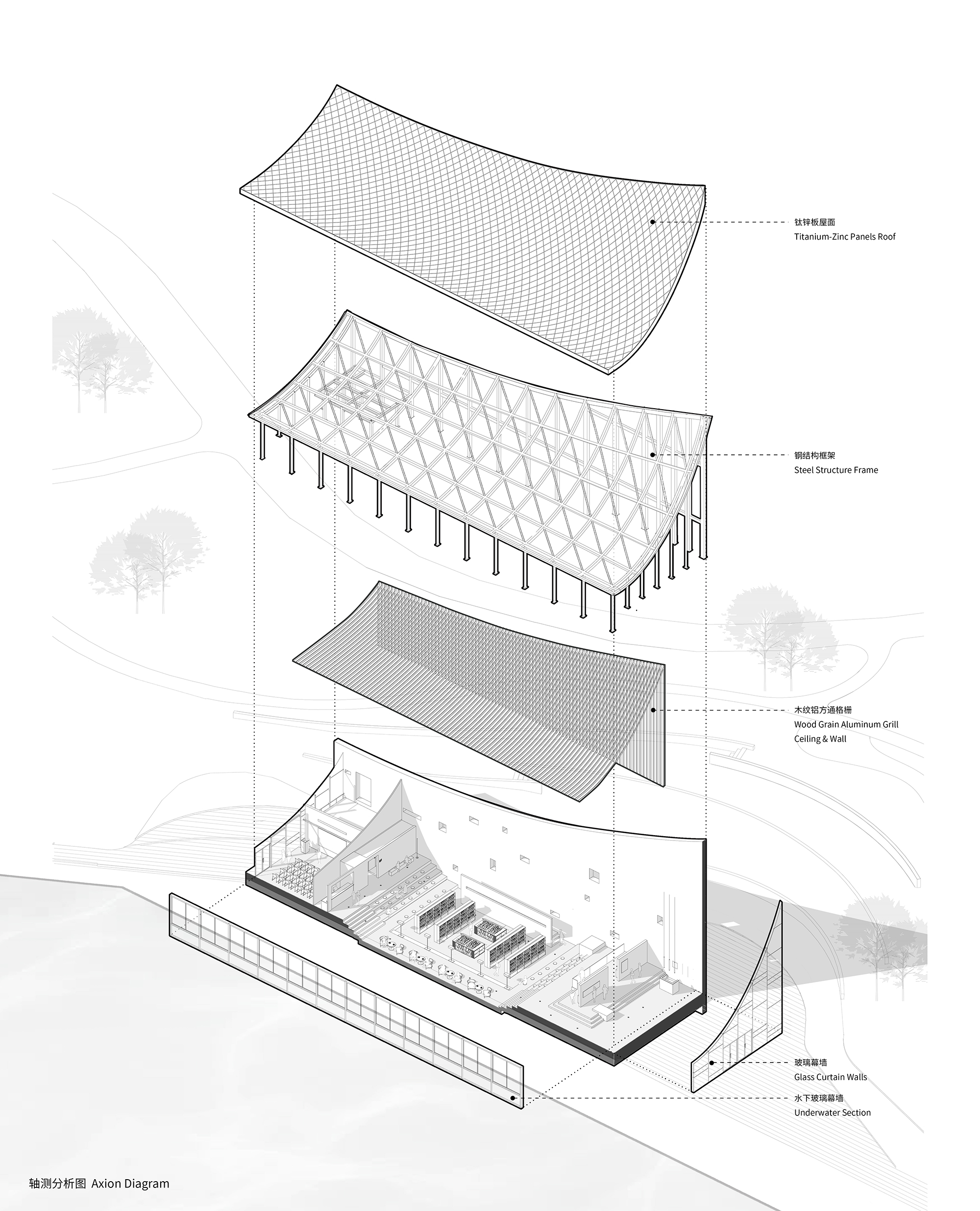
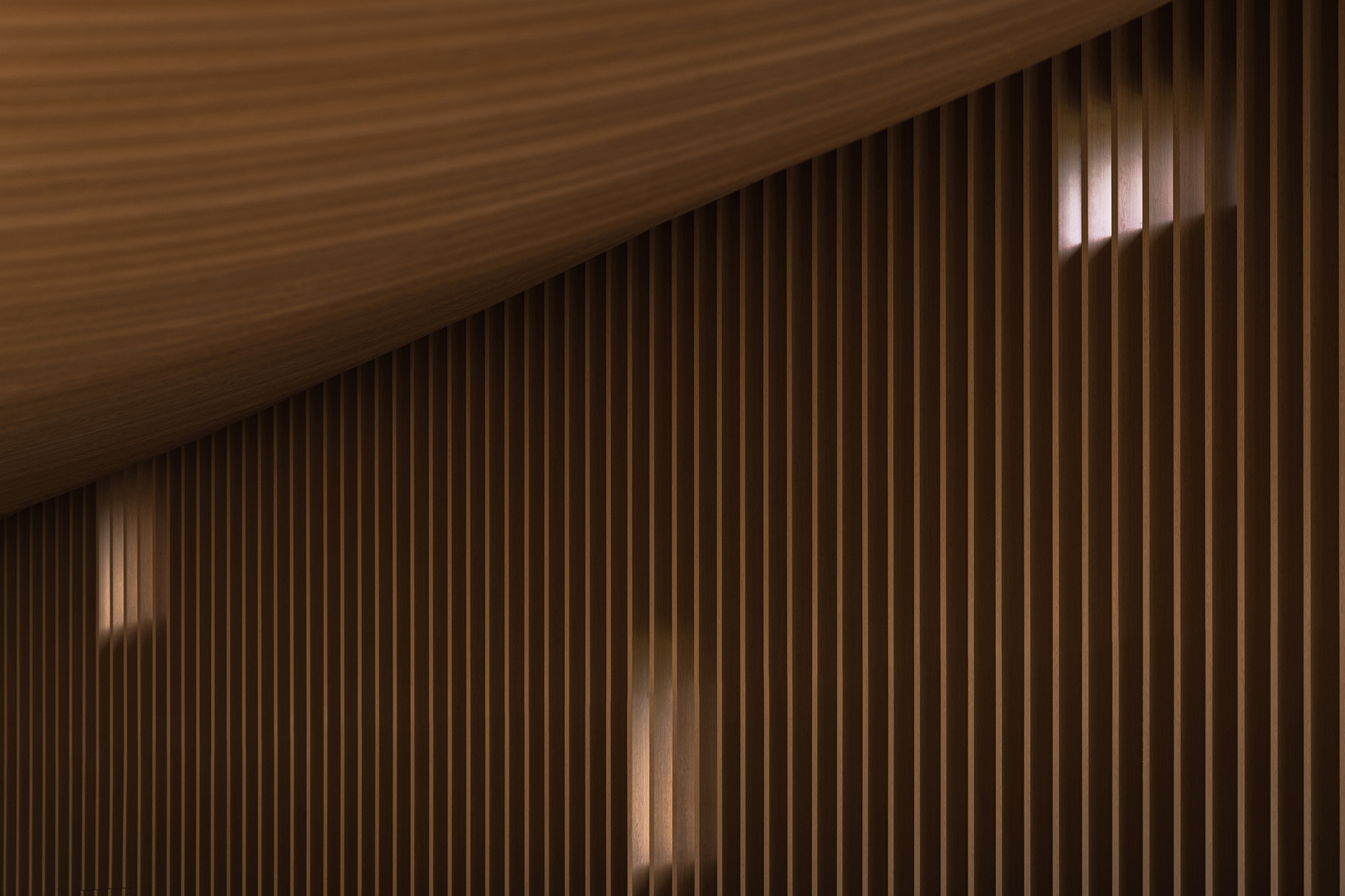
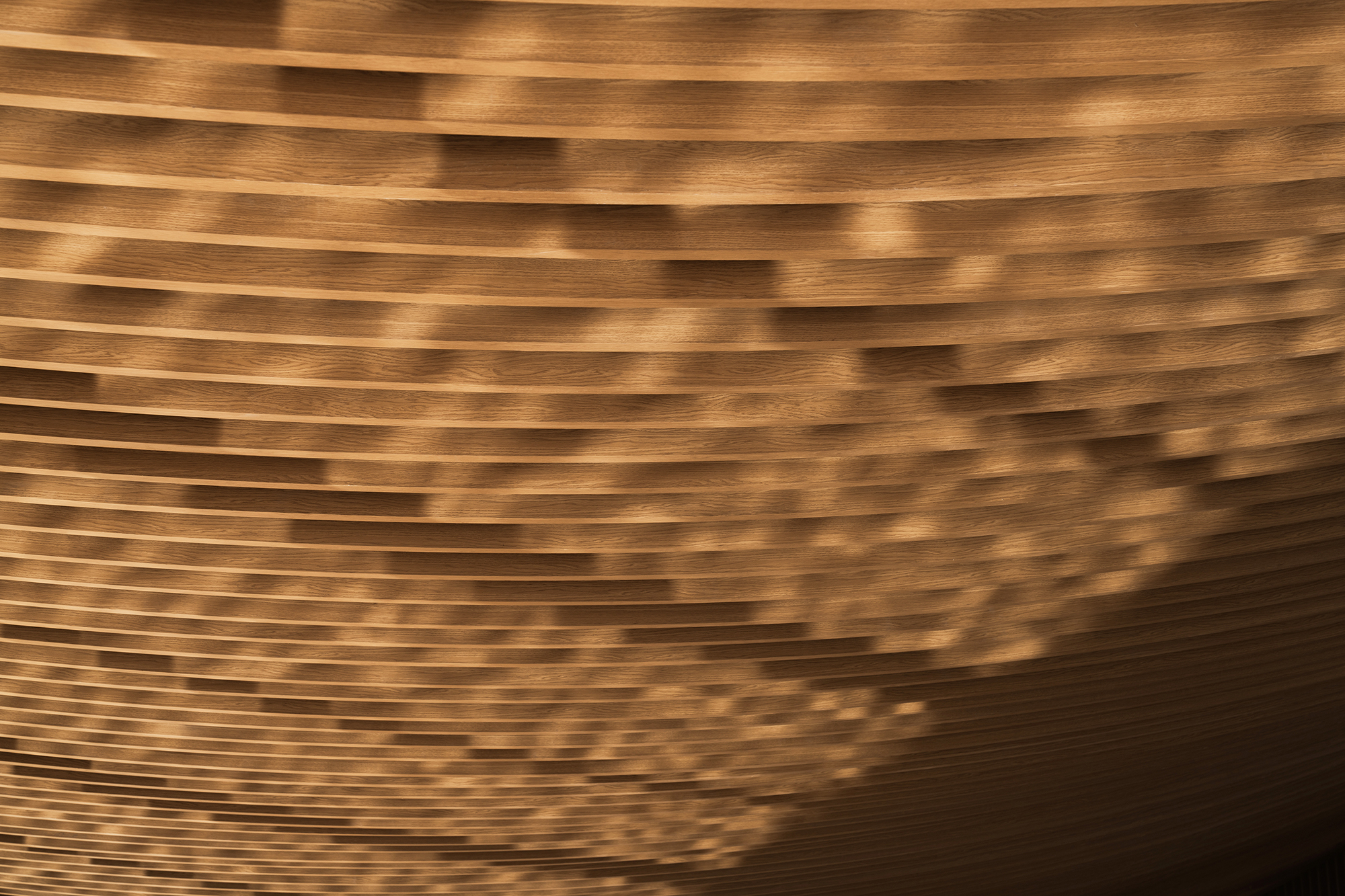
室内整体效果以最简洁、纯粹的方式呈现,以木纹、混凝土肌理漆这两种材料作为空间底色,意在省去繁琐的装饰,为使用者带来更为舒适的视觉体验。
The interior is presented in the most simple and pure way, using two materials, wood grain and concrete texture paint as the base color of the space, with the intention of eliminating complicated decorations and bringing a more comfortable visual experience for users.
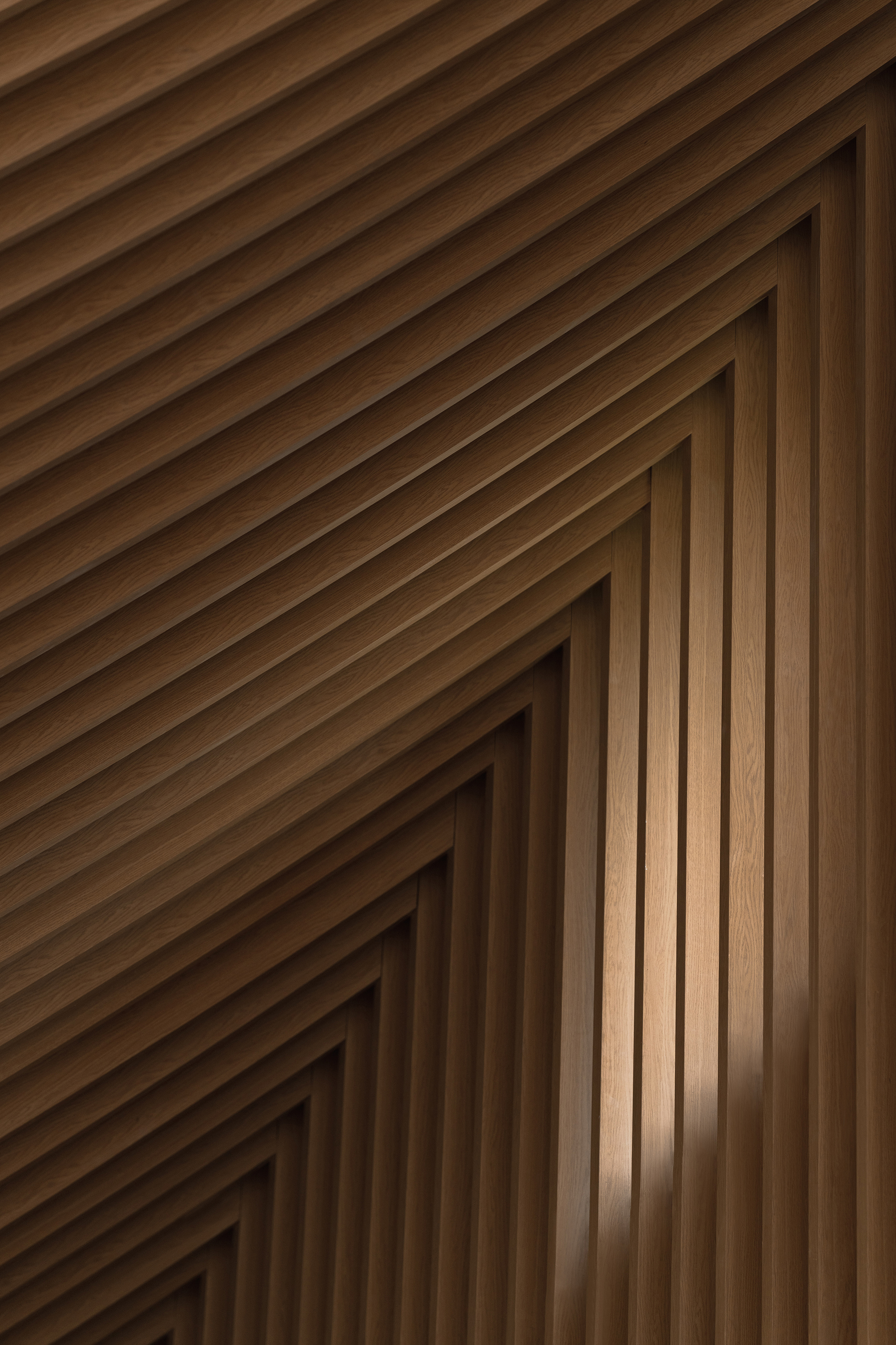
水下玻璃幕墙按照汛期最高水位(最不利水压情况)进行设计和计算,并在施工过程中多次进行防水测试。防水主要针对玻璃自身抗水压性能,以及幕墙柱与玻璃之间缝隙的密闭性这两点进行强化处理,并减少水与钢结构接触的可能性,以达到防锈的目的。沿湖3.2米×4米的超大板块玻璃,采用4层夹胶超白高透钢化玻璃,以实现室外抗水压、室内防撞及建筑的保温节能。
In order to ensure the quality, the underwater section of the glass curtain wall is calculated under the consideration of the highest water level during the flood season, and it has been tested for the waterproof performance by multiple times. Watertight process mainly focuses on the resistance glass wall against the water pressure and the airtightness between column and glass, and it is also designed to reduce the possibility contacting water and steel structure. Hollow glass panels with double-sided adhesive strips are adopted to meet the functions and requirements. Using 3.2m x 4m form and four layers of stalinite along the lake, the design achieves outdoor water pressure resistance, indoor impact resistance and building insulation and energy saving.
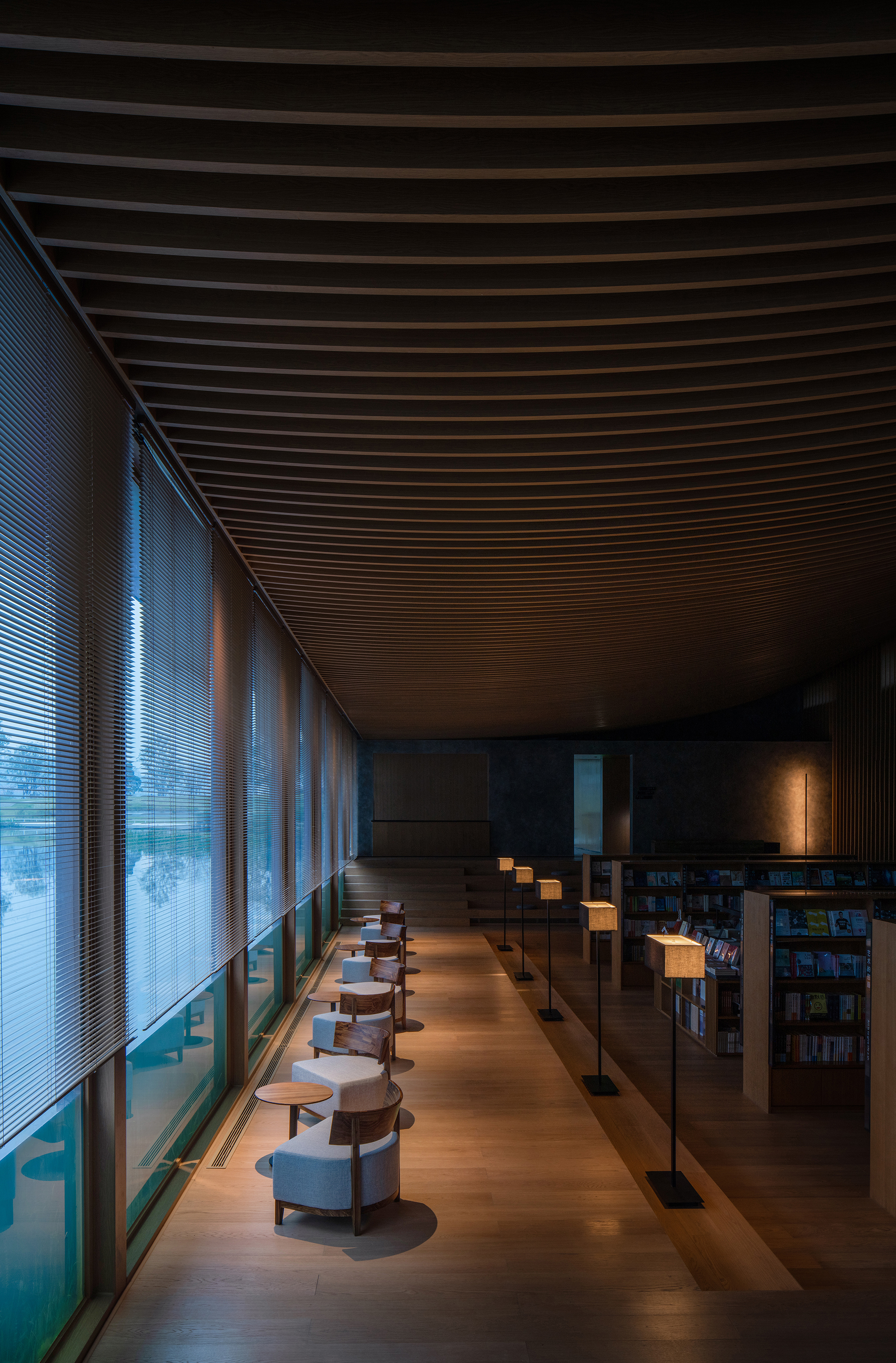
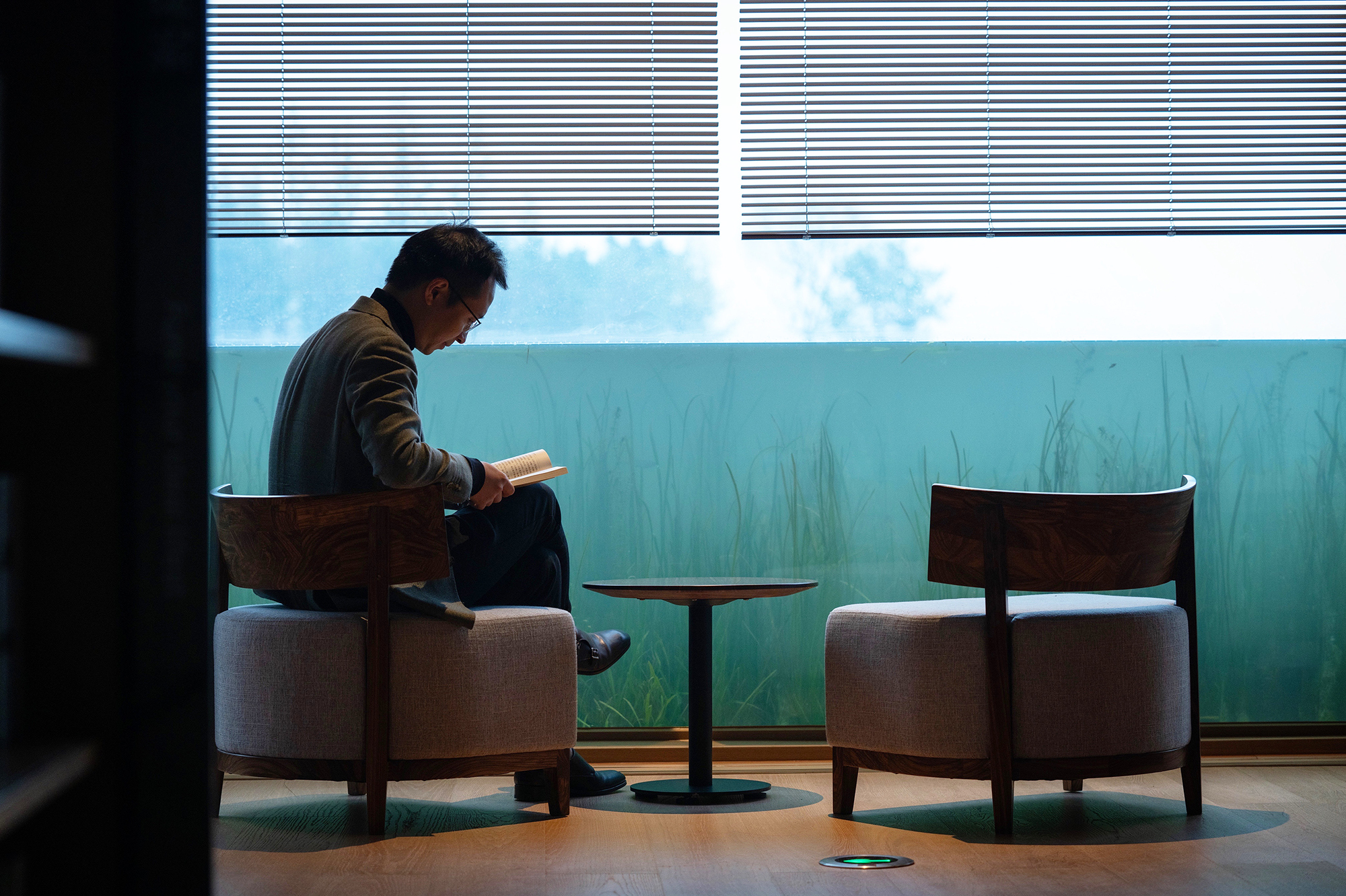
结语
形起形落,形无量;
意开意合,意有余。
没有蜿蜒迂回的走廊,亦没有故作神秘的隐藏,整个空间给予了阅读者无限的可能性和极大的身心自由。
With neither winding corridors, nor mysterious concealment, the whole space gives the reader unlimited possibilities, and great physical and mental freedom.
设计团队借由建筑语言,探讨了人与书籍、人与自然、人与空间的关系。在这座建筑里,山石和人与物等价,物我相忘,自成生趣;在这座建筑里,我们希望唤醒人们面对自我的原初感觉,修复逐渐退化的感官。
MUDA-Architects uses architectural language to propose the relationship between man and books, man and nature, and man and space. Within this building, mountains, lake and things are equivalent to people, we regain interest to each other while forgetting ourselves; within this building, people are awaken to face their true self, and to repair the degraded senses.
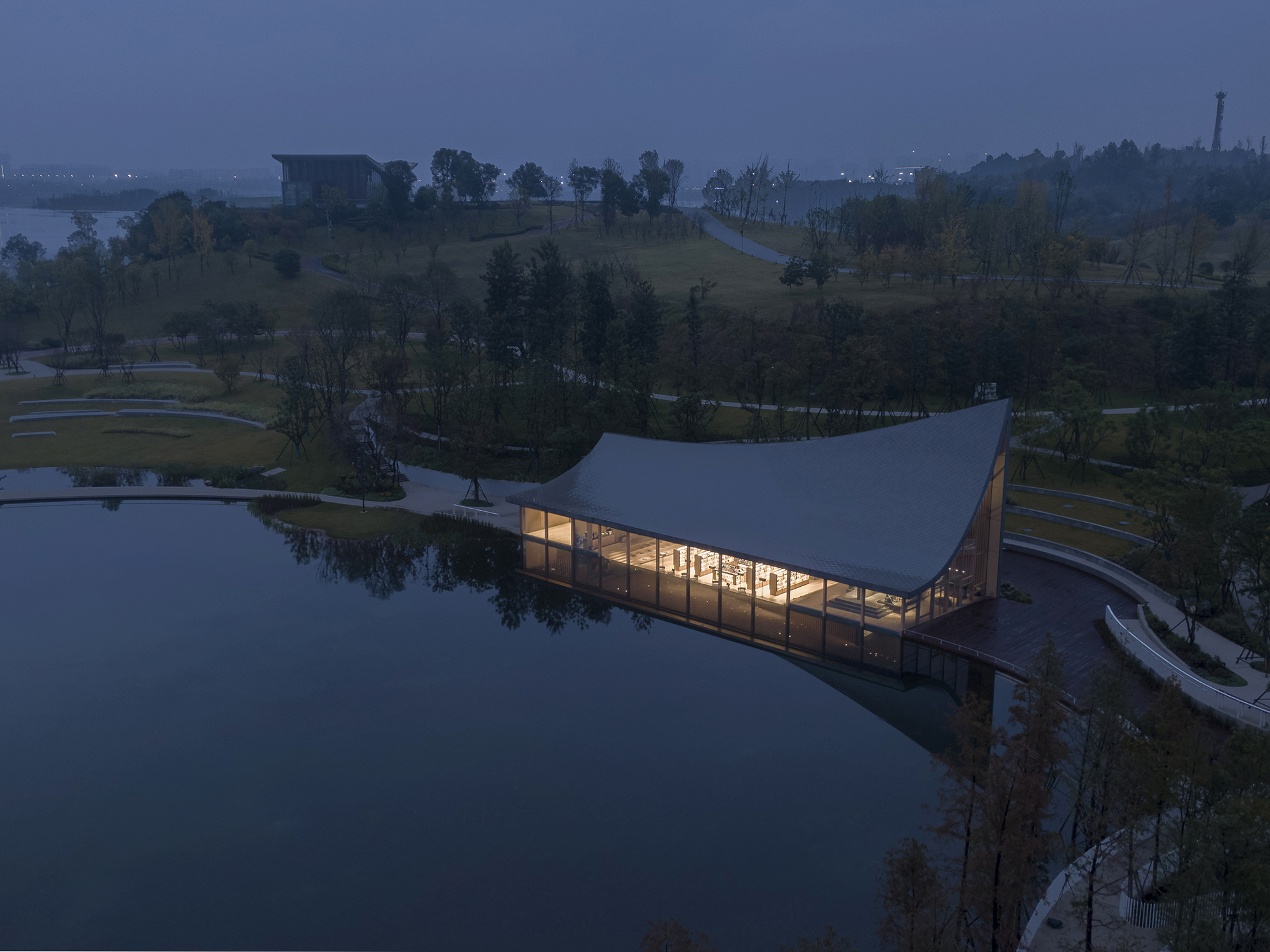
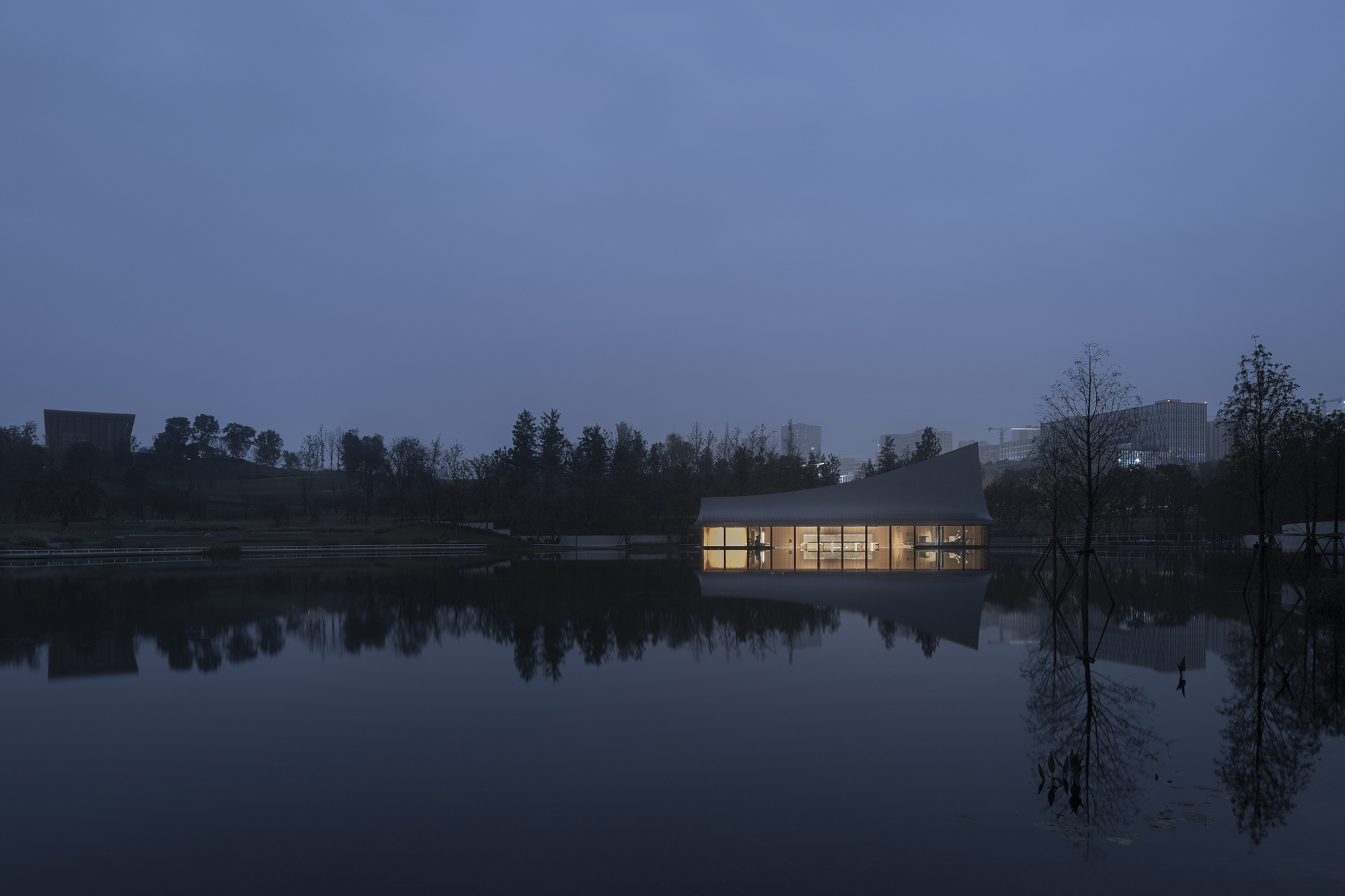

设计图纸 ▽
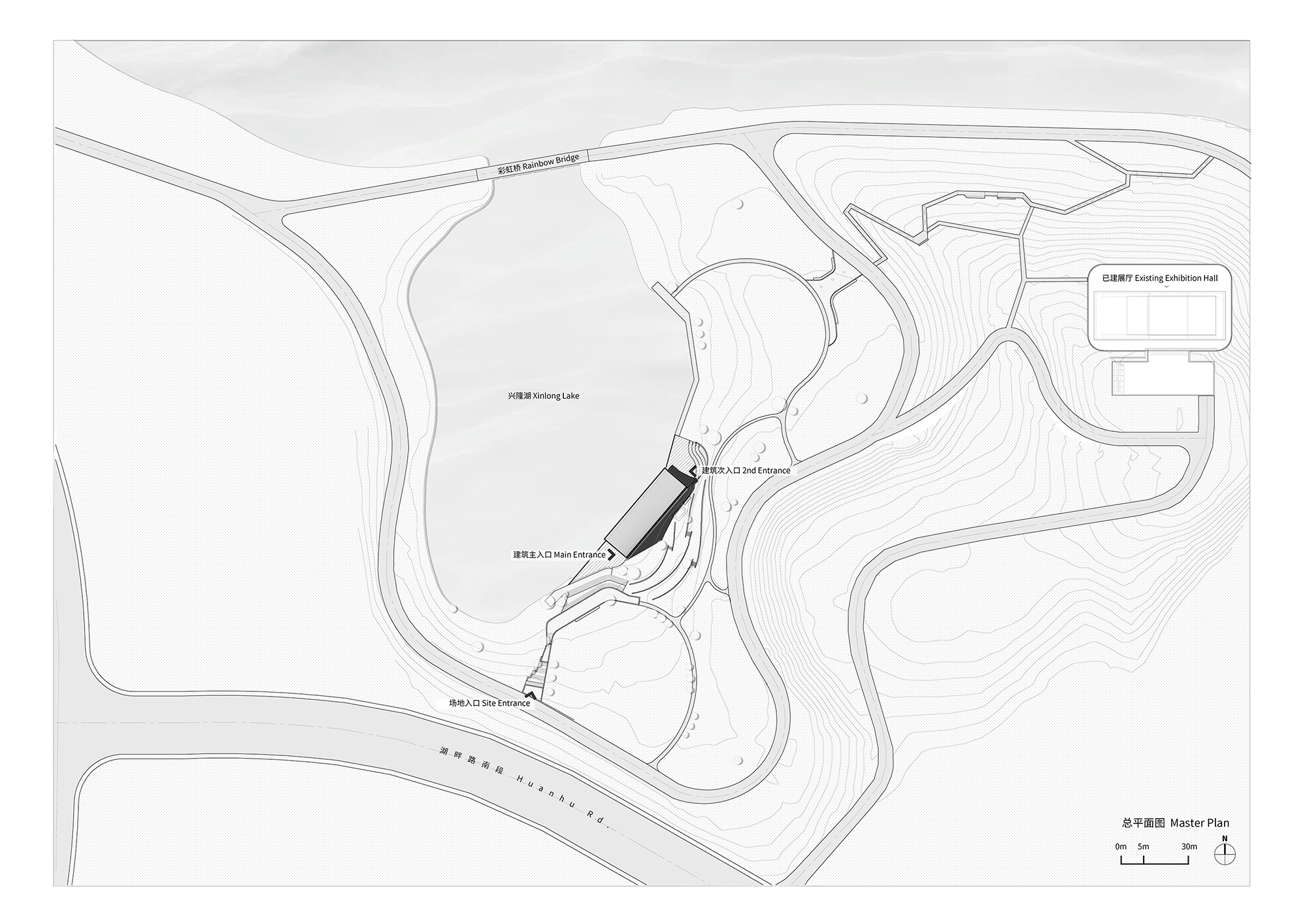
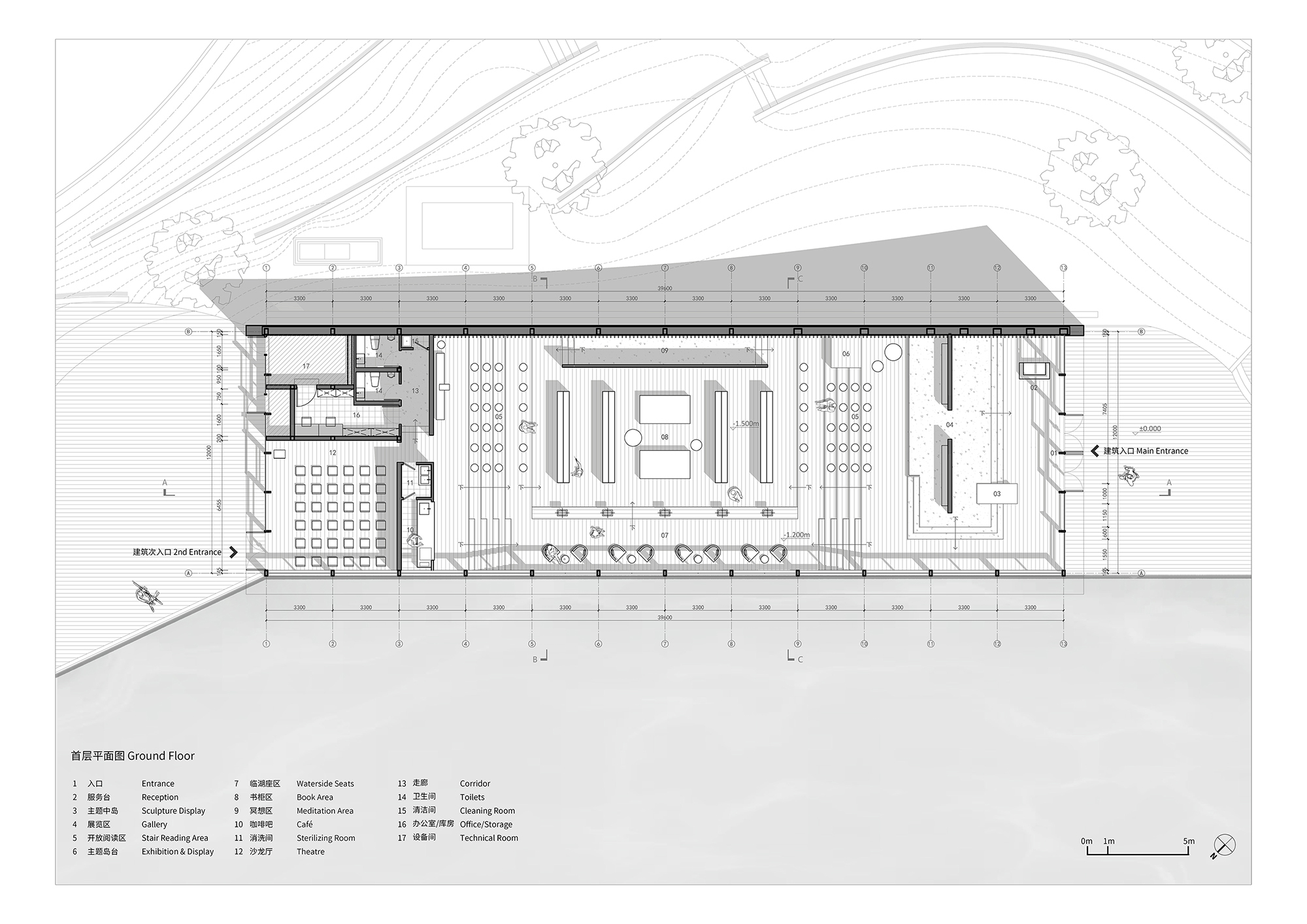
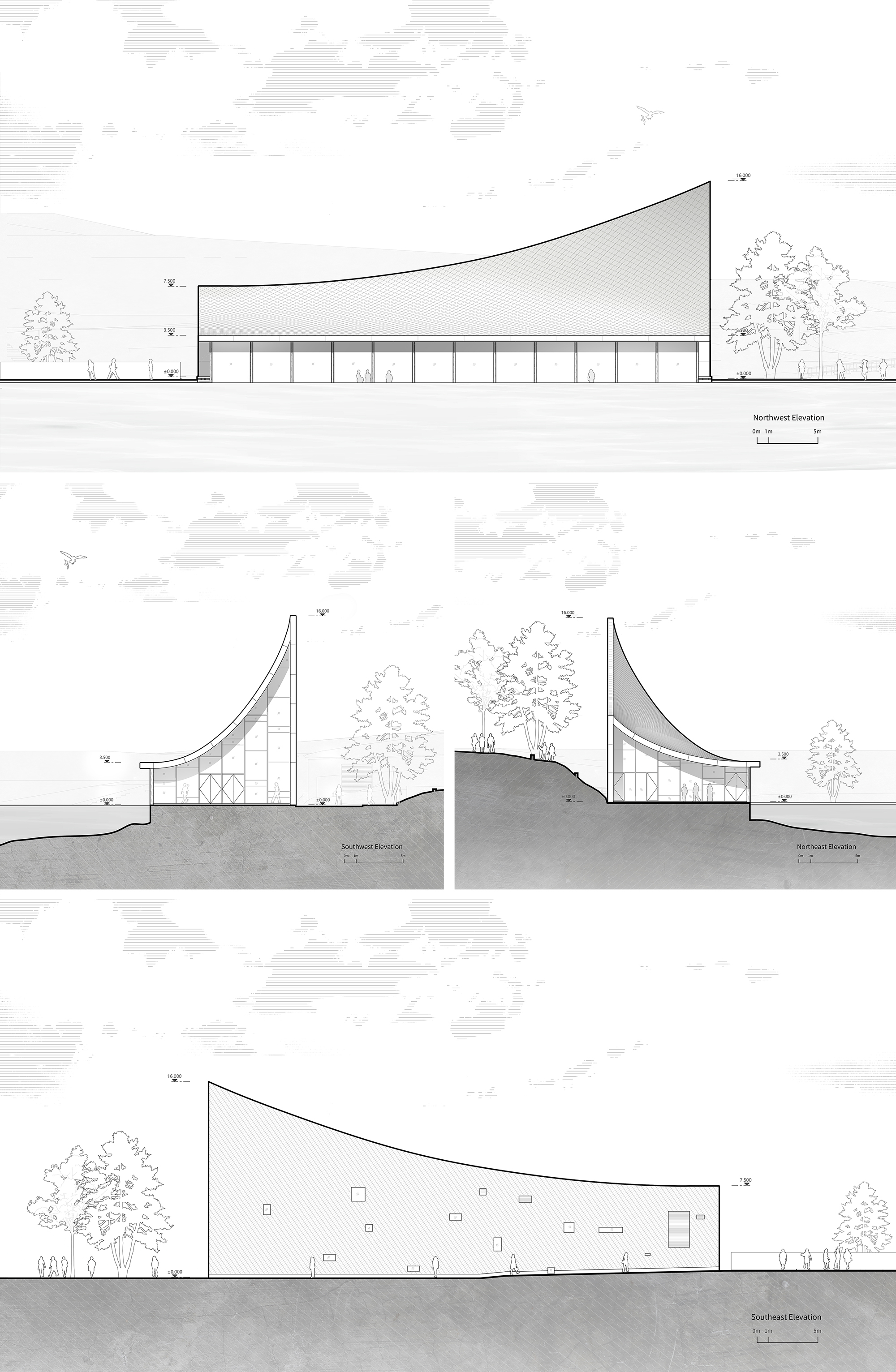
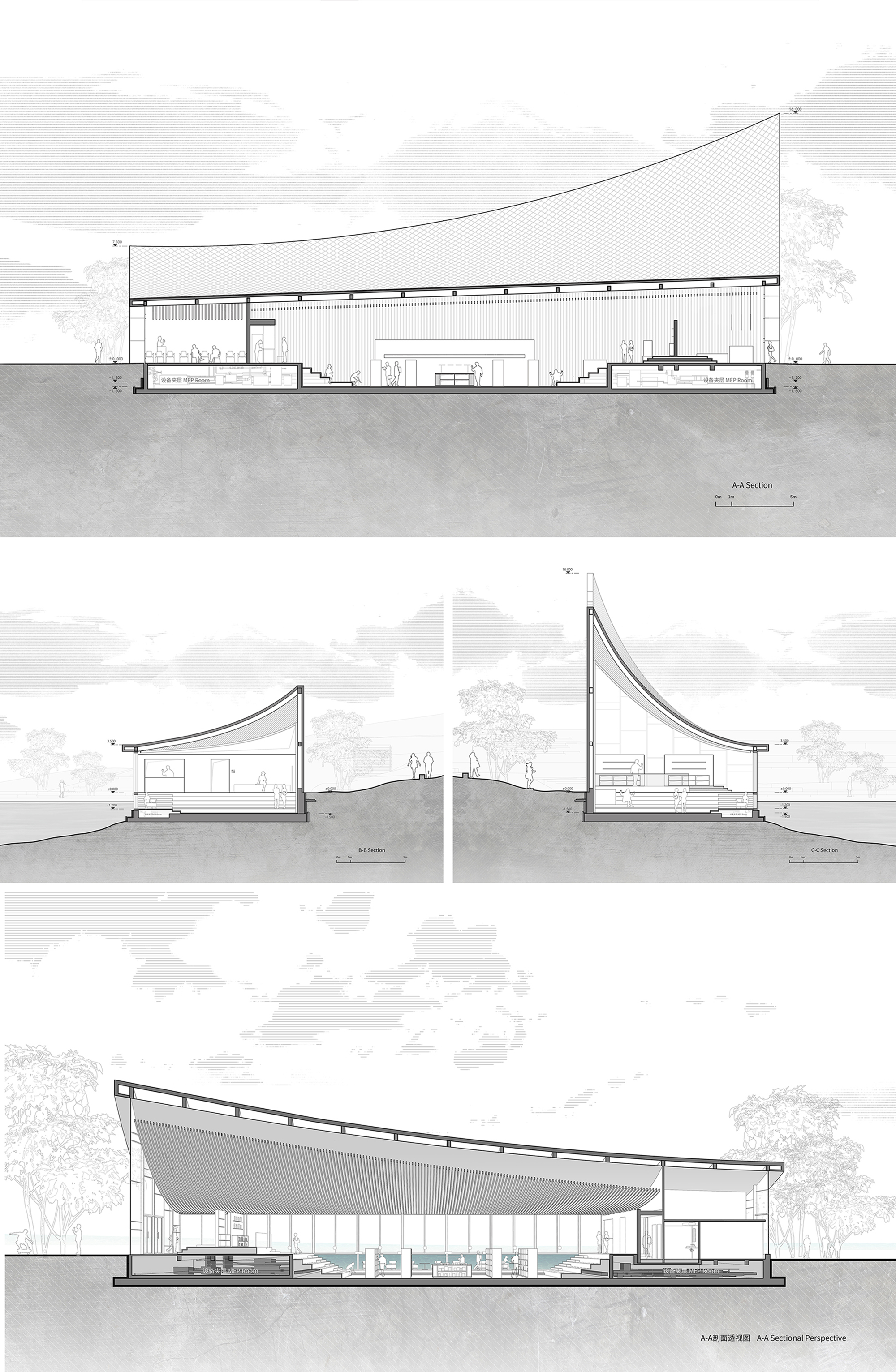
完整项目信息
项目名称:成都兴隆湖中信书店
项目类型:建筑设计、室内设计、软装设计
项目地点:四川省成都市
设计时间:2018年7月—2019年12月
建设时间:2019年12—2021年10月
建筑面积:500平方米
主创建筑师与总负责人: 卢昀
竞赛阶段设计团队:赵国竣、倪丹、李岳、赁佳溢、刘肖俏、李让、刘汉宁
深化阶段设计团队:徐建丹、吕晨宇、荣典、倪丹、何帆、梅艺璇、詹子琪、柳斌、贾舒然、刘静怡、付尧
建筑材料:钛锌板、木纹蜂窝铝板、木纹铝格栅、橡木饰面、混凝土肌理漆
业主单位:中信城开
灯光设计顾问:BPI照明设计
幕墙设计顾问:成都几里创意幕墙
结构设计顾问:iStructure
建筑施工图设计:中国中建设计集团有限公司
软装采购配合:凡德罗
书店湖区水生态治理:万华清源水环境
书店湖区景观团队:万华景观中心、昱道景观
摄影:存在建筑Arch-Exist、形在摄影Here Space、Luyun
建筑插画:RUIS锐兮设计
撰文:卢昀、王沛婷、韩荣
版权声明:本文由MUDA慕达建筑授权发布。欢迎转发,禁止以有方编辑版本转载。
投稿邮箱:media@archiposition.com
上一篇:小冰岛兰心驿站:映射风景 / 兰心建筑设计
下一篇:Berenice Abbott:记录现代纽约之诞生