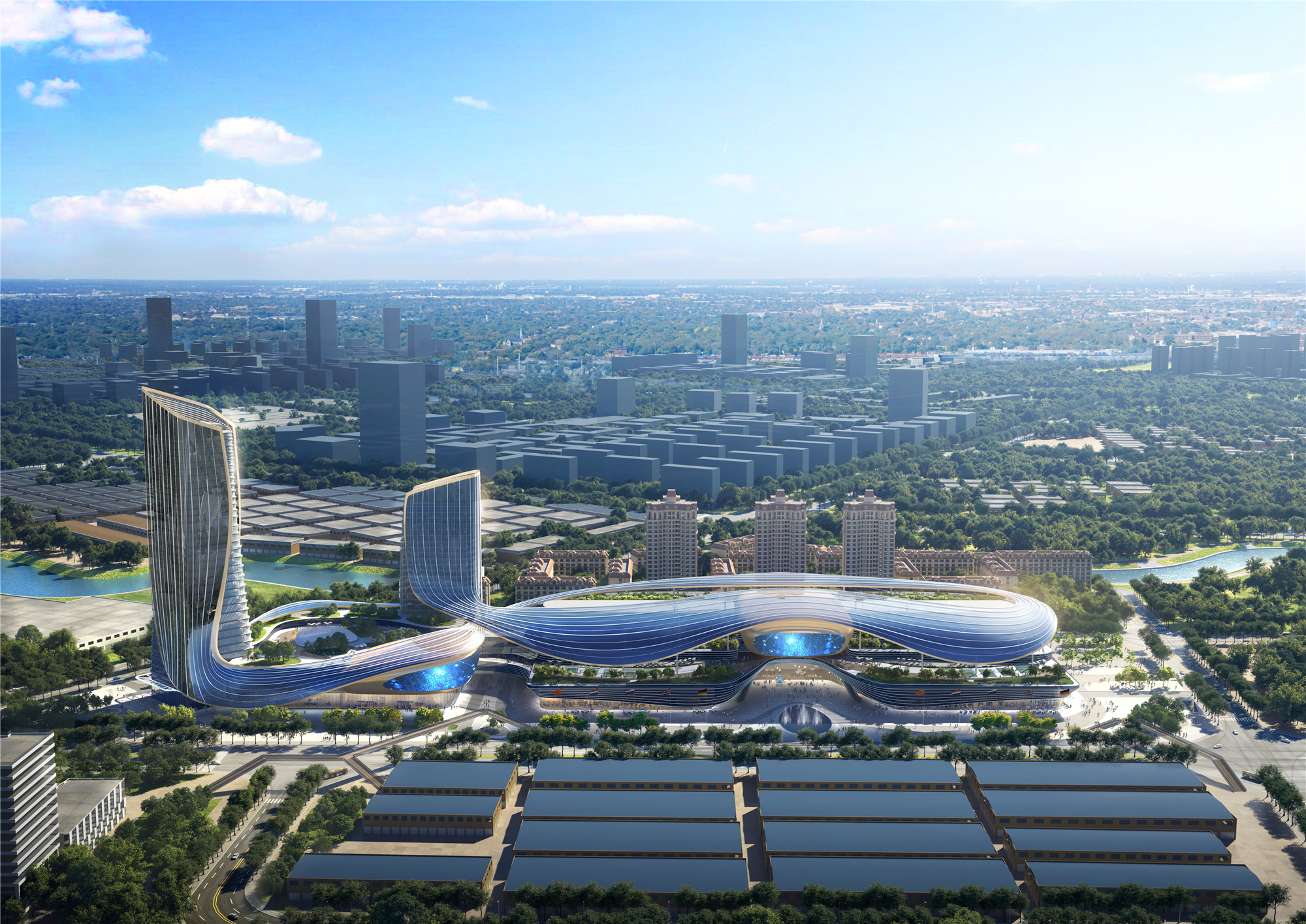
设计单位 Aedas+中国电建集团成都勘测设计研究院有限公司
项目地点 四川成都
方案状态 中标方案
建筑面积 地上320,000平方米;地下100,000平方米
从中欧班列“蓉欧快铁”首次发车,到四川自由贸易试验区的成立,成都青白江片区已成为“一带一路”战略的关键支点,轨道四通八达,货物川流不息。Aedas与电建成都院联合体在此打造了全新城市名片——成都国际铁路港进出口商品展示交易中心,形成“一带一路”沿线与枢纽经济相配套,与综合保税区相结合的前店后仓、贸易展销、文化交流的综合交易平台。
The Qingbaijiang District of Chengdu, a key node on the Sino-Euro Freight Train route, has become a key part of the One Belt One Road initiative and the economic collaboration between China and European countries. The Aedas and POWERCHINA Chengdu consortium has created a new city landmark here—the Chengdu International Railway Port Exhibition and Trading Center.
项目位于成都青白江铁路港区核心地段,是承接港口、产业与城市生活配套的重要节点。主要设计人王冬维表示,设计团队希望突破传统会展中心,基于融合会议、办公、商业多元业态的“未来展馆4.0”模式,构建互动式文娱体验,让会展中心成为城市生活方式的一部分,同时基于轨道交通及都市圈一体化优势,形成联动辐射,创建一个连接亚欧的贸易中心典范。
The project is located in the heart of Chengdu Qingbaijiang Railway Port Area. Comprising an exhibition center, a media center, two office and hotel towers and retail and community elements, it will serve as an important node for the city’s trading and logistics industries, culture exchange and urban living. "We hope to subvert the traditional exhibition center framework and provide an interactive cultural and entertainment experience from integrating diverse functions including conferential, office, and commercial elements. The project will be part of the urban fabric, and a trade center model connecting Asia and Europe.” said Dong Wei Wang, Executive Director of Aedas.
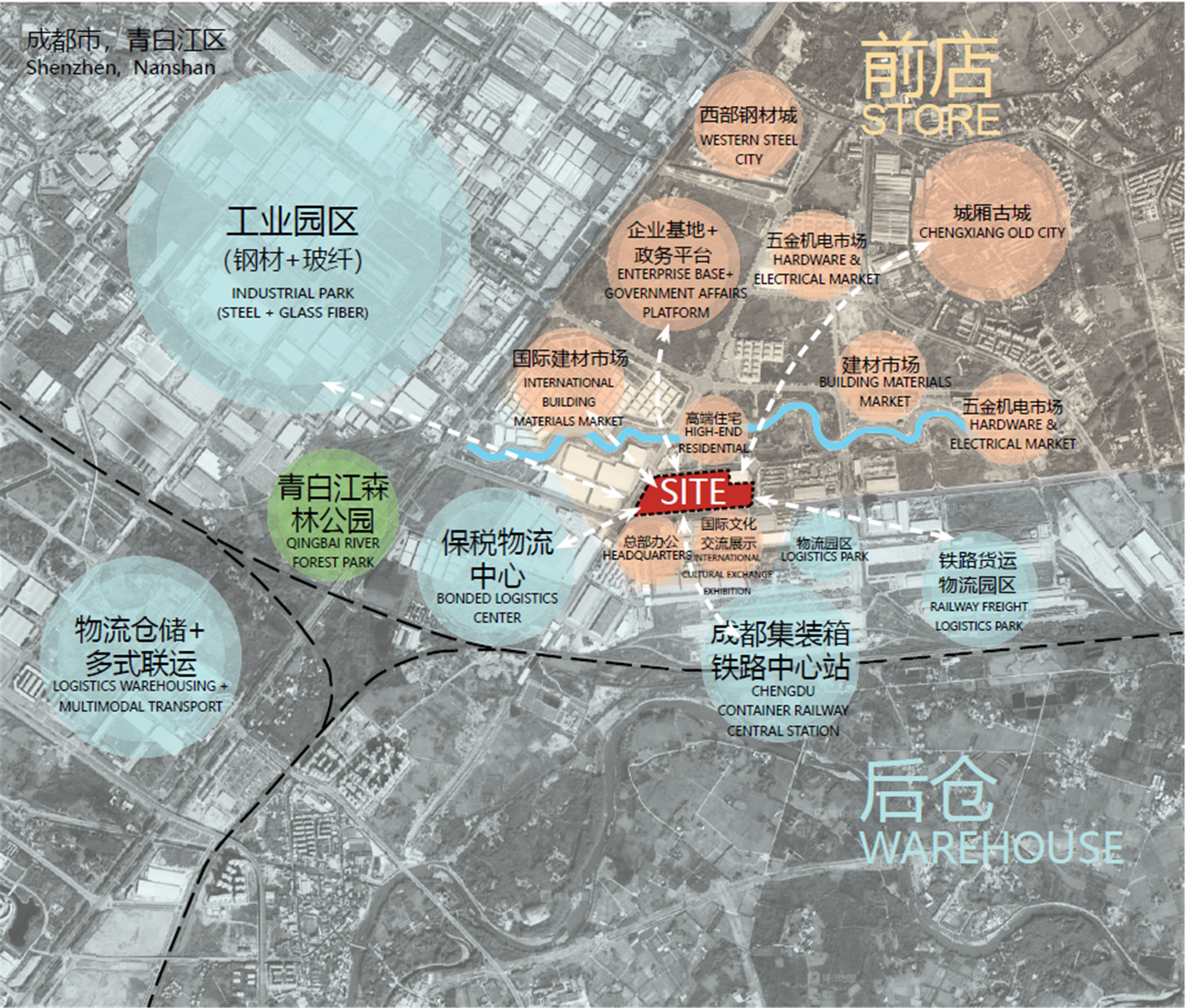
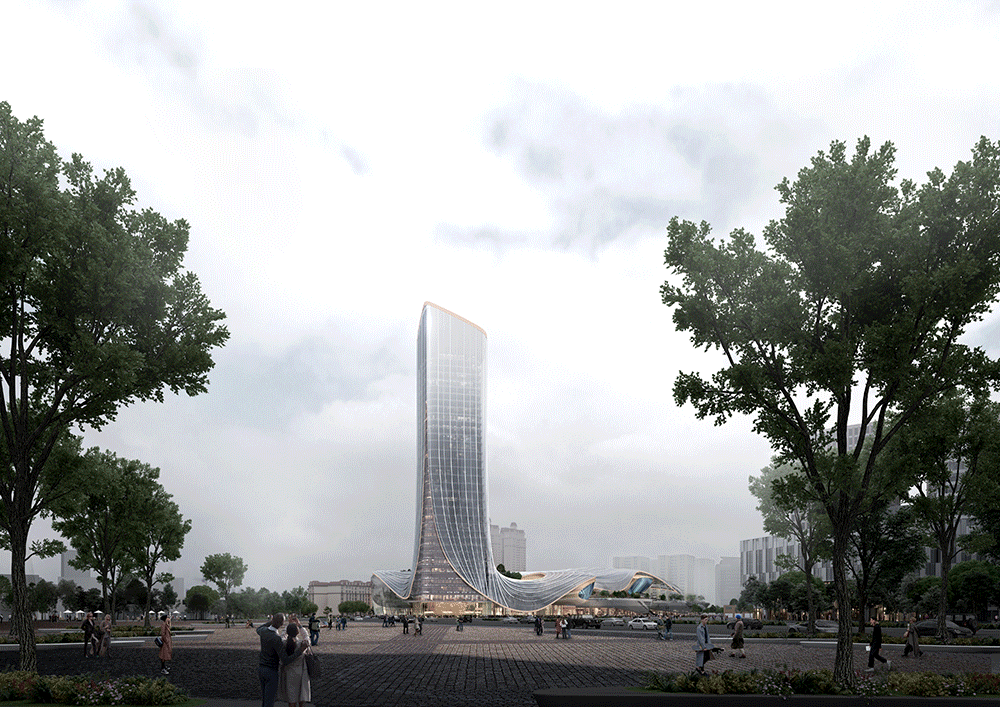
团队从成都青白江和欧洲多瑙河的河景中汲取灵感,提出了“蓉欧之涟,扬帆起航”的设计概念。西侧主副塔楼对角相望,通过裙楼彼此连接,流线型的建筑大雨棚无缝串联各个体块,共同构成了“扬帆起航”的建筑轮廓,预示片区未来的无限可能。其中大雨棚的设计抽象凝练了江水蜿蜒流动形态,优雅柔美,又如古蜀丝绸制成的飘带,亦古亦今,寓意锦城丝路的复兴及片区生生不息的发展。同时,立面线条宛若延伸的铁轨,巧妙呼应蓉欧铁路港口的发展机遇。
The eclectic functions are separately allocated in the site’s east and west zones. A three-dimensional connective structure is established through the ground bridge, the sky garden and the underground corridor. The Trading and Exhibition Centers are situated on the east side while the OBOR Media Center, offices, hotels and other amenities are distributed in two high-rise towers on the west. They face each other diagonally and are connected to each other by a podium.
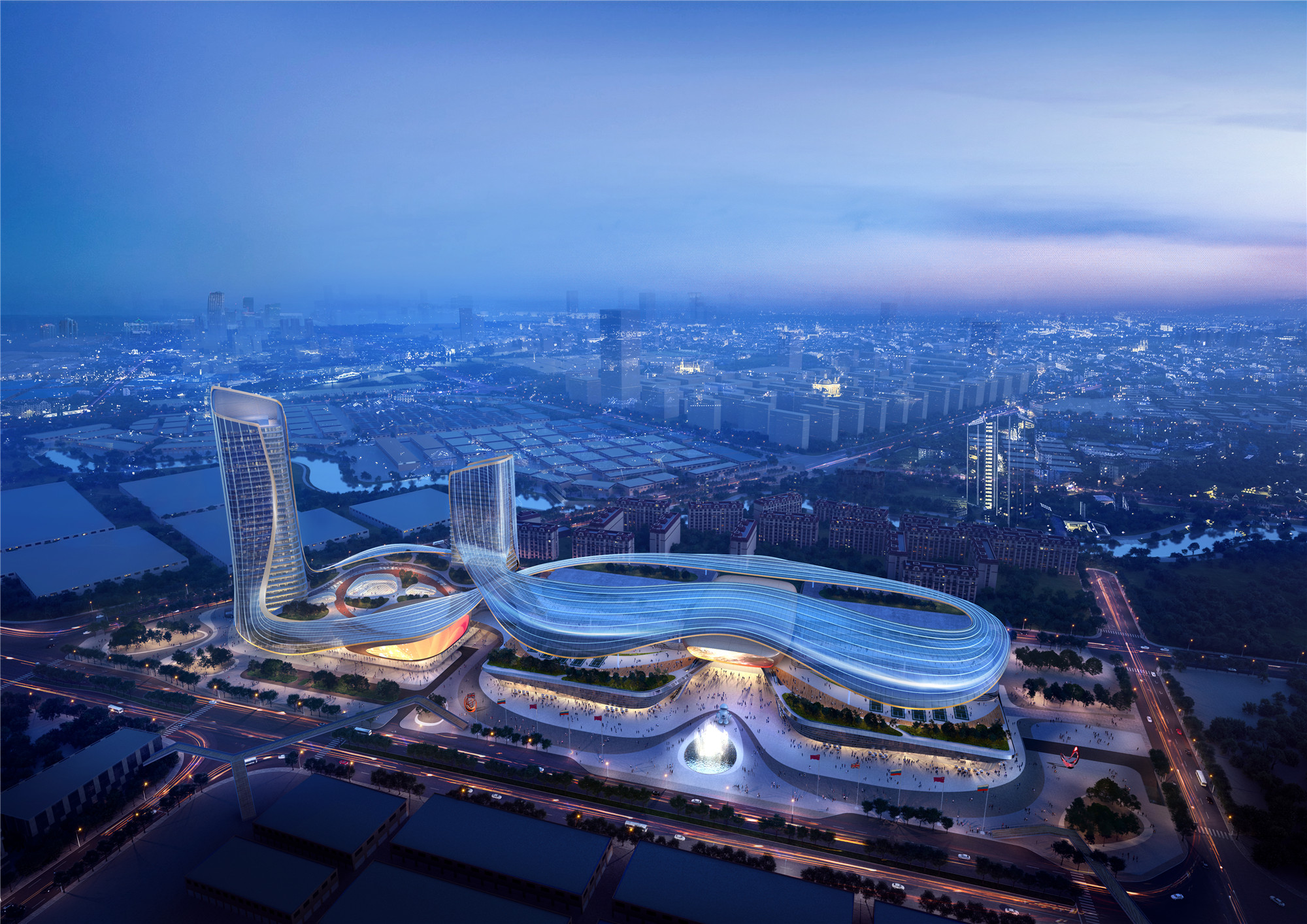

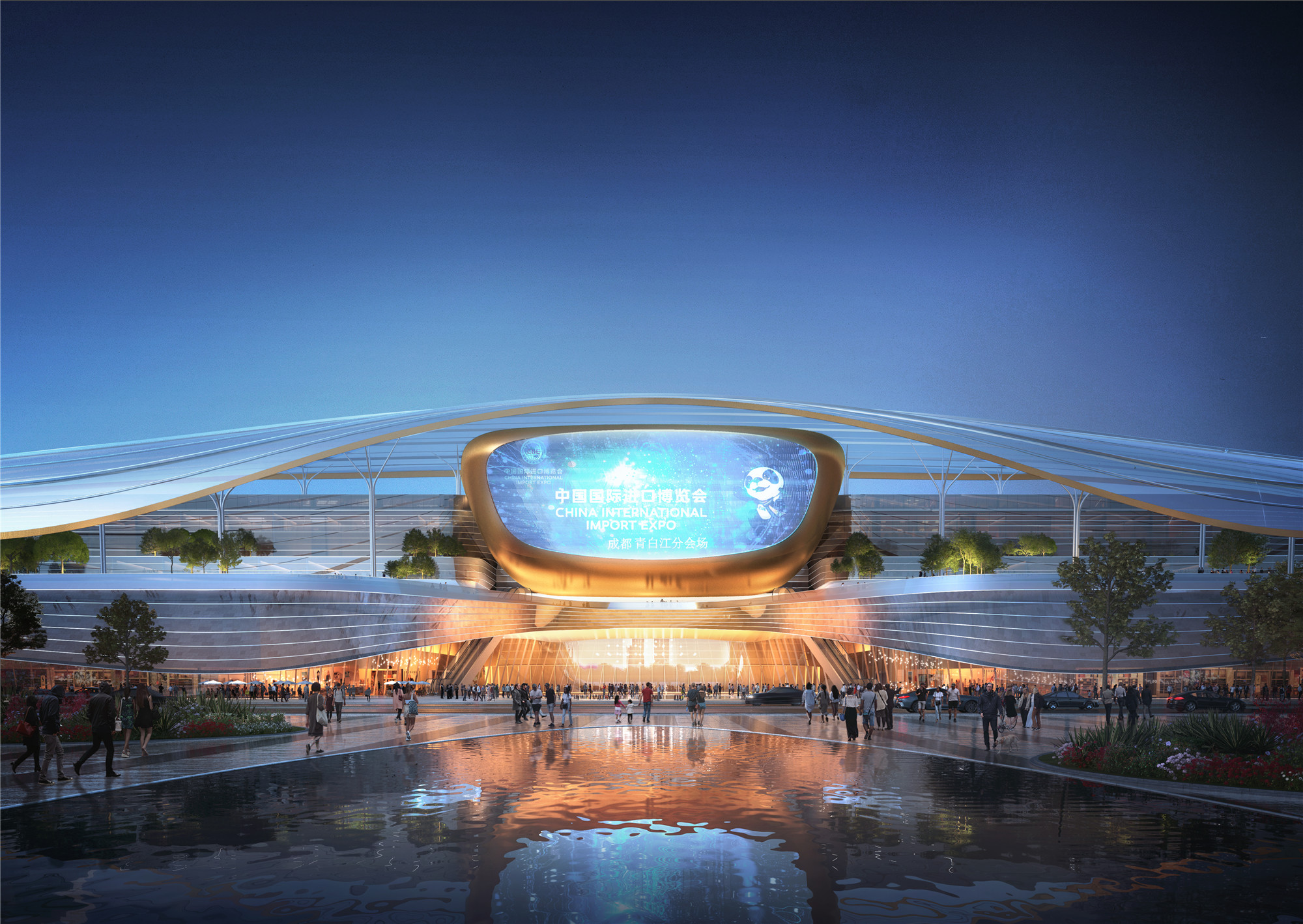
面对多元的业态,设计将其划分为东西两区,保证各功能完整性的同时,通过地上连桥、空中花园及地下通廊构建立体多层的紧密连接。东侧是将商品交易与商品展览功能有机结合的一带一路商品展览交易中心,场馆与亚蓉欧国家馆遥相呼应,形成犄角之势。西侧为一带一路国际传播中心,办公、会议、酒店等配套功能分布于两座高层塔楼之中,塔楼对角而设,避免对视,塑造出园区的主展示面。
The design is inspired by the district’s thriving port industry to arrive at the concept of “setting sail to Europe”. The streamlined building canopy seamlessly connects the various functional programs, and forms the sailing outline of the building, to herald the area’s future prospects. The canopy emulates the meandering flow of river water and streamers made of ancient silk, while signifying Silk Road renaissance as well as the area’s infinite growth. Its facade lines are akin to extended railroad tracks, gesturing to the development of the China-Europe Railway Express.
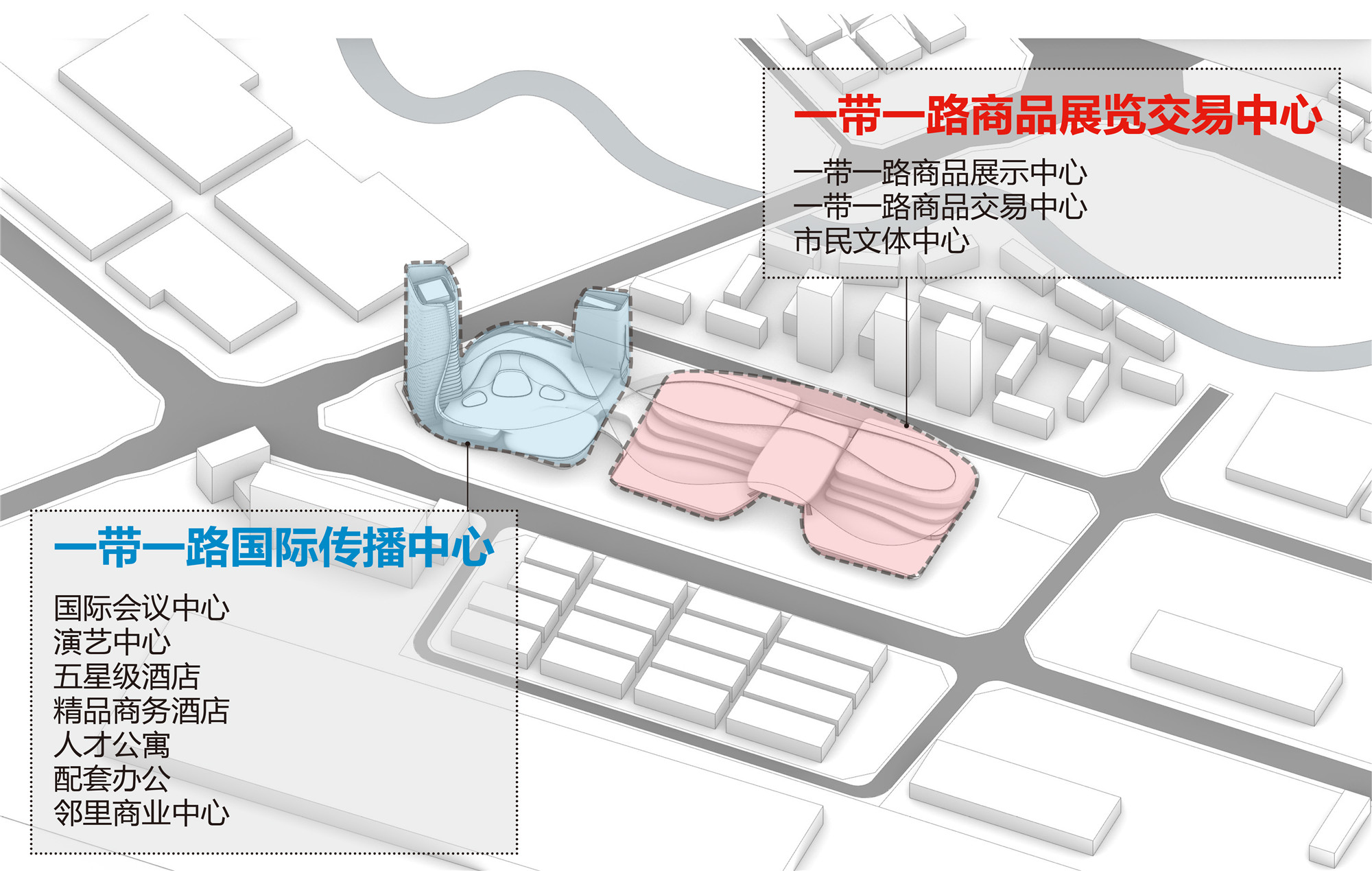
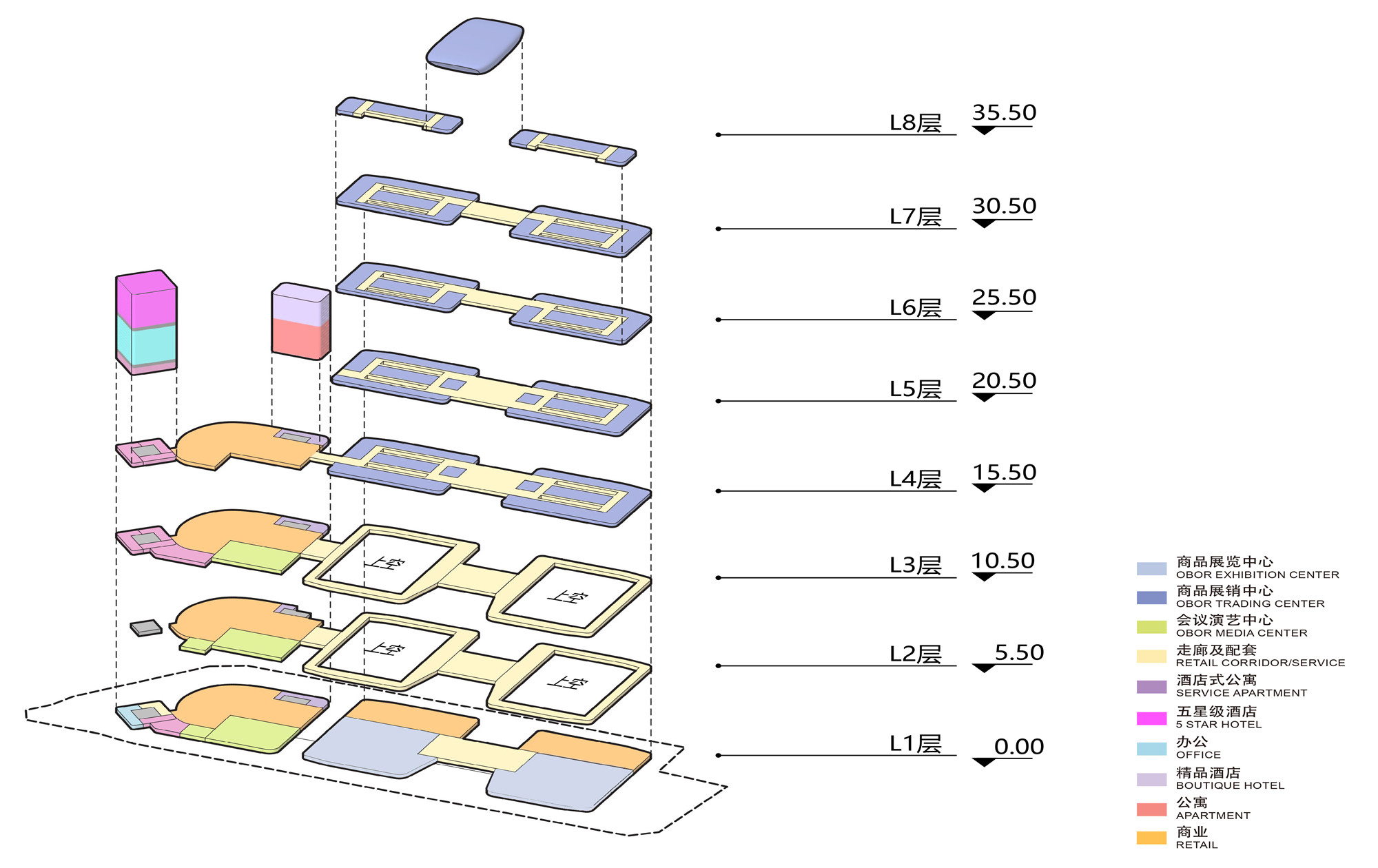
为提升空间体验,设计将一带一路商品展示中心置于地面一层,以提升公共可达性,一带一路商品交易中心置于上层,中间部分设有包含剧场、会议室等空间。室内空间可自由隔断,灵活高效,满足不同量级展会需求,并将科技赋能引入其中,构建出智慧场馆。
The Exhibition Center is intentionally placed on the ground floor to for public accessibility, while the Trading Center sits on the upper floor, with a multi-use hall including theater and conference rooms in the middle section. The indoor space is designed for flexible alteration to meet the needs of exhibitions of different scale; endowed with various technological capabilities it is established as a smart venue.
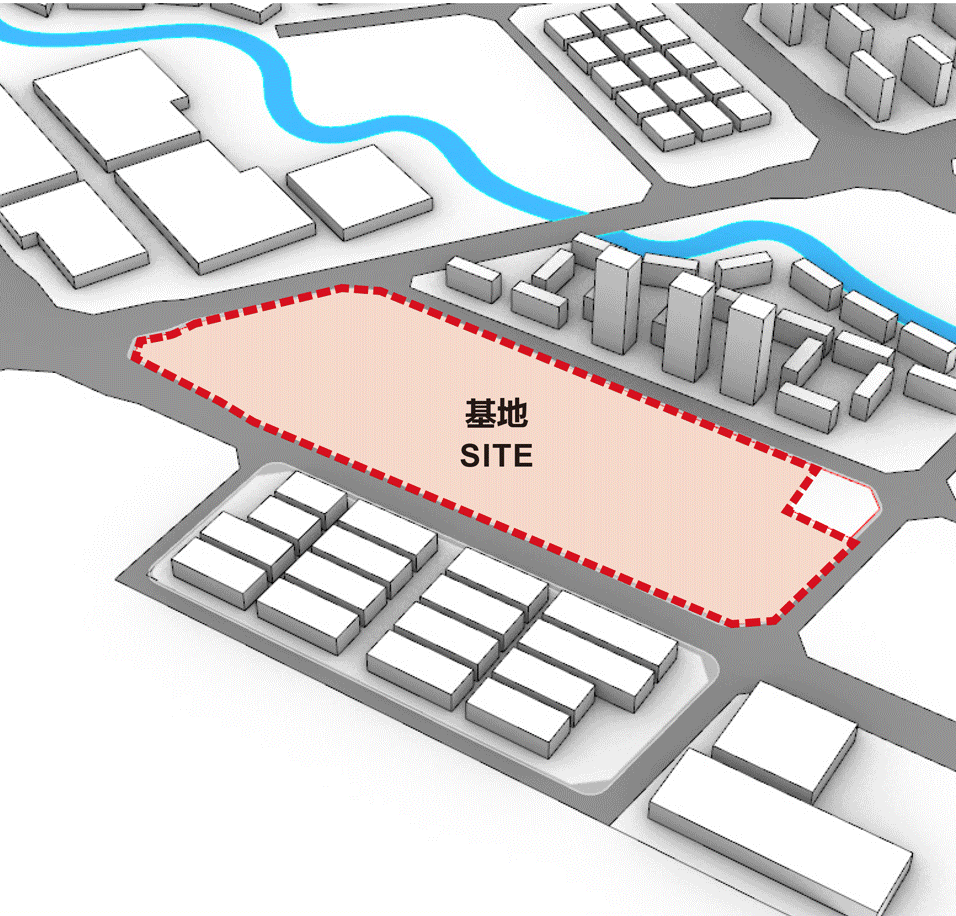
为构建以人为本的互动文化空间,设计将展览及展销区的一层屋顶打造成为市民活动中心,连接不同业态,开放式中庭以及屋顶的户外空间,搭配飘逸的雨棚,营造出可遮风挡雨的城市公共花园,结合裙楼及塔楼的屋顶花园,一同形成横贯地块的绿轴,无缝连接城市中央绿环,构建城市绿色轴线。
To create an interactive cultural space for citizens, the first-level roof of the center is transformed into a leisure experience city garden platform. It accommodates a host of retail and recreational functions and outdoor space and is sheltered with an elegant canopy. Together with the podium roof garden in the west, a green axis is formed across the plot.
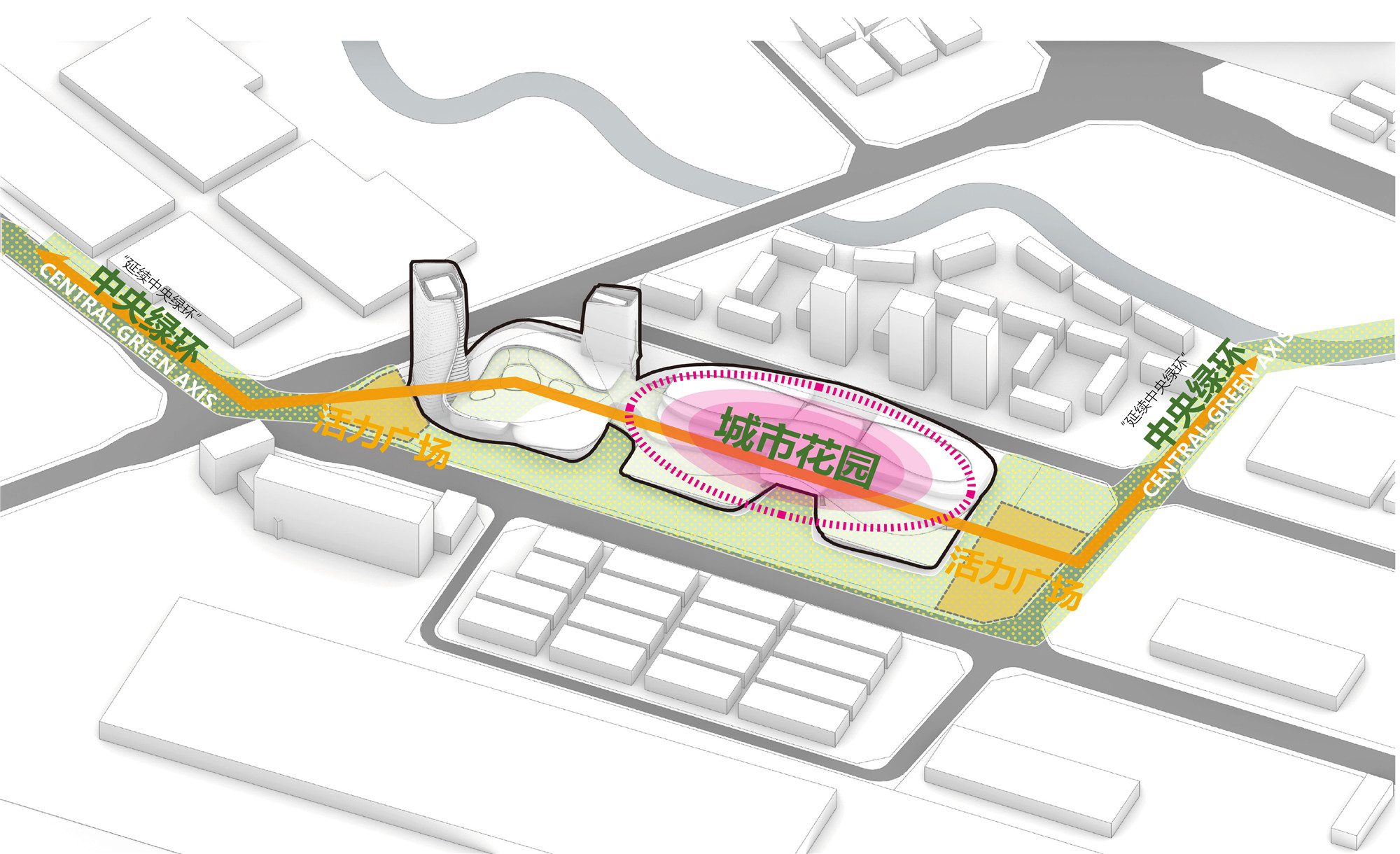
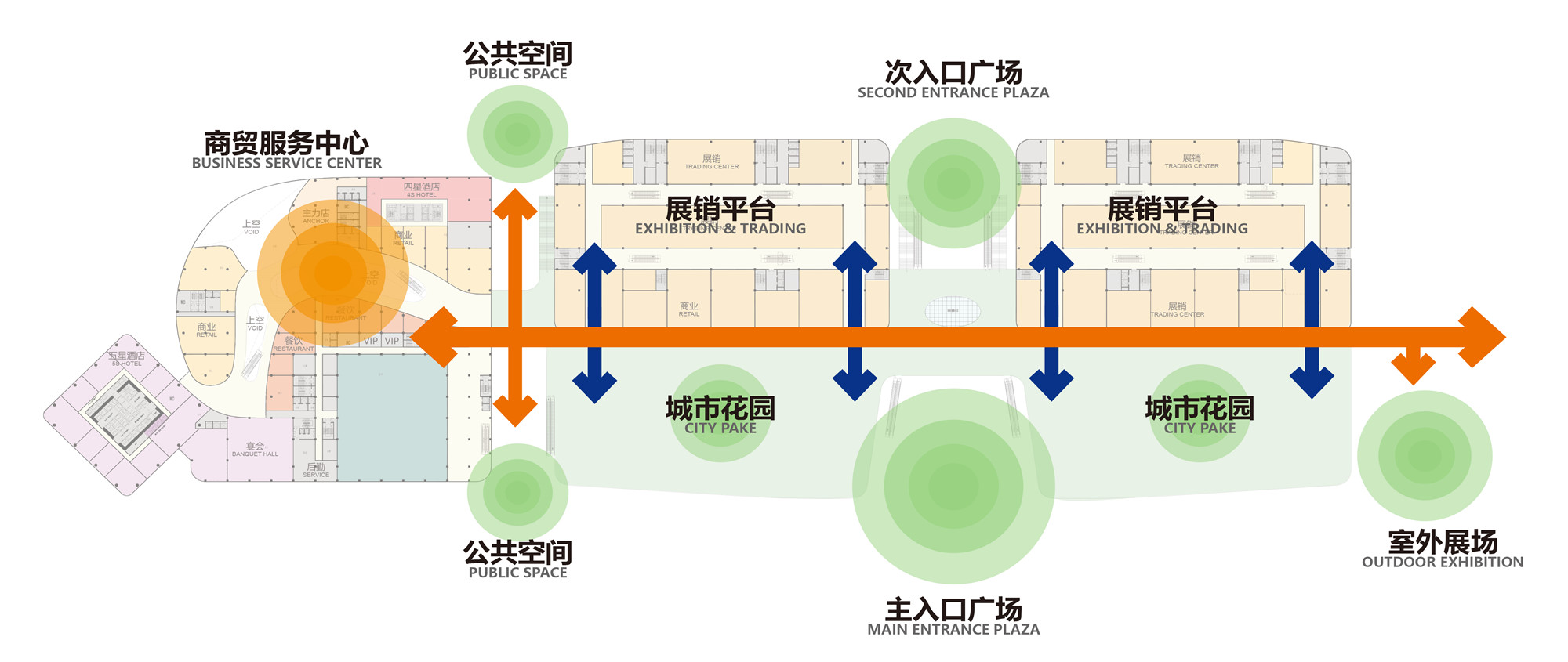
同时,生态公共空间也是展览区域的室外延伸,最大化满足观展便利性和舒适度,将传统贸易展销平台转化成为生态与智慧兼备的青白江文化长廊,并融入体验展销以及商业空间,以多元的场景吸引人群在此互动,实现全天候、全时段的展销体验,让文化和生活融汇于立体的城市公园之中。
“The public platform is also an outdoor extension of the exhibition area, which ensures visitors’ ease and comfort when navigating the space as a whole. With the diverse offerings and the pleasant exhibition and trading experience, culture and commerce are in effect integrated in this three-dimensional urban park,” explained Aedas Executive Director Dong Wei Wang.
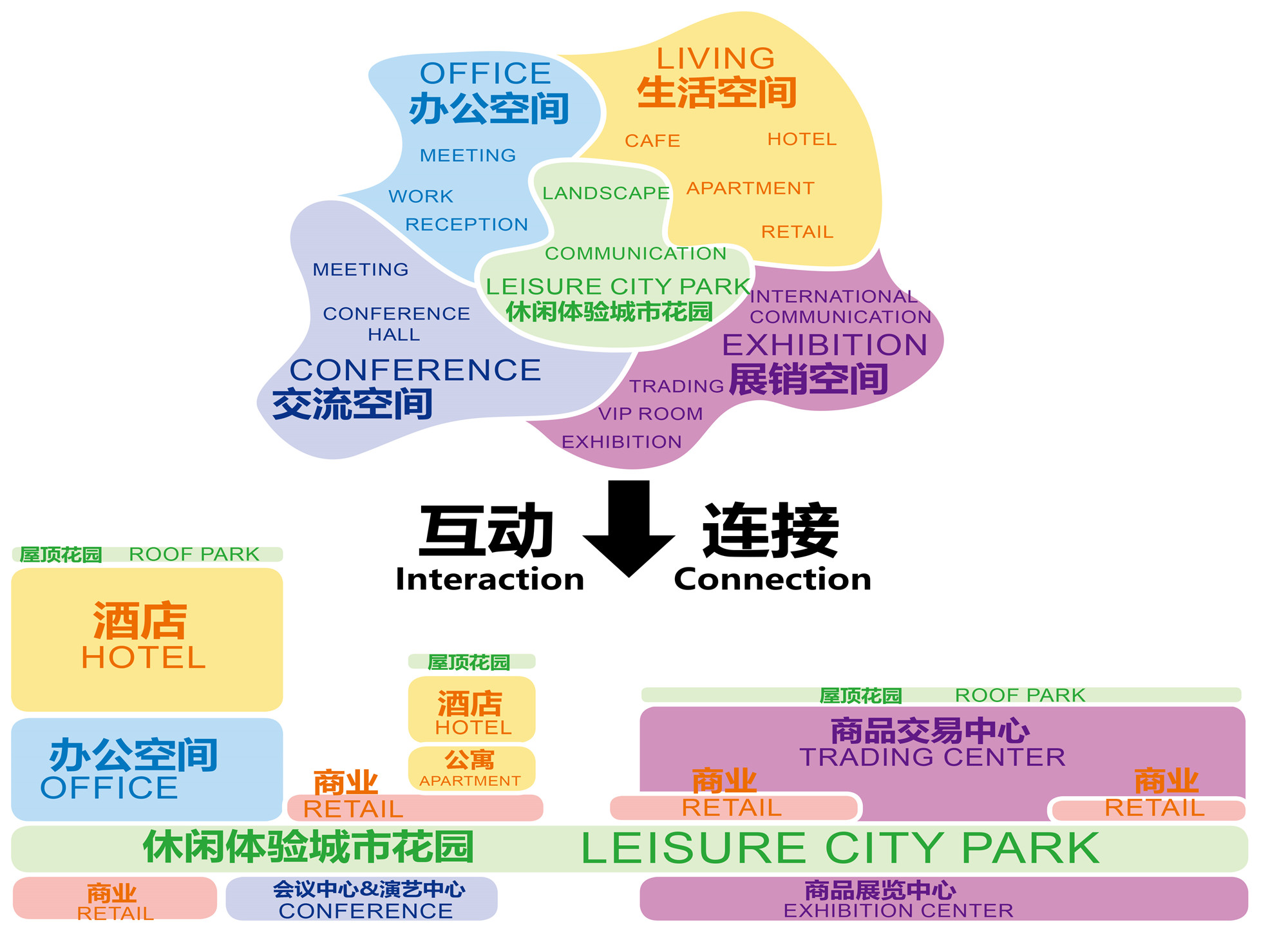

主要设计人纪达夫表示:“我们希望以独特的建筑轮廓呼应‘一带一路’国家战略及青白江地域特点基于立体垂直的绿色空间,将项目打造成为集一站式交易、展示目的地以及协作共享社区于一体的全新城市名片。”
Aedas Chairman & Global Design Principal Keith Griffiths concludes, “Our expectation for the project is to create a one-stop destination for trading and exhibition, and foster an interactive community. Through integrating regional characteristics into the architectural outline, and cultivating a porous, connected space, the Chengdu International Railway Port Exhibition and Trading Center is poised to become the new city landmark.”
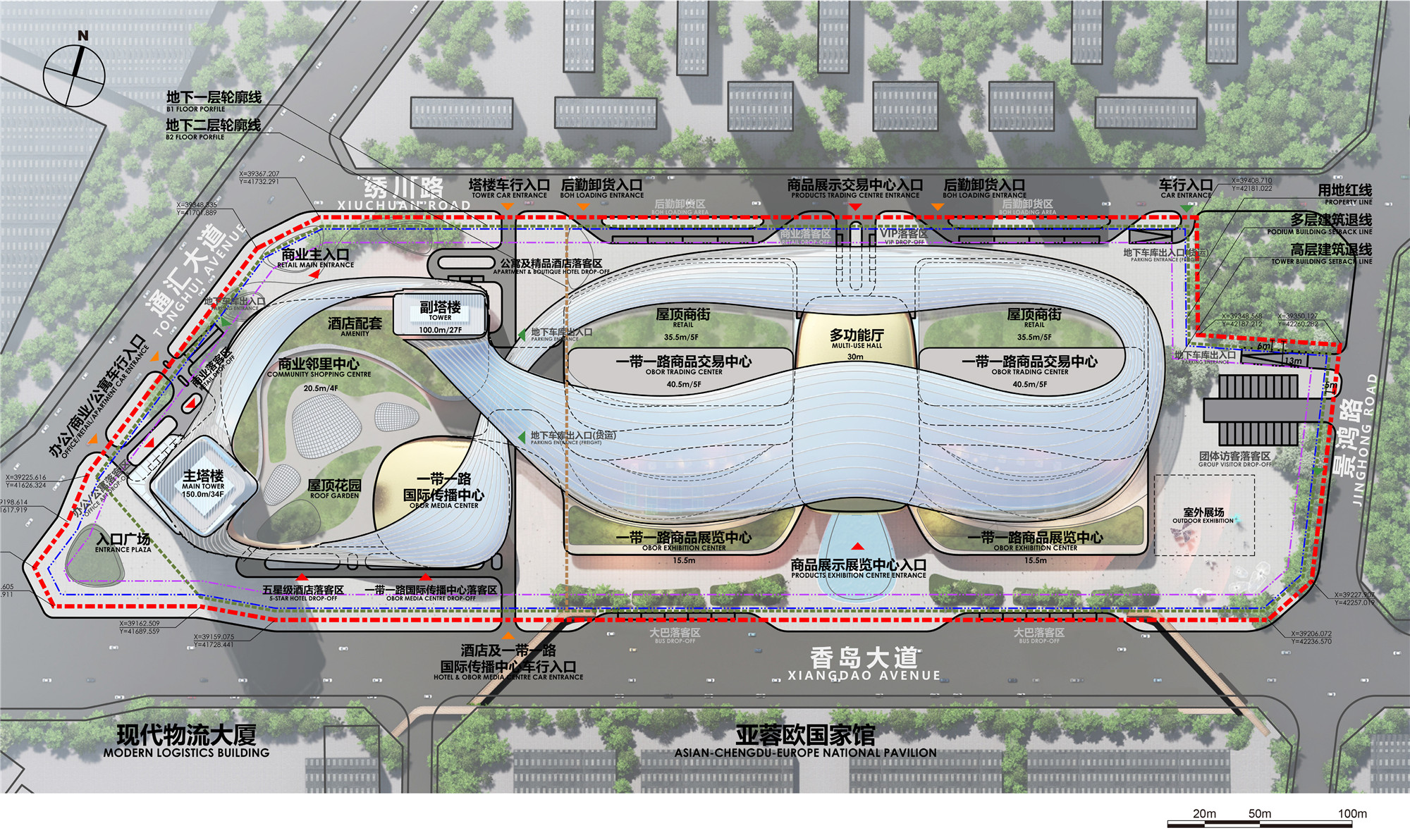
完整项目信息
项目:成都国际铁路港进出口商品展示交易中心
位置:中国成都
设计及项目建筑师:Aedas、中国电建集团成都勘测设计研究院有限公司联合体
业主:成都陆港枢纽投资发展集团有限公司
建筑面积:地上320,000平方米;地下100,000平方米
竣工年份:2024年
Aedas主要设计人:王冬维,执行董事;纪达夫(Keith Griffiths),主席及全球设计董事
版权声明:本文由Aedas授权发布。欢迎转发,禁止以有方编辑版本转载。
投稿邮箱:media@archiposition.com
上一篇:斯蒂文·霍尔新作,中粮南桥半岛文体中心与医疗服务站竣工
下一篇:gmp新作:伊萨尔爱乐音乐厅,以木构模块化为改造赋能