
设计单位 Glenn Howells Architects
项目地点 英国伯明翰
建成时间 2020年
建筑面积 8500平方米
Glenn Howells建筑事务所完成了这栋伯明翰大学学院的全新红砖建筑——Moss House,这栋建筑位于伯明翰历史悠久的珠宝角中心。设计旨在对建筑遗产保护区表示敬意,这栋面积为8500平方米的新建筑内设阶梯教室、现代教学空间、健身房、餐厅和高级的运动设施,以应对明显增长的学生数量。学院为学生提供最先进的设施,以体现其在该地区对未来的承诺。
Glenn Howells Architects (GHA) has completed Moss House - a new red brick building for University College Birmingham in the heart of Birmingham’s historic Jewellery Quarter. Designed to celebrate the architectural heritage of the conservation area, the new 8,500 m2 teaching hub which has lecture theatres, modern teaching spaces, a gym, diner and flagship sports facility responds to a significant growth in student numbers, providing state-of-the-art student facilities while signifying University College Birmingham’s commitment to its future within the area.

设计团队在设计竞赛中被选为方案的负责方,并与城市规划人士、保护团队、地方与国家遗产保护机构密切合作,以确保方案满足保护区的规划要求,甚至获得额外的效果。建筑尊重并传承了珠宝角的特征和工艺,珠宝角是伯明翰最重要的历史街区之一,拥有独特的留存下来的街景和紧密的城市肌理。
GHA was appointed for the scheme following a competitive design process and worked closely with city planners, conservation groups and local and national heritage bodies to ensure the proposals met and exceeded the planning requirements of the conservation area. Moss House respects and celebrates the character and craftsmanship of Jewellery Quarter, one of Birmingham’s most important and historic districts with its distinctive surviving streetscape and close urban grain.
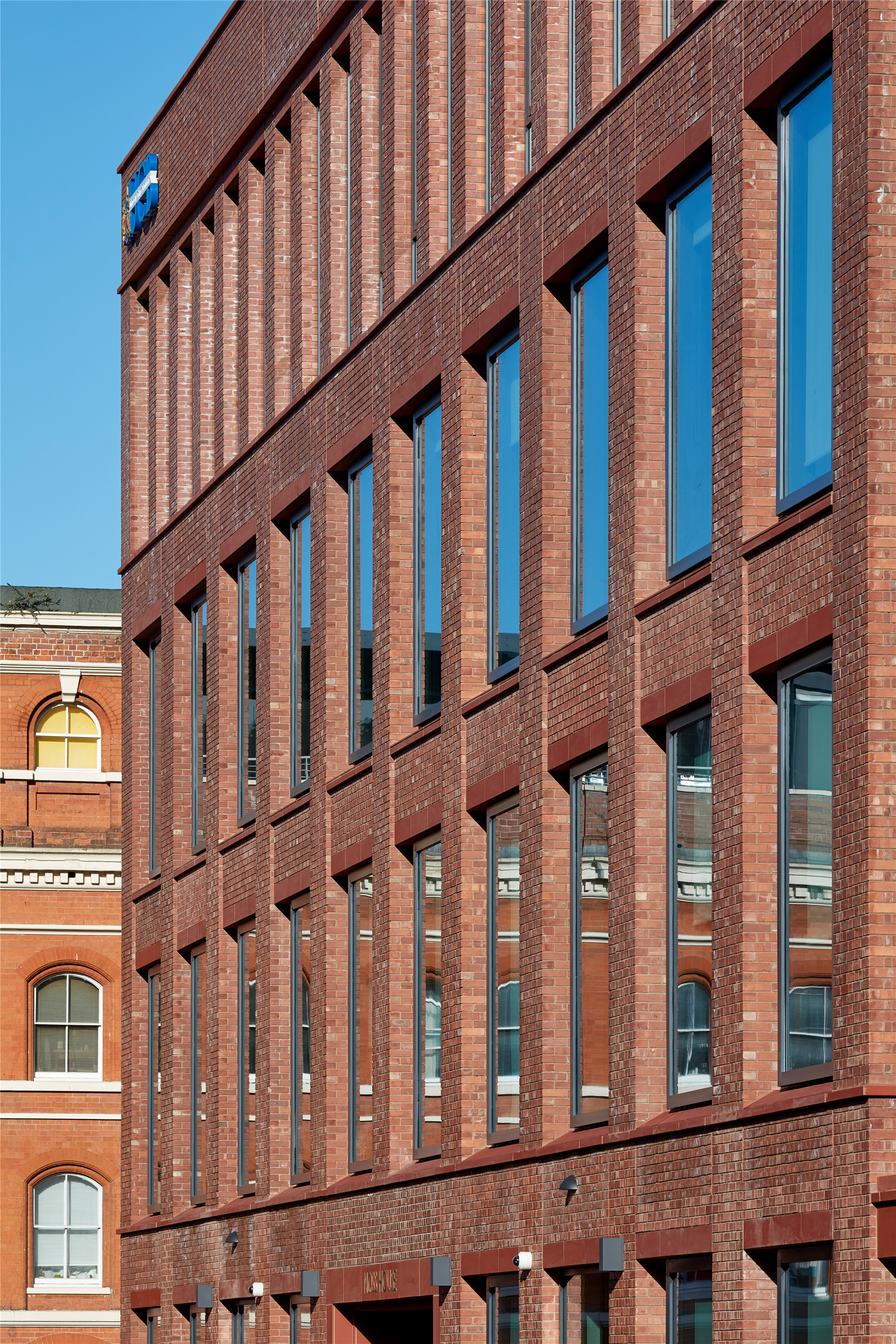
该地区以悠久的珠宝和金属生产历史而闻名于世,依托18世纪伯明翰非凡的工业发展而生。从历史的角度来看,周围的建筑设计重点关注于为工人提供自然光线,而制造商之间的竞争日益激烈,他们不断通过黏土材料来展现自己的工艺。
Internationally renowned for its long history of jewellery and metal production, the area’s origin is in the extraordinary 18th century industrial growth of Birmingham. Historically, the design of the surrounding buildings was focused on providing natural light to workers and competition grew between manufacturers to demonstrate their craftsmanship through clay building materials.
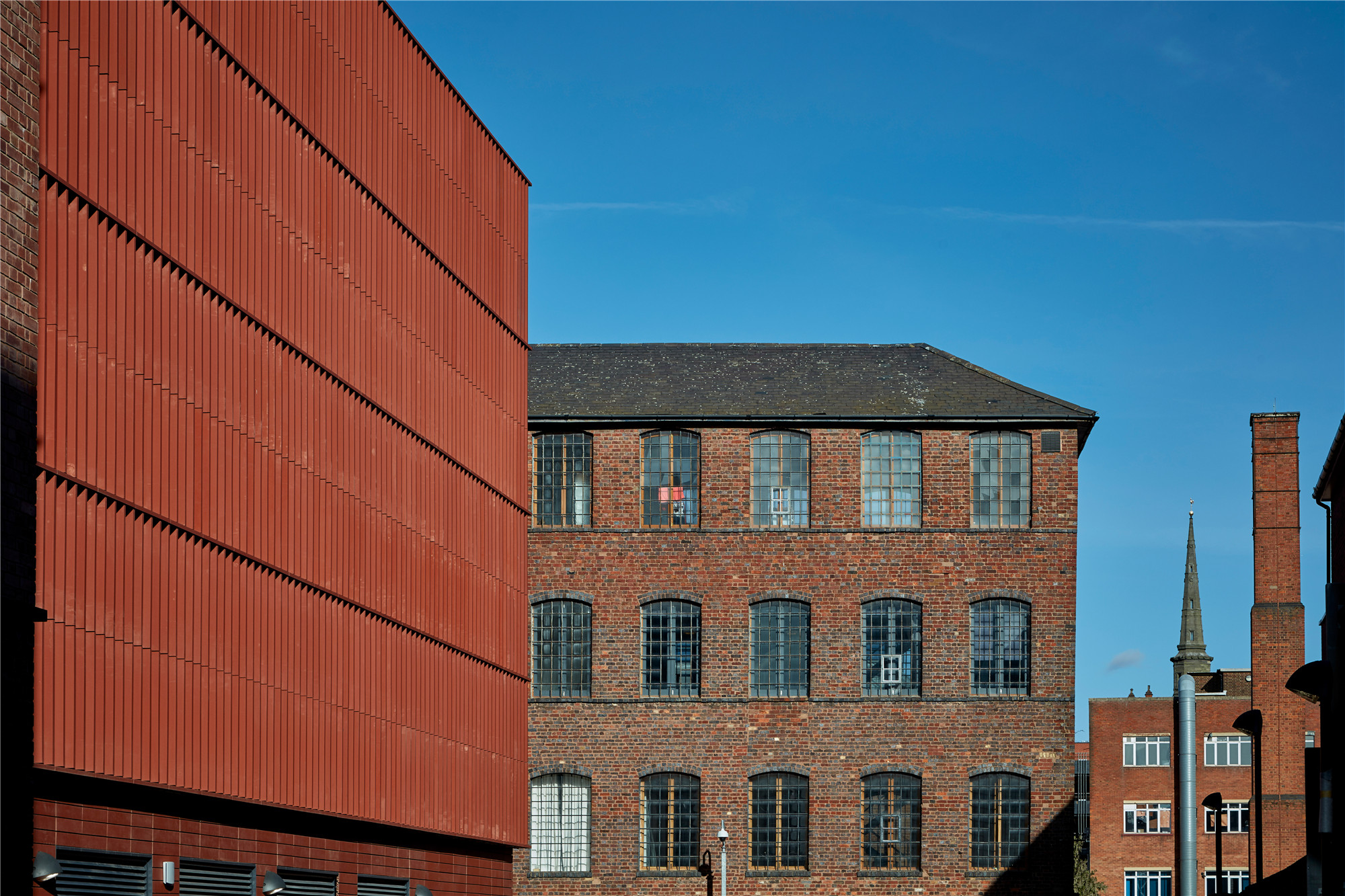
建筑使用了如砖、陶土、金属和玻璃等简单的材料,从当地的城市形式和体量汲取灵感,从而强化了现有街道的格局和边缘角落。砖的选择是为了与周边的Newhall工厂(约19世纪60至70年代)的色调保持一致。整个区域都采用陶土制成的细部来表示出入口,而该建筑也通过在窗台和窗顶等部位使用陶土来进行呼应。
Using a simple palette of materials such as brick, terracotta, metal, glass, the building takes cues from the local urban form and massing, reinforcing the existing street pattern and corner edge to the site. The brick was chosen to match the tonal qualities on the nearby Newhall Works (c.1860-70). Terracotta detailing is used throughout the area to denote openings and entrances, and Moss House gives a nod to this by featuring terracotta elements such as window sills and headers.
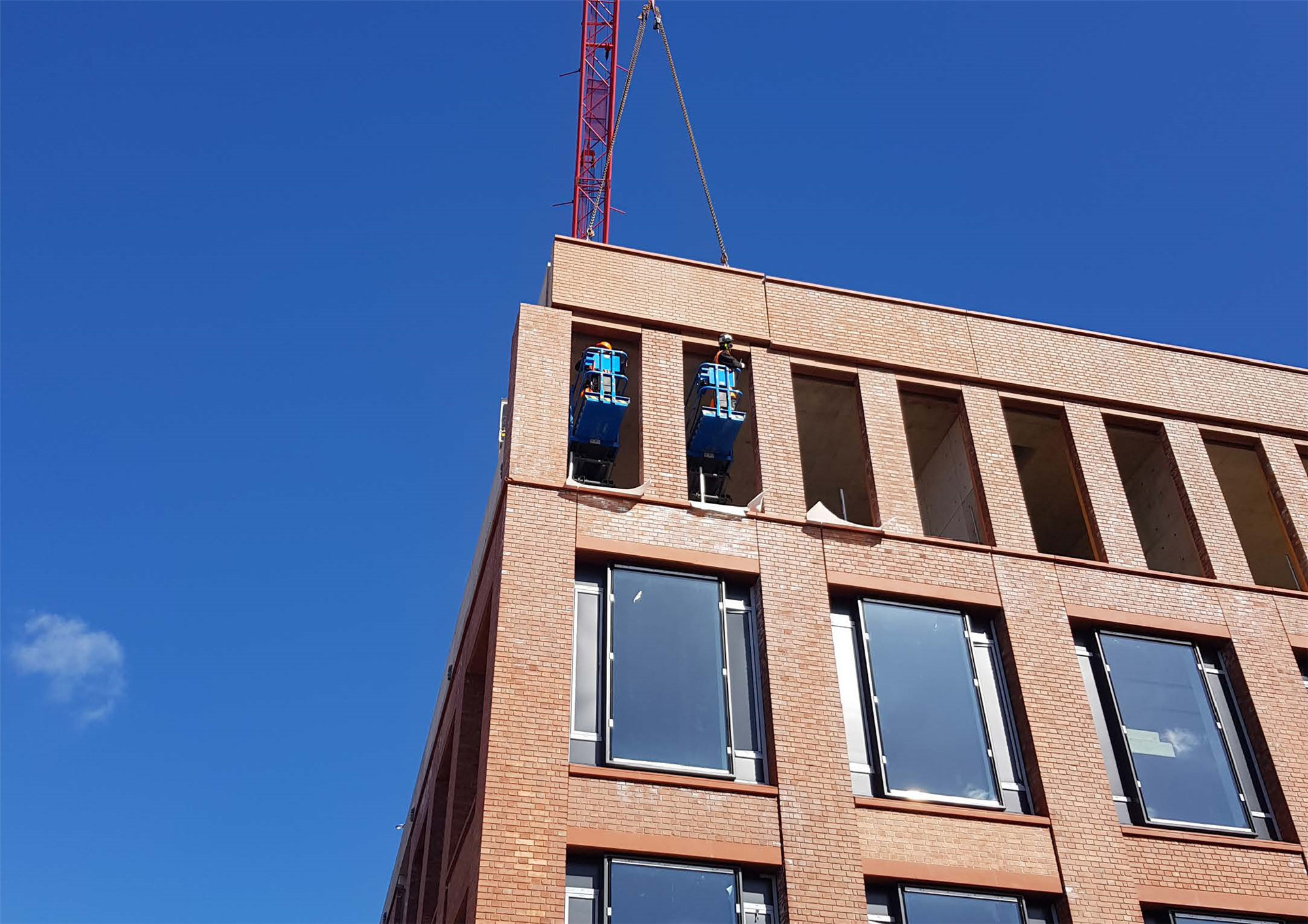
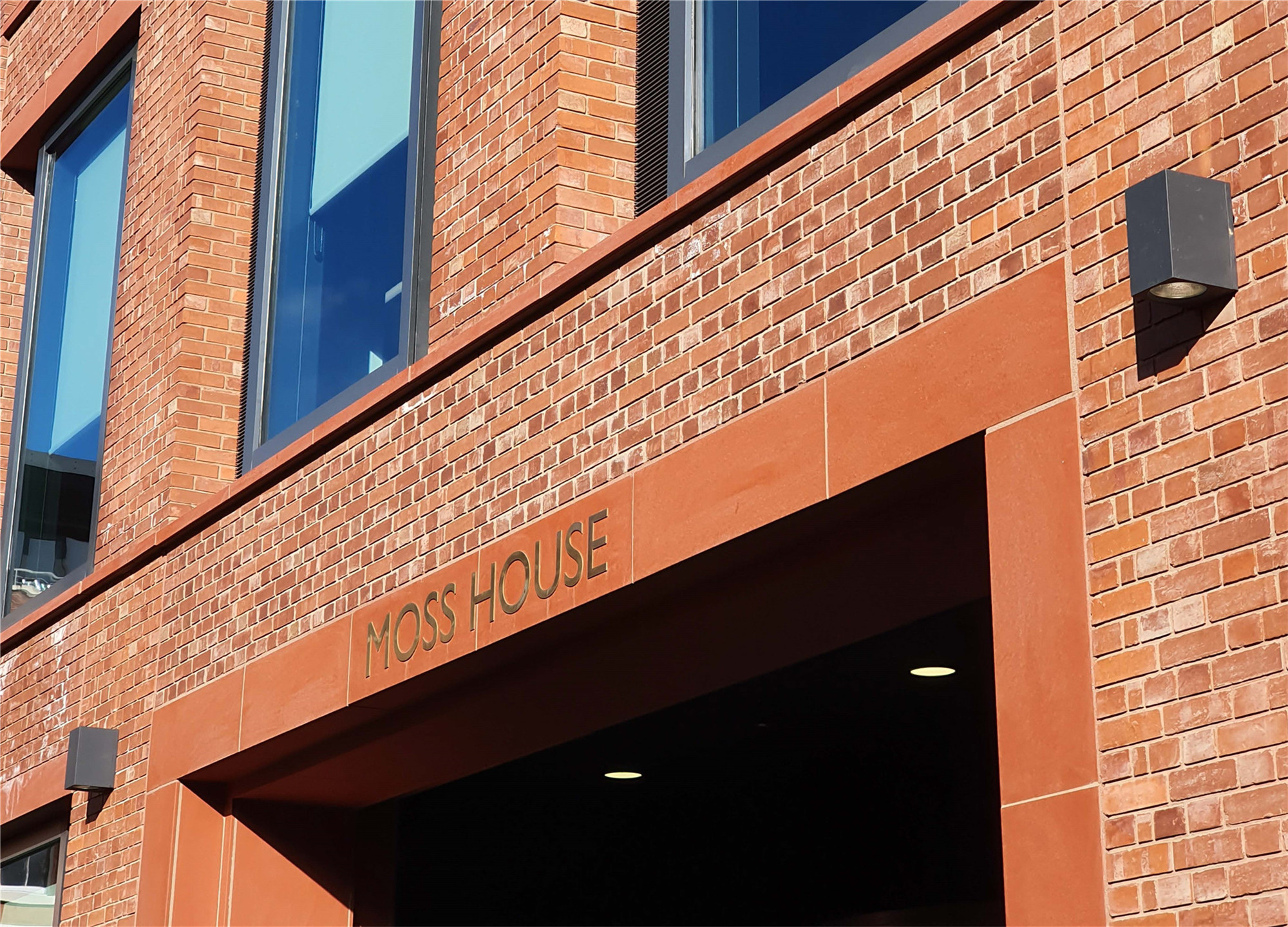
楼层直接条带状的细部创造了层次感,并将立面划分为三个明晰的部分。釉面则象征着珠宝,镶嵌在精致的扣环内,并将玻璃固定在相应的位置上。较低楼层的大窗户在较高楼层则被薄窗所取代,这一设计细节在珠宝角随处可见,因为随着多年来建筑物用途的变化,建筑的楼层也不断增加。Moss House的外部设计上有一个窗户网格面,内部则有更大的灵活性,教室可以随着时间的变化而重新配置,使建筑不断适应大学未来变化的要求。
Banding details between floors create hierarchy and divides the façade into three defined layers. Glazing is emblematic of a jewel set within a refined and detailed clasp, holding the glass in place. Larger windows at lower levels are replaced by thinner windows on the upper level, a detail commonly seen throughout the Jewellery Quarter as levels were added on to buildings as they changed use over the years. Moss House has been designed to have a grid of windows externally with greater internal flexibility so classrooms can be reconfigured over time, allowing the building to adapt to the University’s evolving needs in the future.
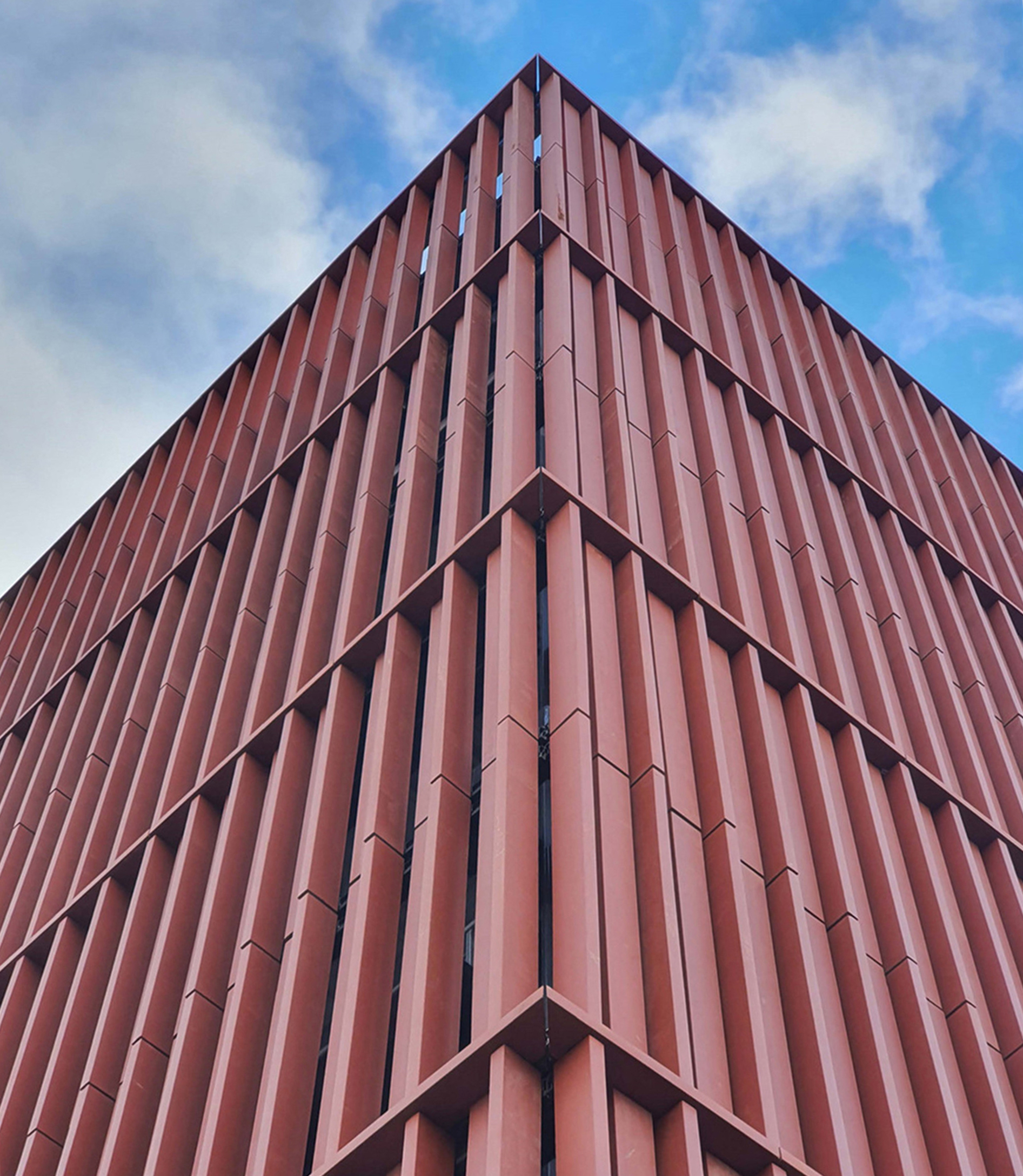
伯明翰大学学院致力于在高等教育和继续教育层面上提供职业课程,学生的人数逐年增长。新建筑创造了一个开放的教学环境,用开放愉悦的共享空间来将学生和教职工联系起来,教学设施和“起居室”区域,以及社交的空间也得以连接。
University College Birmingham specialises in vocational courses in both the higher and further education sectors with a growing portfolio of apprenticeships. The new building creates an open teaching environment that connects students and staff using generous and enjoyable shared spaces that link teaching facilities with ‘living room’ style break out areas and social spaces.
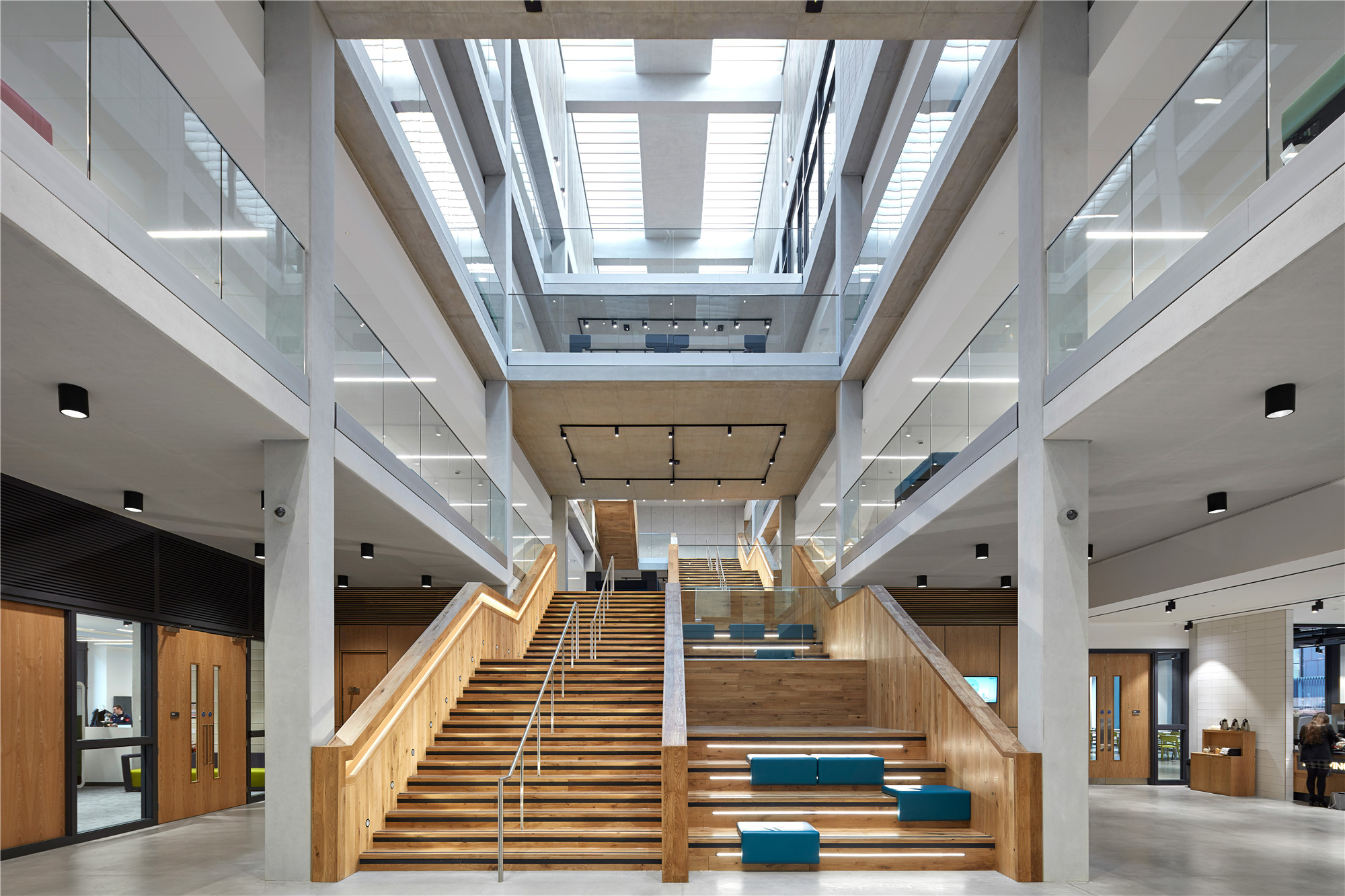

这种连通性的原则推动了建筑的组织。在内部,空间呈现出一种清新的工业感,裸露的混凝土结构、金属和玻璃,坚固且耐用。中庭洒满了自然的光线,并设有木制的中央楼梯,中间设有座位,桥梁连接着教堂般的体量,旨在创造更为亲密的空间,鼓励非正式的学习,促进学生之间的互动。内部各用途之间建立视觉的连接是建筑设计的基础,分隔教学空间的大面积玻璃将内部进行的学术与体育活动展现出来,营造了一种透明感和协作的氛围。
This principle of connectivity has driven the organisation of the building. Internally, spaces have a fresh, industrial feel, with exposed concrete structure, metal and glass, designed to be robust and durable. The central atrium is flooded with natural light and features a wooden central staircase with break-out seating, while bridge links across the cathedral-like volume are designed to create more intimate spaces that encourage informal learning and promote interaction among the students. Visual connection between the internal uses is fundamental to the building’s design and large areas of glazing that separate the teaching spaces reveal the academic and sporting activities taking place within to foster a sense of transparency and collaboration.
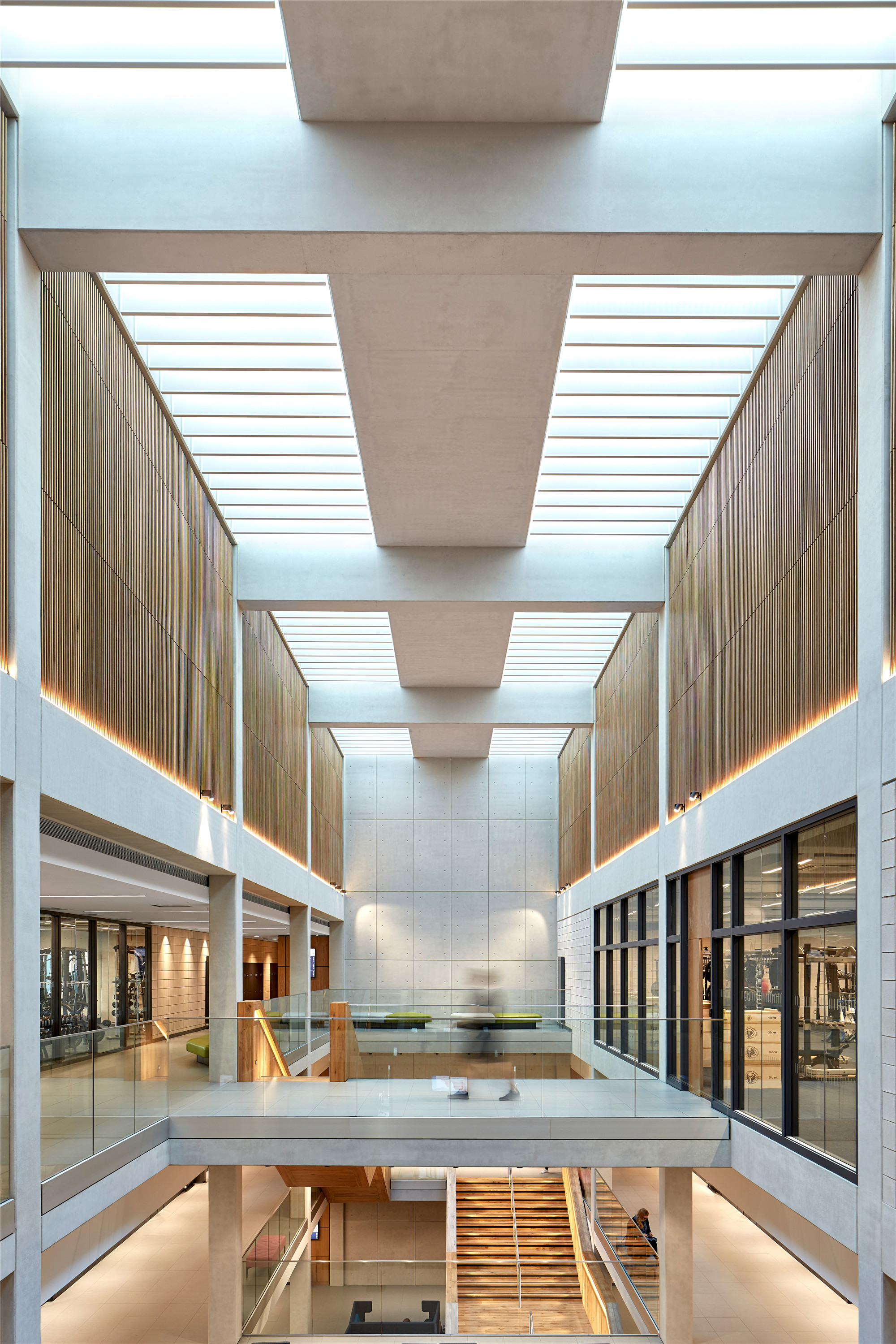
建筑一层设置了学院的生涯规划、就业能力、学徒与企业的服务区域,学生可以在真实的工作环境中练习面试的技巧。附近则有一处宽敞且轻松的空间,被设计成一处“起居室”。这里有一个正式的餐厅,可俯瞰庭院内部,餐厅设有开放式厨房和中心处的披萨烤箱,学生们可以在这里体验工作,这里也是餐饮课程进行职业培训的一部分,当代的展览空间也允许学生在此策划他们的作品展览,当地艺术家和手工艺人的展览也可以在此举办。
The ground-floor houses the University’s careers, employability, apprenticeships and enterprise service, where students can practise for interviews and pitches in a realistic working environment. Located nearby is a large, relaxing space designed as a ‘living room’. The ‘living room’ has a formal diner designed with open kitchens and a centre piece pizza oven overlooking the courtyard, where students can experience work as part of the vocational training of the catering courses. A contemporary exhibition space also allows students to curate exhibitions of their work as well as displays by local artists and craftspeople.
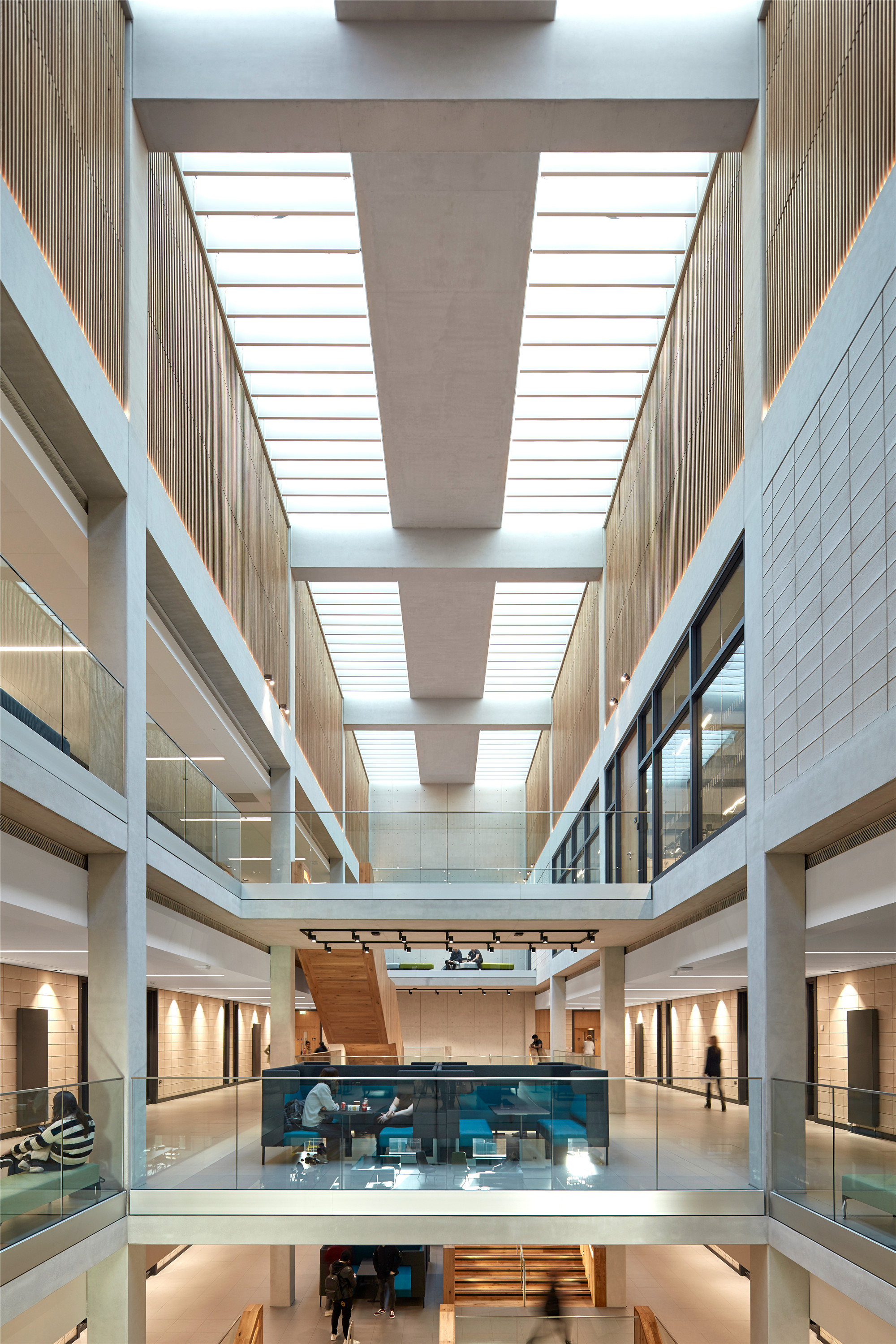
作为一流的体育教学设施,建筑内还设有一处专业的力量训练房,并配有长为35米的室内跑道,用于速度和力量训练。该设施位于建筑顶部,可以俯瞰庭院和中庭,非常醒目,创造了一处活跃的环境。团队克服诸多技术挑战,以将通常位于地面上的设施安装到建筑顶部。这处设施还包括了一处高性能的实验室,可以供运动治疗和运动科学专业的学生使用。
As a flagship sports teaching facility, the building also houses a specialist strength and conditioning suite with a 35-metre indoor running track, for speed and strength work. The facility is placed at the top of the building, overlooking the courtyard and atrium, so is highly visible, creating an animated and active environment. The team had to overcome numerous technical challenges in order to house the facility at the top of the building, which would normally be located at ground level. The facility also includes a high-performance laboratory which can be used by undergraduates on sports therapy and sports science degrees.
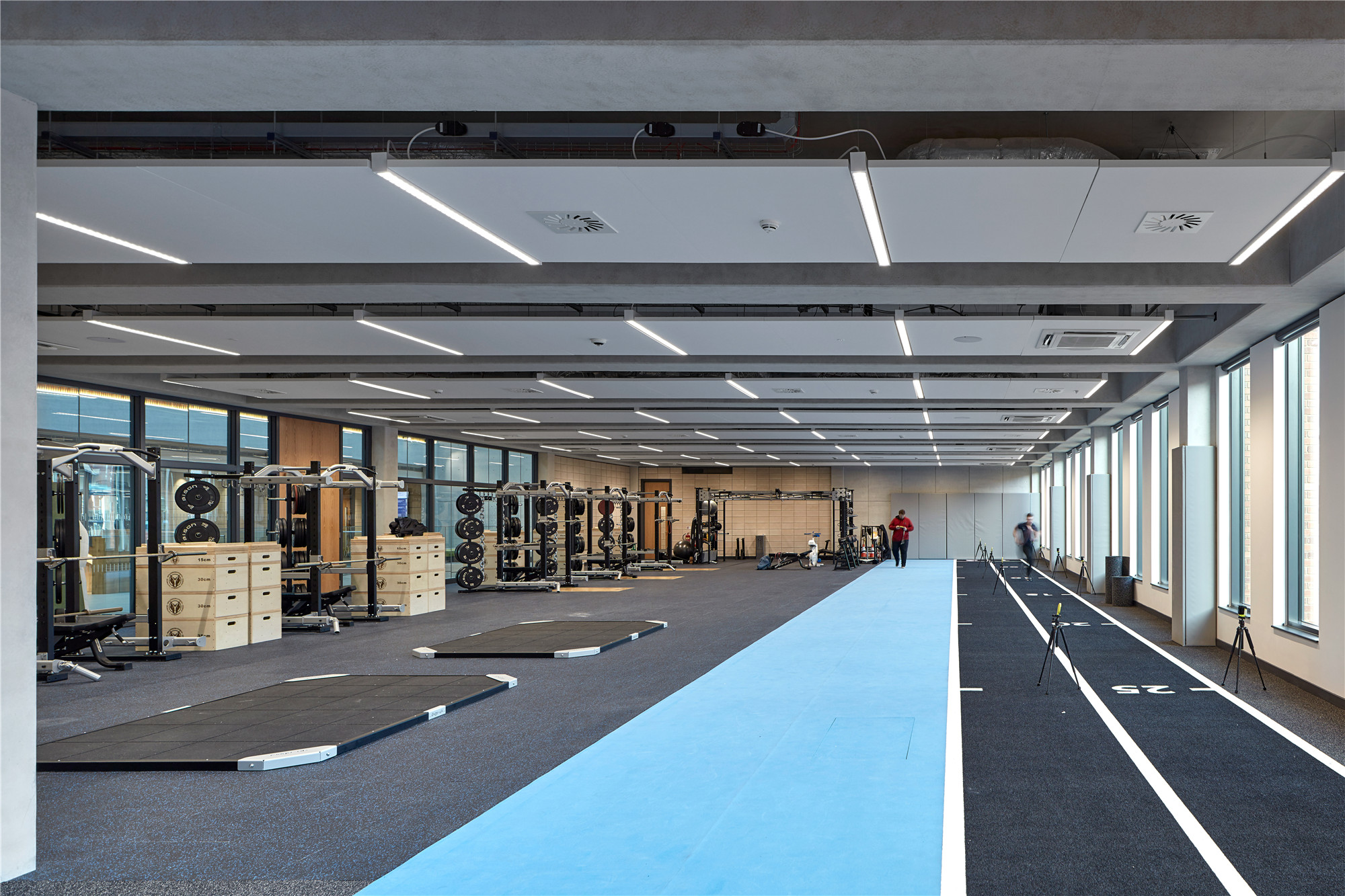
Moss House还设有学院的健康技能与模拟室,这是一间专门放置有6张病床的病房,还设有人体模型,供护理与医学治疗专业的学生进行技能实训。
Moss House also incorporates the University’s Health Skills and Simulation Suite, a purpose-built six-bed hospital ward with simulation manikins for nursing and physiotherapy students to practise their skills and enhance their practical training.
对于达到业主和设计团队期望质量的角度来说,工艺的使用是至关重要的。设计团队与制造商合作,专注于单个小组件的效果,使用了由当地供应商精心挑选、制作与组装的组件。
The use of craftsmanship was critical in achieving the quality the client and design team desired. Working with manufacturers and focusing on how the individual small-scale components were made and assembled, the design team utilised carefully selected, crafted and assembled components by local suppliers.
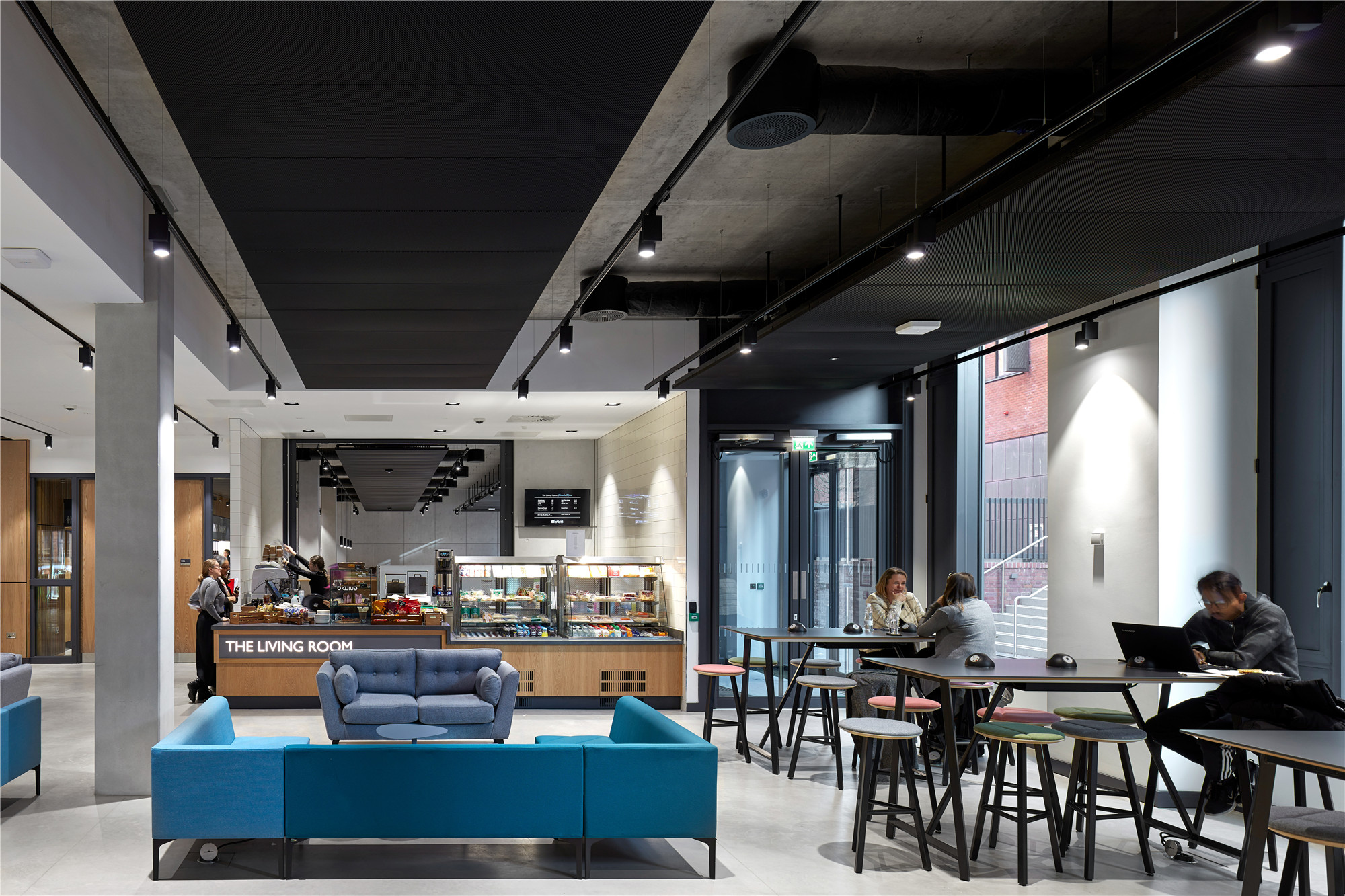
在可能的情况下,通过使用被动式措施,服务策略由空间在合理的结构网格上的清晰组织来驱动。中庭是设计的核心,它包含两个流通的走廊,在空隙的两侧,将空气从管道水平输送到教室。
Using passive measures where possible, the servicing strategy was driven by a clear diagrammatic organisation of the spaces on a rational structural grid. The atrium was central to the strategy, which contained two circulation corridors either side of the void to distribute the air supply horizontally from the main service risers and into the classrooms themselves.
教室由两个脊状的结构组织起来,利用中庭排出的空气,减少了50%的因管道而占用的空间。通风口位于立面上,以允许额外的自然冷却效果。巨大的外窗和内部玻璃的大量使用也最大程度地利用了日光,减少了对人工照明的需求。
Classrooms are organised off these two spines, utilising the atrium for extracting the stale air and reducing the space for duct work by 50%. Vents are built into the façade to allow for additional natural cooling. The large external windows and generous use of internal glazed screens maximises the amount of daylight, therefore reducing the requirement for artificial lighting.

Moss House是伯明翰大学学院珠宝角新校区建设的第二阶段。除了为大学提供未来的发展,设计方案还回应了附近的几个主要的开发项目。最重要的是,该建筑提供了世界级的设施,将丰富伯明翰的教育与经济水平,为几代年轻人提供培训和就业的机会。
Moss House is the second phase in the development of University College Birmingham’s new campus in the Jewellery Quarter. As well as providing for future growth at the University, the scheme responds to several major developments taking place nearby. Most importantly, the building provides world class facilities that will enrich Birmingham’s knowledge economy and boost training and employment opportunities for generations of young people in the city.
设计图纸 ▽
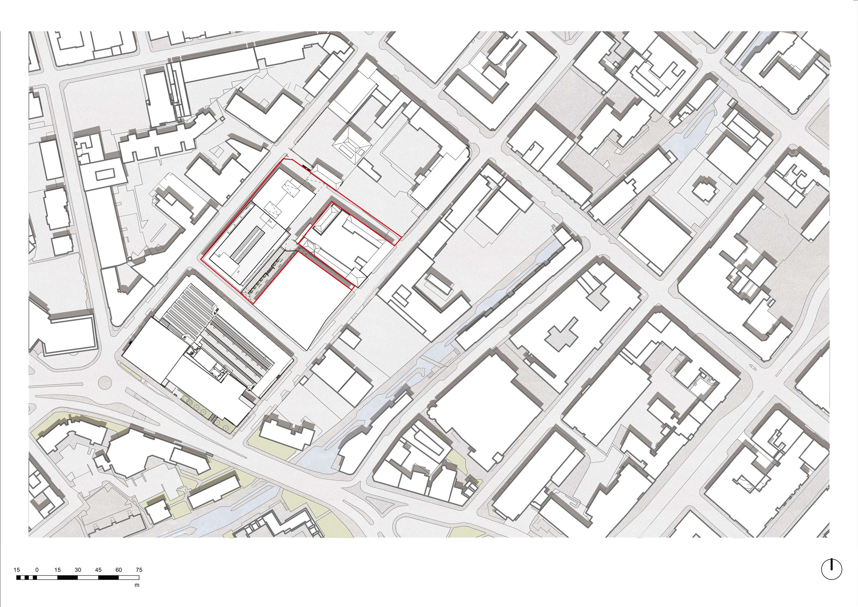
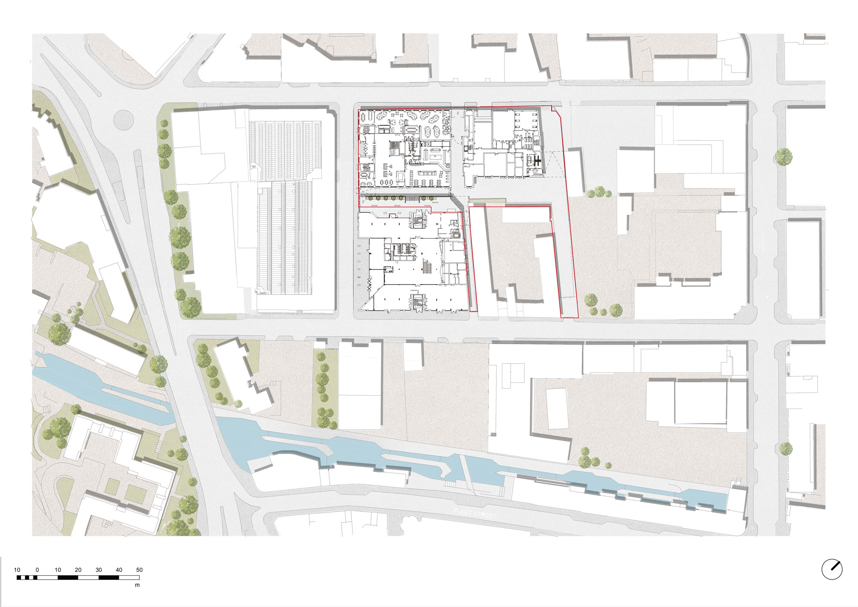

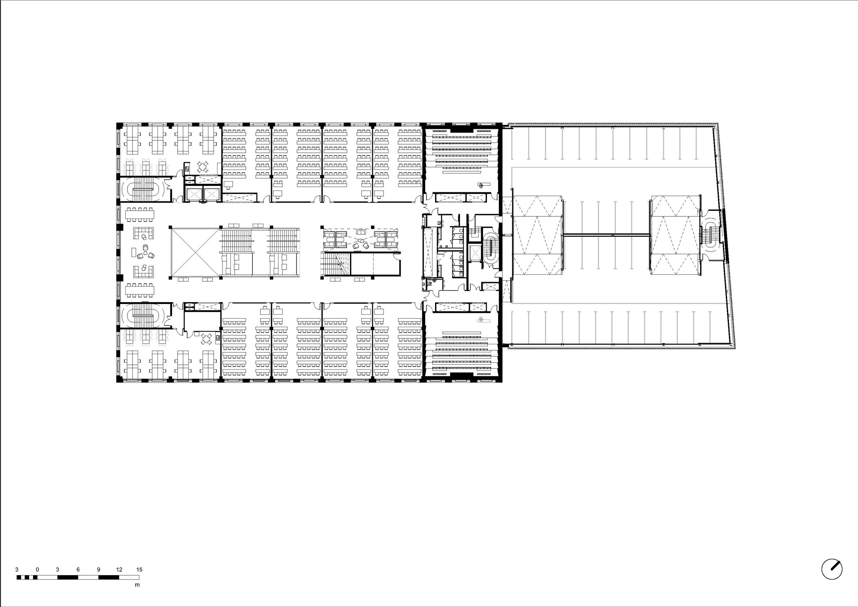

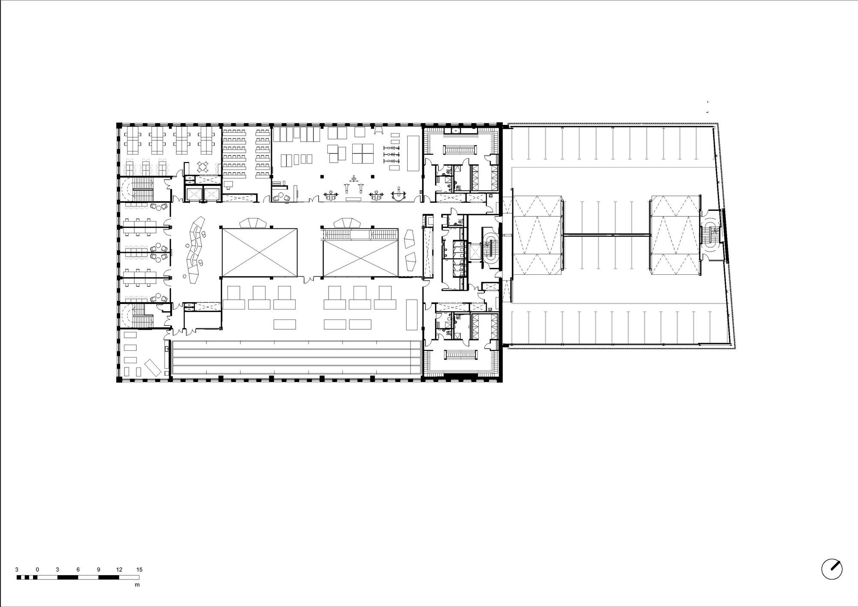
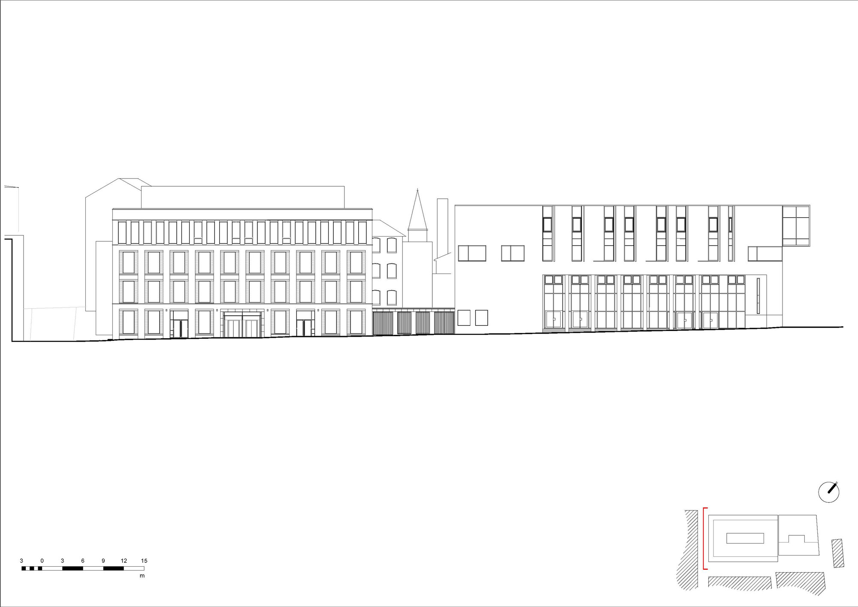
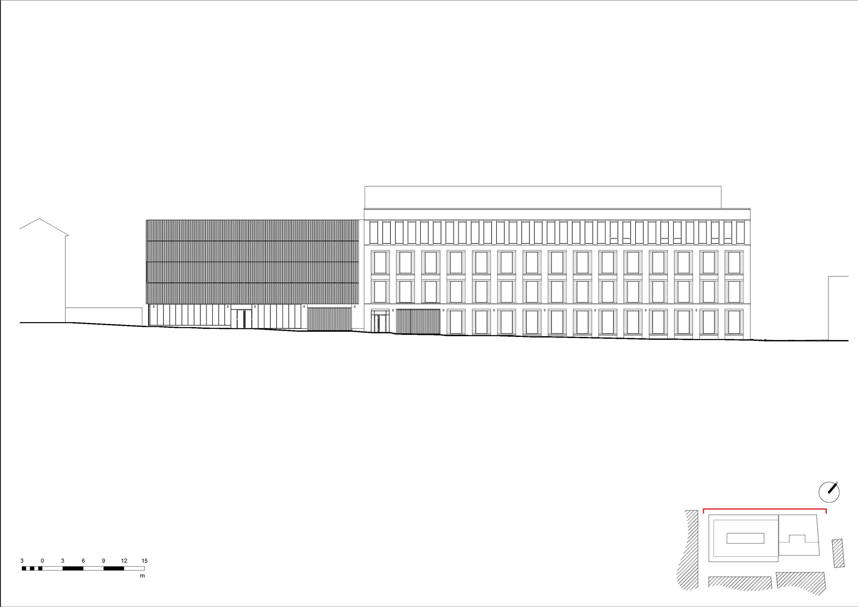

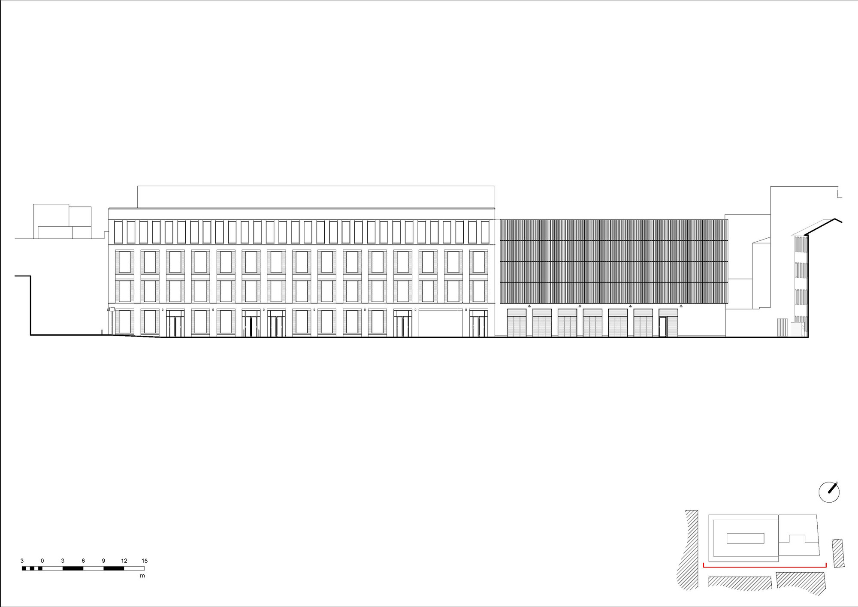
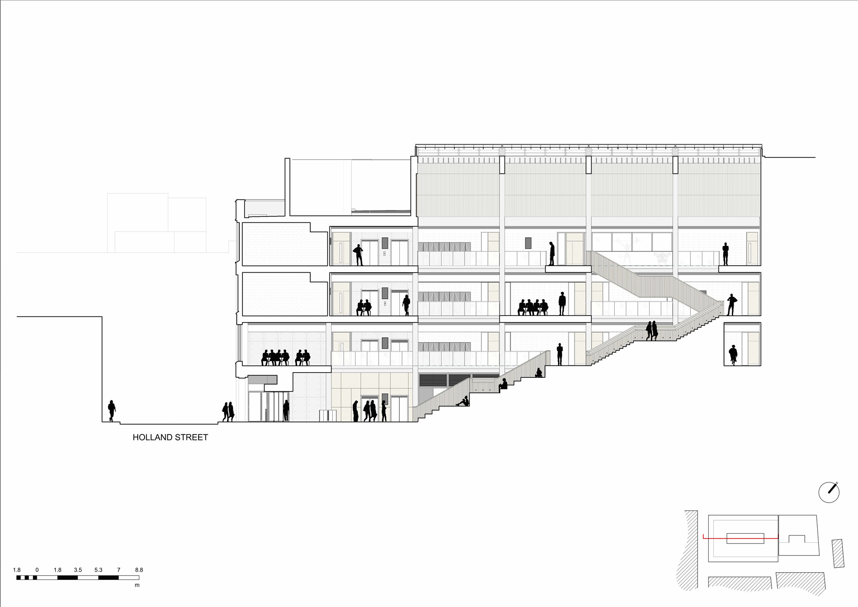
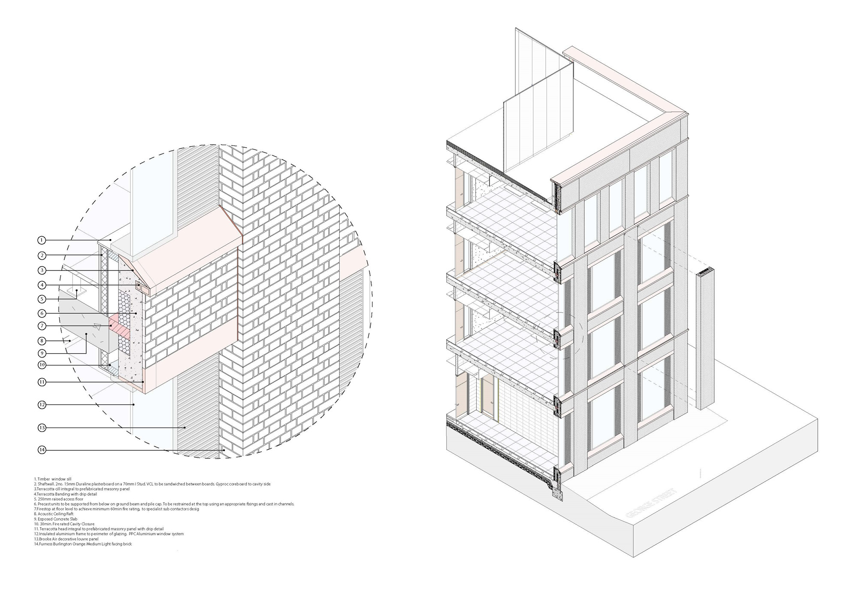
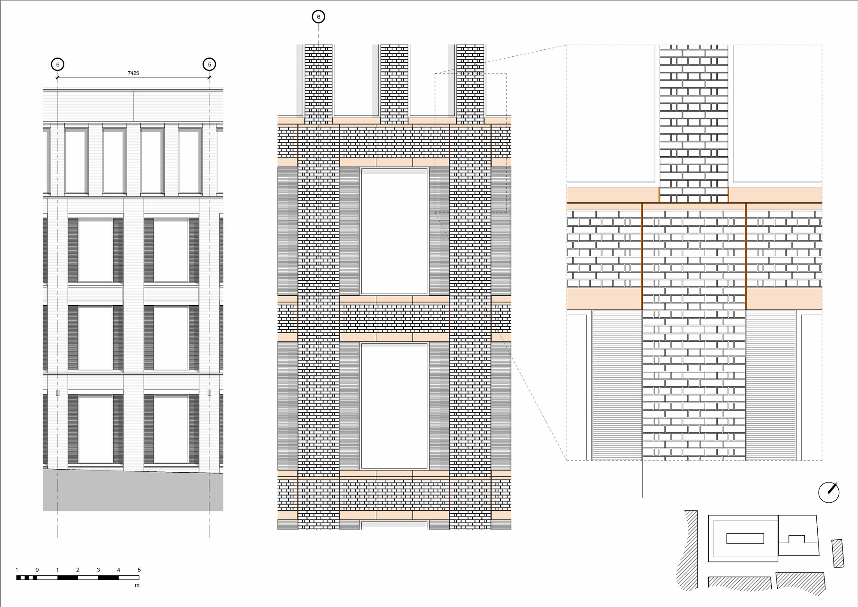
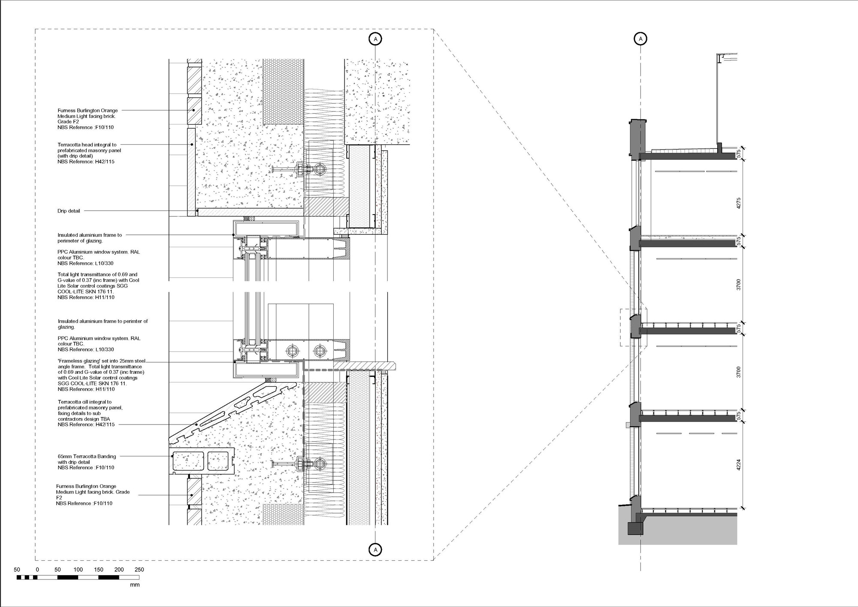
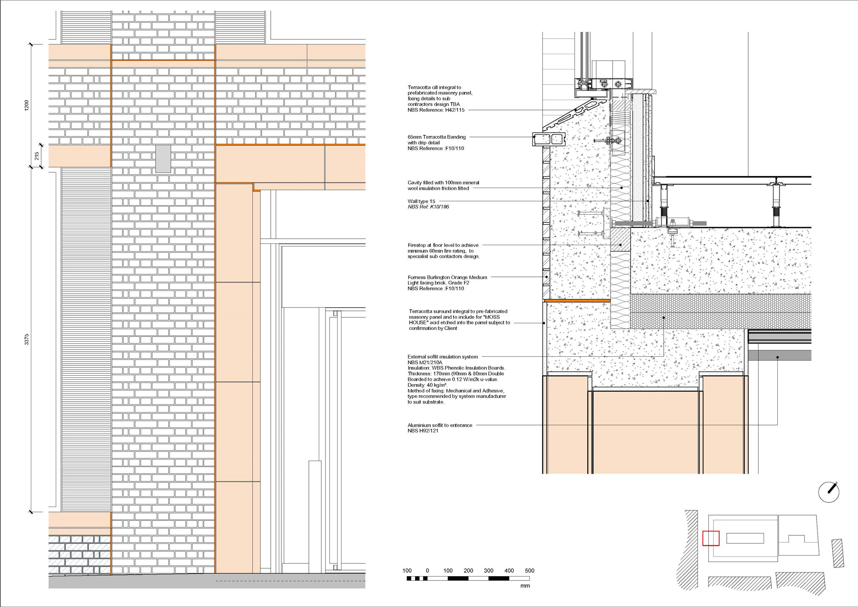
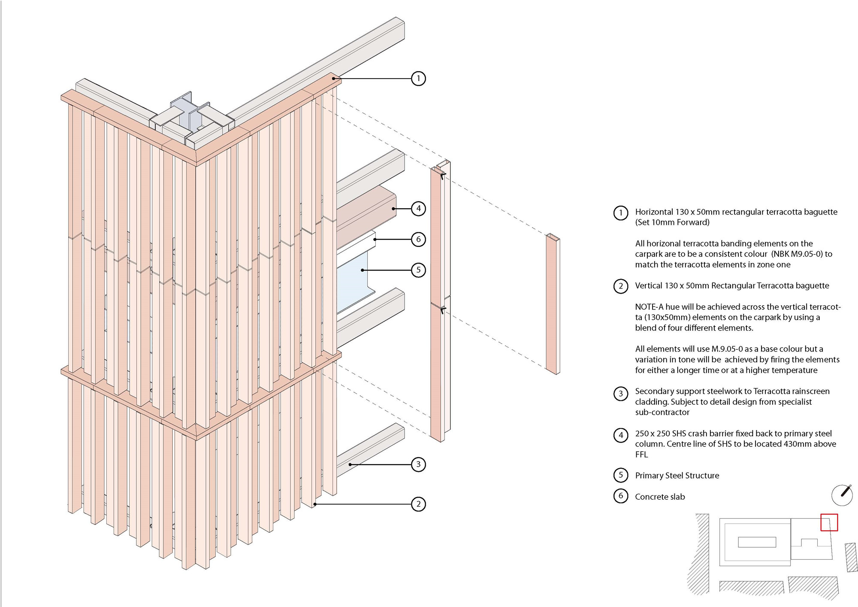
完整项目信息
Project Team
Architects: Glenn Howells Architects
Client: University College Birmingham
Contractor: Kier
FFE Consultants: The Space Studio
Structural engineer: Couch Consulting Engineers
Environmental / M&E Engineers: Couch Perry Wilkes
Quantity Surveyor / Cost Consultant: RLF
Project Management: Mace Limited
Acoustic Engineers: Hoare Lea
M&E Subcontractor: NGB
Building Control Approved Inspector: Stroma
Catering Consultant: Promart
Principal Designer: RLF
Fire Consultants Hoare Lea
Transport Consultant: PBA
Planning Consultant: Savills
Interiors: Glenn Howells Architects
Heritage Consultant - CGMS
版权声明:本文由Glenn Howells Architects授权发布,欢迎转发,禁止以有方编辑版本转载。
投稿邮箱:media@archiposition.com
上一篇:最新一届“优秀城市规划设计奖”结果揭晓,哪47个项目夺得一等奖?
下一篇:欧洲的粗野主义教堂遗产