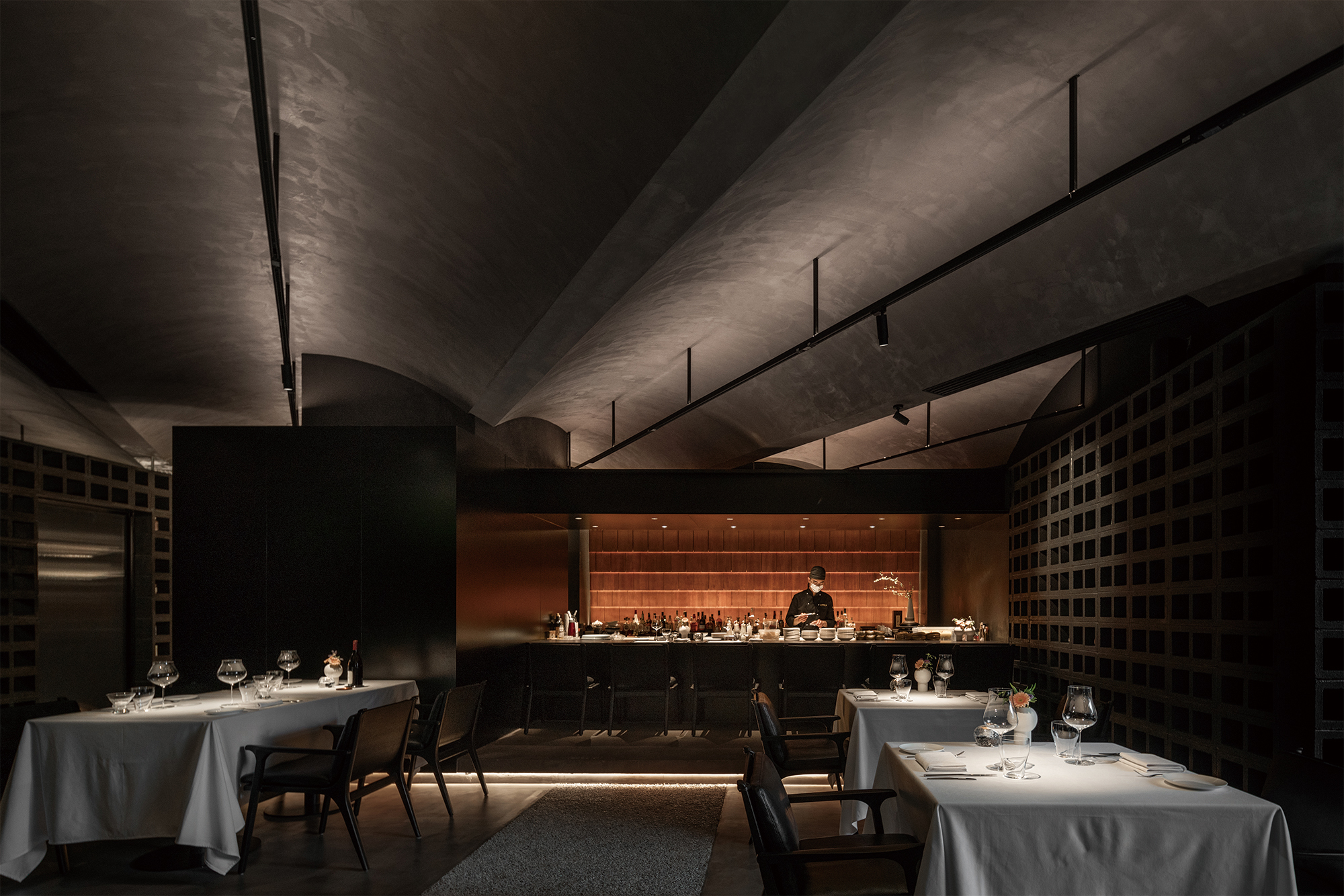
设计单位 ArchUnits一栋设计工作室
项目地点 北京朝阳
建成时间 2021年2月
项目面积 300平方米
Amico BJ是一家入围米其林餐盘的fine dining餐厅。2021年初,餐厅迁入北京三里屯新址,由一栋设计为其度身设计了全新的就餐空间。新的空间摒弃了过度的装饰雕琢,而聚焦于“光”的营造,建筑师通过将美术馆的艺术气息和环境氛围植入餐饮空间,诠释了这家意日融合料理的创意性和高级感,为顾客提供一个独特的、非日常性的就餐体验。
Amico BJ is a fine-dining restaurant that has been relocated to Sanlitun, Beijing in early 2021. The new space designed by ArchUnits focuses on the creation of “light” and expresses the creative and high-end sense of the Italian-Japanese fusion cuisine in an art museum-like atmosphere, so as to provide visitors with a unique and non-daily dining experience.
餐厅位于大厦一楼,面向内部街道,空间呈不规则的L形。建筑师将具有自然采光的L形一翼全数安排给就餐区域,更需要隐私性的包间及后厨则布置在了L形的另一翼。主厨与顾客交流的开放式吧台,作为餐厅的一大特色,则被布置在了L形转角处,吧台的一边方便与后厨往来,另一边又能使主厨照看到大堂的所有就餐位。
The restaurant is located on the ground floor of an office tower, facing the inner street, with an irregular L-shaped space. The architect arranges one wing of the L-shaped space with natural light for the dining area, while the other wing serves as a private room that needs privacy and a deeper back kitchen space. The iconic bar, where the chef enjoys talking with customers, is arranged at the corner of the L-shape. One side of the bar counter can be easily communicated with the back kitchen, while the other side make it easy for the chef to see the dining places.

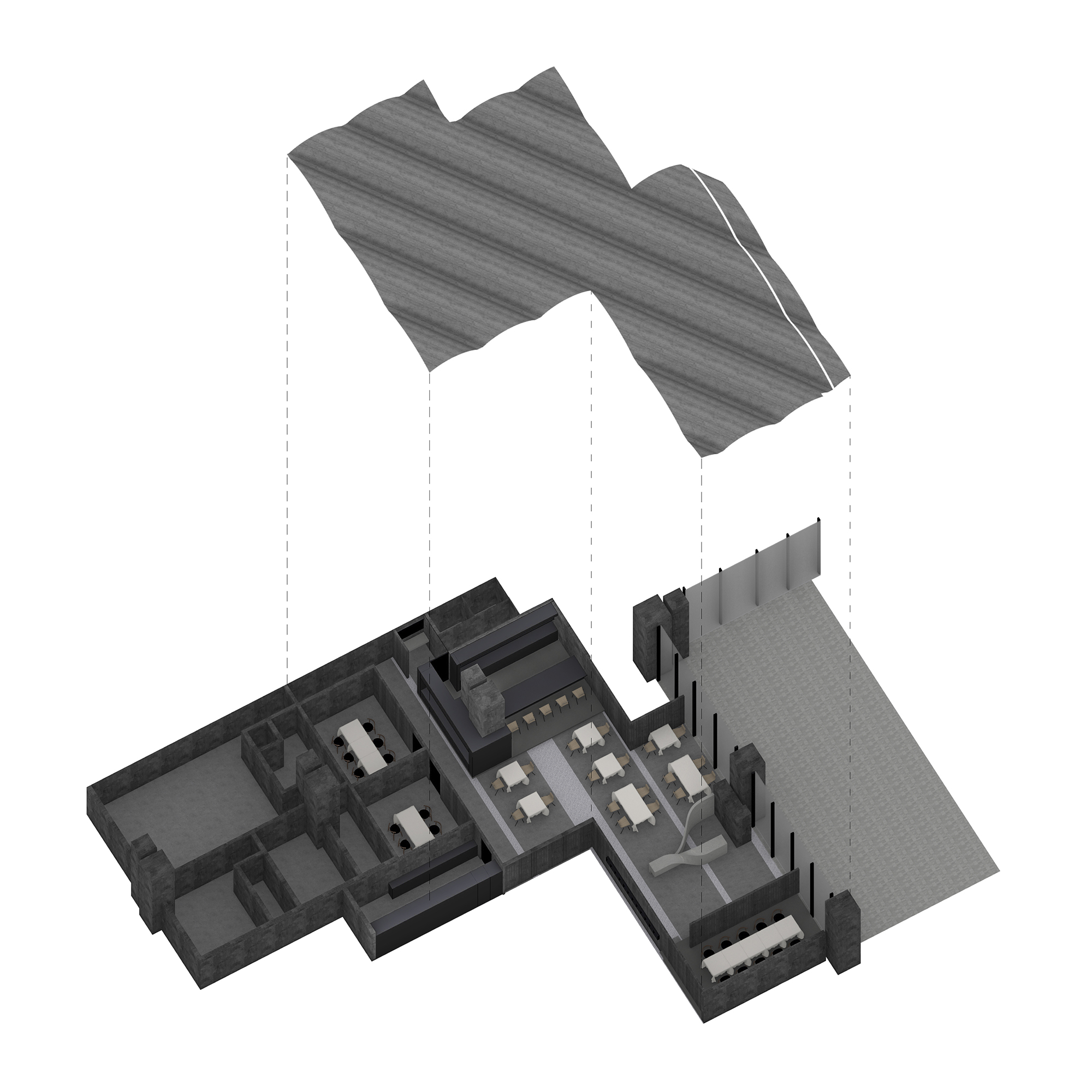
光作为空间原型
对于一家fine dining餐厅,菜品是无疑的主角。设计概念从一开始便集中在如何更好地呈现美食。在这一议题主导下,“光”的作用胜过其它形态物质。这不免会令人想到美术馆:虽然所呈现的物品不同,但两者对光的运用本质却是相同的。
For a fine-dining restaurant, the dishes are the protagonist, so the design concept was focused on how to better present the food. In this issue, the role of "light" is better than other forms of matter, which makes us naturally think of art museums. Although the objects presented of restaurants and art galleries are different, the use of light is essentially the same.
由此,建筑师借机致敬了经典的金贝儿美术馆,并发展出餐厅独属的光与空间原型:一根垂挂的轨道杆整合了餐厅所需要的全部照明,上照的线性灯带微微照亮了拱的中央,漫反射后形成柔和的氛围。窄光束角的下照轨道射灯则可自由调节位置和角度,使光束聚焦在餐桌与食物上。
Therefore, the architect pays tribute to Kimbell Art Museum and develops the unique light and space prototype of the restaurant. A hanging track integrates all the lighting requirements: the linear up-lighting light strip slightly illuminates the center of the arch, thus forming a soft atmosphere after diffuse reflection. The down-lighting spotlight with a narrow beam angle can freely adjust the position and angle to focus the beam on the dining table and food.



拱也被延伸到了室外,延展室内空间的同时也成为了入口雨棚。这些被轻微照亮的连续拱,作为空间内部最重要的元素,又在外立面上被视觉强化,成为了餐厅的独特标志。
The arch is also extended to the outside, making it an entrance canopy while extending the indoor space. As the key element inside the space, these lightly illuminated continuous arches are visually enhanced on the facade, thus becoming the unique landmark of the restaurant.
空间的其余部分则十分低调,水泥和碎石子地面及黑色的空心混凝土砌块墙面,均以暗哑和朴素的质感退隐幕后。这些在建筑外部更常见的材料,和大株的植物一起,为餐厅打造出一种休闲的“室外感”。局部的等候区、入口、吧台等处,也采用了室外景观中更常见的台阶、汀步方式,呼应了这种将室内“建筑化”的手法。
The rest of the space is low-key, with cement and gravel floors and black hollow concrete block walls retreating behind the scenes with a dull and simple texture. These materials, which are more common on the exterior of the building, are combined with large plants to create a casual "outdoor feel" for the restaurant. Moreover, the steps and waterside plats, which are also more common in outdoor landscapes, are adopted in local waiting areas, entrances, bars, etc., to echo this atmosphere of “outdoors”.

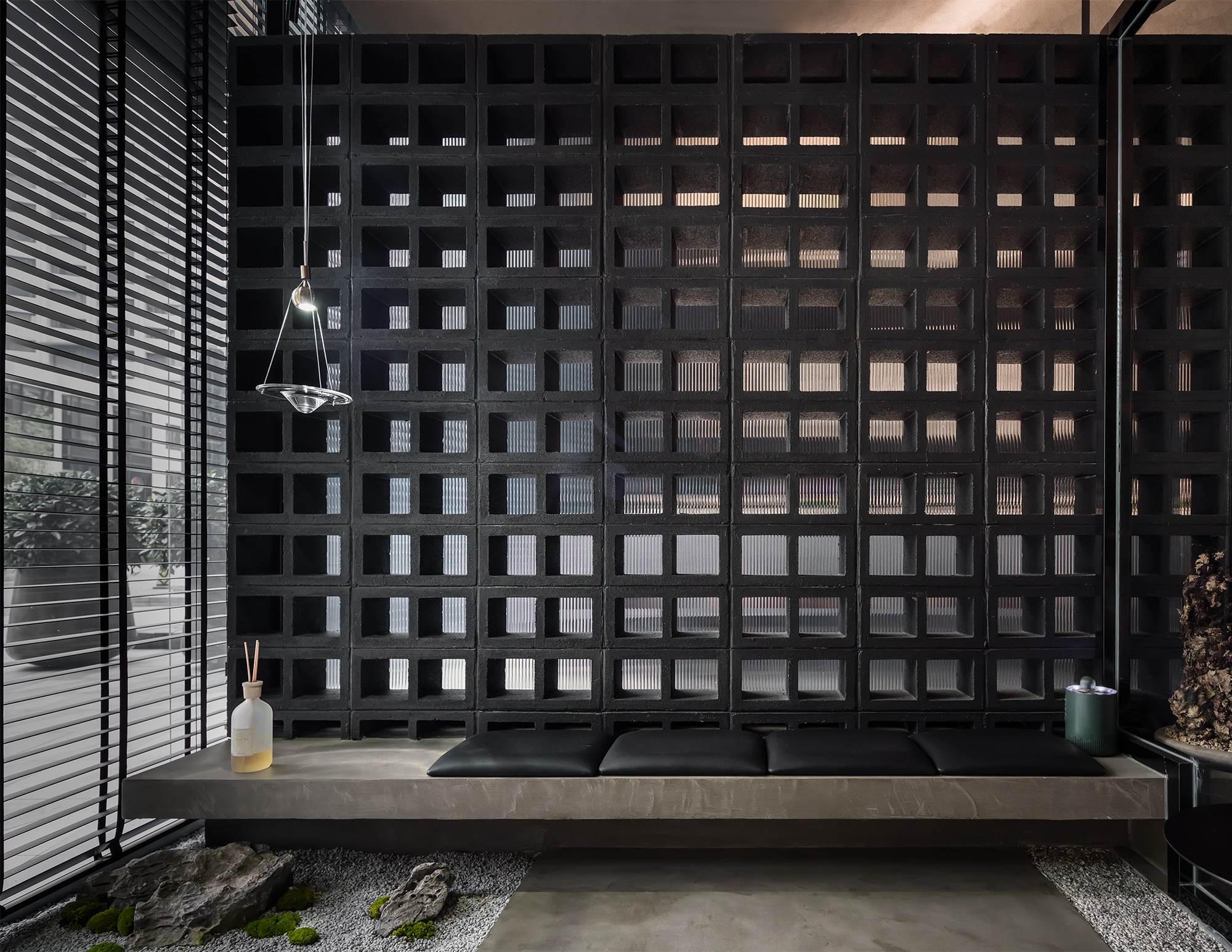
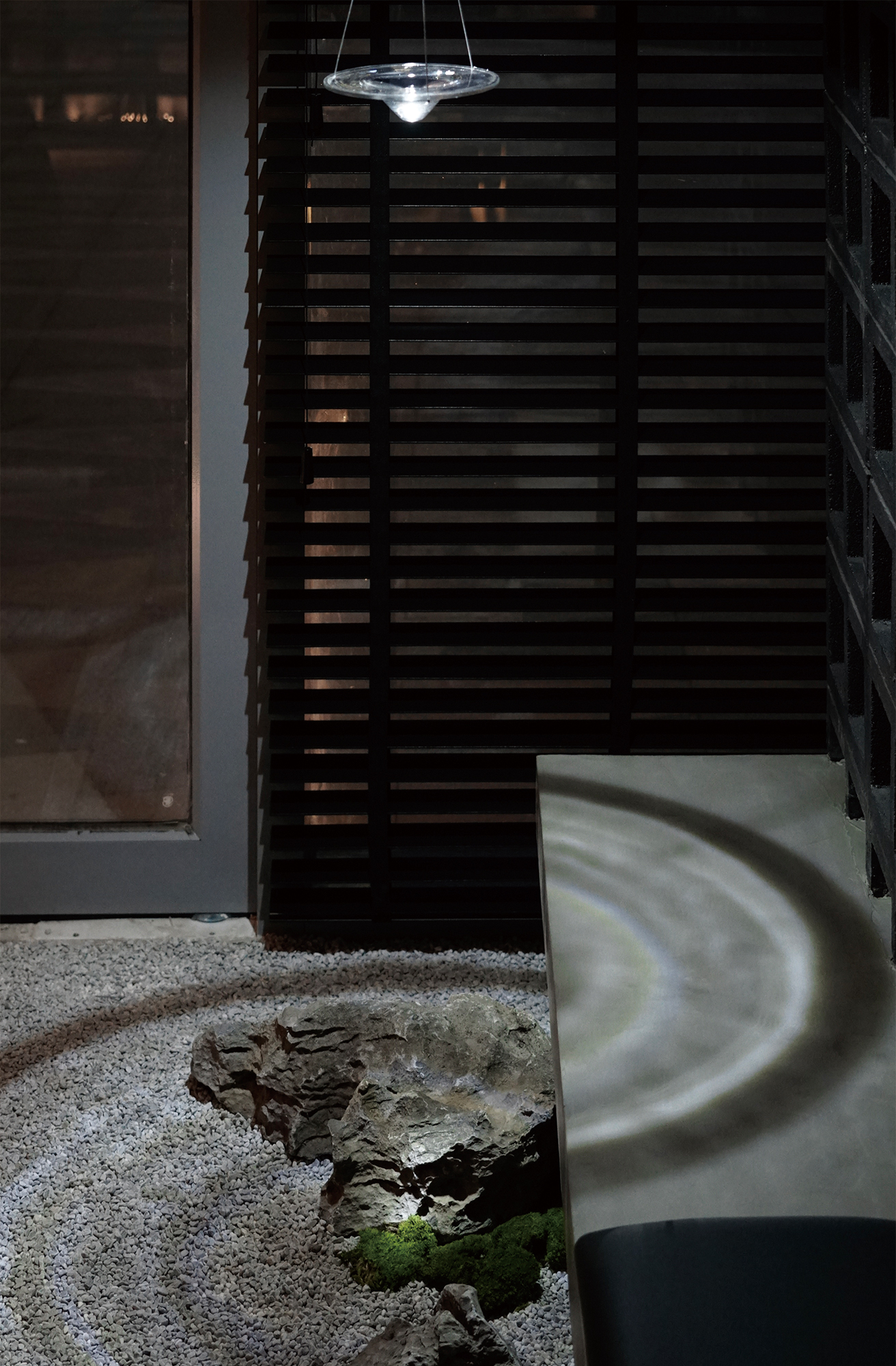
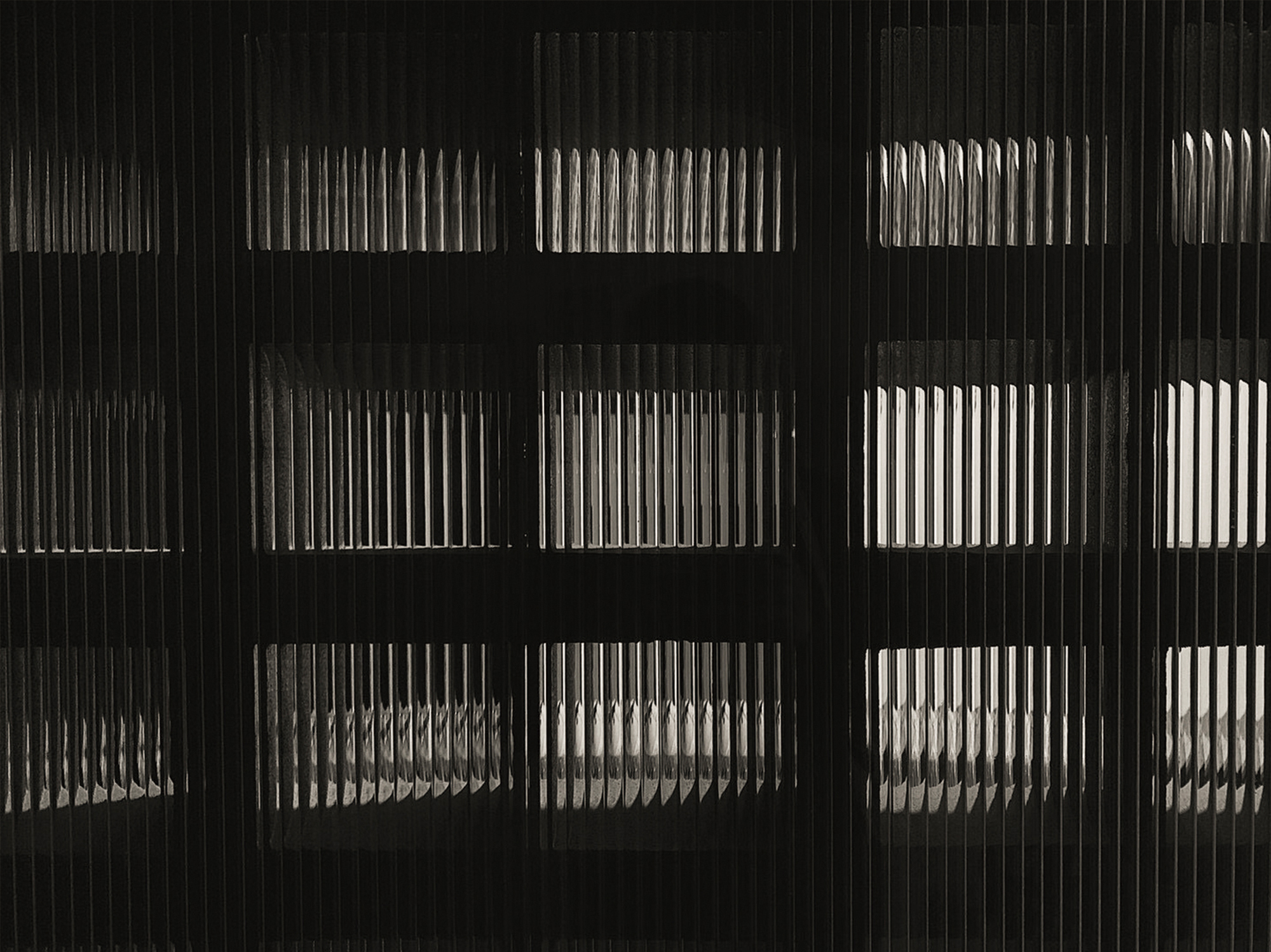
并置与反差
餐厅的平面不规则,没有宽敞的大空间,尤其入口处空间较为狭促。因此,天花连续拱的网格方向被扭转,从入口直接斜向延伸至空间深处,通过视线的引导扩大访客的空间感知。
The irregular floor plan resulting in fragmented small spaces, especially the narrow entrance space. In order to expand the space perception of visitors by way of sight guidance, the continuous arches of the ceiling are arranged diagonally, extending from the entrance straight to the depth of the space.

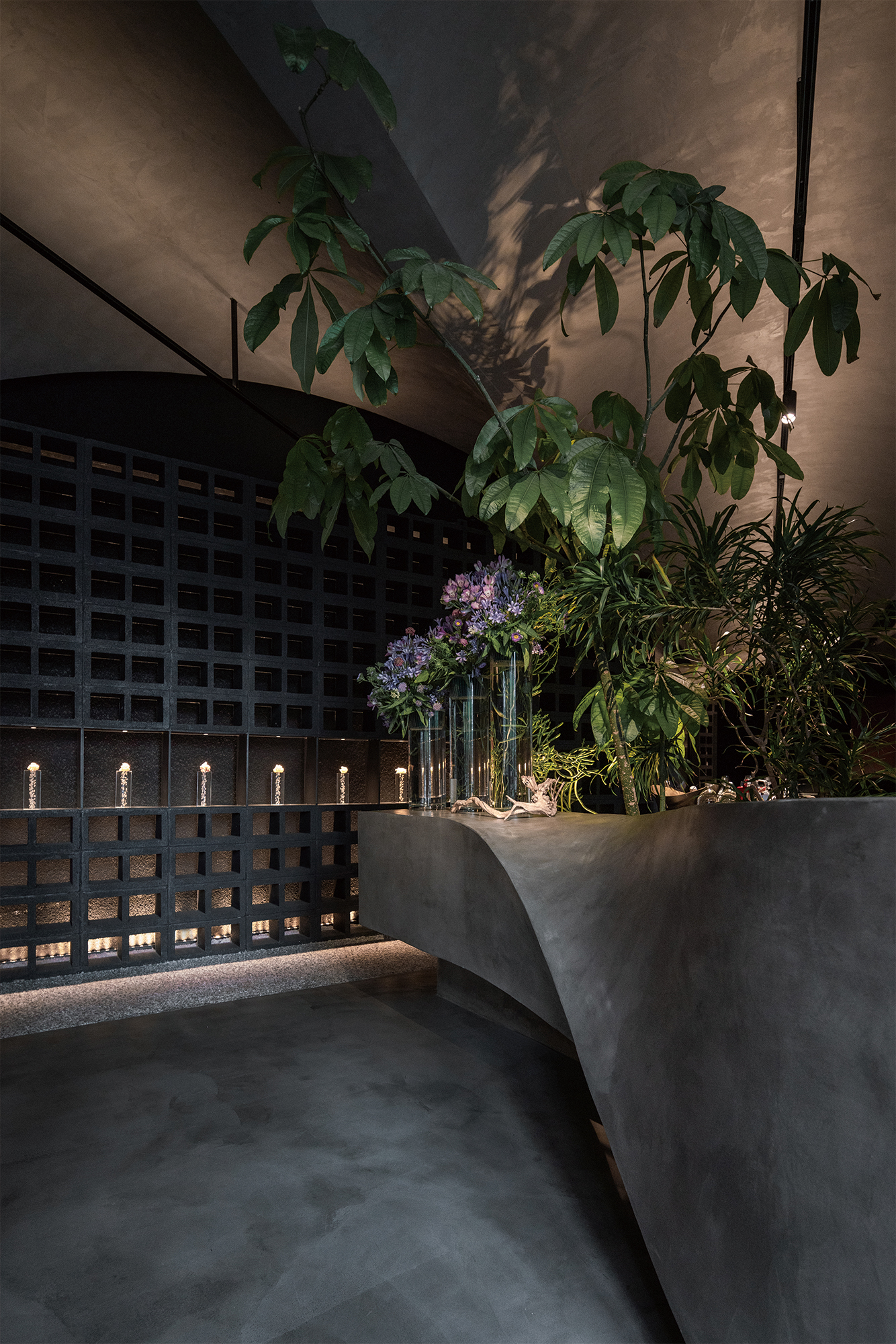
这套天花斜向体系与地面正交体系呈34度的锐角,为了增强这种并置的空间张力,空间的上下体系互相独立,绝不粘连。所有墙面均不碰触天花,即使在有隔音需求的大小包间,设计师也是通过存在感近乎于零的超白透明玻璃来填补墙面与天花之间的缝隙。
This set of ceiling diagonal system and the ground orthogonal system present an acute angle of 34 degrees. To enhance the spatial tension of this juxtaposition, the upper and lower systems are independent of each other. All walls are kept from touching the ceiling. Even in private rooms that require sound insulation, the gaps between the wall and the ceiling are filled through ultra-white transparent glass, to minimize the presence.
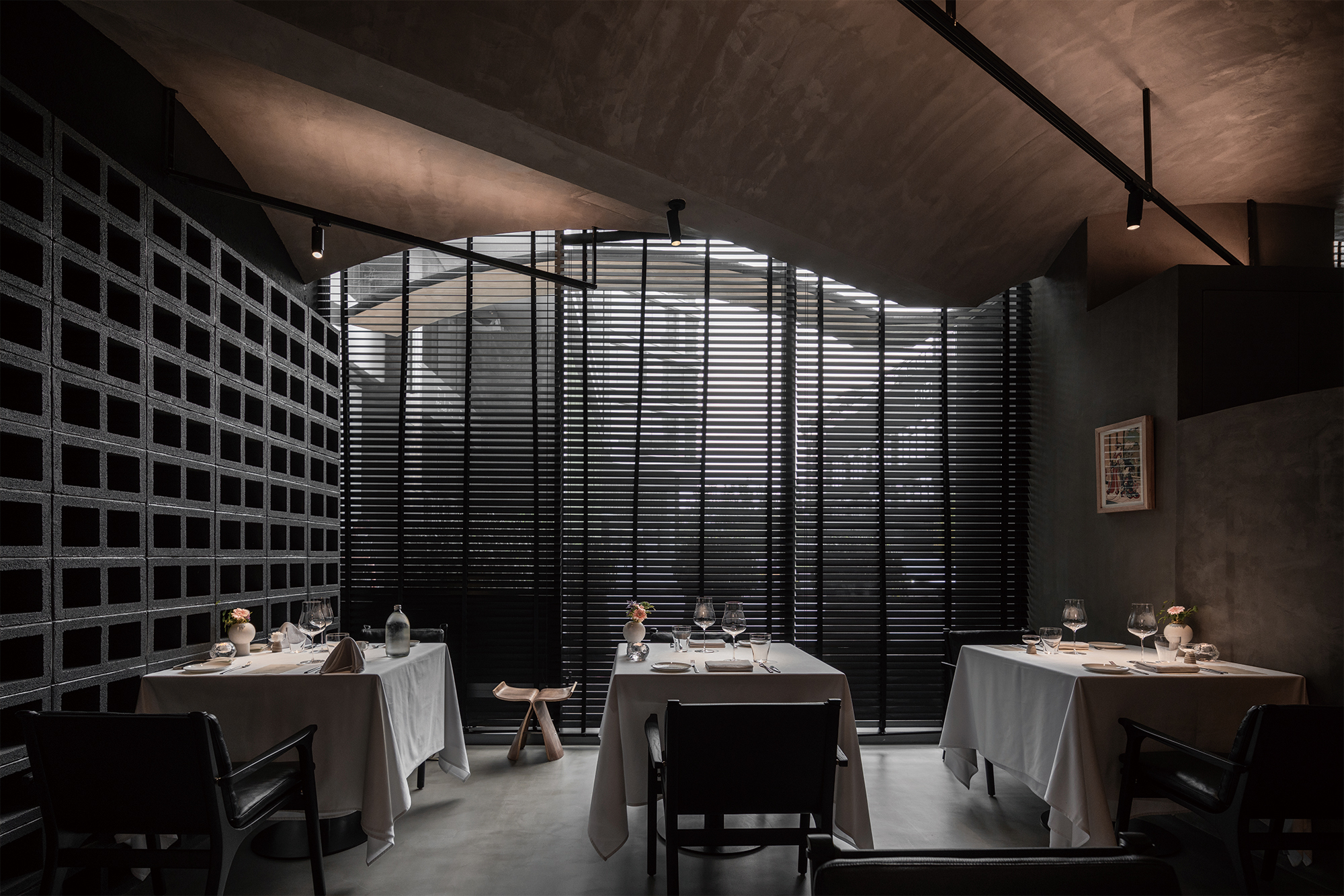
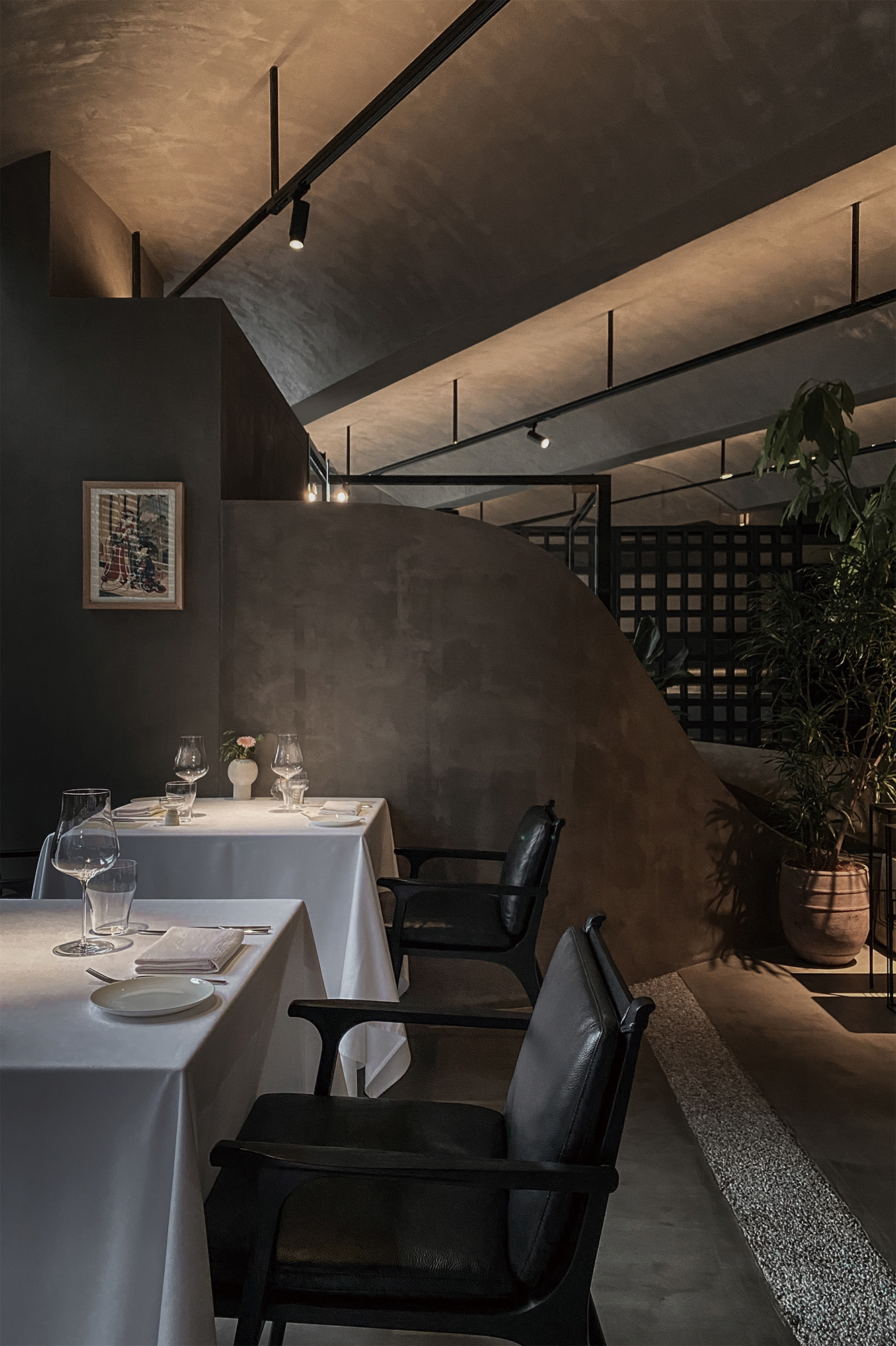
上下两重体系的衔接点在入口的接待台。它是进入餐厅的第一站,也是空间张力的引爆点。以异形GRG将“接待台—衣帽柜—玄关屏风”三种家具整合成一个连续形态,也是空间里唯一同时呼应了两个方向体系的地方。
The connection point of the upper and lower systems is at the concierge. It is the first stop to enter the restaurant, and it is also the tipping point of spatial tension. Here, the reception desk, wardrobe, and entrance screen are integrated into a continuous form with a special-shaped GRG, making it the only object in the entire space that echoes the two-directional systems.
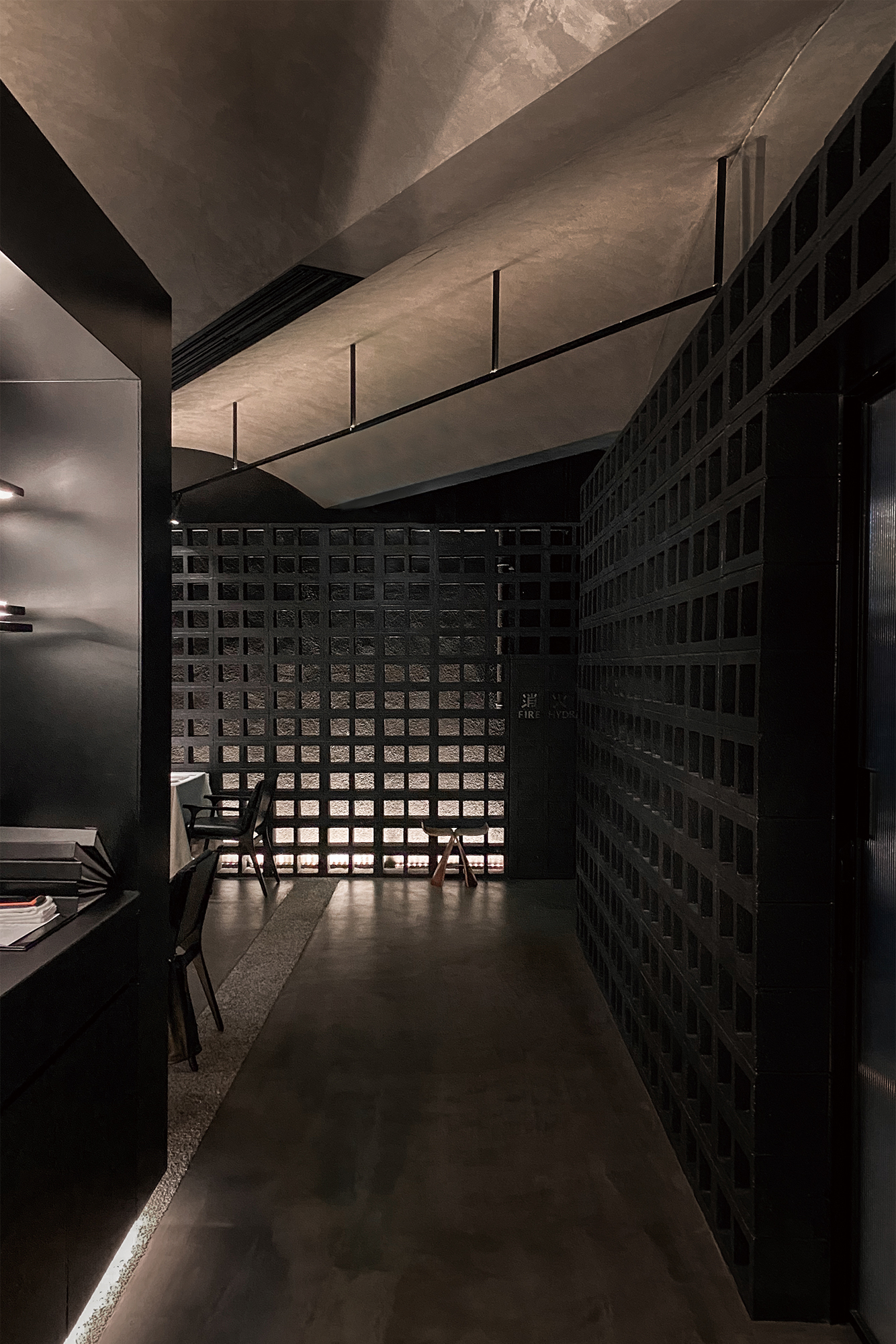
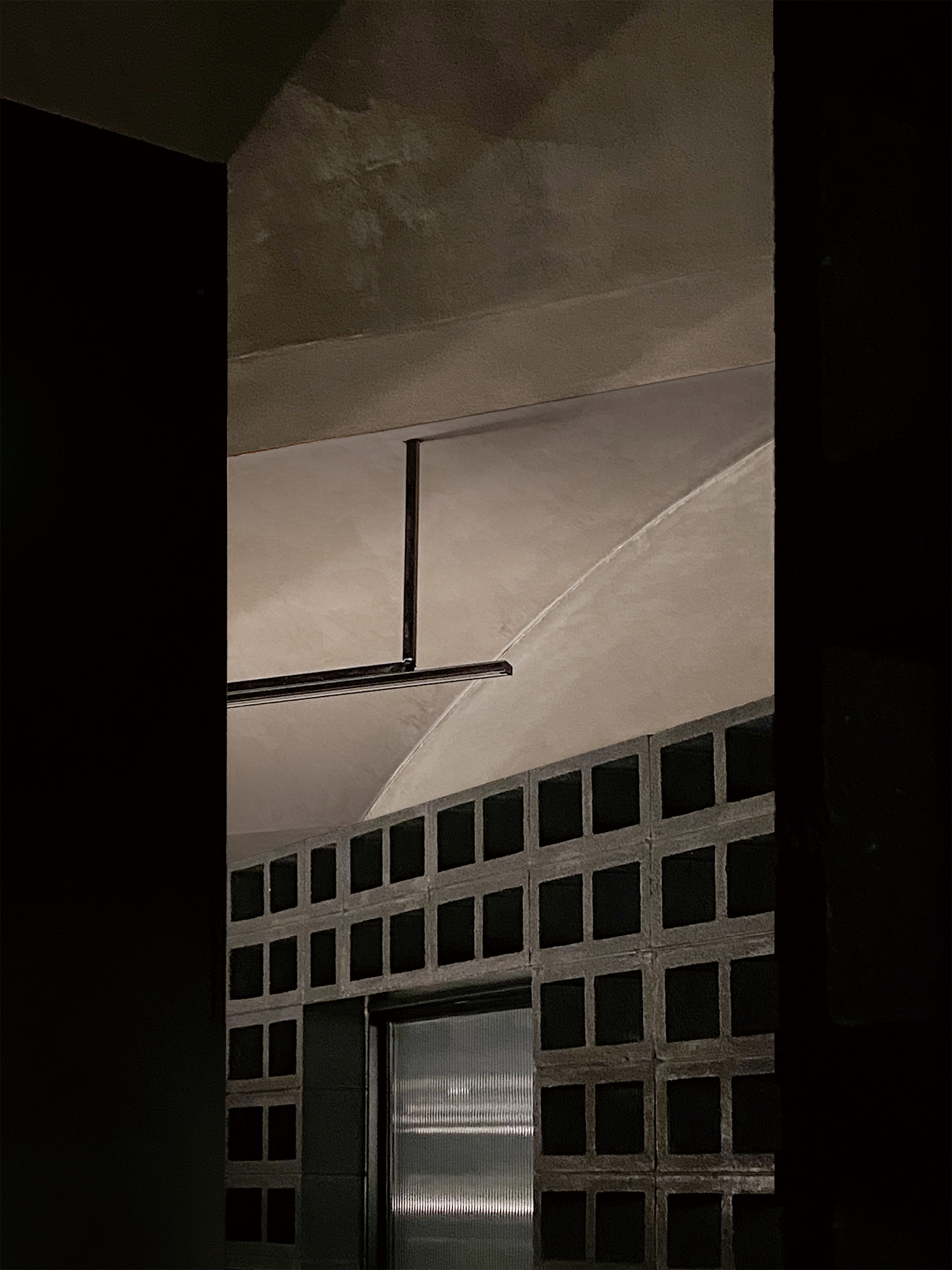
处在空间核心的吧台由哑光不锈钢板包覆,相比周围颜色相同的质朴墙面多了一丝光泽。吧台背景墙面由鳞片状大小渐变的松木板组成,与黑白灰的主空间形成寡淡与温暖的对比,同时也彰显了吧台在空间中的重要位置。
The iconic bar counter at the core of the space is clad with matte stainless steel panels, which has a touch of luster compared to the surrounding plain walls. The background wall of the bar is composed of gradually scaly-sized pine boards, which contrasts with this major space dominated by black, white, and gray, and meanwhile shows the important position of the bar.
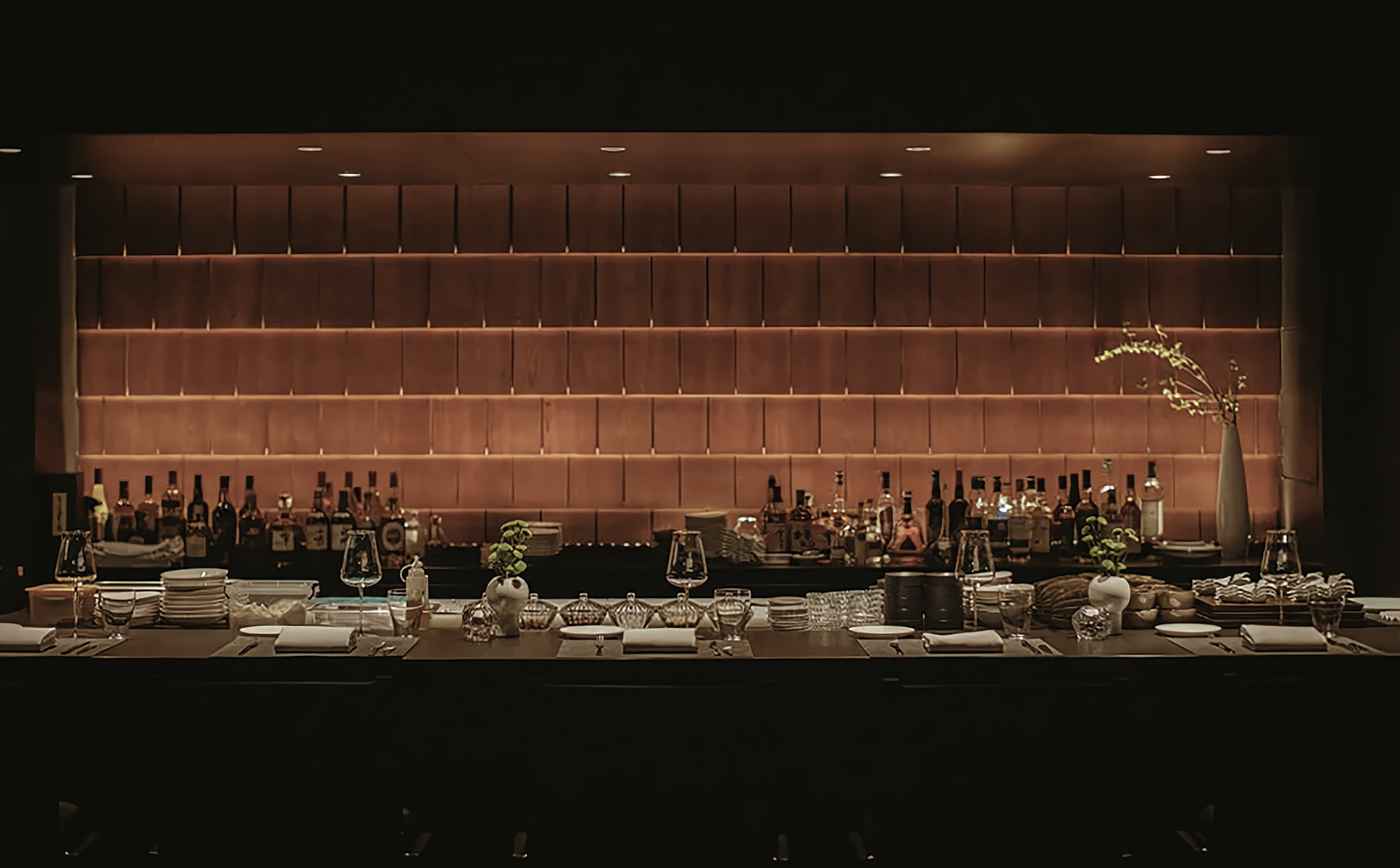
卫生间同样以反差增添了戏剧性的艺术效果。当顾客通过幽暗的走道打开卫生间的门时,黑白的对比使人眼前一亮,波纹不锈钢板形成的光影丰富而浪漫,也与外部的诧寂形成强烈对比。
Similarly, the bathroom also adds a dramatic artistic effect with a contrast. The light and shadow formed by the reflection of the water wave stainless steel in the bathroom are bright and romantic, which contrasts with the gloomy walkway and the main hall.
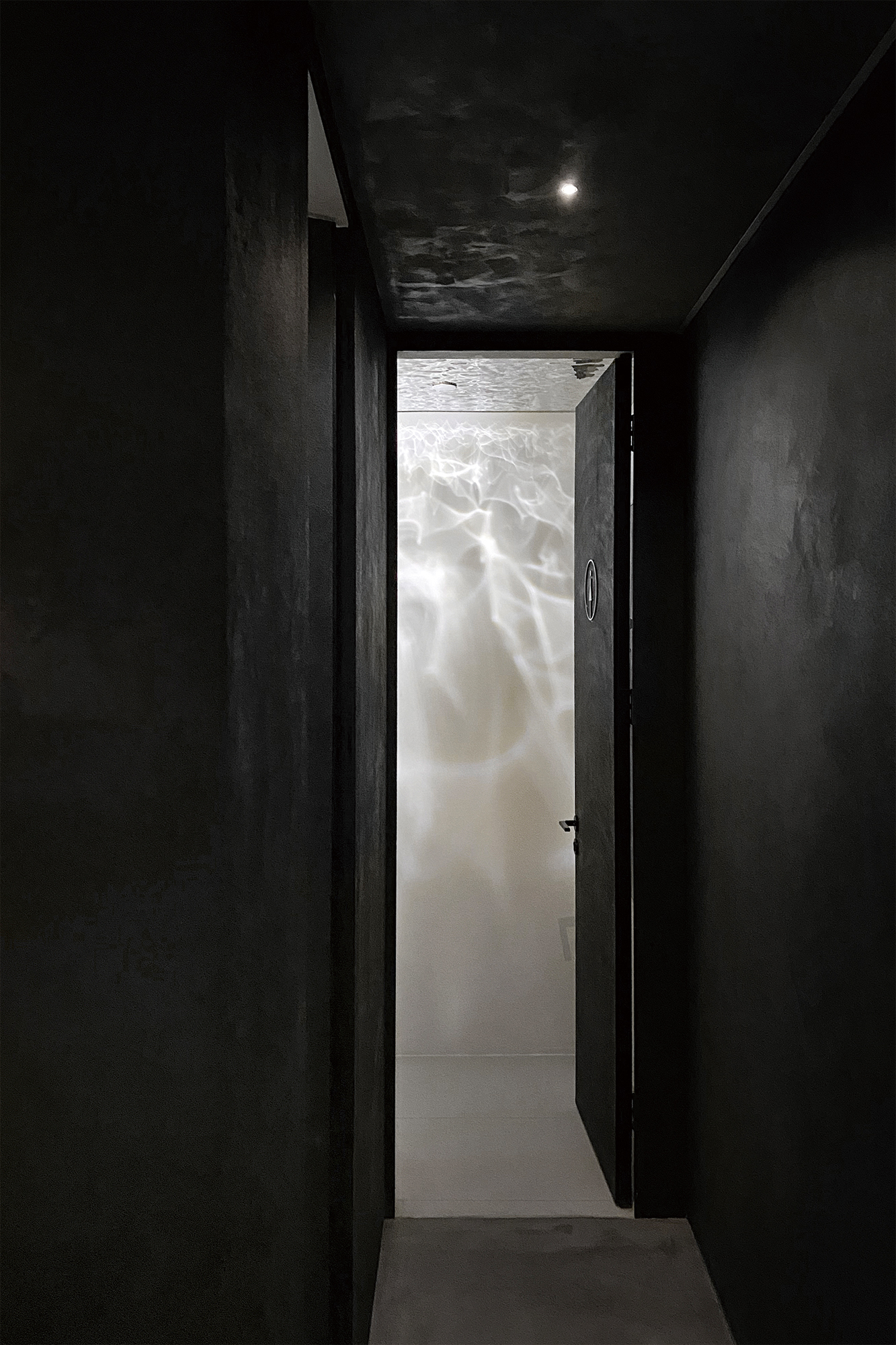
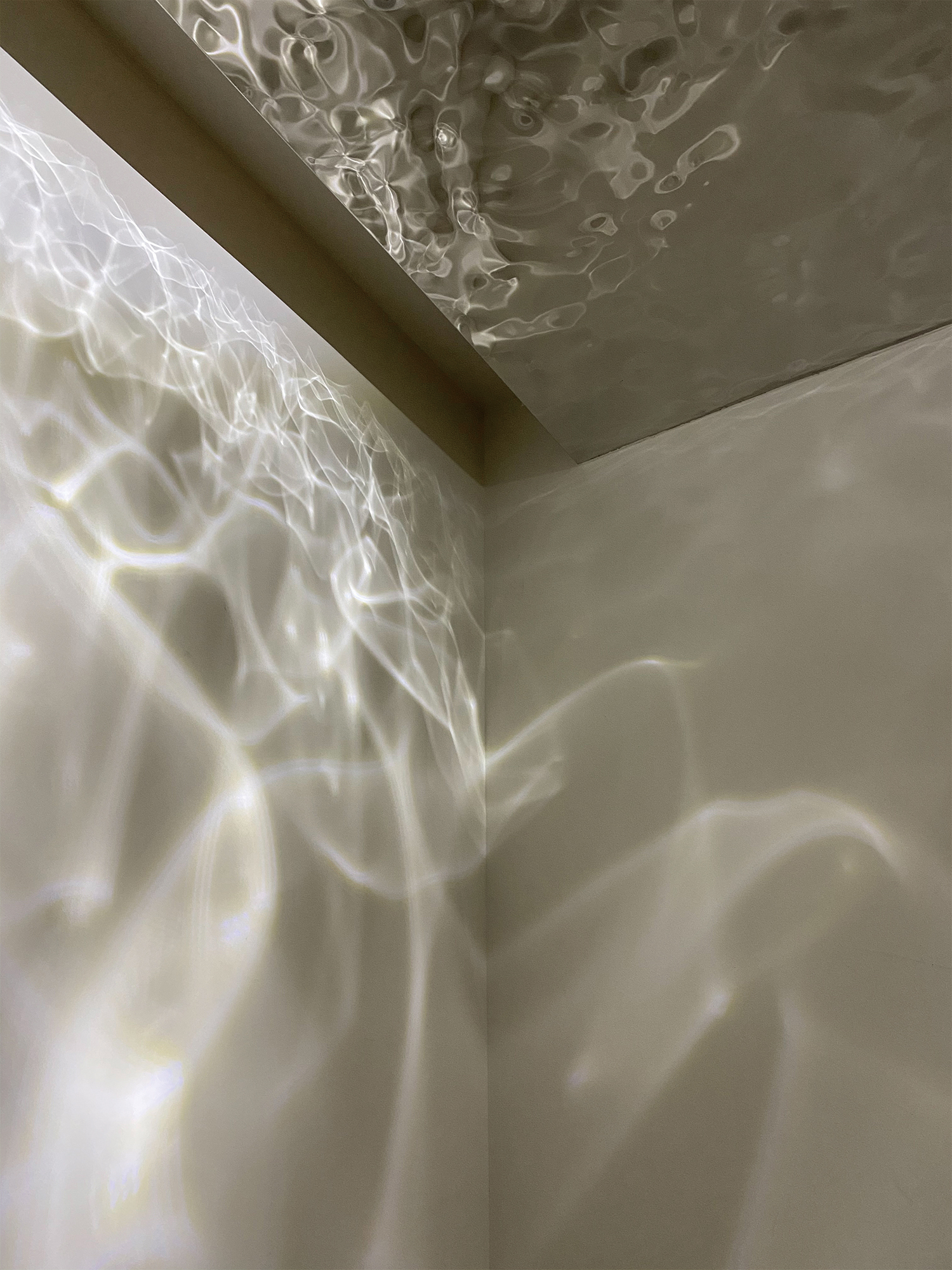

设计图纸 ▽
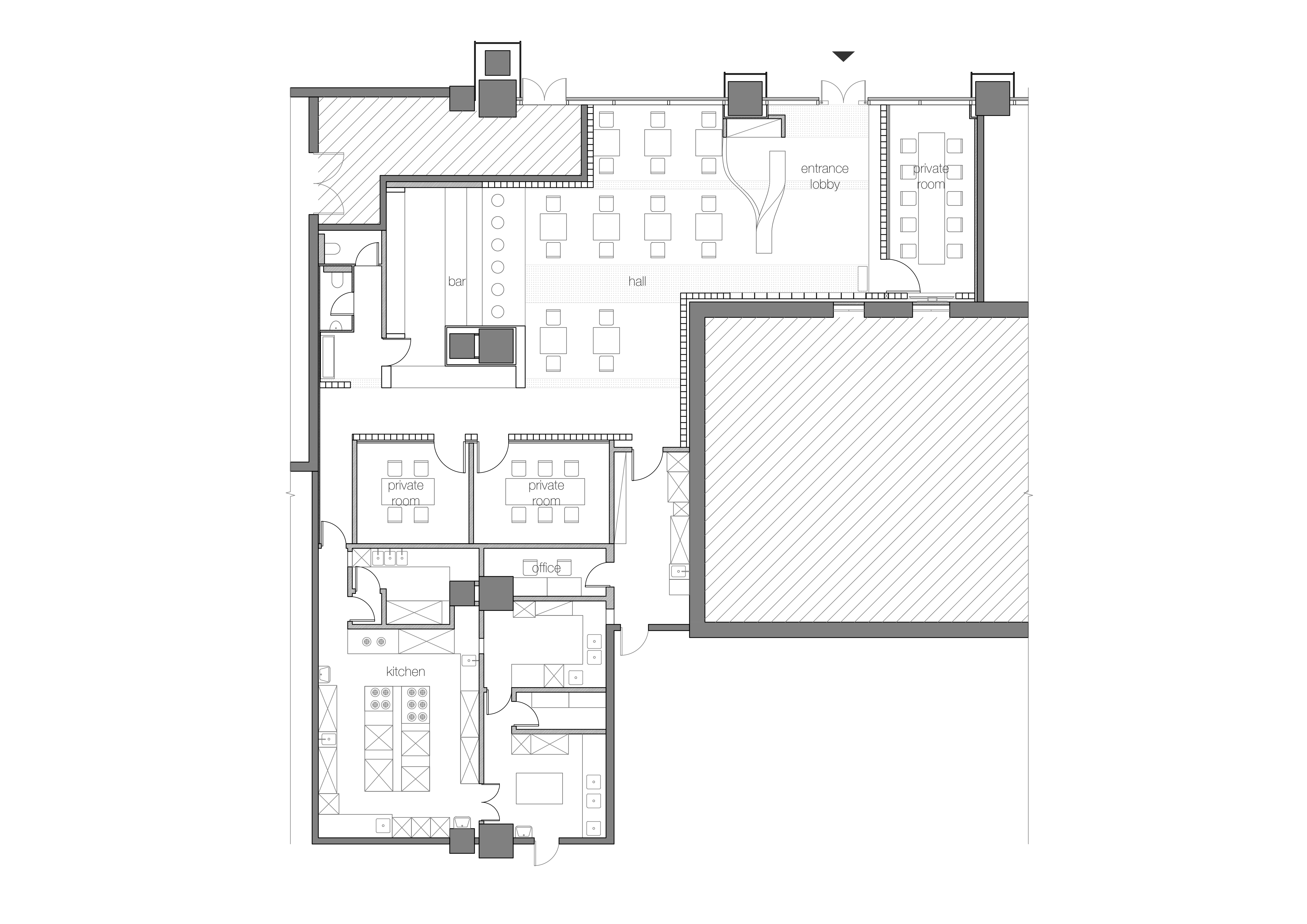
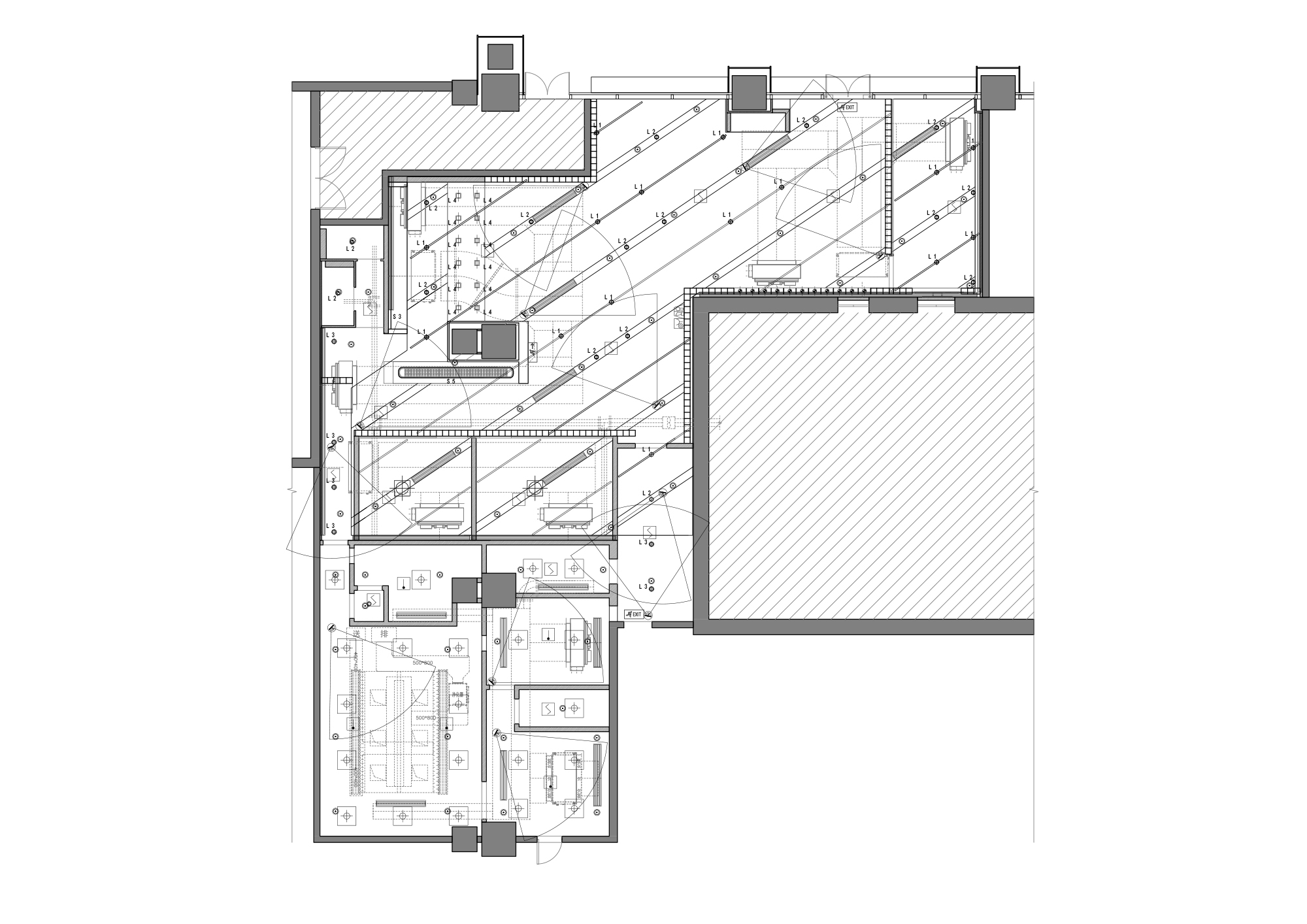
完整项目信息
项目名称:Amico BJ
项目面积:300平方米
项目地址:北京市朝阳区三里屯
项目设计:ArchUnits一栋设计工作室
主创建筑师:张朔炯、Gala
设计团队完整名单:郭培健、倪晨昊、施捷雨
设计时间:2020年7月—2020年9月
建设时间:2020年10月—2021年2月
照明设计:张宸露
机电设计:钦浩、申展名
施工:北京中亿装饰工程有限公司
摄影:吴鉴泉、ArchUnits一栋设计
版权声明:本文由ArchUnits一栋设计工作室授权发布。欢迎转发,禁止以有方编辑版本转载。
投稿邮箱:media@archiposition.com
上一篇:有方讲座57场|庄慎:常识与阿科米星的形成
下一篇:承孝相作品:大田大学惠化住宿学院,内向的禅修地