
设计单位 履露斋
项目地点 韩国大田
建成时间 2017年
总建筑面积 14,084平方米
本文文字由设计单位提供。
“大学”这个词本身就有明确的含义,它是一个追求普遍价值的学术机构。要实现这一目标,就需要进行全人教育。其不再是简单地获取知识,更应从现实生活中学习,努力进行自我发展。基于这种观念,学生的住宿学院变成了一个非常有效的实践场所。
University is an academic institution pursuing universal values as the word “university” itself clearly denotes its meaning. Whole-person education is needed for this goal, and it would be achieved not by simply acquiring knowledge but by making efforts for self-development and learning from living in the real world. Under this understanding, the residential college was shaped as a very effective means.


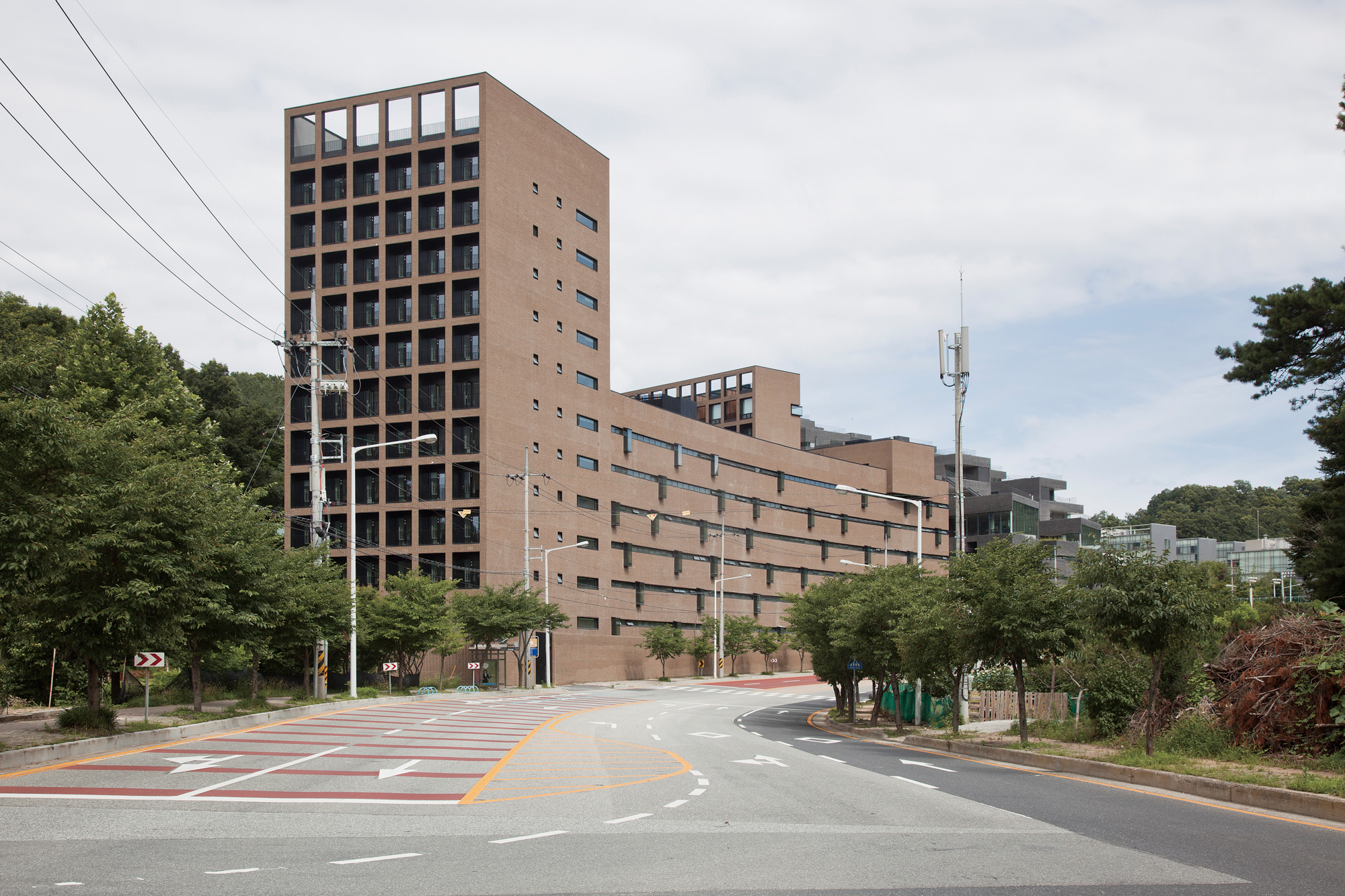

对于学生而言,即使他们在住宿学院只能度过一段有限的时光,也意味着他们跨越了自己迄今所生活的世界的边界。在某种意义上,这可能意味着他们逃离了世俗,过着僧尼一般寻求身体、物质和精神上自由的生活。
For students, coming into the residential college, even though they live there for a limited period of time, means that they cross the boundaries of the world they have lived so far. In some sense, it may mean that they renounce the worldly life and live a life of monks or nuns looking for physical, material and spiritual freedom.

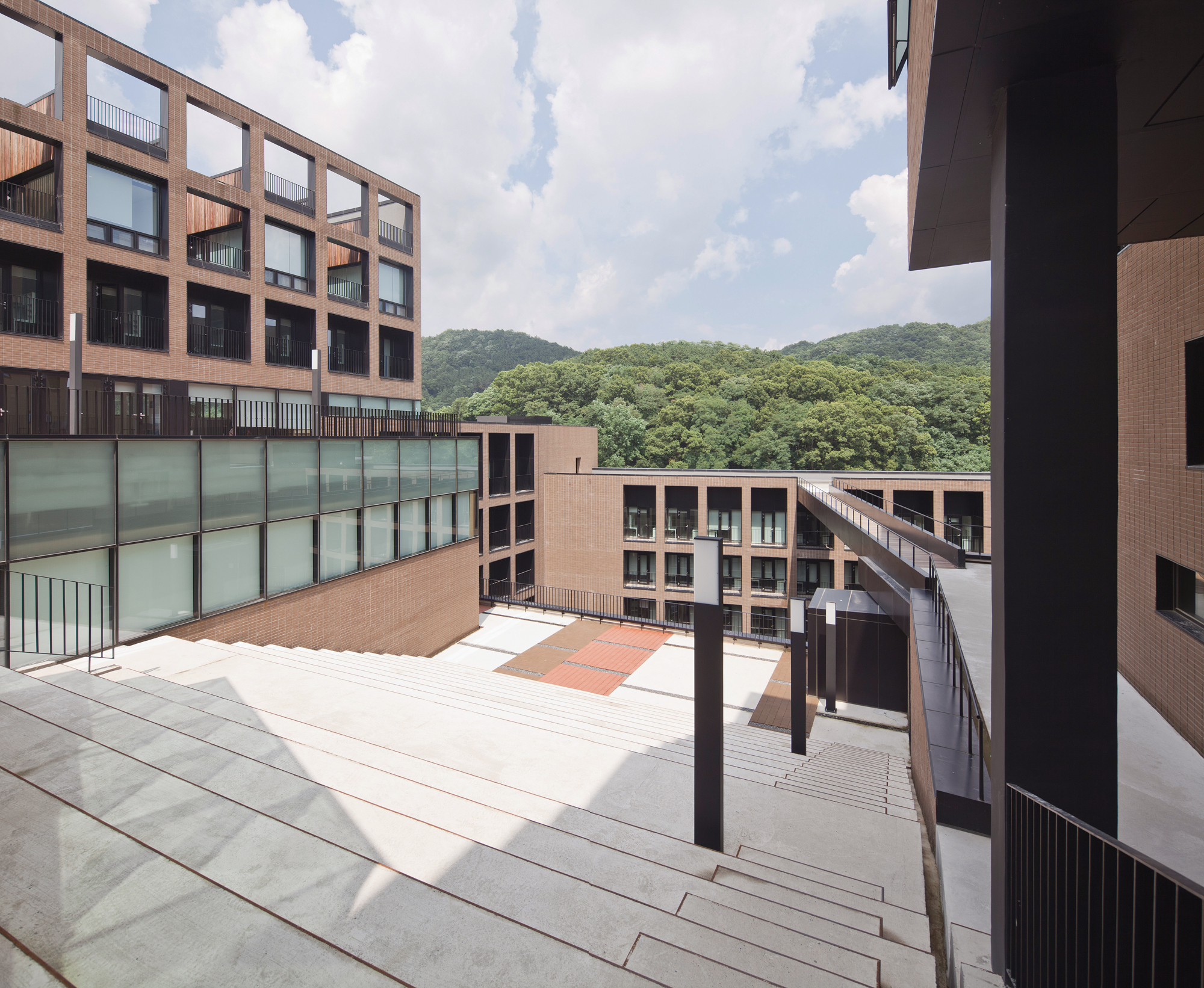

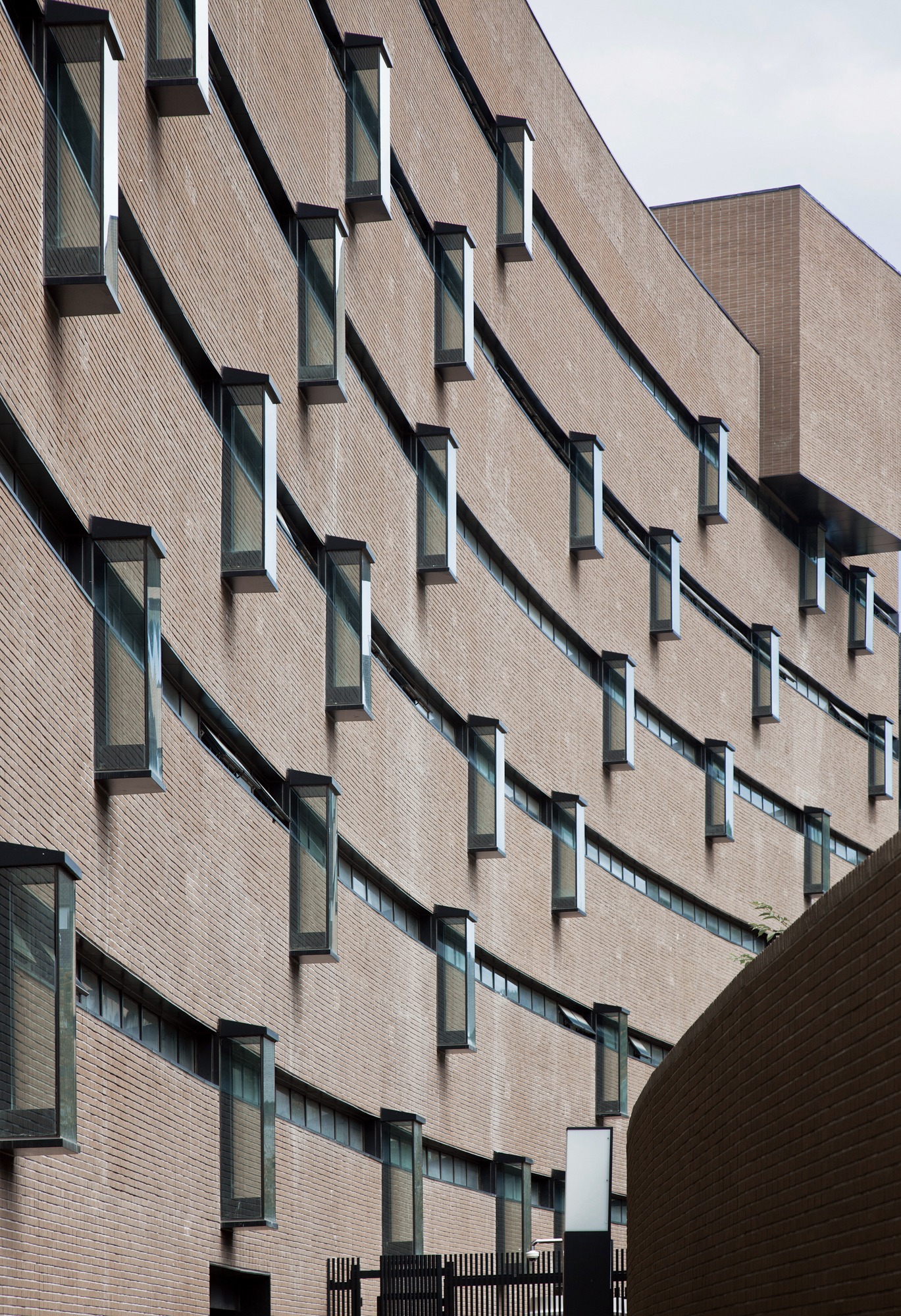

这就是我们用“学术寺院”来命名这个项目的原因。寺院应该与世俗世界有着明确的界限,一堵长墙就是为了营造一种与世隔绝的感觉。虽然学院对现有的校园开放,但很难猜测它的内部格局是怎样的,因为从学校的外面根本看不到里面的样子。然而,它内部的格局实际上非常自由,这些宿舍楼之间有很多可以自由分配的共享空间。这些共享空间能通过来往的人流,更好地展现建筑的生命和活力。
That’s why ‘academic monastery’ was named for this project. The monastery should have clear boundaries off from the secular world. The long wall is for such a feeling of seclusion from the outer world. Though the monastery is open to the existing campus areas, it is difficult to guess about its inside as it is not properly visible from the terrain outside of the university. The inside, however, is unexpectedly free. The residential buildings have freely-deployed shared places between them. The shared places are always very expressive of life and vigor derived from the flow of pedestrians.

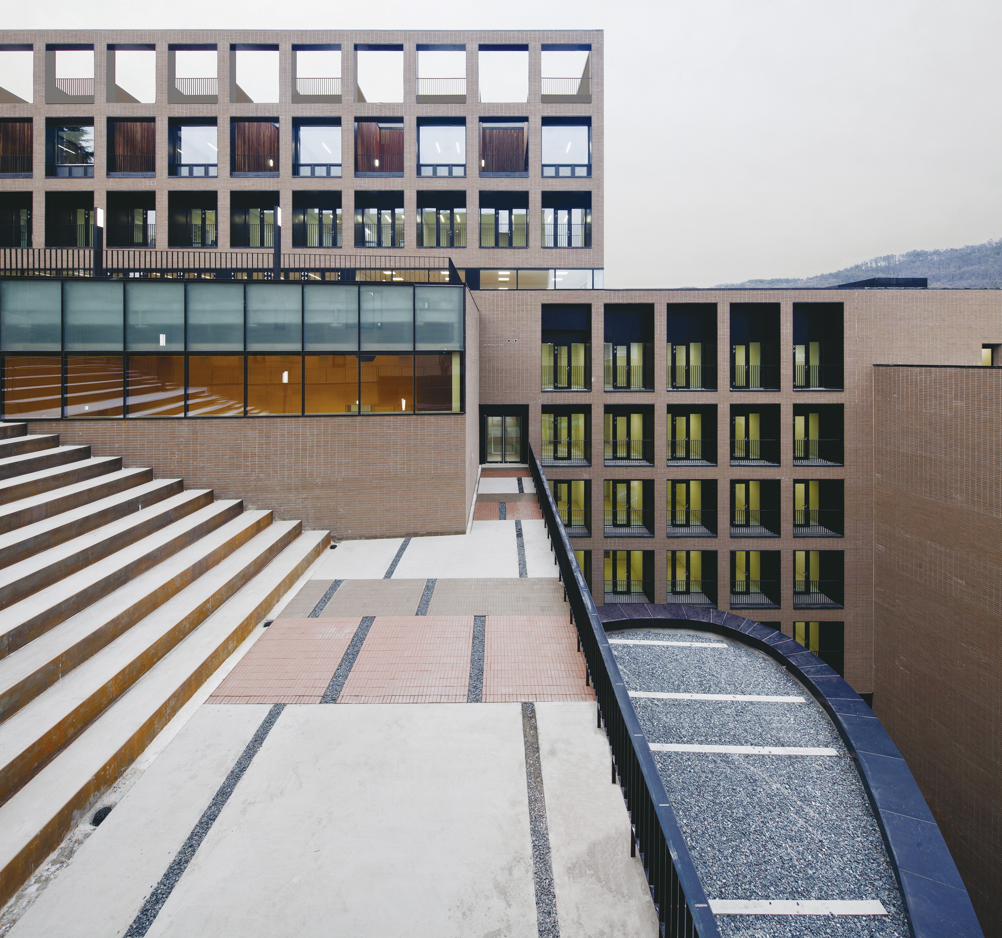
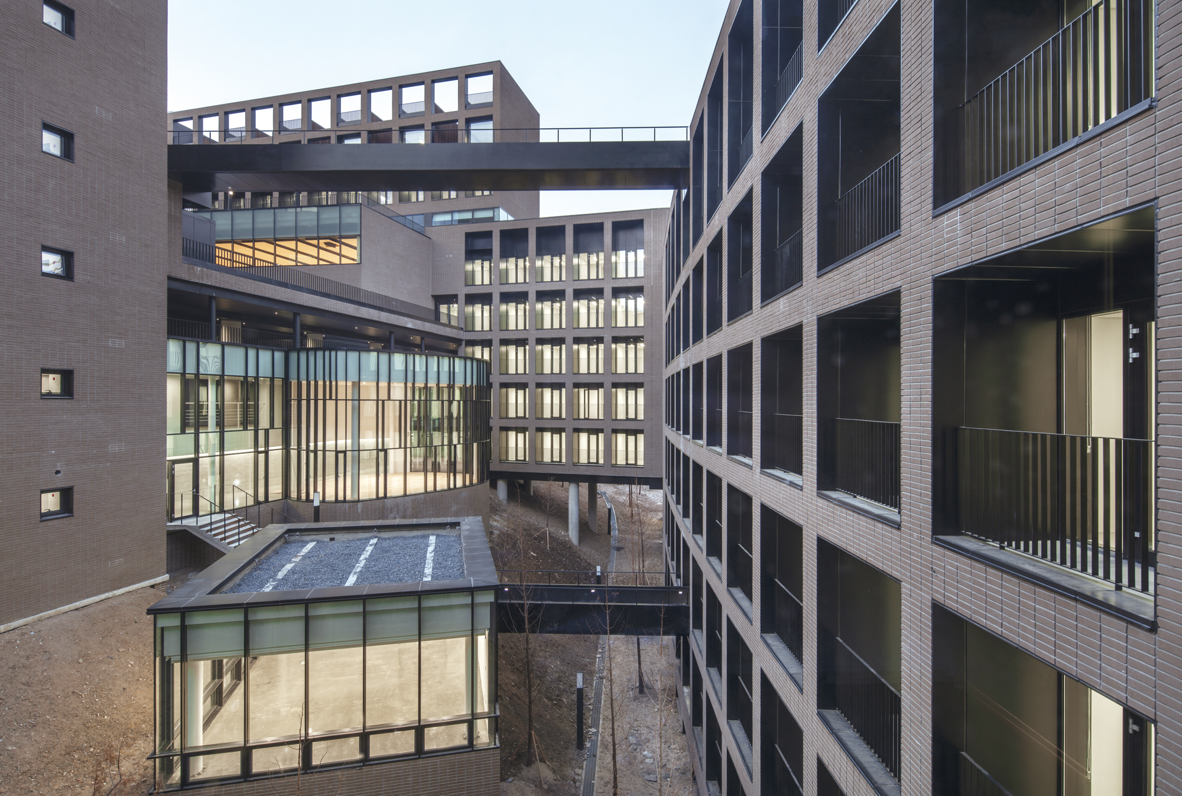
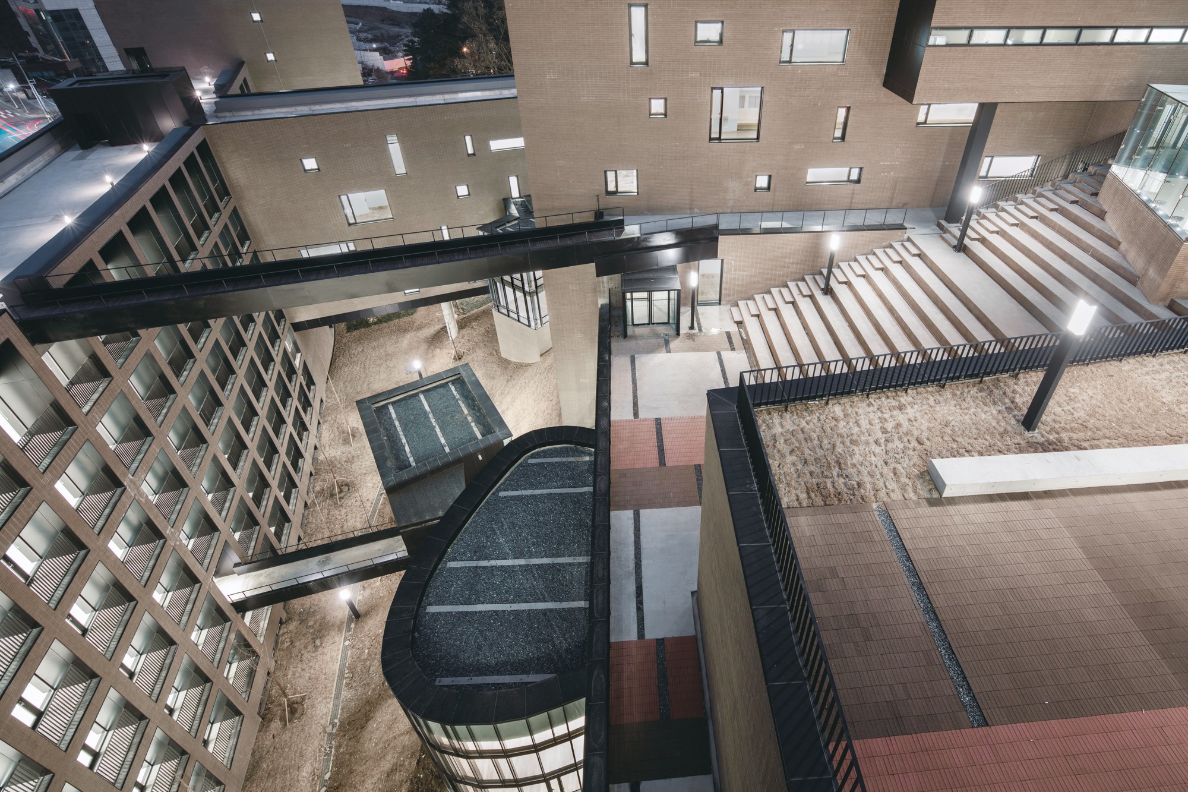
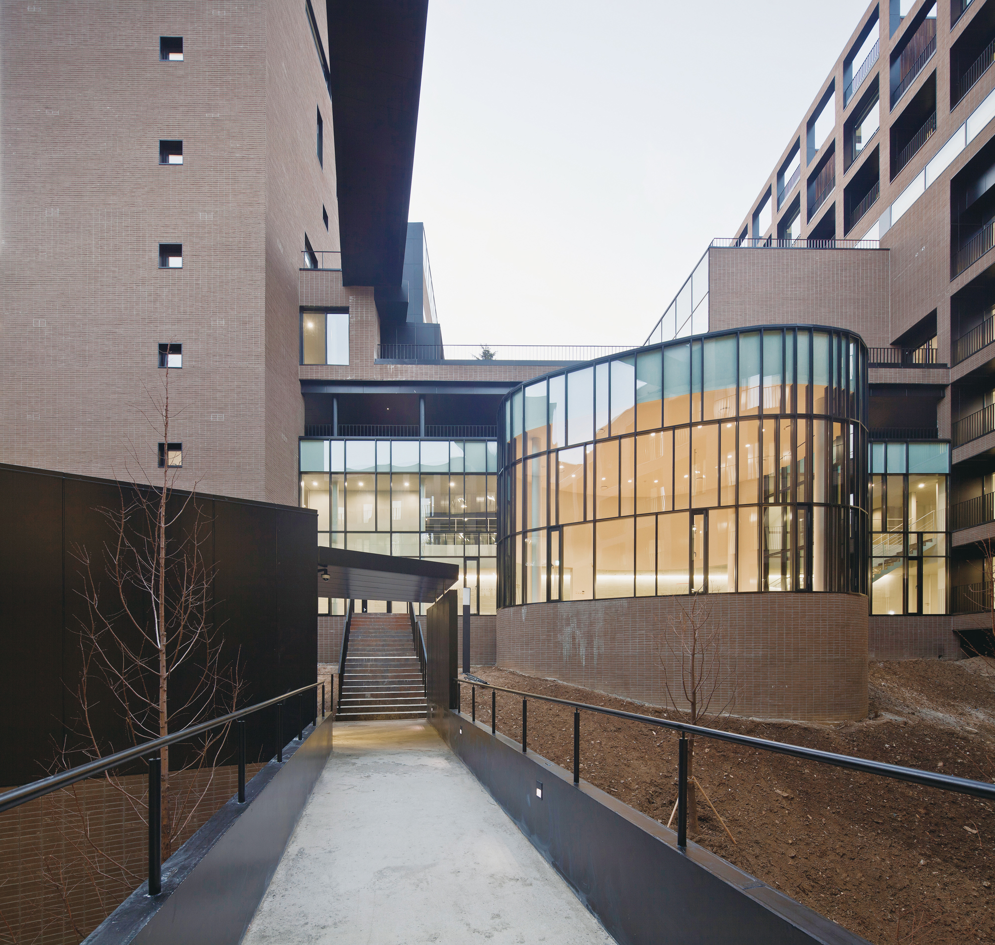

最开始,该项目被命名为“森林中的学术寺院”,为了便于施工,原有的森林已经不复存在。如今新种的树还都很小,但它们会快速成长起来。因此,现在建筑还不算“完工”,待到小树变为参天大树,学生们陆续入住,人与自然交融化为建筑景观一部分的时候,这座建筑才算真正落成。
In the beginning of this project, ‘Academic monastery in forest’ was name of this project but the existing forest disappeared for the convenience of construction work. Newly planted trees are very young and small, but they will grow up in time. Therefore, this architecture has not been finished yet. It will be realized when the trees are well grown and the students living here become part of the landscape.
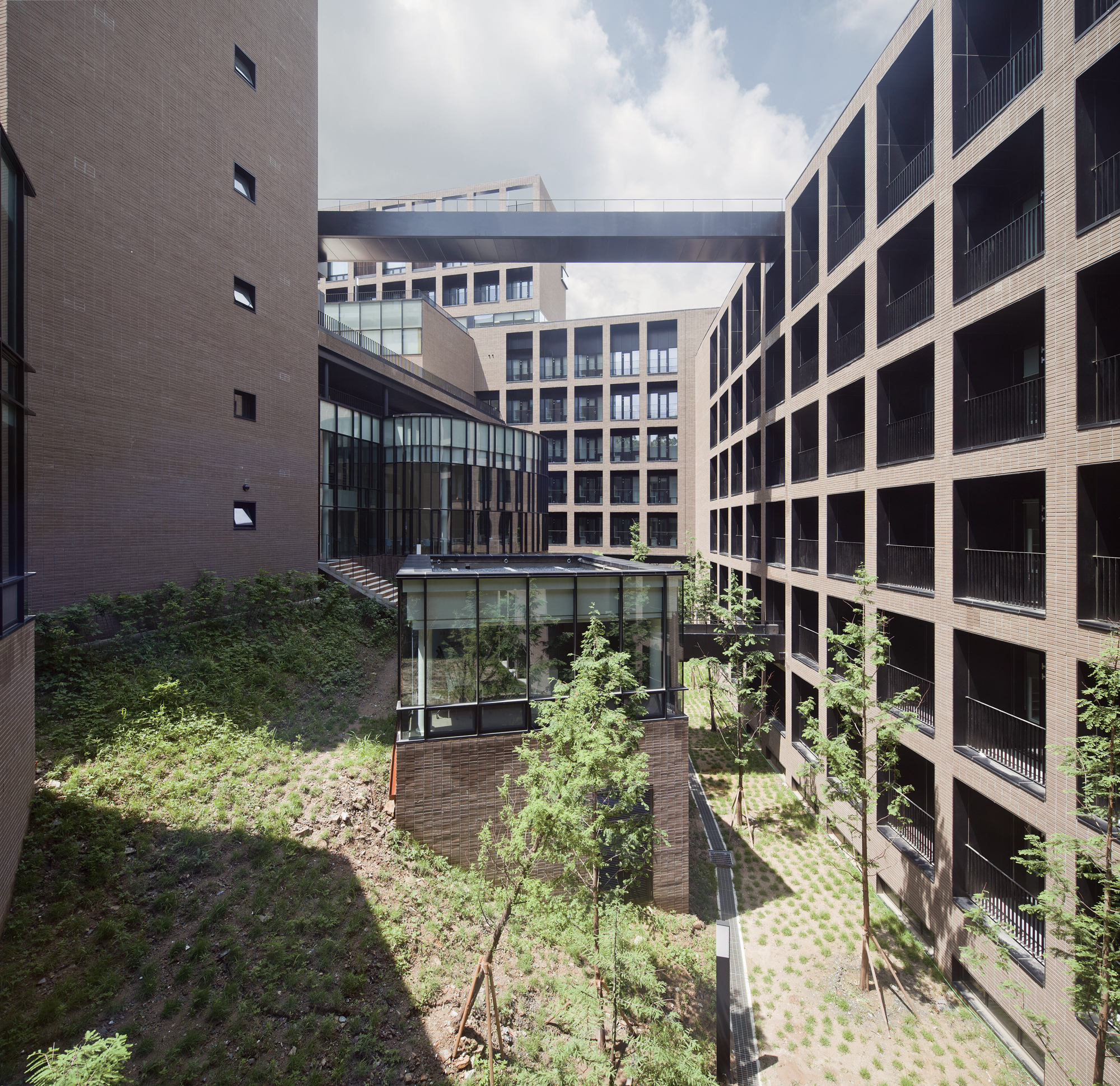
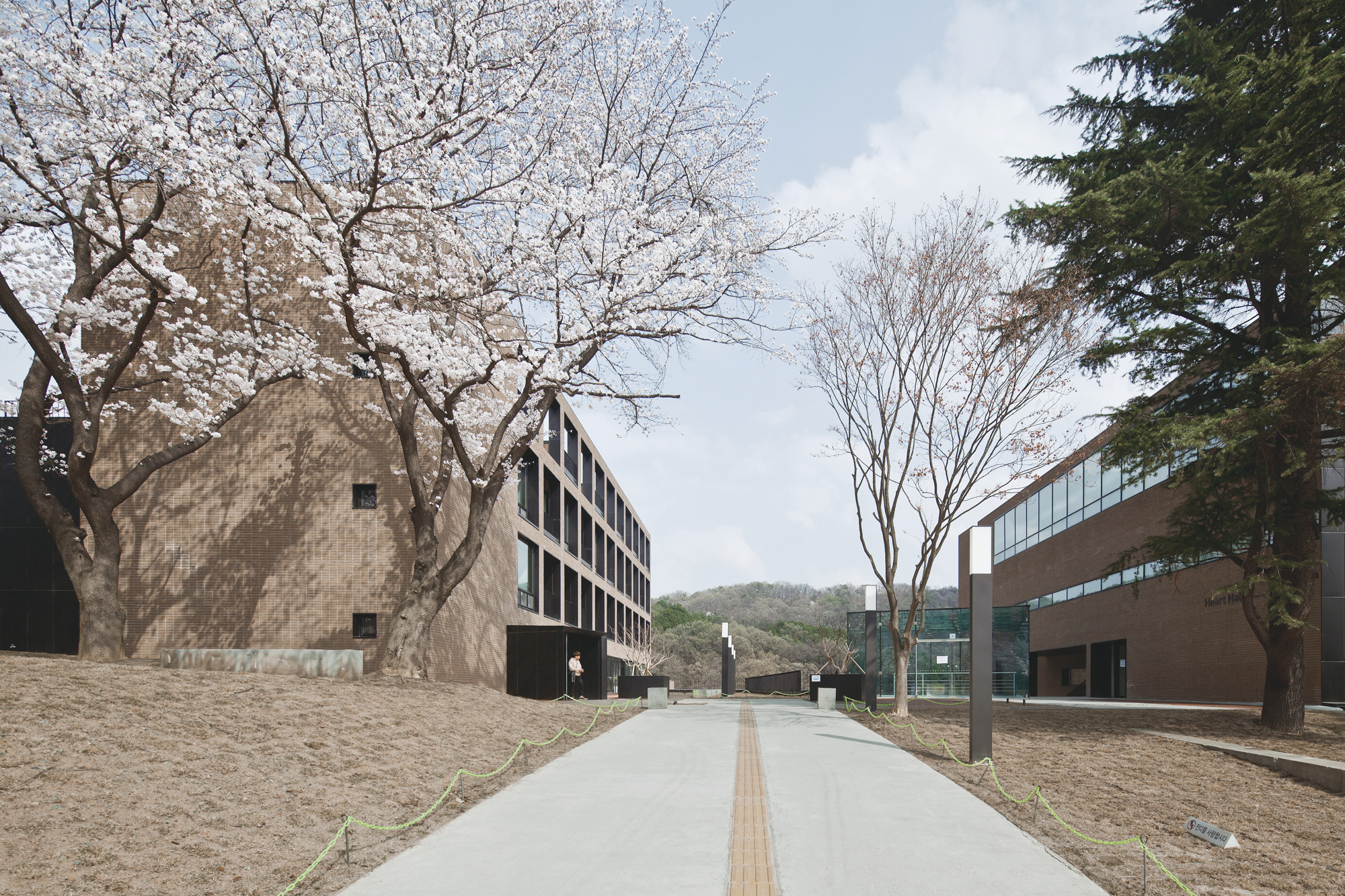

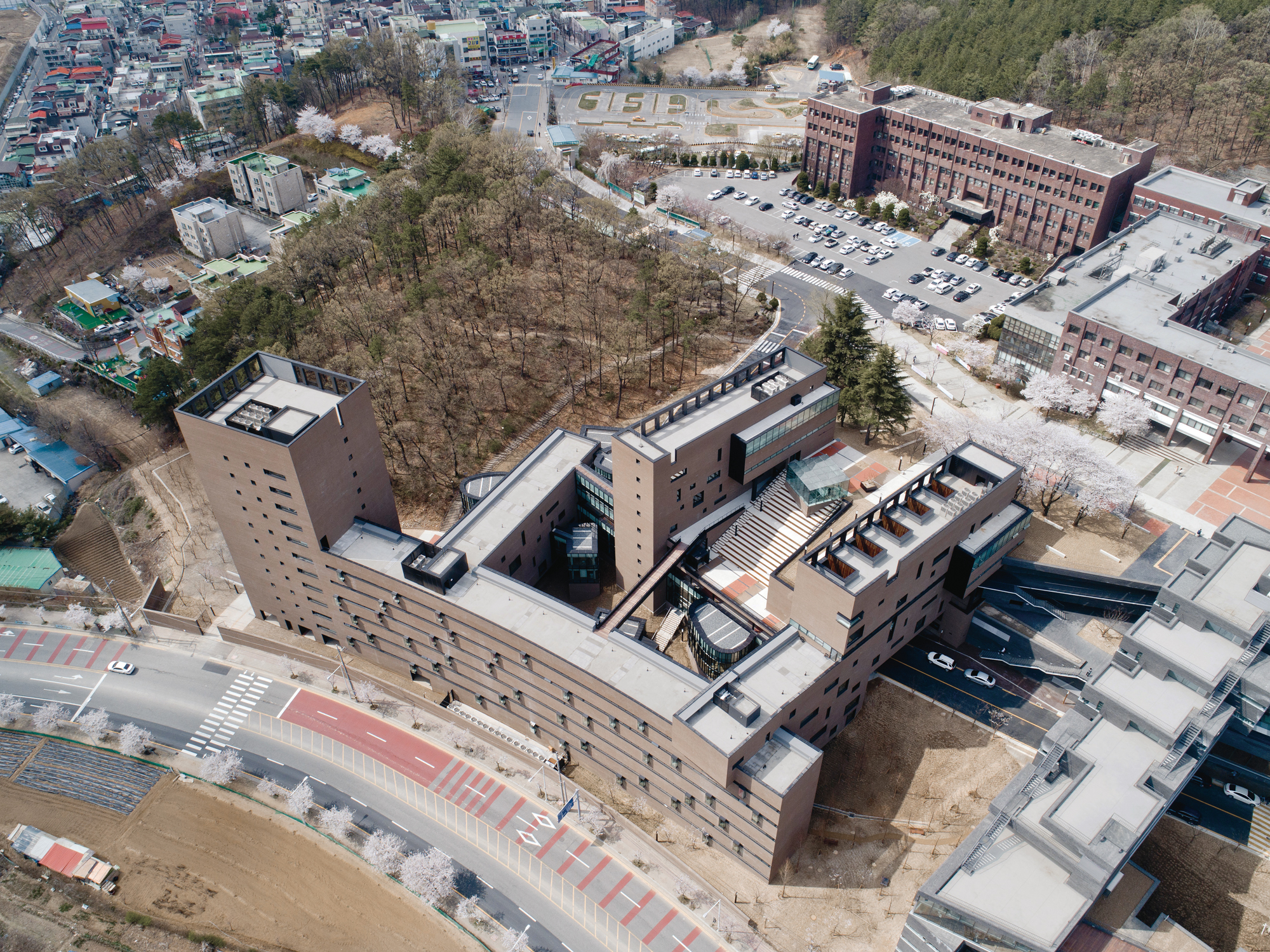
设计图纸 ▽

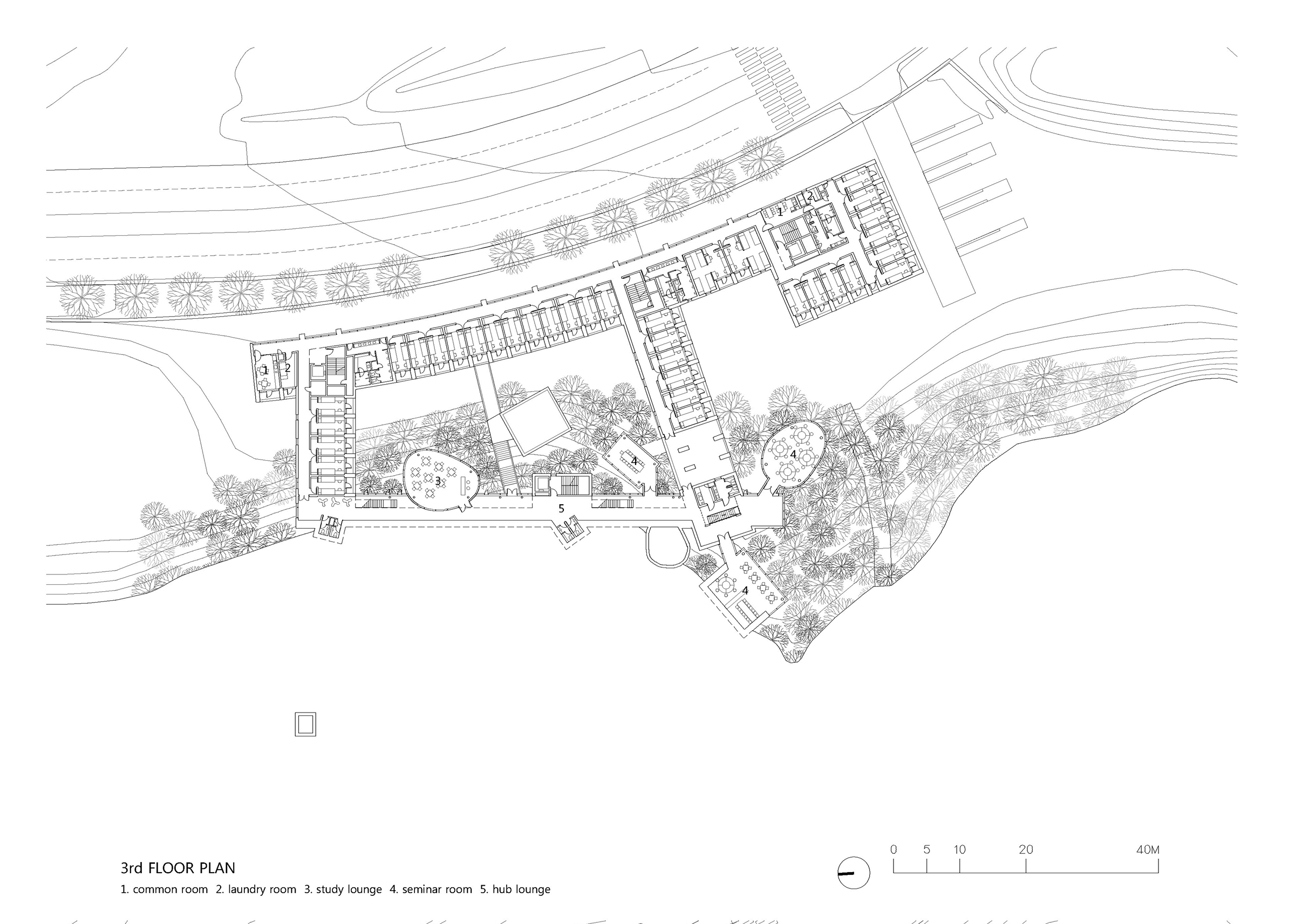


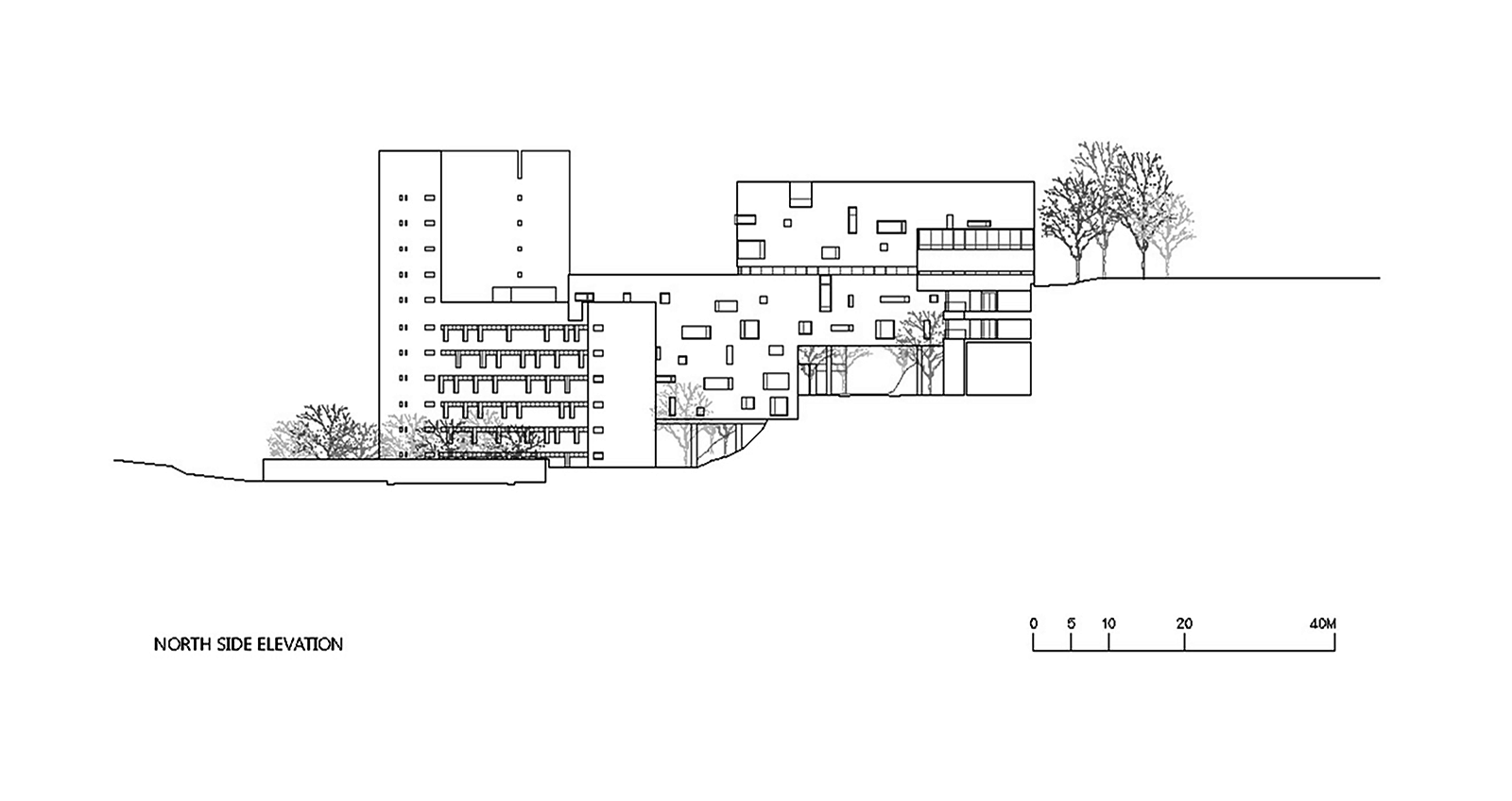
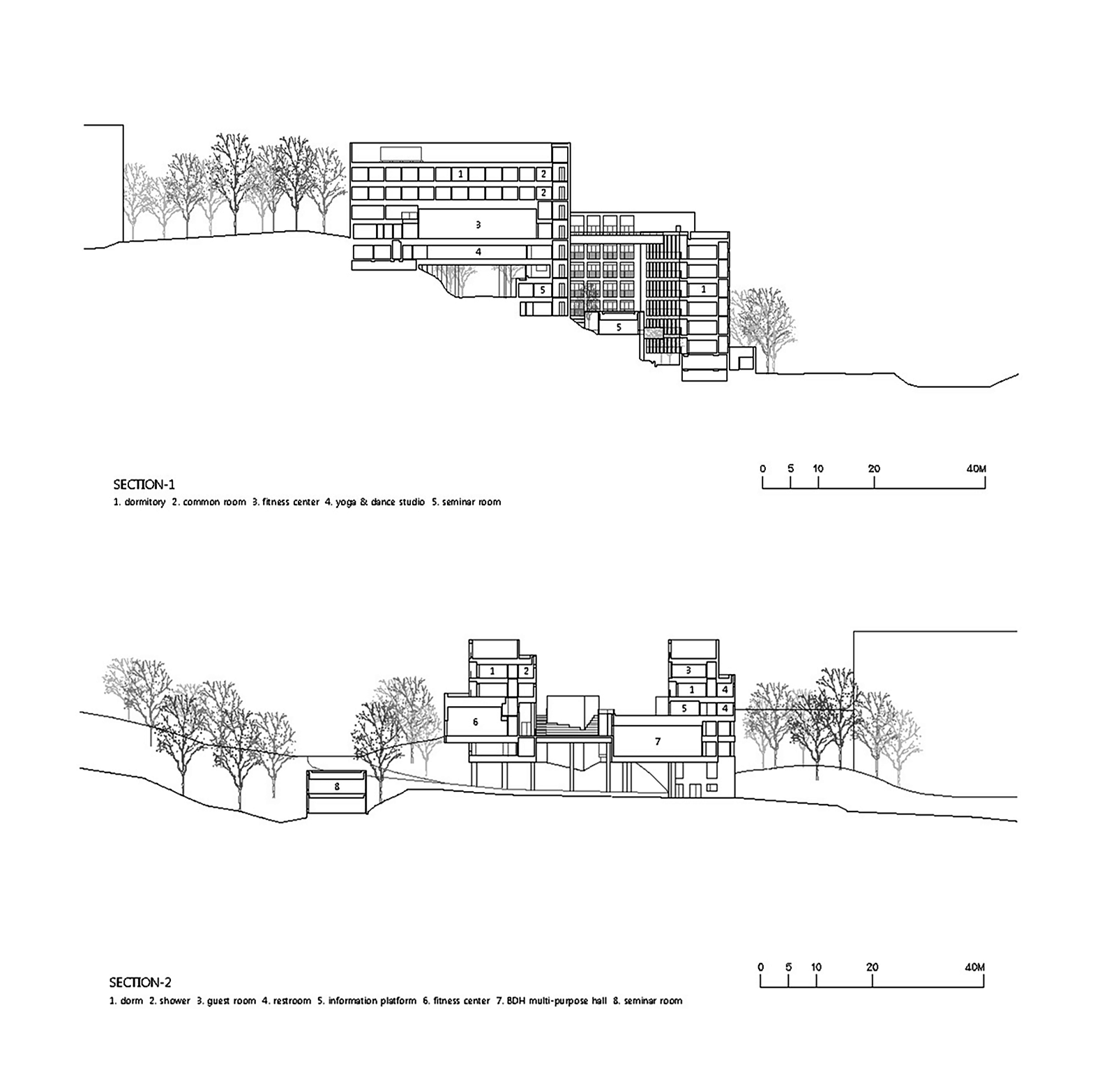
完整项目信息
设计单位:履露斋
建成时间:2017年
主创设计:承孝相
项目地址:韩国大田市大田大学
结构设计:Naeun 结构设计公司
设备专业设计:DE TECH公司
电气专业设计:Dae-Kyong电子工程咨询公司
建筑基底面积:3,913平方米
总建筑面积:14,084平方米
摄影:Kim JongOh
版权声明:本文由履露斋授权发布。欢迎转发,禁止以有方编辑版本转载。
投稿邮箱:media@archiposition.com
上一篇:北京Amico BJ餐厅:光的营造 / ArchUnits一栋设计
下一篇:山涧房:模山范水的空间转译 / 来建筑设计工作室