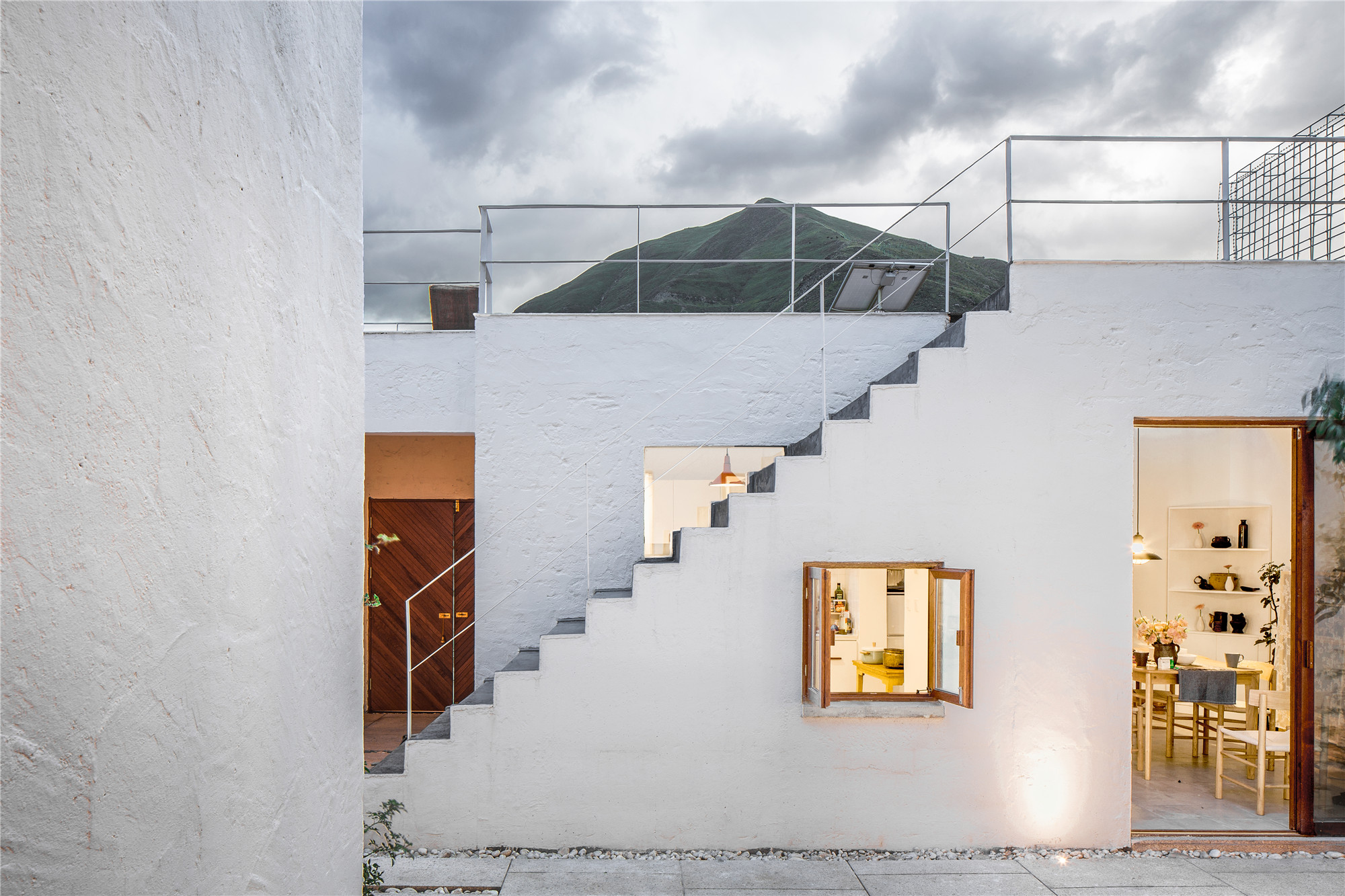
项目名称 拉萨太阳的味道
设计单位 壹天建筑工作室
项目地点 西藏拉萨
建成时间 2017年9月
建筑面积 150平方米
本文文字由设计单位提供。
项目位于拉萨老城区南端,拉萨河北岸的仙足岛上的一片老小区里。小区基本上是兵营式布局的联排别墅,项目处在临河的第一排,面对着拉萨河和前面的宝瓶山。前后两排建筑围合出一个院子,建筑原貌则为一种欧式和藏式混杂的风格。
The project is located on the south of Lhasa’s old city, on the northern bank of Lhasa River, in an old residential area of Xianzu Island. The site sits by the Lhasa River, facing the Baoping Mountain. The house features a courtyard enclosed by two rows of buildings: the single-story front row contains the kitchen and dining room, and the double-story back row contains the living room and bedrooms. The original architecture is a hybrid of European and Tibetan elements.
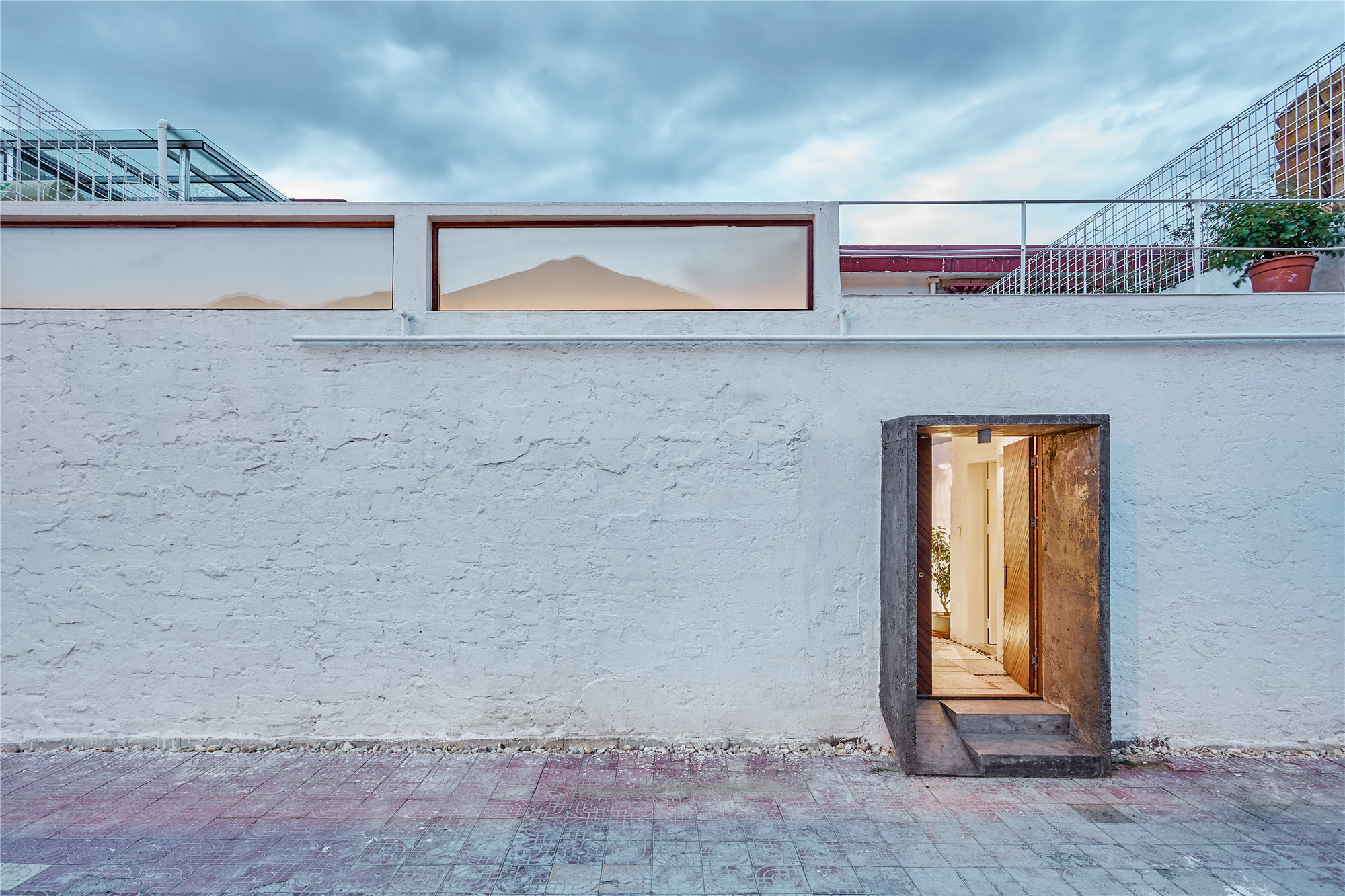
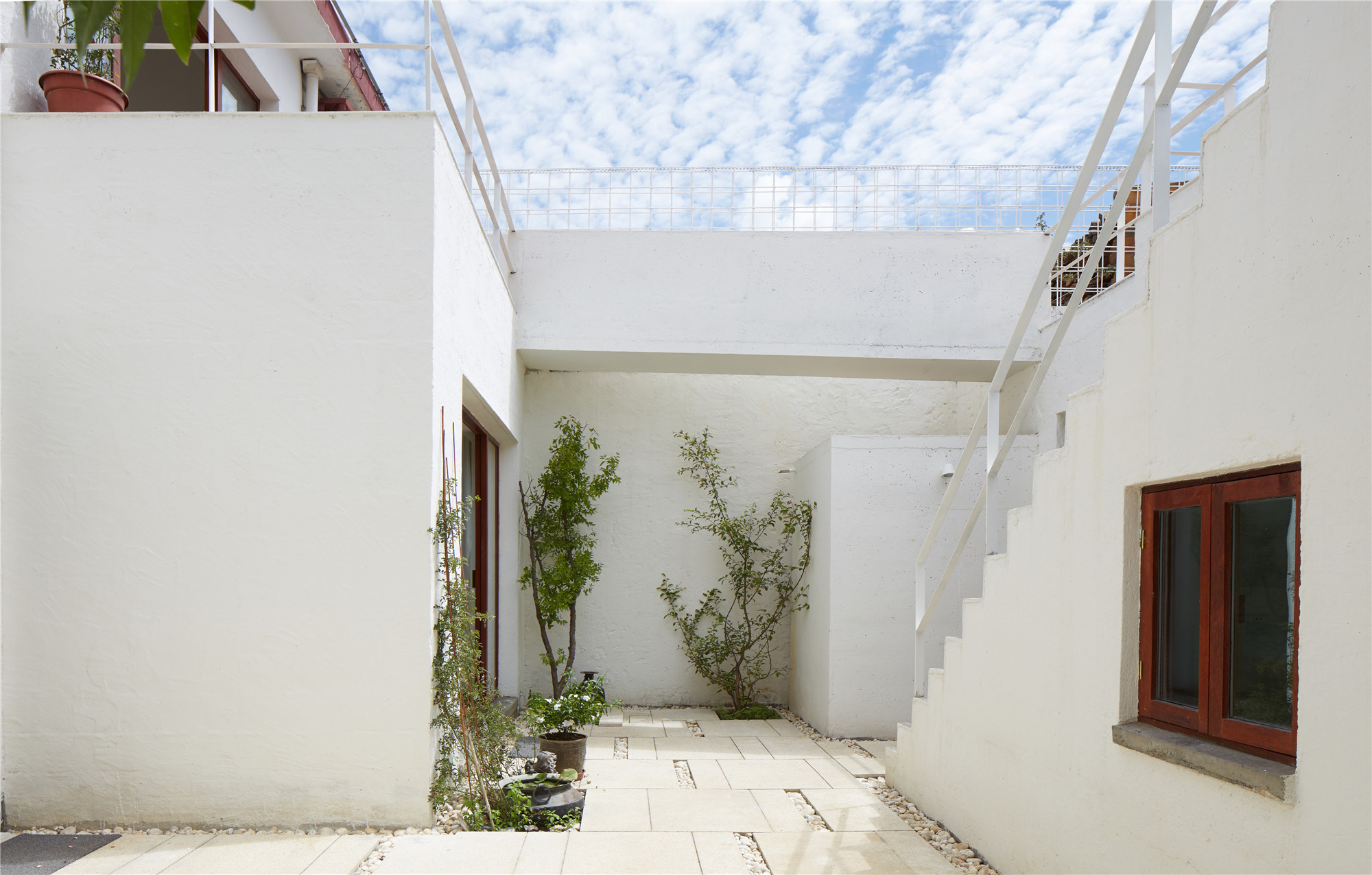
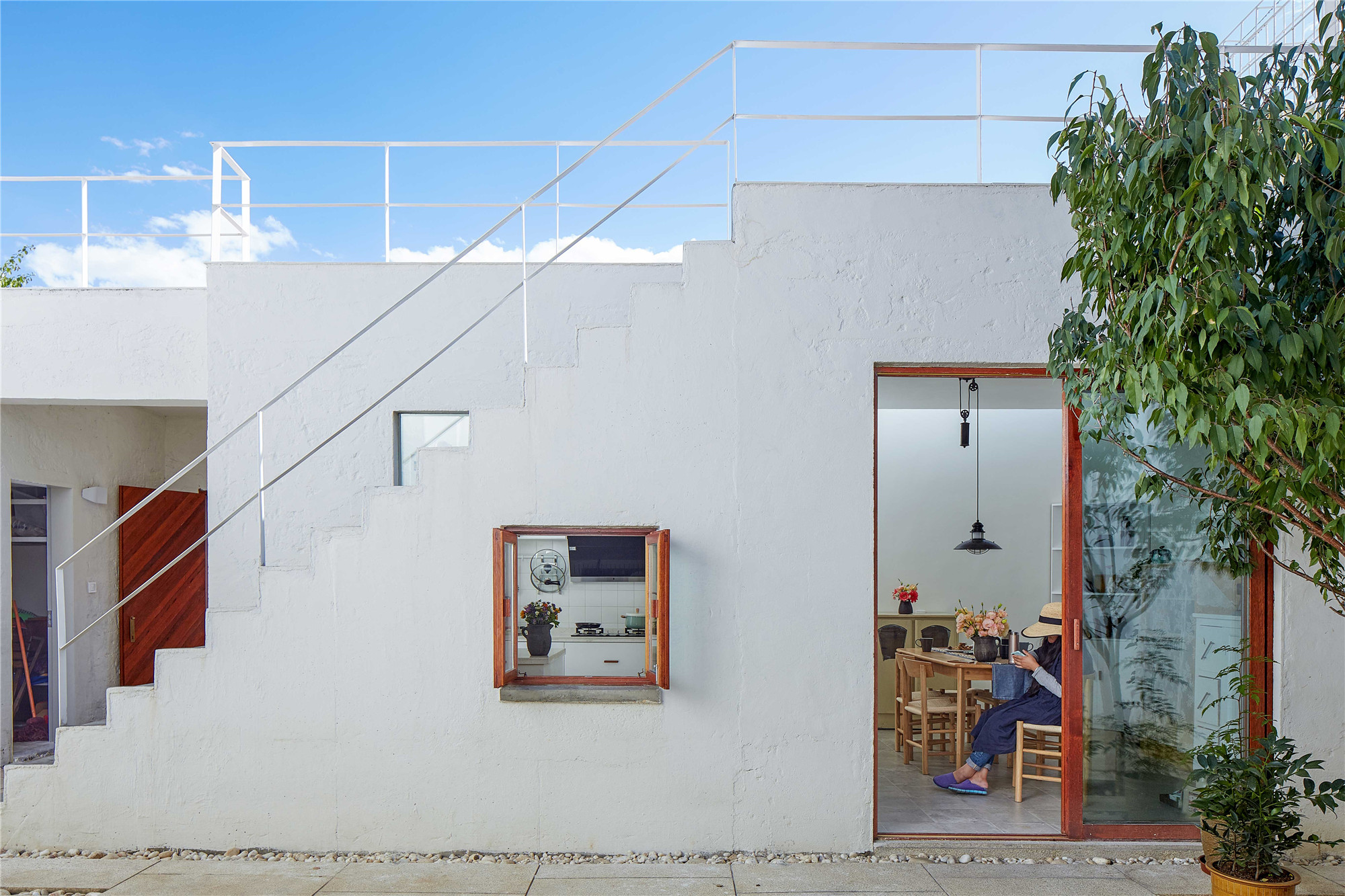
屋主想把这个院子改造成民宿,但既有的房子在功能上存在很多不足:比如厨房因为临路所以没有开窗,造成采光和通风较差;前排屋面上可以欣赏河景,但上屋面是一部简易的小钢梯,无法便捷地到达屋面;做民宿的话还要加建几个卫生间等。
The owner wants to transform the house into a B&B, but its present state is functionally inadequate. For example, because the kitchen is facing towards the road, there is no window and results in poor lighting and ventilation; The front roof can enjoy the river view, but the roof is only accessible via a simple small steel ladder; Two extra bathrooms should be added for the backrow bedrooms on the second floor, etc.
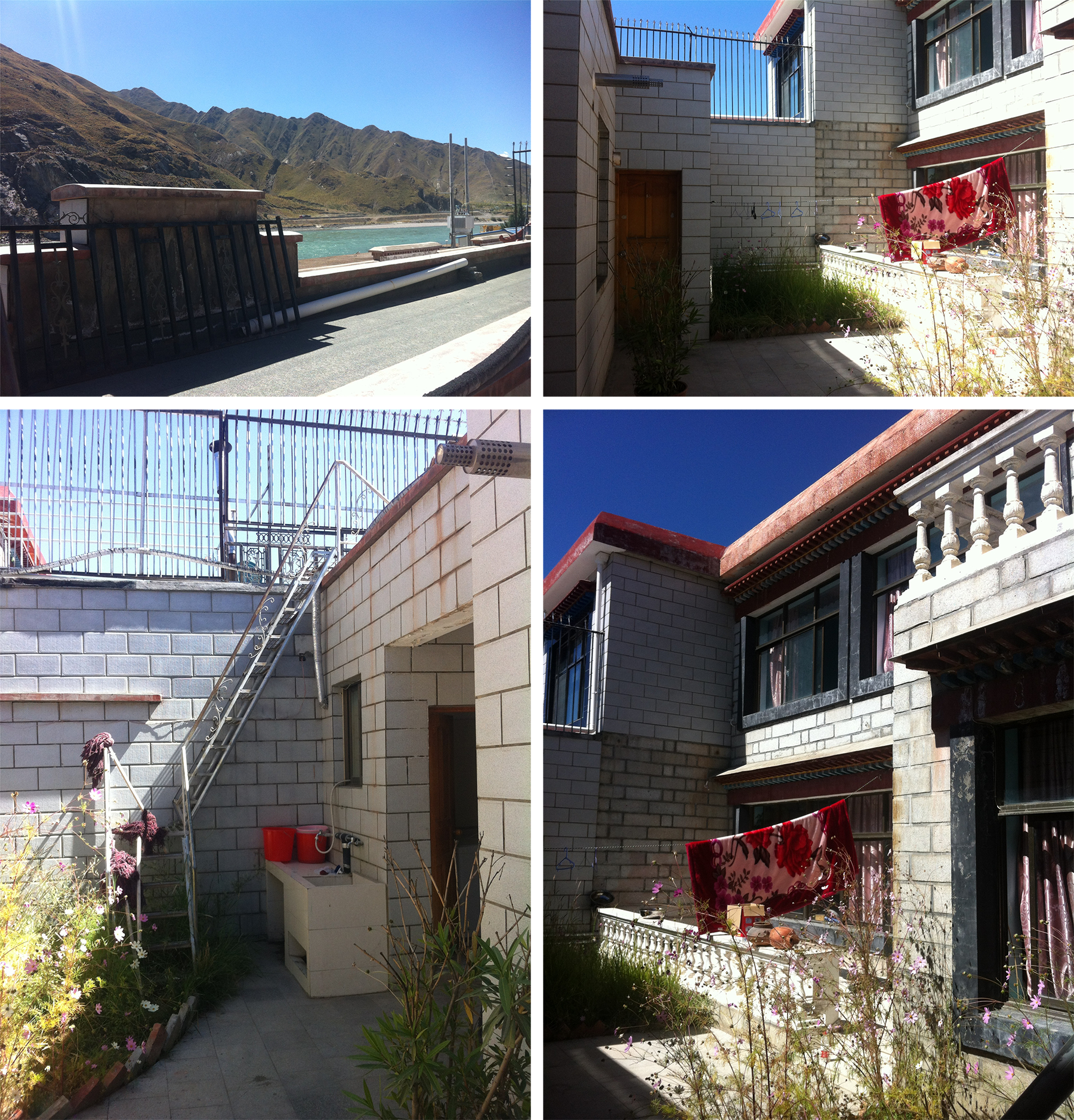
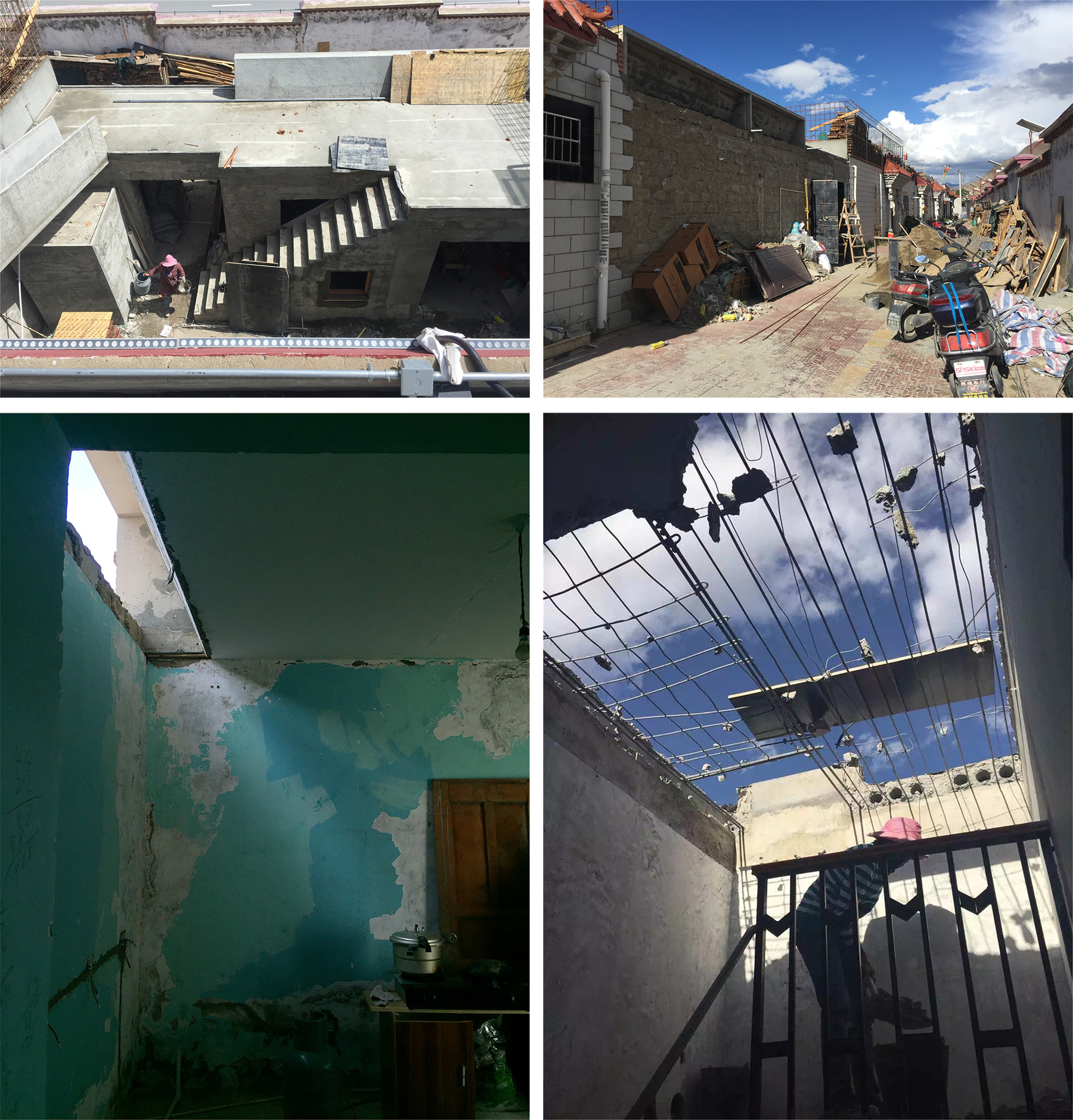
所以在设计策略中,我们在保留原有建筑格局的基础上,加入了一些小的几何体——“微几何”,来补足原有功能的缺失,同时激发空间的品质。
Therefore, in terms of the design strategy, we retained the original layout and added small geometric components: microgeometry, which complements functional inadequacy and enhances spatial quality.
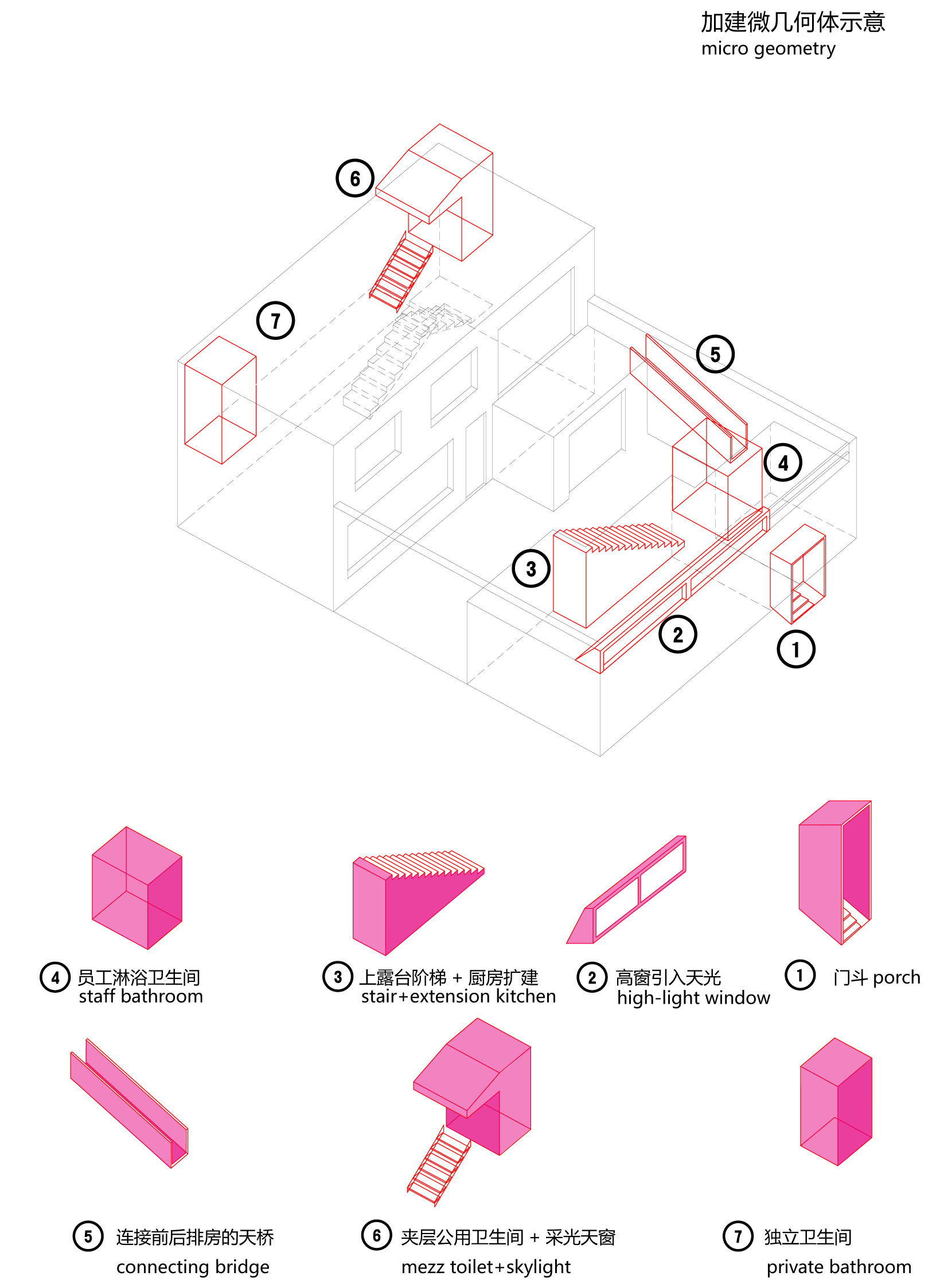
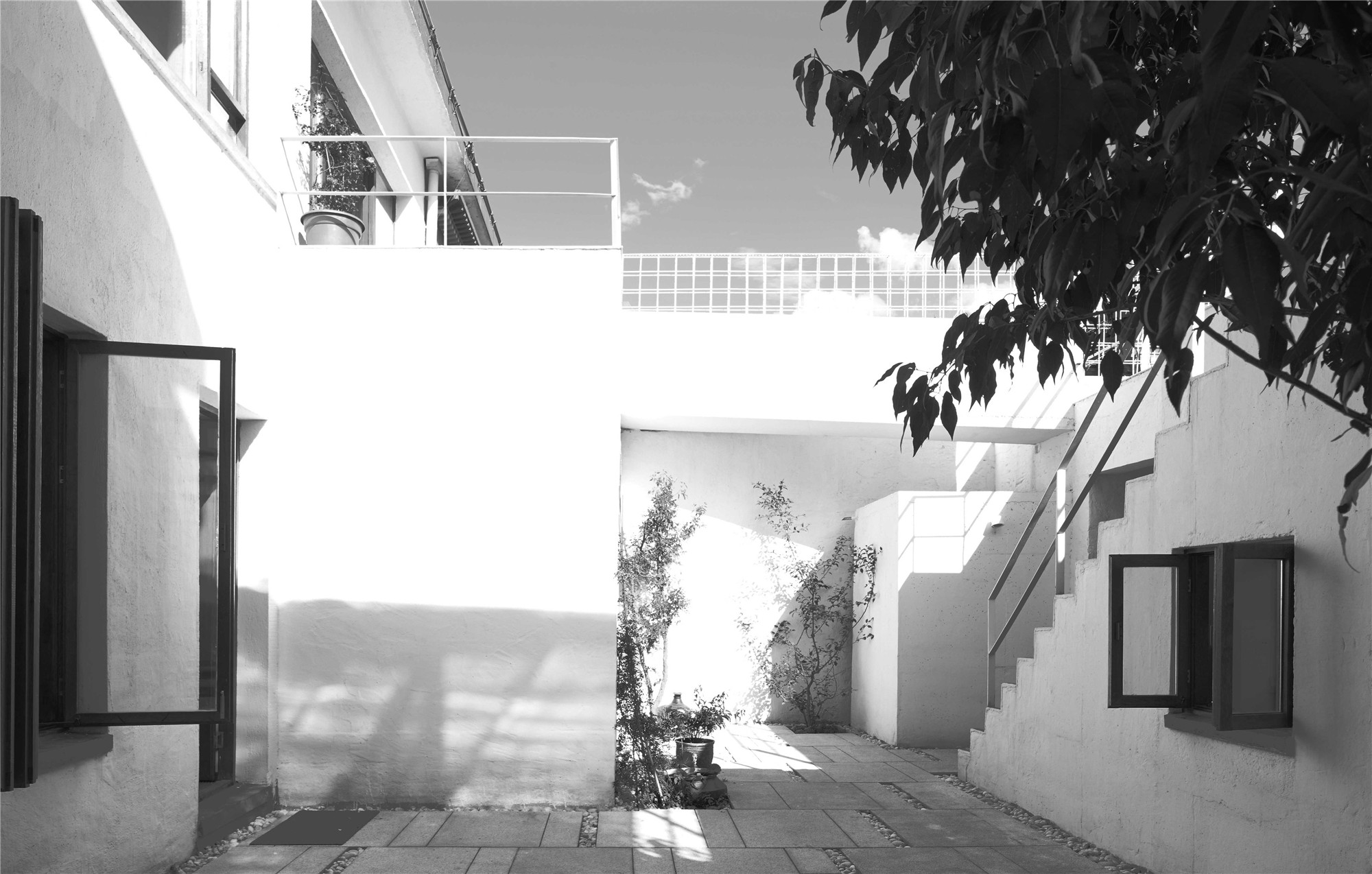
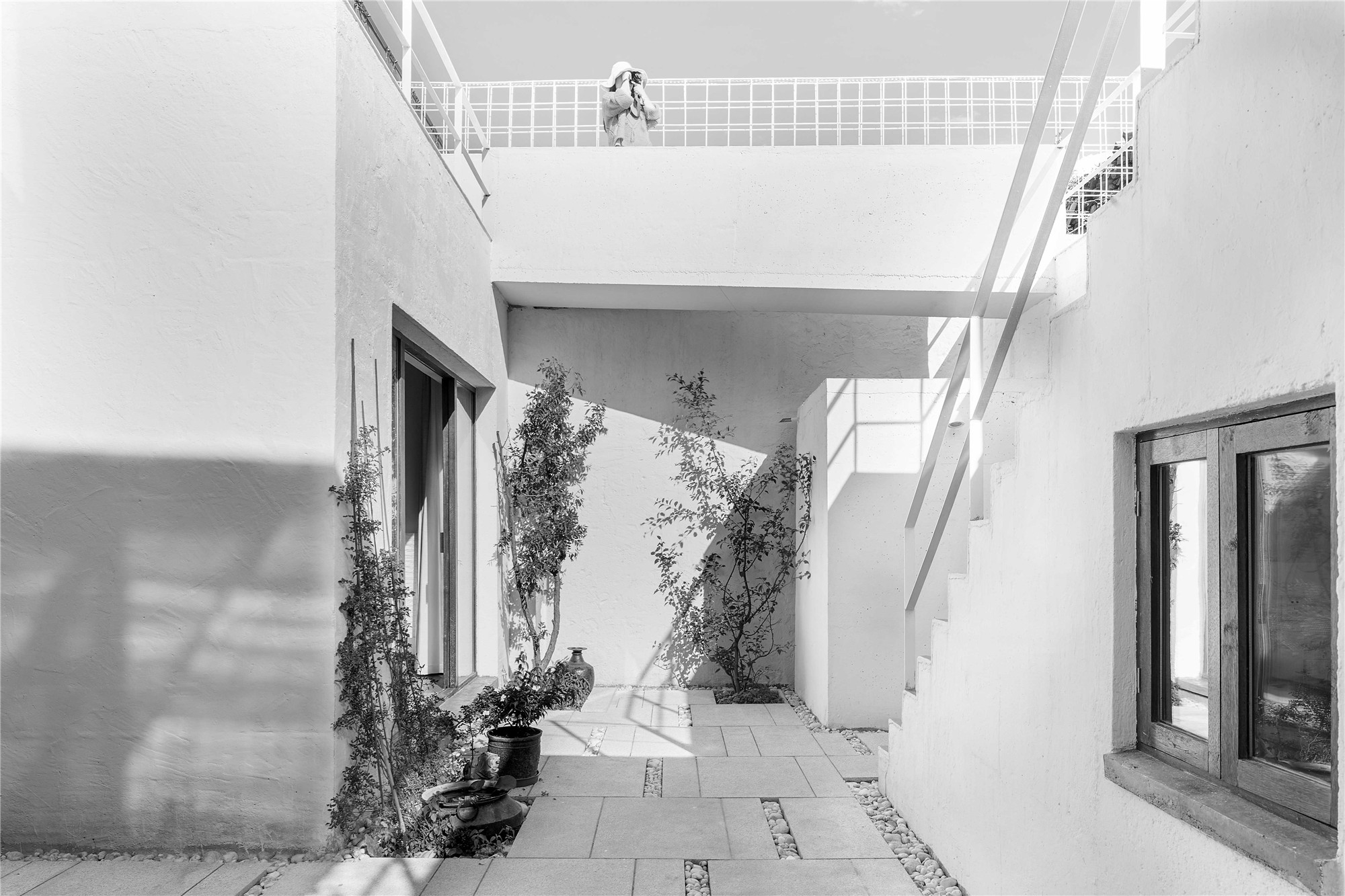
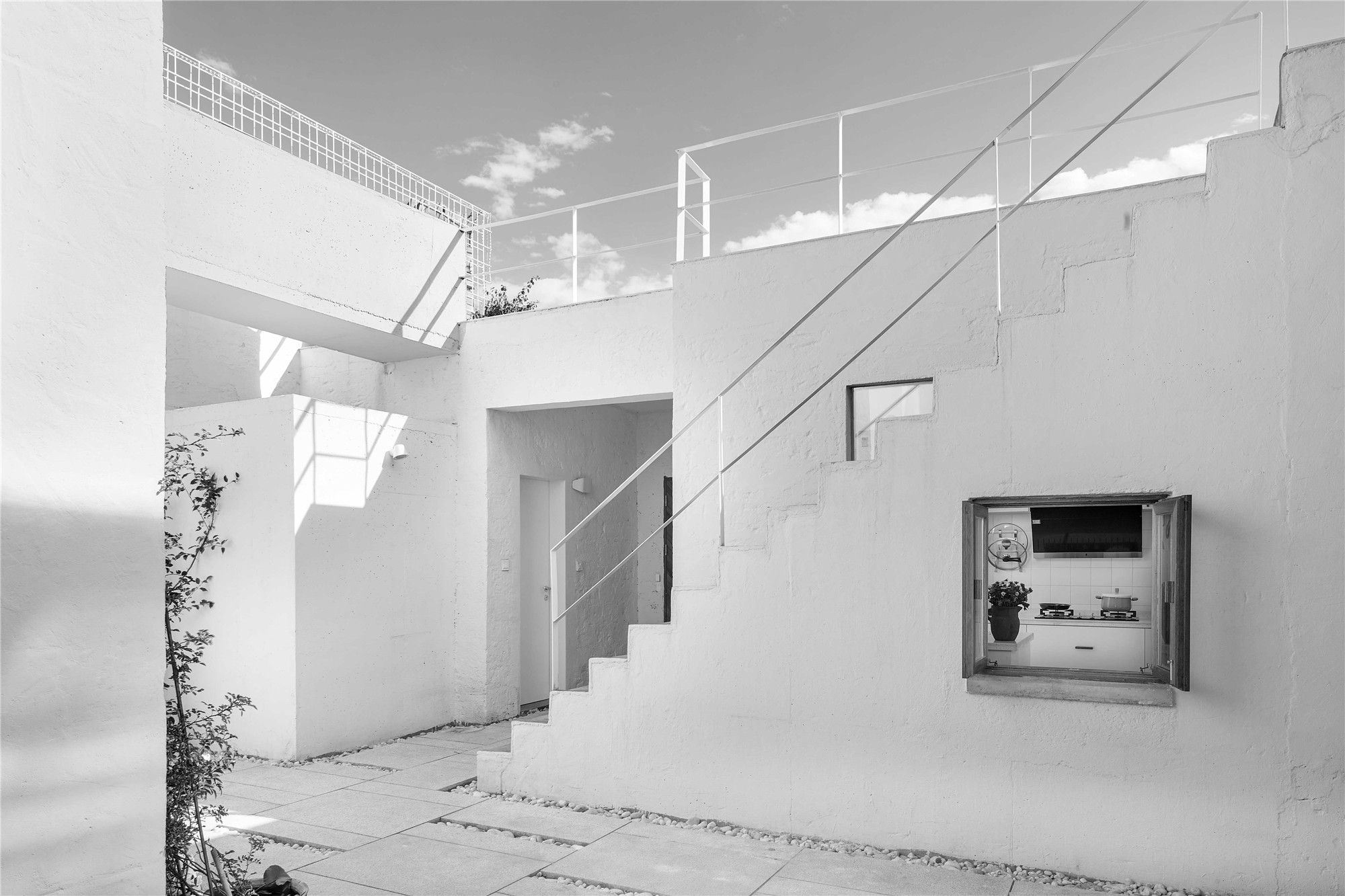
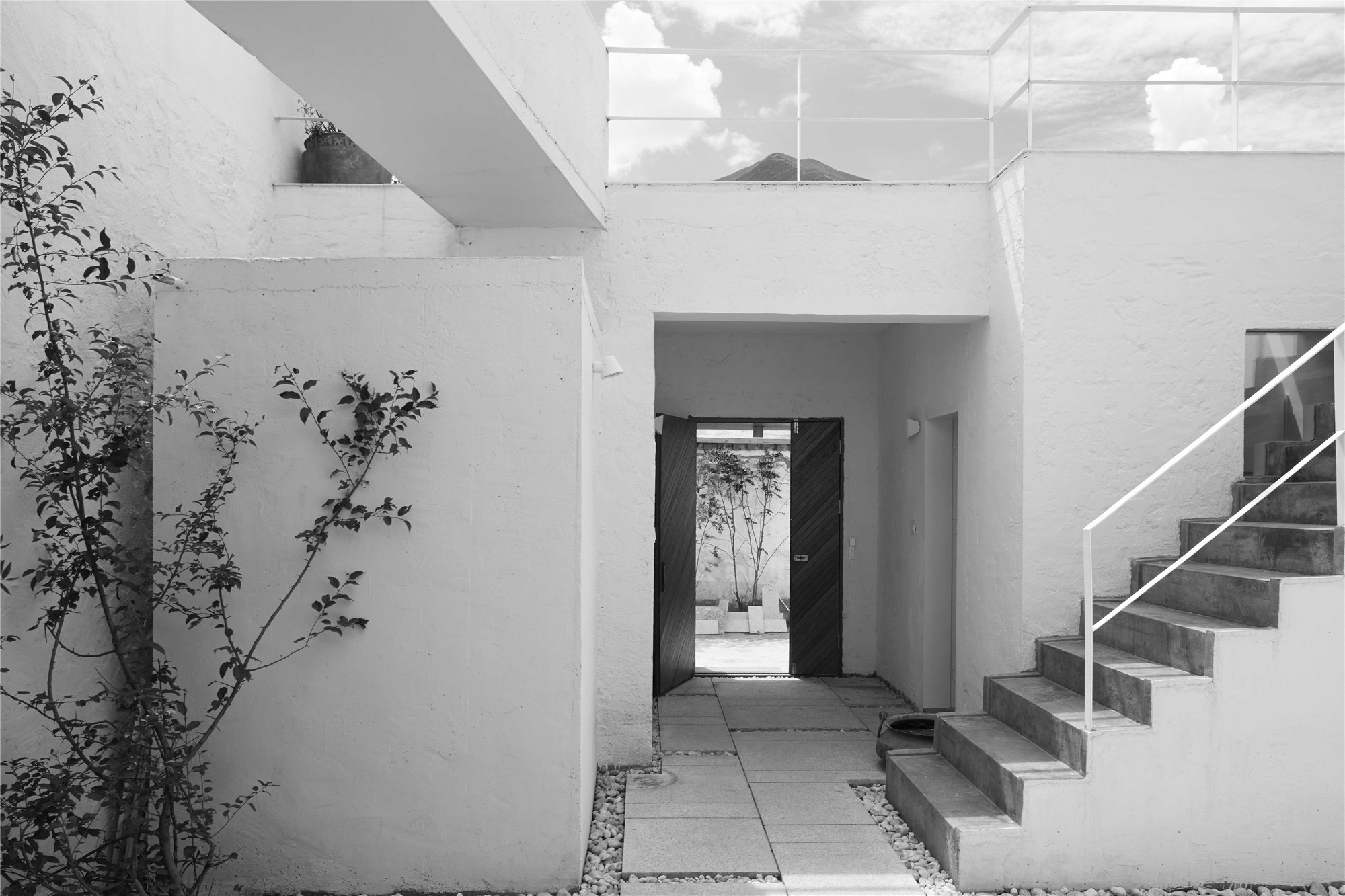
比如我们在厨房空间加入了采光高窗,使厨房变得明亮舒适,同时它又可以作为厨房上方屋顶平台的安全护栏。二楼原有的储物夹层的位置,我们增加了一个沐浴天光的卫生间,同时天光也让原本昏暗的楼梯间变得亮堂了。
Adding skylights to the kitchen makes the space bright and comfortable while also functioning as handrails for the roof terrace above. A bathroom with skylight is also added to the second floor, where the original storage mezzanine was, and lighting up the previously dark stairwell. Similar geometrical additions include the steps to the terrace; the bridge connecting the two rows of houses; the entrance gate; and a floating staff toilet, etc.
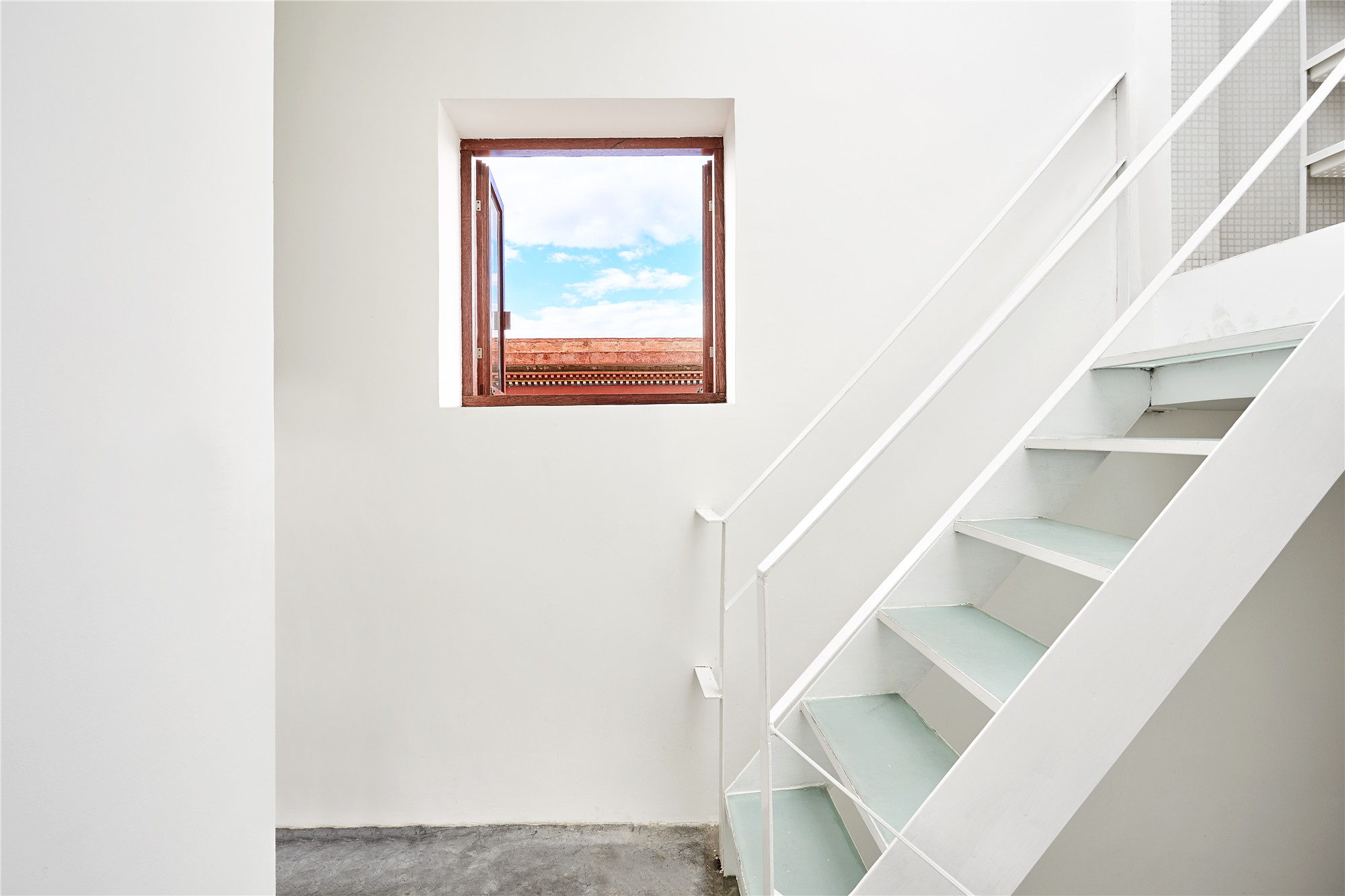
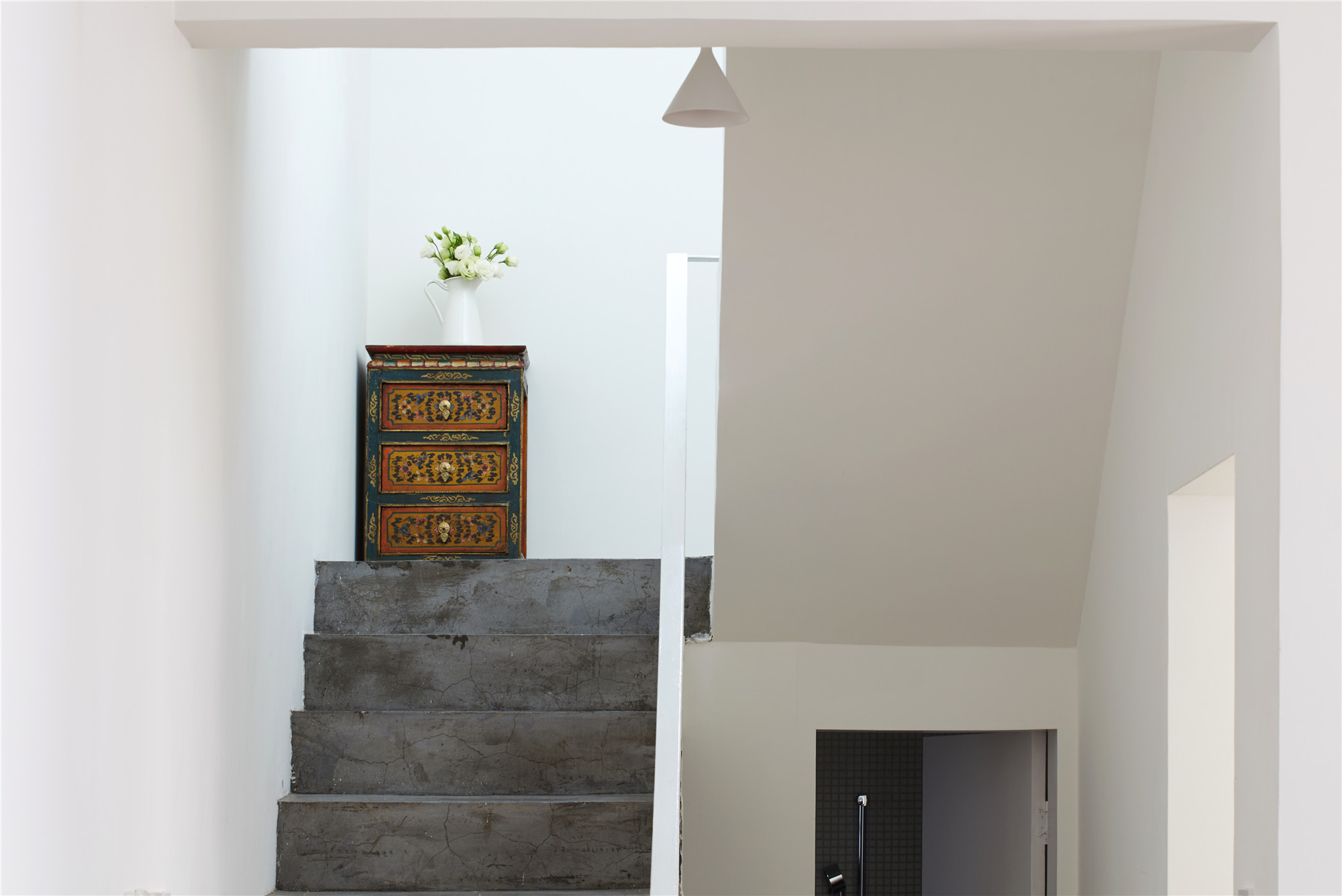
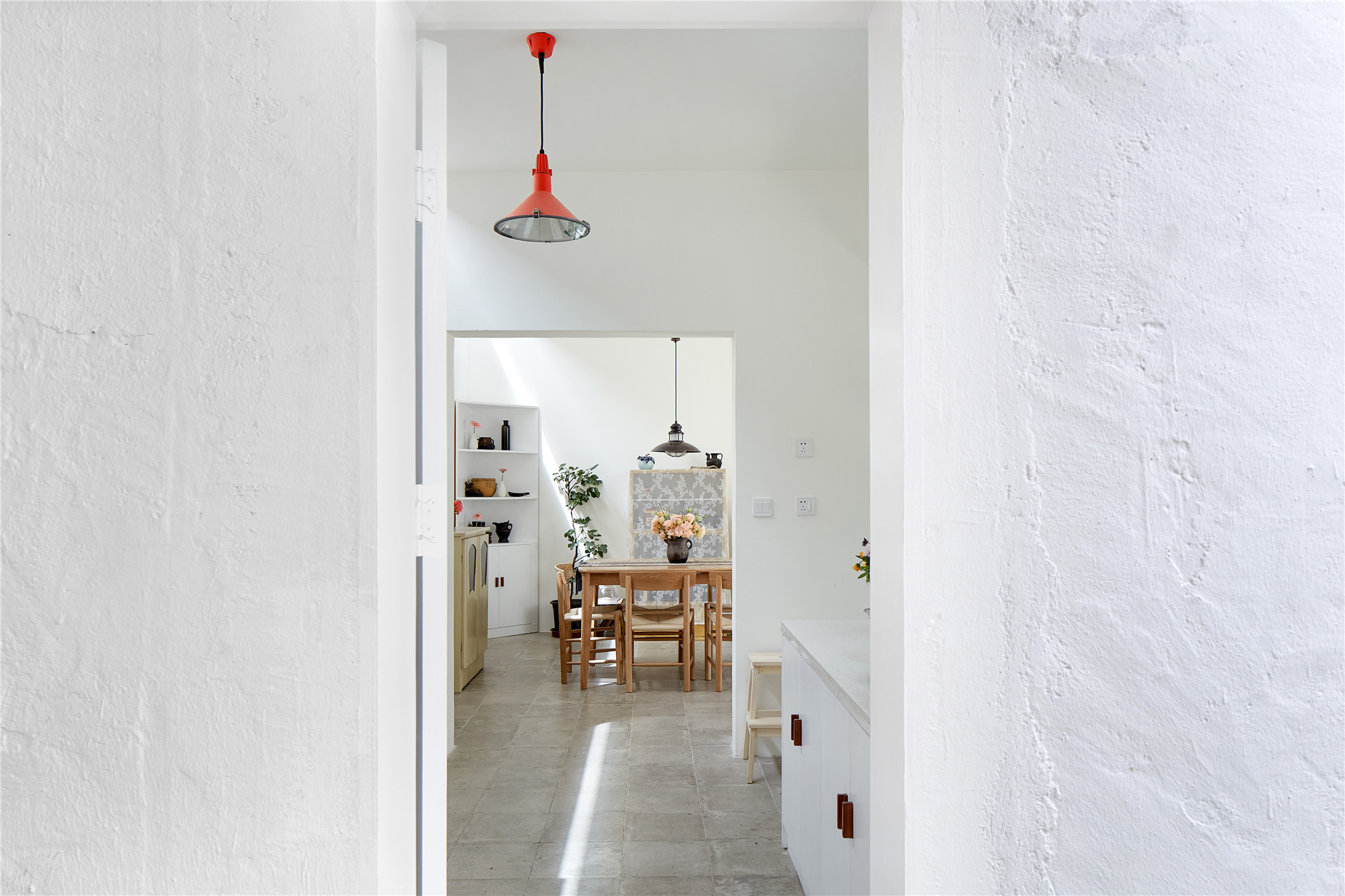
建筑面南向尽量扩大窗洞口,把河景更多地收入房间,也让拉萨充沛的日光照射进来,北面除庭院处做了落地推拉门以外则都是小洞口。
On the south side of the building, the openings are expanded as far as possible to bring more river view and Lhasa sunlight into the rooms. On the north side, all openings are relatively small except the sliding door in the courtyard.
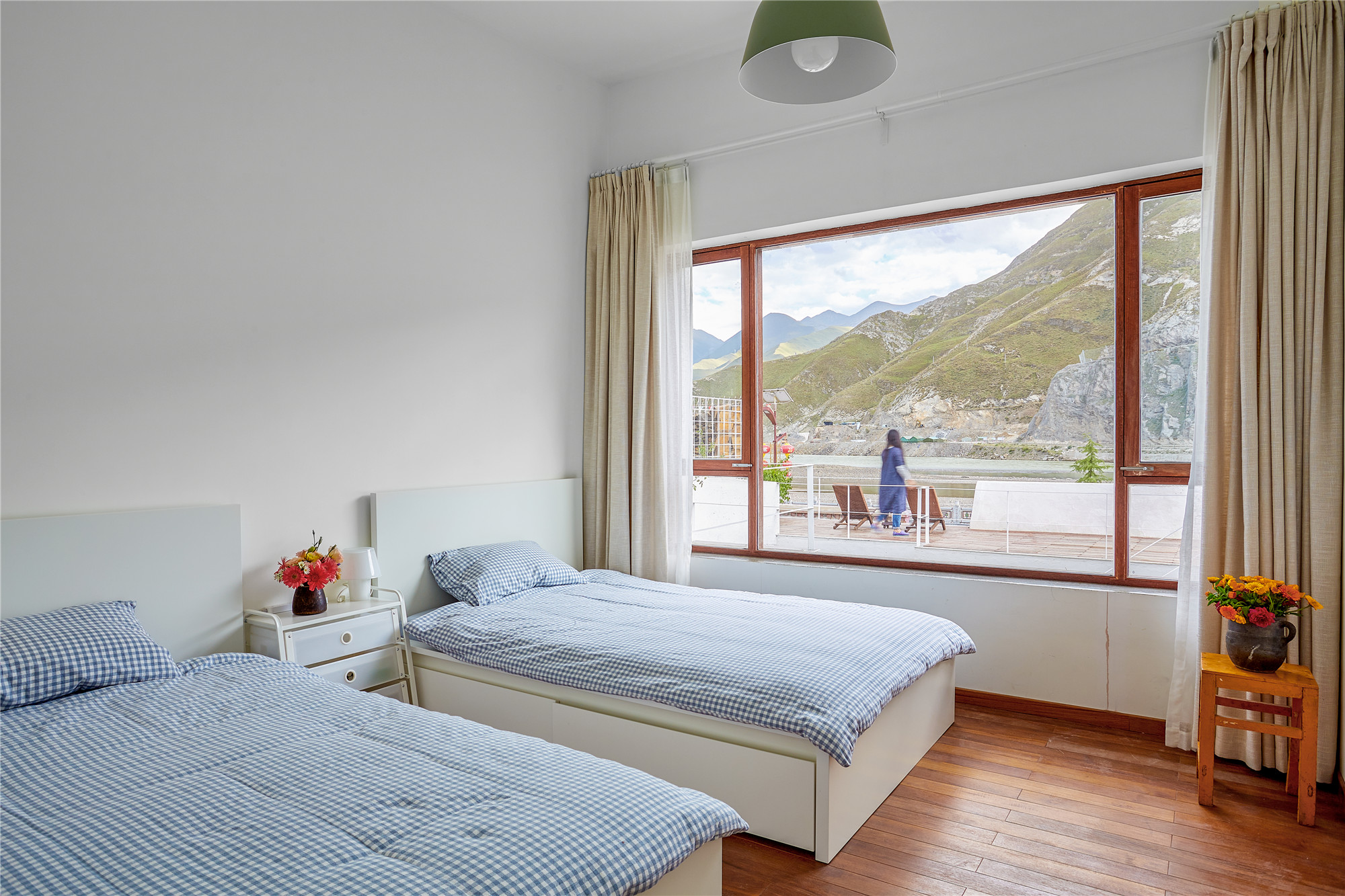
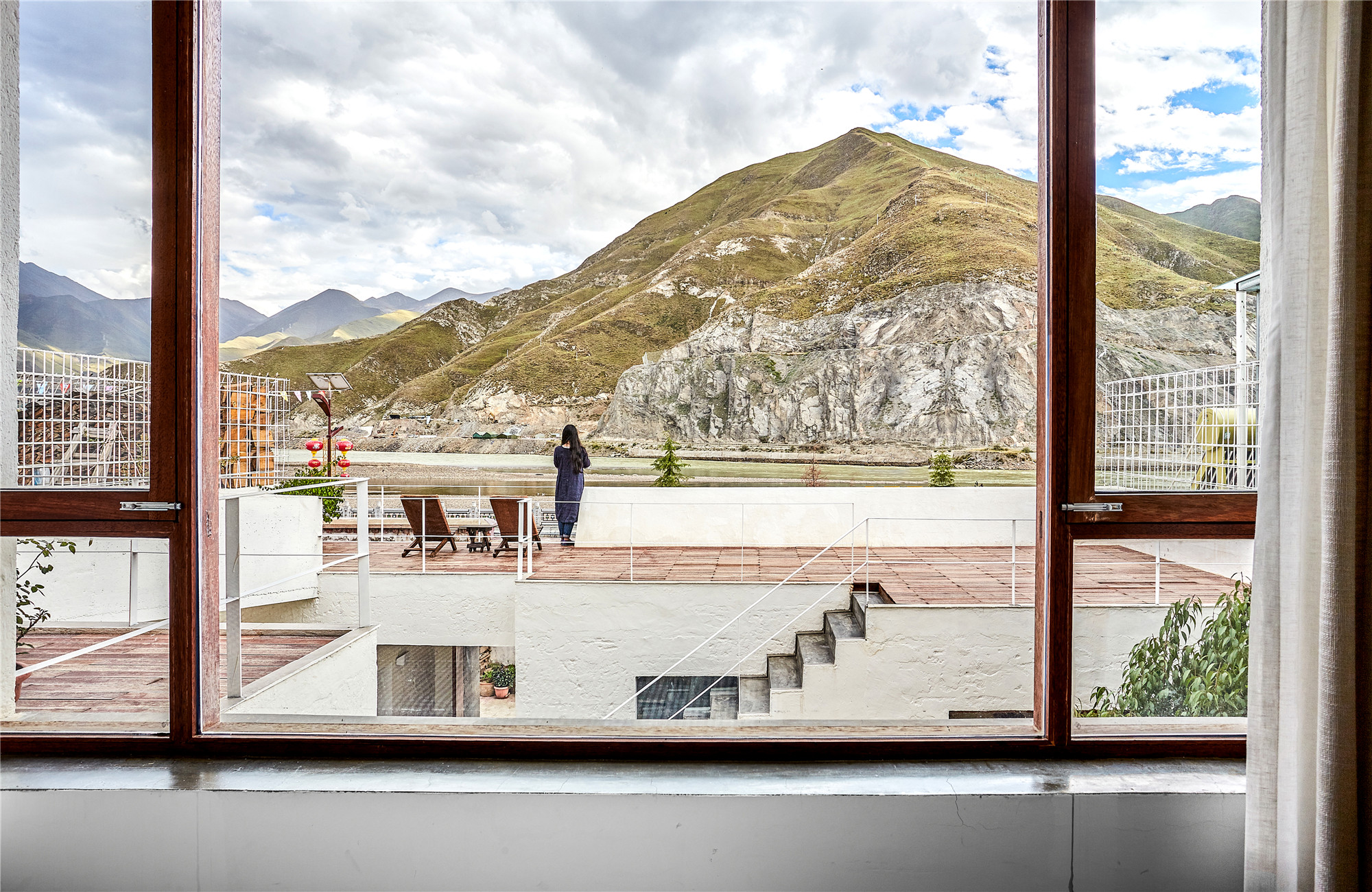
建筑语言方面,当拿到风景这手好牌的时候,你不再需要任何的炫技。所以,建筑被处理得尽量简单,所有多余的装饰和符号都被抹去。建构上,采用的也都是最简单的工艺和工人们最熟悉的方法。
In terms of architectural language, there is no need for excessive compositions, the beautiful natural scenery should be the main focus. Therefore, the design was kept as simple as possible, and all superfluous ornamentation and symbols were removed. The most basic and familiar techniques were used by the workers throughout the construction process: Concrete mold, flat steel welding, interior plain cement flooring, timber doors and windows on-site production, painted exterior wall, etc.
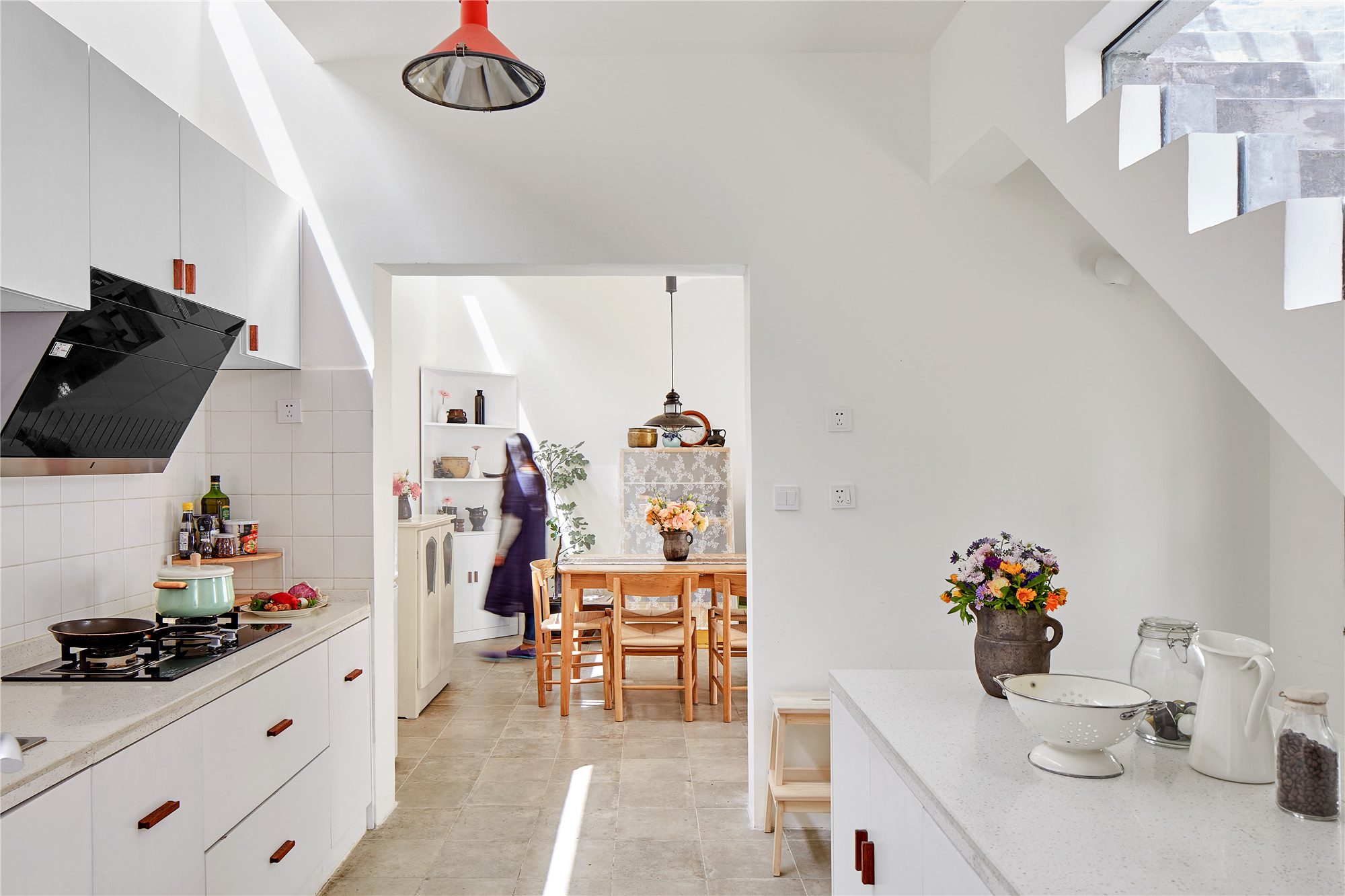
最终整个建筑被统一成一个现代的白房子。白色的外墙用了当地特有的工艺——牛骨油混合白石灰,这是在很多民居和宗教建筑外墙上都会看到的日常材料。
Eventually the building was portrayed as a contemporary white house. The white external walls were constructed with a local technique: yak bone oil mixed with white lime, a very common material found on the exterior walls of many residential houses and religious buildings nearby.
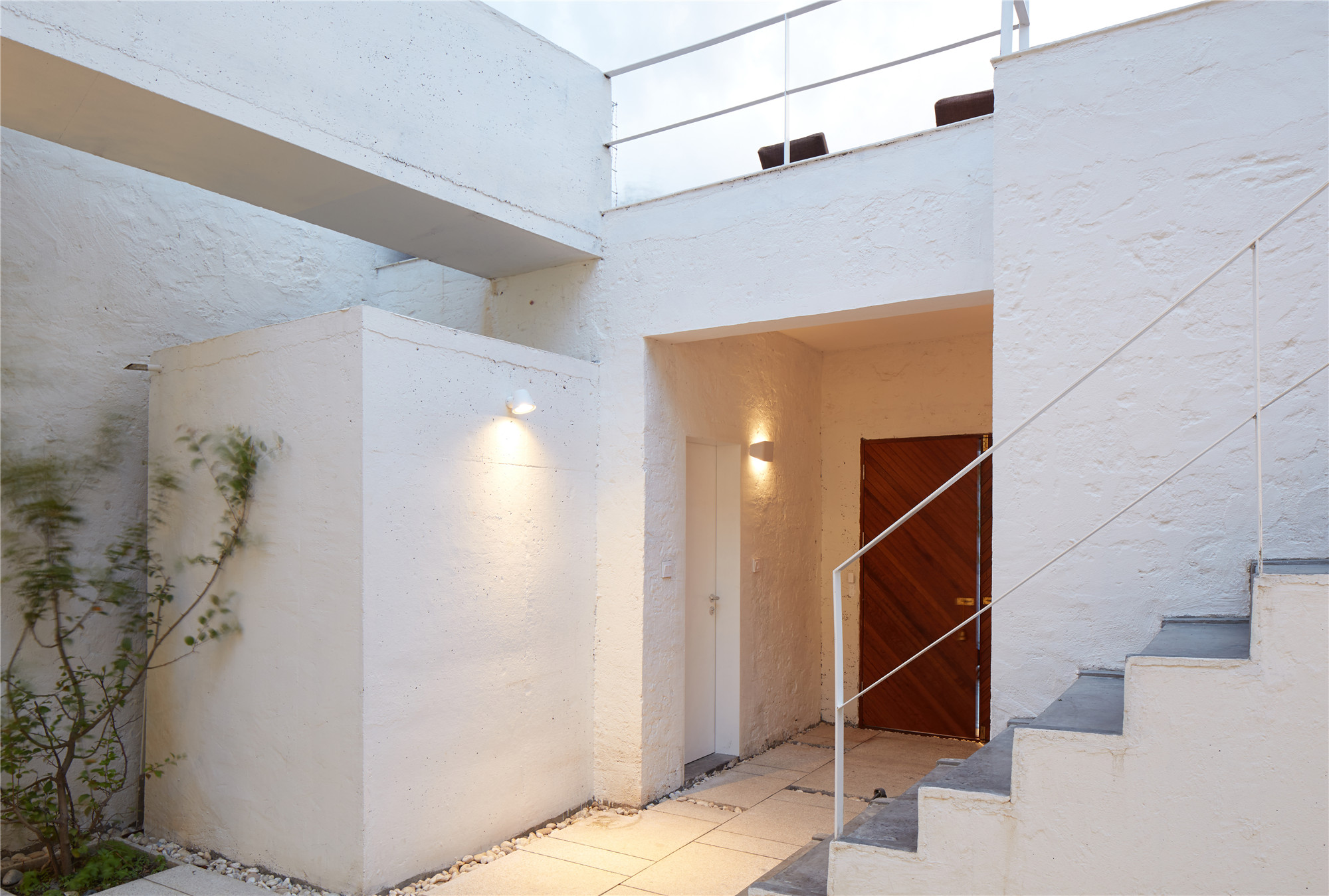
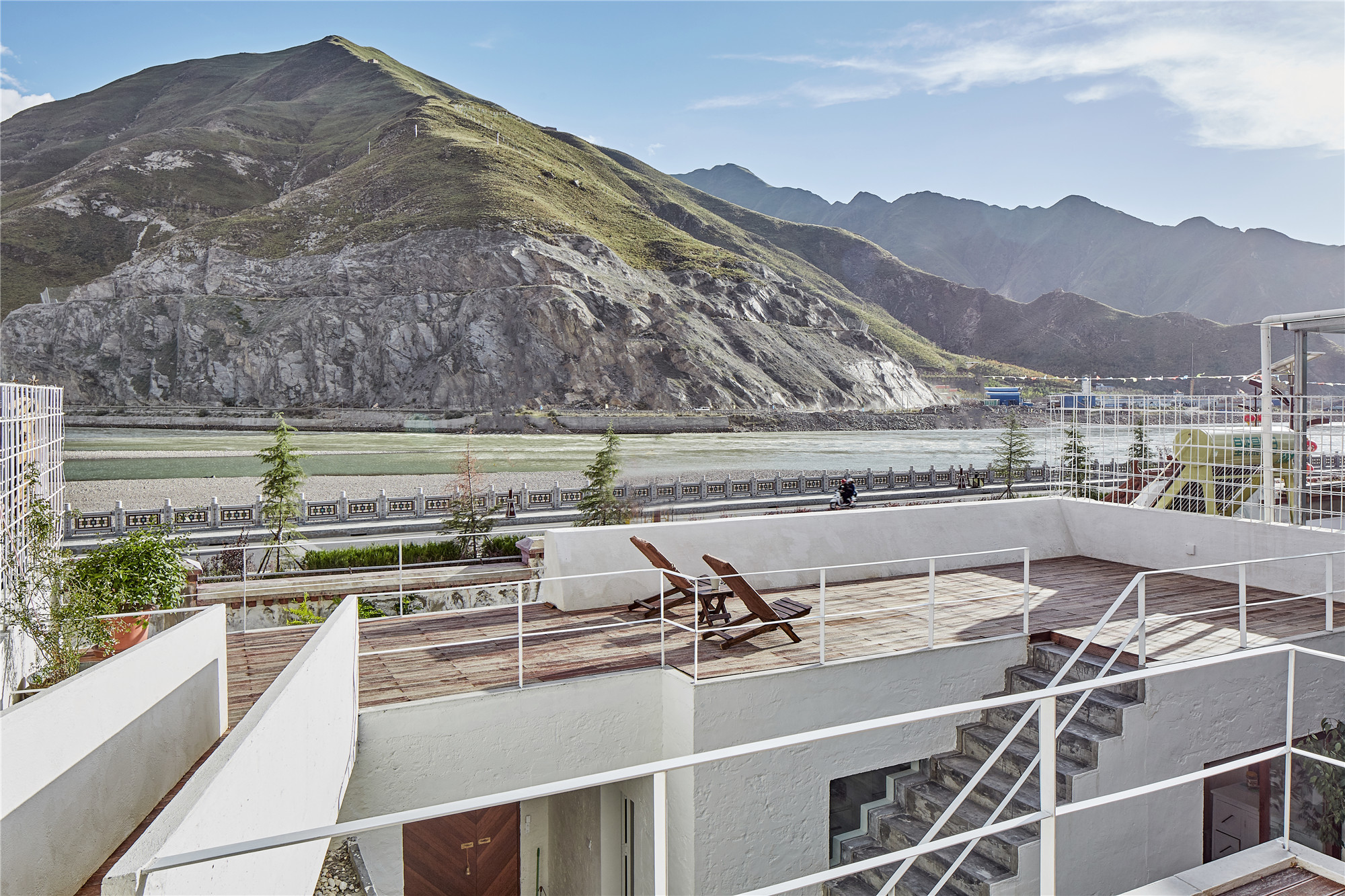
同时,白色与屋主人从拉萨各处淘来的充满民族气息的彩色配饰一起,也形成了空间配色上的绝妙平衡。庭院原计划用小石块铺地,但在当地市场没有找到,因此被改成常规的石材铺装衬以卵石,卵石就近取材,都是在拉萨河河滩地上拾取的。
The white color also resonates with the colorful indigenous accessories collected by the owner from all across Lhasa, creating a sophisticated spatial balance of colors. The courtyard was originally planned to be paved with gravel, but it was not found in the local market, so it was replaced with conventional stone paving decorated by pebbles, which were gathered along the shores of Lhasa River.
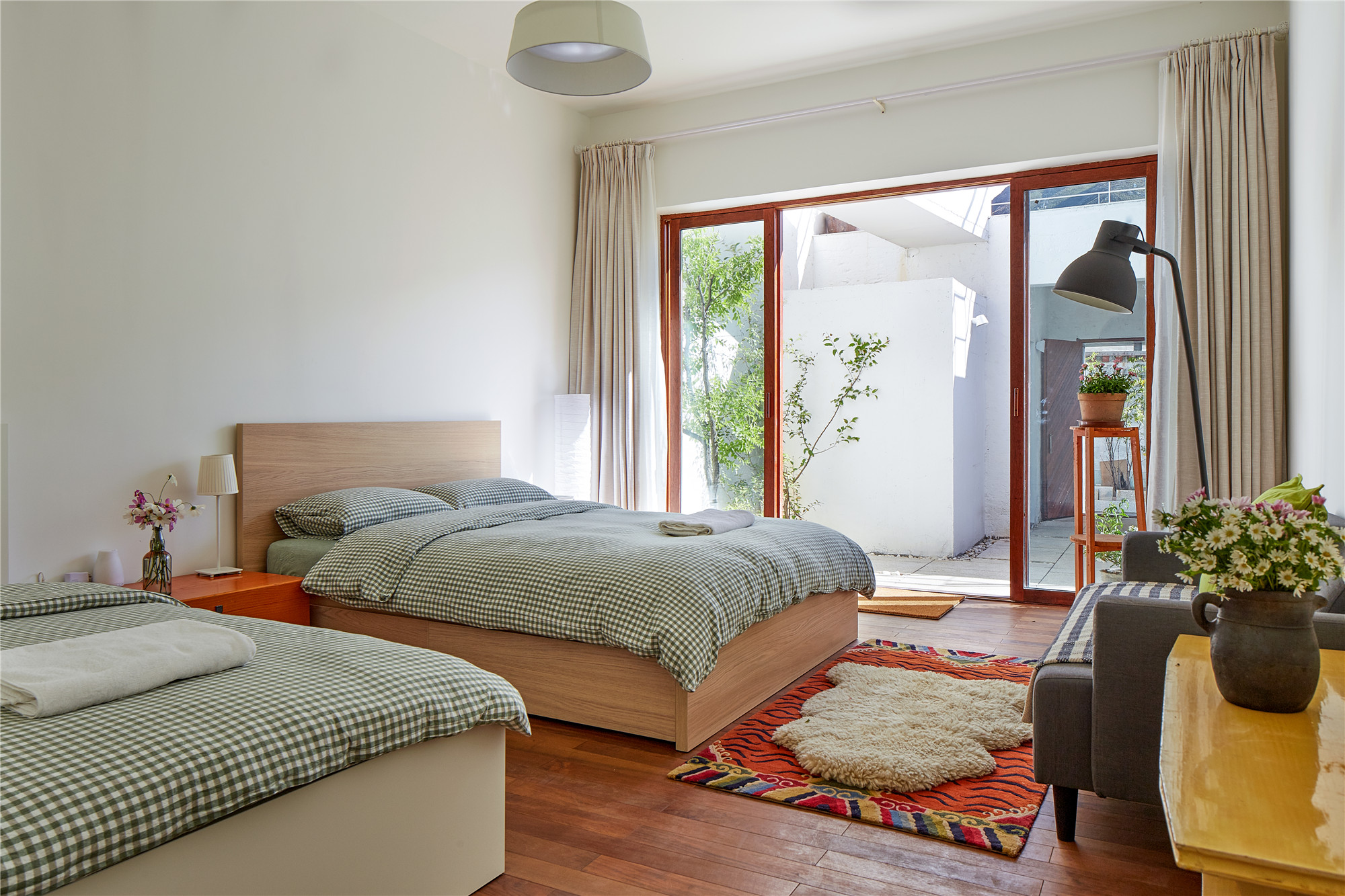
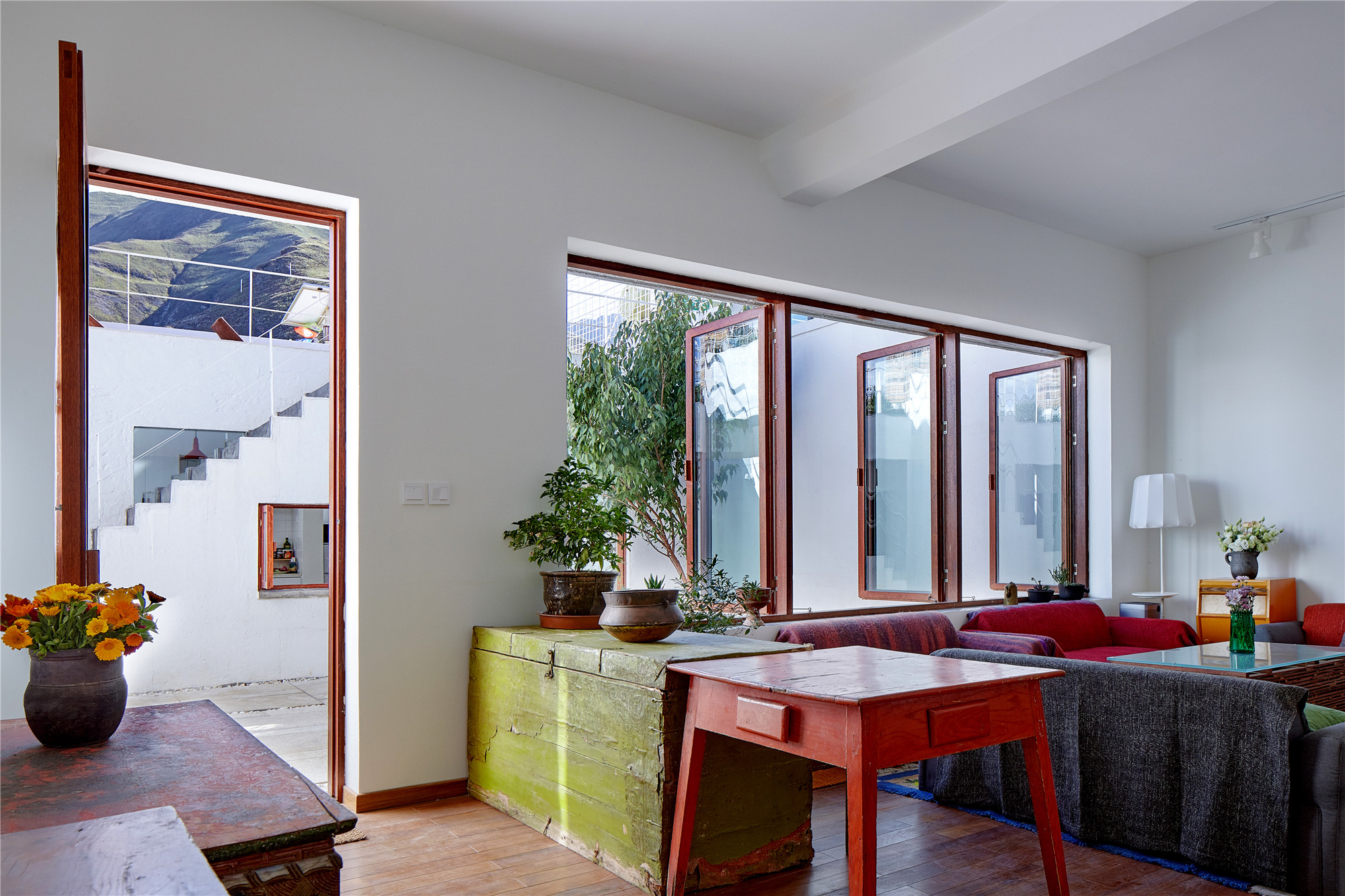
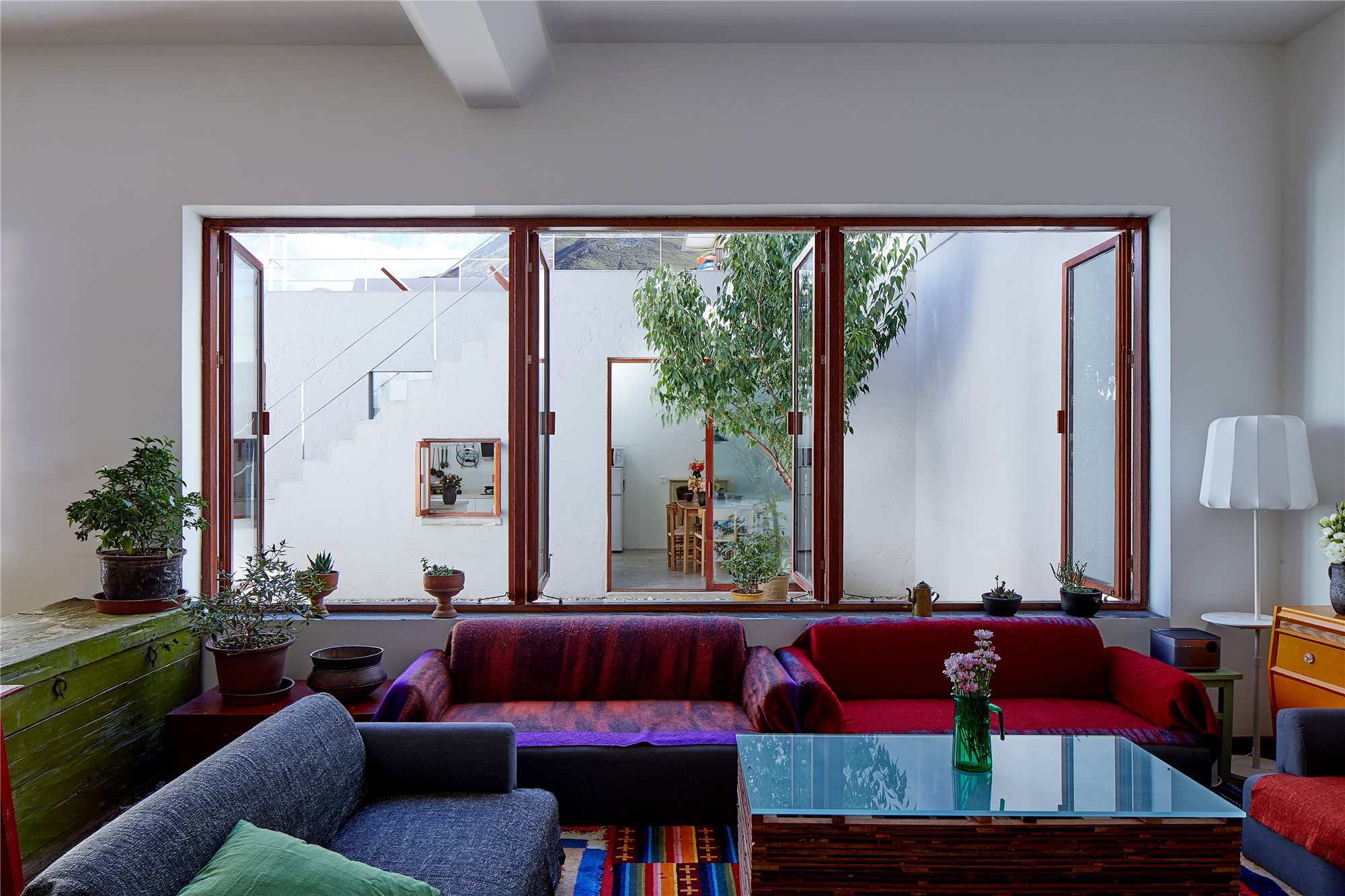
设计图纸 ▽
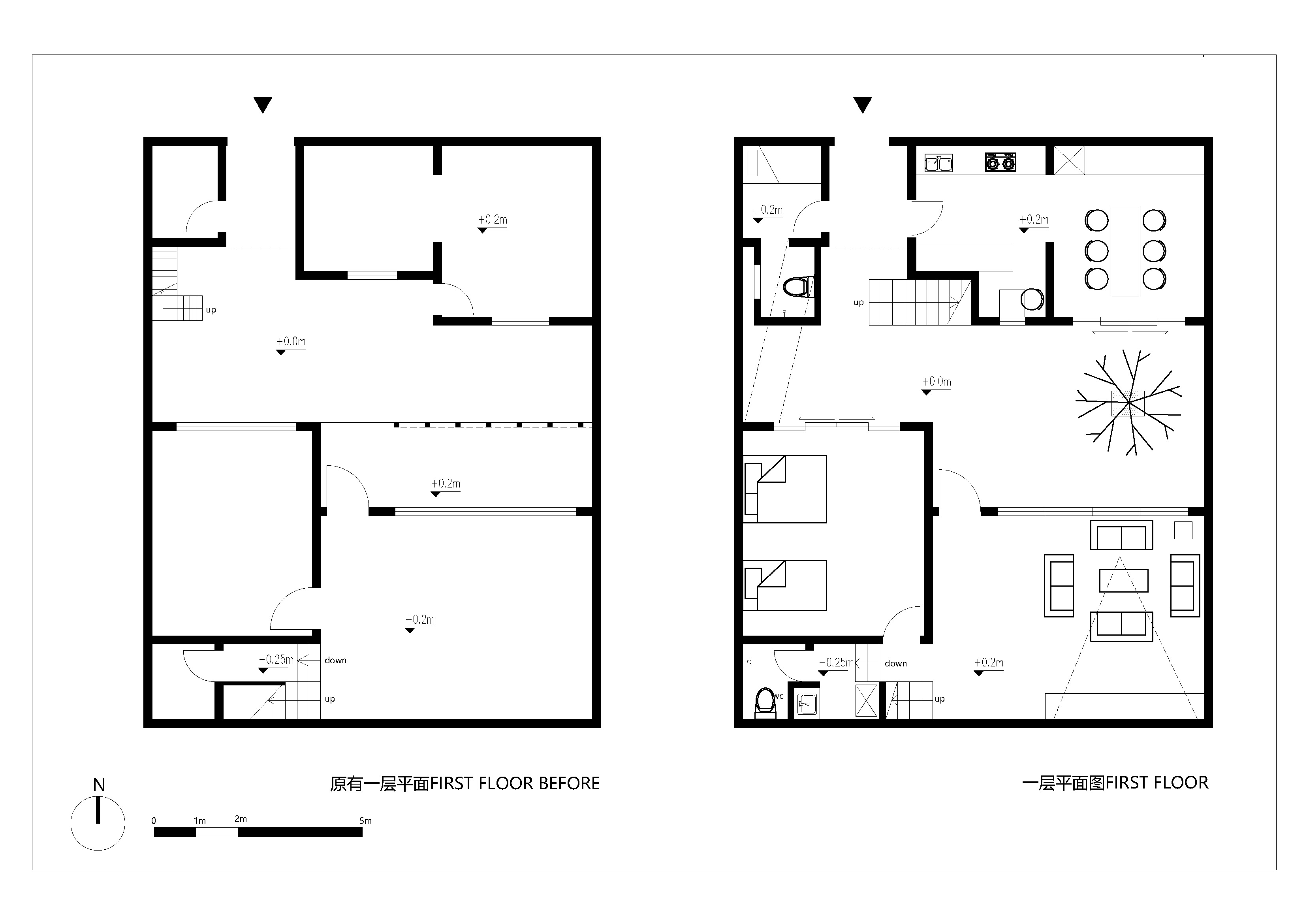
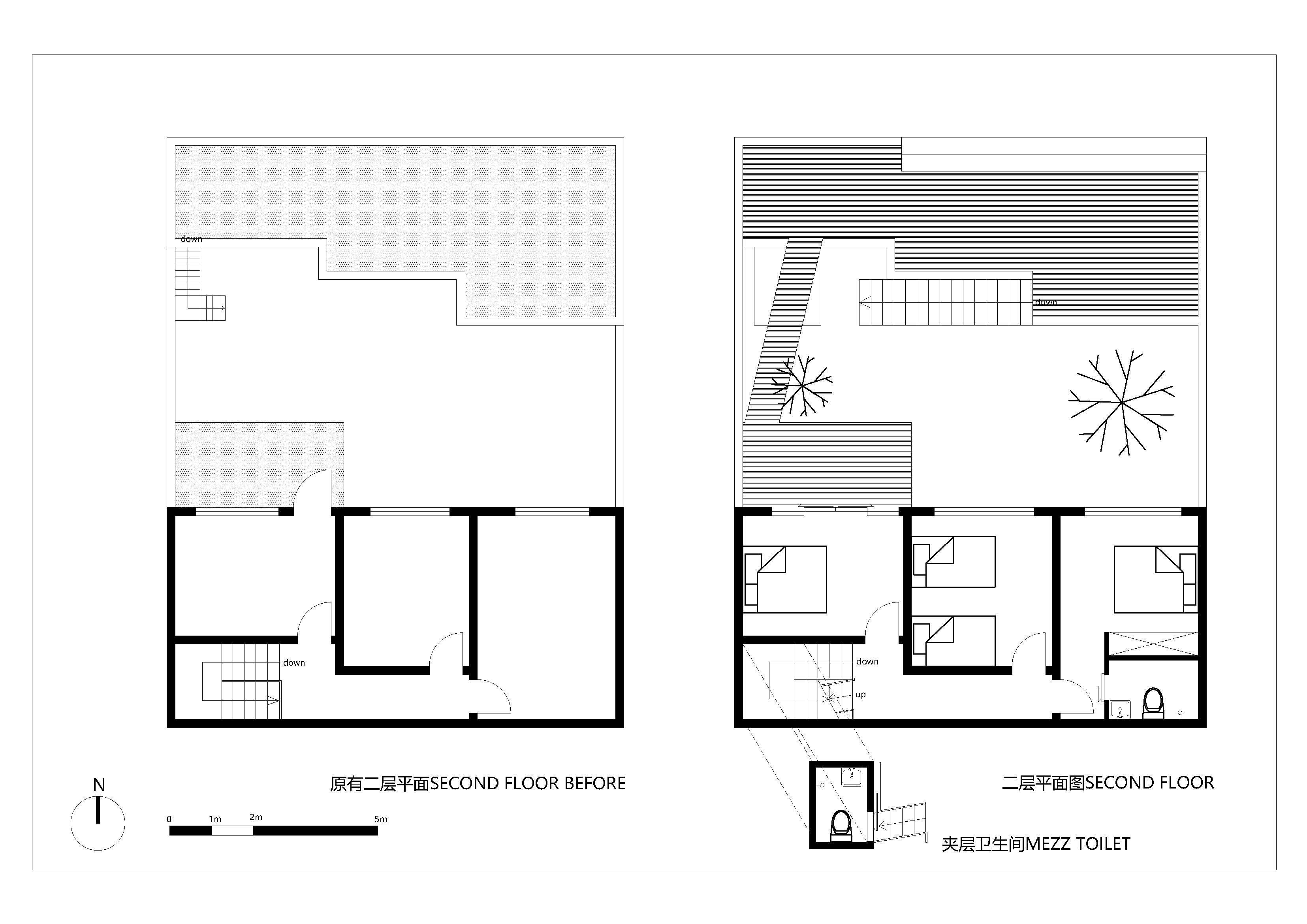
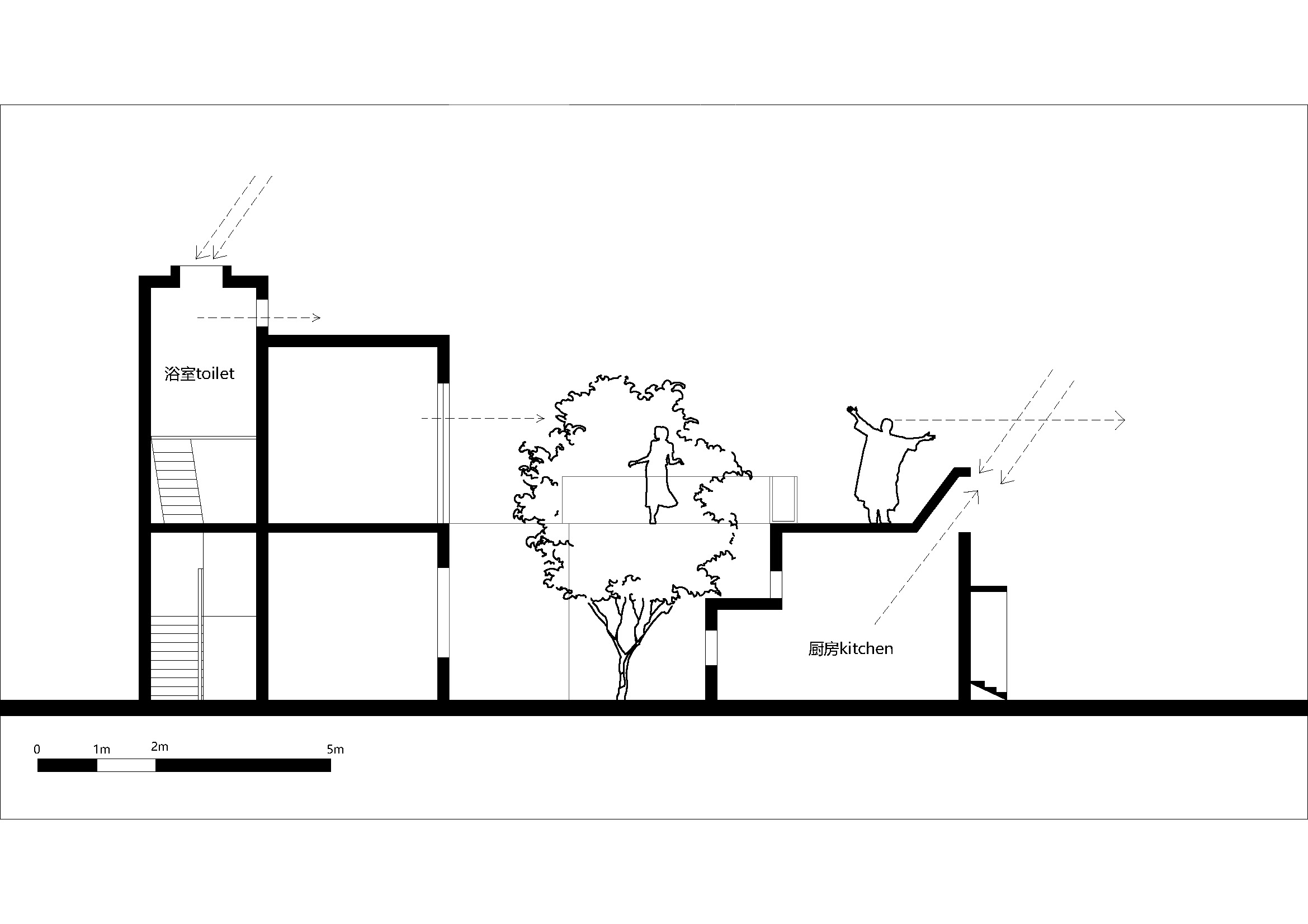
完整项目信息
项目名称:拉萨太阳的味道
项目类型:建筑/室内/改造
项目地点:西藏自治区拉萨市城关区仙足岛生态小区2区
设计单位:壹天建筑工作室
主创建筑师: 谷巍
设计团队完整名单:谷巍、杨万里、杨俊丽
业主:私人
造价:40万
建成状态:建成
设计时间:2016年3—2016年5月
建设时间:2017年6—2017年9月
用地面积:140平方米
建筑面积:150平方米
施工:黄师傅
材料:菠萝格木材、牛骨胶+白石灰外墙涂料、素水泥地面、水泥砖、卵石
摄影:存在建筑摄影
版权声明:本文由壹天建筑工作室授权发布。欢迎转发,禁止以有方编辑版本转载。
投稿邮箱:media@archiposition.com
上一篇:有方视频 | 中山华侨城欢乐海岸中心绿轴公共空间设计竞赛
下一篇:时仓酒店:让阳光走进旧仓库 / Evollab & Atelier LEX