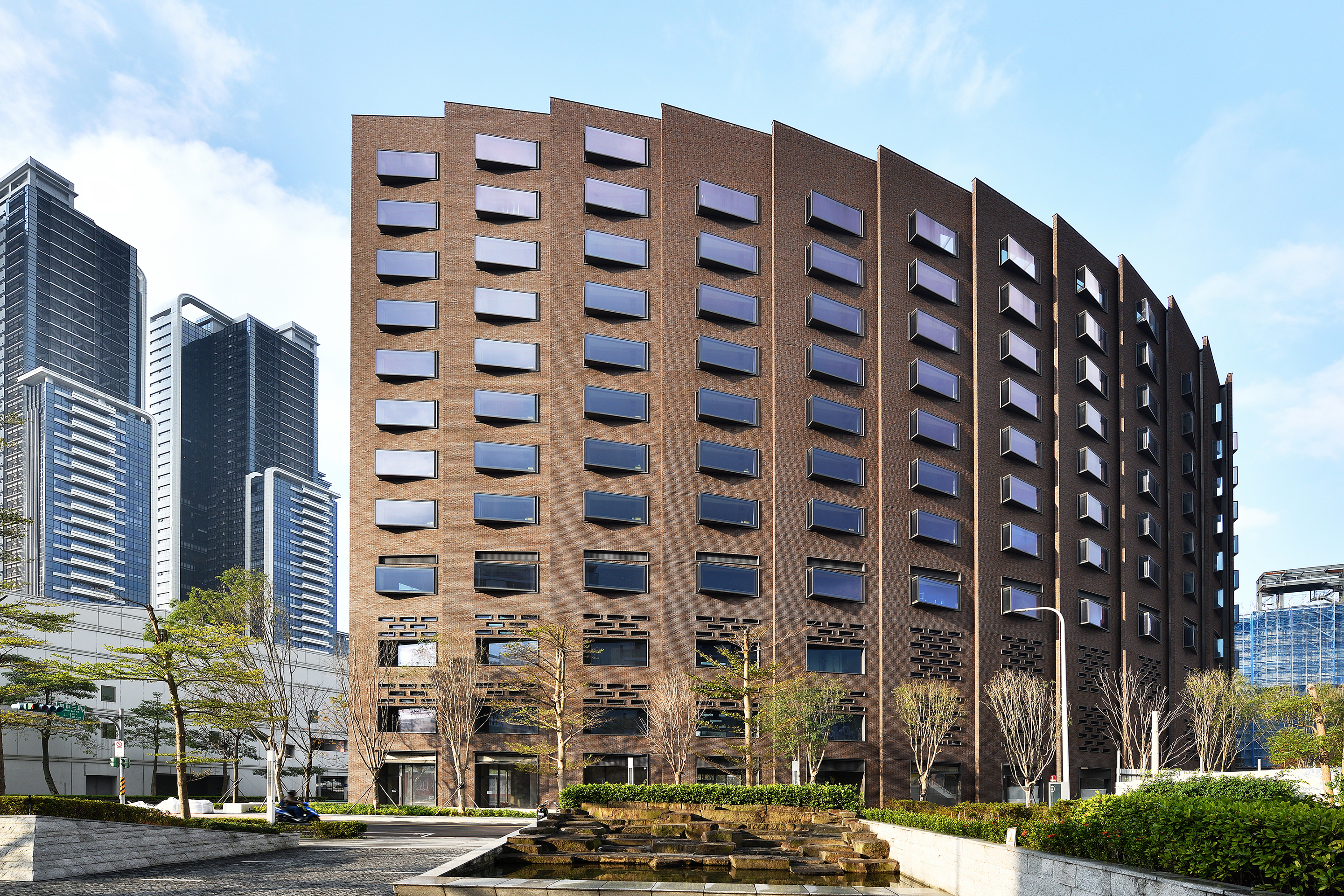
设计单位 姚仁喜 | 大元建筑工场
项目地点 中国台湾
建成时间 2019年1月
总楼地板面积 2,432平方米
台北英迪格酒店位于大直,由酒店和商场共同构成,紧邻商业娱乐新兴商圈,完工后将打造地区新亮点。
Hotel Indigo Taipei is a hotel and retail complex located in Taipei’s newly developed commercial and business district in Dazhi. Hotel Indigo aims to become the new highlight landmark of the district.
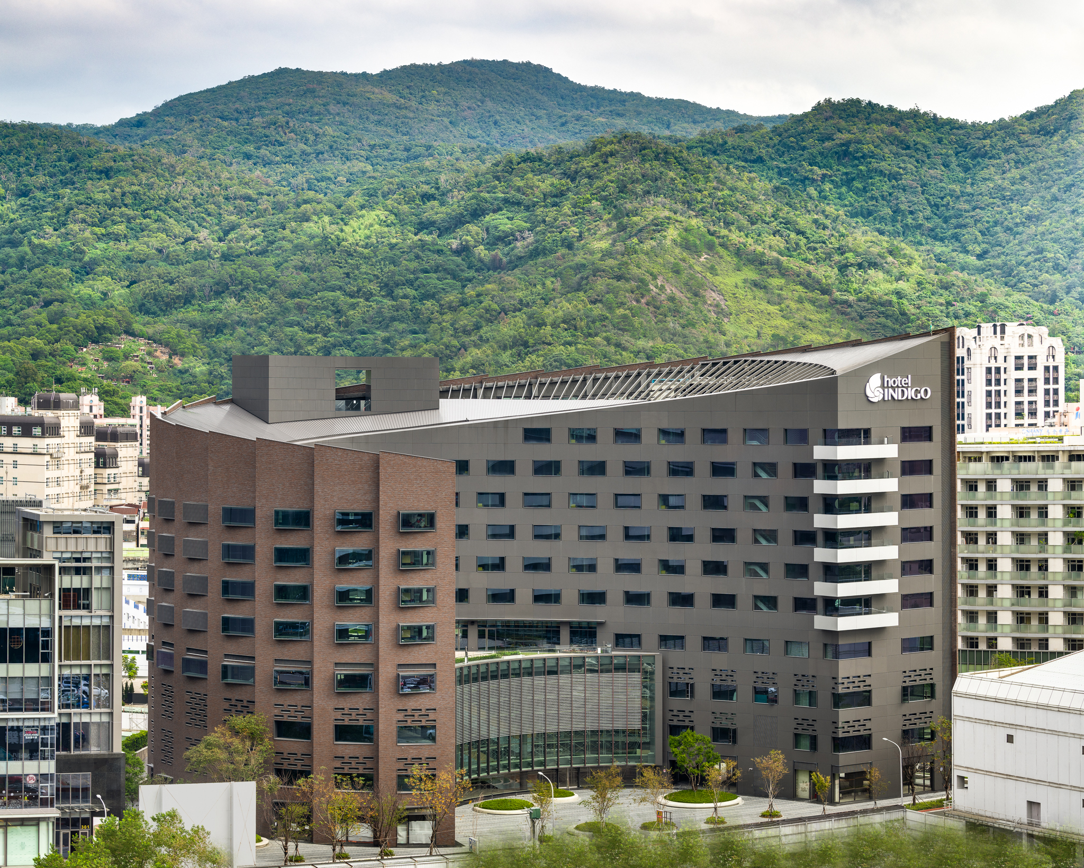
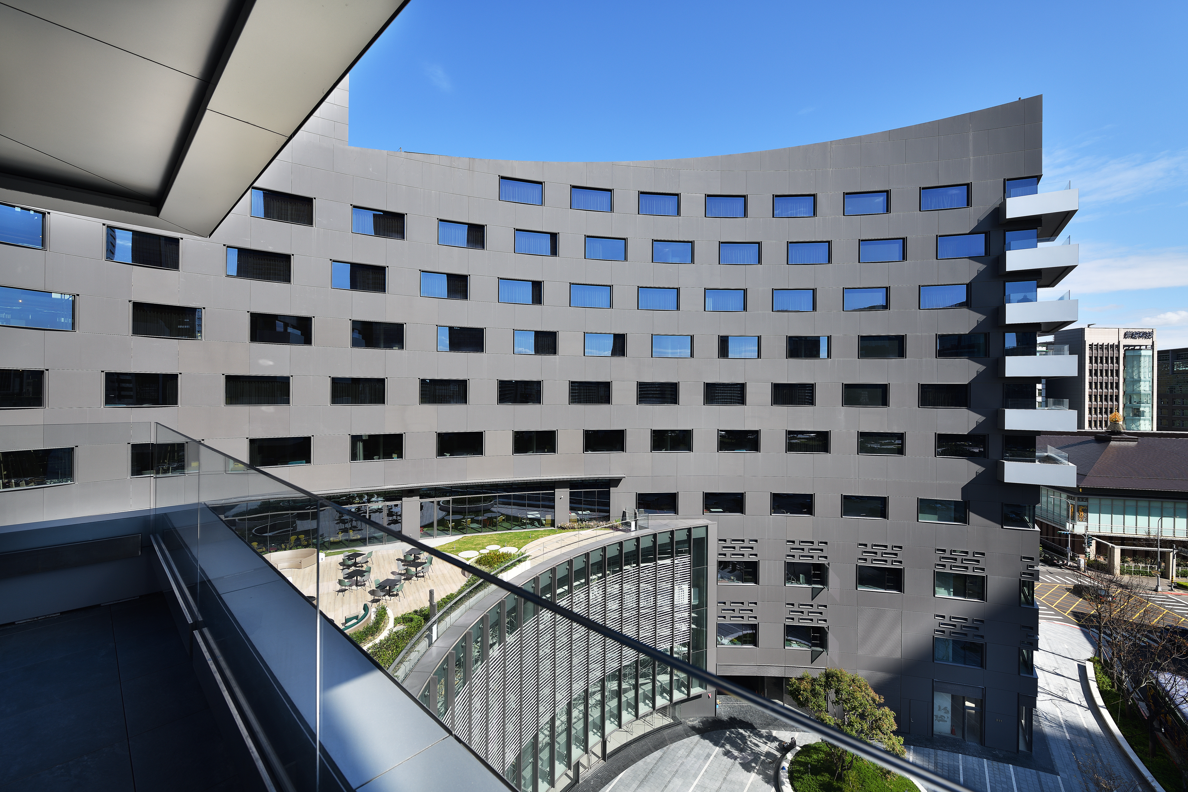
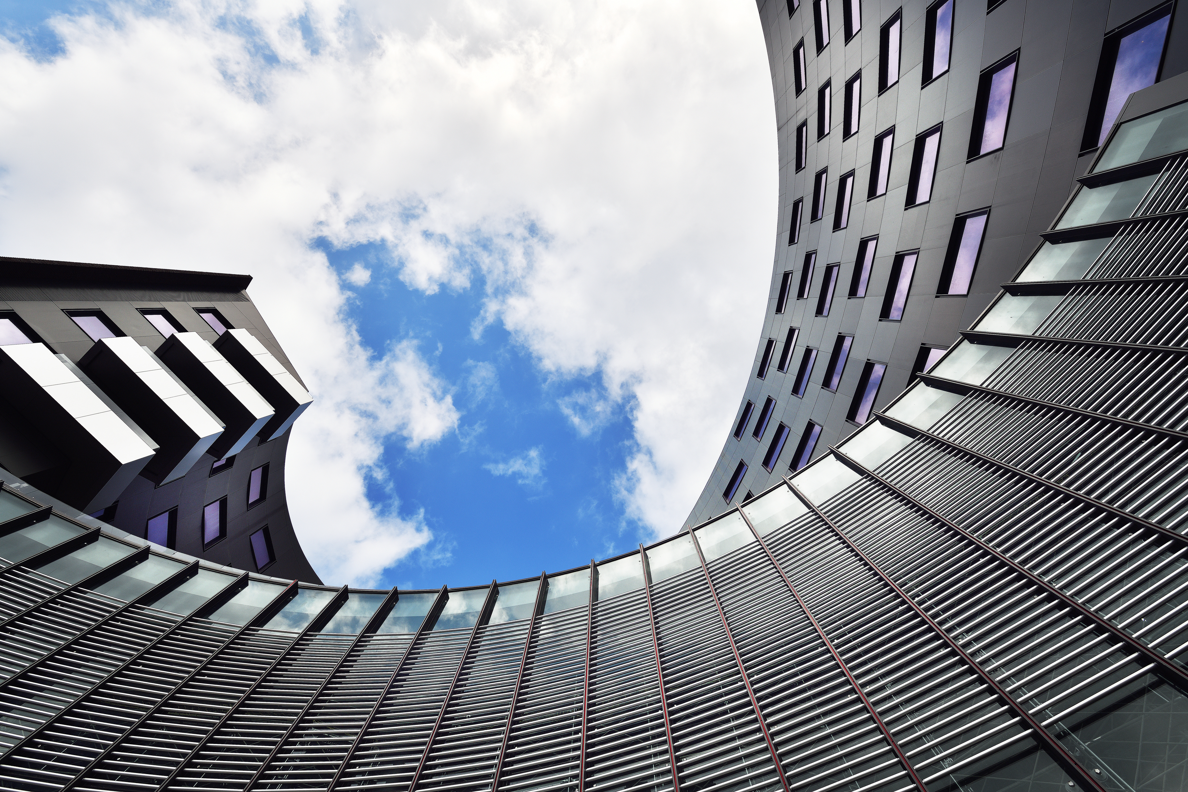
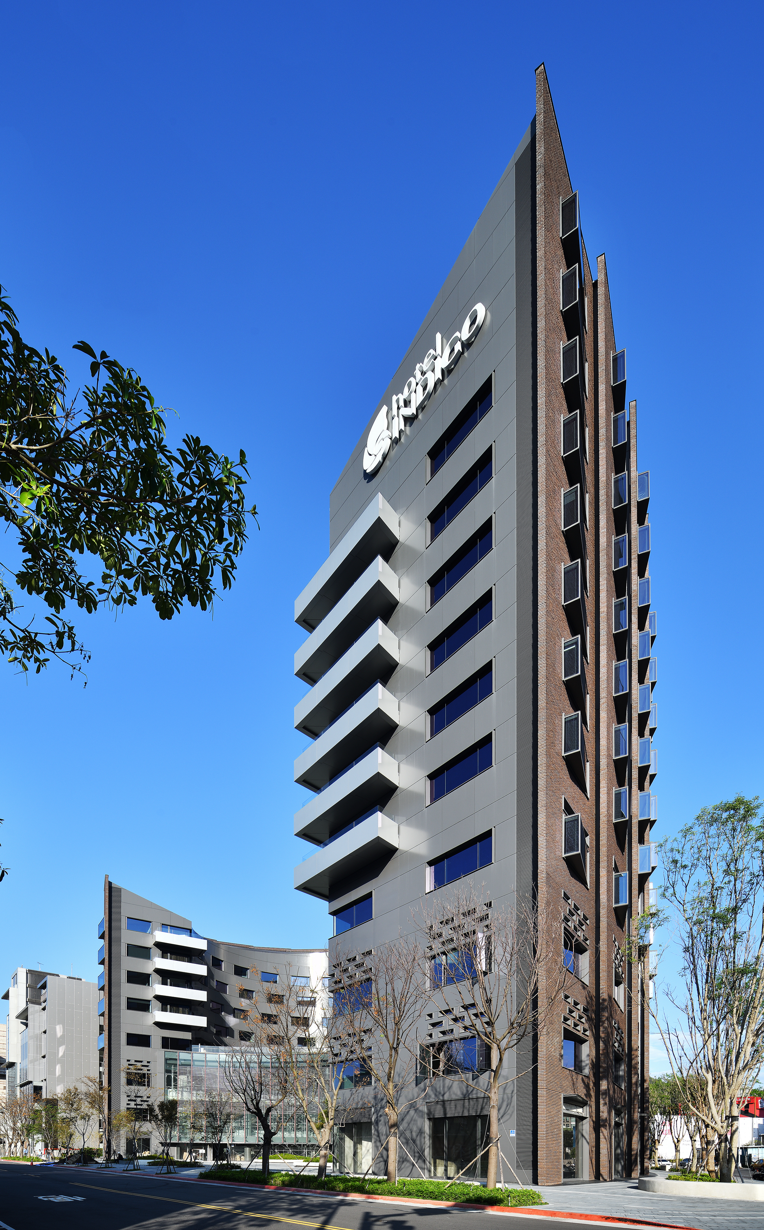
设计概念以早期大直基隆河沿岸的砖窑厂为原点,建筑物立面取材砖的意象,北向立面以手工劈裂面砖传达砖的质感,南向立面采用现代感的金属铝板,呈现过往与现代的对比。
The design concept uses Dazhi’s local historical context, where the brick and tile industry and kilns once prospered. Brick imagery is incorporated into the façade design, and hand-split tiles on the northern elevation represent the tactile quality of brick while aluminum panels convey the modern essence on the southern elevation. The use of different materials on the two main elevations articulates the continuity of the historical and the contemporary.
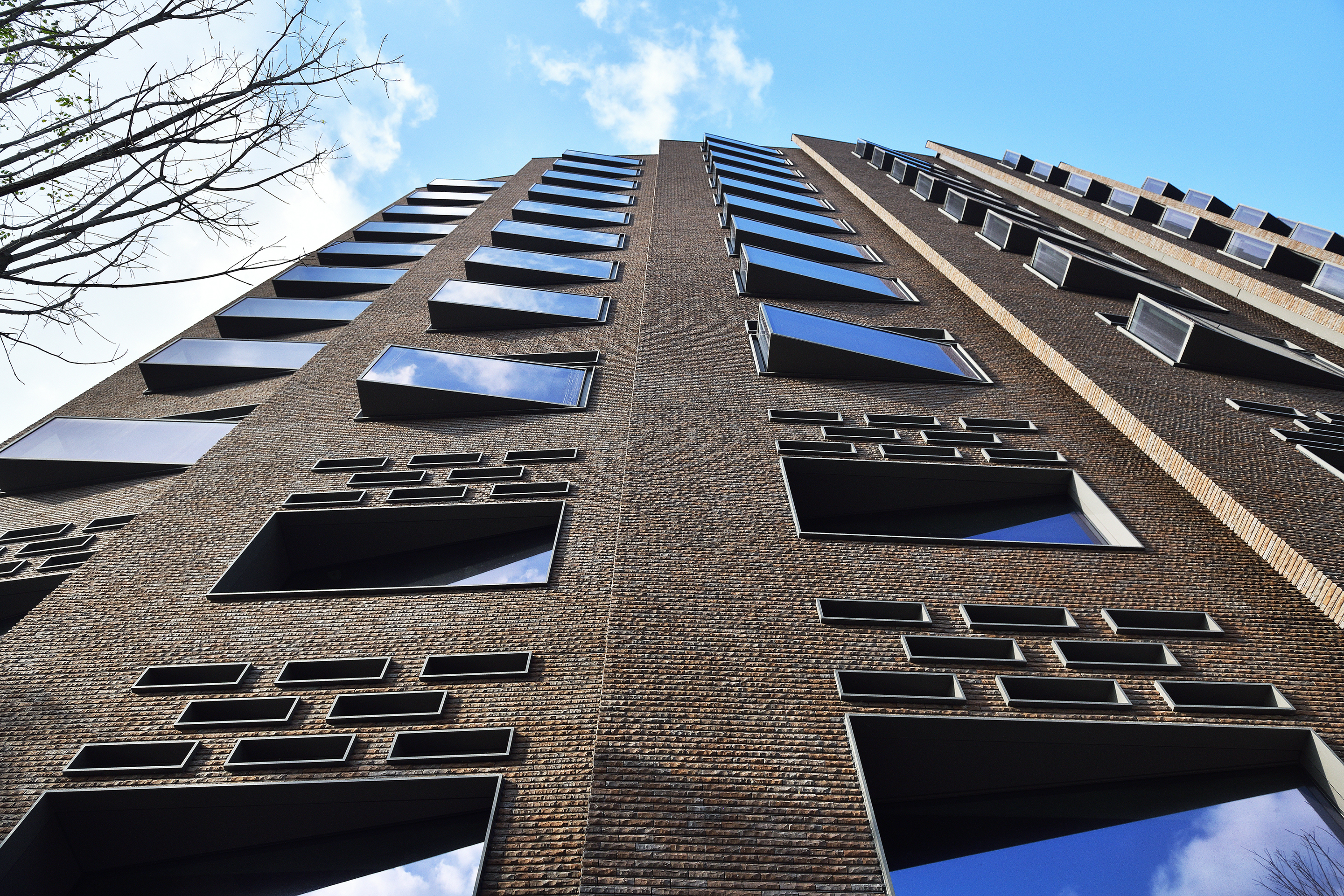
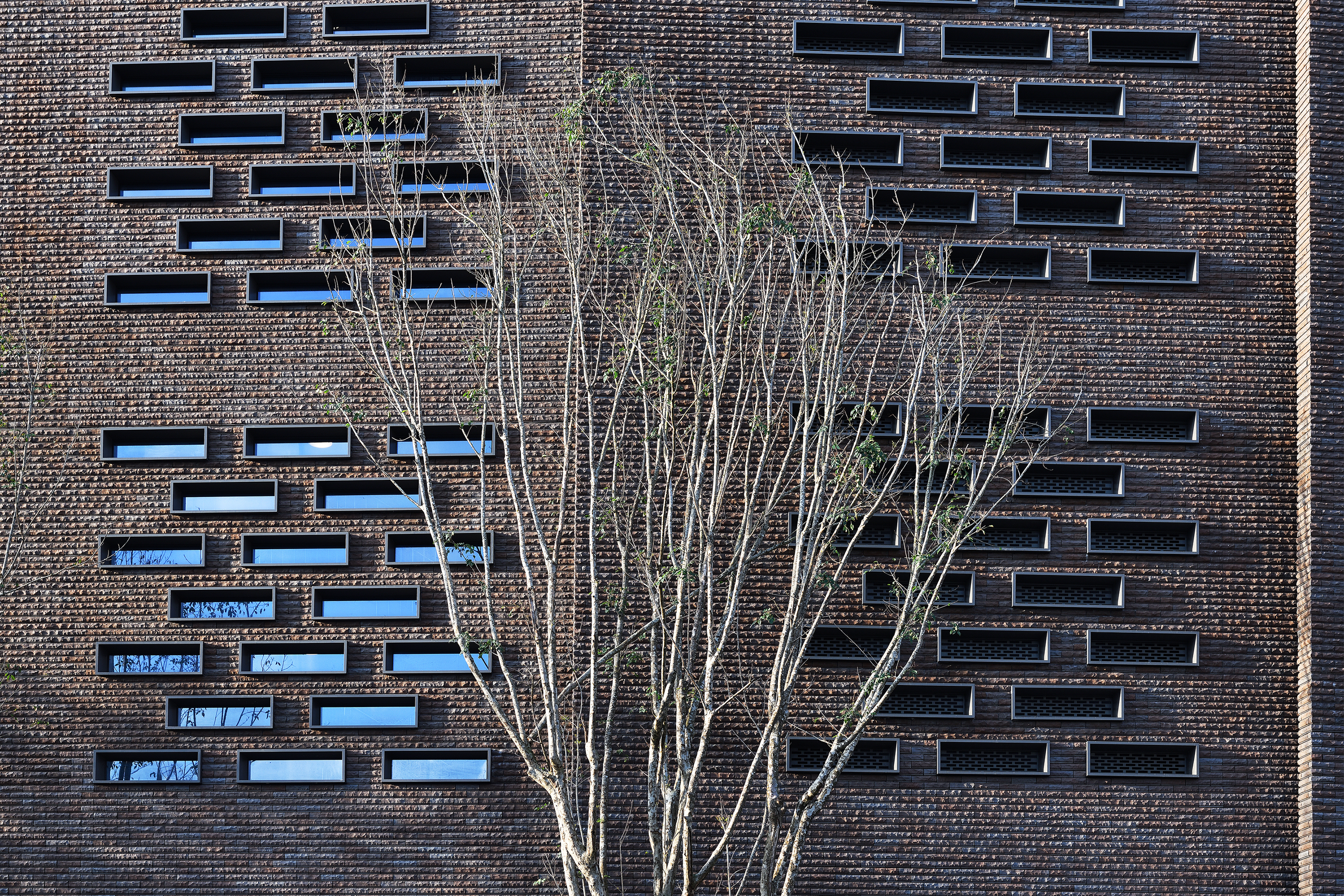
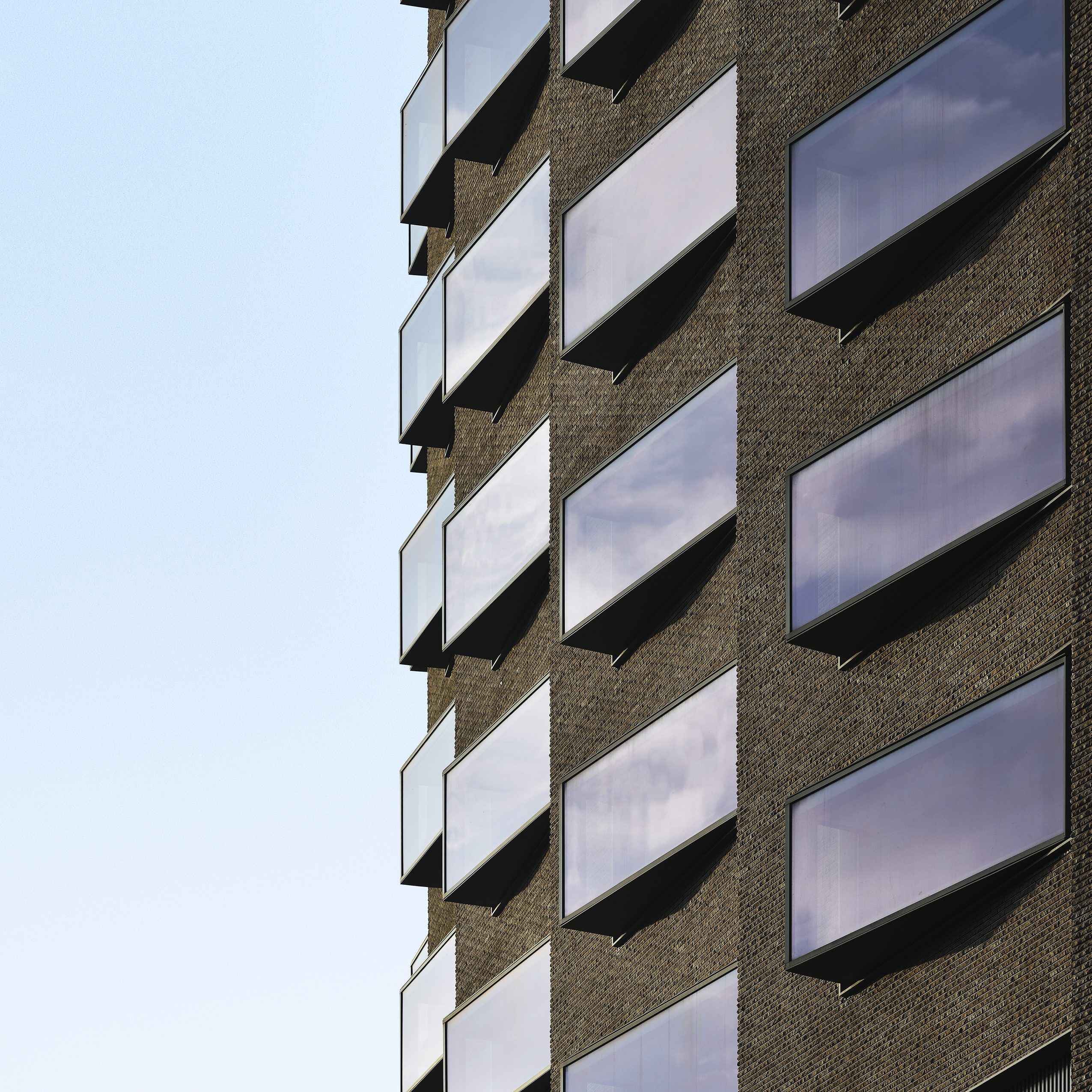
建筑物配置呼应不规则的扇形基地,以长弧形平面布置客房走廊动线,将客房面宽最大化,创造开阔的视角,并以中央广场活动作为都市空间节点,吸引与汇聚市民活动。建筑物五楼至十楼为涵盖149间客房的精品旅馆,裙楼设有购物商场。
The building’s layout is tailored to the irregular, fan-shaped site so as to align the hotel corridors in the best circulatory arrangement. The arcing plan allows a flexible layout over the entire width of the site and creates wide-angle views from guest rooms. The design also makes the central plaza an urban node where people will be drawn in and gather. The building houses a boutique hotel of 149 rooms, and the podium is a retail space with a food court and restaurants.
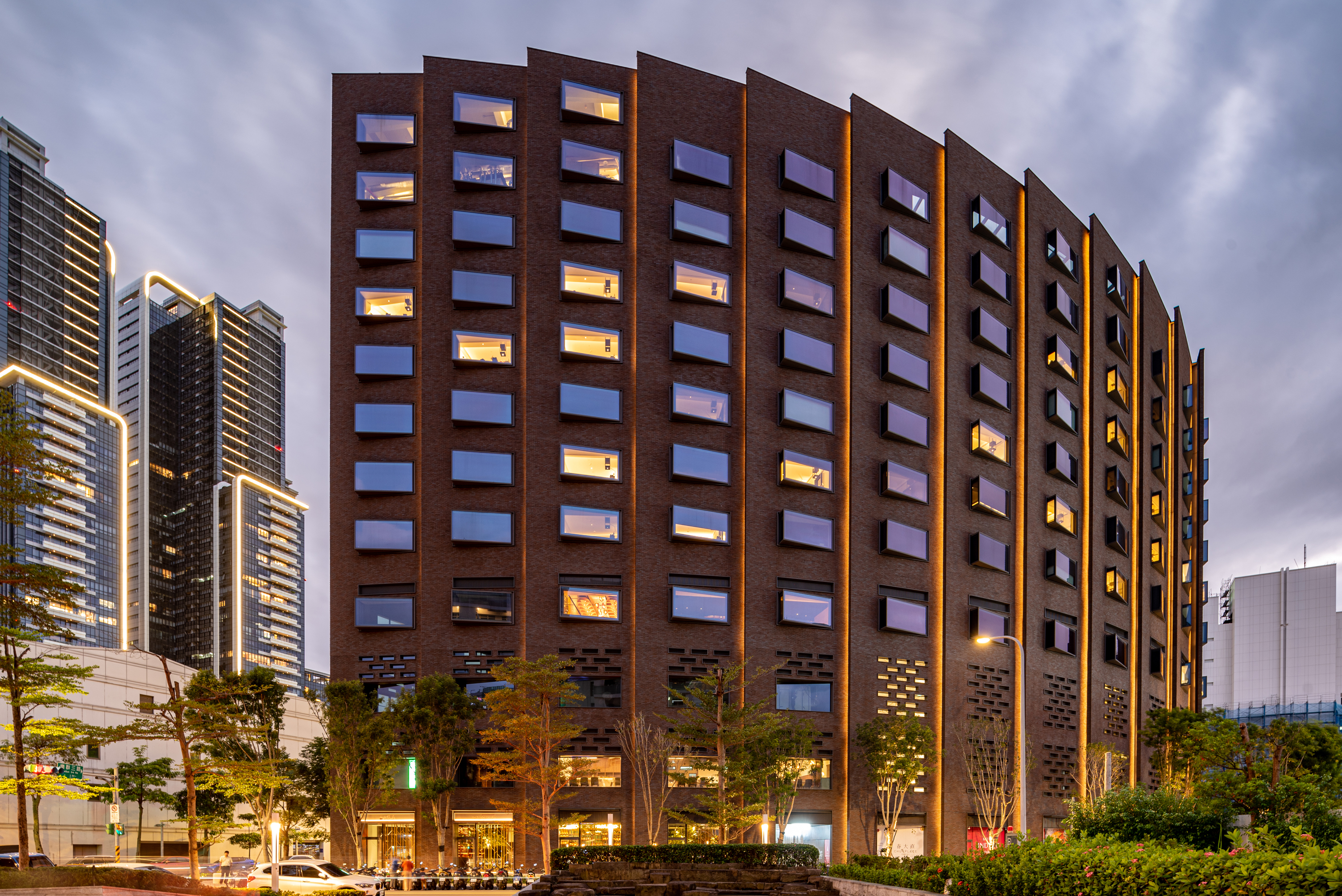
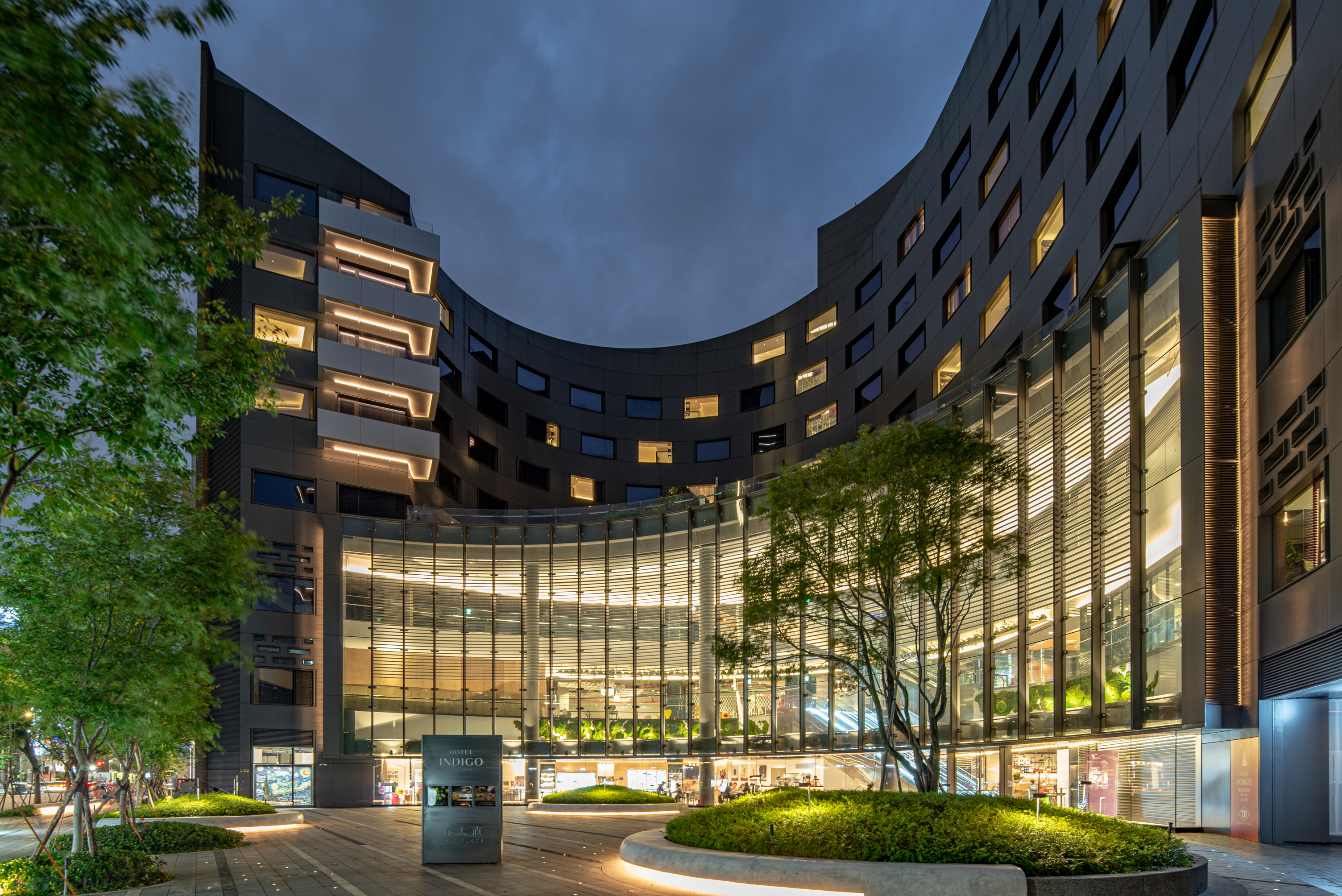

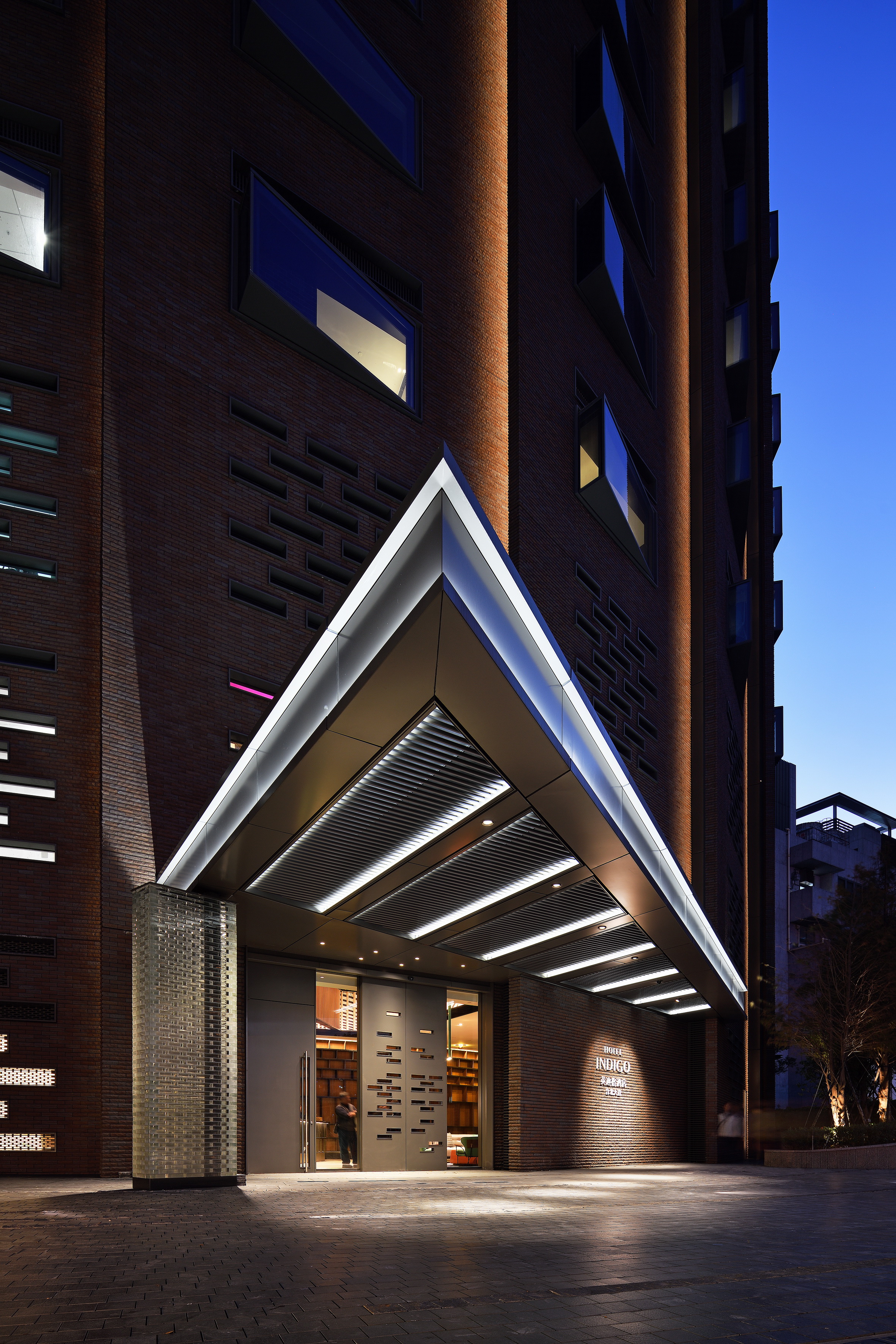
设计图纸 ▽
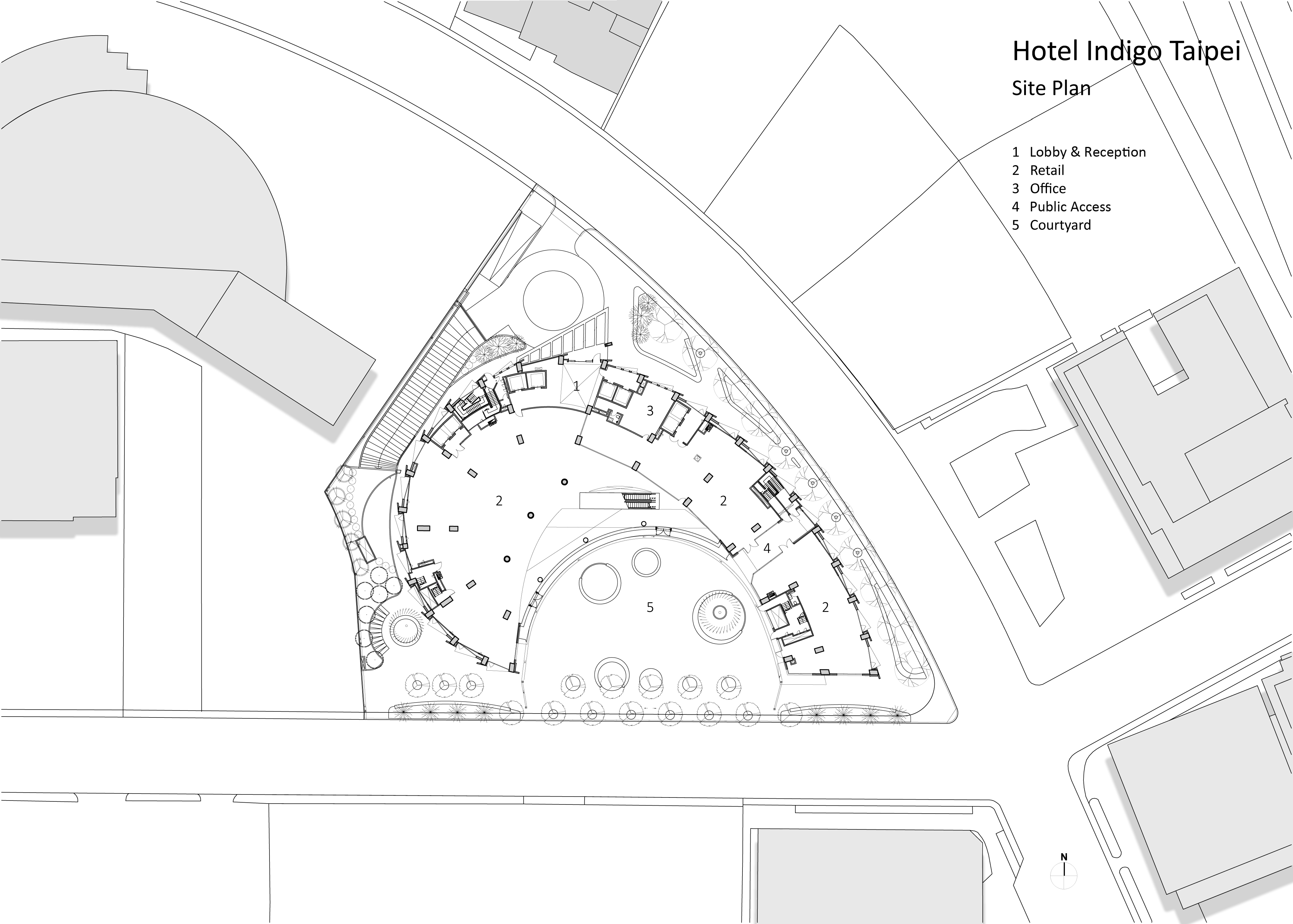


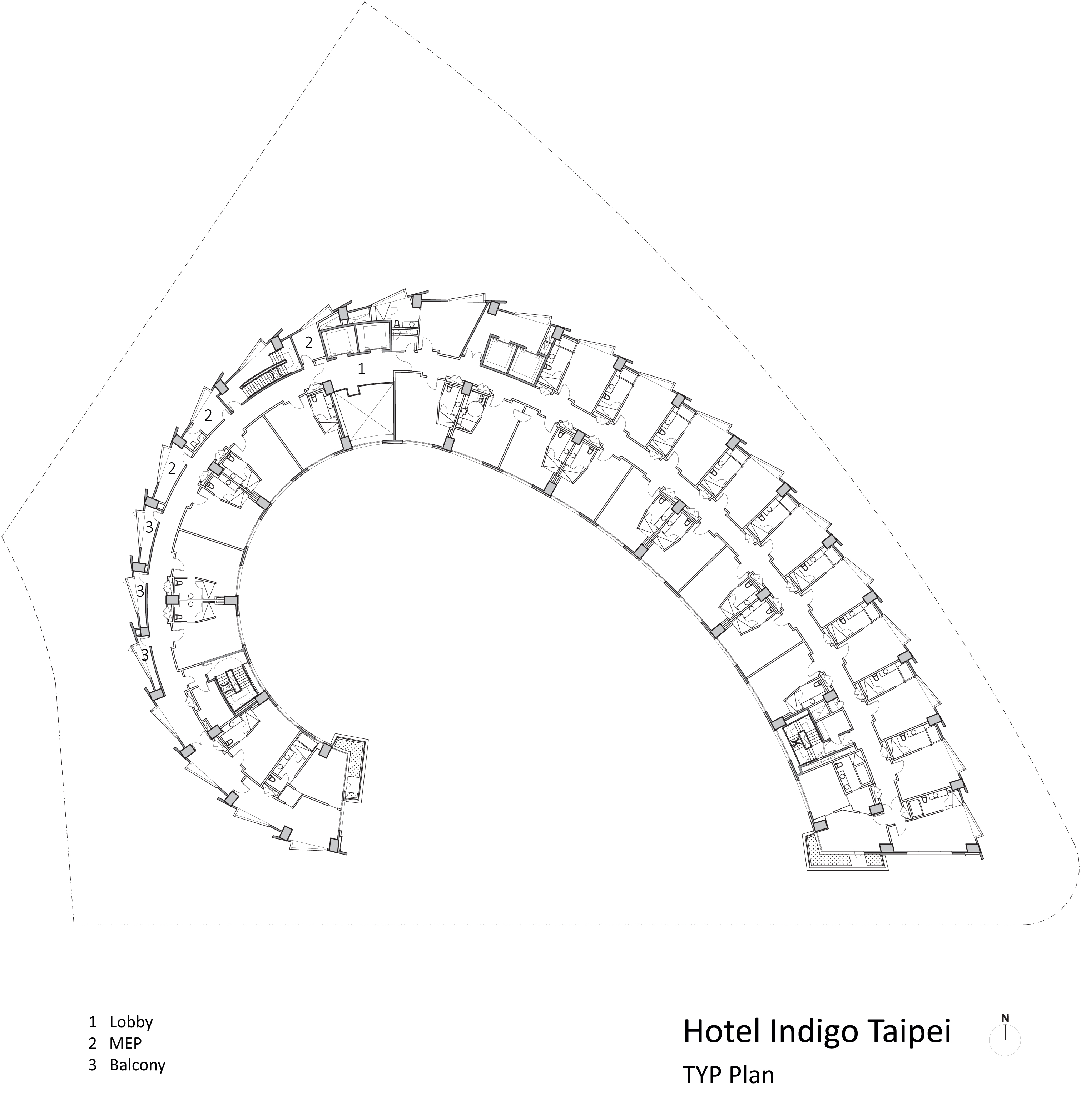

完整项目信息
案址:中国台湾台北市
业主:维春商业开发股份有限公司
事务所:姚仁喜 | 大元建筑工场
参与人员
建筑师:姚仁喜
监造建筑师:姚仁喜、张华倚
项目负责人:刘仲豪
设计组:宋祎仑、宋舫臣、林佳平、陈瑞原、潘贞珍、杜晓中
监造组:周俊仁、刘建宏
顾问群
结构:联邦工程顾问股份有限公司
机电:明智工程顾问有限公司
空调排烟:林伸环控设计有限公司
景观:隽咏设计有限公司
灯光:十聿照明设计有限公司
外墙:马可卢设计技术有限公司
施工厂商:达欣工程股份有限公司
建筑物结构:RC造(钢筋混凝土)
材料:面砖(劈裂面二丁挂)、铝板、玻璃、景观石材#654
用途:旅馆、商场
楼层:地上10层、地下4层
基地面积:5,611平方米
建筑面积:2,432平方米
总楼地板面积:30,329平方米
设计时间:2013年5月—2015年8月
施工时间:2015年8月—2019年1月
完工时间:2019年1月
版权声明:本文由姚仁喜 | 大元建筑工场授权发布。欢迎转发,禁止以有方编辑版本转载。
投稿邮箱:media@archiposition.com
上一篇:悬岸飞桥 / 来建筑设计工作室
下一篇:台北时代寓所:形似抽屉的错动 / 姚仁喜 | 大元建筑工场