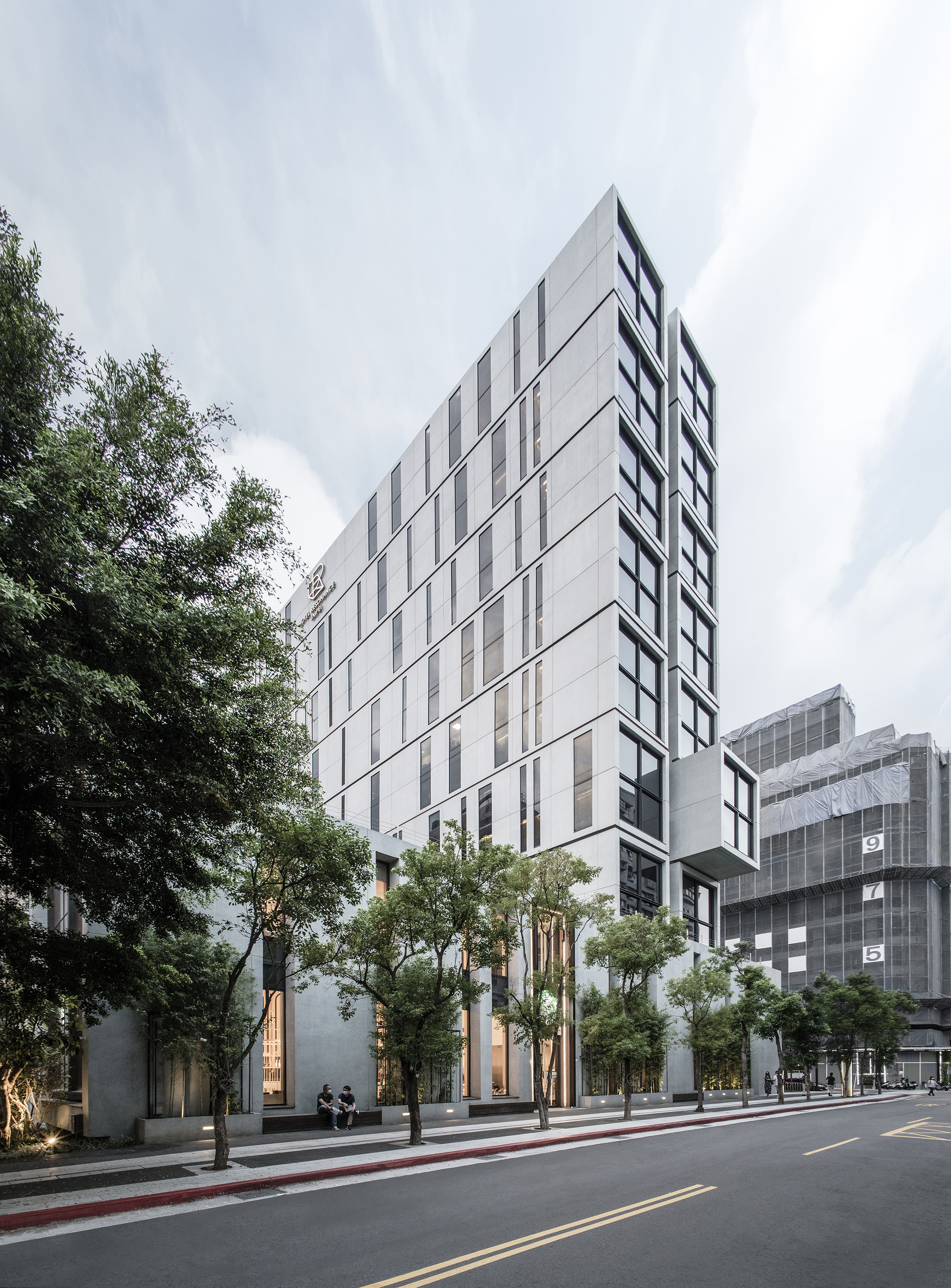
设计单位 姚仁喜 | 大元建筑工场
项目地点 中国台湾
建成时间 2019年12月
总楼地板面积 1,233平方米
台北时代寓所邻近台北车站商圈,建筑设计在L形的基地上,将14层楼高、东西延展的狭长客房量体嵌入下方双层挑高、南北向的餐厅量体;其完工落成为邻近的旧城区注入新的活力,也成为老旧小区城市更新的典范。
Hotel Resonance Taipei, located on an L-plan corner site near Taipei Main Station business district, is a narrow 14-story slab of guest rooms extending east-west, on a double-height restaurant wing running north-south. It’s an urbane addition to an aged neighborhood and a model for the redevelopment of old apartment buildings on adjoining streets.
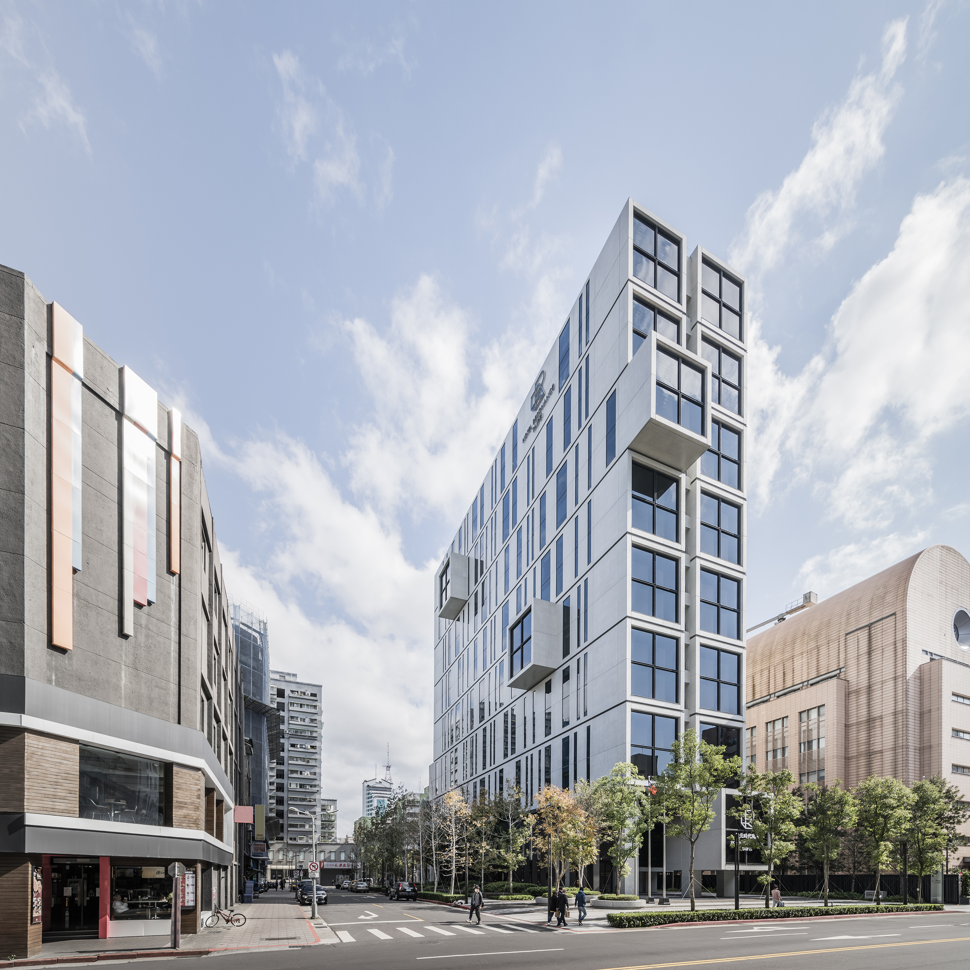
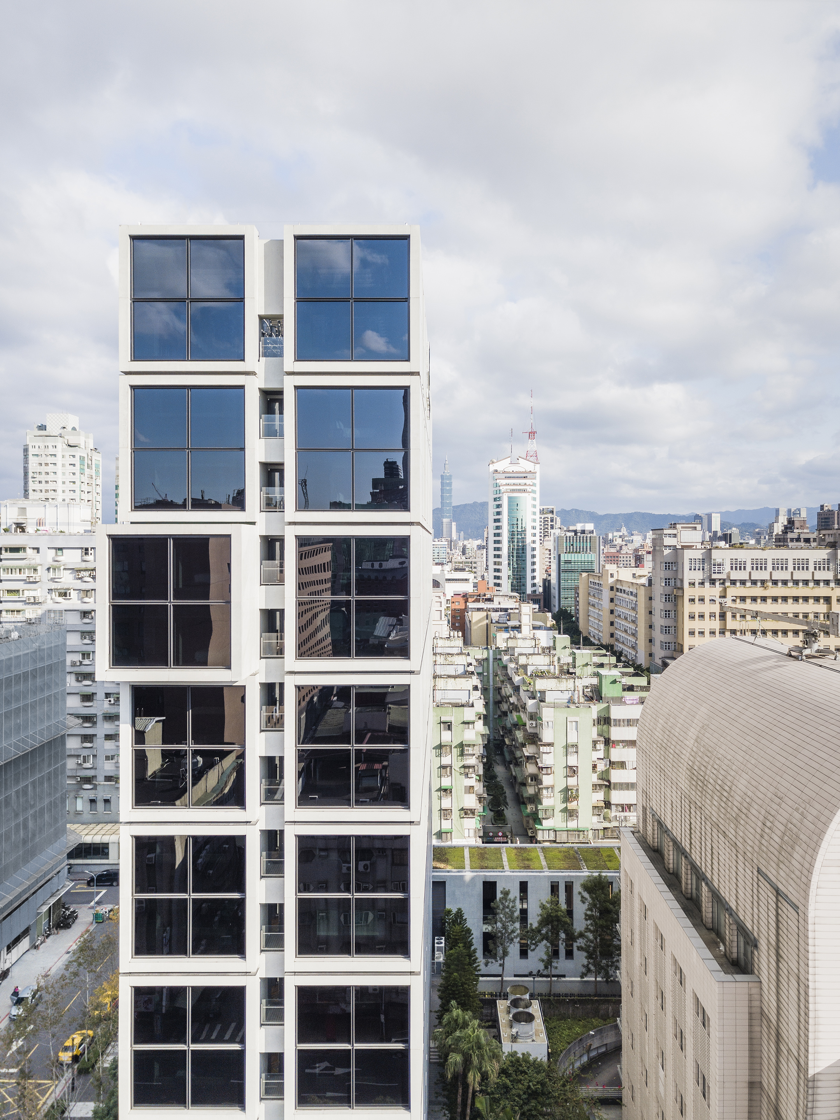
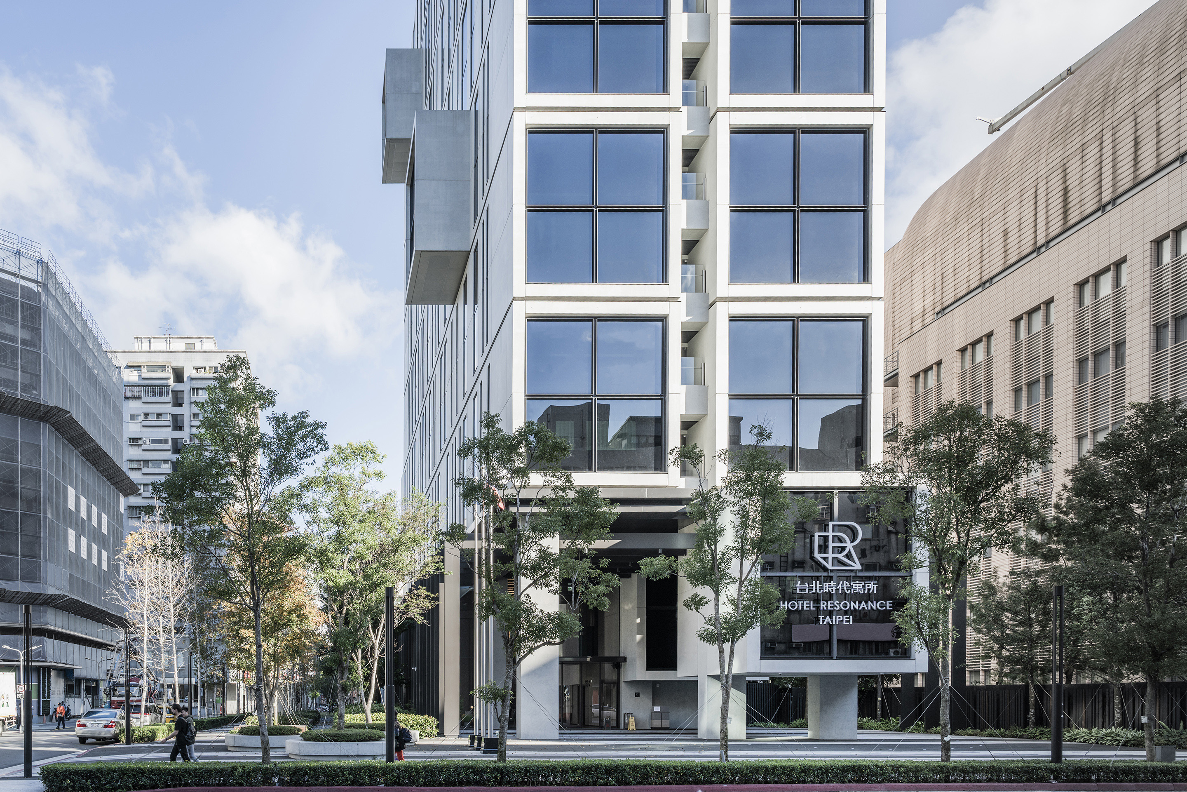
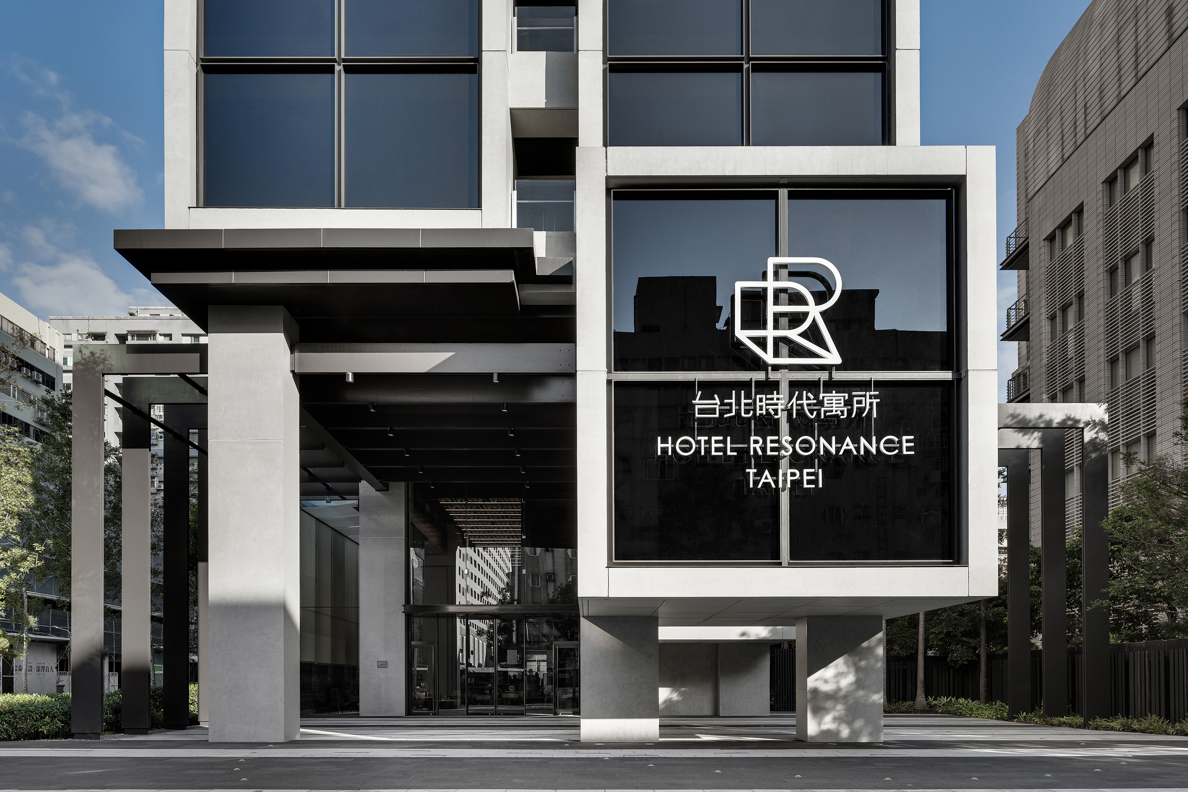
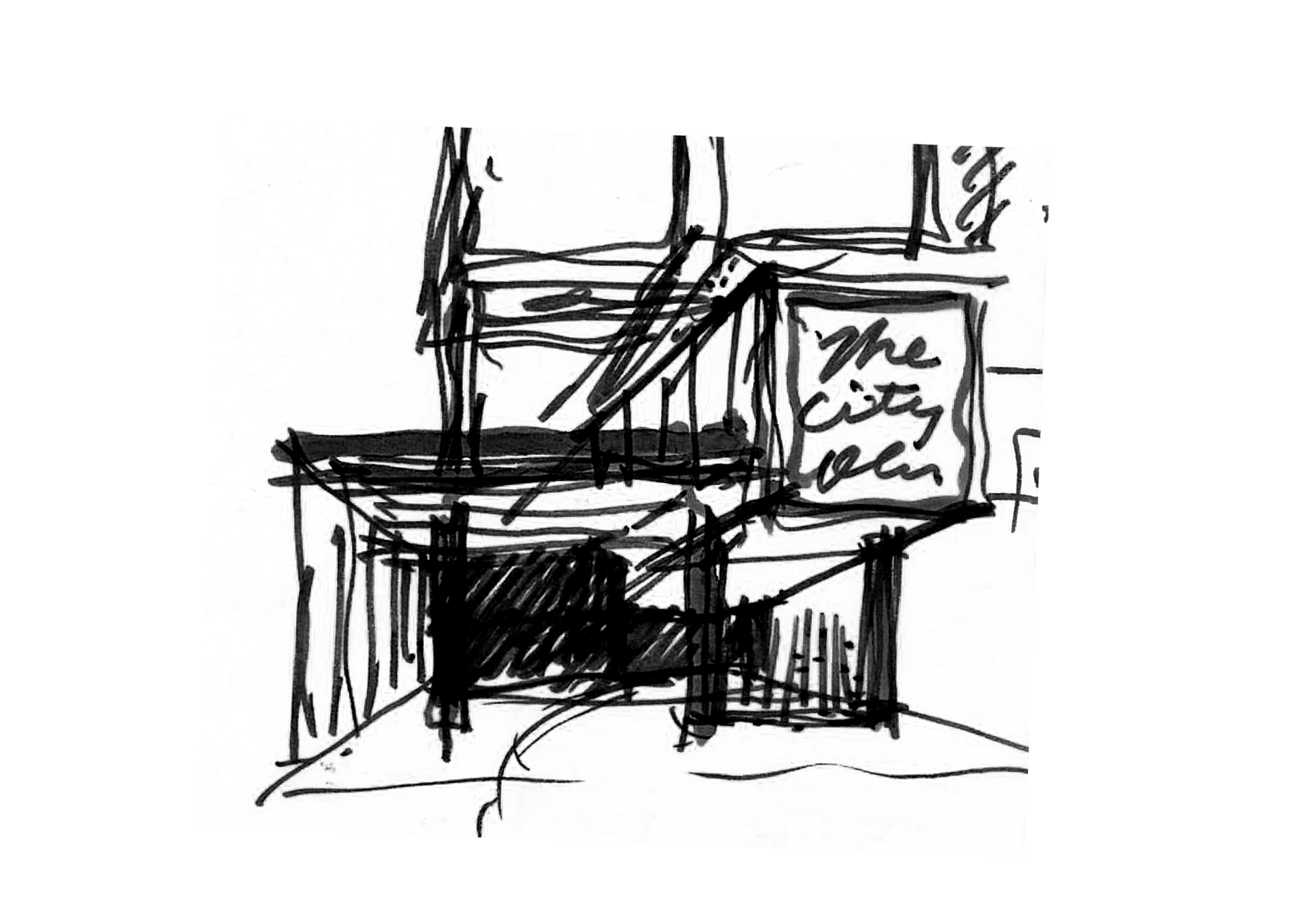
全栋建筑包含梁柱及外墙均采用预铸清水混凝土系统,建筑的两翼由纯粹的直角形体转化为如积木般有趣的凹凸变化,几处突出的方块量体像半开的抽屉般从主量体中抽出。建筑主体自基地北侧退缩 13 米,提供开放式的景观绿意公共空间,并植回开发前基地内的原生树木;而南北侧的钢构雨棚围合塑造室外景观与主建物之间的过渡空间。
The building, including columns, slabs and exterior walls, is all constructed with precast concrete system. The design evolved from a simple right-angled building, to a lively interplay of projection and recession. Several bays jut out like half-open drawers in a chest and the main block is set back 13 meters from the building on the north side, to provide a landscaped forecourt that’s open to the public. The existing trees on site were moved to safe ground during the construction and are re-planted back to the courtyard when the hotel is completed. Pergolas formed from steel outriggers extend out to north and south, mediating between the slab and open space.
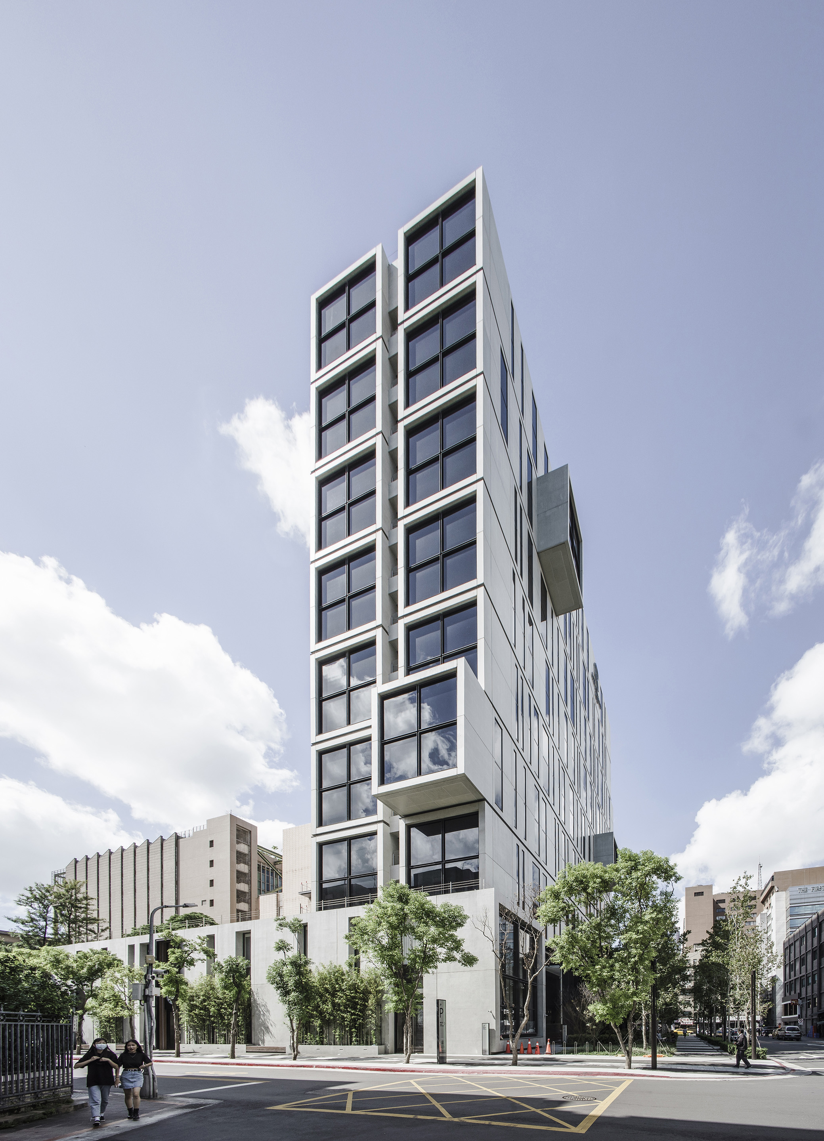

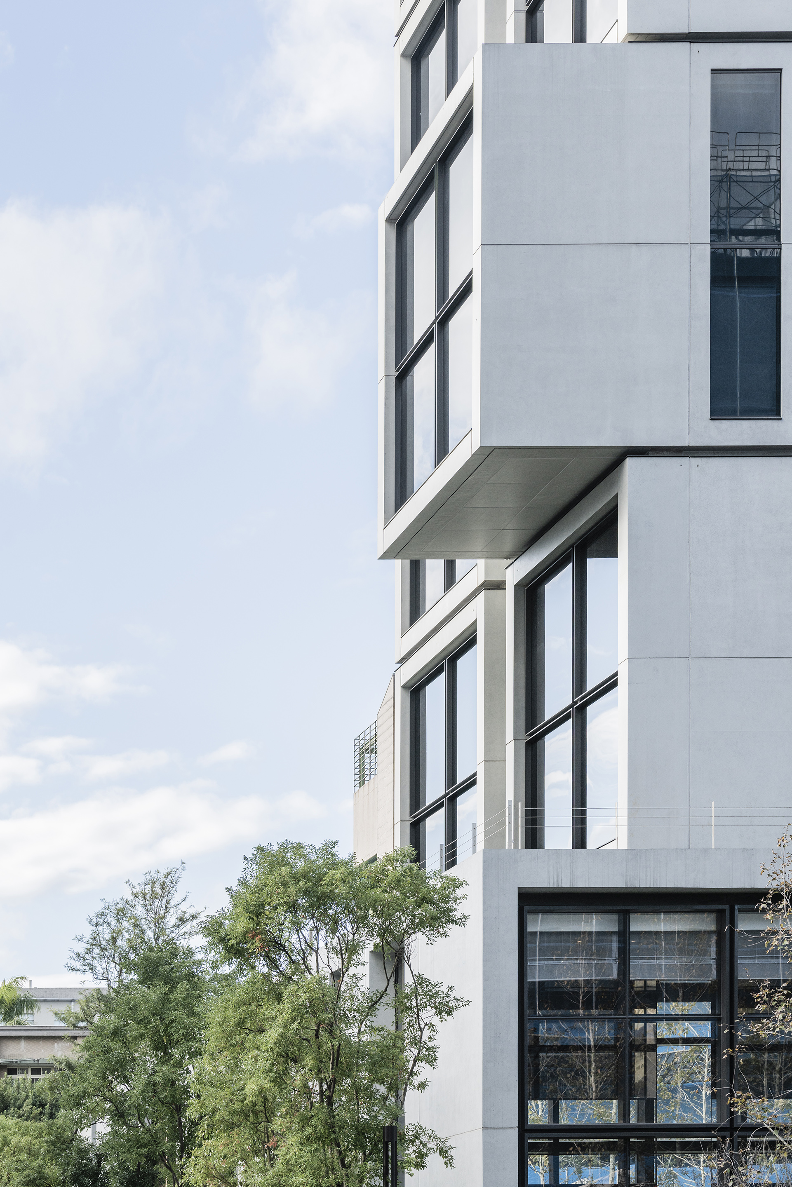
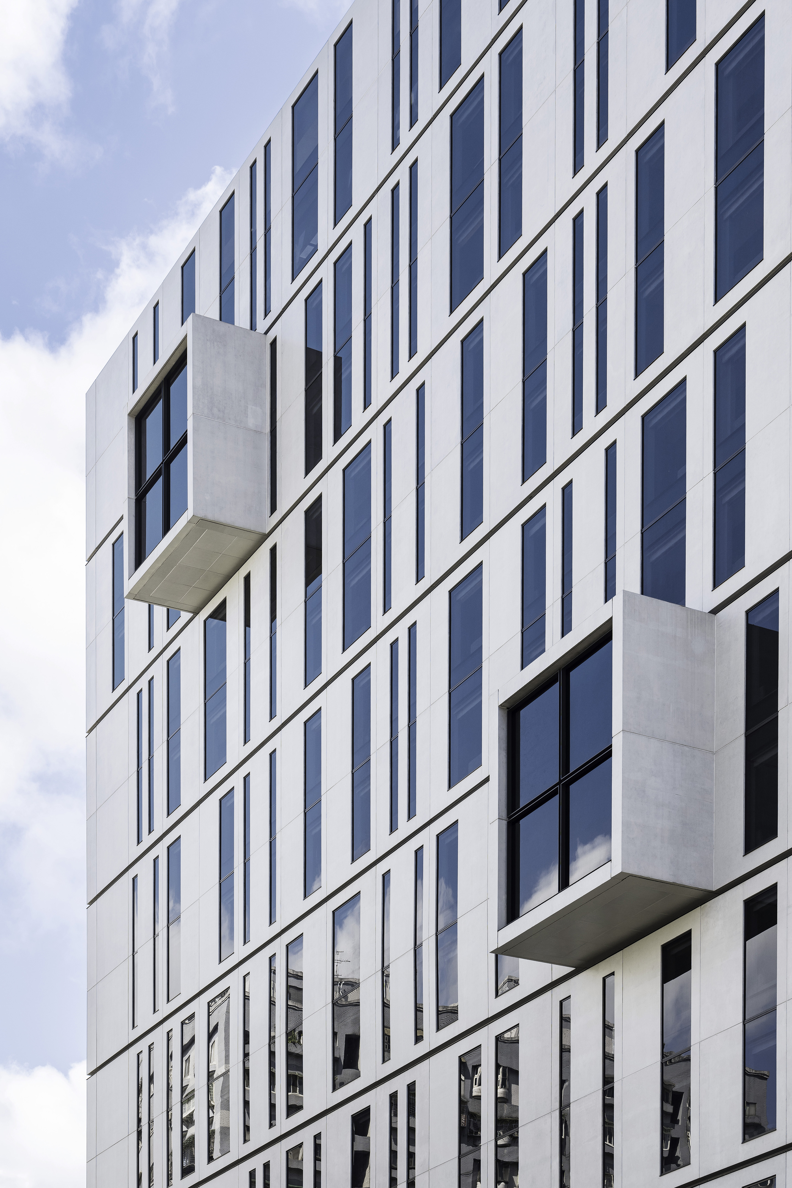
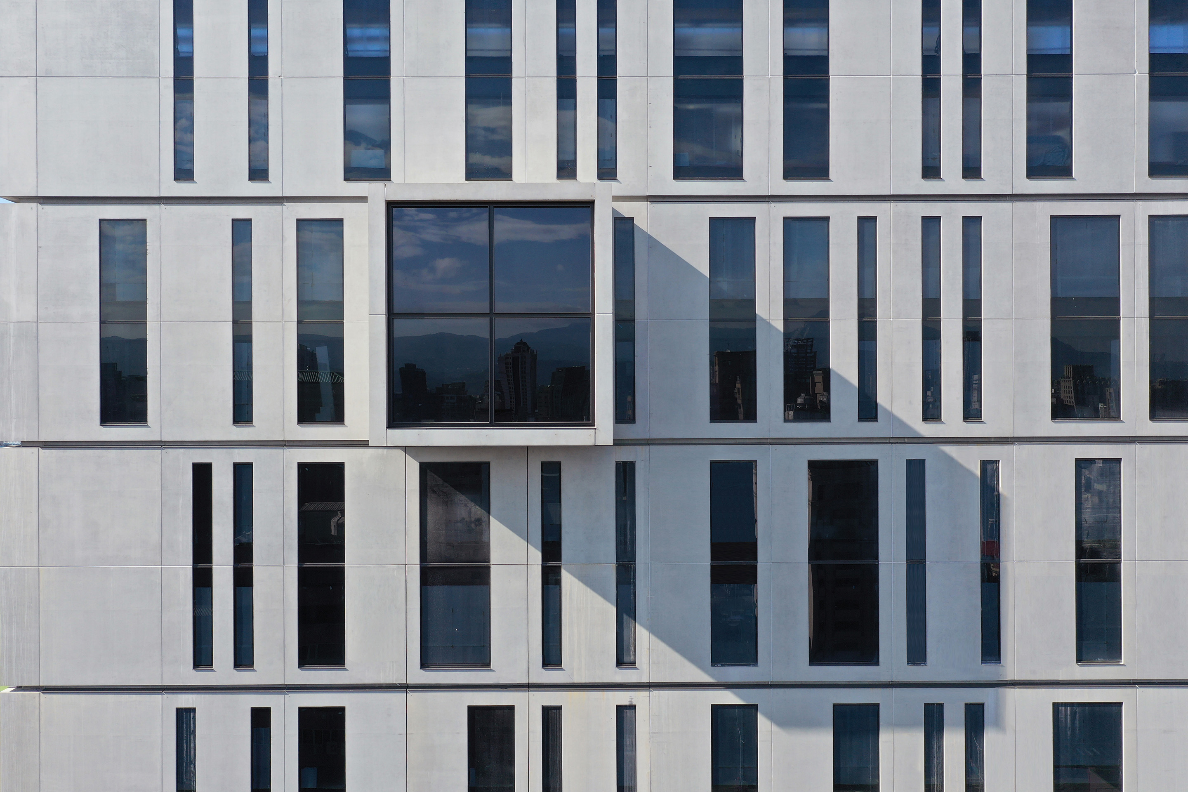
长向立面上藉由不同宽度的垂直开口引入自然光线,东西侧的短向立面则采用大面积的方窗,开放与封闭交替的开窗形式营造了活泼的立面节奏,是少数富有建筑想象力的酒店建筑。
Vertical slits of different widths filter light on the long facades, but on the contrary, the short east and west ends of the slab have oversized square windows. That alternation of expansive and restrained fenestrations creates a lively surface rhythm, and makes it an example of architecturally imaginative hotel.
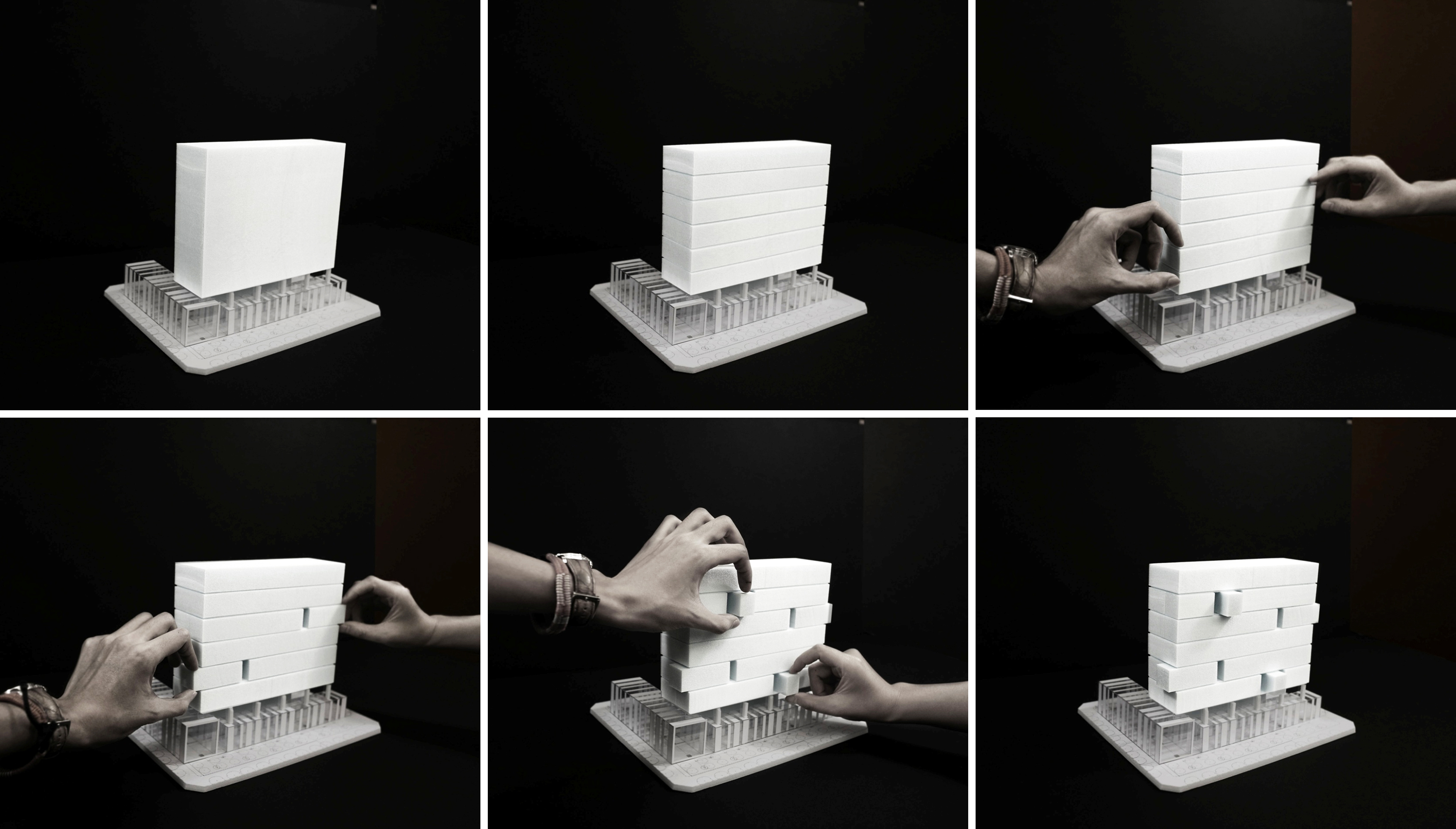
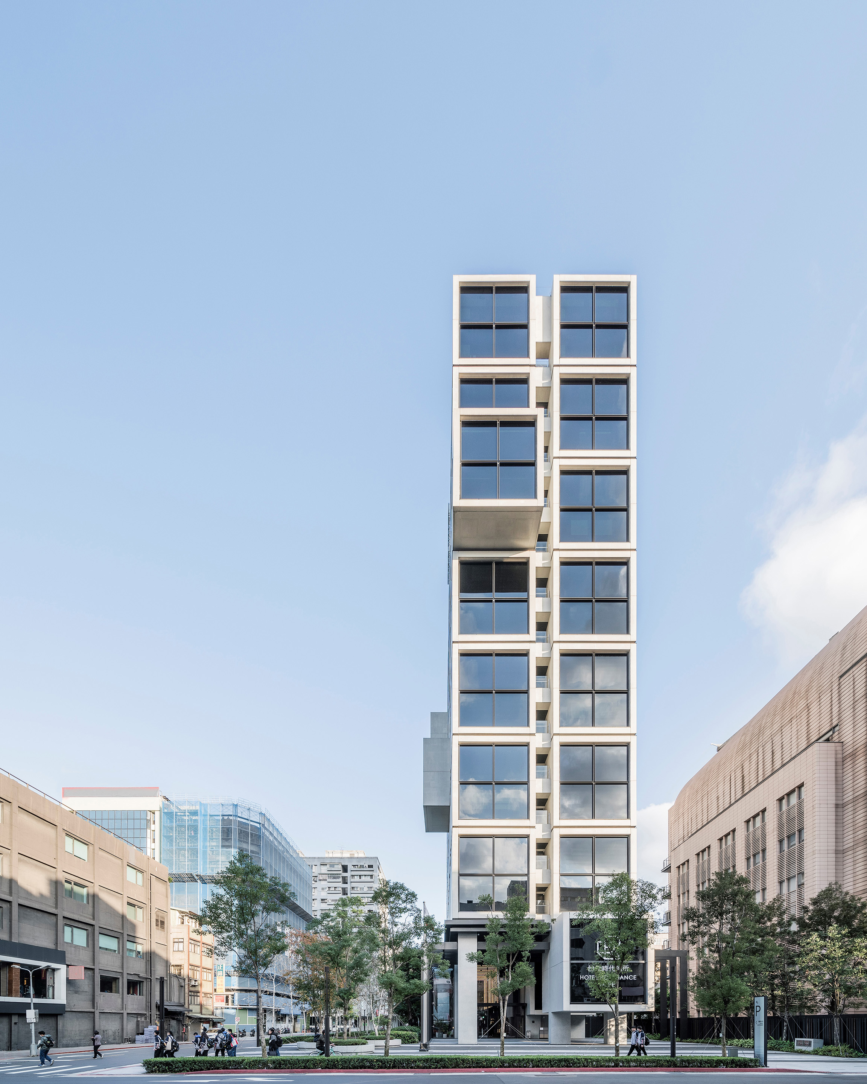
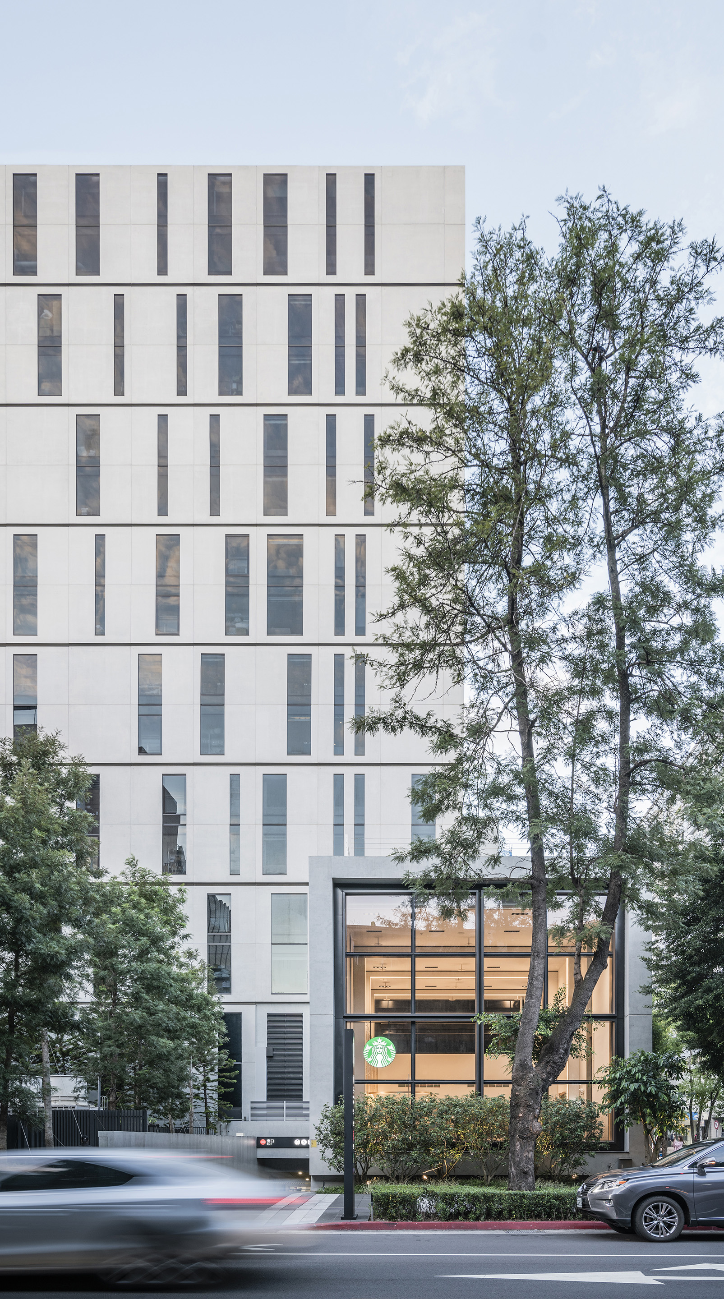
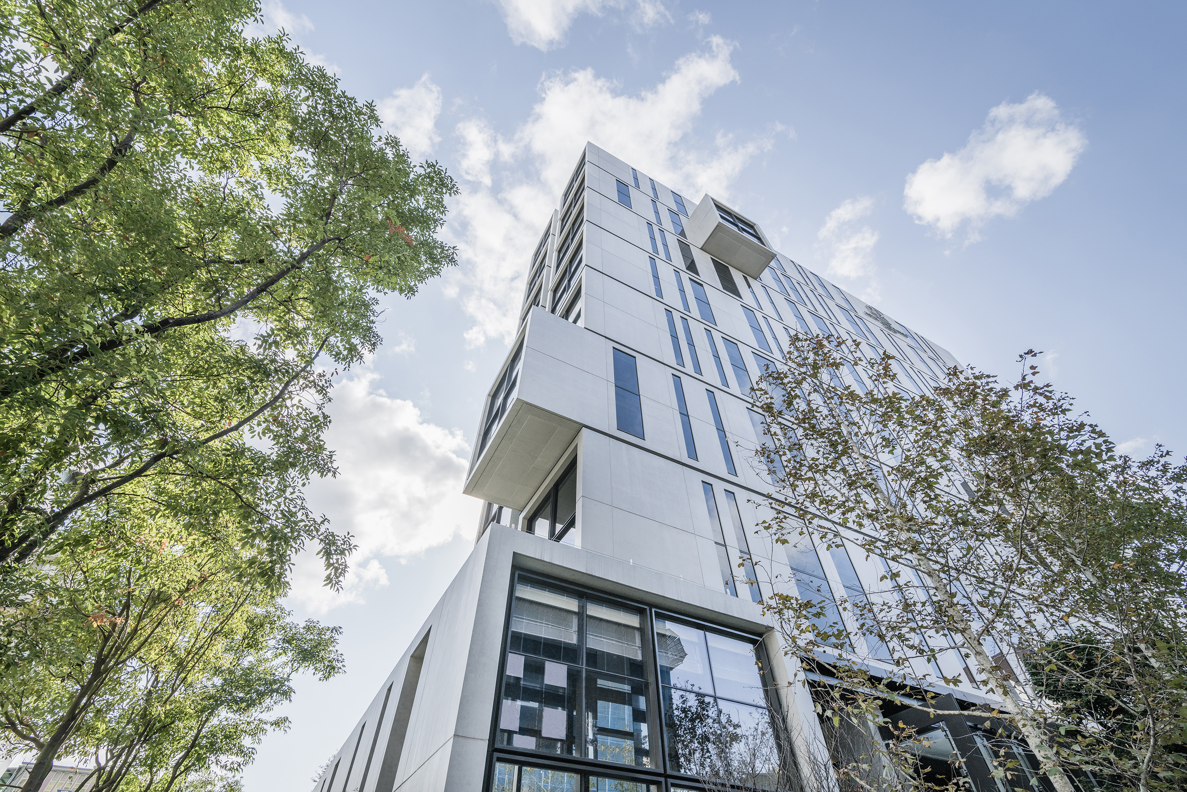
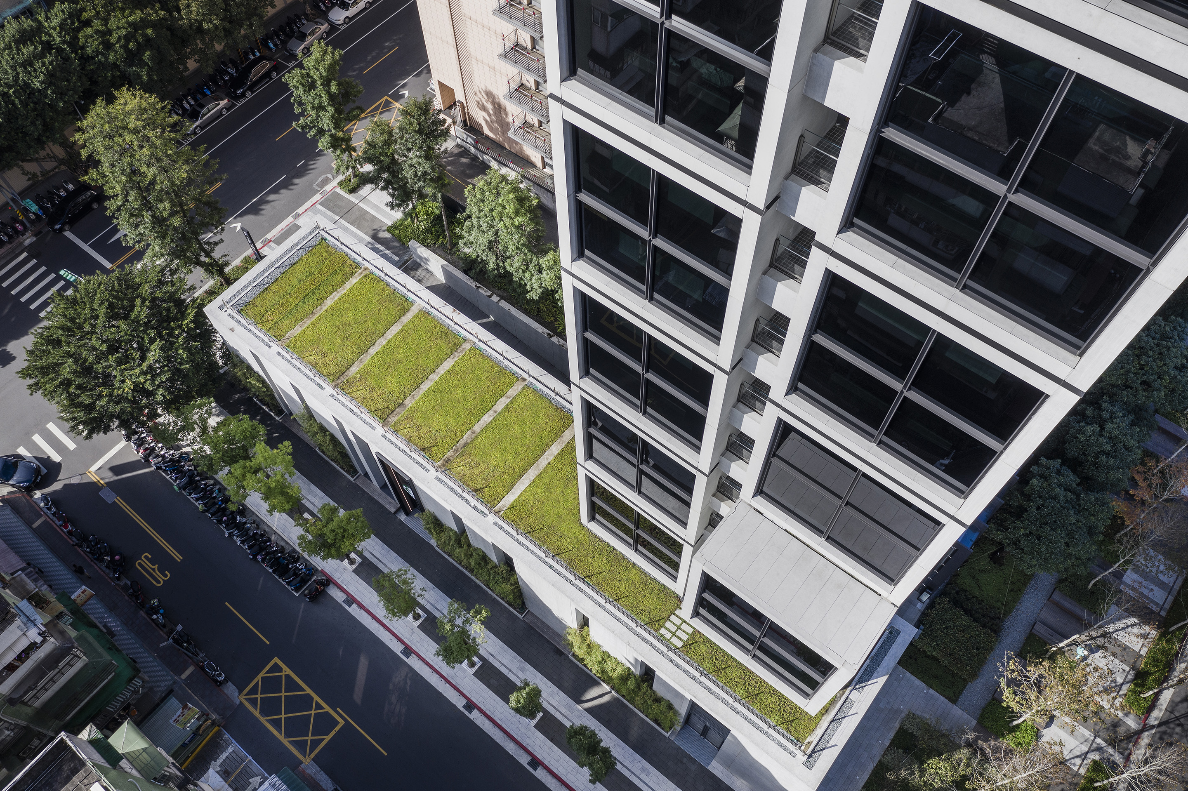
设计上以优雅简洁的商务客房配置与宽敞的公共空间规划,在妥善开发运用基地潜力、创造商机的同时,也为地方邻里提供了友善与互动的空间。
The design with elegant, compact hotel rooms for business travelers, and spacious public spaces inventively uses its confined site and serves as a welcome amenity for local residents.
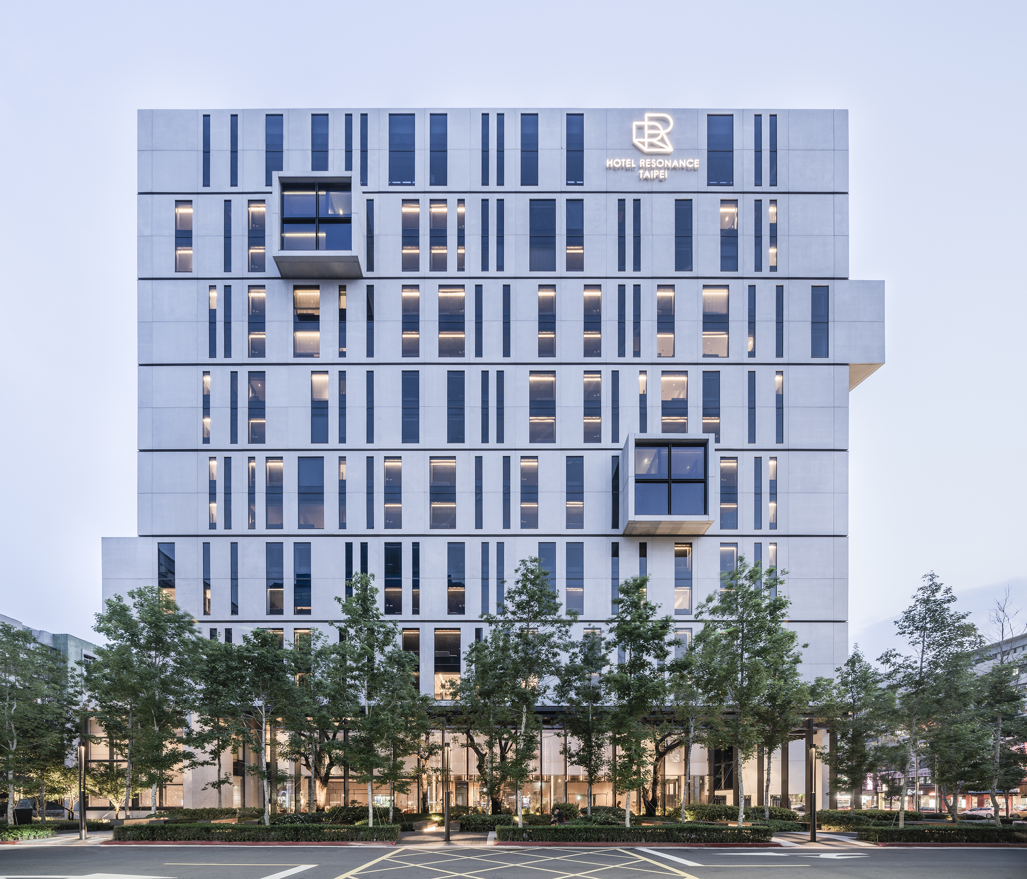
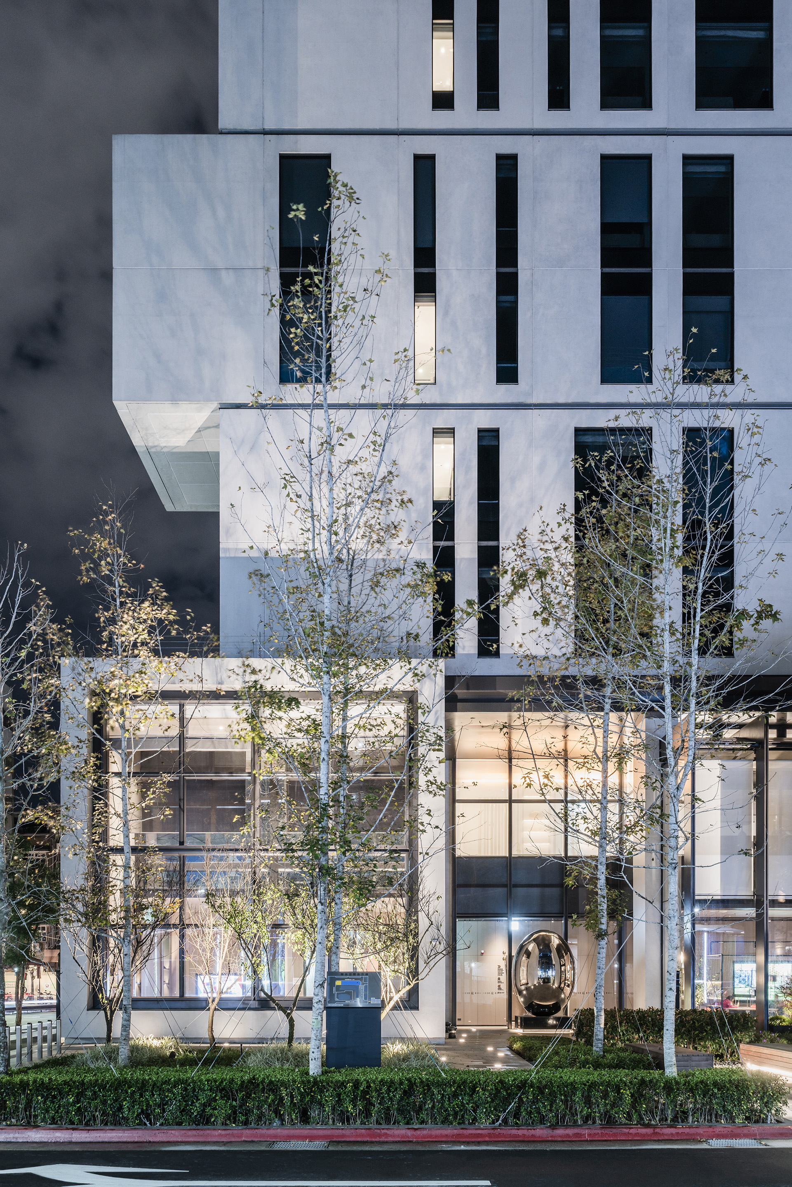
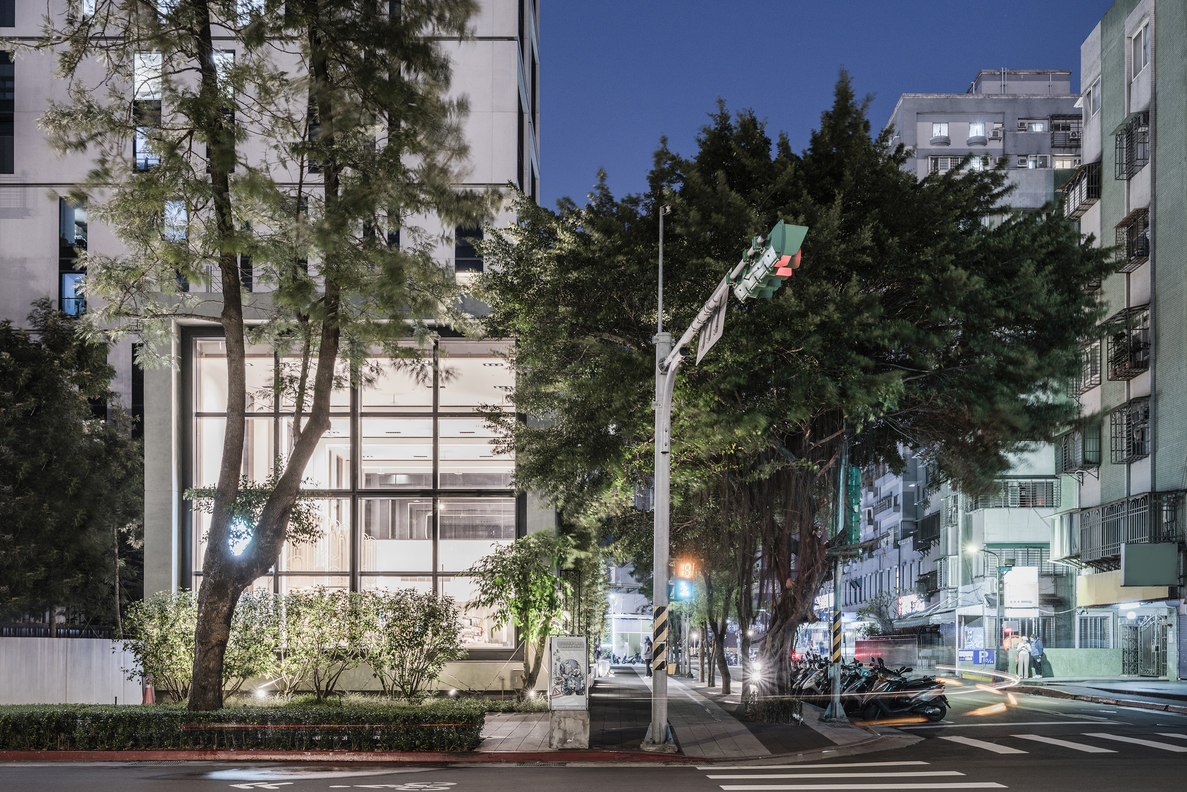
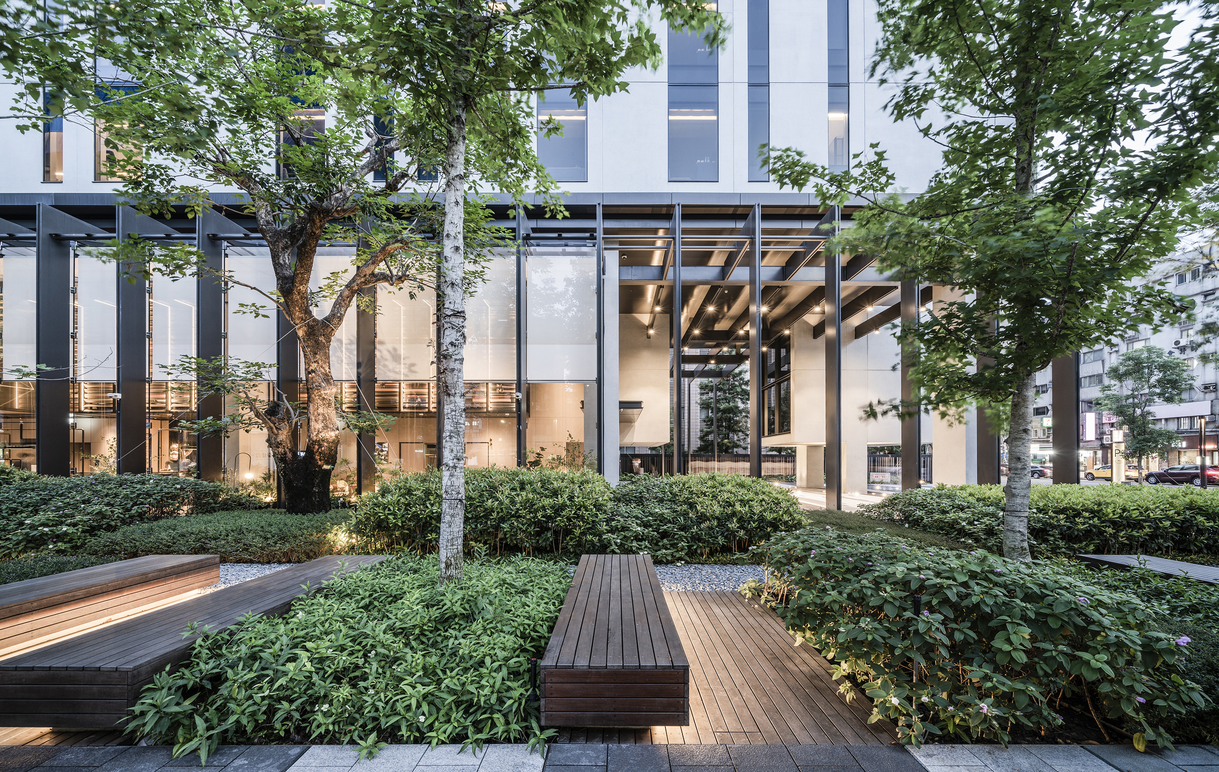
设计图纸 ▽
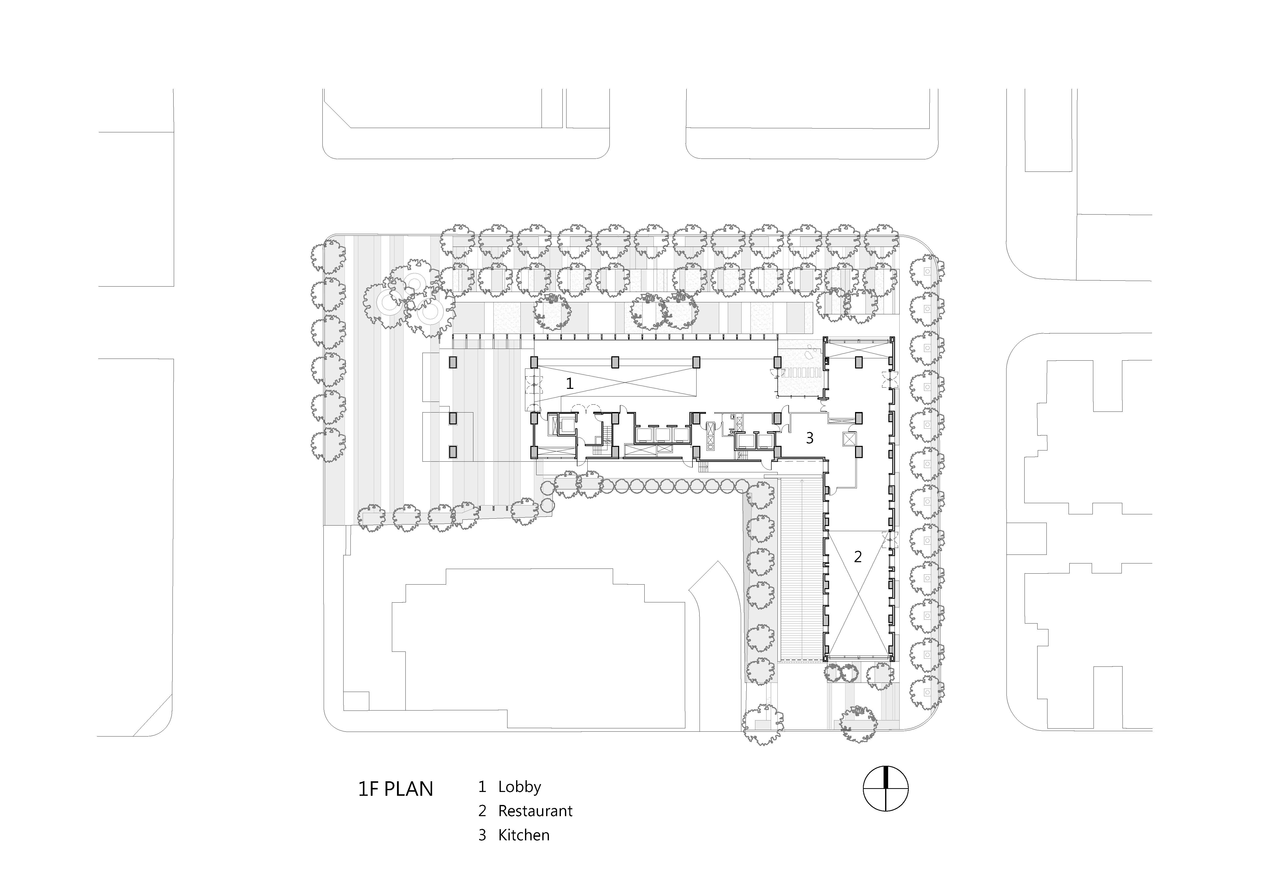
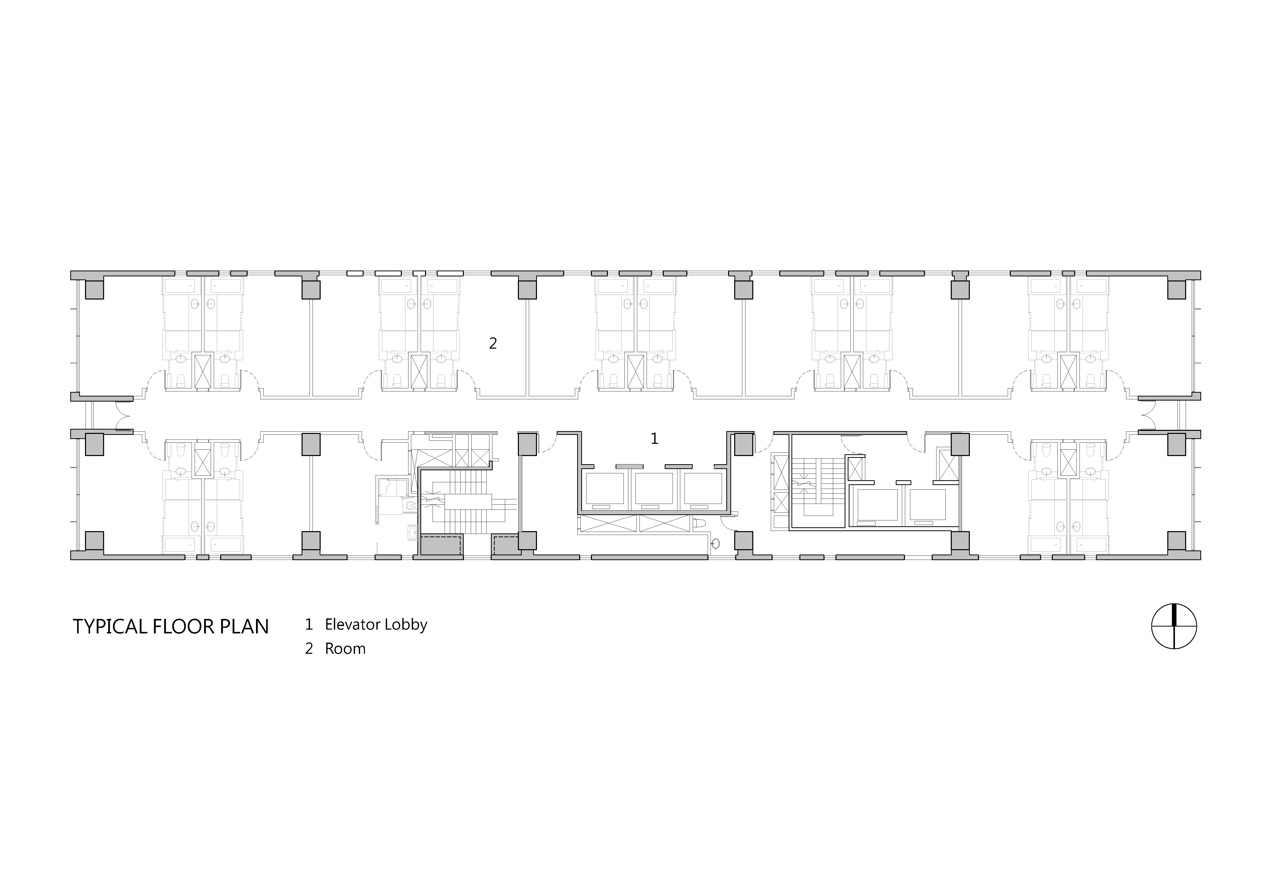
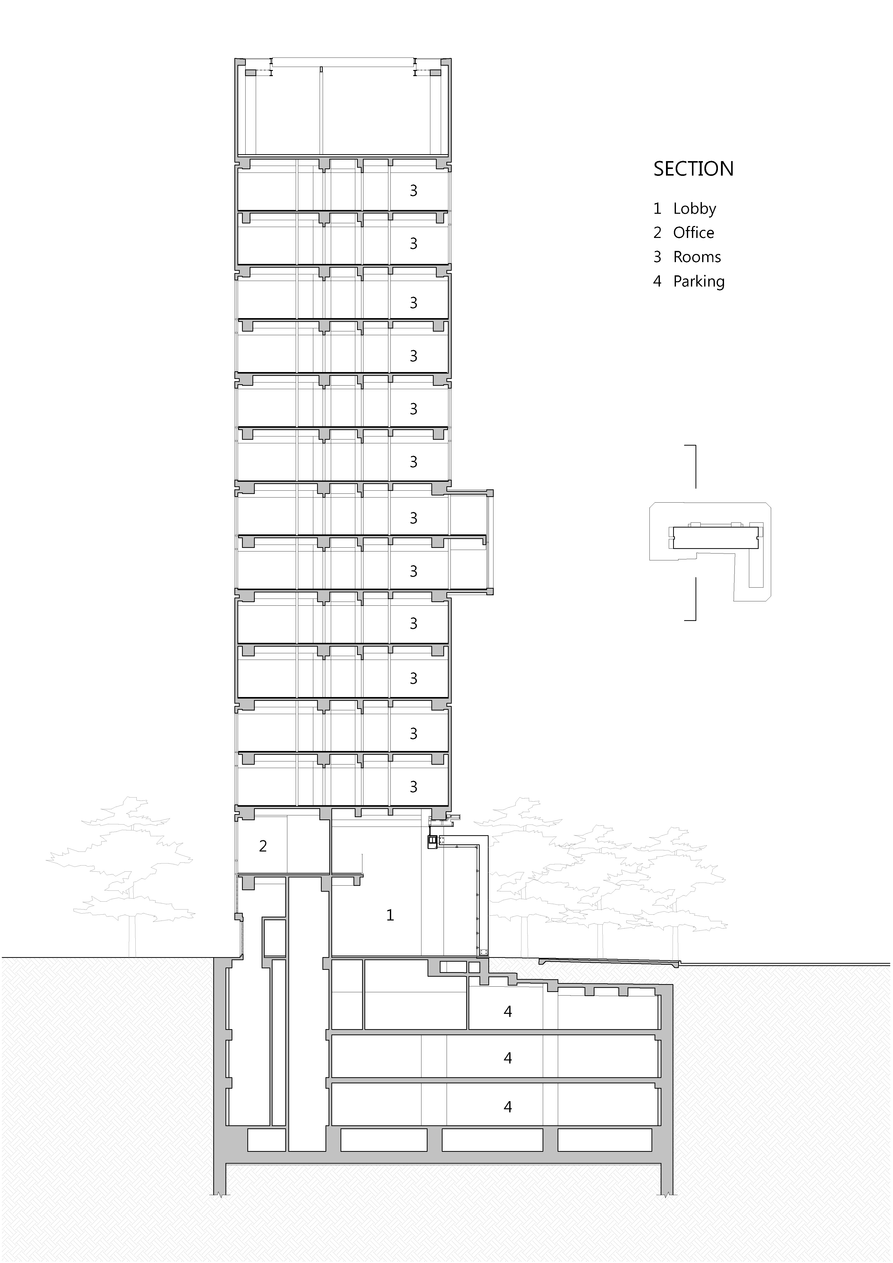
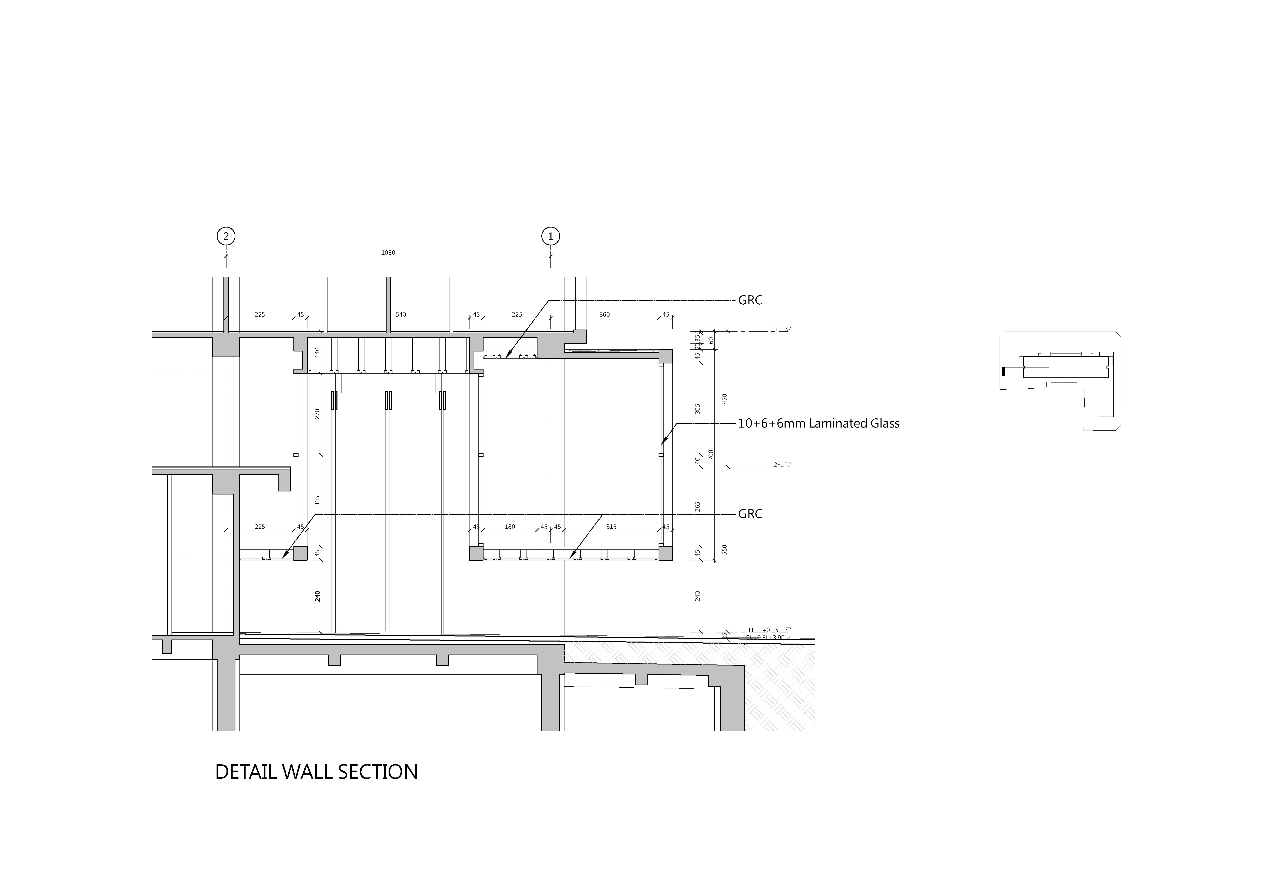
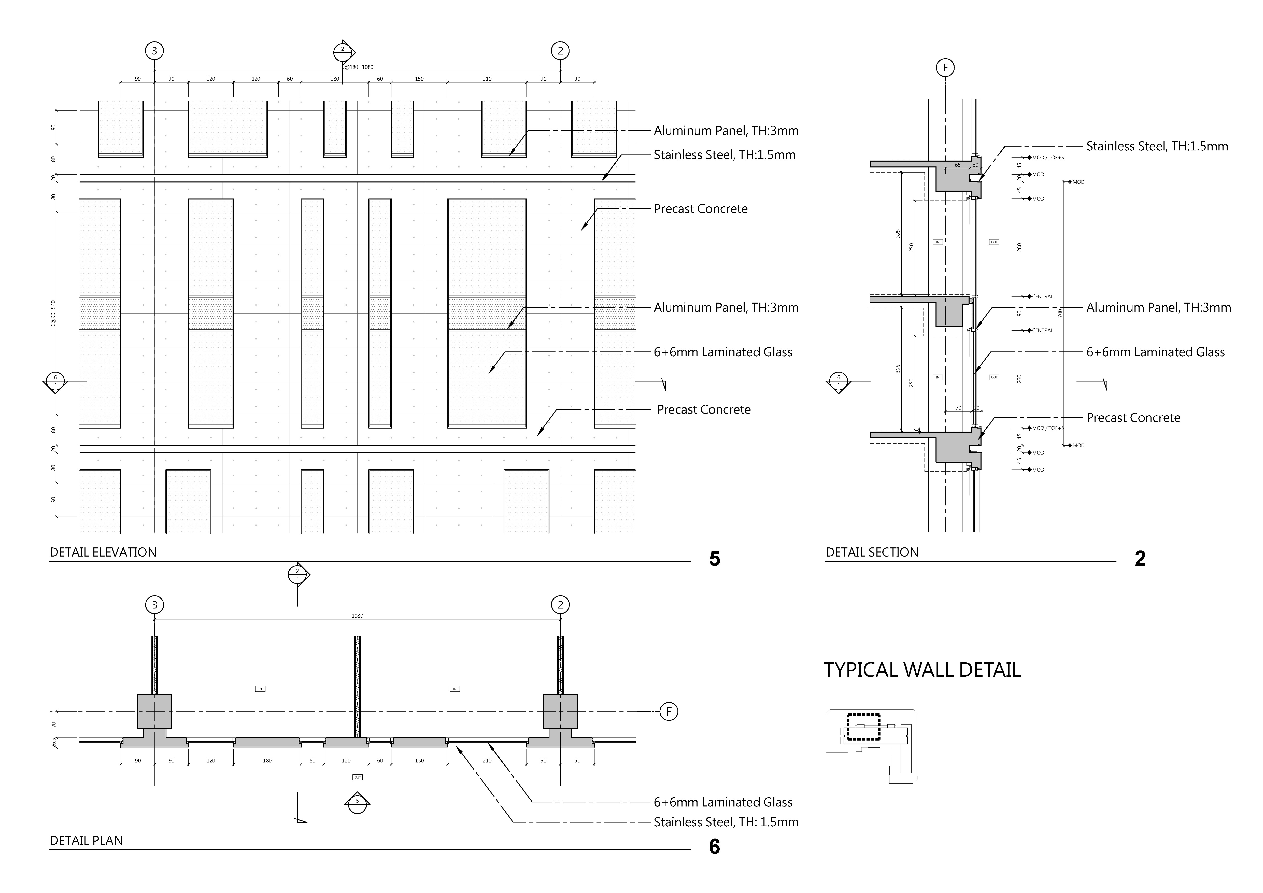
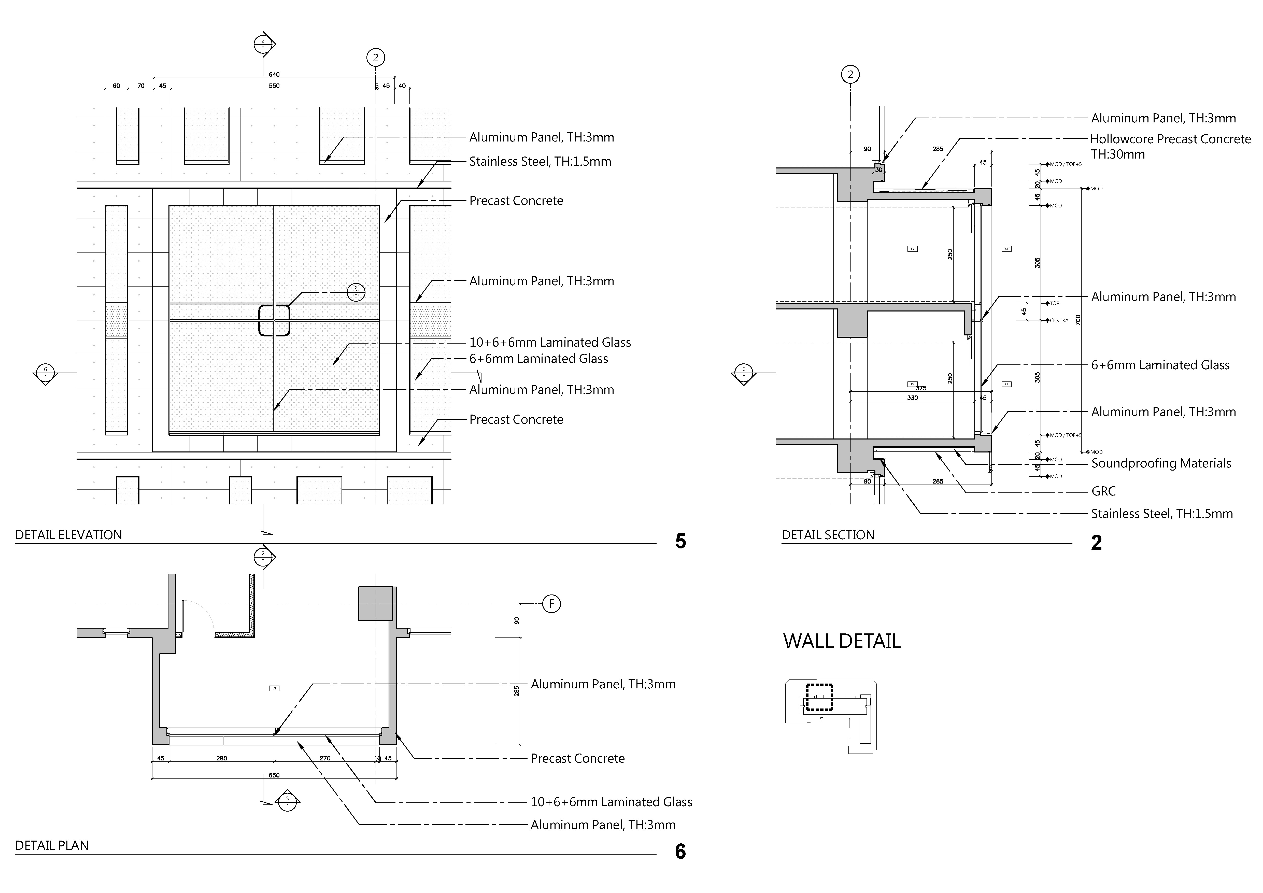
完整项目信息
案址:中国台湾台北市
业主:富邦人寿保险股份有限公司
建筑师:姚仁喜
事务所:姚仁喜 | 大元建筑工场
参与人员
项目负责人:刘仲豪
设计组:李谚勋、宋祎仑、江佩颖、翁恺威、宋舫臣、林玫佐、陈瑞原、石元亨、郑兆佑、林诗洁
监造组:周俊仁、刘建宏、王俊顺
顾问群
结构:创纬工程顾问有限公司
水电消防:恒开工程顾问有限公司
空调排烟:林伸环控设计有限公司
景观:The SWA Group(SD)、禾拓规划设计顾问有限公司(CD)
灯光:大公照明设计顾问有限公司
施工厂商:地桦营造事业股份有限公司
建筑物结构:钢筋混凝土构造
外墙材料:预铸清水混凝土板、胶合热硬化玻璃、铝板
用途:旅馆
楼层:地上十四层、地下3层
基地面积:3,616平方米
建筑面积:1,233平方米
总楼地板面积:18,711平方米
建筑物高度:58.45米
绿建筑等级:绿建筑标章-黄金级
设计时间:2013年—2017年7月
施工时间:2017年7月—2019年12月
完工时间:2019年12月
版权声明:本文由姚仁喜 | 大元建筑工场授权发布。欢迎转发,禁止以有方编辑版本转载。
投稿邮箱:media@archiposition.com
上一篇:台北英迪格酒店:看见砖的古与今 / 姚仁喜 | 大元建筑工场
下一篇:有方讲座54场|Ben van Berkel:数字化转型