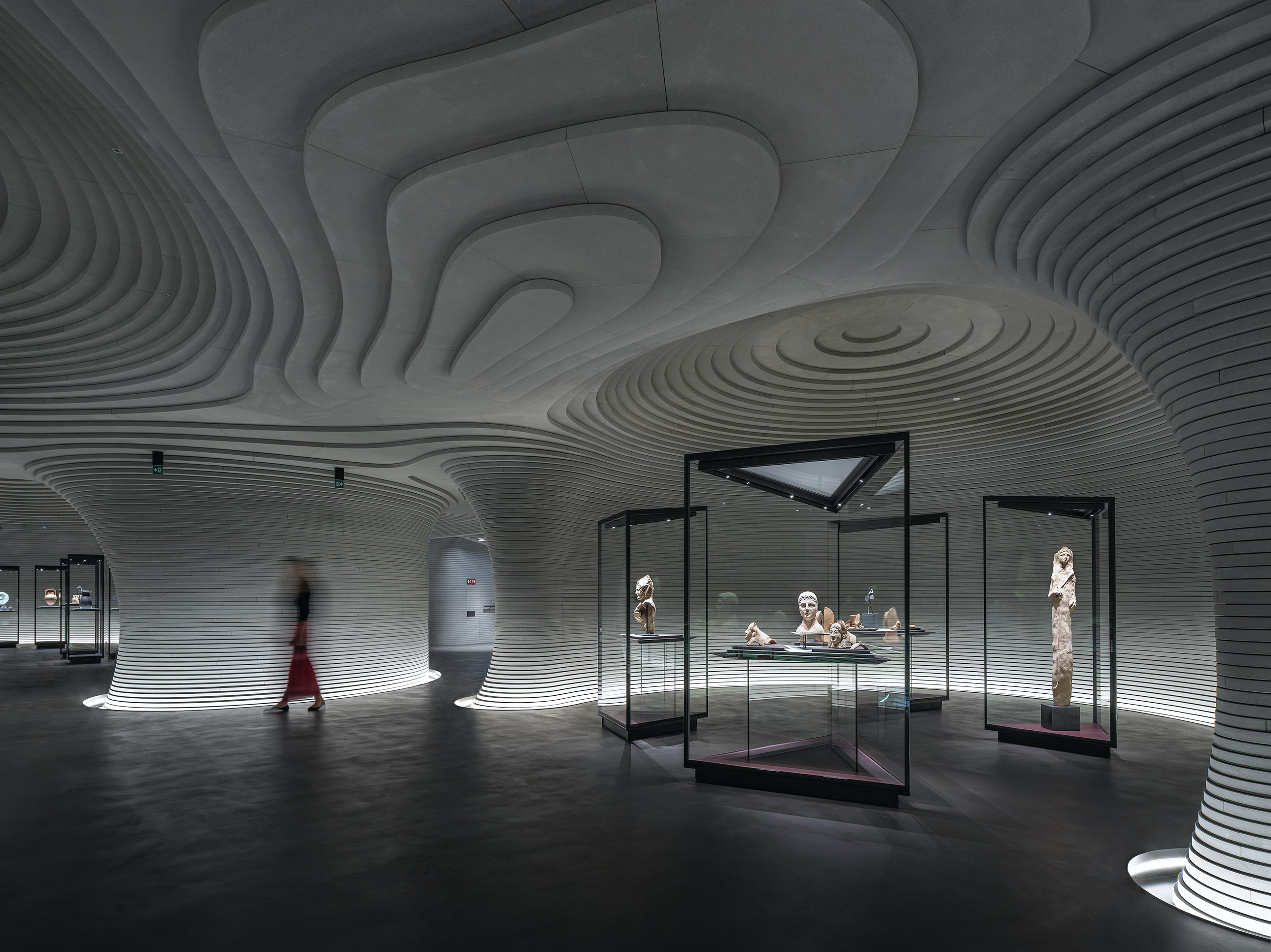
设计单位 MCA建筑事务所(Mario Cucinella Architects)
项目位置 意大利米兰
完成时间 2022年
项目面积 4000平方米
Luigi Rovati基金会博物馆,是一座以再现辉煌的伊特鲁里亚文化遗产为主题,集陈列展览、收藏保护、科普教育、与科学研究为一体的专题类历史文化博物馆;也是一座穿梭在过去、现在和未来之间的建筑。
The Luigi Rovati Foundation Museum is a thematic museum of history and culture with the theme of recreating the glorious Etruscan cultural heritage, combining exhibition, conservation, science and education, and scientific research. A building that moves between past, present and future. It is the most important public cultural building of the future in Milan and one of the most inspiring projects of MCA.
这是米兰未来重要的公共文化类建筑代表,也是设计团队最具启发性的项目之一。建筑师以博物馆为载体,运用现代方式展示文明的起源,为观众再现辉煌的文化遗产,使其获得历史经验的启发,以提高应对未来挑战的能力。另外,由于这座建筑建设的复杂性,“未来”不仅仅是时间上的概念,更表现在对未来创新和技术水平的高要求上。
The museum as a vehicle to present the origins of civilisation in a modern way, the visitor is able to recreate a glorious cultural heritage and gain inspiration from historical experience in order to enhance their ability to meet the challenges of the future. In addition, due to the complexity of the building's construction, "the future" is not only a concept of time, but also a high demand for future innovation and technology.
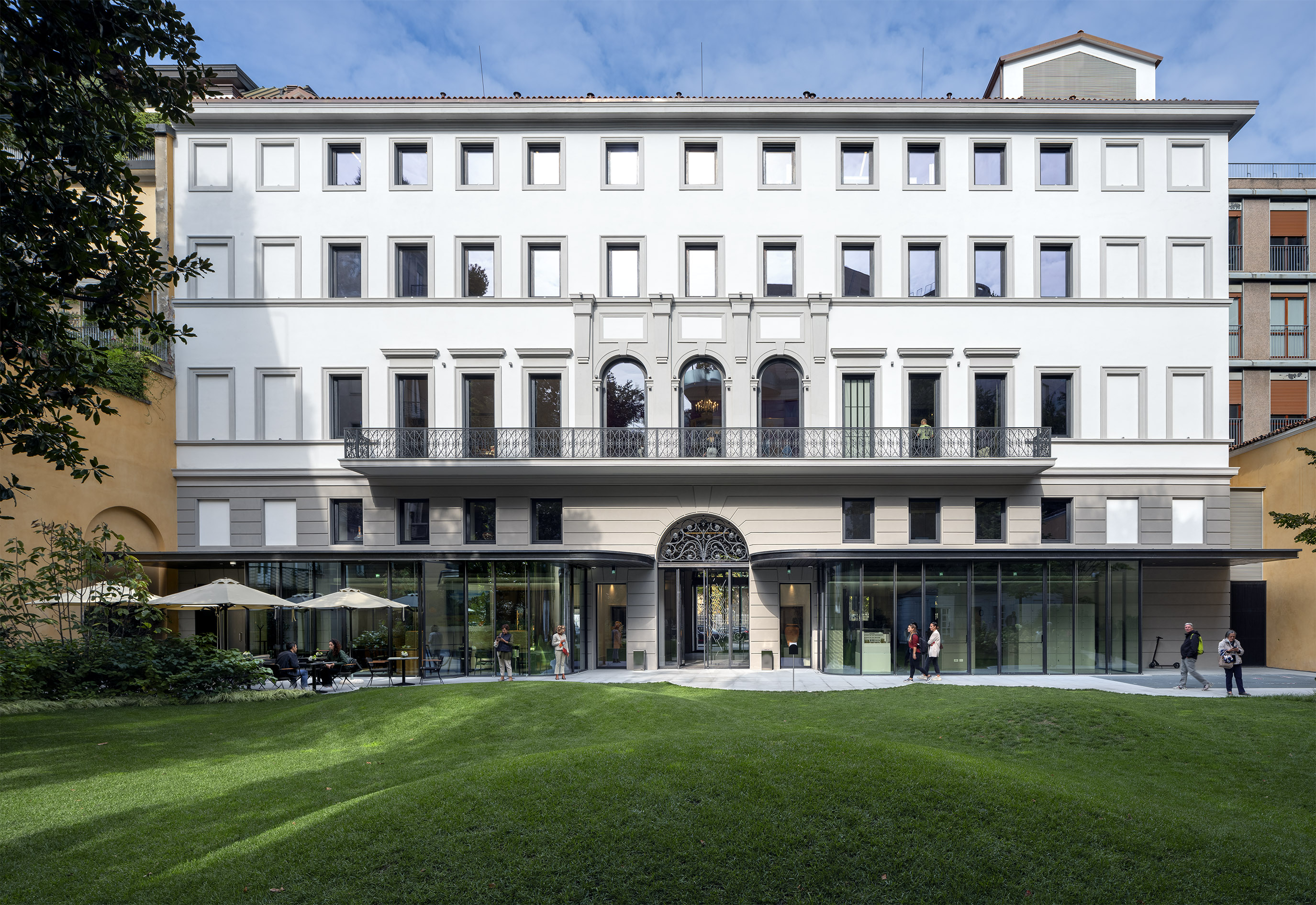
城市休憩室
项目坐落于米兰的威尼斯街,旨在寸土寸金的米兰市中心打造一处精神憩室,使人们在历史、艺术和科学等多方面获得对未来的启迪。
The Luigi Rovati Foundation Museum, located on via Venezia in Milan, aims to create a spiritual retreat in the heart of the city that will inspire the future in the areas of history, art and science.
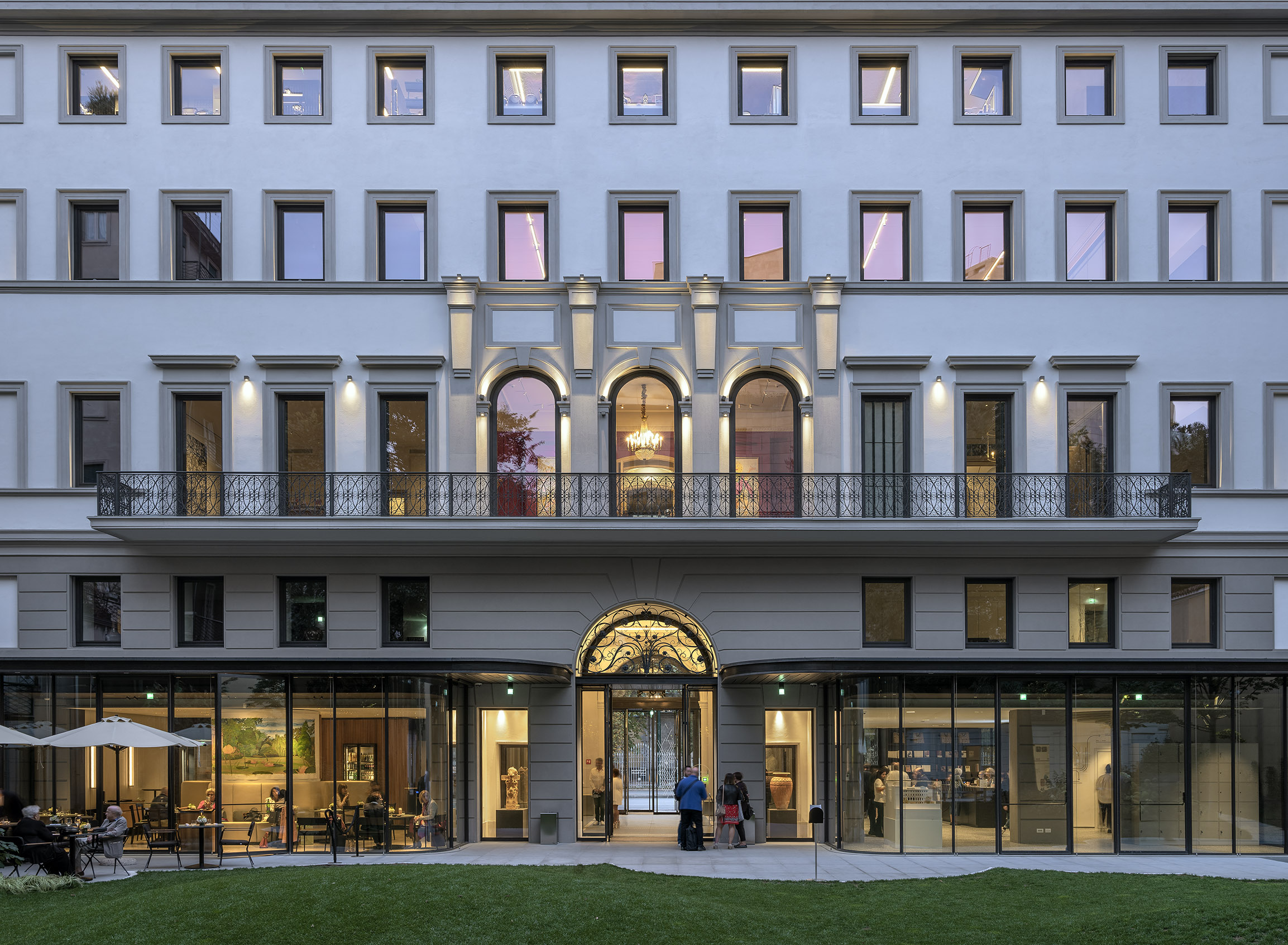
项目源自Luigi Rovati基金会的诉求,在不改变历史悠久的19世纪 Bocconi-Rizzoli-Carraro 宫殿特征的前提下进行修复与扩建,并改造成博物馆空间,集中展示伊特鲁里亚时期的重要馆藏。
The project was born out of the desire of the Foundation Luigi Rovati to restore and extend the historic 19th century Bocconi-Rizzoli-Carraro palace without changing its character, and to transform it into a museum dedicated to the important collections of the Etruscan period.
博物馆不仅是展览场地,更将成为保护、研究和改善古代遗迹领域的文化中心,为探讨伊特鲁里亚文明的学者们提供研究和交流的学术空间,建立国际伙伴关系、组织专题会议和活动,传播历史文化知识。
The museum will not only be an exhibition space, but also a cultural centre in the field of conservation, research and improvement of ancient monuments, providing an academic space for research and exchange among scholars exploring Etruscan civilisation, establishing international partnerships, organising thematic conferences and events, and disseminating historical and cultural knowledge.

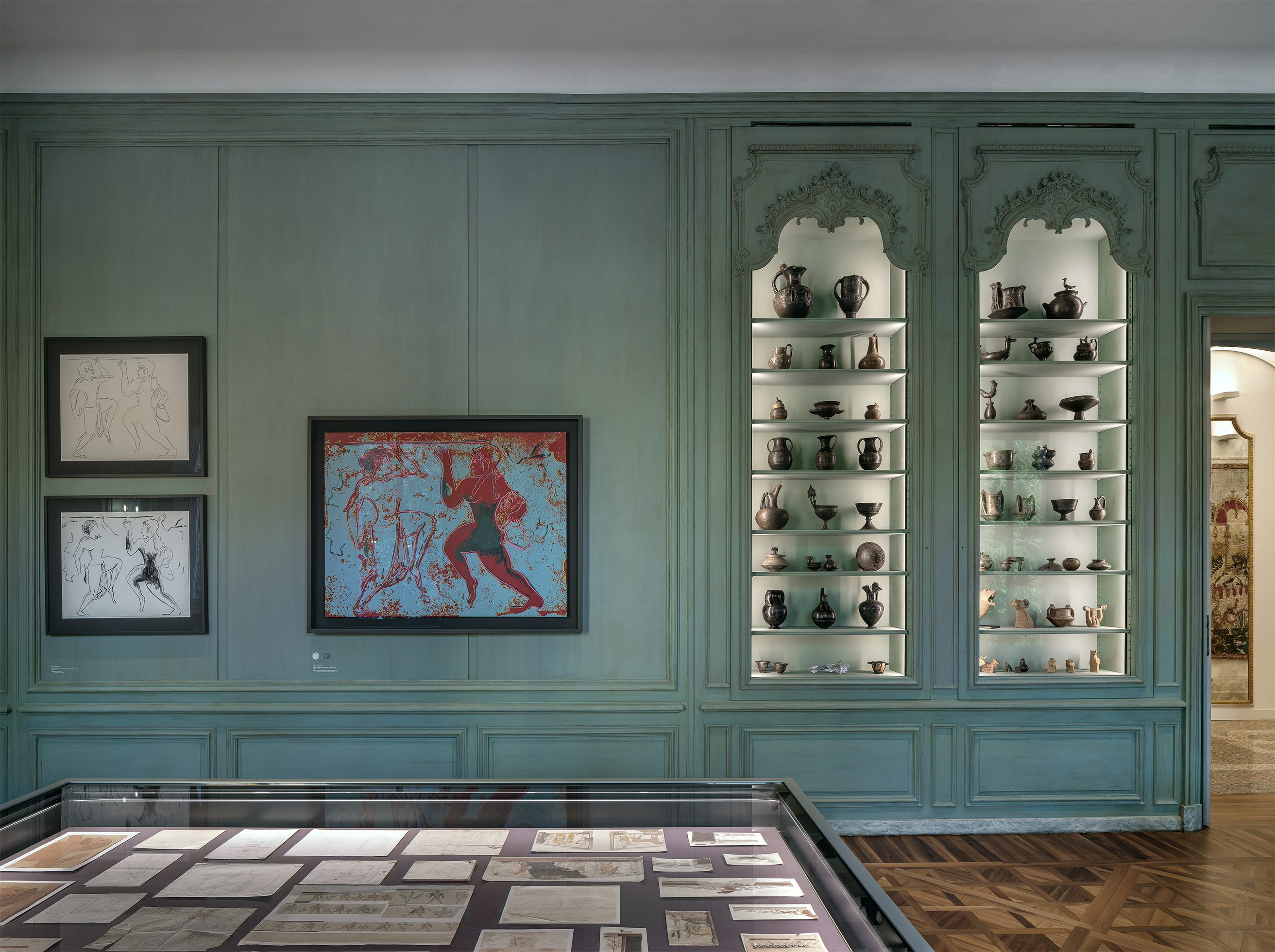

从历史汲取灵感
“它是一个地下博物馆,却并不意味着必须是一个‘墓地’。进入后,人们会发现自己沉浸在一个城市中,因为伊特鲁里亚人实践了真正的城市化概念:我们今天所谓的城市概念是由伊特鲁里亚人发明的,然后被罗马人继承和改造。”
The fact that it is an underground museum does not mean that it has to be a cemetery. On entering, one finds oneself immersed in a city, for the Etruscans practised the concept of true urbanisation: the concept of what we today call a city was invented by the Etruscans and then inherited and adapted by the Romans.
——基金会主席,Giovanna Forlanelli
伊特鲁里亚文明是伊特鲁里亚地区(今意大利半岛及科西嘉岛)于公元前12世纪至前1世纪发展由来的文明。伊特鲁里亚人相信人在死后会到另外一个世界,因此伊特鲁里亚文明给人印象最深刻的艺术是坟墓建筑。
The Etruscan civilisation was a civilisation that developed in the Etruscan region (the present-day Italian peninsula and the island of Corsica) between the 12th and 1st centuries BC. The Etruscans believed that people went to another world after death, so the most impressive art of the Etruscan civilisation was the architecture of tombs.
伊特鲁里亚的坟墓造型有两种:一种是在大石块建造圆形的底层上方搭建拱顶,整个再用土覆盖成馒头形状;另一种是根据伊特鲁里亚的住宅形式,往地下挖一个四角形的底层,建造一个地下大厅。
There are two types of Etruscan tomb shapes: one is a vaulted roof over a circular base built of large stones, the whole of which is then covered with earth in the shape of a steamed bun. The other is based on the Etruscan form of dwelling, where a quadrangular base is dug into the ground to create an underground hall.


设计从伊特鲁里亚文明中的建筑特色汲取灵感,暗喻了切尔韦泰里小镇的伊特鲁里亚墓穴风格,旨在唤起人们与伊特鲁里亚文明的互动。该建筑展陈空间从地上宫殿一直延伸到地下,以三个大型穹顶为主要特色,营造伊特鲁里亚文明的神秘氛围。
The design draws inspiration from the architectural features of the Etruscan civilisation, alluding to the Etruscan catacomb style of the town of Cerveteri, and aims to evoke an interaction with the Etruscan civilisation. The building's exhibition space extends from the palace above ground to the underground, featuring three large domes that create a mystical atmosphere of the Etruscan civilisation.

基于伊特鲁里亚人相信死后会到达另一个世界的信念,建筑利用室内明暗对比效果,展示出尘世生活与极乐世界之间的巧妙平衡。该效果由大块明亮的石英砂岩呈现,器皿陈列于不同高度的透明展柜,似漂浮在空中,若隐若现。同时,轻微的回声效果也为空间营造了神圣氛围,增强情感共鸣。
Based on the Etruscan belief in reaching the other world after death, the building uses the contrast between light and dark in the interior to demonstrate the delicate balance between earthly life and the world of bliss. The effect is created by large blocks of bright quartz sandstone, with vessels displayed in transparent display cases at different heights, which appear to float in the air. At the same time, a slight echoing effect creates a sacred atmosphere and enhances the emotional resonance of the space.
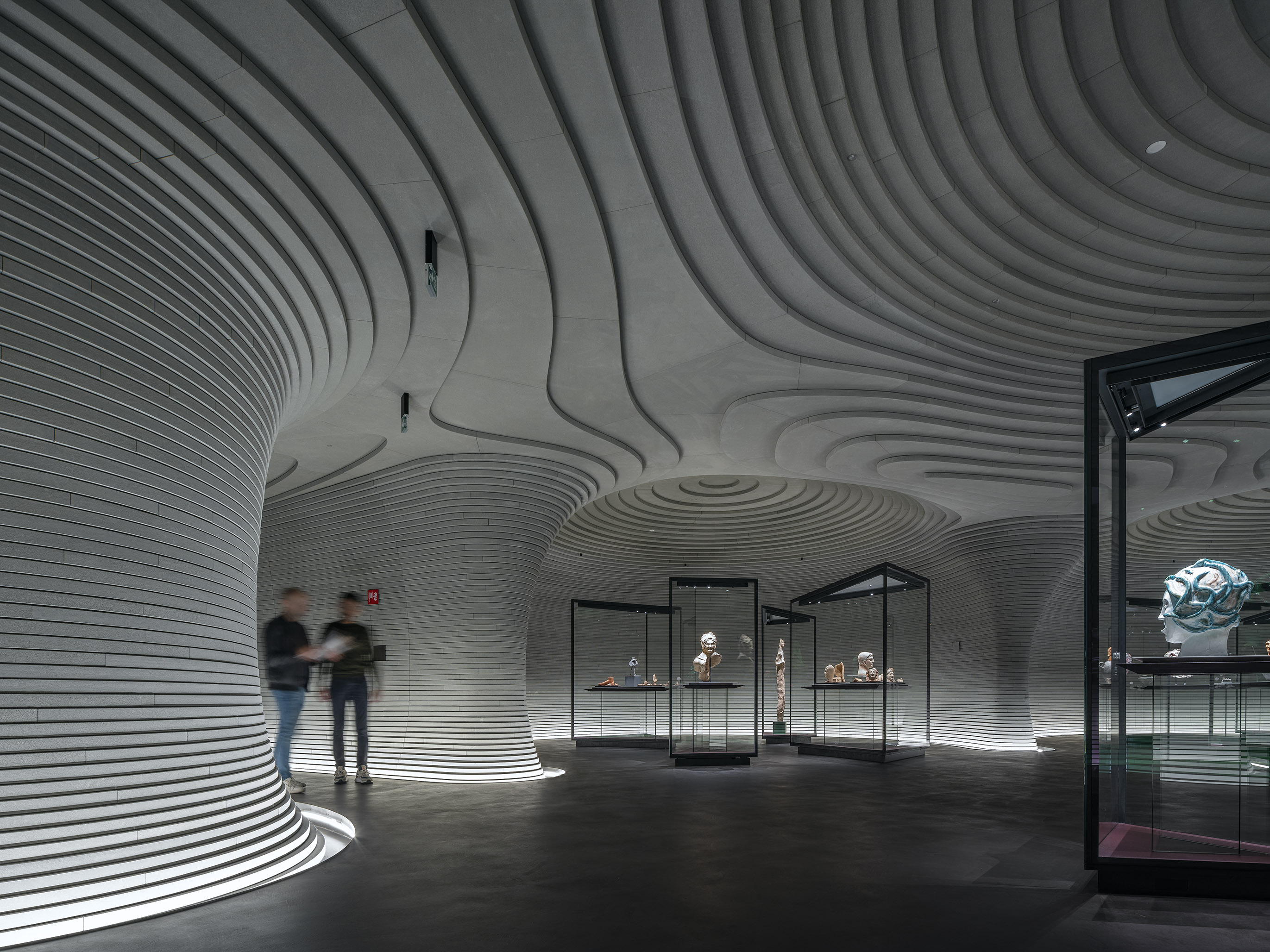
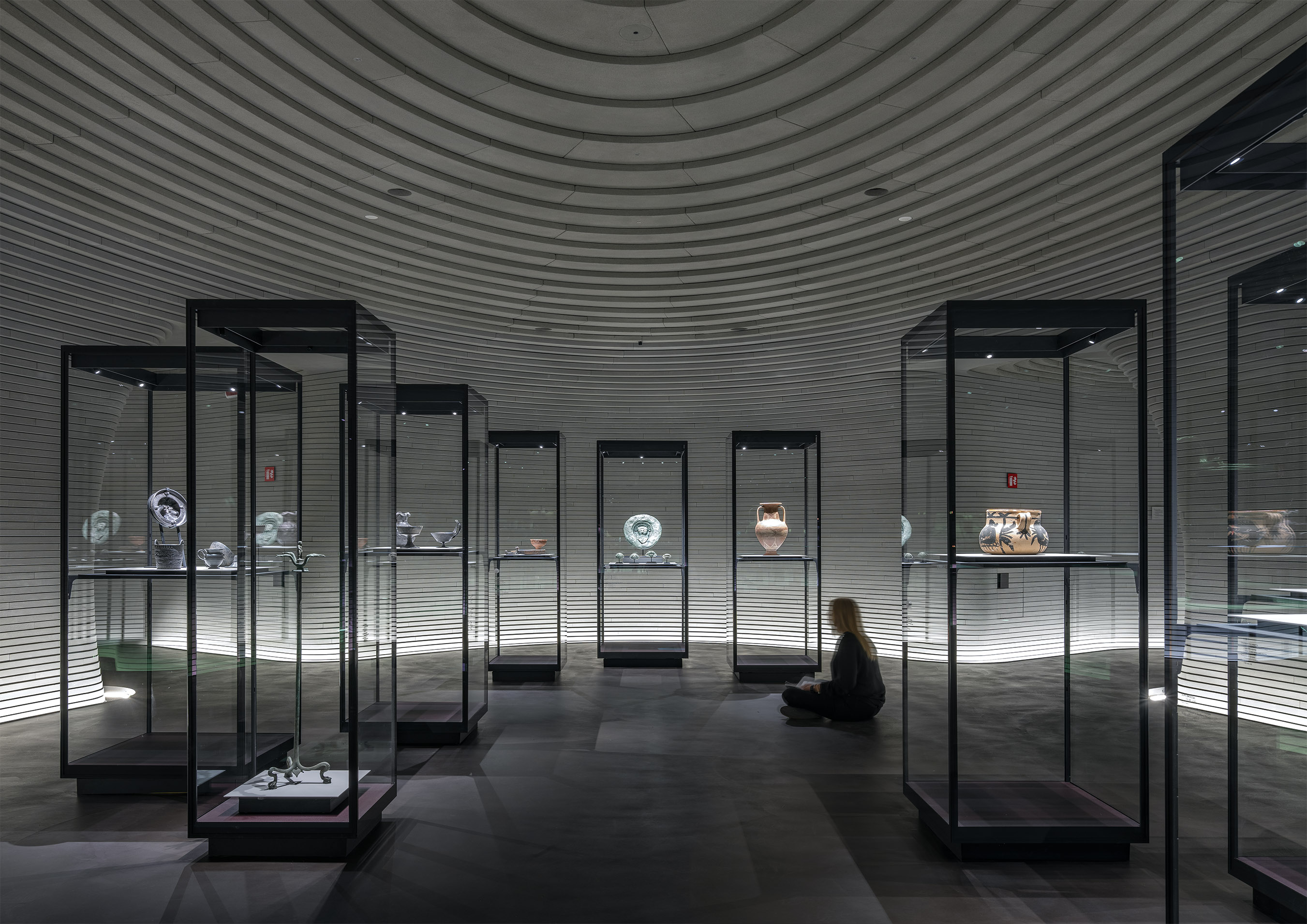
功能布局
博物馆的设计包括:整个场地的重新规划、19世纪宫殿建筑及花园的修复、地下两层扩建。
The design of the museum includes the re-planning of the entire site, the restoration of the 19th century palace building and gardens, and a two-storey extension to the ground floor.
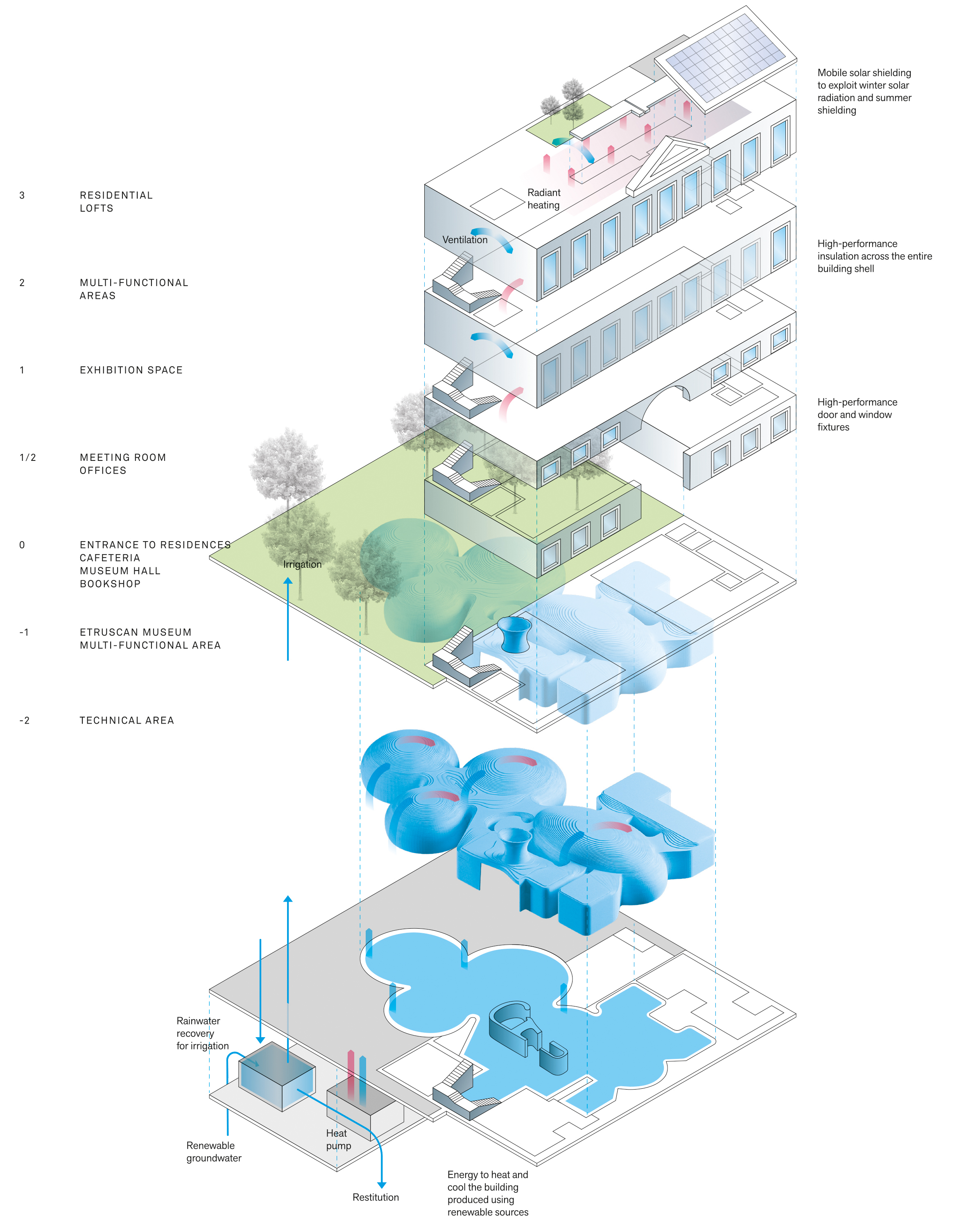
地下扩建部分是藏品的主要展示空间;原宫殿建筑设置为与博物馆活动相关的功能,包括书店、设计商店、咖啡厅、图书馆、会议和活动空间、临时展览空间、餐厅和Luigi Rovati基金会办公室。
The ground floor extension is the main display space for the collection; the former palace building is set up for functions related to the museum's activities, including a bookshop, design shop, café, library, conference and event space, temporary exhibition space, restaurant and offices of the Luigi Rovati Foundation.
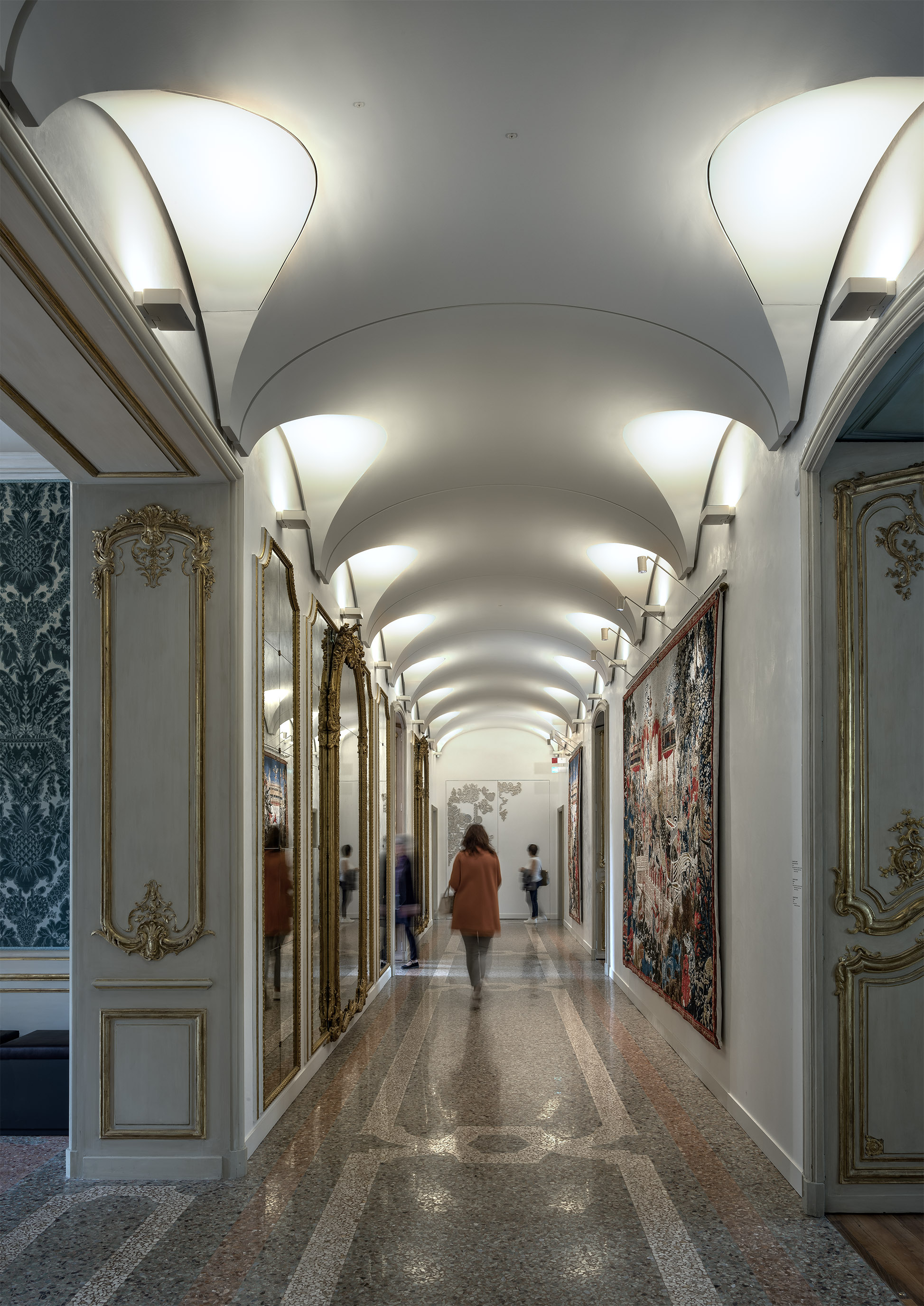
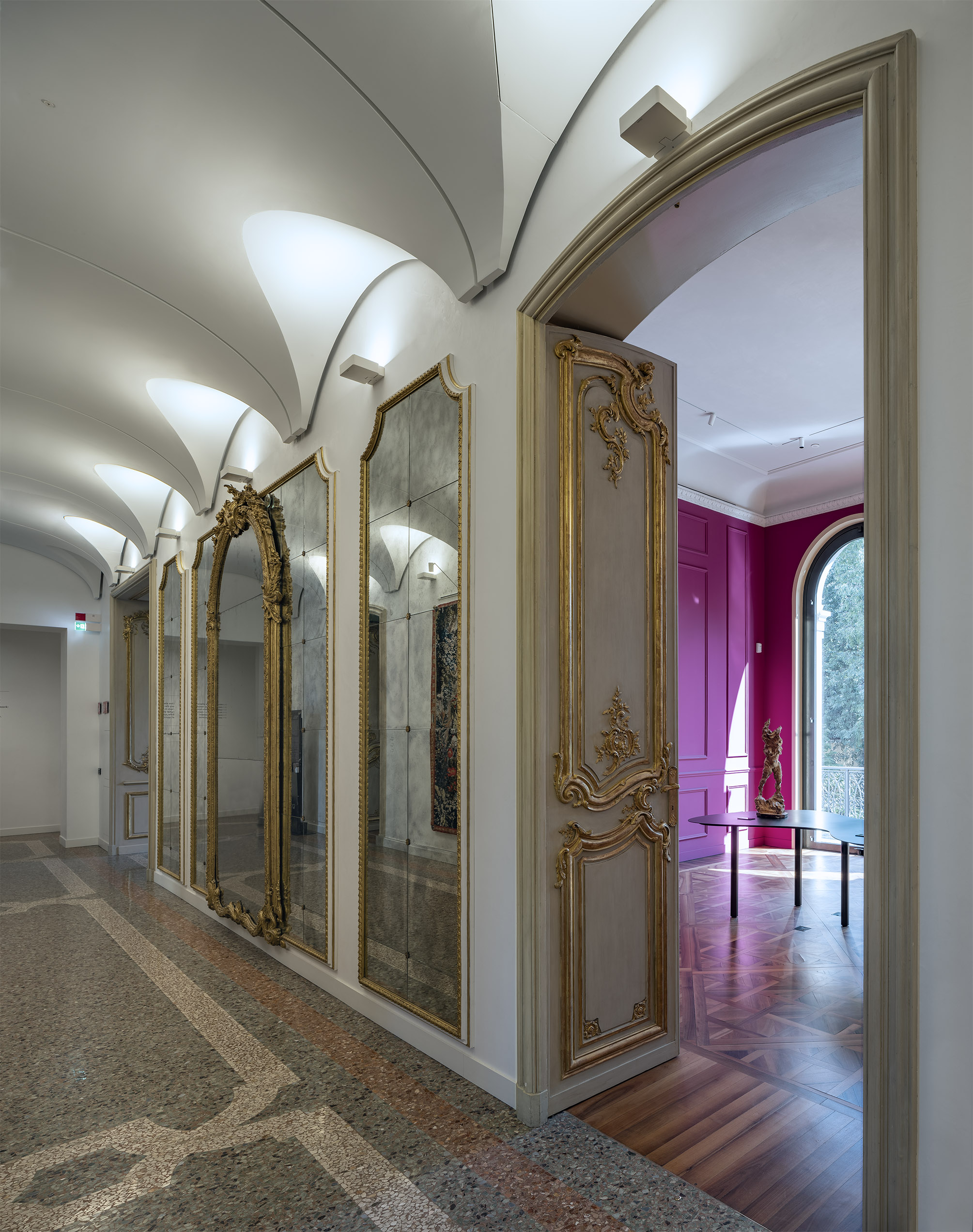
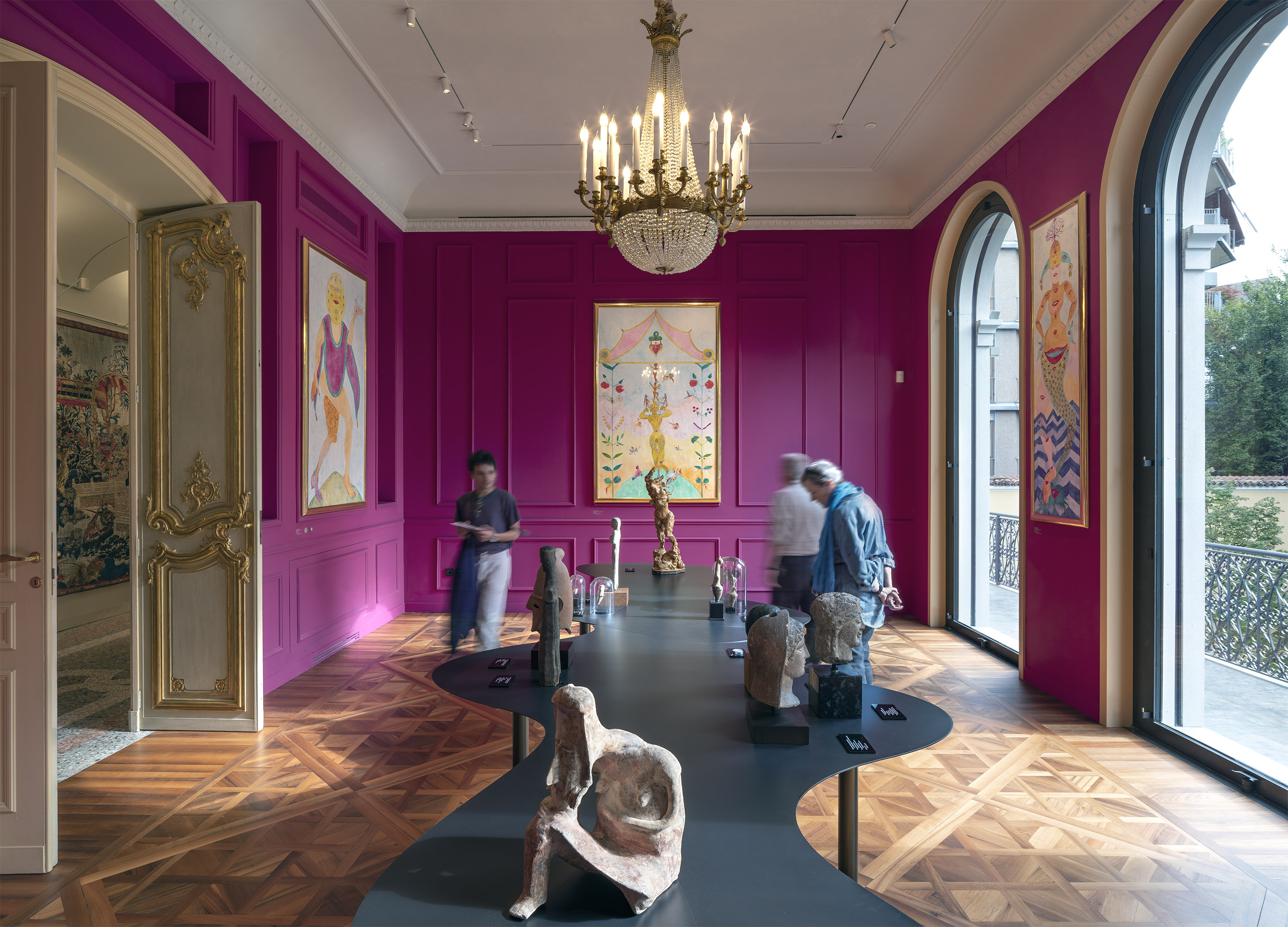
博物馆首层门厅面积宽敞,书店和设计商店将咖啡厅与内部花园连接起来,使得博物馆成为一个面向城市开放的空间、一处艺术文化的城市休息室,吸引人们驻足探索。室外花园由Greencure进行景观修复,在米兰国家考古、美术和景观监管局的要求下,该项目以维护现有树种为主,融入与城市环境相适应的植被和草坪,并选择耐旱植物,减少用水量。
The museum's spacious first floor foyer, bookshop and design shop connect the café to the interior garden. This makes the museum an open space for the city, an urban lounge of art and culture that invites people to stop and explore. The outdoor gardens were landscaped and restored by Greencure, at the request of the National Superintendency of Archaeology, Fine Arts and Landscape of Milan, which focused on maintaining the existing tree species, incorporating vegetation and lawns appropriate to the urban environment, selecting drought-tolerant plants and reducing water consumption.
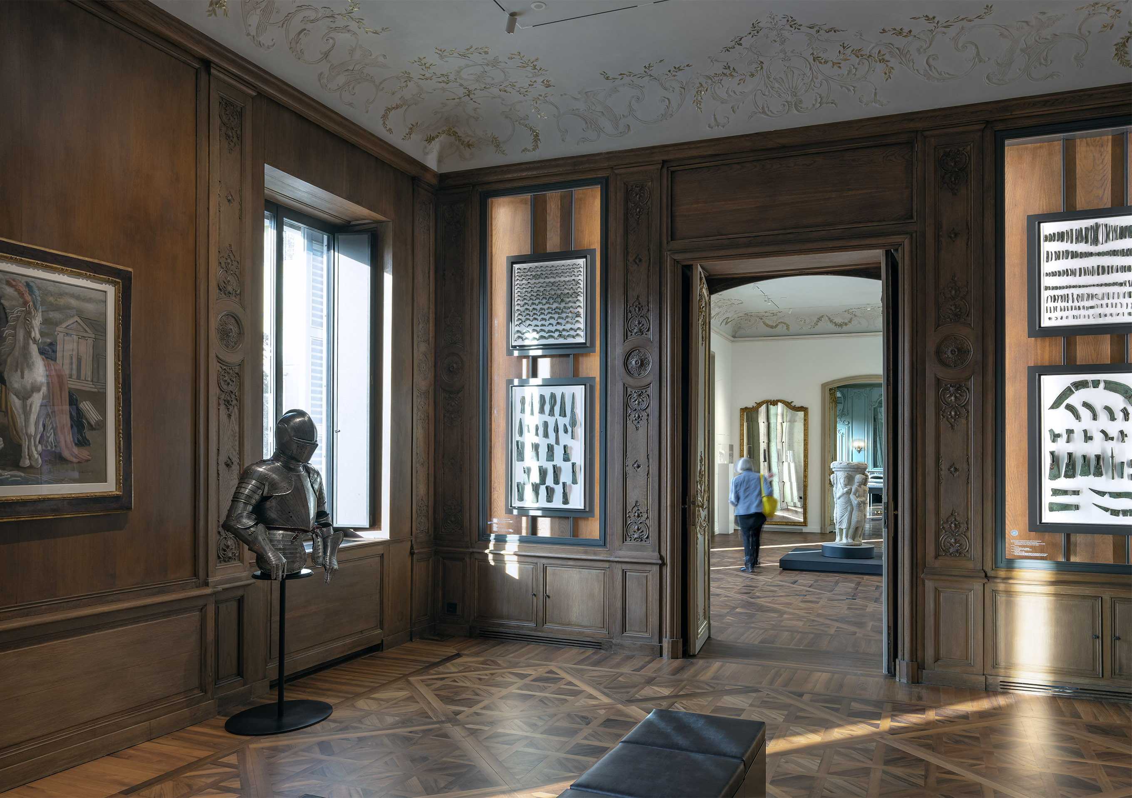
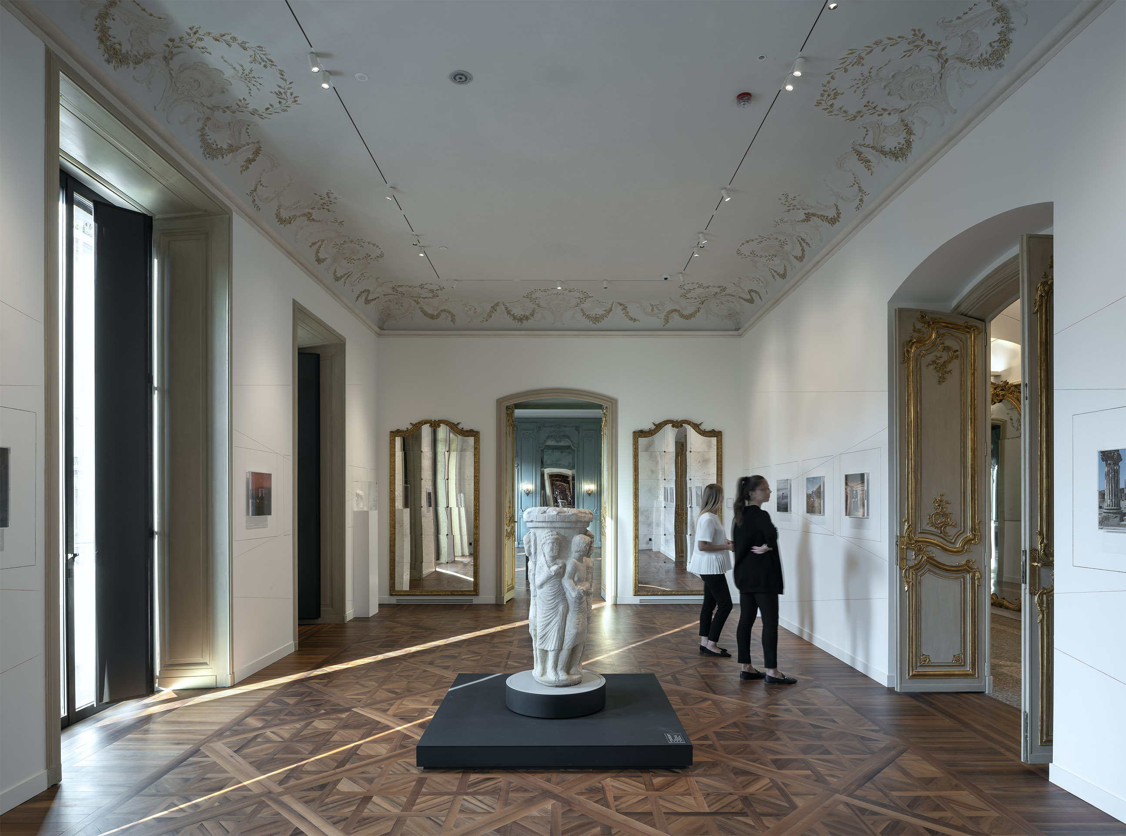
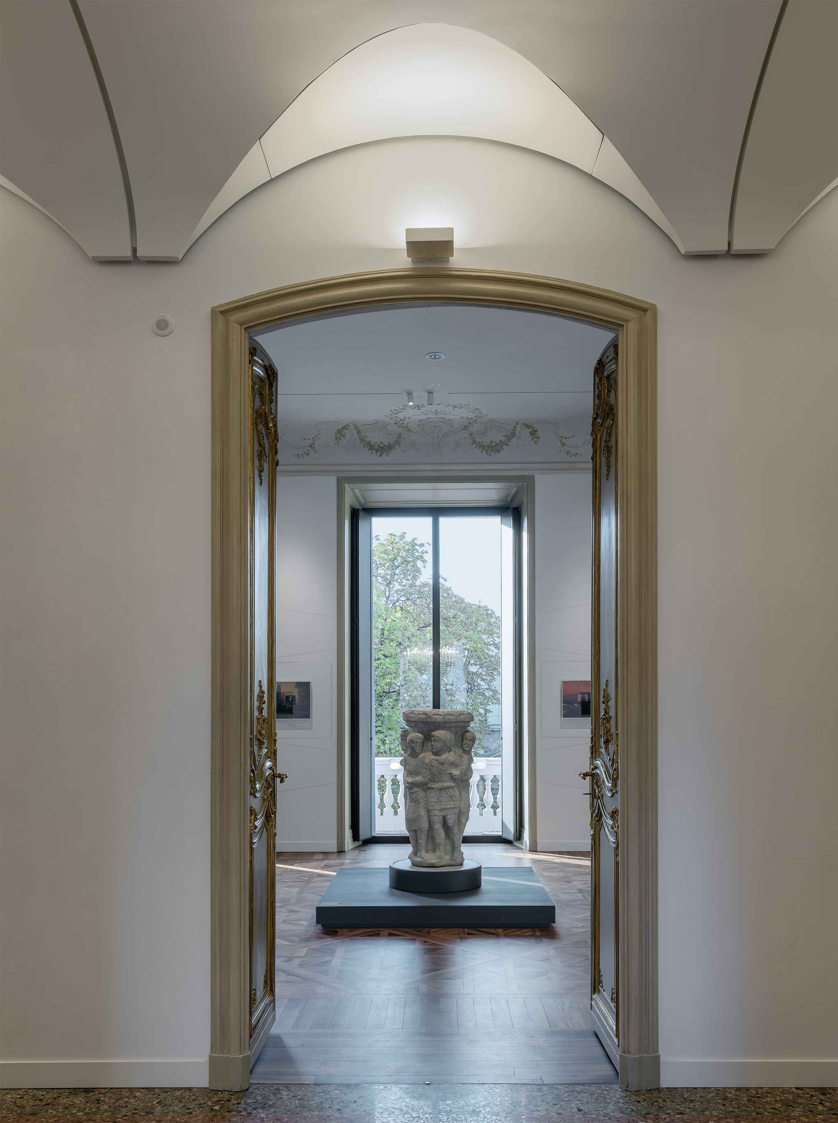
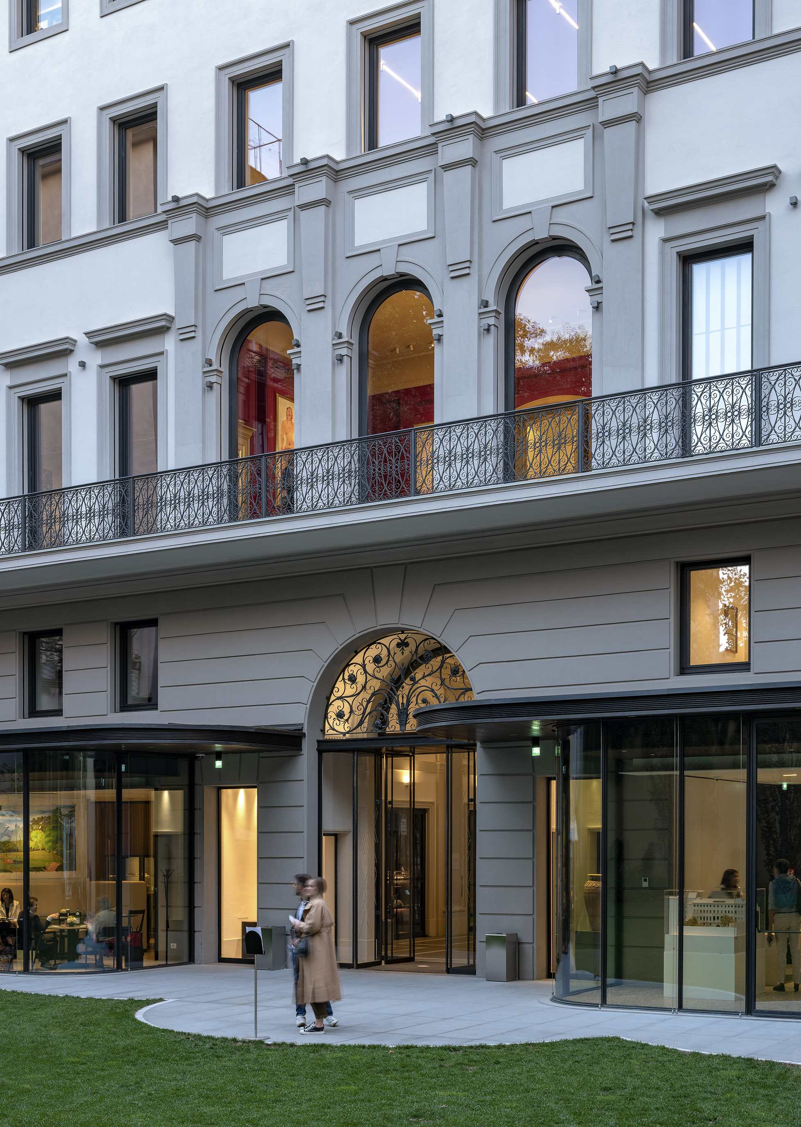
流动的地下空间
穿过服务中心,游客顺着石制楼梯进入地下展览空间,开启伊特鲁里亚之旅。
Passing through the service centre, visitors follow a stone staircase into the underground exhibition space and begin their journey into Etruria.
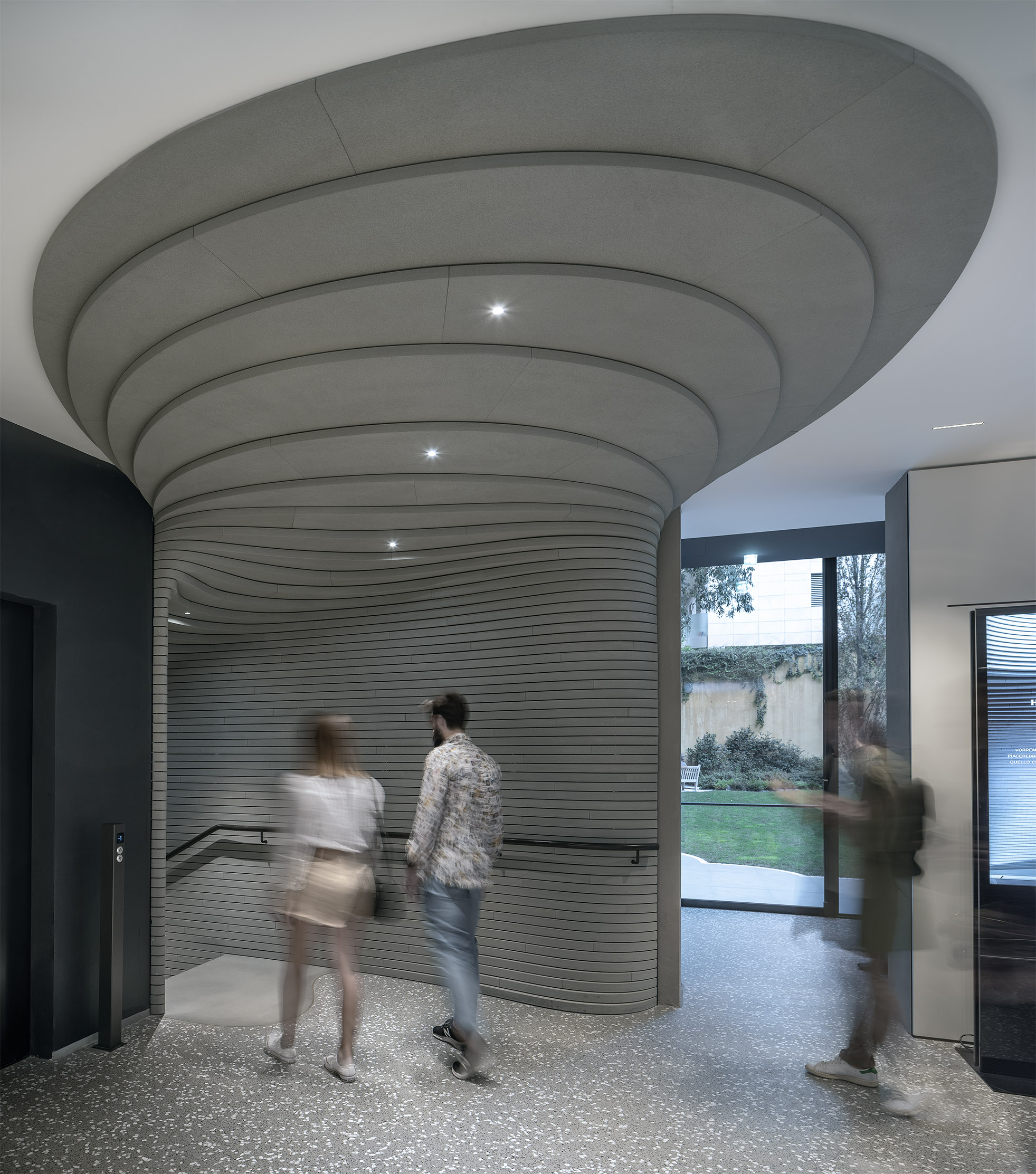
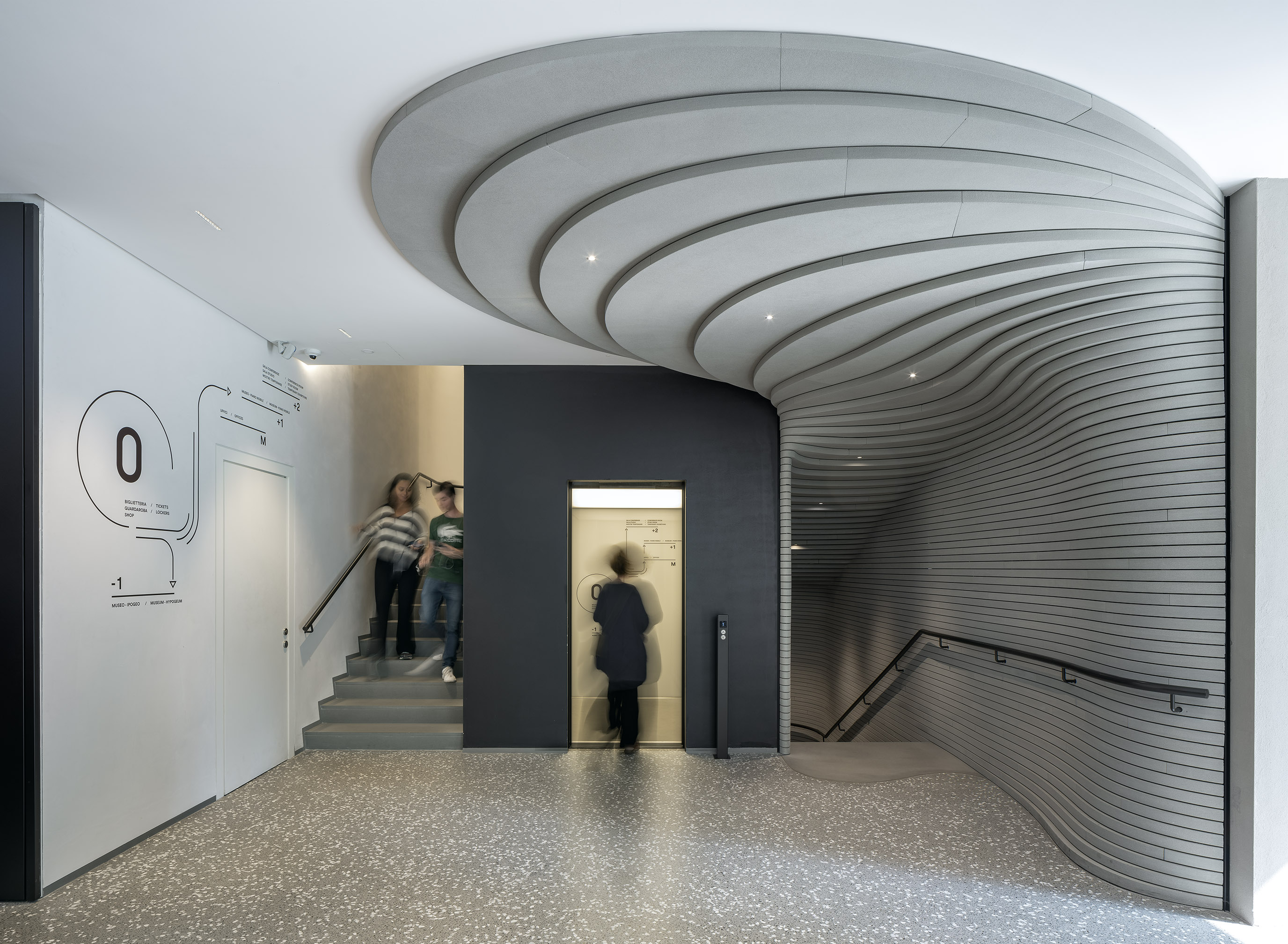
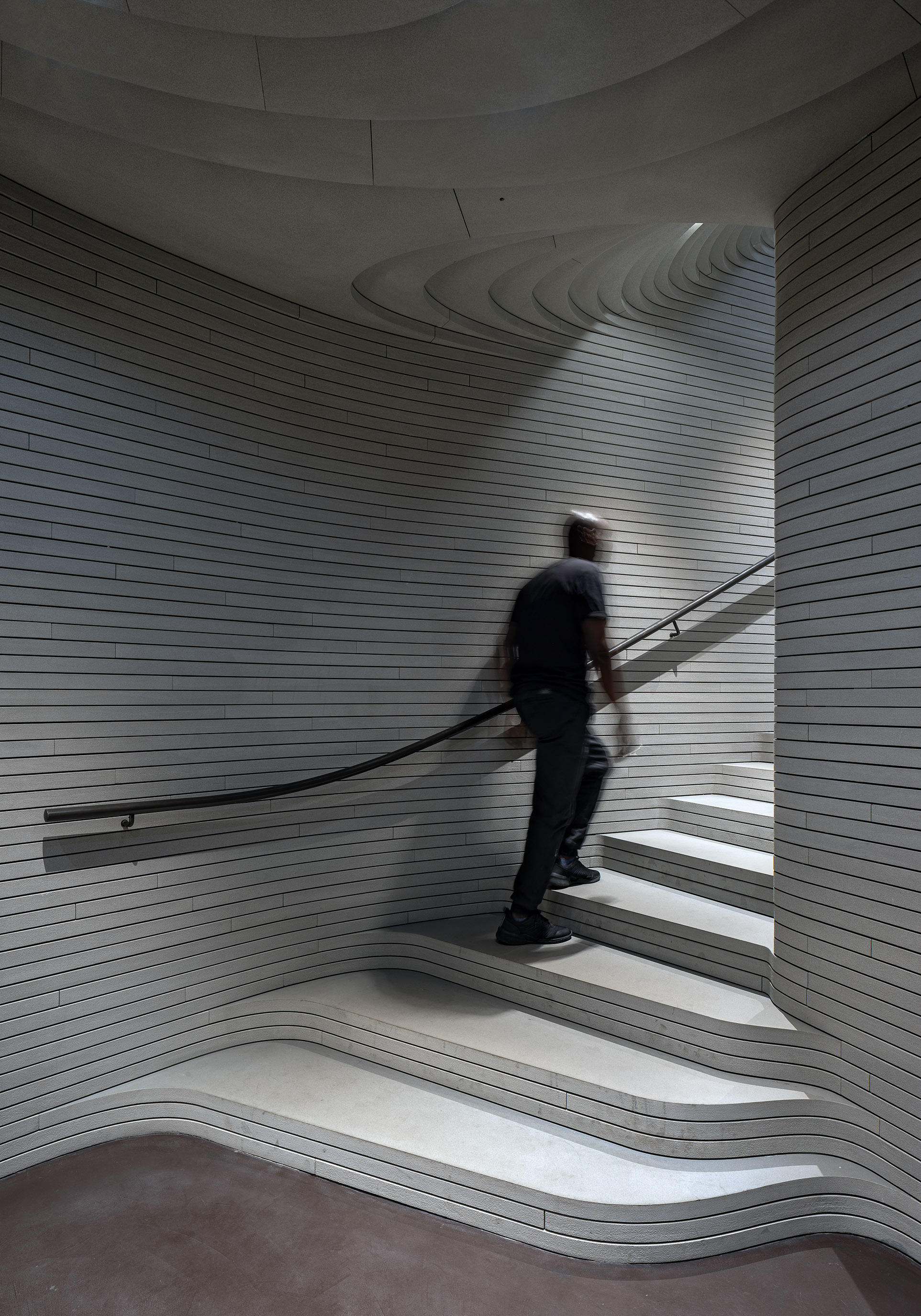
3万块石片层层向上叠加,形成三个圆形和一个大椭圆形的地下展区,给人一种被掏空的矿穴空间印象,呈现出建筑的自然美。博物馆石材全部选用来自托斯卡纳Firenzuola采石场的pietra serena天然石材。每块石材都是单独设计、精准切割和组装,实现形式上的连续。同时,石片的水平条纹营造出悬浮的效果,与石材中云母的反射光斑构成一种自由流动的感觉。
The 30,000 stone pieces are stacked upwards in layers to form three circular and one large oval underground exhibition area, giving the impression of a hollowed-out mining space and presenting the natural beauty of the building. All of the museum's stone is made from pietra serena, a natural stone from the Firenzuola quarry in Tuscany. Each piece of stone is individually designed, precisely cut and assembled to achieve formal continuity. At the same time, the horizontal stripes of the stone pieces create a suspended effect and a free-flowing feeling with the reflected light patches of mica in the stone.
每块石片厚约5厘米、长约1米,每相邻两片距离约5毫米。建筑师利用天然砂岩的气性和石片间的空隙,创建出会呼吸的墙面:空气可以从集成装置自然流通到下部结构,实现良好的空气循环,充分解决了地下建筑的通风问题。
Each slab is approximately 5 cm thick and 1 m long, with a distance of approximately 5 mm between each adjacent slab. Using the airy nature of the natural sandstone and the gaps between the stone pieces, a breathing wall is created where air can circulate naturally from the integrated unit to the substructure, allowing for good air circulation and fully solving the problem of ventilation in underground buildings.
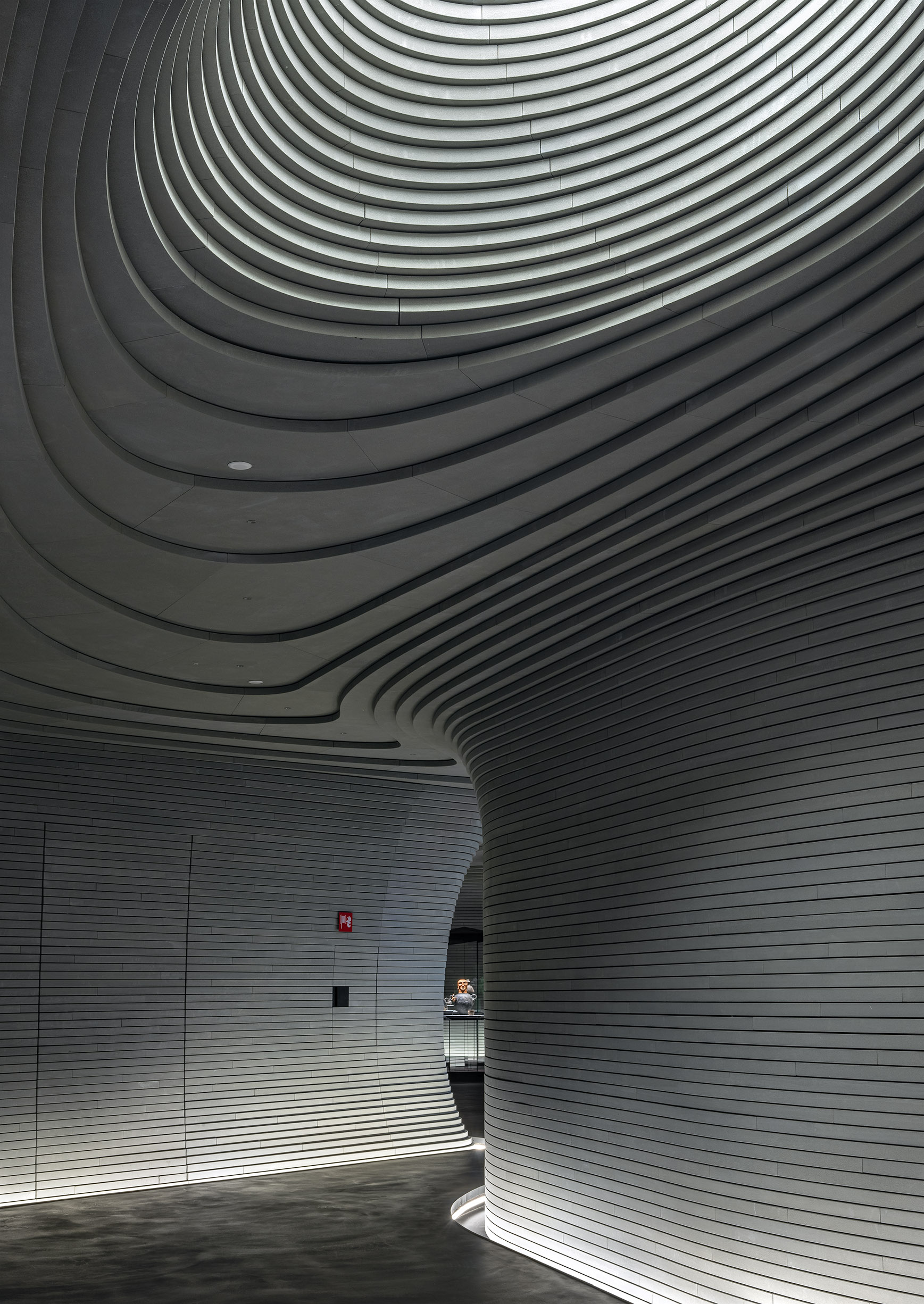
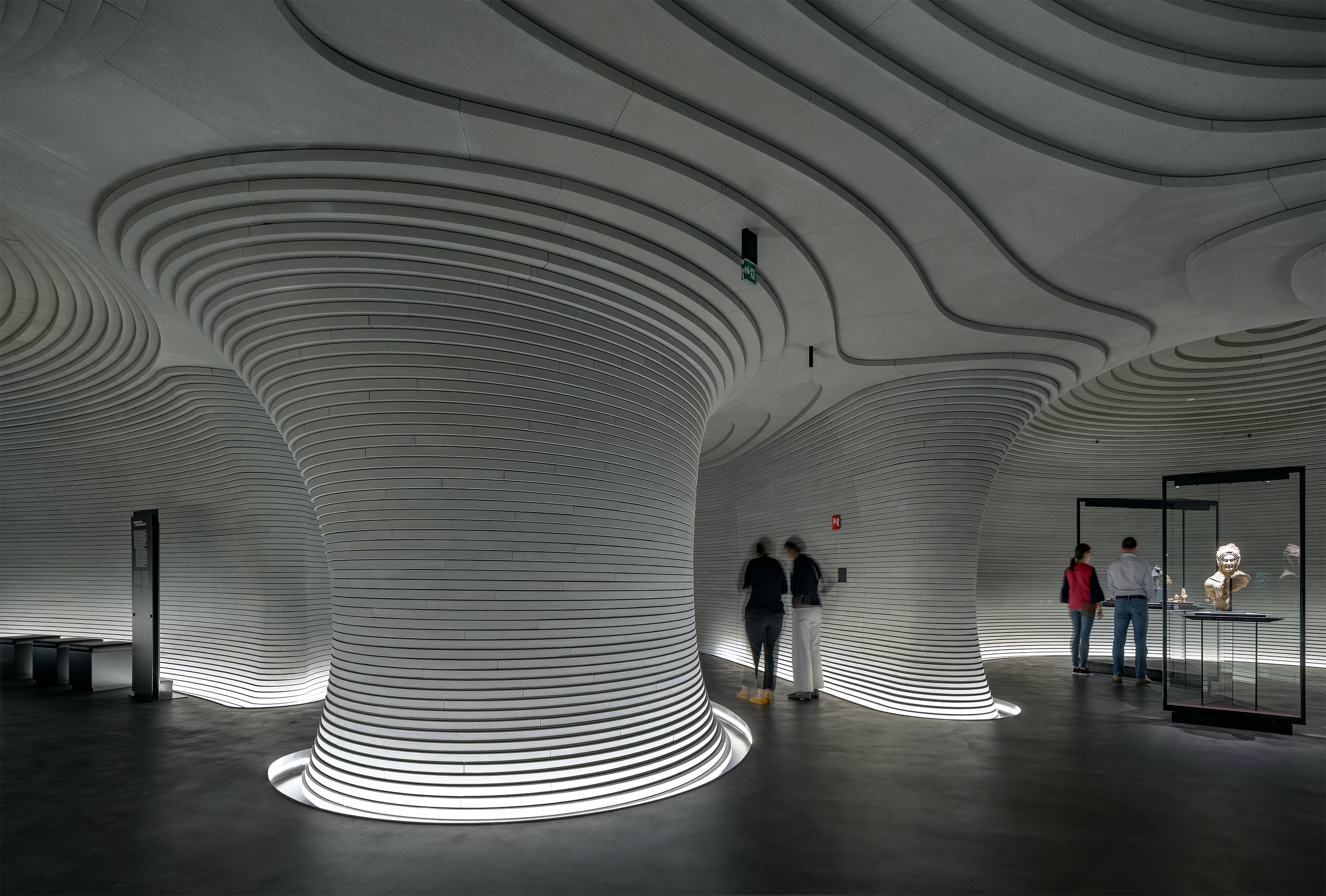
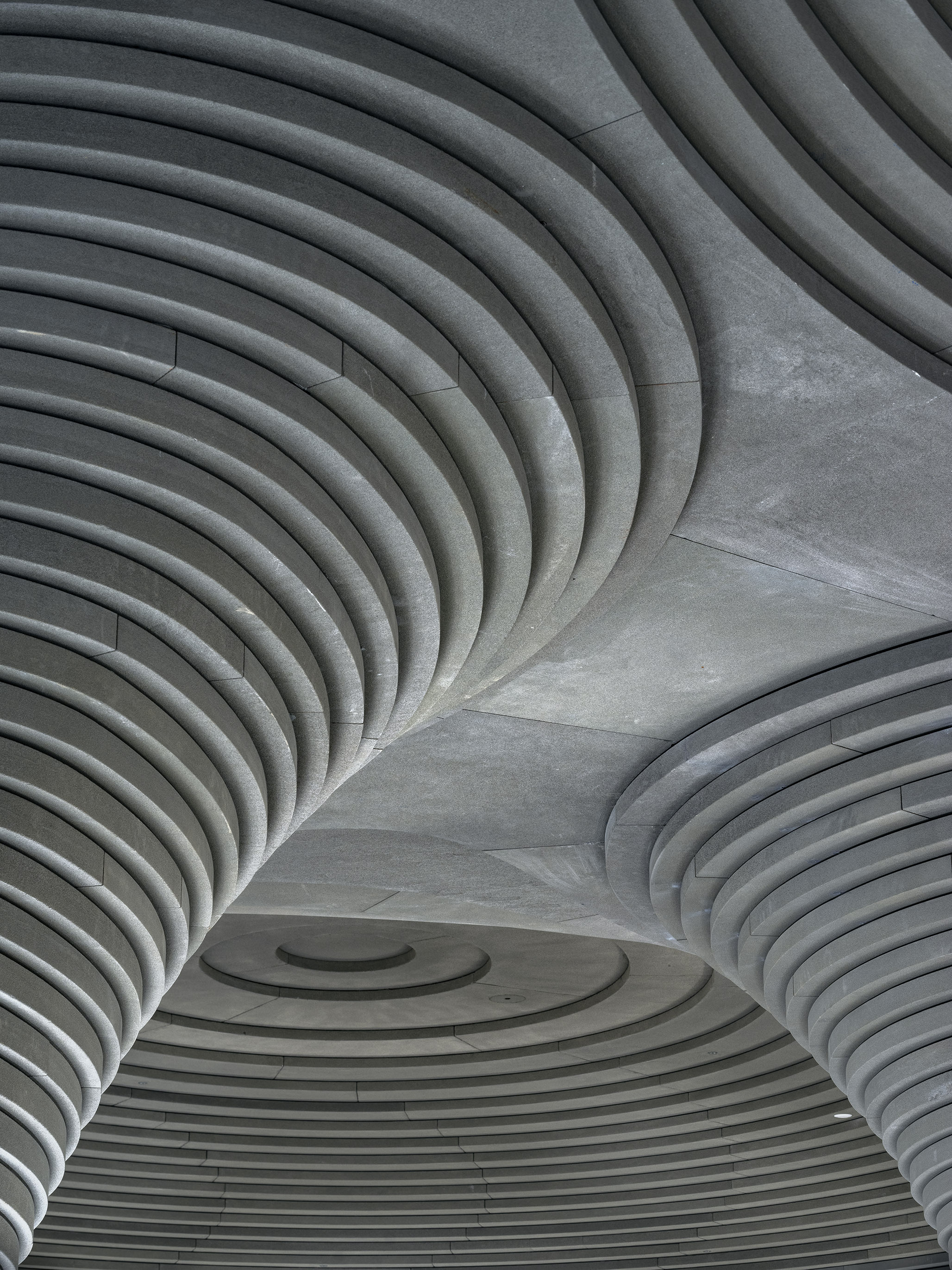
地下空间的施工,首先通过对现有建筑物周围插入建筑桩,进行结构加固,再进行挖掘与扩建,最后移除原先支撑整个建筑物的微型桩,建造地下空间的屋顶。地下的穹顶拱出地面,在花园中形成了土包,既凸显了地下空间,也令人回想起切尔韦泰里墓穴的画面。
The construction of the underground space began with structural reinforcement by inserting building piles around the existing building, followed by excavation and extension. Finally, the miniature piles that had previously supported the entire building were removed and the roof of the underground space was constructed. The underground dome arches out of the ground and forms an earthbag in the garden, which both accentuates the underground space and recalls the image of the Cerveteri catacombs.
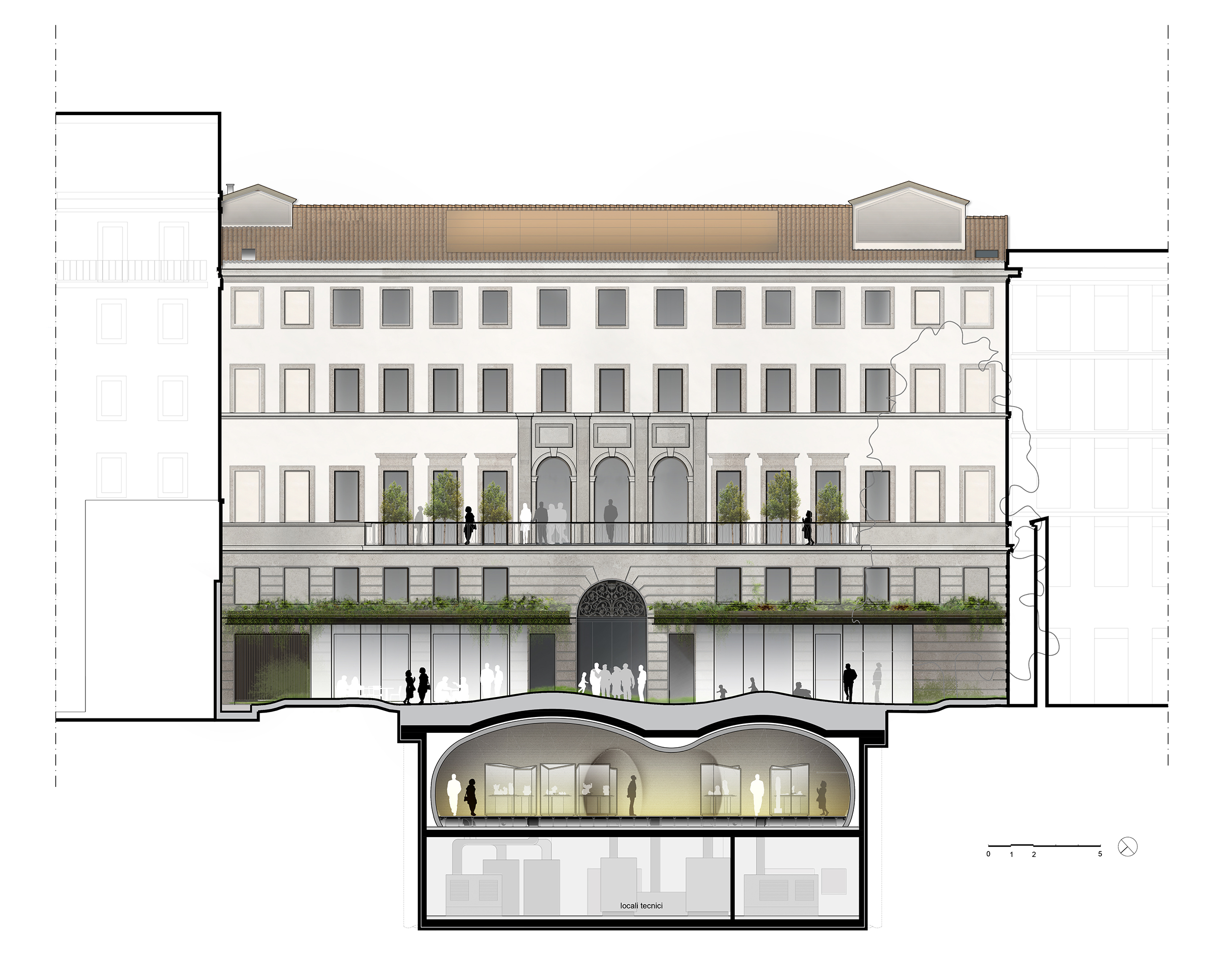
展陈设计
展览是一场穿越艺术与建筑、形式与物质、城市与文明之间的旅程。MCA与Luigi Rovati基金会以及意大利考古学家和艺术史学家Salvatore Settis密切合作,对1.5万多件馆藏品进行深入研究,设计展陈方案。
The exhibition is a journey between art and architecture, form and matter, city and civilisation. MCA works closely with the Luigi Rovati Foundation and Italian archaeologist and art historian Professor Salvatore Settis to design an exhibition programme based on an in-depth study of over 15,000 objects in the collection.
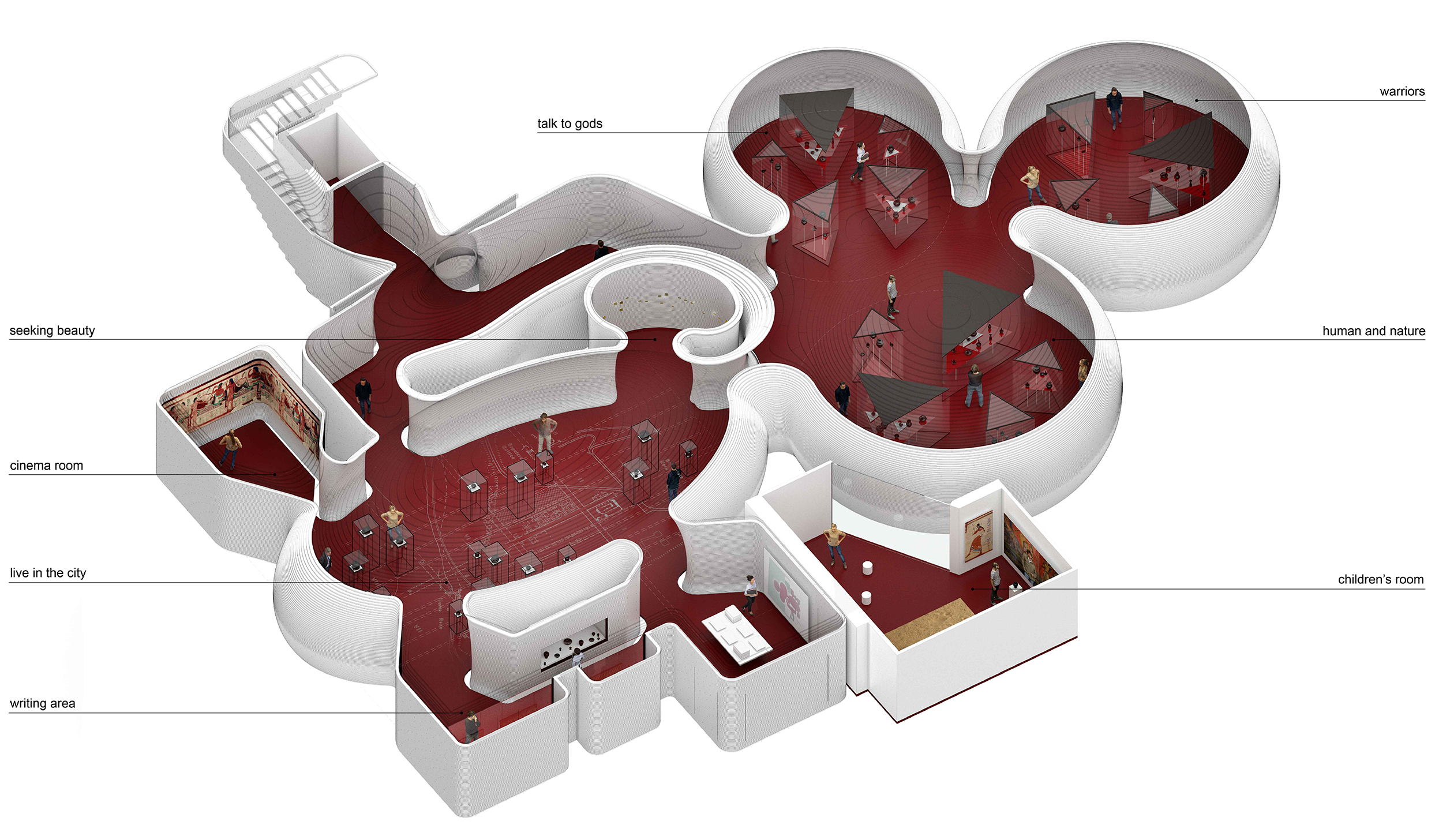
设计一方面将展览空间变成能够表现主题的有机组成部分,馆藏品似漂浮在巨型透明展柜中,呈流线型排布,确保各个空间的连续性;另一方面通过融合历史、考古、数字技术等多种方法,打造动感和沉浸式体验。
On the one hand, the exhibition space has been transformed into an organic component capable of expressing the theme, with the collection appearing to float in giant transparent cabinets and arranged in a streamlined manner to ensure the continuity of each space; on the other hand, a dynamic and immersive experience has been created through the integration of historical, archaeological and digital technologies.
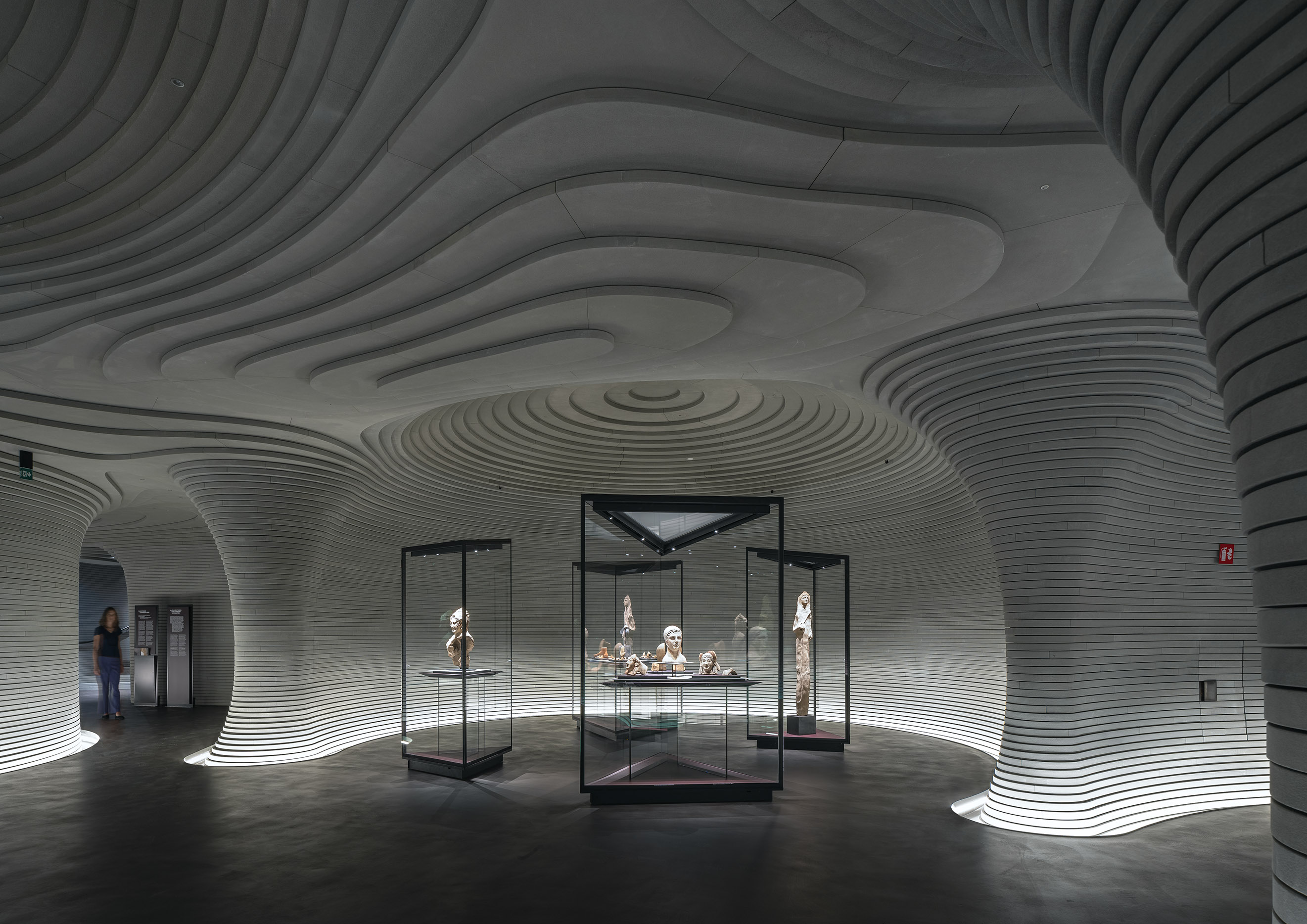
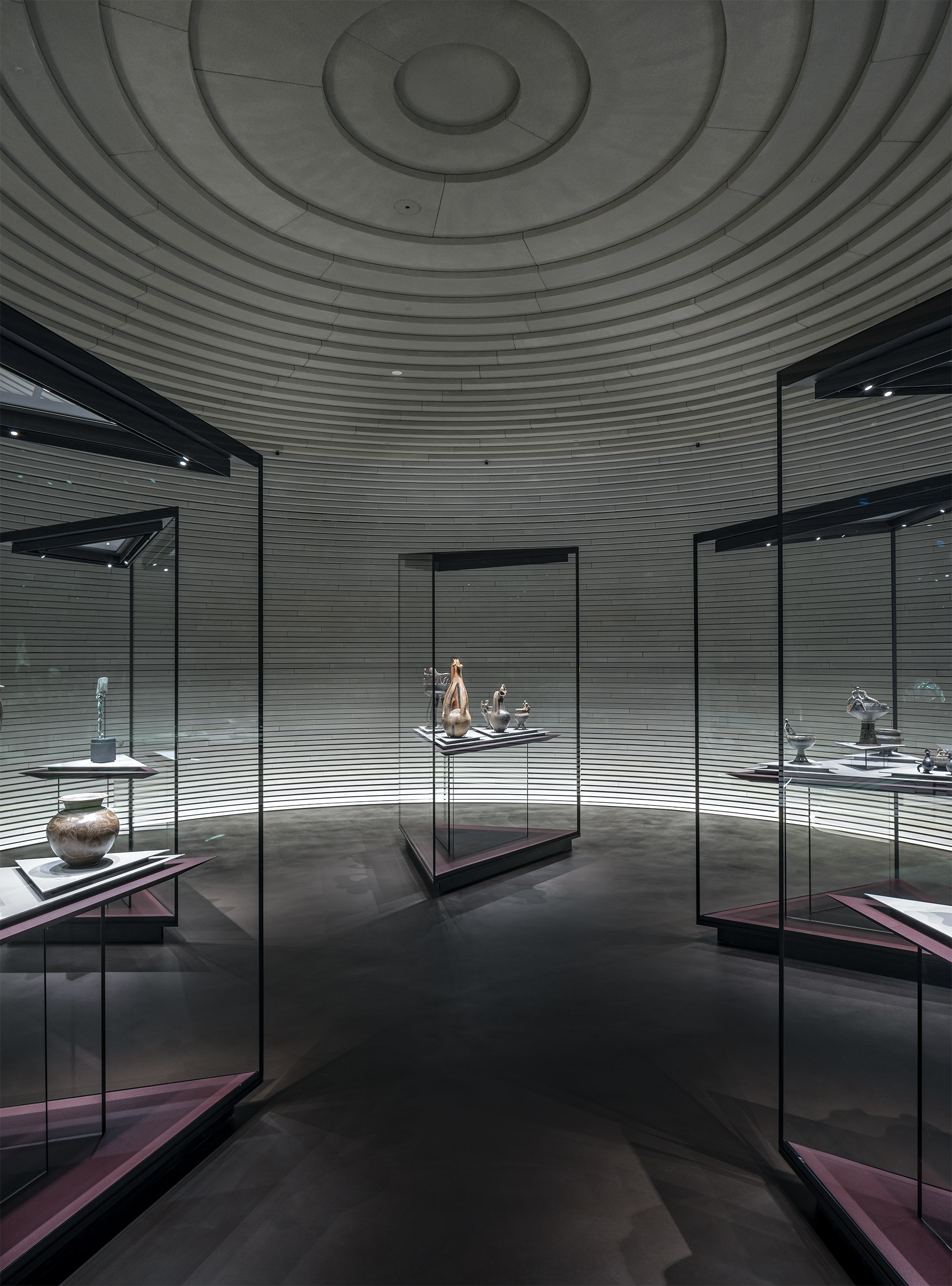
建筑在声学方面也进行了深入精准的技术研究。博物馆采用的声学解决方案,没有将穹顶自身结构发出的回音进行完全消音,而是将声音弱化,以保留参观者对穹顶的感知,同时营造神秘氛围。为了消除照明系统的反射作用,馆内采用专业定制的展陈玻璃,能够保持极高的清洁度。
The building has also been subjected to an in-depth and precise technical study in terms of acoustics. Instead of completely silencing the echoes emanating from the dome's own structure, the acoustic solution adopted by the museum attenuates the sound in order to preserve the visitor's perception of the dome while creating a mysterious atmosphere. Also in order to eliminate the reflective effects of the lighting system, the exhibition glass was professionally tailored to maintain an extremely high level of cleanliness.
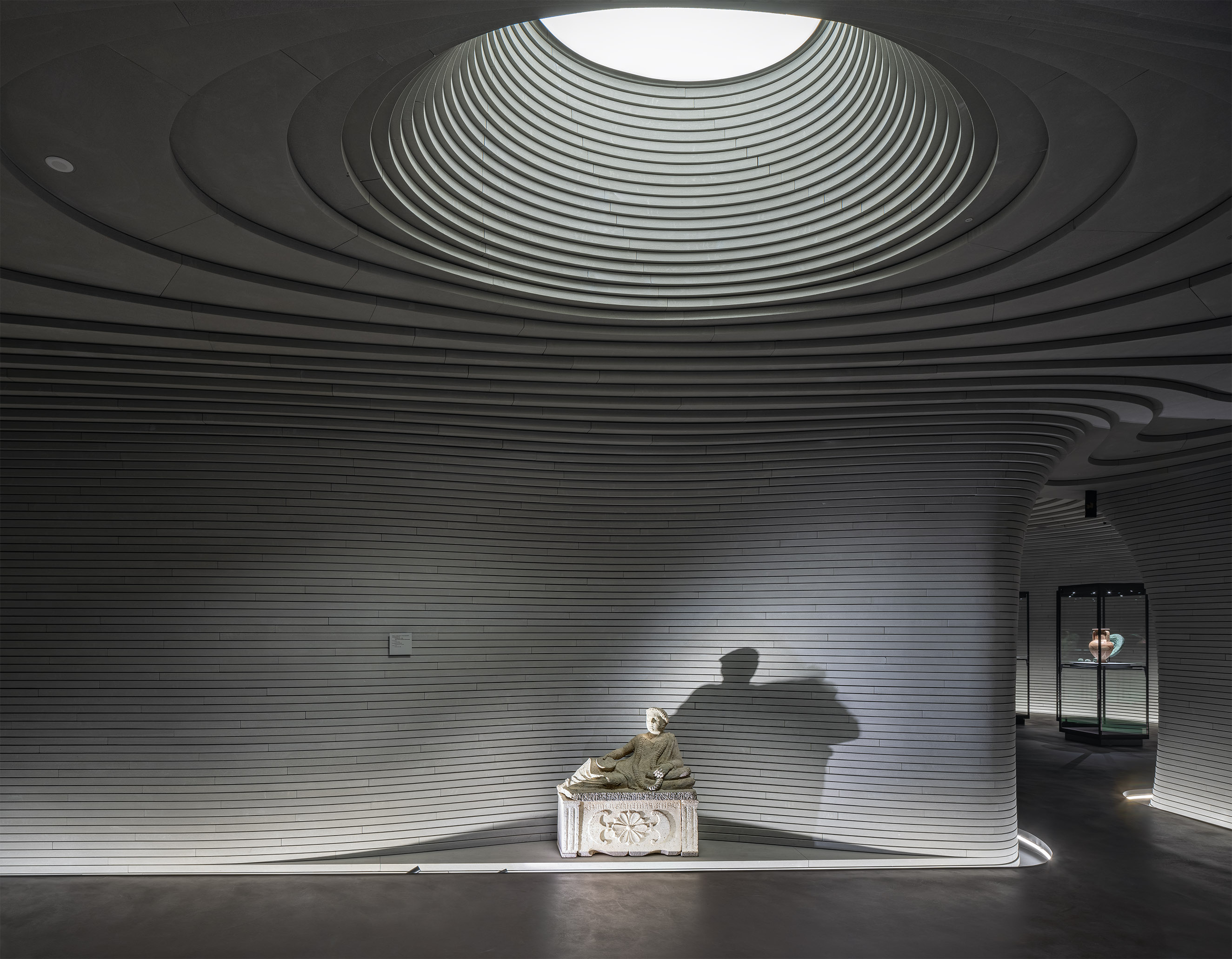
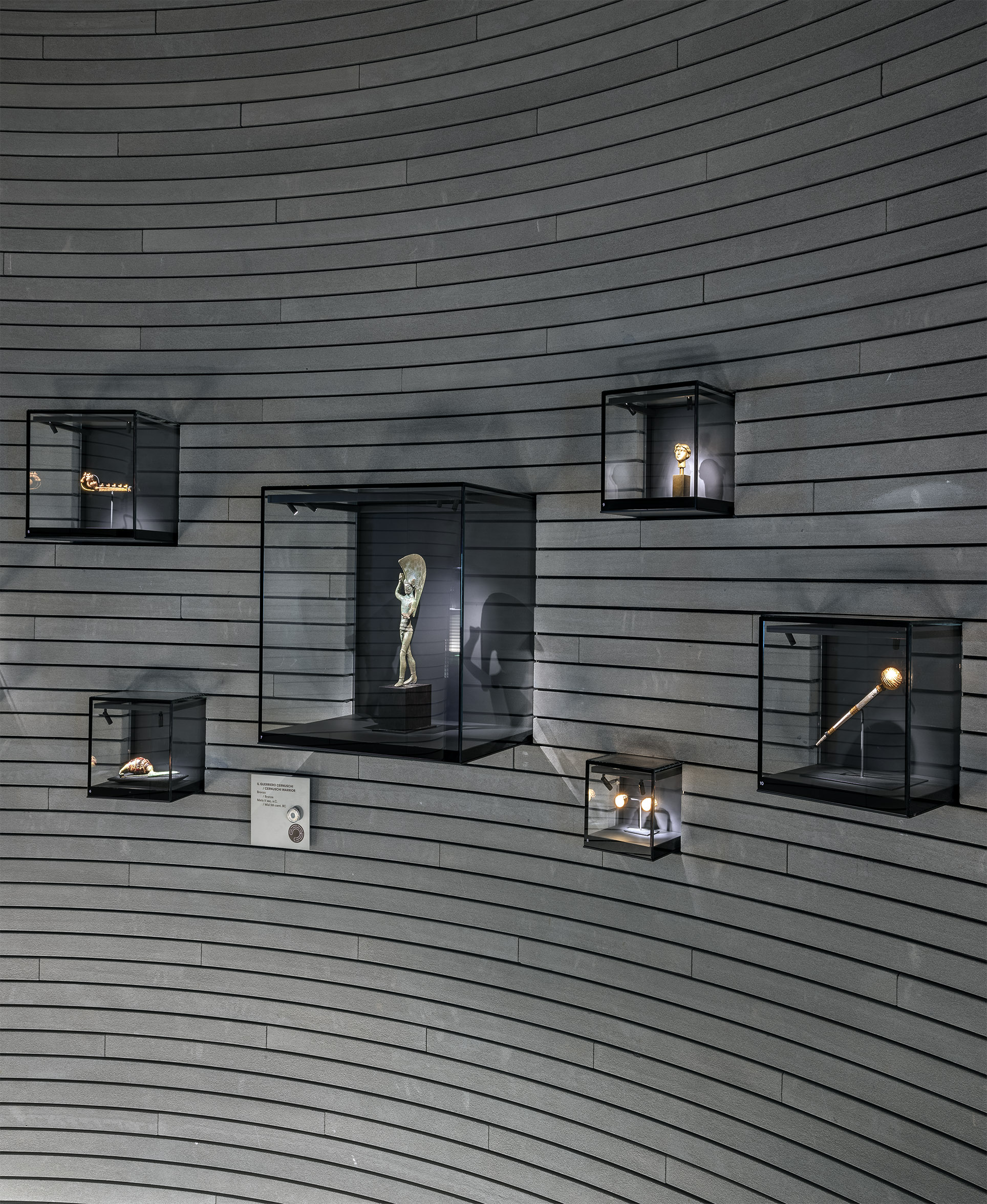
从色彩特点到材料,以及各个展区之间的关系,展览橱窗设计和空间布局在美学、功能、技术和质量方面都符合国际最高标准,同时将创新和实验元素引入博物馆学领域。
From the colour characteristics to the materials and the relationship between the various exhibition areas, the exhibition window design and spatial layout meet the highest international standards in terms of aesthetics, functionality, technology and quality, while introducing an element of innovation and experimentation into the field of museology.
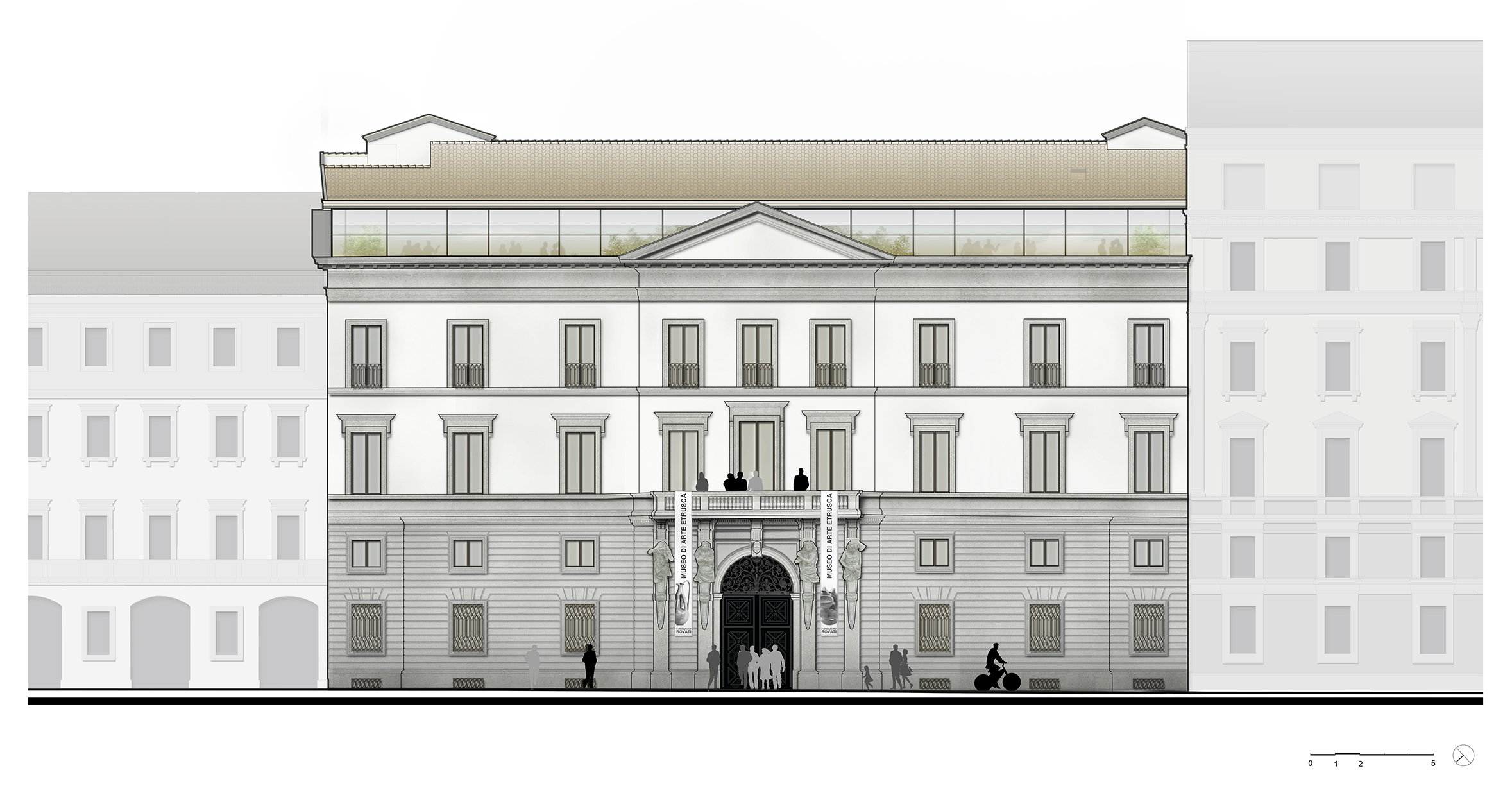
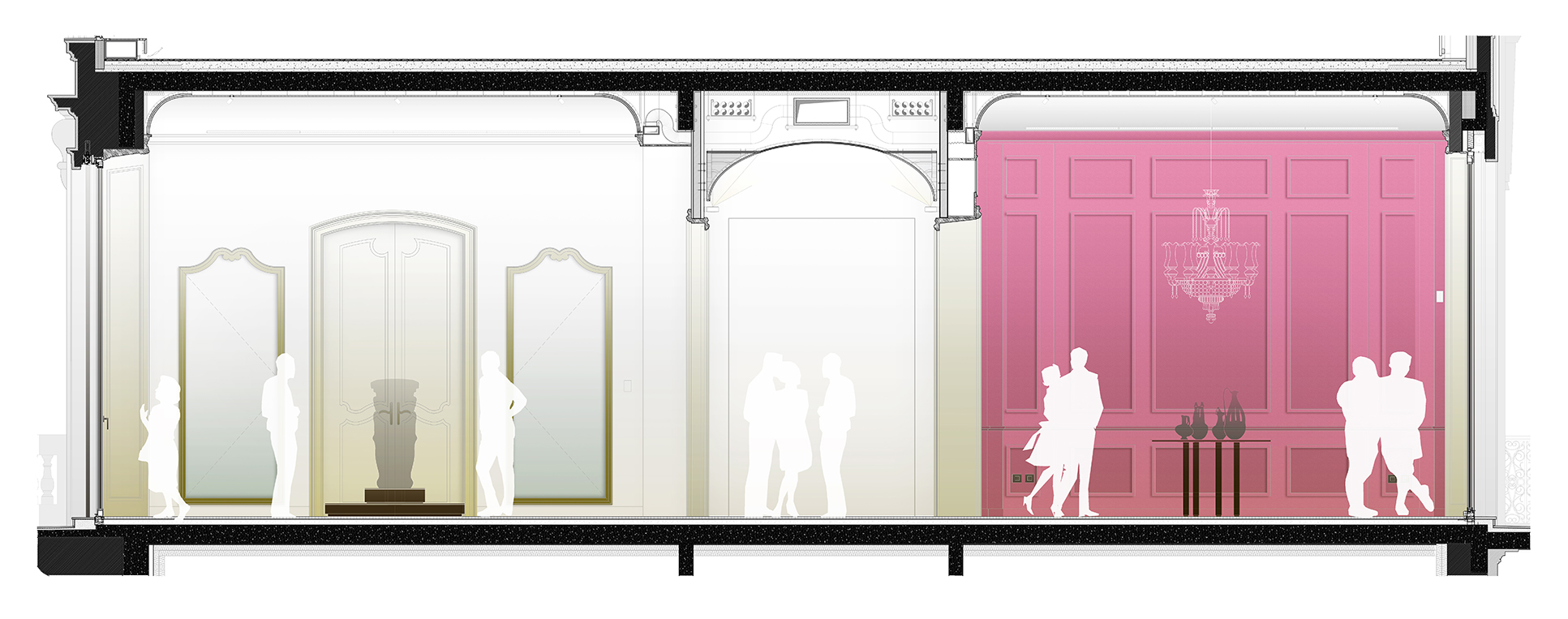
环境和能源可持续性
项目在服务工程、材料选择和使用策略方面,对环境和能源的可持续性给予了极大的关注。该建筑正在接受 LEED v4新建筑和重大改造SILVER认证过程。
The project pays great attention to environmental and energy sustainability in terms of service engineering, material selection and use strategies. The building is undergoing the LEED v4 New Construction and Major Retrofit SILVER certification process.
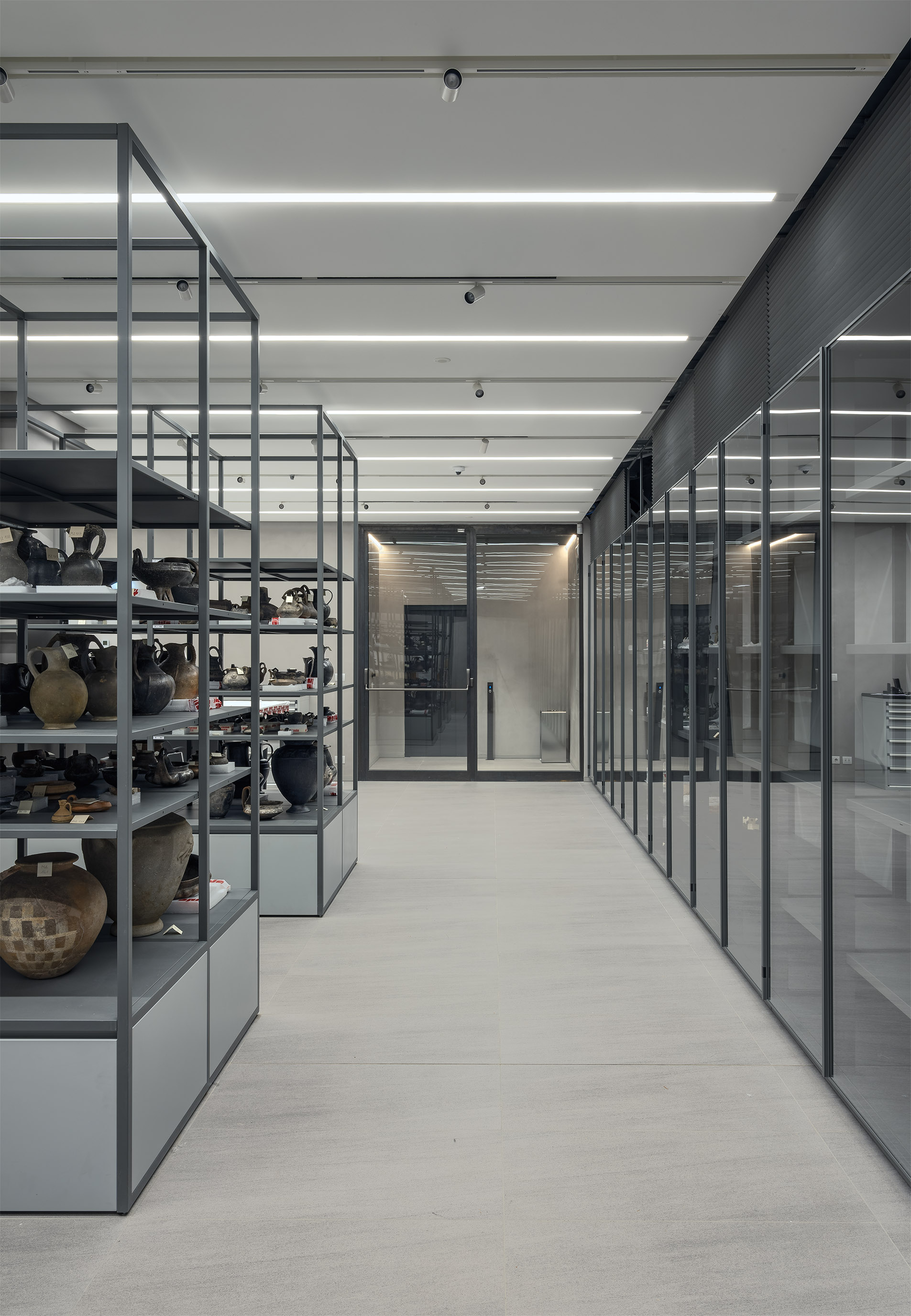
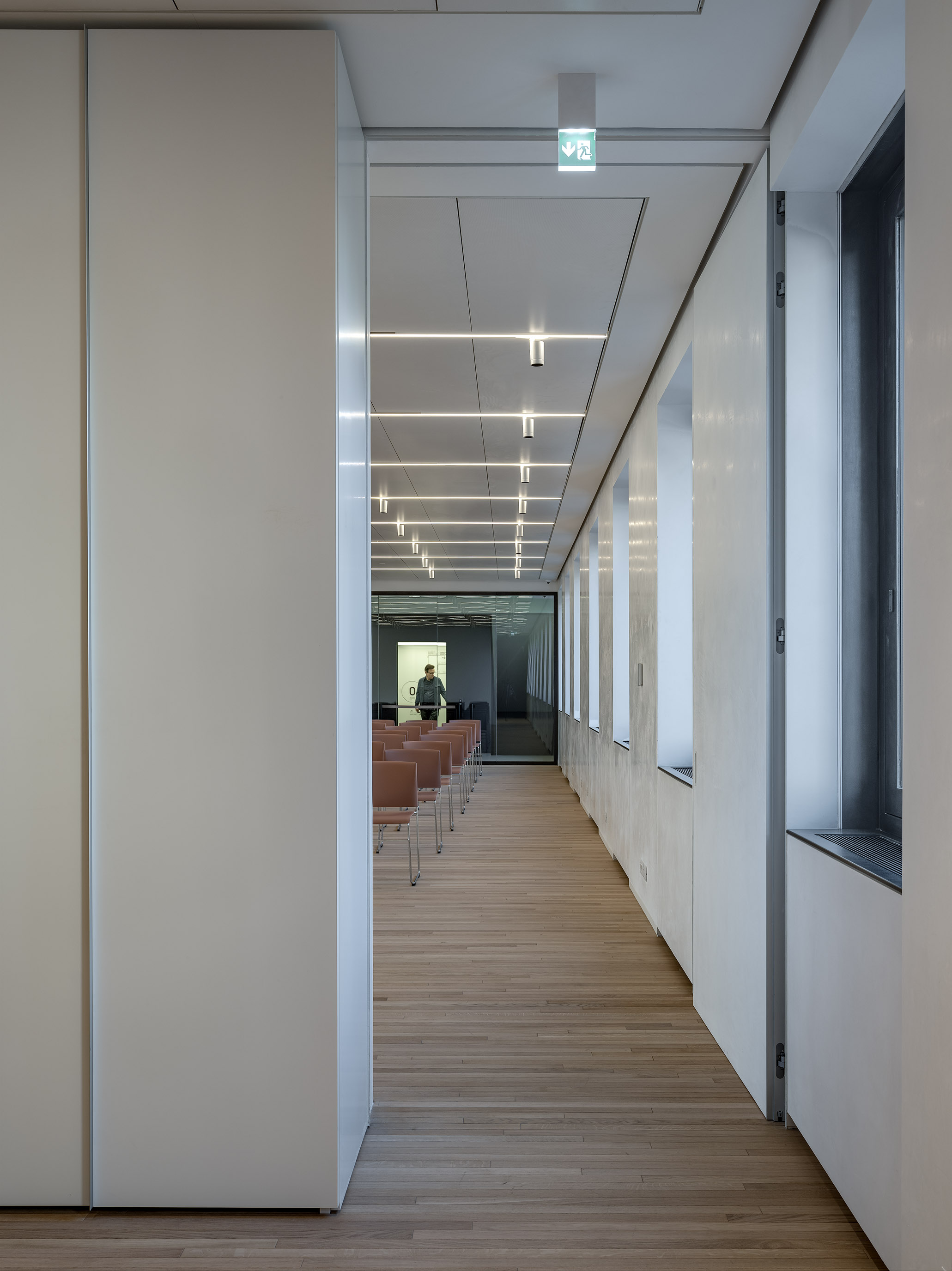
所有空调所需的热能和冷能都是通过地源热泵和屋顶光伏系统获得,以利用米兰优异的地热资源。不仅减少了碳排放,降低噪音,还保证了建筑物室外空间的最大可用性。
All the heat and cooling energy required for air conditioning is obtained through a ground source heat pump and a rooftop photovoltaic system to take advantage of Milan's excellent geothermal resources. Not only does this reduce carbon emissions and noise, but it also ensures maximum availability of the building's outdoor space.
室内空间采用新风系统,净化、过滤空气中的粉尘颗粒和气态污染,保证优异的空气质量;对保存完好的历史墙增加隔热措施;用高热和视觉性能组件替换所有门窗框架;引入太阳能和光舒适控制的自动遮阳系统,同时使得建筑围护结构的性能得到了显著改善。
A fresh air system is used in the interior spaces to purify and filter dust particles and gaseous pollution from the air, ensuring excellent air quality. The addition of thermal insulation to the well-preserved historic walls, the replacement of all window and door frames with high thermal and visual performance components and the introduction of an automatic solar and light comfort controlled shading system have simultaneously resulted in a significant improvement in the performance of the building envelope.
“Luigi Rovati基金会博物馆的修复及扩建,诠释了改造更新、可持续性、能源策略和材料再利用等概念;为游客、研究和工作人员创造舒适的环境。建筑和艺术是关怀的一种形式,深入我们的生活,创造情感、想象和记忆。这是一份人文关怀,一份对可持续性的真实专注。”
"By thus recovering a building, the Fondazione Luigi Rovati is expressing the fundamental concepts of sustainability, of recovery, of focussing on energy and consumption issues, and on the reuse of materials; but the special attention that has been given to the conditions of well-being for visitors, researchers and staff. Architecture and art are also a form of care; they enter into us, creating emotions, imagination, and memories. This is a way of caring for people; an attentiveness that is the most genuine expression of sustainability"
—— Mario Cucinella

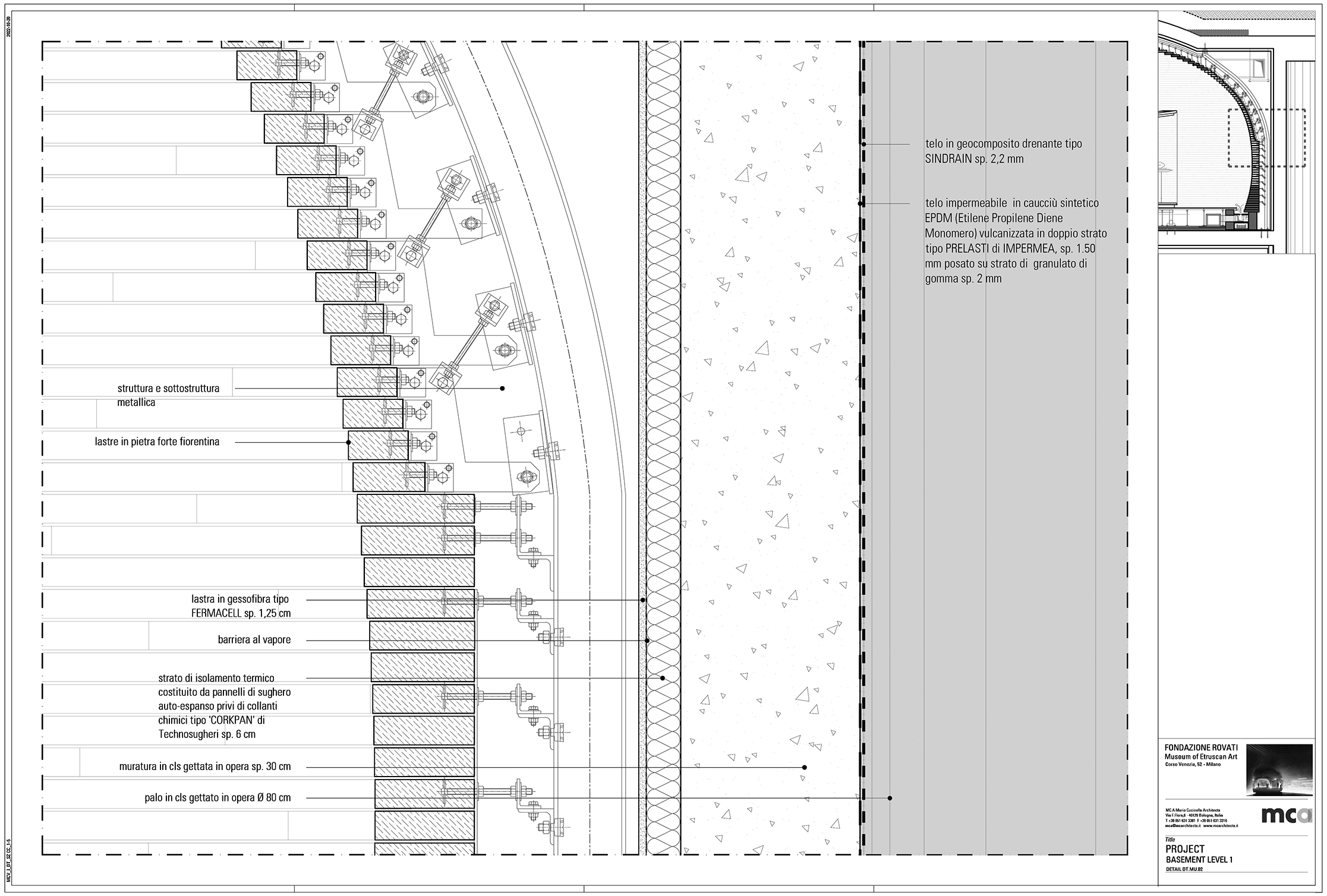

完整项目信息
位置:意大利,米兰
时间:2022年
项目方:Luigi Rovati基金会
团队:Mario Cucinella, Enrico Iascone, Giovanni Sanna, Damiano Comini, Lucrezia Rendace, Maria Dolores Del Sol Ontalba, Luca Sandri, Donato Labella, Michela Galli, Dario Castellari, Enrico Pintabona, Irene Sapienza, Martina Buccitti, Wallison Caetano, Eurind Caka, Flavio Giacone, Ernesto Tambroni, Chiara Tomassi, Davide Cazzaniga, Silvia Conversano, Yuri Costantini(模型), Andrea Genovesi(模型)
视觉效果:Pictury; MCA Visual(Alessia Monacelli, Walter Vecchio)
摄影:Duccio Malagamba
景观设计:Greencure
结构工程:Milan Ingegneria S.r.l.
工程服务:Manens – Tifs S.p.A
LEED顾问:Manens – Tifs S.p.A
石材和穹顶工程:Casone Group S.r.l.; Elios Engineering
修复工程:Chiarugi Simone Restauri Mobili Antichi; Gasparoli S.r.l.
声学:Biobyte S.r.l.
灯光:iGuzzini illuminazione S.p.A; Enrico Colombo S.p.A.
多媒体/科技:Dotdotdot S.r.l.; Zeranta Edutainment S.r.l.
平面/标识:Zup Design S.r.l.; Silvia Gherra – silosilo studio
承包商:Ediltecno Restauri S.r.l.; Aertermica S.r.l.
版权声明:本文由MCA建筑事务所授权发布。欢迎转发,禁止以有方编辑版本转载。
投稿邮箱:media@archiposition.com
上一篇:西湖大学(云谷校区)一期 / UAD浙大设计+HENN海茵建筑 | 新作推广
下一篇:嘉定南翔蔚来交付中心:呈现汽车的动感 / Kokaistudios