
设计单位 Mold Architects
项目地点 希腊塞里夫斯岛
建成时间 2020年
建筑面积 360平方米
项目是一个面积为360平方米的度假住宅,位于塞里夫斯岛一处隐蔽的小石湾上,可以在此俯瞰纵览海景。
NCaved is a vacation residence of 360m2, located on Serifos Island, on a small secluded rocky cove seemingly hovering just above sea level.
▲ 视频介绍 ©Mold Architects
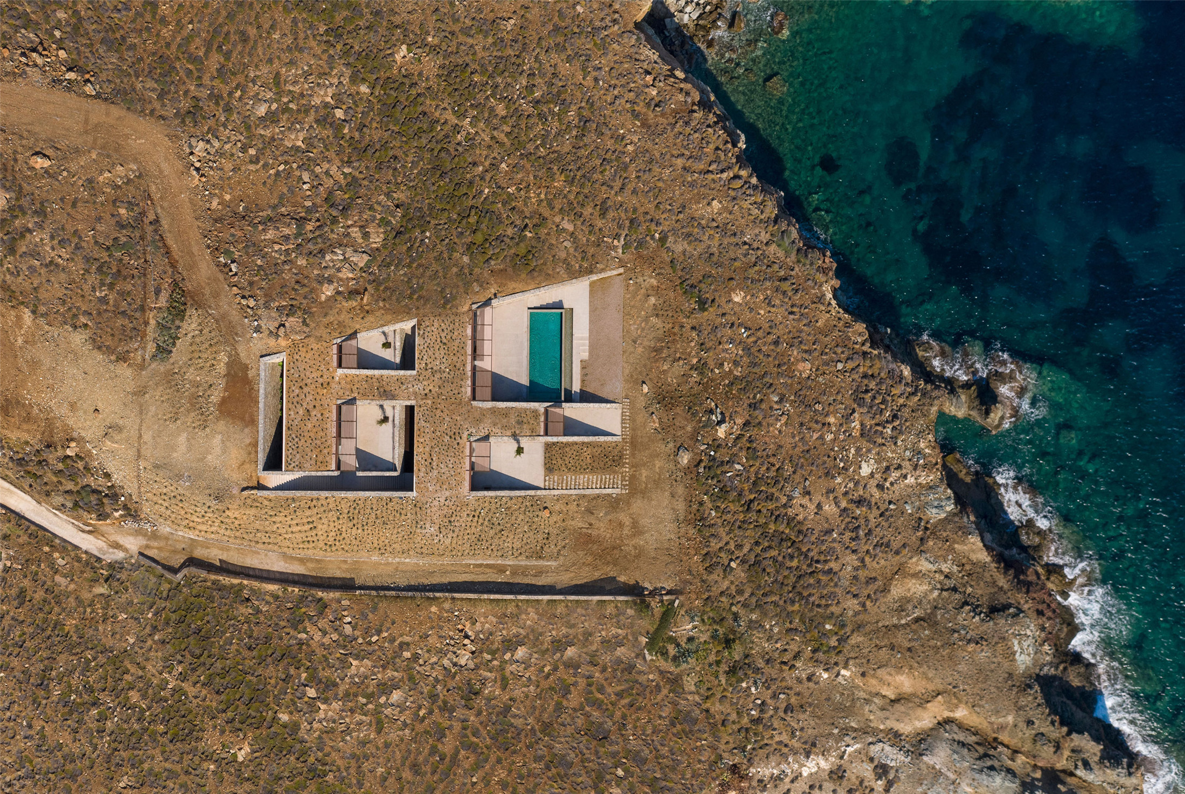
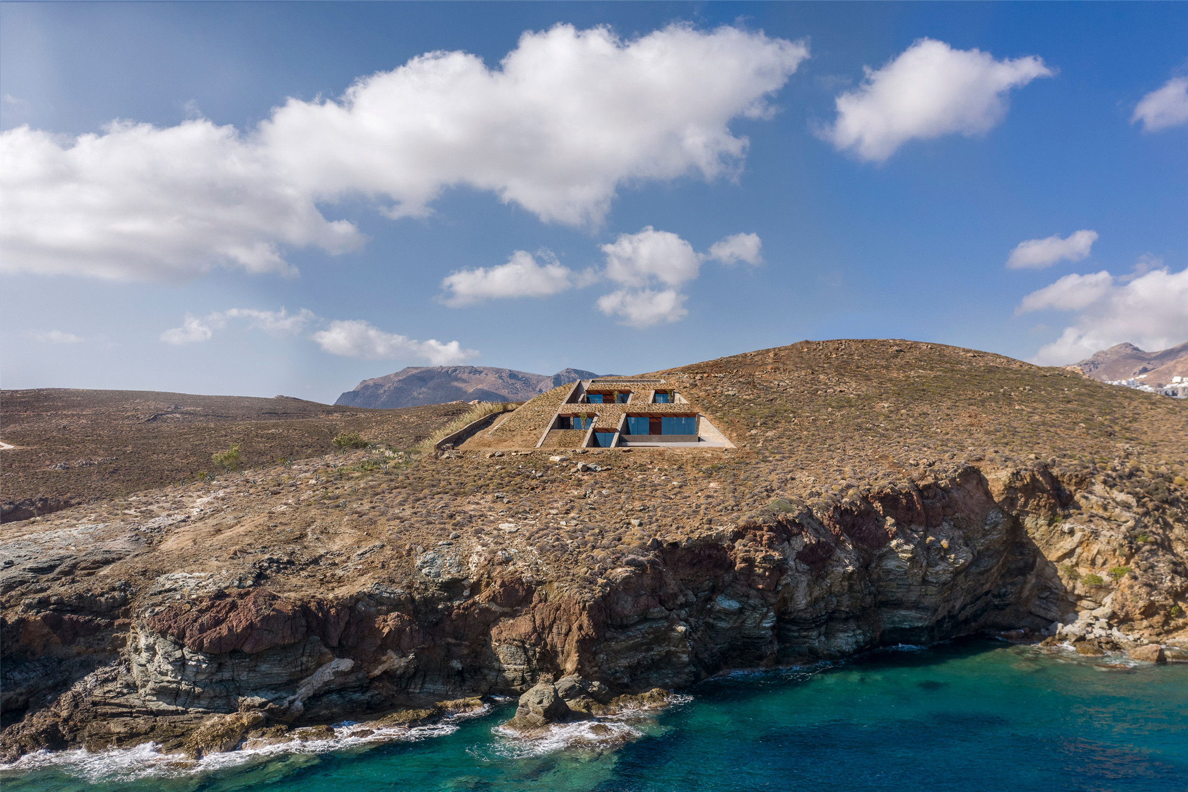
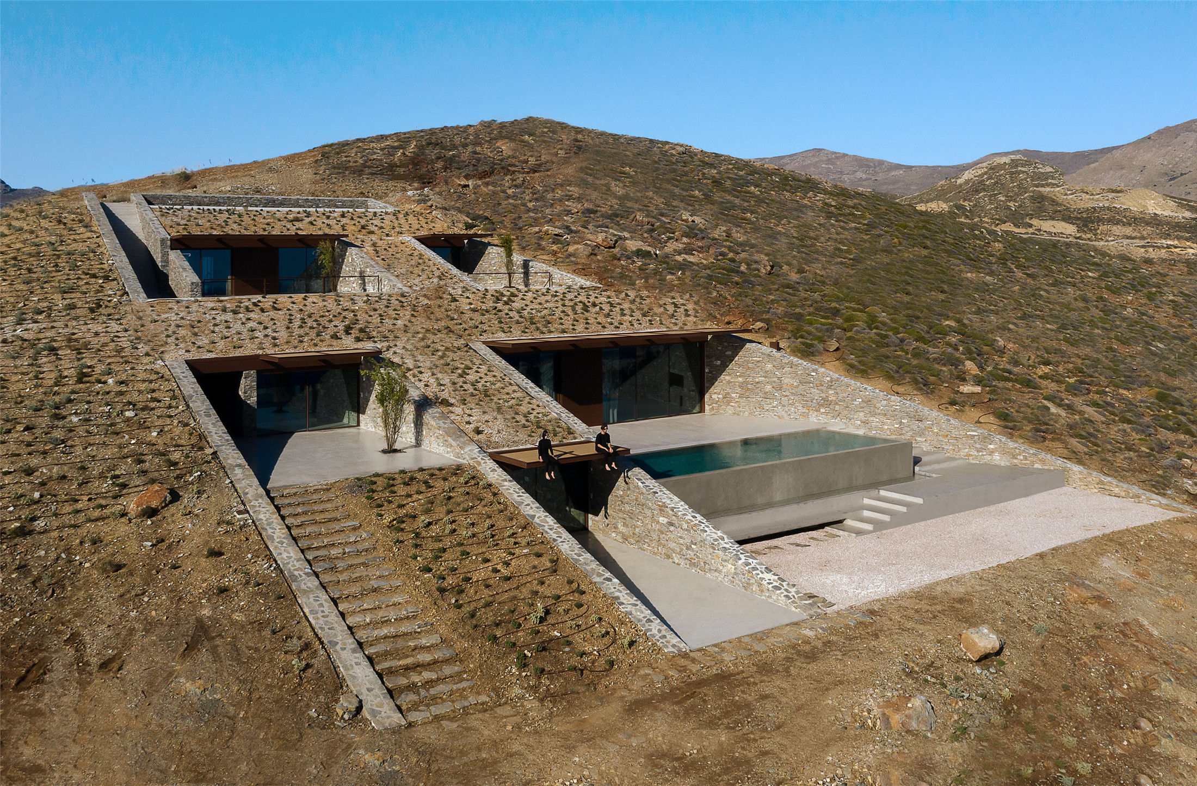
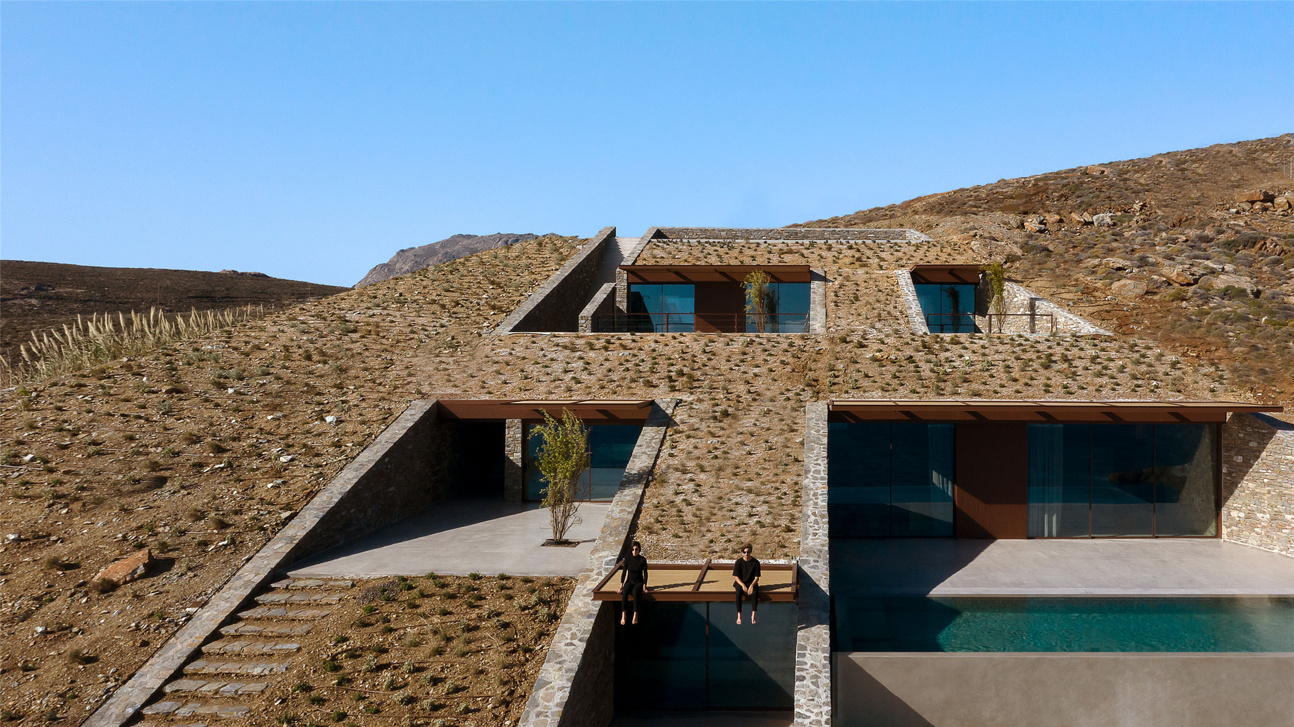
设计师希望在这景致迷人之处创造一间庇护所,但因场地直面强烈的北风,这导致设计策略转为在斜坡上掏洞,而不是在地面上布置一系列的空间。
The need to create a protected shelter, at a location of disarming view, but openly exposed to strong north winds, led us to the decision to drill the slope, instead of arranging a set of spaces in line at ground level.


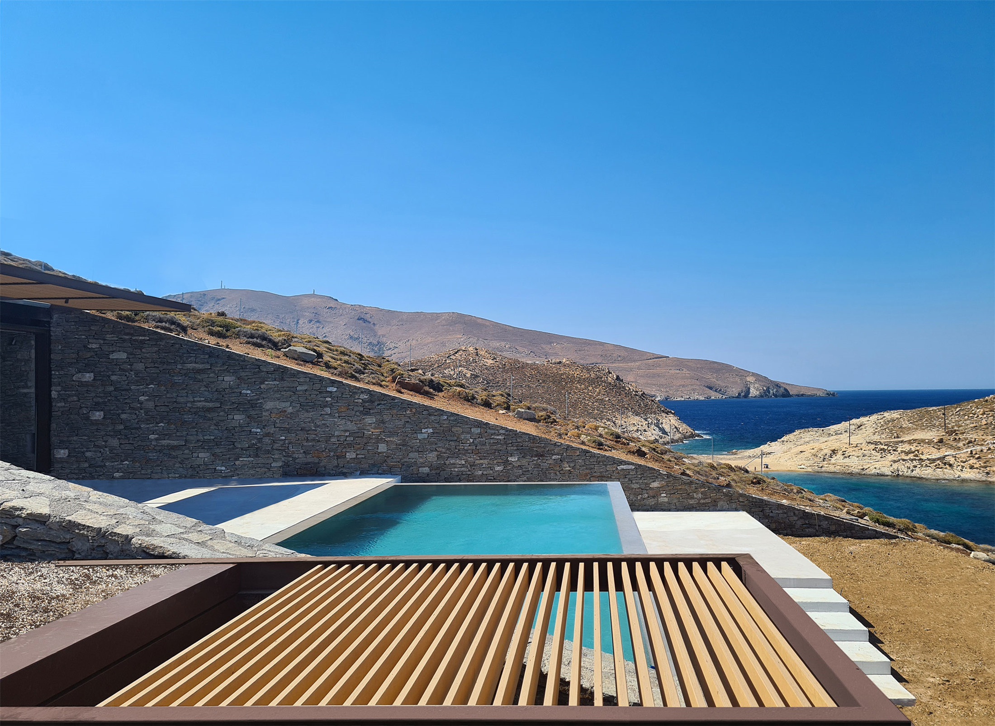
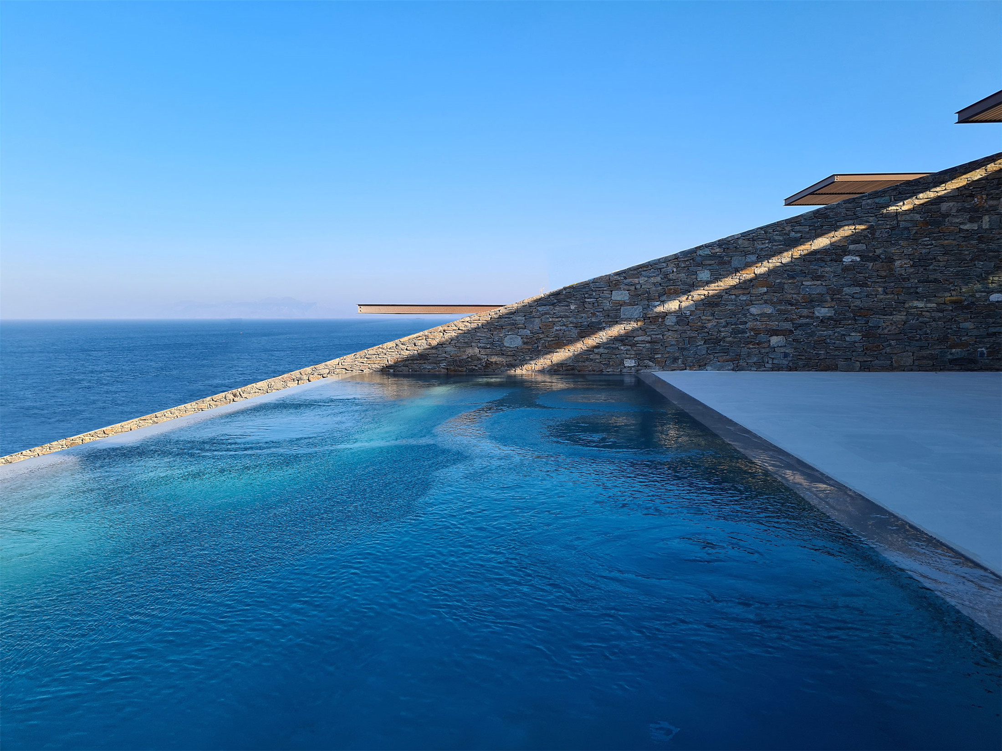
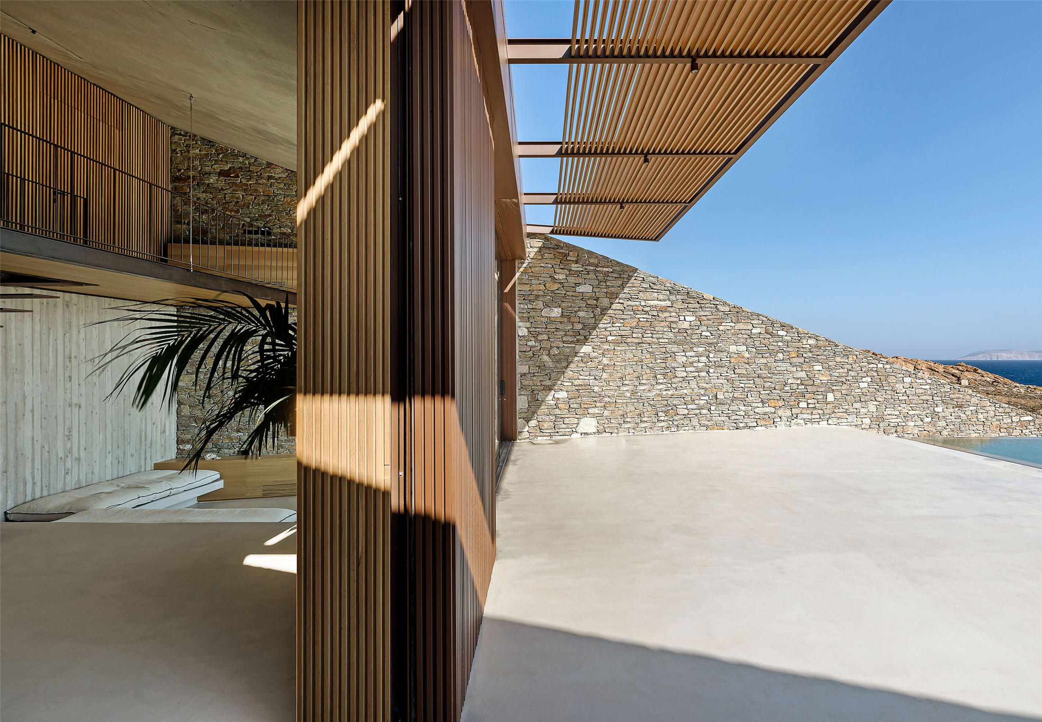
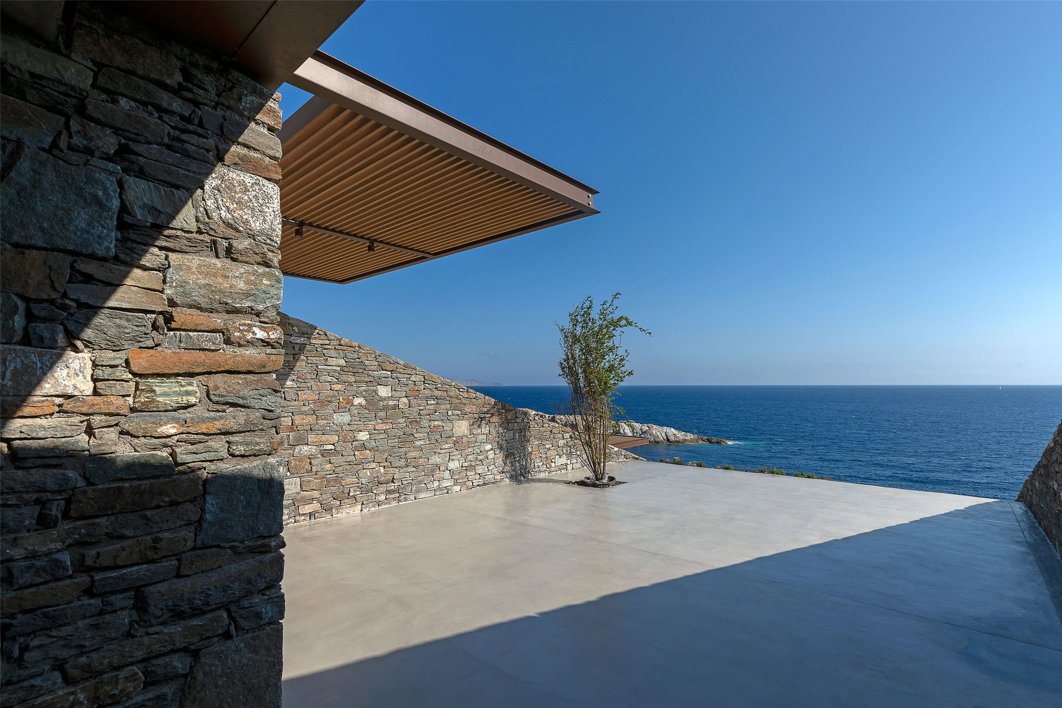
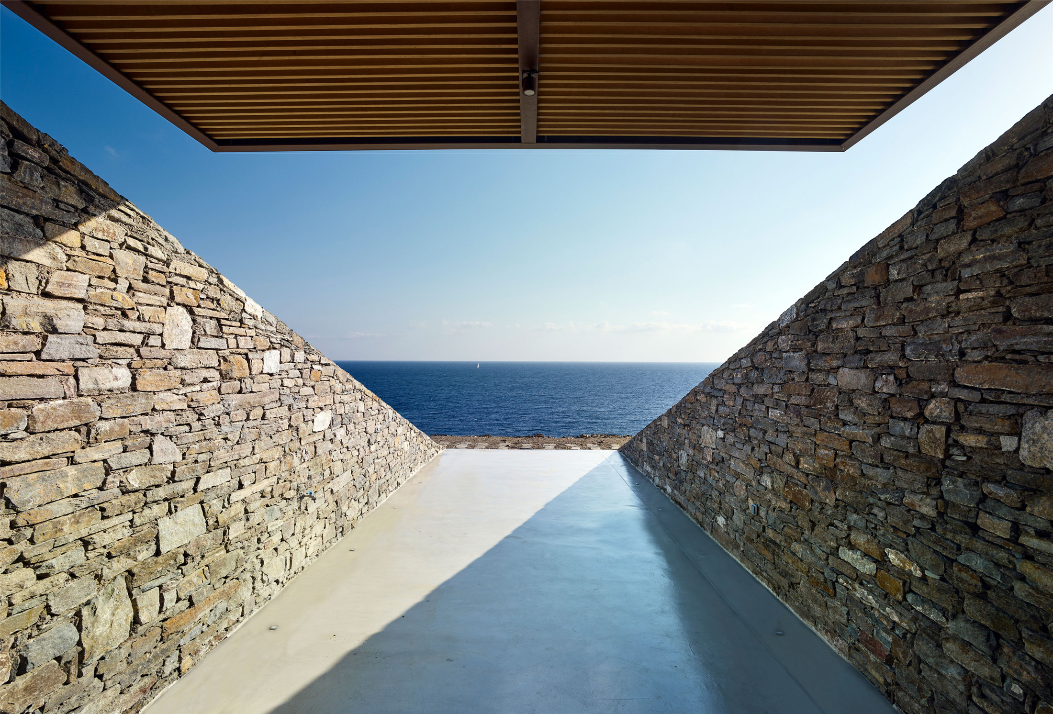
通过结合被动式与主动式(节能)技术,设计师设法将房屋的能耗及维护成本降至最低。
By combining passive and active techniques we managed to minimize the energy consumption and maintenance cost of the house.

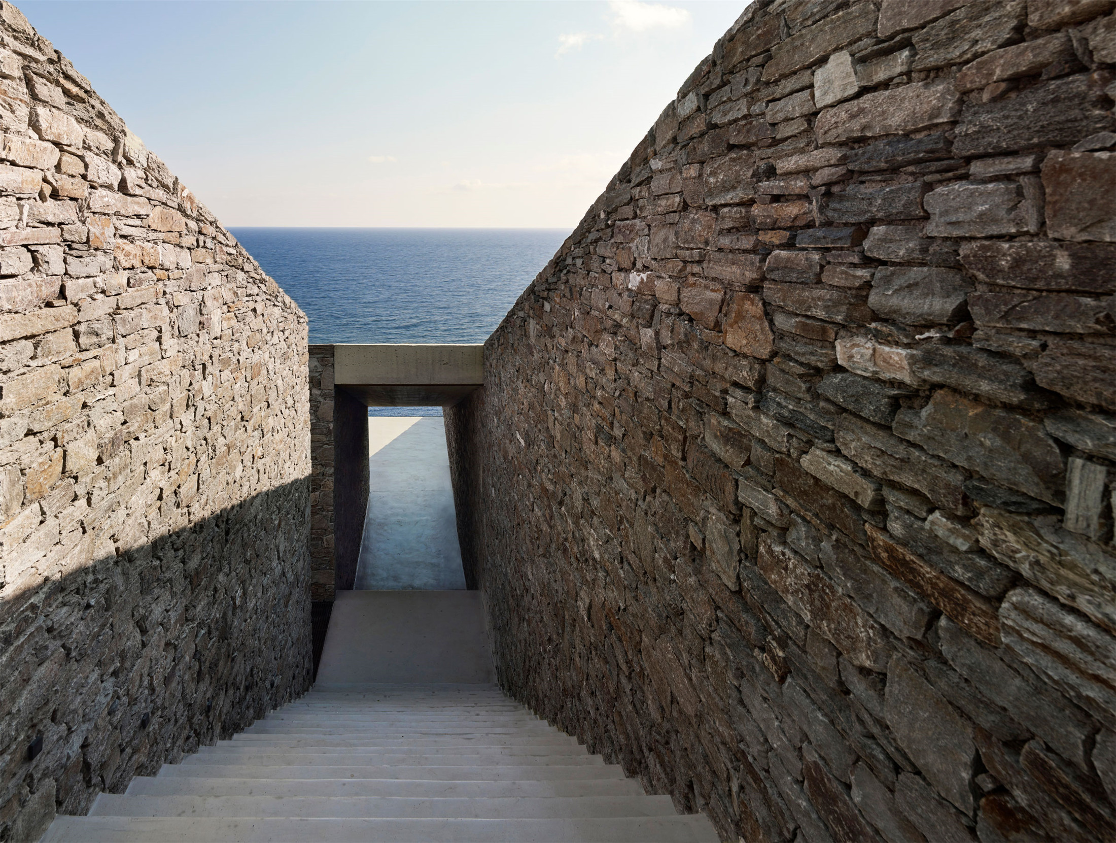
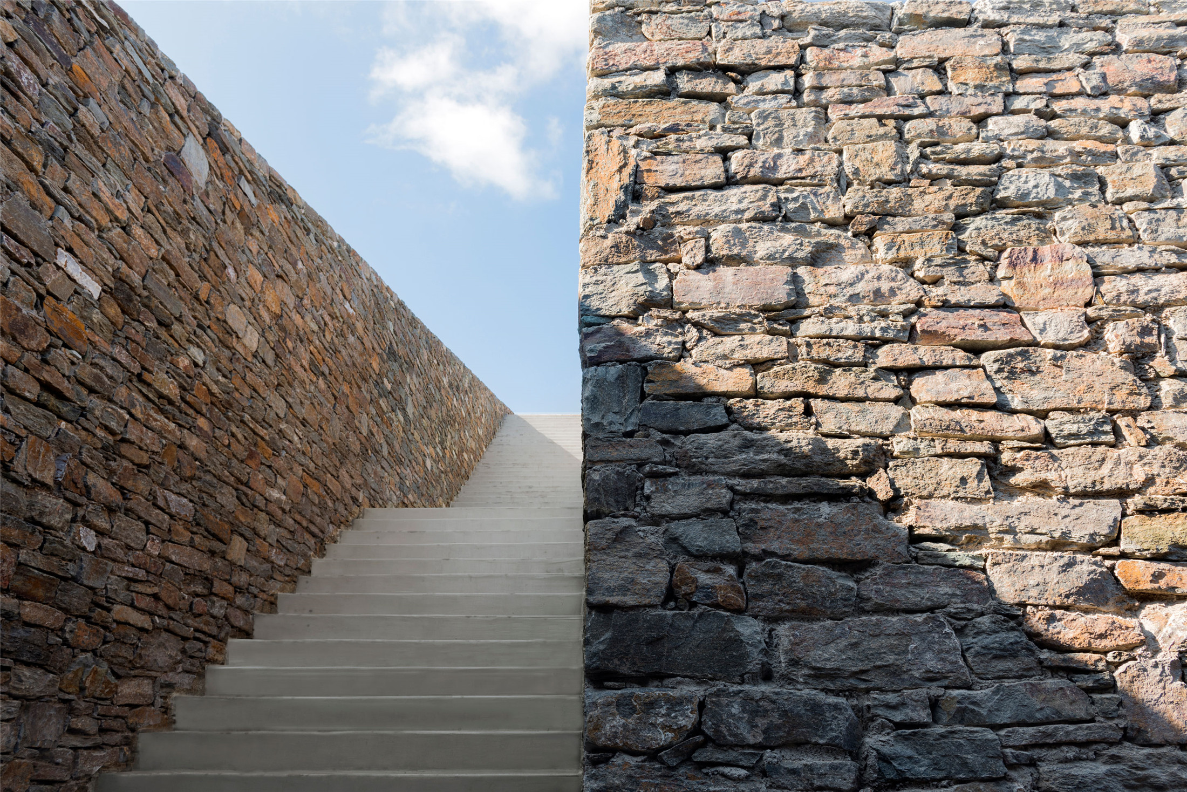
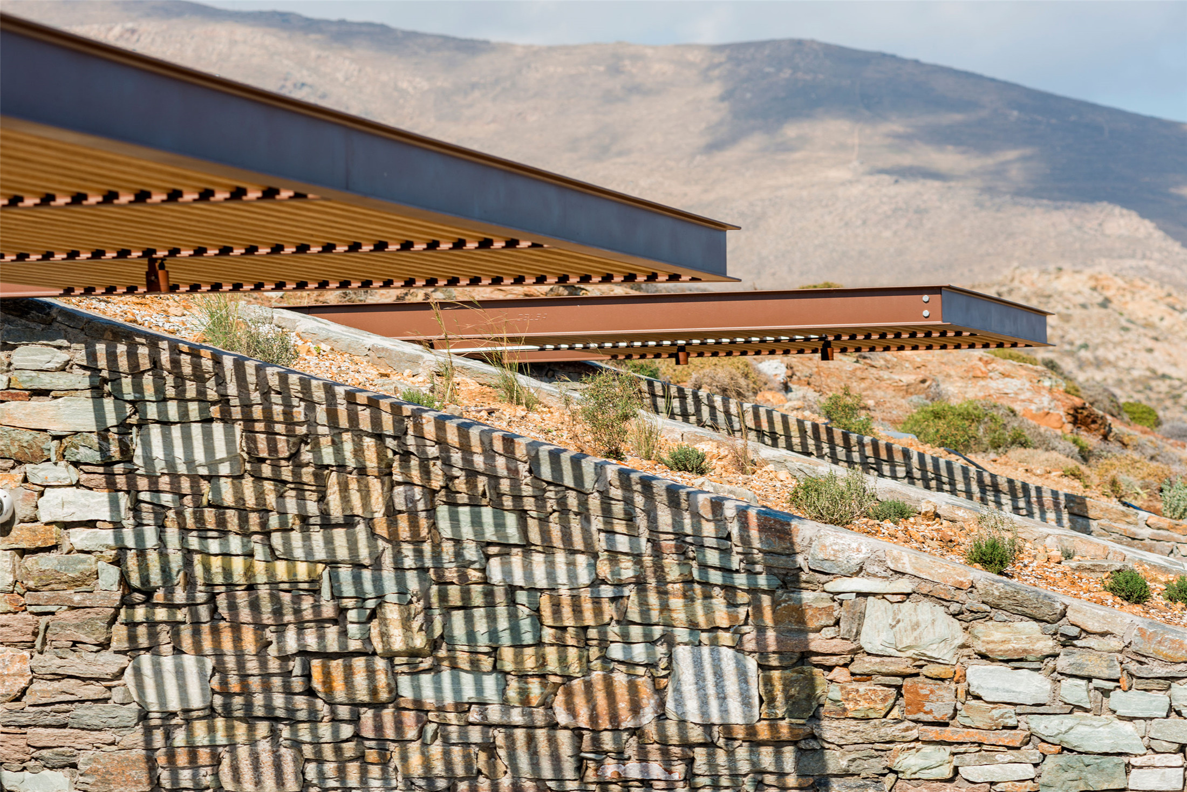
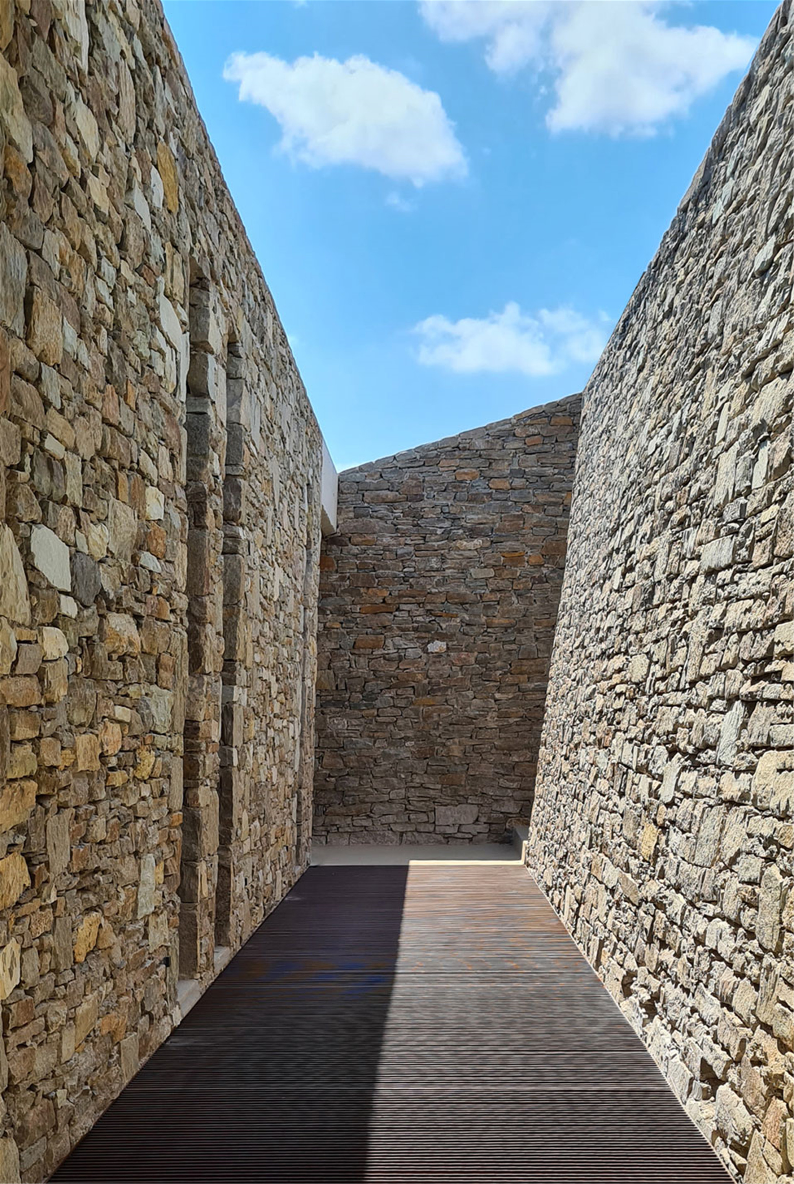
设计师采用的另一个关键性概念为本地材料的使用,如从场地间挖掘的石块及金属的运用,这些措施都是为了体现岛屿上丰富的采矿历史。
Another key concept of our approach was the use of local materials, such as stone, excavated from the plot, band also metal which we used as a reference to the Island’s rich mining history.
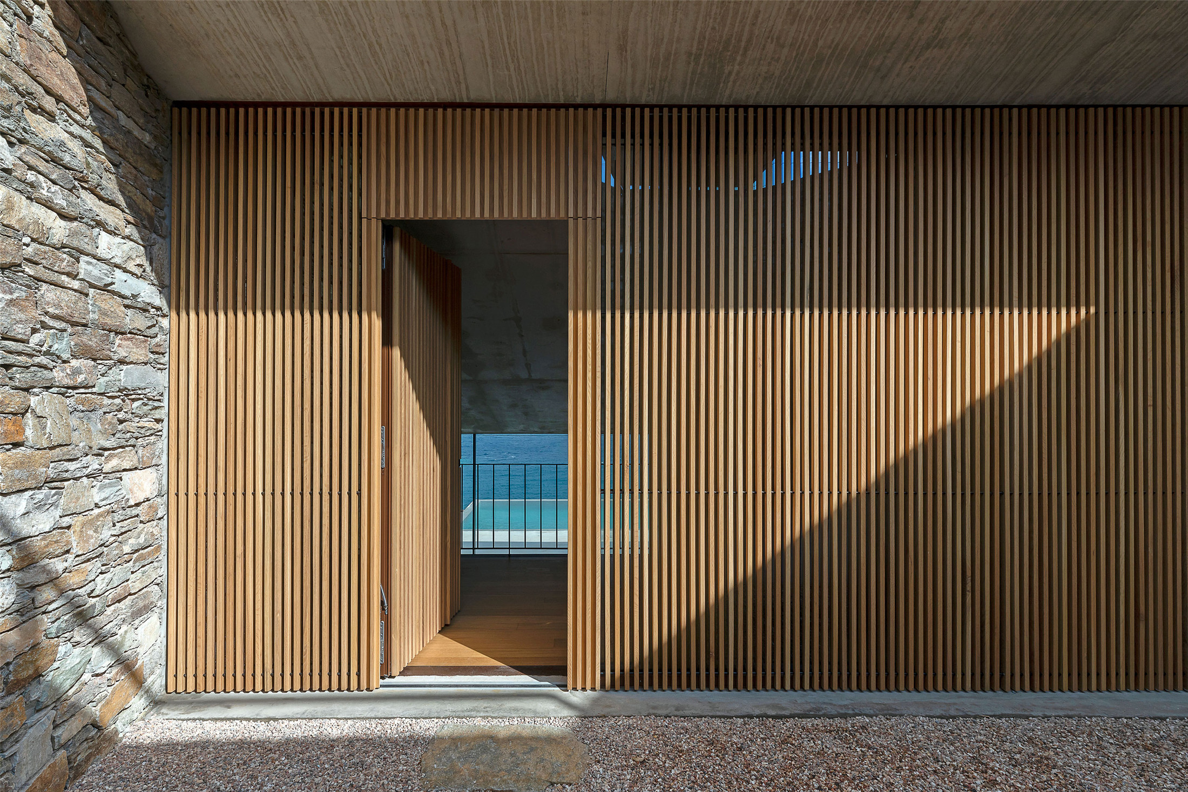
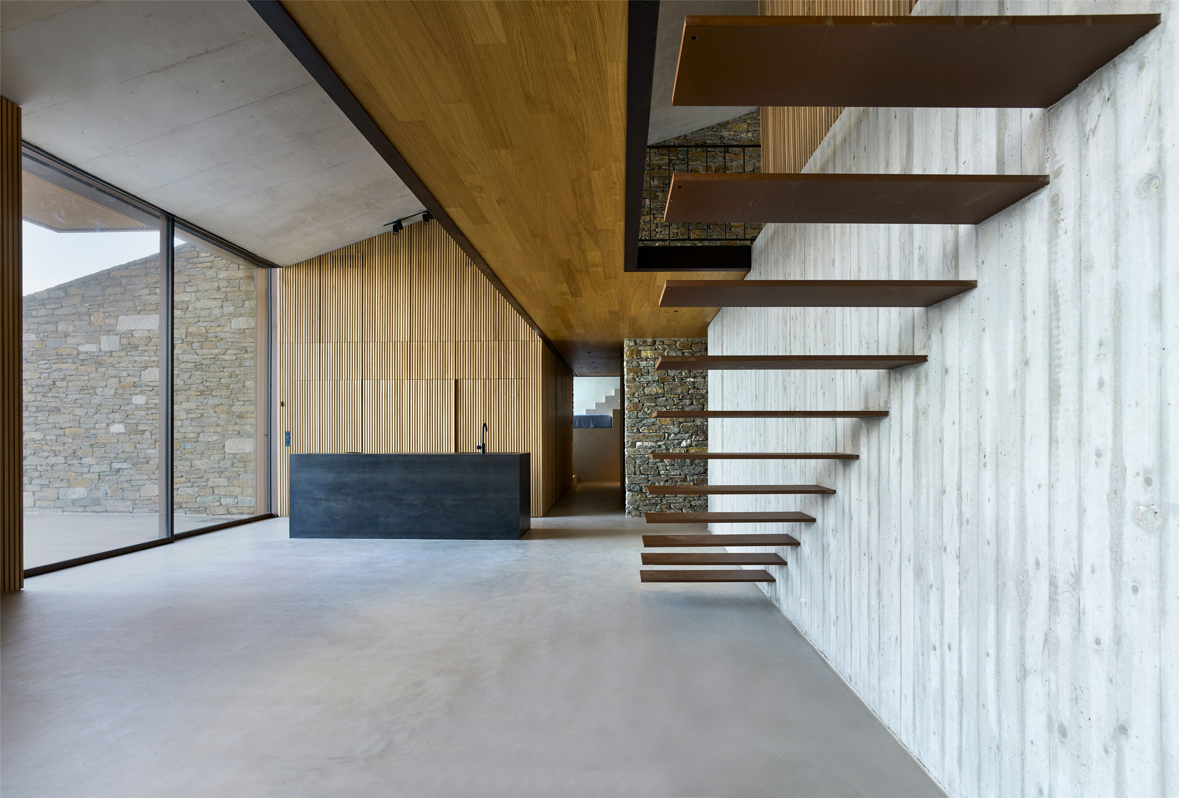
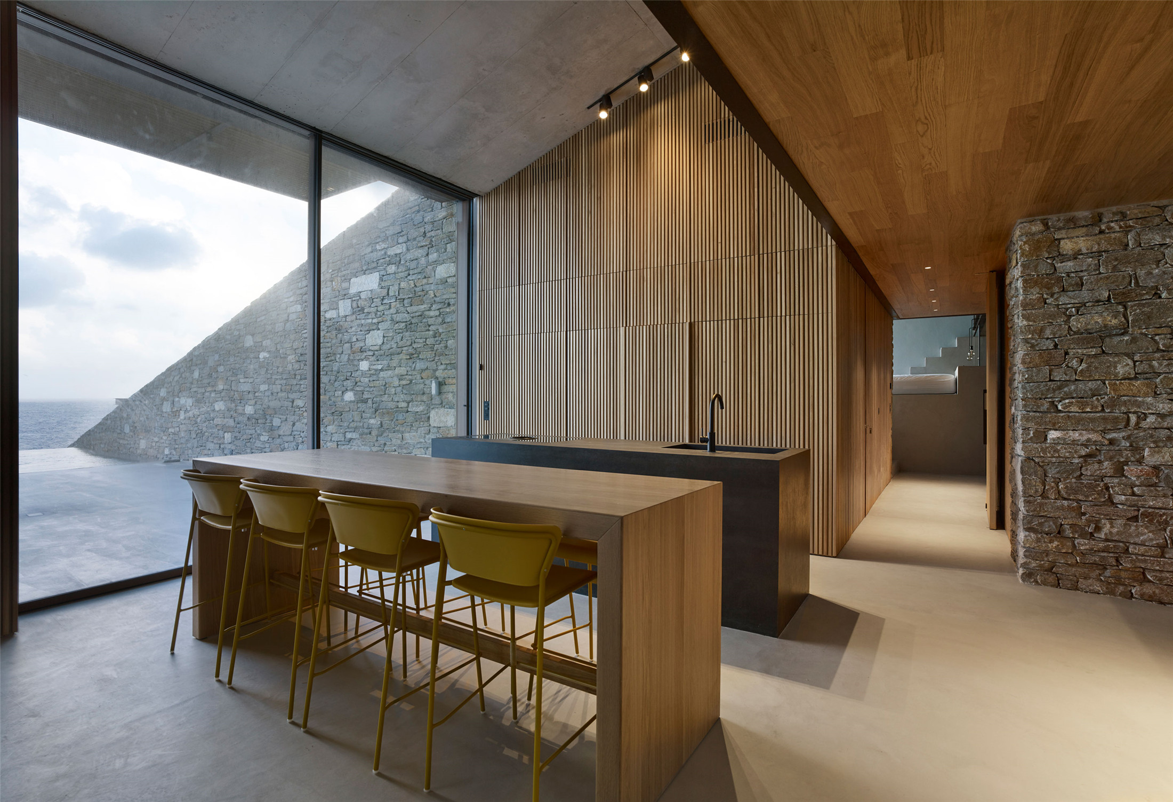
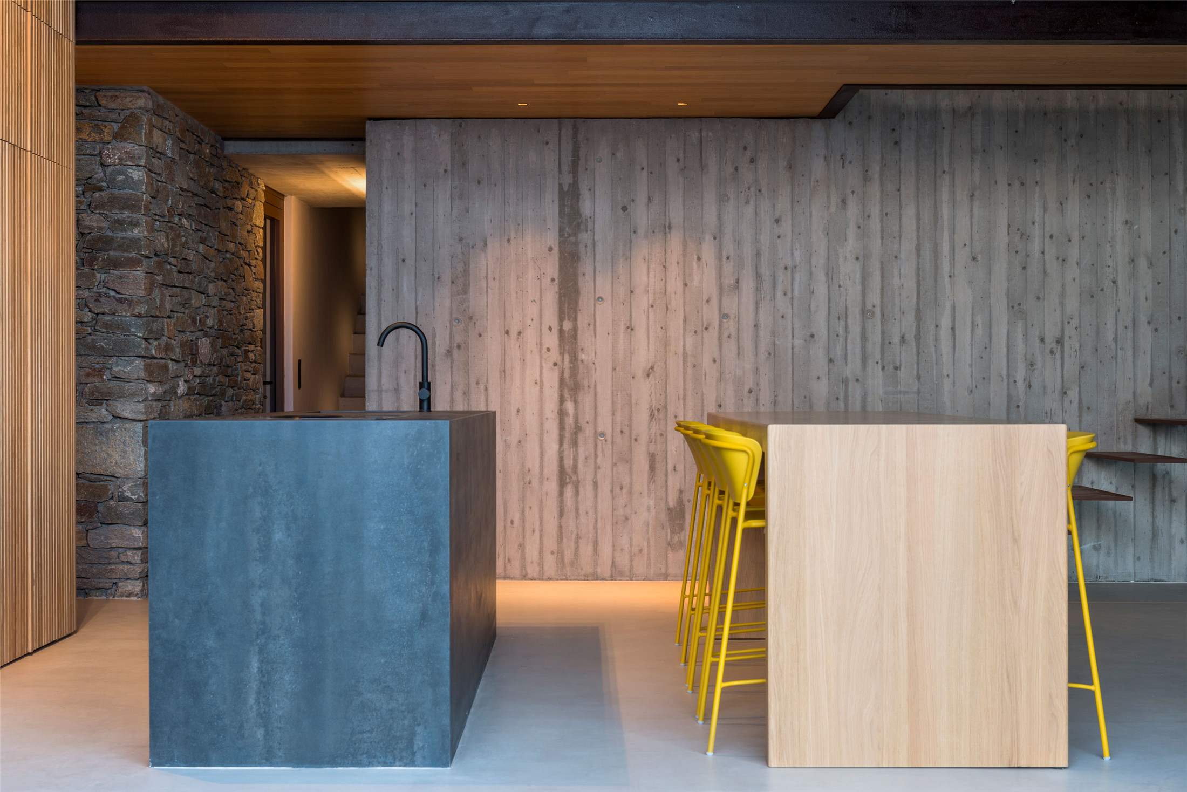
原始材料(石头、裸露的混凝土、木材及钢材)的使用,加强了在自然洞穴中生活的感受。材料的粗糙与细节的处理优雅地结合起来,创造出一个简单却温暖的环境,与自然完全相连。
The use of raw materials (stone, exposed concrete, wood and steel) intensifies the feeling of living inside a natural cavity. The roughness of the materials is combined with an elegance in the handling of the details, creating a simple, yet warm and gentle environment totally connected to nature.
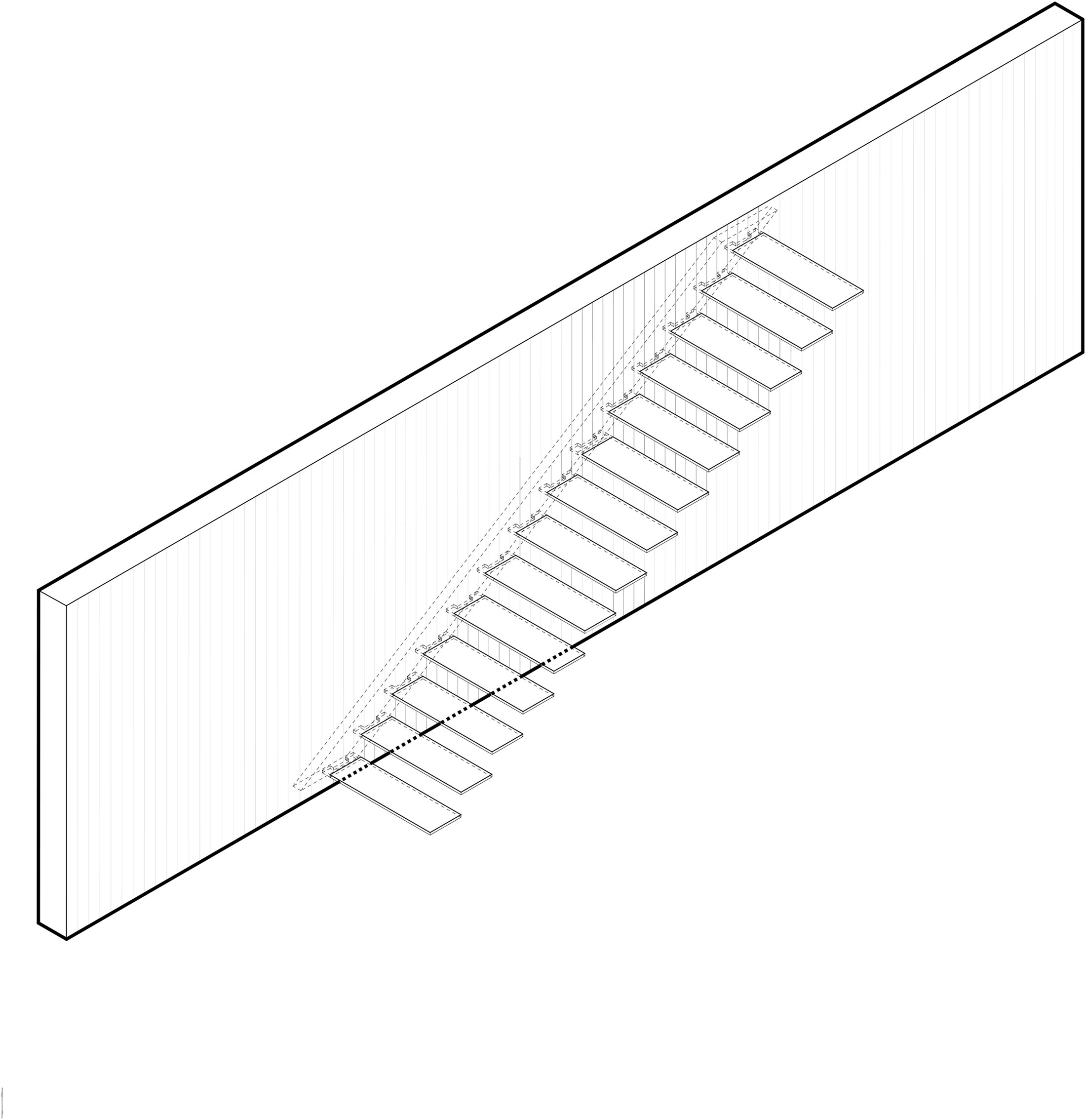
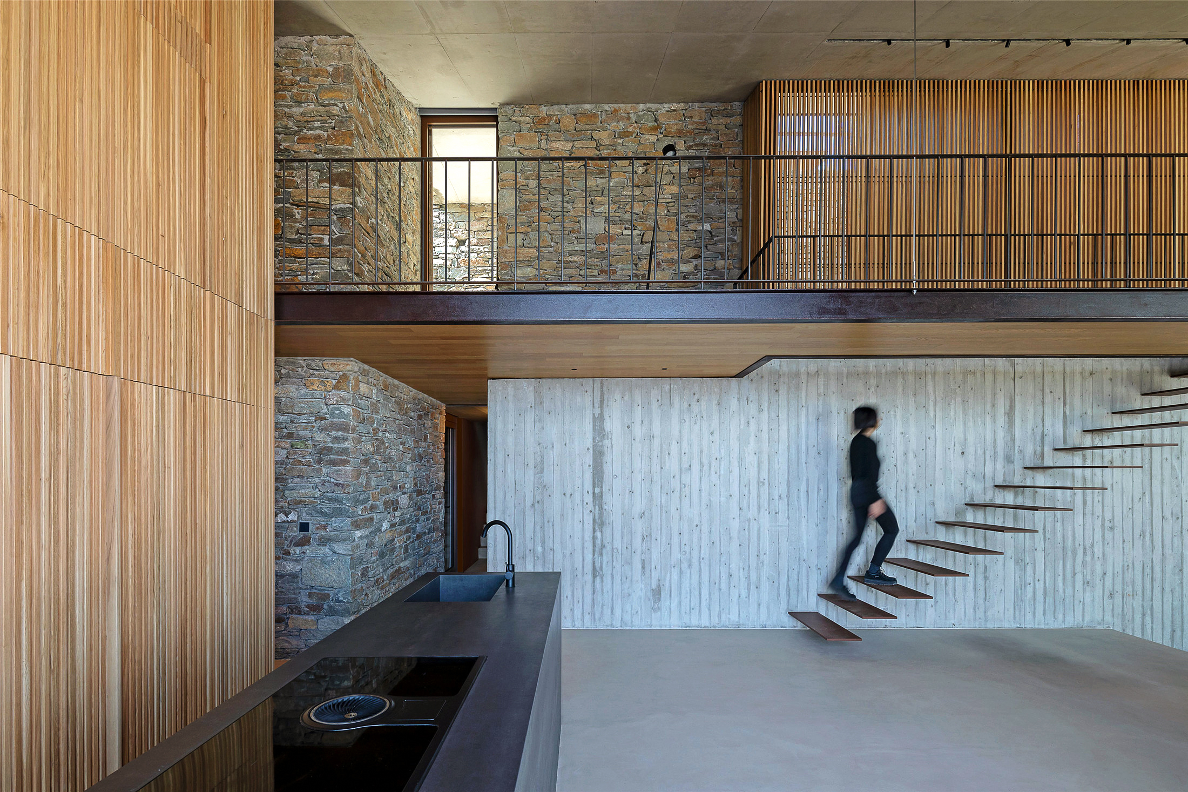
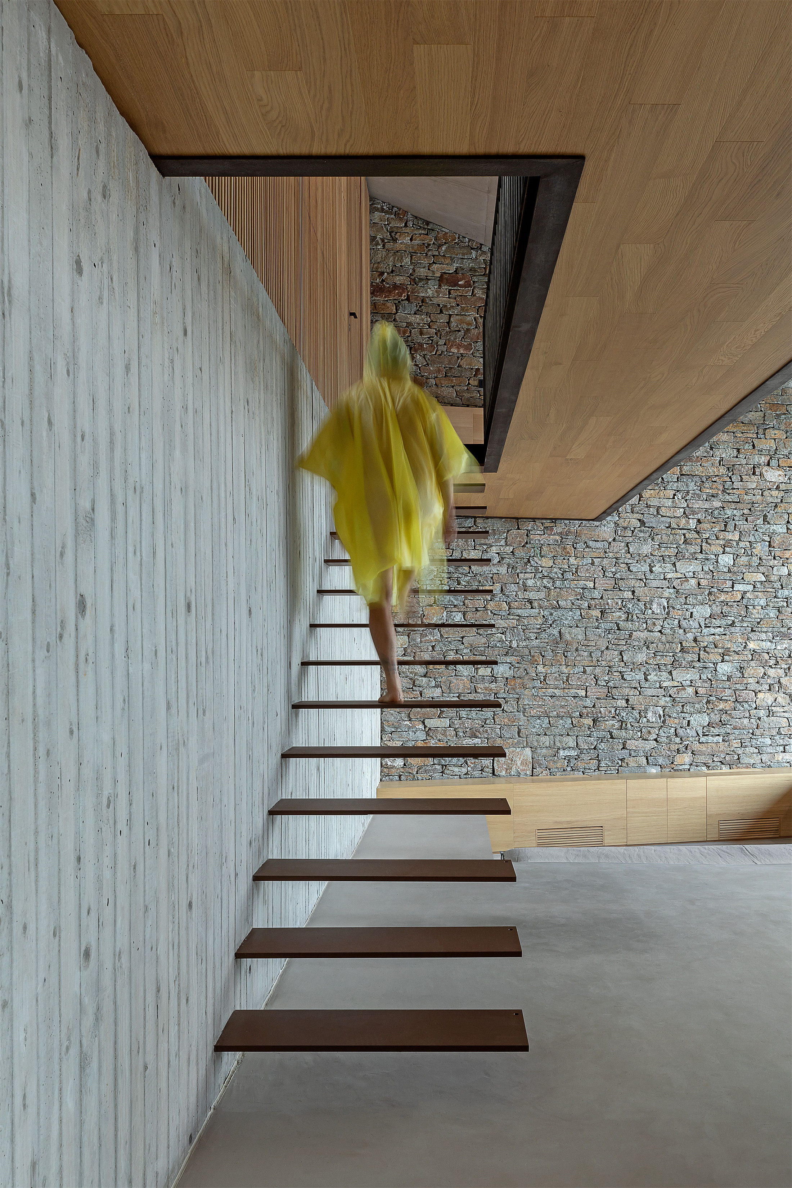
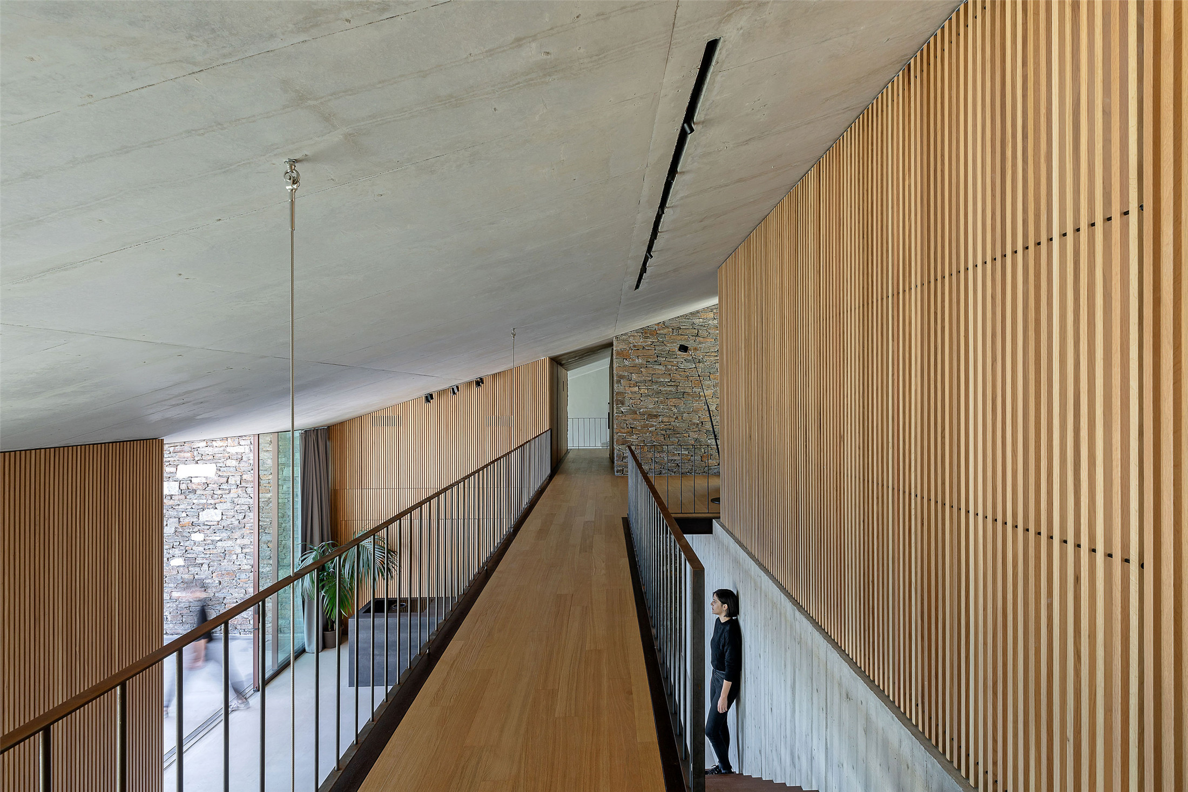

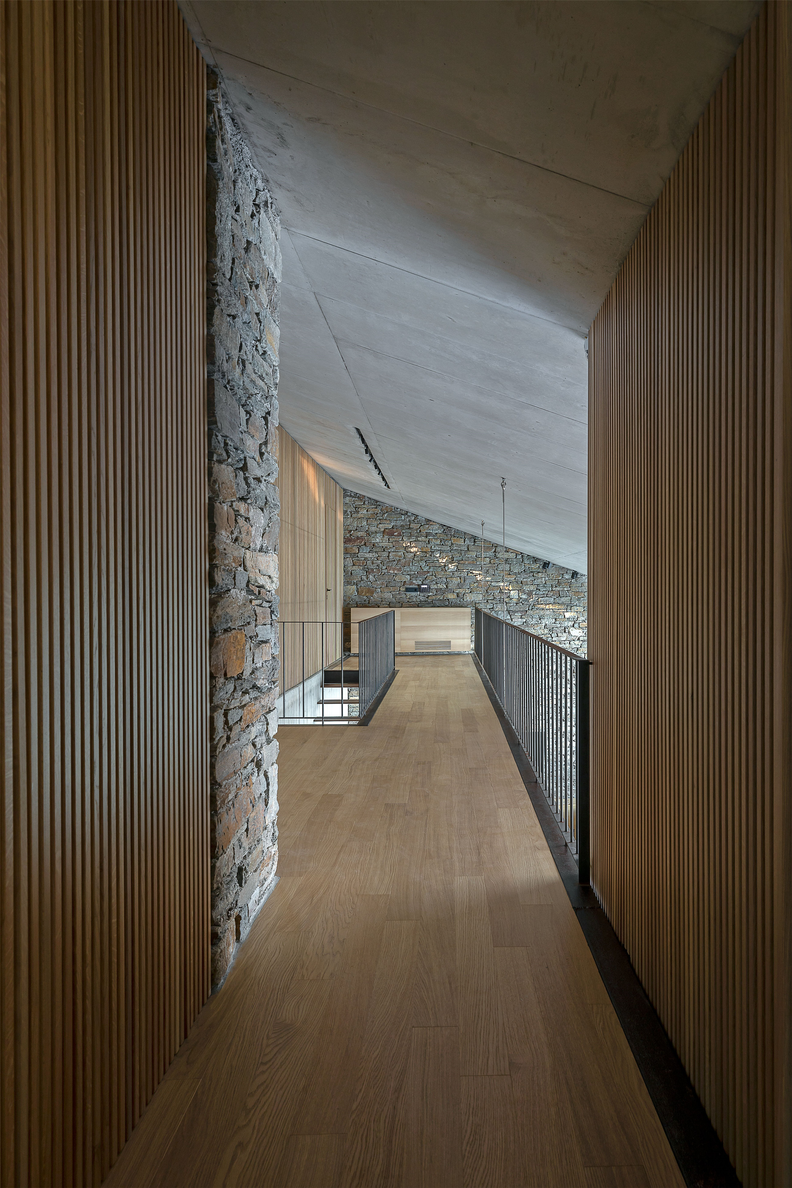
设计师对地貌要素及塞里夫斯文化遗产进行了深入研究。在这里,建筑一直与自然景观及居民生活条件的改善有着密不可分的关系,这也促进了项目的设计。
The thorough research of the geomorphological elements, as well as the cultural heritage of Serifos - a site where architecture has always been inextricably linked to the natural landscape and the improvement of the inhabitants’ living conditions –led to the design of Ncaved .
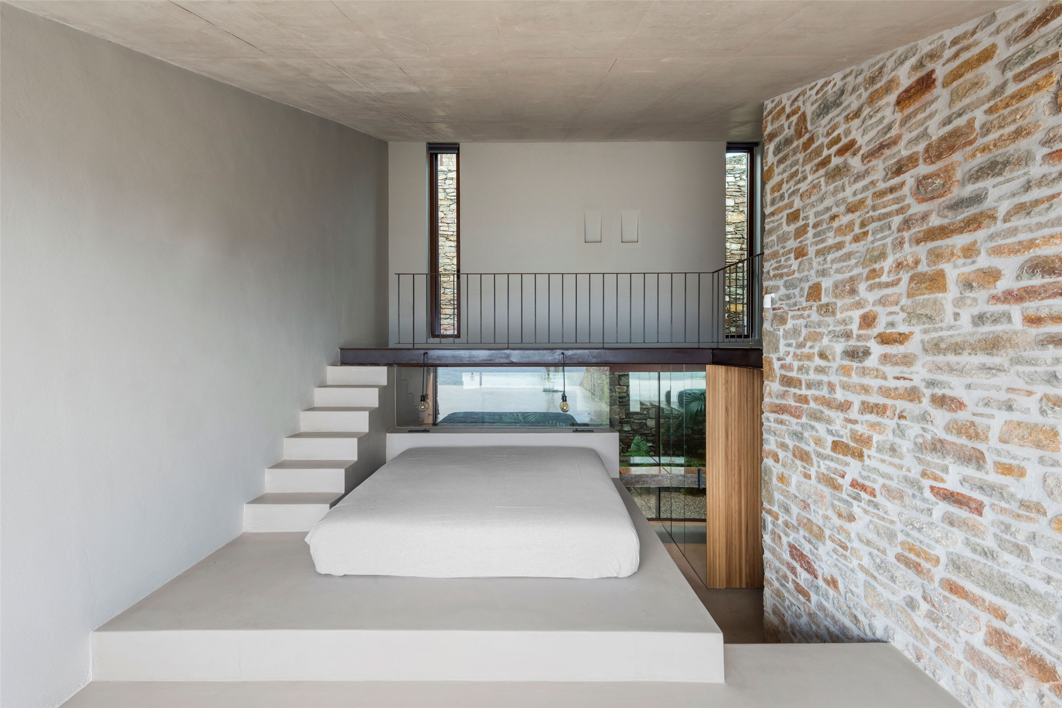
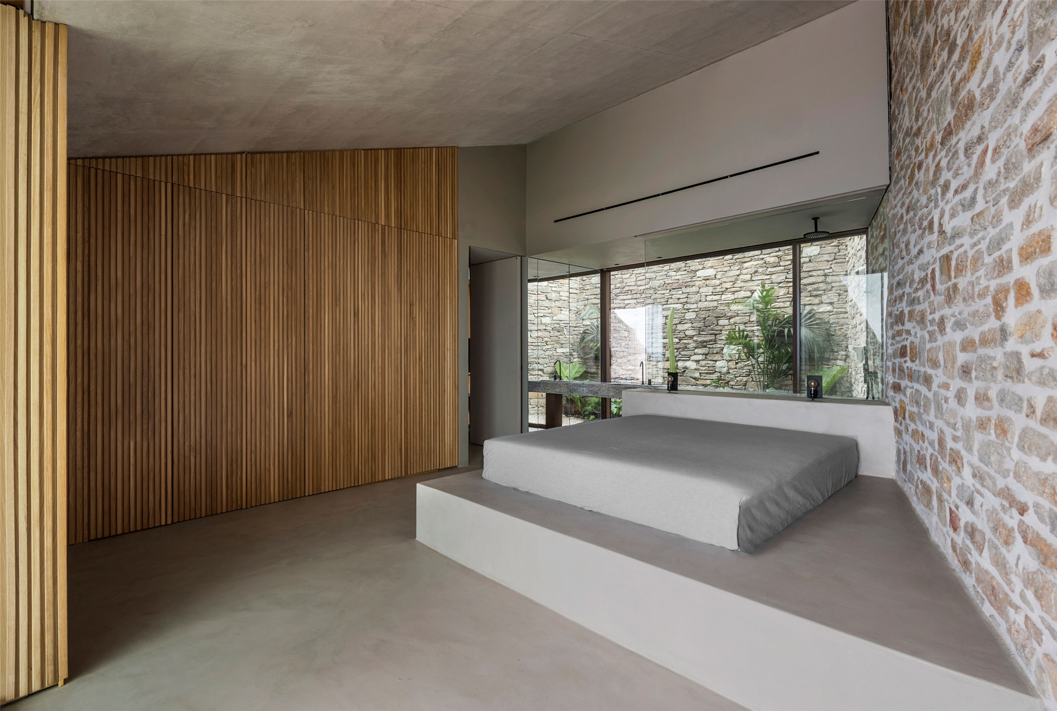
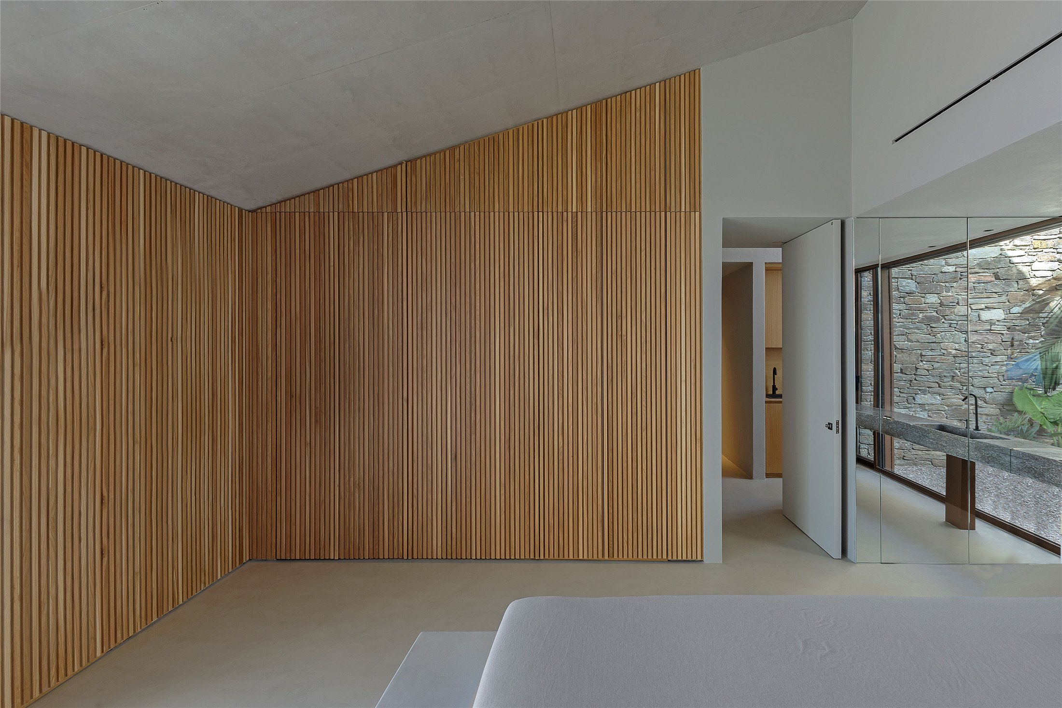
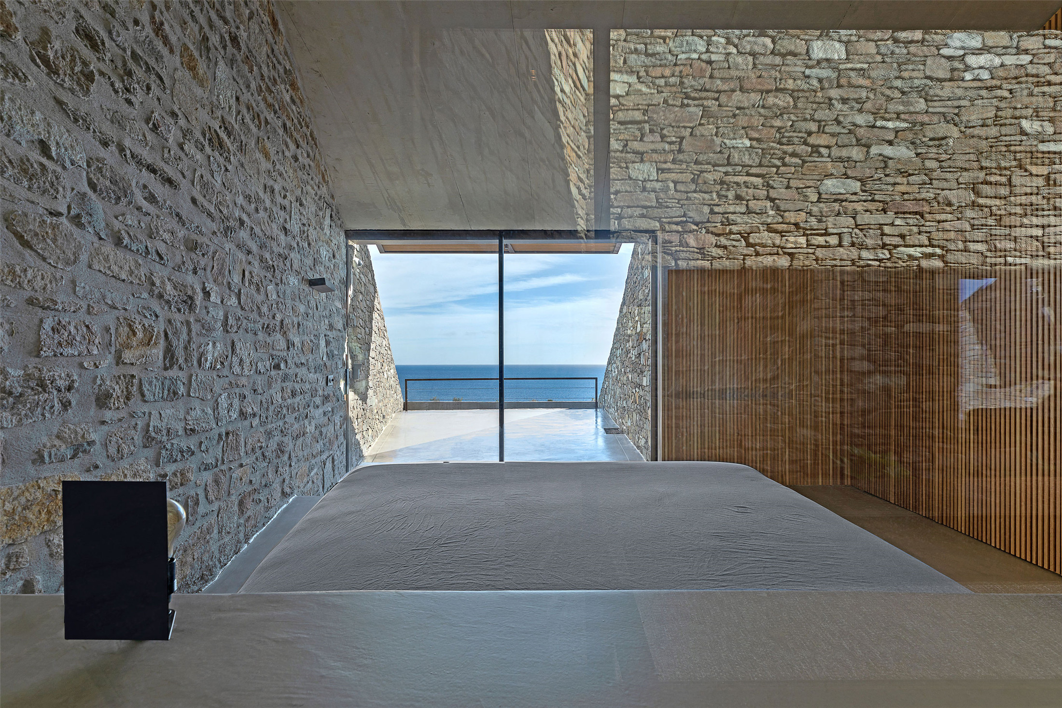
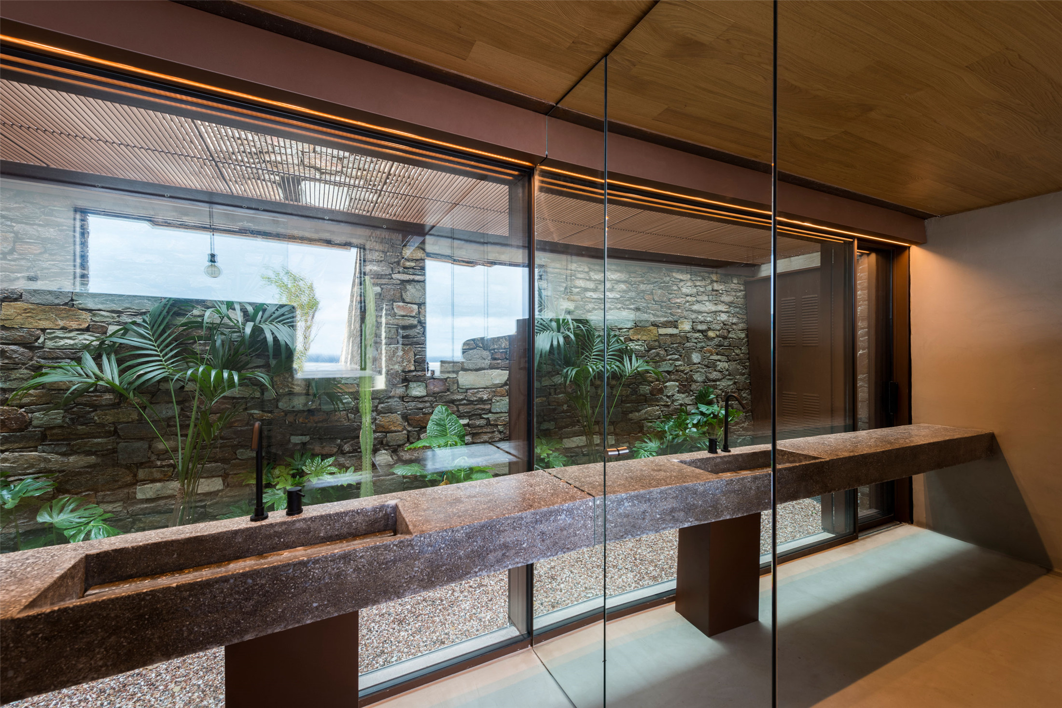
设计师对这篇土地的尊重,并没有将设计导入为一个循规蹈矩、畏手畏脚的方向, 相反,设计师希望创造出建筑自身的存在,同时又使其宛如从环境中自然生长一样。
Our vast respect for the land did not lead us to a timid design, which would reproduce and be submitted to stereotypes; rather, we aimed at an architecture that declares its presence yet manages to “belong” to its surroundings.
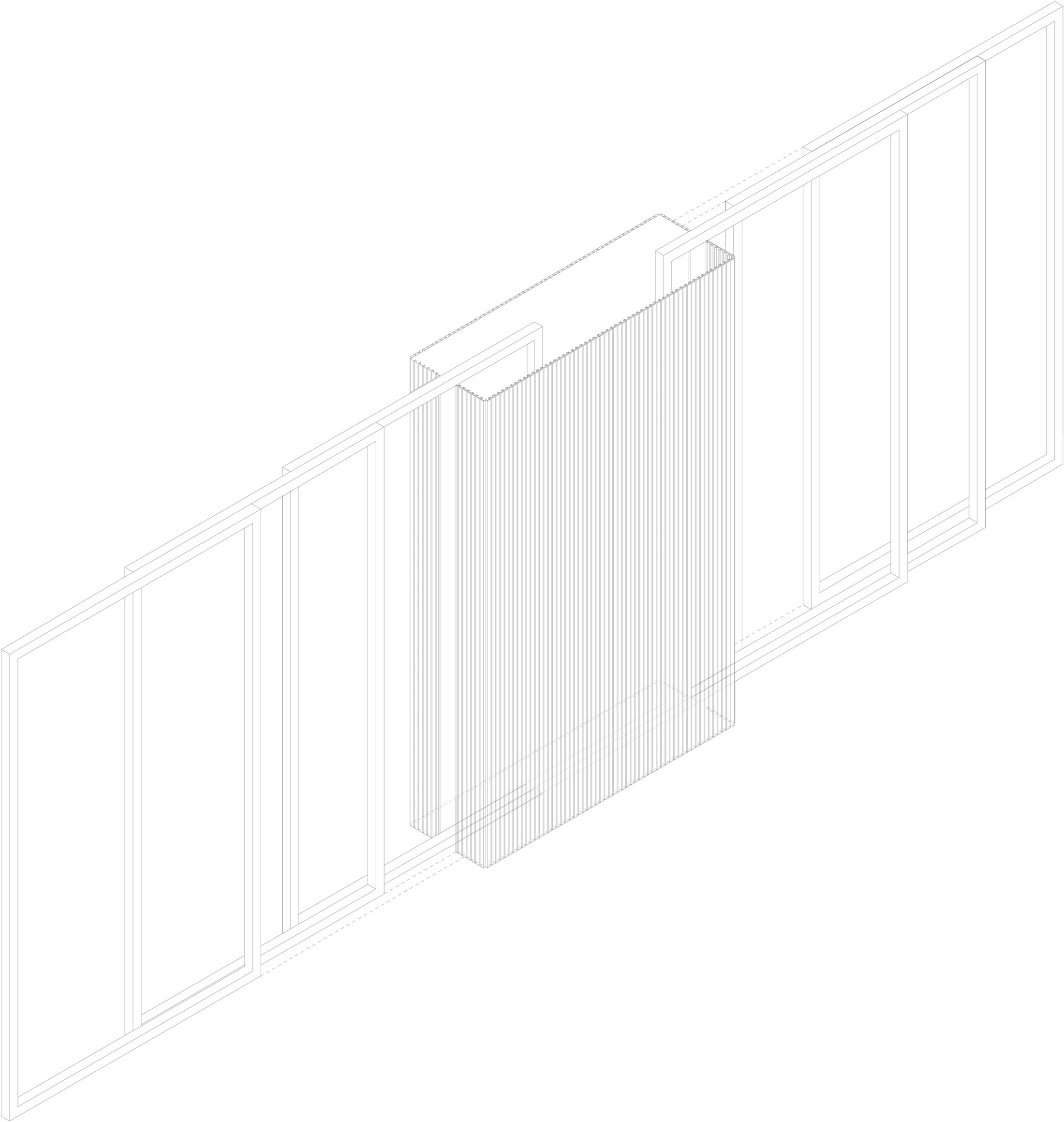
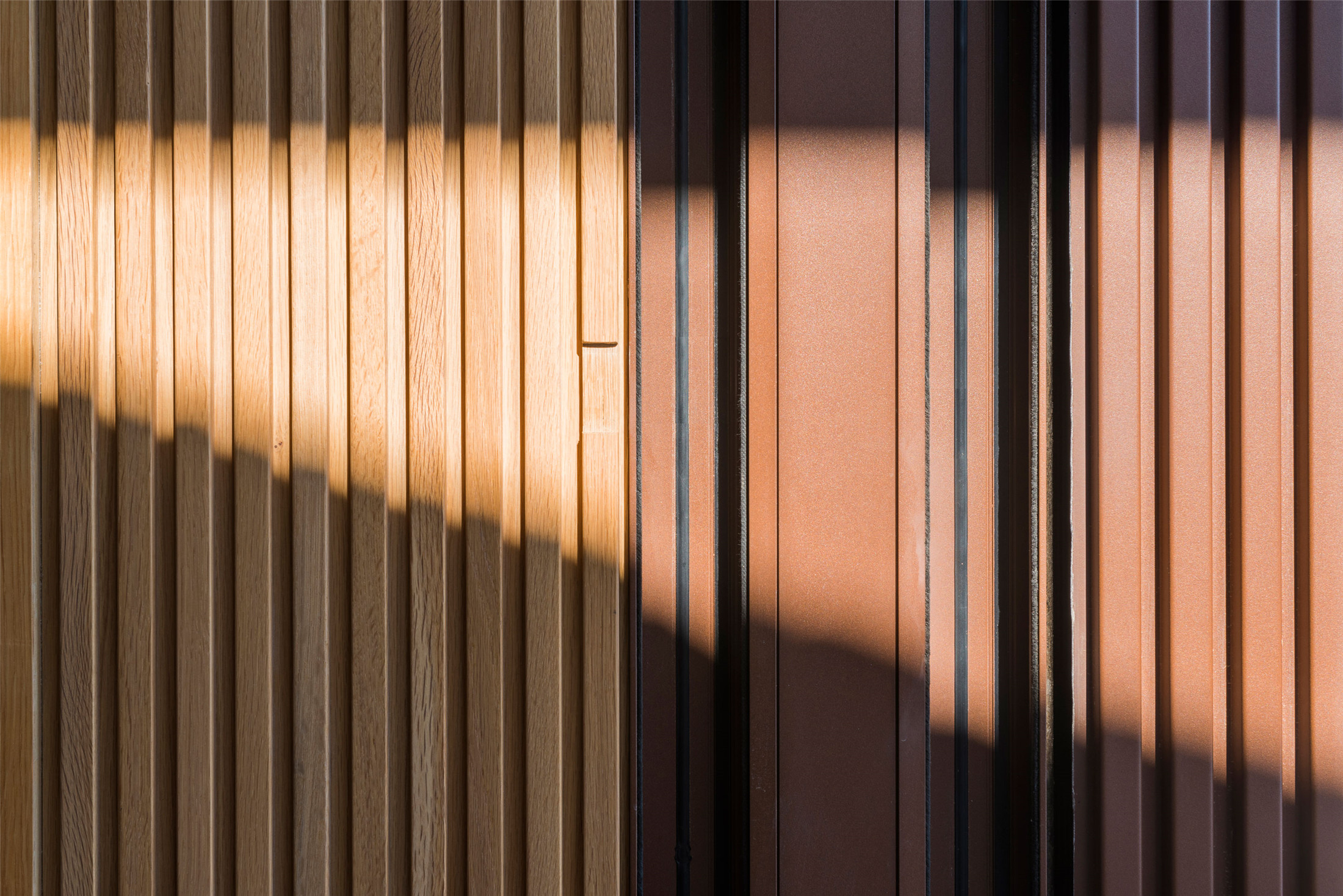
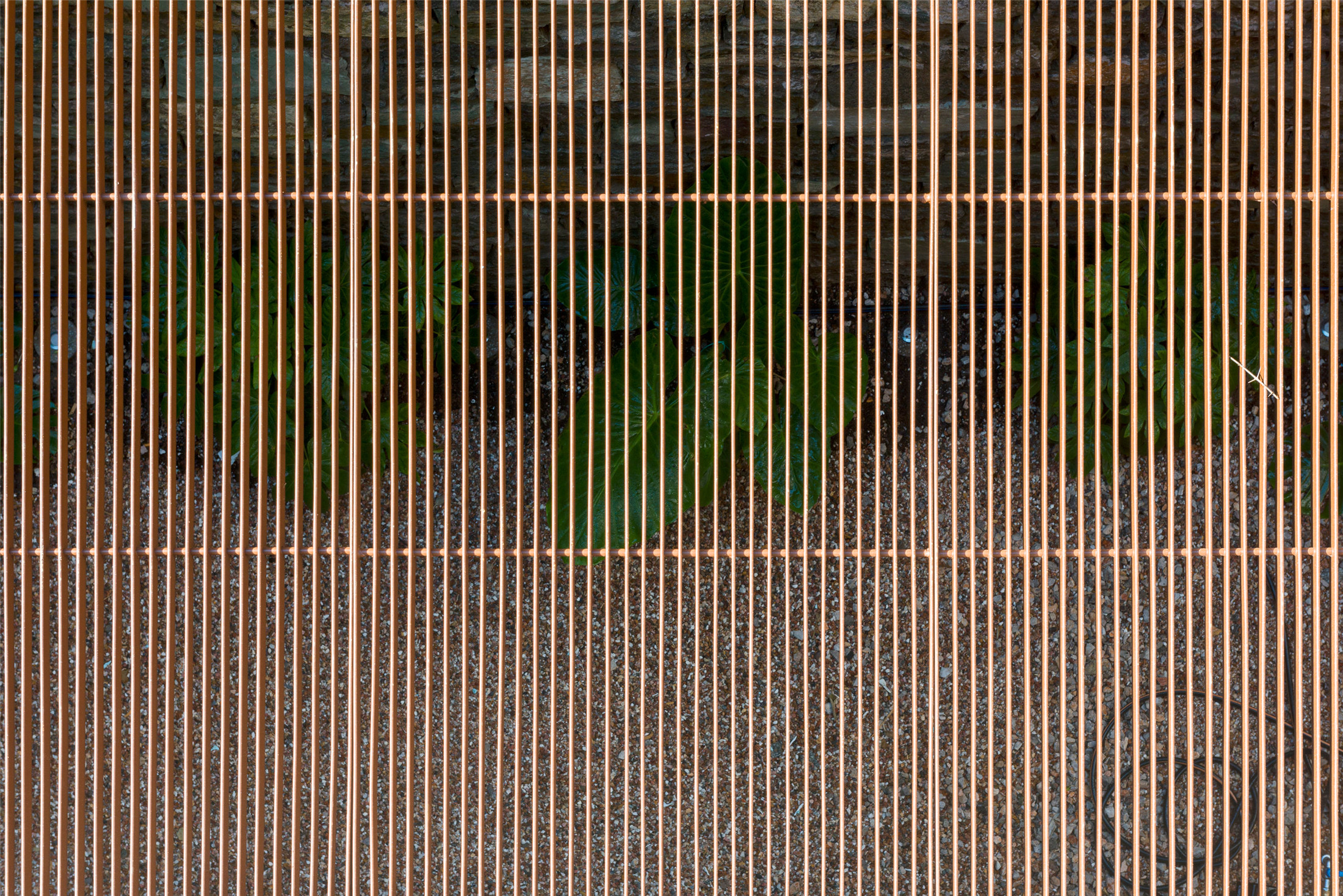
▲ 施工过程 ©Mold Architects
设计图纸 ▽

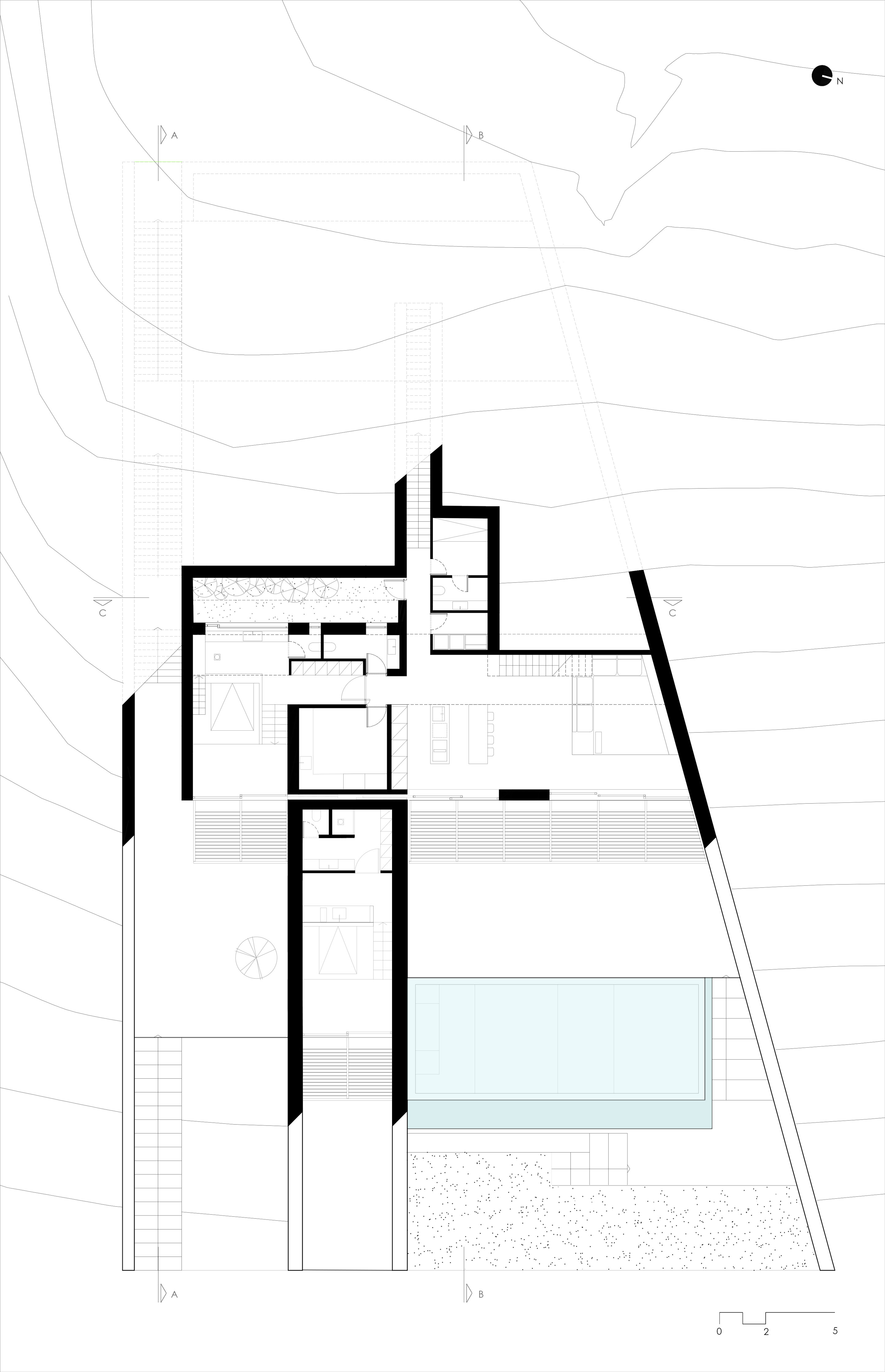
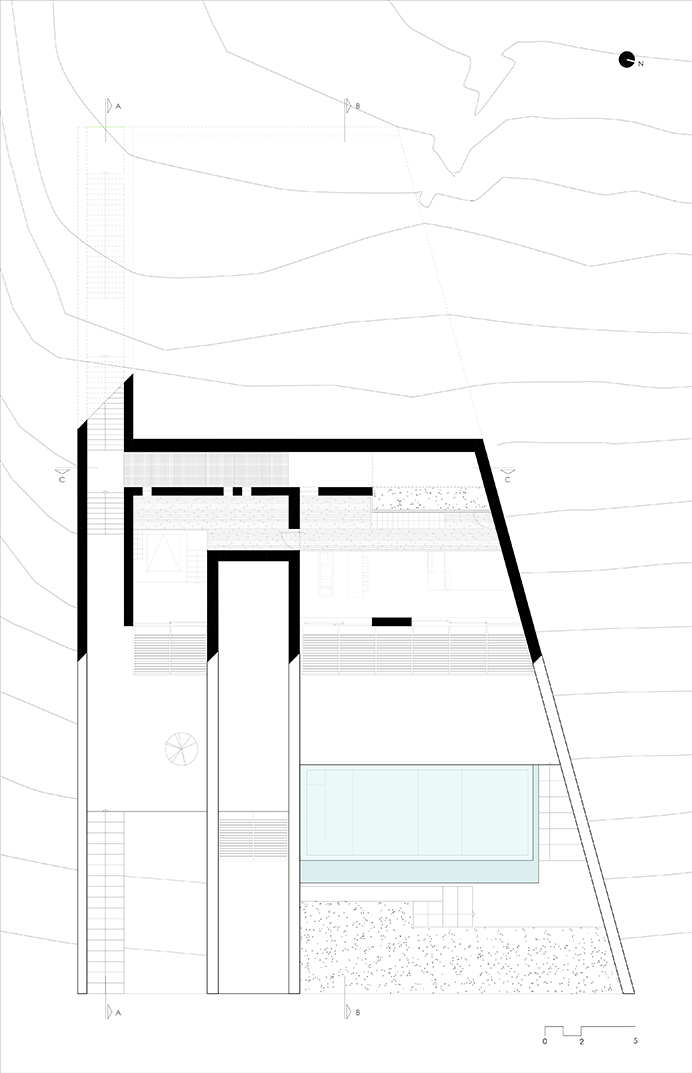
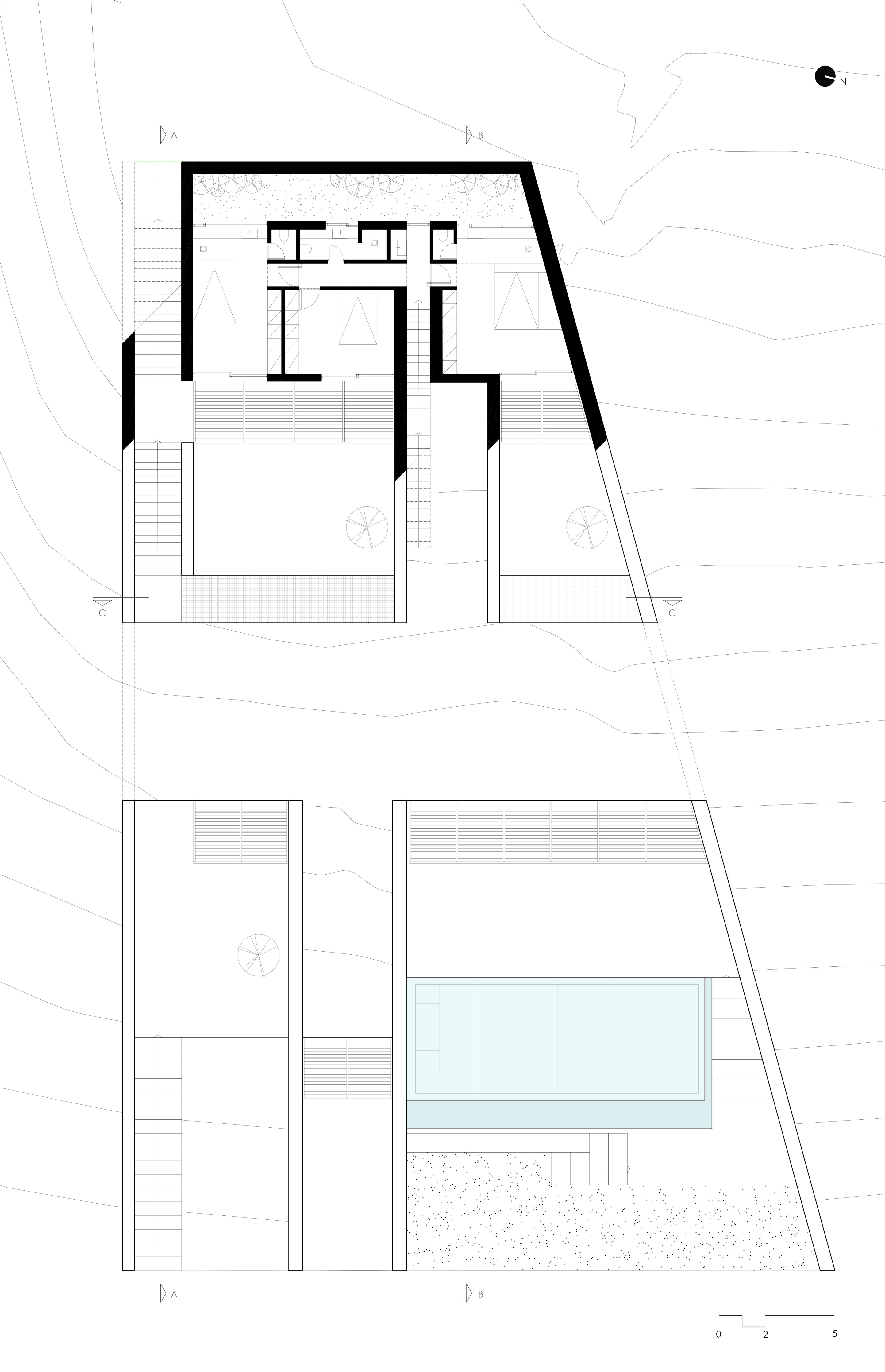


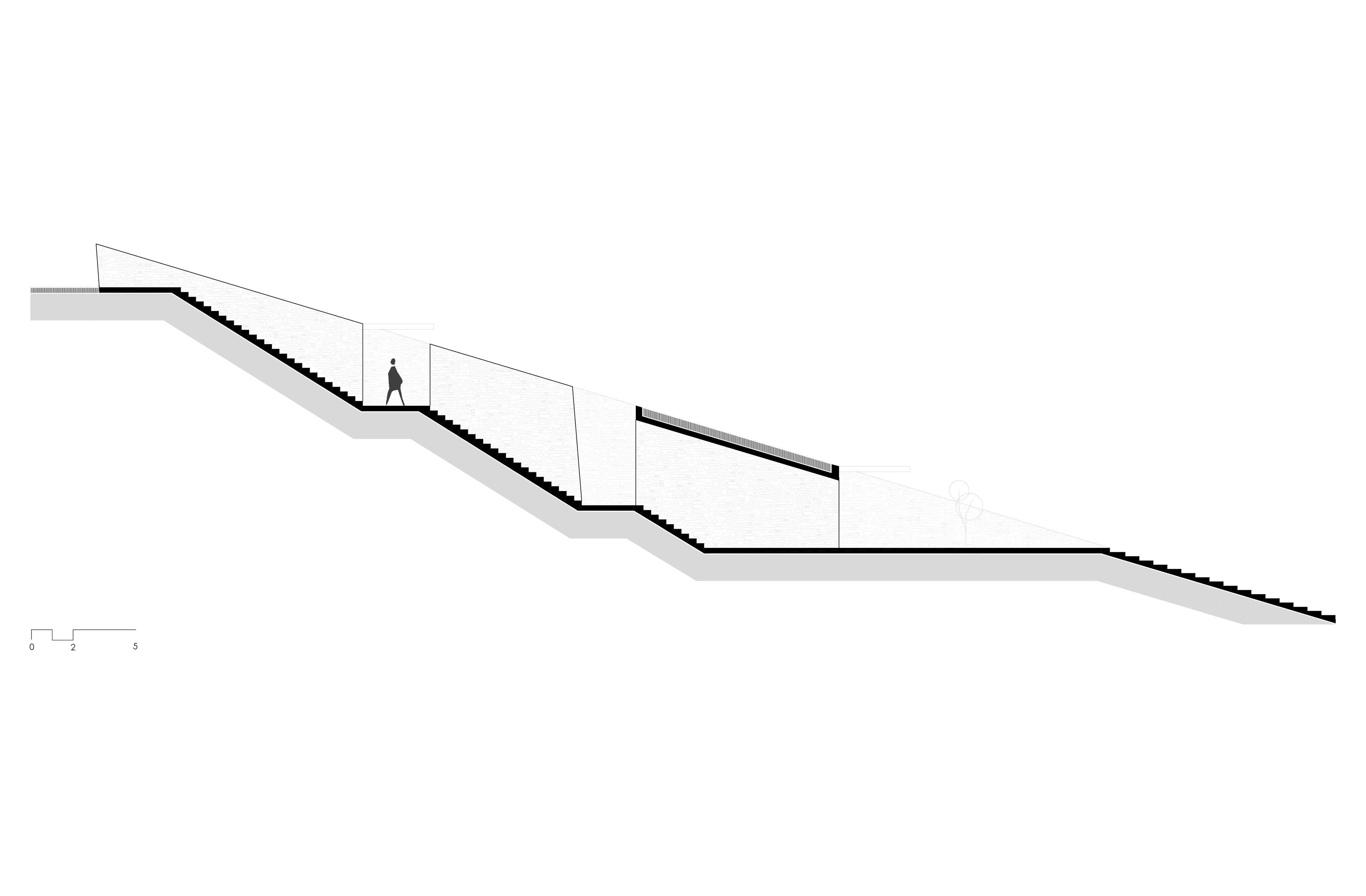
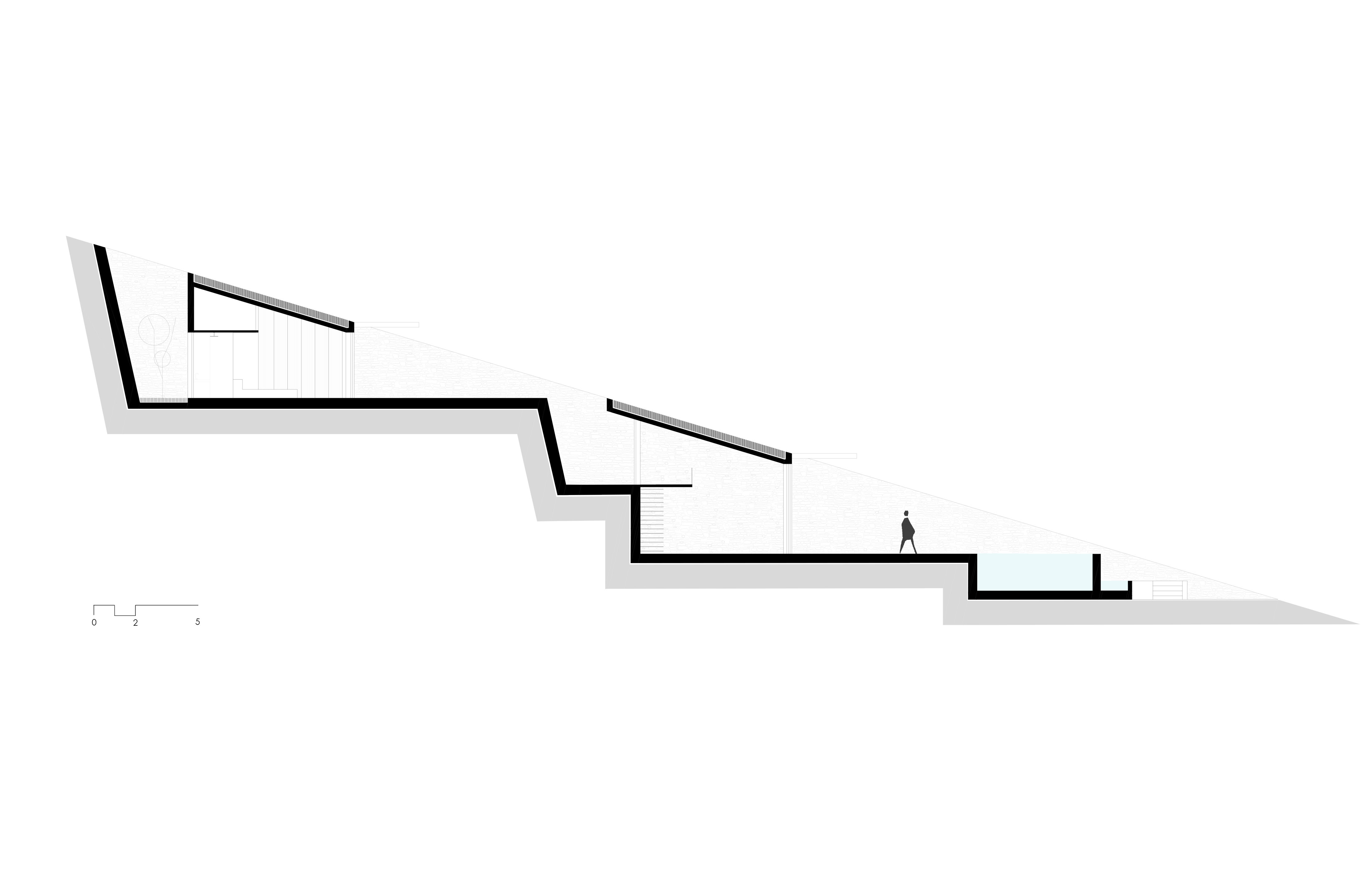
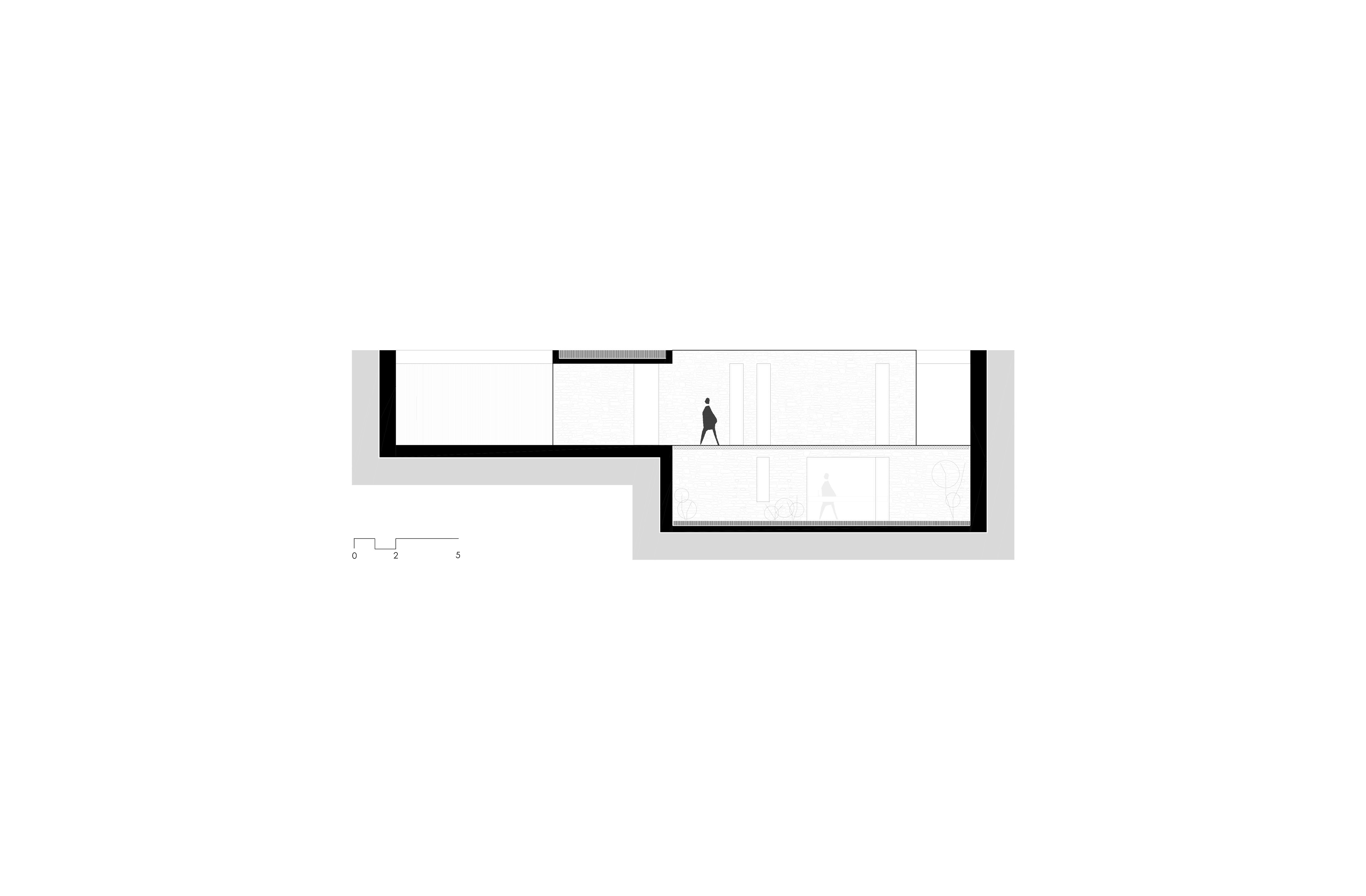

完整项目信息
Type: Residence
Location: Ag. Sostis, Serifos Island
Gross area: 360m2
Site area: 6.000m2
Site supervision: Mold Architects
Year of completion: 2020
Architectural Design: Mold Architects
Consultant Architect: Manos Kerestetzis
Leading architect: Iliana Kerestetzi
Design Team: Konstantinos Vlachoulis, Michail Xirokostas
Structural Engineer: Studio 265
Mechanical Engineer: TEAM M-H
Lighting Design: Nikos Adrianopoulos
Construction: Mold architects & Thanos Vittas
Photographer 1: Yiorgis Yerolymbos
Photographer 2 –Video: Panagiotis Voumvakis
版权声明:本文由Mold Architects授权发布。欢迎转发,禁止以有方编辑版本转载。
投稿邮箱:media@archiposition.com
上一篇:日常中的斑斓诗意:广州东山肉菜市场改造 / 奥默默工作室
下一篇:UNStudio赢得索契海滨包容性规划设计竞赛