
设计单位 中衡设计集团股份有限公司
项目地点 江苏苏州
建成时间 2016年1月
建筑面积 48367.59平方米
撰文 唐蓝珂
高新区第四中学选址苏州枫桥片区,一首《枫桥夜泊》将此地刻画成文人学子理想的停息之地。江枫桥古迹斑斑,对愁而眠;古运河渔火点点,水波潋滟;寒山寺的钟声持续不绝,深刻地影响着枫桥这个片区;这里更有曲水流觞,文人雅集的江枫草堂旧观。
SND No. 4 Middle School is located in Suzhou Fengqiao District, which was described as an ideal resting place for scholars in a Chinese poetry called "Night Park at Fengqiao". Jiangfeng Bridge historic spots, the Ancient Canal, Hanshan Temple and Jiangfeng Cottage have a lasting and profound influence on Fengqiao area.

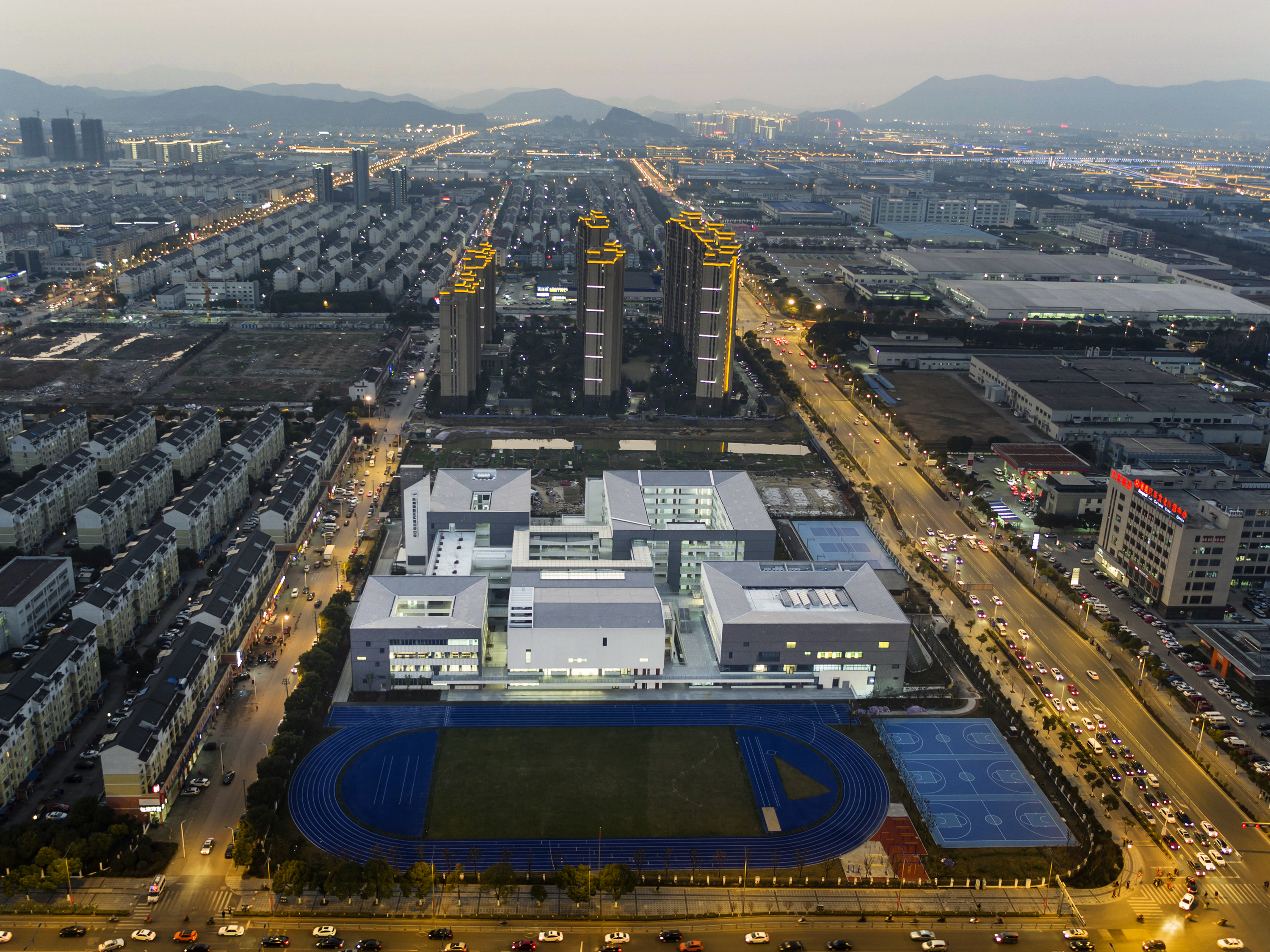
上世纪90年代中的城市运动席卷了枫桥片区,正如当时大多数南方城市一样,一大批拆迁小区及新式建筑迅速覆盖了原有的城市肌理,片区域恬静的文化常态逐渐消失在人们的记忆中……面对这样丰富而多元的城市肌理和复杂、厚重的地段环境,我们既要满足校园建筑对大空间、大跨度的功能需求,又想要延续江南建筑肌理的地域性,传递枫桥人文古镇的历史神韵。
The urban movement swept Fengqiao in the 1990s. Just like most southern cities at that time, a large number of demolished communities and new buildings quickly covered the original urban texture. The quiet cultural normality of the region is fading into memory. In the face of such rich and diversified urban texture, complex and heavy district environment, our architects not only need to meet the functional requirements of campus buildings for large space and large span, but also want to continue the regionality of Jiangnan architectural texture and convey the historical charm of Fengqiao cultural ancient town.
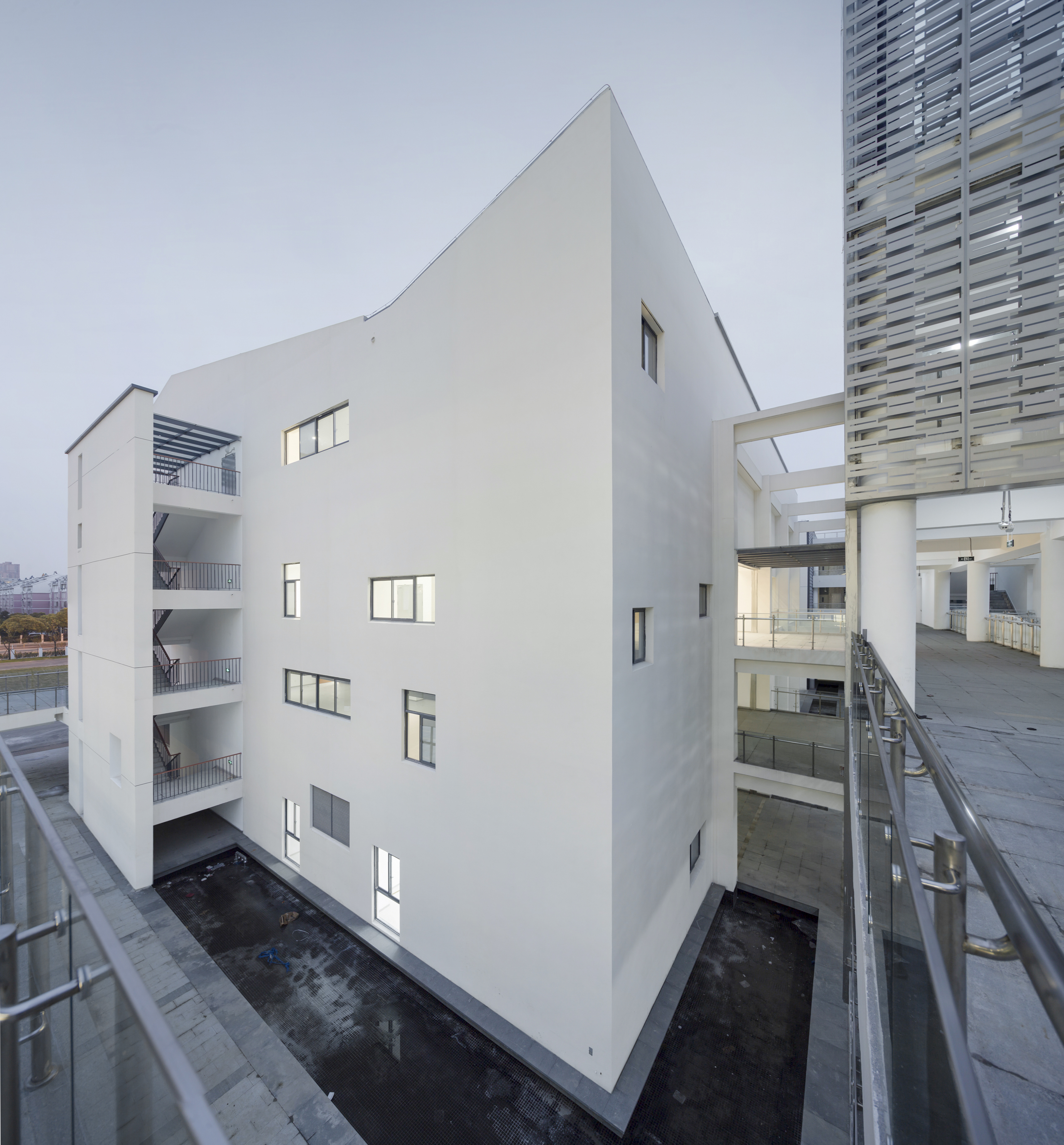
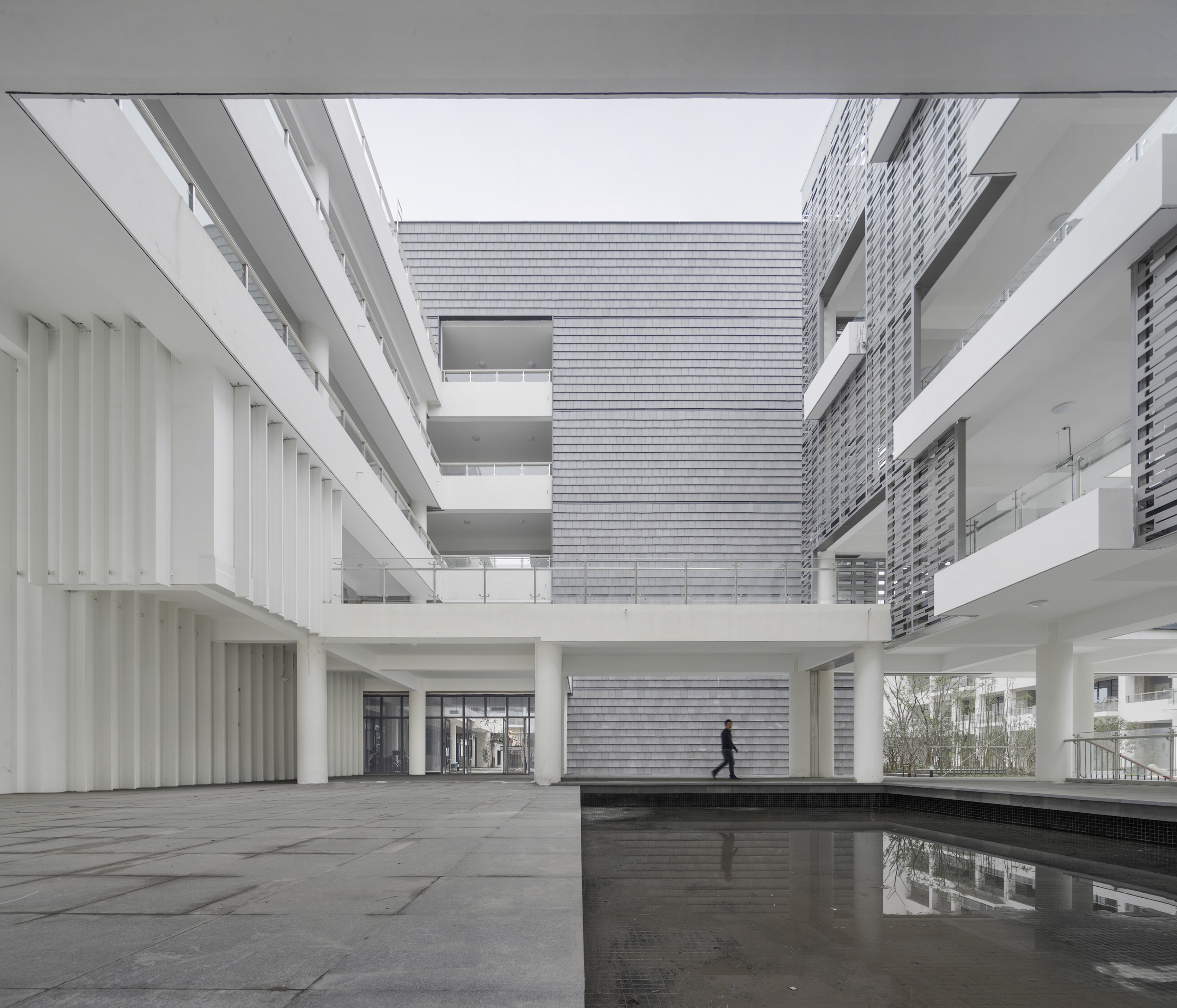
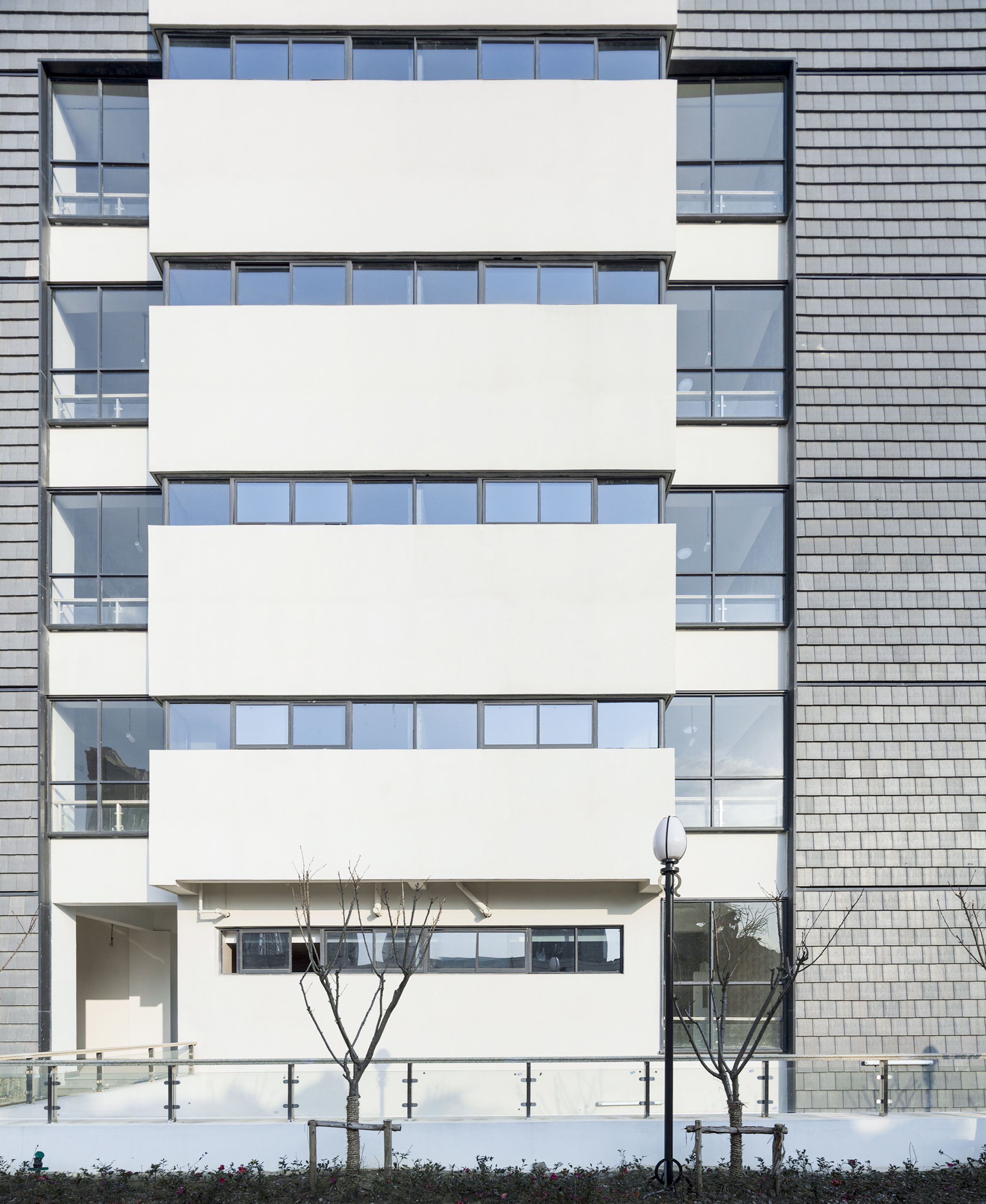
古院新布
The new layout of the ancient courtyard
江南民居特别是苏州园林建筑中的院落空间,透露着江南匠人营造人、自然、空间关系的哲学。“院”承载太多江南寻常百姓对建筑与空间初步认知的启蒙,是这座城市不可更替的符号和记忆。这使得“院”顺理成章成为第四中学方案设计的原型。
The folk houses in the south of the Yangtze River, especially the courtyard space in Suzhou Garden, reveal the philosophy of the craftsmen in the south of the Yangtze River to create the relationship between man, nature and space. "Courtyard" carries too many initial understanding of architecture and space enlightenment of people in the south of the Yangtze River, also as the city's irreplaceable symbol and memory. This makes it logical that the "courtyard" becomes the prototype of SND No. 4 Middle School.

第四中学建筑群根据功能不同划分为5个内聚的院落,包括教学院落、实验院落、图书院落及体育院落。一个核心院落位于所有功能的中心,再通过廊道连接其他的功能院落。通过建筑体量围合入口空间和行进路线,学校由南向北通过校前广场、前院、中心院落、后院,把校园文化的仪式感建立了起来。
According to different functions, SND No. 4 Middle School building complex is divided into five cohesive courtyards, including teaching courtyards, experimental courtyard, library courtyard and sports courtyard. A core courtyard is located in the center of all functions, and then connected with the corridor to other functional courtyards. From south to north, through the square in front of the school, the front yard, the central courtyard and the backyard, the school has established the sense of ritual of campus culture.
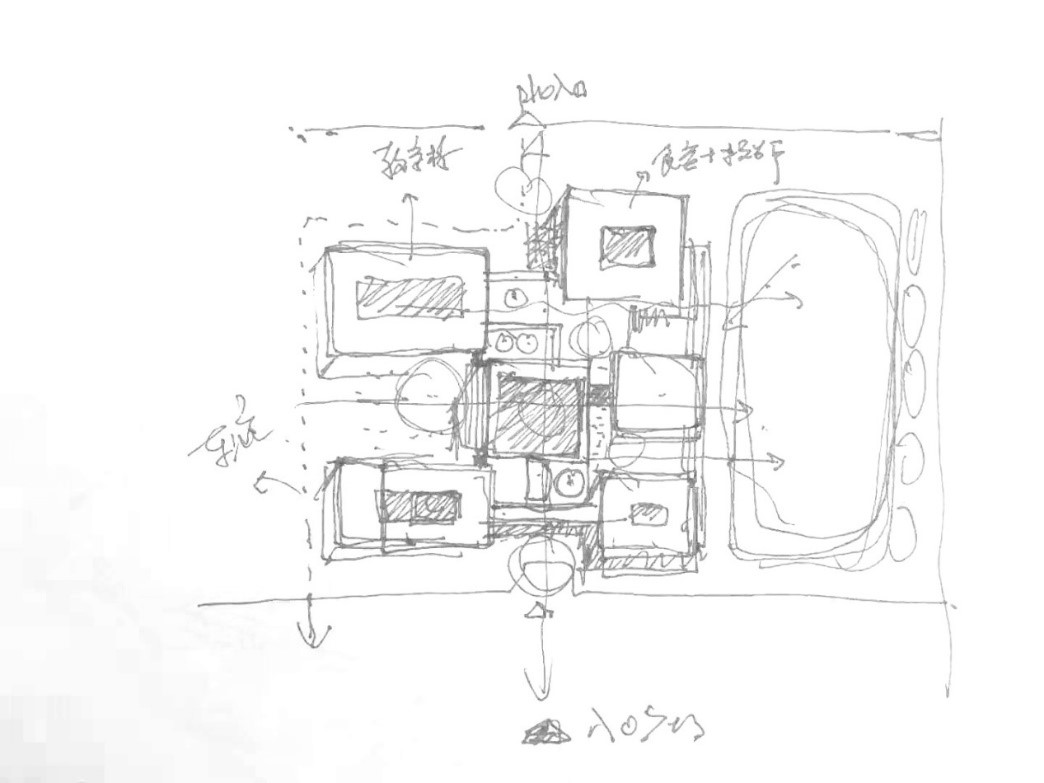

多个院落单体之间还通过组群关系形成外院、边院等更加丰富的院落形式,进一步增加了功能之间衔接的层次。多进院落不仅增加空间体验感,也使功能的分区更加合理,内与外、动与静、主与次,校园生活也可比拟园林游戏。
Multiple courtyards also form more abundant courtyard forms such as outer courtyard and side courtyard through group relationship, which further increases the level of connection between functions. Multiple courtyards not only increase the sense of spatial experience, but also make the functional division more reasonable. Inside and outside, dynamic and static, primary and secondary, campus life can also be compared with Garden experience.
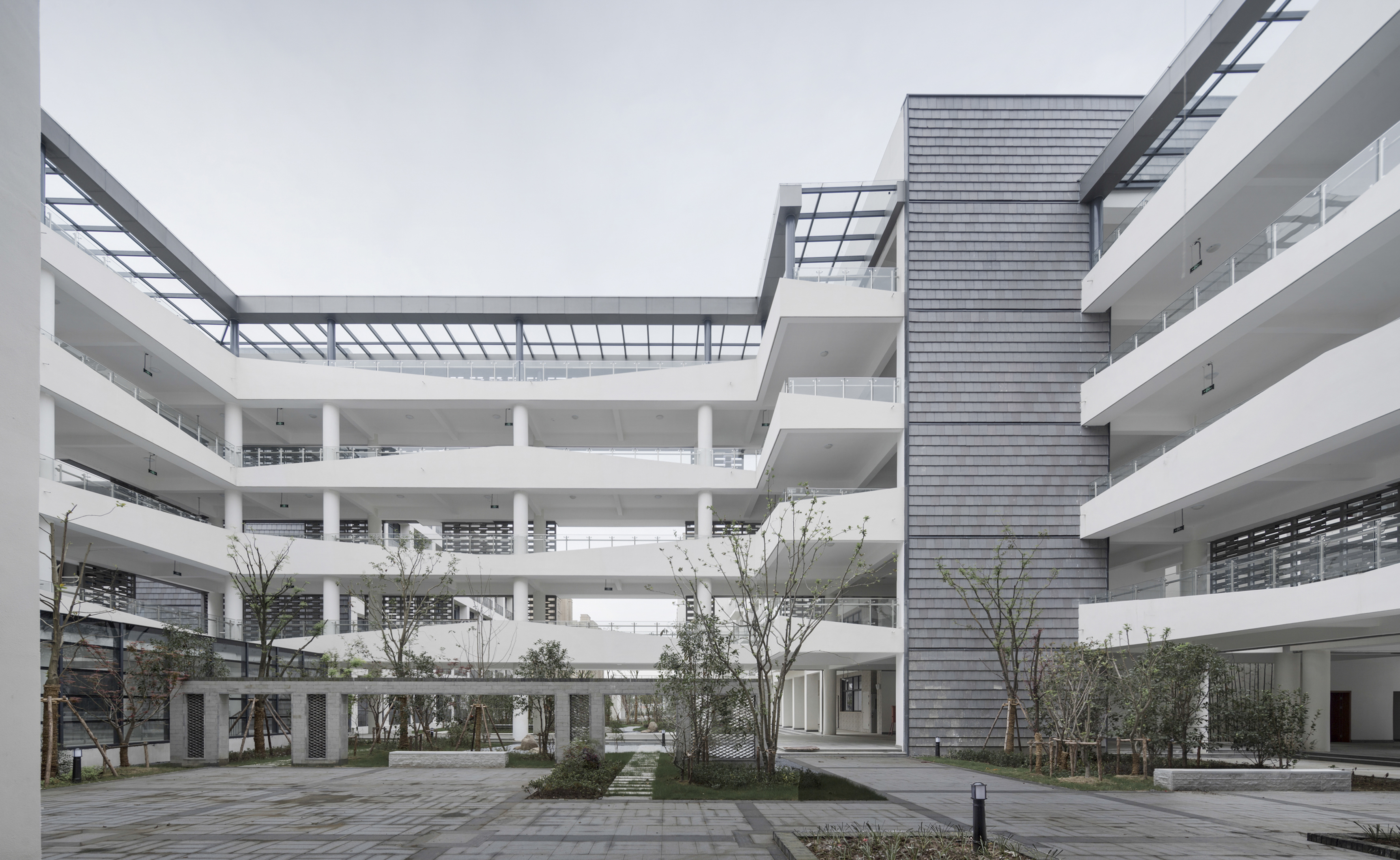

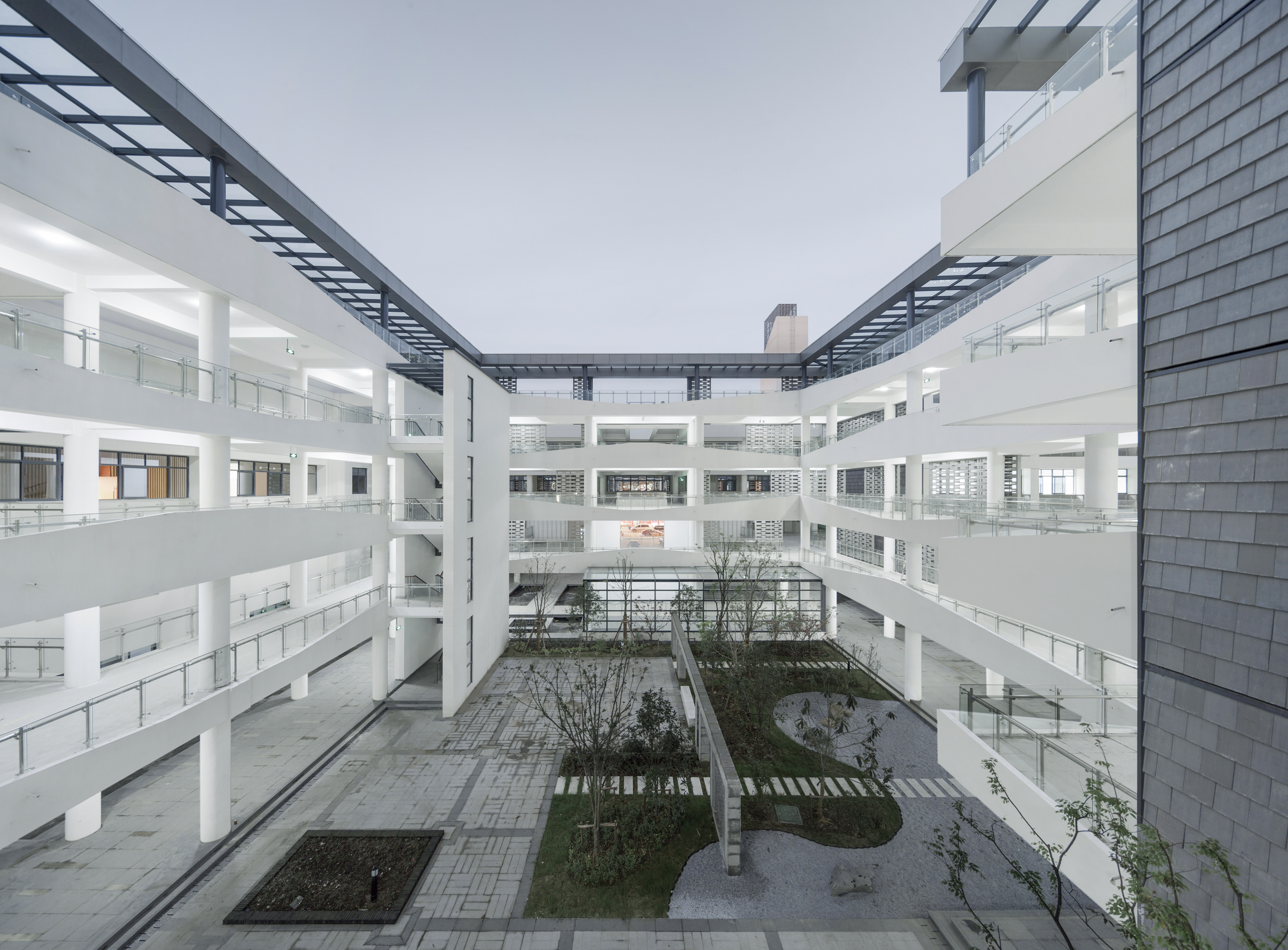
街巷肌理
Streets texture
江南民居聚落组织结构的形成是“自上而下”的过程,复杂的地域文化环境塑造了里巷串联合院式民居的空间格局,形成诸如鱼骨巷、棋盘巷等结构形态。在方案创作时,我们则“自下而上”,由空间反推,以长廊、边院、外院、巷道等交通空间连接若干院落空间。传承传统江南民居群落组团式的城市肌理。
The community structure of folk dwellings in the south of the Yangtze River is a process of "top-down". The complex regional cultural environment has shaped the courtyard-style folk dwellings with lane clusters such as fishbone lanes and checkerboard lanes. During the design process, our architects adopted the "bottom-up" space structure, with corridor, side yard, outer yard, roadway and other traffic space to connect a number of courtyard space, inheriting the traditional folk dwellings in the south of the Yangtze River.

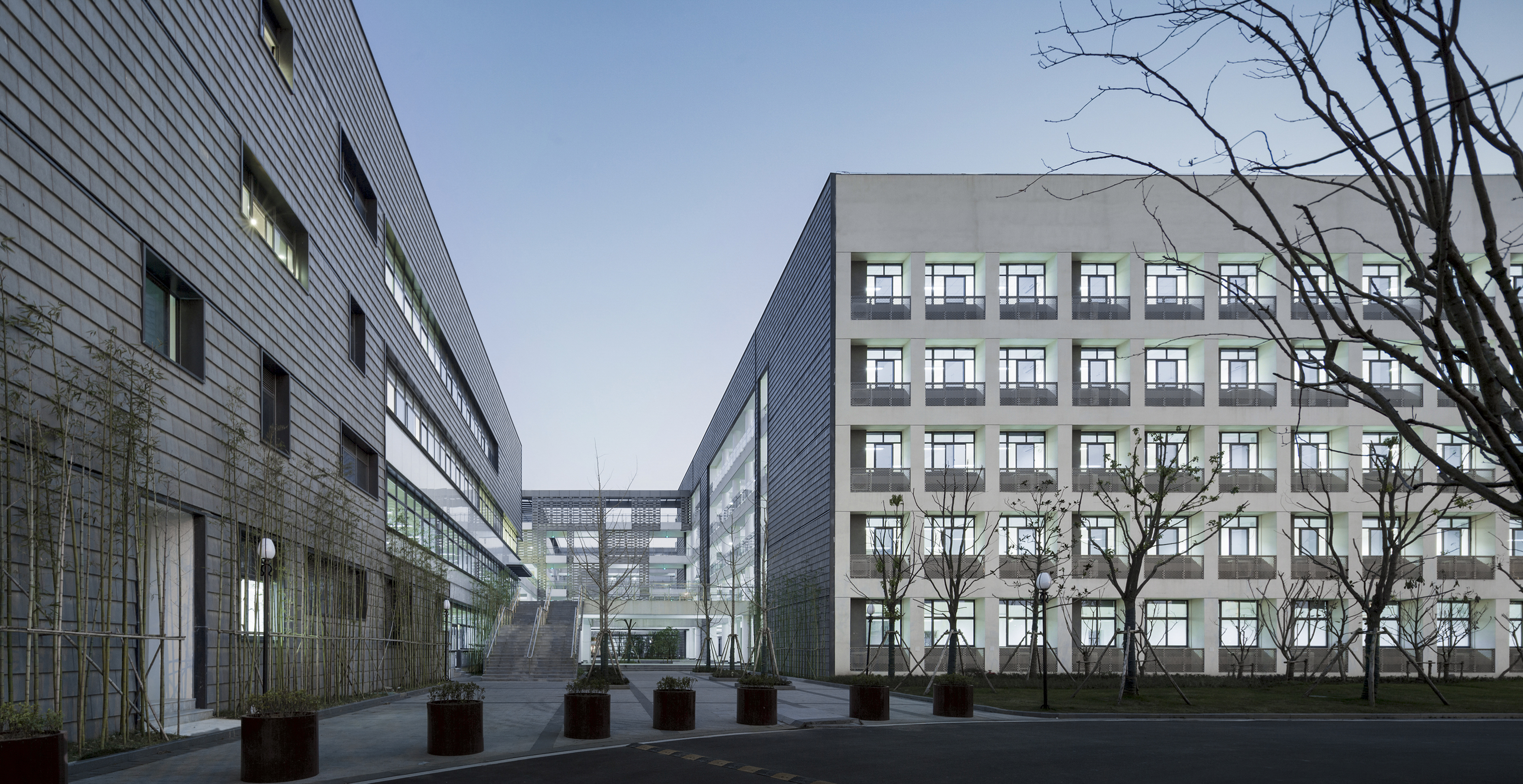

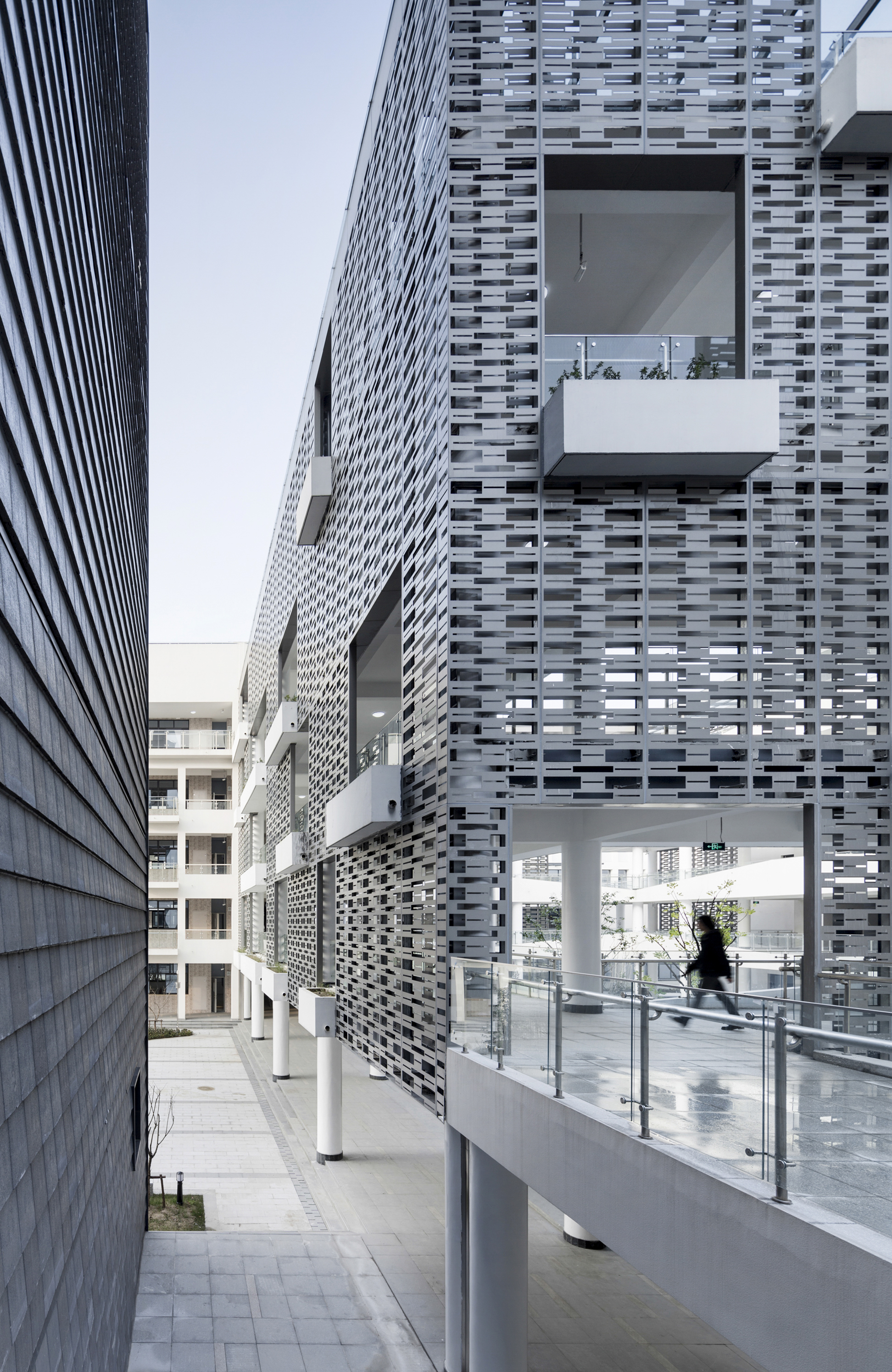
连廊交通
Corridor traffic
我们转译的传统要素不仅有院落还有长廊,第四中学方案设计中的廊形式多样体验丰富,置身其中能够引发对拙政园“水廊”、“曲廊”和“复廊”的联想,无形中是对江南民居院落空间地域特色的继承,也是对江南地域气候特征的顺承。
The traditional elements we translated include not only courtyards but also corridors of Suzhou Garden. The corridors in the design of SND No. 4 Middle School has various forms and rich experience. Being in it can arouse the association of "water corridor", "curved corridor" and "complex corridor" of Humble Administrator's Garden, which is not only the inheritance of the regional characteristics of Jiangnan residential courtyard space, but also the inheritance of the regional climate characteristics of Jiangnan.

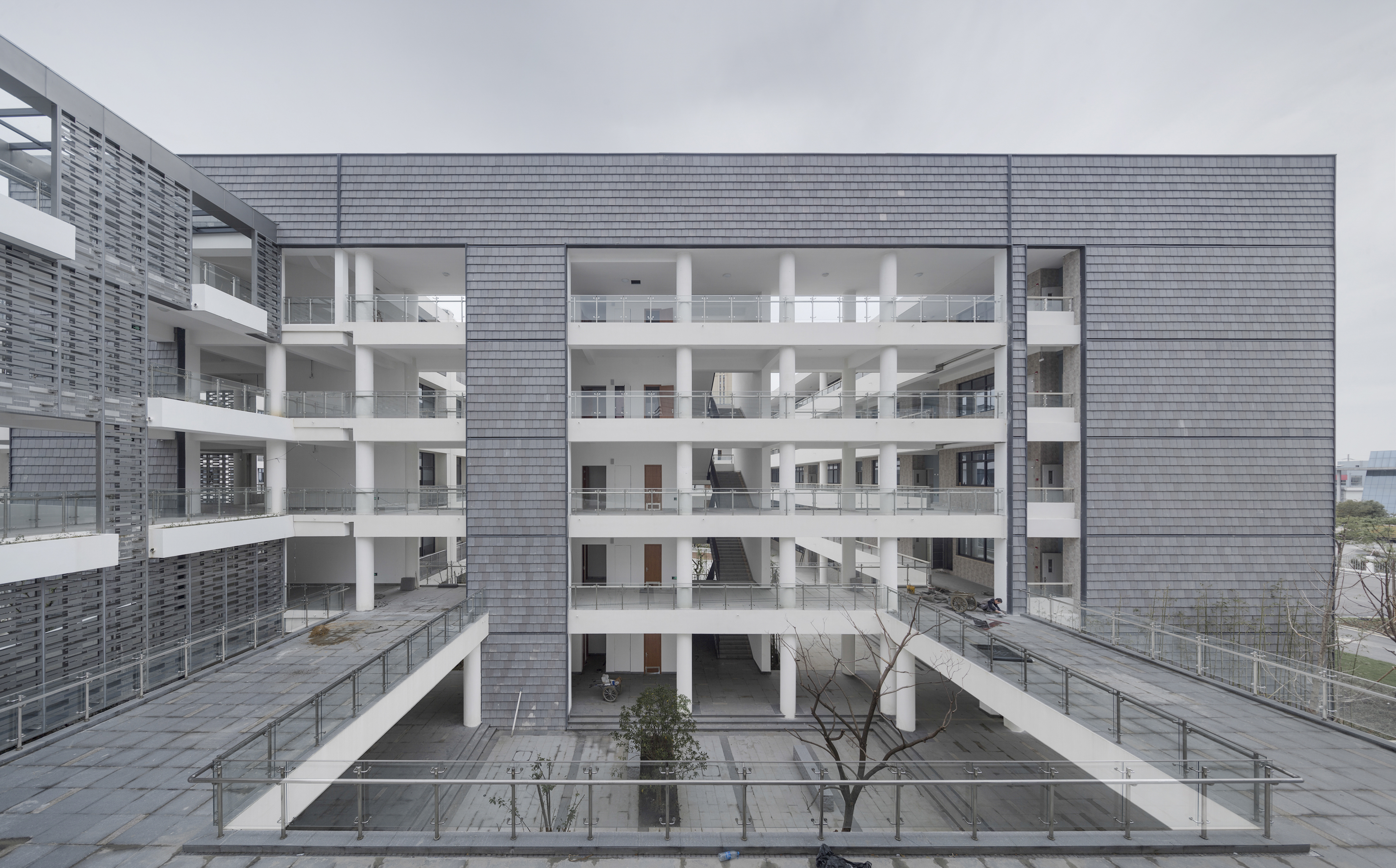

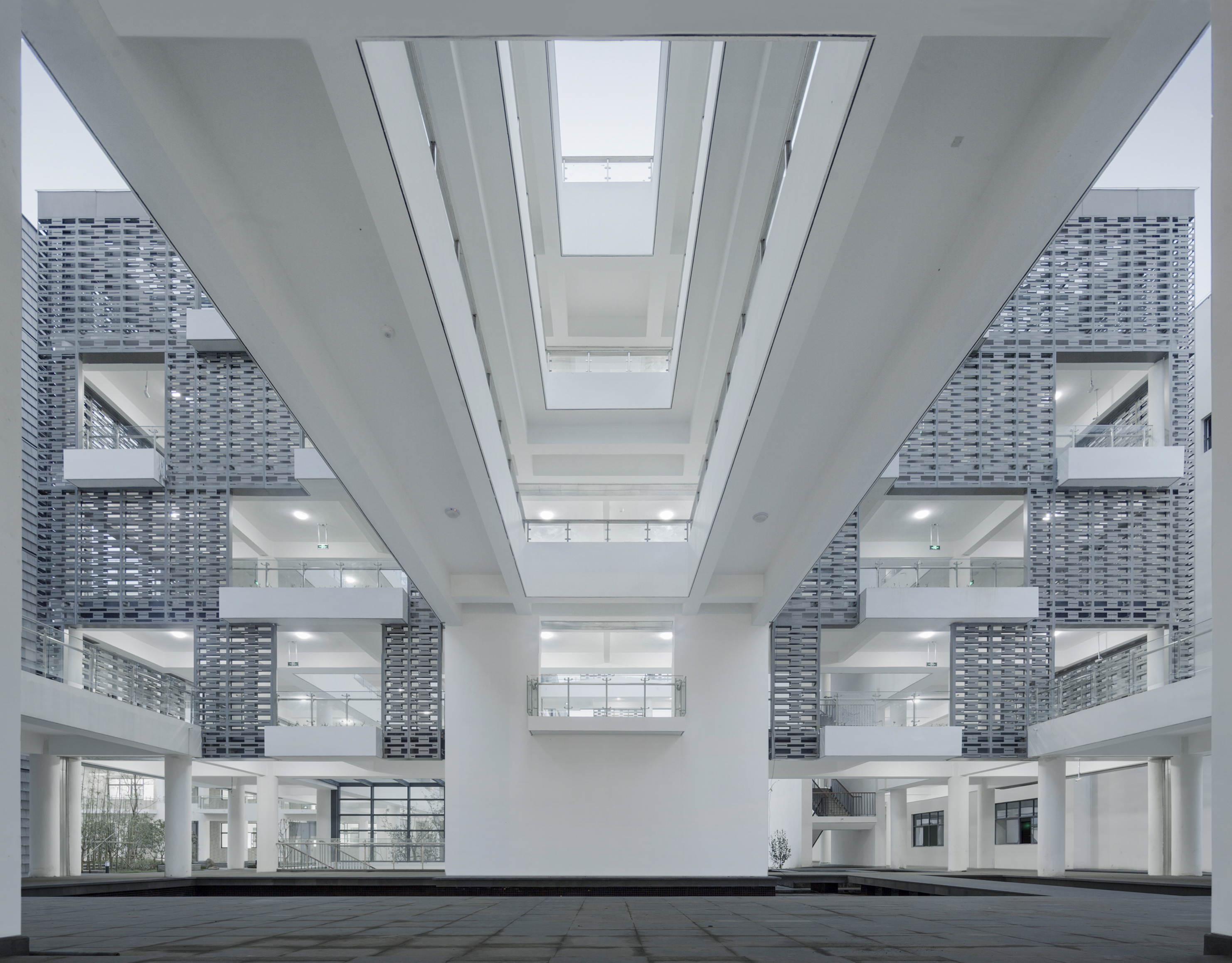
设计图纸 ▽
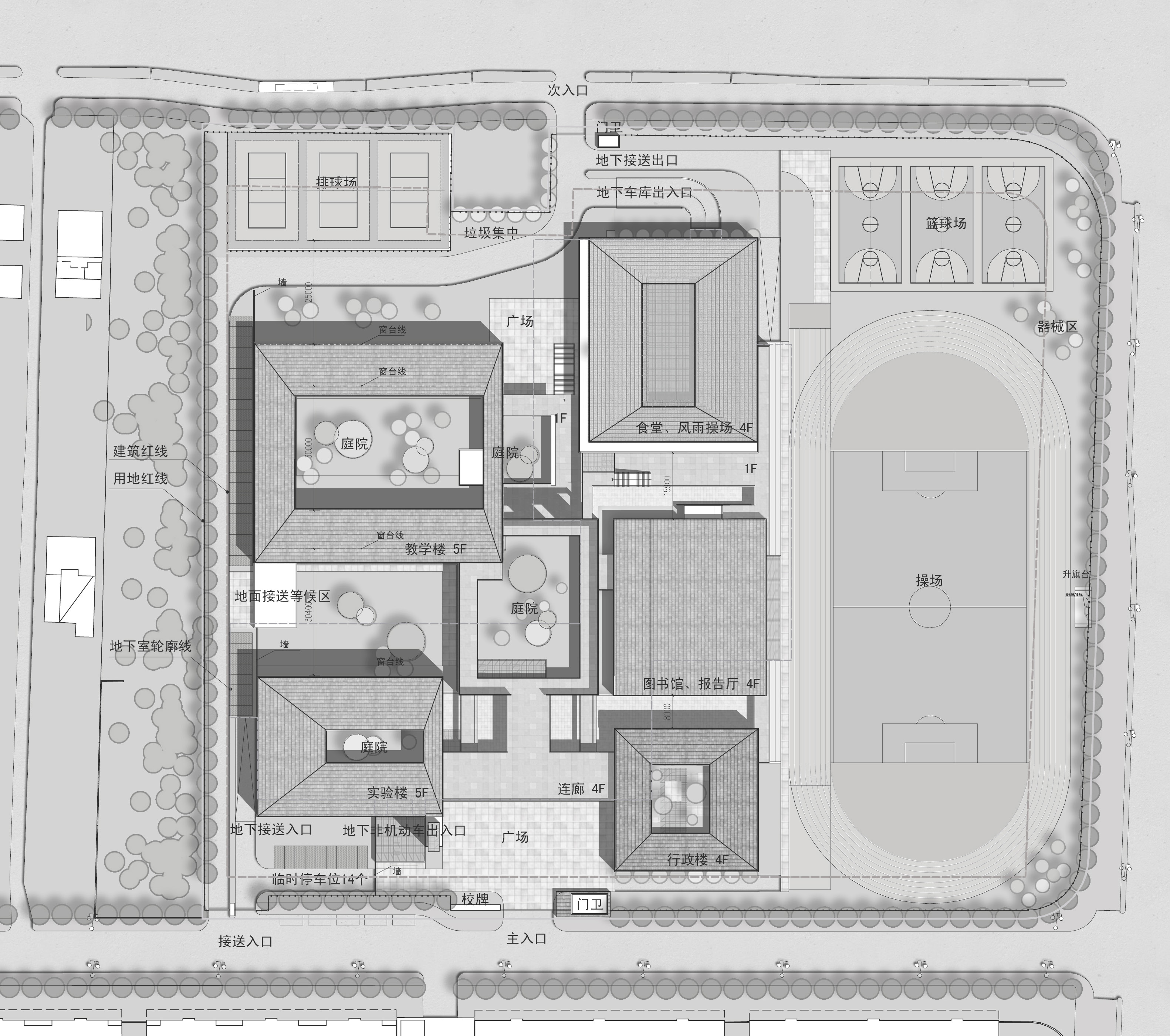

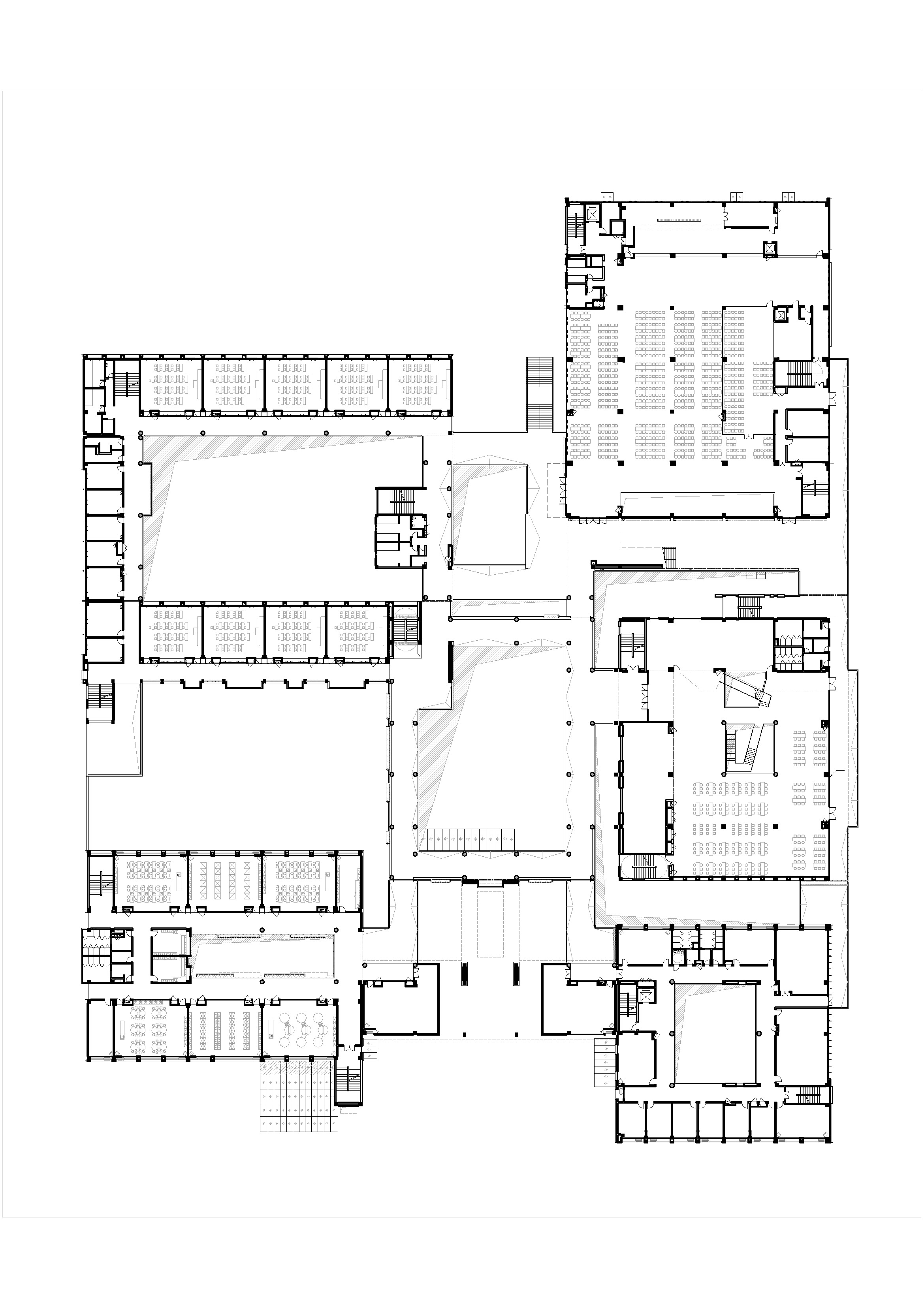


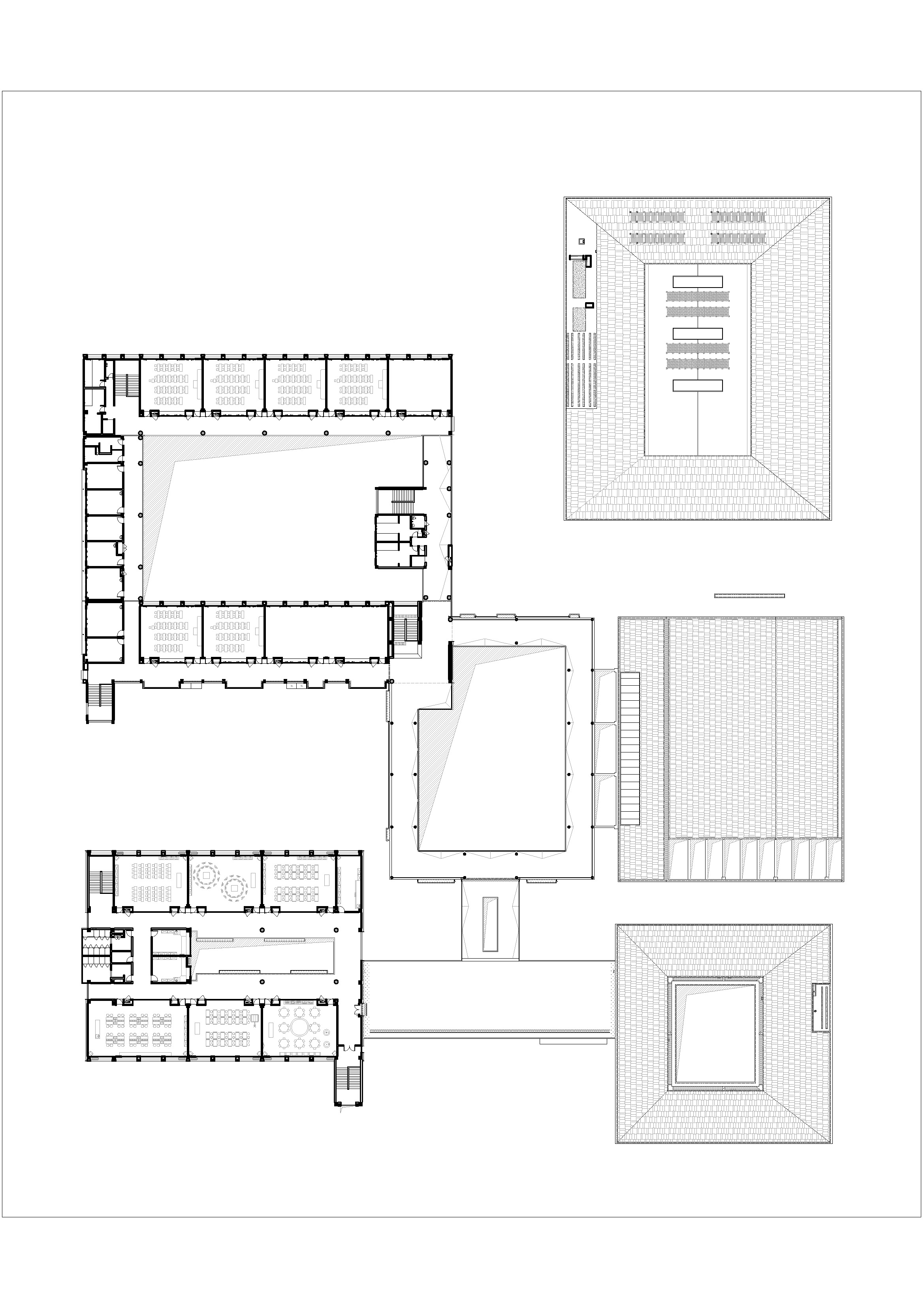


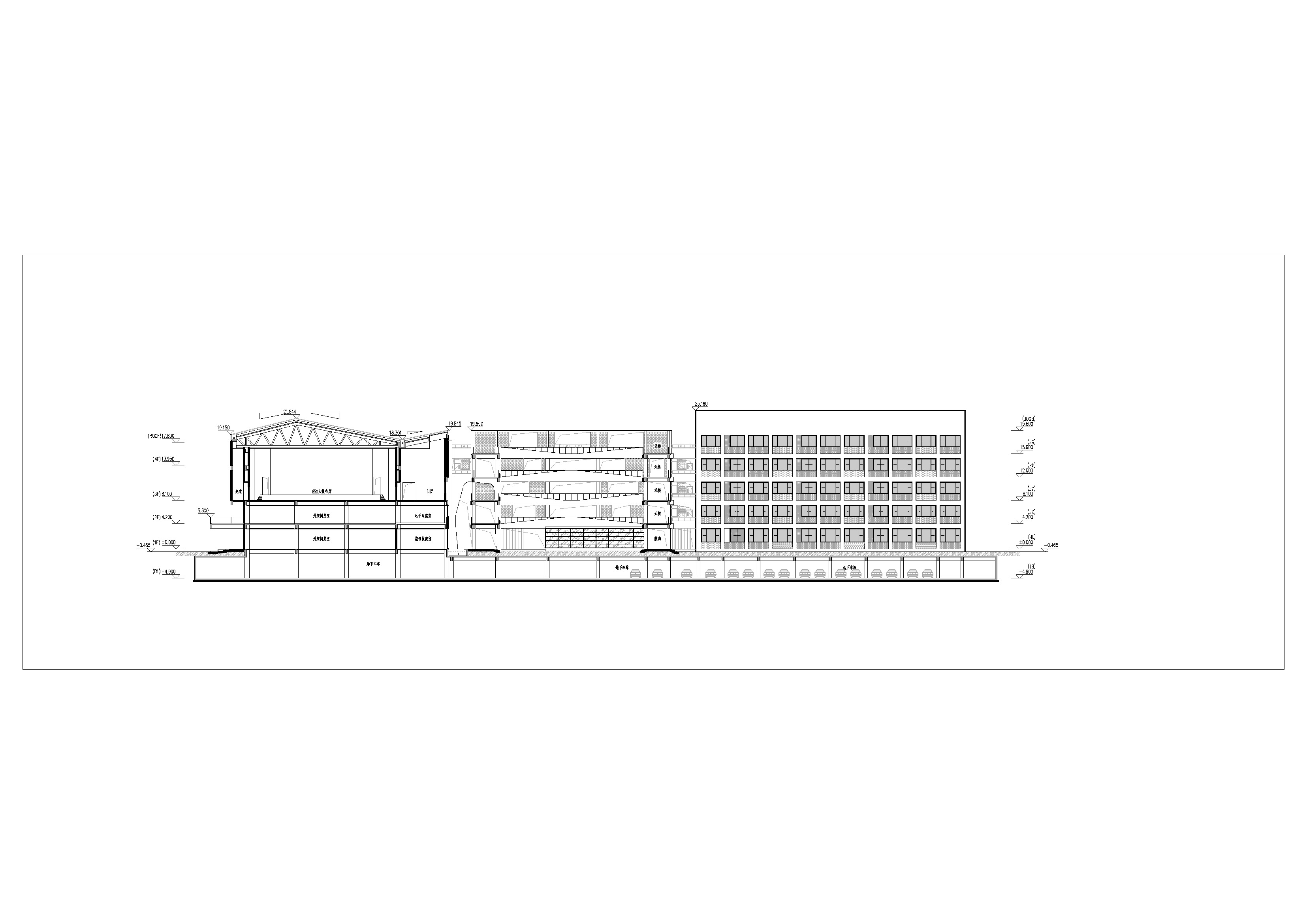

完整项目信息
项目名称:苏州高新区第四中学
项目类型:建筑
项目地点:江苏省苏州市高新区
设计单位:中衡设计集团股份有限公司
主创建筑师:平家华
业主:苏州高新区第四中学
造价:10365.55万元
设计时间:2015年3月
建设时间:2016年1月
用地面积:39218.76平方米
建筑面积:48367.59平方米
建筑设计:平家华、顾圣鹏、顾旦辰、刘茜
结构设计:刘晶、王强、赵宝利
室内设计:苏州市华丽美登装饰装璜有限公司
施工:昆山市盛新建筑工程有限公司
摄影:秦伟
撰文:唐蓝珂
版权声明:本文由中衡设计集团股份有限公司授权发布。欢迎转发,禁止以有方编辑版本转载。
投稿邮箱:media@archiposition.com
上一篇:方案 | 深圳前海信息枢纽大厦:会“跳舞”的数据中心 / 德国施耐德+舒马赫建筑师事务所
下一篇:23度办公楼公区改造:让内外互为延续 / 三次圆设计